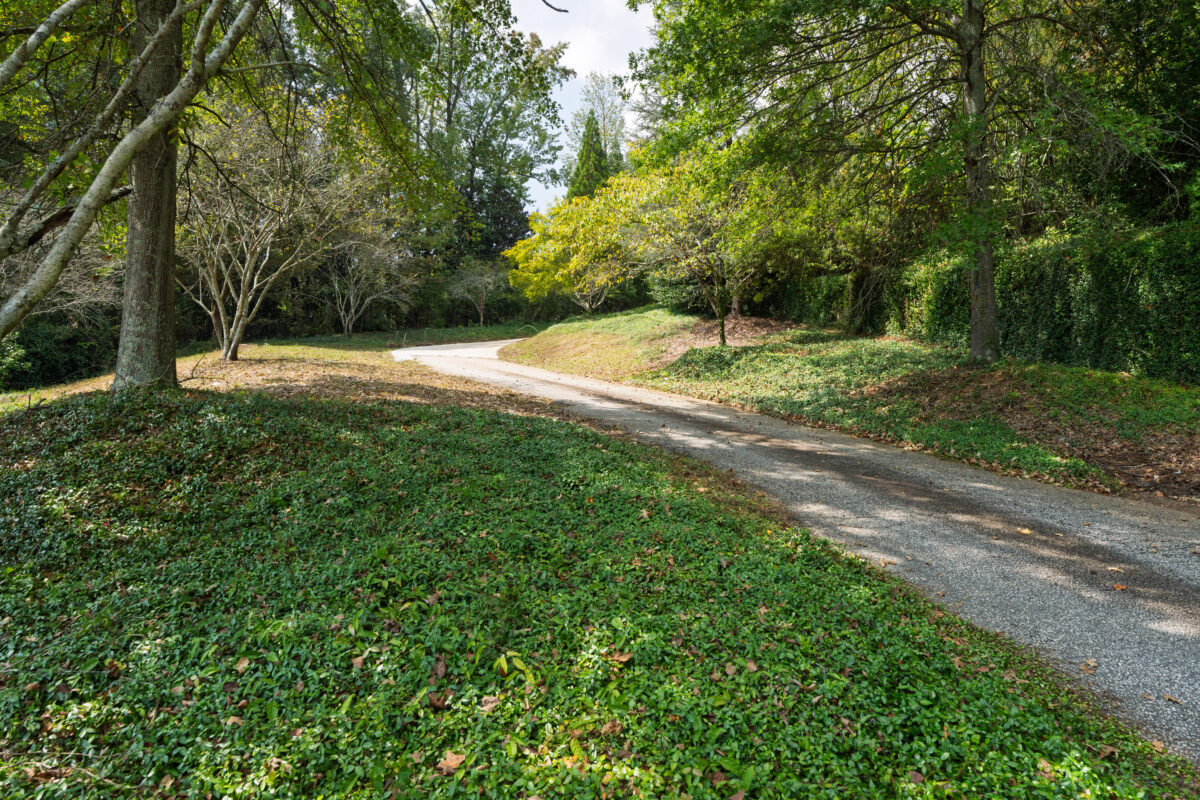
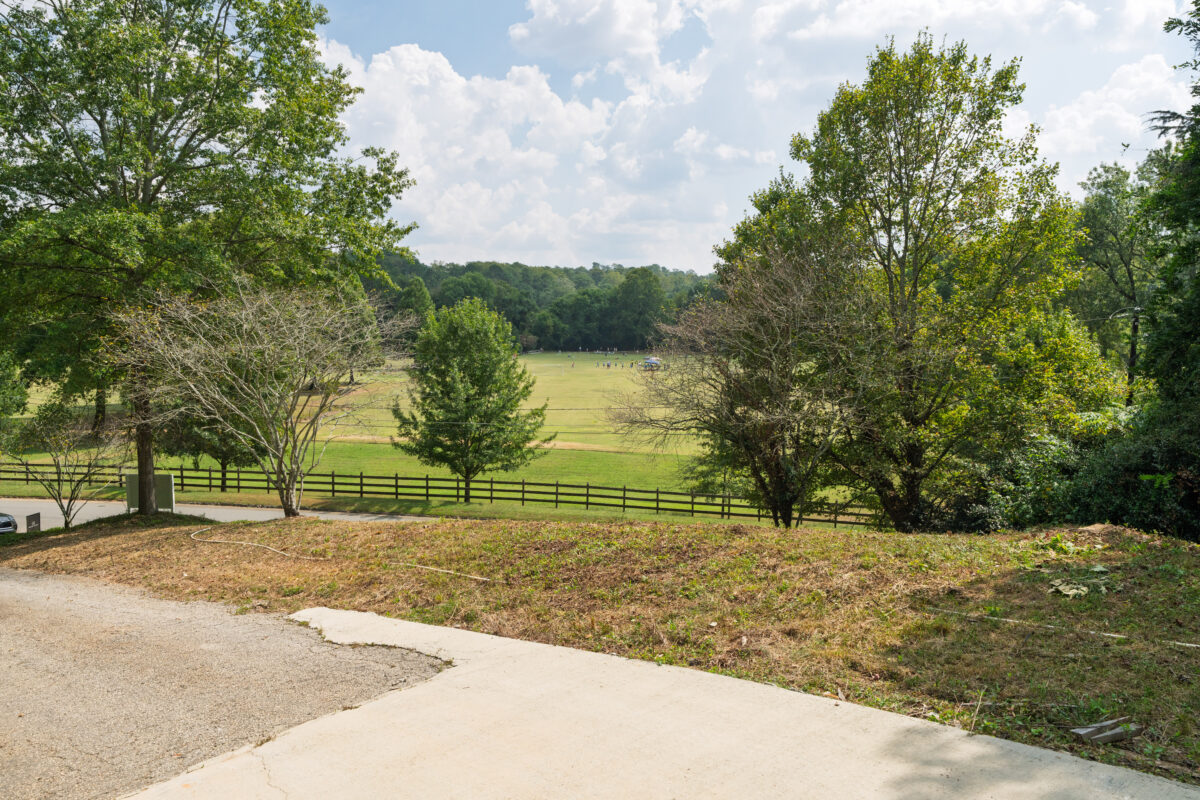
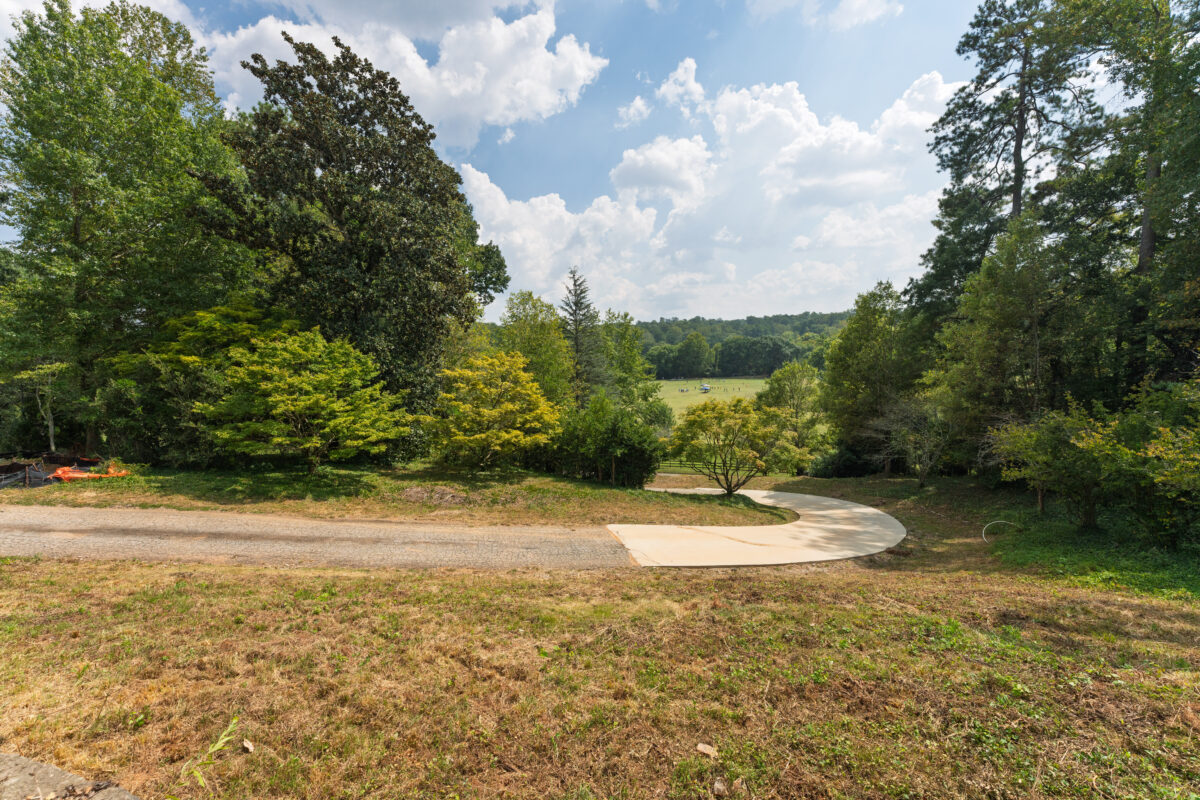
Perched atop one of Buckhead’s most prestigious ridges, this remarkable 1.95-acre estate lot on coveted Fairfield Road presents an unprecedented opportunity to create your architectural masterpiece with a significant head start.



This isn’t just a building site—it’s a vision already in motion. Renowned landscape architect John Howard and acclaimed architect Peter Block have crafted stunning plans for this property, fully permitted and ready for your personal touches. With over $1 million in retaining walls and sitework already complete, you will save valuable time and resources while ensuring the highest quality foundation for your dream estate.
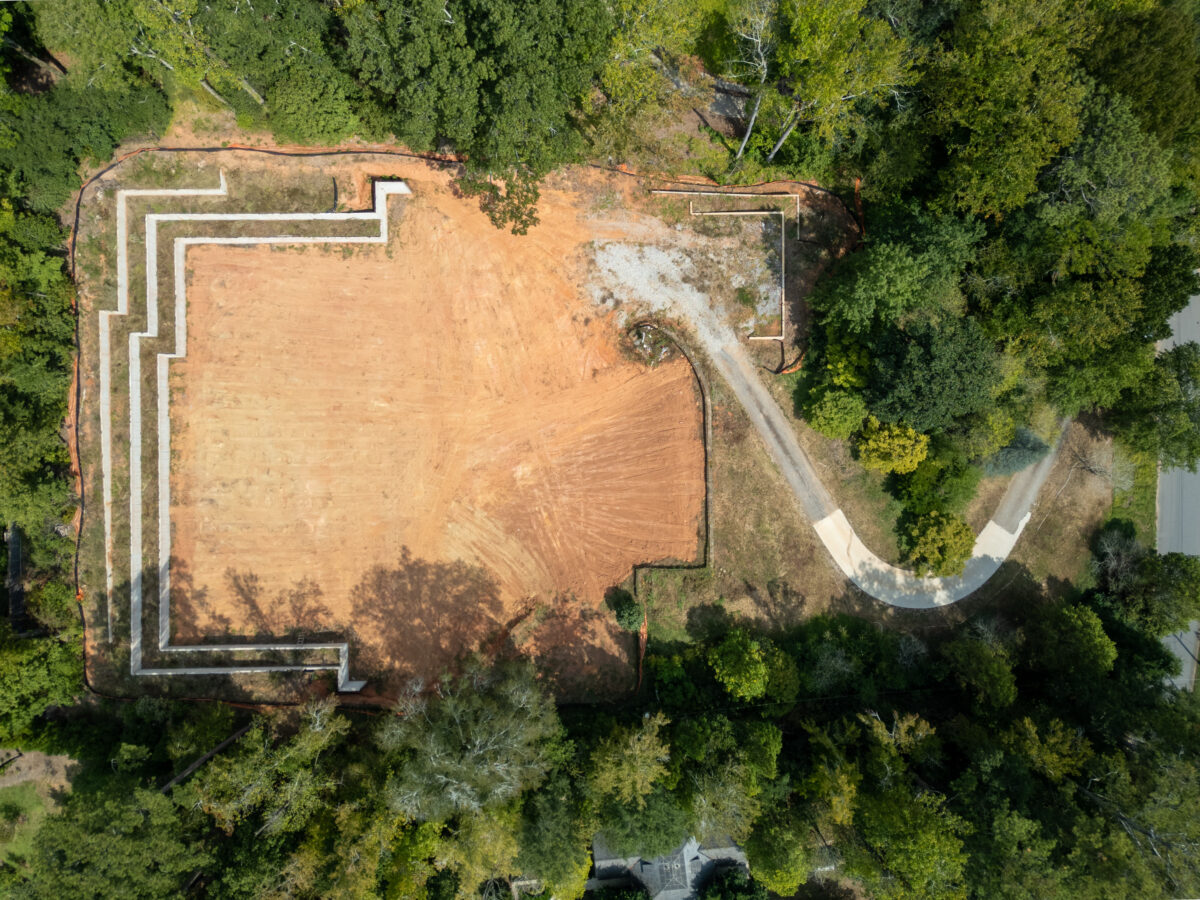
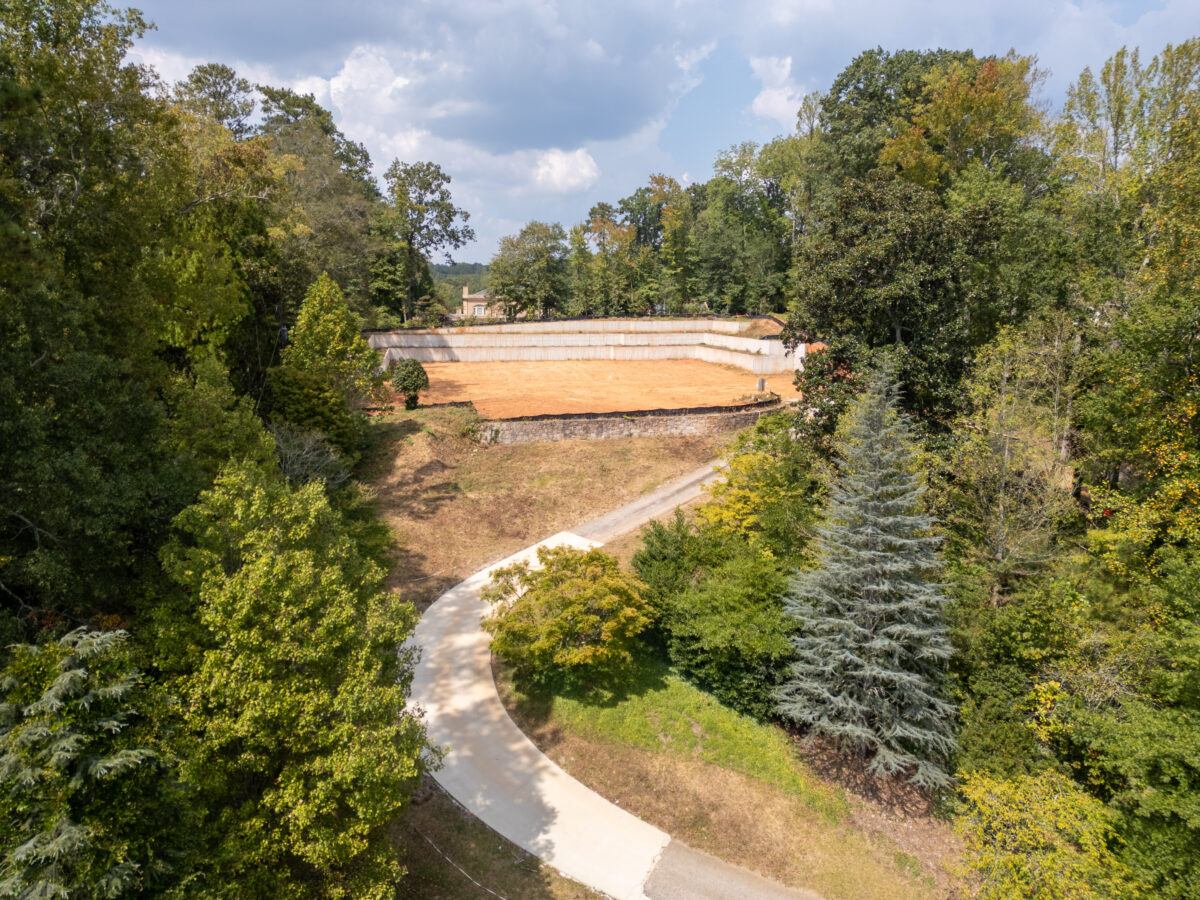
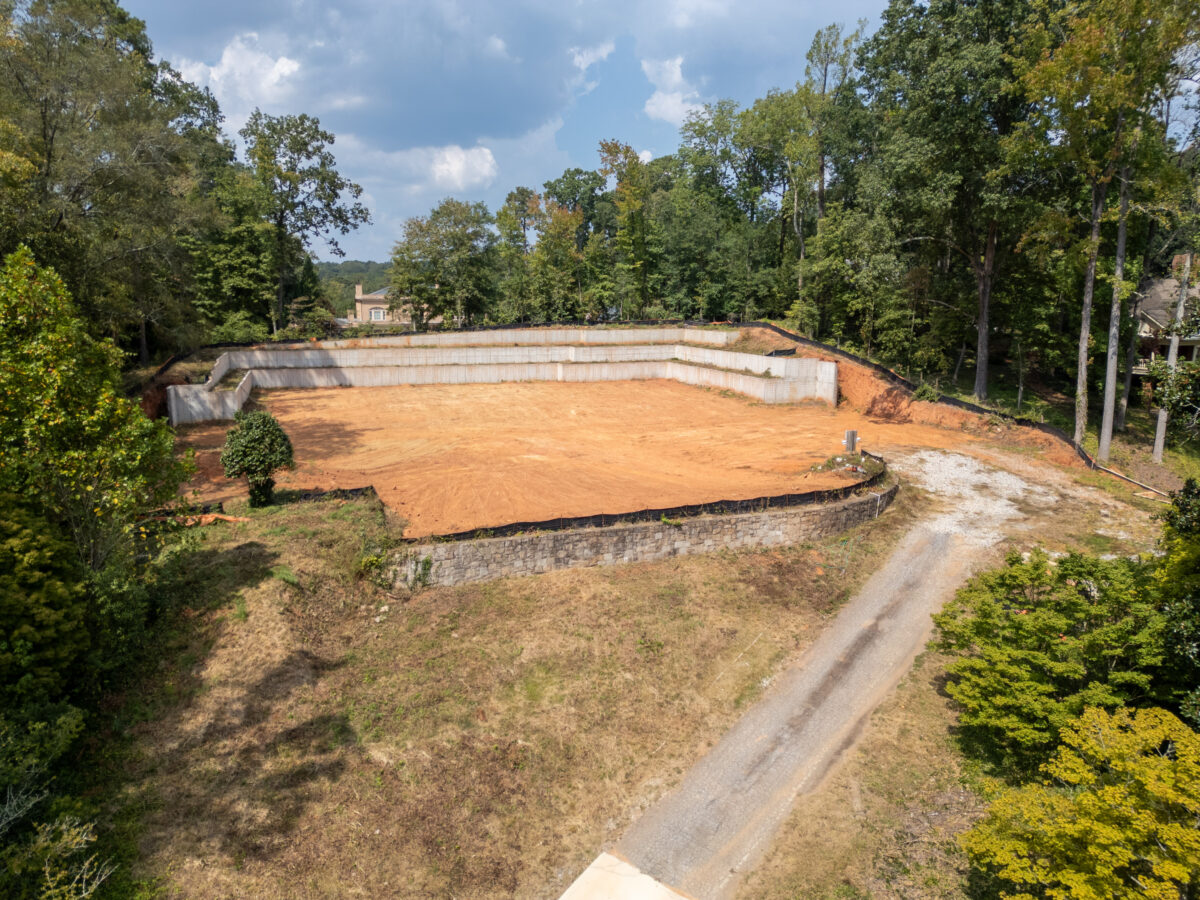
The hilltop setting offers complete privacy while capturing pastoral views of evergreen trees and the verdant Tophat soccer fields below. Mature Magnolias and Maples frame the property, creating natural privacy screens while preserving the spectacular vistas. Here you will discover an oasis of tranquility where the only sounds are birdsong and the distant laughter of children at play—the perfect sanctuary in the heart of Buckhead.
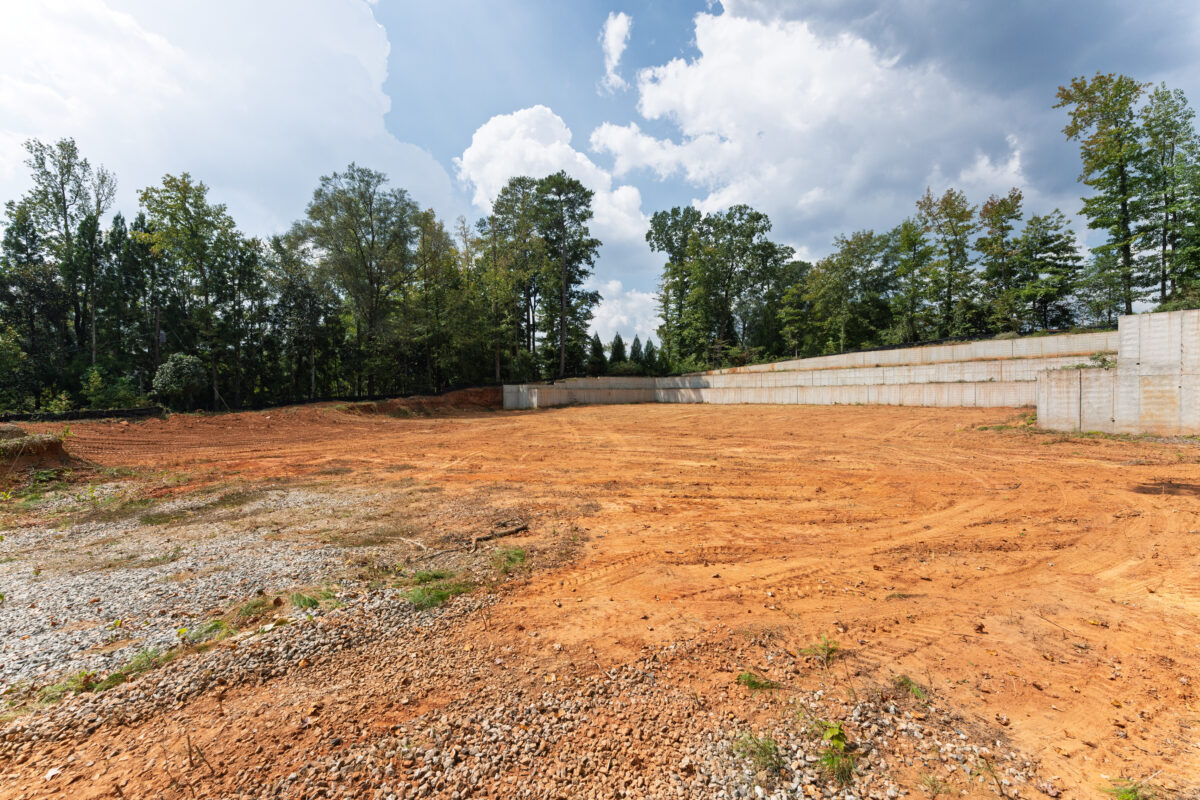
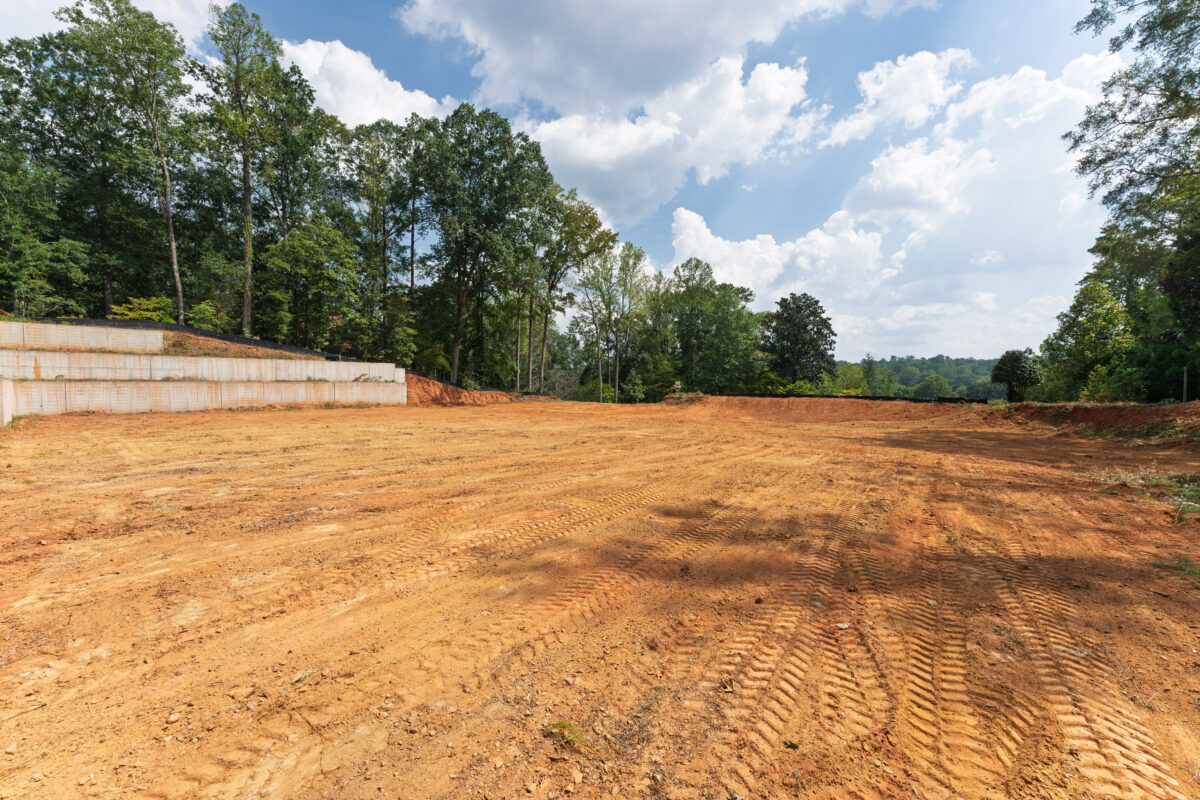
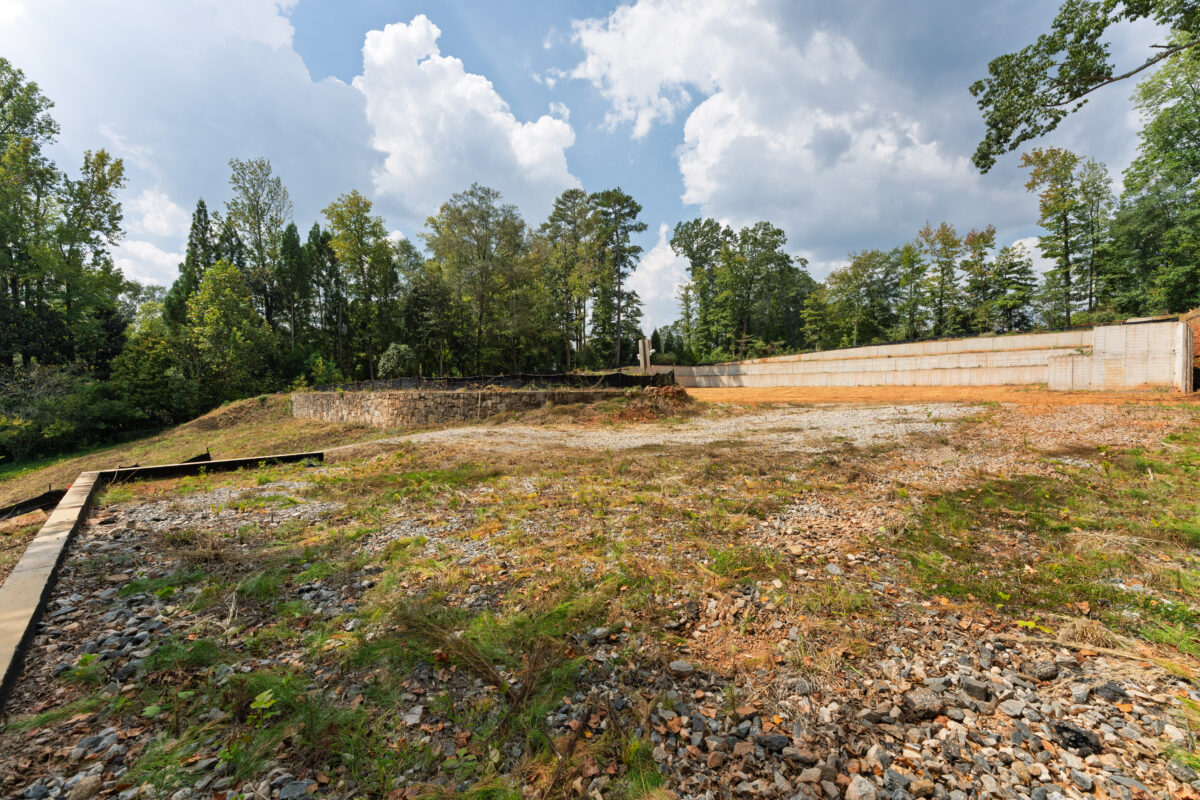
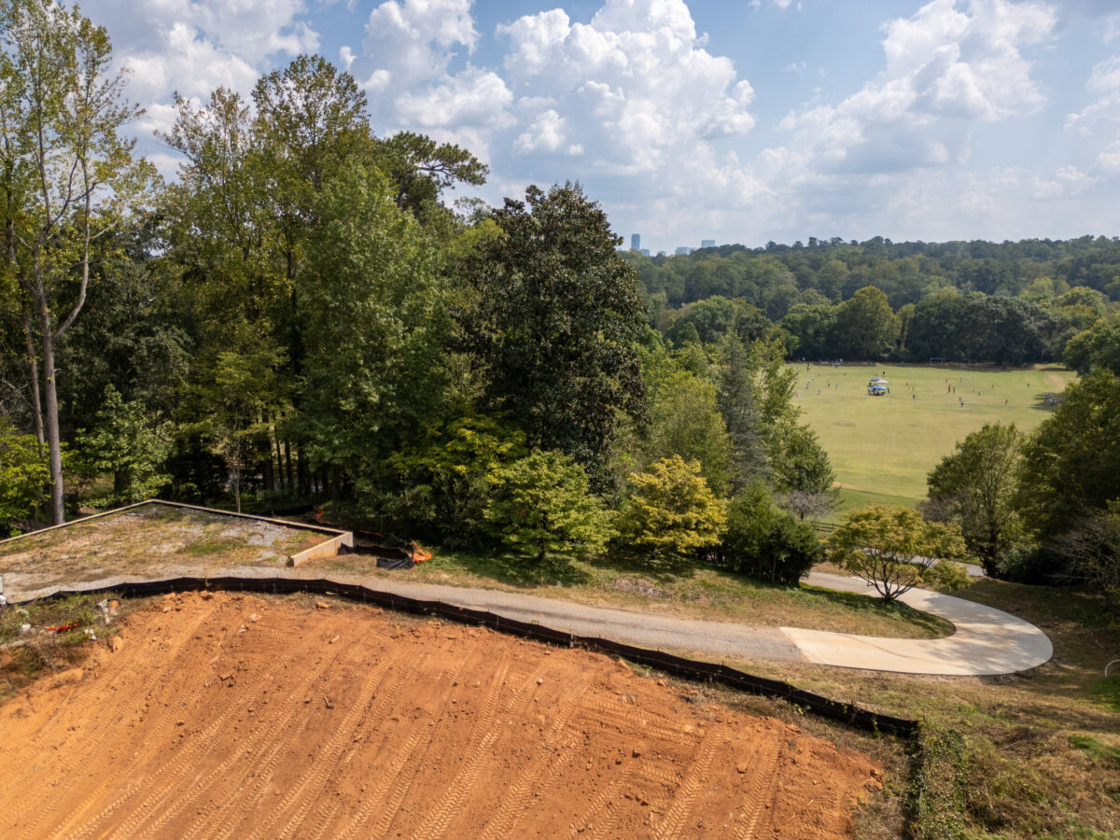
The expansive, flat building area on the hilltop offers a 40,000 square foot (200’x200’) canvas that can handle whatever you can dream up, all while preserving generous outdoor living spaces and manicured grounds. The existing permitted plans can be customized to your exact specifications, or you can reimagine the property entirely—the possibilities are limitless.
This is more than a homesite; it’s your opportunity to join the exclusive enclave of Fairfield Road, where architectural distinction meets some of the most beautiful acreage you will find. With construction permits in hand and infrastructure in place, your vision for elevated Buckhead living can begin immediately.
The Mt. Paran – Northside neighborhood is one of the priciest in Buckhead’s 30327 zip code. Its prestigious reputation makes this a popular neighborhood for Atlanta’s successful professionals. Acres of wooded lots with meticulously manicured landscaping and colorful gardens envelope the fine homes. Many homes are within walking distance to Buckhead’s Chattahoochee River National Park. The Country Store is a local landmark built in 1906, and the only commercial property in the entire neighborhood. This quaint store is a hub of activity with workers and crews stopping for lunch, snacks and gas.
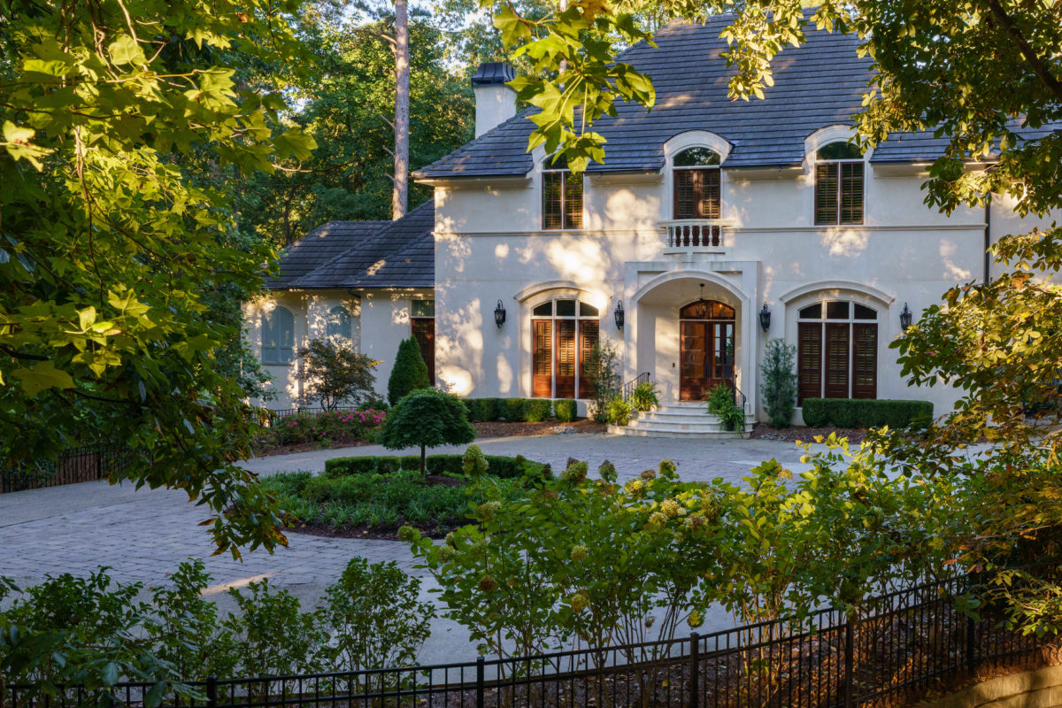
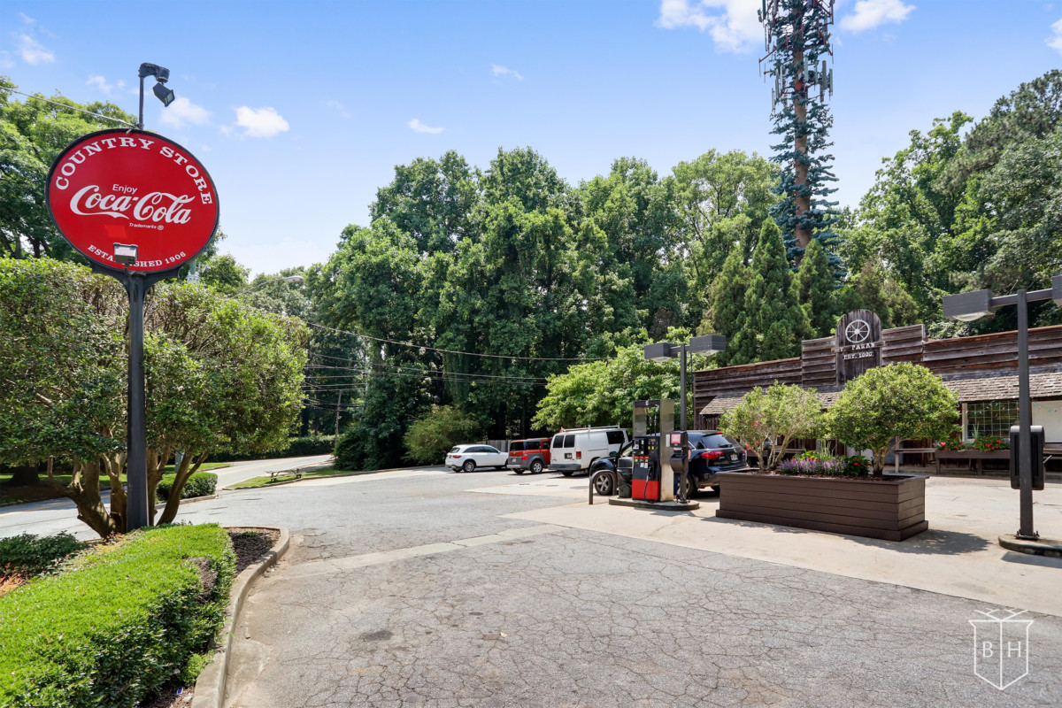
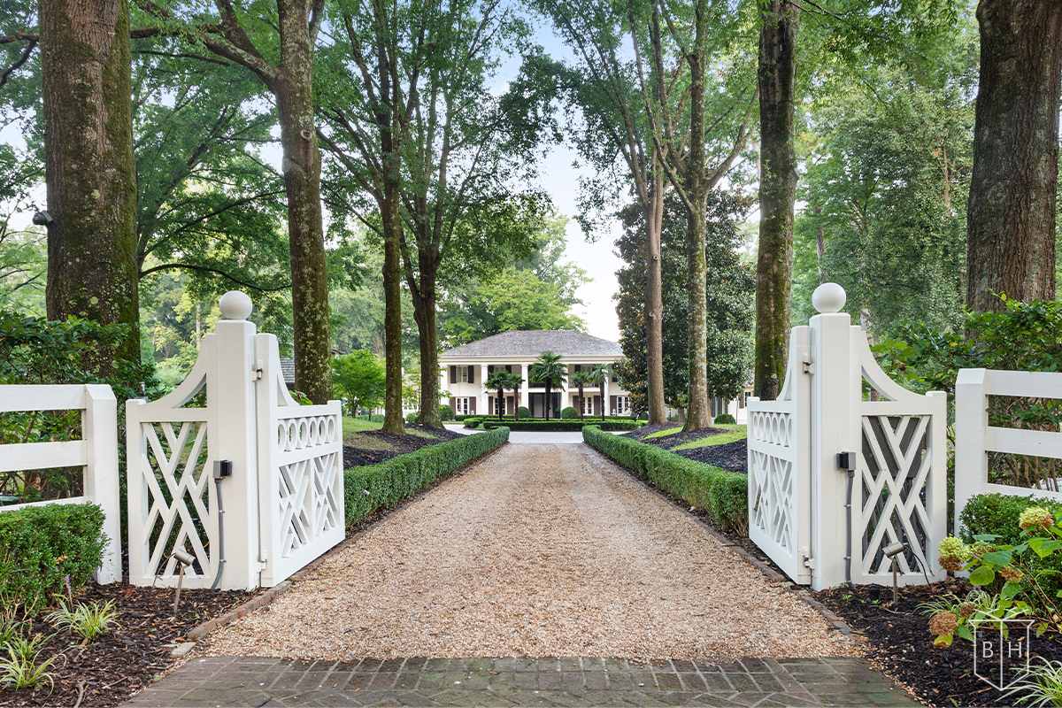
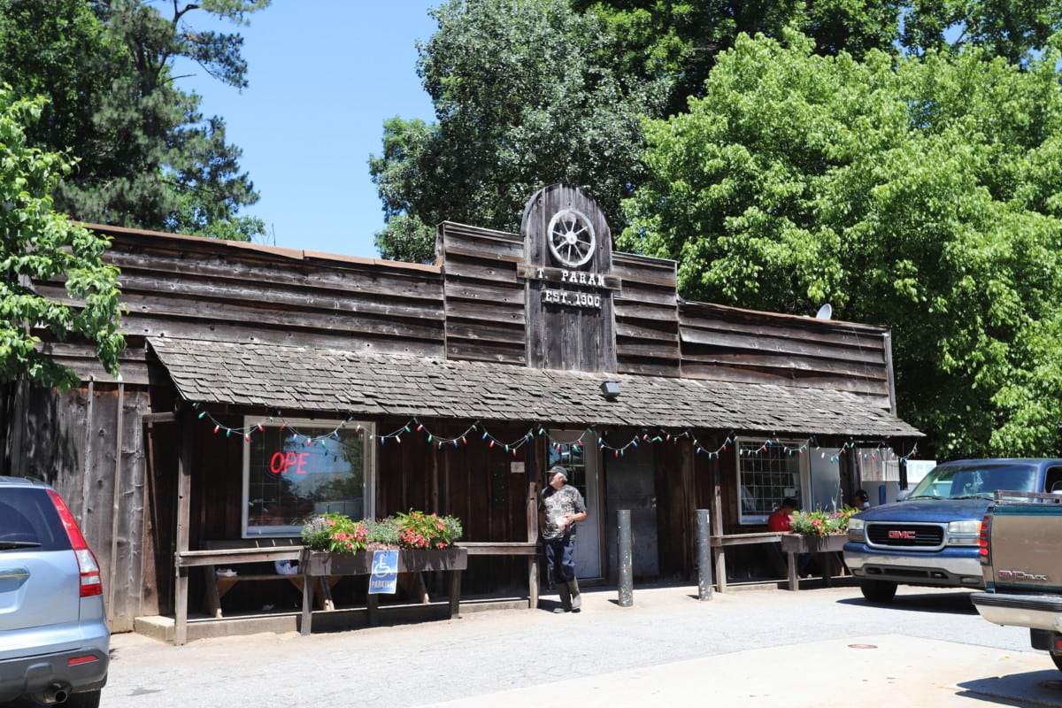
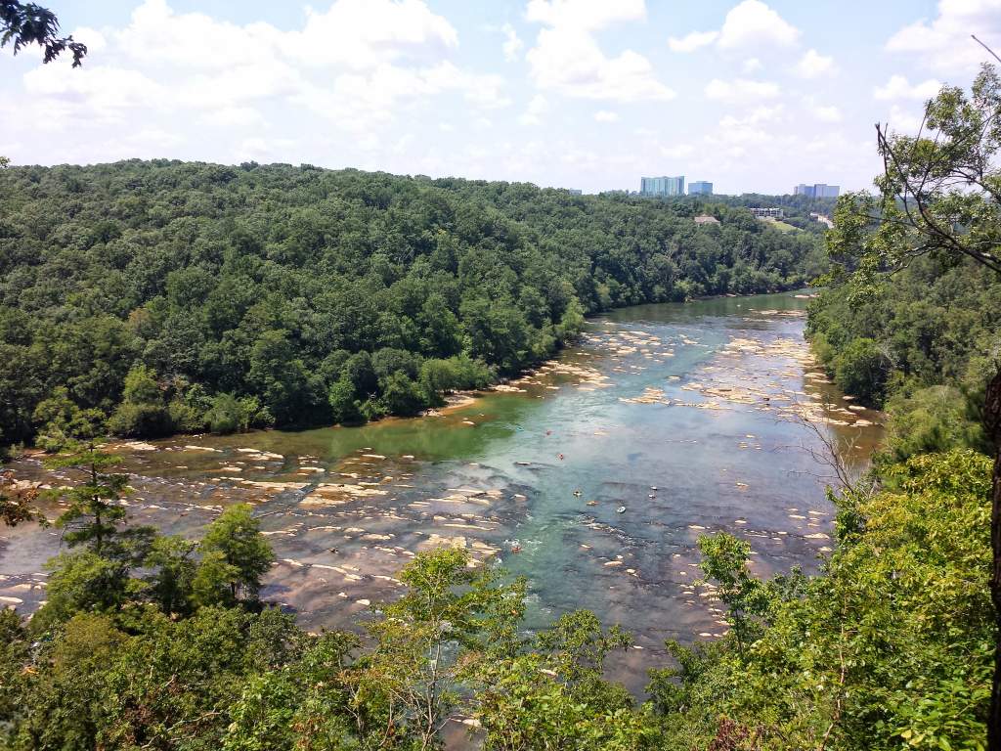
Nestled on a secluded 1.1-acre wooded lot within a quiet Buckhead cul-de-sac, this fully-renovated home at 4219 Harrogate Drive checks all of the boxes. The prime location provides convenient access to Chastain Park, the Chattahoochee River National Forest hiking trails, and the best Buckhead schools. This home has been extensively renovated within the last year including new windows, kitchen, appliances, bathrooms, white oak flooring, HVAC, generator, and new insulation.
The peaceful lot is set back from the street, embraced by magnolias and mature hardwoods. The level backyard is perfect for kiddos and pets, and it extends to a tranquil forest, accompanied by the soothing melody of a flowing creek.
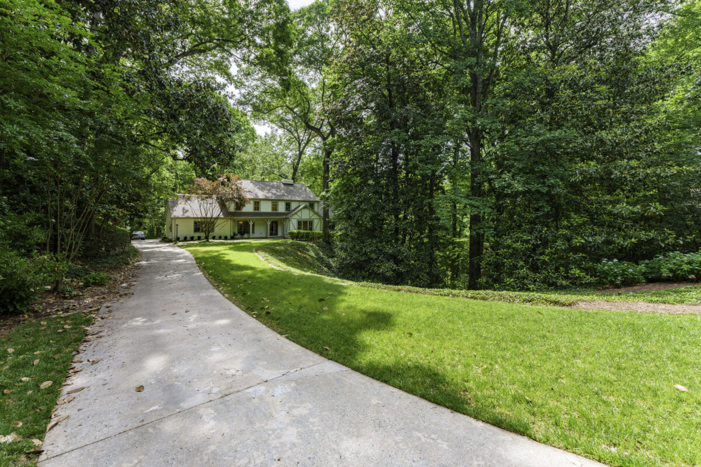
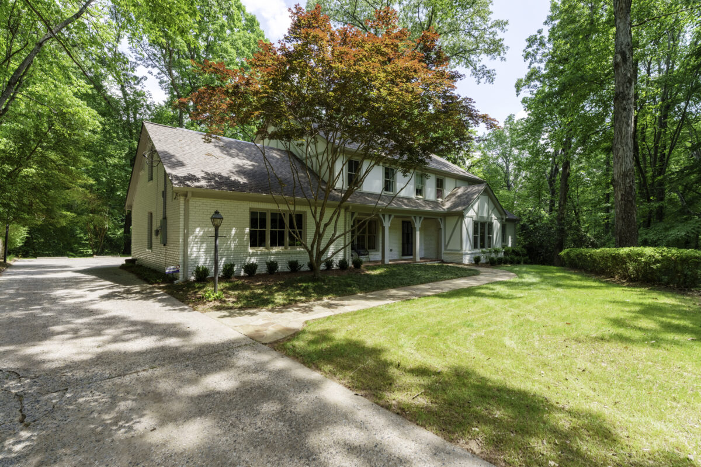
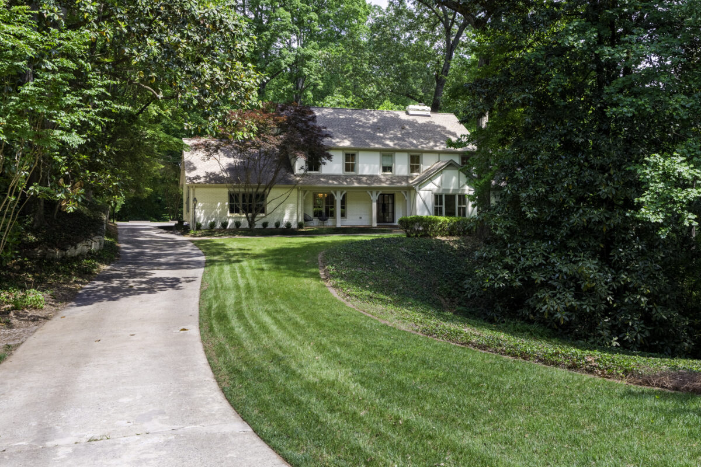
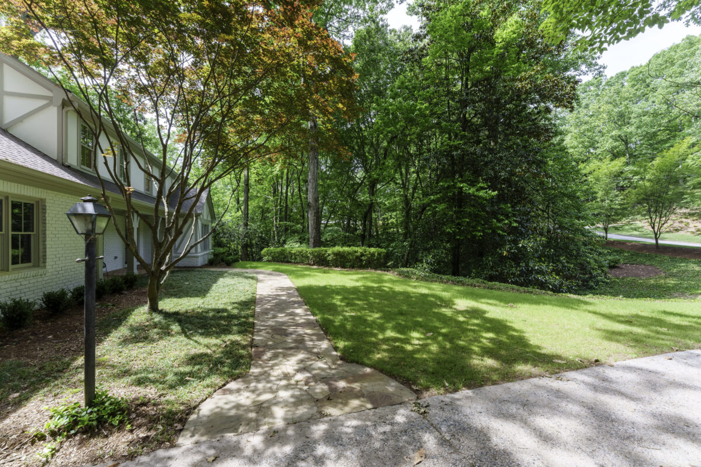
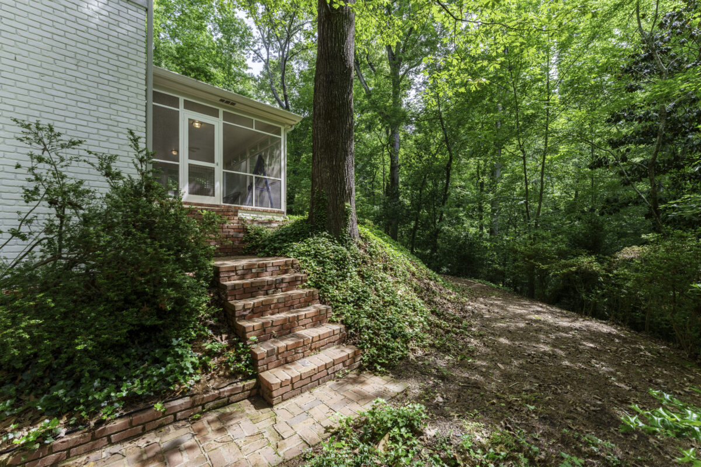
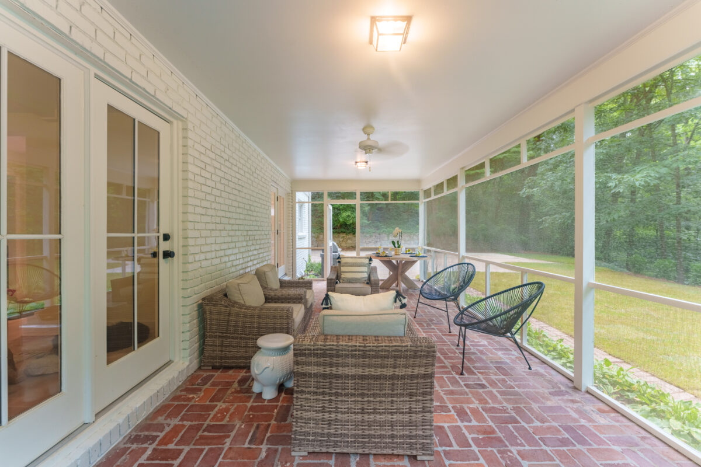
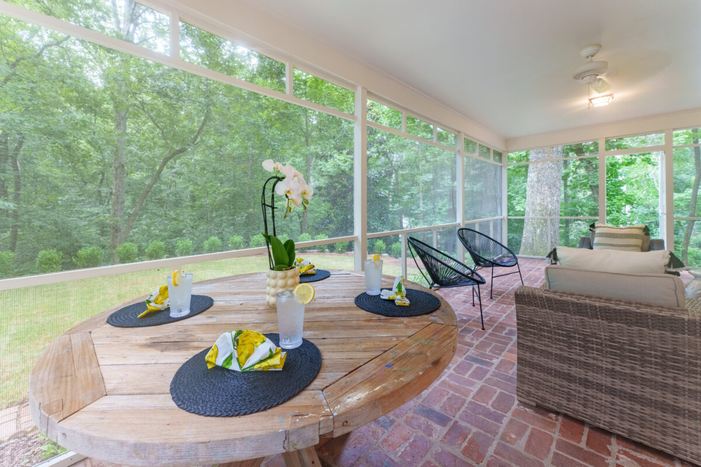
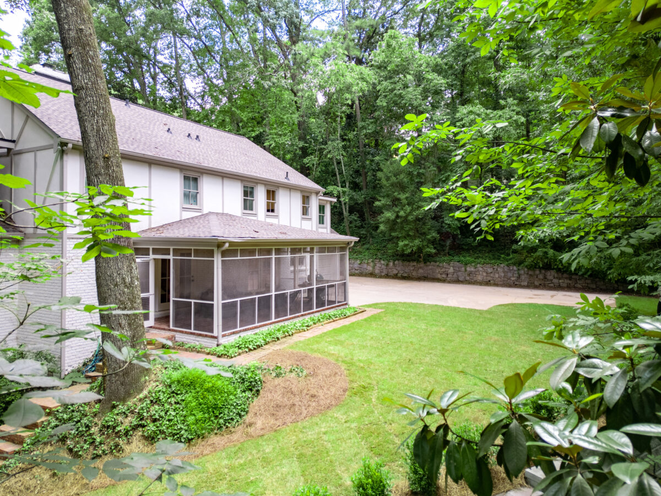
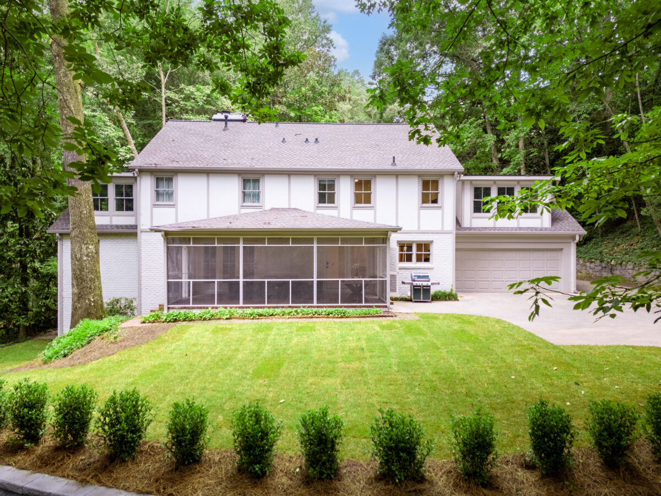
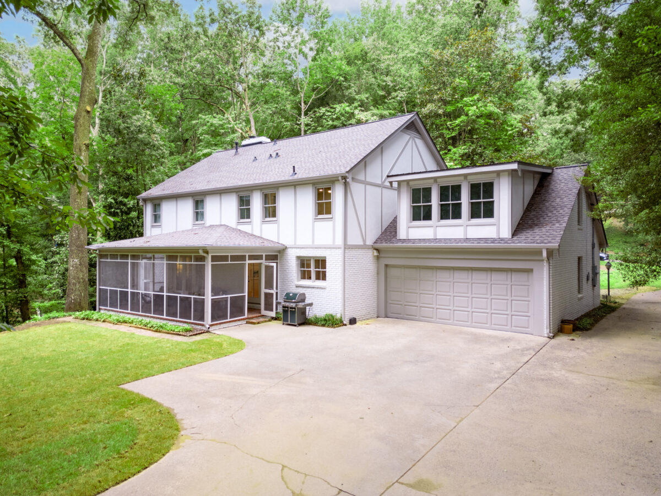
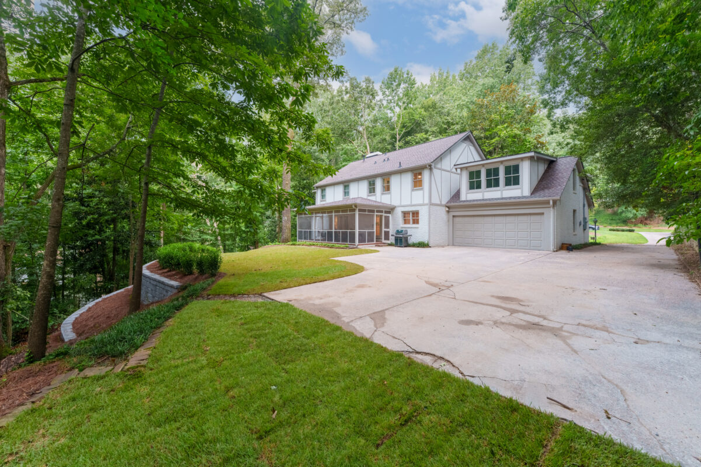
A modern steel and glass front door welcomes you to beautifully renovated light and bright living spaces, featuring a fresh light color palette, light stained floors, and sunny views of the outside greenery through the new windows. A double sided fireplace connecting the living room and family room enhances the flow to the screened porch which overlooks the back yard.
The kitchen is perfection! Modern white cabinets lining the space are complimented by stone counters, a center island in a warm wood stain and professional stainless appliances including a double oven with a 6-burner gas cooktop. The screened porch overlooks the yard and serene forest setting beyond that, with room for dining and relaxing!
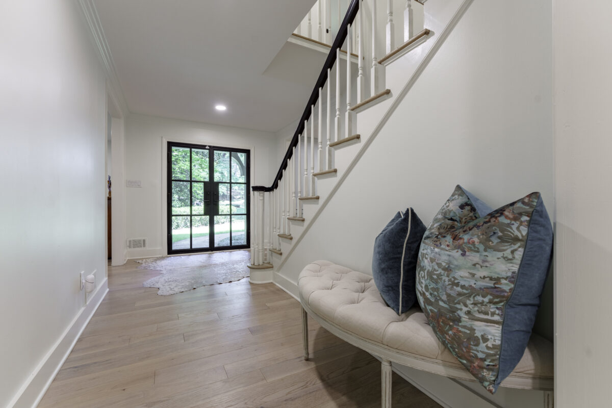
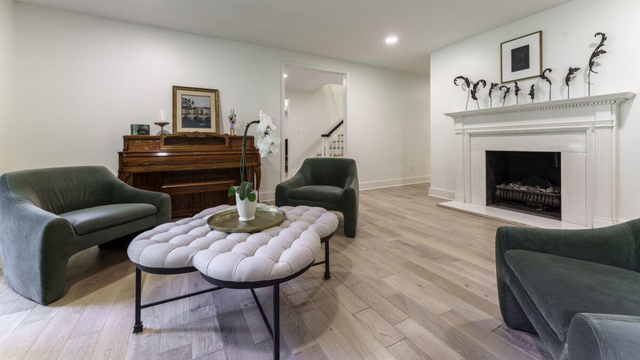
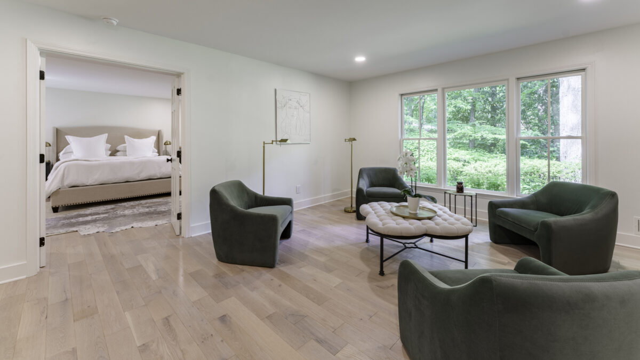
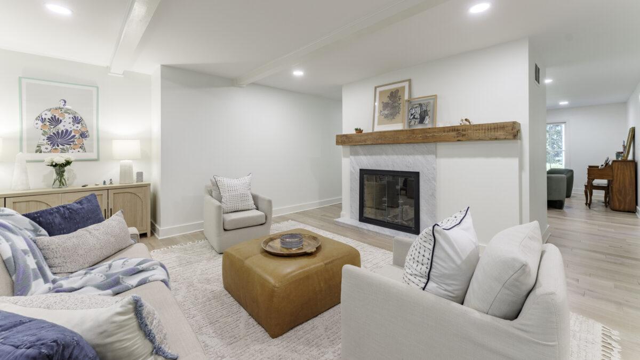
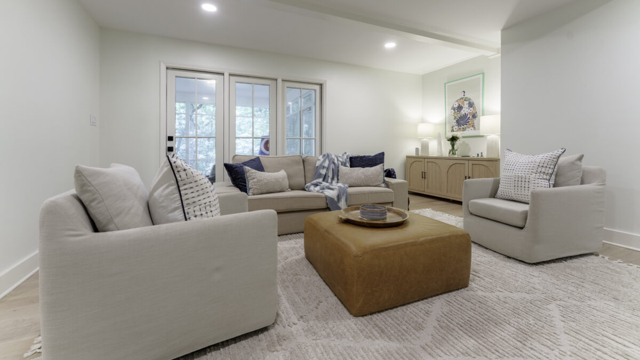
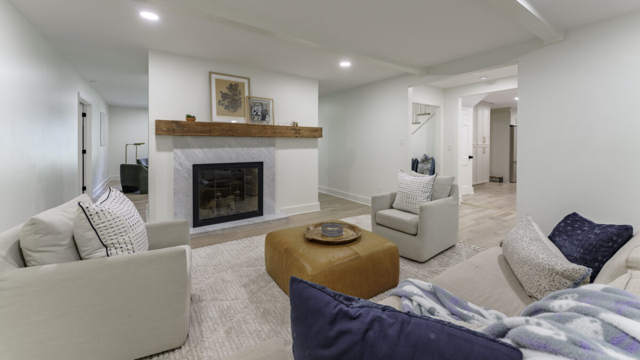
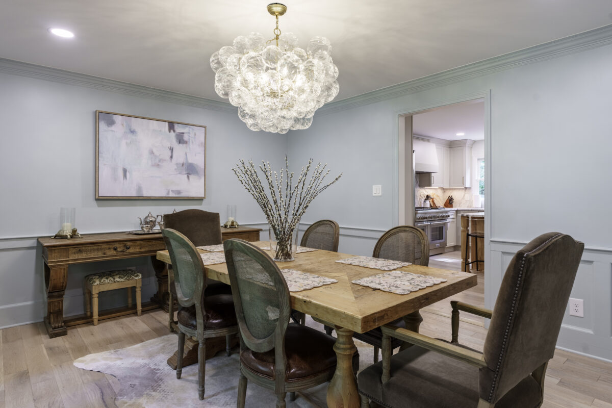
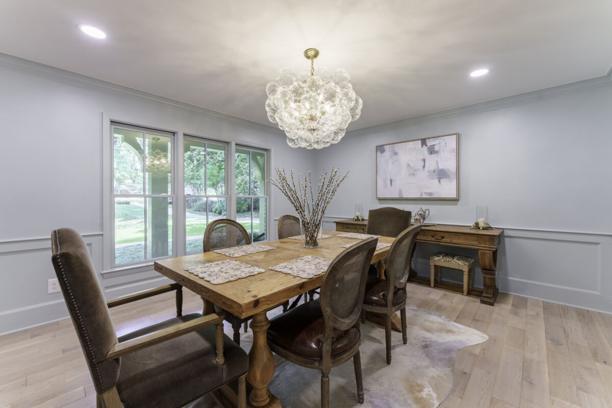
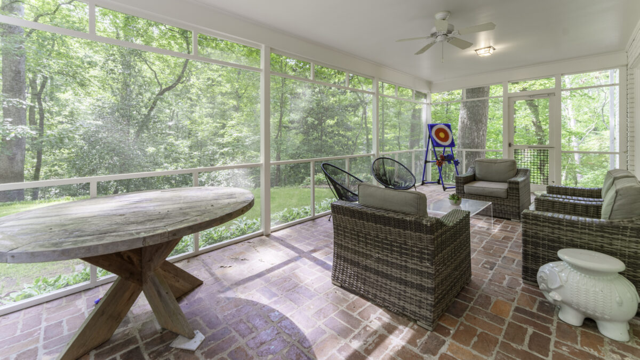
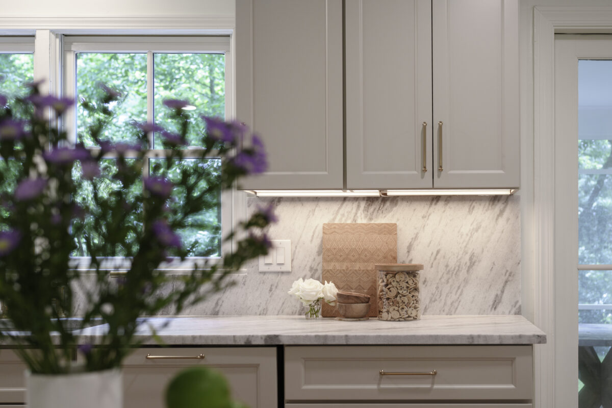
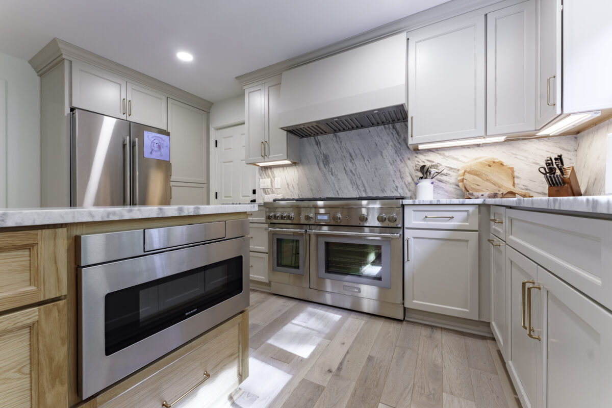
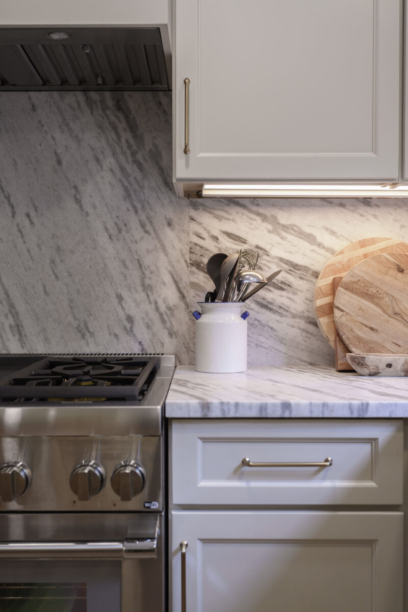
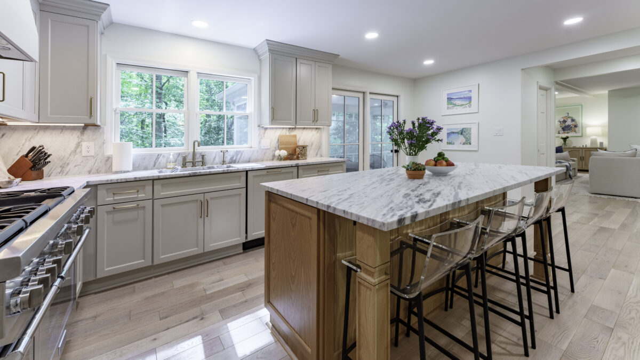
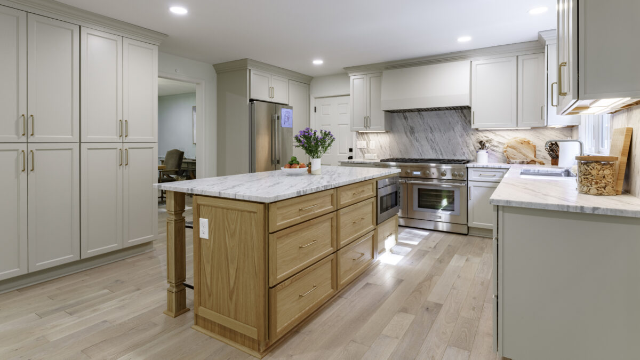
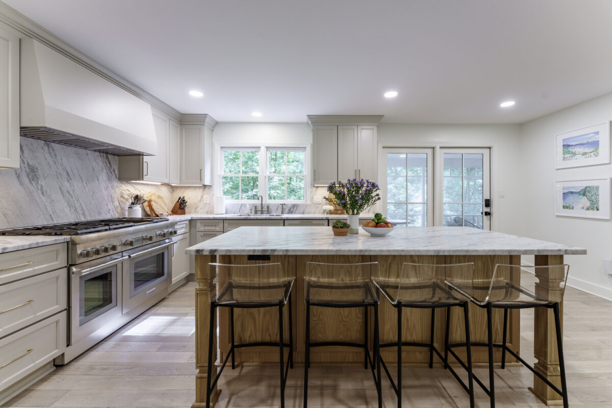
The main level primary suite is a warm and spacious retreat. The lovely ensuite bath features a double vanity, oversized walk-in shower with dual shower heads, natural light, a spacious walk-in closet and sophisticated brushed gold fixtures.
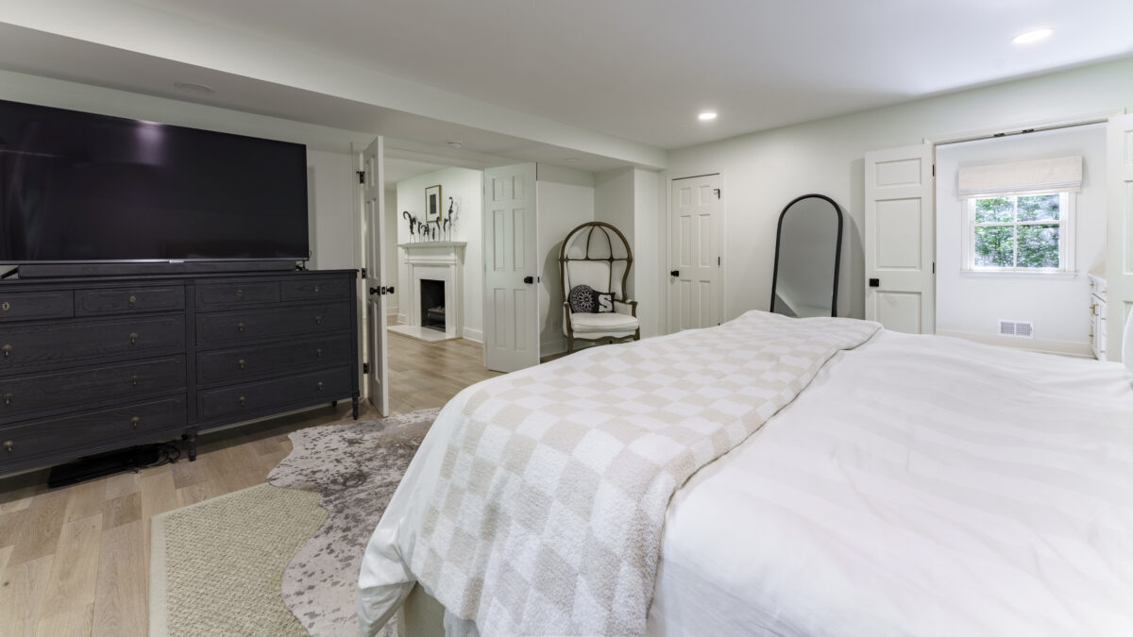
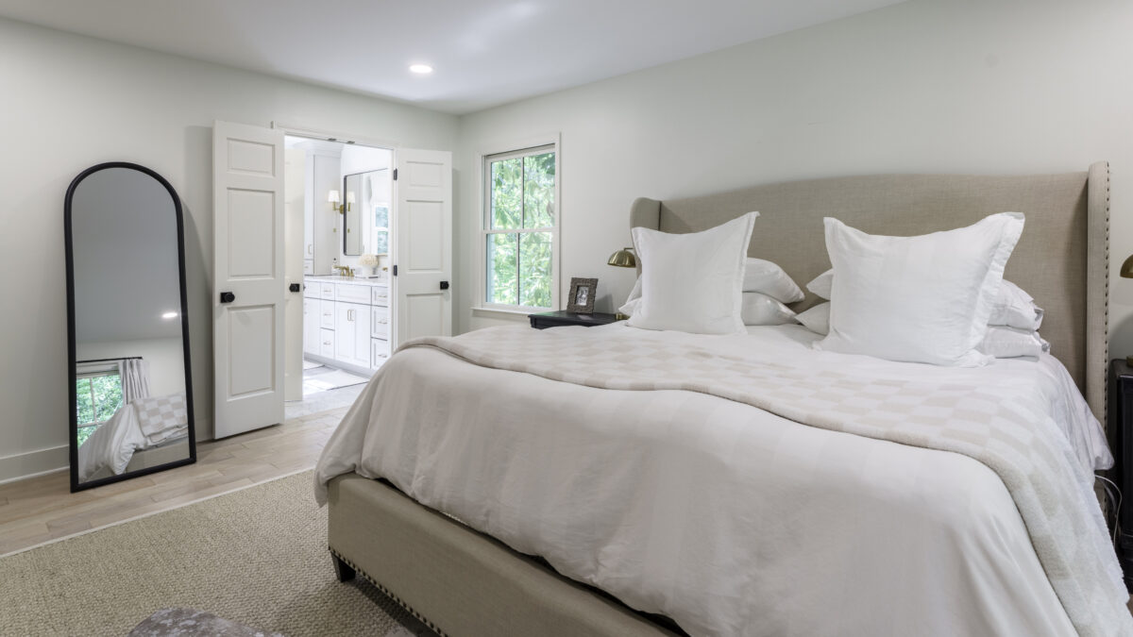
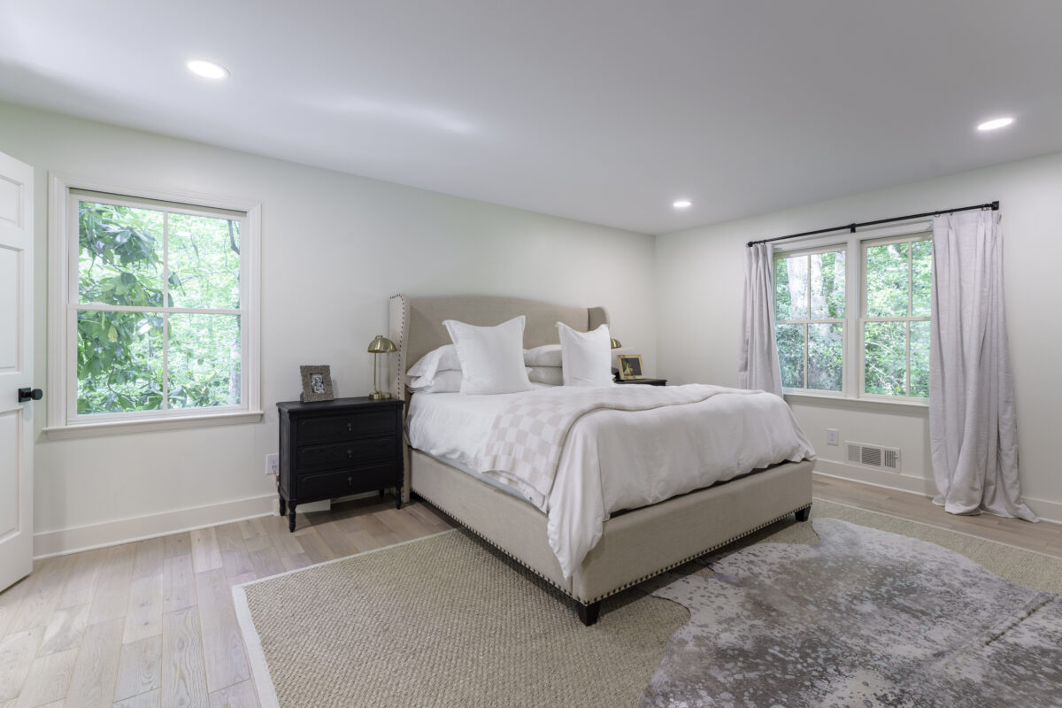
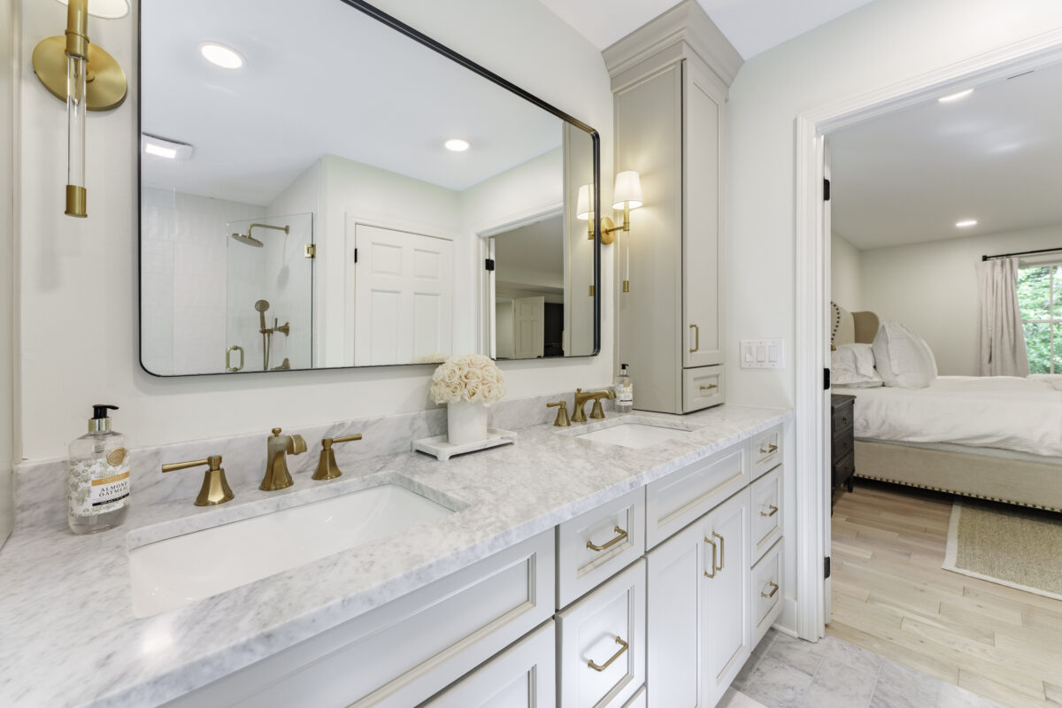
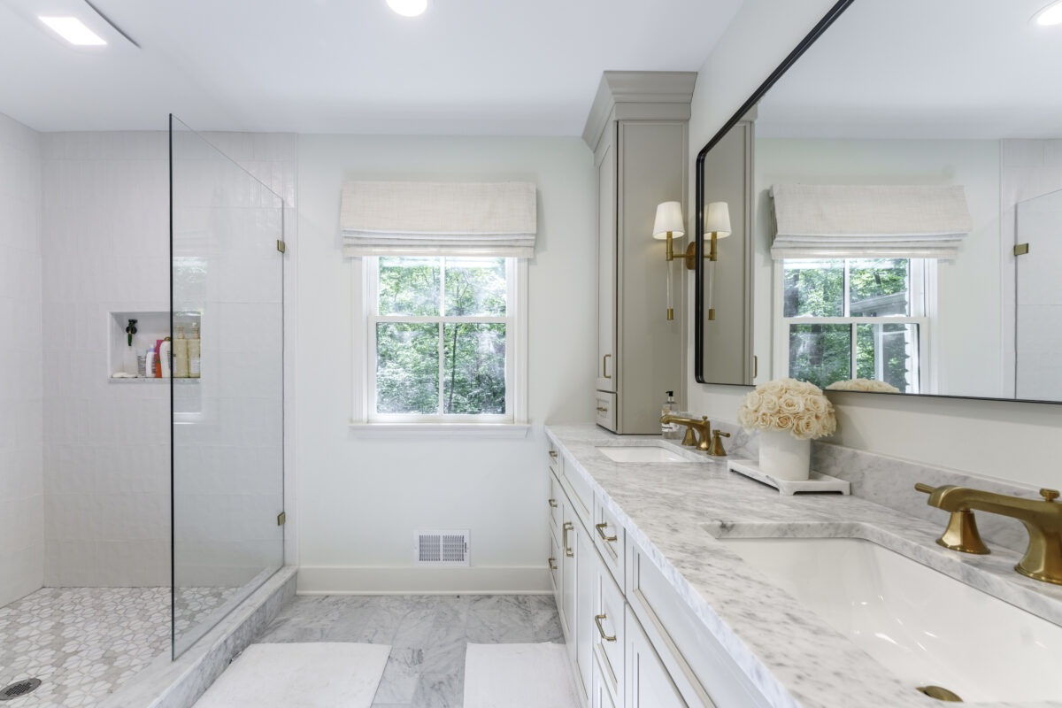
Upstairs you will find four additional bedrooms, two bathrooms, and a convenient upper-level laundry room. Each bathroom includes dual sinks and a bathtub, and each is shared by two bedrooms in a Jack-and-Jill arrangement. The front two bedrooms each include a fun bonus room!
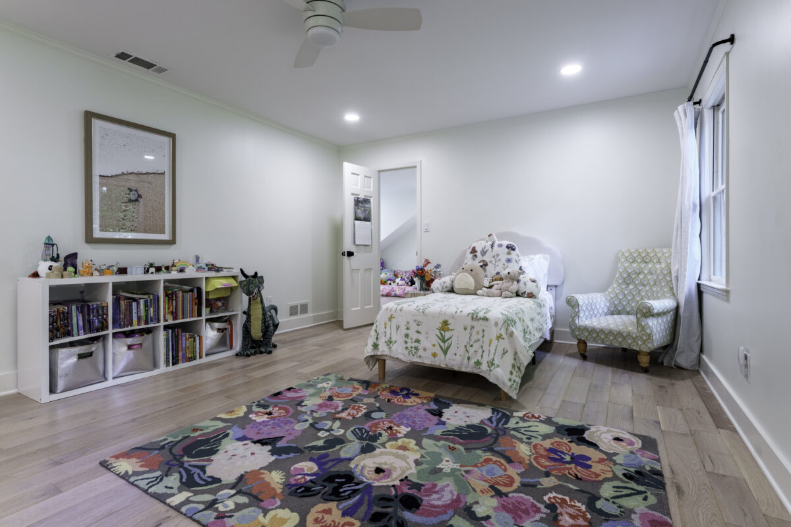
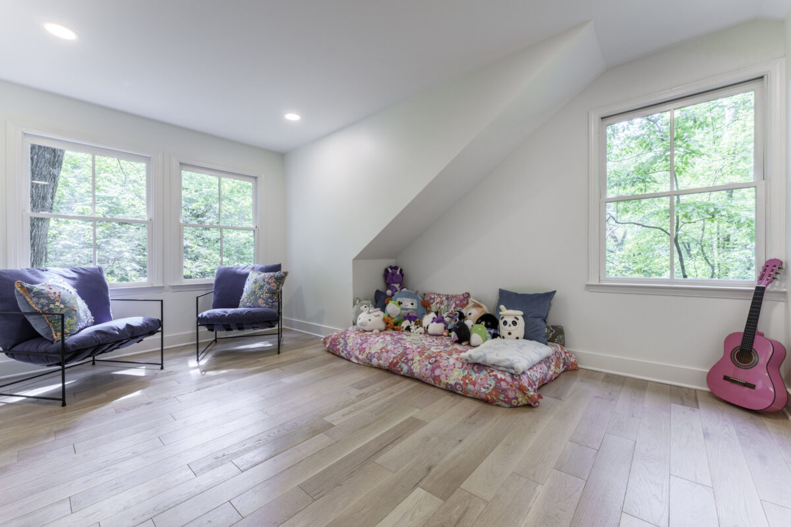
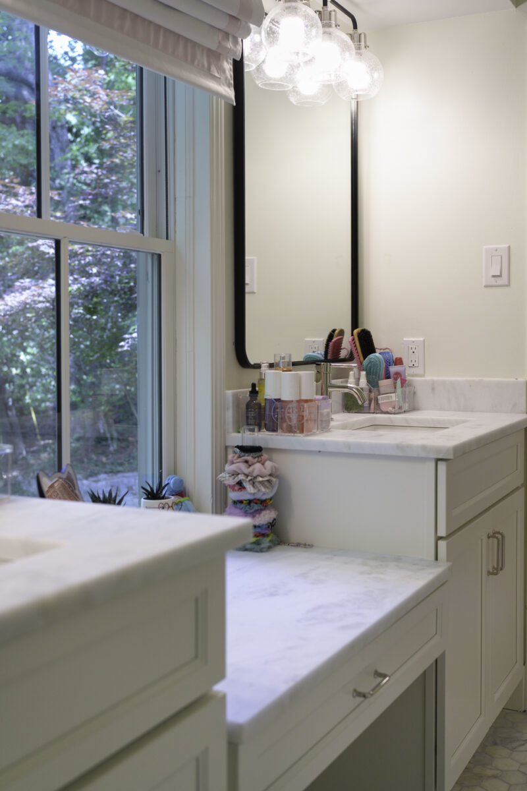
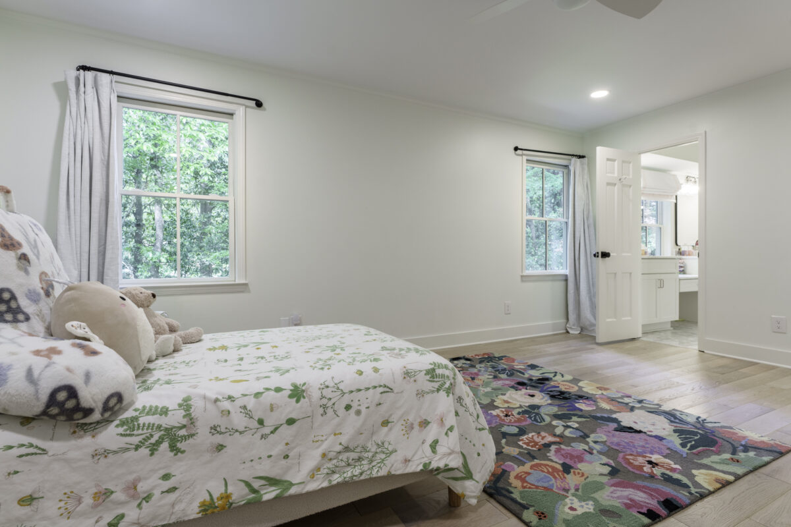
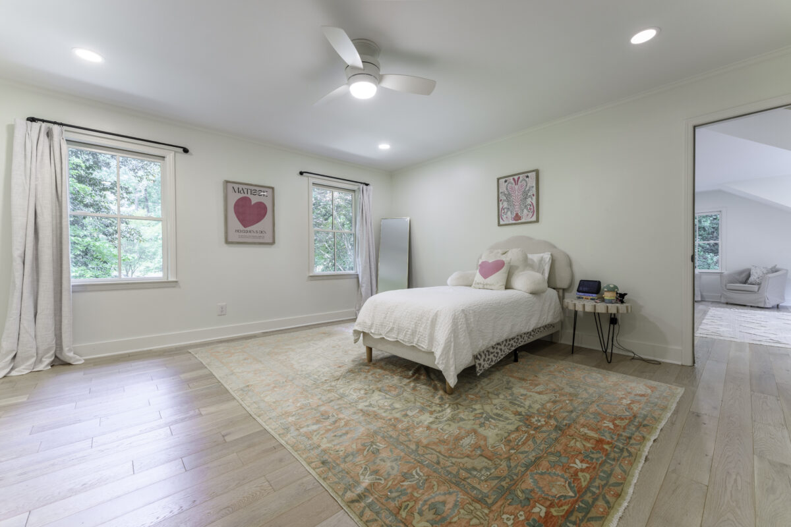
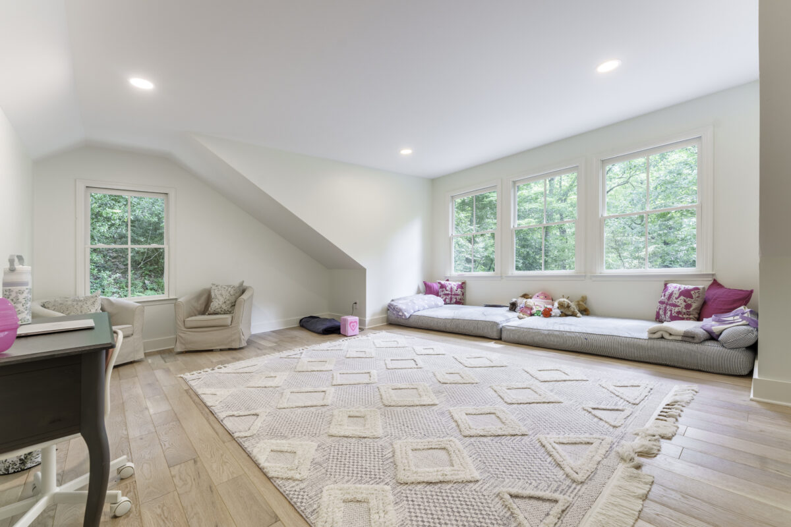
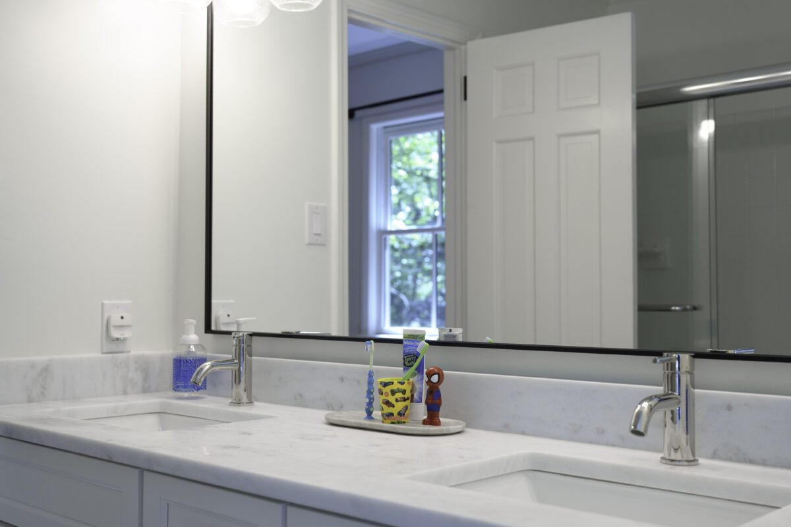
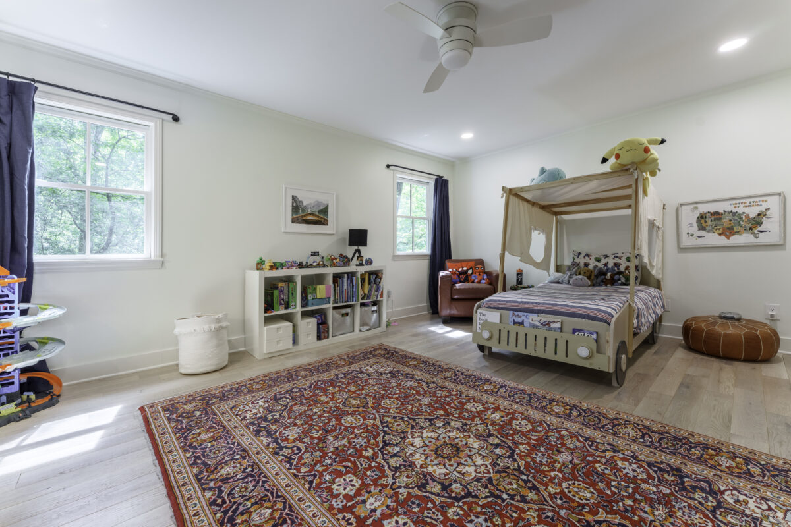
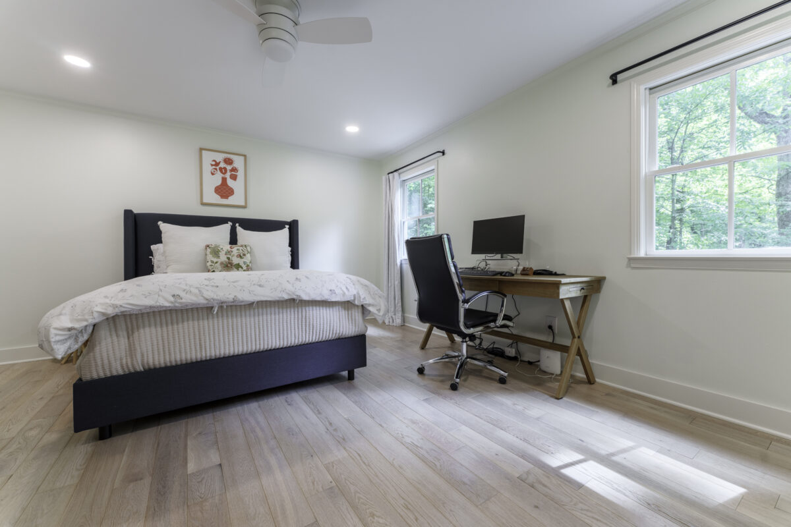
The finished daylight terrace level is a wide open space with light floors, recessed lighting throughout and a fireplace! There is plenty of room for an oversized sofa in the recreation room, a home gym, game room, daylight office nook, or any recreation your family enjoys! A large storage/workshop area adds additional functionality, along with a half bath and second laundry room.
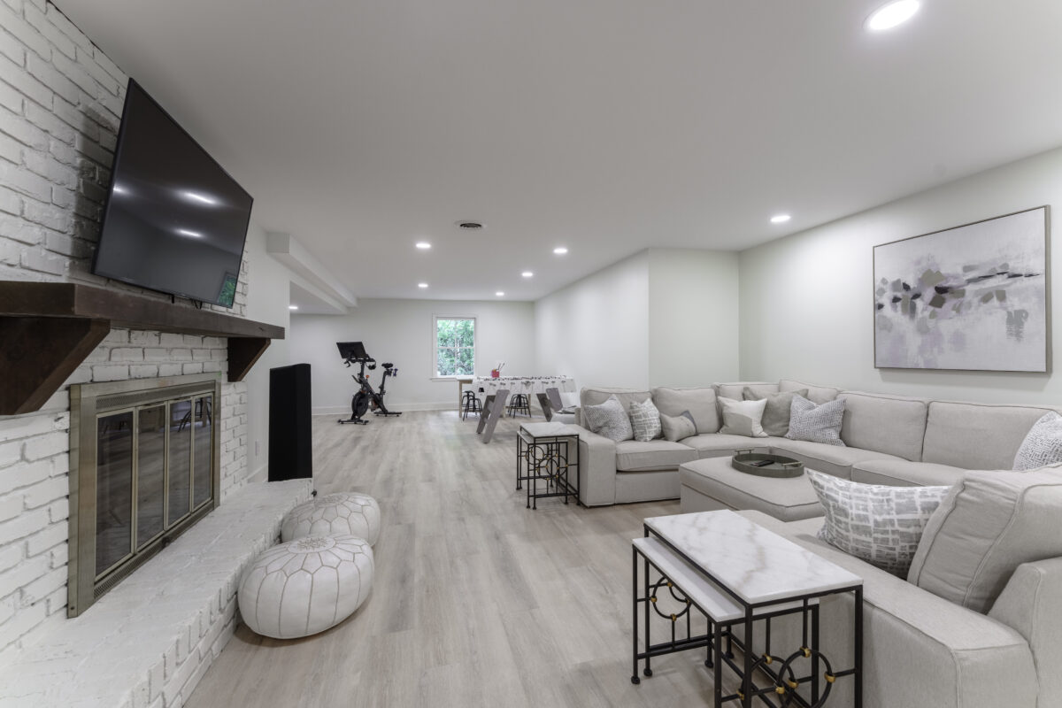
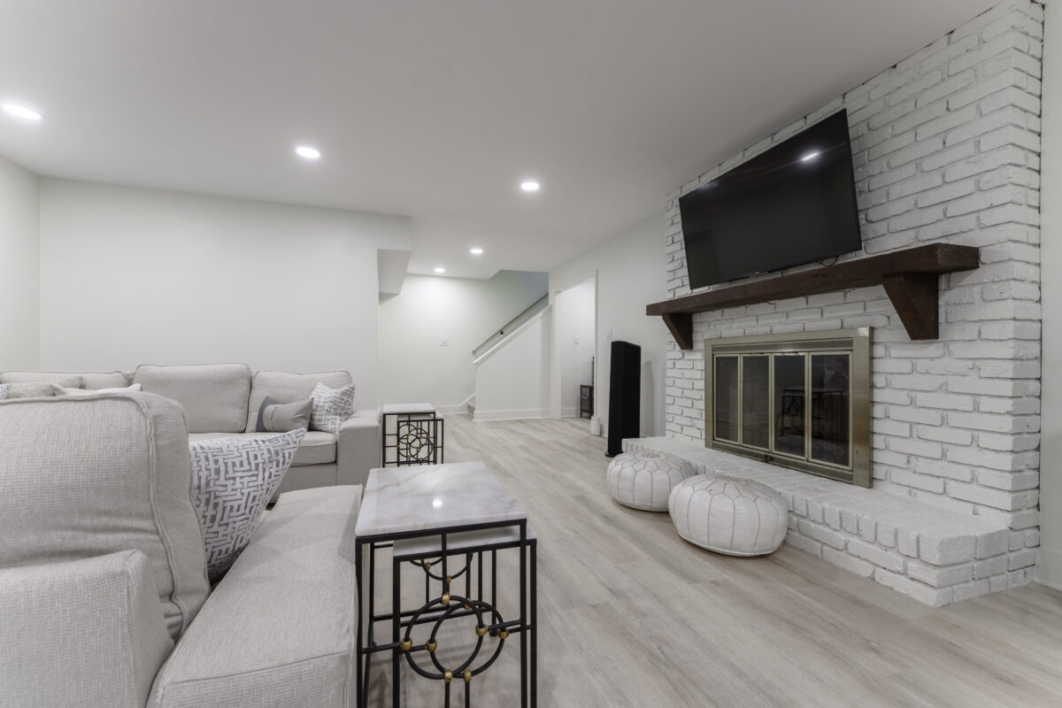
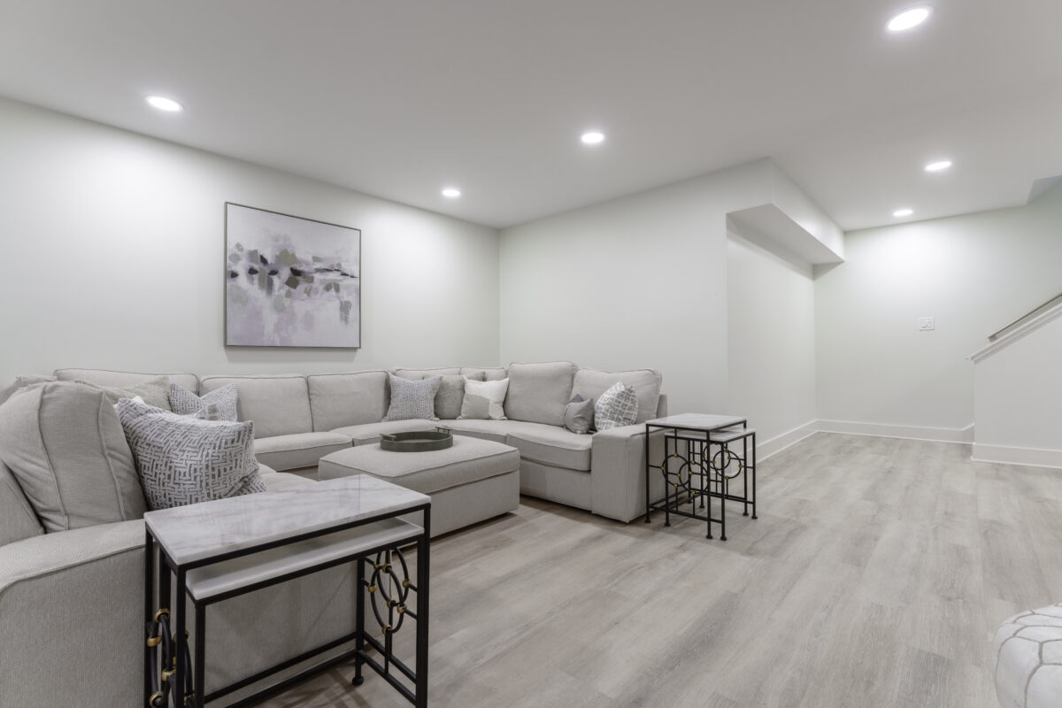
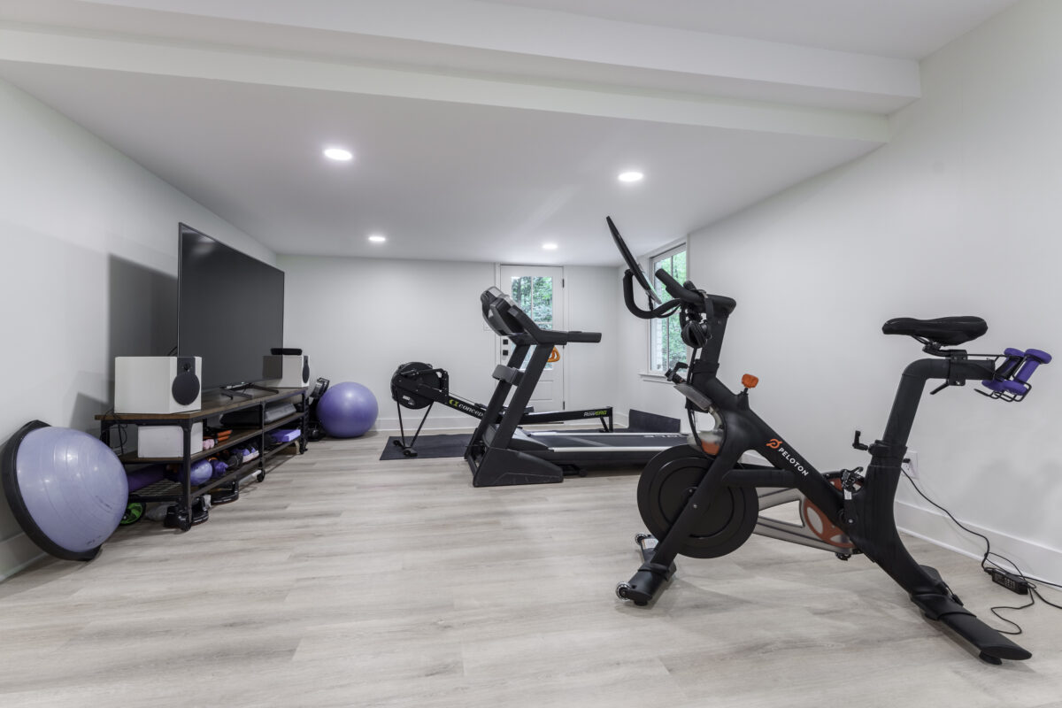
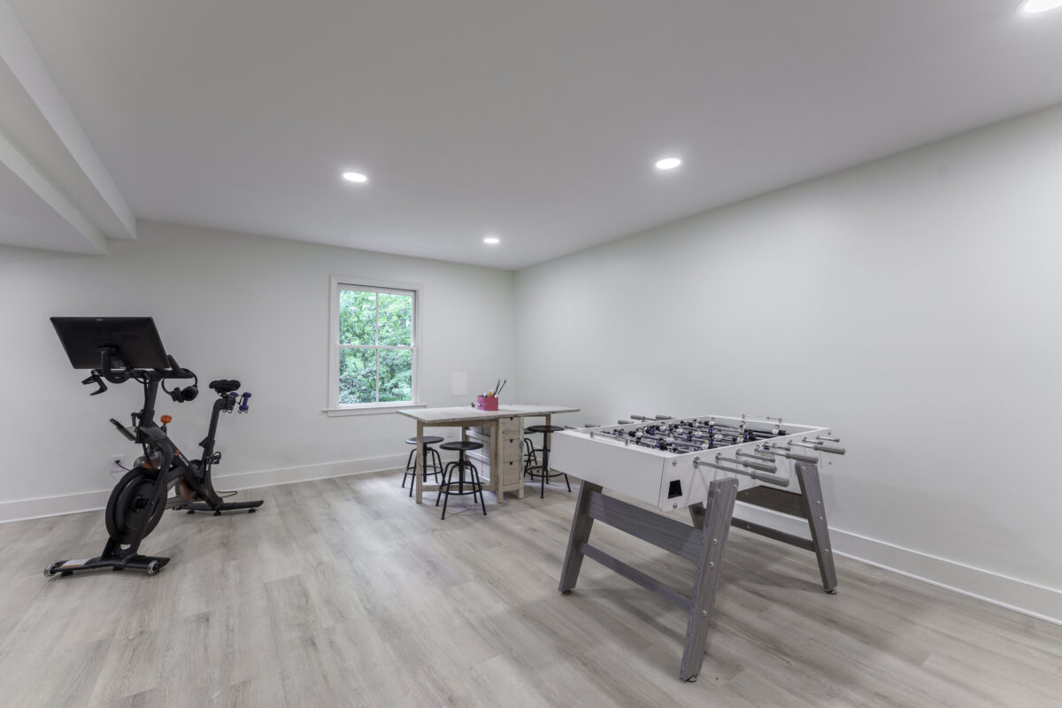
The Mt. Paran – Northside neighborhood is one of the priciest in Buckhead’s 30327 zip code. Its prestigious reputation makes this a popular neighborhood for Atlanta’s successful professionals. Acres of wooded lots with meticulously manicured landscaping and colorful gardens envelope the fine homes. Many homes are within walking distance to Buckhead’s Chattahoochee River National Park. The Country Store is a local landmark built in 1906, and the only commercial property in the entire neighborhood. This quaint store is a hub of activity with workers and crews stopping for lunch, snacks and gas.





Make your own wonderful memories in this well-loved newly renovated home surrounded by trees in an excellent location!
1053 Swathmore Drive is a wonderful home in the sought-after Mount Paran Parkway neighborhood. This neighborhood is known as a haven for families, thanks to a single entrance and five culdesac streets, where a sense of community pervades and generations of children have roamed freely among the quiet streets. Residents enjoy a pedestrian path to the adjacent top-rated Jackson Elementary campus with a playground and sport fields.
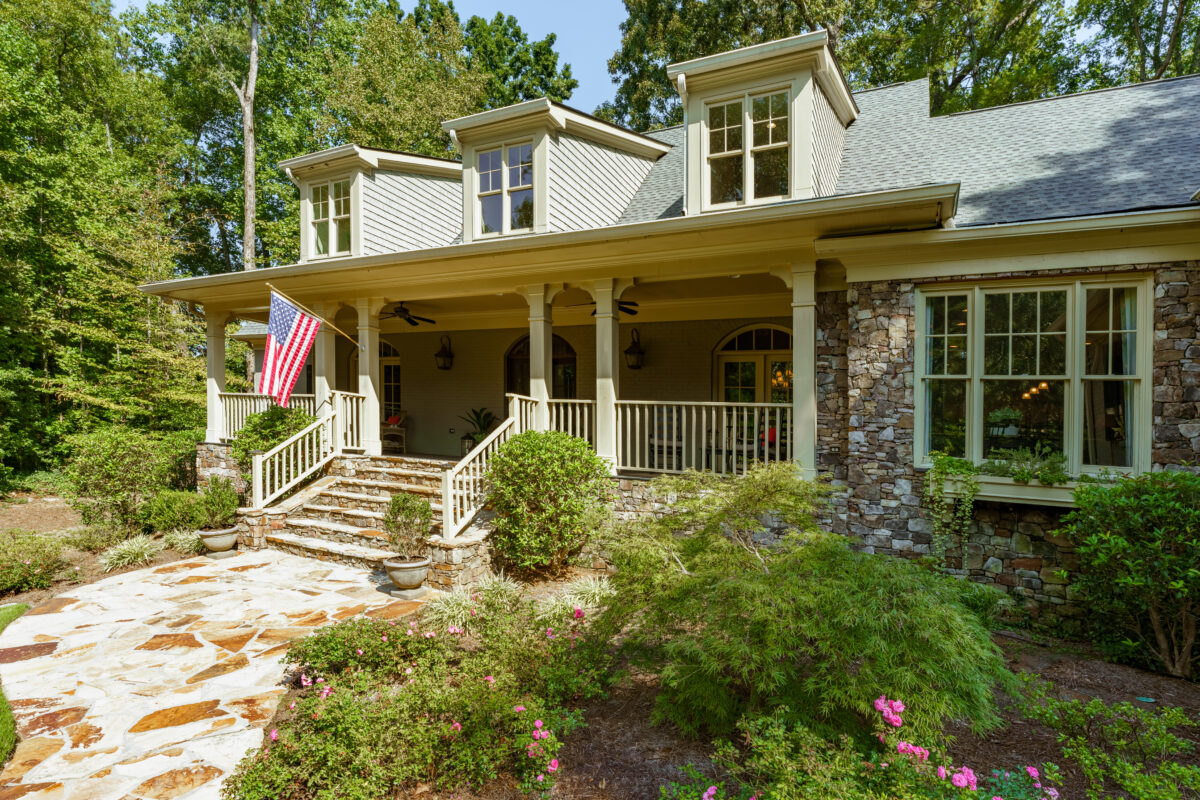
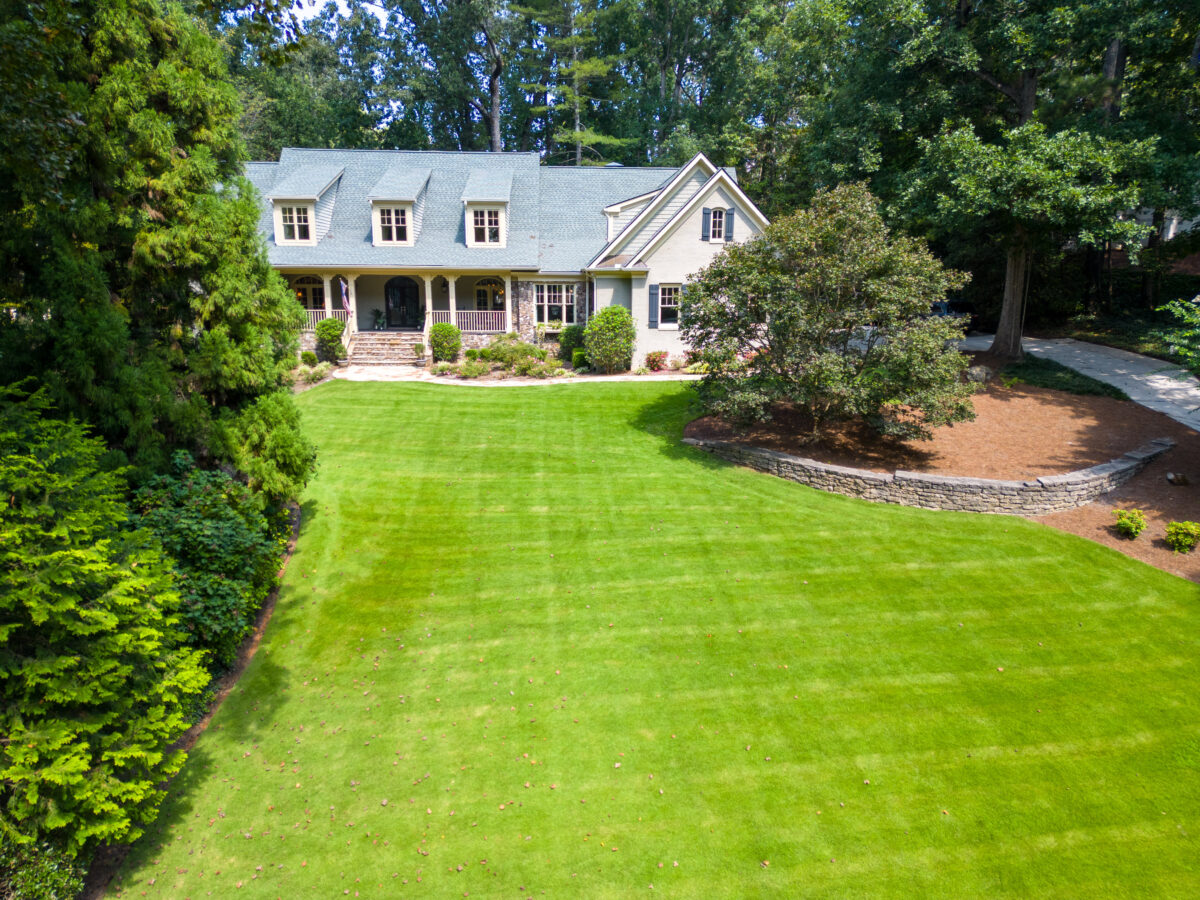
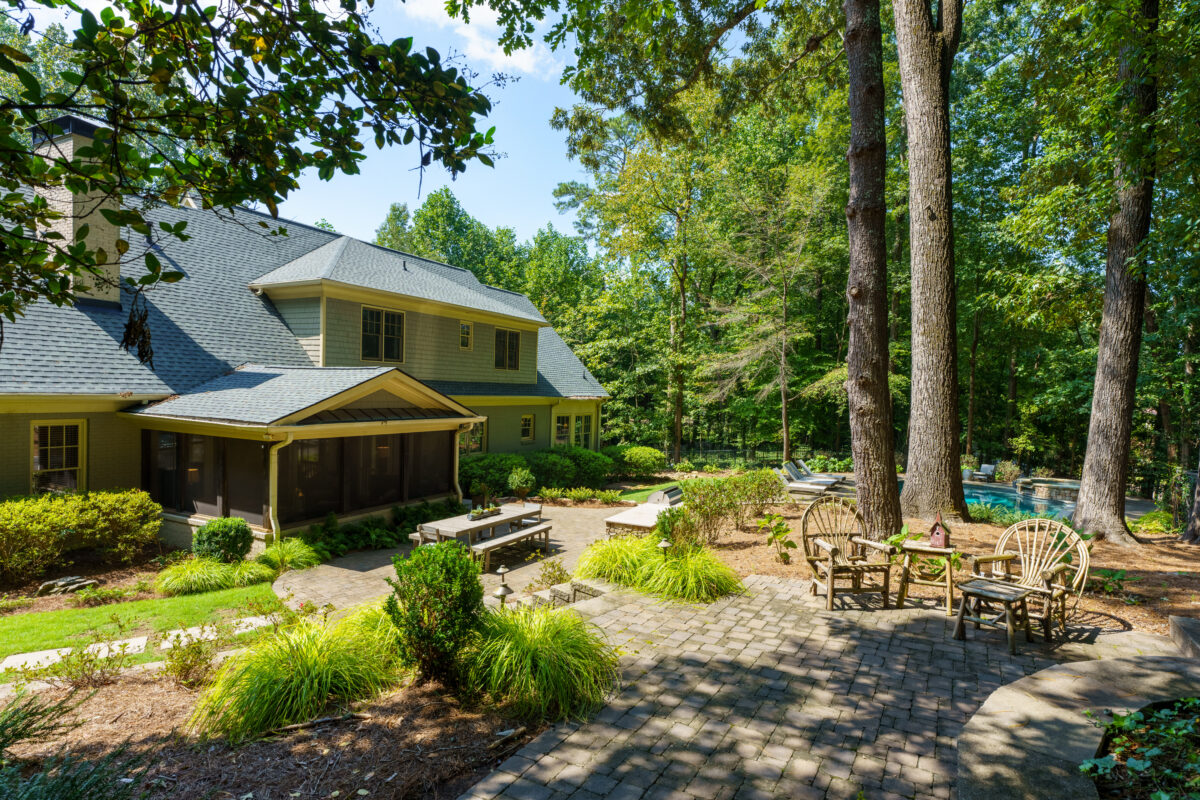
The current owners of 26 years have made a real showplace out of the home and 1-acre+ yard. In 2004 the original 1955 home was totally rebuilt and expanded by architect Brian Smith. More recently, the resort-quality backyard has been redone and includes a large pool and spa, terraces with outdoor kitchen and dining, synthetic turf play area with golf green, and an inviting firepit under the twinkle of bistro lights. Enjoy all of this from the four-season screened porch!
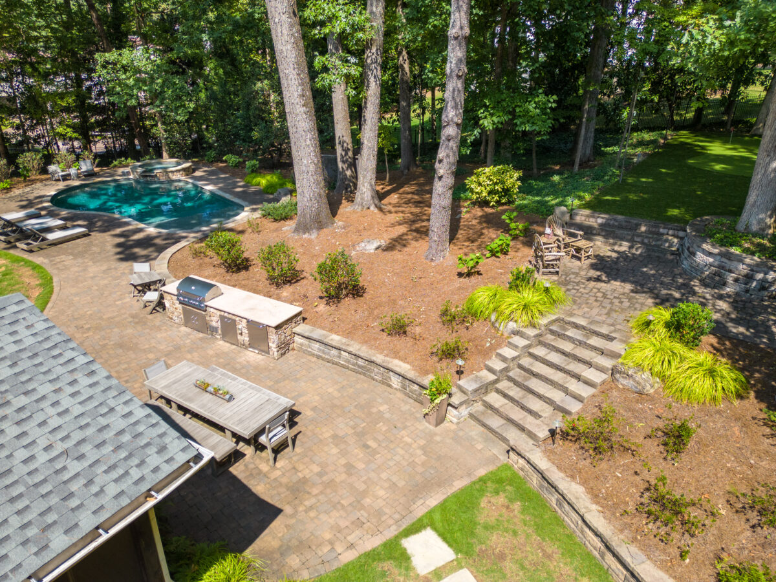
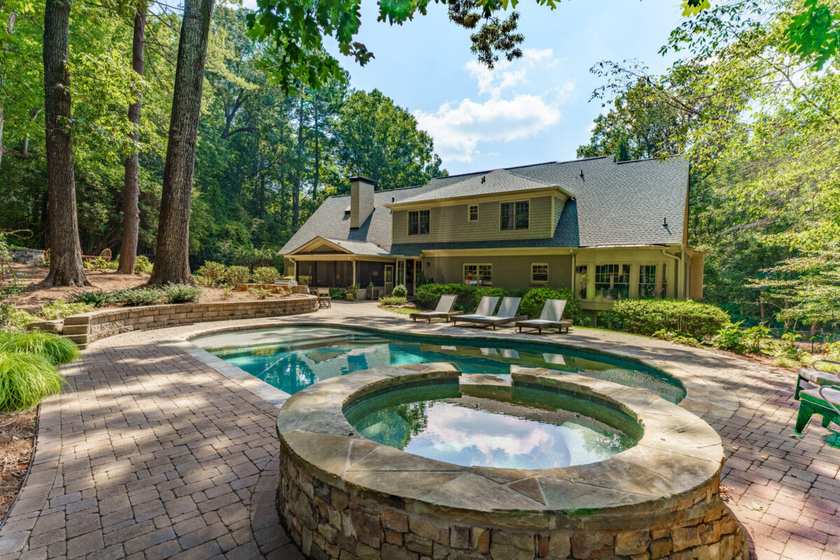
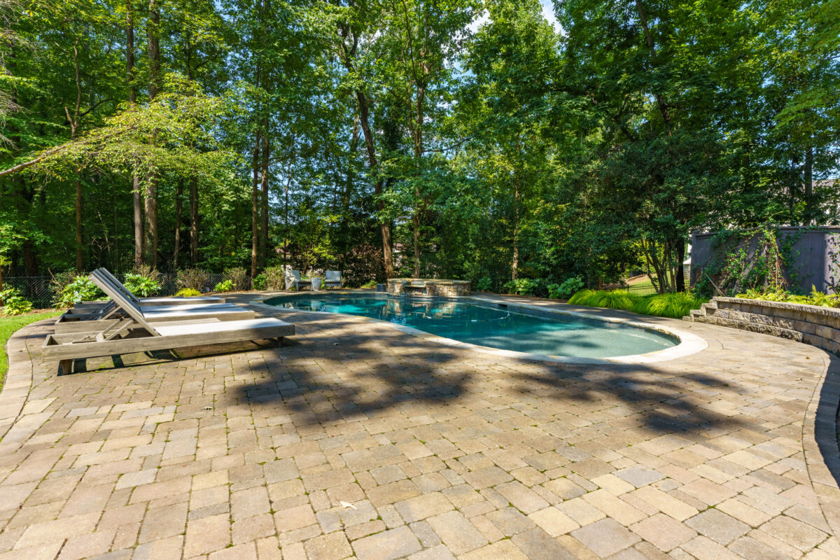
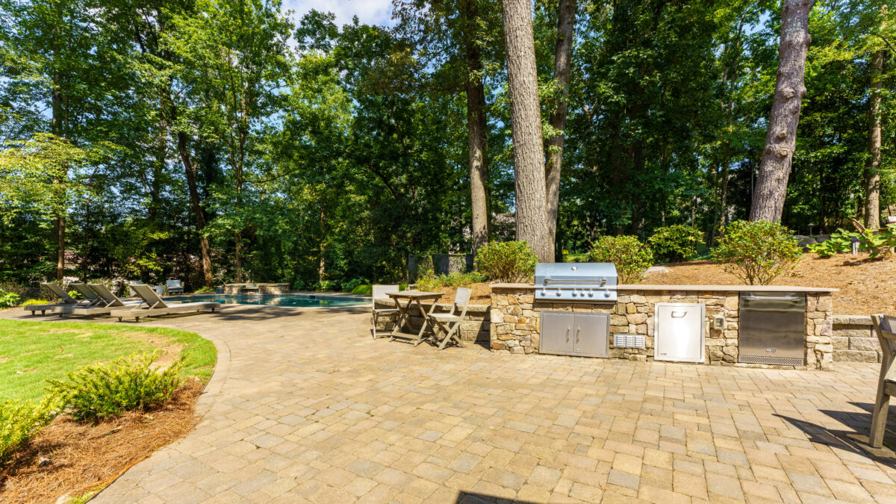
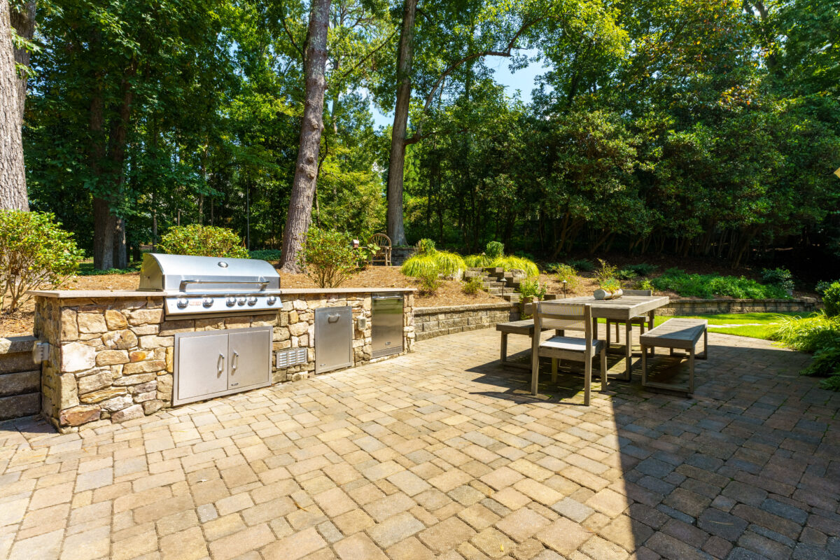
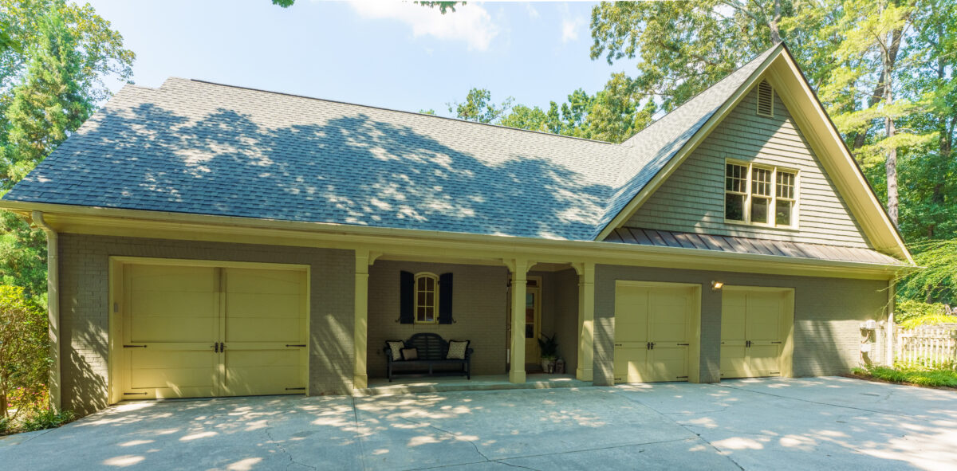
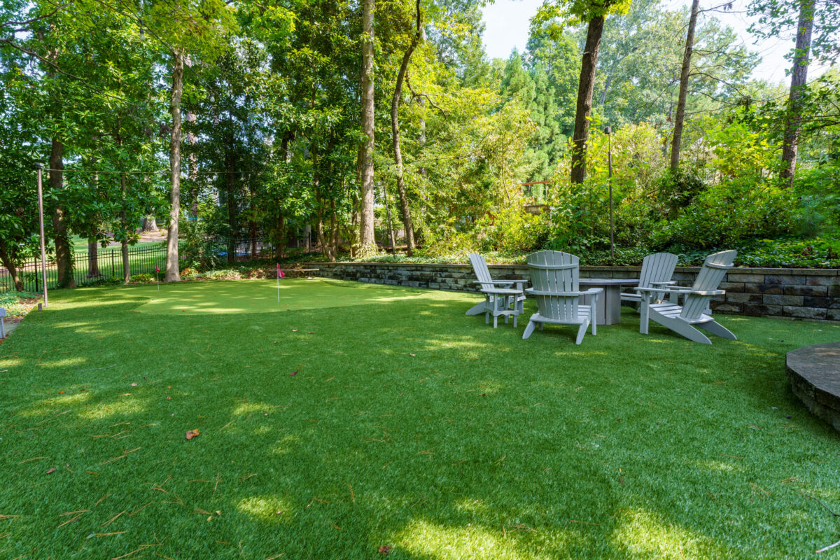
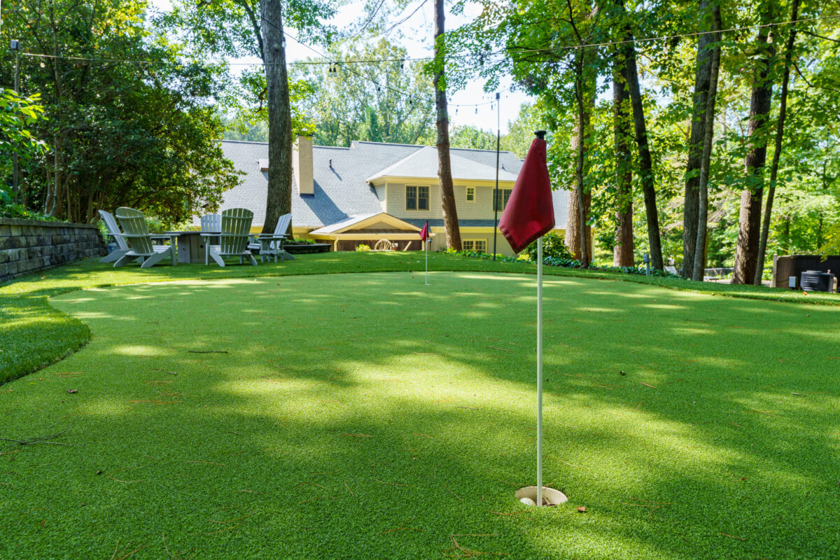
Inside, large rooms and wide open spaces on three floors leave little to be desired, with generous closets and multiple dedicated office spaces. Three garage spaces and a generous motor court provide plenty of parking for family and guests.
A welcoming rocking chair front porch spans the front of the home and invites you in to the 2-story entry foyer that is flanked by the formal dining room and the first of two dedicated home offices. The office has convenient access to both the foyer and the hall to the primary bedroom.
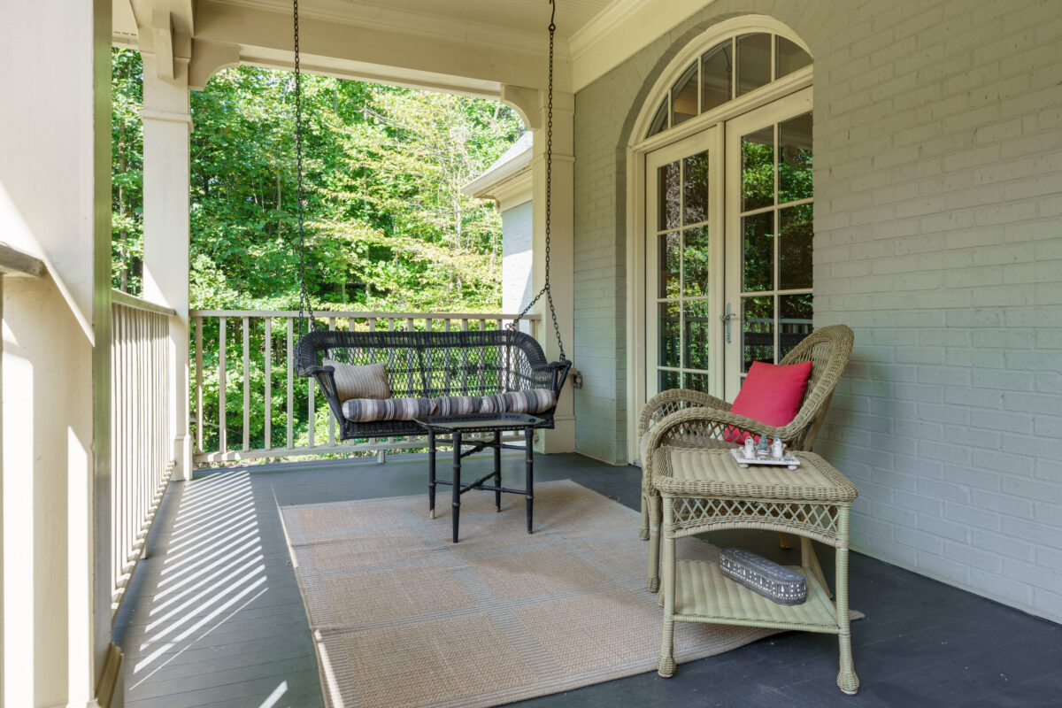
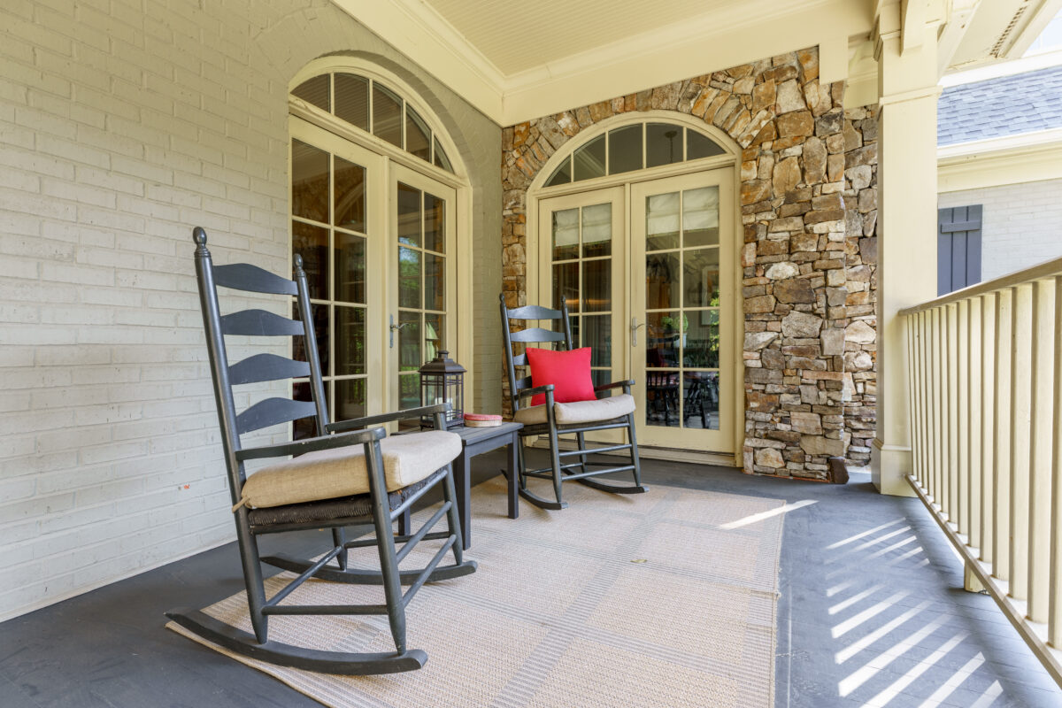
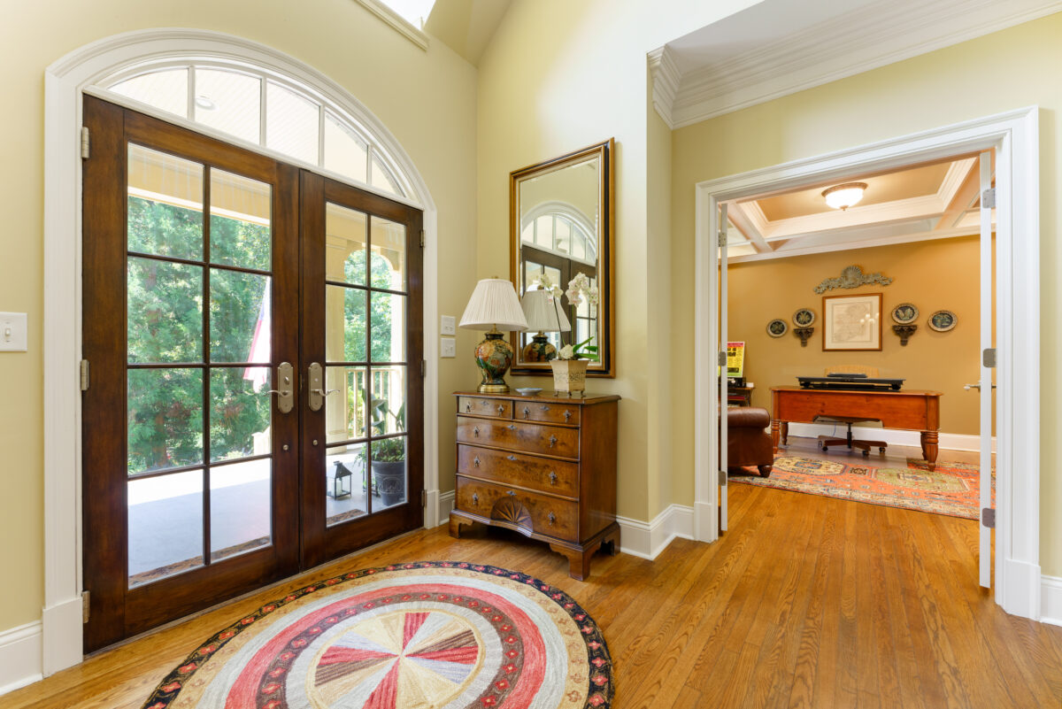
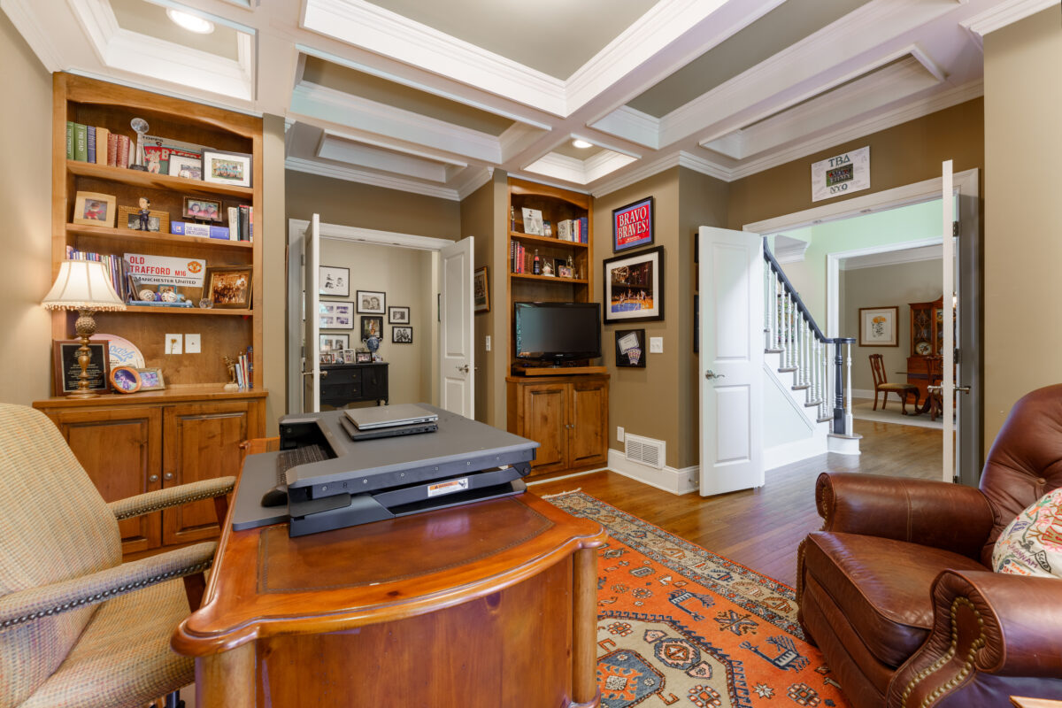
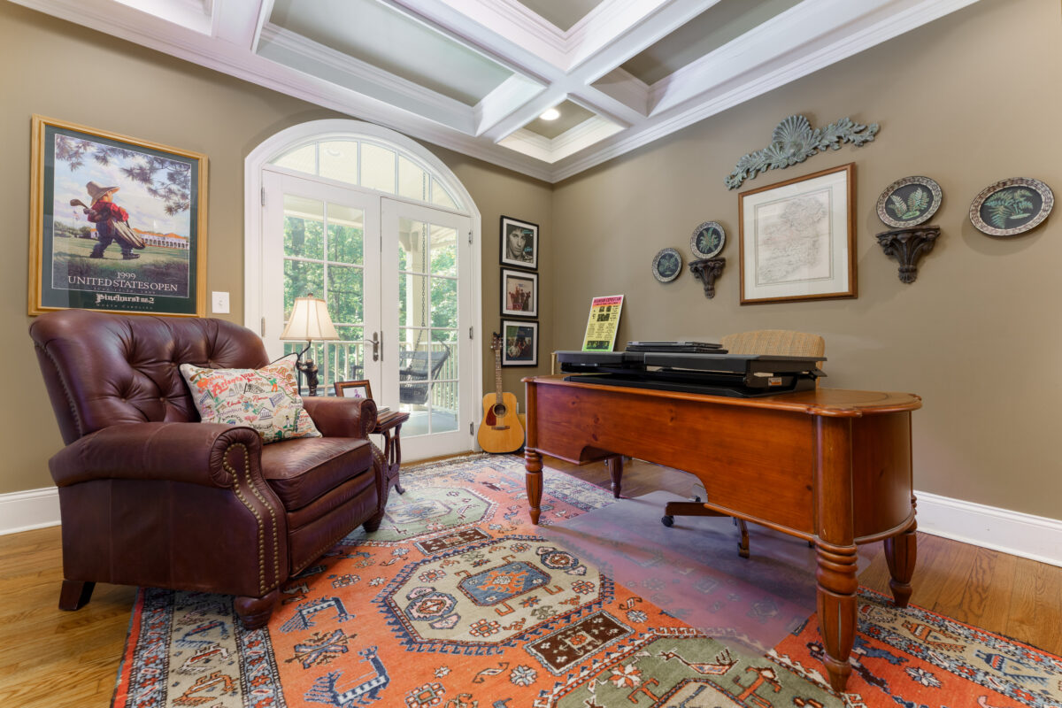
The formal dining room is separate, yet open to the foyer and family room, with direct access to the kitchen.
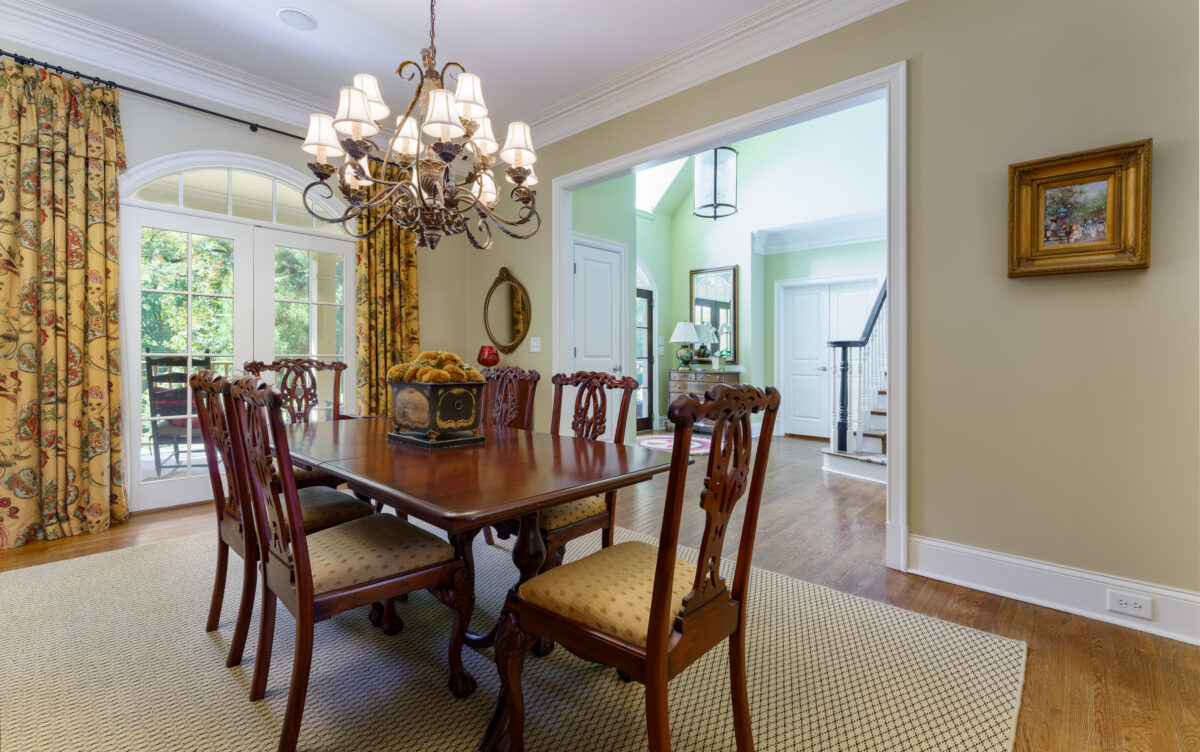
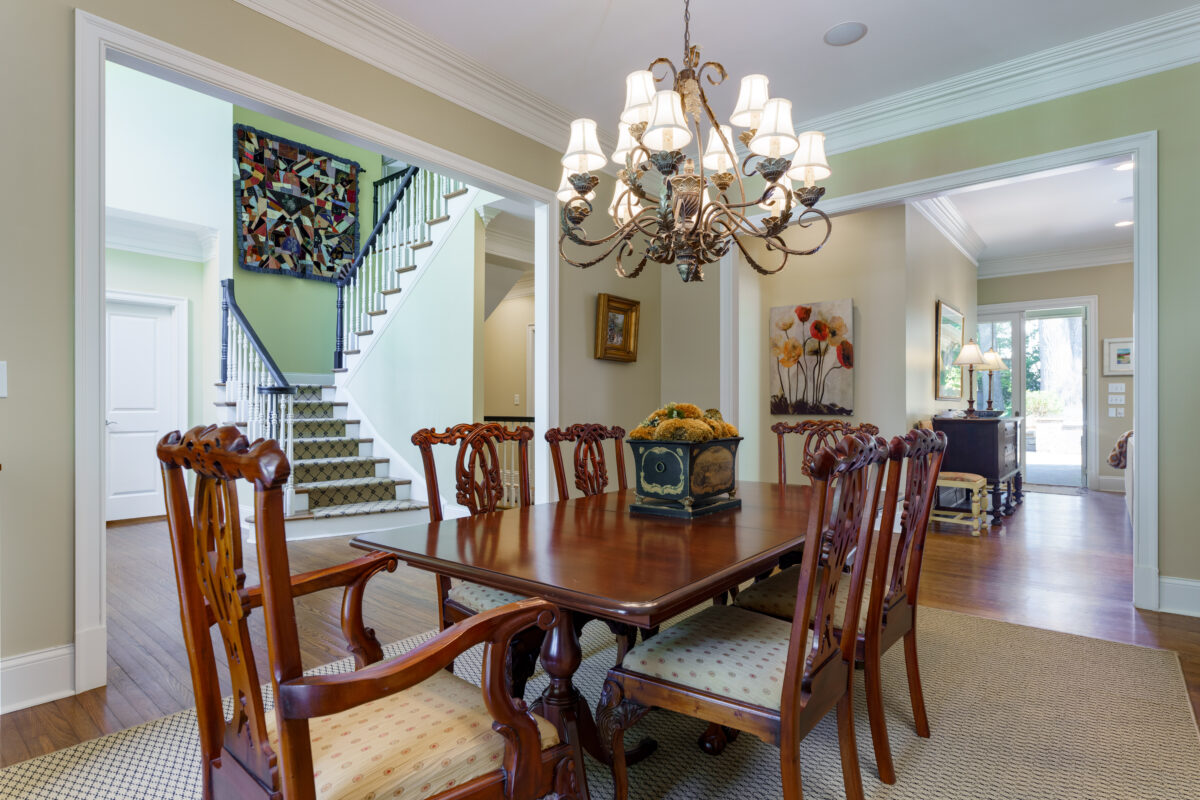
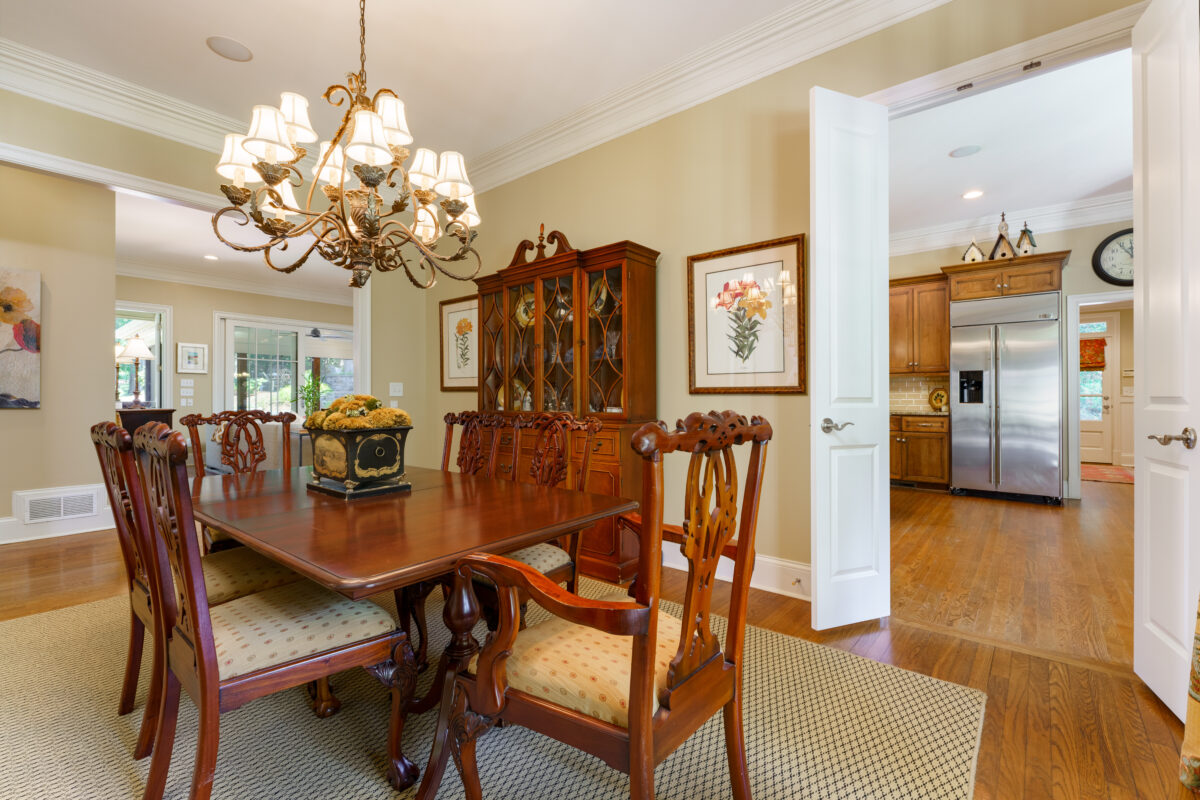
This kitchen will certainly be a gathering place for your family! A large central island has counter seating for four, and the adjacent breakfast area will easily accommodate six. You will find plenty of storage space in extensive custom wood cabinetry and a walk-in pantry. Professional Dacor stainless steel appliances will thrill the chef in your family.
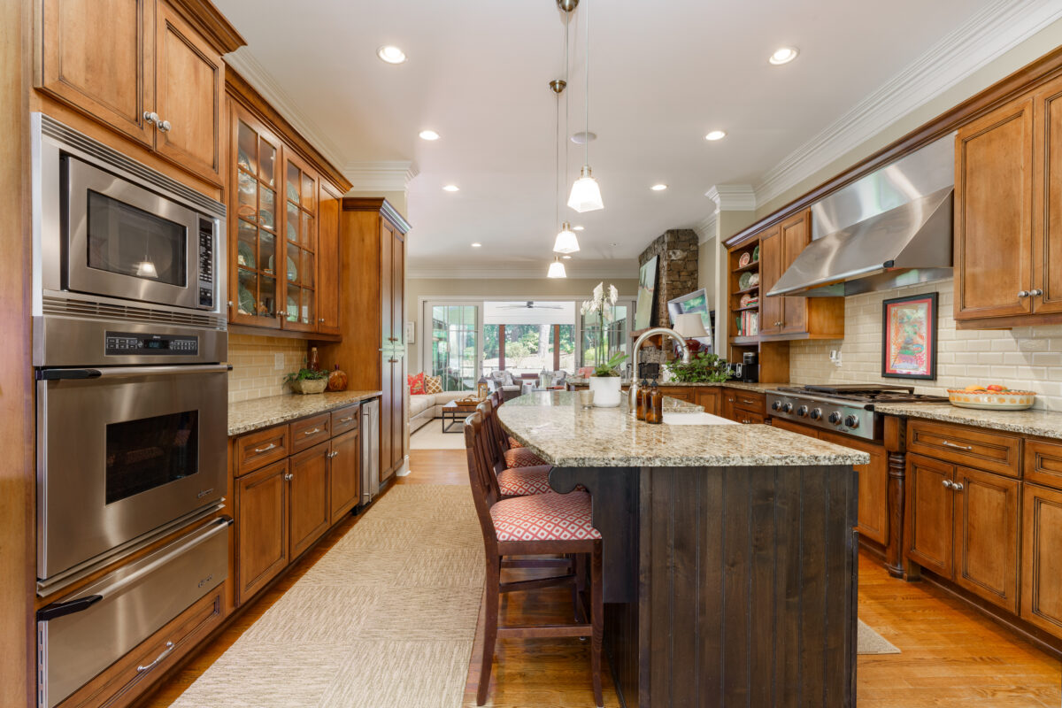
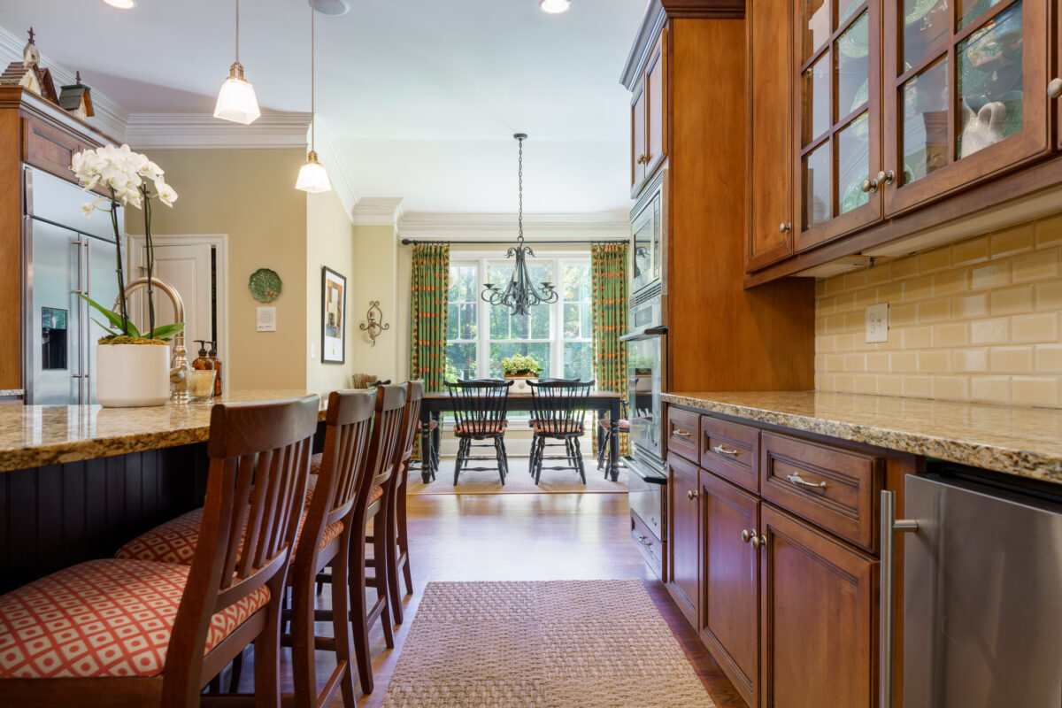
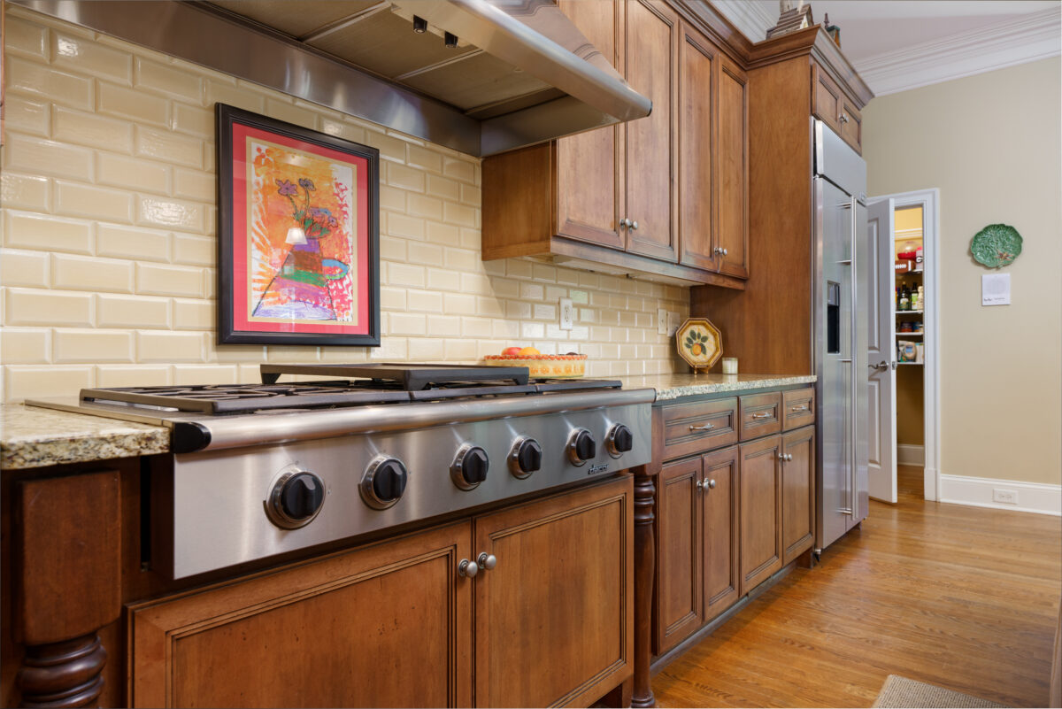
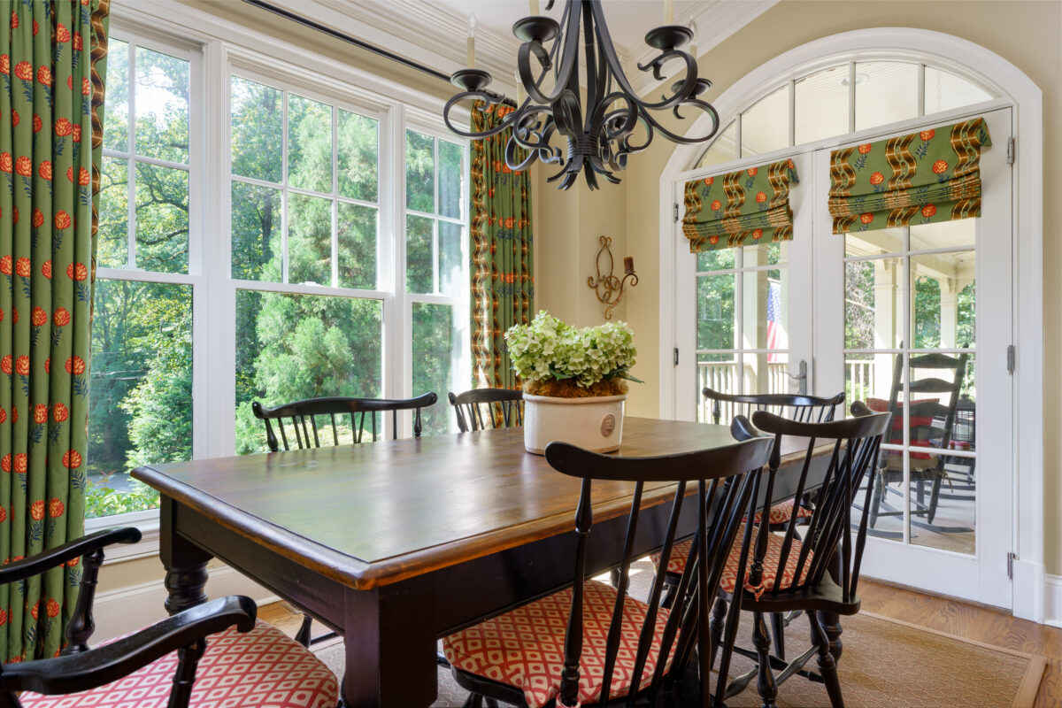
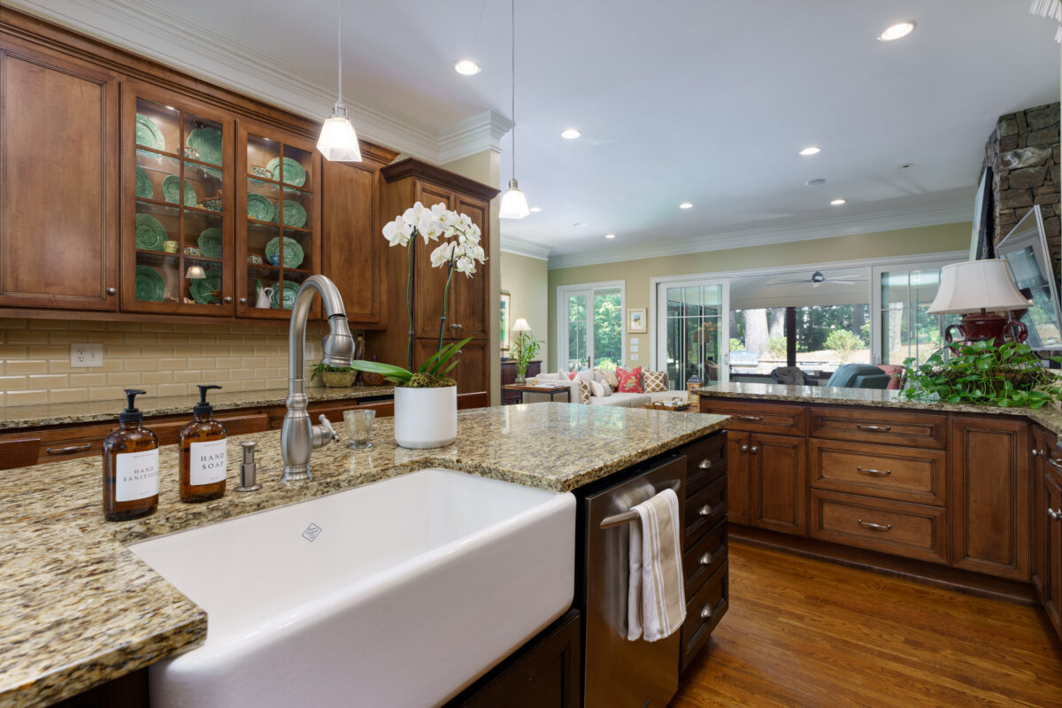
Past the walk-in pantry is a powder room and a mud room with built-in seating. A generous laundry room with custom cabinets is also in this wing of the home, along with the two separate garages.
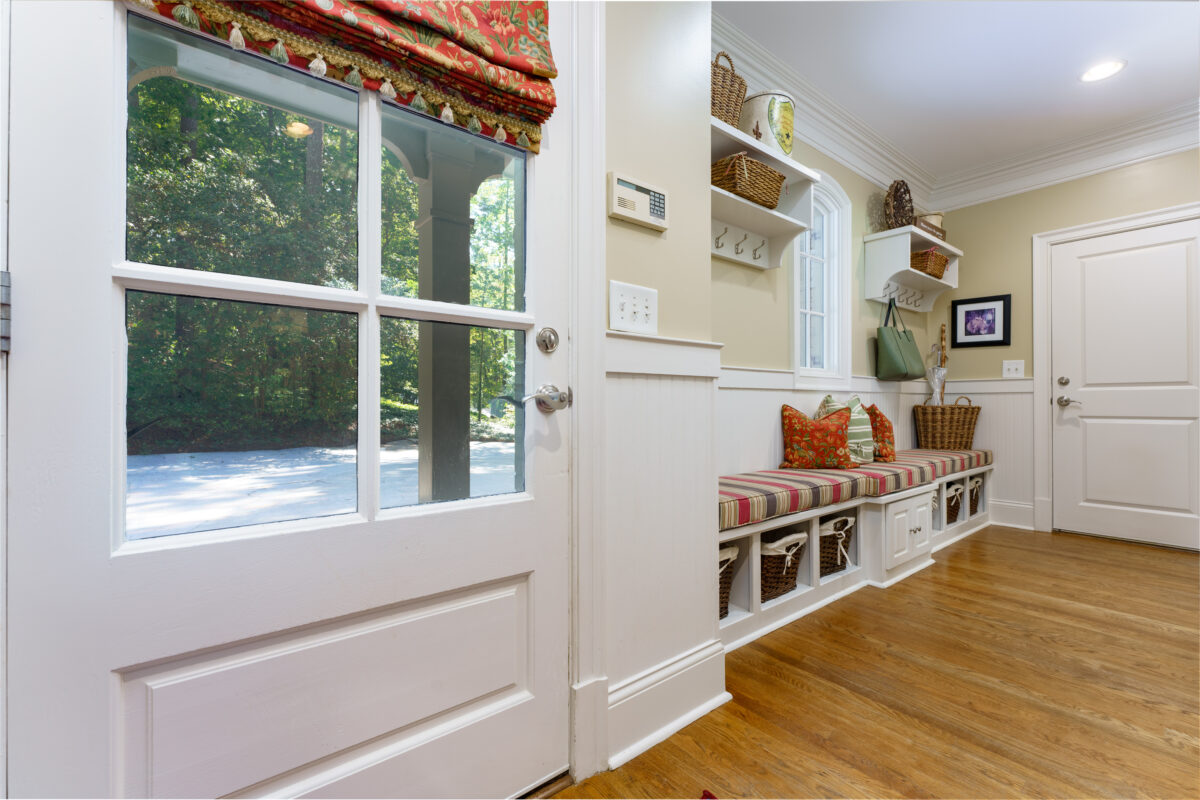
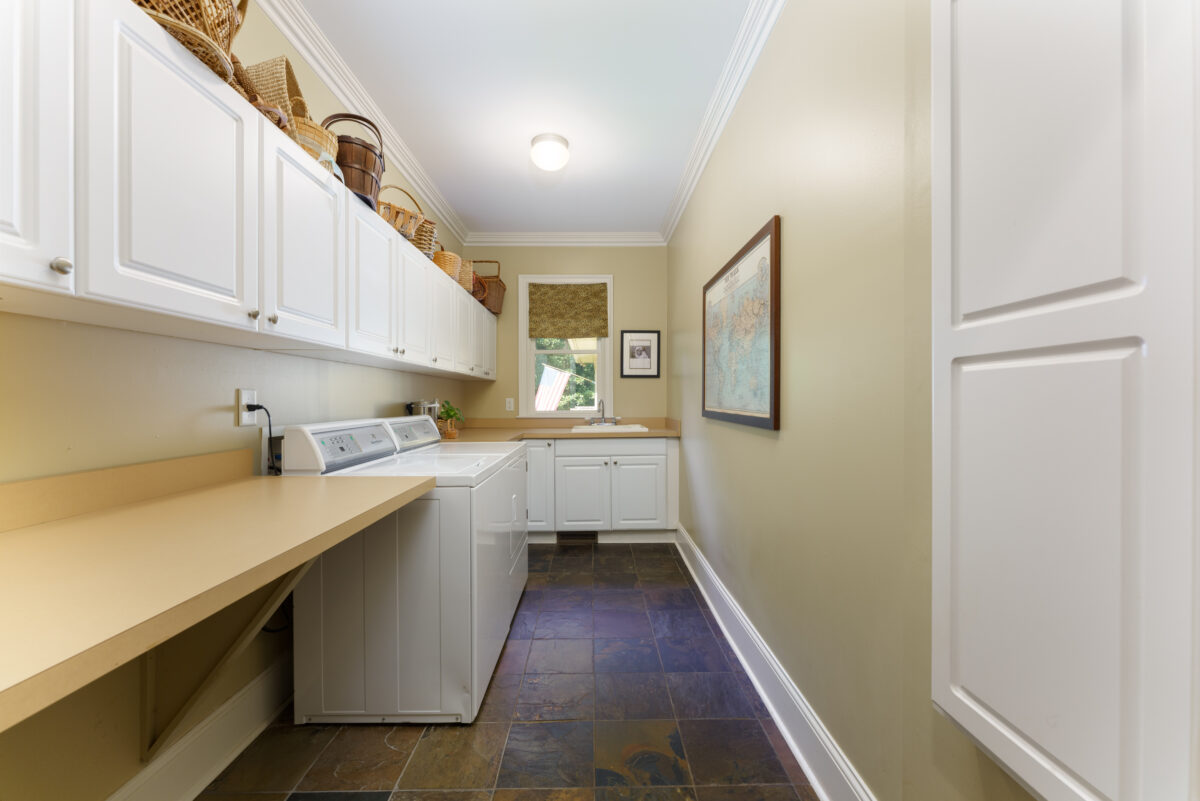
The kitchen overlooks the fireside family room, with views of the screened porch and the pool terrace. This large inviting space features tons of natural light and plenty of room for family and guests. The second home office is accessed from the family room, and features a built-in desk and a large walk-in closet.
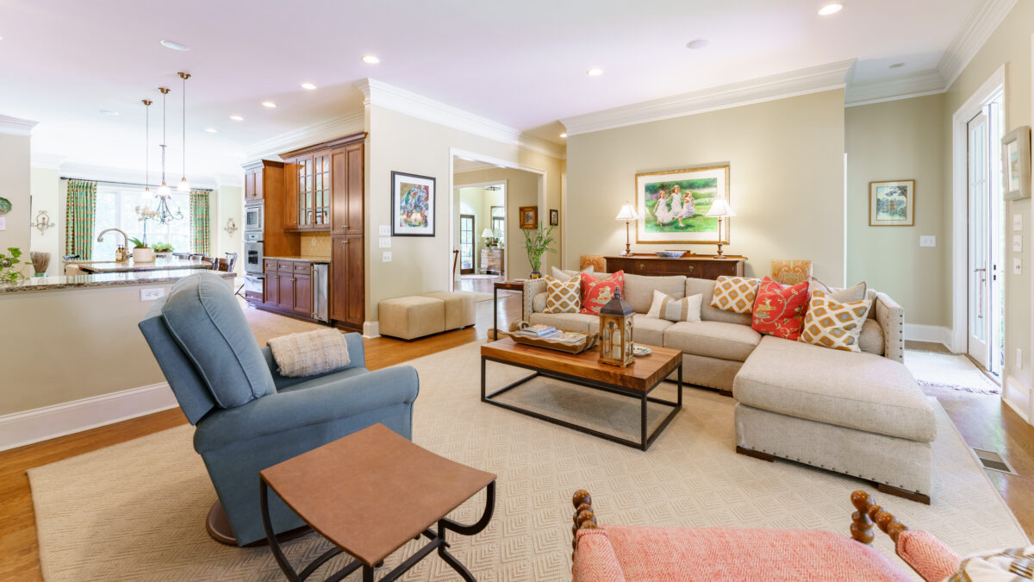
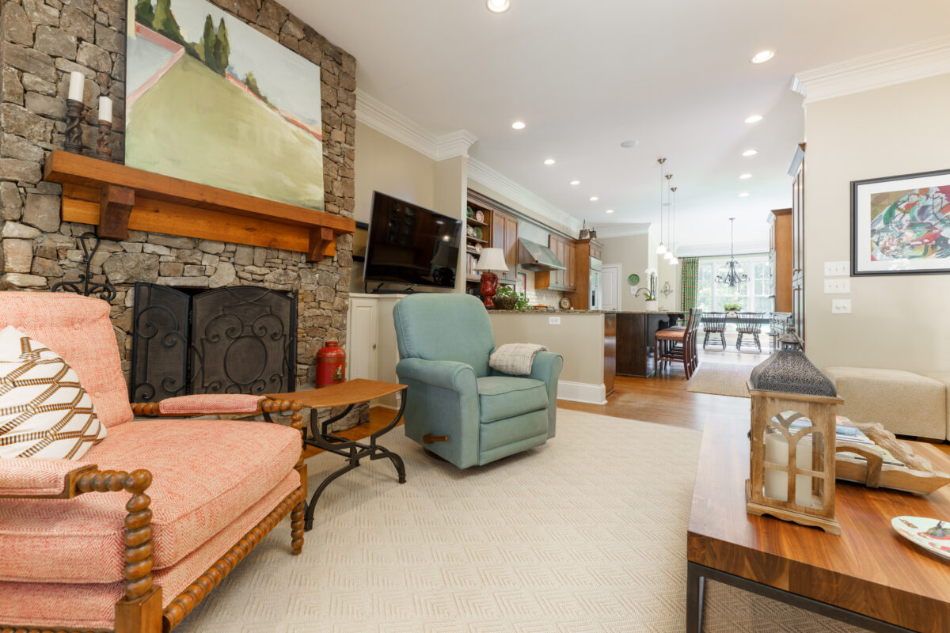
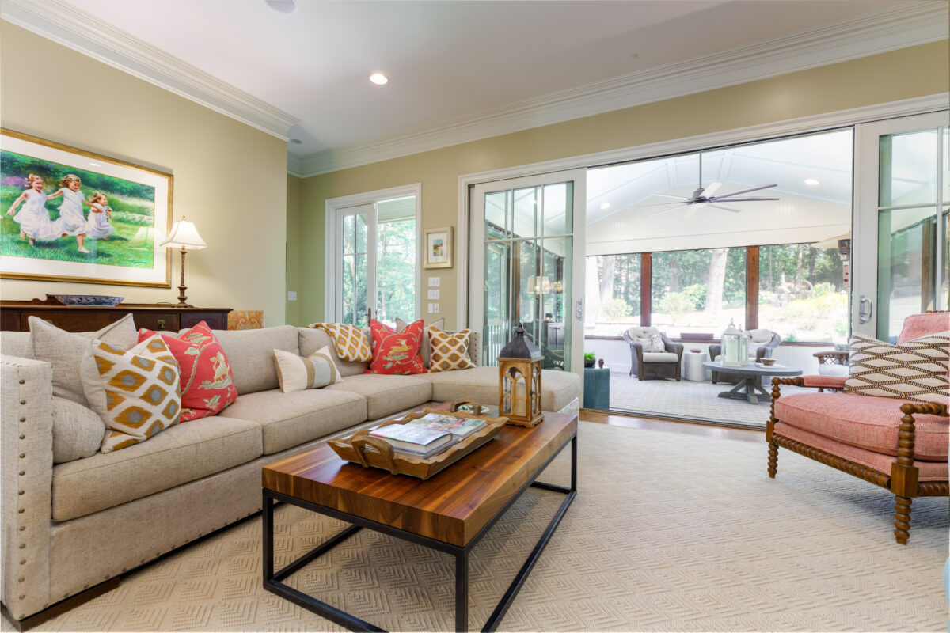
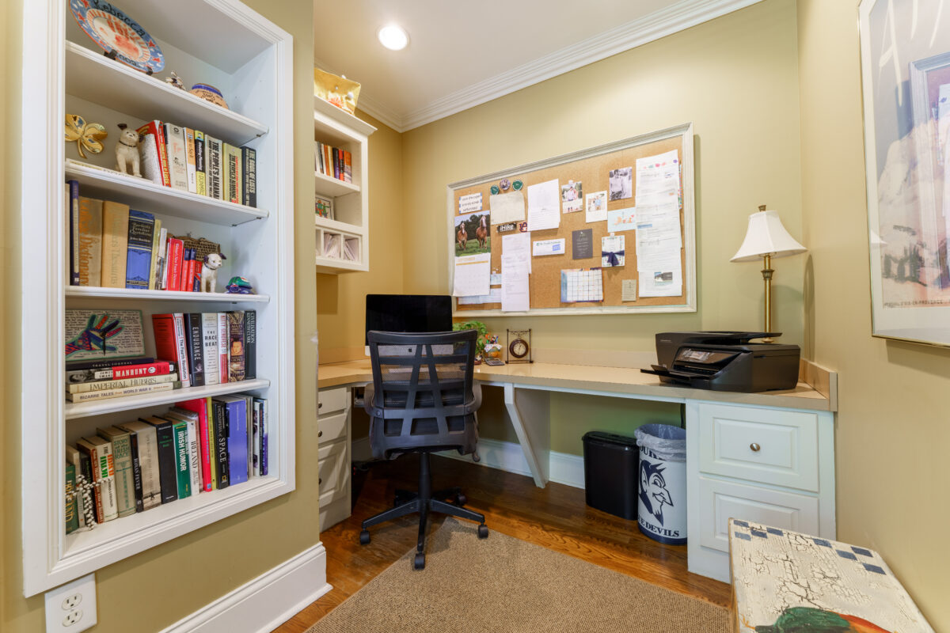
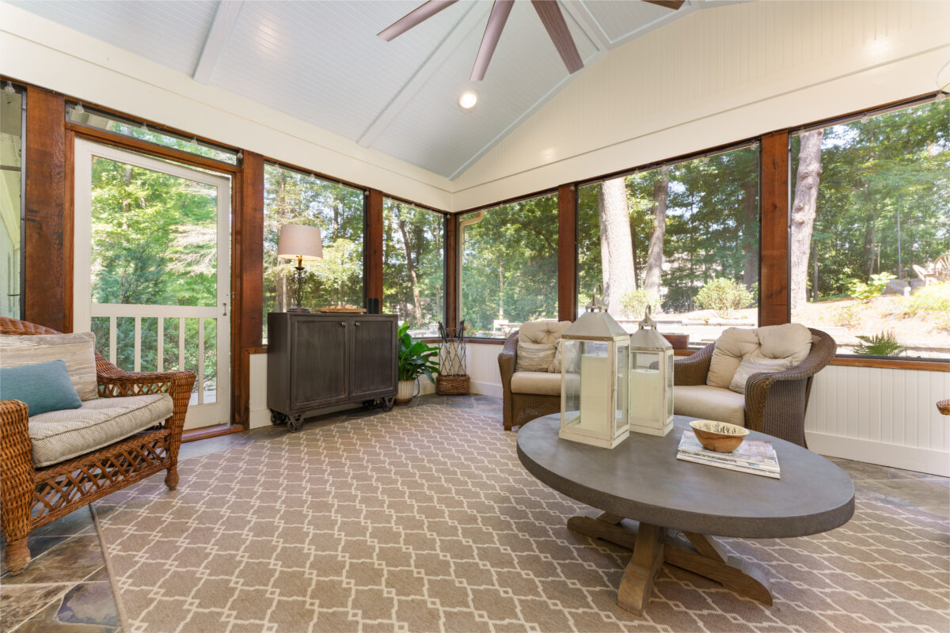
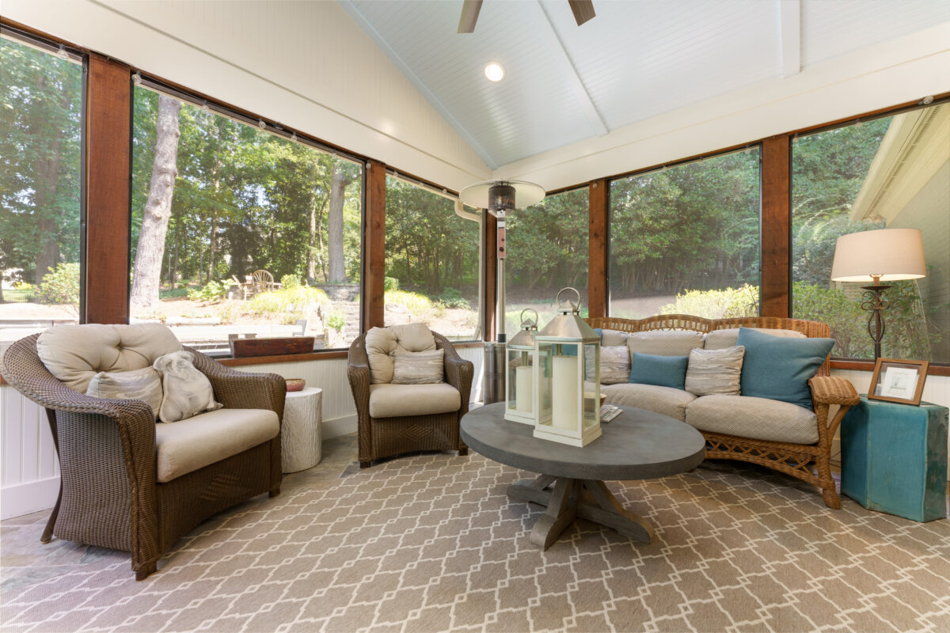
A guest bedroom on the main level has a full ensuite bath, which is also accessible from the family room.
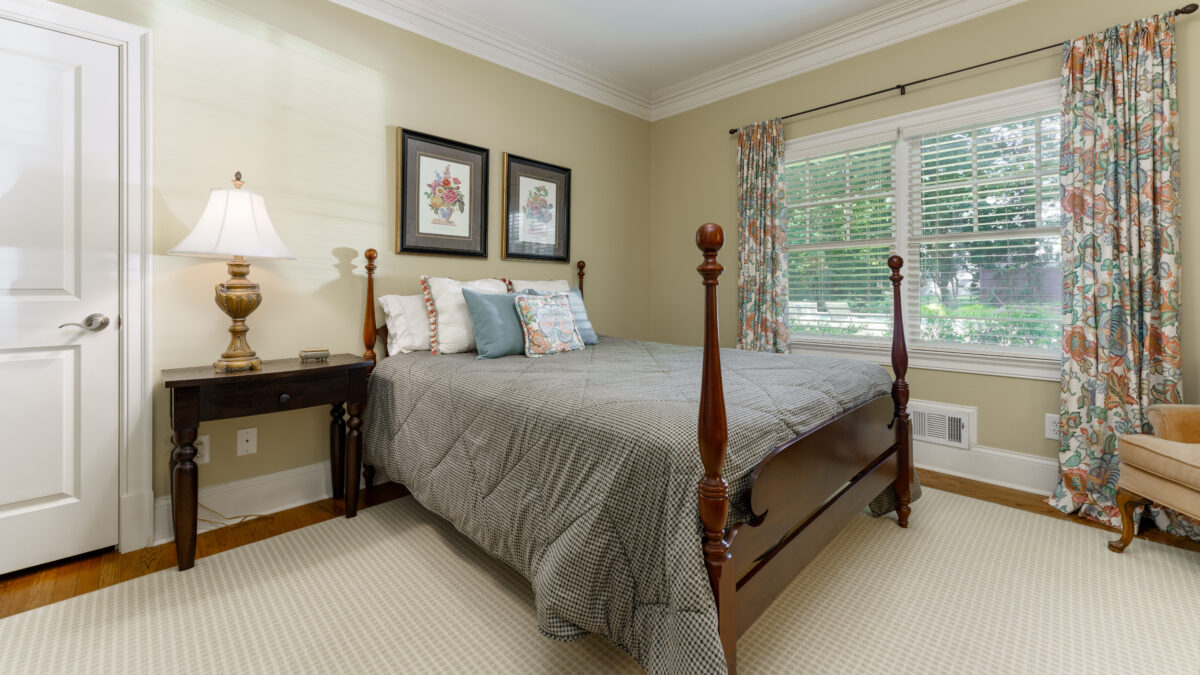
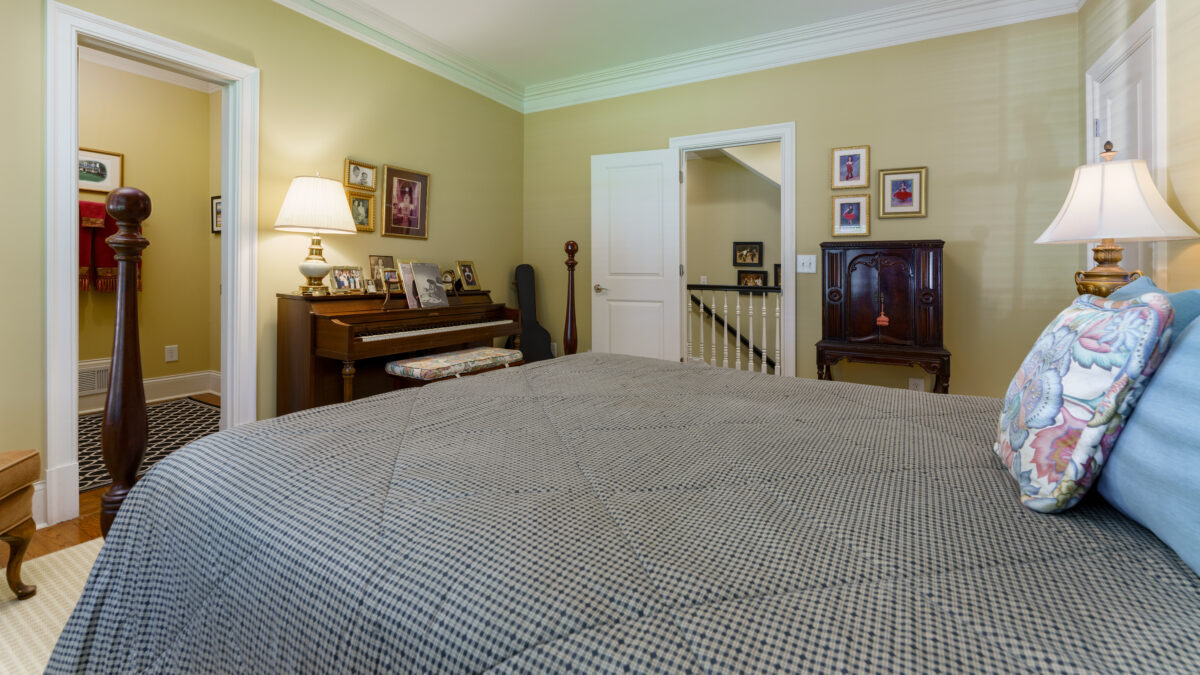
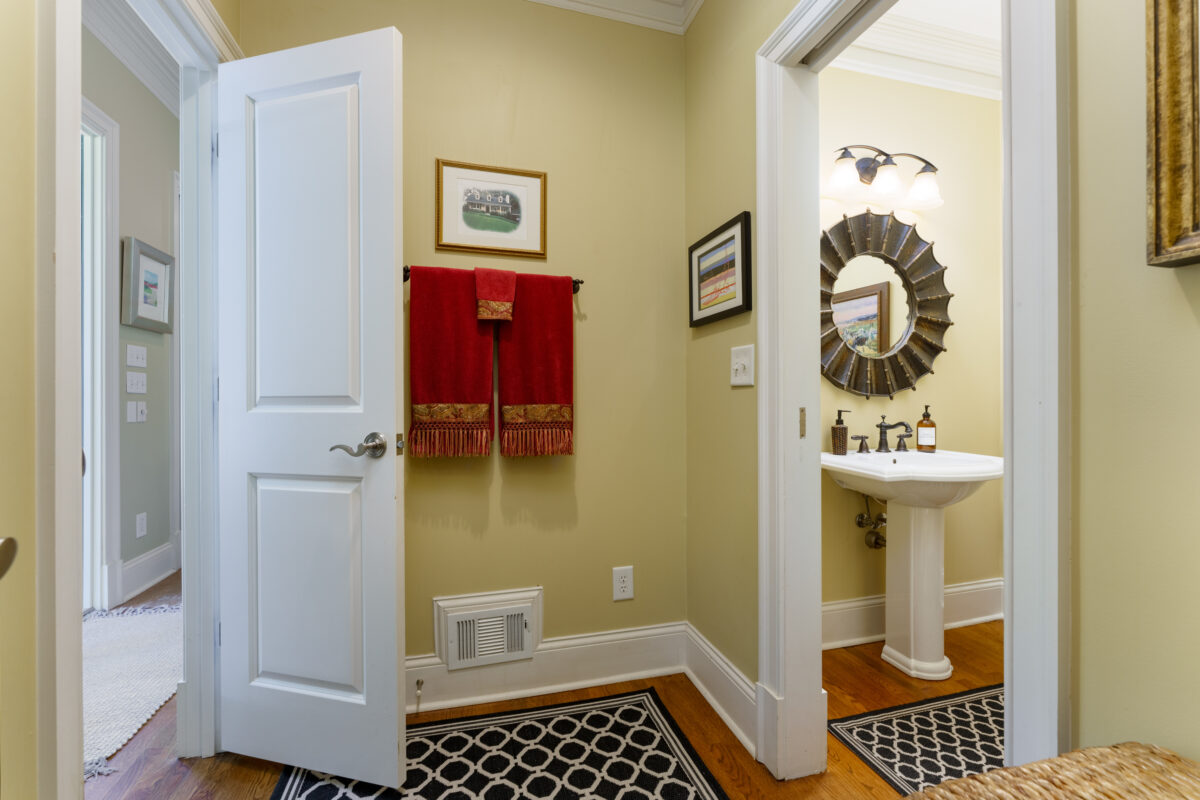
The primary bedroom suite occupies the entire end of the main level. A large comfortable bedroom provides ample room for rest and relaxation. The generous walk-in closet has custom storage with two separate areas. In the primary bath you will find two separate vanities, a soaking tub, and a beautiful tiled shower with steam option.
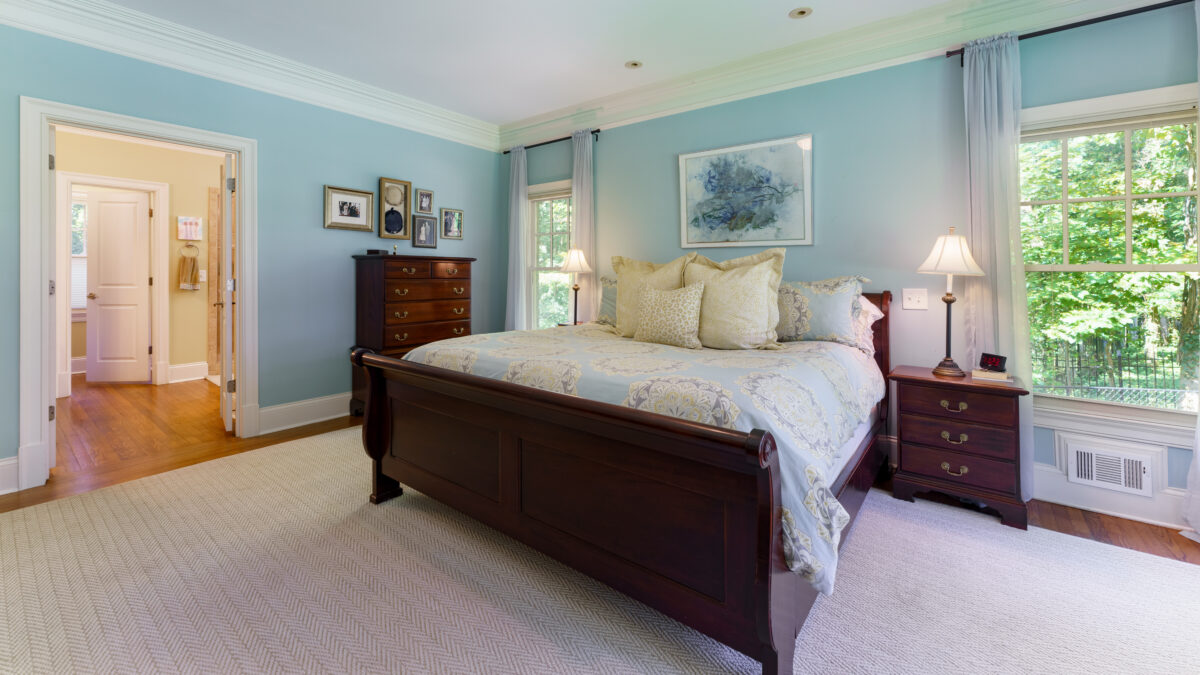
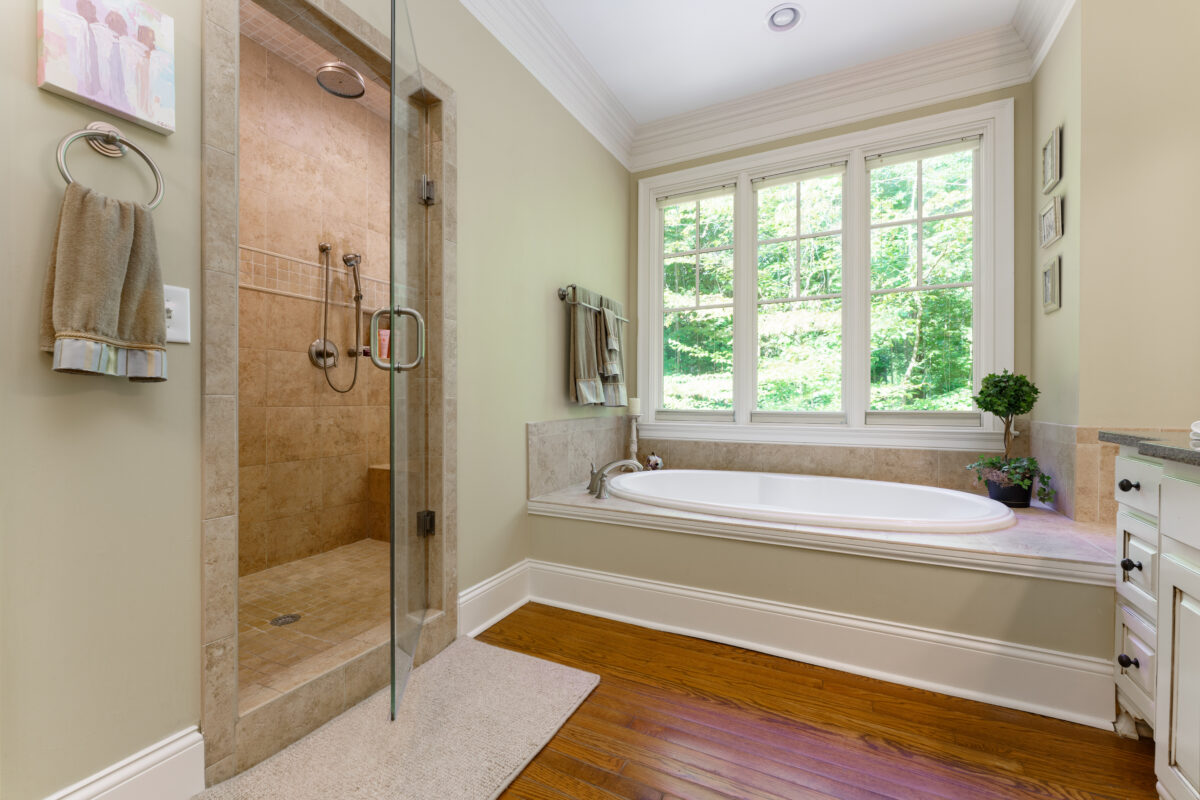
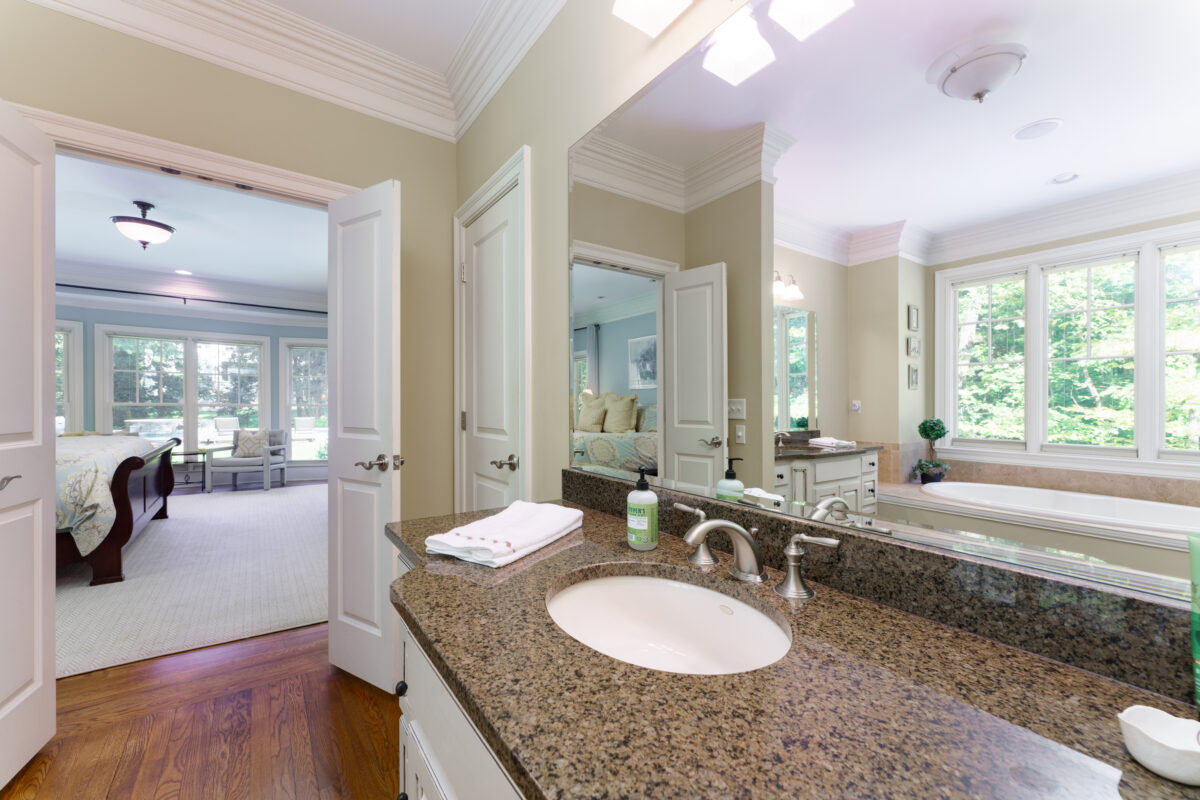
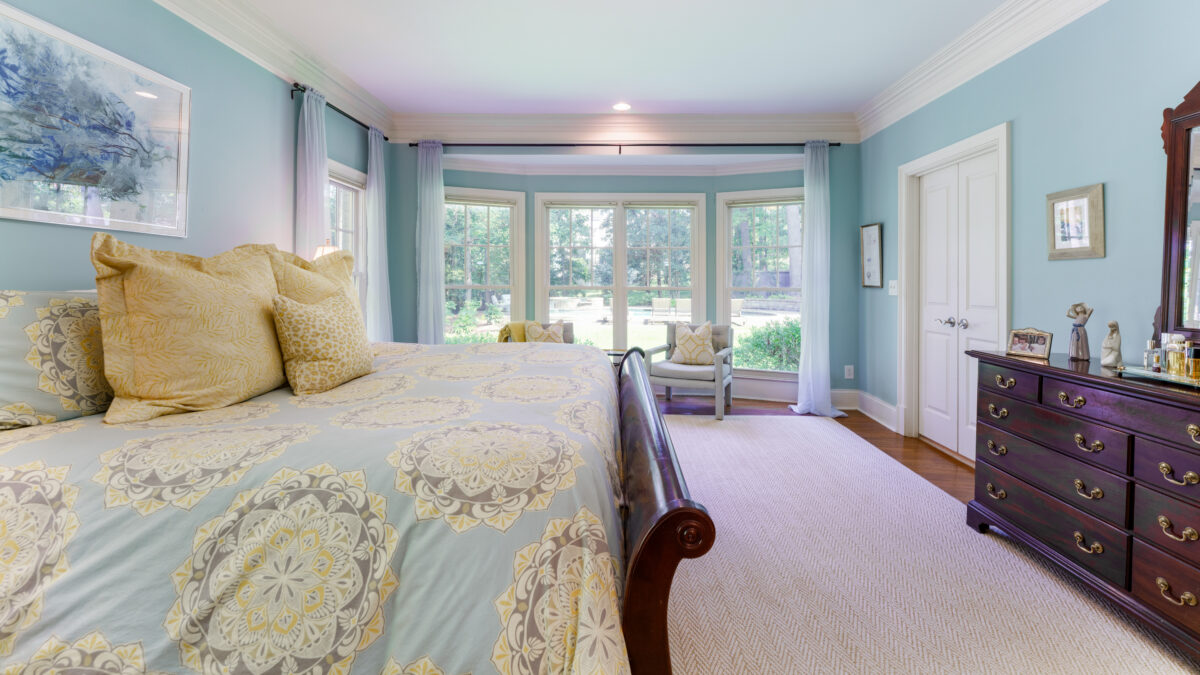
Three additional bedrooms are upstairs, along with a large sitting area. Each bedroom has a walk-in closet and large windows. One bedroom has a private ensuite bath, and one has an ensuite bath that also opens onto the hallway to serve the third bedroom. This shared bathroom has double vanities and an additional walk-in closet. An unfinished area on the 2nd floor provides over 1000 square feet of future expansion options if needed. This space, with vaulted ceilings and windows is currently used for excellent storage.
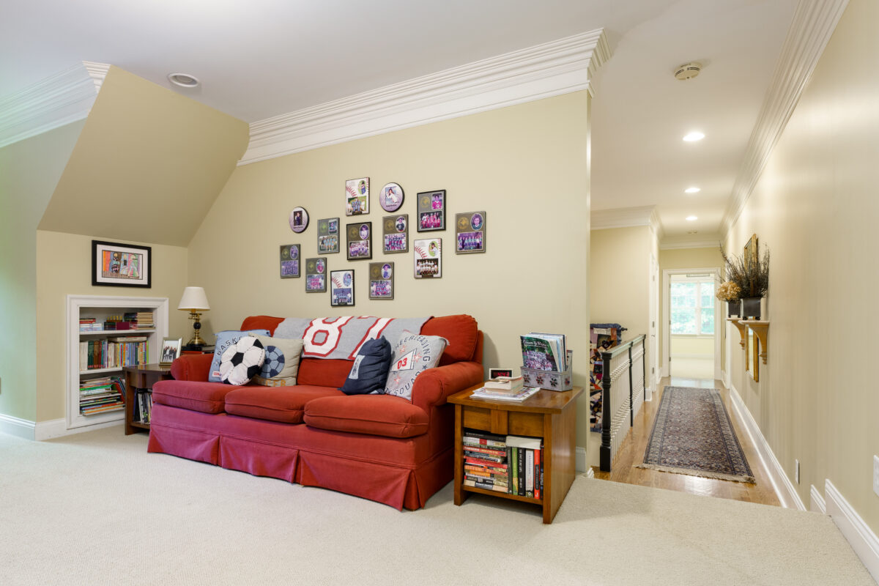
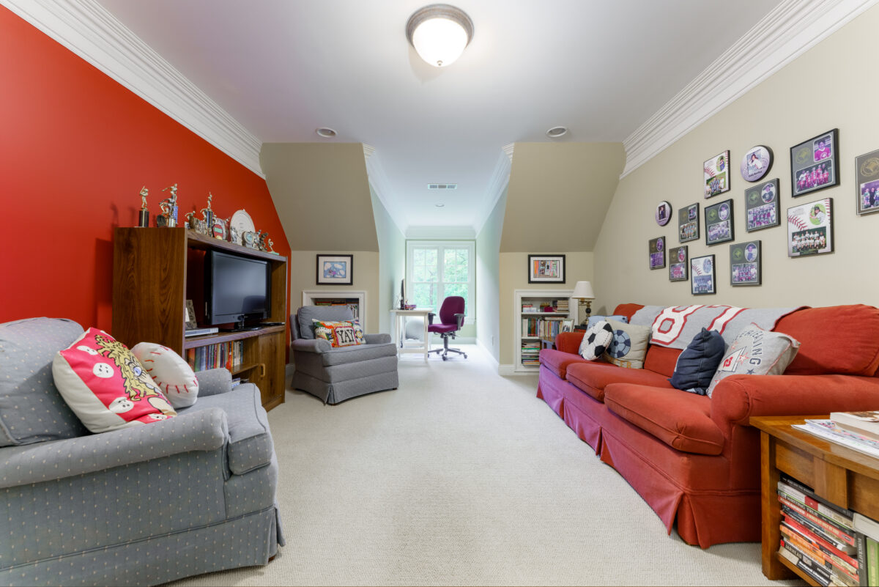
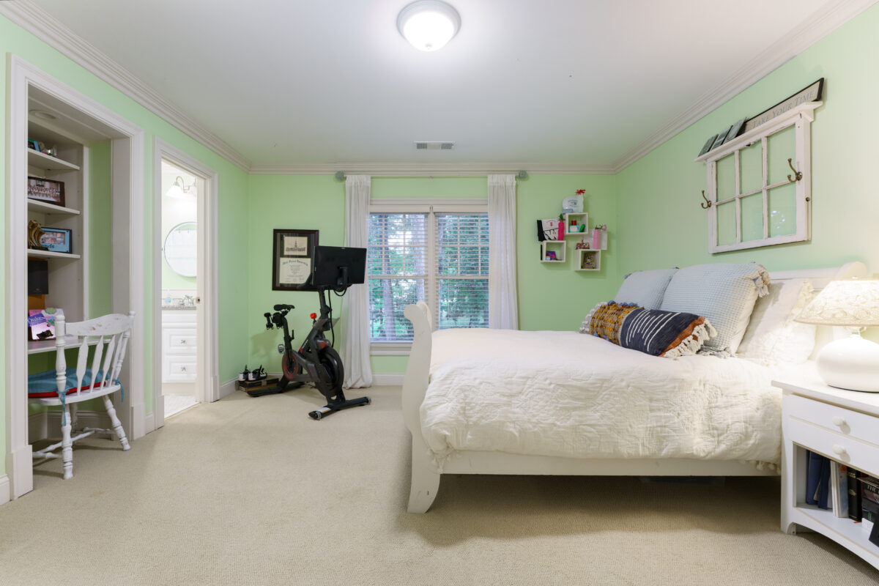
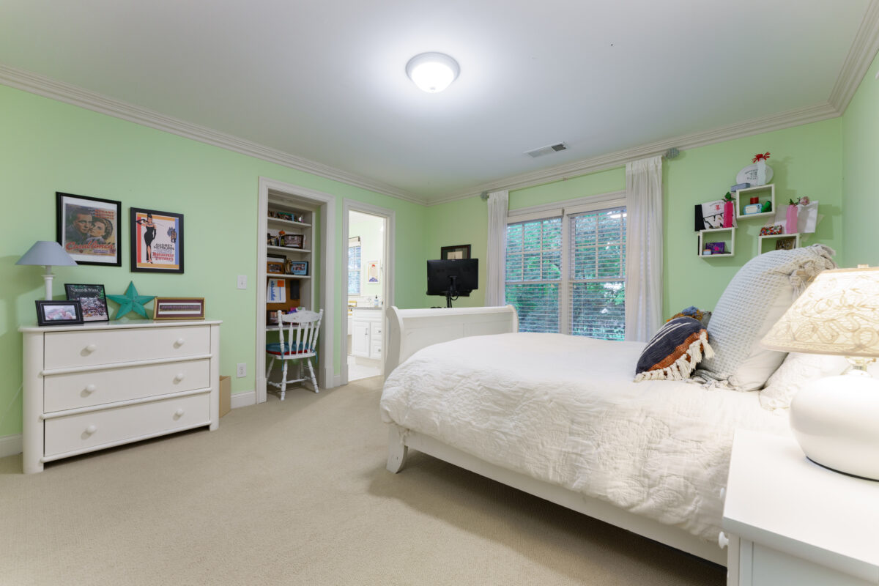
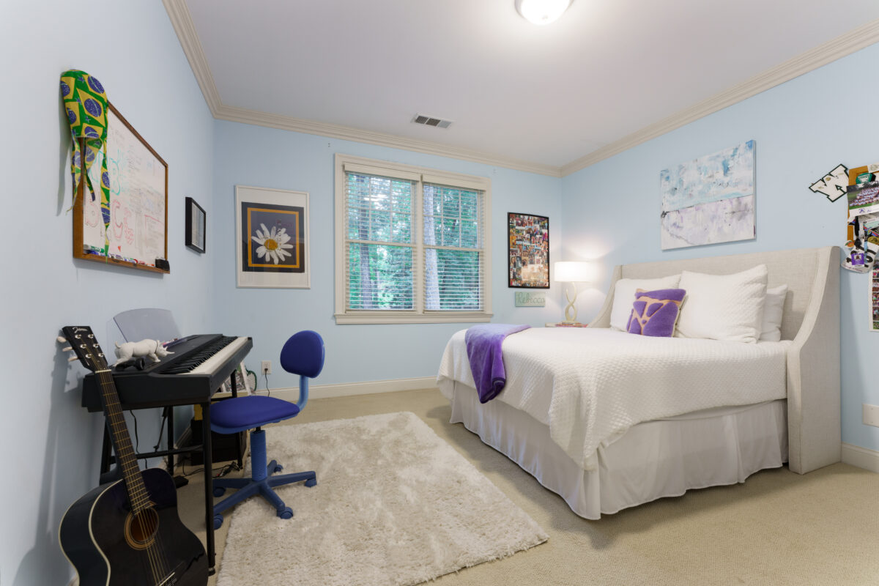
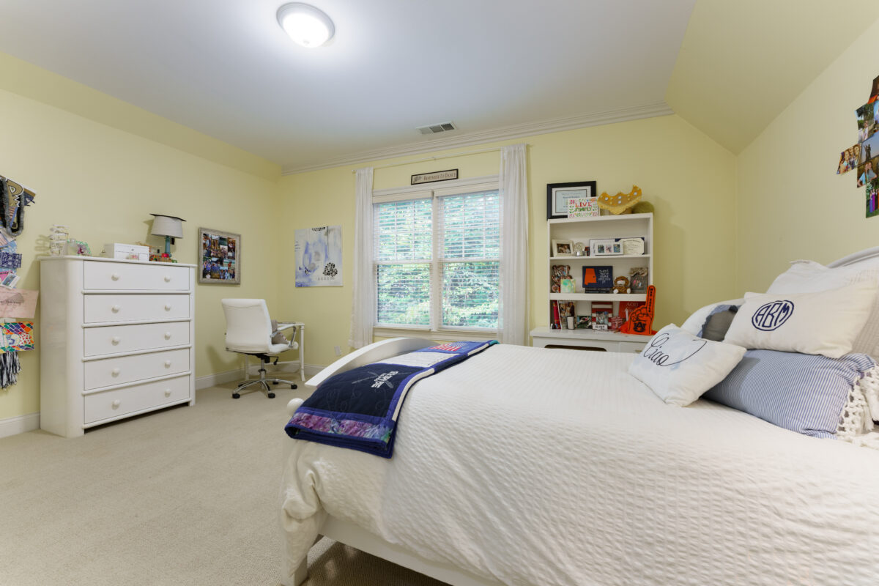
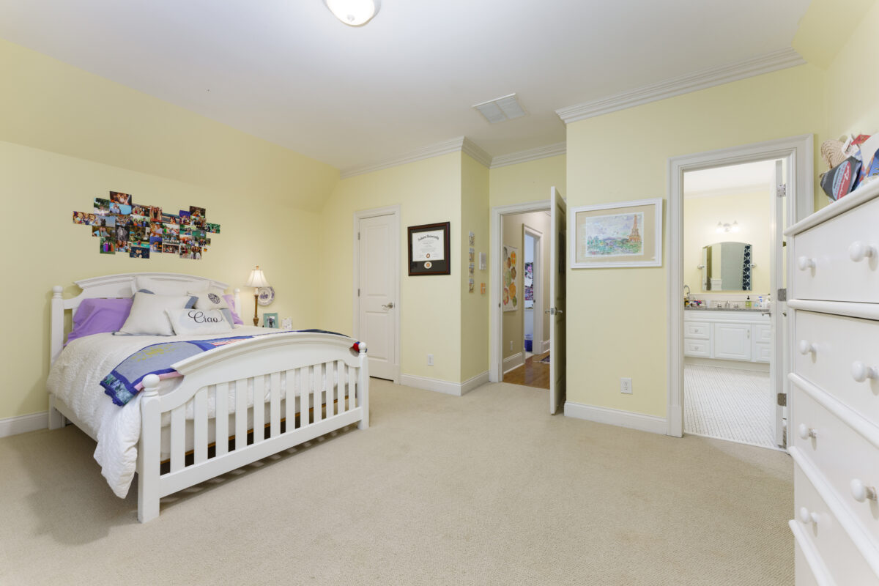
The lower level of this home is a classic “rec room” where the kids will love to hang out with their friends. This cozy finished space has a kitchenette with two bars and counter seating, a fireside family room, dining area, and an additional large gaming/sitting area. A bedroom and full bath complete this level.
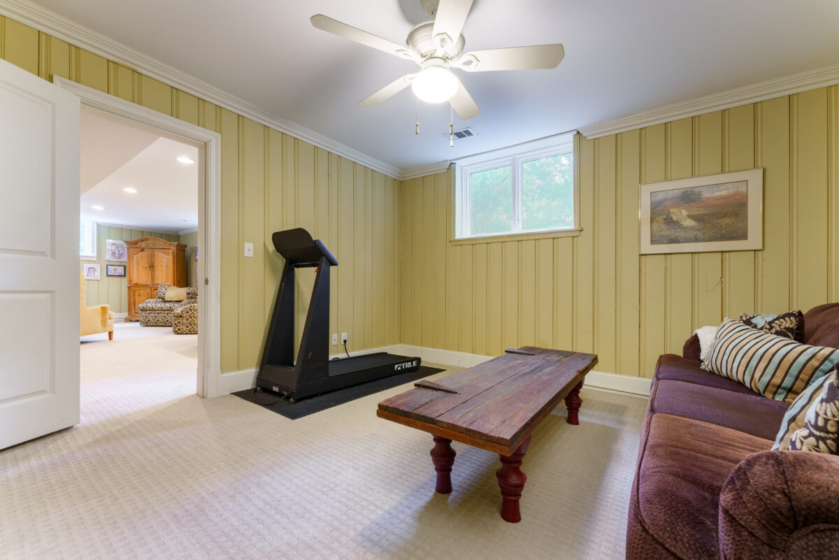
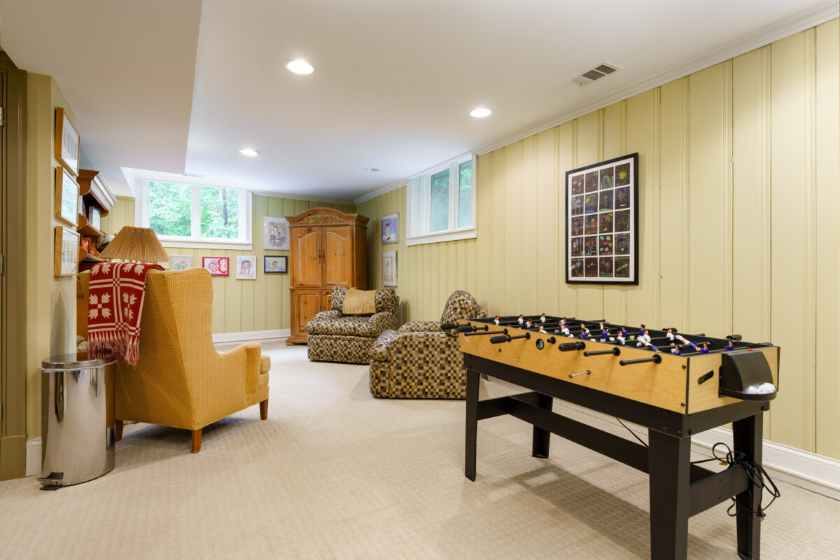
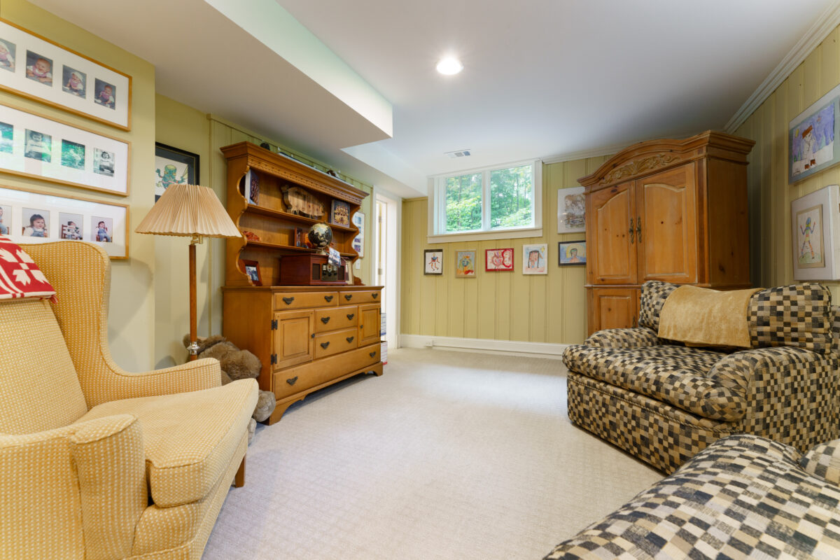
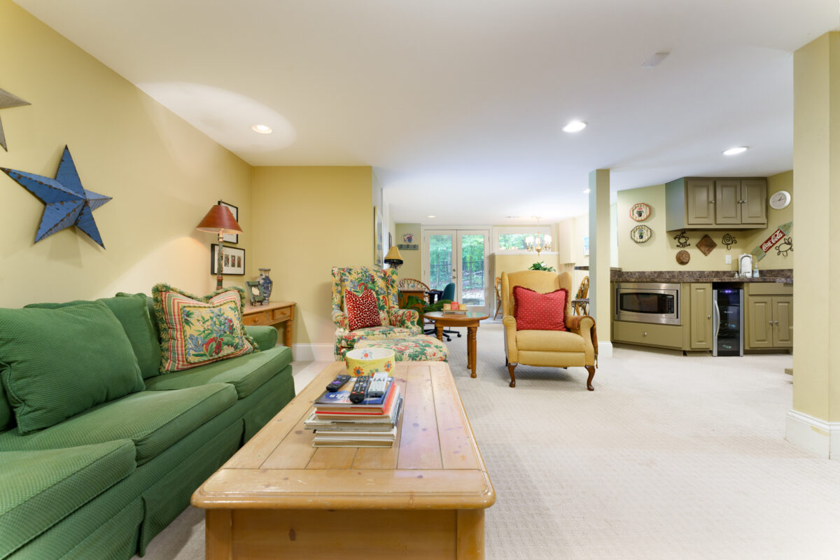
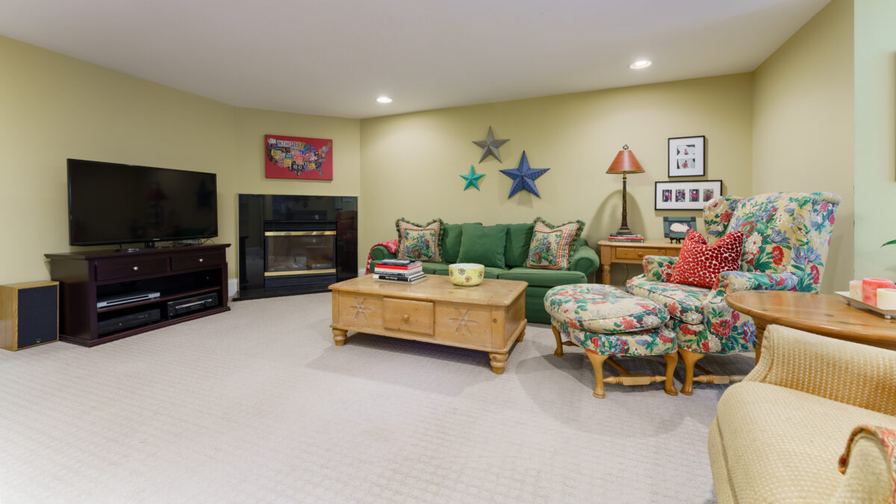
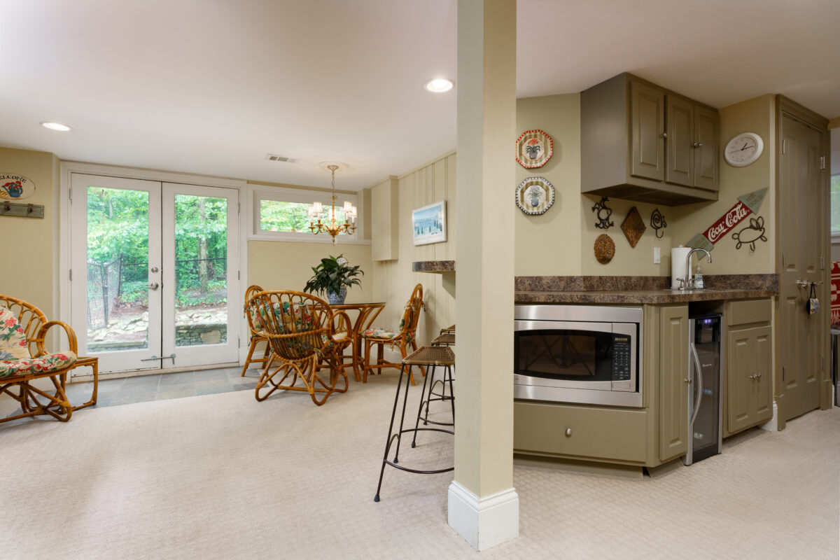
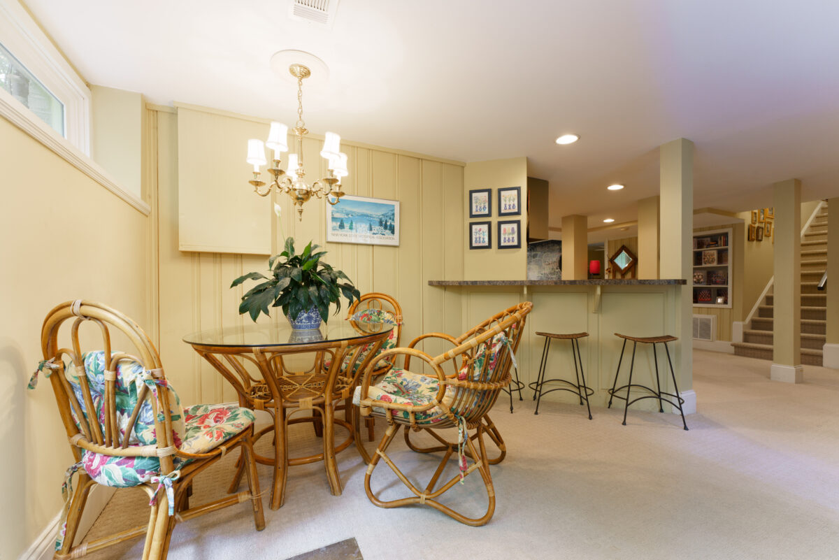
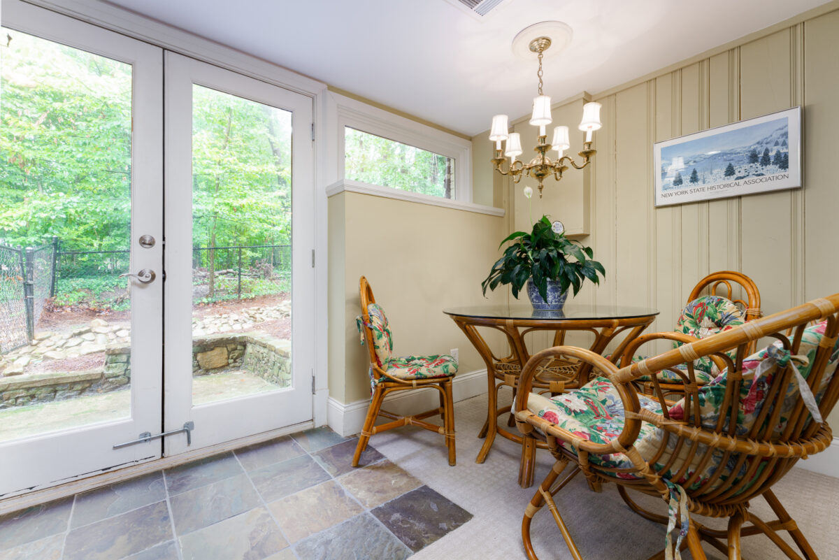
The Mt Paran Parkway neighborhood includes about 90 homes. This idyllic enclave has no HOA dues, but neighbors have the option to join the Mt Paran Parkway Association, which organizes various events throughout the year. Residents can also join the MPNCA for more social events in the larger Mt Paran/Northside area.
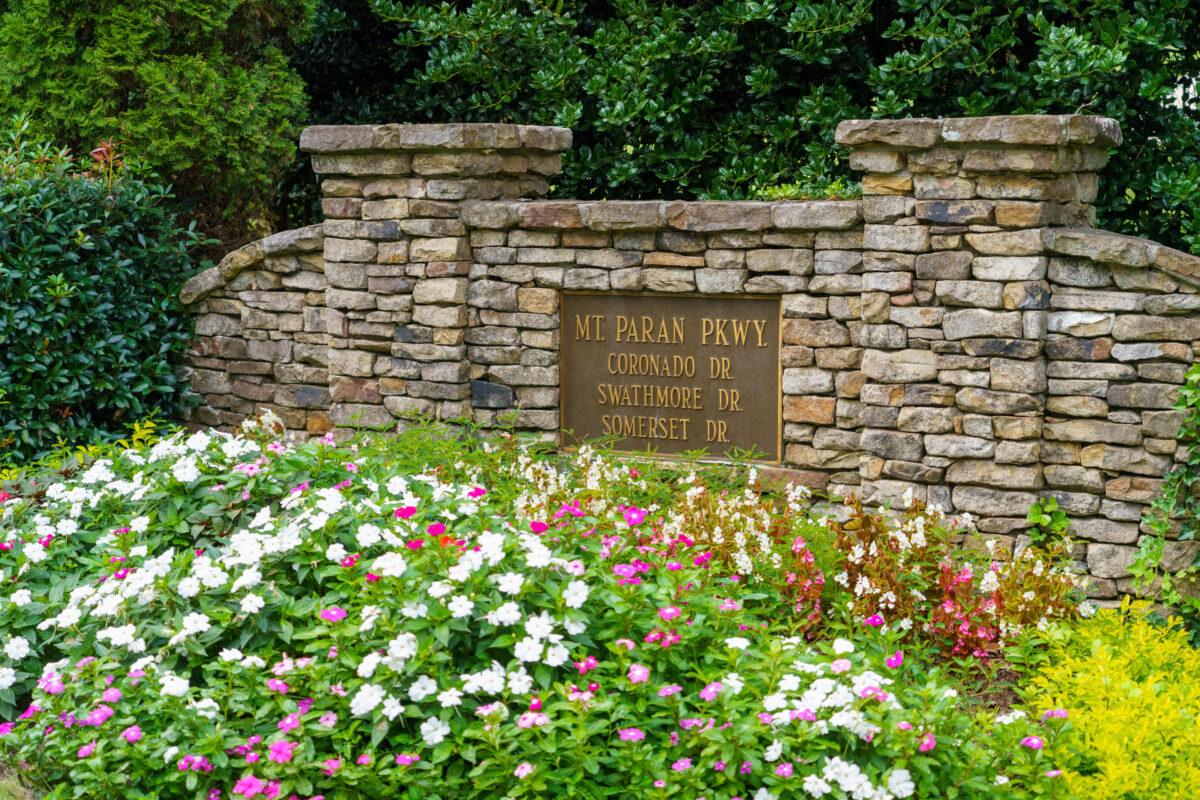
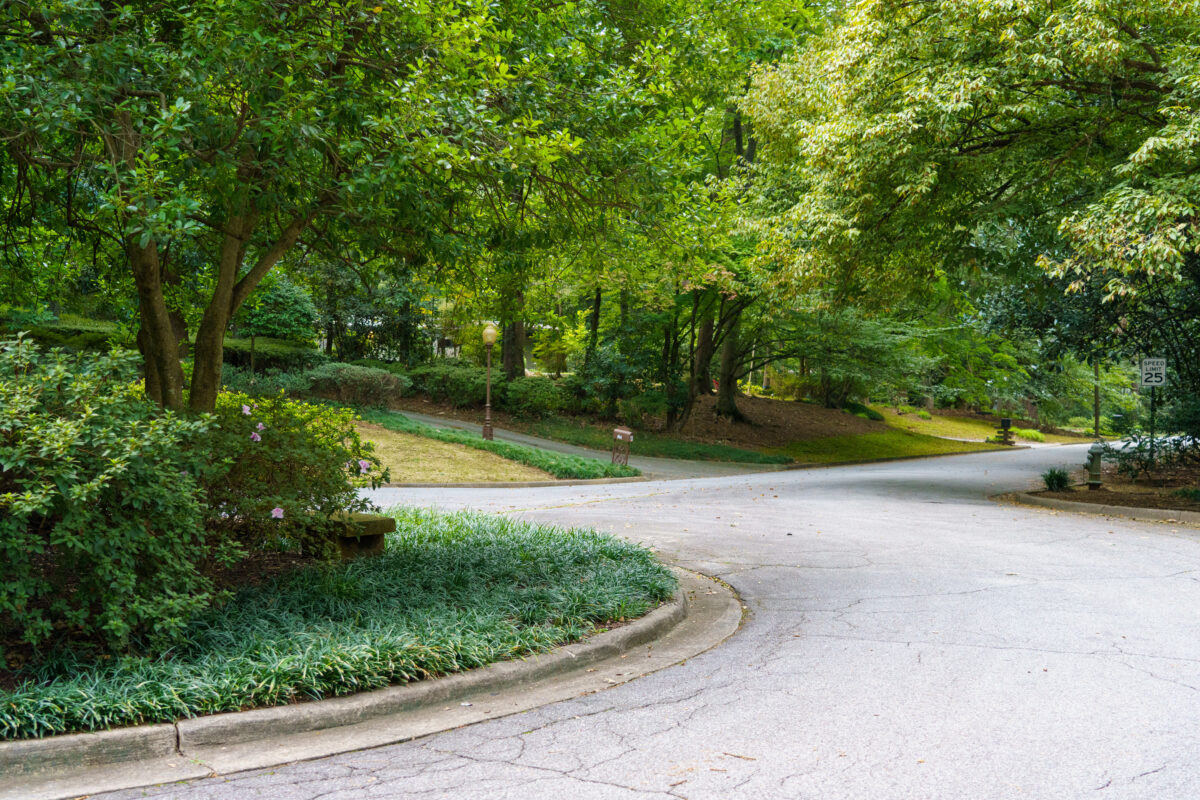
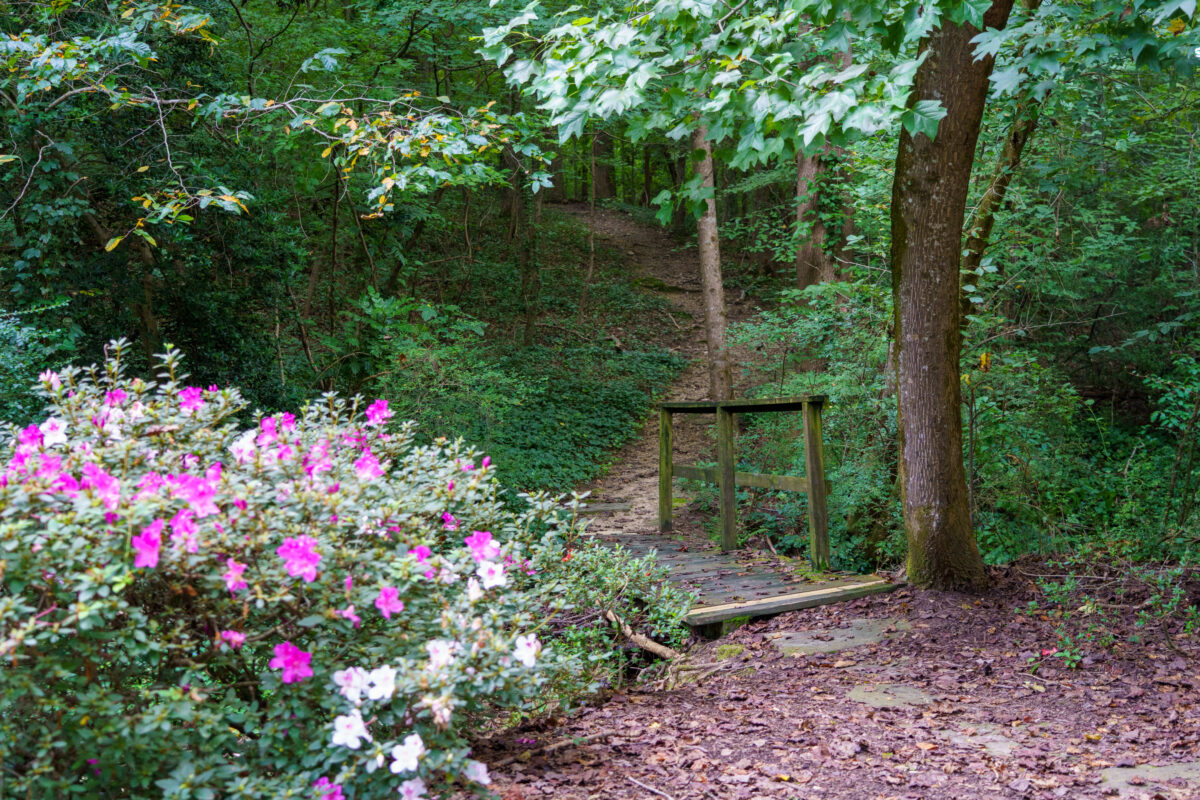
Kids use the walking baths within the the neighborhood to walk to school or just to go to the playground, and adults use them for exercise or to walk their dogs. Halloween lights on the paths are a perennial hit with the neighborhood kids!
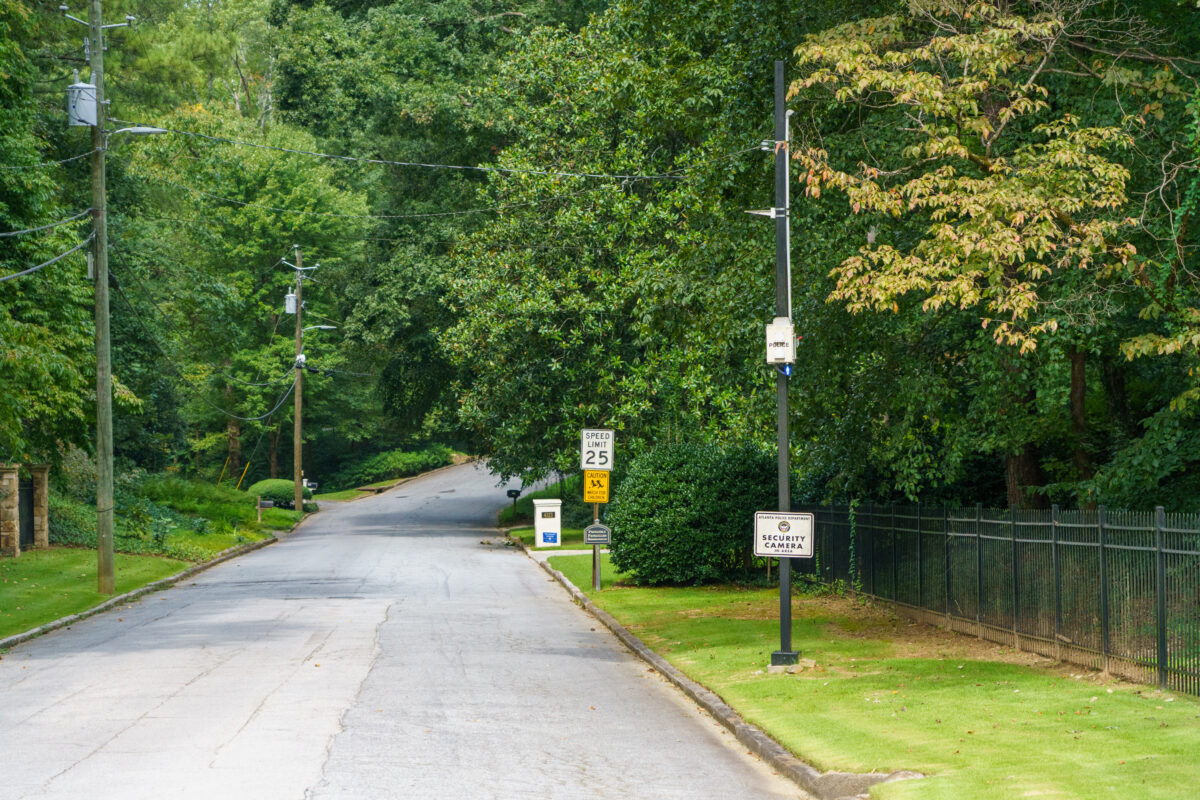
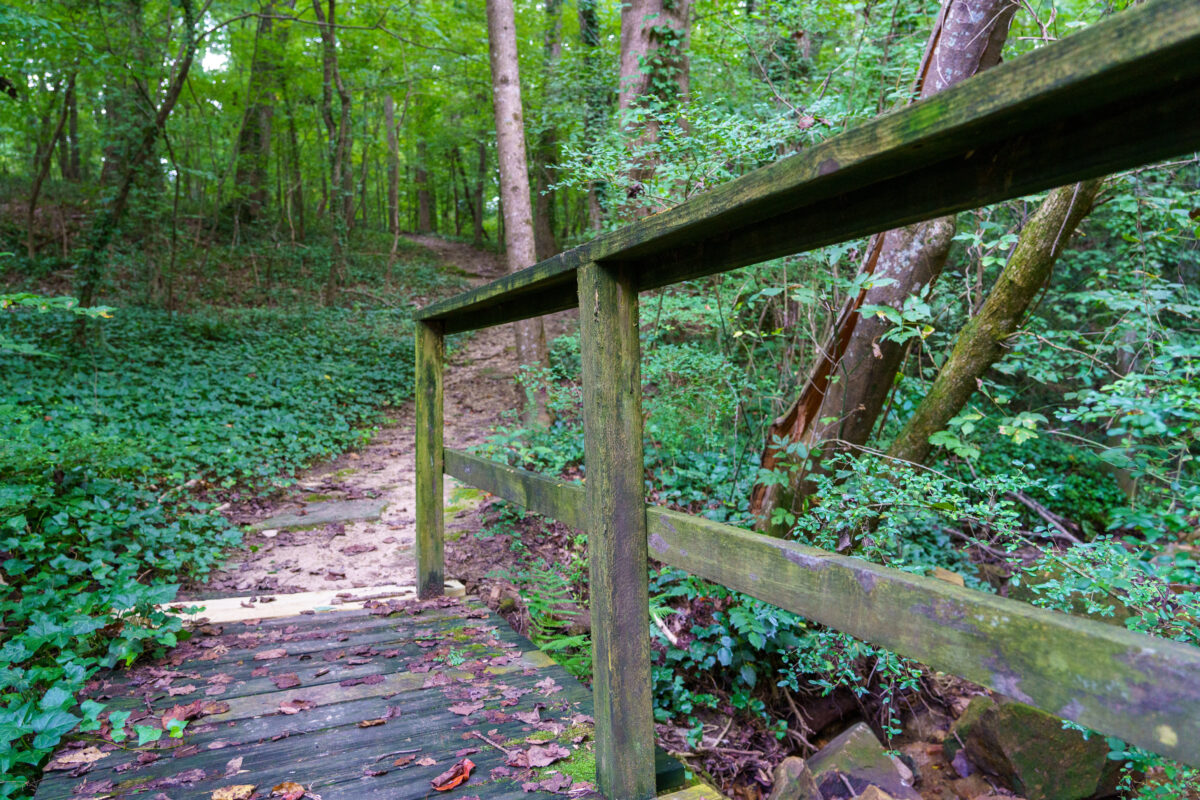
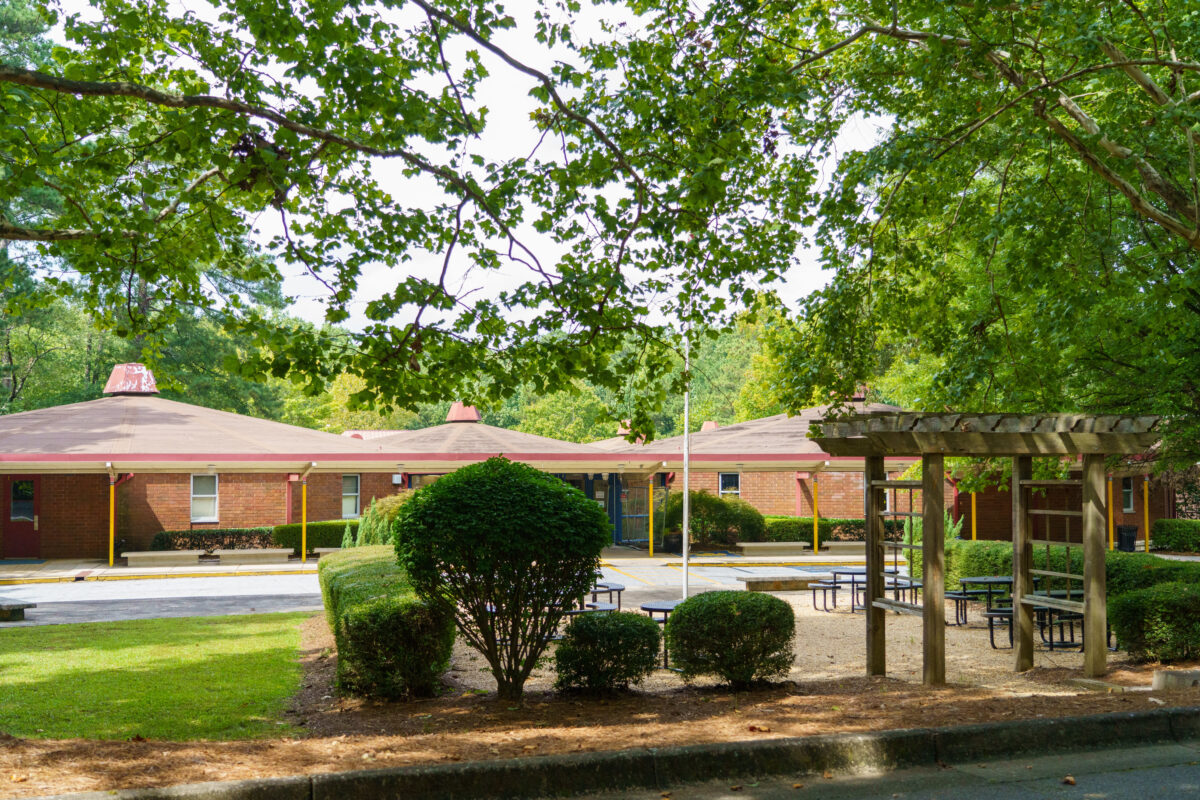
Proximity to schools like Warren T. Jackson, Westminster, Lovett, Pace, and Galloway, plus endless activities at Chastain Park, make the Mt Paran Parkway neighborhood a perfect home base for Buckhead families.
The Mt. Paran – Northside neighborhood is one of the priciest in Buckhead’s 30327 zip code. Its prestigious reputation makes this a popular neighborhood for Atlanta’s successful professionals. Acres of wooded lots with meticulously manicured landscaping and colorful gardens envelope the fine homes. Many homes are within walking distance to Buckhead’s Chattahoochee River National Park. The Country Store is a local landmark built in 1906, and the only commercial property in the entire neighborhood. This quaint store is a hub of activity with workers and crews stopping for lunch, snacks and gas.





Indulge in luxury living with this extraordinary 15,255 square foot estate, where a private gated entrance with dramatic fountains leads to the grand architecture and meticulous attention to detail setting the stage for the grandeur within. Two primary suites, a complete apartment with a separate entrance, and 4 car garage on sprawling 2.5 private wooded acres make this a wonderful home for those needing expansive space for extended families or live-in caretakers.
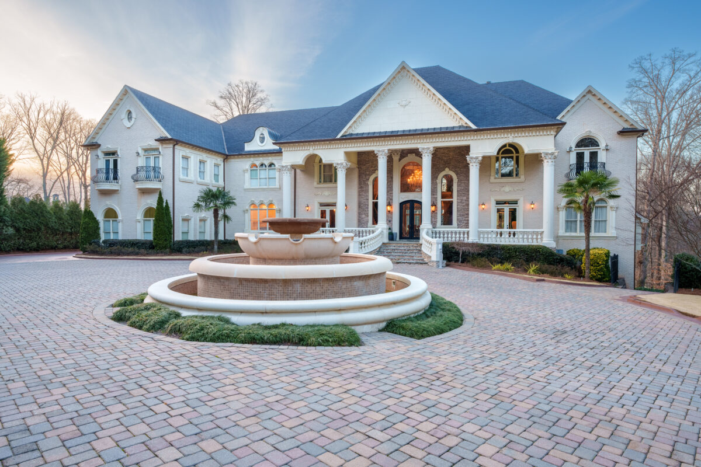
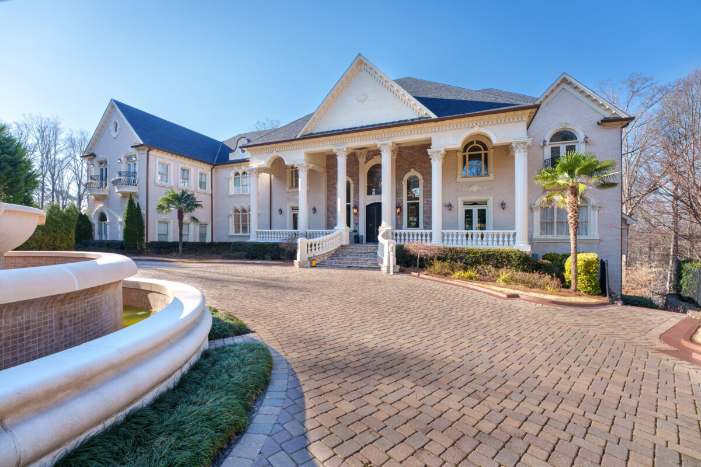
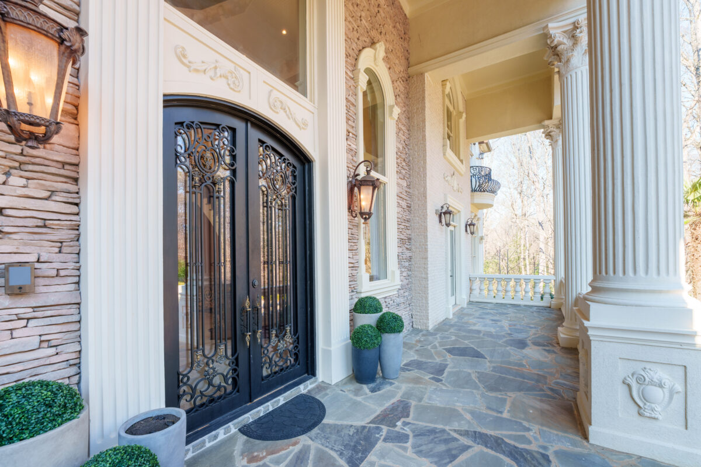
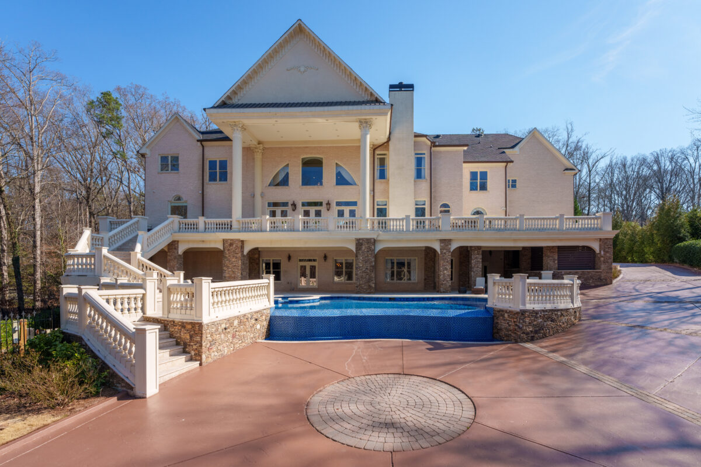
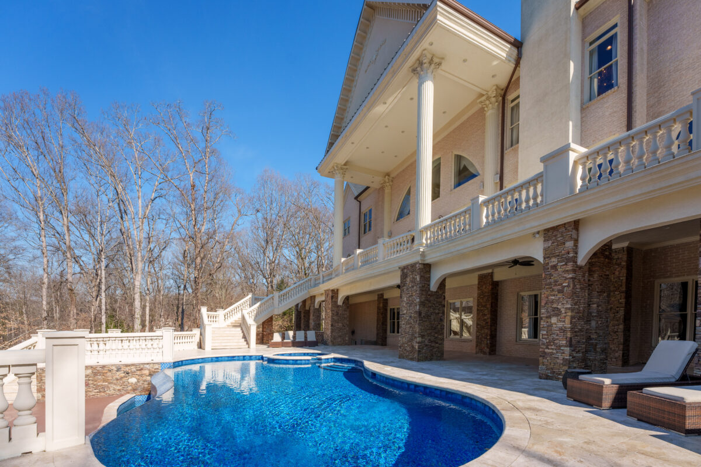
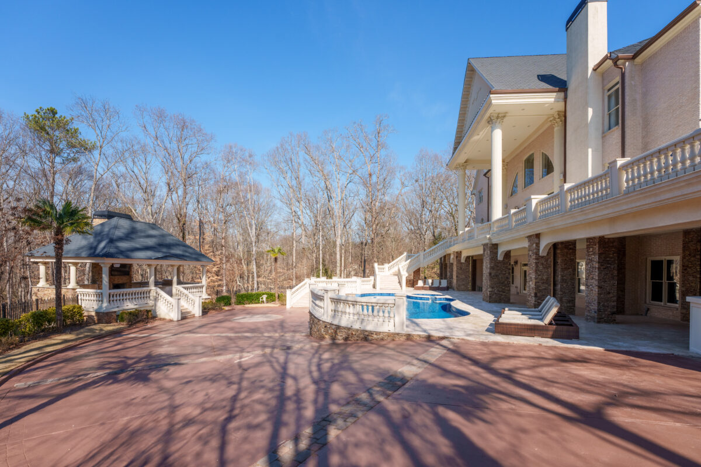
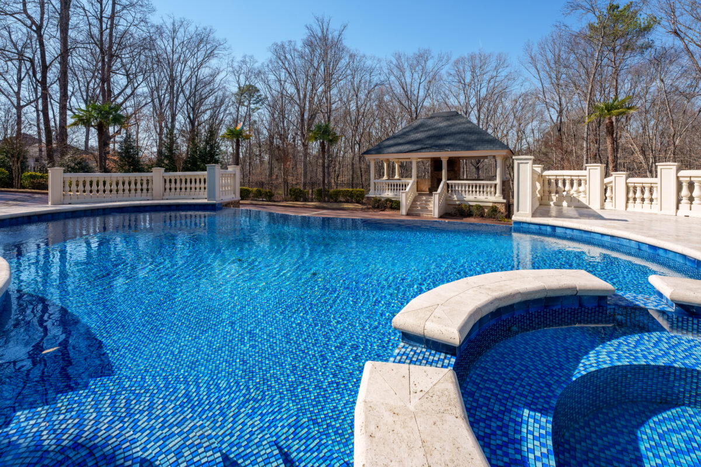
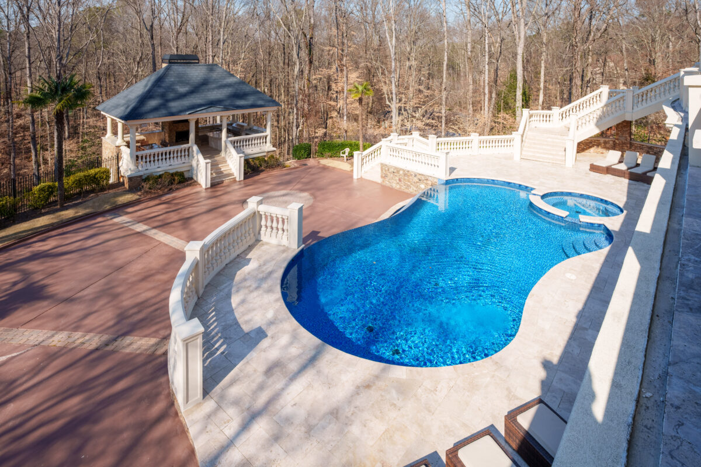
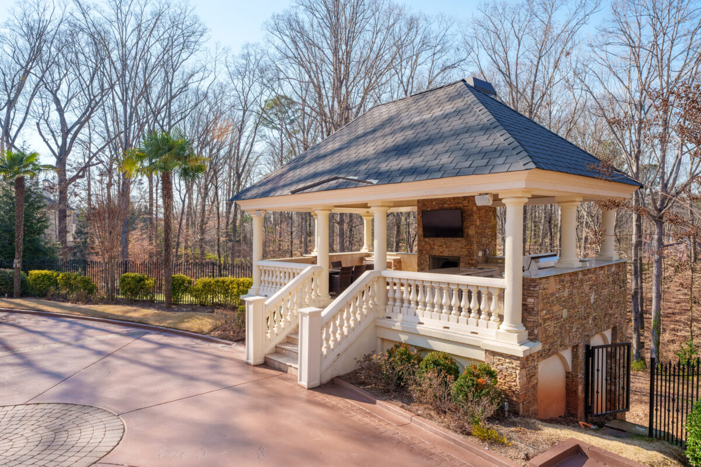
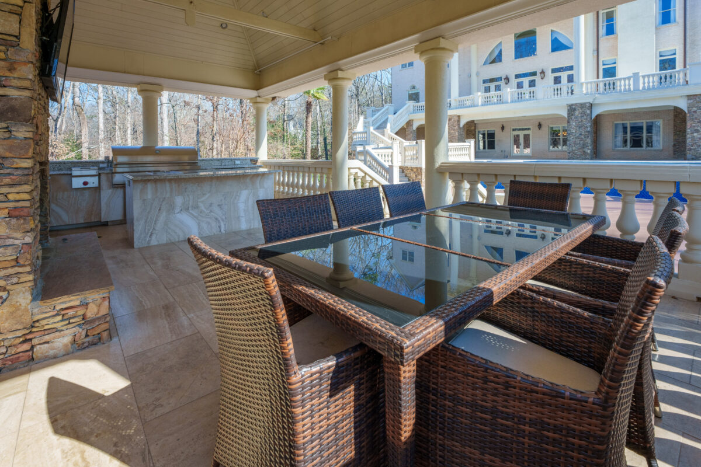
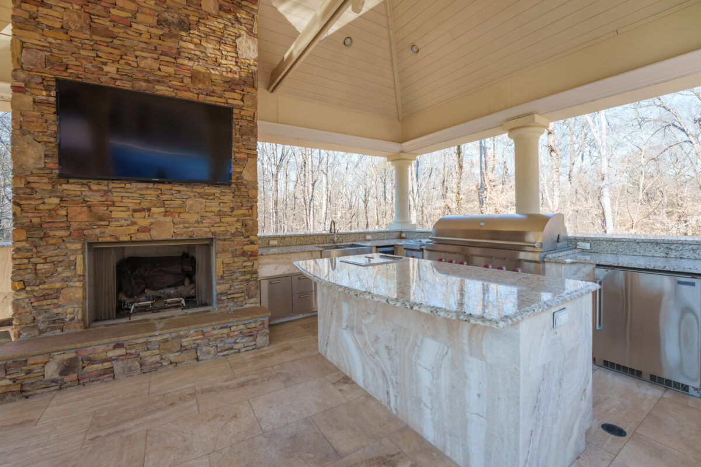
A grand foyer, flanked by a private study and formal dining room, welcomes you to the luxurious opulence that graces each room and every level of this architectural and design masterpiece. Dramatic dual staircases and an artistic dome overhead opens to a masterfully designed great room with 25 ft ceilings crowned by a hand-painted dome, creating an atmosphere of elegance. A seamless transition from the great room leads to the main kitchen and outdoor balcony which expands the entire width of the home, overlooking the pool and mature trees beyond.
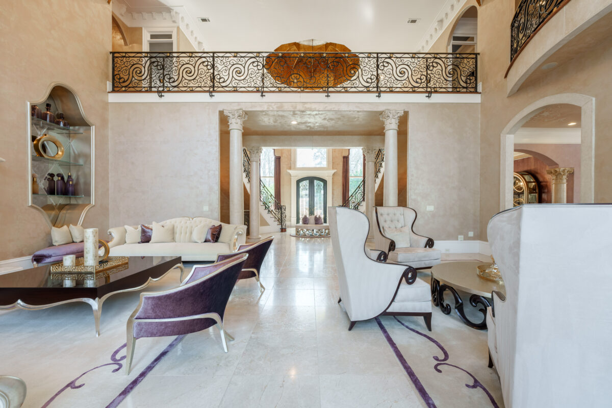
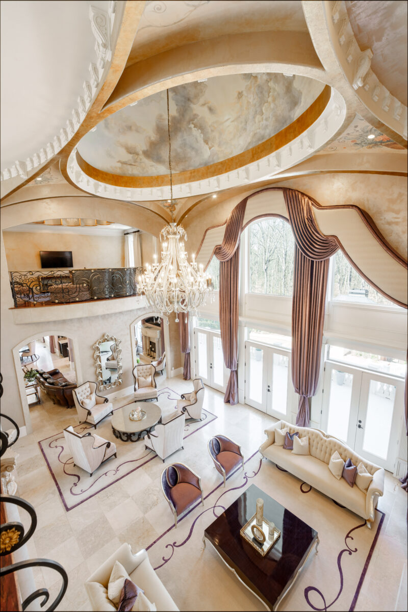
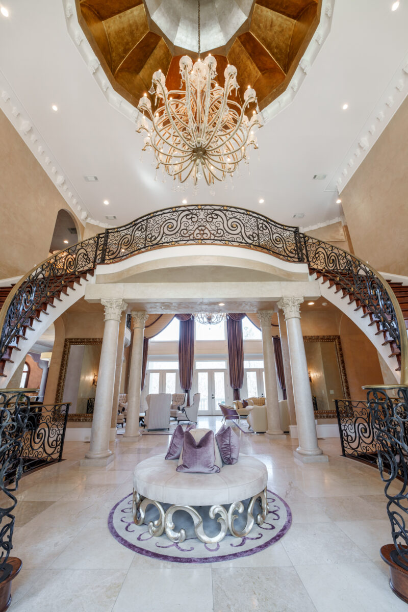
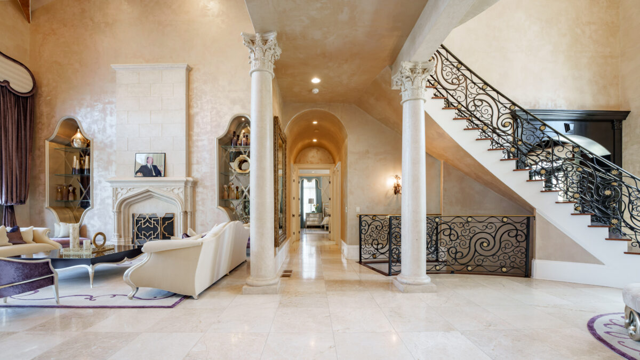
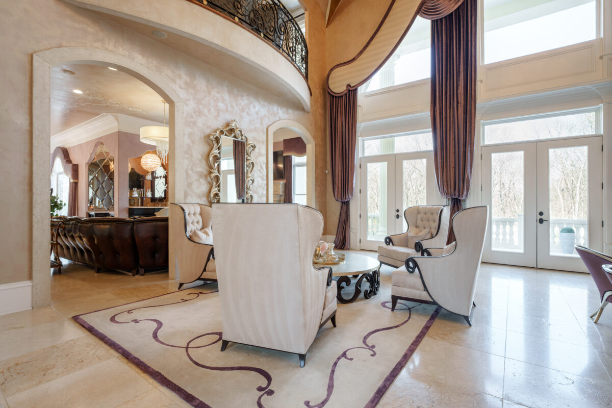
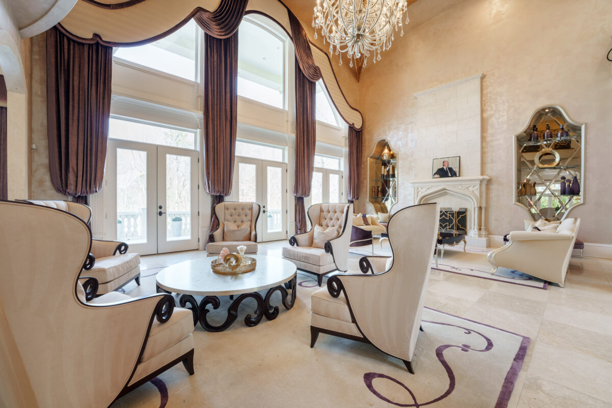
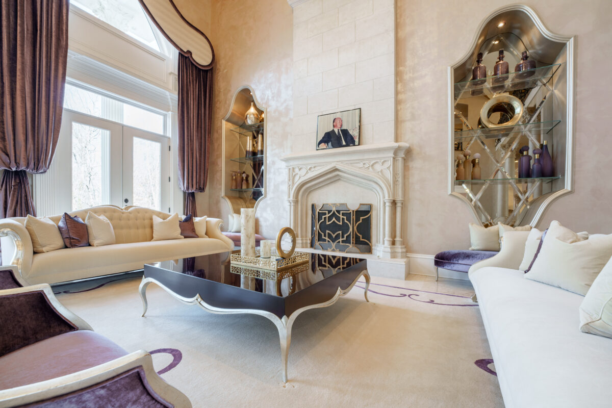
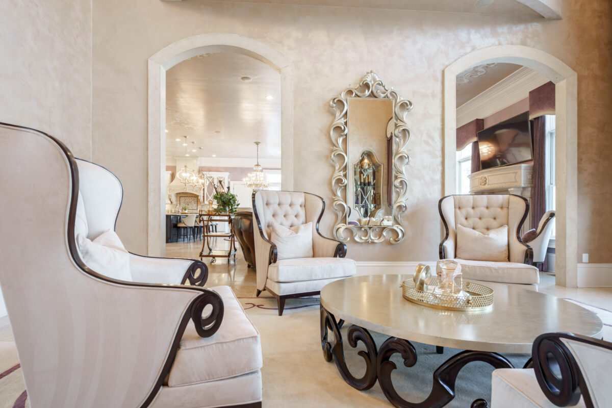
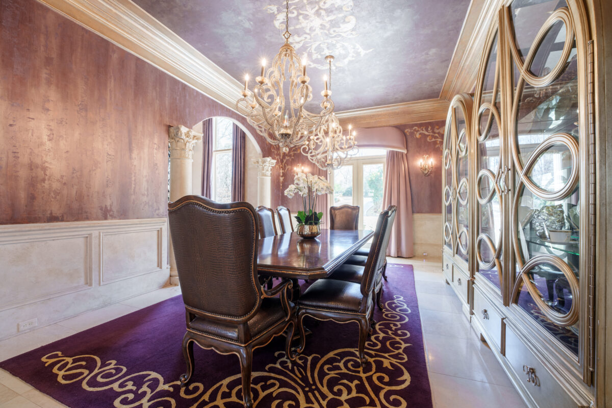
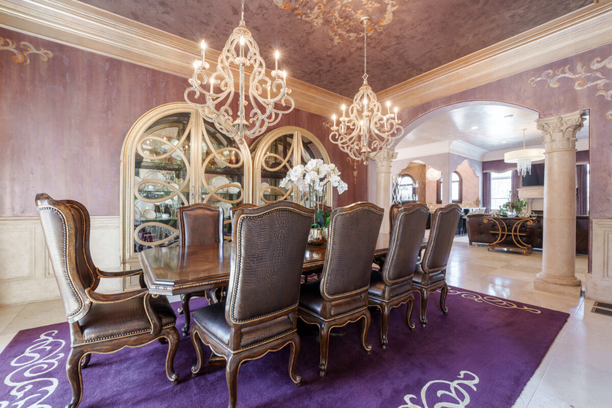
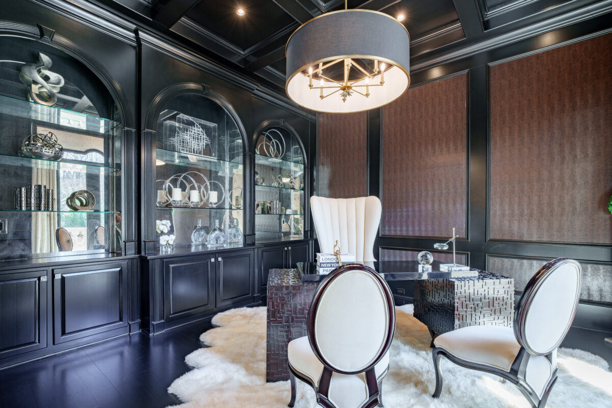
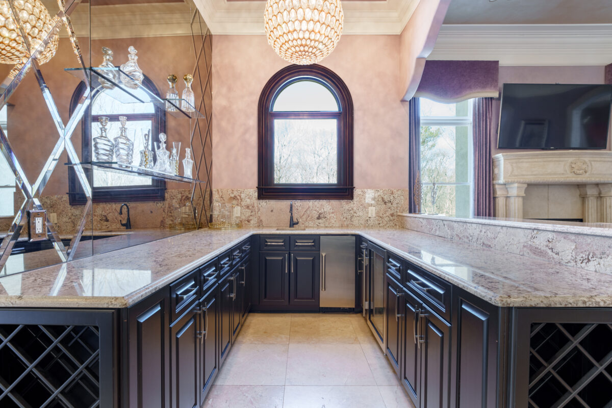
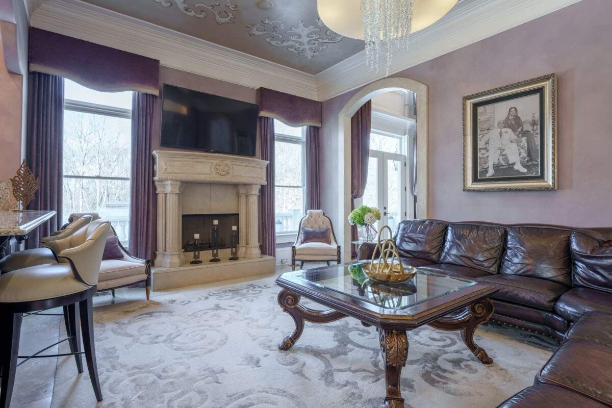
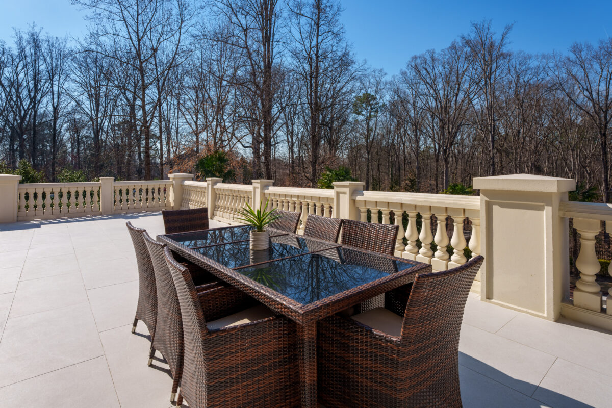
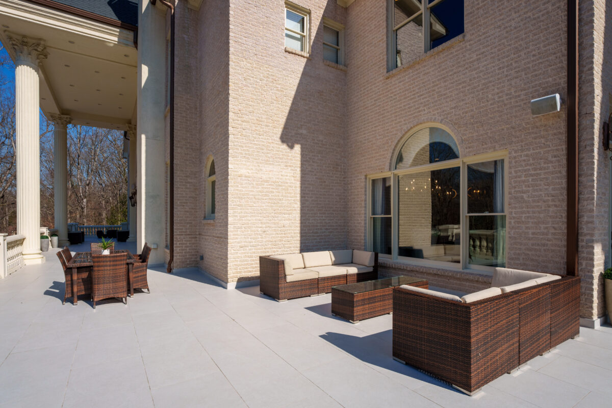
The main kitchen, equipped with top-of-the-line Wolf and Sub-Zero appliances, stands as the heart of the home, with a sunny open dining area and a full bar strategically placed to ensure you and your guests don’t need to go far for a refreshing beverage! A full catering kitchen tucked behind the main kitchen with a full suite of appliances and extensive prep and cabinet space ensures culinary enthusiasts have everything they need for extravagant gatherings.
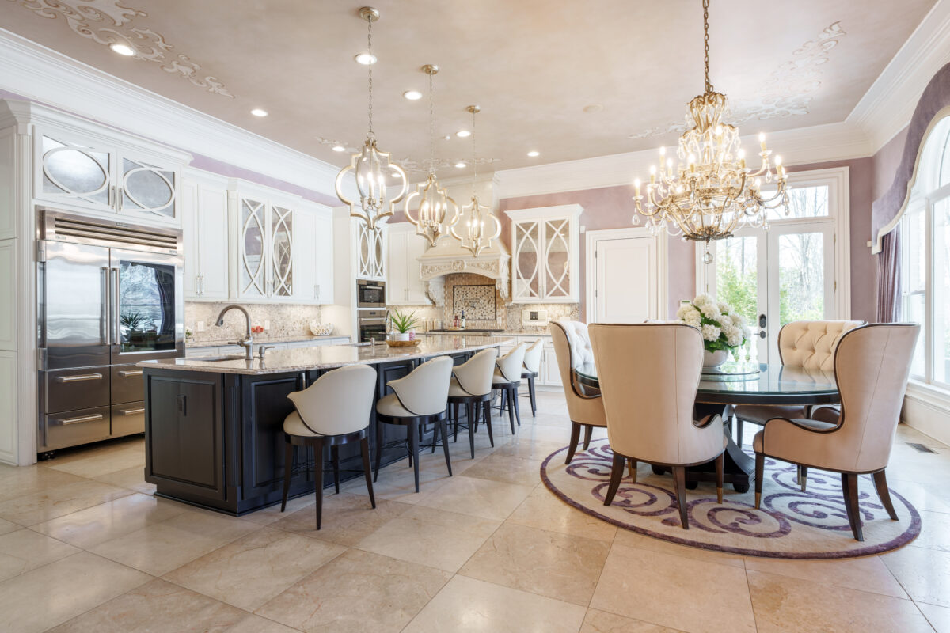
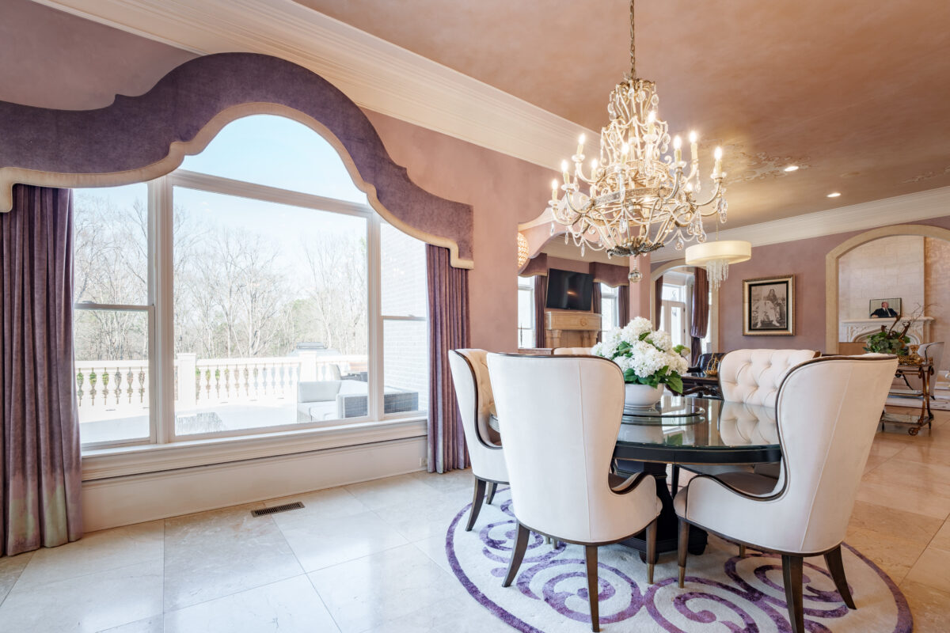
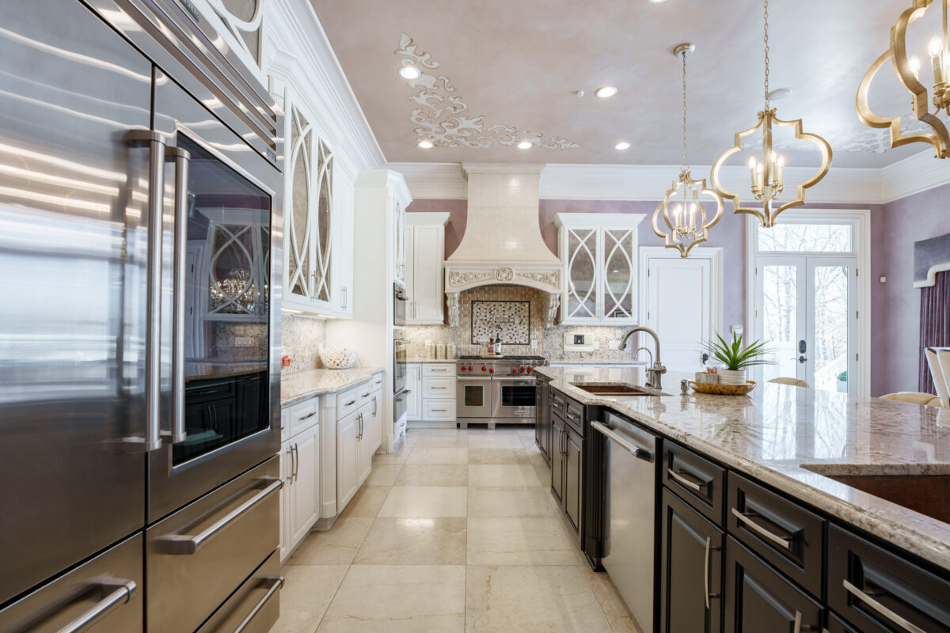
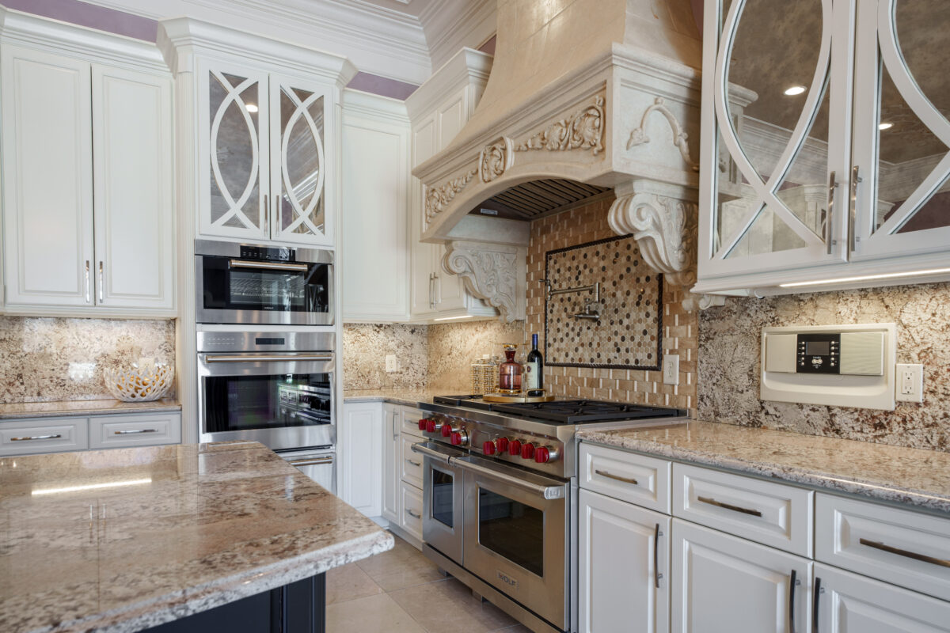
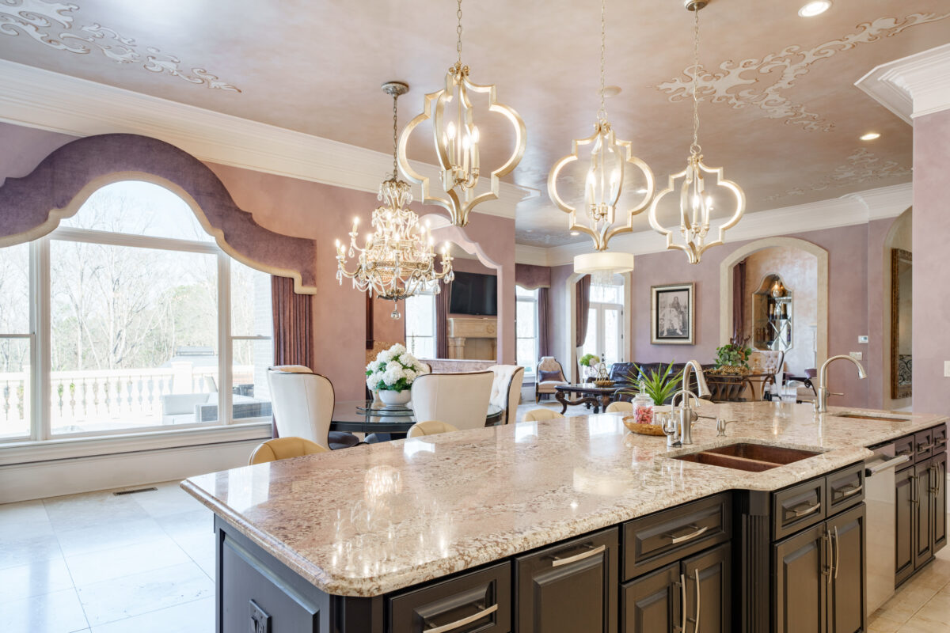
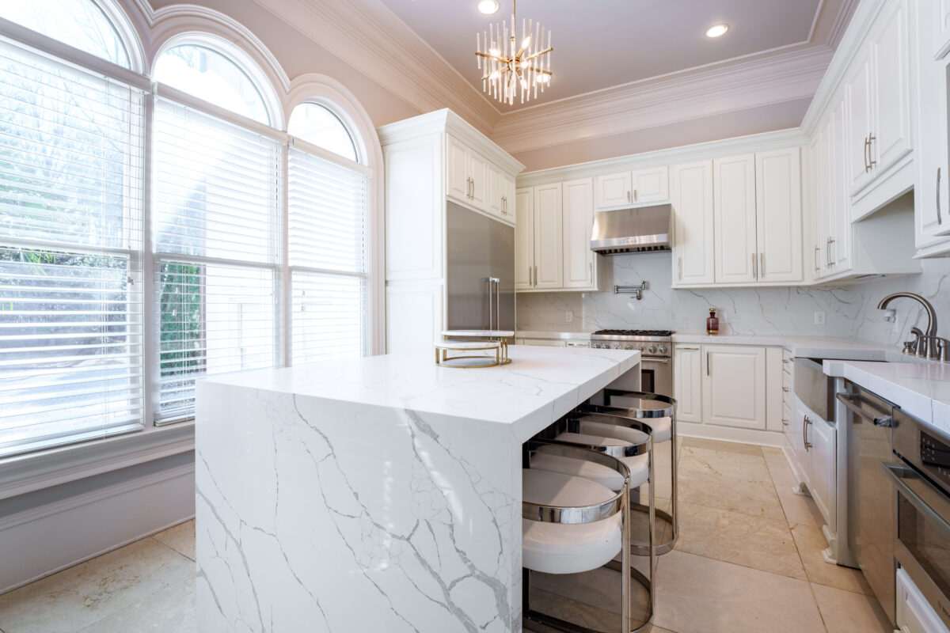
The primary bedroom suite on the main level, graced with a soft relaxing color palette, provides an extravagant retreat featuring a cozy fireplace in the sitting room, massive custom closets and a spa-like bathroom.
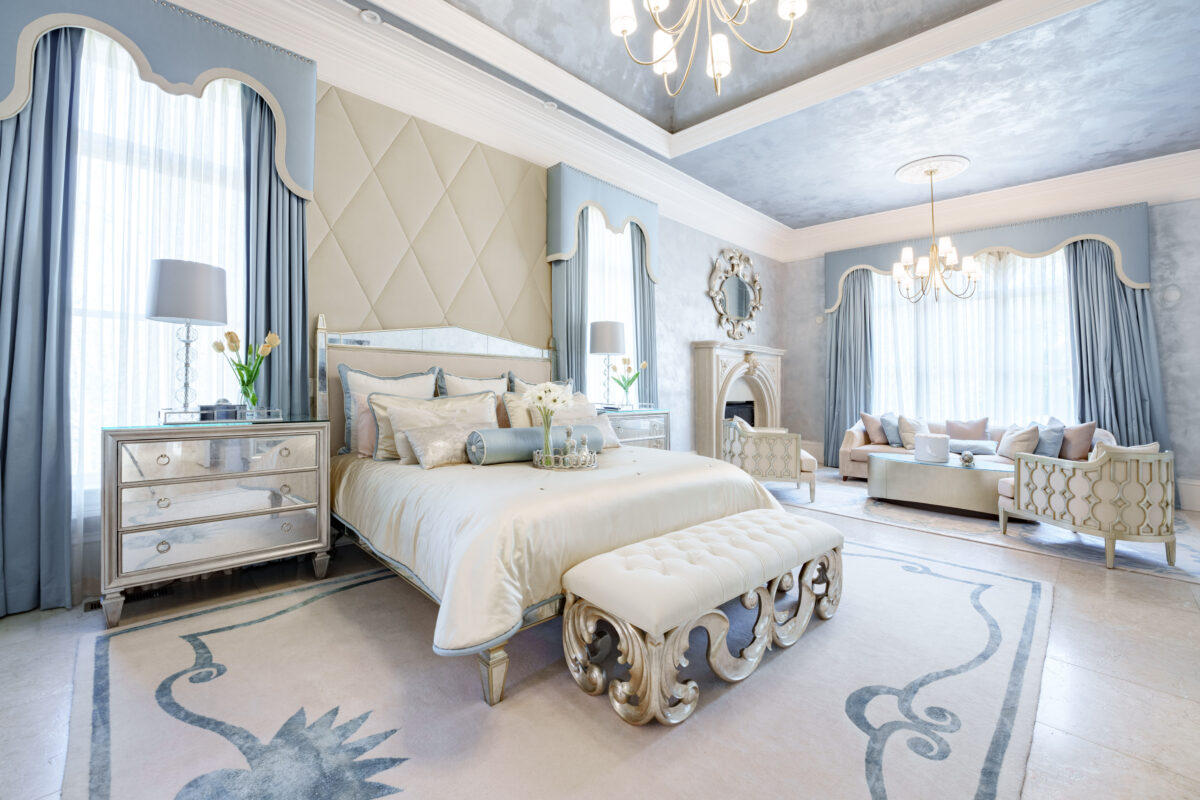
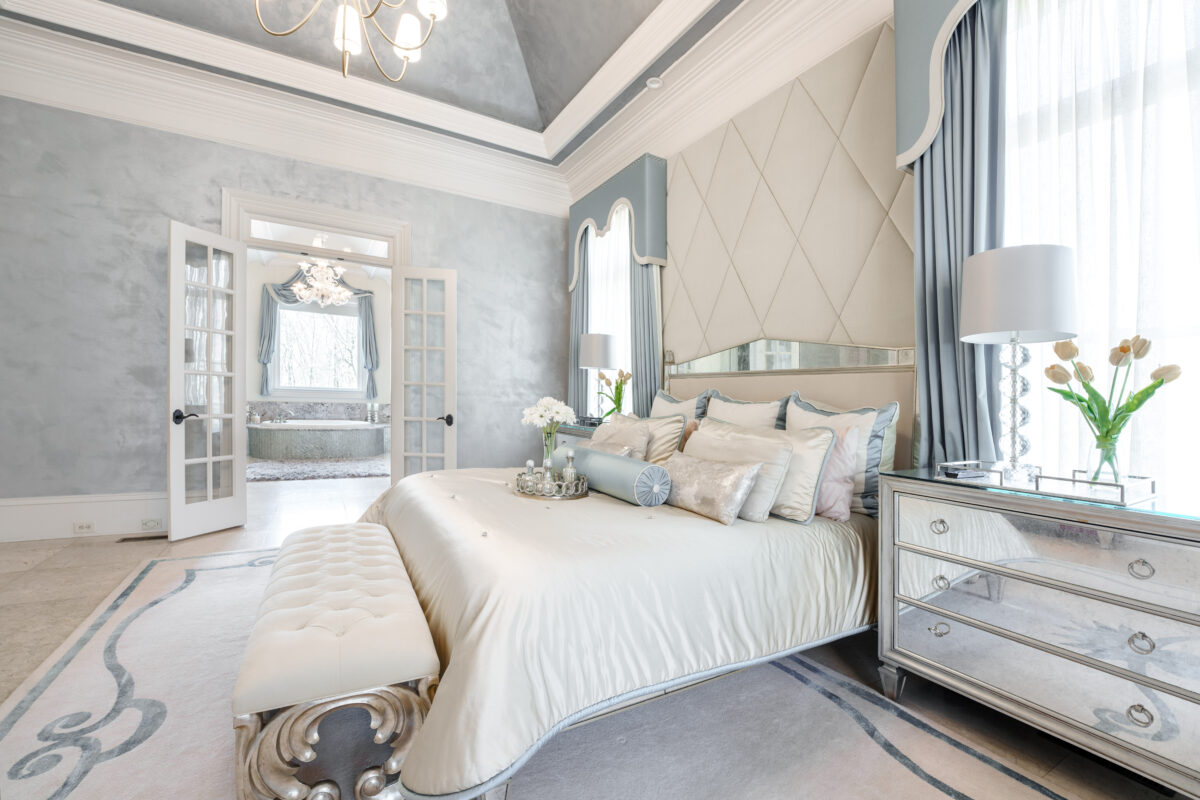
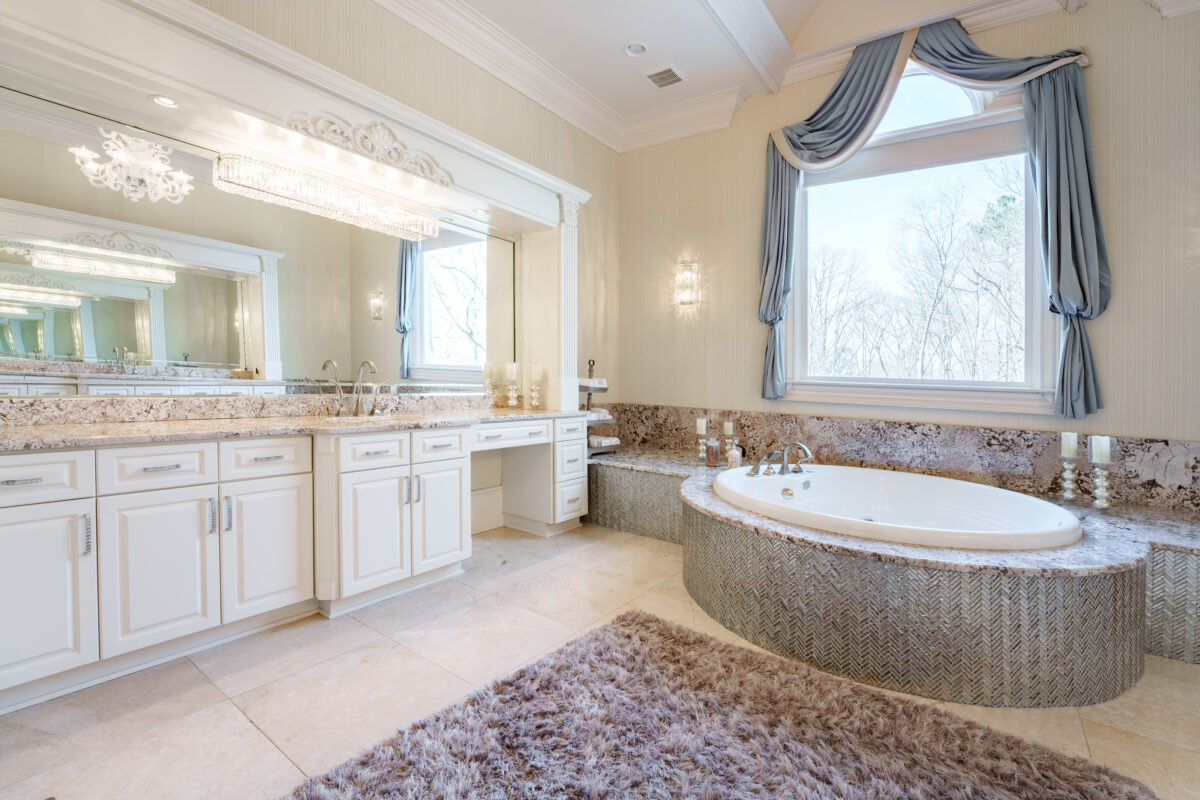
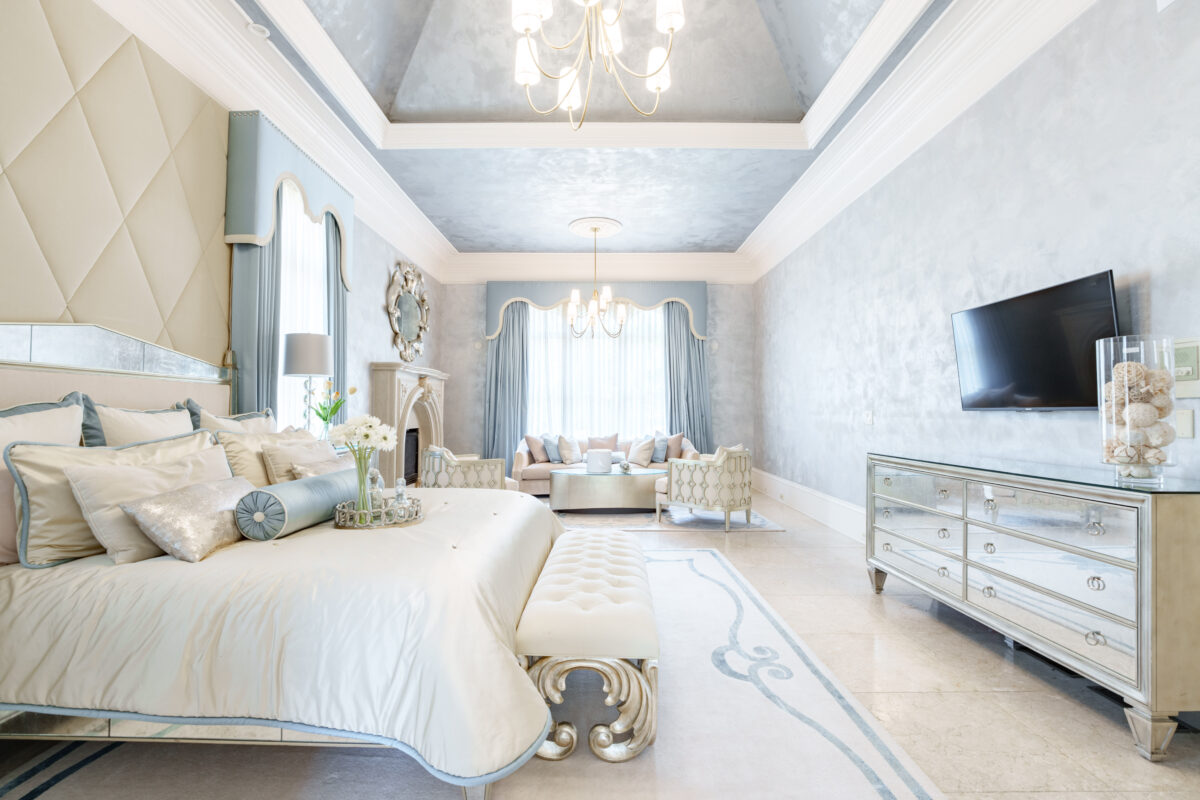
Ascending the stairs or elevator to the upper level reveals a haven of comfort and sophistication. The abundance of space continues with a 2nd primary suite, generously sized bedrooms, each with ensuite baths and walk-in closets, a spacious loft overlooking the great room, and access to the apartment which has 2 bedrooms, 2 full baths, fully equipped kitchen, dining and living rooms and a separate entrance.
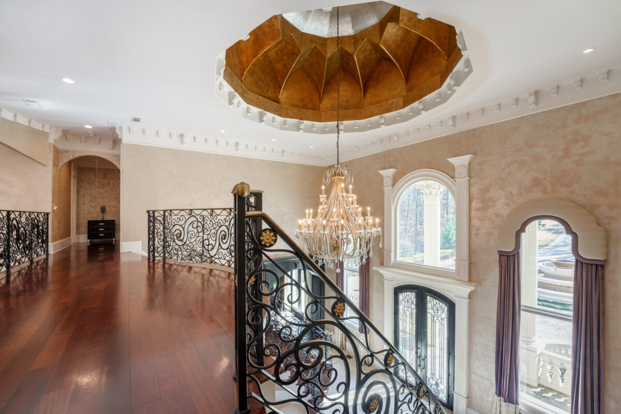
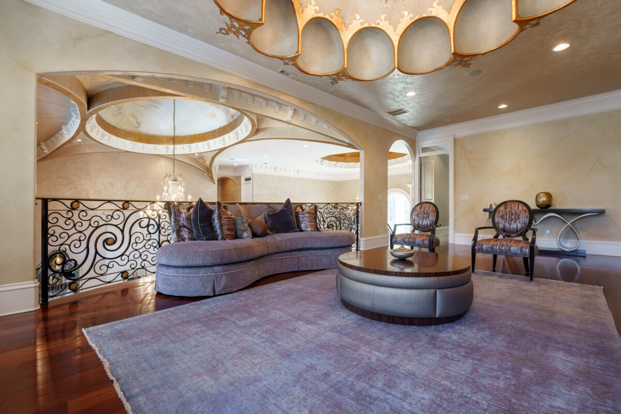
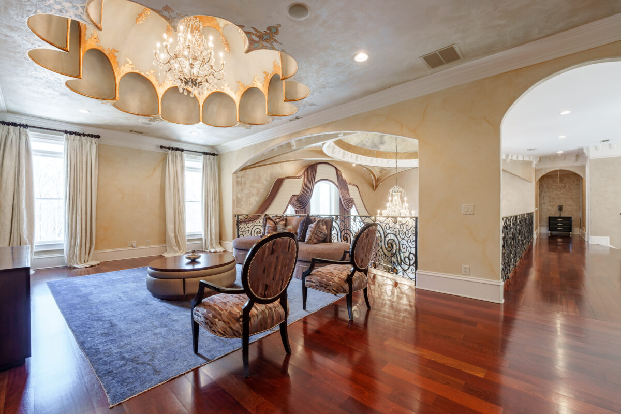
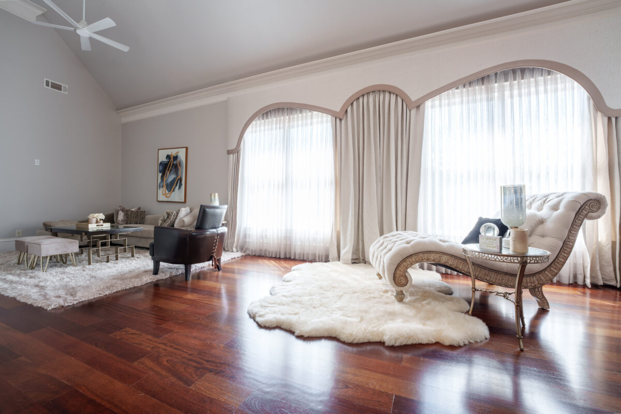
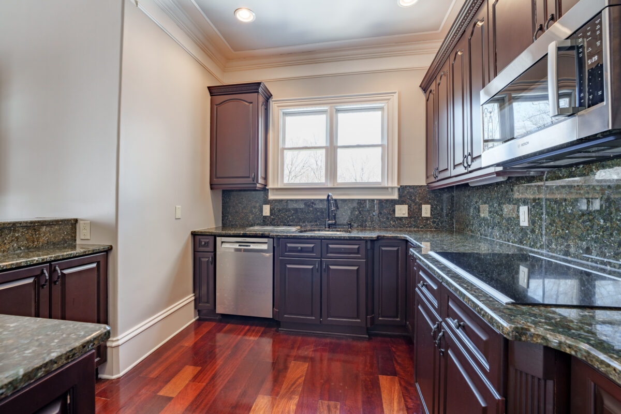
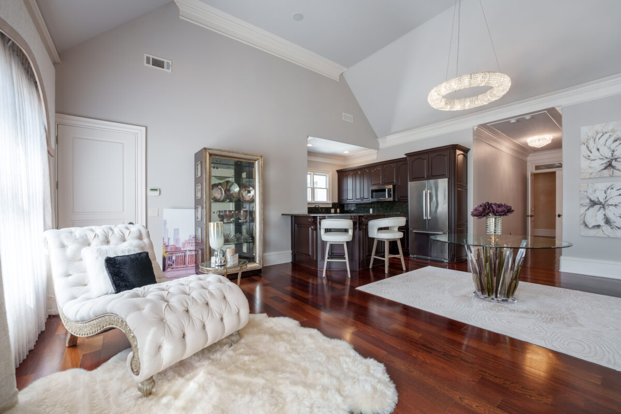
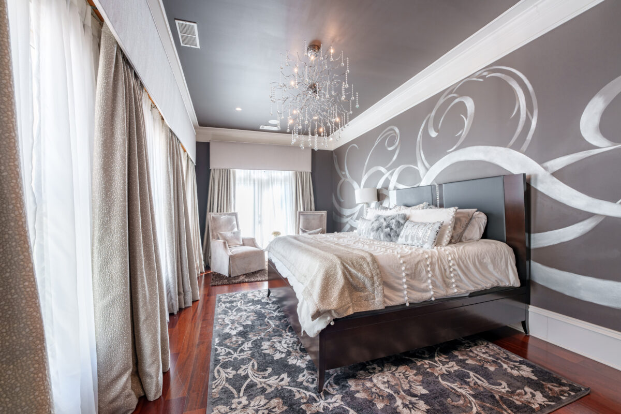
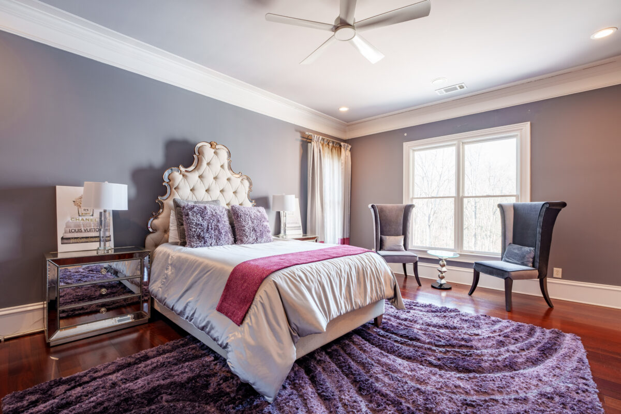
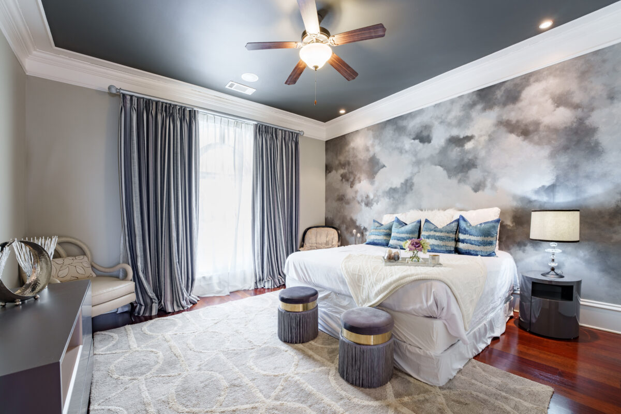
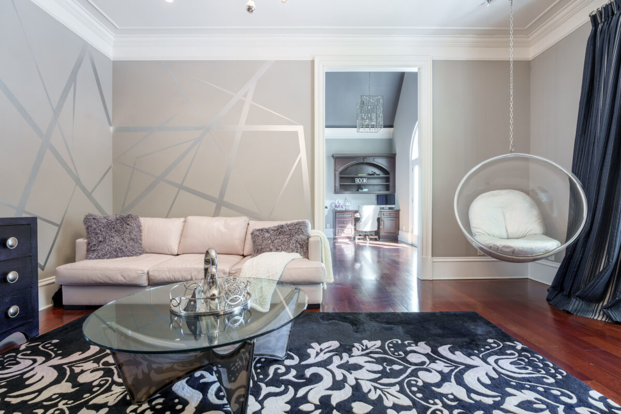
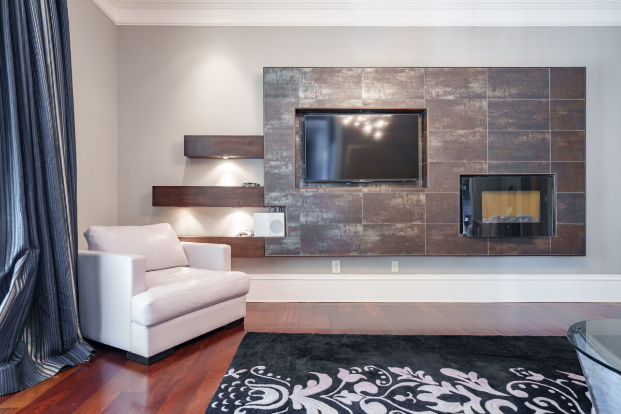
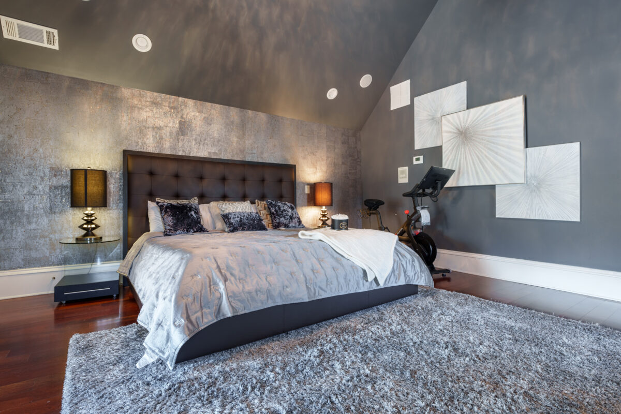
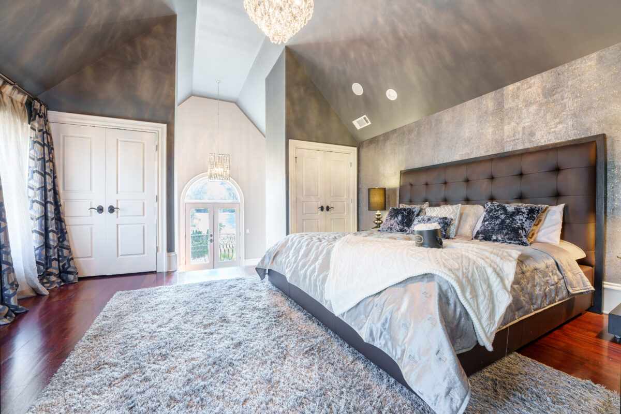
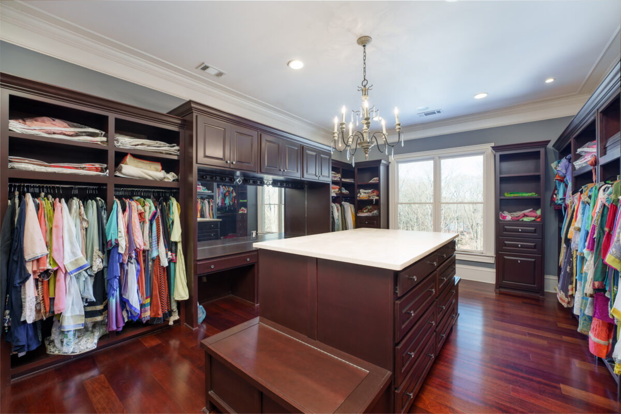
The terrace level is truly a space of luxury and leisure. Here is access to the pool and spa, a wine cellar, full bar, recreation room, full gym with mirrors, an additional bedroom and one and a half baths. There is also another huge finished space which be modified into an additional bedroom or recreation space.The outdoor oasis is adorned with a covered gazebo, complete with a grilling station, kitchenette, dining area, sitting space, and a fireplace. The meticulously landscaped yard is fenced, ensuring privacy and security. With every conceivable amenity, this estate exemplifies a lifestyle of unparalleled extravagance. Welcome this one of a kind estate where luxury knows no bounds!
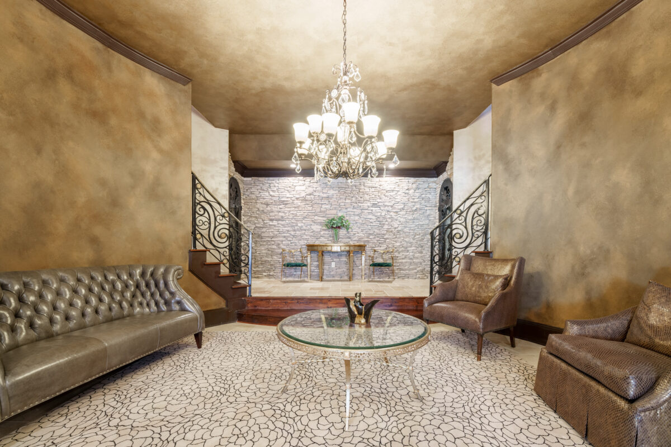
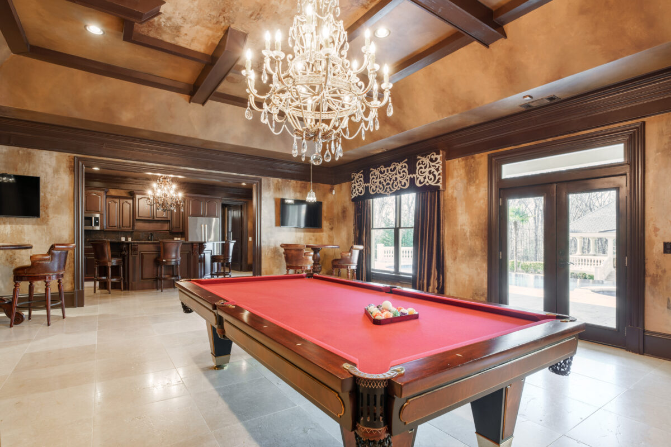
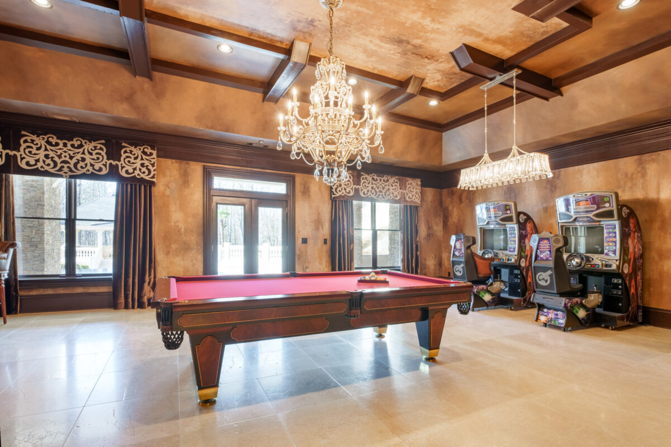
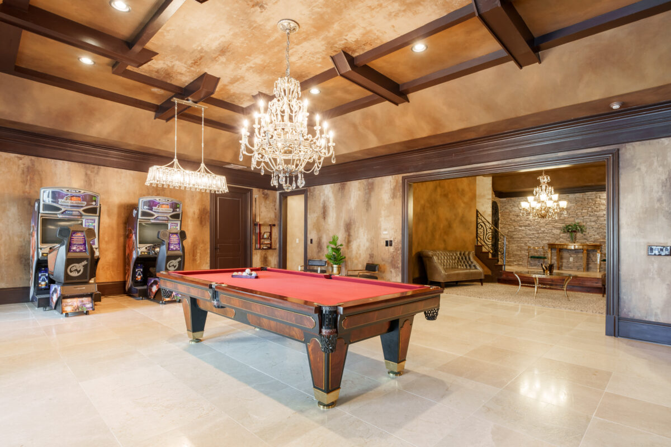
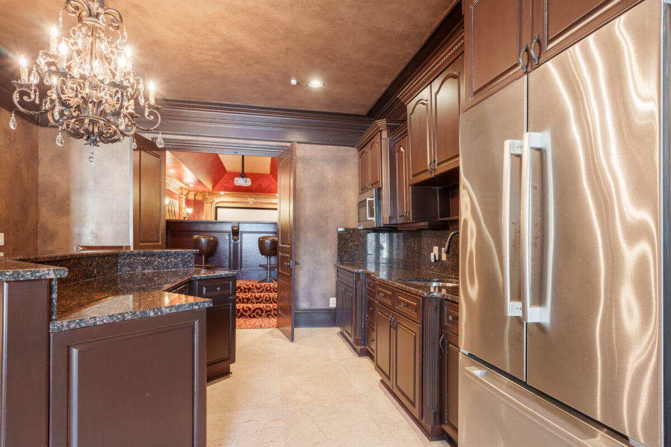
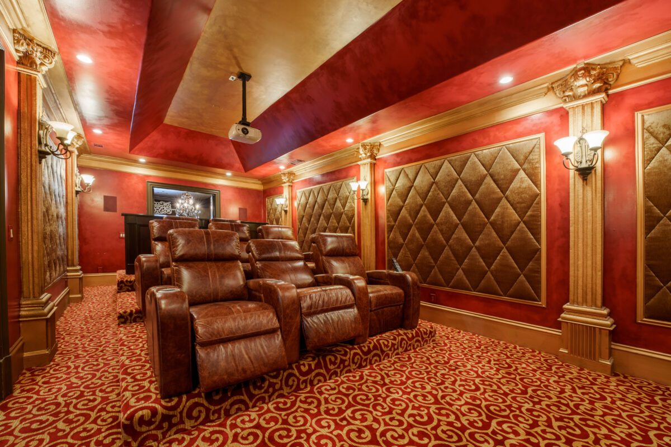
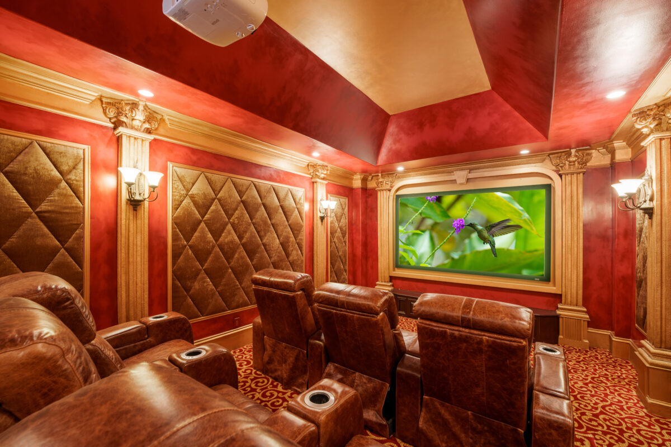
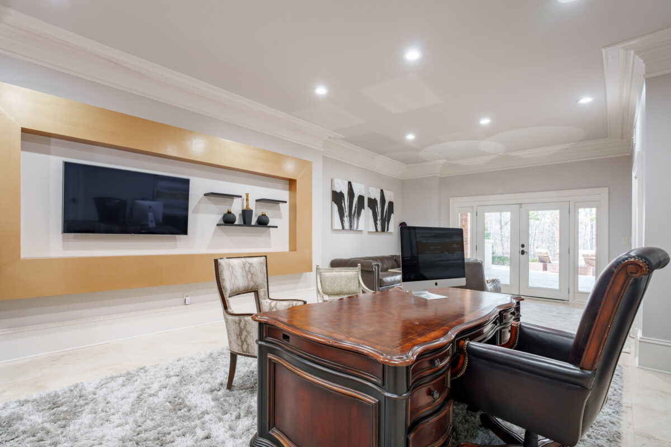
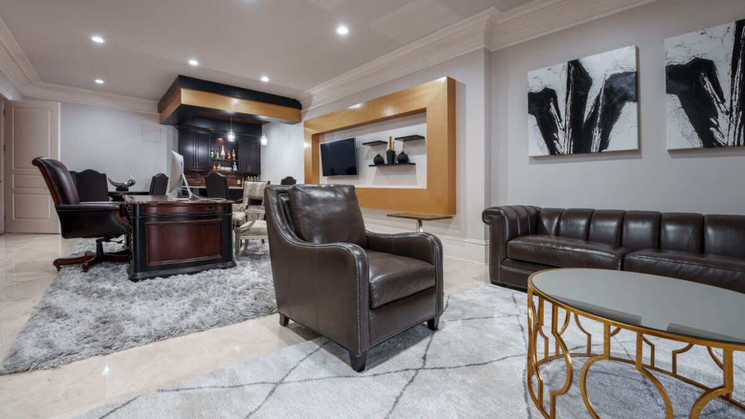
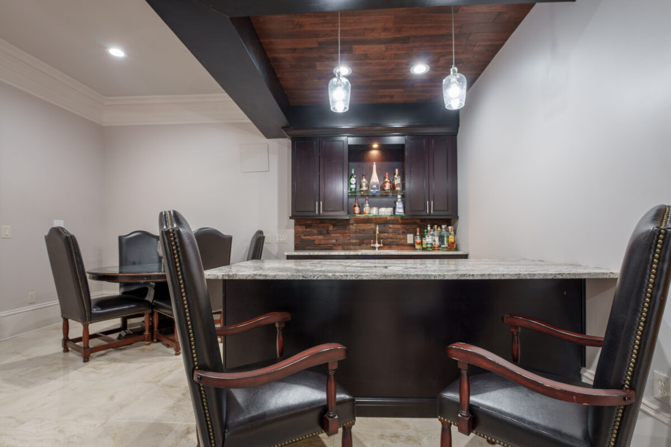
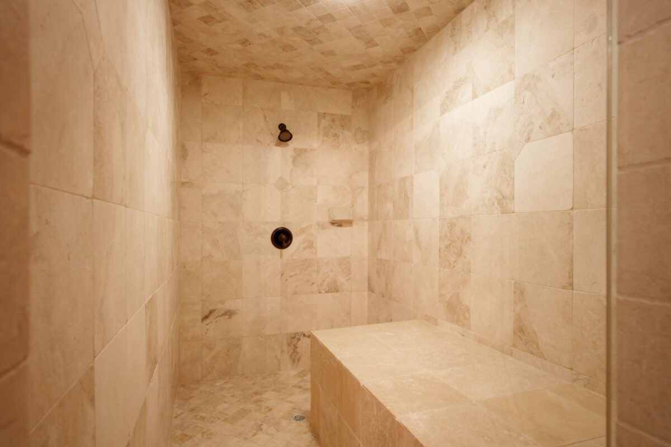
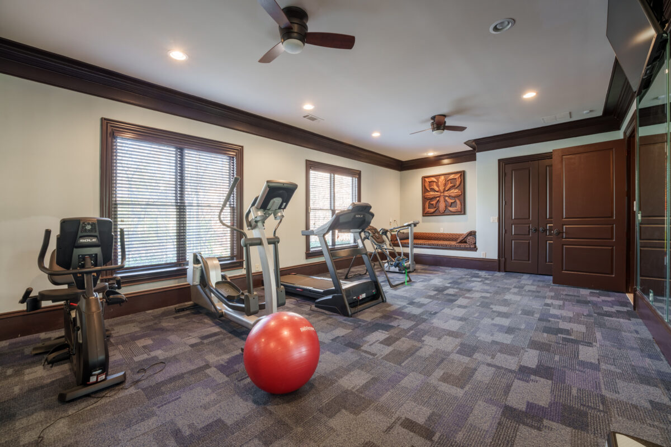
The Mt. Paran – Northside neighborhood is one of the priciest in Buckhead’s 30327 zip code. Its prestigious reputation makes this a popular neighborhood for Atlanta’s successful professionals. Acres of wooded lots with meticulously manicured landscaping and colorful gardens envelope the fine homes. Many homes are within walking distance to Buckhead’s Chattahoochee River National Park. The Country Store is a local landmark built in 1906, and the only commercial property in the entire neighborhood. This quaint store is a hub of activity with workers and crews stopping for lunch, snacks and gas.





Homeowners here will enjoy all that Chastain Park has to offer year-round. Chastain Park is Atlanta’s largest city park, and known by all as Buckhead’s premier park. The wide variety of competitive and recreational activities and entertainment venues hosted by Chastain Park include a swimming pool, a musical amphitheater where both pop and classical musicians entertain audiences outdoors, an arts center, tennis, gymnasium, walking trails, playgrounds, softball diamonds, a golf course and even a horse park – all of which appeal to athletic types and Sunday morning strollers alike.
The Chastain restaurant offers “refined comfort food” for residents and visitors alike in a beautiful setting across from the park.
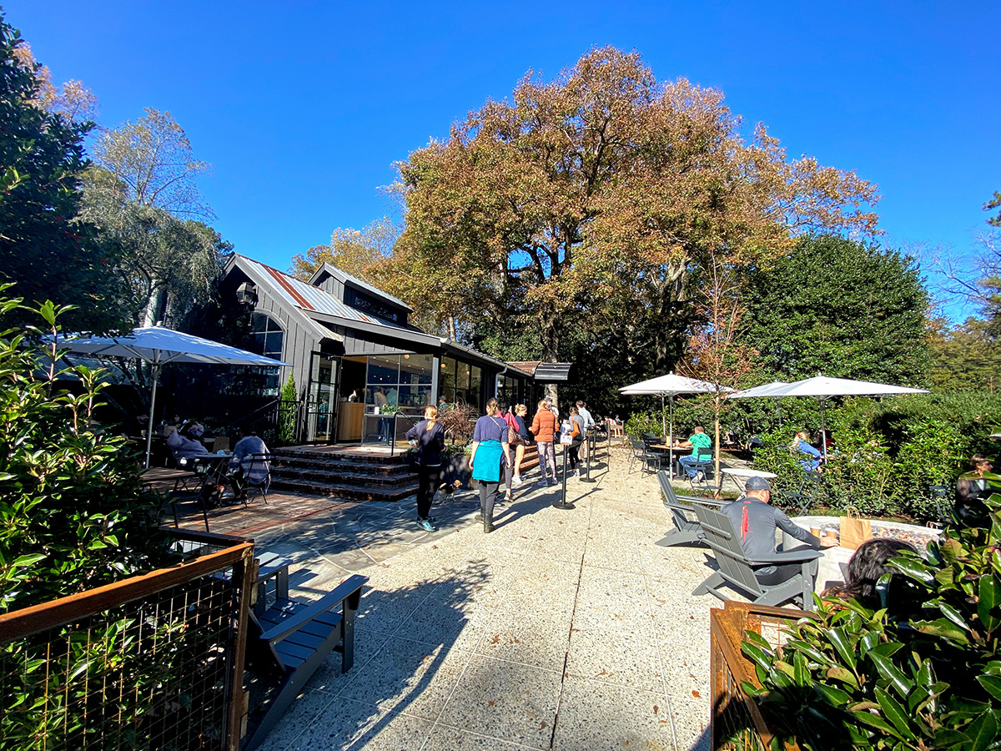
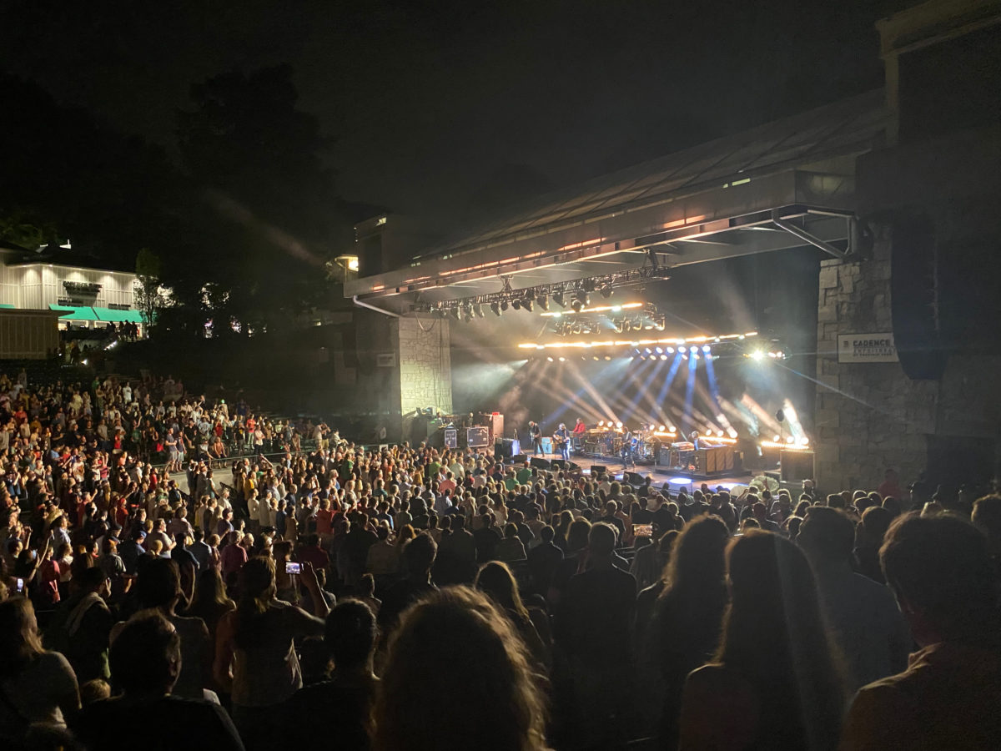
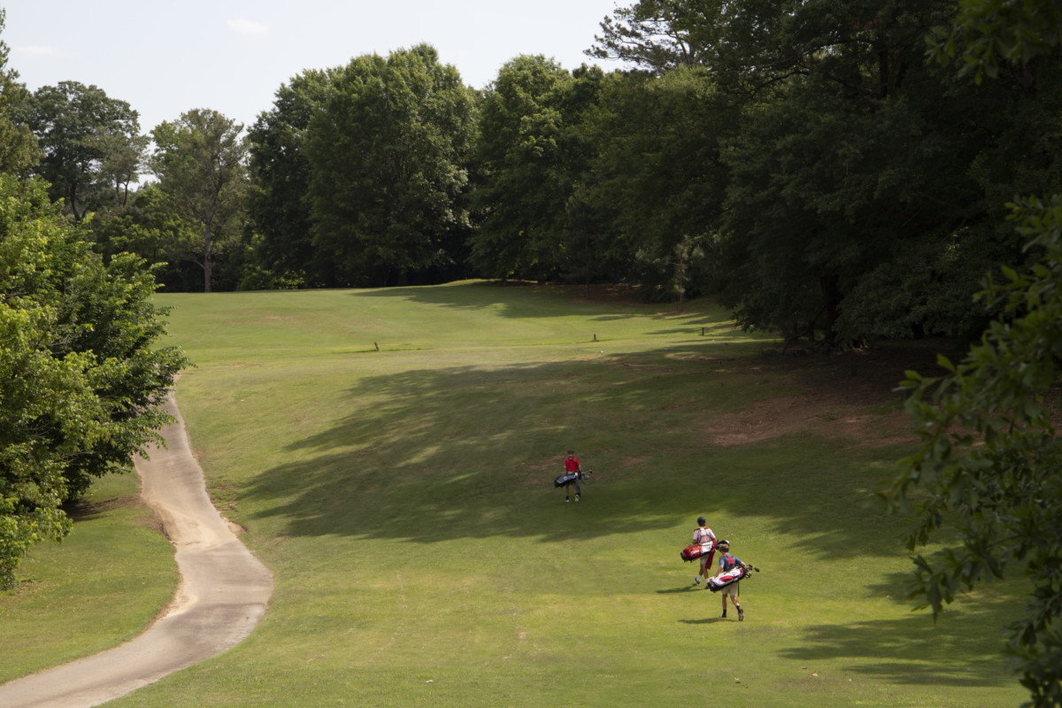
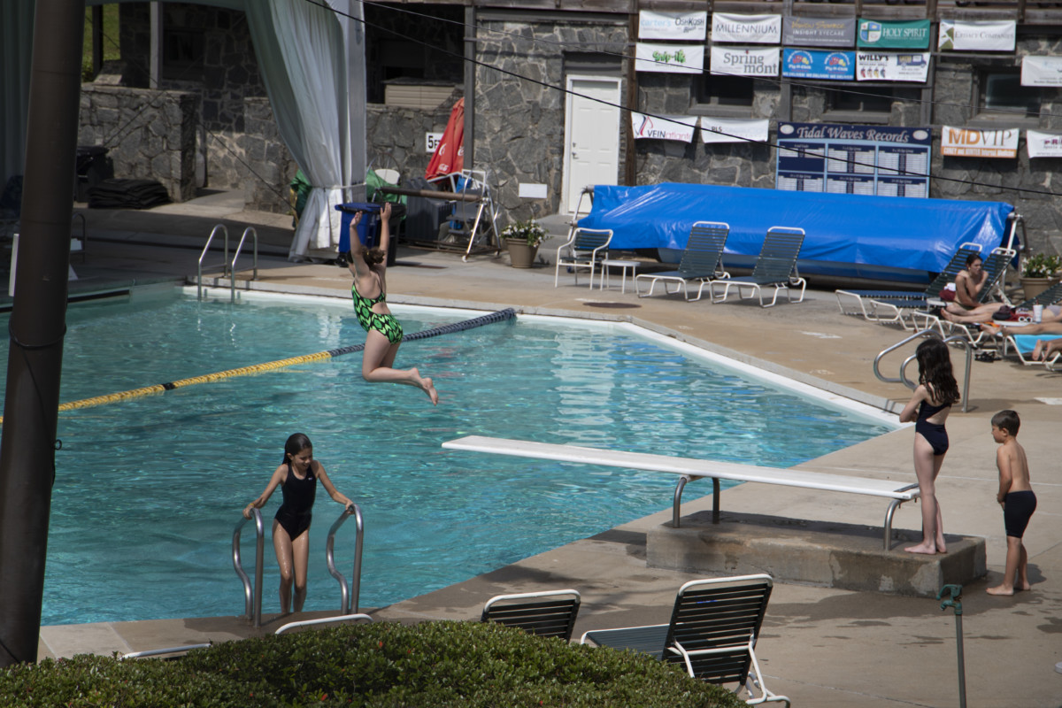

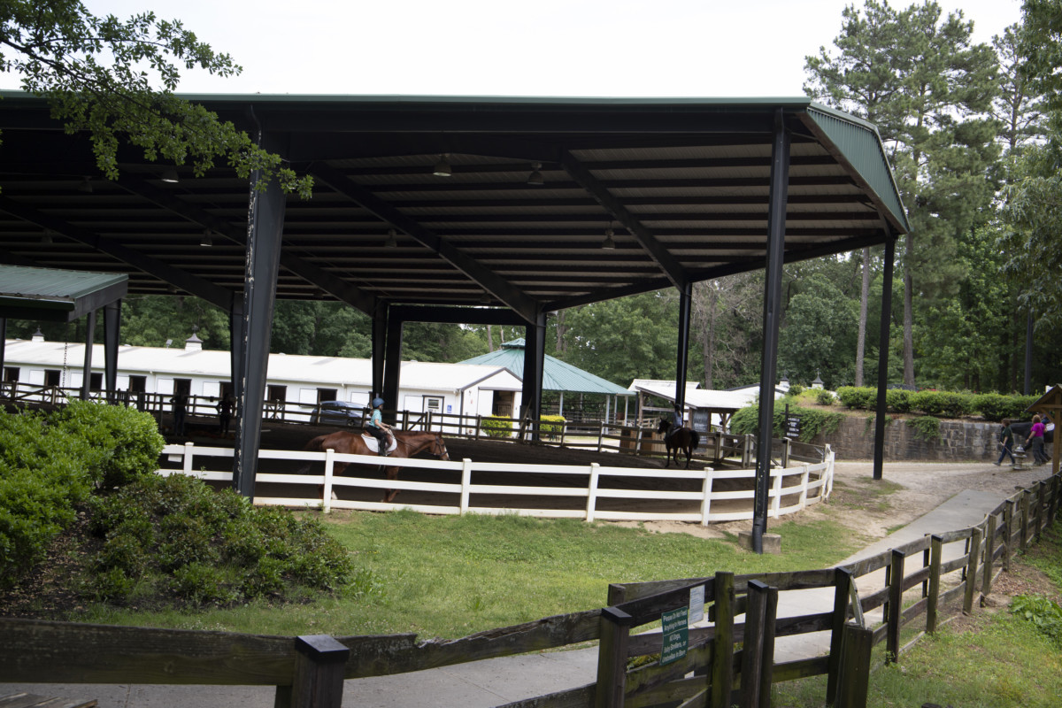
Corporate owned home being sold As-Is. A rare opportunity for some serious sweat equity with minimal effort! This charming classic Buckhead brick ranch is situated on 1.33 acres. Main level living features a primary bedroom plus 3 additional bedrooms, and a dedicated laundry. The family room addition boasts a high vaulted ceiling and large windows, creating an airy atmosphere that can seamlessly connect to the kitchen, embracing the sought-after “open concept” floorplan. Upstairs are two additional bedrooms and bath, closets plus extra storage space.
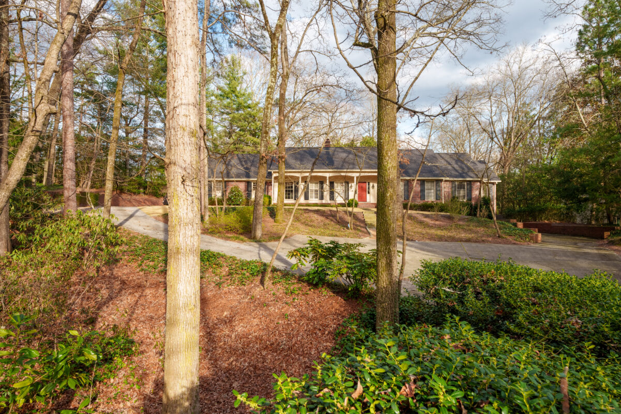
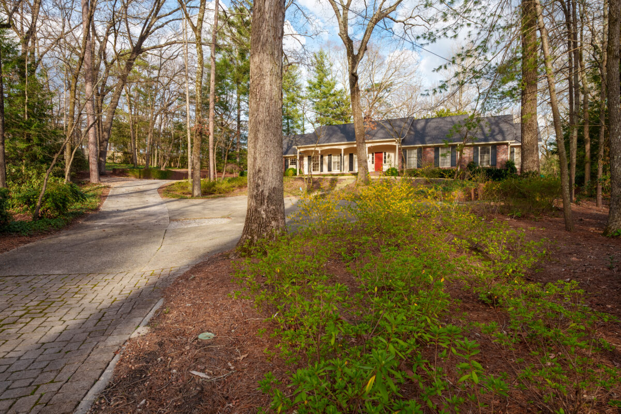
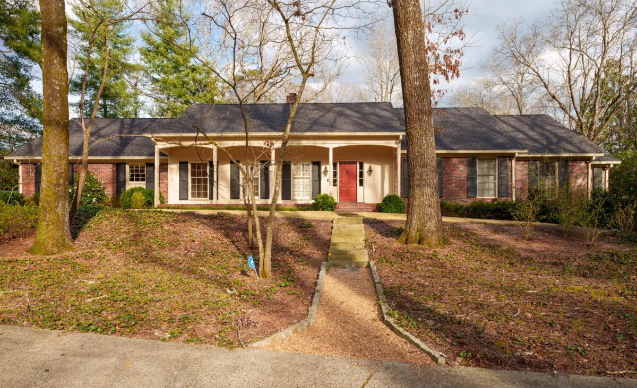
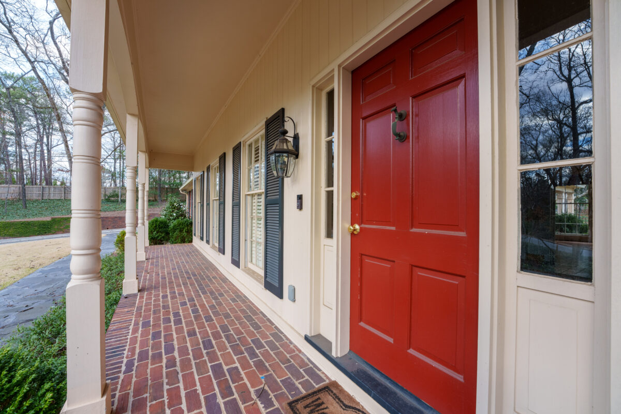
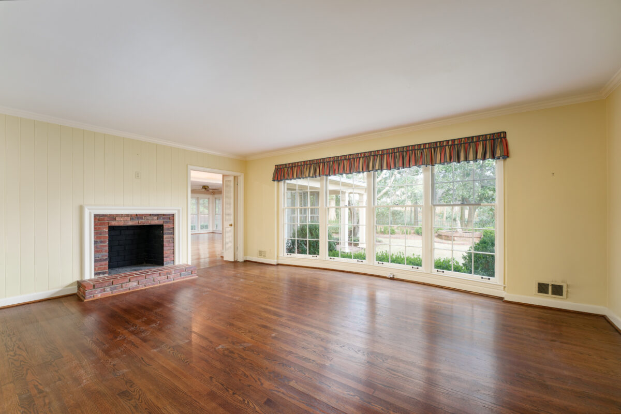
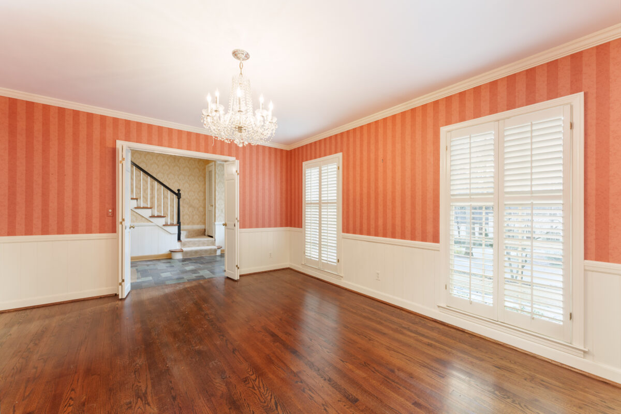
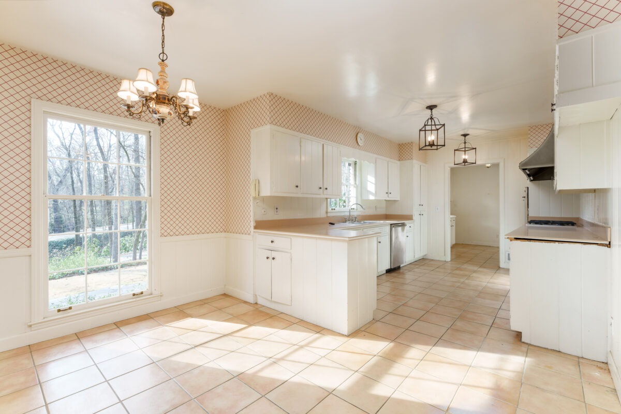
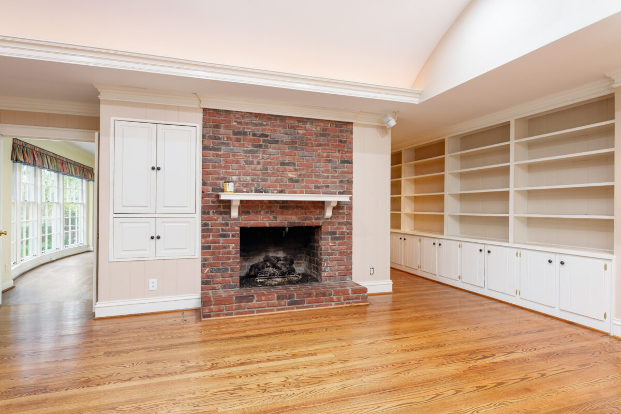
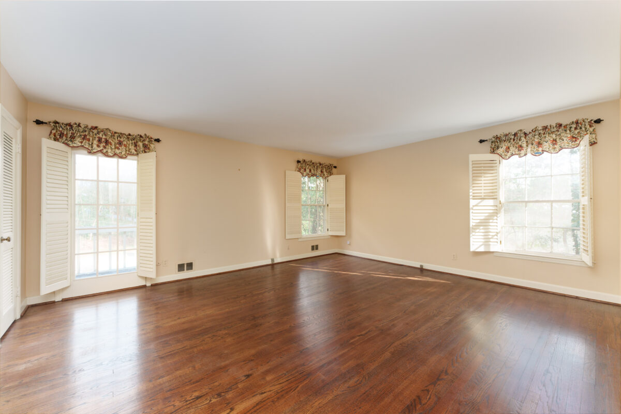
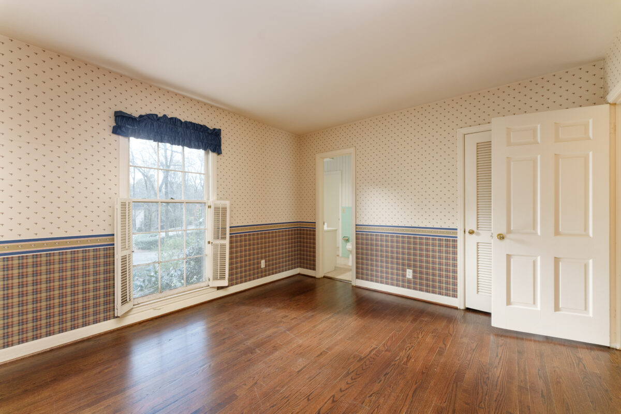
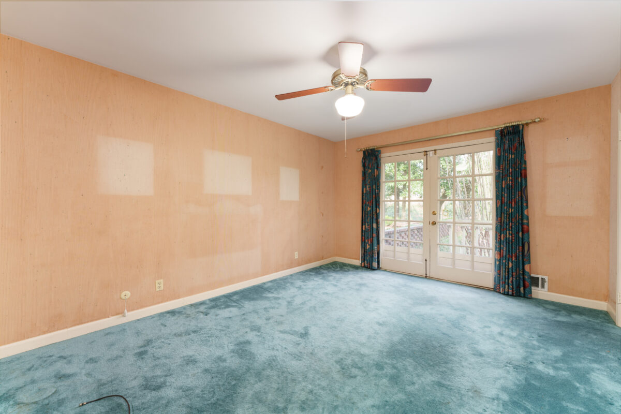
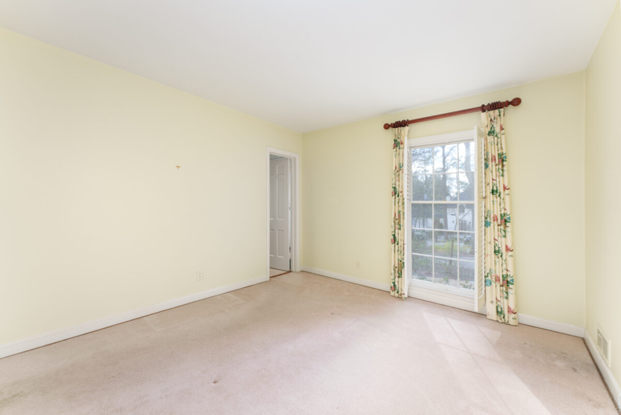
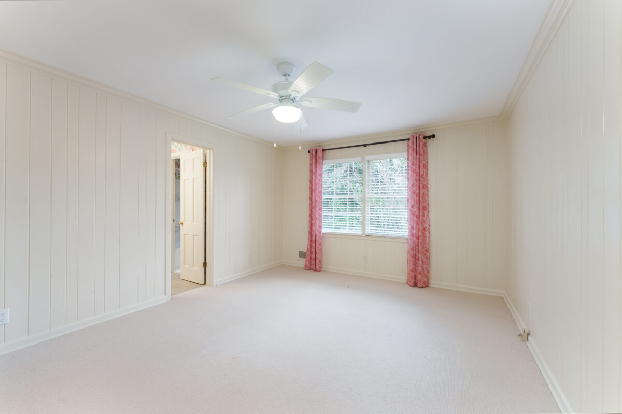
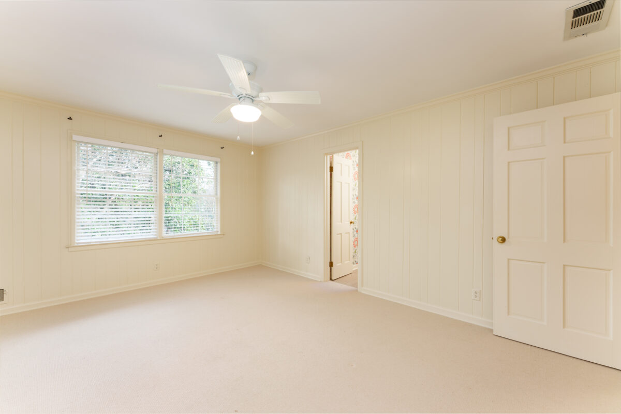
The lower level with backyard access features a rec room with a fireplace, full kitchen, bedroom, two full baths and storage. This versatile space offers the ideal setting for an in-law suite or private guest suite.
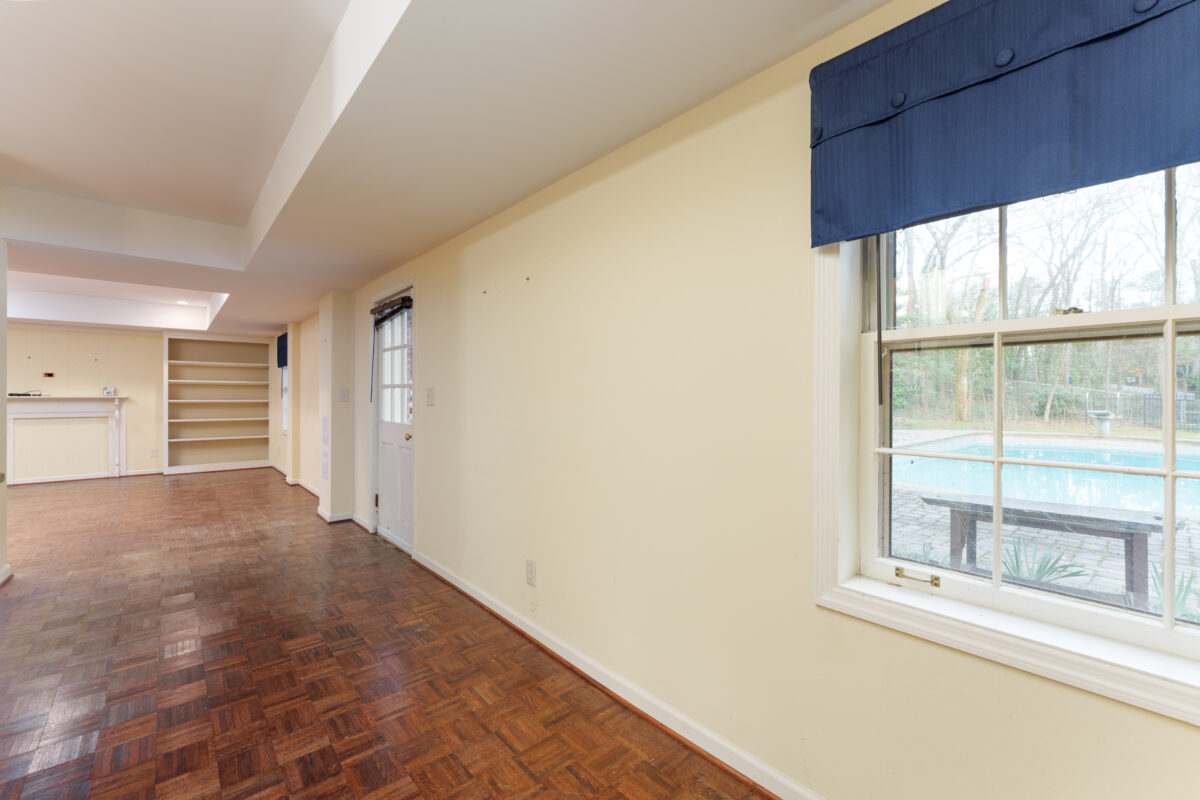
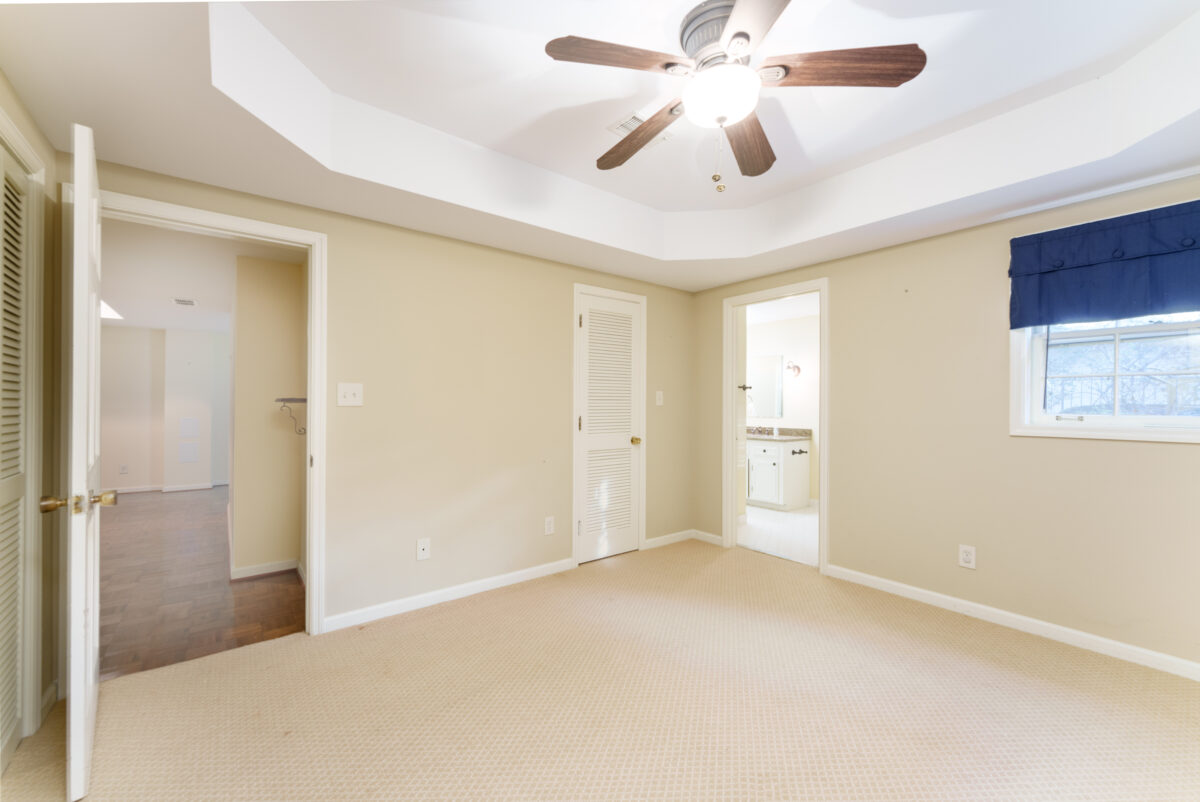
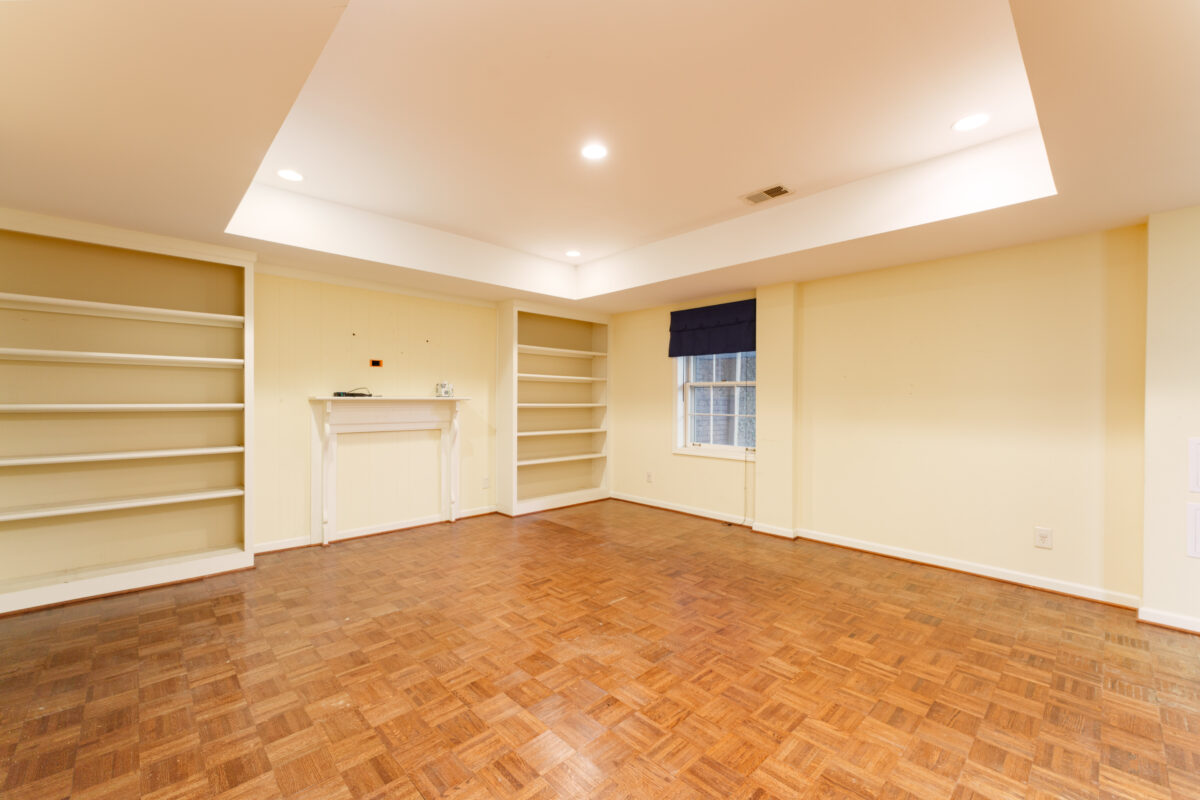
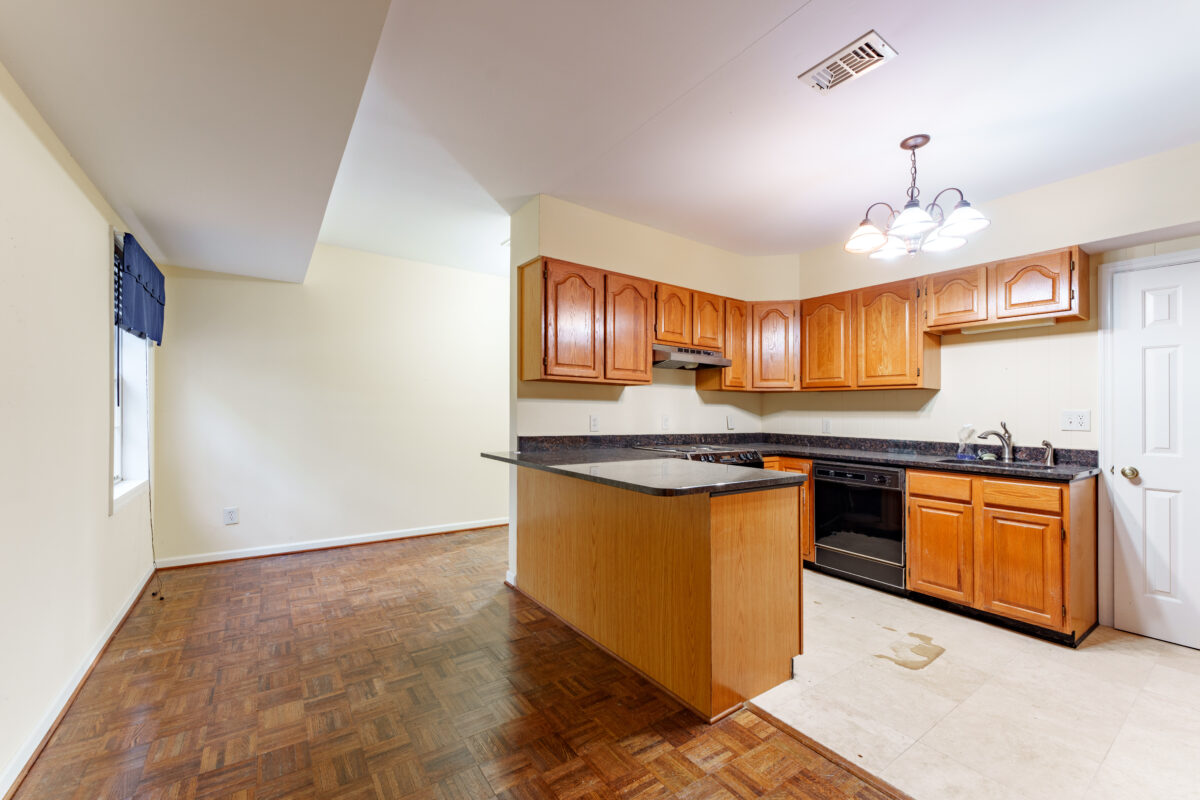
The large back yard features two separate areas for your enjoyment. A walled garden area with a fountain is just outside the family room, while the lower yard off the terrace level provides the perfect setting to enjoy the oversized old-school pool with your very own almost-high-dive-board. Beyond the pool area is plenty of additional land that is partially wooded. There is a 2-car garage and plenty of guest parking in the front motorcourt.
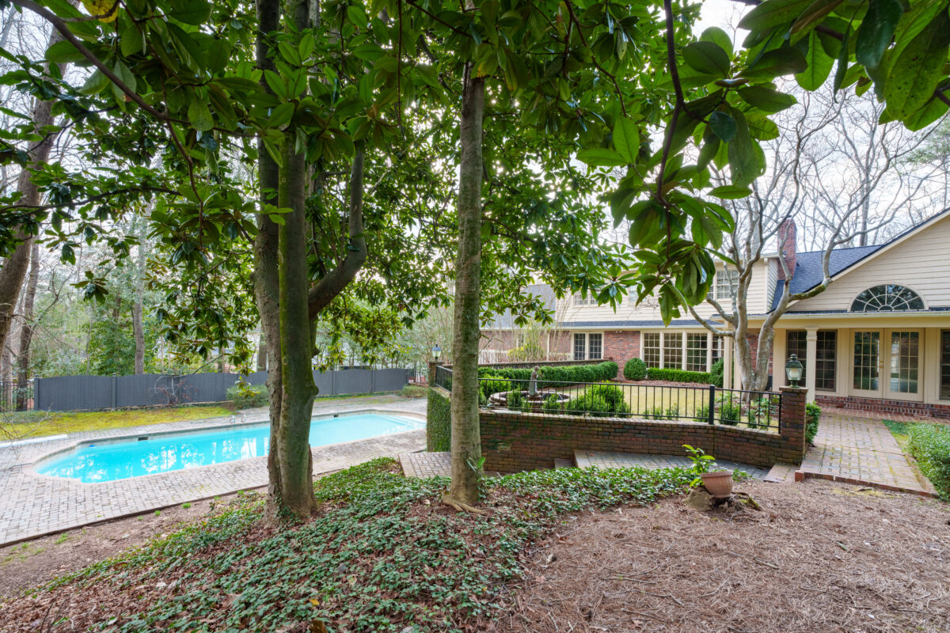
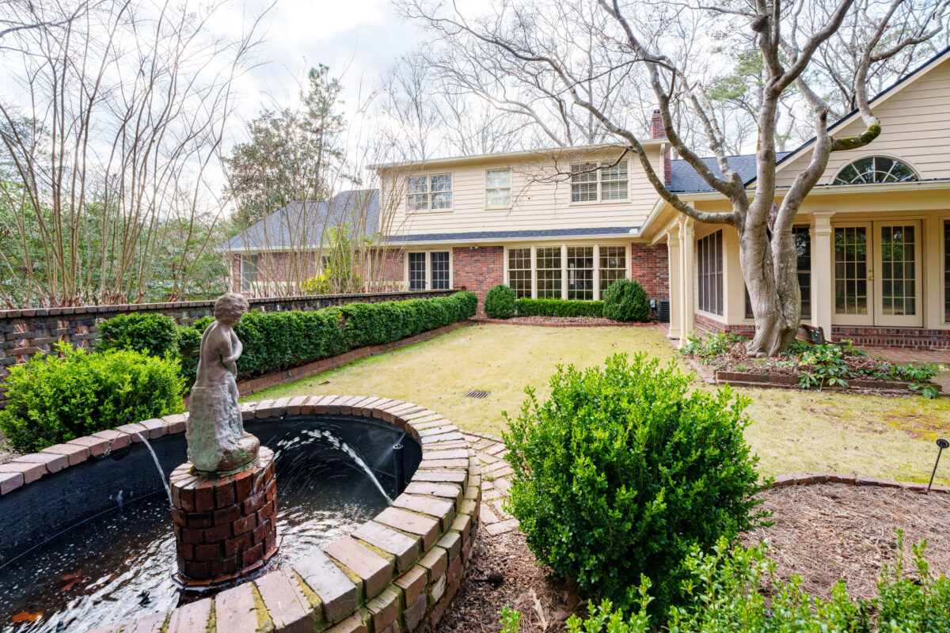
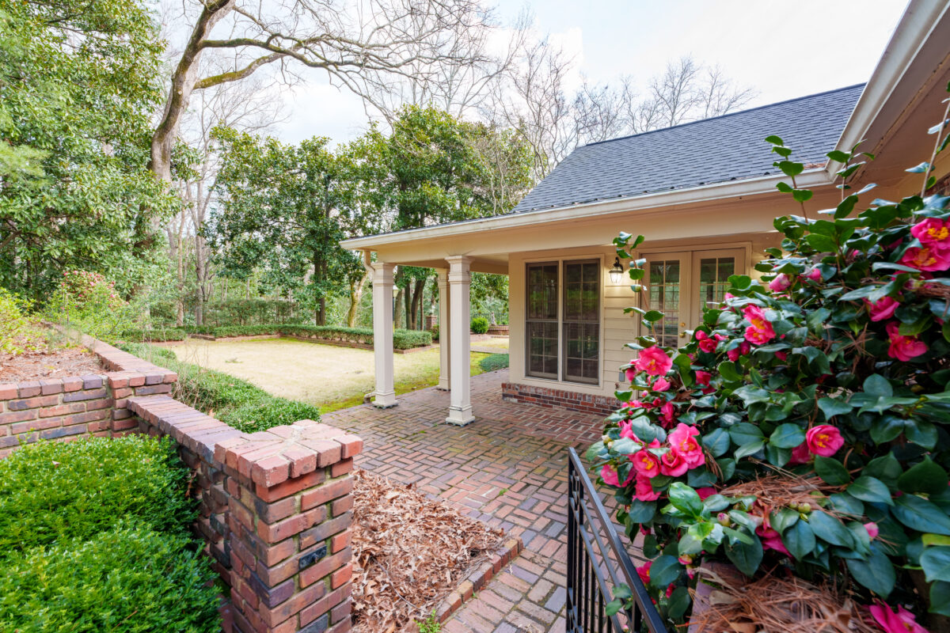
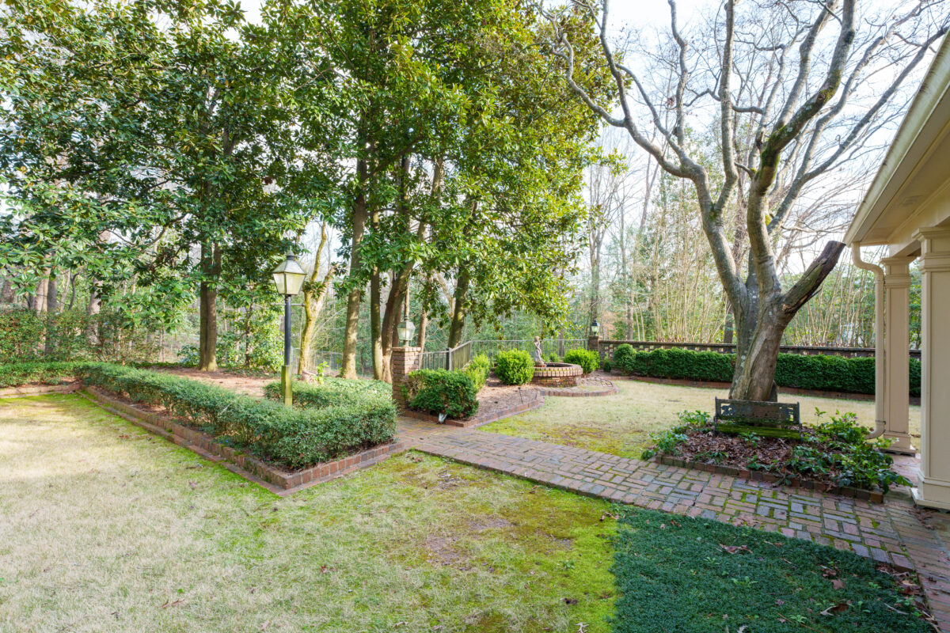
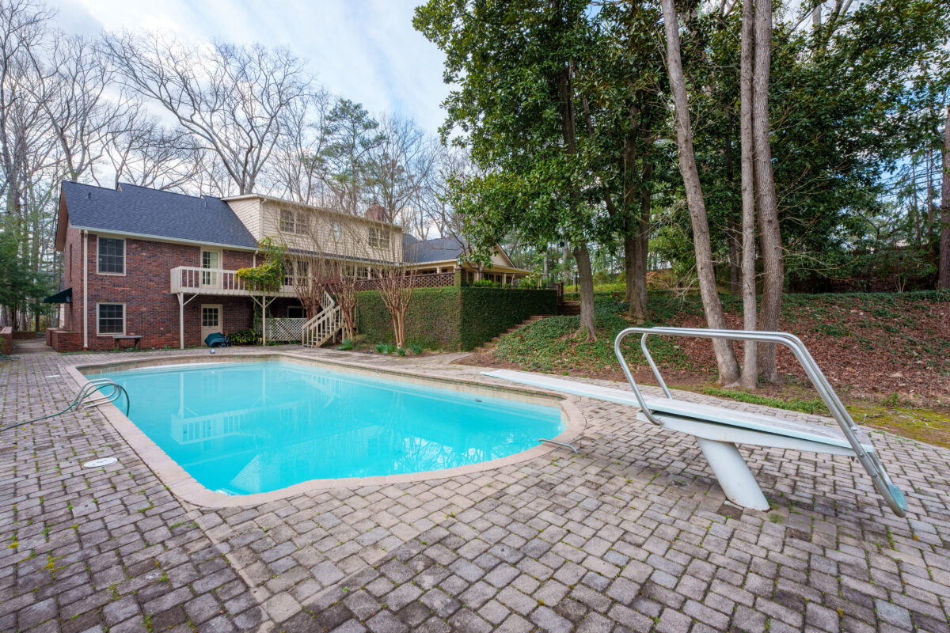
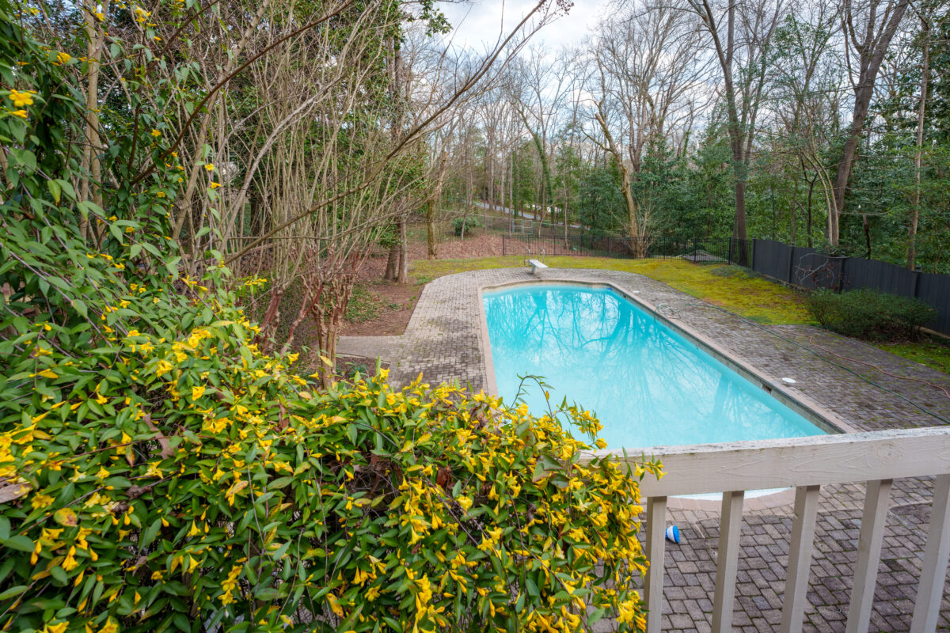
This home is in solid condition with a new roof and all utilities. All of this in a prime location off Mt Paran Road near the best schools with convenient access to I-75. Don’t miss this opportunity!
The Mt. Paran – Northside neighborhood is one of the priciest in Buckhead’s 30327 zip code. Its prestigious reputation makes this a popular neighborhood for Atlanta’s successful professionals. Acres of wooded lots with meticulously manicured landscaping and colorful gardens envelope the fine homes. Many homes are within walking distance to Buckhead’s Chattahoochee River National Park. The Country Store is a local landmark built in 1906, and the only commercial property in the entire neighborhood. This quaint store is a hub of activity with workers and crews stopping for lunch, snacks and gas.





For several decades this nearly six-acre Buckhead lot has been groomed to perfection. One of the finest parcels in existence, it is now available for your custom dream home build. The expansive grounds feature beautifully landscaped rolling lawns that extend toward the back portion of the lot, where you will find an impeccably maintained grove of majestic white oak trees. The stage has been set and the sky is the limit, now you can create whatever you can dream! In a world filled with uncertainty, investing in land offers the most tangible and lasting benefits, and this particular piece of land is an heirloom-quality asset that your family can enjoy for generations to come.









Harrison Design has proposed a site plan that takes full advantage of this special site. The plan illustrates a stately home of 15,000-24,000 square feet surrounded on all sides by gardens and recreation spaces. A detached guest house has a private driveway and parking area. The pool terrace on the main level transitions down, through amphitheater-style seating sculpted into the lawn, to the tennis court that also functions as full-court basketball and two pickleball courts. Adjacent to the courts and sports field is a “field-house” designed to include an indoor batting cage and pro-athlete level fitness and wellness facility.
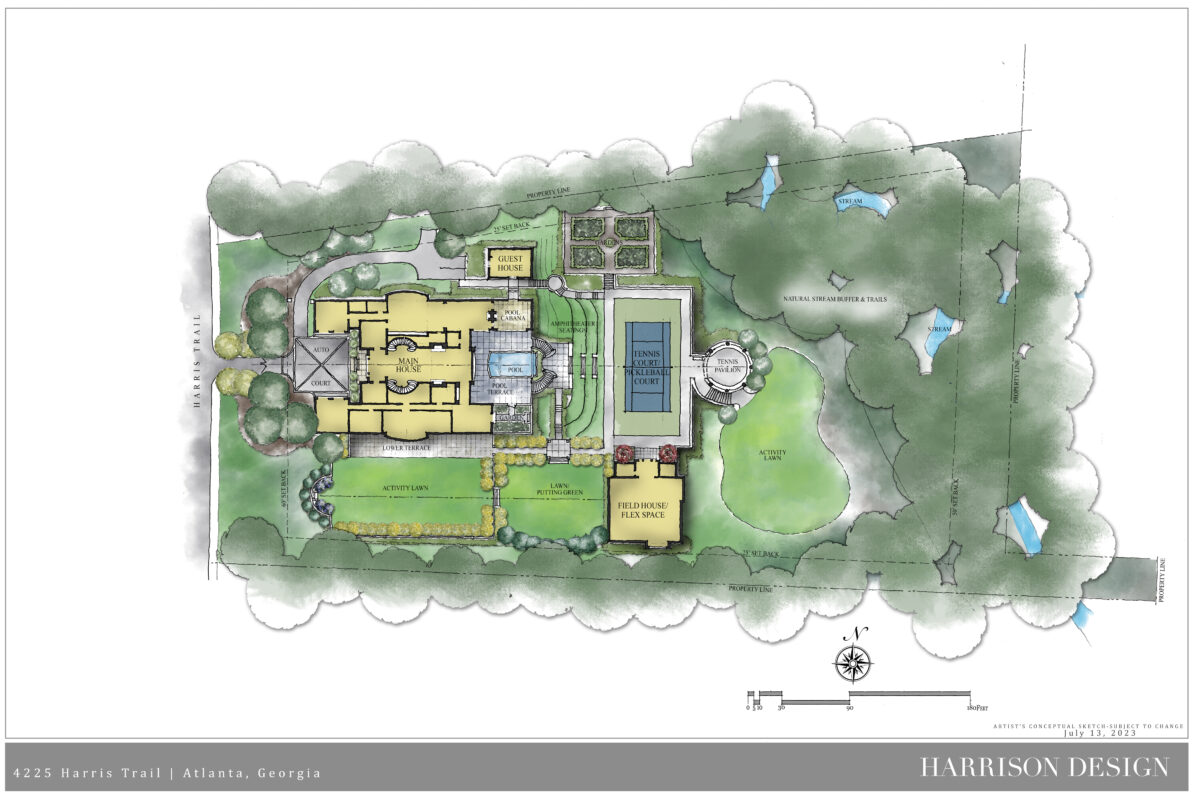
Whatever your vision may be, you can be confident there be no limits on this very special land at 4225 Harris Trail in Buckhead.
Perfectly situated on prestigious Harris Trail in the Mt Paran/ Northside neighborhood, the central location allows quick access to Buckhead’s shopping district, I-75, two private airports, and Truist Park. Perhaps one of the best-kept secrets is the Chattahoochee River National Recreation Area just a block away. Within a few minutes, you can walk out of your future home and into hundreds of acres and 30+ miles of trails along the Chattahoochee River, the best hiking in town and never crowded!





Your imagination is the only limit to what you can create at this amazing estate! The 14+ acres and stunning home at 825 Davis Drive is the largest property available in the Buckhead area! Home of the late Charlie Loudermilk, a business leader and civic legend in the community, this fully fenced and gated property is being offered for sale for the first time.
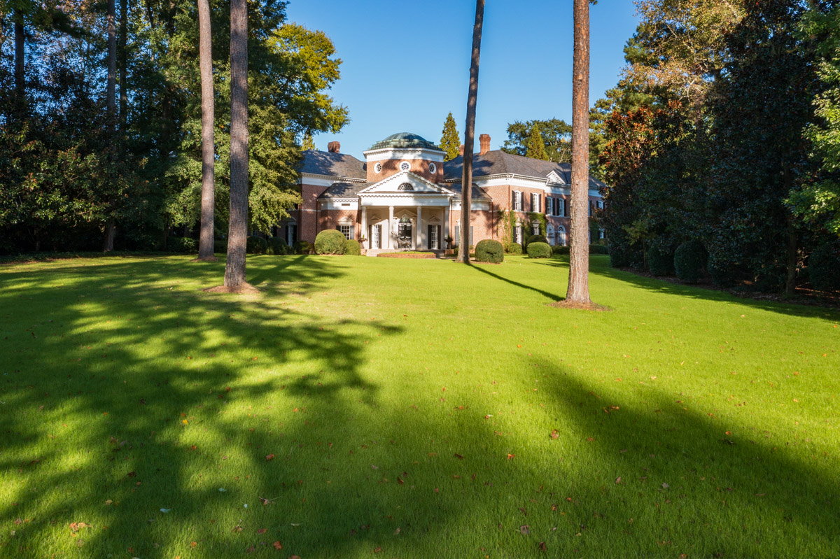
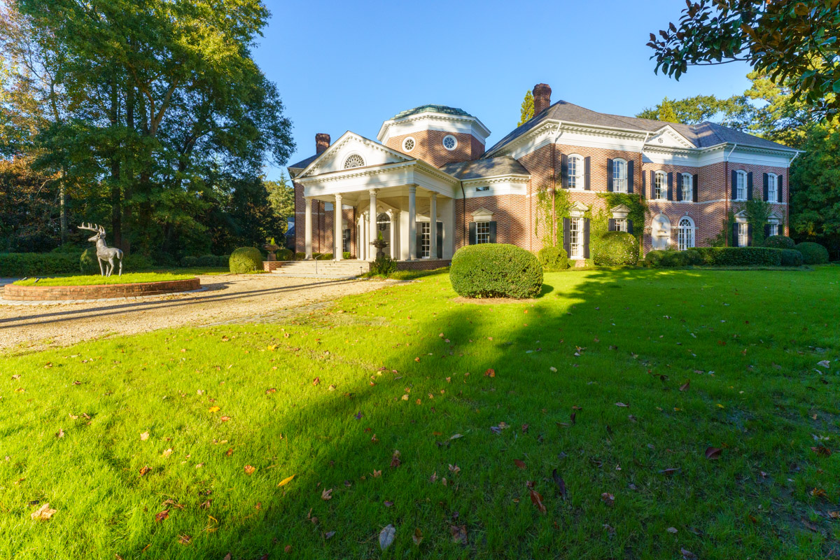
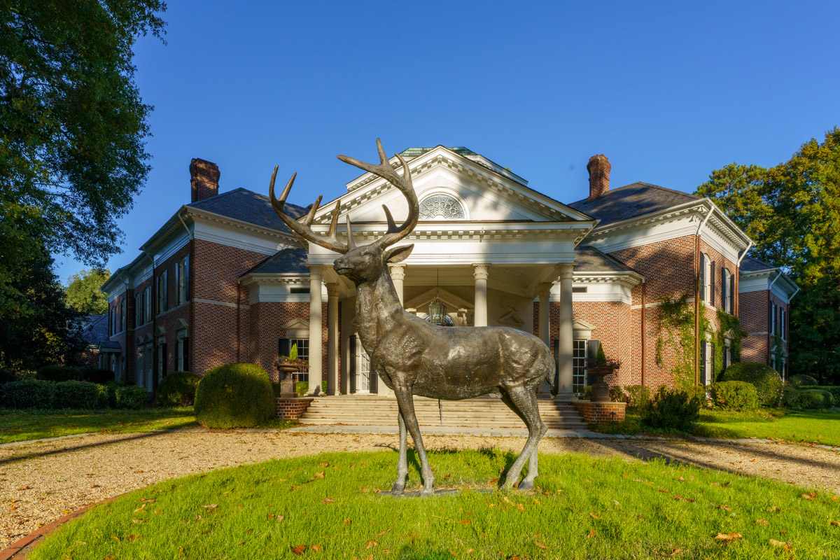
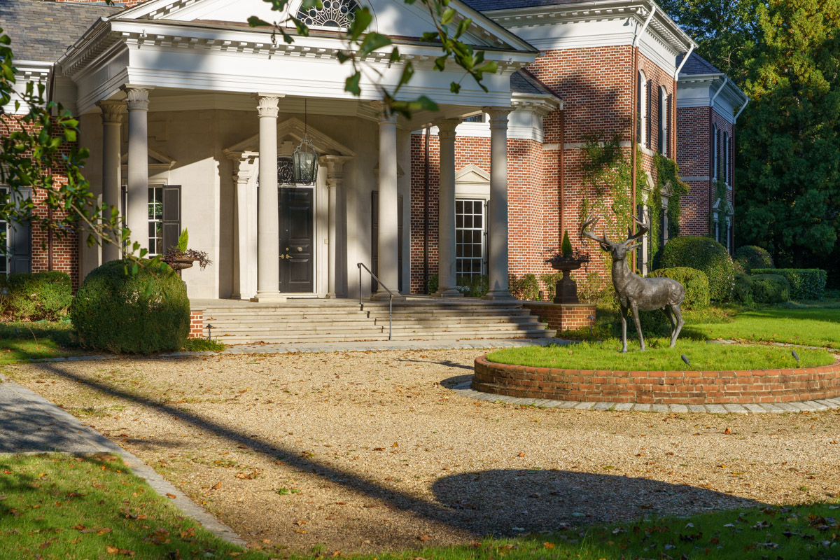
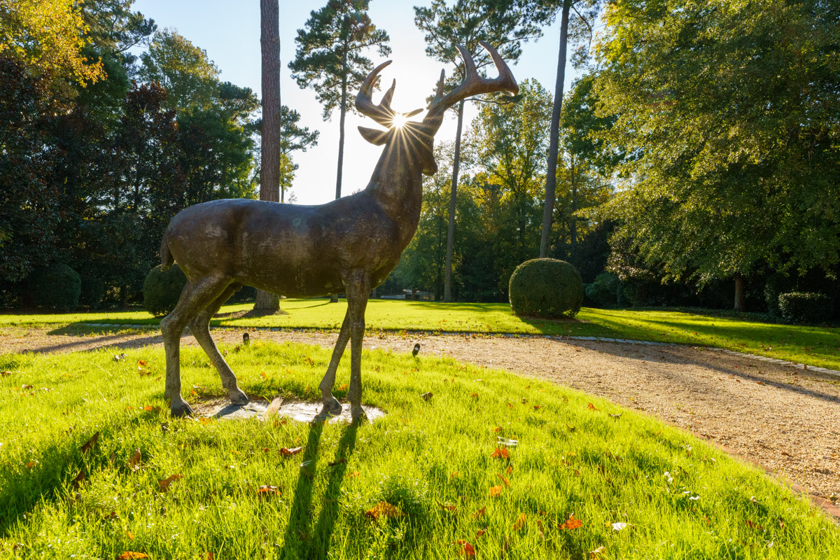
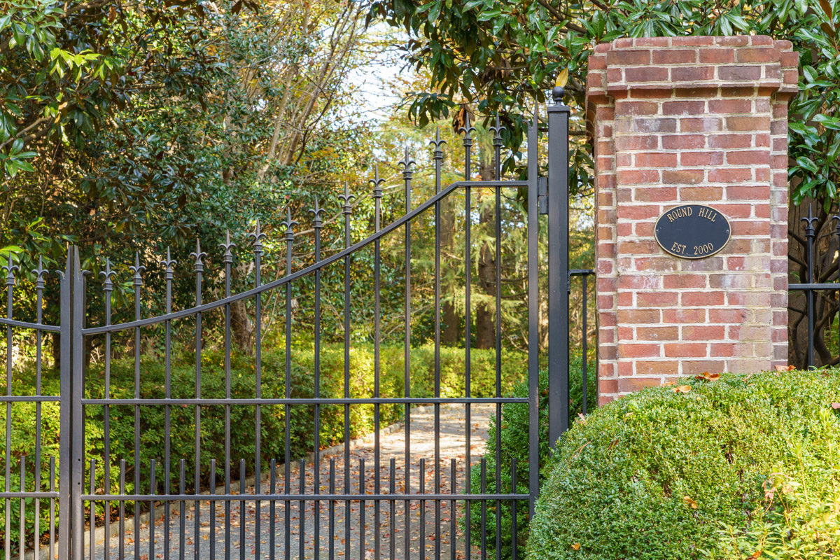
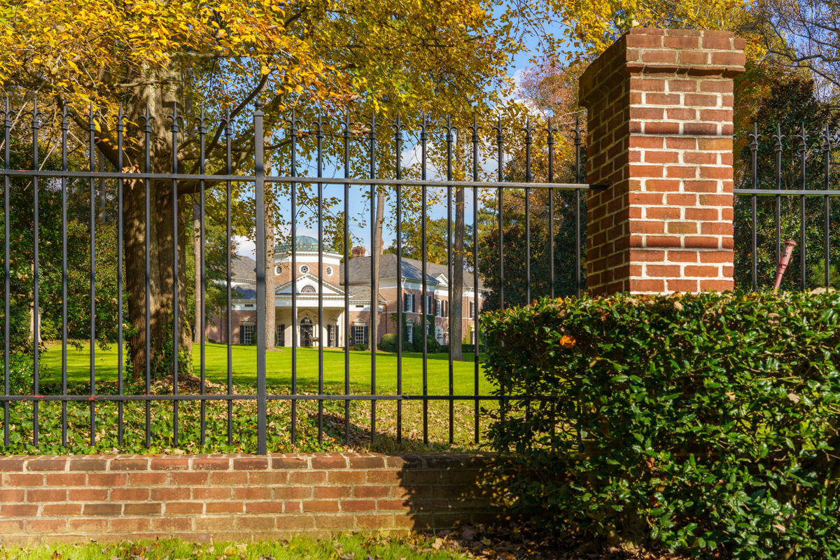
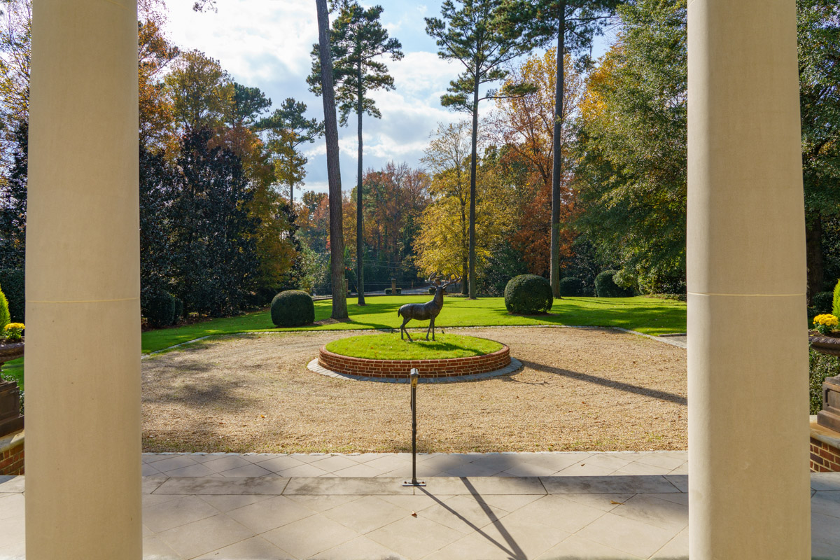
The centerpiece of the estate is the regal 15,000 square foot home whose iconic facade is visible across a long lawn from the corner of Davis and Northside Drive. The home was designed by William T. Baker with significant influence from Thomas Jefferson’s Monticello in Virginia, and built in 1999 by Jerry Bonnor with the highest quality standards.
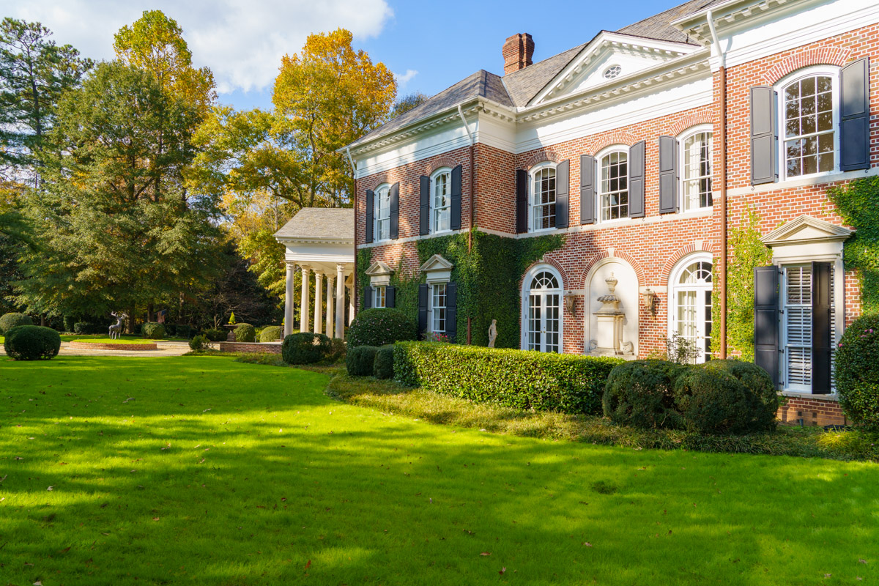
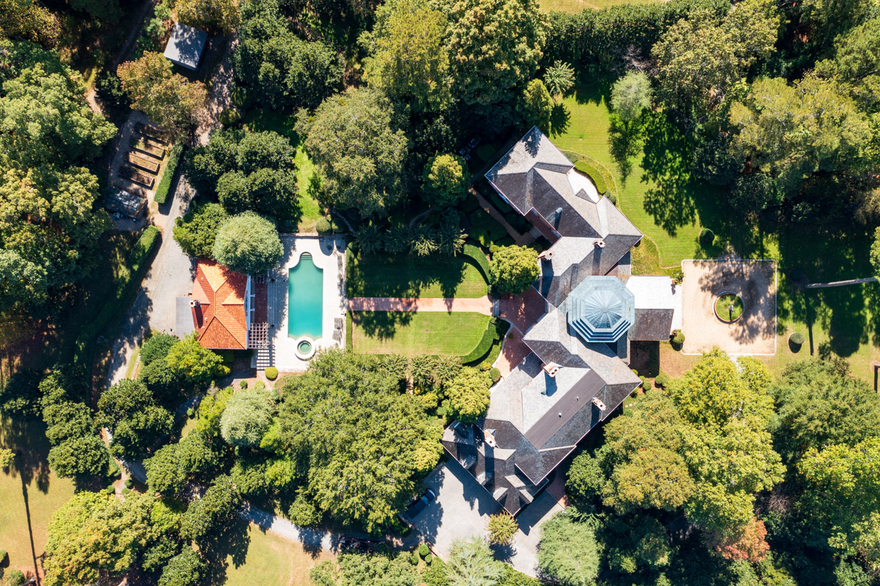
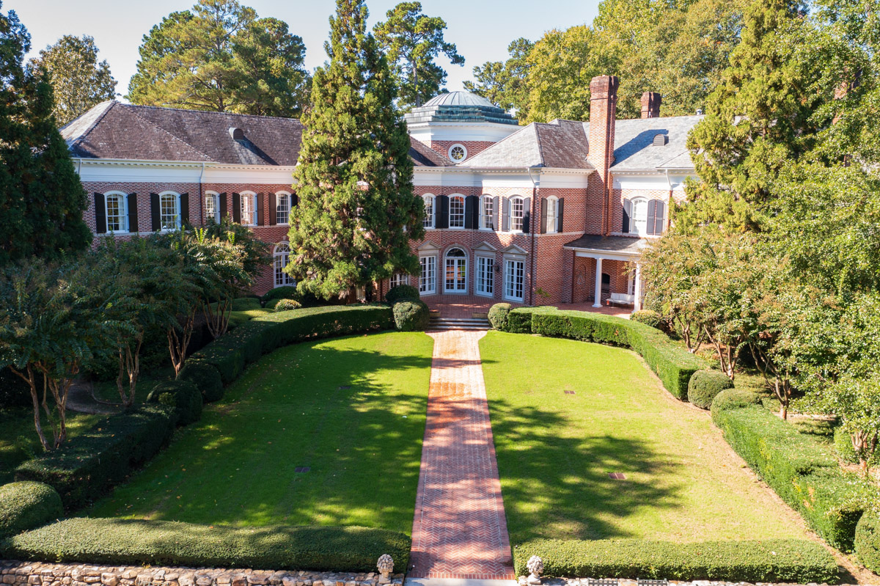
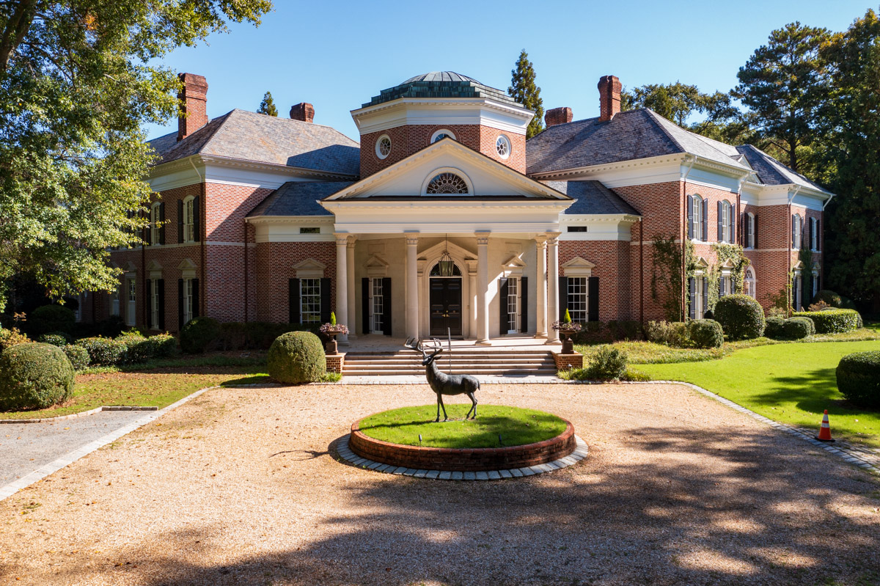
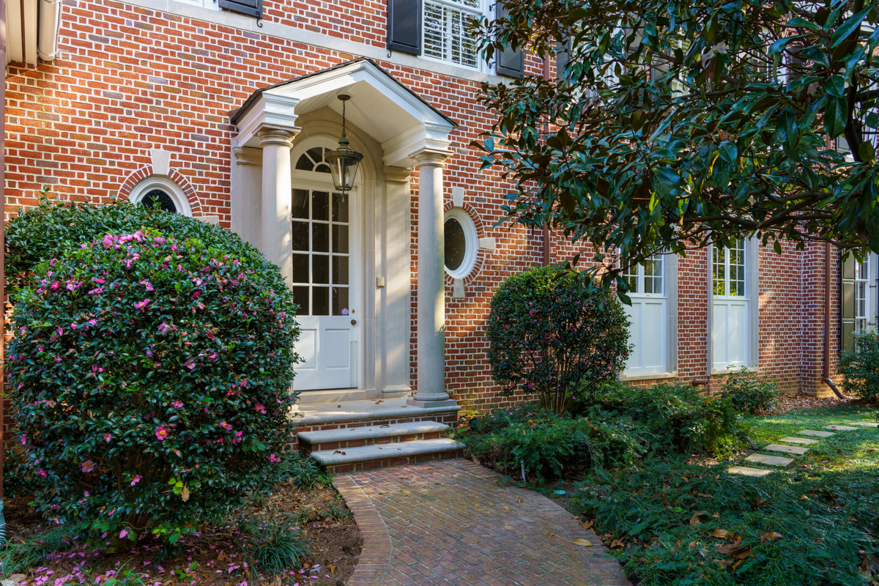
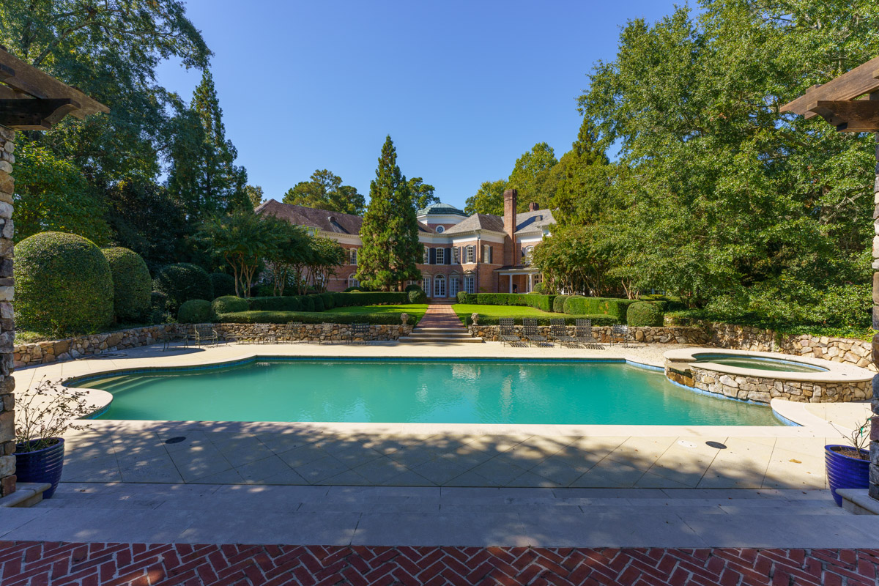
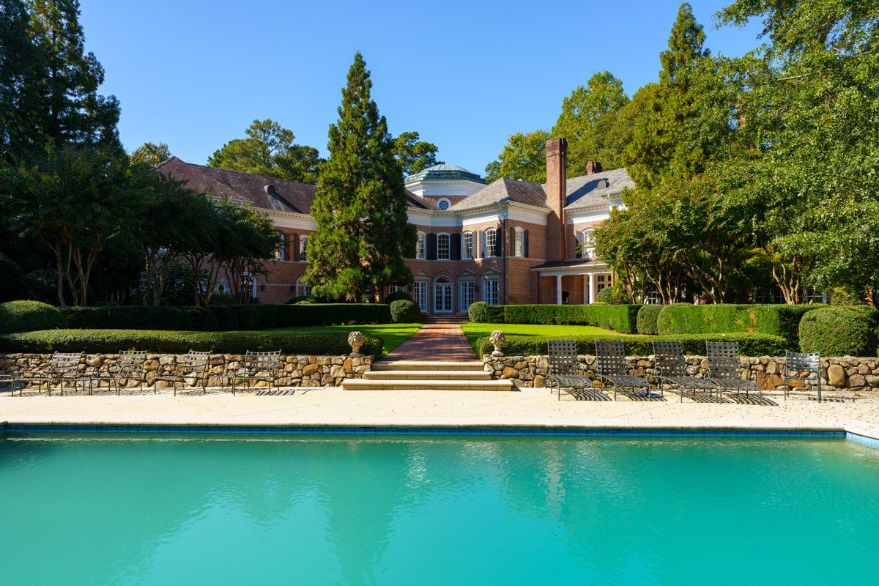
The grounds include 14+ usable acres with no floodplain. A formal entrance enters on Davis Drive and a staff entrance is accessible from Northside Drive. This property and all surrounding properties are zoned for 2-acre minimum lot size, providing options for developing portions of the land for investment in the future if desired. Paths winding through the wooded property connect various improvements that include a fishing pond, waterfall, greenhouse, raised garden beds, an old log cabin that was once a hunting lodge, and and a barn.
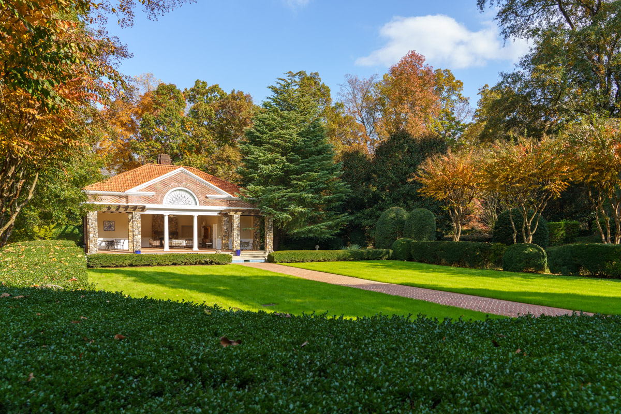
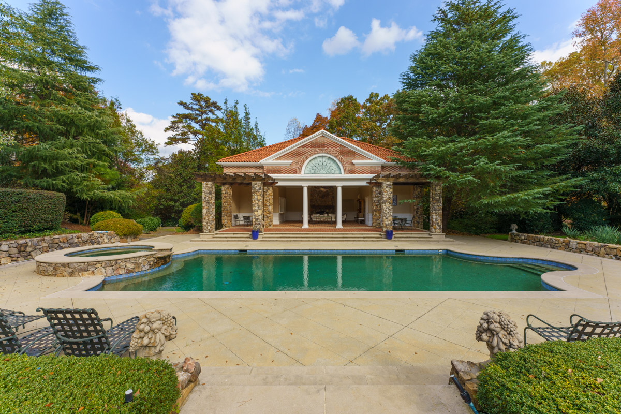
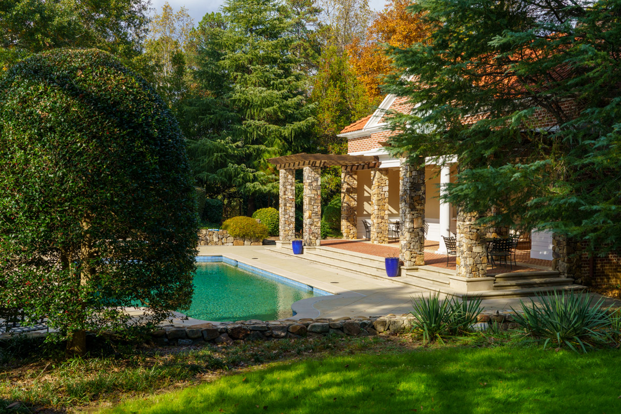
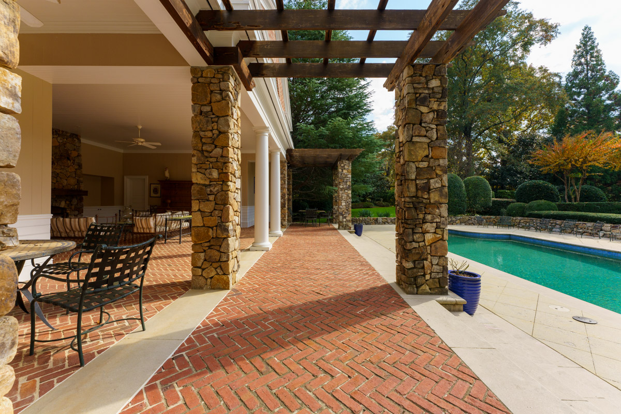
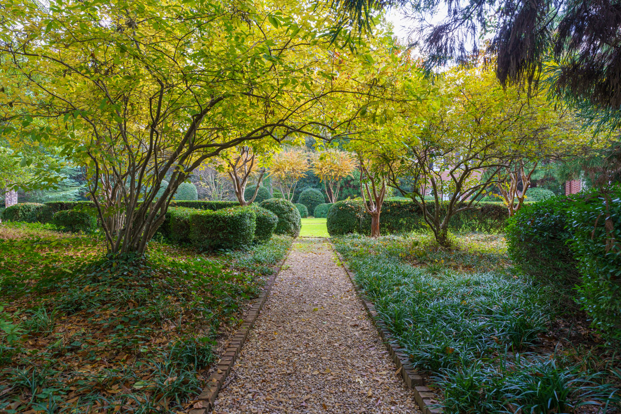
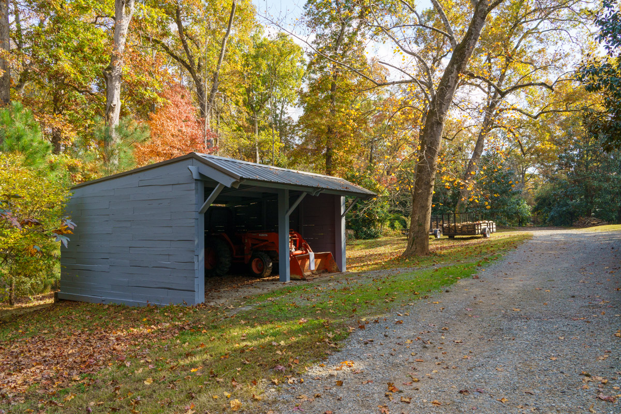
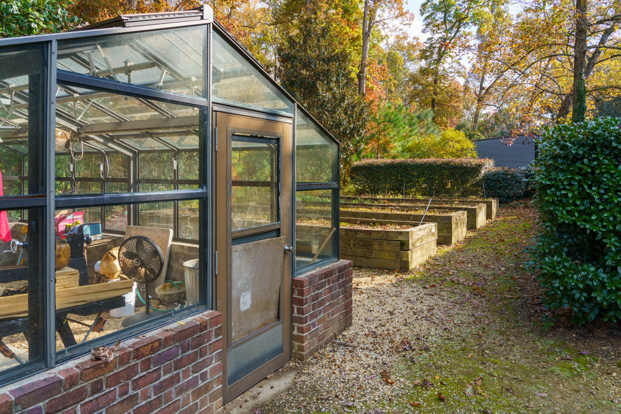
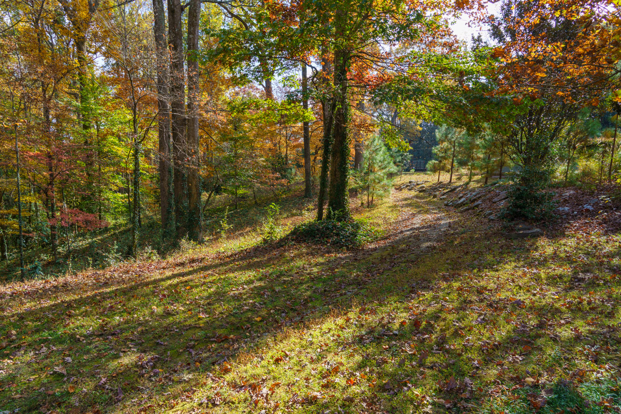
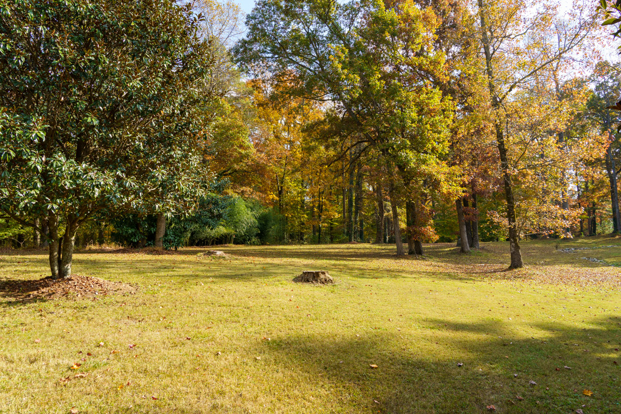
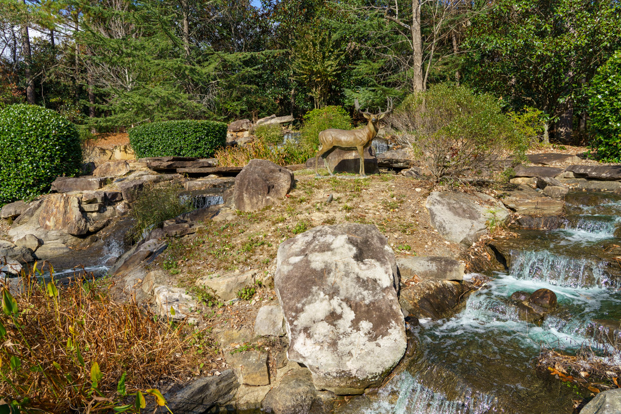
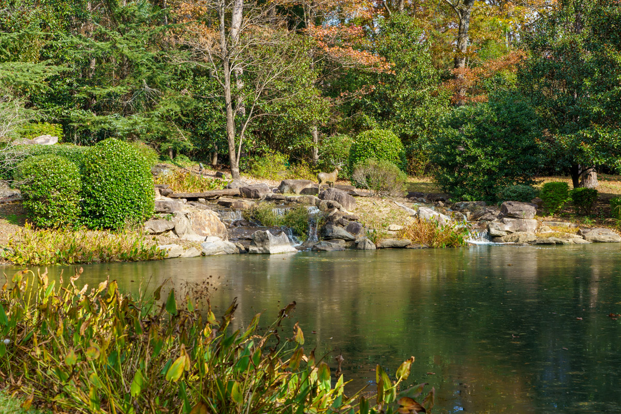
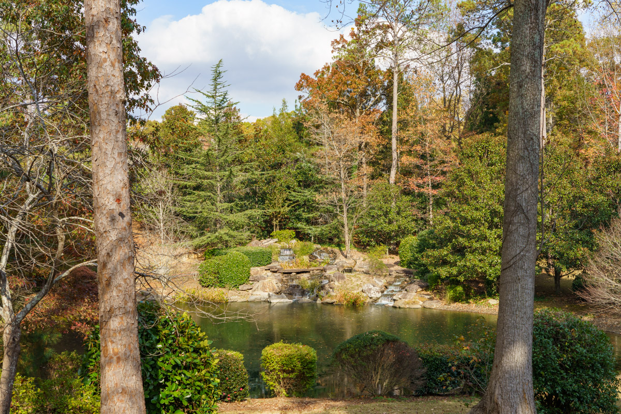
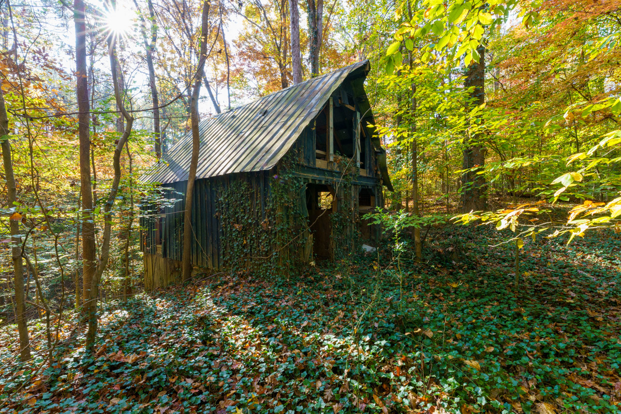
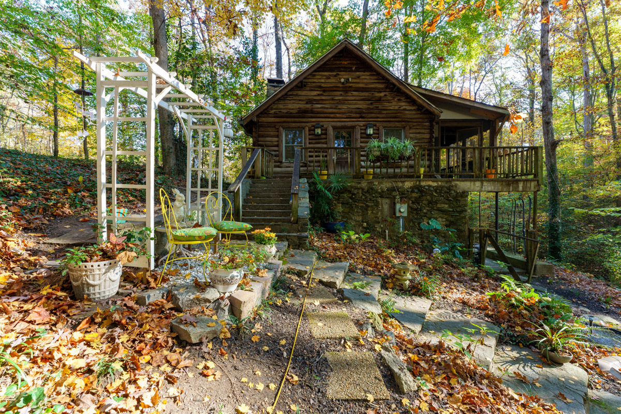
The approach to the main entrance along the winding driveway is quite an experience. The home reveals itself suddenly as you round the corner. The classically-styled entrance is framed by oversized columns and a grand staircase, surrounded by generous quantities of hand-carved limestone, and crowned by a copper rotunda and Vermont slate.
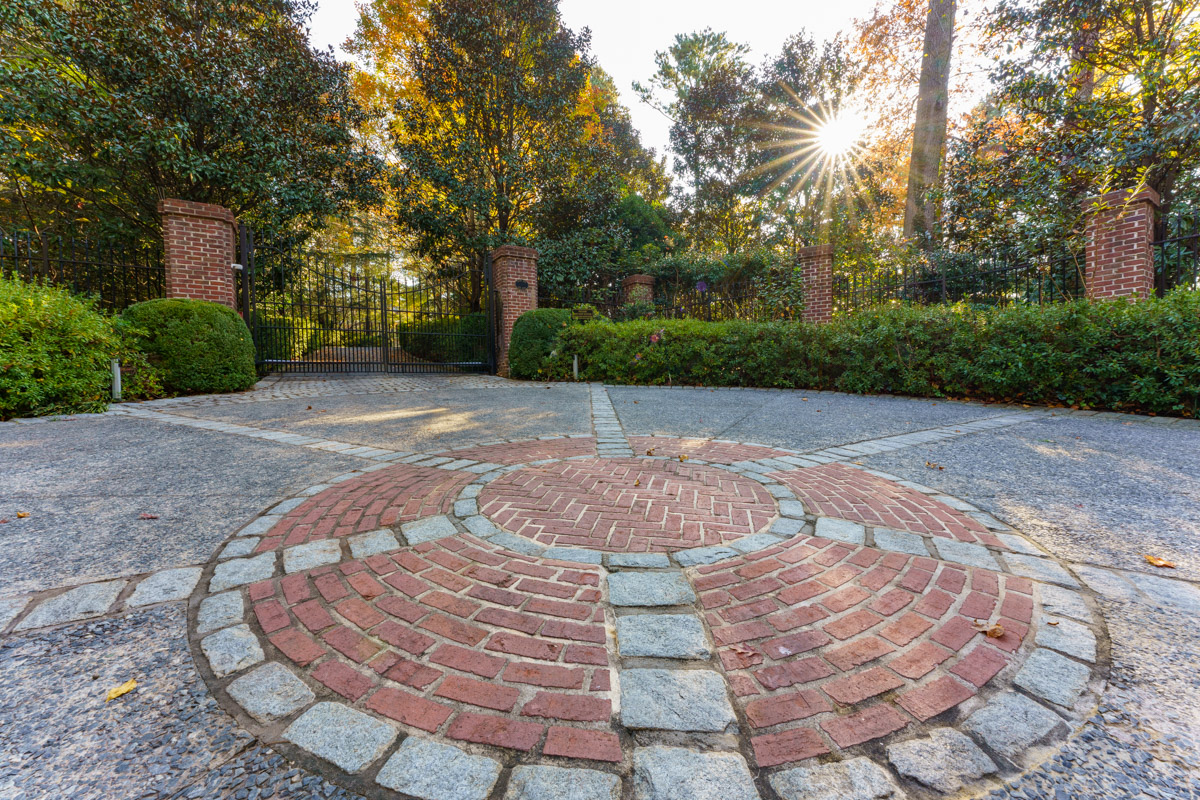
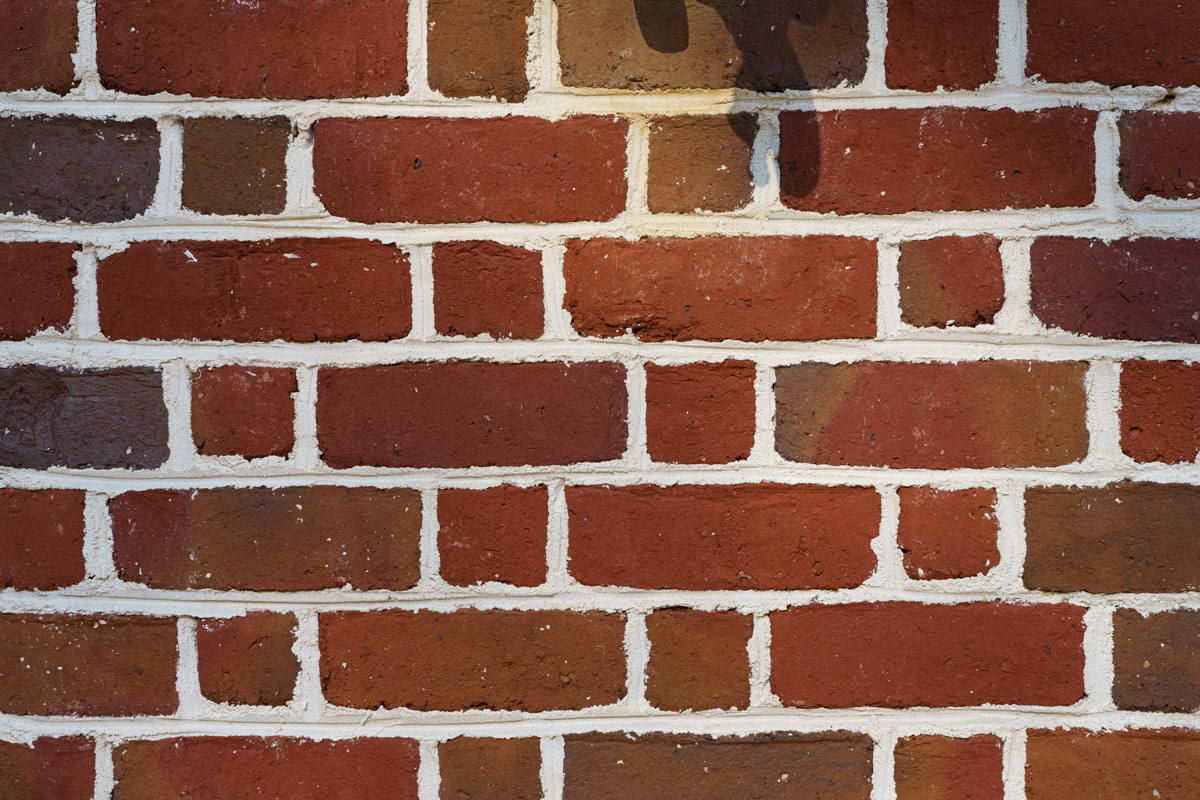
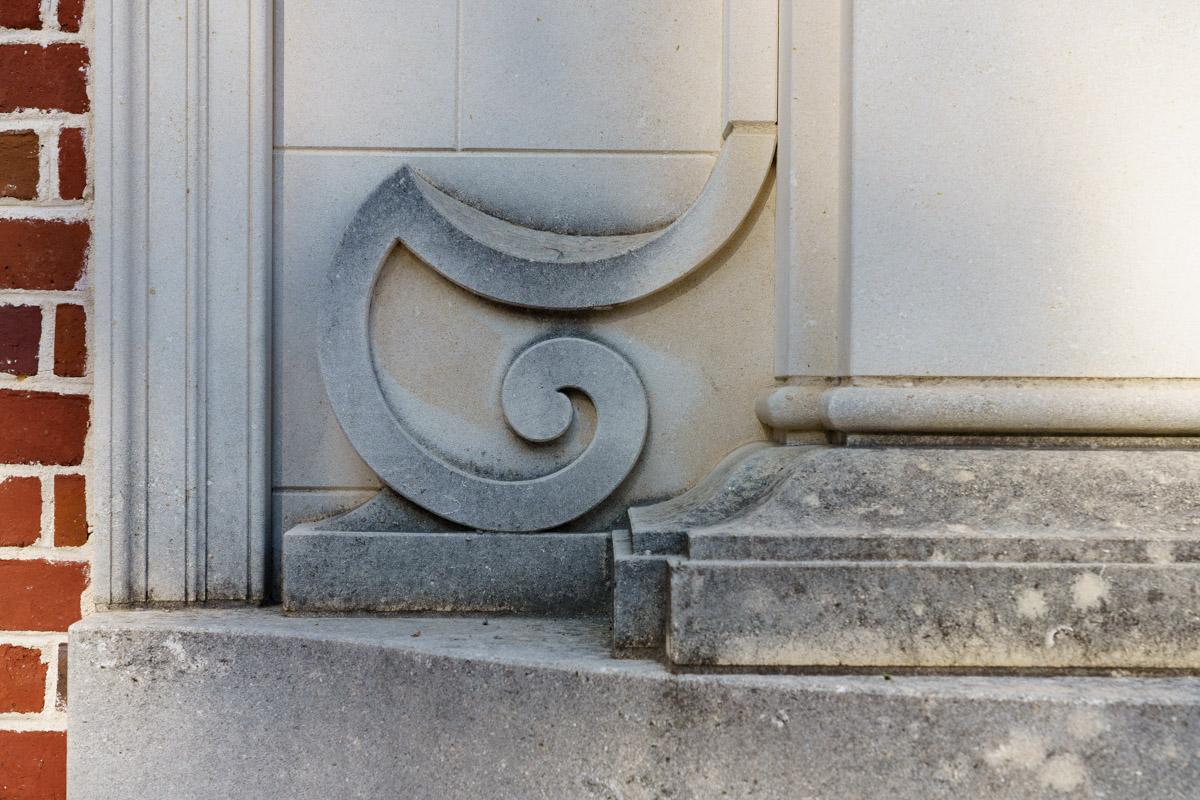
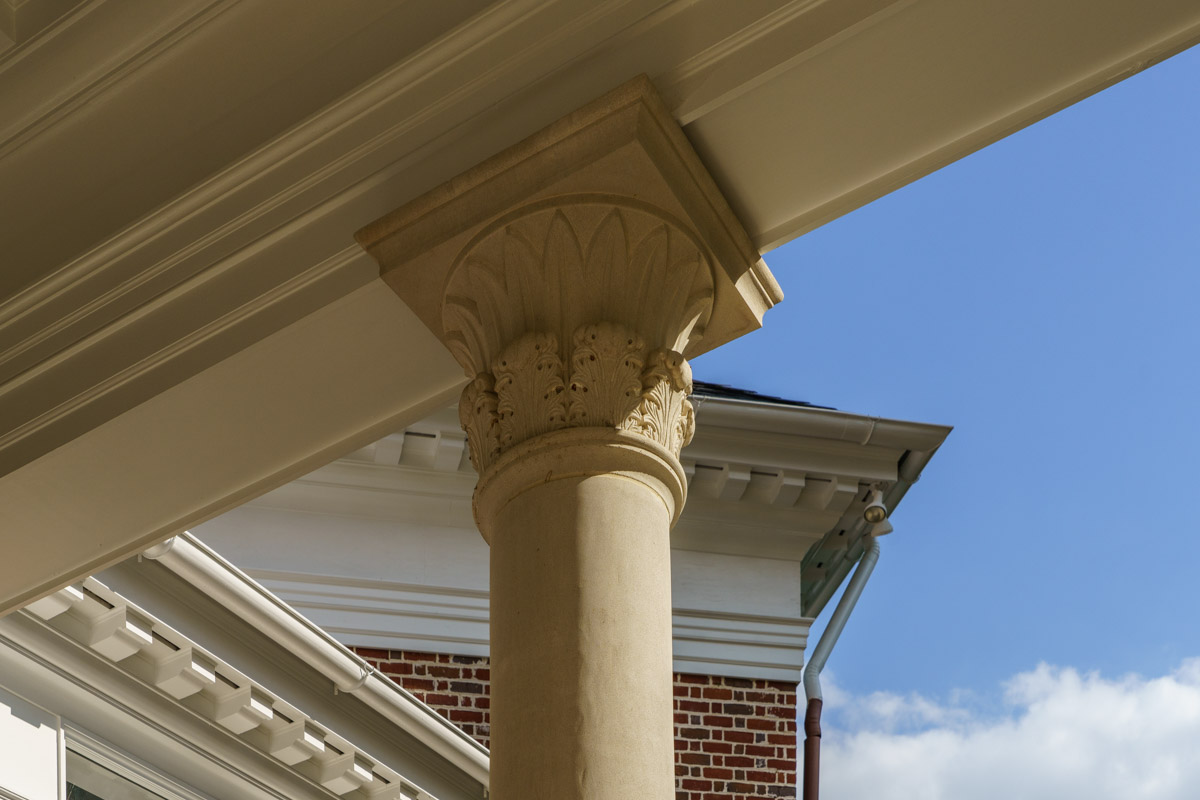
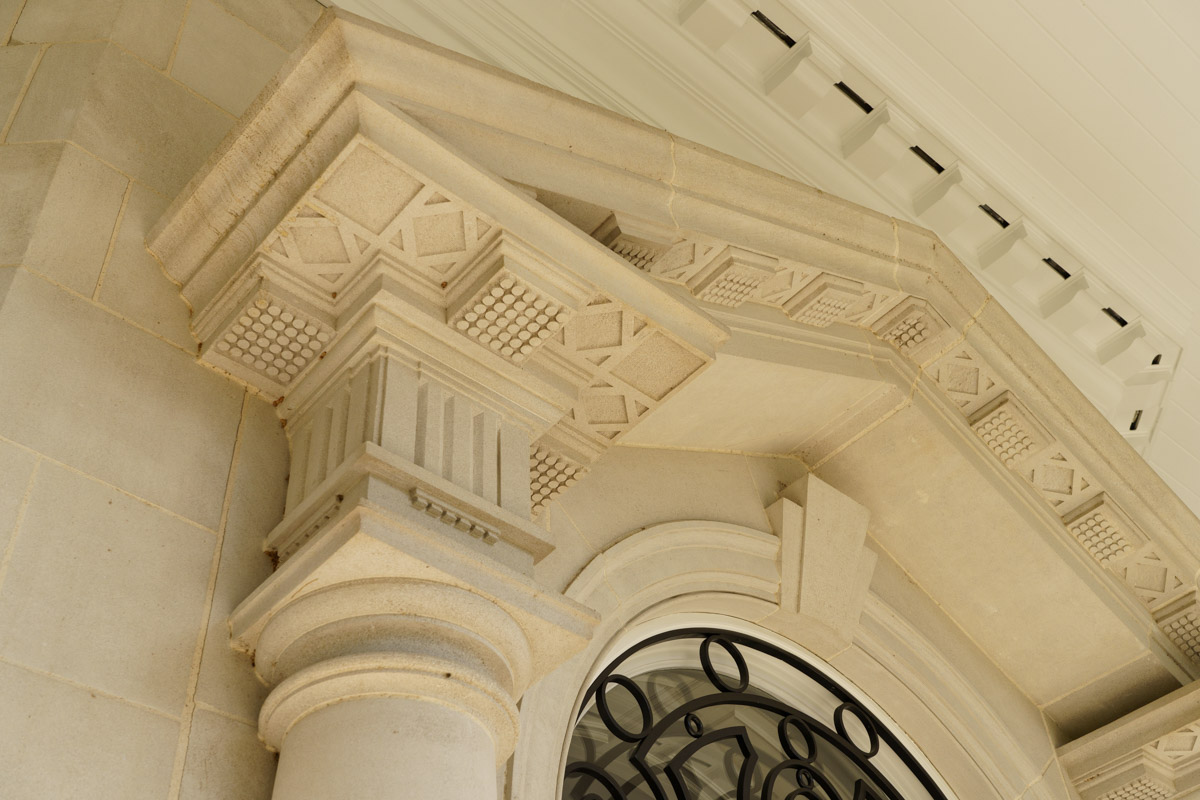
Inside, the massive rotunda soars 30 feet feet high and calls for a moment of reflection just to take it all in. A formal living room, banquet dining room, hidden bar, and paneled library radiate off of this central space that also flows seamlessly into the back gardens. This space was designed for entertaining and has served this purpose well!
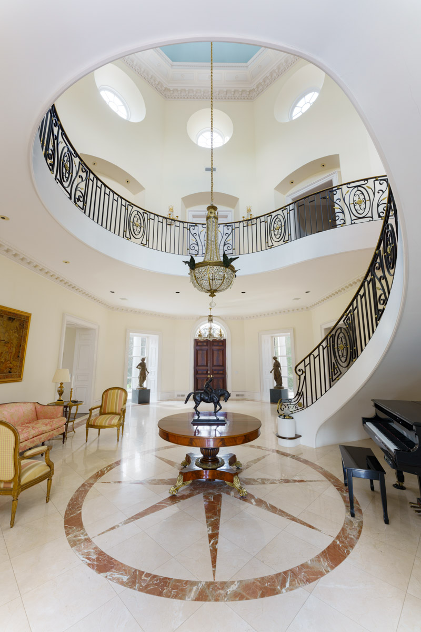
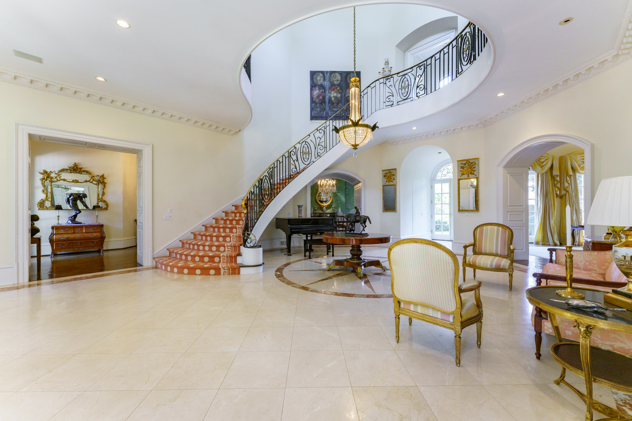
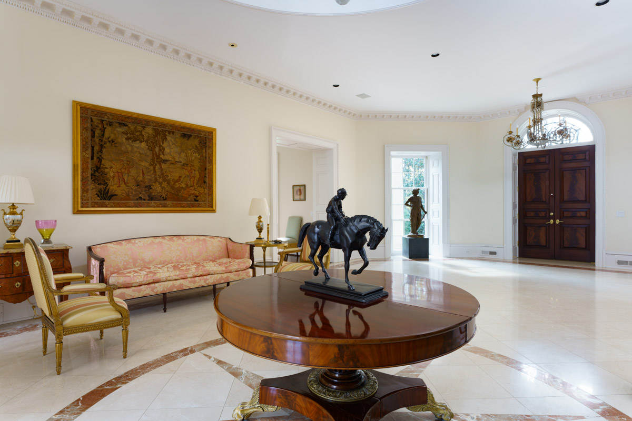
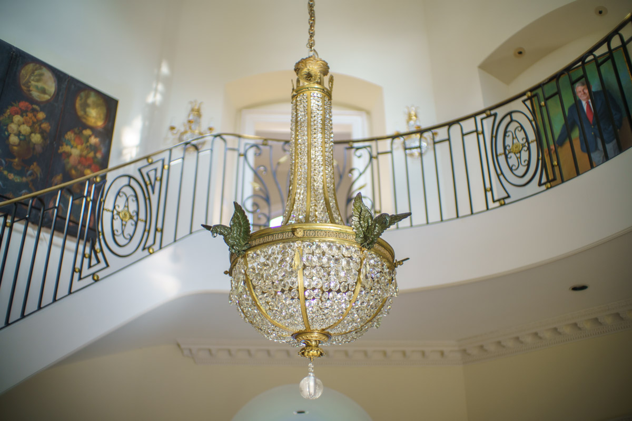
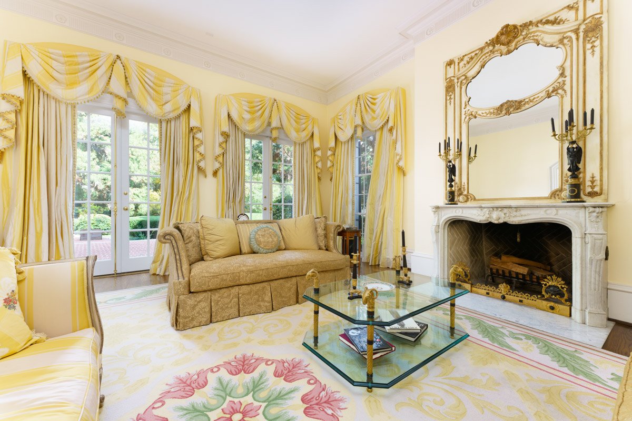
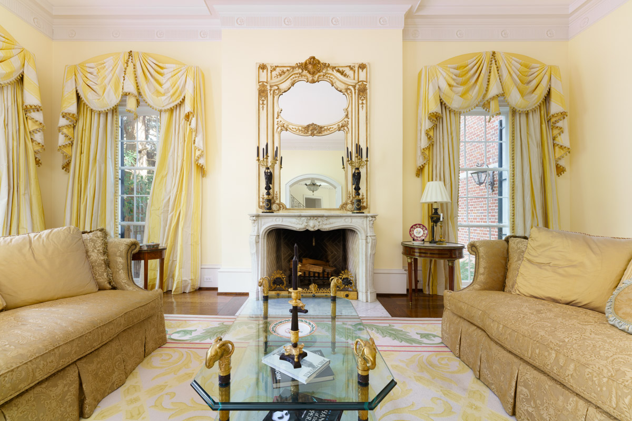
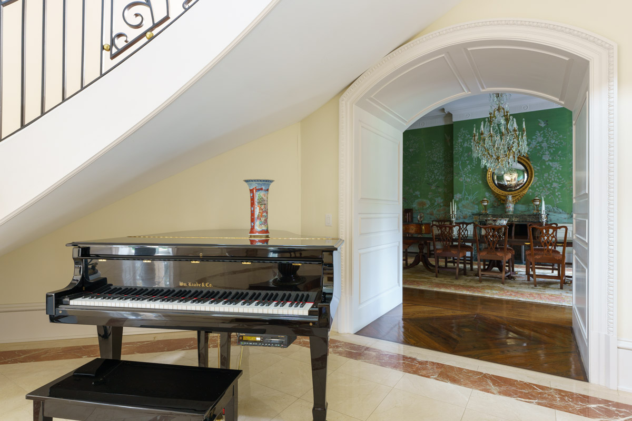
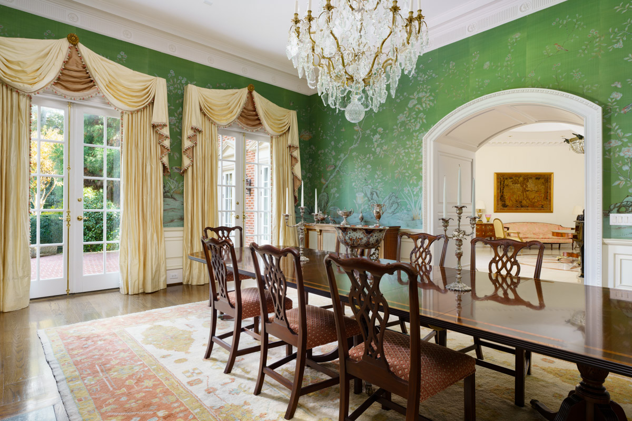
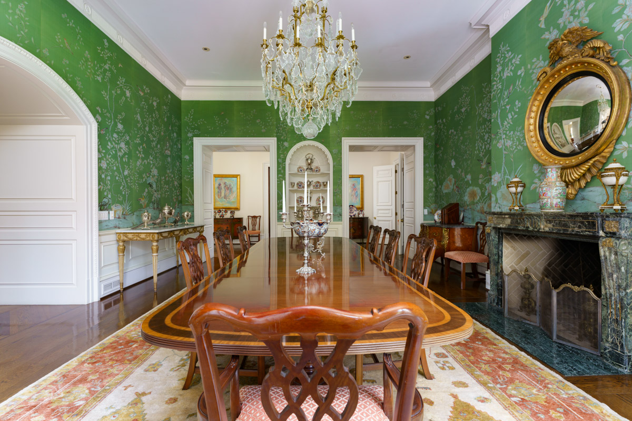
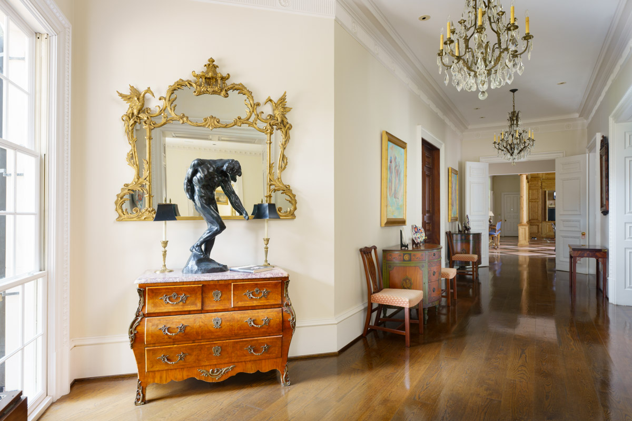
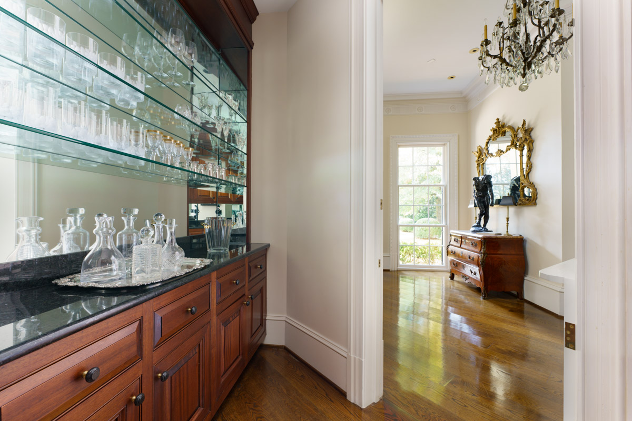
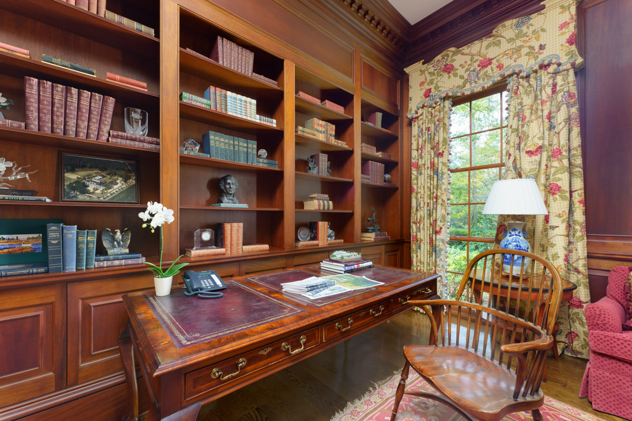
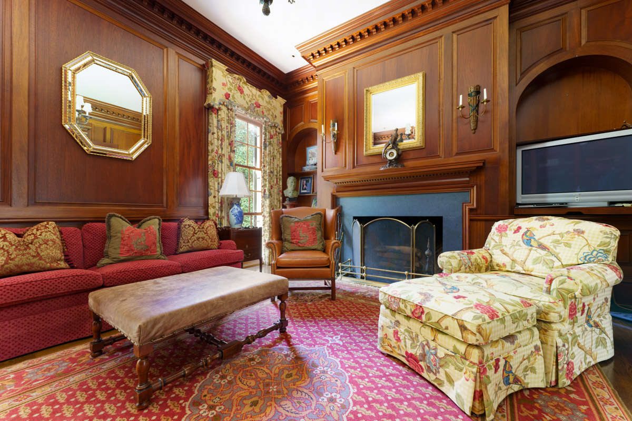
Beyond the formal rooms is the family zone of the home where the kitchen, family room, an exercise room, and utility rooms are found. All principal rooms on the main floor feature 13-foot ceiling heights.
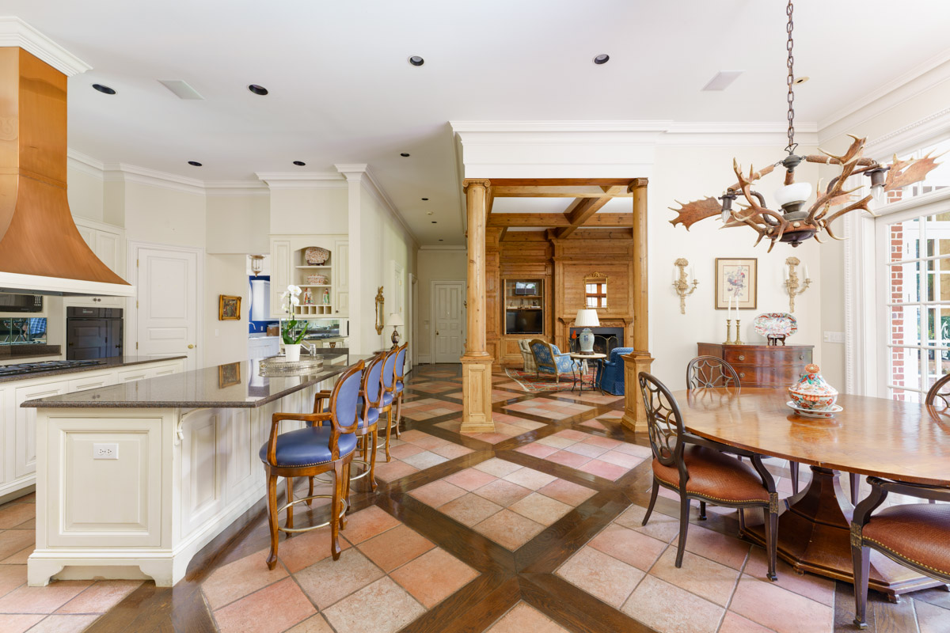
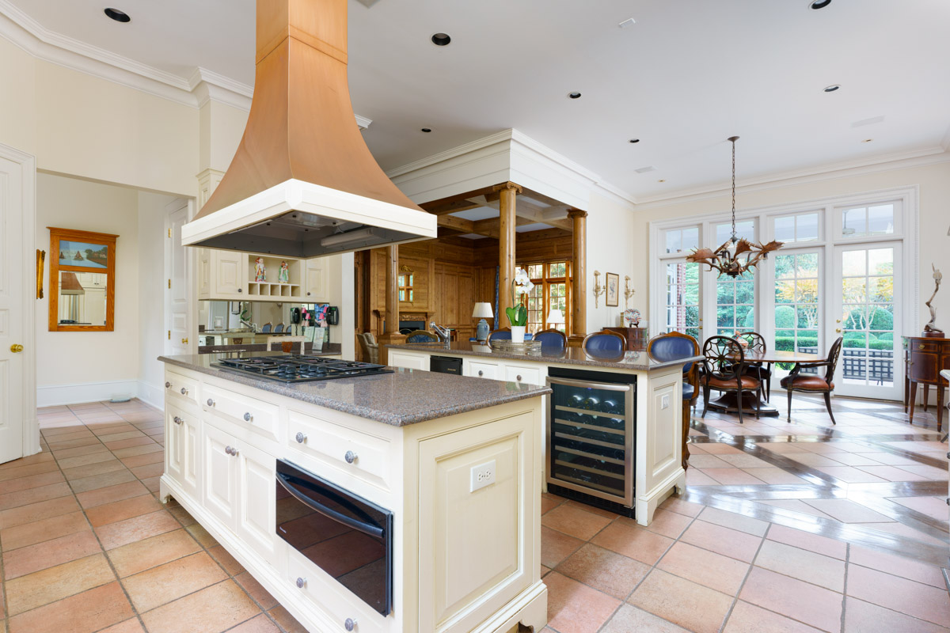
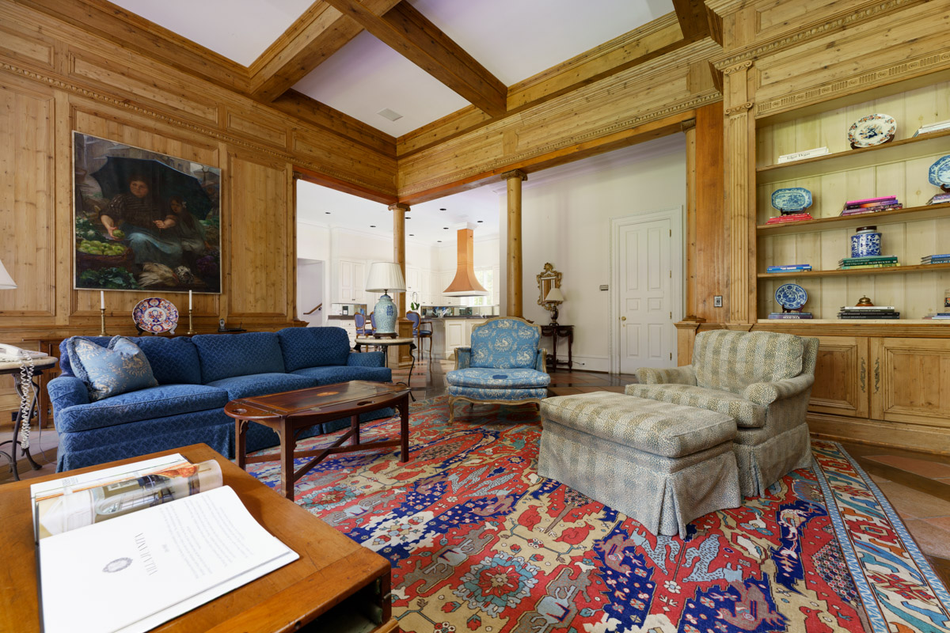
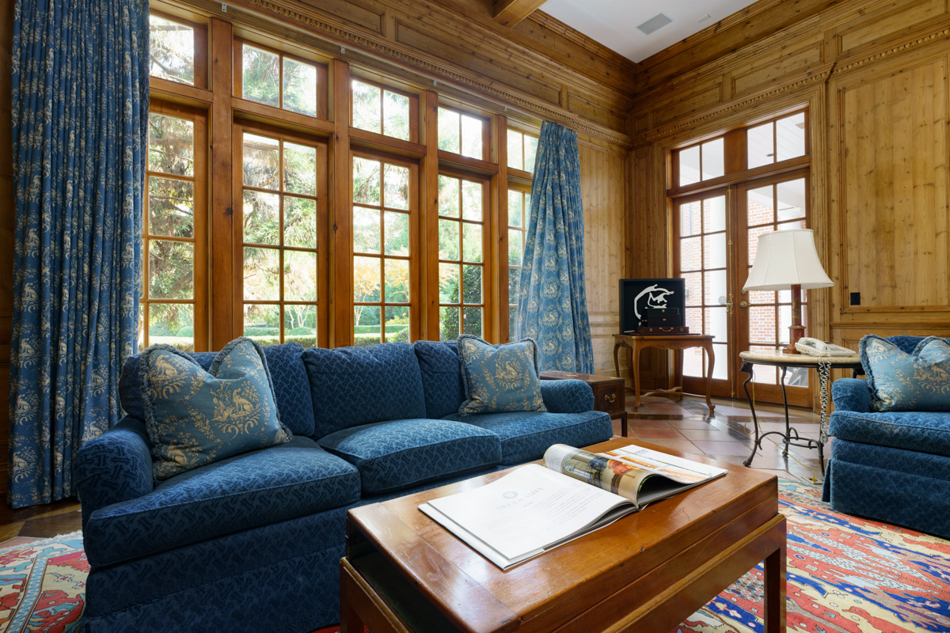
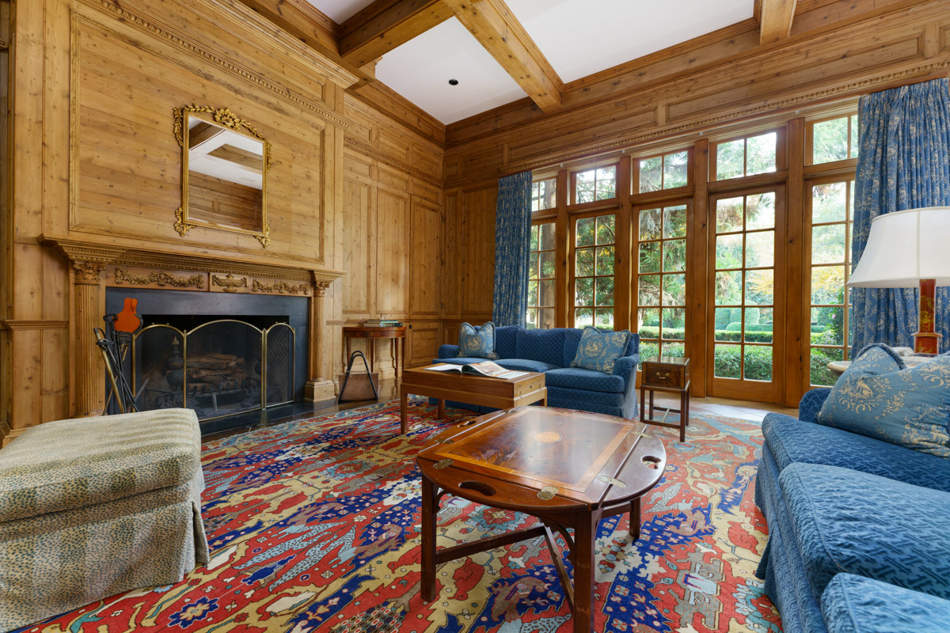
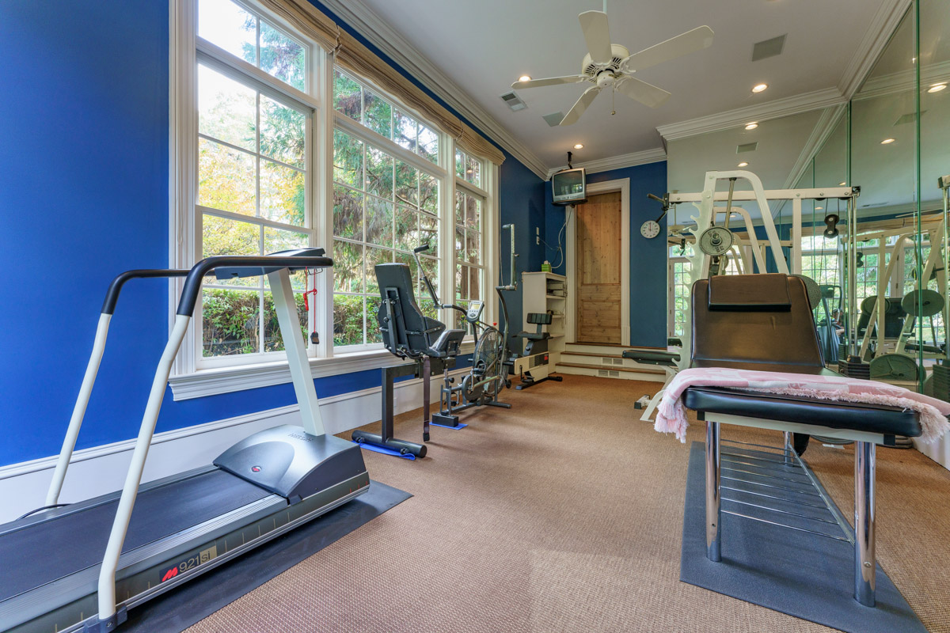
The owners suite occupies its own wing off the main rotunda. After passing through a large sitting room with a fireplace you enter the palatial bedroom area. Light streams in during the day from windows on both sides of the room. Separate his/hers bathrooms are connected by a shared shower and each has its own walk-in closet.
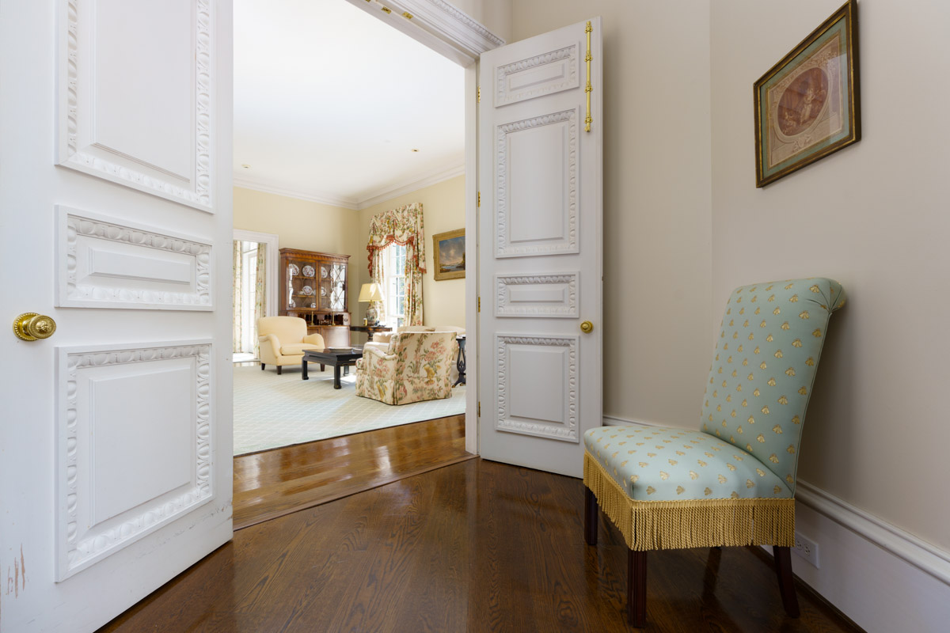
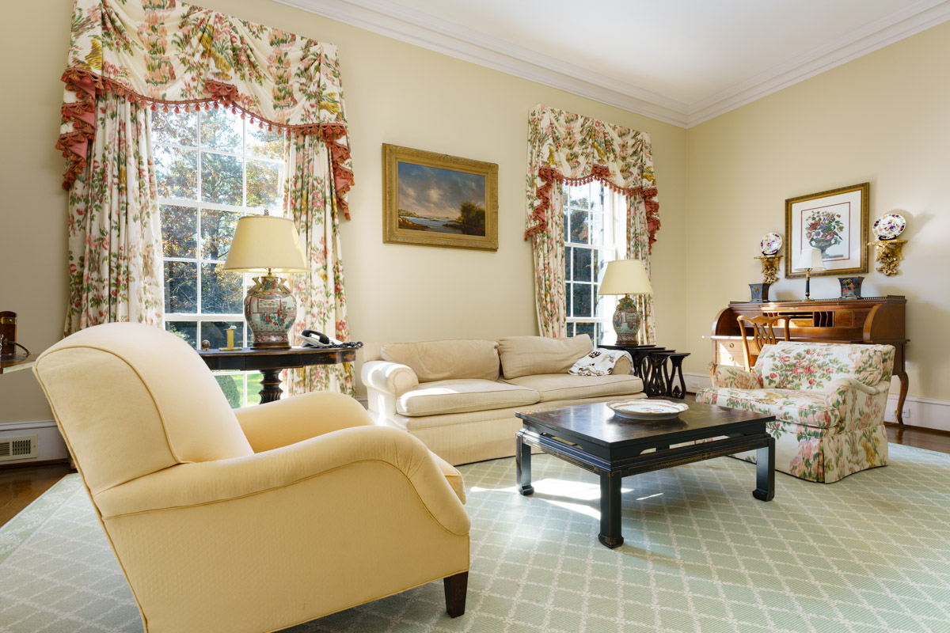
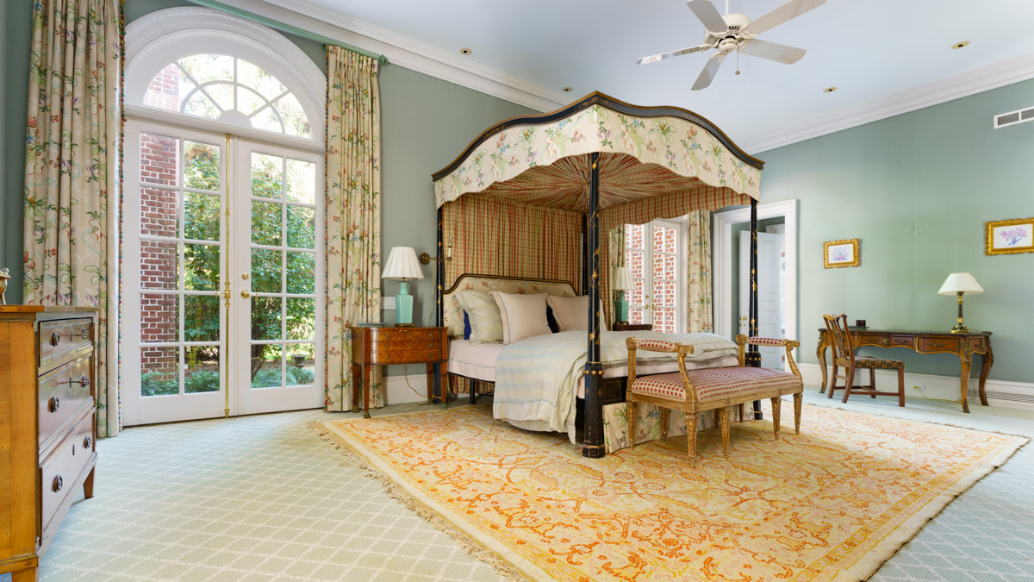
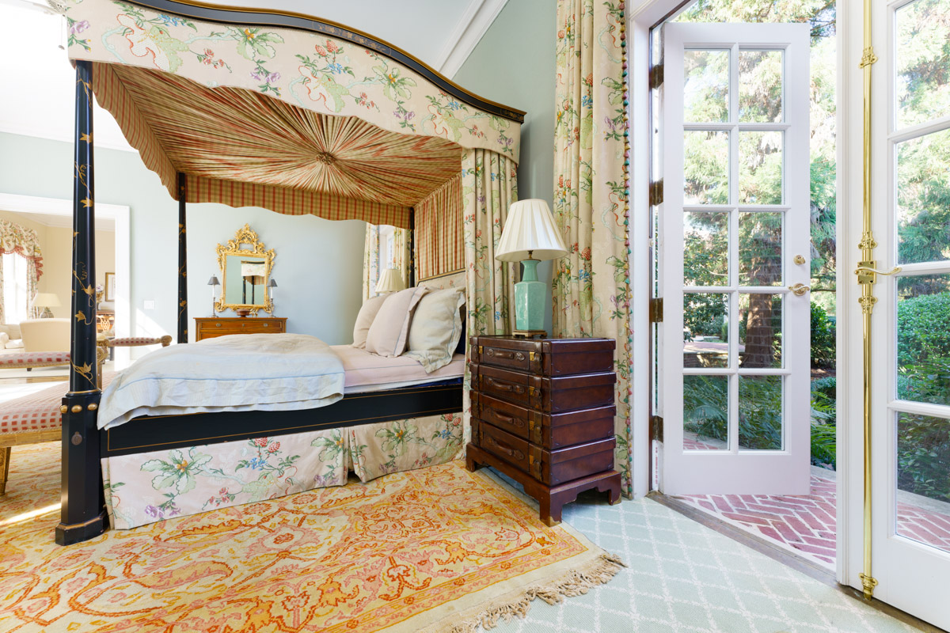
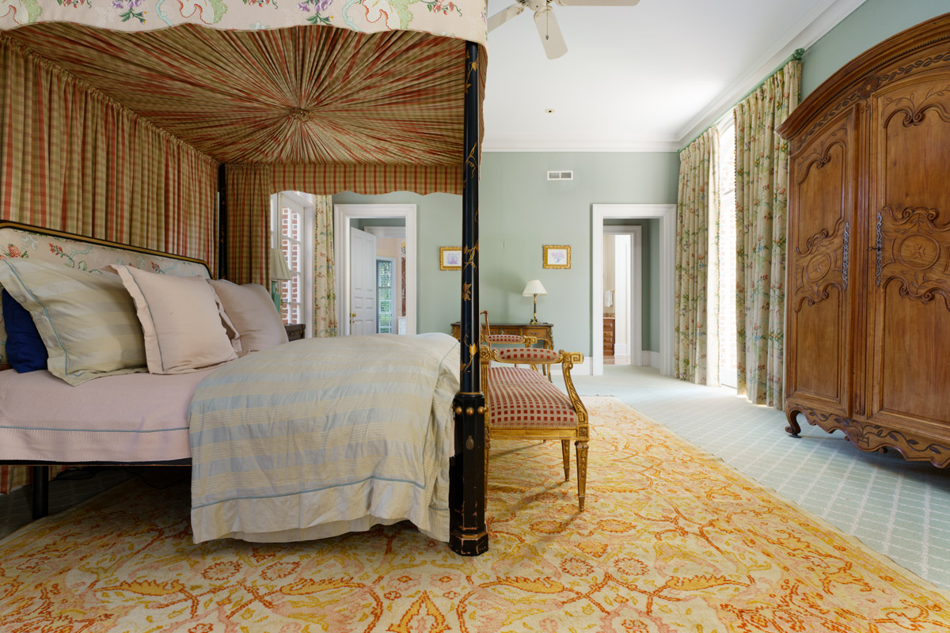
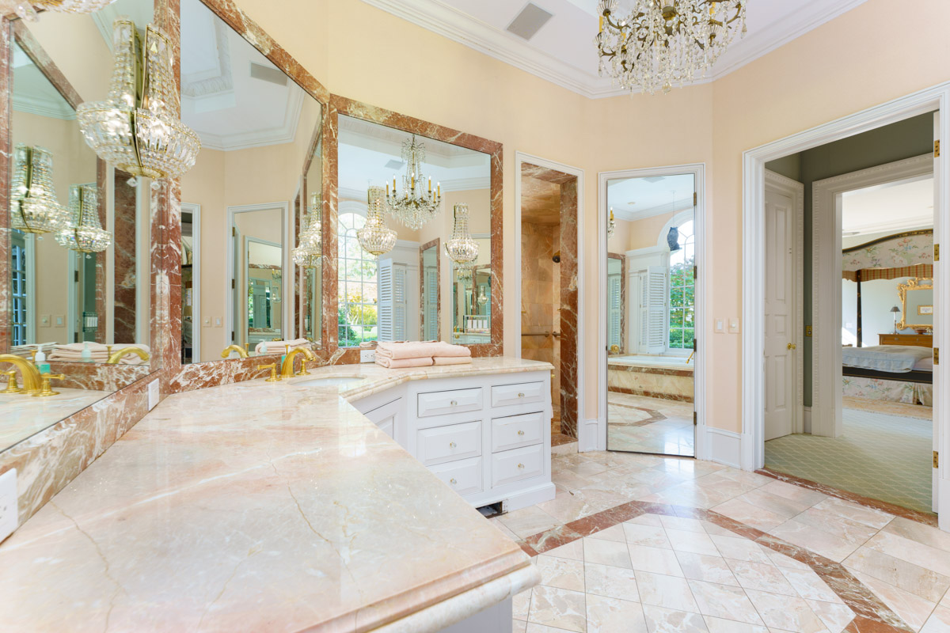
A sweeping grand staircase from the rotunda, as well as 2 smaller staircases on either side of the home access the four oversized guest suites on the 2nd level. There is also a media room and guest living room on this level.
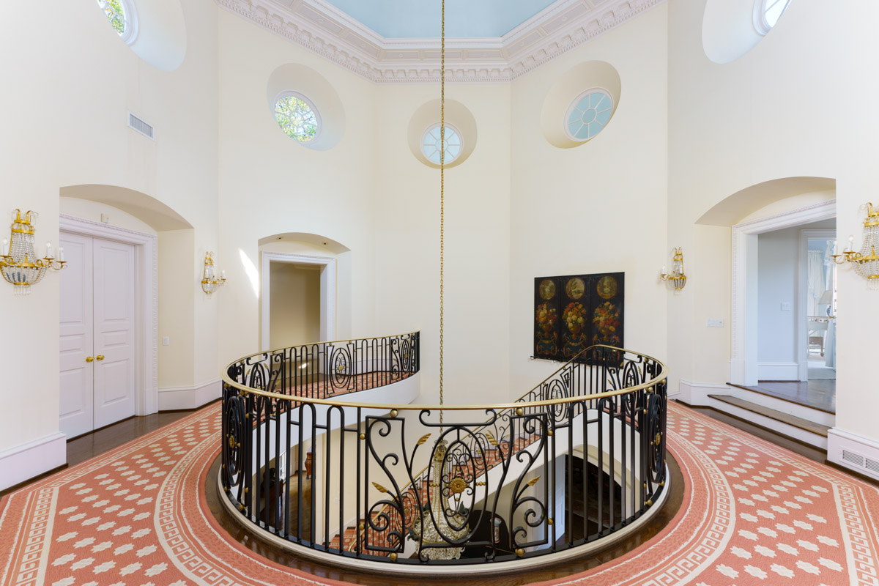
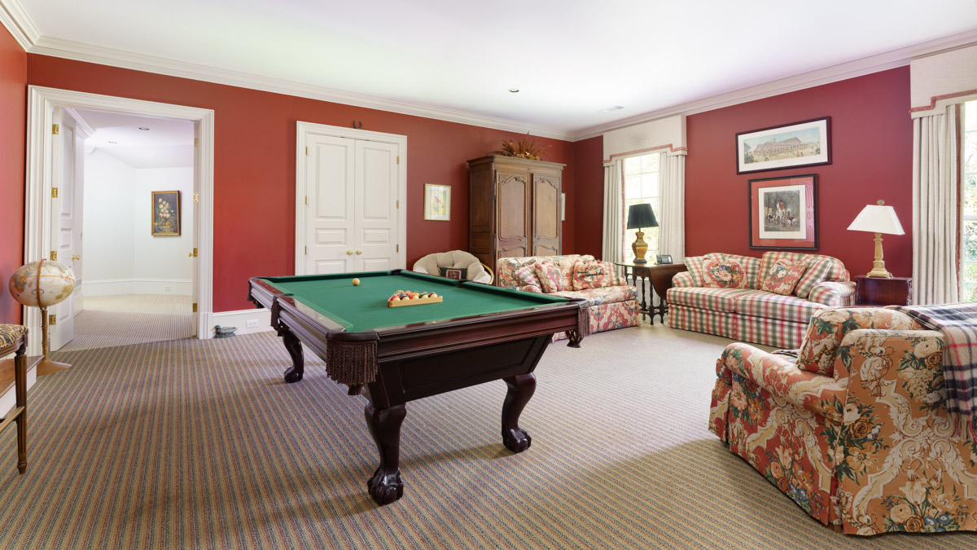
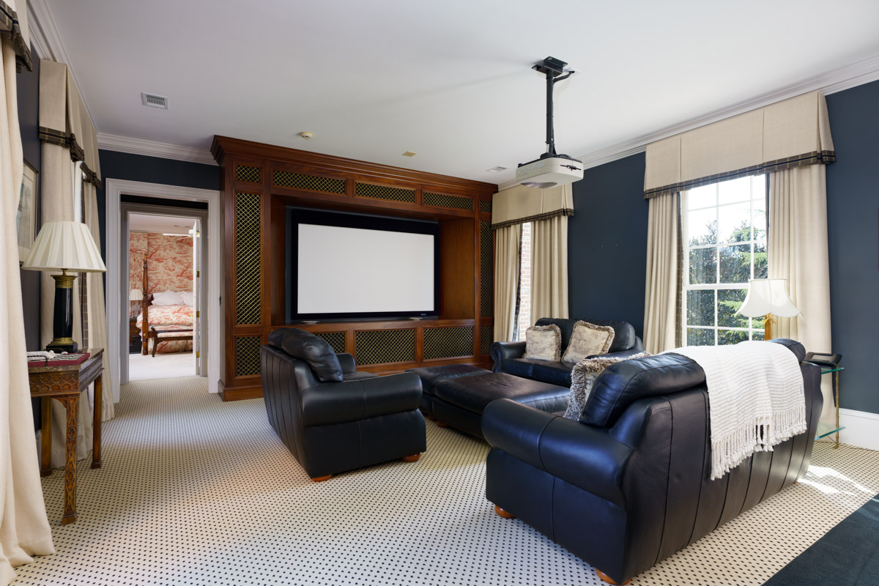
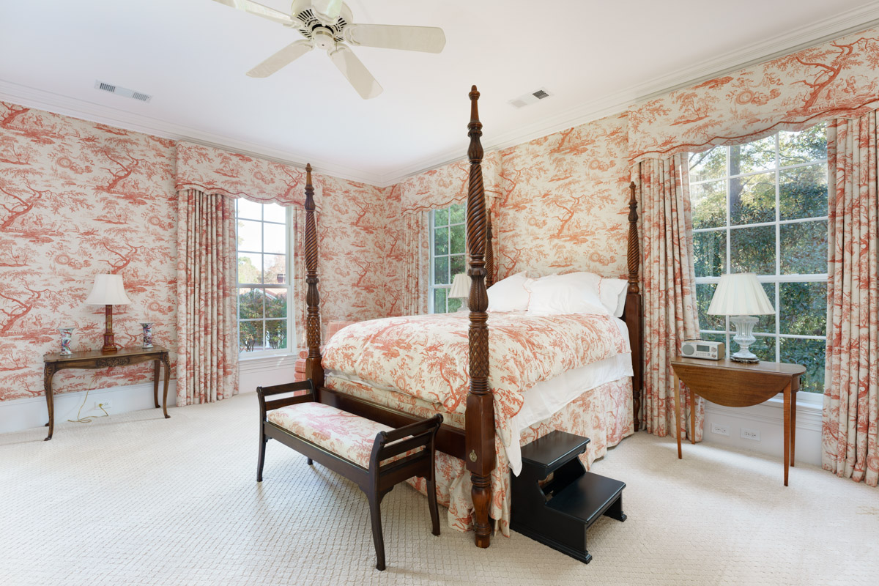
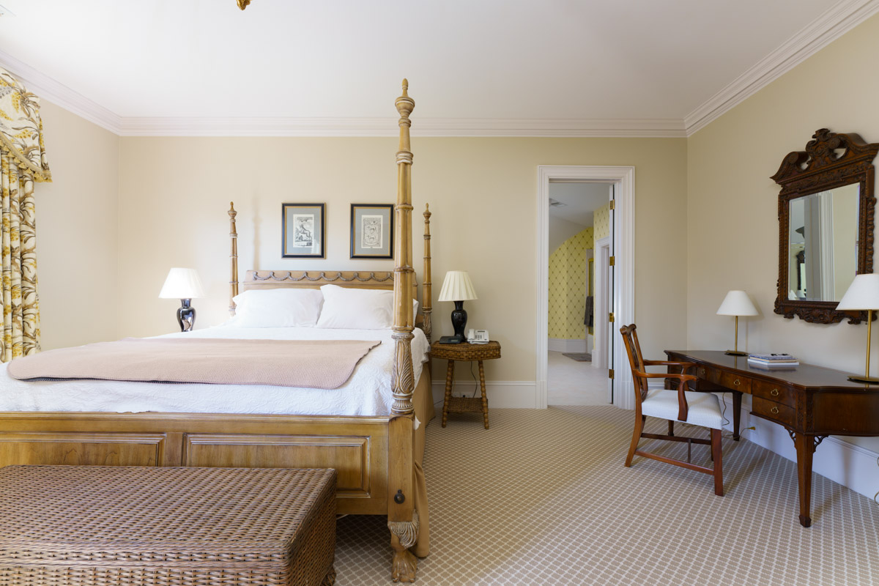
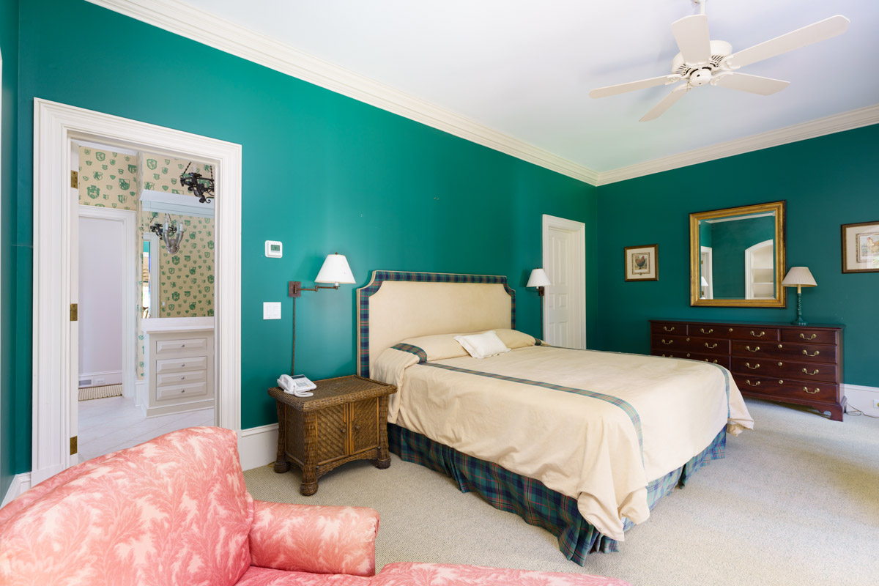
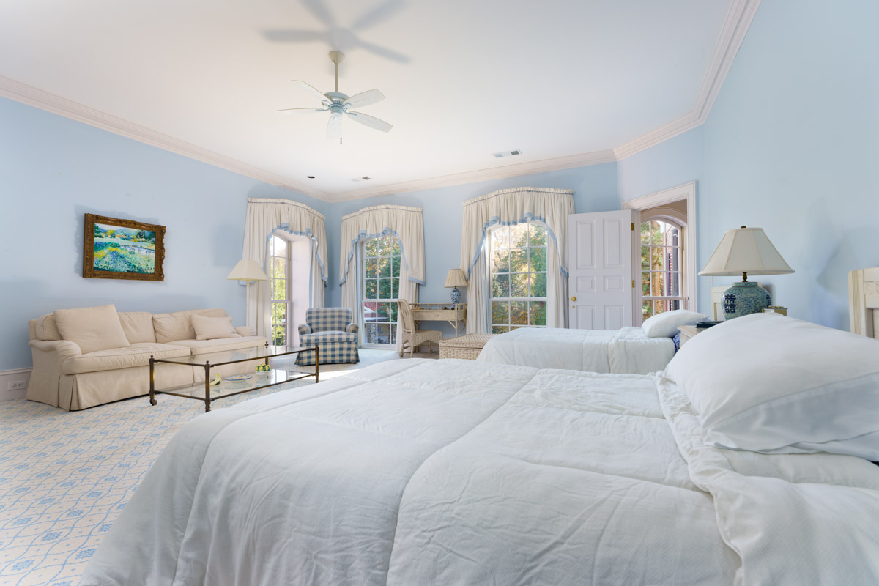
Above the three-car attached garage is a 2-bedroom/2-bath guest apartment that can either be fully connected to the main home or locked off as a separate apartment.
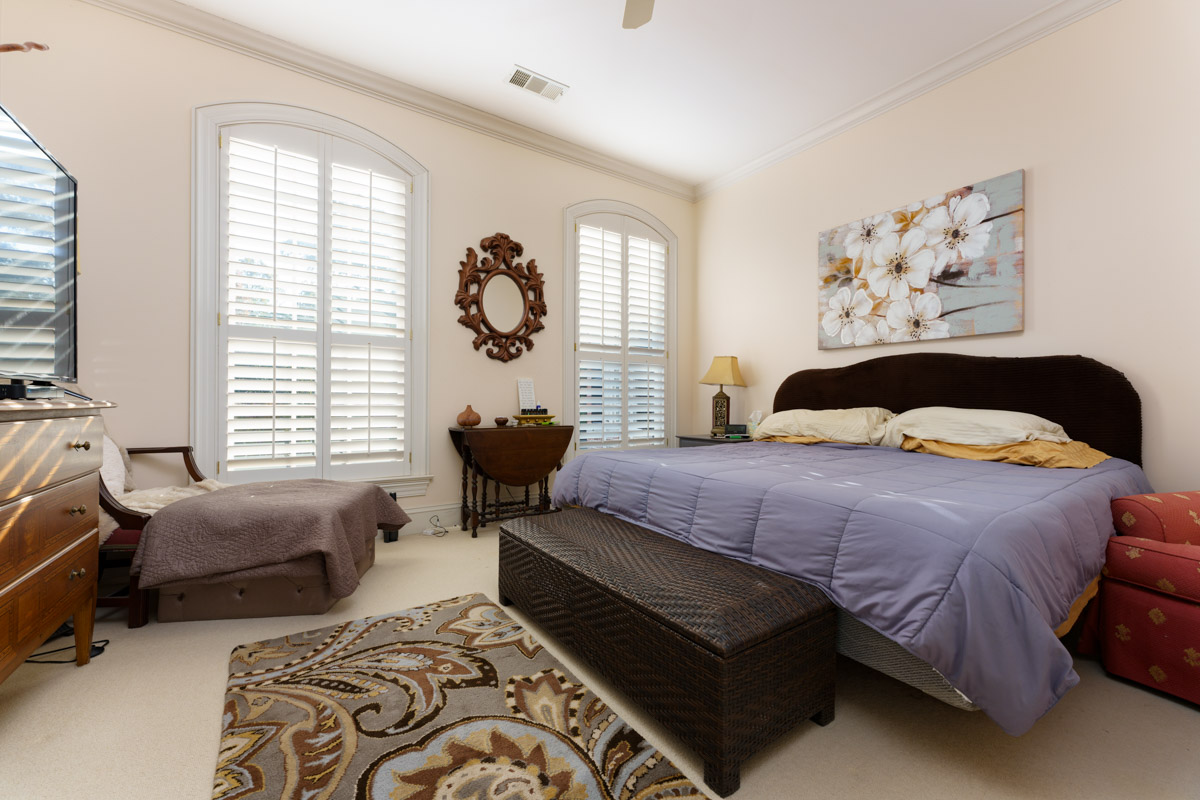
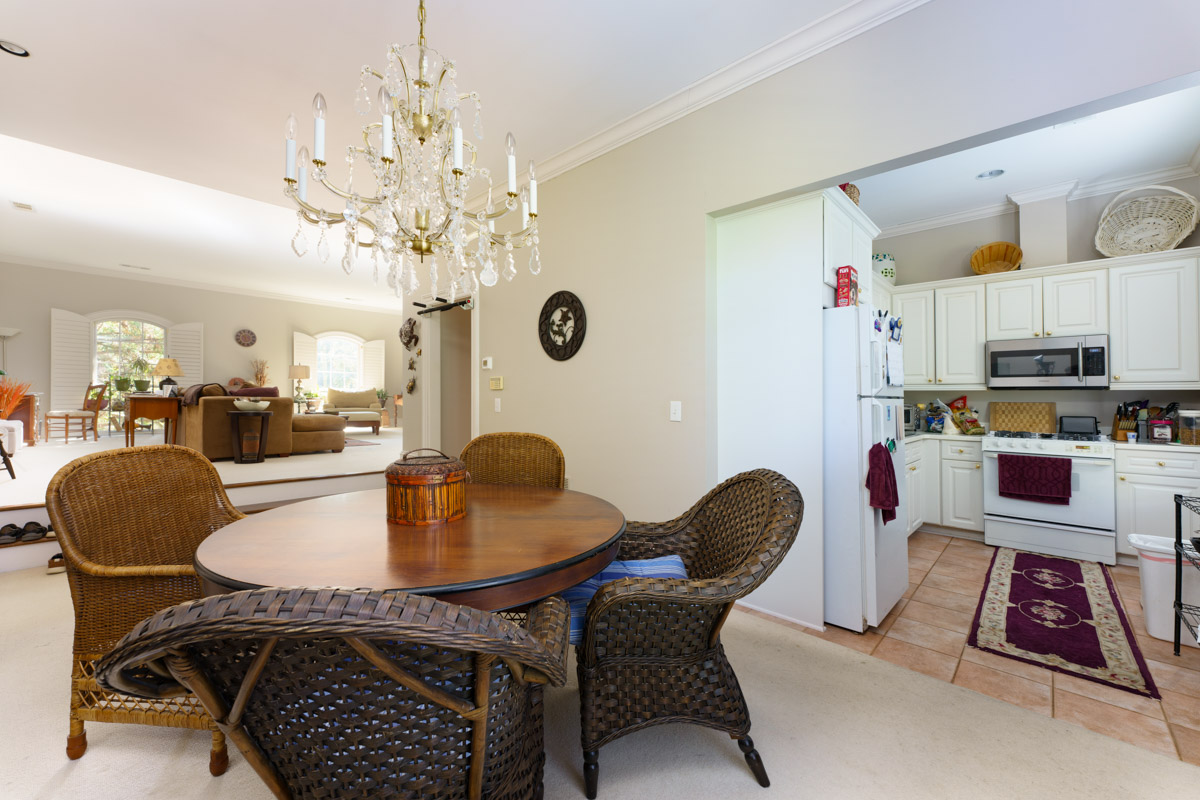
The terrace level features several thousand square feet of unfinished storage areas that may be finished if more space is needed. The walkup 3rd-floor attic provides additional storage.
740 Fairfield Road is an extraordinary home on what may be the most idyllic street in Buckhead. Your first glimpse of the remarkable property comes as you enter the gate past the stacked fieldstone front wall. Surrounding the home you’ll find 3.2 acres of outdoor living spaces, landscaped trails, and level lawns, all bordered by Nancy Creek at the back of the property.
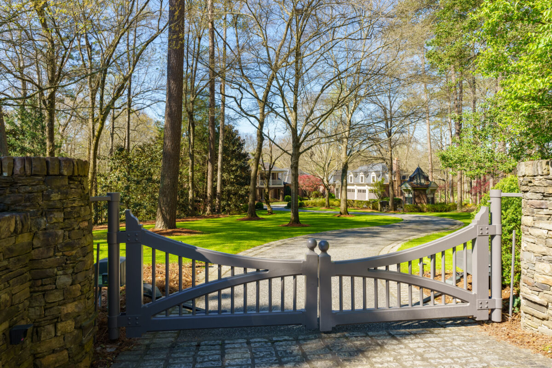
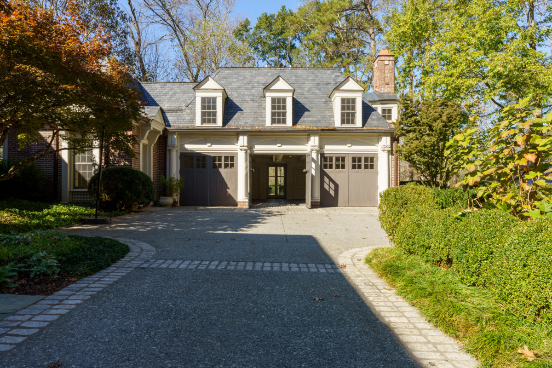
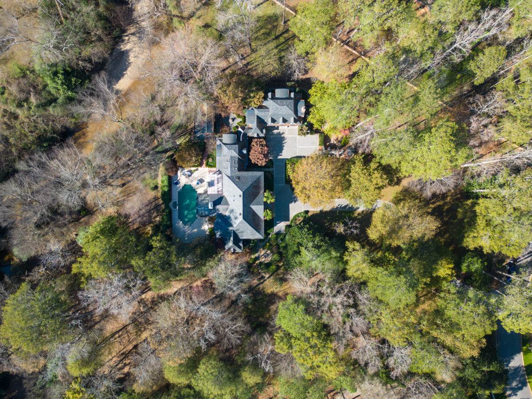
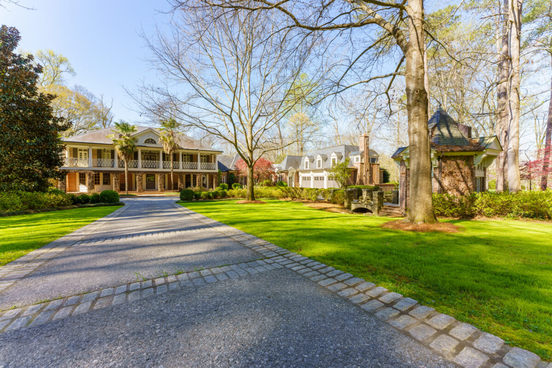
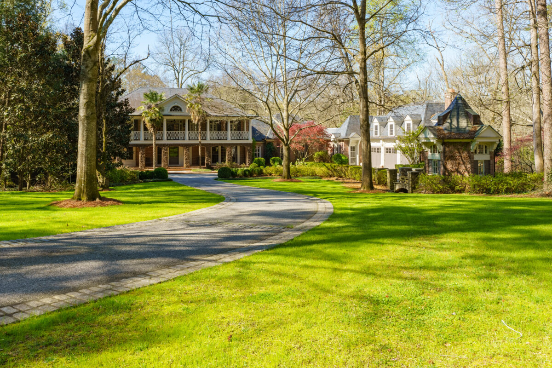
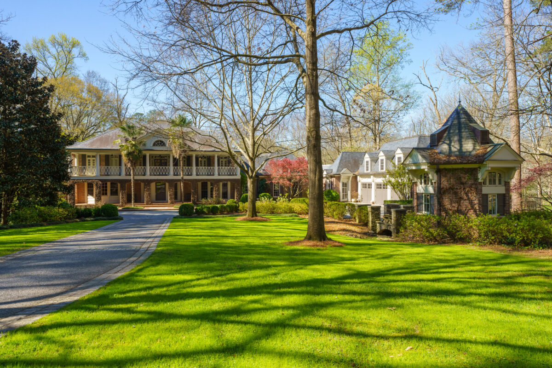
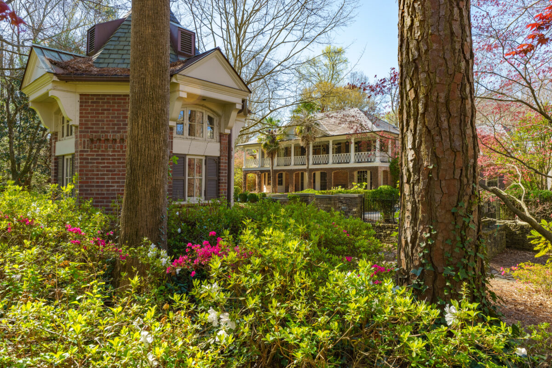
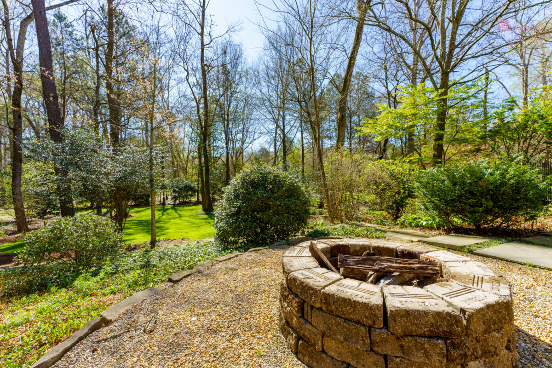
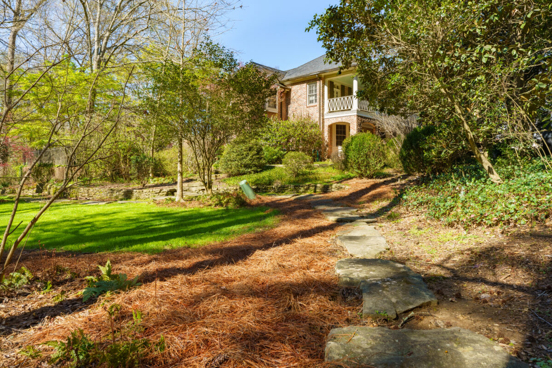
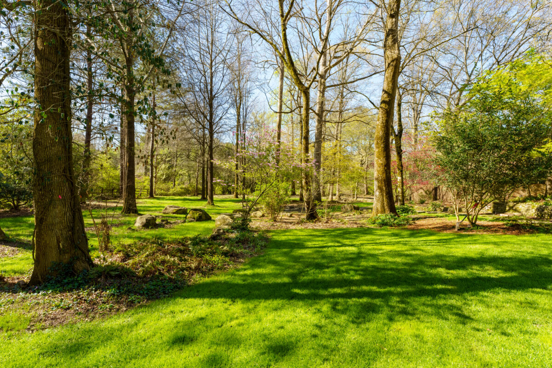
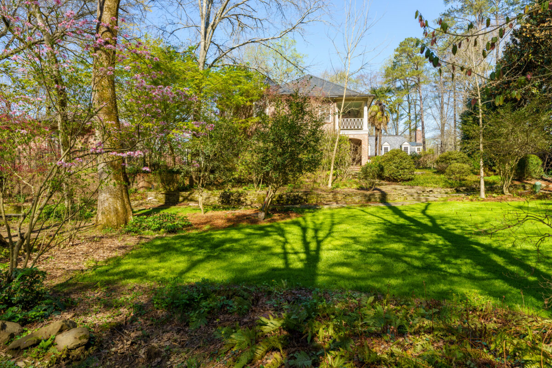
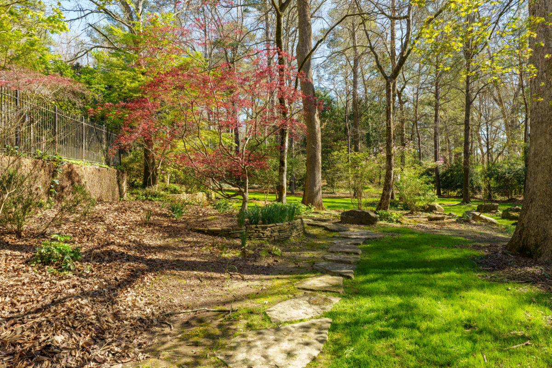
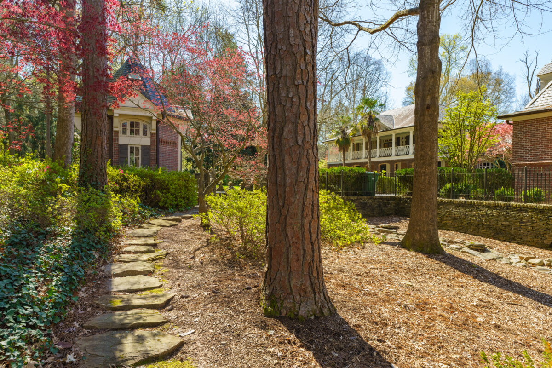
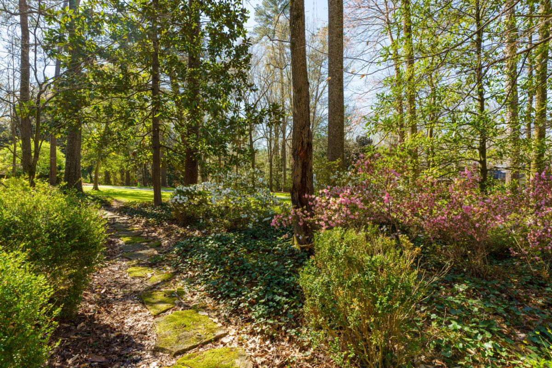
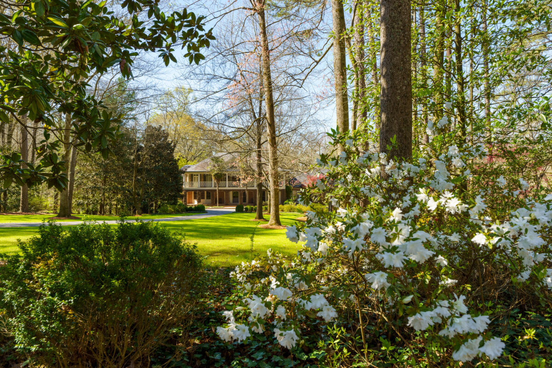
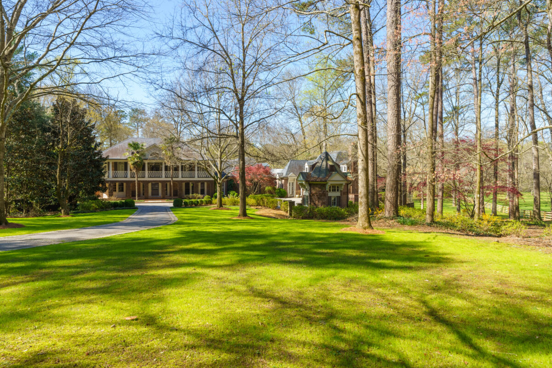
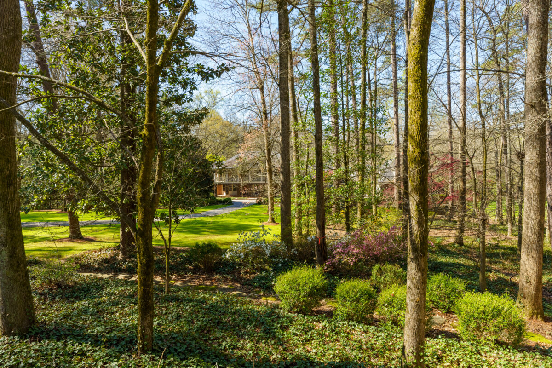
The home at the end of the winding drive has a unique style you don’t often see in Buckhead. Renovation and expansion of the home and surrounding hard scapes were designed by Make 3 Architecture, and overseen by Jens Christensen of Danecraft. Outdoor spaces include an expansive pool terrace with a pool house, koi pond, and covered outdoor living area. You’ll find a gas grill and fireplace in the outdoor pavillion next to the kitchen garden.
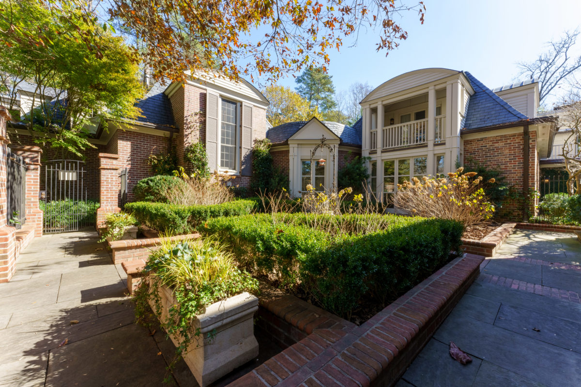
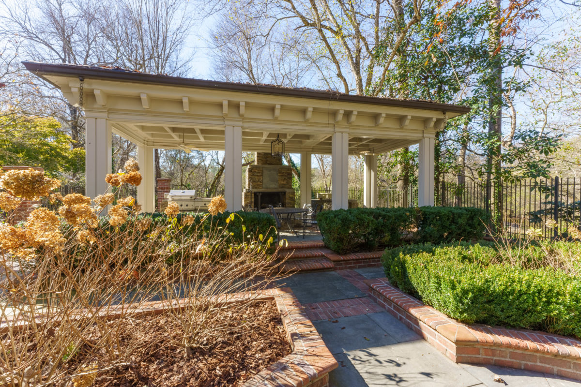
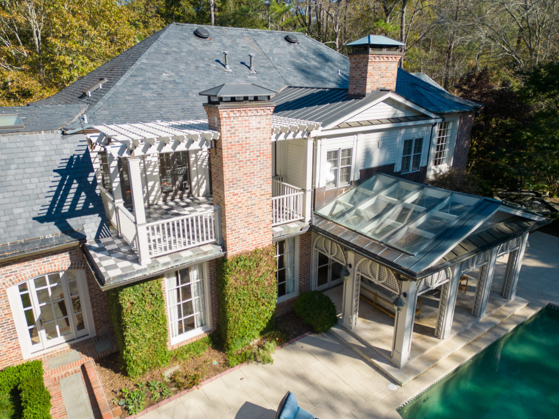
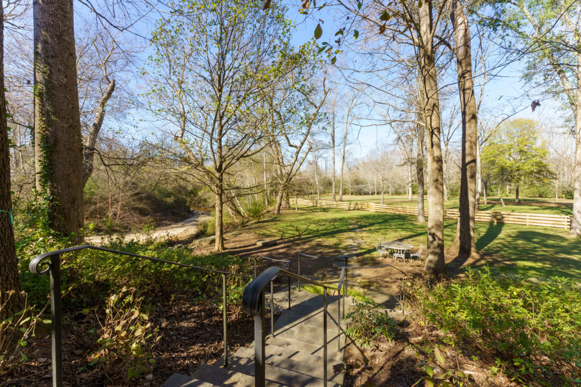
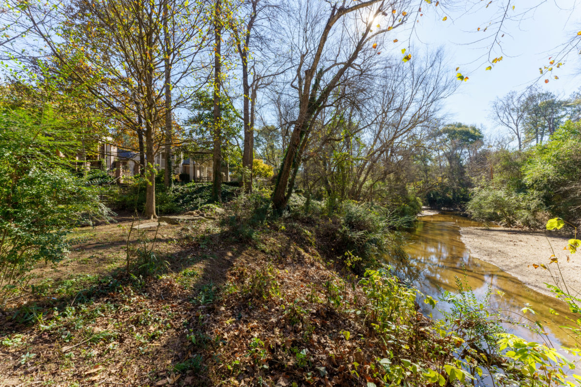
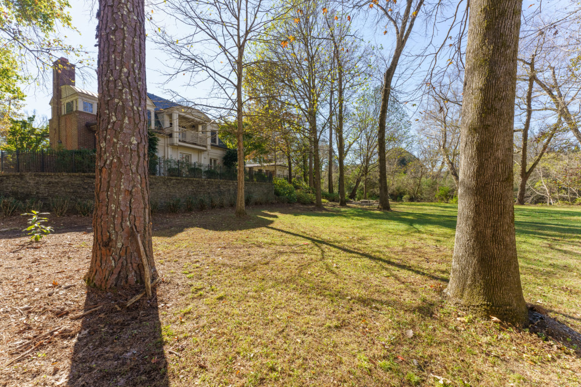
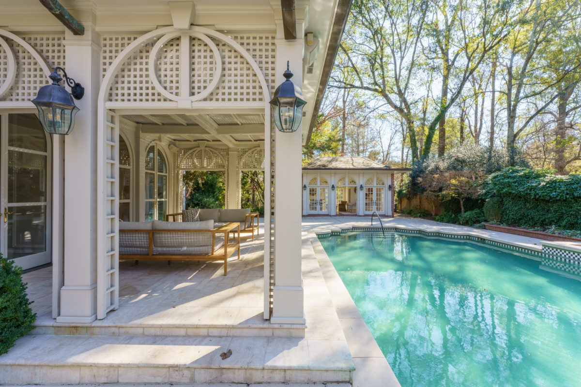
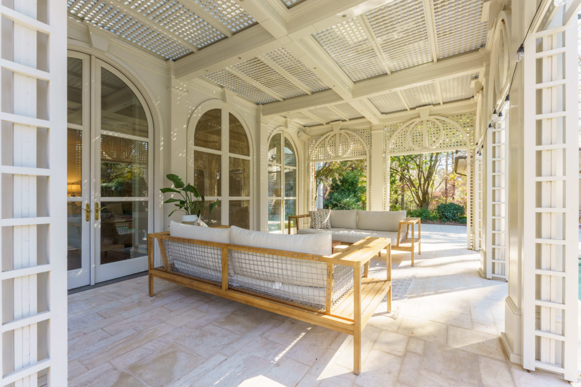
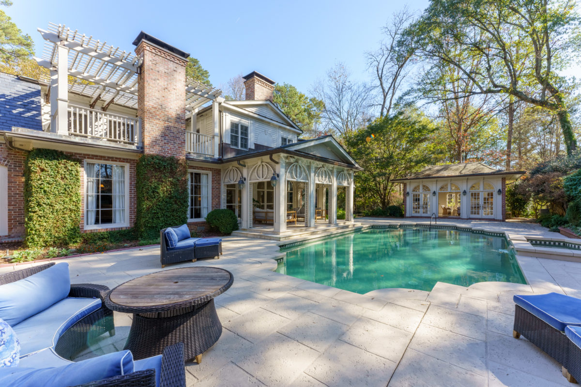
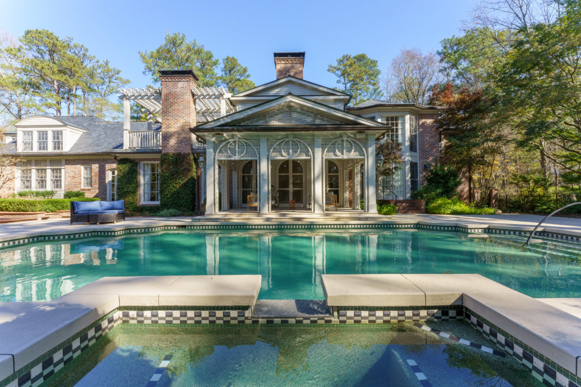
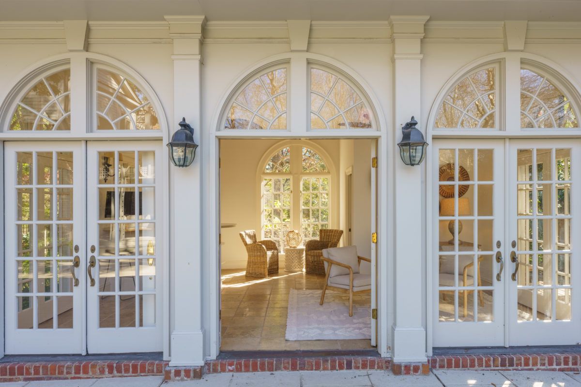
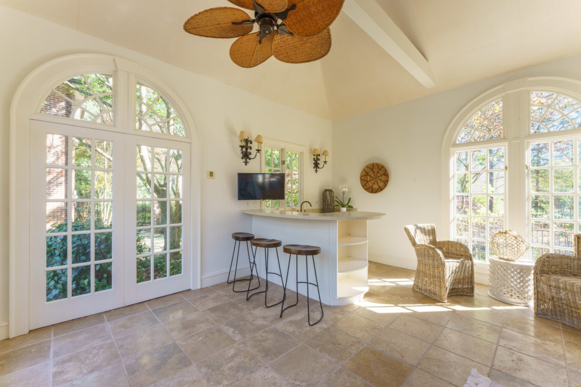
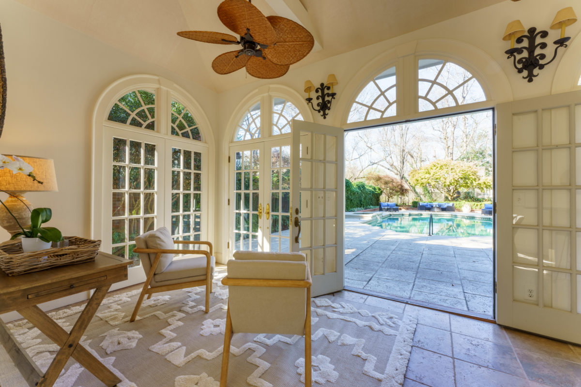
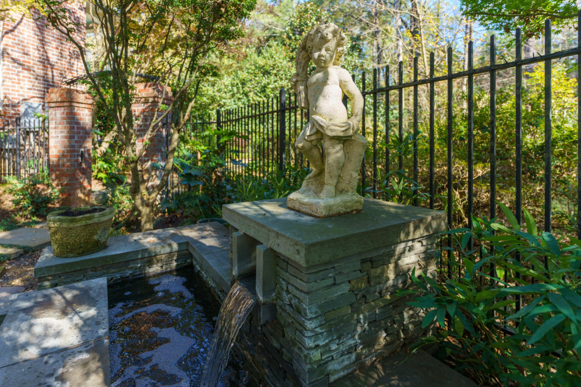
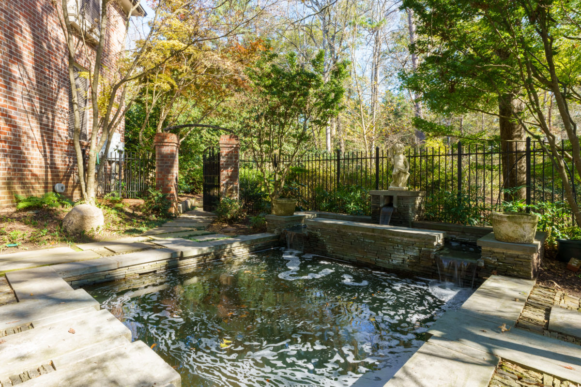
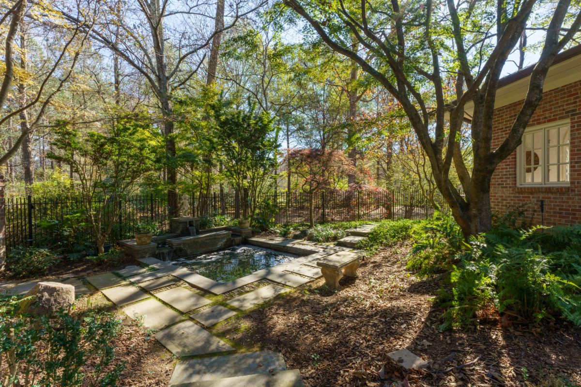
The craftsmanship that went into this home is apparent as soon as you step through the front door! Notice the unique inlays in the wood floors and the detailed mill work found throughout the home.
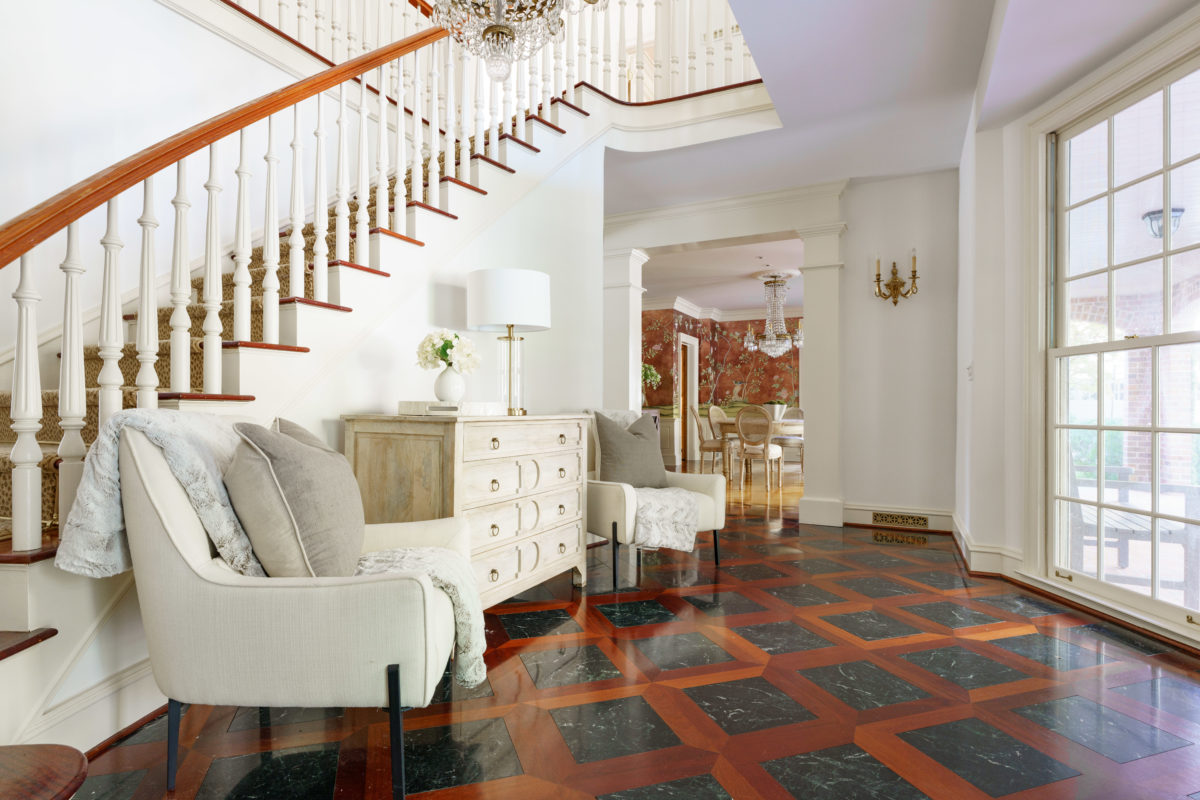
To your left from the entry foyer is the study. This handsome room features wood paneling, built in shelving, and an adjacent wet bar. The main floor guest suite is secluded behind the study, and includes an ensuite bath and access to the pool terrace.
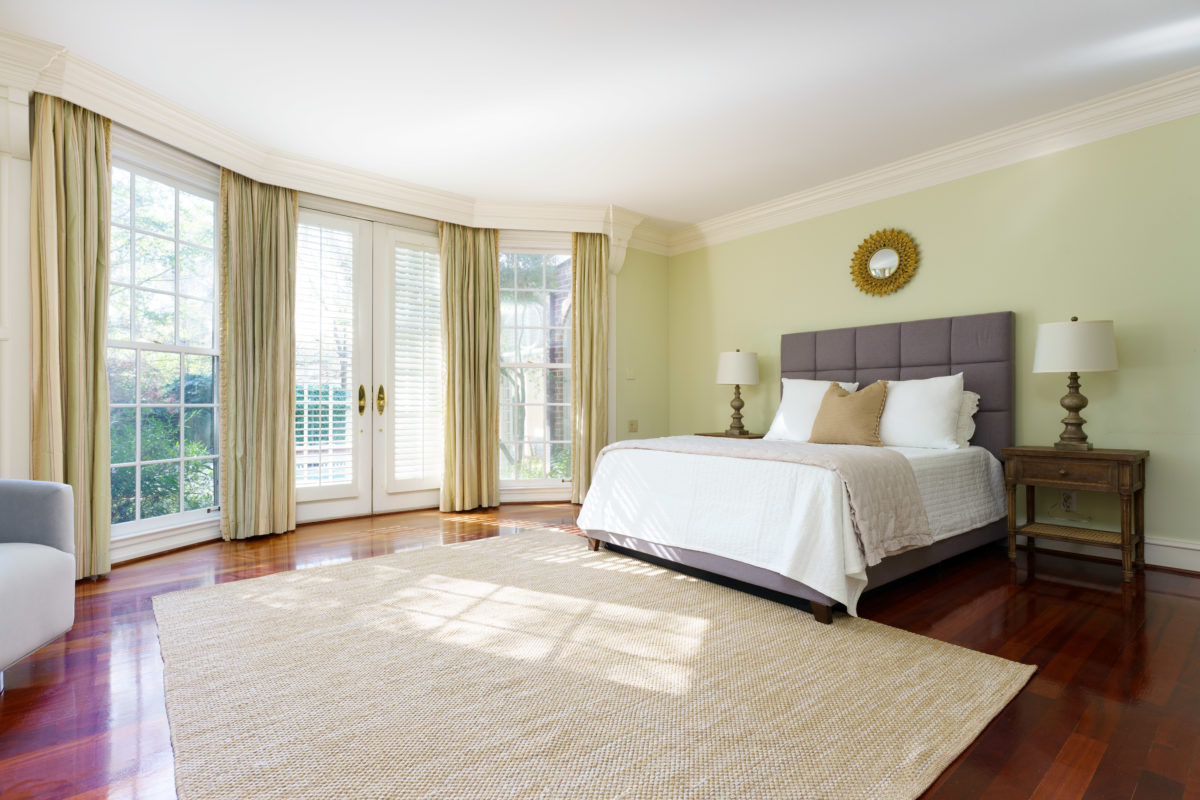
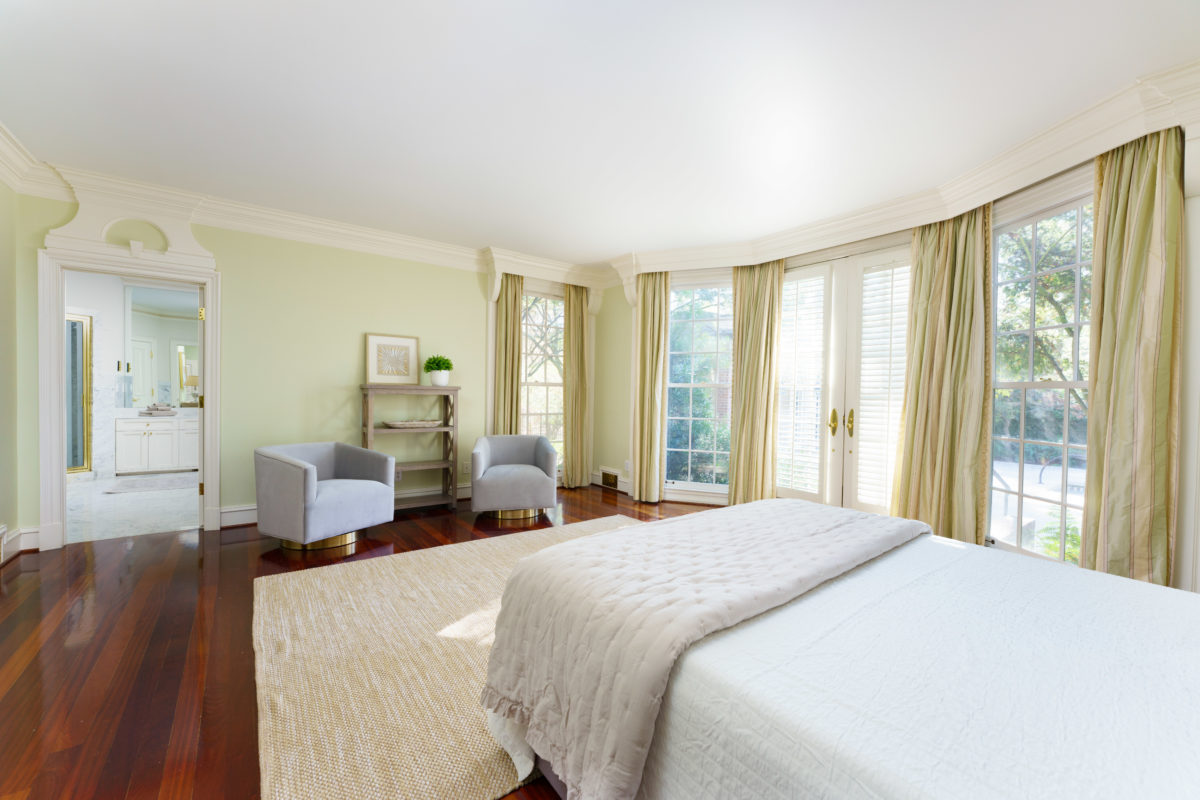
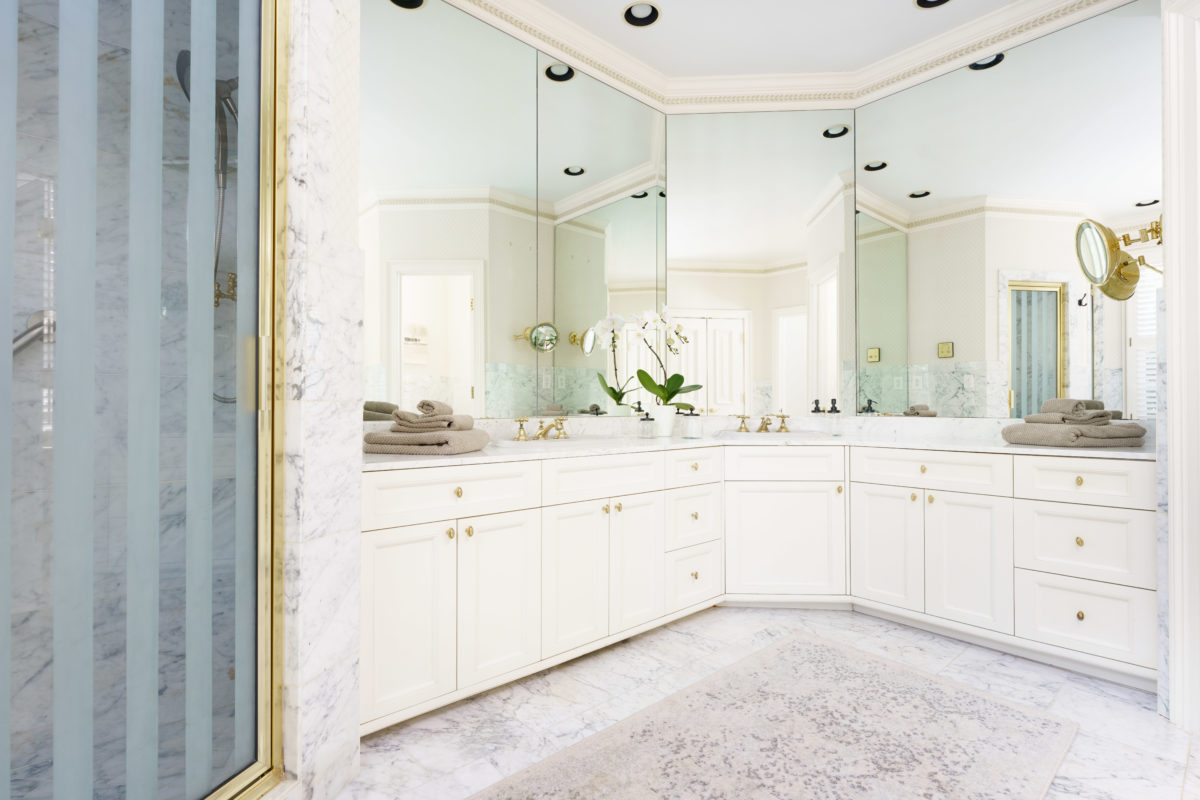
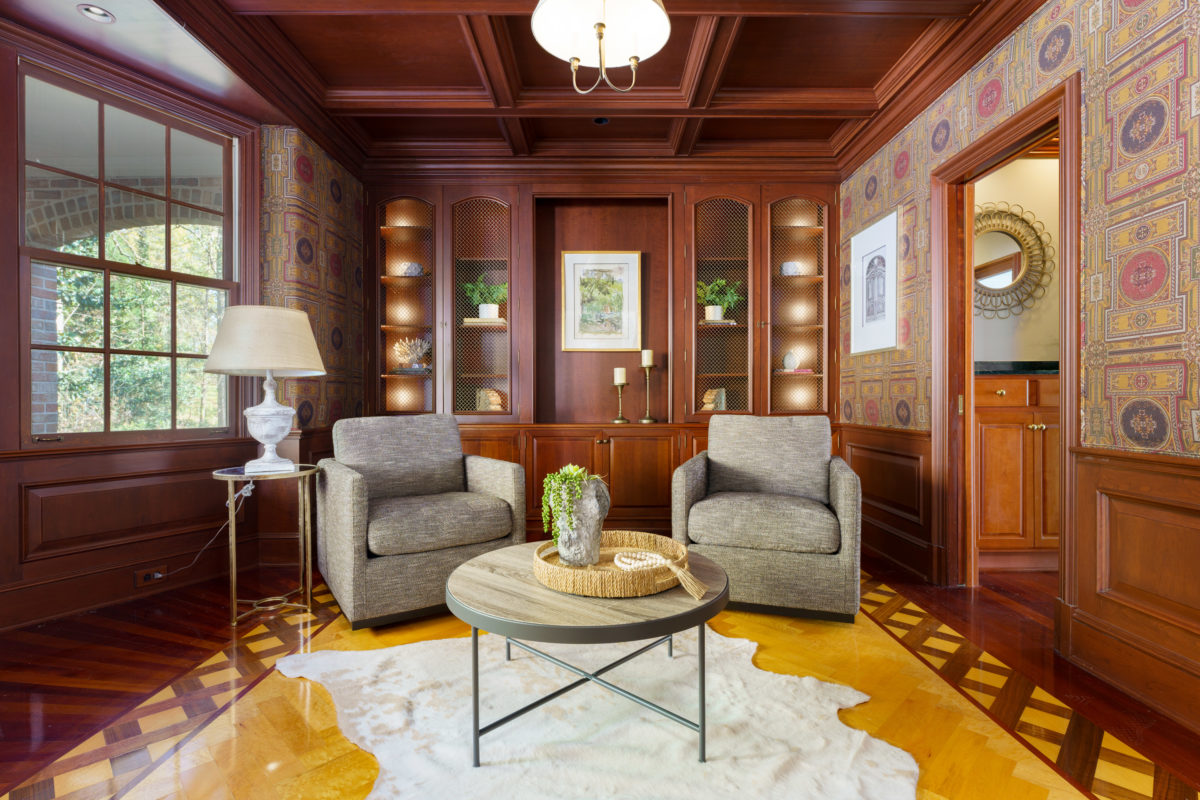
Step into the family room for fireside seating and glass doors that provide access to the den and the pool terrace.
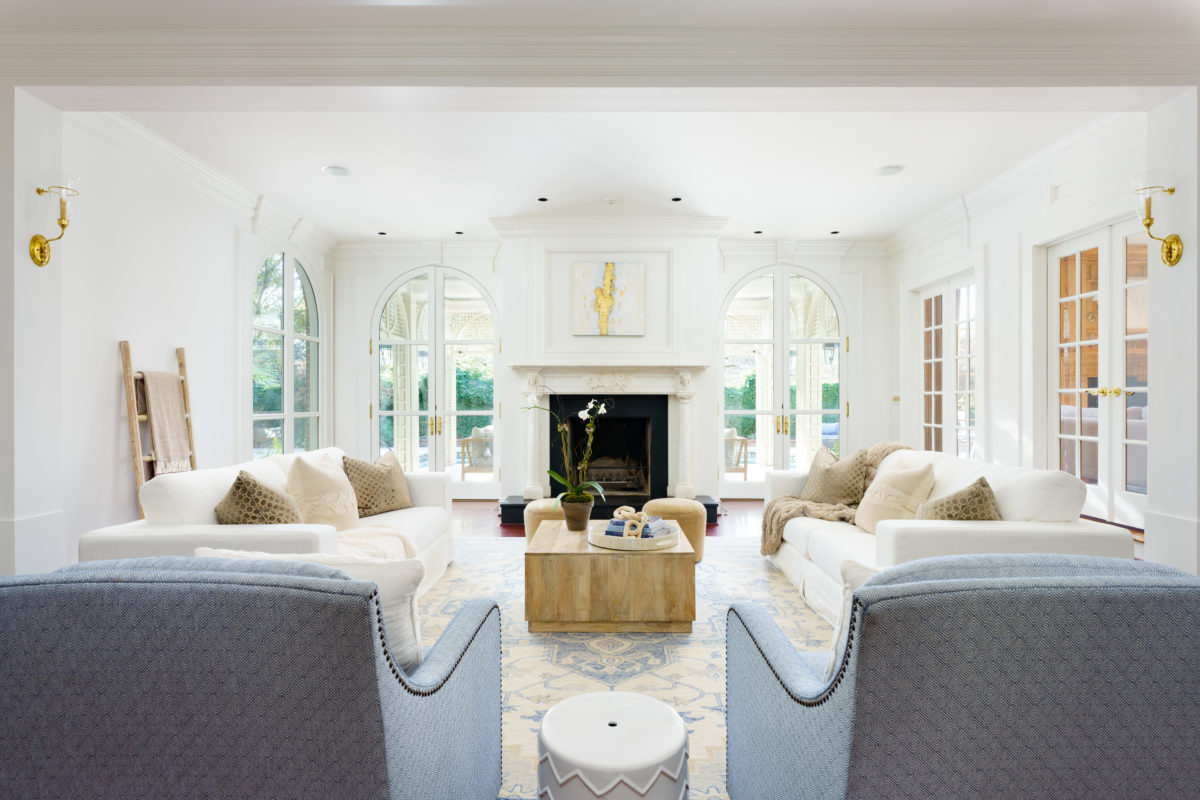
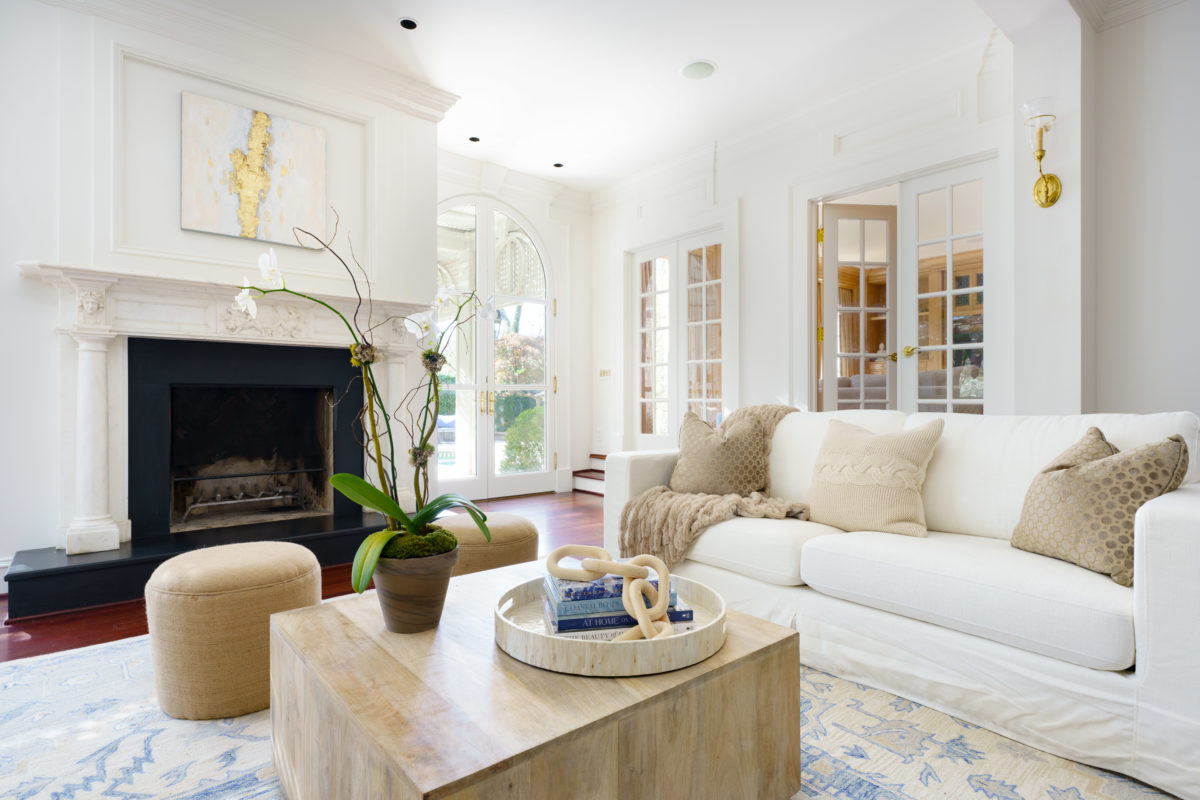
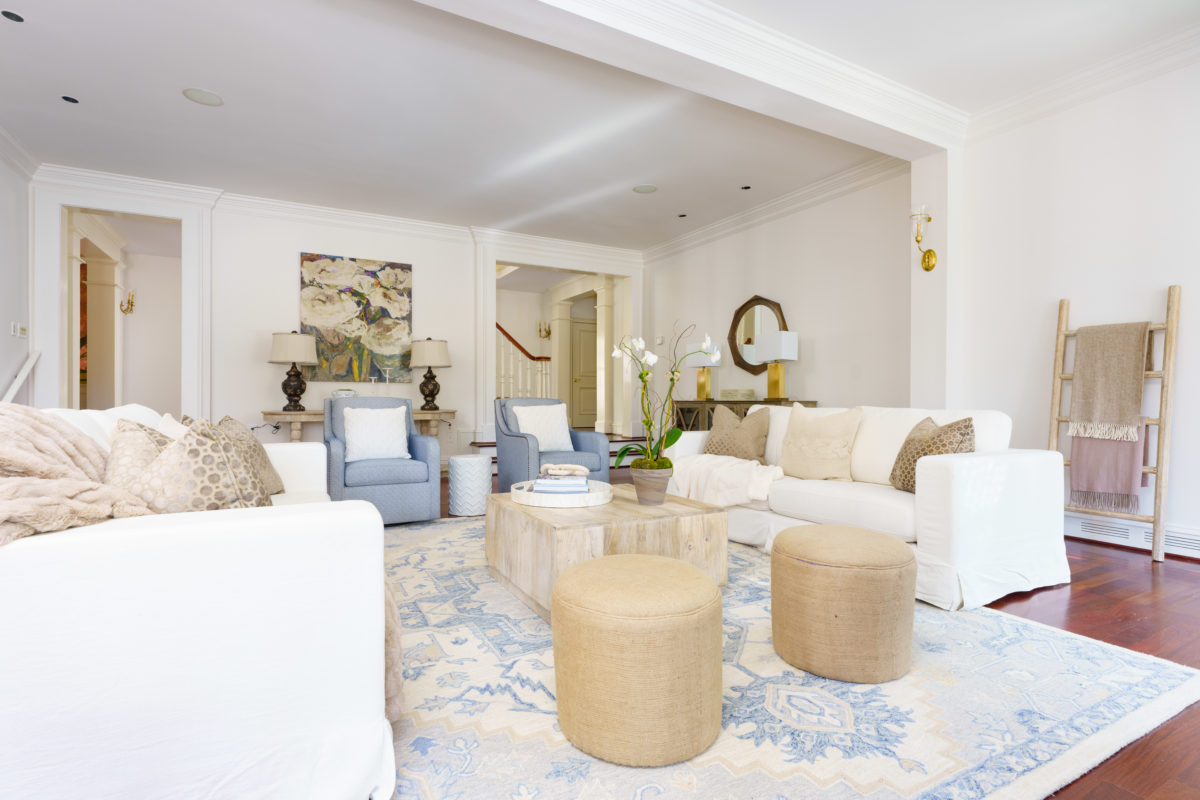
The formal dining room features a striking antique chandelier that was originally purchased for $80k! Beyond the dining room is the den with a cozy seating area, informal dining area, and more. Here you will find warm Wormy Chestnut paneling that is found throughout the home.
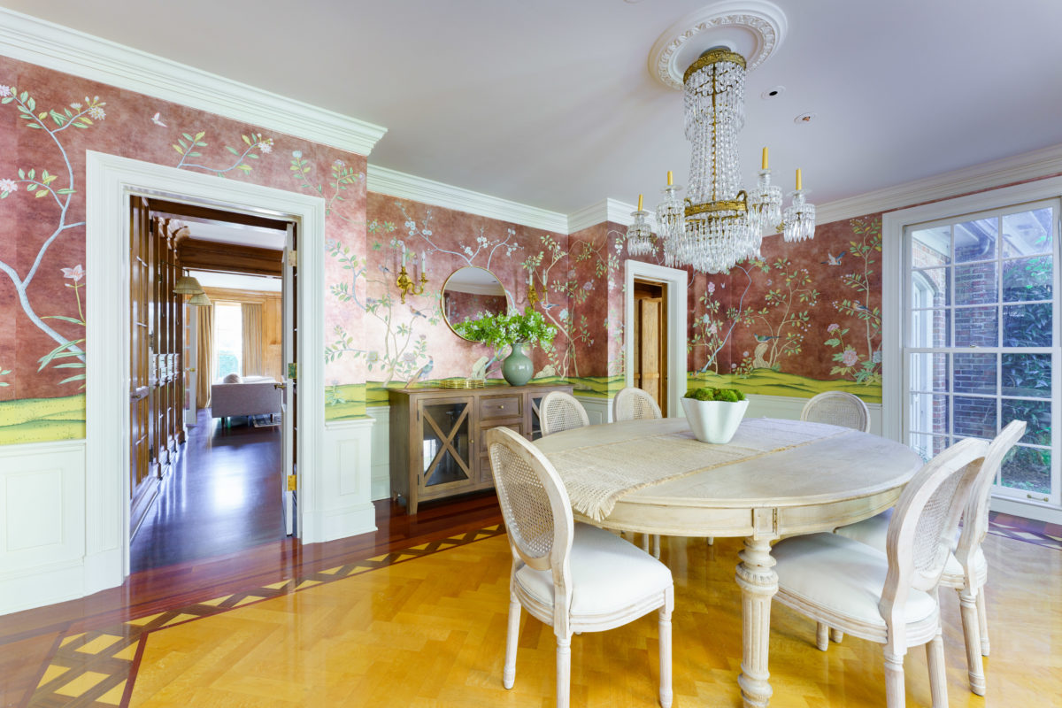
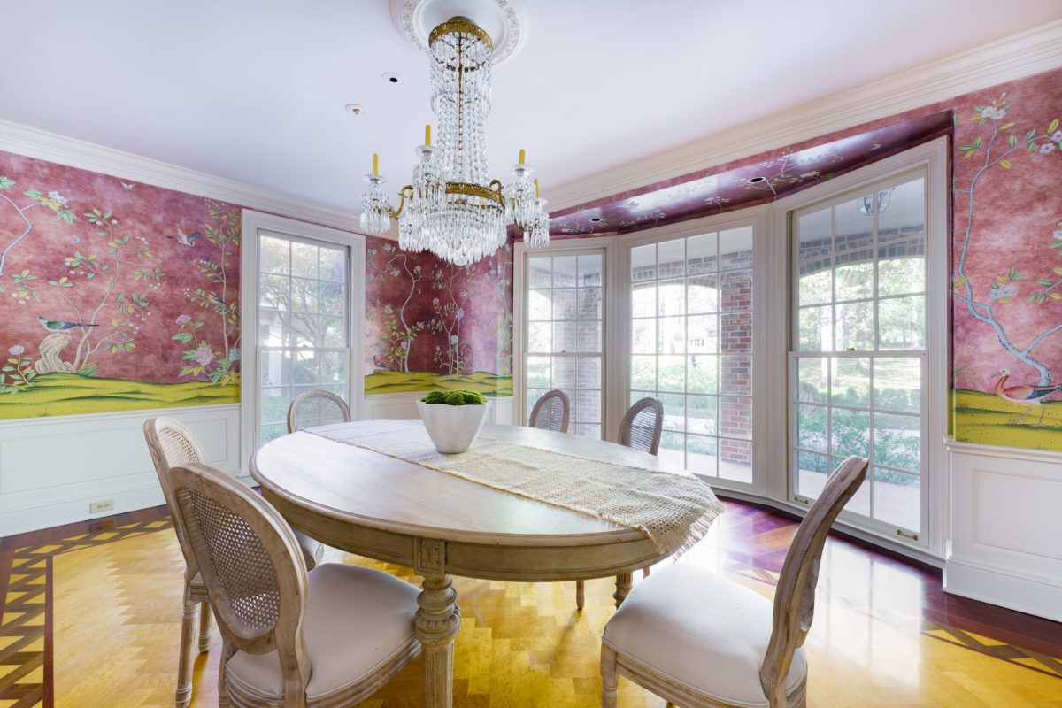
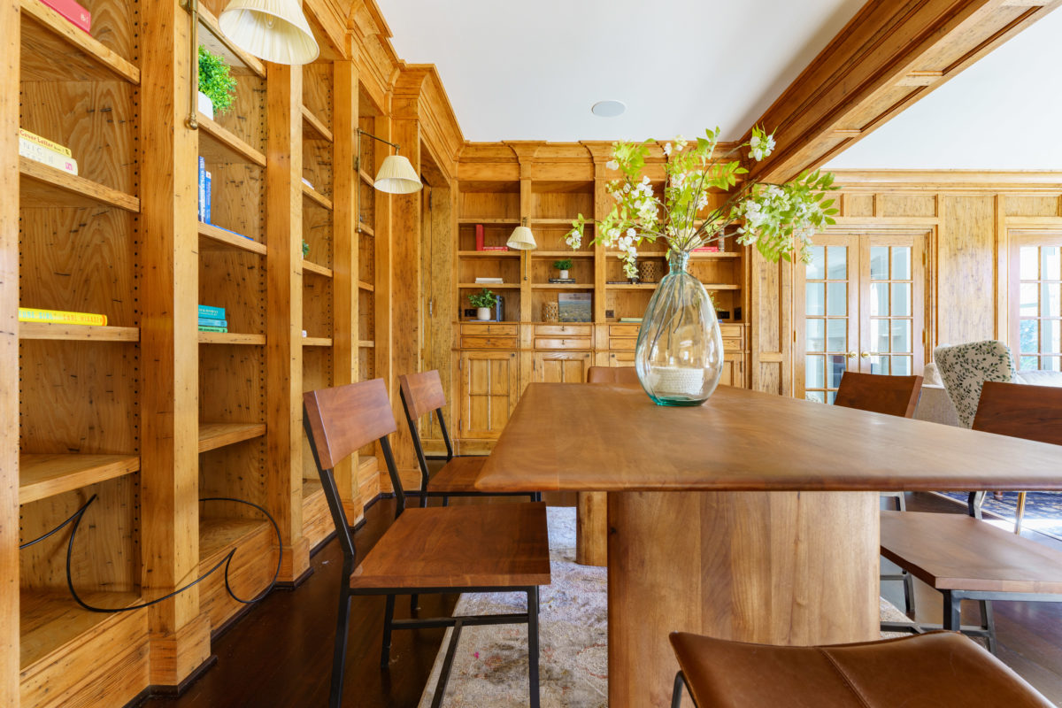
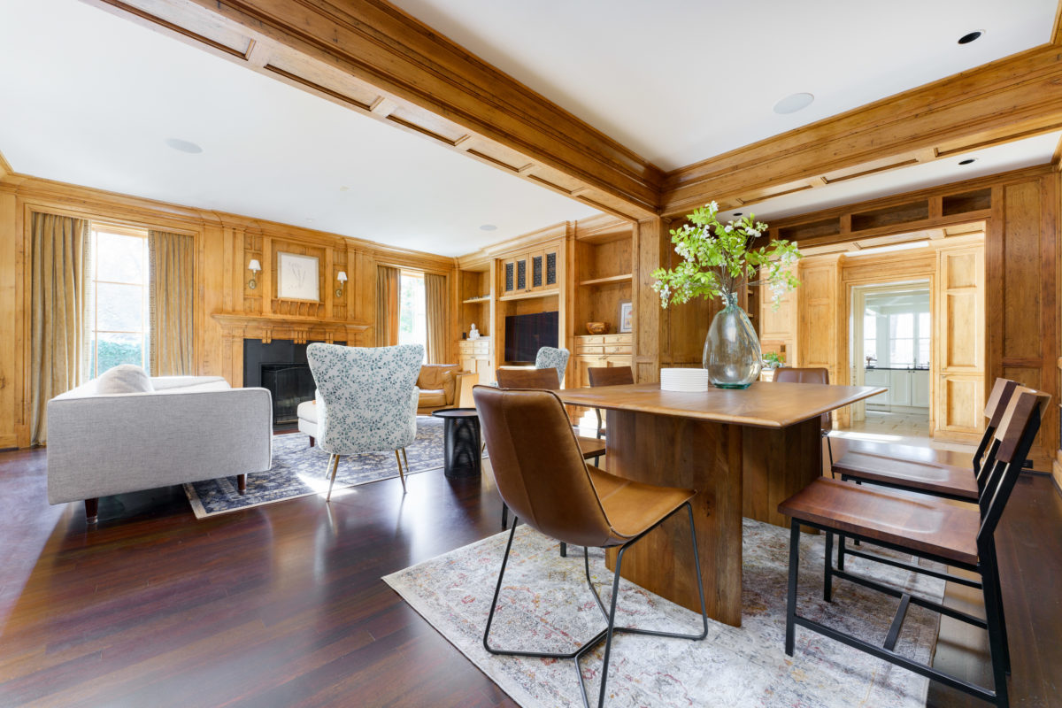
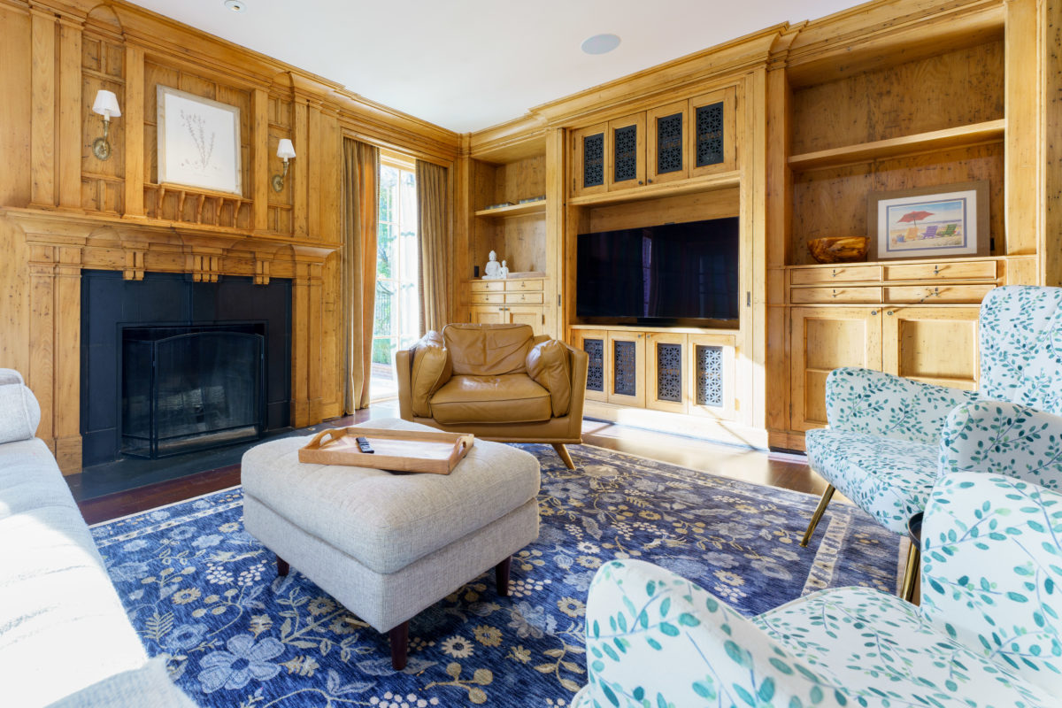
Through the paneling-lined walls of the pantry and bar hall is the kitchen featuring an enormous central island, professional-grade appliances, and a breakfast area overlooking the kitchen garden. Wine enthusiasts will love the additional wine refrigerator and climate controlled mahogany wine cellar.
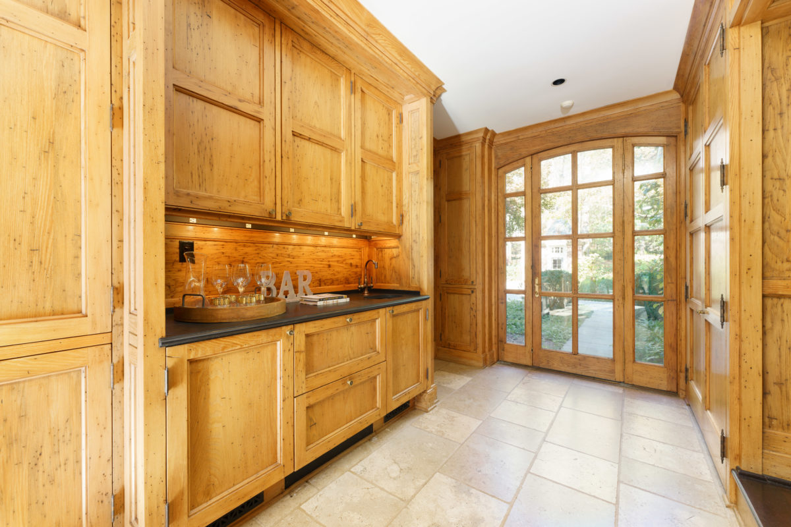
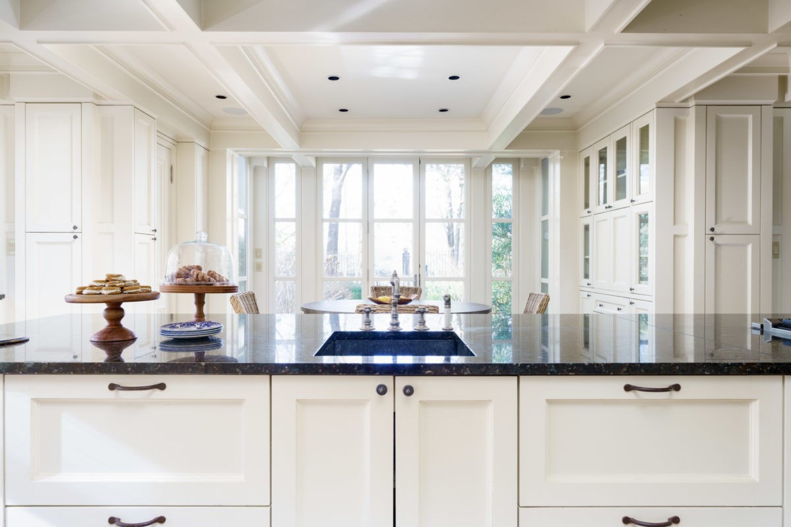
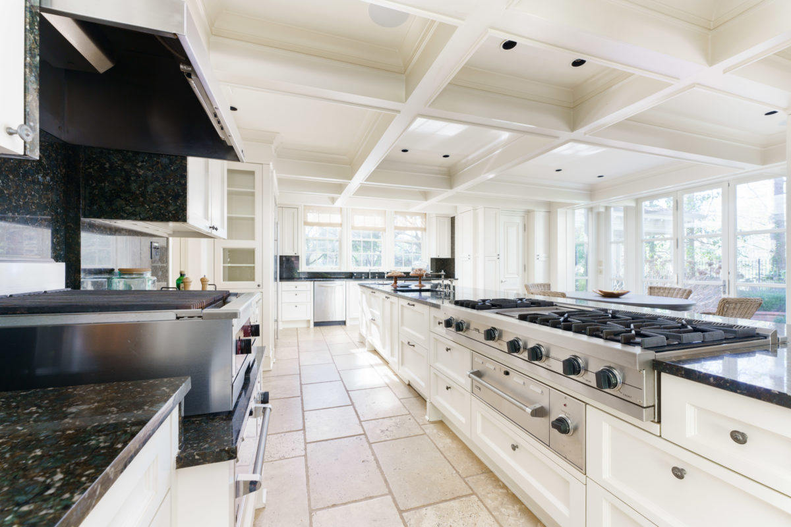
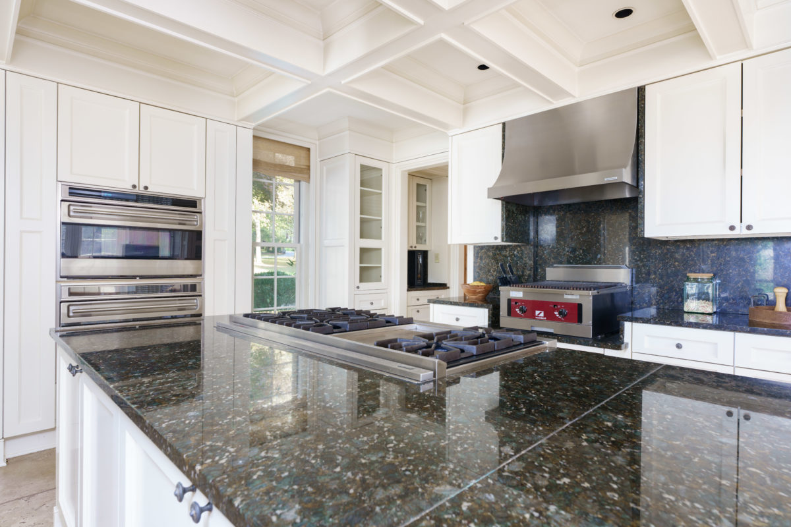
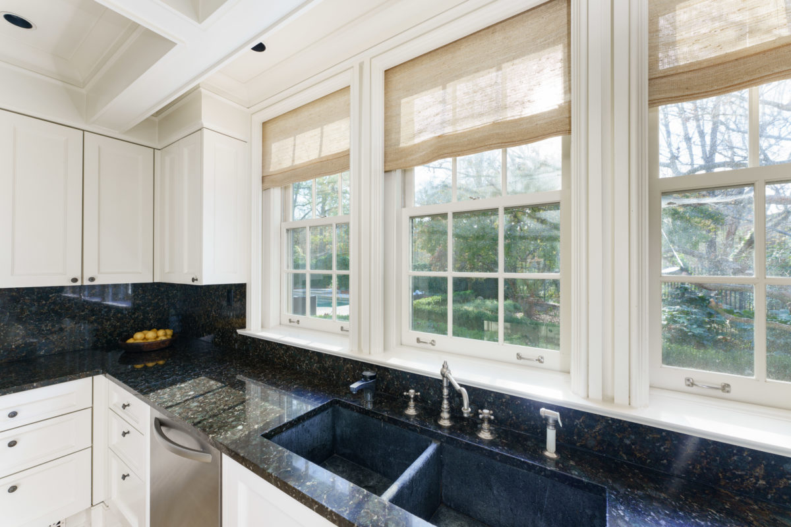
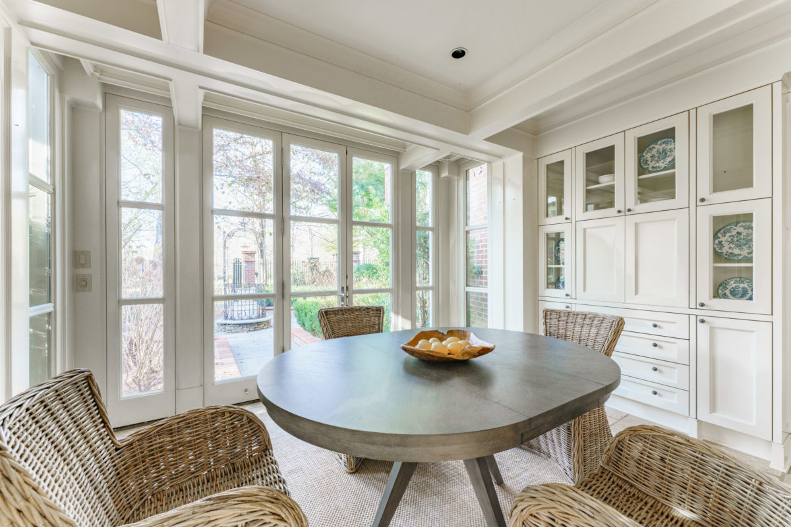
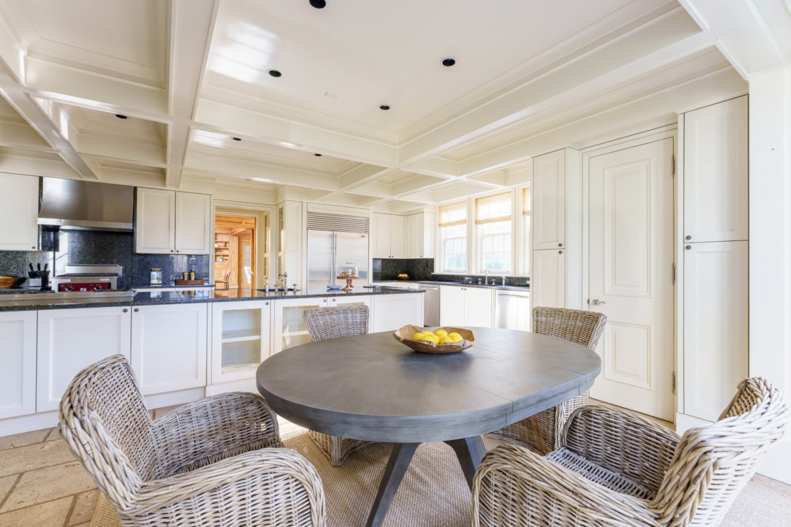
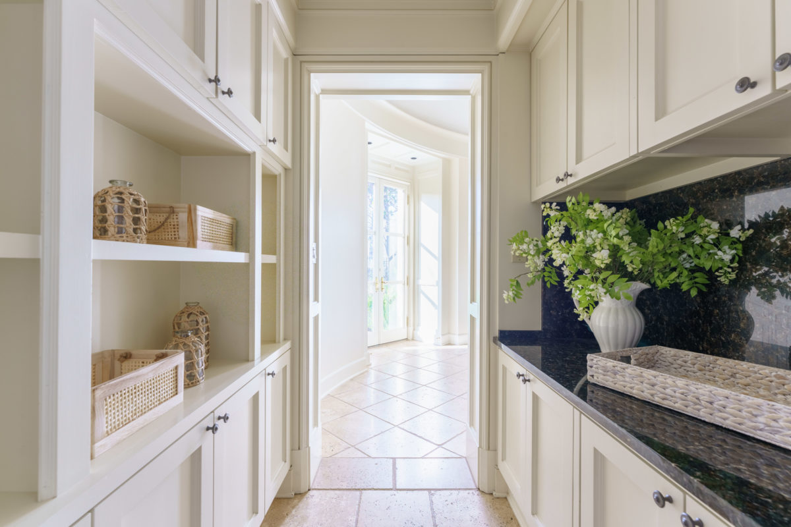
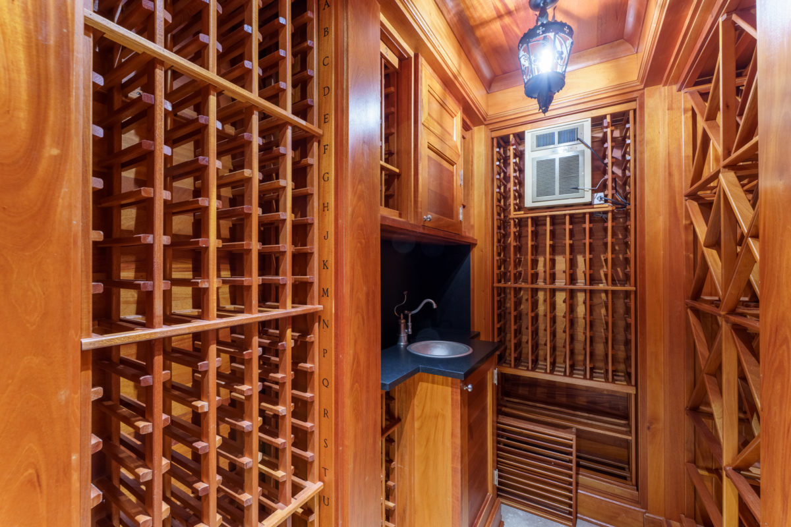
The owner’s suite includes a sitting room, complete with a fireplace, access to an upstairs patio, and built-in storage. Natural light floods the master bedroom through large windows overlooking the pool terrace and Nancy Creek beyond. A sprawling walk-in closet provides storage, and the ensuite bath features separate shower and soaking tub and dual vanities.
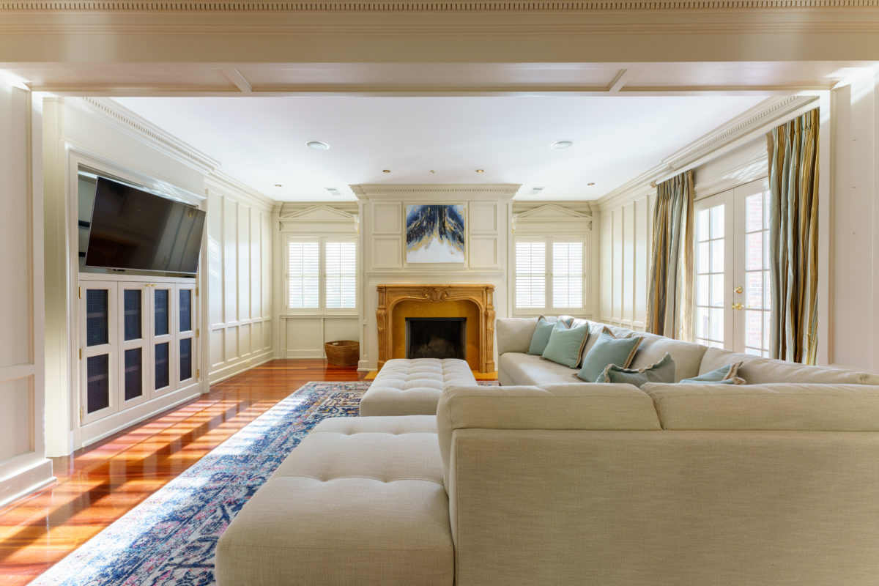
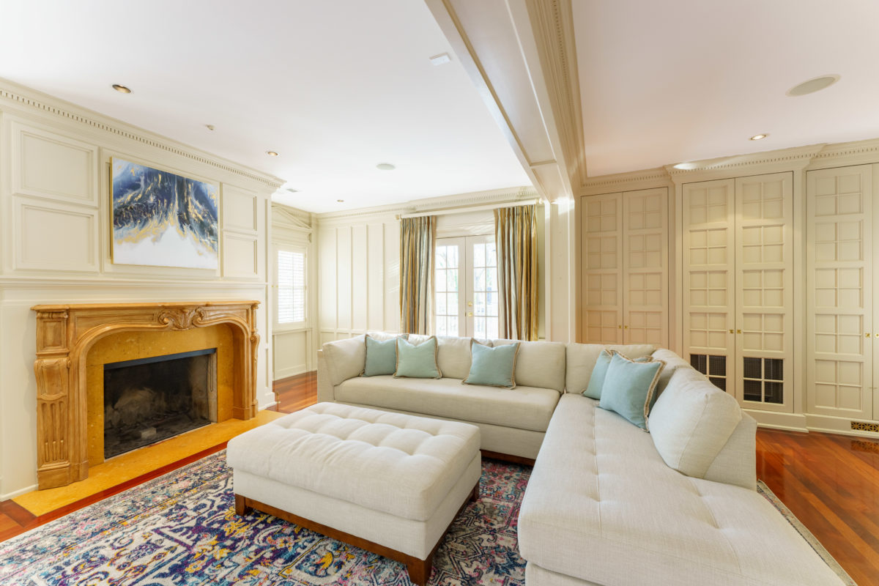
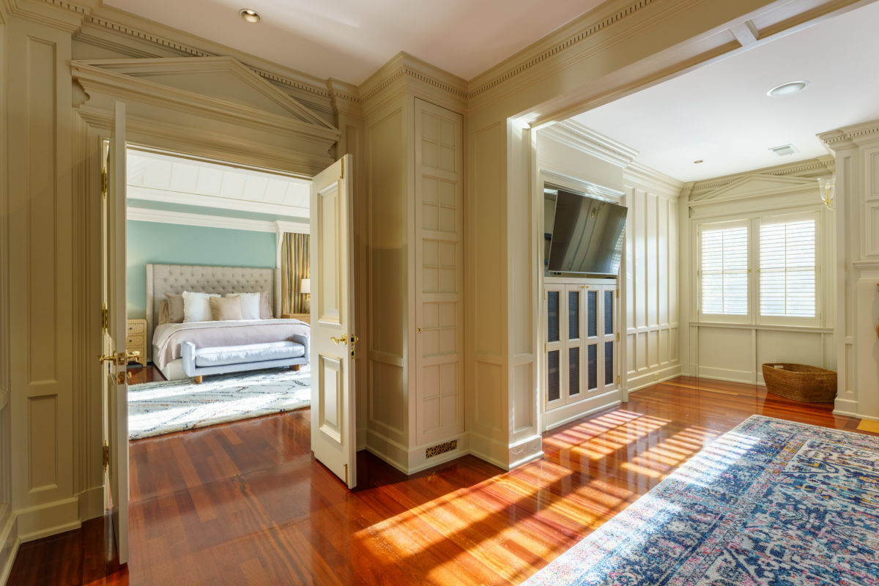
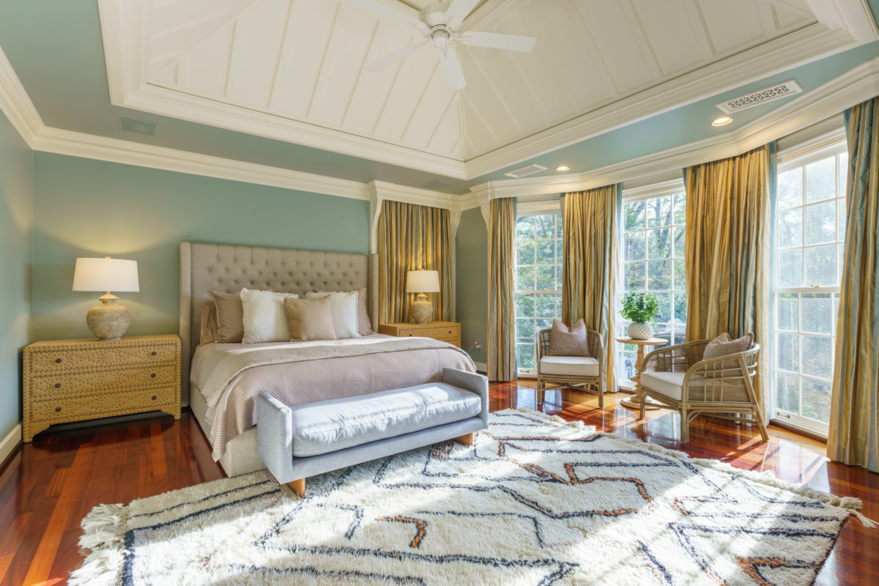
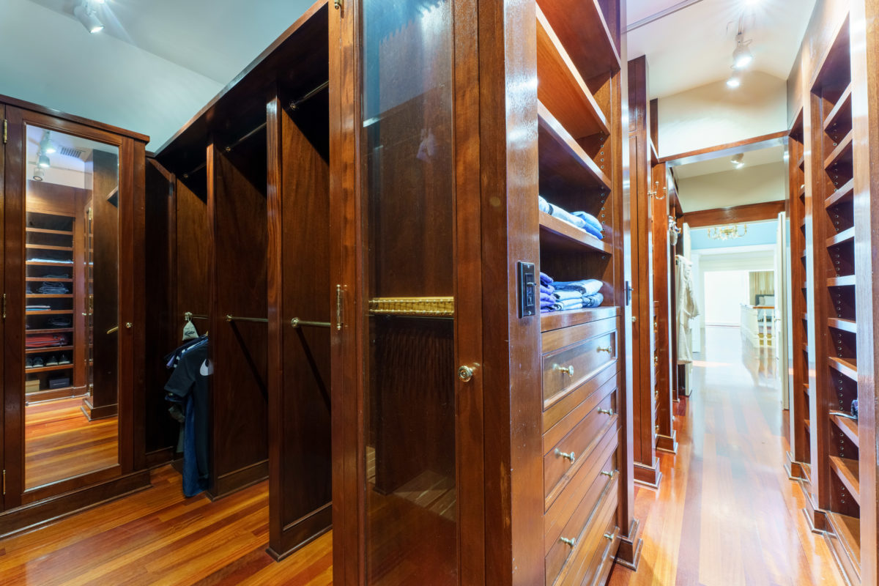
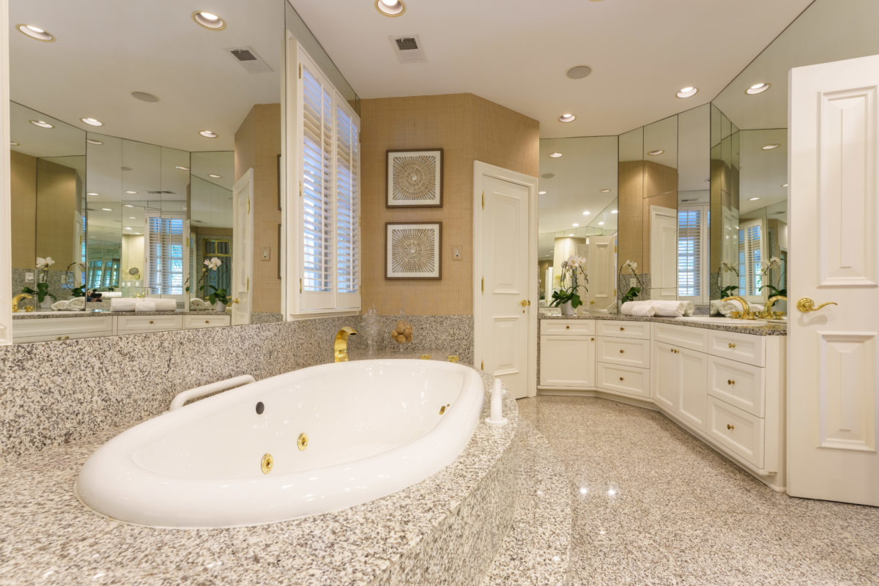
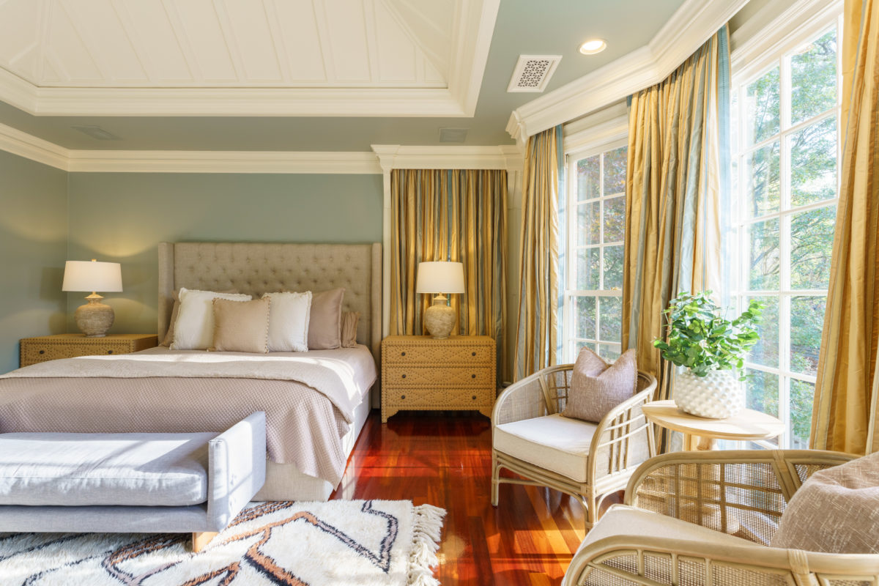
Two additional bedroom suites occupy the upper level, each with an ensuite bath and large closet. The laundry room is also on this level.
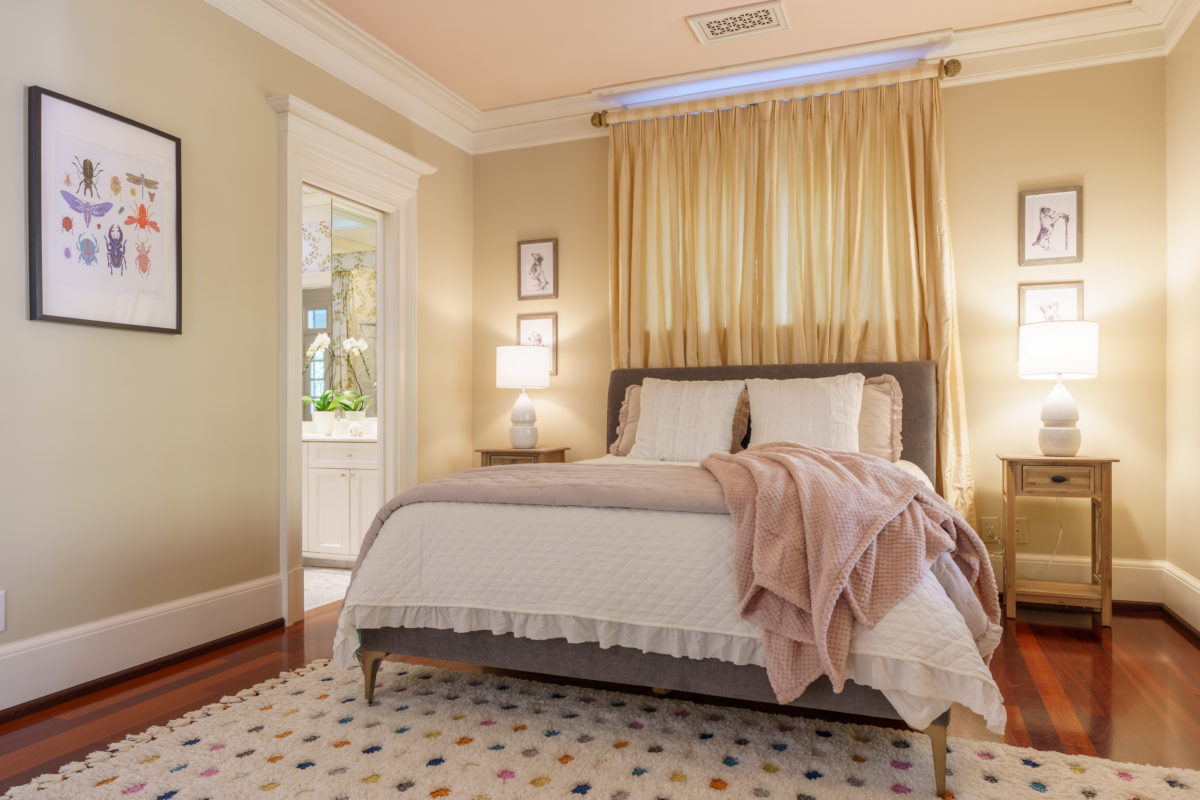
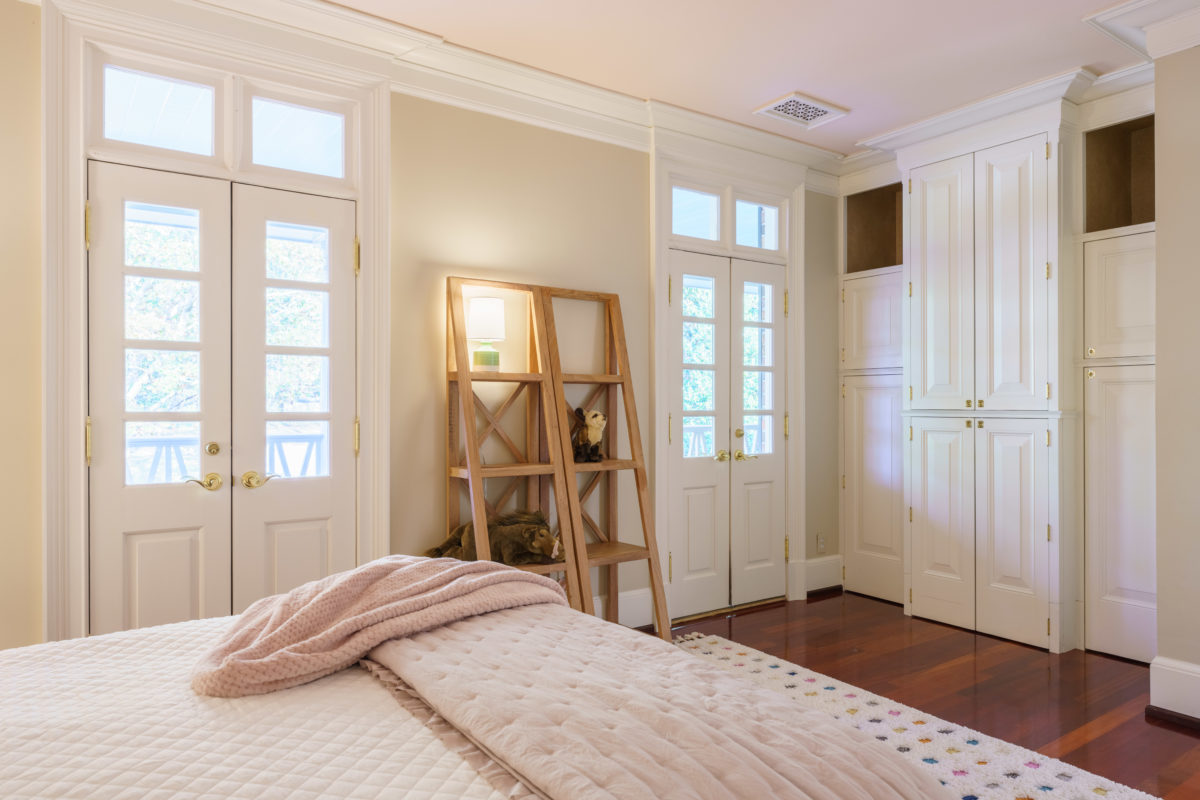
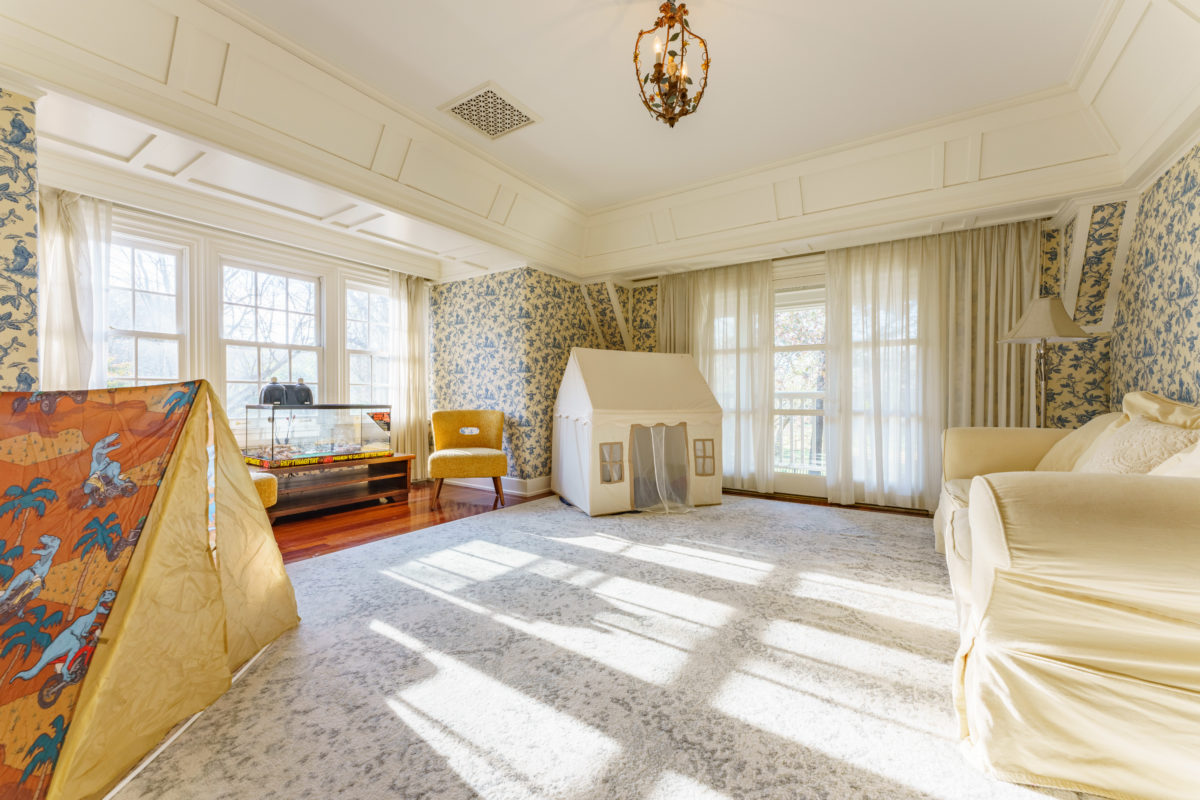
The beautiful Wormy Chestnut paneled stairway leads to an additional suite above the three-car garage. This secluded space has an ensuite bath and a covered porch. This is the perfect spot for a private home office or an additional guest suite.
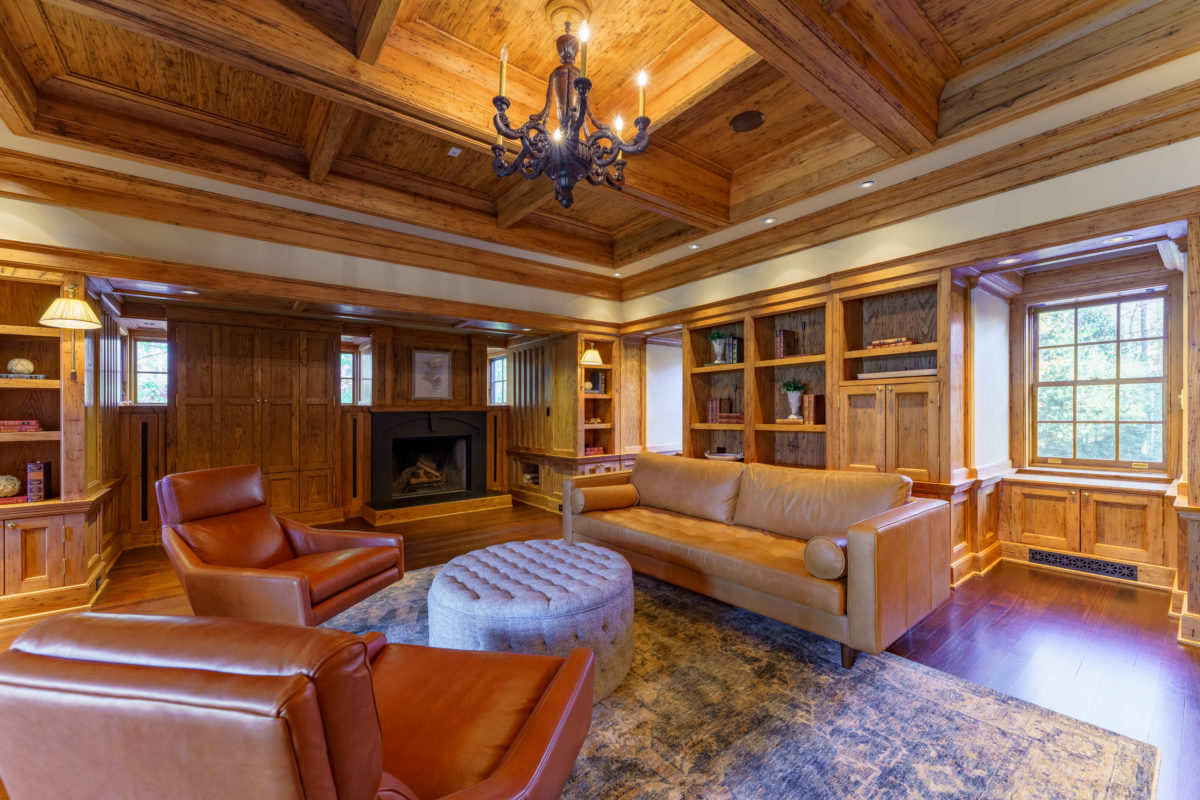
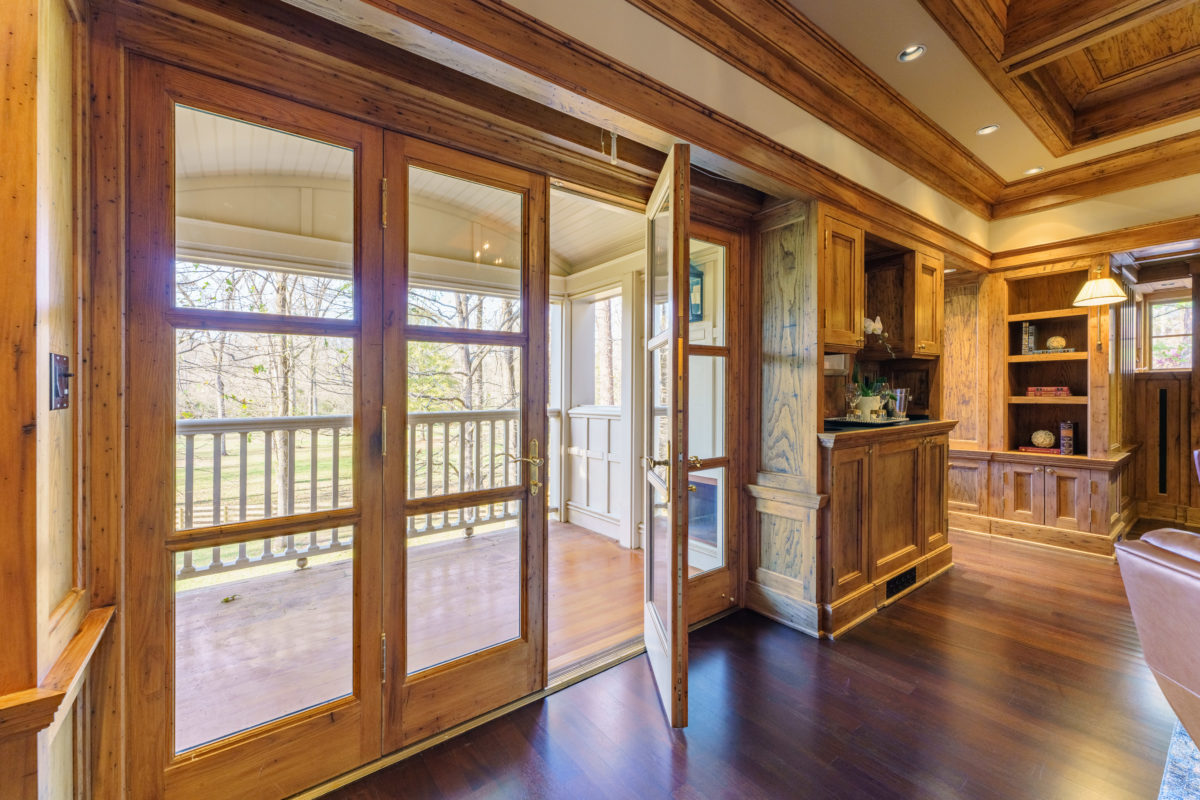
The Mt. Paran – Northside neighborhood is one of the priciest in Buckhead’s 30327 zip code. Its prestigious reputation makes this a popular neighborhood for Atlanta’s successful professionals. Acres of wooded lots with meticulously manicured landscaping and colorful gardens envelope the fine homes. Many homes are within walking distance to Buckhead’s Chattahoochee River National Park. The Country Store is a local landmark built in 1906, and the only commercial property in the entire neighborhood. This quaint store is a hub of activity with workers and crews stopping for lunch, snacks and gas.





Set on a magnificent gated lot a stone’s throw from Chastain Park, 5168 Lake Forrest Drive has it all! The stately stone and brick exterior features clean lines for a fresh, modern appearance, and a refreshing style that flows throughout the home. Inside the open floor plan and large rooms provide the perfect backdrop for entertaining and comfortable daily life. The 2 garages accommodate parking for 4 cars plus additional parking.
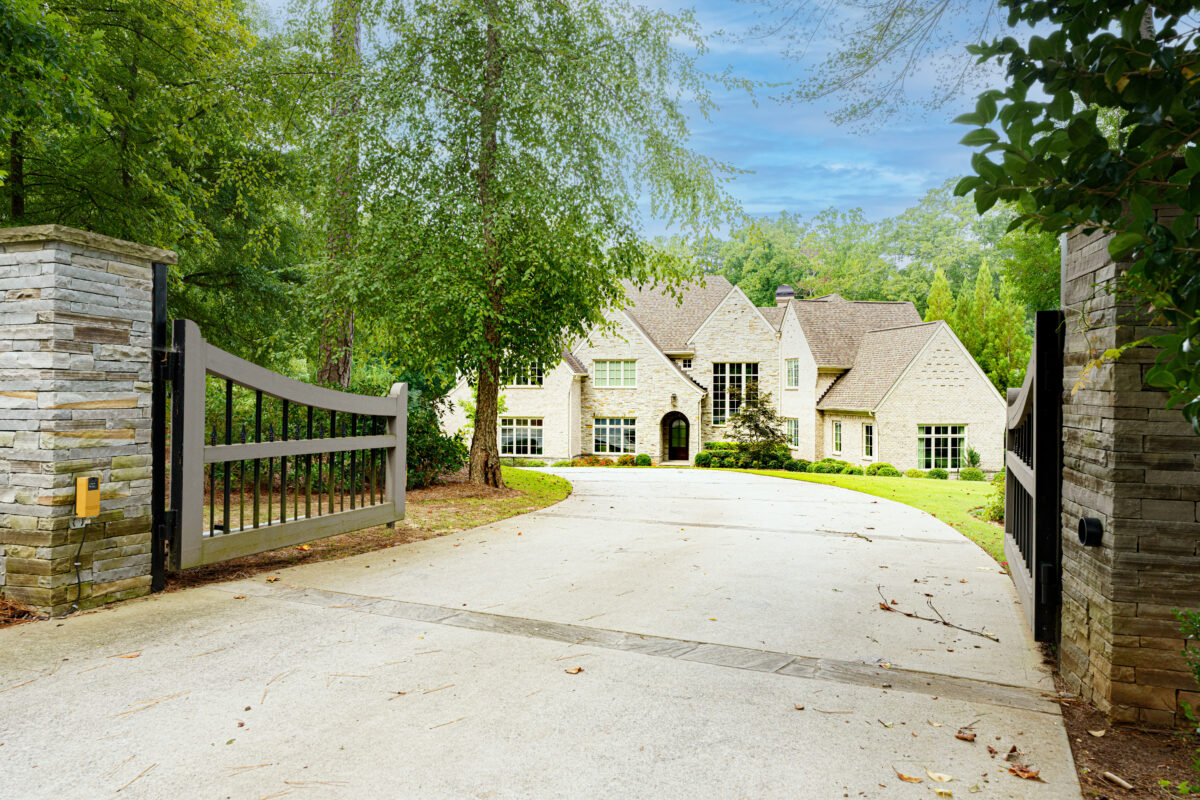
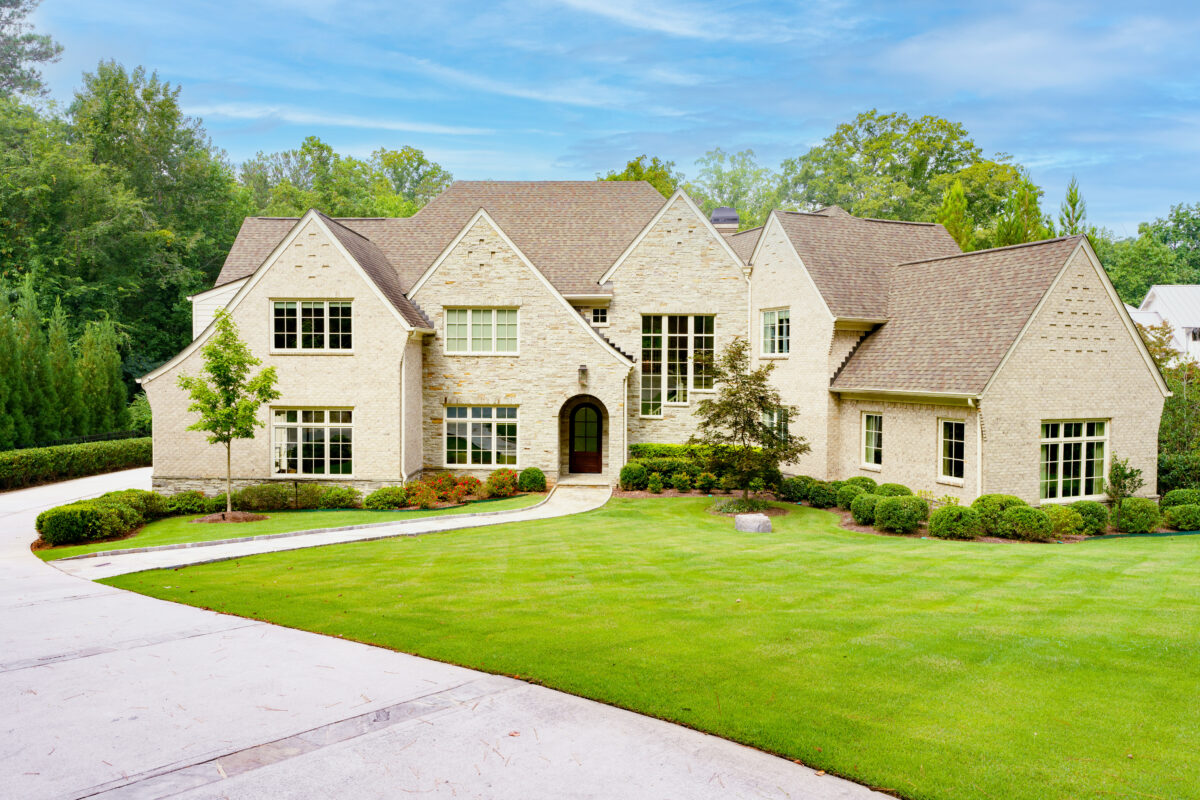
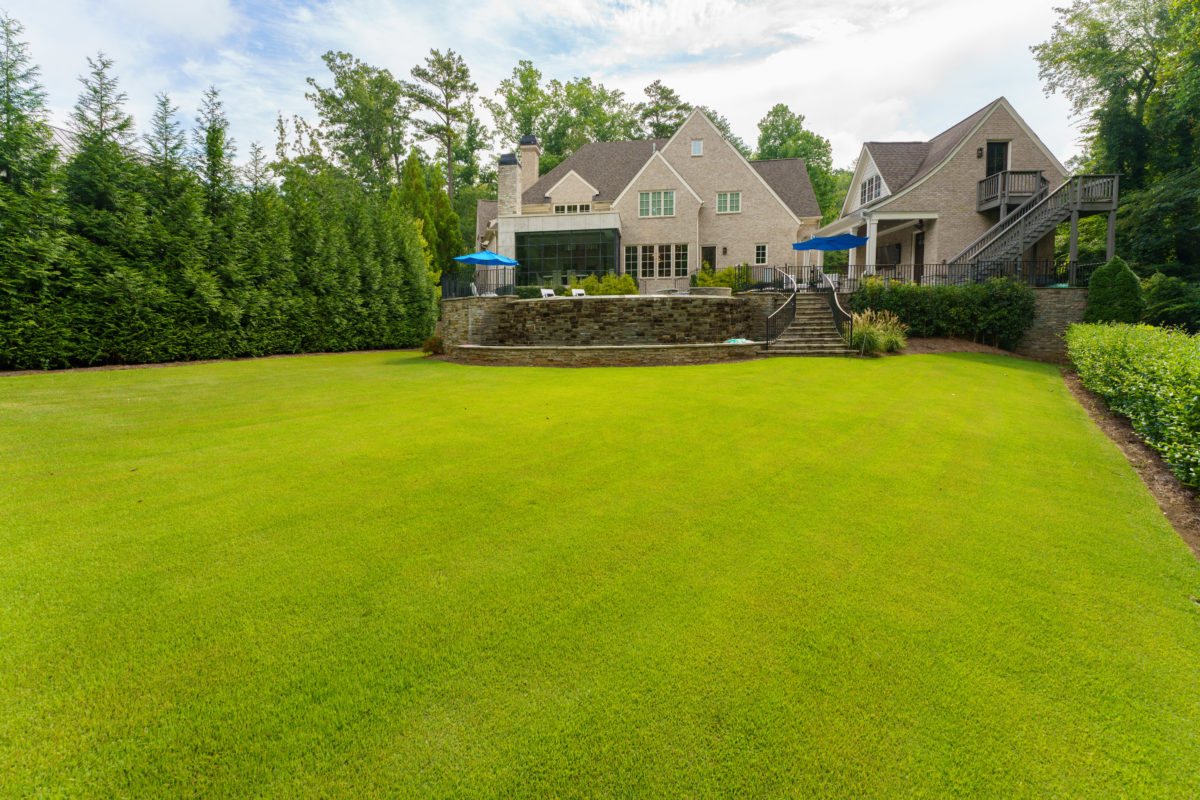
The resort-like backyard is fabulous! It features a heated saltwater infinity pool and spa and an outdoor kitchen overlooking completely private forested views. Past the pool you’ll find a level yard on the scale of a small soccer field, with elaborate play structures and a putting green. Extensive outdoor lighting will allow your family to enjoy the amenities throughout the 1.4+ acre lot day or night. A finished loft with full bath is above the 4th car garage. For serious walkers, Chastain Park is accessible by foot, where miles of trails and other outdoor pursuits can be found.
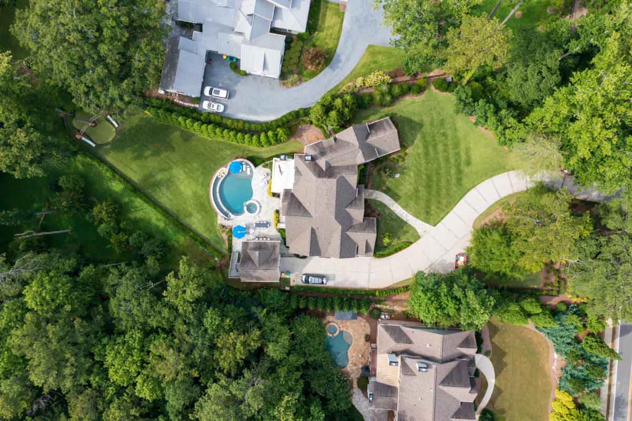
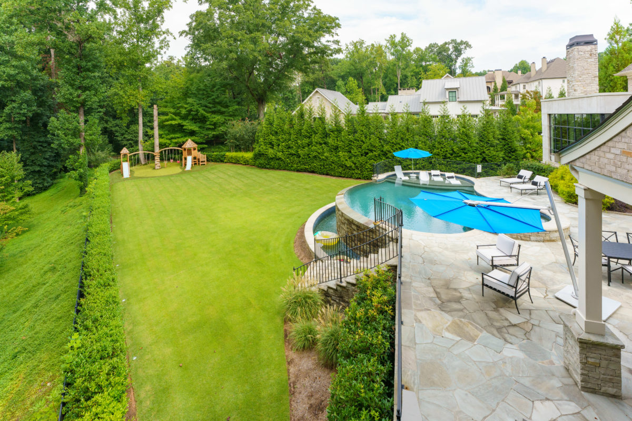
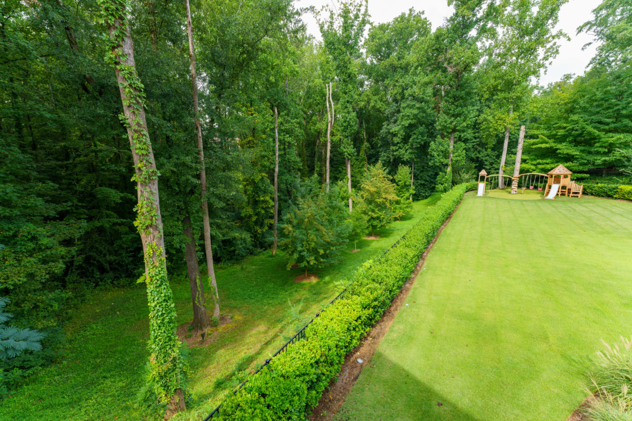
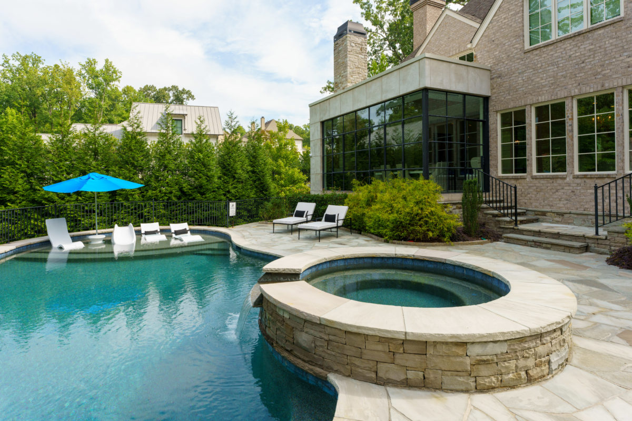
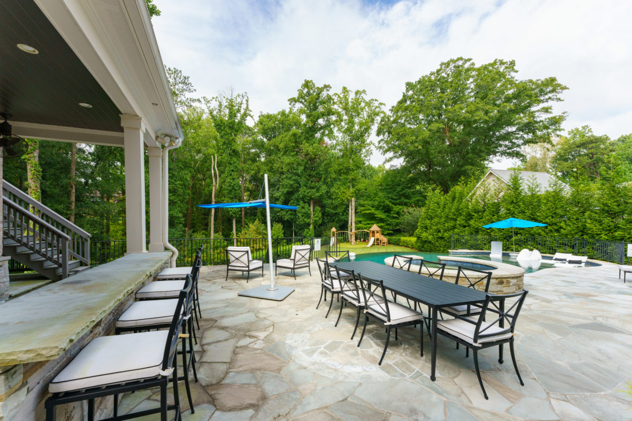
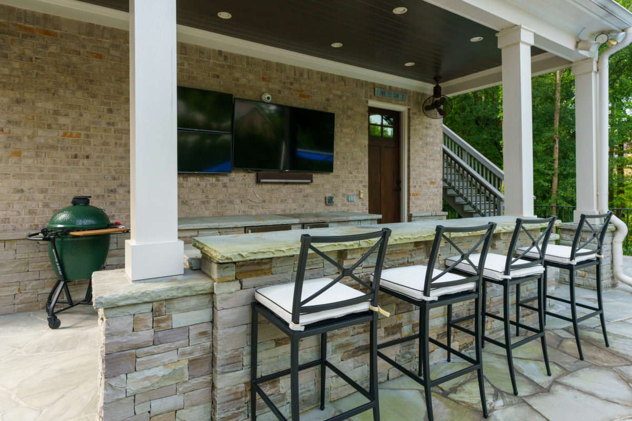
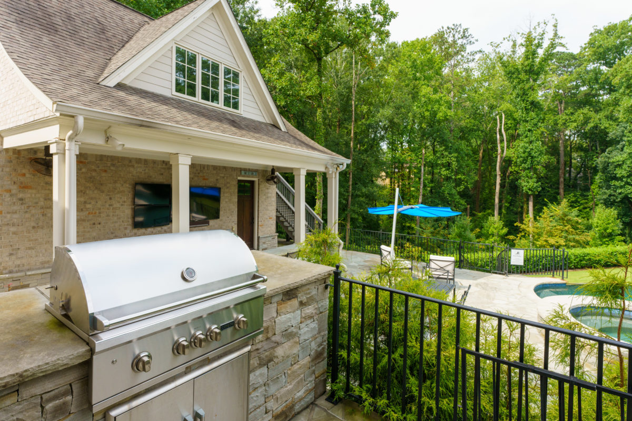
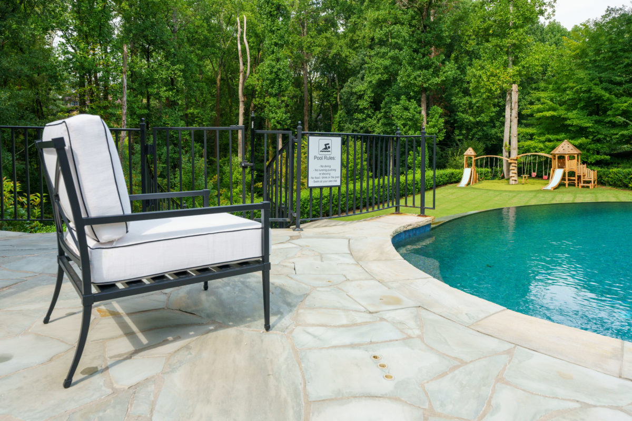
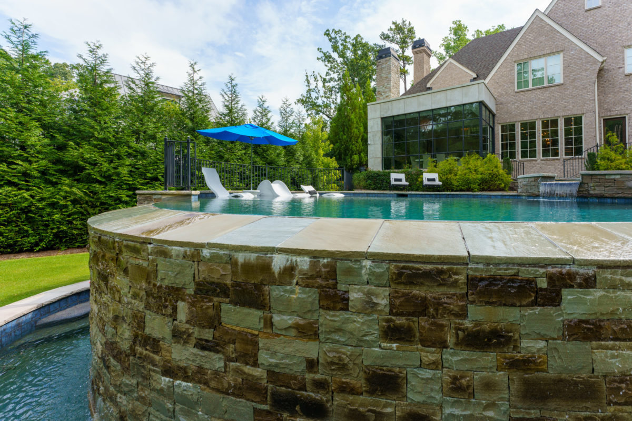
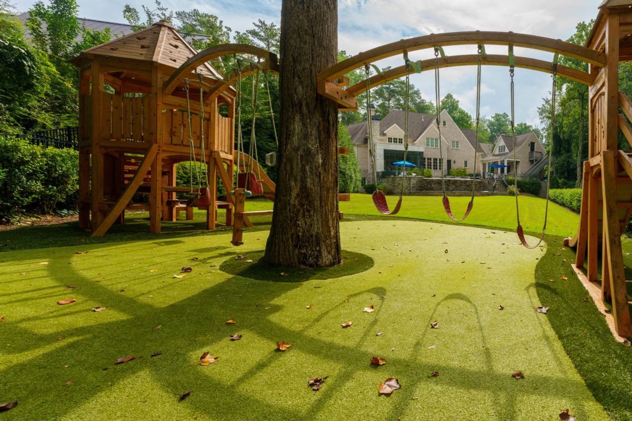
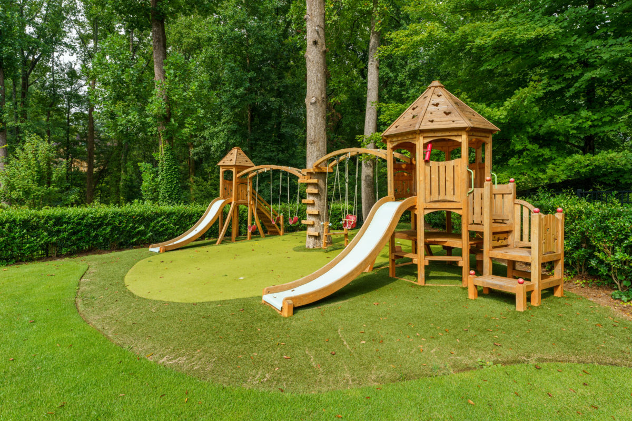
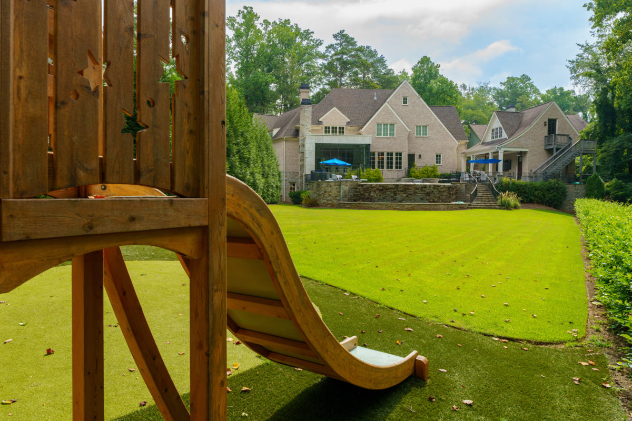
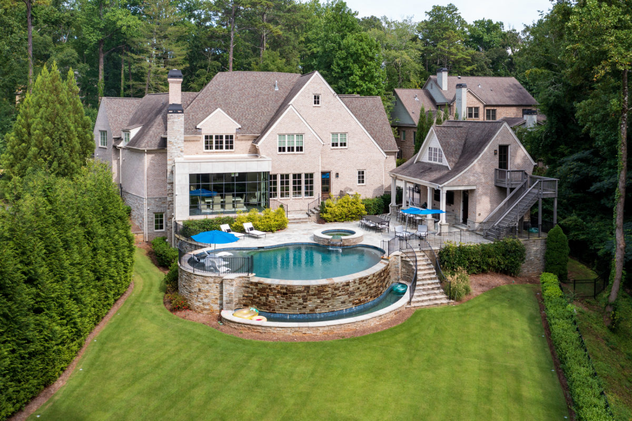
The high ceilings, tall windows and large rooms will immediately draw your attention to the scale of this home. Past the sitting room and the main staircase you will find the dramatic central family room. The 2-story ceiling and wide open spaces provide natural light and views throughout the main living spaces, and out to the back yard. The adjacent dining area features a second fireplace and grand views through the custom steel floor to ceiling windows and doors that lead to the pool terrace.
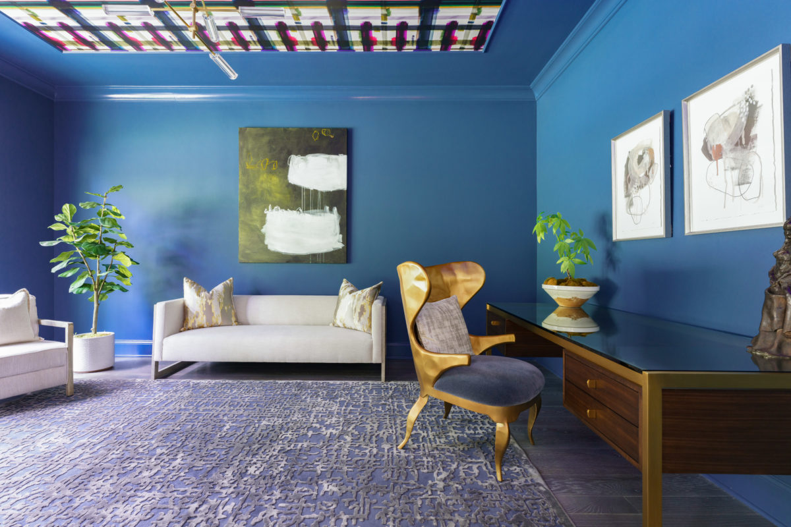
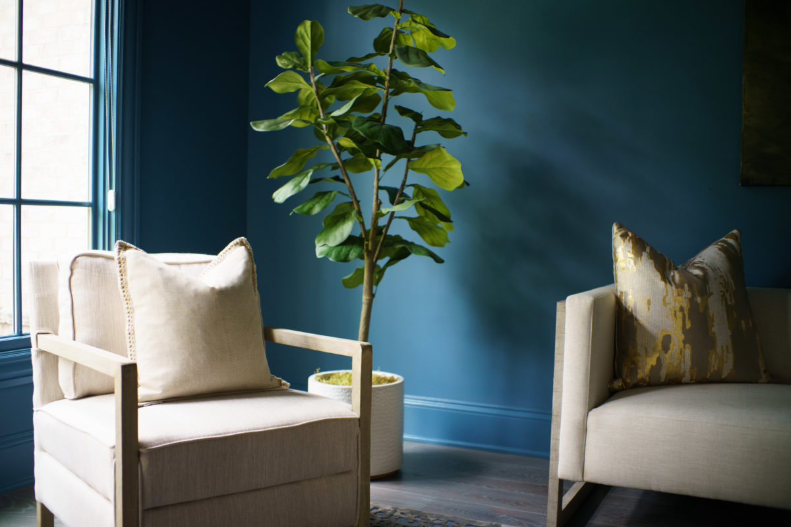
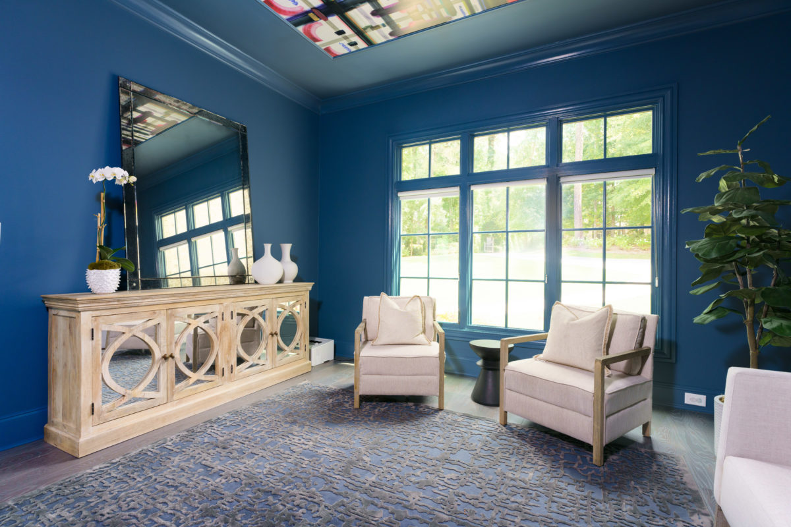
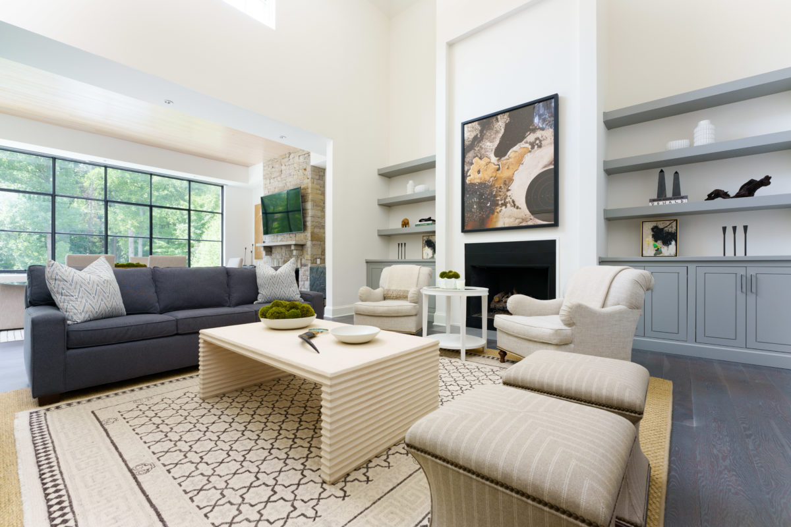
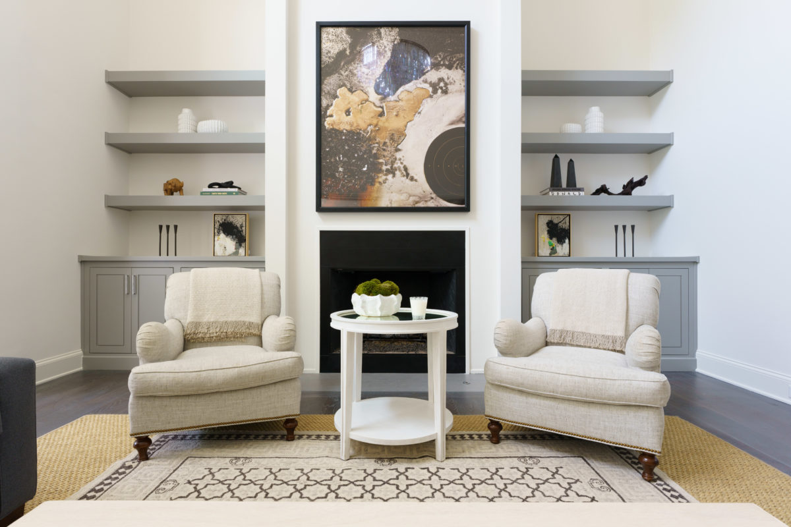
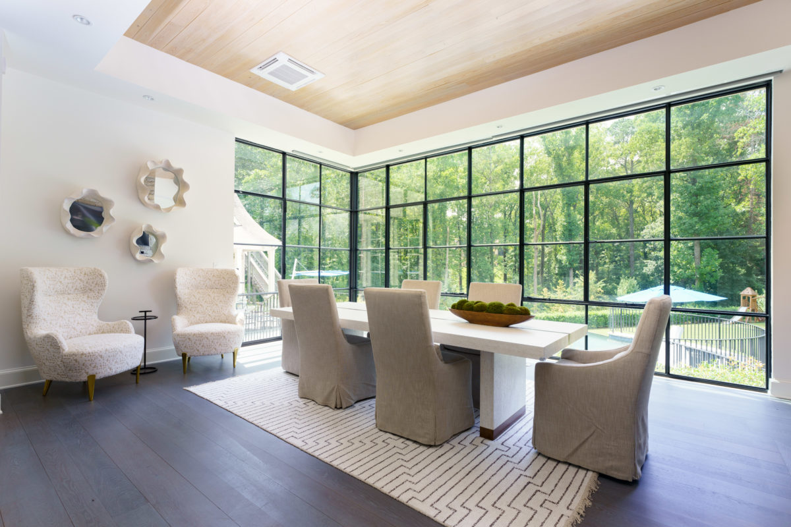
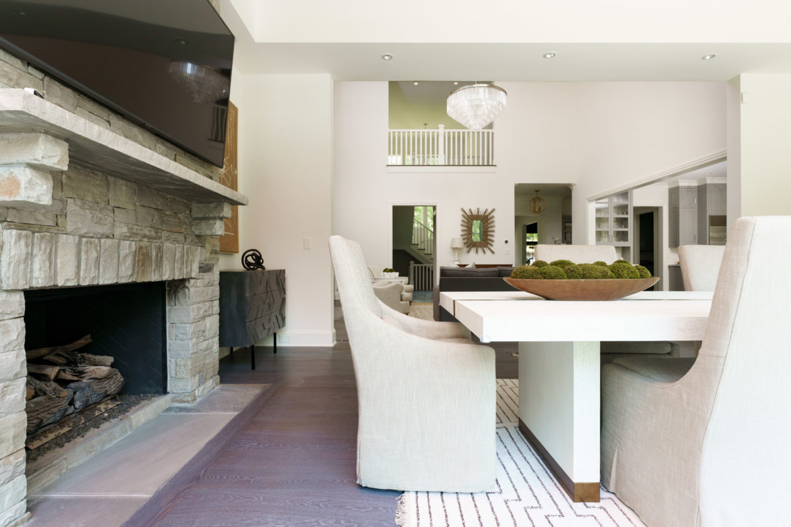
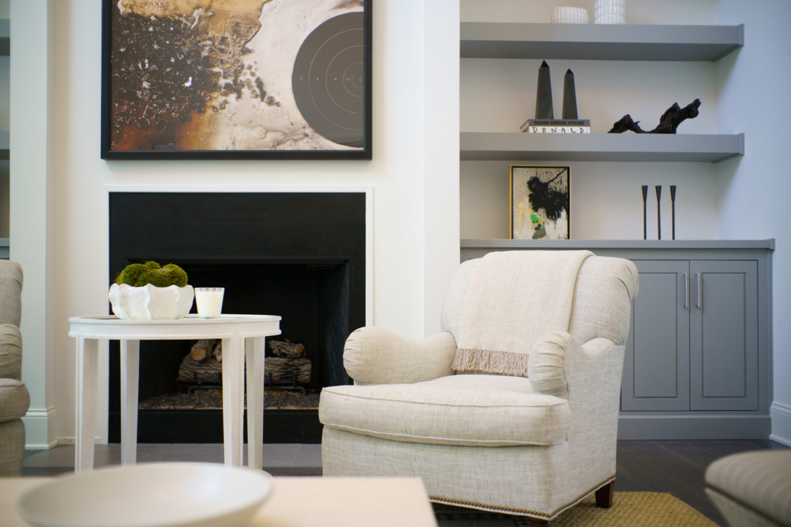
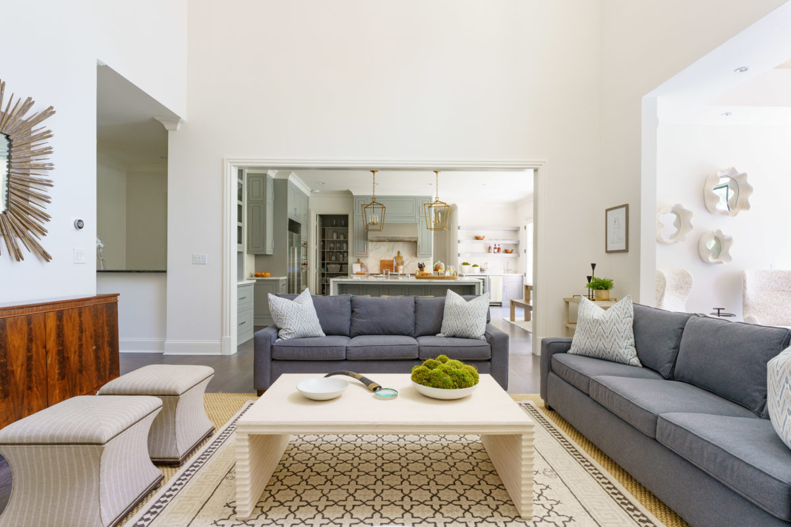
The chef in your family will be delighted by the bright kitchen with all of the modern conveniences. The grand center island features marble waterfall counters and seating. You will find plenty of storage in the walk-in pantry, separate working pantry, plus wet beverage bars and wine fridges with entertaining in mind!
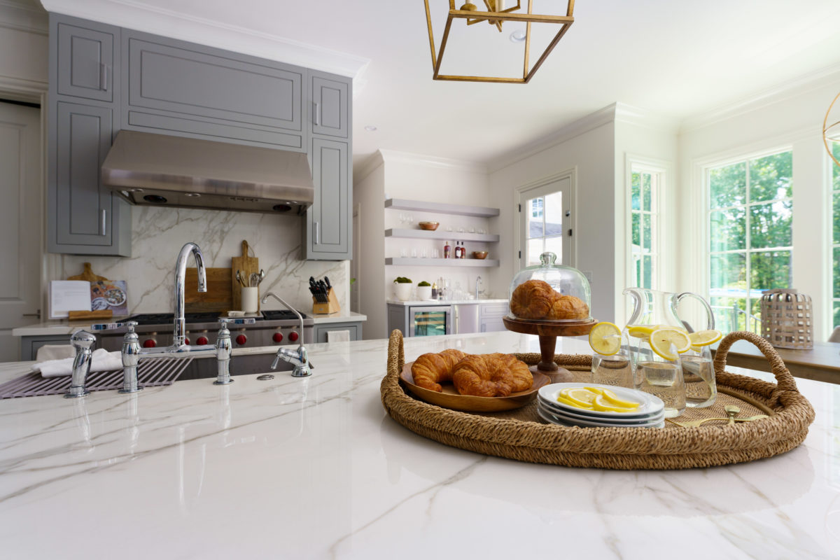
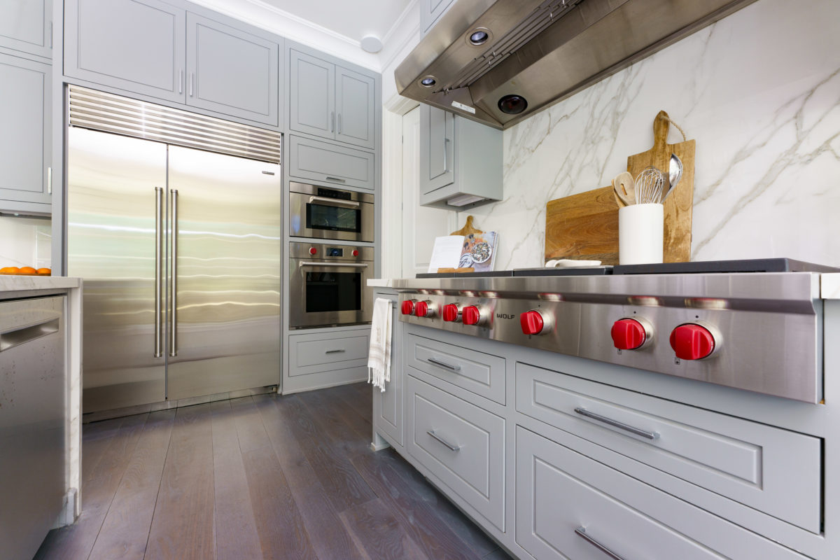
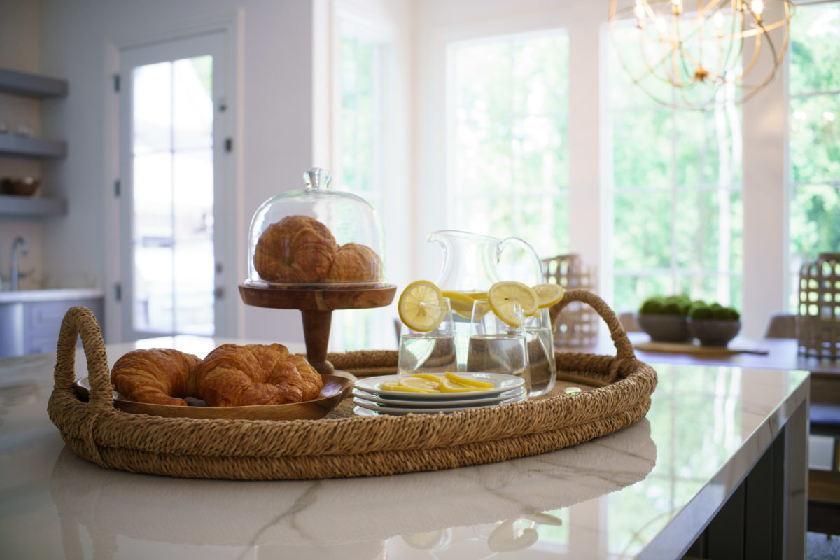
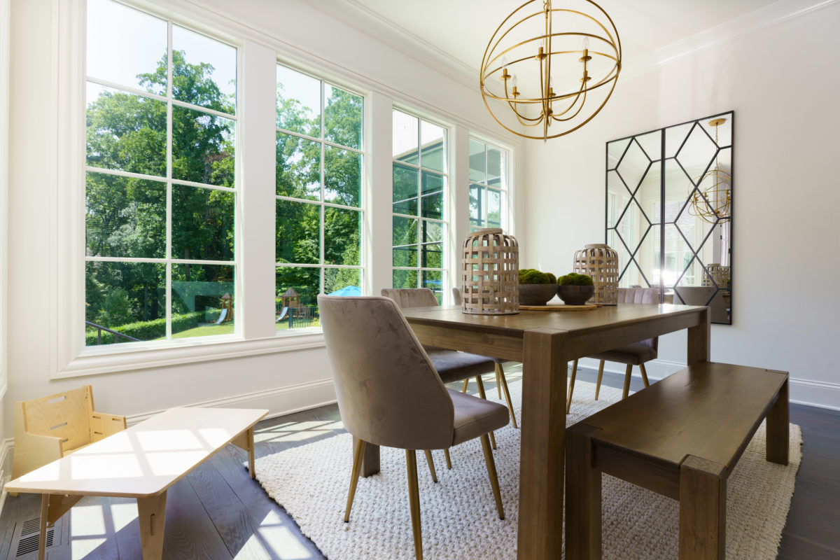
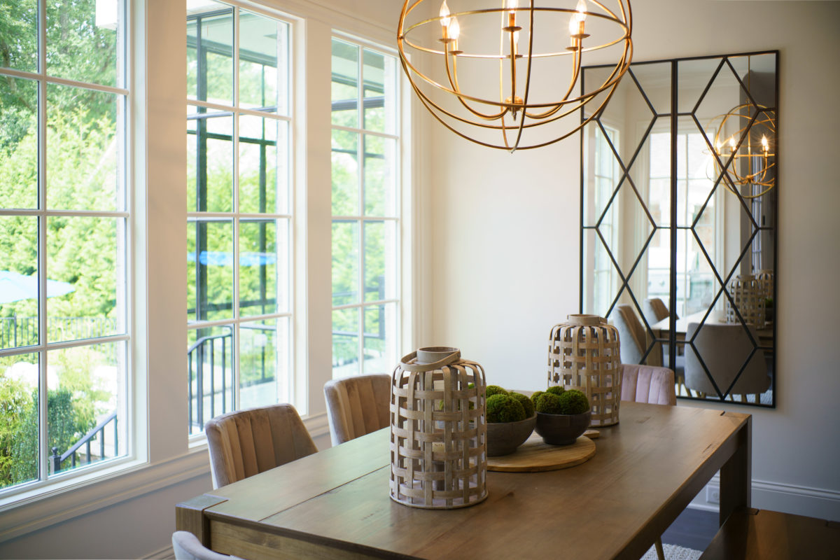
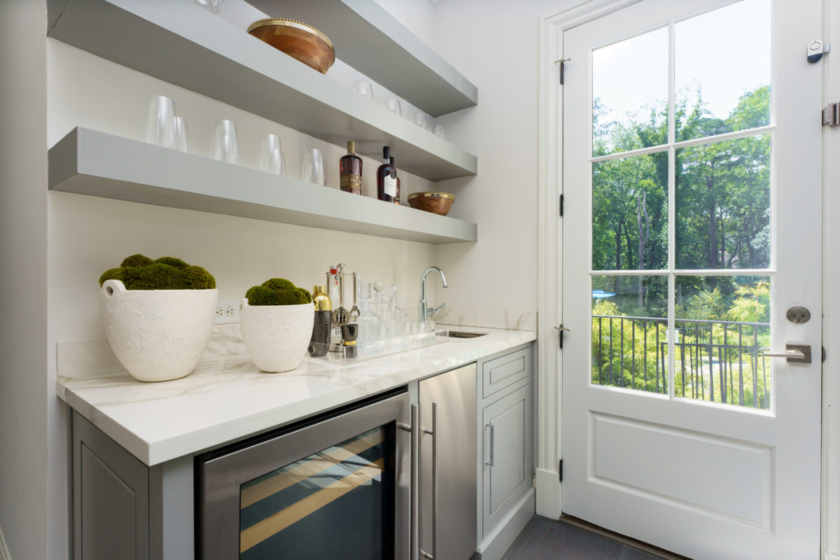
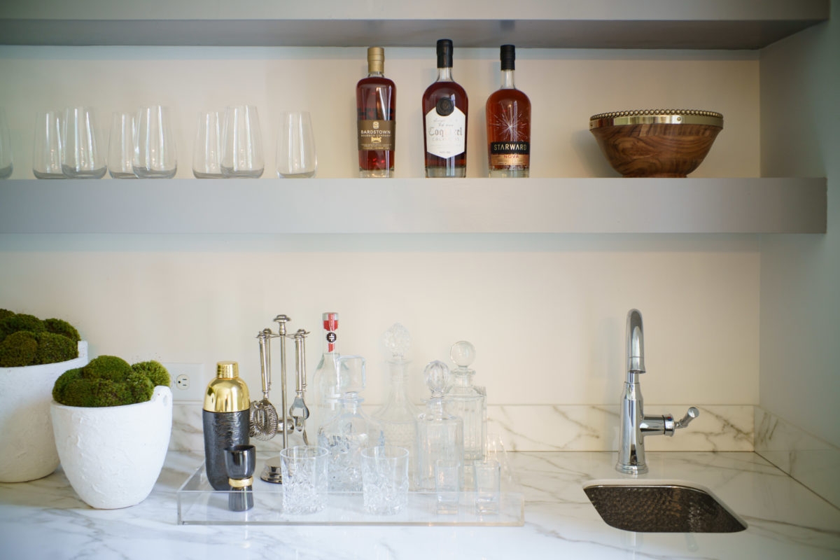
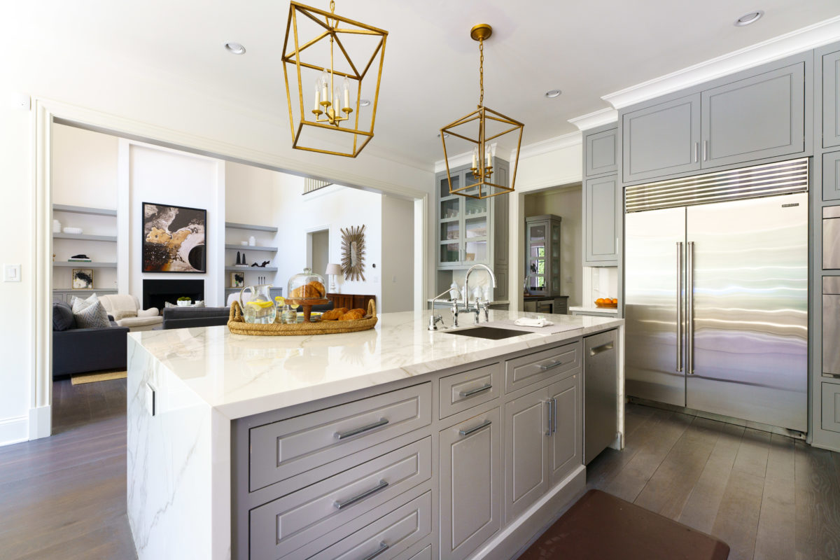
The primary bedroom on the main level is completely luxurious! It features an oversized bathroom with dual floating vanities, elegant walk-in shower, soaking tub, and dual walk-in closets. An intimate sitting area with morning bar provides a great place to start or end your day.
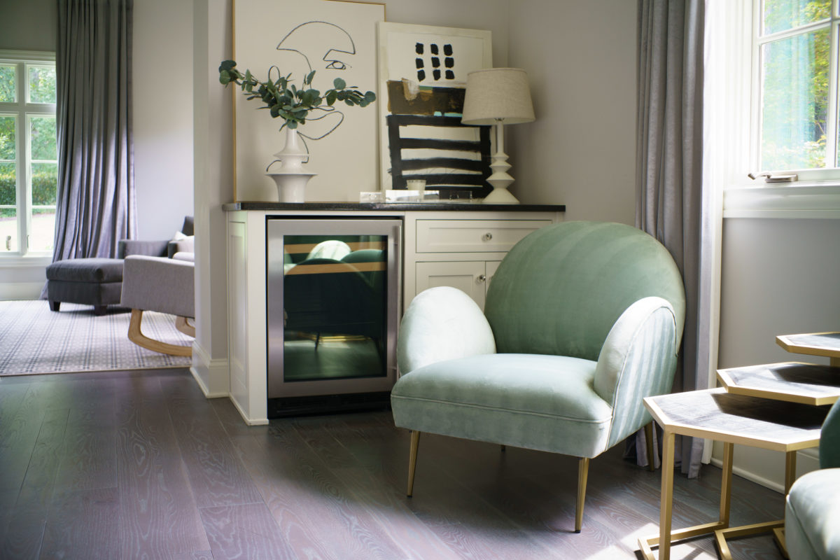
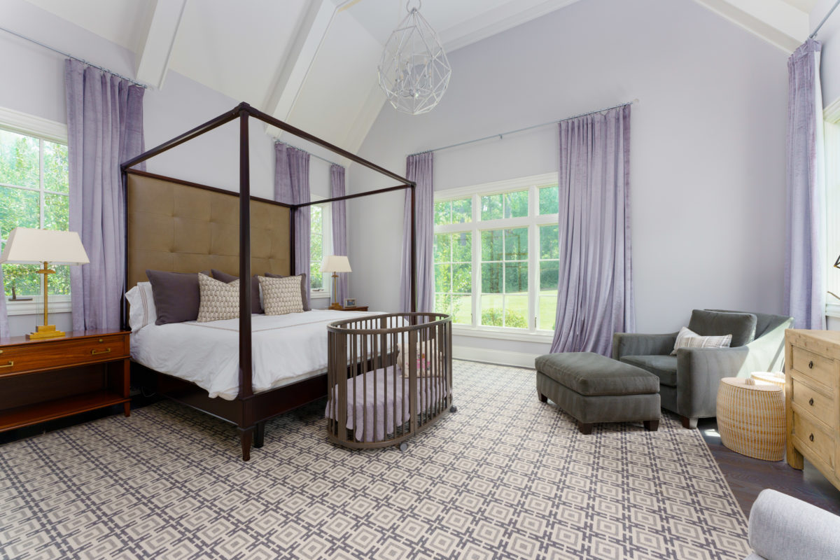
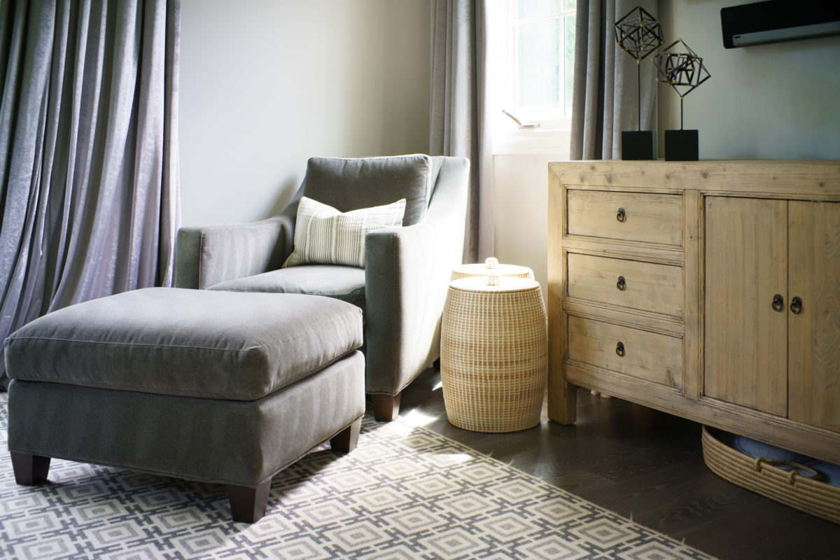
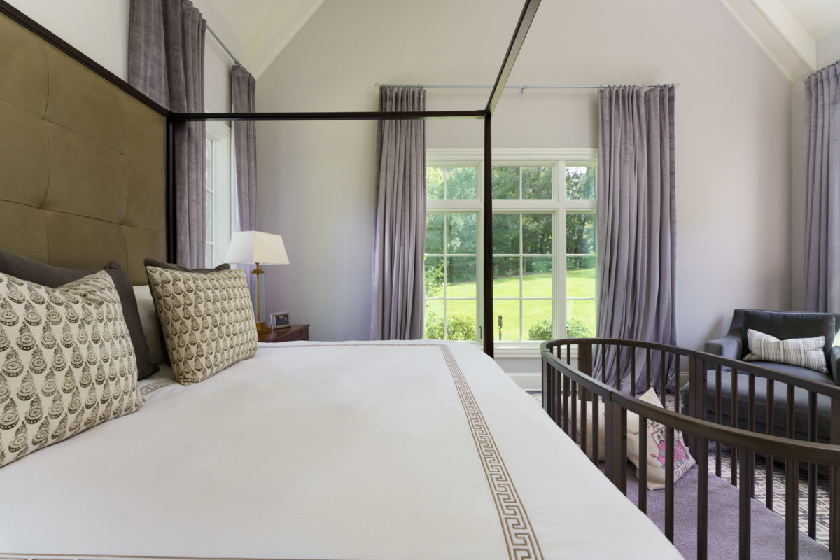
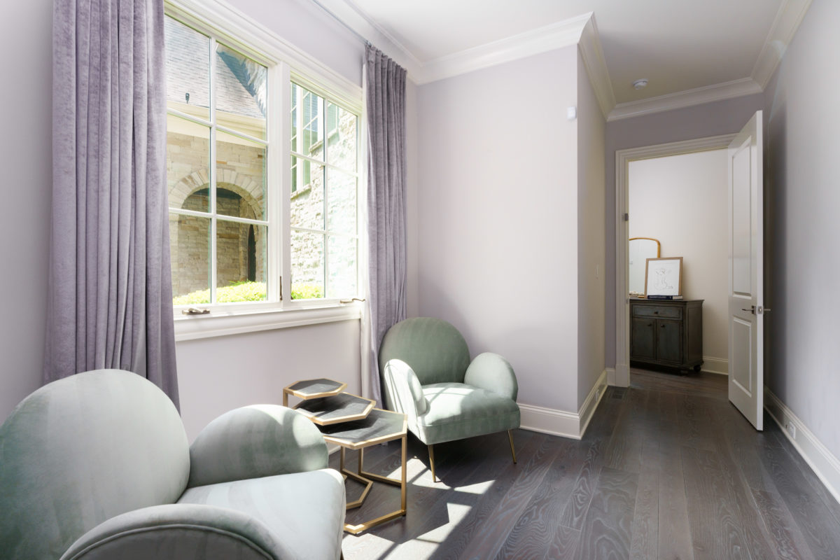
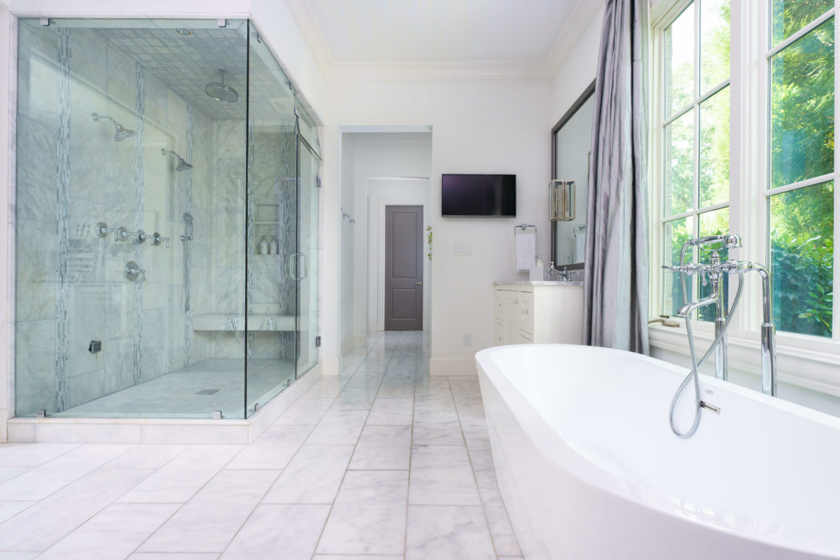
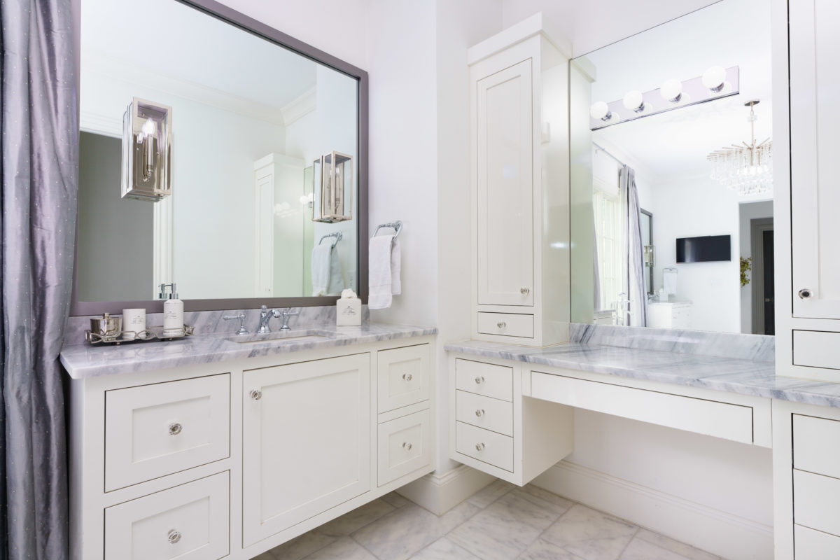
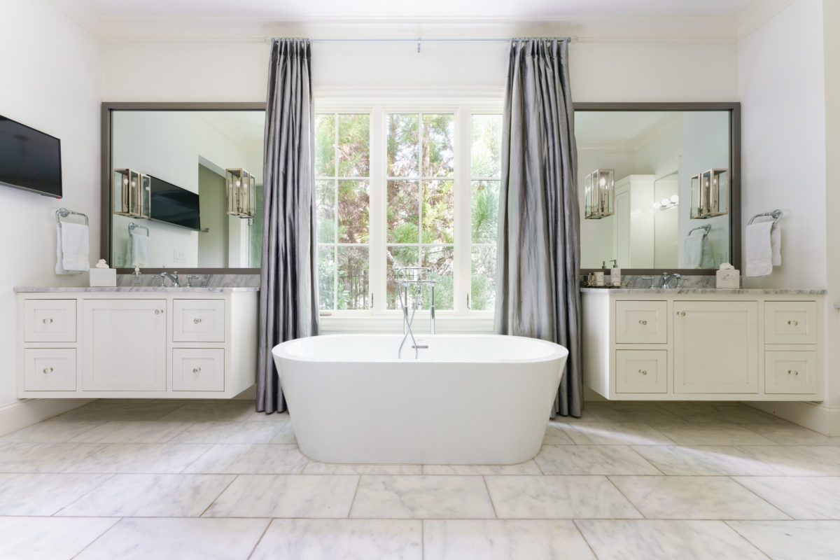
The upper level features four bedroom suites, each with an en-suite bath and generous closets. An enormous bonus/play room and second laundry room round out the second floor.
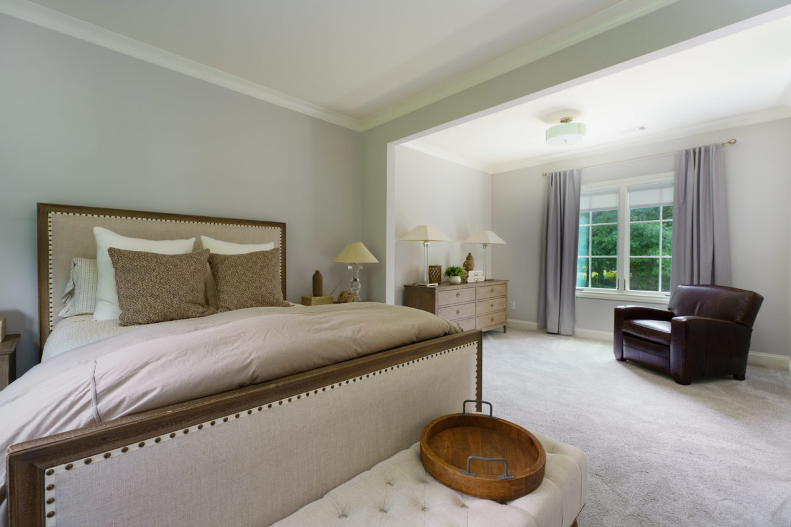
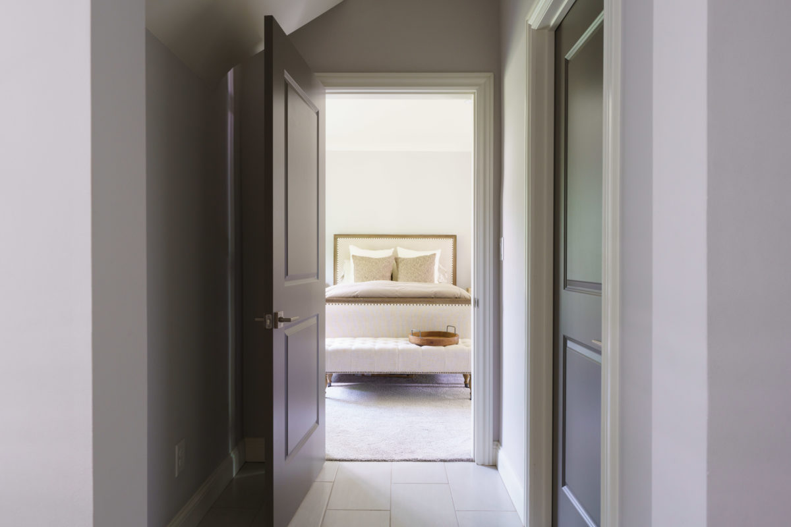
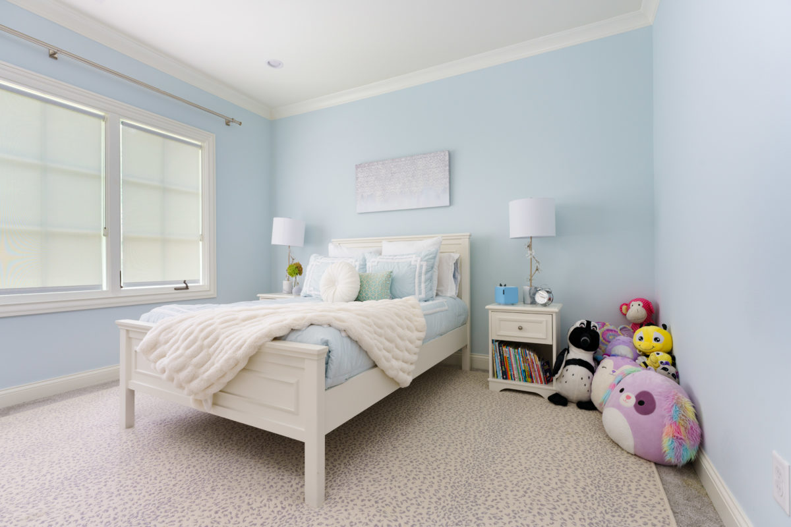
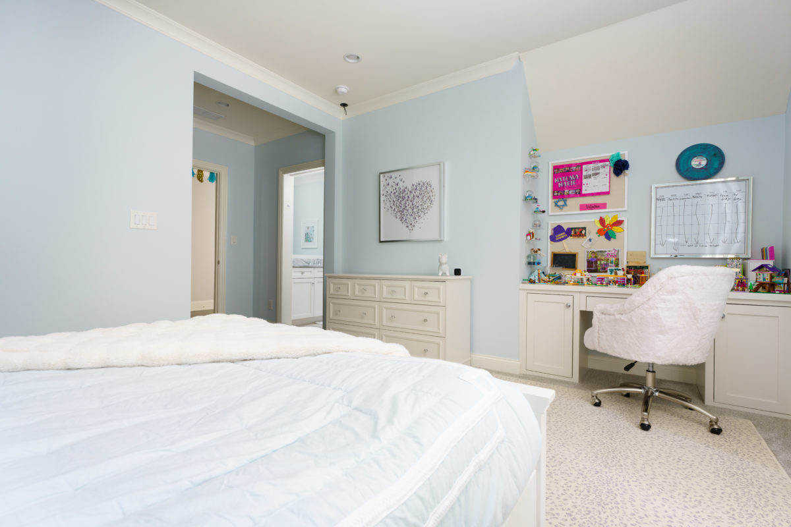
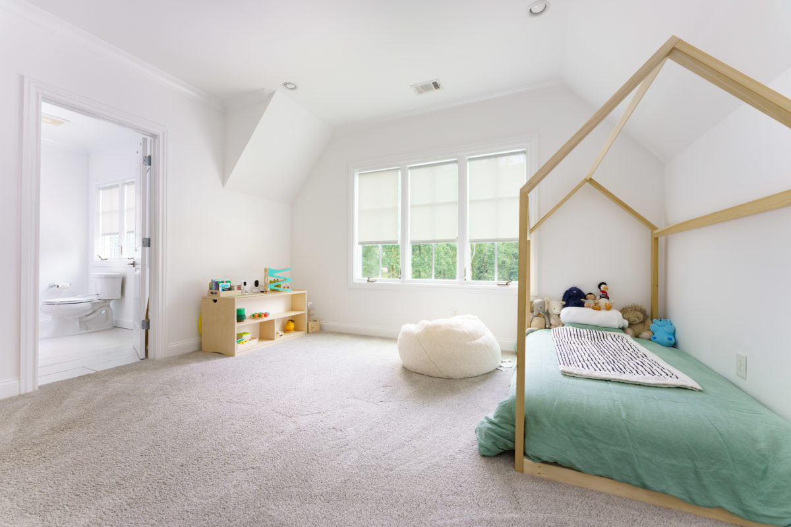
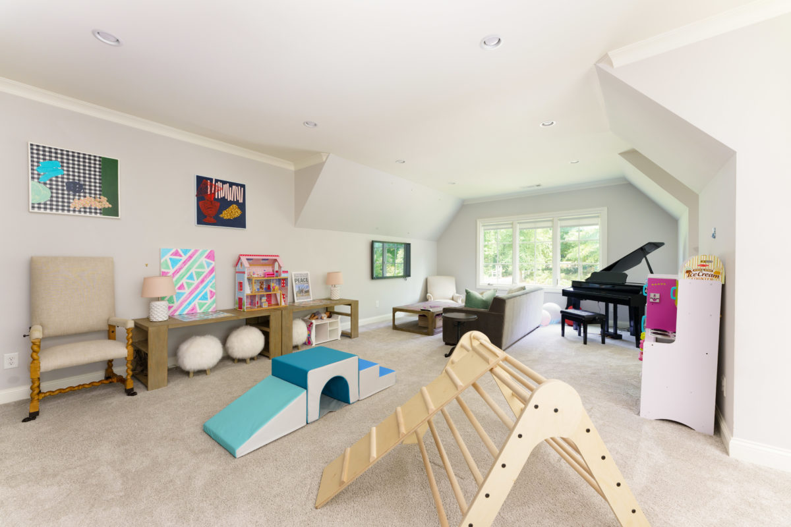
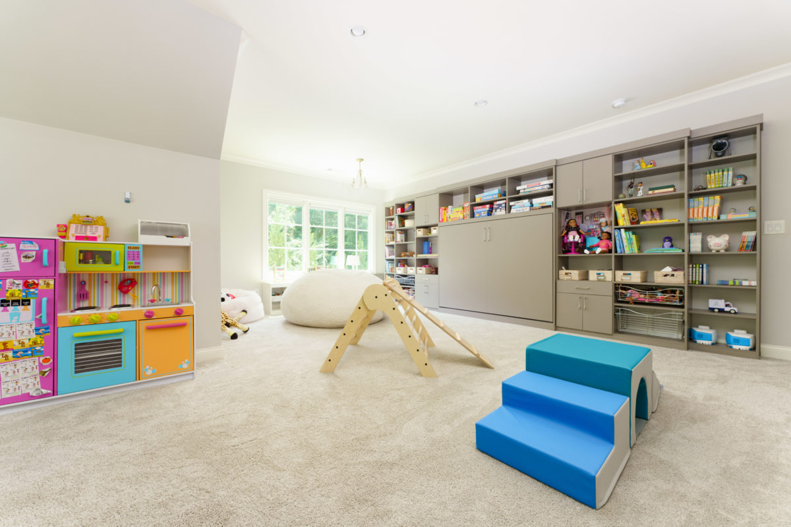
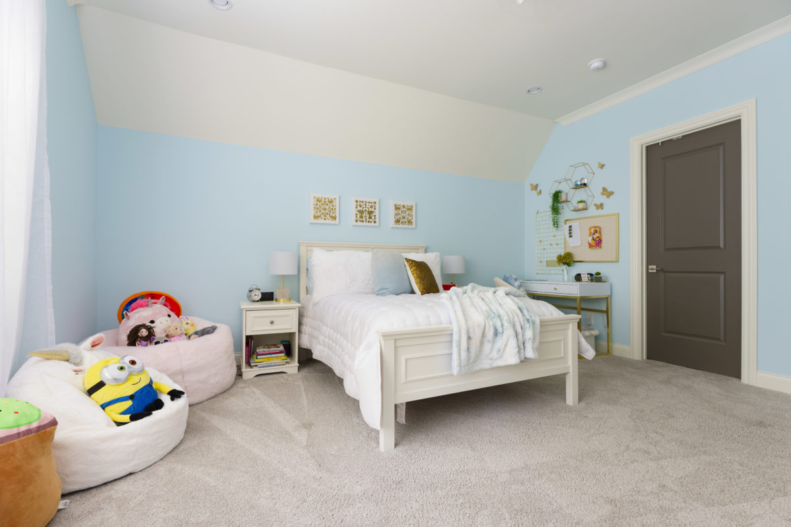
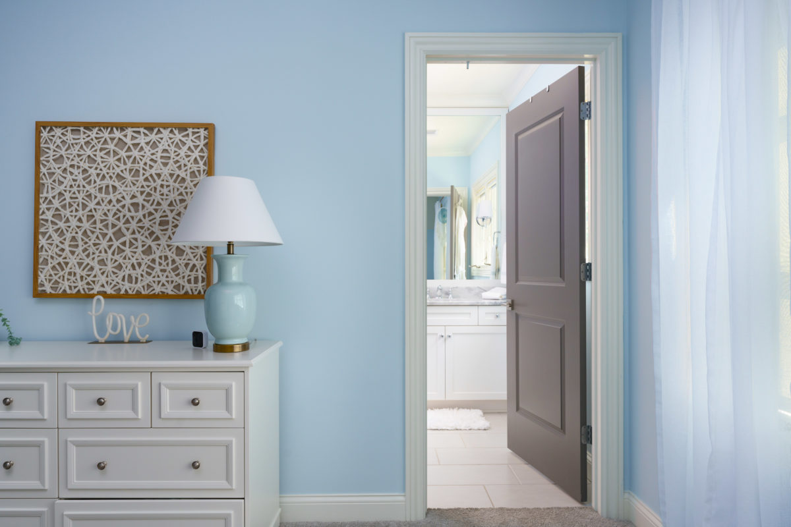
The full finished terrace level is built for entertaining, with a second family room, wet bar with climate-controlled wine storage and counter seating, and an impressive home theater. The terrace level also includes a professional home gym, a full guest suite, and lots of storage.
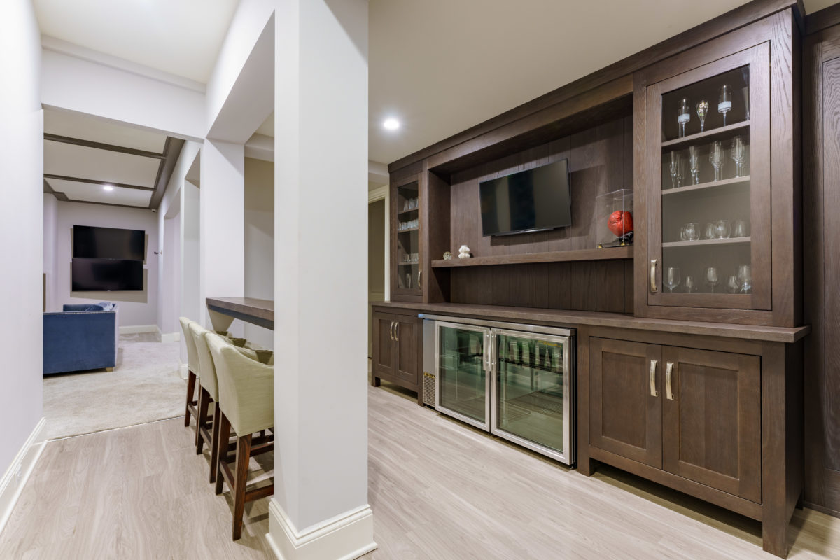
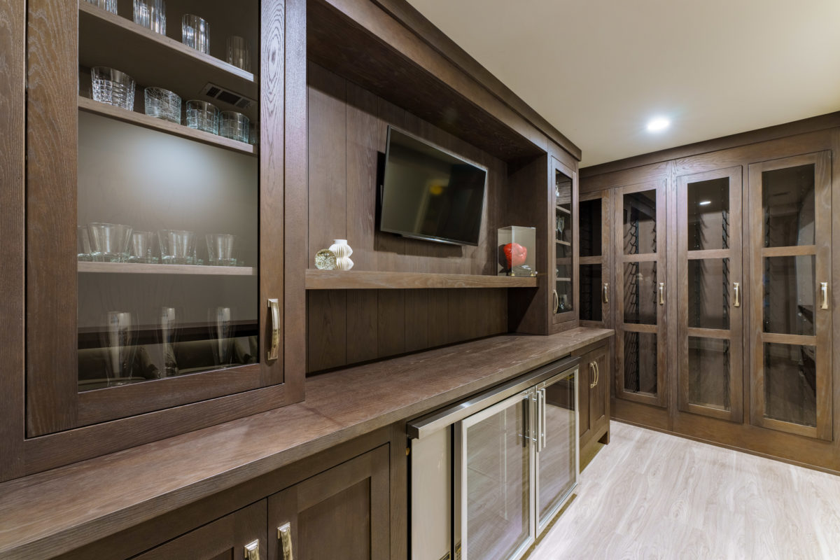
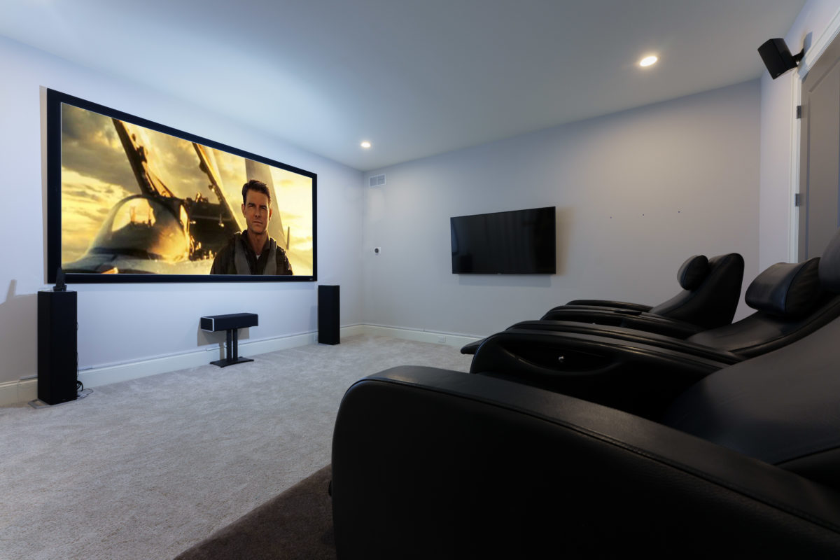
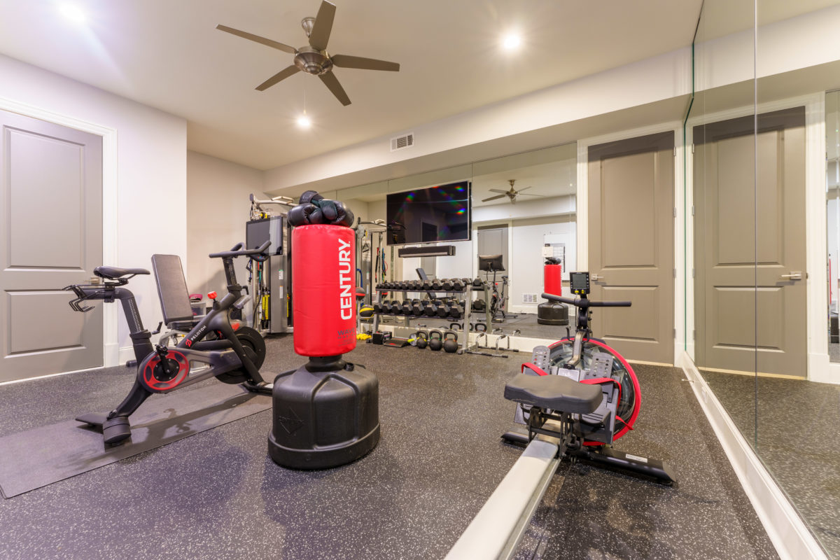
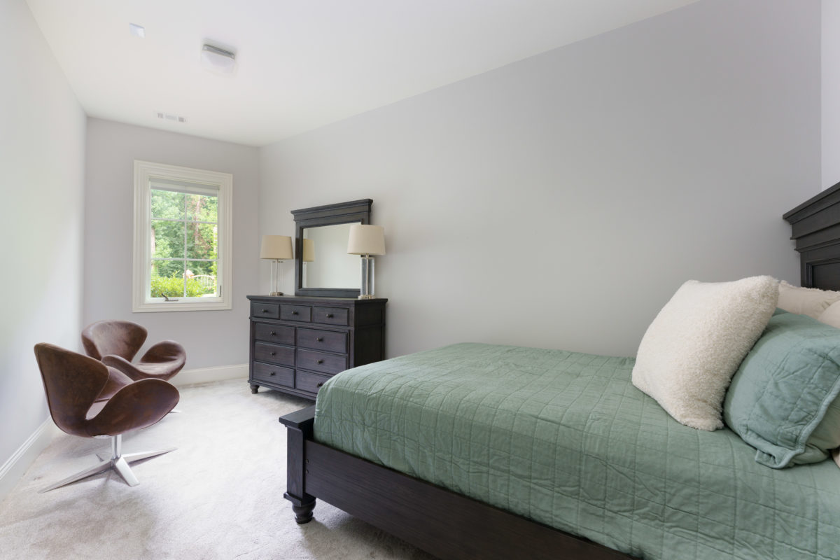
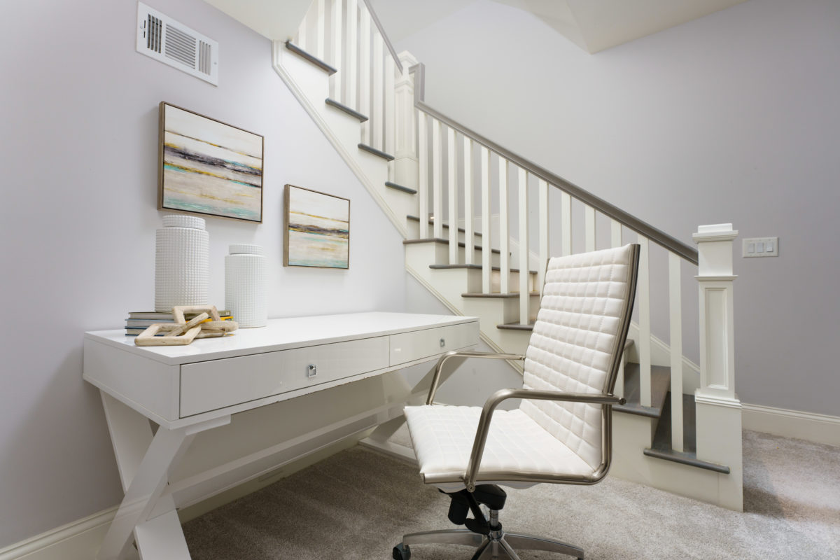
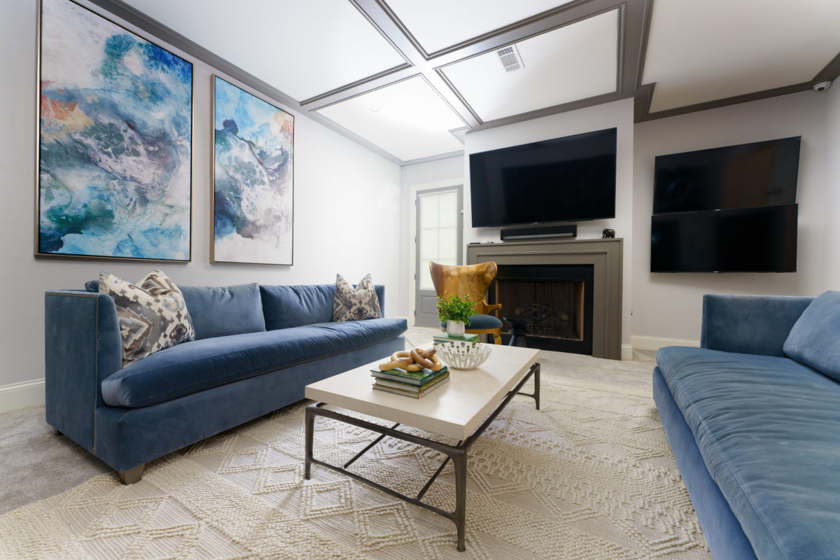
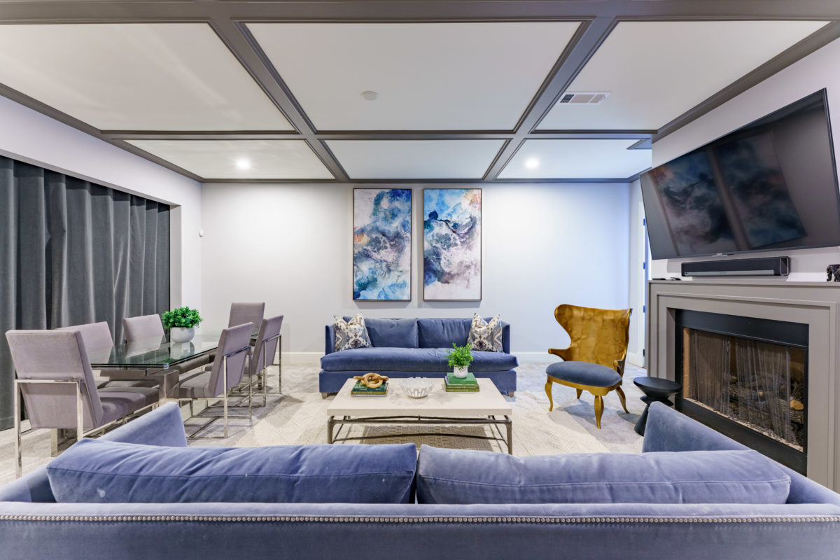
Homeowners here will enjoy all that Chastain Park has to offer year-round. Chastain Park is Atlanta’s largest city park, and known by all as Buckhead’s premier park. The wide variety of competitive and recreational activities and entertainment venues hosted by Chastain Park include a swimming pool, a musical amphitheater where both pop and classical musicians entertain audiences outdoors, an arts center, tennis, gymnasium, walking trails, playgrounds, softball diamonds, a golf course and even a horse park – all of which appeal to athletic types and Sunday morning strollers alike.
The Chastain restaurant offers “refined comfort food” for residents and visitors alike in a beautiful setting across from the park.






It is an iconic home at the corner of Davis Drive and Northside Drive. From this vantage point passing motorists catch a glimpse of “Round Hill”, home of the late Charlie Loudermilk. A front lawn longer than an NFL field is lined by an avenue of trees on either side, framing a stately limestone facade and a life-size statue of a Buck. Like the man for whom this sprawling estate was built, it is larger than life.
Situated on a serene 14+ acres at 825 Davis Drive, it is the largest property available in the Buckhead area and is being offered for sale for the first time ever by Buckhead Realtor, Ben Hirsh. “It is a real honor to be chosen to represent such an amazing property,” said Hirsh. “I had the privilege of knowing Charlie and spending time with him here at his home. He loved this place dearly, and I look forward to finding the next owner who will make it their home.”
The home was designed by William T. Baker for Loudermilk with significant influence from Thomas Jefferson’s Monticello in Virginia, at twice the scale. “The scale and quality of construction of this home is extraordinary,” said Baker. “The quality and quantity of hand-carved limestone, the slate roof from Vermont, and wood-mould bricks would be very hard to replicate today. Even if you could, it would cost well over $1000 per foot to build.”
The 15,000 square foot home was constructed by Jerry Bonnor and completed in 1999. The grounds include 14+ usable acres. Paths winding through the wooded property connect various improvements which include a fishing pond, waterfall, greenhouse, garden beds, an old log cabin that was once a hunting lodge, and a barn.”This is an heirloom-quality property,” added Hirsh. “A rare opportunity that you have only one shot at.” For more photos and information, contact Ben Hirsh and click here.
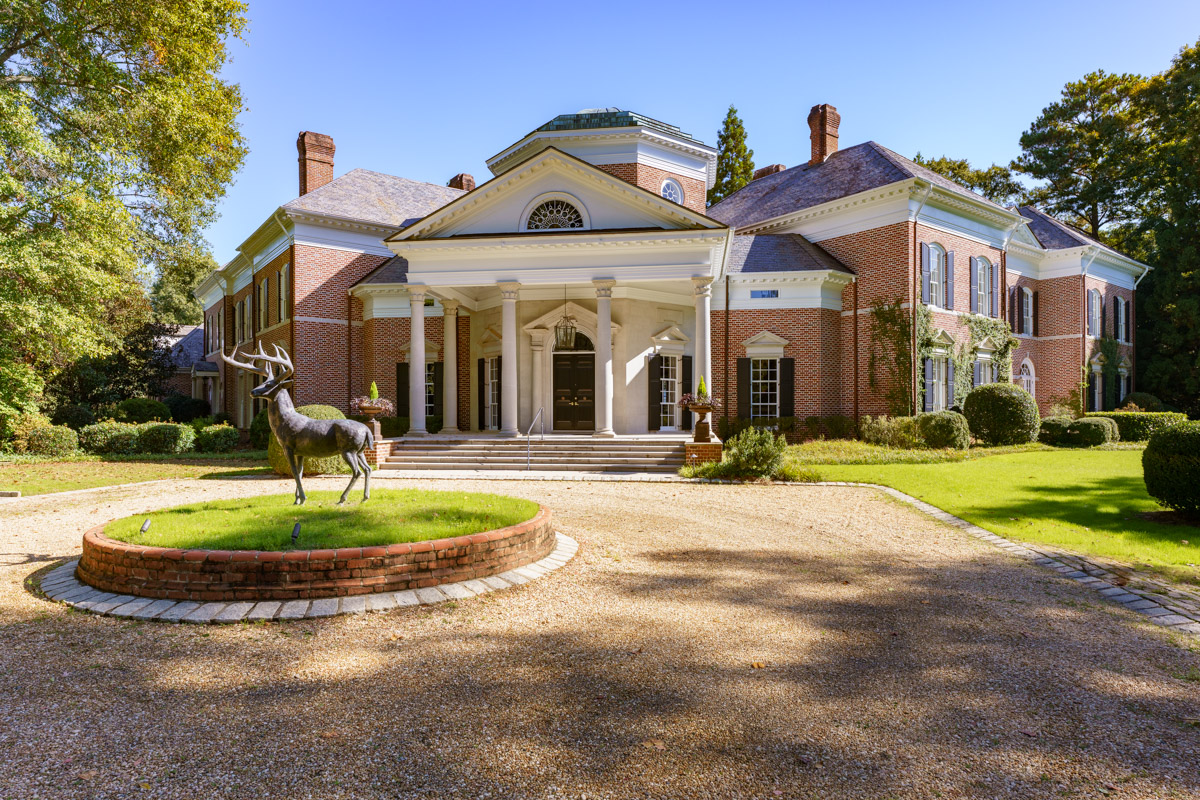
Local couple Wes and Christy Rogers have recently purchased multiple parcels in the heart of Buckhead totaling approximately 12 acres with a plan to build a large estate home for themselves. The expansive piece of land occupies a prominent location that spans from West Paces Ferry Road all the way through to Northside Drive, just a few blocks East of Pace Academy.
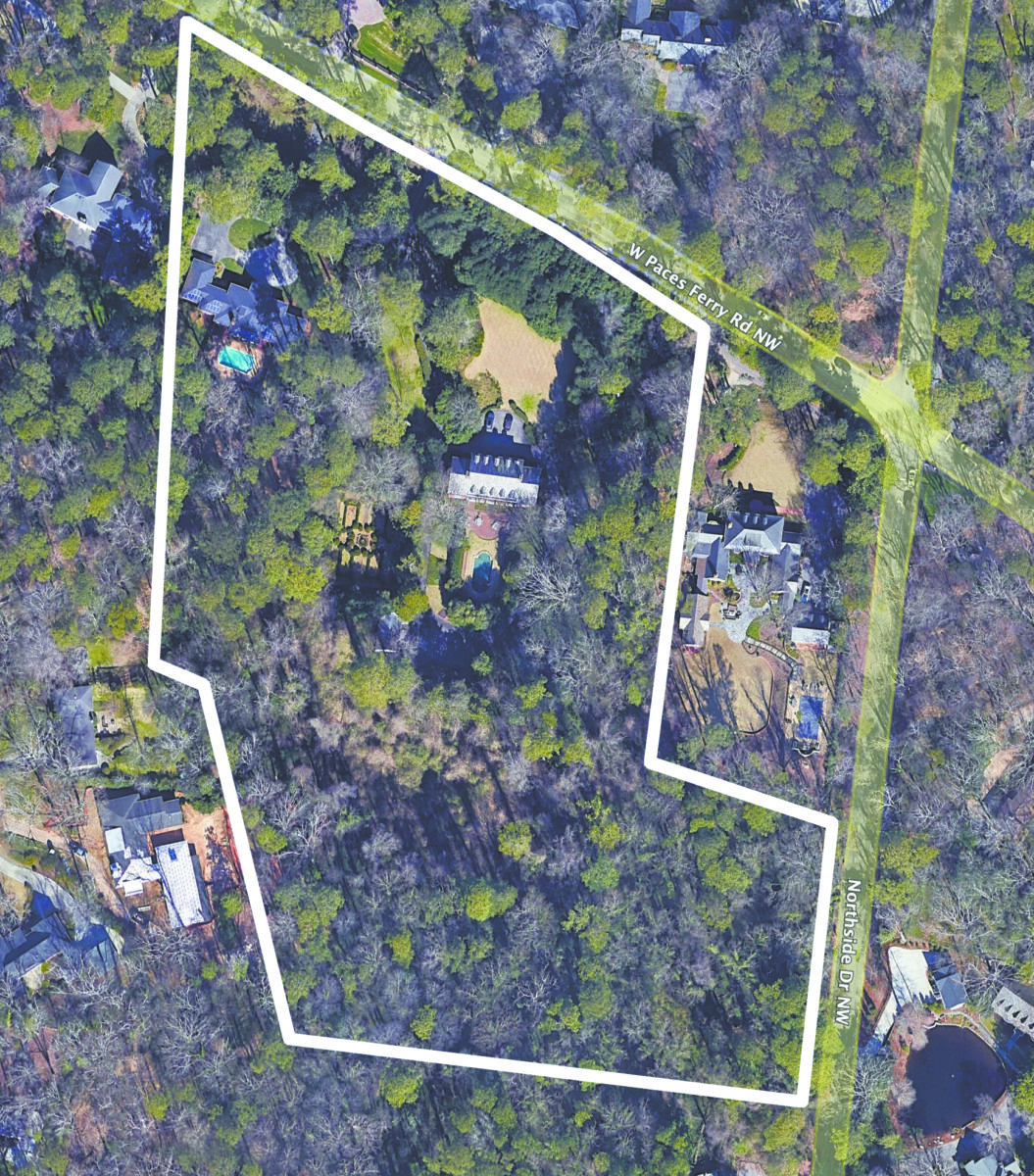
The multi-parcel sale closed in August for a total of $8,968,954. The buyer’s purchasing entity was Westlake WPF Holding LLC and until now, the buyer and their intention for the property has remained a much-talked about mystery in Buckhead. According to Christy Rogers, the property fulfilled their desire for a large piece of land while maintaining their central Buckhead location: “It was a once in a lifetime opportunity to assemble that much acreage on West Paces Ferry. We love our current home so much, but with our growing family we needed more space. We have liked the idea of having a farm for the four boys to play, but now we get to do it in town instead!”
Wes Rogers is co-founder and CEO of Landmark Properties, a real estate investment and development firm. Christy Rogers is Director of National Sales for Fidelity National Title Group.
The seller was an entity controlled by local developer The Macallan Group that had been involved in discussions with the city for a subdivision of up to 15-20 homes on the site, a density that is permitted by the existing R3 zoning of the property. Atlanta city council member Mary Norwood had led a push to stop or change the developer’s plans after she and others claimed that the 1928 home previously located at 670 West Paces Ferry was an important historic structure that needed to be preserved. Others argued that the home was not an architectural gem, having been passed over by potential historically-minded buyers for more than six months before being purchased by Macallan. The purchase of the property by the Rogers is a surprise ending that neither side likely anticipated.
The earliest estates that lined West Paces Ferry were built over 100 years ago, mostly by families drawn to the idea of grand homes on large acreage. It appears this tradition will continue with another great estate set to line Buckhead’s most well-known thoroughfare.
This stunning hilltop home is a modern interpretation of California Mediterranean architecture that is perfectly executed! The home, at 1095 West Conway Drive, was a 2019 collaboration between Benecki Homes and Bill Baker. Drive through the gated entrance and up the gentle sloping driveway to the striking modern home where the generous pebbled motor court provides access to the 4 car garage and a warm welcome to your guests.
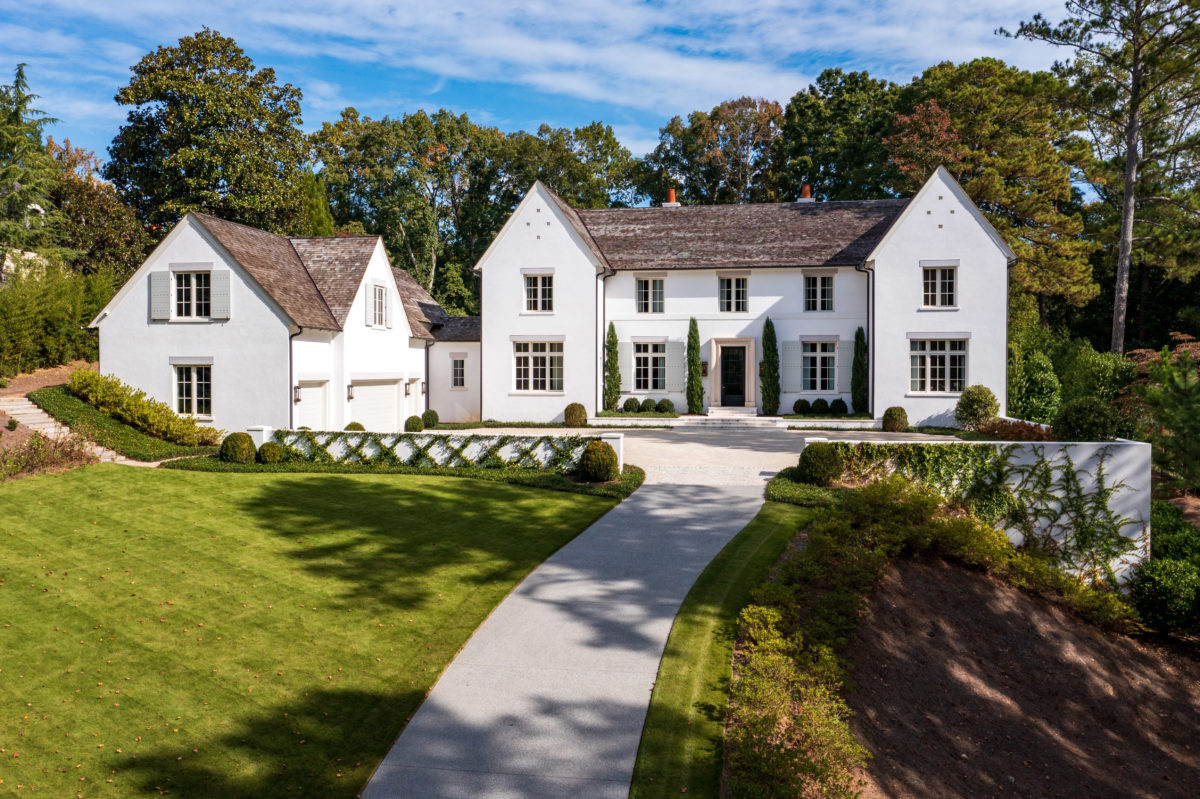
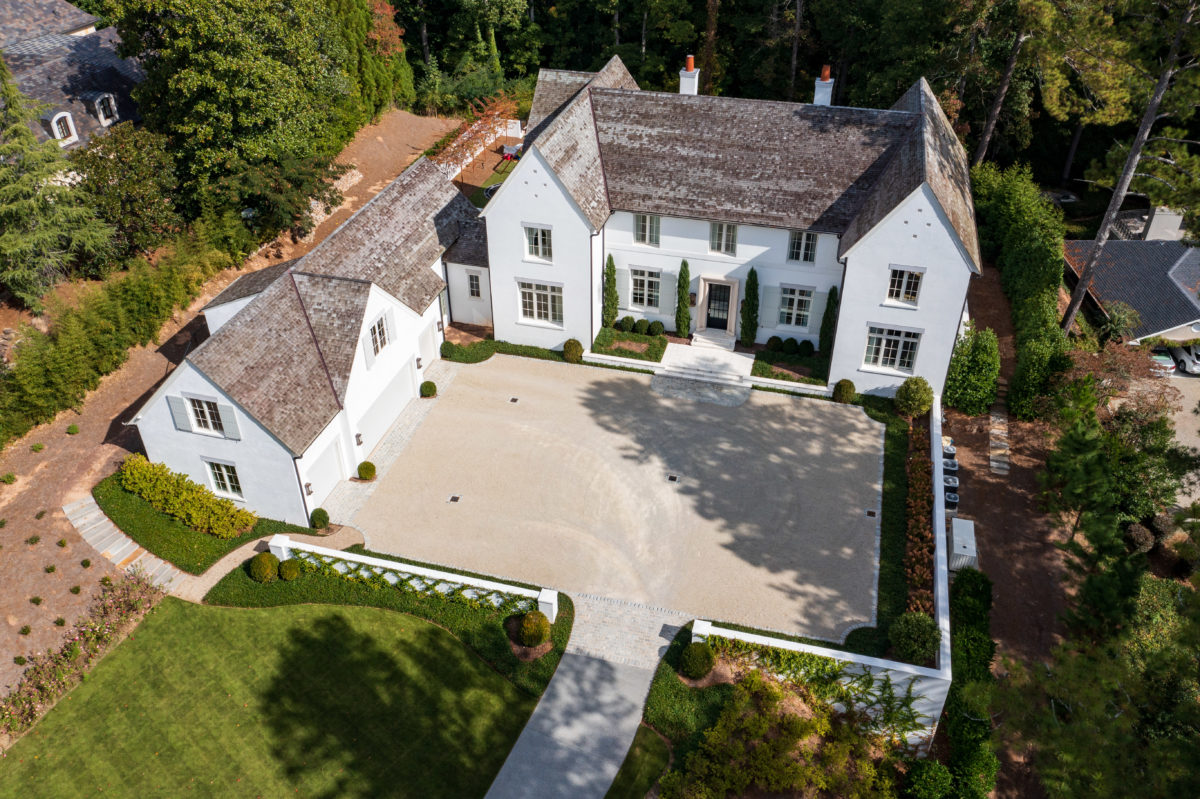
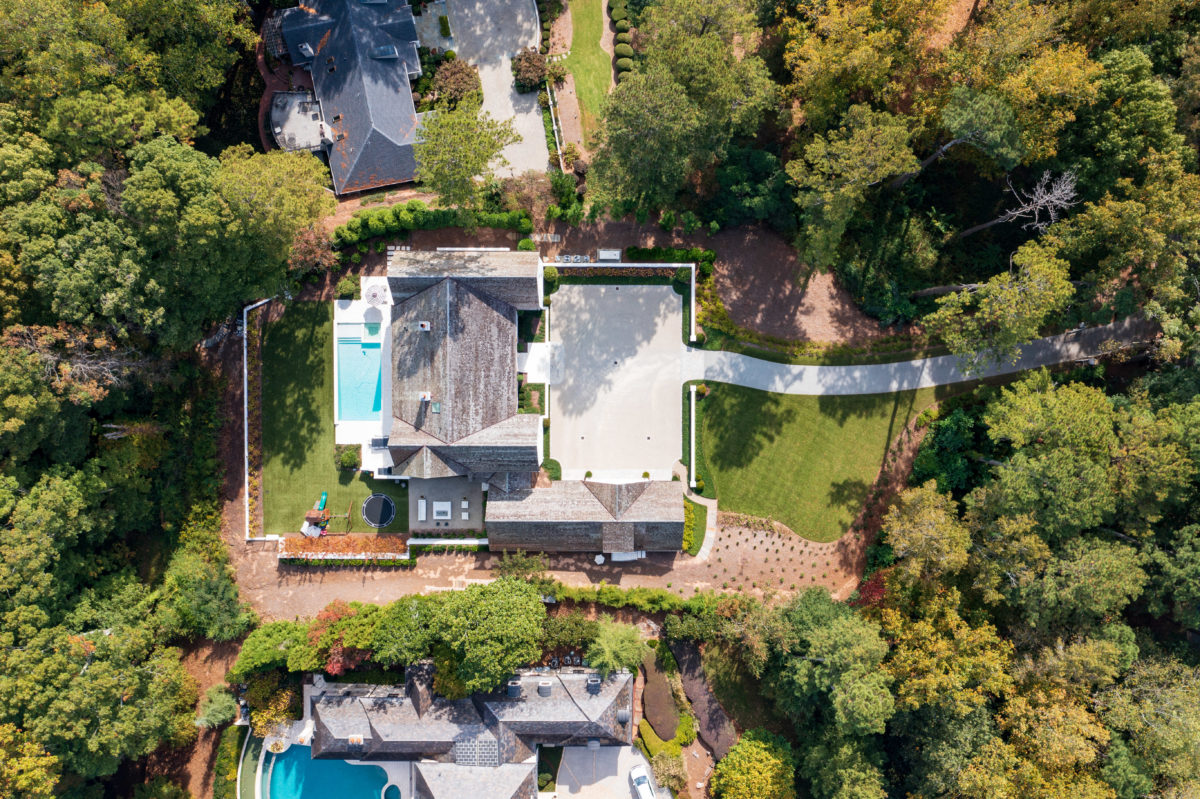
The backyard features a terrace across the back of the home, a saltwater pool, outdoor kitchen, and a fire pit surrounded by a comfortable seating area. Kids will love the level turf lawn, trampoline, and large play set. All of this overlooks a completely private view of the forest below. A path leads down from the backyard to the edge of a private 5-acre fishing lake at the rear of the property.
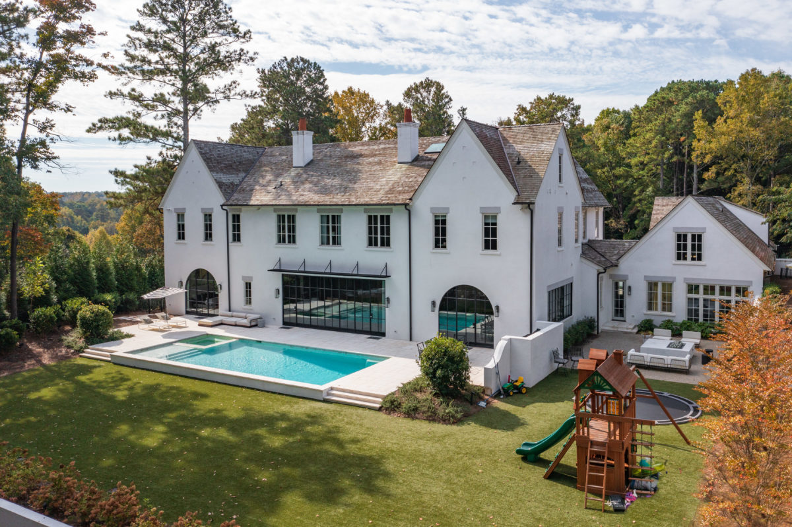
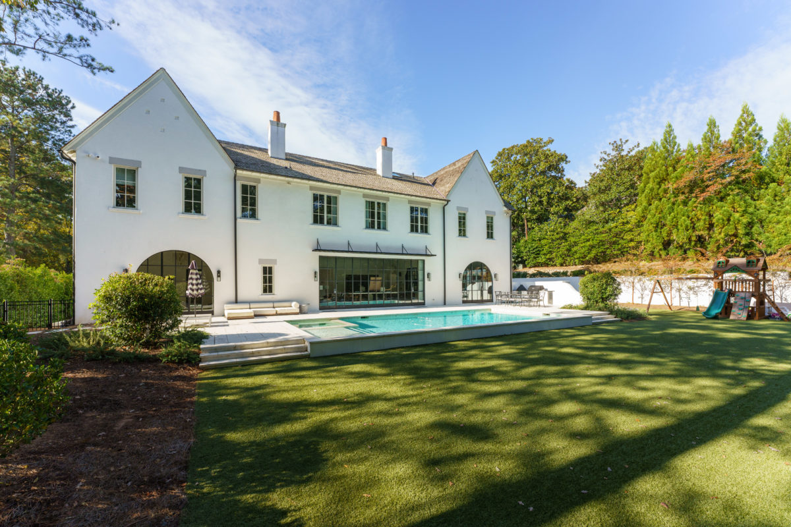
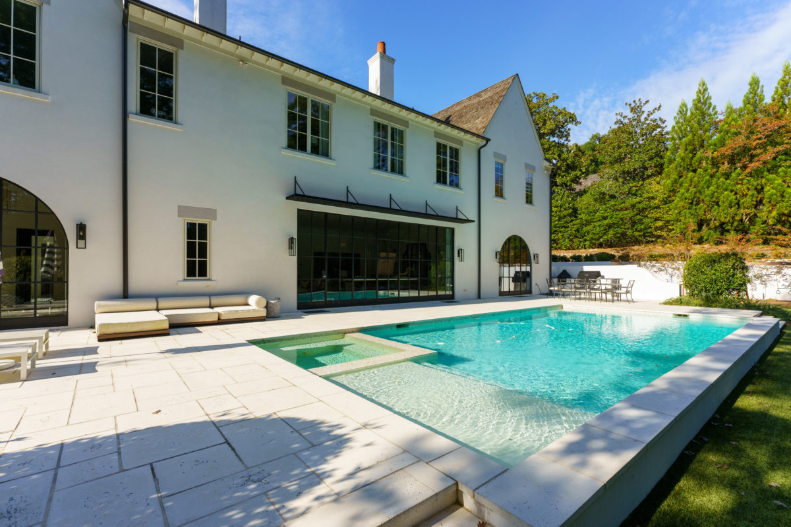
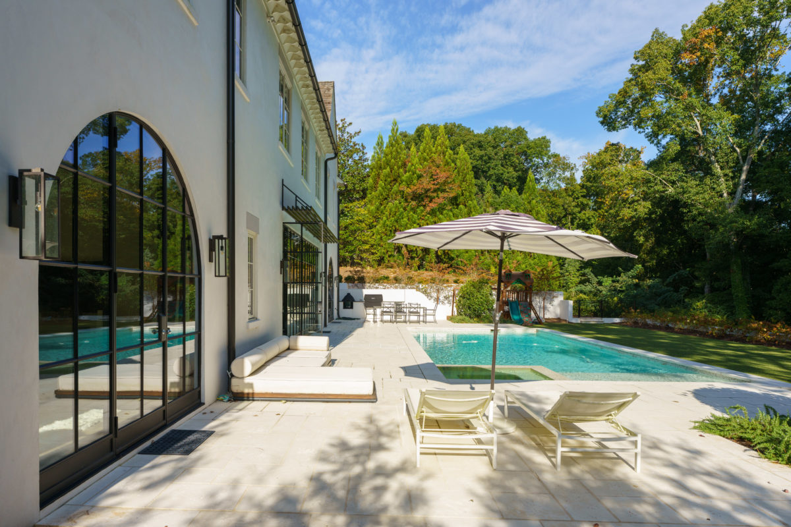
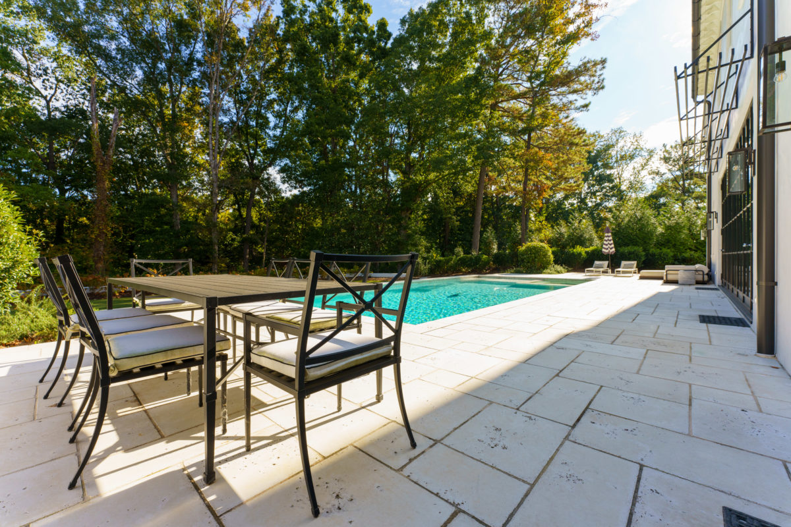
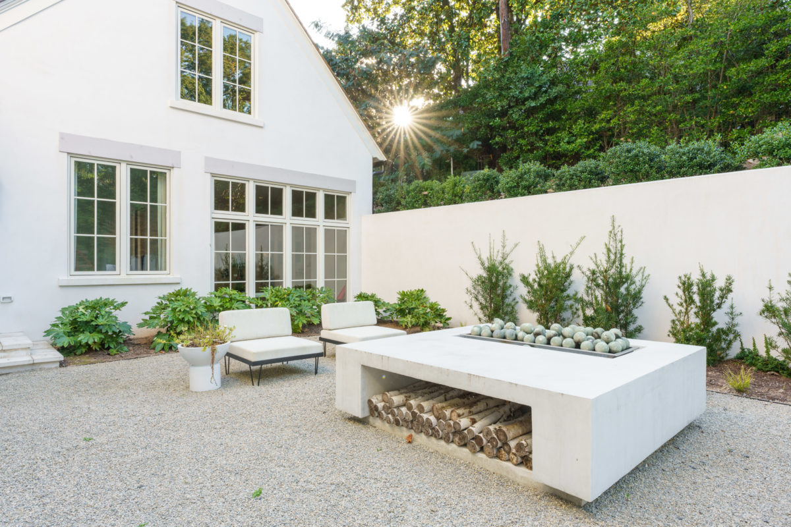
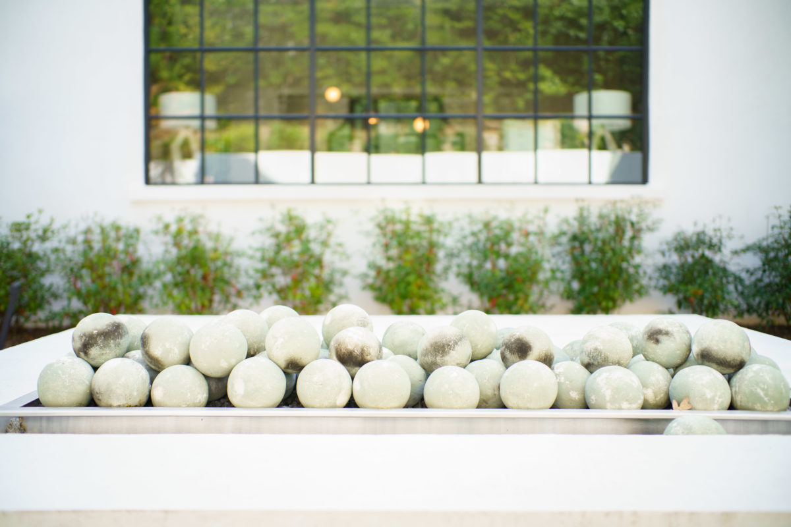
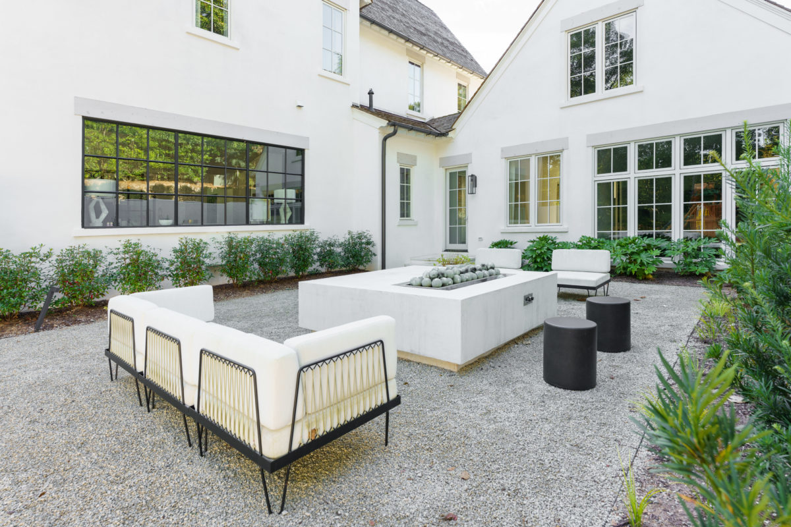
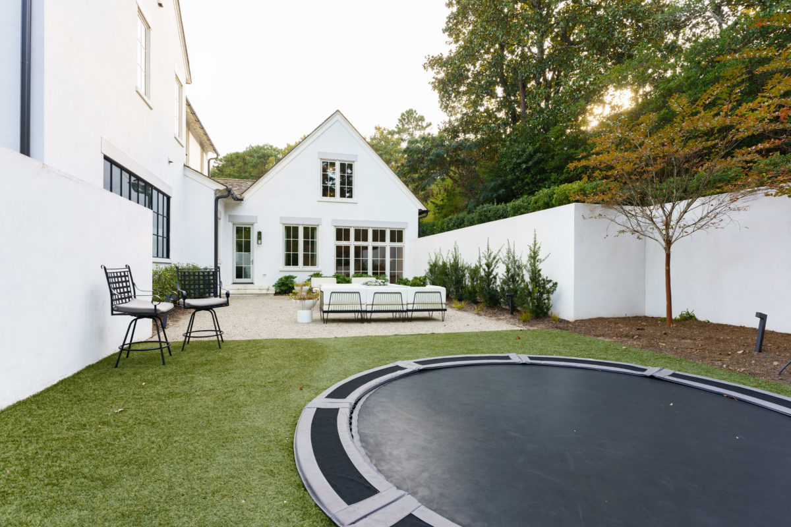
You will notice immediately upon entering that this home is all about fine finishes and beautiful details. The oval entry foyer is flanked by a study and a formal dining room. The study features gorgeous built-in cabinets and lots of natural light. As you enter the dining room, the artfully integrated wine wall catches your attention with built-in lighting and storage for over 200 bottles.
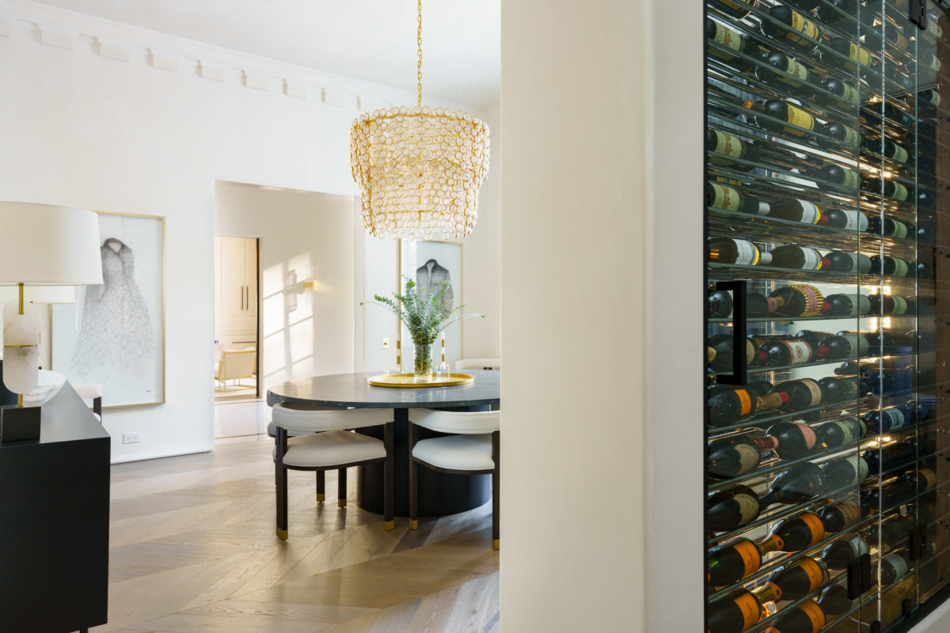
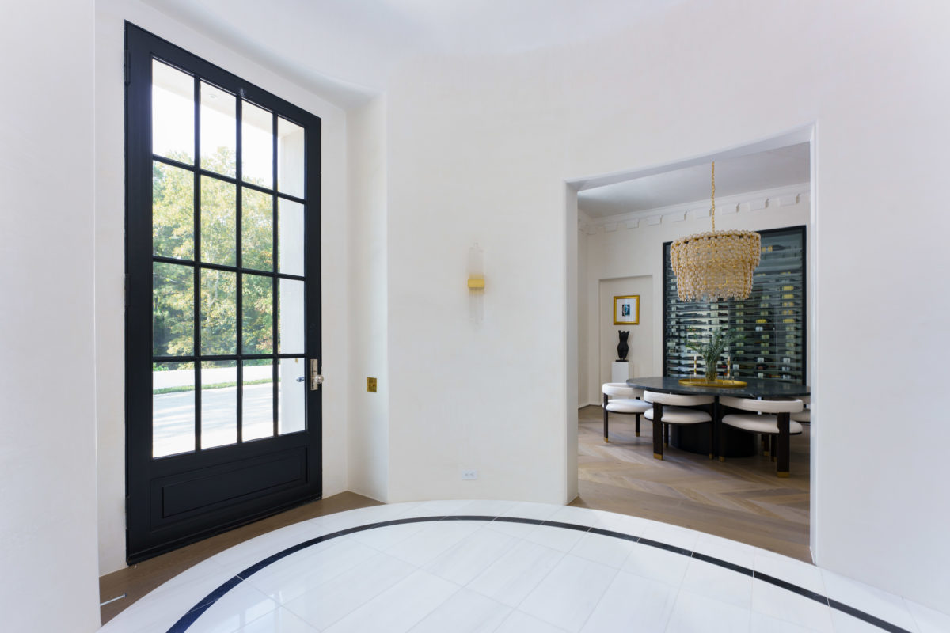
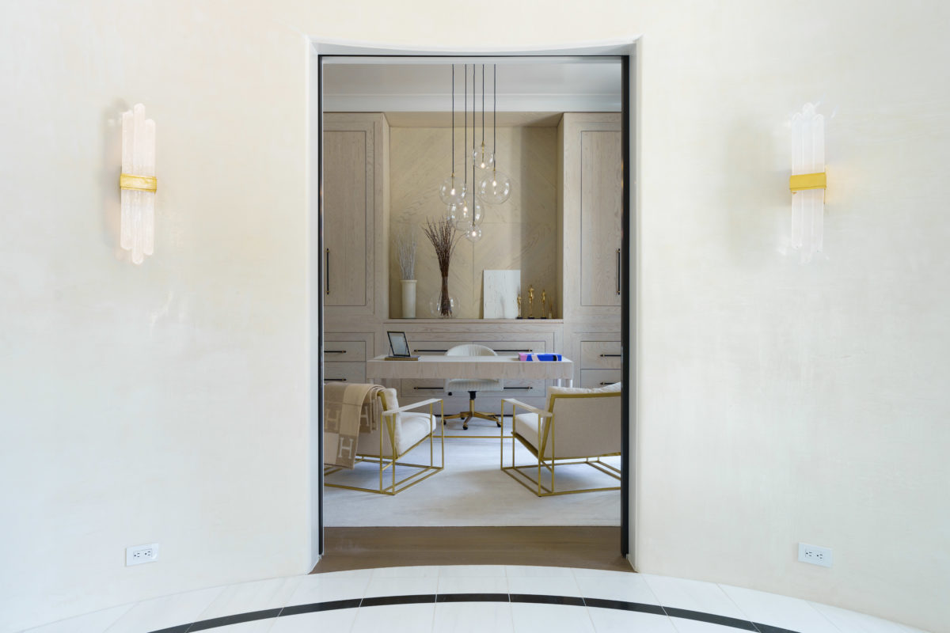
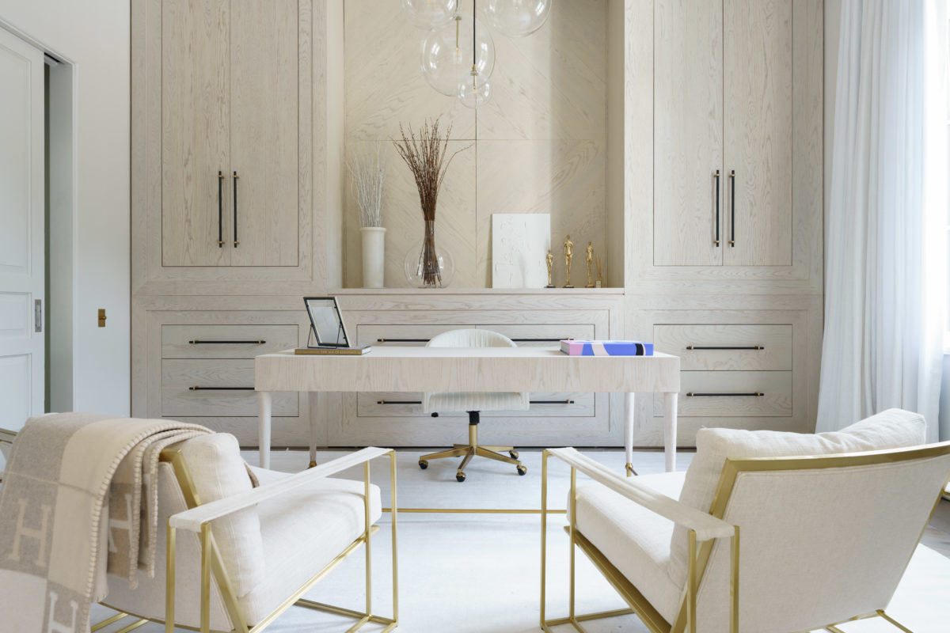
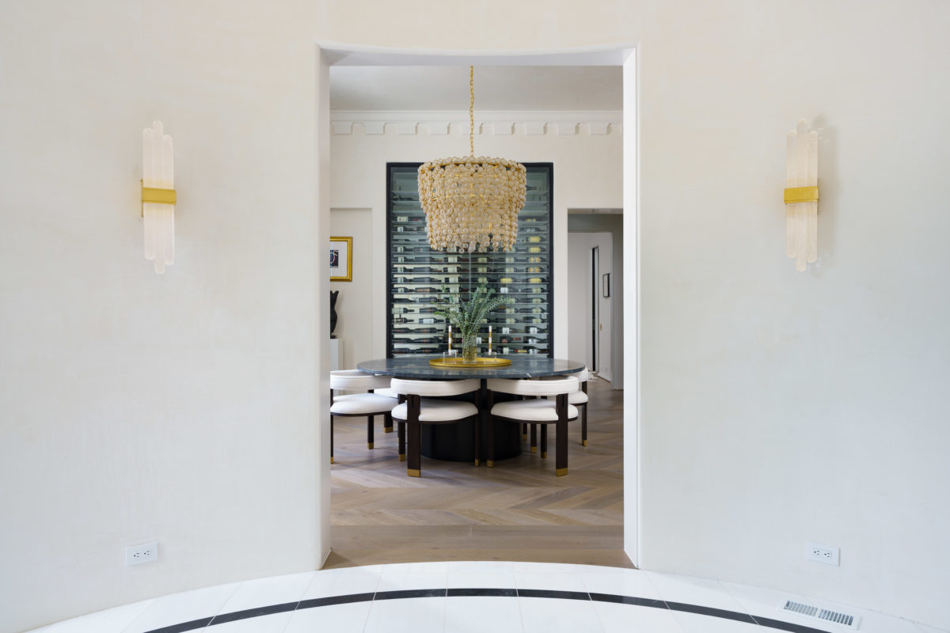
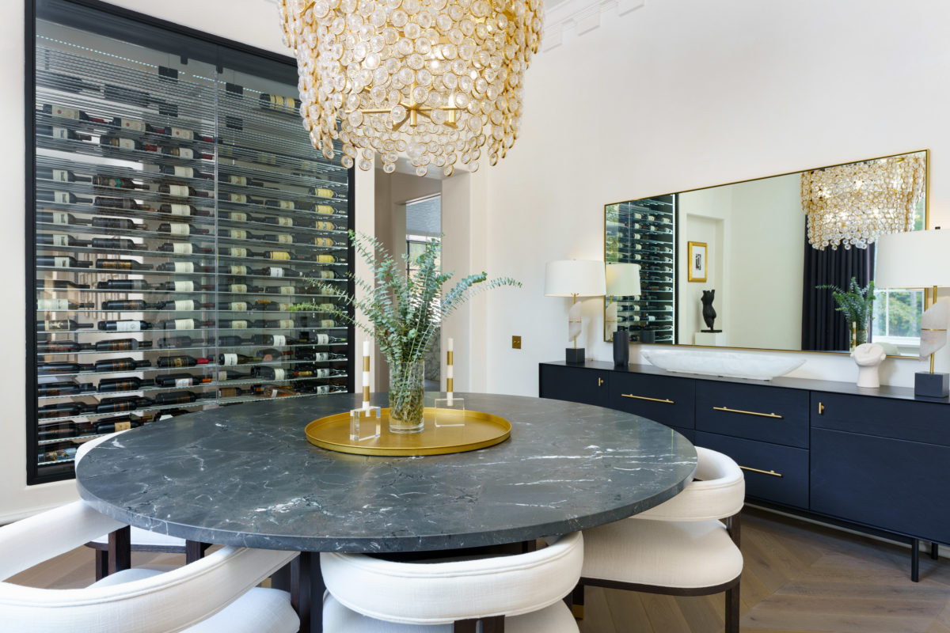
Beyond the wine wall you’ll find the butler’s pantry and walk-in pantry adjacent to the kitchen. The hallway beyond leads to a powder room, main floor laundry room, mud room, and home gym, as well as access to the garage and the back yard.
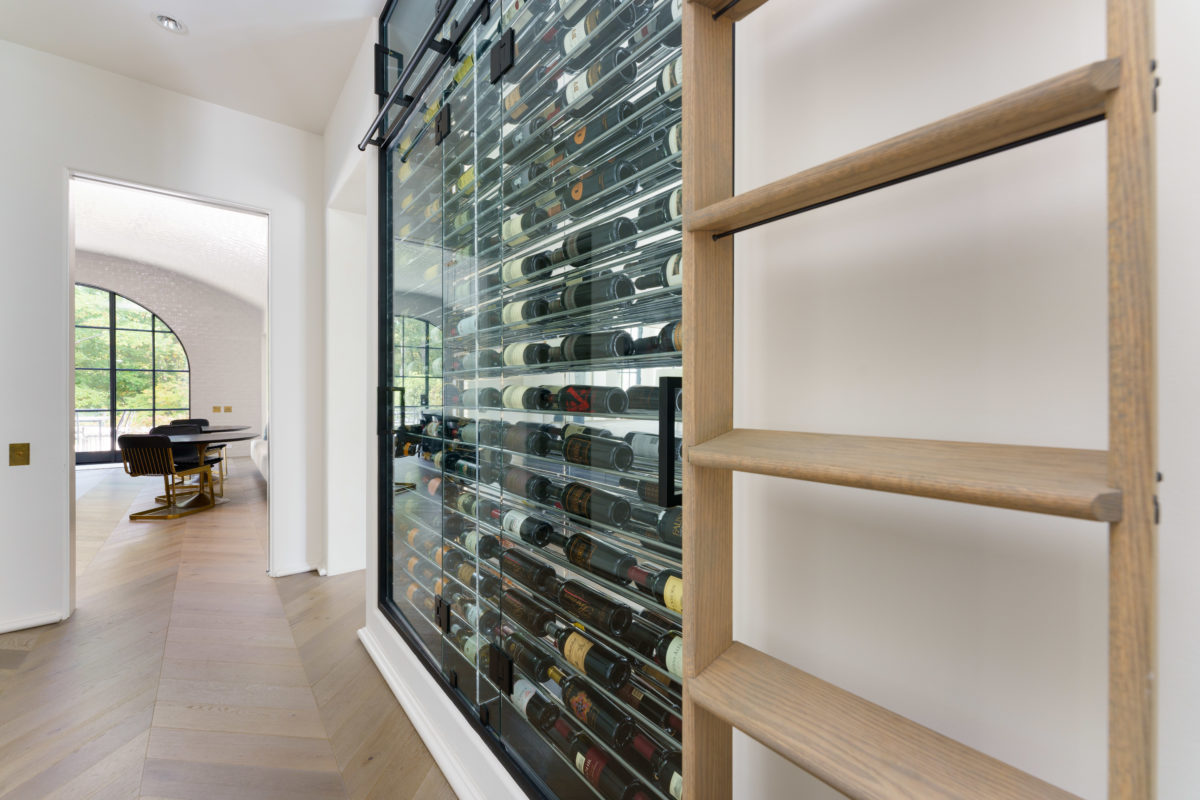
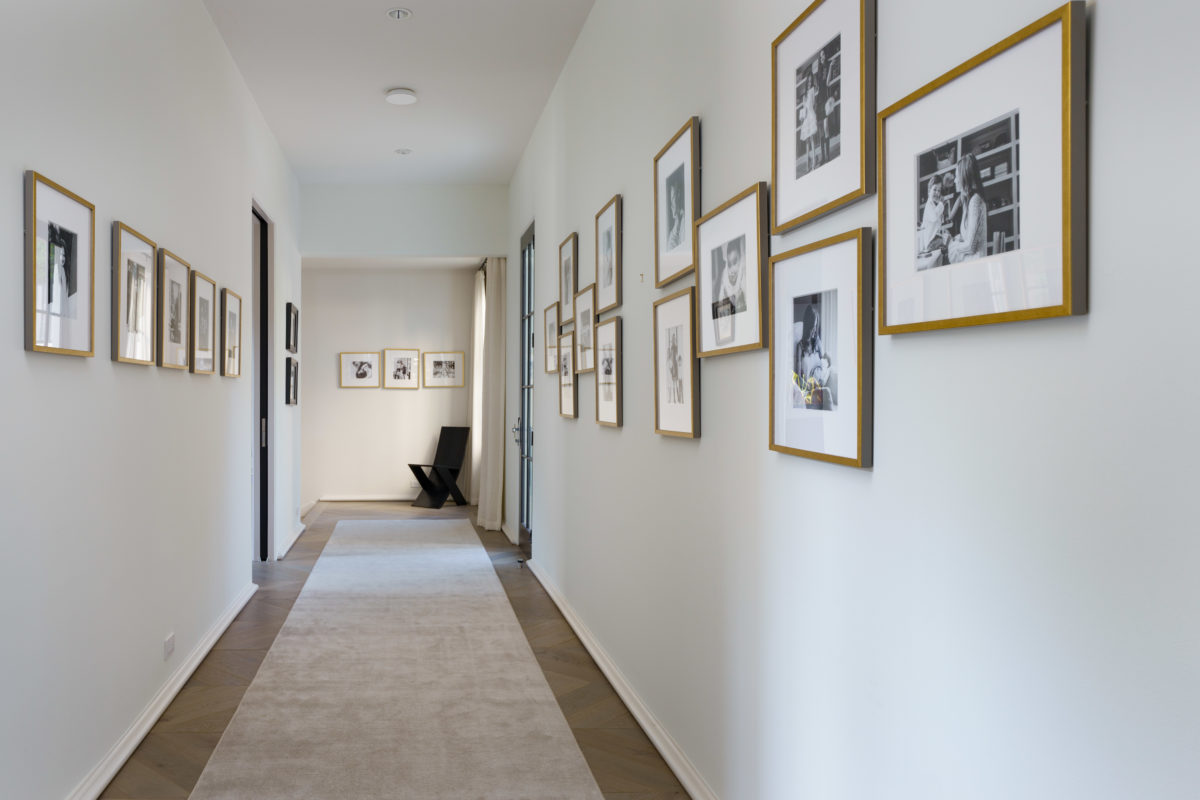
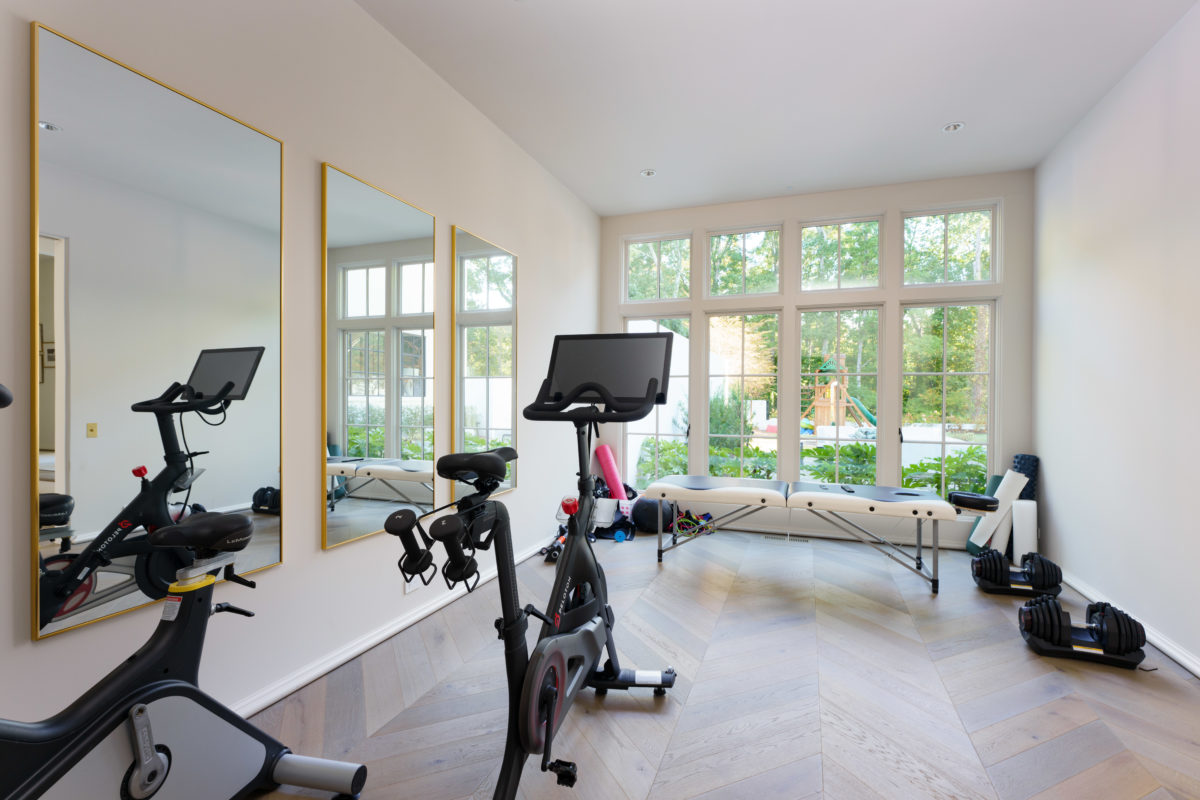
The kitchen is a masterpiece that blends beautiful modern design and unique finishes, while retaining a welcoming family vibe. Hand-glazed tile covers the walls and barrel-vaulted ceiling, and the stone-topped island blends perfectly with the banquette, cafe-style seating.
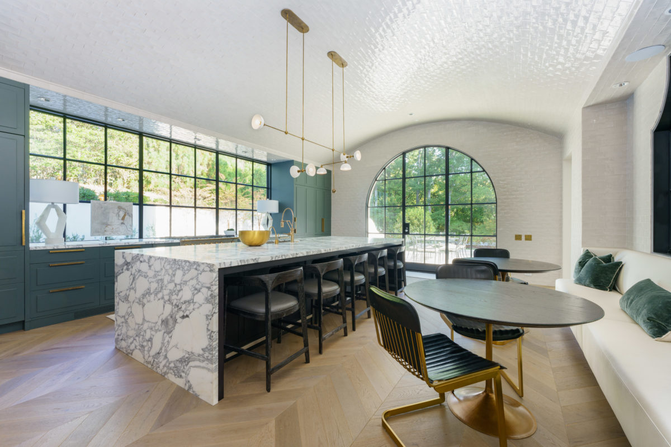
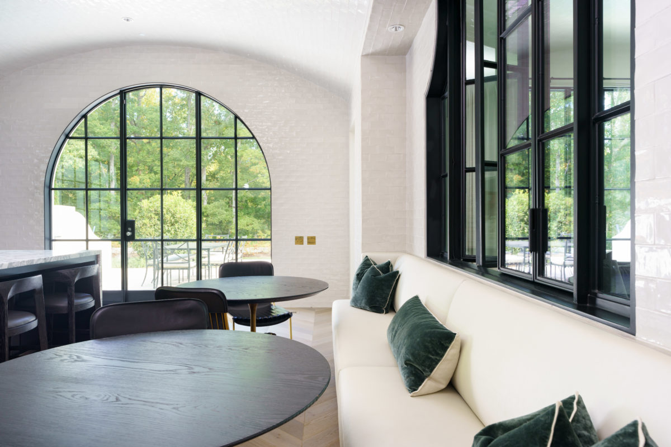
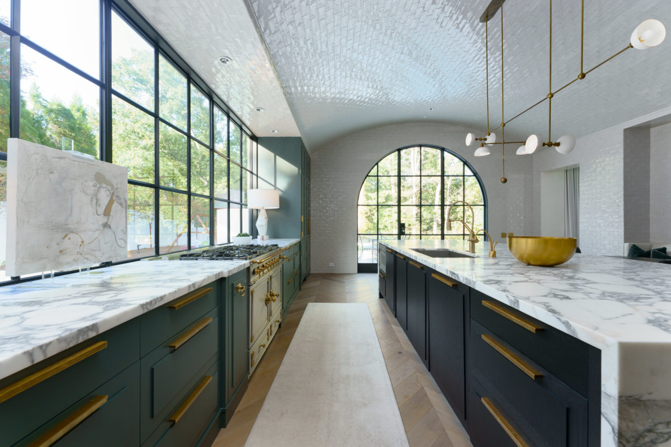
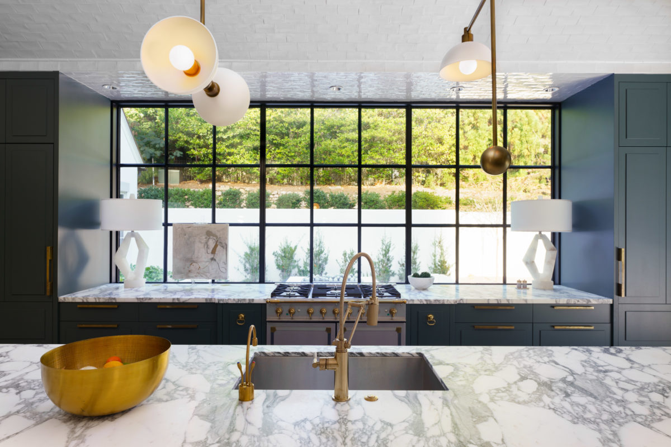
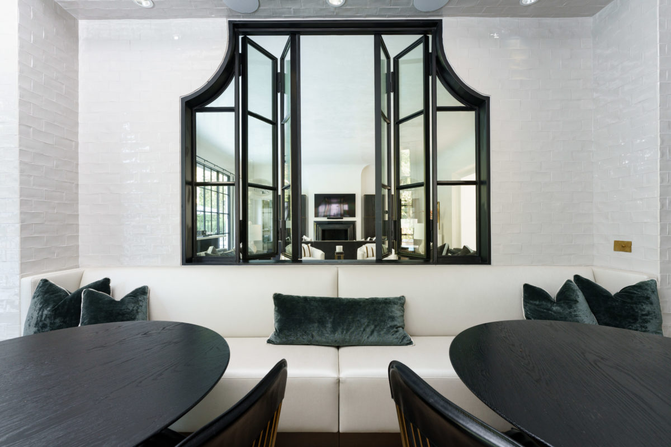
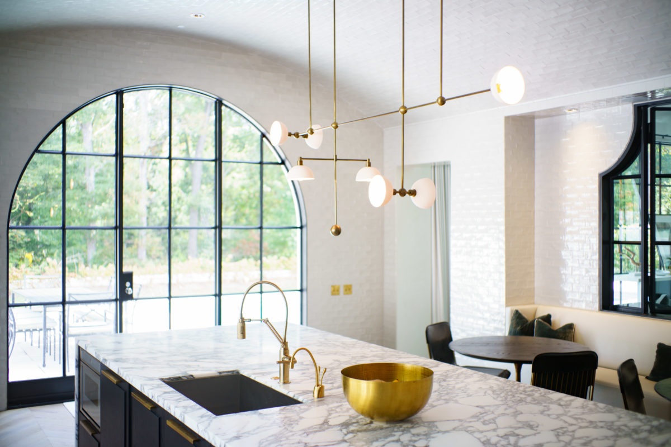
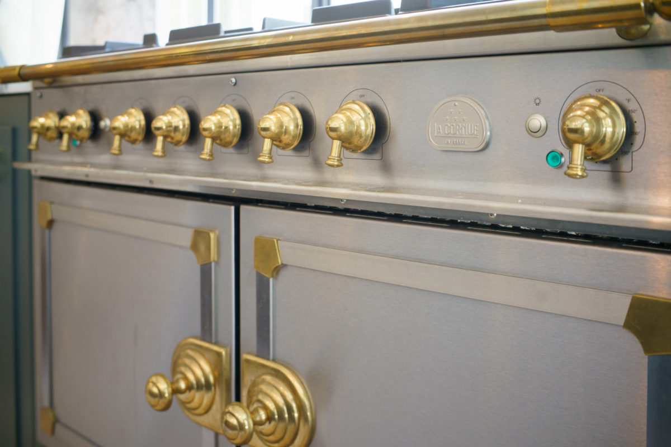
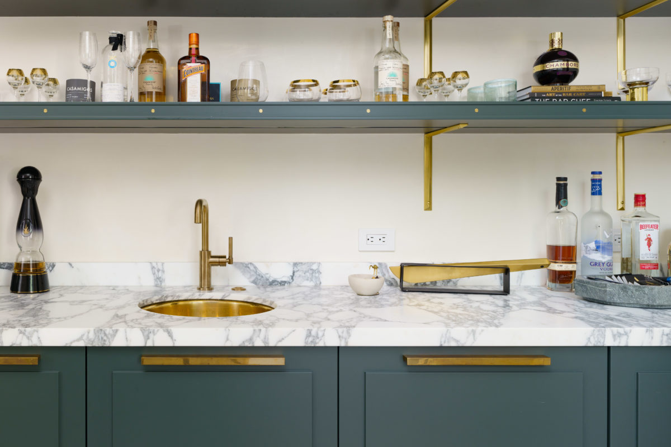
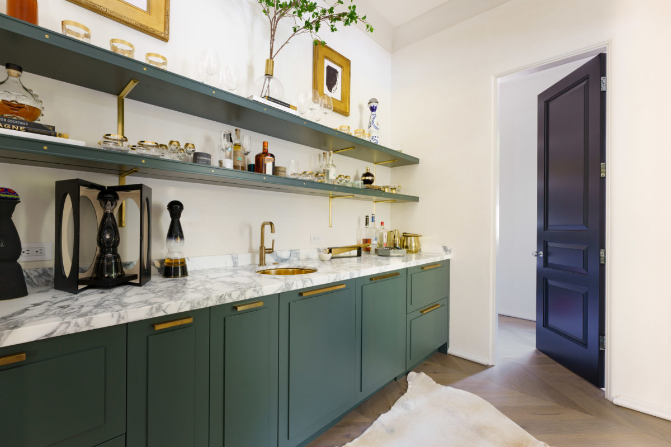
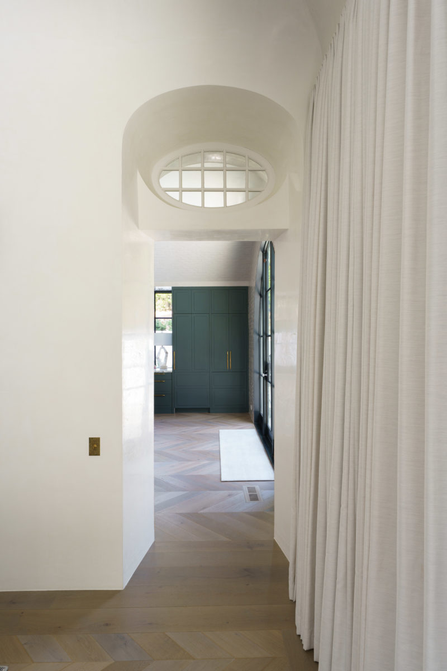
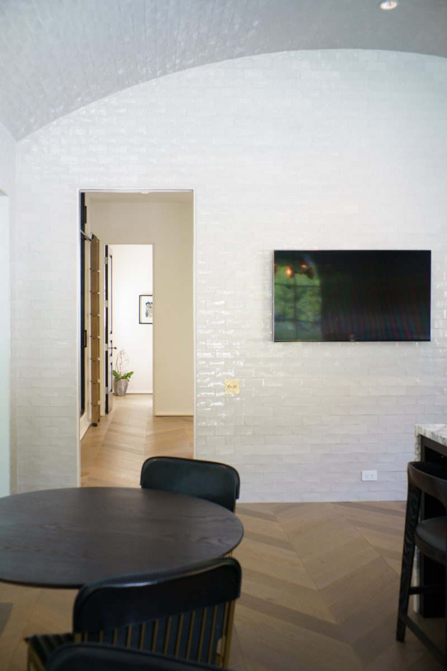
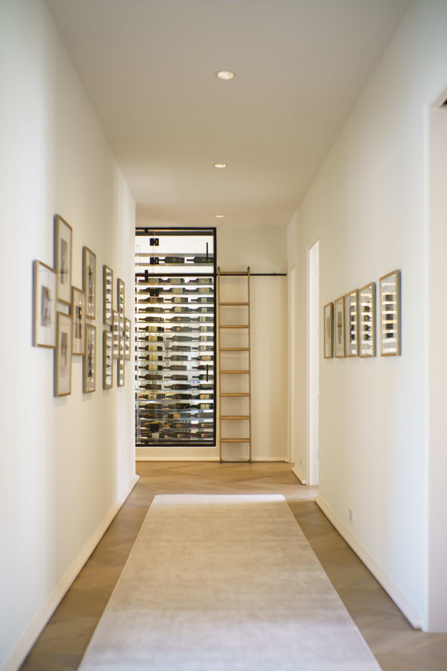
The living room is a grand space full of drama and detail. Venetian plaster walls and ceiling add texture while distributing the natural light that floods in through the wall of windows. Unique oval transom windows add detail to each corner of the room. A modern fireplace anchors one end of the room, while a window opens into the kitchen at the other end.
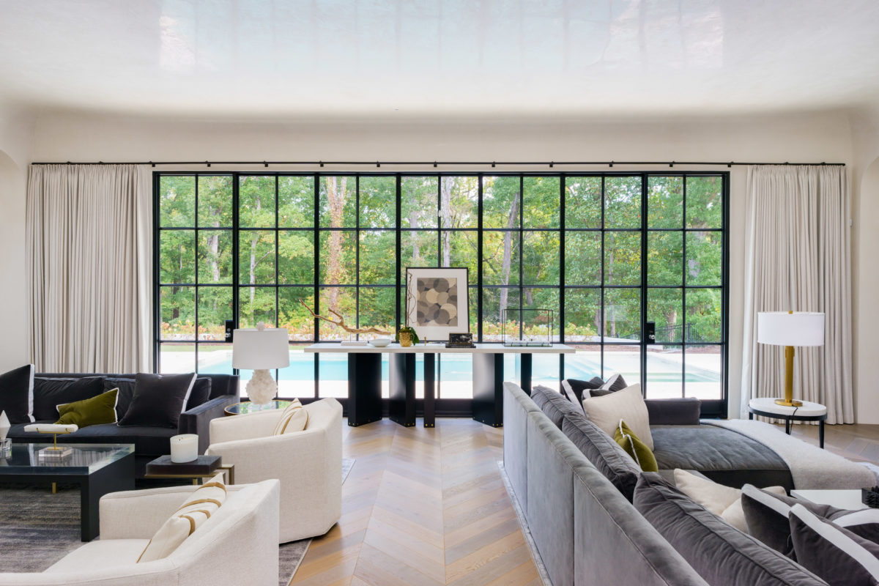
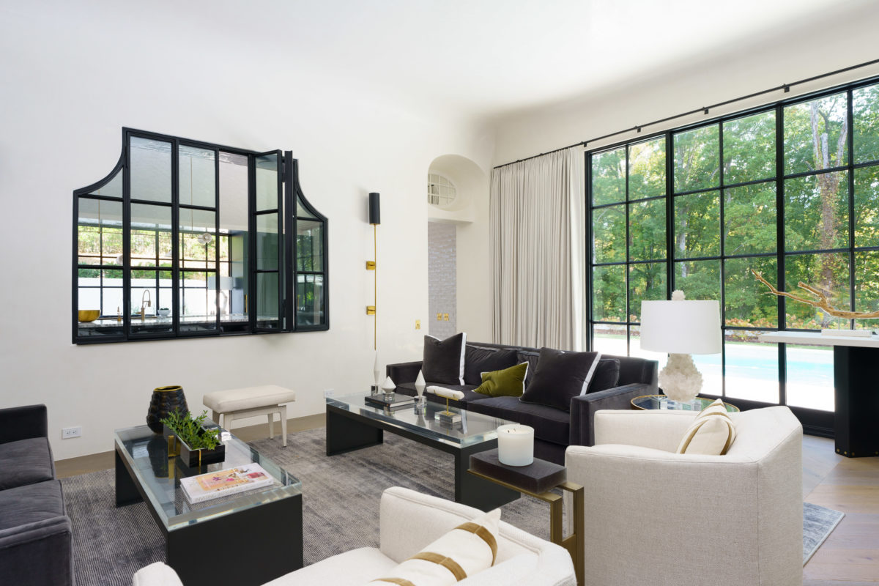
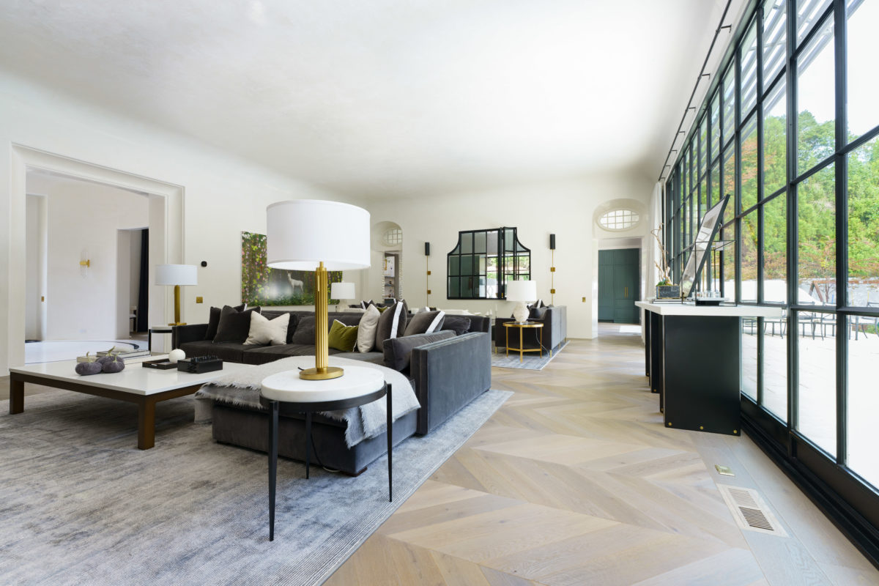
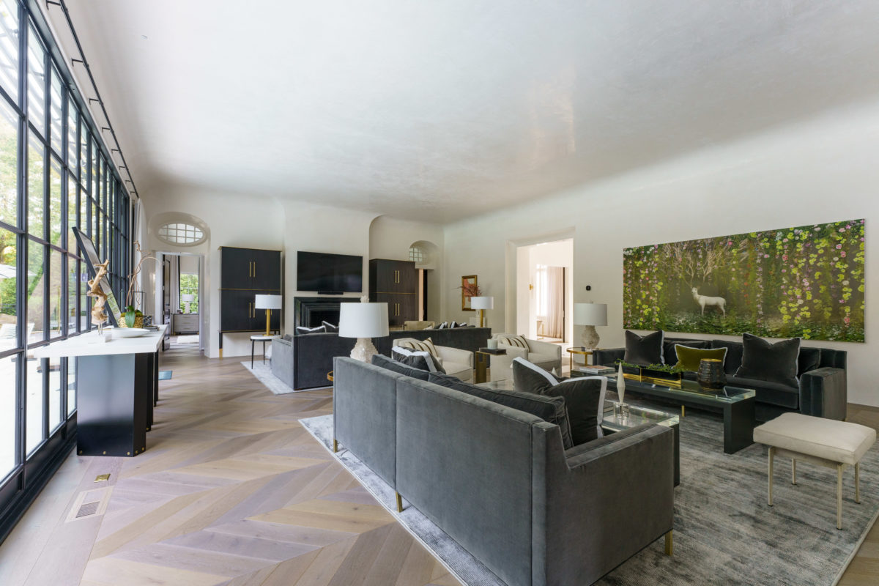
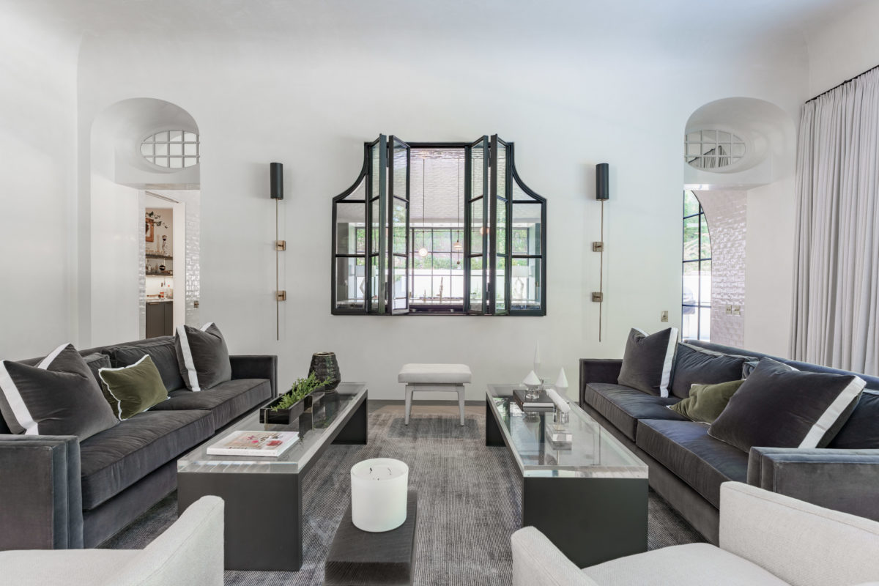
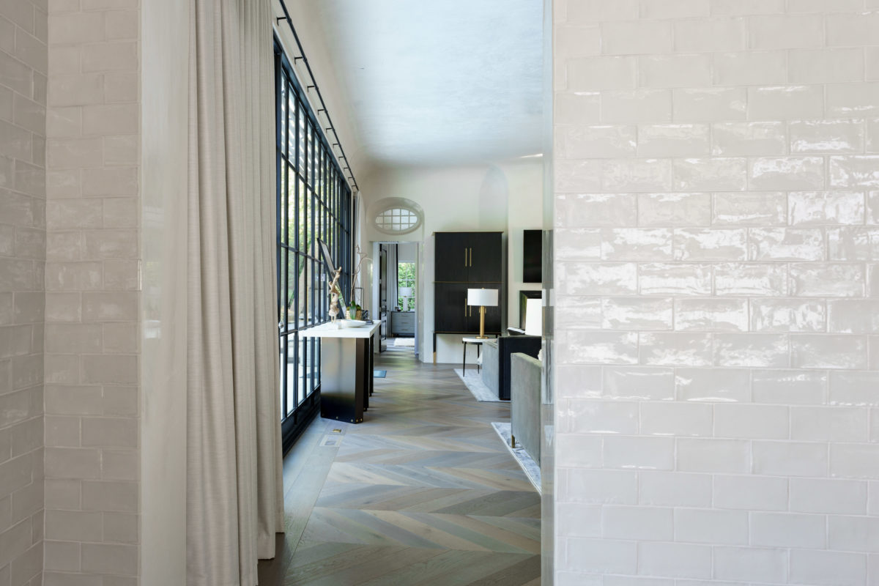
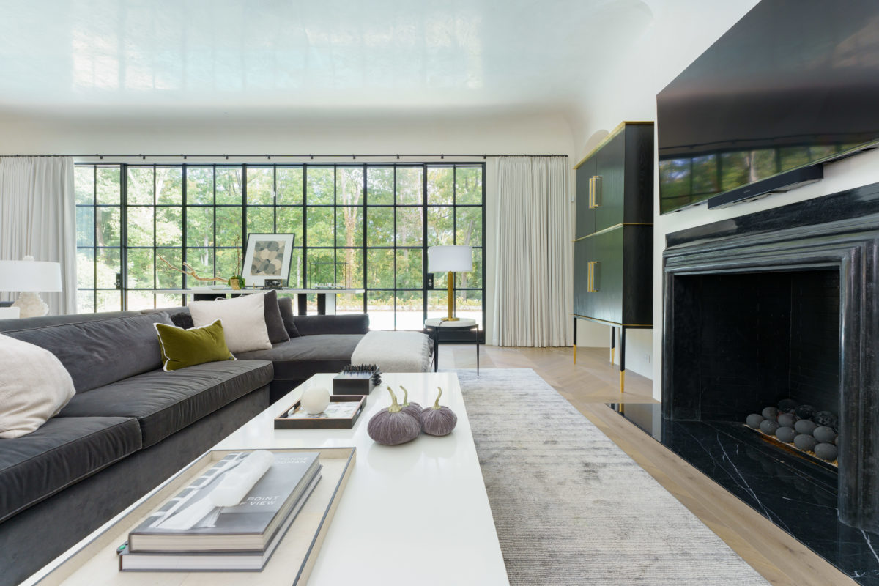
The owners’ suite occupies the remainder of the main level. A large bright bedroom features a vaulted ceiling and access to the pool terrace.
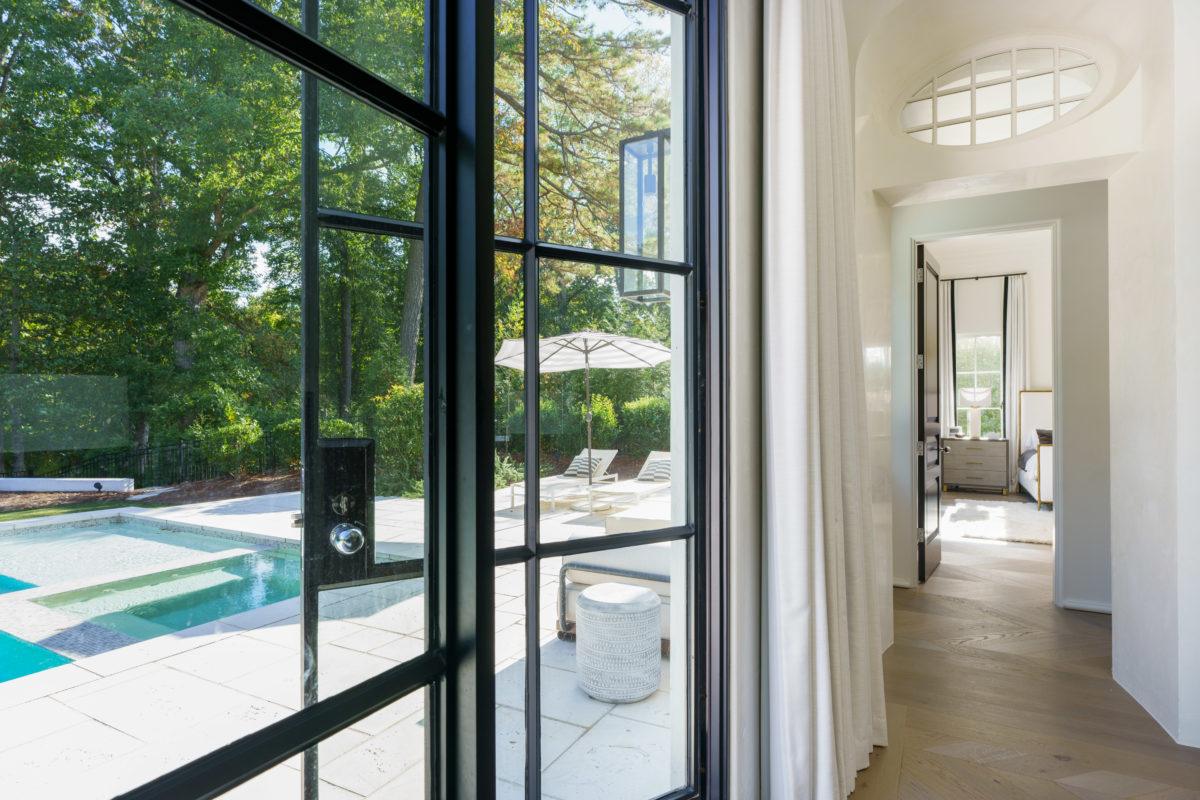
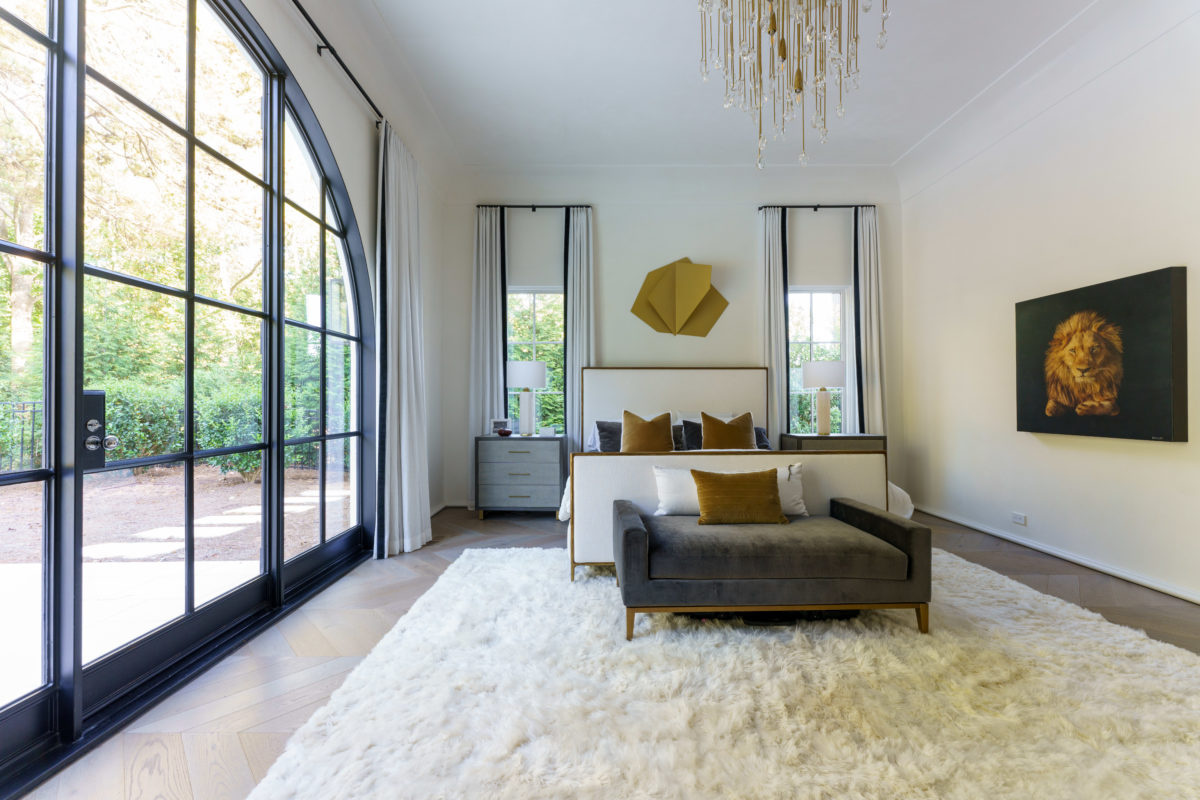
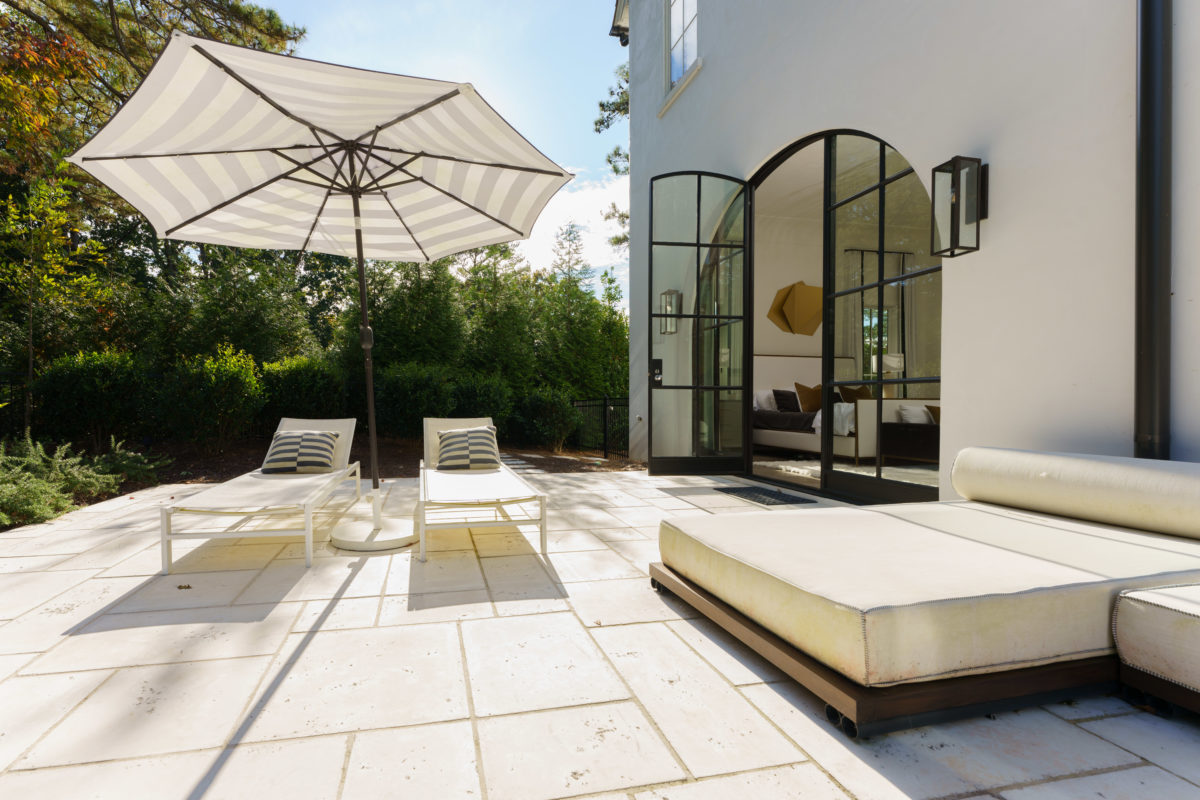
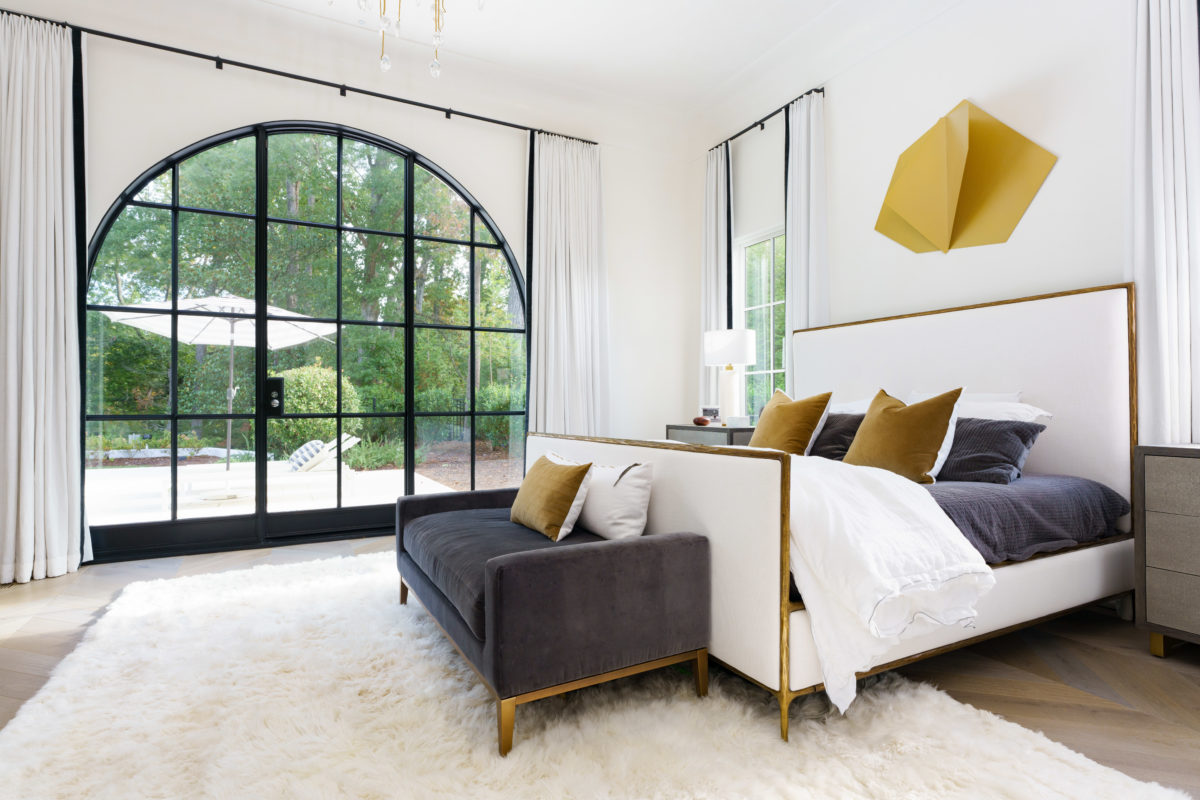
You’ll pass the first of two walk-in closets on the way to the master bath. Here you’ll find double vanities, a stylish soaking tub, a dramatic double shower (with seasonal skyline views through the large window!), and striking modern finishes throughout. Her walk-in closet/ dressing room is a show-stopper! This impeccably finished space is flooded with natural light and custom closet systems.
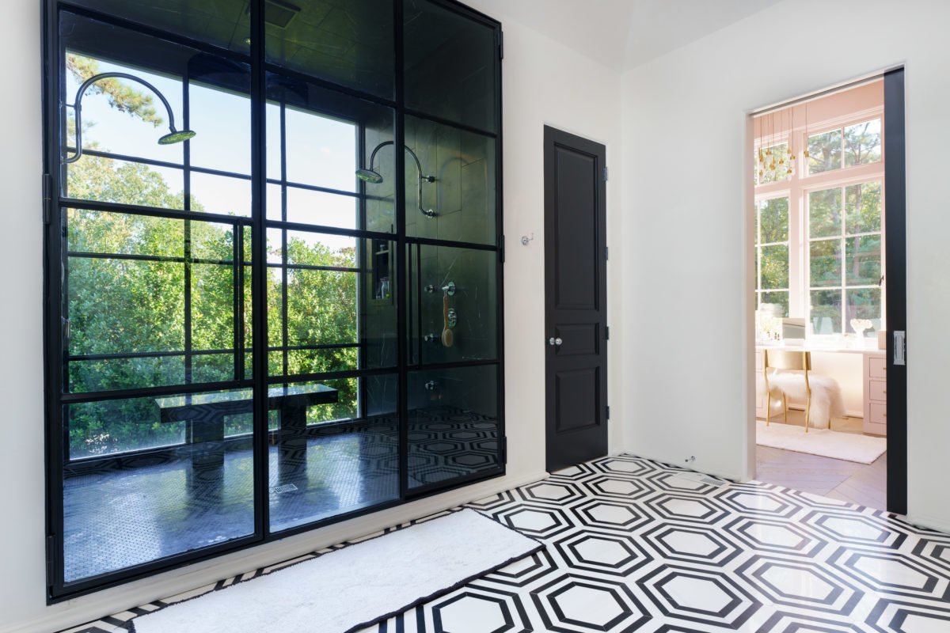
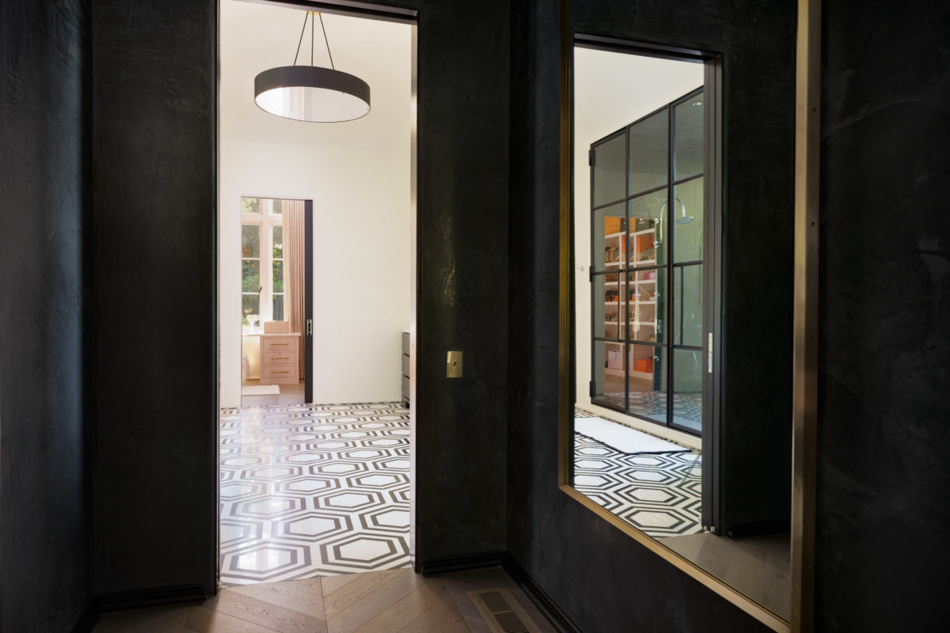
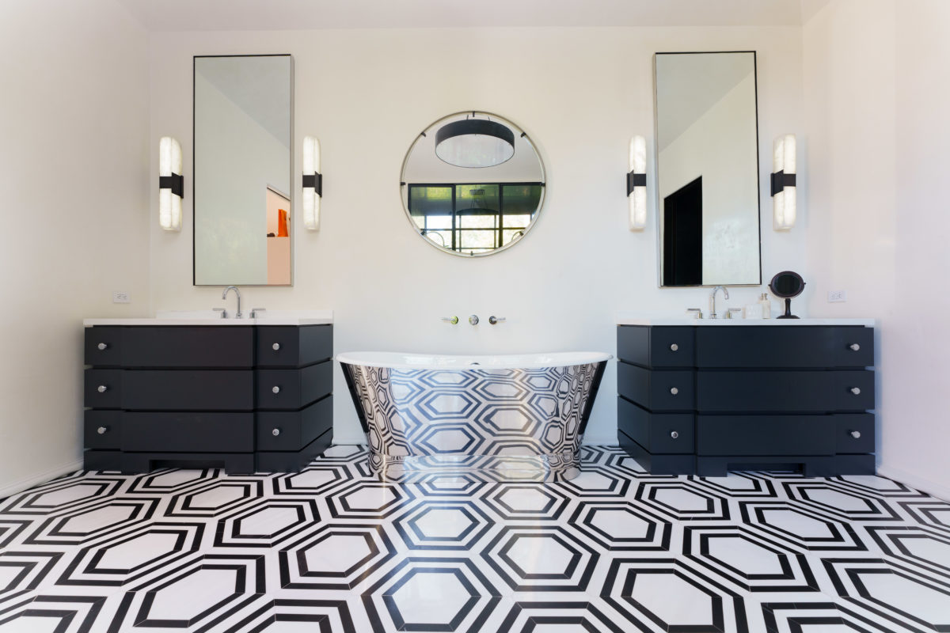
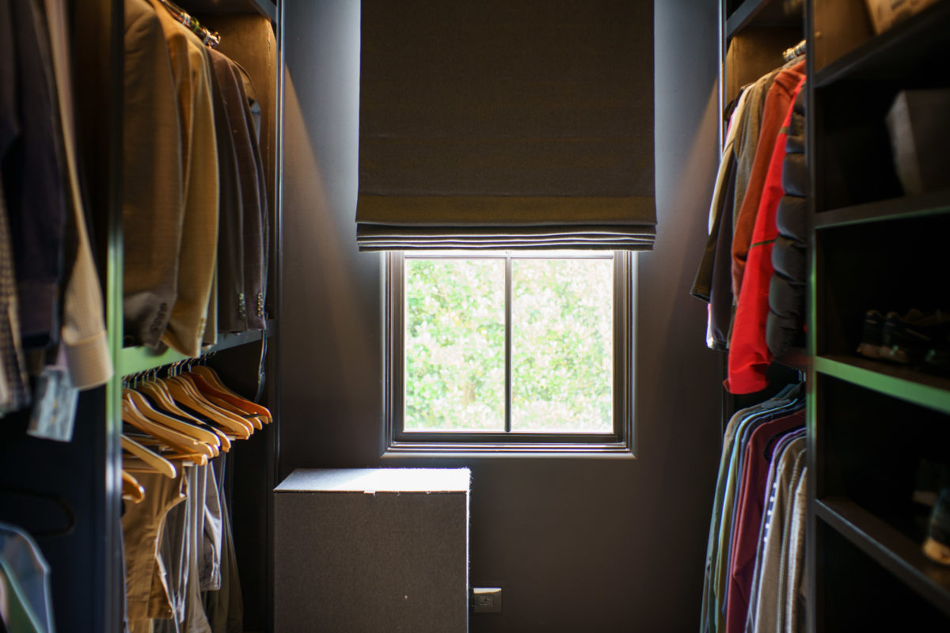
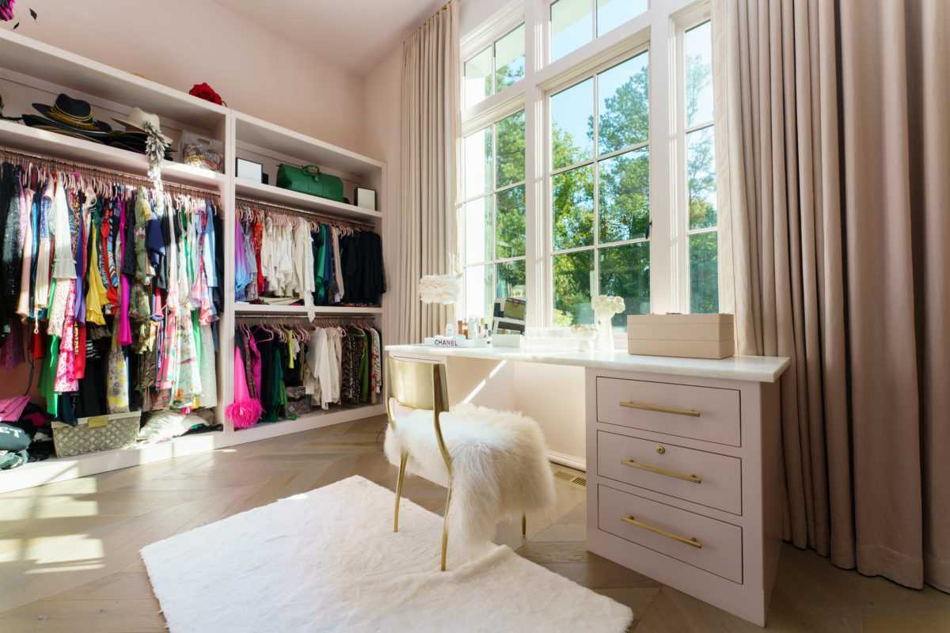
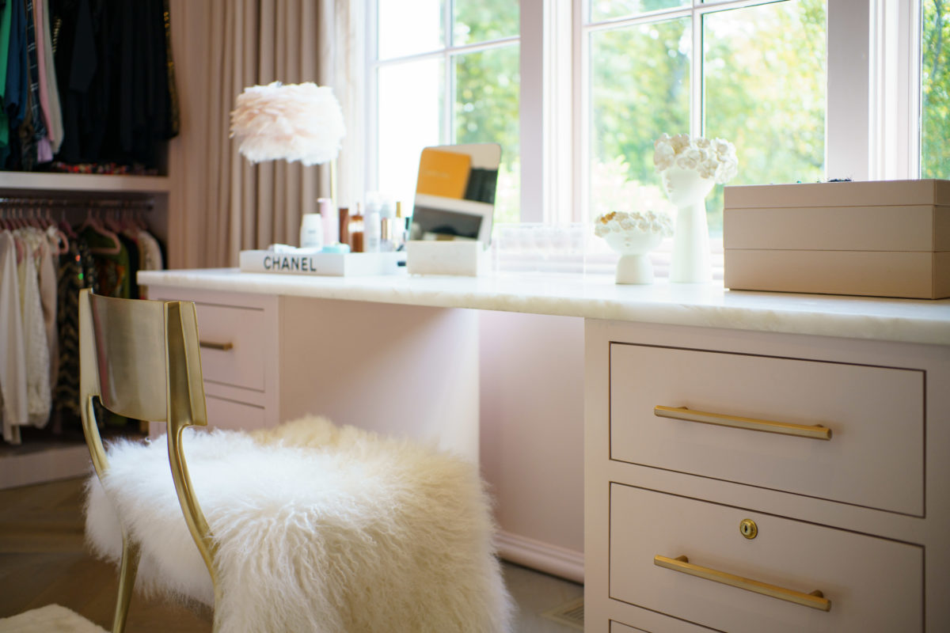
Upstairs you’ll find a large family room surrounded by five bedroom suites. Each bedroom features a huge walk-in closet and ensuite bath, and two bedrooms share a Jack & Jill bath. Each suite is unique, and your family members are sure to find a space they love! A second laundry room adds convenience to your family’s daily life.
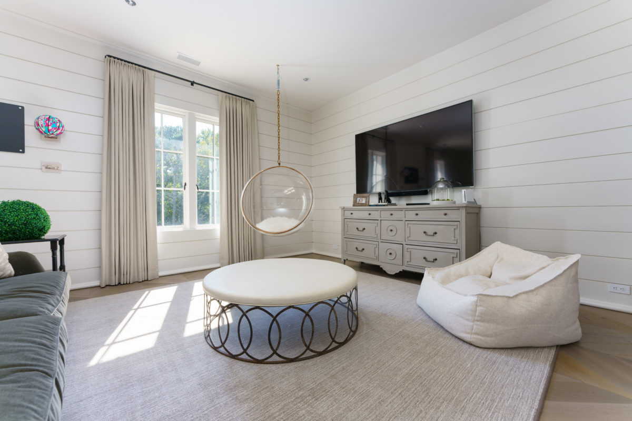
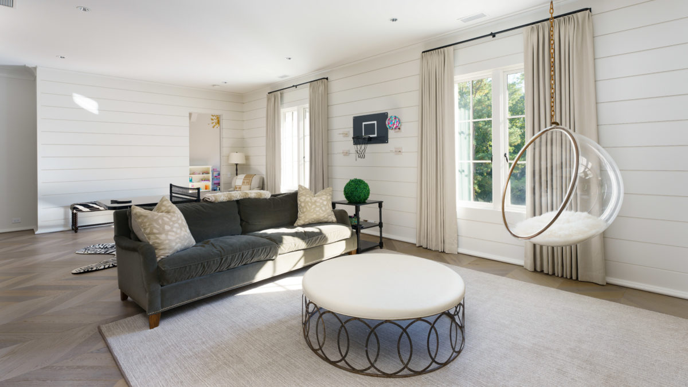
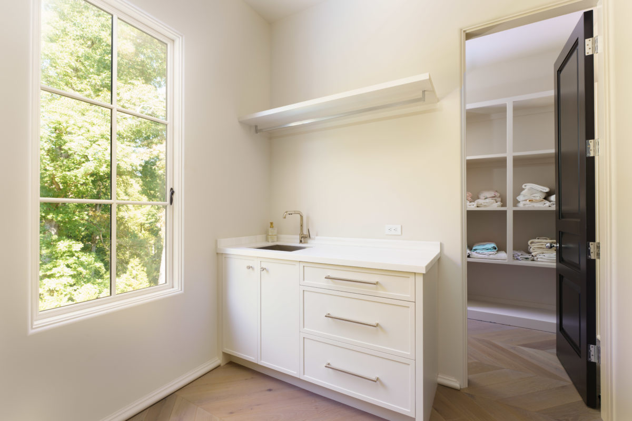
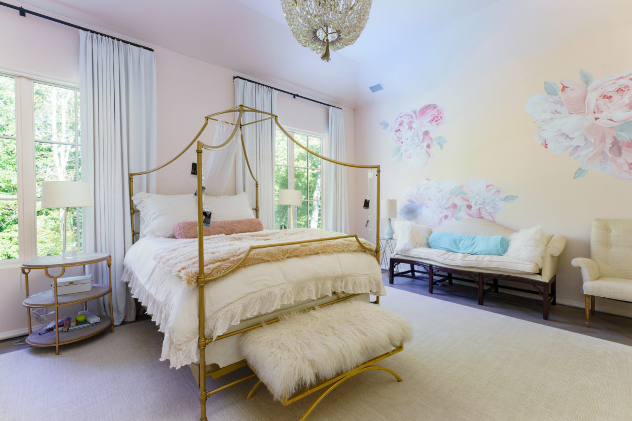
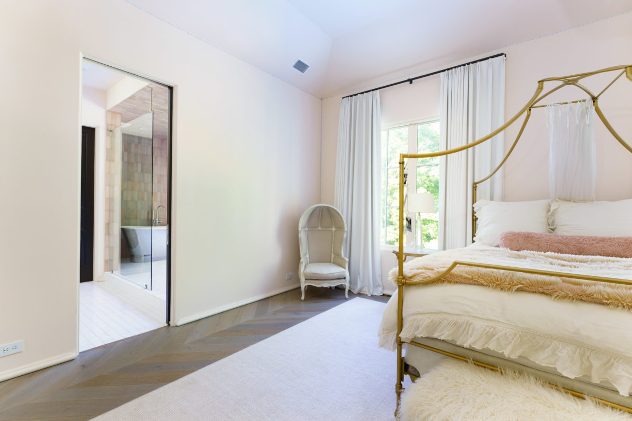
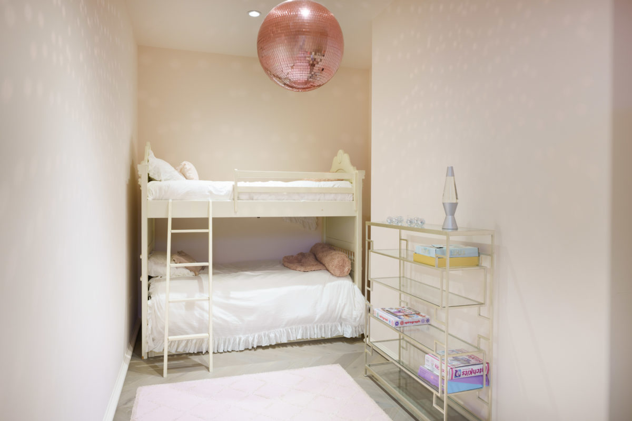
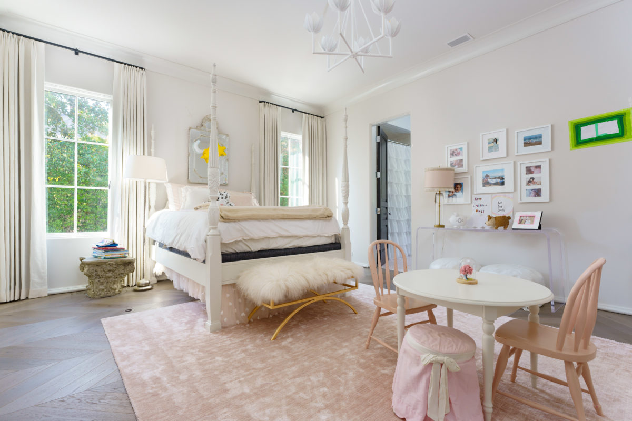
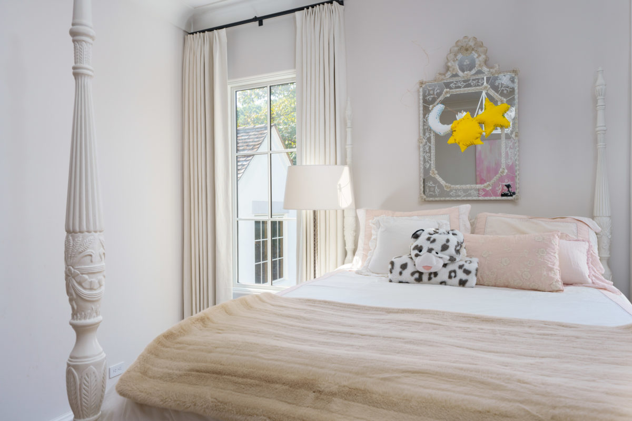
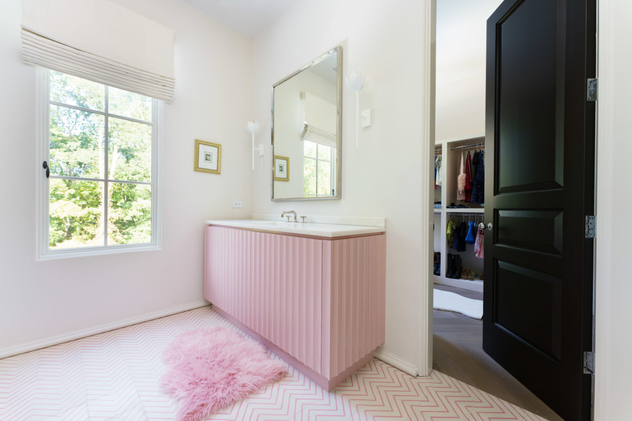
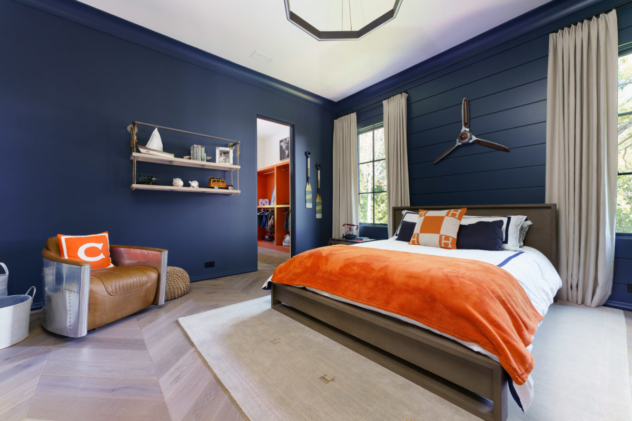
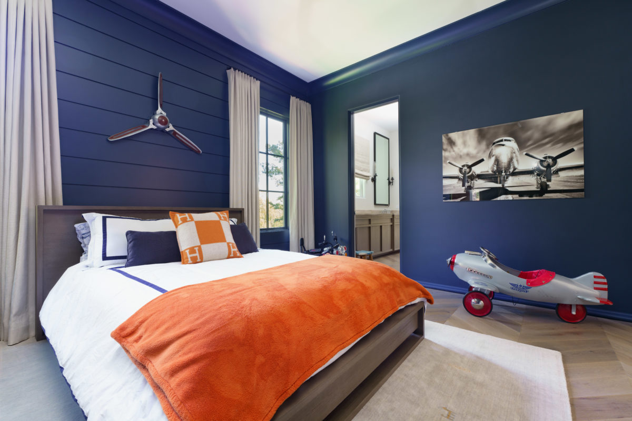
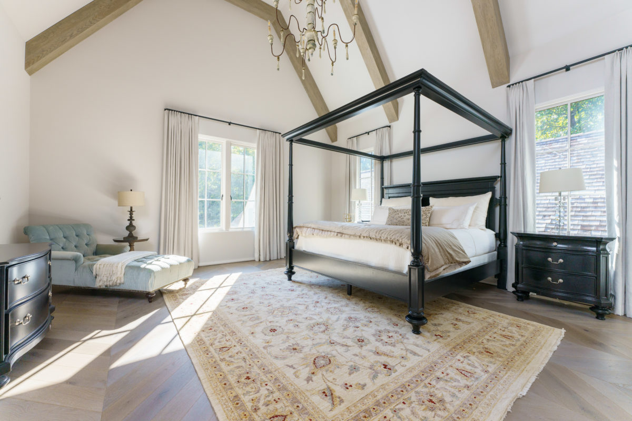
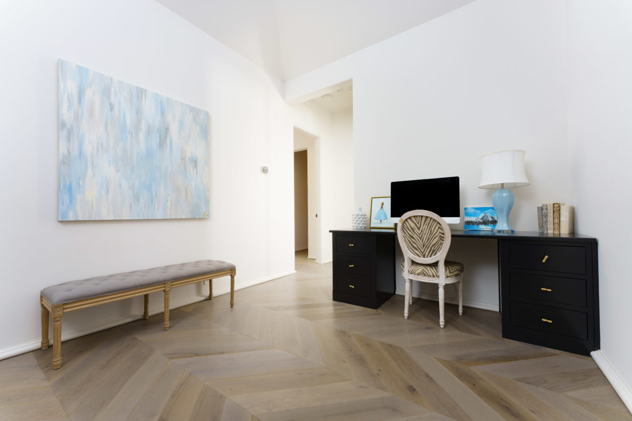
This home has plenty of room to expand and make your own in addition to the gorgeous finished spaces. The full terrace level has an additional 3000 square feet of space that is framed and plumbed for additional rooms and baths. The fourth floor attic is easily accessible for storage or adding an upstairs bonus room.
Above the garage you’ll find framing and plumbing for a 1700 square foot 1-bedroom apartment, complete with living room, kitchen, and laundry room in addition to the bedroom and full bath.
You are in good company at this lovely home. West Conway Road features some of Atlanta’s finest estates and a few horse farms as well! The Mt. Paran – Northside neighborhood is one of the priciest in Buckhead’s 30327 zip code. Its prestigious reputation makes this a popular neighborhood for Atlanta’s successful professionals. Acres of wooded lots with meticulously manicured landscaping and colorful gardens envelope the fine homes. Many homes are within walking distance to Buckhead’s Chattahoochee River National Park. The Country Store is a local landmark built in 1906, and the only commercial property in the entire neighborhood. This quaint store is a hub of activity with workers and crews stopping for lunch, snacks and gas.





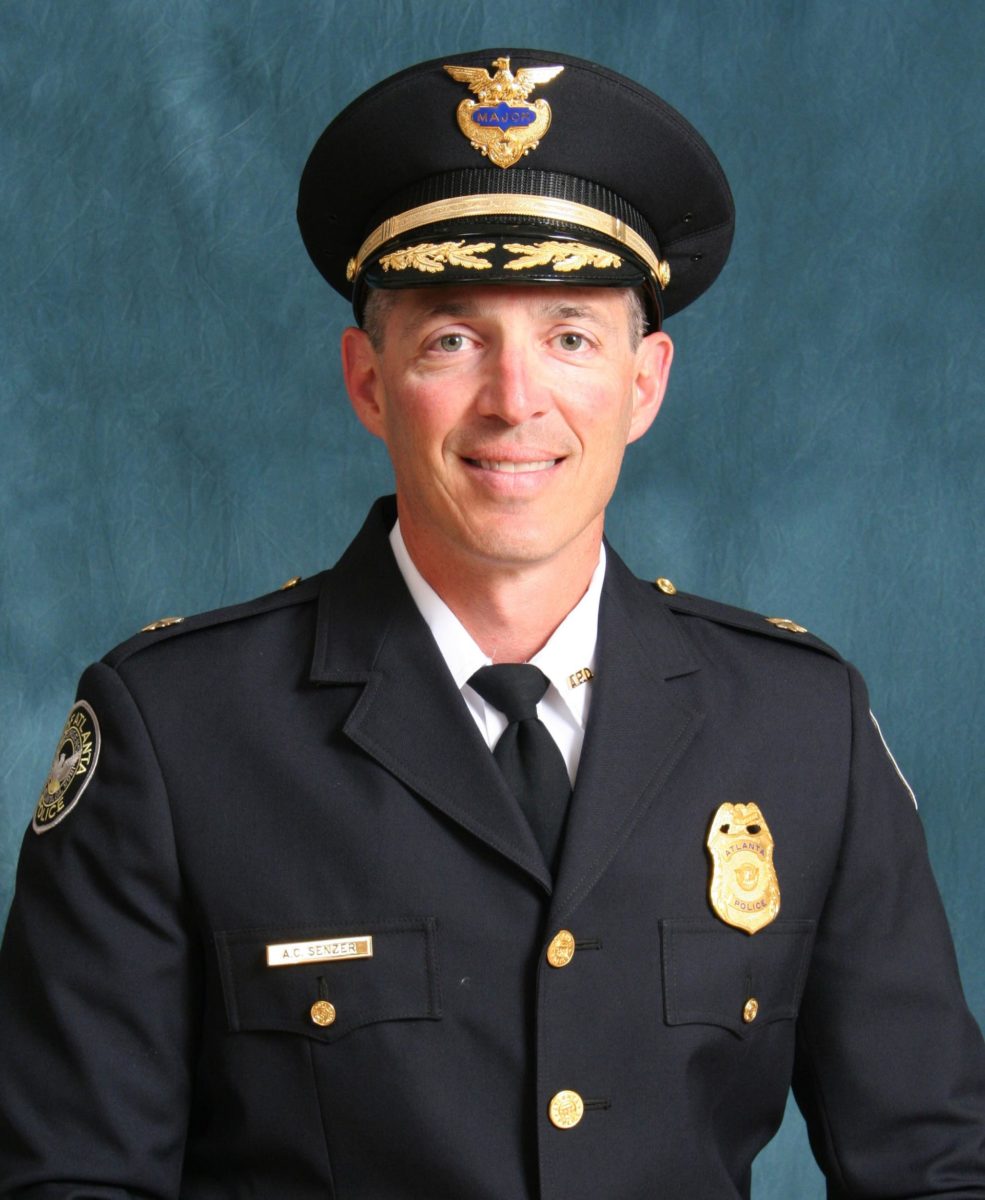
Buckhead’s Atlanta Police Department precinct is seeing a changing of the guard as its current commander has received a promotion to deputy chief.
Andrew Senzer, who has led the Zone 2 precinct since November 2019 with the rank of major, will head APD’s Strategy and Special Projects Division, he announced at an April 7 meeting of the Buckhead Public Safety Task Force.
Major Ailen Mitchell, who has served as Senzer’s assistant since 2020, will be the new Zone 2 commander, Deputy Chief Timothy Peek said in the meeting.
The transition will happen on April 14, according to APD. The current head of the Strategy and Special Projects Division, Deputy Chief Darin Schierbaum, is being promoted to the vacant position of assistant chief of police.
Senzer was Buckhead’s police commander through the historic COVID-19 pandemic and accompanying crime spike, including the May 2020 rioting and looting in local business areas that spun out of Black Lives Matter protests about the Minneapolis police murder of George Floyd.
He also led through the beginning of the Buckhead cityhood movement that based itself on crime concerns. While crime spiked, Senzer took a zero-tolerance approach and Buckhead continues to have the city’s lowest crime rate.
“It really has been an honor to serve as the commander of Zone 2,” Senzer said in the task force meeting. “In my 26 years [in policing], this has probably been the most challenging assignment I’ve had.”
He said his new role will be “a little behind the scenes” but that he will “not be a stranger” in Buckhead.
Peek said APD is “ecstatic” about Senzer taking on the deputy chief role.
Mitchell, according to his APD biography, has been with the department since 2006. He previously commanded the SWAT team and, like Senzer, once served on the Red Dog unit, an anti-drug squad disbanded in 2011 after controversial incidents like an illegal raid on the Atlanta Eagle gay bar. Among his other work was the Gang Unit and the Auto Theft Task Force.
Mitchell became Zone 2’s Criminal Investigations Unit commander in 2018 and its assistant commander in 2020.
Zone 2 is headquartered at 3120 Maple Drive in Buckhead Village.
Update: This story has been updated with information from APD about the transition.
Some popular metro Atlanta restaurant operators are planning outposts or new concepts in Buckhead’s Lindbergh and Northside neighborhoods.
New Korean and Mexican restaurants are scheduled to open this fall in “Uptown Atlanta,” the mixed-use complex around Lindbergh Center station. And new outposts of The Daily and Little Frey are coming, likely next year, in a new restaurant mini-complex in the Northcreek Office Park on Northside Drive.
Here’s what we know so far.
Uptown Atlanta
Uptown Atlanta is the new name for the former City Center, the 47-acre complex around the Lindbergh Center MARTA Station along Piedmont Road. As promised last year, a vast renovation project will include some unique restaurants along Main Street, replacing such previous tenants as the Taco Mac chain.
One newcomer is El Gordo, a new concept from the owners of Marietta’s Birria El Gordo. The concept is Mexican food, an outdoor patio with weekly live music and DJs, and “unique tequila cocktails.” Conceptual illustrations of its interior design includes a skull-studded wall and a mural of a leopard.
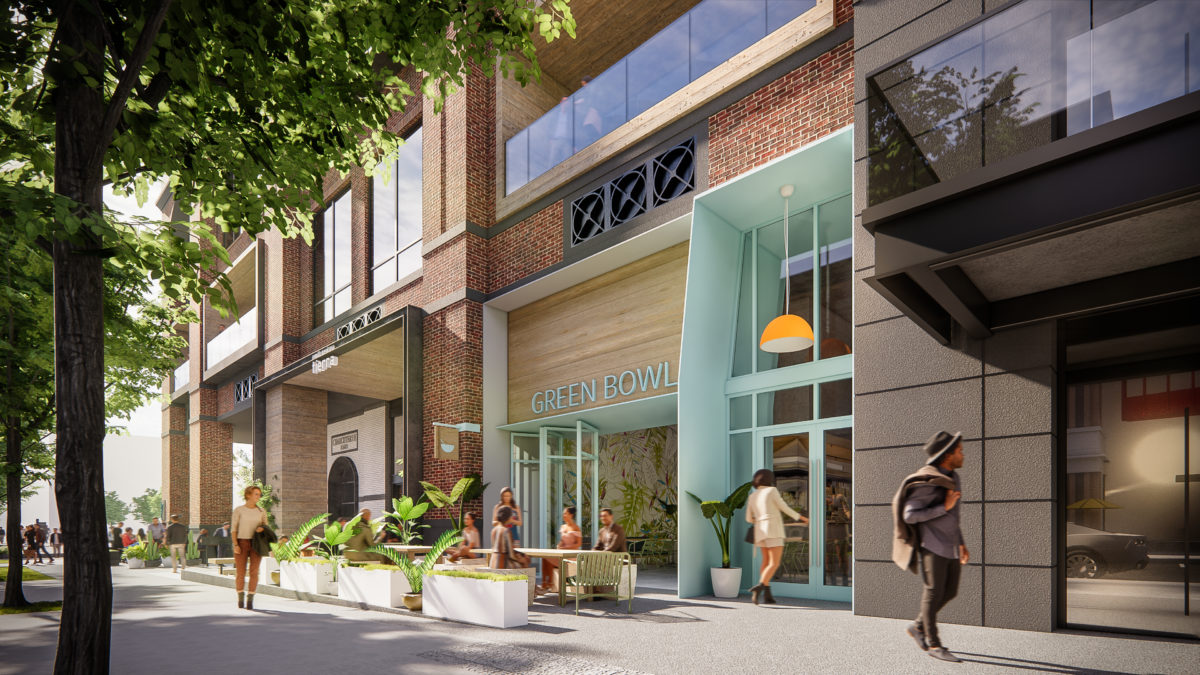
El Gordo owner Nestor Pineda said in a press release that he was attracted by Uptown’s intent to create a restaurant environment similar to that of the north metro’s famously diverse Buford Highway corridor. “We’re looking forward to inviting Atlantans to experience an old-school taqueria and try some O.G. street tacos and tequila at our new Uptown location,” he said.
The other newcomer is a yet-to-be-named Korean tabletop barbecue restaurant from the owners of Doraville’s Miss Gogi. The location will include a patio and an indoor-outdoor bar.
Uptown Atlanta also announced that 26 Thai Kitchen and Bar will remain in its spot at 541 Main St., from which it has expanded into a north metro chain. It’s getting renovations, including an enhanced patio.
Northcreek Office Park
Meanwhile, restaurants are in the works for the four-building Northcreek Office Park at 3715 Northside Parkway on the border of Mt. Paran-Northside and Randall Mill, just north of the Church of the Apostles.
Atlanta’s Vantage Realty Partners is working on a trio of restaurants and a yet-to-be-identified fitness center operator.
Vantage partner Chris Carter said two of the restaurants can be publicly identified. One is The Daily, a cafe with existing locations near the Hemphill Waterworks and another in Charleston, South Carolina. The other is Little Rey, a Tex-Mex quick-service restaurant with an existing location in Piedmont Heights.
Patience will be required, as Carter says build-out of the restaurant spaces likely will come around January 2023. He said the other tenants may be named in about 45 days.
Nearly eight years have passed since an incurable killer of a beloved garden plant was first found in Georgia, lurking in a Buckhead lawn. Now boxwood blight has spread to devastate historic gardens and local landscapes across the country, while science is starting to catch up to the tricks of the fungal infection behind it.
Chris Hastings, owner of the Chamblee-based tree care firm Arbormedics, has been battling the blight in Buckhead gardens from Day One. He summed up the current state of affairs: “Is it bad? Yes. Has it gotten worse? Yes. Is it now commonplace on almost every street in Buckhead? Yes.”
However, Hastings adds, it also has not wiped out the plants as was originally feared. “But over all that time… it comes in waves,” he says, noting a particular blight-battling hint in its link to rainfall and moisture. “And really we’re still trying to figure out, what are those key moments? Because it’s not always as clear as you would expect.”
“The boxwood is such a beloved plant. It’s the aristocrat of the Southern garden.”
Chris Hastings, owner, Arbormedics
Jean Williams-Woodward is a University of Georgia Extension plant pathologist who was on the team that first identified the blight on boxwoods on that Buckhead property back in 2014. She says that “we’re still finding out things about this disease.”
The future she sees taking shape — much like the famously sculpture-friendly boxwood itself — is one where improved practices, disease-resistant breeds and a shift to other types of landscape plants will contain the blight.




Boxwood (Buxus sempervirens) is a type of small-leafed, evergreen plant native to Asia that for centuries has been popular nearly worldwide as an ornamental. In tree form, it makes for stately, pillar-like entrance ornaments. It also takes well to being shaped with trimmers and is hugely popular for rectangular hedges — which is how the plant got the “box” name. The English and American varieties are wildly popular cornerstones of the traditional Southern aristocratic garden.
“In the South… it’s a plant that tugs on your heart,” says Williams-Woodward. And on your purse-strings, too — for nurseries and landscapers, “It’s a huge economic impact.”
“The boxwood is such a beloved plant. It’s the aristocrat of the Southern garden,” said Hastings, adding that’s why homeowners are willing to battle the blight instead of just getting replacement plants. “It’s been used for hundreds of years here. It’s been tied in people’s minds and their sensibilities to what a gorgeous Southern garden looks like. So it’s very hard to contemplate having a holly instead.”
This pretty picture started going bad with the original discovery of boxwood blight in the United Kingdom in the 1990s. An American infection was just a matter of time, and in 2011, the first U.S. cases were found in Connecticut and North Carolina nurseries. A Virginia nursery was the likely source of infected plants that led to that first known Georgia case in Buckhead in July 2014, on a private property that the experts won’t publicly identify for privacy reasons. The blight may well have been elsewhere in Georgia already.
The blight has continued to spread around the country and has become a major pest in historic gardens. Colonial Williamsburg, the famous historic area in Virginia, has been battling the blight for over five years in its collection of more than 8,000 boxwoods, many dating back a century or more, according to media reports. In the past year, major boxwood culling was carried out at the historic homes of poet and author Carl Sandburg in North Carolina and 19th-century politician Henry Clay in Kentucky.
“I’ve seen very historic gardens where every single plant has been lost… They just look like bare stems,” said Williams-Woodward.
The blight is a species from a genus of plant-infecting fungi. It kills boxwoods by causing their leaves to die, and can infect the stems as well. The blight can also infect other plants in the same family, including pachysandra and sweet box, according to Williams-Woodward, but is often not so lethal to those species. Some varieties of boxwoods have a degree of resistance, but the beloved dwarf English and American cultivars are not among them.
The fungus spreads by sticky spores that spew off the plant into the environment. Once it infects a plant, there is no known cure.
Williams-Woodward says the fungus has probably been around for hundreds of years, but was less prone to kill boxwoods in their original native areas of today’s Asia and Turkey, where the climate is drier. Wetter conditions are among the factors that make the fungus thrive.


In the first decade of battling the U.S. blight, tactics have shifted along with research and field practice, and even now there is some disagreement among experts about how the fungus spreads and should be fought.
Hastings notes that the early U.S. discoveries were inside mid-Atlantic nurseries and greenhouses, with plants packed closely together. That led to some assumptions about how transmissible the fungus was and that the air might be a major transmission method for its spores.
“So I do think there was a little bit of a misunderstanding in the early days about how contagious it, how lethal it is,” said Hastings. “So a lot of the original reports that came out and still linger were like, ‘If you have boxwood blight on your property, tear them all up and run screaming for the hills.'”
Yet today, he says, some original boxwoods continue to survive on the original Buckhead property that was the first known to have the blight. He said a second Buckhead property where the blight was found in backyard plants at virtually the same time still has boxwoods, too, including some within 100 feet of those with the outbreak.
What everyone agrees on at the moment is that moisture is key to the blight’s spread and that the disease can be managed with multi-pronged tactics. The situation can be illustrated with imperfect analogies to more familiar human diseases. Think of the blight as a lethal version of athlete’s foot that, like that fungus, infects and spreads explosively in wet environments. And like the coronavirus behind COVID-19, experts can’t currently cure or eliminate the blight, but can contain and manage the disease through a combination of treatment, built-up resistances, avoidance and new, safer cultural practices.
The blight erupts when the weather is wet and temperatures are moderate, said Williams-Woodward. The symptoms may retreat in hotter and drier months, she said, giving plant-owners a false sense of relief while the incurable infection remains.
Water is also now believed to be one major way the fungus spreads, as splash-back from rain or irrigation droplets hits other nearby plants. “Spores produced [by the fungus] are very sticky and they cluster together,” said Williams-Woodward. “So this pathogen or disease is not something that blows around in the wind. It’s mostly water-splashed.”
Hastings agrees that water is a major factor, saying that the earlier wind-spreading explanation never matched what he saw in the field. “We do not see it marching through a garden,” he said, explaining that the blight is almost always paired with heavy moisture from the environment. He said he often finds it tied to a broken rain gutter or — especially in lawns of well-to-do Buckhead homeowners — irrigation systems that are overused when rainfall is perfectly adequate.
“Irrigation, irrigation, irrigation is the number one reason that people have [boxwood blight] problems in Buckhead,” he said. He won’t even take on a boxwood client who won’t properly manage an irrigation system.
“I think we will end up in some kind of combination of planting less-susceptible varieties, plus some cultural practices … So we can manage this disease.”
Jean Williams-Woodward, University of Georgia Extension plant pathologist
Research shows that animals and humans may also be carriers of the spores, says Williams-Woodward. Boxwoods “actually smell like cat pee,” she said, and so may attract cats and dogs to mark them, resulting in spores getting on their fur to be spread to other plants. She said she saw one garden where boxwoods were blighted at the same level as the cushion on a patio chair that a cat slept on. Squirrels, rabbits and turkeys are other suspected spreaders.
Landscape workers may also spread the spores on their hands and equipment, Williams-Woodward said. She is currently conducting experiments on easy ways for landscapers to disinfect their gear before traveling to another property. Regular Lysol spray is looking highly effective, she said.
Hastings doesn’t buy it. He says animals and humans pale in comparison to water and another form of Buckhead lawn epidemic — the use of high-powered leaf-blowers that could blast spores all over surrounding properties. “I don’t think we need to be caging our cats and spraying down our landscapers,” he said.
What about spraying the plants themselves? After all, you can knock out athlete’s foot pretty fast with a can of fungicide from the drug store. Turns out it’s not that simple for boxwood blight, and Hastings and Williams-Woodward agree it’s no main solution.
There are fungicide sprays that can effectively reduce blight symptoms in a plant, said Williams-Woodward. But it requires regularly repeated application that few landscapers or arborists will perform, and that can be cost-prohibitive and raises issues of environmental pollution. Overuse of the sprays also could lead to the evolution of fungicide-resistance strains of the blight, she said.
Hastings said he’s one of the few local arborists who will spray for boxwood blight, but only as part of an integrated approach, as he also has environmental and best-practices concerns.
“Do we put every boxwood in town on a chemical crutch? Absolutely not,” he said, again emphasizing moisture as the main problem. “The key to getting ahead of this is thinking about your basement getting mold or mildew… You don’t run in there and start spraying Clorox everywhere. … You get rid of the water source.”

Another option is blight-resistant varieties of boxwood. Some already exist and others are being cultivated. But a note of caution on some of those, such as Japanese and Korean varieties: Williams-Woodward said they may be less able to catch and die from the blight, but can still carry and spread it, making them “sort of a Trojan horse.”
Her preferred tactic is to simply replace smaller boxwoods with a totally different species, like Japanese holly, and to prune the lower branches of larger ones to avoid the water-splash effect that may spread the spores.
Hastings says he’s hopeful the boxwood blight battle eventually will take a similar course as brown patch, a different fungal infection that affects fescue grass lawns. He said that landscaping veterans have told him about the brown patch plague in the 1980s, which coincided with a boom in lawn irrigation systems. Initially, he says, there was similar advice to landscapers about attempting to disinfect mower blades and the like. Today, he said, brown patch is manageable in a coordinated program of lawn management techniques that continues to allow fescue to be planted.
Williams-Woodward also looks to a future of containment and management. She said research continues on exactly how the blight spreads, the environmental conditions that favor it, how its biology works, and arborist techniques. “I think we will end up in some kind of combination of planting less-susceptible varieties, plus some cultural practices … So we can manage this disease,” she said.
For more details about boxwood blight, see the websites of the UGA Extension and the Georgia Department of Agriculture.