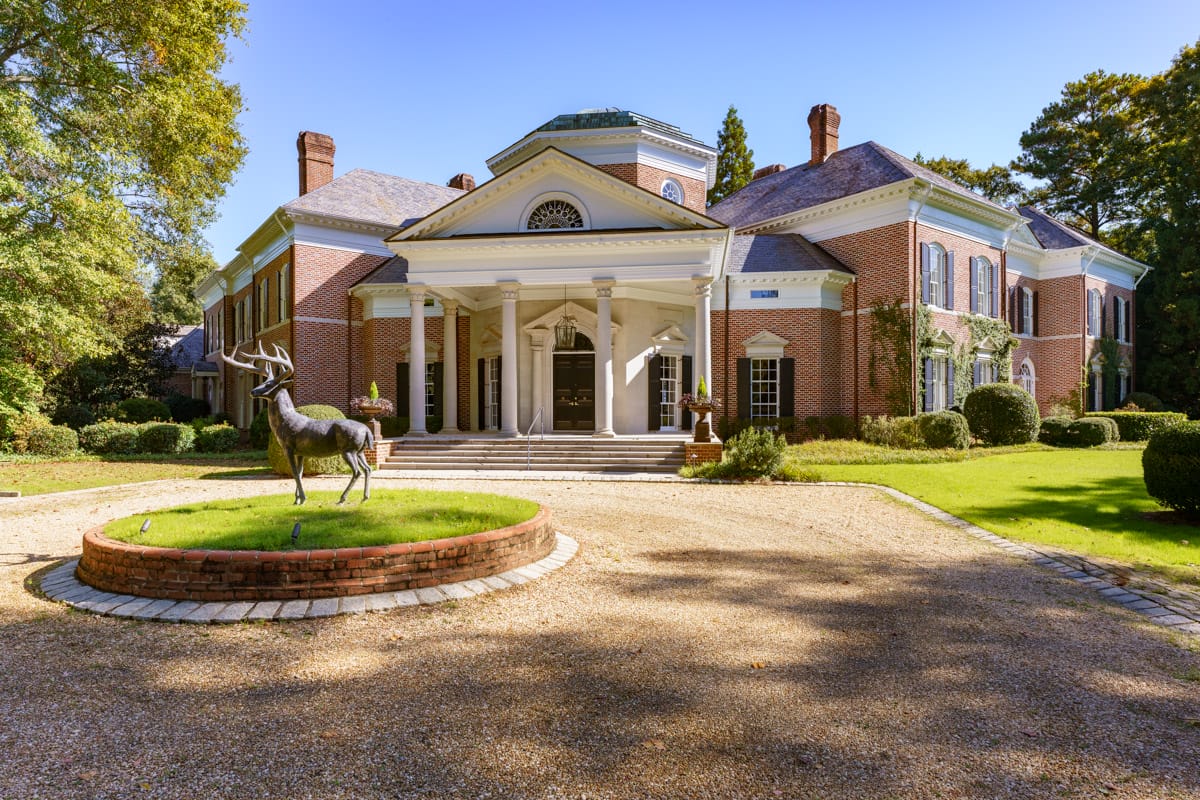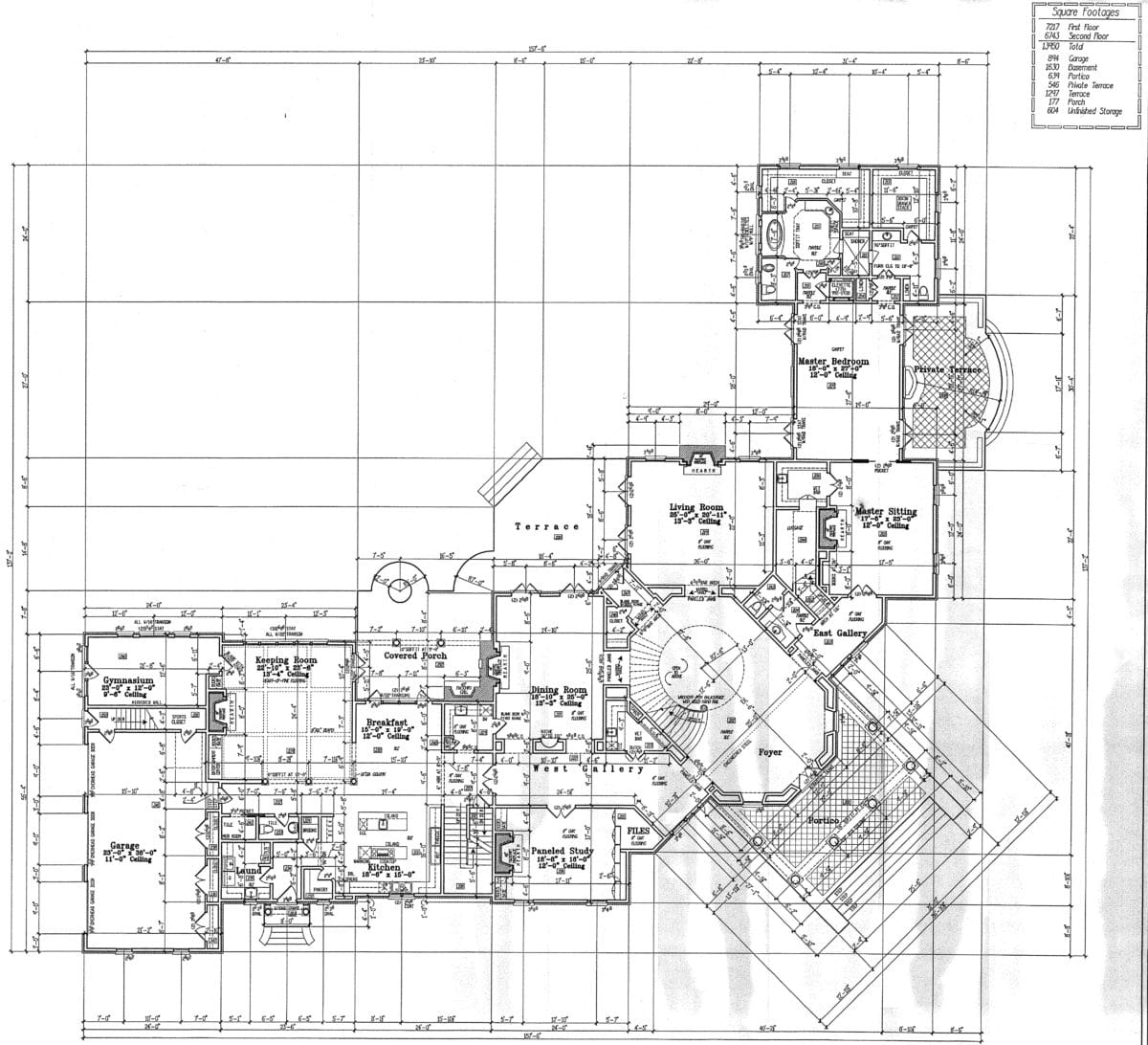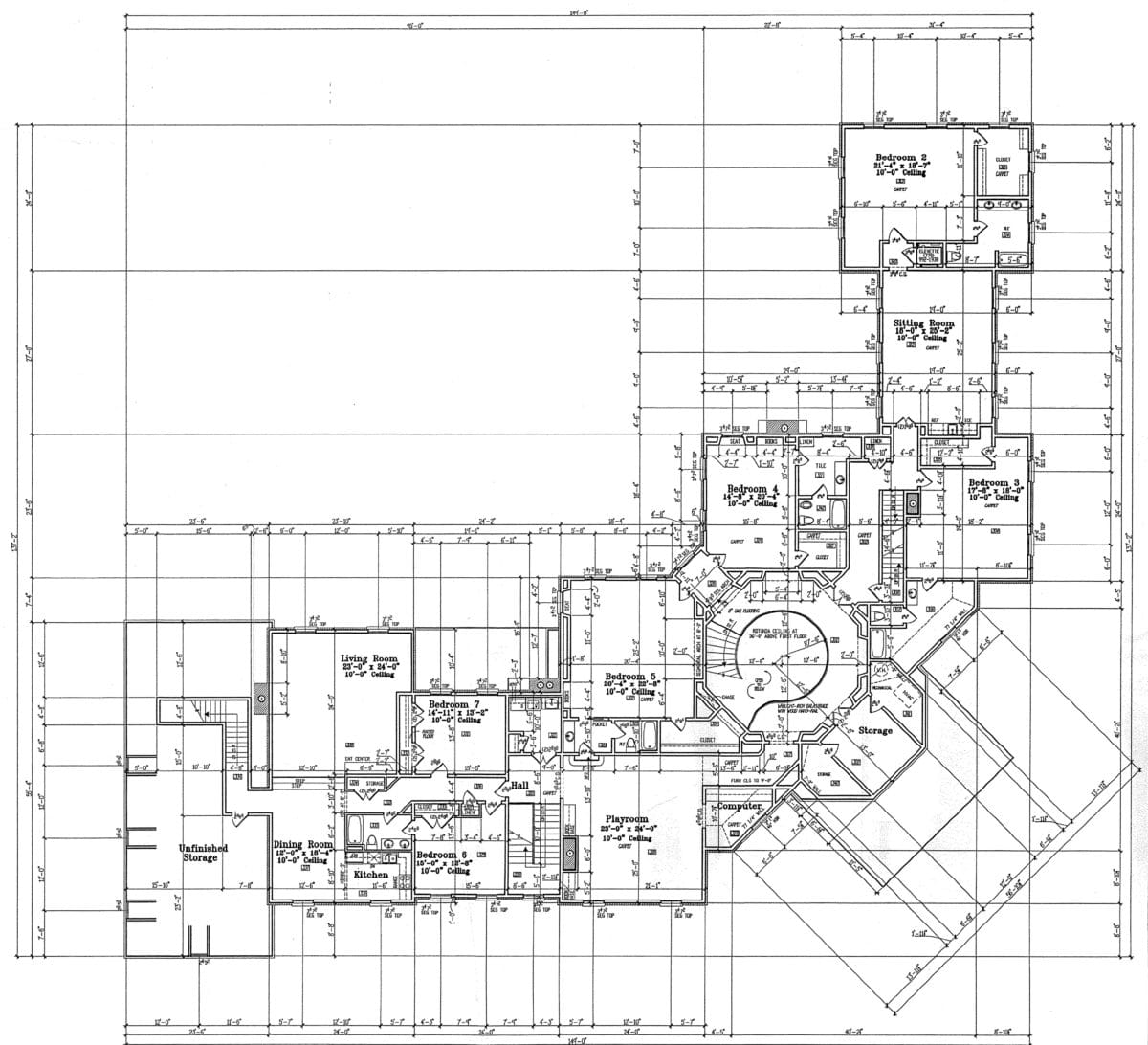Your imagination is the only limit to what you can create at this amazing estate! The 14+ acres and stunning home at 825 Davis Drive is the largest property available in the Buckhead area! Home of the late Charlie Loudermilk, a business leader and civic legend in the community, this fully fenced and gated property is being offered for sale for the first time.

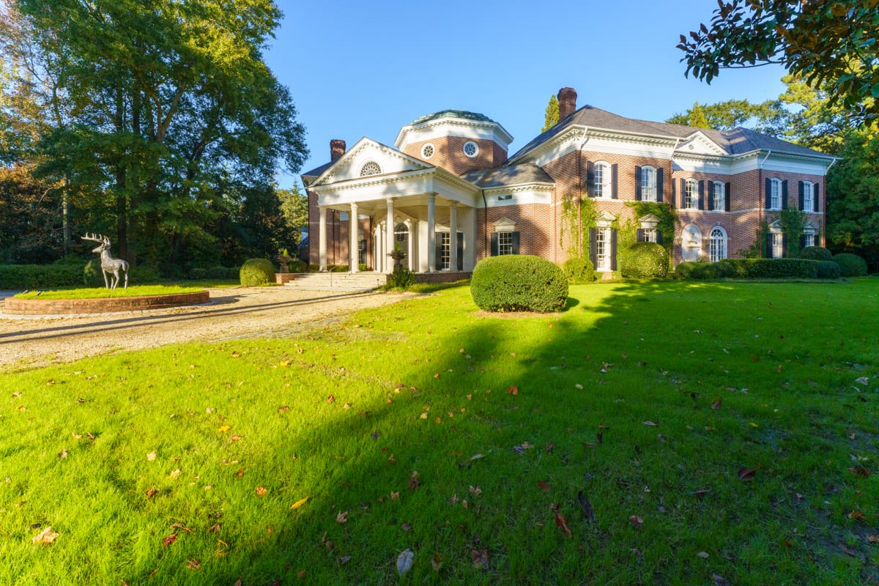
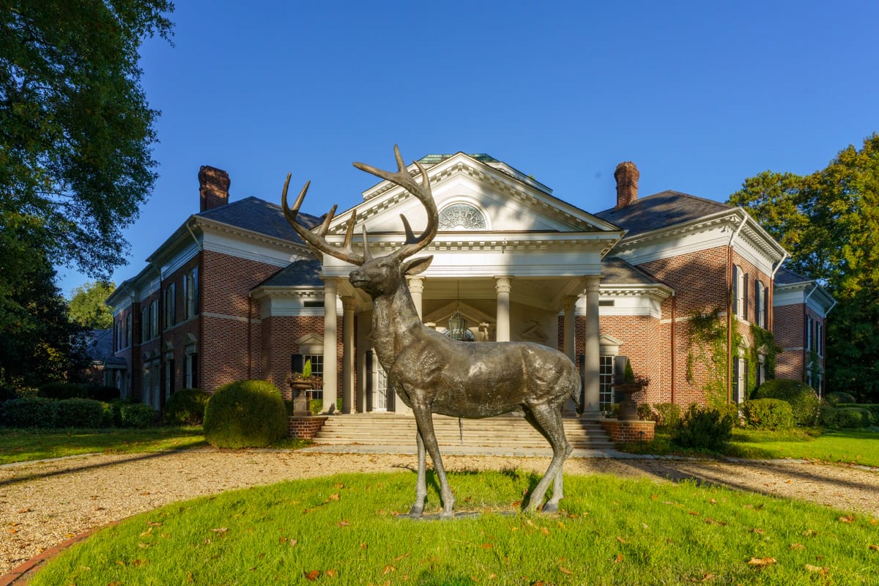
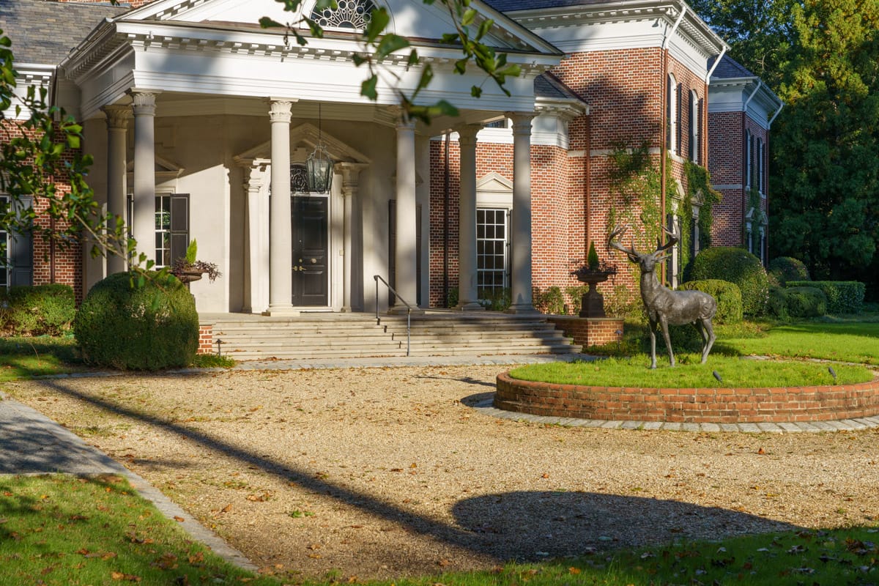
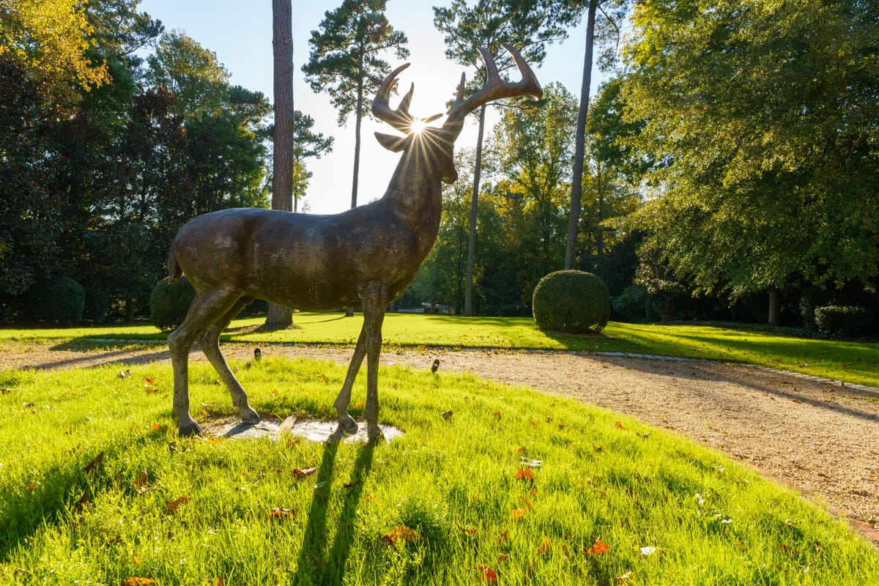
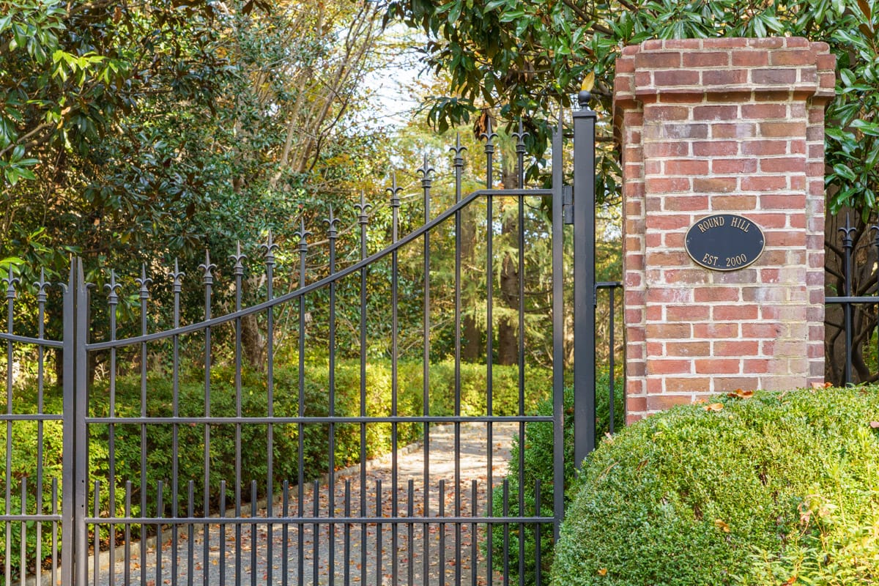
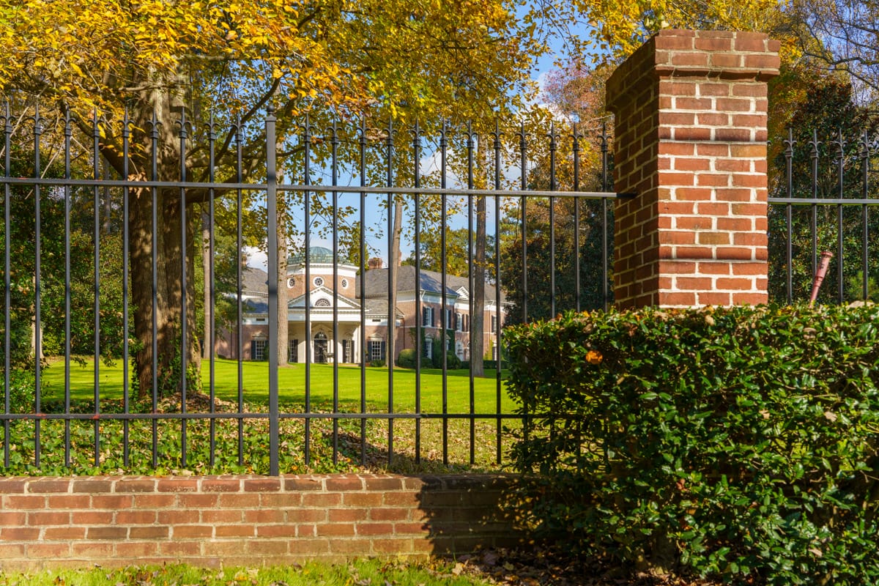
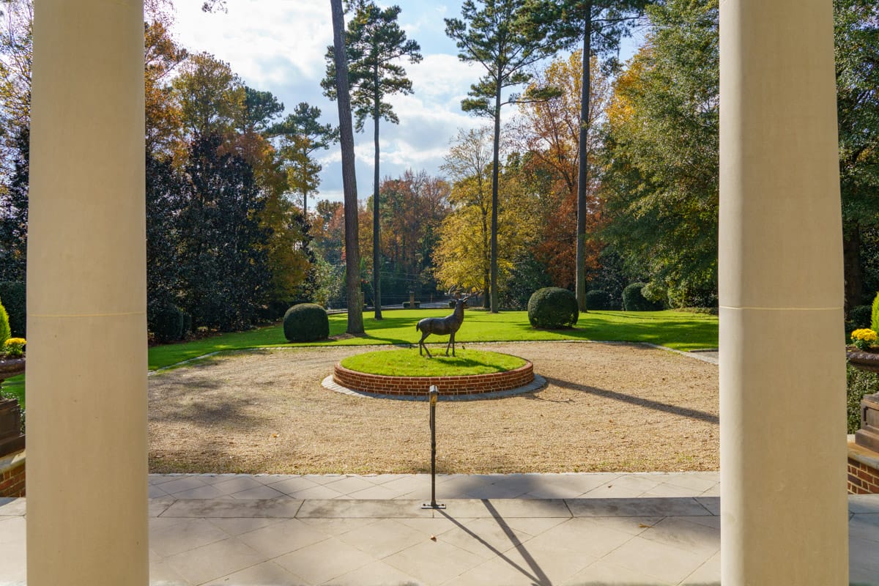
The centerpiece of the estate is the regal 15,000 square foot home whose iconic facade is visible across a long lawn from the corner of Davis and Northside Drive. The home was designed by William T. Baker with significant influence from Thomas Jefferson’s Monticello in Virginia, and built in 1999 by Jerry Bonnor with the highest quality standards.
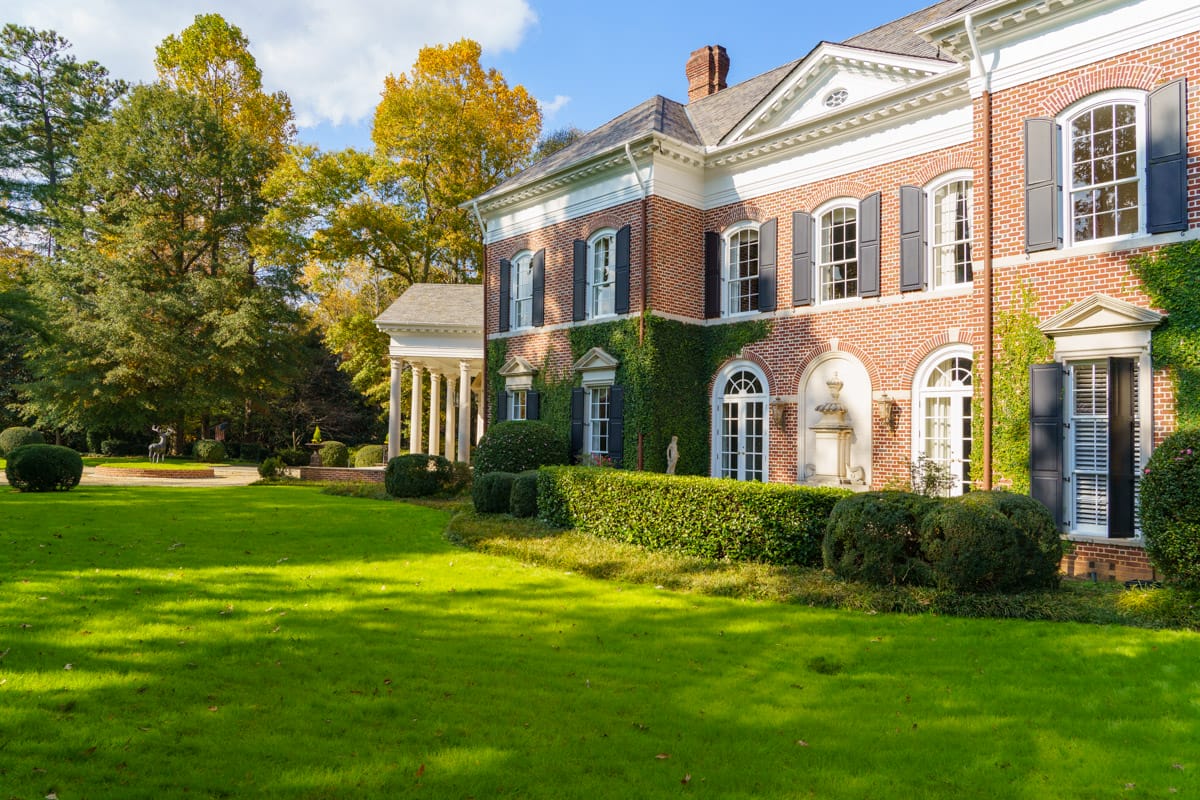

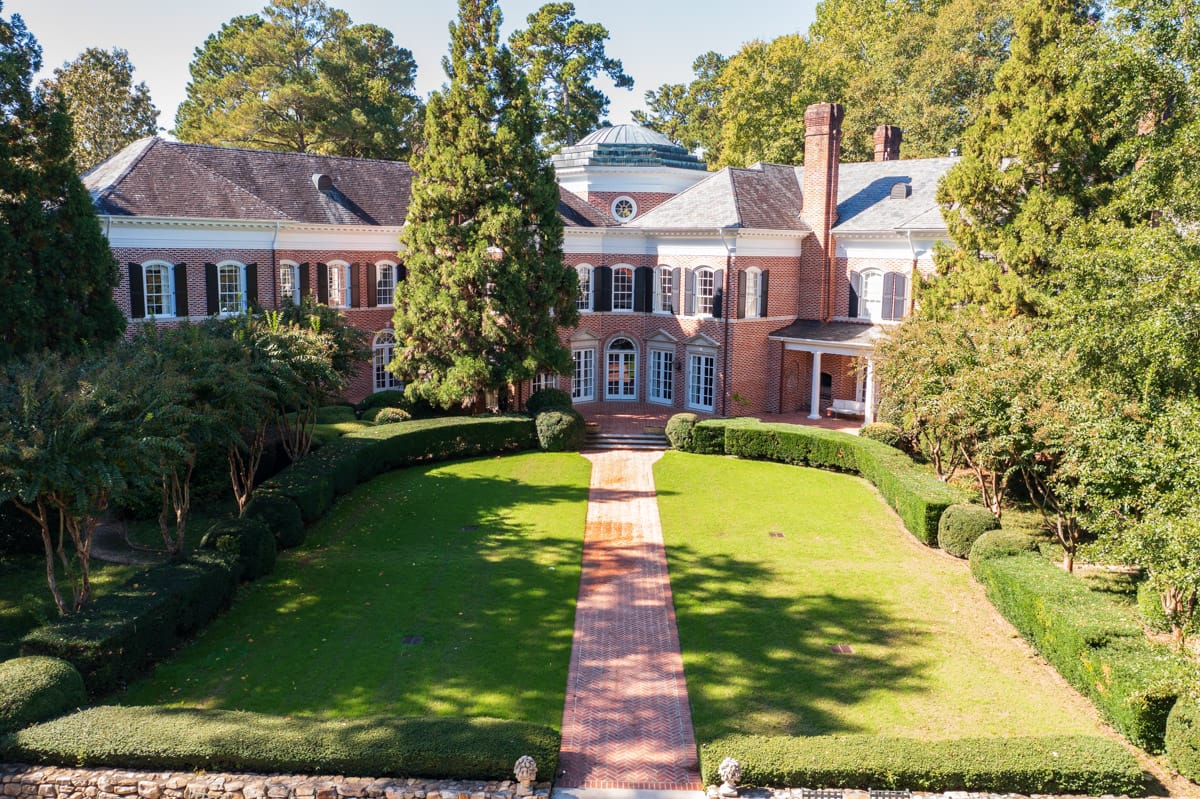

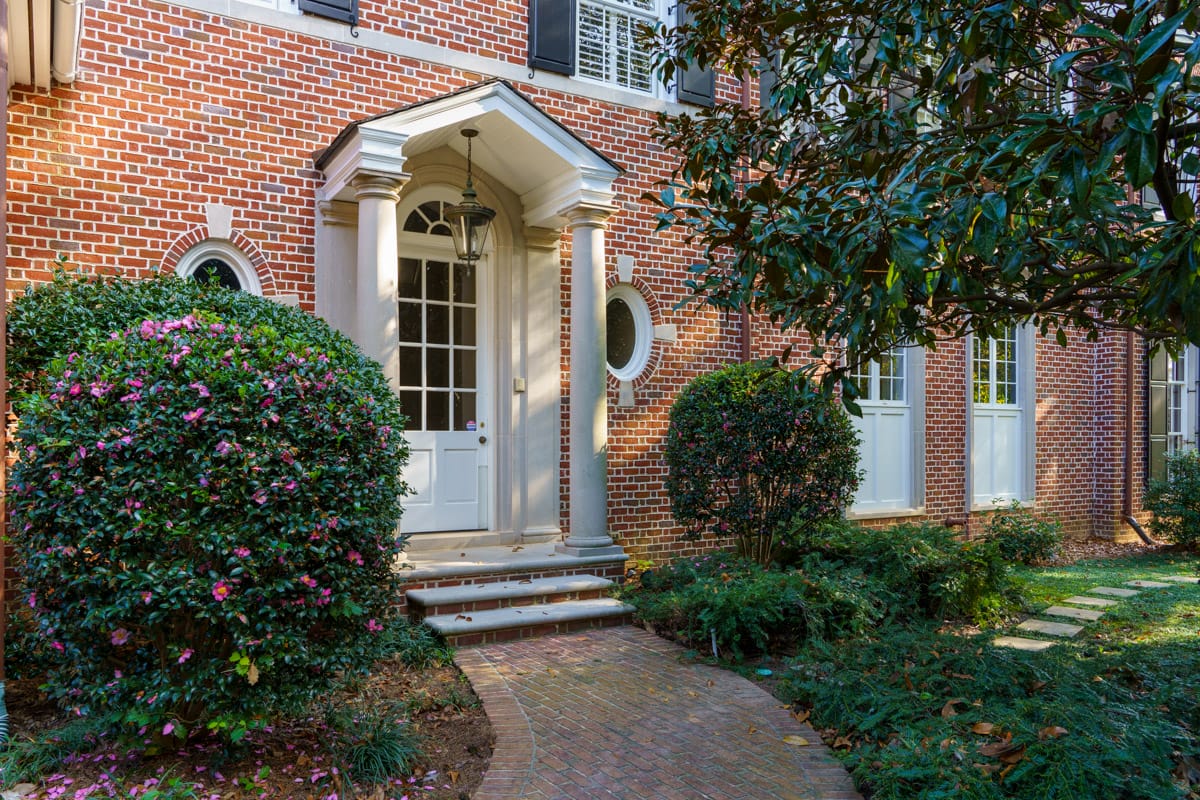

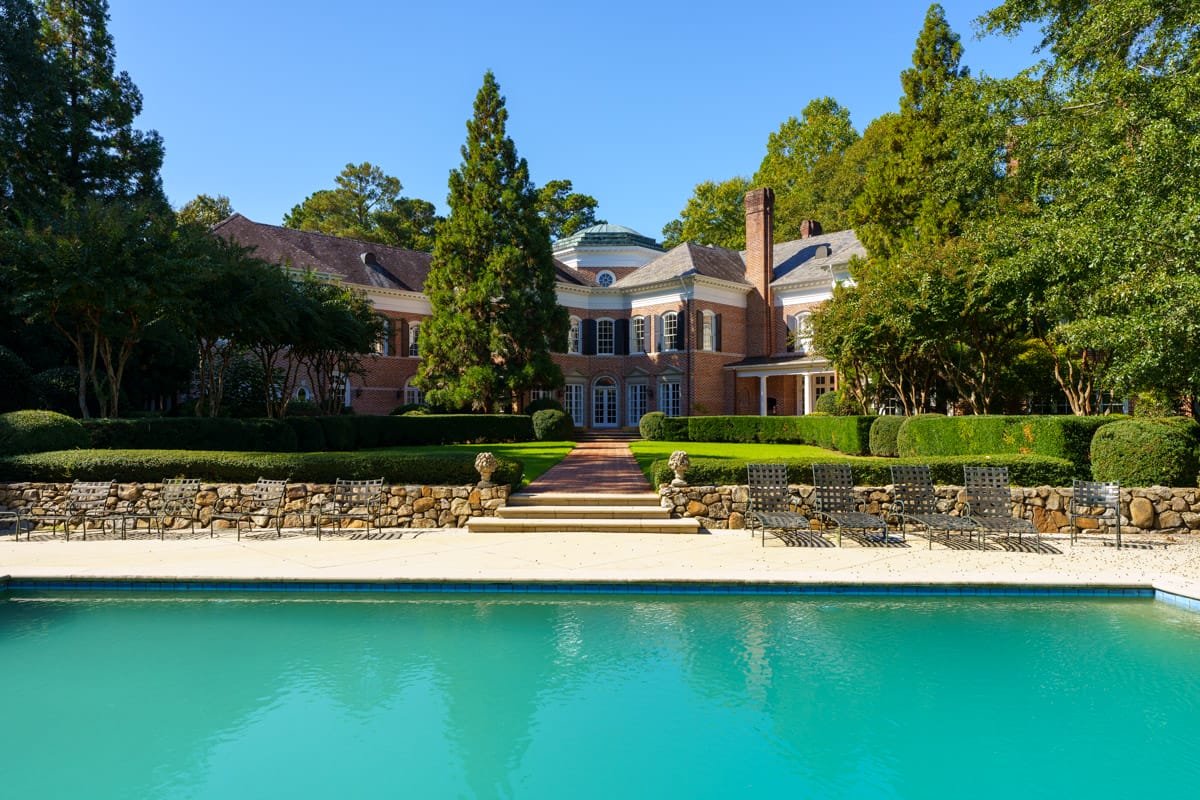
The grounds include 14+ usable acres with no floodplain. A formal entrance enters on Davis Drive and a staff entrance is accessible from Northside Drive. This property and all surrounding properties are zoned for 2-acre minimum lot size, providing options for developing portions of the land for investment in the future if desired. Paths winding through the wooded property connect various improvements that include a fishing pond, waterfall, greenhouse, raised garden beds, an old log cabin that was once a hunting lodge, and and a barn.
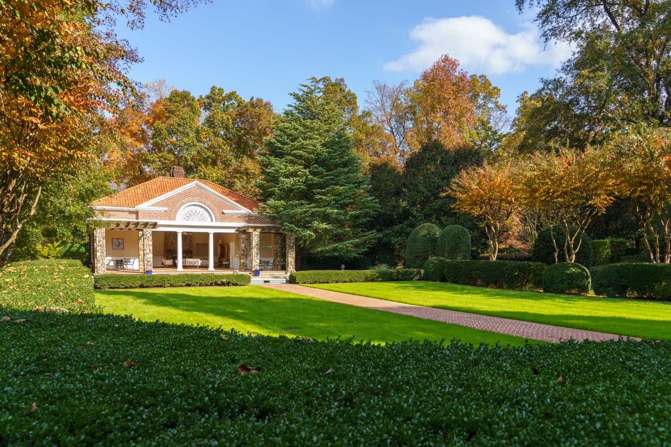
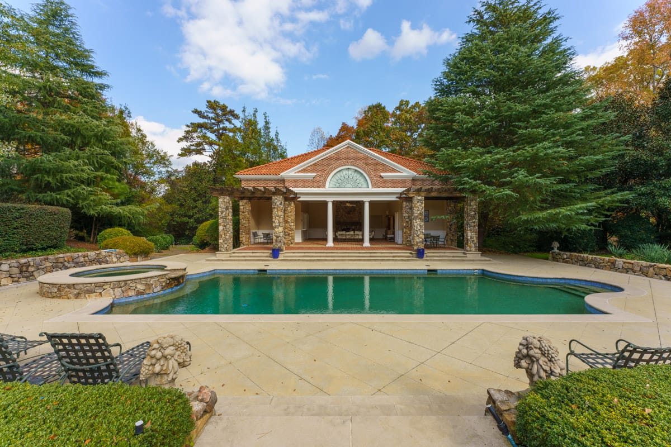
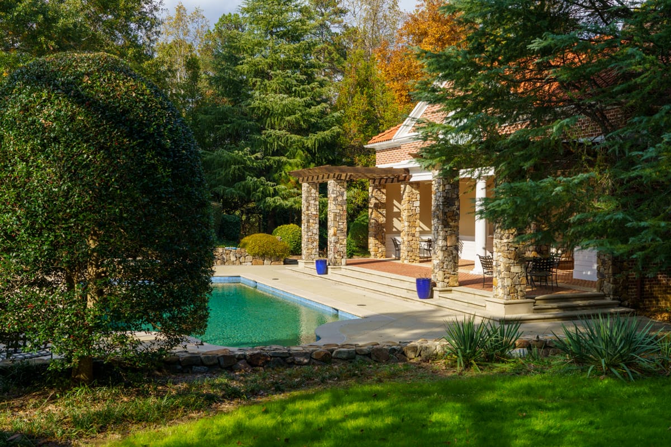
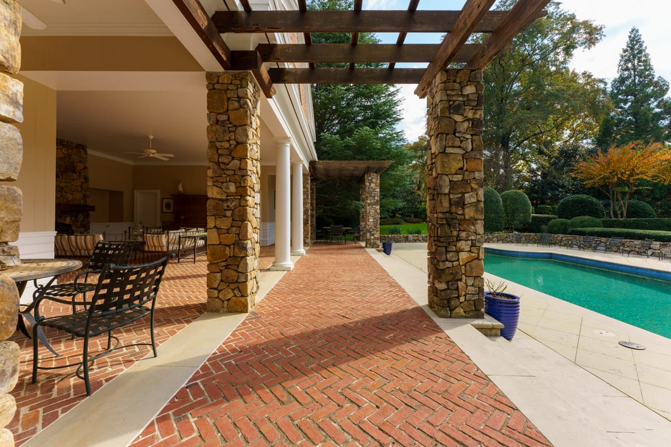
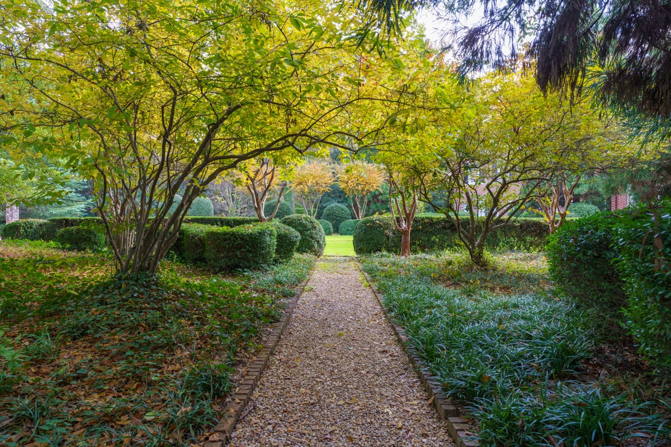
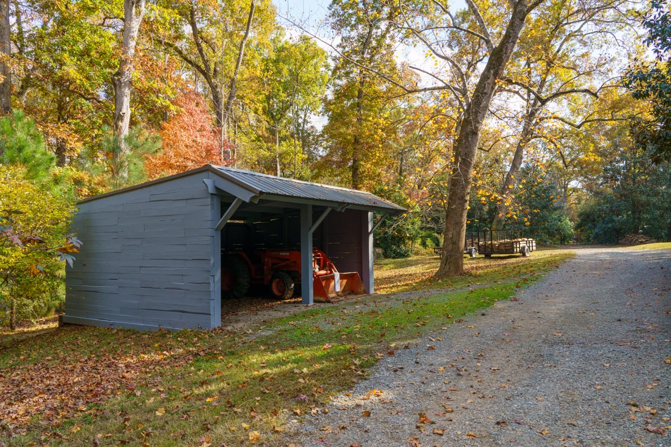
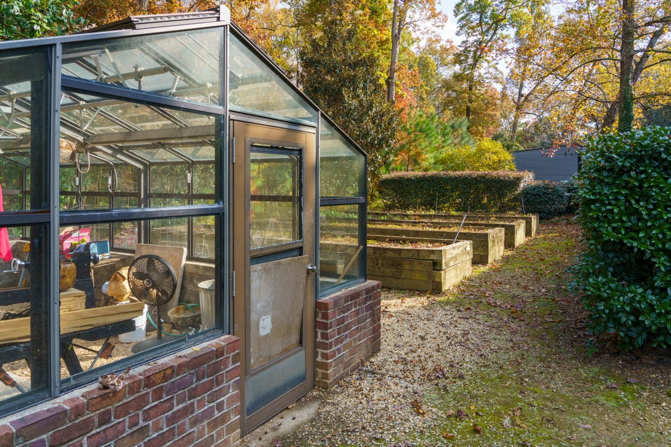
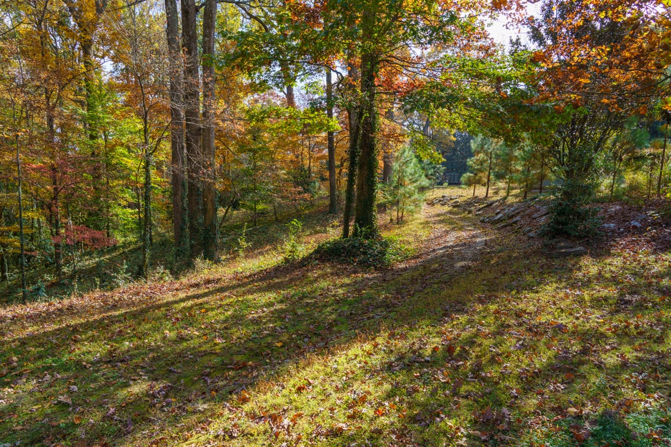
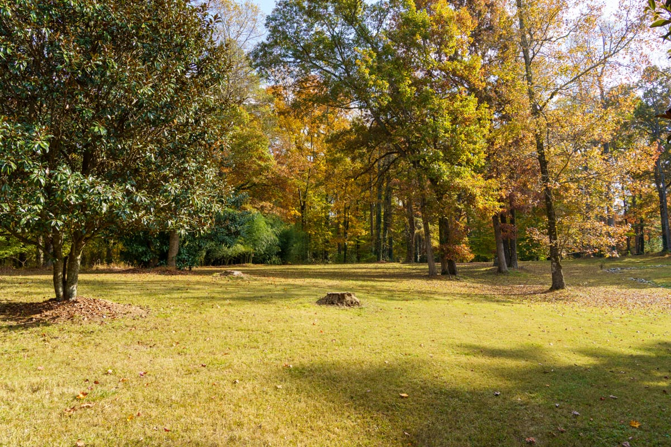
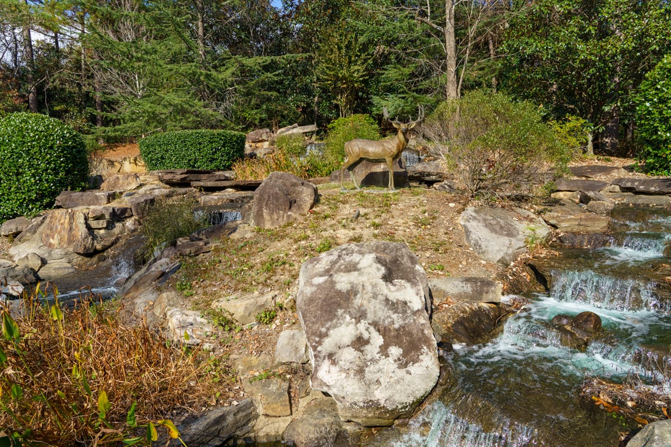

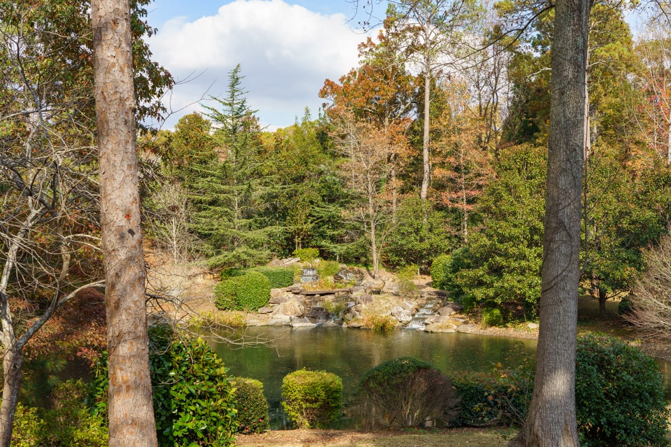
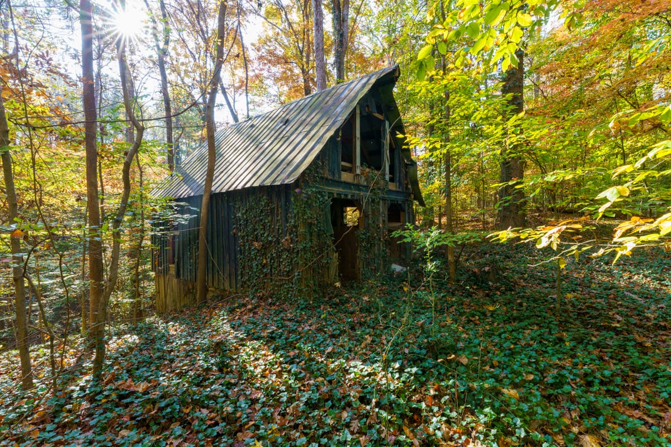

Main Level
The approach to the main entrance along the winding driveway is quite an experience. The home reveals itself suddenly as you round the corner. The classically-styled entrance is framed by oversized columns and a grand staircase, surrounded by generous quantities of hand-carved limestone, and crowned by a copper rotunda and Vermont slate.
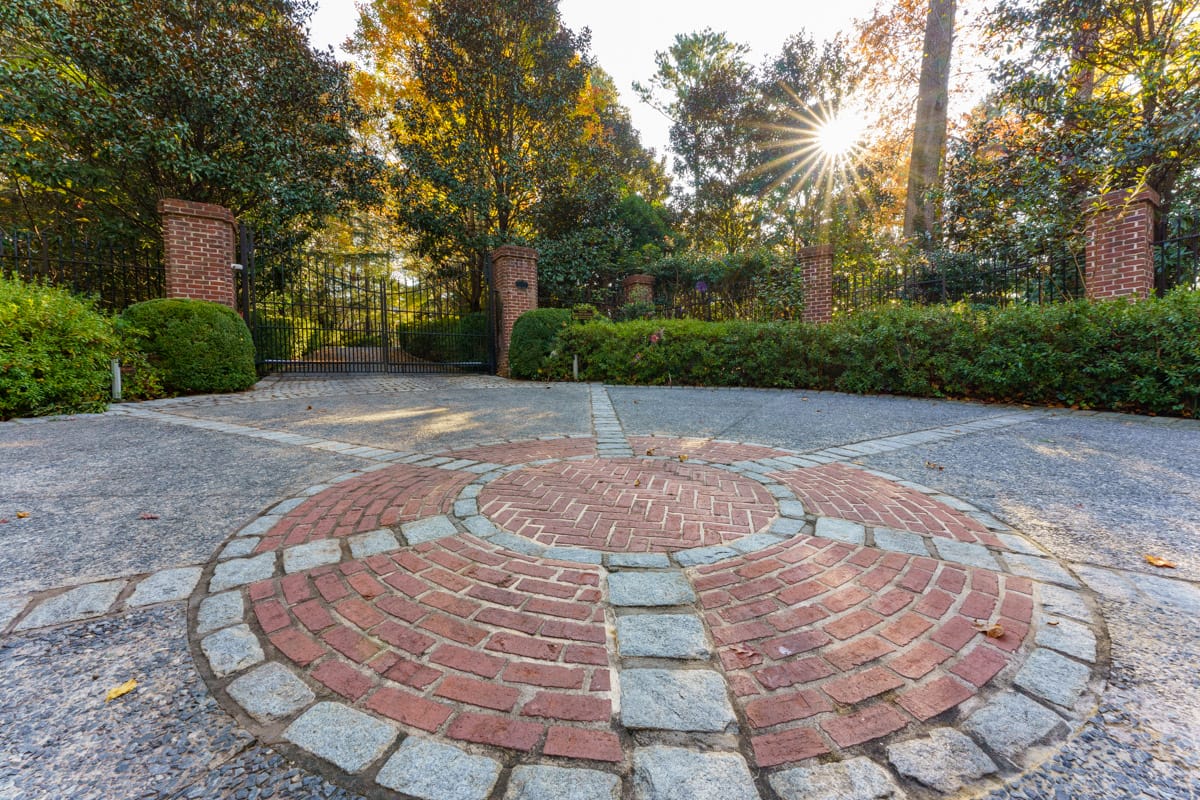
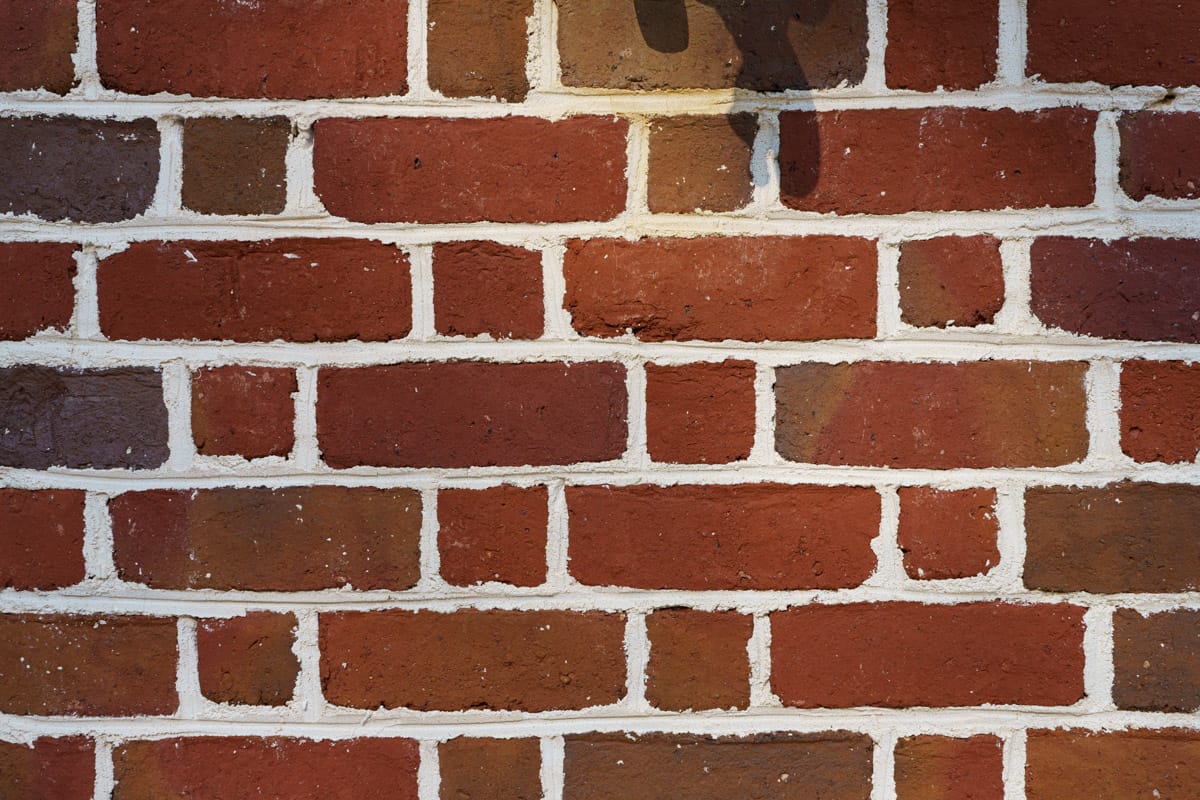
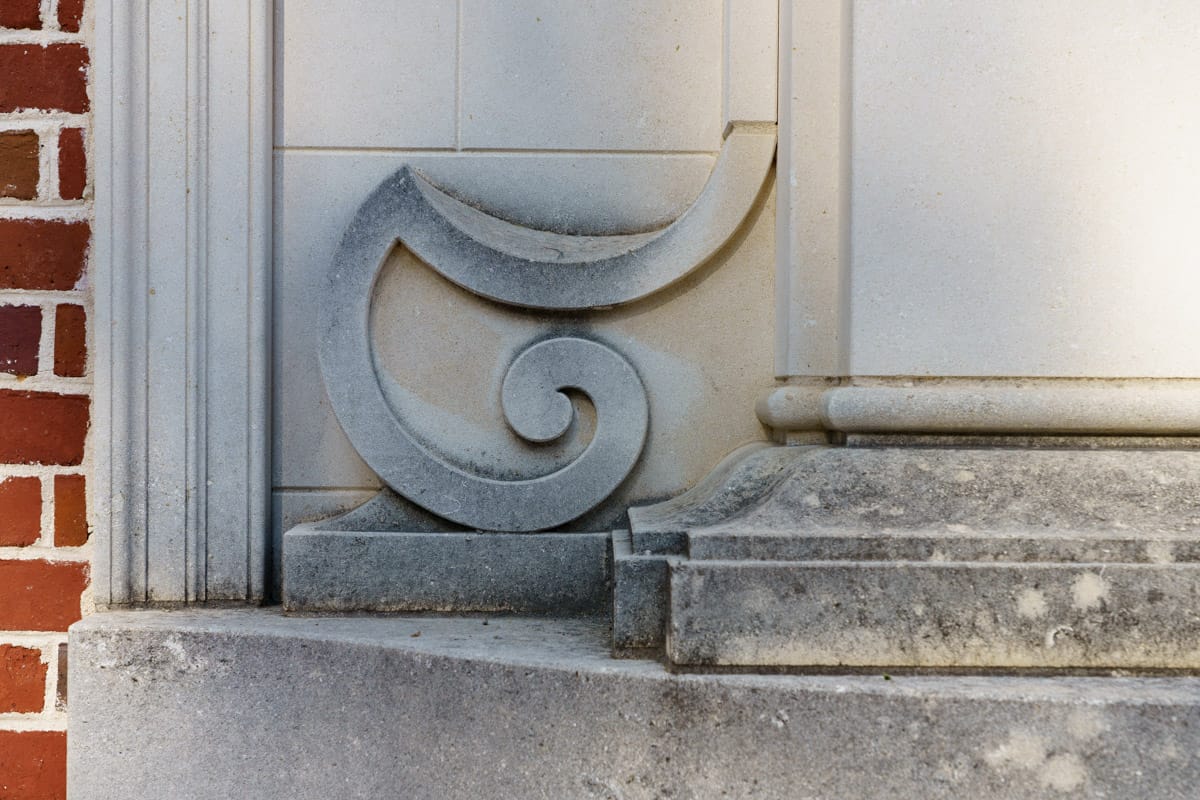

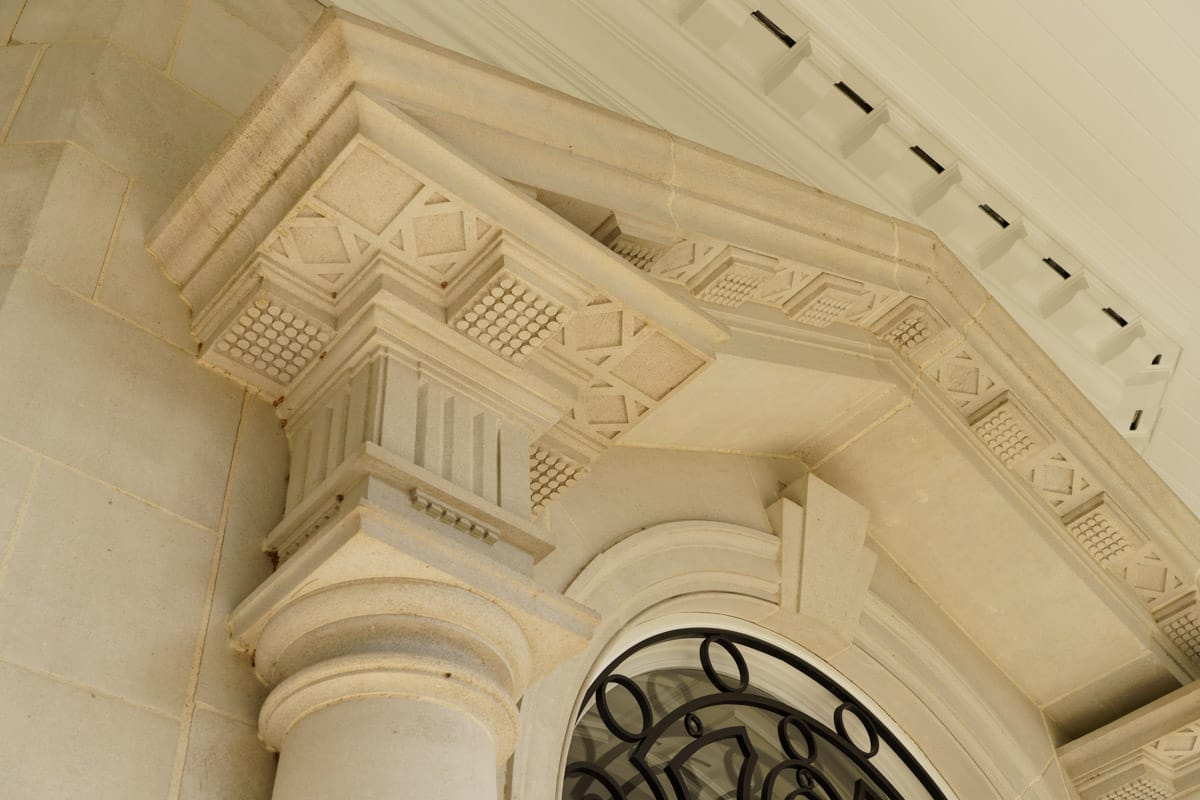
Inside, the massive rotunda soars 30 feet feet high and calls for a moment of reflection just to take it all in. A formal living room, banquet dining room, hidden bar, and paneled library radiate off of this central space that also flows seamlessly into the back gardens. This space was designed for entertaining and has served this purpose well!
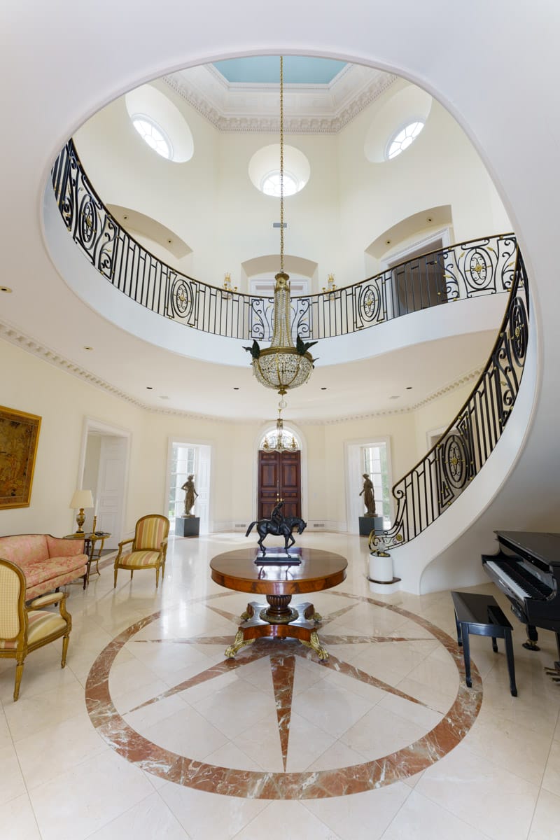

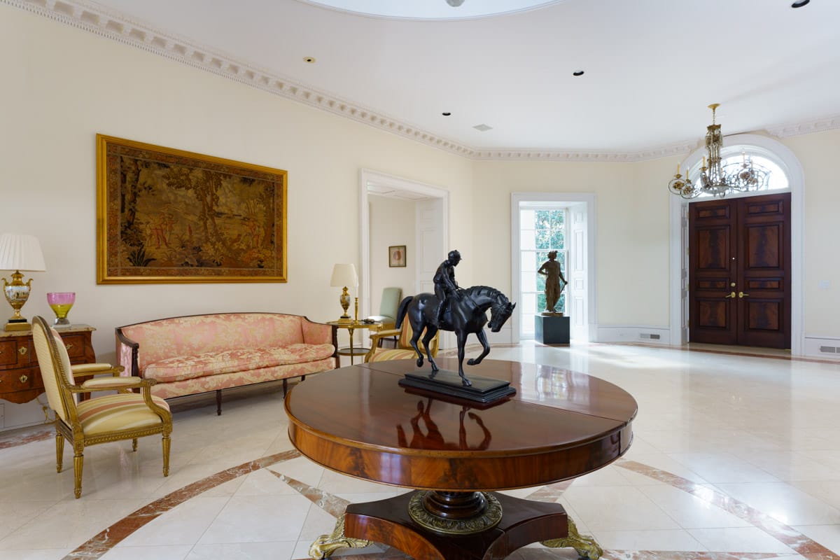
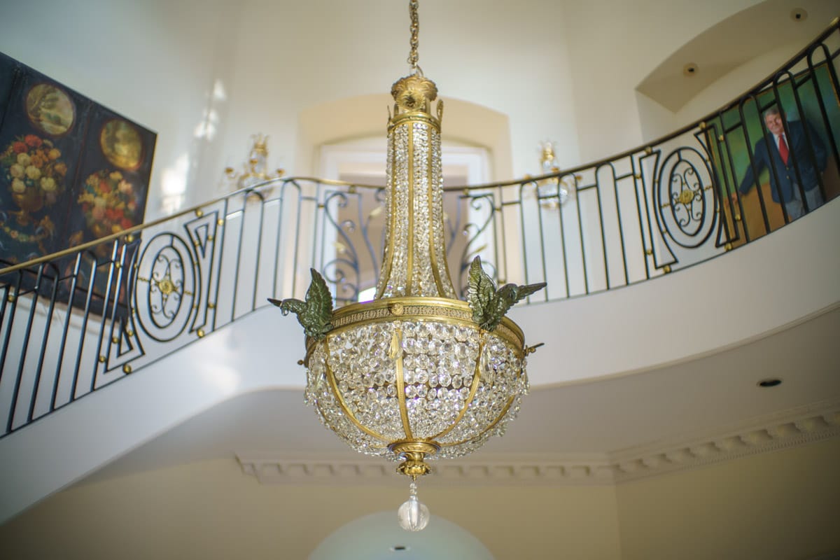
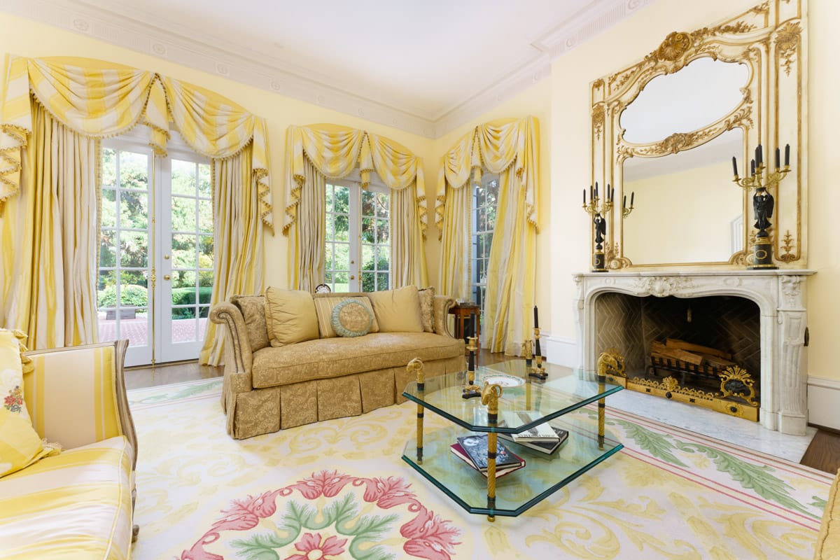
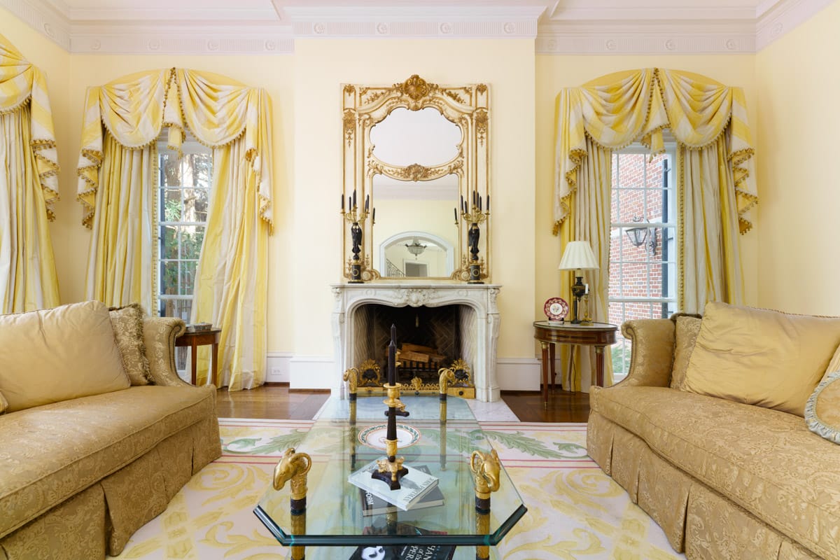


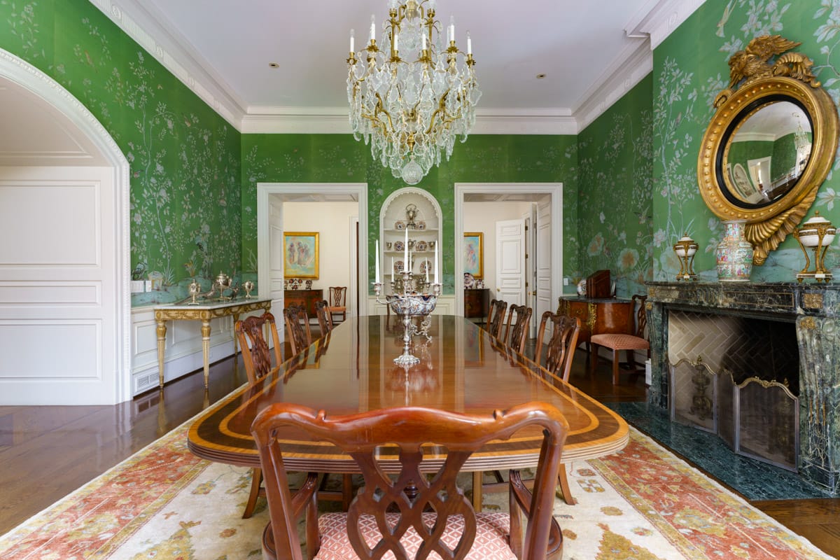

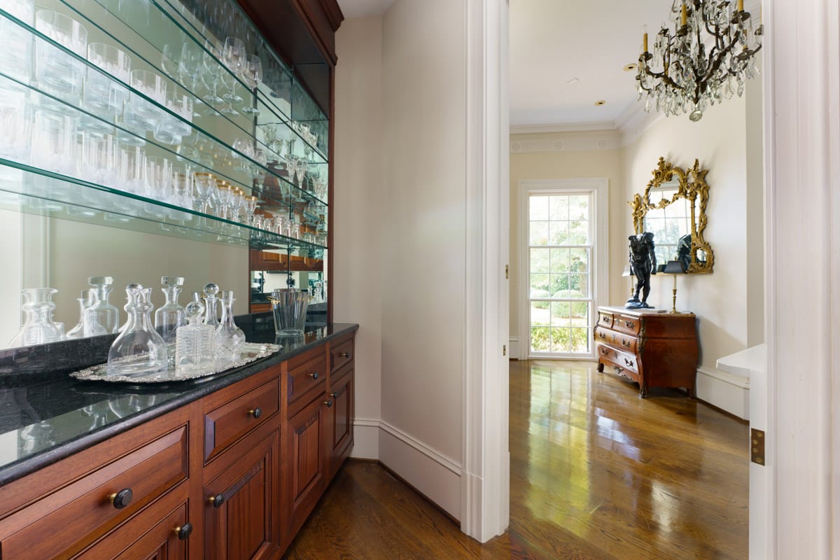

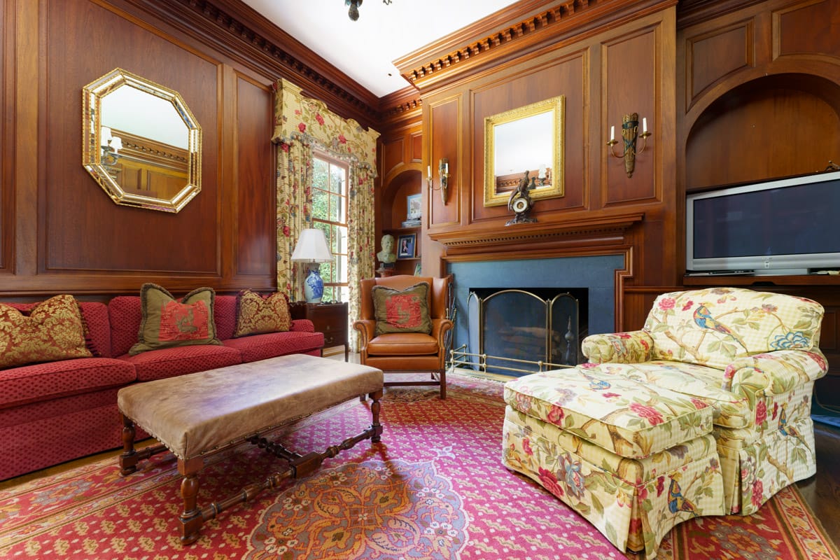
Beyond the formal rooms is the family zone of the home where the kitchen, family room, an exercise room, and utility rooms are found. All principal rooms on the main floor feature 13-foot ceiling heights.

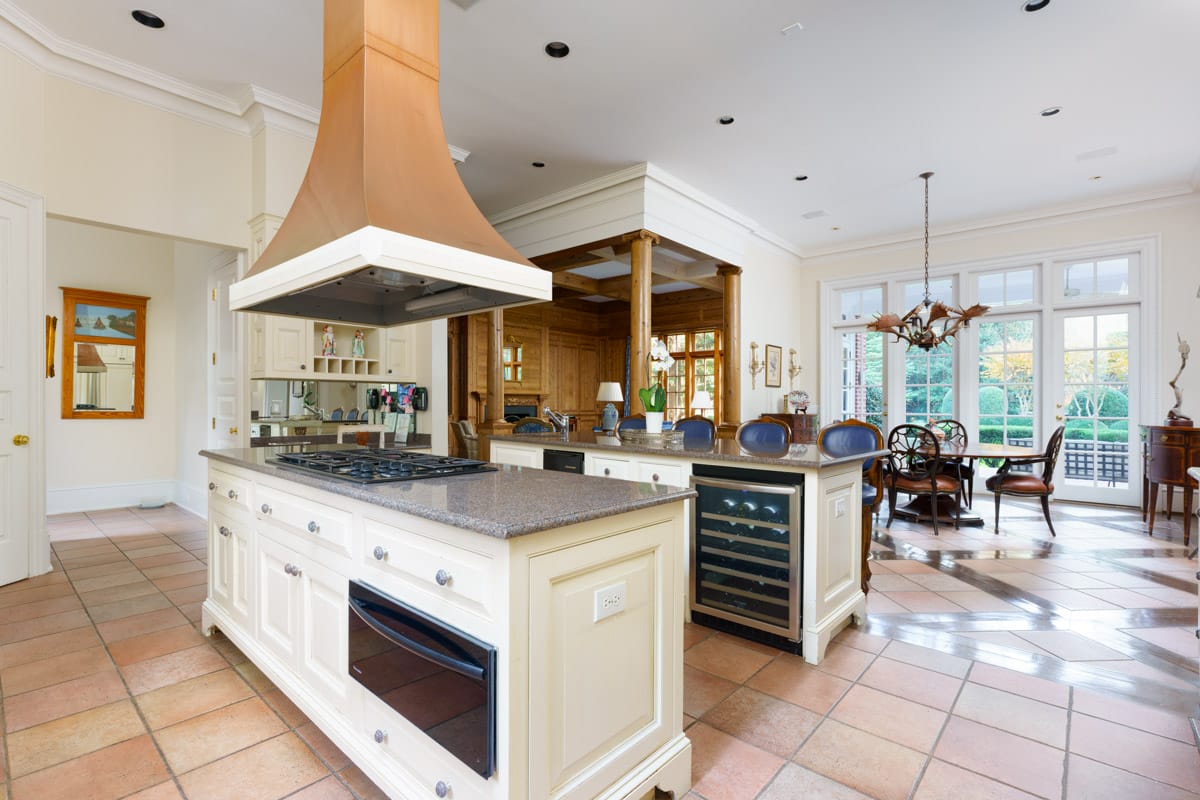

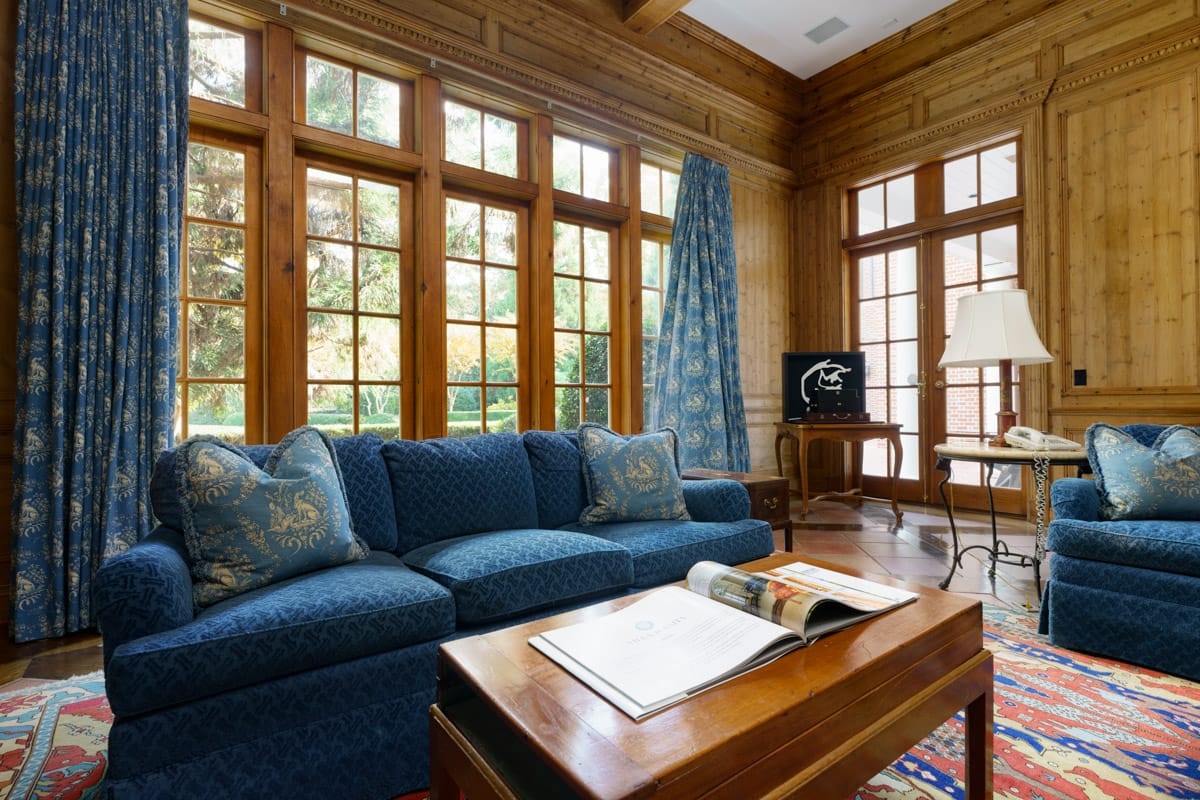
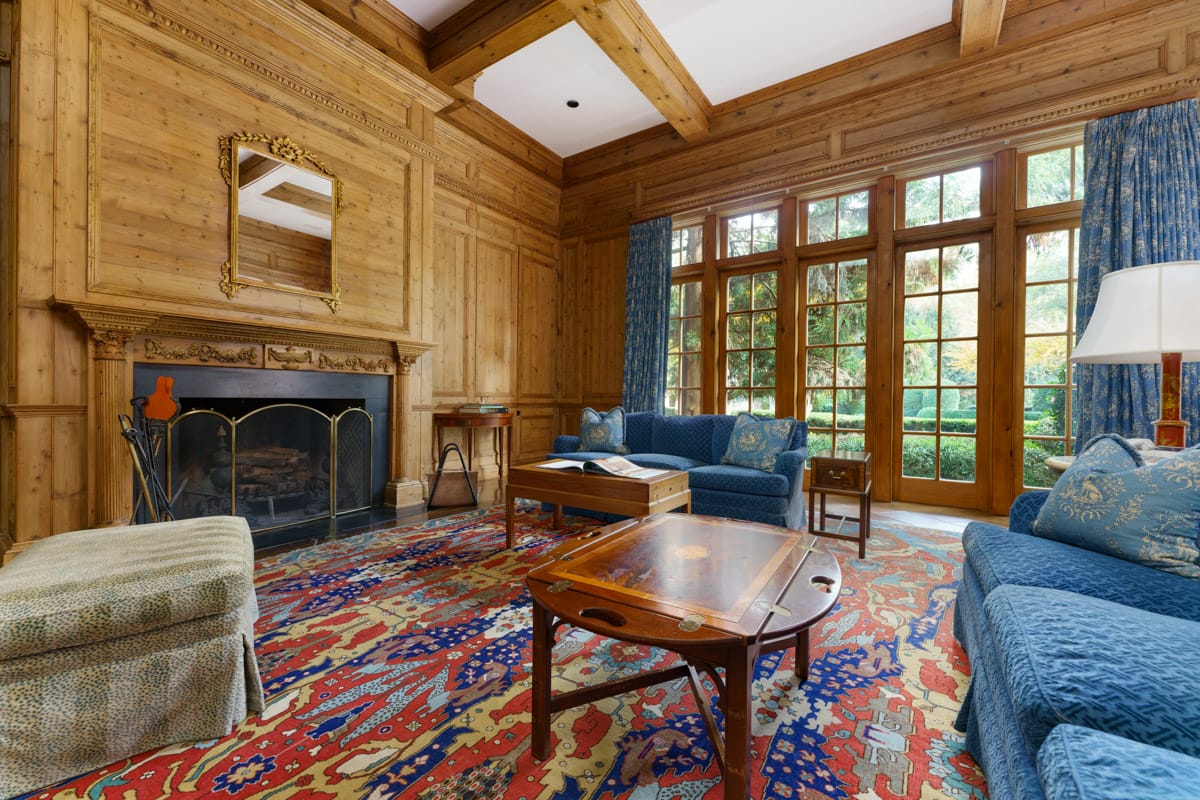
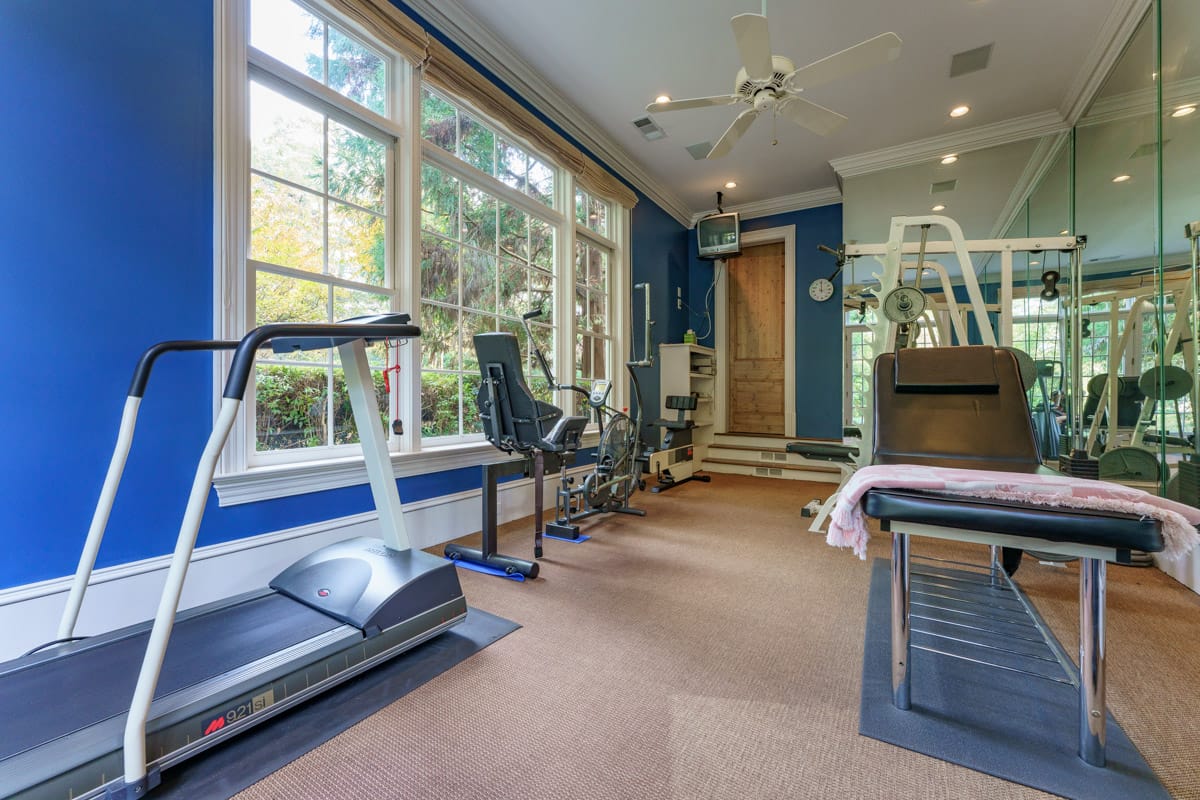
Owners’ Suite
The owners suite occupies its own wing off the main rotunda. After passing through a large sitting room with a fireplace you enter the palatial bedroom area. Light streams in during the day from windows on both sides of the room. Separate his/hers bathrooms are connected by a shared shower and each has its own walk-in closet.
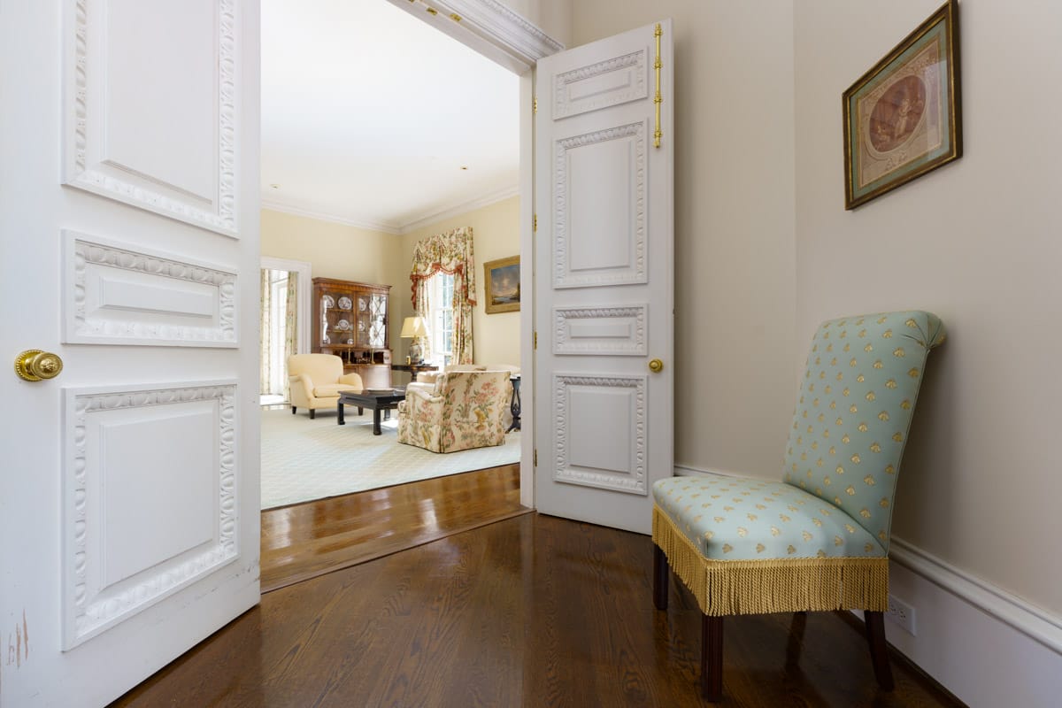
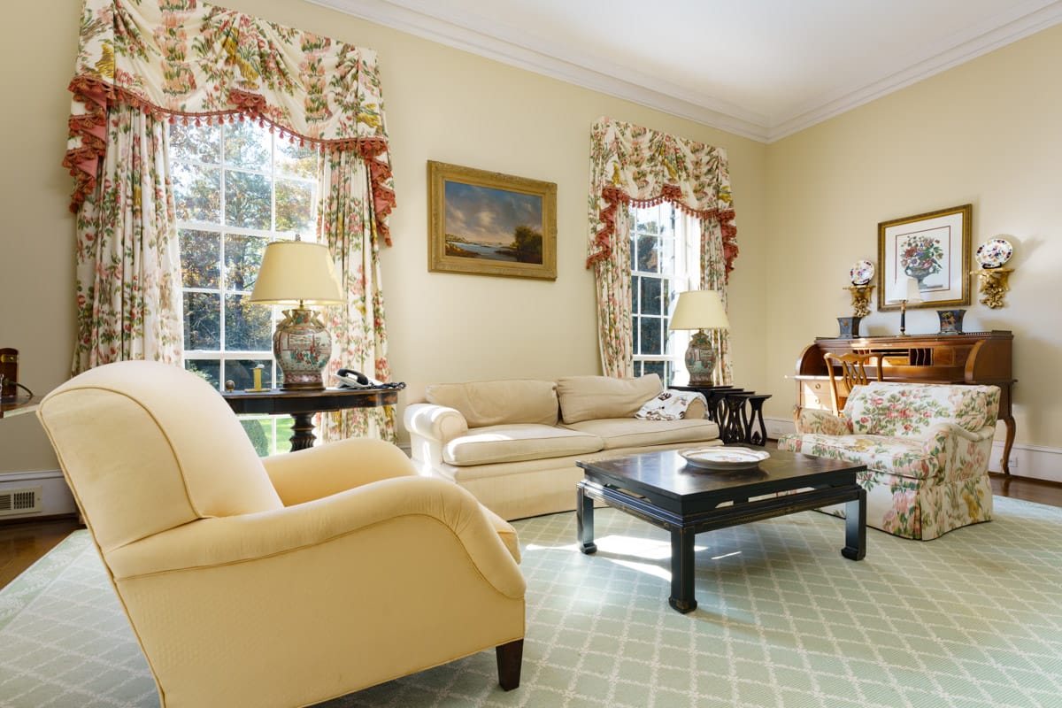
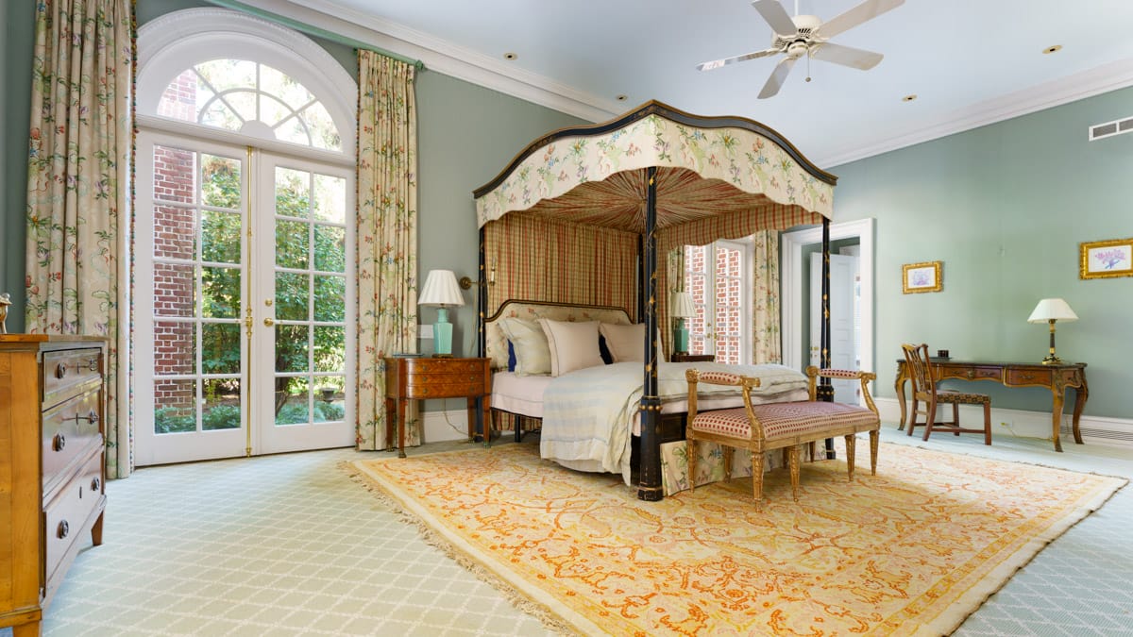
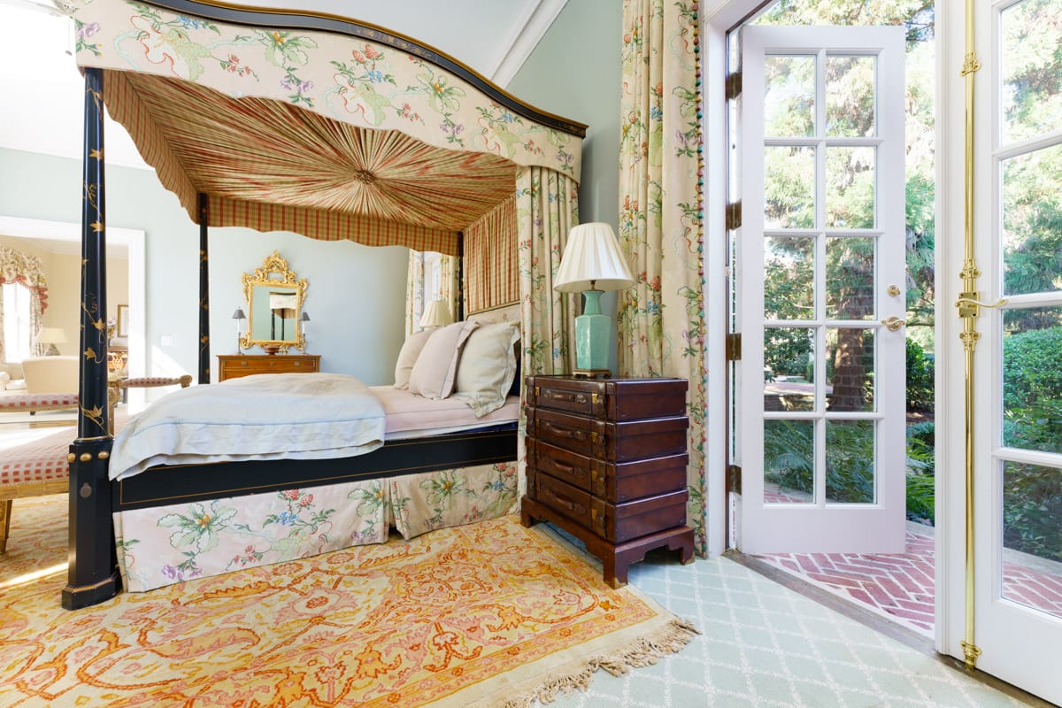
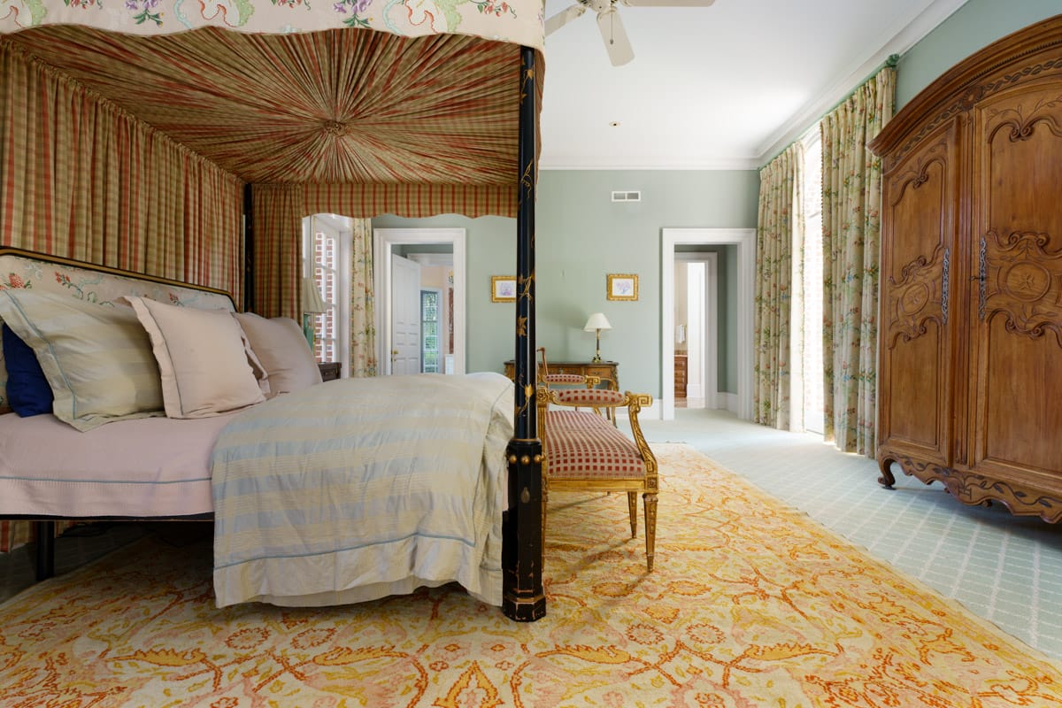

Upper Level
A sweeping grand staircase from the rotunda, as well as 2 smaller staircases on either side of the home access the four oversized guest suites on the 2nd level. There is also a media room and guest living room on this level.

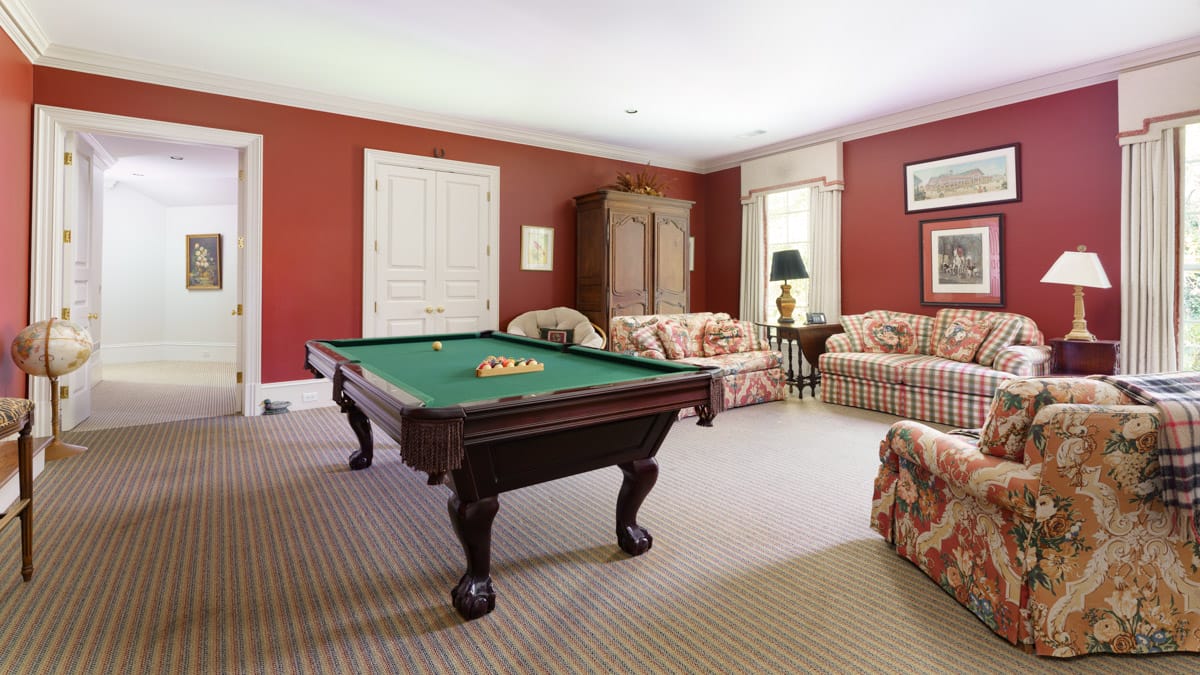
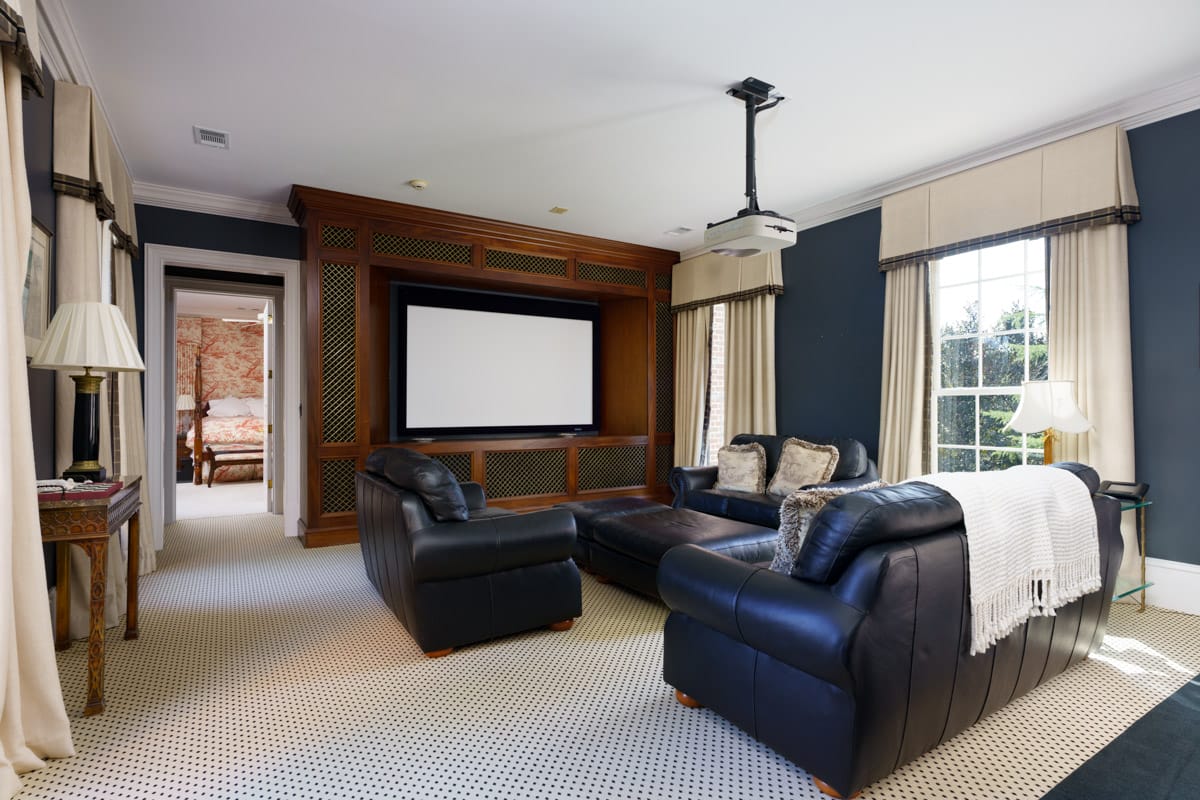


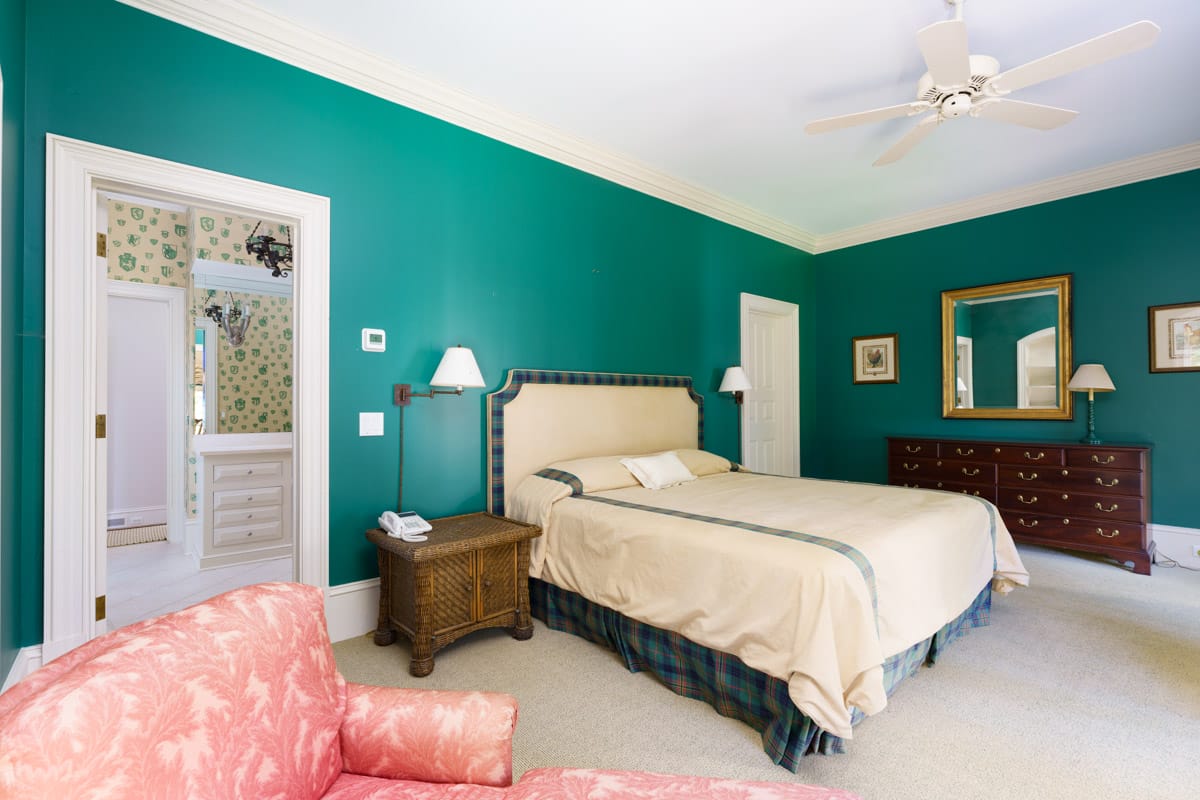
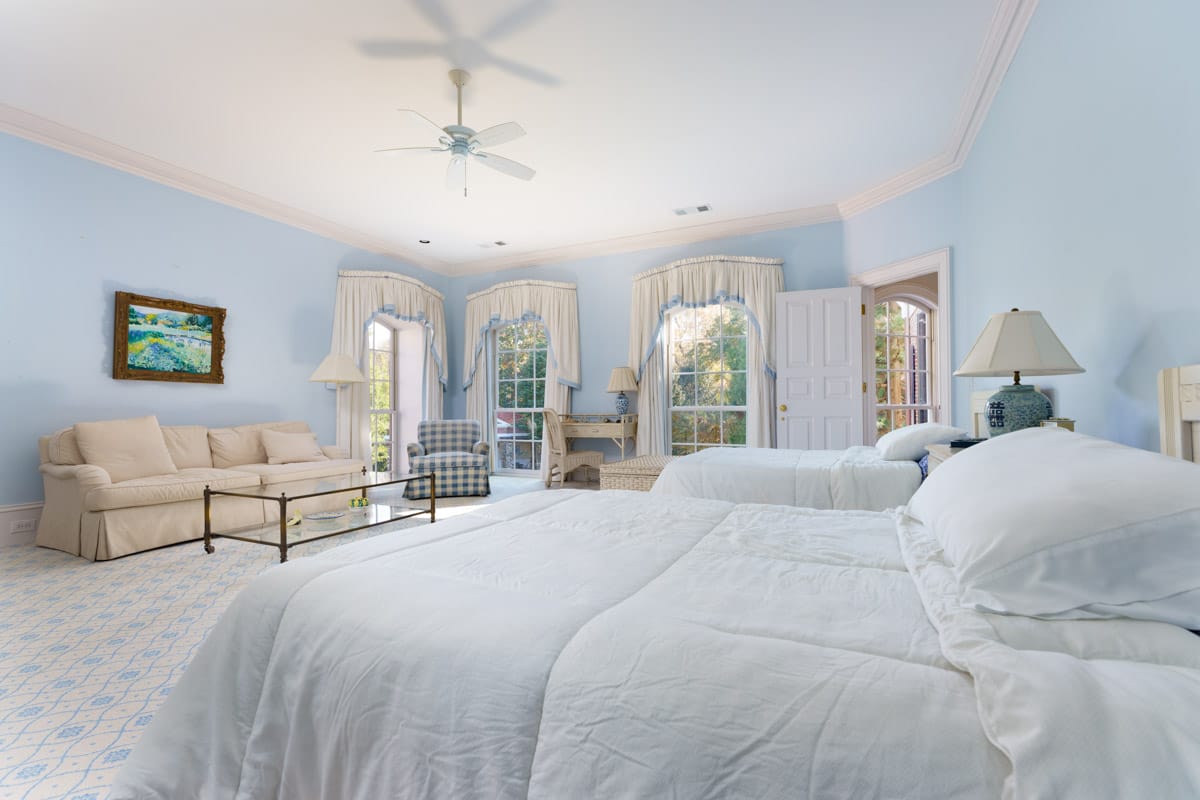
Above the three-car attached garage is a 2-bedroom/2-bath guest apartment that can either be fully connected to the main home or locked off as a separate apartment.
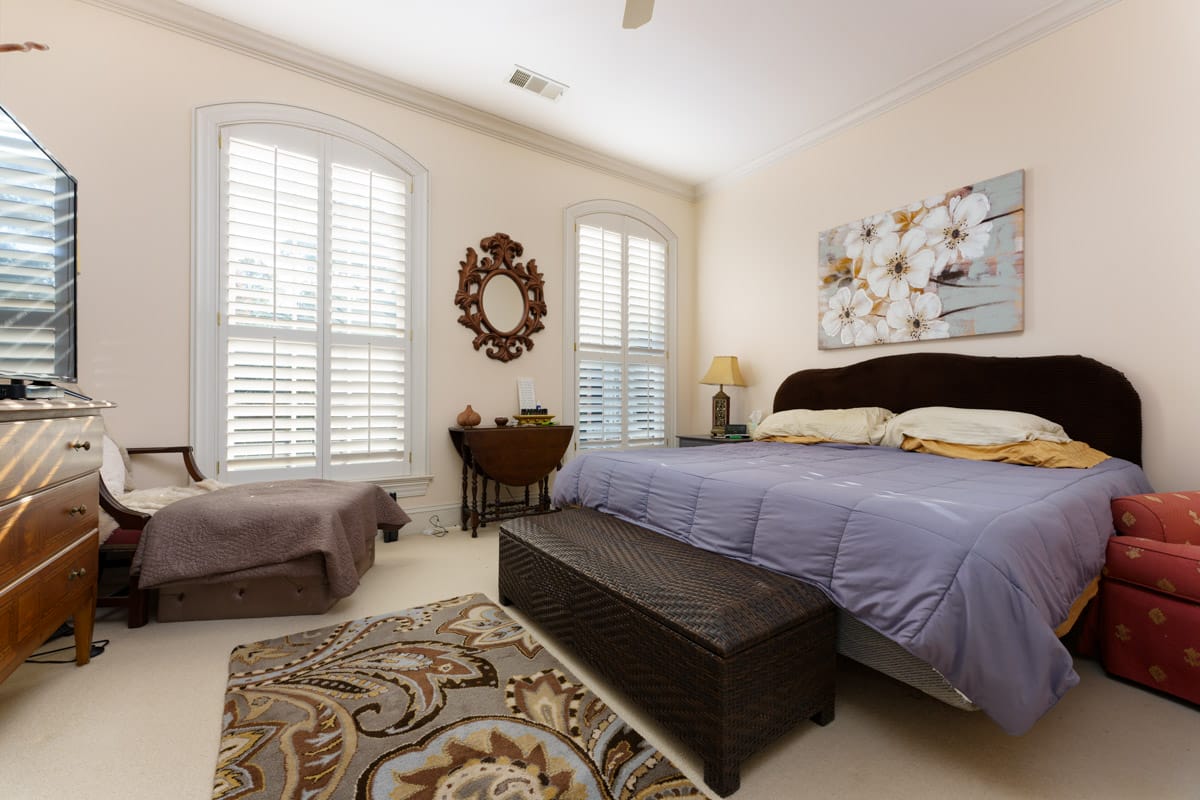

Third Floor and Terrace Level
The terrace level features several thousand square feet of unfinished storage areas that may be finished if more space is needed. The walkup 3rd-floor attic provides additional storage.

