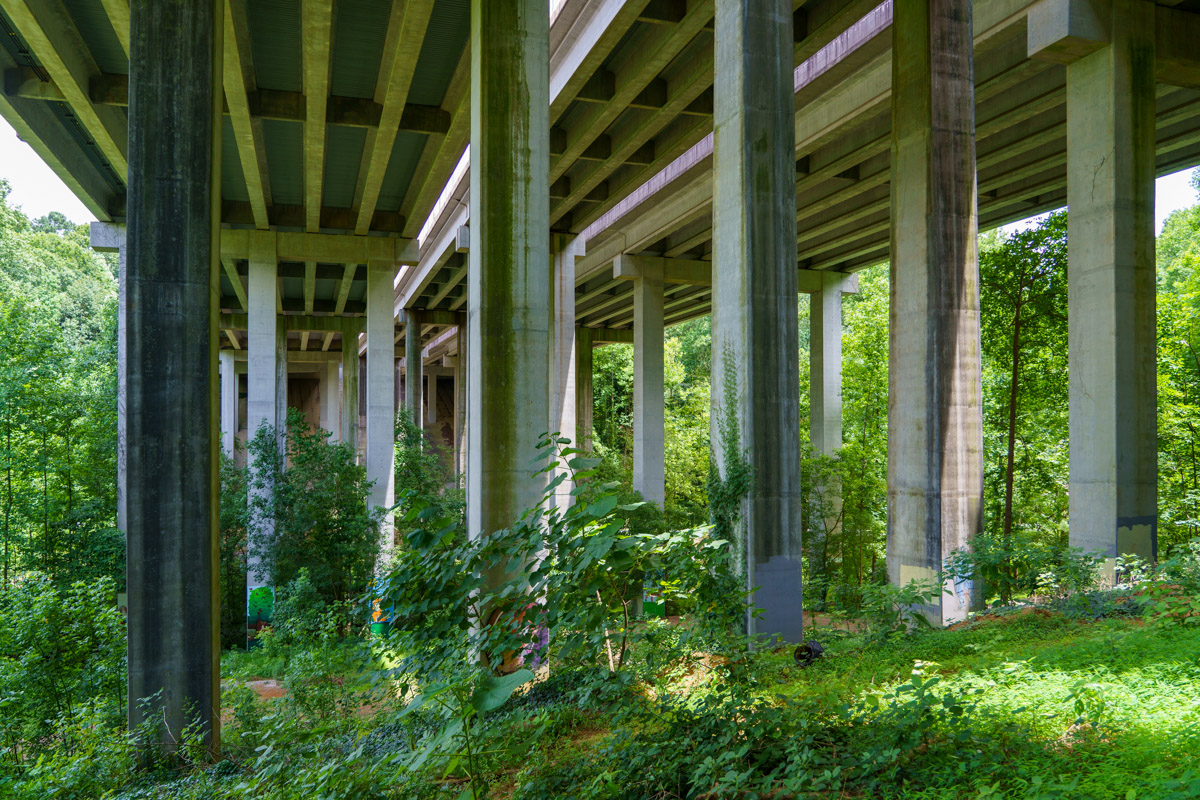
By Denise Starling, Executive Director, Livable Buckhead
I am thrilled for the opportunity to give readers of The Buckhead Paper an update on PATH400. This project is my favorite topic of conversation, and I never get tired of sharing the latest news about the trail and our progress toward completing the full 5.2 miles in Buckhead. Actually, I also love sharing updates about PATH400’s progress beyond Buckhead’s borders. Making it possible to run, walk or bike to other areas in metro Atlanta is one of the trail’s major benefits, and we’re getting closer to achieving that goal every day.
Before I give you a construction update, let me give you a bit of background on the trail in case you haven’t tried it out for yourself. PATH400 runs roughly parallel to GA 400, beginning at the southern end of Buckhead where one day the Atlanta BeltLine will connect to it, and continuing north to Sandy Springs. The trail is transformative, taking unused right-of-way along the highway and turning it into a beautiful greenway that we can all enjoy.
Most people who walk the trail for the first time are surprised by how many areas of natural beauty there are in Buckhead. If you only travel through our community by car, you’re missing out on wooded areas, creeks and ponds that are just steps away – and now are accessible via PATH400. Walk the trail from Miami Circle to the back of Lenox Square, or from the Buckhead Loop to Wieuca Rd. and you’ll see what I mean.
In November 2022 we broke ground on a section of the trail between Wieuca Rd. and Loridans Dr. This is the last major section of PATH400 as it was originally envisioned in Buckhead and it connects directly to Mountain Way Common, a park that neighbors have worked for years to develop.
This section is three quarters of a mile long with a lot of challenging topography that complicates construction. The centerpiece of the work is a soaring bridge over the park that is taking about 14 months to build and is still a few months from completion. While that progresses, crews are building the trail out from the bridge, moving northward to Loridans and southward to Wieuca at the same time. The bridge really is impressive, and you can get a look at it for yourself by joining us on an upcoming construction tour – visit the events page of Livable Buckhead’s website to sign up.
By summer we will likely be under construction on PATH400’s connection to Sandy Springs. From the Atlanta city limits northward, the project technically becomes someone else’s baby but I am excited to report that there are big plans for PATH400 beyond Buckhead. The City of Sandy Springs has completed design all the way up to where GDOT has built the section of the trail that goes right through the middle of the 285/400 interchange connecting from Peachtree Dunwoody Road down to the Glenridge Connector. Sandy Springs will begin construction on the first section around summer of this year.
I hope you’ll make a point to get out on PATH400 when spring weather returns to Buckhead. If you enjoy biking, mark your calendar for March 24 when we are co-hosting a group ride with Big Peach Ride+Run. If running is more your style, join us on May 4 for buckheadRUN!, our annual 5K along PATH400. And if a casual walk is what fits you best, by all means please get out and enjoy a stroll on PATH400!
You really can have it all! This gorgeous condo wraps around three sides of the building at The Astoria, offering beautiful sunrise views and afternoon shade on the expansive terraces. The condo is completely custom-finished and lives like a single family home with unobstructed skyline views of Midtown, Downtown, and Buckhead skylines. This is the ideal location, directly between the Buckhead Village and Midtown Atlanta. You will love to visit the Atlanta Beltline, Bobby Jones Golf Course, and the Bitsy Grant tennis and pickleball courts that are all just a block away!

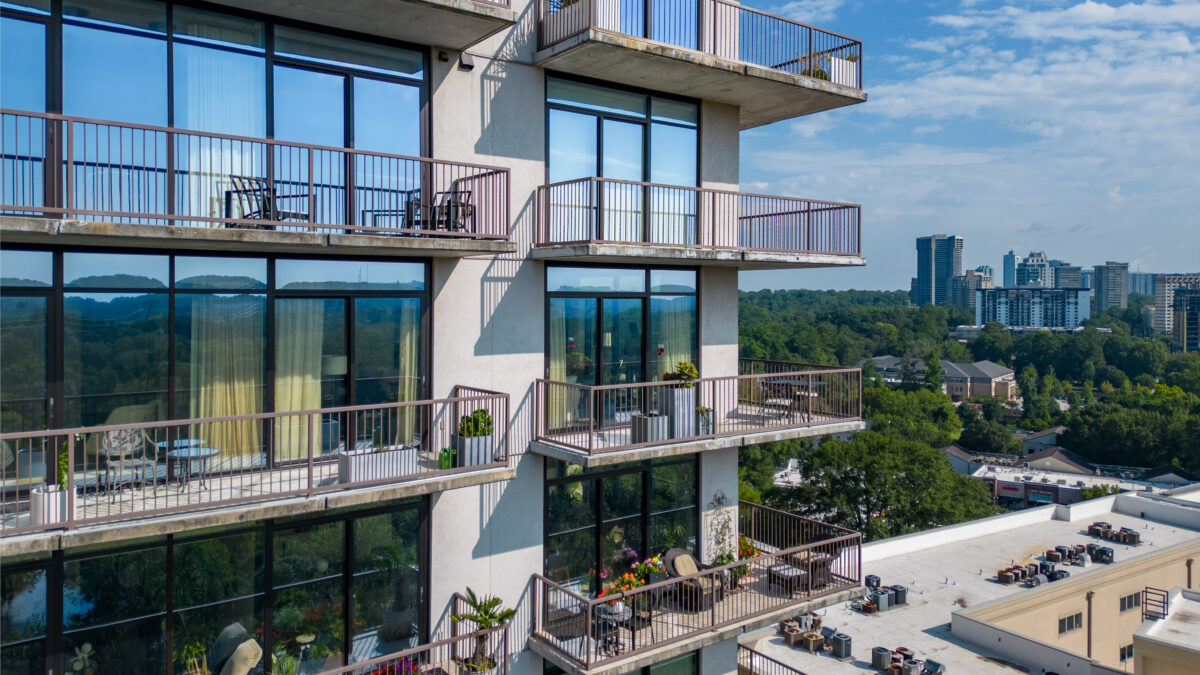
The entry foyer offers a hint of the style and craftsmanship you will find throughout the home, with new hardwood floors and 10′ ceilings. Thoughtful touches and beautiful design were implemented throughout by designer Stan Topol. Even the powder room is decked out in luxurious finishes.
Eleventh floor views will certainly draw you into the open-concept family room, dining area, and kitchen.




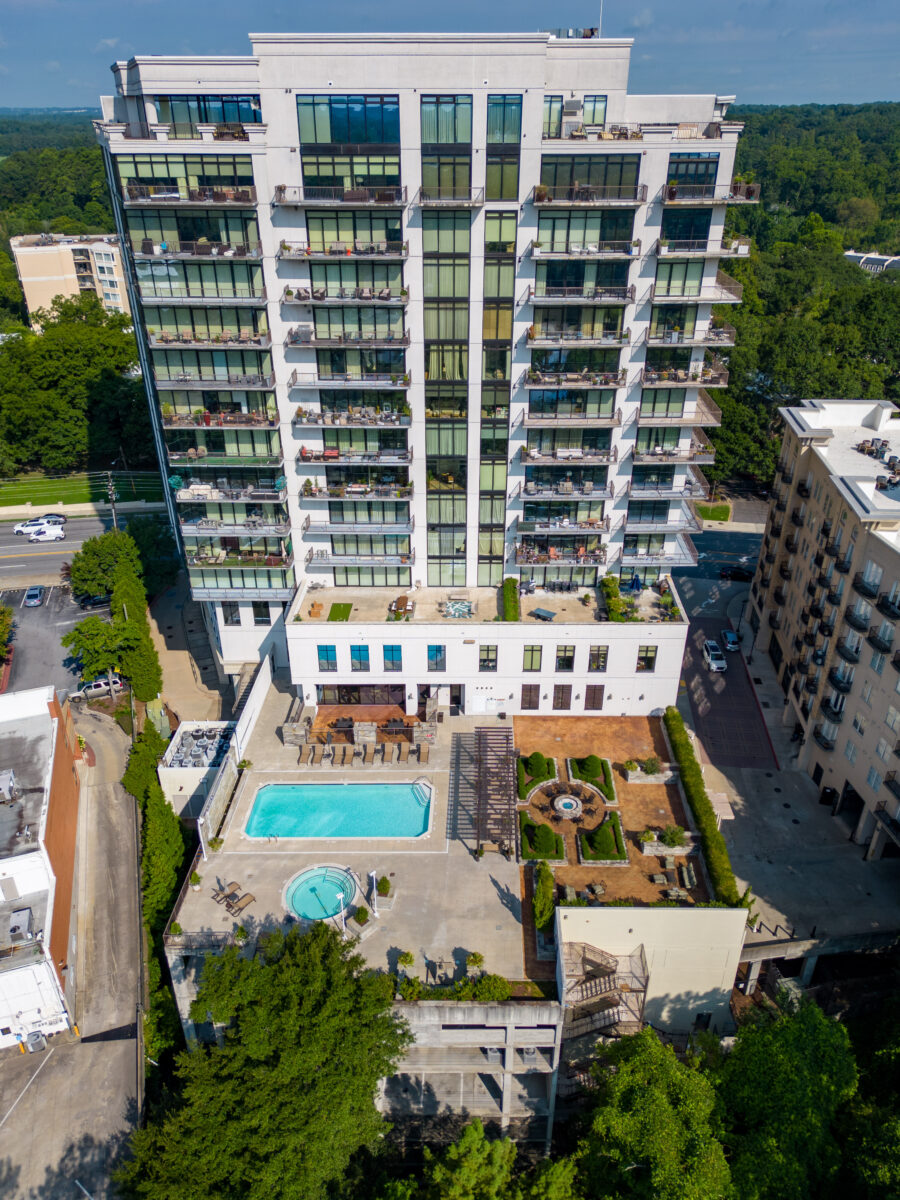
The kitchen features top-of-the-line appliances, stone counters, and ample storage surrounding a central island with counter seating. An open dining area separates the kitchen and family room without interrupting the spectacular views.





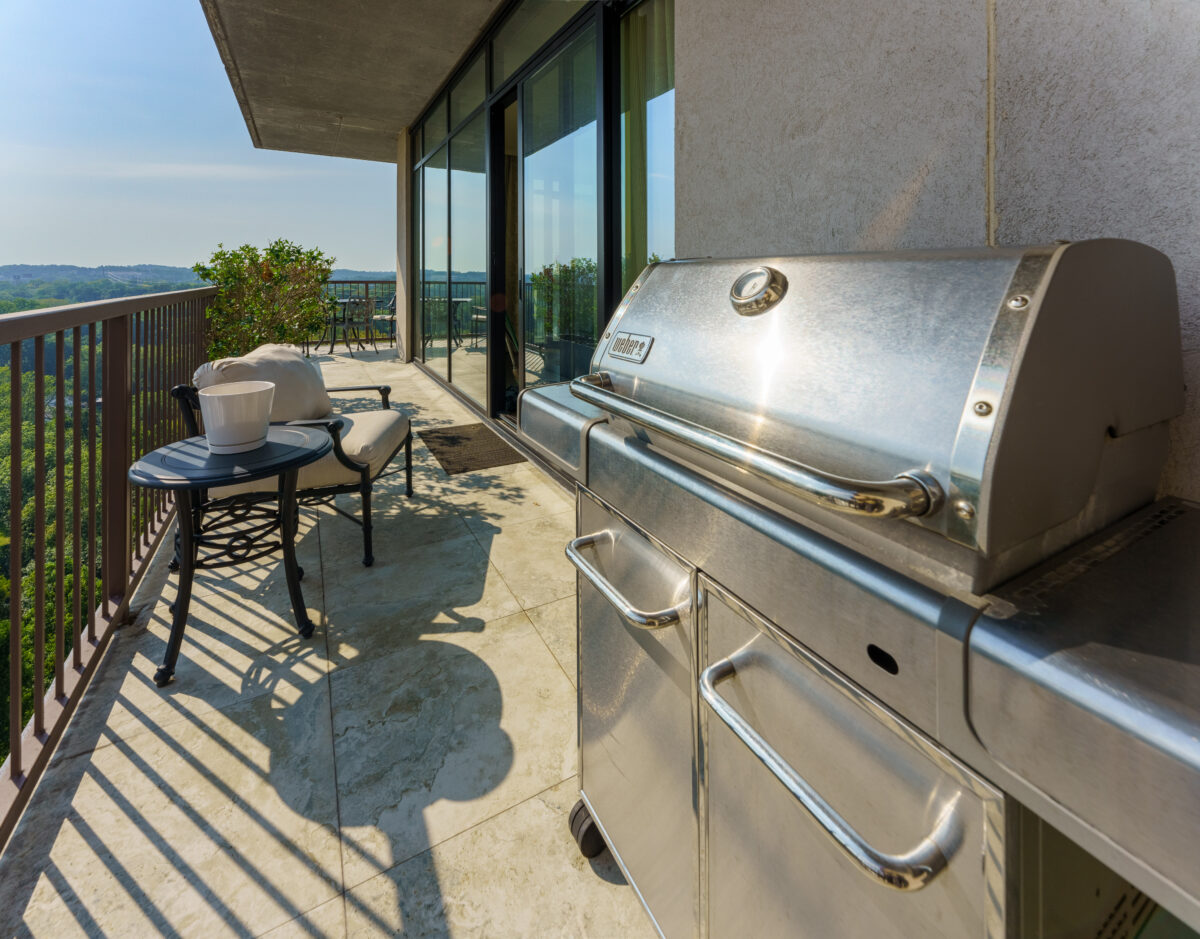
A family room with views like this through two walls of windows is the reason you want a condo like this! The expansive family room has room for multiple seating areas, and provides access to the wrap-around terrace outside, with space for grilling, dining, and more. The hard-piped gas grill on the terrace is a rare luxury at The Astoria.



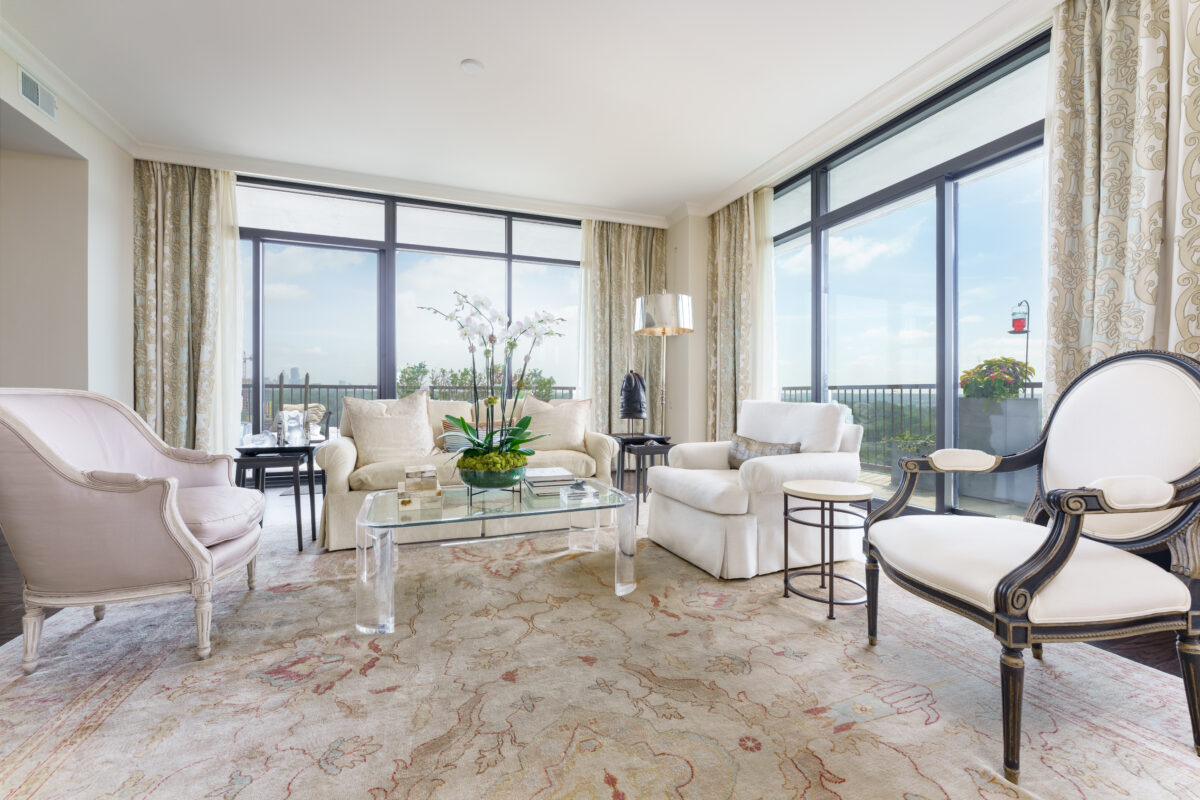
A hall lined with custom mirrored closets leads to the primary bedroom suite. The large primary bedroom features a Francois & Co limestone gas fireplace, and breathtaking views from its private terrace. Double blackout drapes and walls upholstered in luxurious silk create a quiet and serene retreat. The primary bath has double vanities and tons of custom storage. Marble slabs adorn the floor and the walls in the unique wet room shower and bath.


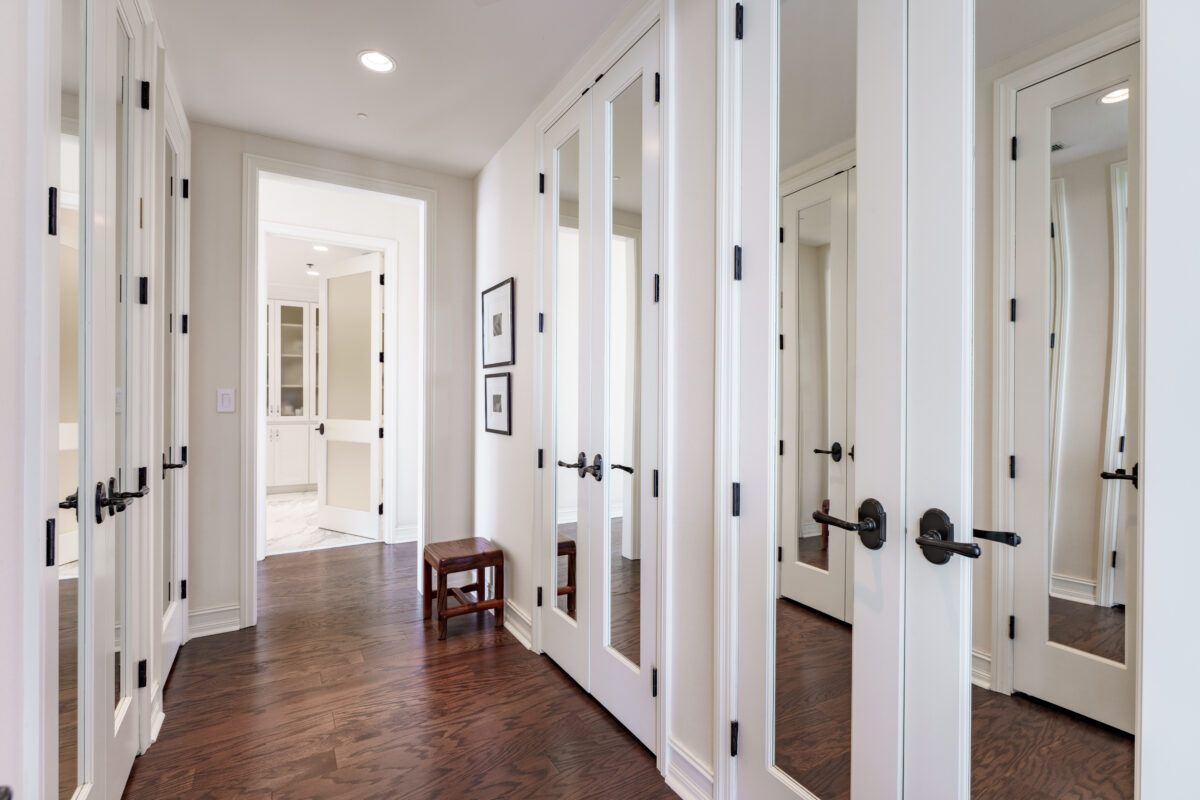




On the other side of the entry foyer you will find two additional bedrooms and a dedicated office. The office features a built-in desk with shelves and storage. A second bedroom with a walk-in closet and full ensuite bath is currently set up as an additional office. The third bedroom is a second primary suite with a private outdoor terrace and a large ensuite bath.





When The Astoria was being built, the owner of this home had the pick of the building and selected the best views and one of a kind extras! A private storage room is included and is easily accessed in the elevator lobby on the parking level. The three deeded parking spaces are the closest to the elevators for added convenience.


The Astoria provides fantastic amenities in addition to its convenient location. The large pool and spa are surrounded by a generous terrace, including a gas fire pit and multiple seating areas. An outdoor kitchen and grilling area is available to residents, as well as an indoor catering kitchen, a hospitality/dining area, and a private guest suite. Workout facilities include a full weight room and a separate cardio room. A conference room is also available, in addition to concierge service in the beautiful wood-paneled lobby.
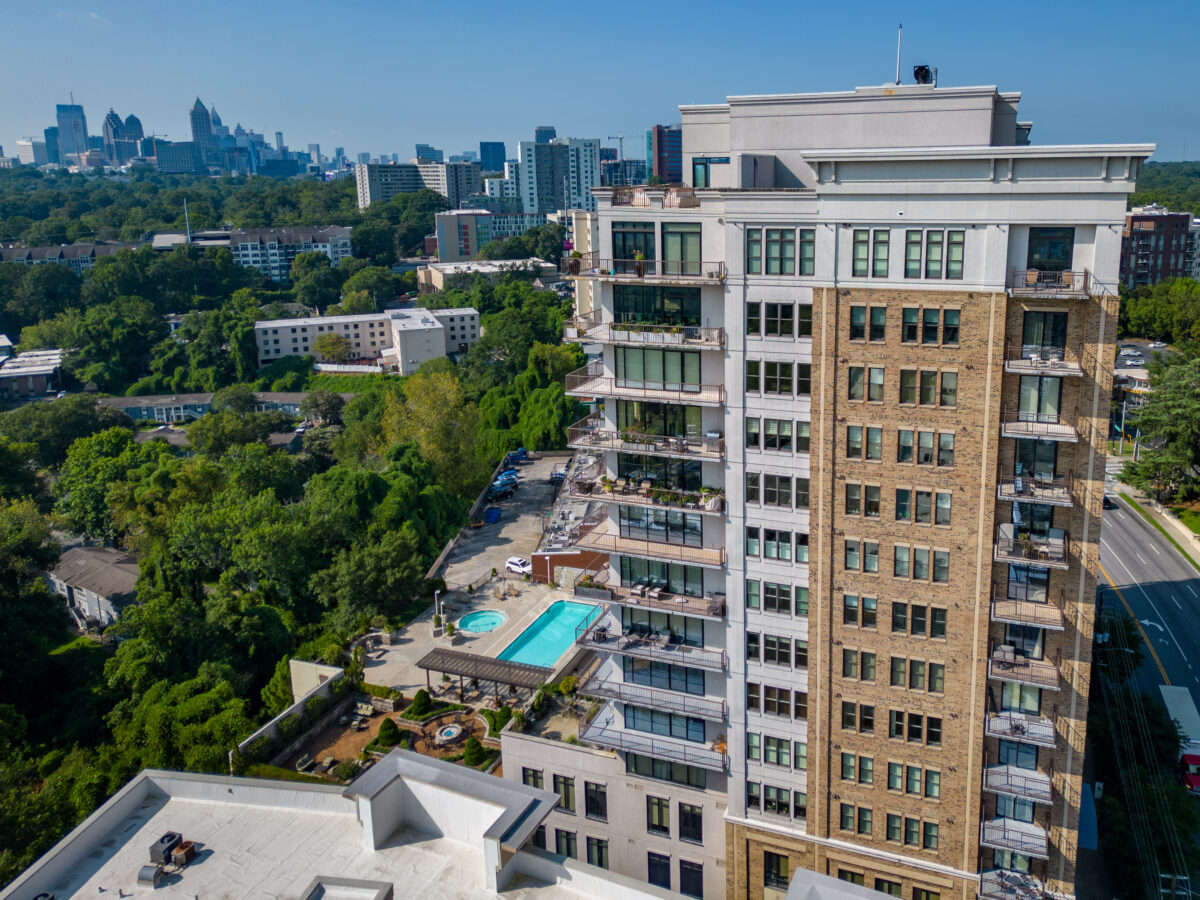










The Astoria is in a convenient location that offers easy access to dining and shopping in Buckhead and Midtown. Local favorites like Memorial Park, Bobby Jones Golf Course, Bitsy Grant Tennis Center and the Atlanta Beltline are just a short walk away.

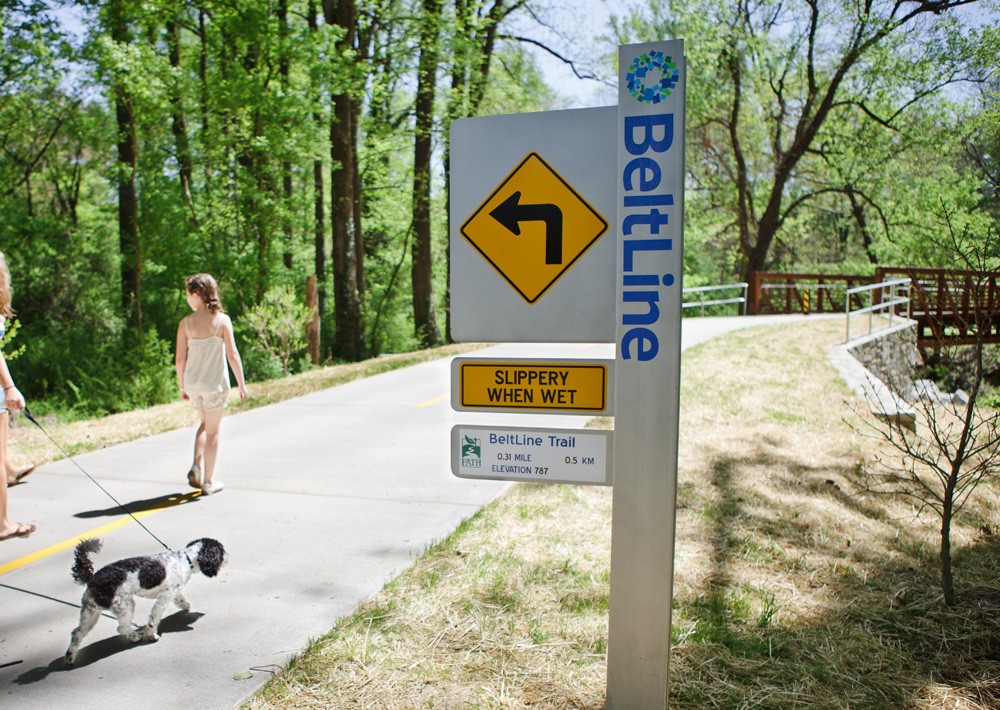
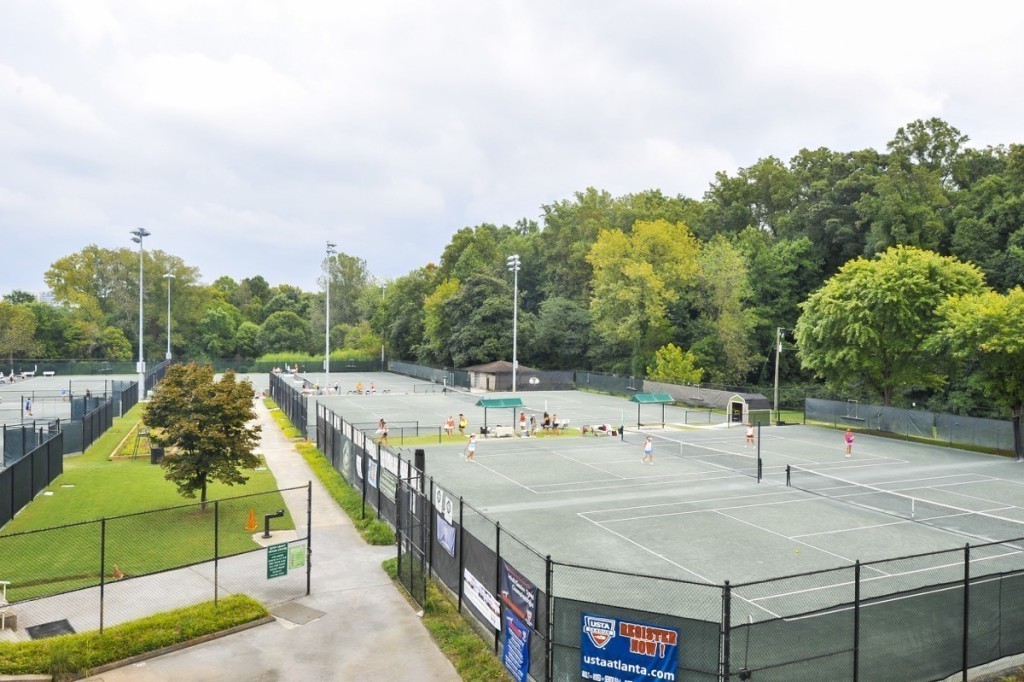




This beautifully renovated 1 bedroom, 1 bath gem is in an unbeatable location, literally steps from great restaurants and shopping in the heart of Buckhead! Highlights include hardwood flooring, tons of natural light, a gorgeous kitchen and bath, and a balcony off the bedroom as well as the living area!





The kitchen features stone counters, stainless appliances, tile backsplash, and gorgeous stained cabinets. The bathroom has a double vanity, oversized shower with seamless glass enclosure and beautiful tile. There is also a large walk-in closet and separate laundry room.



Fabulous amenities include 24-hr concierge, roof-top pool, stellar fitness facility, English garden with putting green and chef-inspired grill stations, squash court, theater, library, sauna, conference room, club room, and event space!












The Buckhead Forest neighborhood is framed by the energetic thoroughfares of Roswell, Peachtree and Piedmont Roads. Surrounded by Buckhead Village to the south, Tuxedo Park to the west, and Buckhead’s tech corridor to the east, Buckhead Forest is truly located in the heart of Buckhead.
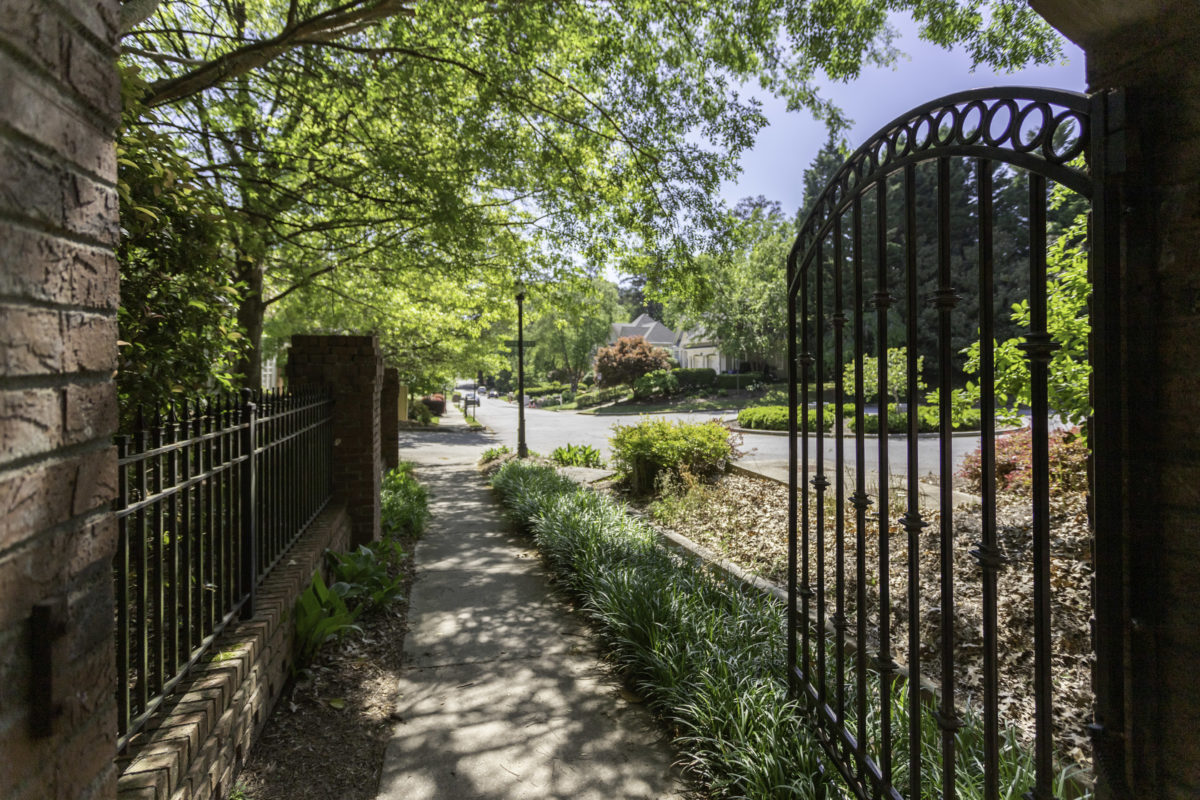
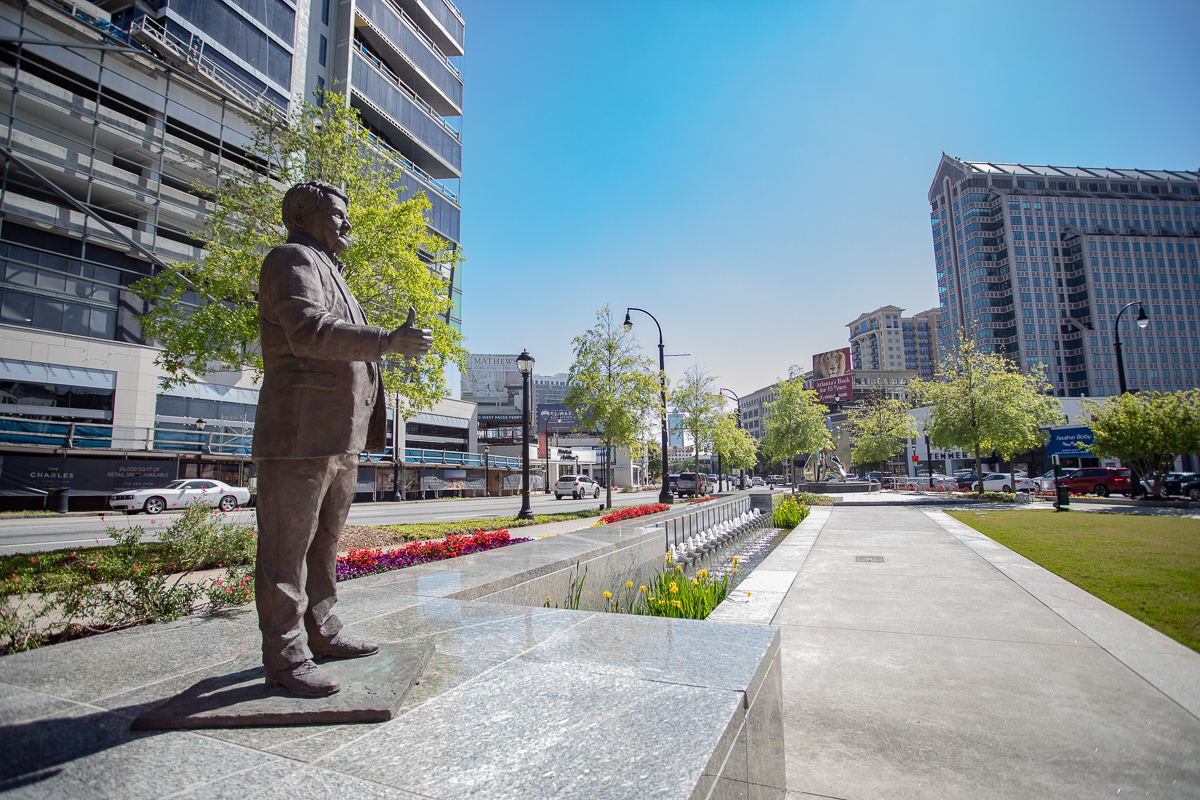
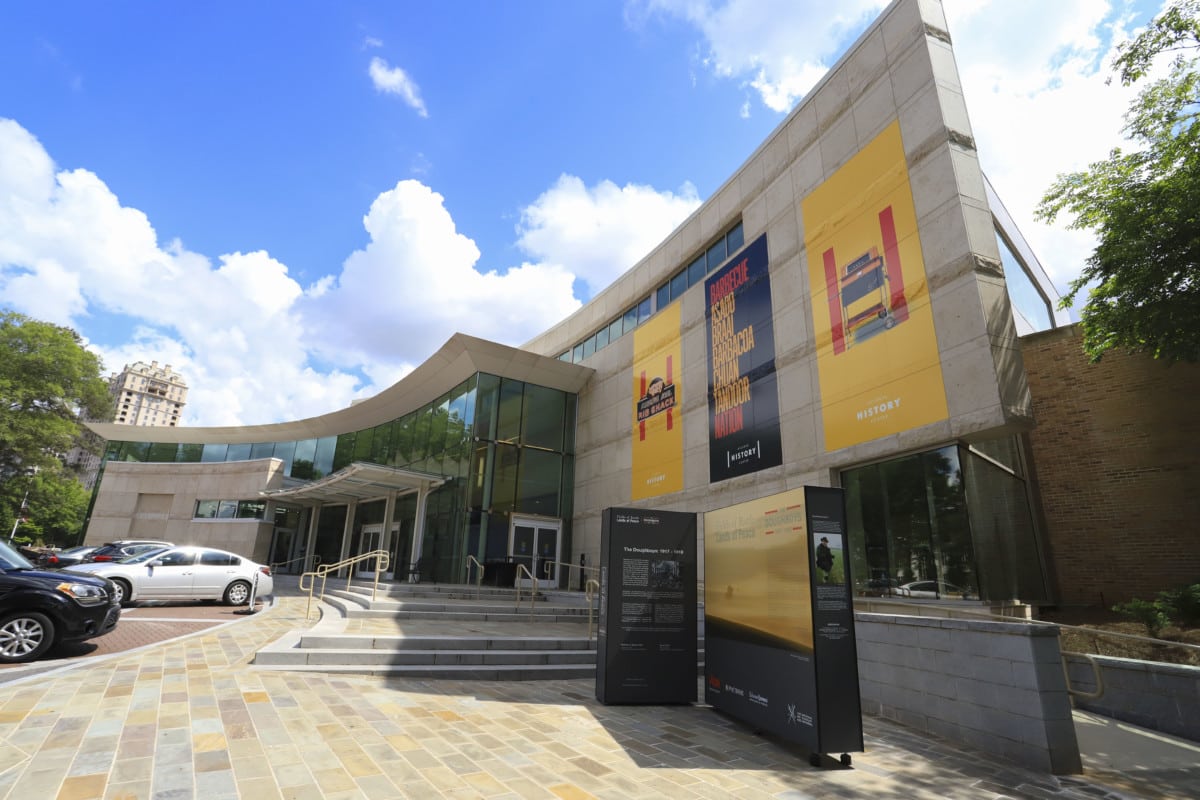
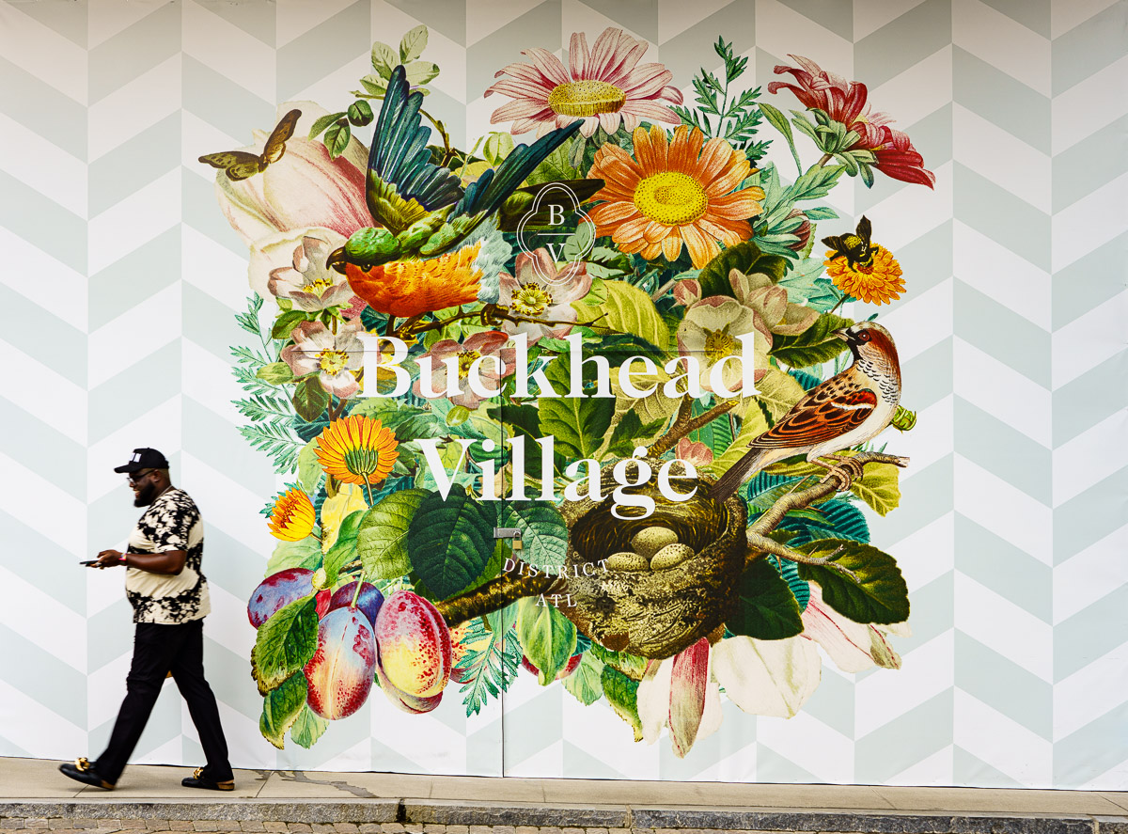

Superb three bedroom townhome in the heart of Buckhead offers convenience, amenities and a livable footprint. Enjoy the wide open main level with views from the kitchen to the living room and beyond to the sunny patio. The landscaped courtyard is surrounded by a well-manicured lawn and sidewalks that encircle the pool and cabana.
The gated enclave of Landen Pine surrounds a private park with greenspace and a pool. This home size is sold out and represents the only resale available!
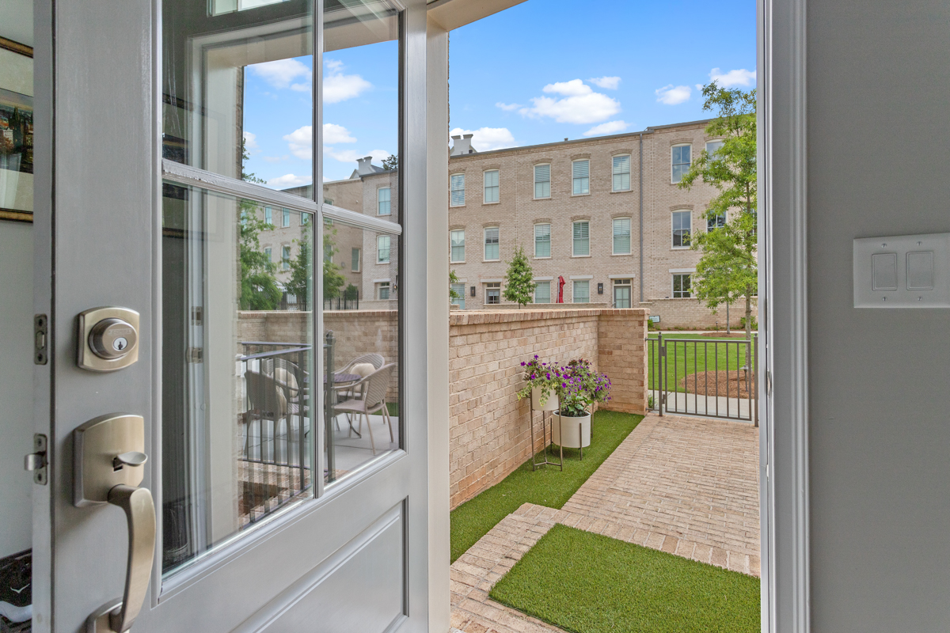
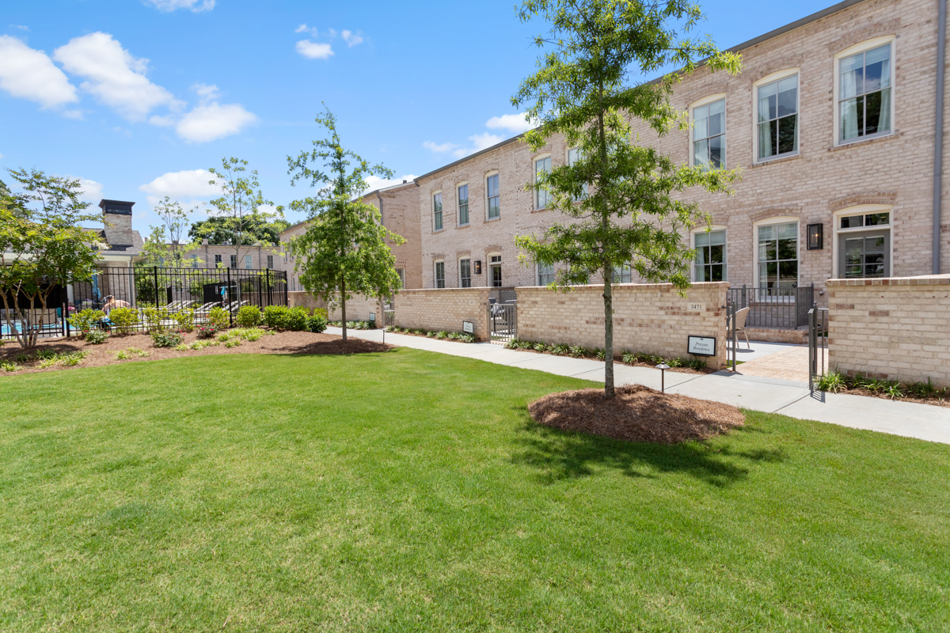
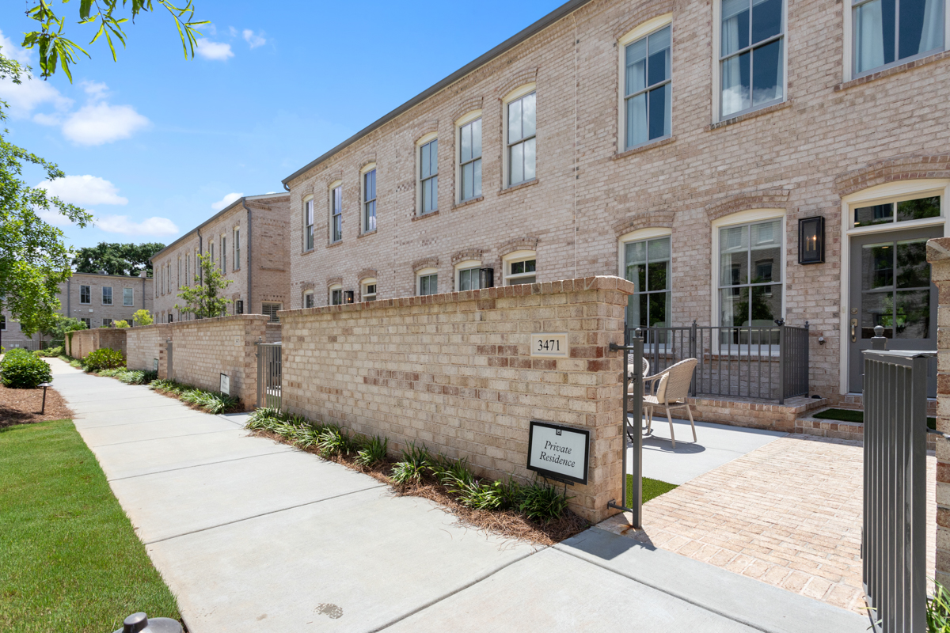
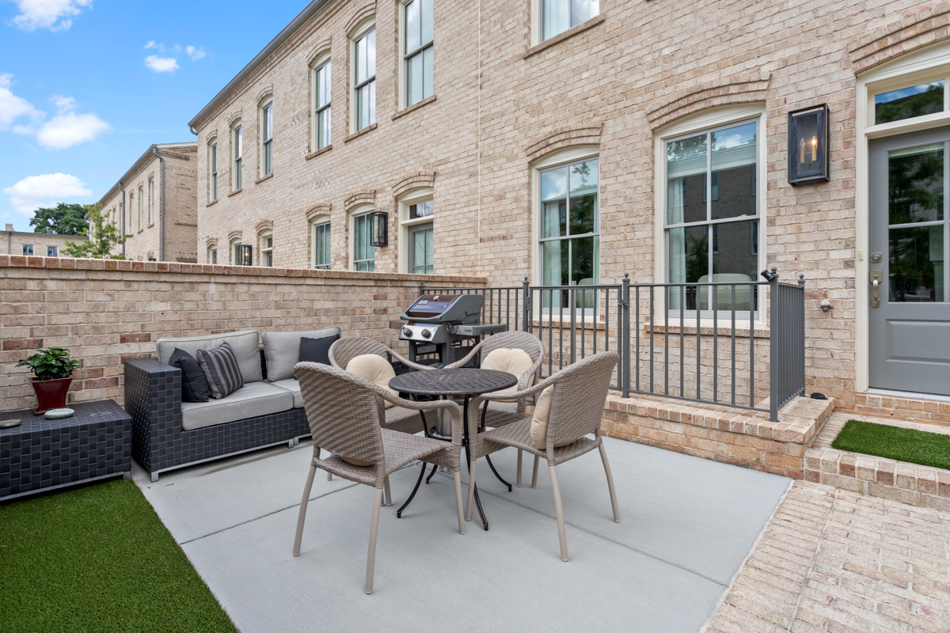
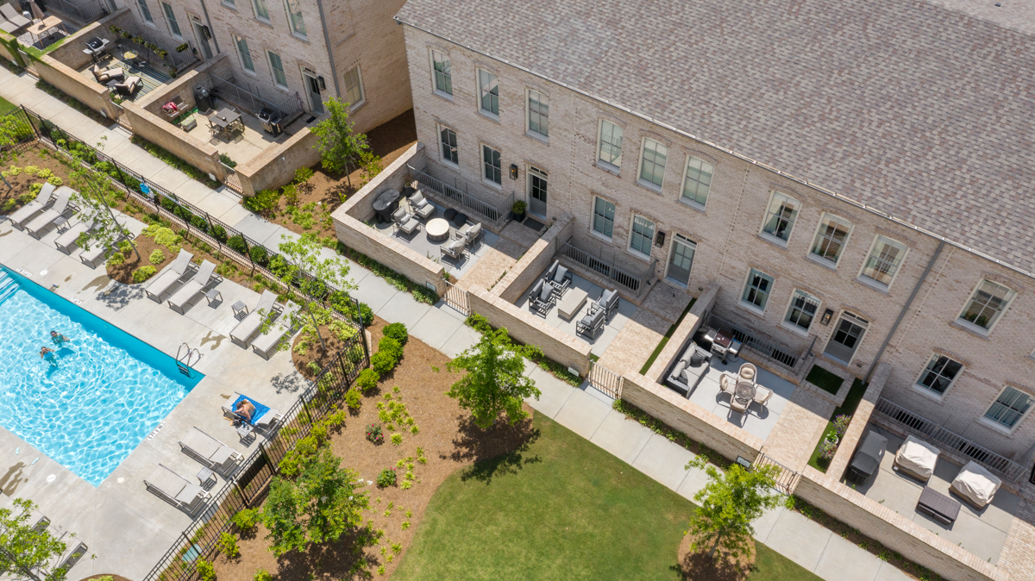
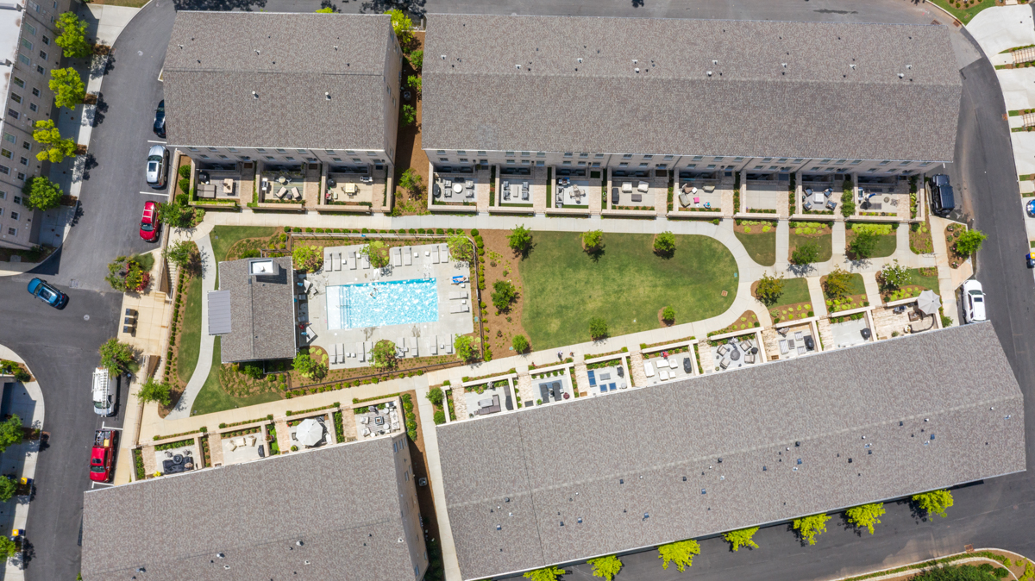
A light color palette and modern architecture lends the home an airy and comfortable feeling. The spacious kitchen features plenty of storage, a large island with bar seating, sophisticated tile and light fixtures, and beautiful views of the greenery outside. A powder bath, pantry, and deep closet complete the main level.
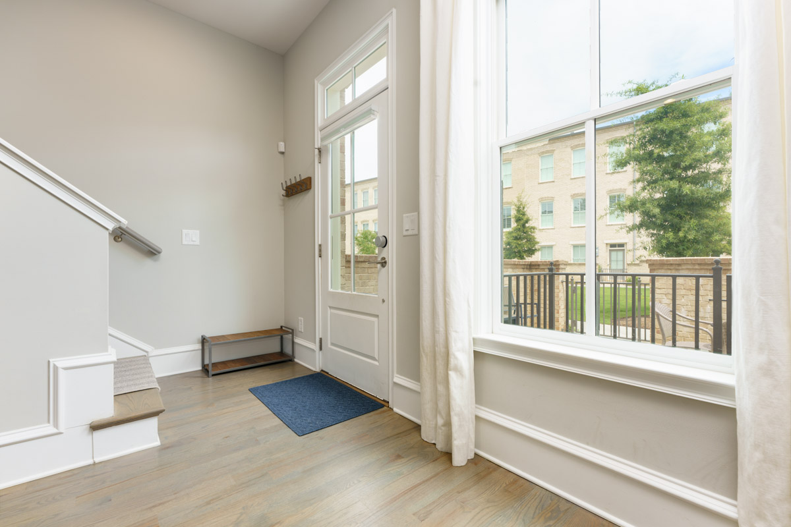
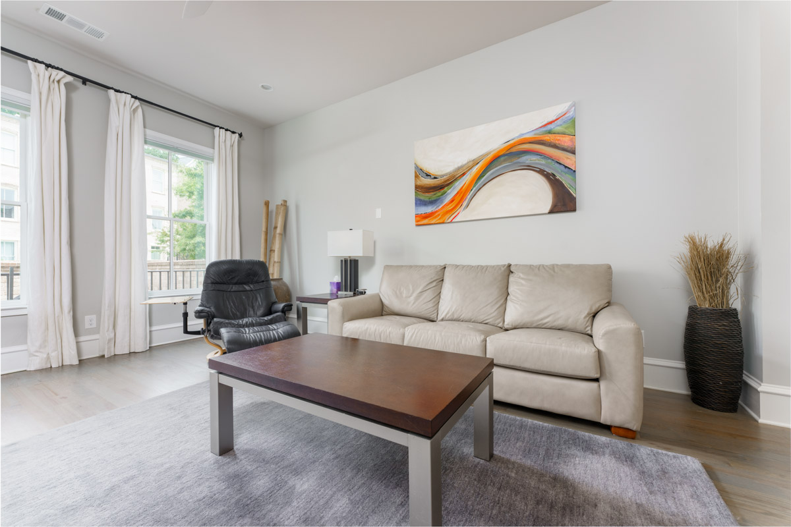
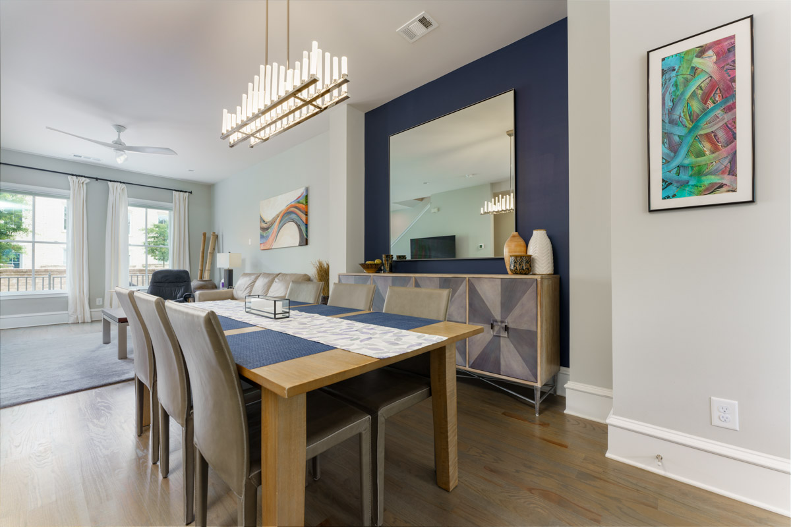
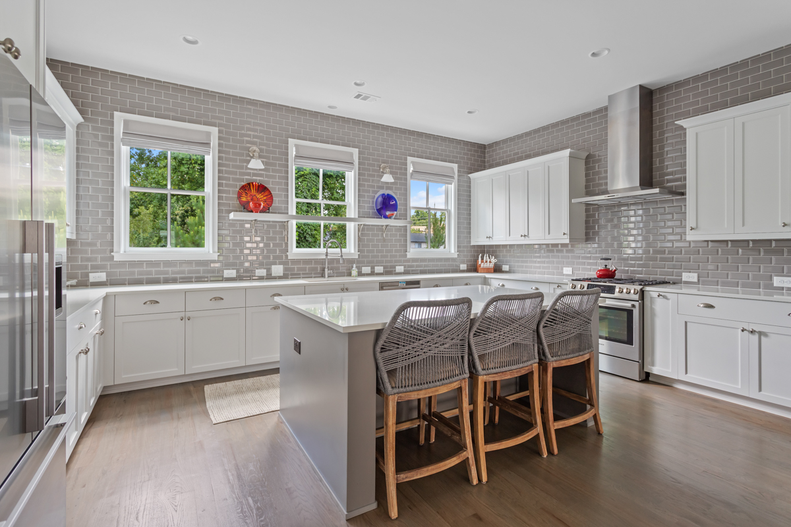
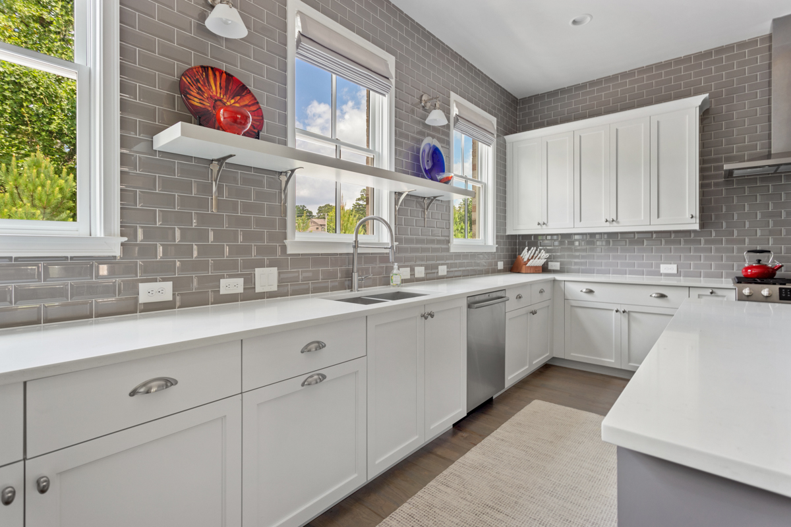
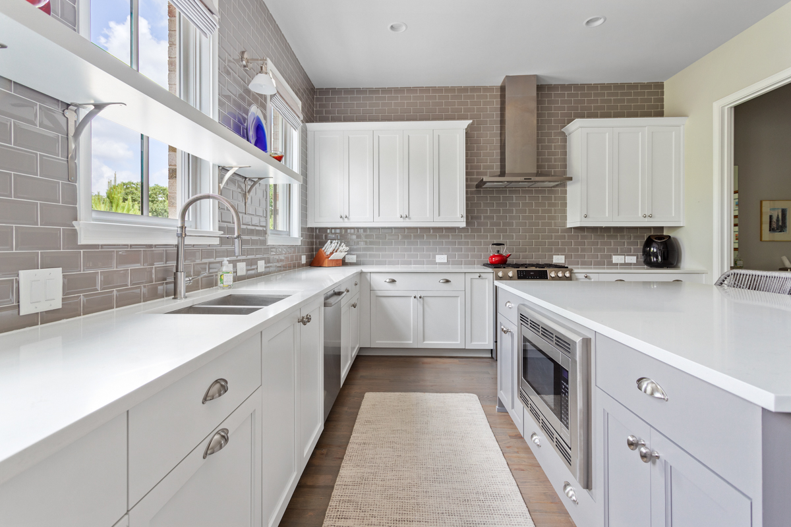
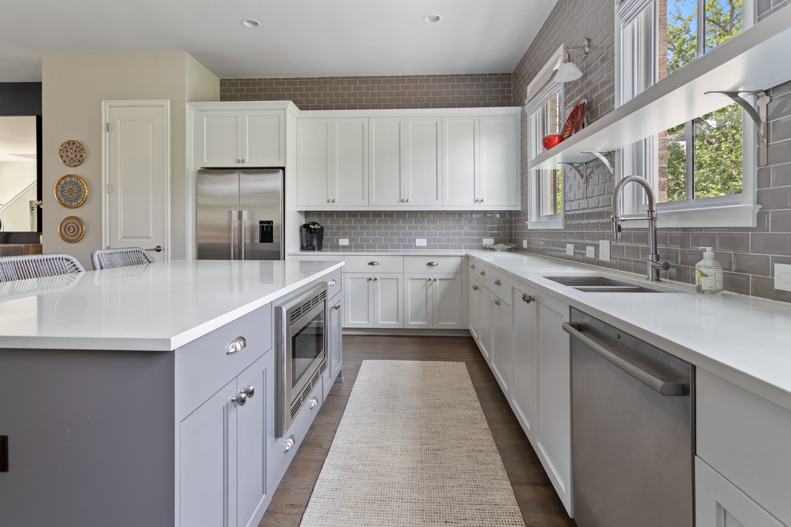
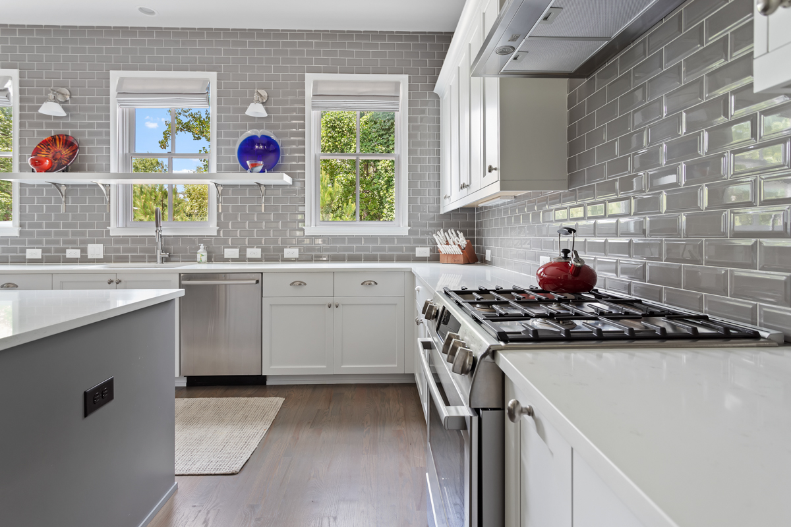
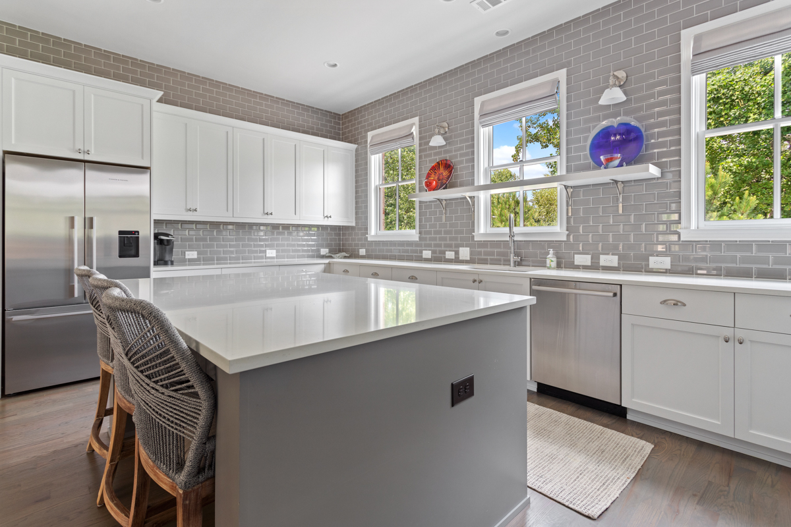
Upstairs are two bedroom suites. The owner’s suite offers a spacious bathroom with a large, glass enclosed shower, double vanities, water closet, and access to the walk-in closet. Along the hall are storage and laundry closets, beyond which is the second bedroom suite with a walk-in closet and en suite bathroom.
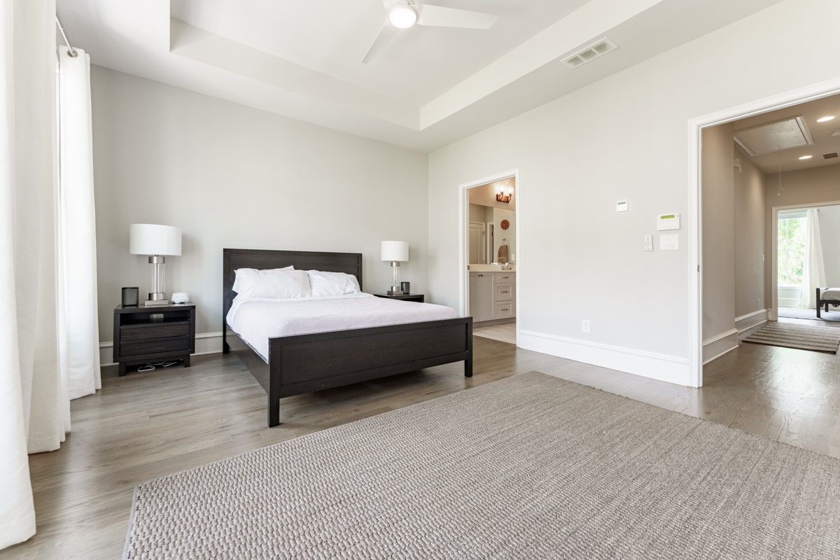
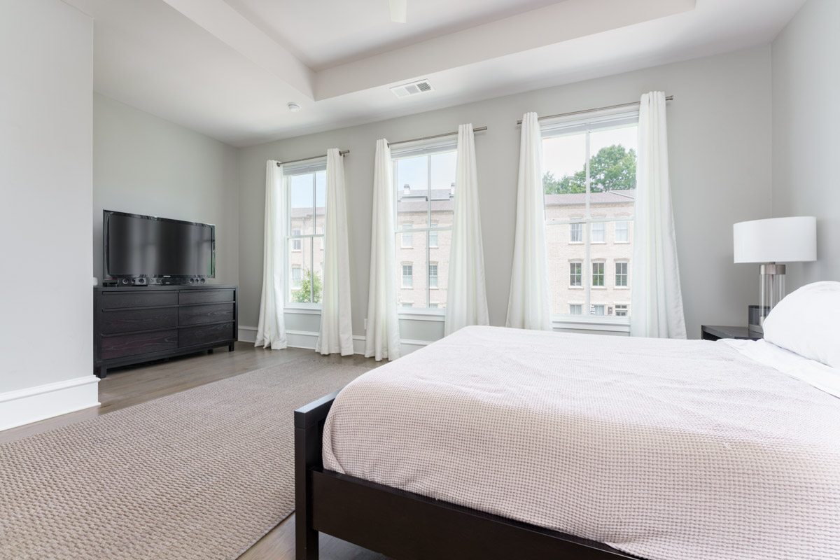
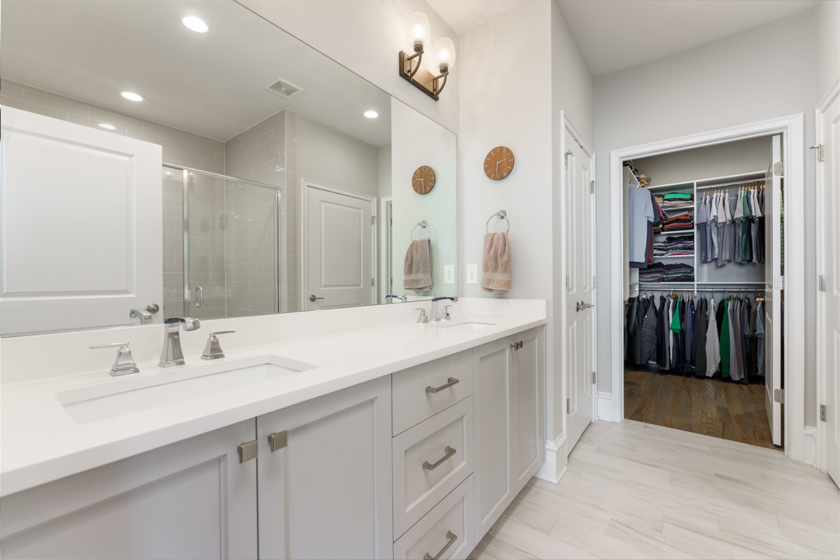
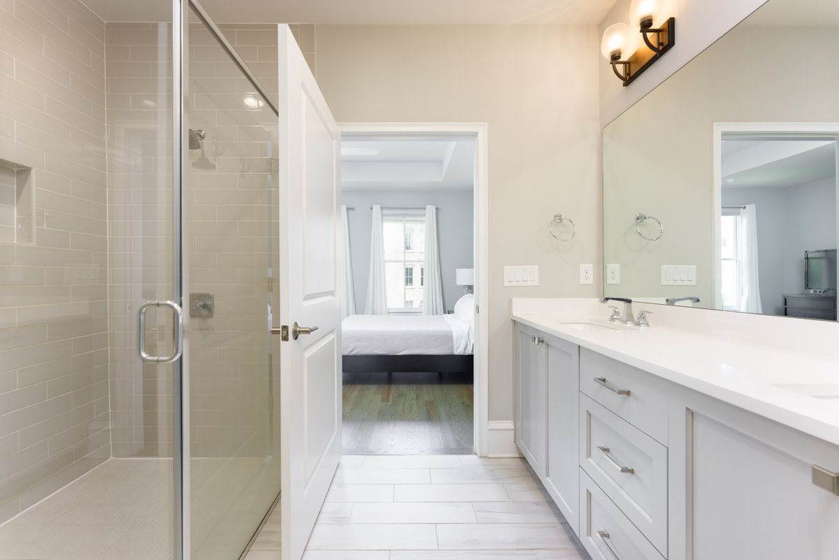
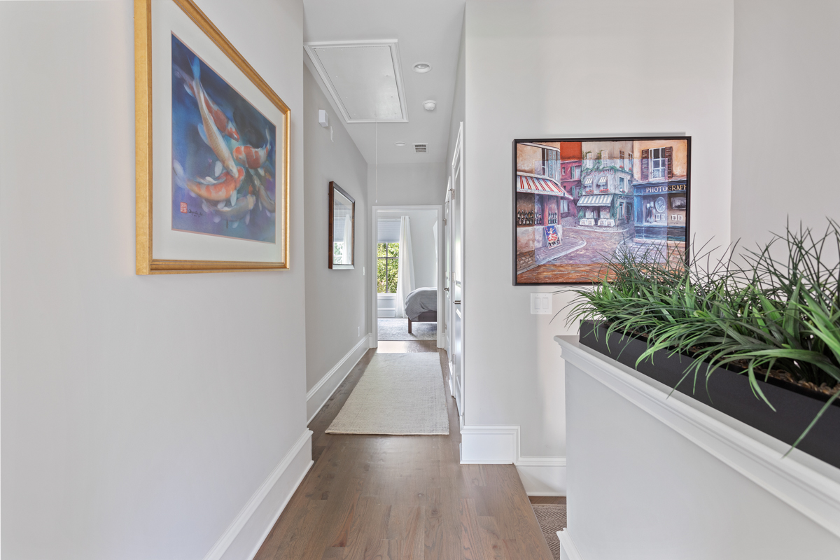
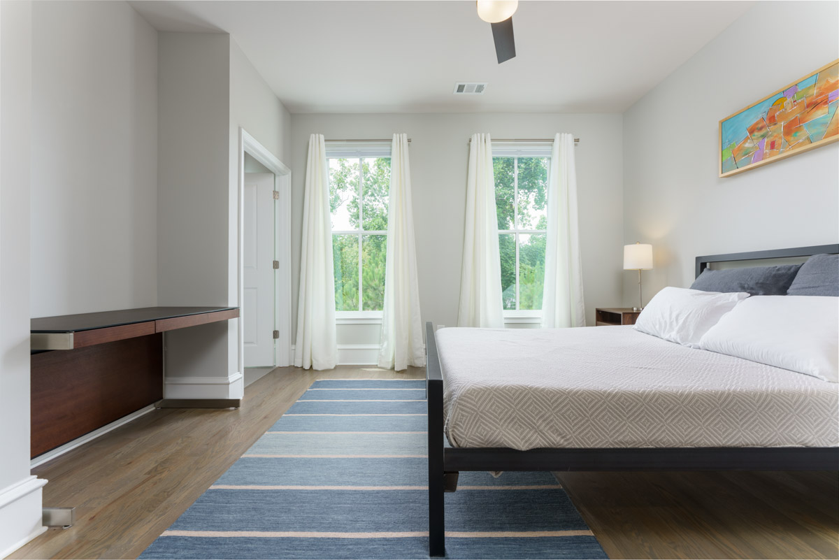
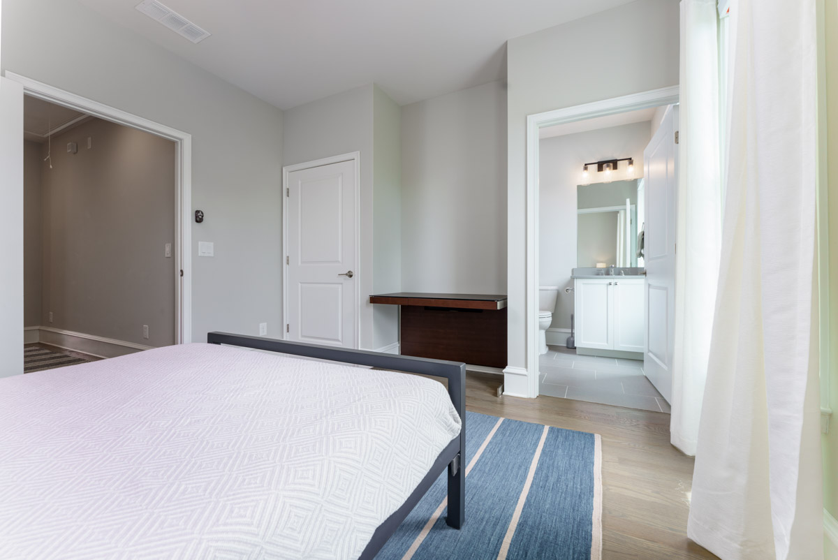
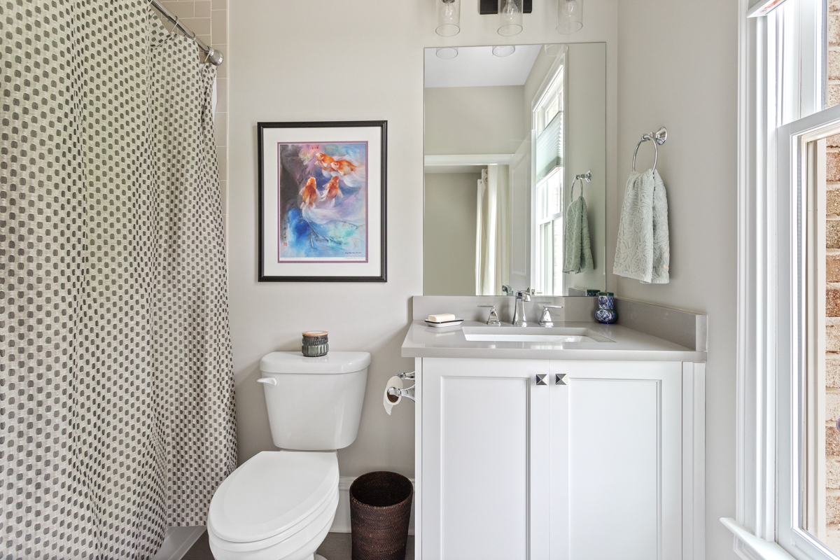
The lower level offers a bonus room with full bathroom, three closets, and access to the private two car garage. A wall can easily be added here to make it the 3rd bedroom suite. Deep closets on all three levels are ready to be converted to an elevator for easy access.
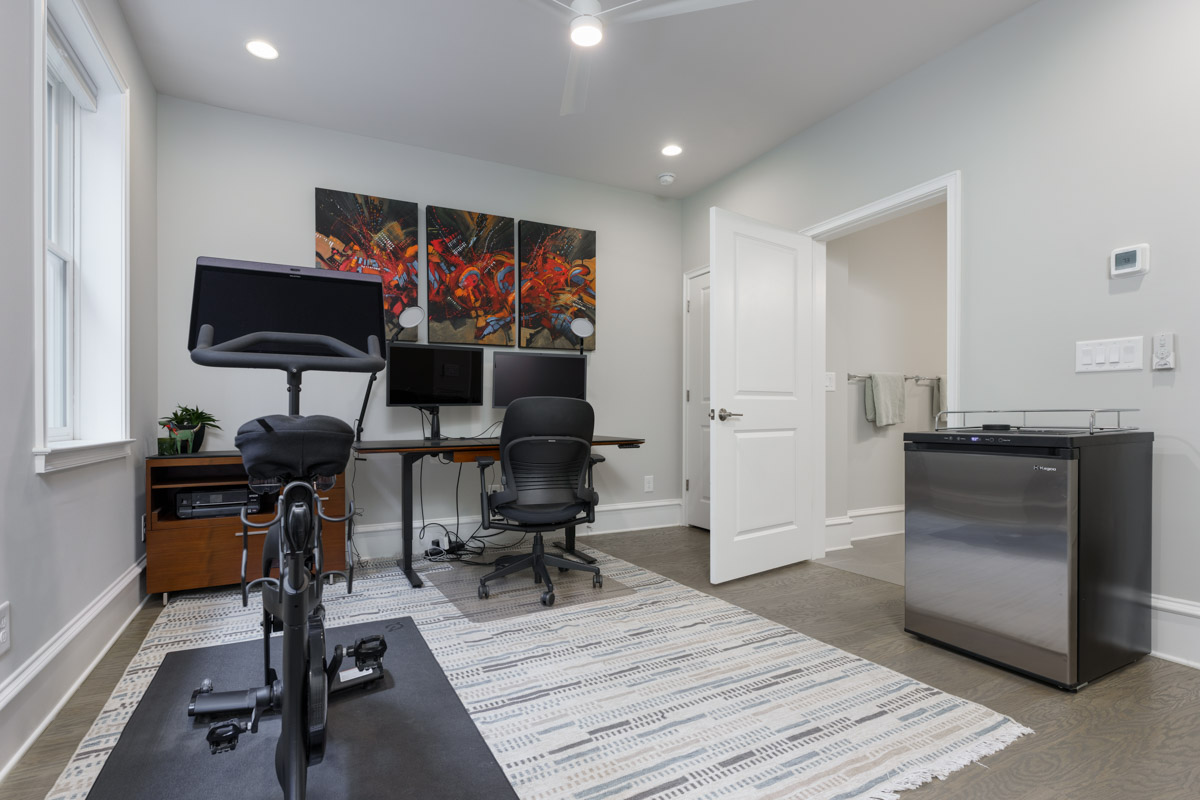
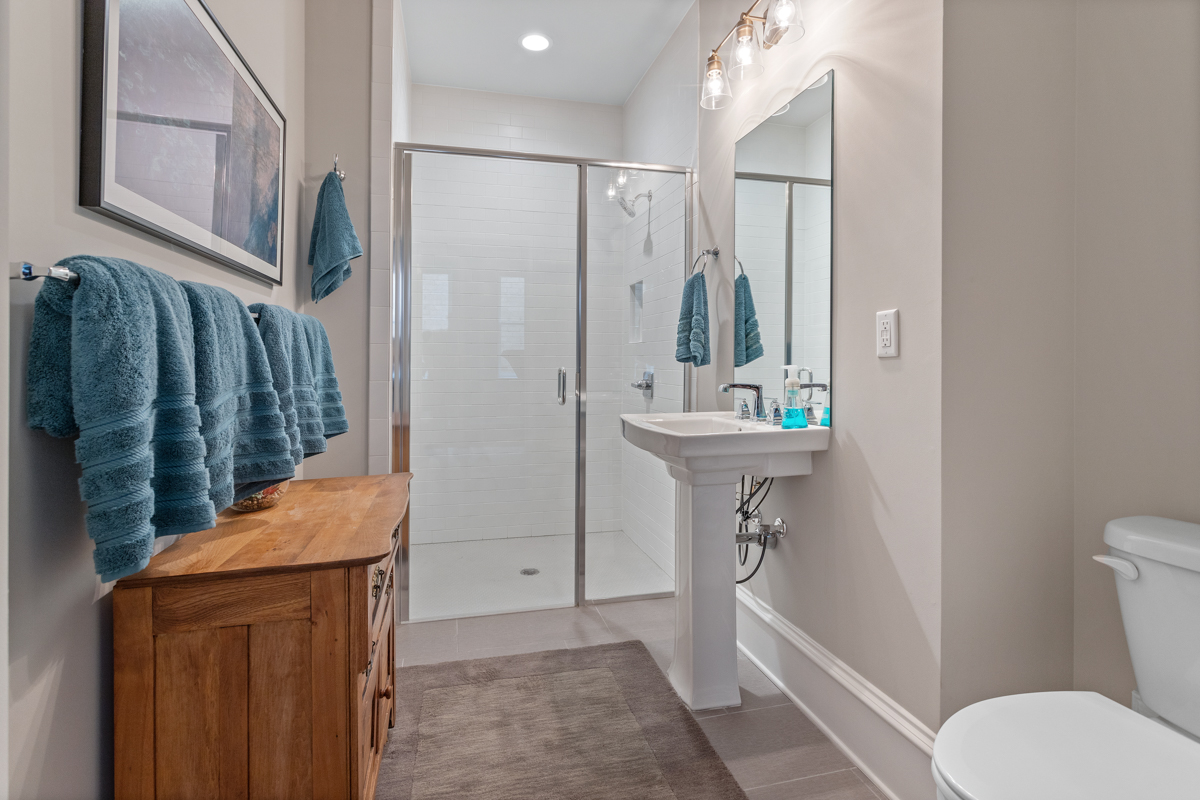
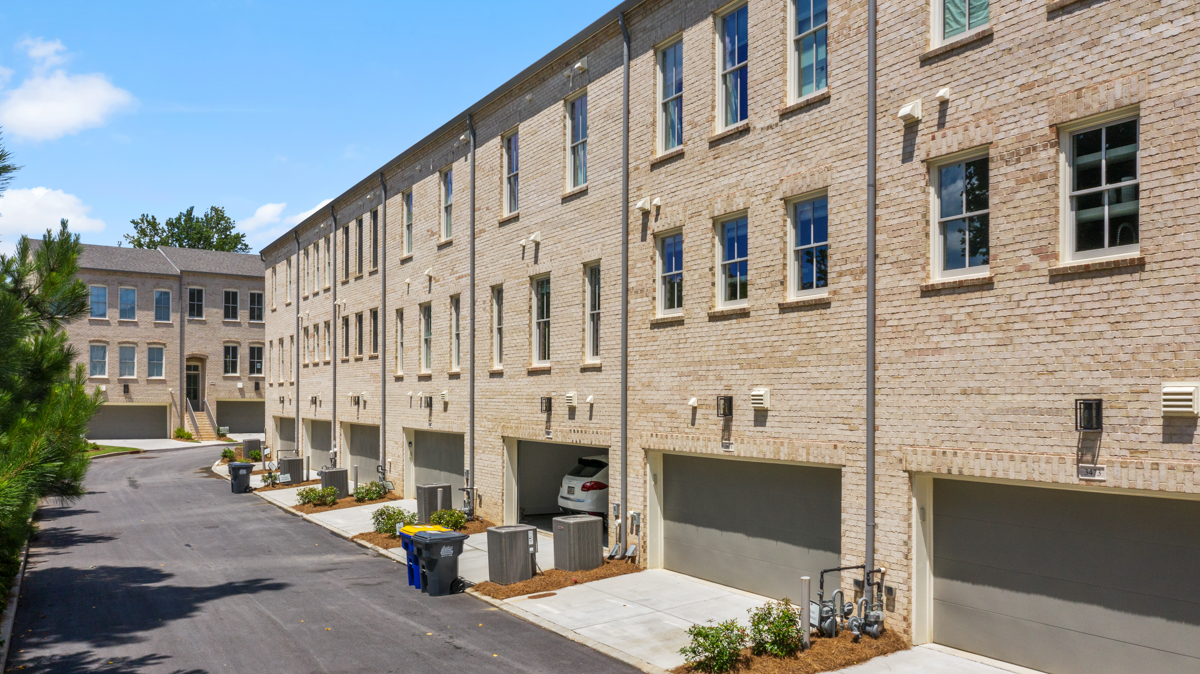
A new Chick-fil-A restaurant at 3234 Peachtree Road NE within the Buckhead Place shopping center will need to be adjusted after the Buckhead Special Public Interest District 9’s Development Review Committee noted some concerns with the current plan at its July 5 meeting. The Development Review Committee (DRC) reviews applications requiring a special administrative permit and recommends approval or denial, sometimes with suggested conditions, to the Atlanta City Council.
The proposed Chick-fil-A will occupy the same space in which a David’s Bridal location formerly operated on the northwest corner of the mixed-use property.


As proposed, the 5,200-square-foot restaurant will be accessed through a development road adjacent to the Hertz and Original Mattress Factory locations on Peachtree Road using an existing curb cut. Unlike traditional Chick-fil-A locations, the proposed restaurant does not call for a drive-through as they are effectively banned in the Special Public Interest area to promote a more “walkable district.” The current site plan calls for 58 parking spaces behind the restaurant which will front Peachtree Road.
The applicant, Buckhead Place LLC, has requested a variance to allow the site’s remaining streetscape to remain in place. In its application, Buckhead Place noted the existing sidewalk along Peachtree Road was constructed in 2022 through the Peachtree Road Complete Street improvement project thorough the Buckhead CID, GDOT and City of Atlanta.
Due to proposed regrading of the site, existing landscaping and trees currently in place will be removed according to an engineer representing the applicant. That was one of the key issues the DRC took with the site plan as presented. The board proposed several areas in which the site plan needs to be updated, and these will be addressed administratively once completed, according to board members’ comments during the meeting.
The proposal calls for replanting trees with three-inch caliper specimens, but the DRC suggested larger plantings should be considered as several large maple trees will be cut down because of the regrading. The DRC also requested the site plan be updated to reflect the design along the building’s Peachtree Road frontage.
Pedestrian access was also a key driver behind the DRC’s comments. A single sidewalk is proposed along one side of the parking lot to allow customers to enter the restaurant. Denise Starling, a DRC board member and executive director of Livable Buckhead, noted concerns about pedestrian safety with the current plan.
DRC board member and Policy Analyst for the Atlanta City Council District 7 suggested the developer perhaps consider a new Chick-fil-A concept for the location that focuses on walkability and pet-friendliness for those living and walking in the area.
Silver also said additional pedestrian improvements are needed within the parking area.
“You know you are going to be busy, so you really need to address this,” she told the applicant.
Other concerns shared by the DRC are the site plan’s adherence to the parking lot landscaping requirements, that deliveries to the restaurant be restricted to non-busy times at the restaurant, and that bike racks be added to the proposal.
Buckhead Place was originally approved by the Atlanta City Council in 2008. The site currently houses an LA Fitness, Marshalls department store, the 05 Buckhead 20-story rental high-rise, and Hyatt Place Hotel, according to Coro Realty.
The original site plan called for a 250,000-square-foot, 158-foot-tall building on the location of the proposed Chick-fil-A, though subsequent amendments have been made to the site overall. With the Chick-fil-A proposing a far smaller footprint, the applicant’s latest site plan shows “a redistribution of that square footage elsewhere on the site for potential future development.”
Though the site plan shows additional square footage taken from the potential Chick-fil-A location and placed onto other areas of the property, any future development would need to move through the Special Administrative Permit process, including a review by the SPI-9’s DRC, for approval.
Snap Thai Fish House, a Thai-inspired seafood restaurant, celebrated its grand opening May 1 at 3699 Lenox Road NE. The new restaurant is helping to cement the development, which also includes Prominence Apartments, as a dining hot spot, joining Zakia Modern Lebanese, CT Reforma Taqueria, and The Yard Milkshake Bar.
Owned and led by classically trained chef Pattie Lawlertratana, the restaurant’s menu features an array of fresh seafood, including coldwater lobster, oysters from both the east and west coasts, and more than 10 varieties of sustainably caught fish delivered daily from the country’s top suppliers. Lawlertratana’s passion for high-quality seafood is evident in the fish-market-style section, where guests can choose their fish and preparation. All prepared with an interplay of Thai flavors and textures.



“I hope that every guest who walks through our doors at Snap Thai Fish House feels transported to the beautiful coast of Thailand through the flavors and atmosphere of our restaurant,” said Lawlertratana.
Chef Pattie Lawlertratana not only has a flair for creating savory Thai dishes, but also has a passion for crafting delectable desserts. All the desserts served at the restaurant are made in-house daily. Chef Pattie is excited to offer diners a sweet ending to their meal, featuring unique desserts such as a deconstructed strawberry cheesecake and a crown melon panna cotta.


“I believe that dessert should be a celebration of flavors, just like the rest of the meal. That’s why I put as much thought and care into my desserts as I do my entrees,” quoted Lawlertratana.
The restaurant is open for dinner seven days a week with lunch on weekdays. The restaurant also offers a special brunch menu from 11:30 am to 3 pm, featuring dishes such as Thai Lobster & Waffles and Thai Fish & Chips. A weekend brunch is planned to begin in June.
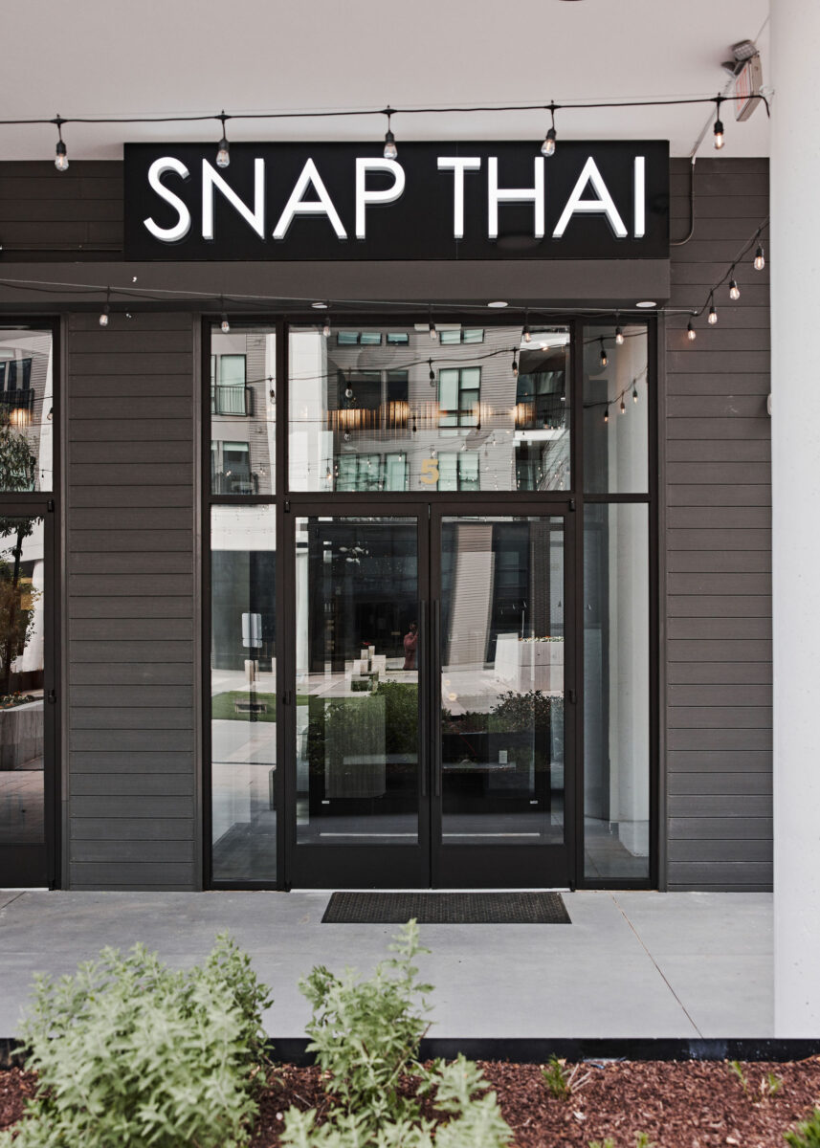
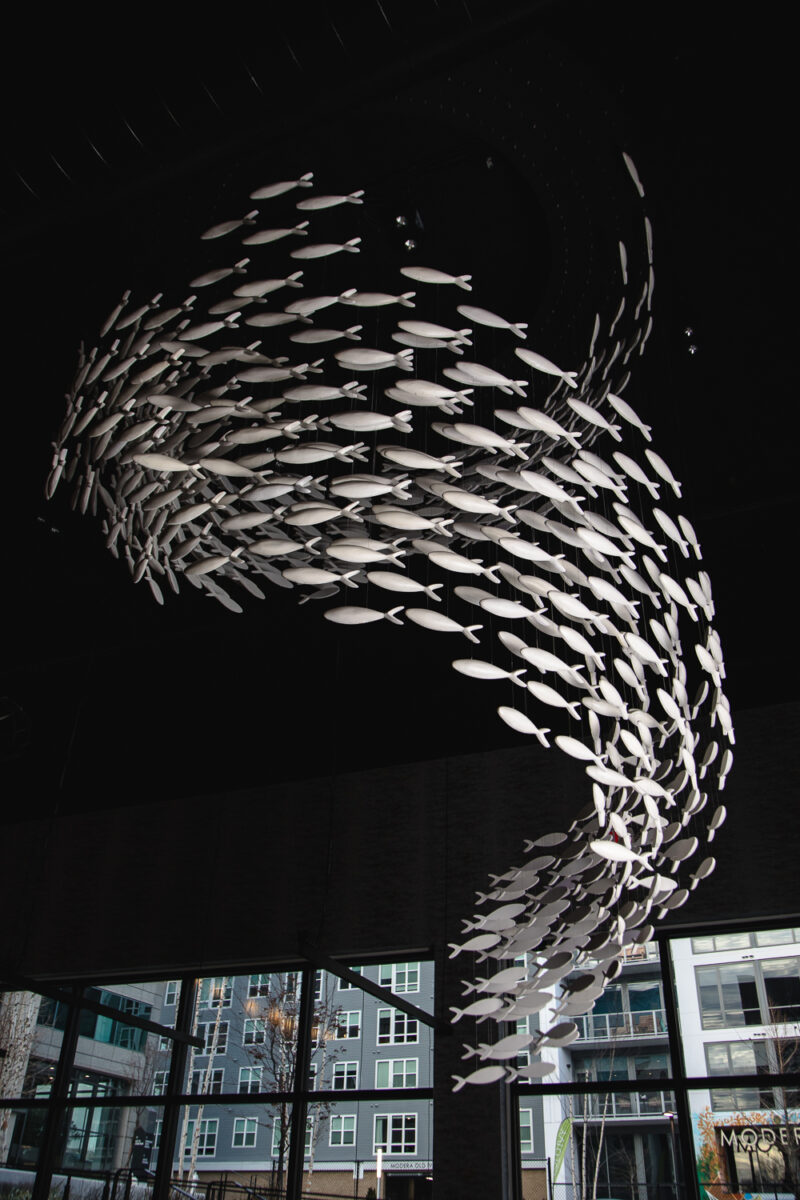
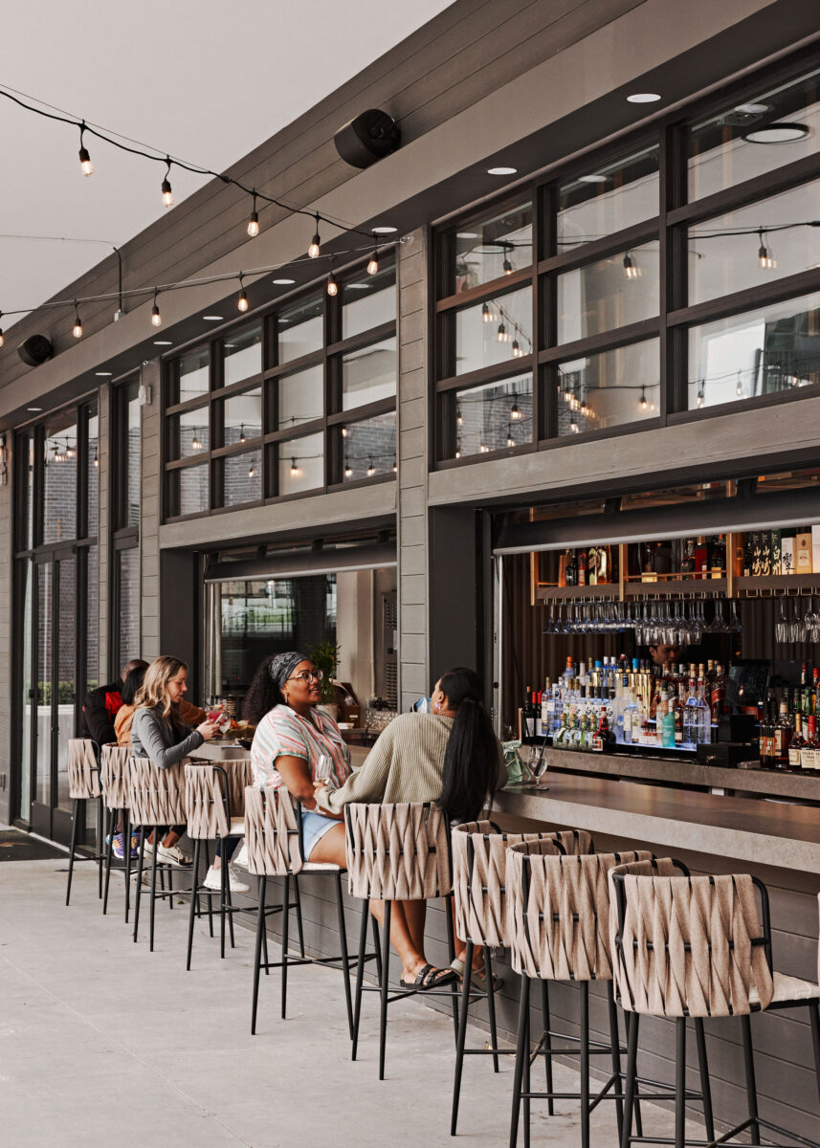

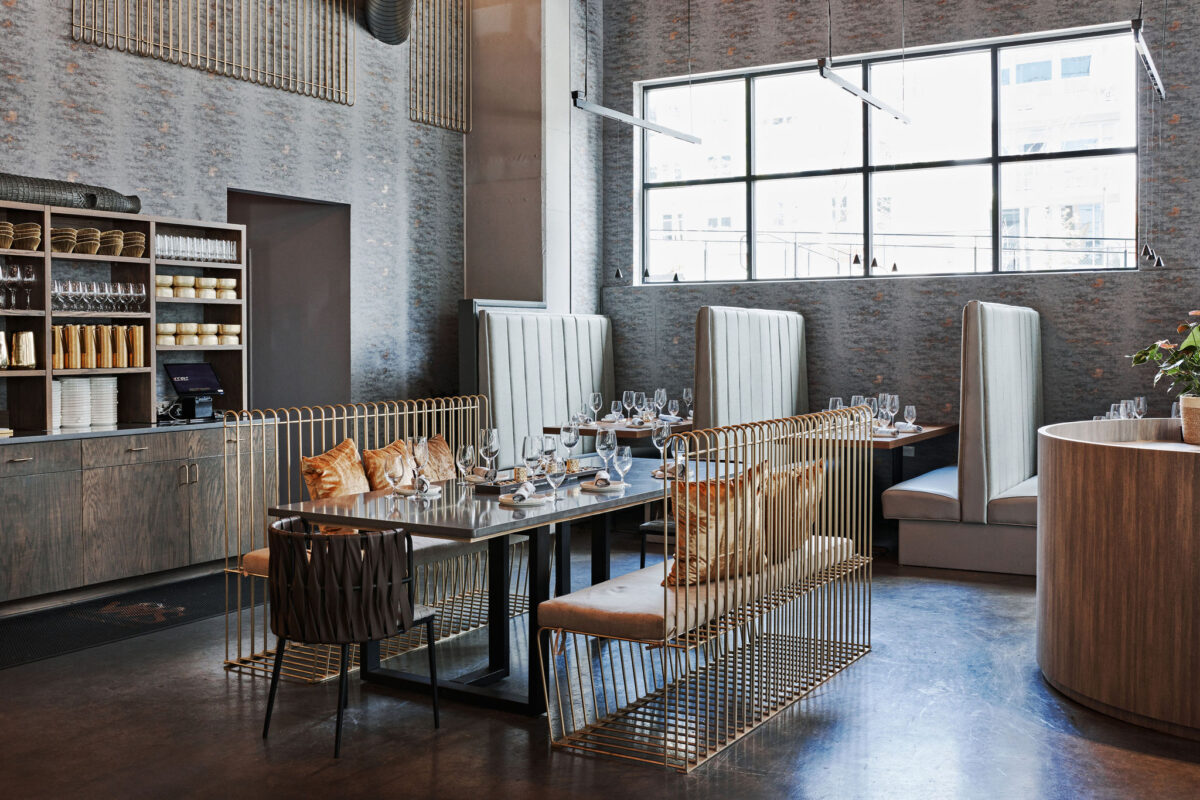
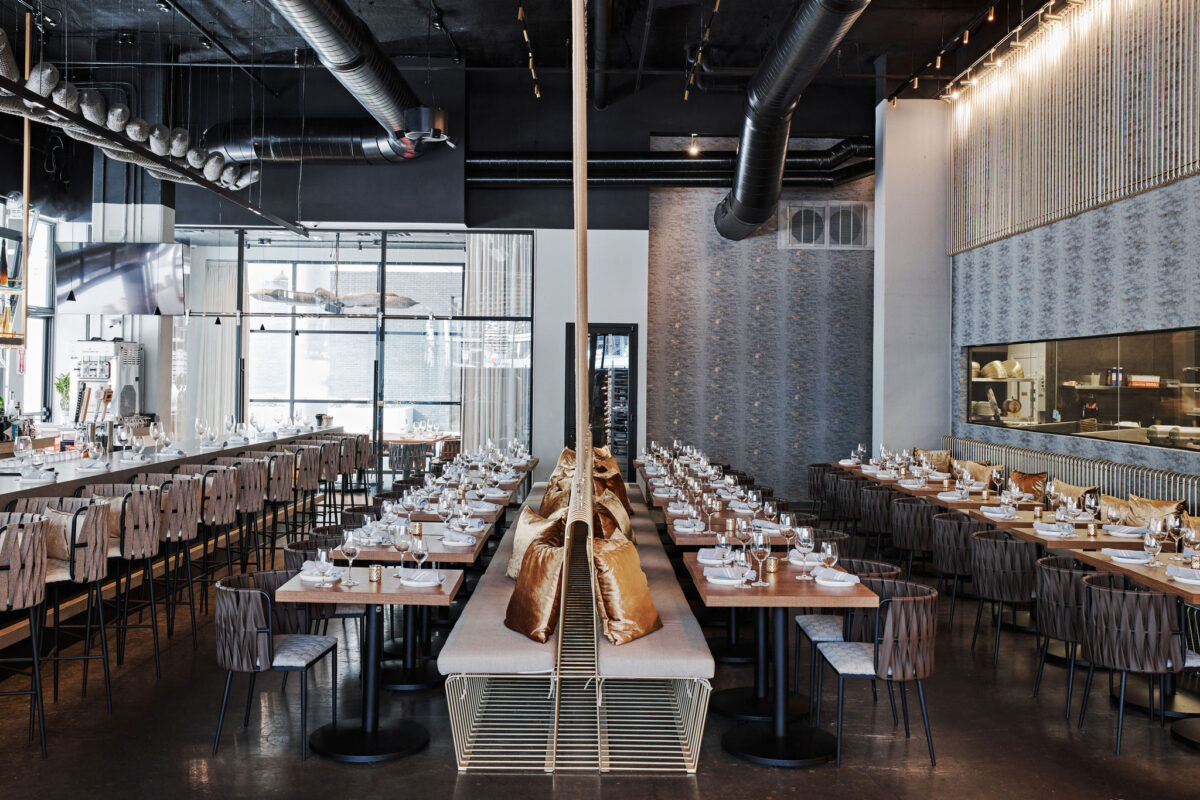
Snap Thai Fish House boasts a new open-air patio that seats 40 guests and indoor seating for up to 84 diners. At the restaurant entrance, guests are greeted with a striking hanging fish art piece that was shipped from Thailand. The open and sleek space features bare concrete with gold flaking. Numerous windows allow a great deal of natural light to flow through the dining room and into the open kitchen. The indoor/outdoor bar, featuring custom-made fish traps hanging from the ceiling, can accommodate up to 30 guests.
Snap Thai Fish House’s drink list features over a dozen specialty cocktails inspired by Thailand, along with a wine list offering 90 bottles with a significant focus on Champagne, Rosé, and sparkling wines to complement the seafood-dominant menu.



In addition, co-owners Jason Adjanasuknart and Yai Siripetamorn are whiskey enthusiasts and have curated a collection of high-end Japanese Whiskey, Cognac, and Scotch that is unique to the Atlanta area.
“Our whiskey collection is something we’re really proud of, and we can’t wait for our guests to try them,” said Jason Adjanasuknart.
Reservations are highly recommended and can be made at snapthaiatl.com
JLL announces 3379 Peachtree, a boutique Class-A office building in Buckhead, has secured two new tenants, taking the building occupancy from 60% to 90% and leasing more than two full floors of the building. Lucid Private Offices, an upscale alternative to casual co-working space, has leased a total of 30,000 square feet of space at the 126,000-square-foot building. JLL Atlanta Senior Vice President Claire Ross and Vice President Will Tyler handle marketing and leasing on behalf of the owner, Nuveen Real Estate.
Lucid Private Offices, represented by Cresa’s John Pelletier and CBRE’s Kush Mirani and Dale Lewis, is establishing its third Atlanta location at 3379 Peachtree, taking 30,000 square feet on two floors of the nine-story building. The Buckhead location comes on the heels of Lucid’s first location outside of Texas – in Alpharetta, GA – which opened in mid-February. The company is also preparing to open a second Cumberland location at the end of April. “We are very excited about our growth in the Atlanta area.,” said Tosha Bontrager, Executive Director at Lucid Private Offices. “In addition to solidifying our third Atlanta location in Buckhead, our Pennant Park/ Cumberland area location will open next month, and our first location outside of Texas, in Alpharetta, is filling up quickly.”
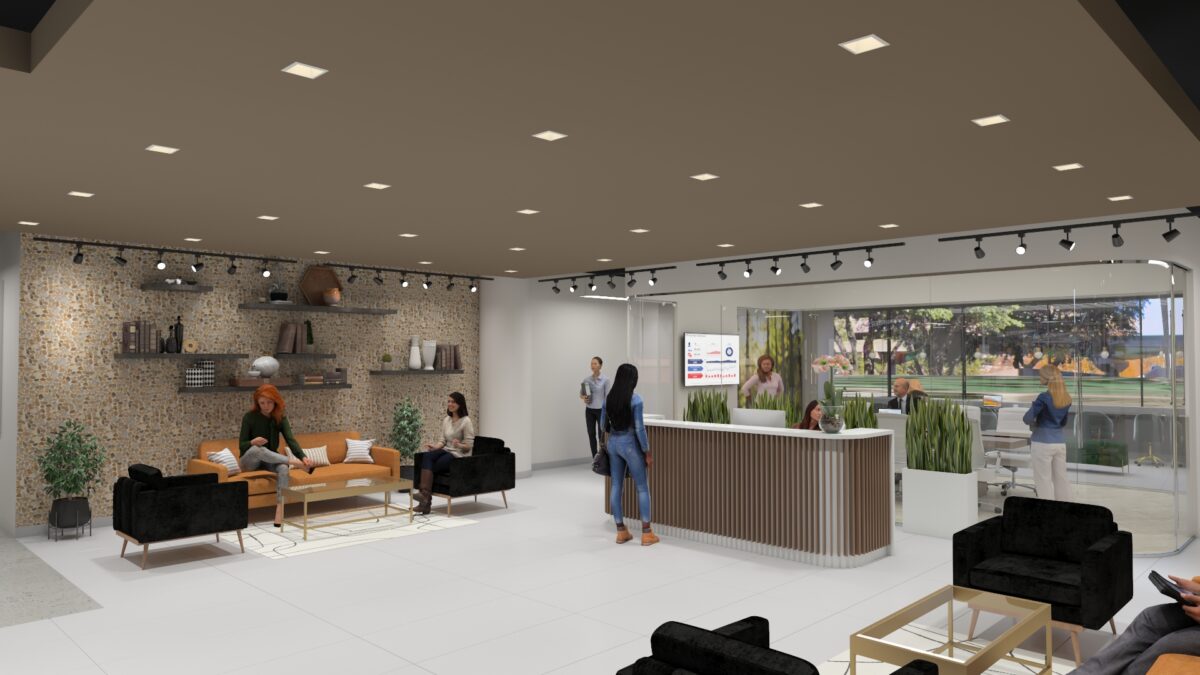
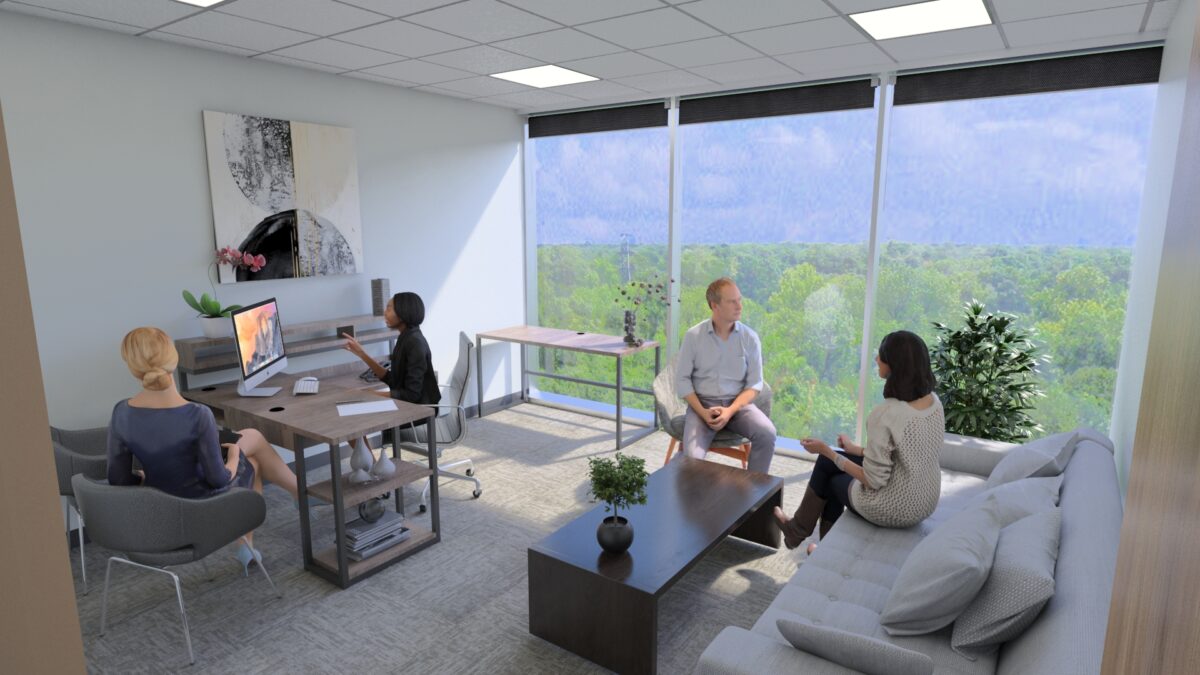
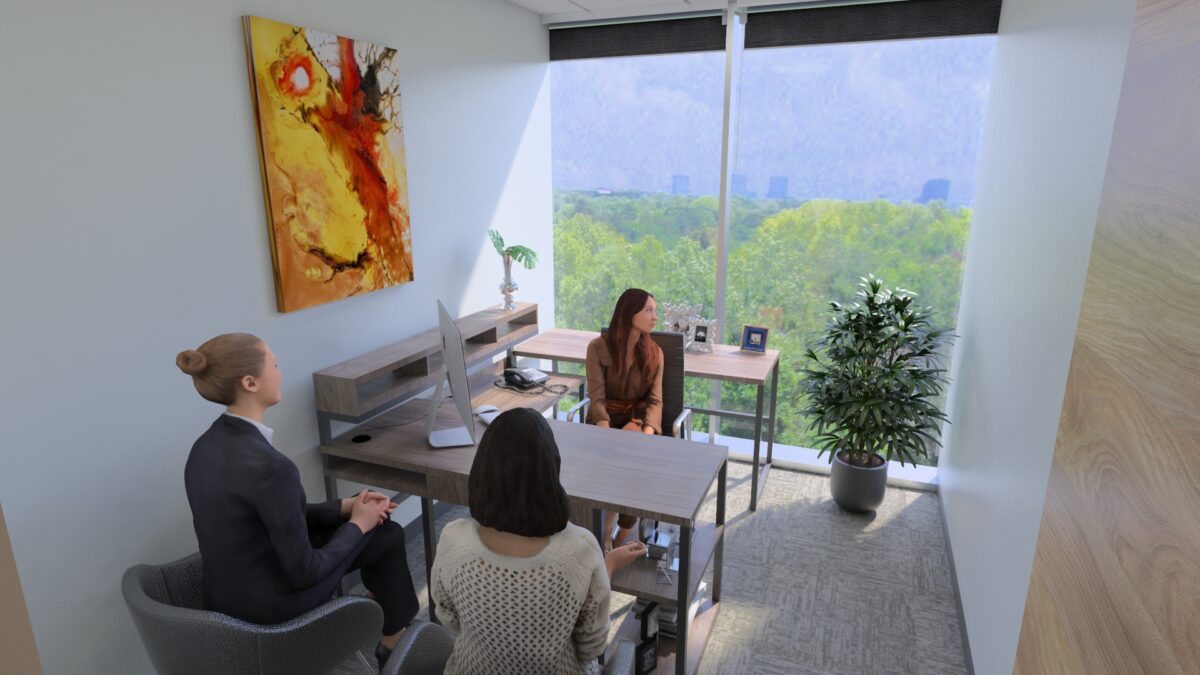
Following Nuveen’s acquisition of the property in 2019, the owner refreshed the brand and updated building features throughout, creating an amenitized office that emphasized a work and play environment – one that users would be excited to return to post-pandemic. Popular Atlanta eatery 5Church and Pinnacle Bank reside on the ground floor of the office tower, activating the newly renovated lobby.
JLL’s Tyler added, “Collaborating with Nuveen and reintroducing 3379 Peachtree to the office brokerage community has been a very rewarding process. The excitement built around this asset is ultimately a testament to the strength and continued desirability of Buckhead; 2023 is shaping up to be a year of exponential growth for the submarket.”
3379 Peachtree is nestled between Shops Around Lenox and Lenox Mall, the tower is a five-minute drive from GA-400 and walking distance from the nearby Buckhead MARTA station, with multiple points of ingress and egress. It’s surrounded by distinguished Buckhead hotels such as The Westin, Grand Hyatt, The Whitley and Waldorf Astoria, further contributing to the overall convenience of the office’s prime location.
“Our new location in Buckhead presents an extremely valuable opportunity for our business,” said Bontrager. “The building’s landscape allows us to provide our clients with upscale private offices and professional coworking spaces in the heart of Buckhead, with proximity to elevated shops and dining, as well as optimal accessibility. We are excited for this expansion and are looking forward to continuing our investment in the Atlanta market.”
The HUB404 Conservancy made several moves in 2022 to get the 9-acre greenspace project closer to breaking ground, and the project is steaming into 2023 with new federal funding.
Hiring Executive Director Anthony Rodriguez in May of 2022 was a sign that the HUB404 Conservancy is working hard to push the project beyond the planning stages. Rodriguez cofounded the Aurora Theater in Lawerenceville, and currently serves as the president and CEO. His experience running the state’s second largest nonprofit theater company will certainly be an asset to the HUB404 project.
The “Gimmie Four” campaign was announced by HUB404 Conservancy Executive Director Anthony Rodriguez on November 29. This new initiative encourages donations as small as $4.04 in exchange for HUB404 swag. The 15-member board of the non-profit HUB404 Conservancy has pledged to match donated funds up to $50,000.
The federal spending bill that President Biden signed into law in December 2022 includes $750,000 for HUB404. Congresswoman Nikema Williams requested funds for the HUB404 project be included in the HUD spending bill, and the U.S. Department of Housing and Urban Development (HUD) announced its appropriations bill allotting funds for this award-winning project in the final measure. Executive Director Rodriguez praised Congresswoman Williams, “for her commitment to this community and this project,” and added, “Federal funding is a big step forward for HUB404 and will provide incredible momentum for our work to create a world-class, community-driven greenspace showcasing the best of Atlanta.”
Plans for a park over Ga 400 between Lenox Road and Peachtree Road have been percolating since 2015, when the Buckhead CID contributed $10,000 for a feasibility study of the project. The project was gaining traction and donations until the COVID-19 pandemic stalled HUB404 (and many other projects worldwide) in 2020. If fundraising goes as planned, HUB404 hopes to begin the initial engineering stages over Lenox Road sometime in 2023.
Funding for HUB404 will come from private and public funds, including $170 million in public funding. Competition for federal and state funds is generally fierce among citywide projects. In this case there are two other projects in the city with very similar goals. The other two proposals, the Midtown Connector in midtown and the Stitch downtown, could benefit from federal funds that HUB404 wouldn’t qualify for.
Unrelated to the $750,00 pledged for the HUB404 project, the AJC reported earlier this year that President Biden’s infrastructure plan includes $20 billion to “reconnect neighborhoods cut off by historic investments (in infrastructure).” Highway construction in downtown and midtown Atlanta in the 1950’s and 60’s leveled homes and businesses, and severed intown communities. The Midtown Connector project and the Stitch both seek to reconnect streets and neighborhoods that were cut by the construction of I-75/I-85. A fact that makes them prime candidates for this specific infrastructure investment.
The Midtown Connector is an ambitious project to build a 25-acre park over I-75/I-85 between North Avenue and 10th Street. In addition to parks, pedestrian walkways, and an amphitheater, the Midtown Connector would reconnect streets that were severed by the construction of the interstate through the city. The project has secured $100 million in private funding as of September 2022, and sources say initial construction could begin in 2023.
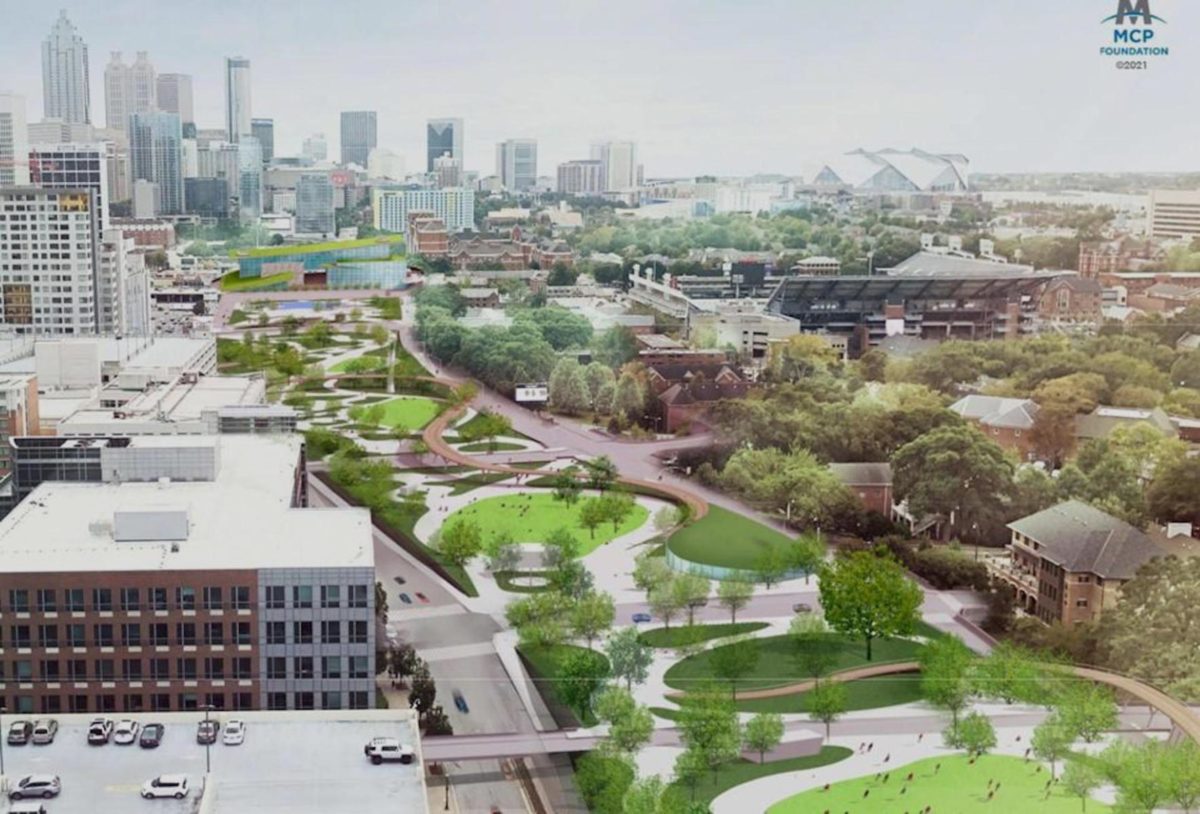
Just down the highway from the Midtown Connector is the proposed location of the Stitch. This 14-acre project has a lot in common with the two aforementioned parks. The Stitch would cover 3/4 mile of I-75/I-85 between the Civic Center MARTA station and just east of Piedmont Road. The park aims to reconnect downtown and Midtown, and provide green space, plazas, and paved pedestrian trails. The project has recently secured a $900,000 federal grant and garnered the attention of Georgia’s representatives and senators, but there is currently no timeline for construction.
This post was updated January 2023
The Simon Properties Group made a big splash in 2018 when chef Nobu Matsuhisa, Robert De Niro, and Meir Teper joined Phipps Plaza and Simon executives to break ground on the most ambitious expansion of the mall since Simon purchased the property in 1992. A new Nobu restaurant and hotel, Life Time Athletic complex with a new lifestyle food hall, and a 12 story office tower, known as One Phipps Plaza, were announced to replace the Belk’s department store.
Construction was delayed due to the coronavirus pandemic in 2020, but the project was back on track by early 2021. We toured the new facilities in October with Phipps Plaza manager Eric Howard. We were not able to access the Nobu or Life Time buildings since the Simon group has already turned over the keys to the new owners. Nobu and Life Time are scheduled to open in some capacity in November 2022, and Novelis, the main tenant at One Phipps Plaza, will begin occupying their offices around the same time. The 46,000 square foot lifestyle food hall that will occupy the base of the Life Time tower, known as the Citizens Culinary Market, will open in early 2023. Be sure to read our previous coverage for complete details about the Citizens Culinary Market, Life Time Work, and more.
The connection between the mall and the new buildings will be opened as the new tenants are opened for business. The second floor of the mall will connect directly to the second floor of the Life Time tower, and the first floor connection will remain closed until the food hall opens next year. Shoppers and diners will access the green space between Life Time and One Phipps Plaza through a 2-story section of the mall that branches off of the main hallway. This section will also be home to a new Hermès store. The green space will be the main artery between the mall and the Nobu restaurant and hotel.
The Nobu property and state-of-the-art Life Time complex are big news for Buckhead, and they are big draws for luxury retailers. Mr. Howard told me that plans for two stores had to be added to the One Phipps Plaza tower to accommodate the demand for retail space. Brands like Hermès, Dior, Givenchy, and Alexander McQueen will soon join mall staples like Sacks Fifth Avenue, Tiffany & Co., and Prada. Mr. Howard said there are 14 new retailers coming in total, and that the entire first floor of the mall will be occupied by luxury retail brands within the next 12-18 months.
Phipps Plaza enjoyed a record setting sales year in 2019, and improved upon those numbers in 2021 by 50%. Strong sales numbers are obviously attractive to prospective tenants, but the chance to be associated with unique properties like a Nobu restaurant and hotel (one of only 5 Nobu hotels in the US) has made Phipps Plaza the hottest property in Atlanta for luxury retailers. Check out our photo gallery, and be sure to check out the new additions in person this November.
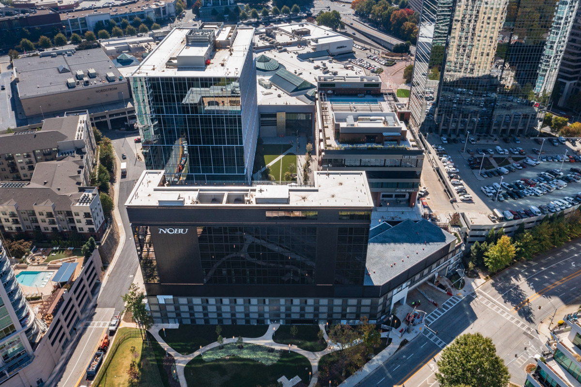
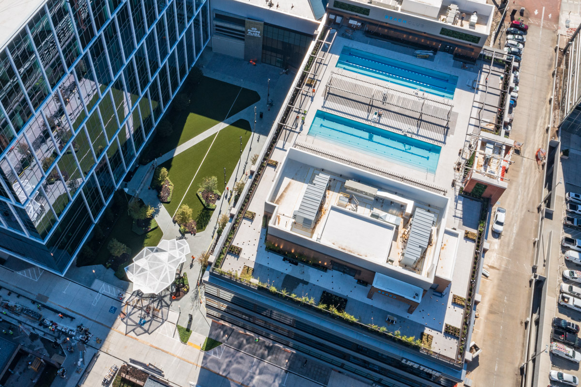
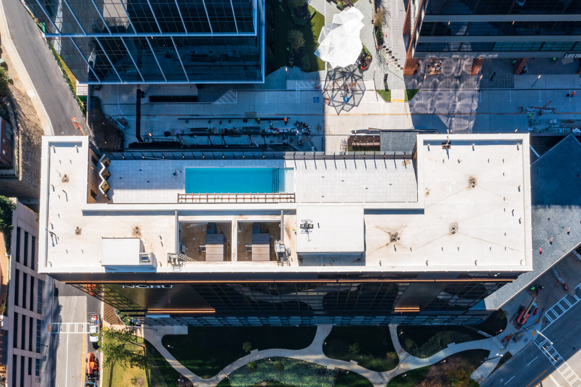
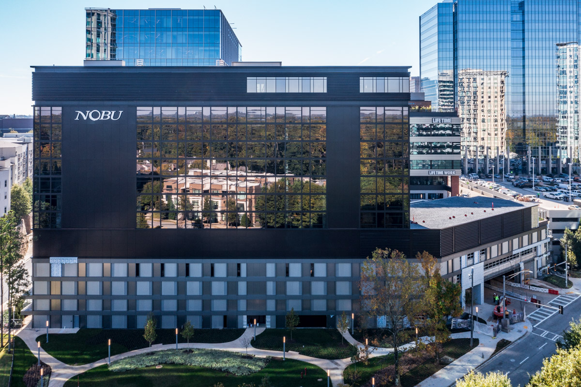



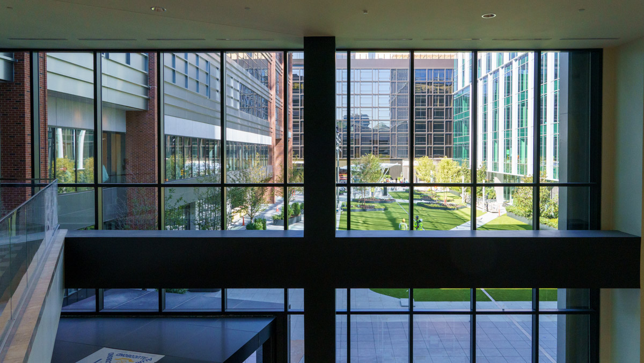
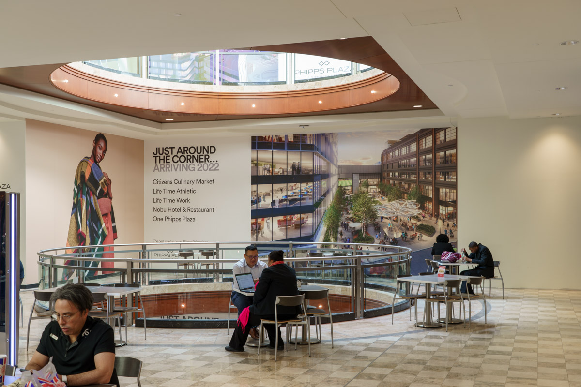
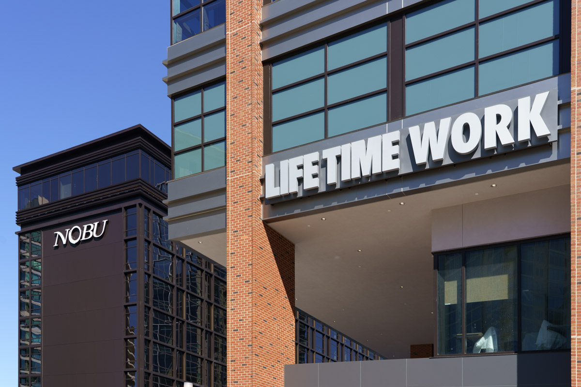
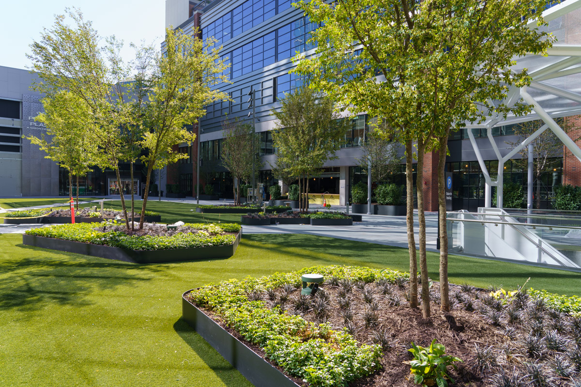
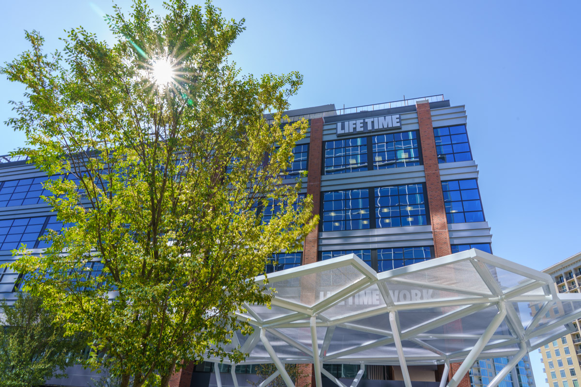
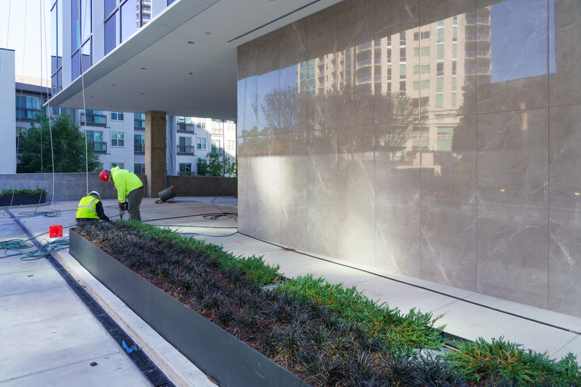
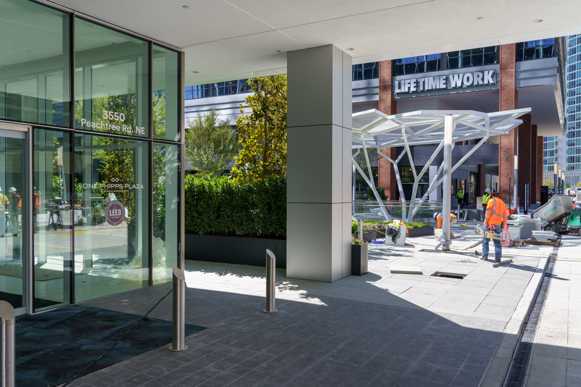
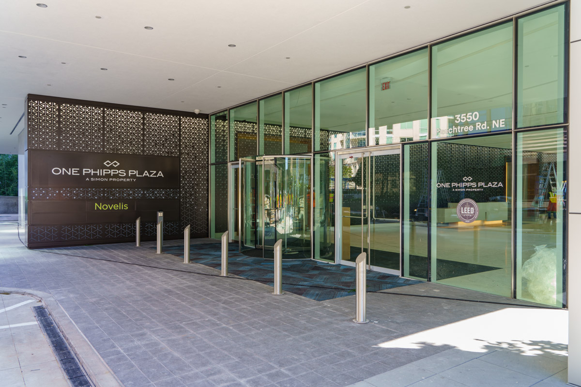
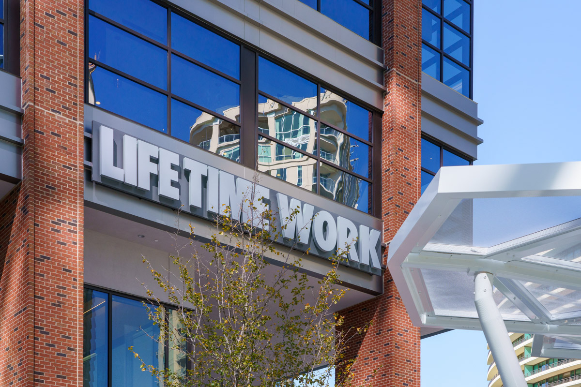
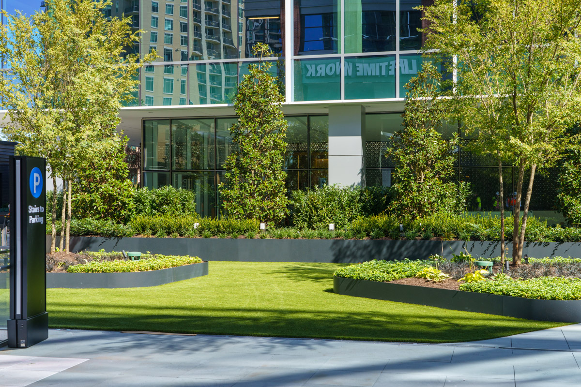
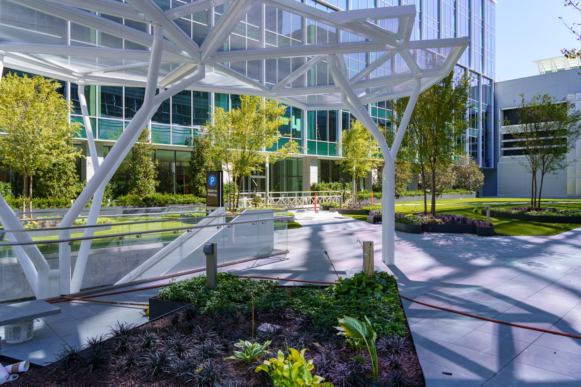
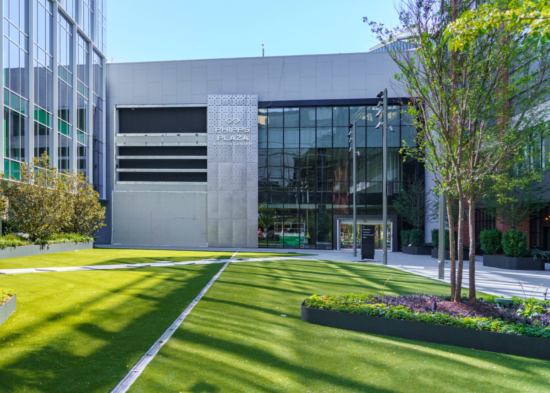
Peachtree Road United Methodist Church aims to demolish a historic Buckhead Forest house for a new parsonage, stirring preservationist concerns.
The 81-year-old house at 3210 West Shadowlawn Ave. is listed as contributing to the Alberta Drive-Mathieson Drive-West Shadowlawn Avenue Historic District, which was added to the National Register of Historic Places in 2015. But that does not prevent demolition and the property has no City historic protections. The church claims the house is “uninhabitable” and can’t meet its mother organization’s requirements for large parsonages.
David Yoakley Mitchell, executive director of the nonprofit Atlanta Preservation Center (APC), said that “this symbolic community continues to be threatened” since the historic district’s creation, with the demolition plan as the latest example.
Economic interests and development time pressures can provide “an umbrella to remove these cultural contributions to our city with little concern,” said Mitchell. “Yet, until the residents of these communities, these neighborhoods, and this city start to embrace the valuable story that is told visually through our buildings, structures and spaces, we will continue to place an assessment on identity that will arguably be difficult to sustain.”
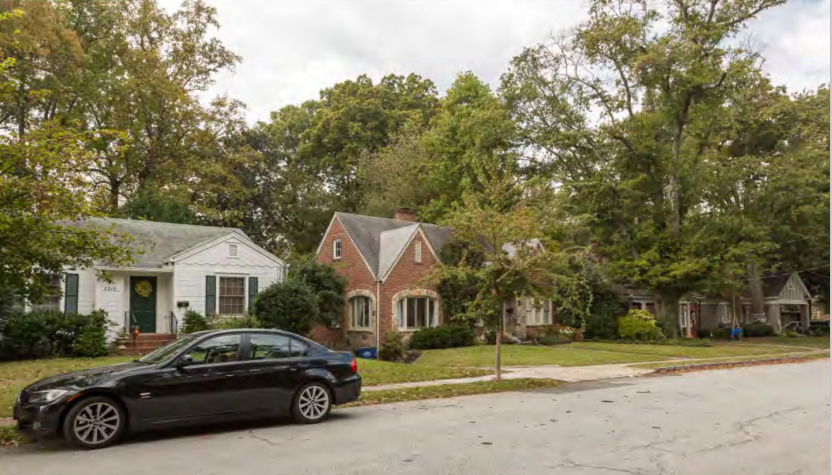
The nearly century-old church has been at its present location at 3180 Peachtree Road since 1941, the same year the West Shadowlawn house was built. Over the decades, the church has acquired several surrounding properties. Those include two other West Shadowlawn houses also listed as contributing to the historic district: Numbers 3201 and 3218.
In recent years, the church demolished the house at 3201 and replaced it with a new parsonage for one of its staff clergy. It appears that demolition passed with no official or media notice that it involved a historically significant property.
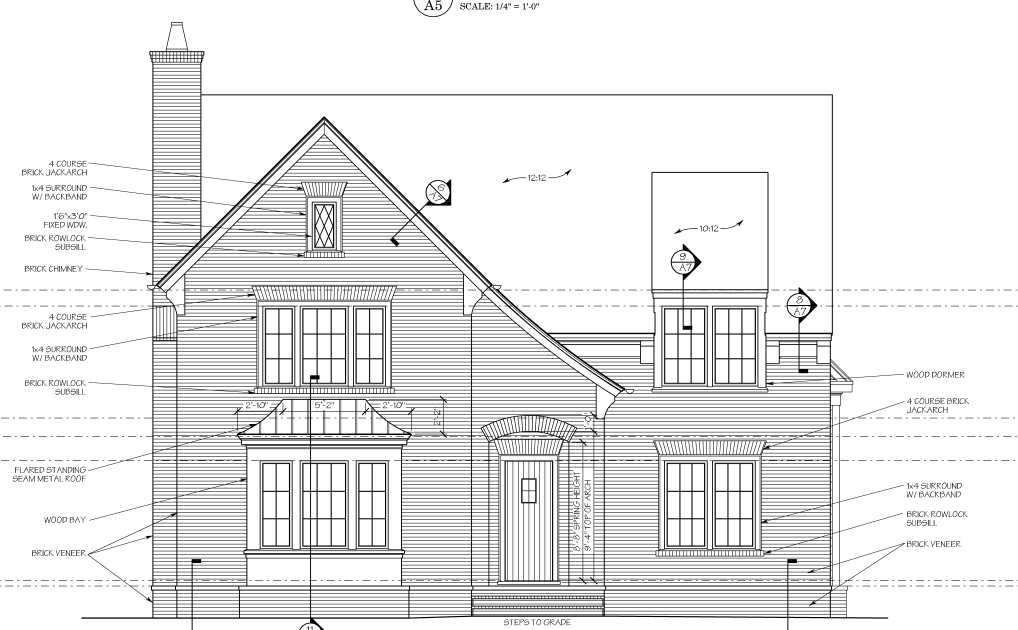
Now the church has the same plan for 3210 West Shadowlawn, at the intersection with Mathieson Place, which it bought in 2018. The property sits within Special Public Interest District 9 (SPI-9), a specialized zoning district whose Development Review Committee (DRC) heard the plan at a Sept. 7 meeting. The proposal stalled until at least November over a sidewalk issue unrelated to the historic status.
The DRC’s purview does not include historic preservation and the issue was raised only by Mitchell as a visitor to the meeting. However, he was not aware at the time of the property’s status as contributing to a historic district and no one from the church mentioned it. Buckhead.com discovered that status through research after the meeting. Sellers could not immediately be reached for comment.
The historic district application was filed with the National Park Service in 2014 by the Georgia Historic Preservation Division. The filing says the neighborhoods are historically significant as part of a building boom that followed a 1907 trolley line extension on Peachtree, and for its wealth of intact architecture dating from the 1910s through the 1960s. West Shadowlawn, the filing says, was named for a subdivision called Shadow Lawn, which started construction in 1922. The filing includes a photo of the house at 3210. The main church property is not included in the historic district.
Rev. Bill Britt, the church’s senior minister, told the DRC that the plan is to build a parsonage as a home for a member of its clergy who currently rents elsewhere in the city. The existing one-story house would be replaced with a larger, two-story version.
Mitchell urged the church to consider preservation possibilities.
Project architect Brandon Ingram noted that many houses on the street date to the period of the 1920s through 1940s. He said the church wanted the new parsonage to be be “respectful” of that aesthetic and look “a little bit more vintage” rather than “some giant Buckhead McMansion.”
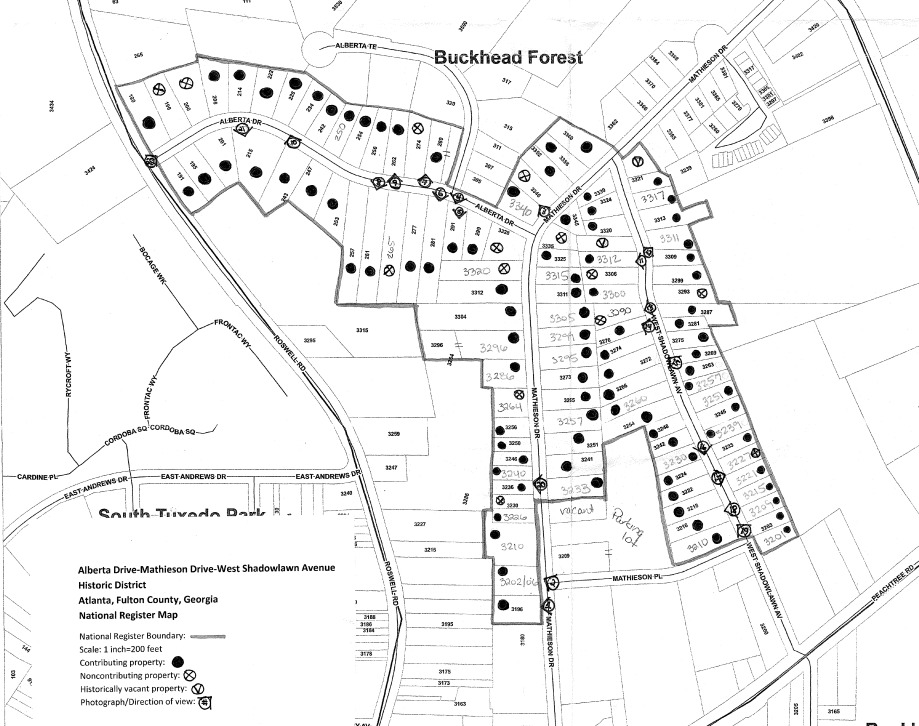
Mitchell asked why they didn’t retain that aesthetic by saving the house, and suggested that the existing structure might be “more in line with the humility” of the clergy profession. He also greeted Sellers, noting he knows her from her previous service as chair of the Atlanta Urban Design Commission, a City body that reviews demolitions or other changes to historic properties with legal protections or City ownership.
However, Britt and project attorney Julie Sellers, who is also a church member, claimed the house can’t be saved. “It’s really in uninhabitable shape,” claimed Britt, while Sellers said it looks better on the outside than on the inside.
Britt added that the church’s trustees “spent a good bit of time talking about preserving it, remodeling it – what it would take.” Another alternative, he said, was turning the 3218 West Shadowlawn site into the new parsonage and renting out 3210. But the final analysis was that demolishing and rebuilding at 3210 was the most cost-effective approach.
He said another issue is the mother United Methodist Church’s (UMC) requirements for parsonages, which include a minimum of three bedrooms, two-and-a-half bathrooms and a covered garage. (The website of the UMC’s North Georgia Conference posts slightly different standards: at least four bedrooms and two bathrooms.)
As for the possibility of salvaging some materials and incorporating them into the new parsonage, Ingram said, “l’d absolutely love to use what we could.” But, he added, the house is not a “spectacular example” of architecture and lacks “super-fine details.”
Mitchell said he is not an “absolutist” on preservation and that there are always discussions to be had on preservation methods. He offered to visit the house to affirm the claims of its condition and possibilities, which the church representatives did not immediately take up.
Mitchell said he had not heard from the public specifically about this house, but that he’s getting more calls about the loss of these sorts of things” and wanted to bring attention to it.
The project ended up stalling until at least November due to a sidewalk issue.
Sellers initially said she believed no zoning variations would be required. But then the DRC and City planner Alex Deus reminded her that SPI-9 and other zoning includes streetscape standards that likely would require new 6-foot-wide sidewalks and a 4-foot-wide planting strip along both street frontages.
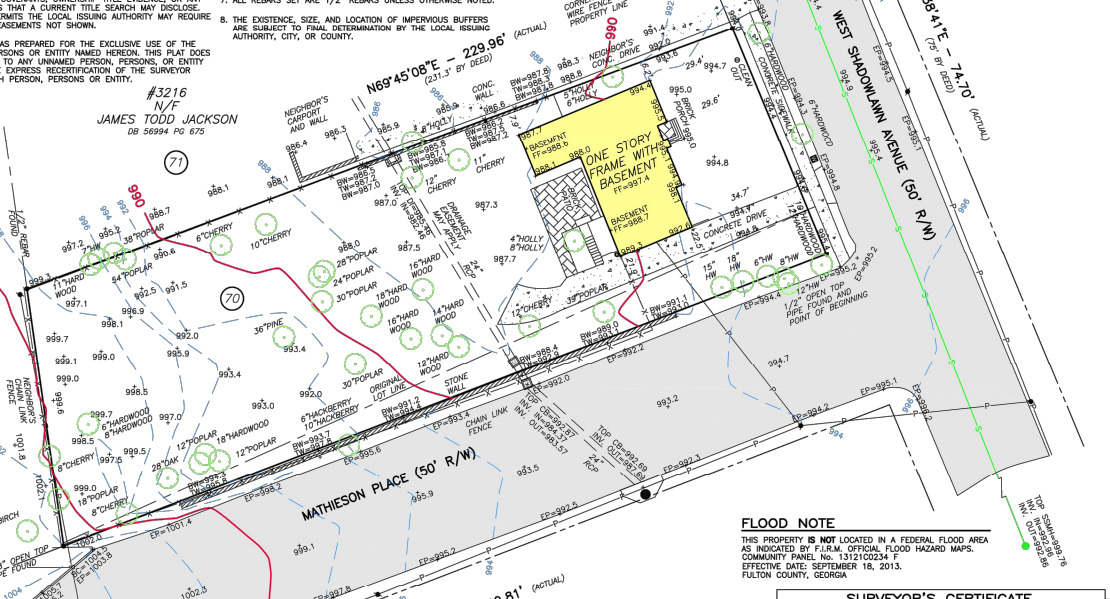
The DRC was inclined to recommend a variation for the West Shadowlawn frontage to keep an existing, smaller sidewalk so it doesn’t clash with the rest of the street. But the DRC wanted more study of adding a sidewalk on Mathieson Place, especially after hearing it is heavily used for church services and activities. However, that may have challenges with tree removal, a retaining wall and a storm sewer that runs through the property.
Sellers said that the variation request adjustment would mean that the church could not seek a special administrative permit, required within SPI-9, until November anyway. So that gives it time to study sidewalk possibilities. Now it may also face more pressure about preservation. The project has yet to be formally presented to local neighborhood organizations, the church team said.
After the meeting, Sellers could not immediately clarify how the church currently uses its third house on the street, 3218 West Shadowlawn, and what the future plans may be. That historic district-contributing property dates to 1940, according to Fulton County property records.
Redevelopment on West Shadowlawn and its sibling street on the other side of Peachtree, East Shadowlawn, are showing some patterns that raise broader issues of historic preservation and the limits of the SPI-9 standards.
East Shadowlawn also is lined with houses from the same period, many of them converted to business use. A new trend there is demolishing the historic house and replacing it with a similar house-like structure for commercial use. That raises the possibility of rehabilitation and reuse instead, but those conversations have not happened, as there is no historic district and the DRC’s purview does not include preservation. However, the DRC also often raises environmental efficiency issues, and historic preservation is increasingly pitched nationally as such an issue, because reusing a building takes less energy and waste than demolition and new construction.
In addition, both are small-scale residential streets, while SPI-9’s standards focus on more large-scale, urban-style projects with such requirements as wide sidewalks and significant amounts of ground-level windows. The DRC has repeatedly recommended variations from those standards on East Shadowlawn, as it is poised to do for this West Shadowlawn project.
Asked after the meeting about those broader issues on these types of streets, DRC chair Denise Starling said she understands historic preservation can get “pretty tricky,” but that more environmental standards could be a plus for both SPI-9 and its adjacent Special Public Interest District 12.
“We are probably getting to a point where we need to do a quick update to the SPIs with a green focus in general,” she said.
Imagine living in a beautiful gated neighborhood in the heart of Buckhead with a lush central greenspace surrounding the community pool. Now imagine being equal walking distance from the vibrant shopping and dining scene of the Buckhead Village AND the hundreds of acres of greenspace and activities at Chastain Park! You will have all of that and more at this 4-bedroom townhome located in Landen Pine that is available NOW and move-in ready! Featuring views of the central greenspace and community pool and cabana from your living room, this home is perfectly positioned within the community. Other features include a wine cellar, elevator shaft, 2-car garage, and a stunning kitchen with a large pantry! Hurry and grab this one before it is gone!
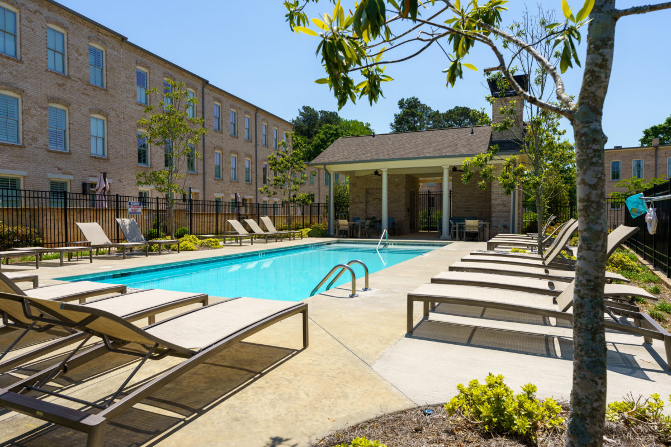
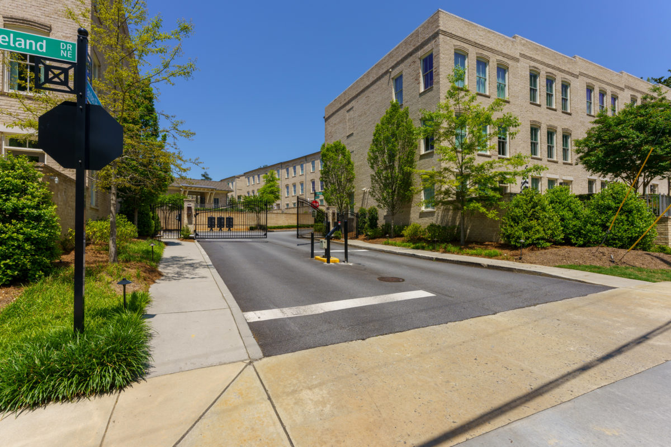
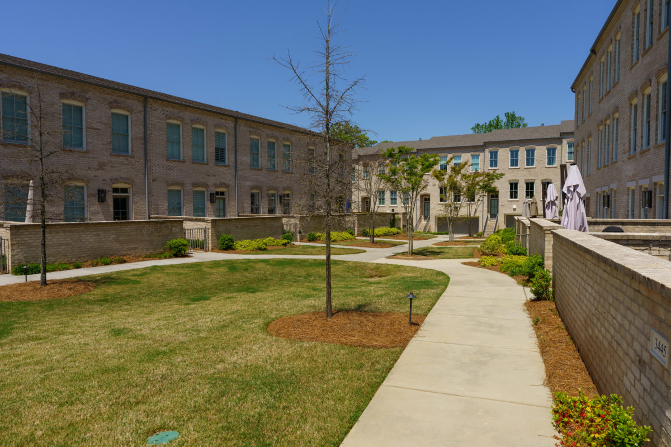
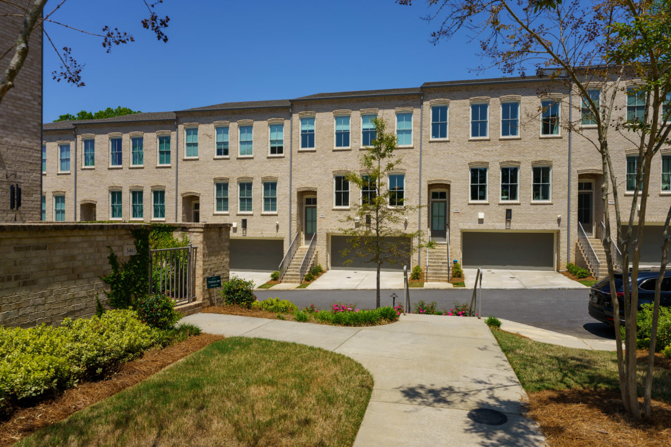
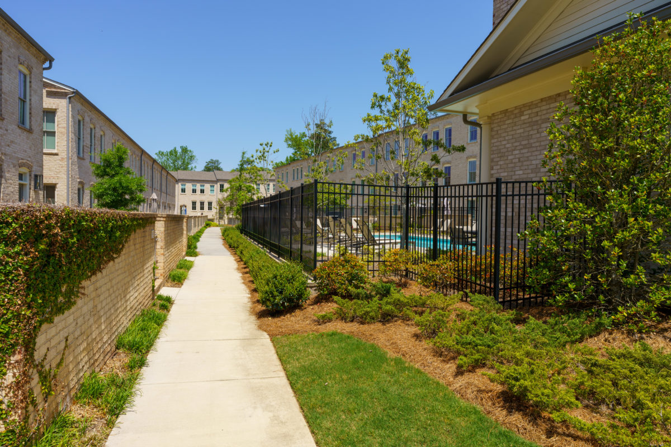
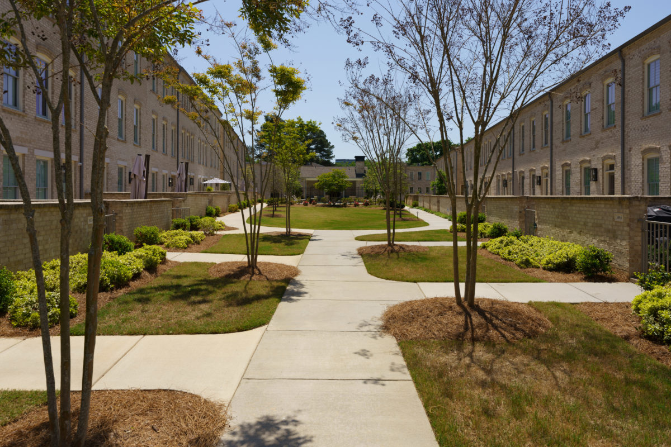
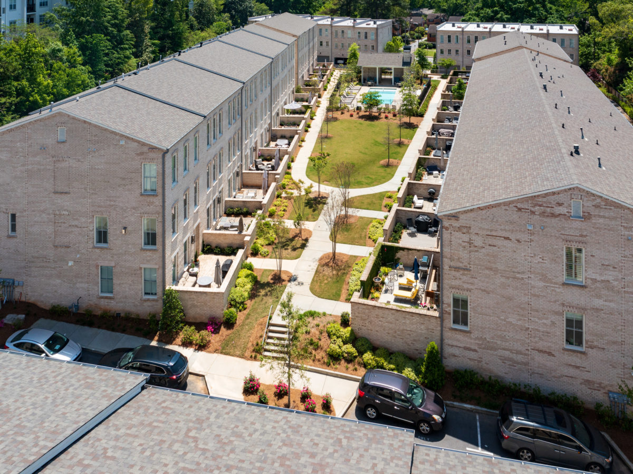
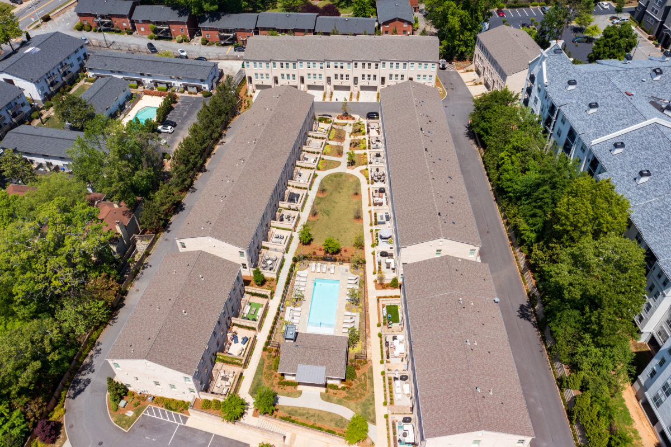
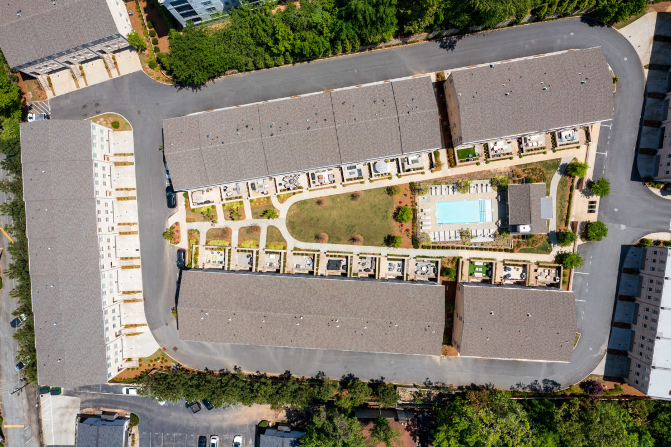
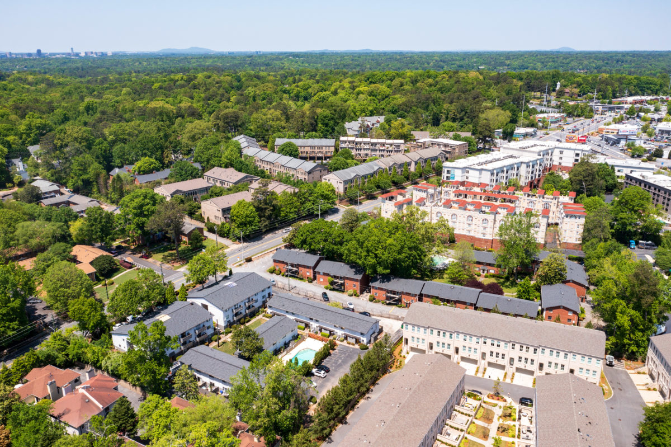
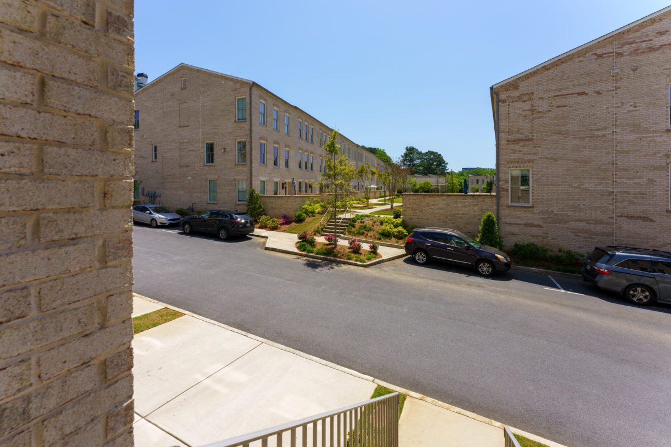
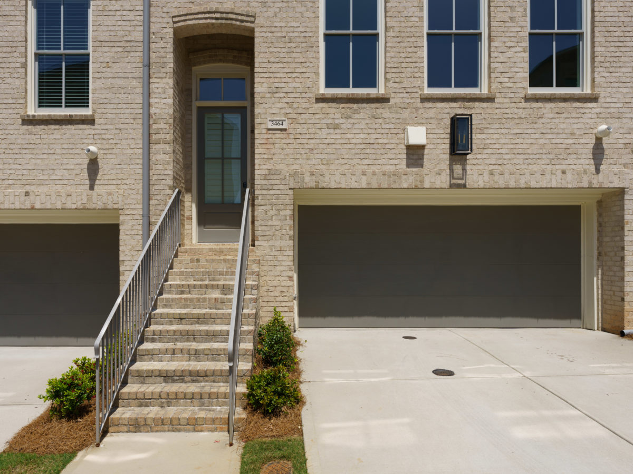
The main level is the definition of “Open Concept”. High ceilings and large windows accentuate the spaciousness, as the family room flows into the dining area and kitchen. This main level is perfect for entertaining, and great for keeping an eye on the kids.The open kitchen features a large island with counter seating and beautiful tile details. You’ll find plenty of storage in custom cabinets and a large walk-in pantry. The sommelier in your family will love the custom wine storage and the additional built-in wine cooler. There is a home management office, a powder room, and a private outdoor deck adjacent to the kitchen.
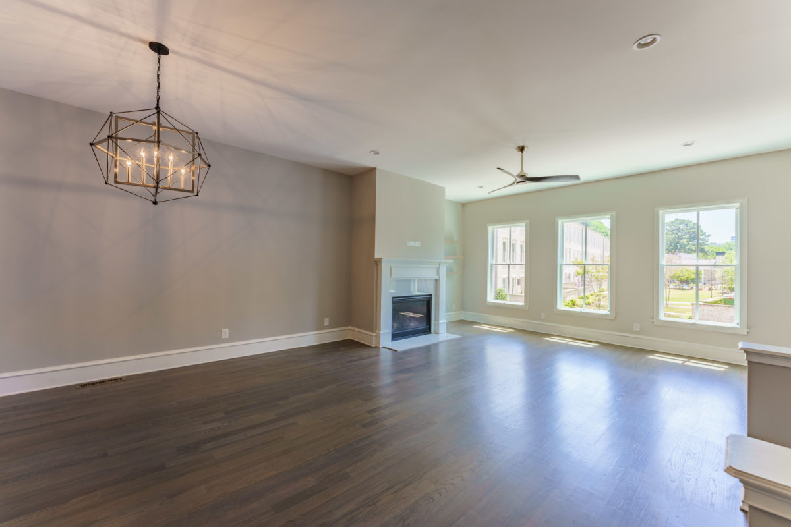
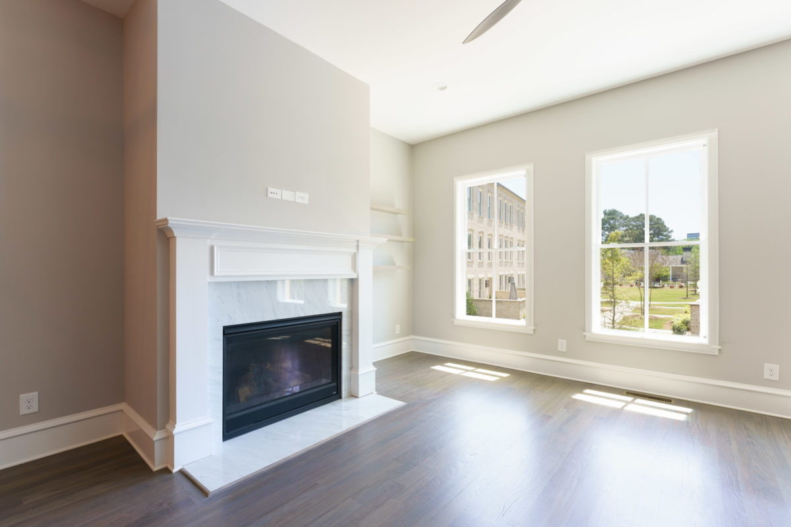
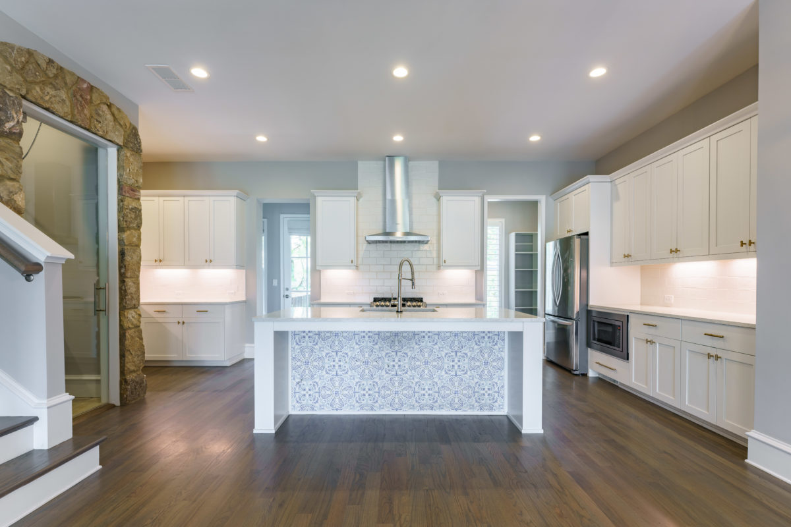
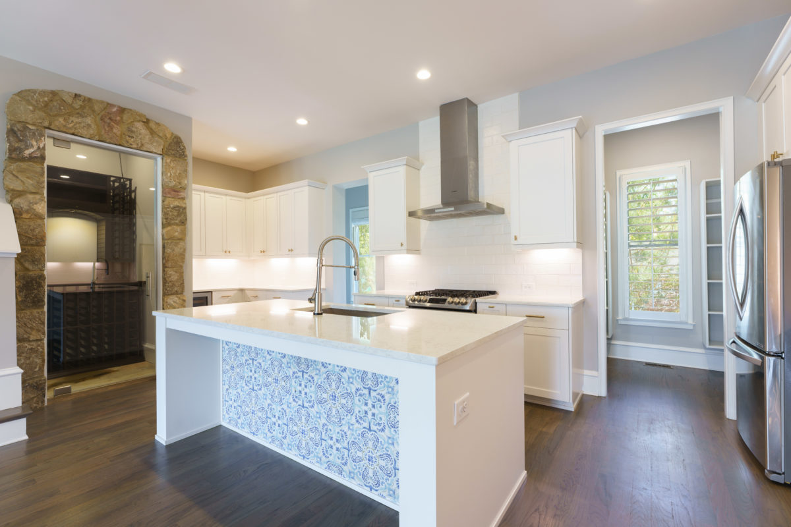
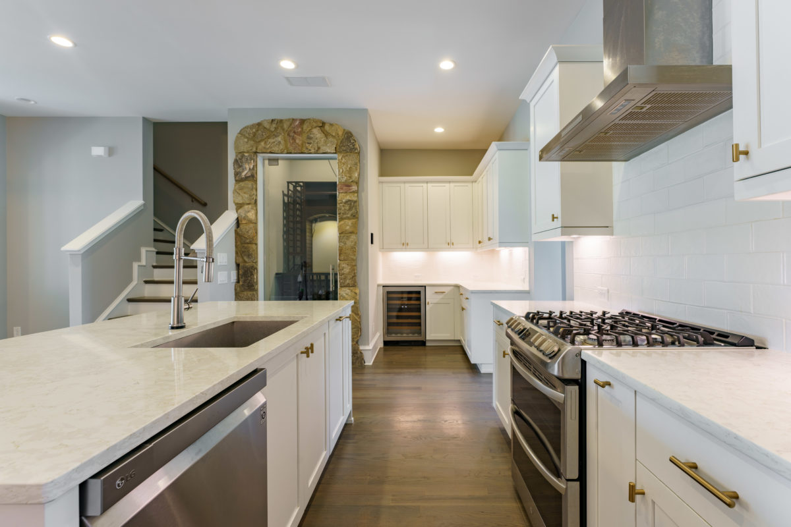
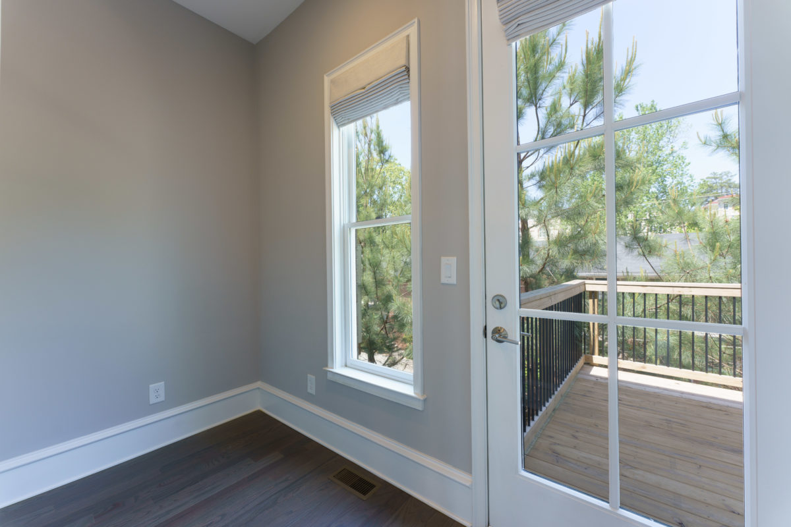
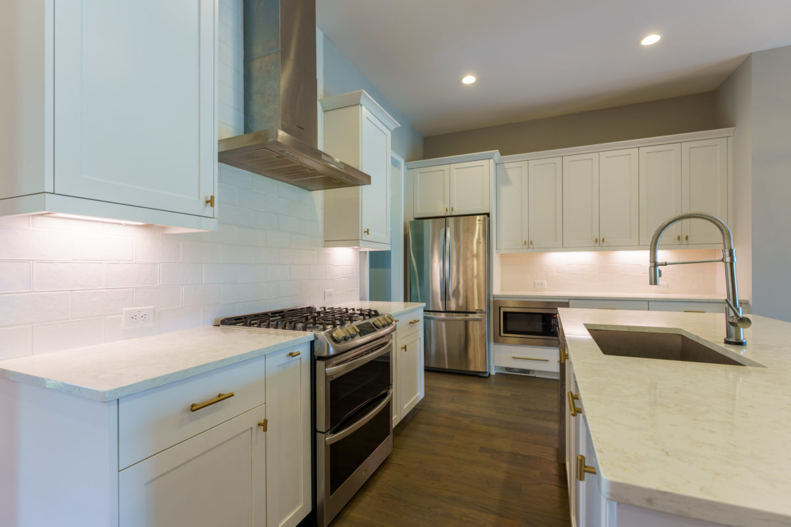
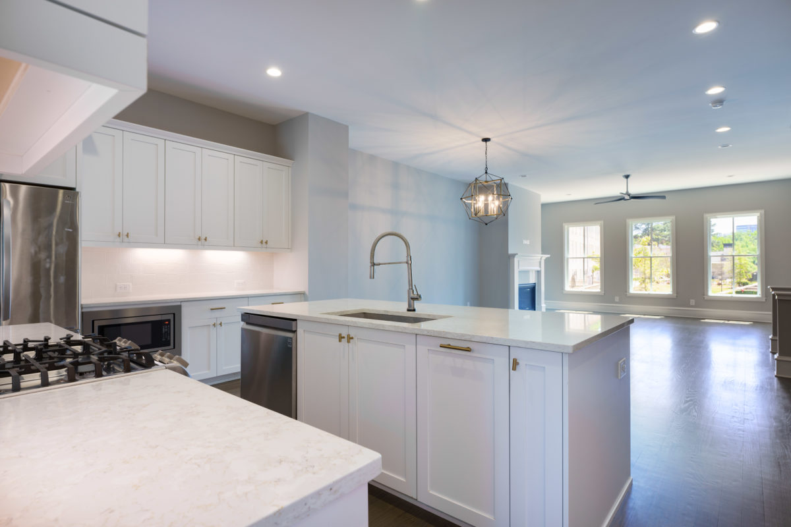
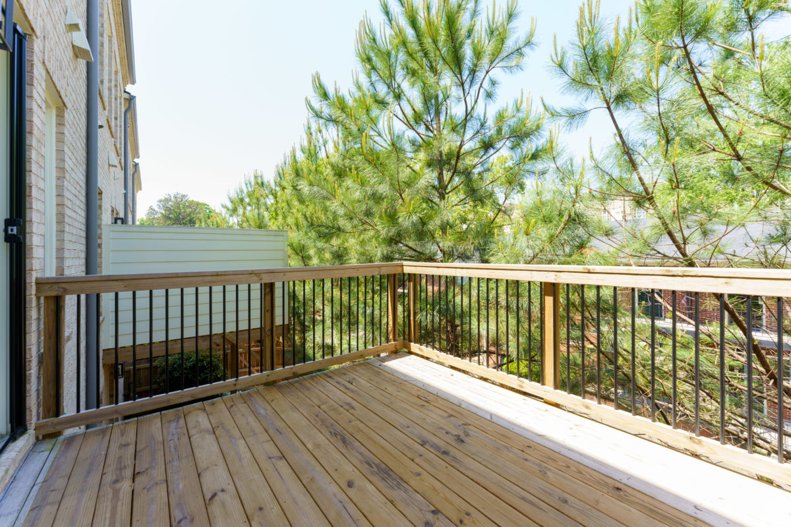
The owner’s suite is on the upper level, apart from the other two upstairs bedrooms. The oversized bedroom has high ceilings and tons of natural light. The master bath has a double vanity, a huge tile shower, and gorgeous tile accents. The MASSIVE walk-in closet features custom built-in storage and a large window.
Two additional bedrooms and a full bath complete the upper level. The bedrooms each have a large closet. The bath has a double vanity and a tile tub and shower.

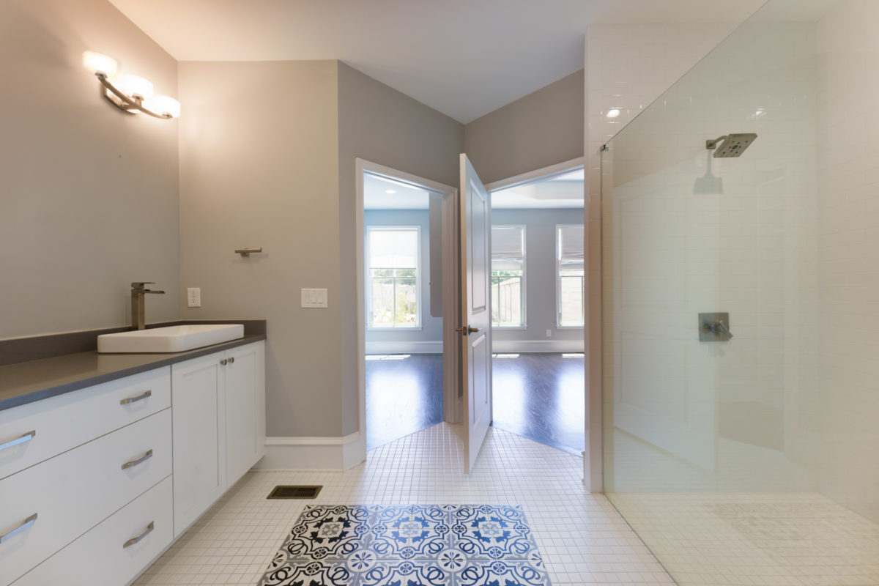
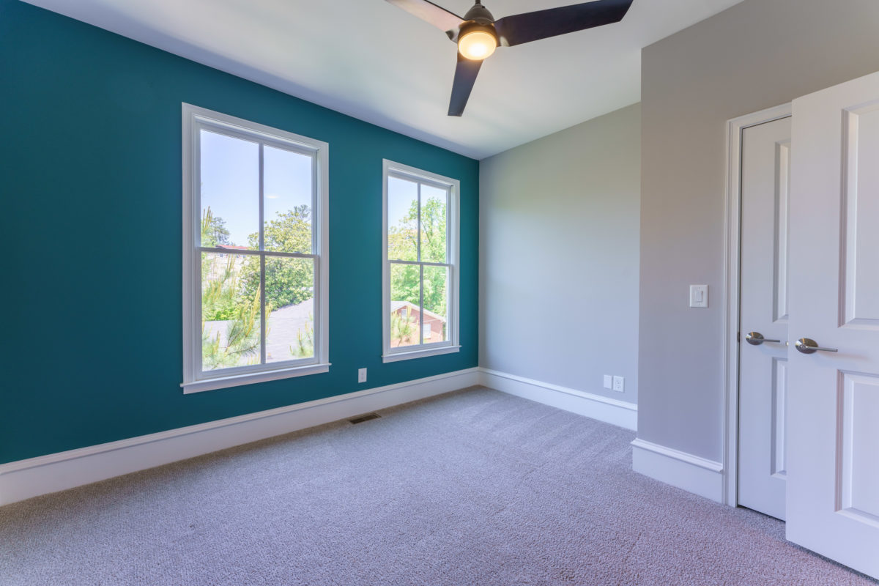
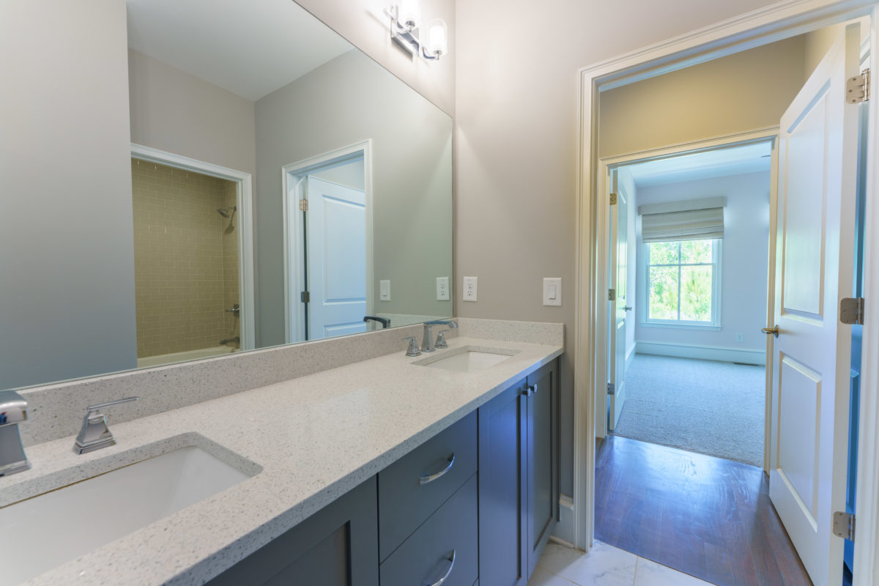
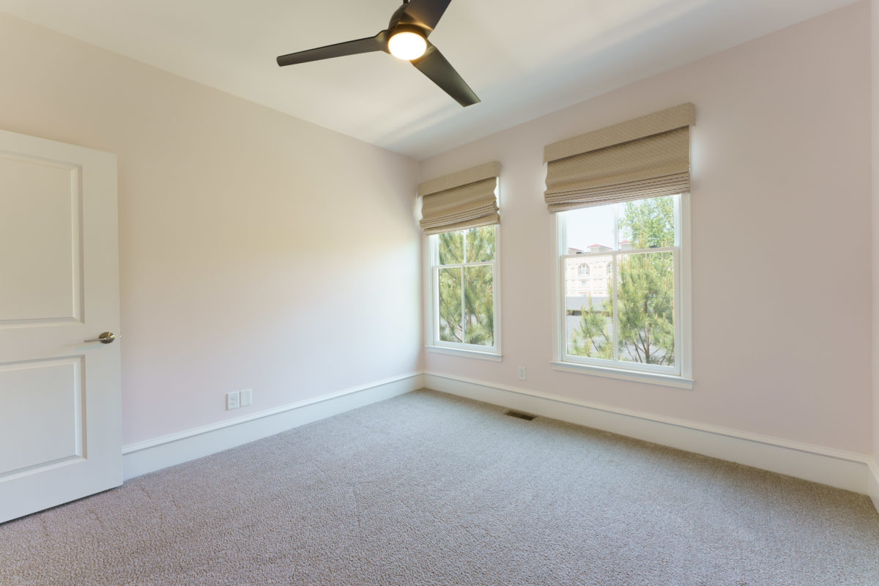
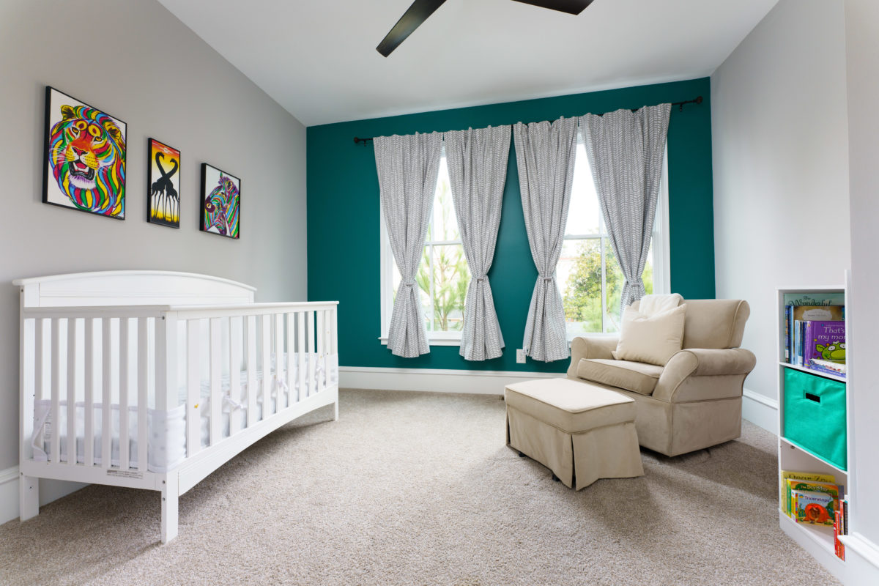
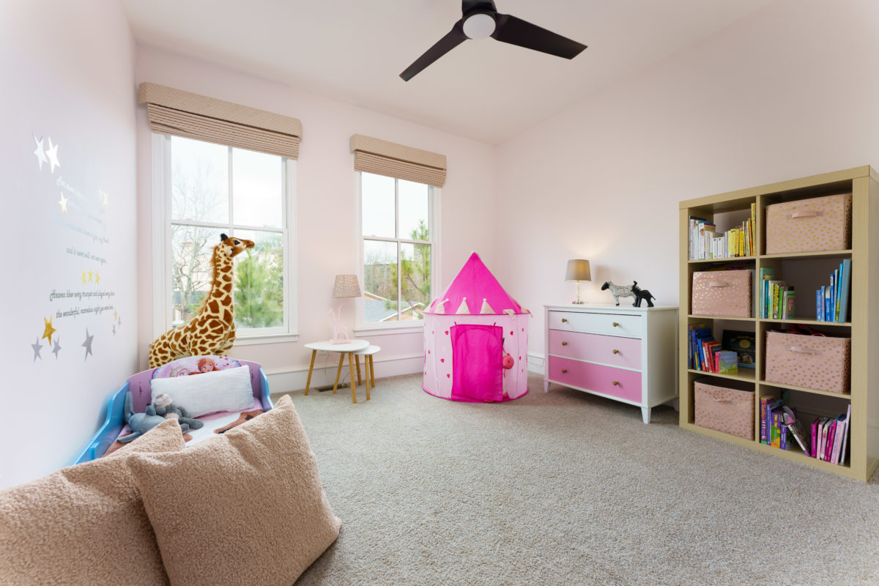
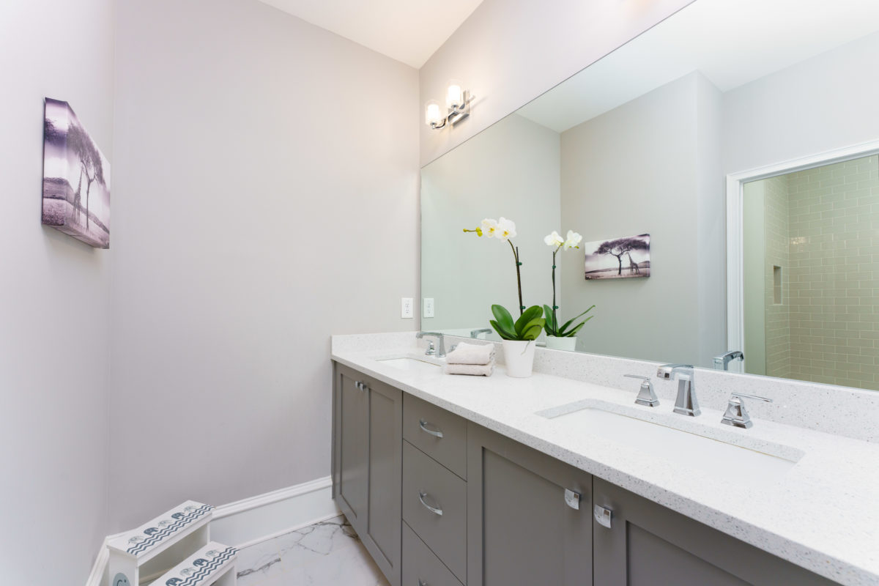
The terrace level has a bedroom, full bath, and a mud room area adjacent to the 2-car garage. The bedroom has large windows and a sliding barn door. This level provides access to the private patio and back yard.
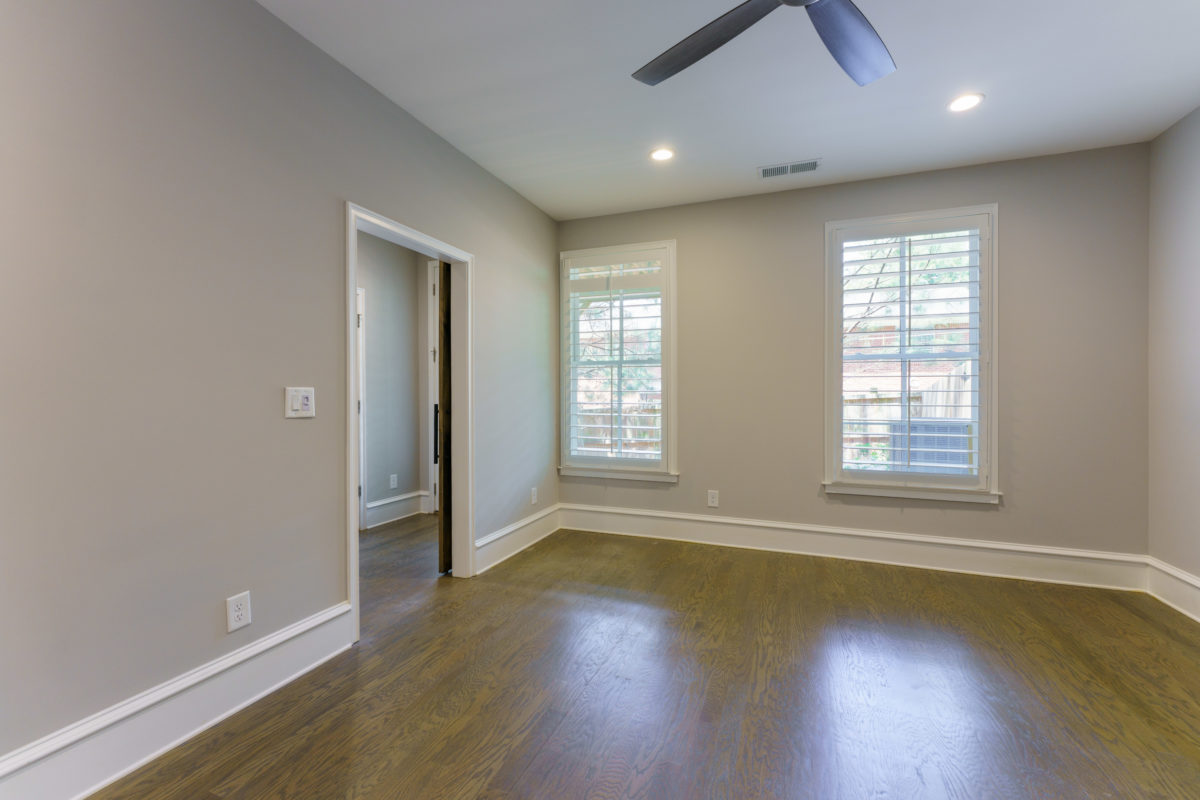
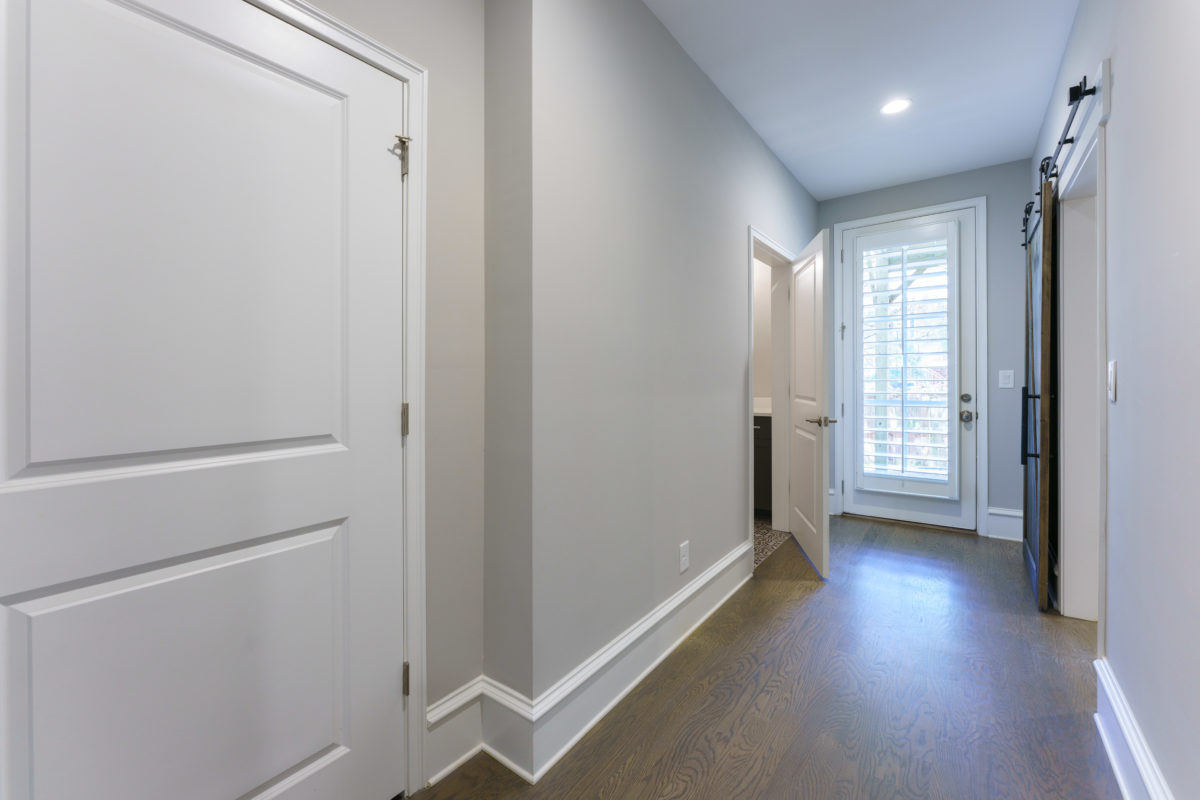
The Buckhead Forest neighborhood is framed by the energetic thoroughfares of Roswell, Peachtree and Piedmont Roads. Surrounded by Buckhead Village to the south, Tuxedo Park to the west, and Buckhead’s tech corridor to the east, Buckhead Forest is truly located in the heart of Buckhead.





Homeowners here will enjoy all that Chastain Park has to offer year-round. Chastain Park is Atlanta’s largest city park, and known by all as Buckhead’s premier park. The wide variety of competitive and recreational activities and entertainment venues hosted by Chastain Park include a swimming pool, a musical amphitheater where both pop and classical musicians entertain audiences outdoors, an arts center, tennis, gymnasium, walking trails, playgrounds, softball diamonds, a golf course and even a horse park – all of which appeal to athletic types and Sunday morning strollers alike.
The Chastain restaurant offers “refined comfort food” for residents and visitors alike in a beautiful setting across from the park.
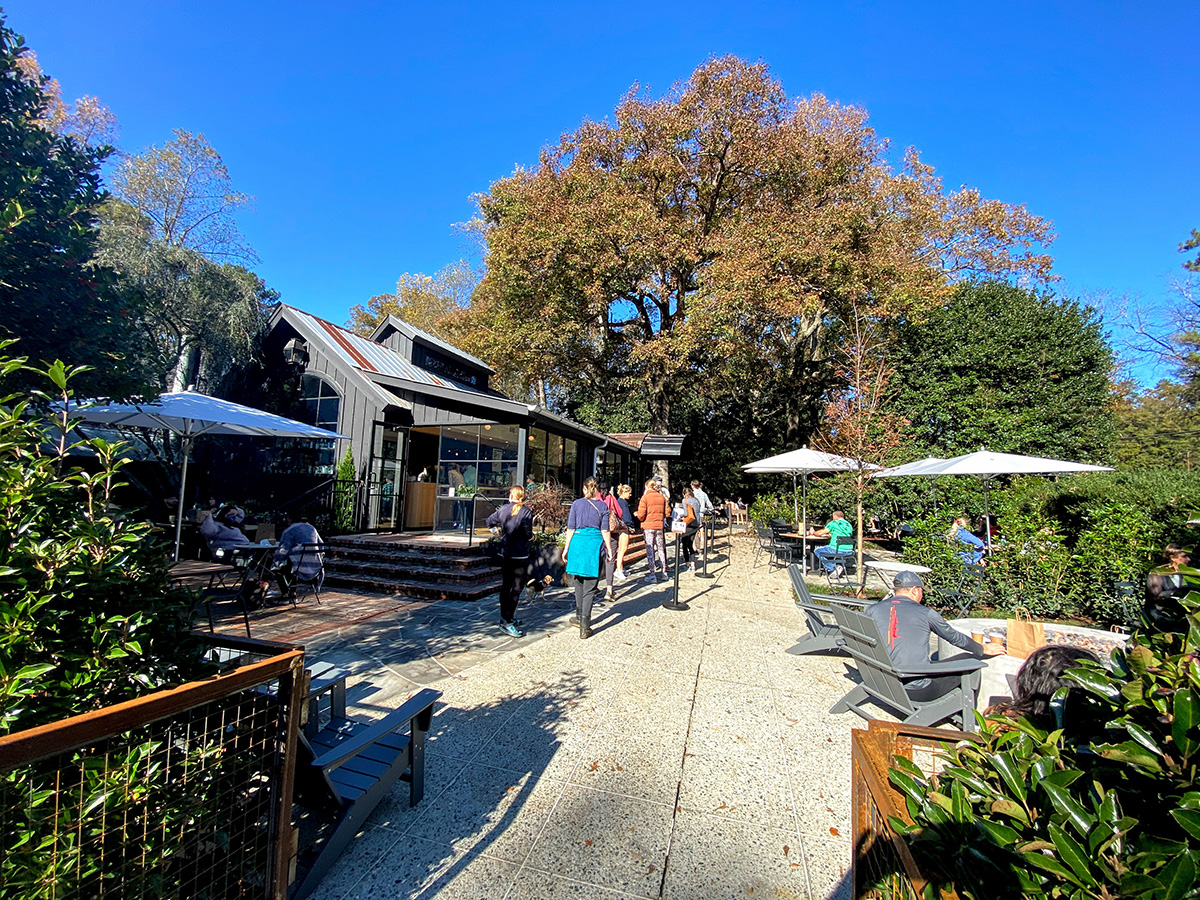

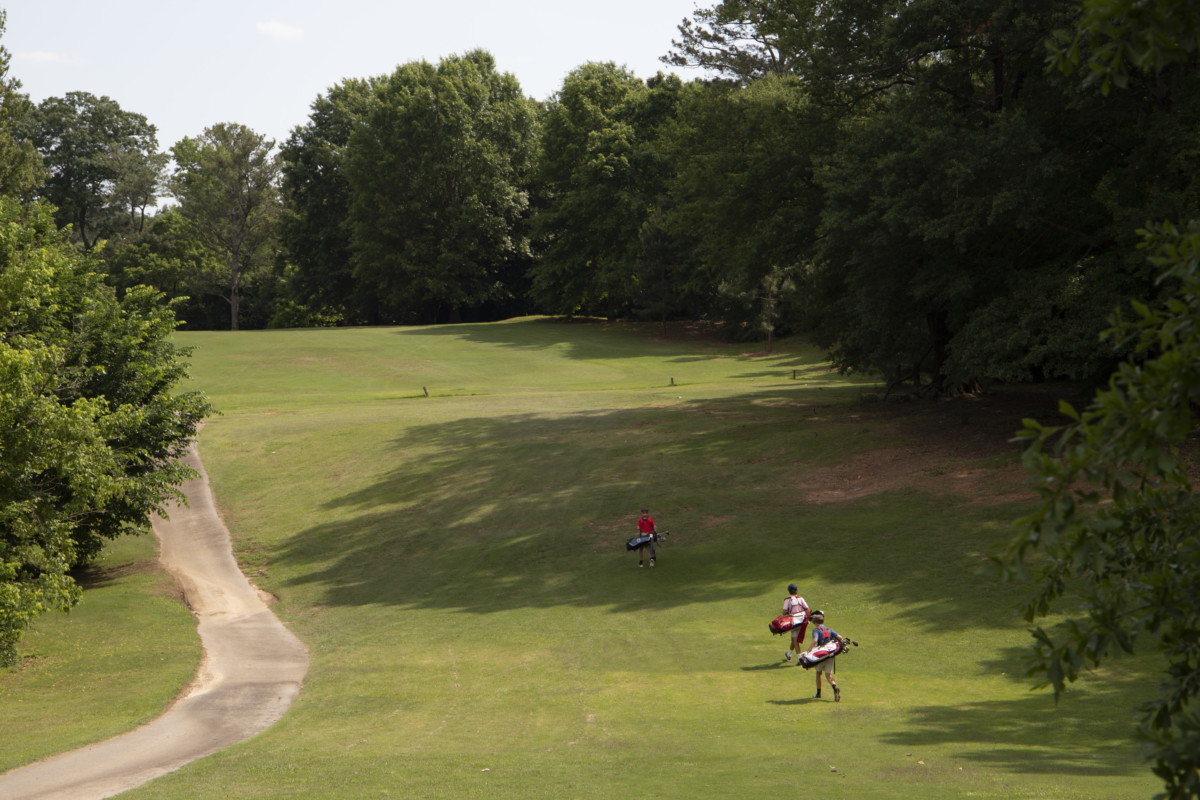


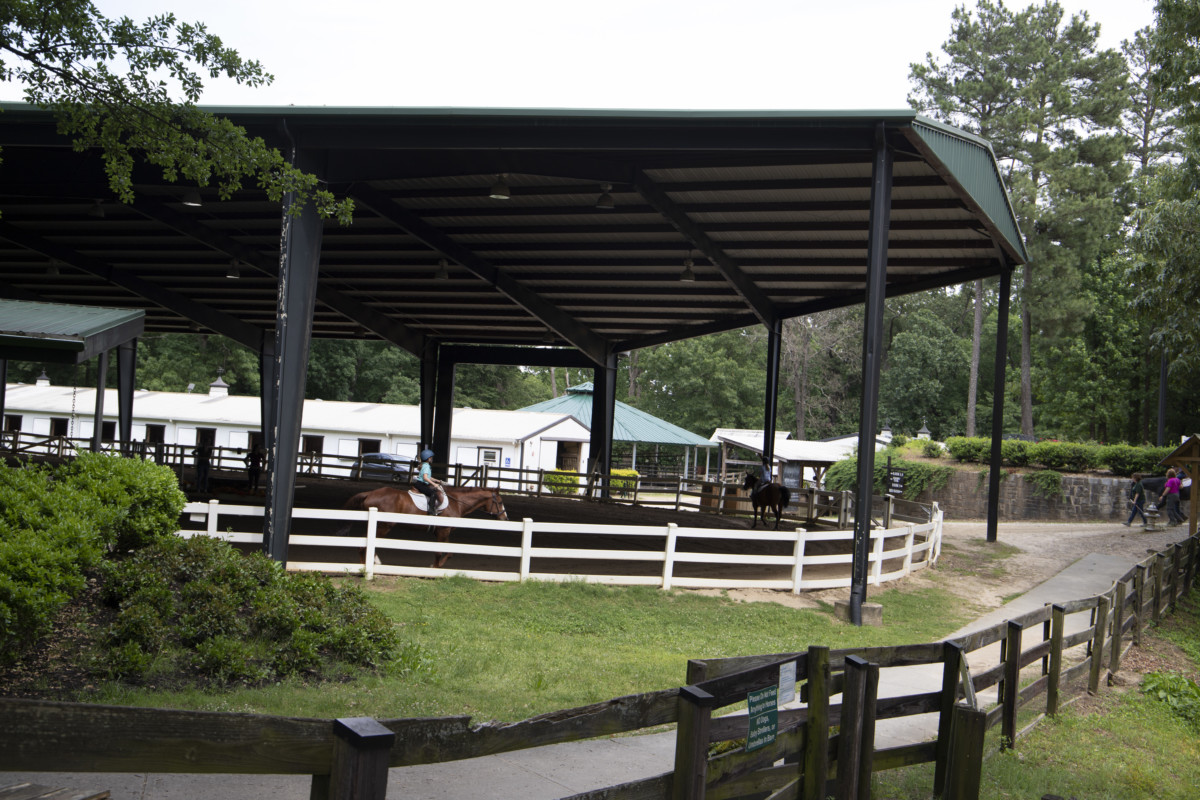

Buckhead’s Atlanta Police Department precinct is seeing a changing of the guard as its current commander has received a promotion to deputy chief.
Andrew Senzer, who has led the Zone 2 precinct since November 2019 with the rank of major, will head APD’s Strategy and Special Projects Division, he announced at an April 7 meeting of the Buckhead Public Safety Task Force.
Major Ailen Mitchell, who has served as Senzer’s assistant since 2020, will be the new Zone 2 commander, Deputy Chief Timothy Peek said in the meeting.
The transition will happen on April 14, according to APD. The current head of the Strategy and Special Projects Division, Deputy Chief Darin Schierbaum, is being promoted to the vacant position of assistant chief of police.
Senzer was Buckhead’s police commander through the historic COVID-19 pandemic and accompanying crime spike, including the May 2020 rioting and looting in local business areas that spun out of Black Lives Matter protests about the Minneapolis police murder of George Floyd.
He also led through the beginning of the Buckhead cityhood movement that based itself on crime concerns. While crime spiked, Senzer took a zero-tolerance approach and Buckhead continues to have the city’s lowest crime rate.
“It really has been an honor to serve as the commander of Zone 2,” Senzer said in the task force meeting. “In my 26 years [in policing], this has probably been the most challenging assignment I’ve had.”
He said his new role will be “a little behind the scenes” but that he will “not be a stranger” in Buckhead.
Peek said APD is “ecstatic” about Senzer taking on the deputy chief role.
Mitchell, according to his APD biography, has been with the department since 2006. He previously commanded the SWAT team and, like Senzer, once served on the Red Dog unit, an anti-drug squad disbanded in 2011 after controversial incidents like an illegal raid on the Atlanta Eagle gay bar. Among his other work was the Gang Unit and the Auto Theft Task Force.
Mitchell became Zone 2’s Criminal Investigations Unit commander in 2018 and its assistant commander in 2020.
Zone 2 is headquartered at 3120 Maple Drive in Buckhead Village.
Update: This story has been updated with information from APD about the transition.
Switchyards, Atlanta’s homegrown mix of cafe and co-working space, has come to North Buckhead as part of the renovation of the Piedmont Center office mega-complex.
The Buckhead location opened Feb. 22 in Building 3 of the complex at 3565 Piedmont Road. During a visit by Buckhead.com three days later, dozens of customers were already occupying work tables and soundproofed “phone booths” that are among the several amenities.
Catherine Braun, the location’s manager, or “clubkeep” in company lingo, says the clientele so far was a mix of freelancers, remote workers and employees of corporations that cover the membership fee.
“Something we’re seeing in recent years is, a lot of jobs could have been remote the whole time,” she said.
It’s the fifth location of Switchyards since its Downtown debut in 2016. The concept is the brainchild of Michael Tavani, an Atlanta startup guru who previously co-founded the once-popular online marketplace Scoutmob. He has since opened locations, called “neighborhood clubs,” in Cabbagetown, Decatur and the Westside.
The concept revolves around well-appointed seating areas with hip decor and a small-menu cafe with unlimited coffee and tea included in a relatively low monthly membership fee. A $50 membership gives access to both the Buckhead and Cabbagetown locations, which are open Monday through Friday, 8 a.m. to 6 p.m. A $100 membership grants access to all locations, which have 24/7 access.
“We were inspired by the scale, setting and location of Piedmont Center, and saw an incredible opportunity to open a new location that’s convenient and unique for members,” said Tavani in a press release. “Nestled within a canopy of trees in the middle of the city and surrounded by open-air spaces, walking trails and accessible parking, we’re thrilled to bring Switchyards to Buckhead and give the community a place to concentrate and recharge.”
The idea of Switchyards is a place to focus on work. For those with a more hardcore definition, the Buckhead and Decatur locations have a quiet room, dubbed the library, for what Braun calls “more of a deep-focus vibe.” (The Decatur location was originally pitched online as a “private library” called “The Library of Deep Work and Focus,” which drew some social media criticism and mockery.) The soundproof booths at Buckhead are already popular enough that Braun sometimes needs to call a time-out on users.
For more decorative purposes, the location has an actual antique phone booth, too. Above the coffee counter is an analogue population counter for Atlanta, echoing a historic one outside the historic Darlington apartment building on Peachtree Road.
Each location has what Braun calls “Easter eggs” amid the decor for patrons to discover as “surprise and delight.” In Buckhead, the theme is cats, which pop up in various artworks and even business-card holders.

Braun estimates about a third of the regular customers so far are in the tech world. Some customers work remotely for out-of-state businesses. Some are between home and the traditional office with their employer covering the Switchyards membership. And the spot is popular with freelancers, such as journalists, artists and graphic designers.
Braun, whose previous jobs included working the desk at the legendary Hotel Clermont, says the staff’s job is to make Switchyards not just another co-working spot, but something with the familiar touch of being a regular at a cafe.
Switchyards occupies about 5,500 square feet of what was formerly an accounting firm in a circular building in Piedmont Center. It fronts on a courtyard that includes a putting green — with clubs available within Switchyards — and a bocce court.
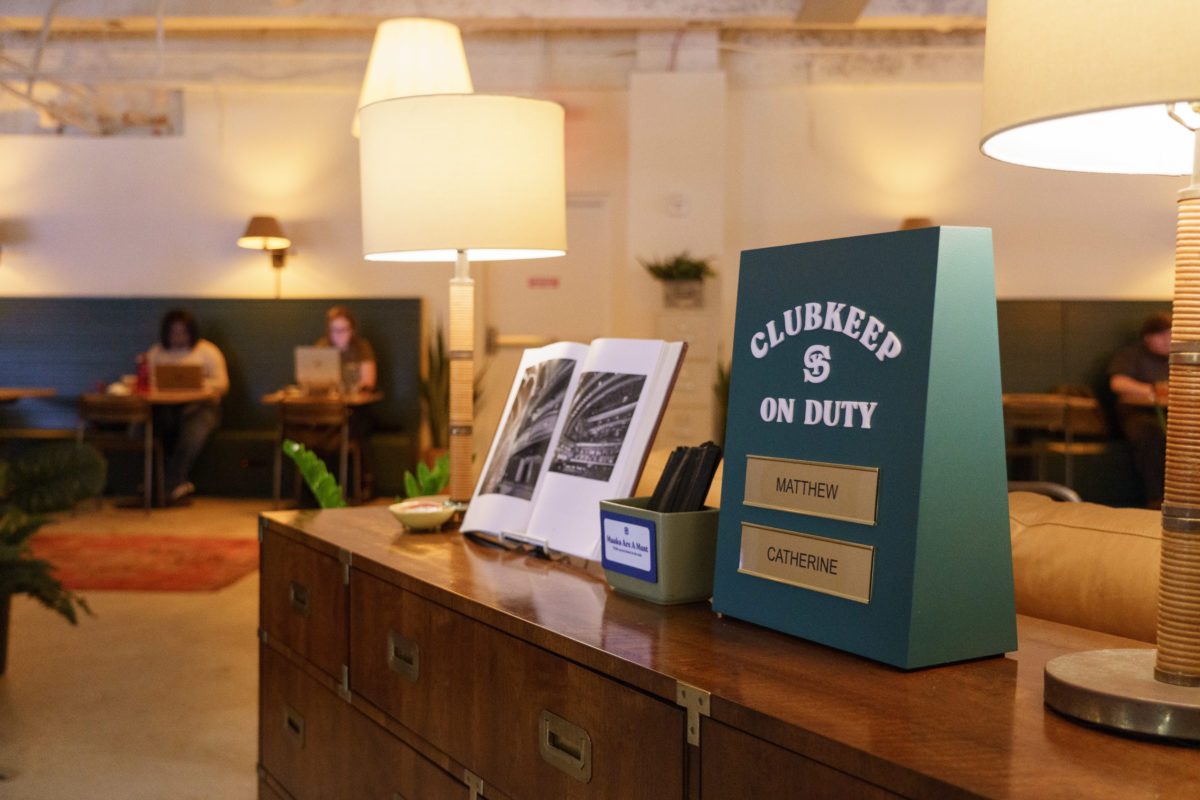
The courtyard is part of an updating of the enormous, 14-building, 50-acre complex by Ardent Companies, which fully acquired the site last year. The complex remains a tricky maze of towers and multi-level parking decks, but finding Switchyards was easy enough thanks to some improved signage.
“We know the market’s office and residential community is looking for a place outside of the home and office to recharge and connect with others,” said Ardent CEO Matt Shulman in a press release. “We’re confident that Switchyards will be an incredible amenity for not only Piedmont Center’s tenants, but for the entire Buckhead community.”
For more information, see the Switchyards website.
Beverly Bremer Silver Shop is calling it quits after 47 years as Buckhead’s go-to spot for high-end flatware and unusual gifts.
The closure was announced by the shop in a Feb. 5 social media post saying, “After 47 wonderful years, we are retiring.” The closure was first reported by Tomorrow’s News Today.
Still bearing the name of its late founder, the shop at 3164 Peachtree Road in Buckhead Forest is now owned by her daughter, Margaret “Mimi” Woodruff, who could not immediately be reached for comment.
Bremer got into the silver business in 1975 as a divorced mother of three looking to support her family. She started with a booth called “Collector’s Corner” at a Piedmont Road flea market at what is now Lindbergh Center. She opened the silver shop in 1980.
Bremer died in 2017 at age 85, but the shop continued as a family business. By then, it was a local icon with a national reputation for securing high-quality and rare pieces from estates. (A $79,000 centerpiece is among the current offerings.) Services included silver care and research on pieces. Many patrons made a tradition of purchasing annual silver Christmas tree ornaments there.
The shop is holding a “Fond Farewell Sale” with hours that have already adjusted based on “overwhelming response.” As of publication, the shop said online sales would continue through March 13 and limited in-store shopping would be available Feb. 15-18 and 22-25. For current details, see its website.