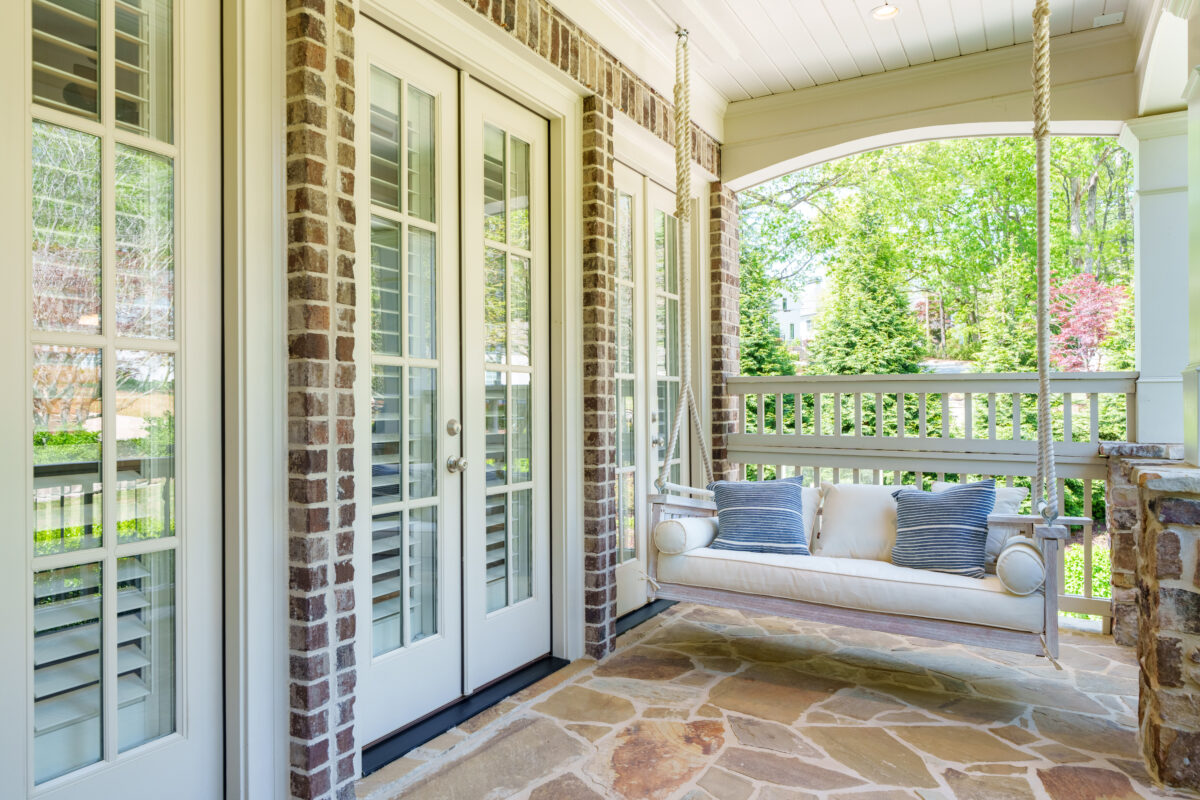
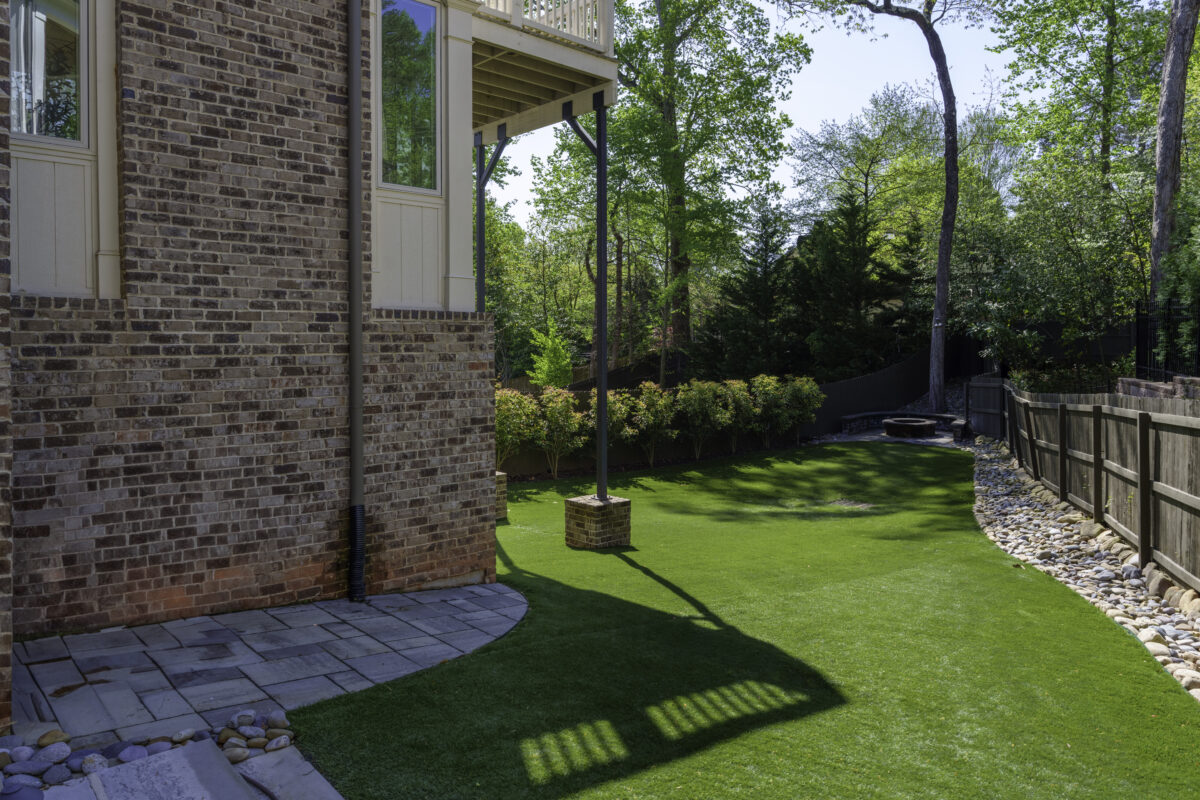
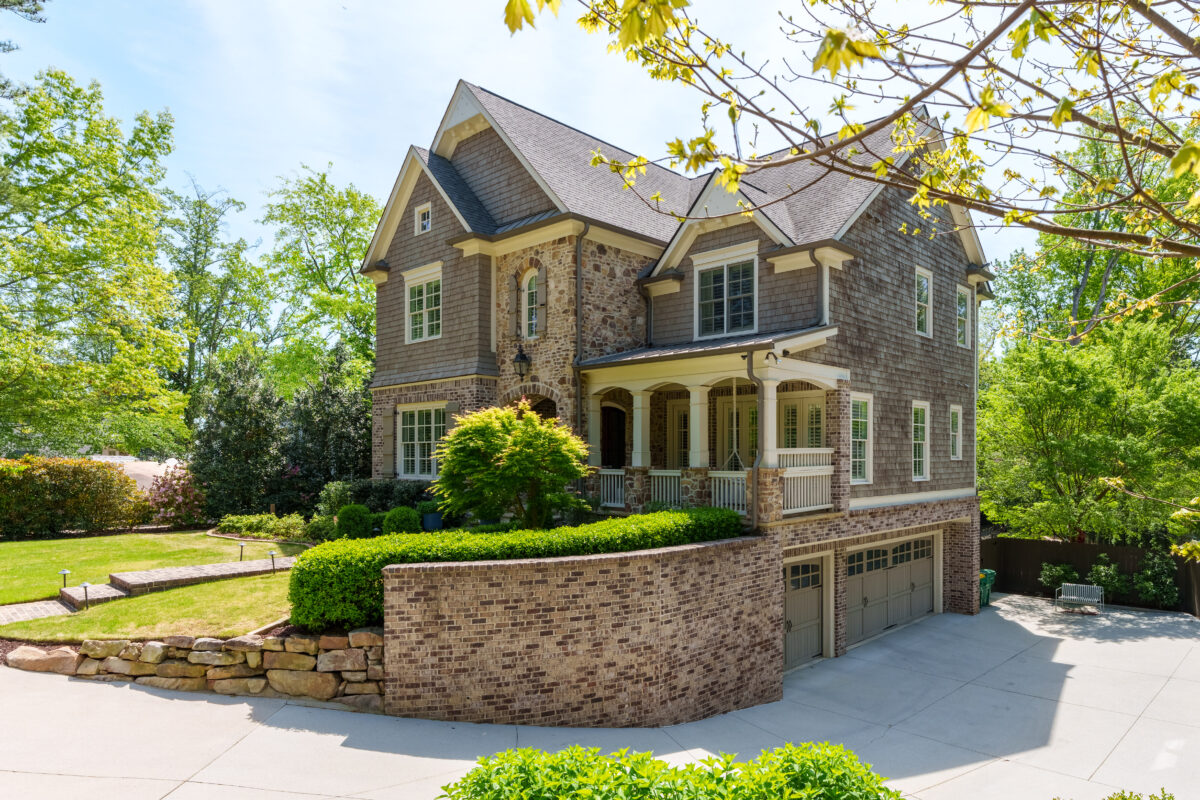



Discover the perfect blend of luxury and convenience at this stunning 6-bedroom, 6.5-bathroom home, ideally positioned along a quiet side street on a low-maintenance lot right next door to Chastain Park. With approximately 7,157 square feet of thoughtfully designed living space, this remarkable residence offers an unparalleled lifestyle literally steps from Atlanta’s premier recreational greenspace. This immaculate home is perfectly maintained and available for immediate purchase and occupancy—just bring your belongings and start living the Chastain Park lifestyle!
This rare opportunity places you at the doorstep of endless recreation and entertainment. Step outside to enjoy tennis courts, baseball and soccer fields, playgrounds, the equestrian center, swimming pool, and miles of scenic walking and jogging trails. The famous Chastain Park Amphitheater hosts world-class concerts throughout the year, while the beloved Chastain Restaurant offers fine dining just a short stroll away. Whether you’re seeking active recreation, cultural entertainment, or casual dining, everything is within walking distance. The beautifully graded flat yard features low-maintenance landscaping and turf, creating an ideal private retreat that complements the park’s abundant offerings. The park is soon to undertake a $10 million 35-acre expansion to add even more trails and fields to enjoy.
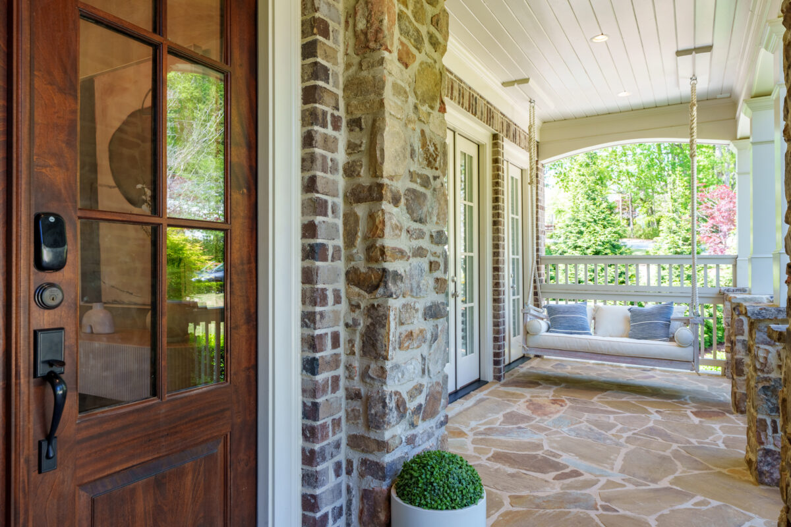
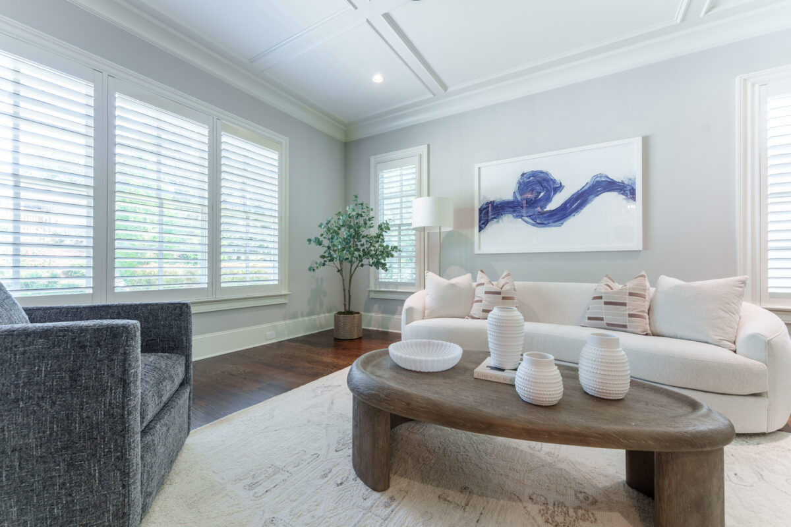
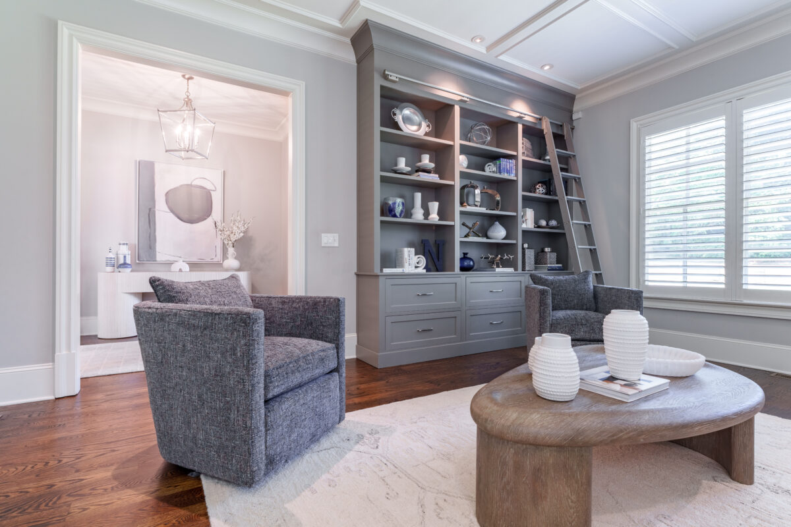
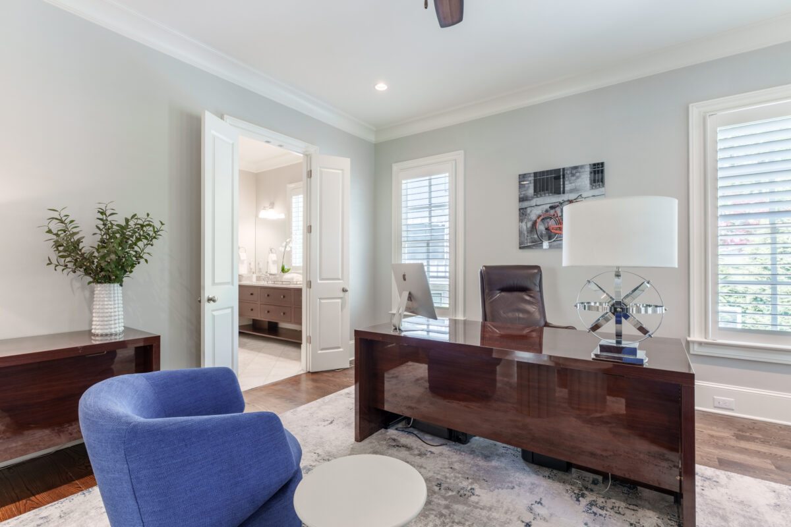
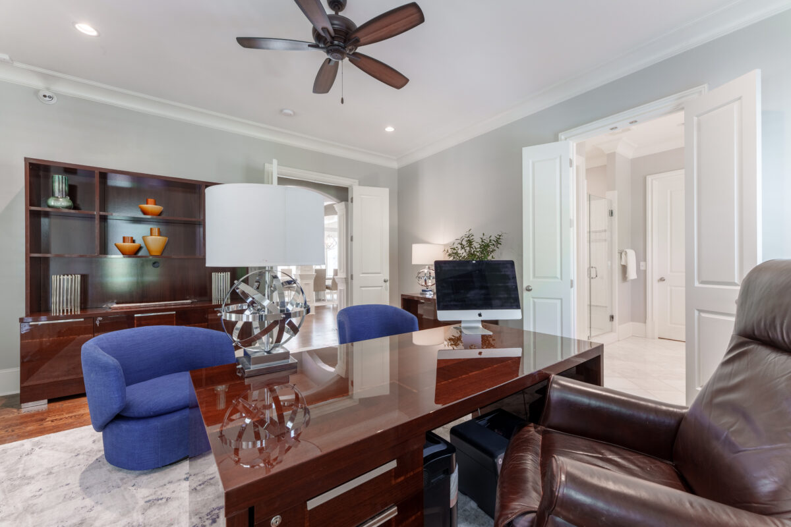
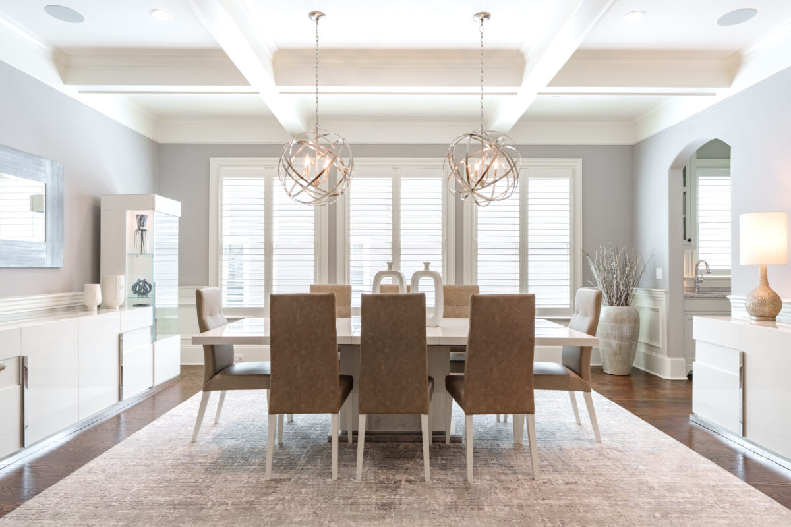
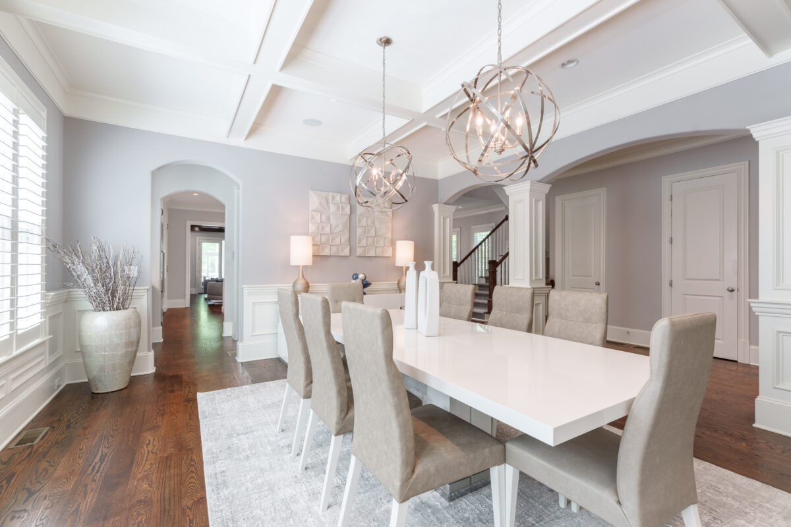
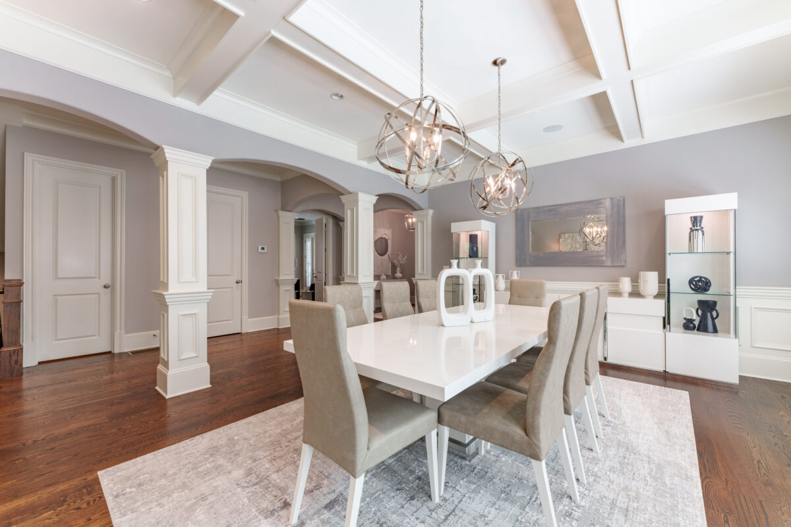
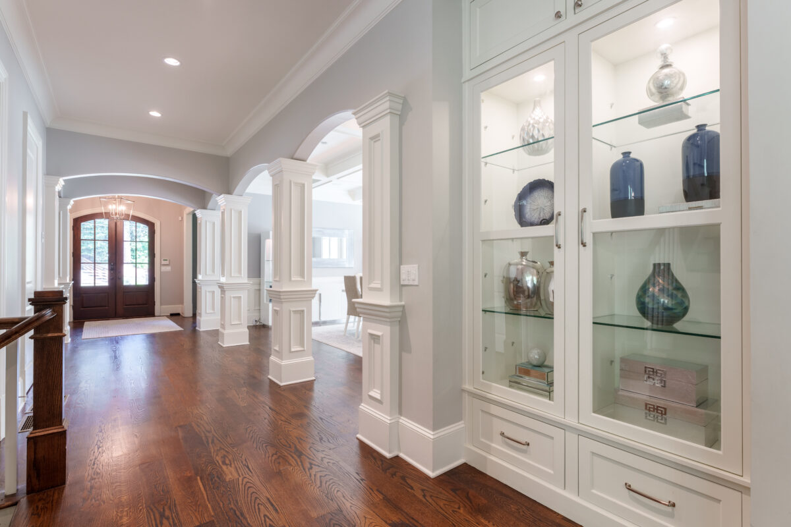
The heart of the home showcases seamless flow between formal and casual living spaces. A welcoming foyer leads to a refined study with fireplace and adjacent formal dining room, perfect for business meetings or elegant entertaining. The gourmet kitchen serves as the home’s central hub, featuring a sunny breakfast room, oversized island ideal for homework and casual dining, walk-in pantry, and butler’s pantry. The kitchen flows effortlessly to the family room and extends to both a screened porch and open deck, creating exceptional indoor-outdoor living opportunities. A convenient main-level guest suite provides privacy and comfort for visitors.
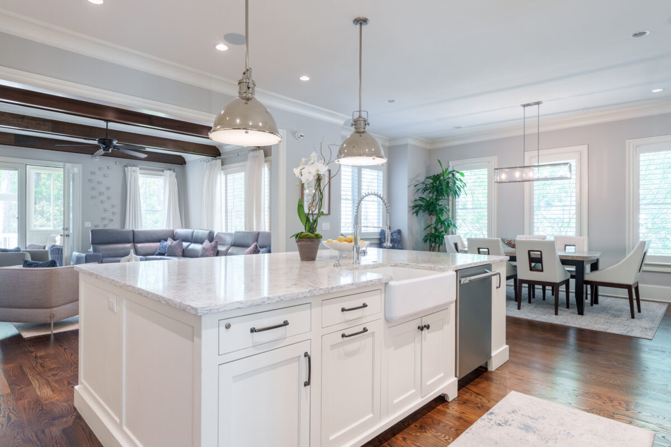
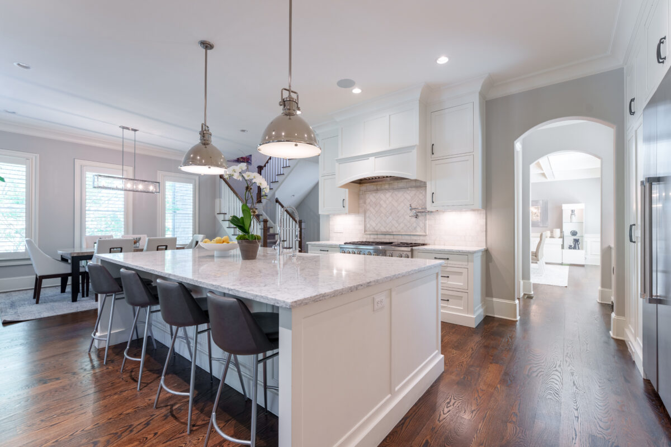
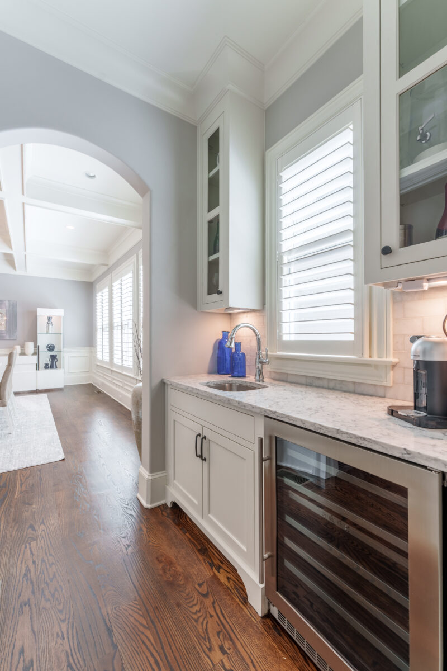
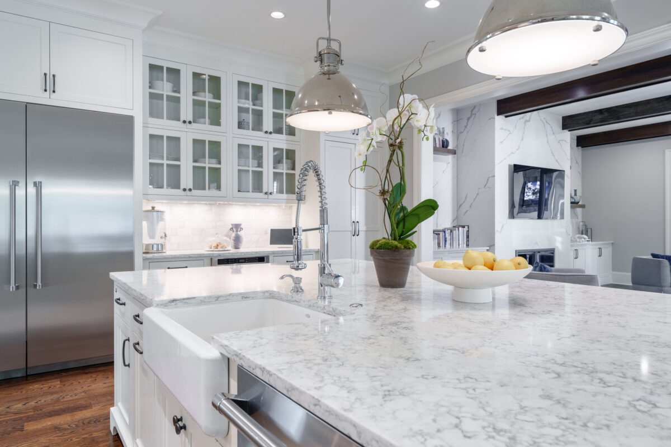
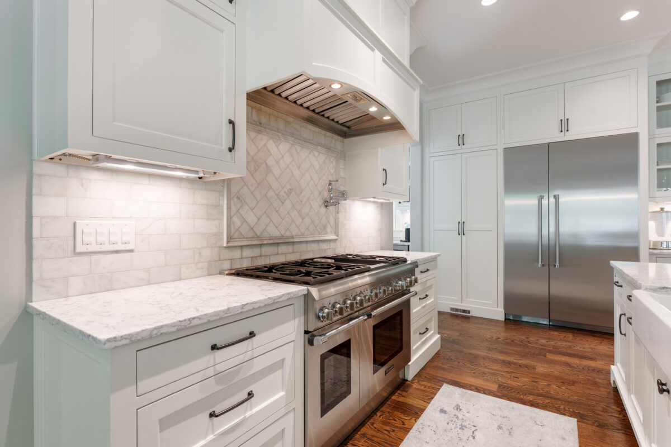
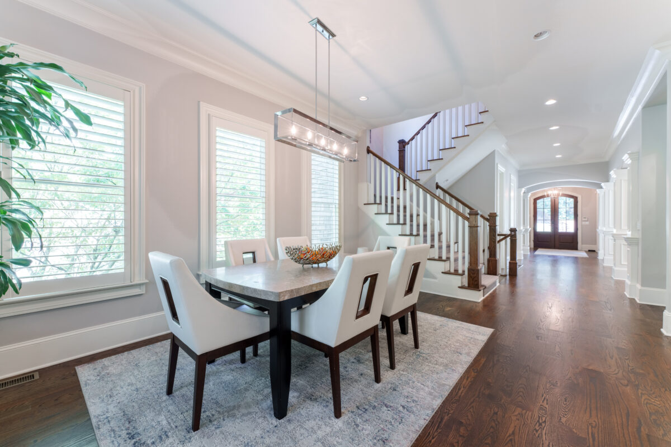
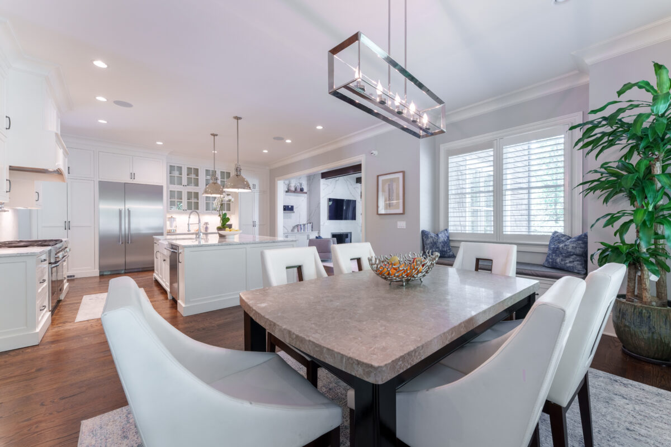
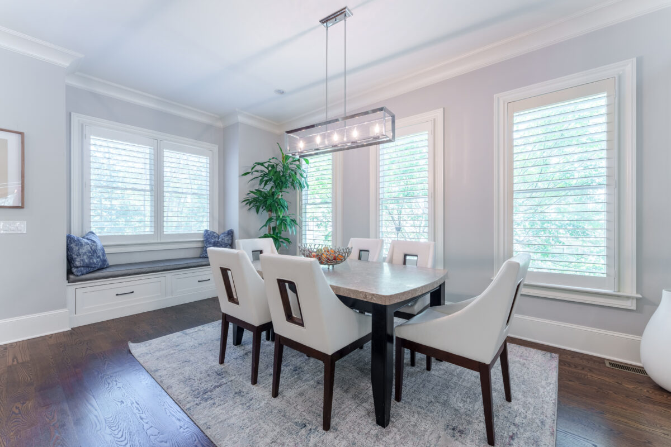
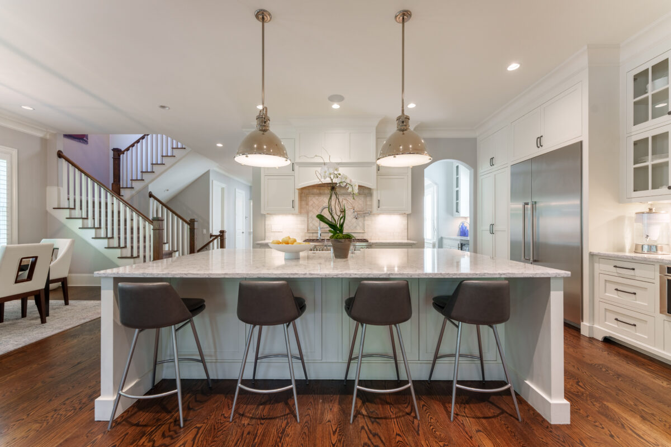
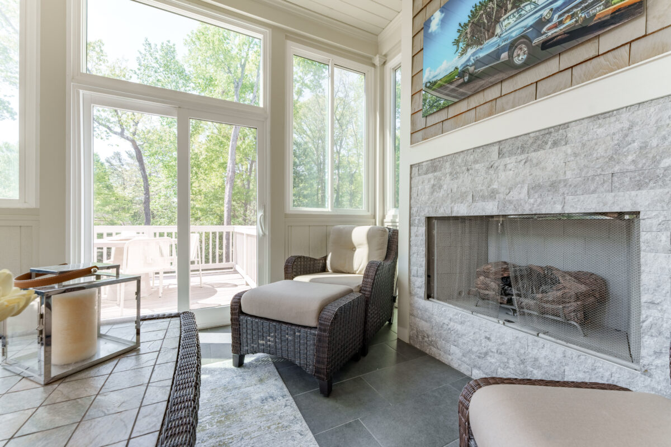
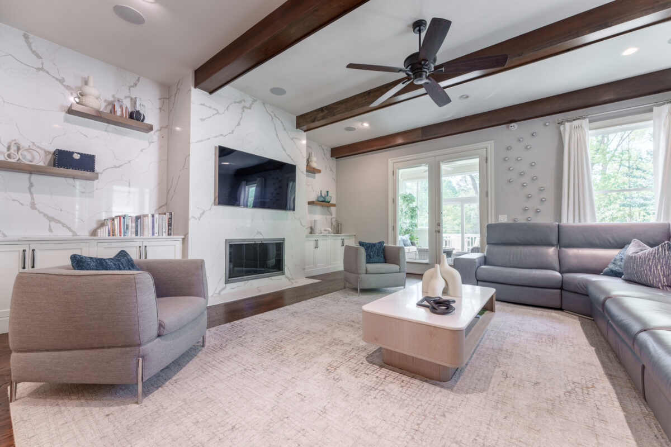
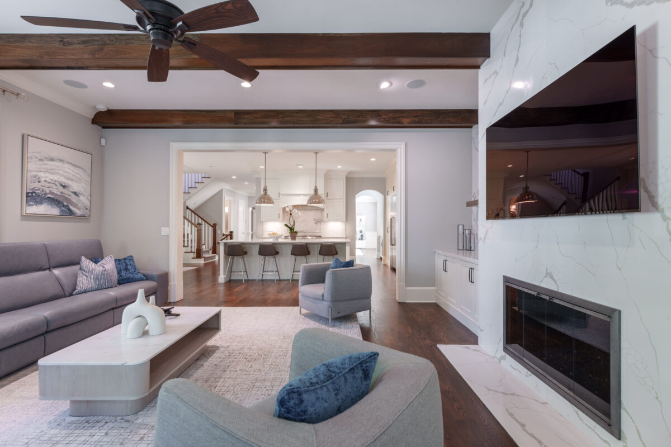
The upper level is dedicated to rest and relaxation, headlined by an impressive primary suite that functions as a private sanctuary. This master retreat includes a sitting room, breakfast bar, and exclusive private deck. Three additional bedrooms, each with ensuite bathrooms, and a well-positioned laundry room complete this level.
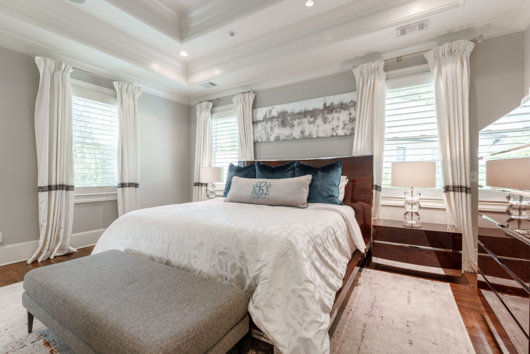
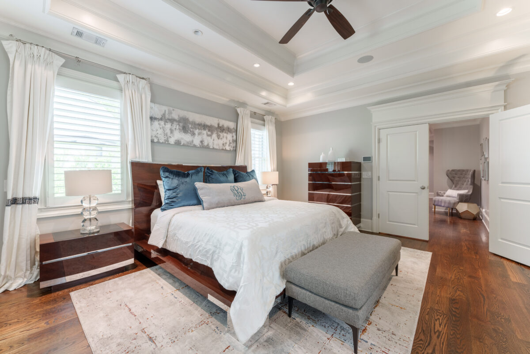
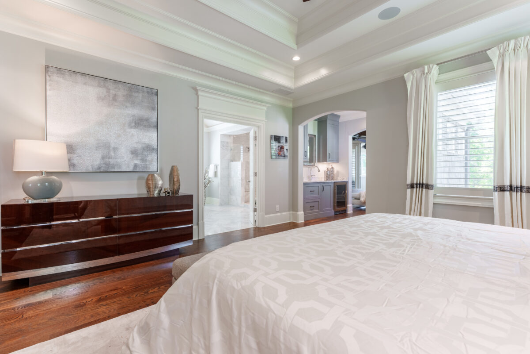
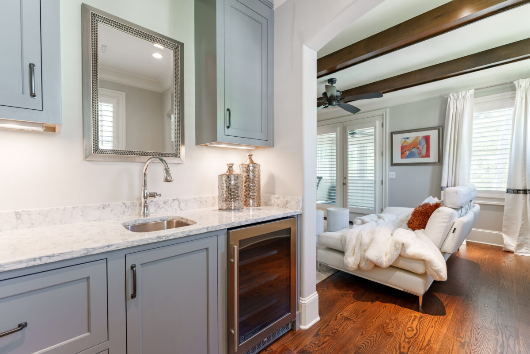
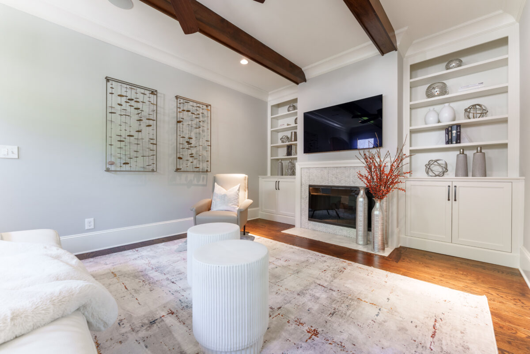
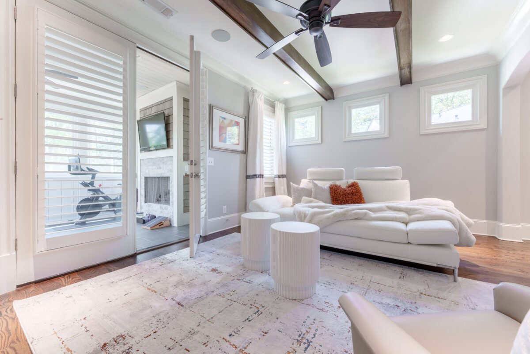
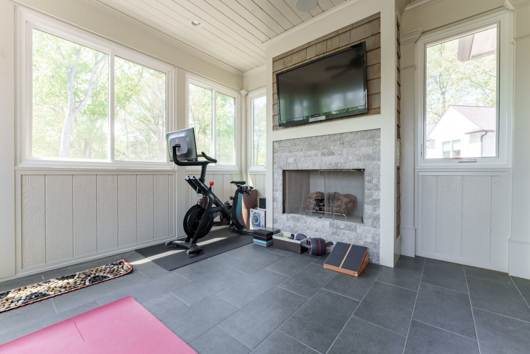
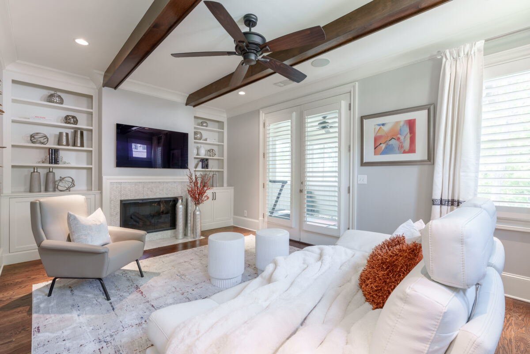
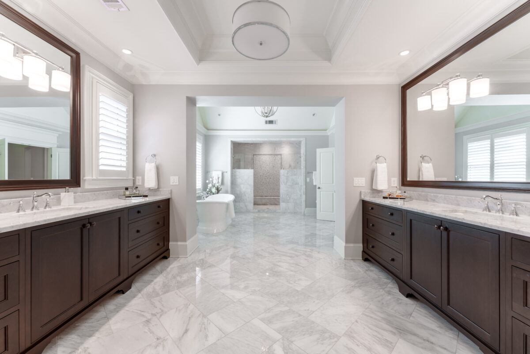
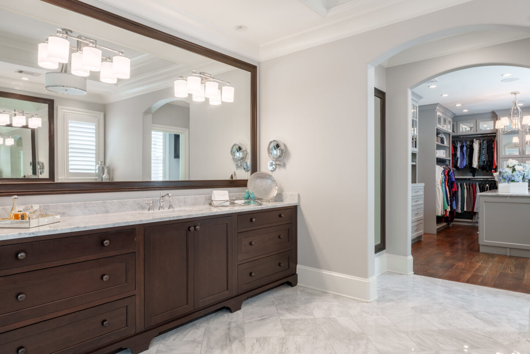
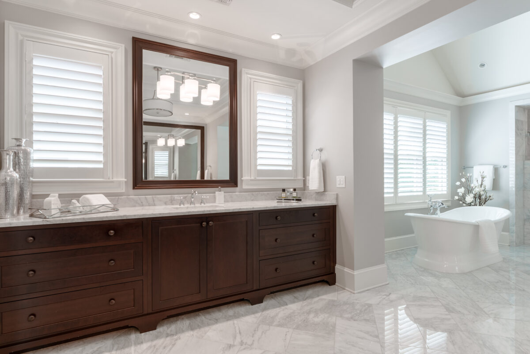
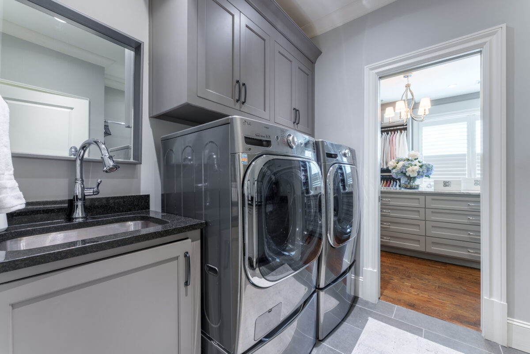
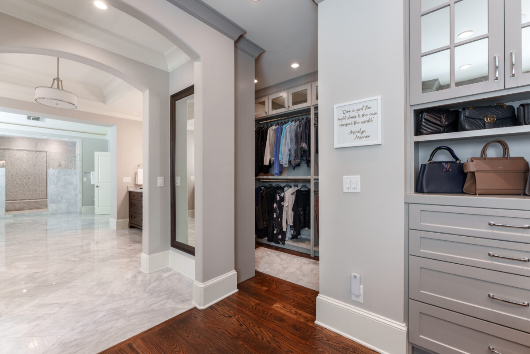
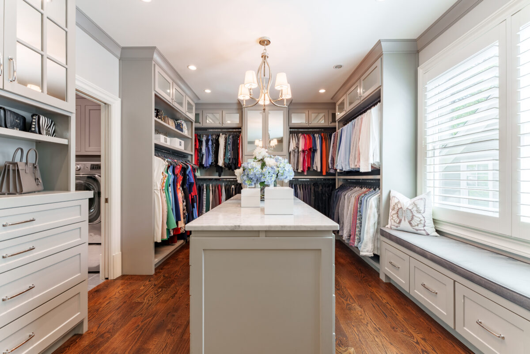
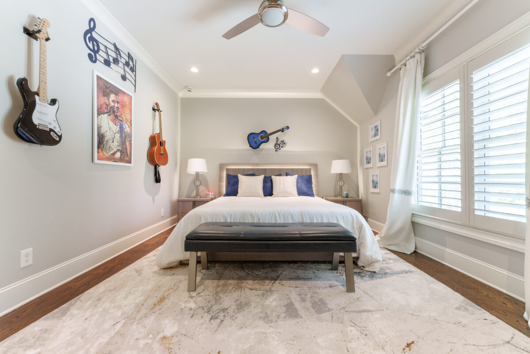
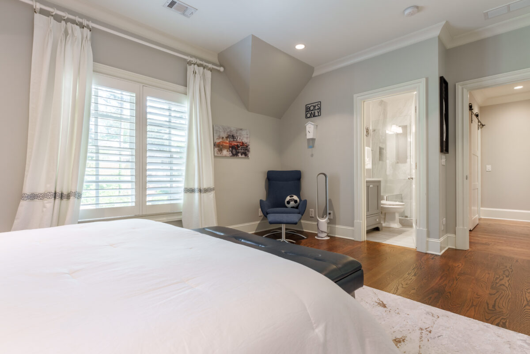
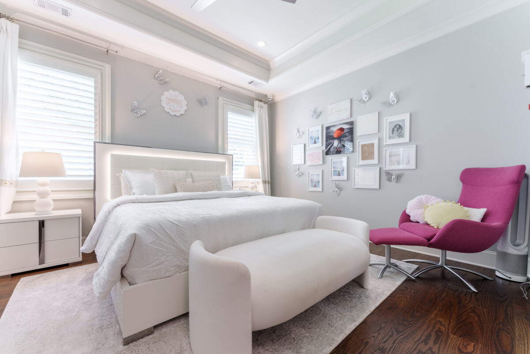
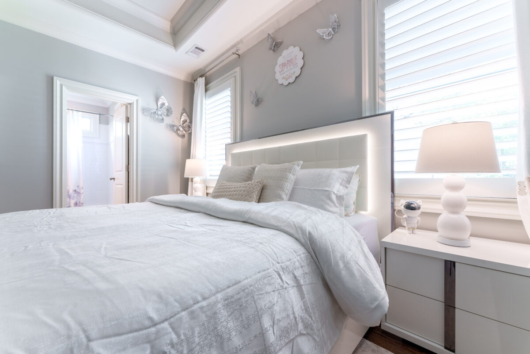
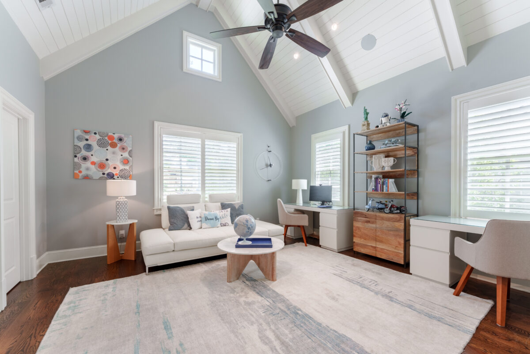
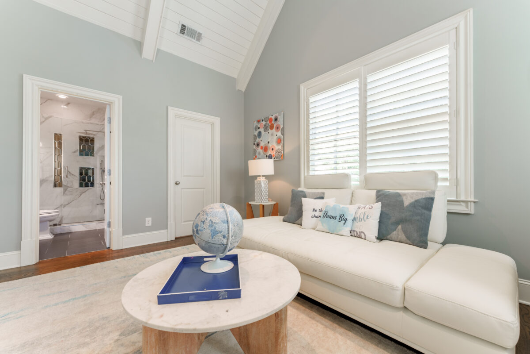
The daylight-filled lower level transforms into the ultimate entertainment destination. A finished media room and separate recreation room with full built-in bar and island provide endless possibilities for gathering with family and friends. The adjacent covered patio with cozy fireplace extends the entertainment space outdoors. An additional bedroom and bathroom, generous storage areas, and direct three-car garage access add practical convenience to this exceptional level.
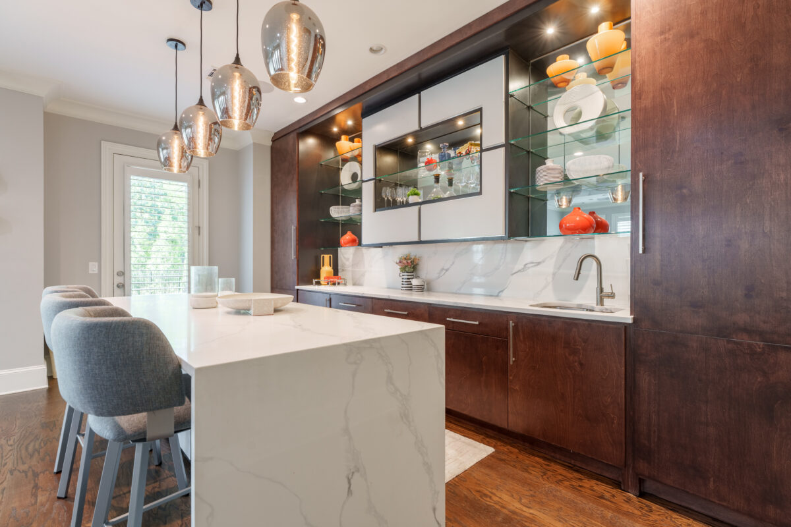
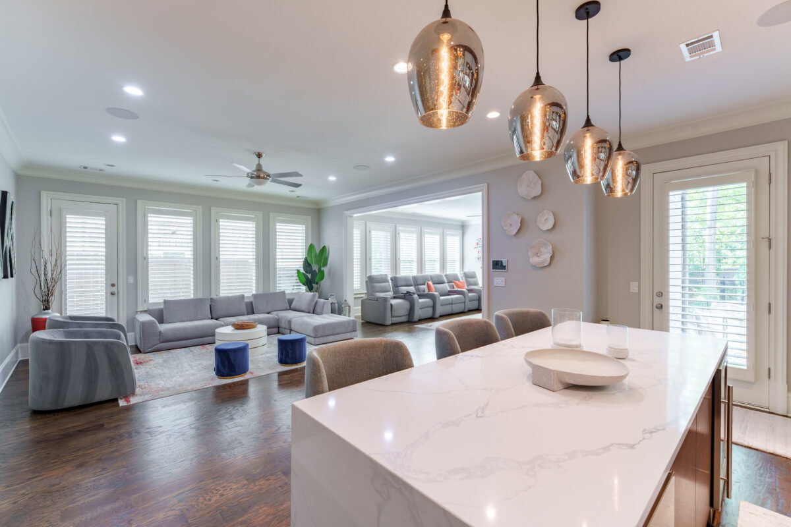
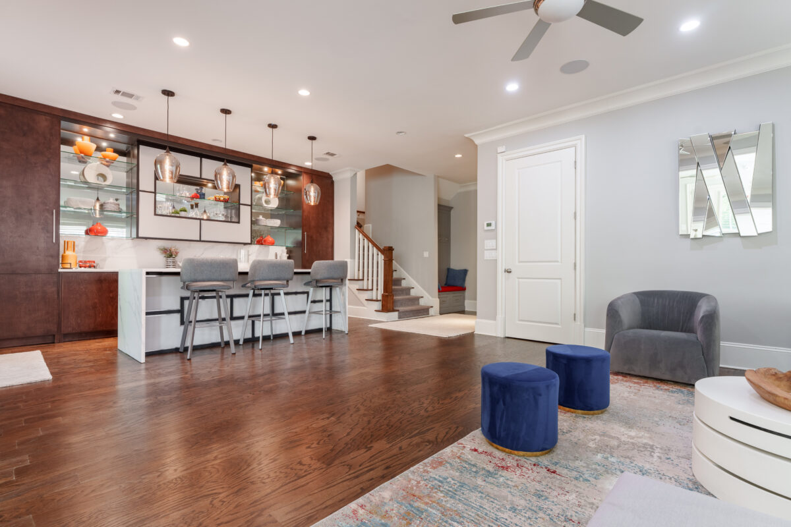
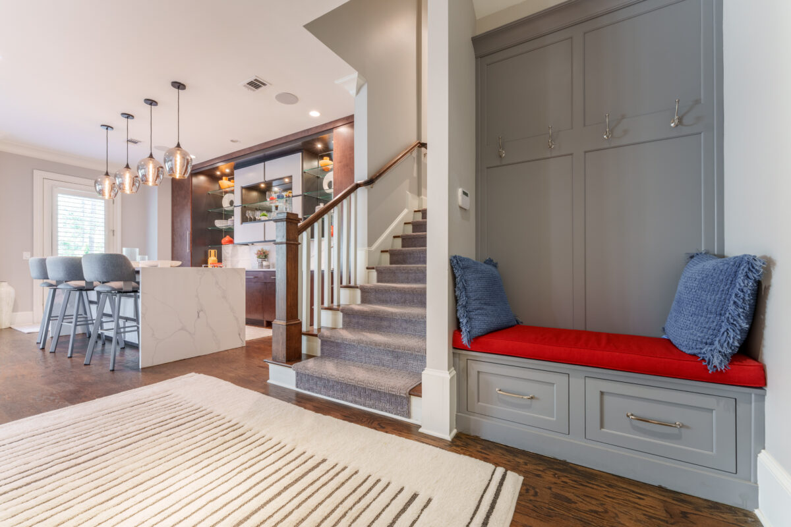
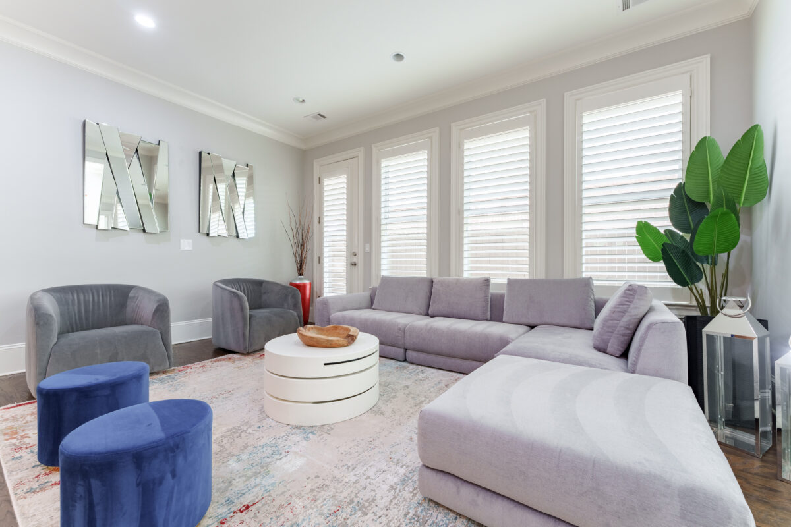
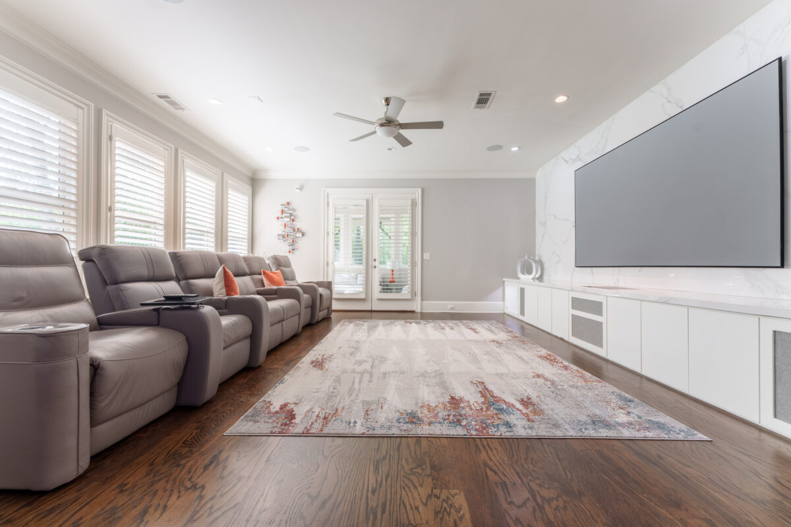
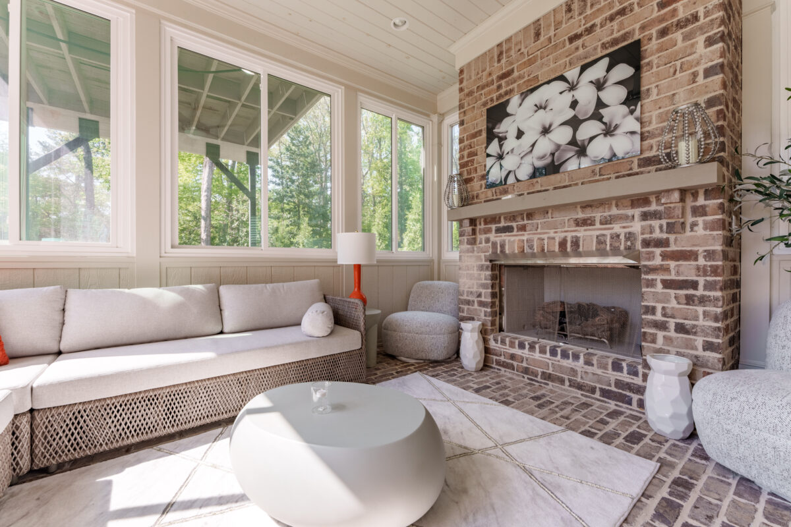
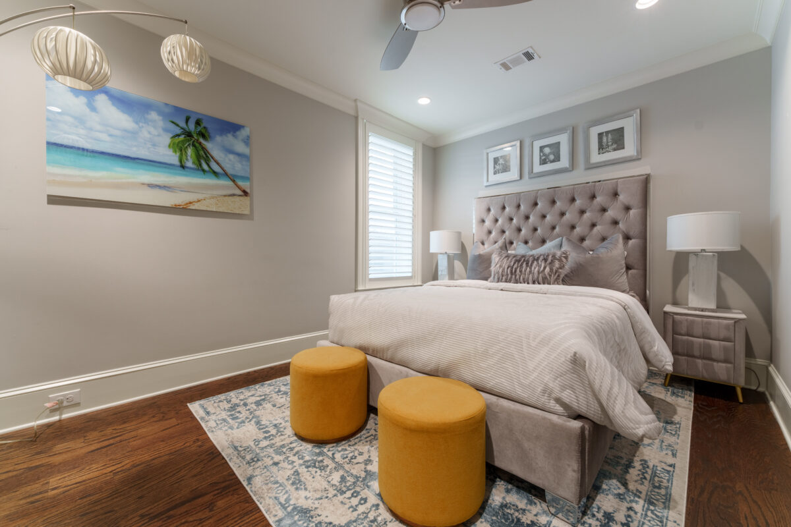
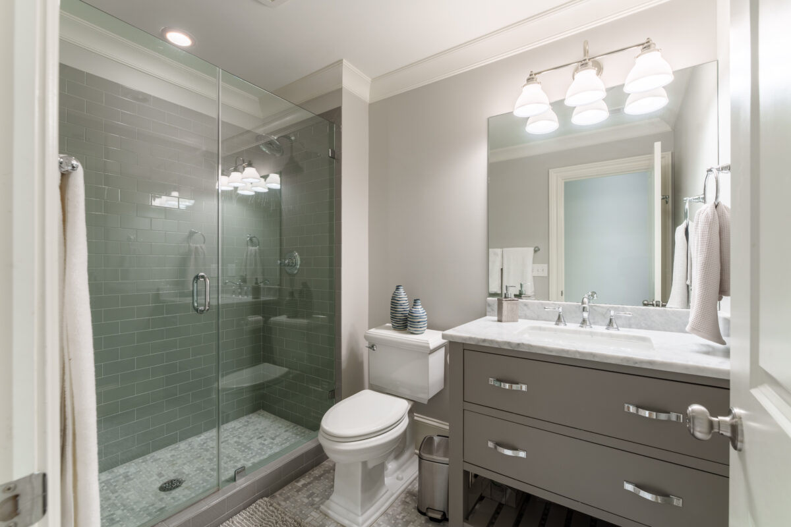
This remarkable residence masterfully balances formal elegance with casual comfort, creating the ideal environment for both intimate daily living and grand-scale entertaining in one of Buckhead’s most coveted park-side locations.
Homeowners here will enjoy all that Chastain Park has to offer year-round. Chastain Park is Atlanta’s largest city park, and known by all as Buckhead’s premier park. The wide variety of competitive and recreational activities and entertainment venues hosted by Chastain Park include a swimming pool, a musical amphitheater where both pop and classical musicians entertain audiences outdoors, an arts center, tennis, gymnasium, walking trails, playgrounds, softball diamonds, a golf course and even a horse park – all of which appeal to athletic types and Sunday morning strollers alike.
The Chastain restaurant offers “refined comfort food” for residents and visitors alike in a beautiful setting across from the park.
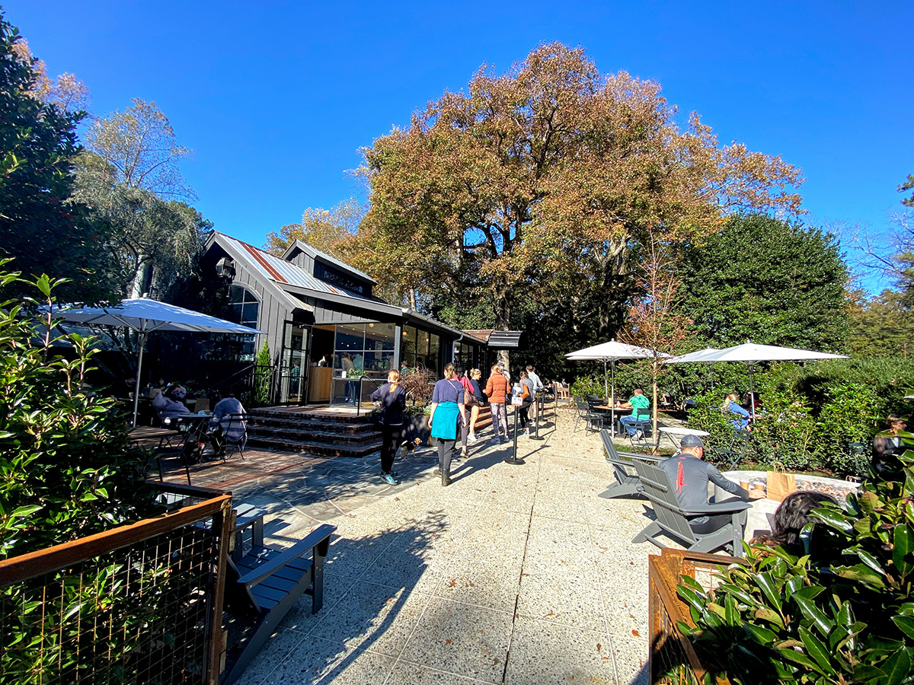
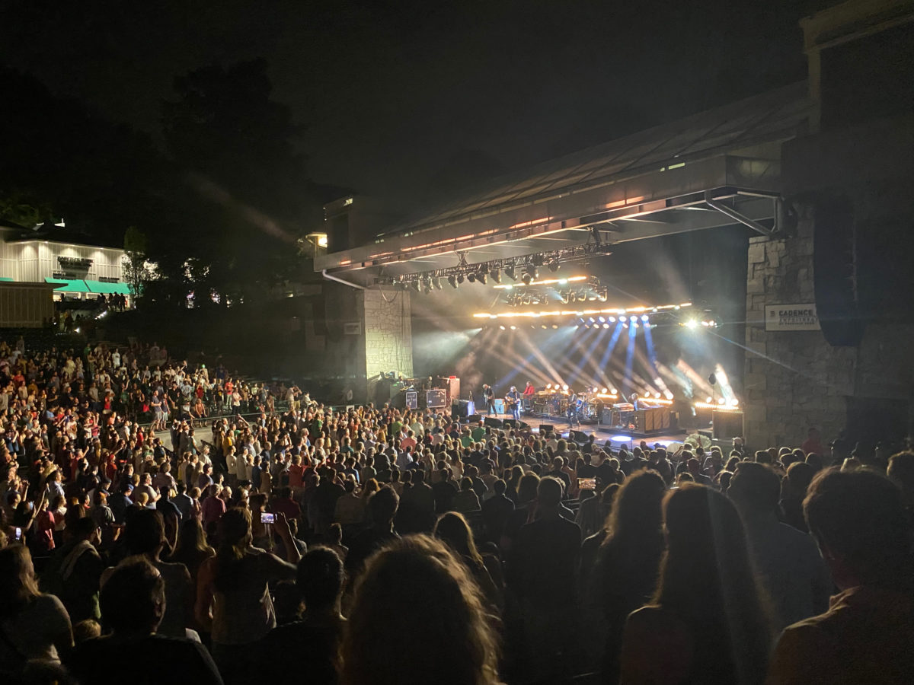
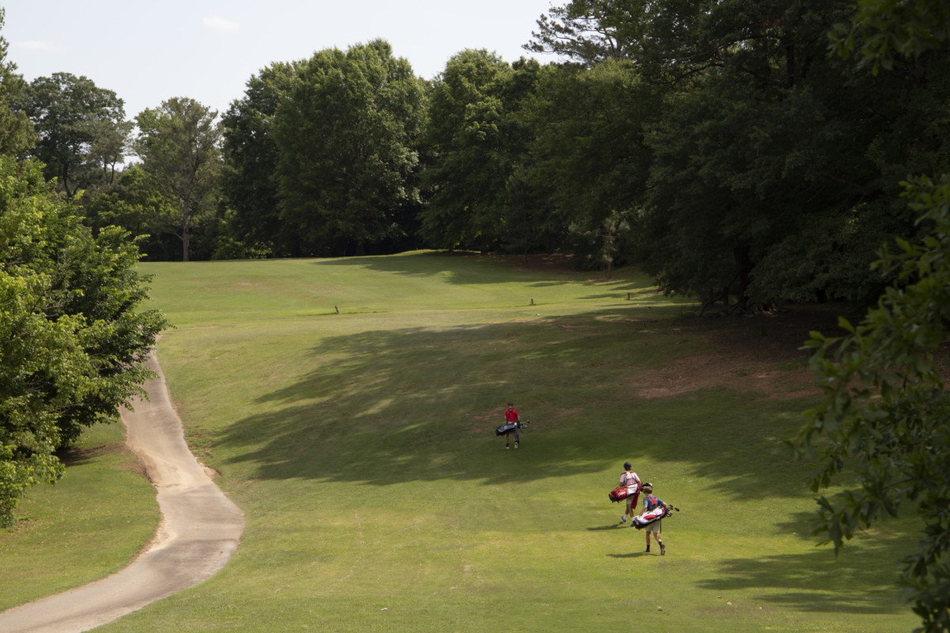
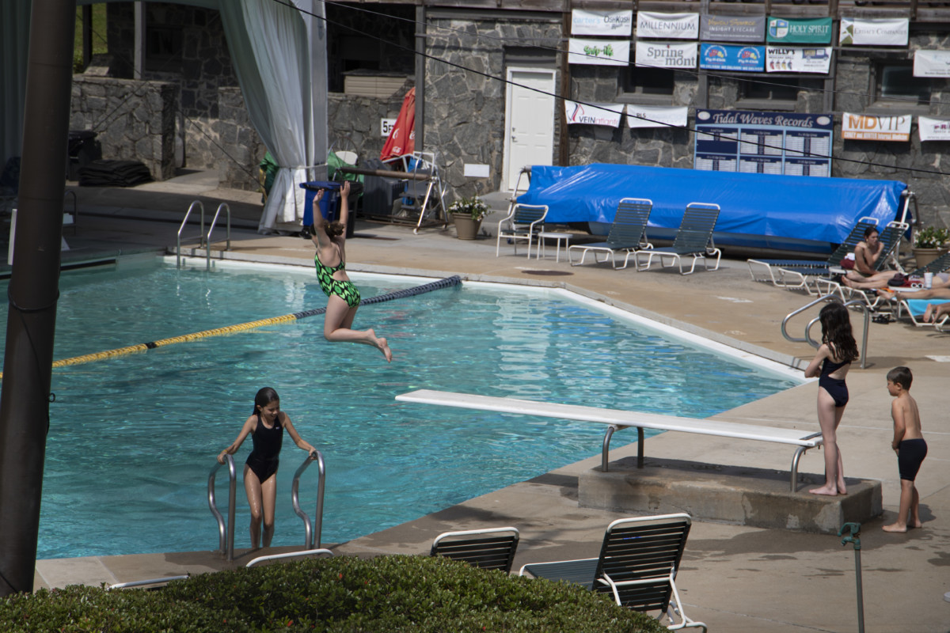
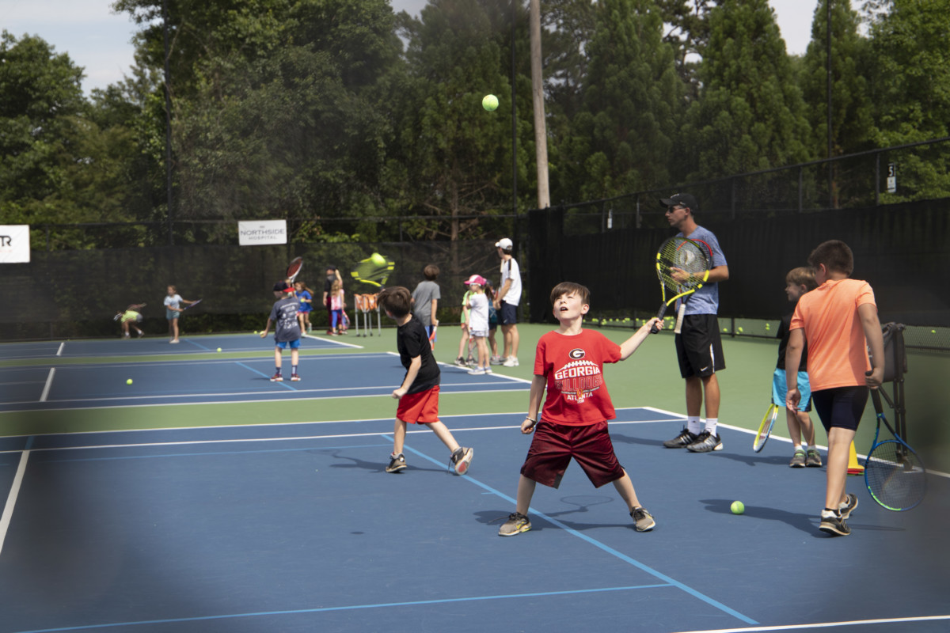
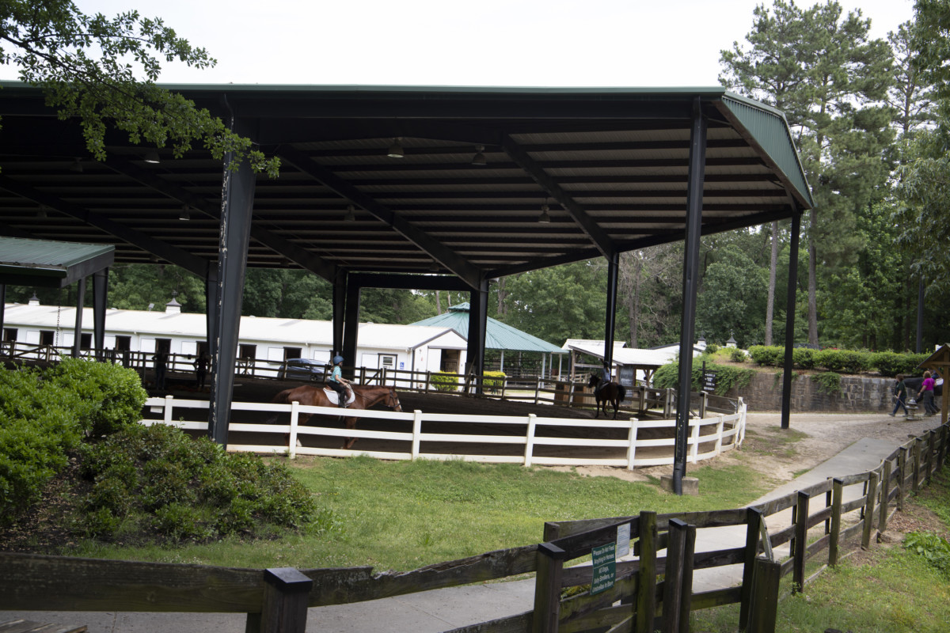
This meticulously maintained property at 5001 Powers Ferry Rd presents an unparalleled opportunity for sophisticated living. Spanning an impressive 7220 sq ft, the home offers an expansive layout with 6 generously sized bedrooms, 6 full baths, and 2 half baths, providing ample space for family and guests. The property’s allure extends beyond the main residence, as the sale includes the adjacent 3.09-acre lot at 4995 Powers Ferry. This strategic inclusion brings the total acreage to a magnificent 5.25 acres, accessible through two gated entrances, ensuring privacy and exclusivity.
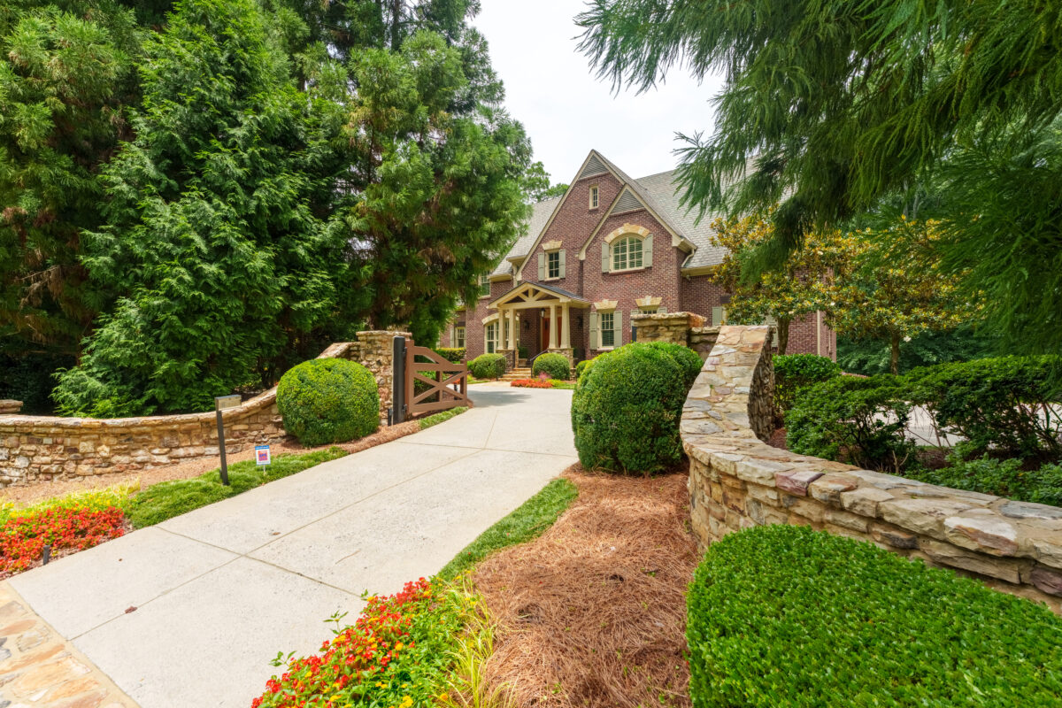
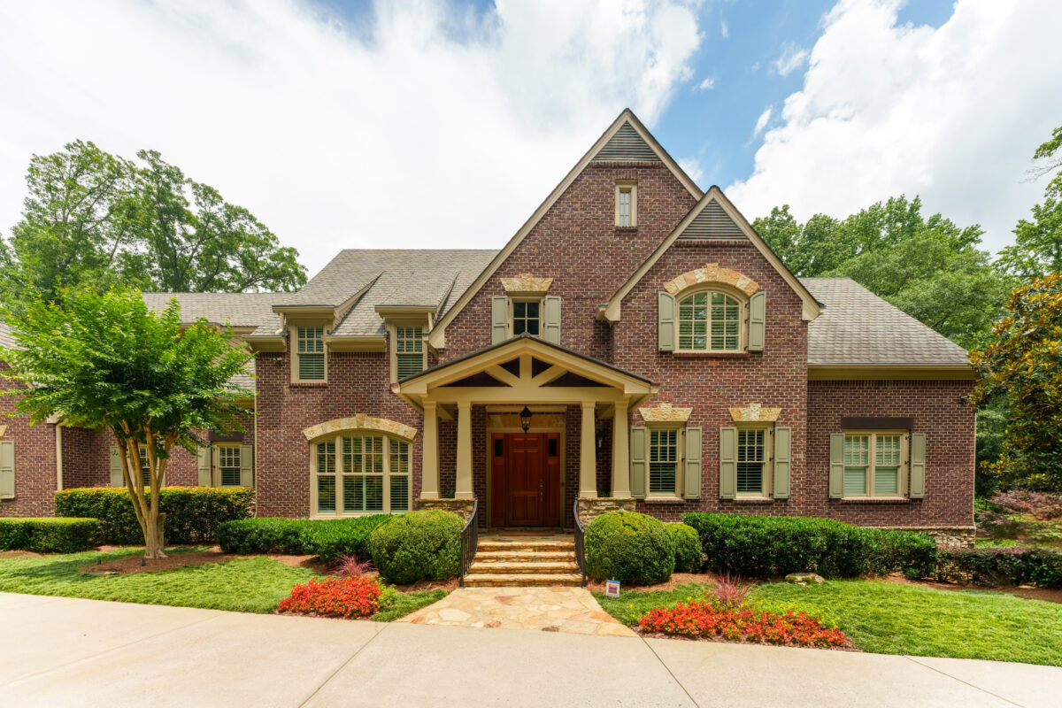
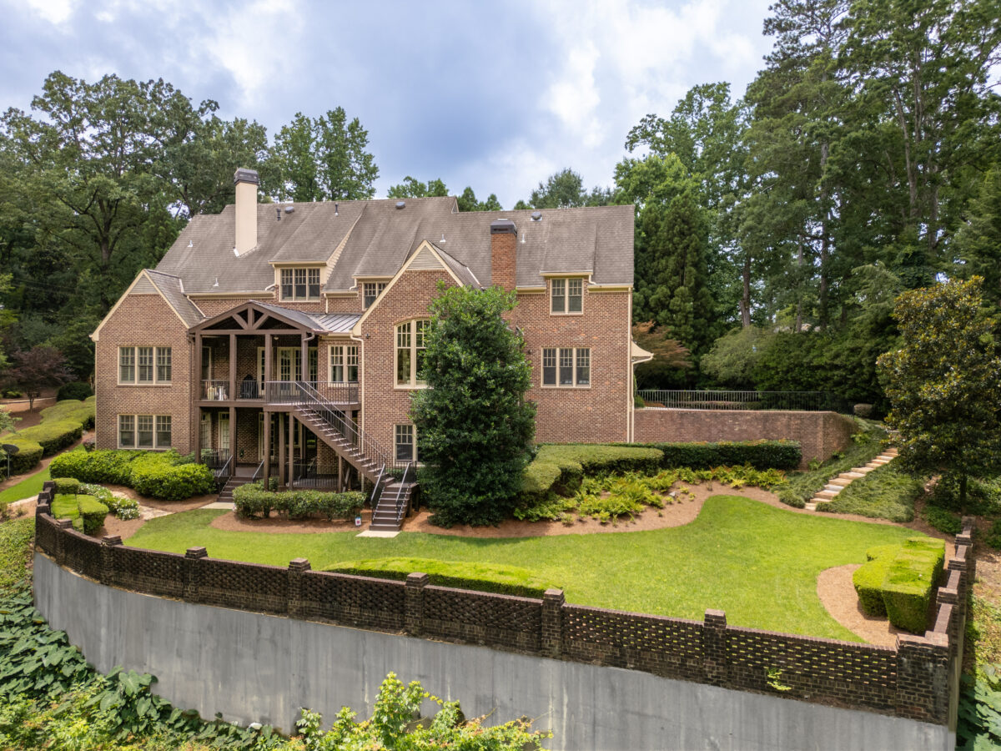
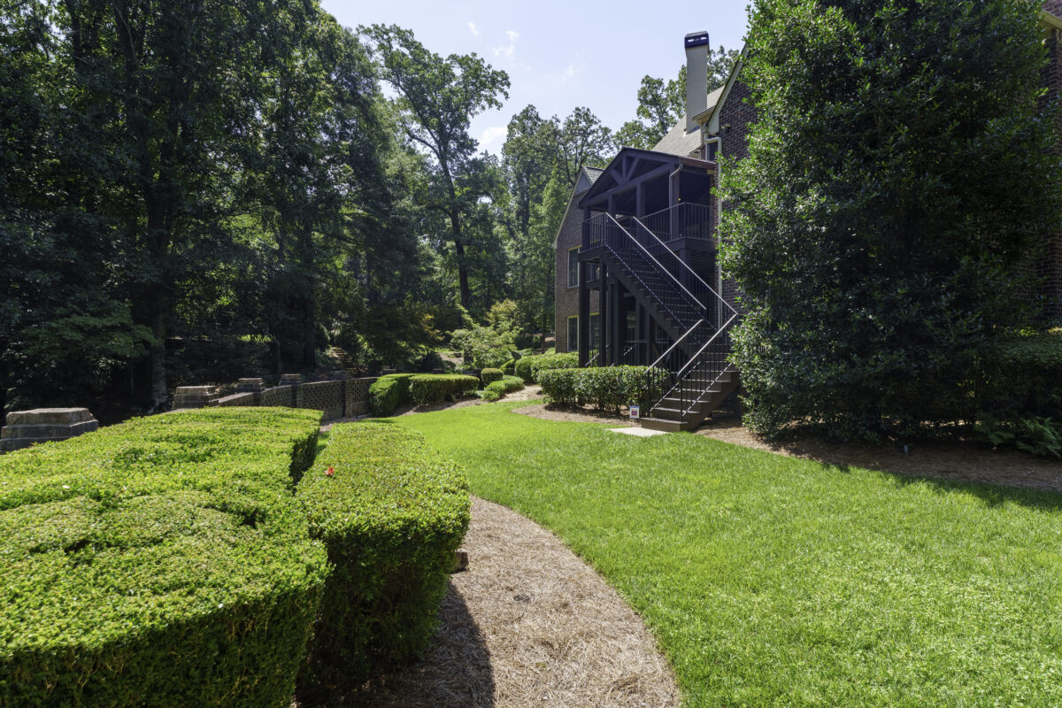
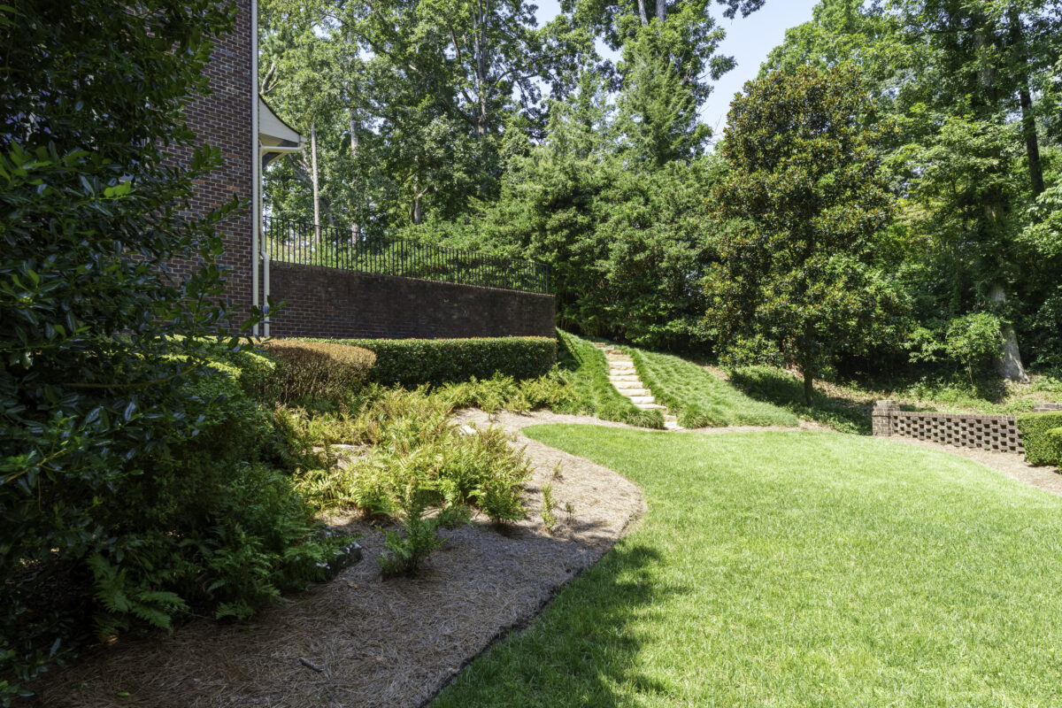
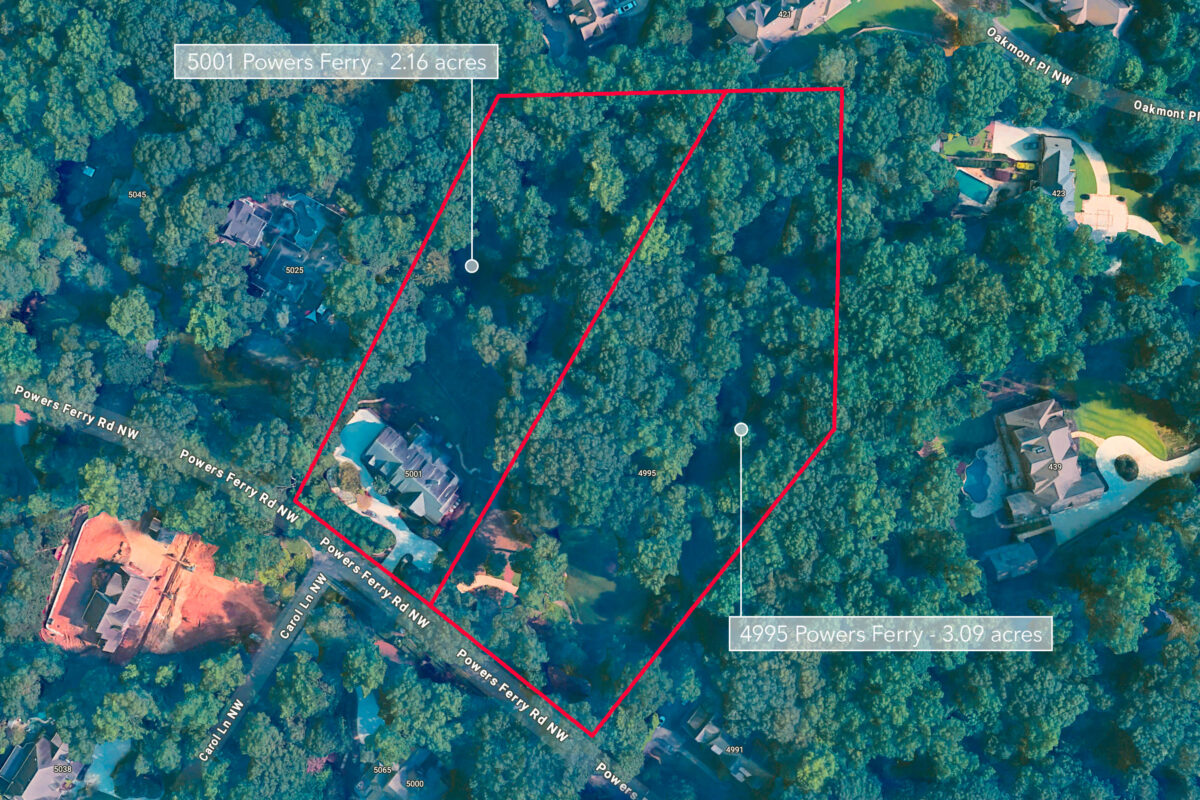
This remarkable combined acreage offers extraordinary flexibility and potential. Imagine crafting a family compound, establishing private tennis or sports facilities, or hold the additional three acres for future investment. The grounds themselves are a testament to custom landscaping, featuring intricate designs, extensive walking paths, and a full irrigation system that keeps the property vibrant year-round. For entertaining, overflow parking is conveniently available directly across the street on Carol Lane, a quiet cul-de-sac street.
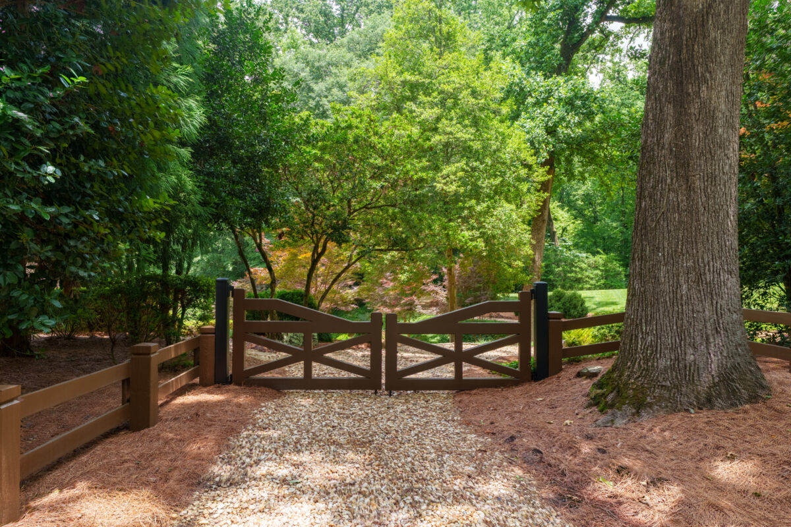
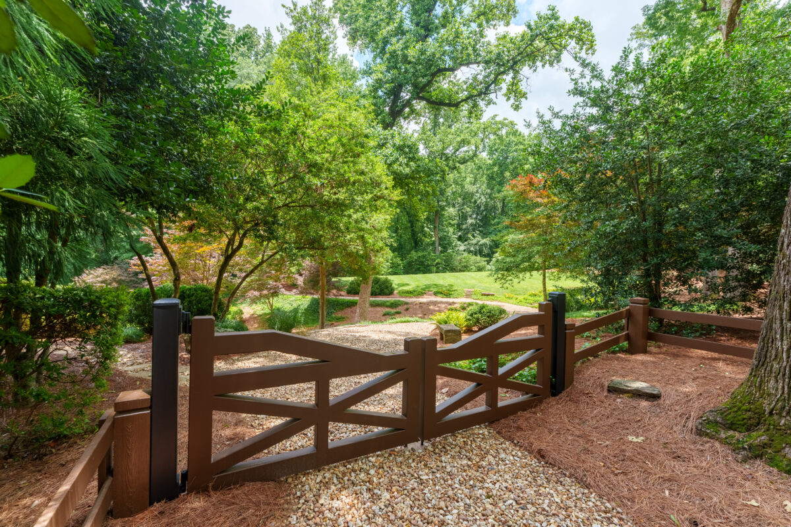
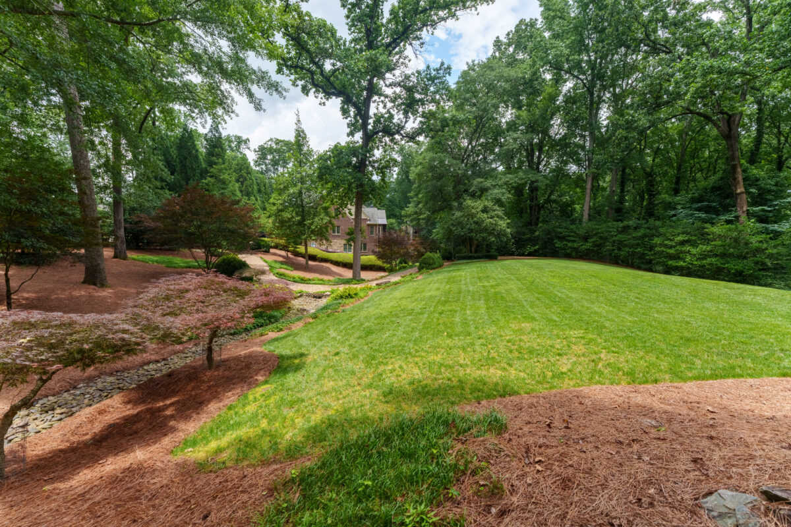
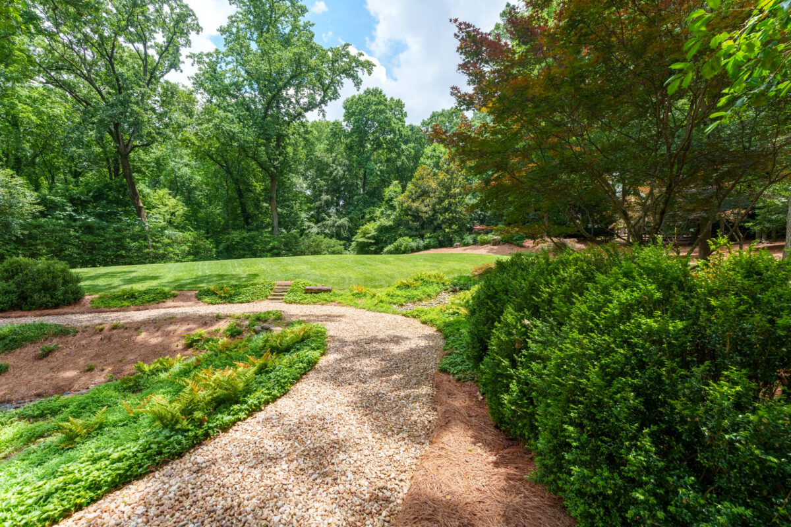
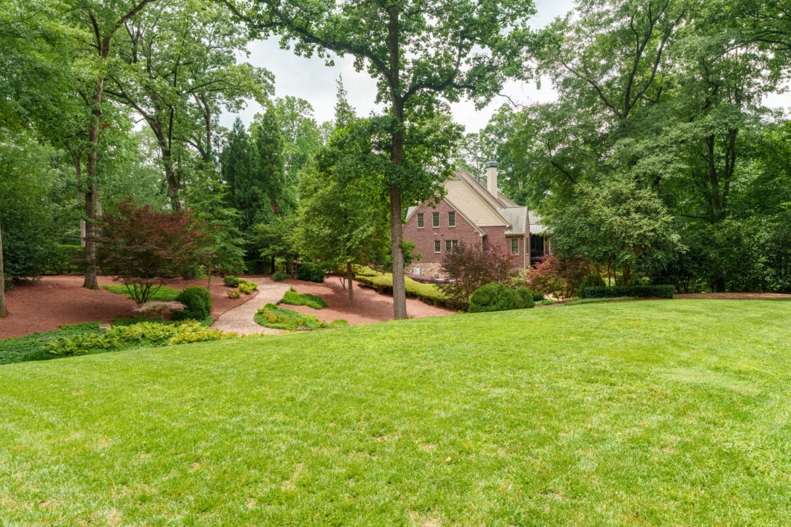
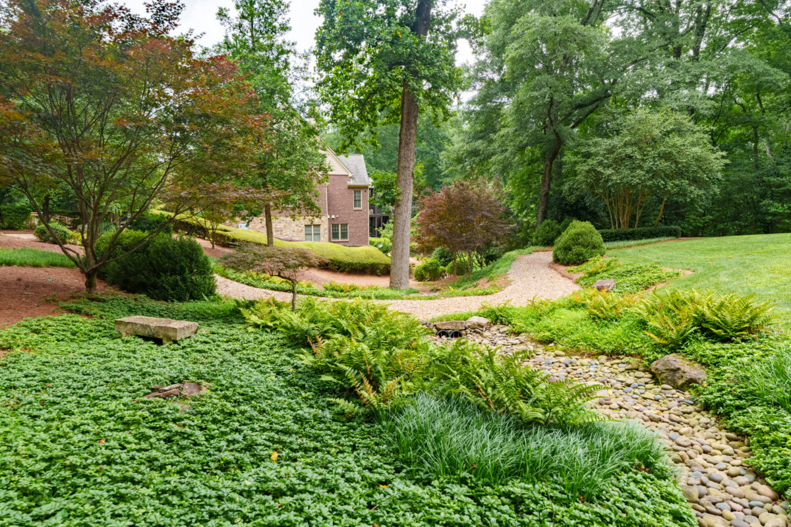
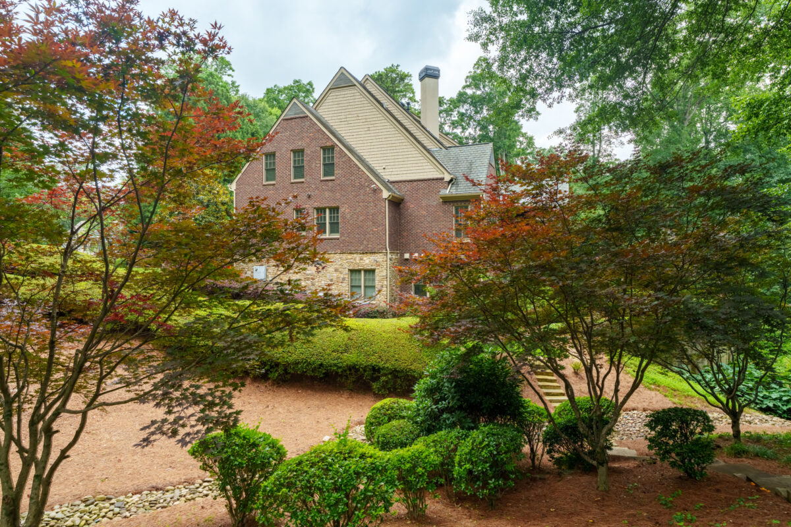
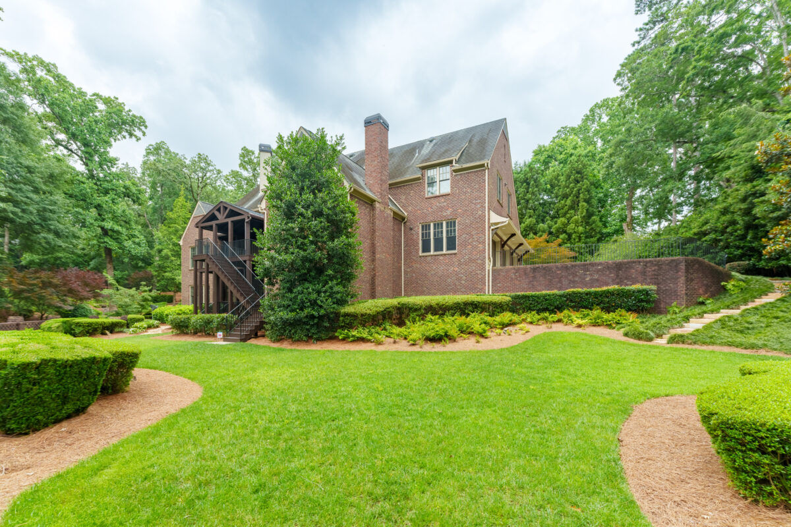
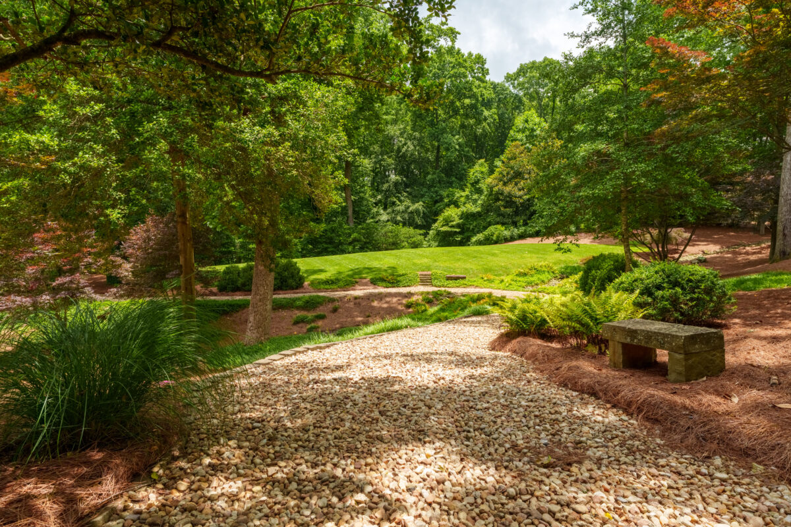
The interior of the home is in excellent condition, reflecting meticulous care and timeless appeal. A grand entry foyer, flanked by the formal dining room and a book-lined study, provides the first glimpse of the craftsmanship and attention-to-detail found throughout the home.
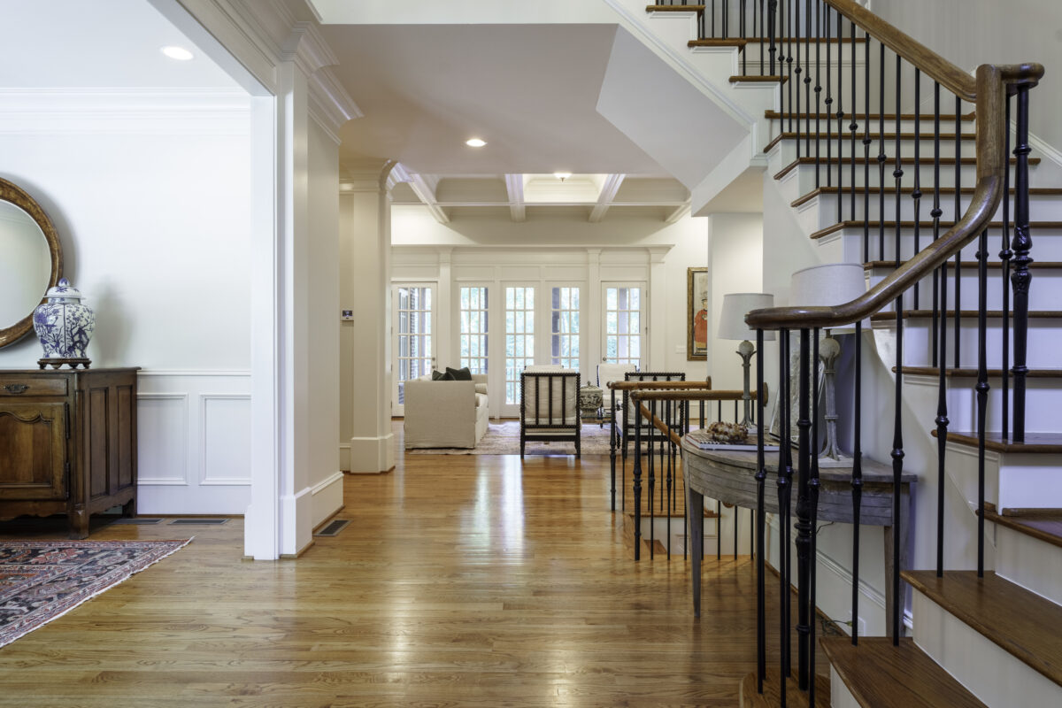
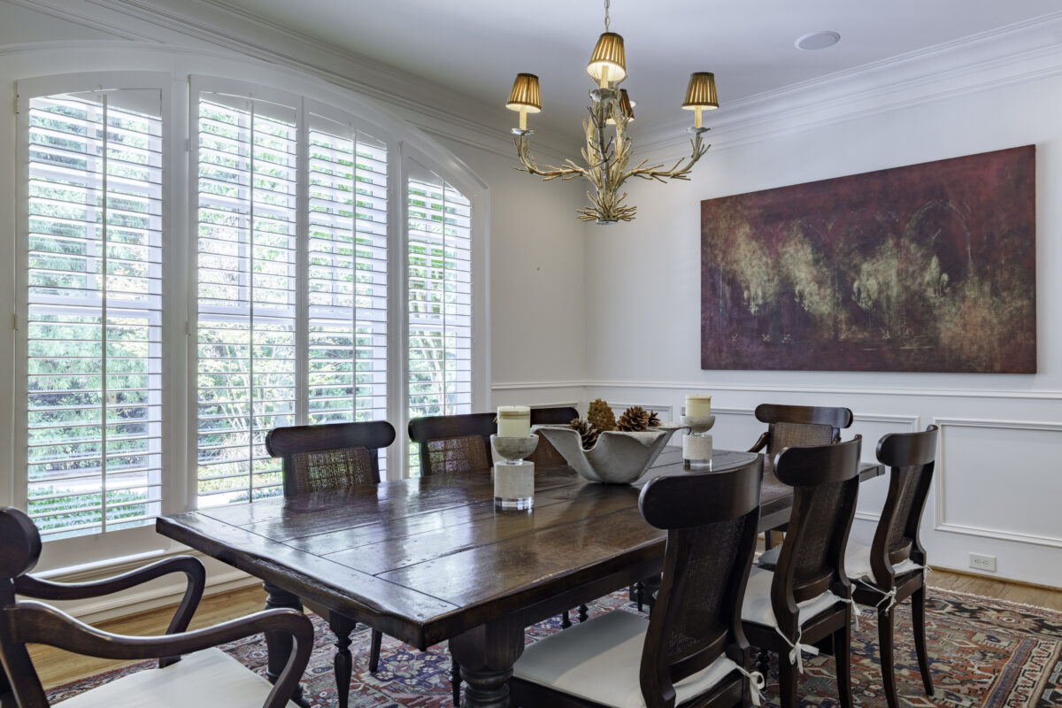
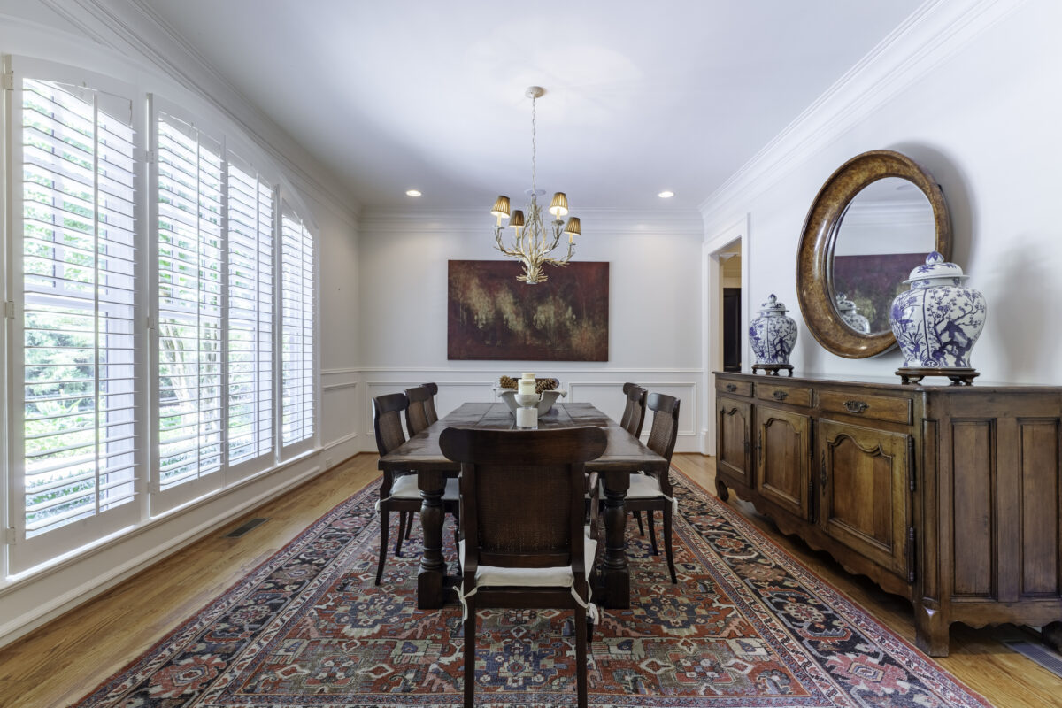
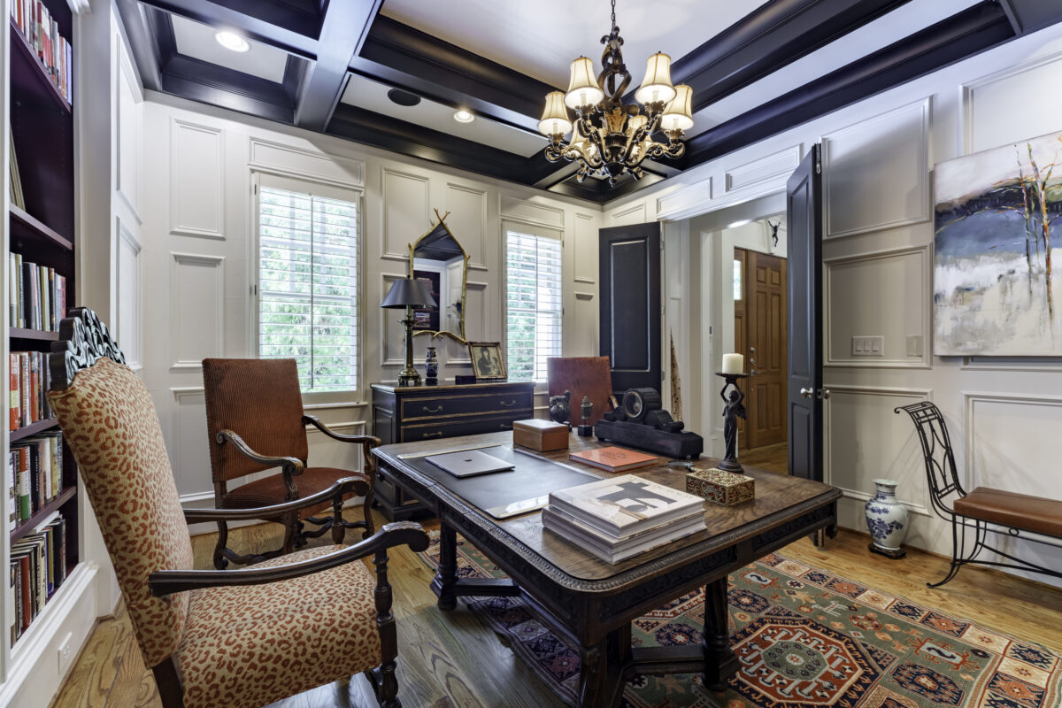
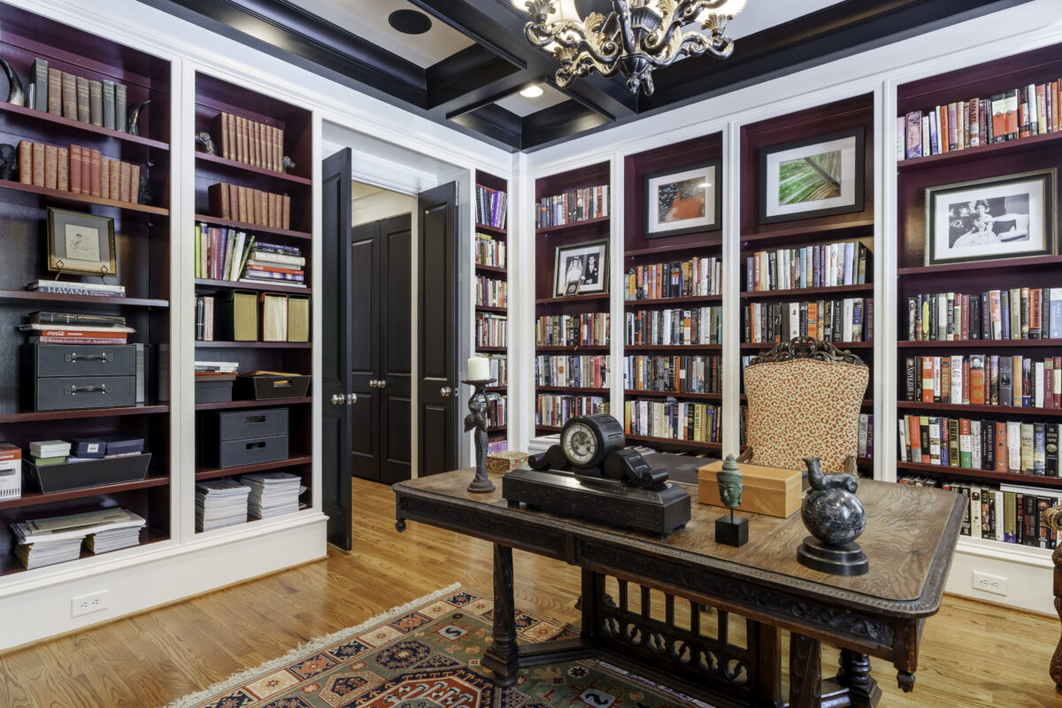
The study features two full walls of built-in book cases, a handsome coffered ceiling, and detailed millwork, plus private access to the main floor primary suite. Natural light floods the dining room through large windows, with easy access from the foyer and the kitchen.
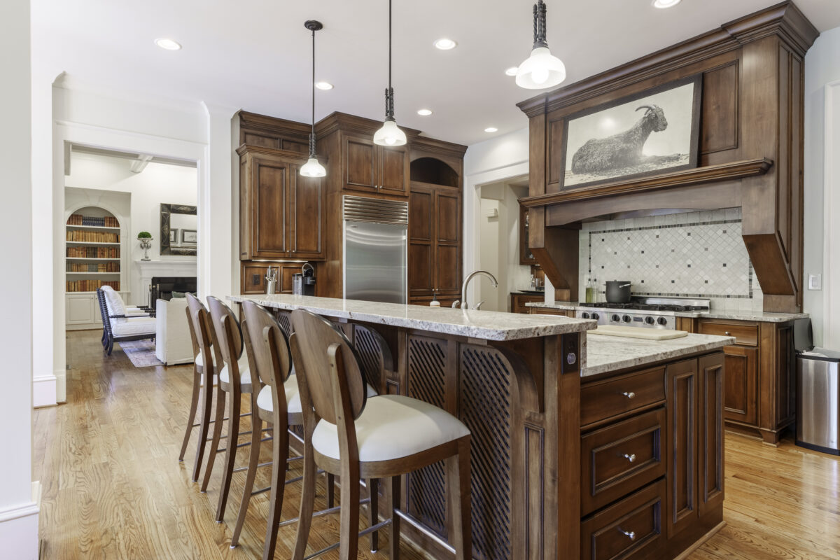
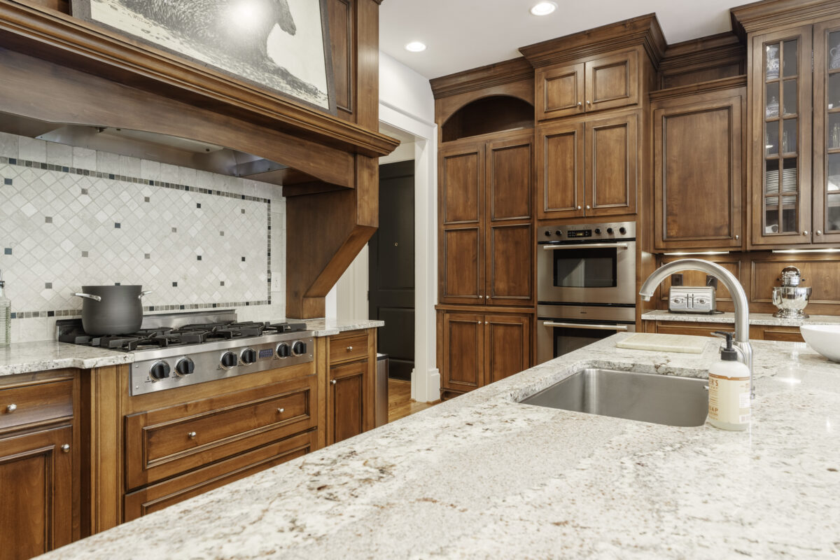
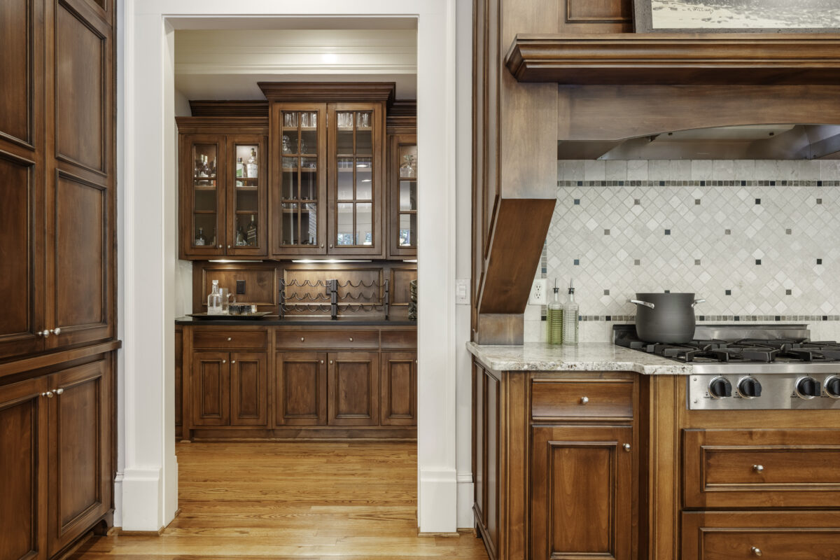
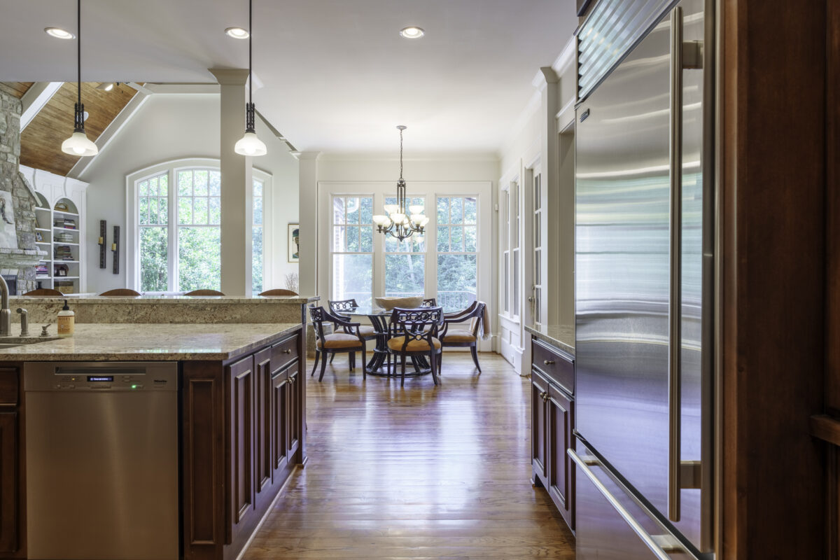
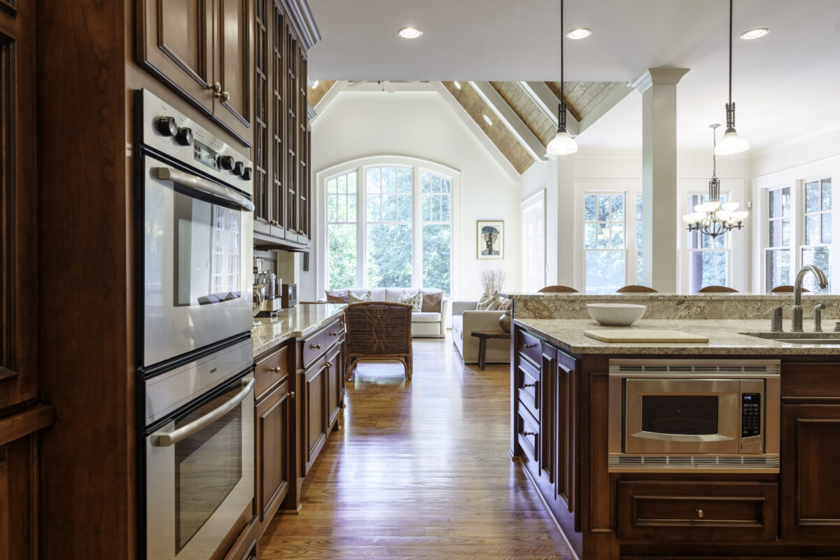
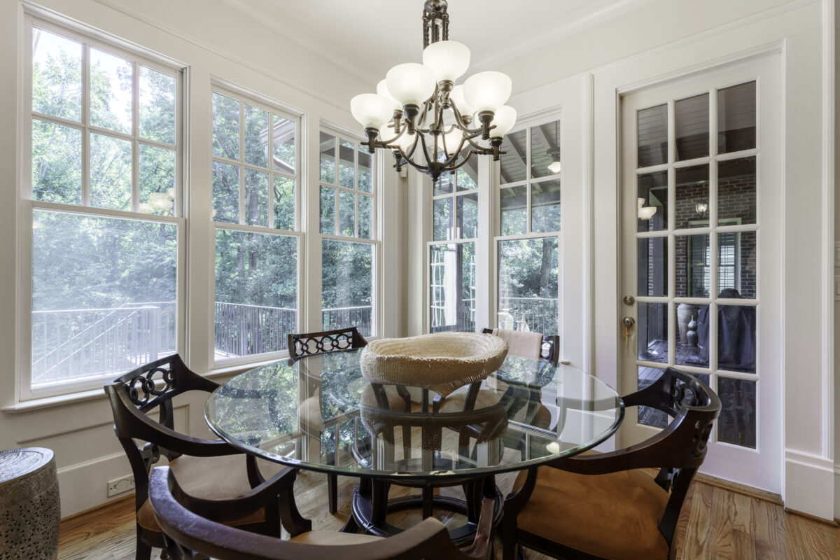
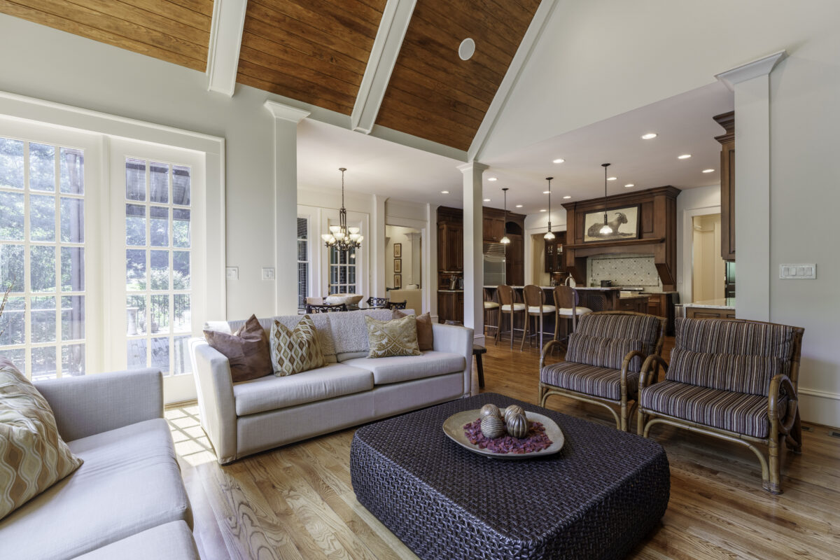
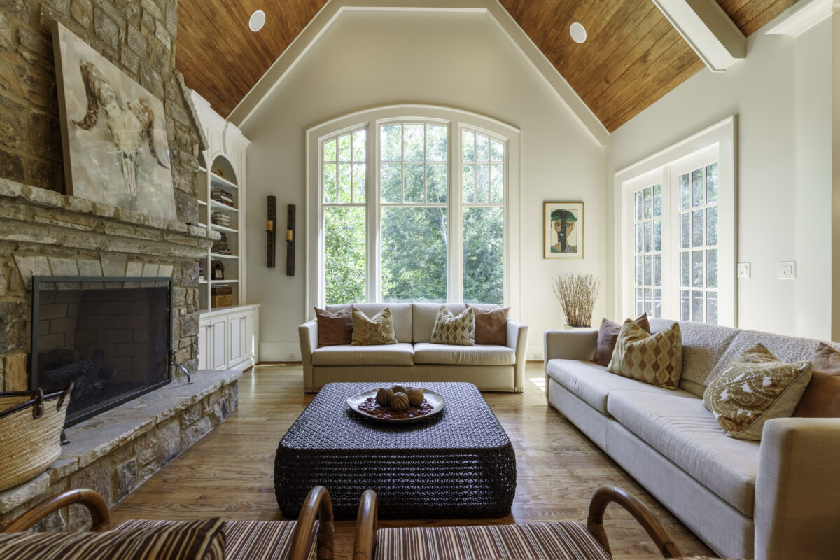
The kitchen’s custom cabinetry surrounds a central island with added storage and counter seating for four. Professional stainless steel appliances and stone counter tops make the kitchen as functional as it is beautiful. Traffic flows effortlessly into a bright breakfast area with access to the back porch. It would be a challenge to find a keeping room as warm and inviting as this one! The tall stone fireplace anchors a wall of built-in shelves with intricate details. Huge windows and a wood-lined vaulted ceiling draw your eye upward and out over the serene wooded lot.
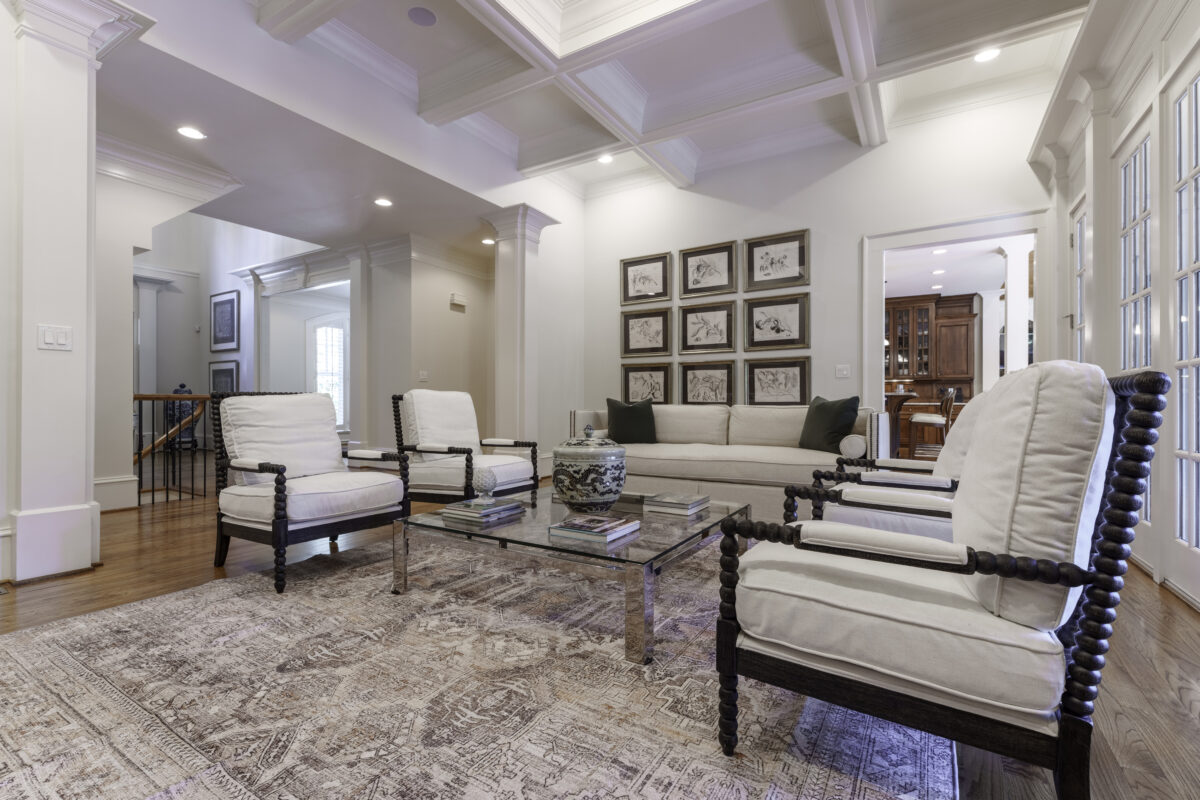
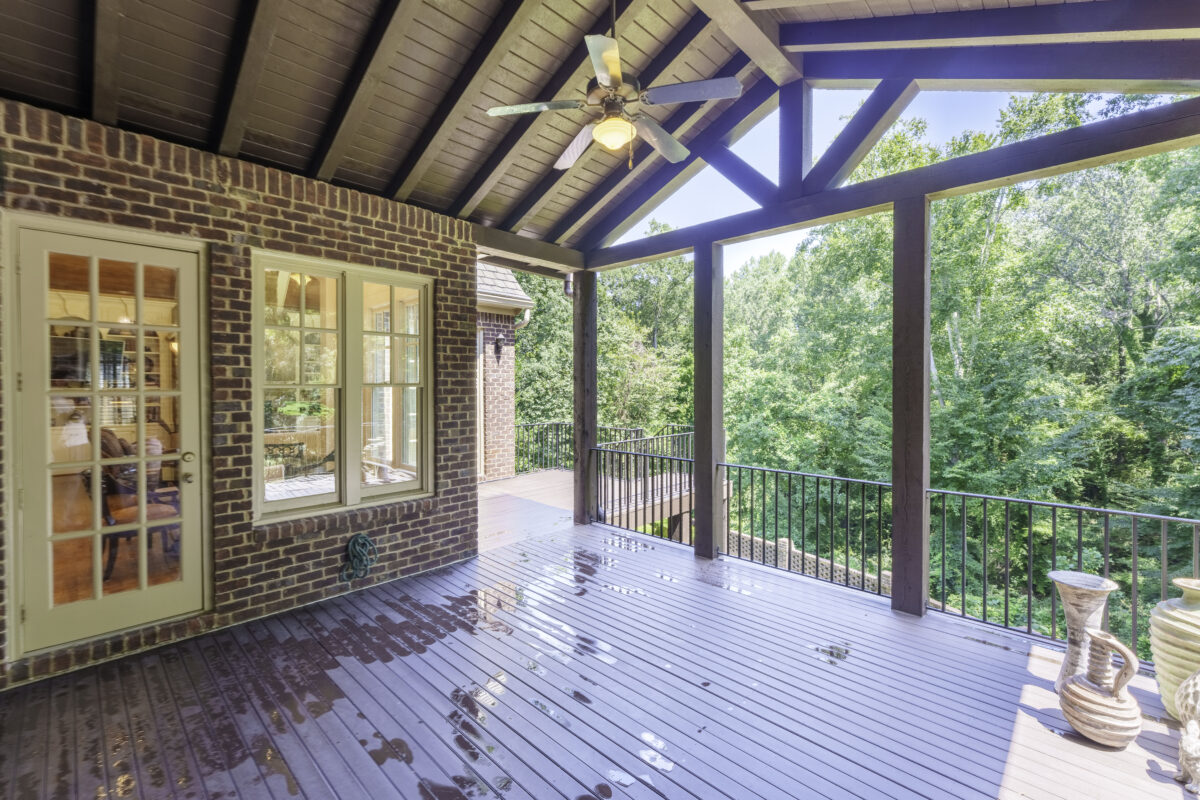
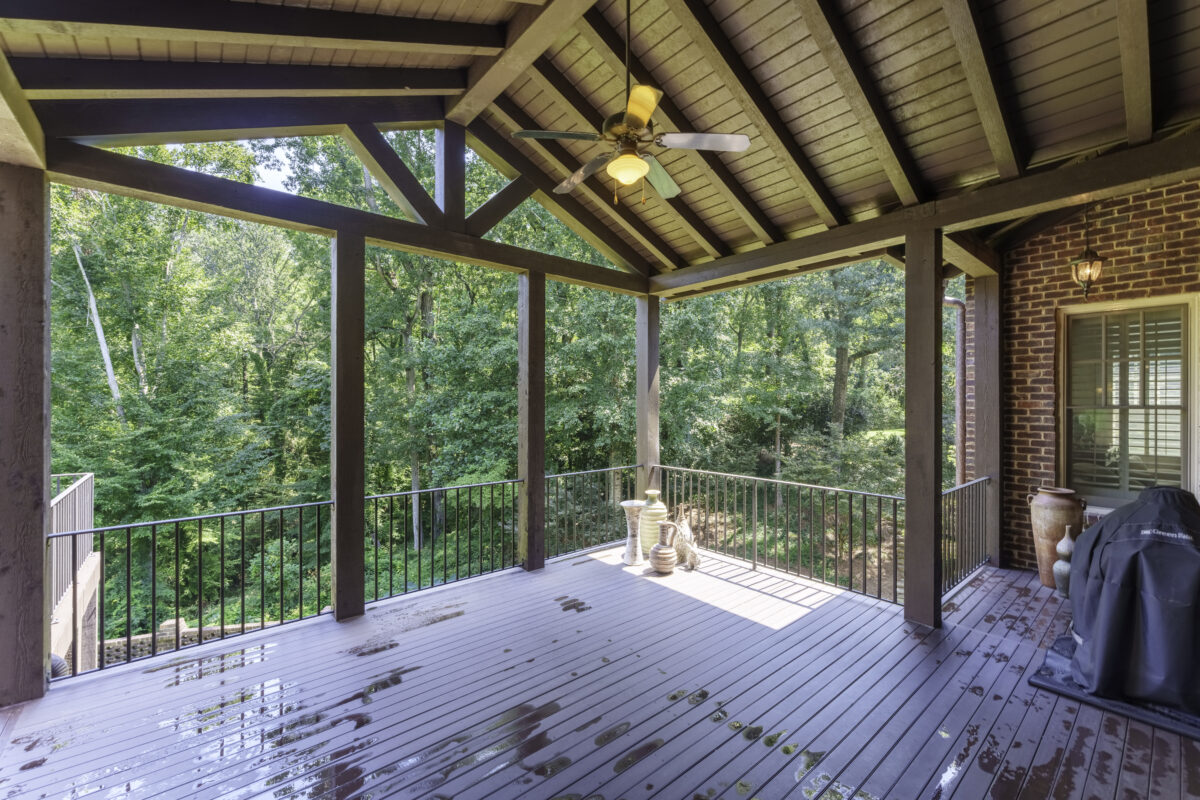
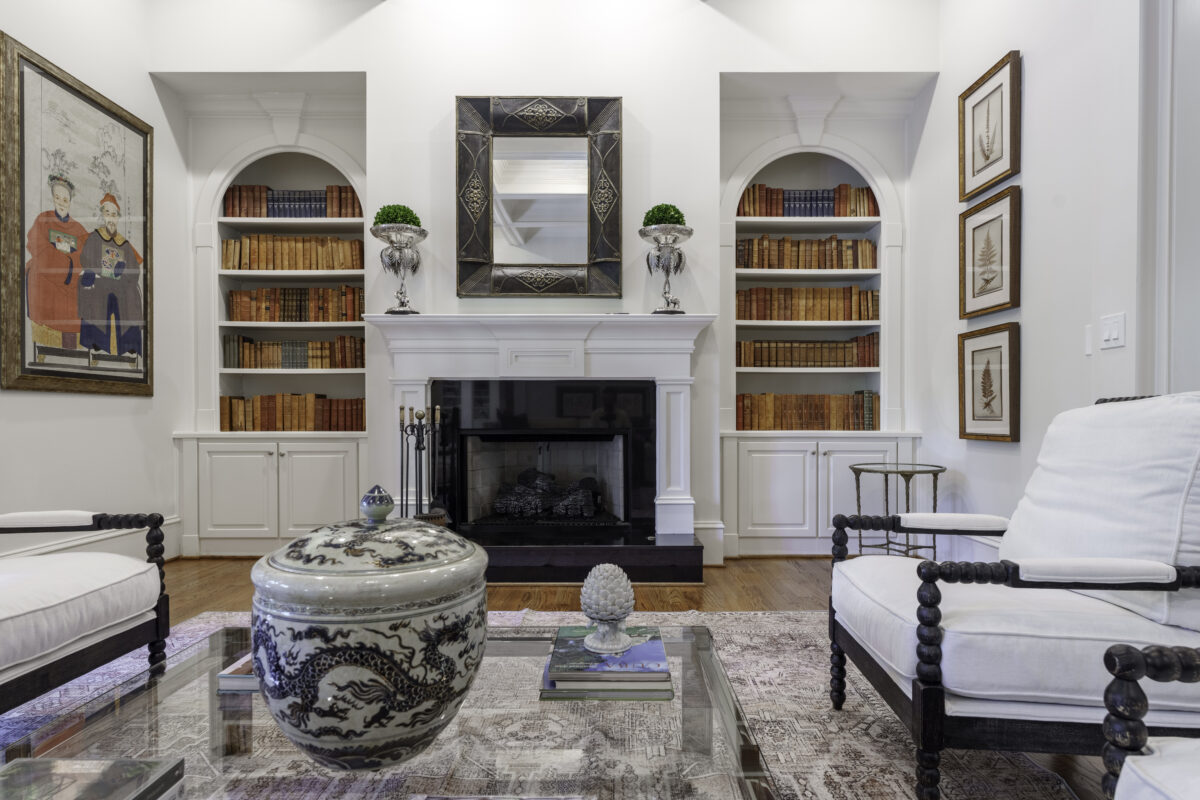
The formal living room includes built-in book cases surrounding a black stone fireplace with a detailed mantle, a coffered ceiling, and easy access to the back porch. A main-floor laundry room, two half baths, and a three car garage add to the functionality of the mail level.
The primary suite includes a large bedroom with plenty of room for a seating area, a full ensuite bath with double vanities, separate shower and garden tub, and a large closet/dressing room.
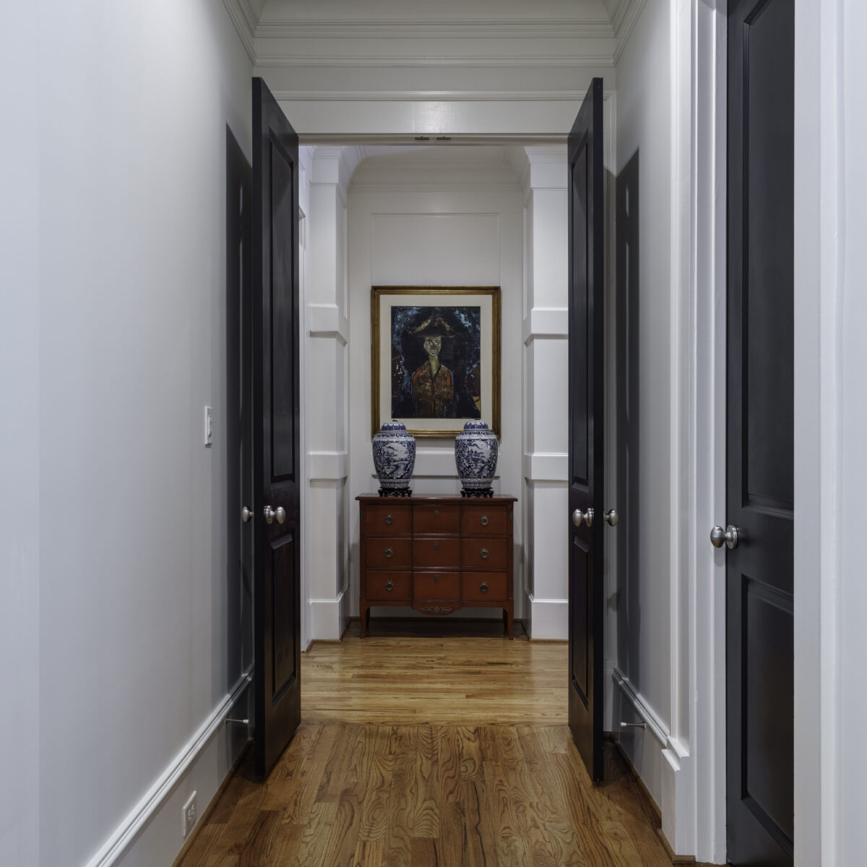
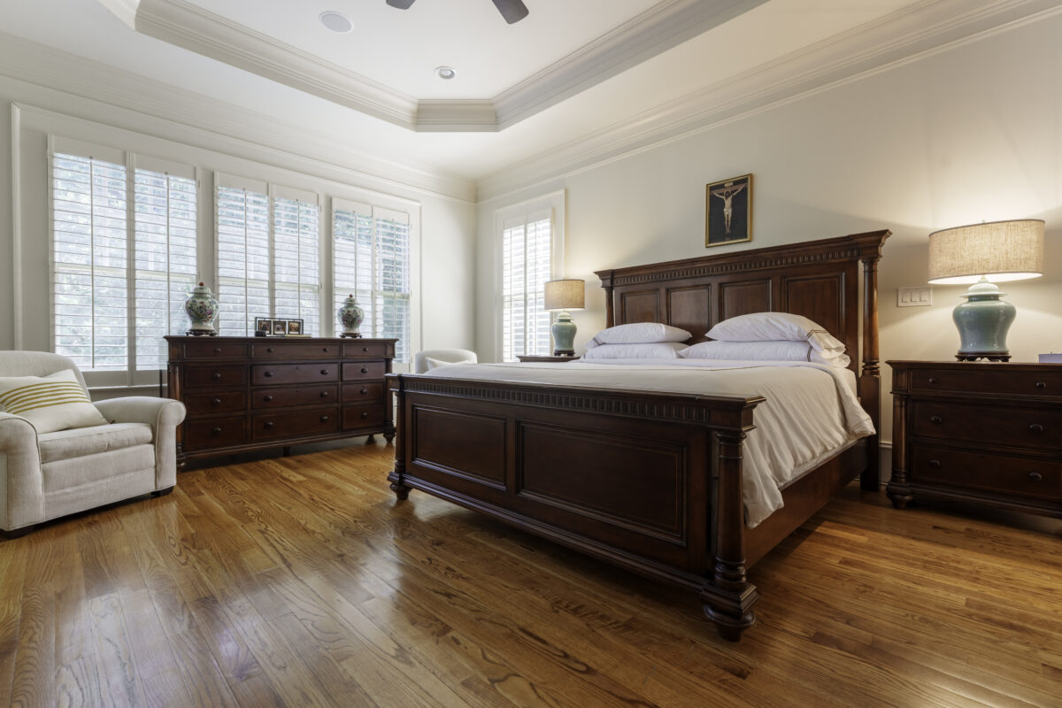
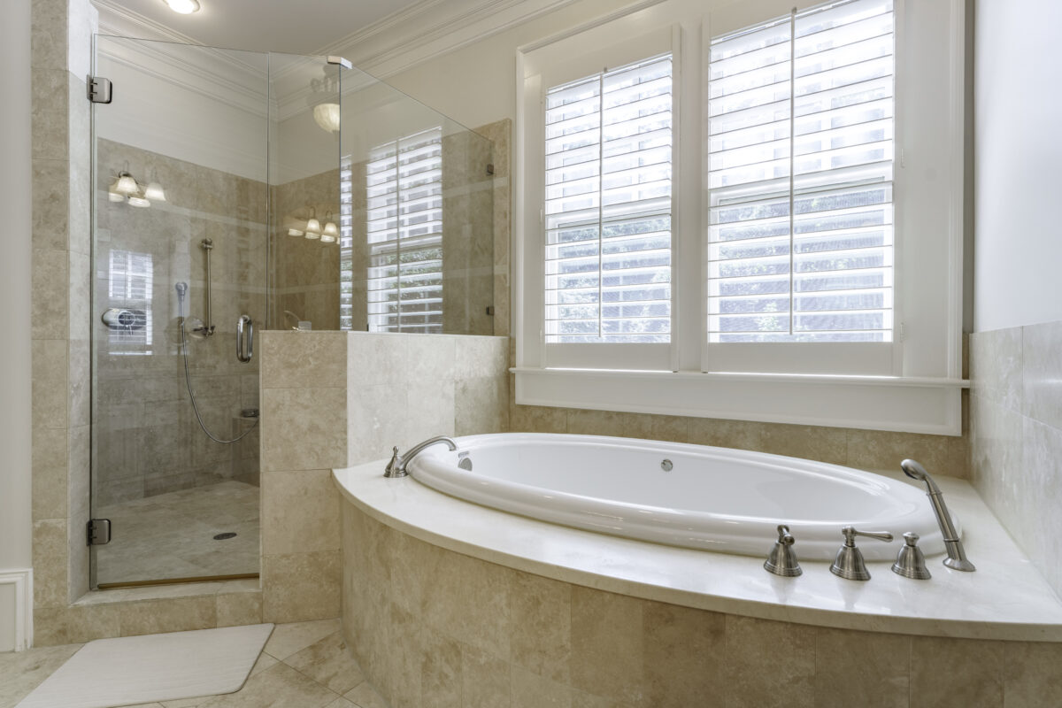
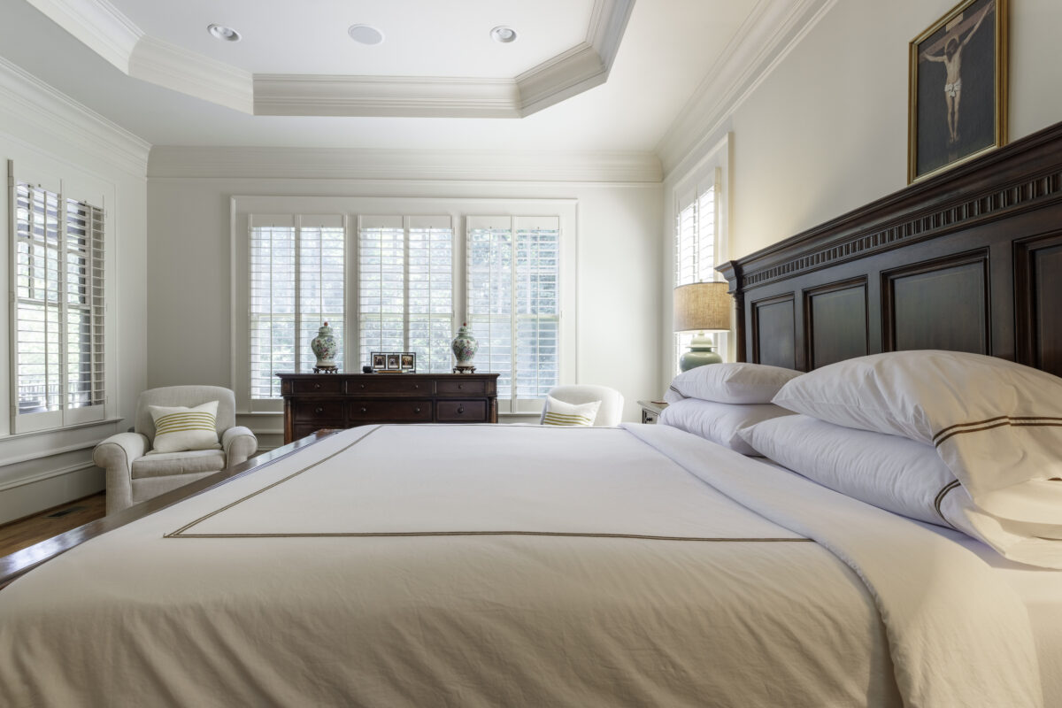
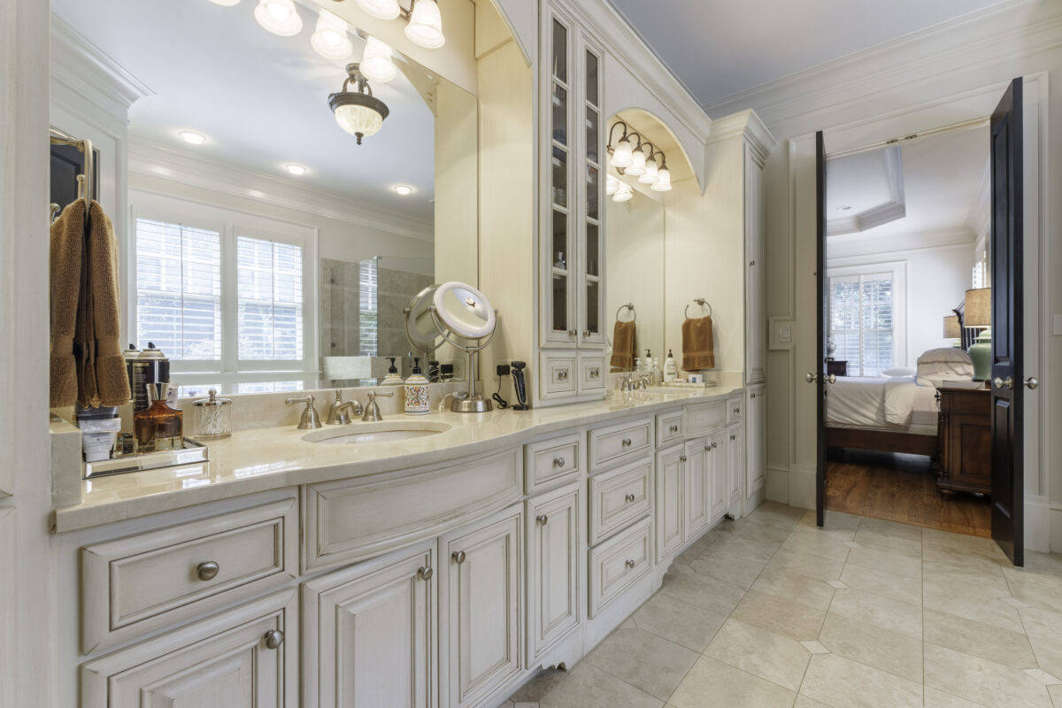
You will be surprised by the space you find upstairs! Four large bedrooms each feature a full ensuite bath and a large walk-in closet, and one is large enough to be a second primary suite. A spacious common area includes access to bedrooms, an upstairs laundry closet, and a light-filled gem of a private office with built-in book cases.
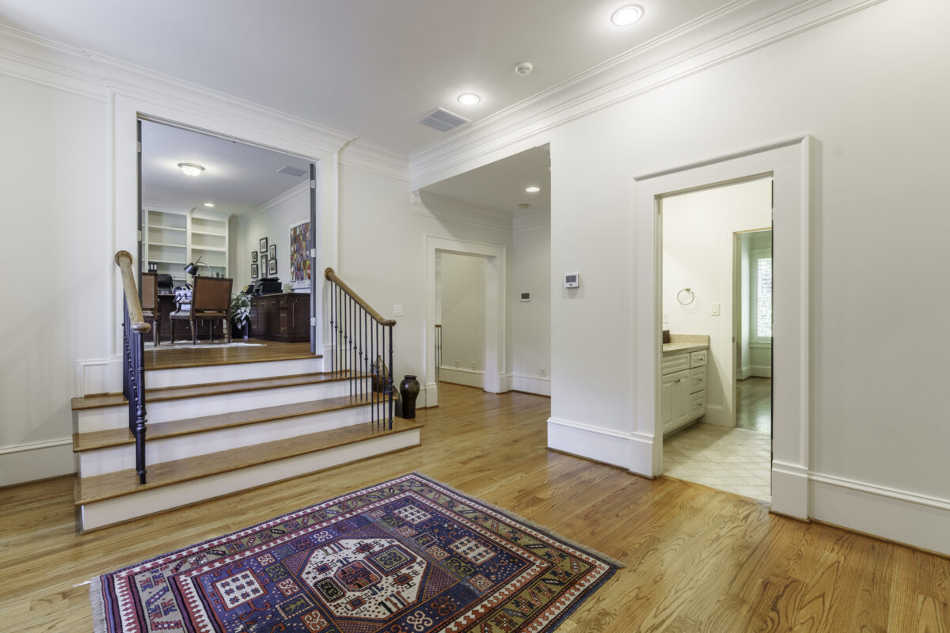
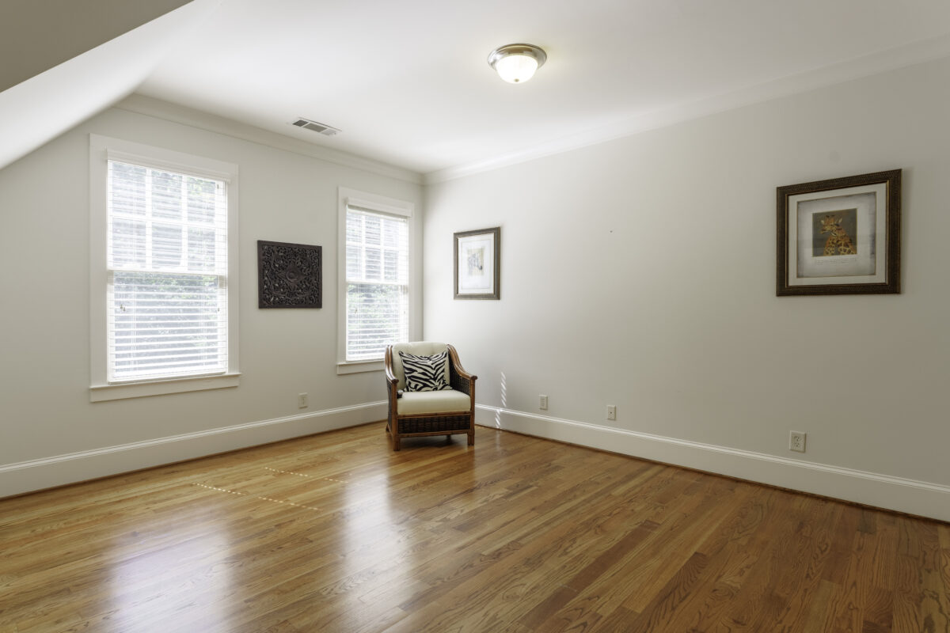
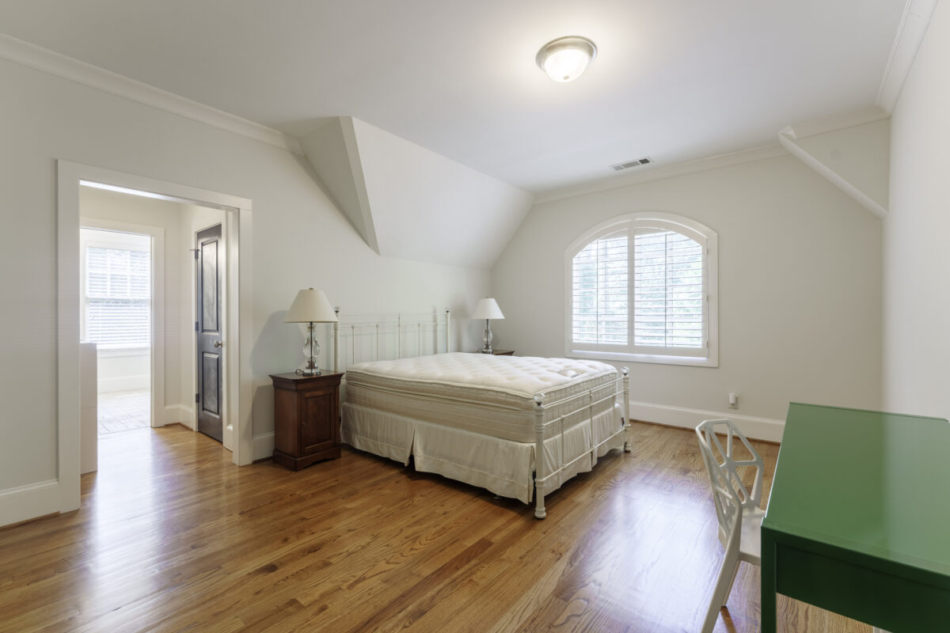
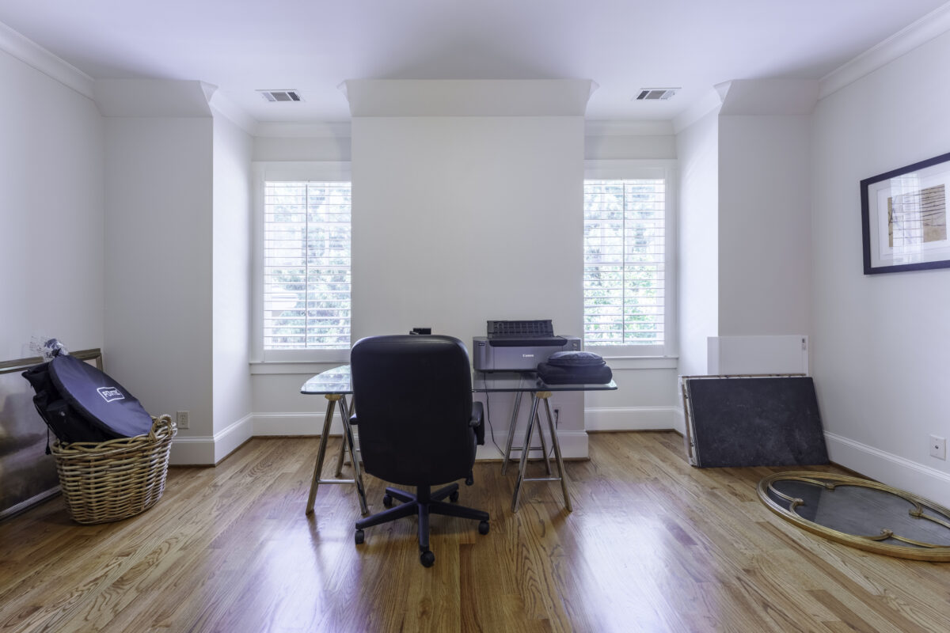
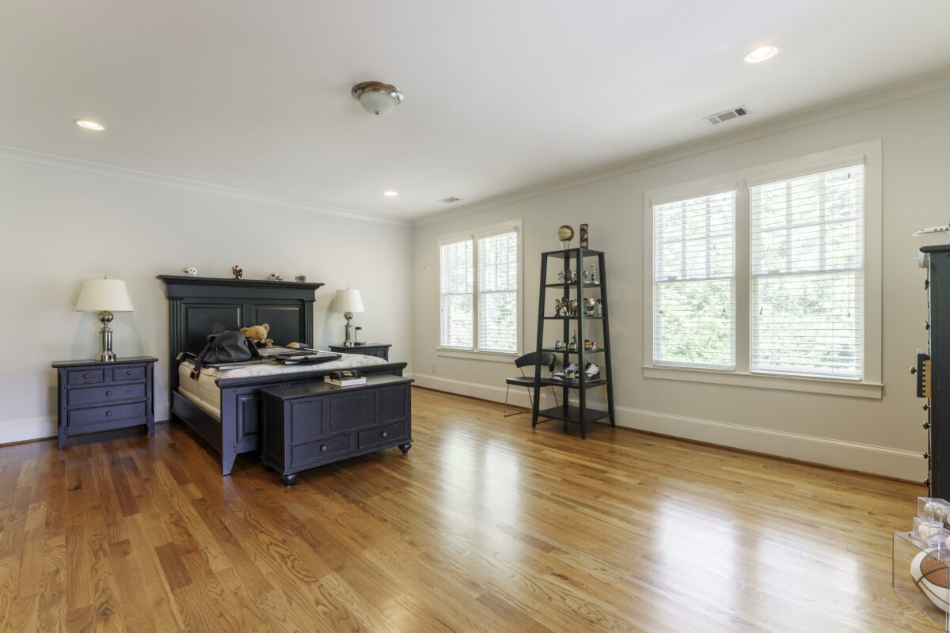
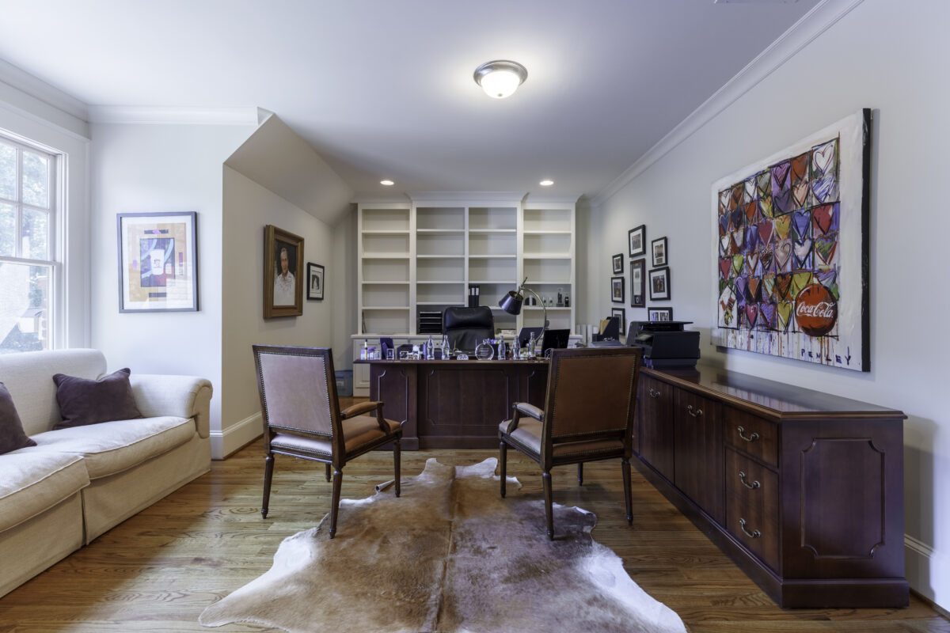
The finished terrace level is a true highlight, boasting direct access to a lawn area that provides abundant space for the future addition of a luxurious swimming pool, creating a private oasis for relaxation and entertainment. Multiple recreation areas include large open spaces for game tables and seating, a wet bar with a full-size refrigerator, a media room for movie nights, and a home gym that takes up two rooms! A terrace level bedroom suite includes an ensuite bath with access to the backyard.
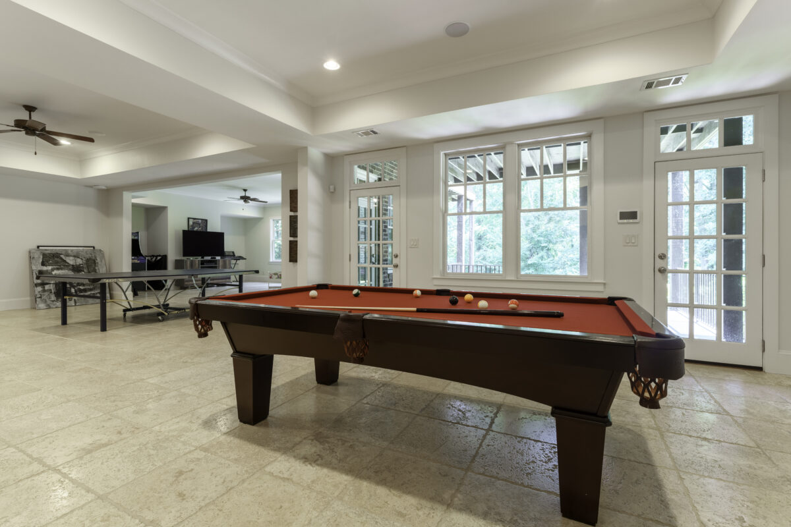
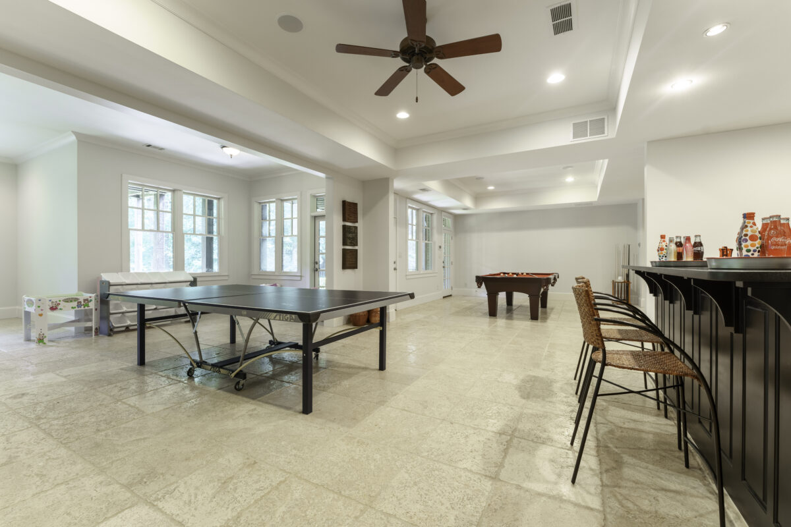
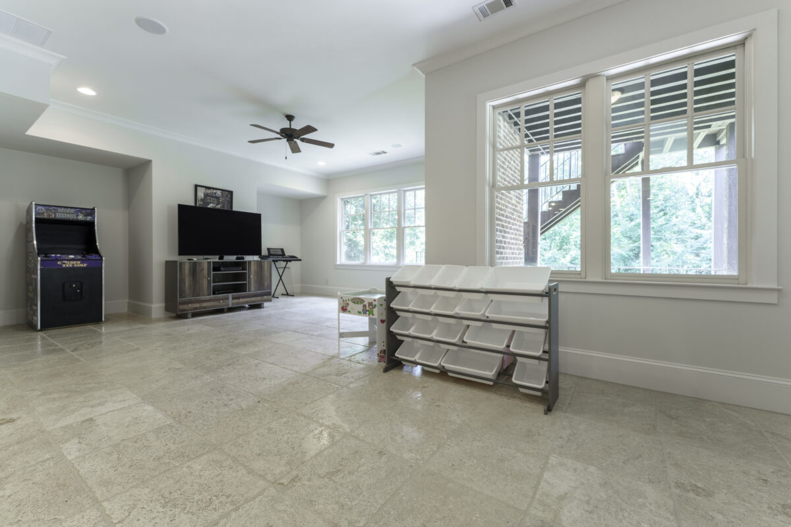
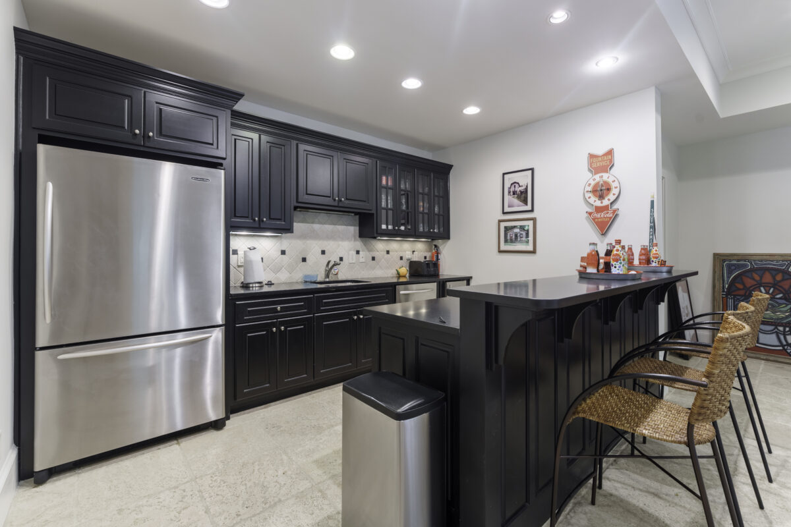
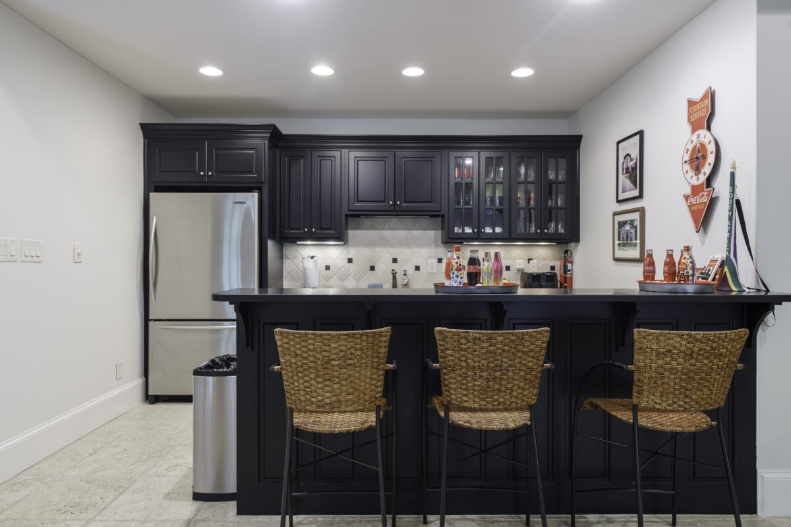
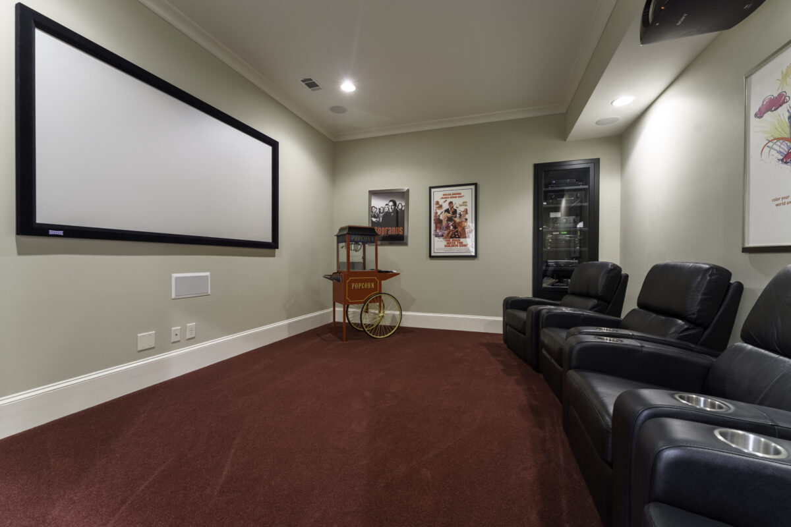
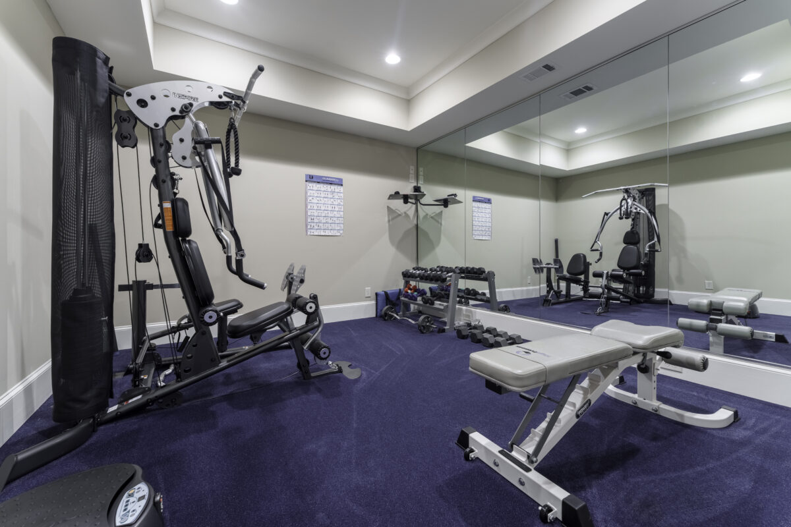
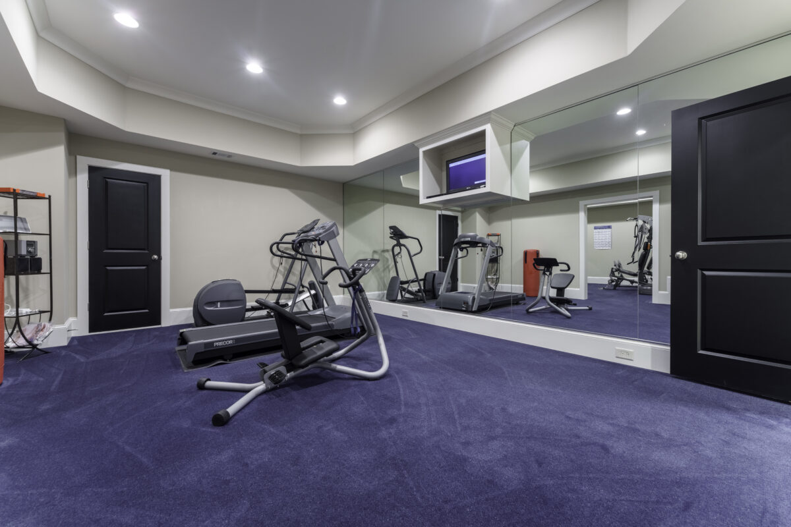
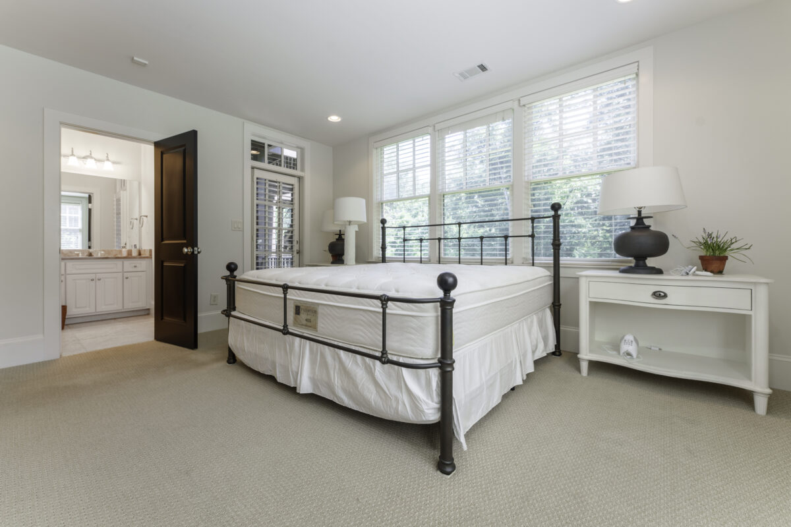
Further enhancing the property’s appeal and connectivity, the City of Sandy Springs is soon to install sidewalks along Powers Ferry Road, promising even easier and more direct access to the vibrant amenities and green spaces of nearby Chastain Park. This is an exceptional opportunity for a discerning buyer to acquire a substantial, double-lot acreage in a prime and highly sought-after location, offering both immediate luxury and significant future potential. Please note, the seller will require occupancy of the property until December 2025.
Homeowners here will enjoy all that Chastain Park has to offer year-round. Chastain Park is Atlanta’s largest city park, and known by all as Buckhead’s premier park. The wide variety of competitive and recreational activities and entertainment venues hosted by Chastain Park include a swimming pool, a musical amphitheater where both pop and classical musicians entertain audiences outdoors, an arts center, tennis, gymnasium, walking trails, playgrounds, softball diamonds, a golf course and even a horse park – all of which appeal to athletic types and Sunday morning strollers alike.
The Chastain restaurant offers “refined comfort food” for residents and visitors alike in a beautiful setting across from the park.






There are many reasons why Sandy Springs addresses inside the perimeter are highly desirable, attracting business magnates and international superstars. The beautiful estates offer privacy and tranquility, but the quiet neighborhoods are a stone’s throw from the restaurants, shopping, great schools, and activities that make Buckhead and Sandy Springs such great places to live.

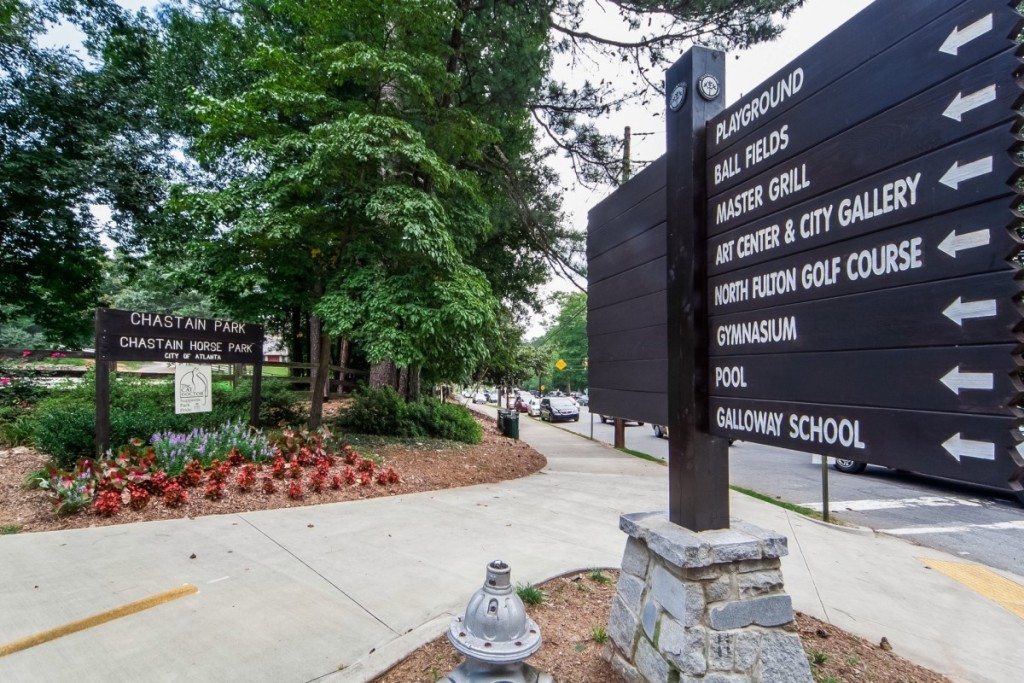
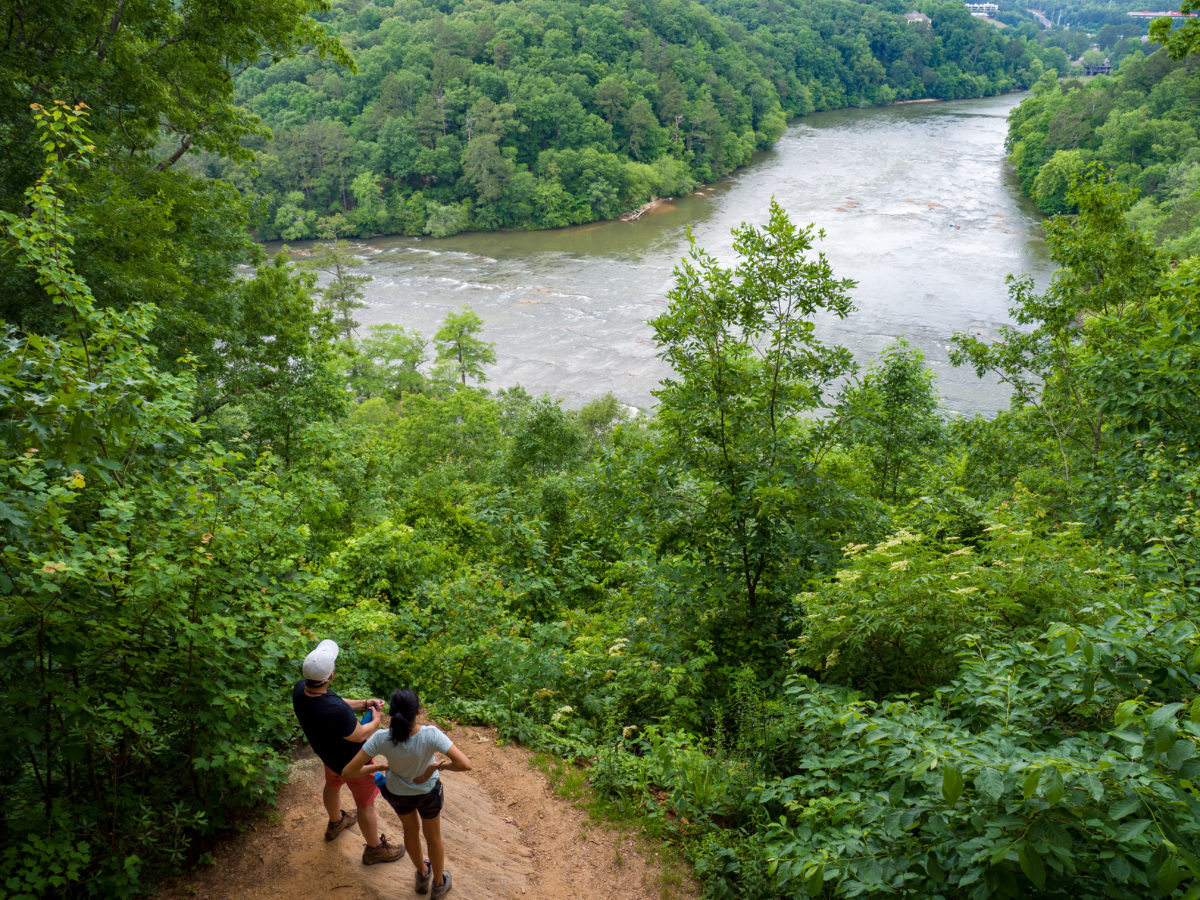
Buckhead’s best hiking and recreation is right around the corner. The Chattahoochee River National Park includes 400 acres of pristine wildlife with 10+ miles of hiking trails, stunning views, and opportunities for water sports such as rafting, kayaking, tubing, and fishing on the Chattahoochee River. Chastain Park offers golf, team sports, a horse park, and much more.
Enjoy all that Chastain Park has to offer from 4095 North Broadland Road. The home is located in the center of the neighborhood between Broadland Road and Hillside Drive, situated on one of the finest lots on a quiet street known for its strong sense of community. Set back from the street, the sprawling 1.1 acres features a highly desirable flat front yard and private fenced back yard surrounded by trees, grassy lawns, a massive swimming pool, and a hilltop “zen tree house” at the back of the property that the kiddos will just love! The patio and pool terrace provide plenty of room for outdoor recreation, grilling, and dining.
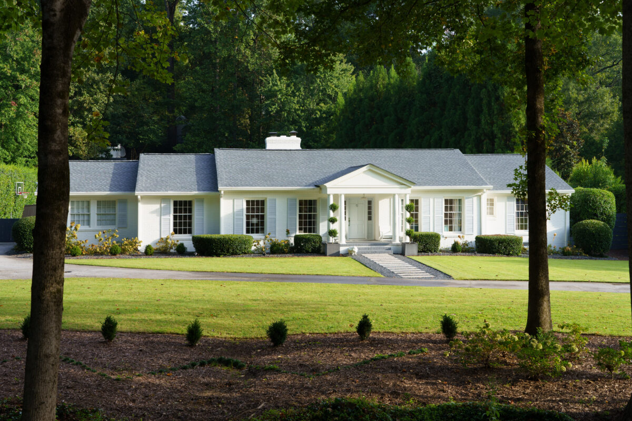
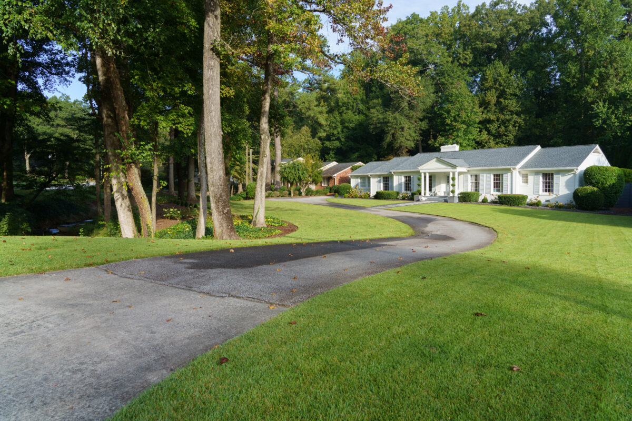
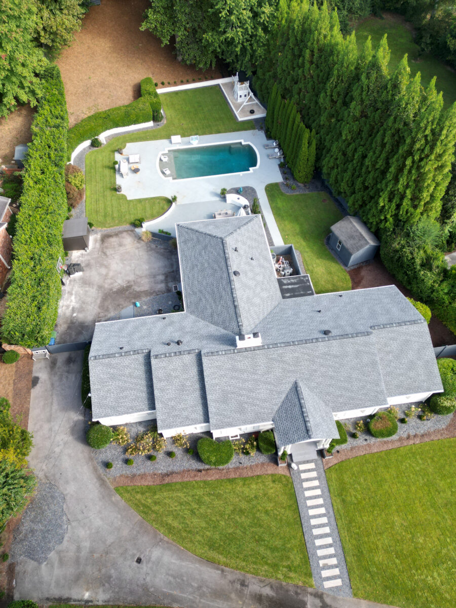
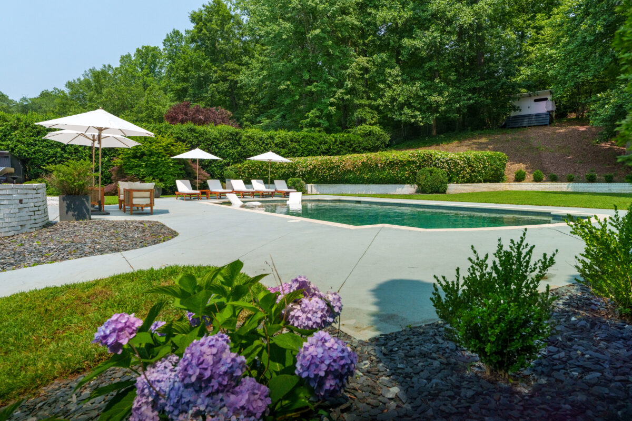
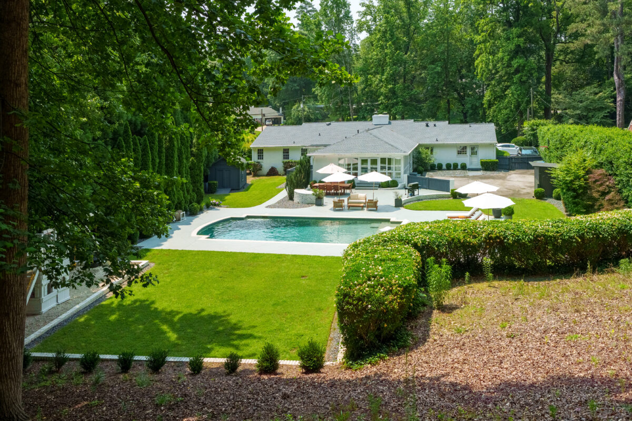
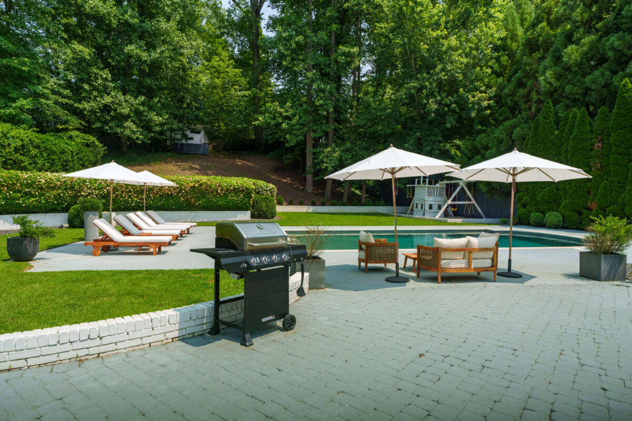
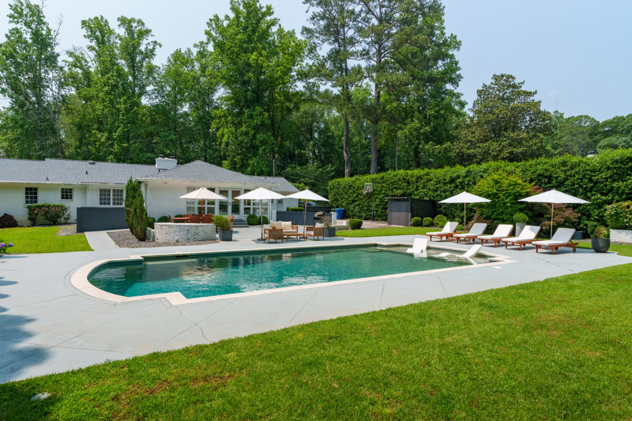
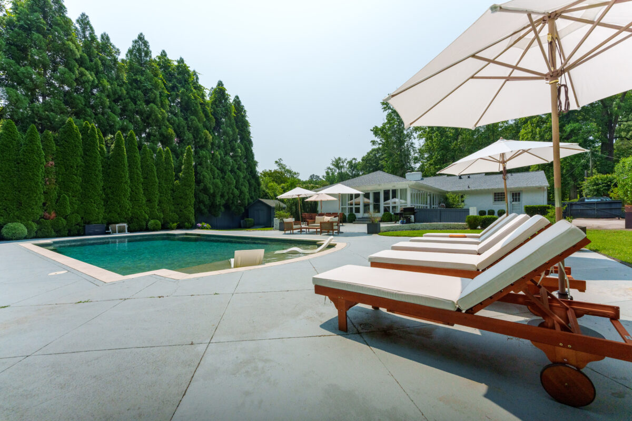
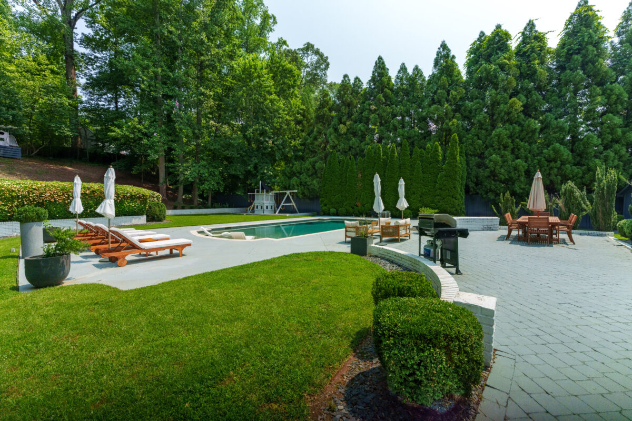
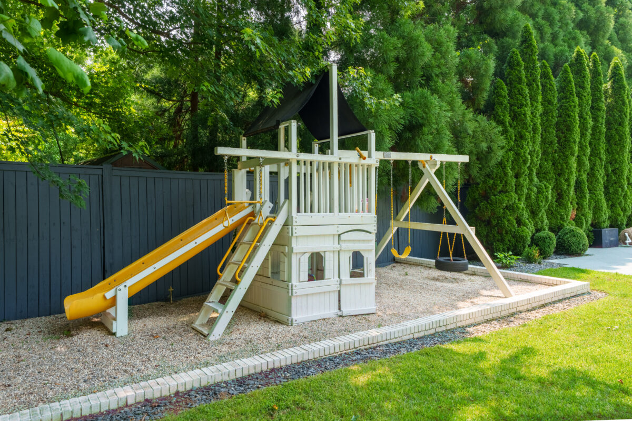
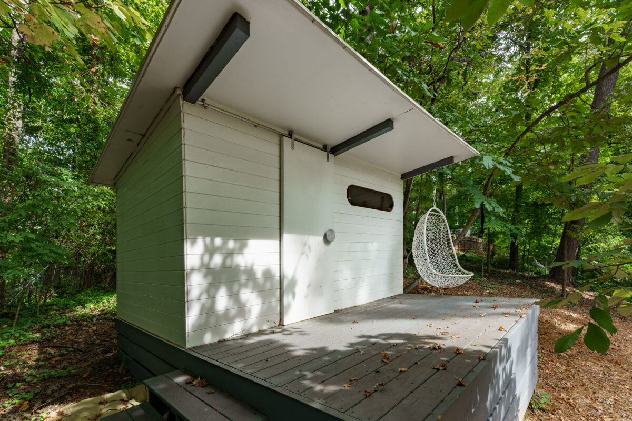
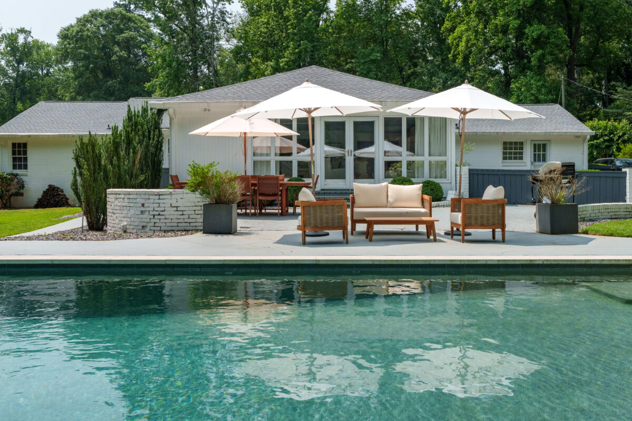
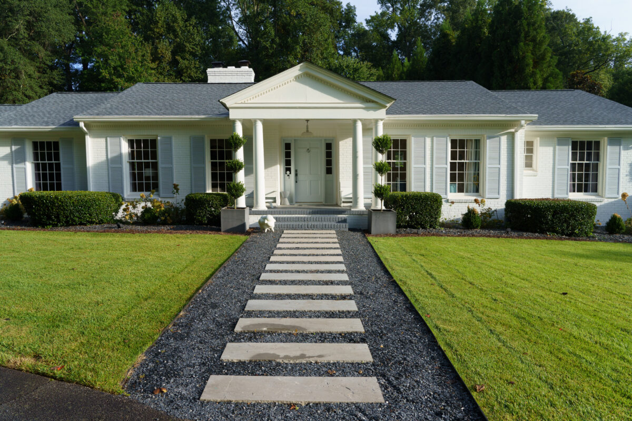
The one-level ranch home offers nearly 4000 square feet of living space, and the new roof will provide years of maintenance-free service. Multiple living rooms offer several places to relax and enjoy. A fireside dining room is just off the entry foyer, and open to the cozy lounge/living room. The lounge features a built-in bar cabinet and easy access to the kitchen.
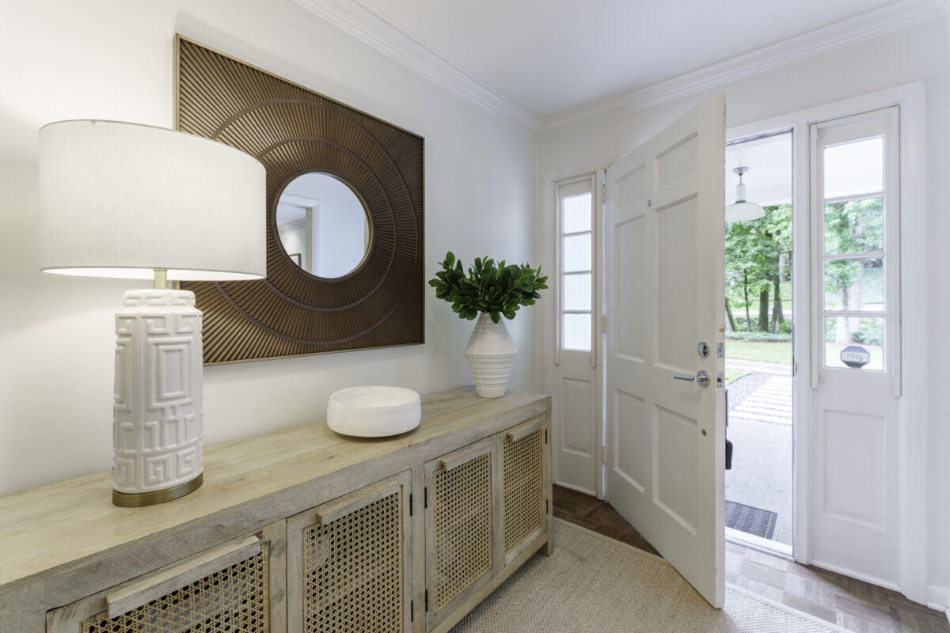
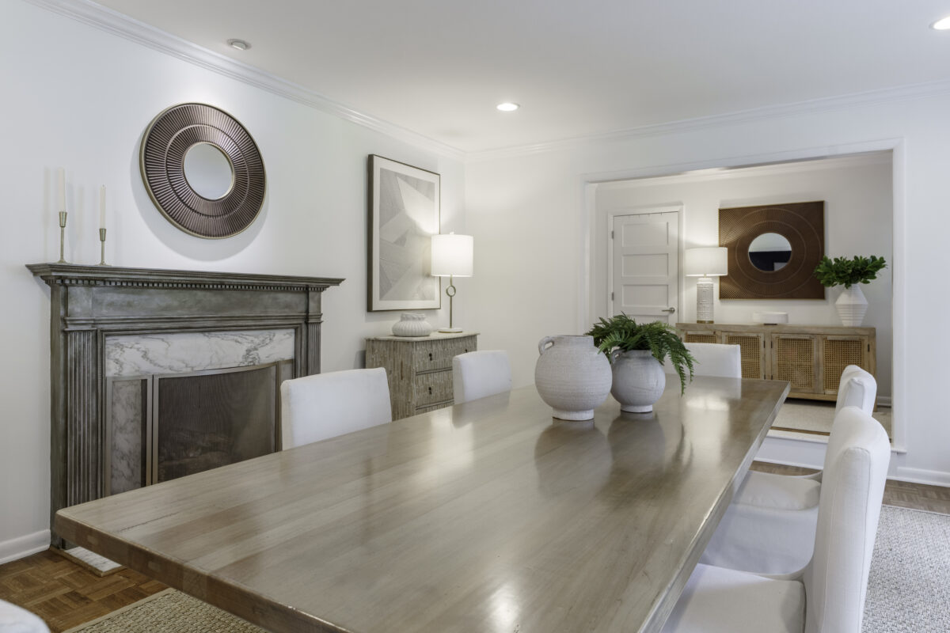
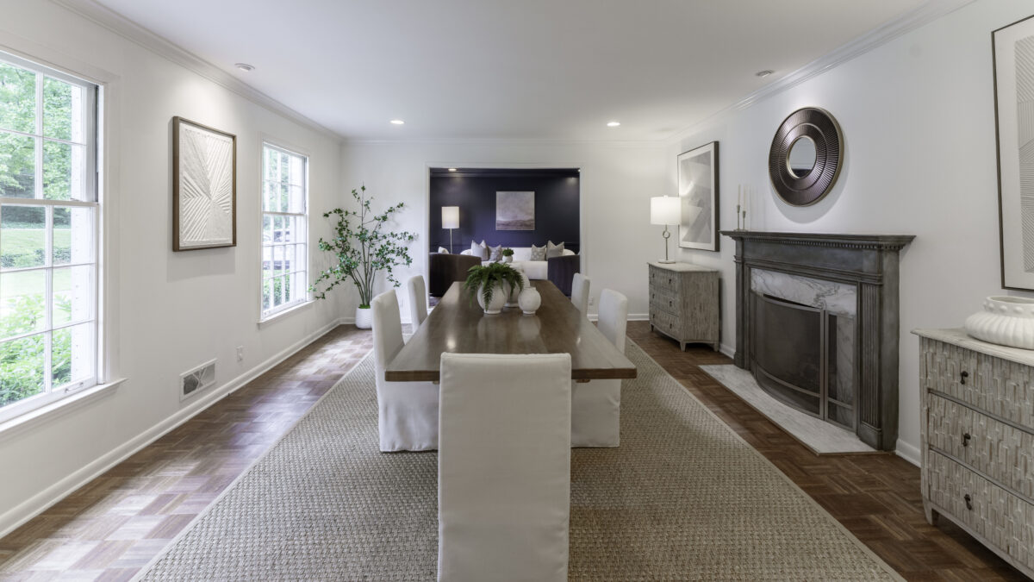
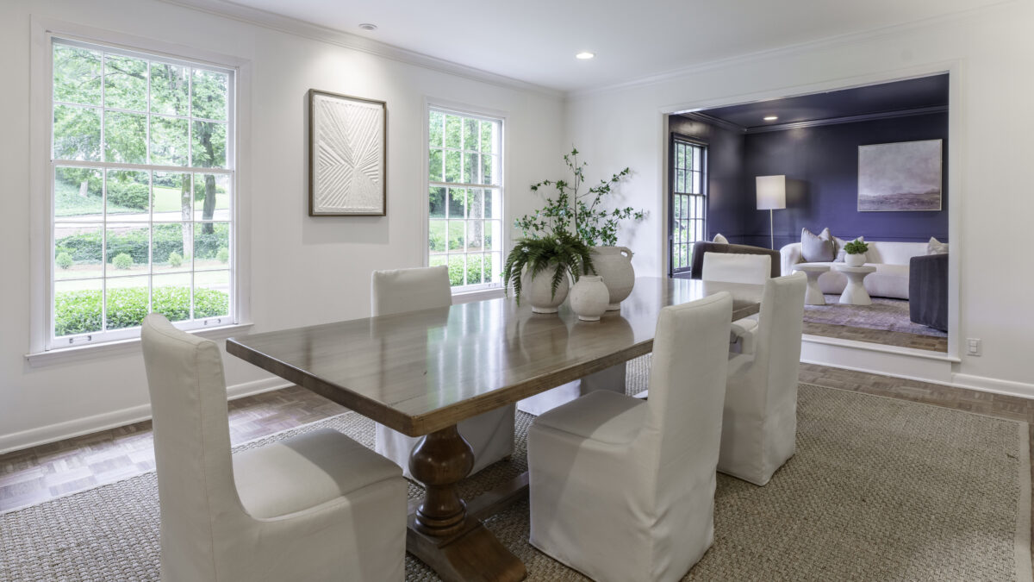
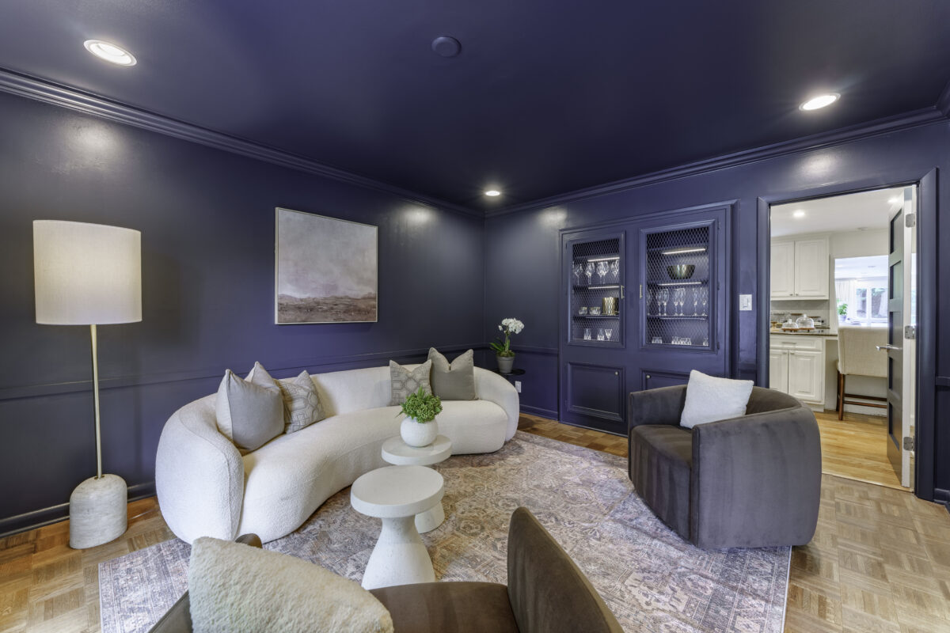
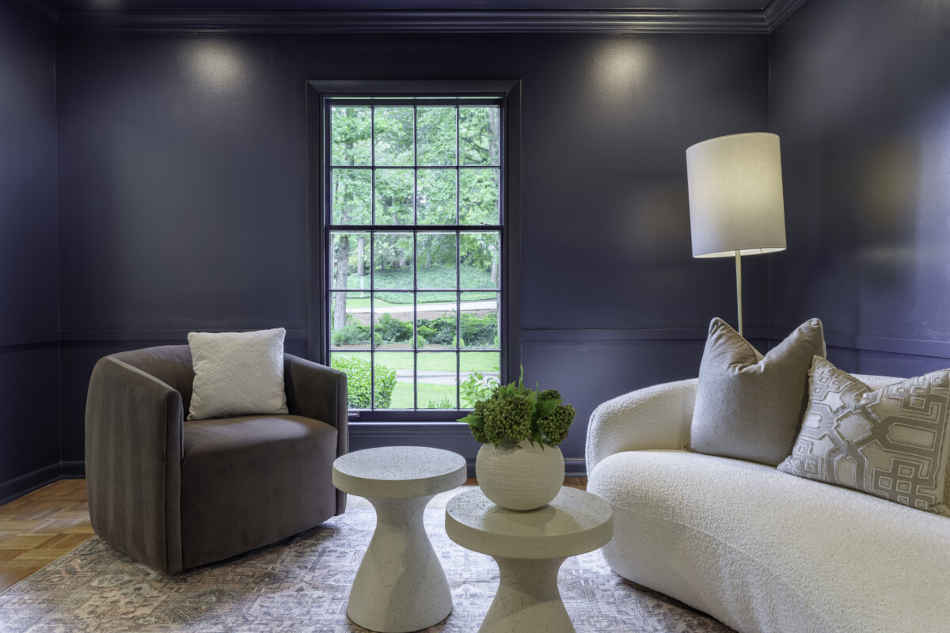
Custom cabinetry surrounds a large central island in the kitchen, offering plenty of storage and ample counter space. GE Monagram appliances will delight the chef in your family.
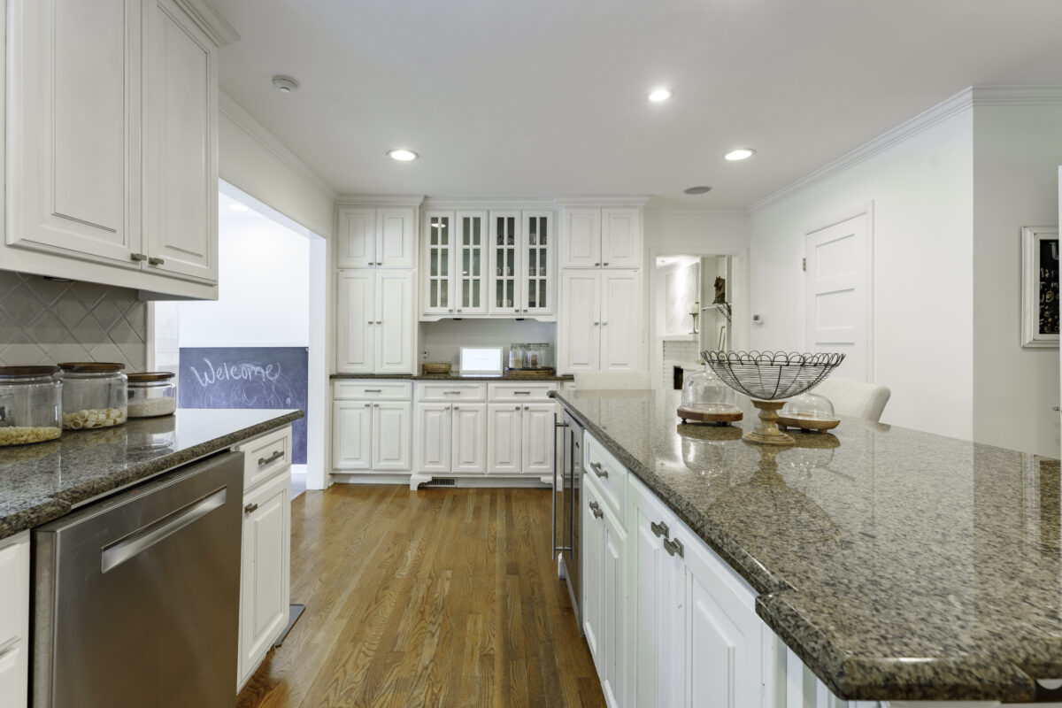
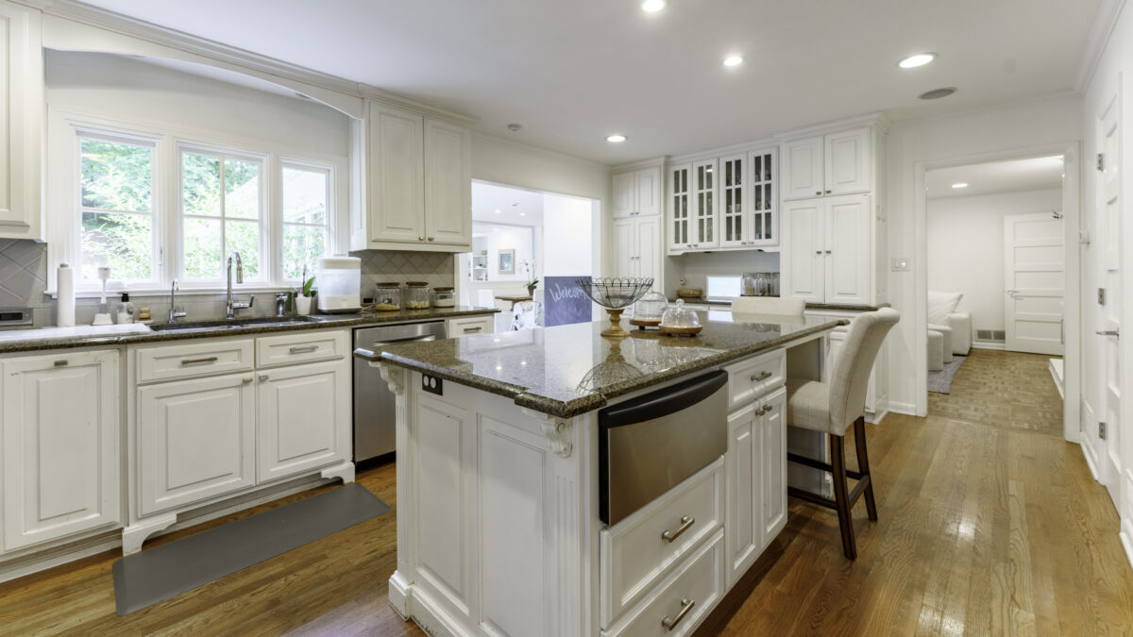
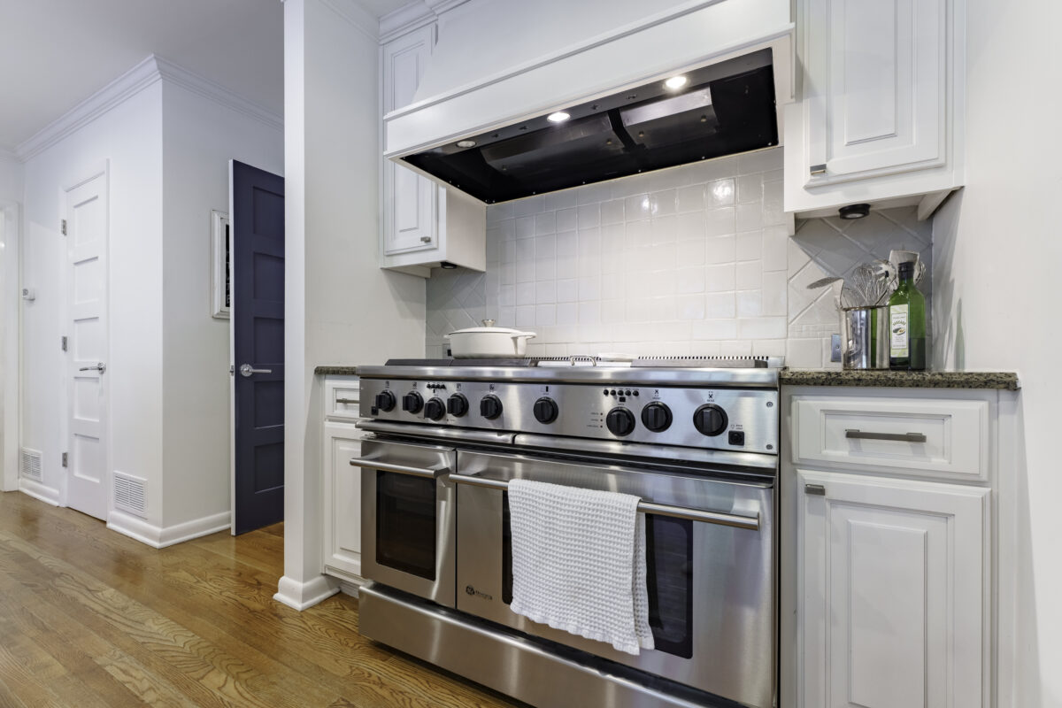
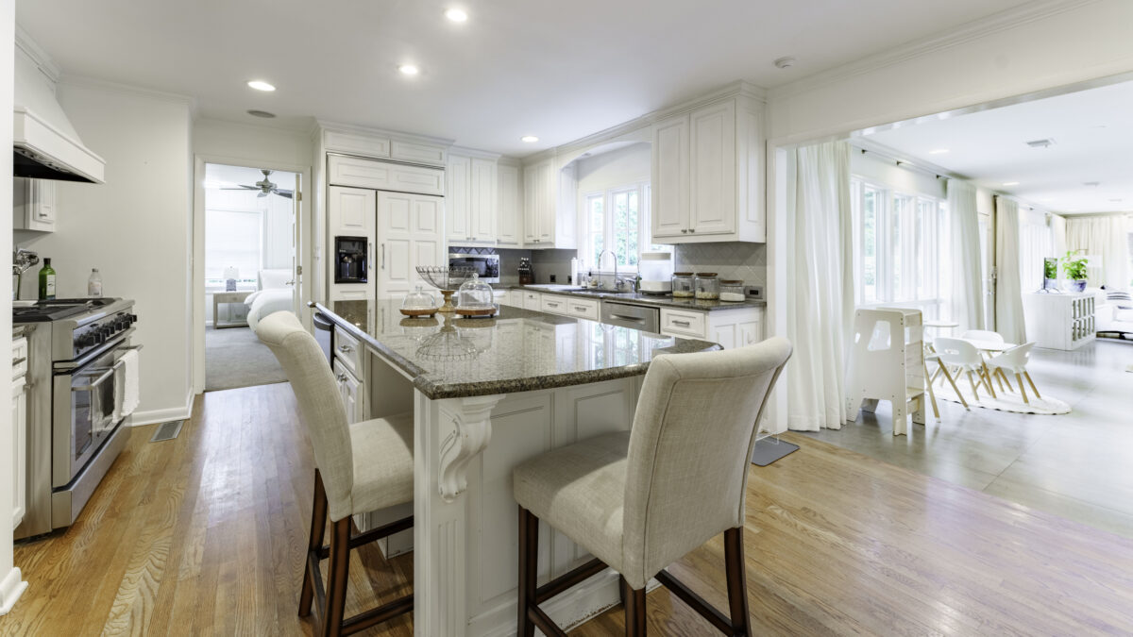
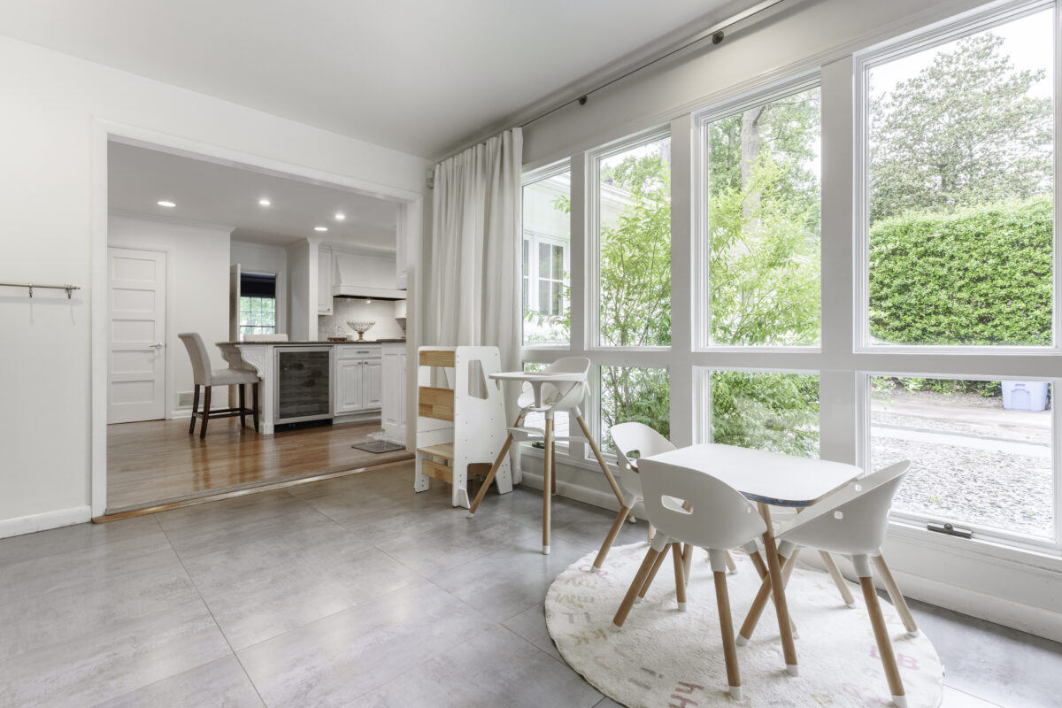
Adjacent to the kitchen is a large bonus room with a new ensuite bath and an exterior entrance, perfect for a guest suite or a private home office. A second fireside living room offers more seating and conversation space next to the kitchen.
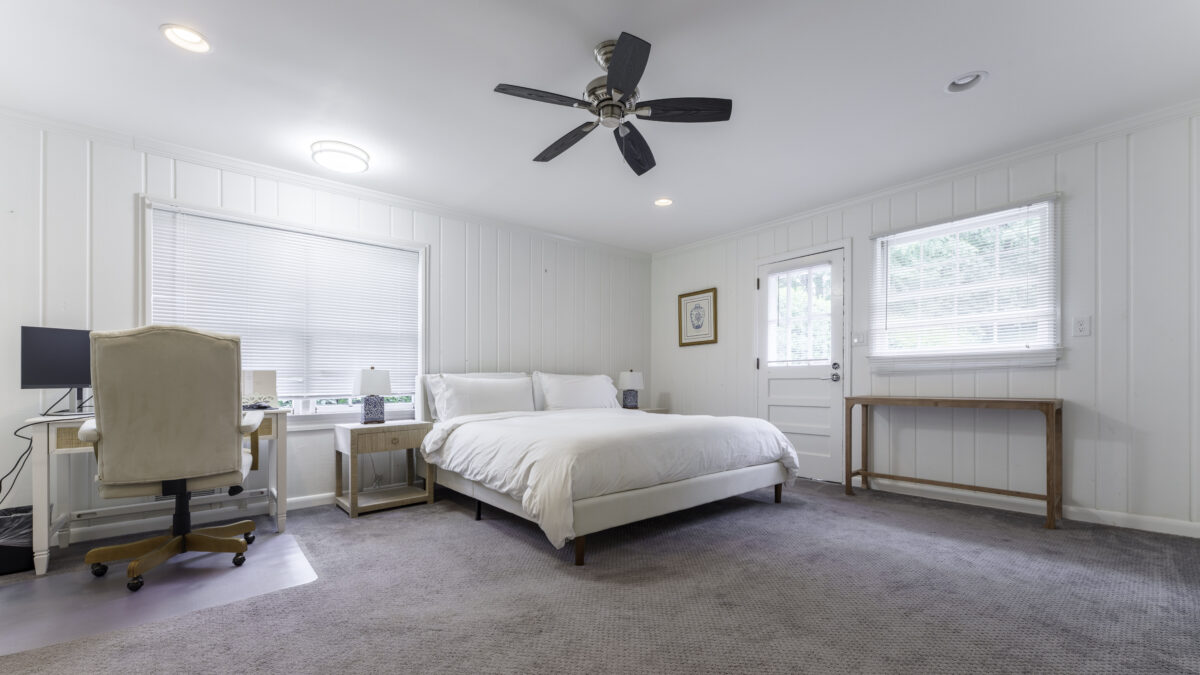
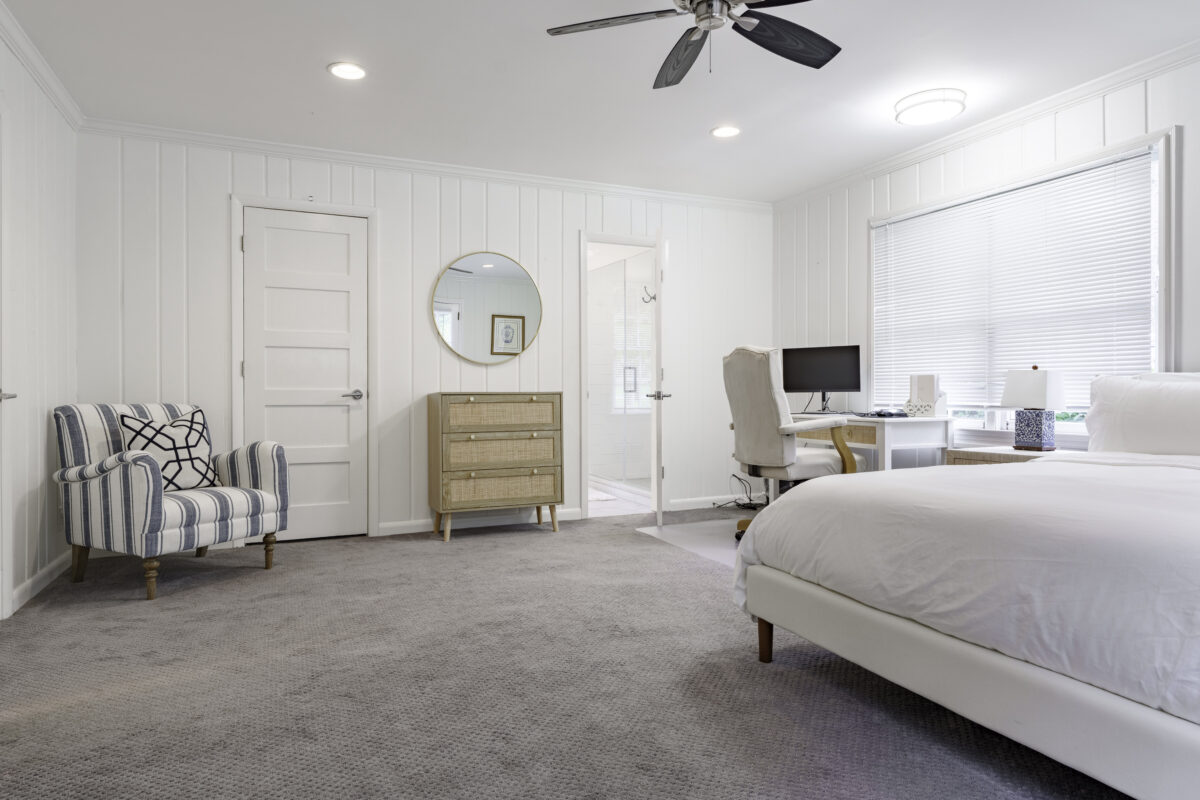
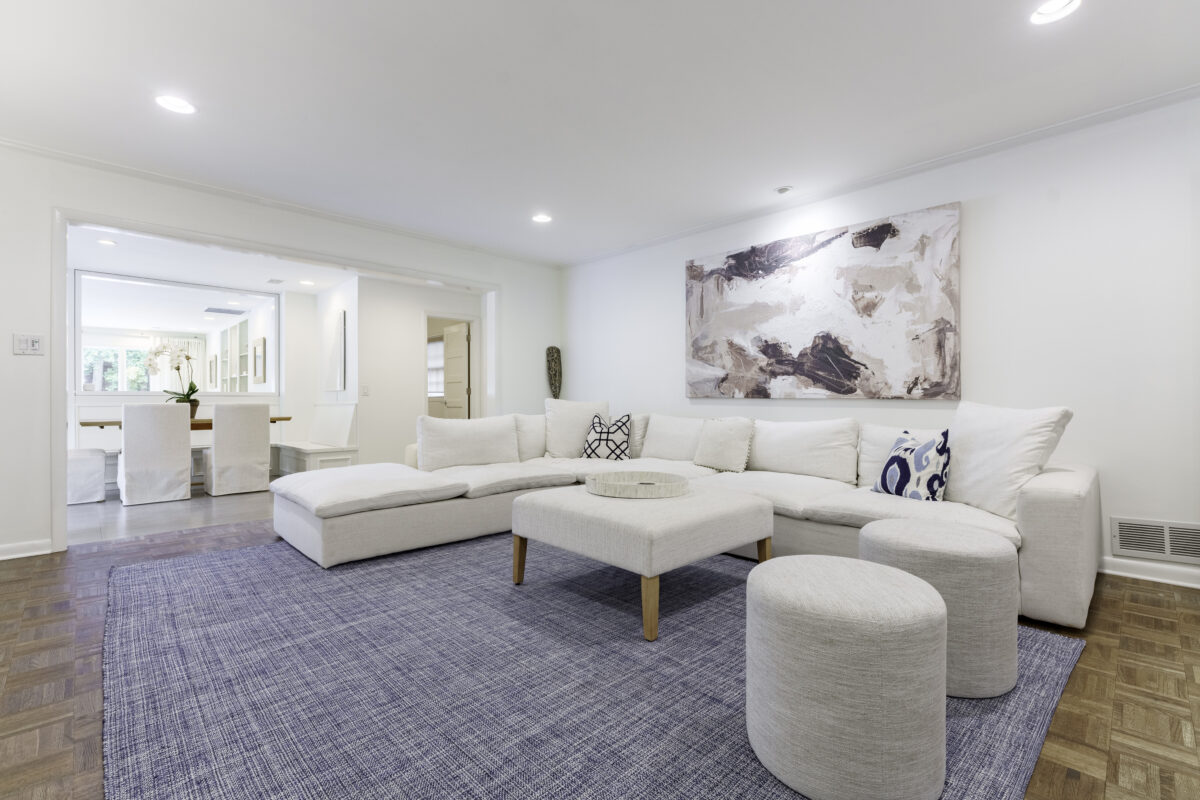
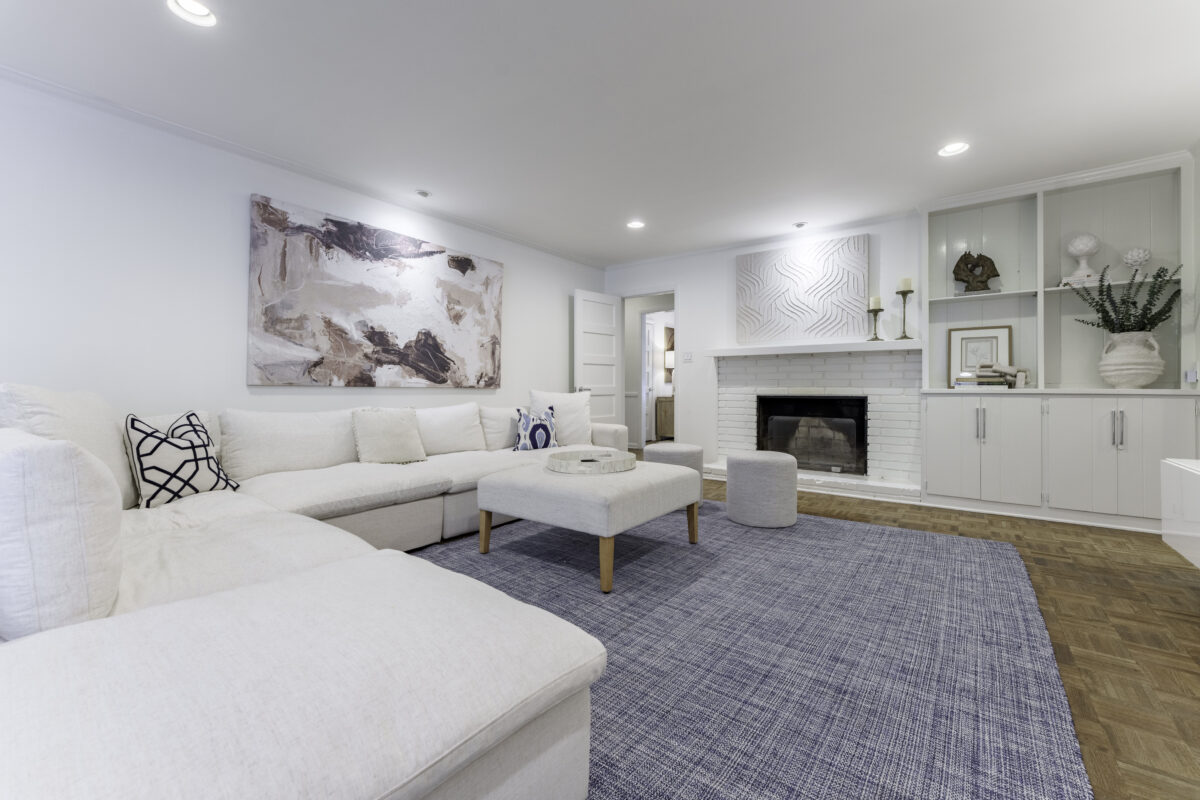
The main family room is bright and sunny, lined with windows offering views of the pool and greenery. This large open space has built-in book cases and a breakfast area next to the kitchen. A full bath and the laundry room are just off the breakfast area.
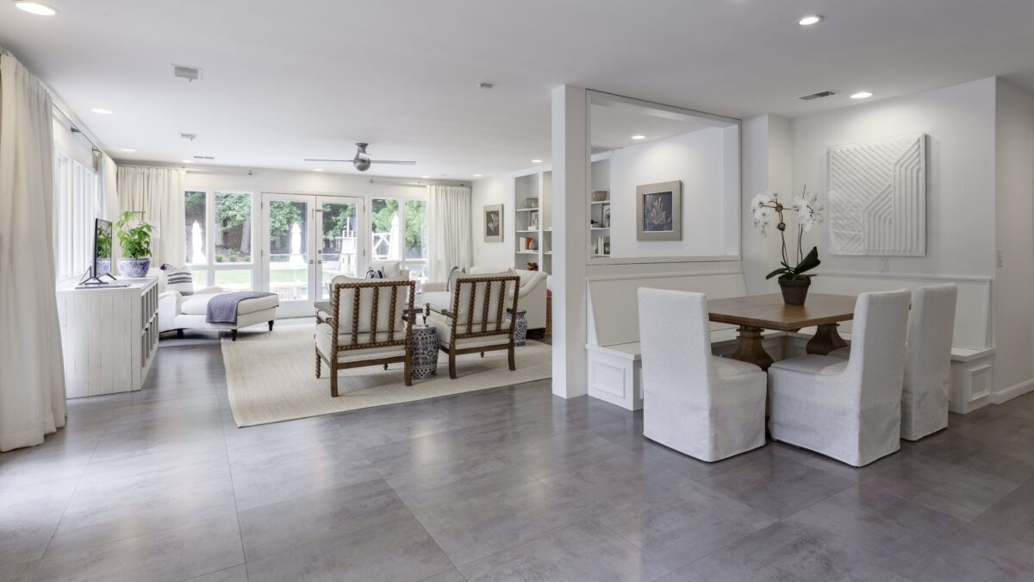
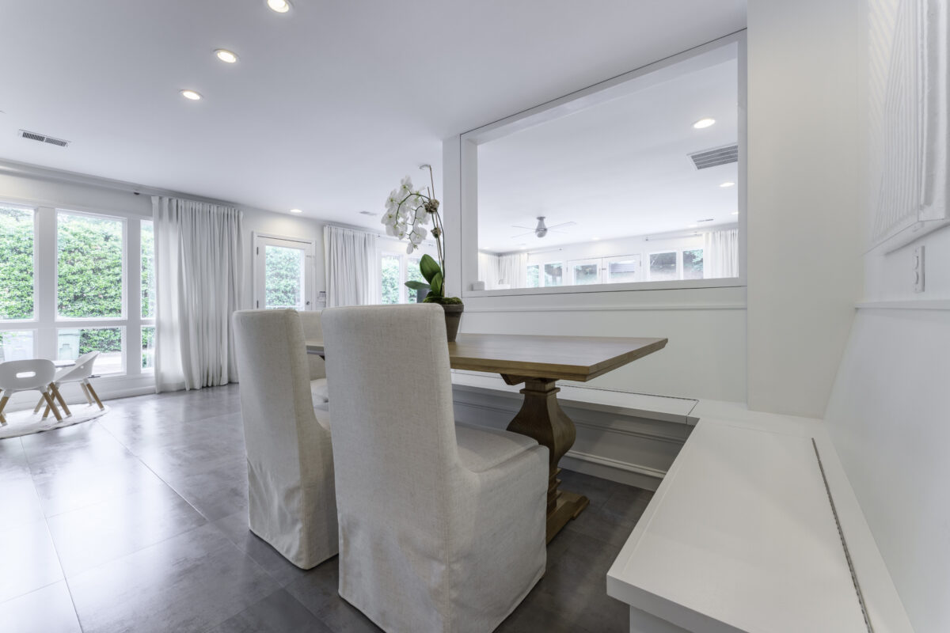
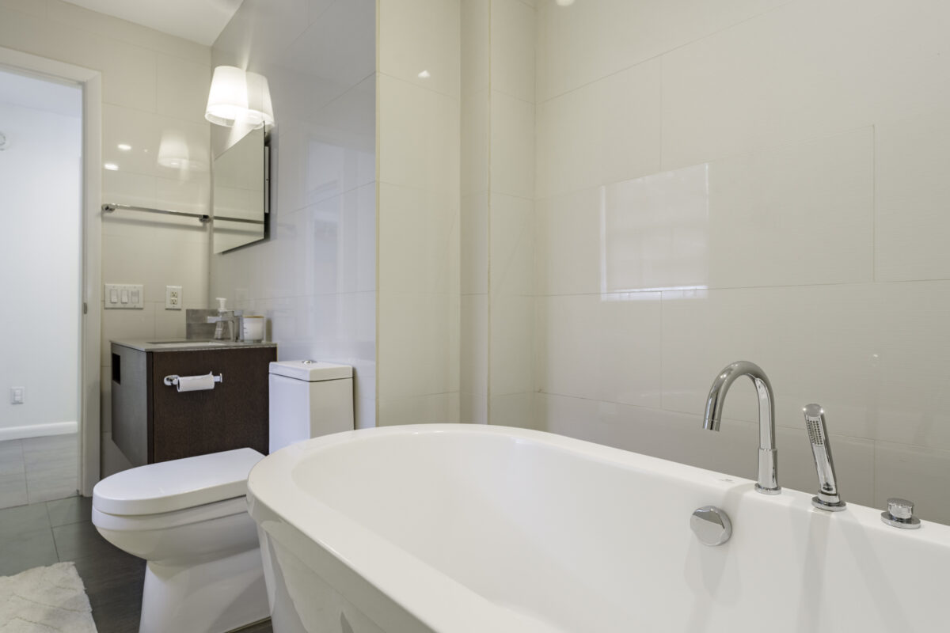
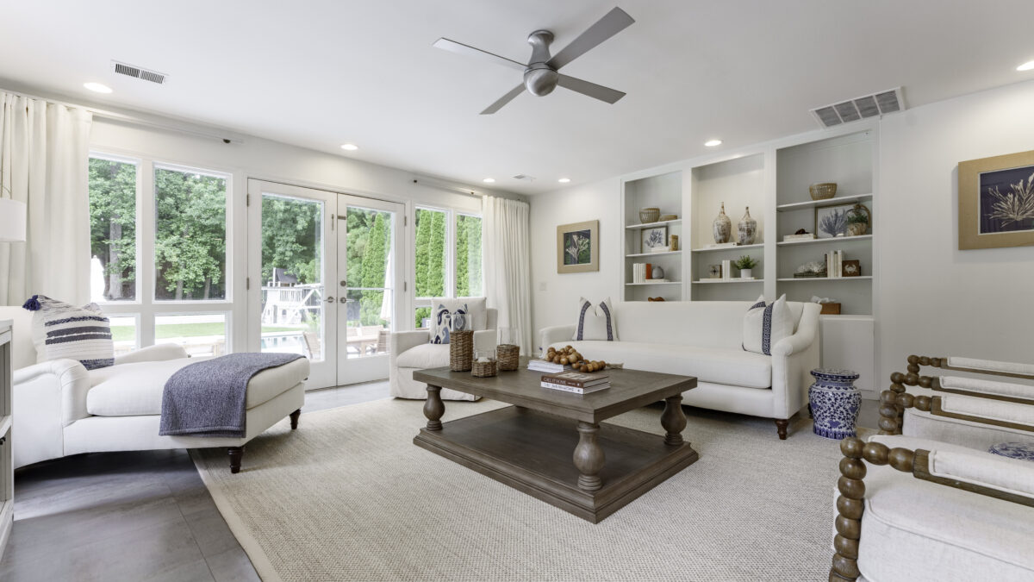
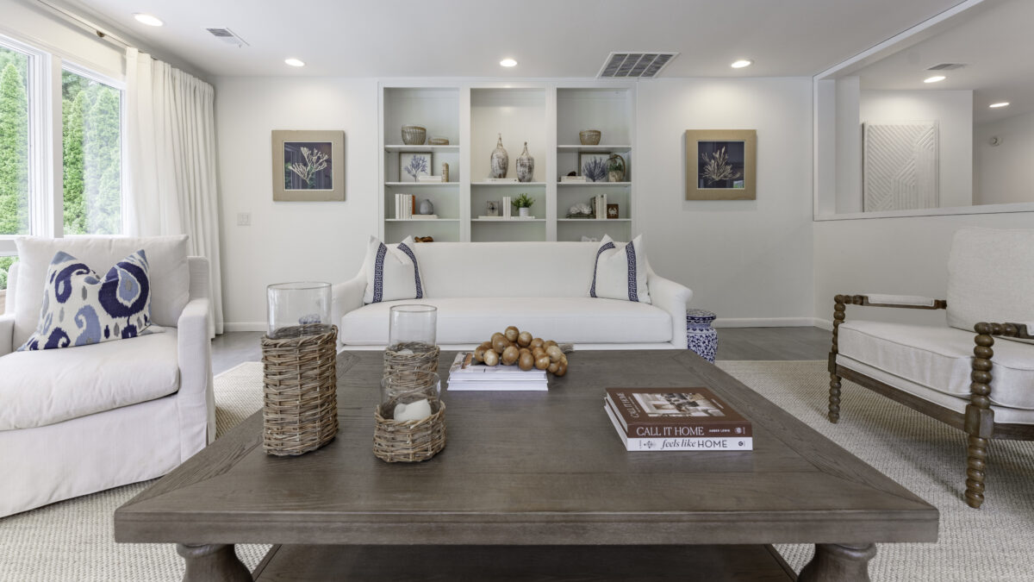
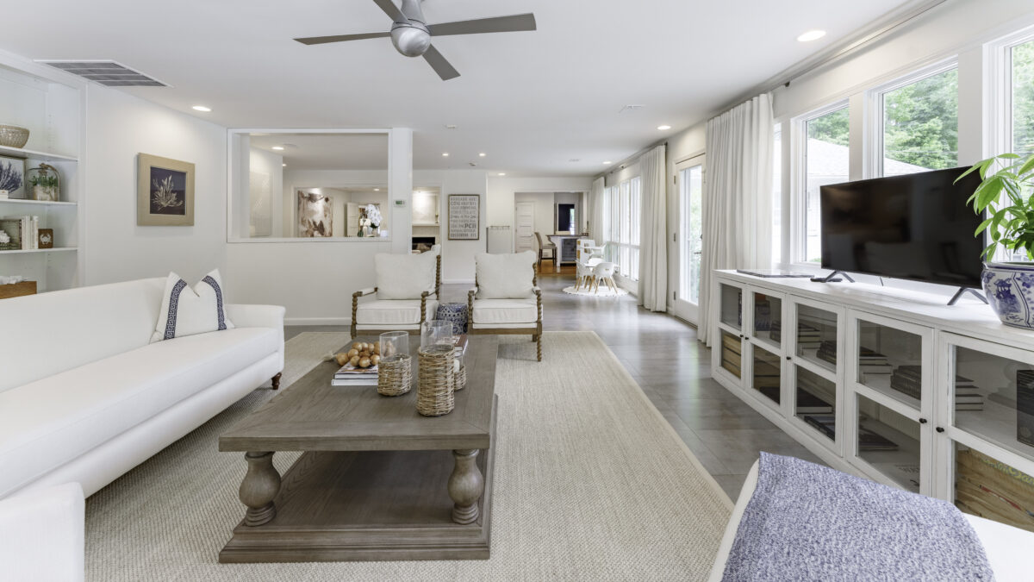
The first of 4 bedrooms is accessible from the family room and the central hallway. Across the hall is a second bedroom with an adjoining bath. This full bath is shared with the third bedroom.
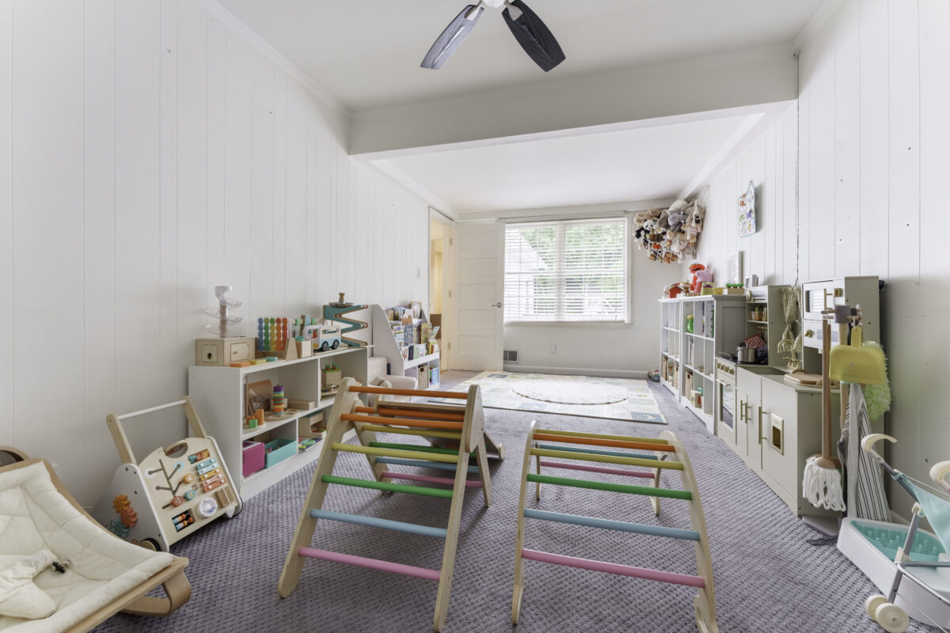
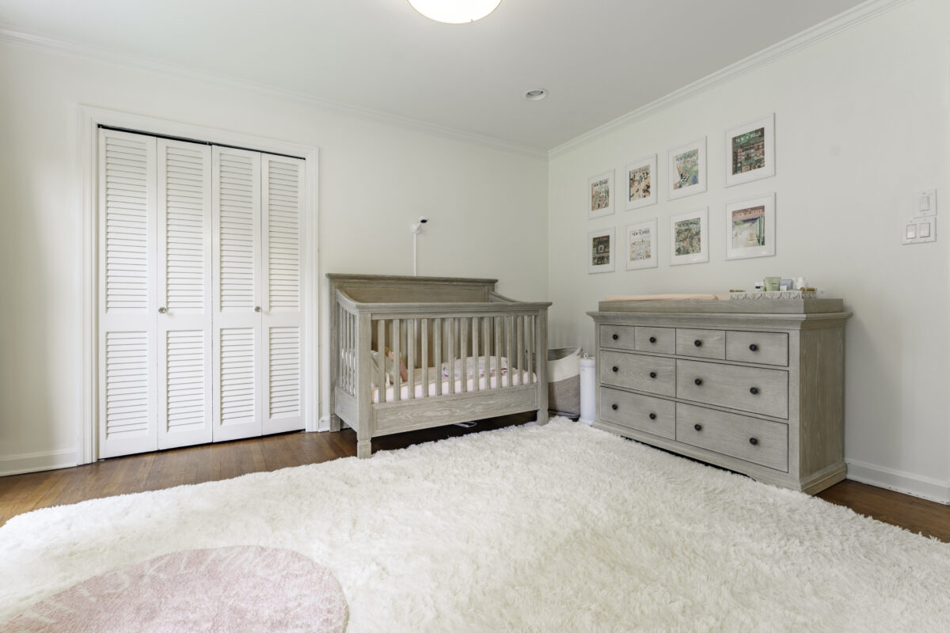
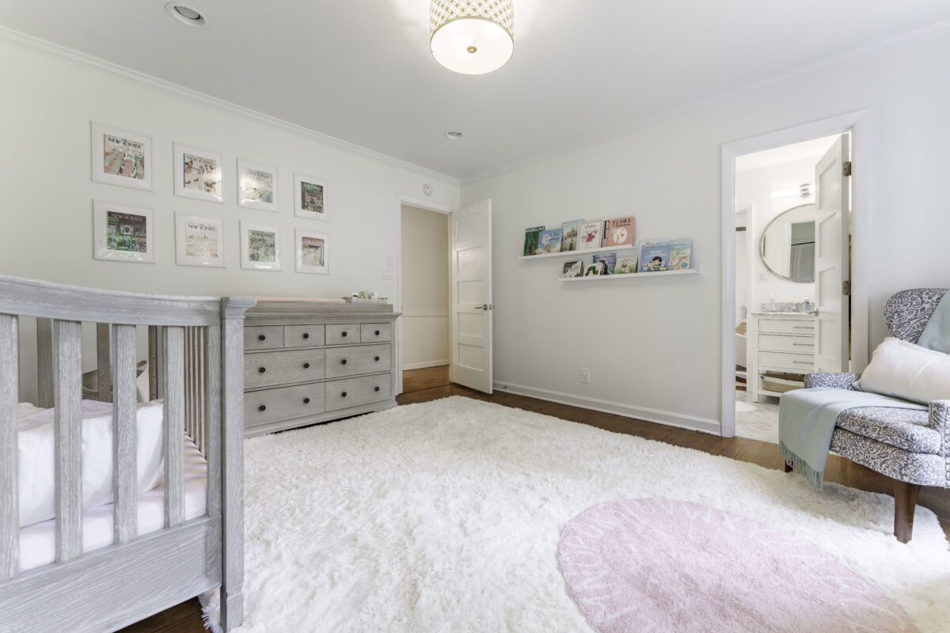
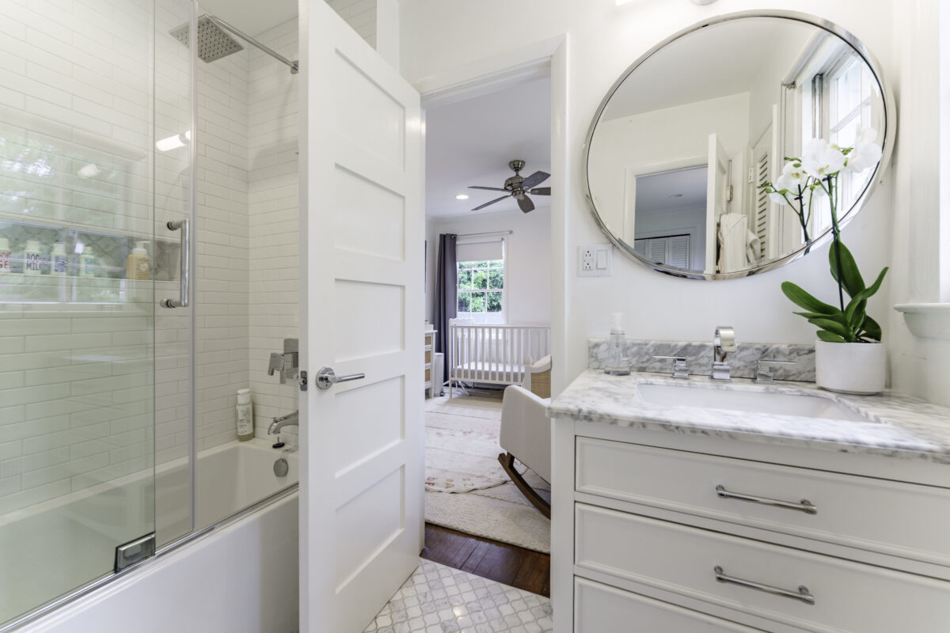
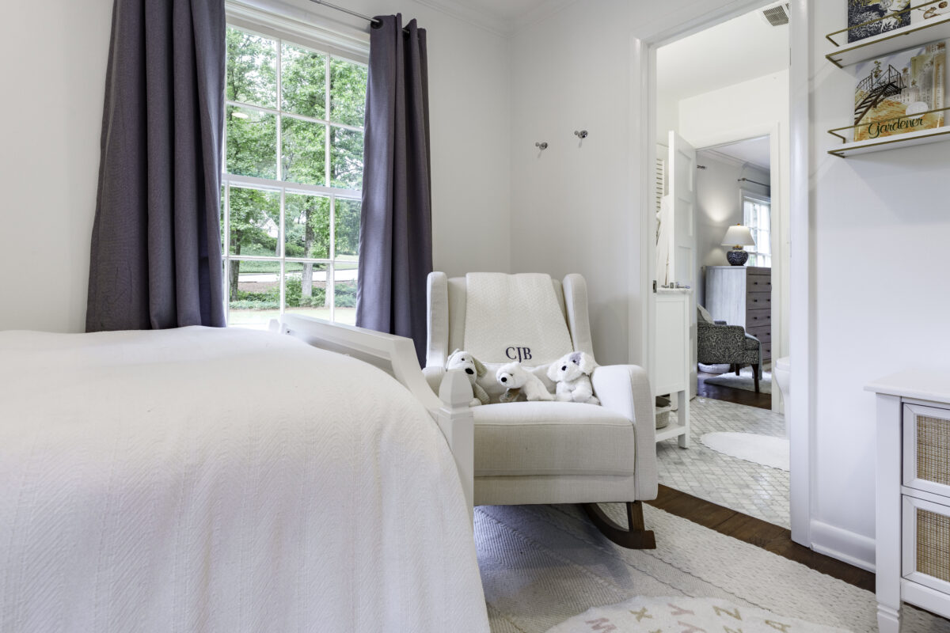
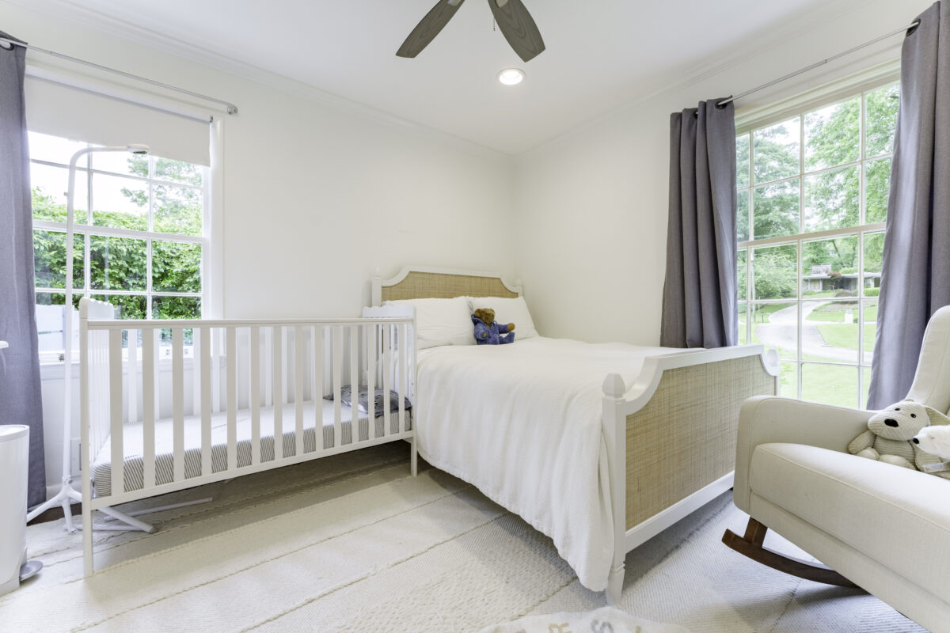
The primary suite features a large bedroom and ensuite full bath. A second vanity area provides storage and additional access to the hallway.
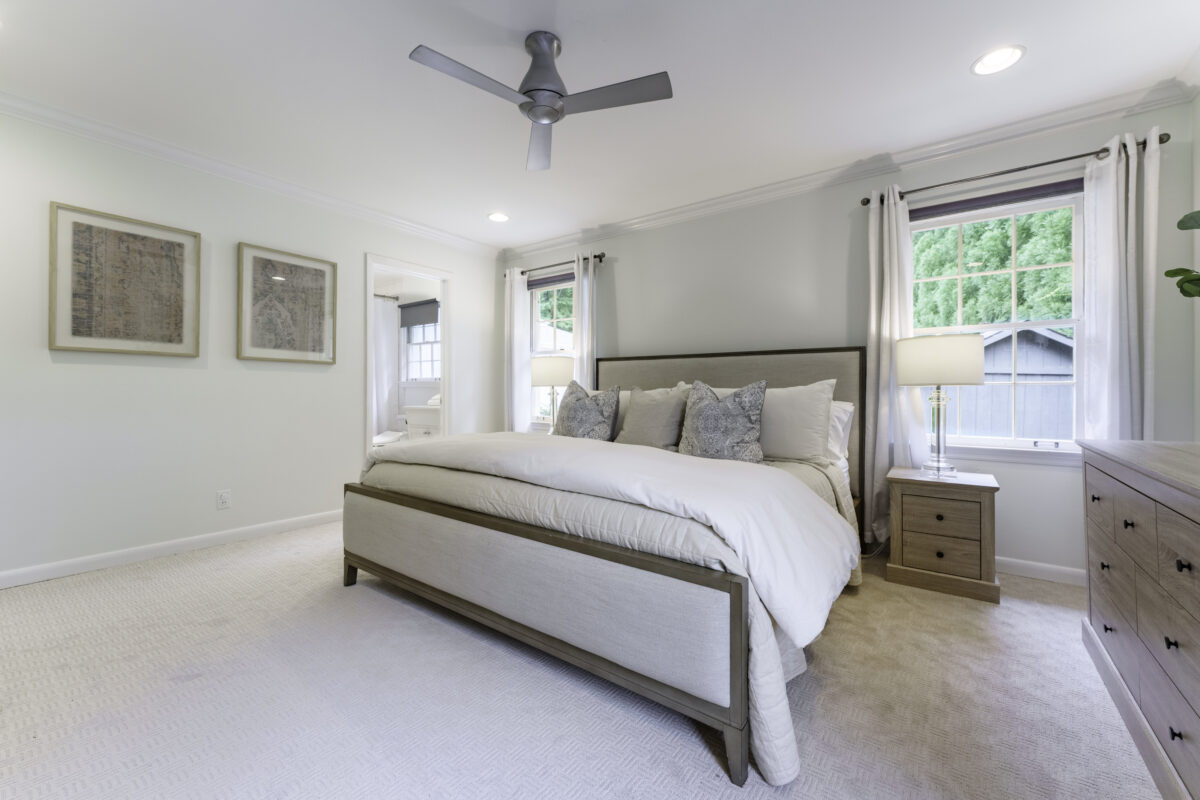
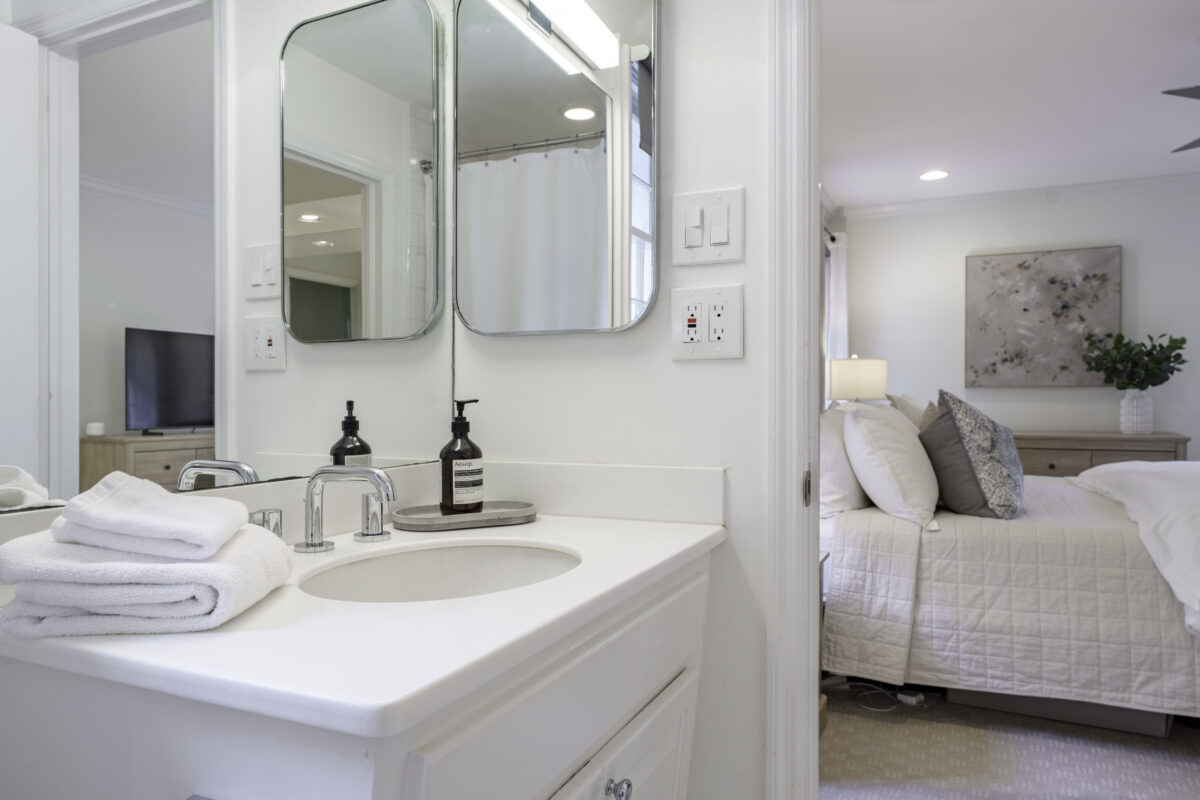
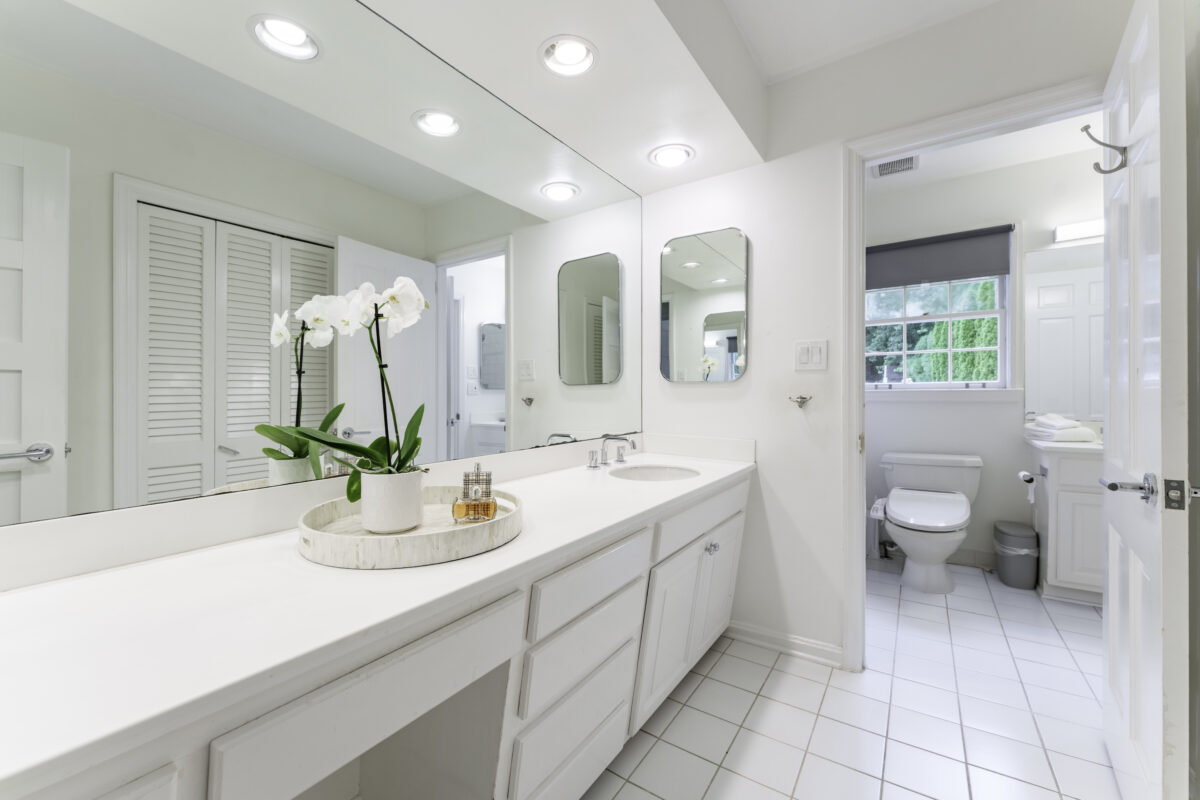
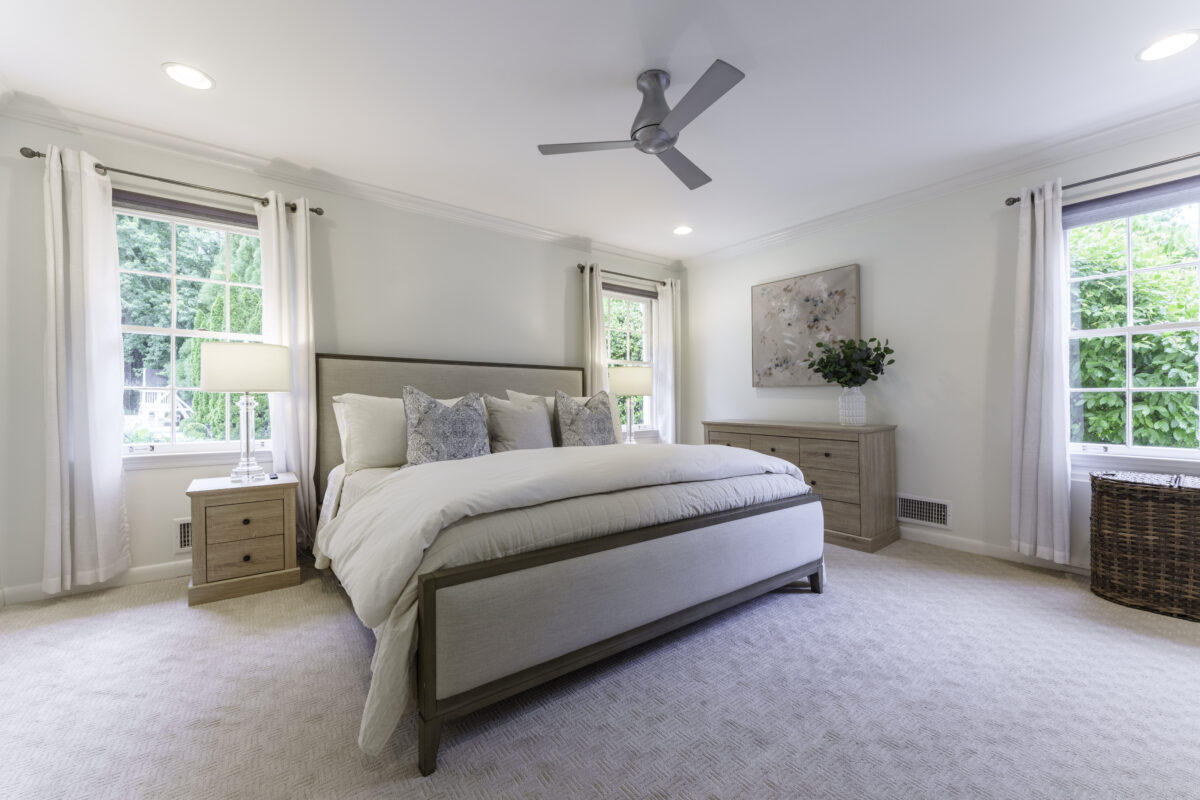
Make this your home and your family will enjoy the community and all of the Chastain Park activities for many years to come!
Homeowners here will enjoy all that Chastain Park has to offer year-round. Chastain Park is Atlanta’s largest city park, and known by all as Buckhead’s premier park. The wide variety of competitive and recreational activities and entertainment venues hosted by Chastain Park include a swimming pool, a musical amphitheater where both pop and classical musicians entertain audiences outdoors, an arts center, tennis, gymnasium, walking trails, playgrounds, softball diamonds, a golf course and even a horse park – all of which appeal to athletic types and Sunday morning strollers alike.
The Chastain restaurant offers “refined comfort food” for residents and visitors alike in a beautiful setting across from the park.






In the shadows of Buckhead’s gleaming towers filled with worker bees, an actual army of bees is at work. Over 100 species call Atlanta home, playing a crucial role in sustaining its diverse ecosystem. These diverse pollinators work behind the scenes to help keep Buckhead lush and make it one of the most beautiful neighborhoods in Atlanta.
As many know now thanks to a huge push from the Save the Bees Foundation, a national non-profit aimed at bee education, the importance of bees extends beyond honey production. “Bees are one of the key indicators of the health of everything around them,” says Denise Starling, executive director of Livable Buckhead. Bees serve as both environmental barometers and essential contributors to the city’s biodiversity and are supported via various entities, from the pollinator gardens at Little Nancy Creek Park to the managed hives at Farm Chastain. When bees are thriving, it suggests that the surrounding areas include a good mix of clean water, flowering plants, and minimal exposure to pesticides.
Many may not know, though, that Buckhead’s urban landscape is a tale of two bees: the familiar honey bee, known for its golden nectar, and the myriad wild bees that call Buckhead home, such as carpenter bees, bumble bees, mason bees, leafcutter bees, and sweat bees, just to name a few.
Native bees are a focus of recent conservation efforts nationally, regionally, and locally. “The cool thing about native bees is that they evolve with local plants,” says Julia Mahood, a Master Crafts Beekeeper and President of the Georgia Beekeepers Association. This co-evolution has resulted in specializations, like the southeastern blueberry bee’s ability to perform a type of pollination where they shake loose pollen that honeybees can’t get to.
However, Atlanta’s native bees face a precarious existence. Habitat loss, pesticide use, and competition from managed honey bee colonies are putting immense pressure on native bee populations. Brian Barnes, Director of Operations and Volunteer Programs for the Chastain Conservancy, says that part of its mission is to plant native plants to attract more native wild bees to protect them and help them flourish.

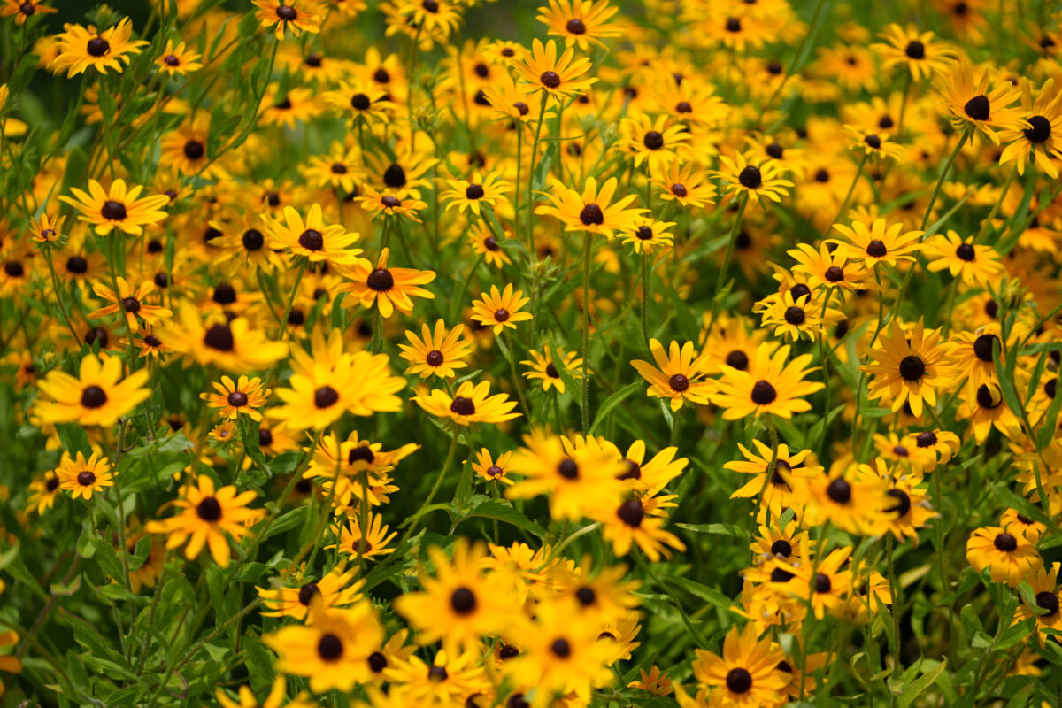
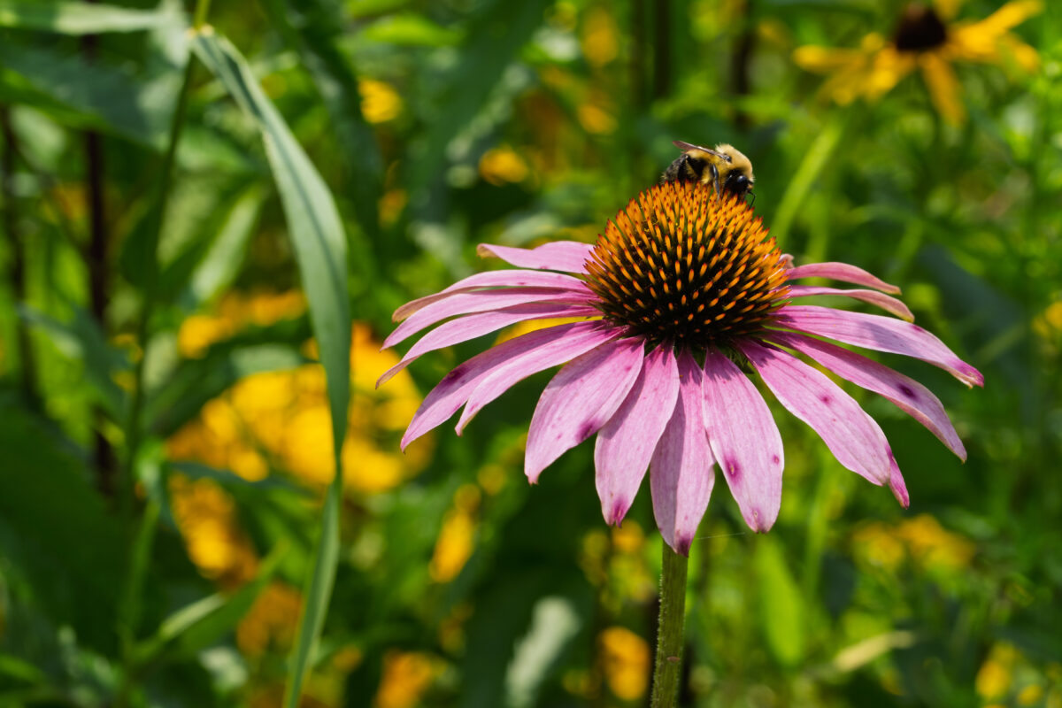
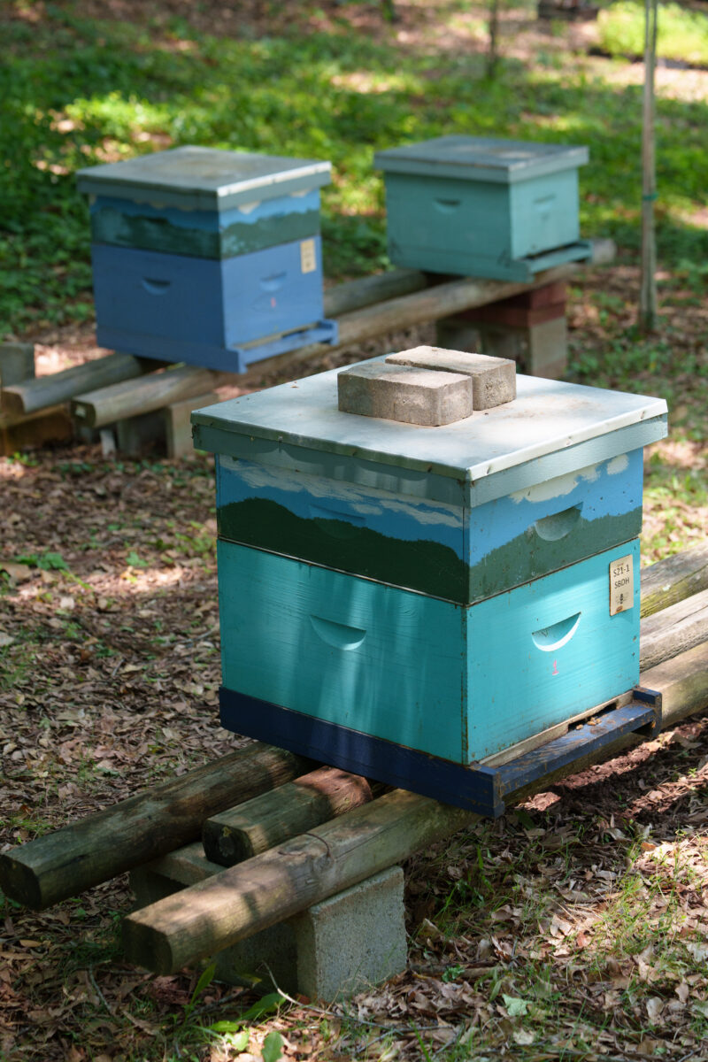
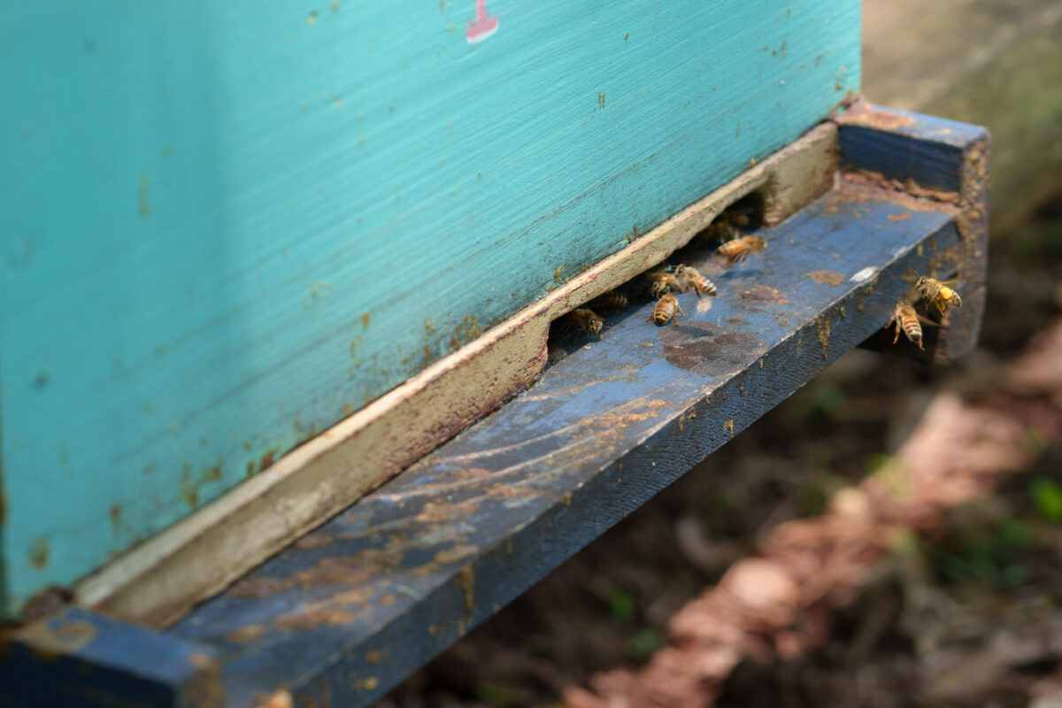
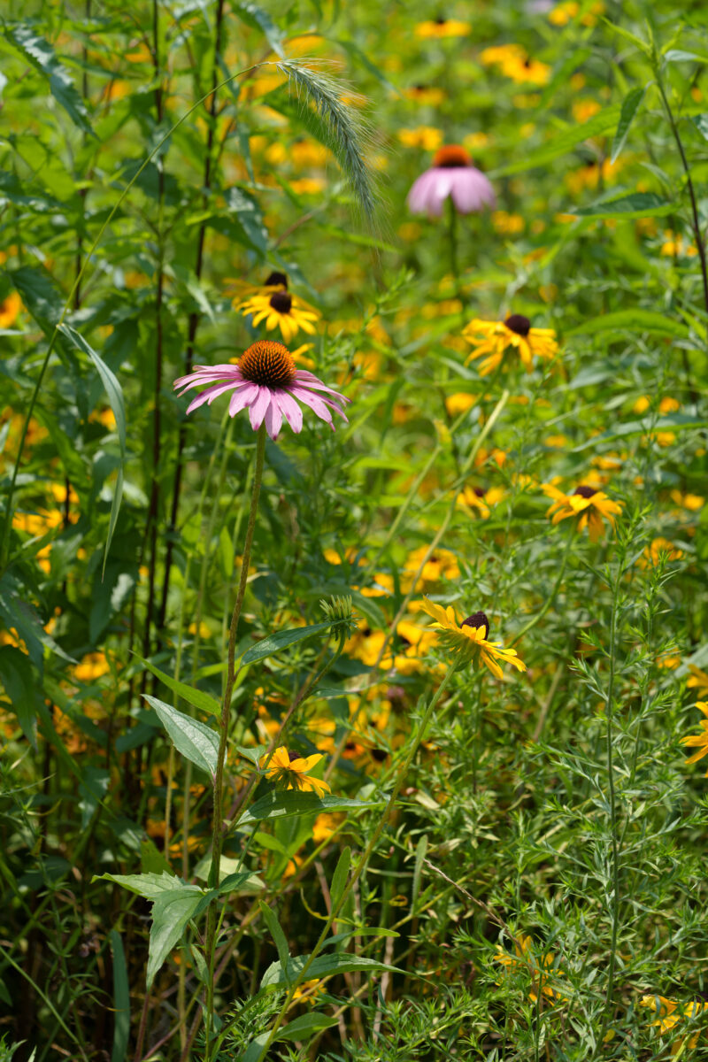
“We’re doing a lot of wildlife habitat restoration around the park, planting native plants to support native wildlife and insects,” he explains. This focus on native species reflects a growing understanding of the delicate balance required to keep the current ecosystem going. The Conservancy does this and maintains anywhere from six to twenty honey bee hives at Farm Chastain. While they are committed to maintaining the honey bees they have on the property and use them as an educational resource, Barnes says the wild bees need the most attention.
Honey bees have become somewhat of a pollination problem. They have hearty appetites for pollen, regardless of the plant. “They typically pollinate plants they’ve co-evolved with, which in this case, are invasive,” he explains.
While Buckhead looks fabulous, the plant variety isn’t exactly what native bees need to survive. The beautiful trees and plants that are a signature of life in Atlanta are supercharged, thanks to the fastidiousness of honey bees. However, efforts like those at Chastain Conservancy can make an enormous difference in supporting native bees and native plant populations despite the flourishing of non-native plants. “We are growing approximately 60 species of native plants at the farm that all attract or benefit native bees in some way. We use these to plant in the park,” Barnes says.
While native bees try to regain their foothold in an urban setting, honey bees are still an instrumental part of life in Buckhead. Garden 684 at Mountain Way Common stands as a testament to the growing interest in urban beekeeping and as a useful tool in educating people on the importance of bees in general. Owned by Livable Buckhead and managed by residents and volunteers, this honey bee oasis hosts hives that serve both educational and ecological purposes. Says Helen Petersen, the sustainability director of Livable Buckhead, “Even though honey bees aren’t native, their presence, especially in a public green space like Garden 684, sparks curiosity and encourages community members to think about pollinators, conservation, and the role we all play in nurturing a healthy environment.”
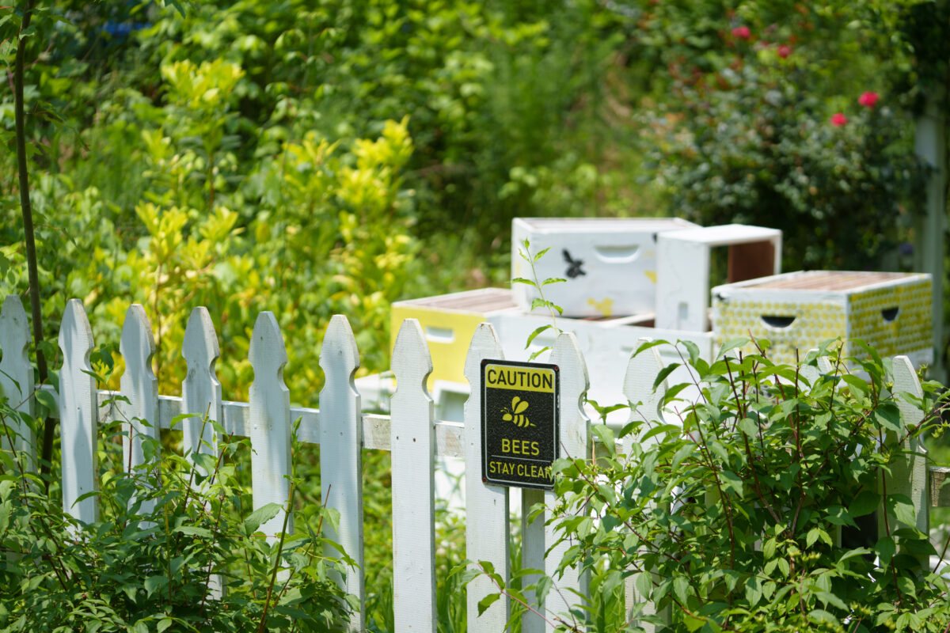
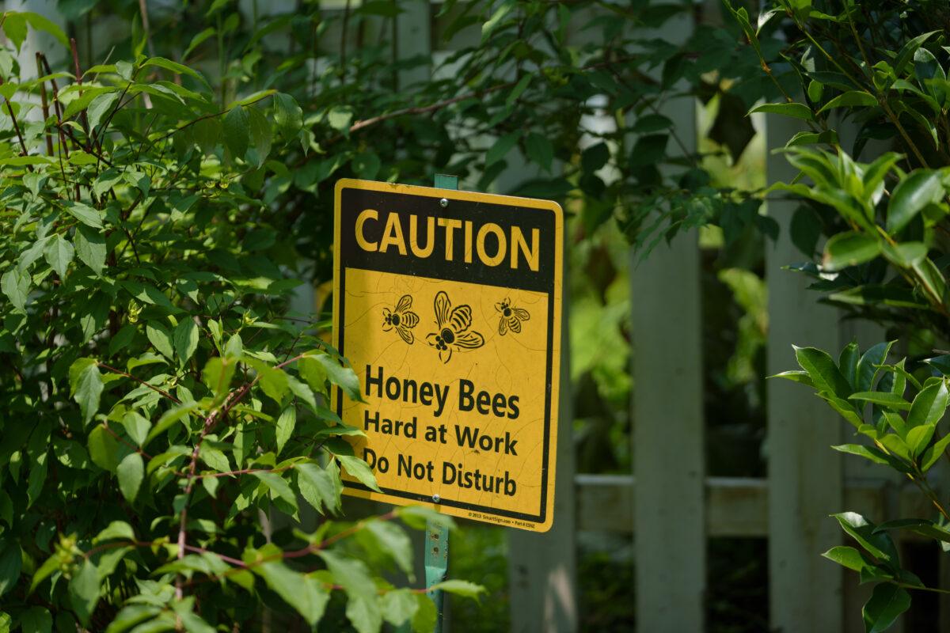
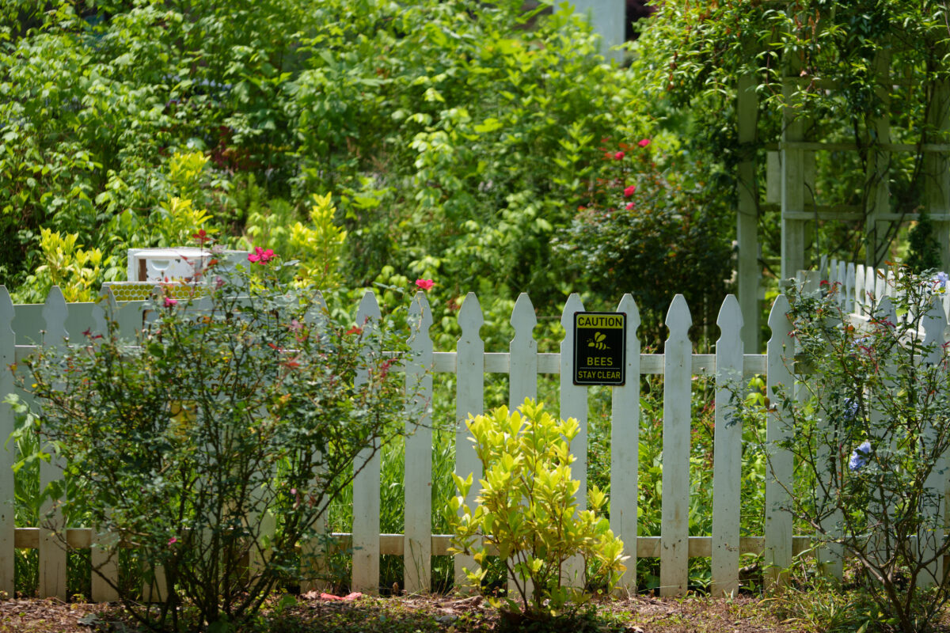
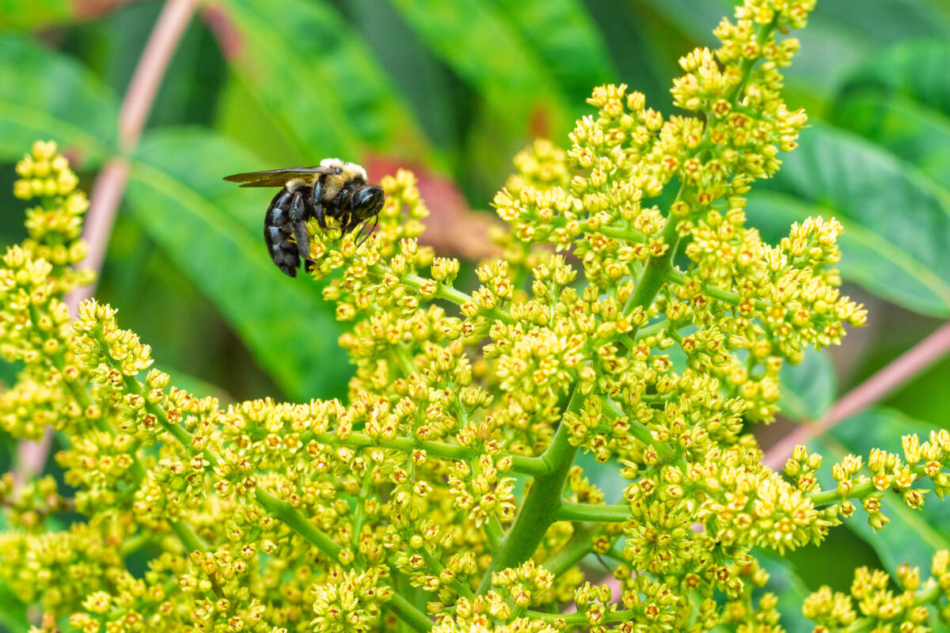
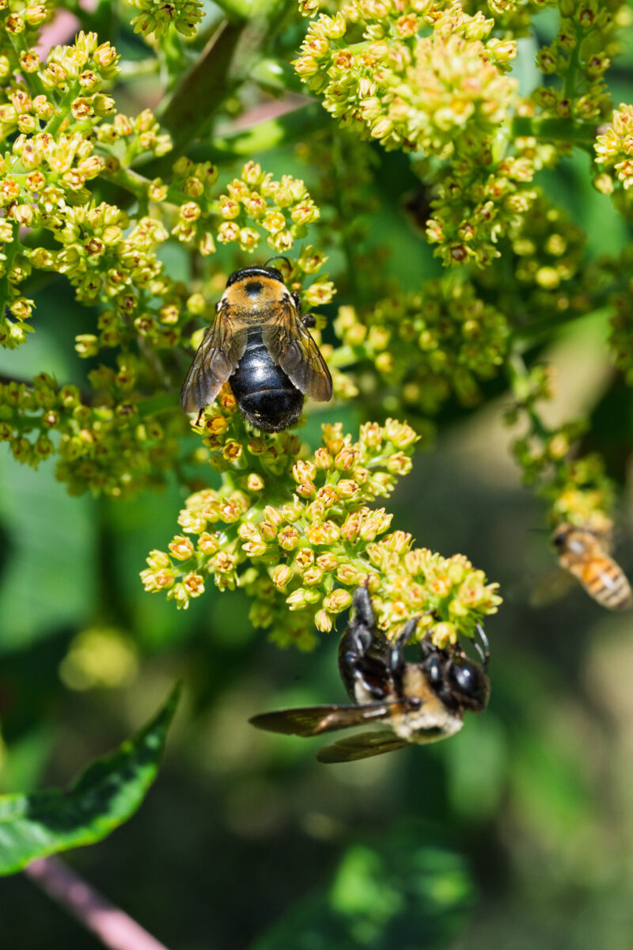
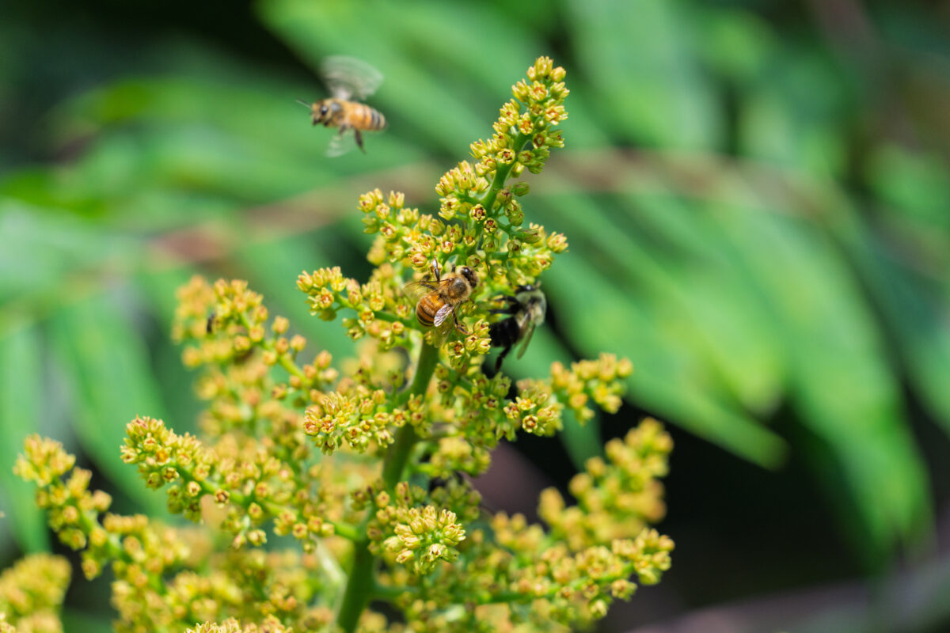
Honey bees face challenges, too, including environmental ones just like native bees. Additionally, they can be somewhat of a mysterious species. “Keeping honey bees isn’t as easy as one might think,” says Starling. Challenges such as pesticide exposure and mite infestations plague hives around town and Garden 684’s bees have even disappeared on a whim. “We’ve had them abscond,” says Starling. “They’ve just taken off.”
Regardless of the species, one of the biggest threats to Buckhead’s bees is incorrect pesticide use. Mahood says it’s the mosquito-spraying foggers in particular that are most detrimental. “They kill everything that flies,” she says. Individual bees die, but the pesticides can contaminate the entire colony when bees carry the chemicals back home.
Despite the challenges, there is hope for Buckhead’s tiniest residents as passionate bee advocates work behind the scenes to populate native bees and educate Atlantans on the importance of bees in general.
Pollinator gardens like those found at Garden 684 and Blue Heron Nature Preserve help attract wild bees, as do larger programs like Chastain Conservancy’s. Chastain Conservancy will host the University of Georgia pollinator census at one of its larger gardens in August to help count bees and other pollinators to better understand them and their behavior. Urban planners can help by planting more pollinator-specific landscaping and diversity in plantings. For example, Garden 684 has native blackberries, mint, red maples, and frost aster.
Homeowners can make a difference by planting native plants. Mahood suggests coneflowers, goldenrod, and bee palm. She hopes hobbyist beekeepers will understand the challenges bees face, adapt to them, and reap the benefits of what they plant while supporting bees as a building block of a good ecosystem. “Because Atlanta has so many rich sources of nectar, the honey is incredibly delicious,” she says. “You can taste the flowers; it’s very floral and has a lovely flavor.”
Rosa McHugh sees herself as more than just the President and CEO of the Chastain Park Conservancy; she’s a “caretaker for something that’s here for the future.” Her mission? Uniting the neighborhood through the power of green space.
“I really believe in creating community, and I believe the park is a great resource here in Atlanta to bring the community together,” Rosa passionately states. This vision is the driving force behind the $20 million in improvements she’s spearheaded.
Growing up in San Juan, Puerto Rico, Rosa’s appreciation for vibrant community spaces began early. Her journey led her to Syracuse University for a bachelor’s degree in architecture, Georgia Tech for a master’s in city planning with a concentration in urban design, and a minor in historic preservation from Georgia State. This blend of skills has perfectly equipped her to navigate the complexities of Chastain Park. Rosa’s family moved to the area in 2002, and she began volunteering for the Conservancy in 2010. She recalls, “My experience of volunteering for nonprofits starting in college helped prepare me for my current role.” After chairing galas and serving as development director, she became the executive director, and in April 2024, her title changed to President and CEO.
Rosa acknowledges the unique structure of Chastain Park, which is owned by the City of Atlanta and teeming with various independent organizations. “The Conservancy takes care of the public areas of the park,” she explains. “Chastain, sometimes people joke that we’re the little sister that wants to be in charge. All these stations started way before us. So the golf course was the first, then the horse park, then NYO [Northside Youth Organization], then the others. The programs, the operators came in. The city does contracts with each one for their properties. So it is golf, tennis, horse park, amphitheater, pool, Galloway School, NYO and the arts center. So I do a lot of bridge building.”
Her passion extends to the environment, as evidenced by the planned 40-acre “park within a park.” “My background in urban planning has really created a drive in me to enhance public spaces,” she shares. “We’re here to conserve our community and enhance our public spaces. We want to make sure we do that.”
Rosa delves into Chastain’s rich history, tracing its roots back to the Treaty of Indian Springs in 1825. She highlights its evolution from industrial plans to its establishment as a park in 1939 by the Works Progress Administration (WPA). The park’s history also includes significant milestones like the 1955 Havatlanta Games and Alfred “Tup” Holmes becoming the first Black golfer to play on an Atlanta-owned golf course.
Speaking about the Conservancy’s achievements, Rosa is most proud of the playground expansion and the surrounding path. “What we’ve been hearing a lot is from grandparents,” she says. “There’s a lot of grandparents that tell me, ‘The playground is too stressful. The kids go every which way. I can’t deal. I don’t want to go. But the trails are fantastic because the kids are in front or behind me. The kids want to engage with me in the moment with this bug, flower, or stick. And when I get to rest in one of the pavilions, I always meet another grandparent.’ So I think that is really cool. I didn’t expect it or design it that way, but it’s a good [attribute] for the park.”
Looking ahead, Rosa is excited about the $12.5 million plans to create the “park within a park,” add a parking deck, and improve pedestrian safety. Plus, the vision of connecting Chastain to the Path400 Trail and the Beltline is taking shape. “The city has just approved a procurement order to hire a consultant to study the connection,” she noted. “But the idea is it would go behind Interlochen [Drive]. Behind Interlochen is [Nancy] Creek, and there’s a lot of property back there. We’ll see what the study says, but it would likely be a raised walkway back there that would connect to Blue Heron [Nature Preserve].”
Rosa McHugh is dedicated to preserving Chastain’s history while ensuring it evolves to meet the needs of the community. Her commitment to “creating community” makes her a vital part of Buckhead’s vibrant tapestry.
In a ribbon-cutting ceremony attended by Atlanta’s mayor and other leaders, the Chastain Horse Park in Buckhead opened its new 18,000 square-foot facility.
The therapeutic horsemanship center is for Chastain’s therapeutic riding program, which offers therapy, learning, and horsemanship programs for individuals with disabilities. Trisha Gross, the horse park’s executive director, said the new venue was needed to meet its growth.

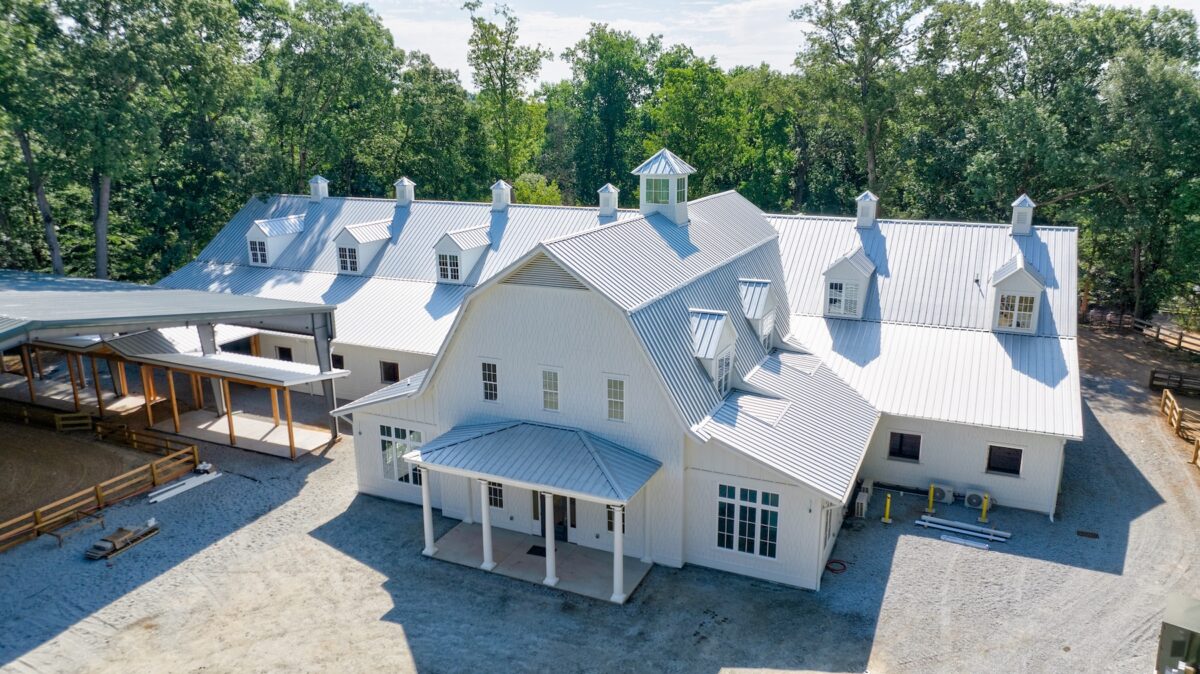


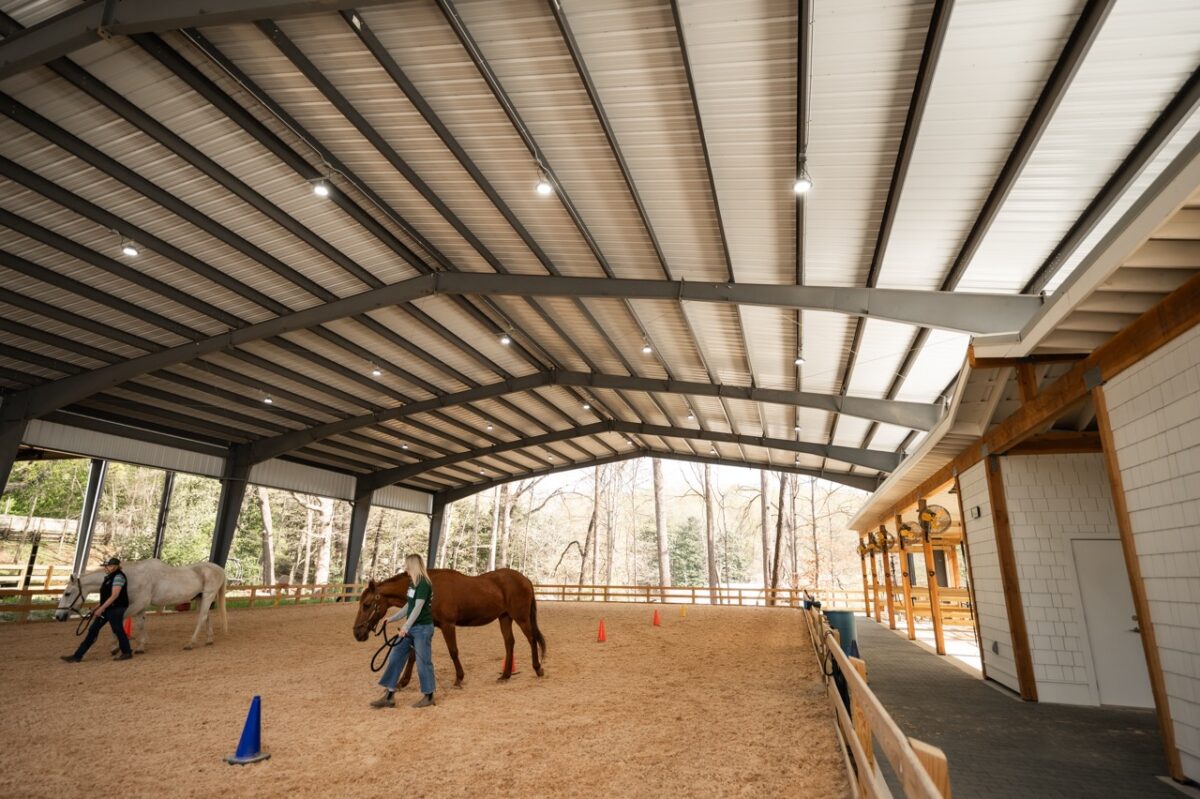
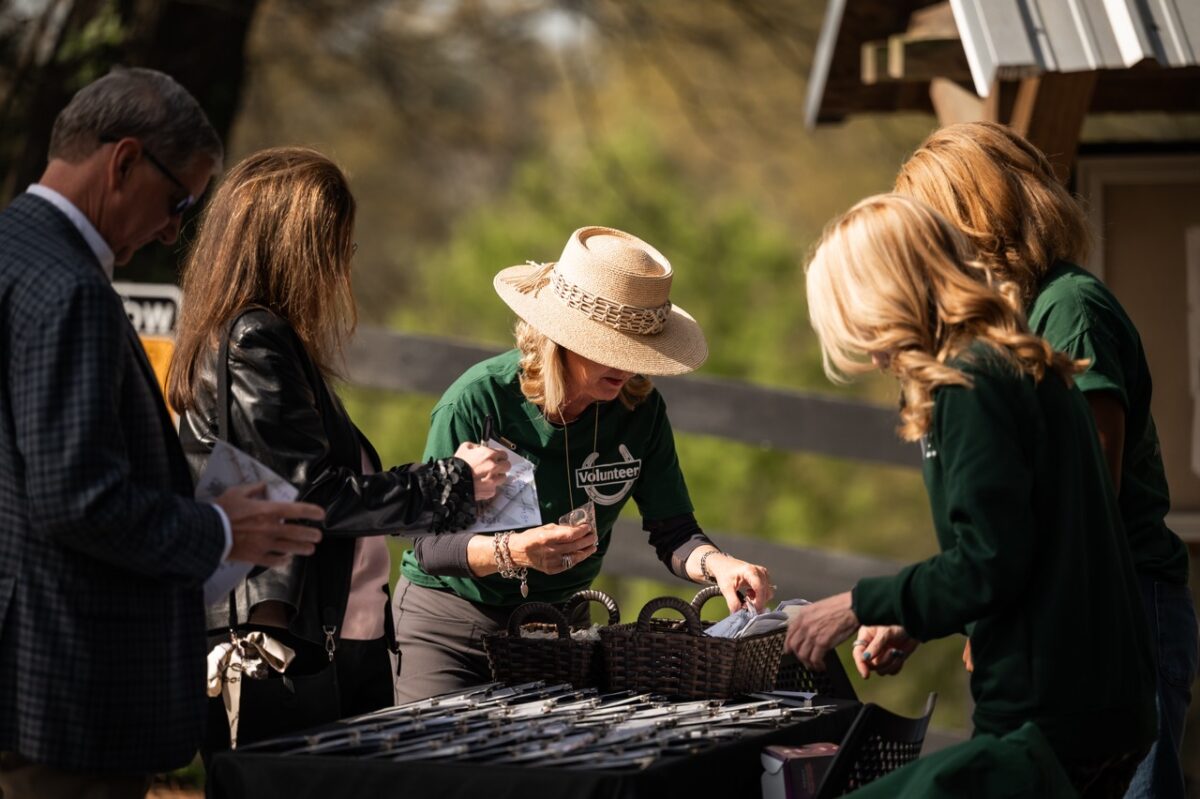
The center has volunteer spaces, educational spaces, a fully operating physical therapy and occupational therapy clinic, and offices for its staff.
“We used to operate all of this out of the barn,” Gross said in a pre-ribbon-cutting interview. “While we have a barn, the new center is 18,000 square feet. That is home to about 30 horses.”
At the ribbon-cutting, held March 28, leaders spoke about the center and its importance to Atlanta.
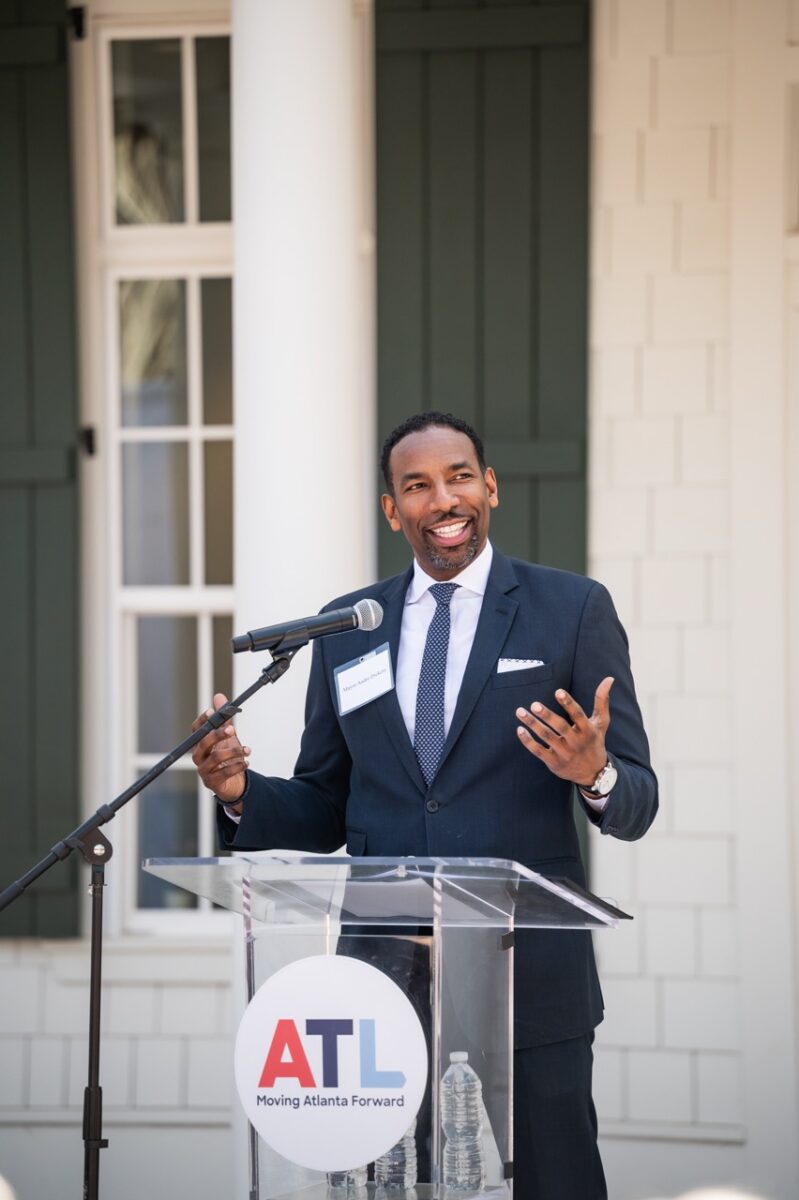
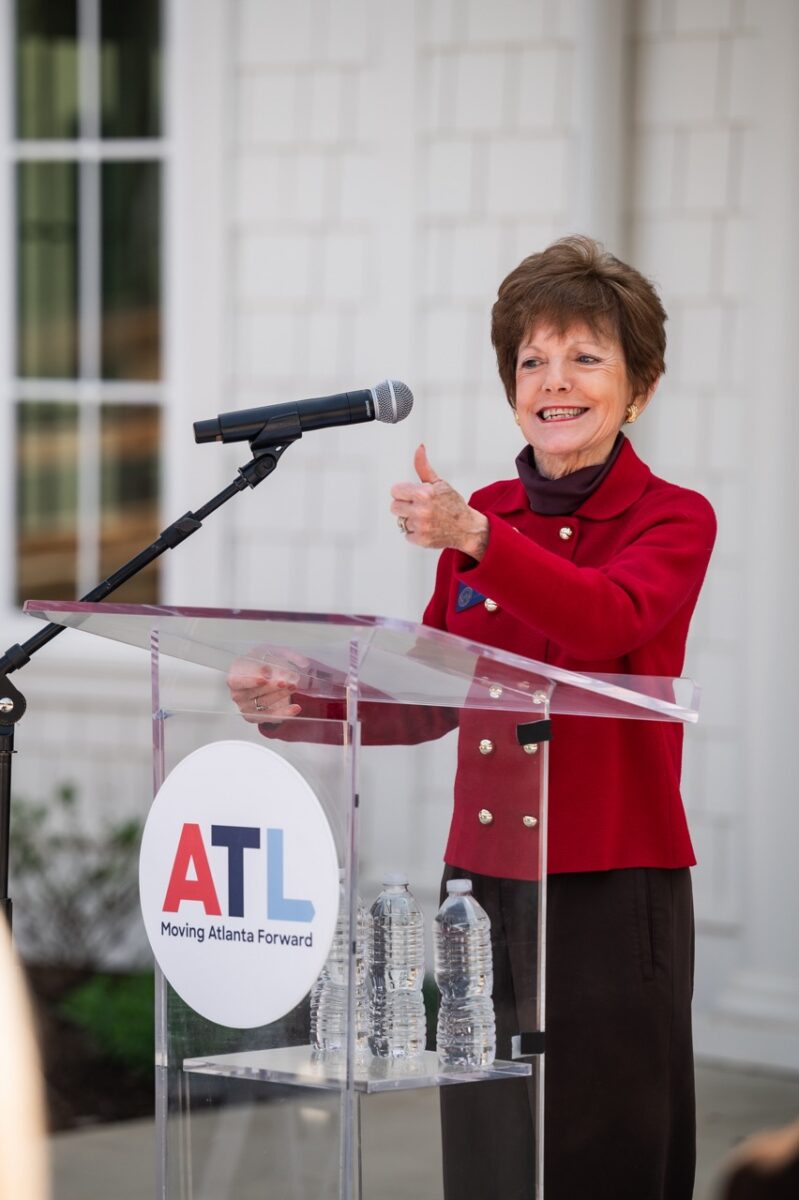
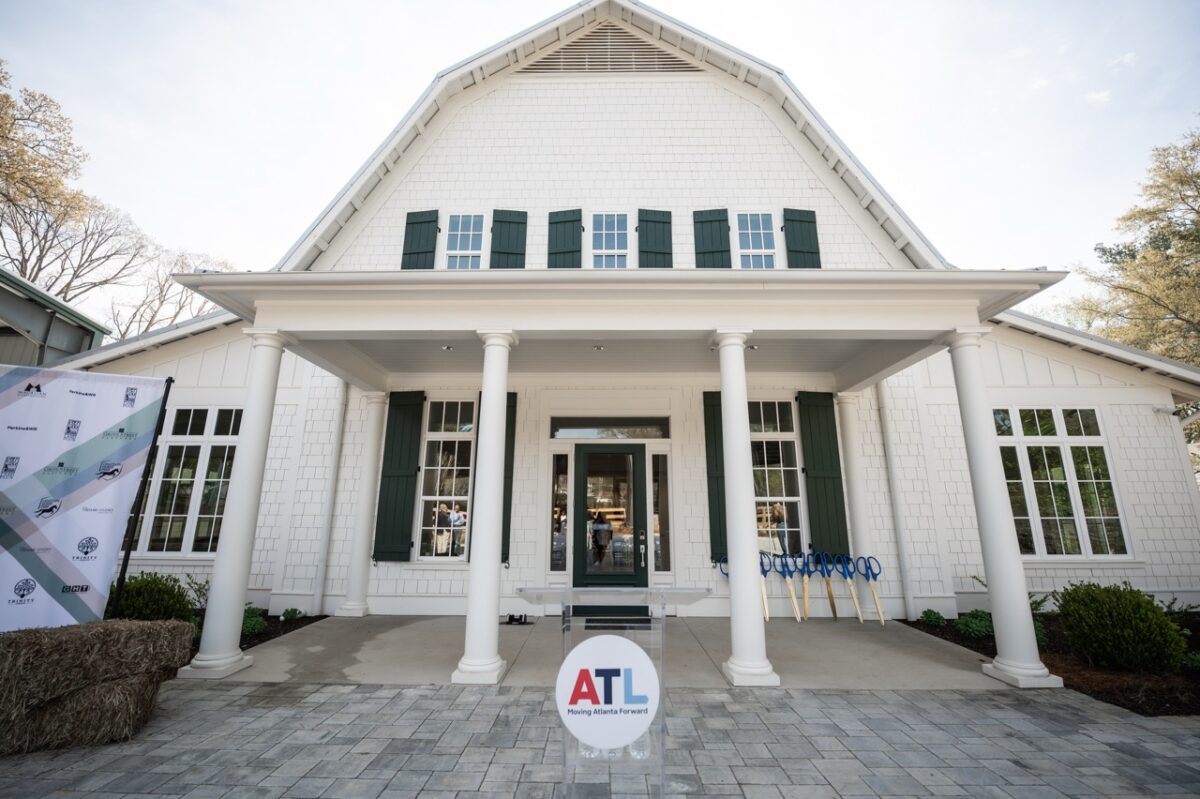
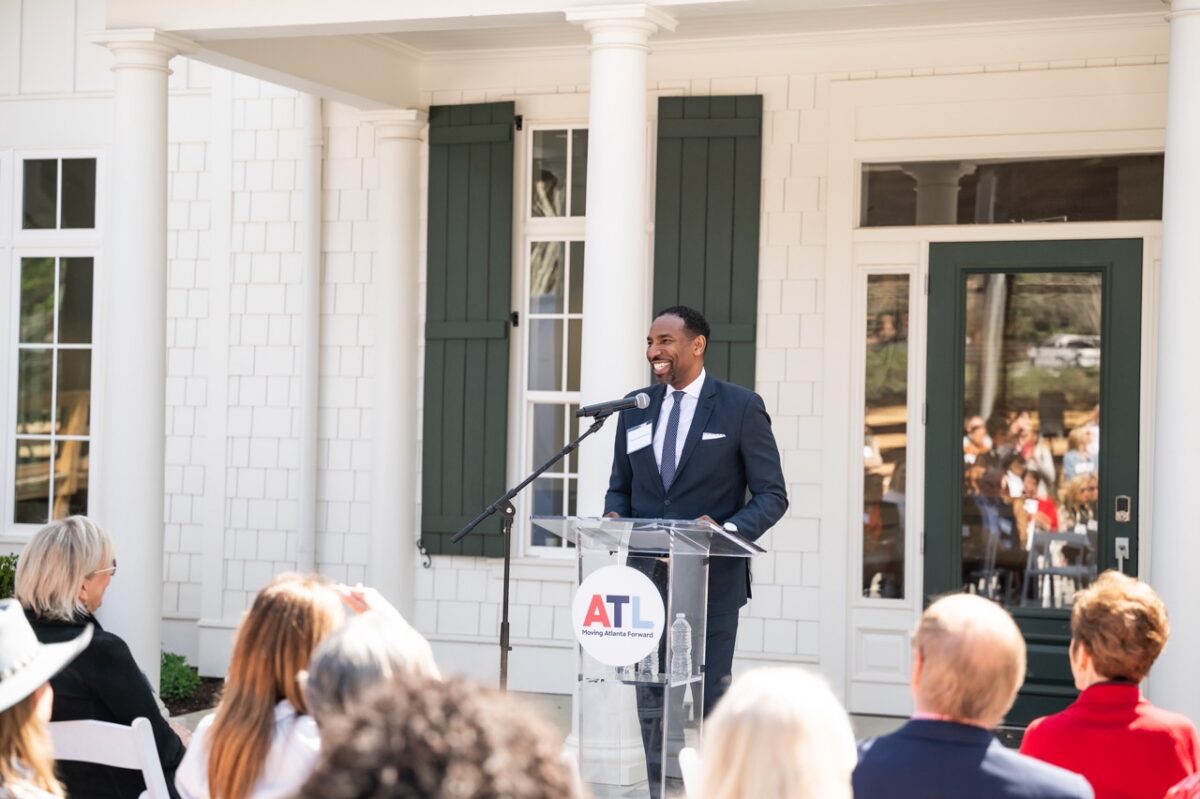
“This park was one of the last remaining urban horse parks in the nation, and it has served its community for … nearly 90 years,” Mayor Andre Dickens said. “And thanks to a successful almost $10 million capital campaign, more Atlantans can experience the transformative programs available right here at Chastain Horse Park.”
District 8 Atlanta City Councilwoman Mary Norwood lives near the park. She said she attended an event at the horse park in 2002, after she was first elected as the council’s Post 2 at-large member.
“The mayor was here, and the [county] commissioner was here, and everybody said, ‘Are we gonna step up to the plate?’” she said. “And I said, ‘[If] y’all step up the plate. I’m stepping up to the plate. So my very first contribution was at the mayor’s request, and he was stepping up to the plate, to this horse park. And I just loved doing that. I knew immediately how important this is and would be for our city to continue to claim what we love, which is we do the best at everything.”
Justin Cutler, Atlanta’s parks and recreation department commissioner, added, “The premiere accredited program has touched countless number of lives, and with the completion of this 18,000 square-foot facility, we’ll be able to expand that and touch even more.”
Gross said the new center will also have two new covered arenas, accessible spaces for individuals with disabilities. The horse park serves participants ranging from 2 to nearly 80, she added. In its therapeutic program, it conducts about 5,000 therapeutic sessions a year and fills 1,300 volunteer slots per month.
“To begin with, we are a PATH (Professional Association of Therapeutic Horsemanship) international program. They are our governing body,” Gross said. “We are a PATH premier accredited center, which means we meet or exceed the highest standards in our industry. PATH is an international governing body. So, we are one of two remaining urban horse parks in the U.S. We are operating on city of Atlanta land, and on any given day we have 55 to 60 urban-dwelling horses here.”
Okay, Buckhead neighbors, get ready! The warmer evenings are rolling in, and that means another season of incredible music under the stars is just around the corner at our very own iconic neighborhood venue, the Synovus Bank Amphitheater at Chastain Park. Whether you’re a long-time local who cherishes those Chastain nights or new to the area, experiencing a show here is a quintessential Atlanta experience.
Nestled within the beautiful Chastain Park since 1944, the Amphitheater isn’t just any outdoor venue; it’s a piece of Atlanta history that has hosted an unbelievable roster of talent. Over the decades, legends like Ray Charles, James Brown, Bob Dylan, Janet Jackson, Paul Simon, and countless others have graced its stage, making it a truly special place to see live music.
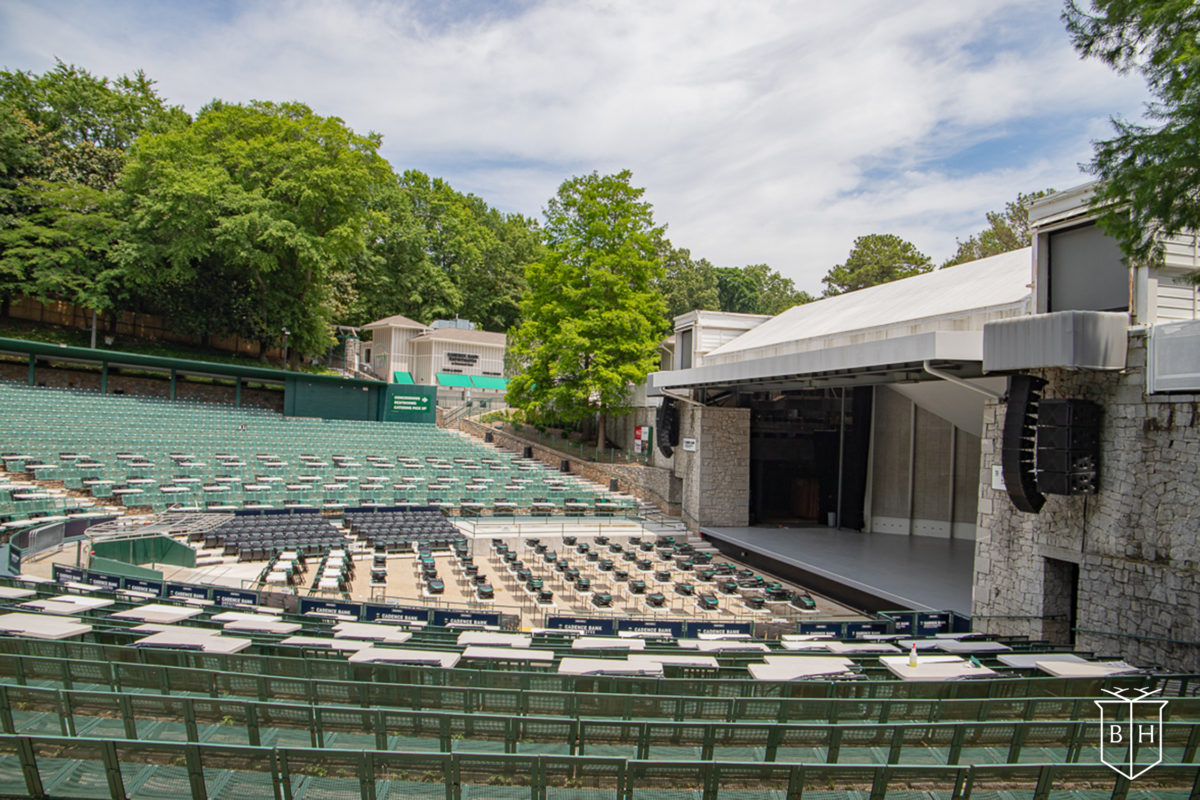
Here is the current schedule for the 2025 season at the Synovus Bank Amphitheater at Chastain Park in Atlanta, Georgia:
Please note that this schedule is subject to change, and it’s always a good idea to check the official venue website or ticketing platforms for the most up-to-date information.
Part of the fun of a Chastain show is planning the whole evening! Luckily, Buckhead offers fantastic dining options just minutes away. Here are a few recommendations to get your night started right:
Not ready for the night to end after the final encore? Buckhead has plenty of spots to grab a nightcap and discuss the show:
Get ready for another unforgettable season at Chastain! Check the concert calendar, plan your perfect pre-show dinner, and maybe we’ll see you grabbing a post-show drink nearby. Here’s to magical musical nights in Buckhead!
295 Mount Paran Road offers a private wooded lot in a fantastic location that is walkable to Chastain Park. The handsome brick home was built for comfortable family life and entertaining, inside and out.
A picturesque flat front yard and winding drive make a great first impression, leading to a generous motorcourt and 3-car garage. An additional gravel parking area provides discreet parking for additional cars or possibly room for a sport court.
The backyard includes multiple areas for rest and relaxation, with a heated pool and a large patio covered by the deck above. The patio has a fireside sitting area and a DryDeck ceiling to keep you dry and comfortable.
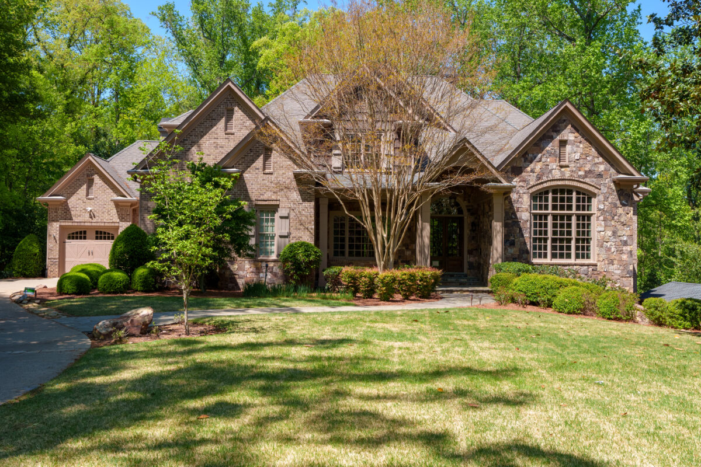
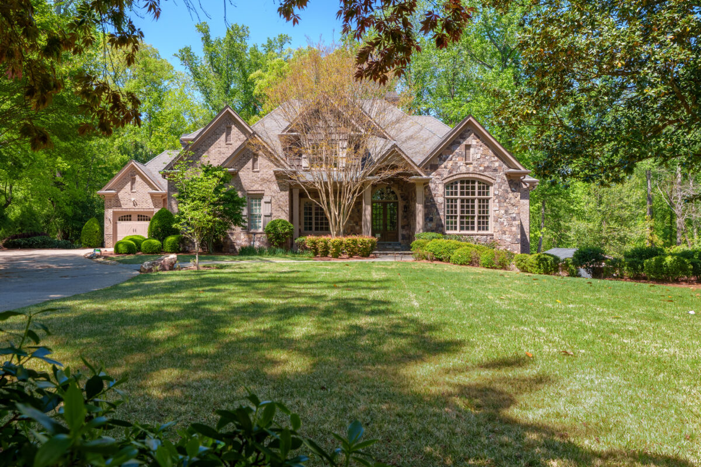
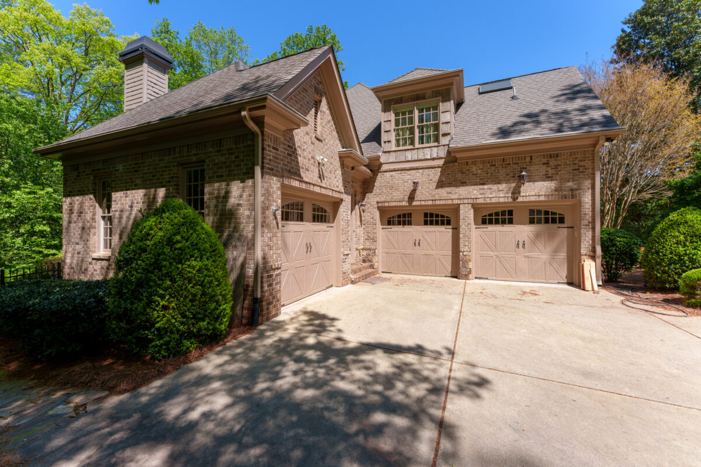
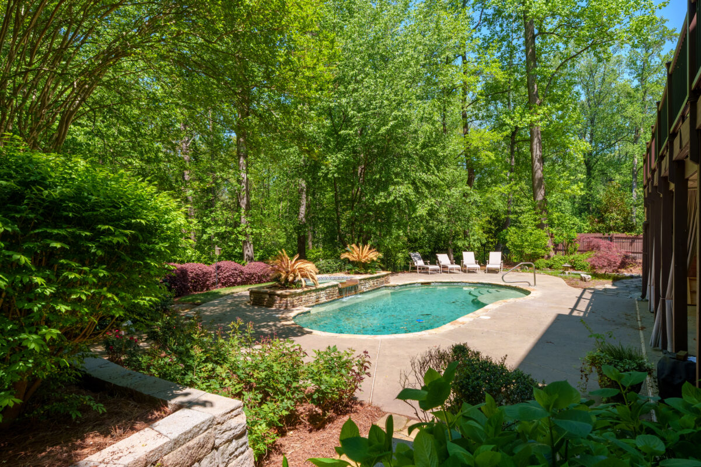
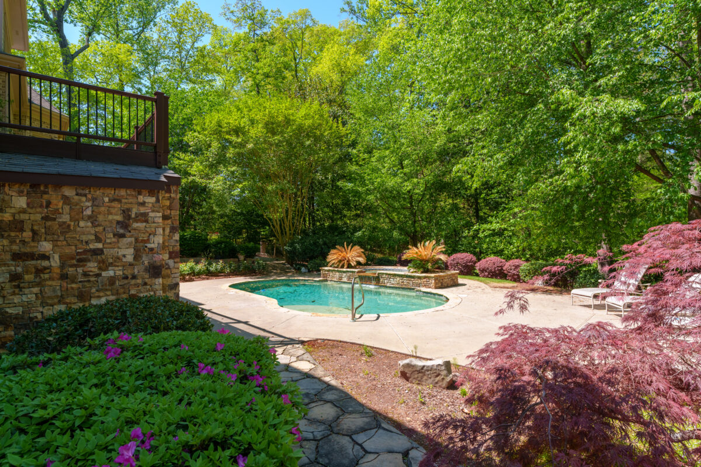
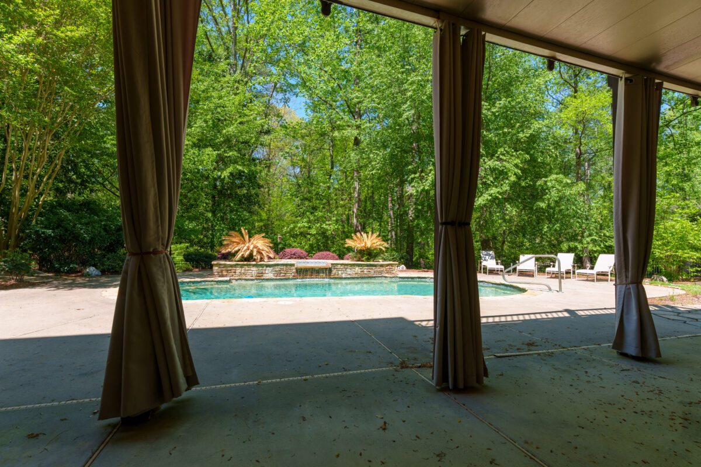
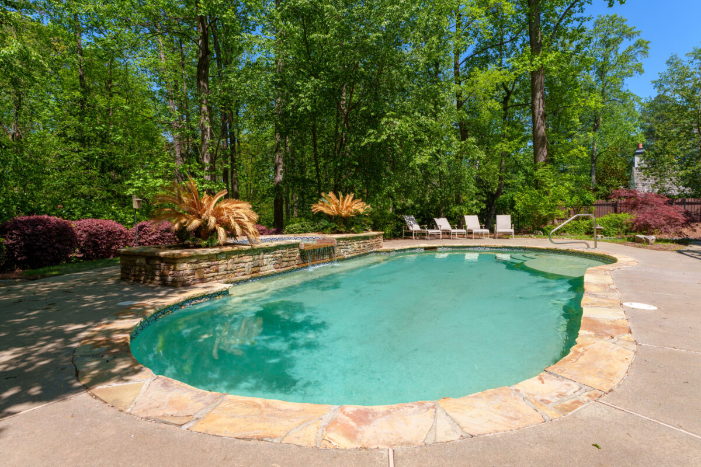
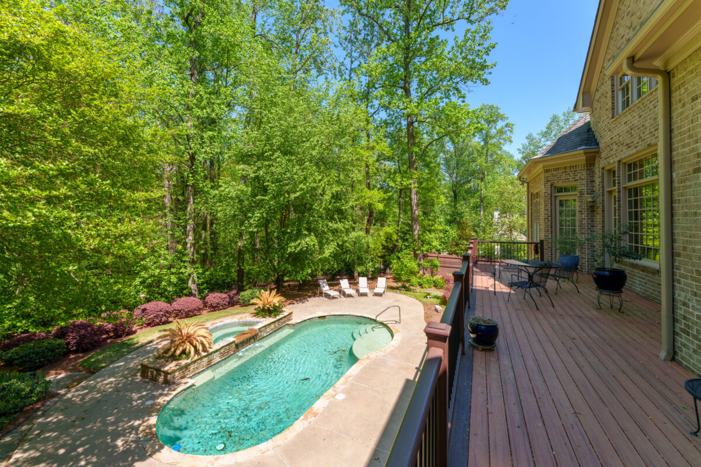
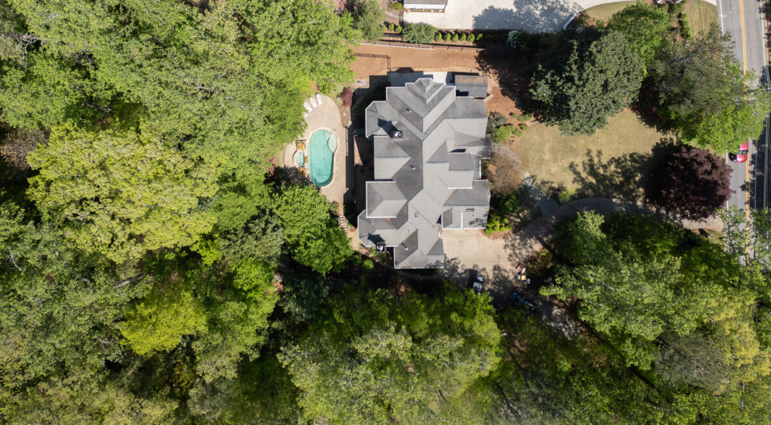
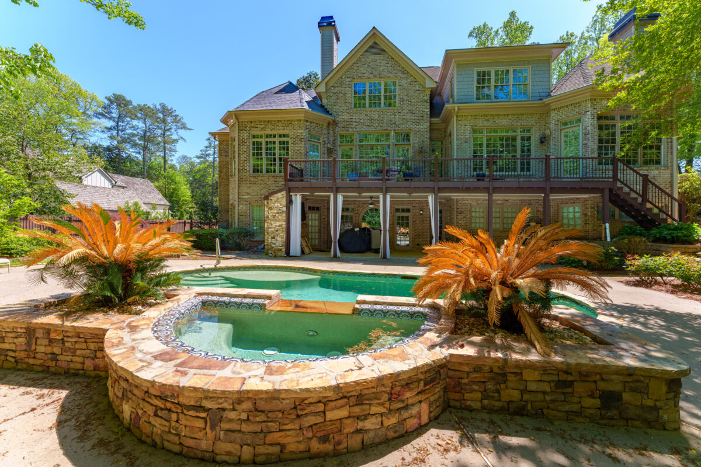
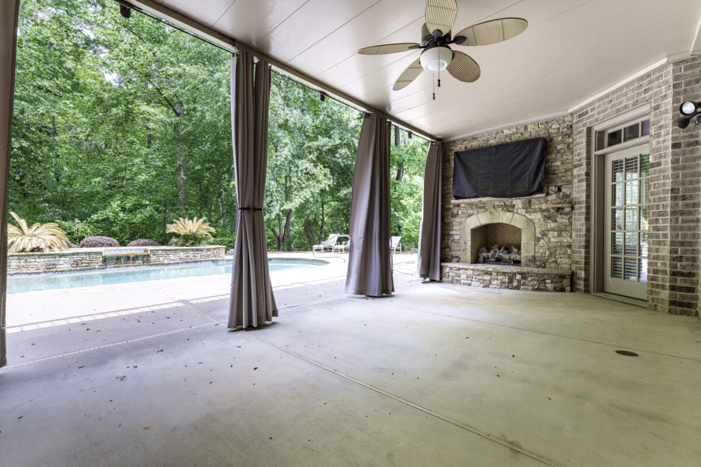
Large rooms, high ceilings, and huge windows combine to make this home feel open and airy. Ceiling heights range from 10′ to 14′, with higher vaulted ceilings in many rooms.
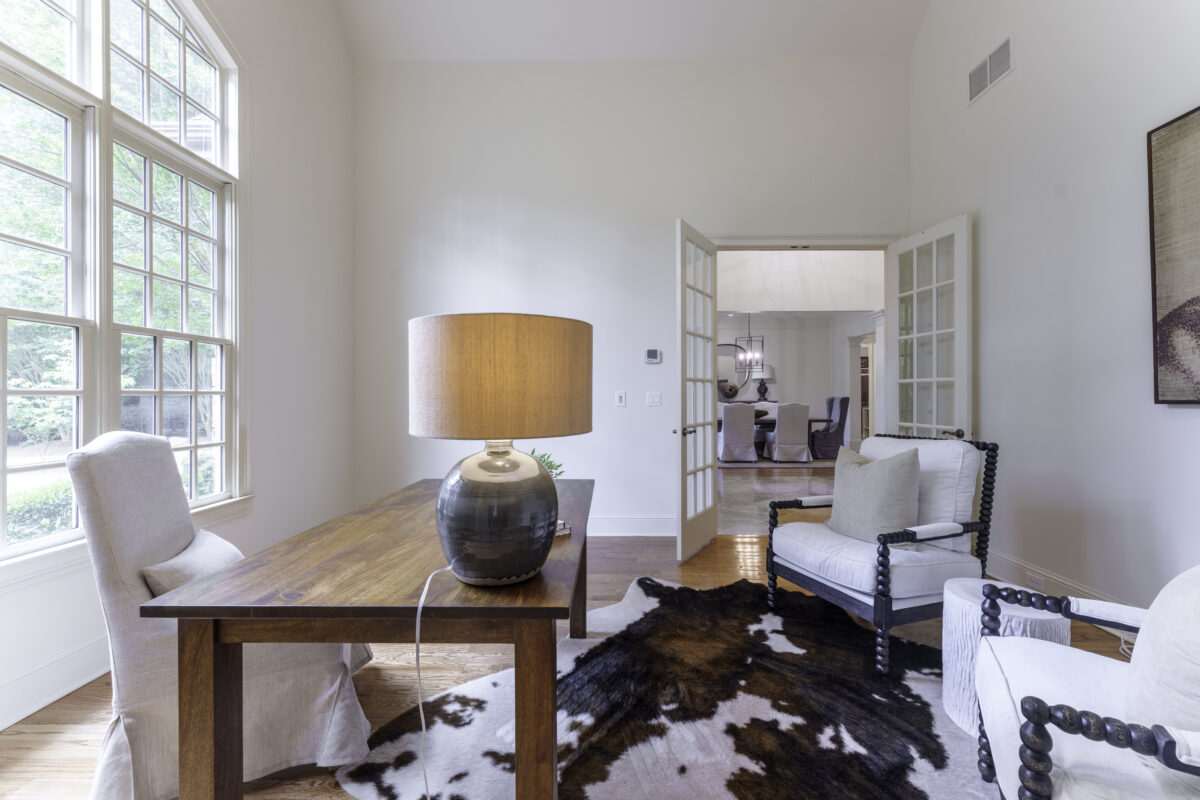
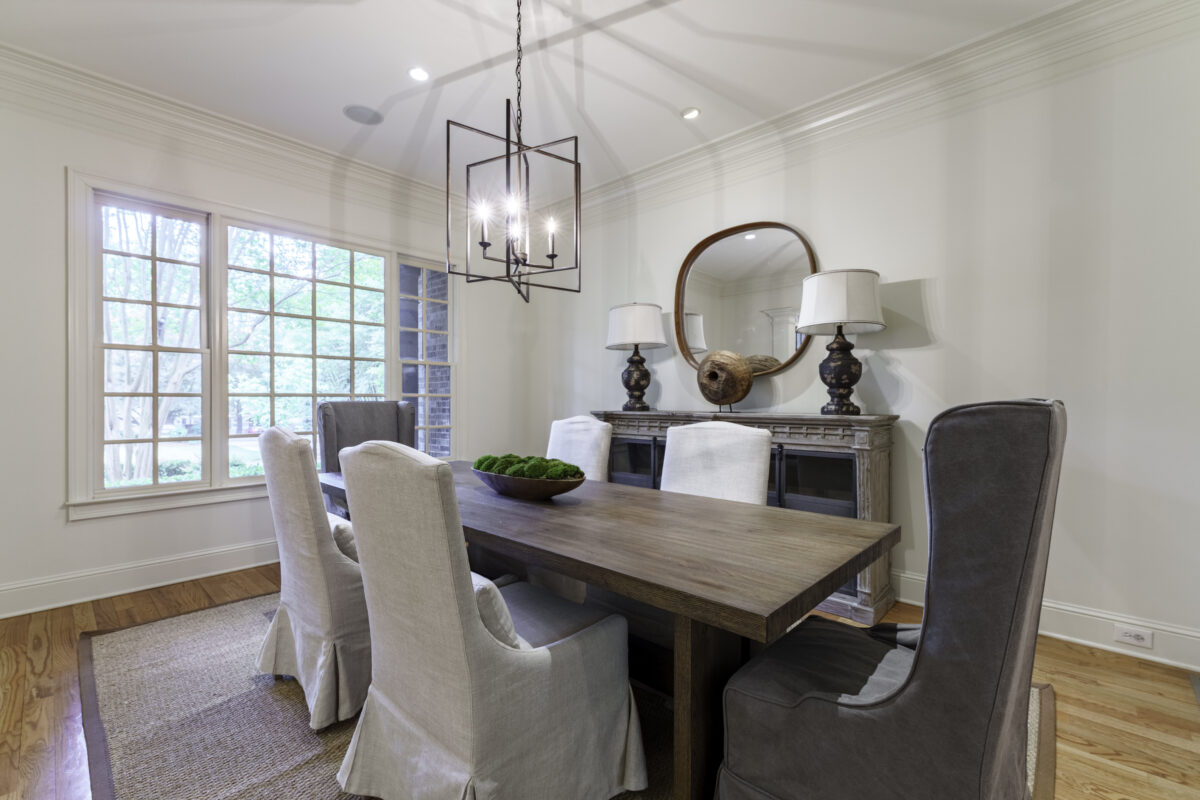
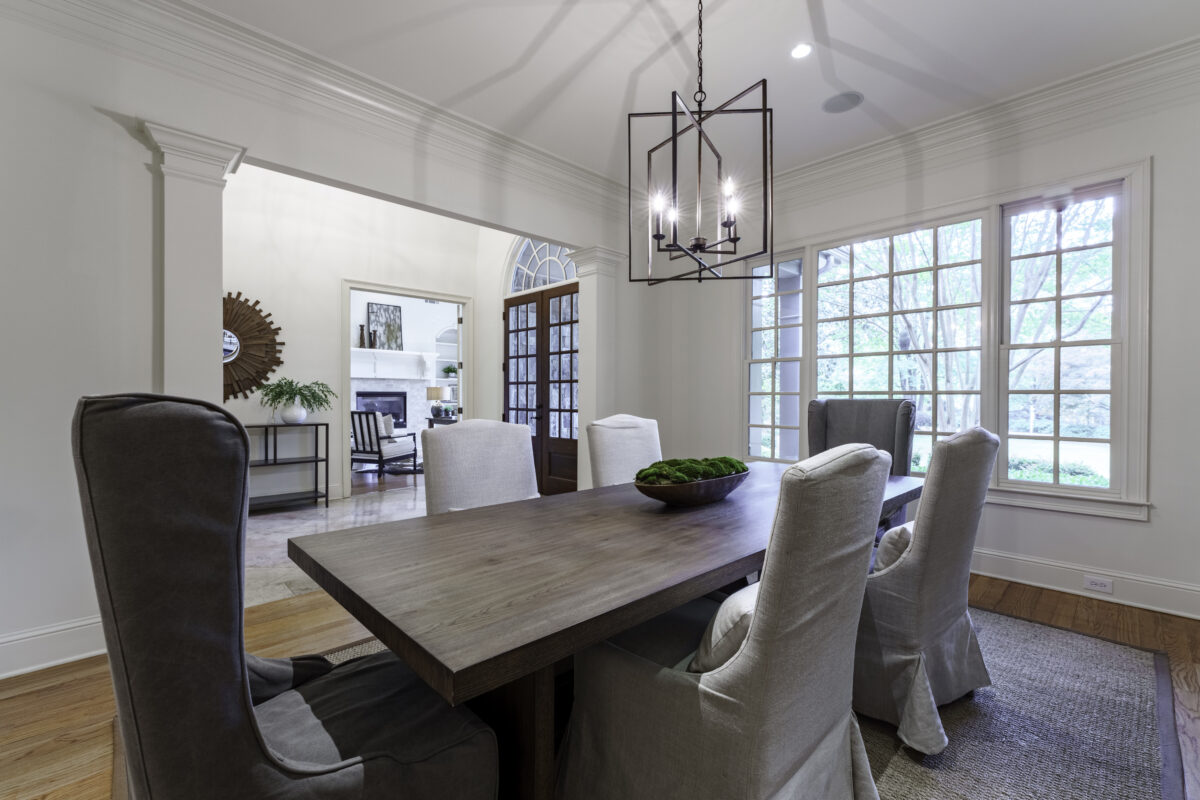
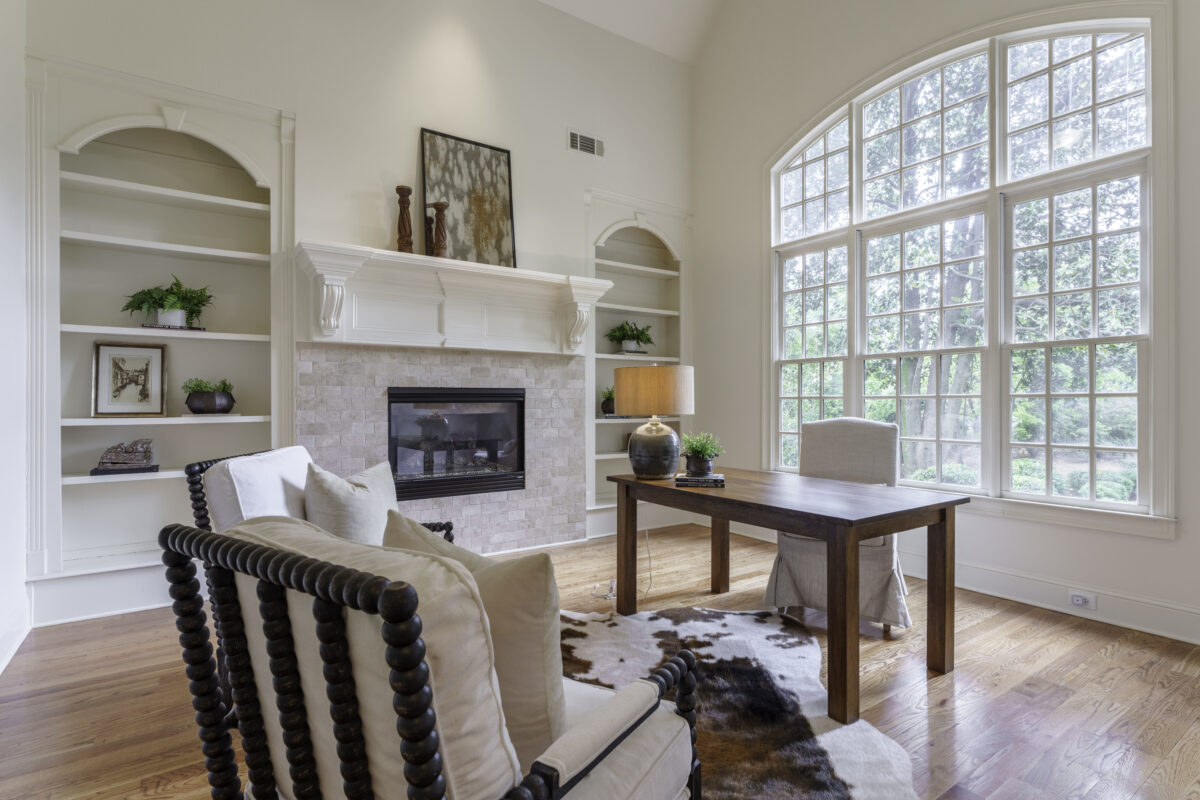
The open layout of the main level is obvious as soon as you step through the front door and into the foyer. To your right is a private study with a fireplace and built-in bookcases under a tall vaulted ceiling. On your left, the formal dining room is connected to the rest of the main floor through large cased openings.
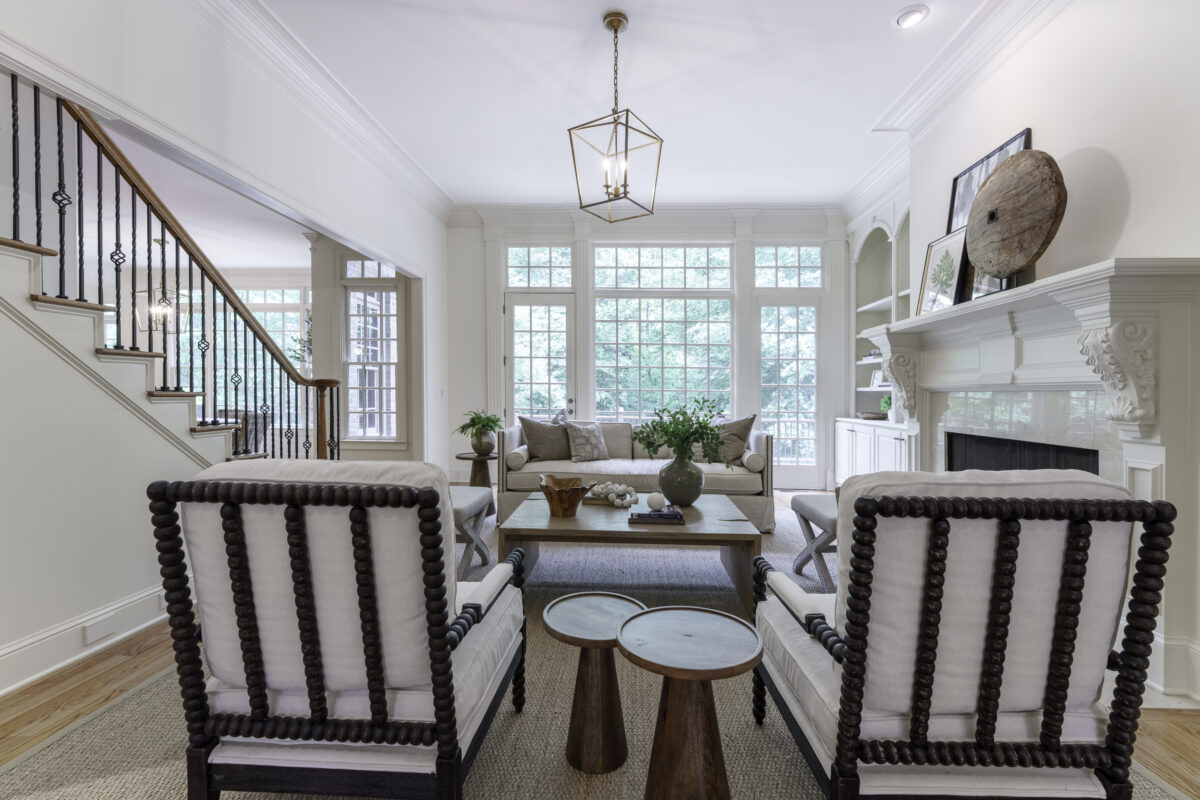
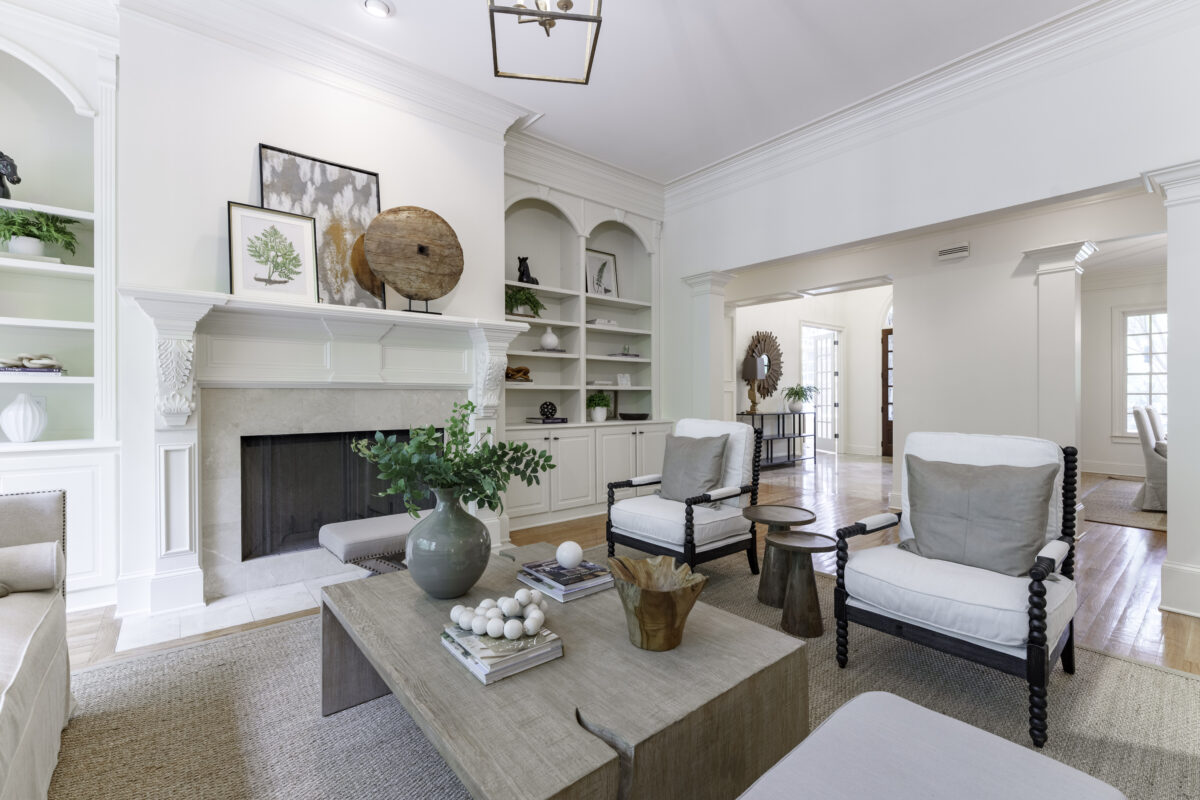
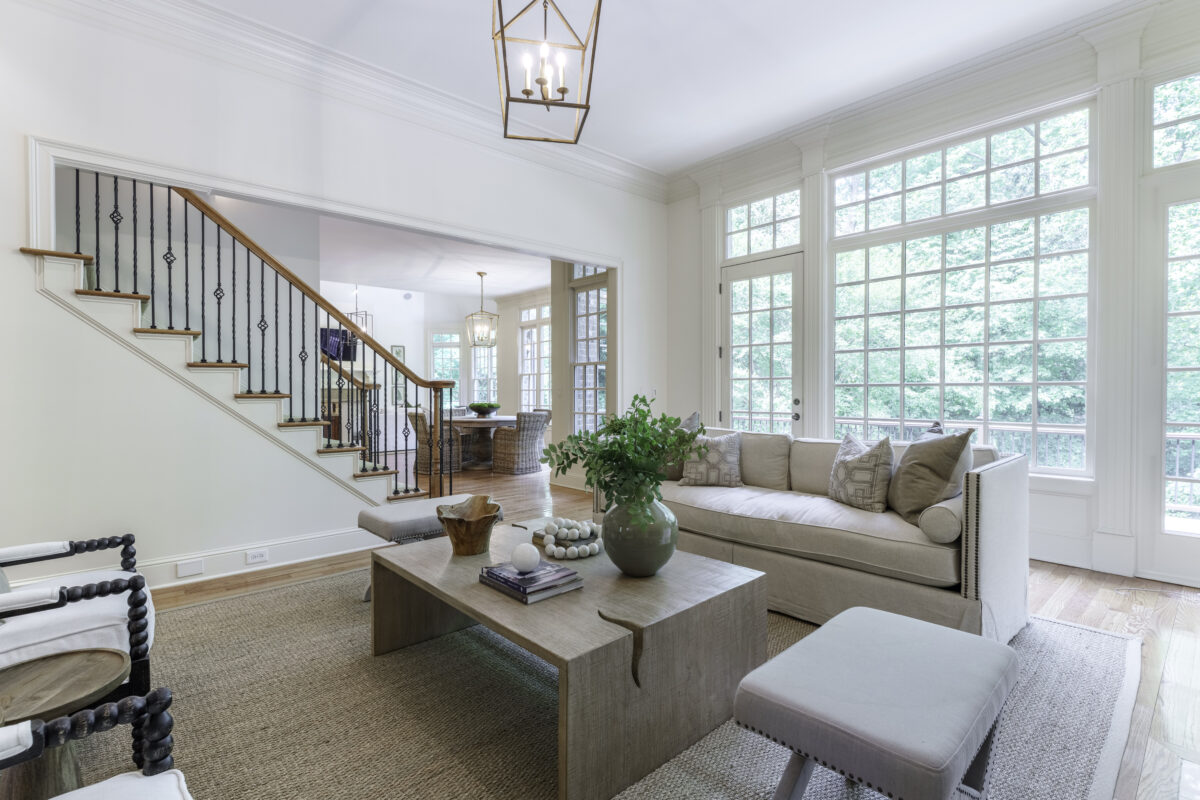
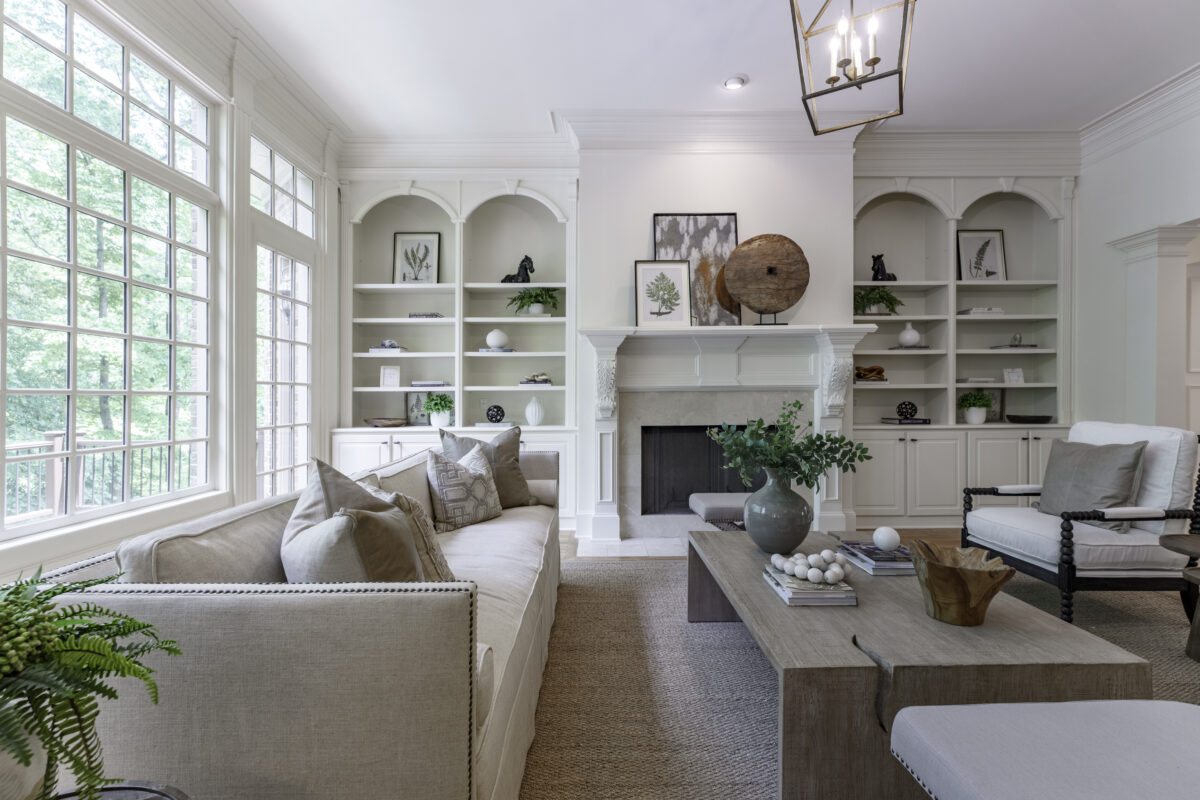
The fireside family room features an ornate mantle flanked by built-in cabinets and bookcases. A wall of windows provides natural light, views of the wooded backyard, and access to the large deck. Speaking of the backyard, this property is beautifully landscaped. The views of the forest are serene, the backyard is totally private, and something is always in bloom at all times of the year!
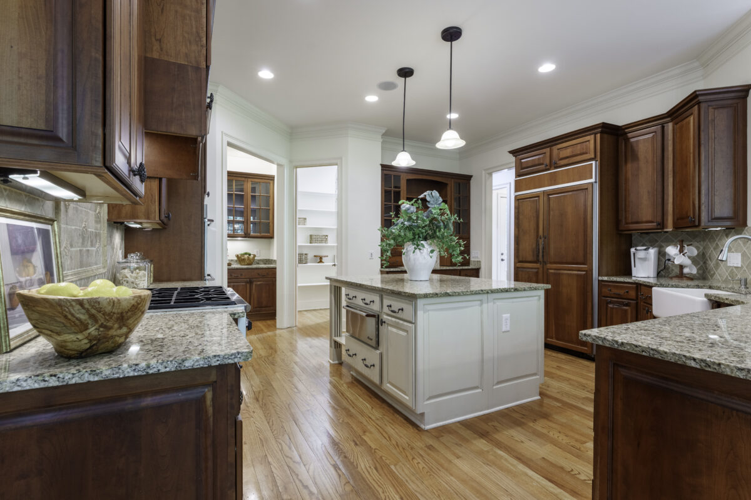
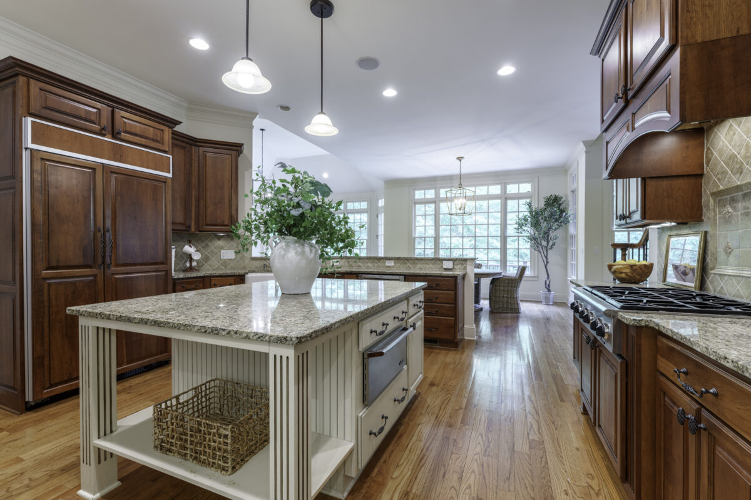
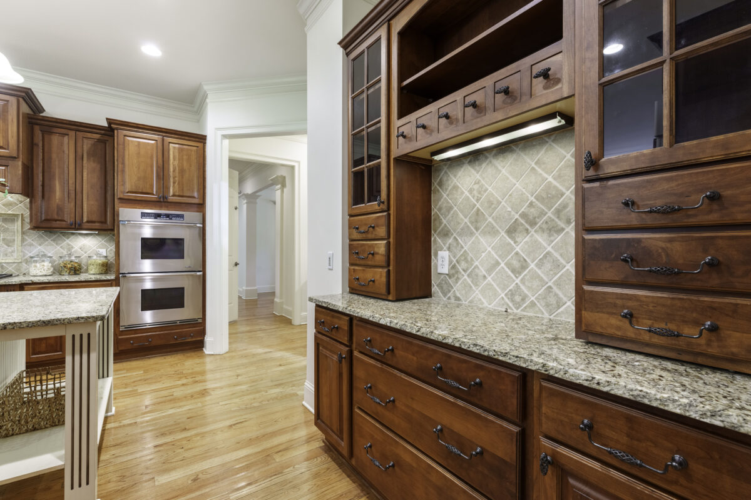
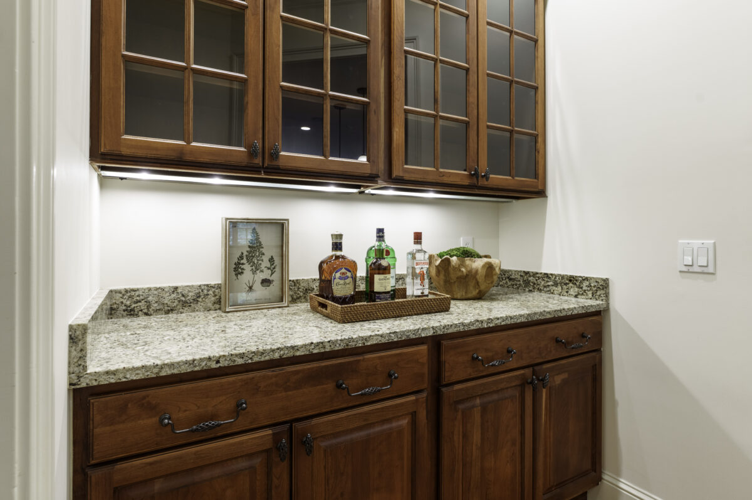
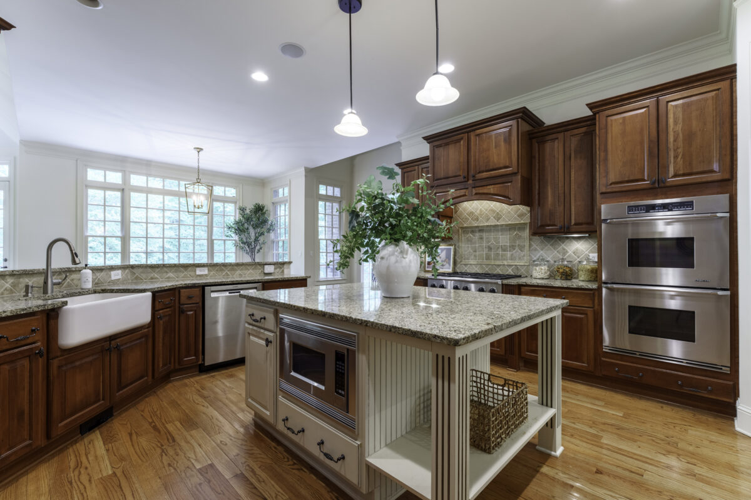
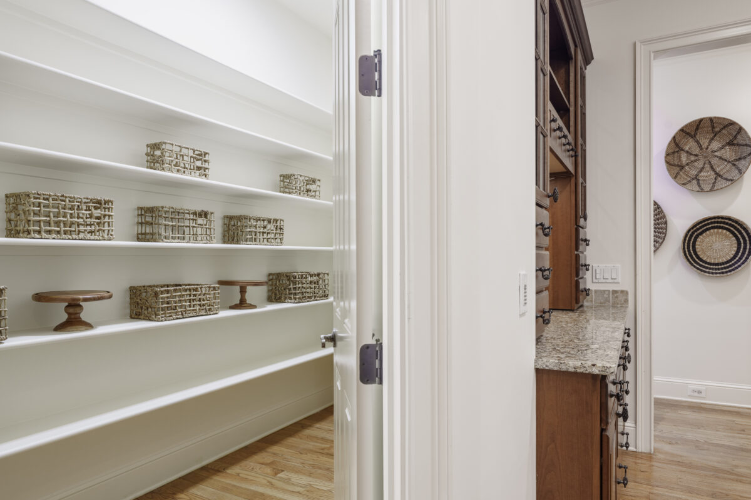
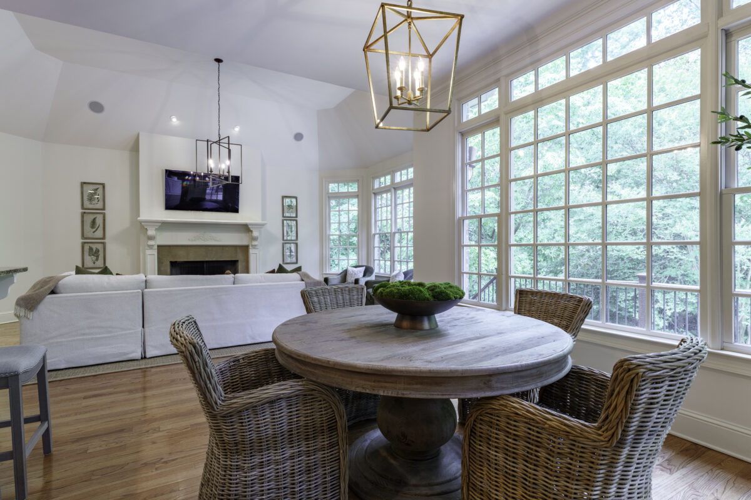
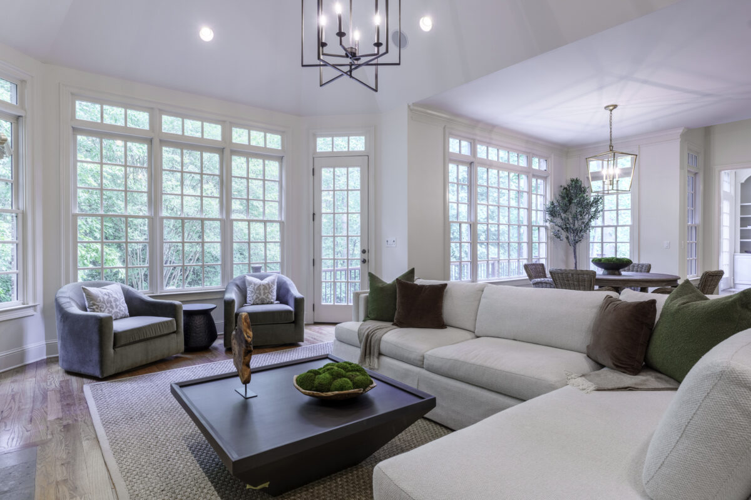
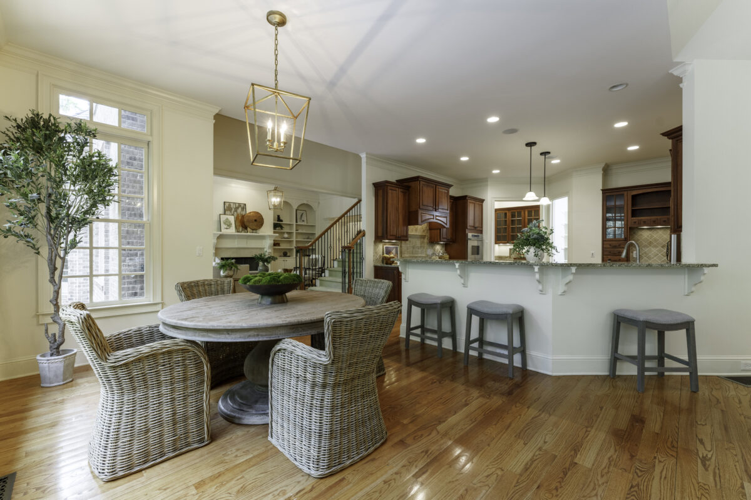
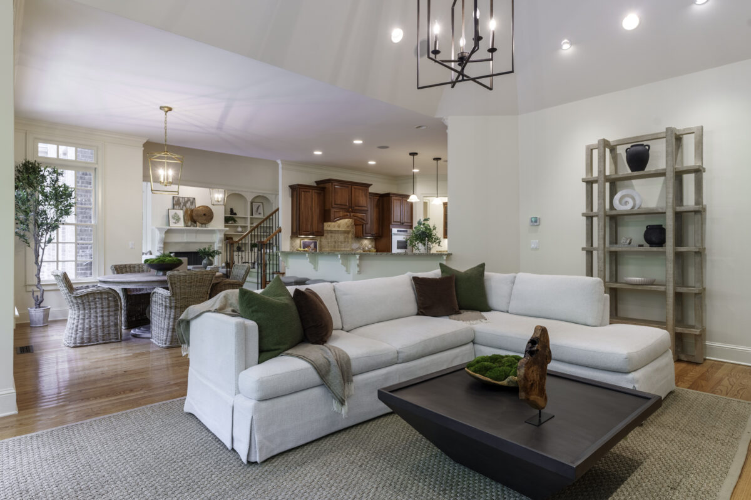
The family room flows easily into the kitchen and breakfast area. Custom cabinets with stone counter tops surround a central island, and a walk-in pantry and butler’s pantry provide additional storage. A large keeping room with a fireplace and vaulted ceiling provides a great gathering place and seating area. A large laundry room and mudroom add to the utility of the main floor.
The primary suite includes a large bedroom with a fireplace and high vaulted ceiling. The primary bath boasts dual vanities, a soaking tub, and a tiled double shower. Two expansive walk-in closets include built-in storage.
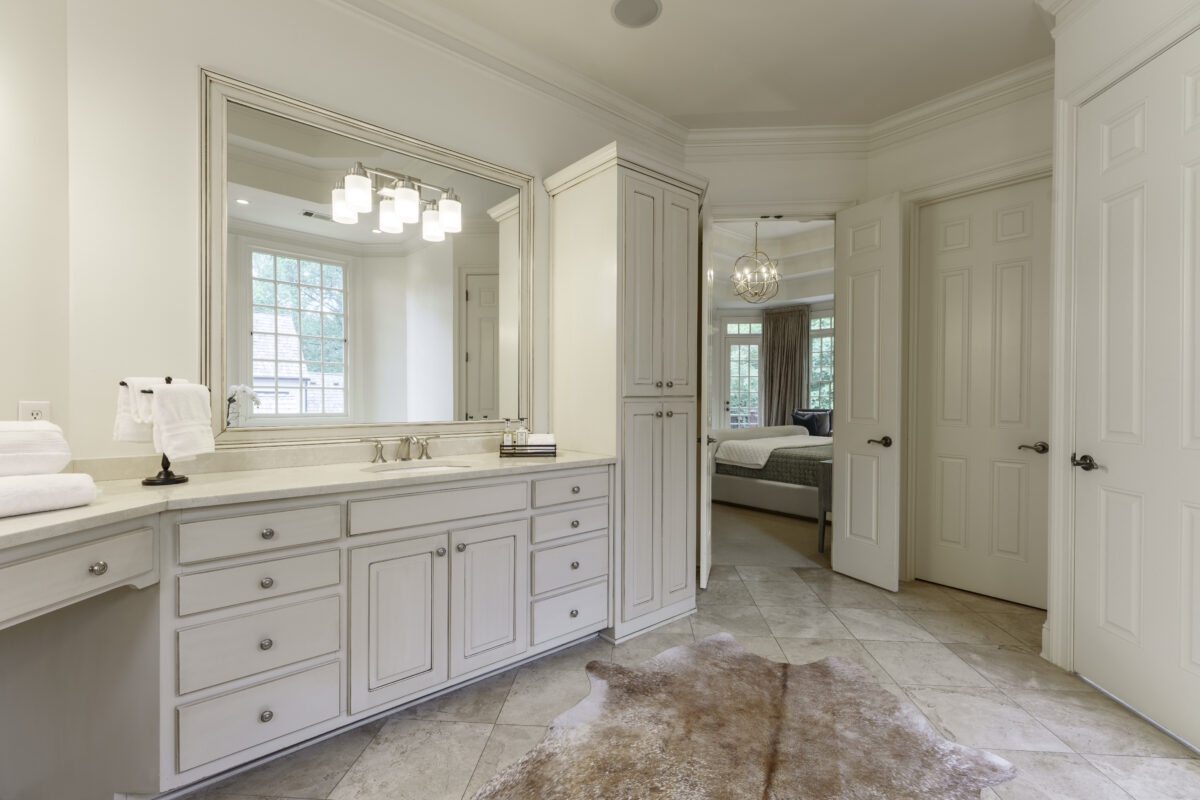
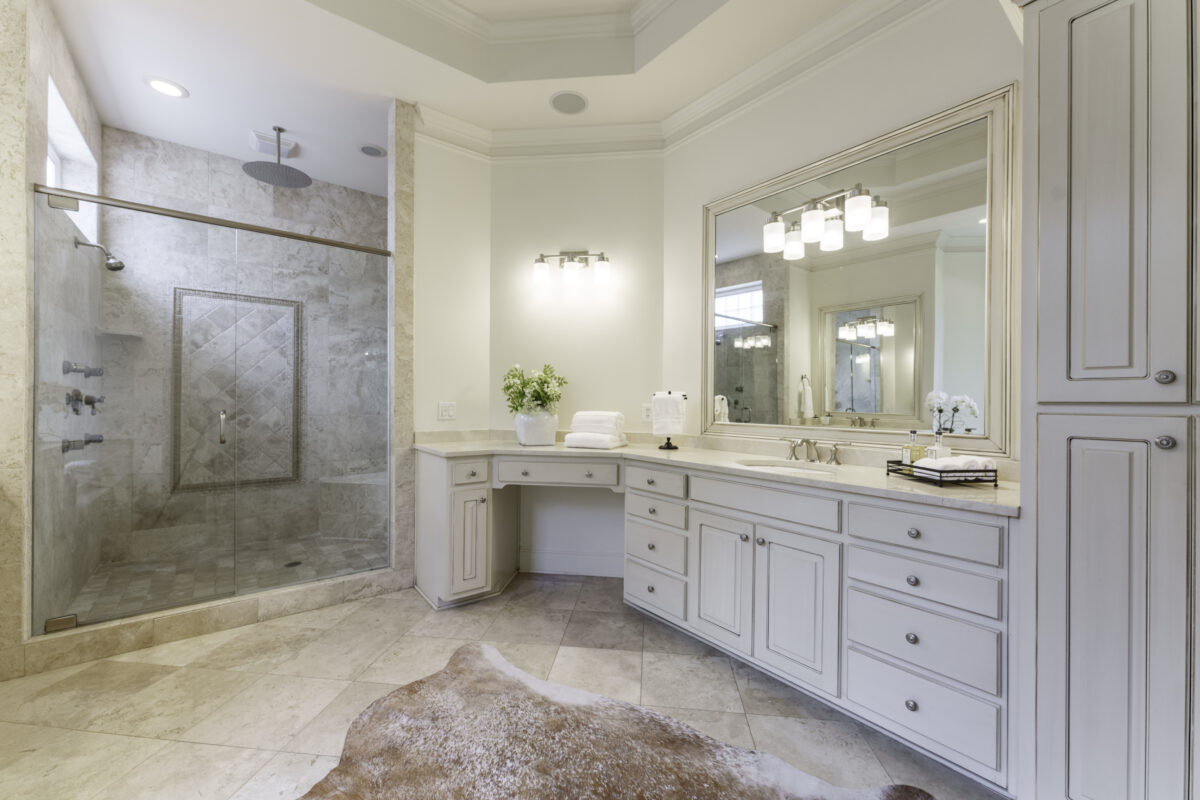
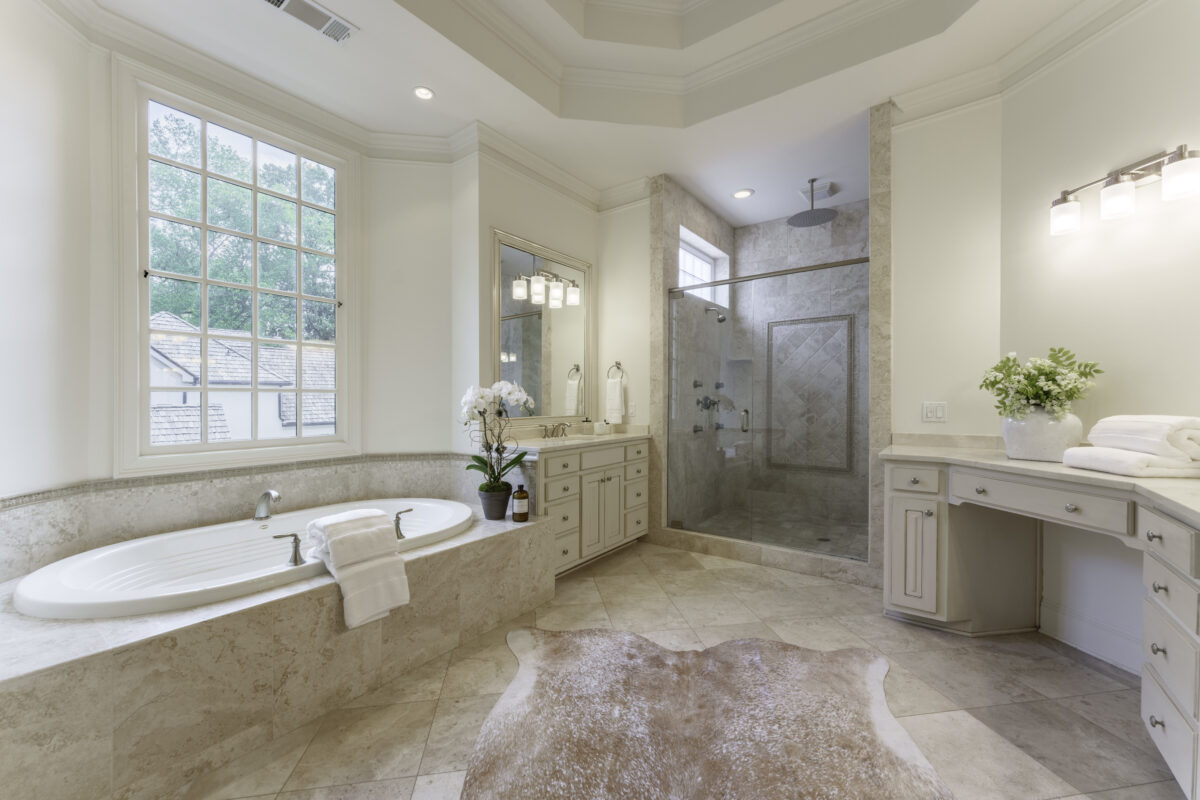
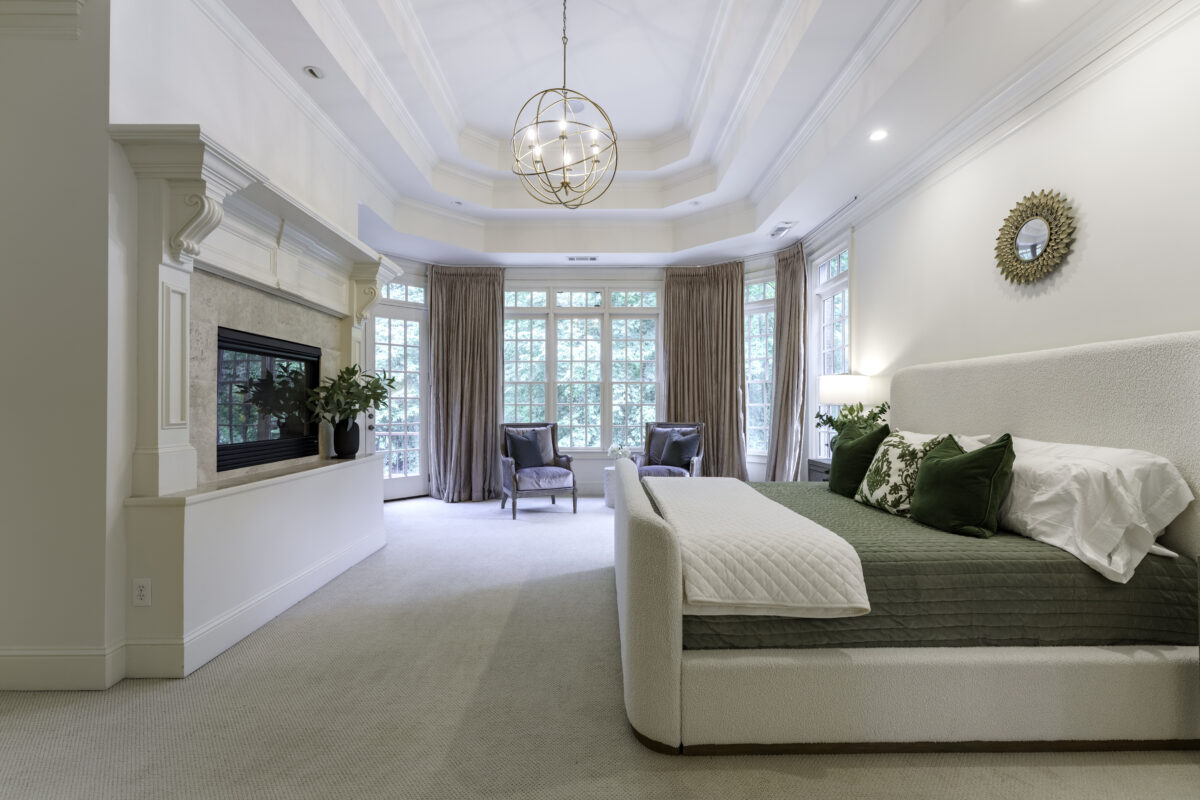
The second floor has four bedroom suites, each with an private bathroom and a generous closets.
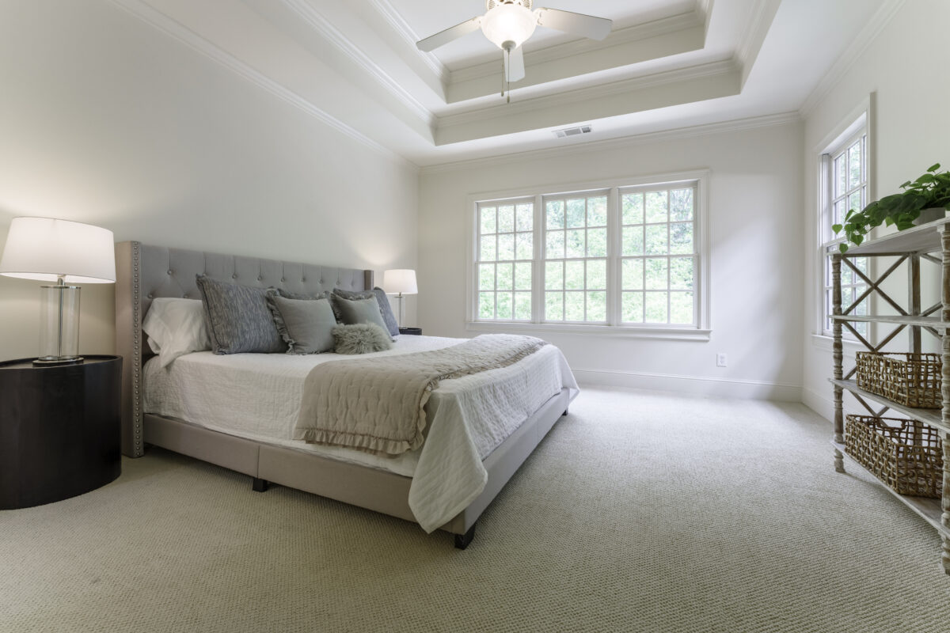
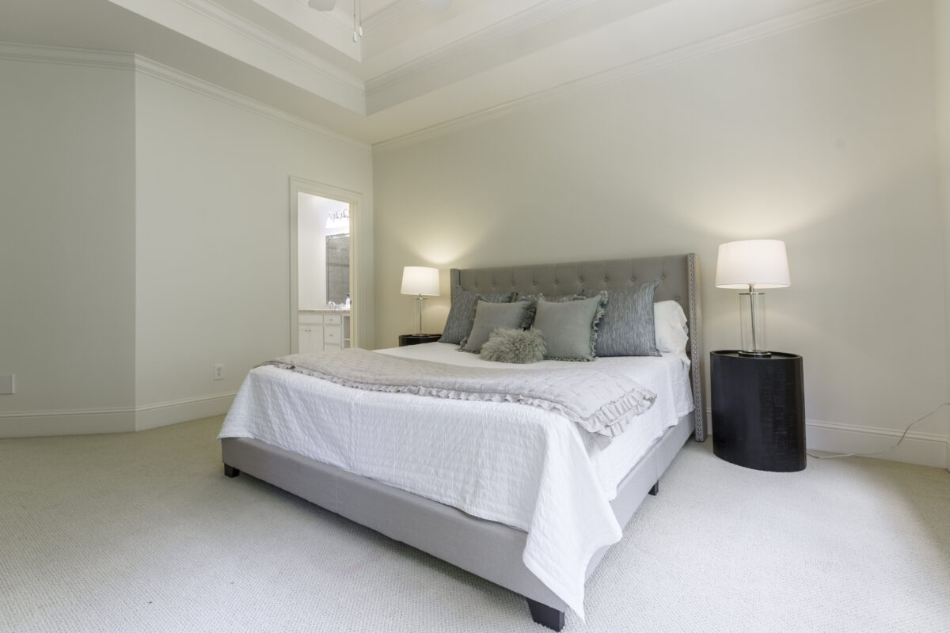
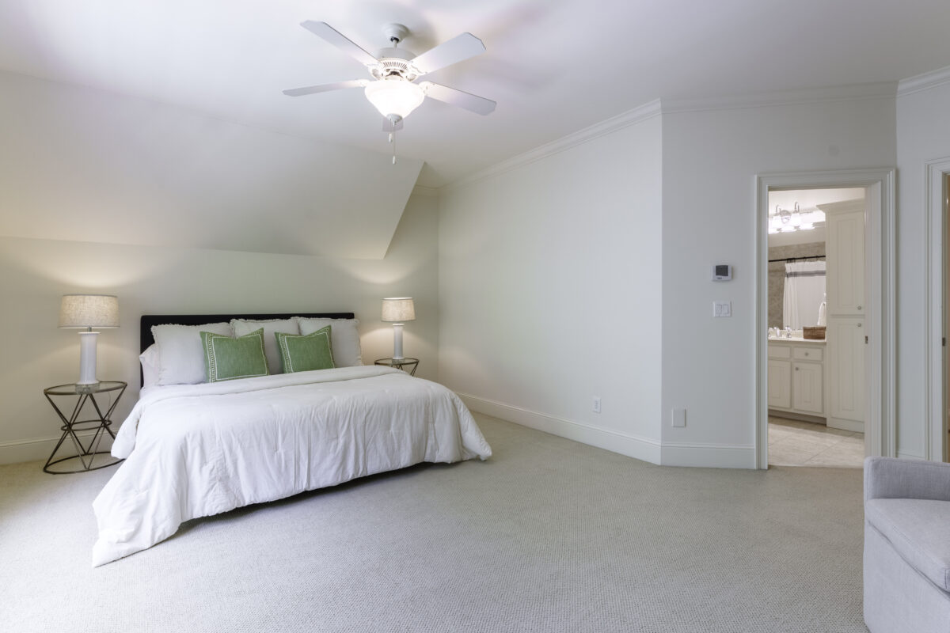
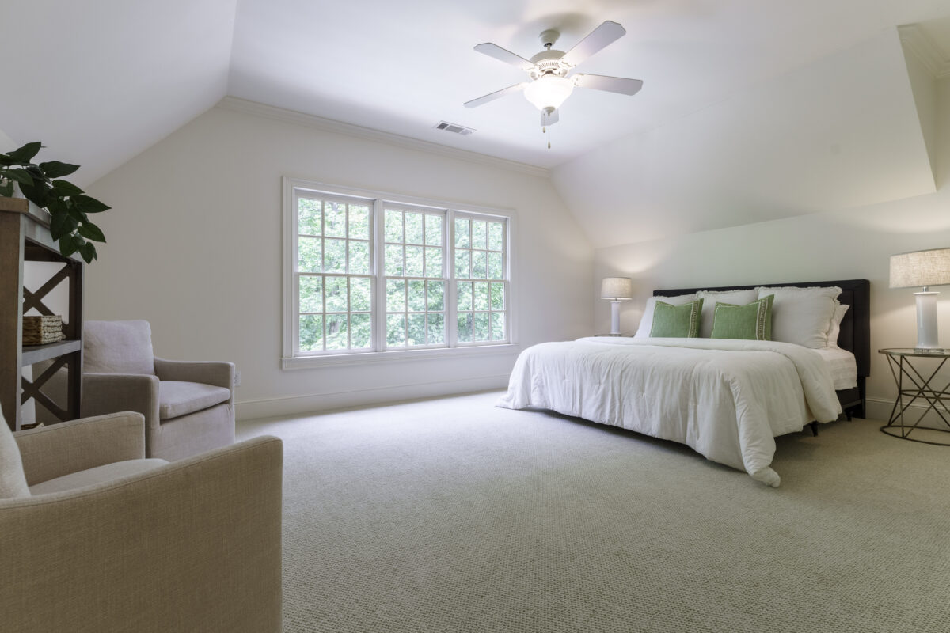
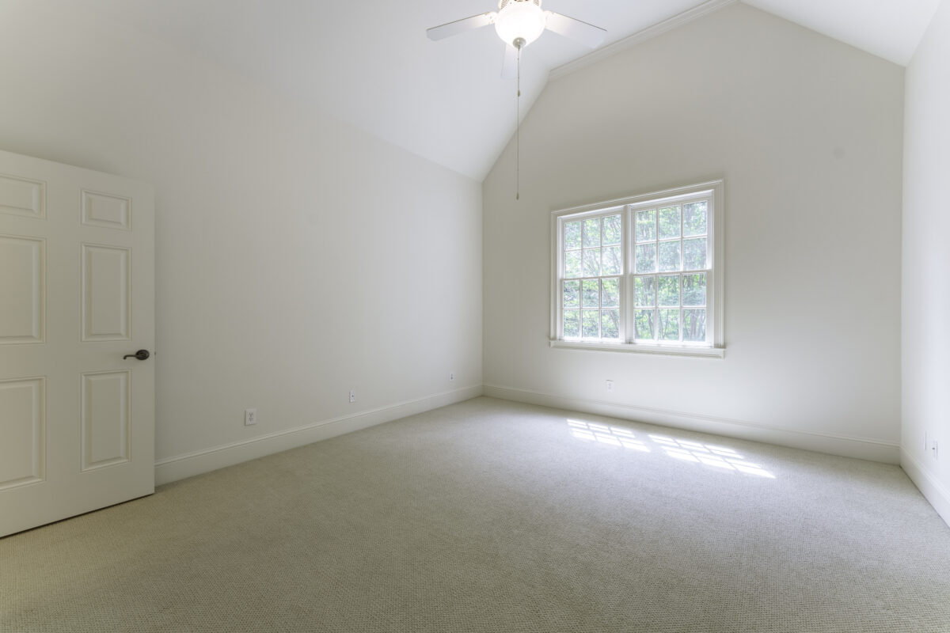
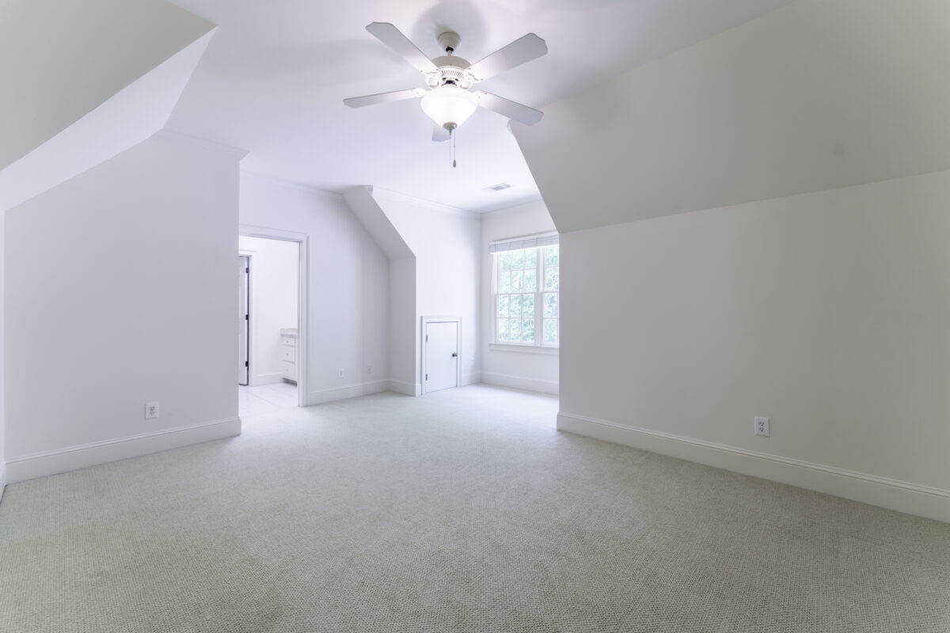
Downstairs includes a great spot for recreation with plenty of room to grow. A finished family room/ game room has a convenient half bath, large windows, and access to the covered patio and pool terrace. The rest of the daylight terrace level is ready to finish according to your needs. Framing and plumbing is installed and ready to build an in-law suite, including a bedroom, full bath, kitchen, and living room with a separate exterior entrance. Other unfinished areas can be transformed into additional living space or used as they have been for the current owner; as a spacious workshop.
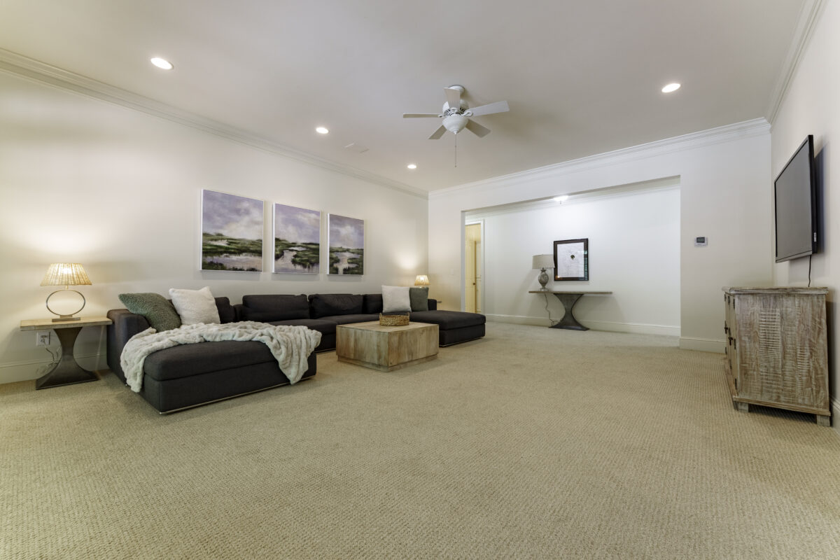
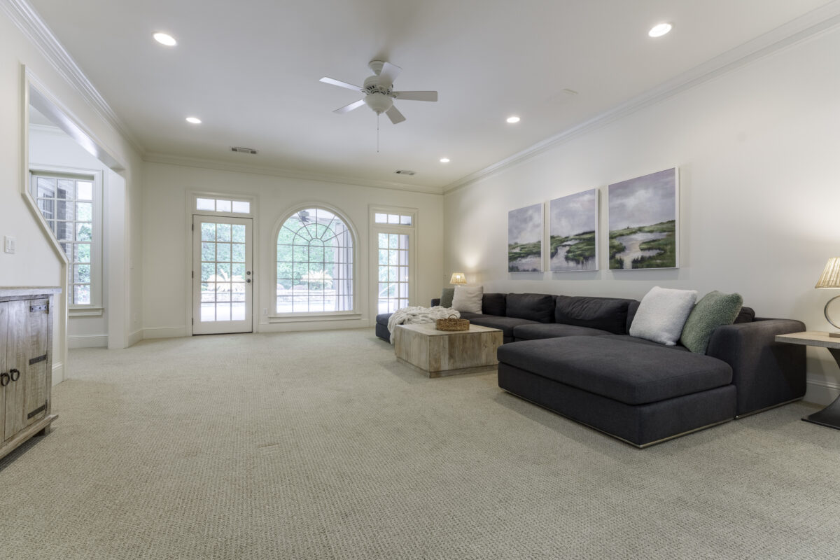
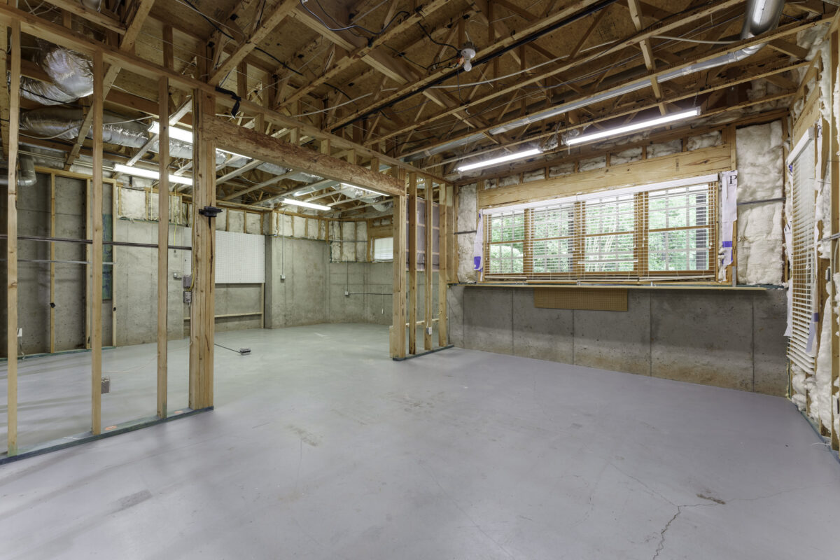
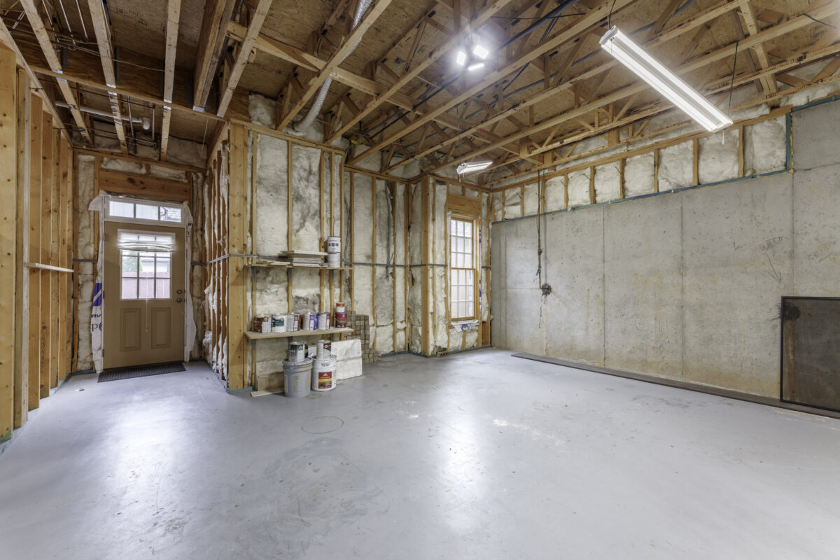
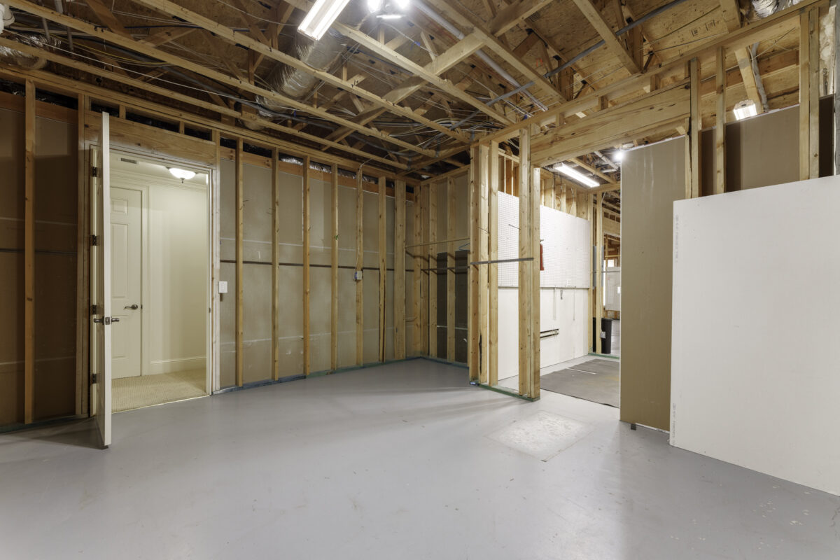
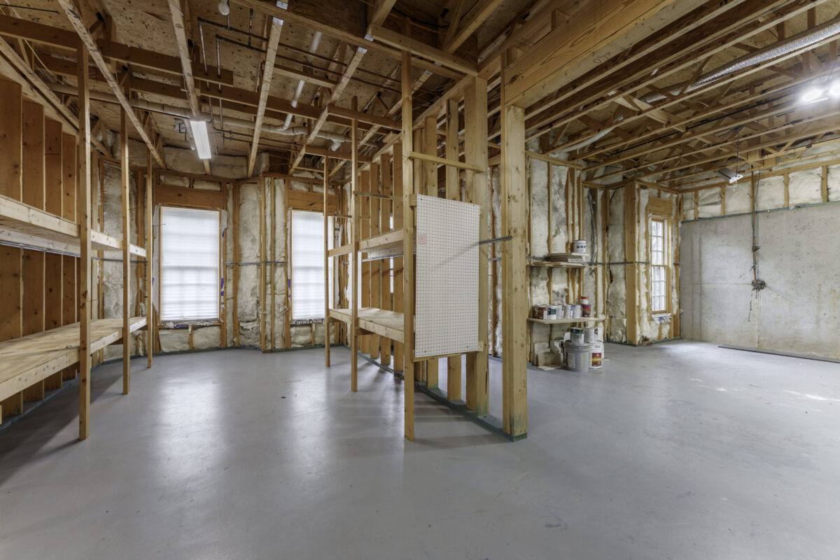
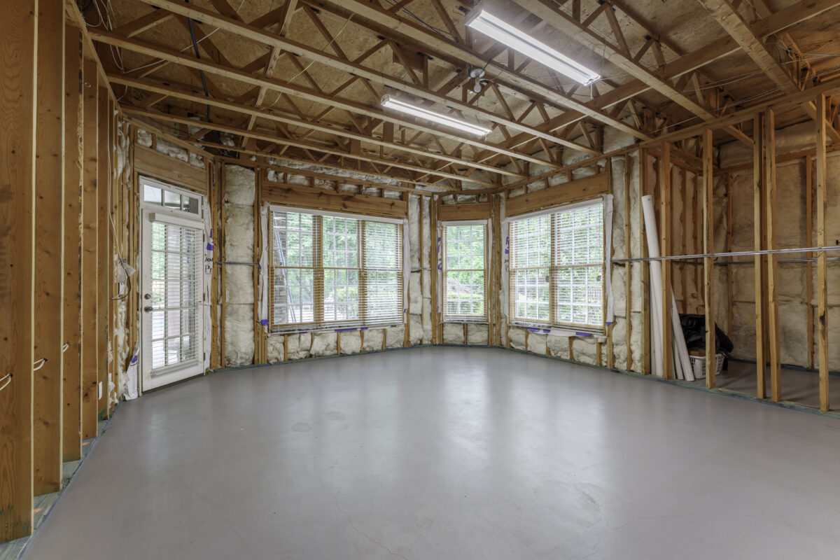
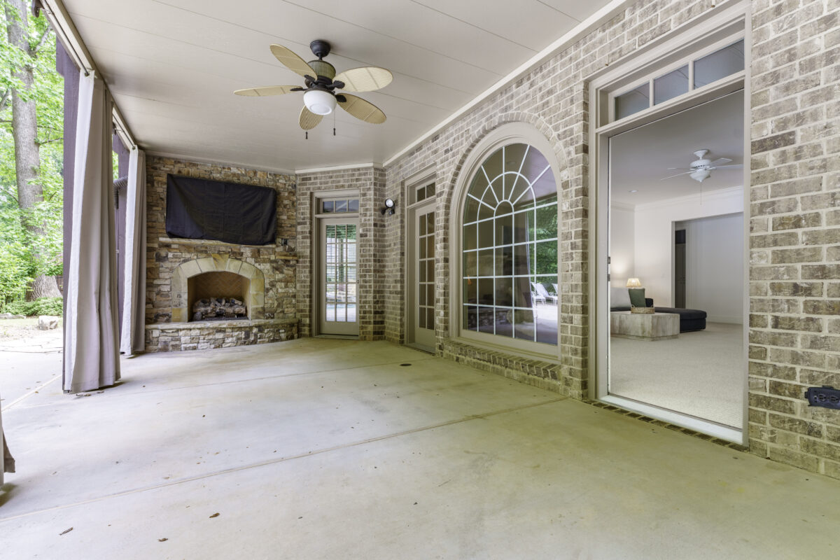
Homeowners here will enjoy all that Chastain Park has to offer year-round. Chastain Park is Atlanta’s largest city park, and known by all as Buckhead’s premier park. The wide variety of competitive and recreational activities and entertainment venues hosted by Chastain Park include a swimming pool, a musical amphitheater where both pop and classical musicians entertain audiences outdoors, an arts center, tennis, gymnasium, walking trails, playgrounds, softball diamonds, a golf course and even a horse park – all of which appeal to athletic types and Sunday morning strollers alike.
The Chastain restaurant offers “refined comfort food” for residents and visitors alike in a beautiful setting across from the park.






Ten years ago, just as I was getting Buckhead.com established as a community news source, I decided that we needed to create a compelling brand for the Buckhead community. I enlisted the talents of renowned brand designer, Terry Slaughter. Terry’s reputation for place-making was stellar, with his work including the Alys Beach brand and the ubiquitous “30A” bumper sticker.
Terry and I spent hours immersed in conversations about the community and my vision for Buckhead.com. His enthusiasm for the project was evident, and after these discussions, he returned to his Birmingham office to begin his work. A few months later, he returned and unveiled the Buckhead brand. The design perfectly captured the essence of Buckhead: a simple “BH” crest within a shield, subtly incorporating the hint of the buck’s head that adorned Irby’s Tavern in the late 1800’s, the original source of our community’s name.
This crest became the brandmark for both Buckhead.com and later, The Buckhead Paper. We distributed a limited number of window stickers in those early days, but we have now included a complimentary Buckhead window sticker in each of the 49,000 printed copies of The Buckhead Paper! Show your pride in our community by displaying it on your car or anywhere else you choose. Every time you see it, be reminded of the elegant mantra Terry penned about the spirit of Buckhead:
The spirit of Buckhead points in one direction. It is an undeniable truth. The spirit of Buckhead has always pointed forward. This is the way it has been, and perhaps this is the way it will always be. The spirit of Buckhead heads forward. You see it in the way we work, and you see it in the way we play. You see it in the way we nurture our children, and you see it in the way we nurture our gardens. You see it in the way we care for our homes, and you see it in the way we care for our schools. The quest is always pointing forward. Whether it’s our businesses, the arts, or the entertainment, the bar is always rising higher. The reach is always extending further. The search is for excellence and beauty and grace and vibrancy. This is Buckhead. We are a community, but we are a community of individuals. We are diverse, we are dynamic, we are discerning, we are builders. We are connected to one another with a common bond. A common dream. A common quest. Pointing life in one direction.
Terry Slaughter
Forward.
With excellence.
Grace.
Beauty.
Compassion.
One dream.
One goal.
One quest.
Heading forward.
Always.
Chastain Park is growing and getting even more desirable every year, why not make it your own backyard? 4522 Dudley Lane is the perfect home base for family life and fun activities in and around Chastain Park. Your yard literally backs up to the park! The playground is steps away, as well as the golf clubhouse, baseball fields, the Chastain Arts Center, and the Galloway School. You are steps away from the heart of Chastain Park tennis courts, horse park, amphitheater, and award-winning park-side bistro, The Chastain!
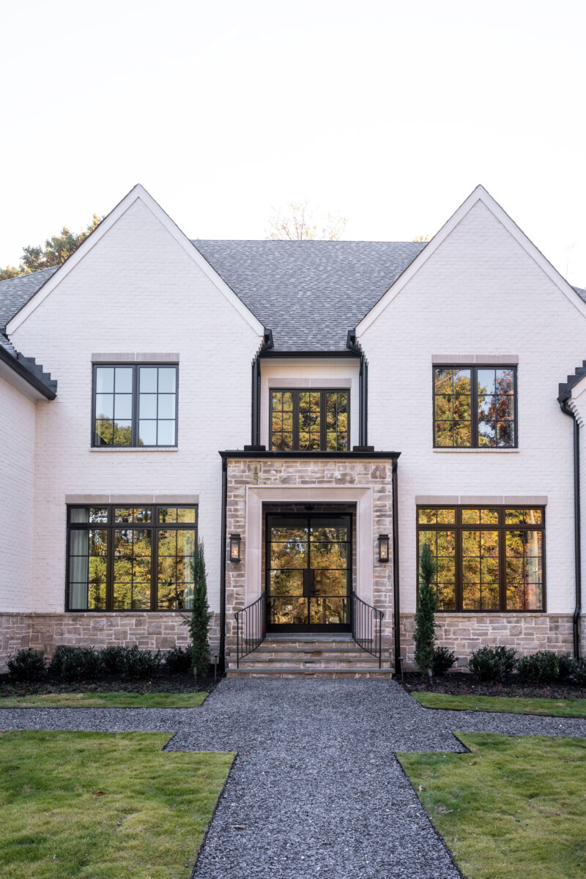
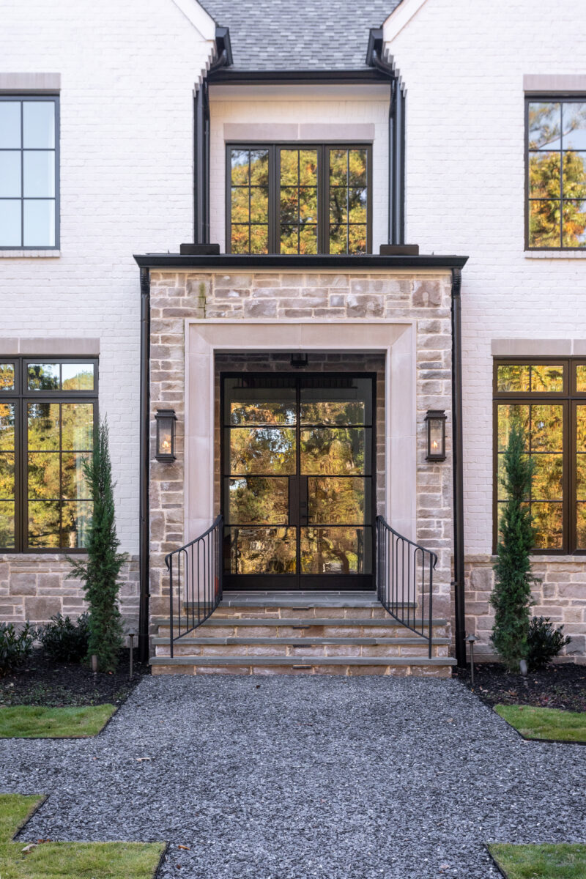
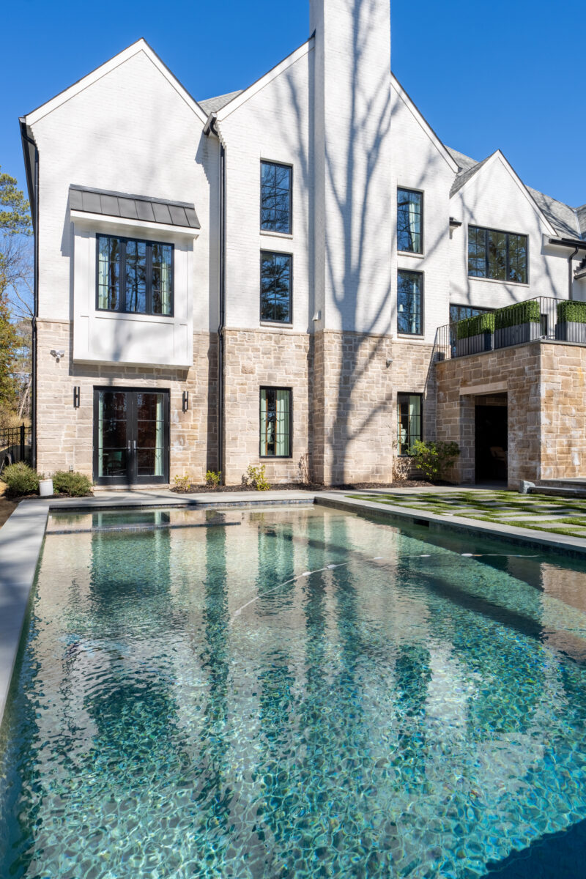
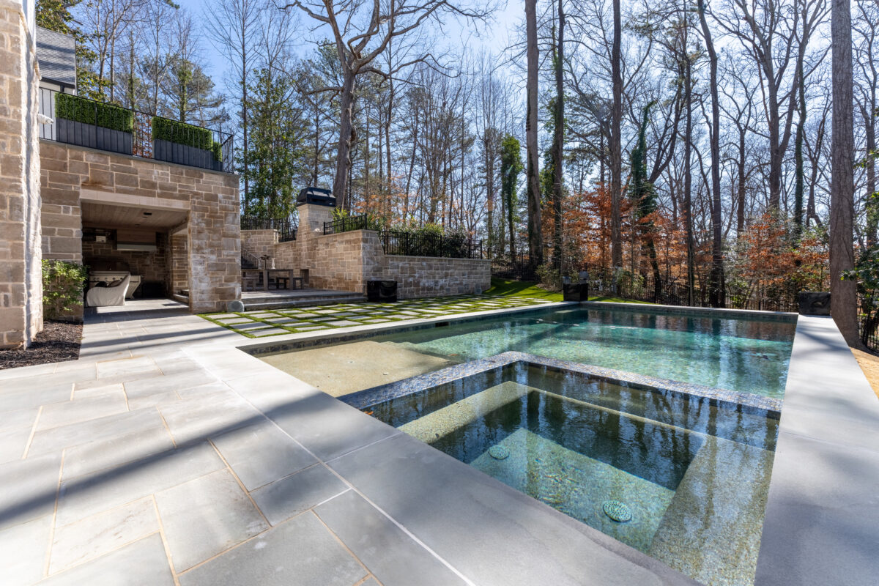
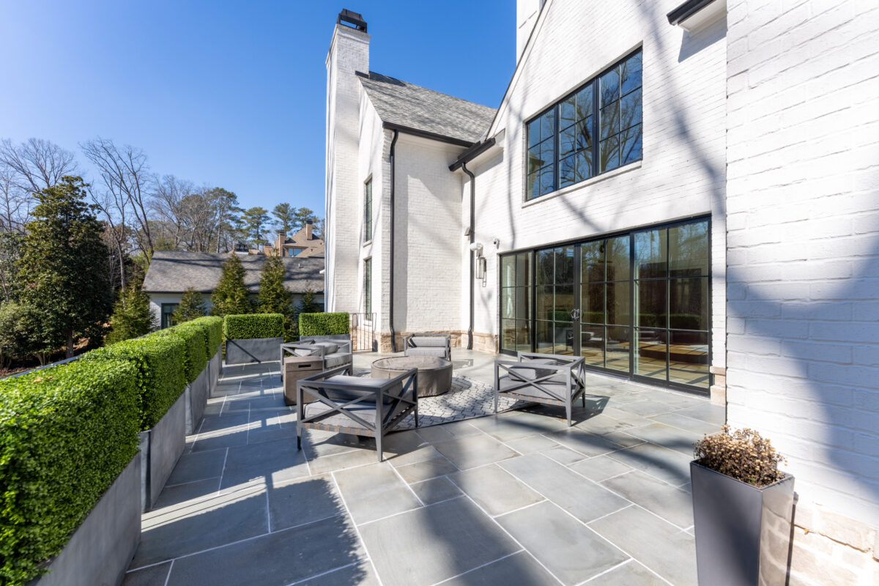
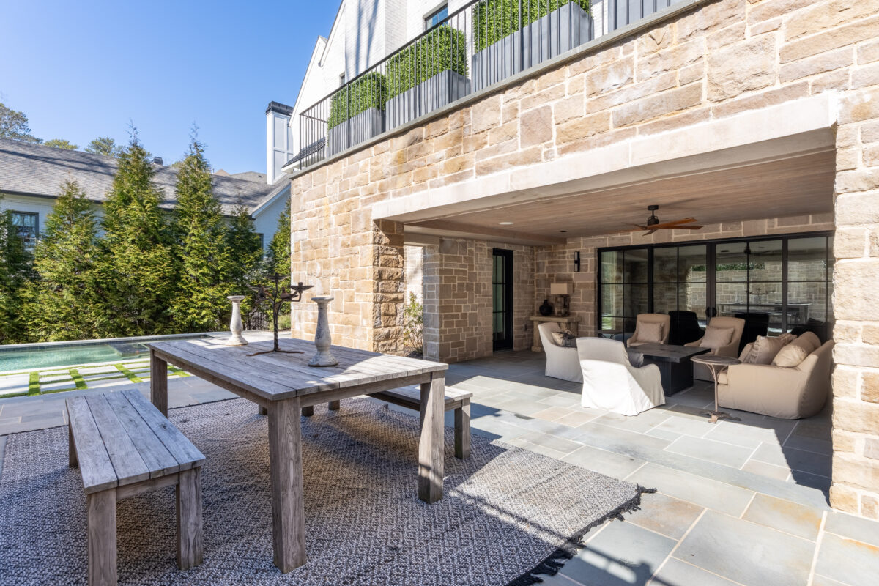
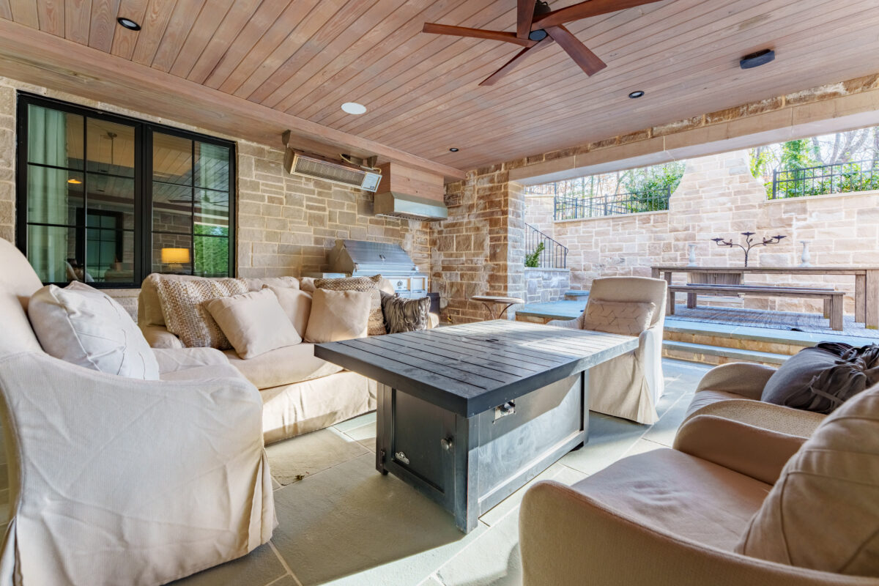
Perfect as the location is, the home is even better. Outside, you will find a stately brick and limestone home with a low-maintenance backyard designed for recreation and relaxation. A generous stone patio off the main level overlooks the in-ground pool. Set on a high ridge at the north end of the park gives you glimpses of the city skyline nearby during the winter months.
Inside, you are treated to the modern open layout families desire, plus features and amenities you didn’t realize you wanted. All 11,467 square feet are designed with luxurious family living in mind and every last detail has been accounted for in the custom-tailored finishing. High ceilings and designer finishes are only the beginning. An elevator serves all three floors, and whole-house automation takes convenience, security, and livability to the next level.
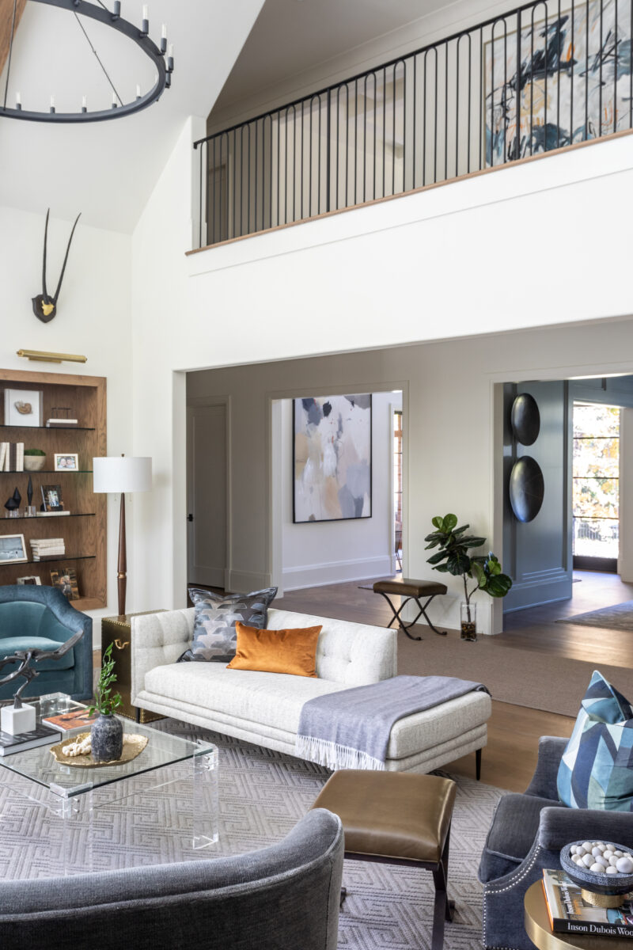
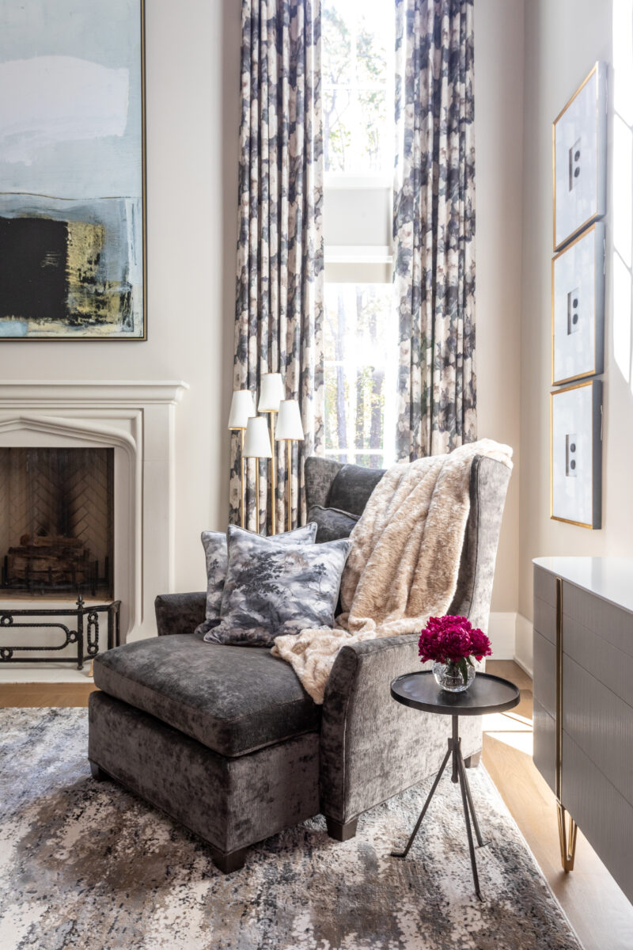
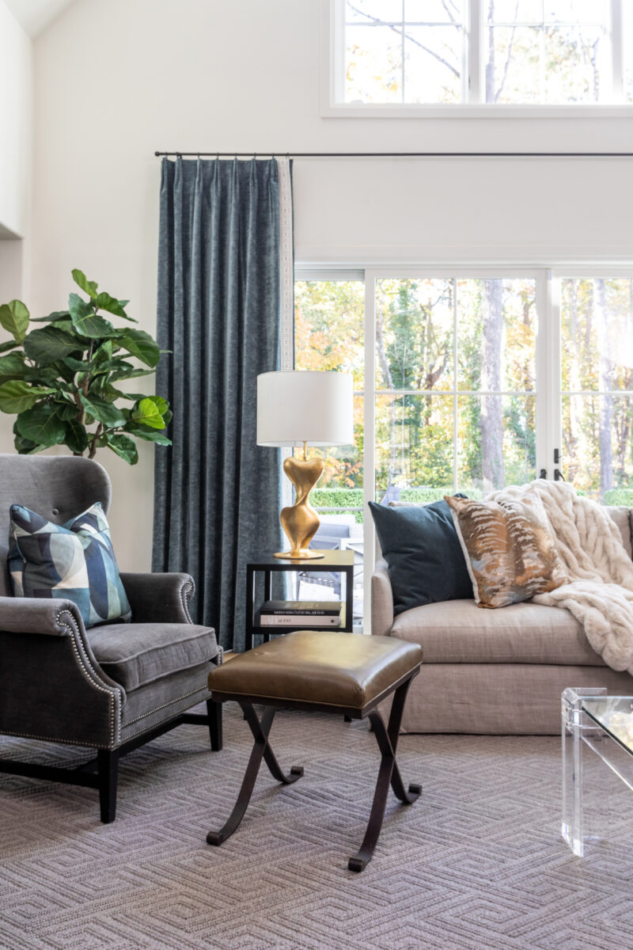
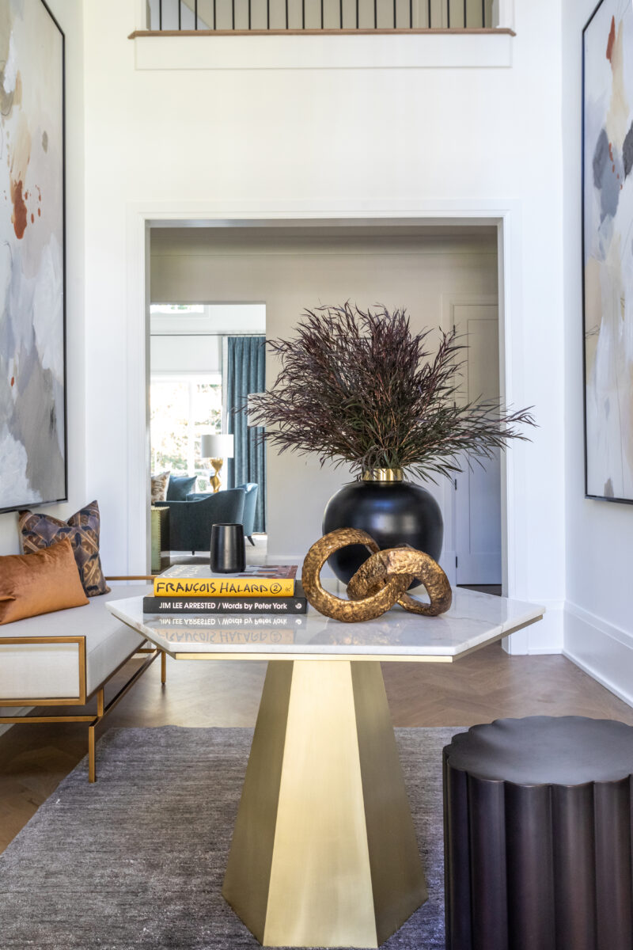
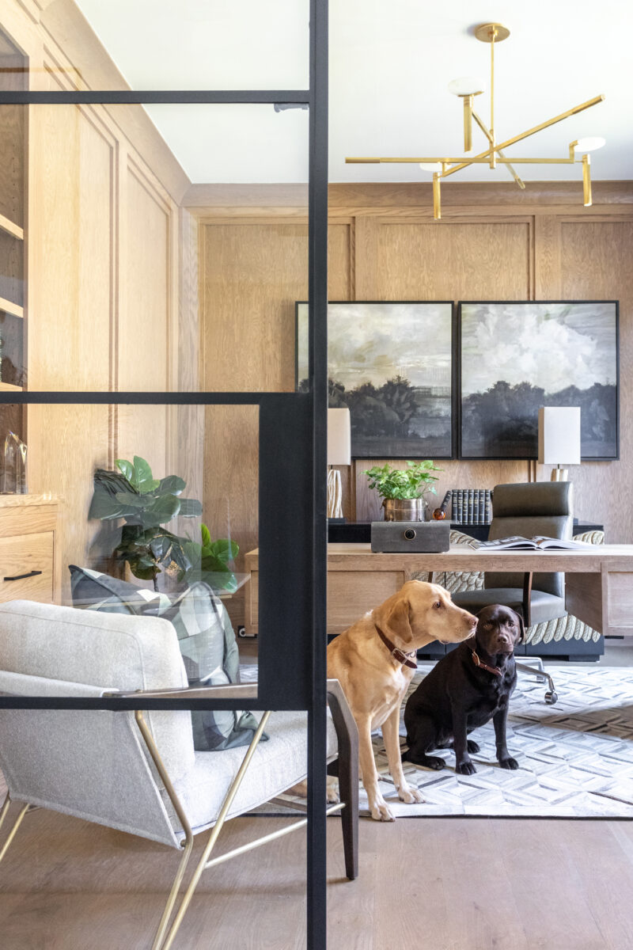
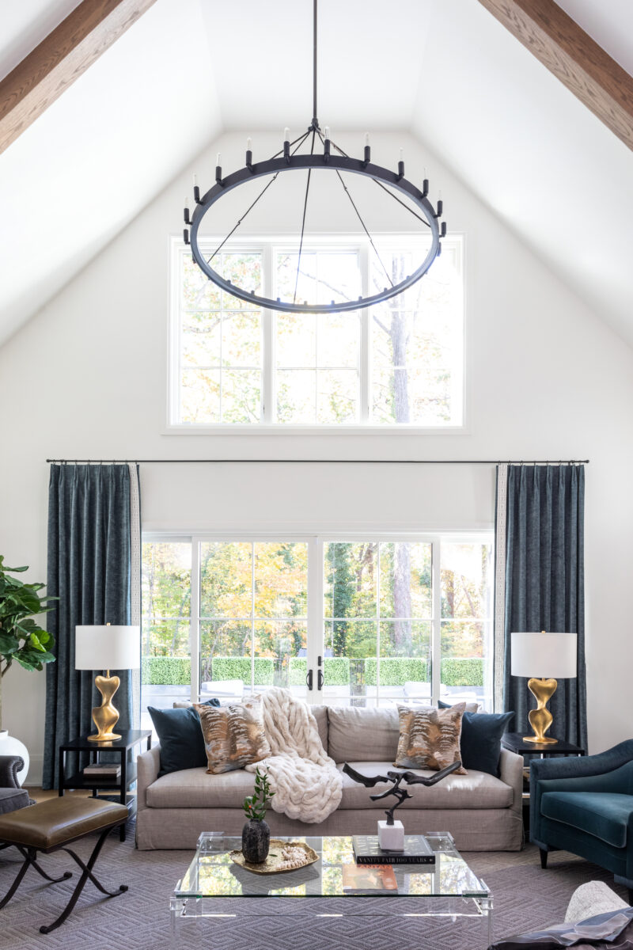
A grand two-story foyer leads past a paneled office with steel doors and formal dining room to a dramatic two-story fireside family room. A walk in glass-walled wine cellar offers a punch of drama in the main hallway. The striking designer kitchen features an oversized stone island and a breakfast room that is bathed in natural light from all sides.
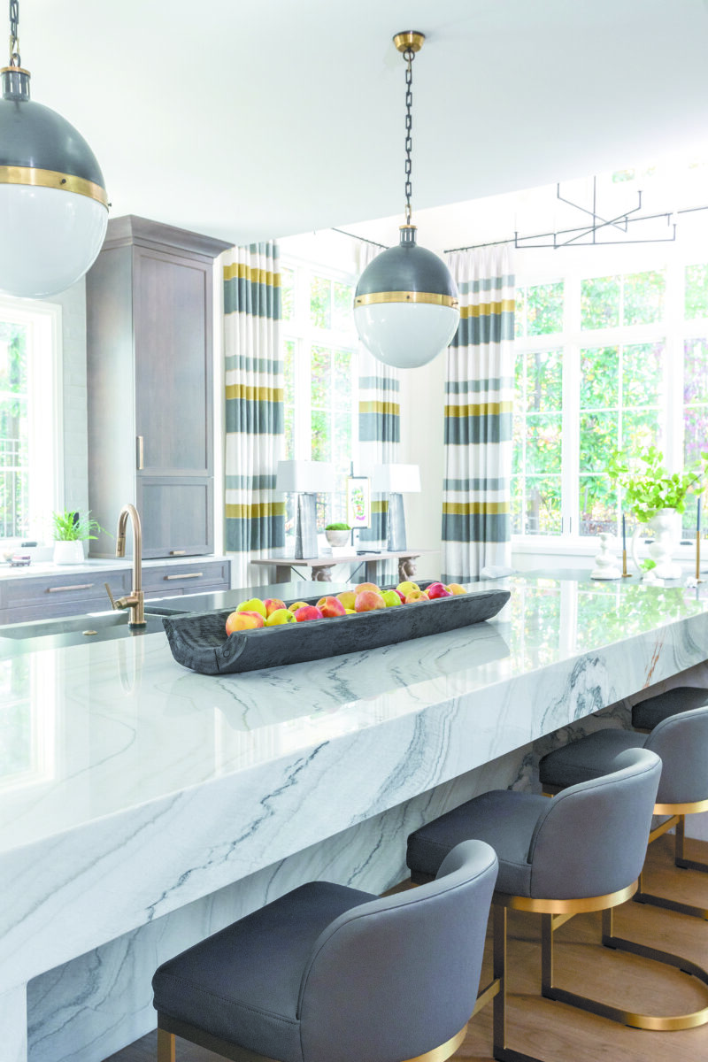
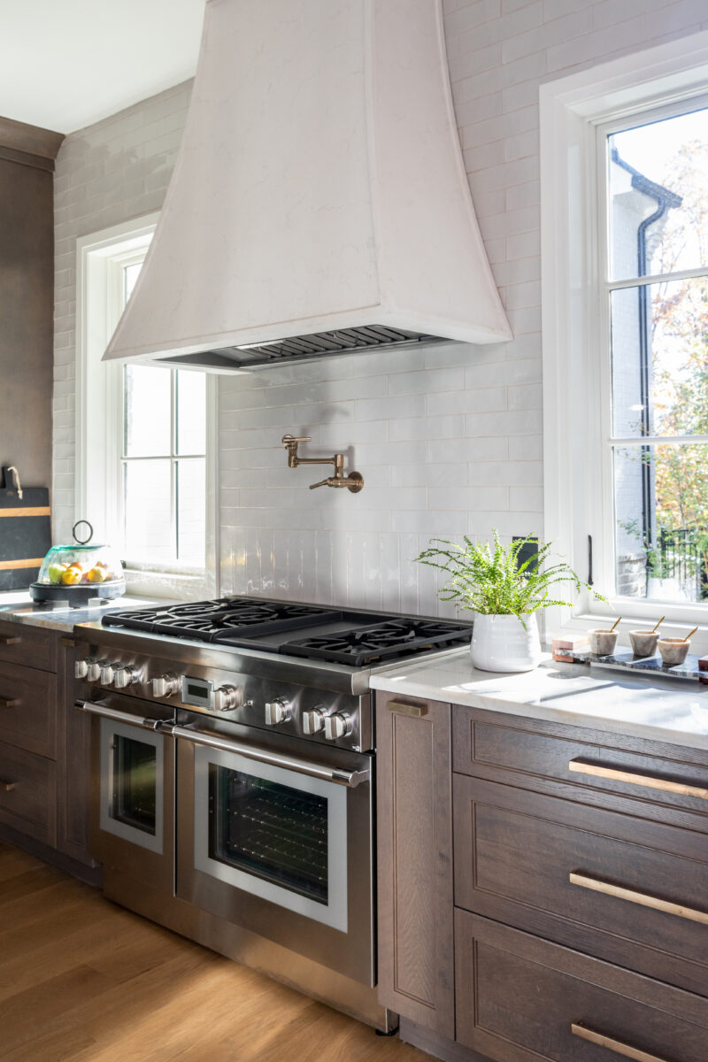
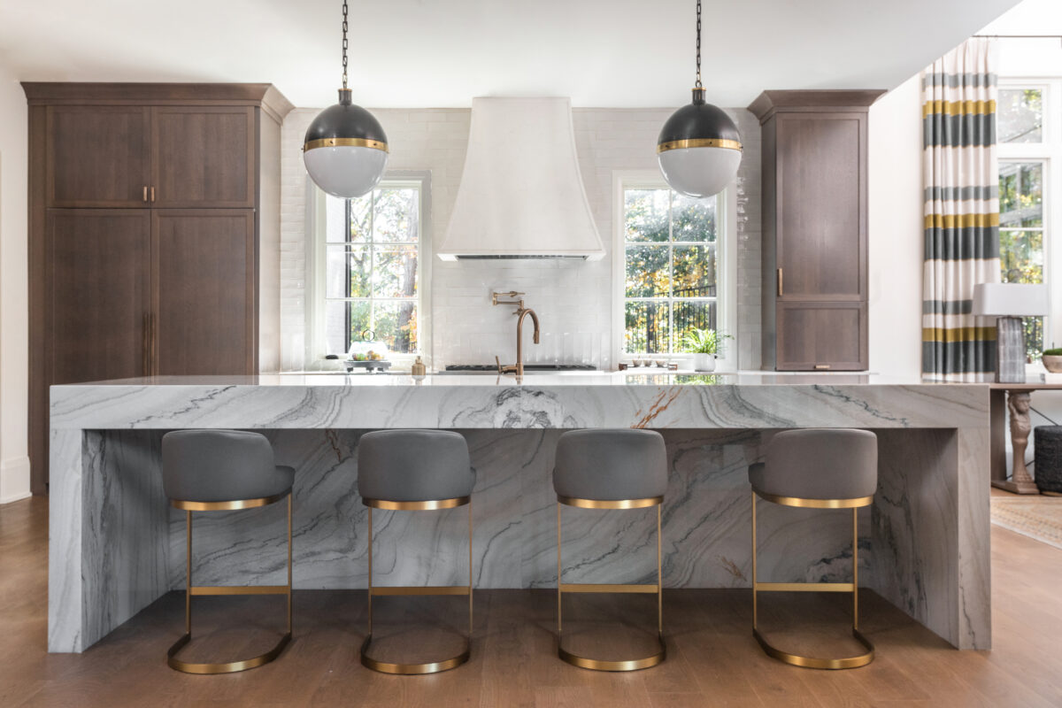
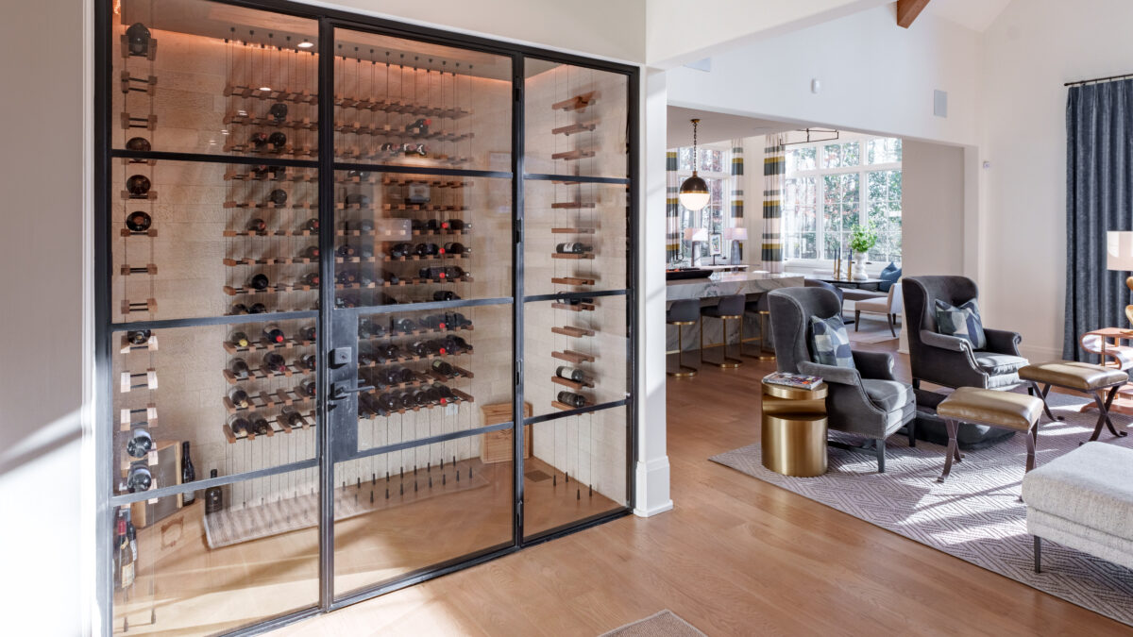
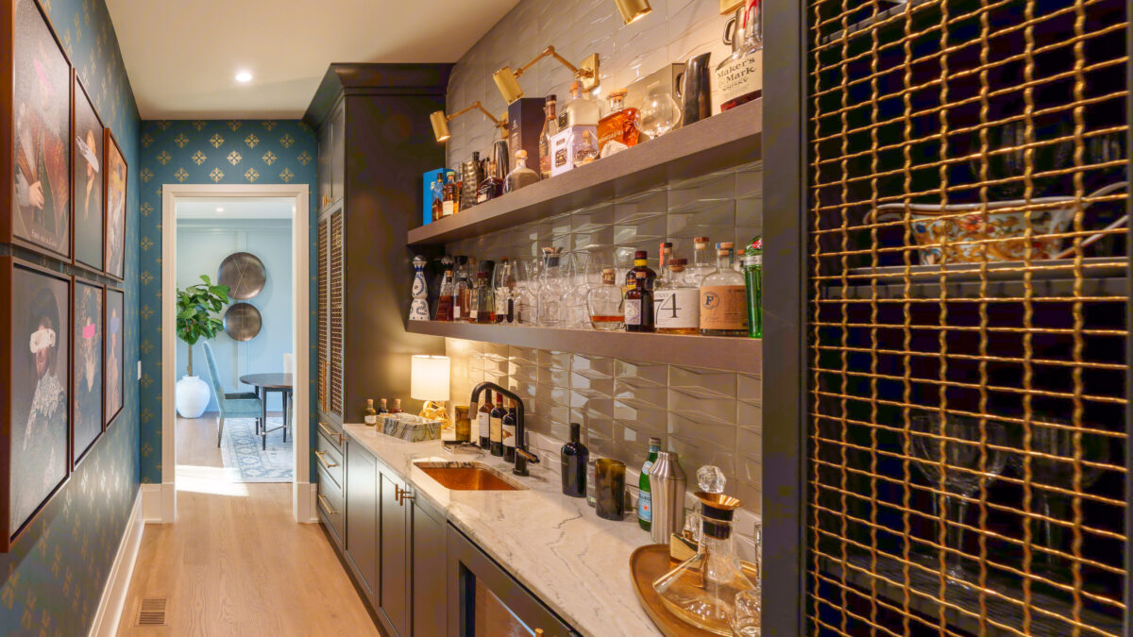
The primary bedroom suite on the main level includes a fireside bedroom with dramatic vaulted ceilings The opulent spa bathroom features one of the largest steam room/showers I have ever seen and an enormous boutique-style walk-in closet.
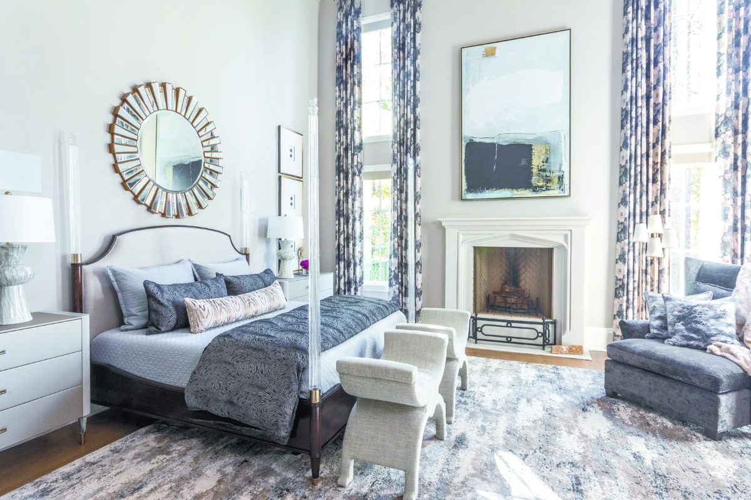
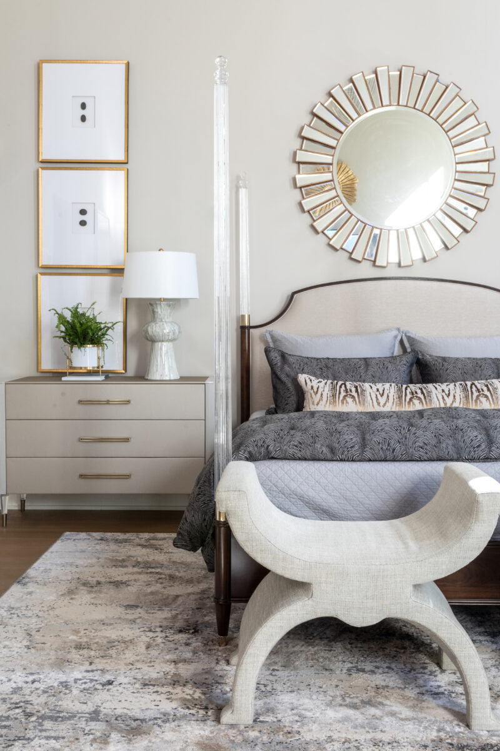
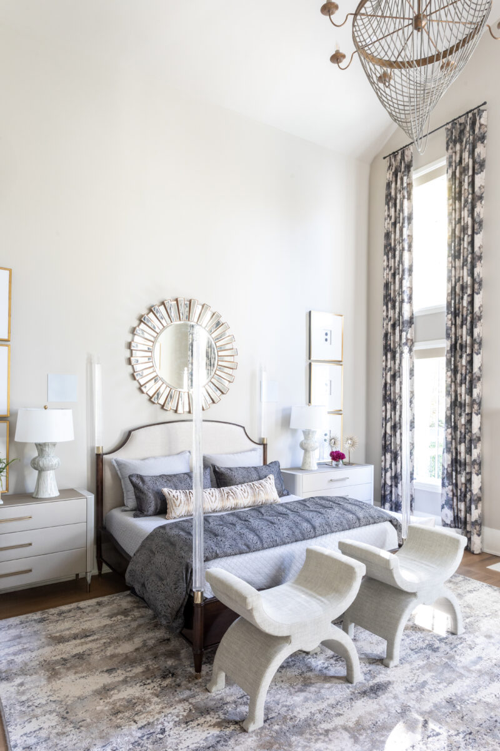
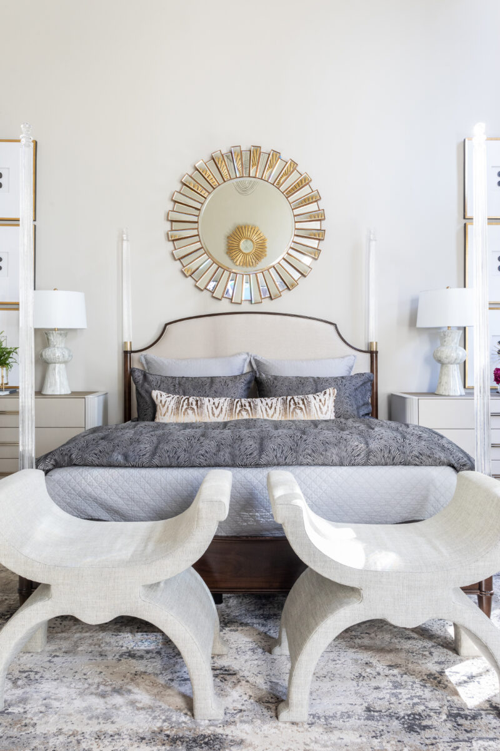
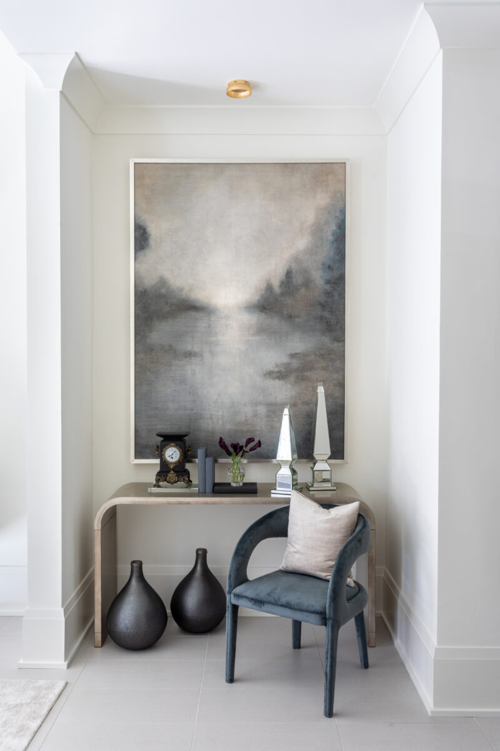
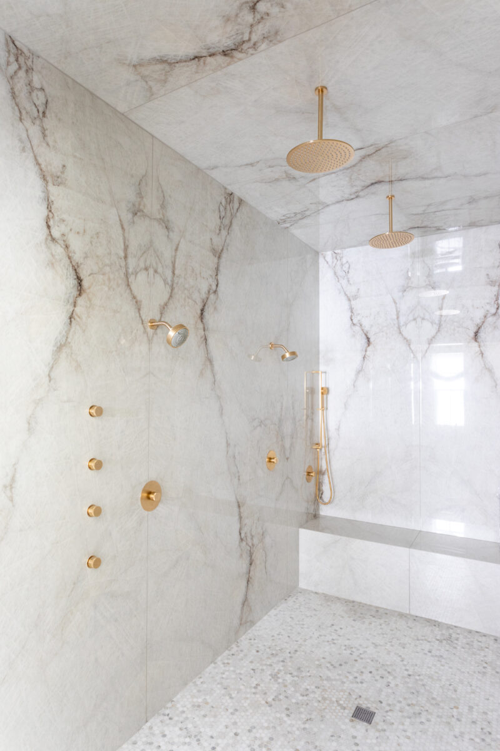
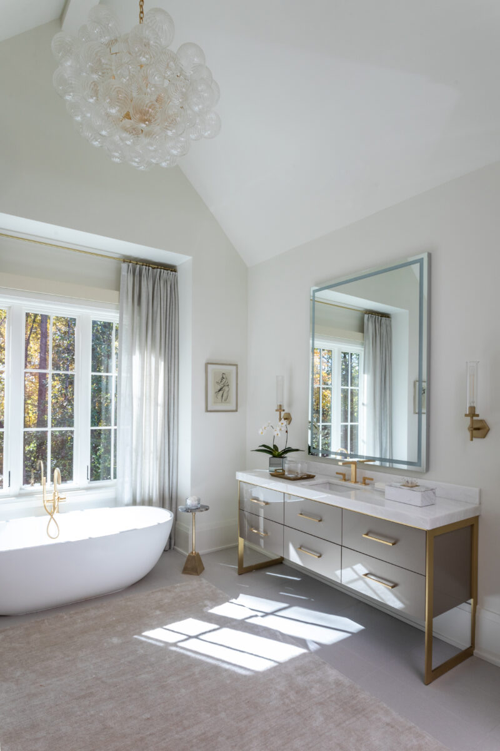
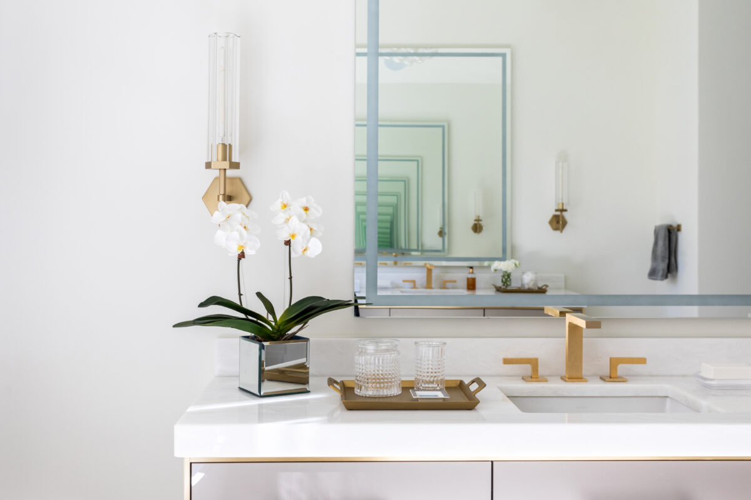
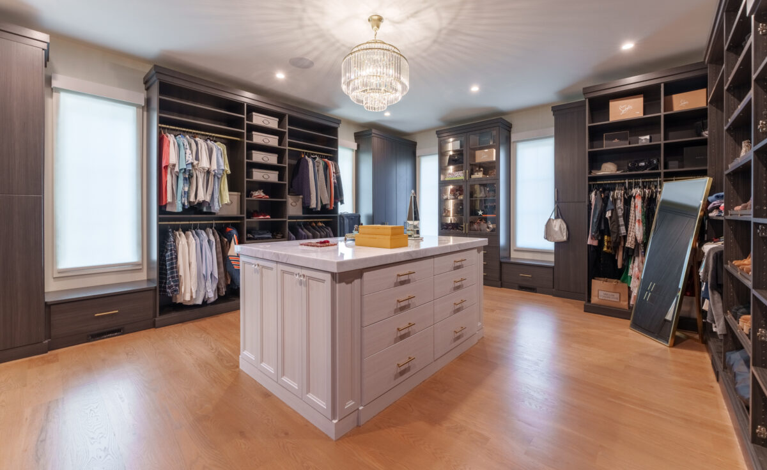
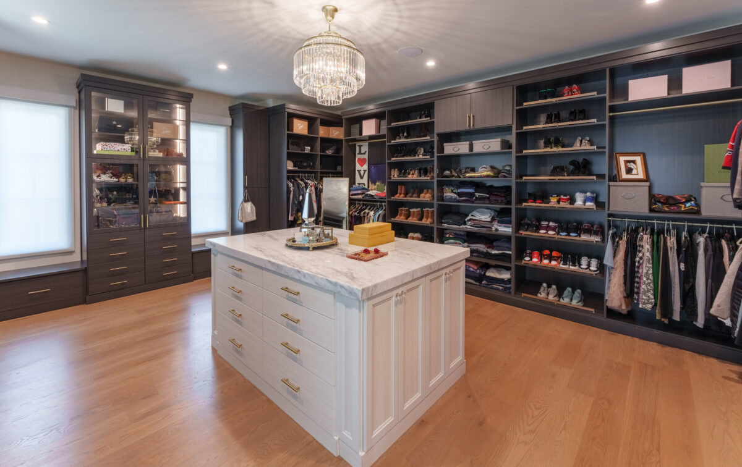
Upstairs you will find four bedroom suites, each with a full bath and a generous closet. There is a large storage room on this level as well as a spacious laundry room (a 2nd laundry is on the main).
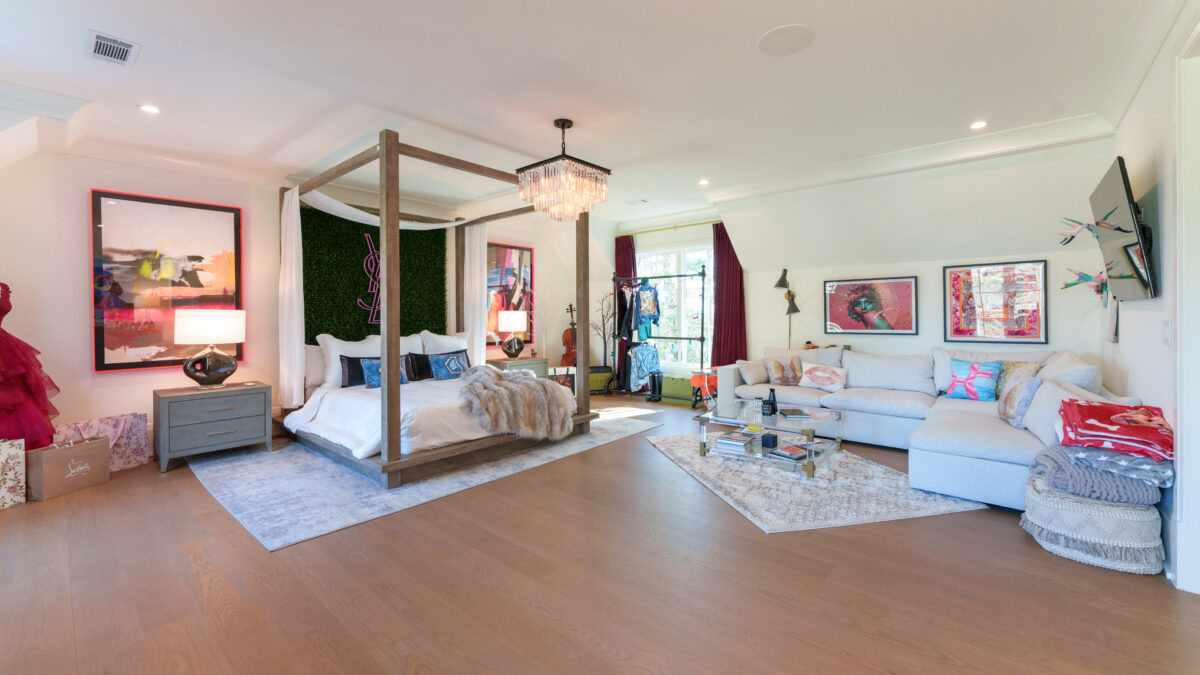
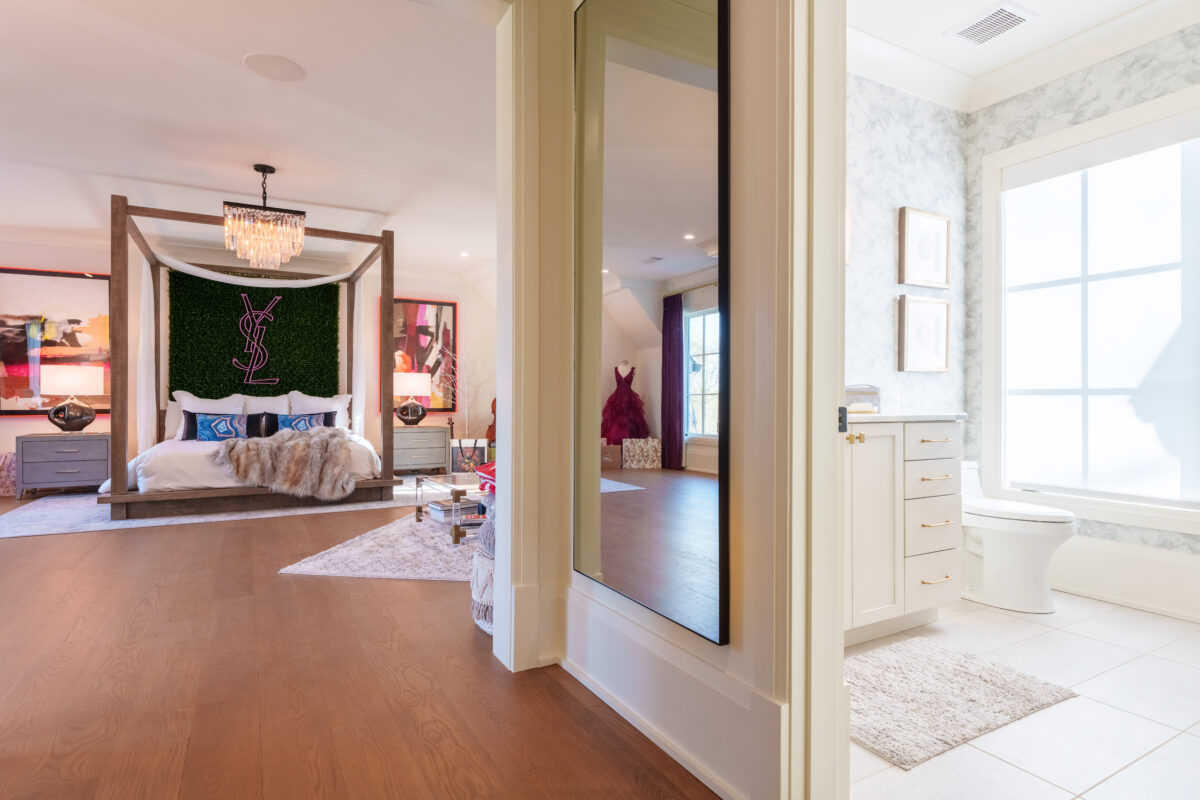
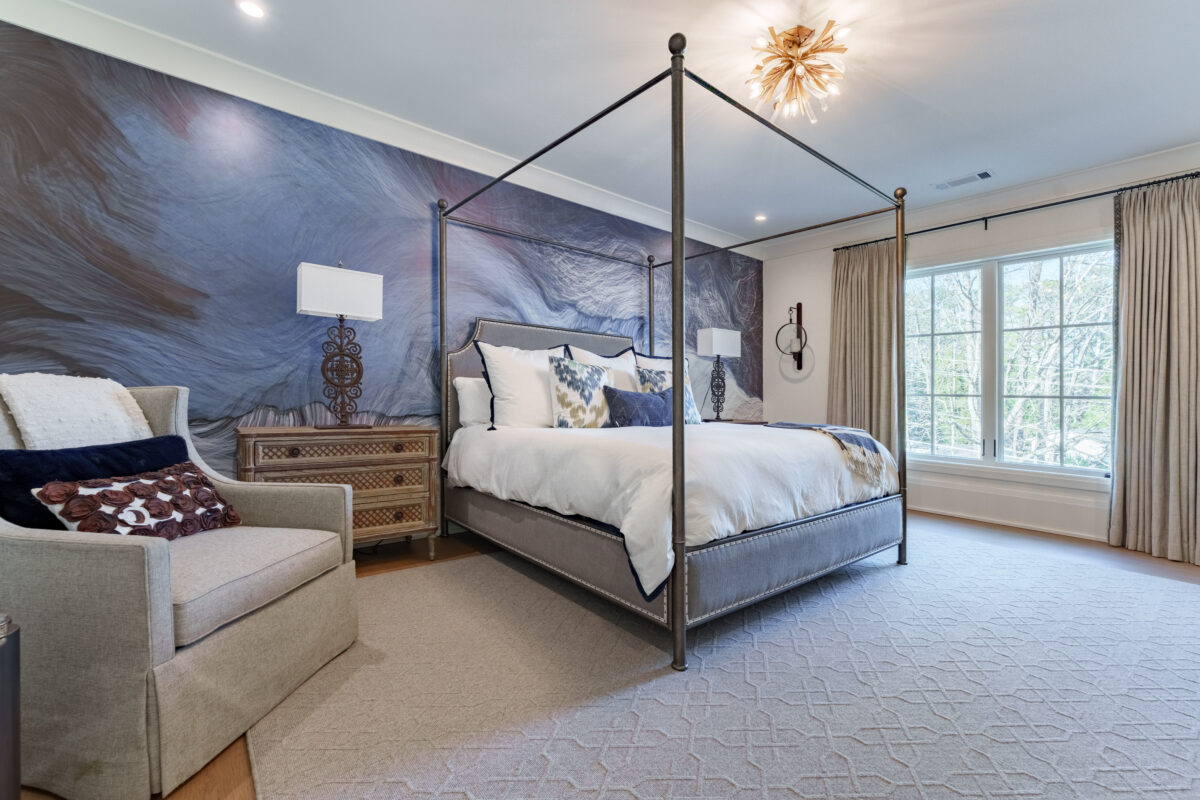
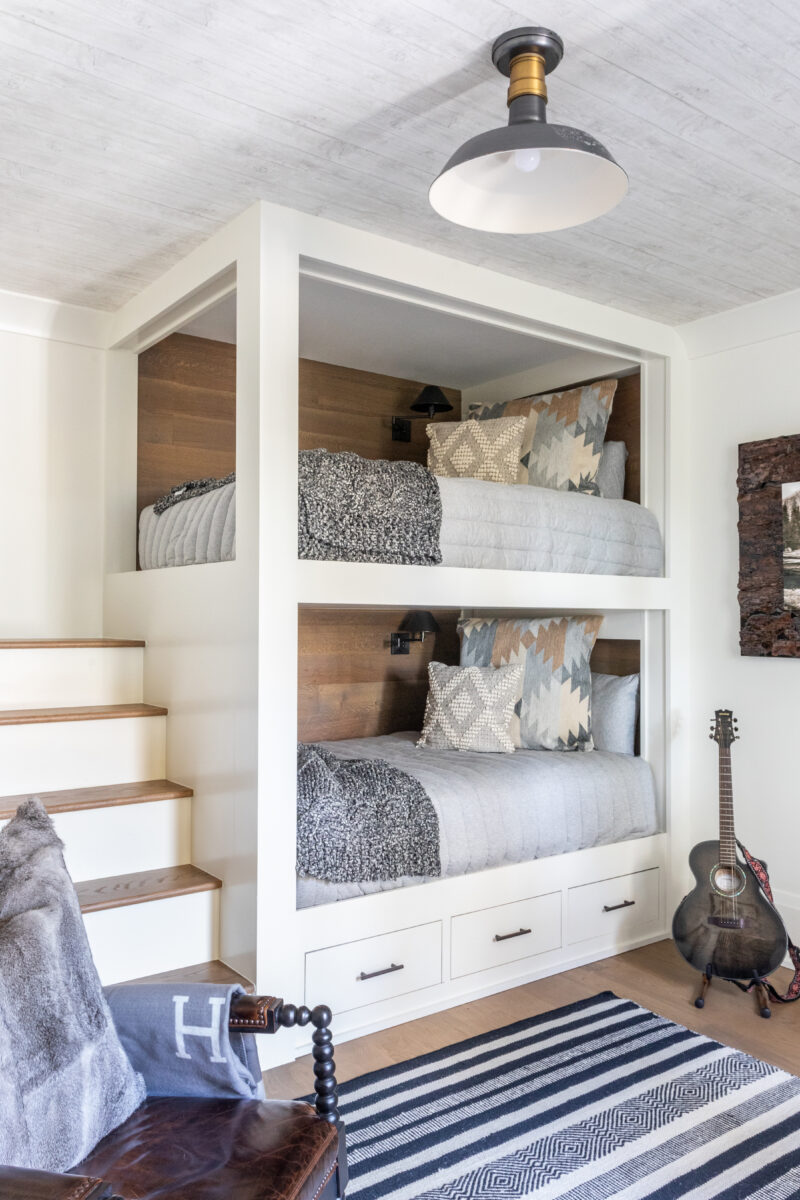
This terrace level offers incredible WOW factor, truly built for entertaining. A large entertaining space with a kitchen and adjacent lounge provides access to the pool patio. A covered outdoor living room offers heaters and an outdoor kitchen. The cozy fireside living room leads to a private home office, with a full guest suite across the hall. A gym and home theater round out the terrace level amenities.
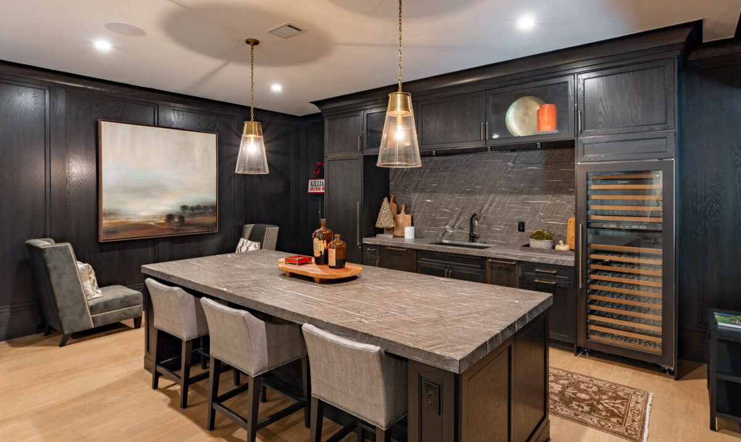
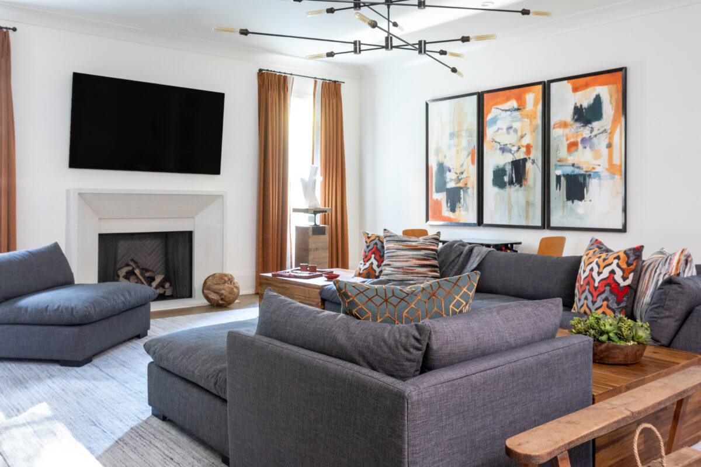
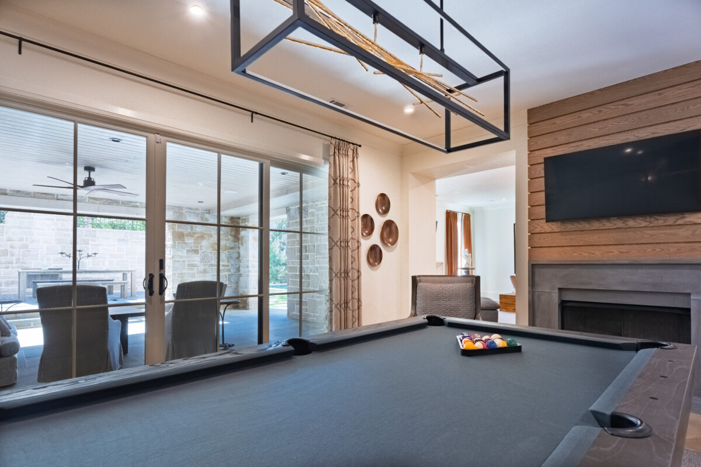
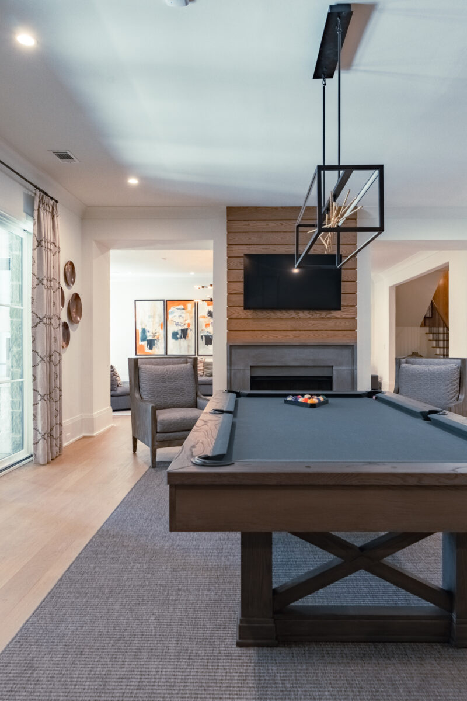
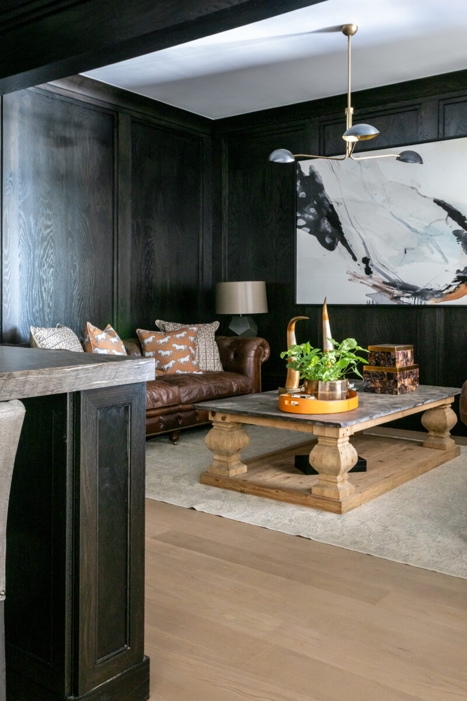
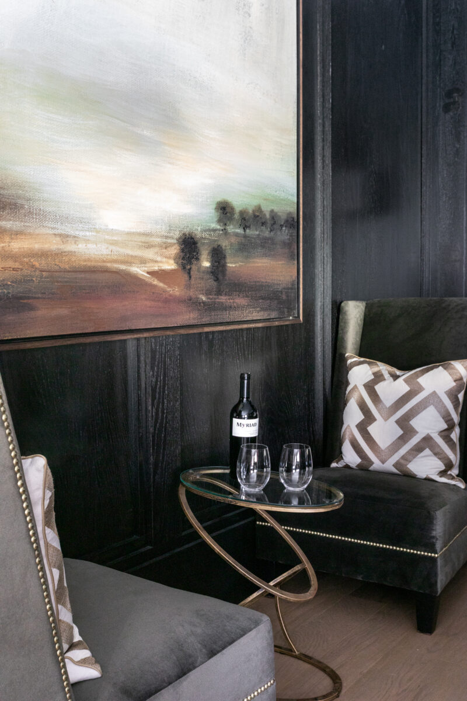
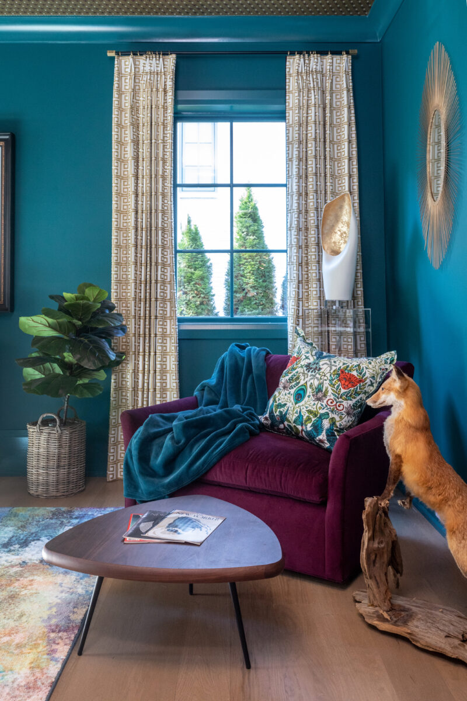
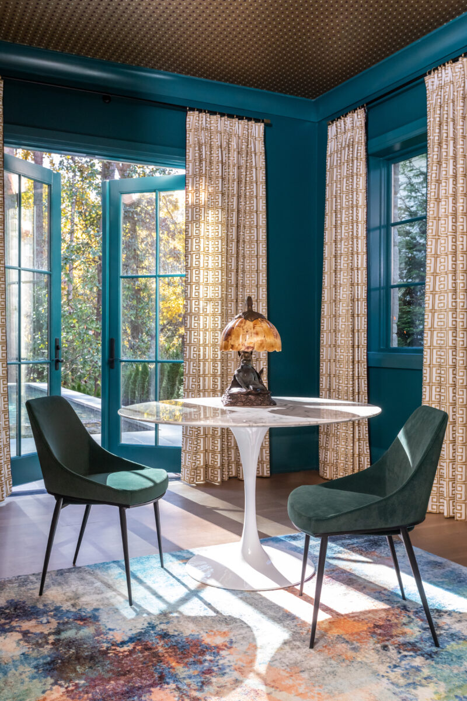
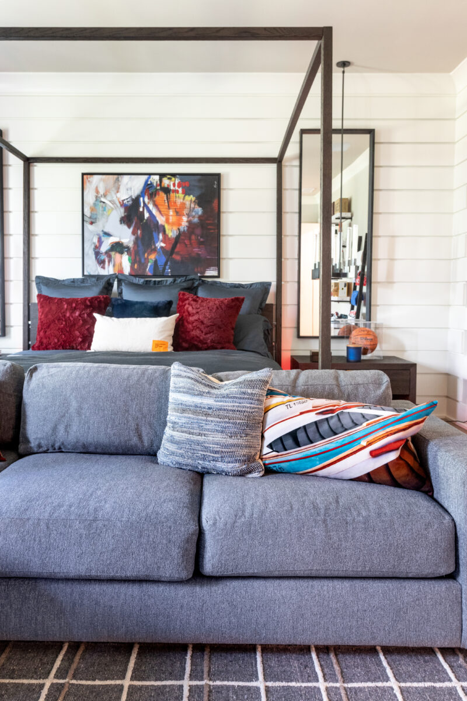
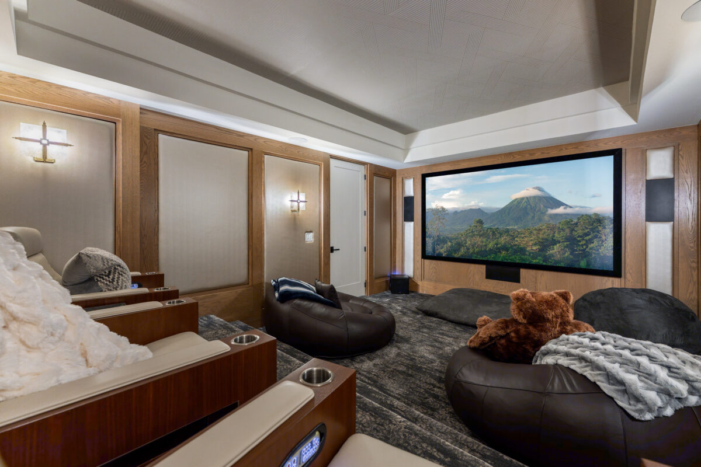
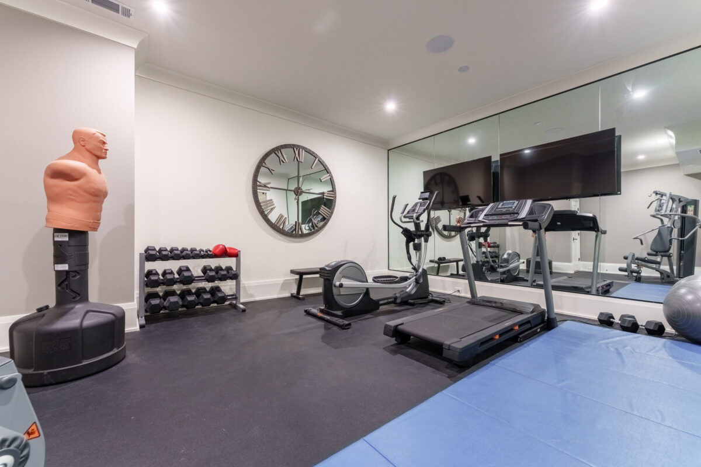
Homeowners here will enjoy all that Chastain Park has to offer year-round. Chastain Park is Atlanta’s largest city park, and known by all as Buckhead’s premier park. The wide variety of competitive and recreational activities and entertainment venues hosted by Chastain Park include a swimming pool, a musical amphitheater where both pop and classical musicians entertain audiences outdoors, an arts center, tennis, gymnasium, walking trails, playgrounds, softball diamonds, a golf course and even a horse park – all of which appeal to athletic types and Sunday morning strollers alike.
The Chastain restaurant offers “refined comfort food” for residents and visitors alike in a beautiful setting across from the park.






The Chastain Park Conservancy has plans to transform 40 acres of unused land in the heart of the park into usable greenspace. $5 million in donations has already been raised to fund the effort that will create new usable park space that is larger in size than the Atlanta Botanical Gardens.
The conservancy, a nonprofit whose mission is to maintain and improve the Buckhead park, intends to spend $9.8 million to turn the Palisades part of the park into a usable greenspace. Since the park’s opening in 1940, it has been a passive portion with no accessibility for human beings. At 268 acres, Chastain is one of the city’s largest parks.
According to plans provided to Buckhead.com by the conservancy, Chastain has 60 acres of unsightly, inaccessible land that can be transformed into greenspace. Initially, the conservancy will transform 40 acres of its Palisades area into greenspace. The “Palisades” area to be developed is near the center of the park and is situated on a high bluff above Nancy Creek. Another 20 acres on the northern tip of the park is being called the Northwoods, and is on the table for additional passive greenspace.
According to information provided by the conservancy, the Palisades project is part of a new capital campaign that will cost a total of $12.5 million, and $5 million has been raised thus far. $3 million of the current total came from a single donor. Conservancy President and CEO Rosa McHugh said the rest of the campaign funds will be spent on pedestrian safety initiatives throughout the park.
Of Palisades, she said, “For me personally, what’s really attractive about the project is Chastain Park is an amazing 268-acre park, but there’s no real park within the park. This project will bring in 40 acres of greenspace to the park.”
She added that the park’s current setup means most of the land is programmed by sports such as golf, tennis, swimming, baseball, softball, and basketball.
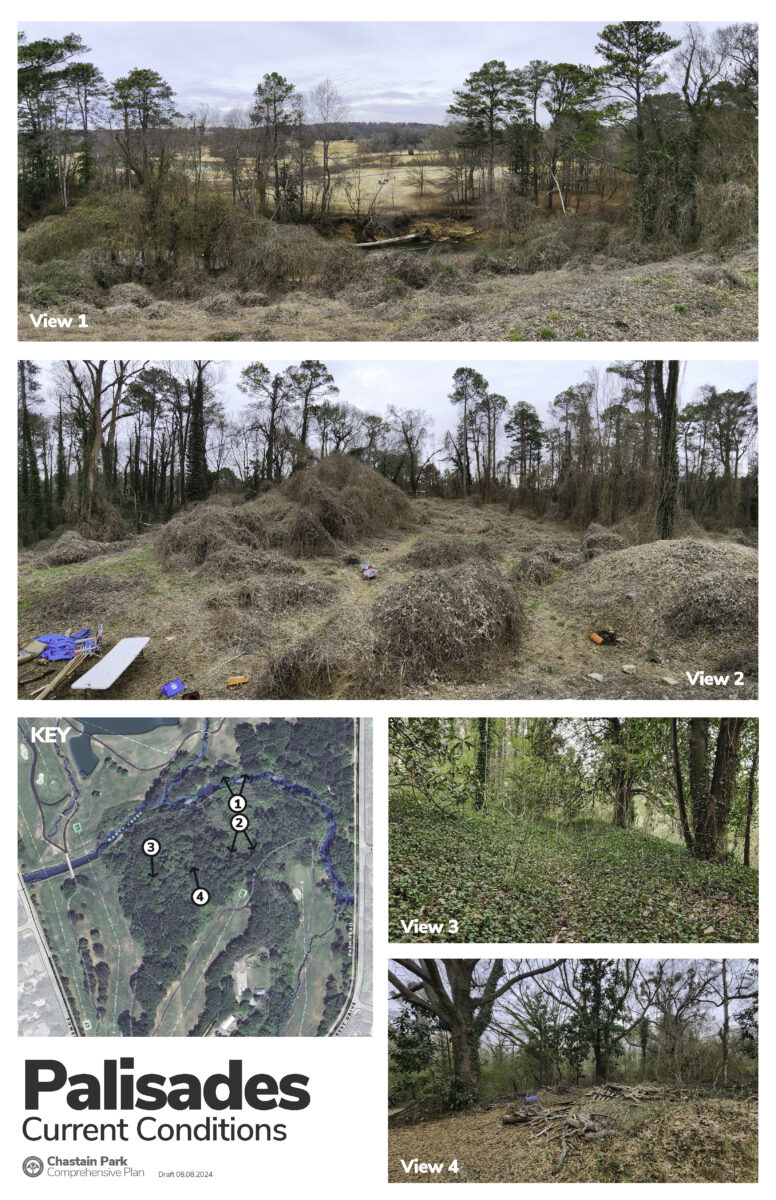
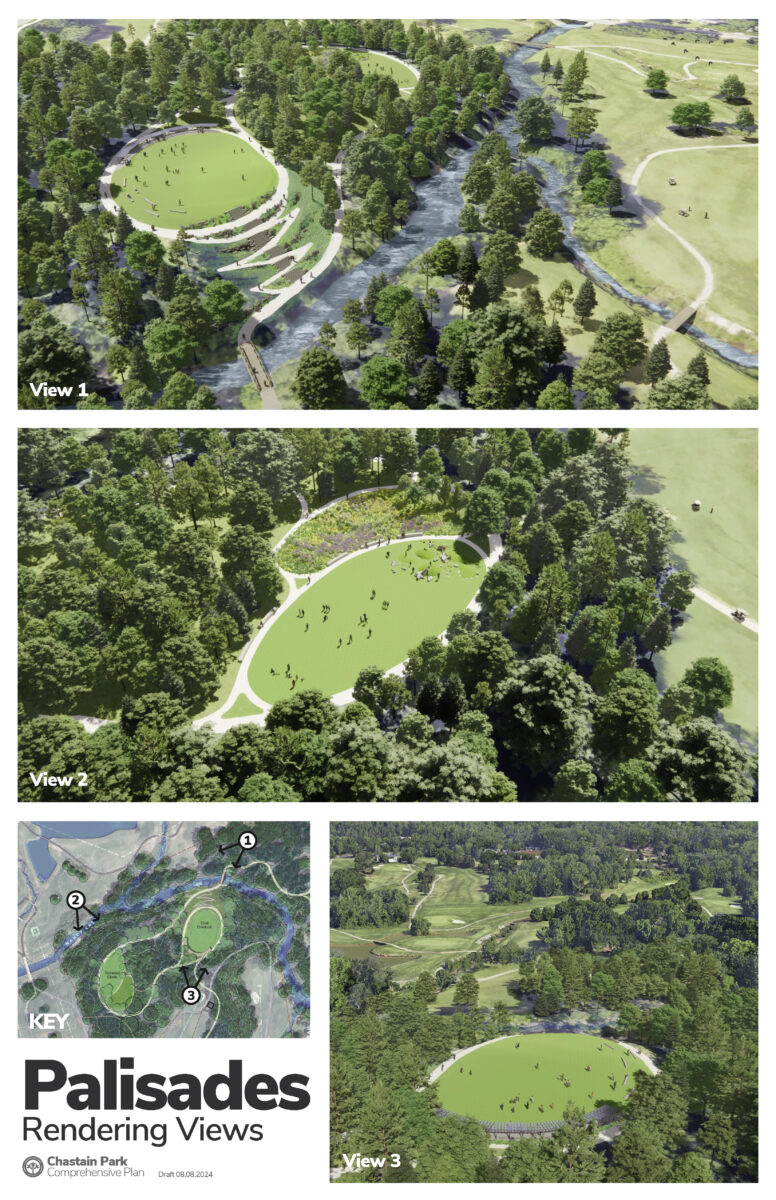
The Palisades project has been on the conservancy’s to-do project list since it was included in the 2008 master plan.
“It was approved by the [Atlanta] City Council and served as a vision plan for all the projects throughout the park,” McHugh said. “The Palisades comes out of that plan, and it was reintroduced as we worked on the update of that plan. We had a table for phasing of these projects, and that one remained as the first one to complete.”
The conservancy’s previous capital campaign, which collected $5.2 million, launched in 2014 and ended in 2016, paid for Play Chastain, a new playground, and Walk Chastain, new pedestrian trails. McHugh calls Palisades “a game changer.”
“This will give people an ability to throw a Frisbee, meet a friend, or have a picnic,” she said. “We did a density study and showed that density continues to increase, and there’s some kudzu in there. It’s not a healthy environment in there, so what this will allow us to do is create a more natural environment and allow the community to use it.”
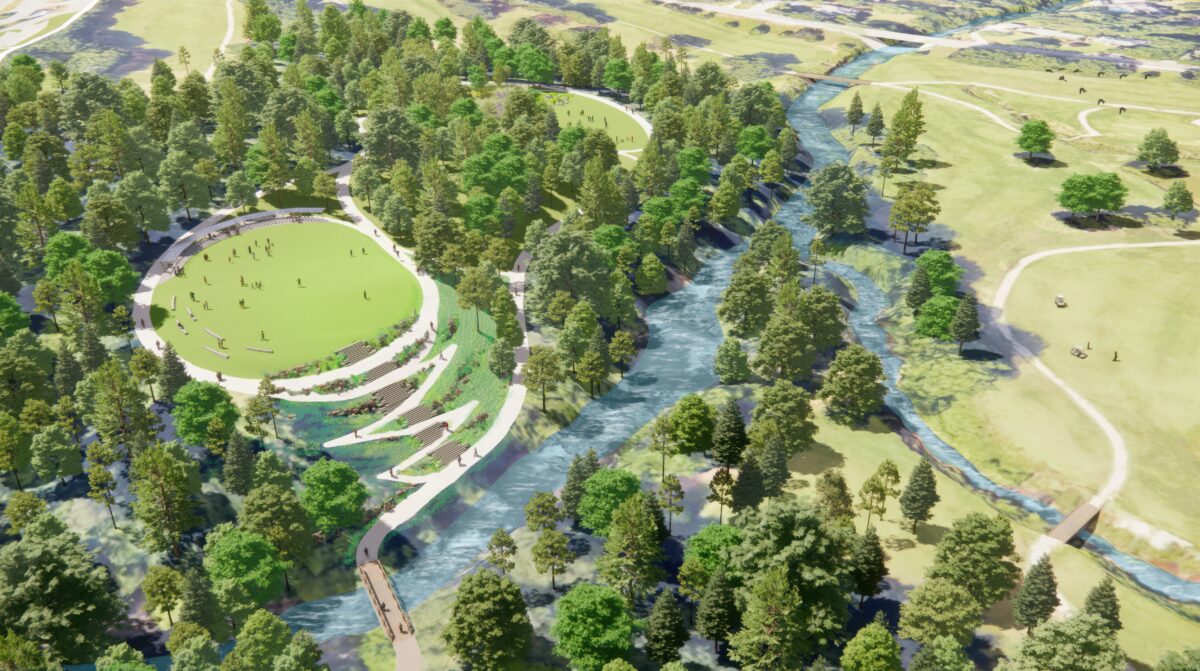
J.P. Matzigkeit, a conservancy co-founder and member of its comprehensive plan committee, said Palisades will be similar in size to the Blue Heron Nature Preserve nearby and the Atlanta Botanical Garden in Midtown, which each are 30 acres.
“If you look at the size of the project of the Palisades, it is to reclaim [40] acres of land from kudzu and turn it into park space,” he said. “… But [40] acres is a lot of land and the opportunity to add that land as park space is an incredible opportunity. Think about what [40] acres of contiguous land would cost. We’re opening up $50 million of land where people can enjoy it and use it as intended, as park land. The Palisades project is an opportunity to get park land.”
Palisades will include three community greens totaling +/- 3 acres, a one-plus-mile stretch of soft trails, a bridge over Nancy Creek, and stream bank and wildlife habitat restoration. In the future, a 20,000-square-foot event space is expected to be added to host community events such as weddings and educational programs.
“There are three fields; the main one would be an open field,” McHugh said. “… The second one is smaller, and we would like it to have some natural play, such as undulating hills where kids can play. The upper one will be a model site for native planting. We hope to have trails throughout that greenspace.”
She said she’s given several tours of the Palisades area, and participants often say, “Why hasn’t anyone done anything about that yet?”
For the many residents and visitors who gather and recreate in Buckhead’s largest greenspace, there is more good news in the works. The conservancy is placing the final touches on a new 20-year master-plan that has even more improvements. Stay tuned to Buckhead.com to learn more as the details become available.
Buckhead’s parks are in good shape, with some new ones coming soon, Atlanta’s Parks and Recreation Department leader said.
“What we’ve been able to do under Mayor [Andre] Dickens is move our vision to reality,” said Justin Cutler, the department’s commissioner.
Cutler, who has been in charge of the department since 2022, provided an update on Buckhead’s parks at the Buckhead Council of Neighborhood’s monthly meeting Feb. 13 at Piedmont Center. He thanked the representatives of Buckhead neighborhoods who attended the meeting for their hard work in volunteering to improve and maintain their communities.
“As our mayor says, Atlanta is a group project. … He wants to create more volunteer opportunities,” Cutler said.
His update included info on parks under construction, parks planning improvements, and newly acquired properties that likely will be transformed into parks.
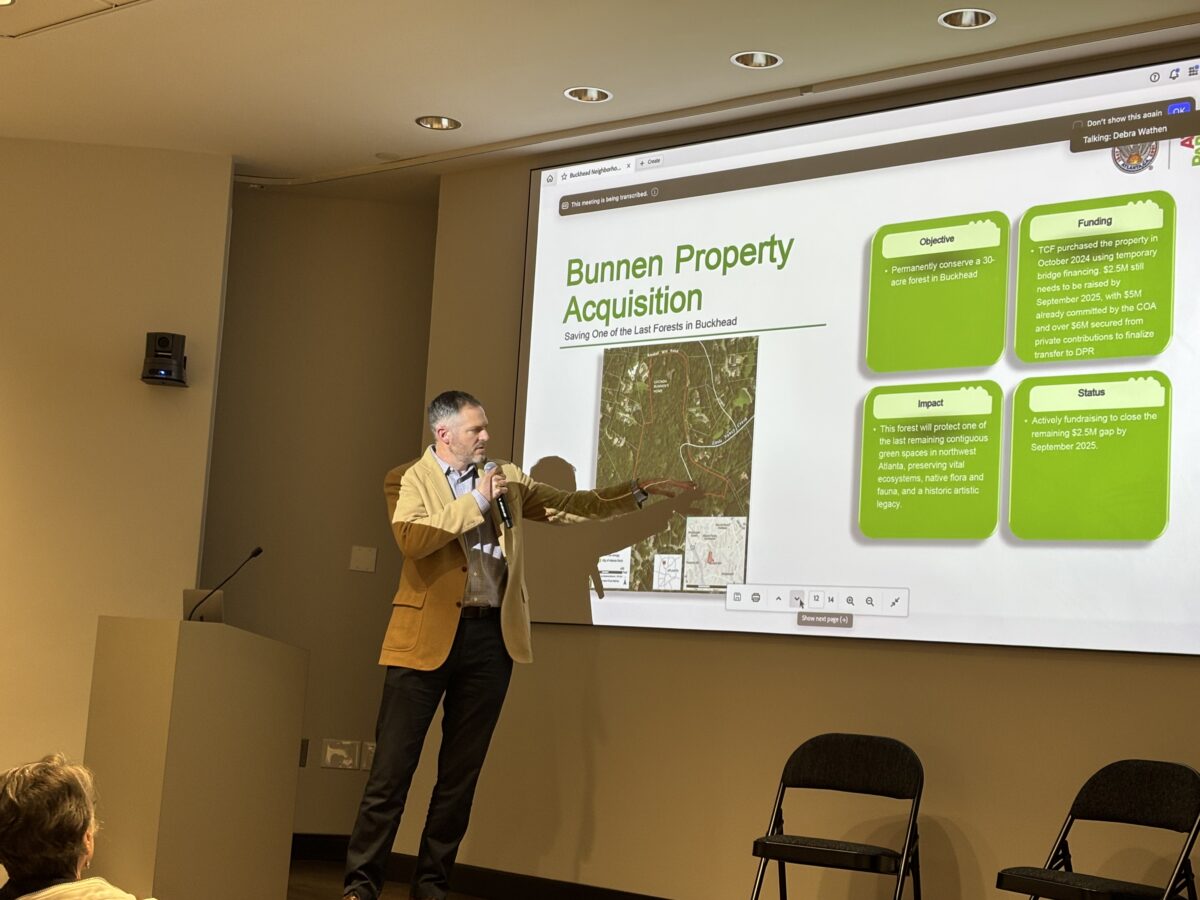
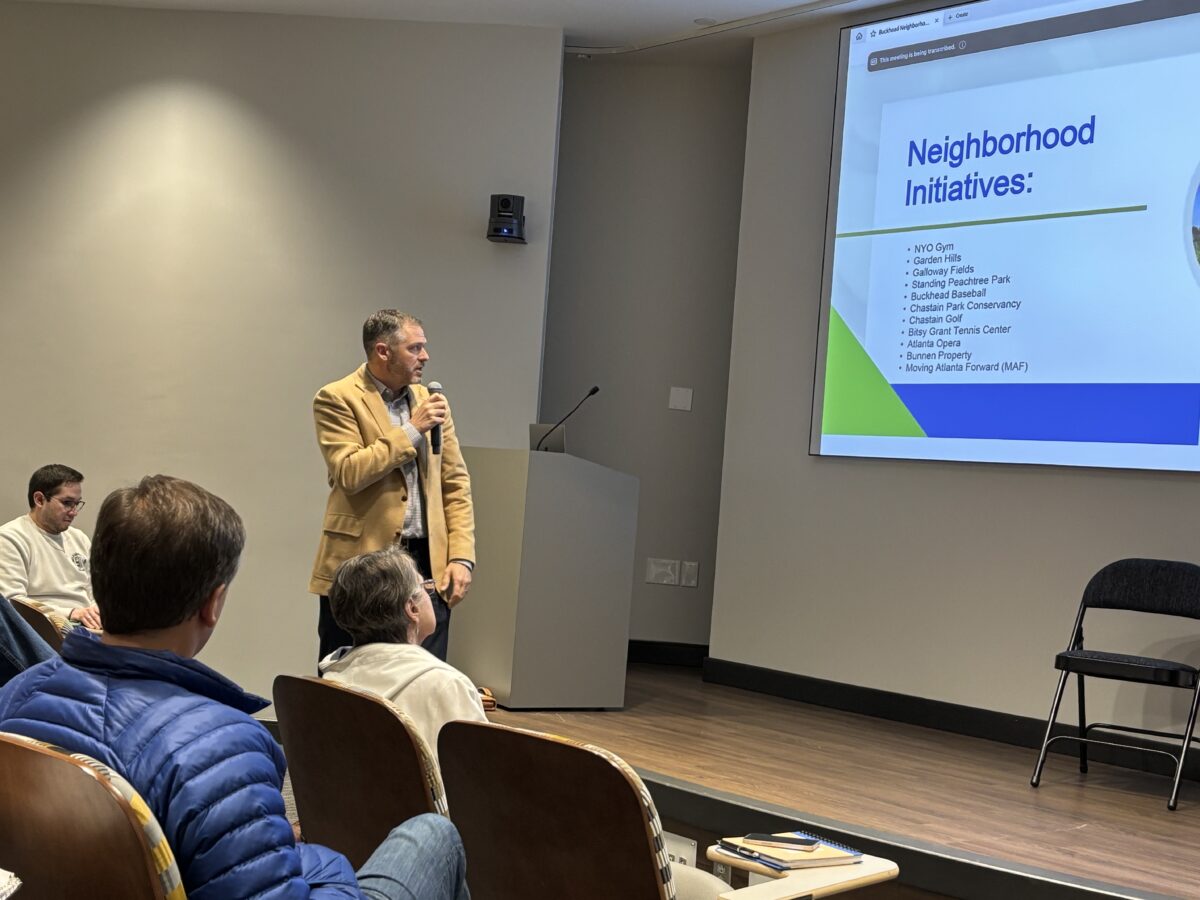
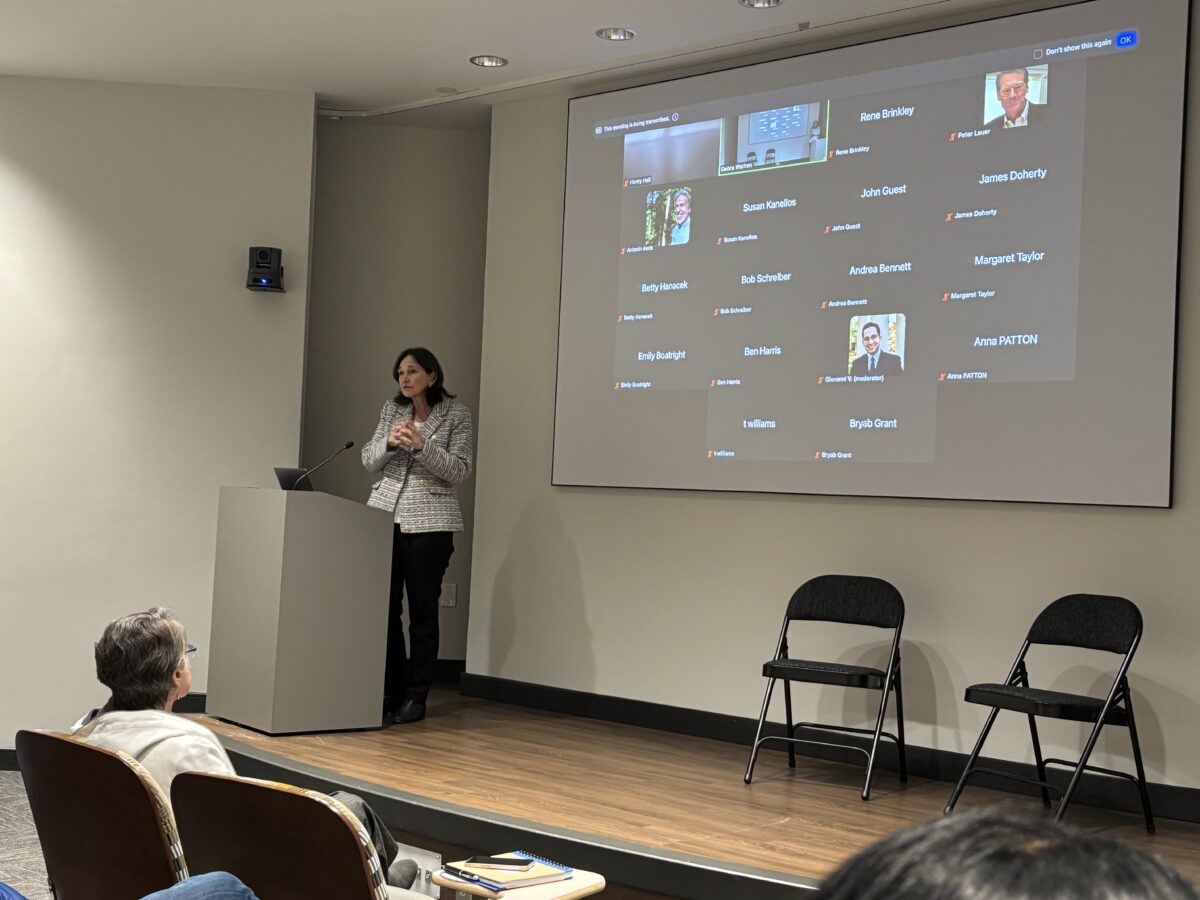
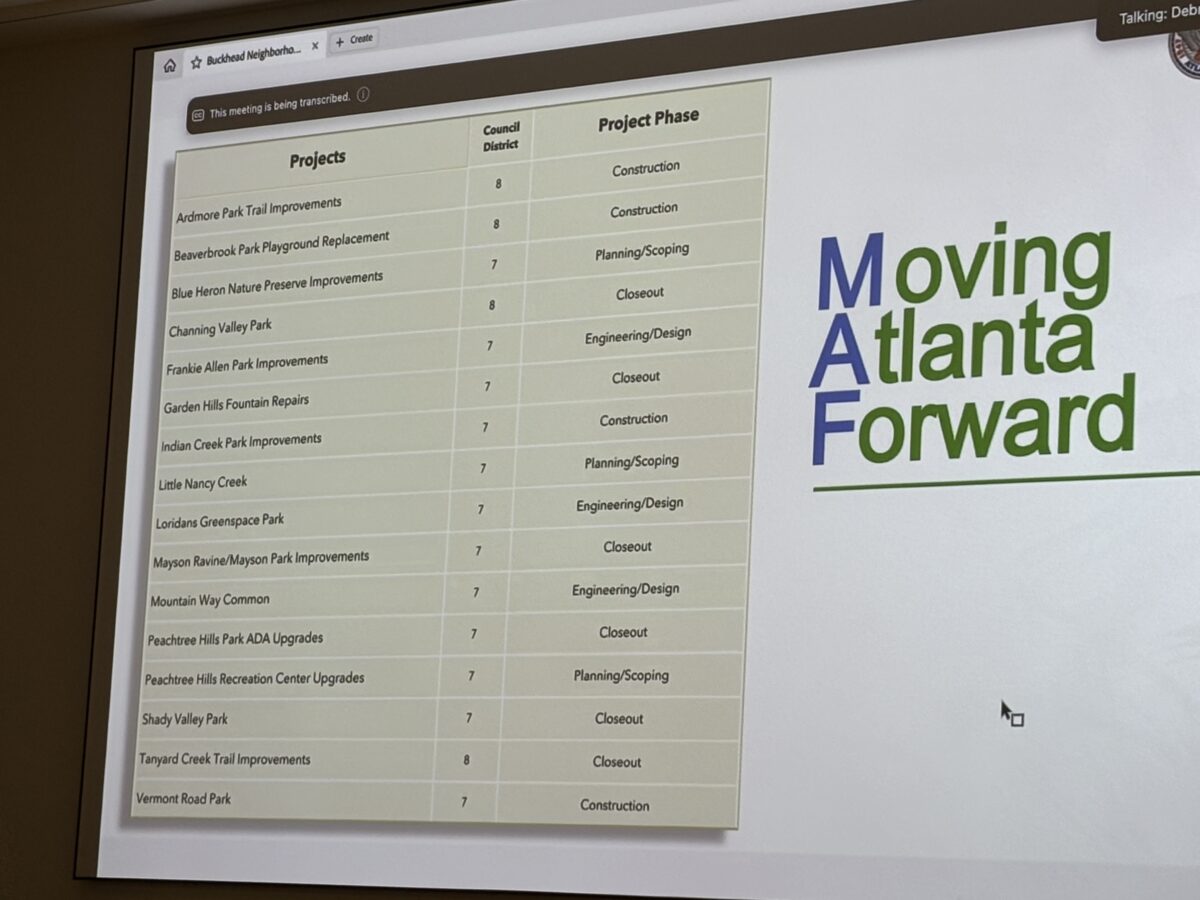
Cutler’s presentation included some park projects still in the planning phases:
Cutler also took questions from attendees, including neighborhood group representatives, about issues with their park projects.
Cutler ended his speech with an update on 16 Moving Atlanta Forward projects. Moving Atlanta Forward is the city’s 2022 infrastructure package that included three measures Atlanta voters approved in a referendum that year (two bonds and a special sales tax being renewed) to collect $750 million. These are all park projects in council Districts 7 and 8. Three are in the planning/scoping phase, three are in the engineering/design phase, four are under construction, and six are closed out.
In an interview after the meeting, Cutler was asked which park project he’s most excited about.
“It’s like picking your favorite child,” he said. “It’s a tough question. I’d say all of them, but what we’re most excited about? I think really it’s to continue to improve maintenance. Recently, we received an increase in our millage going to parks and recreation services, so we’ve been making a lot of investments in repairing parks, updating parks, increasing trash pickup and reducing graffiti, as well as providing our park ranger program. That’s been able to reduce crime in parks and increase safety.”
When asked which projects may be the most challenging, Cutler first said the biggest issue could be having a large enough staff to handle all of them.
“I mean we have the resources but with our milage program we’ve been able to hire more staff,” he said. “I think that anytime you’re building anything, you don’t know what you’re going to get, being able to have flexible enough plans to address any challenges that come up.”
3445 Habersham Road is the perfect blend of comfortable family living and fantastic amenities for entertaining. The secluded 1.05 acre property is conveniently situated near the convergence of Valley Road and Habersham in Tuxedo Park. Imagine living within walking distance of Chastain Park, 30 acres of gardens at the Atlanta History Center, and the buzzing energy of the Buckhead Village!
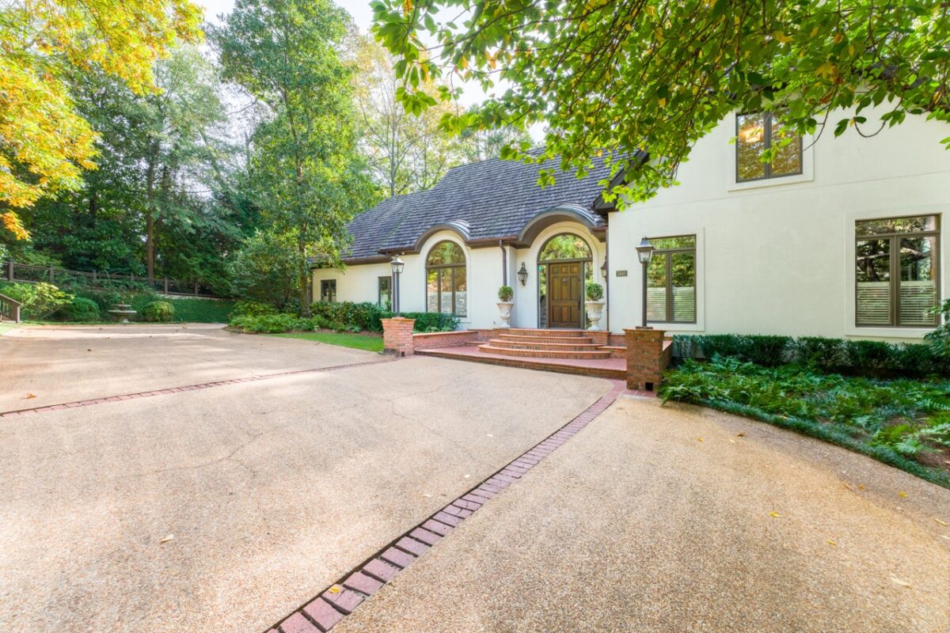
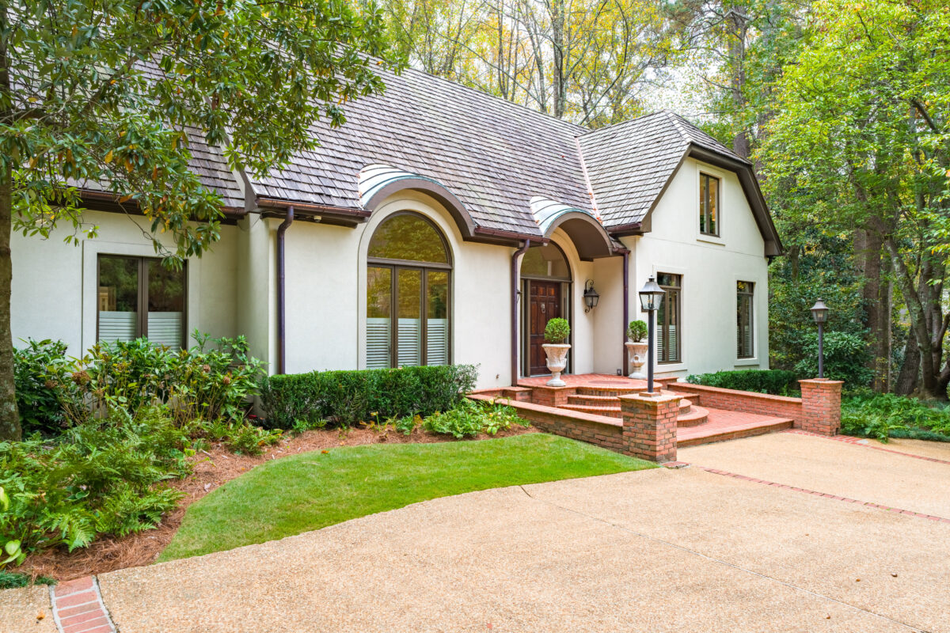
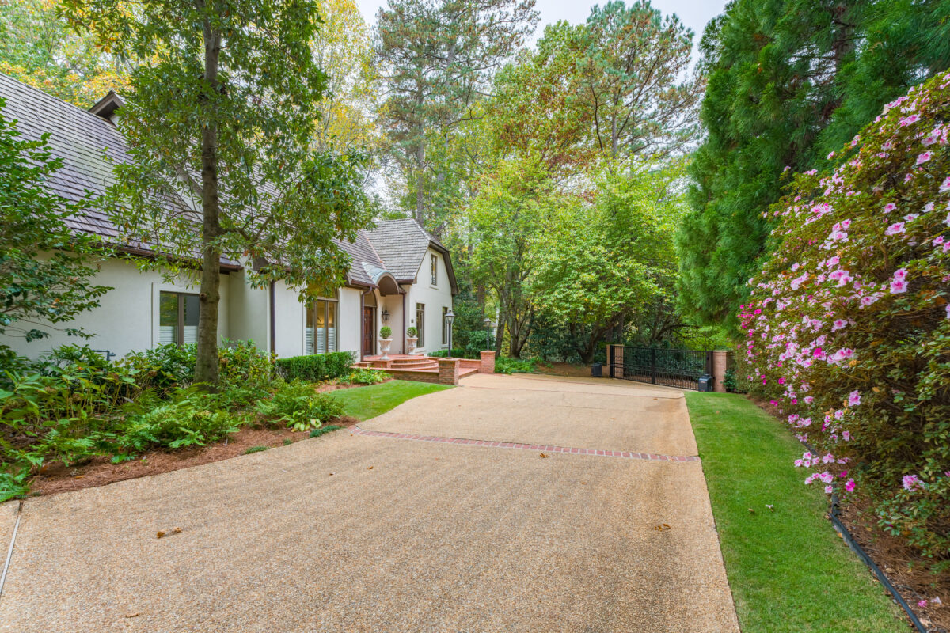
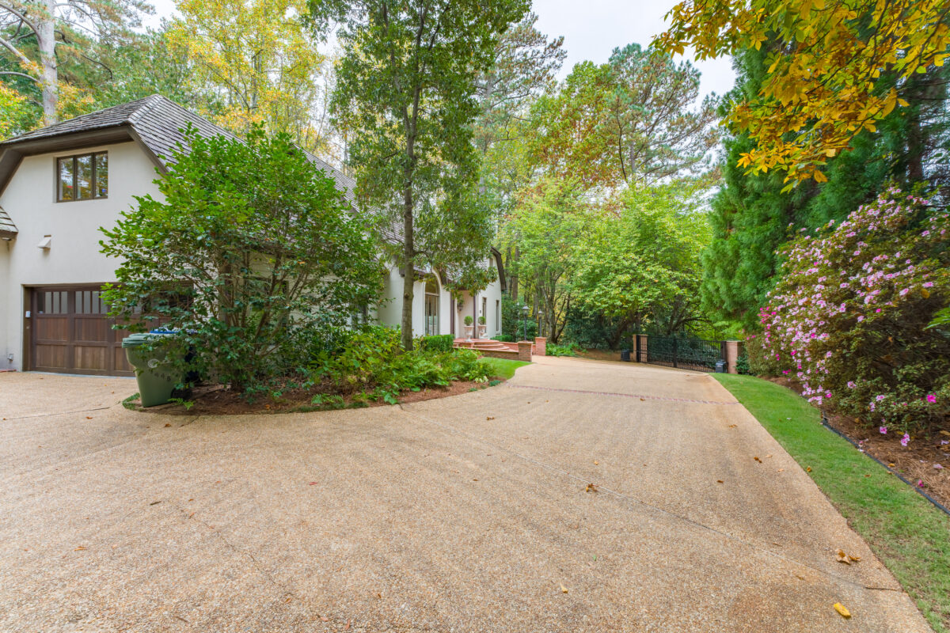
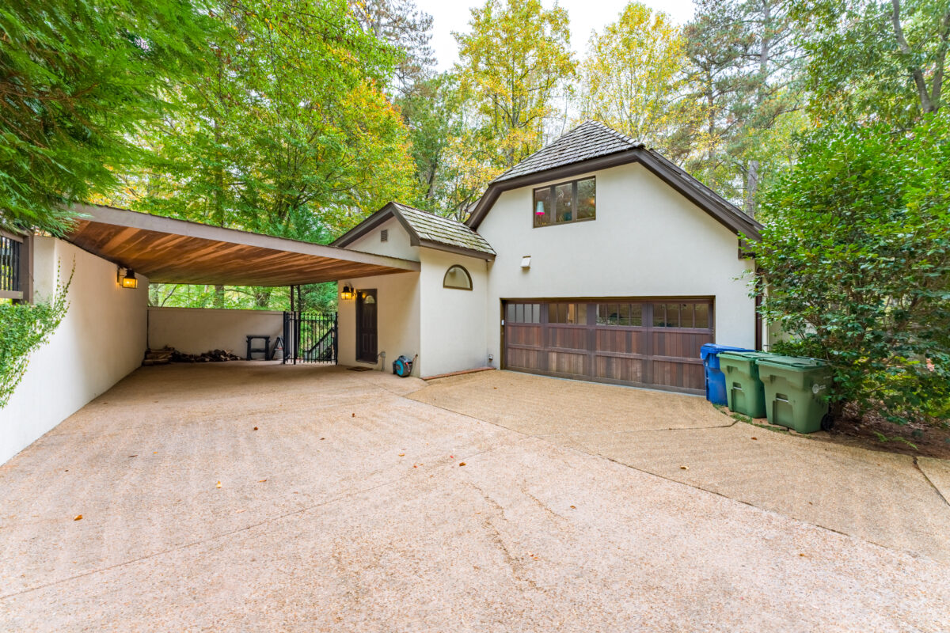
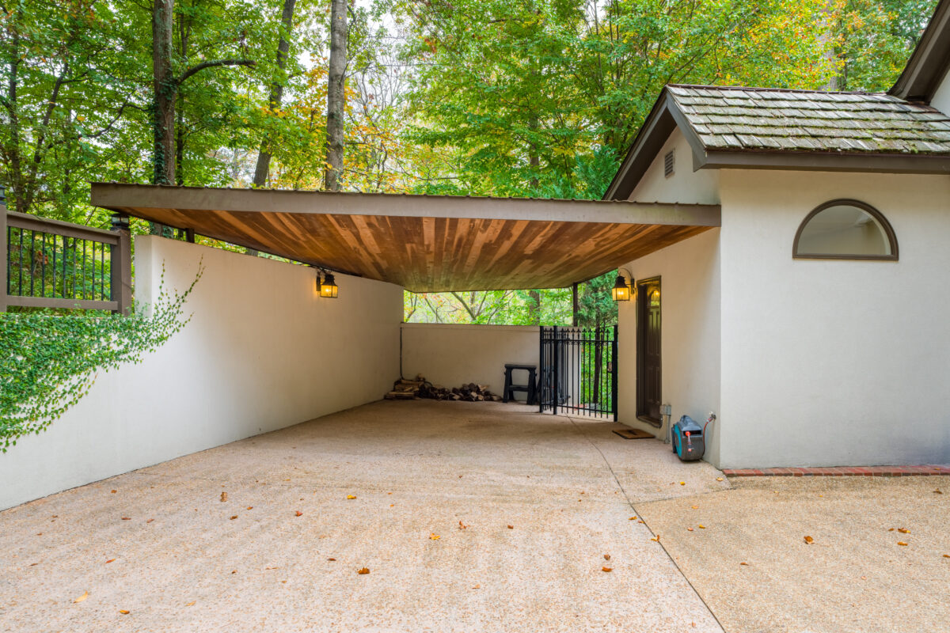
Outdoor living spaces include a two-tiered deck with relaxing views of the wooded backyard. Each level of the deck connects to indoor entertaining spaces, making indoor-outdoor parties a breeze. A crushed-stone path leads through the backyard, and your 4-legged family members will love the large fenced dog run, complete with stairs to the lower level deck.
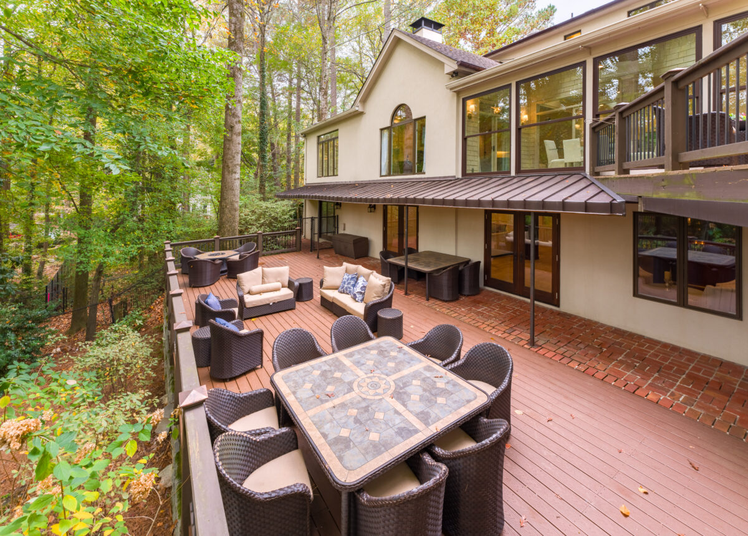
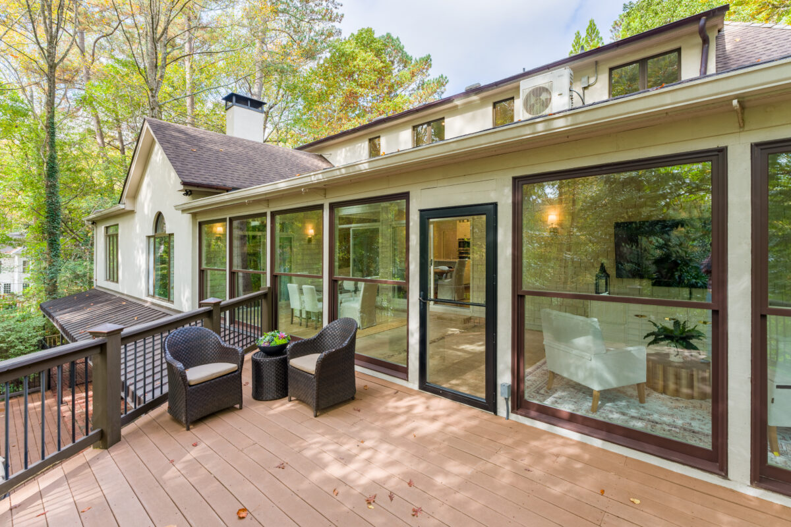
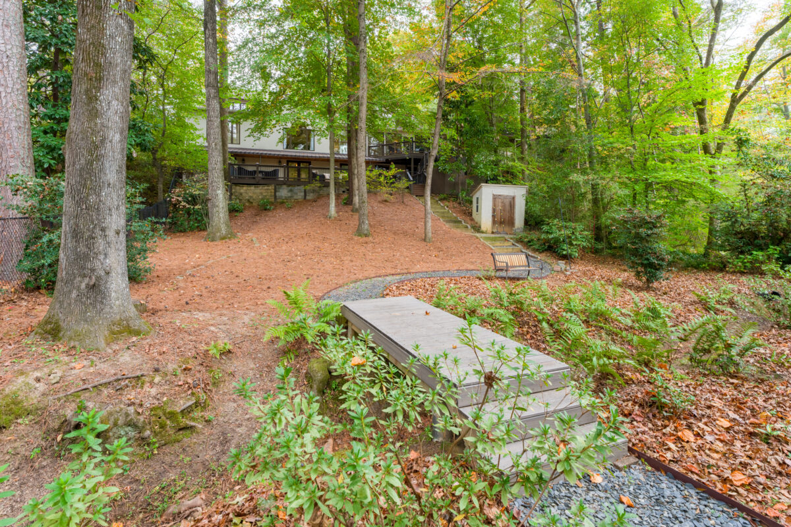
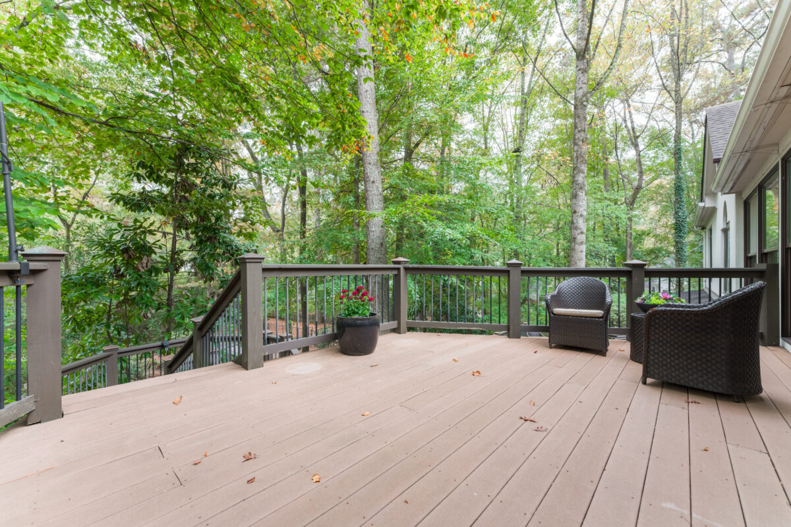
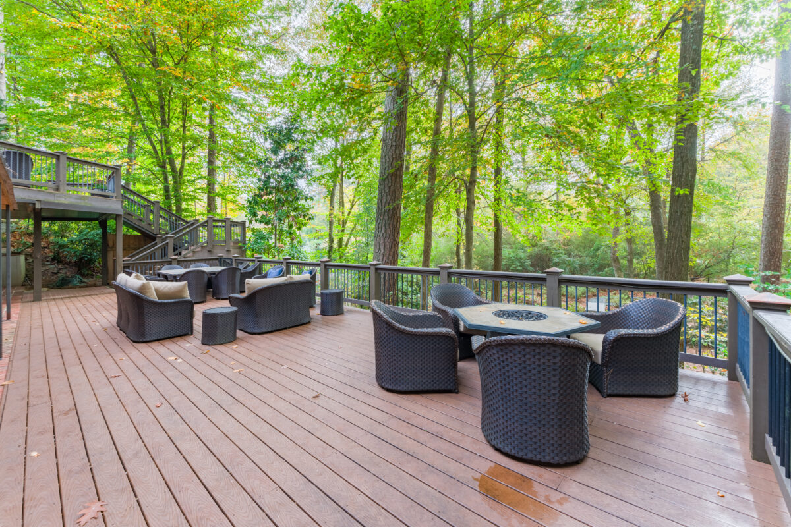
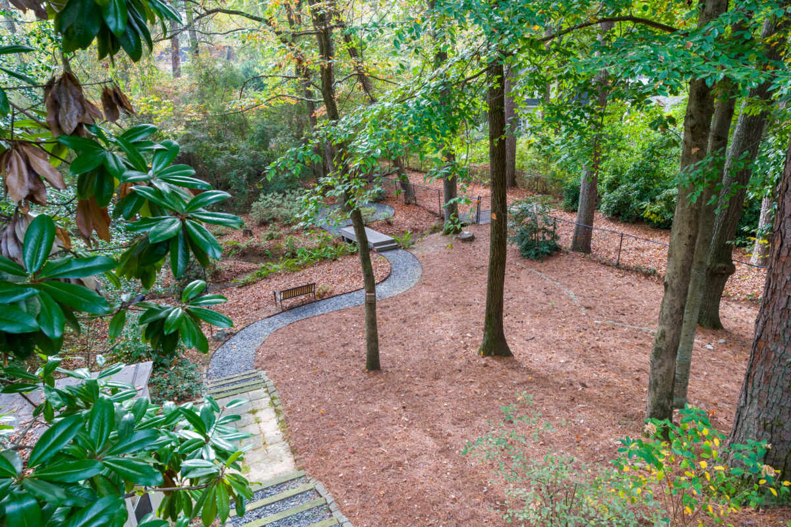
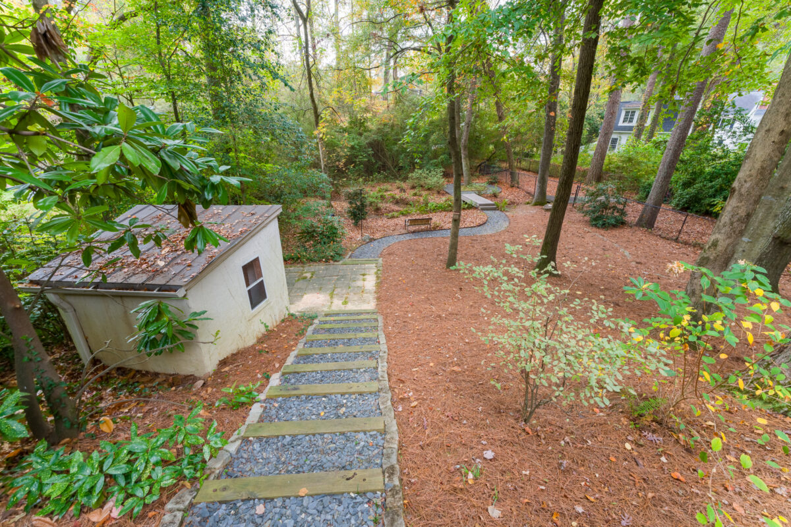
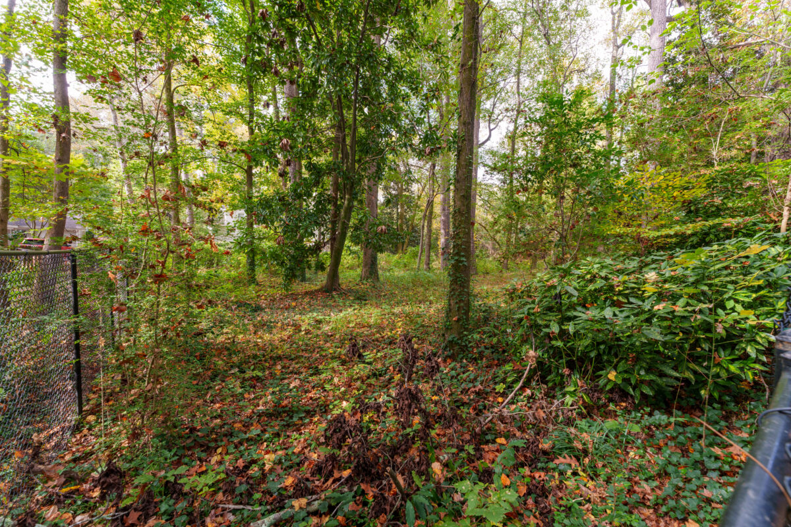
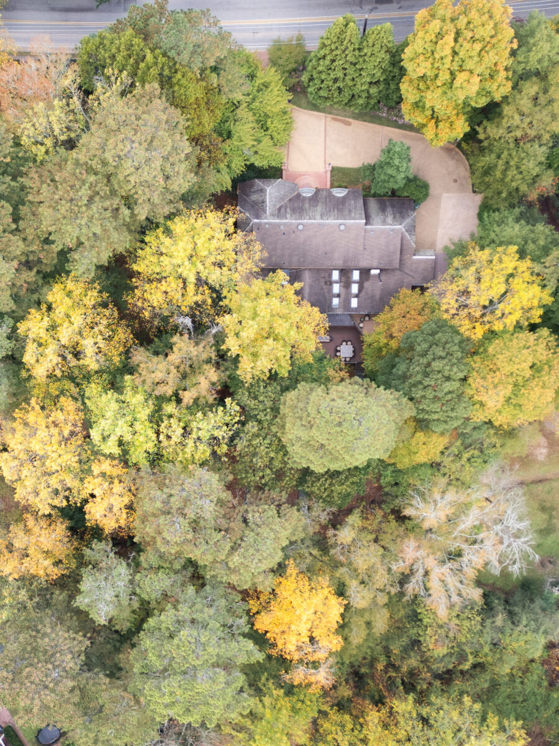
Inside, you will notice updated fixtures and finishes, and high ceilings throughout the home. A handsome wood-paneled office and the private dining room flank the entry foyer.
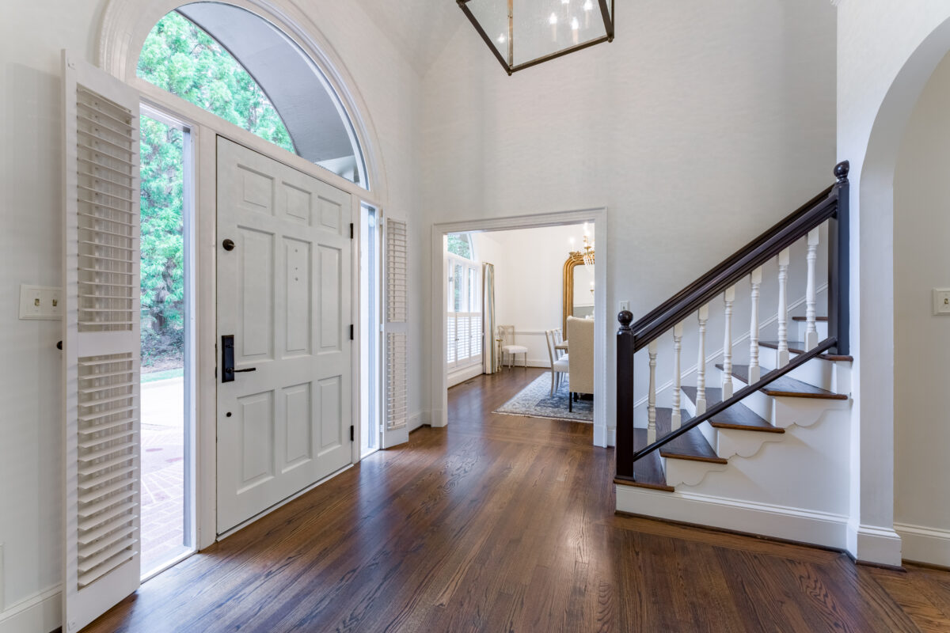
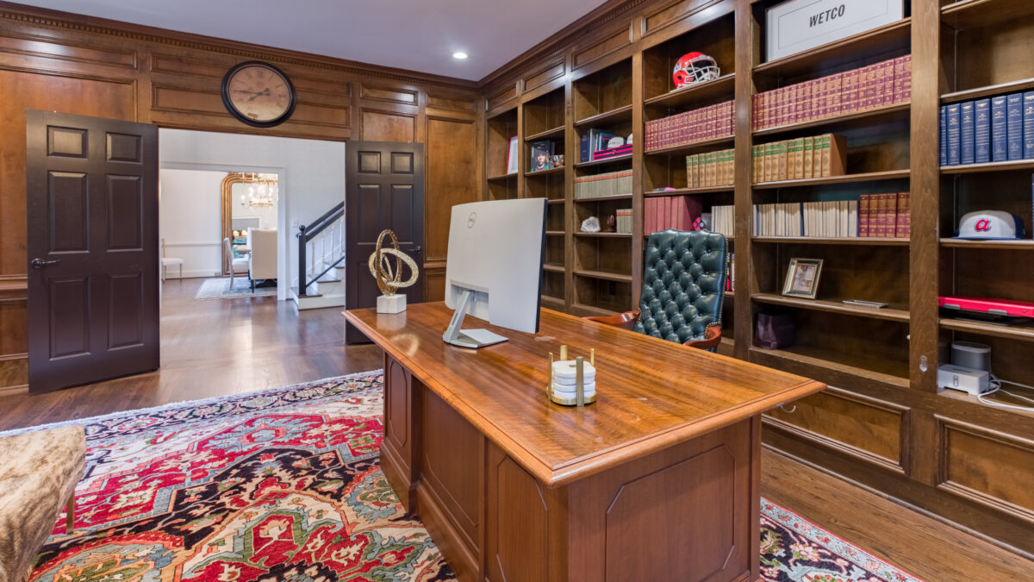
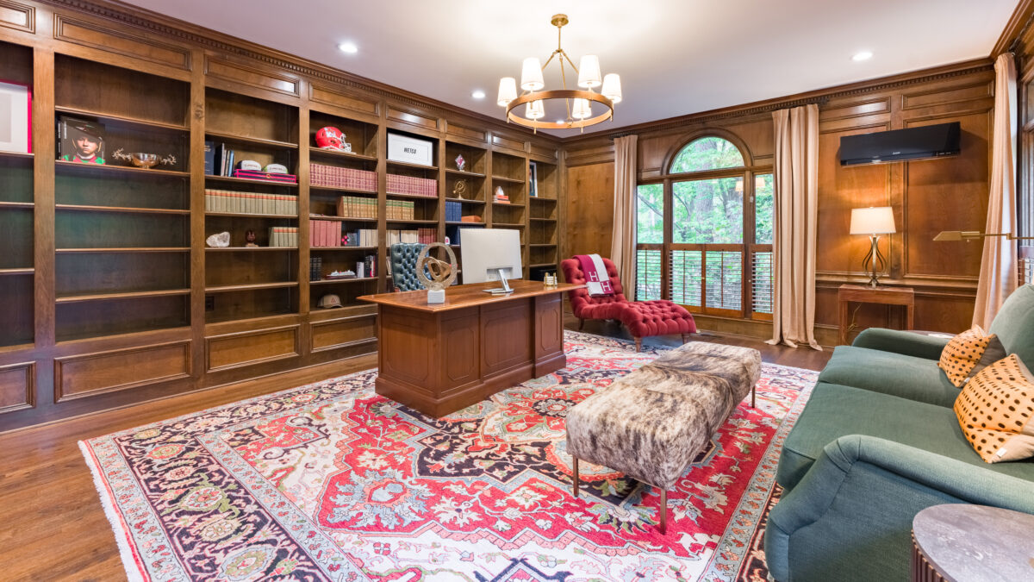
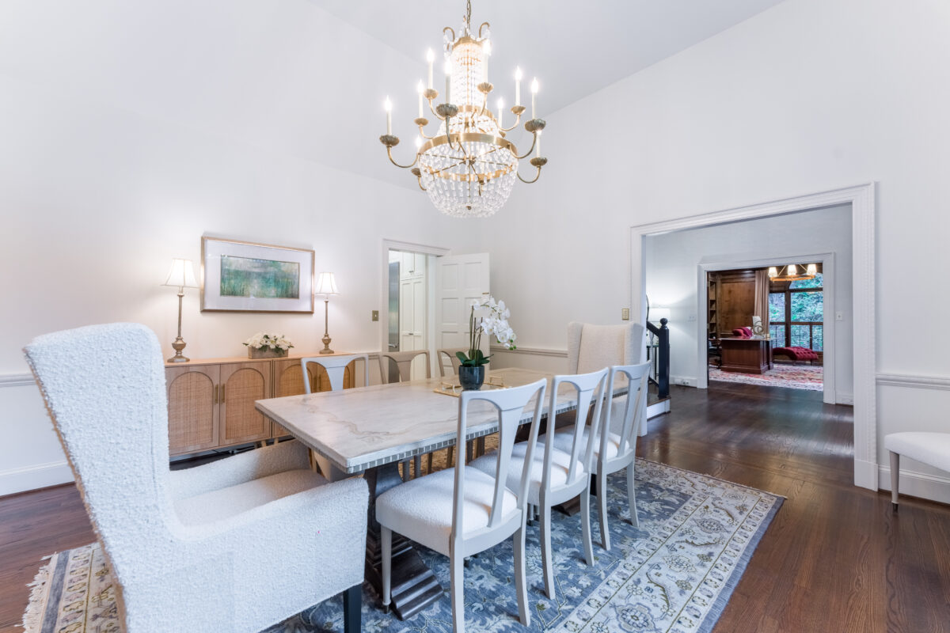
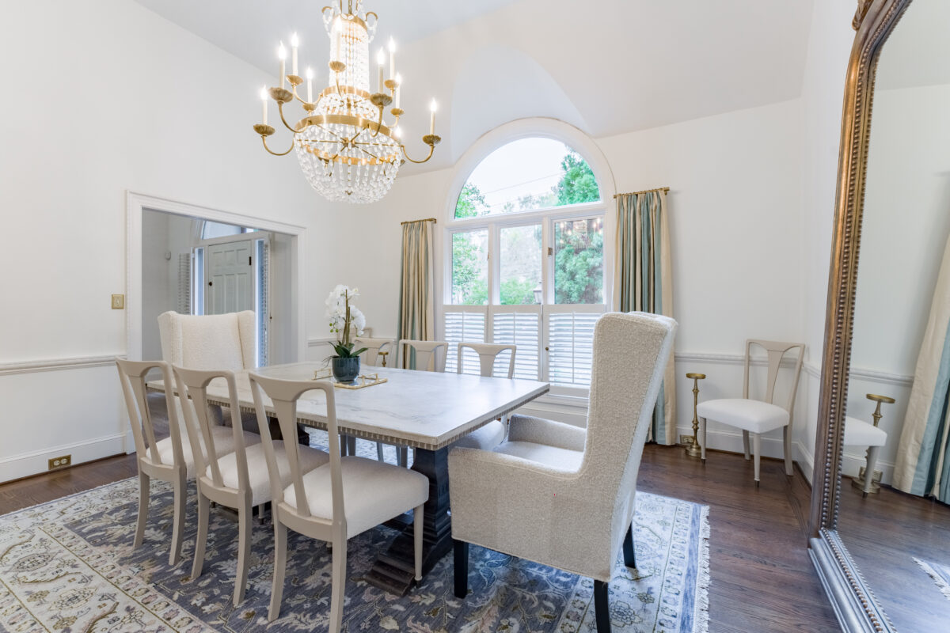
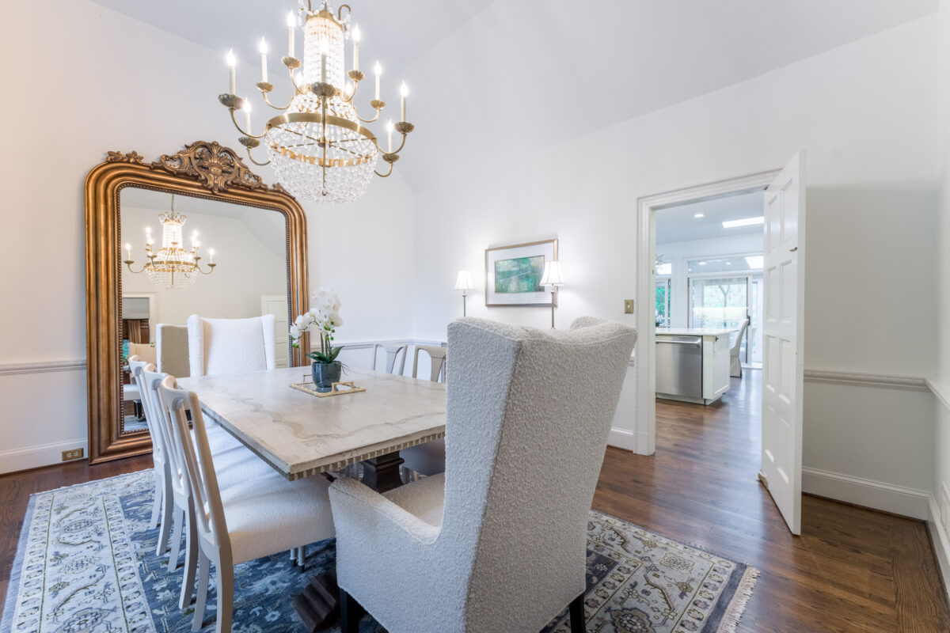
The fireside family room features a vaulted ceiling, large windows overlooking the backyard, built-in bookcases with a wet bar, and opens to the kitchen and eat-in breakfast area.
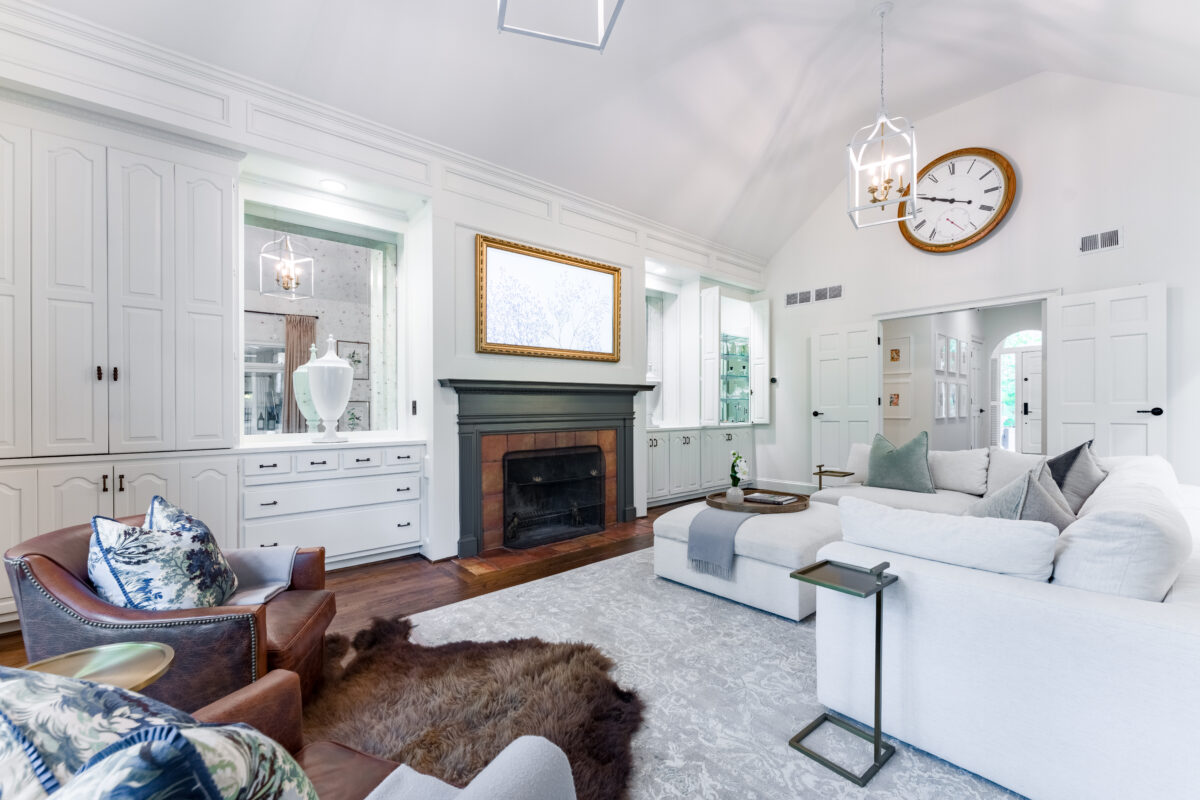
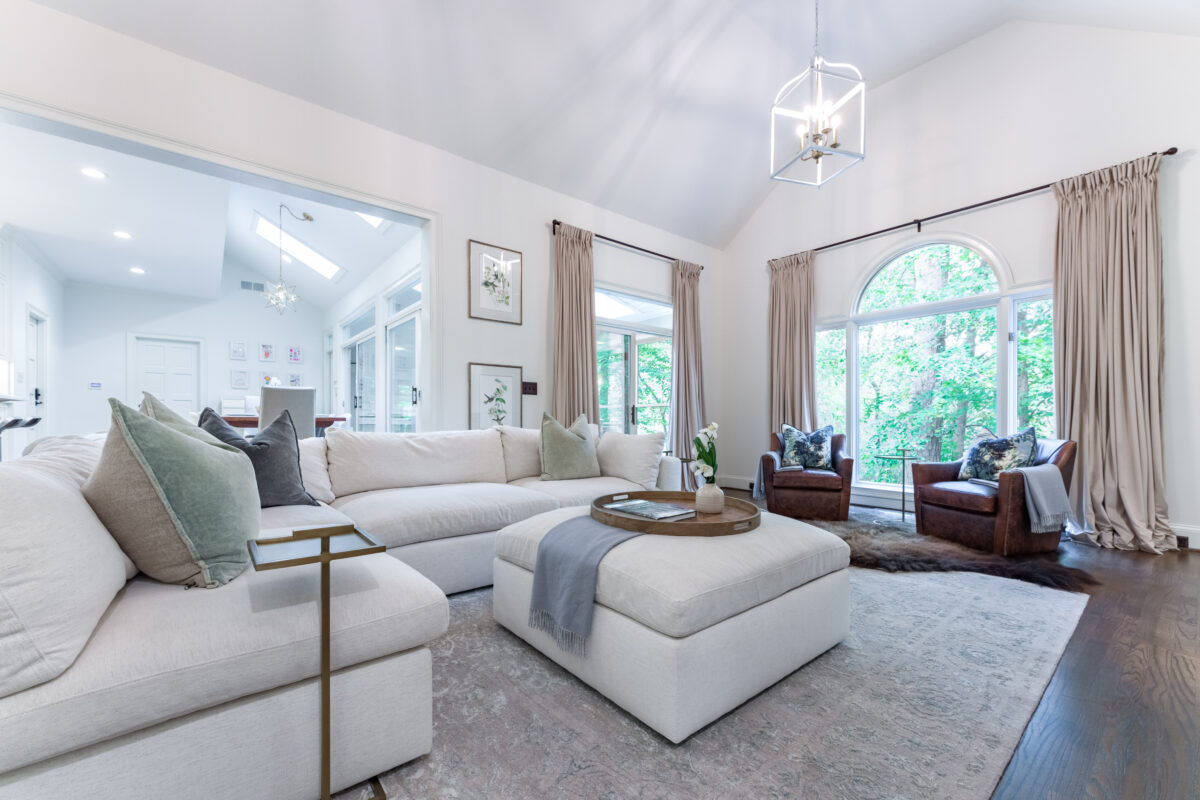
Custom white cabinets and calacatta marble counter tops surround a central island with counter seating, and high-end appliances will delight the chef in your family. The breakfast area connects to a bright sun porch through large glass doors. A large laundry room and adjacent mudroom are found between the 2-car garage plus a large carport for your golf cart and other toys.
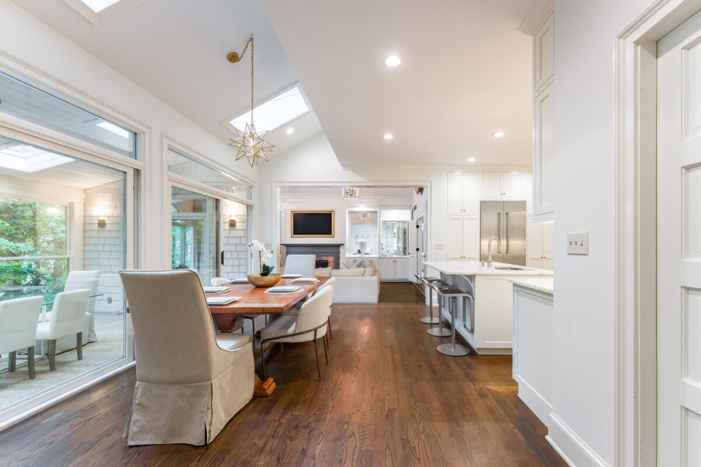
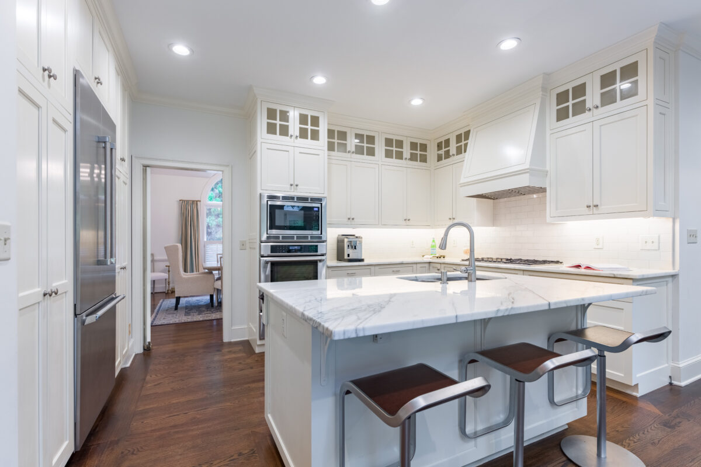
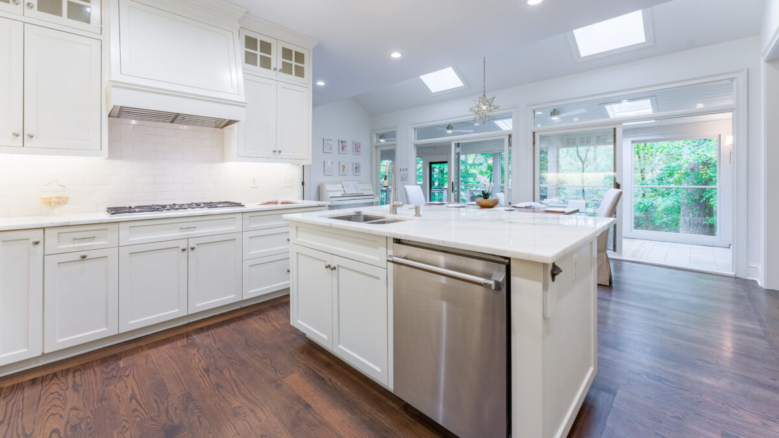
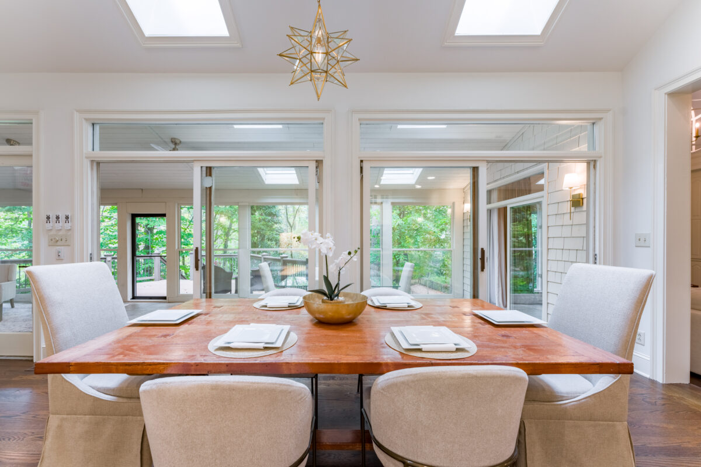
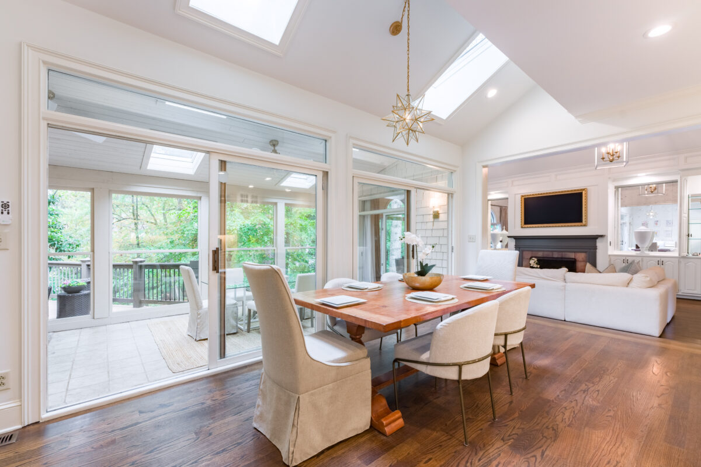
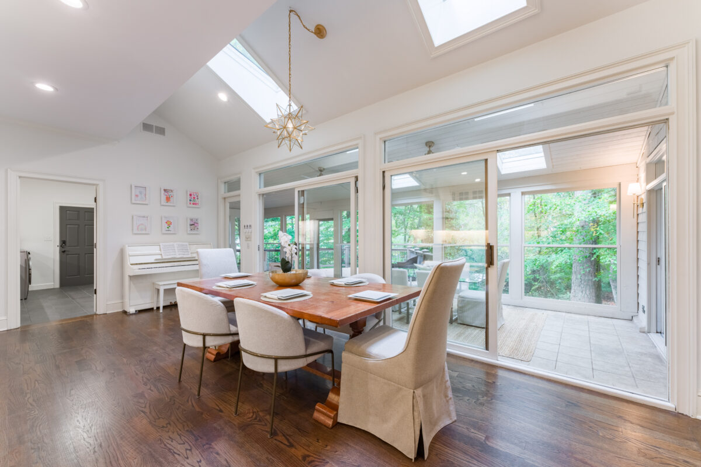
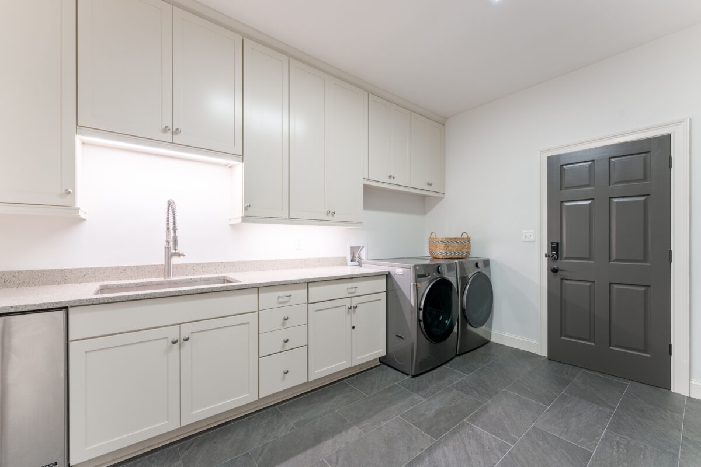
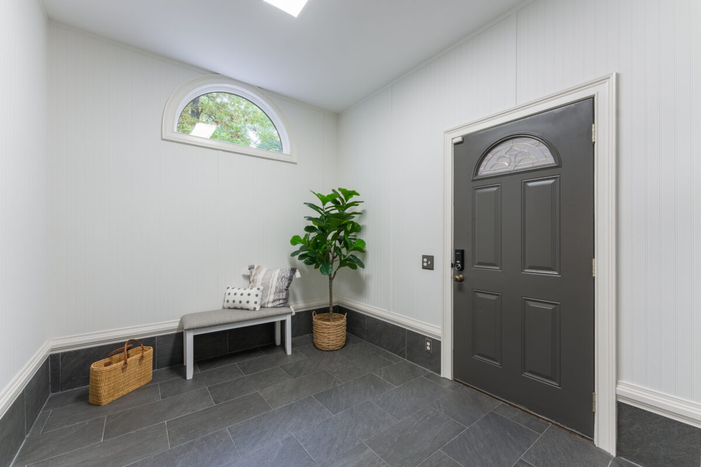
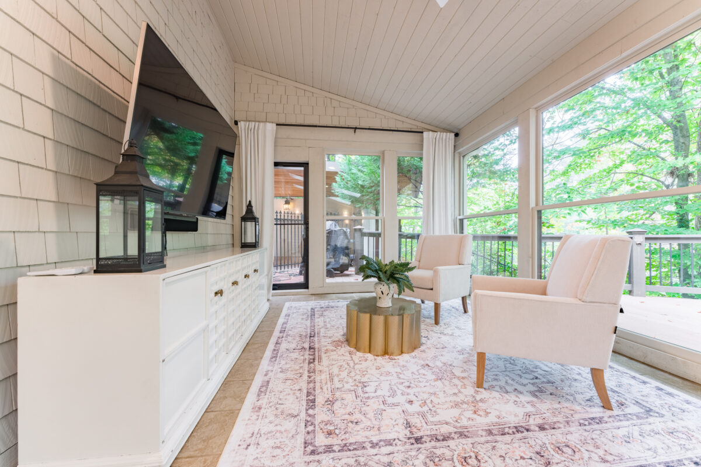
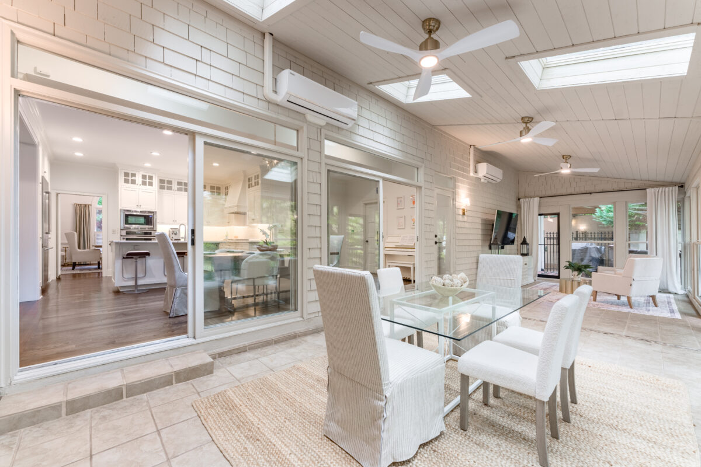
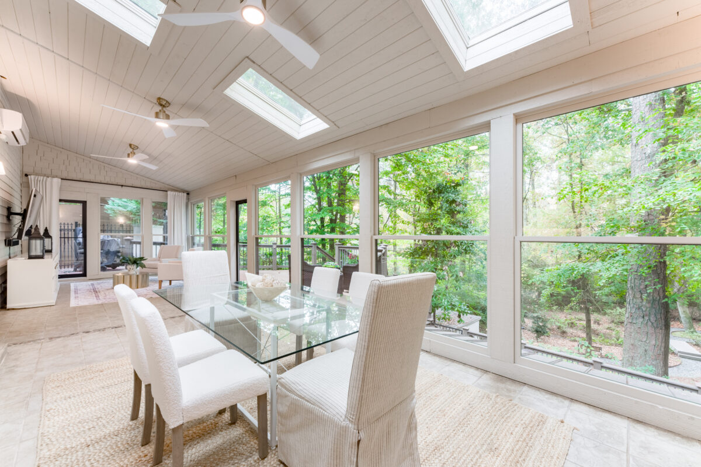
The primary suite on the main level includes a spacious bedroom with a vaulted ceiling, large windows, and dual bathrooms.
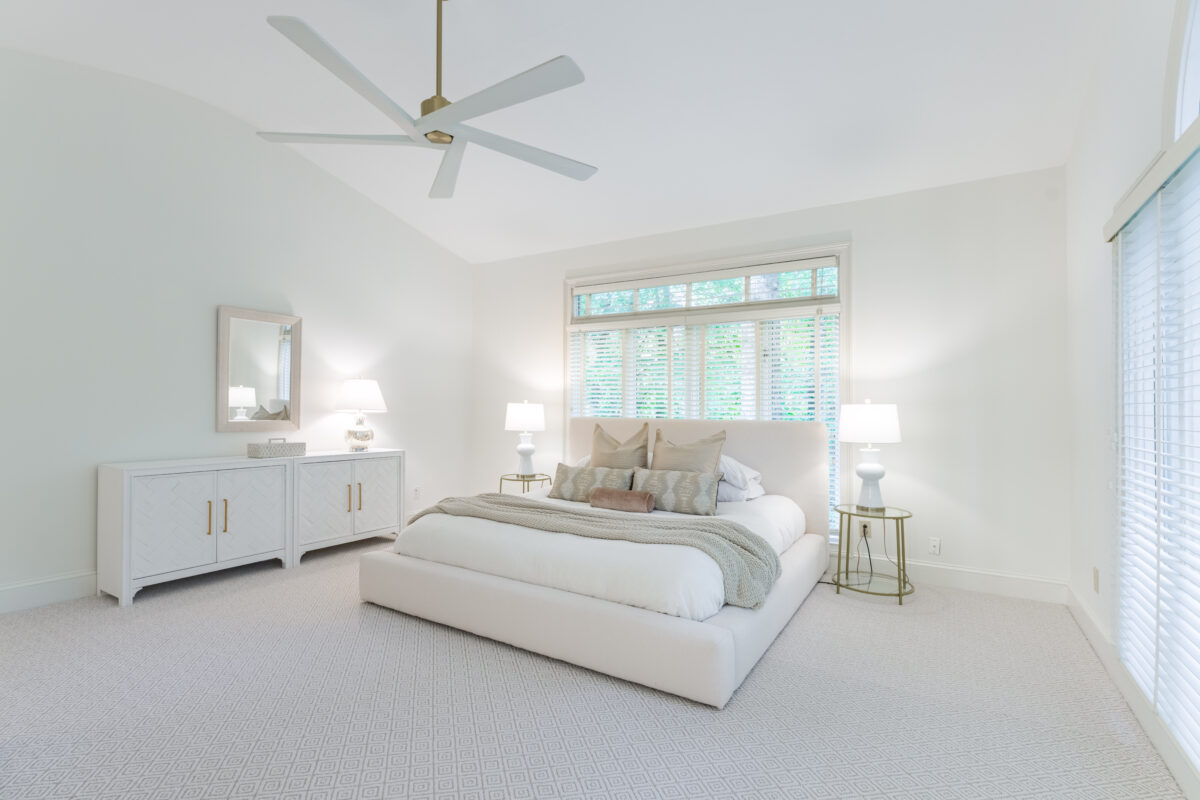
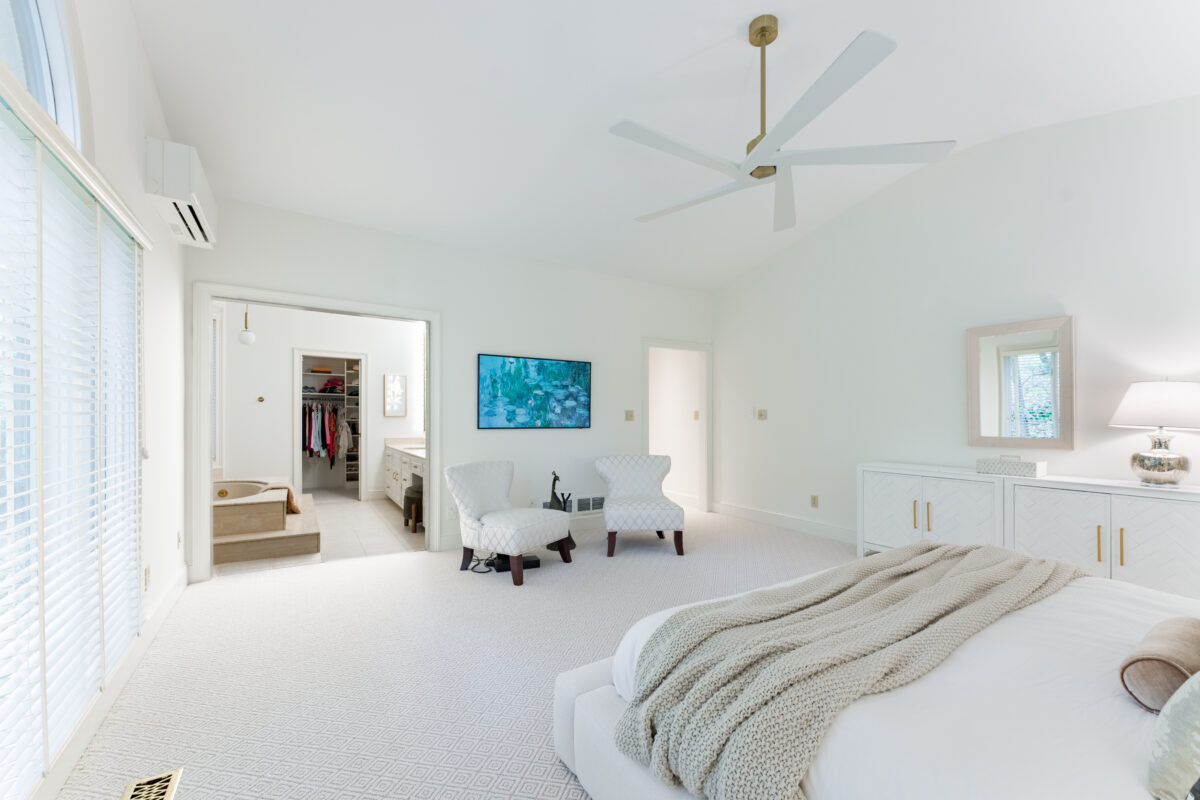
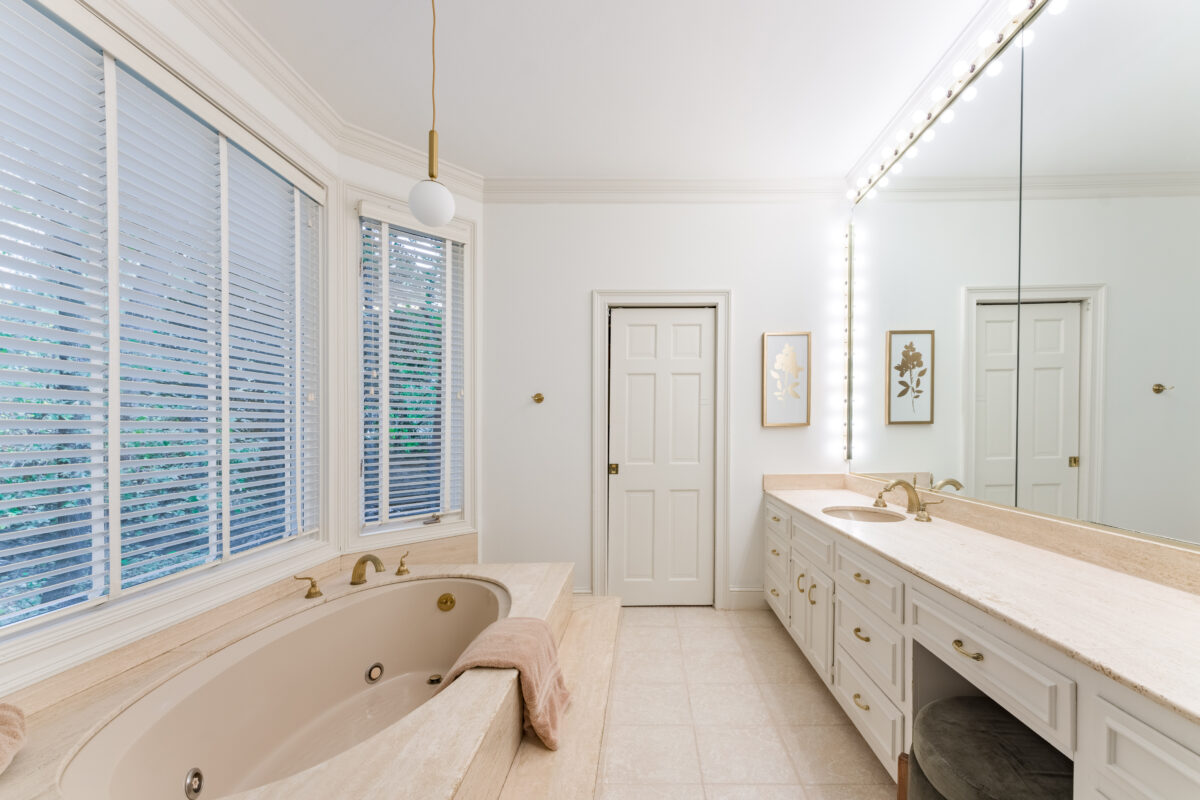
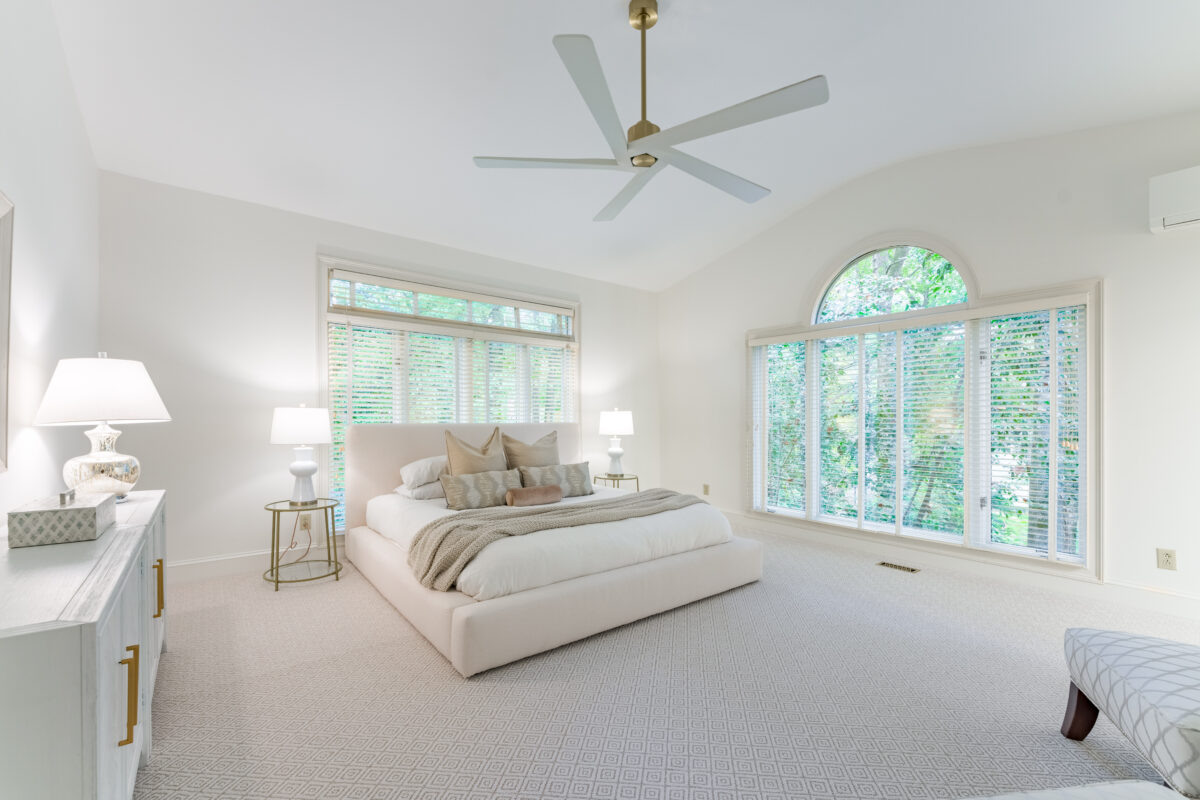
Three bedrooms occupy the upper level, along with a unique secret playroom. Two bedrooms share a generous Jack-and-Jill bath. The third bedroom is the largest of the three, and includes a private ensuite bath.
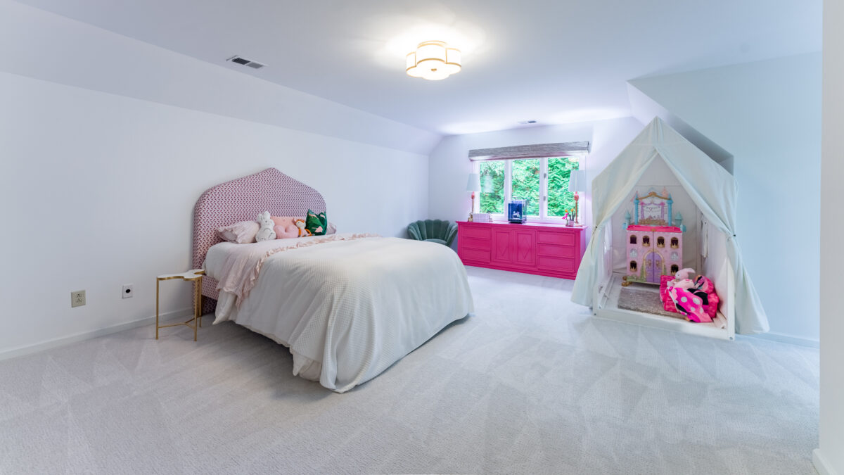
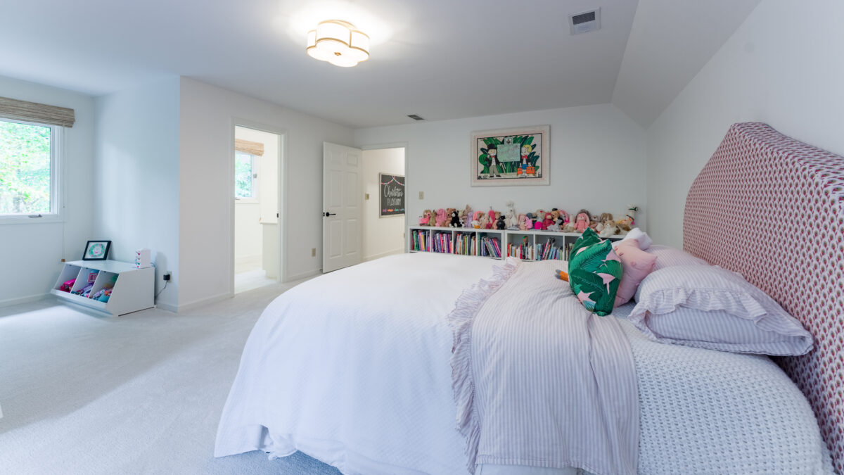
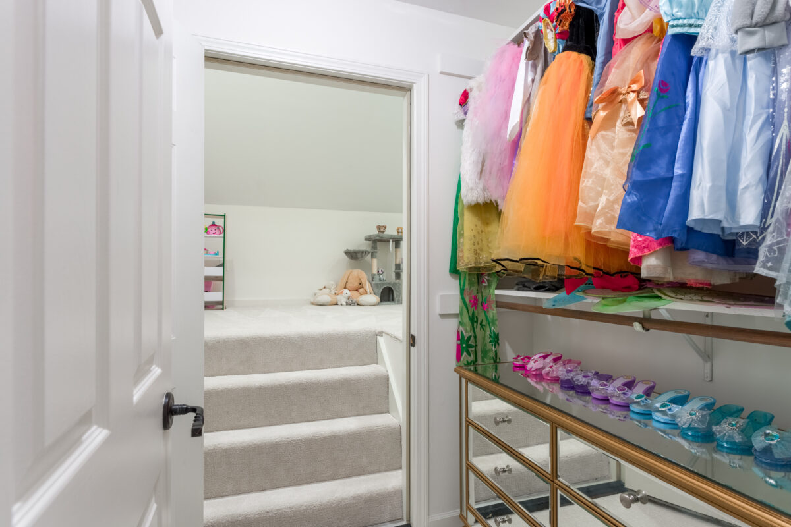
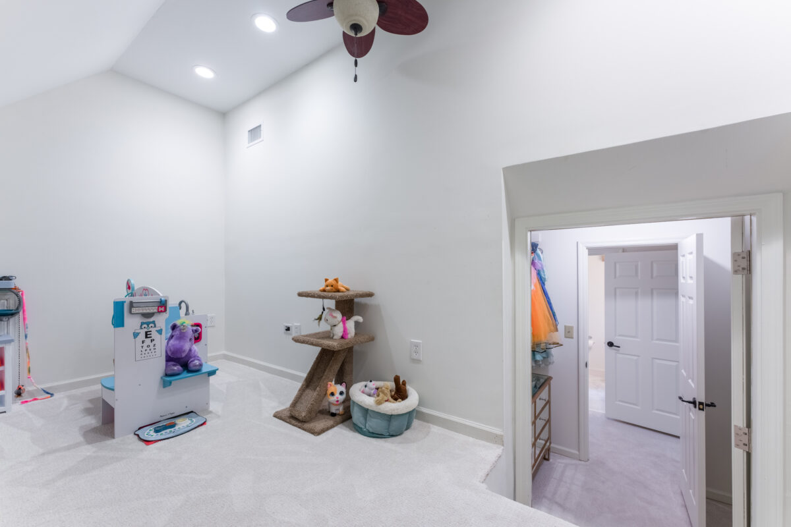
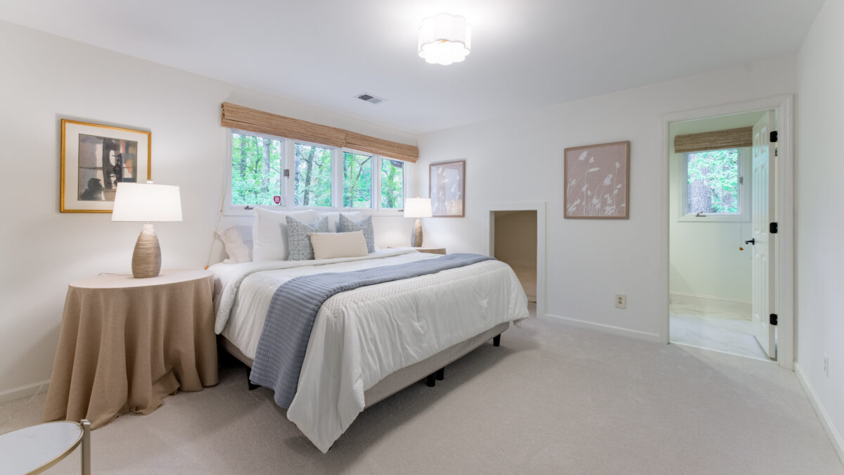
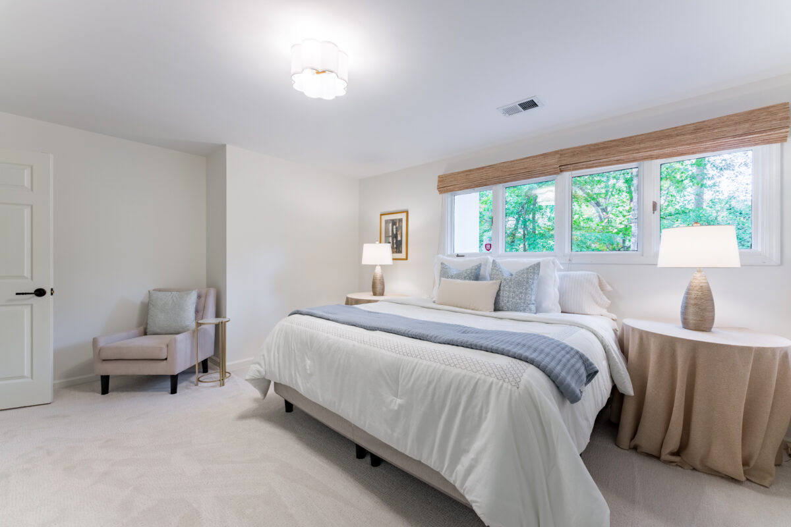
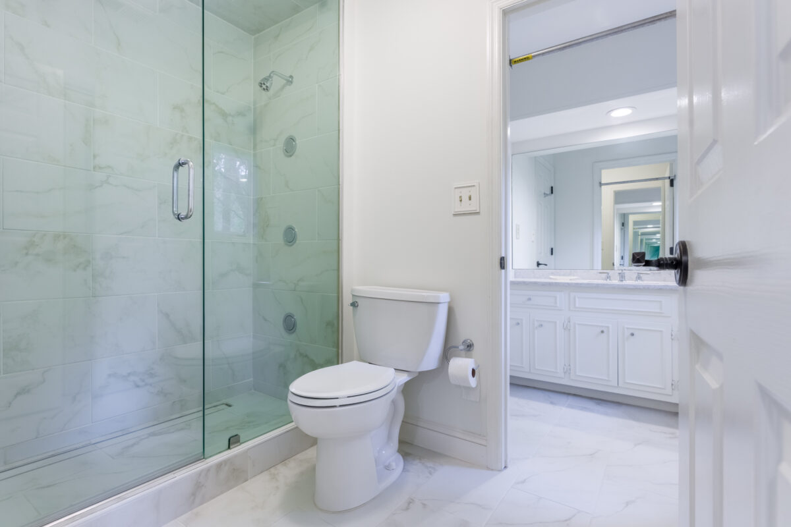
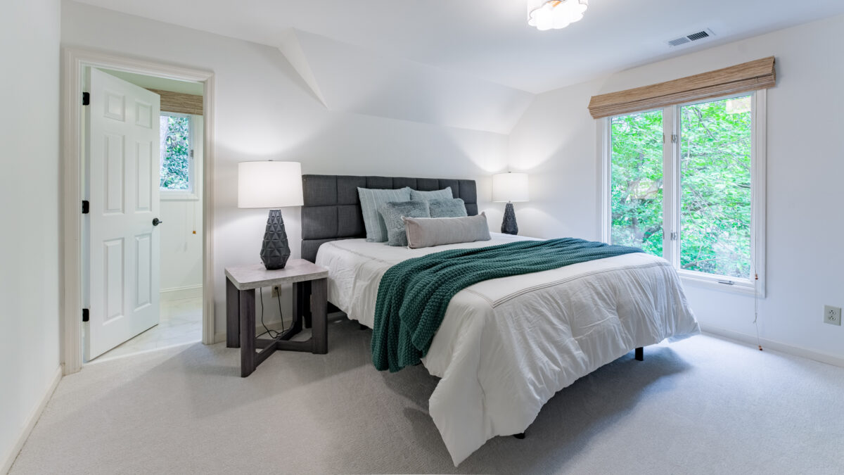
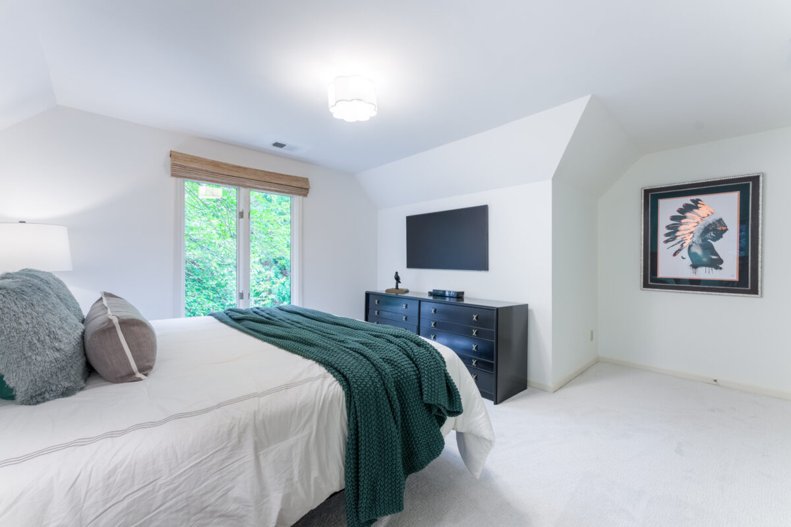
The terrace level was built for family fun! A large fireside family room with backyard views and deck access features a wood-paneled bar, complete with a sink and brass foot-rails for your patrons. Behind the bar, you will find a full-size beverage fridge and a climate-controlled wine cellar. A wood-paneled billiard room, home theater, and a home gym provide fun and recreation for your family or guests, and the gym and theater each include a king-size Murphy bed when you need space for overnight guests. Keep an eye out for a hidden door that leads to your own secret vault!
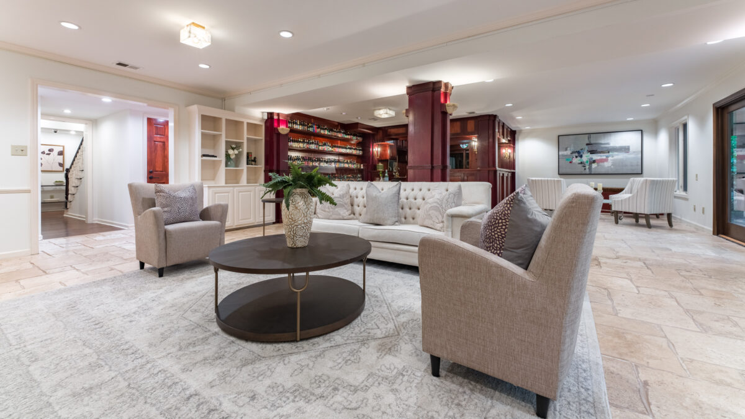
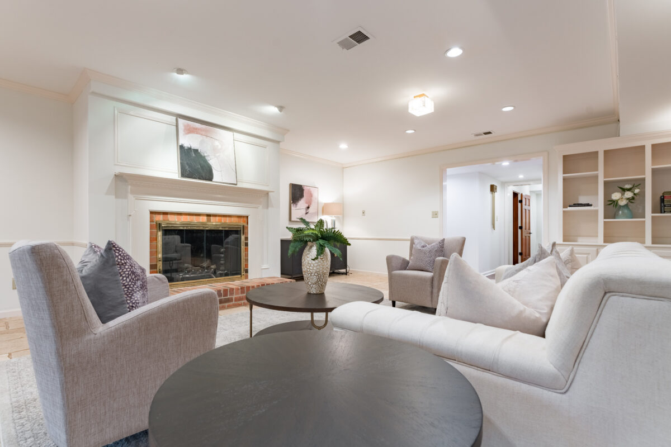
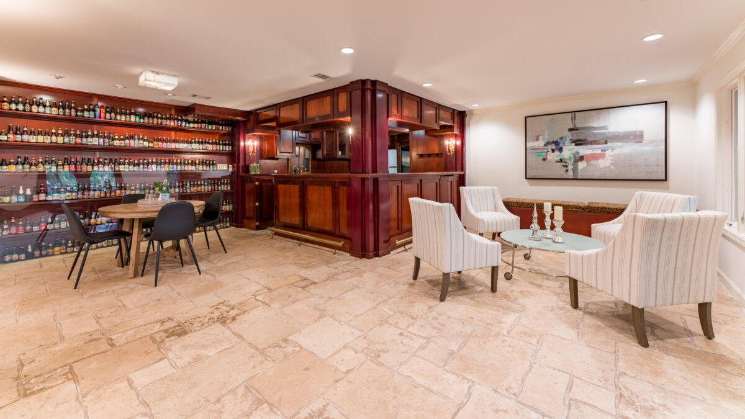
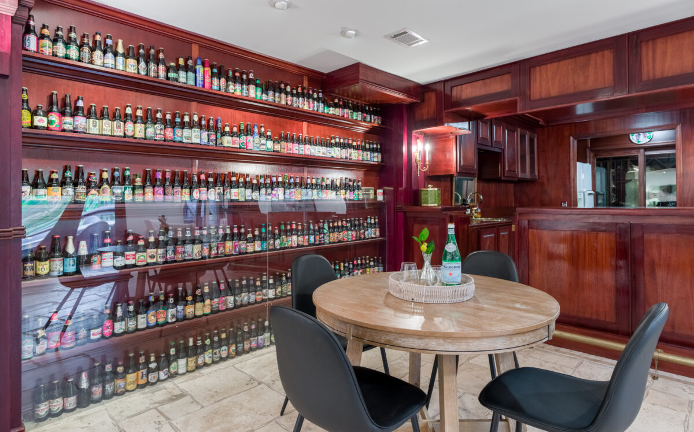
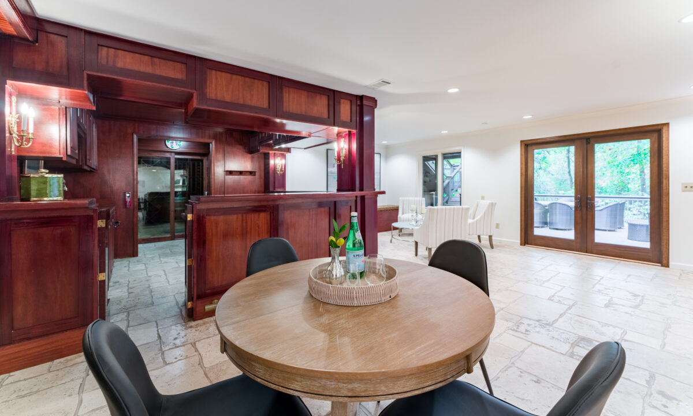
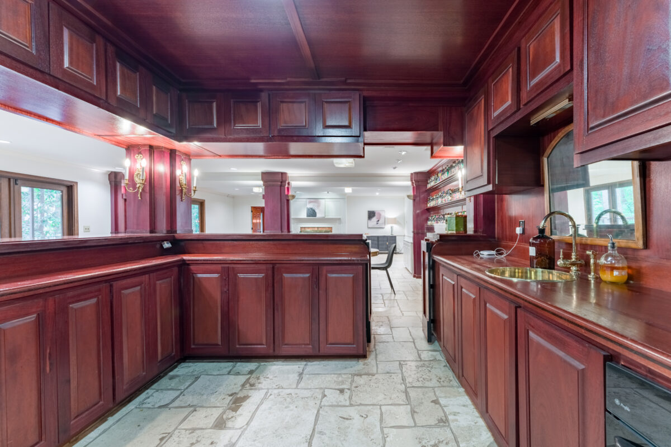
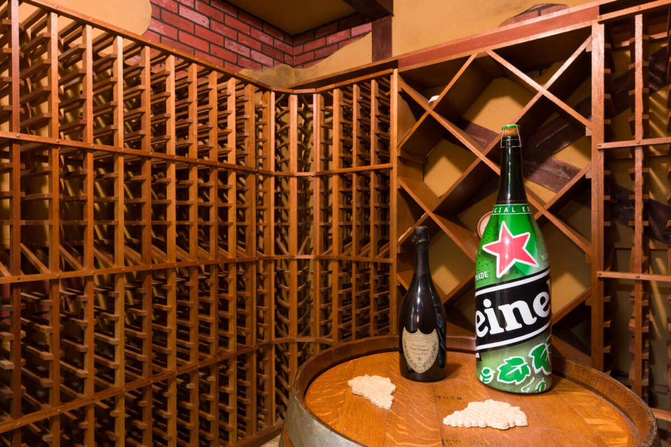
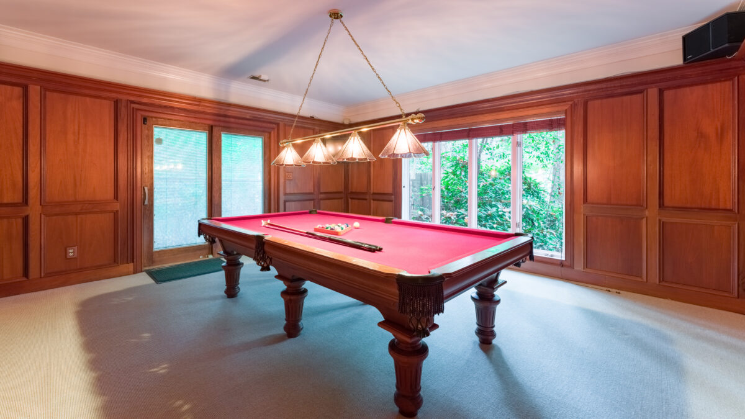
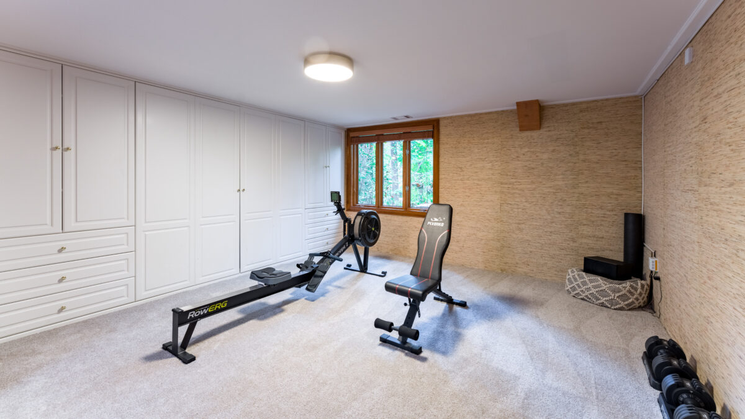
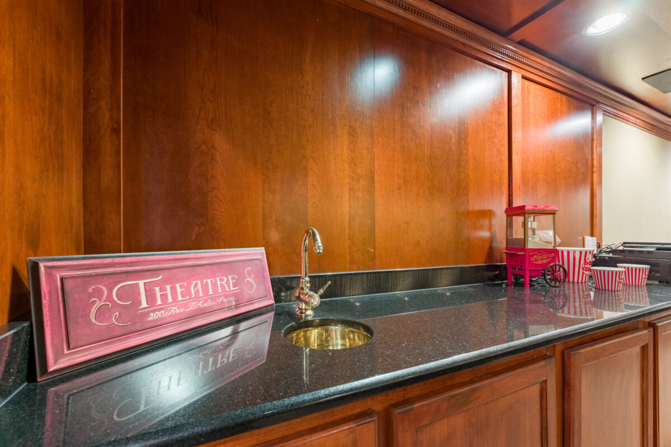
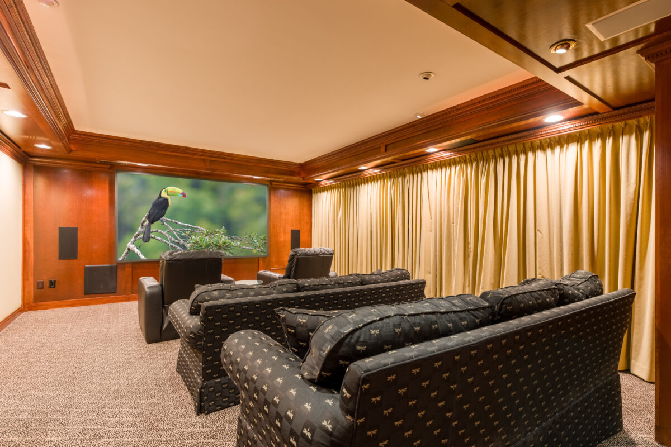
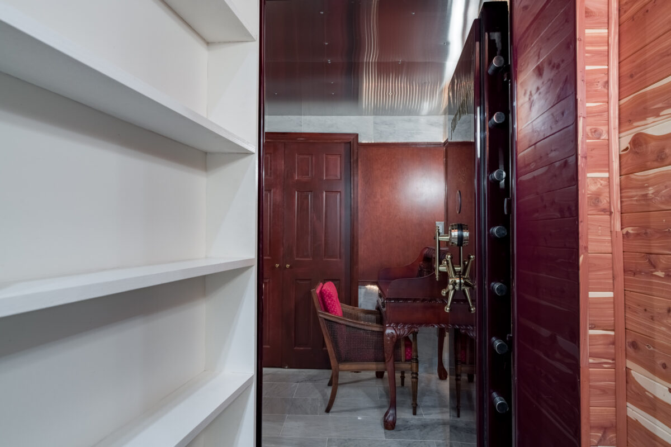
Tuxedo Park is the undisputed top-shelf neighborhood in Buckhead. The rich history of this area goes deeper than many residents may realize. This early Atlanta suburb was only woods and farmland at the beginning of the 20th century, but that quickly changed. Wealthy Atlantans began building homes along Paces Ferry around 1904, many used as summer or country estates with farm animals and extensive gardens. Tuxedo Park expanded North several blocks from there and has kept its refined Southern elegance ever since.
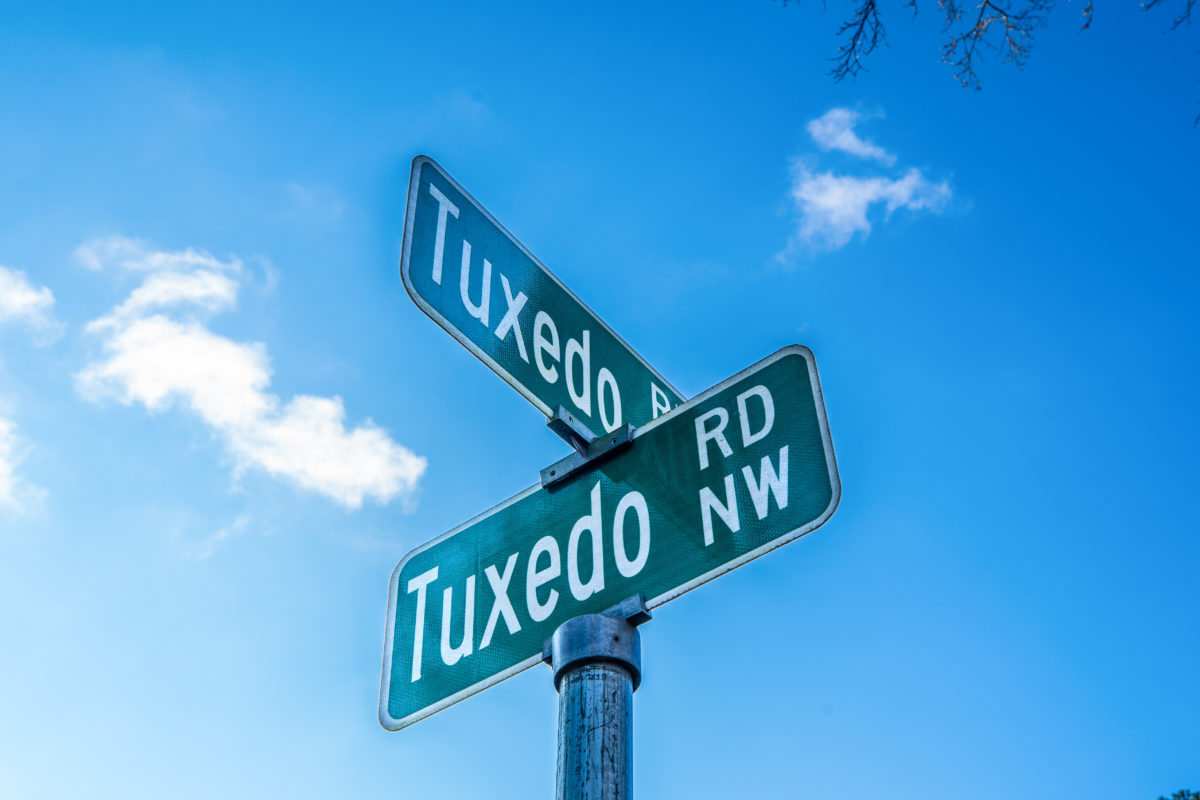
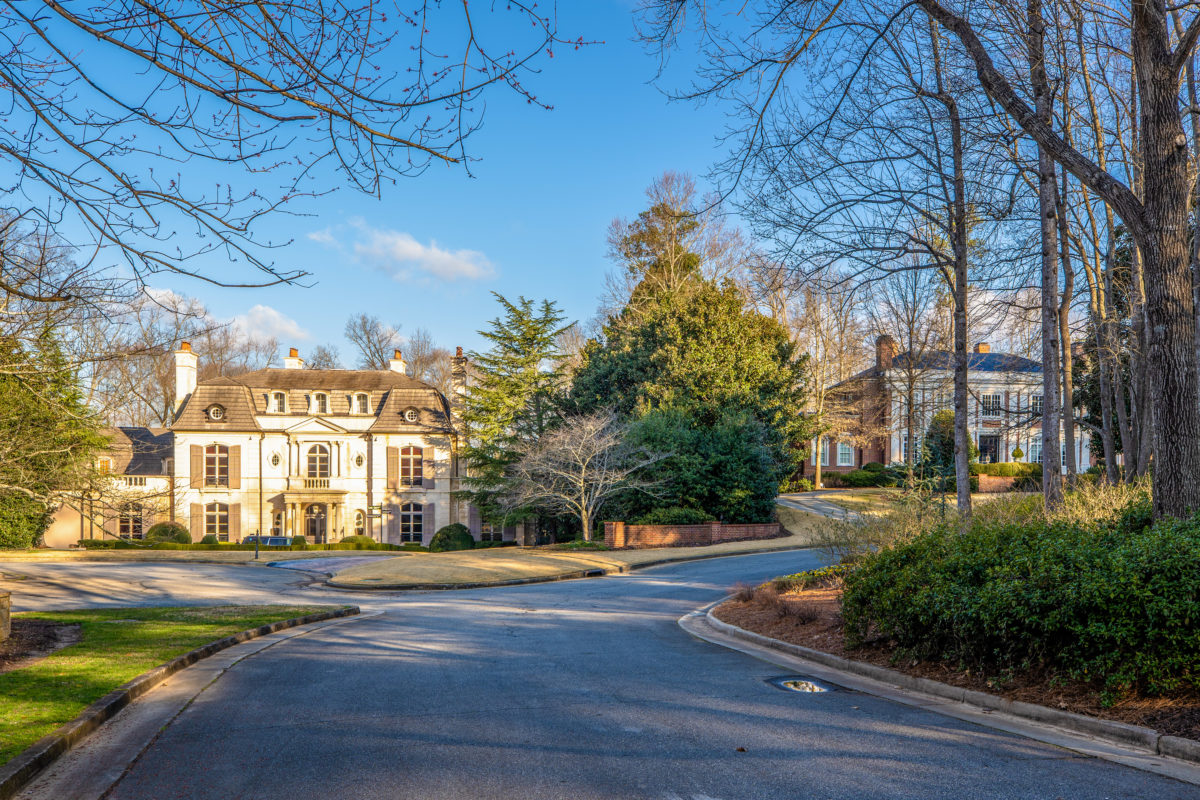
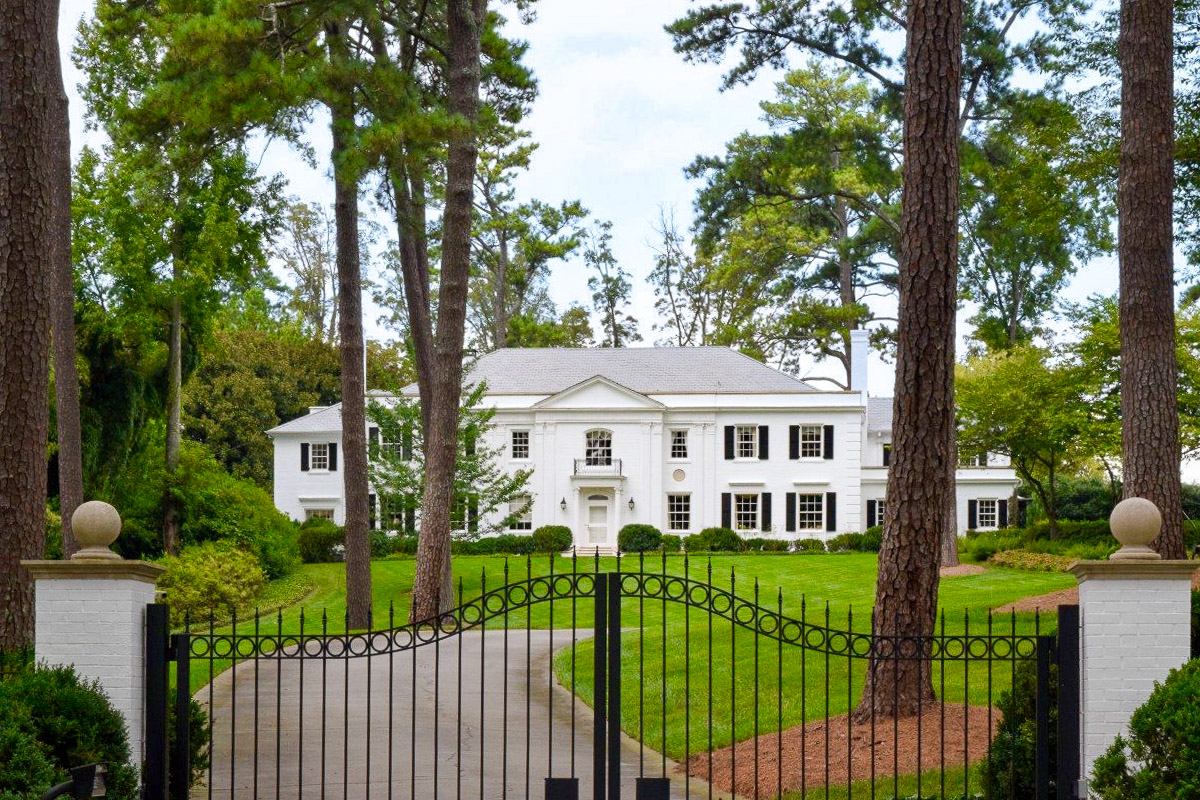
The Tuxedo Park Civic Association holds social events, hires private security officers, and generally keeps the neighborhood connected despite the mostly gated and secluded estates. With its historic mansions and picturesque landscaping, Tuxedo Park is aptly named for this sophisticated neighborhood of magnificent residences. Some of the finest estates in Buckhead are located in the prestigious Tuxedo Park neighborhood.
Although the city of Atlanta has grown to surround this once-remote area, the neighborhood still maintains an aura of seclusion and escape. The manicured grounds and varied architecture of the homes give the neighborhood a formal air befitting its name.
This lovely home offers the perfect floorplan and everything on your wish list and then some! Three finished levels include 3 garage spaces, and a sprawling backyard with a walk out pool, spa and patio from the finished terrace level. And if that’s not enough, everything that Chastain Park has to offer is just a stone’s throw away!
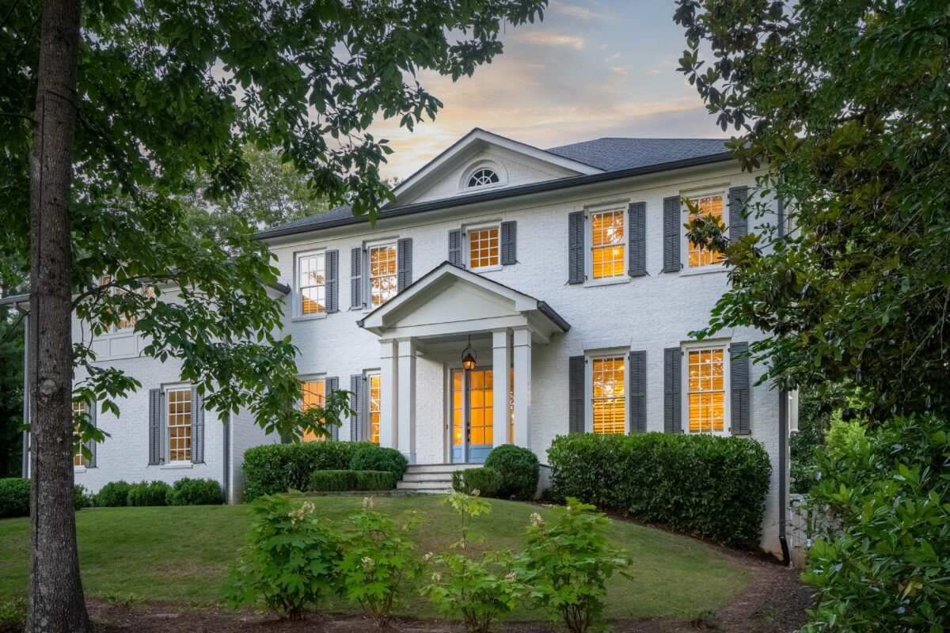
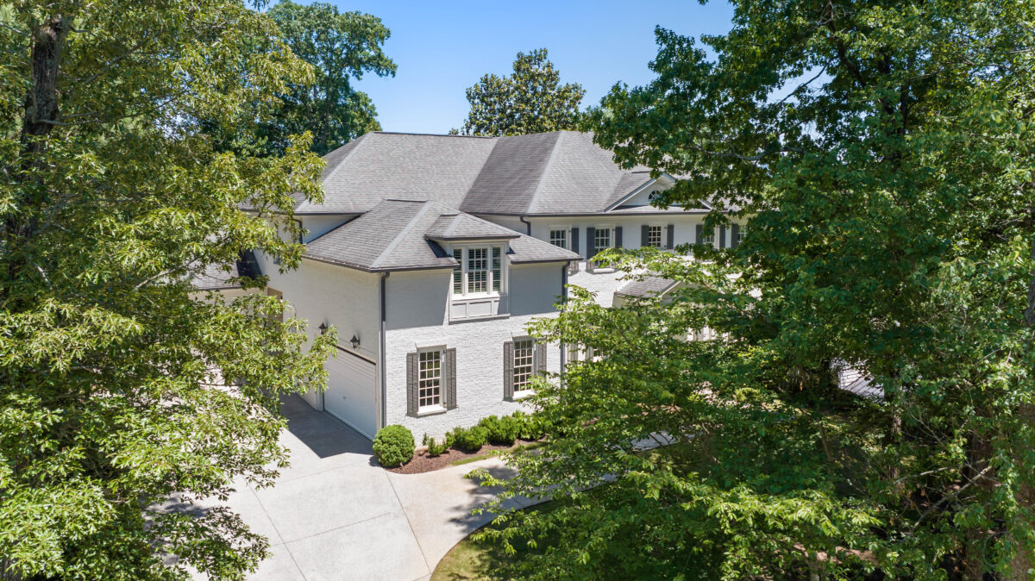
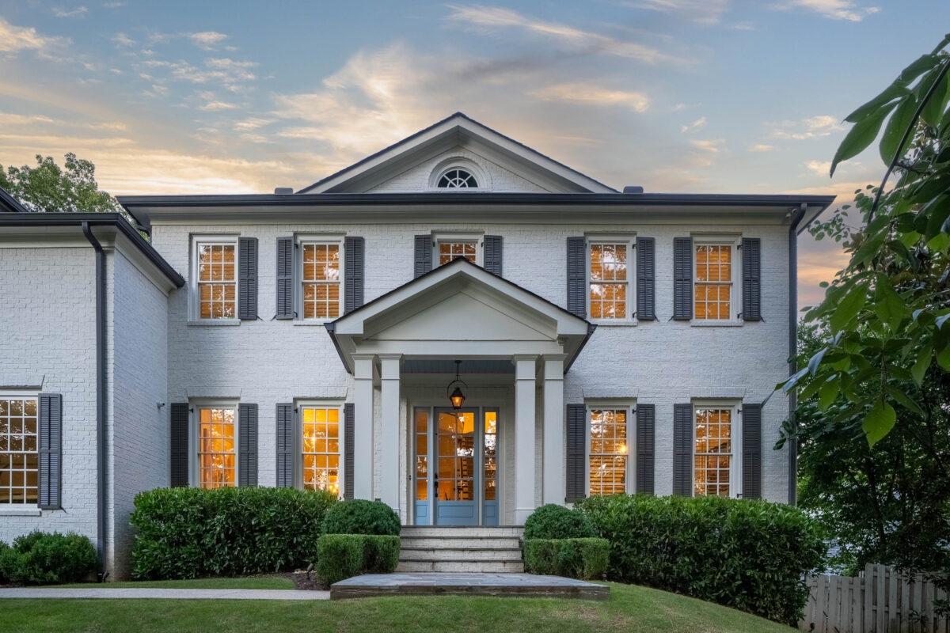
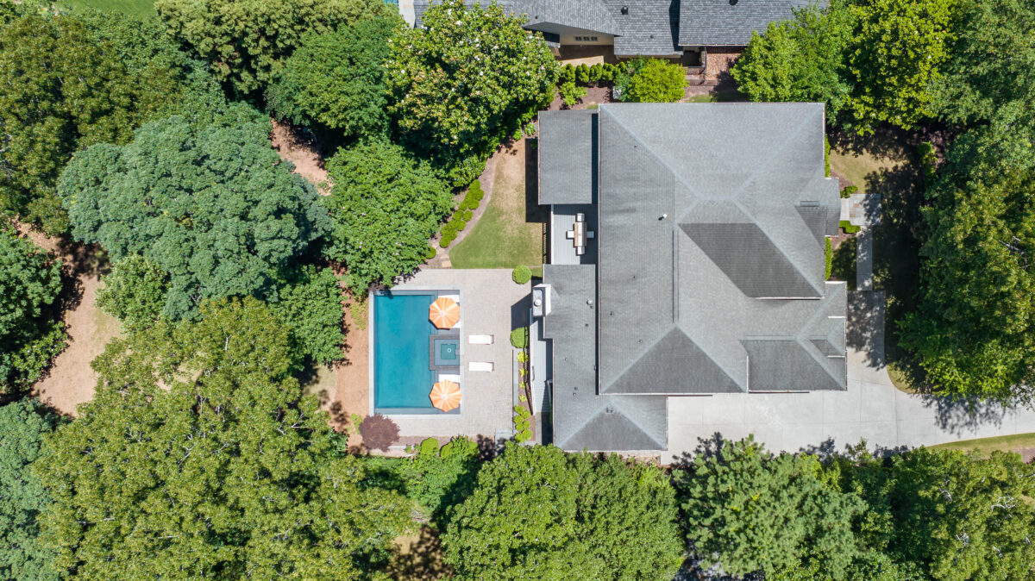
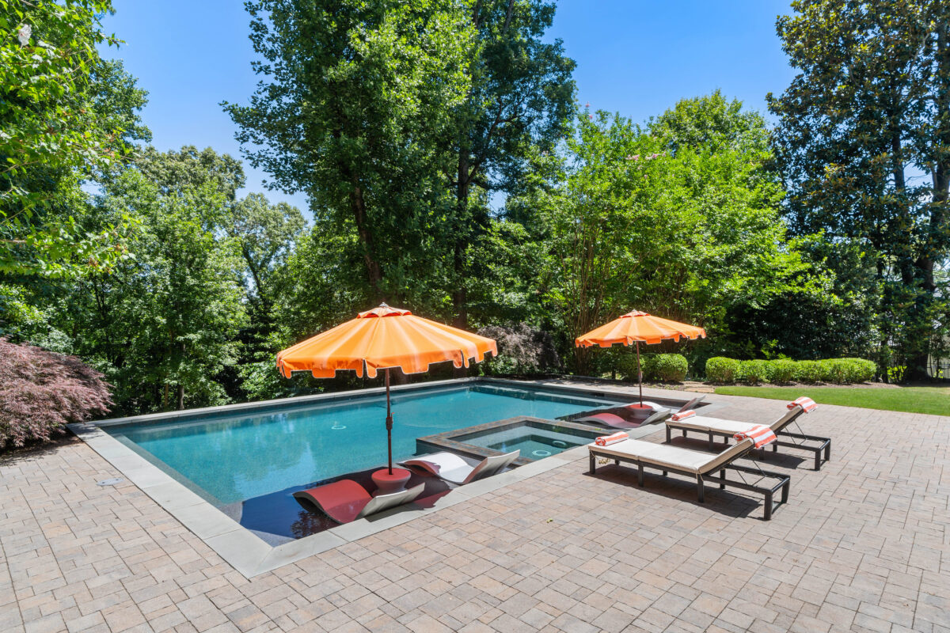
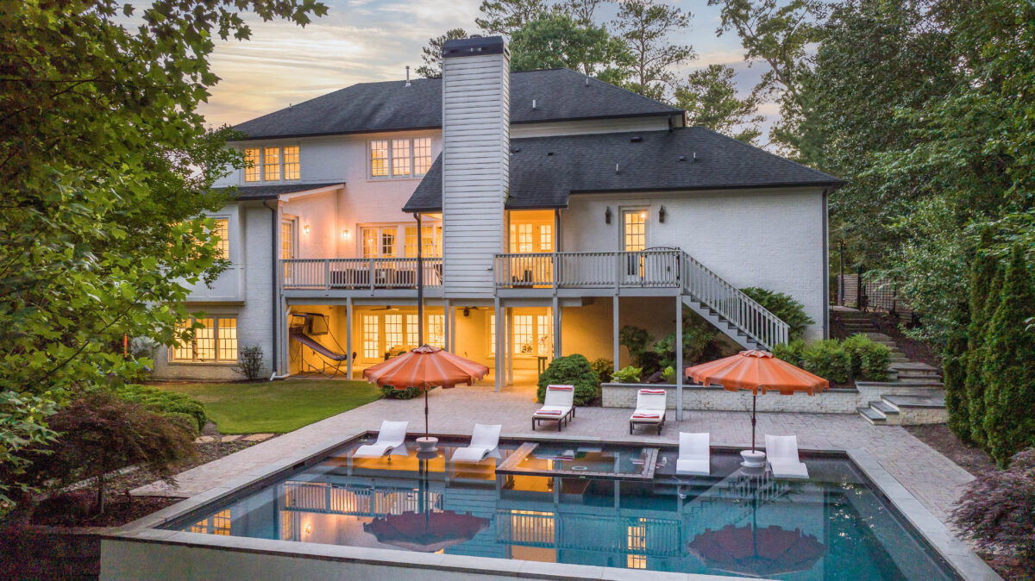
The main level features a light and cheery eat-in kitchen open to the spacious family room and deck overlooking the backyard, huge walk in pantry/scullery with extra full size fridge/freezer, mud room with extra storage, formal living and dining rooms, butler’s pantry and one of two laundry rooms. The deck has a large area for dining al fresco, plus a living room situated around an outdoor built in fireplace and access to the pool. Also on the main is the peaceful primary bedroom suite with a deluxe bath and separate walk in closets.
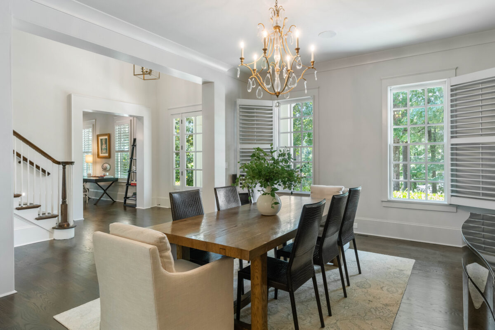
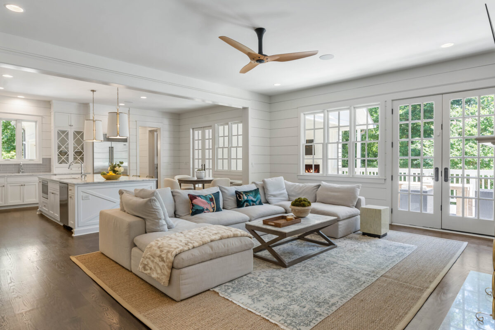
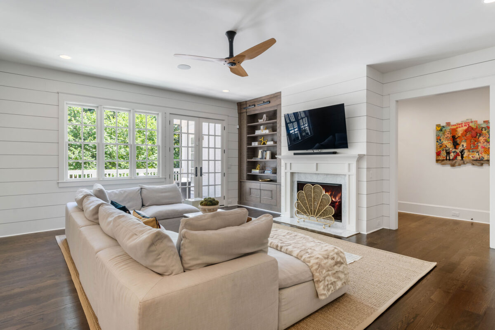
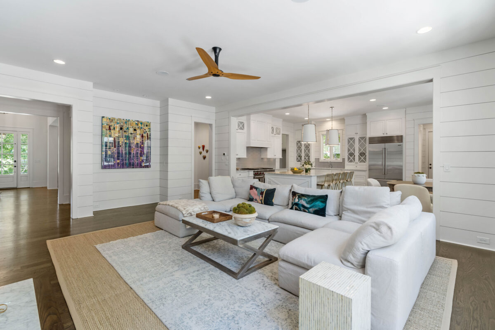
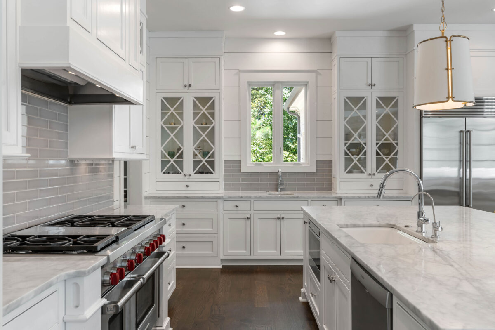
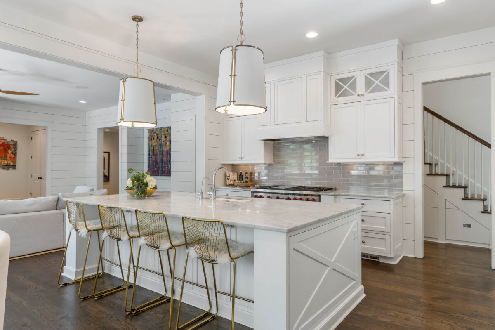
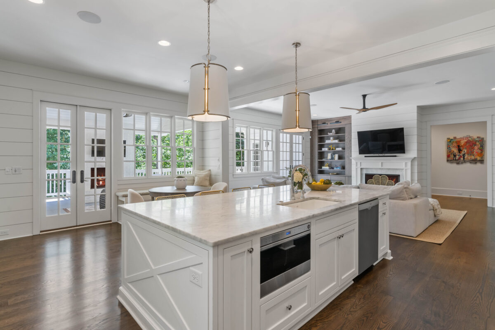
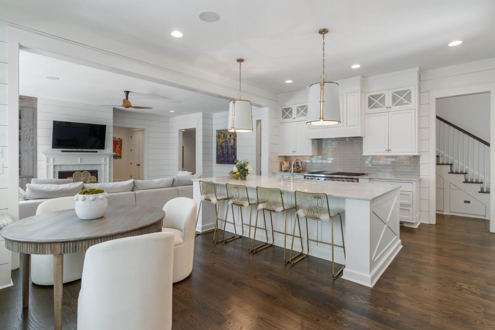
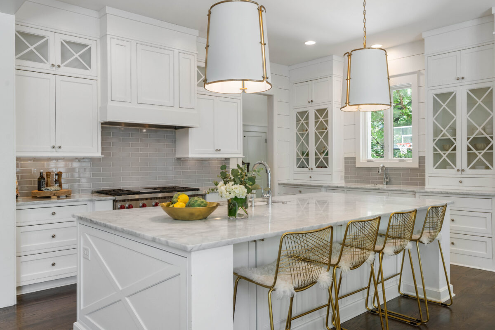
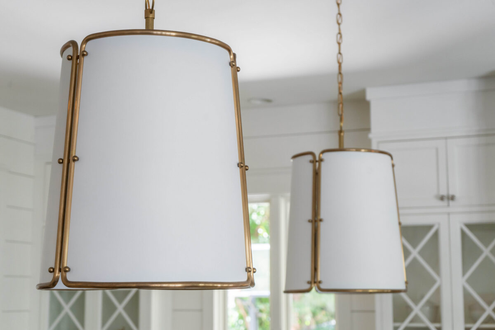
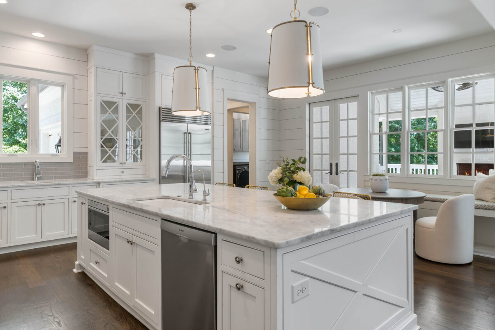
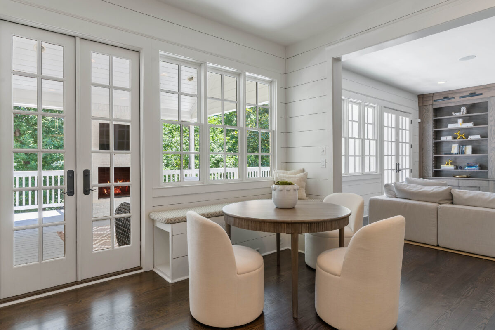
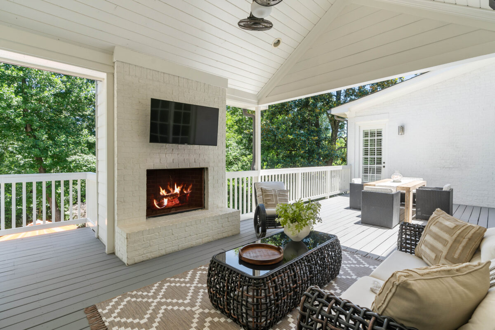
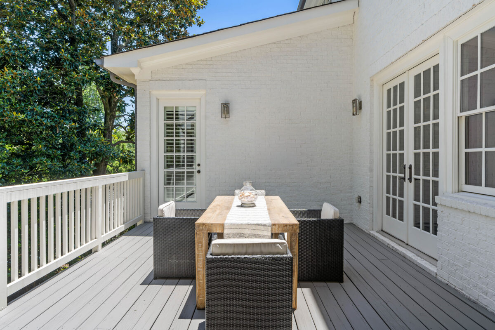
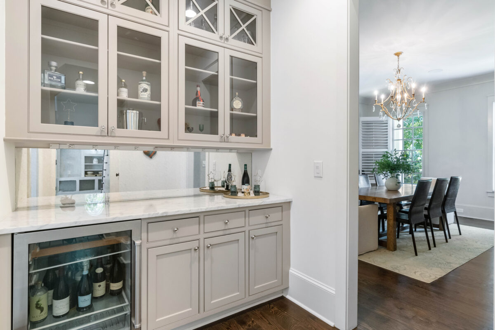
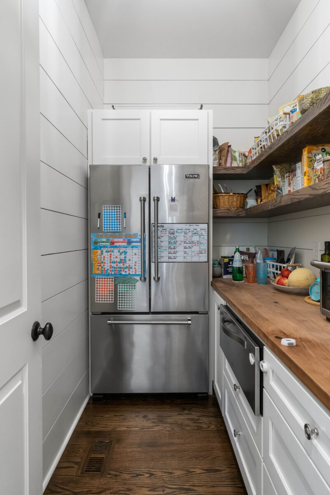
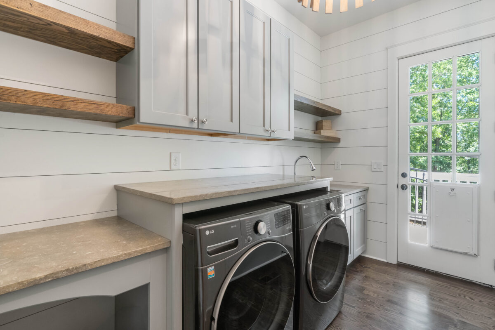
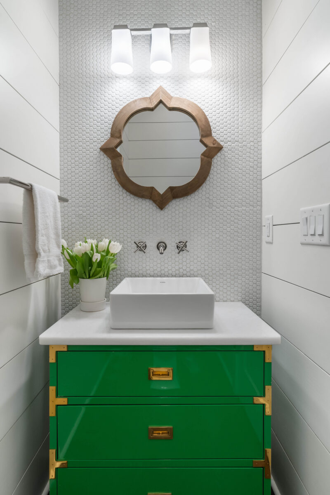
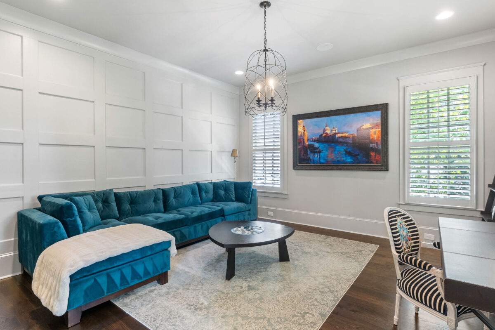
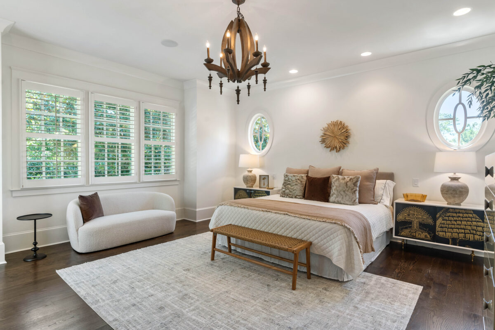
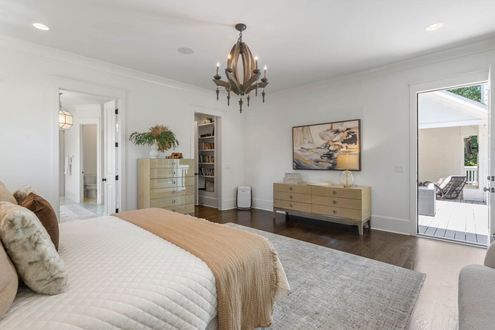
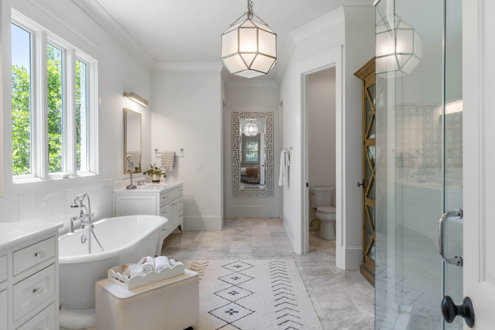
Main or rear stairs lead to the upstairs with 5 bedrooms, each with walk in closets and baths (one also with its own quiet built in study room). There is also a separate playroom that the kids will love, plus a convenient 2nd laundry.
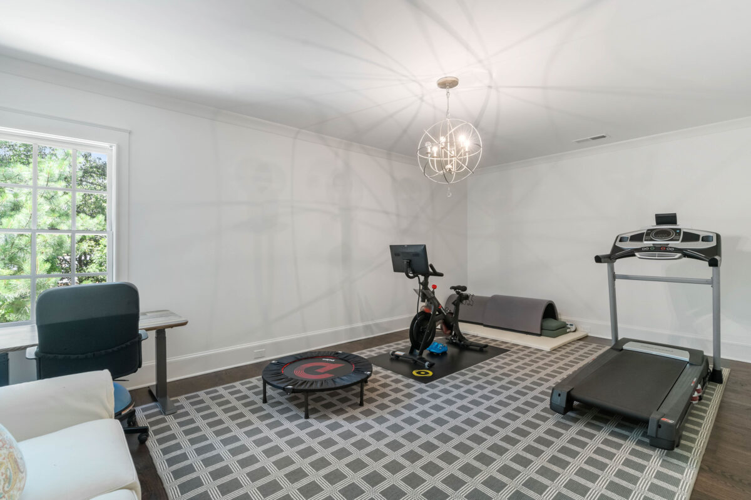
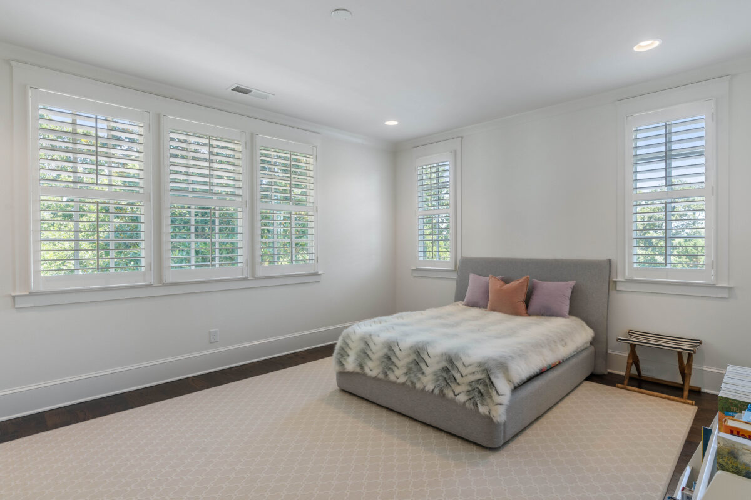
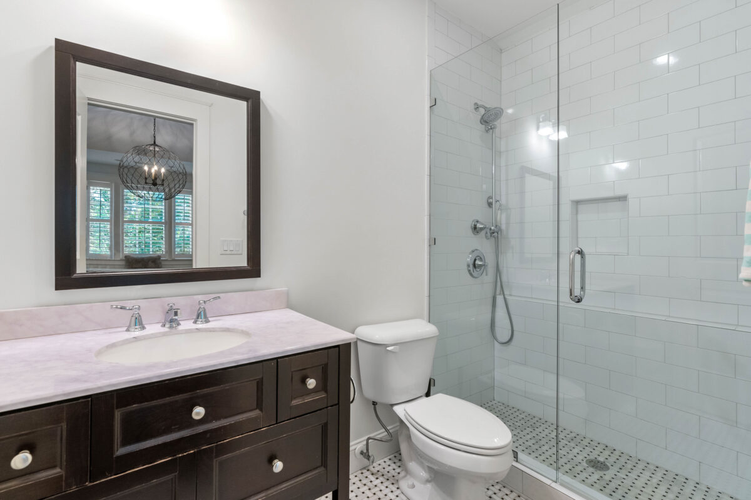
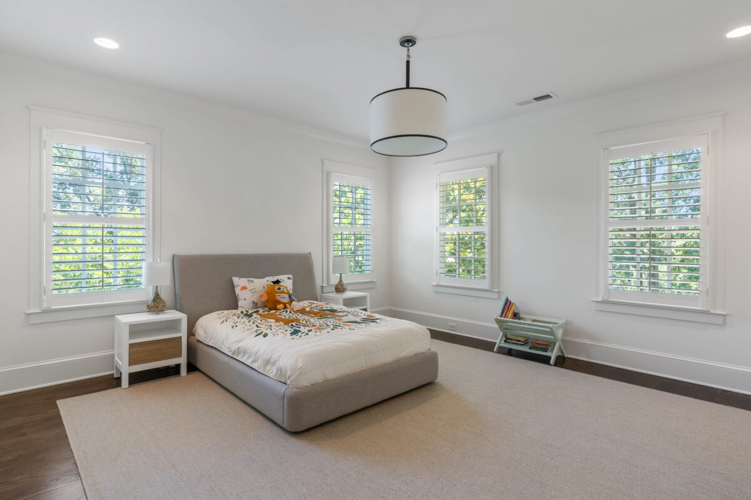
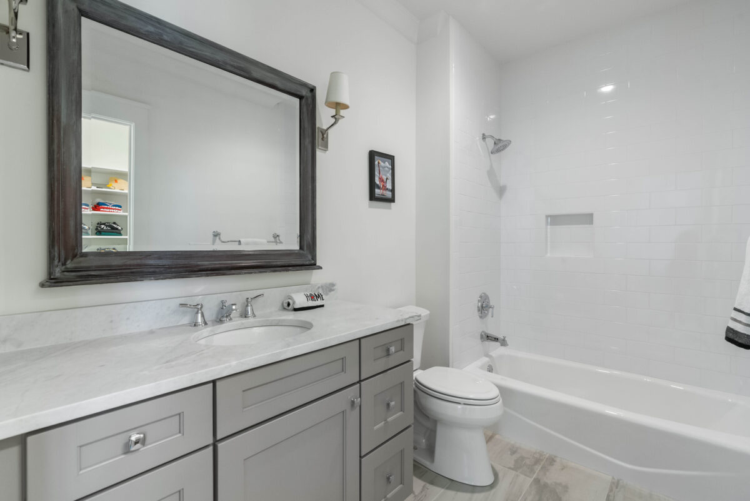
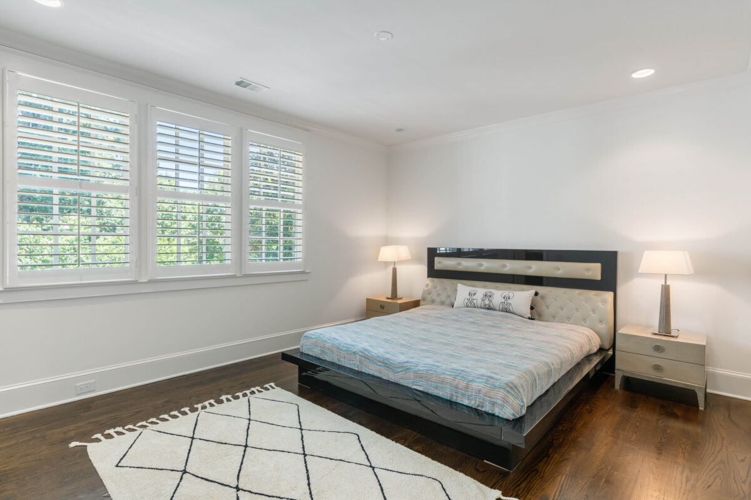
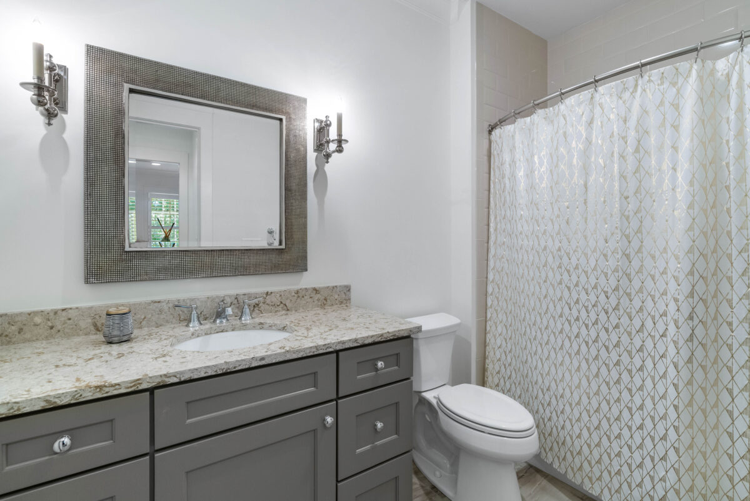
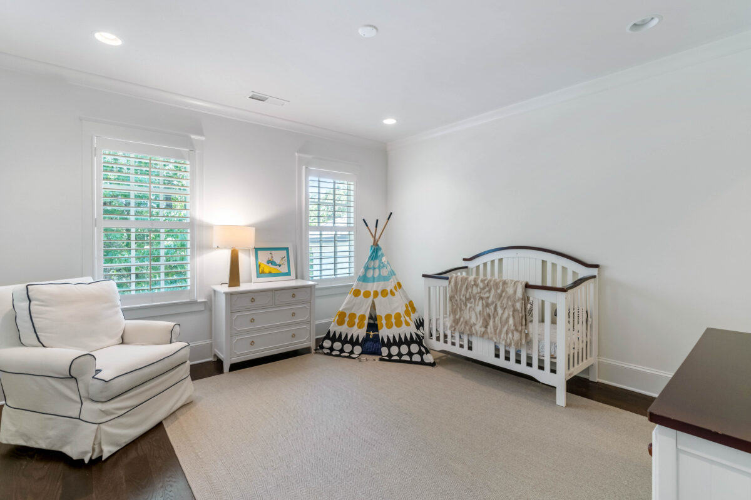
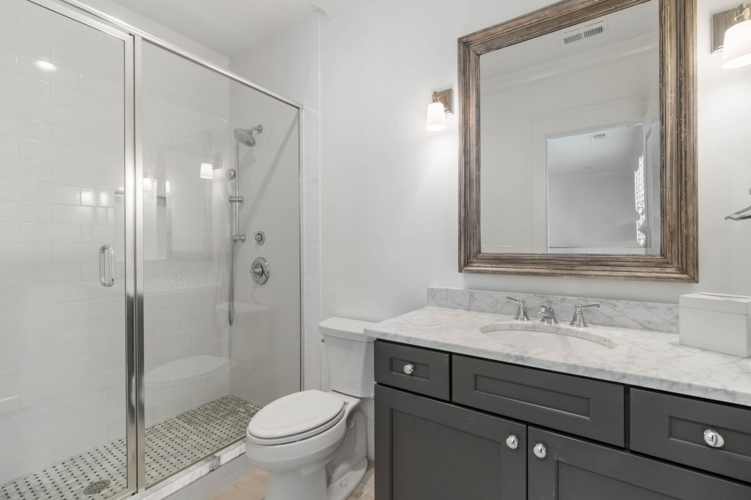
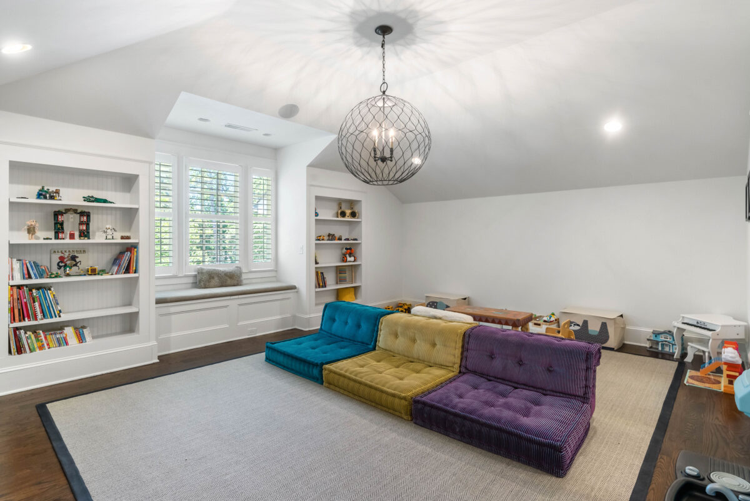
The terrace level is a real WOW for the whole family! There’s a sound proof music room, spacious temperature controlled wine cellar with custom shelving and lighting, Finnish sauna that offers both infrared and traditional heat, billiard/game room, movie room, bedroom + 2 full baths, gym lined with mirrors, and kitchenette with full fridge to help keep everybody refreshed with cold beverages on hot summer days. Walk right out to the pool and hot tub or relax on the covered patio to watch the big game al fresco. Further back is a large grassy area promising endless days of fun year ’round. Hurry, homes like this in the Chastain Park neighborhood don’t last long!
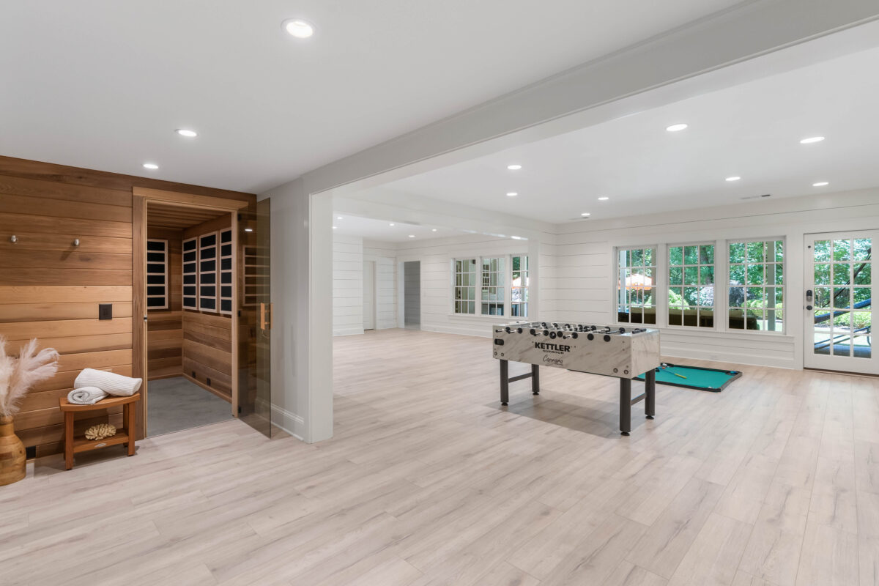
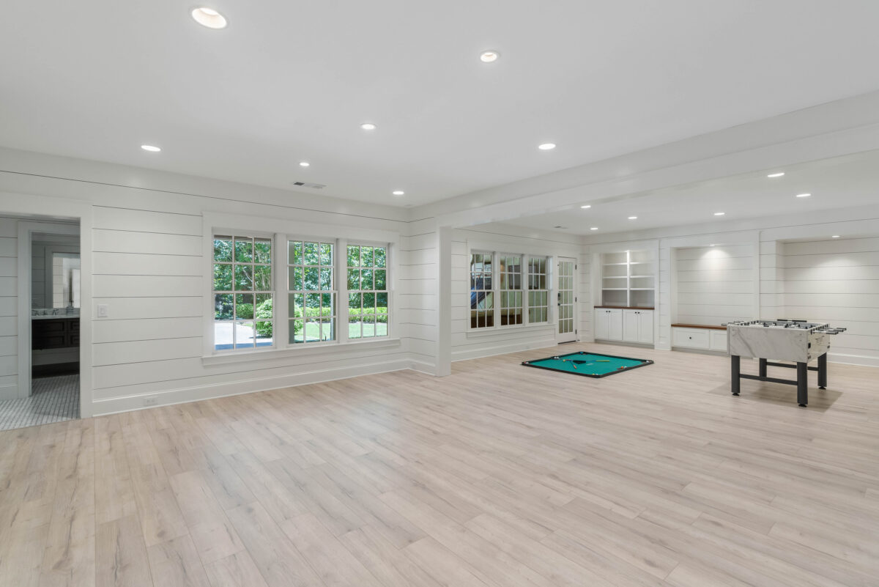
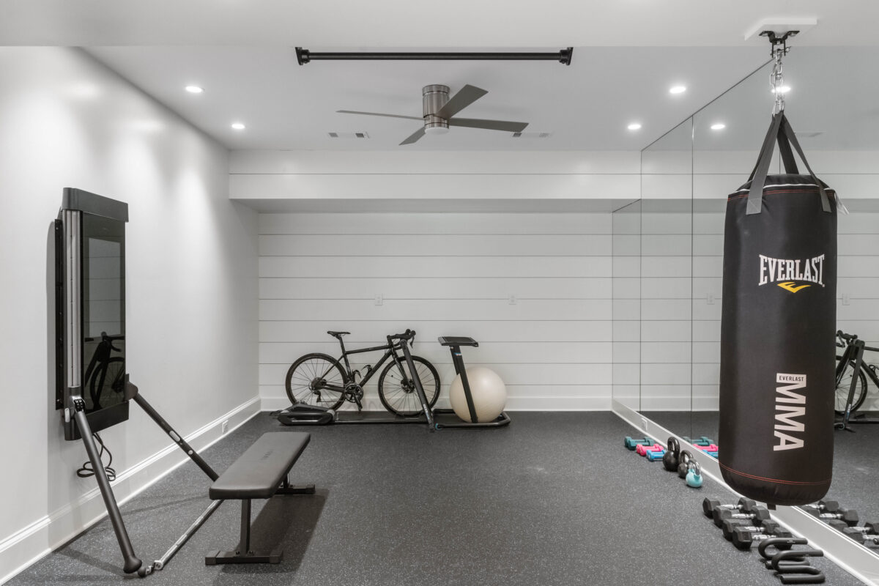
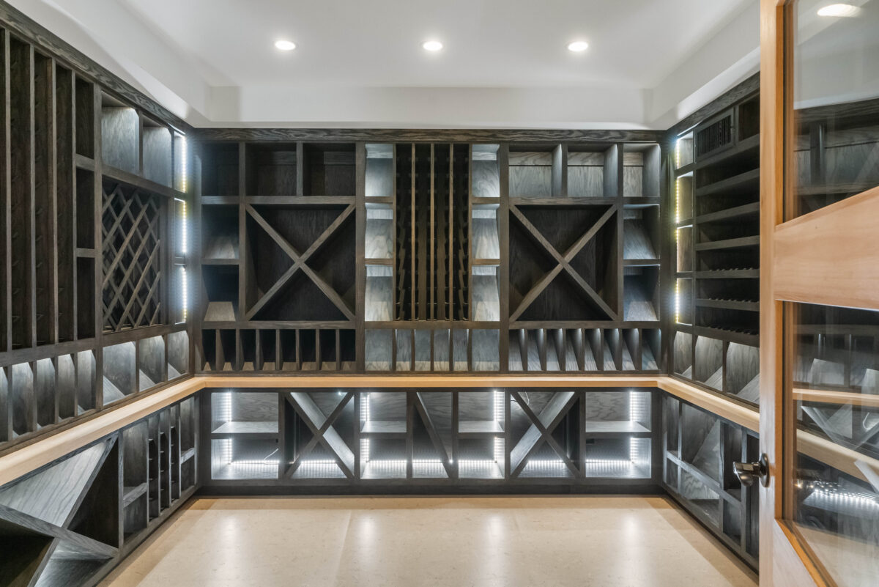
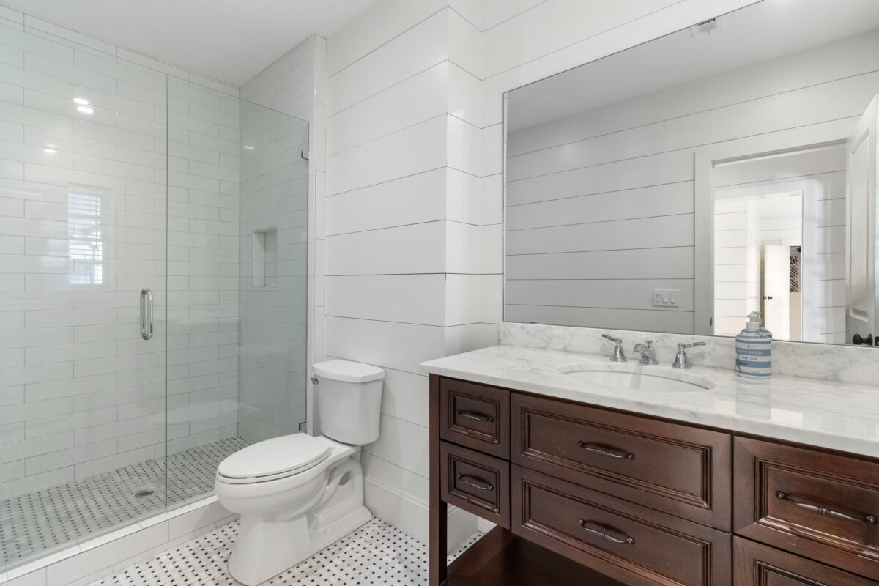
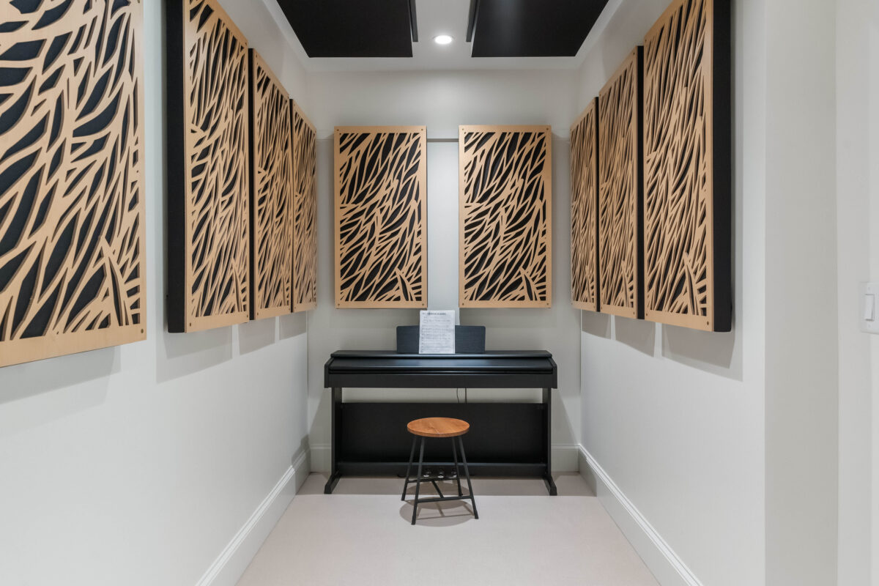

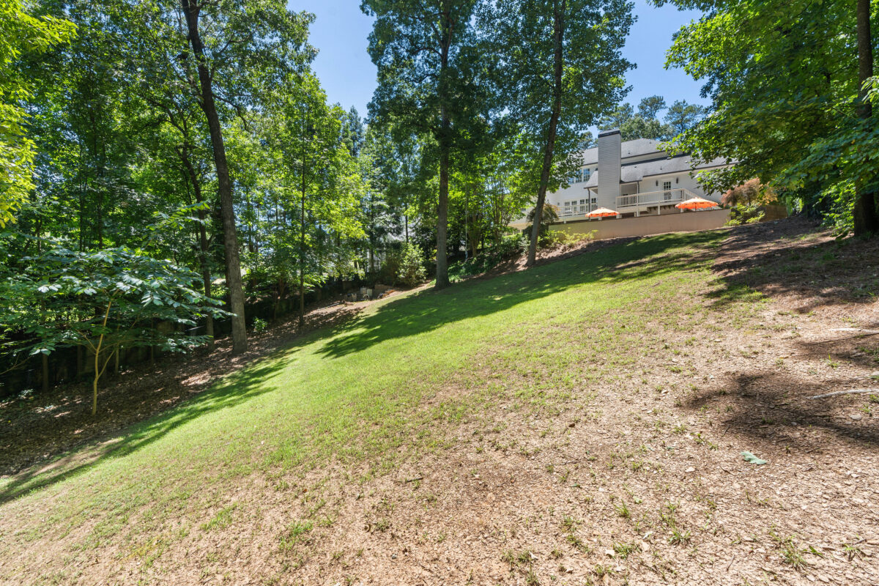
Homeowners here will enjoy all that Chastain Park has to offer year-round. Chastain Park is Atlanta’s largest city park, and known by all as Buckhead’s premier park. The wide variety of competitive and recreational activities and entertainment venues hosted by Chastain Park include a swimming pool, a musical amphitheater where both pop and classical musicians entertain audiences outdoors, an arts center, tennis, gymnasium, walking trails, playgrounds, softball diamonds, a golf course and even a horse park – all of which appeal to athletic types and Sunday morning strollers alike.
The Chastain restaurant offers “refined comfort food” for residents and visitors alike in a beautiful setting across from the park.






Brand new home located on a quiet street yet only 100 yards from the center of Chastain Park! Ditch the car and commute too all of your sports and activities by foot or on golf cart from this prime location! This location will literally change your life!
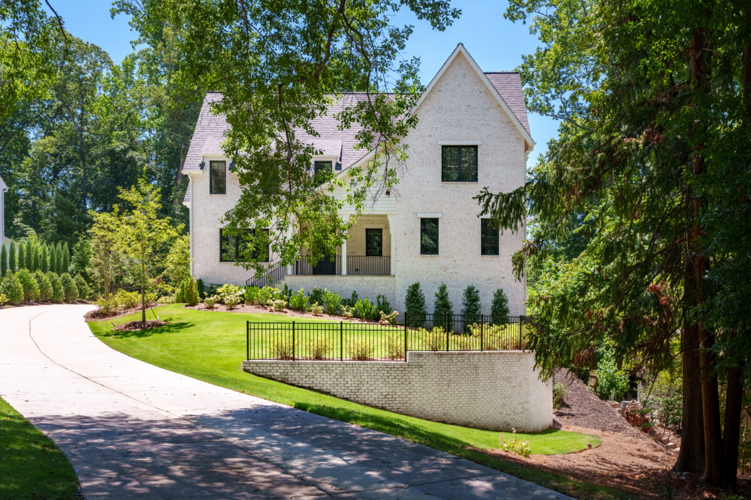
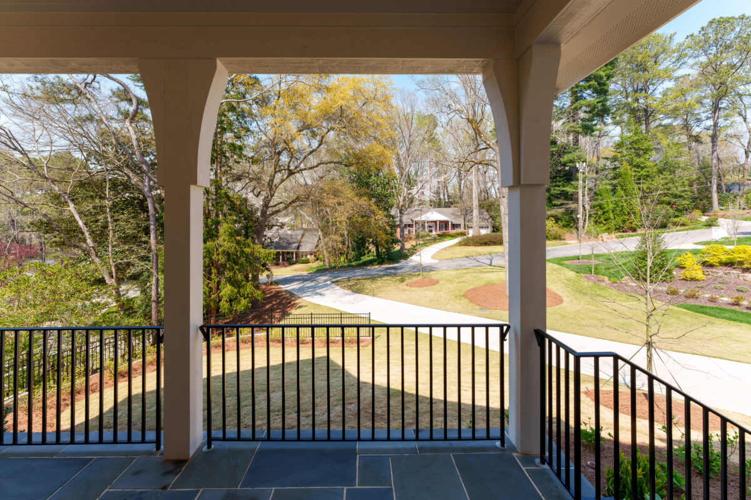
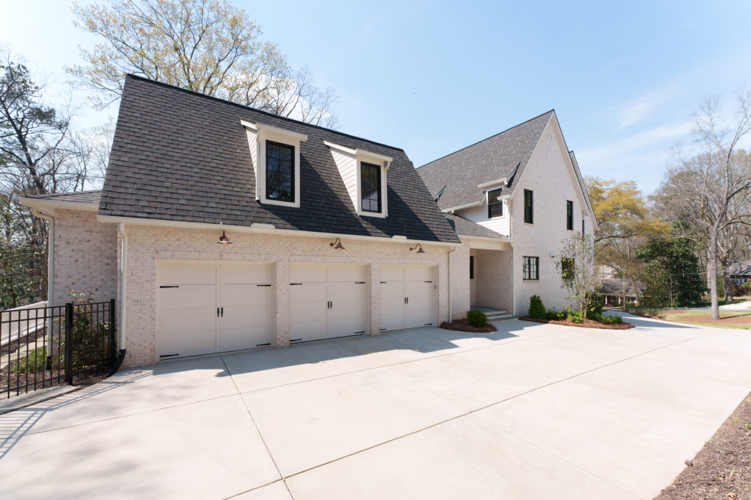
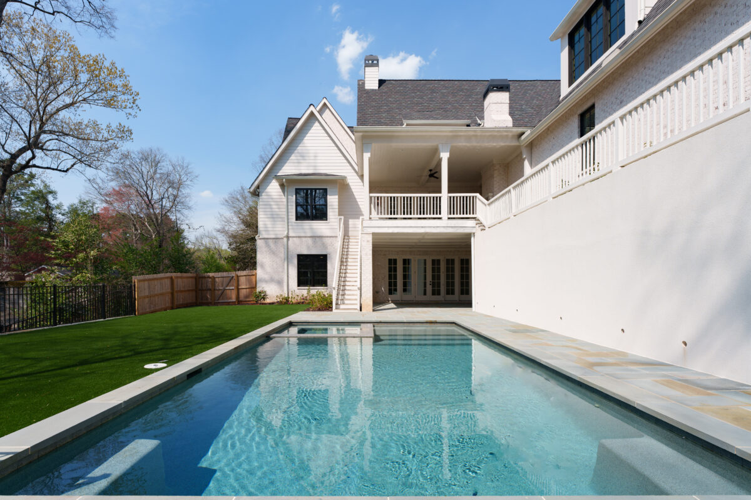
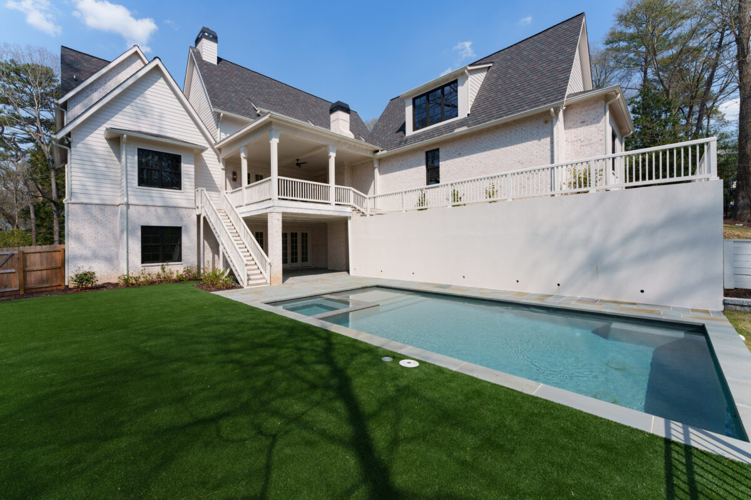
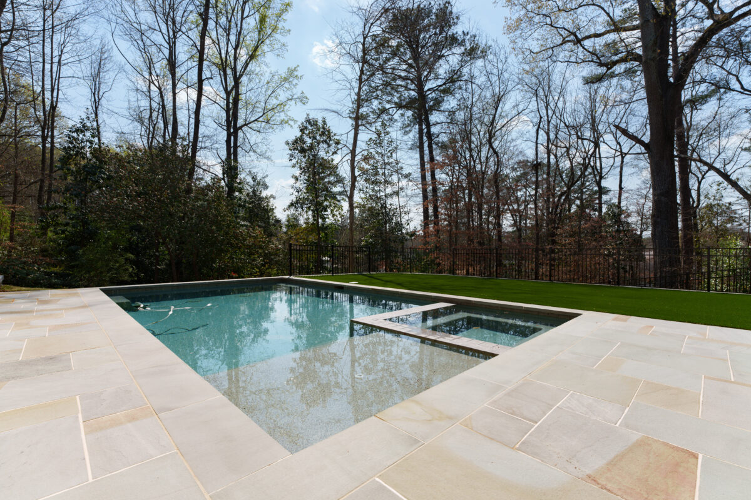
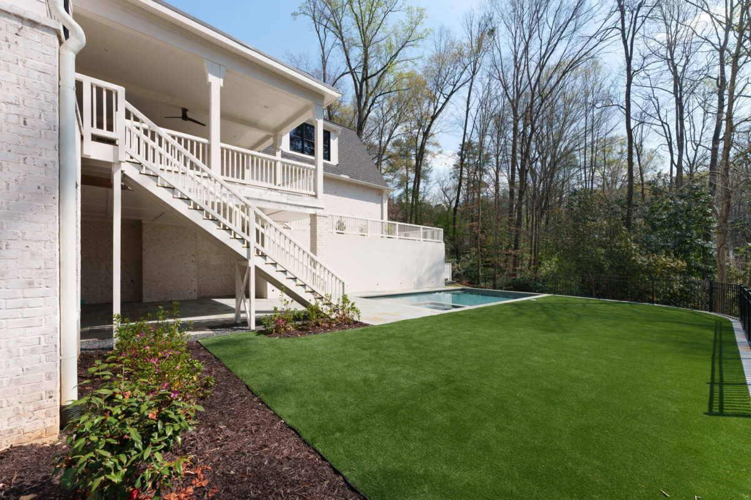
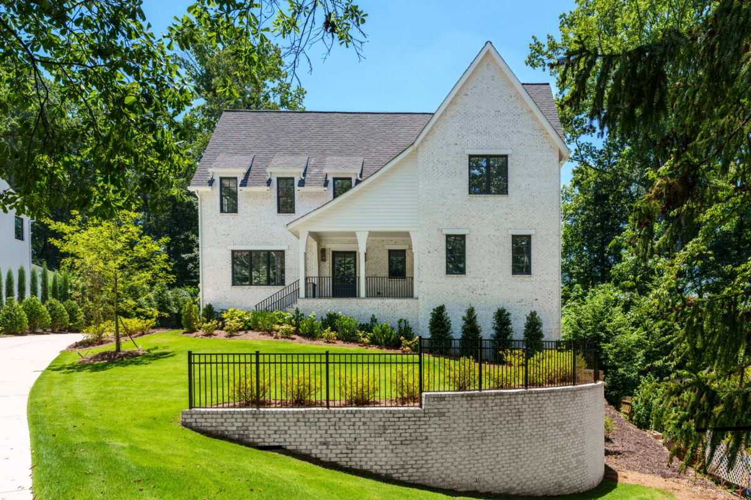
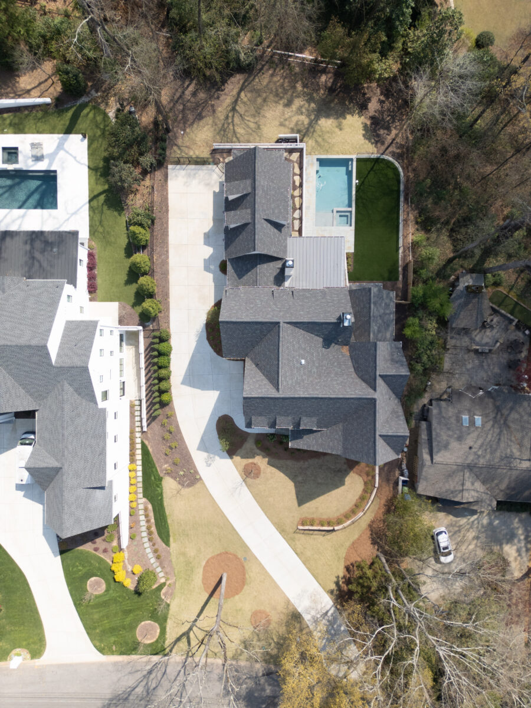
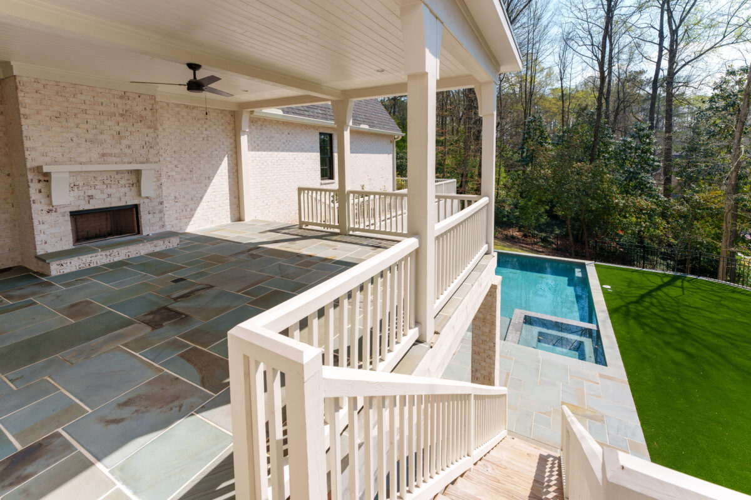
The beautiful home was designed by architect Tim Adams and features a spacious floorplan with a primary suite on the main level, 3 car garage with EV charger, finished terrace level, and covered outdoor patio overlooking a swimming pool with spa, and grassy yard. It is so close to the park you will enjoy a view of the golf course from the covered patio during the fall and winter months when the leaves are down! Top quality features include aluminum clad windows, wide-plank wood floors by European Wood Co, high ceilings and beautiful fixtures and lighting.
The light-filled kitchen features custom white cabinets and a large center island topped with marble counters, Wolf range with hood, SubZ fridge/freezer and beverage center. A 2nd laundry room and separate mud room are conveniently located just inside from the 3-car garage.
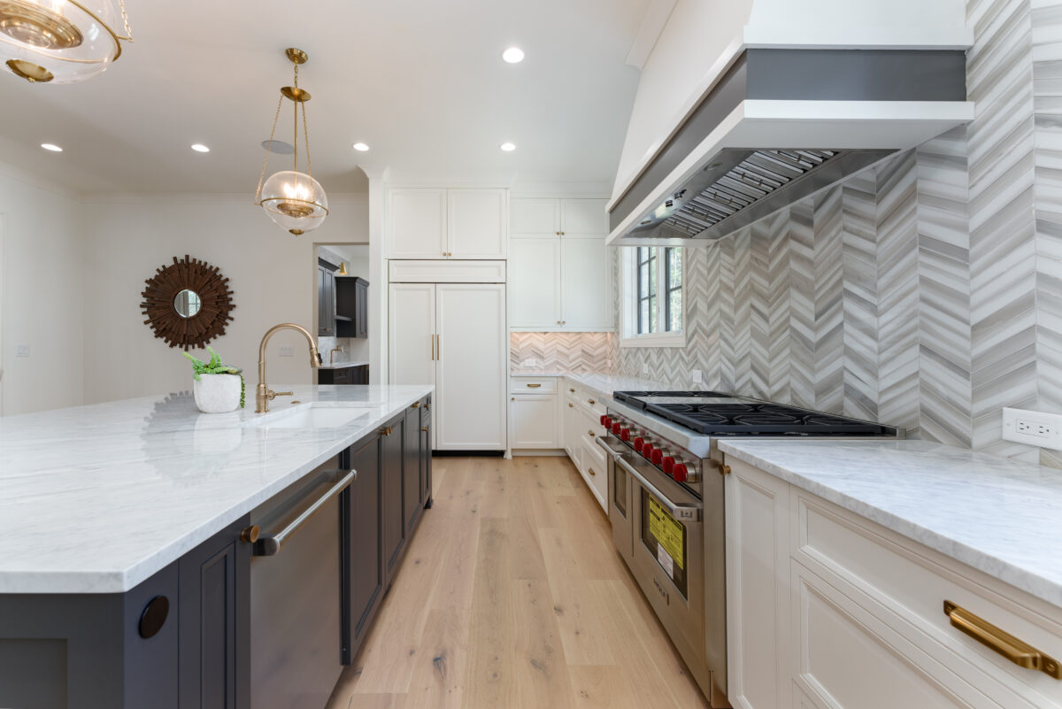
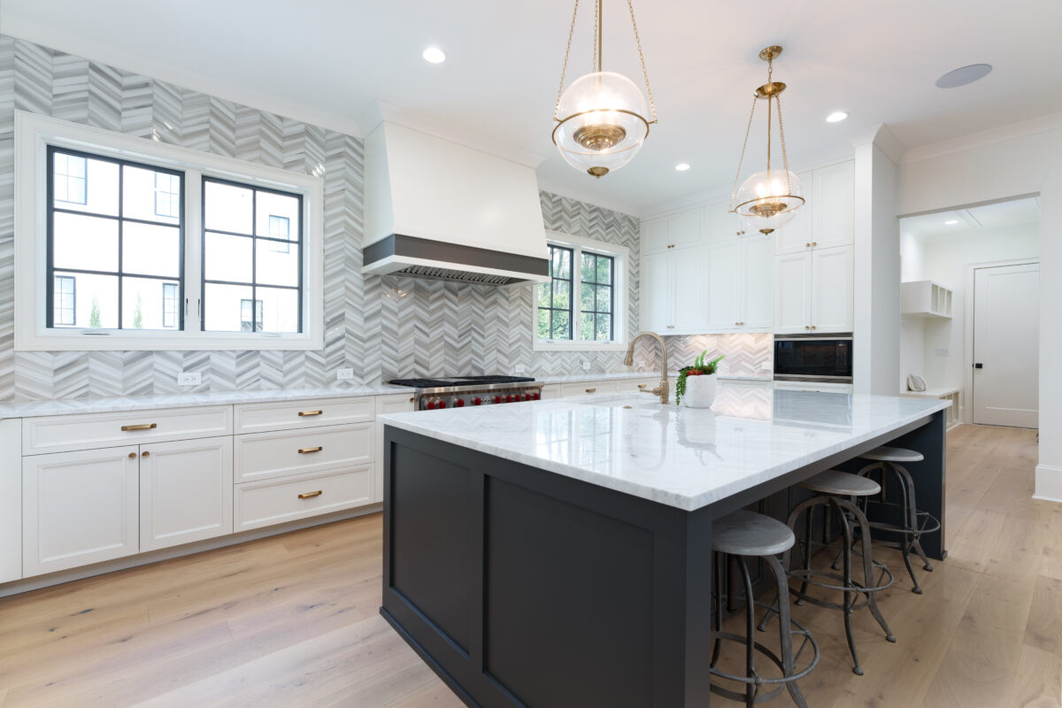
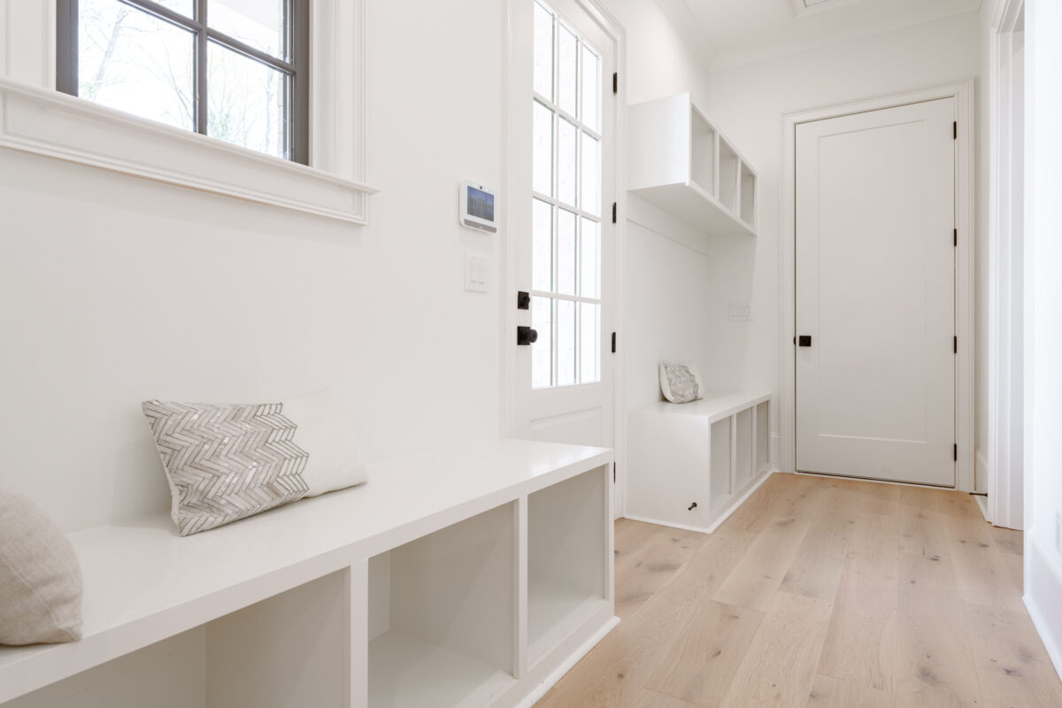
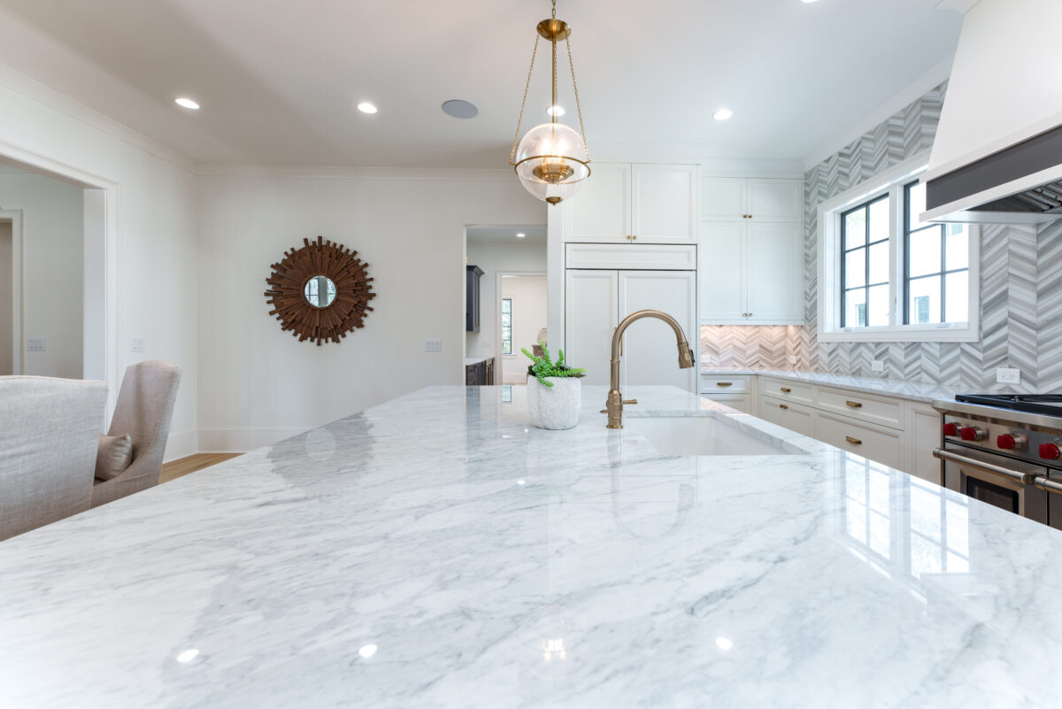
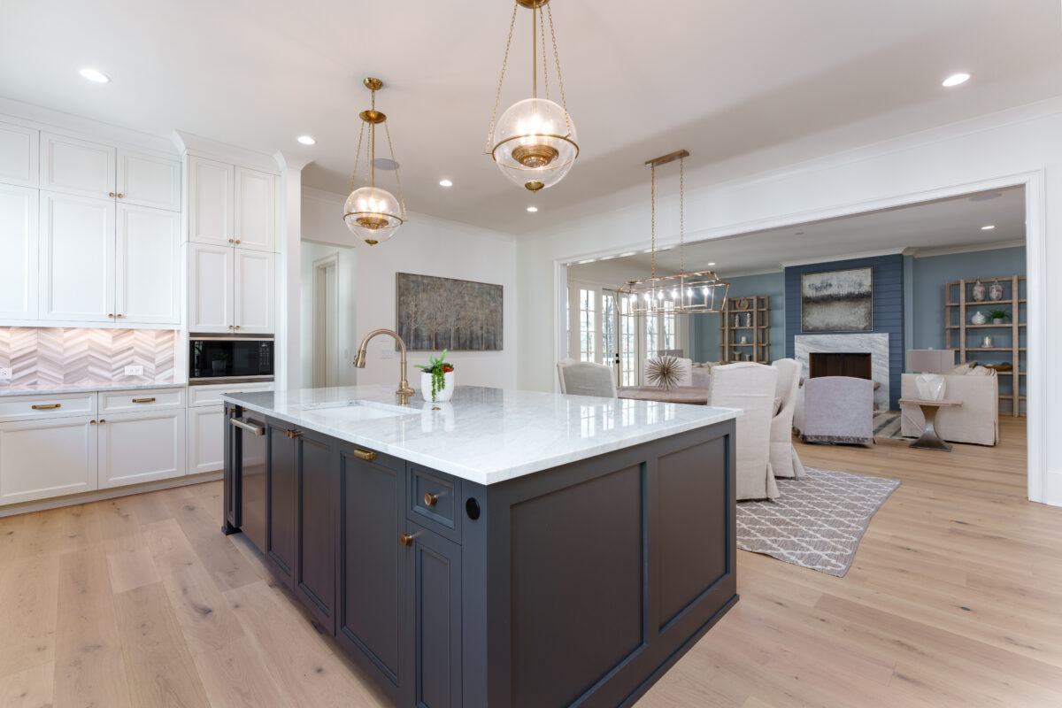
The kitchen opens to the everyday dining area and a spacious family room which features a fireplace and french doors leading to a lovely covered patio with a cozy fireplace, stone floors and beamed ceiling overlooking the a serene forest view beyond. This is the ideal space to dine, entertain and relax alfresco day or night all year ’round!
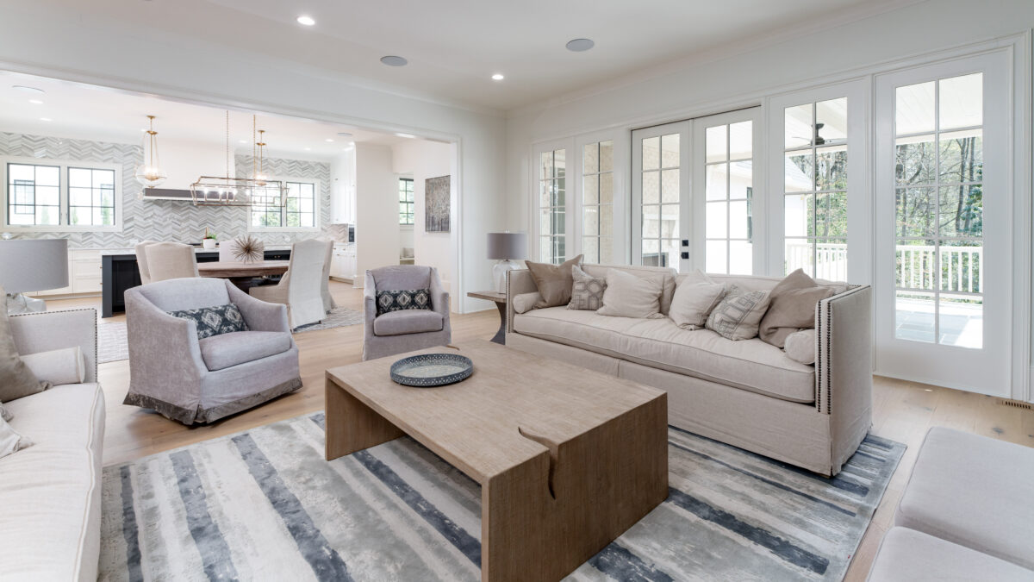
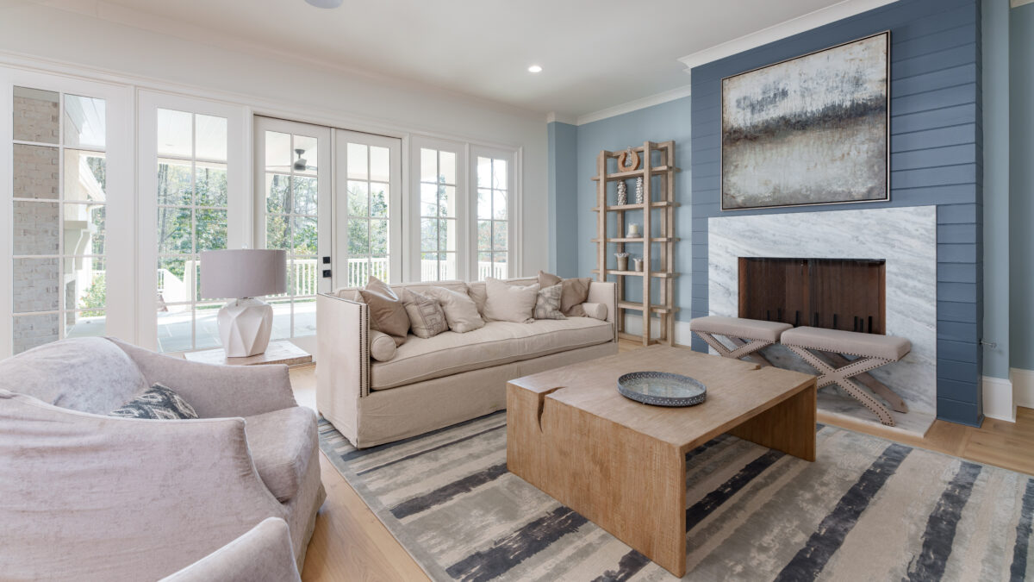
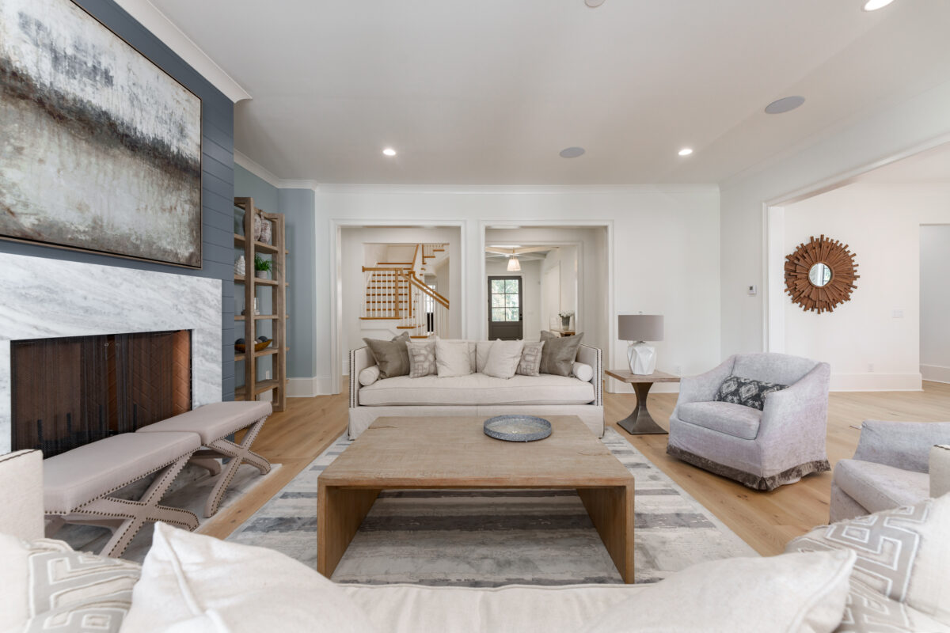
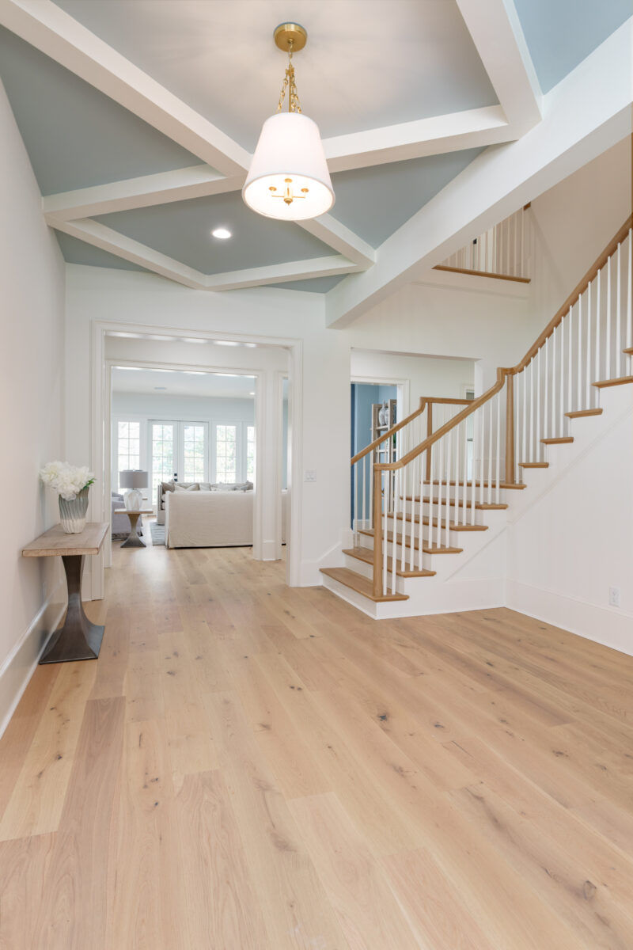
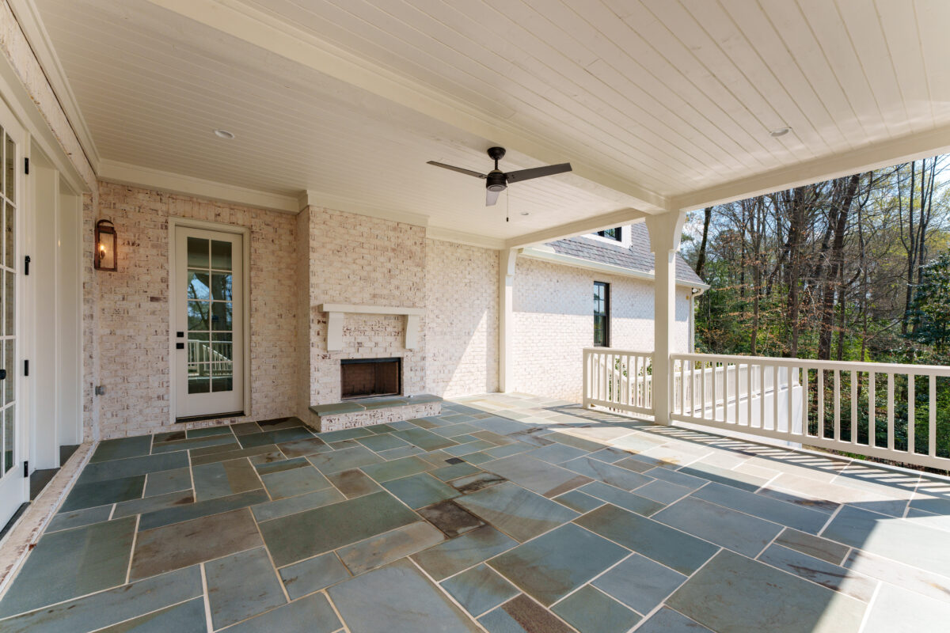
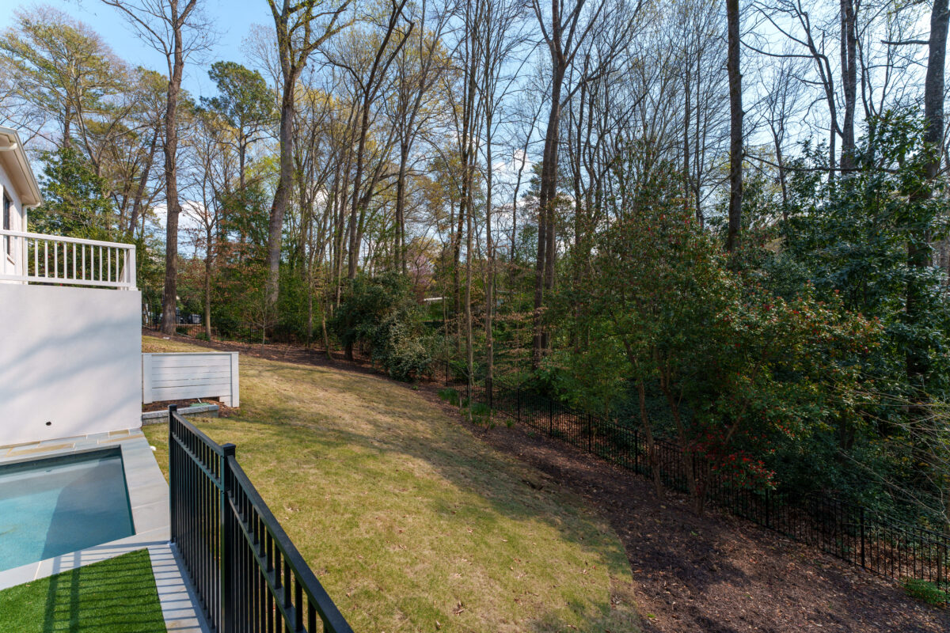
The formal dining room is accessed from the kitchen through the butler’s pantry, fully outfitted with cabinets, sink, ice maker and beverage refrigerator. A massive walk-in pantry provides plenty of kitchen storage and could be built out as a working kitchen/scullery if needed.
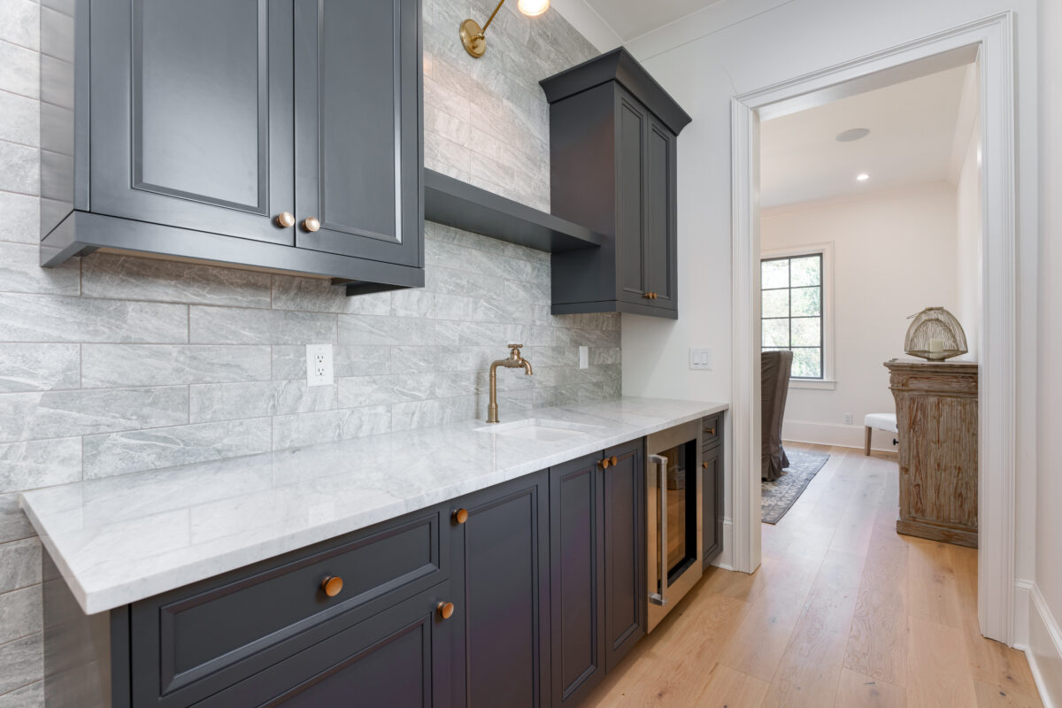
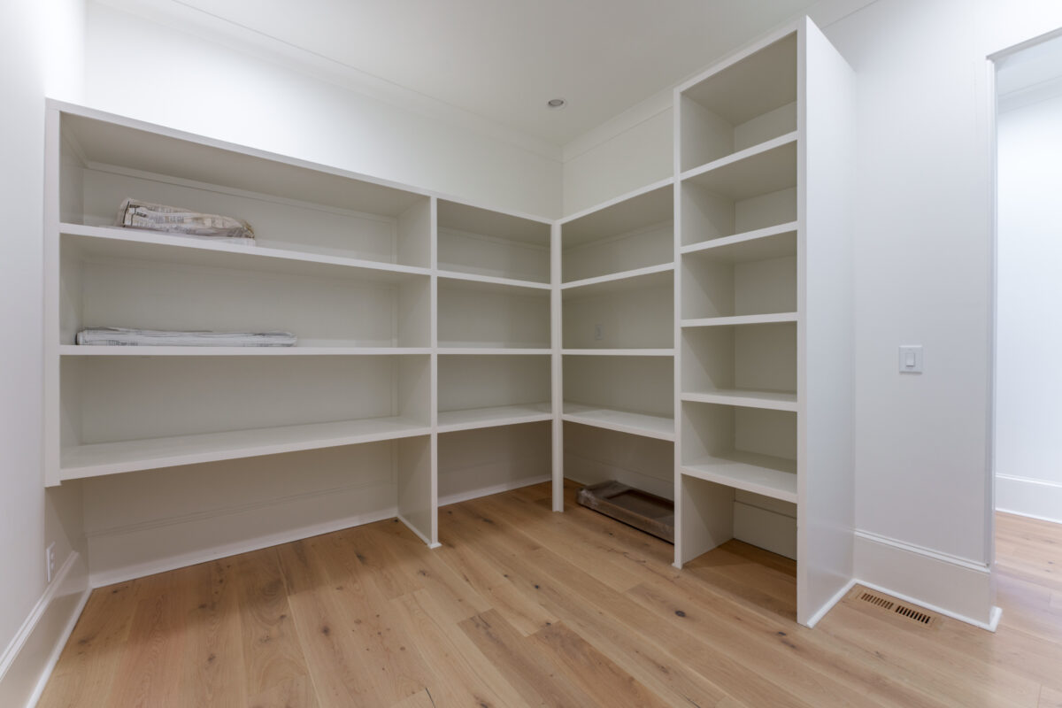
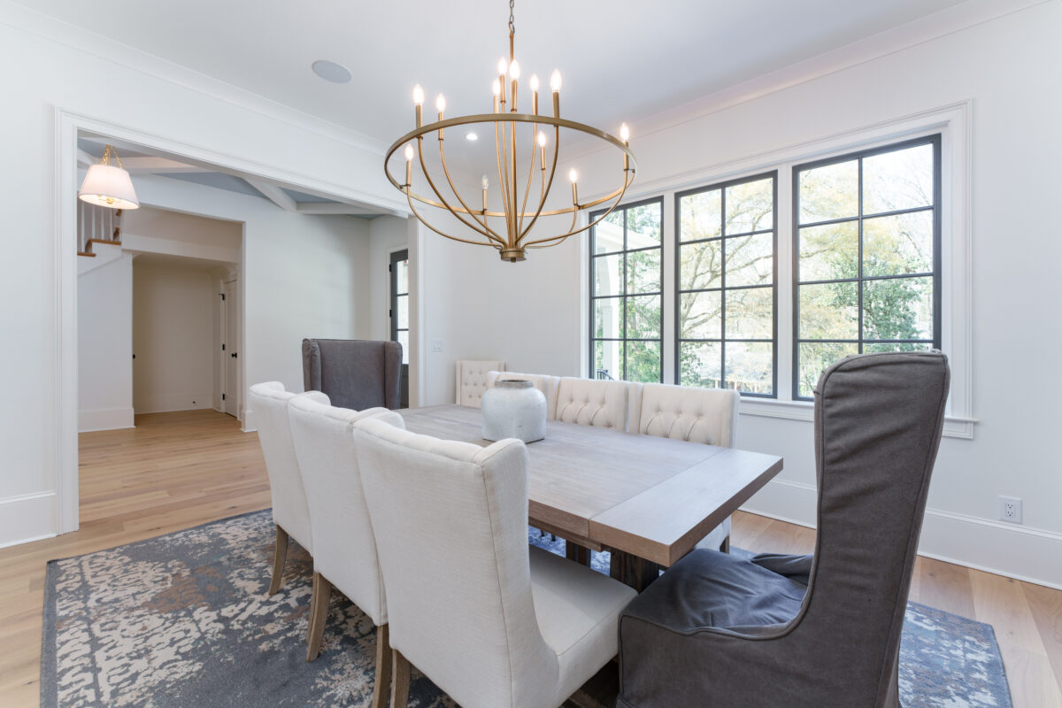
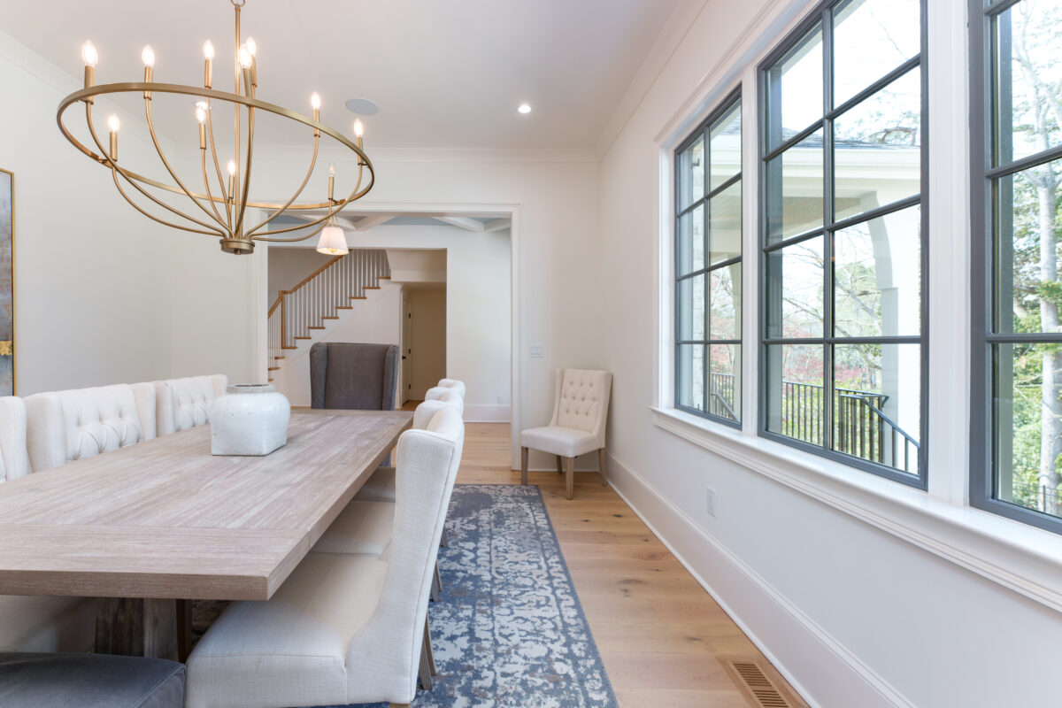
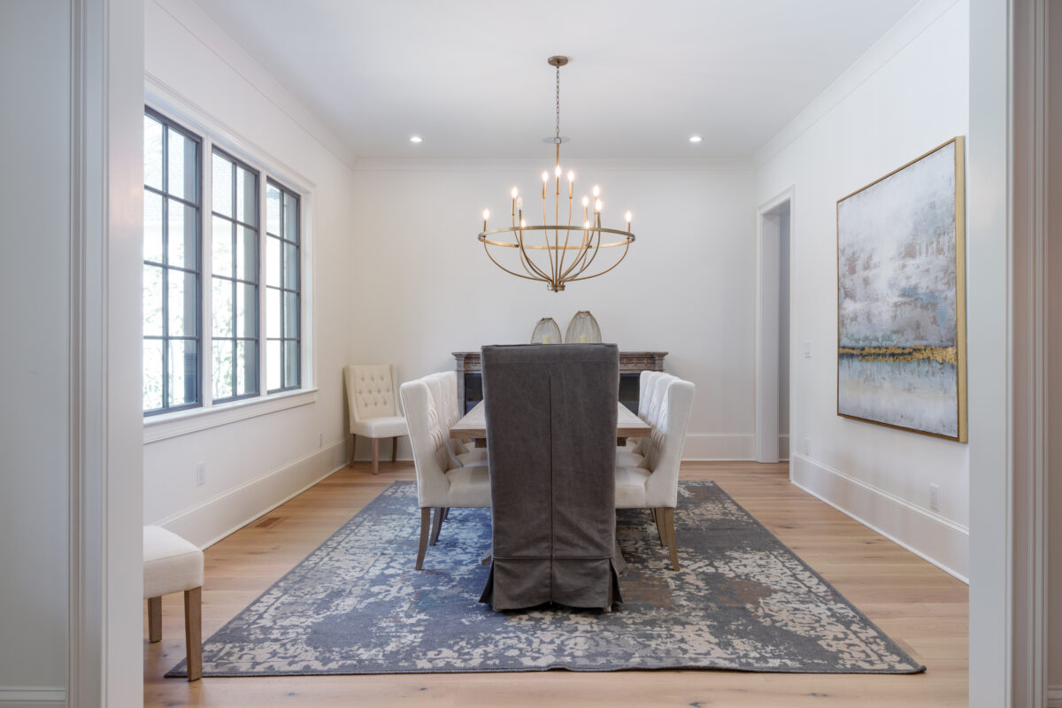
The primary suite is well thought out and an ideal size. A high vaulted ceiling, and a seating alcove are accentuated by the soft natural light and private wooded views. The primary bath features a delicate blue paint, softly veined marble floors, counters and tiles, separate his & hers vanities, a large shower with dual shower heads, and large closets ready to be customized based on individual wardrobe needs.
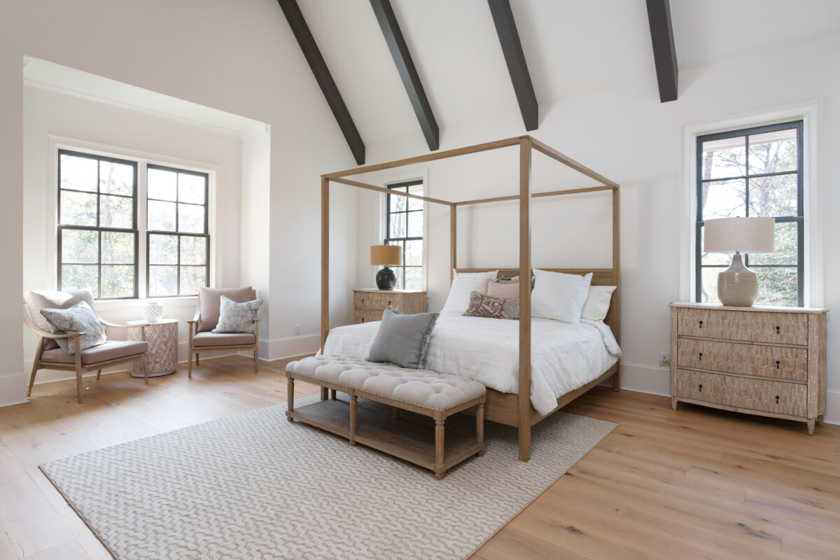
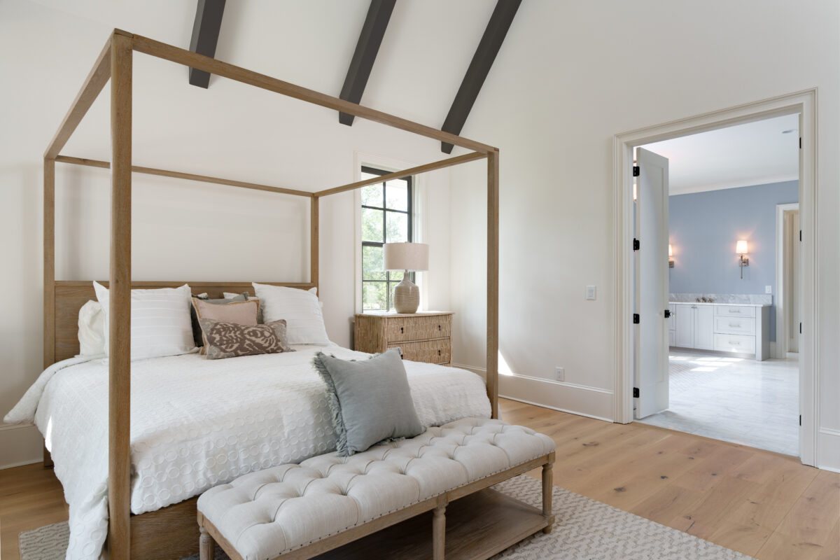
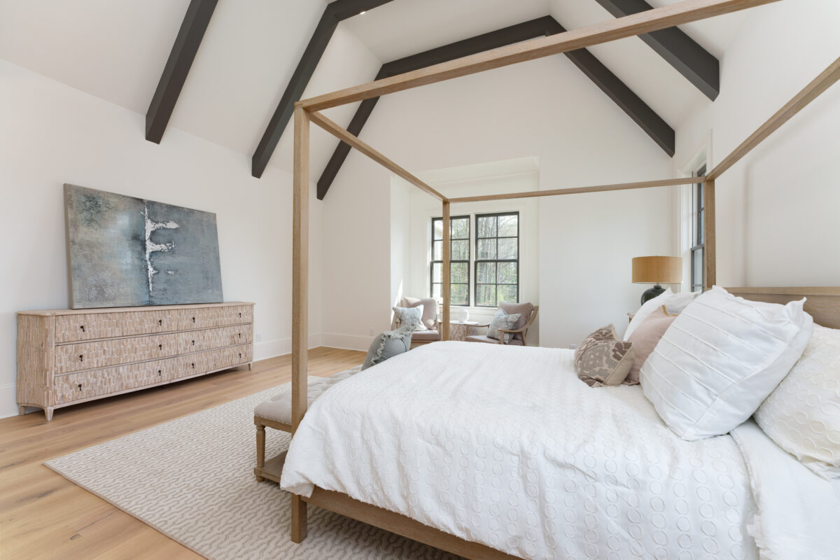
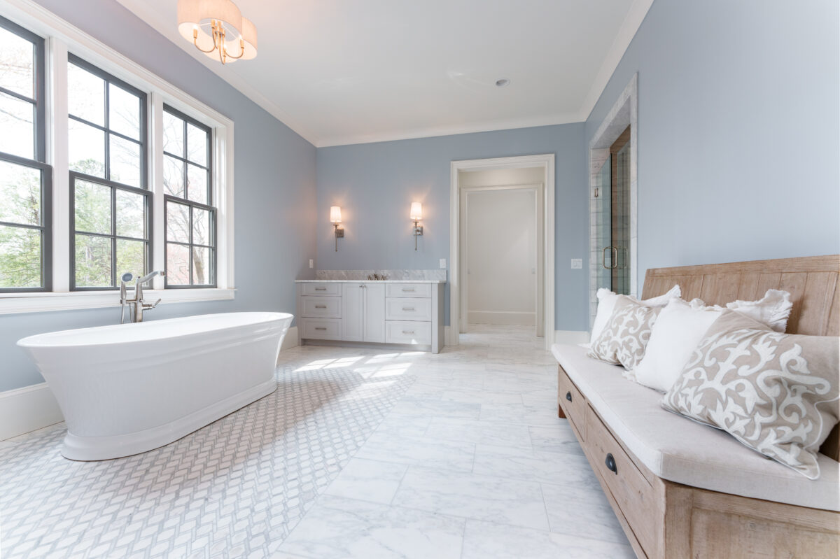
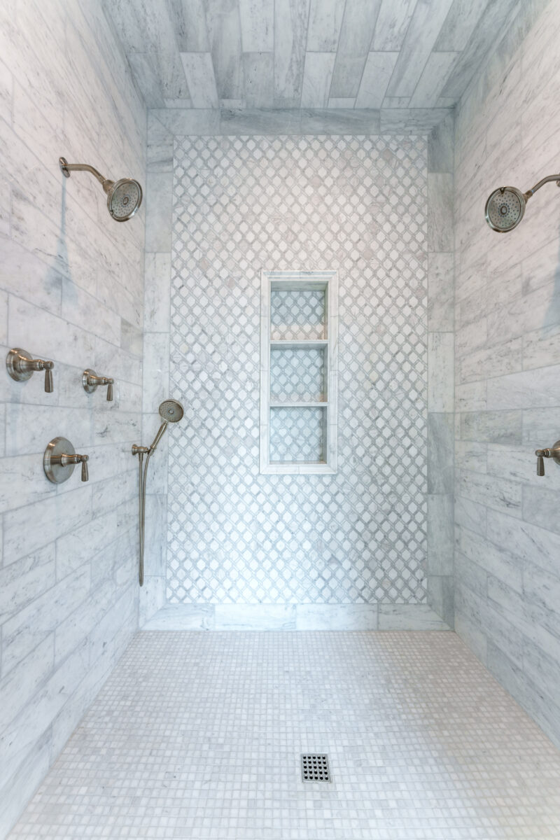
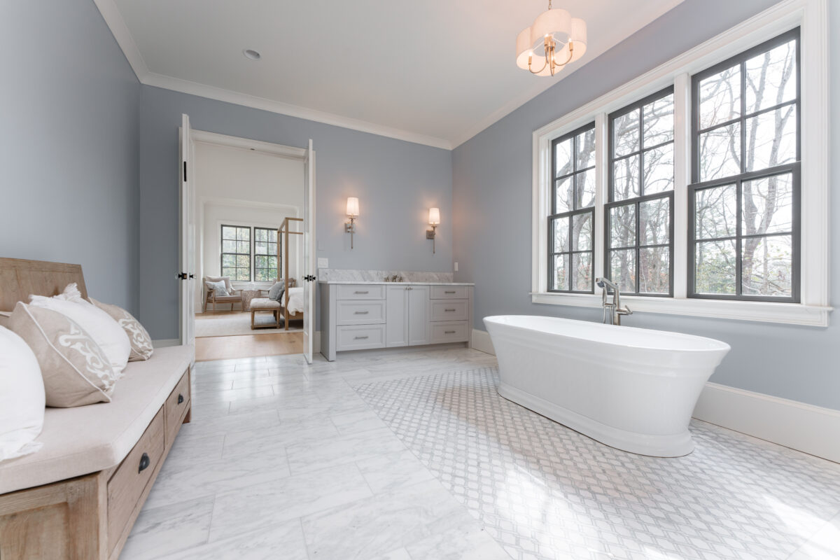
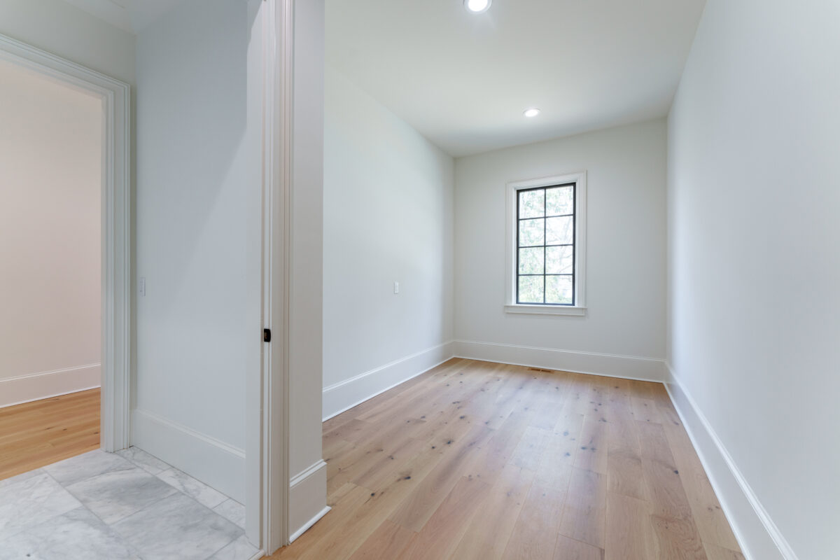
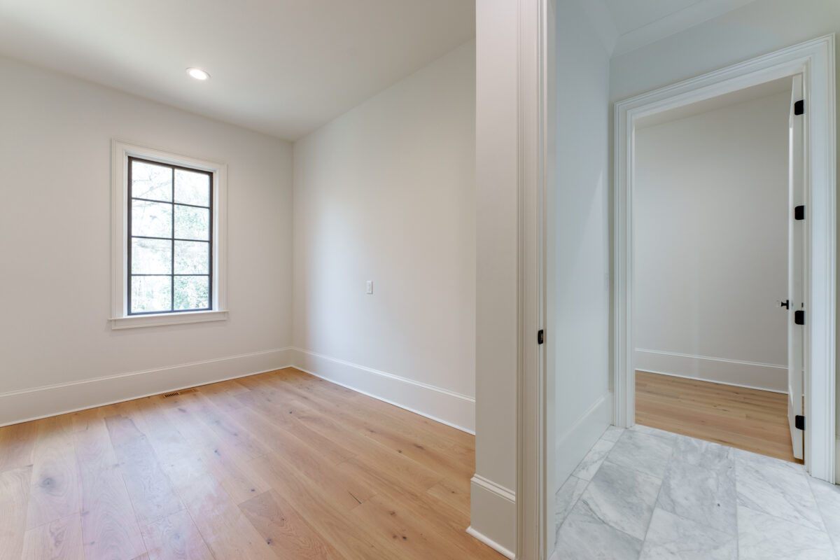
Upstairs at the top of the stairs is an open area for a den or study, four large bedrooms each with ensuite baths and walk in closets, a separate flex room for a playroom or TV room and a full laundry room.
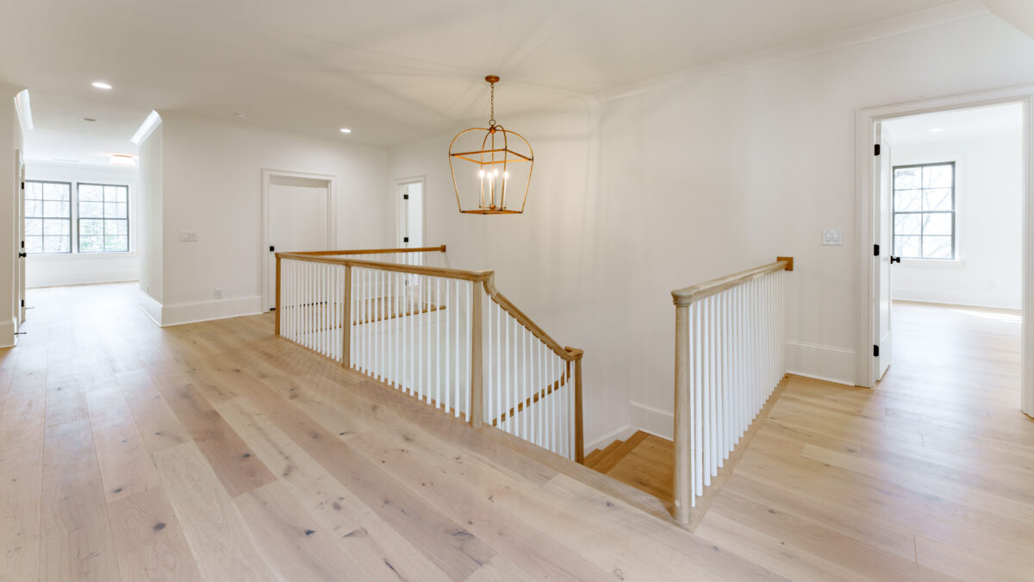
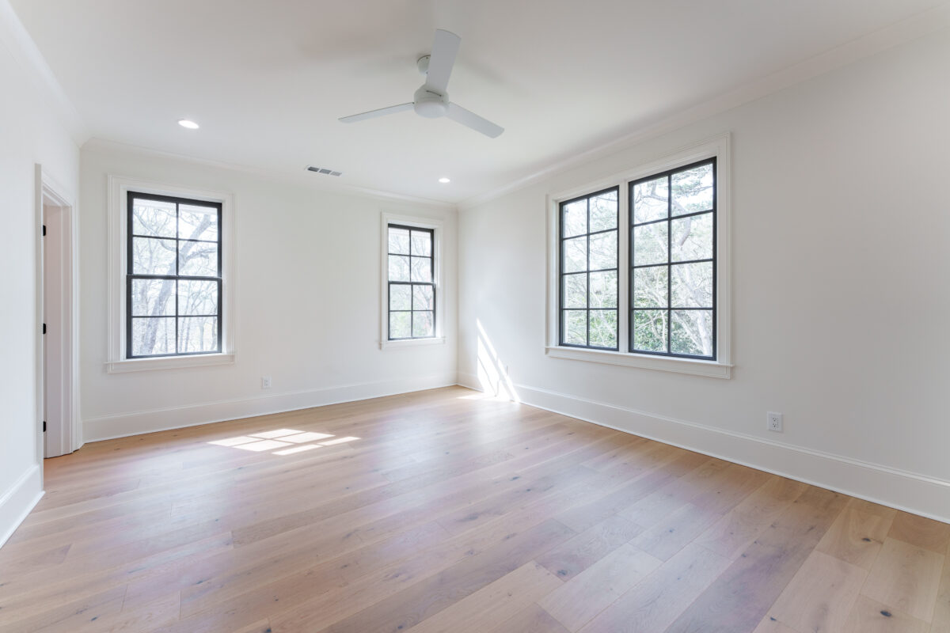
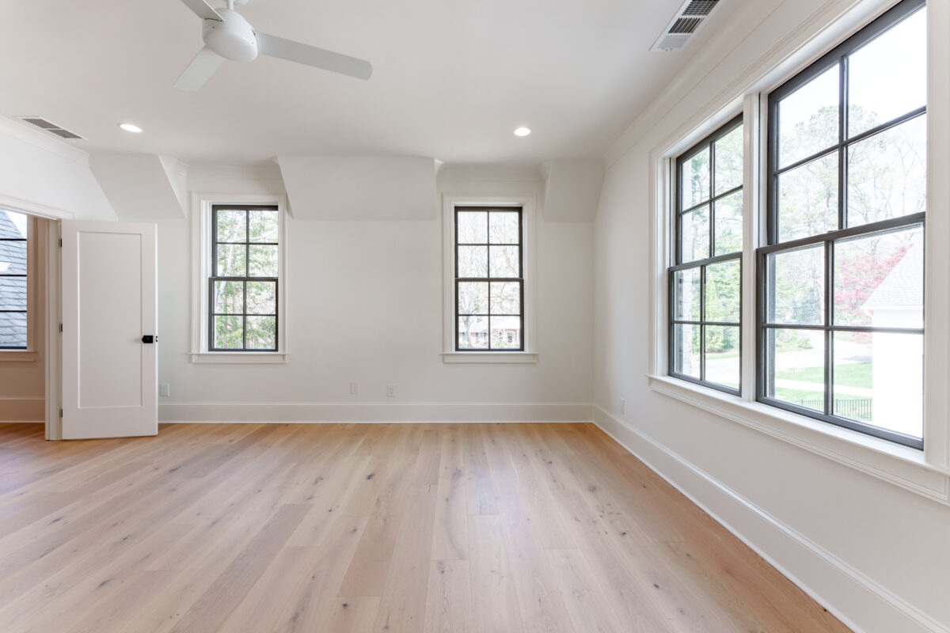
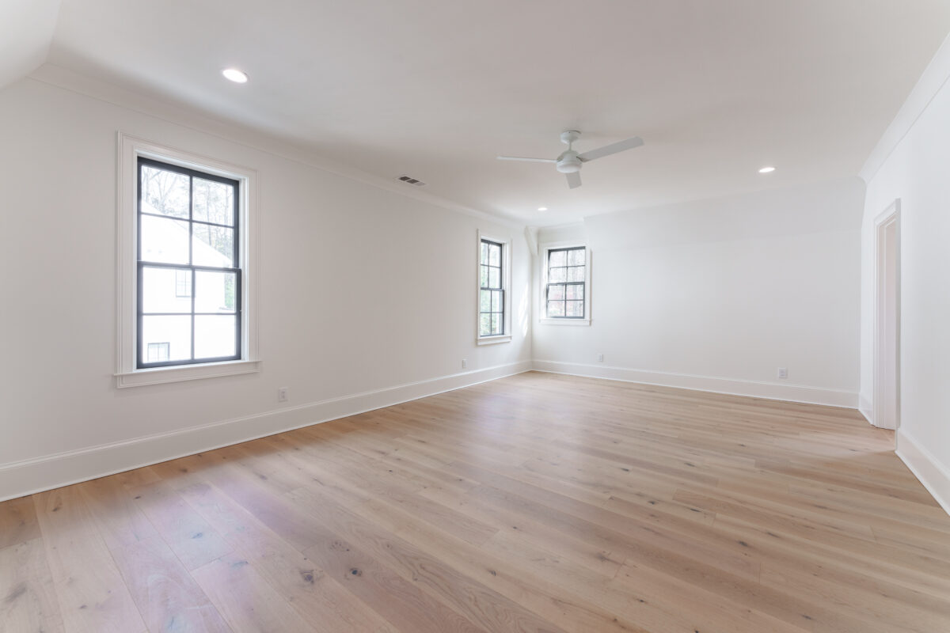
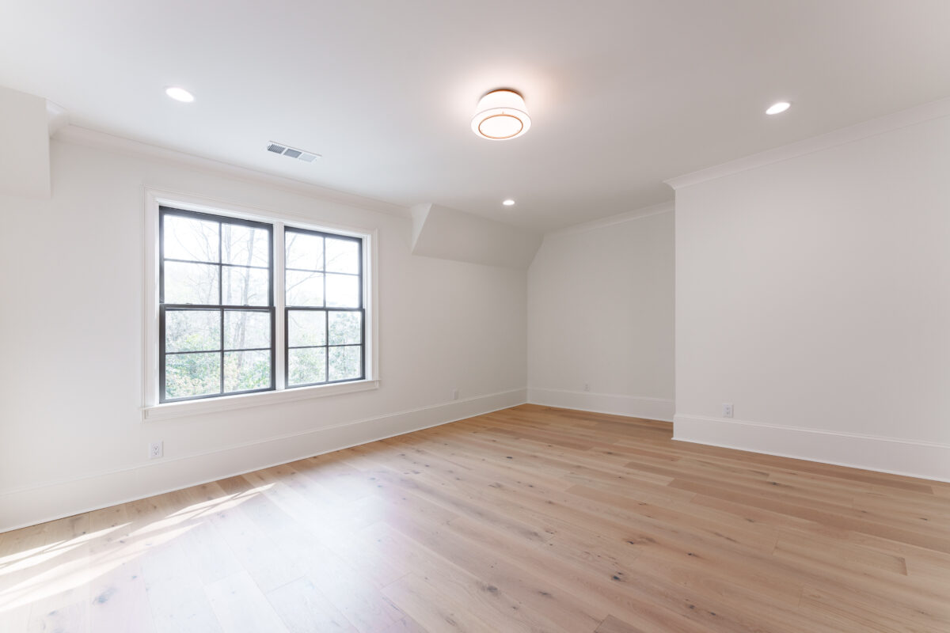
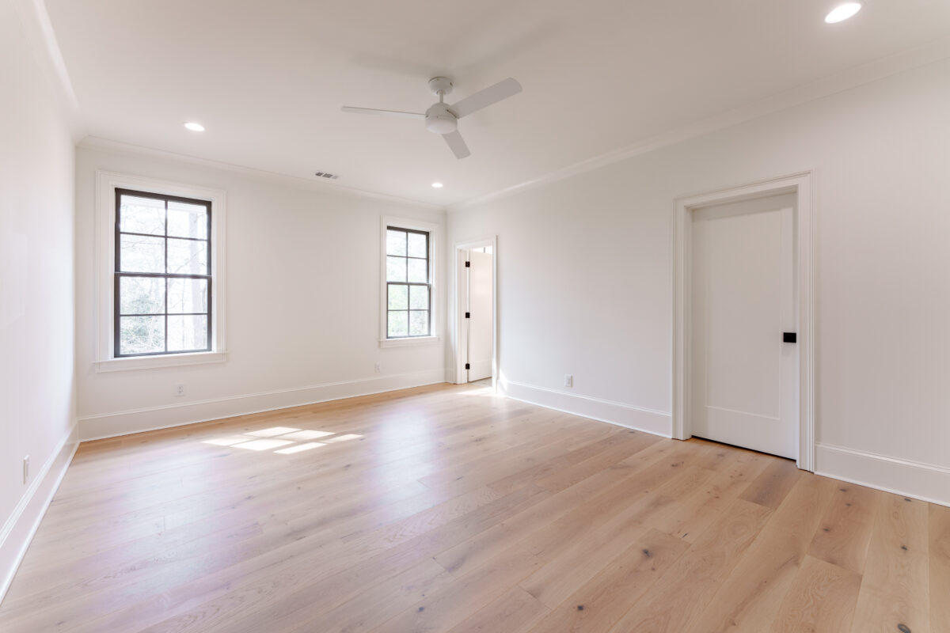
The terrace level opens to a covered patio and backyard. There are a bedroom with full bath, two huge daylight recreation areas, a wine cellar, and a powder room.
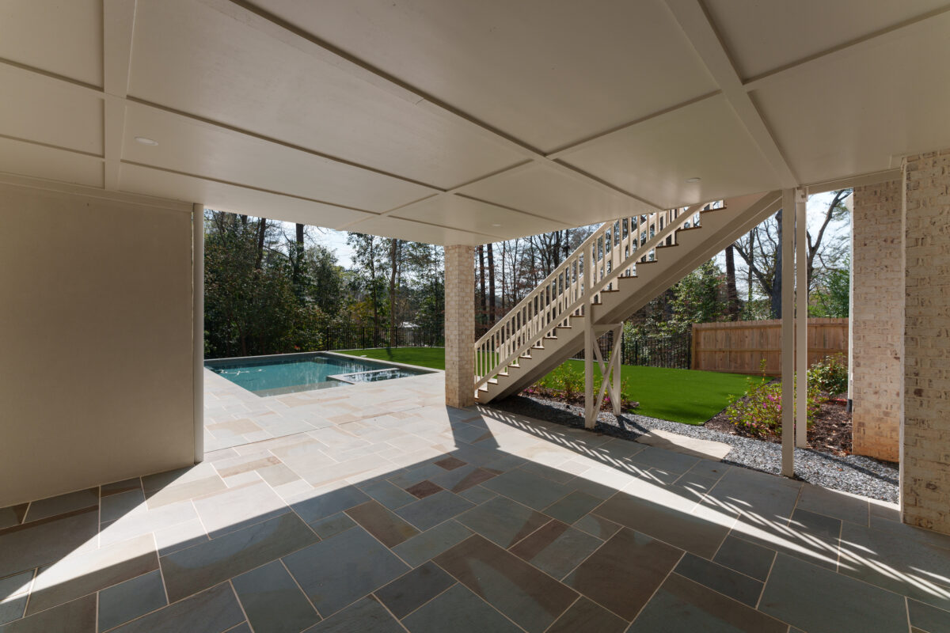
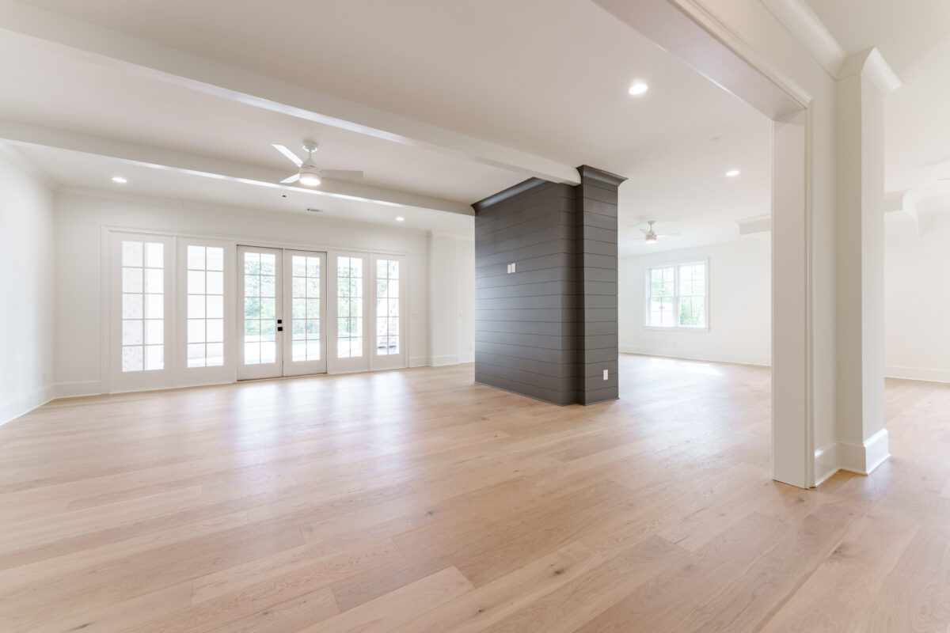
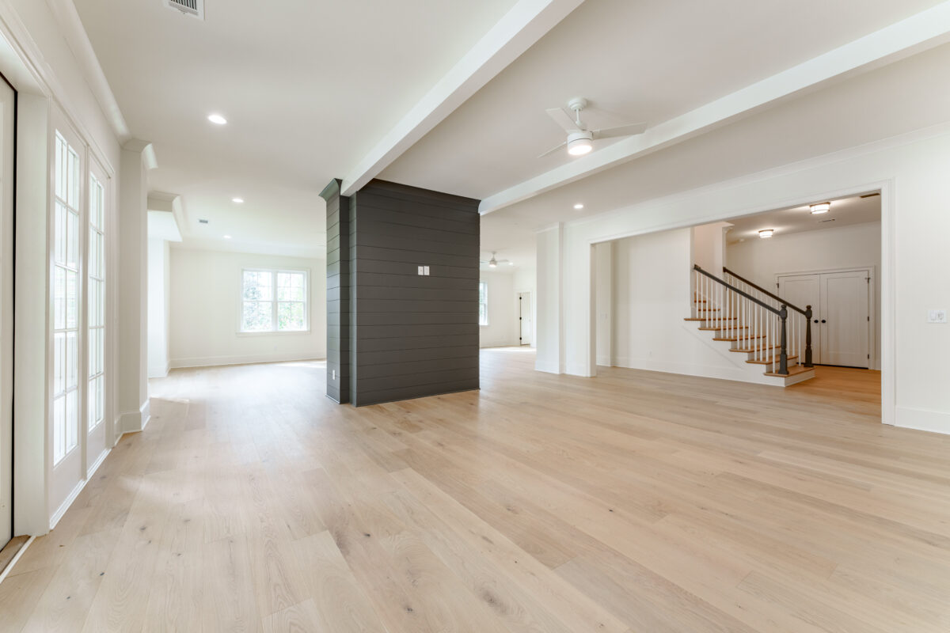
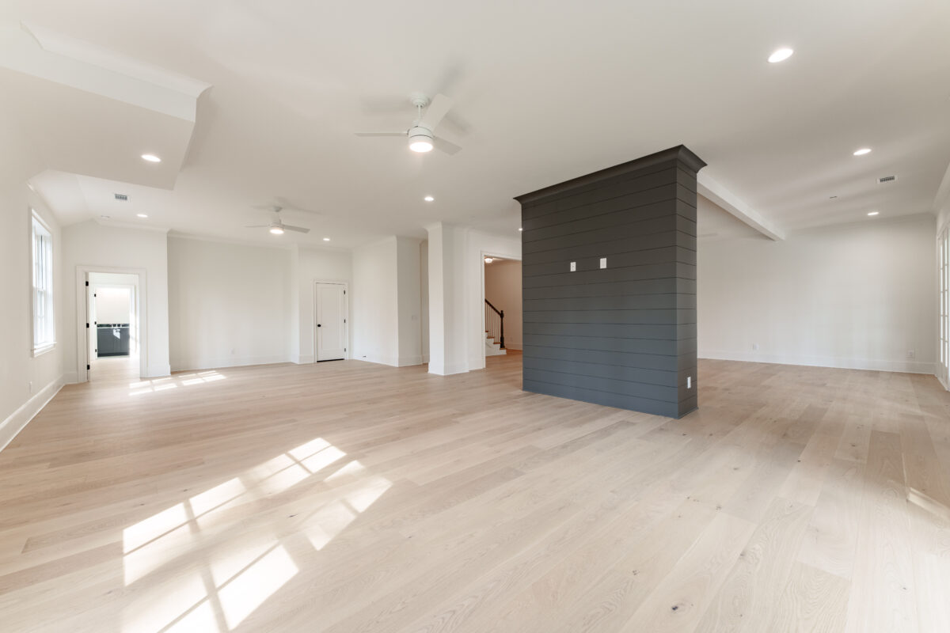
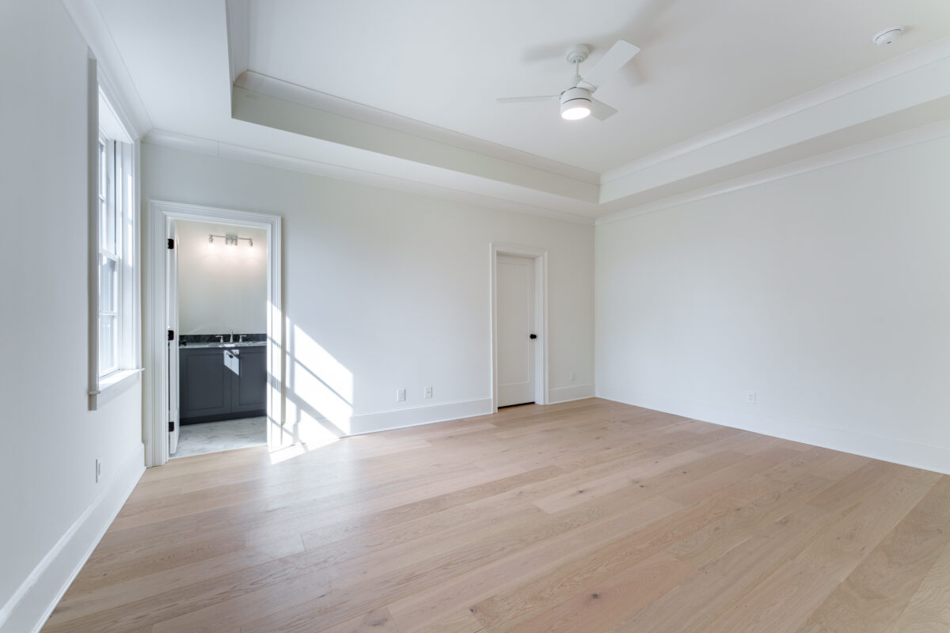
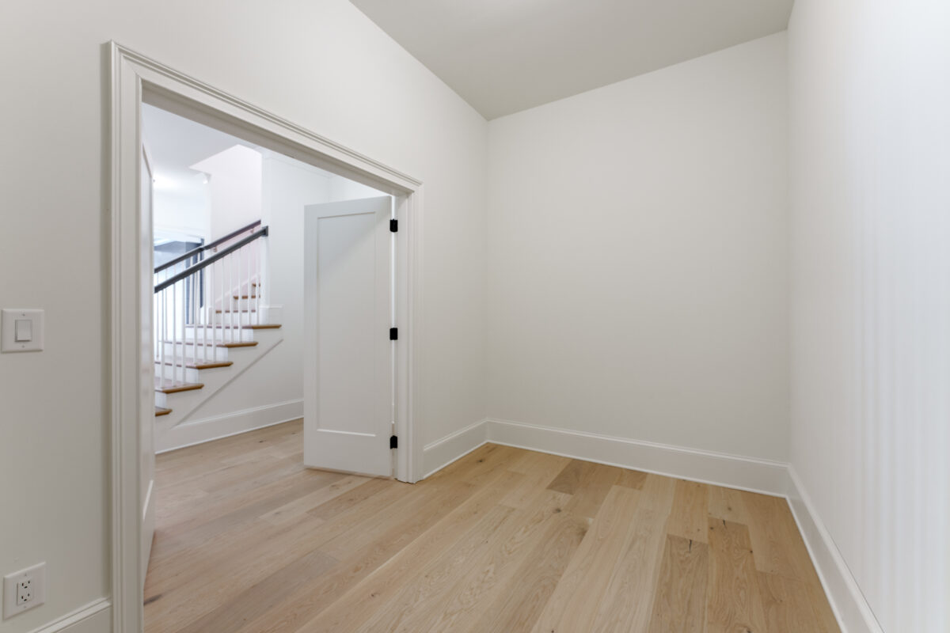
This brand new home has all the bells and whistles, a well thought-out floorplan, is close to Buckhead shopping and schools and right in the heart of all that Chastain Park has to offer!
Homeowners here will enjoy all that Chastain Park has to offer year-round. Chastain Park is Atlanta’s largest city park, and known by all as Buckhead’s premier park. The wide variety of competitive and recreational activities and entertainment venues hosted by Chastain Park include a swimming pool, a musical amphitheater where both pop and classical musicians entertain audiences outdoors, an arts center, tennis, gymnasium, walking trails, playgrounds, softball diamonds, a golf course and even a horse park – all of which appeal to athletic types and Sunday morning strollers alike.
The Chastain restaurant offers “refined comfort food” for residents and visitors alike in a beautiful setting across from the park.






This home is set on a very quiet street, but only 50 yards from Chastain Park. In fact, you have a view across the golf course from the front porch! The stately architecture was designed by Harrison Design and completed by Steve West in 2018. Covered outdoor living spaces overlook a perfectly flat and beautifully landscaped backyard with all the space you will need for a pool and gardens. The Upgraded Weather Granite stone stone walls and lush plantings were designed by Landscape Architect Richard Anderson.
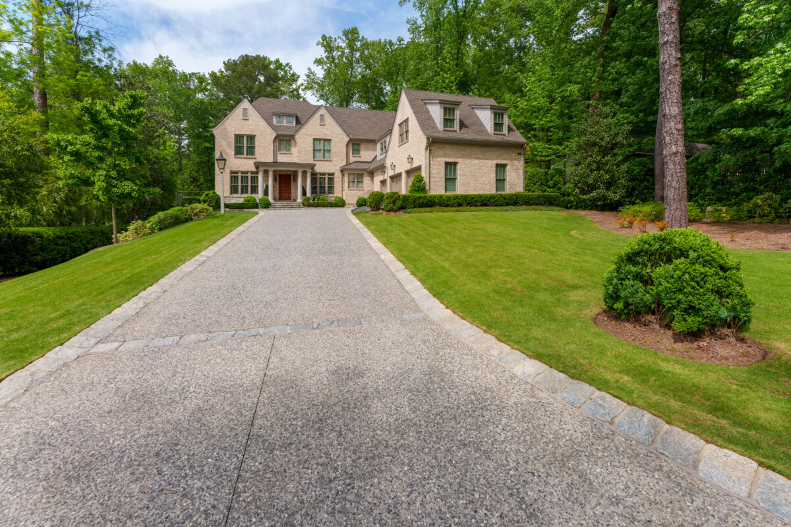
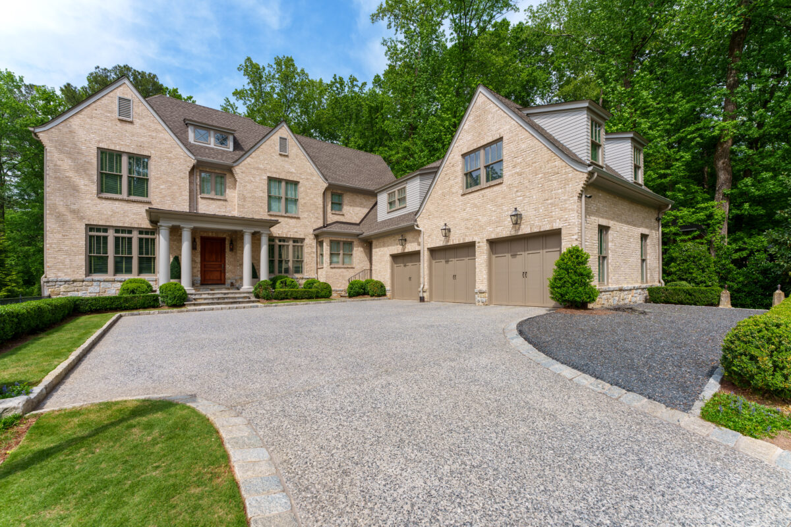
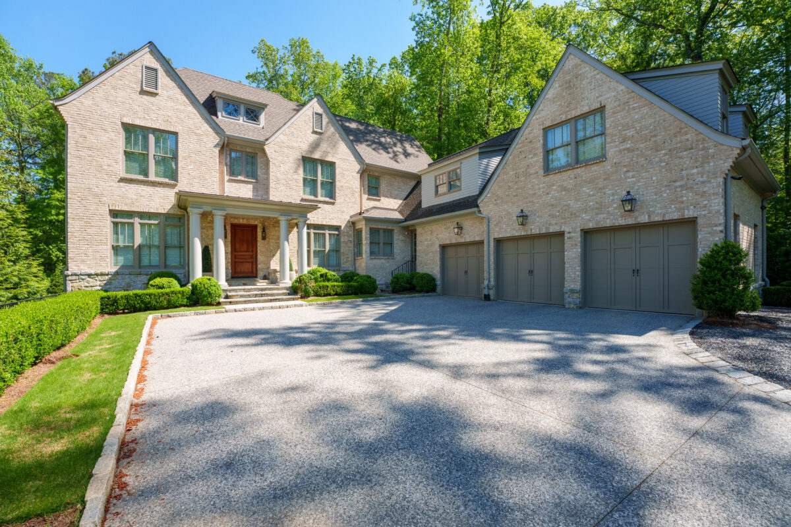
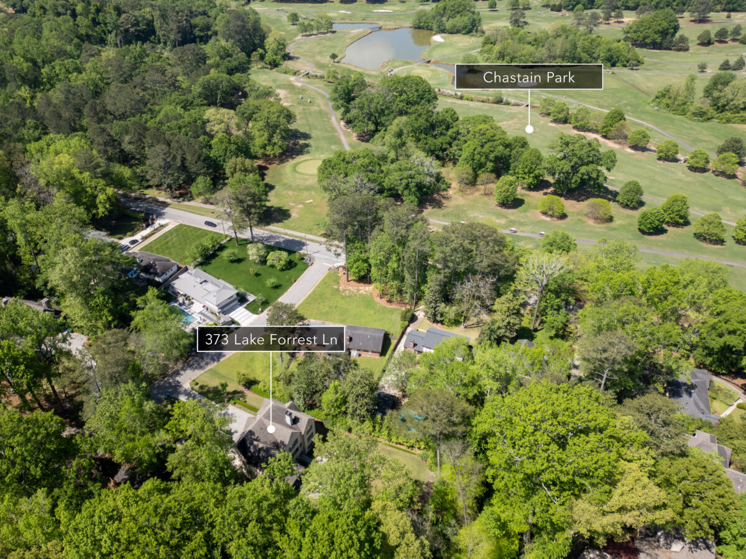
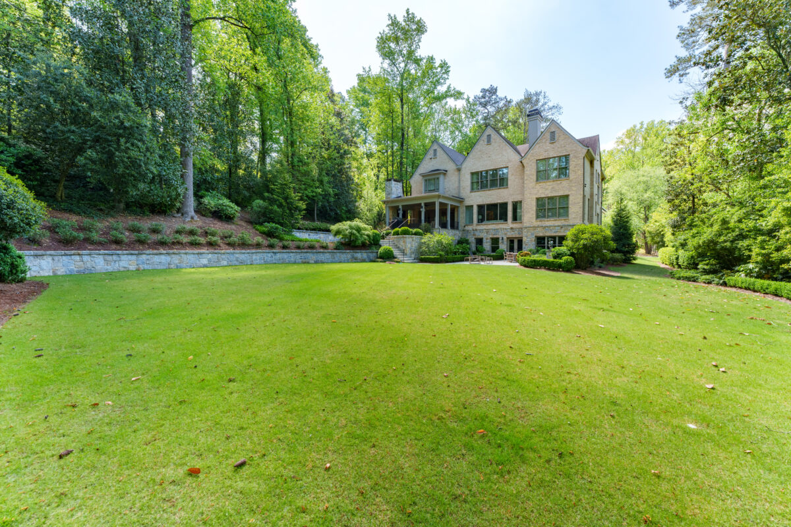
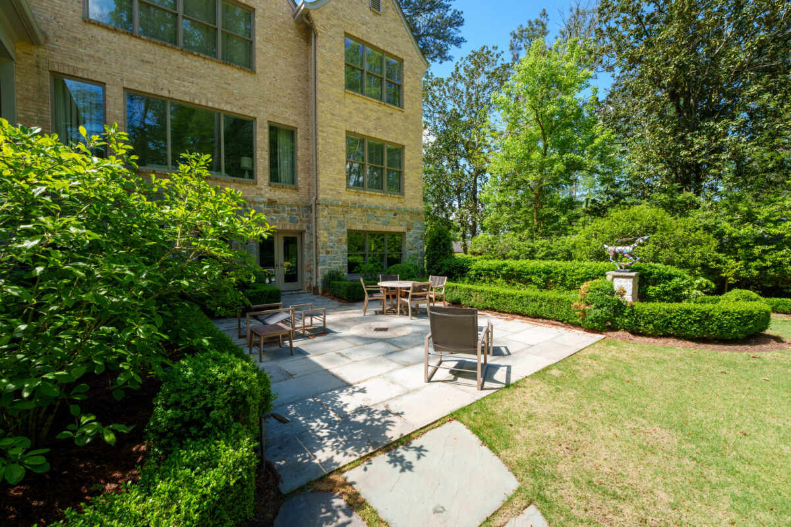
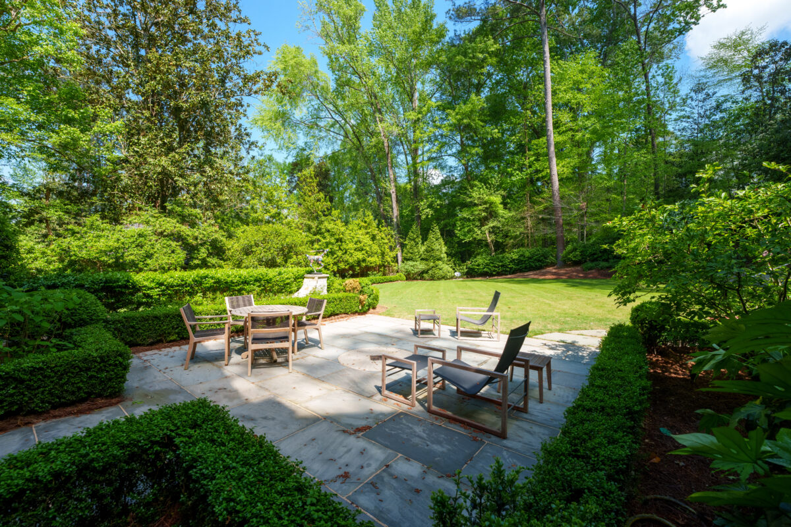
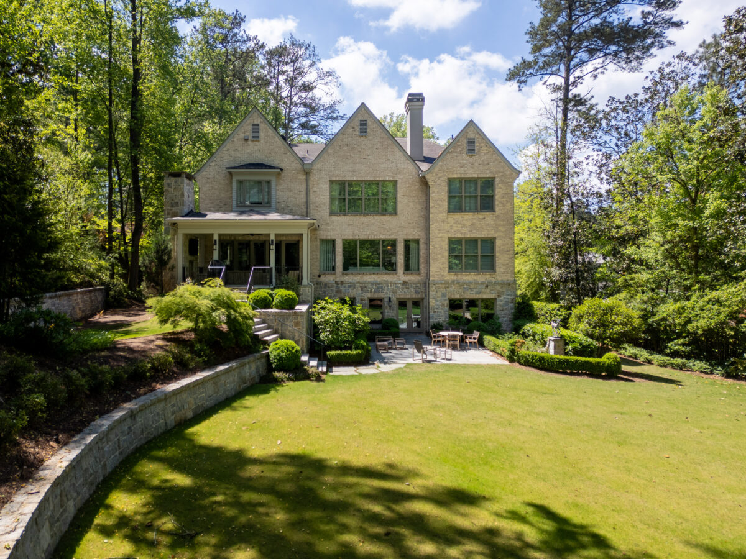
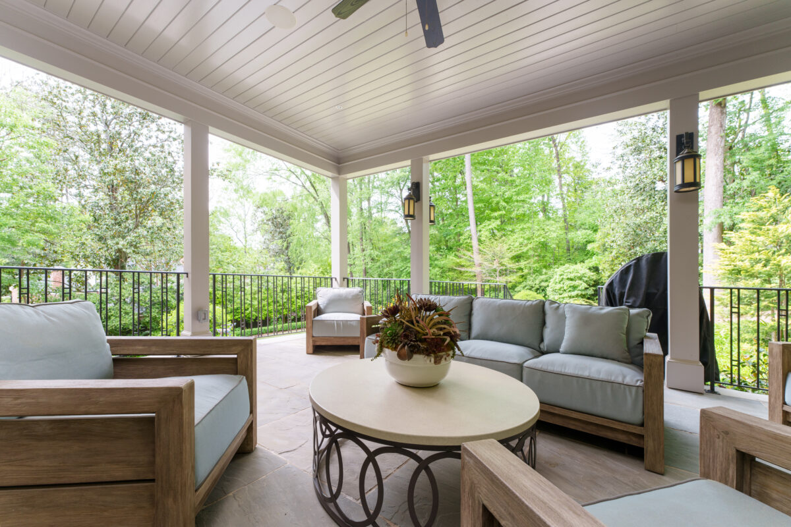
The interior was decorated and finished by Bill Stewart, with Stewart Mohr Designs, and is just perfect. A spacious entry foyer is flanked by the formal dining room and a private home office. Large Pella windows and high ceilings combine to create a bright, open feel in every room.
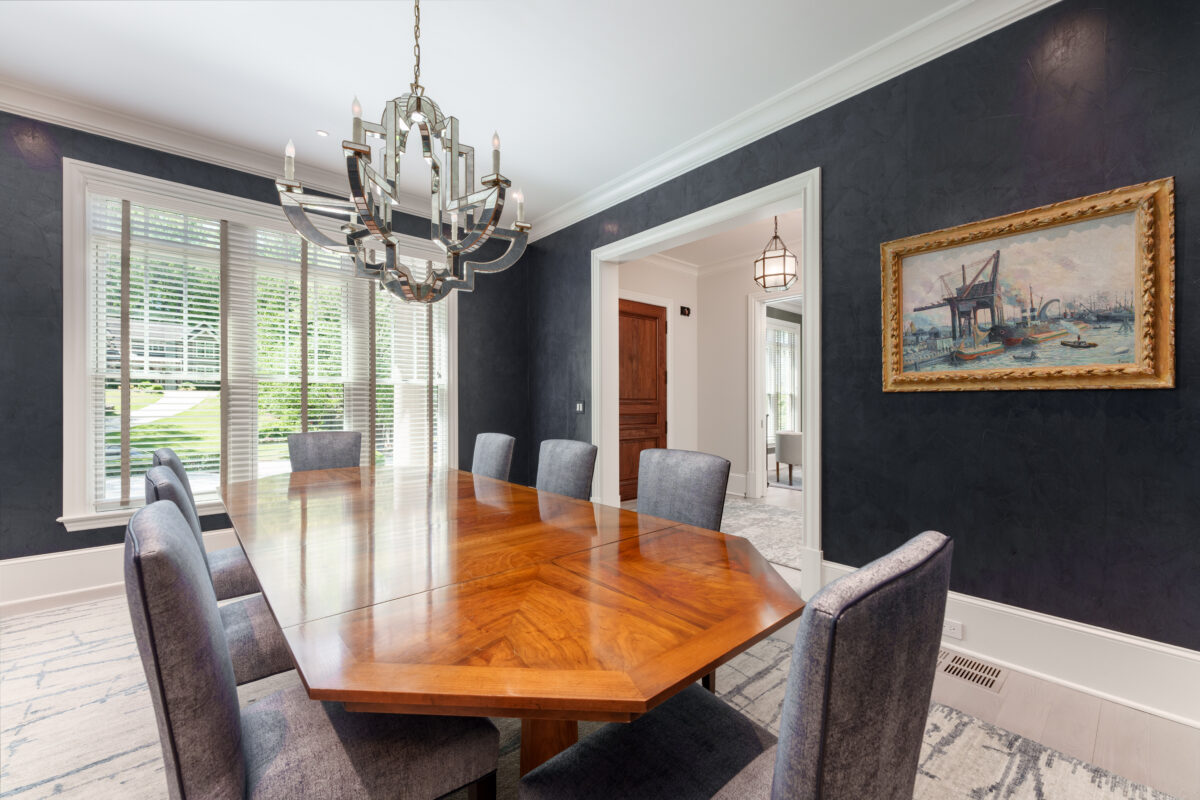
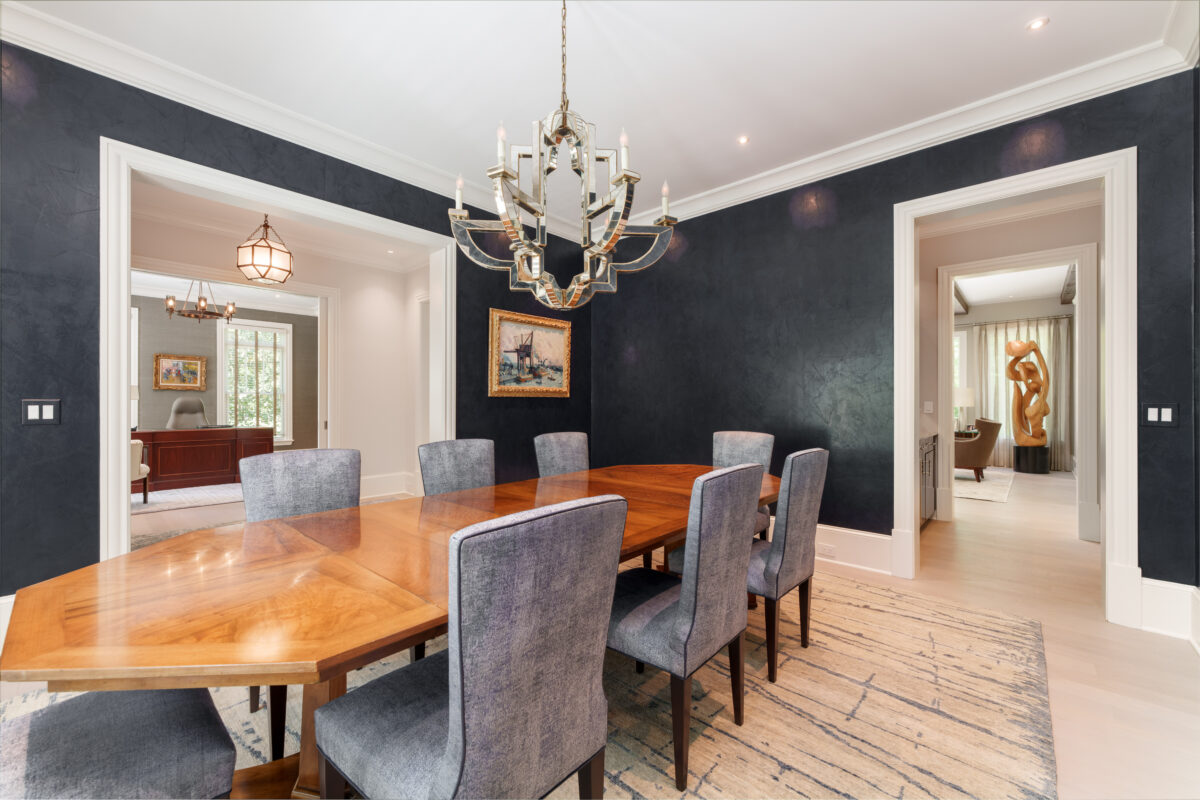
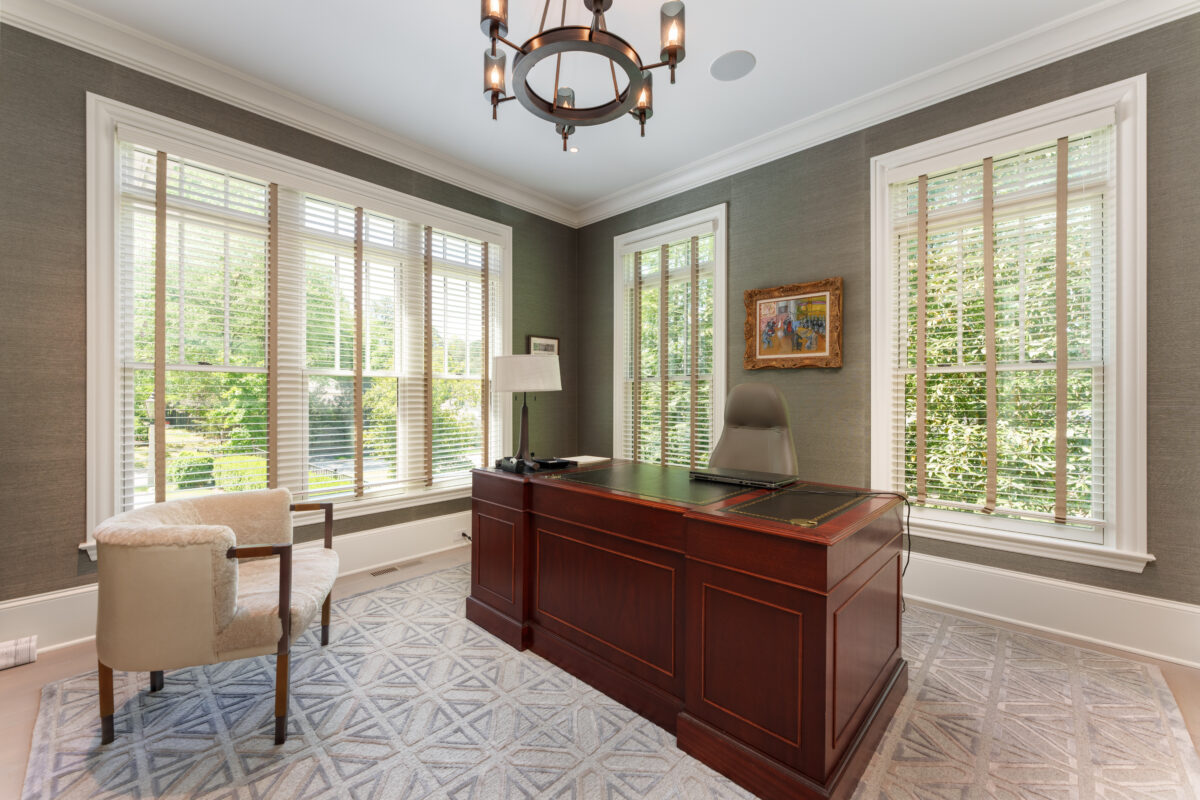
The fireside living room features wood beams on the ceiling and a picture widow overlooking the backyard. Large cased openings connect the living room to the main stair hall and the open concept family room and kitchen.
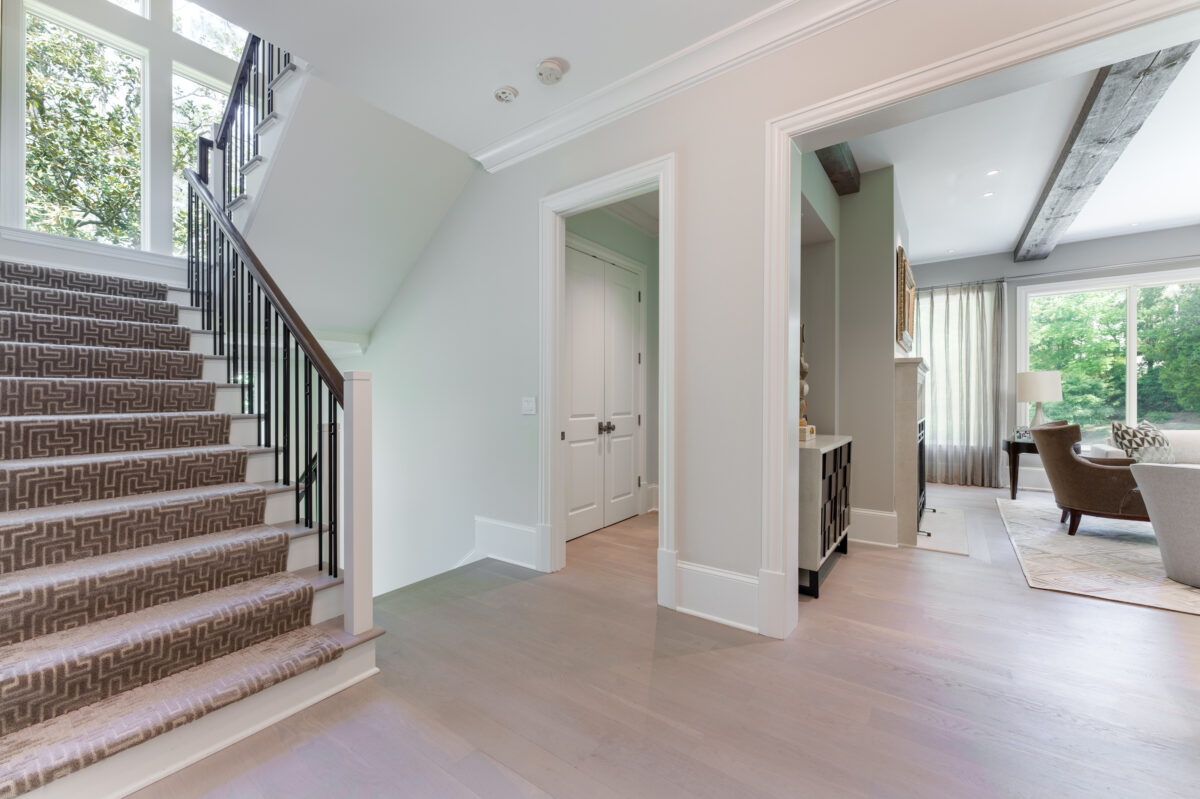
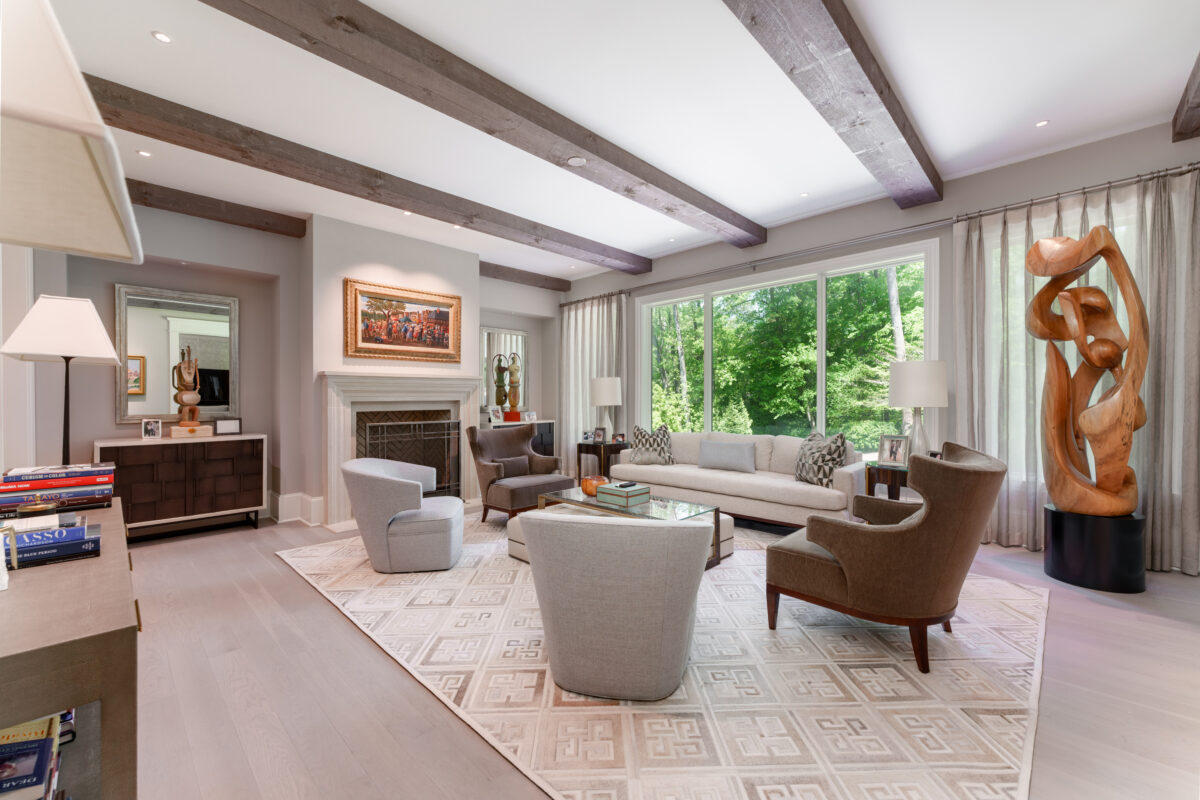
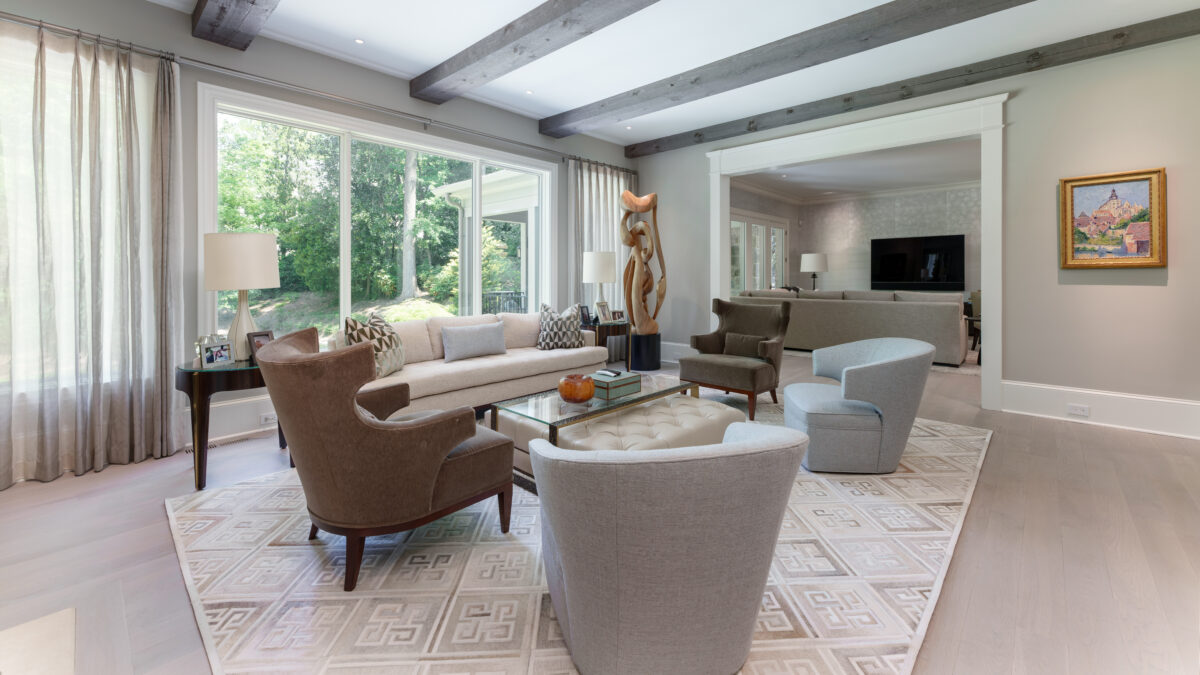
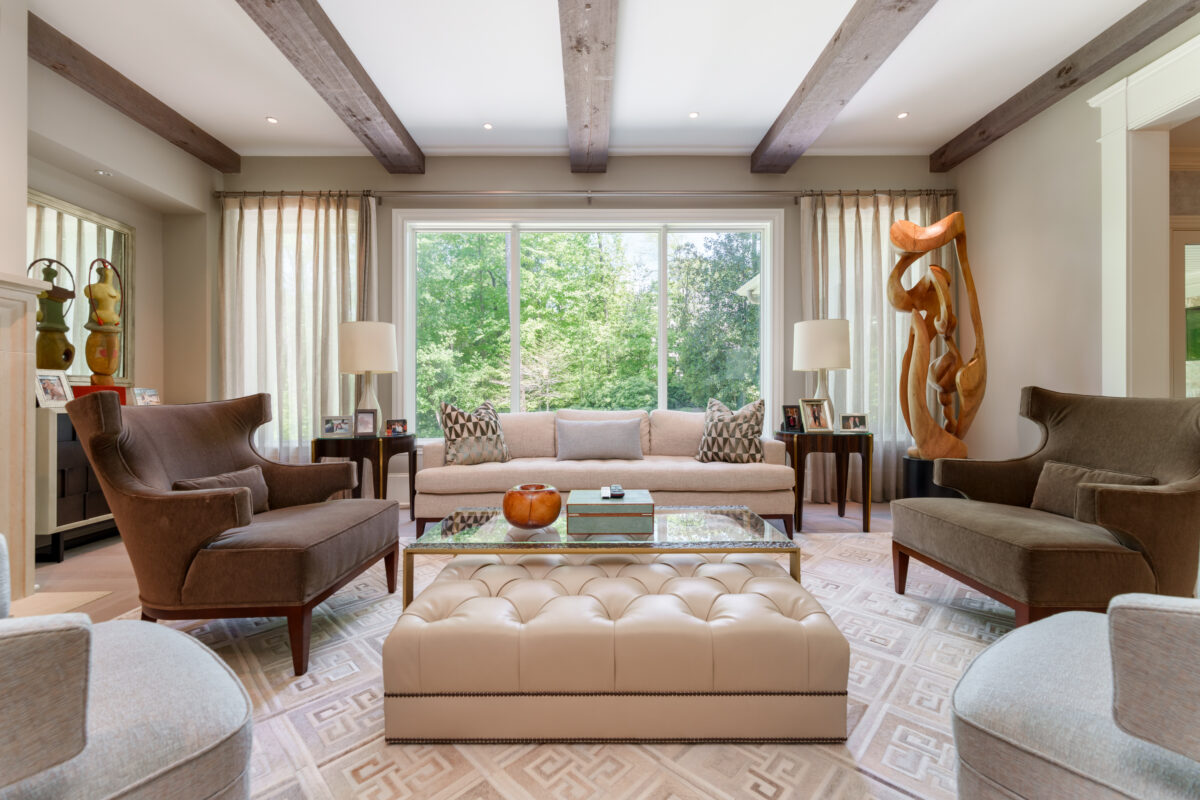
The family room has a wall of windows that provides natural light and access to the covered outdoor living room and the backyard.
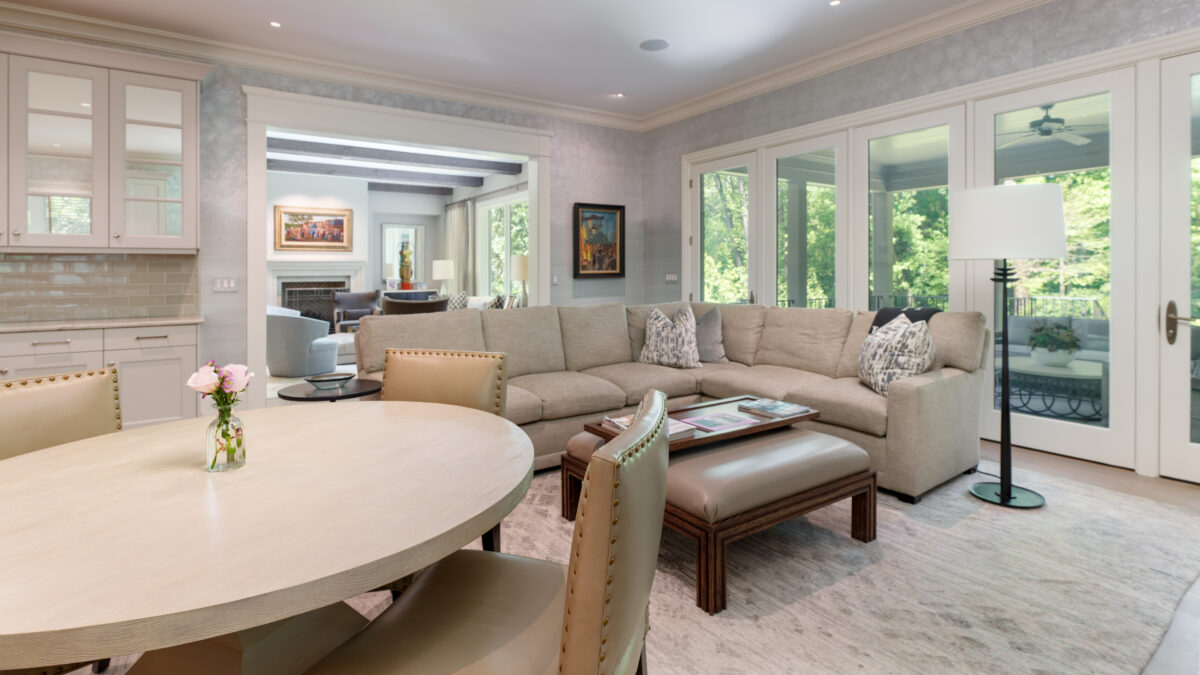
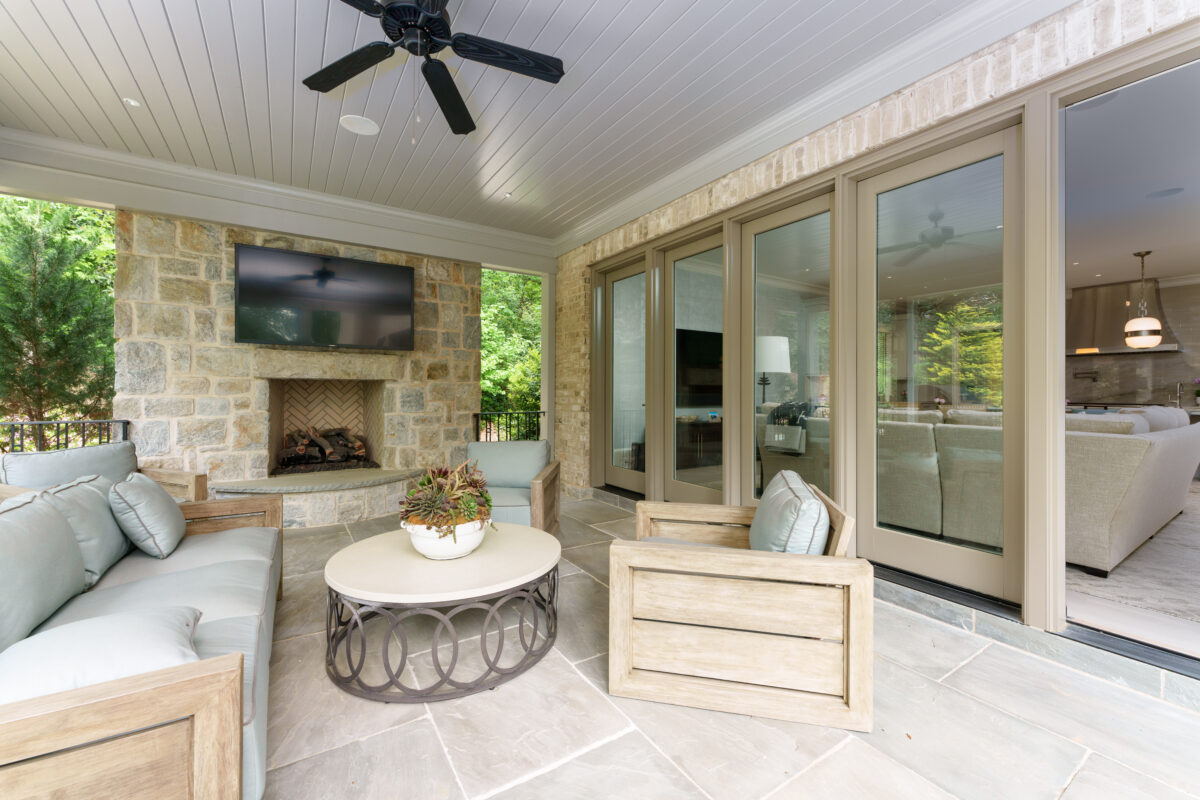
This Design Galleria kitchen is surely the heart of the home. White custom cabinetry surrounds a large central island with counter seating. A generous walk-in pantry AND a butler’s pantry add even more storage, and the adjoining home management office will help your family stay organized. The huge mudroom connects the kitchen with the 3-car garage.
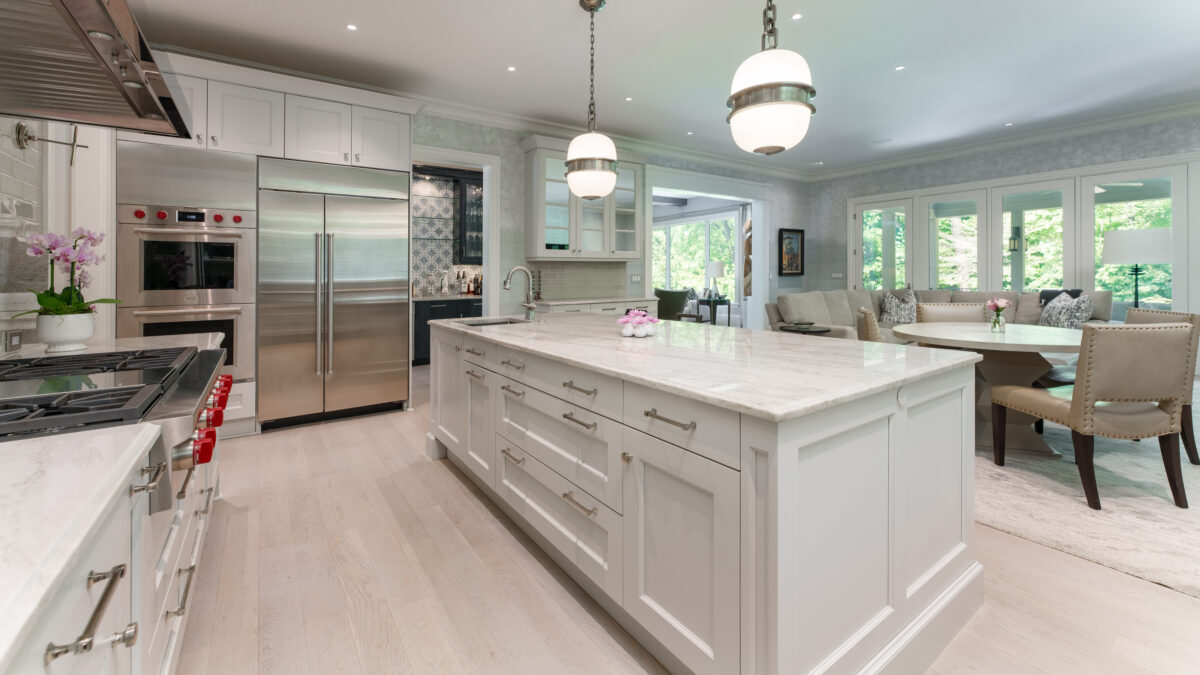
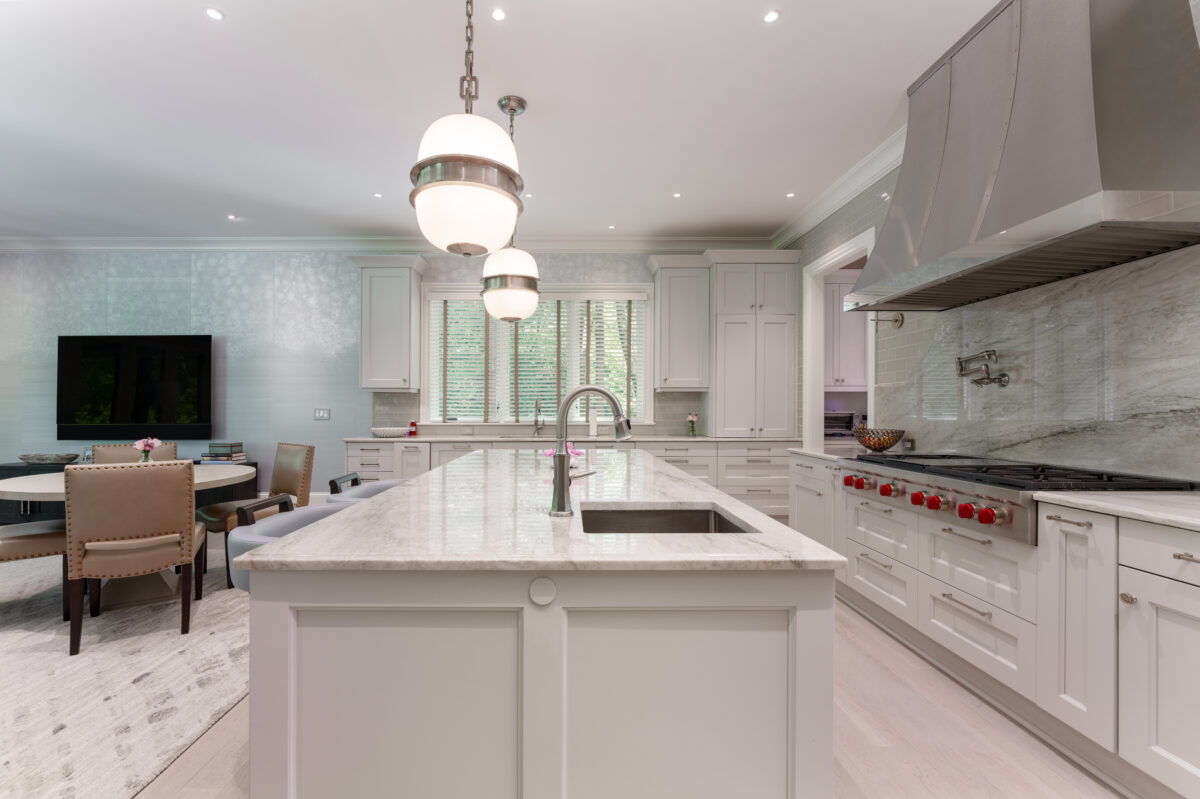
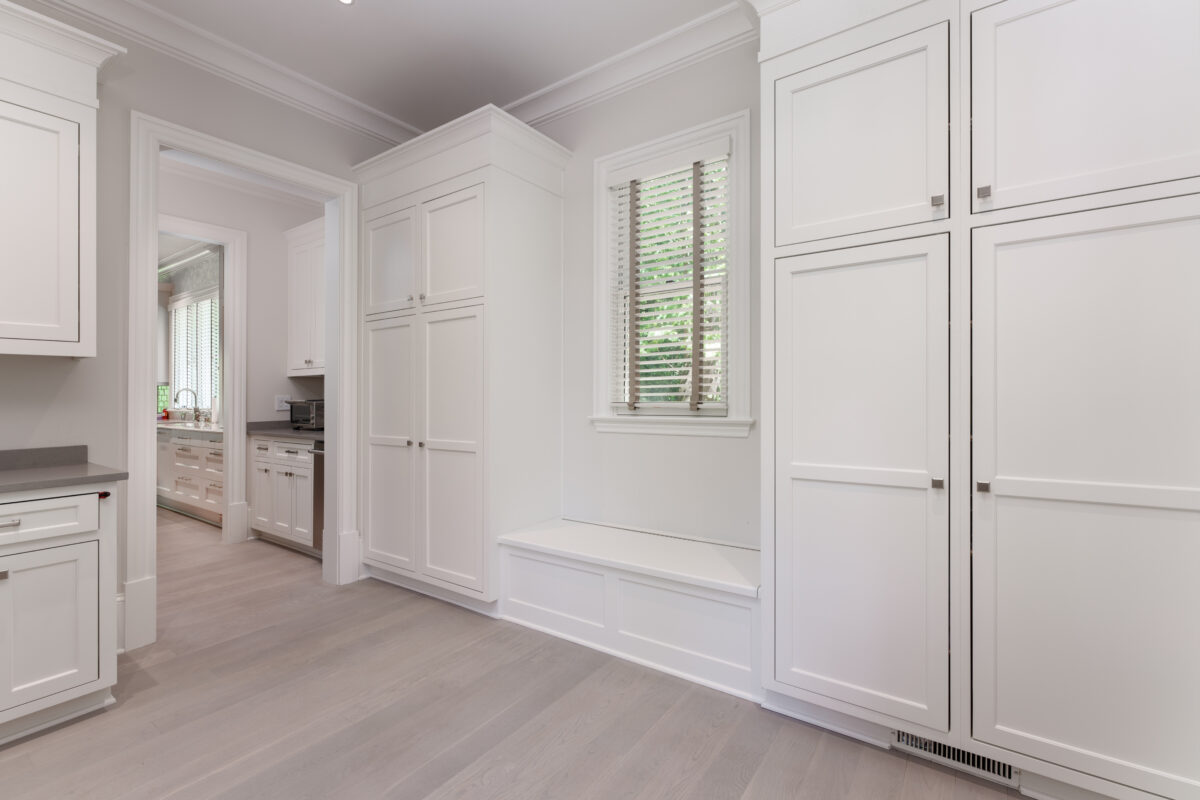
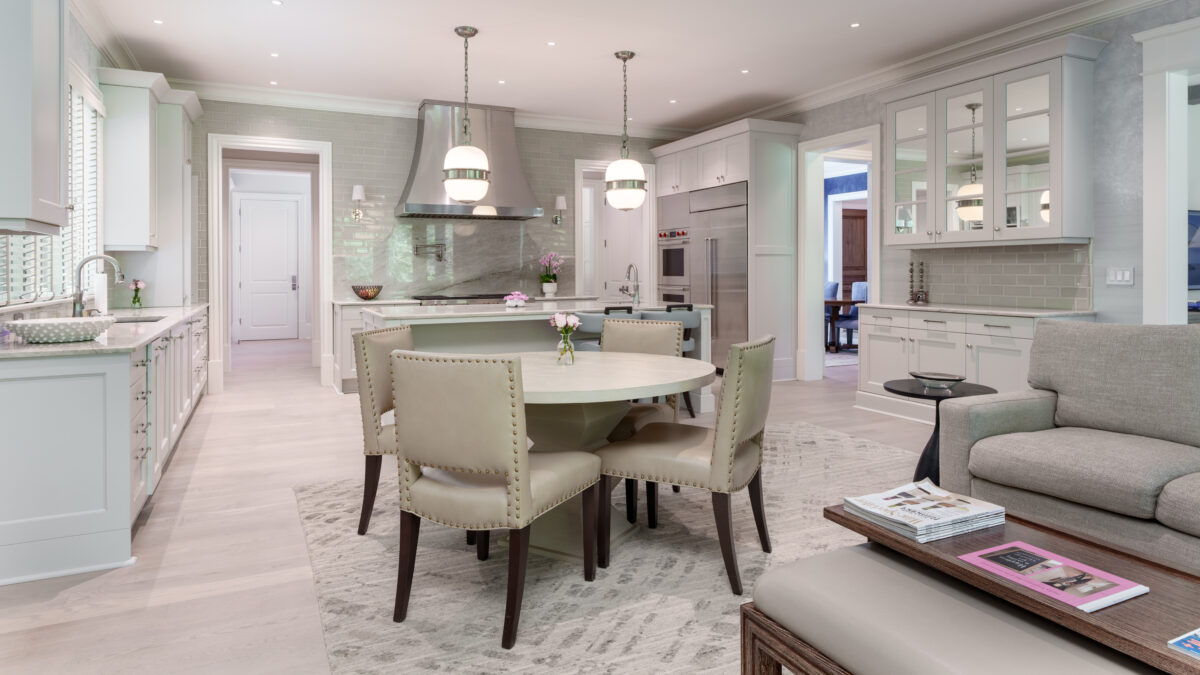
Guests will enjoy the convenience of the guest suite on the main level, complete with a large closet and a full ensuite bath.
The primary bedroom suite occupies half of the upper level. A massive bedroom anchors the suite with huge windows overlooking the backyard. Connected to the bedroom is the primary bath, which features double vanities, a free-standing tub, and a dramatic double shower. Two large walk-in closets complete the suite, with custom closets built out by Artisan Custom Closets and access to the hallway.
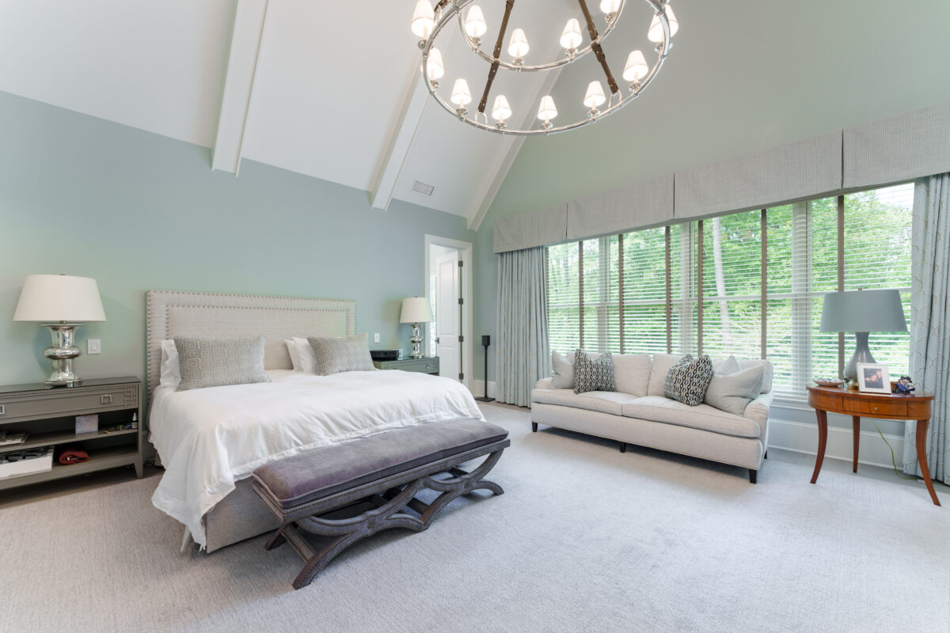
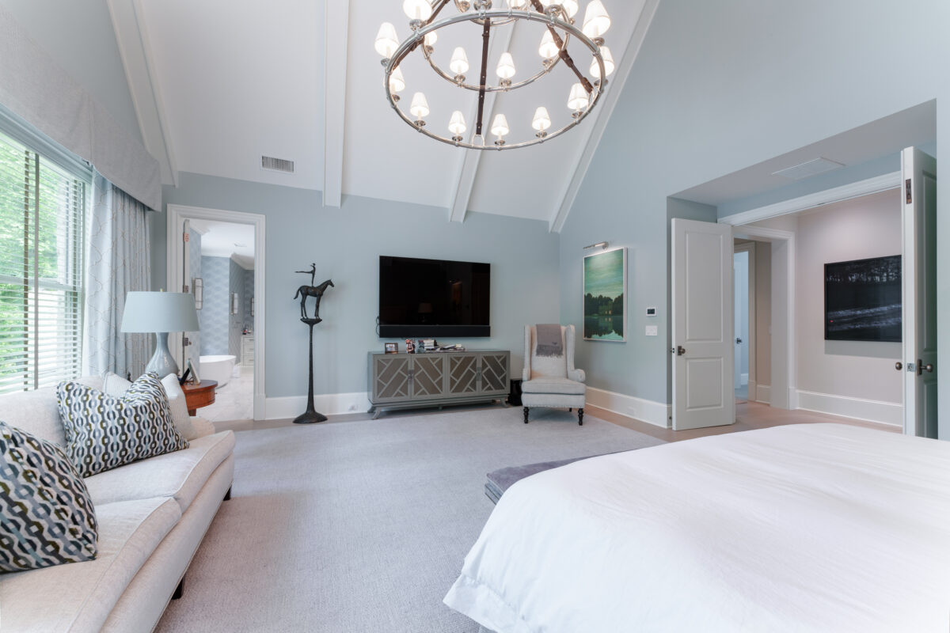
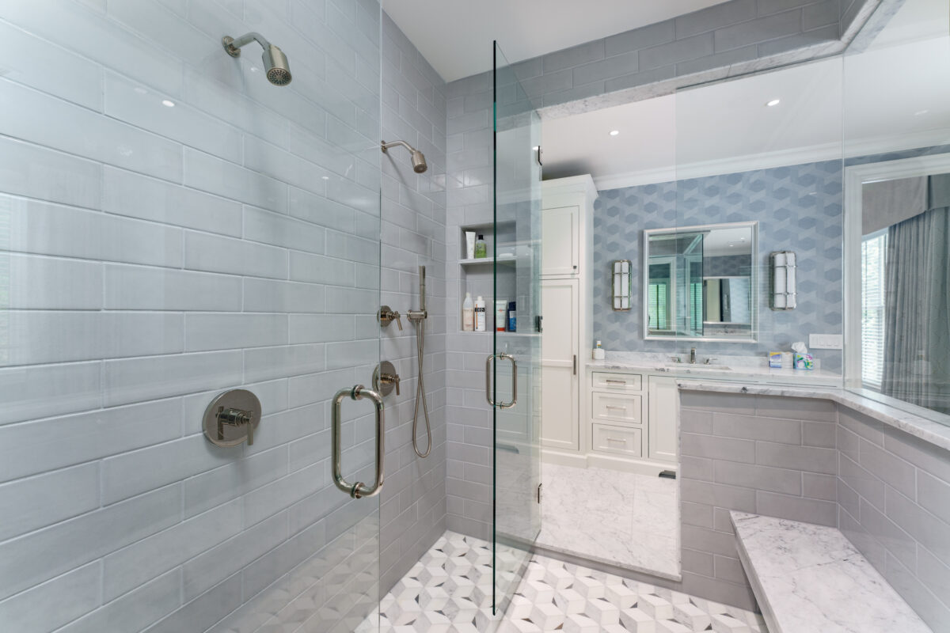
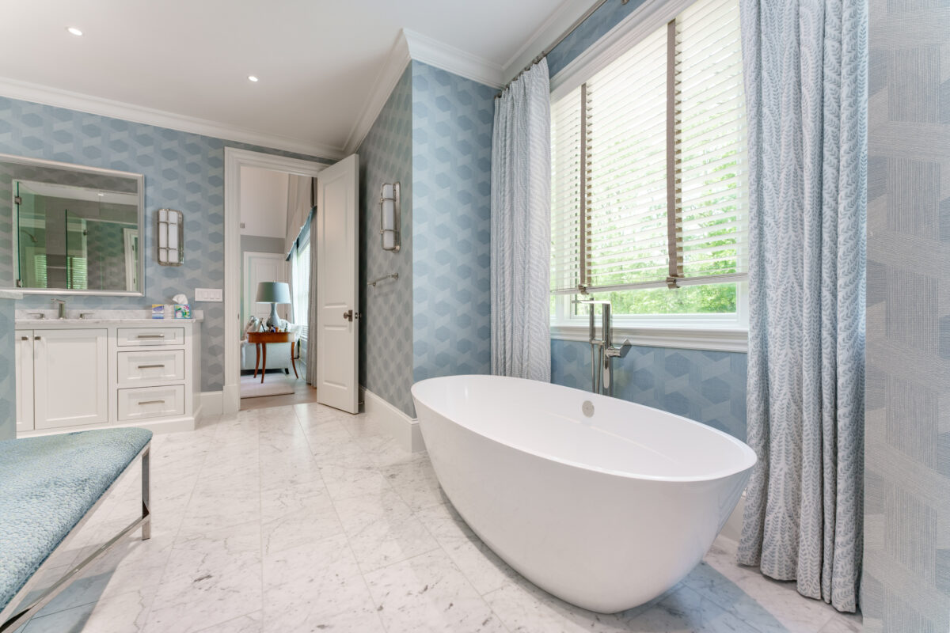
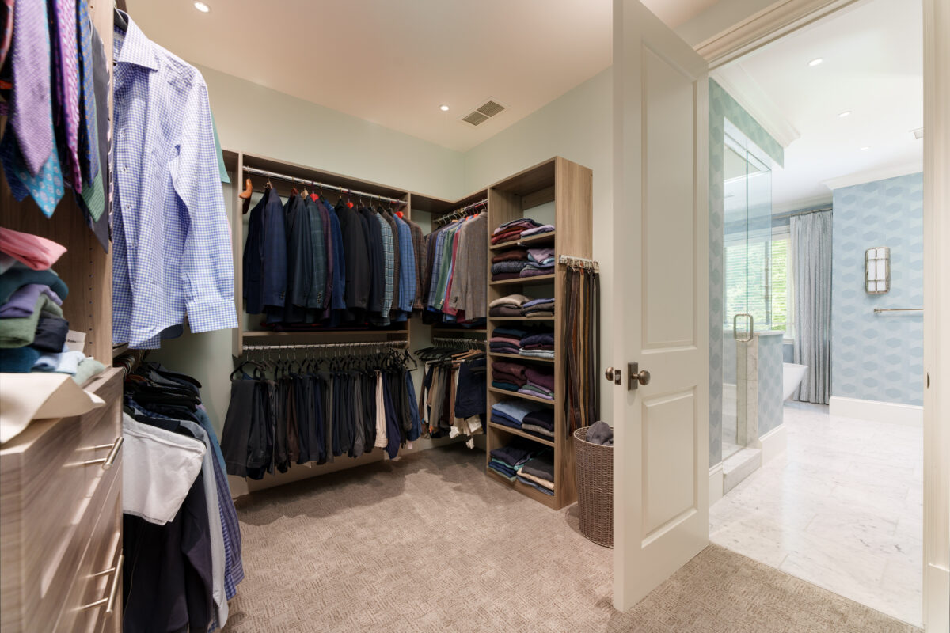
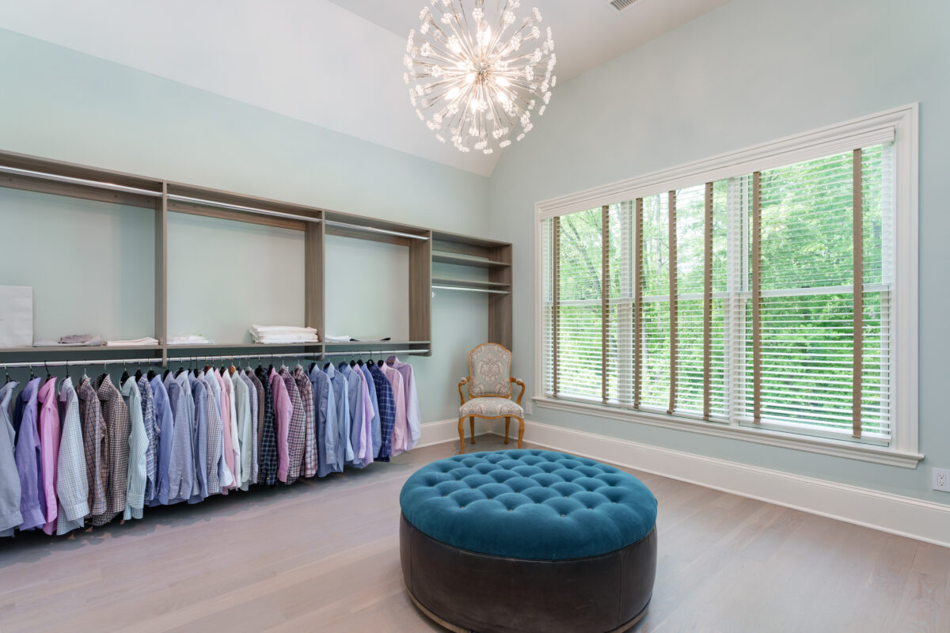
One of the guest suites that is adjacent to the primary suite has been converted to a large dressing room with ample custom closets and a private bath. This space can be used as-is or easily converted back to another guest suite or nursery depending on your needs.
Two additional upstairs bedrooms feature walk-in closets and full ensuite baths. Additional rooms upstairs include a large laundry room, a bonus room above the garage currently used as a gym, a full bath, and multiple closets.
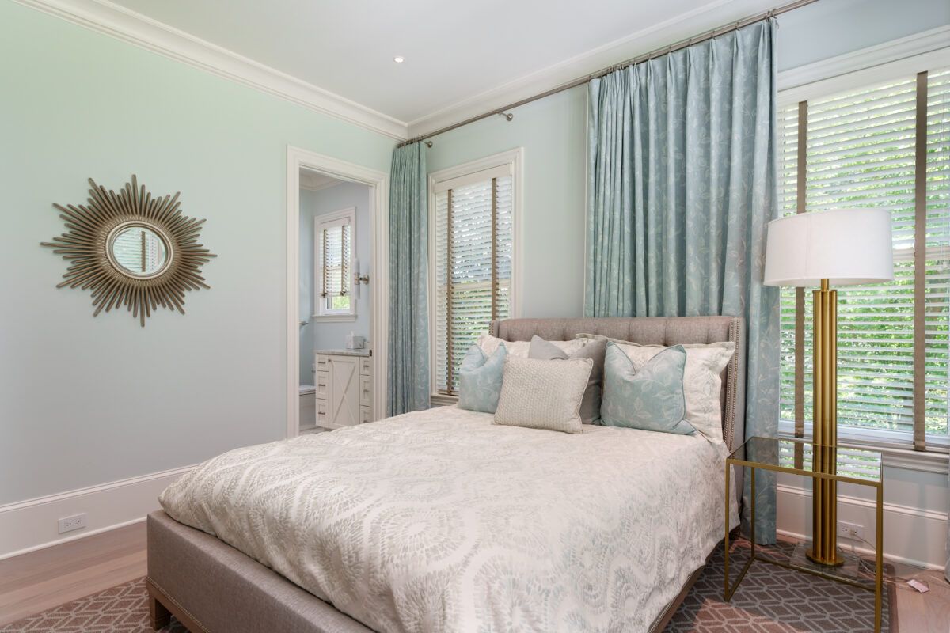
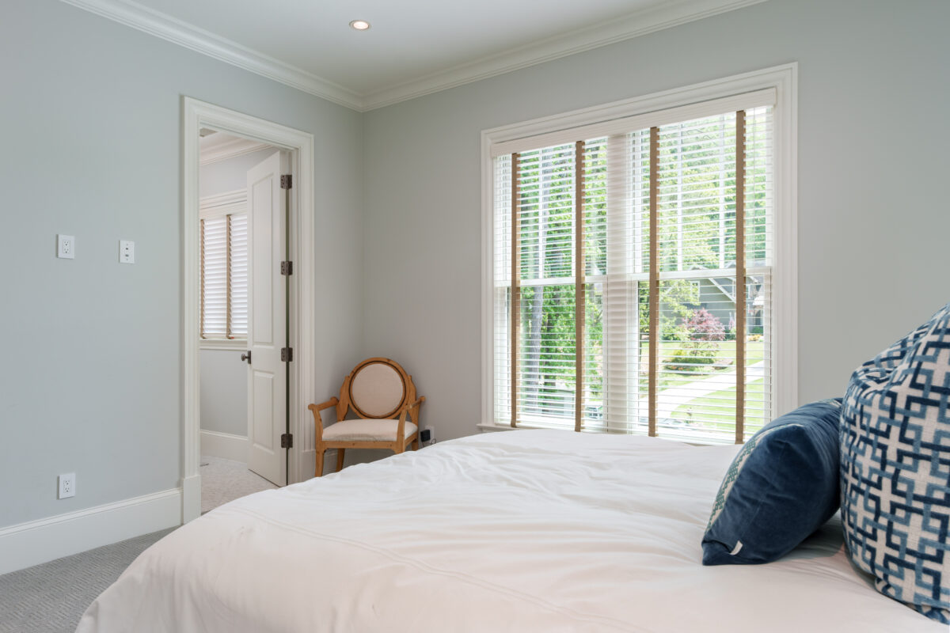
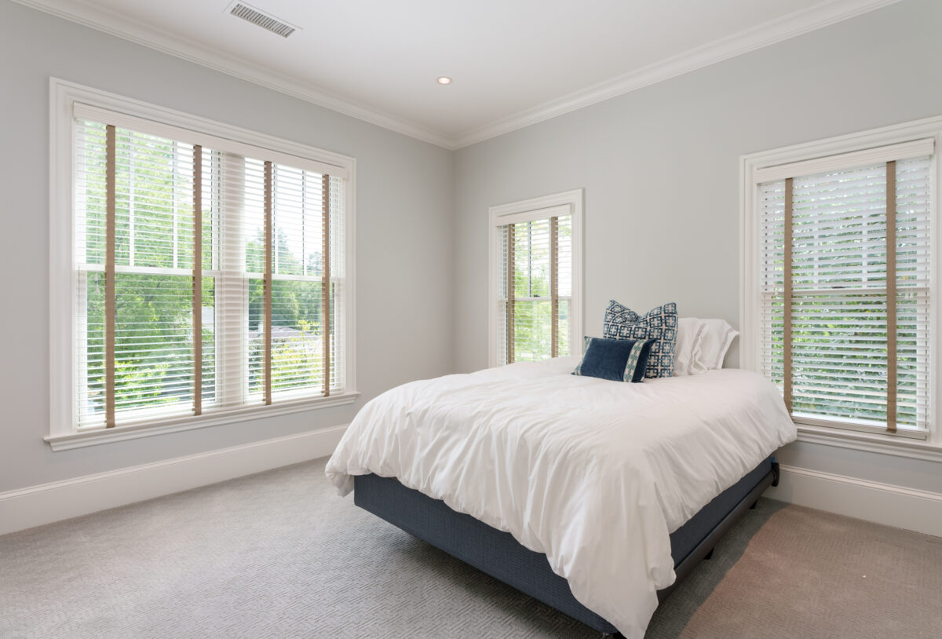
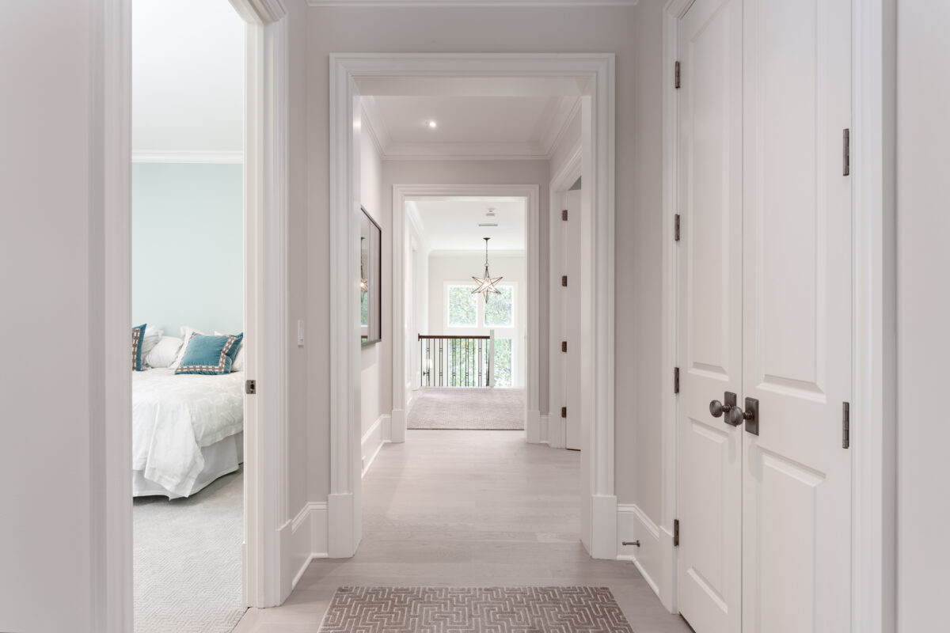
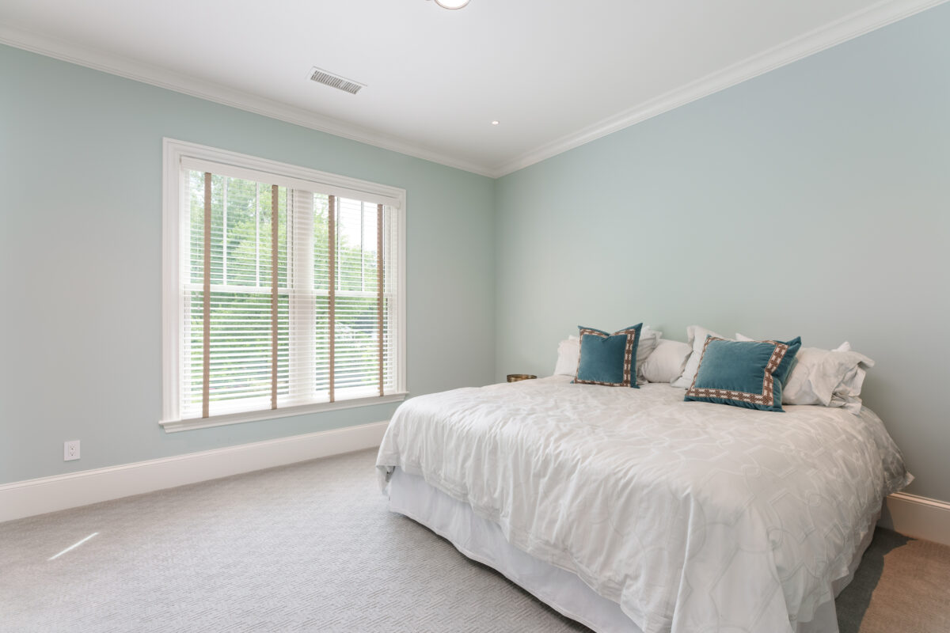
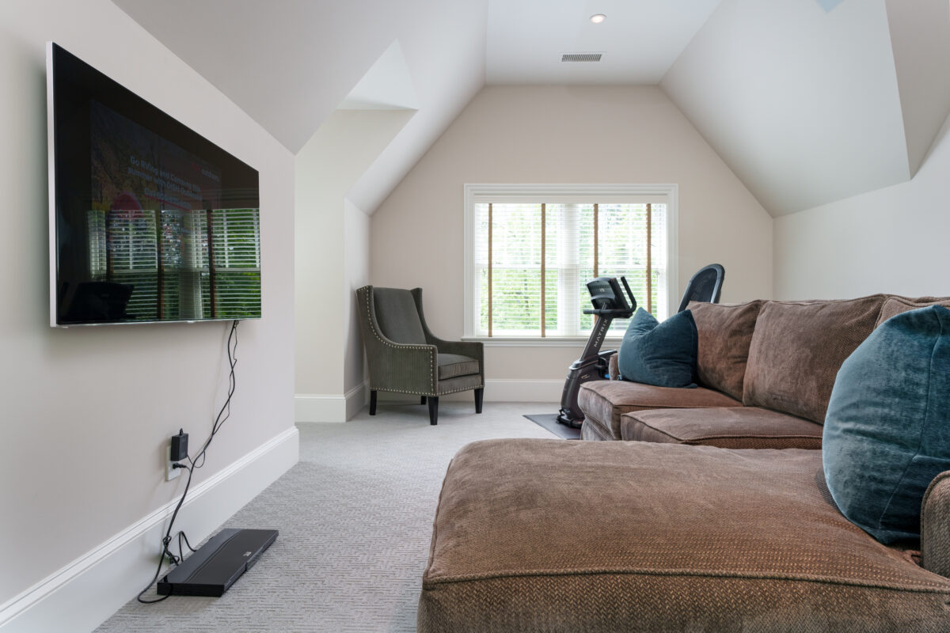
The daylight terrace level is unfinished, providing plenty of space for expansion. Two floorplans are available showing the options to finish up to 2000 additional square feet on this level. An elevator shaft connects all three floors. This is a rare opportunity for such an exceptional home in this location!
Homeowners here will enjoy all that Chastain Park has to offer year-round. Chastain Park is Atlanta’s largest city park, and known by all as Buckhead’s premier park. The wide variety of competitive and recreational activities and entertainment venues hosted by Chastain Park include a swimming pool, a musical amphitheater where both pop and classical musicians entertain audiences outdoors, an arts center, tennis, gymnasium, walking trails, playgrounds, softball diamonds, a golf course and even a horse park – all of which appeal to athletic types and Sunday morning strollers alike.
The Chastain restaurant offers “refined comfort food” for residents and visitors alike in a beautiful setting across from the park.





