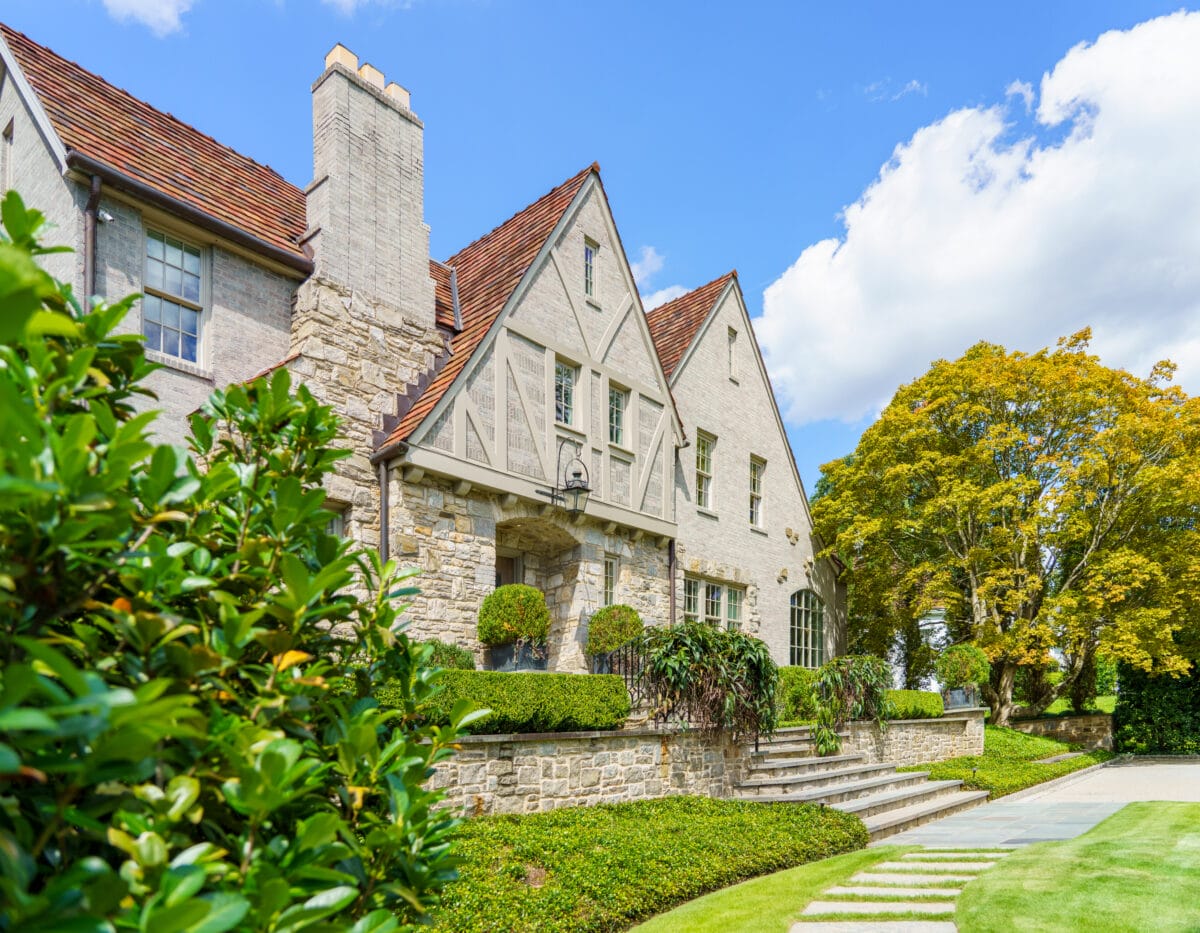
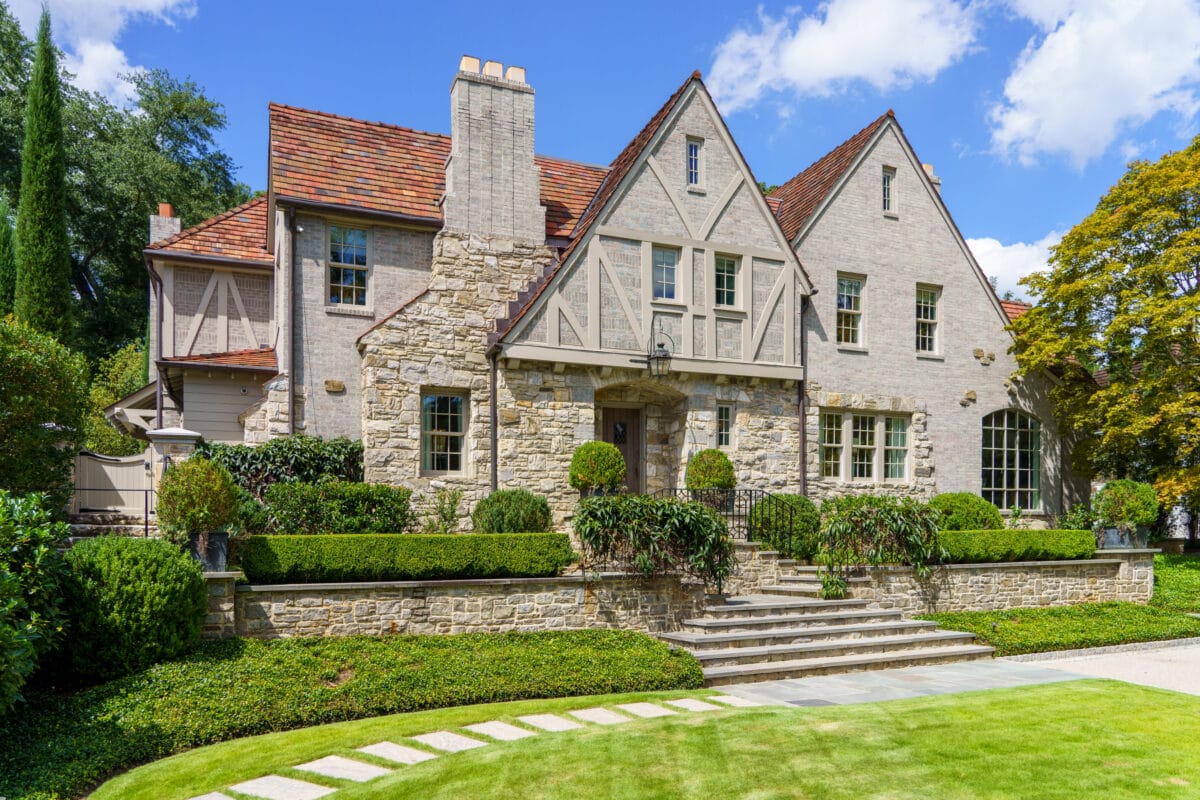

You will find surprises around every corner as you explore 455 Peachtree Battle Avenue. It took 100 years of acquired character, a world-class team of architects, artists, and craftsmen, and a dedicated owner with the vision and pocketbook to create such an extraordinary home. The stately brick exterior speaks to the history of the 100-year-old Tudor style home, but inside is where the real fireworks begin.



The current owners had the entire interior of the home reimagined by architect Stan Dixon, inspired by the owners’ years of traveling around the world. Specific inspiration came from the English Cotswolds, Charleston, South Carolina, and much more. Stan Dixon discusses this unique project in this detailed article.
Builder Rich Sokolowski brought Dixon’s vision to life with exquisite craftsmanship and attention to detail. High quality materials throughout the home include hand-troweled plaster walls and artisan-forged iron railings. Veranda Magazine found this home worthy of a full home tour when it was completed.
Beyond the original 100-year-old front door you find a gracious foyer that opens into the living room and dining room. This is also your first glimpse of the beautiful central staircase, although the sculptural nature of the staircase is better experienced from the second floor.

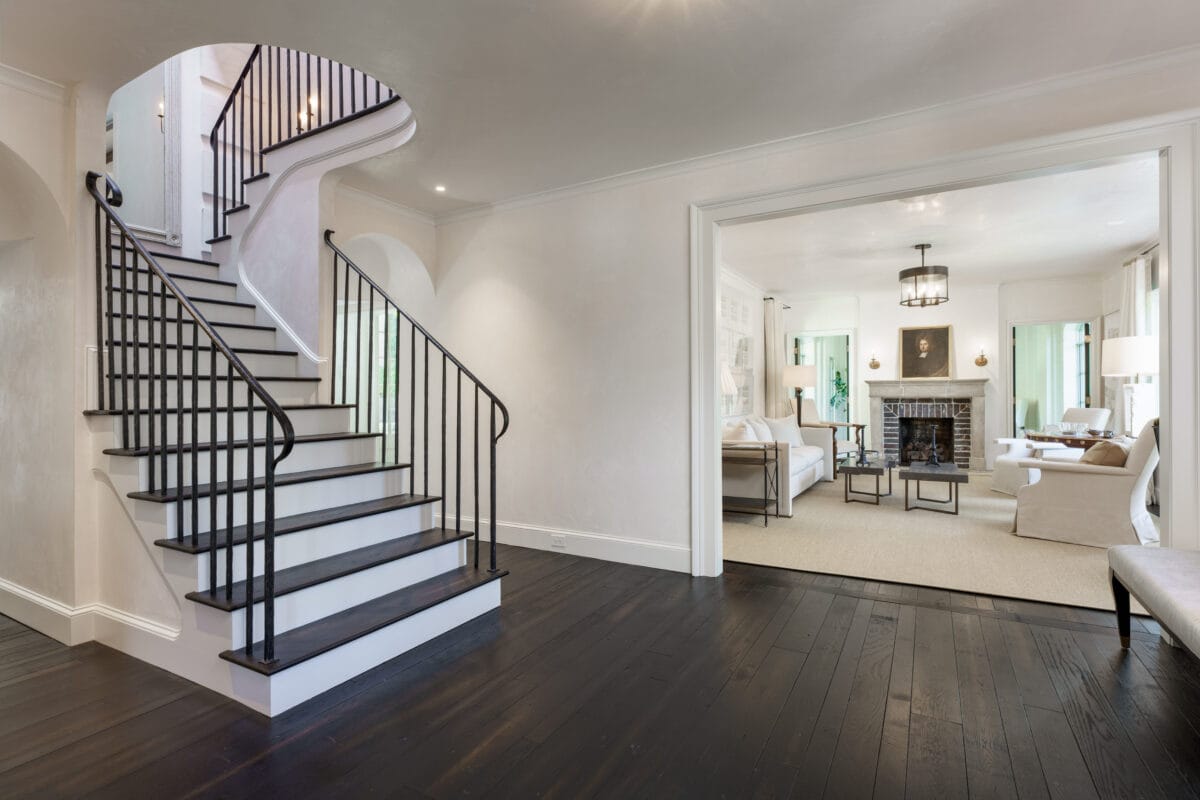

The fireside living room features twin doors leading to a bright sun porch, with access to the patio and garden. Opposite the living room is the formal dining room, with a custom fireplace and access to the butler’s pantry and kitchen.
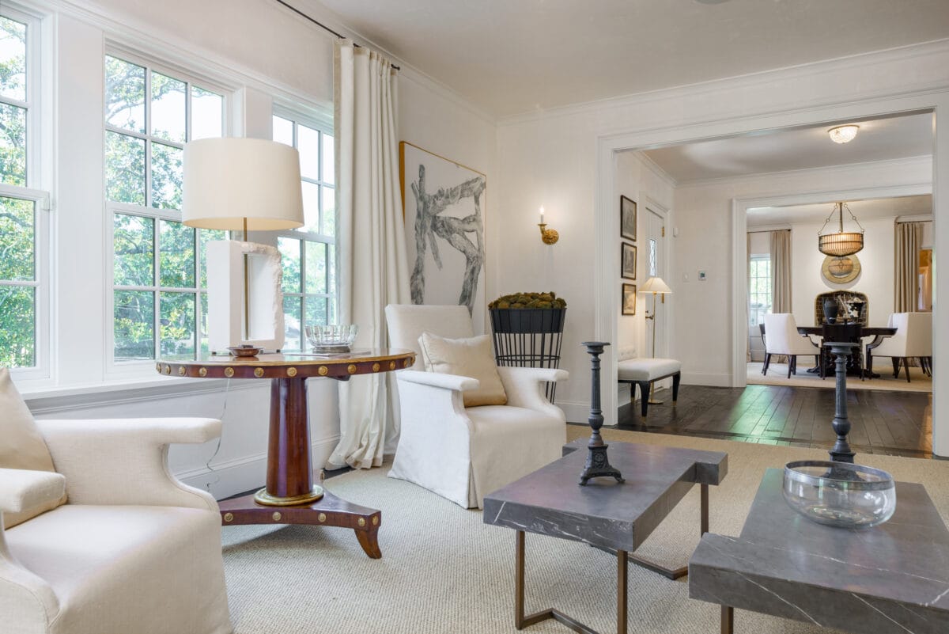

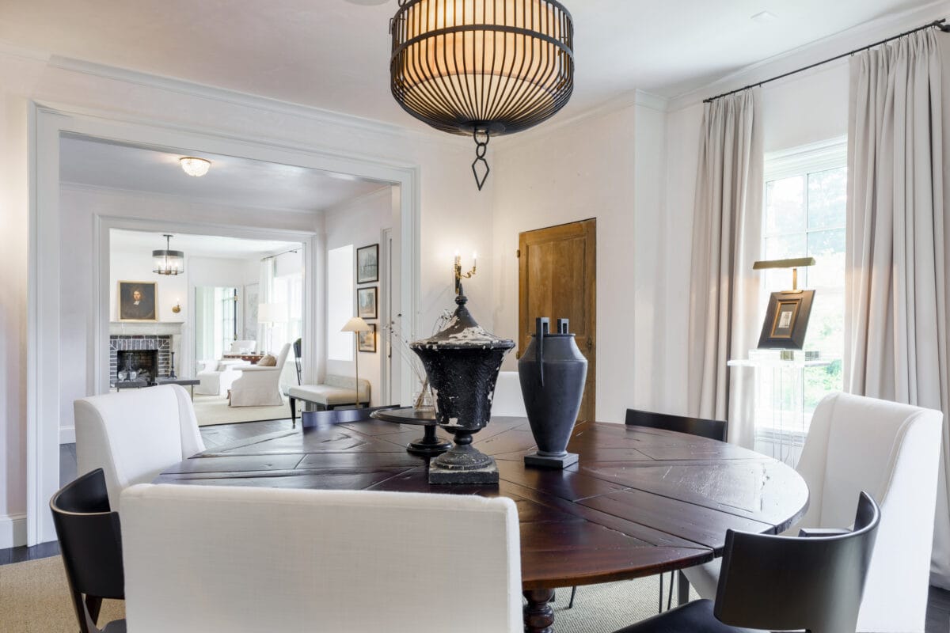
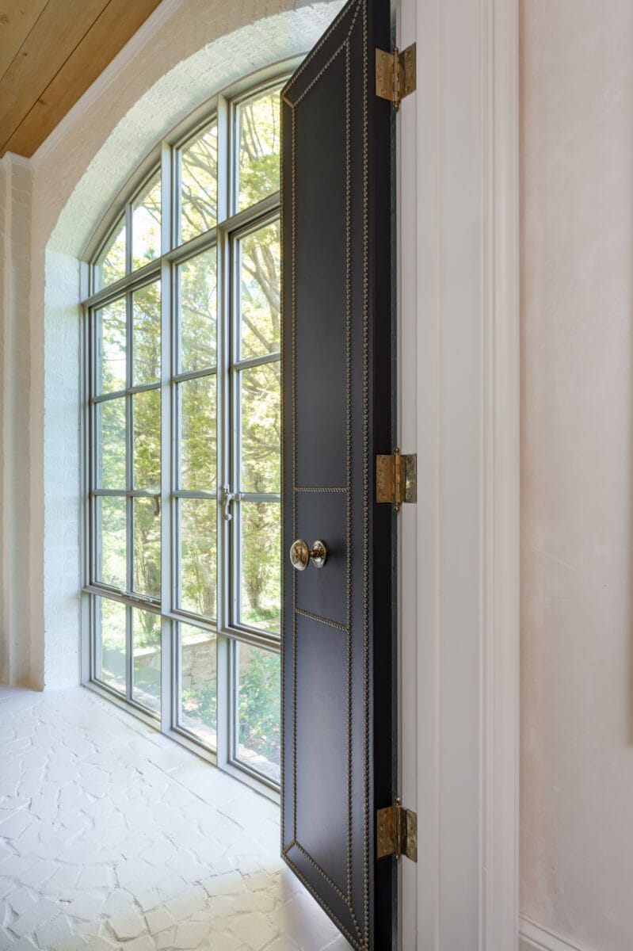

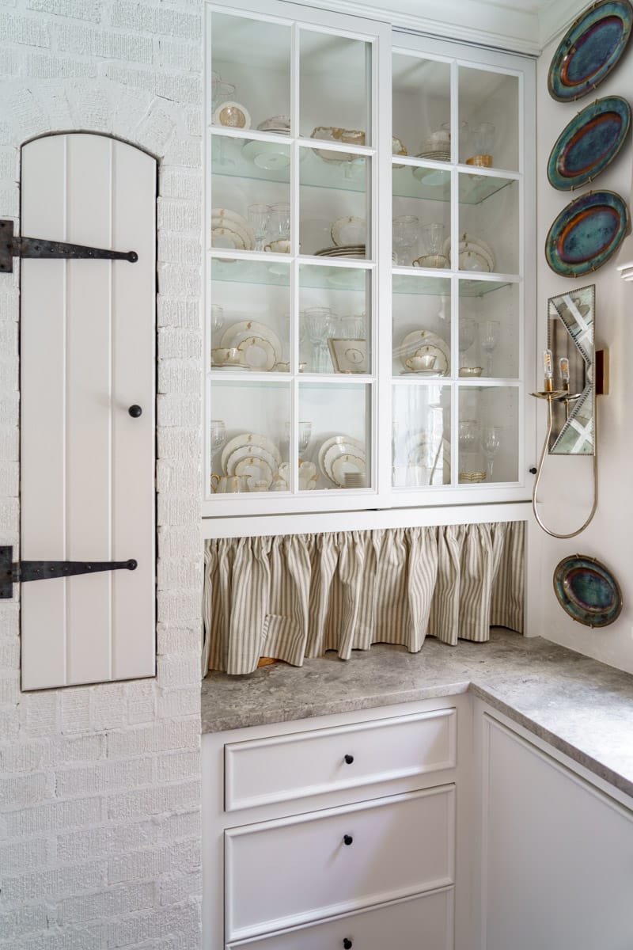
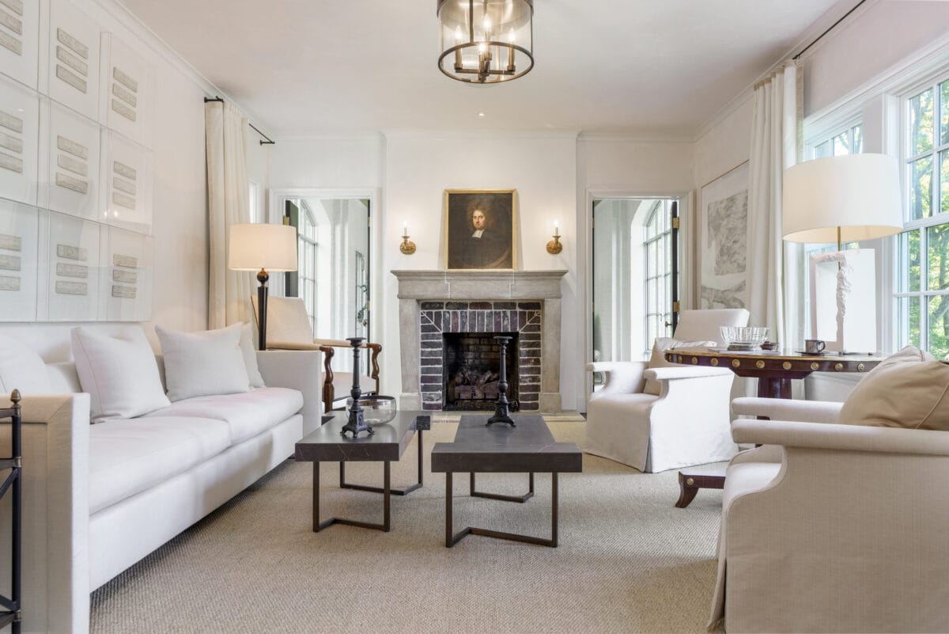
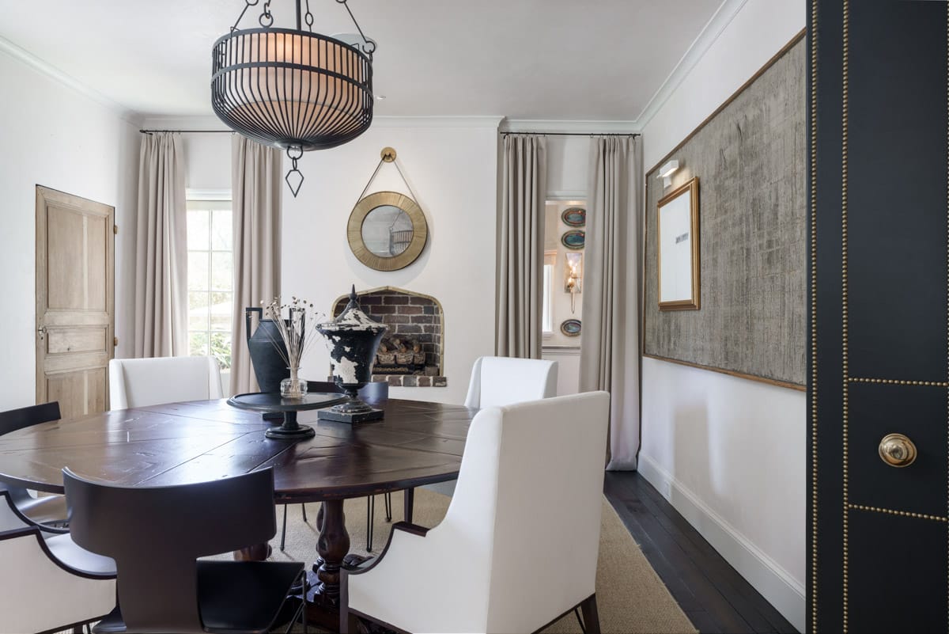
The chef’s kitchen features extensive custom cabinets surrounding a central island. White brick accent walls contrast the plaster walls, and hint at the historic nature of the home. A professional Lacanche range, farm sink, stone counter tops, and counter seating for 4 make the kitchen as functional as it is beautiful.


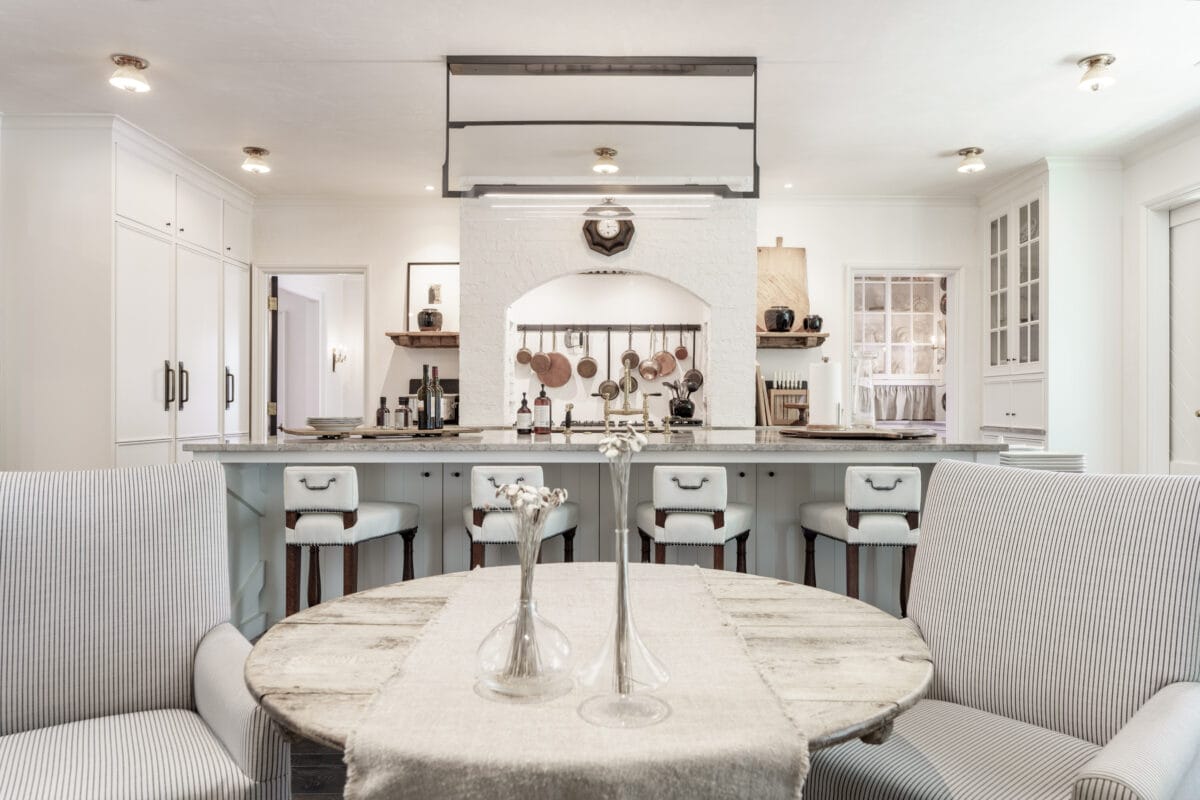
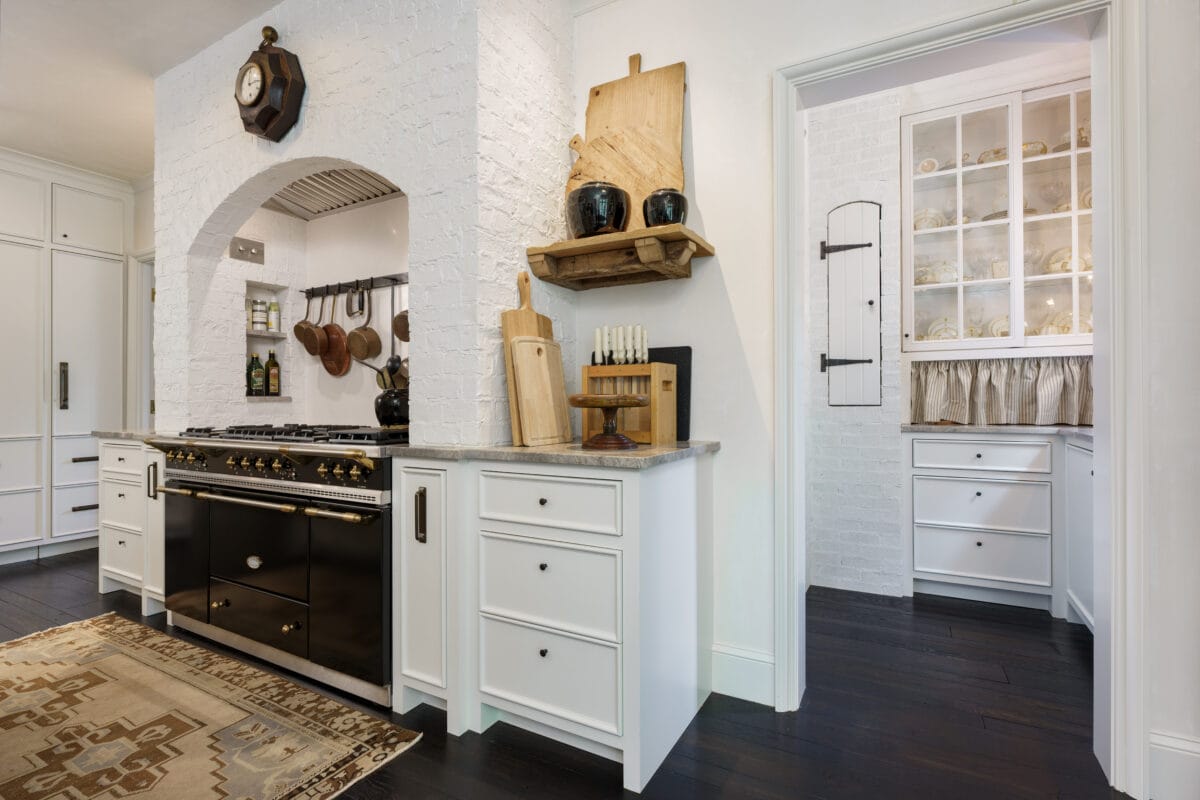
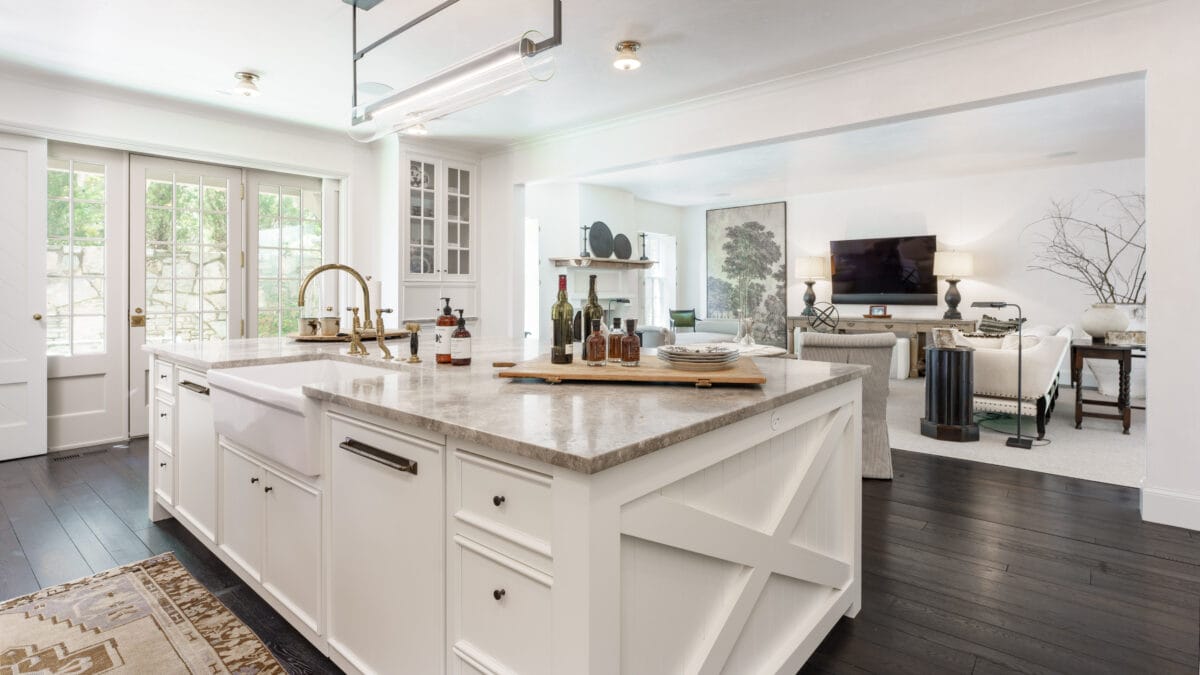
The kitchen is open to the family room, and unique sliding wood doors provide access to a lovely side garden.
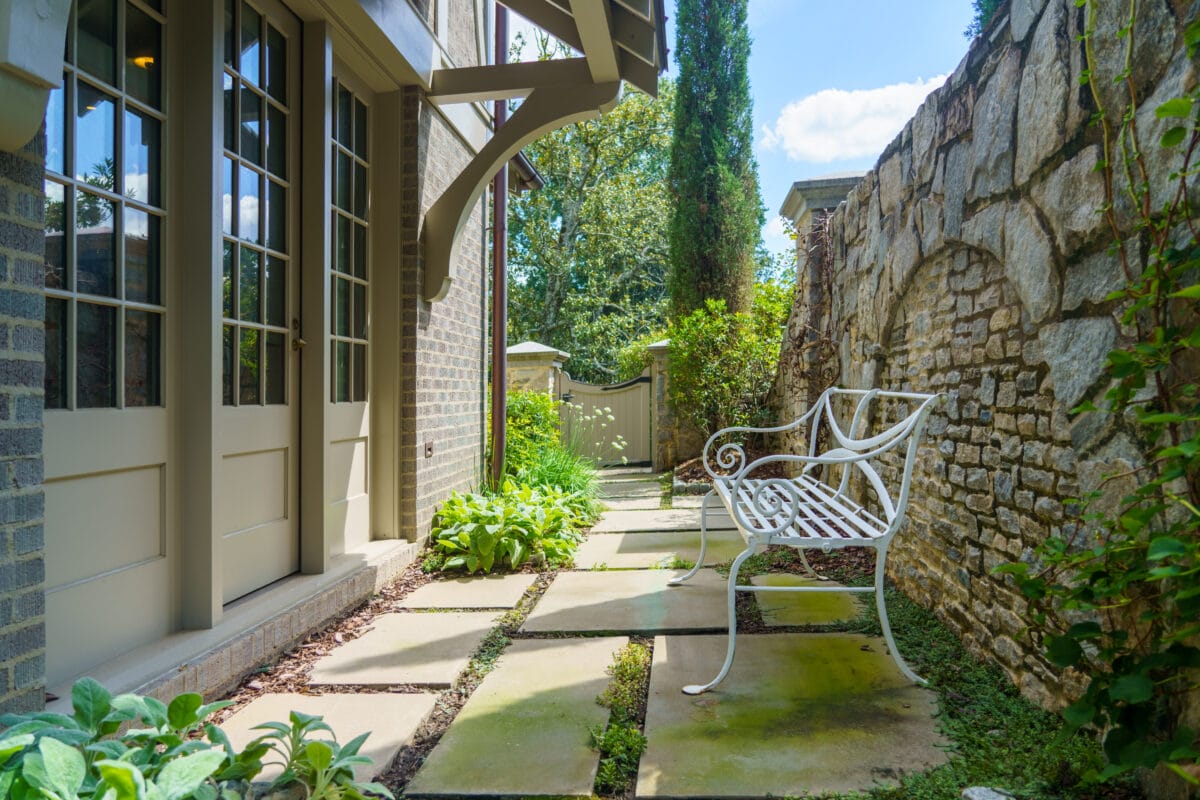
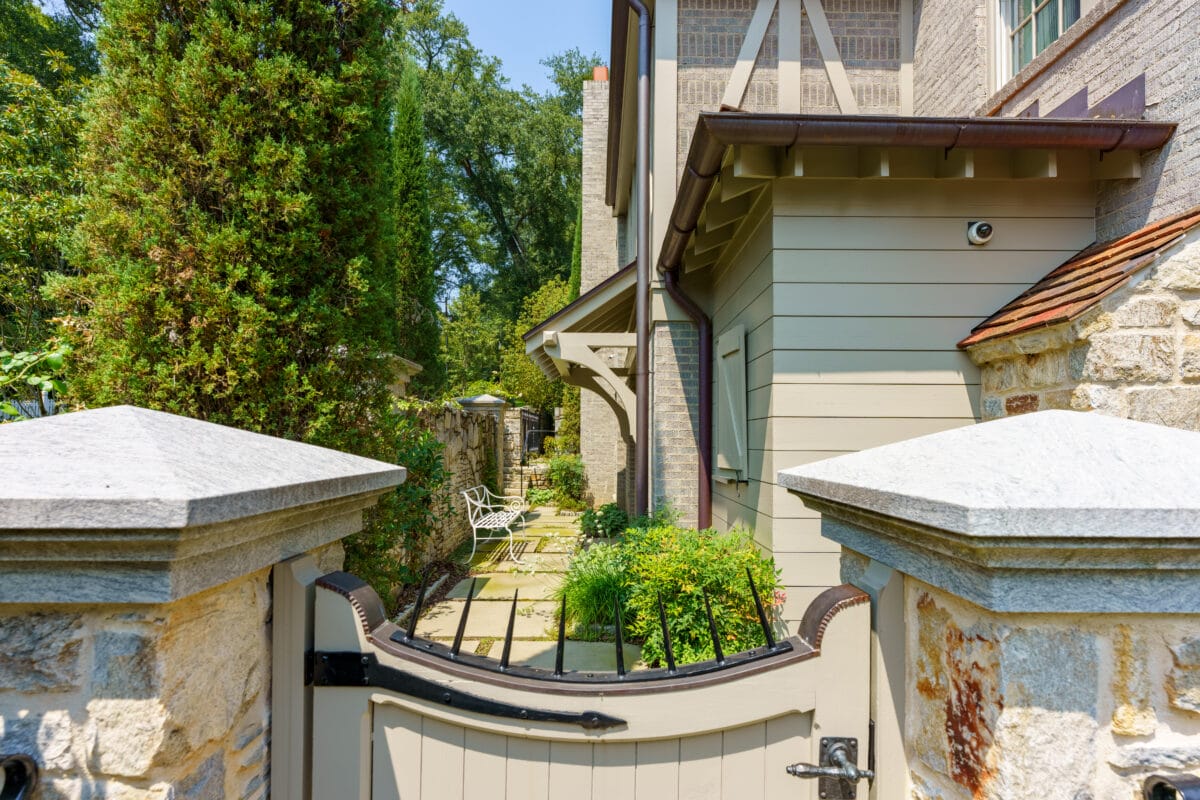
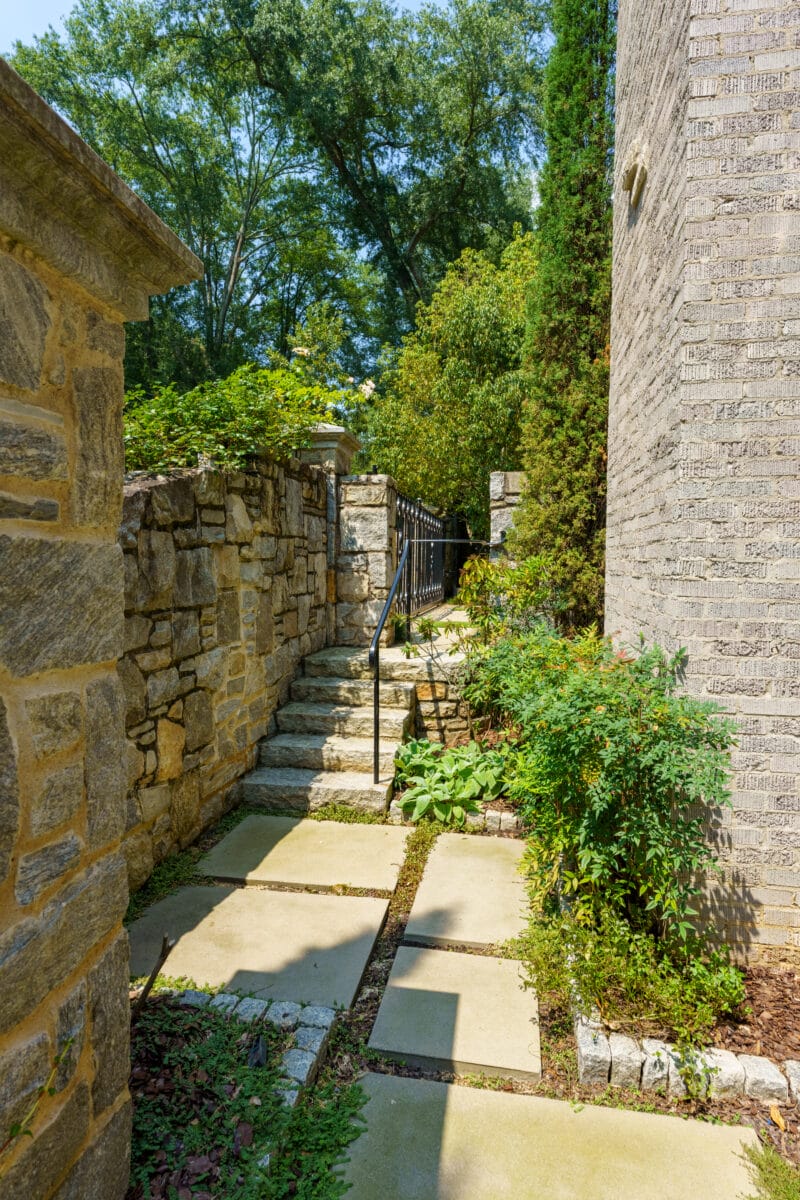
The family room is bright and comfortable with a beautiful fireplace. An adjacent foyer leads to the guest wing and the extensive outdoor living spaces, but more on that in a moment!
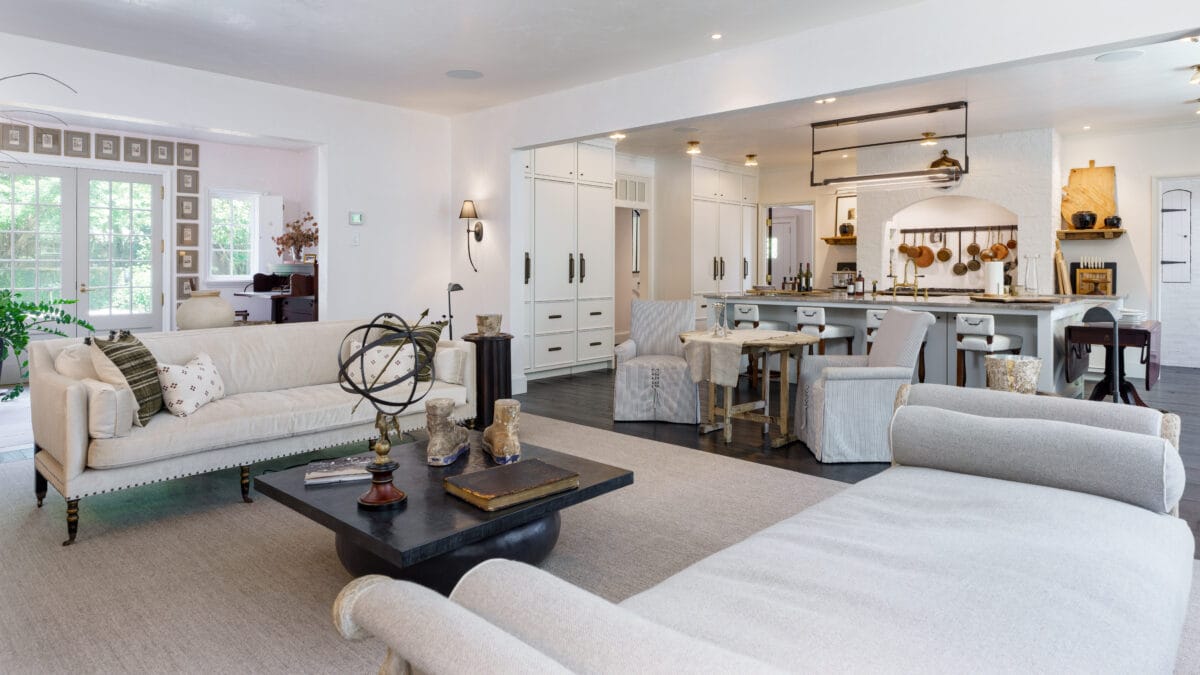

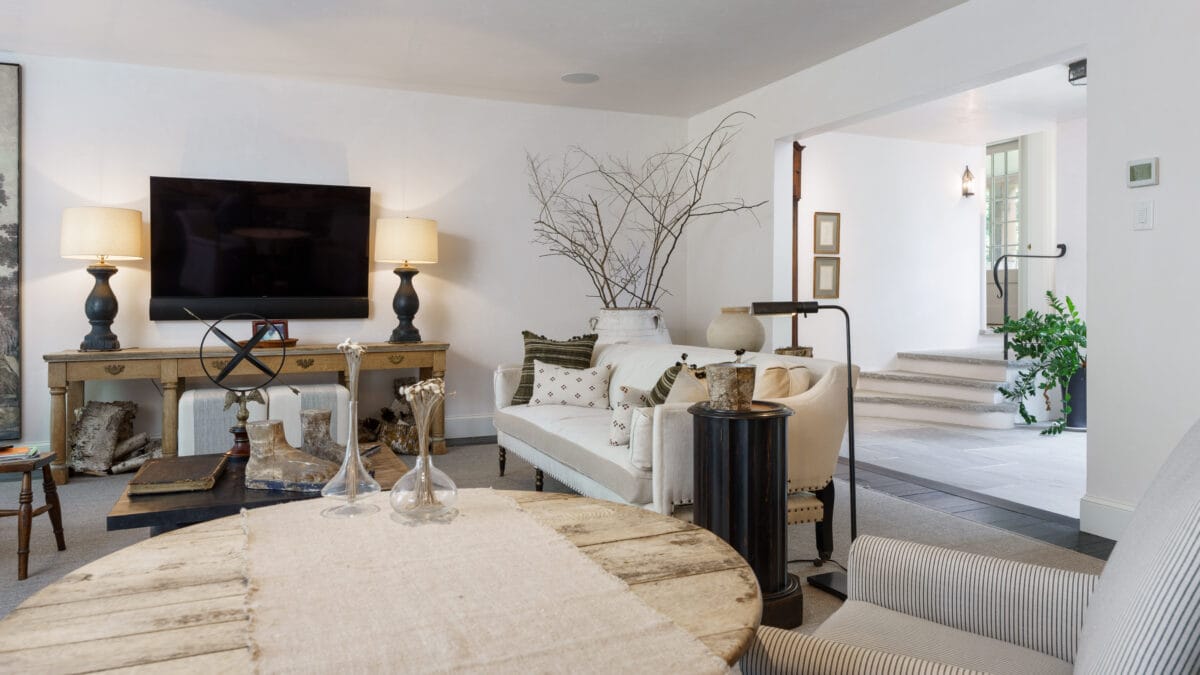
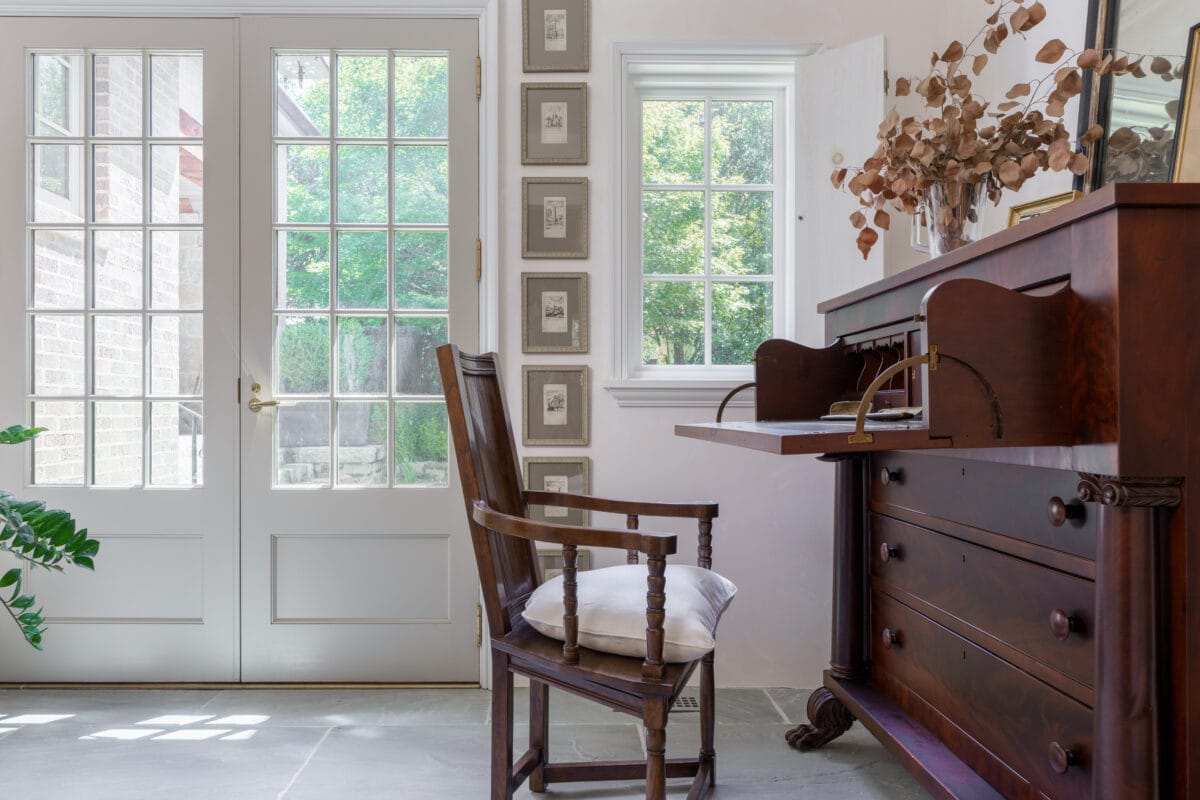
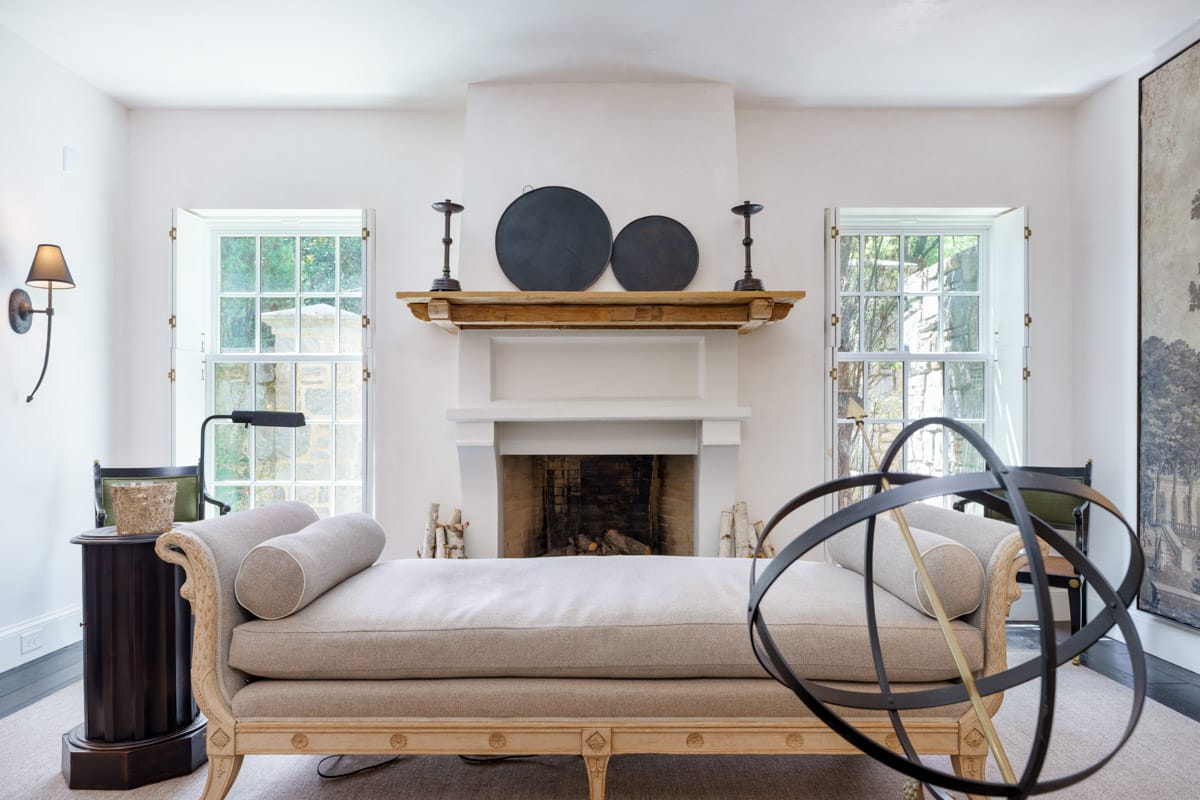
The stair hall to the guest wing also provides access to the 2-car garage and side motorcourt. A wrought-iron gate separates the motorcourt from the side entrance on Alton Road.
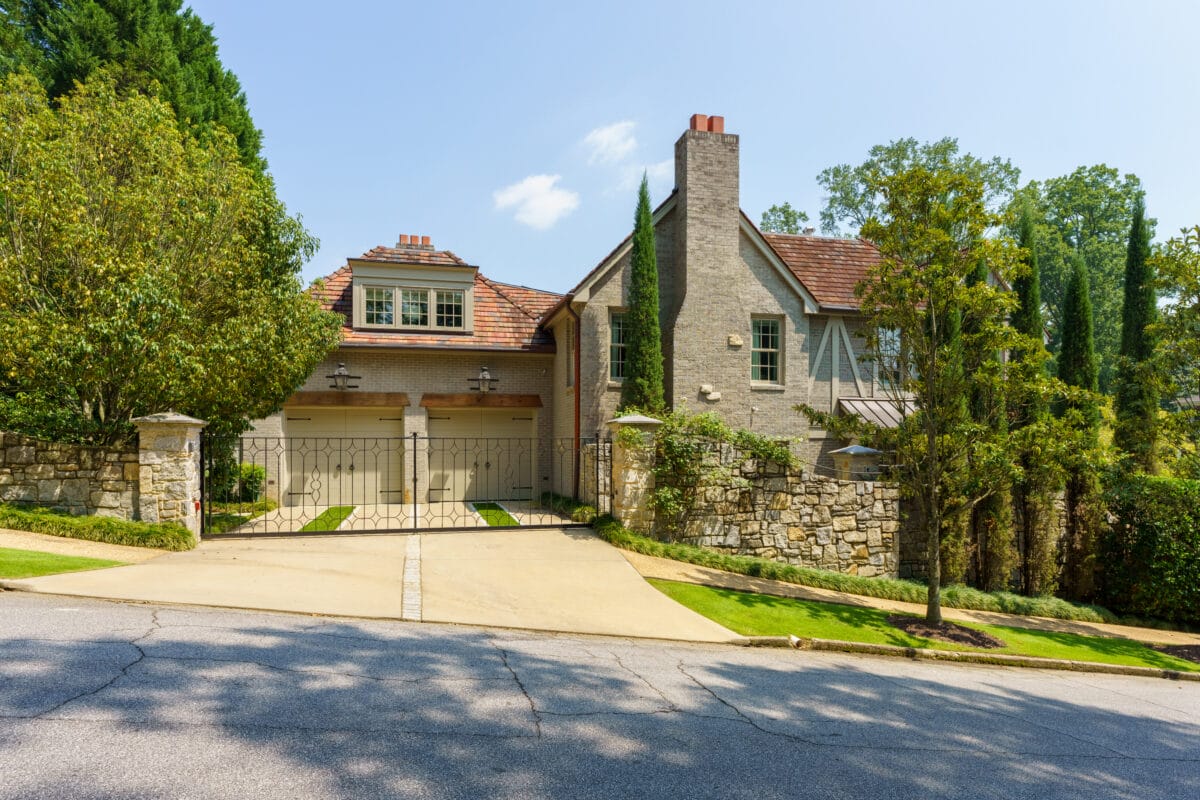
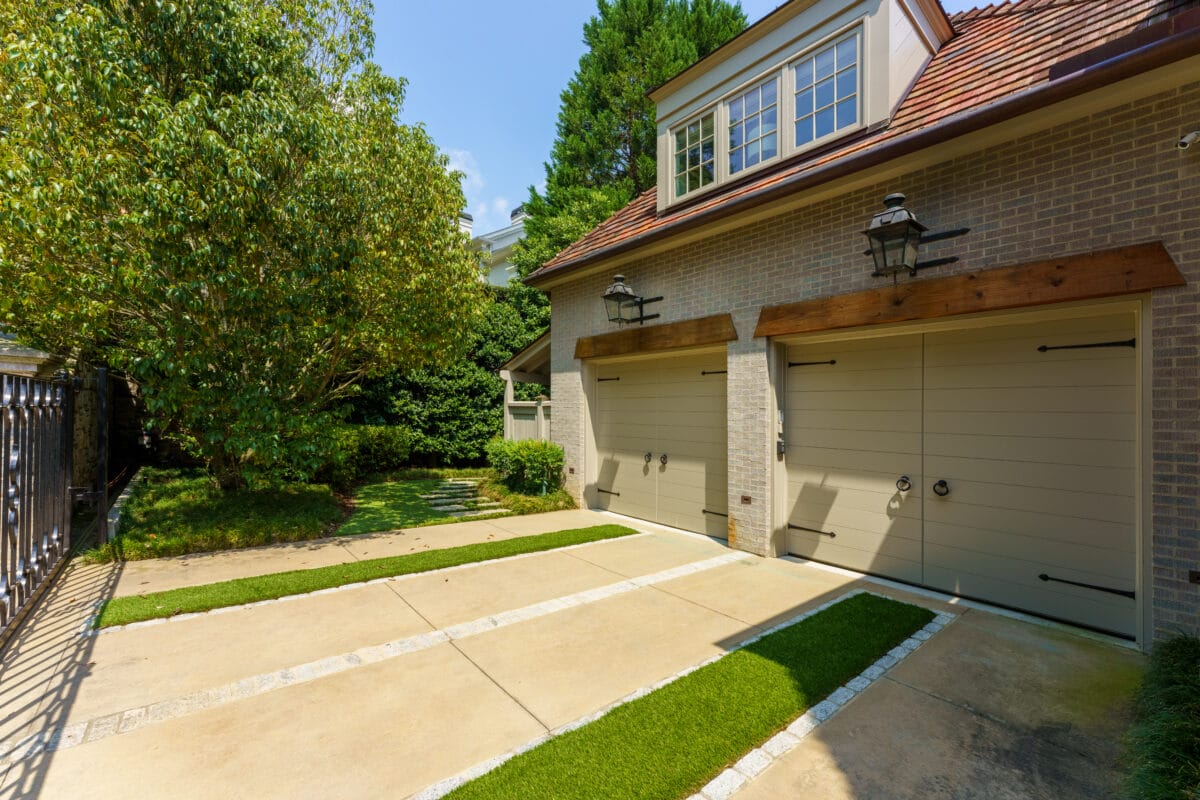
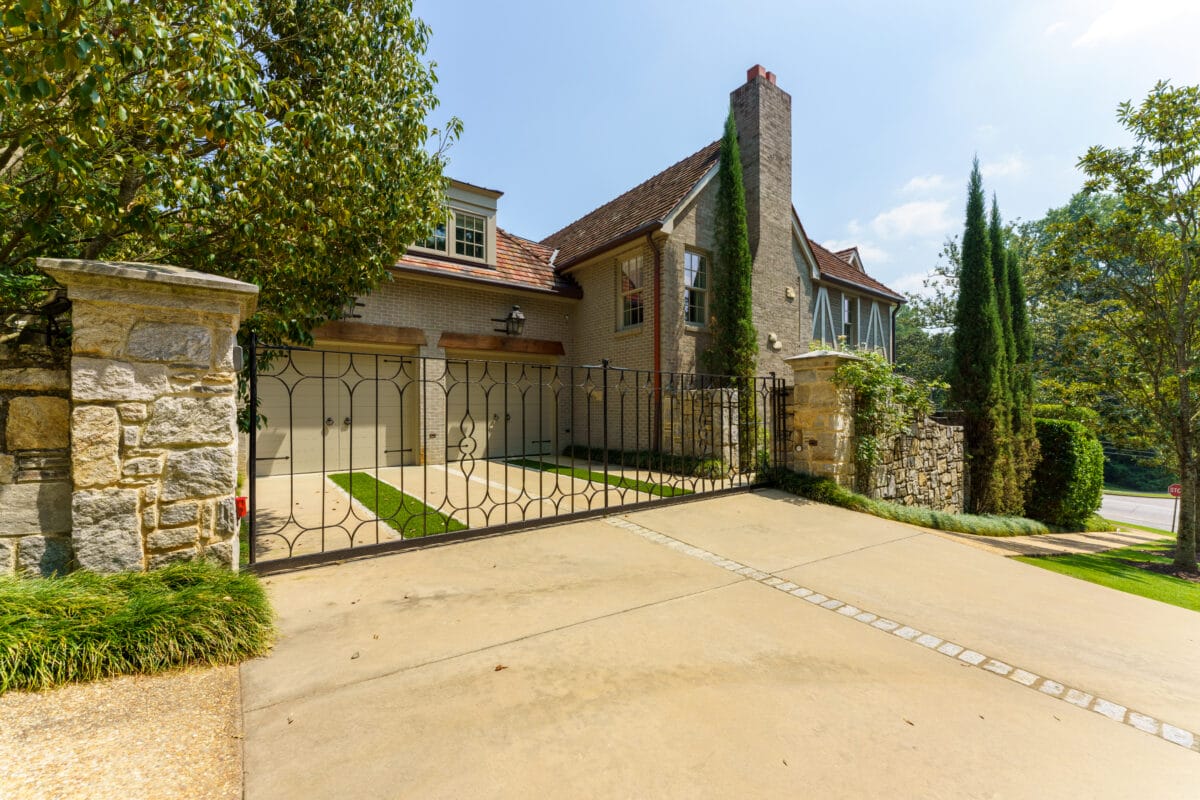
Behind the formal living room is one of the most unique rooms in the house, and that is really saying something in this case! The scullery is the entertaining hub of the home, with rustic wooden cabinetry, unique counter tops, and tables to provide the perfect place to serve food and drinks. The scullery is built for indoor-outdoor entertaining with accordion doors that fold out of the way for unfettered access to the patio and outdoor living room.
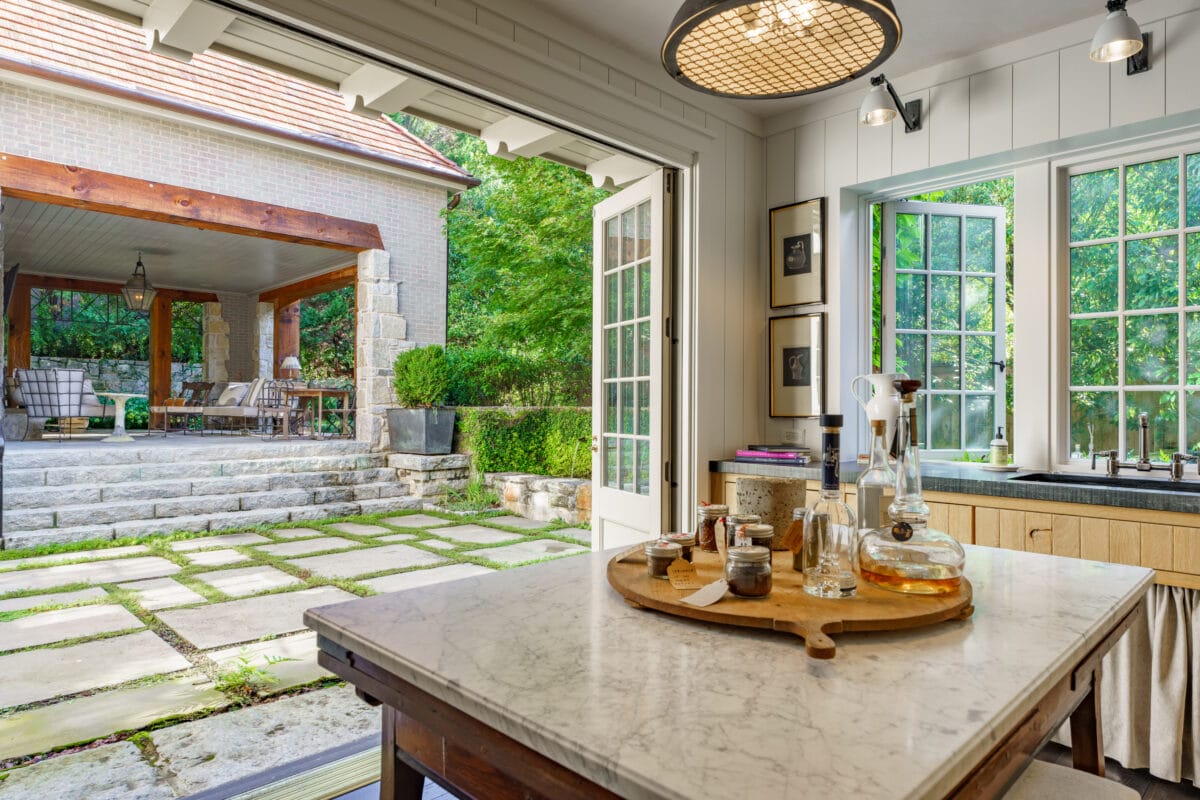


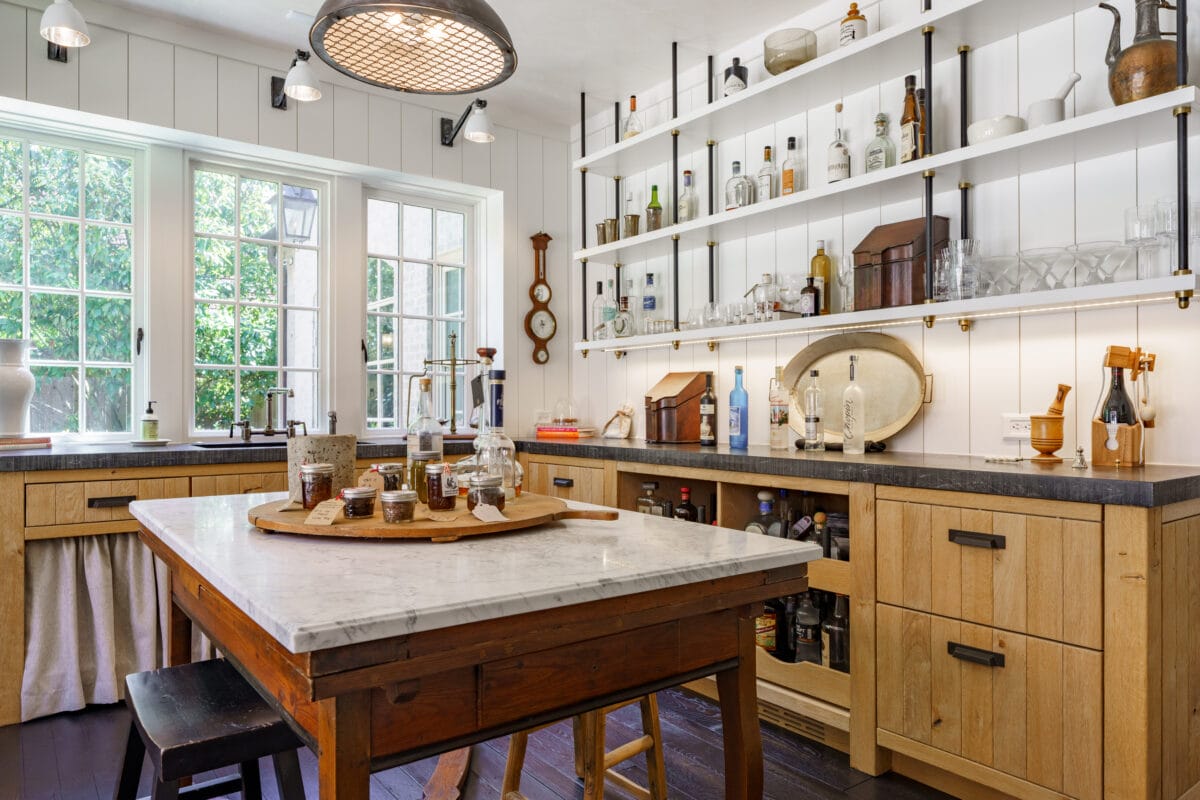
The Charleston style garden, designed by John Howard, is like something out of a fairy tale. A central stone patio is flanked by an outdoor kitchen with another smaller patio. The sound of water falling into the garden fountain sets the mood as you ascend a few granite stairs to the outdoor living room. This cozy fireside space is lit by flickering gas lanterns and sheltered from the elements. It is equally suited to a romantic dinner for two or a grand party with open the home to the garden.
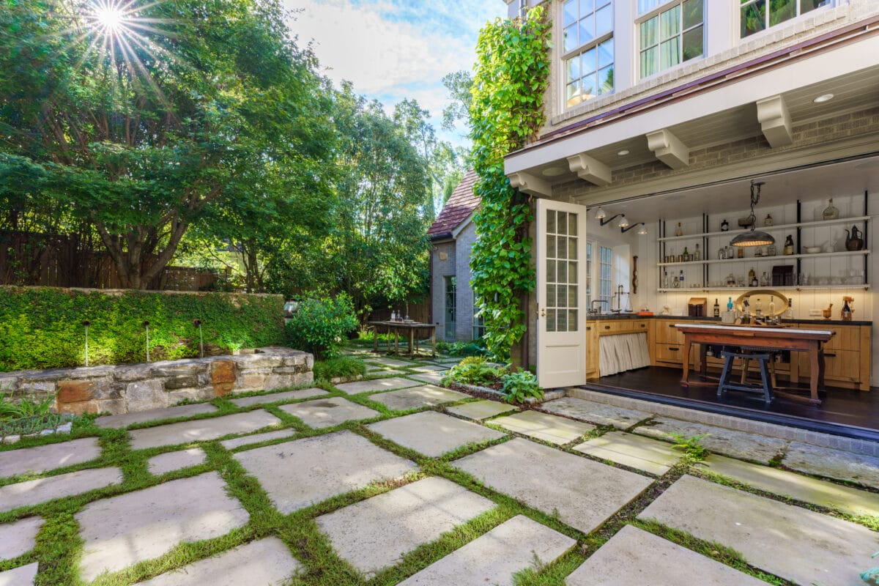
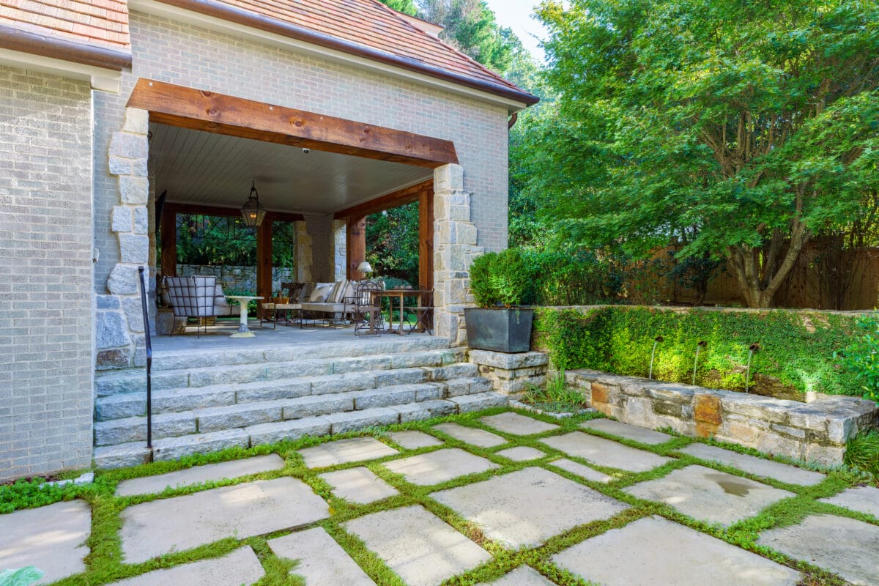
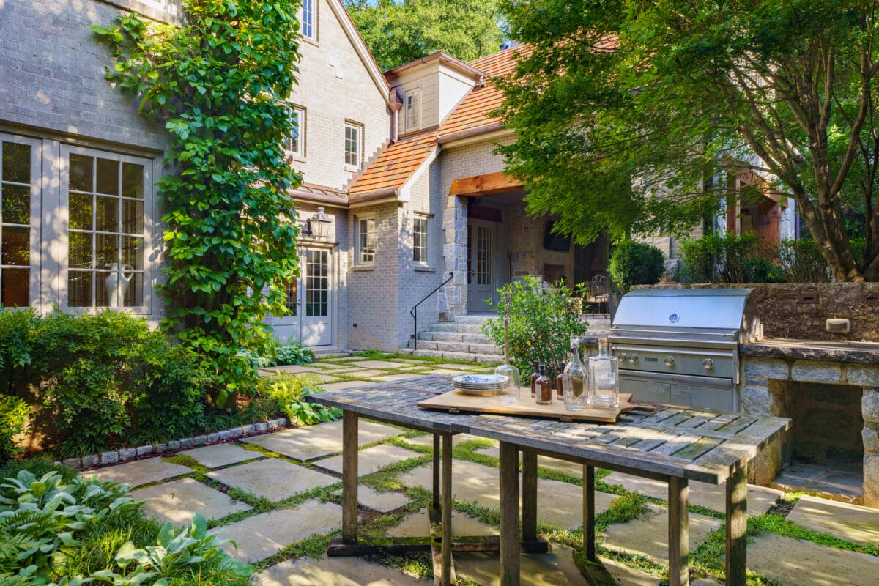
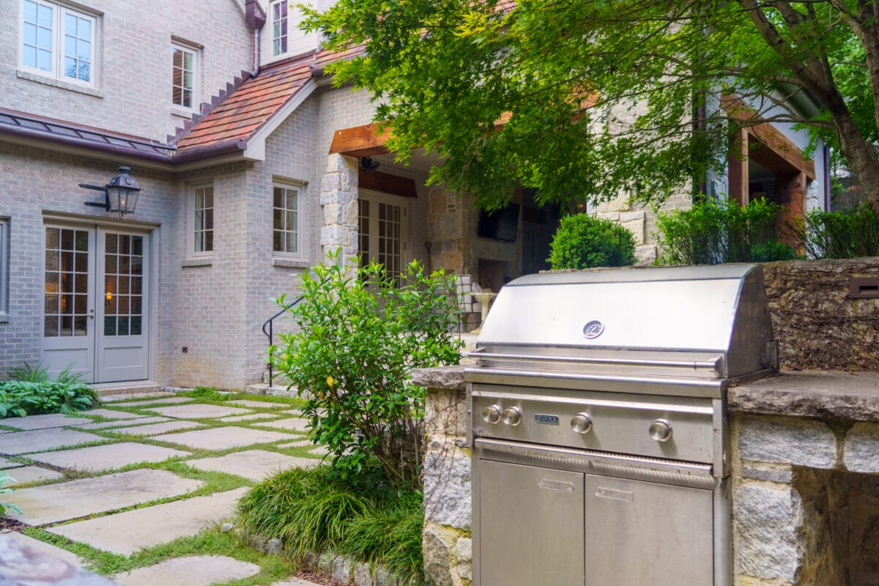

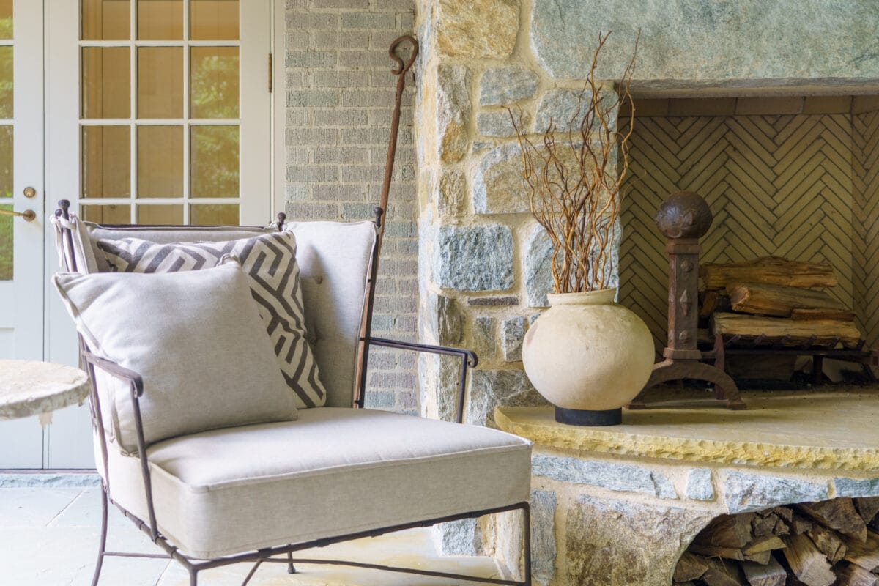

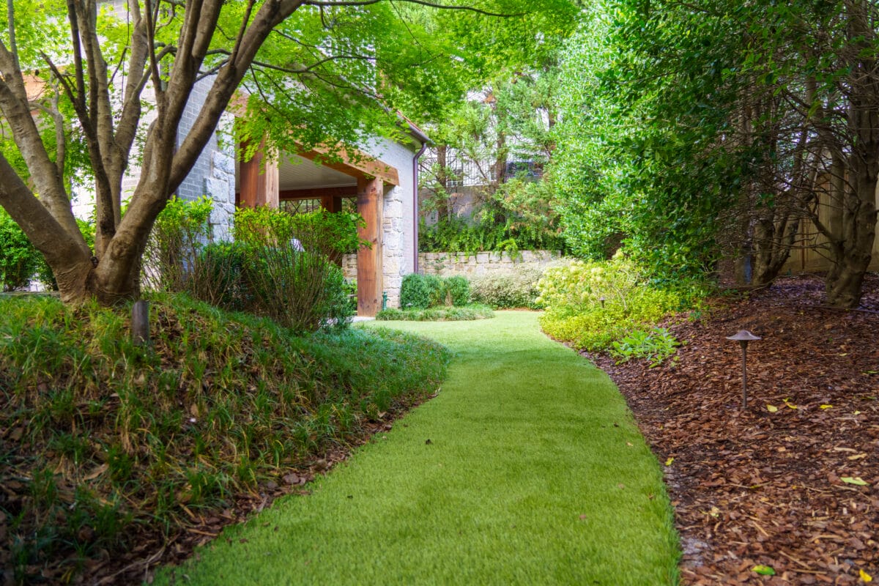
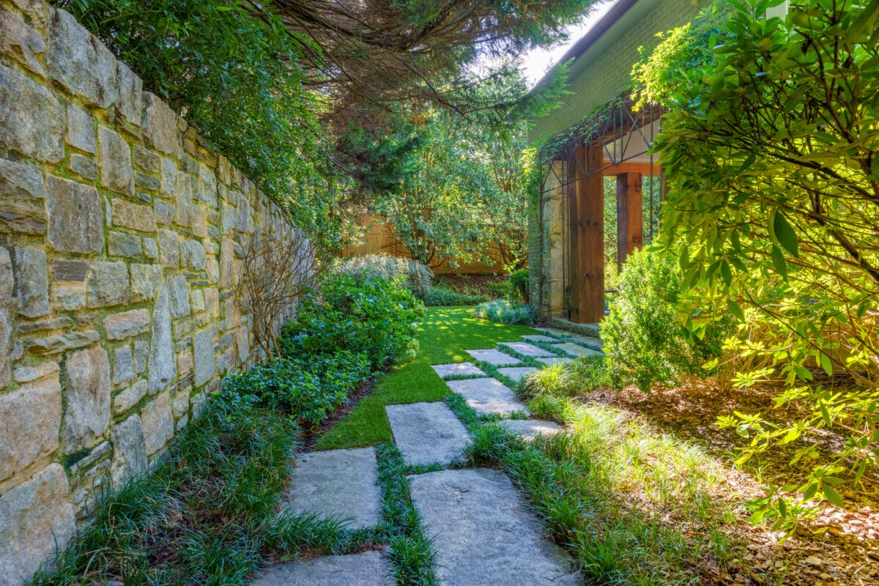
The second floor contains three bedrooms, including two unique primary suites. The first is a large bedroom with vaulted beamed ceilings, two spacious dressing rooms, and an ensuite bath. A convenient laundry room is just outside the bedroom.

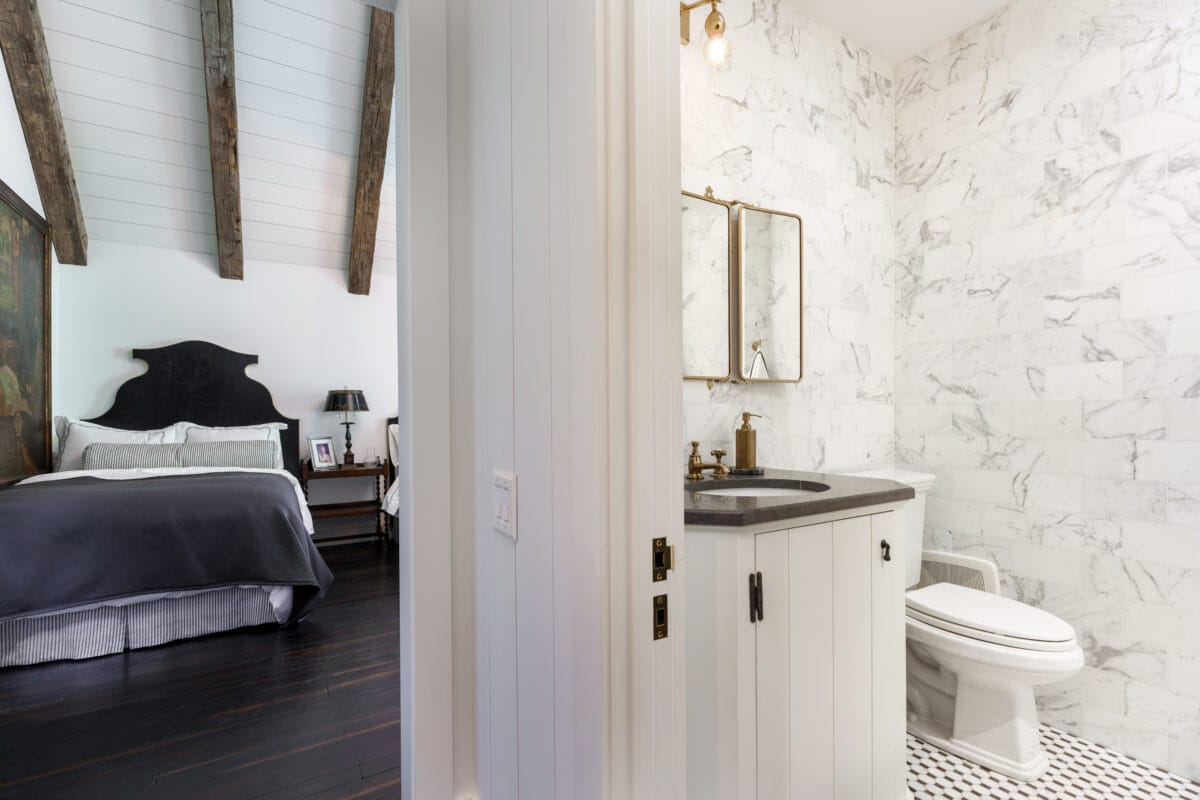


The first primary suite has an attached office with beautiful garden views, an enormous walk-in closet, and TWO full baths. This space can easily be split to create another bedroom if needed.
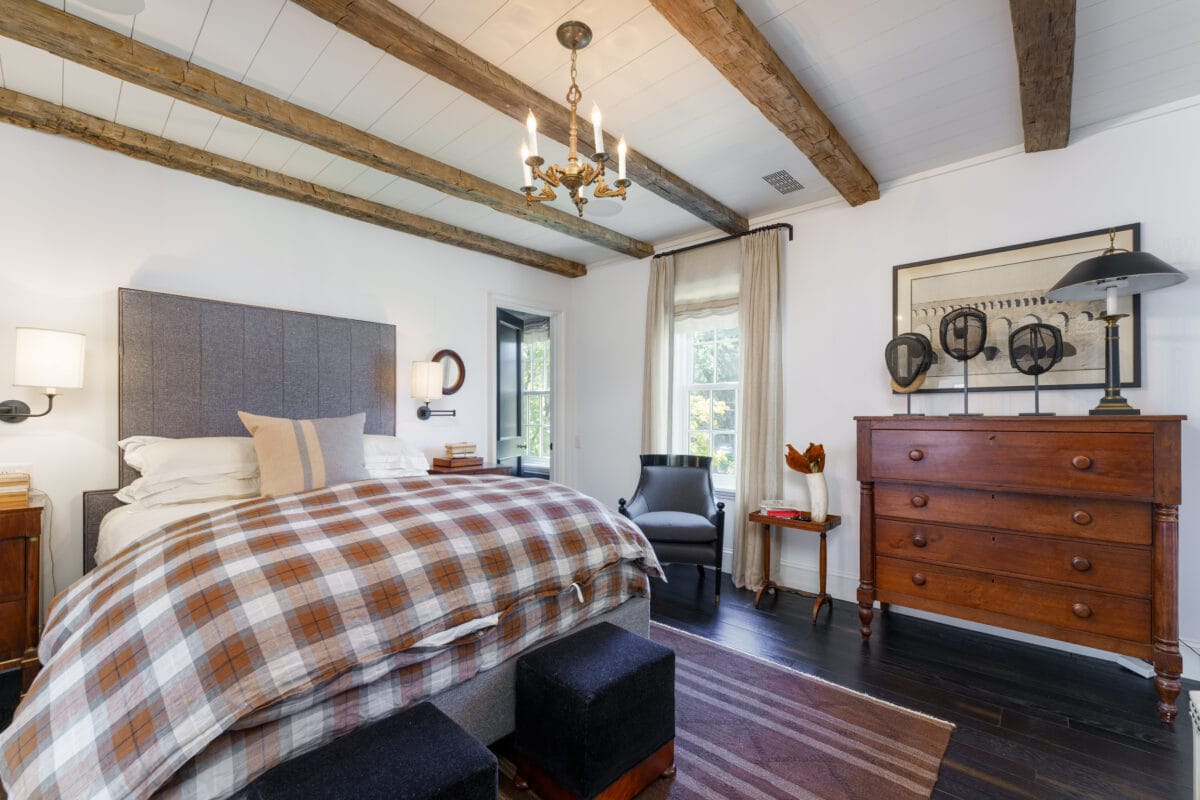
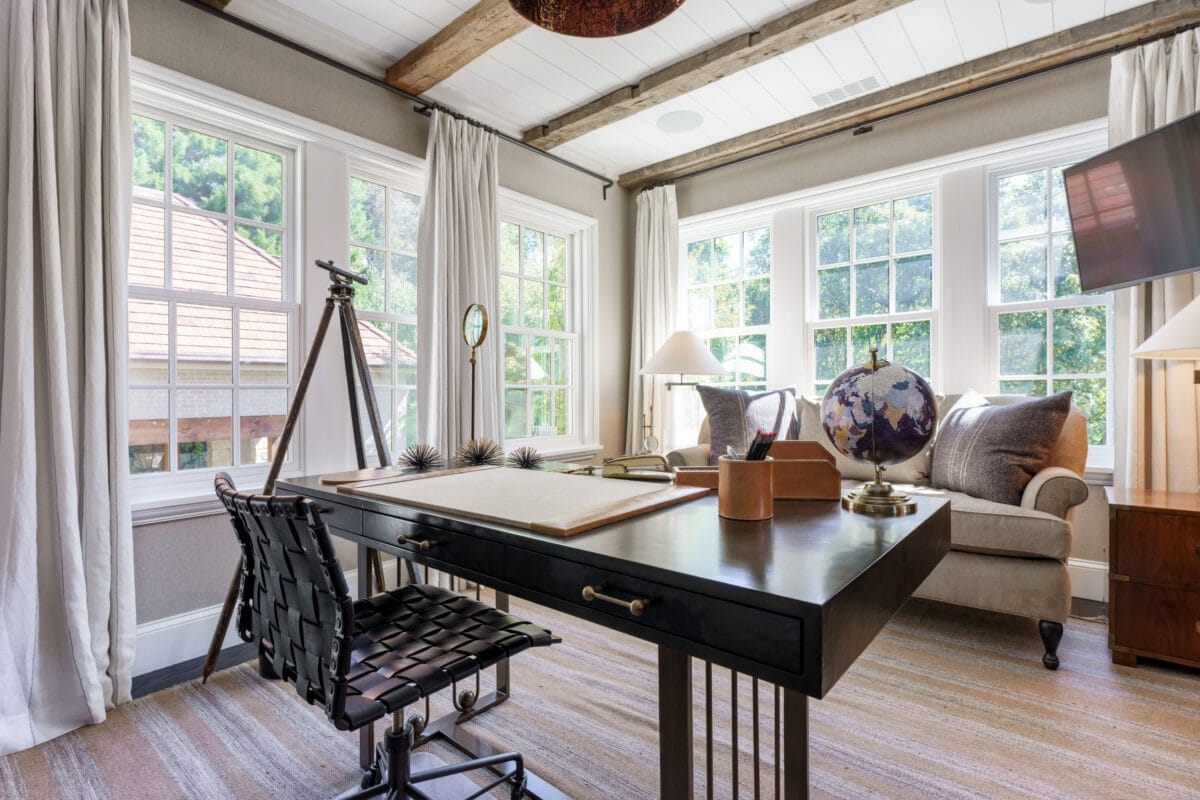
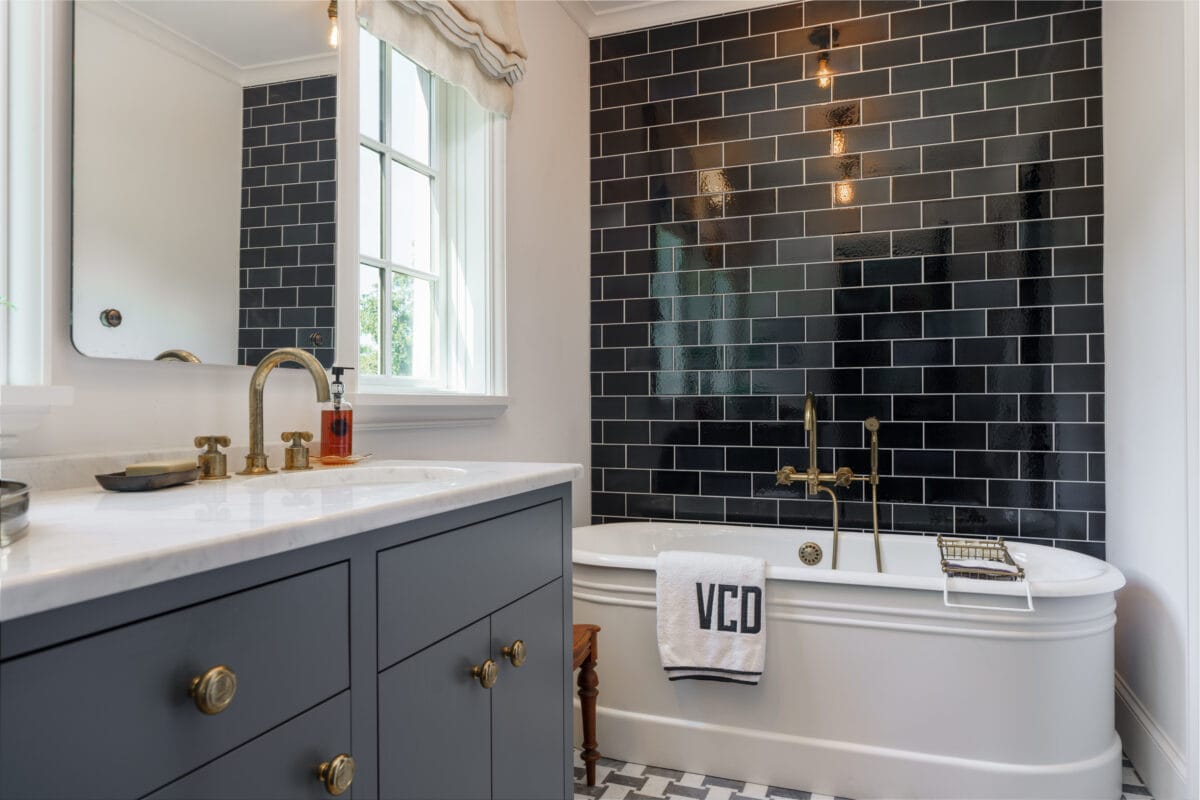
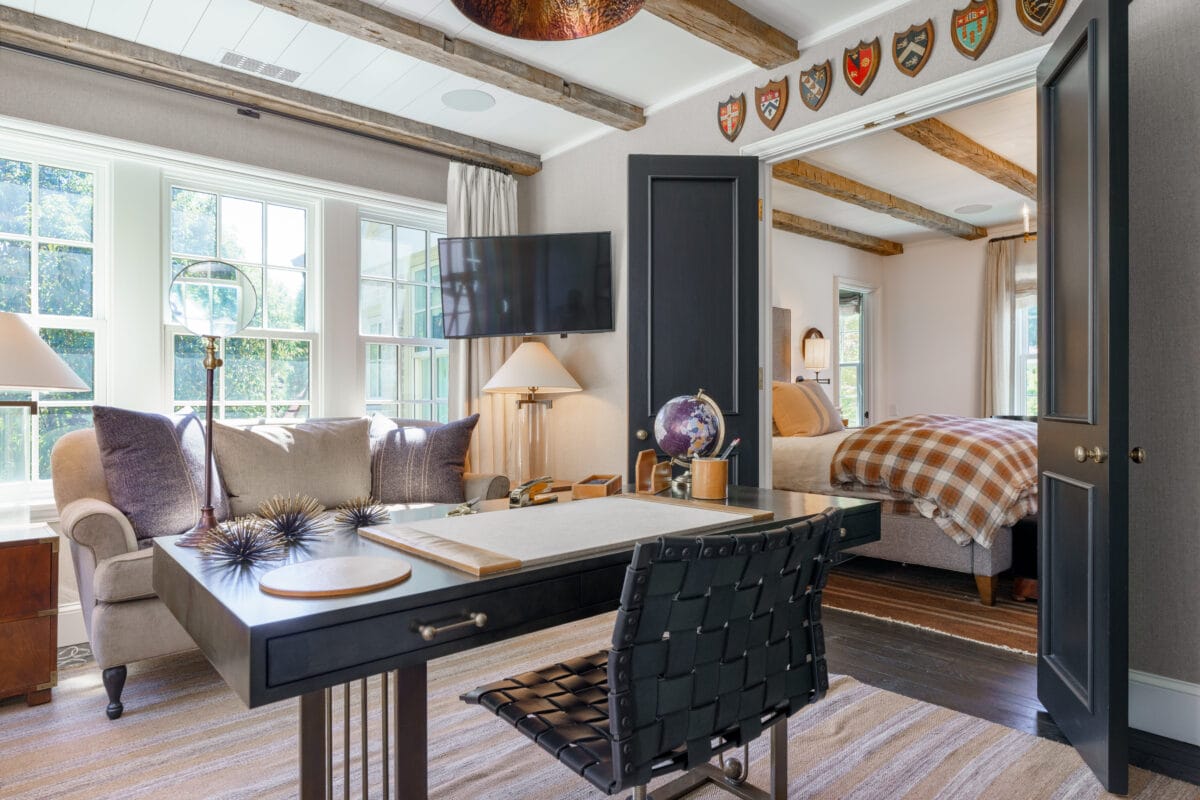
The second primary suite features a vaulted beamed ceiling, second laundry room, ensuite bath, and two generous walk-in closets.
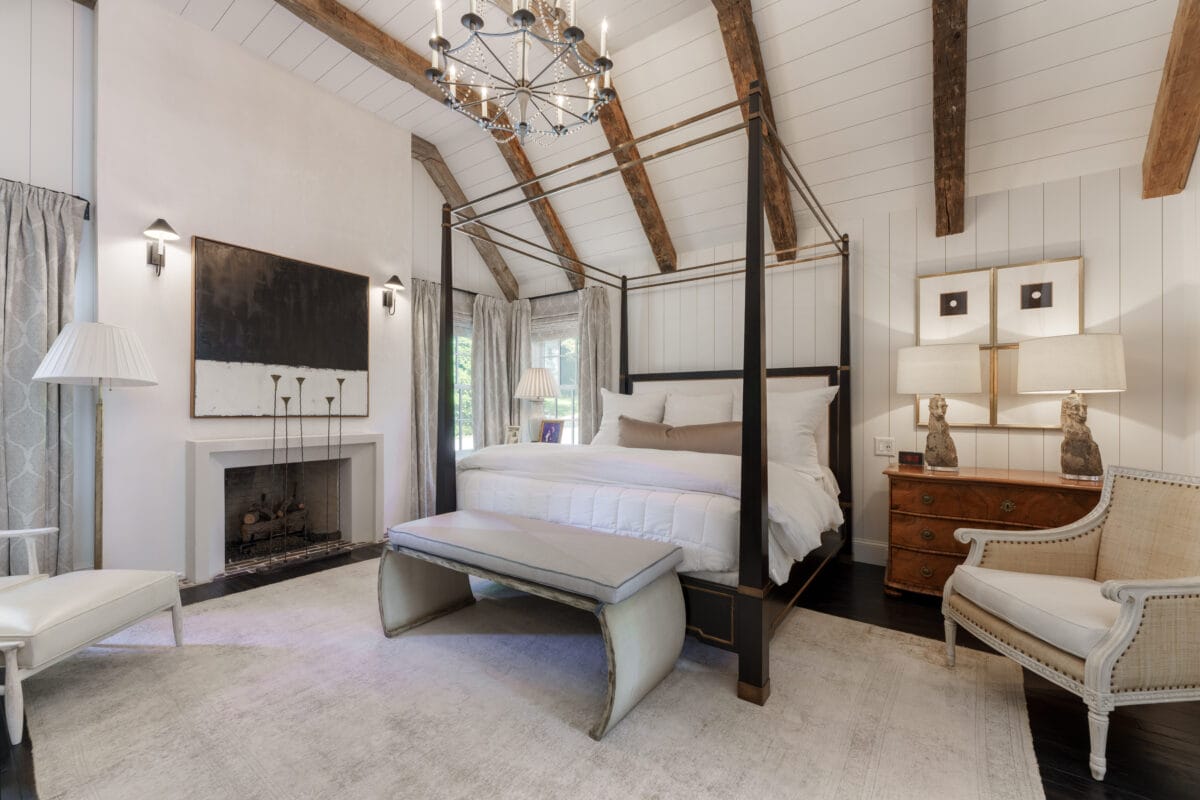

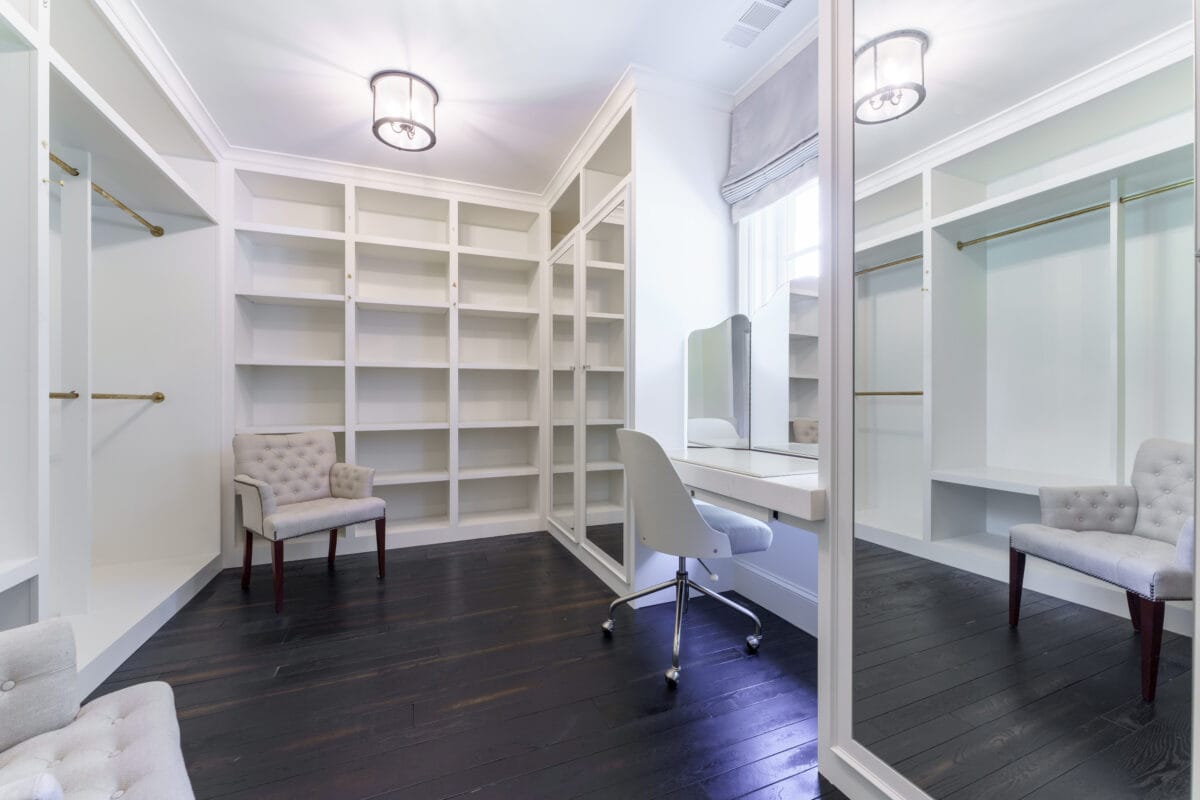

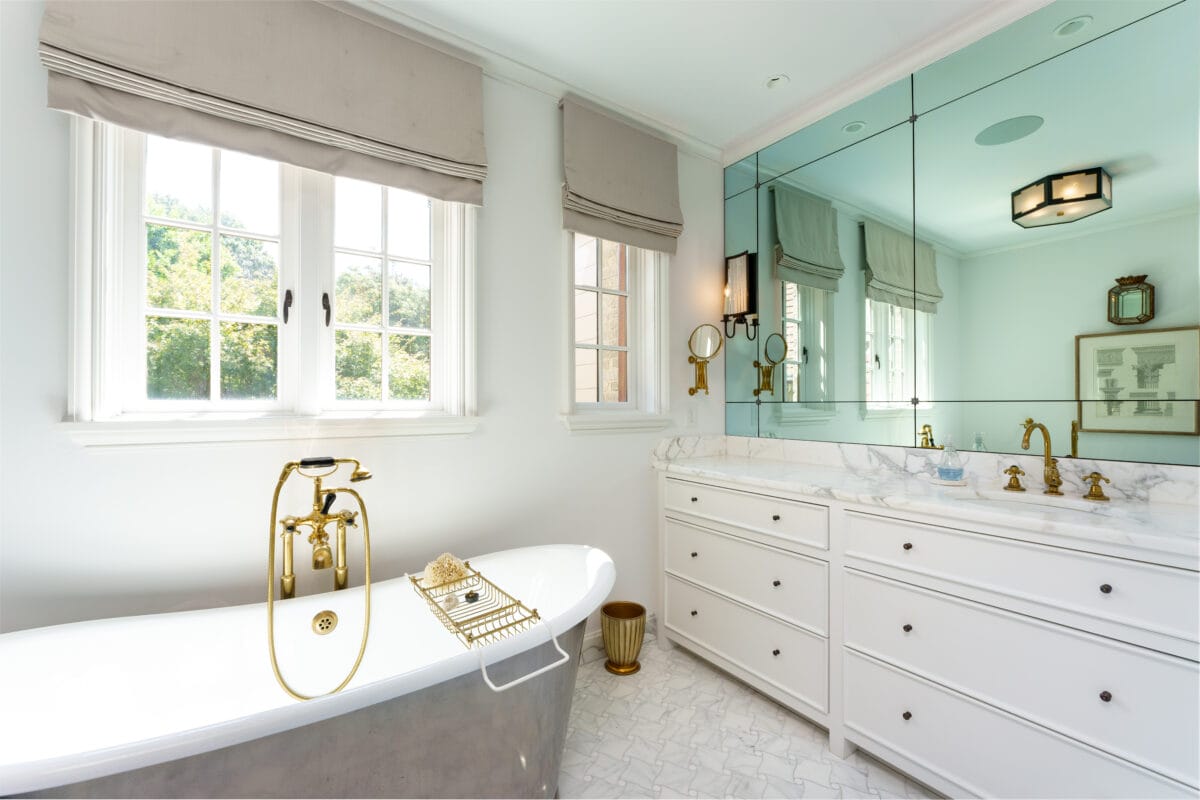
Your kids or grandkids will love the character of the third floor. This “grandchildren’s floor” feels like it was designed just for them, because it was. Unique ceiling angles and small proportions create a story-book feel in the common spaces, and a petite bunk-room and full bath provide a great hideout for kids and grandkids alike.
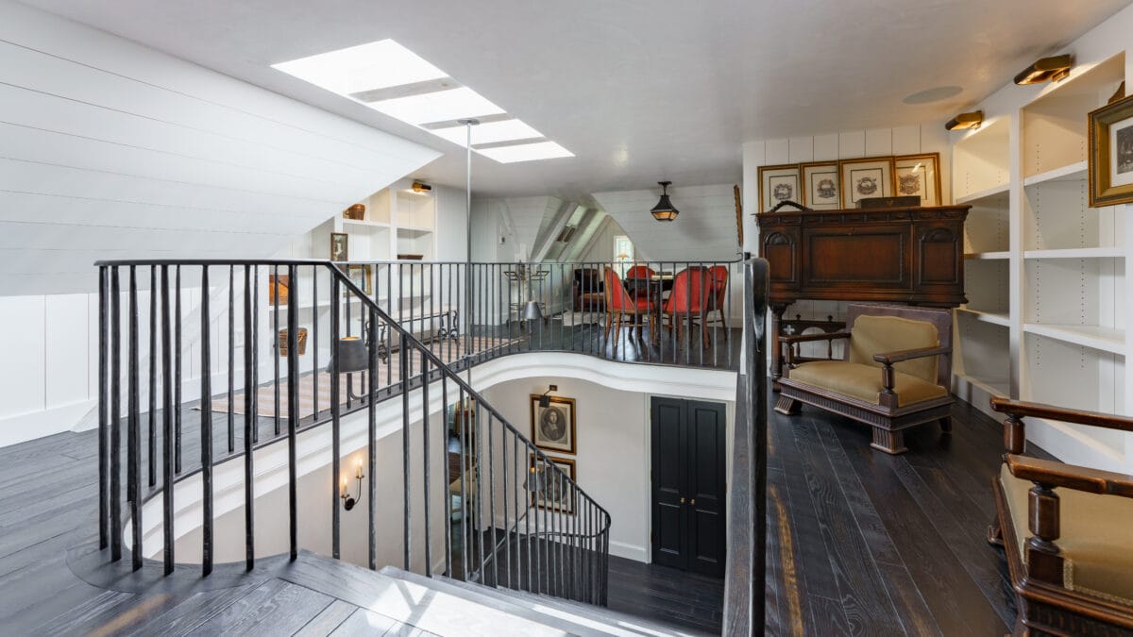
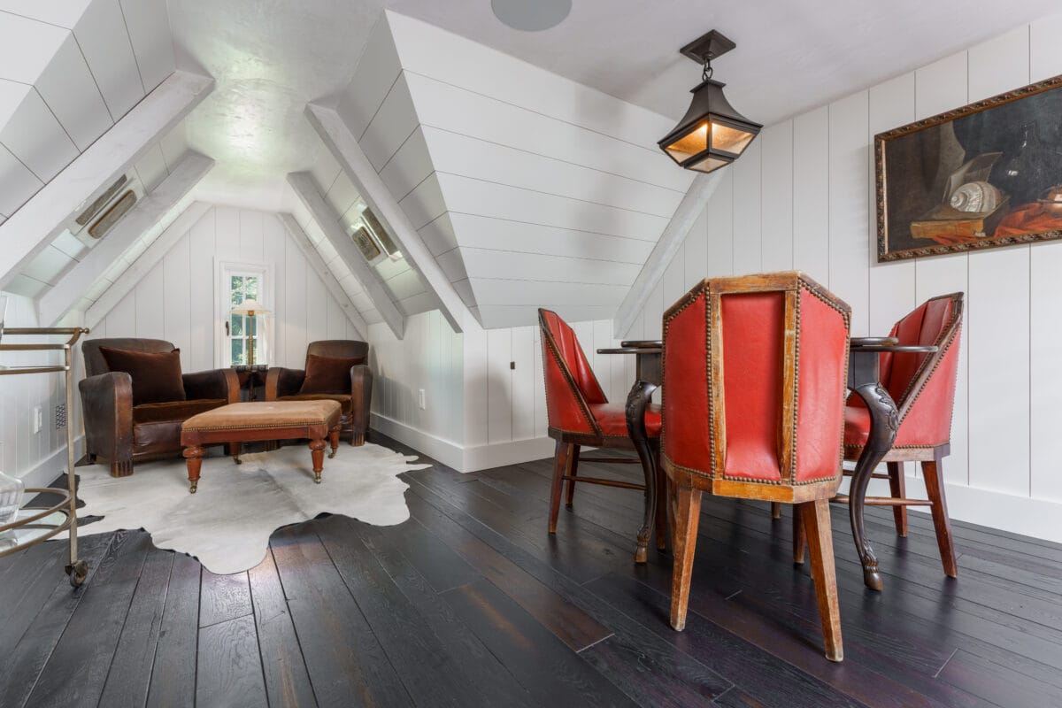
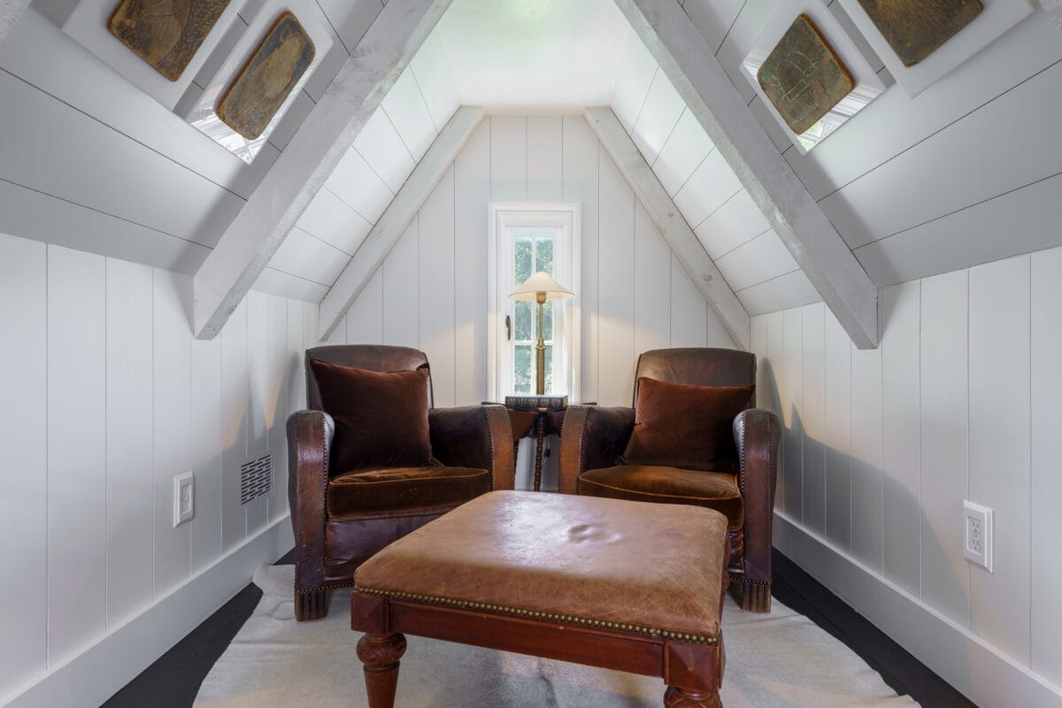

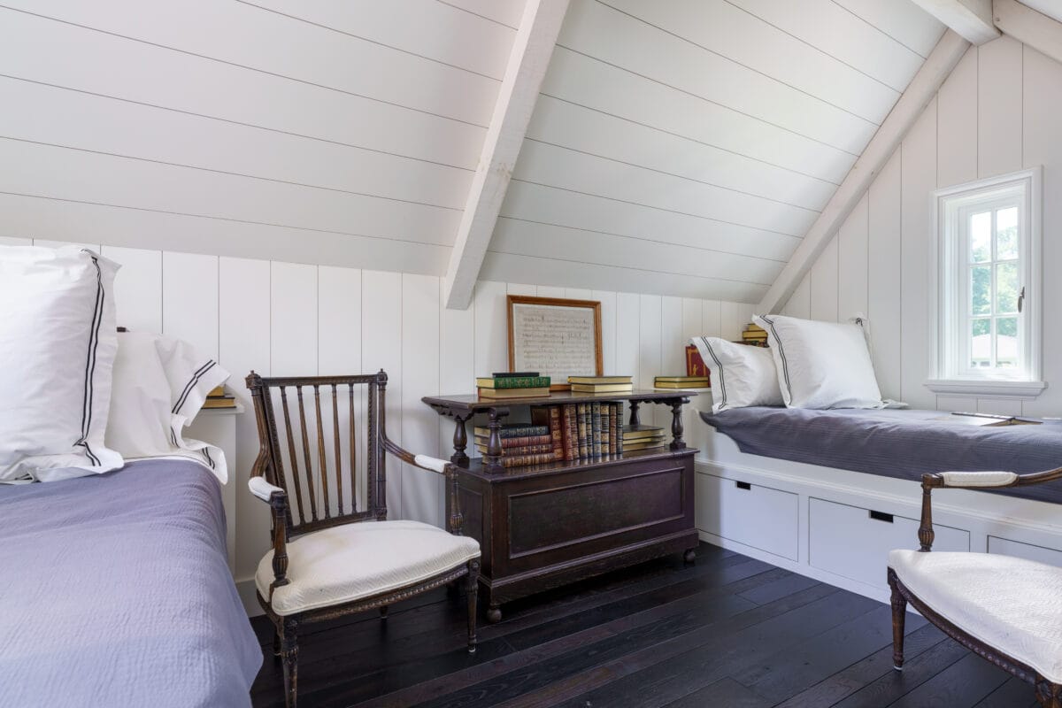
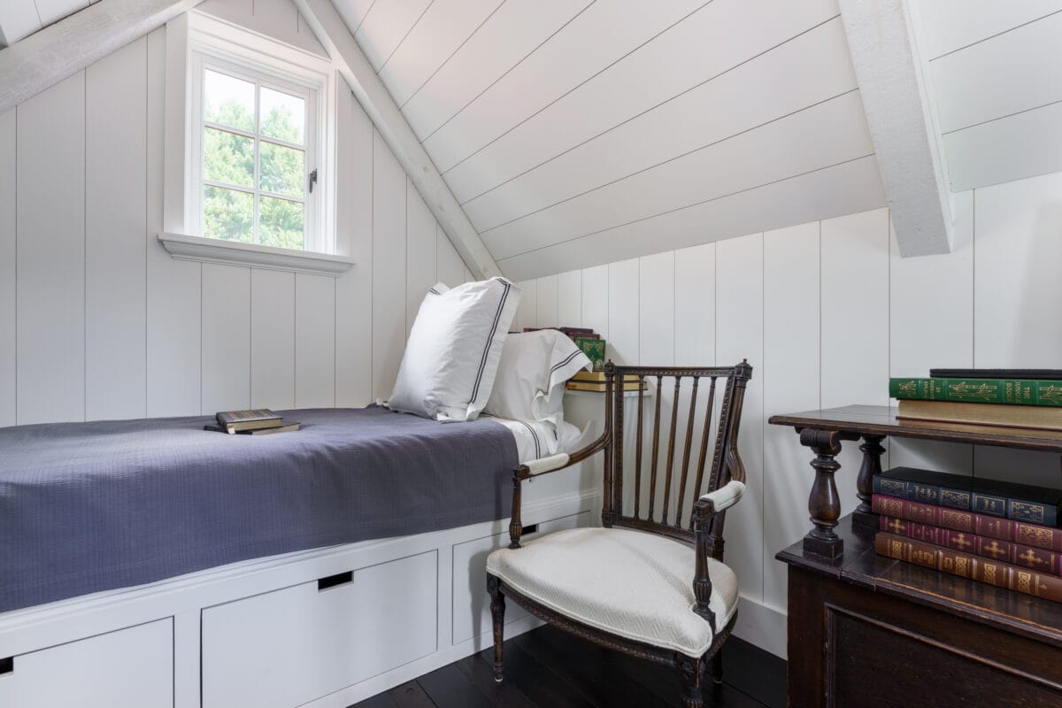
Take the back stairs beyond the two-car garage to the guest wing. A kitchenette and seating area occupy the landing at the top of the stairs, with a bedroom suite on either side. Each bedroom has high ceilings and an ensuite bath with unique finishes. The spaces are currently decorated as a single bedroom and a private living room.
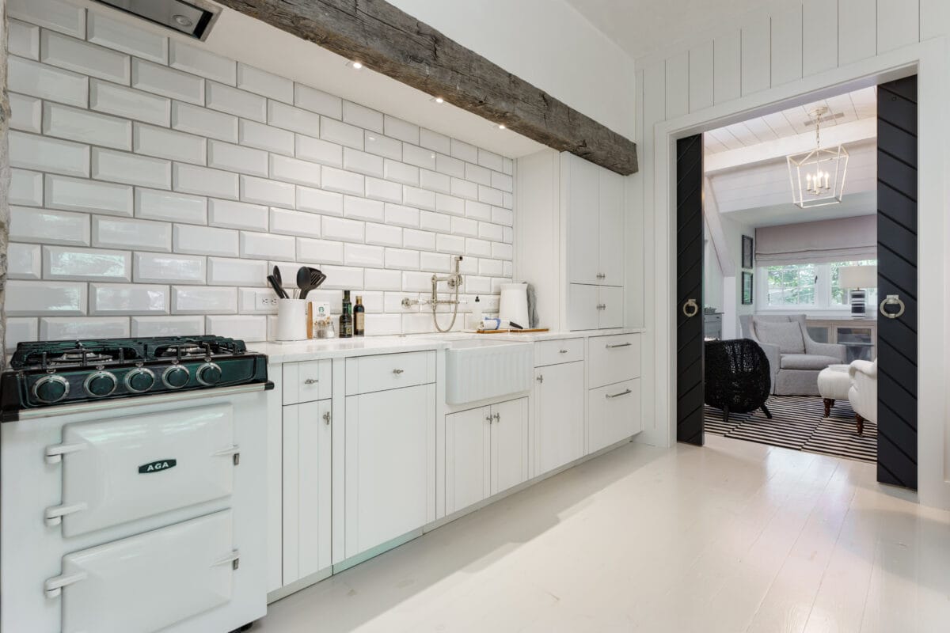
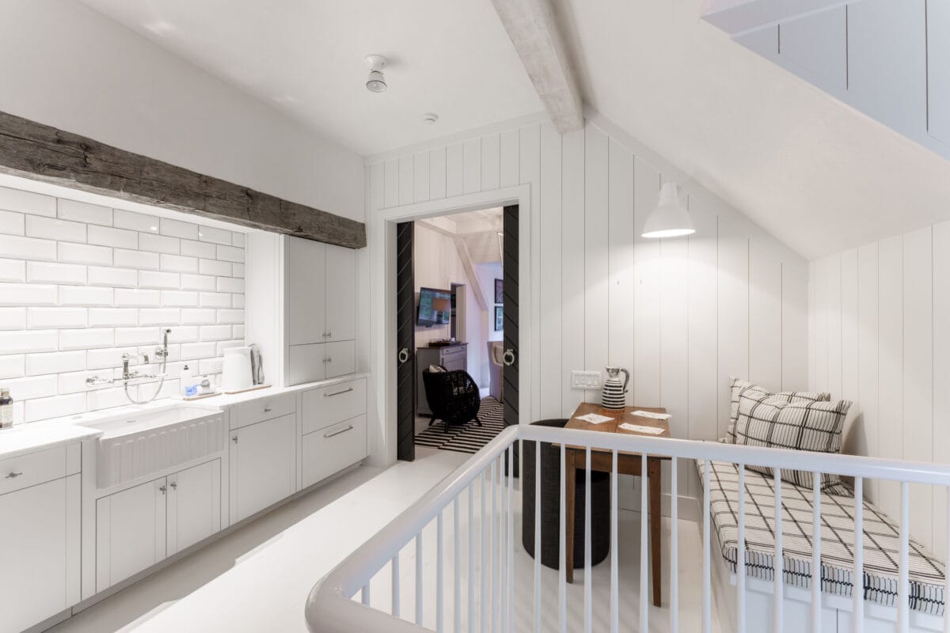
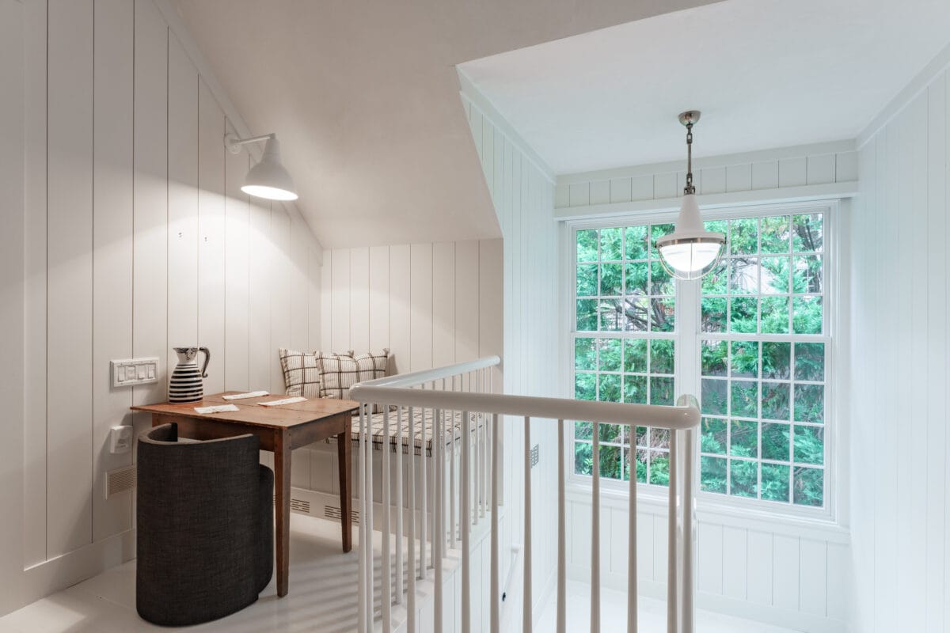

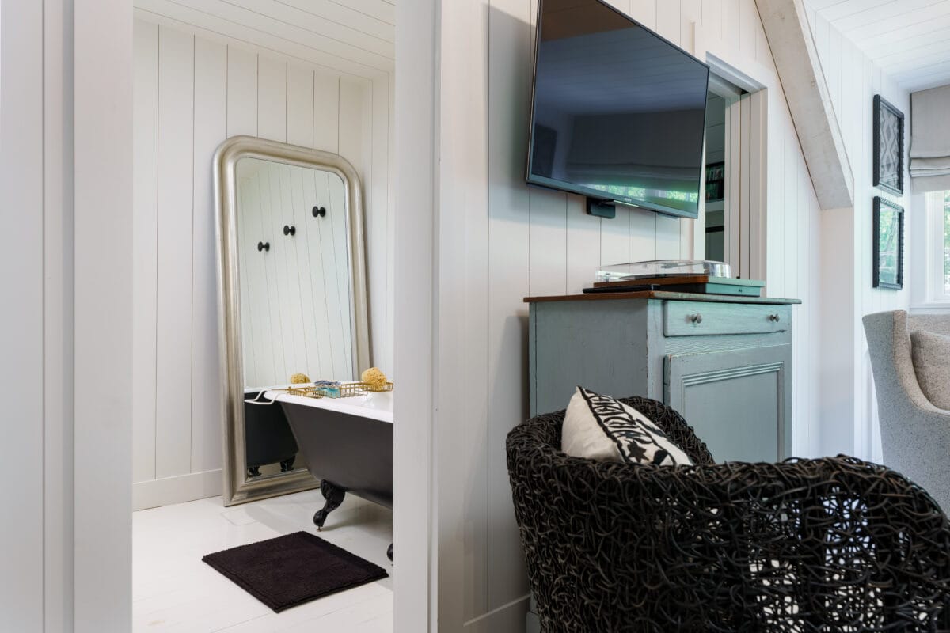
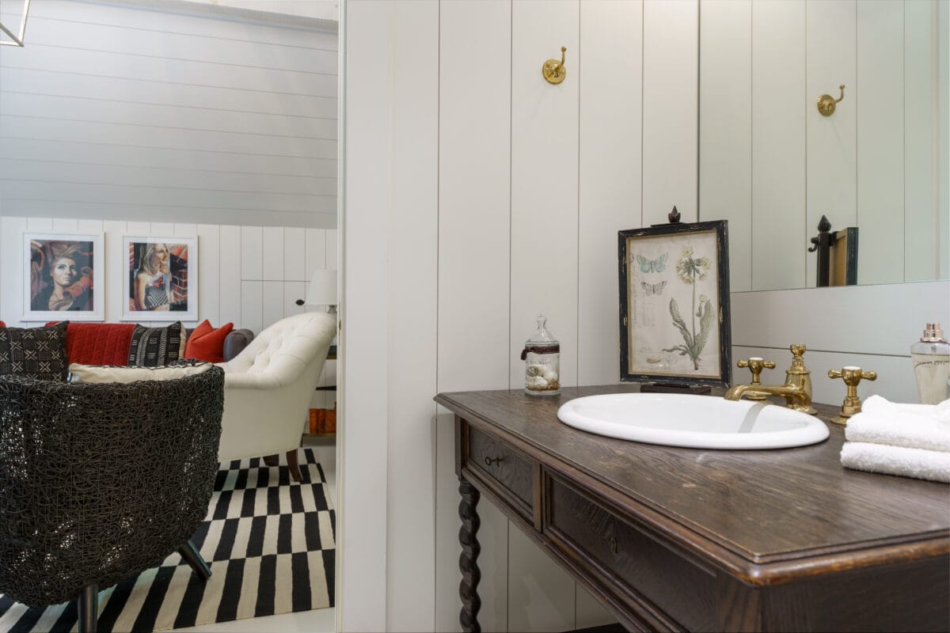


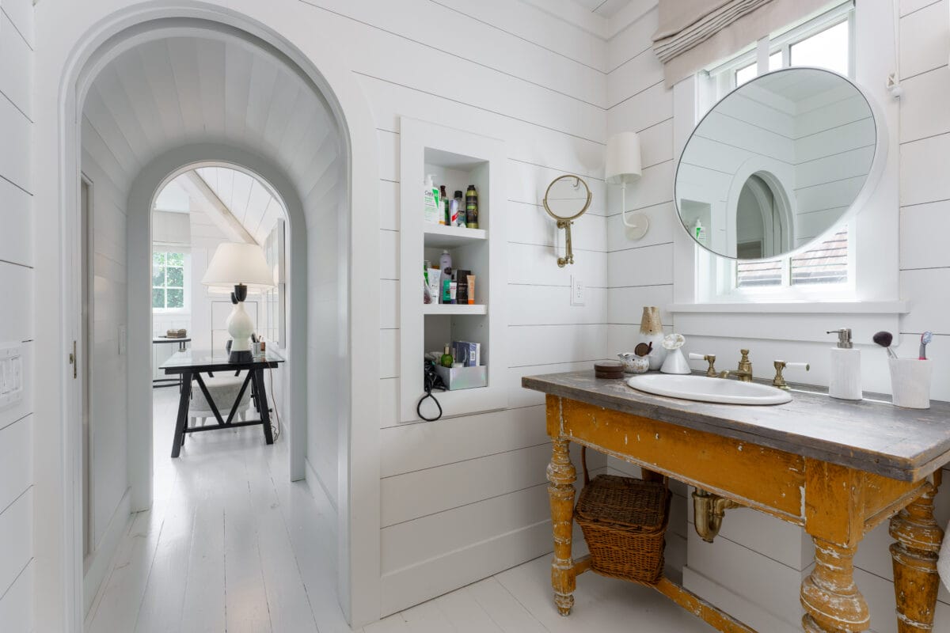
Downstairs you will find original brick walls with built-in wine storage. A modern home gym features comfortable rubber flooring and a wall of mirrors. A large storage space is hidden behind custom wooden barn doors.
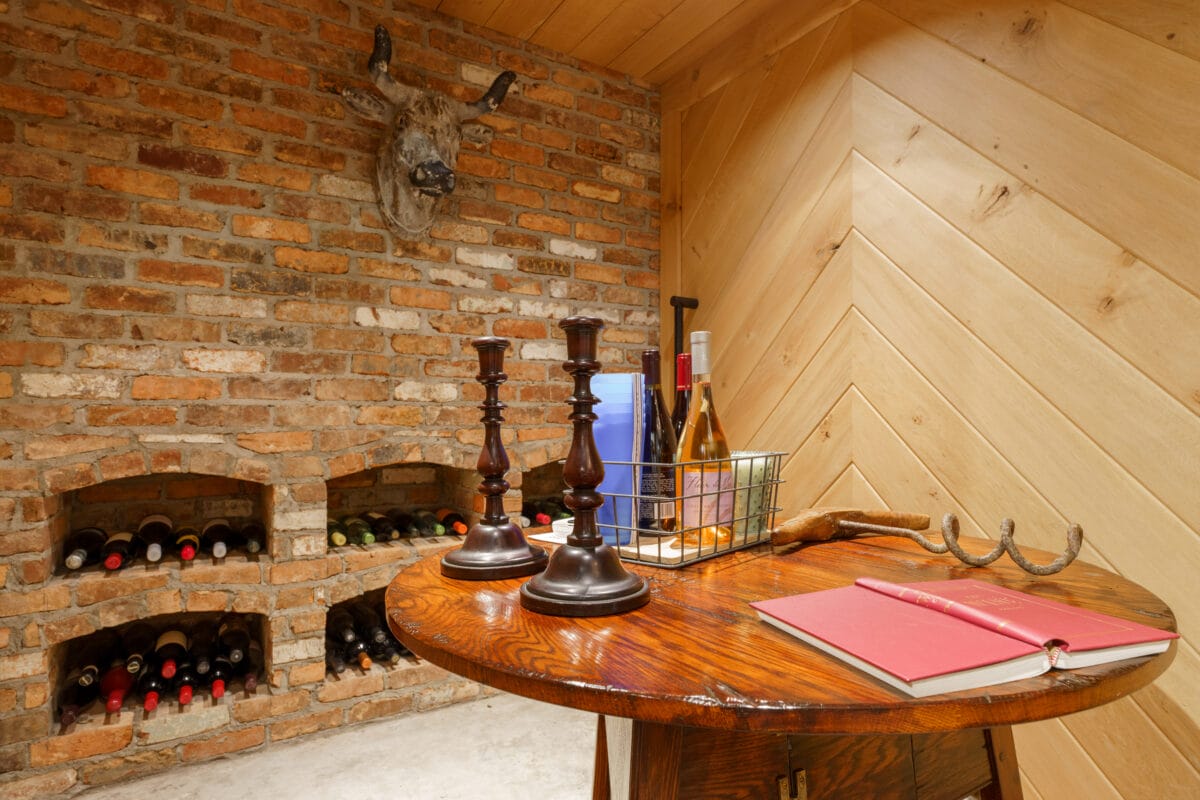
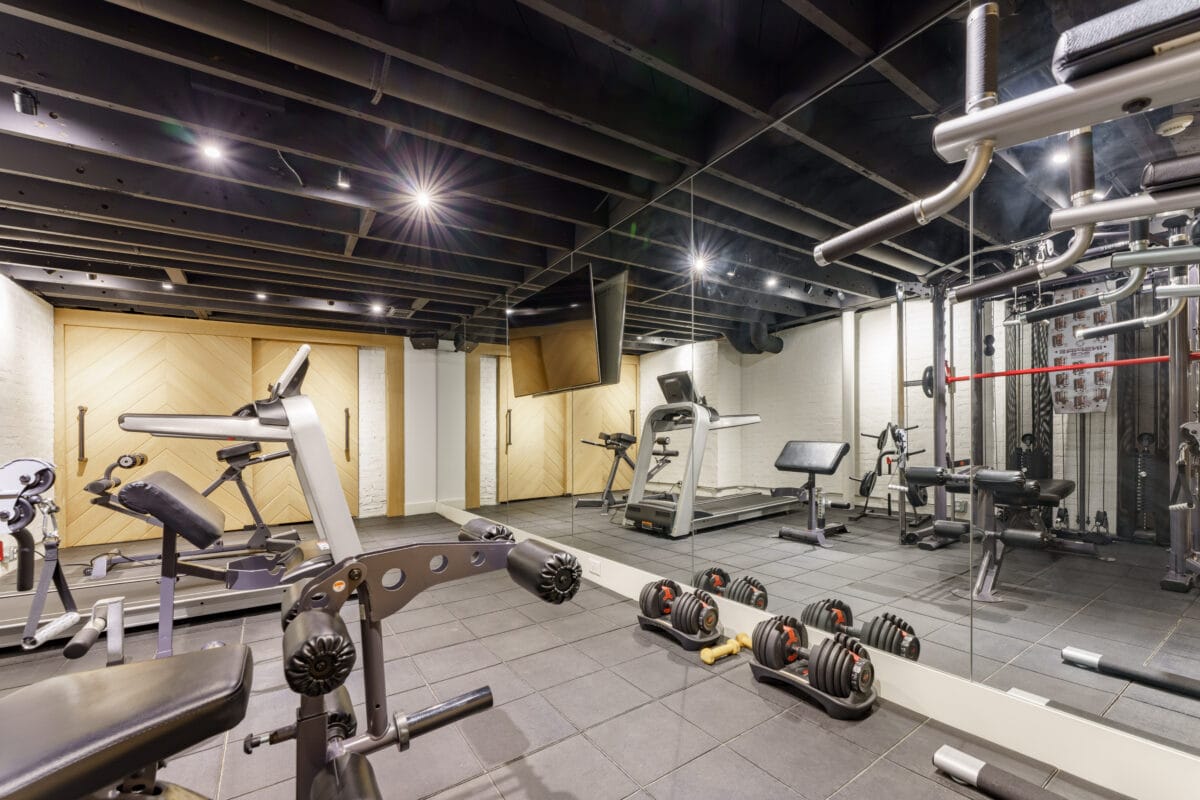
This home is spectacular and unlike anything that has ever come to market in Buckhead This is your one opportunity to make it your own
Overflowing with character and old school charm, Haynes Manor streets are lined with some of the most beautiful homes in all of Buckhead. Peachtree Battle Avenue runs through the heart of the neighborhood, with a lovely manicured park down the middle and sidewalks to Peachtree Road. Haynes Manor living is extremely convenient, as the homes are down the street from dozens of restaurants and plenty of shopping. Walk to a local favorite, Peachtree Battle Shopping Center, to do everything from buying groceries and dining with friends, to getting a massage or shining your shoes!
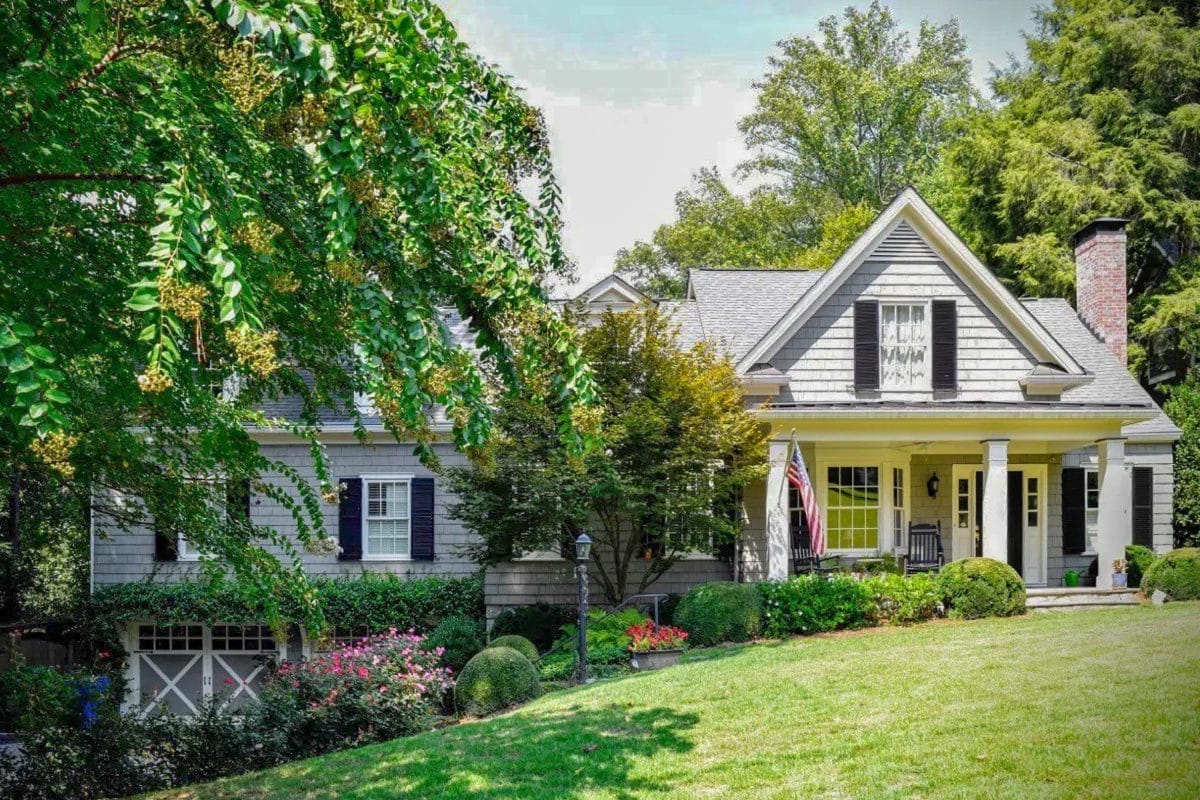
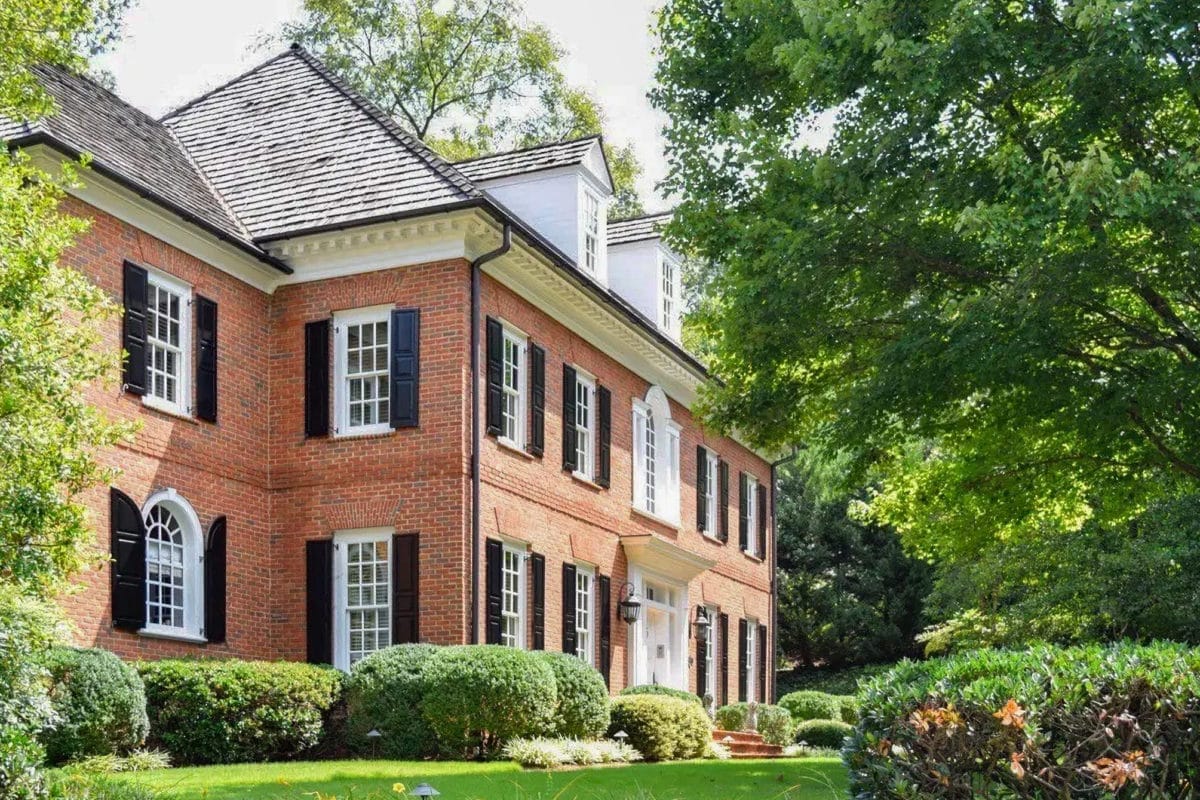
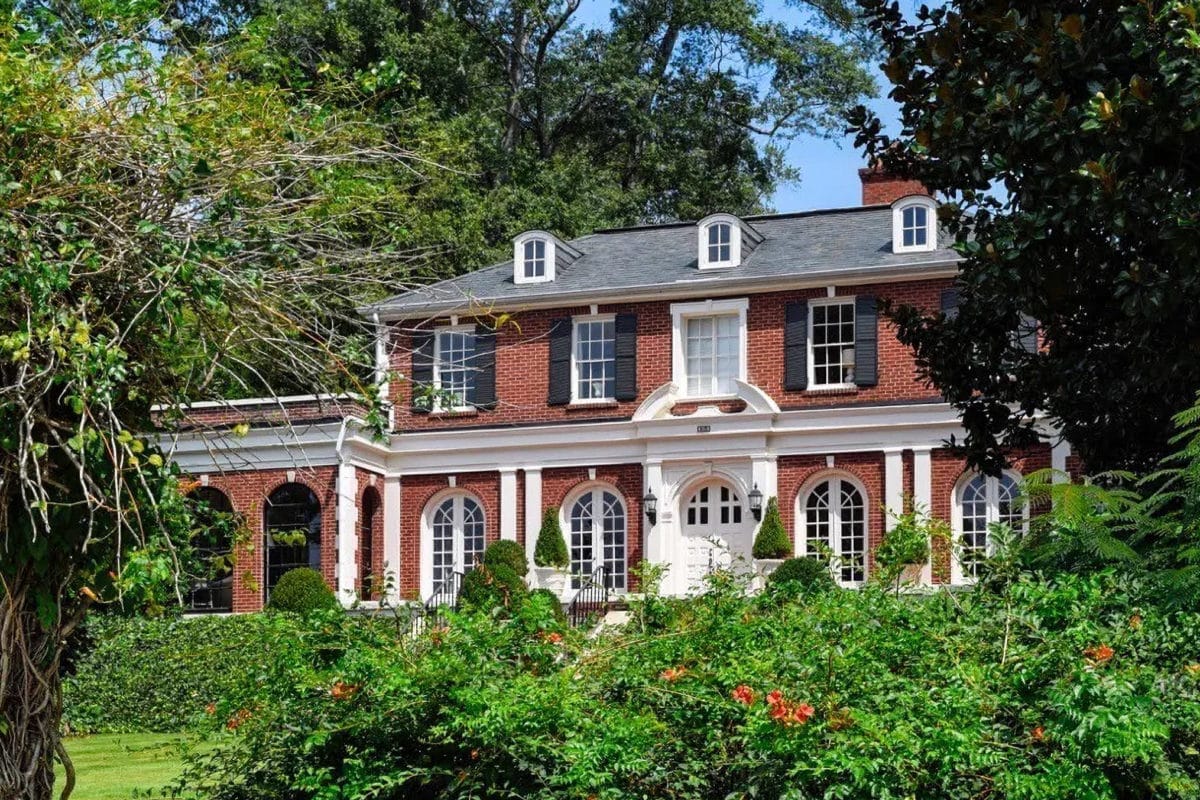
Haynes Manor is within walking distance to Atlanta Memorial Park, that includes Bobby Jones Golf Course, more than 30 tennis courts at Bitsy Grant Tennis Center, various fields and playgrounds, and a connection to the Atlanta Beltline!

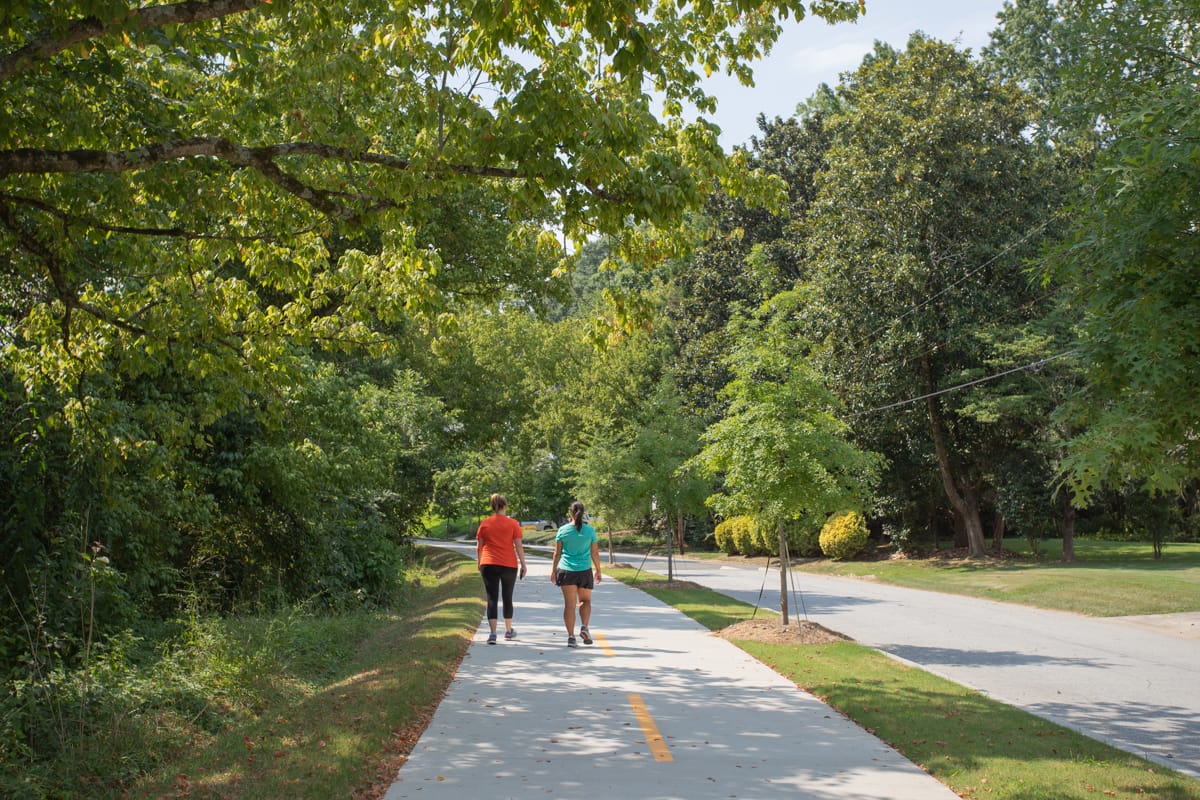

Overflowing with character and old school charm, Haynes Manor streets are lined with some of the most beautiful homes in all of Buckhead. Peachtree Battle Avenue runs through the heart of the neighborhood, with a lovely manicured park down the middle and sidewalks to Peachtree Road. Haynes Manor living is extremely convenient, as the homes are down the street from dozens of restaurants and plenty of shopping. Walk to a local favorite, Peachtree Battle Shopping Center, to do everything from buying groceries and dining with friends, to getting a massage or shining your shoes!



Haynes Manor is within walking distance to Atlanta Memorial Park, that includes Bobby Jones Golf Course, more than 30 tennis courts at Bitsy Grant Tennis Center, various fields and playgrounds, and a connection to the Atlanta Beltline!



This 1.15- acre property is situated in desirable Haynes Manor on a picturesque culdesac, walking distance to Atlanta Memorial Park, Bobby Jones Golf Course, Northside Trail Beltline, and Bitsy Grant Tennis Center, and just a short drive to shopping, medical, schools and popular dining establishments! The seller’s change in plans has created an outstanding opportunity for the next owner to renovate the existing home or proceed with the building permit and plans (included) for a stunning new home by Rodolfo Castro. NOTE THAT MINOR RENOVATIONS ARE UNDERWAY TO MAKE THE HOME HABITABLE. THE CURRENT PRICE IS FOR THE CURRENT CONDITION AND THE PRICE WILL BE INCREASED WEEKLY BASED ON THE WORK COMPLETED.
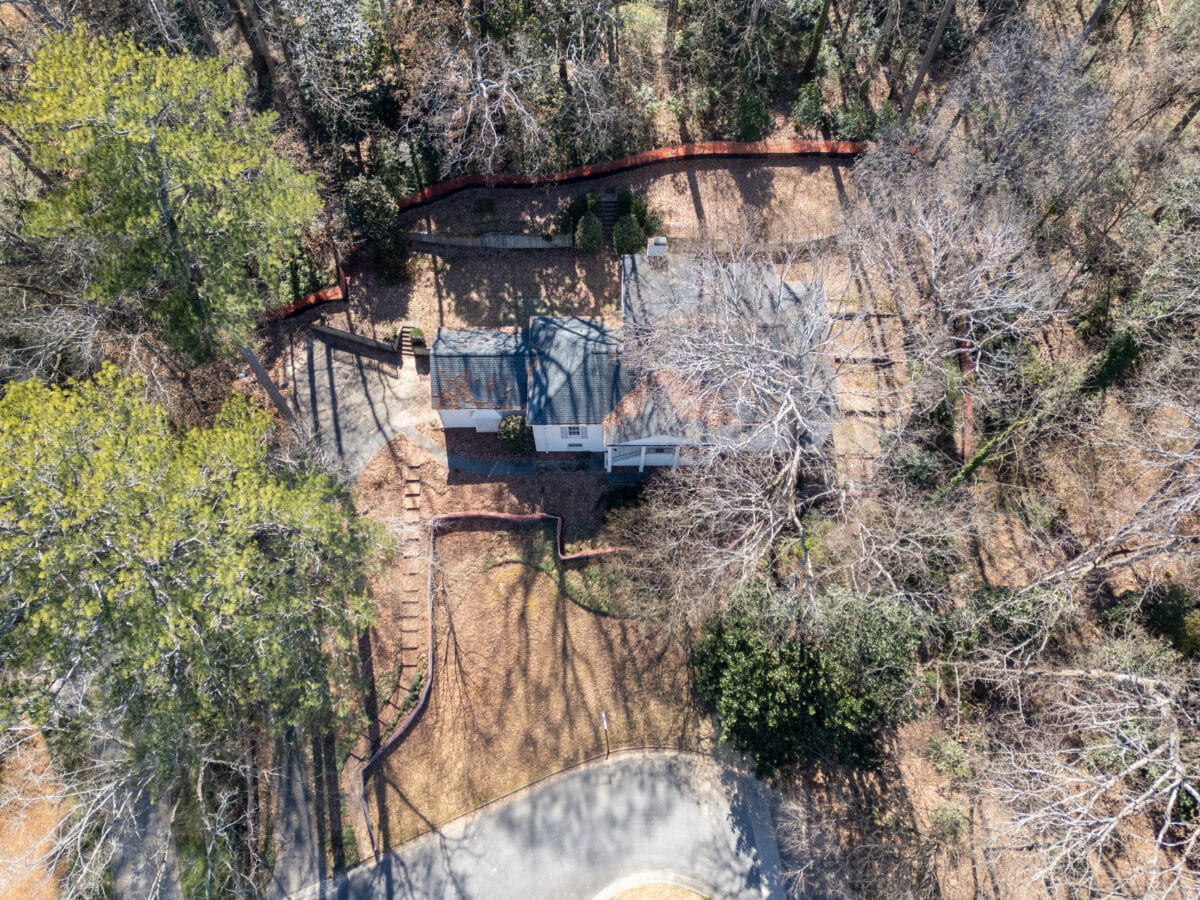

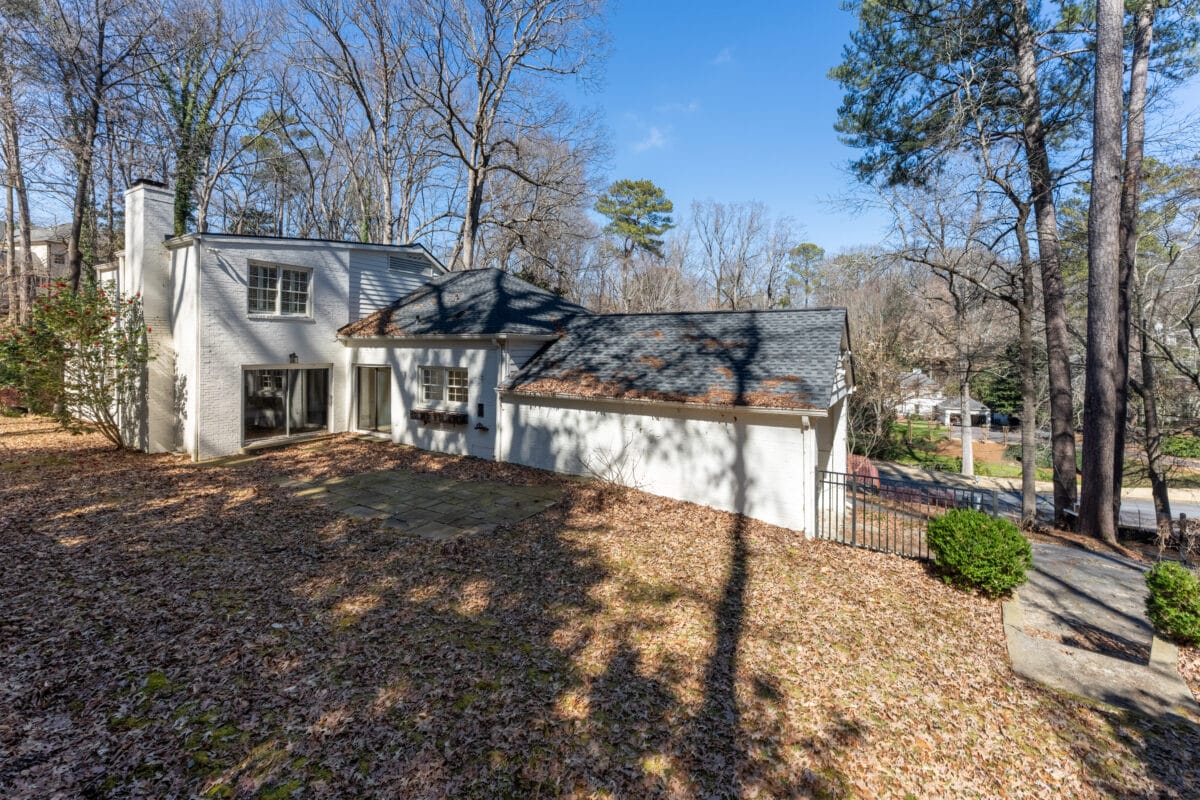


For those seeking a manageable renovation project, this lovely home can easily be brought back to its prime! It offers a wonderful floorplan with the perfect combination of understated elegance and casual living. Highlighted with fine architectural details like detailed moldings and beautiful hardwood floors, the interior spaces feature light-filled rooms perfectly suited for both relaxing and entertaining. Main level living provides a spacious primary suite, living room, fireside family room, dining room, kitchen and laundry. Two oversized bedrooms with renovated ensuite bathrooms are found upstairs.
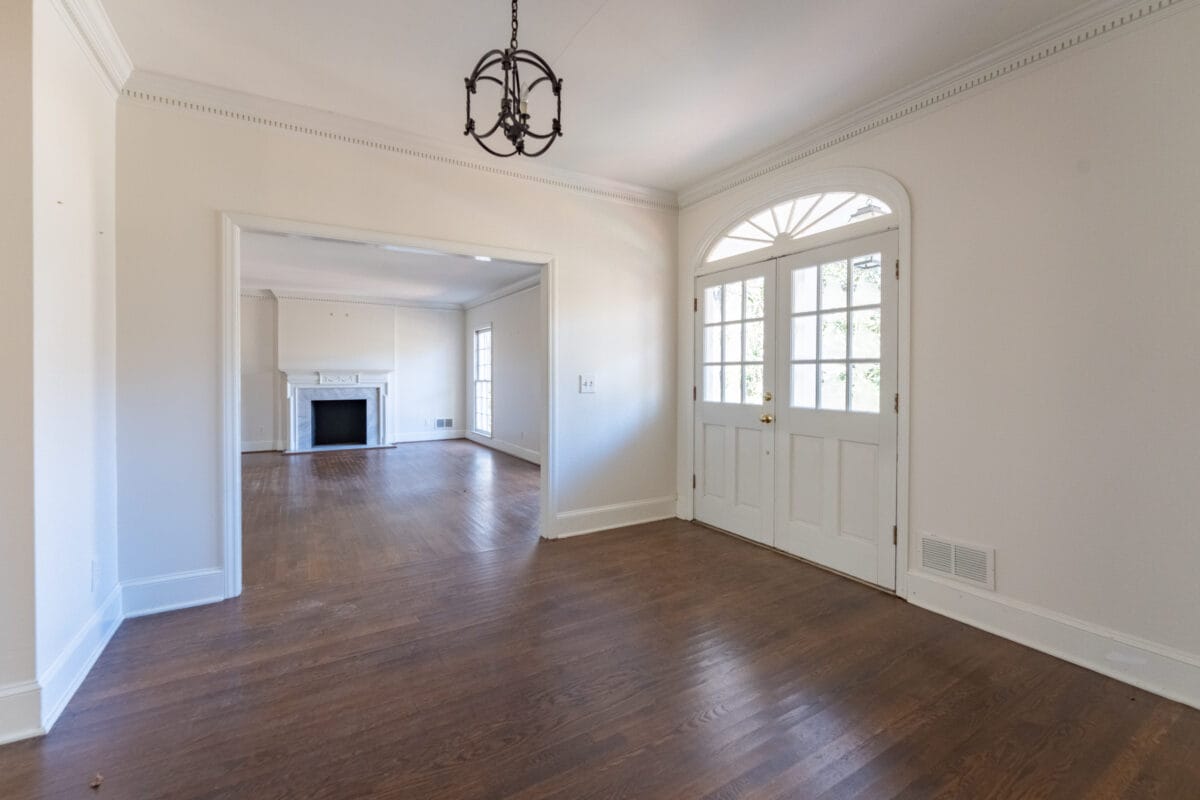

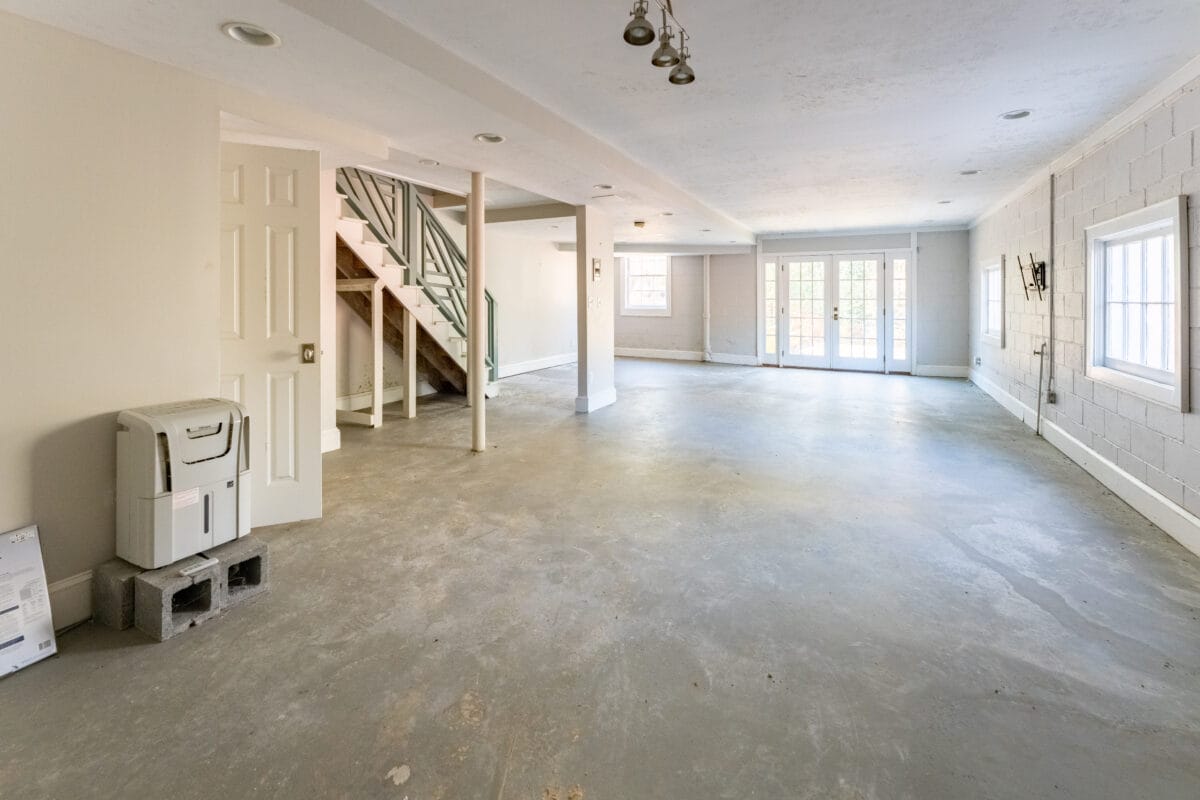
Additional living space and abundant storage are found in the partially finished, daylight terrace level. You can choose either a simple renovation or a more significant renovation and expansion of the home with architectural plans by Castro Design Studio and may be seen below.
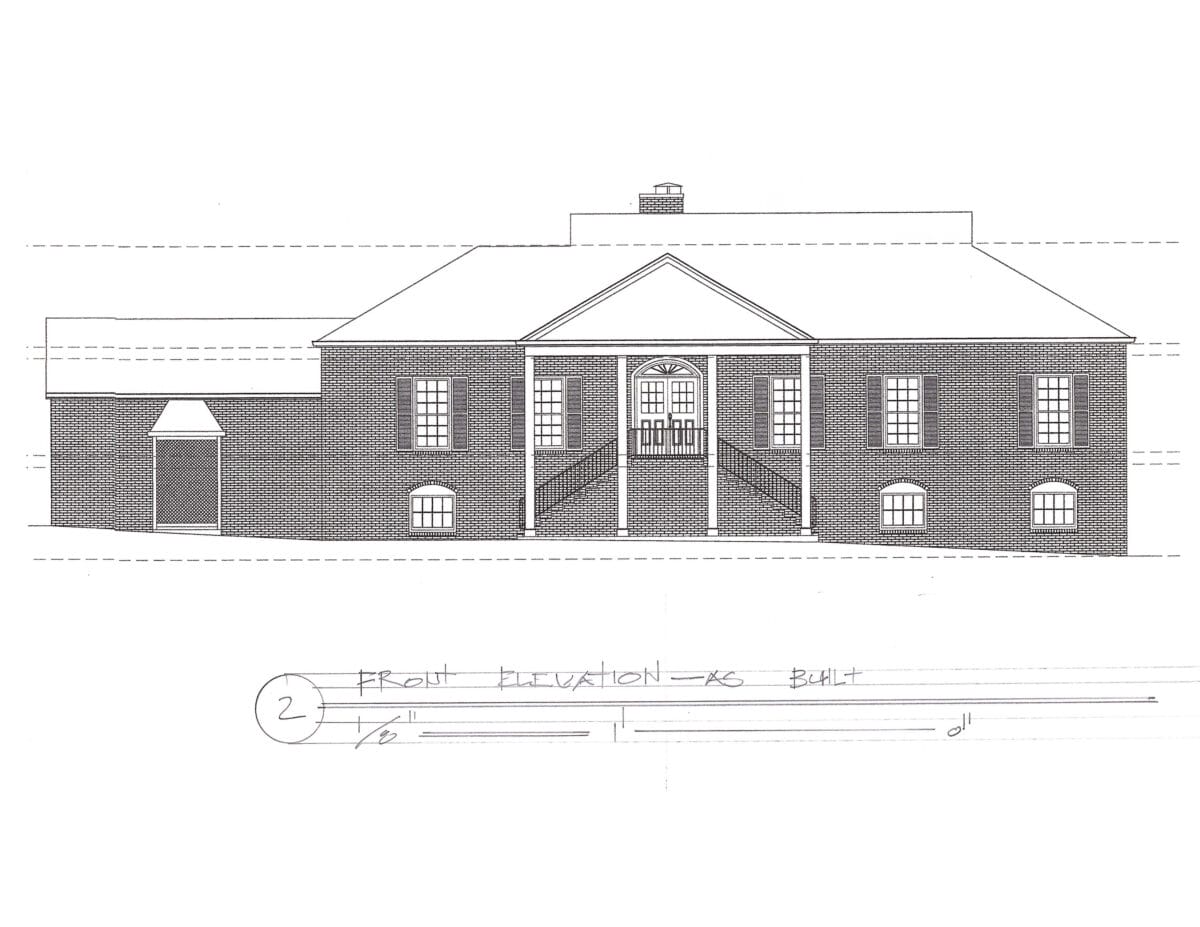
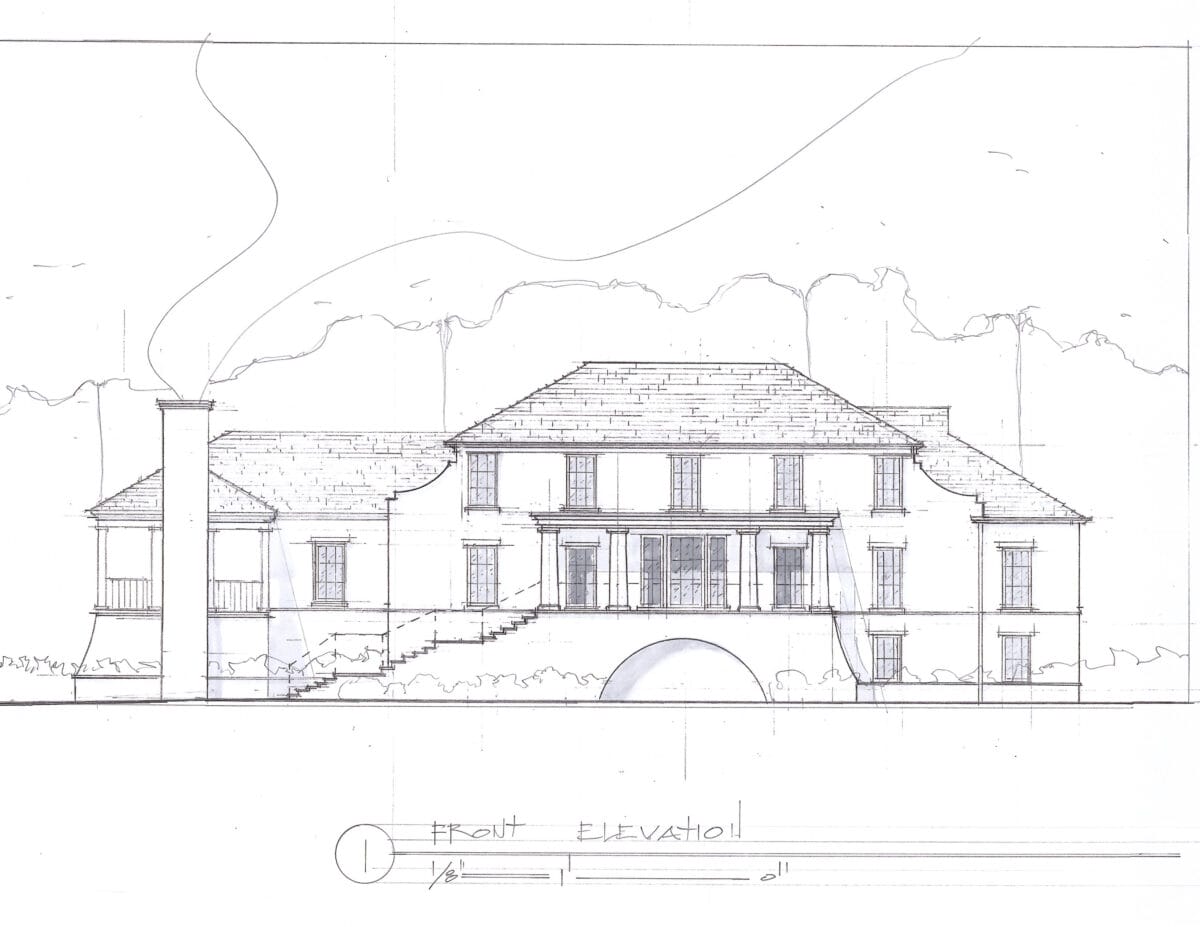
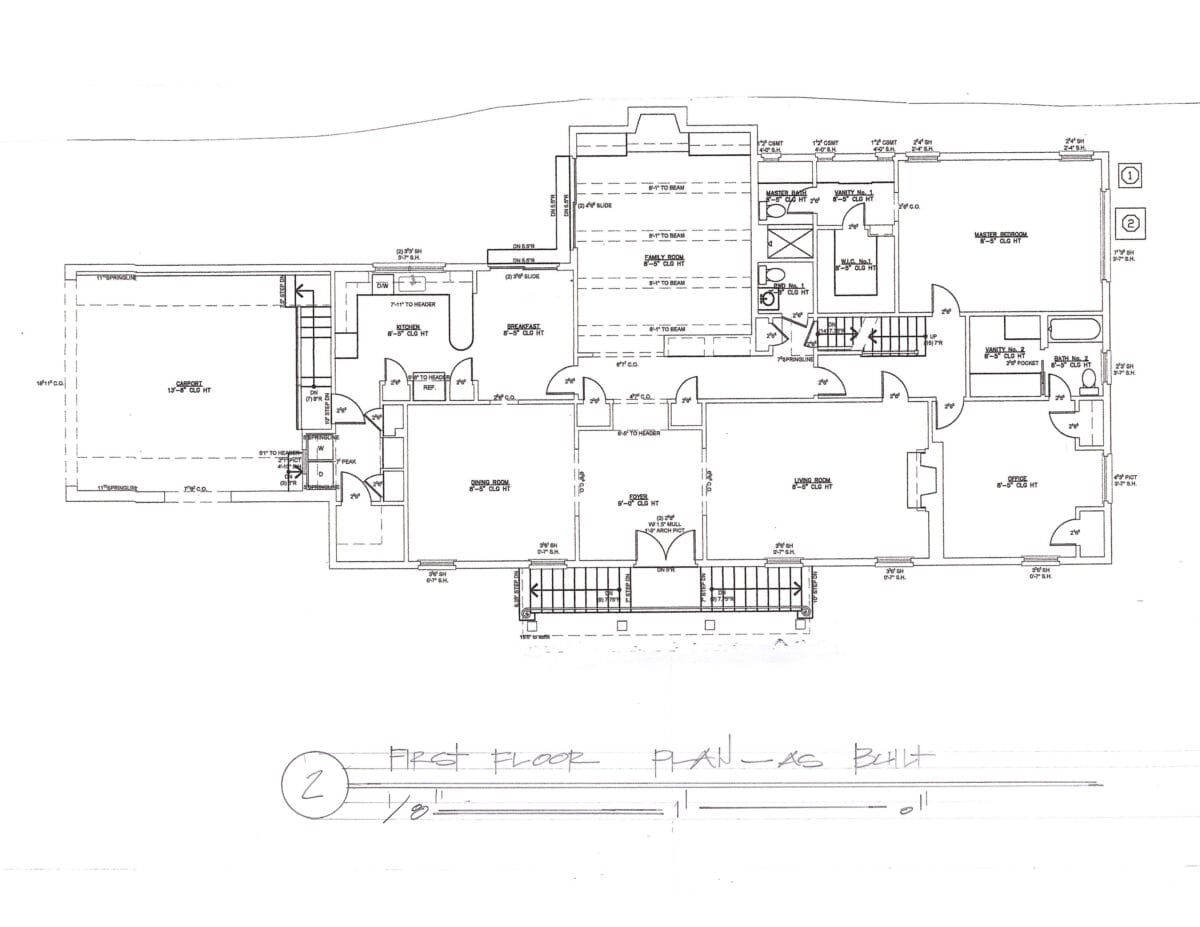
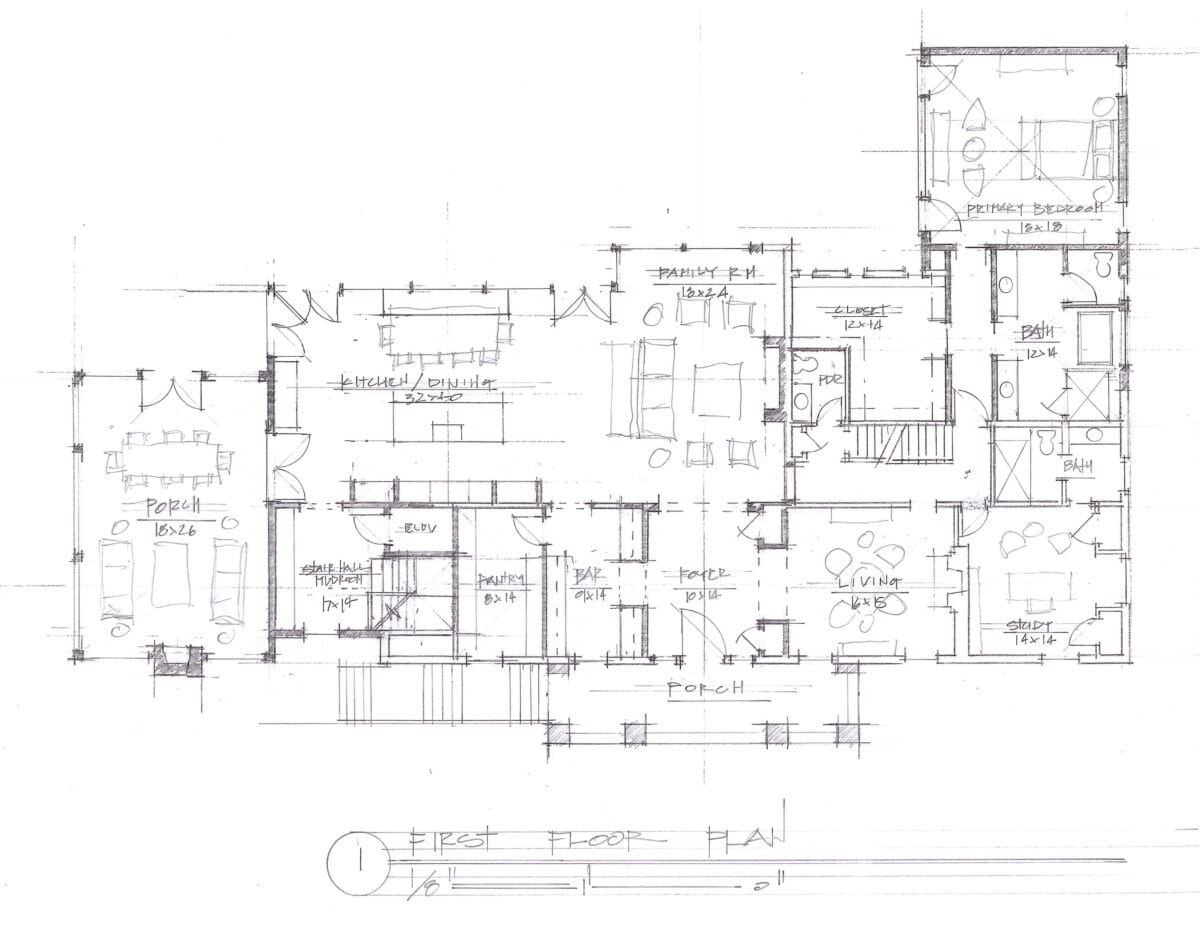
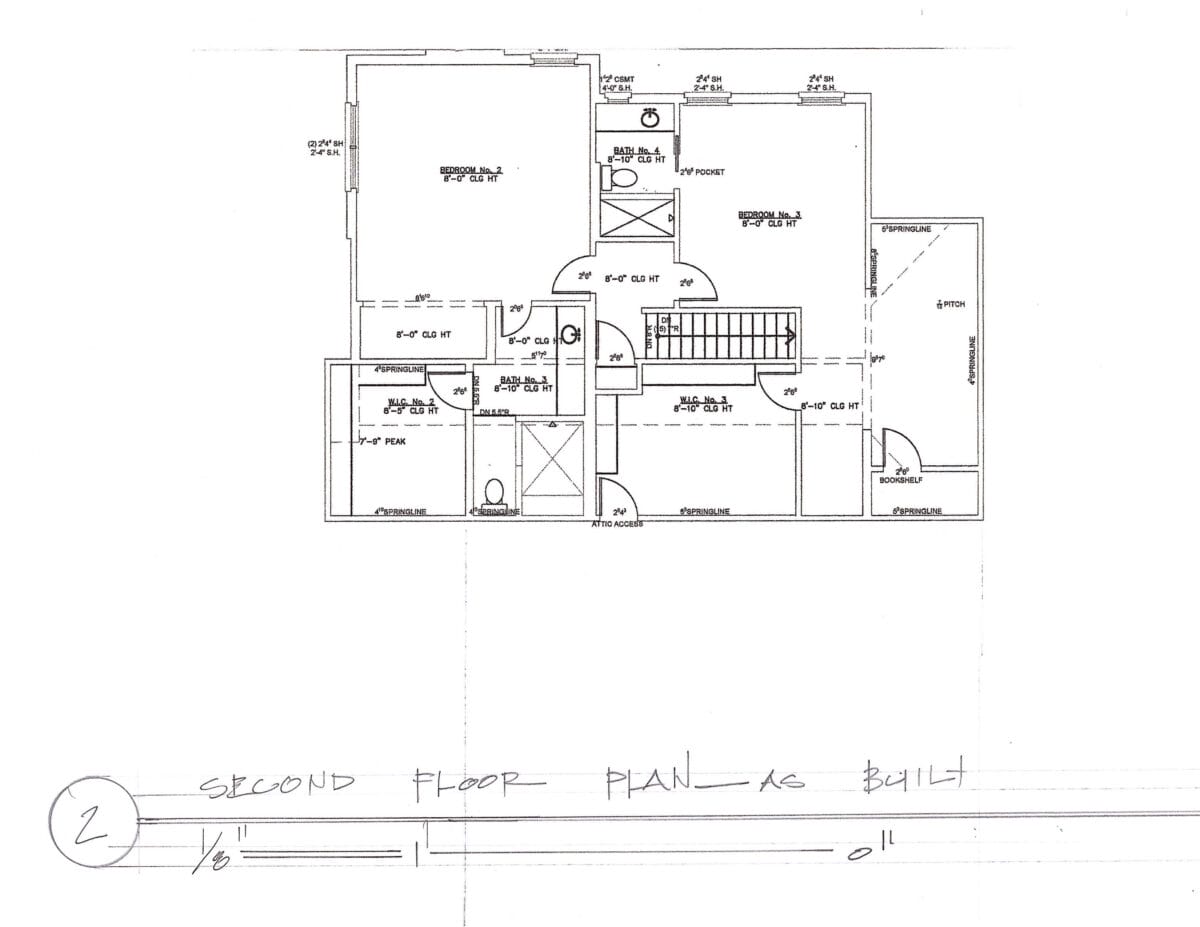
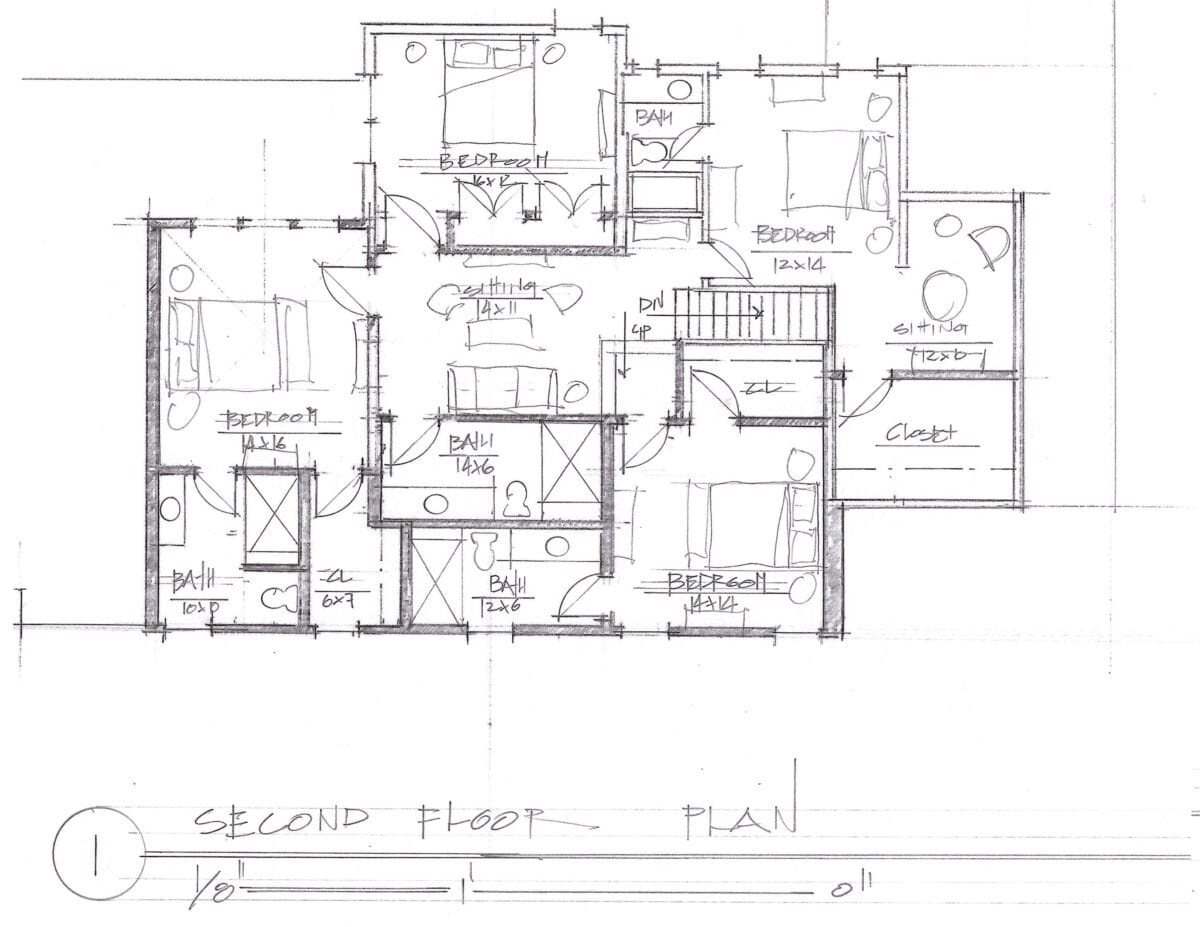
Overflowing with character and old school charm, Haynes Manor streets are lined with some of the most beautiful homes in all of Buckhead. Peachtree Battle Avenue runs through the heart of the neighborhood, with a lovely manicured park down the middle and sidewalks to Peachtree Road. Haynes Manor living is extremely convenient, as the homes are down the street from dozens of restaurants and plenty of shopping. Walk to a local favorite, Peachtree Battle Shopping Center, to do everything from buying groceries and dining with friends, to getting a massage or shining your shoes!



Haynes Manor is within walking distance to Atlanta Memorial Park, that includes Bobby Jones Golf Course, more than 30 tennis courts at Bitsy Grant Tennis Center, various fields and playgrounds, and a connection to the Atlanta Beltline!



Are you looking for the perfect location to build a new home? This 1.15- acre property is situated in desirable Haynes Manor on a picturesque culdesac. The sellers’ change in plans have created an opportunity for the next owner to proceed with the included building permit and plans for a stunning new 8200 square foot home by Rodolfo Castro. NOTE THAT MINOR RENOVATIONS ARE UNDERWAY TO MAKE THE HOME HABITABLE. THE CURRENT PRICE IS FOR THE CURRENT CONDITION AND THE PRICE WILL BE INCREASED WEEKLY BASED ON THE WORK COMPLETED.
If you fall in love with the existing home, you can simply renovate with the included architectural plans by Castro Design Studio.
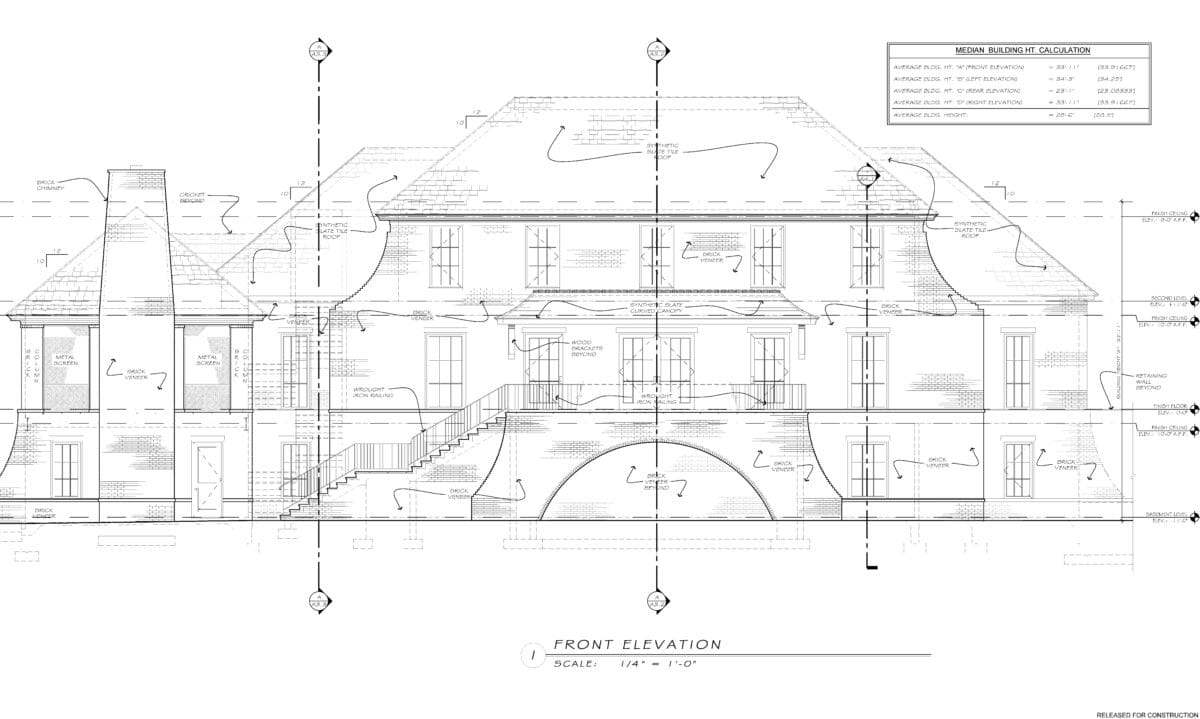
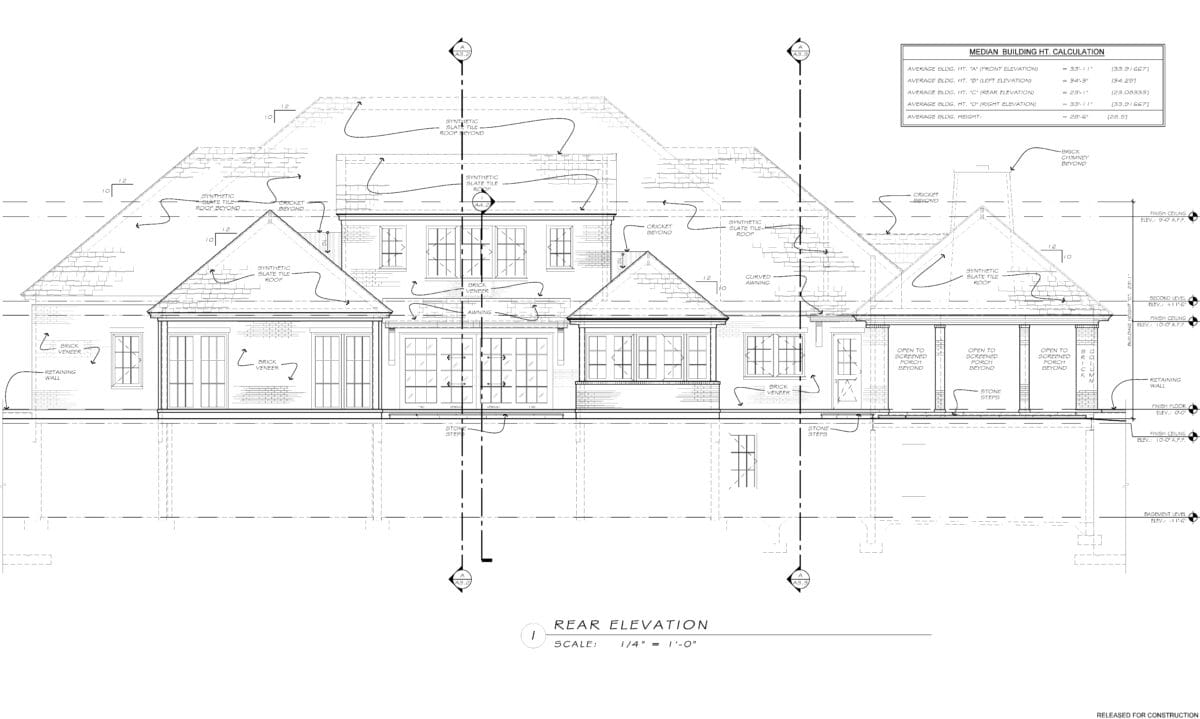
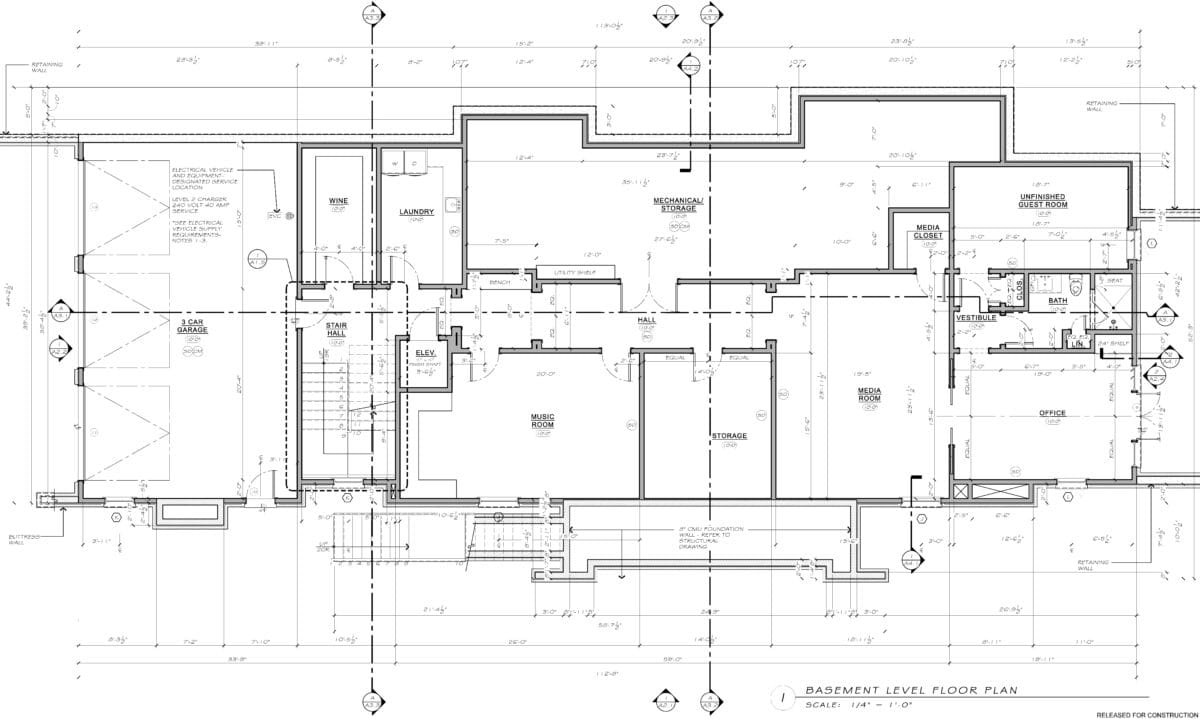
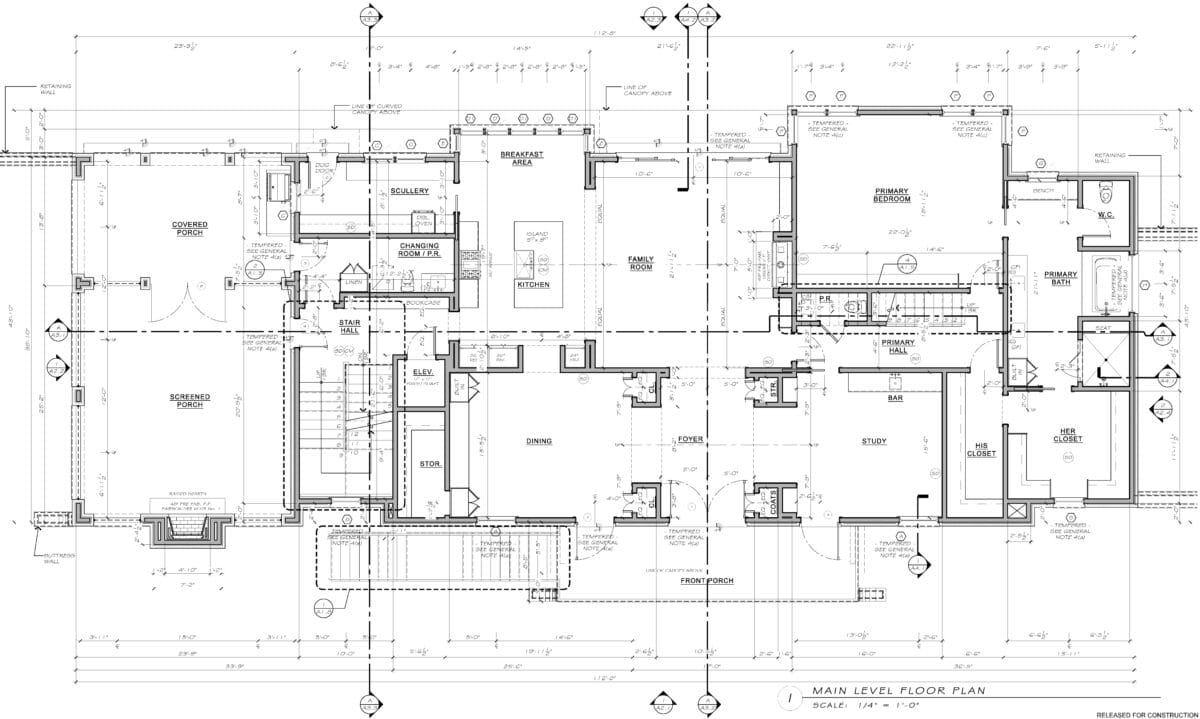
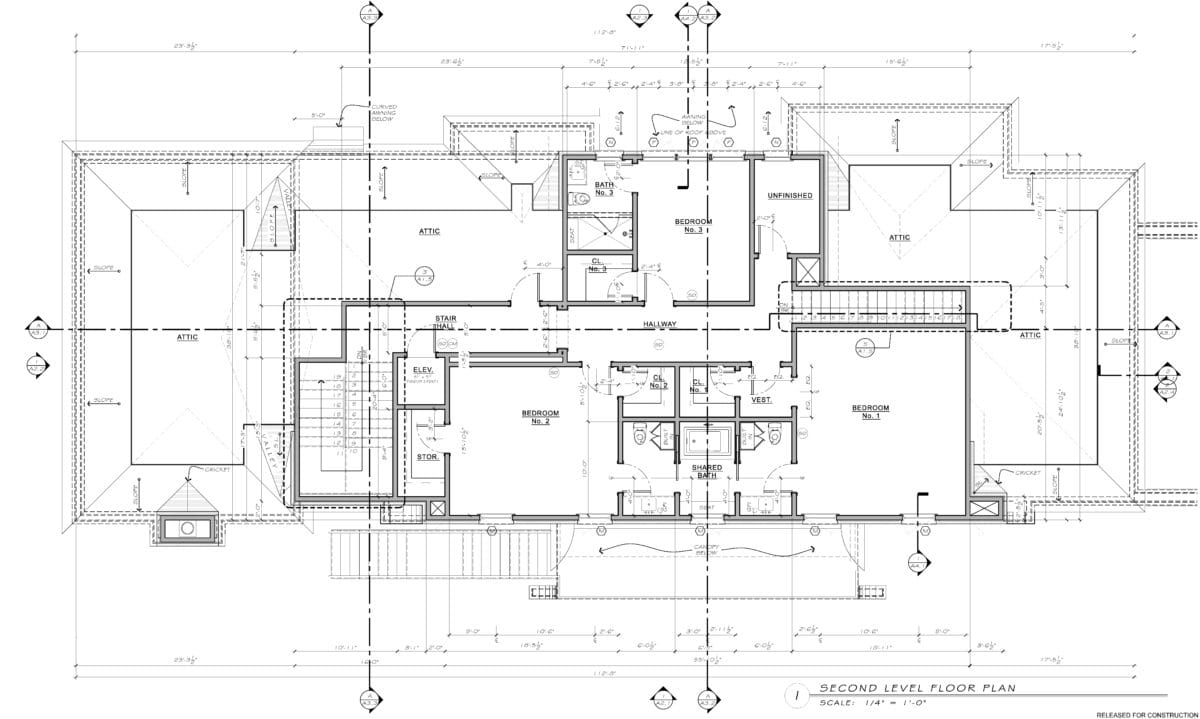
Here is your opportunity to skip the 12-18 month design and permitting process! Rodolfo Castro, Field Landscape Architecture, and Hammersmith Construction worked together to create plans for an elegant hilltop home with a manageable yard. Several outdoor spaces combine with a 50-foot lap pool to create a serene oasis.
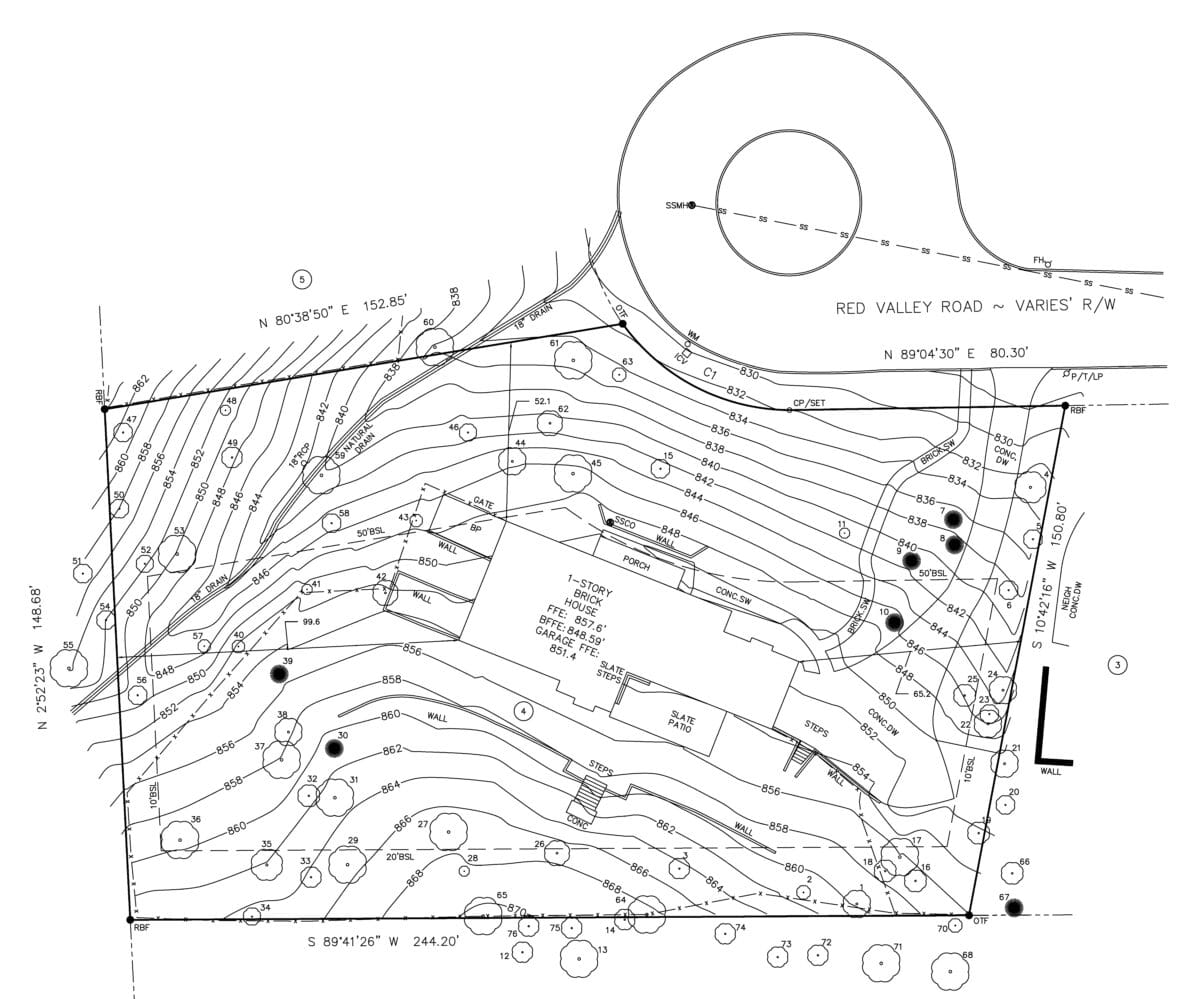

Overflowing with character and old school charm, Haynes Manor streets are lined with some of the most beautiful homes in all of Buckhead. Peachtree Battle Avenue runs through the heart of the neighborhood, with a lovely manicured park down the middle and sidewalks to Peachtree Road. Haynes Manor living is extremely convenient, as the homes are down the street from dozens of restaurants and plenty of shopping. Walk to a local favorite, Peachtree Battle Shopping Center, to do everything from buying groceries and dining with friends, to getting a massage or shining your shoes!



Haynes Manor is within walking distance to Atlanta Memorial Park, that includes Bobby Jones Golf Course, more than 30 tennis courts at Bitsy Grant Tennis Center, various fields and playgrounds, and a connection to the Atlanta Beltline!



Atlanta Opera is solidifying itself as a leading production company in the U.S., and it will soon call Buckhead home. The Opera announced in September its ambitious plans to transform the former Bobby Jones Clubhouse into its new base, highlighted by a 200-seat recital hall, educational spaces, a costume shop, a film studio, rehearsal areas, and administrative offices. Plans call for the historic clubhouse, adjacent to the Atlanta Beltline on Woodward Way, to more than triple in size to 56,000 square feet and open in summer 2027.
The announcement cements The Opera’s years-long ambition to expand its home base while creating a “community-centric” performance center. Atlanta Opera will continue to hold its main-stage productions at the Cobb Energy Performing Arts Centre, but the former Bobby Jones Clubhouse expansion allows the Opera to connect with the Buckhead community and Atlanta more intimately.
“This opens up realms of possibilities,” Michelle Winters of the Atlanta Opera said. “What we are envisioning is a local recital hall…to have small-scale recitals and intimate connections that will just build on the love for the classics in this part of the city.”
With its plans coming to fruition, there is a positive outlook for not only the organization, but the Buckhead community at large.
The Opera is “bursting at the seams” at its current location in the Georgia Tech office complex, Winters said, with several rooms running “quadruple duty” in various roles for the organization. For several years, it has been on the hunt for larger, more centrally located accommodations around the city. The search included the entire Atlanta area, Winters said, but when The Opera got wind of a group envisioning a performance space at the old clubhouse, the organizations “serendipitously” came together with a plan.
That group is the Haynes Manor Recital Hall Foundation. It was founded after Bobby Jones Golf Course was sold by the City of Atlanta to the state in 2016 before a $24 million renovation. The clubhouse was abandoned for the renovation, leaving the Grecian revival building constructed in the early 1900s in jeopardy. The clubhouse’s history also motivated the creation of the Foundation. In 1951, Alfred Holmes, a Black golfer, was denied entry when he attempted to play on the city-owned, public golf course. Holmes brought suit against the City of Atlanta. The case was ultimately decided by the U.S. Supreme Court, which ruled Atlanta’s public golf courses must be desegregated.


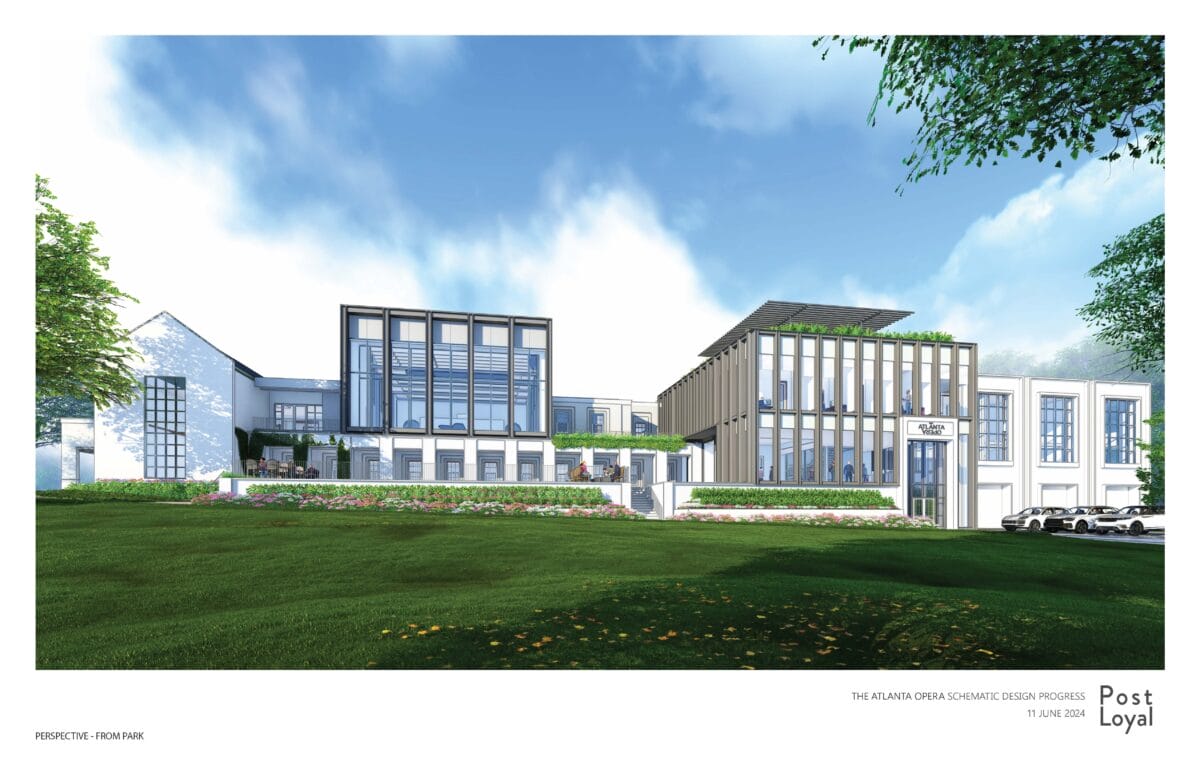
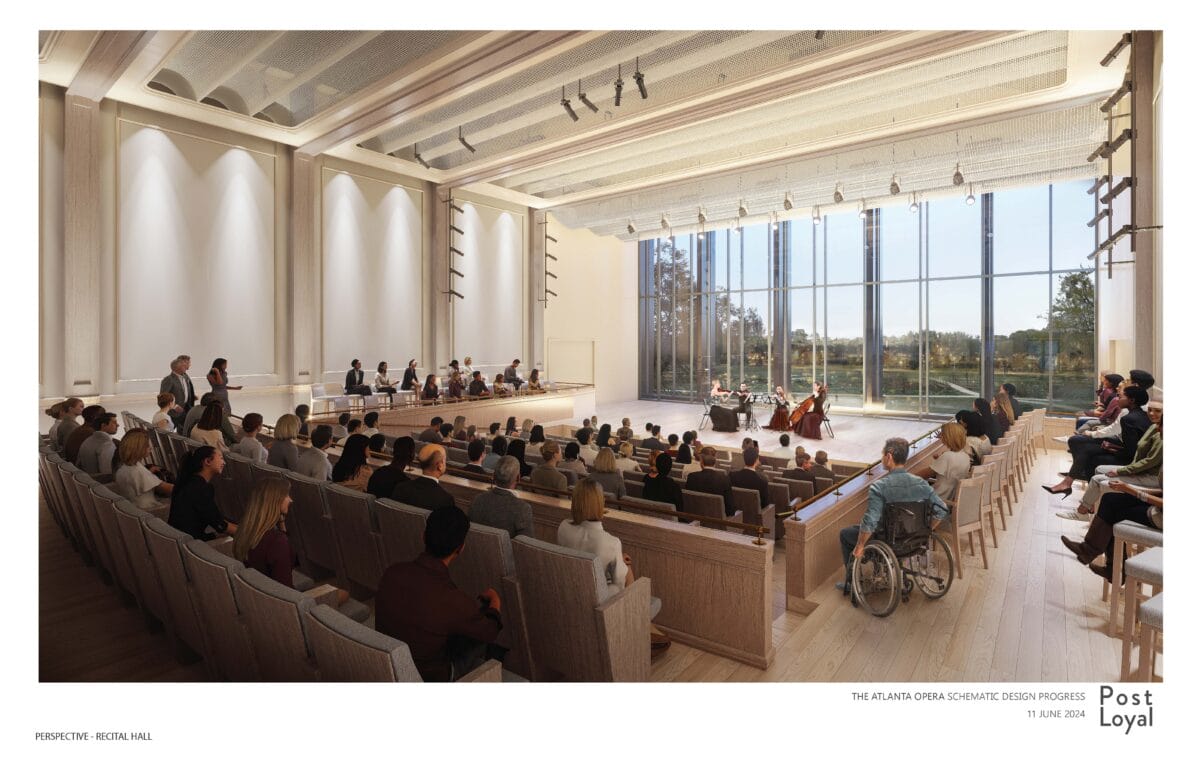
To attempt to save the clubhouse, plans created by the Foundation called for it to be converted to a recital hall. Kendra Adams, president of the Peachtree Battle Alliance, said most neighbors backed the plan. When the Opera began investigating the site as its potential future home, Adams said neighbors were adamant they did not want another Chastain Park Amphitheater in their both literal and figurative backyards. But when the Opera unveiled its ambitions for a more intimate setting with a more community-based operation, they were on board.
“This is going to be a great addition to the neighborhood,” Adams said. “It’s actually going to have less of an impact. Previously, it was a robust golf clubhouse with many comings and goings, private events and parties. This is going to be nothing like that. It’s on another level of culture, if you will. It will still blend into the neighborhood on the residential side. On the back side, it’s a glowing lantern on the Beltline.”
Catherine Spillman, executive director of the Atlanta Memorial Park Conservancy, said the preservation of the clubhouse and its history was crucial.
“We did not want to lose it,” Spillman said. “The building is going to be a new, modern version, but there are things you could not replace if it was torn down. To have the Opera say, ‘We hear you want to preserve it’ and make it better than before, that’s so special.”
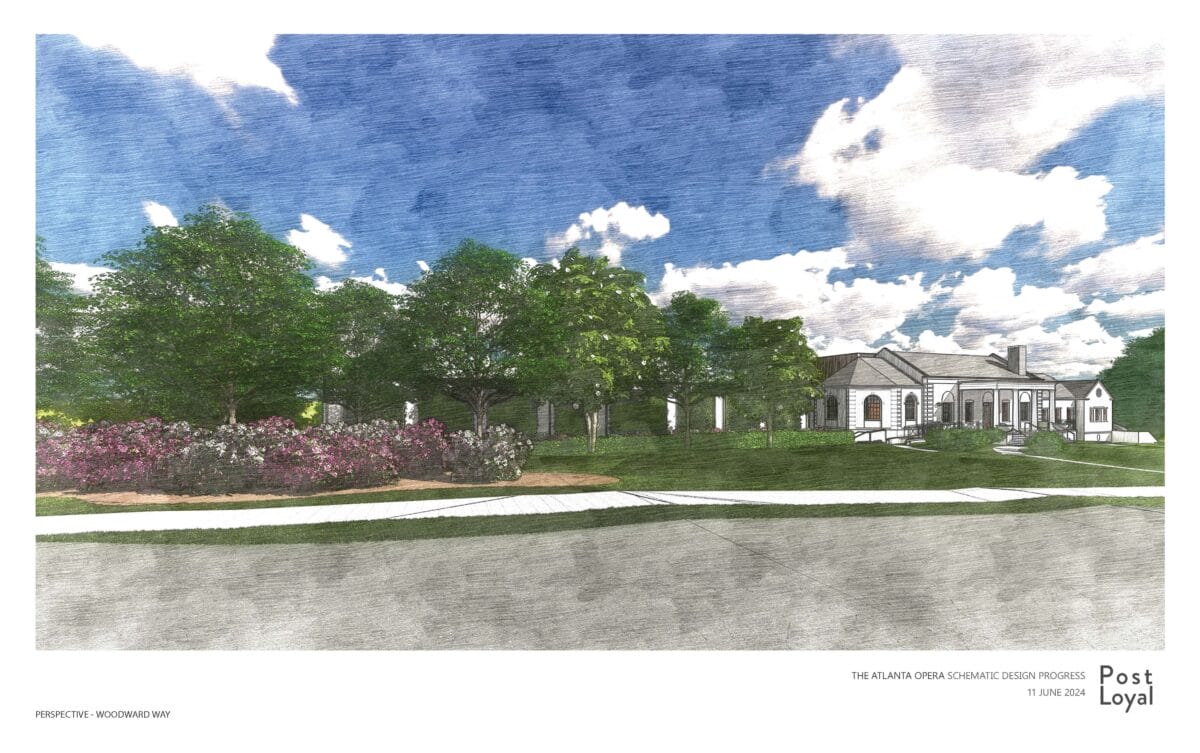
While most of the logistics and design have been worked out for the renovated clubhouse, parking and traffic plans for performances are still in the works. Winters said these issues “are getting a great deal of attention in our planning.”
“The goal is to offer as much convenience as possible while tending to the need for safety and minimal impact on the neighborhood,” she said.
One obvious means of arrival at the new facility will be on foot or two wheels via the Beltline that will encircle the entire city and deliver patrons directly to performances.
Winters said there are no plans at the moment for an on-site café or eatery at the revamped clubhouse.
The Opera’s arrival in Buckhead is anticipated to enhance the culture of the area.
“What a gift to the City of Atlanta and the surrounding neighborhood to explore something they’ve never thought of before. To have the Opera offered on the Beltline connector trail is just such a win for the city. They are going to be a neighbor, and to be available to everyone is just really fantastic.”
Adams said once the new facility is opened and programming is set, it will mark the area as a cultural hub.
“I think the recital hall is going to be something that’s really on the map and well-known,” she said. “I don’t have a problem with it in the neighborhood because it makes it stronger, historic, and it’s a little bit of a revival with more history to build on. It’s going to be an advantage to have them in the neighborhood, both culturally and for other things we are working on.”
The Opera, too, is eager for the opportunity to be ingrained into Buckhead.
“Being great citizens is so central to what our organization cares about,” the Opera’s Winters said. “Having this position in the neighborhood, we couldn’t be more excited. This will make us so much more of a part of Atlanta and the neighborhood, and it’s really starting to feel like family for us.”
The organization’s neighborly ambitions will extend once the project is complete. Winters said there will be many opportunities for the public to engage with the Opera’s new headquarters, including the chance for neighbors to sit in on some rehearsals.
Atlanta real estate broker and The Buckhead Paper publisher Ben Hirsh, who will soon list a $6 million property one block from the Opera’s new headquarters and is developing an empty lot across from it, considers the development a win for the community.
“This new performing arts center being added to the already-vibrant mix of activities on offer within Memorial Park feels like it will really make the park complete.” Hirsh said. “It injects events, music, and culture into the current features that include an incredible golf course, racket sports center, driving range, and playgrounds, all surrounded by the Beltline and views of the city skyline. This is incredible news for all of Buckhead, but is a particular boost for this park, which may soon be as sought after as Chastain Park.”
One of the driving forces behind the Opera relocating to Buckhead is the organization’s recent growth. The New York Times recently reported that unlike other companies in the U.S., Atlanta’s is expanding and financially sound.
Much of that success can be attributed to Tomer Zvulun, its artistic and general director, who took over his role in 2013 following extended financial struggles for the organization.
“With Tomer, a dam burst,” Marc Scorca, the chief executive of Opera America, told the Times. “Credit to him for channeling the energy in that city in the direction of a sound organizational plan and artistic variety to build a company that we see thriving today.”
With contemporary productions, new works, and creative events, including during the height of the COVID-19 pandemic, Atlanta Opera’s influence and audiences have grown under Zvulun.
“This new, permanent home for The Atlanta Opera ensures the right fit for our current and future growth,” Zvulun said in a press release. “A state-of-the-art facility in this park setting will be a source of creativity for our local and visiting musicians. It is perfectly positioned to help us serve audiences and collaborators in our beautiful city and beyond.”
On so many Thursday mornings in metro Atlanta, more than 13,000 women leave their homes and head to compete in a tennis match. And those are just the Thursday numbers. The Atlanta Lawn and Tennis Association (ALTA) hosts an astounding 80,000 members. That whopping number is four times greater than the amount of people screened by TSA on the busiest morning at Hartsfield-Jackson International Airport.
Atlanta can thank Buckhead native and tennis legend Bryan Morel “Bitsy” Grant, Jr. for planting deep-seated tennis roots in our city. Born on Christmas Day in 1910, Bitsy arrived into a tennis-playing family. His father was the southern doubles champion for years. His older brother captained Georgia Tech’s team. But it is his mother, Hattie, who received the credit for engaging Bitsy in the sport. When she took up tennis, she played with him. Bitsy’s father believed that Bitsy was too small to ever become a good player.
Bitsy Grant acquired the name “Bitsy” because of his slight 5 ft. 4 inch build. His physical limitations seemed all too obvious for a sport such as tennis where 6 ft – 6 ft. 3 inches is the norm. However, maybe his particular stature aided in honing his incredible gift of agility. His lack of height and reach were critical, but his perseverance and fighting spirit made him a formidable competitor around the world. Since he could never hit hard, he used the speed of his opponent’s ball to return it with remarkable pace and dexterity. He possessed pinpoint accuracy. His deft use of drop shots from any spot on the court, even behind the baseline, was a significant and effective part of his attacking strategy.
Bitsy Grant played on the University of North Carolina’s 1931 team that won the Southern Conference title. That same year, he was selected as an All-American. He made it to Wimbledon’s quarterfinals twice, played on four U.S. Davis Cup teams, was admitted into Georgia Sports Hall of Fame in 1965, and inducted into the International Tennis Hall of Fame in Newport, Rhode Island, in 1972.
In the 1950’s, the city of Atlanta built the Bitsy Grant Tennis Center off Northside Drive at Atlanta Memorial Park. Although Bitsy is reported to have been embarrassed by the eponymous honor, he played tennis there almost every day of his life. In the 1950’s, 60’s, and 70’s, the tennis center was considered the spot for tennis in the southeast. At one point, the Bitsy Grant Tennis Center became headquarters for the ALTA organization. ALTA has grown to be the largest city tennis league in the world.
Bitsy can be credited for opening the sport to anyone interested in playing. Given his innate stature and adroitness, Bitsy showed us that players did not have to be six feet tall and Herculean to excel in the sport. Nor did a player need to be young. Even at seventy-years-old, Bitsy had a remarkable lob and drop shot.
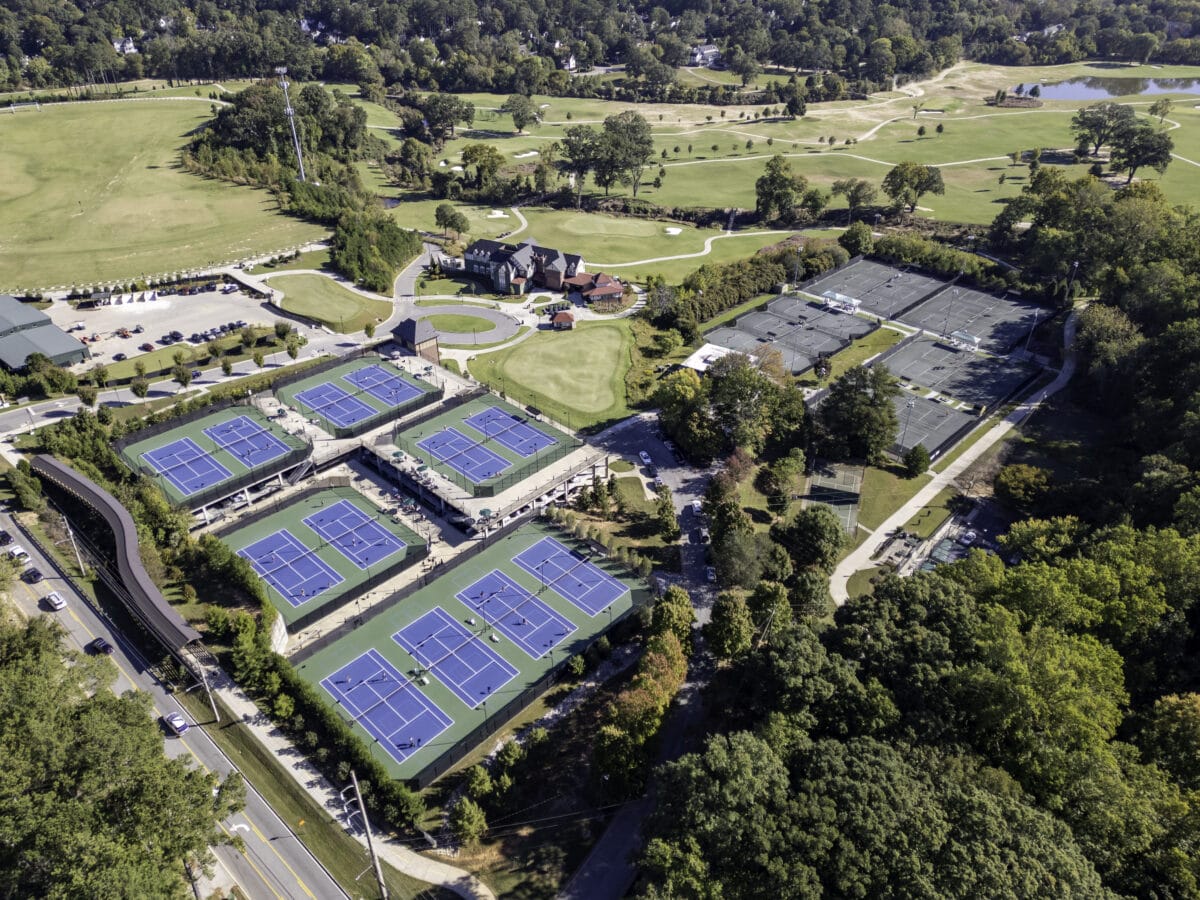
On a particular Thursday one Spring, my ALTA team drove to deep, deep Rockdale County for a match. My partner and I were to play someone named Freddie. Freddie happened to be late. So my partner and I began waiting out the fifteen-minute grace period after which the no-show opponent must forfeit the game, and we walk away with the effortless win. Freddie’s teammates insisted Freddie would show up. At fourteen minutes into the fifteen minute grace period, we heard a rumbling coming from down the street. A petite eighty-one-year-old Freddie rolled up on her ginormous Harley and skidded into a self-made parking spot on the front lawn of this neighborhood’s clubhouse. Freddie puffed on a cigar, waved to us all, and snatched her tennis bag from underneath the bungee cord on her chrome backrest. Freddie ambled her way to us, keeping within her allowed time to be late. Before stepping onto the court, she extinguished her cigar. But stubbing out the stogie only gave way to beer. As Freddie played tennis with her right hand, she drank a PBR with her left hand. Even when she served, somehow she pulled off this feat. This is the honest-to-God southern truth. Needless to say, Freddie whooped us 6-1, 6-0. She got better as she drank.

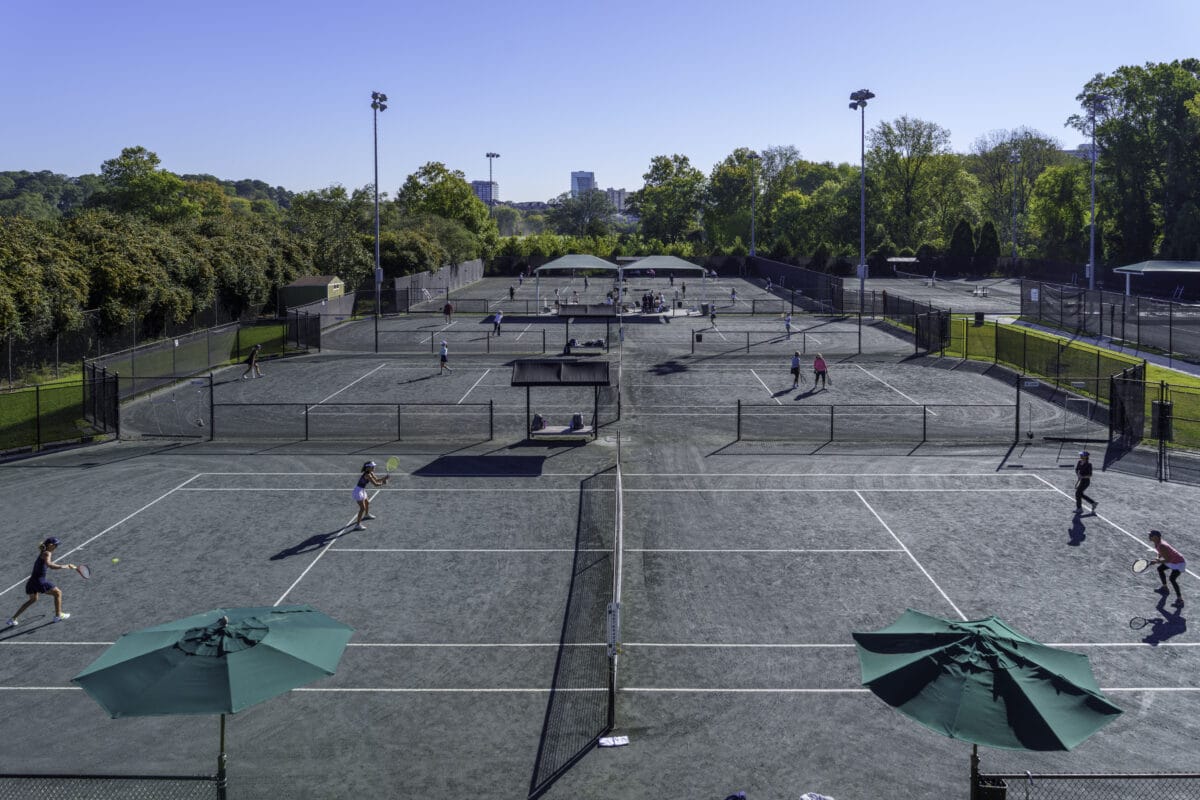
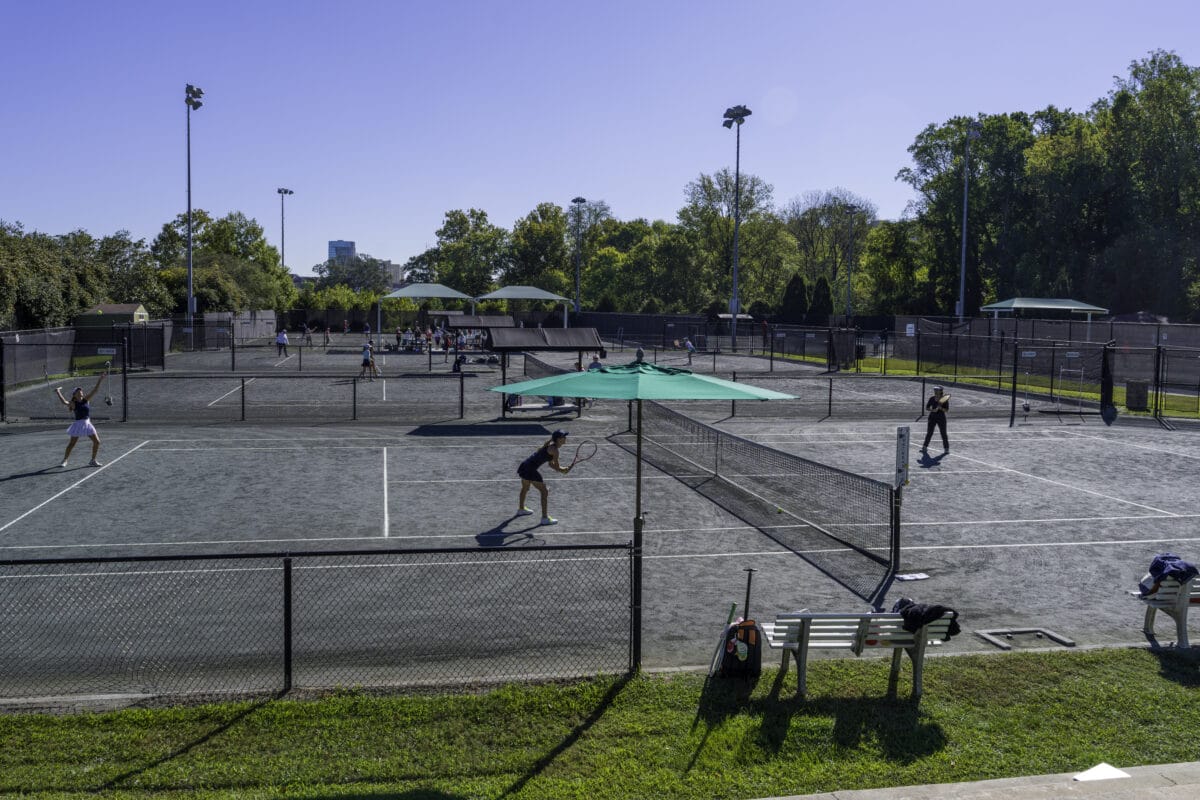
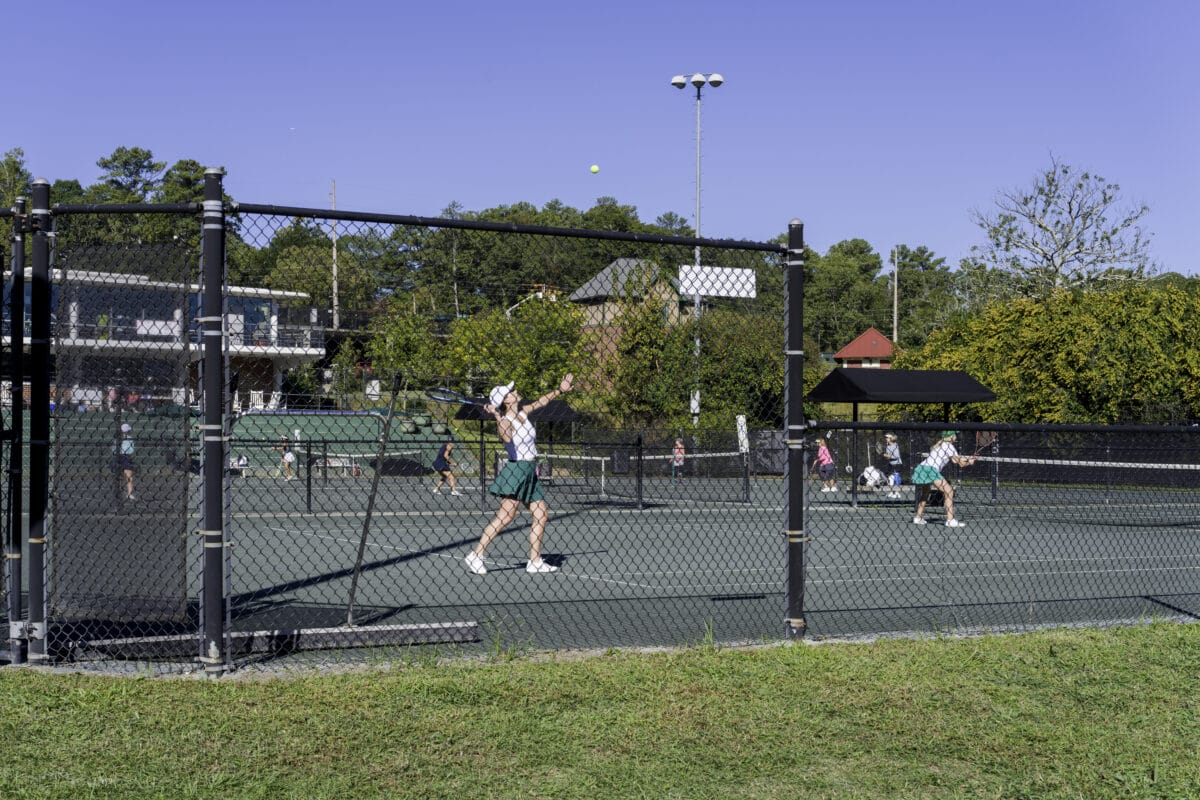

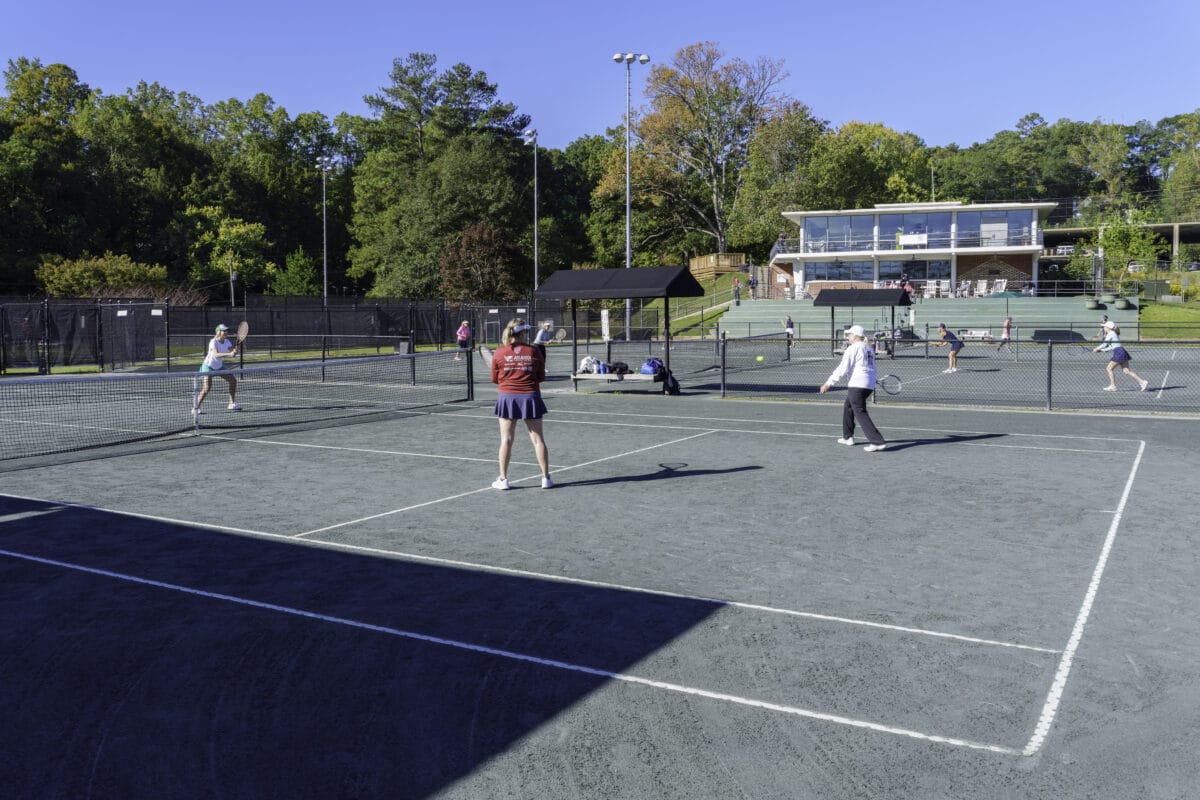
So if every tennis match is not always great fun, why do we keep playing the game? The answer is simple, and I bet Bitsy knew it: Longevity and community.
Fortune magazine’s online health focus, Fortune Well, stated that recreational tennis players live an average of 9.7 years longer than they would have otherwise. Big case in point here, Bitsy Grant almost crested his octogenarian years, even though the life expectancy of a man born in 1910 was a mere 48 years. If you happen to be wondering, playing badminton may extend your life by 6.2 years, swimming by 3.4 years, and jogging by 3.2 years.
For some of us, tennis means laughter and rich friendships. Add the bonus of abundant sunshine. It’s instant camaraderie. Our teammates become our casserole group if life should make an unfortunate turn and we need someone to take over our cooking until life sorts itself back out.
Health and community benefits aside, for so many of us, tennis is a way of life. We do it because we can. We do it because we cannot imagine not doing it.
Little Bitsy was on to something big. Long live Buckhead tennis.
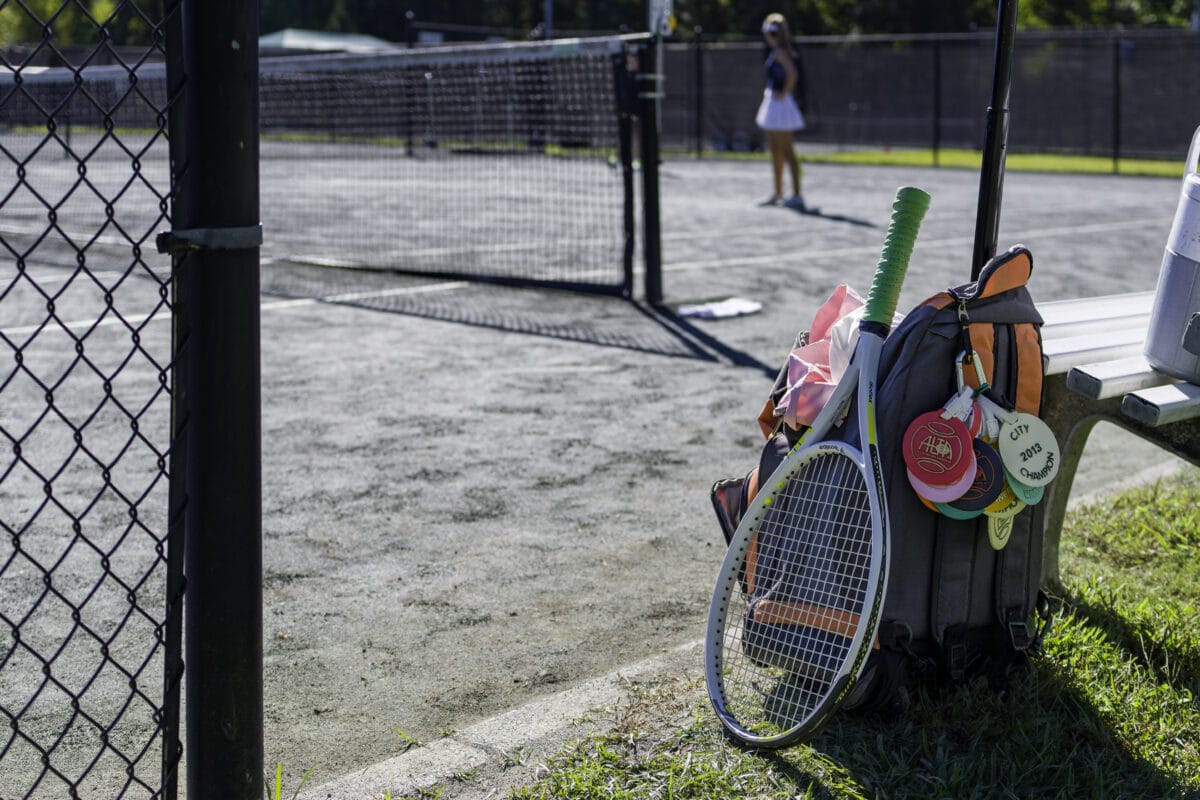
News of this exciting development in Haynes Manor is brought to you by Michelle Winters and the Atlanta Opera.
ATLANTA, GA – September 23, 2024 – The Atlanta Opera, recognized as one of the leading opera companies in the United States, will transform the historic Bobby Jones Clubhouse, located on Woodward Way on the Atlanta Beltline, into a home for opera and the performing arts in a community-forward, multi-disciplinary arts center. The Opera’s newly unveiled plan will create a nature-inspired recital hall, immersive theatre venue and education spaces, as well as administrative and rehearsal areas for the Opera.
The recital and theatrical spaces will support a variety of performances and community engagement focusing on the arts, including recitals, jazz, cabarets, immersive chamber operas and more. Located on the Atlanta Beltline, the building and surrounding park will link the opera to the community and create a welcoming place for the arts.

The facility is expected to cost $45 million with core funding already secured. Announcements of the donors and a capital campaign will be forthcoming. The project is estimated to be completed by summer of 2027.
“This new, permanent home for The Atlanta Opera ensures the right fit for our current and future growth,” said Tomer Zvulun, the Carl W. Knobloch, Jr. General & Artistic Director of The Atlanta Opera. “A state-of-the art facility in this park setting will be a source of creativity for our local and visiting musicians. It is perfectly positioned to help us serve audiences and collaborators in our beautiful city and beyond.”
The Atlanta Opera remains committed to hosting its main-stage productions at the Cobb Energy Performing Arts Centre, ensuring a continued presence as one of the city’s major cultural organizations.
The former Bobby Jones Clubhouse on Woodward Way on the Beltline is a Grecian revival built in the early 1900s. The property was reviewed by the Haynes Manor Foundation for renovation into a community-centric classical recital hall. As plans advanced, The Atlanta Opera’s search for a new facility converged with those of the Foundation. The Atlanta Opera has worked closely with the Haynes Manor Foundation, the Peachtree Battle Alliance, and the Atlanta Memorial Park Conservancy to plan a space that presents artistic formats and genres in innovative performance spaces, natural environments, and offers an exceptional acoustic experience.
Allen Post, managing partner of the Atlanta-based architecture firm, Post Loyal, leads the team engaged in designing the Opera’s new home. Preliminary plans call for restoration of the exterior of the historic clubhouse on Woodward Way to blend seamlessly with the surrounding neighborhood’s traditional residences, while a state-of- the-art facility will face the Atlanta BeltLine. The total site area encompasses 4.7 acres of green space, the center, and parking.
The facility will transform the 17,000 square foot clubhouse into a 56,000+ square foot complex housing a 200-seat recital hall, administrative offices, a costume shop, a film studio, a rehearsal hall, and garden spaces. Theater Projects and A’kustiks, LLC., are developing the recital hall as a premiere venue to present classical singers and musicians, jazz ensembles, lectures and spoken word artists, and other performing arts. The development will enhance The Atlanta Opera’s operational capabilities, enrich the cultural landscape of the community and support a diversity of “unamplified performances” to satisfy the eclectic tastes of our city.
“The Atlanta Opera has become known not only as one of the finest opera companies in the U.S., but also as a well-managed and financially sound business,” said Rhys Wilson, Board Chair, The Atlanta Opera. “This is the company that safely presented live opera during the pandemic and still presented a balanced budget for the last eight years. The open and welcoming design of this building emphasizes the same values we held during the pandemic and that we will always espouse — of being a skillfully managed organization dedicated to making beautiful music available to everyone, everywhere.”

The Atlanta Opera’s rehearsal space and administrative offices are currently located on Atlanta’s West End on Northside Drive, where the organization has outgrown the site. Performers rehearse in a general-purpose room that also serves as a storage area and borders an active railroad track.
With a location on the Atlanta Beltline, the Arts Center and recital hall are well positioned to become a city-wide source of pride and excitement. The creation of this space, home to the first arts organization to be headquartered on the 22-mile outdoor Beltline loop, will enhance and build upon the quality of life enjoyed by Atlanta residents. The Atlanta Beltline connects different residential areas of the city to a variety of parks, retail, tourist destinations and attractions. In addition, the Beltline regularly hosts musicians, street artists, and artisans who use the walkways and greenspaces to create a strong artistic community.
Haynes Manor is one of the most popular neighborhoods in Buckhead, and for good reason! The adjacent Beltline, Bobby Jones Golf Course, Bitsy Grant Tennis Center, and Memorial Park offer unlimited recreation opportunities to ensure there is never a dull moment. This stunning home was designed by Ryan Duffey and built in 2018 as a highly respected builder’s personal home. This is the first time the home has been offered for sale. Located in the heart of this charming neighborhood on a quiet street, but within view of the Beltline and golf course, the location is simply the best!
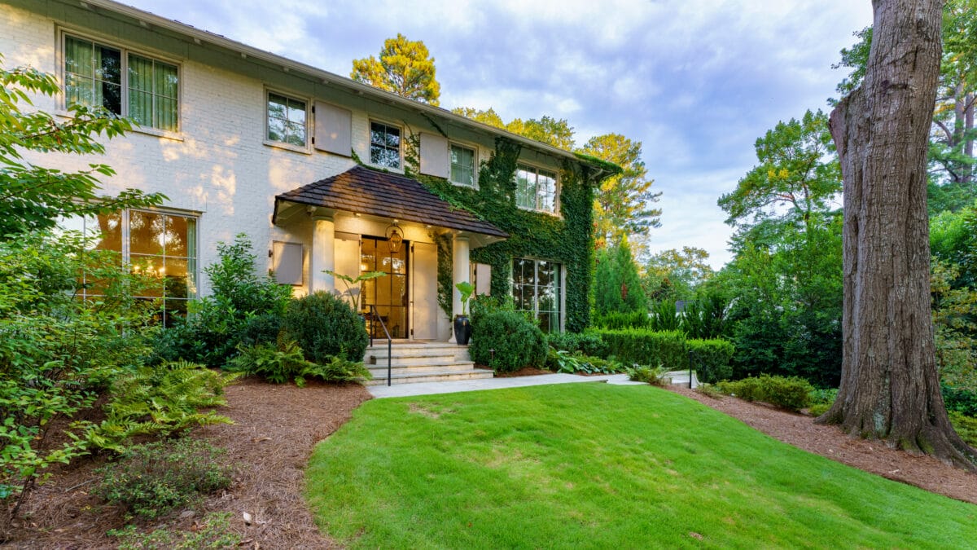
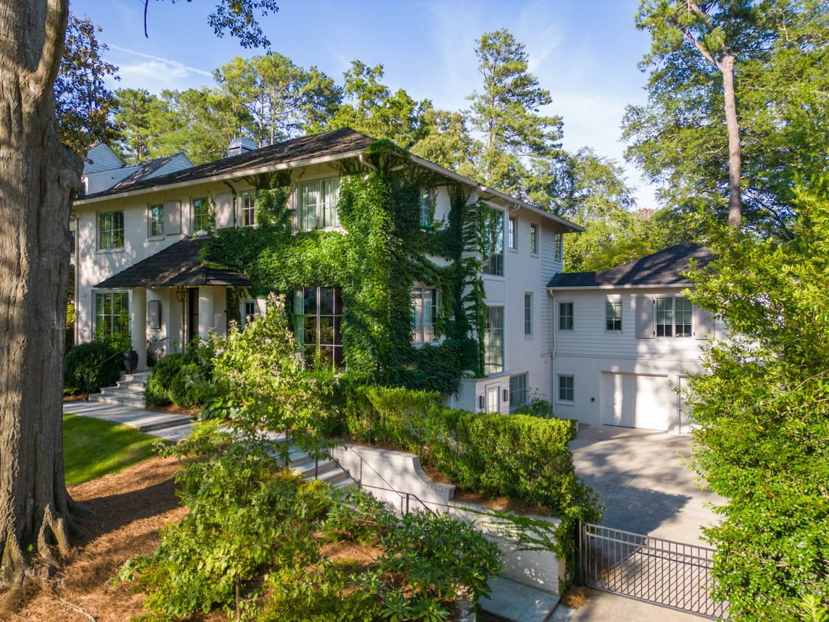
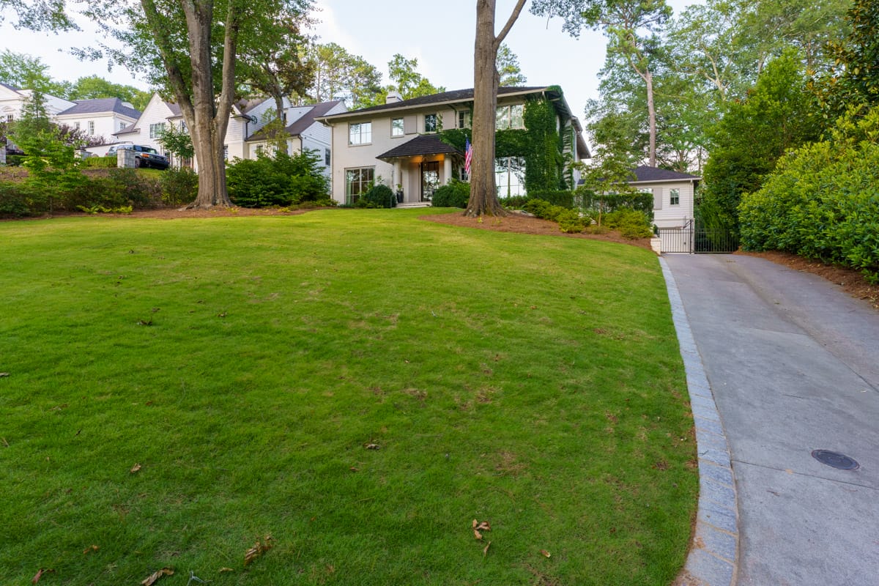
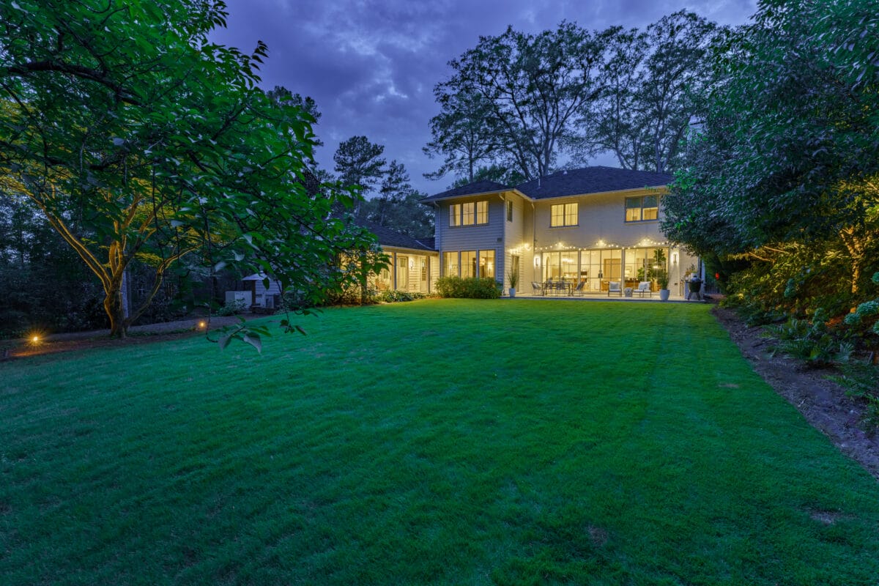
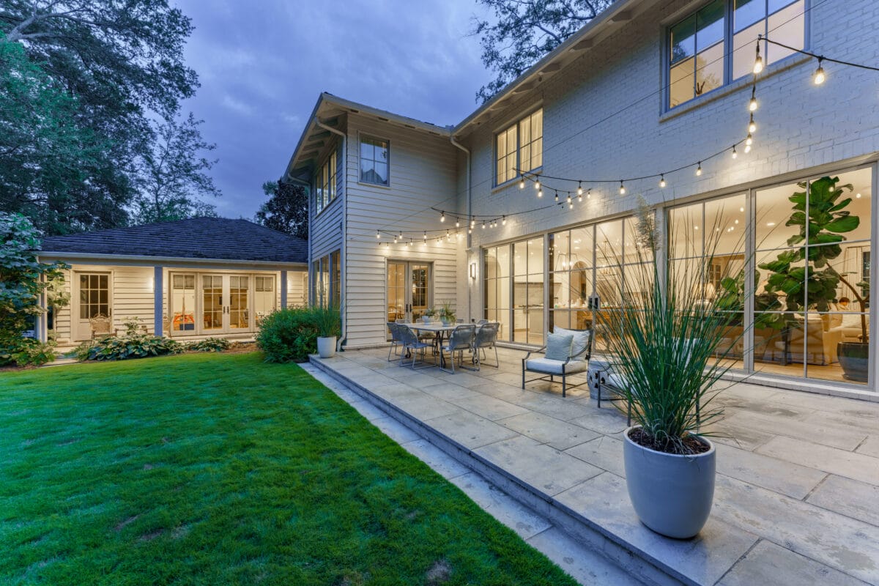
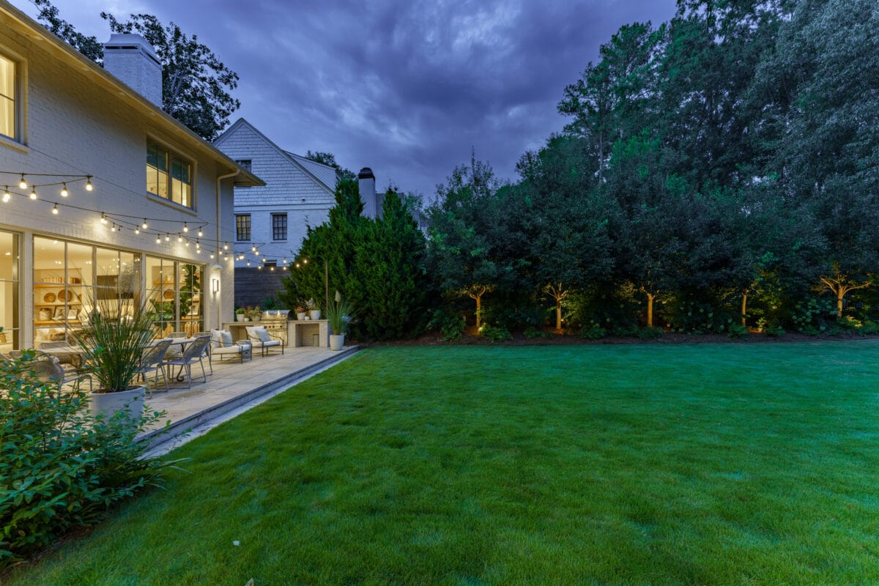
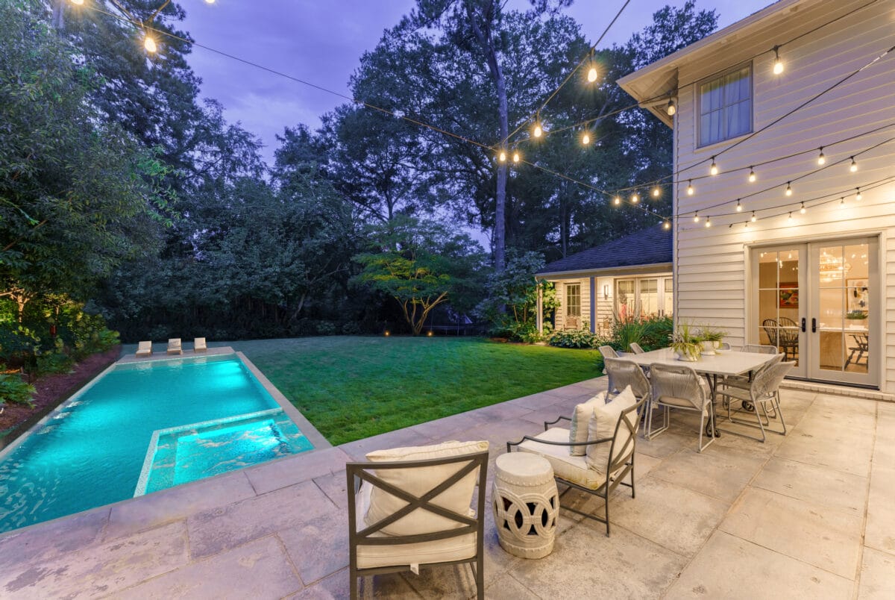
Two stately oaks frame the home on top of a gentle hill. The architecture echoes the charm of the surrounding early 1900’s homes, but with modern features such as oversized windows and an inviting glass and steel front entry entry. Off to the right side you will find the three garages and an oversized motorcourt flanked by low brick walls and gated. This level and versatile space has hosted many pickle-ball matches and countless hours of playtime and sports for the kids. Around back is even more recreation space thanks to the unusually large 1/2-acre lot. The backyard is level with the main floor and features a 30′-long stone terrace overlooking the flat lawn and a play area beyond. The mature landscaping on all sides means this space is completely private. Looking for a pool? Not a problem, a large flat walkout yard has a pool permit in place.
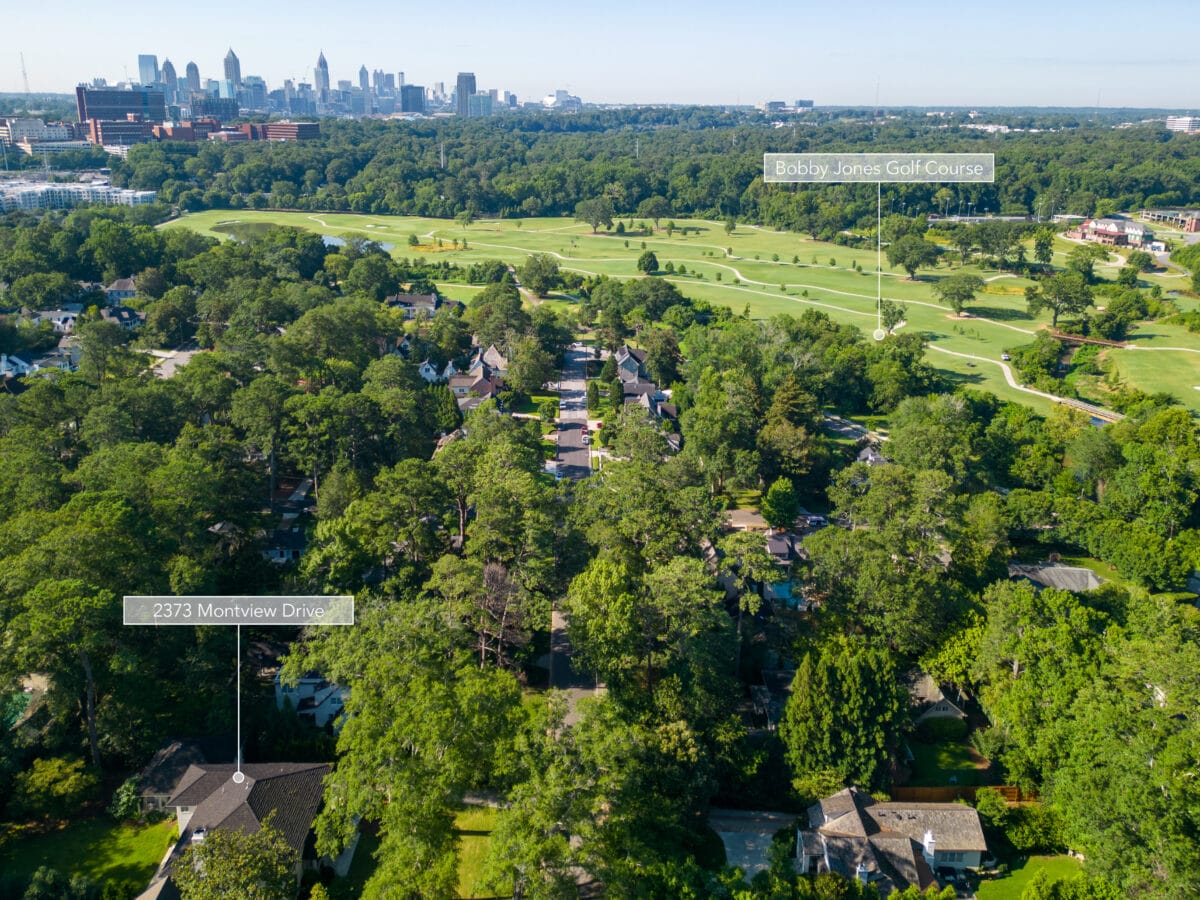
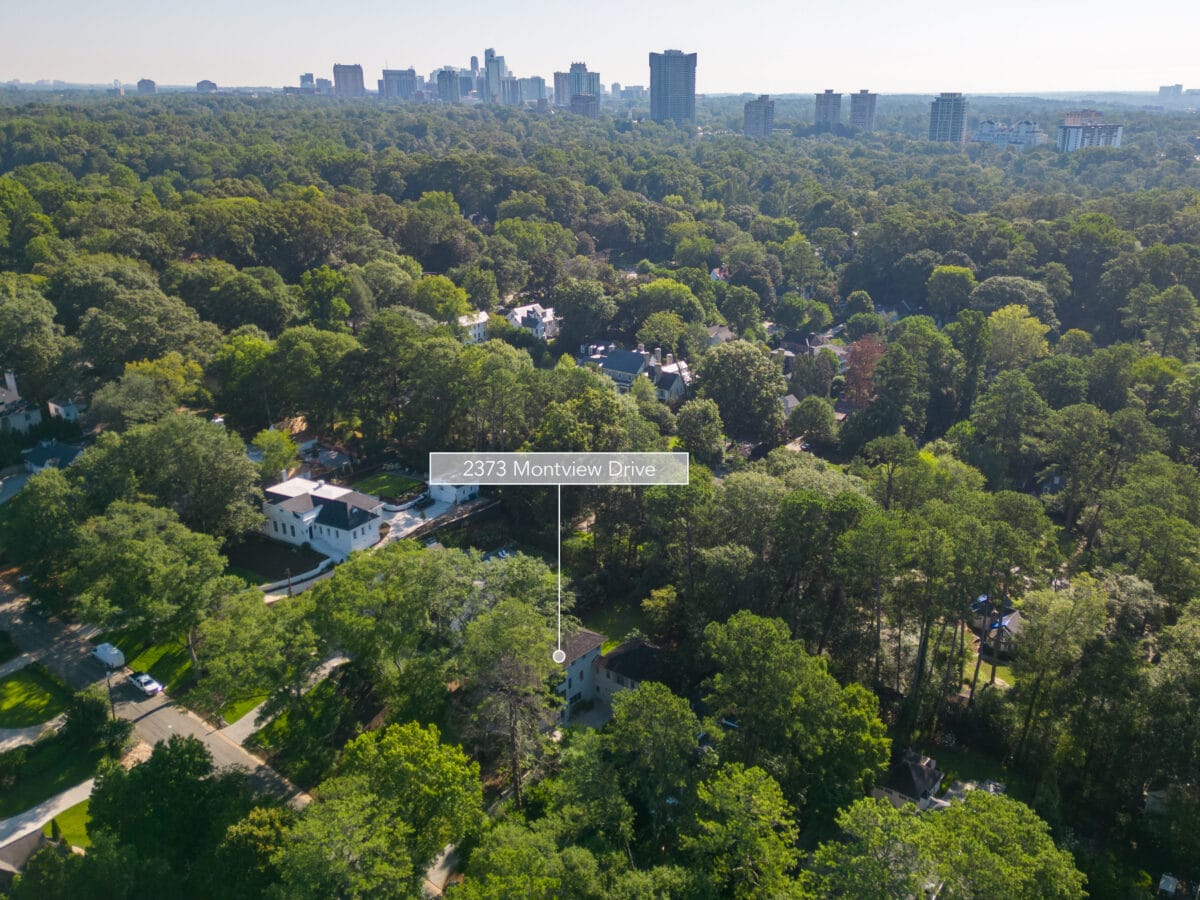
Inside the front entry is a beautiful octagonal foyer that is perfect for displaying artwork on the walls as it frames views of the den and dining room that flank either side. Moving toward the rear of the home, you enter the open family room area open to the spacious and sleek kitchen. The steel doors that line the back wall flood the space with natural light and provide views of the completely private flat yard. A working pantry and home management office tucked away behind the kitchen helps to keep the space organized. Meanwhile, a separate breakfast room lined with windows provides the perfect setting for family meals.
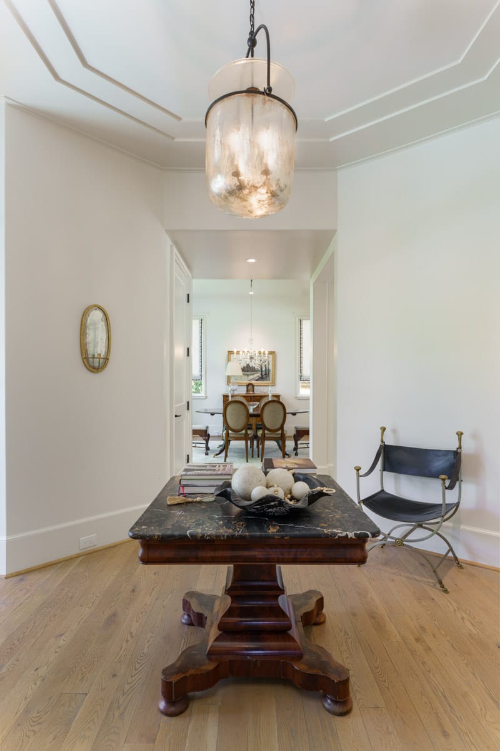
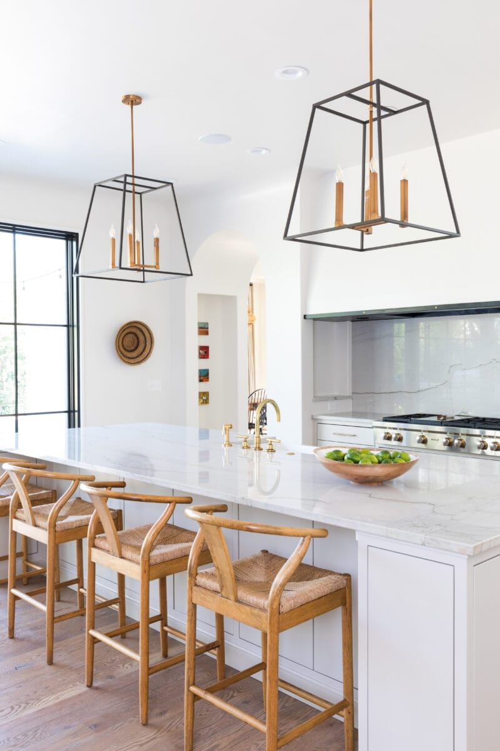
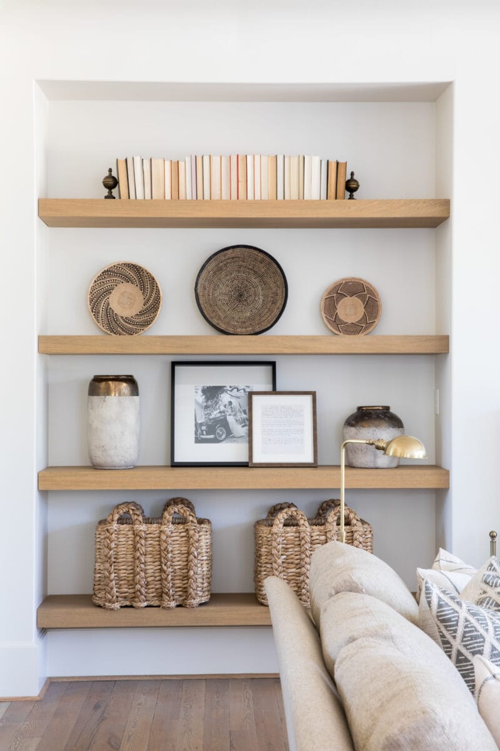
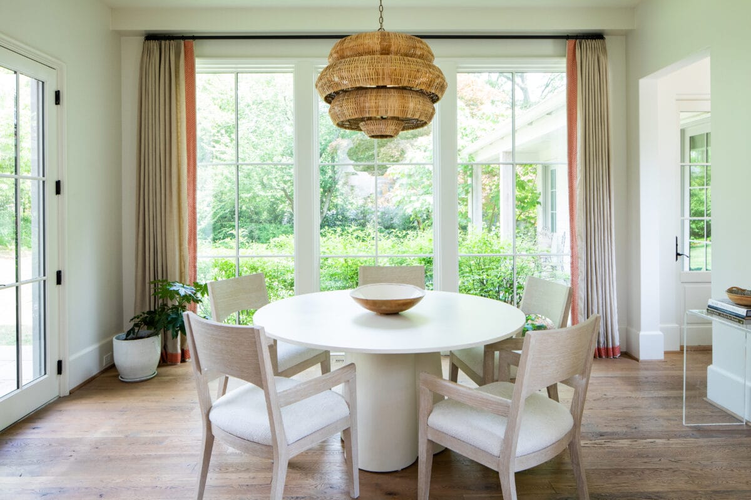
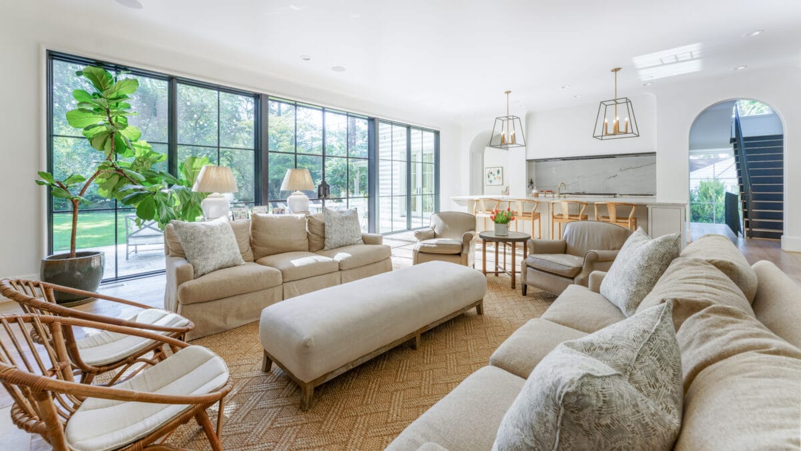
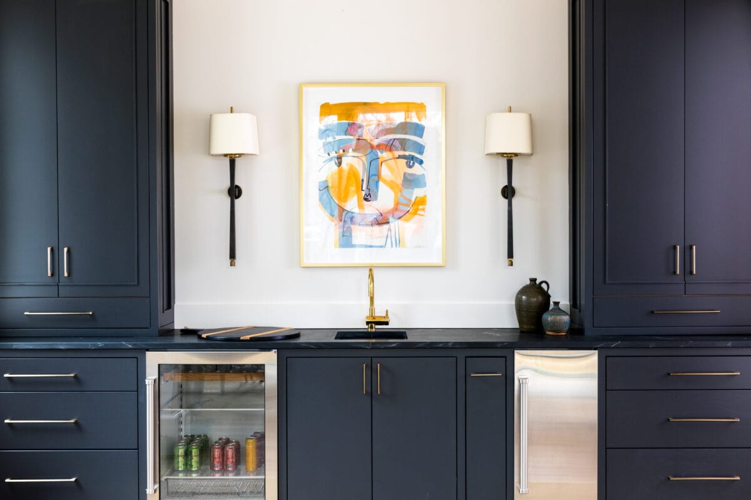
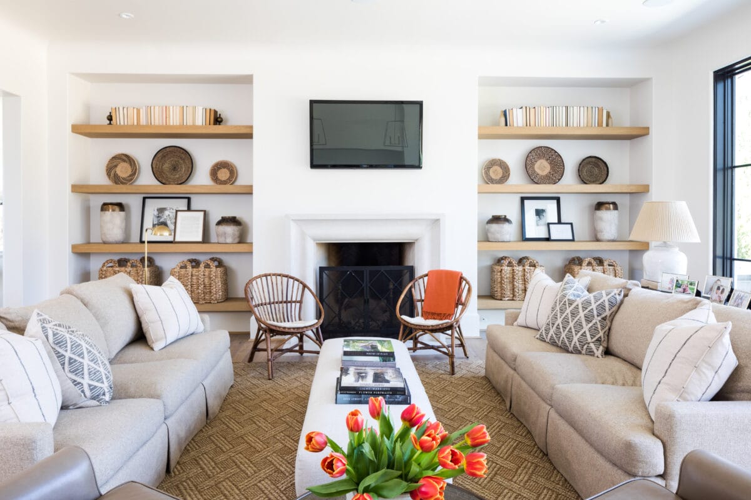

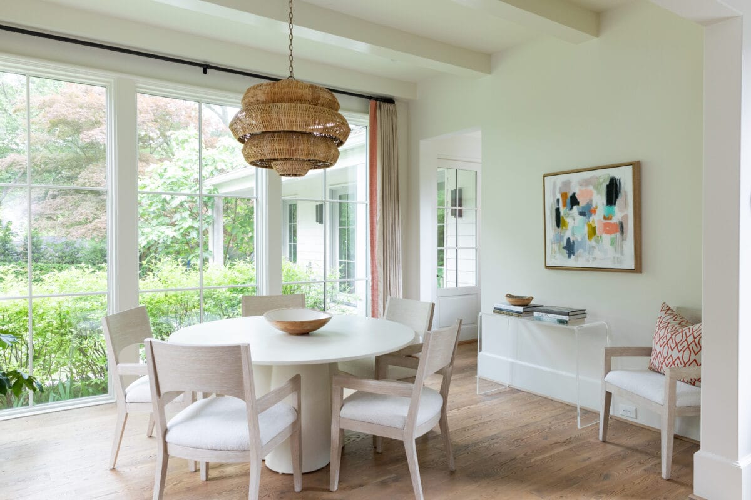
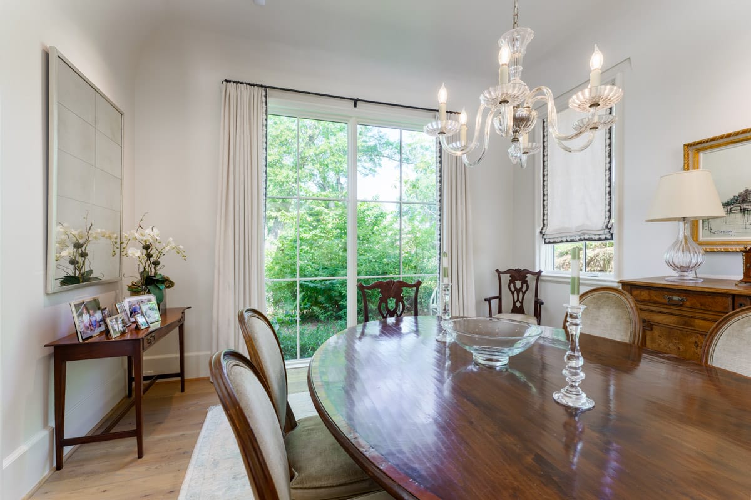
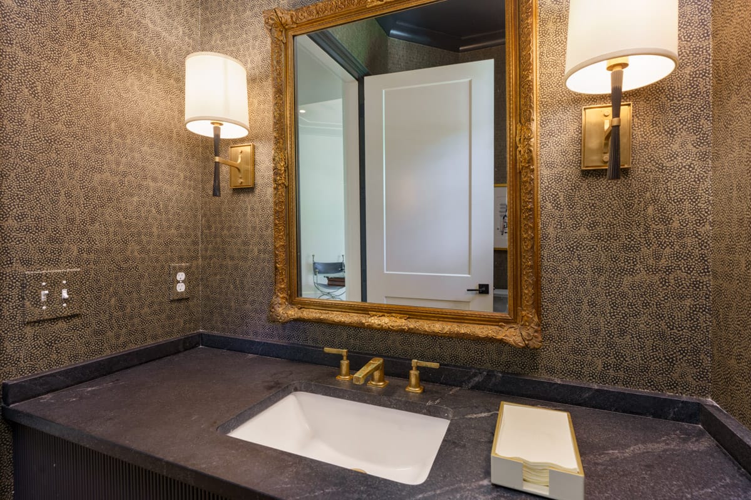

A semi-detached guest cottage is accessed via a covered breezeway from the rear of the home and is finished with a private entrance and bath. This space has many uses depending on your needs; from a private office or studio, a pool house, fitness area, and more. It was thoughtfully designed so that it can also evolve and easily extend into a master-on-main in the future.
Thanks to the great design, the hidden stairhall is a wonderful experience. Views of the treetops, Beltline, and golf course can be seen through the large floor-to-ceiling windows as you ascend to the 2nd floor. Here you will find an open sitting area surrounded by four bedroom suites, including the spacious primary suite.

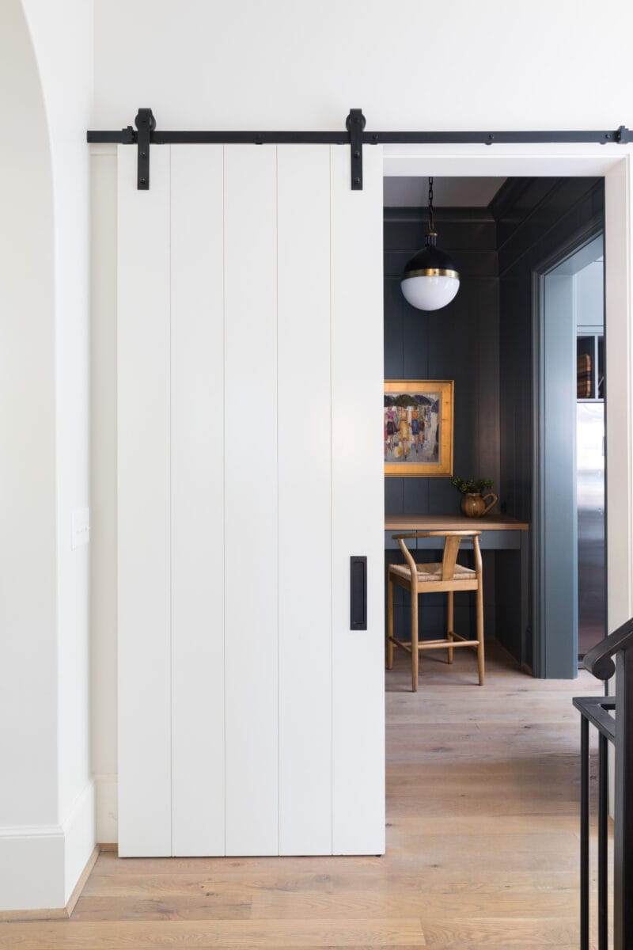


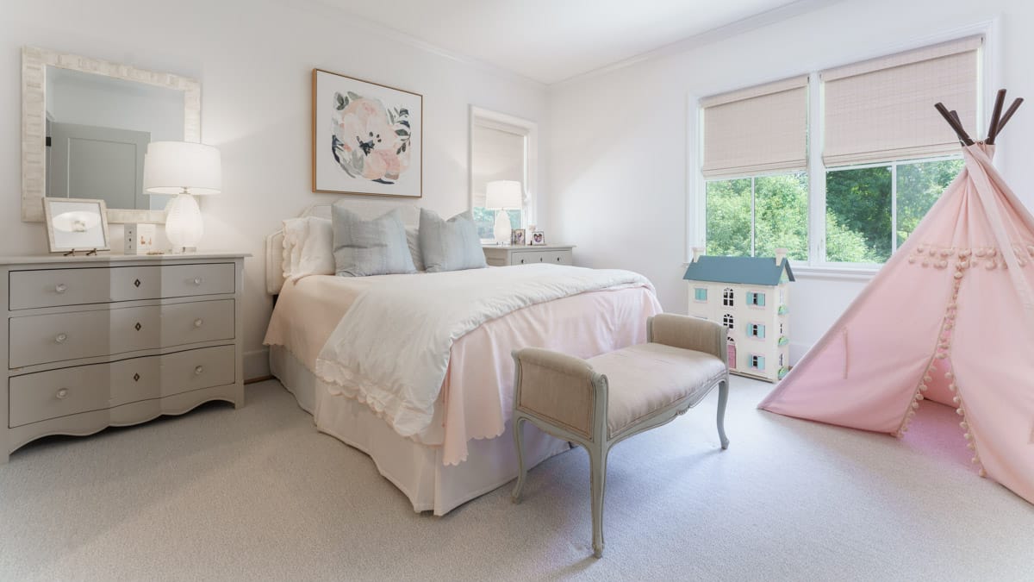

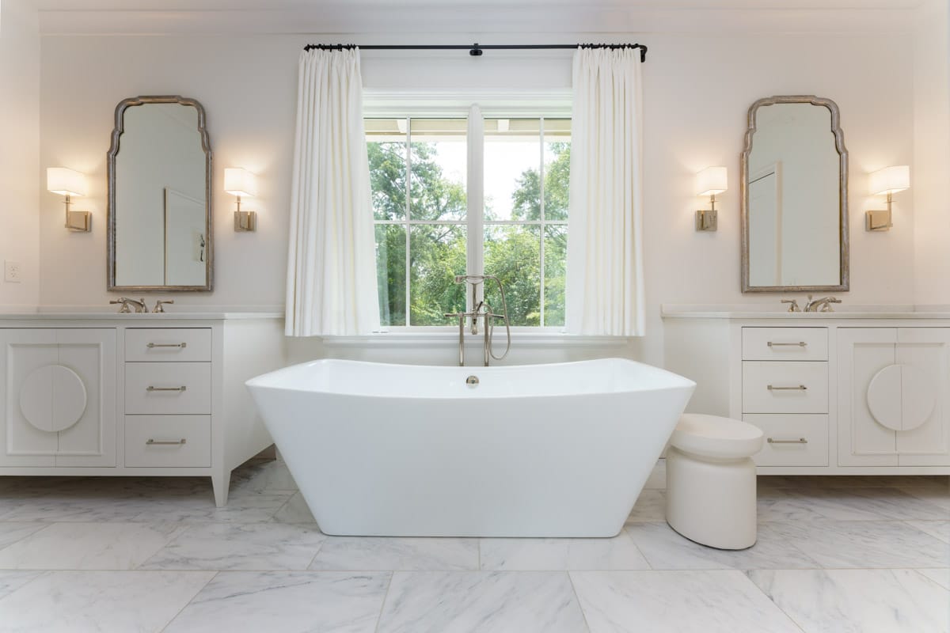
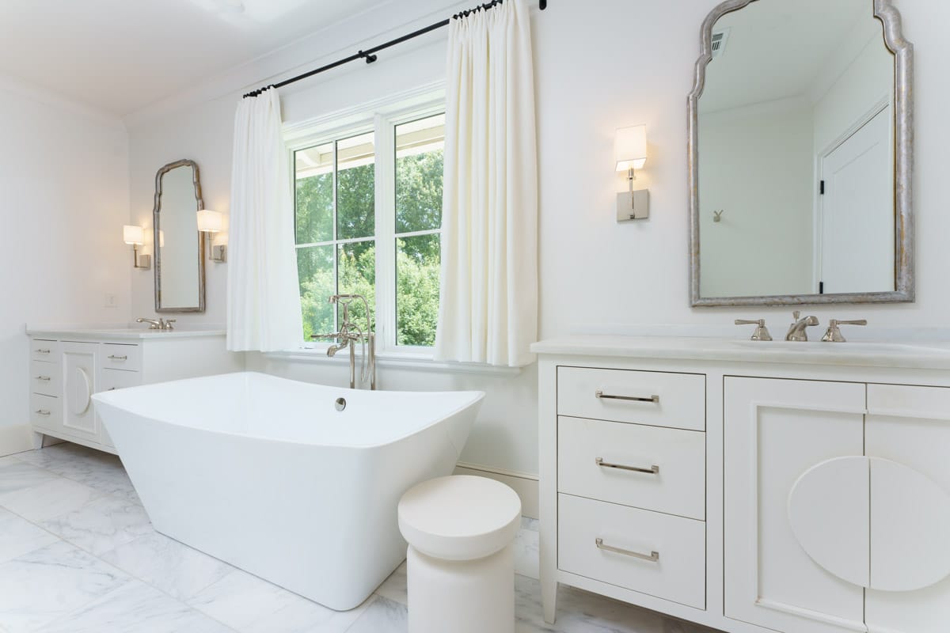
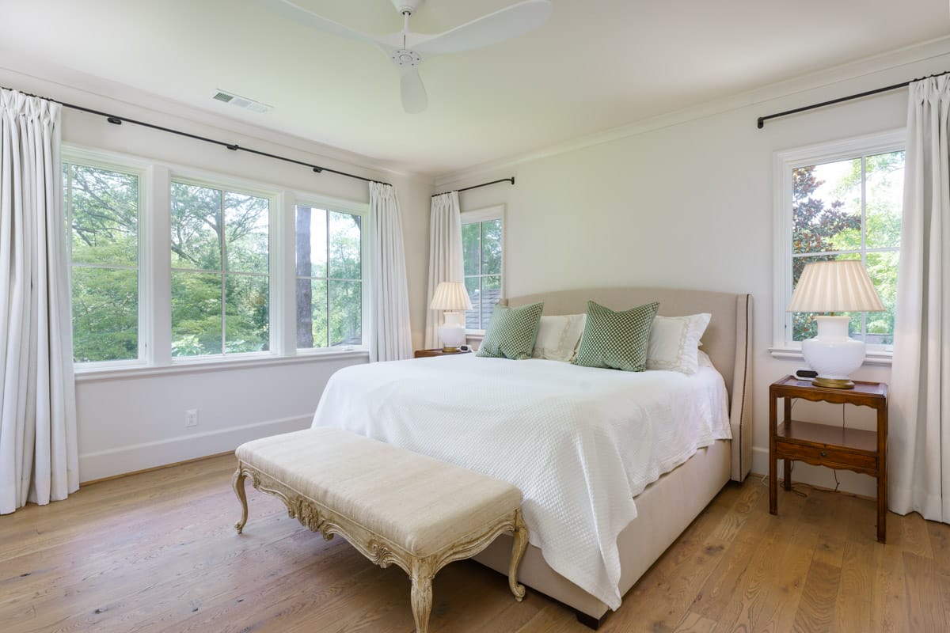
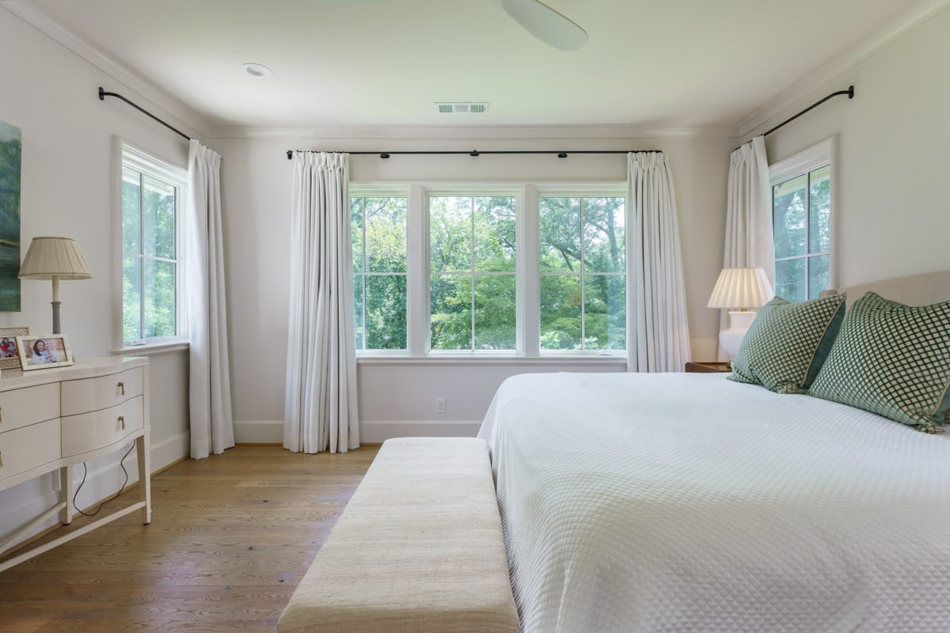
The daylight terrace level features polished concrete floors throughout and approximately 2000 square feet of living space. This includes a recreation room with surround sound and media area, plenty of storage, a mudroom entry from the garages and motorcourt, as well as a delightful home office/studio space that features a conference table, dual workspaces, and a kitchenette facing a wall of windows.
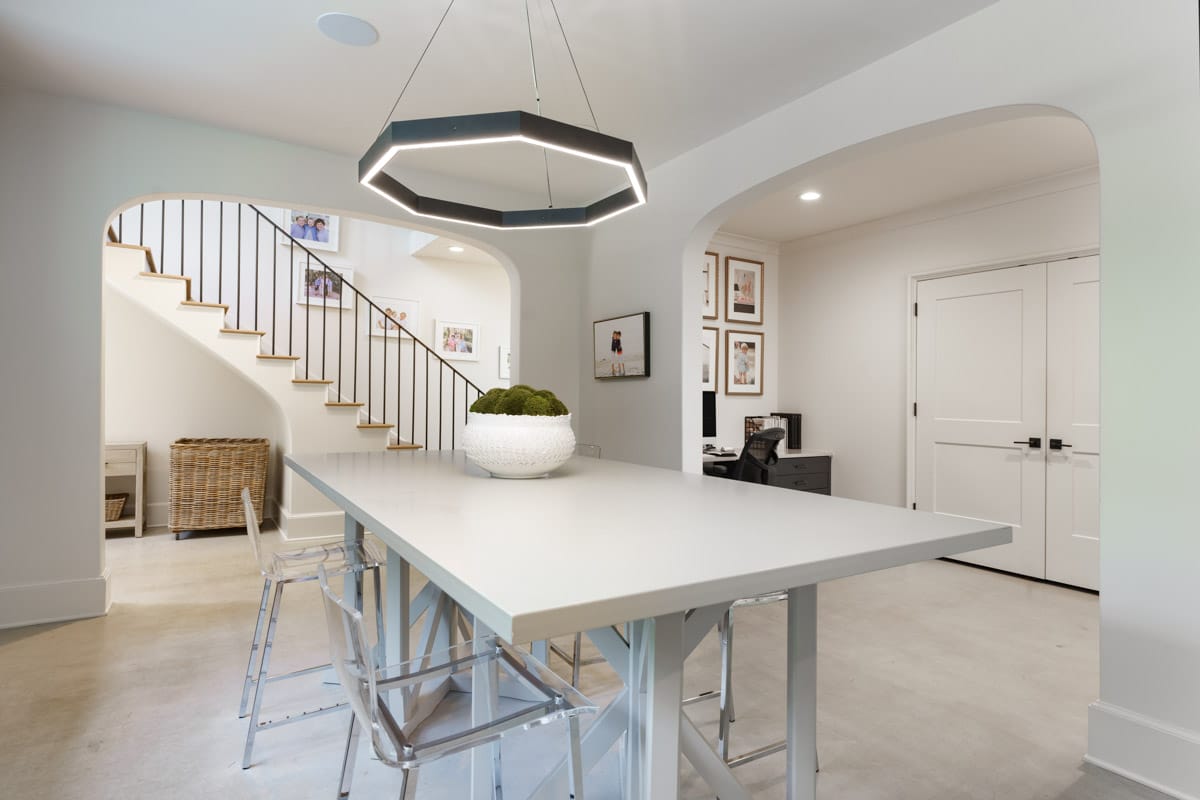
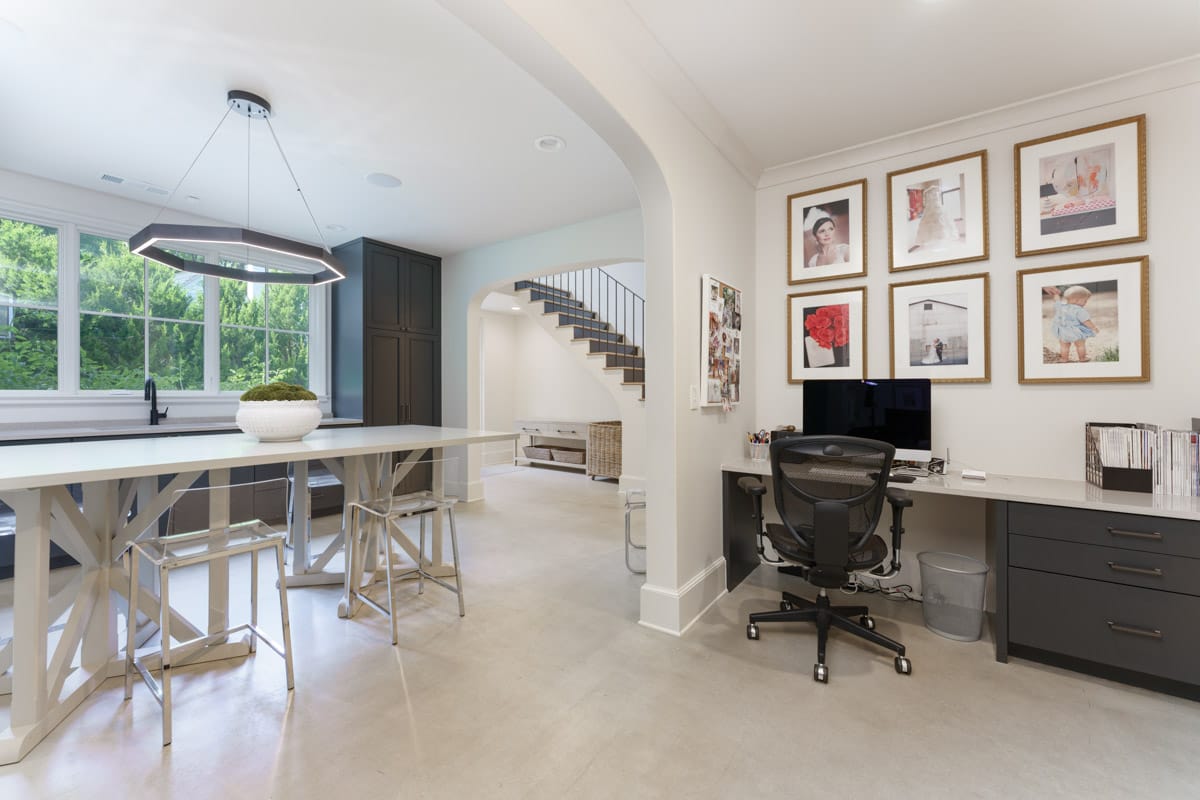
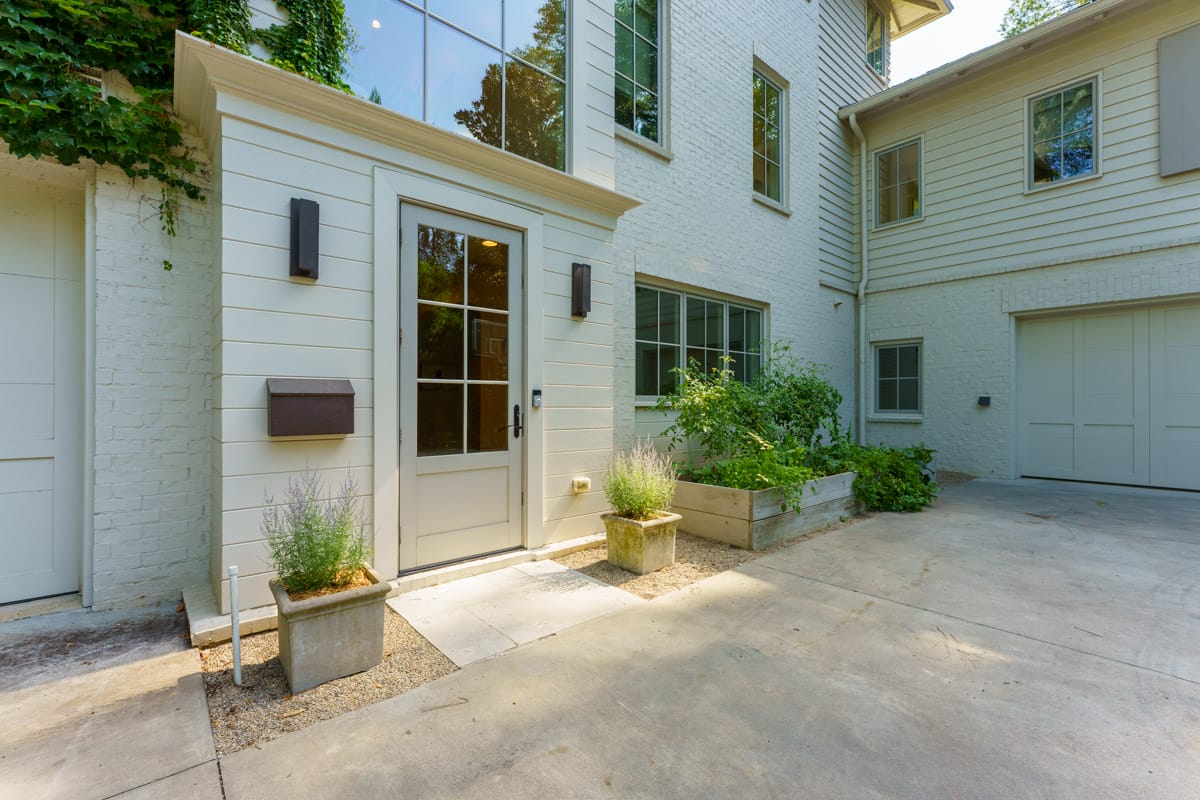
There are many features in this home that are waiting to be discovered, a Cedar roof with a 50-year warranty, backup generator, energy-efficient foam insulation, Control4 Automation, whole house audio, and so much more. Hurry before this one is gone!
Overflowing with character and old school charm, Haynes Manor streets are lined with some of the most beautiful homes in all of Buckhead. Many homes enjoy sweeping views of Bobby Jones Golf Course, more than 30 tennis courts at Bitsy Grant Tennis Center, and various fields, playgrounds, and a connection to Atlanta’s 22-mile Beltline! Haynes Manor living is extremely convenient, as the homes are down the street from dozens of restaurants and plenty of shopping along Peachtree Road.

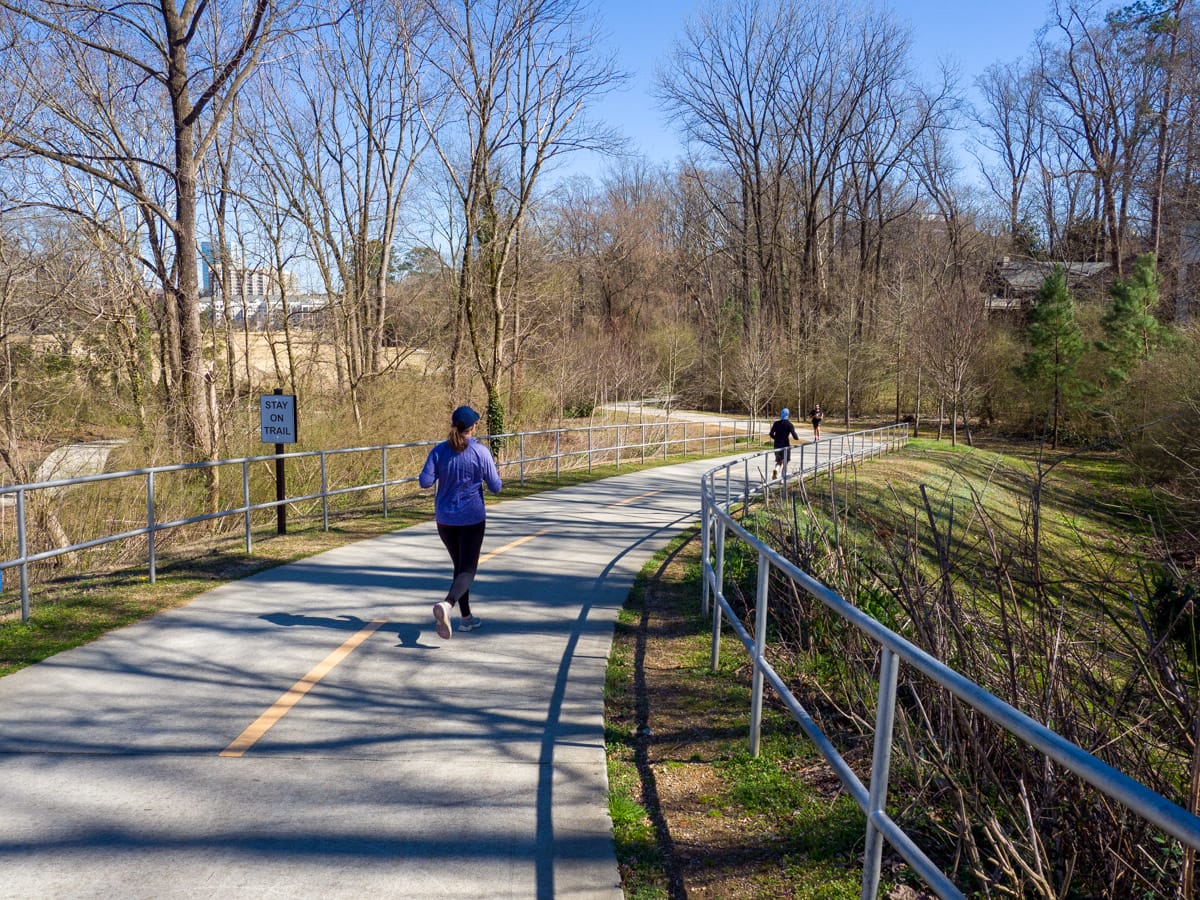
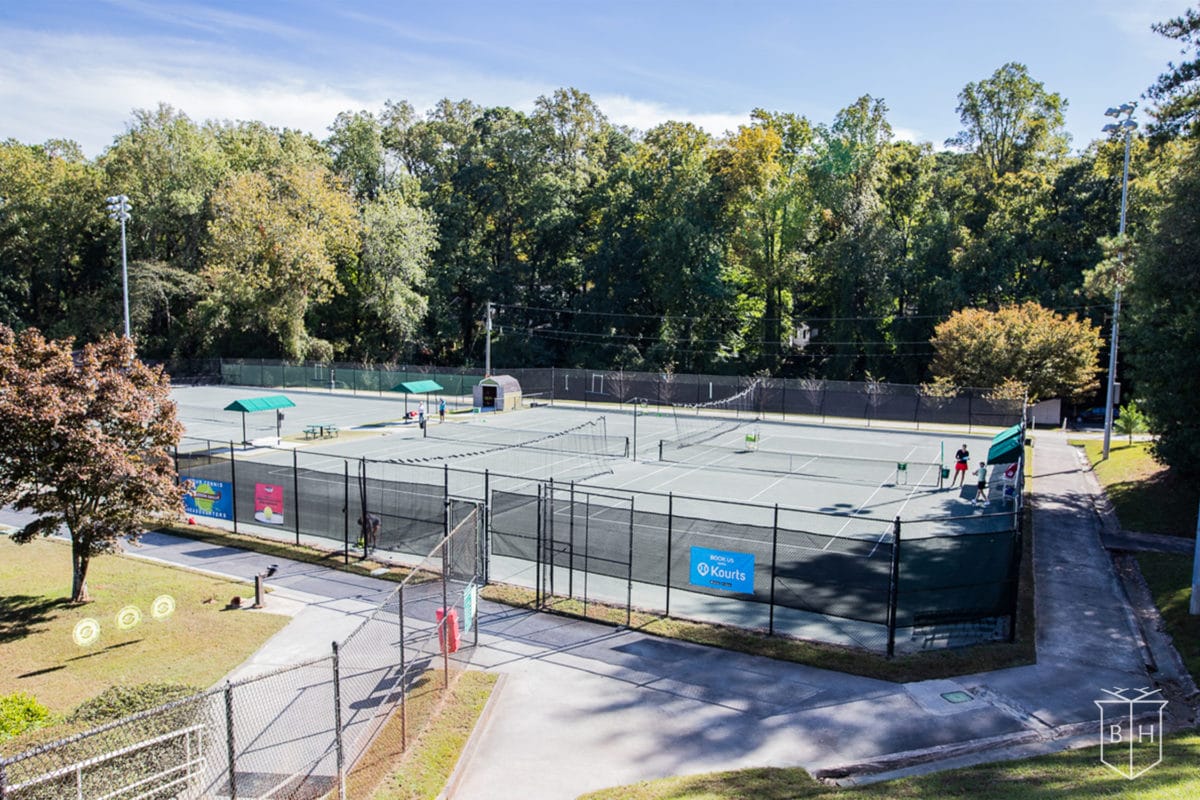

This is a truly exceptional opportunity to own the largest single parcel of land to be sold in the heart of Buckhead in recent memory! Boasting 11.7 acres, this legacy property is situated on the north side of Haynes Manor at 350 West Wesley Road. Home to five generations of a well-regarded family, it has been a cherished site of joy and fond memories. It will soon be available for the first time in 100 years.

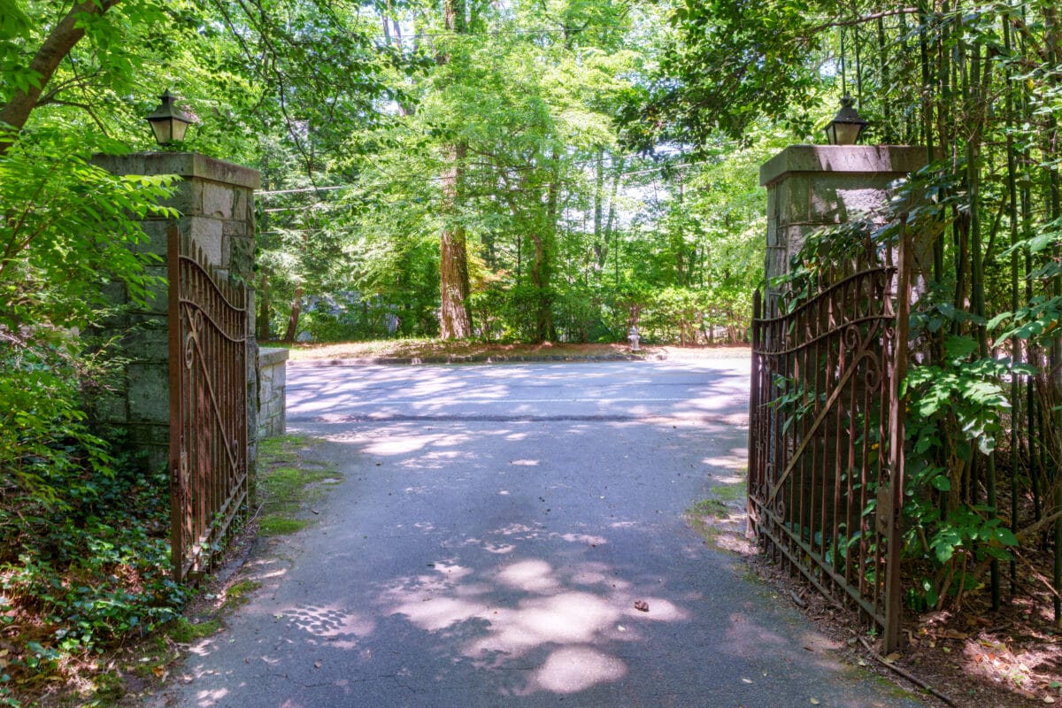
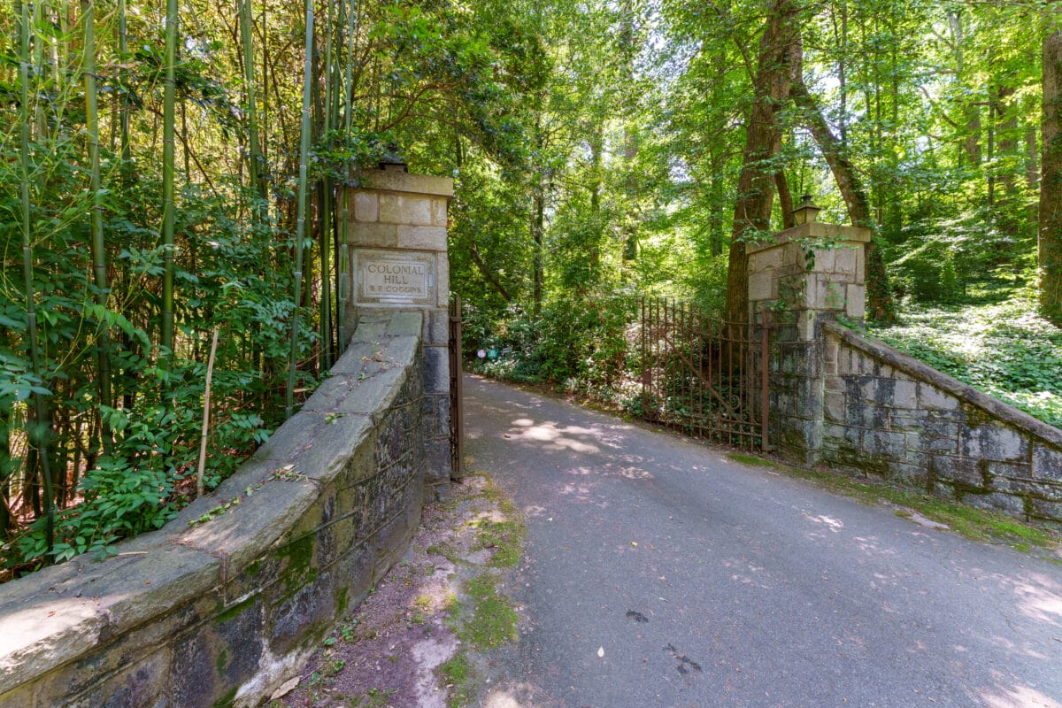
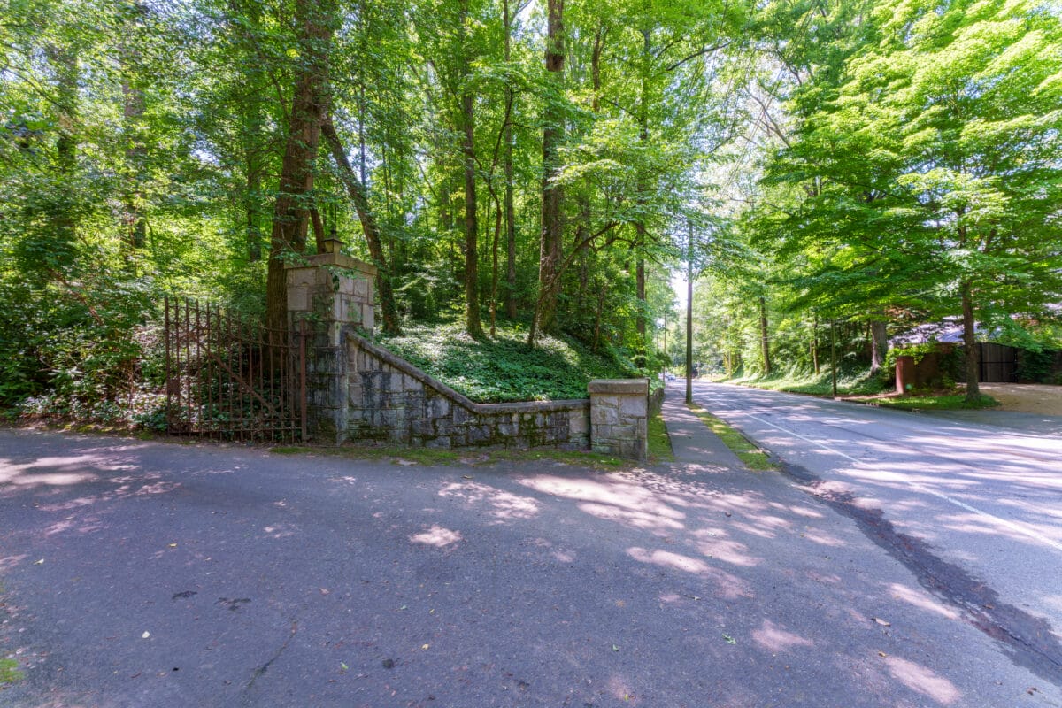

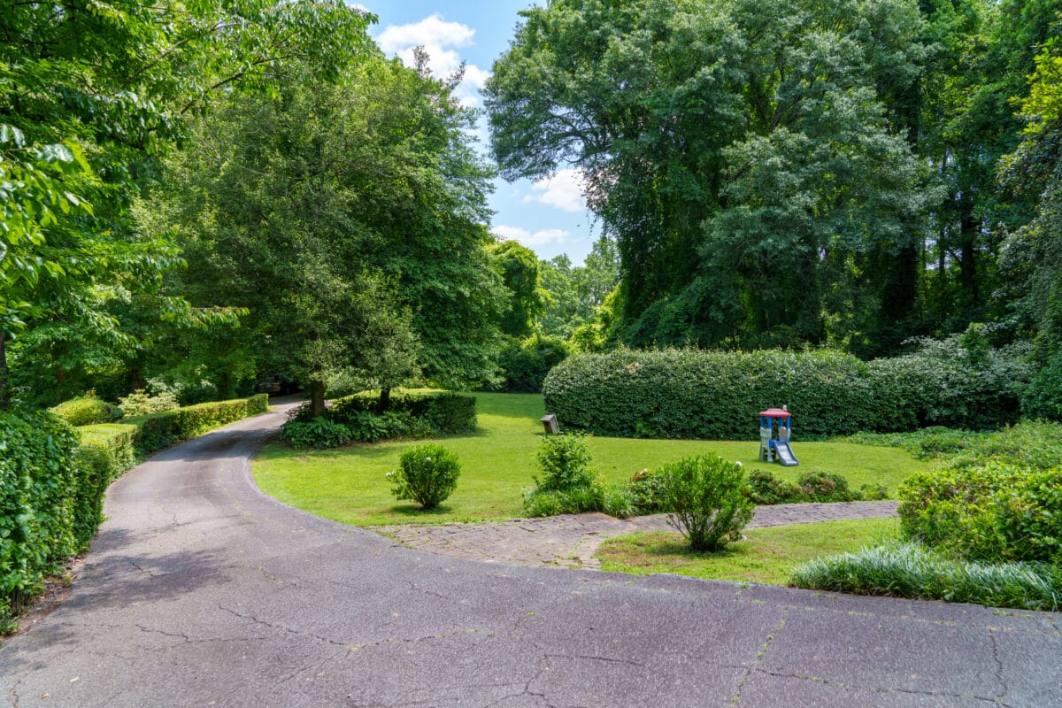



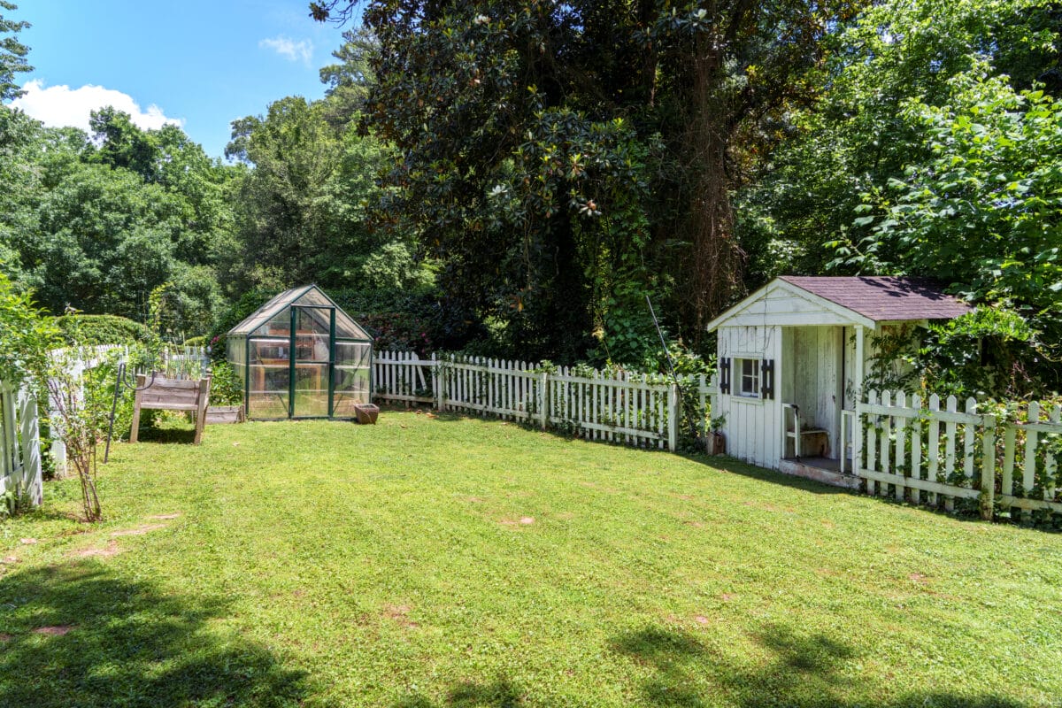
Imagine the luxury of living here, just a few blocks from the convenience of Peachtree Road, yet cocooned within your private country estate. A newly developed estate will breathe new life into the old stables, tennis court, and gardens that have graced this hilltop since the early 1900s. From this elevated vantage point, views from the upper levels of your home will encompass the entire city skyline.
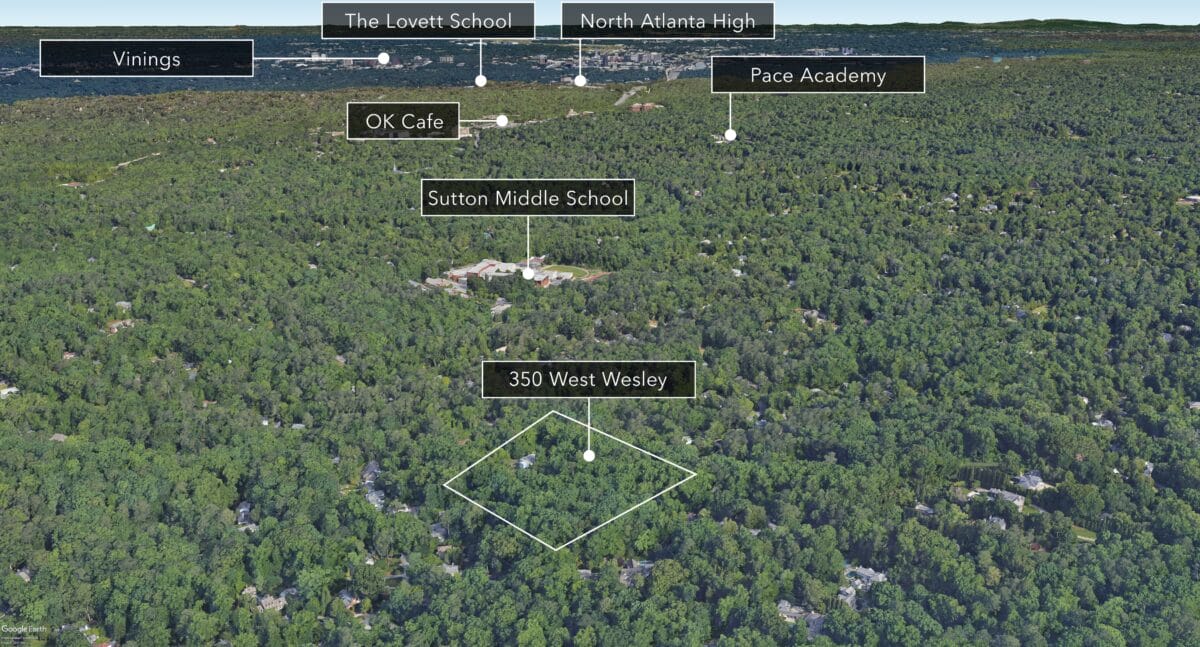

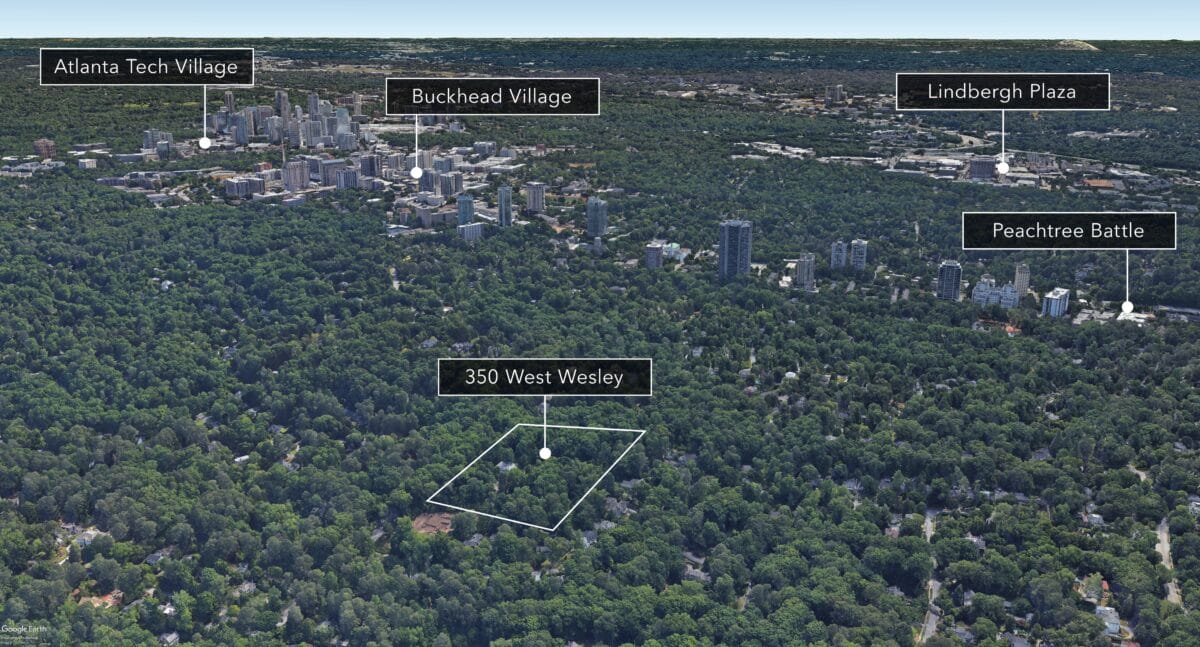
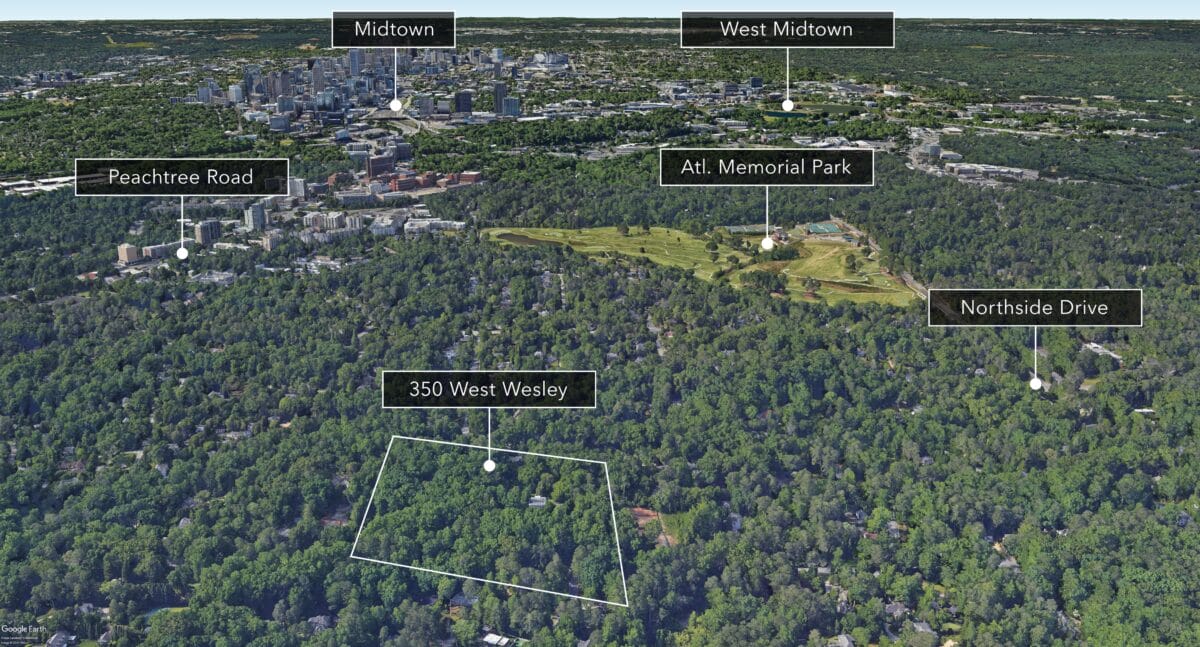
Zoned R3, this property offers versatile opportunities, from a sprawling estate to a family compound. It also presents a unique development prospect, with a plan available for 9+ beautiful homesites that far exceed zoning requirements.Whether you envision a luxurious estate or a unique development, this is a once-in-a-lifetime opportunity to make this remarkable land your own.
Overflowing with character and old school charm, Haynes Manor streets are lined with some of the most beautiful homes in all of Buckhead. Peachtree Battle Avenue runs through the heart of the neighborhood, with a lovely manicured park down the middle and sidewalks to Peachtree Road. Haynes Manor living is extremely convenient, as the homes are down the street from dozens of restaurants and plenty of shopping. Walk to a local favorite, Peachtree Battle Shopping Center, to do everything from buying groceries and dining with friends, to getting a massage or shining your shoes!



Haynes Manor is within walking distance to Atlanta Memorial Park, that includes Bobby Jones Golf Course, more than 30 tennis courts at Bitsy Grant Tennis Center, various fields and playgrounds, and a connection to the Atlanta Beltline!



A rare and expansive 11.7-acre property in the heart of Buckhead is set to come to market, marking its first availability in a century. Located at 350 West Wesley Road and priced at $8.8 million, this property is one of the largest parcels to become available in the center of Buckhead in recent years. Situated just a few blocks west of Peachtree Road, this picturesque, hilltop property has been home to five generations of a prominent local family.
The property, positioned on the north side of Haynes Manor, offers walkability to various local attractions, including the farmers market, Bobby Jones Golf Course, and the Atlanta Beltline. The home on the property was built in 1912 and has been owned by the same family since 1927.
Elizabeth Ramsey, whose grandfather purchased what was formerly 100 Wesley Avenue 97 years ago, highlighted the property’s unique attributes. “The property is not only exceptional for its size and location but also for the peace and serenity it delivers. There’s so much greenspace there,” Ramsey said, noting that the vantage point “up on the hill” adds to its unique standing in the area.
Ramsey reminisced about the property’s charm, recalling how her grandparents had a stable on the property and would ride horses to what is now Lenox Square and the Buckhead Theater. She recalled how the home and surrounding land has been a source of joy for the family for five generations. “It is now time to let it go, and we are hopeful that the families who build their home on this land will feel the same sense of connection that we have for so long,” she added.
The family has enlisted Ben Hirsh of Hirsh Real Estate to market the property. “The expansive parcel presents various opportunities, including an expansive country estate, a multi-home family compound, or a cul-de-sac development,” Hirsh explained. The property is zoned R3, allowing for lot sizes of less than half an acre. “This is likely the last opportunity to acquire a parcel of this size in the historic core of old Buckhead,” noted Hirsh. The property listing can be viewed here.
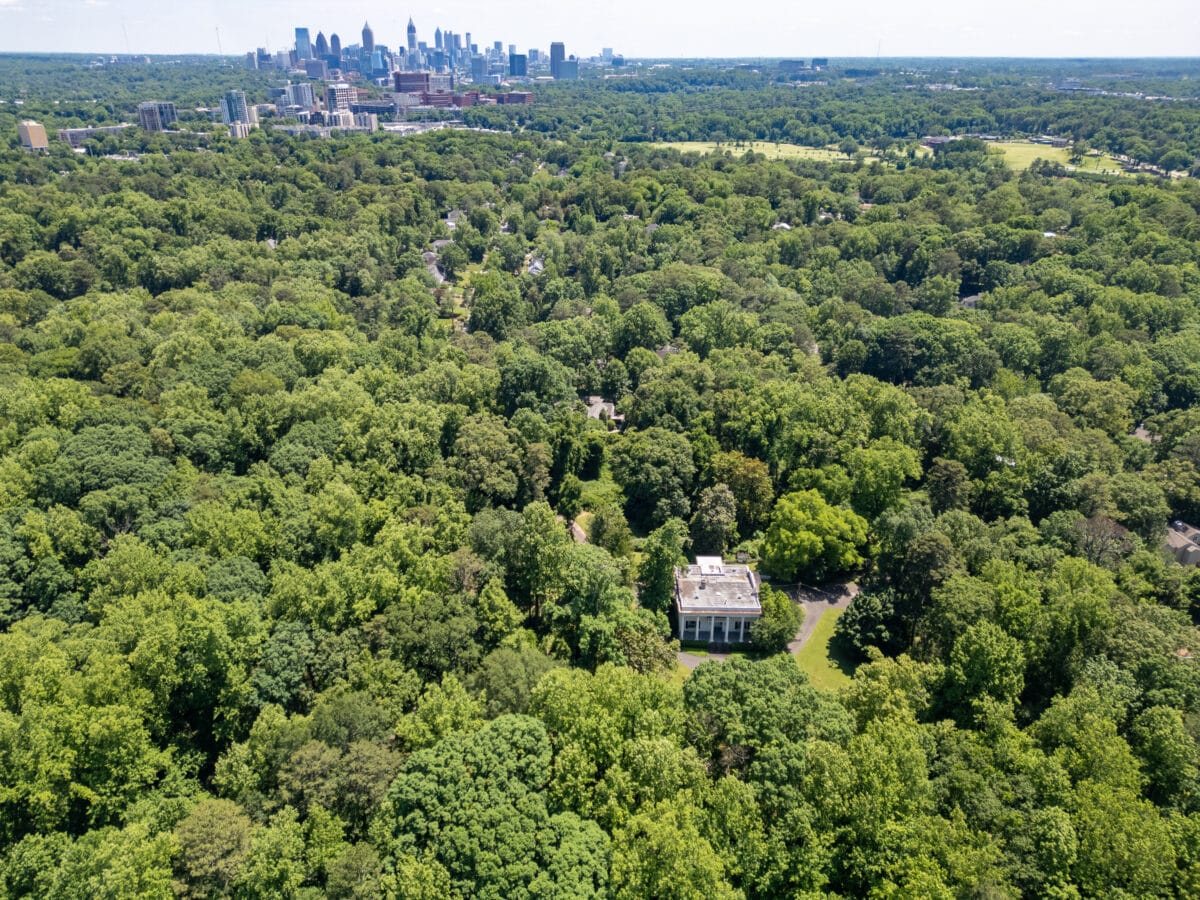


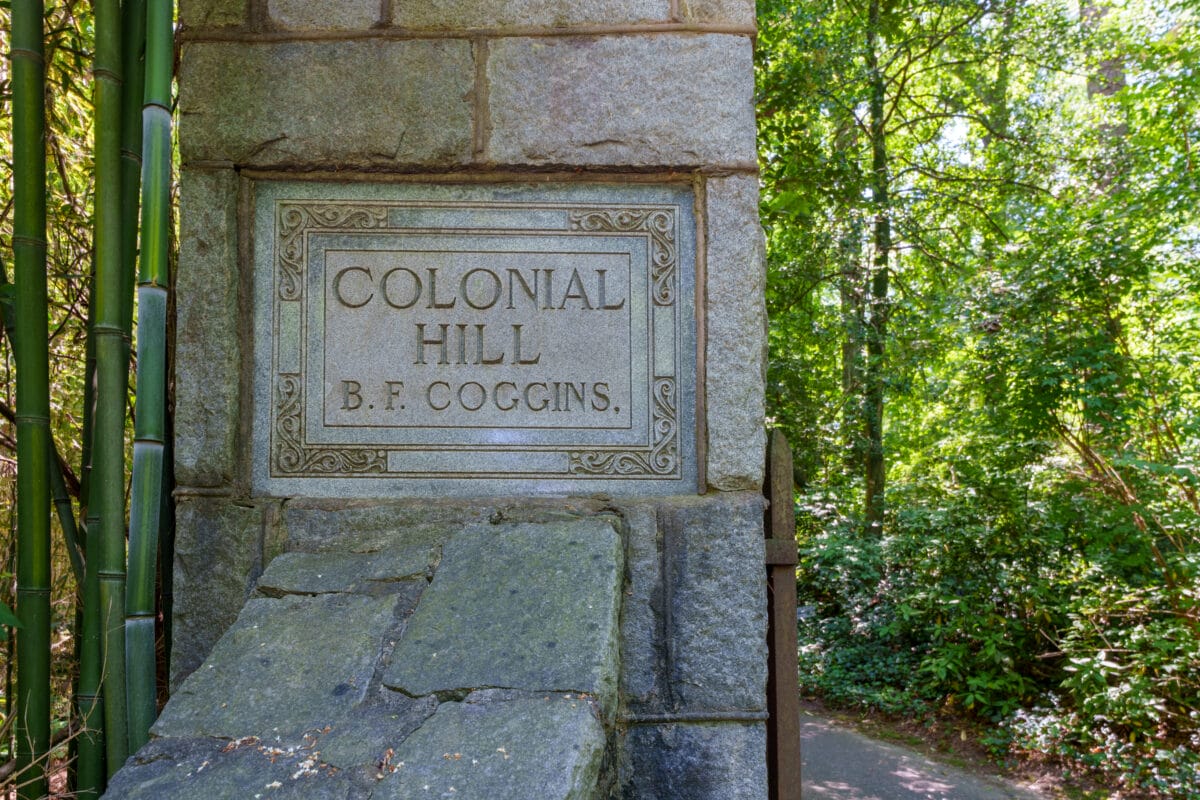
Stan Dixon reimagines a Buckhead Home with a focus on the details
It is rare to describe an intensive home renovation as enjoyable, but Naviza Daily and her husband Vince say the two-year renovation of their 1928 Tudor-style home on Peachtree Battle Avenue was surprisingly “fun.” The result is a true work of craftsmanship and artistry. The home is now a modern, carefully crafted, spacious, and pragmatic home with a design and spirit that celebrates a century of history in one of Buckhead’s most sought-after areas.
Daily said she was first drawn to the home a decade ago due to its location, a neighborhood filled with history and century-old homes, but she knew there was work to be done to revive the property.
“It was pretty bad at first,” Daily said. “But we spent a year living there, figuring out things in the house we would not change and the things that had potential to be better. We dreamed about what it could be, and after that year we met with [architect Stan Dixon] and the renovation took off.”
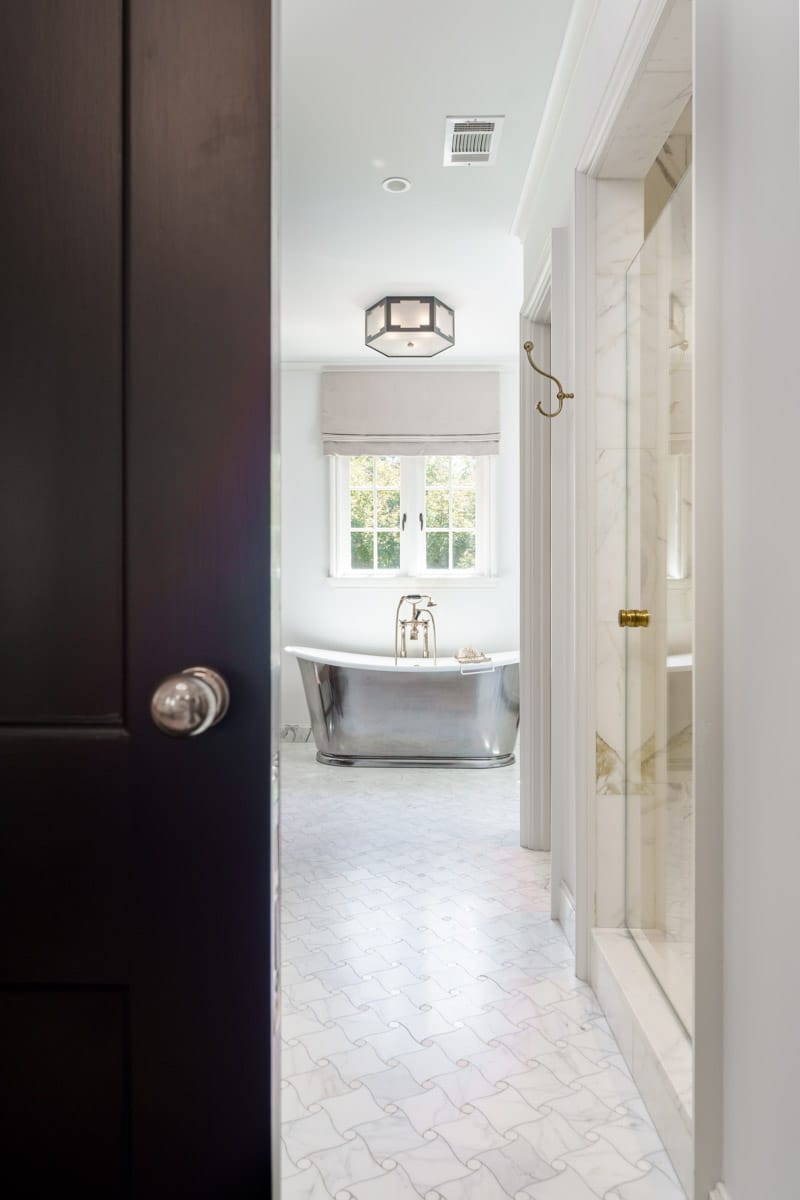

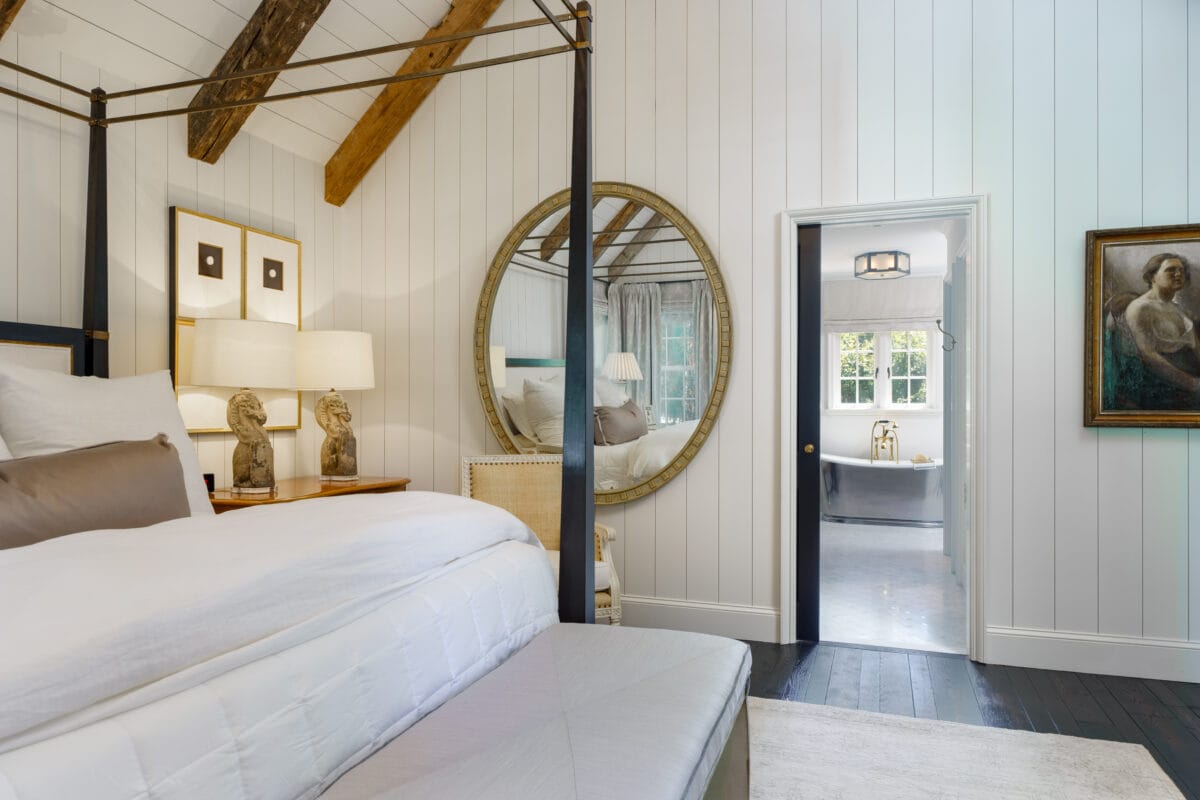
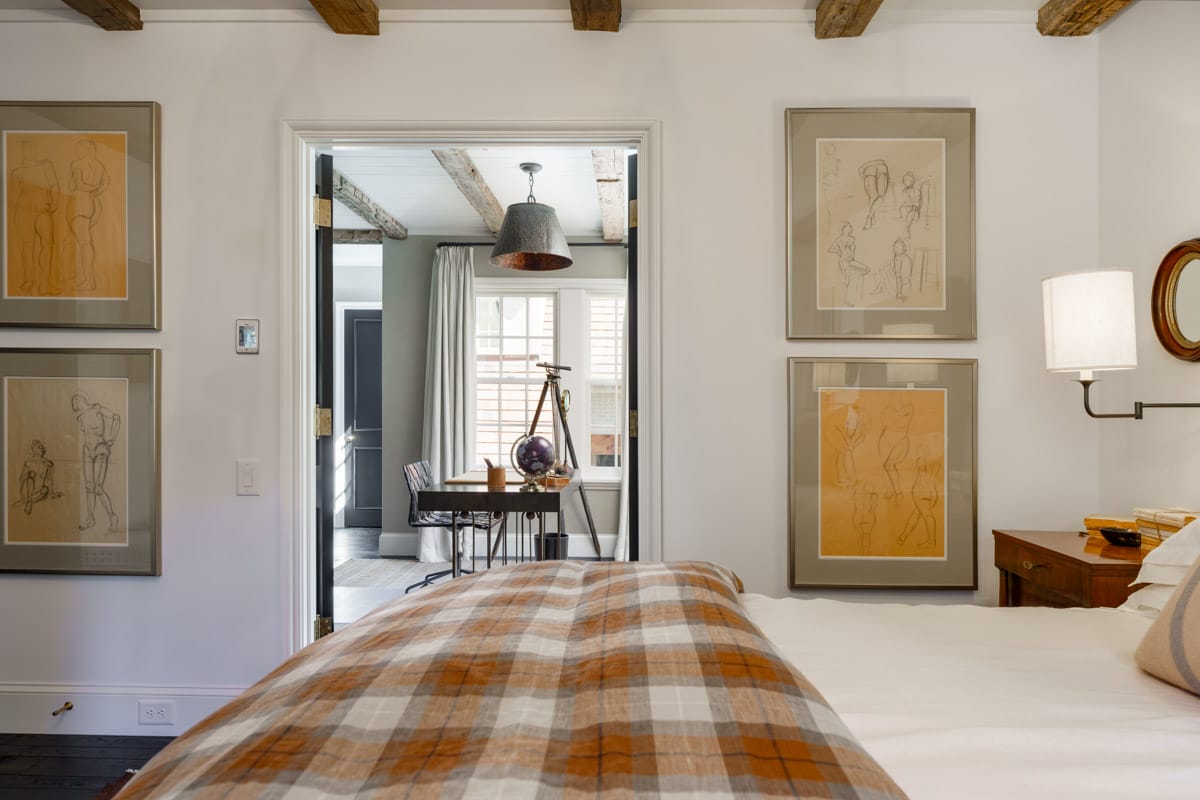
Daily thus partnered with what she said became known as the “dream team,” consisting of Dixon, interior designer Amy Morris, landscape architect John Howard, and builder Rich Sokolowski. All prominent in the Buckhead area and beyond, the team set out with Daily to transform the home while retaining its original charm.
“It was not the plan for it to take two years, but it evolved that way,” Daily said. “We set out to fix the master bedroom, then opening the attic. We just kept finding more interesting things as we went, and the project kept growing and growing. I was throwing out ideas left and right.”
Daily said she was pleased to have worked with such proficient professionals as they kept her ideas fairly grounded, but concurrently delivered the best finished product that held true to the original thought.
“There were times when renovations were done and I thought, ‘Man, I would have been so wrong,’” Daily laughed. “This was my dream team, and the result is a dream come true.”

Architect Stan Dixon is no stranger to revamping historic homes in the area, and he says the renovation completed on the Peachtree Battle home is “simply beautiful.”
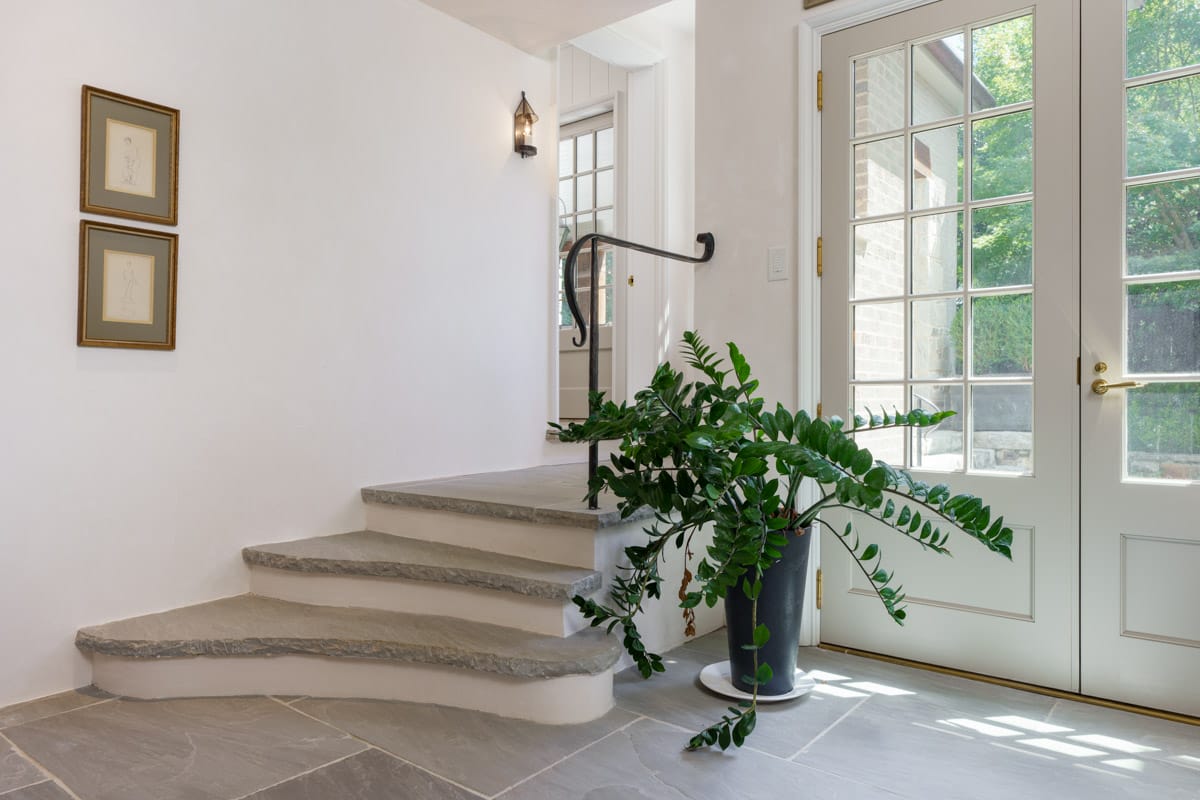

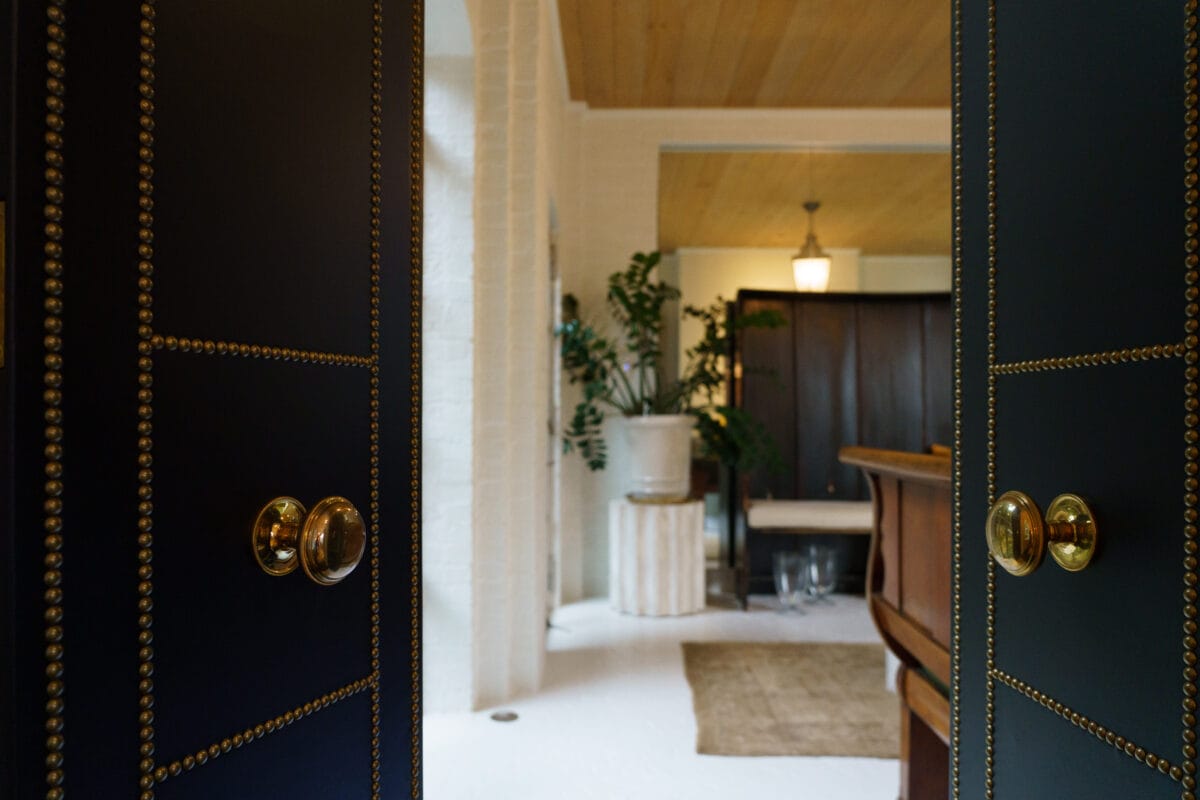
“We reimagined the entire interior of the house,” Dixon said. “We approached it from the design point of view as paying respect and honoring the bones of the 1920s house that was built and balanced it with a fresh take on the interior. I’m very proud of it. I think we really accomplished those goals.”
The list of renovations completed on the home is extensive. A highlight is the addition of two bedroom suites and a guest kitchen above the garage, which Dixon said was designed to match the timber Tudor styling of the home’s original design.



“We wanted to make it look like it always belonged to the house, and it blended seamlessly with the original architecture,” he said.
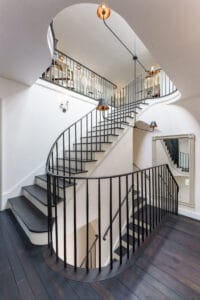
Dixon said the staircase is particularly notable, as well. The location of the stairs is original to the home, but new artisan-crafted iron railings and skylights were installed..
“The iron railings and additional skylights really changed the space dramatically but balanced it with the original design,” Dixon said.
The stairs also lead to the now finished 3rd-floor, complete with alcoves that result in a top-floor hideaway. The small spaces are perfectly suited for children, earning it the name “The Grandchildren’s Floor”.
Additionally, features like a dining room fireplace, constructed not to impose on the existing space, were installed at the direction of the Daily’s. An outdoor living space was also built, complementing the louvered doors that lead to the patio through the newly added and designed scullery. Landscape Architect John Howard ensured the gardens and courtyards surrounding the home are all lush retreats that enhance the spaces.
The most obvious update to the home from the perspective of a passerby is its new exterior color palette. Dixon said previously the home was practically monotone, but by staining the brick, which still showcases its natural variation, it allowed the clay tile roof to “pop.”
The overall design, made a reality by Dixon and Sokolowski, emphasizes pristine craftsmanship, including hand-troweled plaster walls, reclaimed wood beams and an arched fireplace featuring brass trim.





The interior design celebrates the craftsmanship of the build but tells its own story — including second-hand leather chairs purchased from the Paris Flea Market, and a daybed once belonging to Vince Daily’s family.
“Every little detail, every piece of trim, every knob on every cabinet was very well thought out,” Daily said.



“I drive down this street every day, and it always puts a smile on my face,” Dixon said. “Before it was a house that was pretty, but you didn’t take much notice. Once it was finished with the renovations and landscaping, it is now a home people will certainly take note of.”
The home will soon hit the market for sale. Daily said she has reveled in living in the home since its renovation, but once their children moved away, the Dailey’s have begun spending more time at a new home in Charleston and a home in Florida. It now feels like the right time to move on.
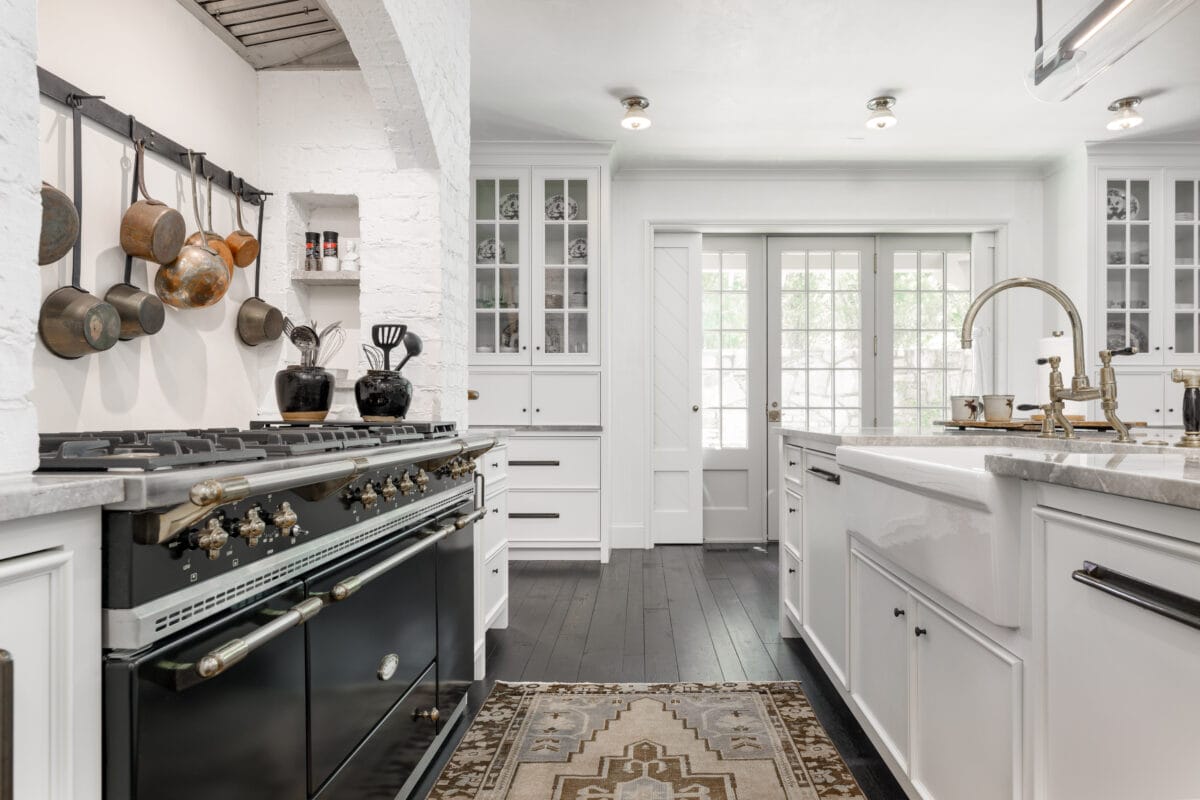
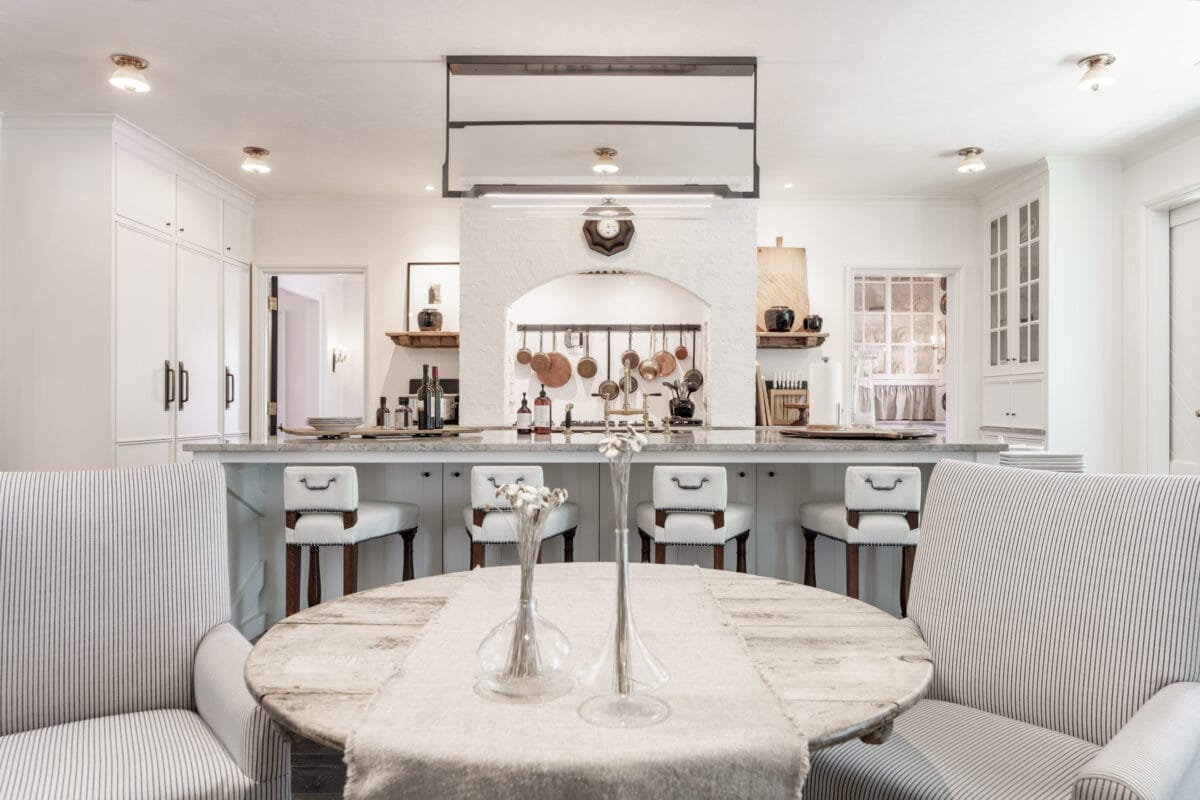

While she is sad to leave the house following the extensive and rewarding renovations, she is eager for a new family to have the opportunity to call the property home.
“It is a home that has soul,” she said. “It’s not just walls, it has a special history. They are going to feel there is a sense of history, and whoever is going to live there is going to add to that history. There are places for kids to play, places to entertain, places to do homework, places to have a private moment. We wanted it to be a house where there was room to grow. People aren’t just going to live there, they are going to remember it. It will always be a house where there are going to be a lot of good memories made.”

Buckhead’s Atlanta Police Department precinct is seeing a changing of the guard as its current commander has received a promotion to deputy chief.
Andrew Senzer, who has led the Zone 2 precinct since November 2019 with the rank of major, will head APD’s Strategy and Special Projects Division, he announced at an April 7 meeting of the Buckhead Public Safety Task Force.
Major Ailen Mitchell, who has served as Senzer’s assistant since 2020, will be the new Zone 2 commander, Deputy Chief Timothy Peek said in the meeting.
The transition will happen on April 14, according to APD. The current head of the Strategy and Special Projects Division, Deputy Chief Darin Schierbaum, is being promoted to the vacant position of assistant chief of police.
Senzer was Buckhead’s police commander through the historic COVID-19 pandemic and accompanying crime spike, including the May 2020 rioting and looting in local business areas that spun out of Black Lives Matter protests about the Minneapolis police murder of George Floyd.
He also led through the beginning of the Buckhead cityhood movement that based itself on crime concerns. While crime spiked, Senzer took a zero-tolerance approach and Buckhead continues to have the city’s lowest crime rate.
“It really has been an honor to serve as the commander of Zone 2,” Senzer said in the task force meeting. “In my 26 years [in policing], this has probably been the most challenging assignment I’ve had.”
He said his new role will be “a little behind the scenes” but that he will “not be a stranger” in Buckhead.
Peek said APD is “ecstatic” about Senzer taking on the deputy chief role.
Mitchell, according to his APD biography, has been with the department since 2006. He previously commanded the SWAT team and, like Senzer, once served on the Red Dog unit, an anti-drug squad disbanded in 2011 after controversial incidents like an illegal raid on the Atlanta Eagle gay bar. Among his other work was the Gang Unit and the Auto Theft Task Force.
Mitchell became Zone 2’s Criminal Investigations Unit commander in 2018 and its assistant commander in 2020.
Zone 2 is headquartered at 3120 Maple Drive in Buckhead Village.
Update: This story has been updated with information from APD about the transition.