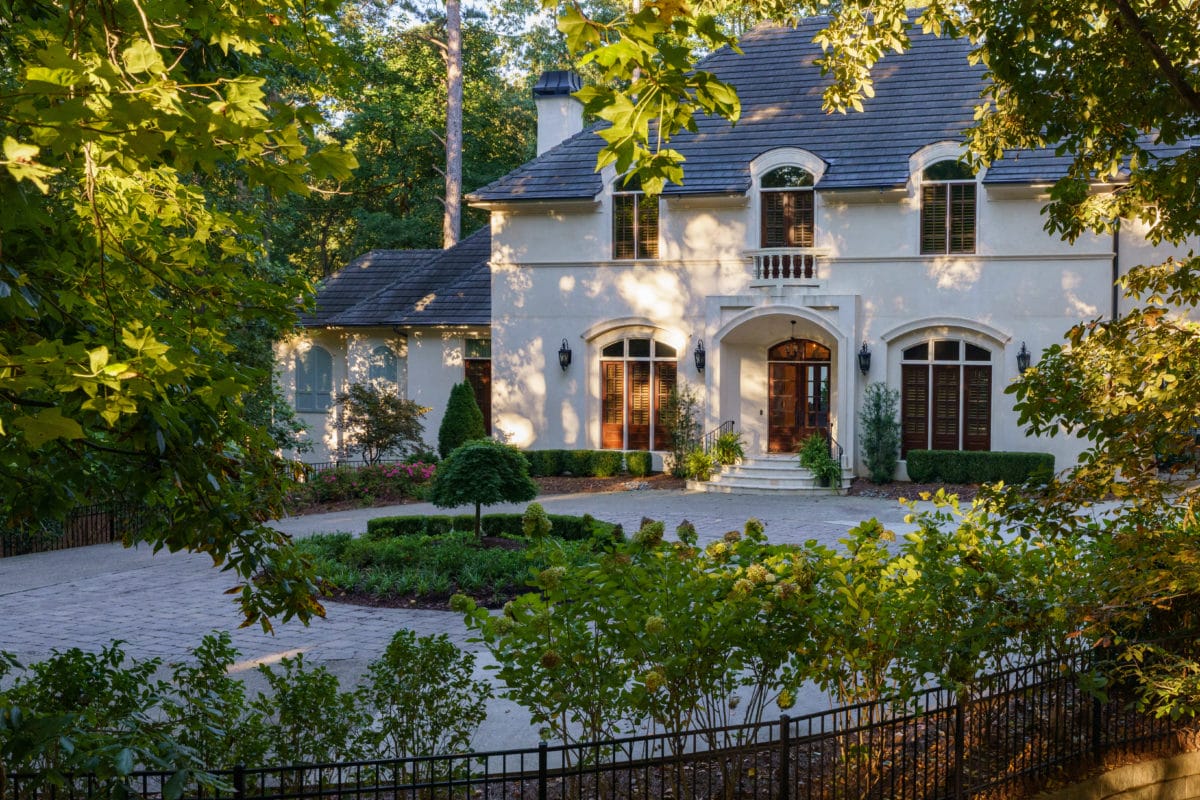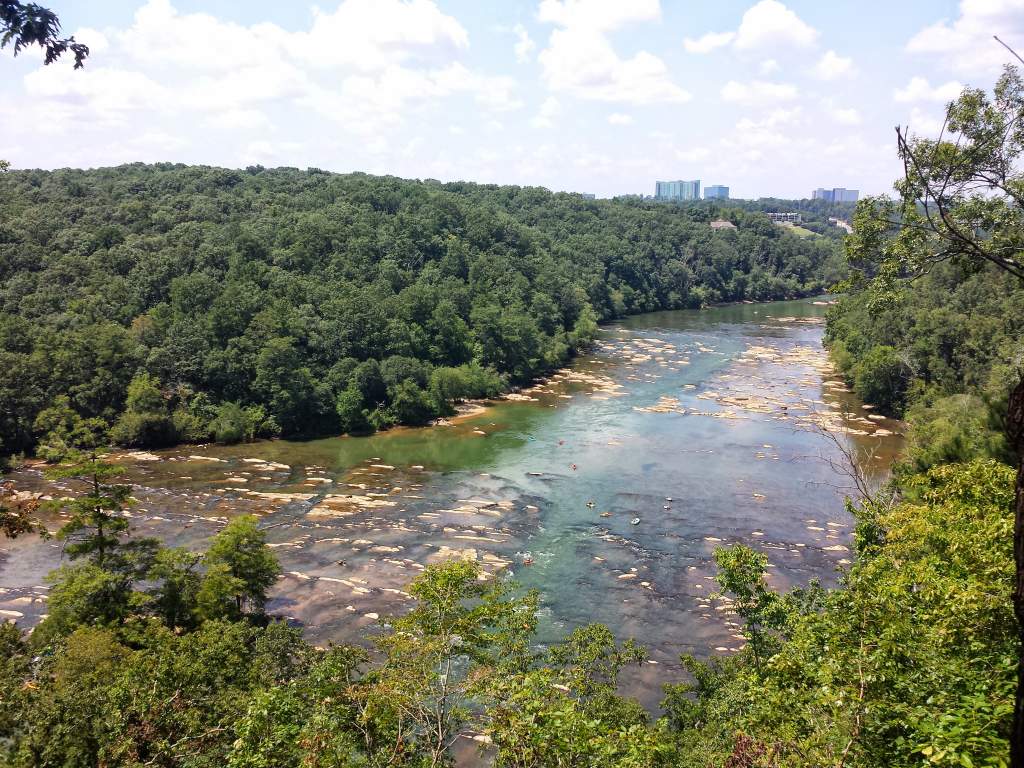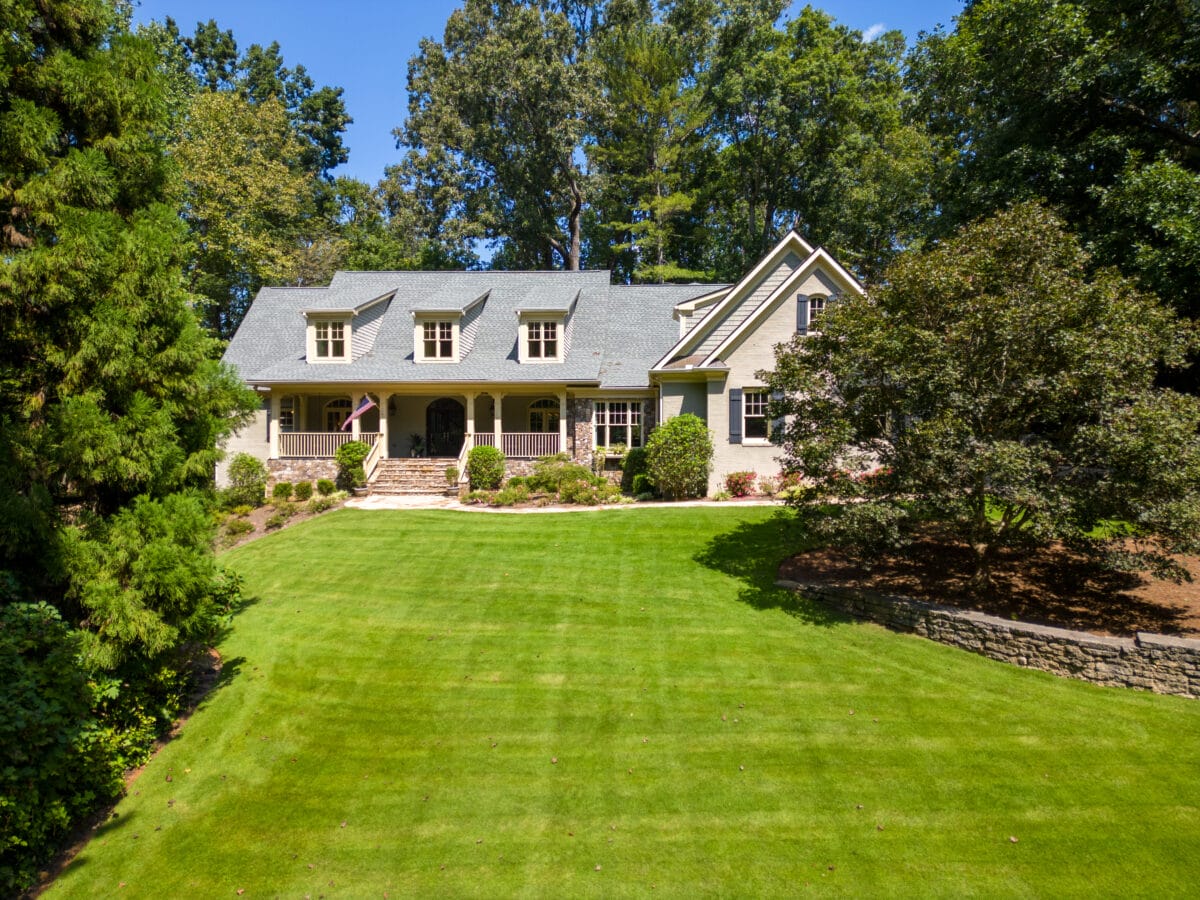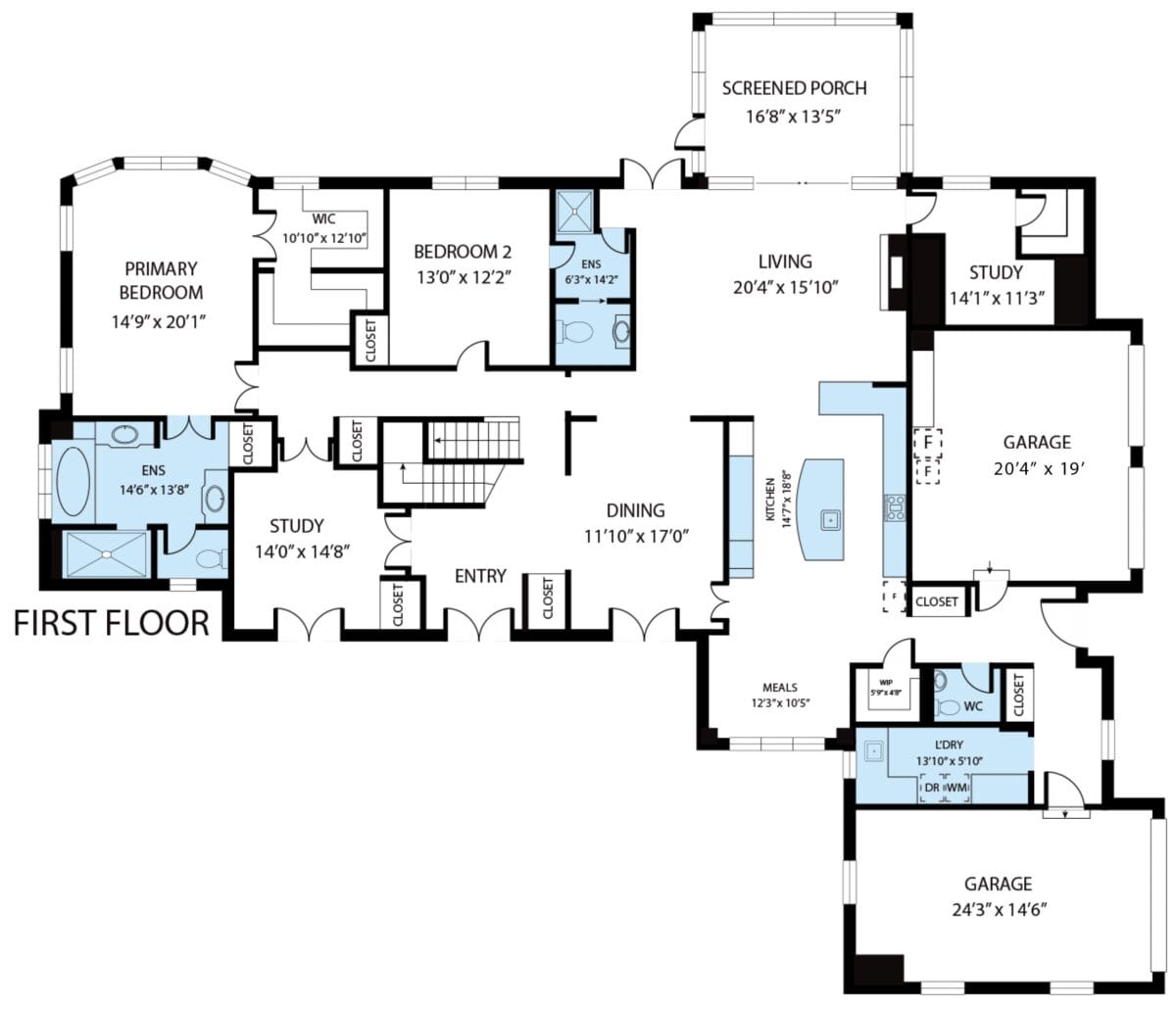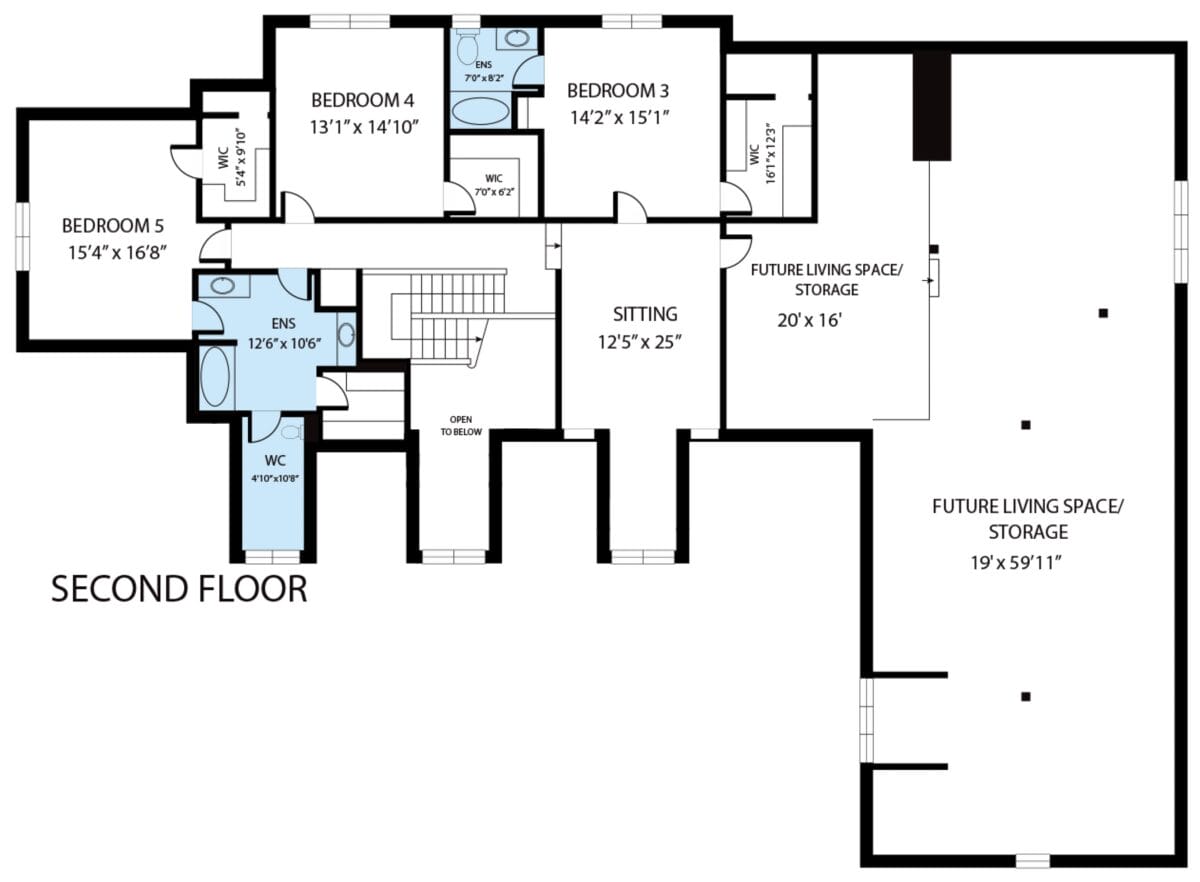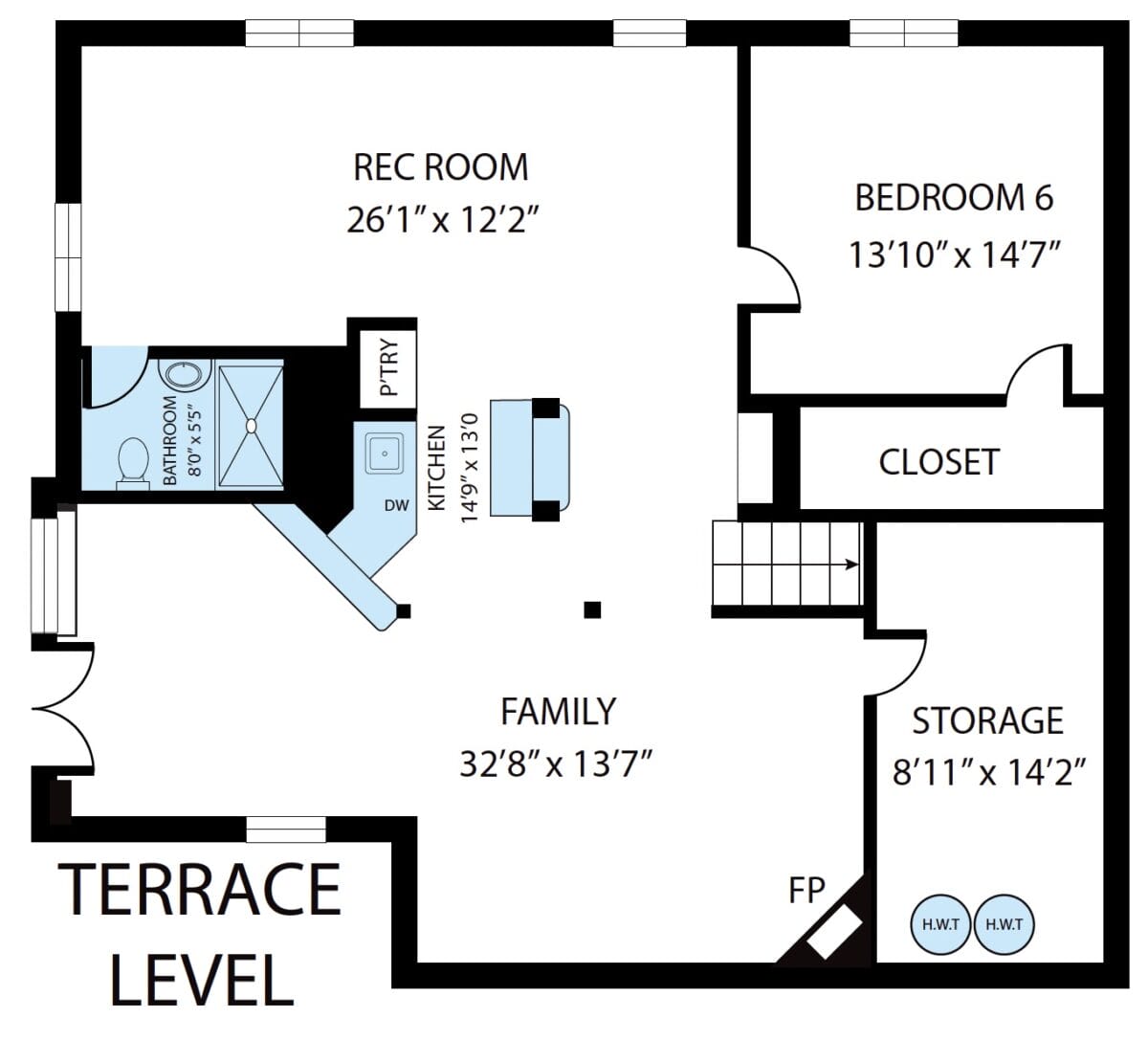1053 Swathmore Drive is a wonderful home in the sought-after Mount Paran Parkway neighborhood. This neighborhood is known as a haven for families, thanks to a single entrance and five culdesac streets, where a sense of community pervades and generations of children have roamed freely among the quiet streets. Residents enjoy a pedestrian path to the adjacent top-rated Jackson Elementary campus with a playground and sport fields.
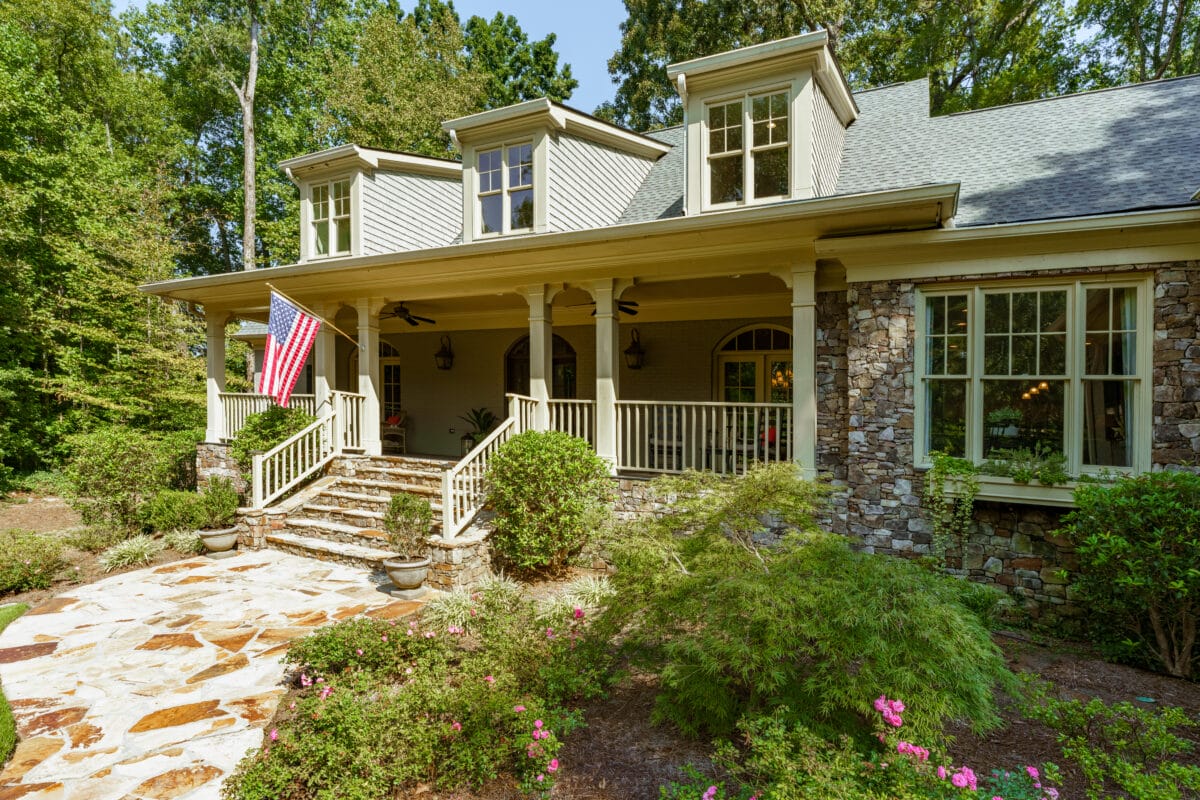
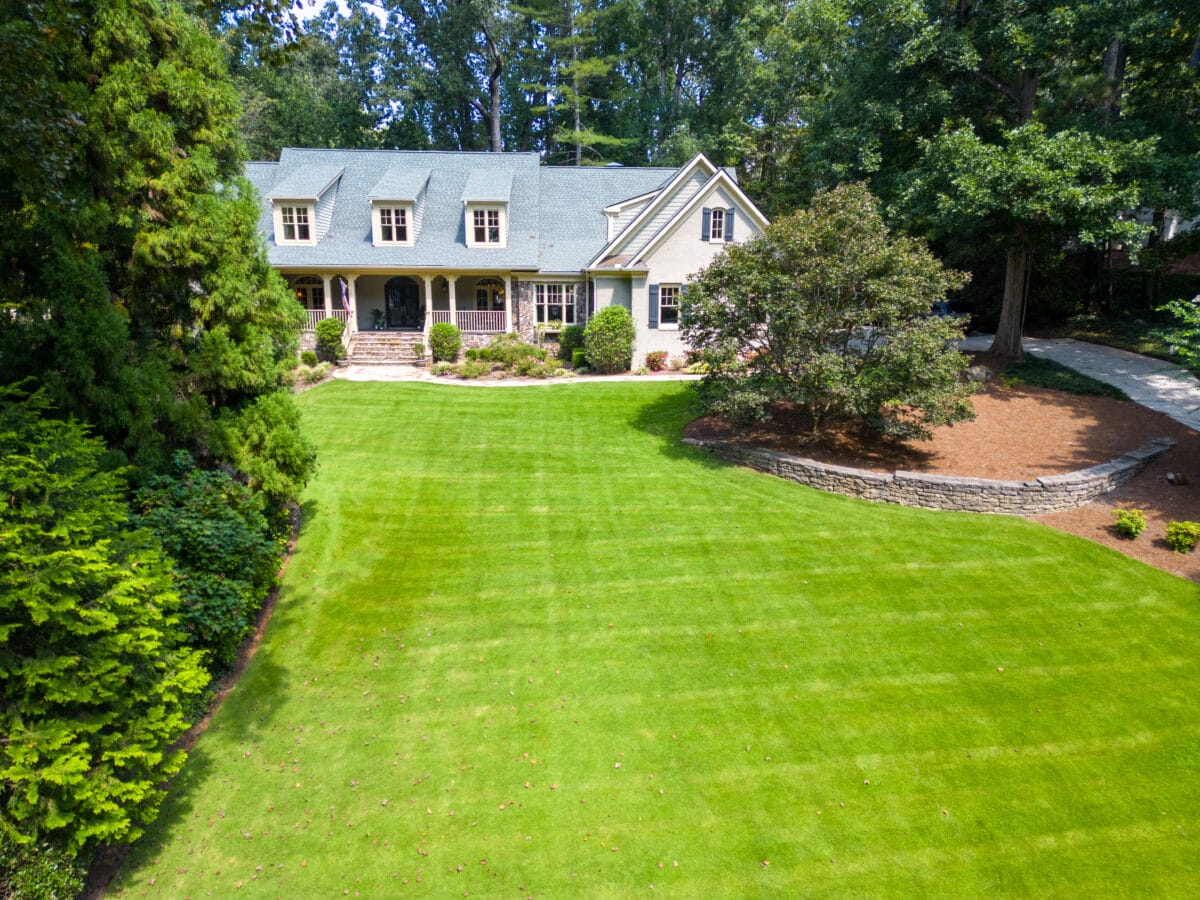
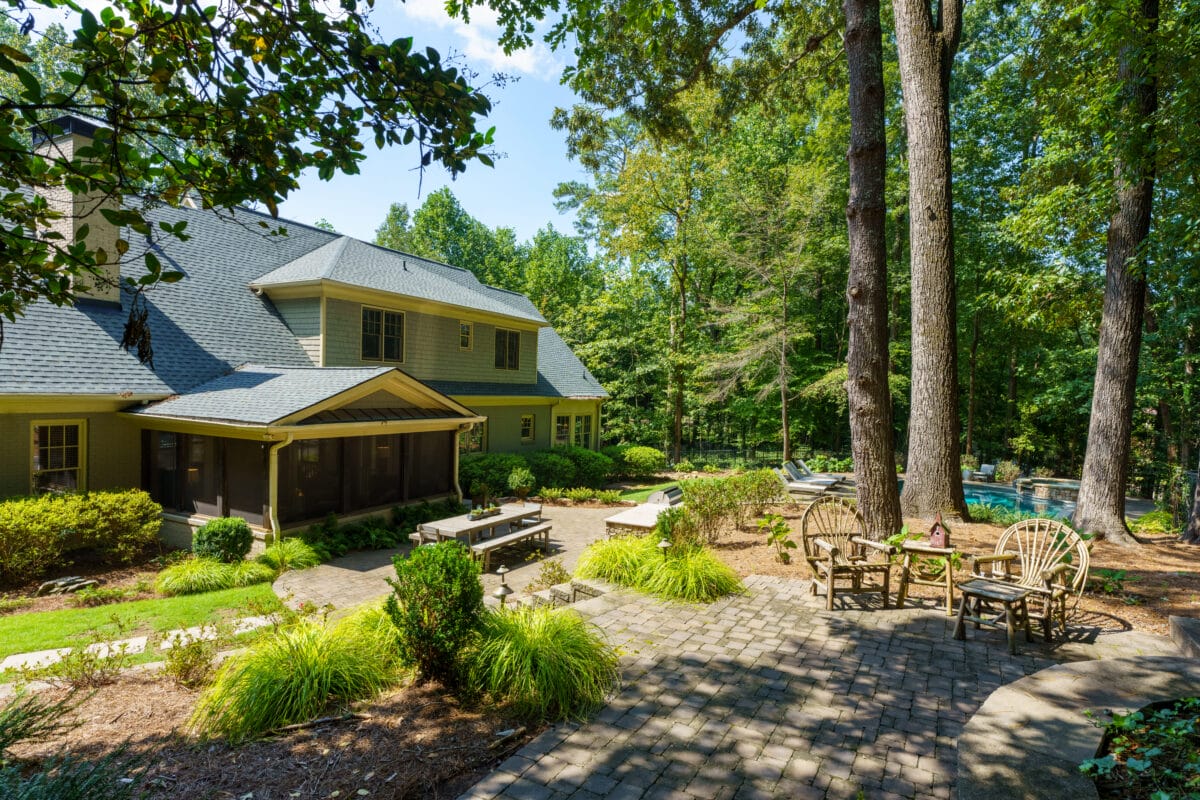
The current owners of 26 years have made a real showplace out of the home and 1-acre+ yard. In 2004 the original 1955 home was totally rebuilt and expanded by architect Brian Smith. More recently, the resort-quality backyard has been redone and includes a large pool and spa, terraces with outdoor kitchen and dining, synthetic turf play area with golf green, and an inviting firepit under the twinkle of bistro lights. Enjoy all of this from the four-season screened porch!
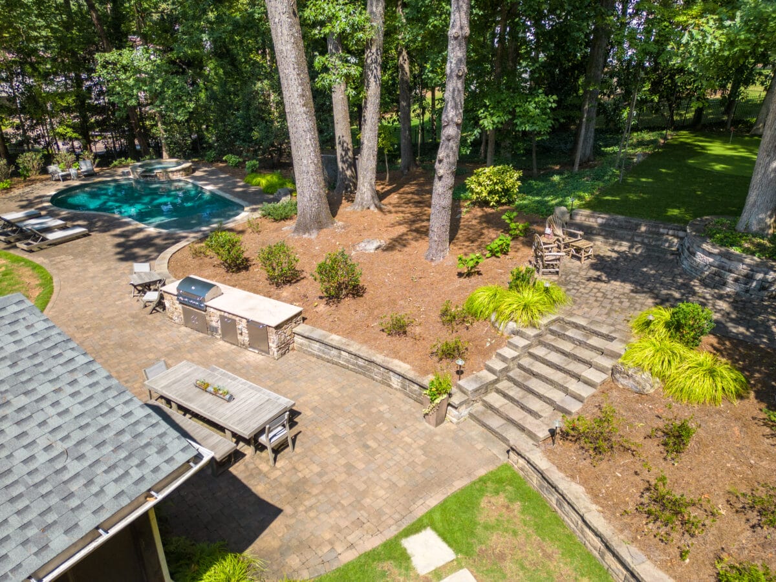
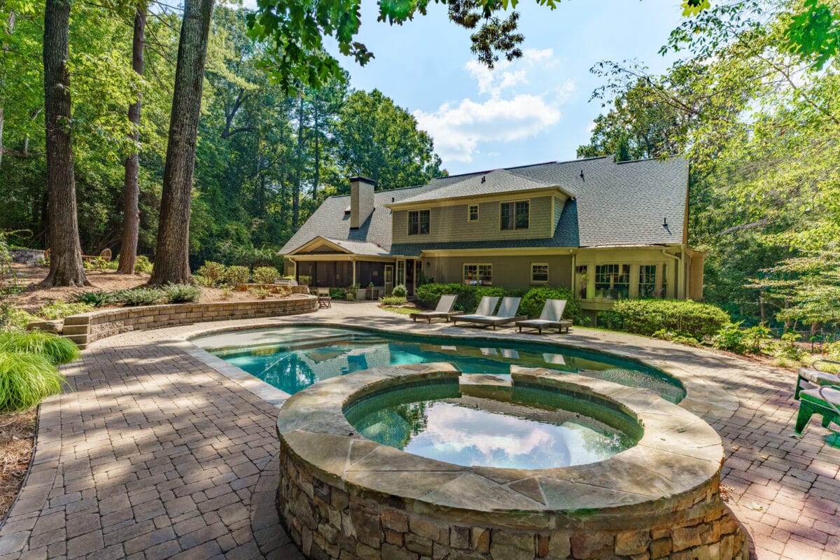
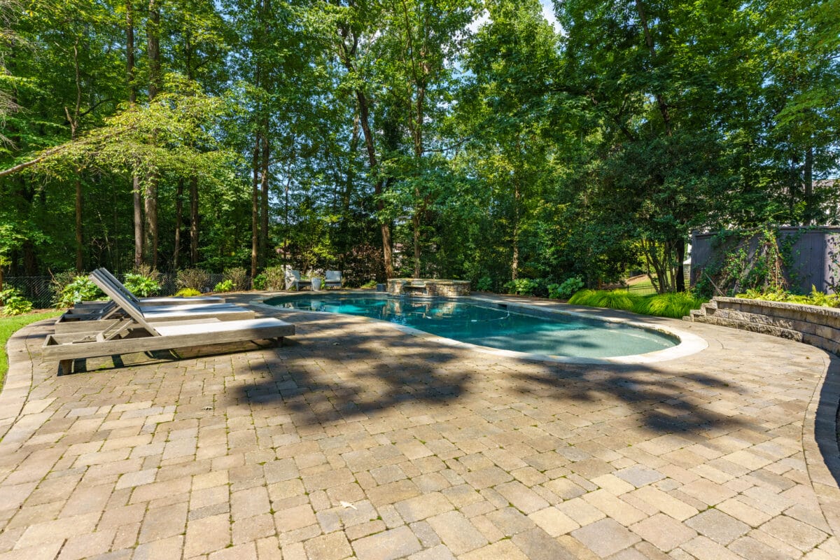
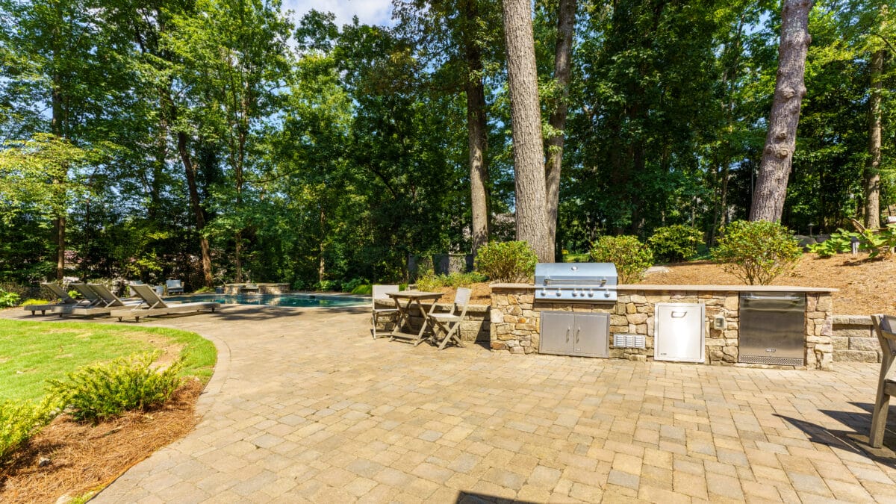
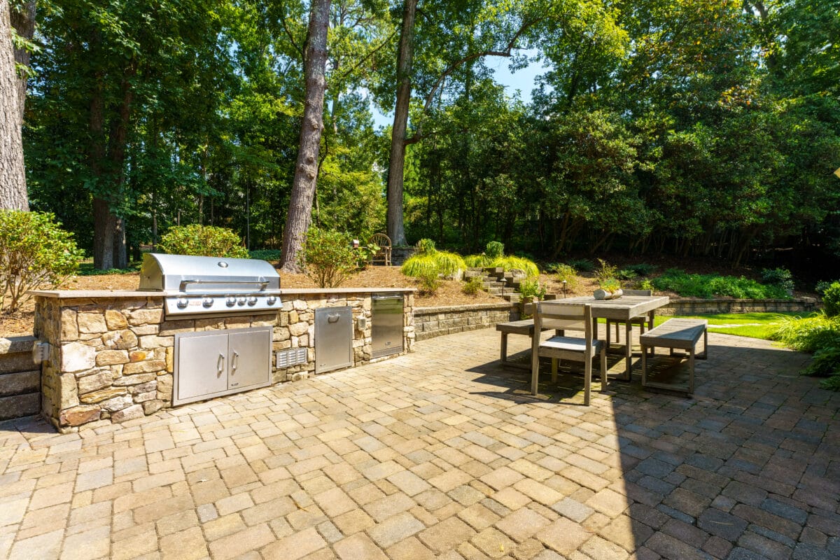
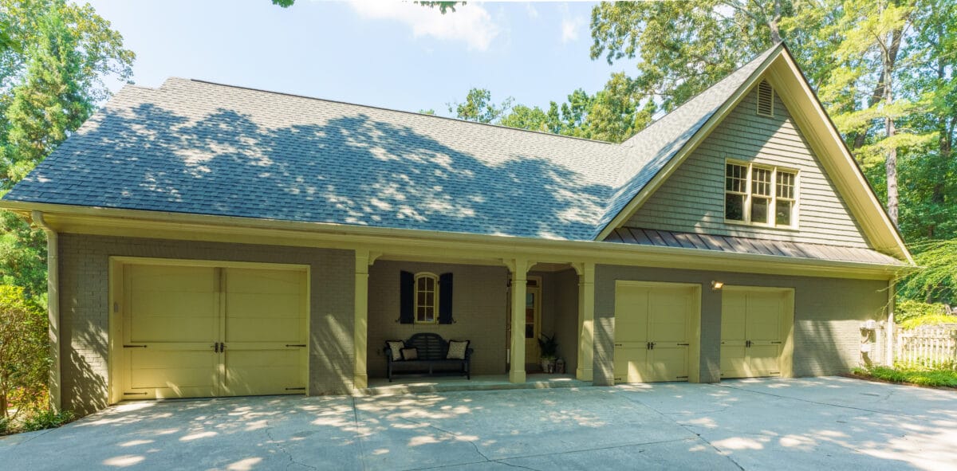
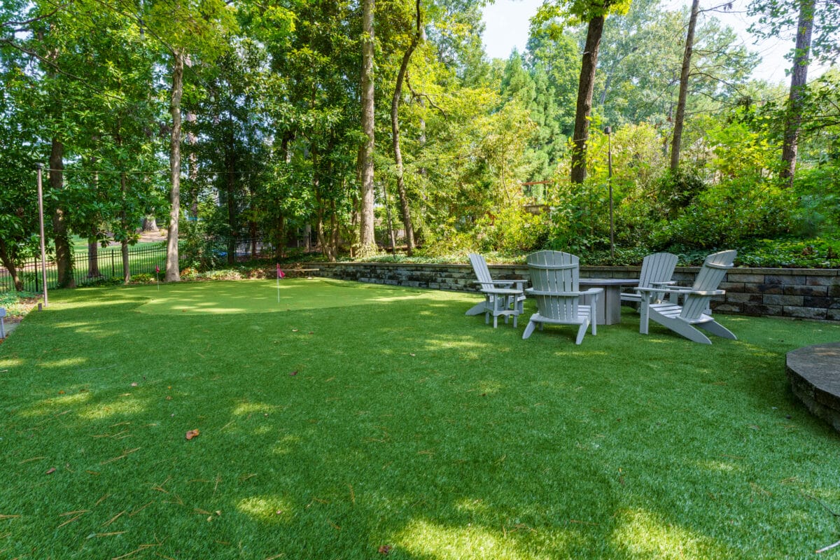
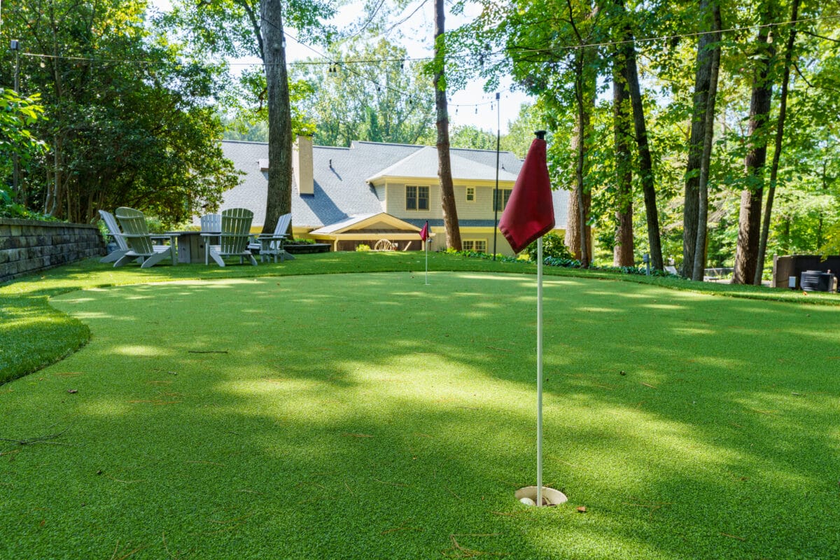
Inside, large rooms and wide open spaces on three floors leave little to be desired, with generous closets and multiple dedicated office spaces. Three garage spaces and a generous motor court provide plenty of parking for family and guests.
Main Floor
A welcoming rocking chair front porch spans the front of the home and invites you in to the 2-story entry foyer that is flanked by the formal dining room and the first of two dedicated home offices. The office has convenient access to both the foyer and the hall to the primary bedroom.
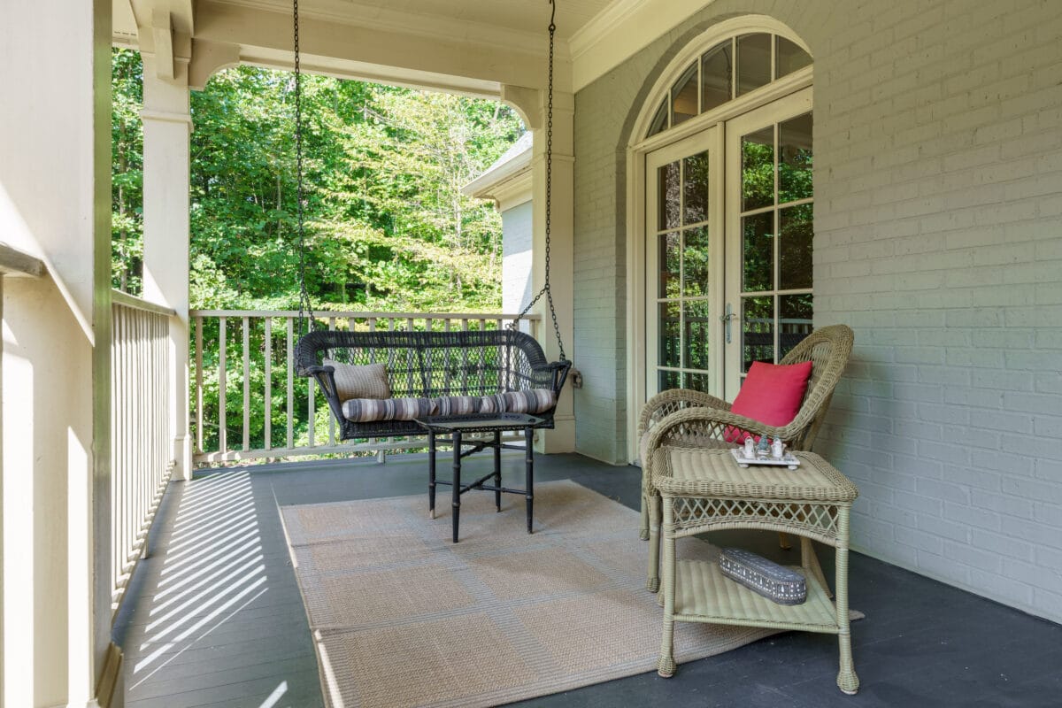
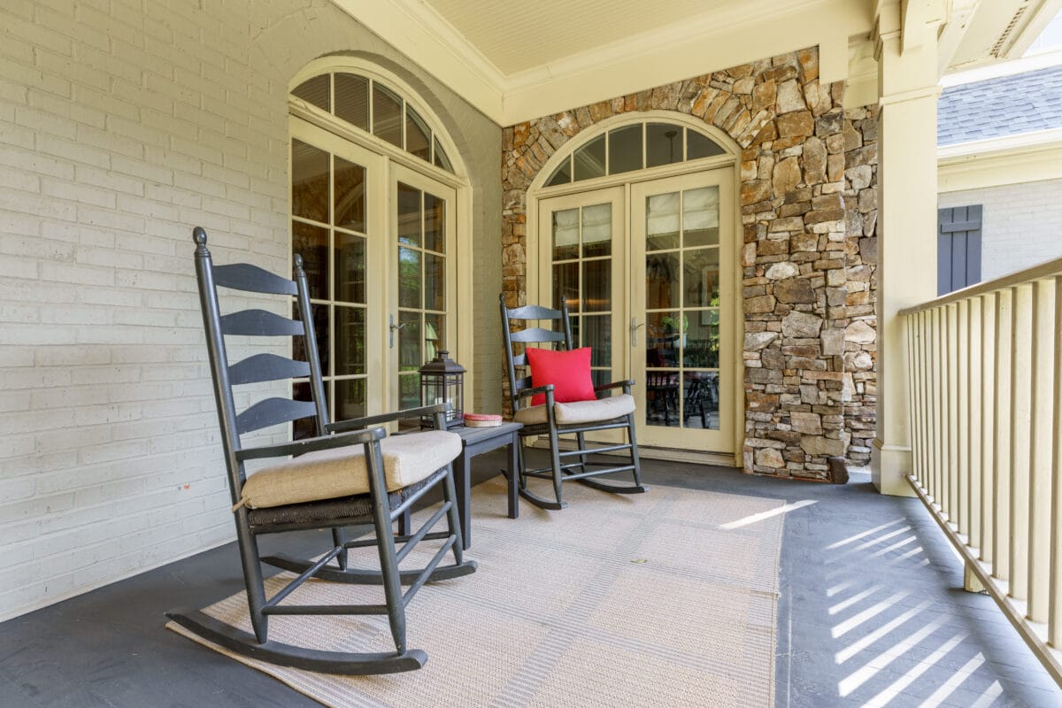
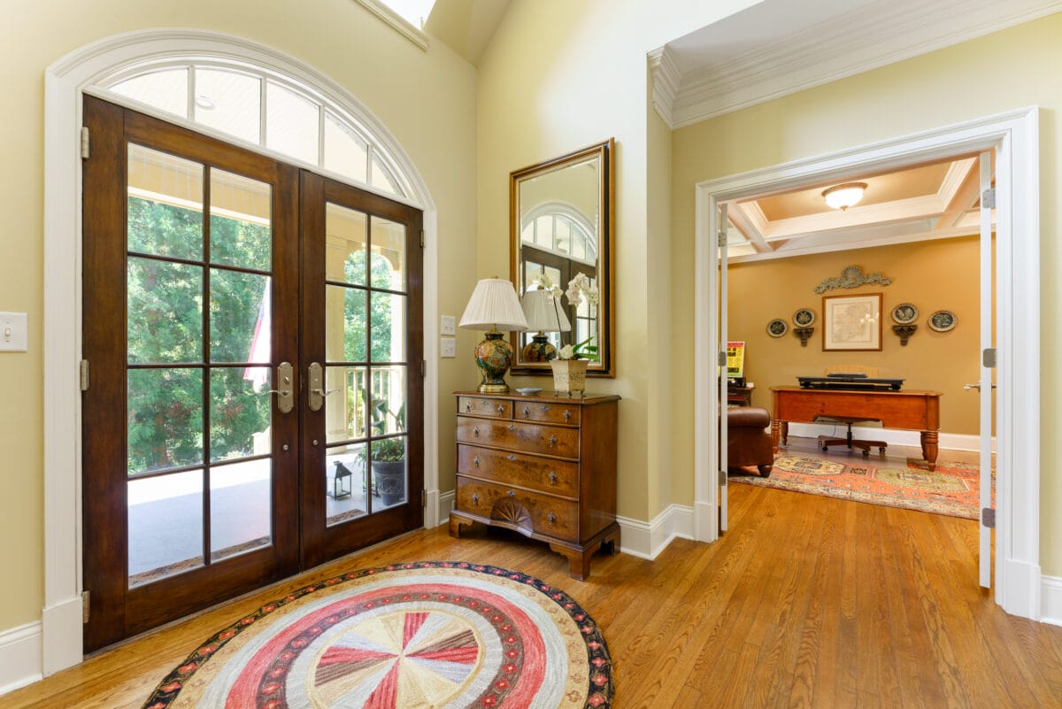
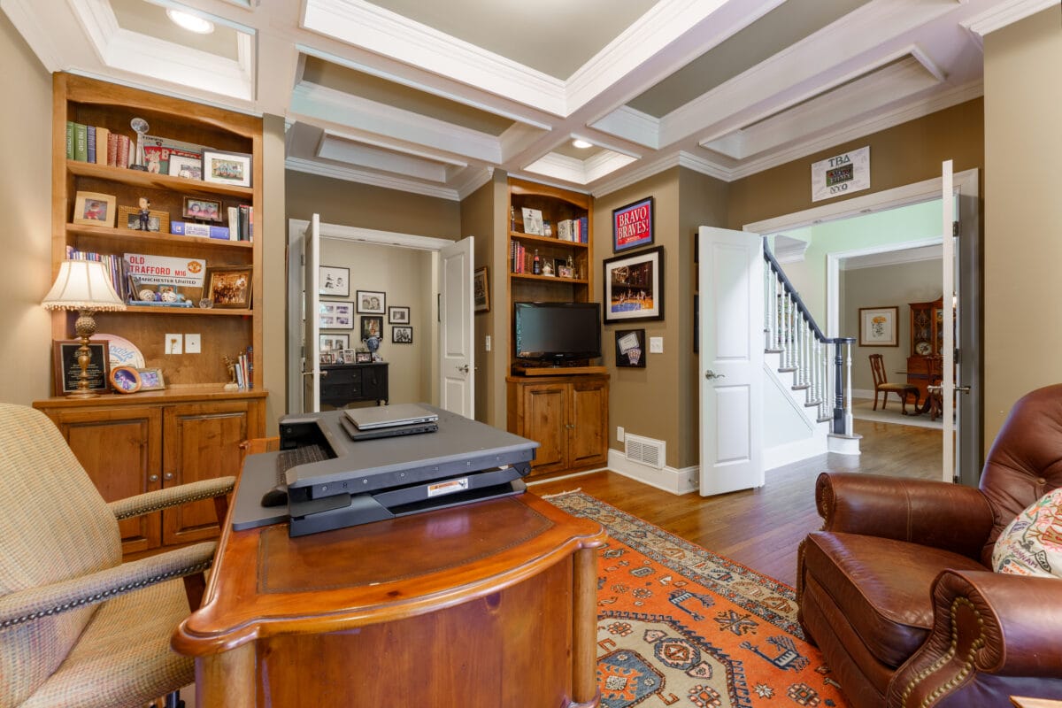
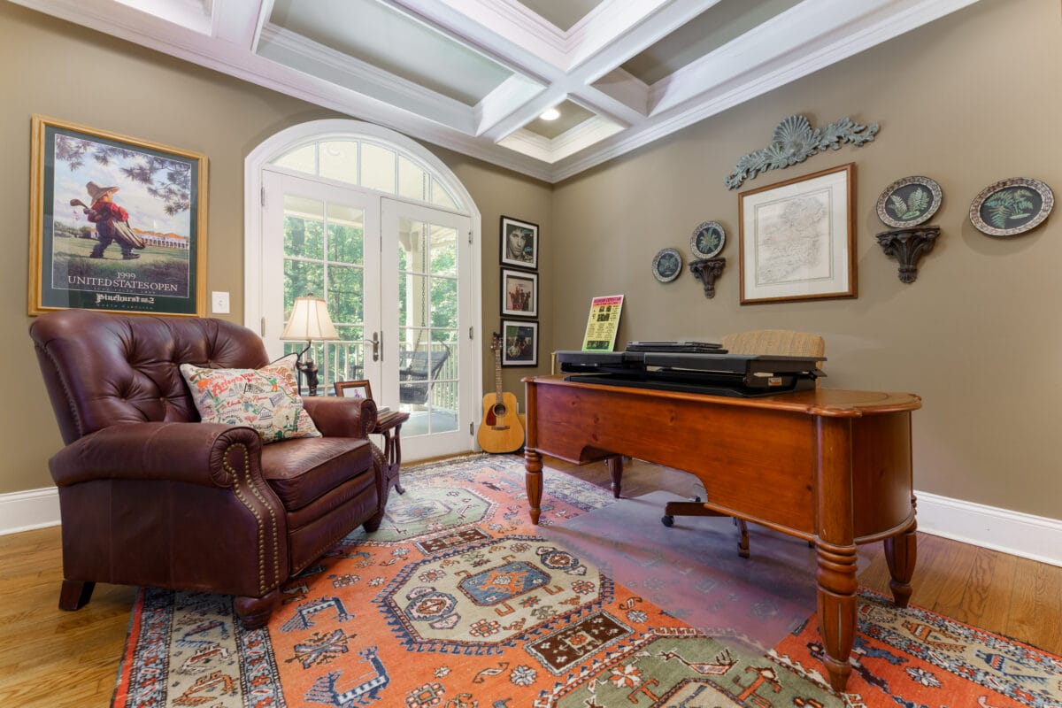
The formal dining room is separate, yet open to the foyer and family room, with direct access to the kitchen.
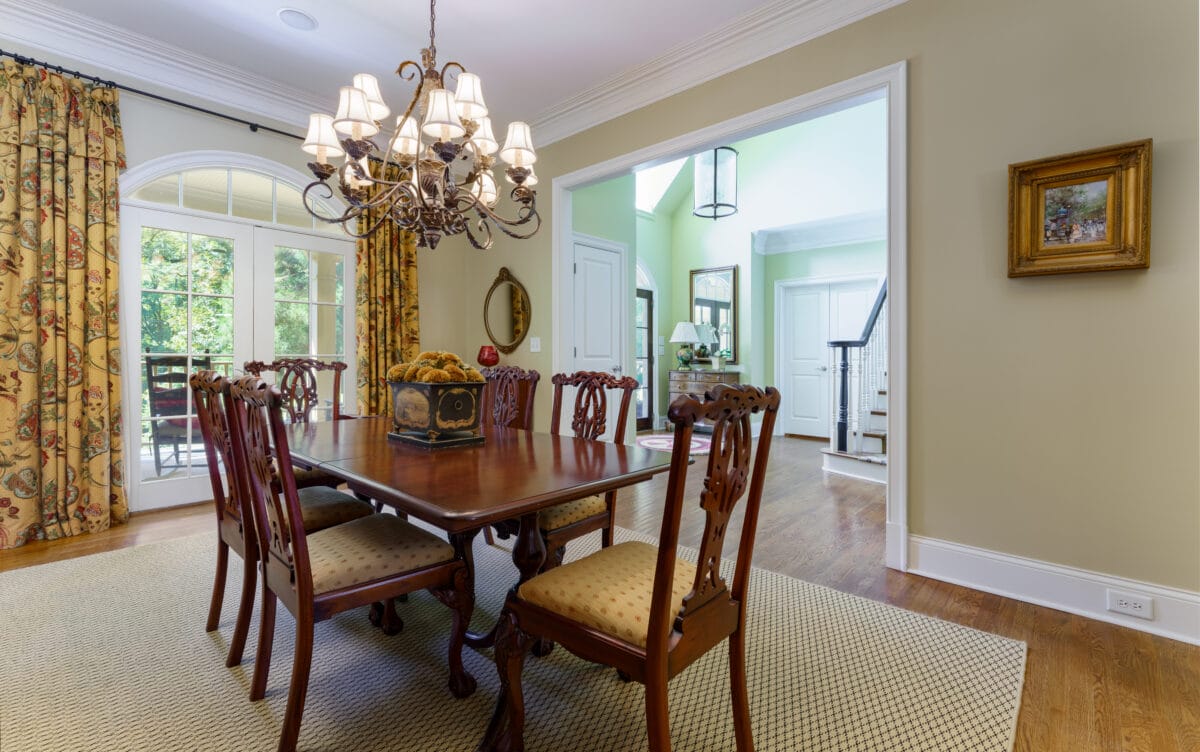
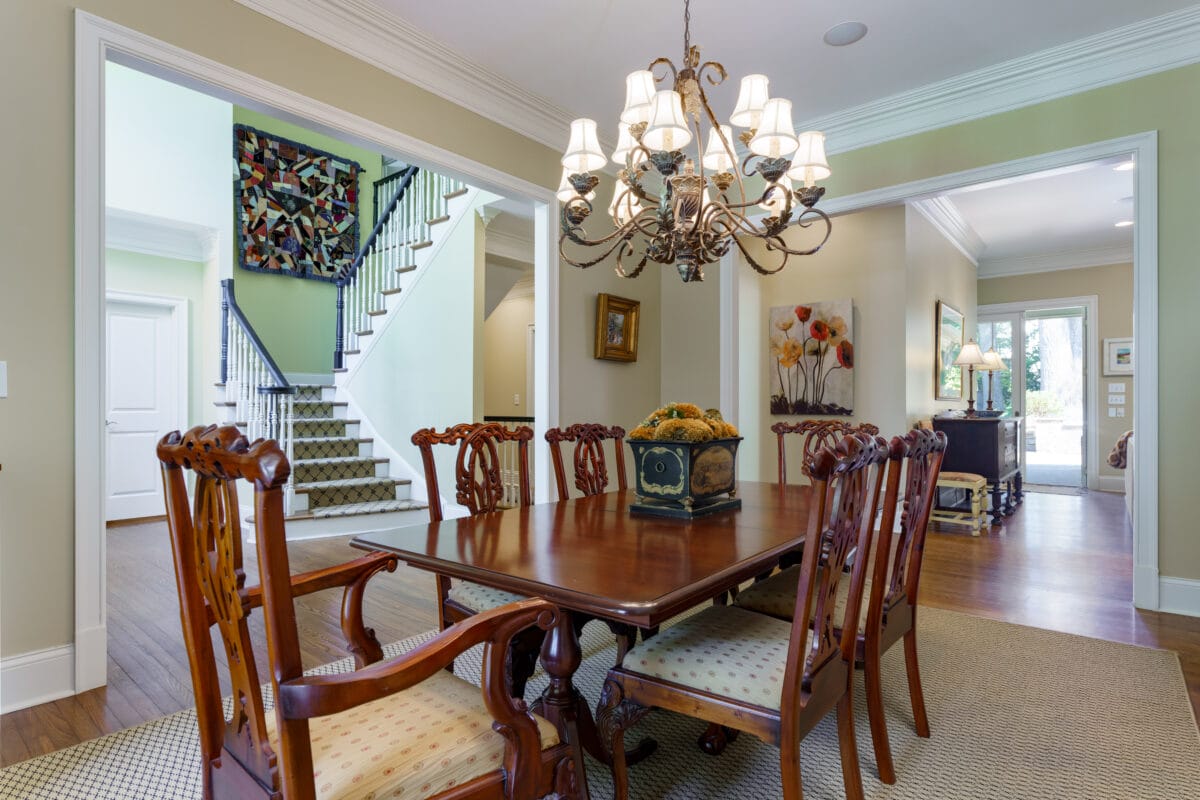
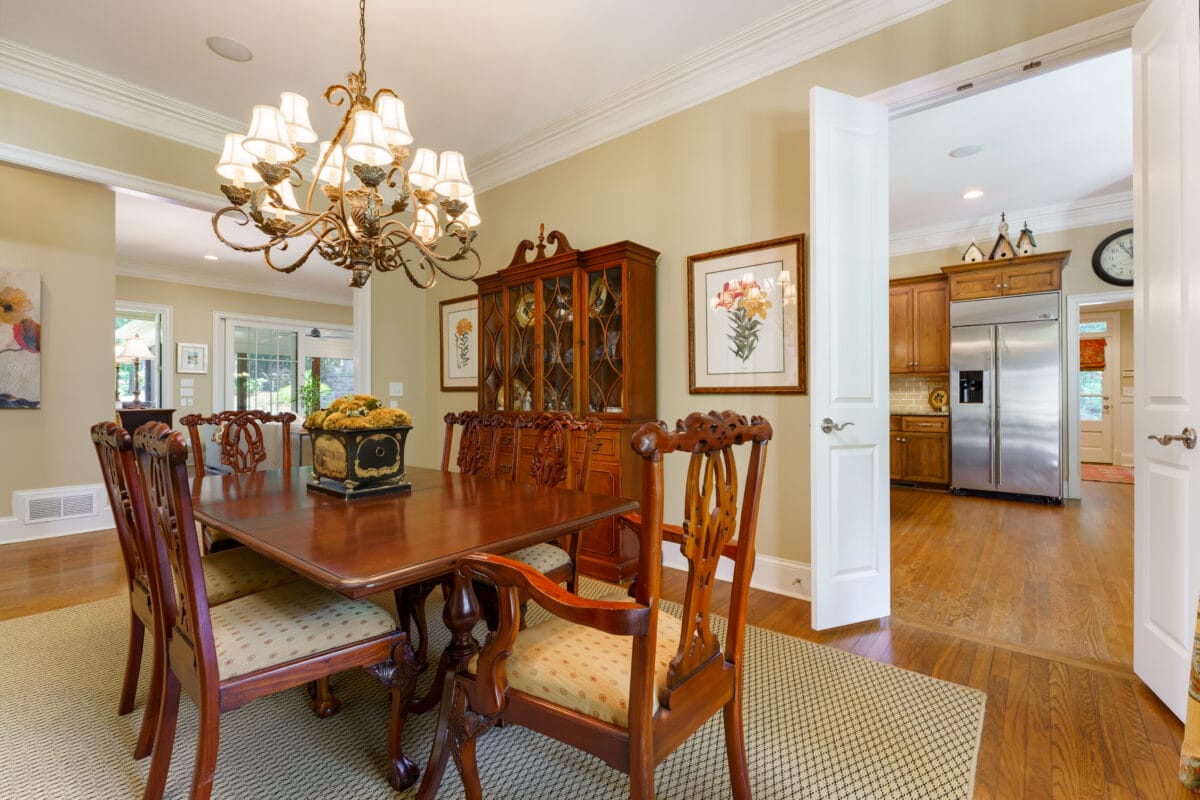
This kitchen will certainly be a gathering place for your family! A large central island has counter seating for four, and the adjacent breakfast area will easily accommodate six. You will find plenty of storage space in extensive custom wood cabinetry and a walk-in pantry. Professional Dacor stainless steel appliances will thrill the chef in your family.
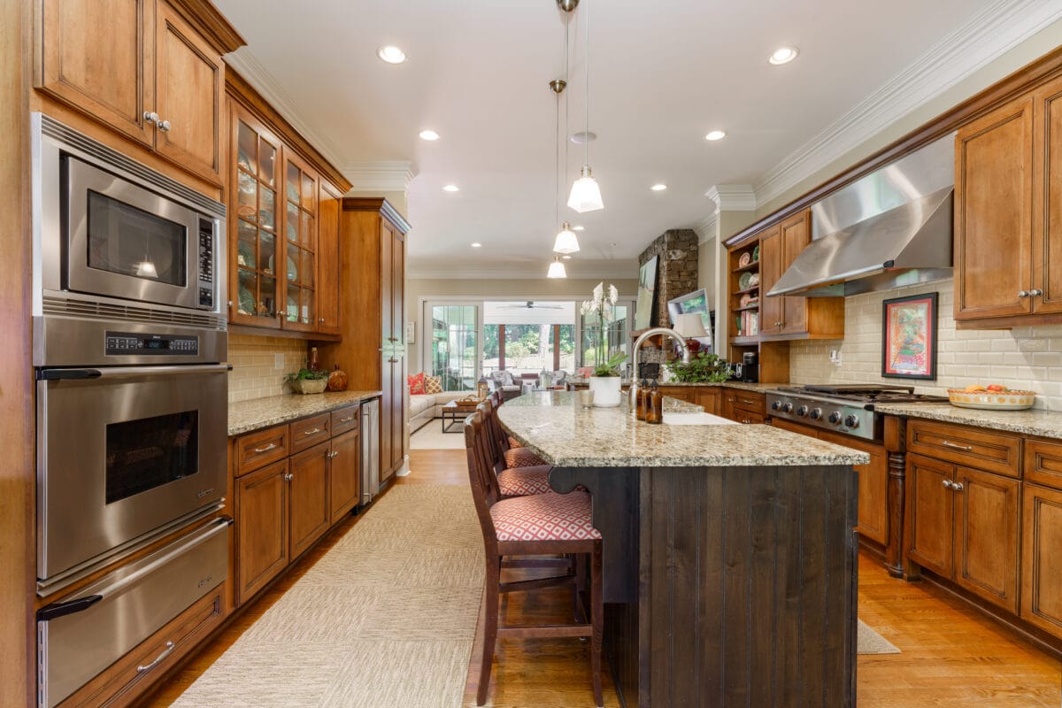
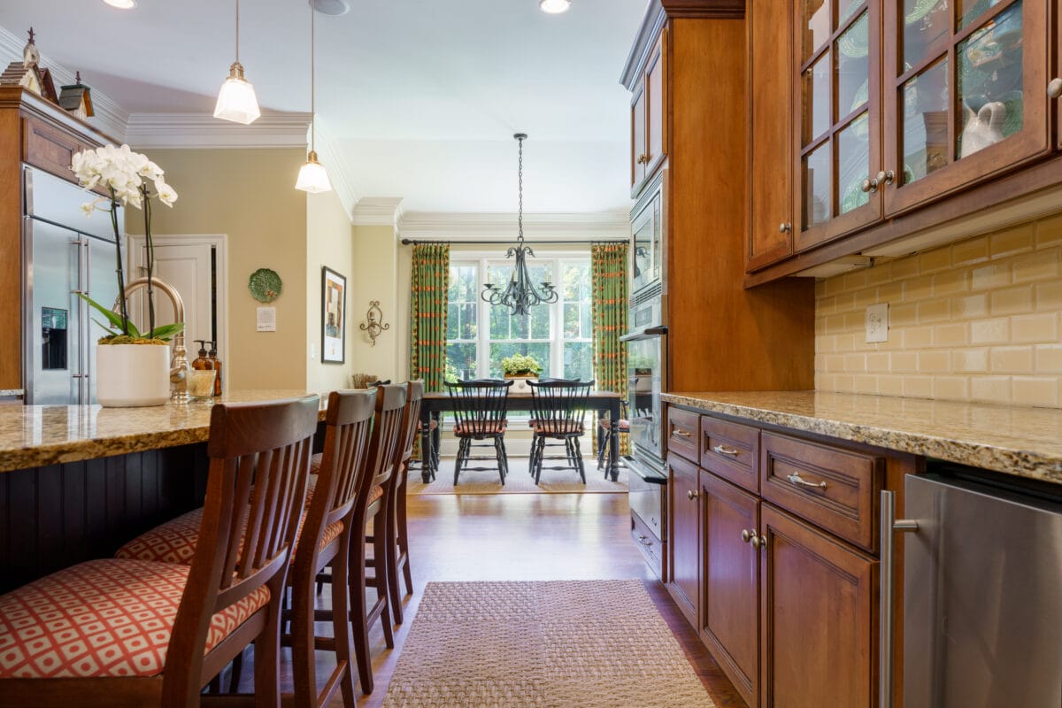
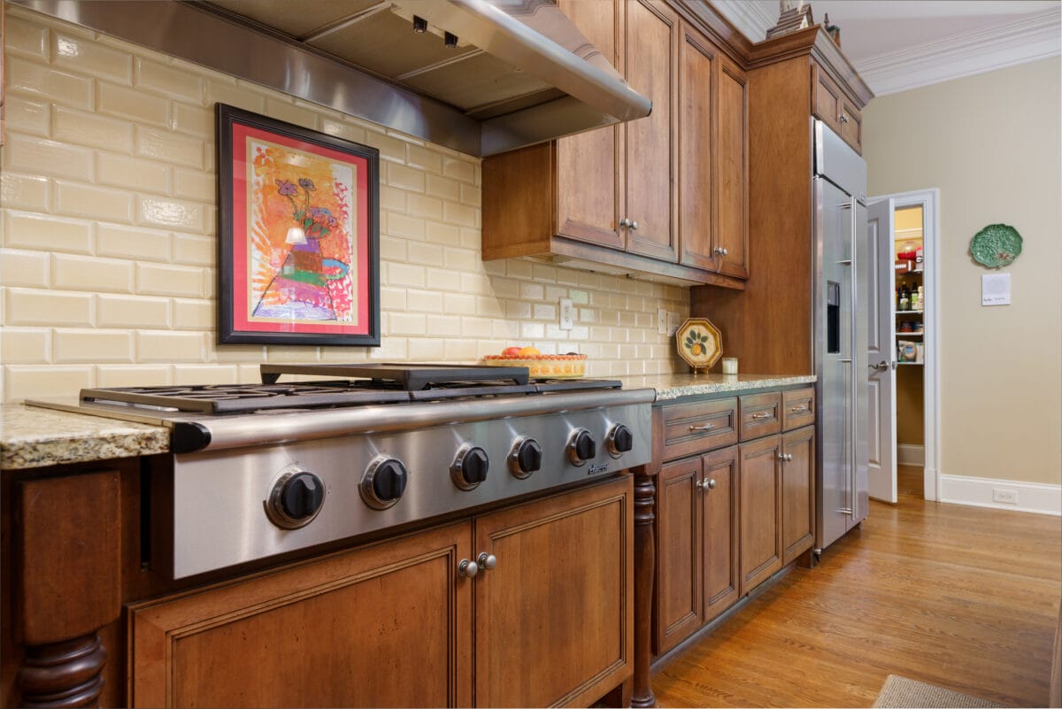
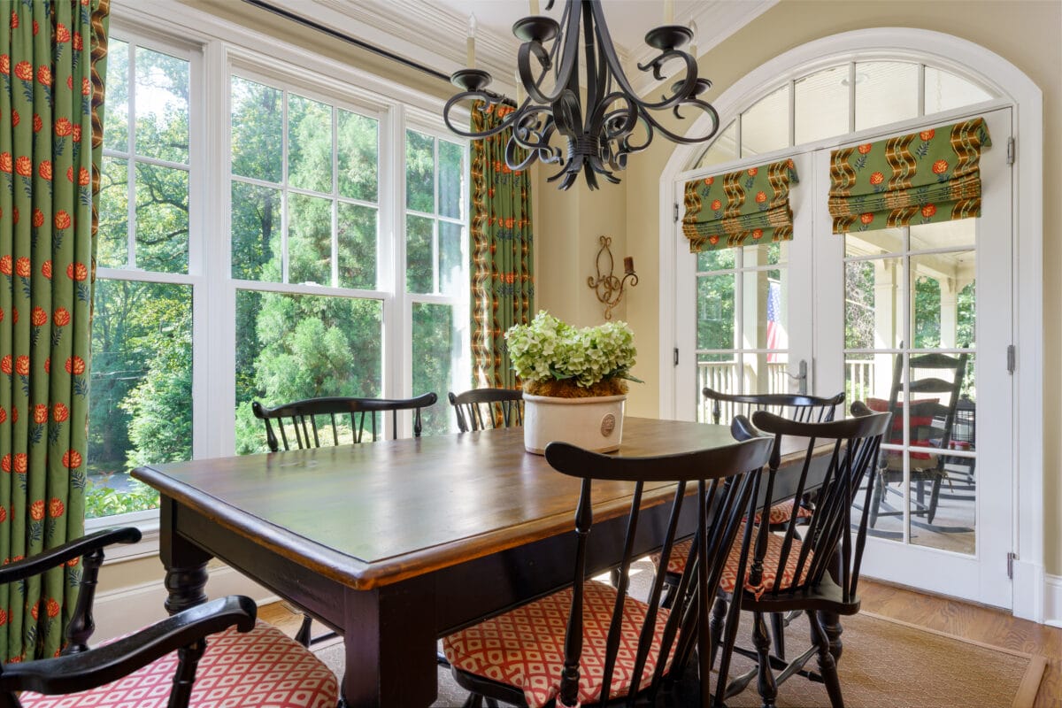
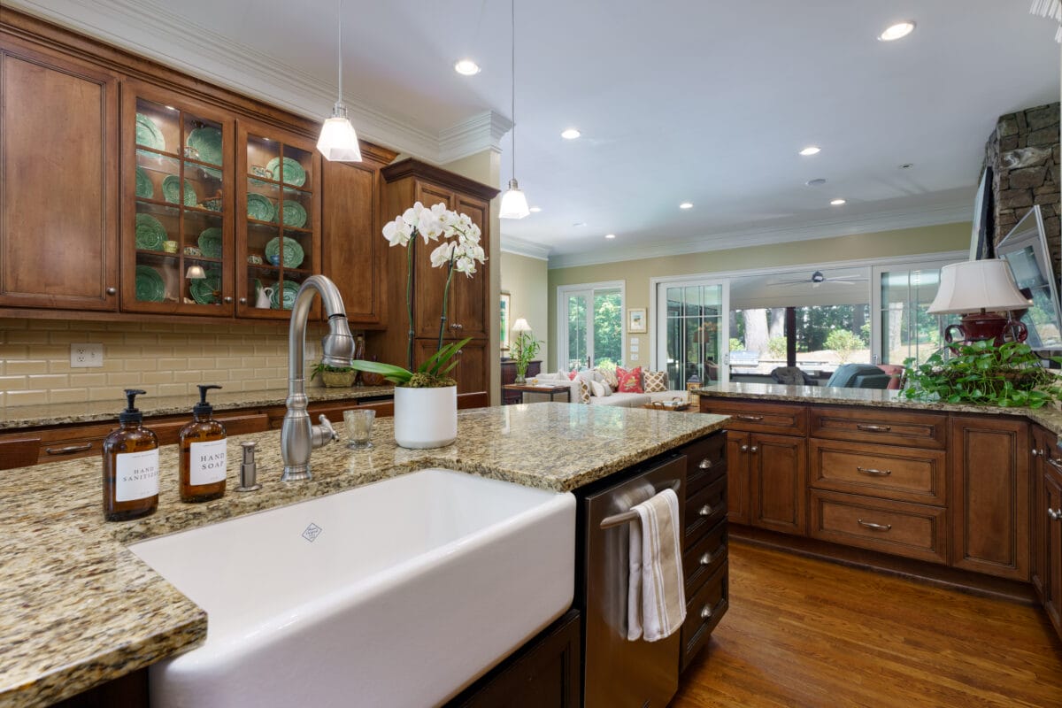
Past the walk-in pantry is a powder room and a mud room with built-in seating. A generous laundry room with custom cabinets is also in this wing of the home, along with the two separate garages.
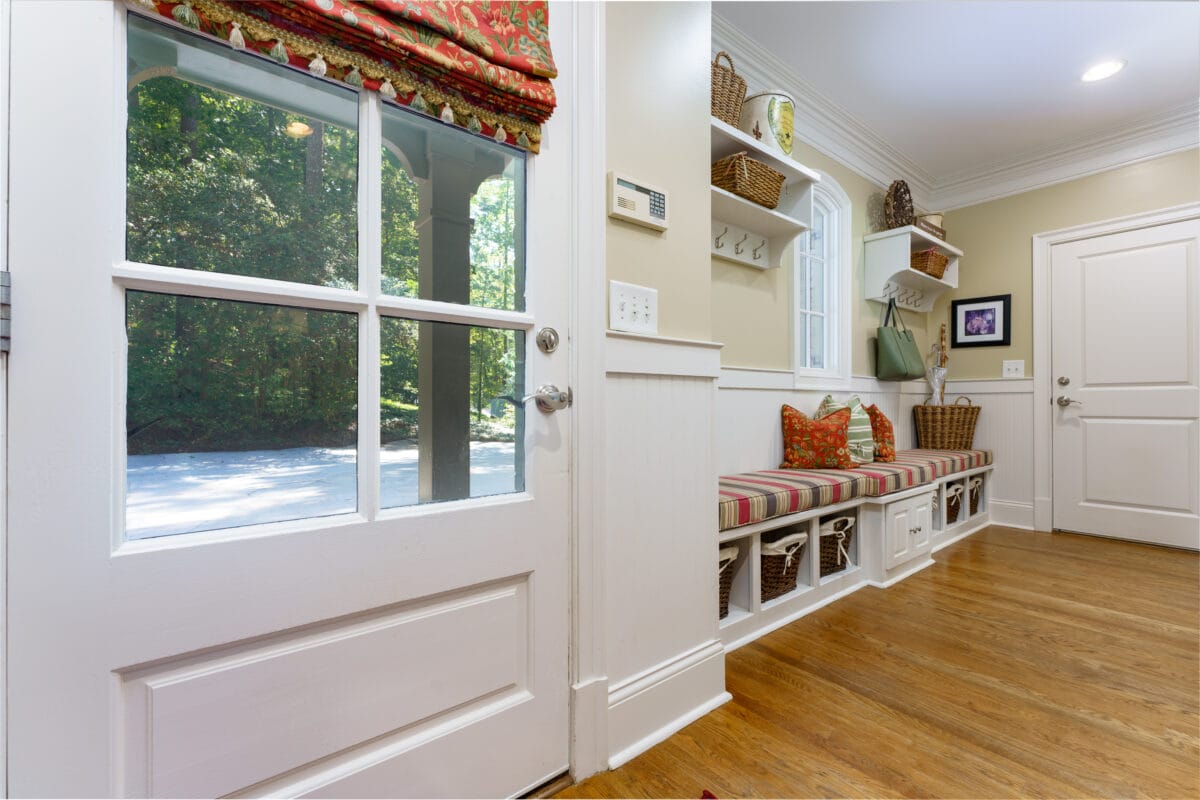
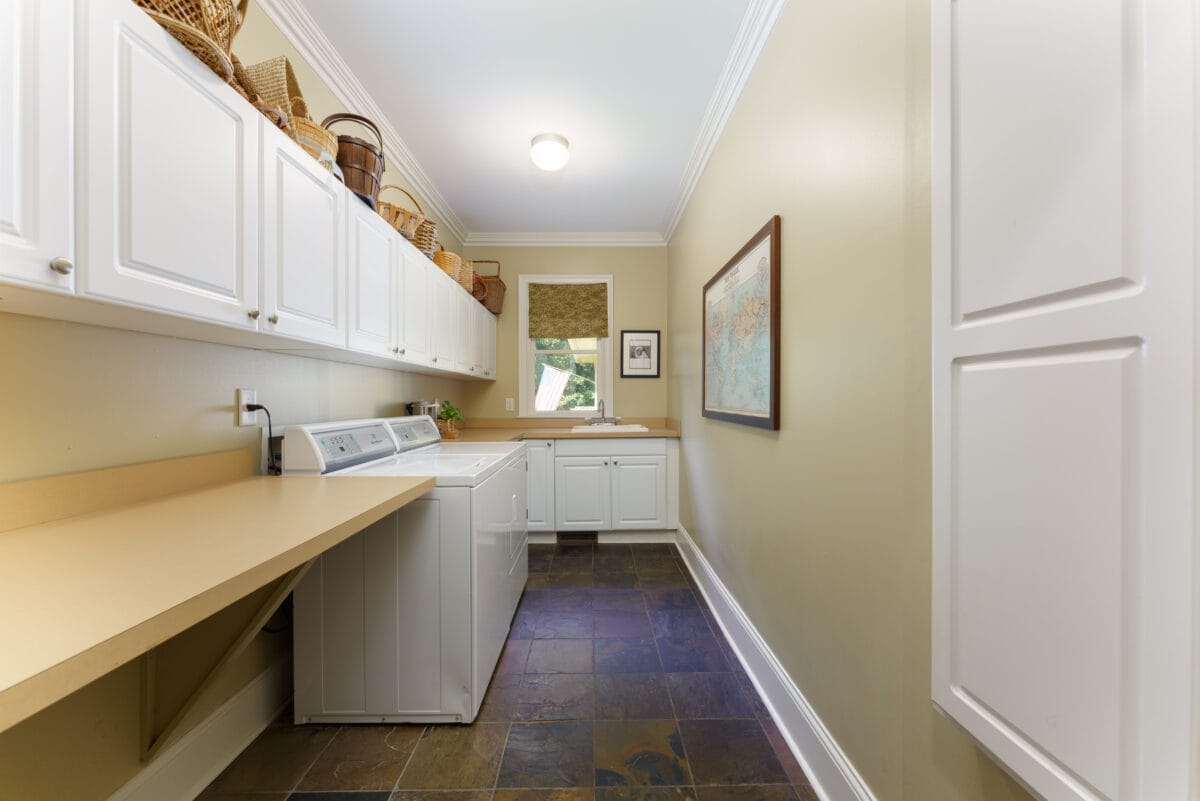
The kitchen overlooks the fireside family room, with views of the screened porch and the pool terrace. This large inviting space features tons of natural light and plenty of room for family and guests. The second home office is accessed from the family room, and features a built-in desk and a large walk-in closet.
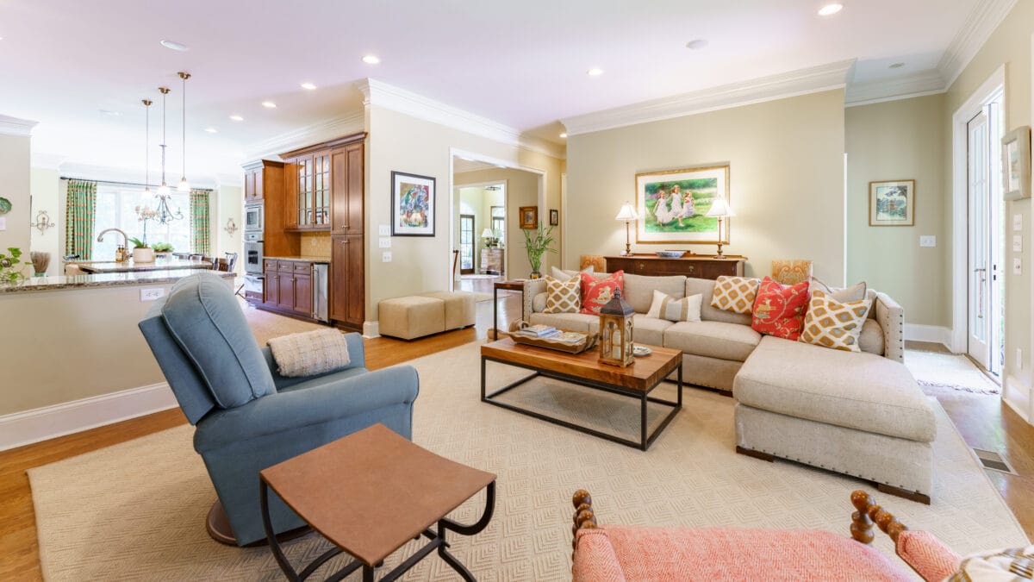
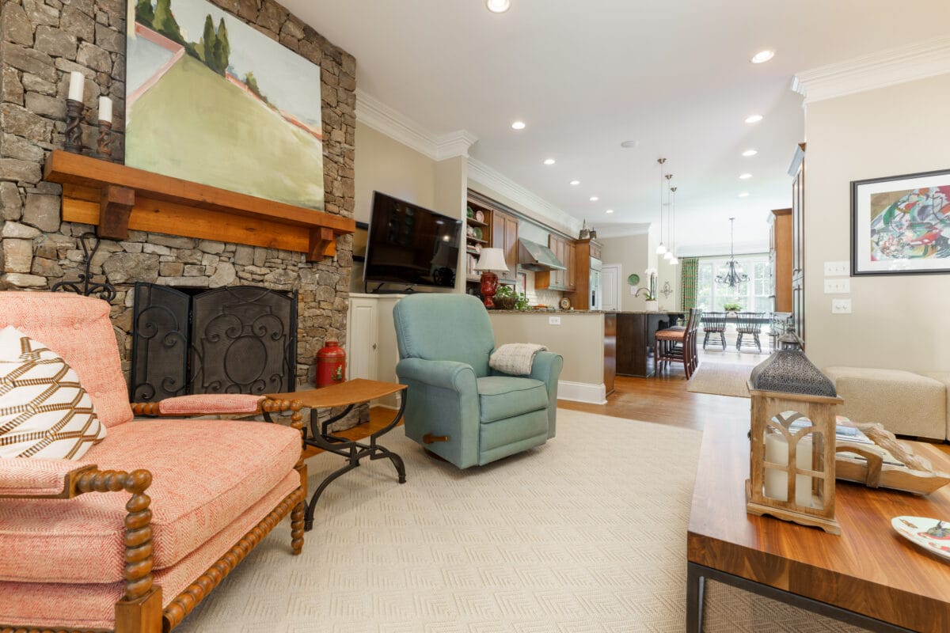
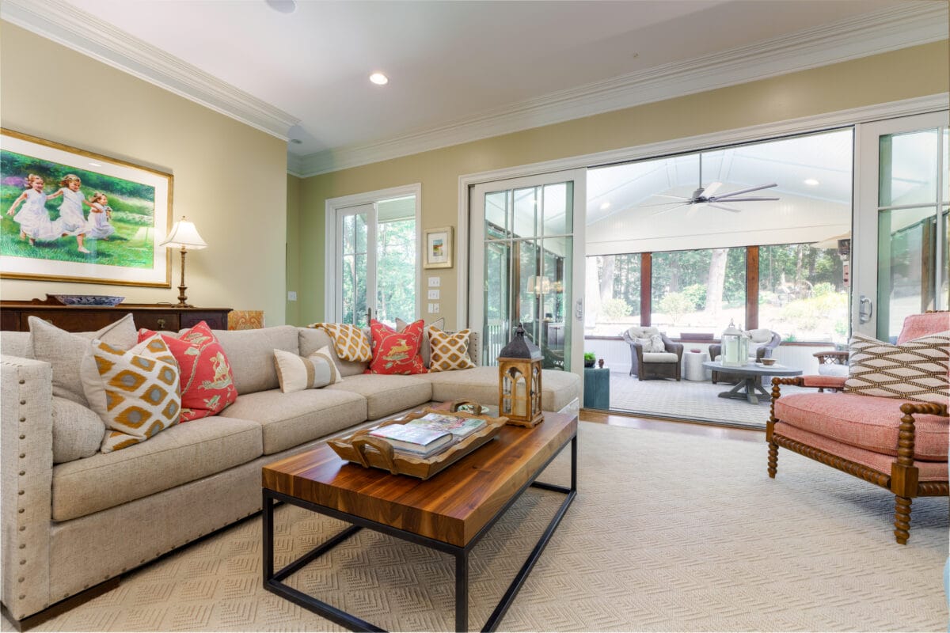
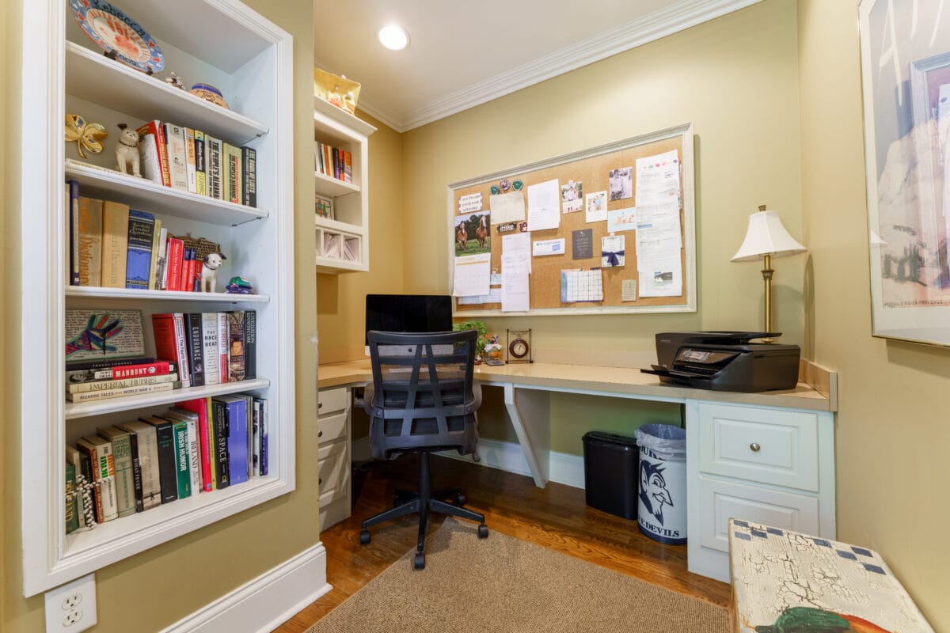
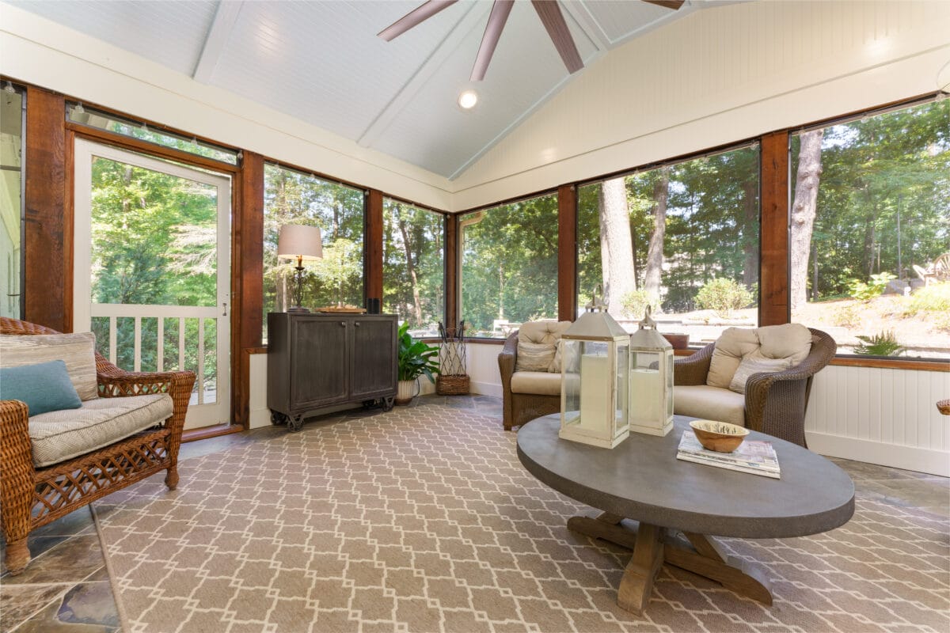
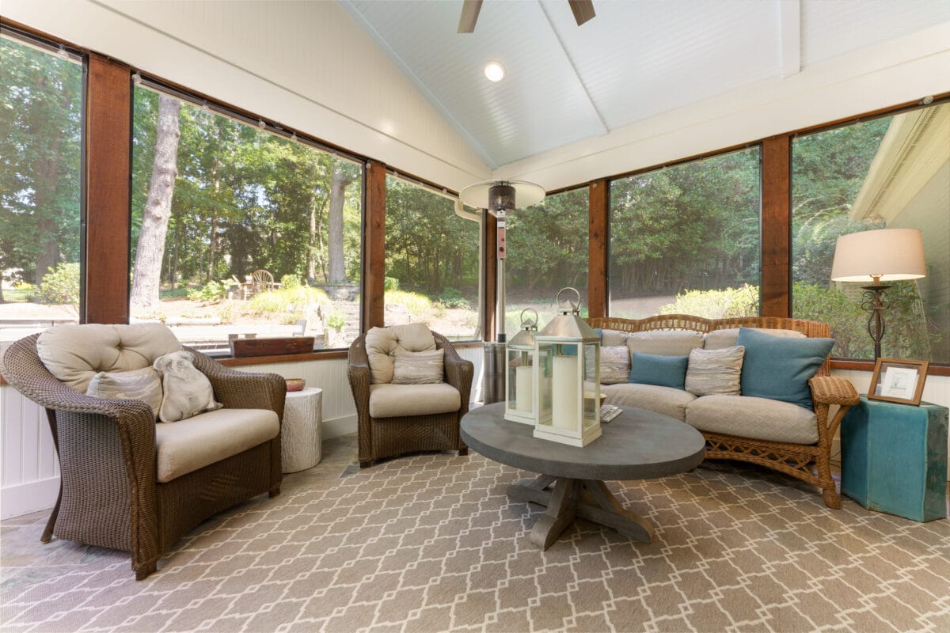
A guest bedroom on the main level has a full ensuite bath, which is also accessible from the family room.
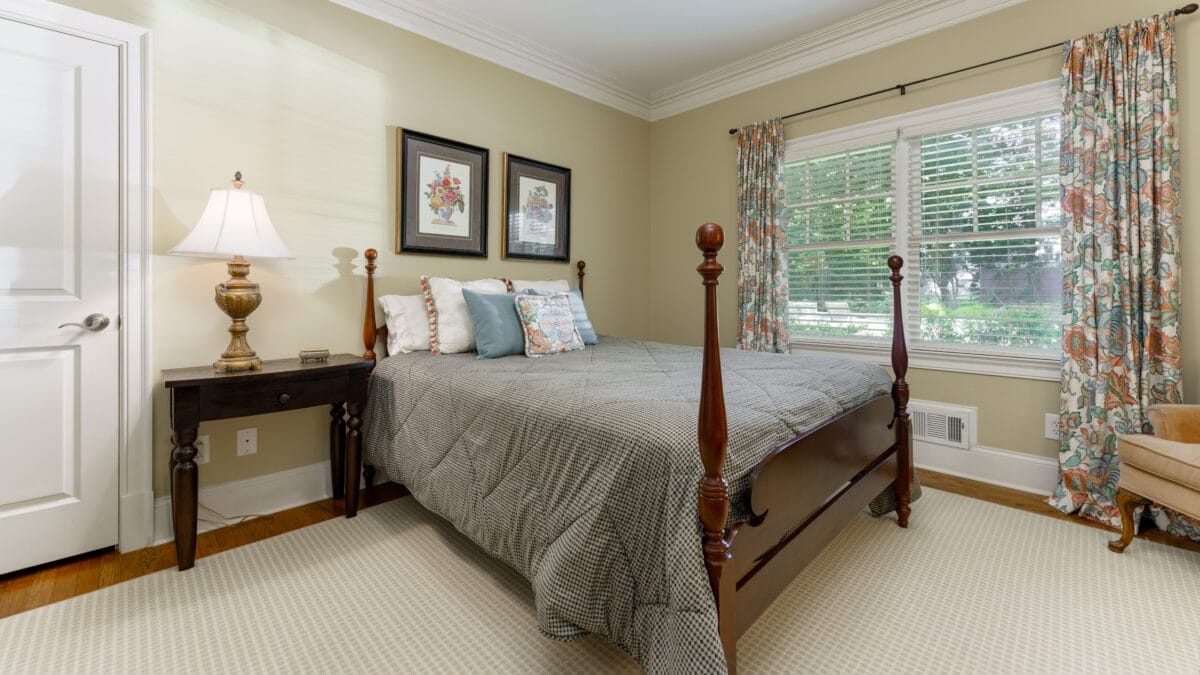
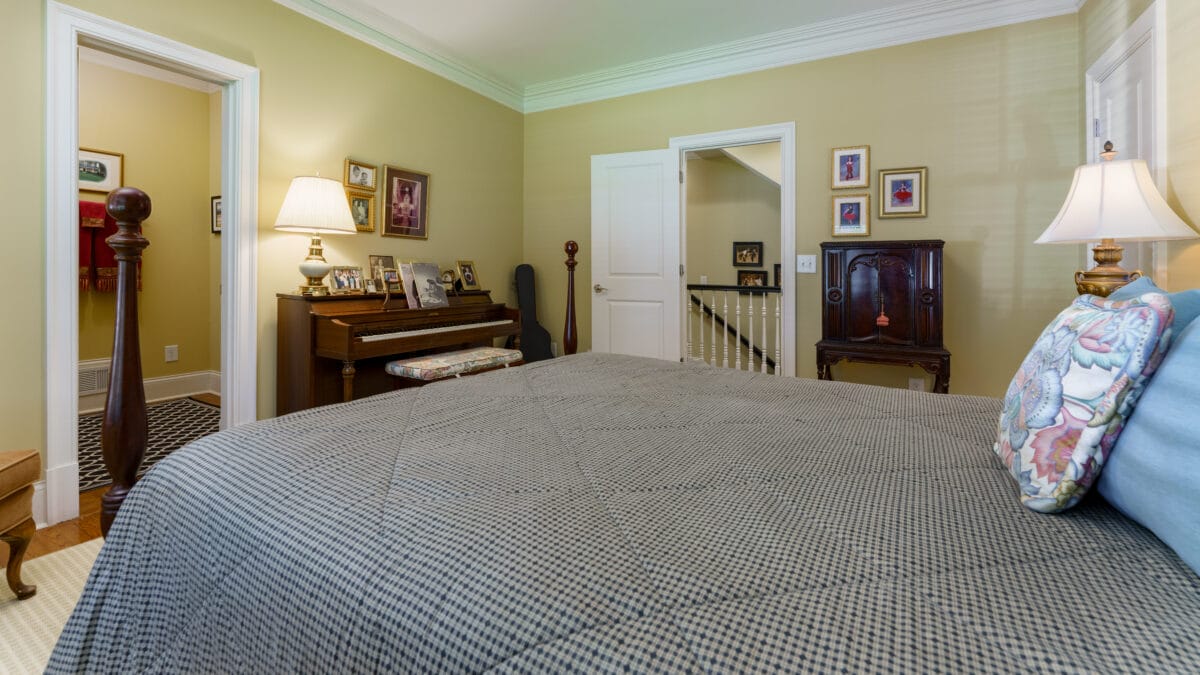
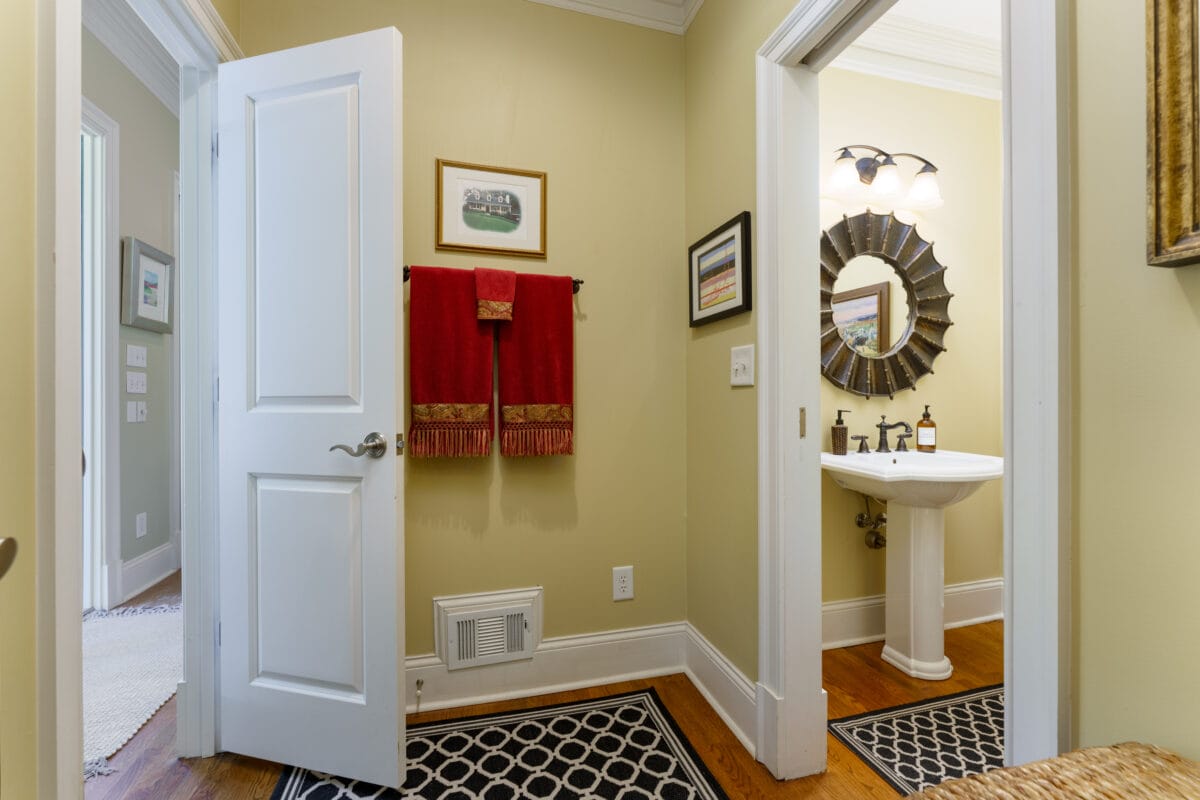
The primary bedroom suite occupies the entire end of the main level. A large comfortable bedroom provides ample room for rest and relaxation. The generous walk-in closet has custom storage with two separate areas. In the primary bath you will find two separate vanities, a soaking tub, and a beautiful tiled shower with steam option.
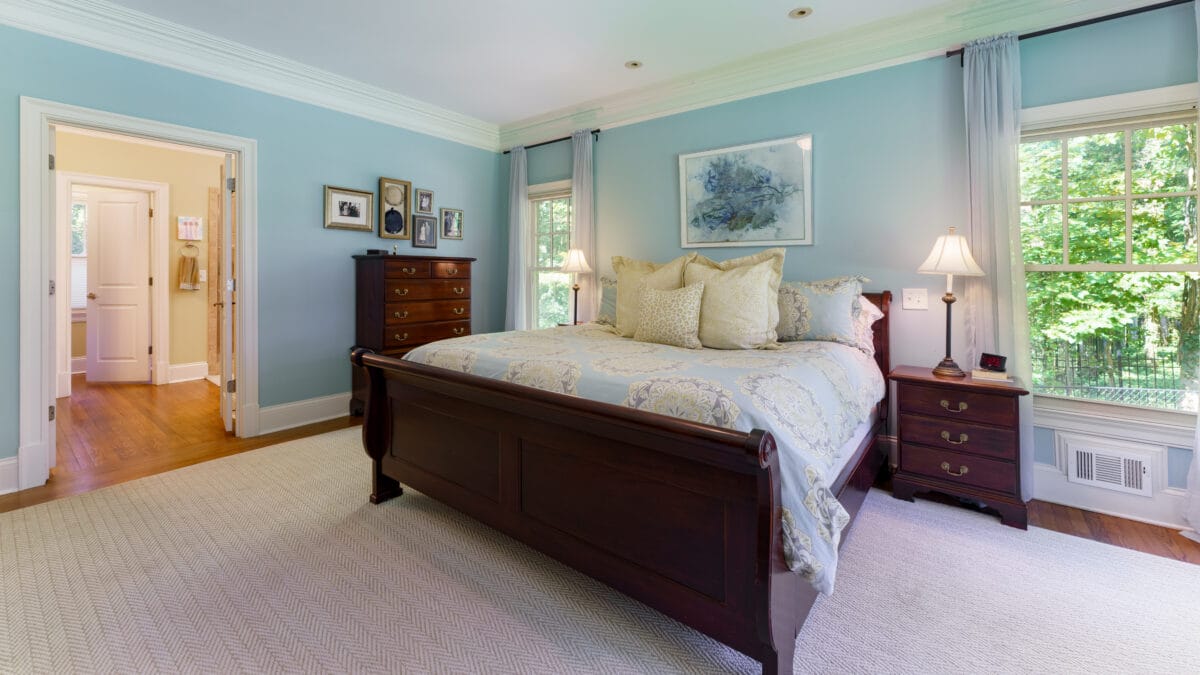
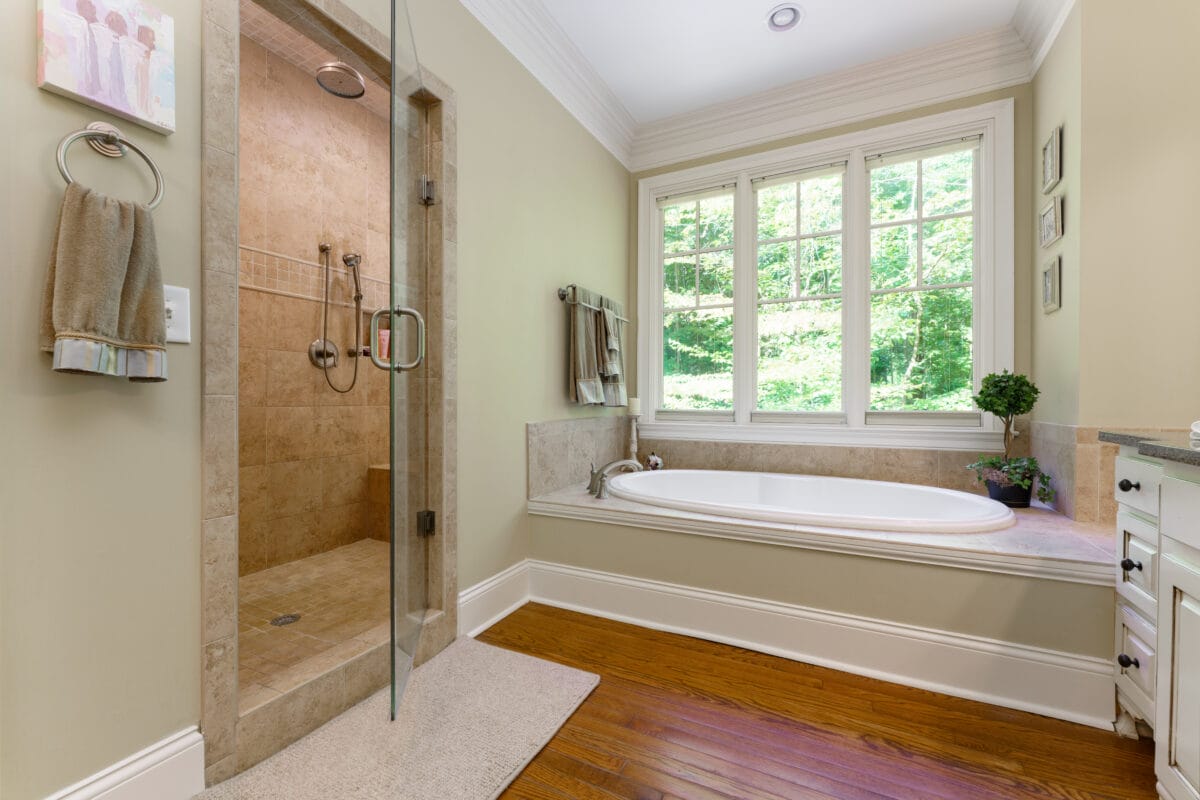
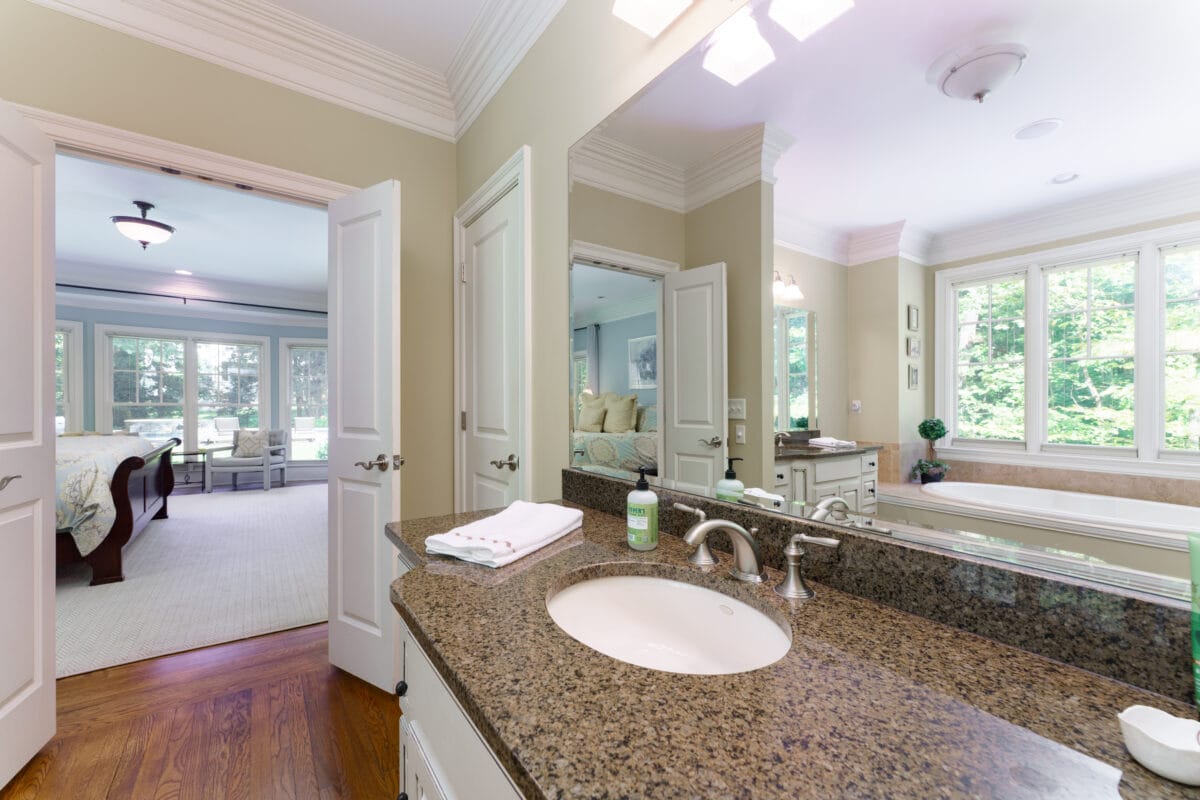
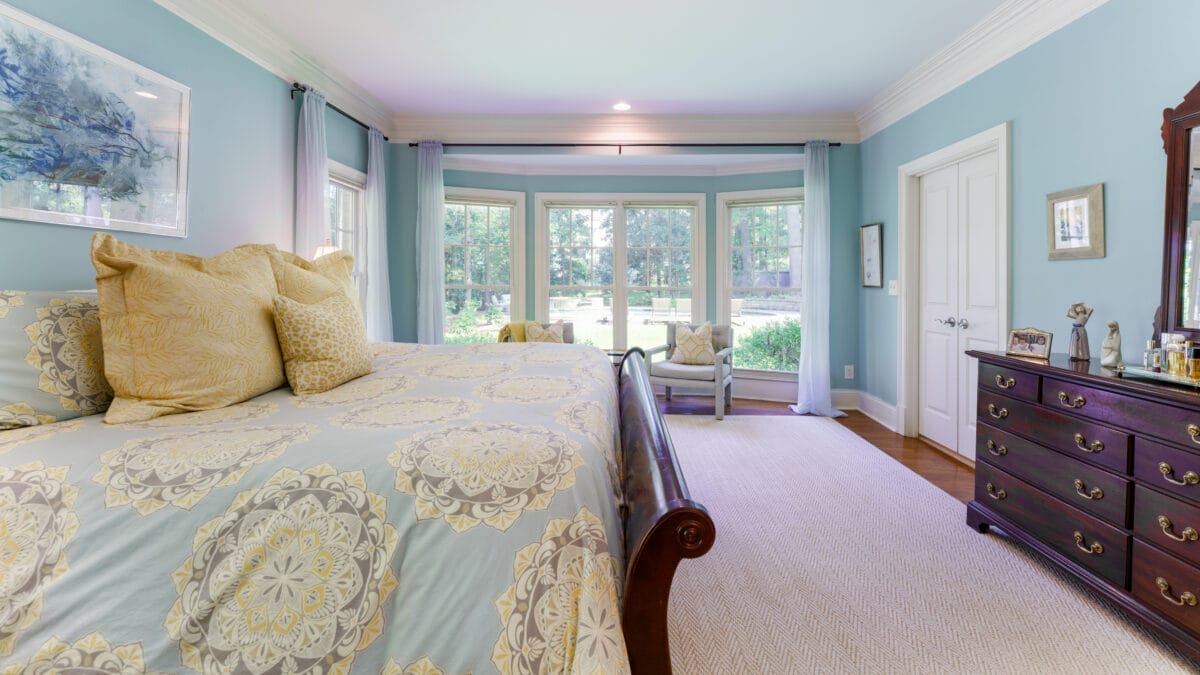
Upper level
Three additional bedrooms are upstairs, along with a large sitting area. Each bedroom has a walk-in closet and large windows. One bedroom has a private ensuite bath, and one has an ensuite bath that also opens onto the hallway to serve the third bedroom. This shared bathroom has double vanities and an additional walk-in closet. An unfinished area on the 2nd floor provides over 1000 square feet of future expansion options if needed. This space, with vaulted ceilings and windows is currently used for excellent storage.
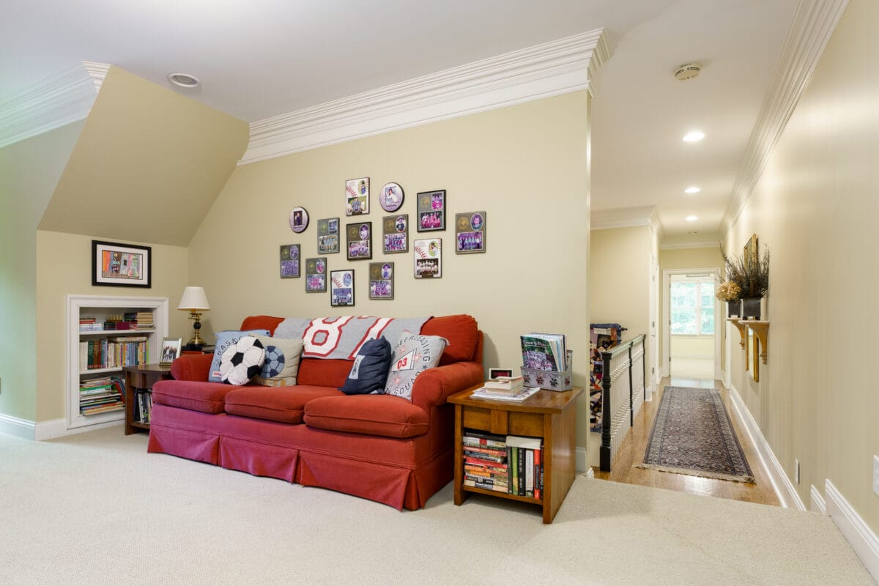
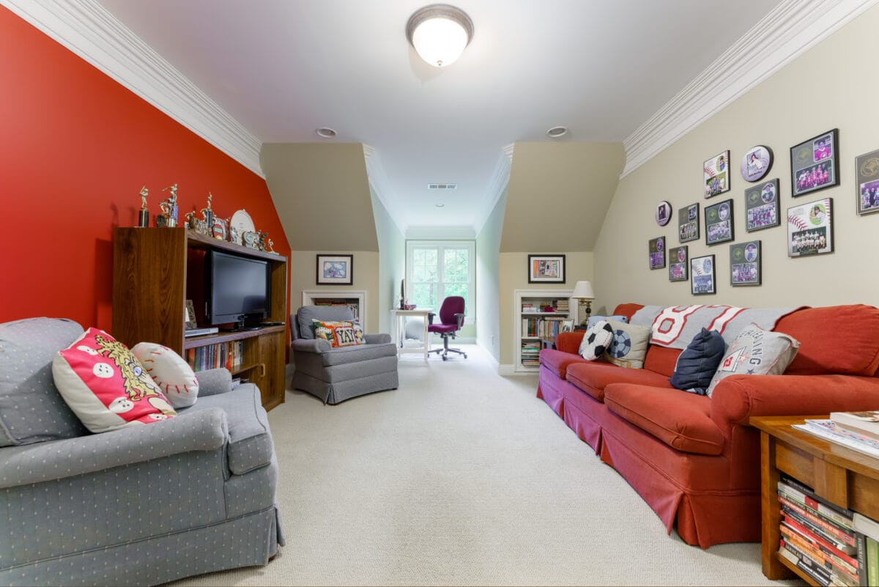
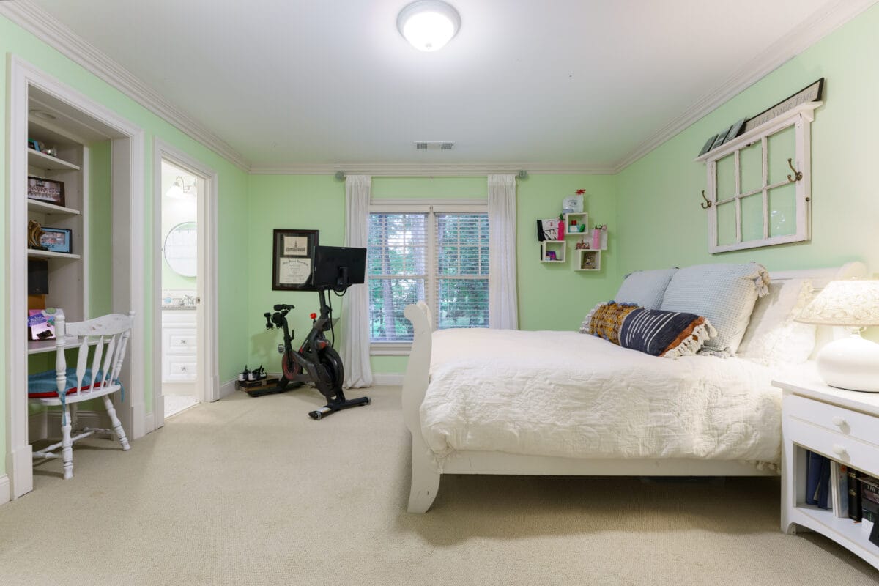
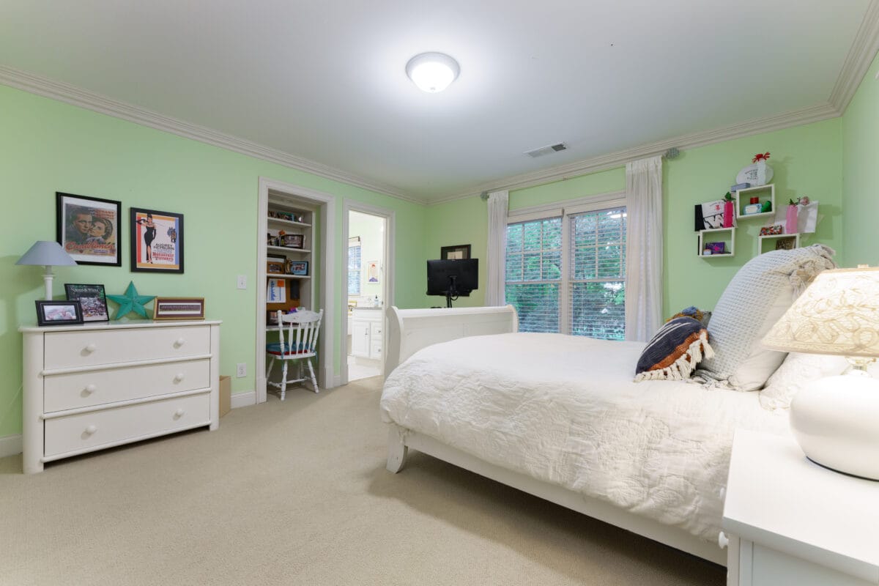
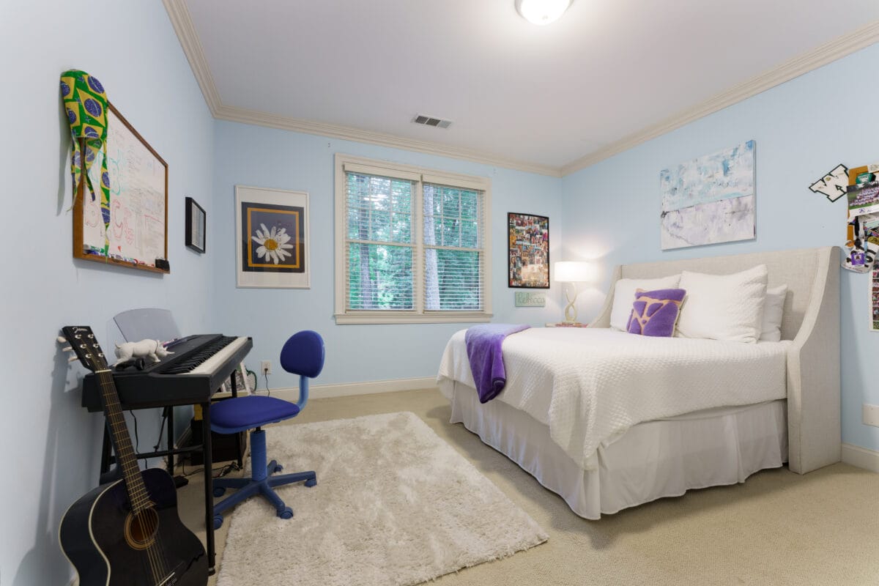
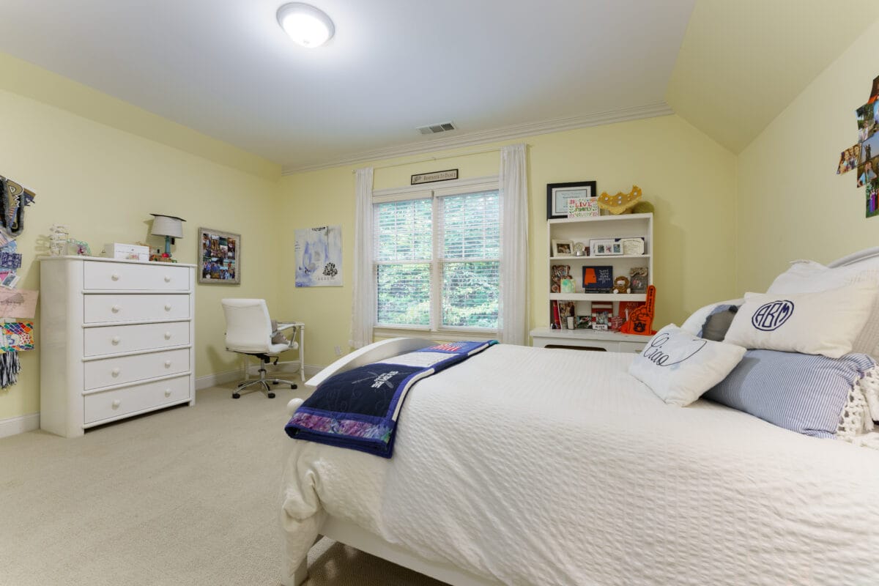
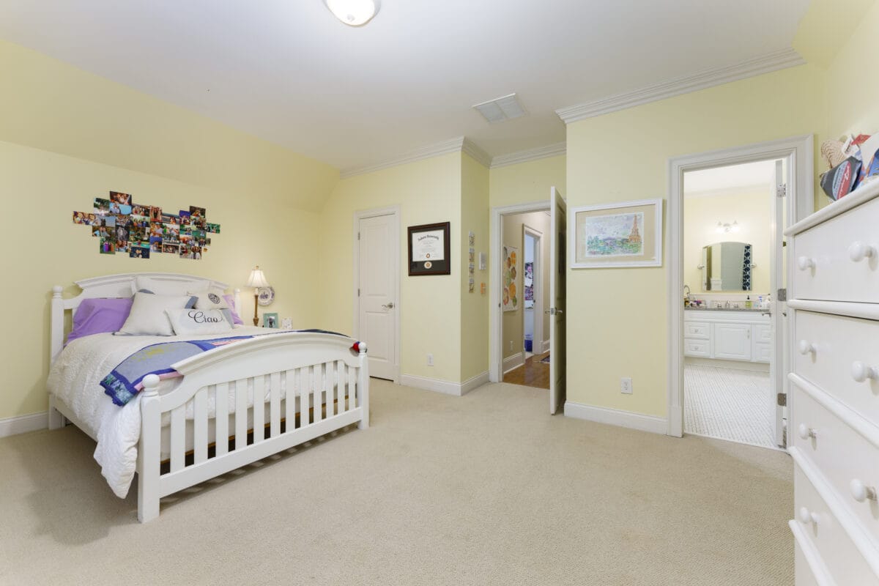
Terrace Level
The lower level of this home is a classic “rec room” where the kids will love to hang out with their friends. This cozy finished space has a kitchenette with two bars and counter seating, a fireside family room, dining area, and an additional large gaming/sitting area. A bedroom and full bath complete this level.
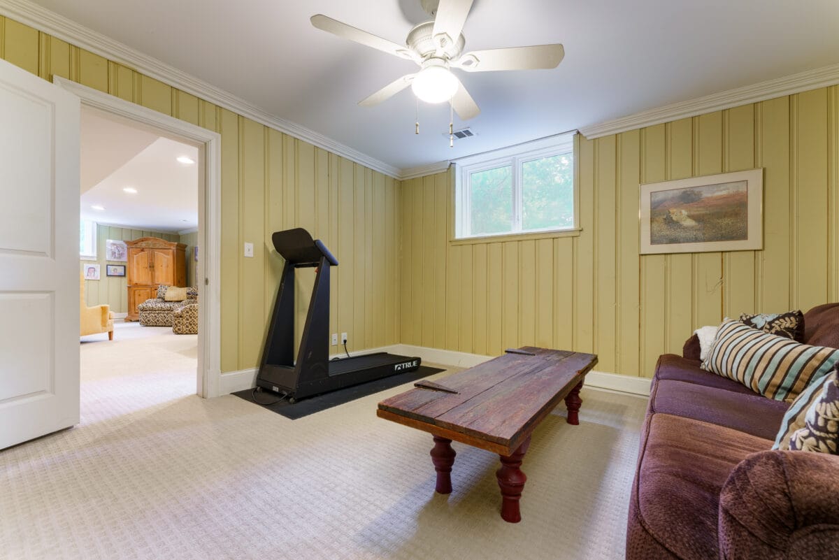
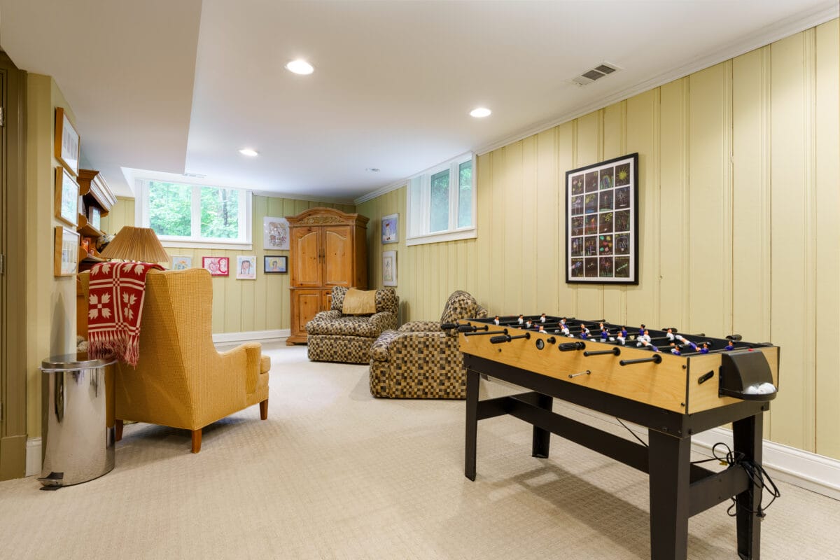
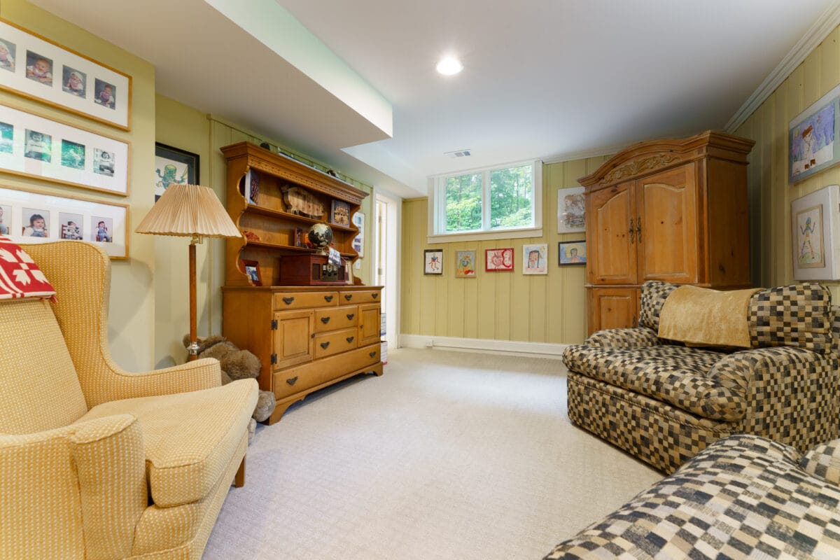
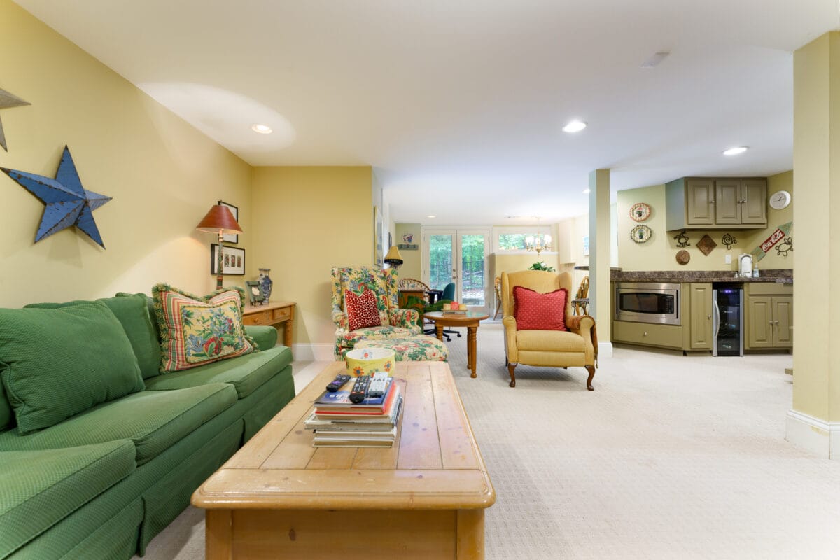
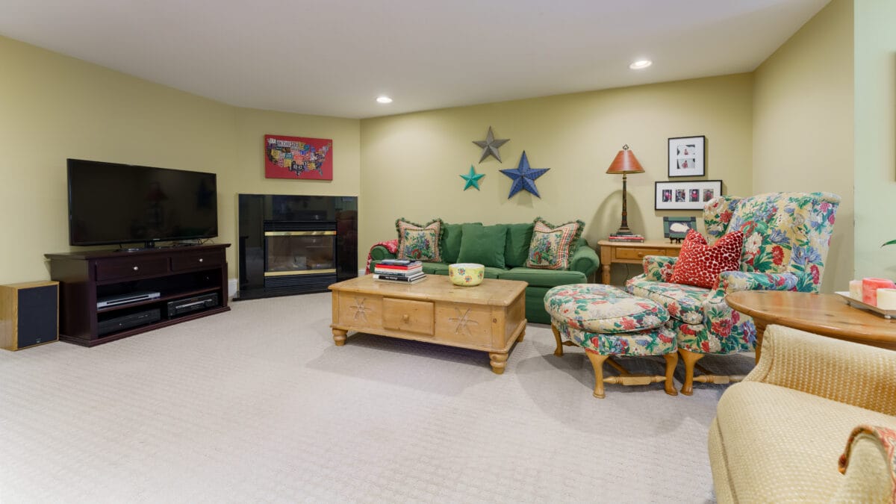
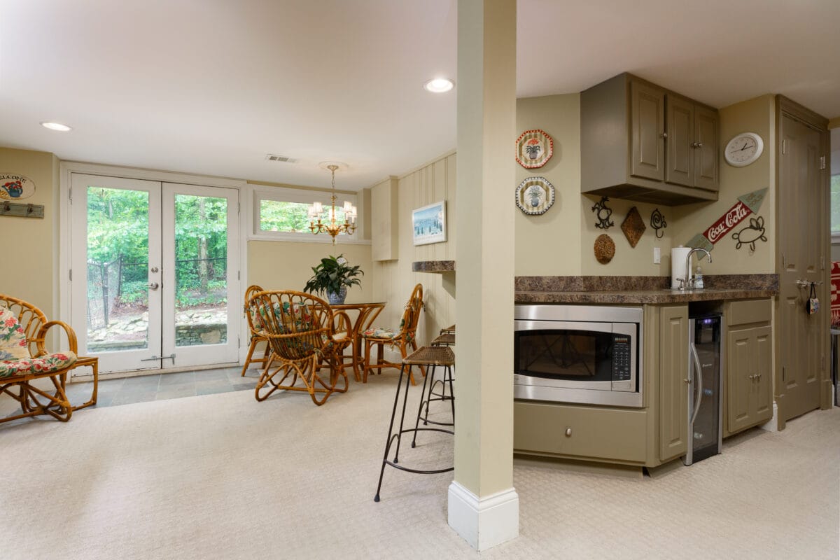
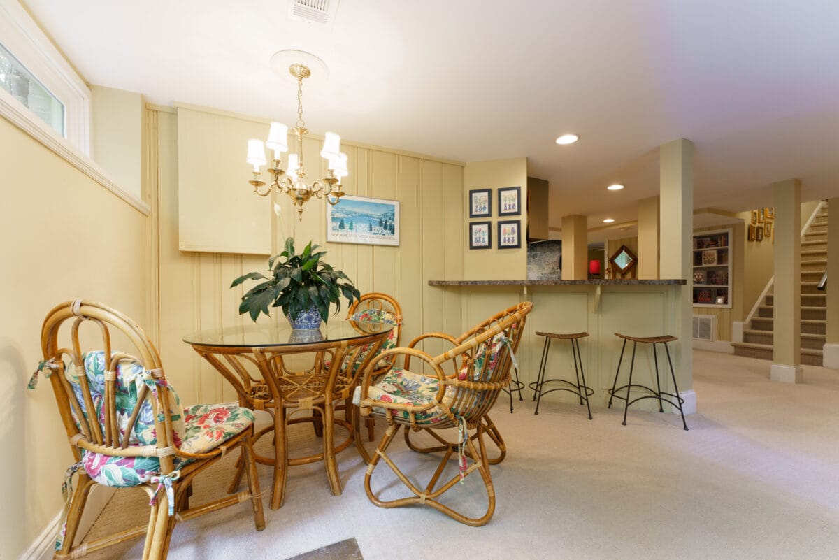
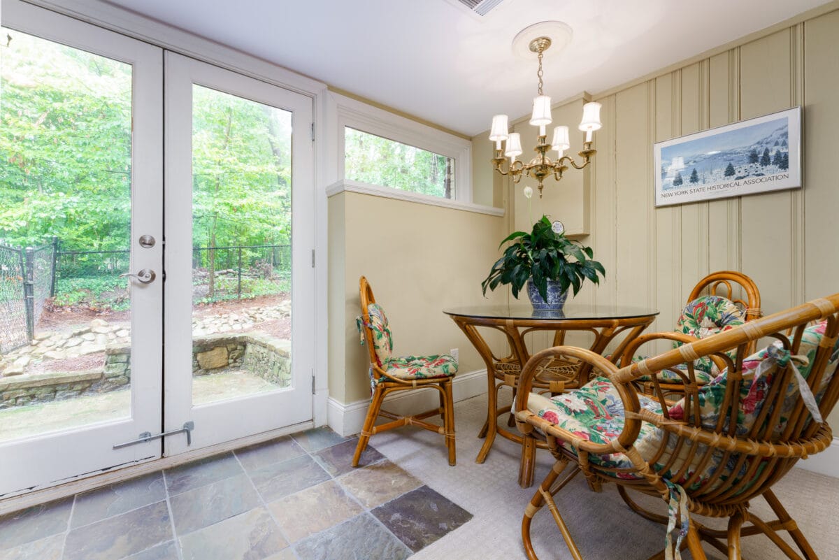
Mt Paran Parkway Neighborhood
The Mt Paran Parkway neighborhood includes about 90 homes. This idyllic enclave has no HOA dues, but neighbors have the option to join the Mt Paran Parkway Association, which organizes various events throughout the year. Residents can also join the MPNCA for more social events in the larger Mt Paran/Northside area.
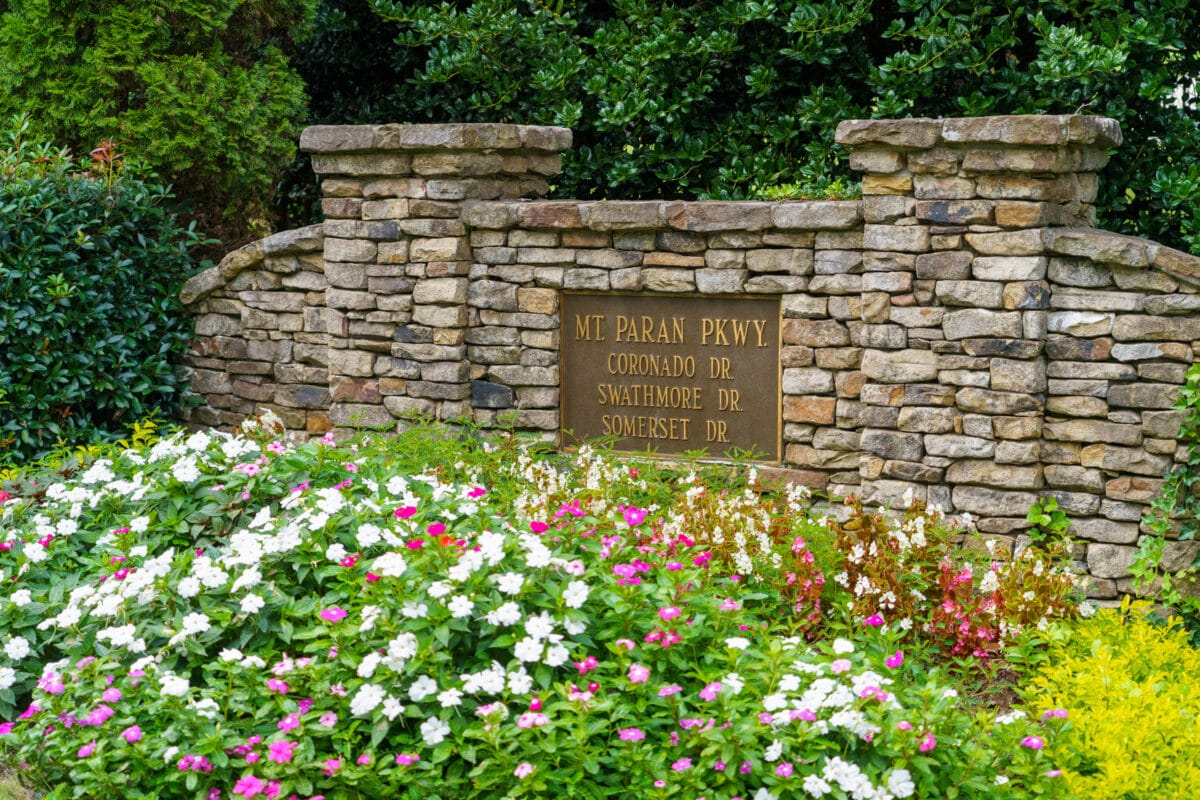
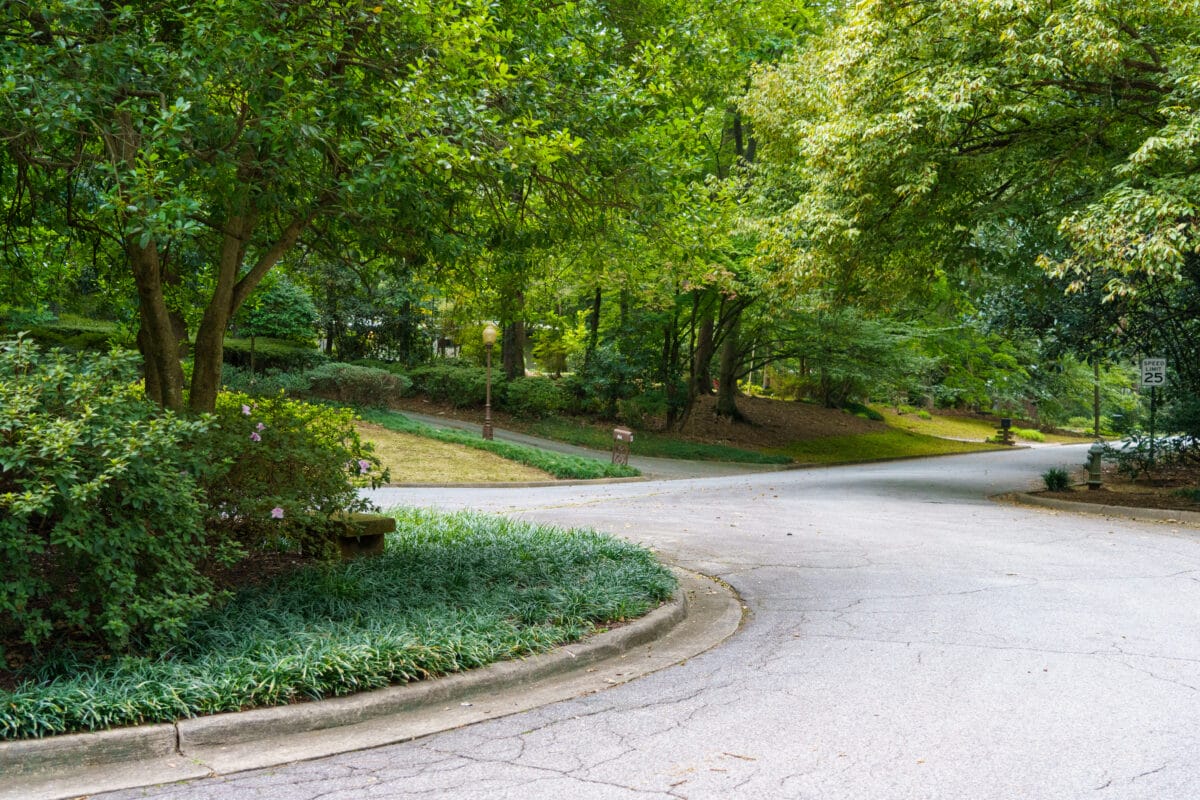
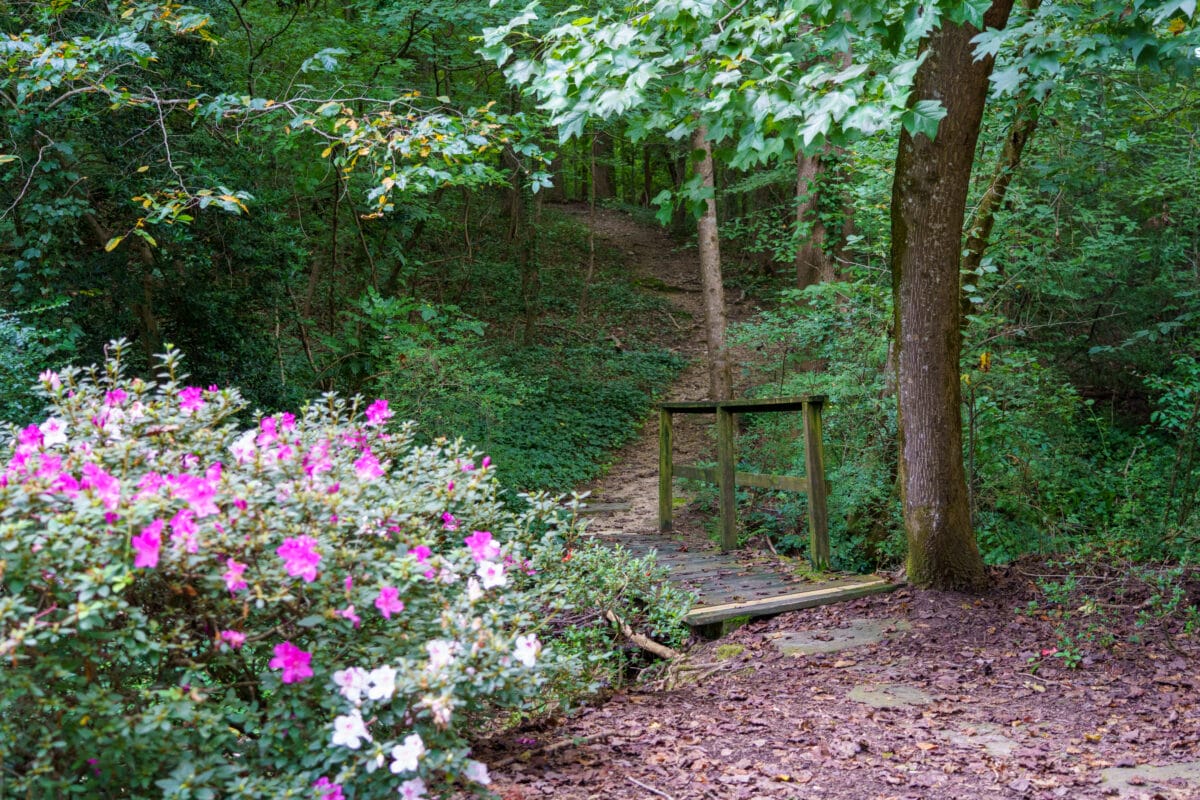
Kids use the walking baths within the the neighborhood to walk to school or just to go to the playground, and adults use them for exercise or to walk their dogs. Halloween lights on the paths are a perennial hit with the neighborhood kids!
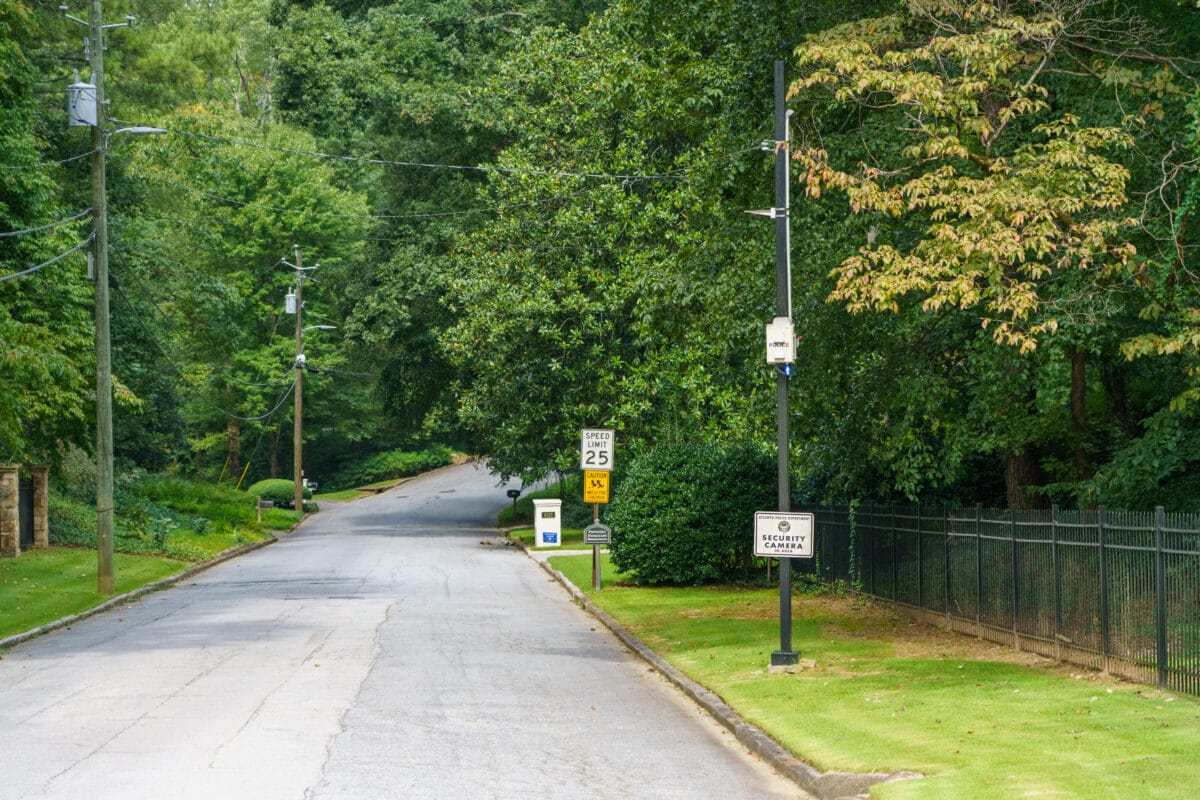
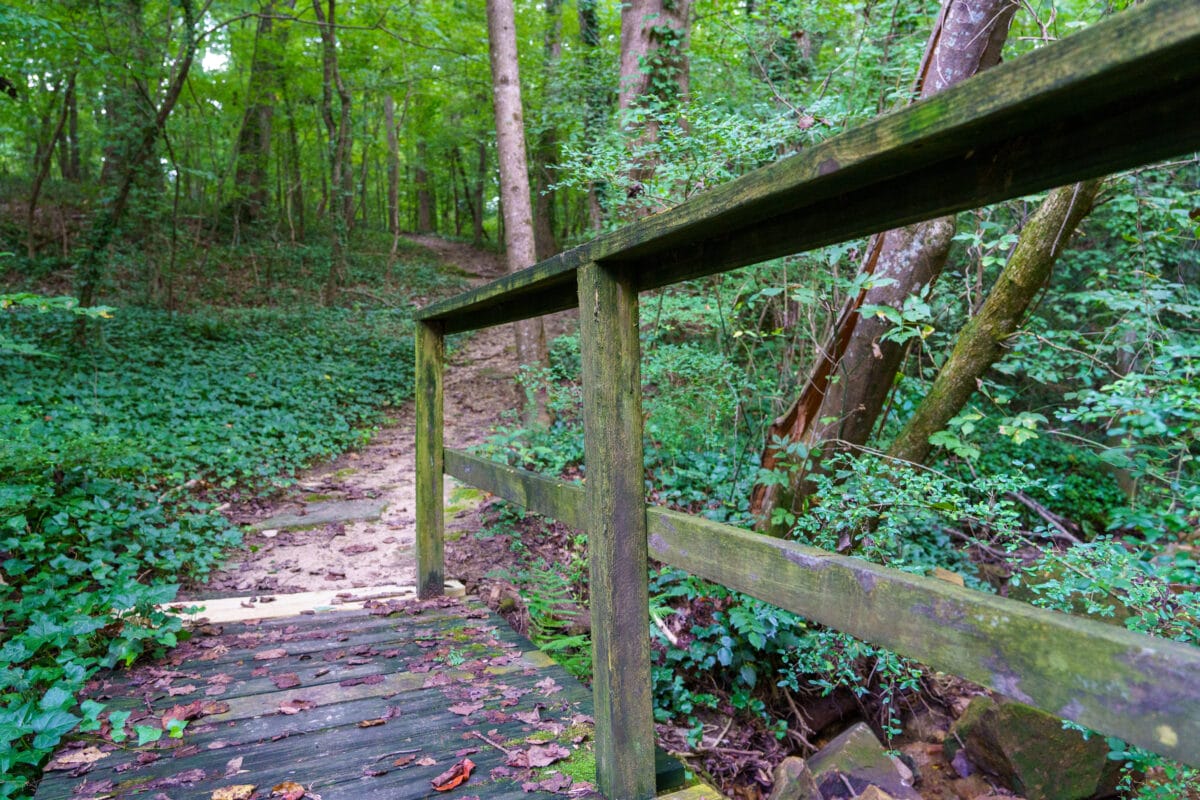
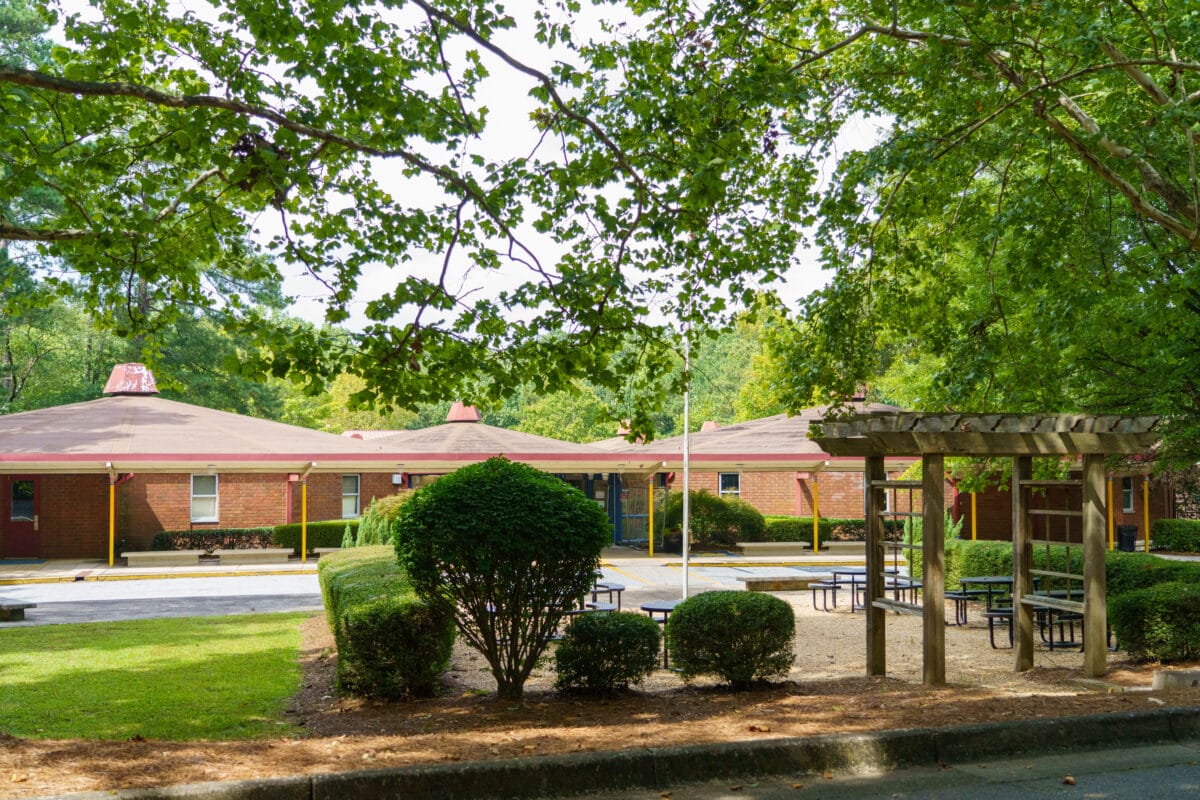
Proximity to schools like Warren T. Jackson, Westminster, Lovett, Pace, and Galloway, plus endless activities at Chastain Park, make the Mt Paran Parkway neighborhood a perfect home base for Buckhead families.
Mt Paran – Northside
The Mt. Paran – Northside neighborhood is one of the priciest in Buckhead’s 30327 zip code. Its prestigious reputation makes this a popular neighborhood for Atlanta’s successful professionals. Acres of wooded lots with meticulously manicured landscaping and colorful gardens envelope the fine homes. Many homes are within walking distance to Buckhead’s Chattahoochee River National Park. The Country Store is a local landmark built in 1906, and the only commercial property in the entire neighborhood. This quaint store is a hub of activity with workers and crews stopping for lunch, snacks and gas.
