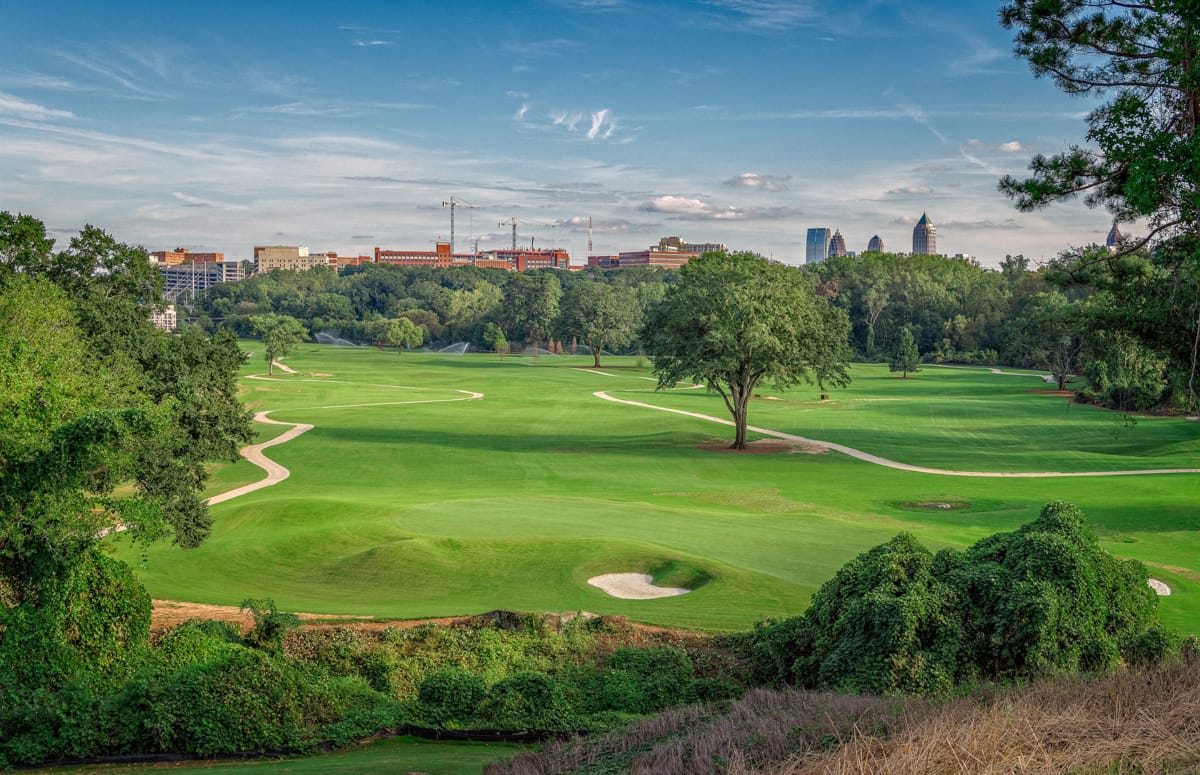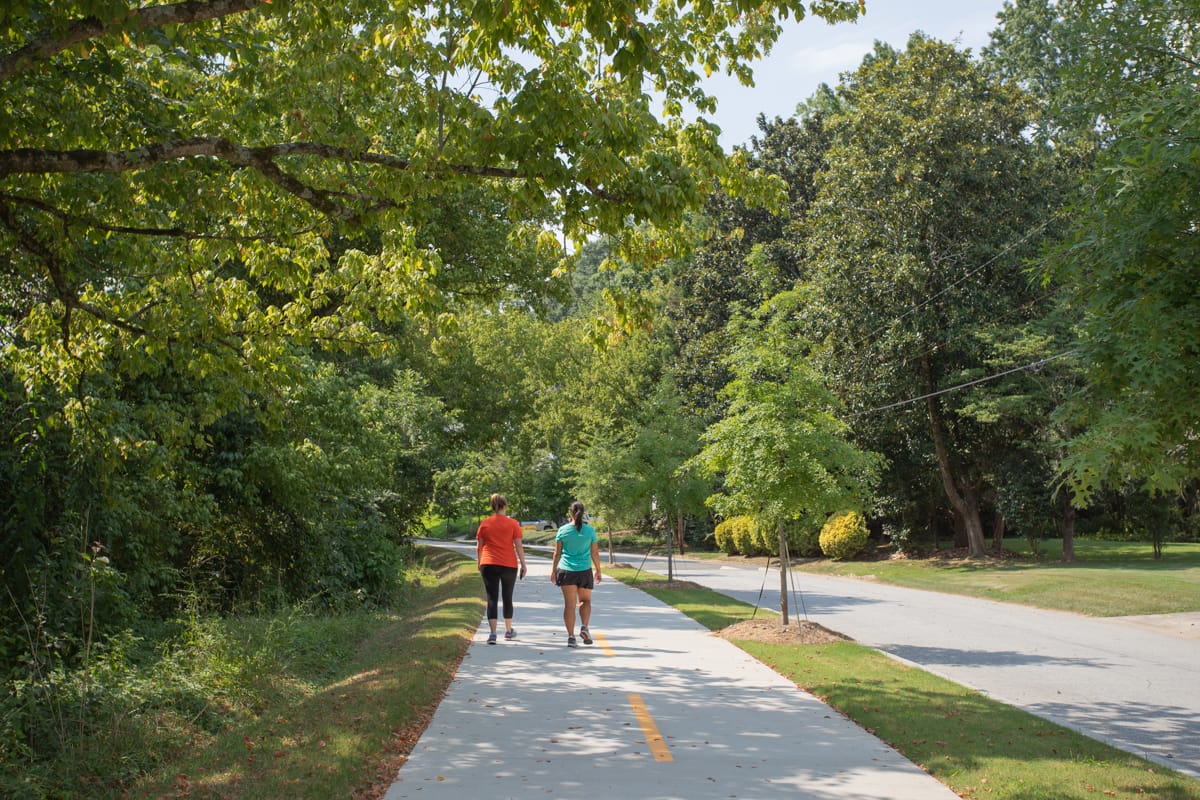Even considering the easy access to many of the best amenities Buckhead and Atlanta have to offer, once you see inside the house you may not want to leave! The lower and main levels are purpose-built for relaxing and entertaining, and 5 bedroom suites provide plenty of room for family or friends.
The level secluded backyard includes a no-maintenance turf lawn surrounding an in-ground pool and hot tub. The yard creates the ultimate entertaining space when combined with the living room and family room inside.



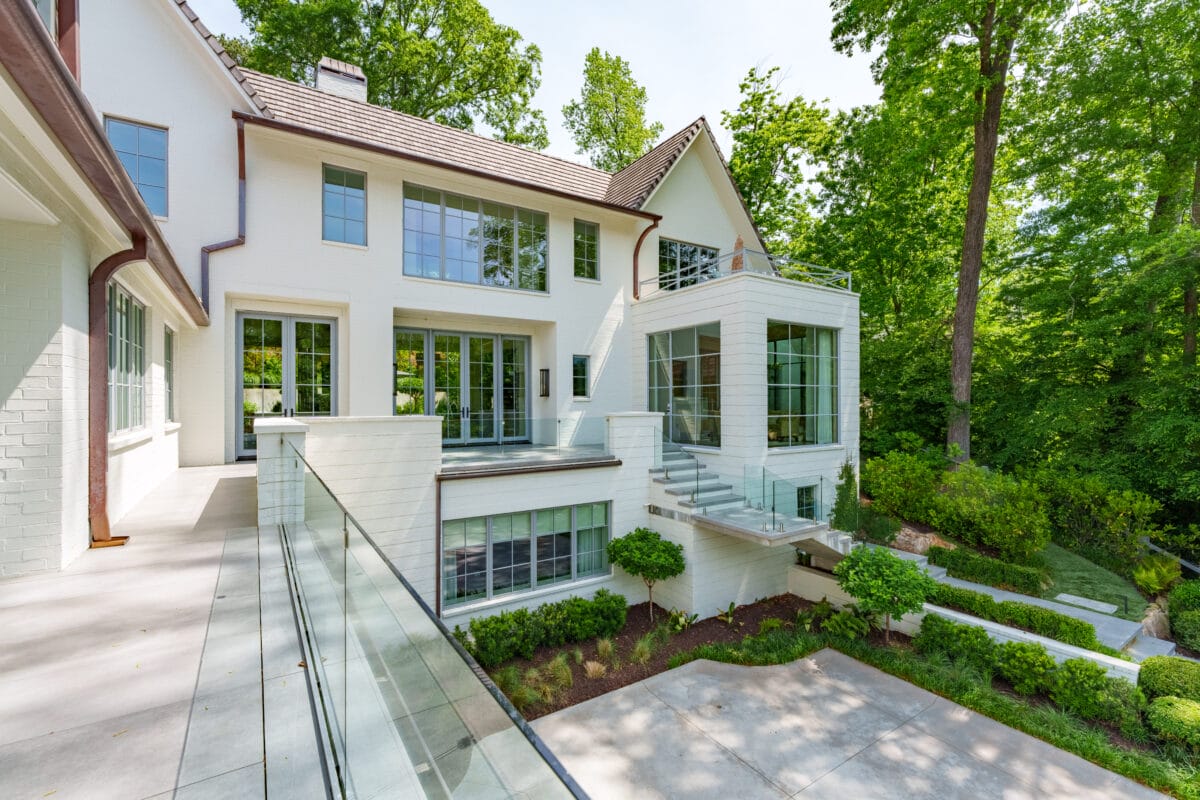

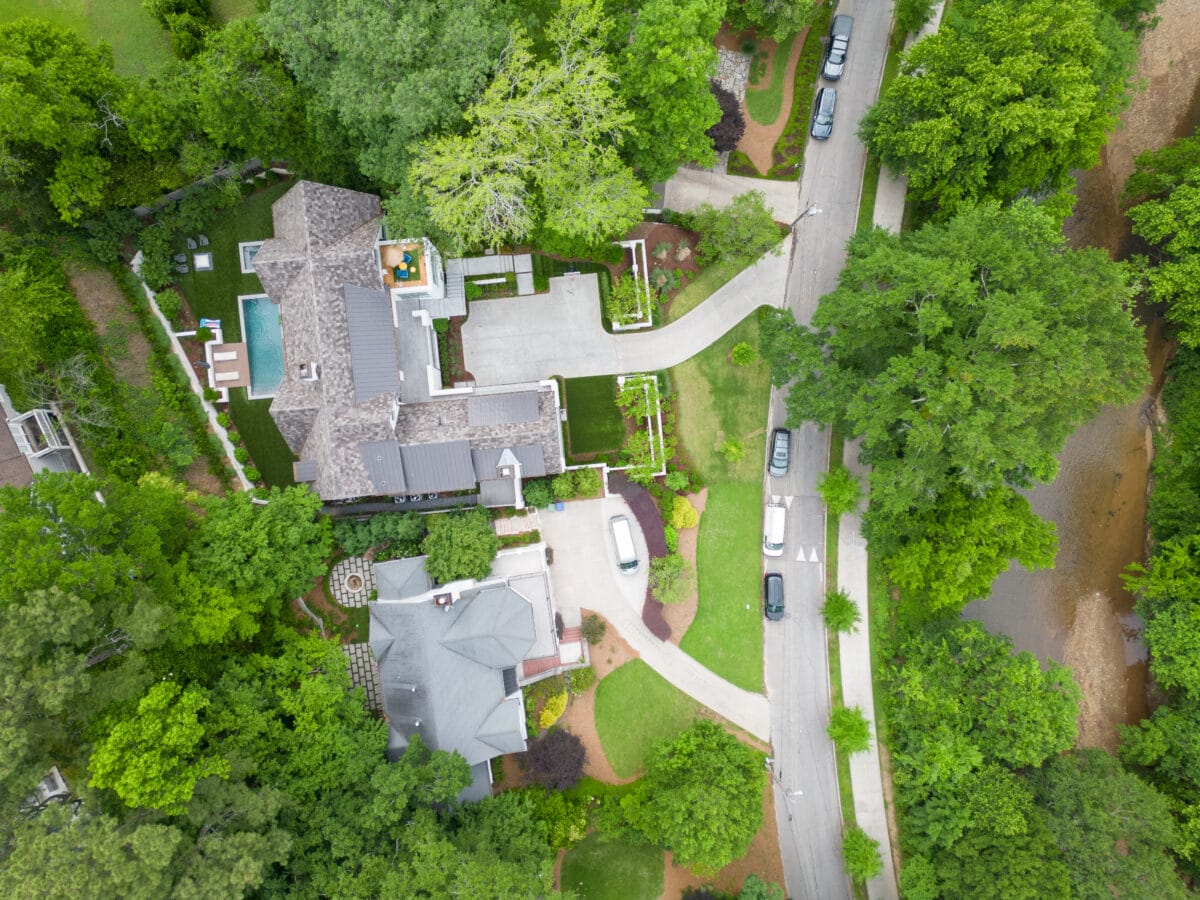

Living Areas
Climb the unique floating stairs to the wrap-around porch that leads to the double front doors. Once inside you will find large open spaces and endless views. A 2-sided limestone fireplace is flanked by the formal living room and the family room. Each seating area features floor to ceiling glass accordion doors that create true indoor-outdoor living when opened.
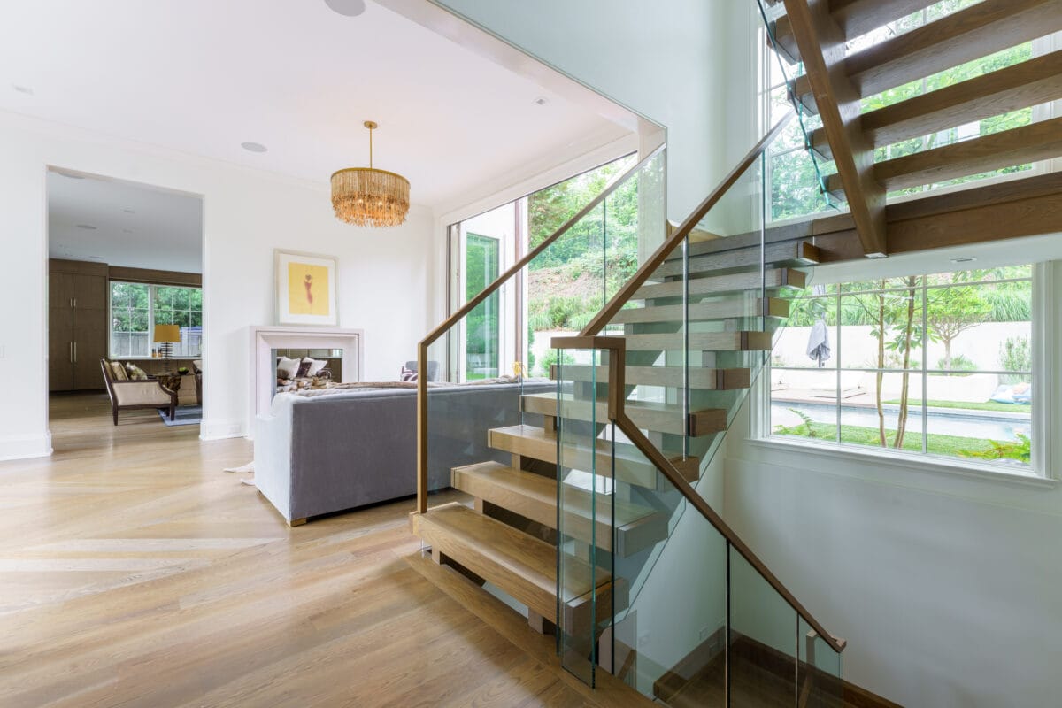

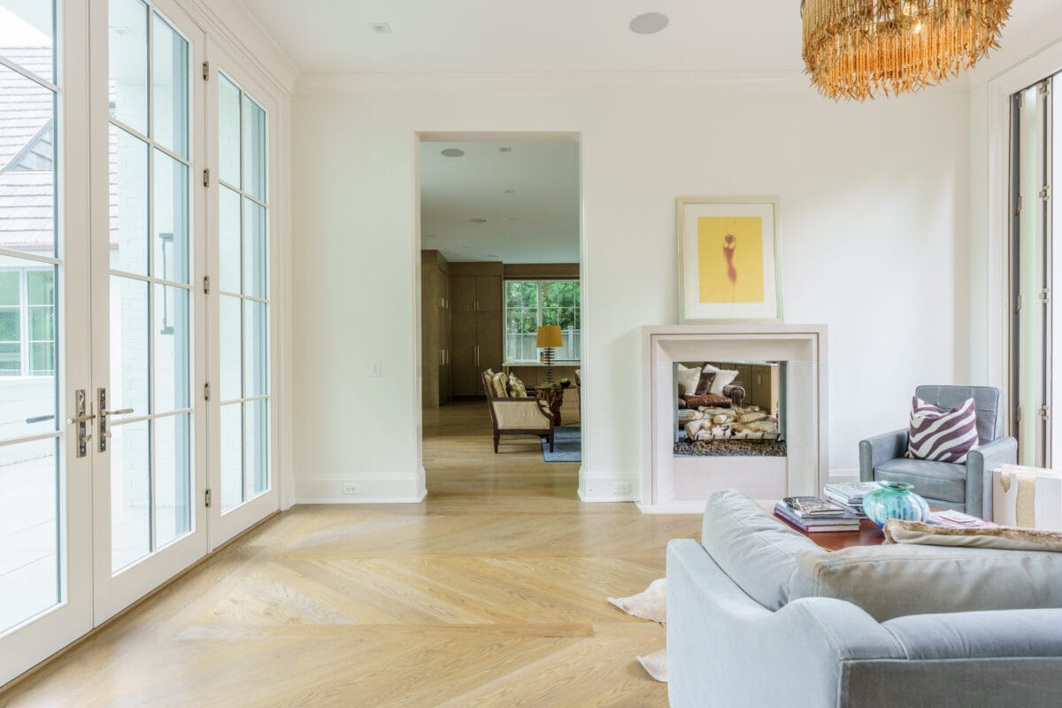
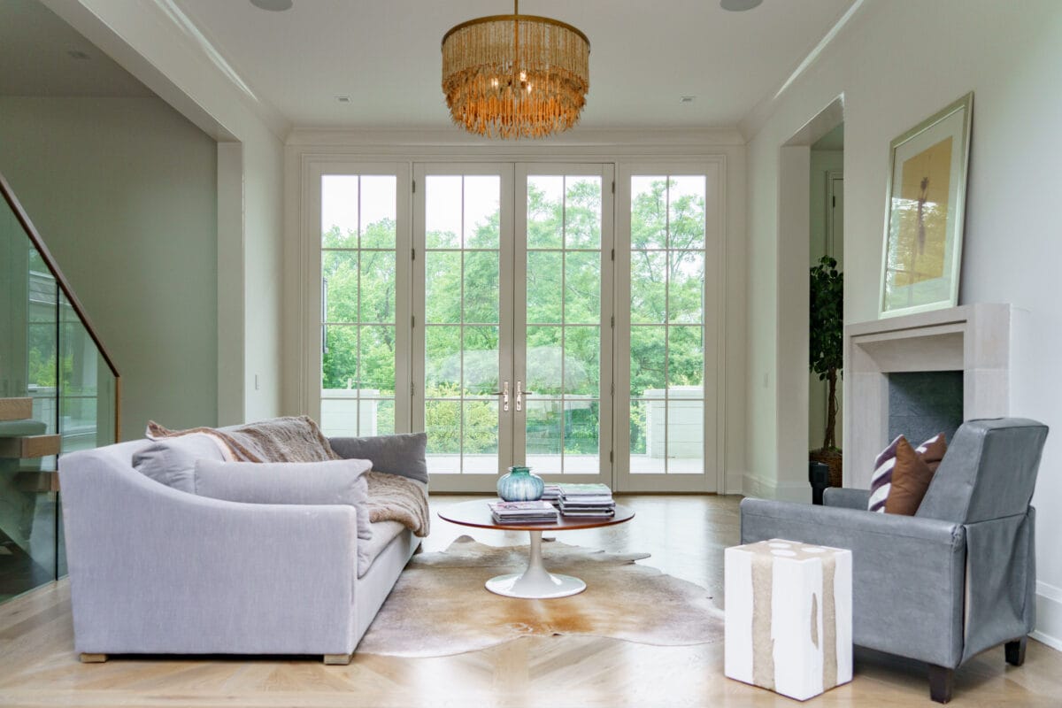


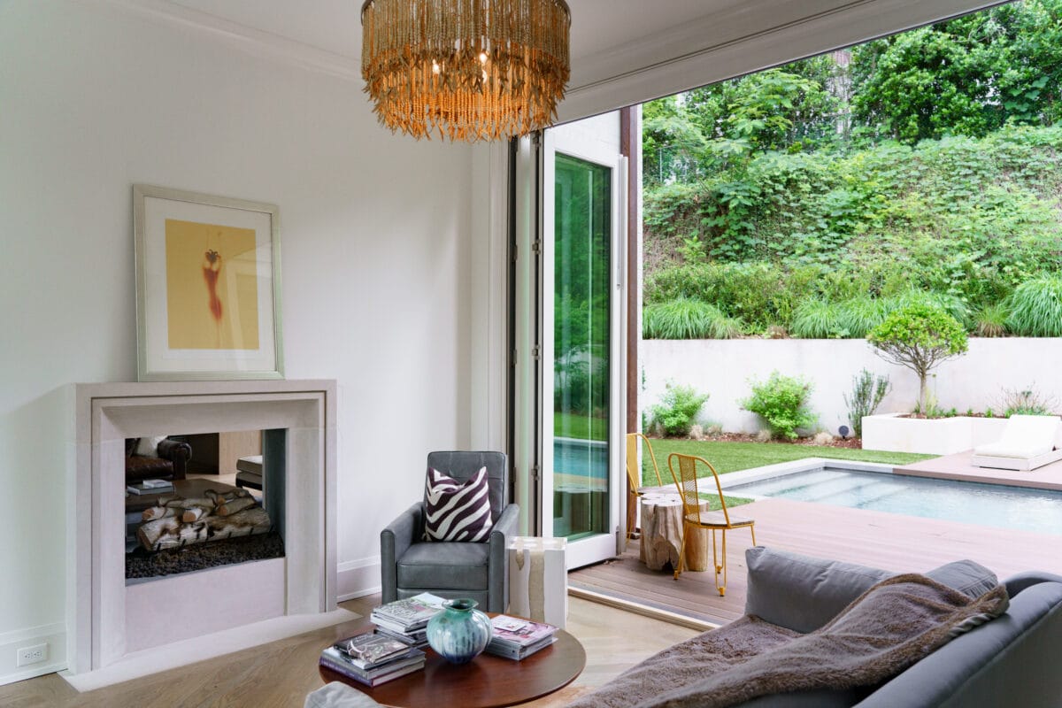
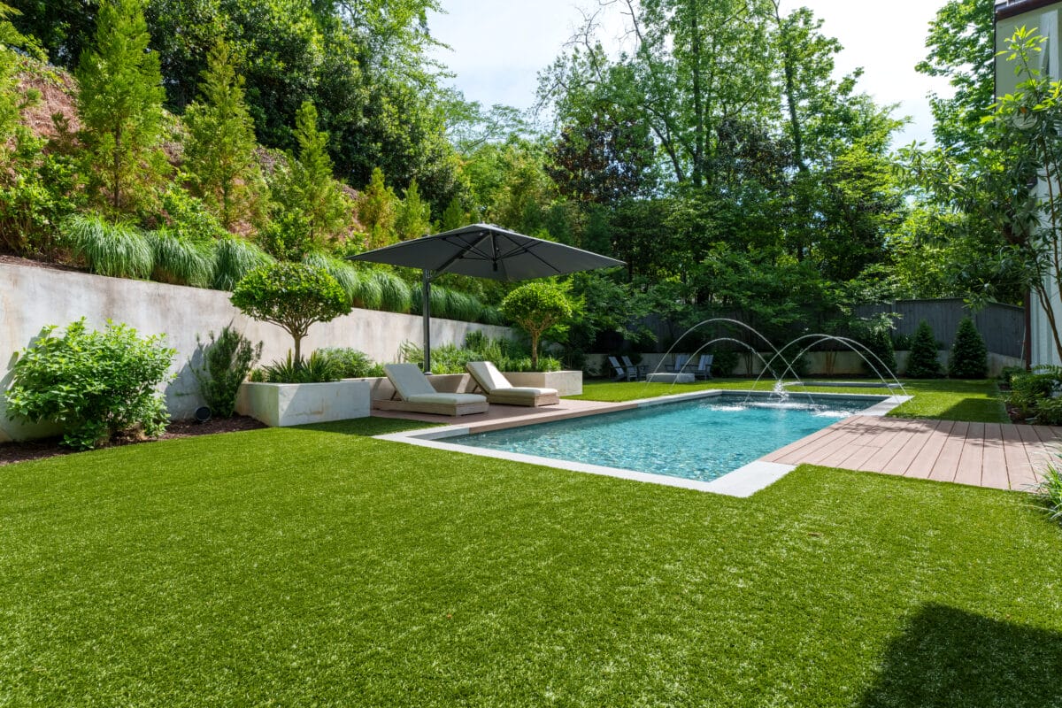


Kitchen and Dining
The spacious kitchen is open to the family room and dining area, and features ample custom cabinets surrounding a large central island. A convenient powder room and large laundry room are nearby.
Open spaces continue into the dining area that features more large accordion windows. Opening this wall of glass integrates the indoor dining area with a unique outdoor living area that juts out toward the breathtaking golf course view.



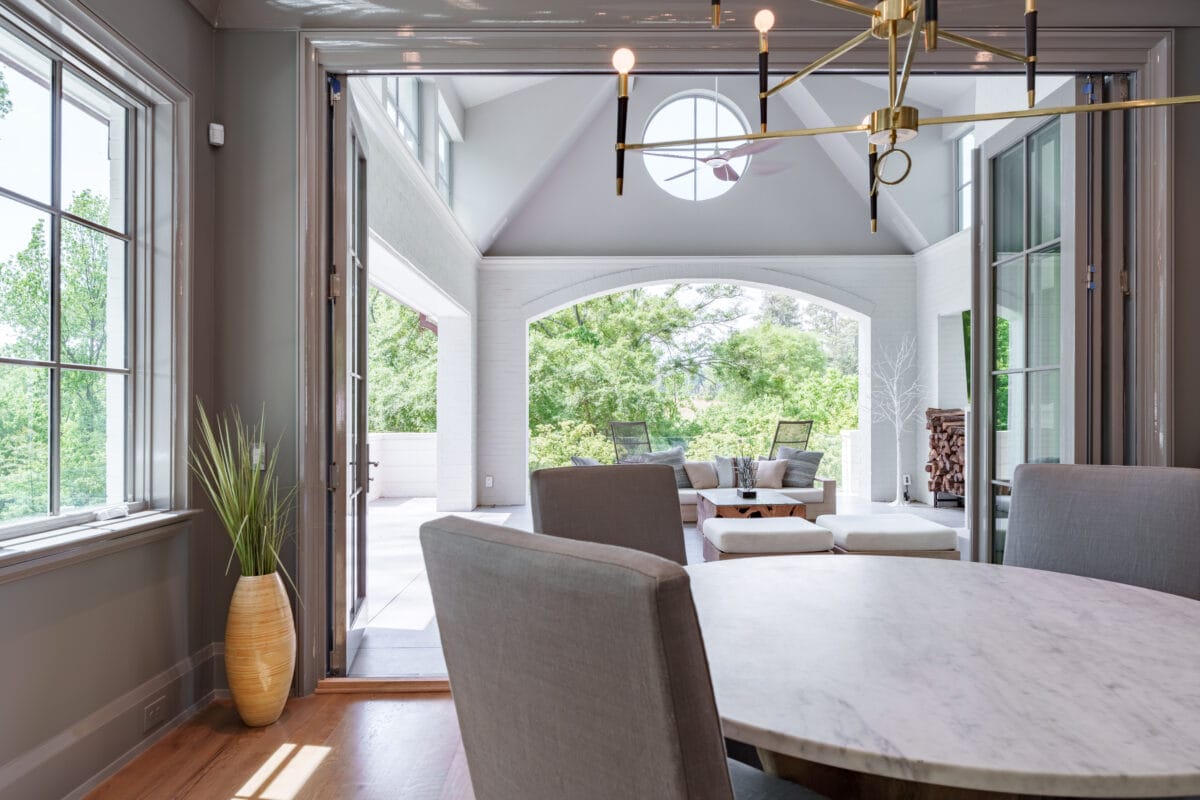
Outdoor Living
This outdoor family room features a limestone fireplace and plenty of room for seating and outdoor dining.
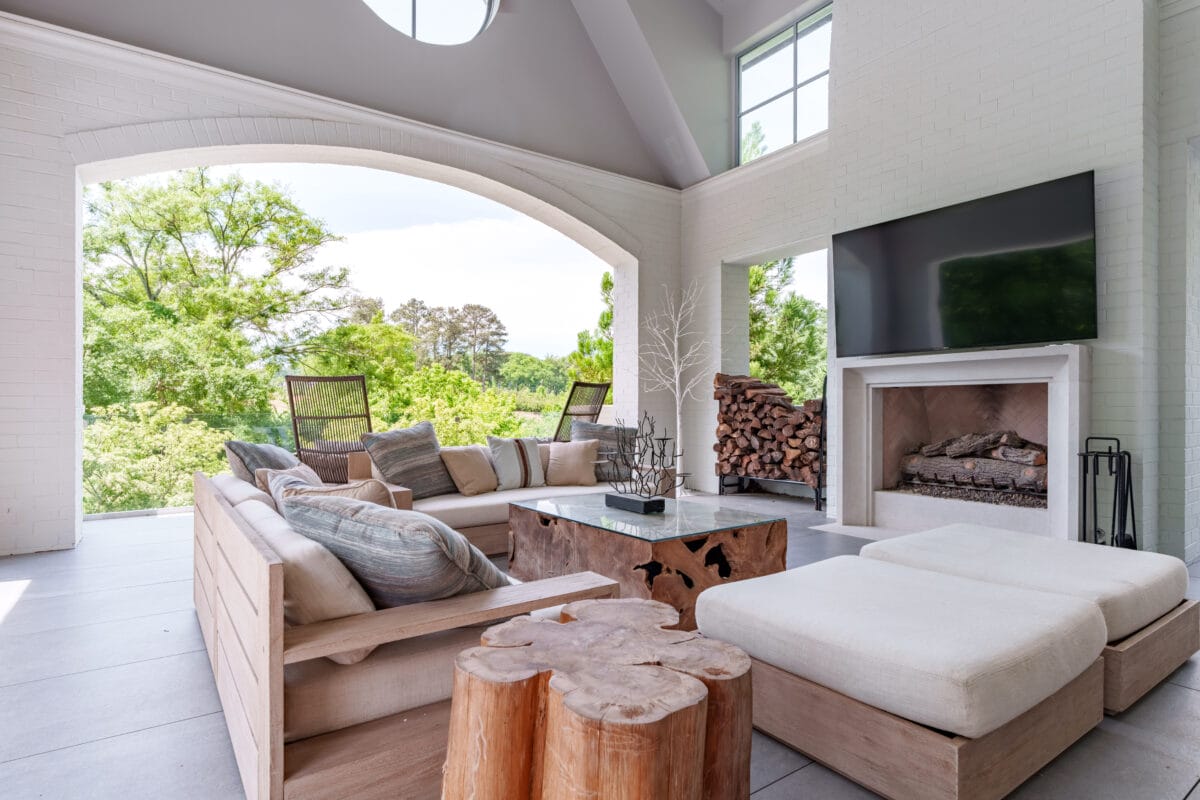

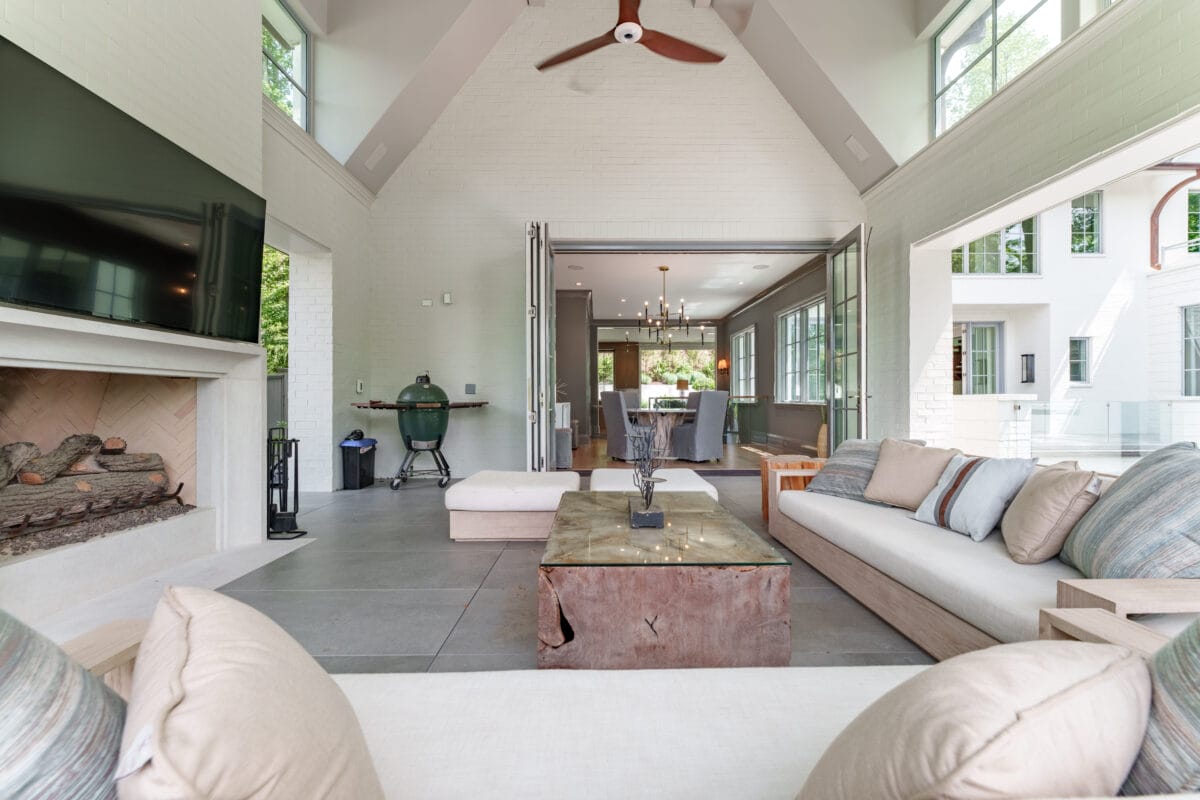
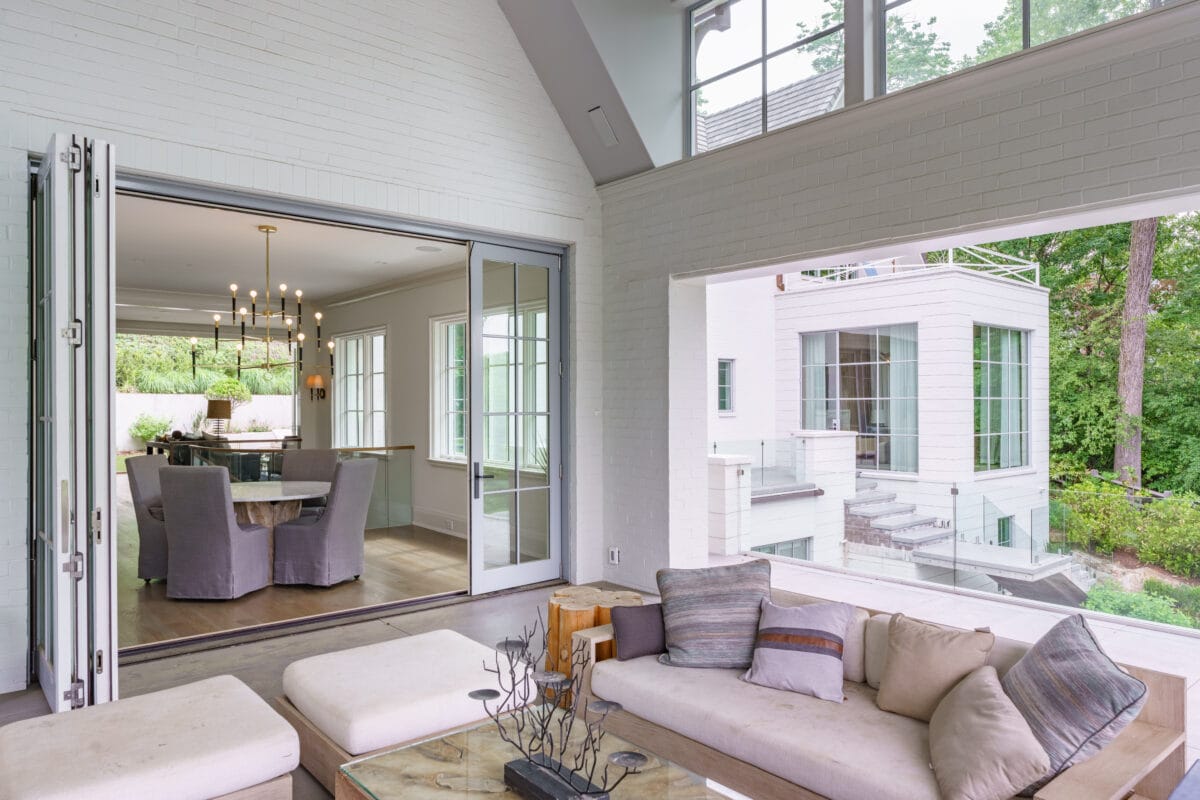
Study
A secluded study and additional powder room round out the common spaces on the main level. The study features tall windows on 3 walls surrounding a limestone fireplace.

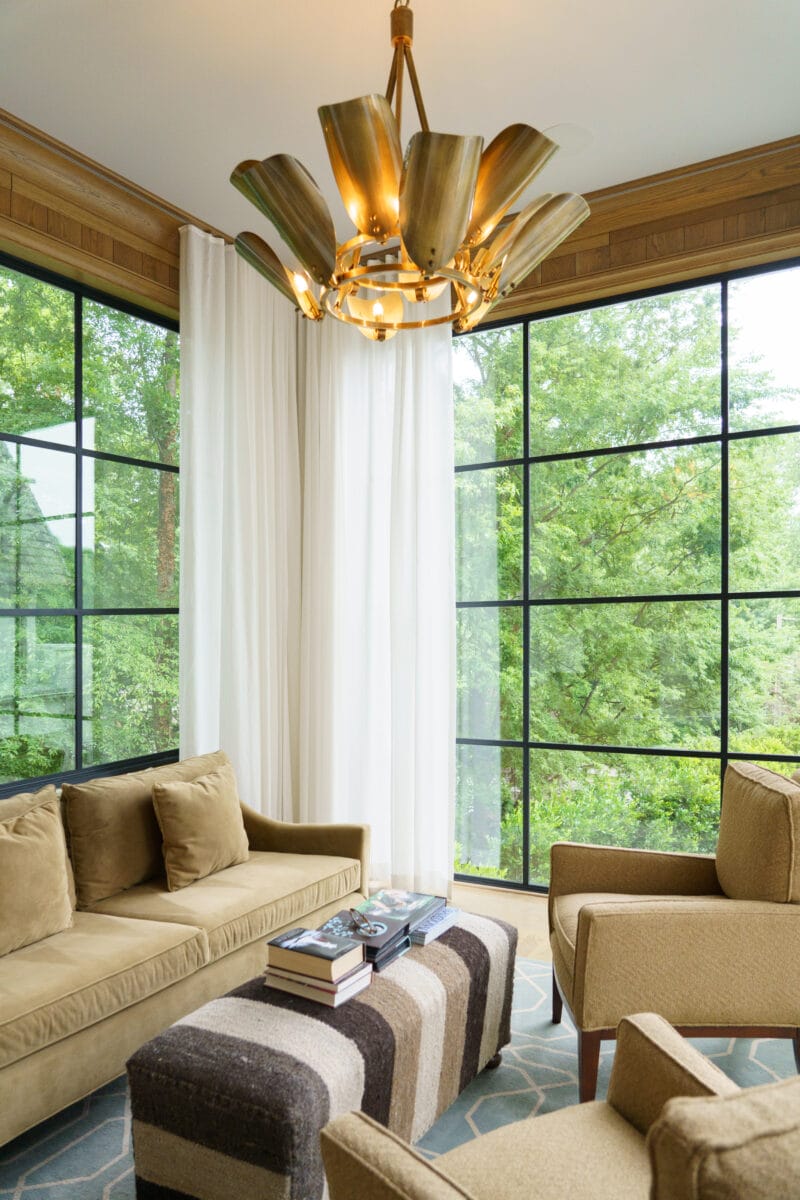

Bedrooms
The main bedroom suite occupies the remainder of the main level. A spacious walk-in closet has built-in cabinets and drawers, and a morning bar provides a convenient cup of coffee or night cap. The main bath contains all of the amenities you would expect, like double vanities, separate shower, and soaking tub.
Upstairs contains 4 additional bedroom suites, a common living area, and a second laundry area. Each bedroom features a large closet and ensuite full bath. One of the upper level bedrooms has a private sitting area and access to a roof-top patio.
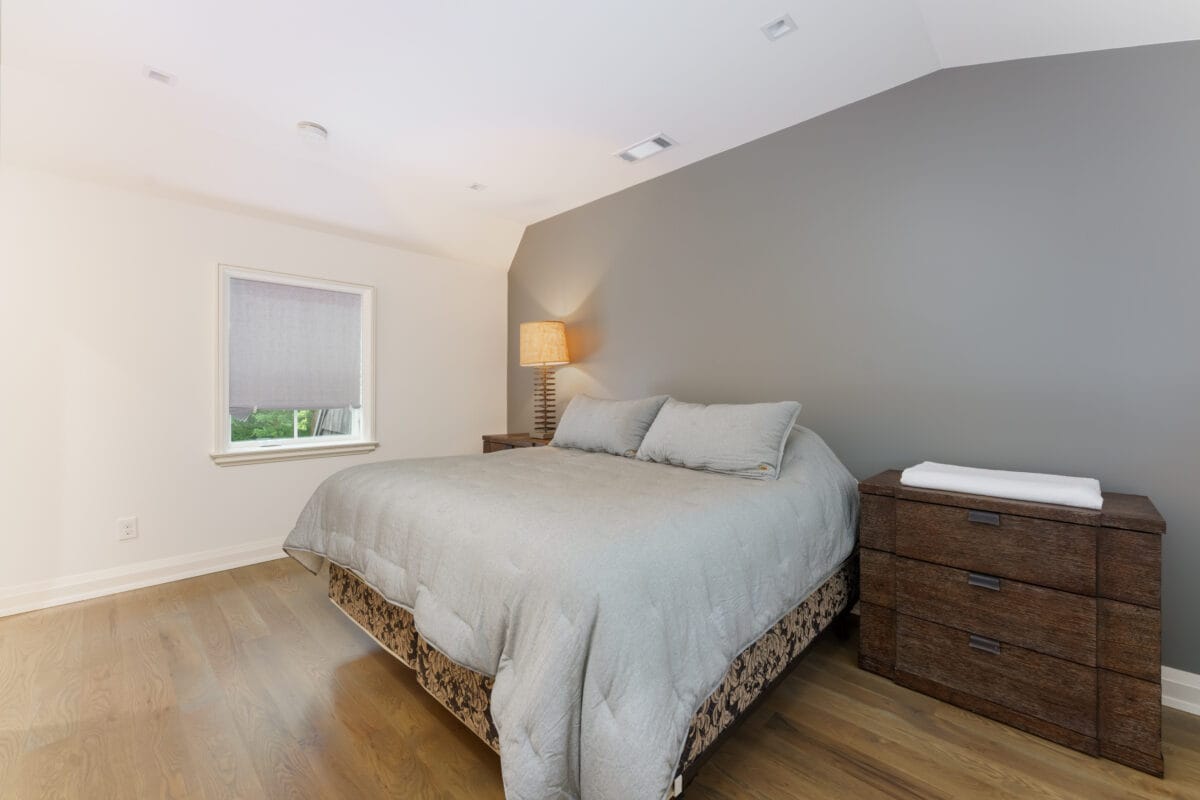

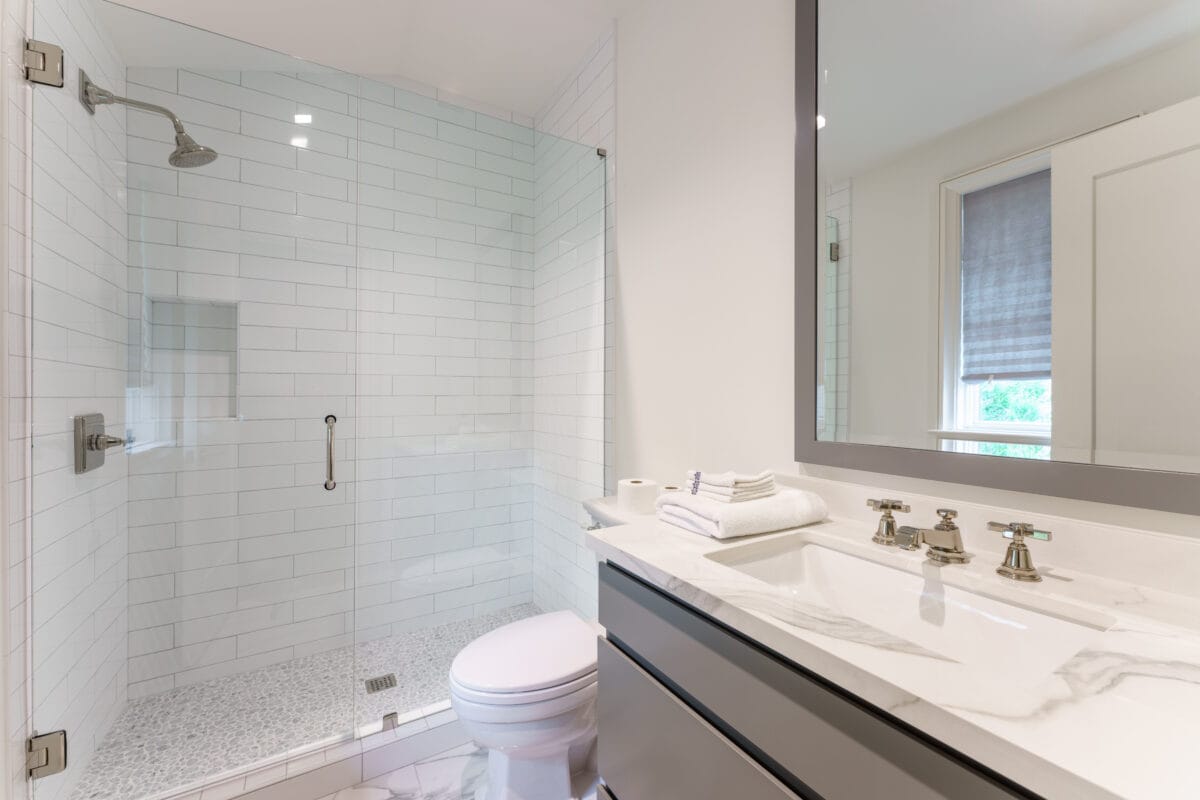
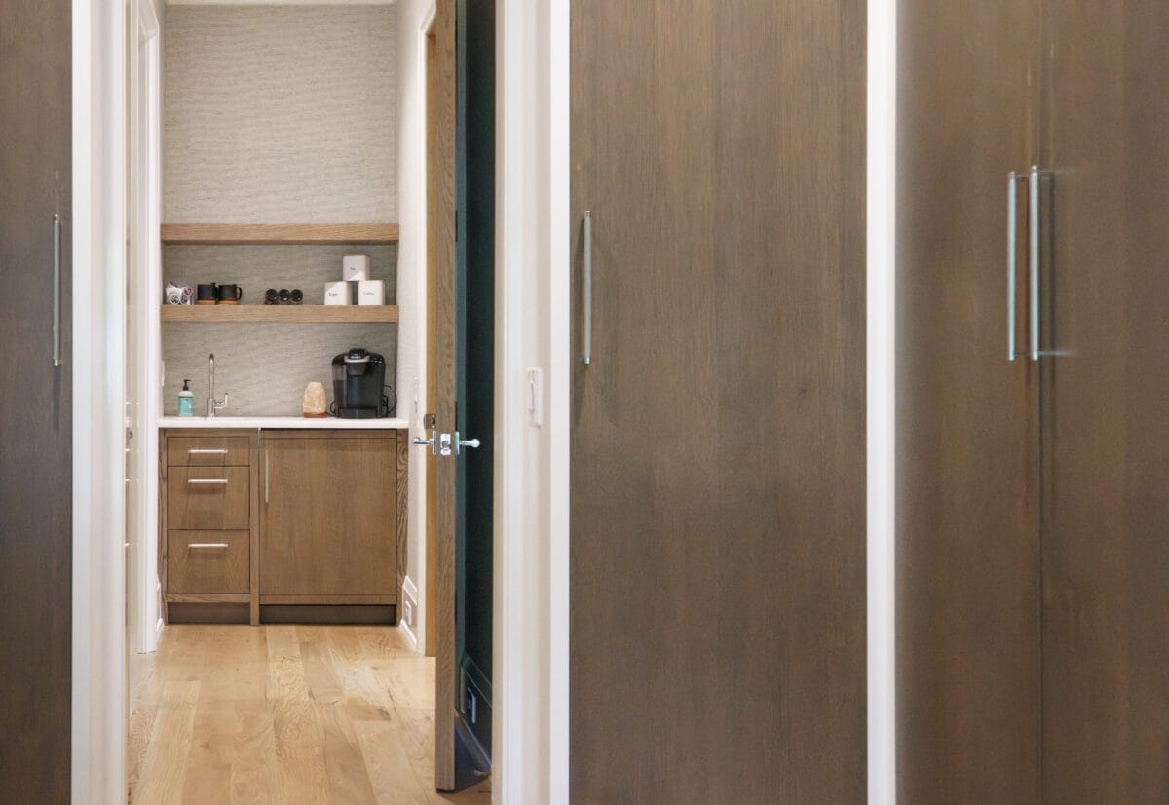

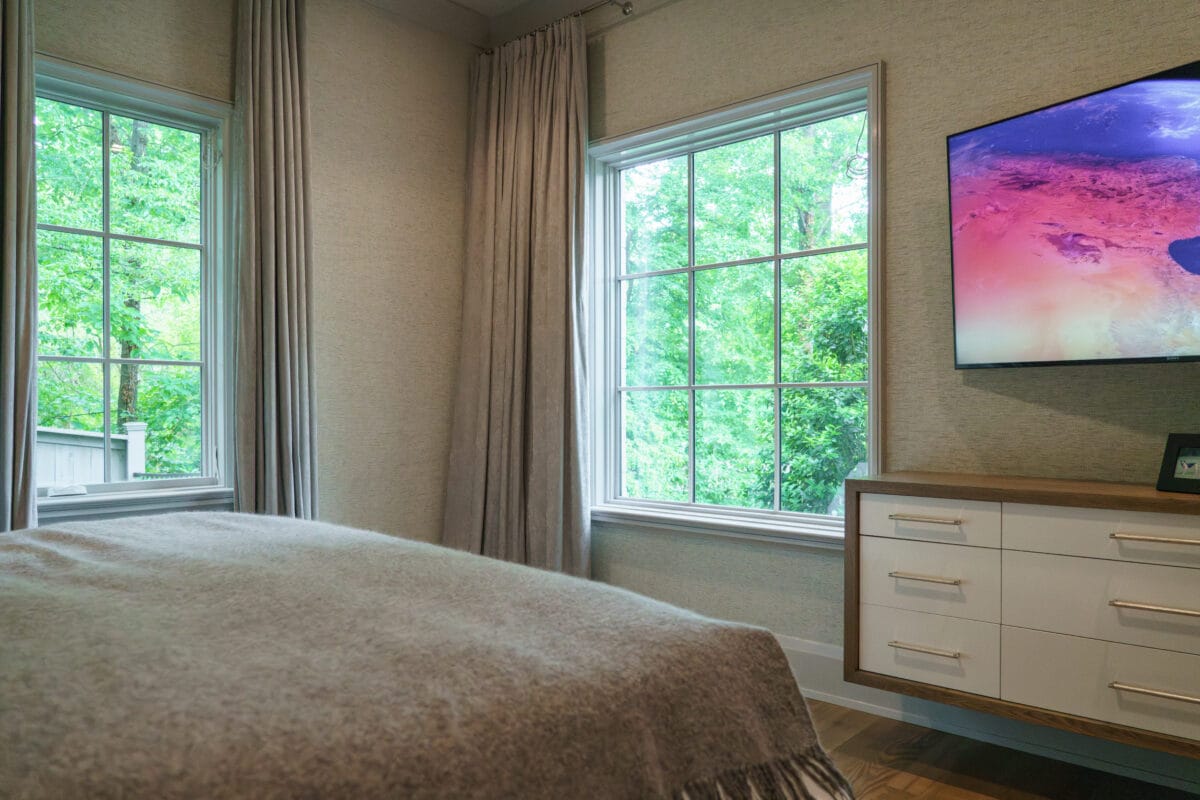
Lower Level
The lower level is definitely not your average basement. A large theater room and adjacent game room provide entertainment options. The built-in wet bar, wine storage, and sitting area create a flexible space for entertaining or relaxing.
You can cancel your gym membership with workout facilities like these. The home gym contains multiple machines and free weights, and includes walls of mirrors and multiple televisions. The connected full bath features a shower and a sauna.
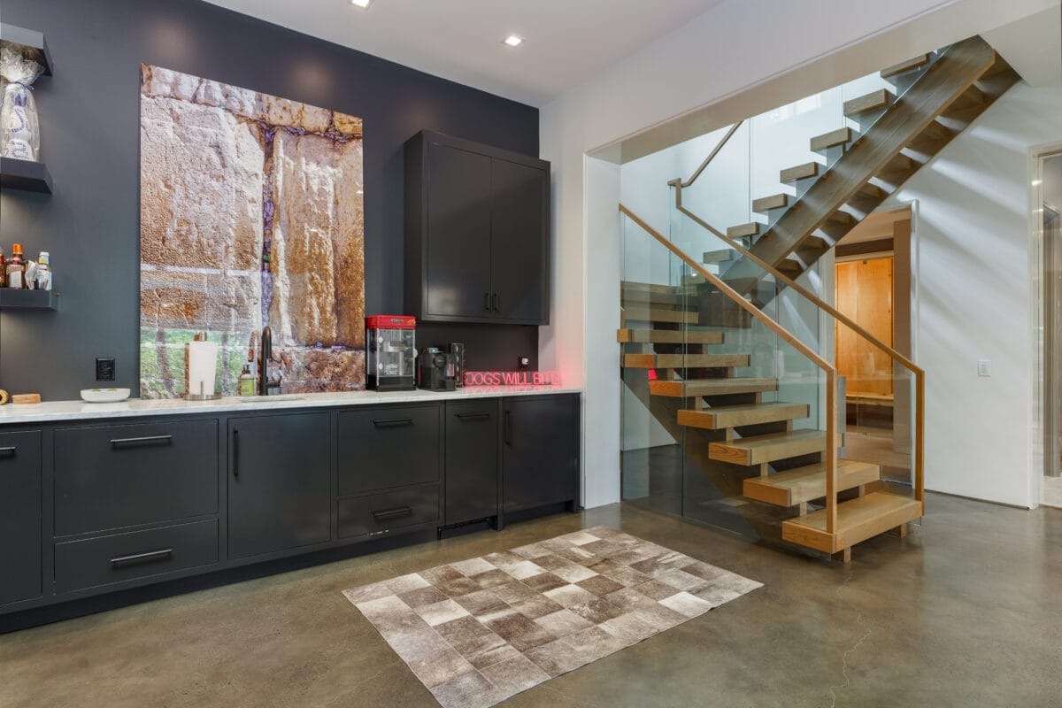
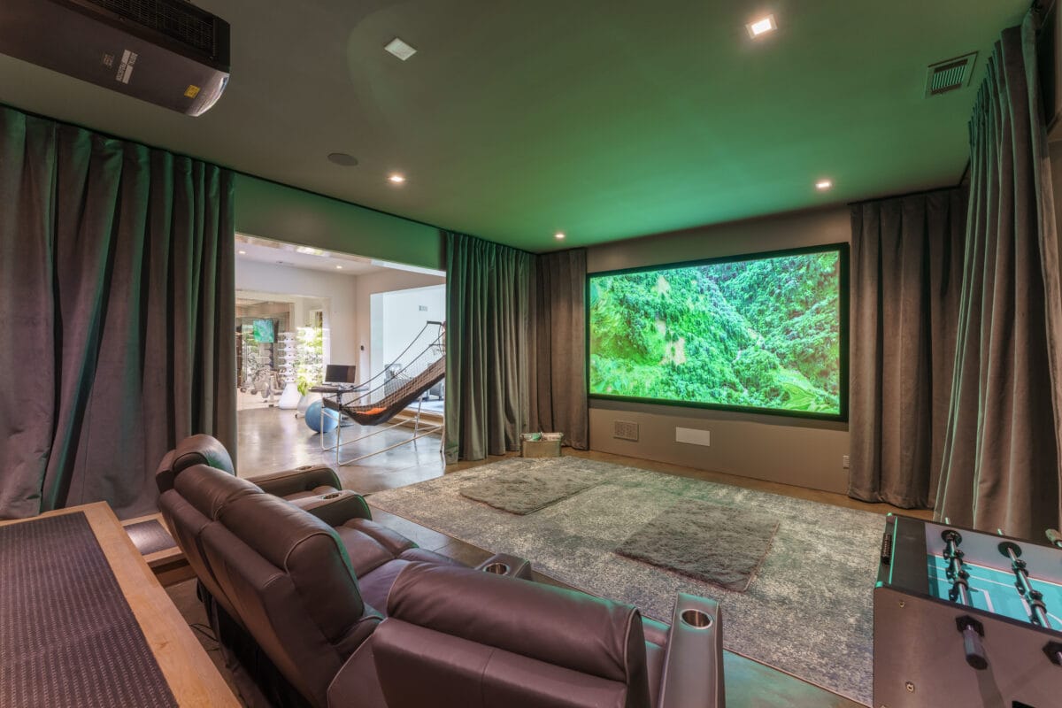

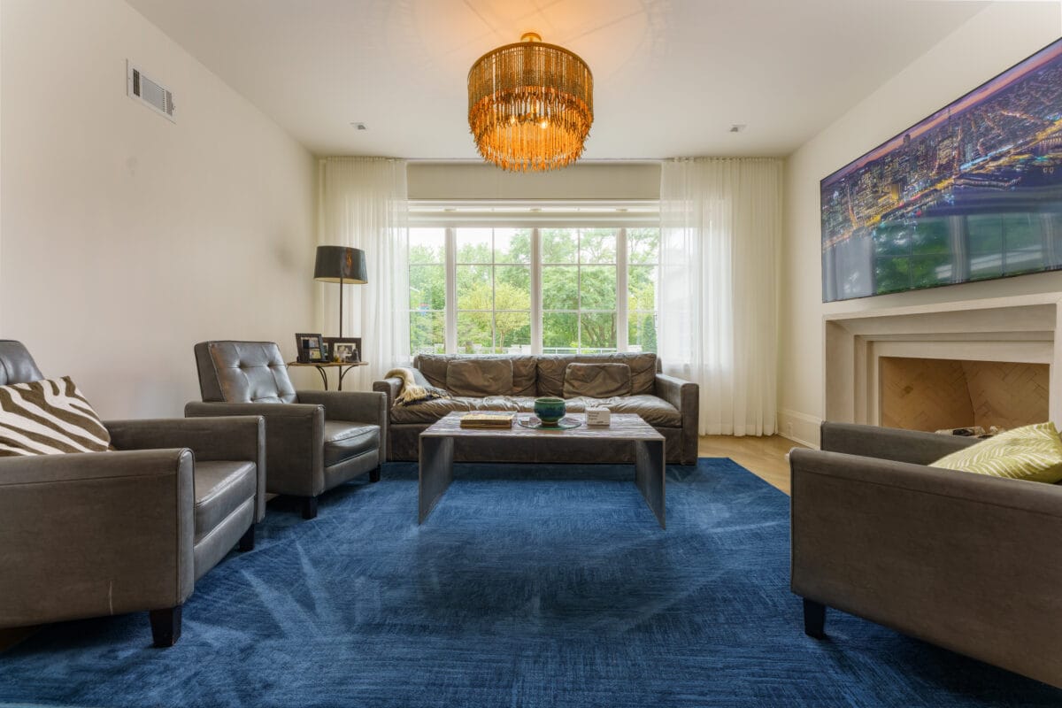
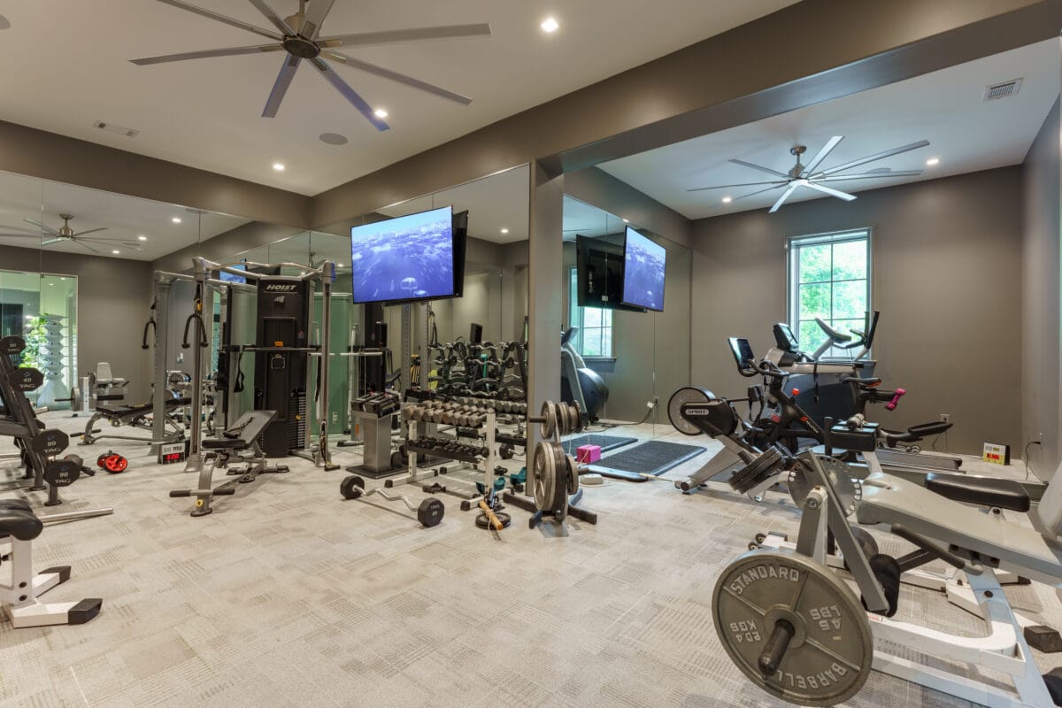
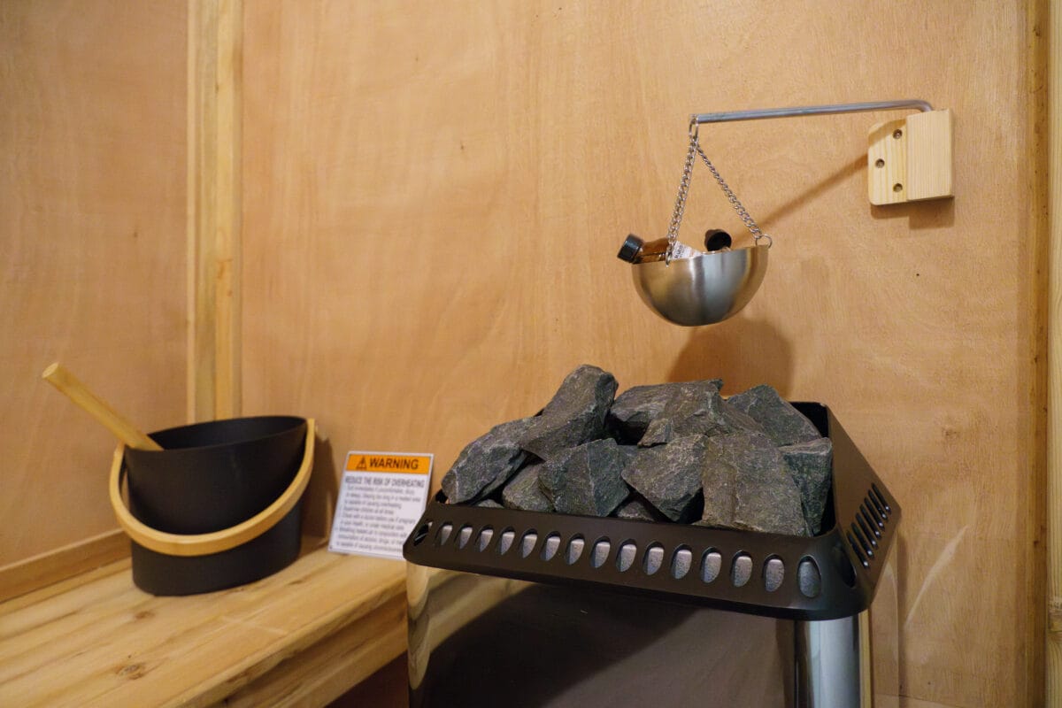


Haynes Manor Neighborhood
Overflowing with character and old school charm, Haynes Manor streets are lined with some of the most beautiful homes in all of Buckhead. Peachtree Battle Avenue runs through the heart of the neighborhood, with a lovely manicured park down the middle and sidewalks to Peachtree Road. Haynes Manor living is extremely convenient, as the homes are down the street from dozens of restaurants and plenty of shopping. Walk to a local favorite, Peachtree Battle Shopping Center, to do everything from buying groceries and dining with friends, to getting a massage or shining your shoes!
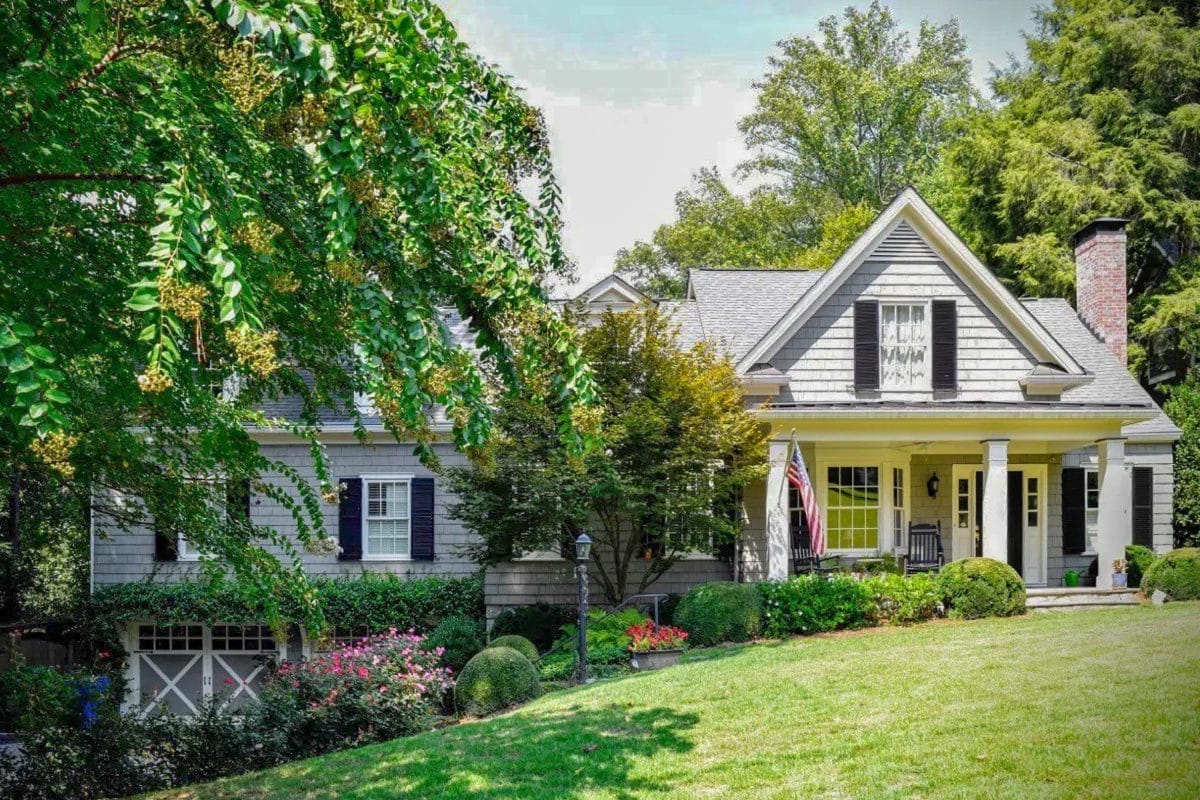
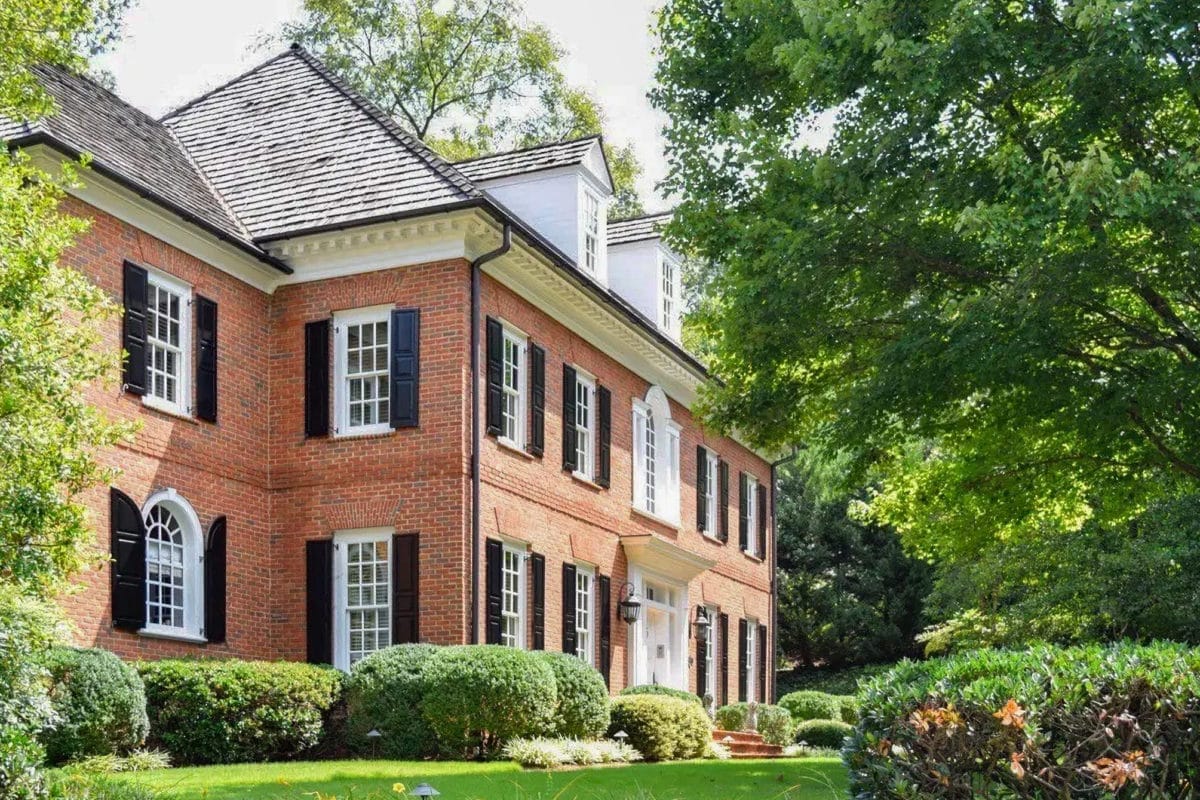
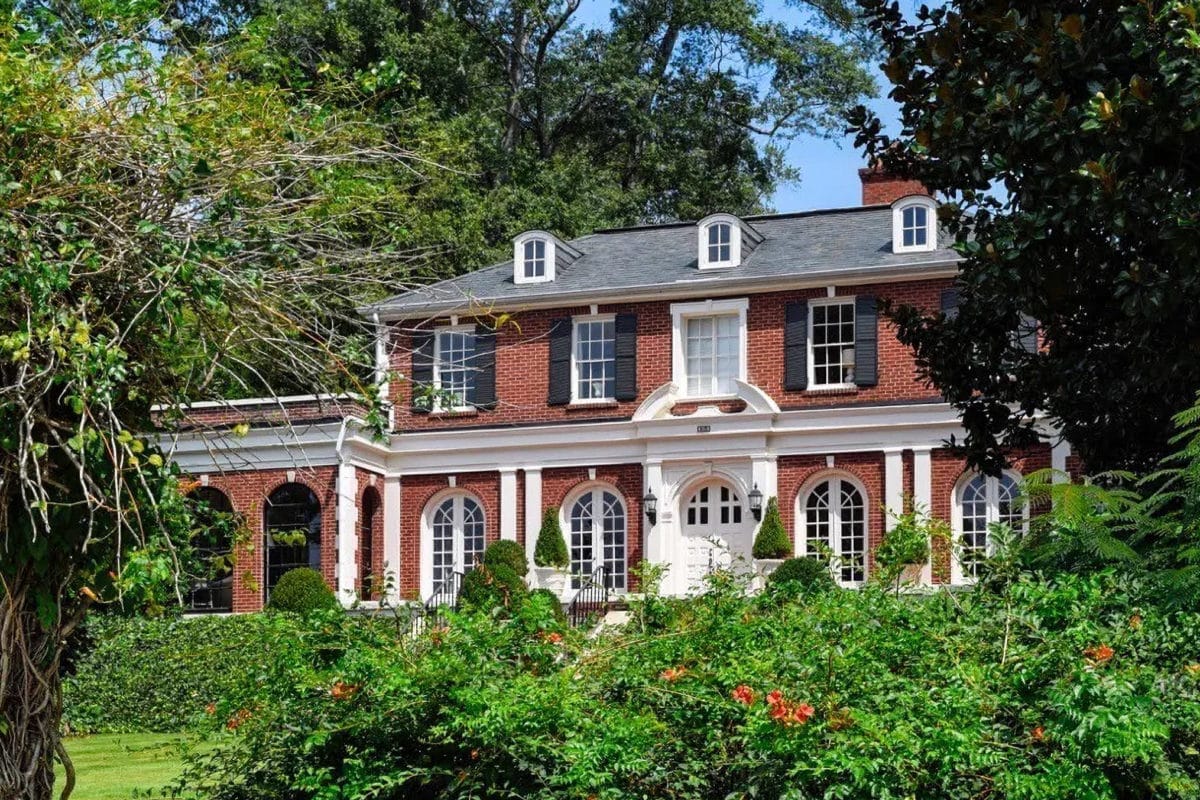
Haynes Manor is within walking distance to Atlanta Memorial Park, that includes Bobby Jones Golf Course, more than 30 tennis courts at Bitsy Grant Tennis Center, various fields and playgrounds, and a connection to the Atlanta Beltline!
