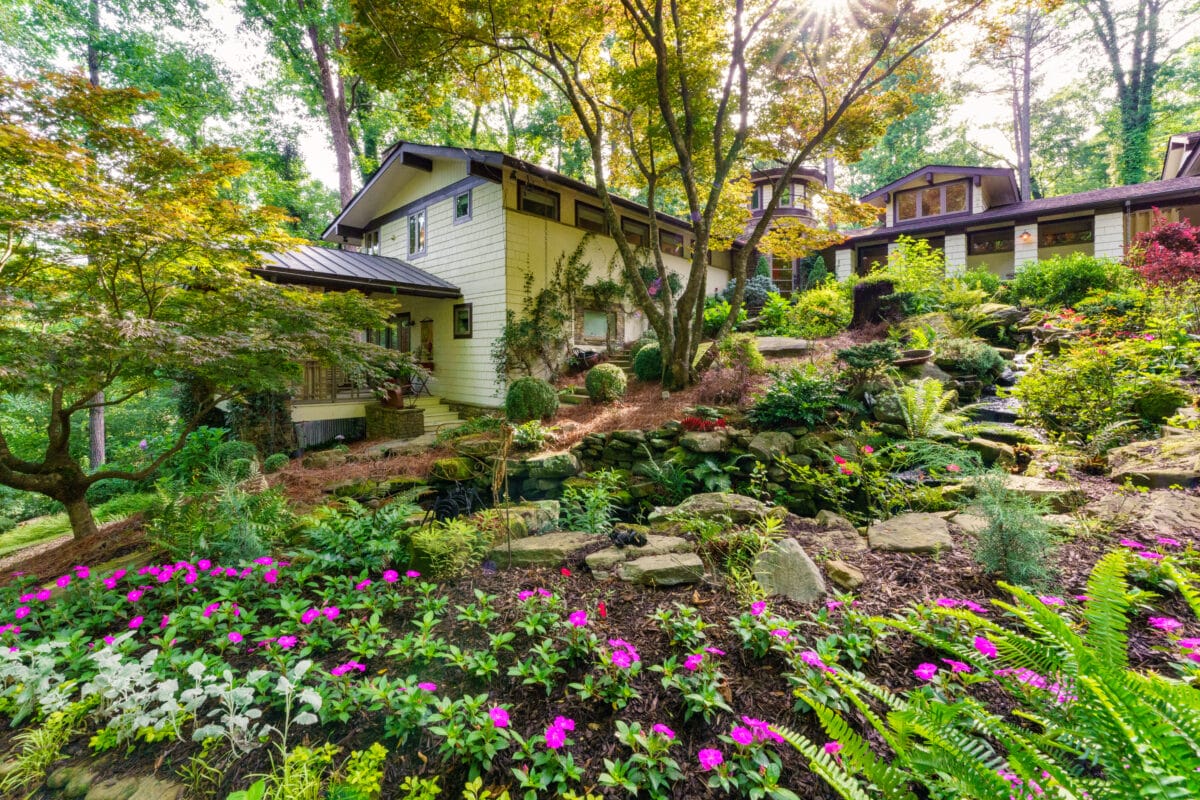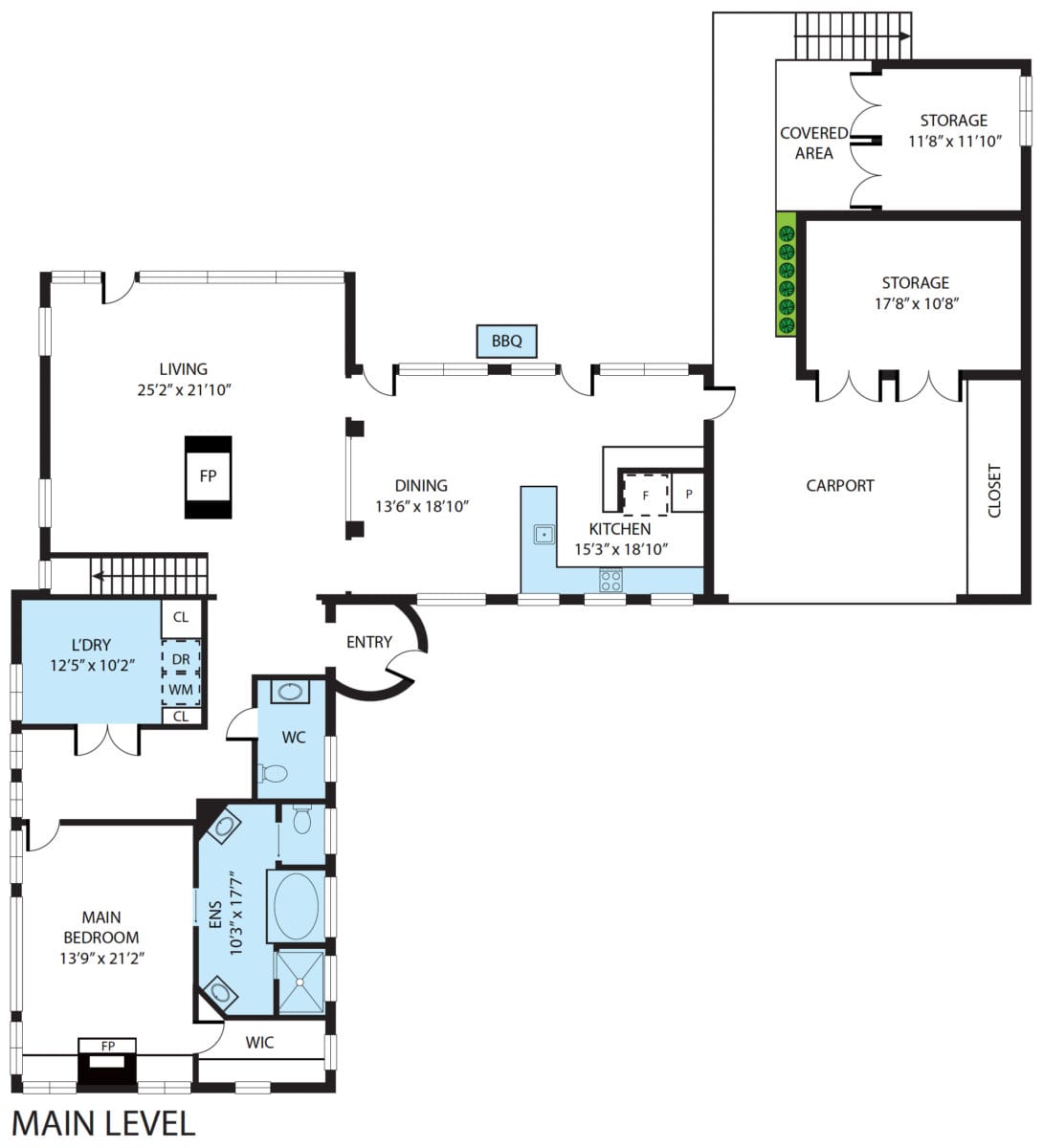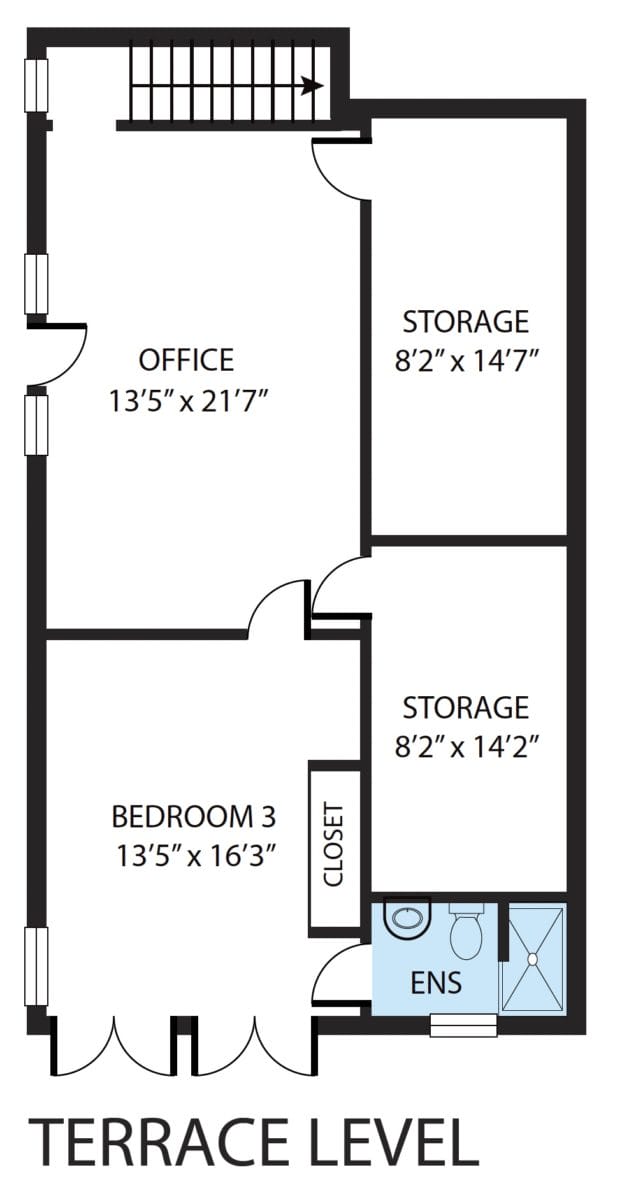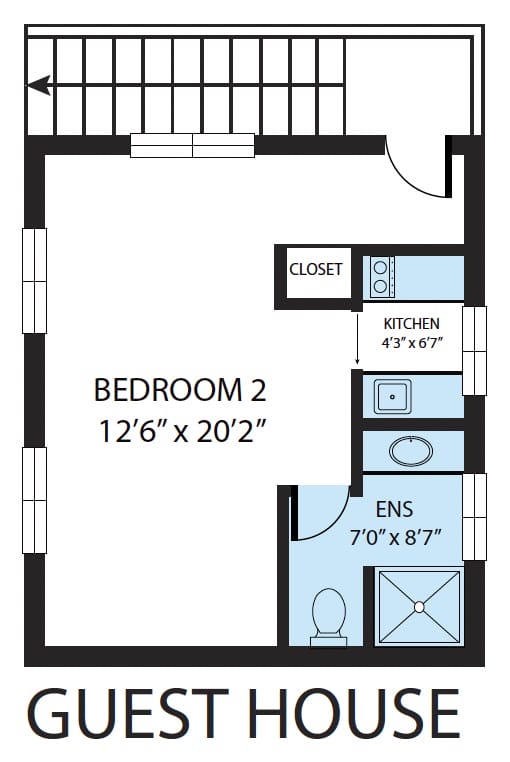Those with a more creative spirit will fully appreciate how this home has been transformed by the current architect and designer owners into a magical haven that embraces the spectacular surroundings! Nestled among 2 acres of lush gardens, seasonal color, walking paths and mature trees, the interior features open living spaces and lines that reflect the home’s modern architecture with sophisticated details and bohemian flair.
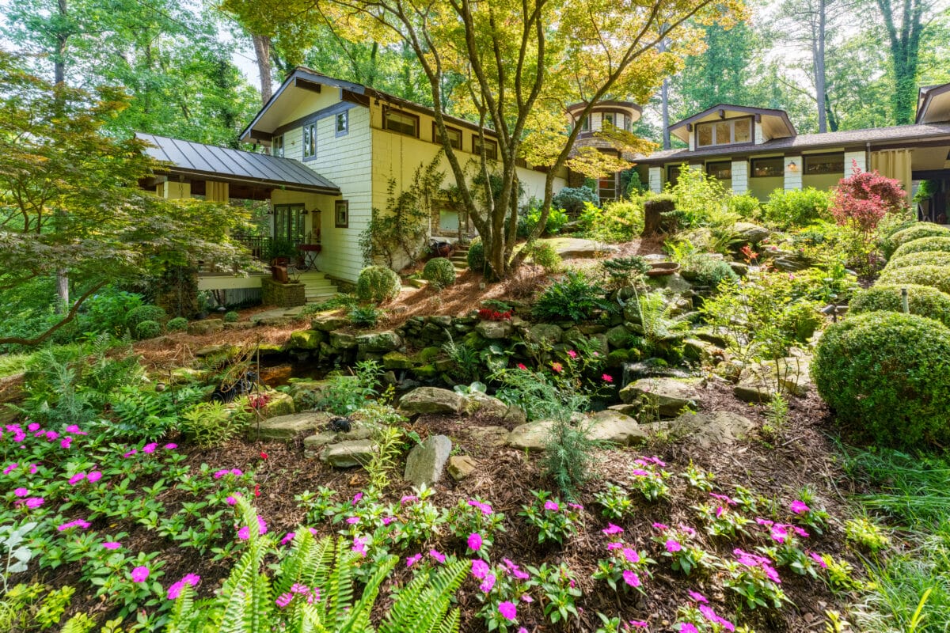
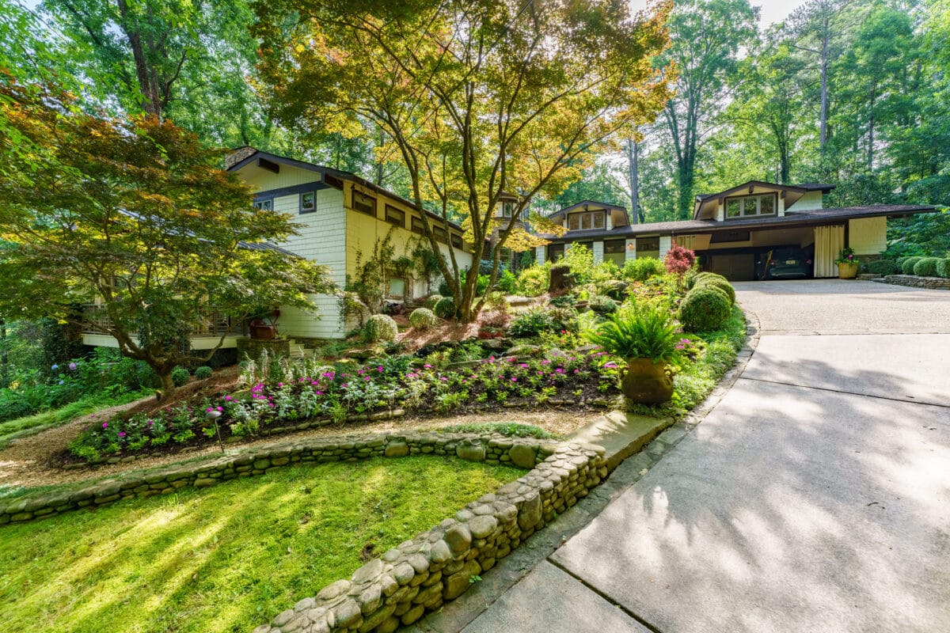


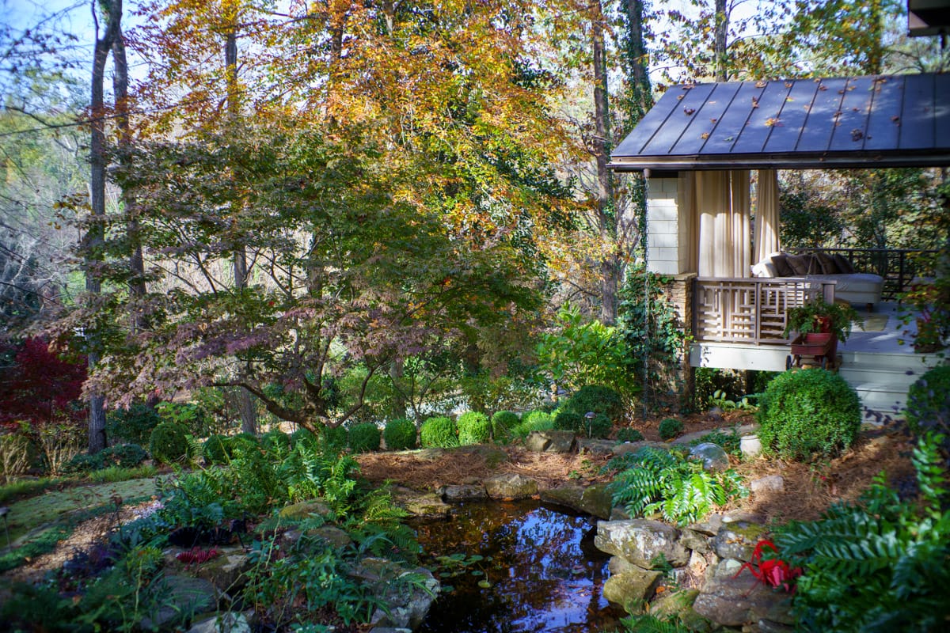
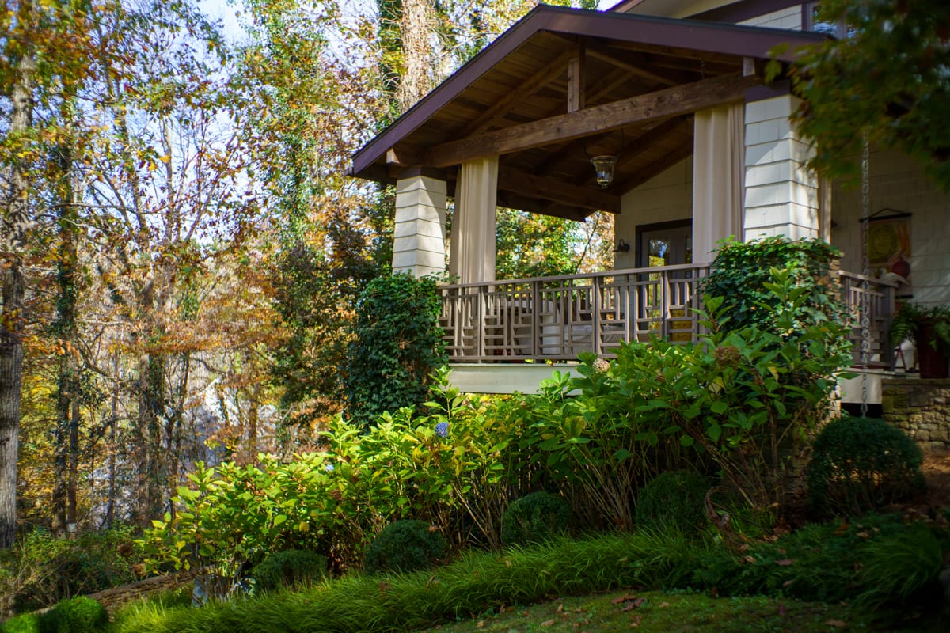
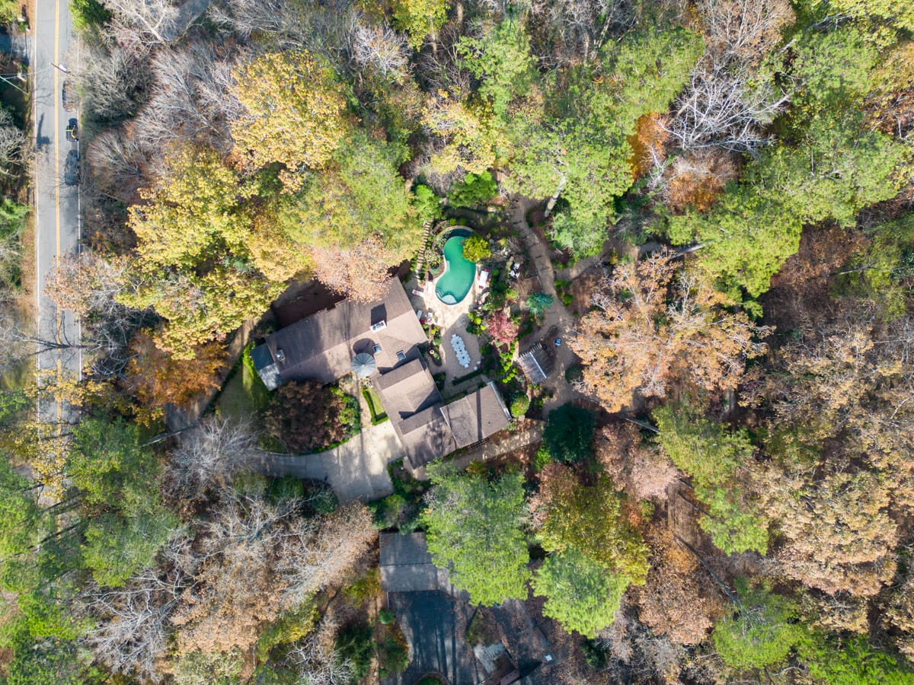
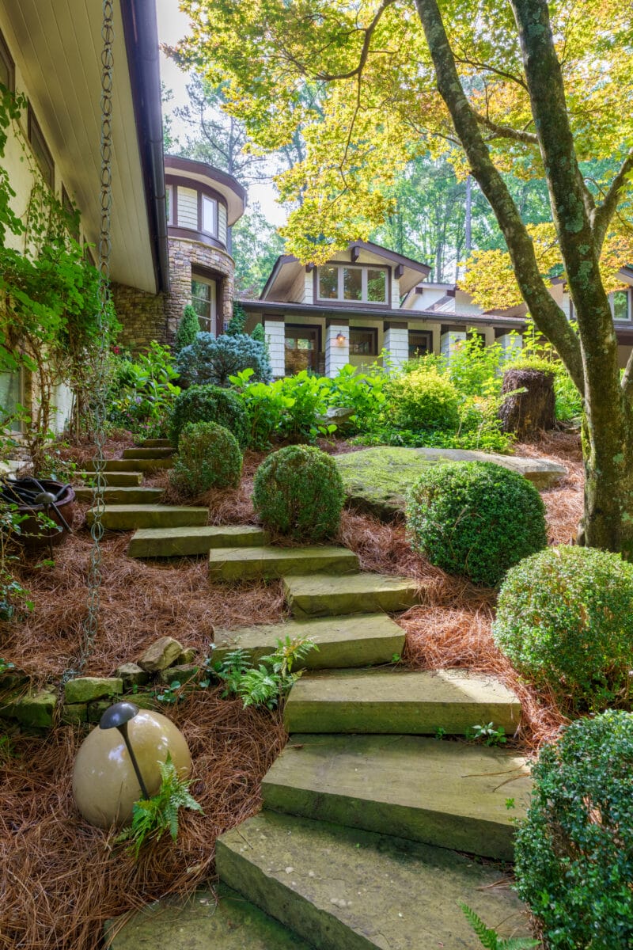
The infinity-edged pool and surrounding stone patio are only the beginning. There is more than enough room for outdoor cooking, dining, and entertaining under the wide-open sky above. Gardening enthusiasts and those seeking a more sustainable lifestyle will have “room to grow” in the quaint greenhouse which was designed to blend with nature. Take a relaxing stroll along stone paths past fountains and cascading waterfalls that lead to a small pond surrounded by colorful manicured gardens.
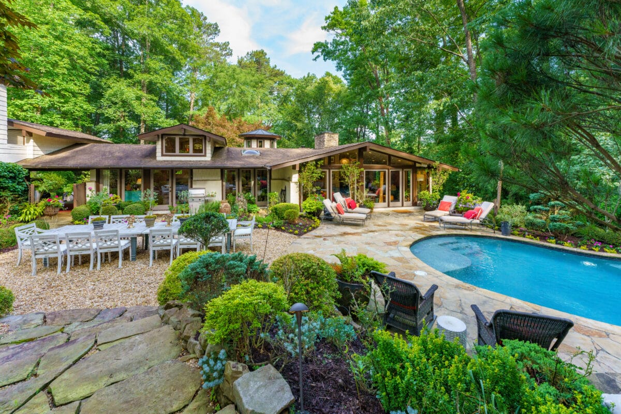

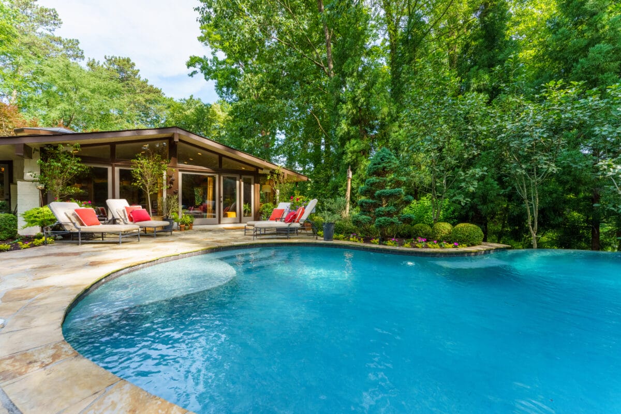

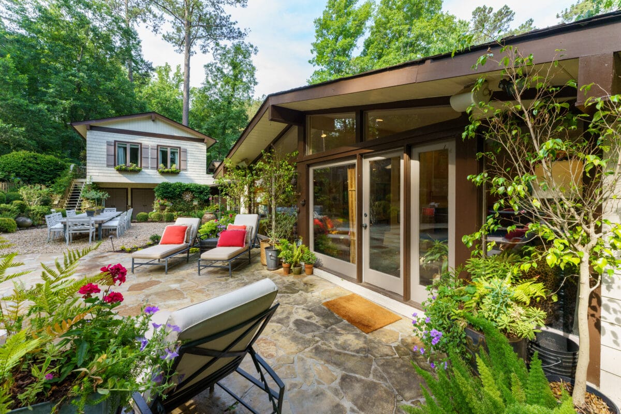
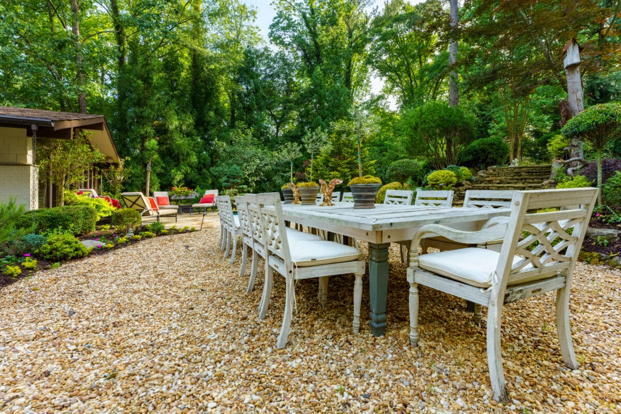
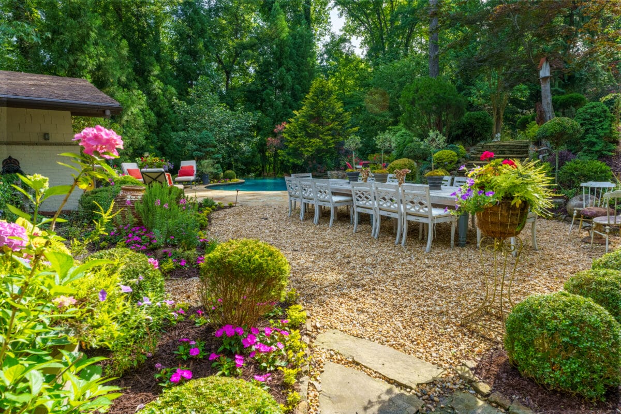
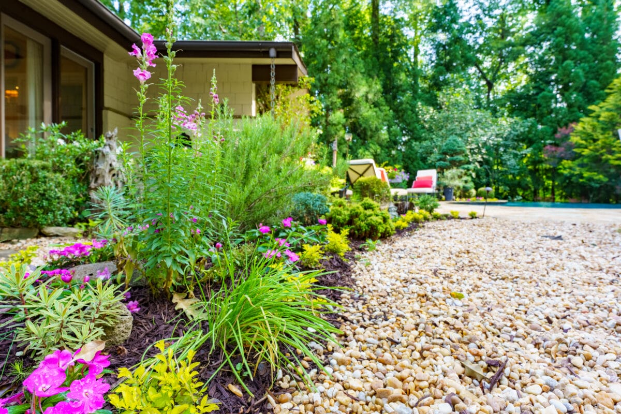
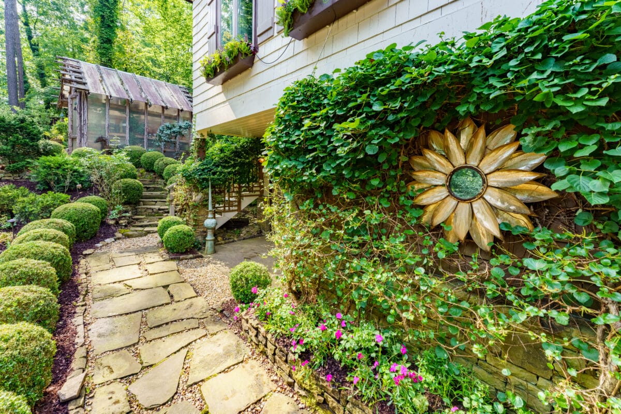
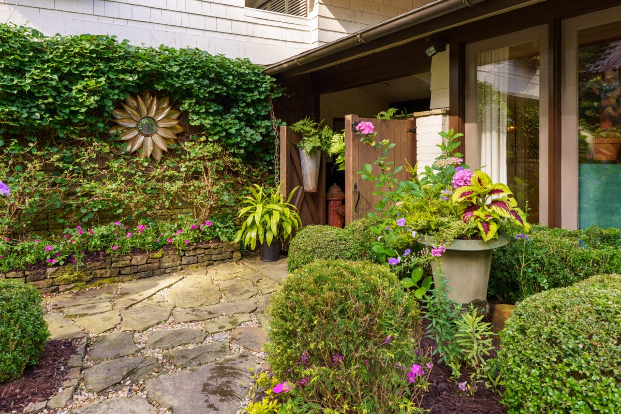
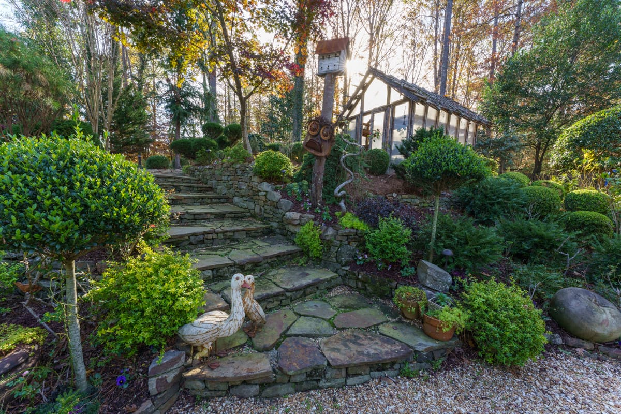
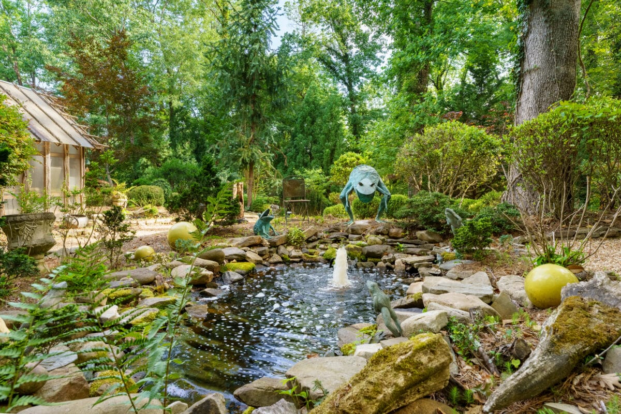

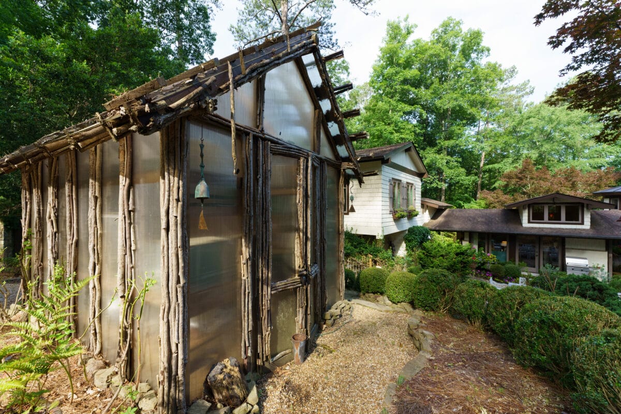
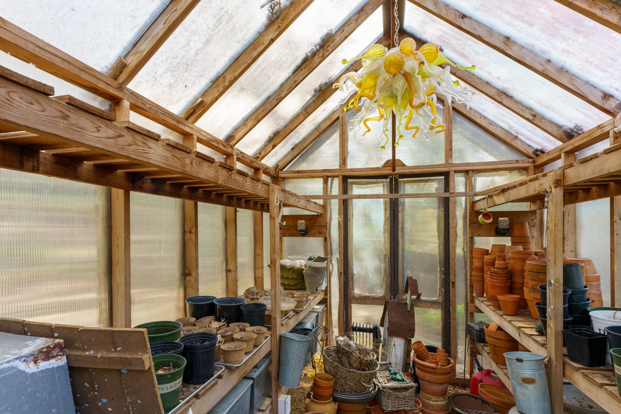
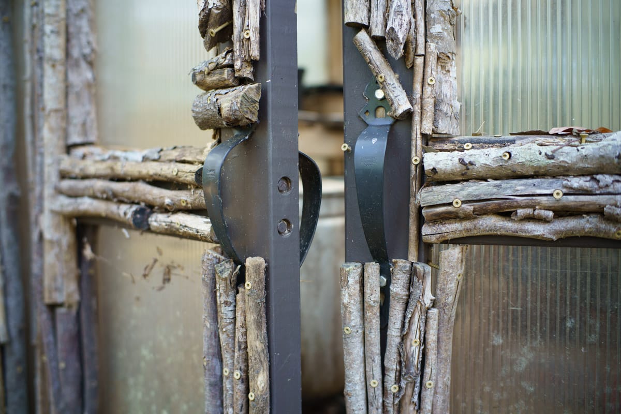
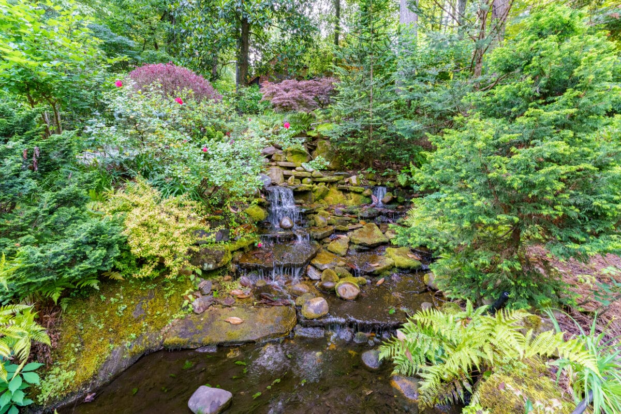
Main Level
The main level features distinct, functional spaces that flow together easily. Beautiful wood cabinetry, clean white counters, professional Viking appliances, and a dramatic vaulted ceiling with high windows define the bright open kitchen. Sight lines carry through the dining area into the family room beyond. Vaulted ceilings continue into the dining area, where banquet seating and access to the patio allow for comfortable dining indoors or out.
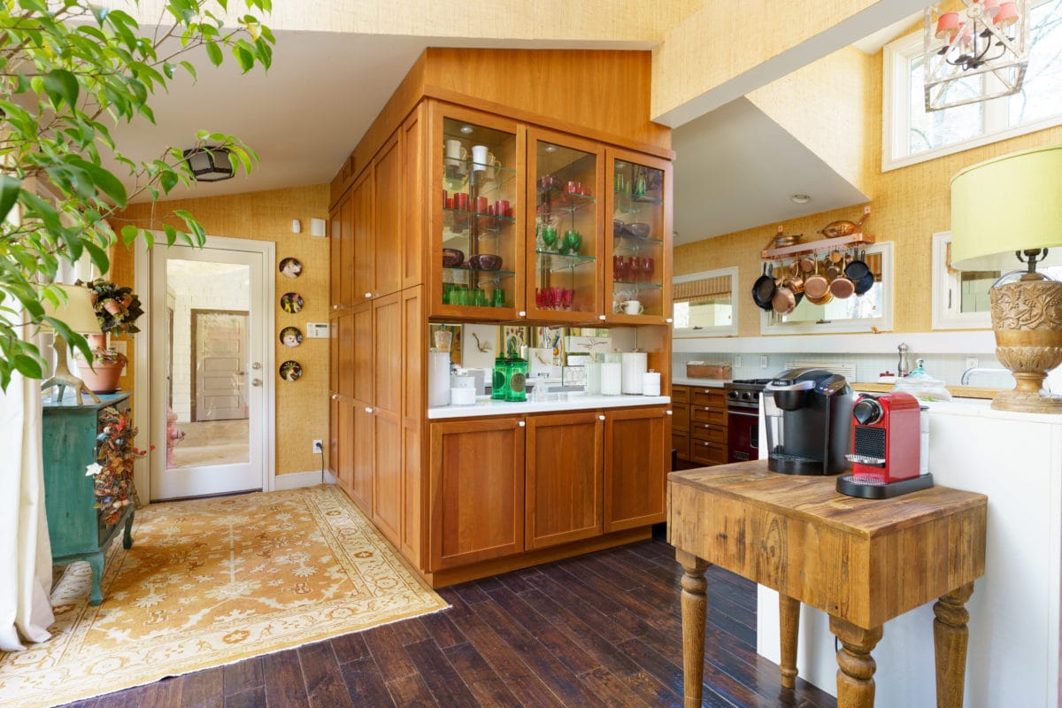
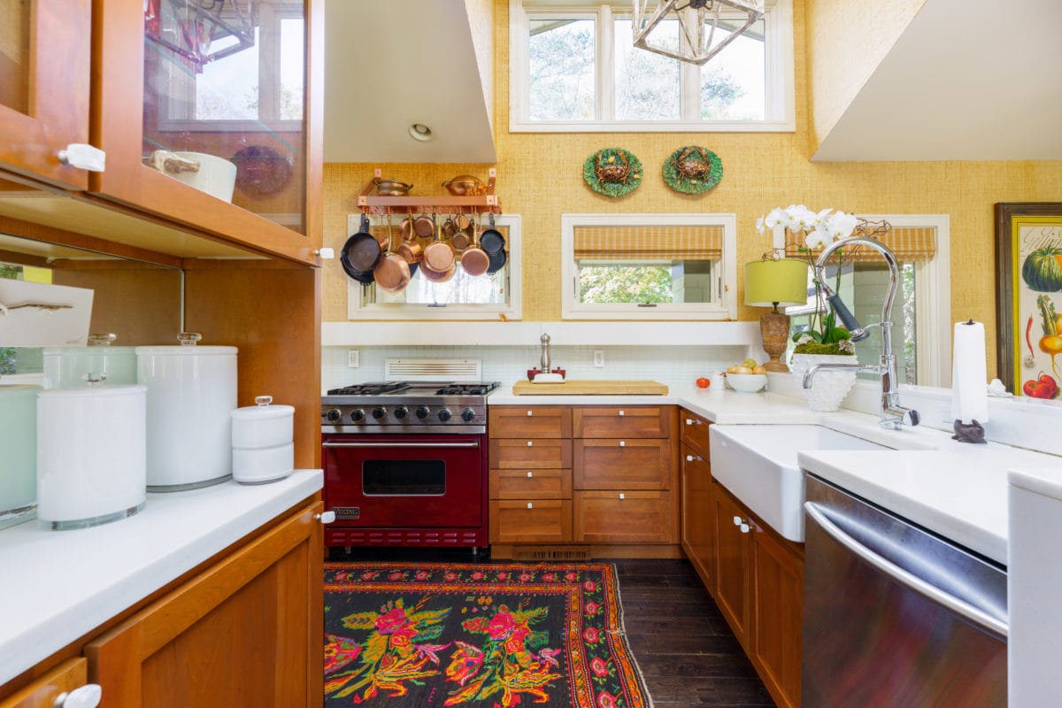
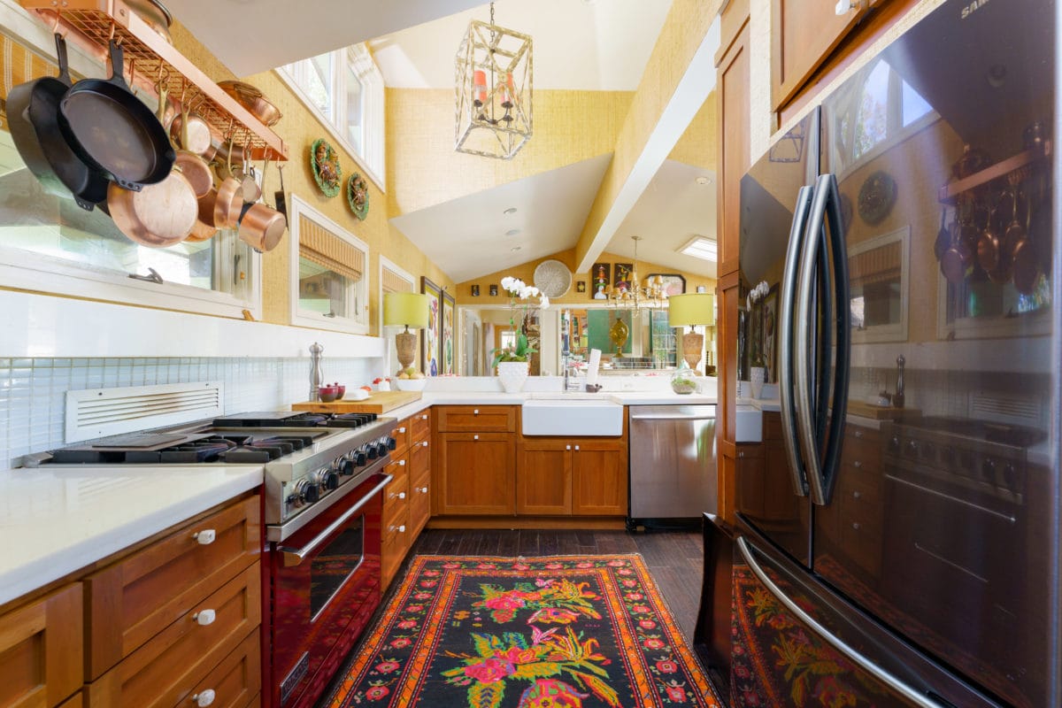

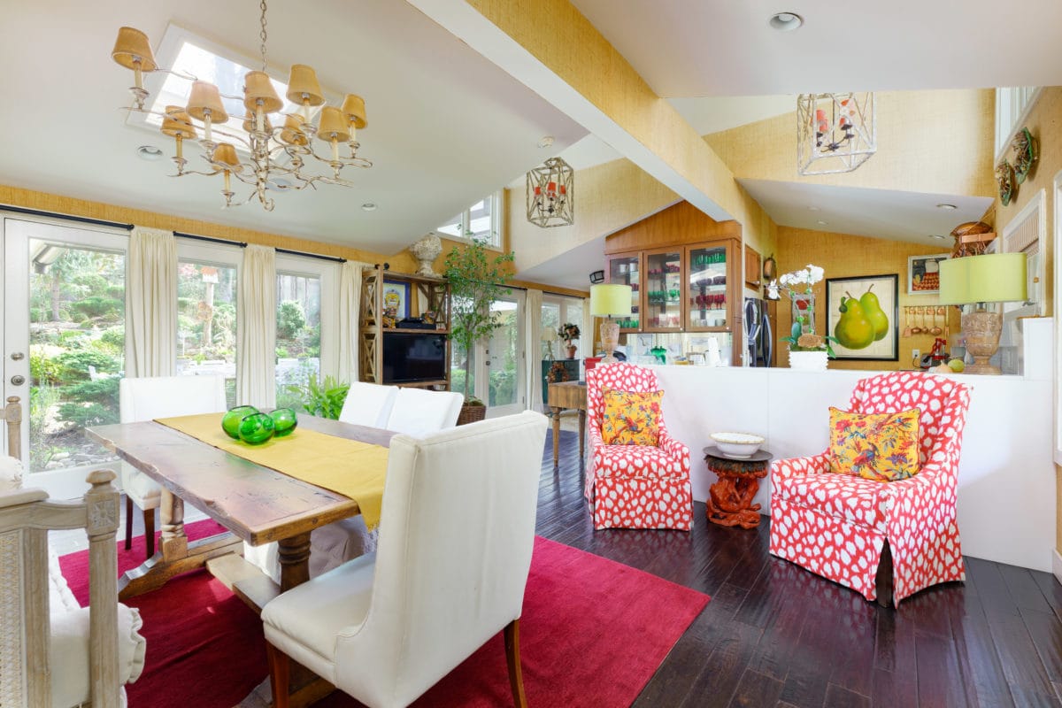
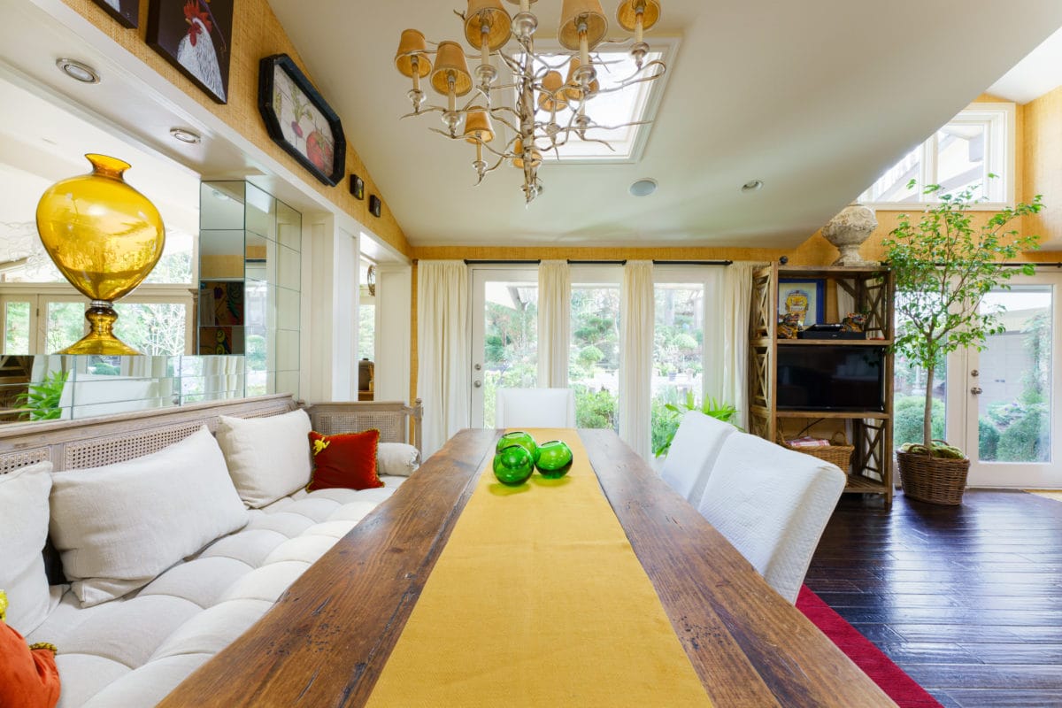
The family room has multiple seating areas surrounding a central fireplace and vaulted clerestory windows allowing even more light and views to flood the entire living space.
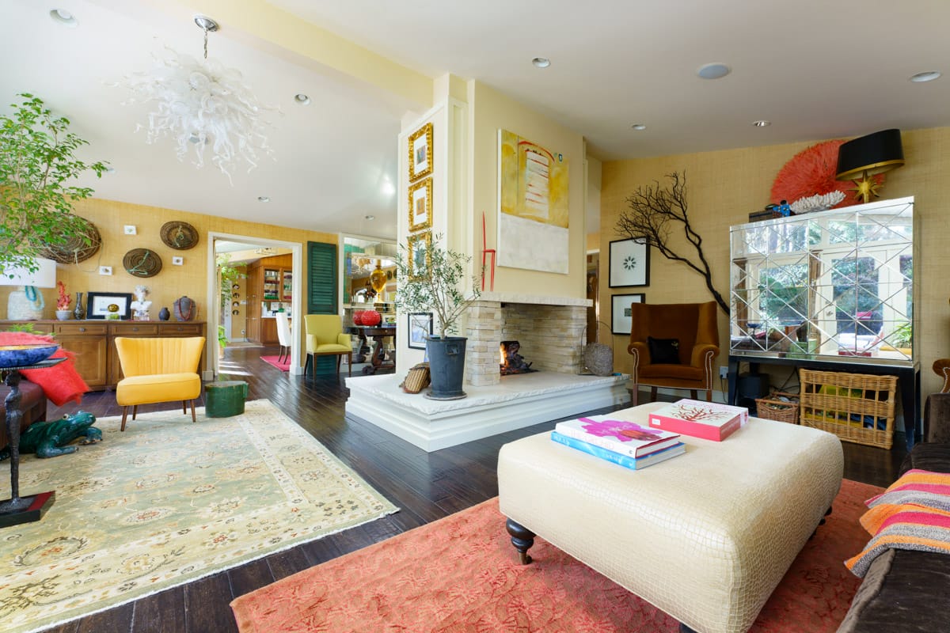

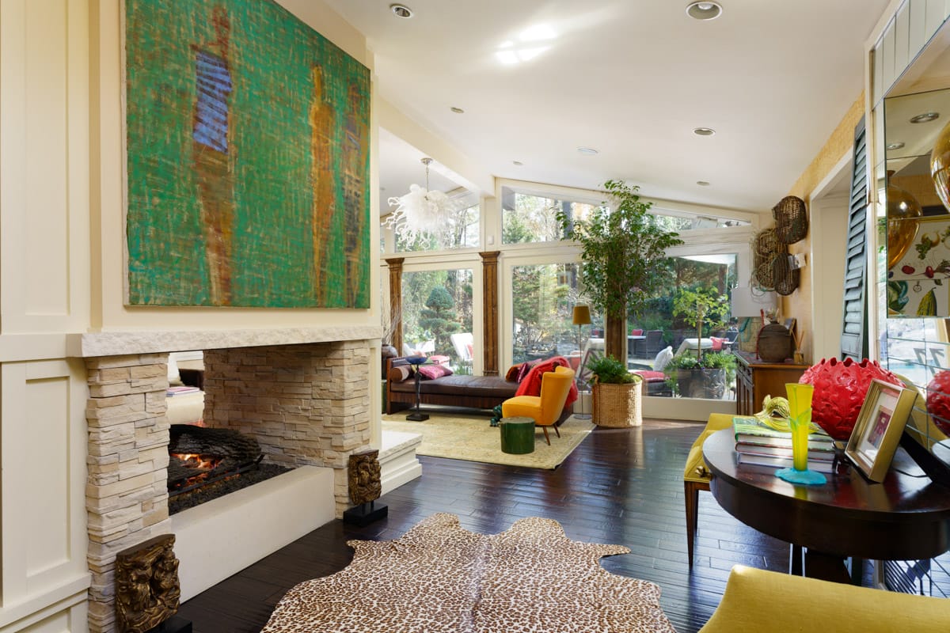
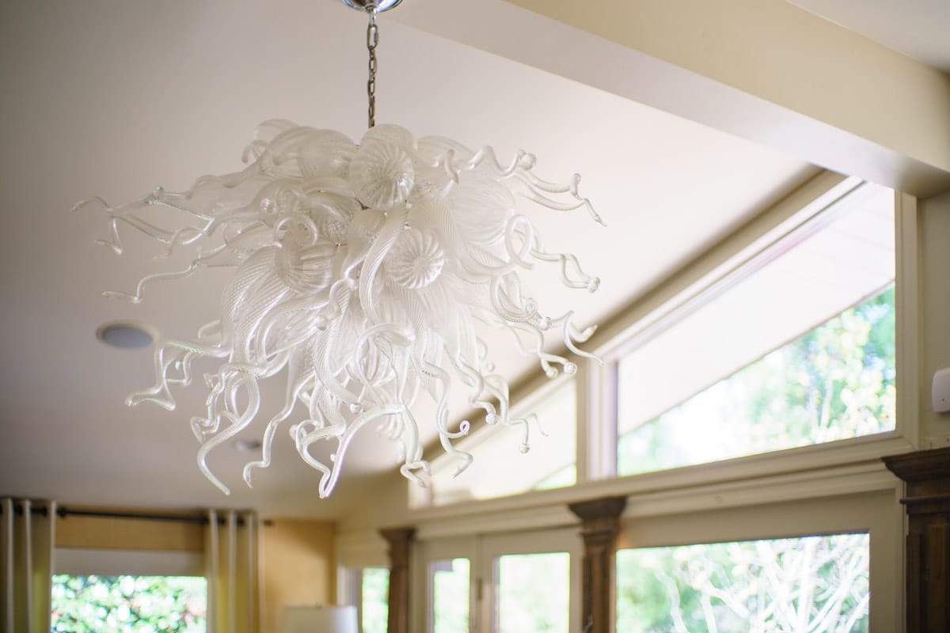
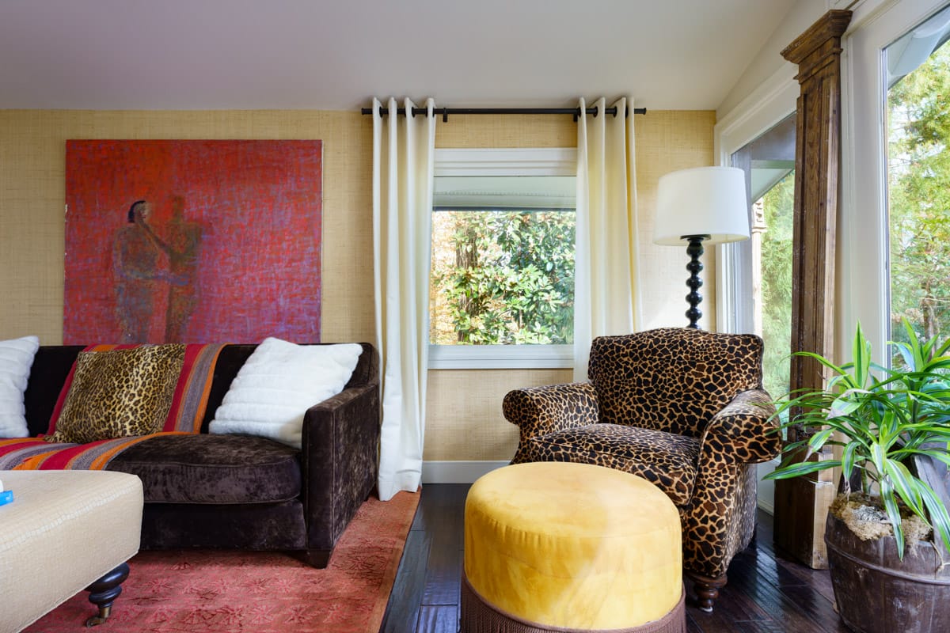
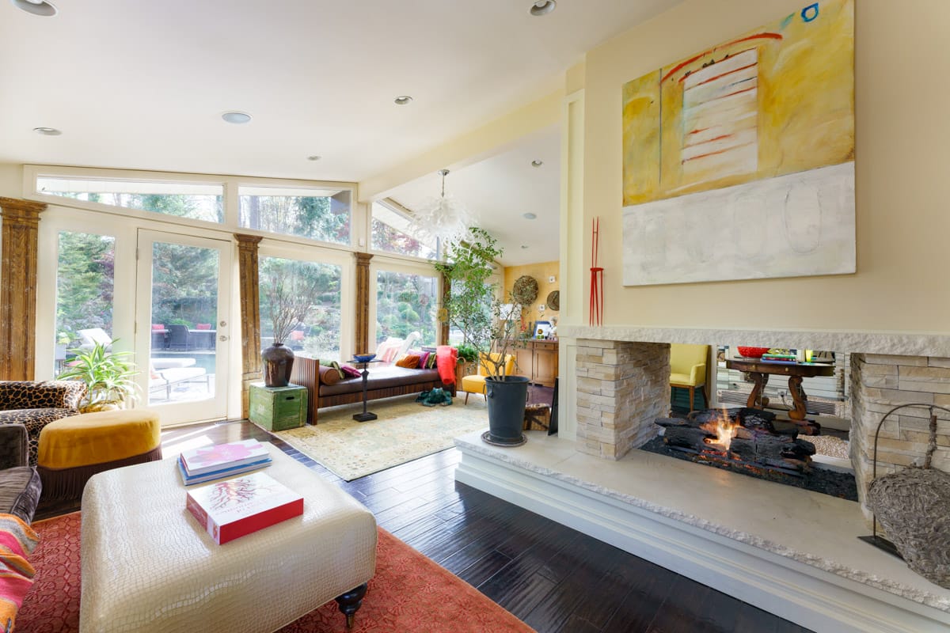
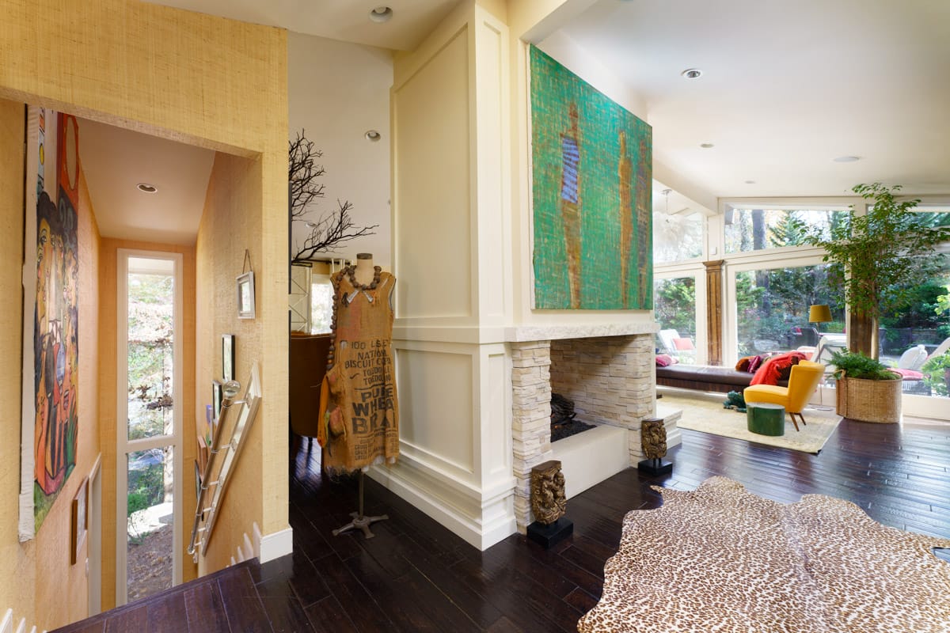
Owners’ Suite
Along a wide hallway separate from the living area is a powder room, main floor laundry room and lovely primary bedroom suite which features a stone fireplace flanked by cozy window seats and windows with views of the verdant greenery. The bath features double sinks, plenty of storage, a soaking tub and separate shower.
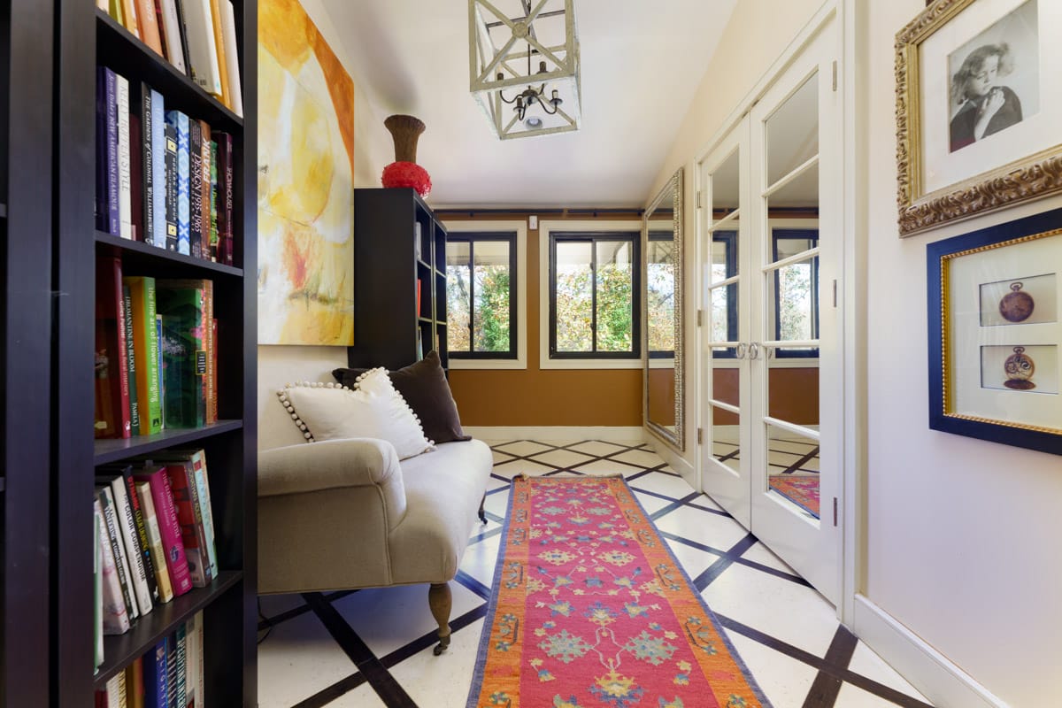
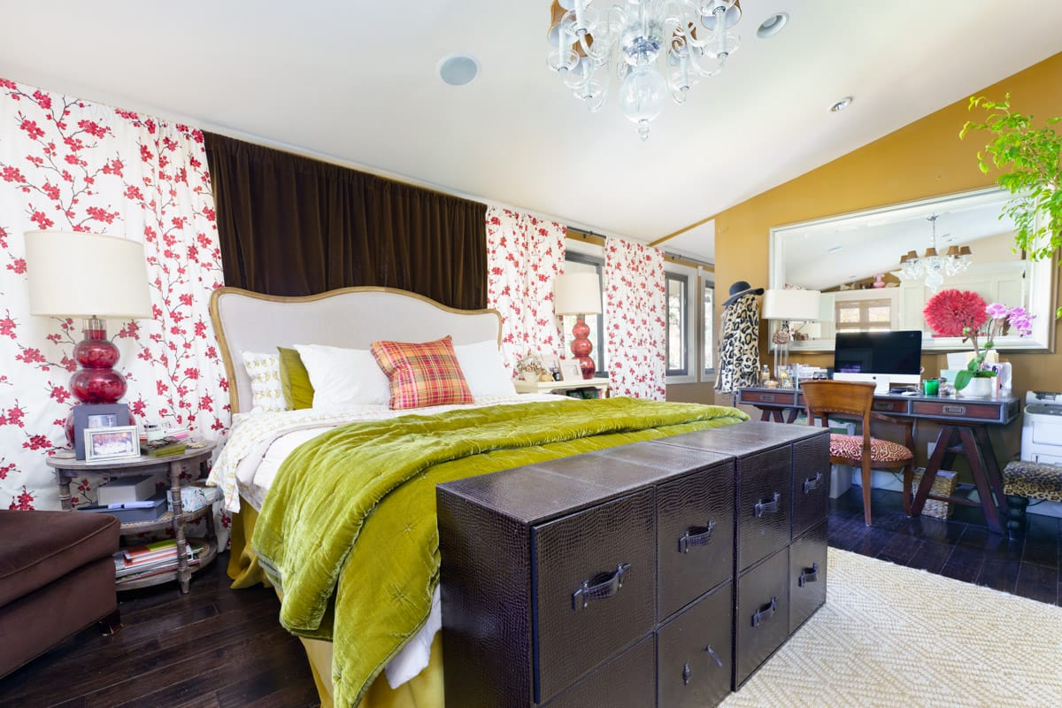
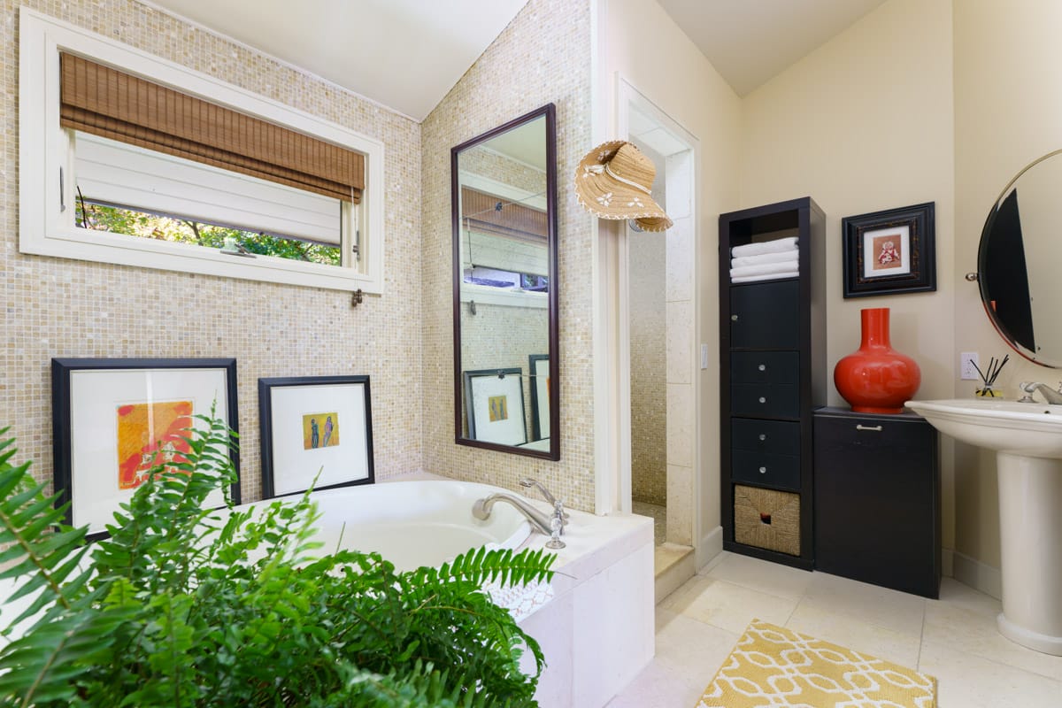
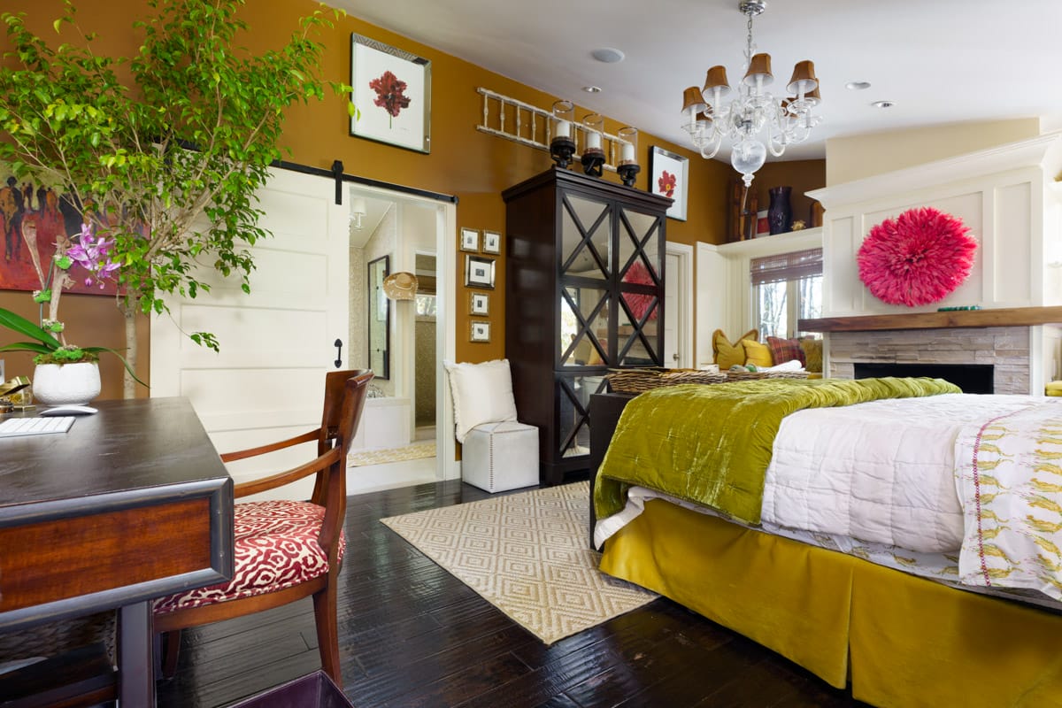
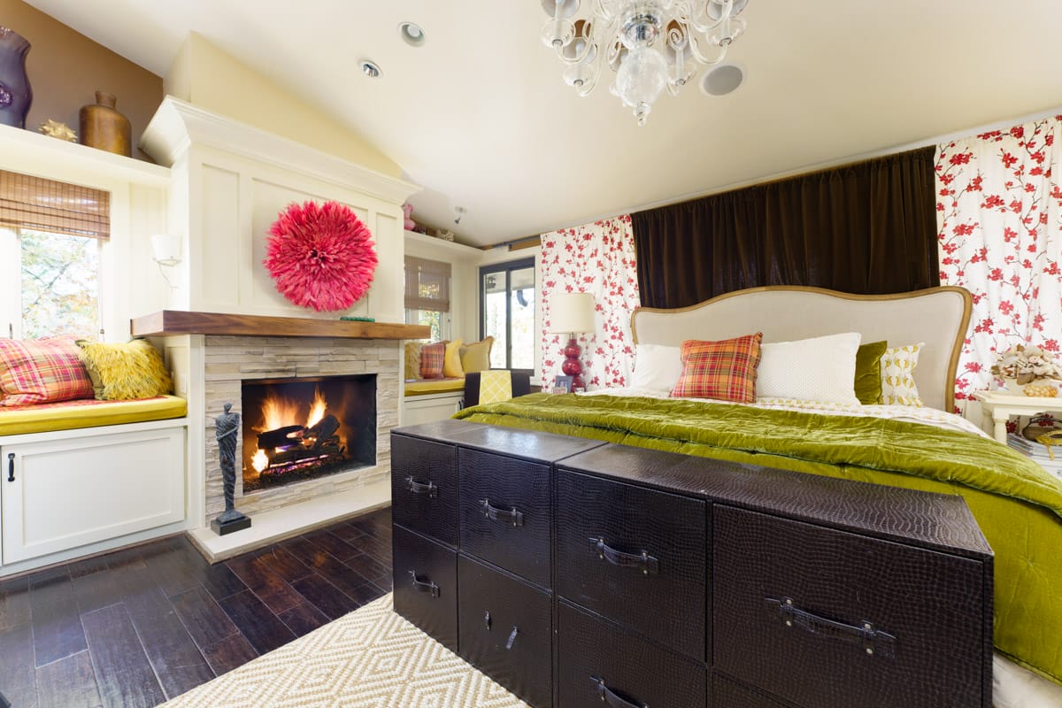
Terrace Level
Downstairs you will find a generous office space with room for a seating area and a large desk, two large storage rooms, plus access to a private porch. An adjacent bedroom suite has a full ensuite bath and separate access to what is arguably one of the home’s best outdoor spaces! The breezy large covered porch has a swing and access to the front garden and waterfall.

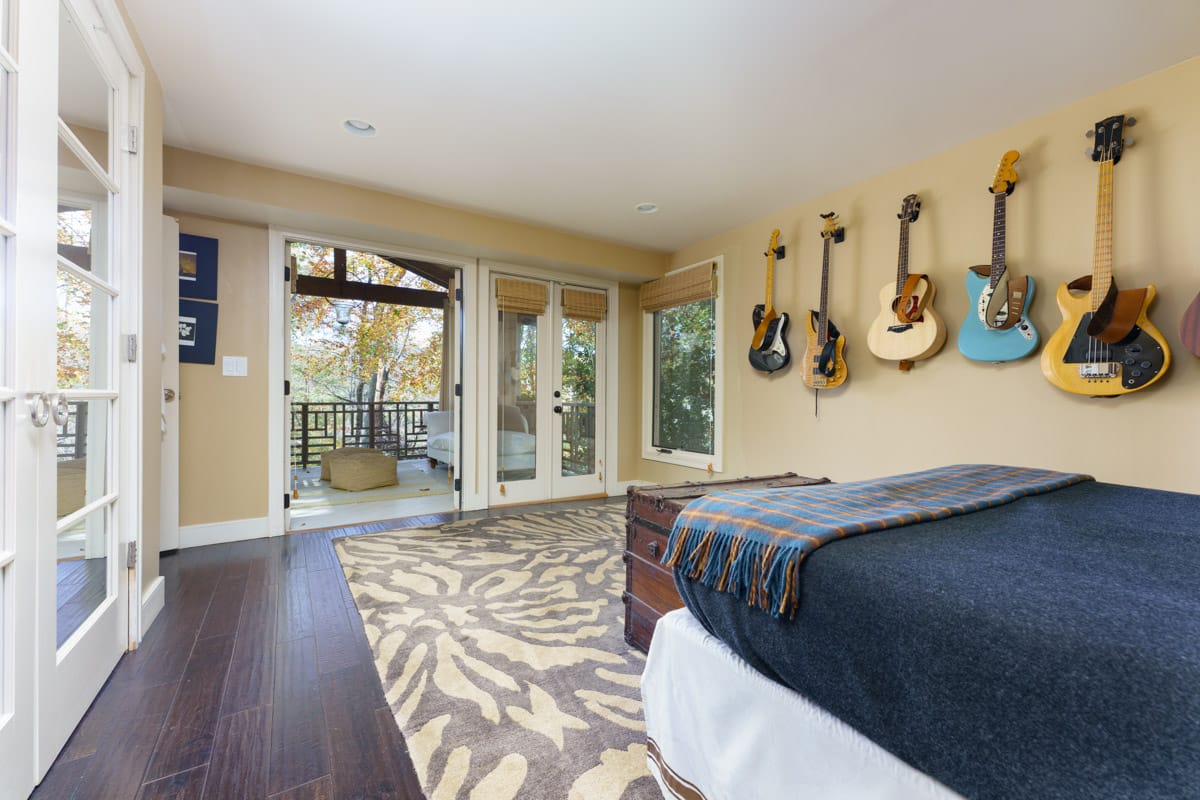
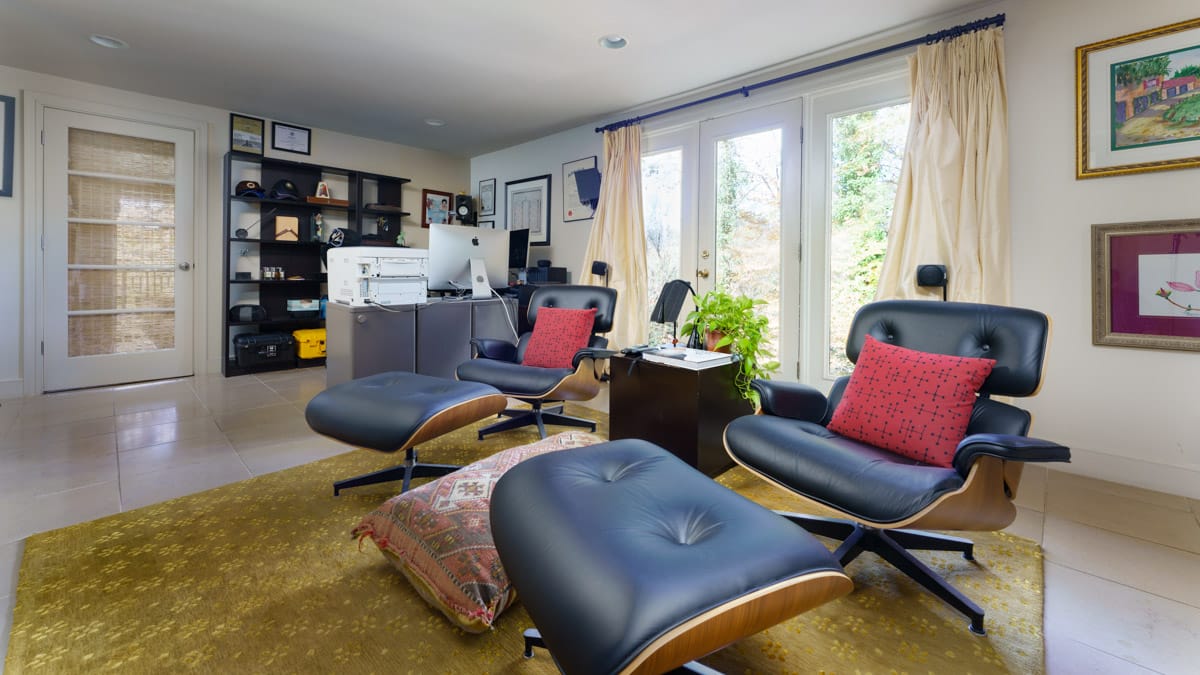
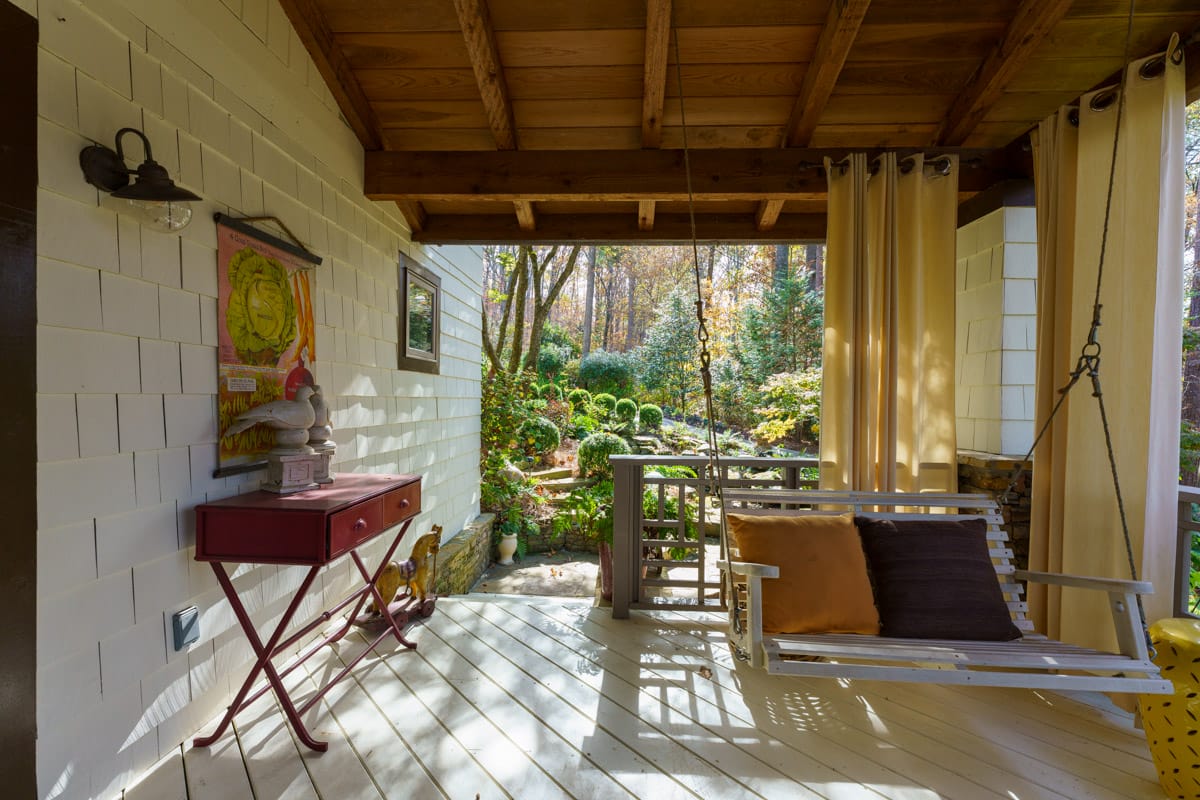
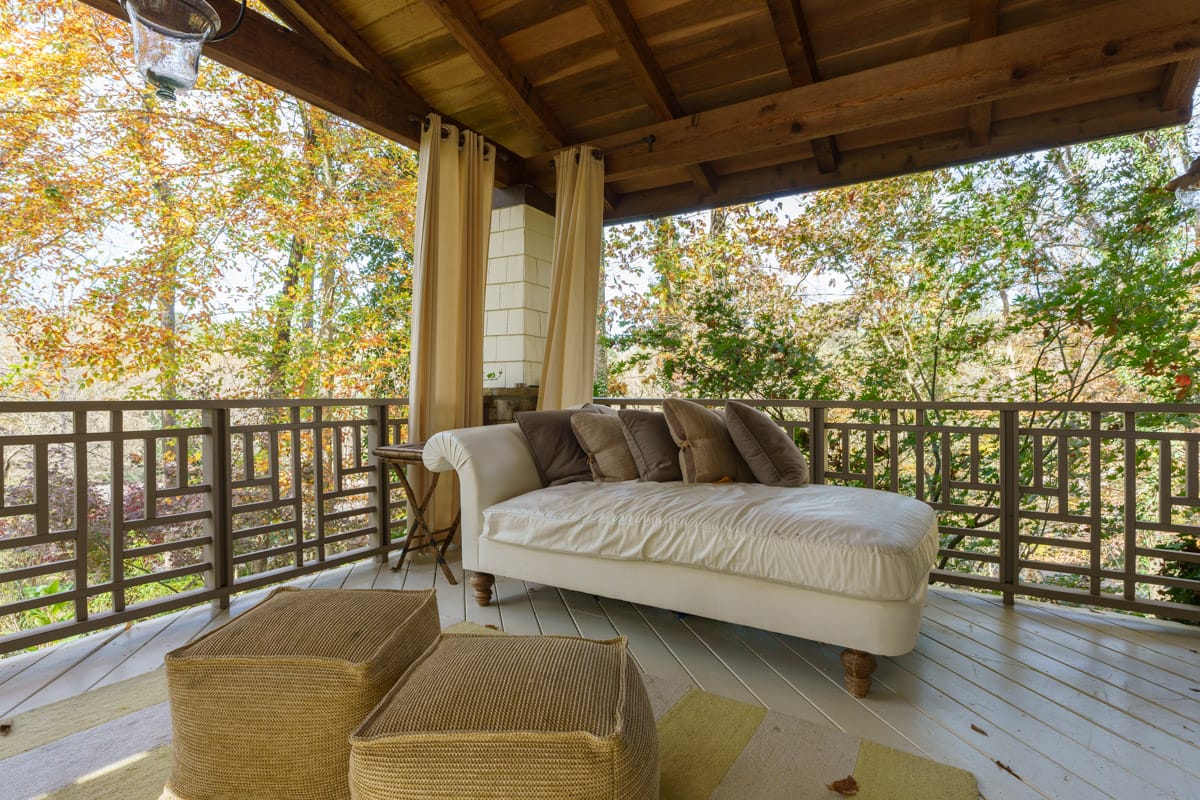
Gardens and Guest House
Outside the home there are multiple large storage and workshop spaces. The carport is currently set up as a part-time covered patio, with access to a large workshop and two large closets. Behind the carport is a 2-story guest house. The bottom level is a workshop/storage space, and upstairs you’ll find a deluxe suite for family or guests. The guest house has a large bedroom, small kitchenette complete with cooktop, and a full ensuite bath. Consider yourself warned: overnight guests may want to extend their relaxing stay at this enchanting property!

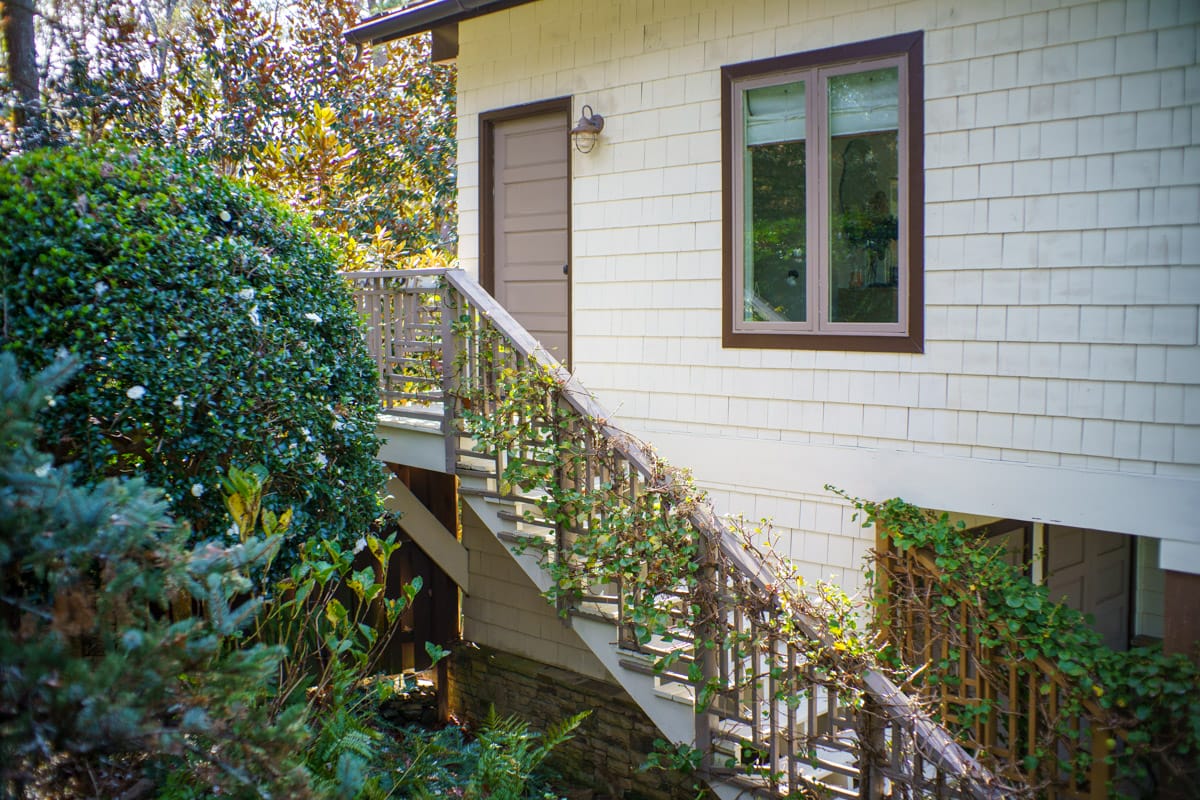
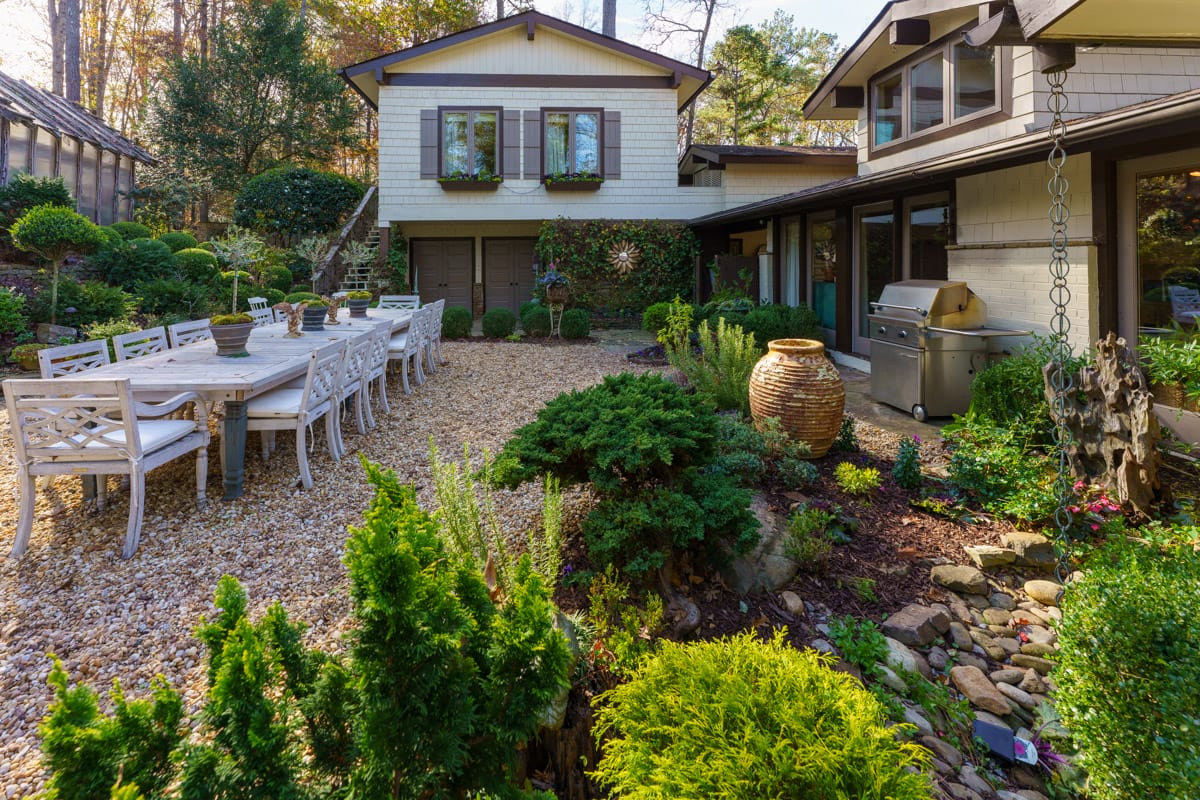
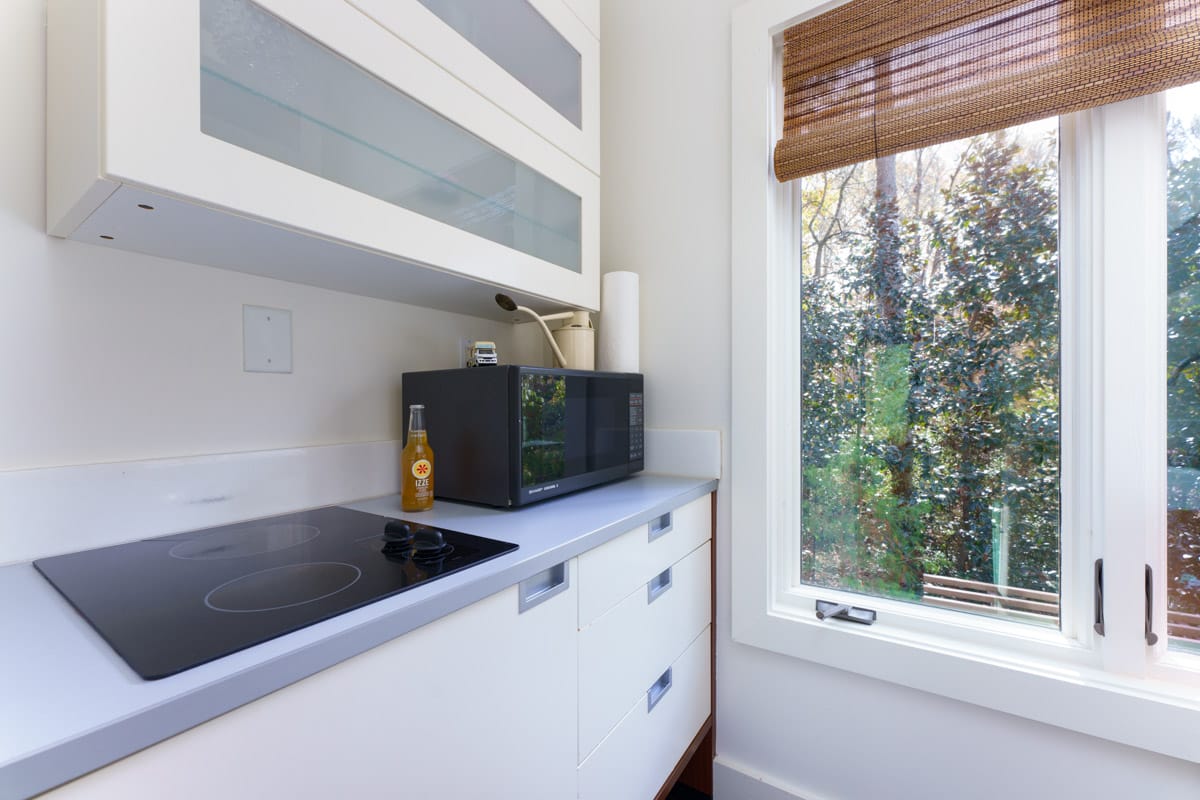
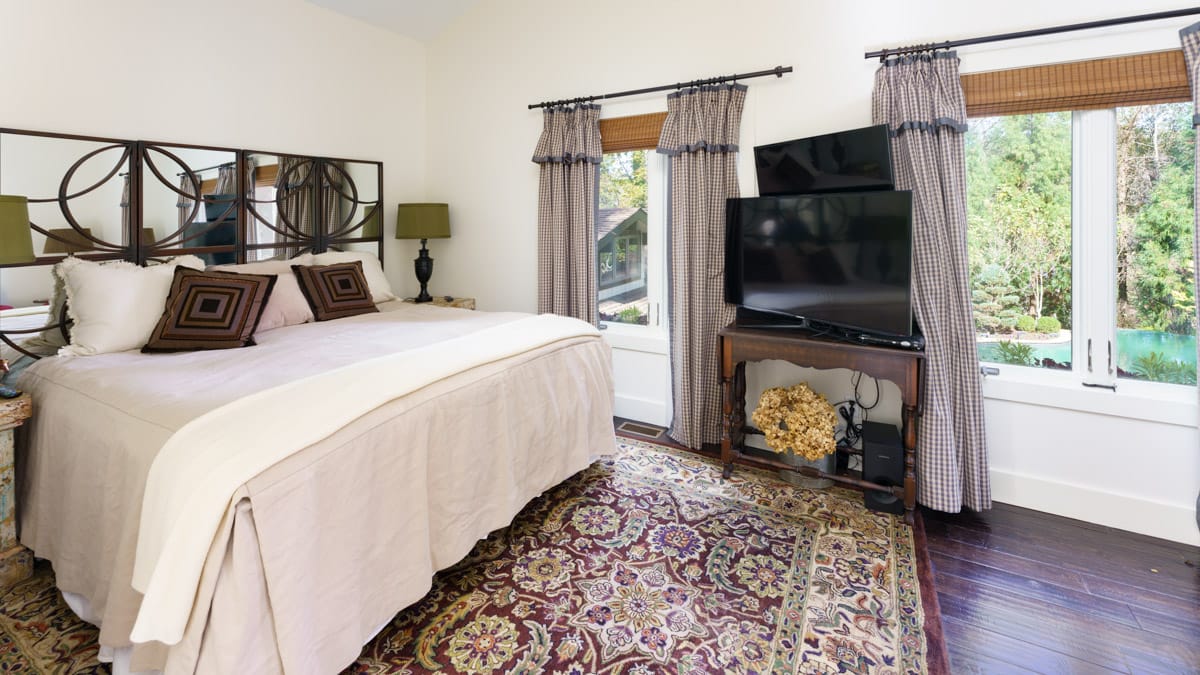

Sandy Springs ITP Neighborhood
There are many reasons why Sandy Springs addresses inside the perimeter are highly desirable, attracting business magnates and international superstars. The beautiful estates offer privacy and tranquility, but the quiet neighborhoods are a stone’s throw from the restaurants, shopping, great schools, and activities that make Buckhead and Sandy Springs such great places to live.

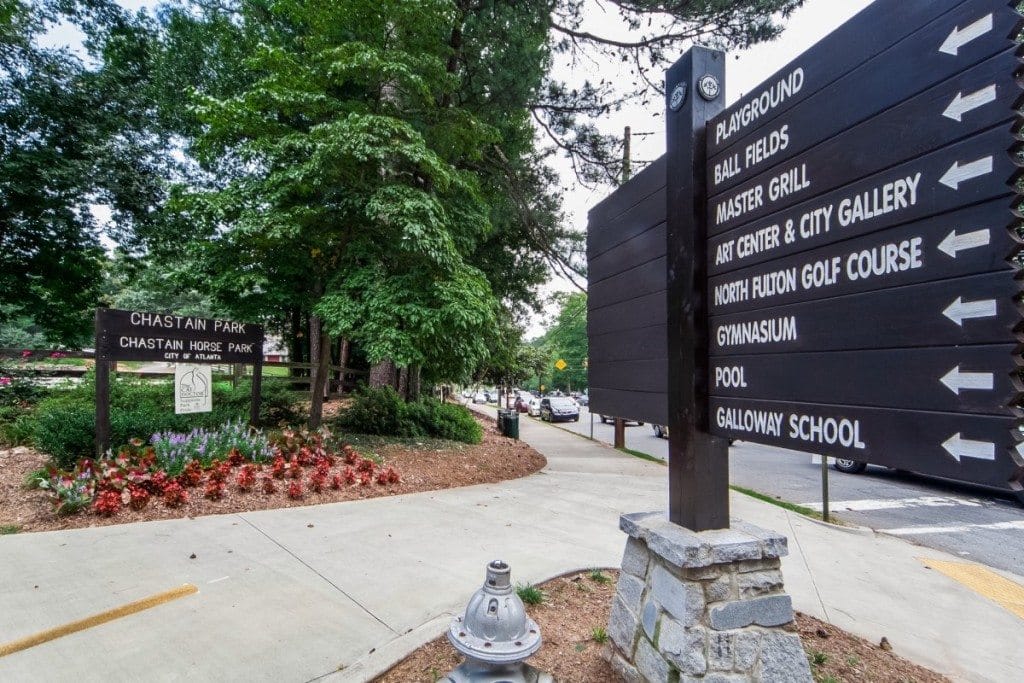
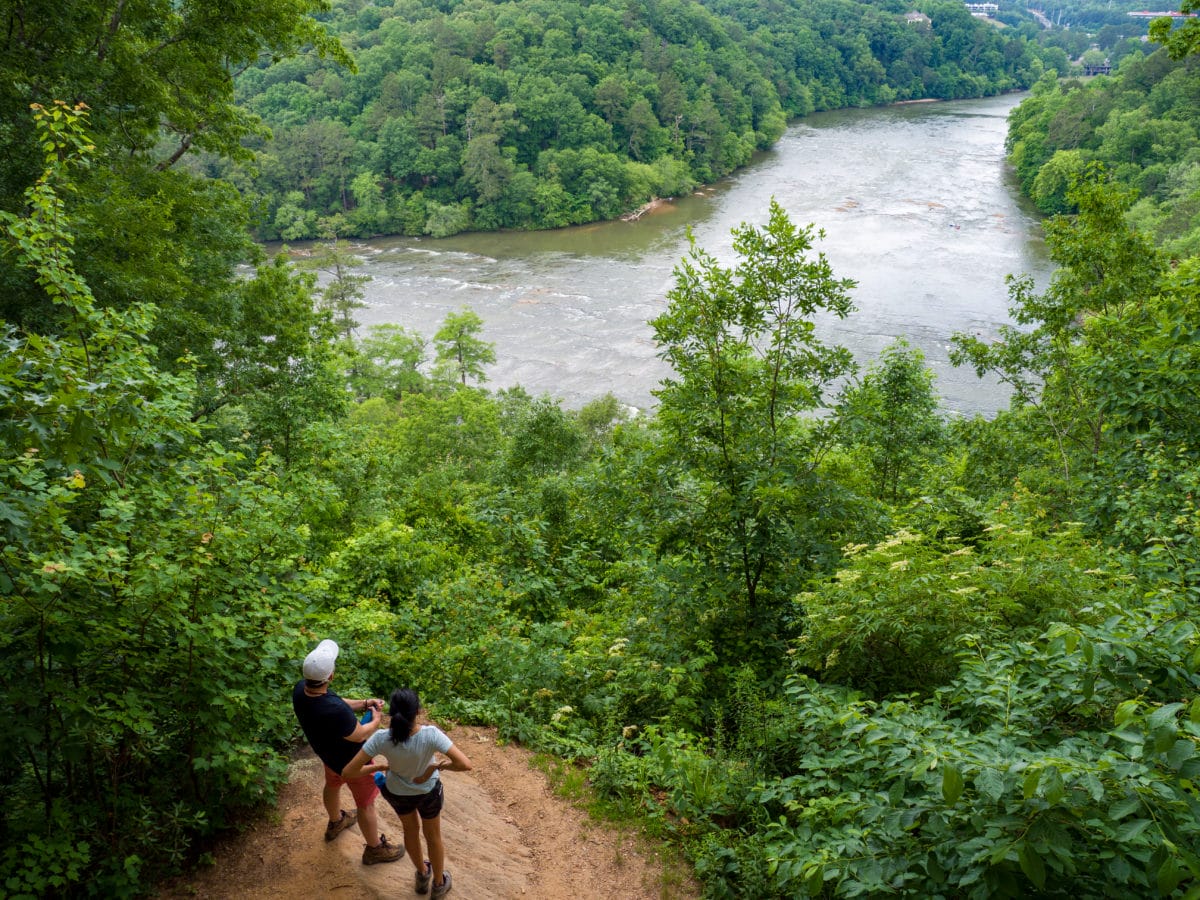
Buckhead’s best hiking and recreation is right around the corner. The Chattahoochee River National Park includes 400 acres of pristine wildlife with 10+ miles of hiking trails, stunning views, and opportunities for water sports such as rafting, kayaking, tubing, and fishing on the Chattahoochee River. Chastain Park offers golf, team sports, a horse park, and much more.

