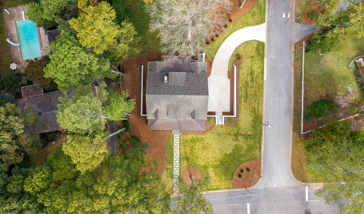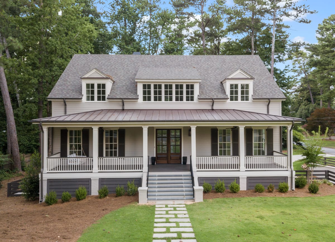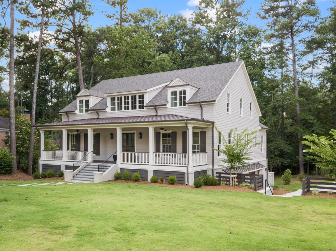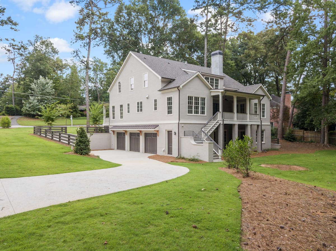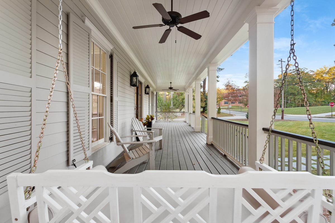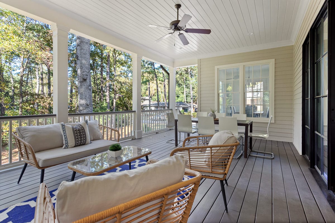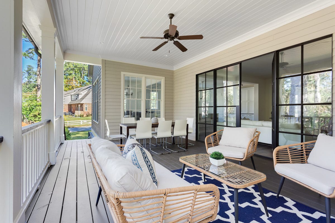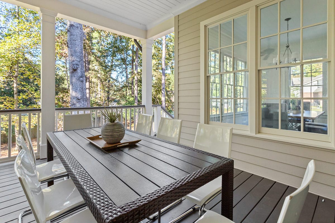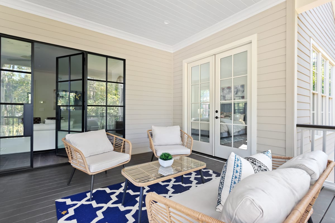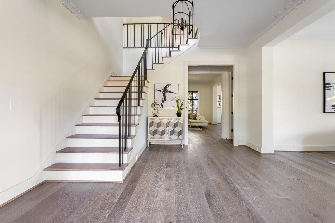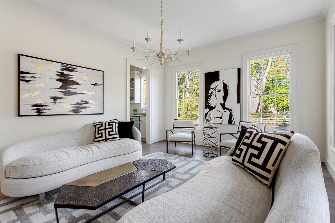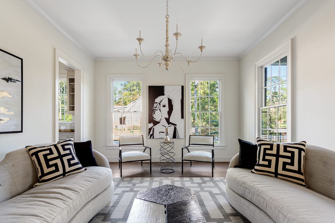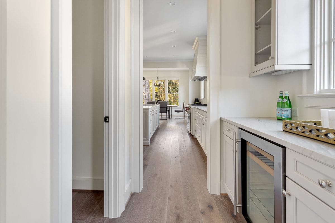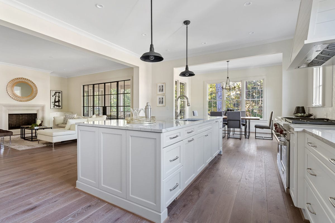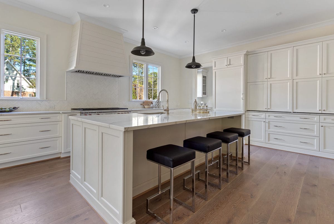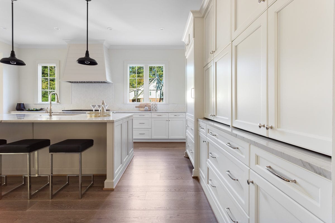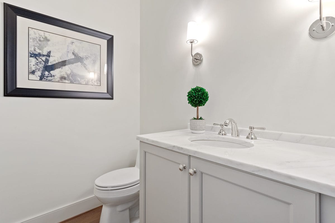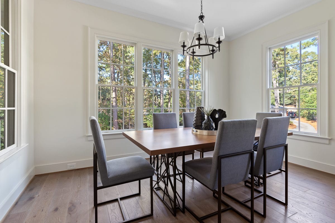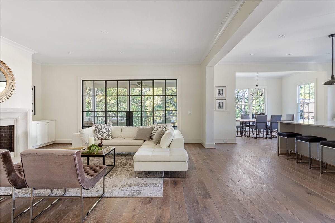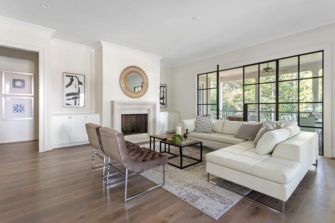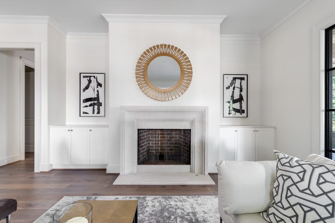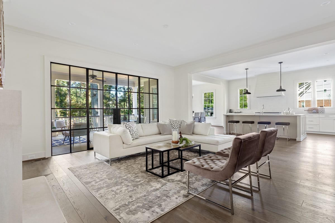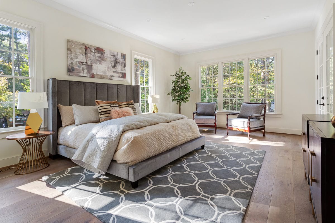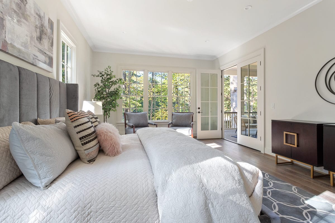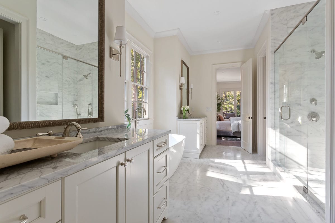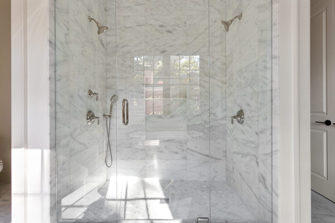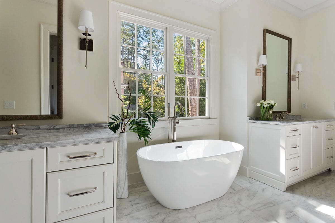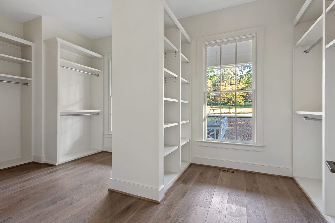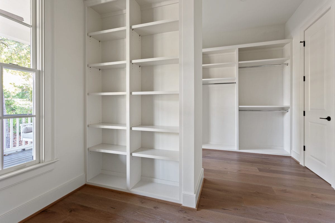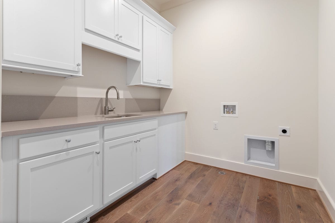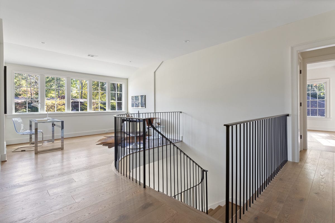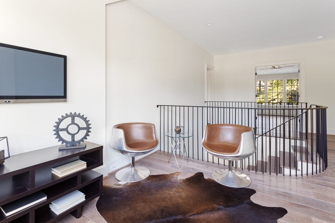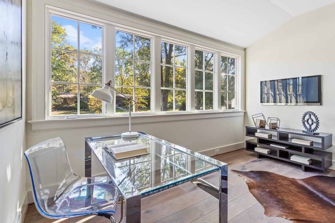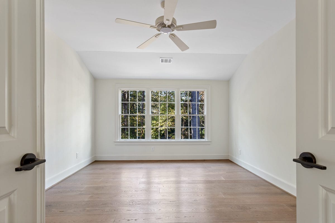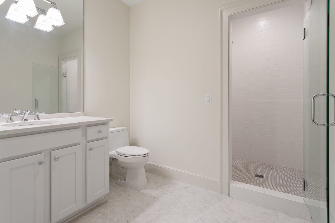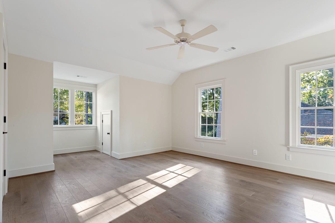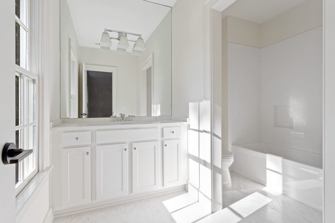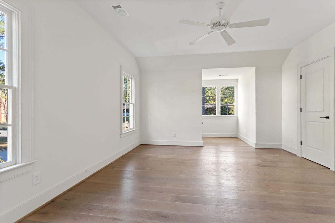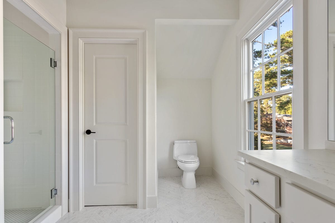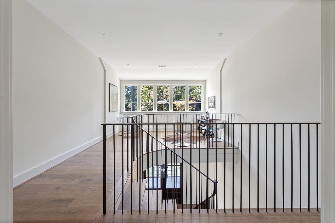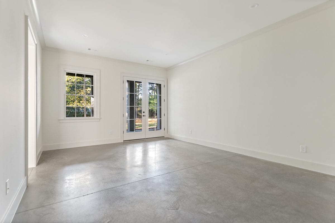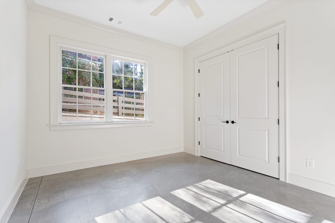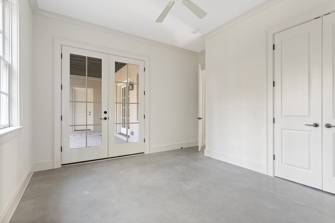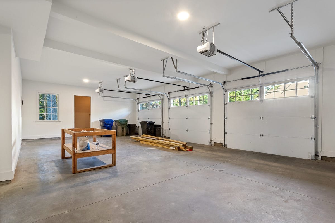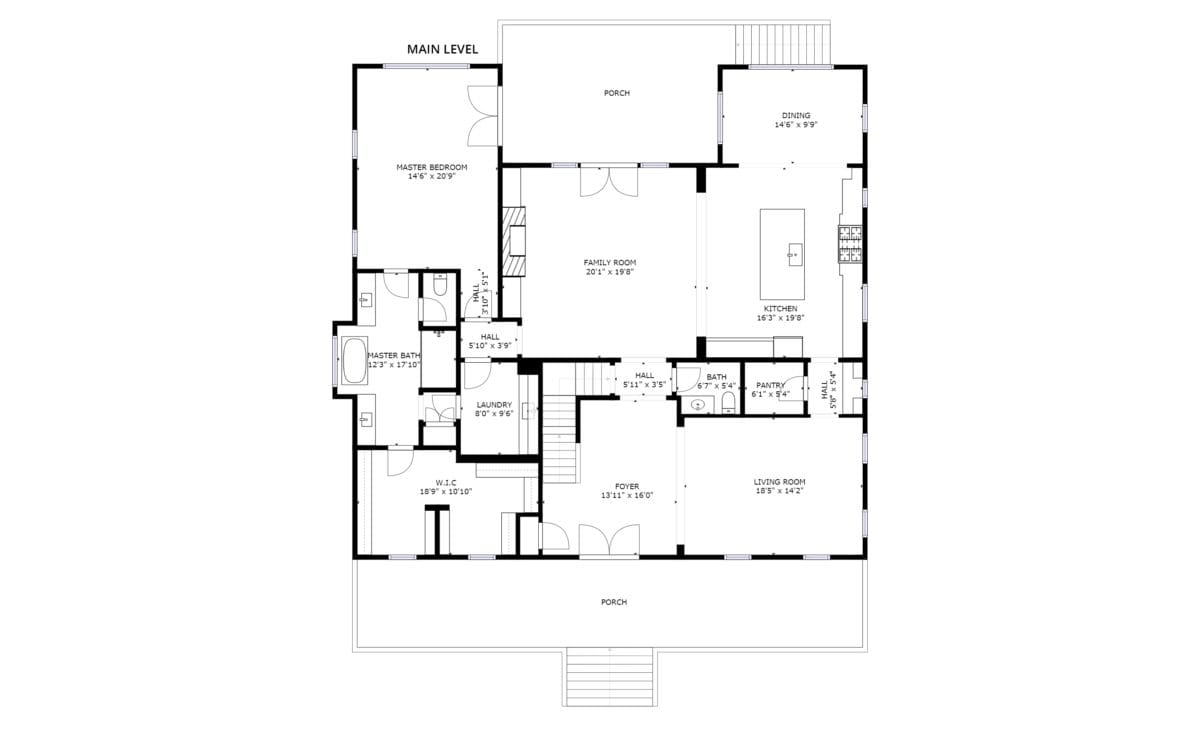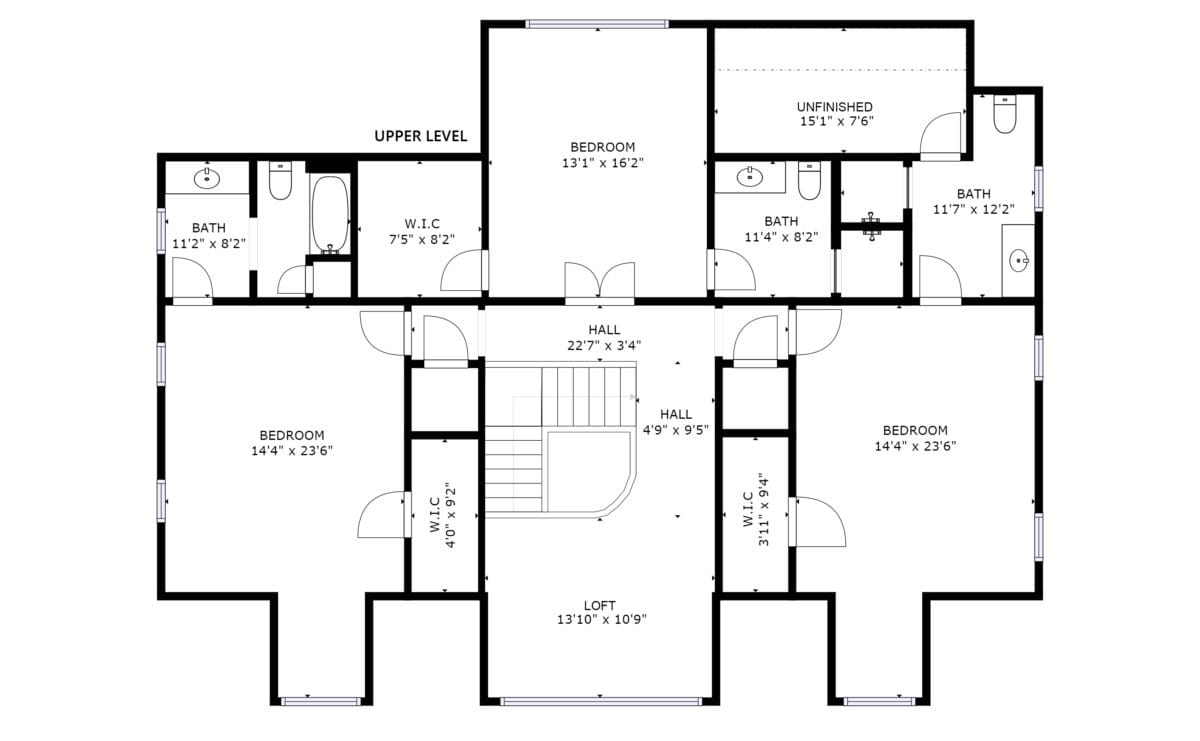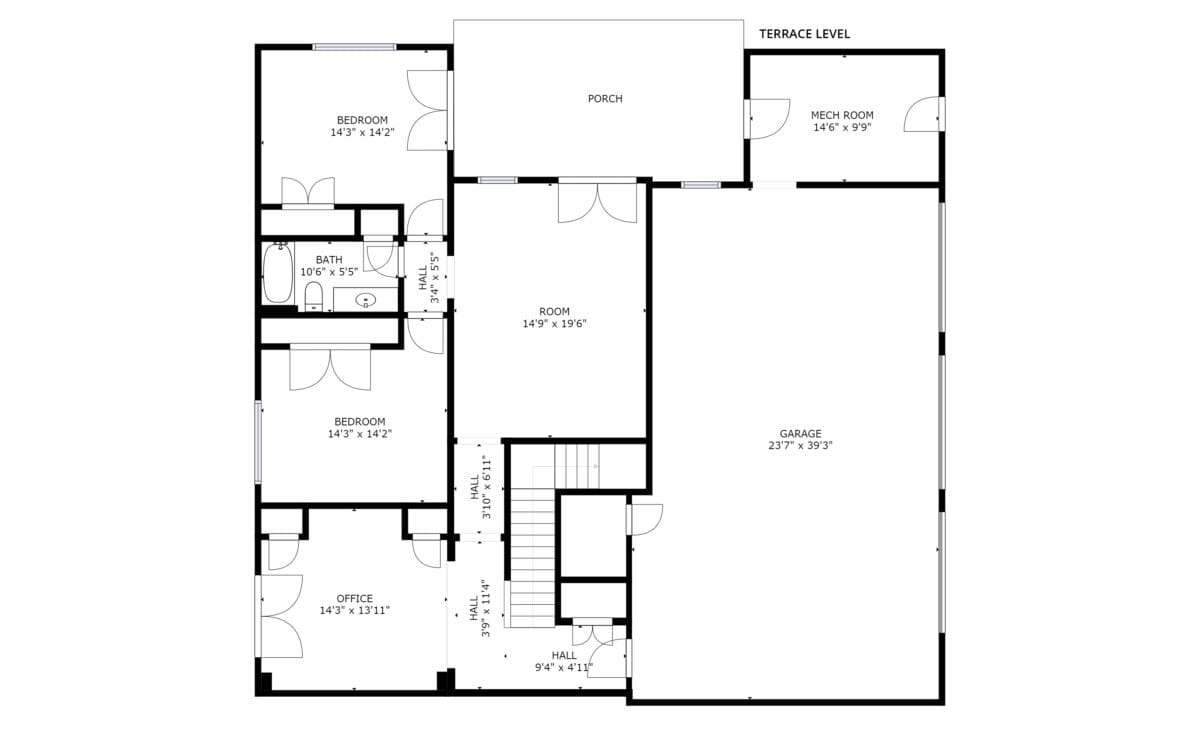This exceptionally well-built home was designed by Jack Davis and built by Chris Donnelly in an upscale modern Craftsman style. The quality, materials, and finishes offered here are at a level typically seen in homes at a much higher price point! Inside, the home features an open floorplan and elegant modern finishes.
The surrounding Margaret Mitchell neighborhood was developed in the 1950s and has somehow retained the elusive qualities for which that decade is known. The streets are busy with walkers, joggers, and stroller-pushers nearly any day of the week. Kids congregate in front yards for afternoon games, and everyone seems to know each other. This home is a very short walk to The Westminster campus (with wonderful hiking trails enjoyed by the neighborhood) and Morris Brandon Primary (which has a fun new playground and turf sports field that serves as a gathering spot for the neighborhood kids).

Outdoor Living
Situated on a large corner lot, the timeless architectural style is charming while the floorplan is flawless inside and out. Between the large front porch and spacious outdoor living room that overlooks the flat backyard, there is over 1000 square feet of covered outdoor living space! The flat yard has plenty of room for a future pool and so much play space!
Just inside you are greeted by an airy foyer and bright living room. The elegant kitchen features top-tier cabinetry and Wolf/Subzero appliances. Just off of the kitchen is the everyday dining area which projects outward toward the backyard and is bathed in light by three sides of windows. This is a beautiful and comfortable space for your family to gather for meals. An oversized center island anchors the dining, family room, and outdoor living space, providing seamless flow and an open feel.
The main level master suite offers a glamorous bathroom with double vanities, shower, soaking tub, and most importantly, an oversized walk-in closet.
Upstairs beneath a bay of windows is a loft that would be perfect for an office, cozy library, or homework area. Three additional bedrooms each with ensuite full baths plus bonus closet storage complete this level.
The full daylight terrace level has additional functional living spaces. The home office is an ideal use of the space with double doors leading to the outside. The large living room with walk out access to the backyard and covered porch is an excellent option for a media or game room. Two additional rooms which share a full bath make excellent bedrooms, or may be combined for a luxurious nanny/in-law/guest suite. Through the mudroom area, you will find the oversized three-car garage and additional storage.
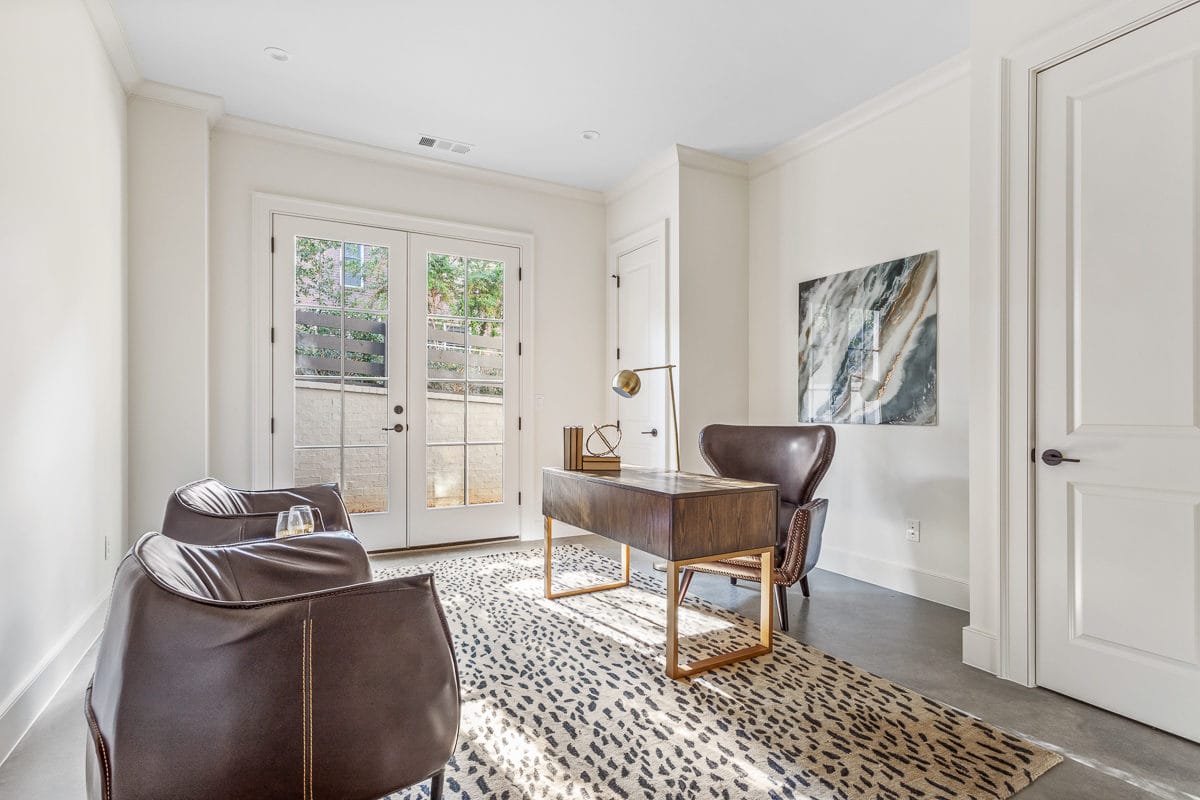
The flat backyard surrounded by trees is a great space for a swing set or playhouse, with plenty of room left over for a pool. The large flat motor court is private and connects seamlessly with the backyard! This is the perfect spot for basketball, riding bikes, and other outdoor fun. This is the perfect home and community to raise a family! Come see it for yourself, you will not be disappointed!
