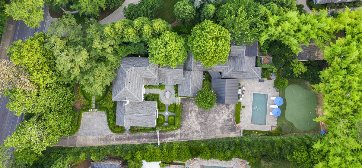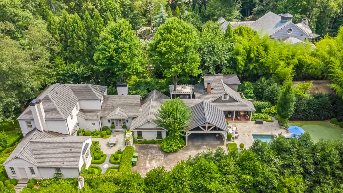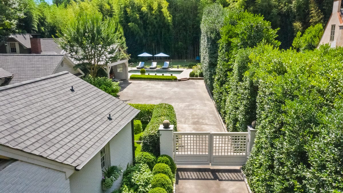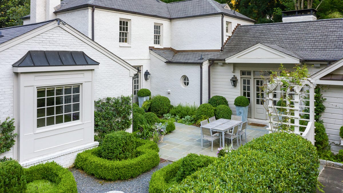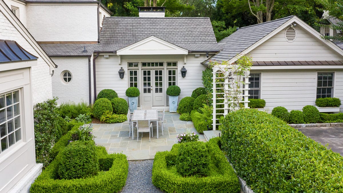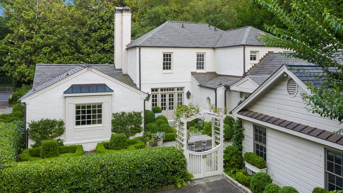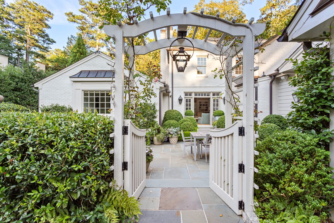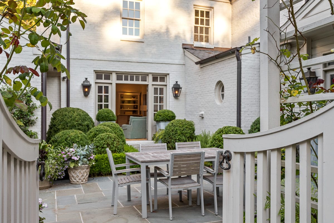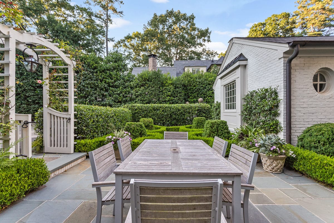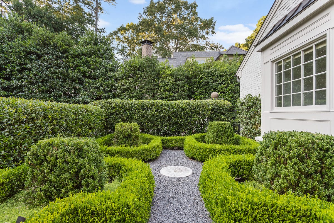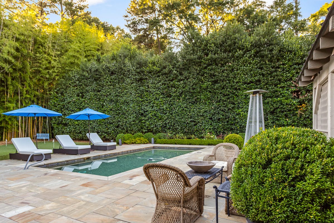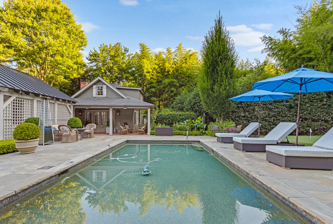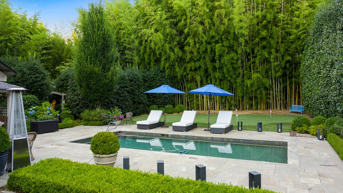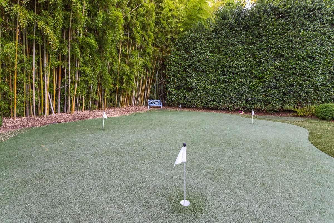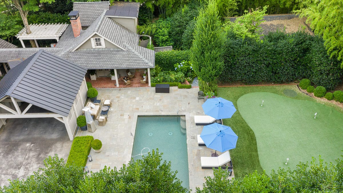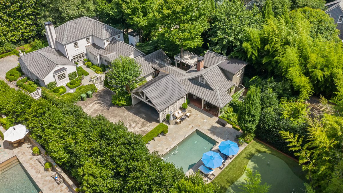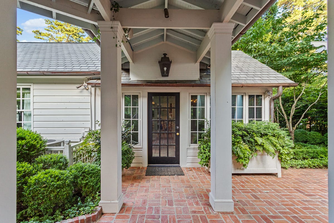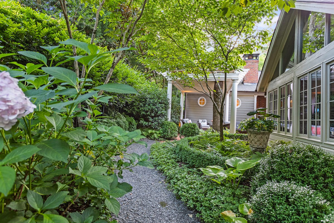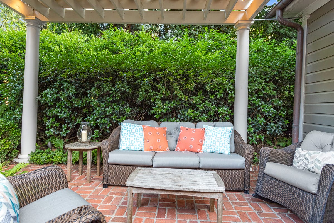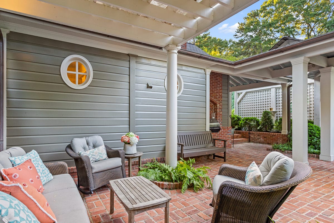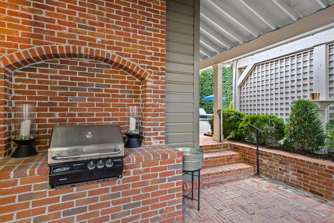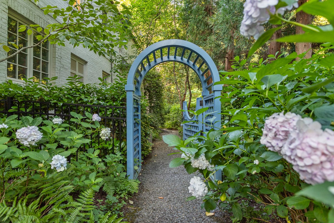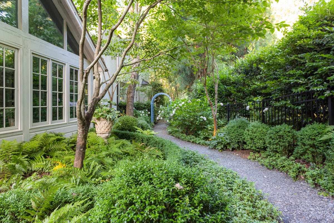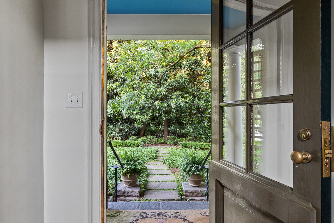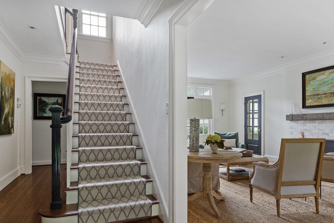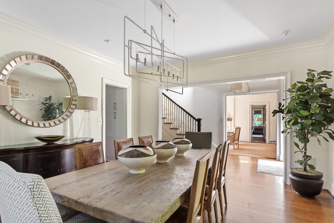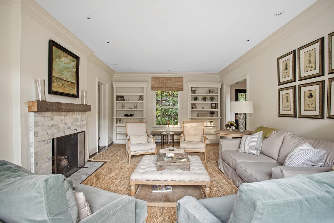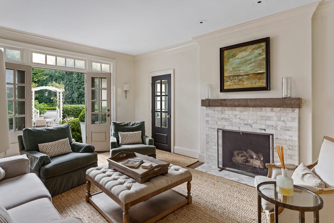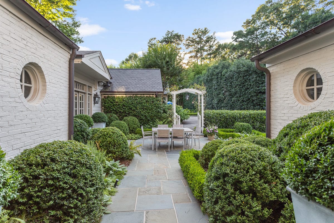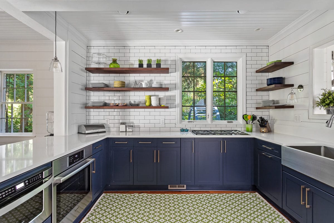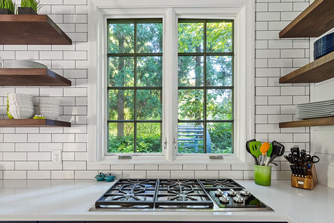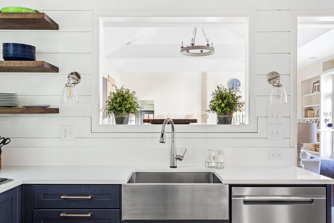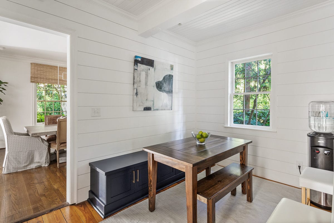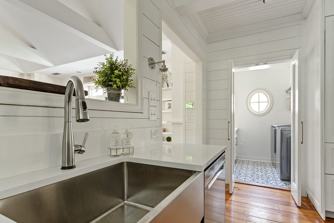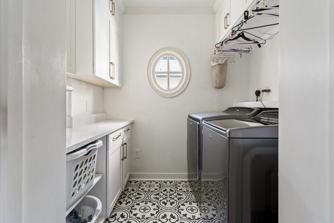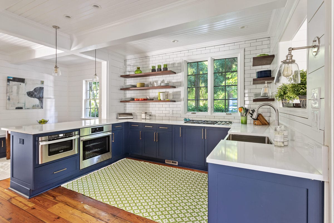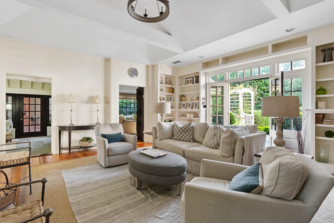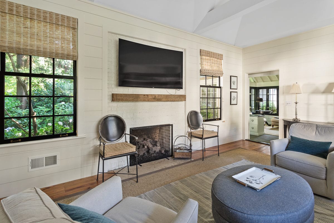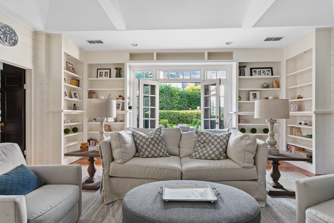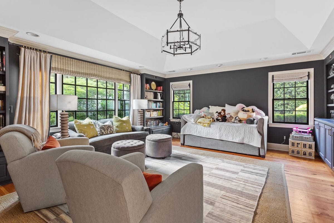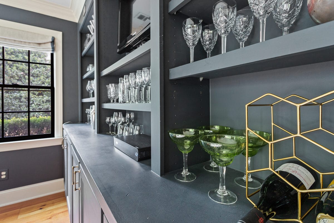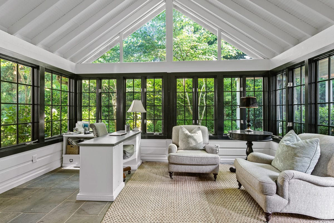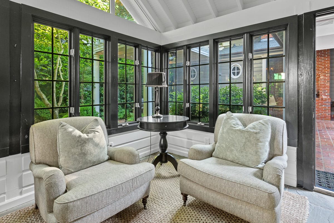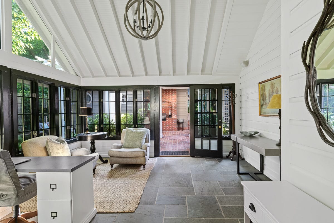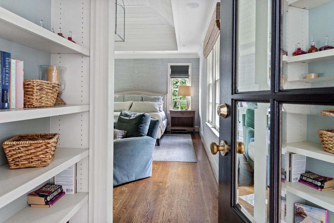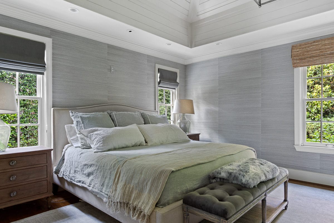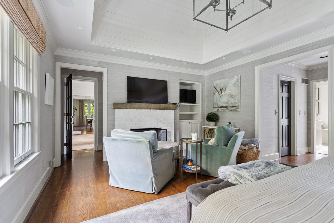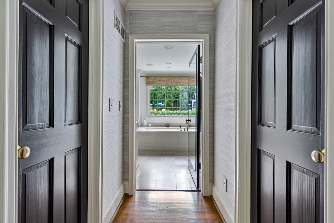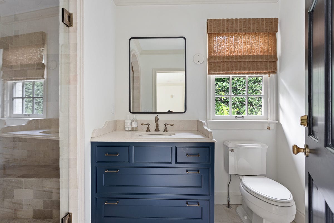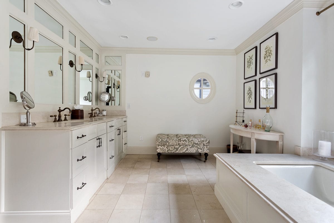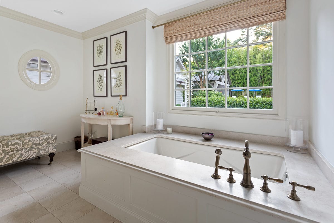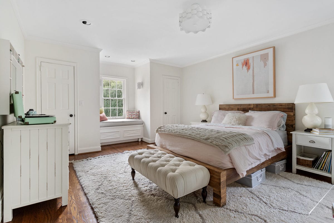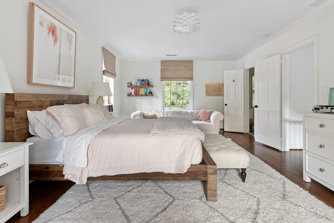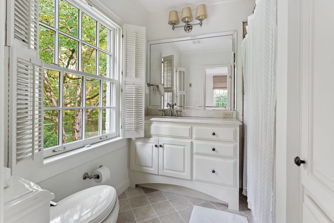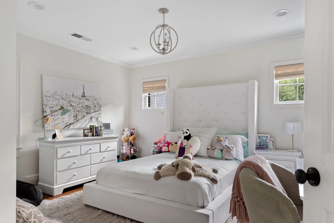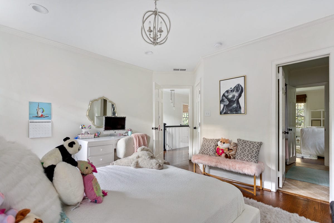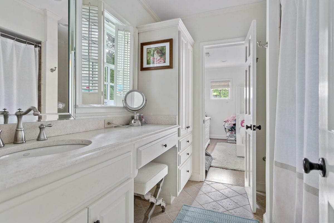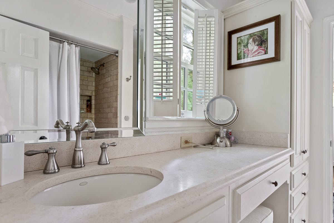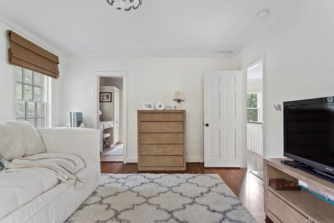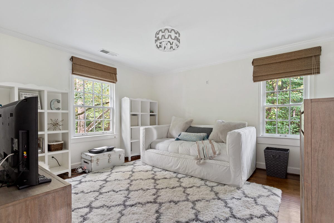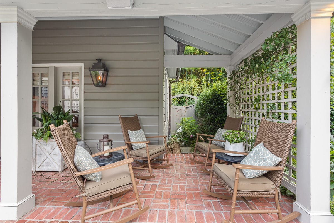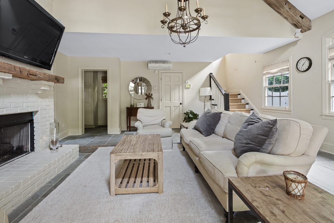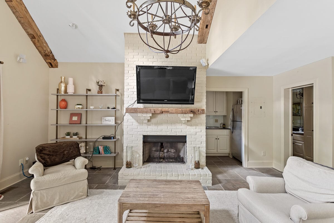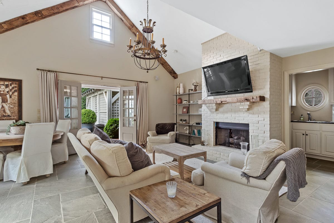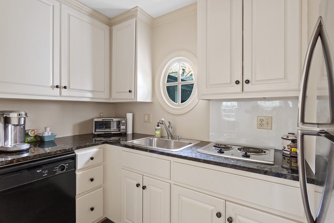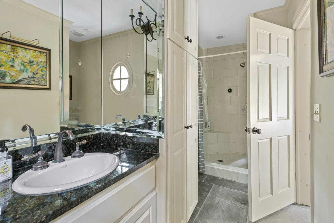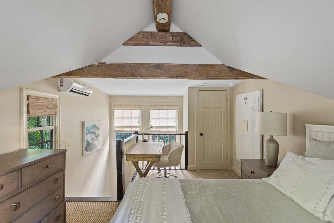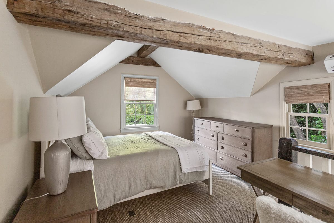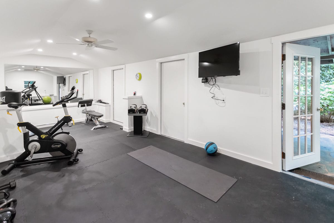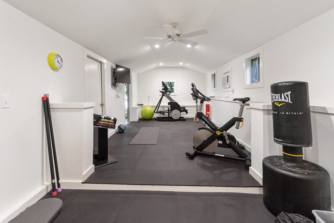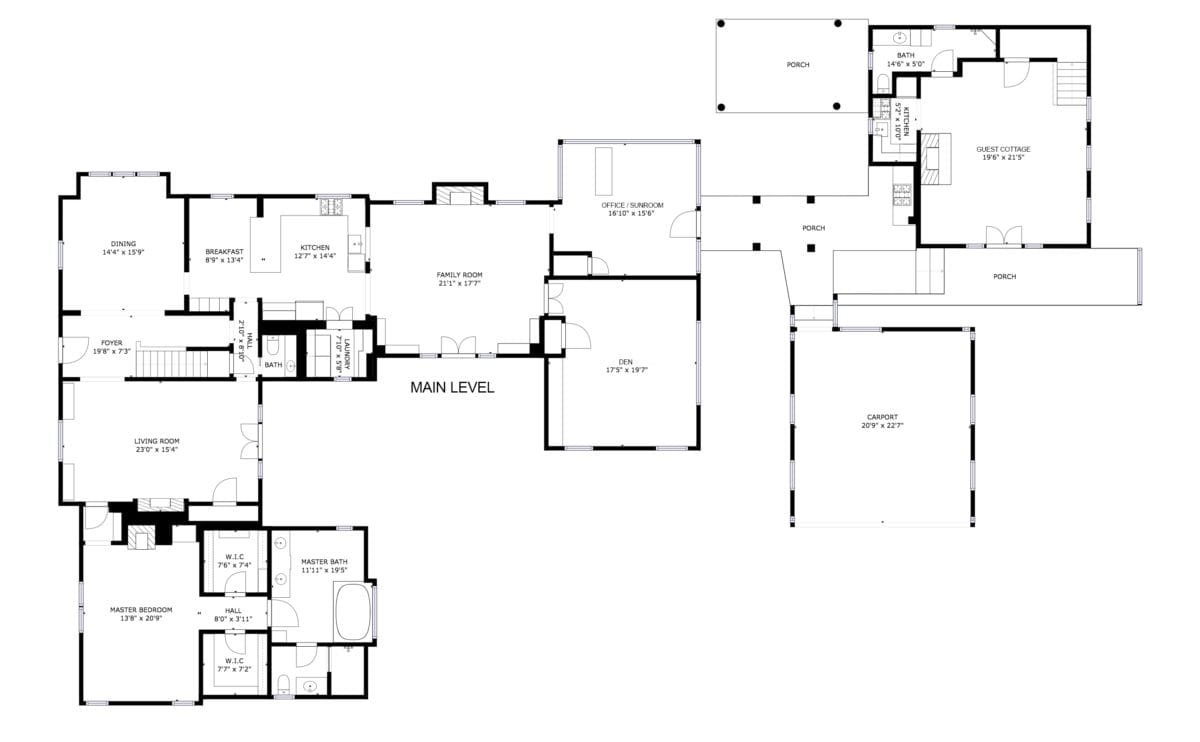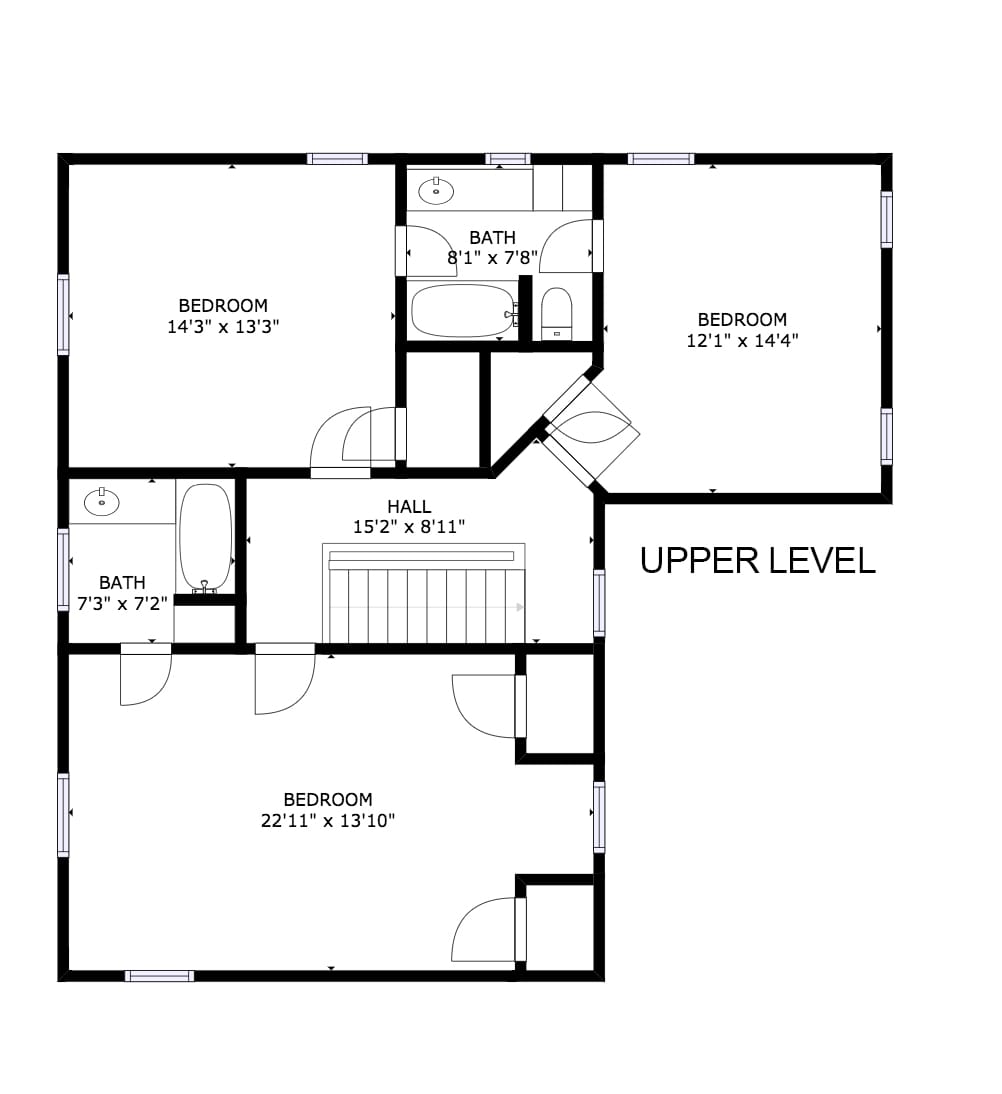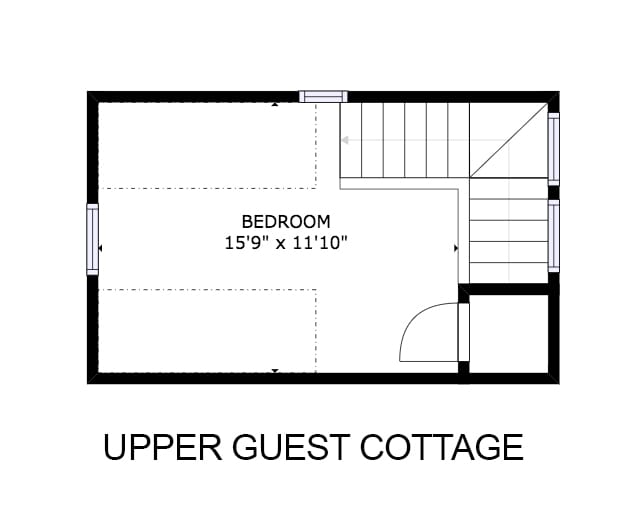Dreams really do come true in this picture-perfect cottage chic Buckhead home. This gorgeous New England compound-style property is gated and surrounded by tall hedges and manicured gardens in the desirable Brandon Neighborhood. From its classic facade to the sprawling yard, this home feels both grand and comfortable.
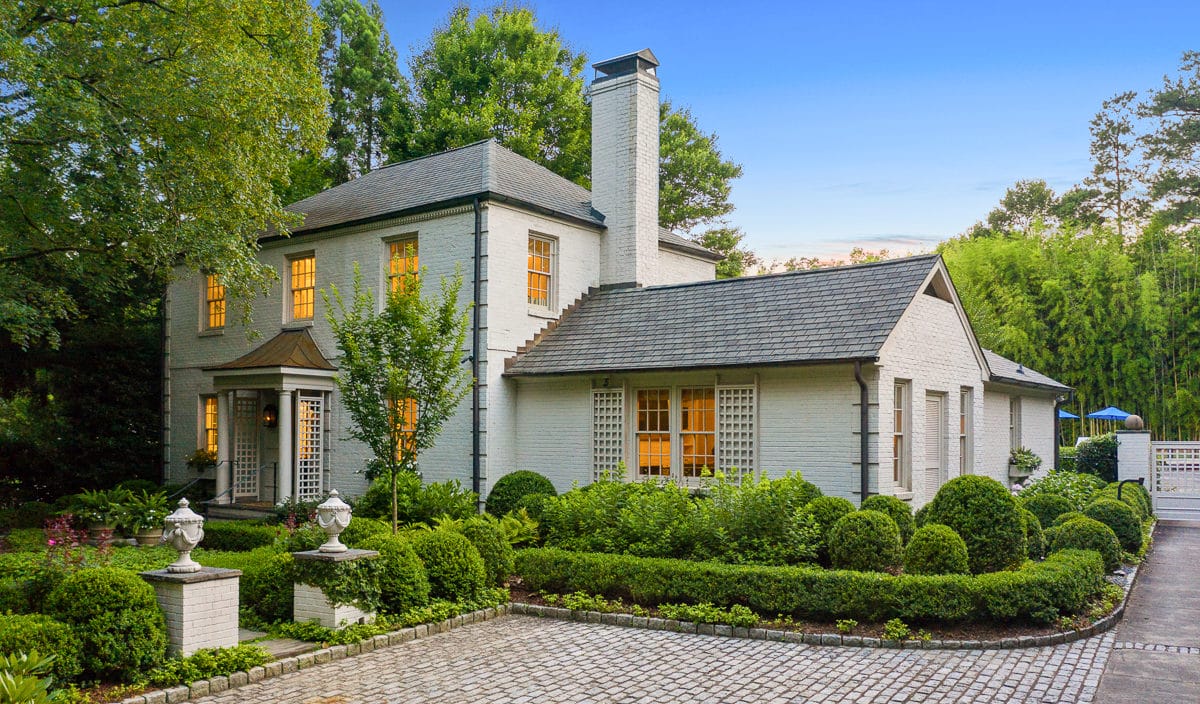
There’s plenty of space for entertaining in the incredible backyard living spaces. Lovely gardens that pop with colorful blossoms throughout the year frame two sunny courtyards, pool, guest cottage, covered walkways, grill, and carport. A wall of mature bamboo surrounds the full-size putting green providing beauty and privacy. A short path to the back of the property leads to a separate “fitness room.”
Outside Living Spaces
Plan to spend most of your free time outdoors! This home’s gated and completely fenced backyard boasts all the recreation and amenities you could desire. A swimming pool is framed by loungers and sitting areas, and a putting green with artificial turf at the back of the property meets a wall of bamboo which provides a beautiful backdrop and a serene setting for practicing your golf swing.
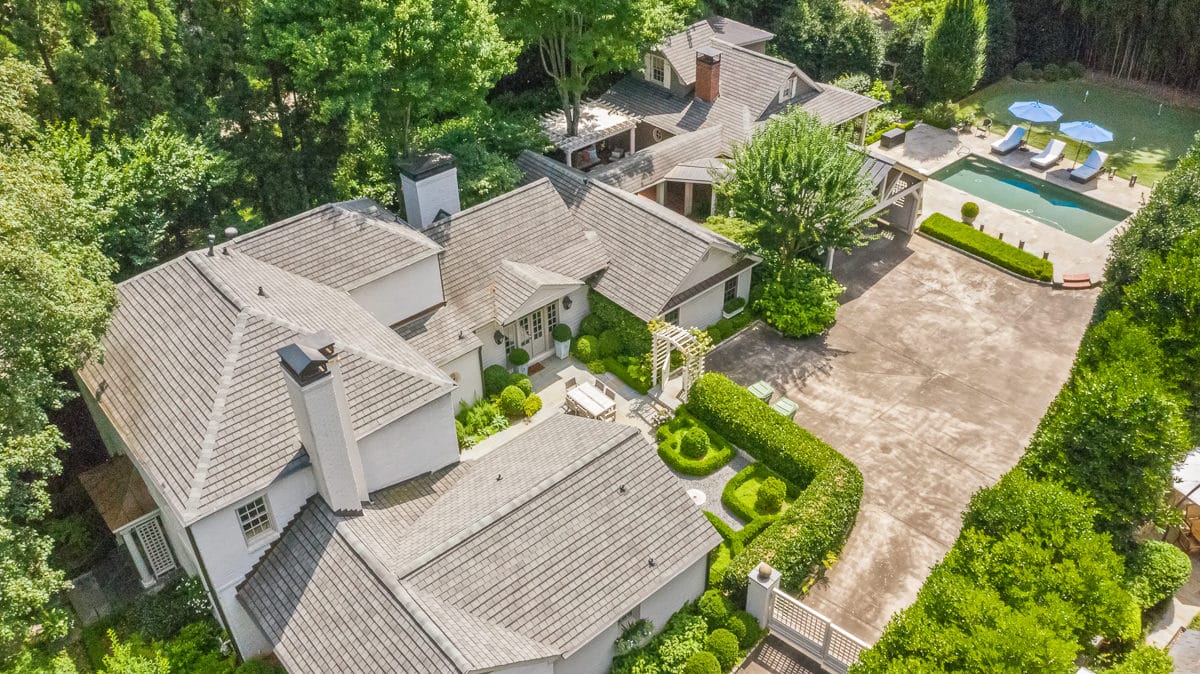
A covered patio and grill area can be found next to the office, and a lush pathway winds around the home to the front yard. The stunning gardens were designed and are maintained by Floralis.
Main Level
Past the stone porch with gas lanterns and haint blue ceiling, the front door opens to an airy foyer that connects the formal dining room, formal sitting room, stairs to the upstairs bedrooms, and the adjacent main level master suite. The home has been updated with modern appliances and design aesthetics in the kitchen and laundry room, yet the design also incorporates plenty of its original historic charm.
Tall ceilings and windows that overlook incredible greenery around the home bring light and life into the living spaces. The house is move-in ready, with brand new interior paint, light fixtures and alarm system.
In the formal sitting room enjoy kicking back by the fire on chilly nights or open the French doors to the spacious patio on warm summer days.
The kitchen has been recently remodeled with sleek, bright white countertops that contrast nicely with the rich blue lower cabinets and white shiplap walls. Brass hardware, tile backsplash that spans to the ceiling, and open shelving lend the space a modern feel, while the breakfast nook, bar stools, and nearby newly designed laundry room behind frosted glass doors offer both function and style.

A second family room is centered around a fireplace and features floor to ceiling built-in shelves and French doors that open to the courtyard and let in lots of light.
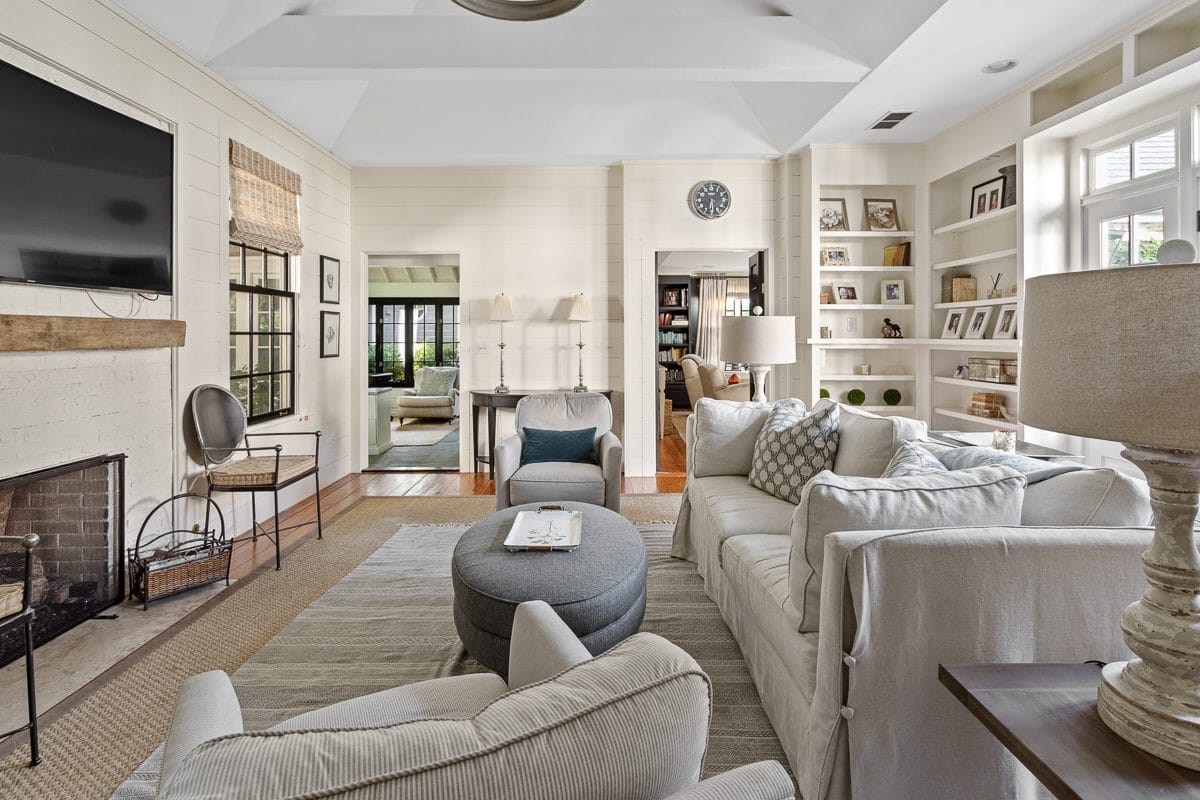
A comfortable den with built-in dark navy shelves functions as an ideal spot for evening cocktails and movie nights with the kids. Nearby, the airy and bright office space features a vaulted ceiling, wall-to-wall windows along two walls, and a door that leads out to covered terraces.
Cozy up in the spacious main level master suite which features a fireplace, built-in shelves, coffered ceilings, separate his and hers walk-in closets, and a well-appointed master bathroom with separate vanities, steam shower, and a deep soaking tub that looks out over the greenery of the courtyard to the pool beyond.

Upper Level
Upstairs are three bedrooms, two share a jack-and-jill bath while the third features a private ensuite bathroom. A peaceful feeling infuses these spaces which look out into the canopy of trees that surround the home and offer views of the backyard recreation areas.
Guest Cottage
The guest cottage/pool house features a substantial living space with a fireplace, stylish light fixtures, kitchen, and full bathroom. Its an ideal spot to take a break from the summer heat without tracking water inside the main house. Guests will feel right at home staying in the adorable lofted bedroom, and reclining on a set of rocking chairs on the covered porch. Thanks to the continuation of rooflines and covered walkways from the main house to the guest cottage, visitors will be able to enjoy as much privacy or togetherness as desired.
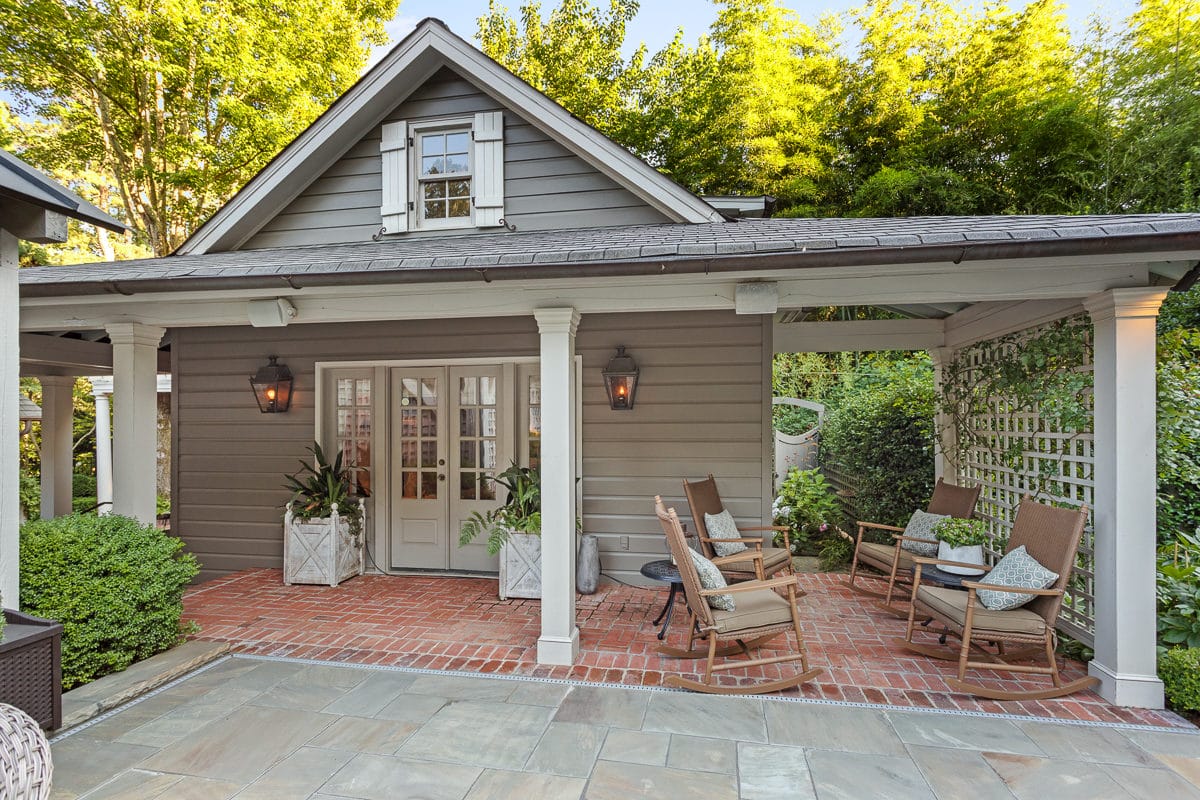
Don’t miss the new addition – a gym can be found in a small building at the far end of the property. Accessible via a gated lush path, the smaller out building offers space for exercise and storage without detracting from the recreation areas of the backyard.
