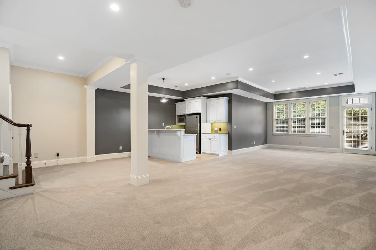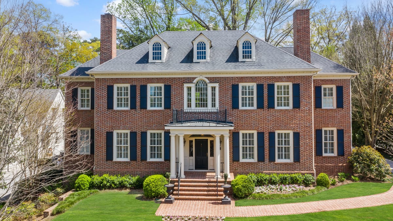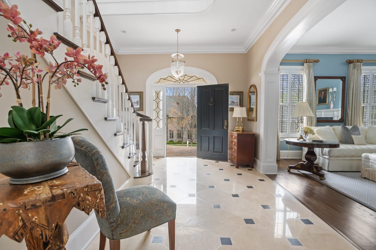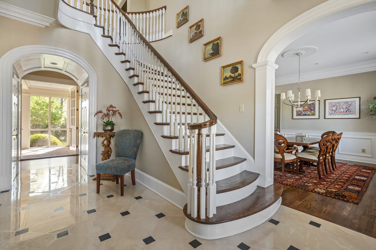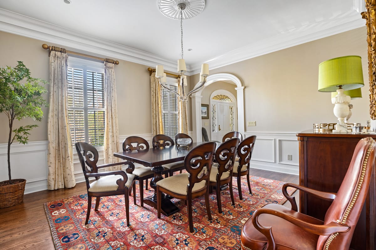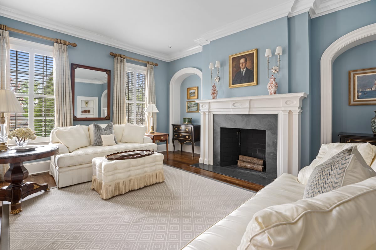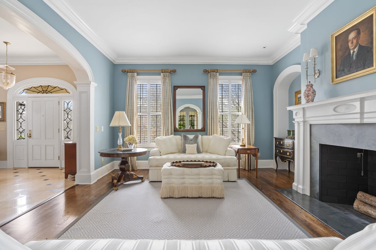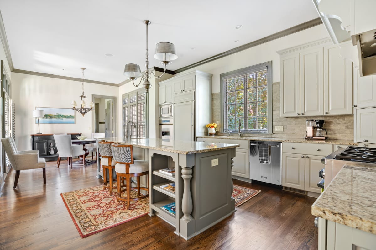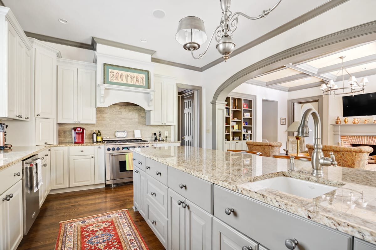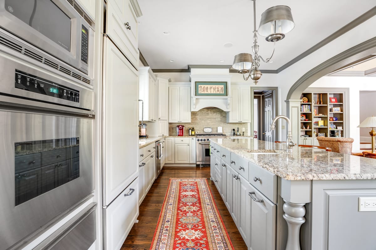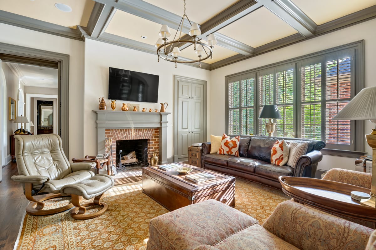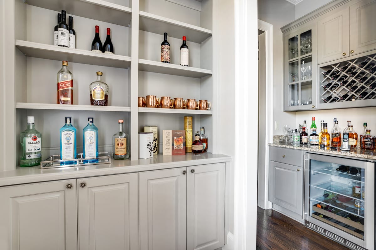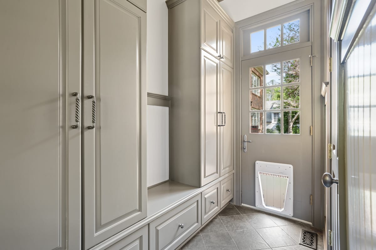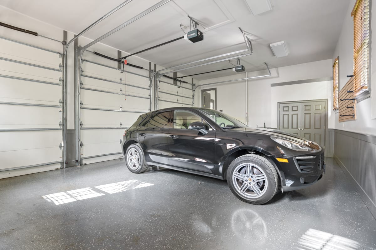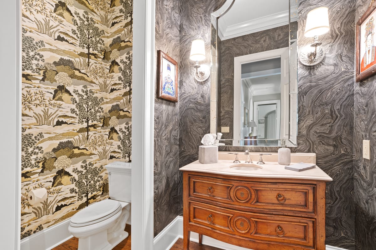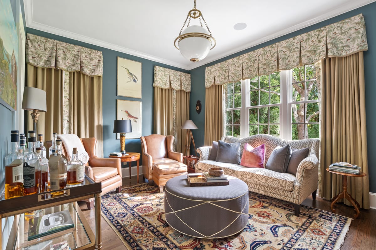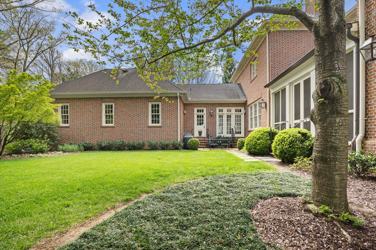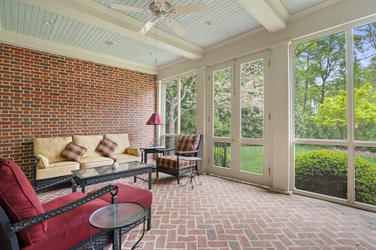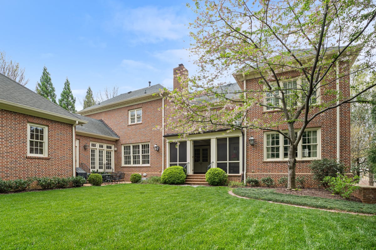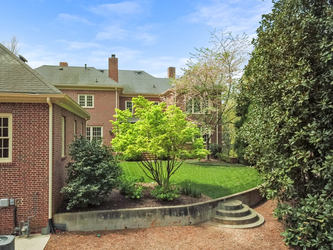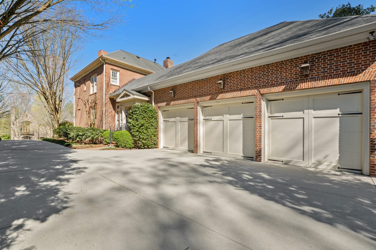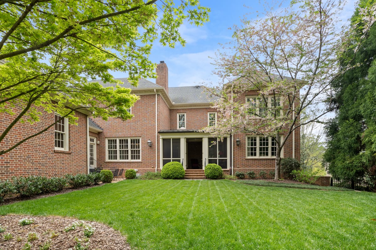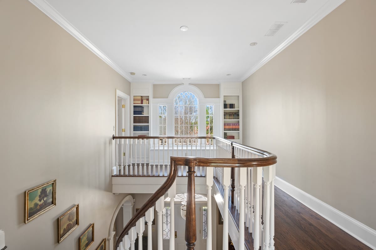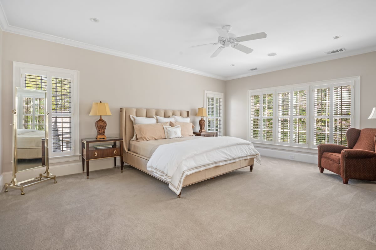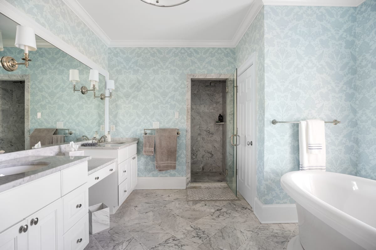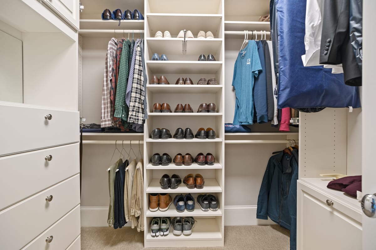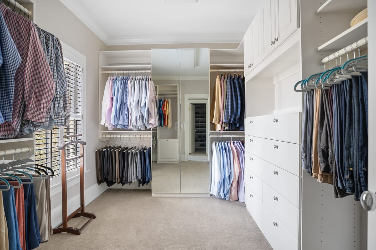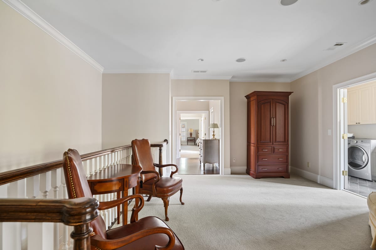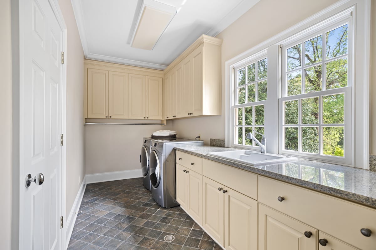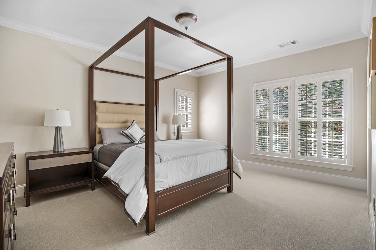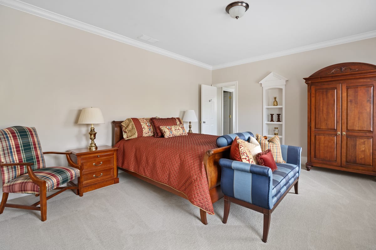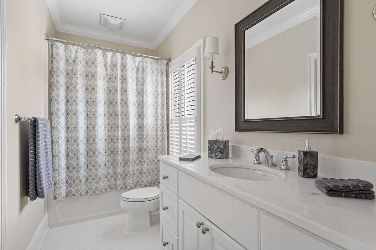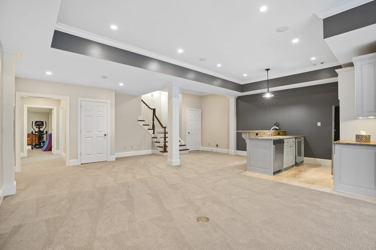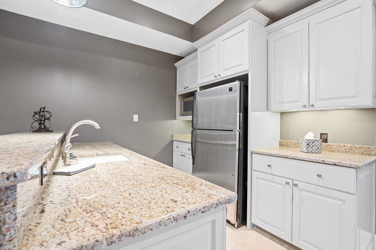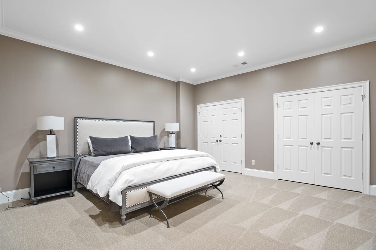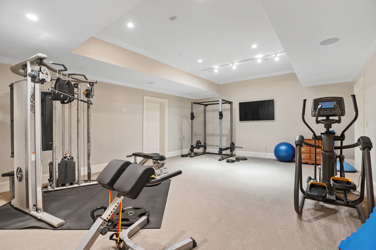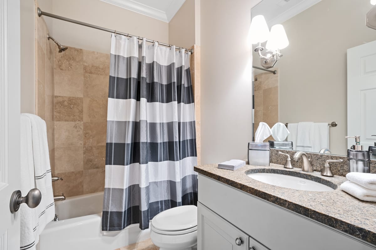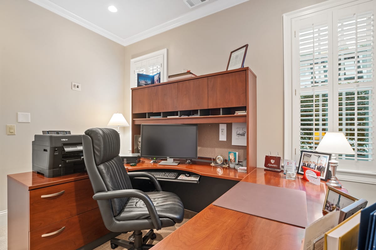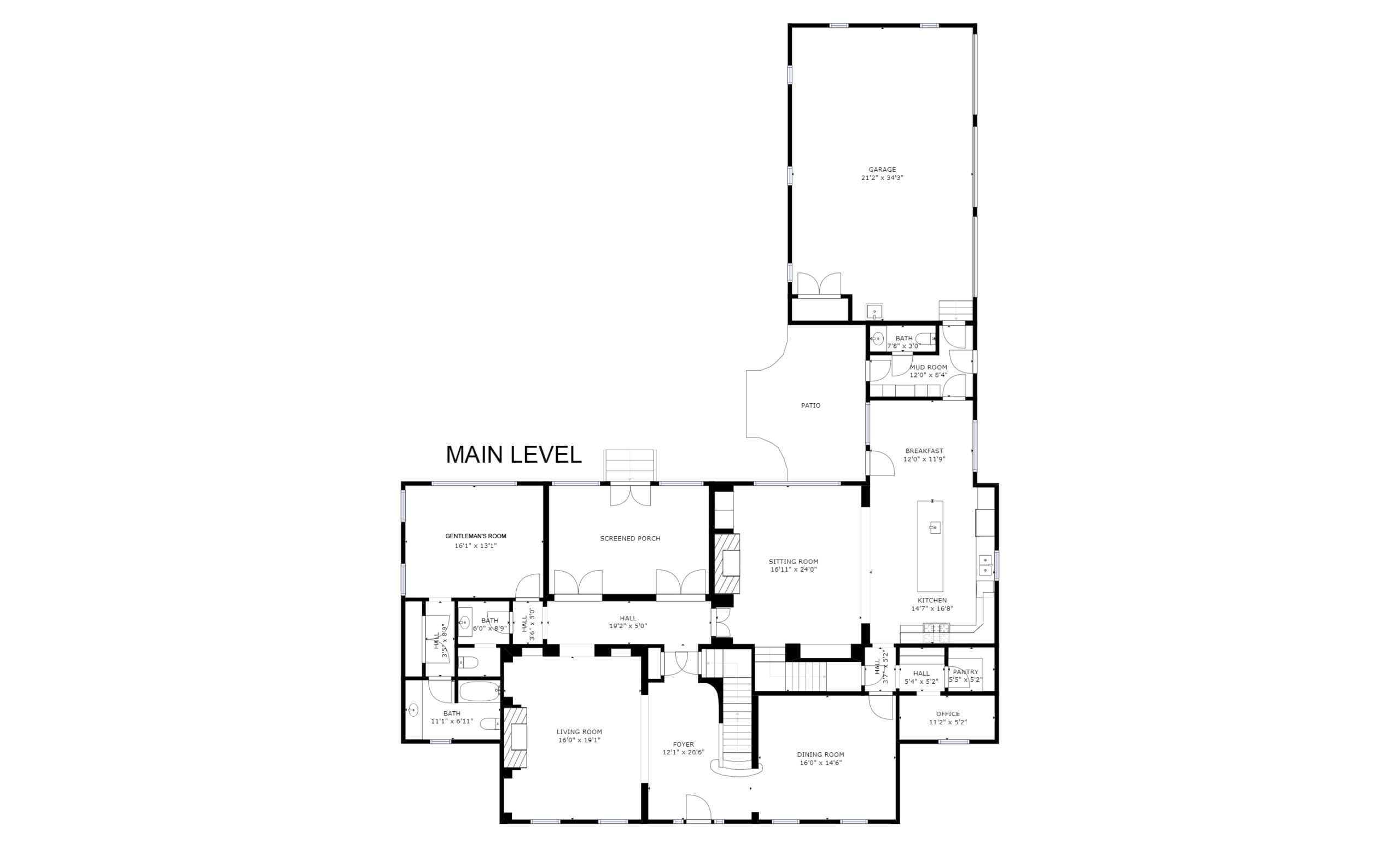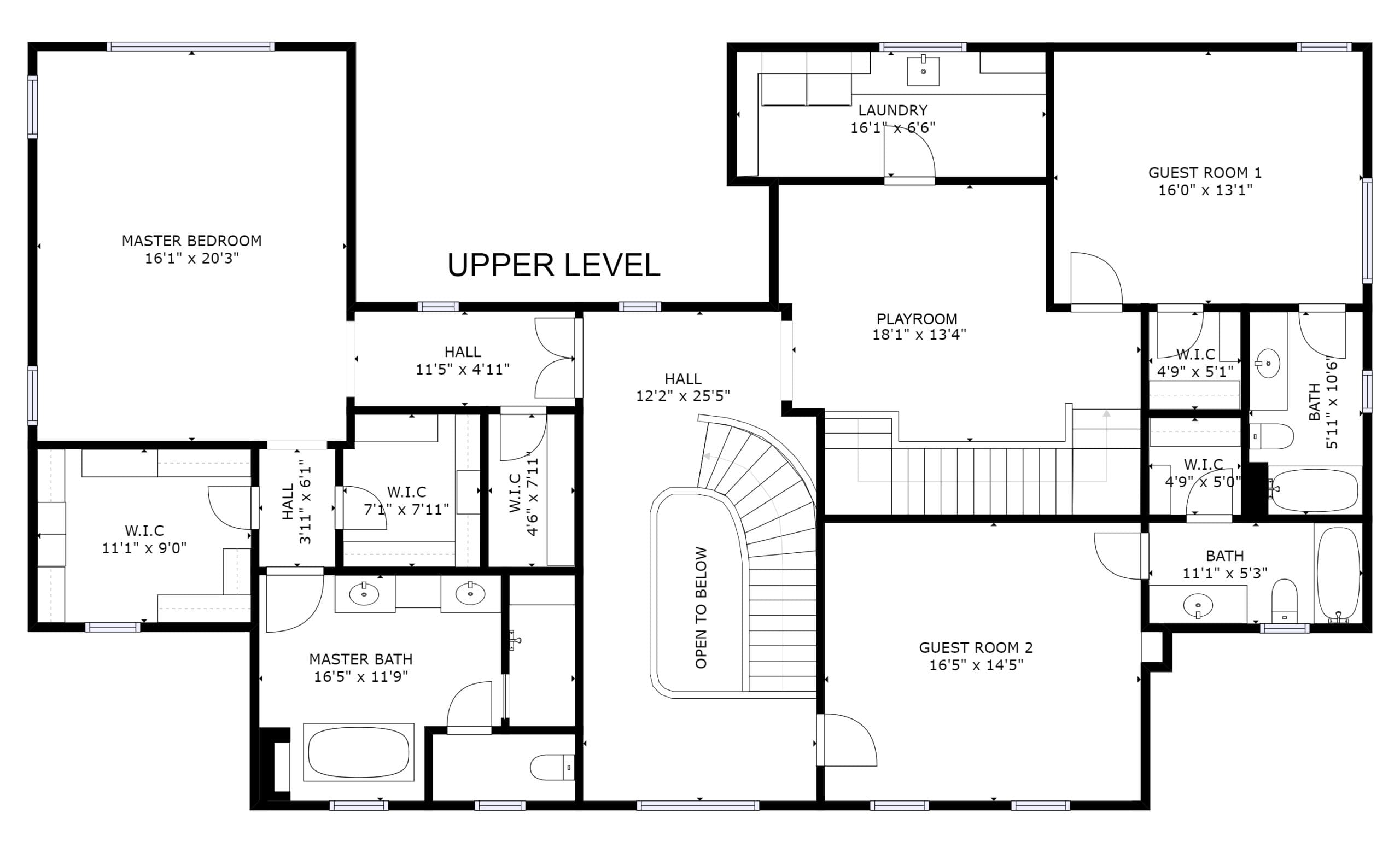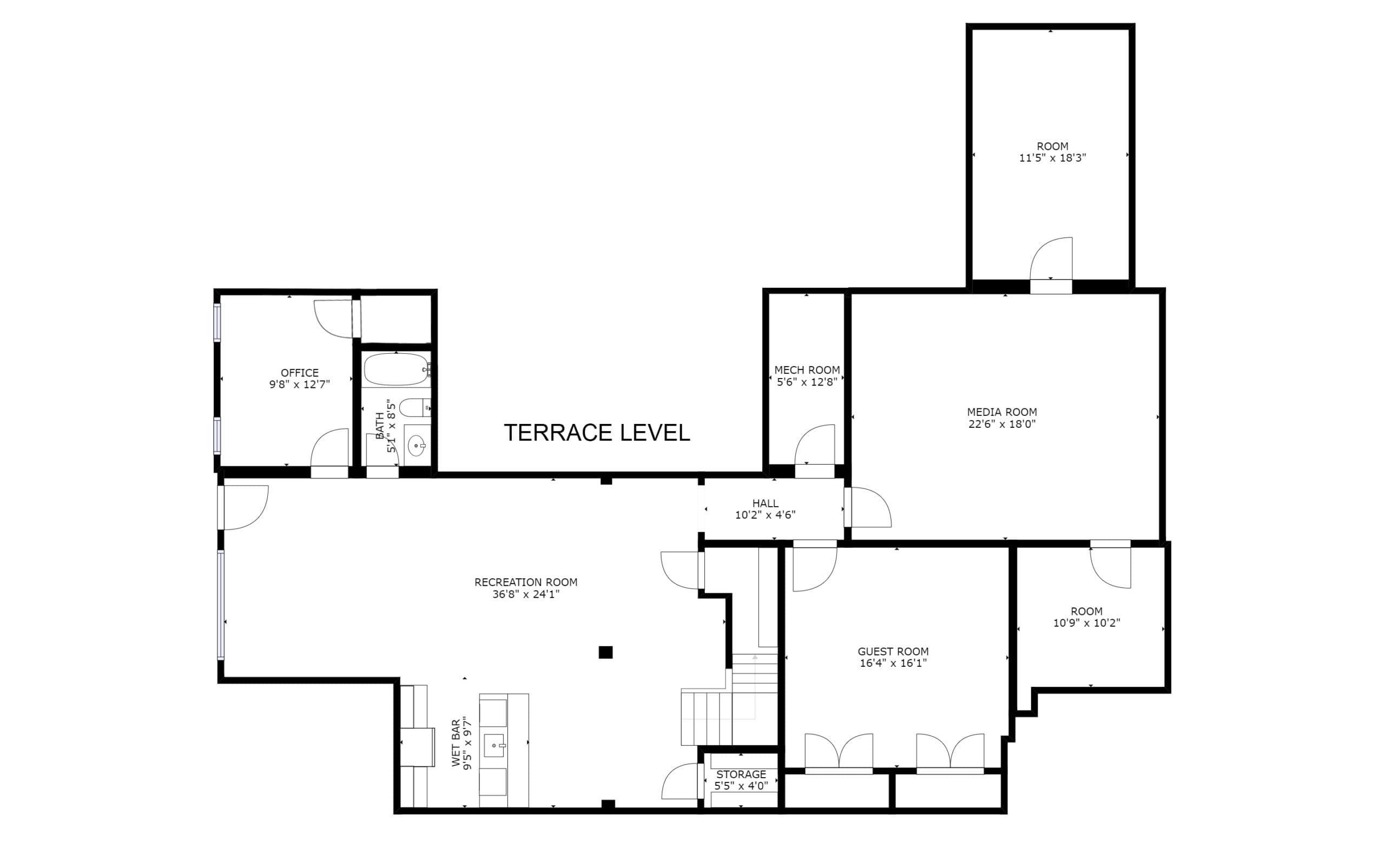This elegant custom home in Old Wesley Place designed by T.S. Adams showcases quality construction and refined taste with sophisticated finishes and architectural details through each arched doorway. The quiet family home is situated in a desirable cul de sac community in the Morris Brandon Elementary School district and is close to The Westminster Schools.
Main Level
Hardwood floors and custom mouldings grace the entire main level. The gourmet eat-in kitchen features a full butler’s pantry, a home management office, an oversized center island and commercial appliances. The light and airy space opens to the cozy family room with high coffered ceilings. There is also a formal living room, formal dining room, and separate gentleman’s room which would make a perfect home office or main level guest suite. Off the 3-car garage is a mud room and extra space for storing seasonal belongings.
A beautiful screened porch with herringbone brick floors and pet-proof reinforced screens overlooks lovely springtime blooms in the private fenced backyard. There is plenty of space to add a pool and additional lawn/gardens beyond the space shown in the photos.
Upper Level
The master bedroom is a light-filled escape through double doors boasting his and hers custom walk-in closets and a spa-like master bathroom with Carrara marble floors and vanity and a luxurious steam shower. Two additional bedrooms are joined by a loft area perfect for a playroom and a large laundry room. This level is accessible both by the main staircase and also a secondary staircase.
Terrace Level
The terrace level has high ceilings and plenty of natural light with outside access. Here you will find a second kitchen, a large recreation room which can easily accommodate a pool table, guest bedroom with full bath, bonus room fully equipped for a home theatre or fitness, and substantial storage. The AV equipment room is command central for sound and security on all levels and large enough for a workshop. This space offers an abundance of flexibility to suite all your needs!
