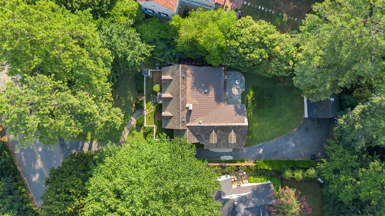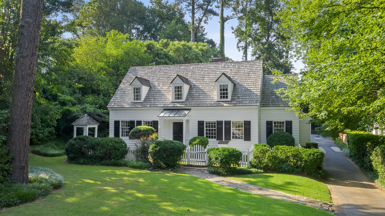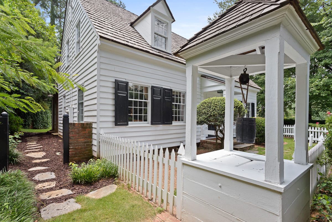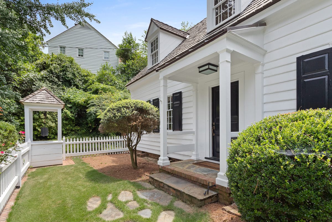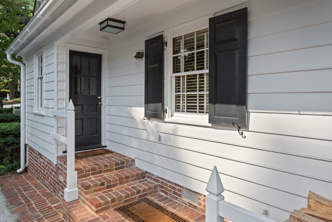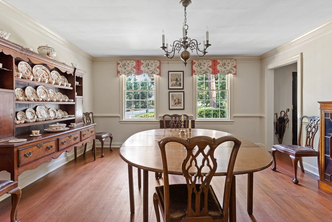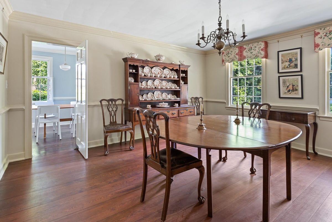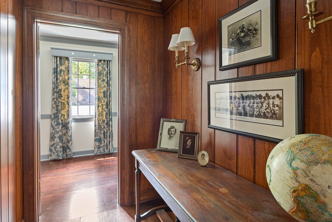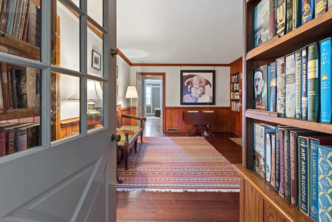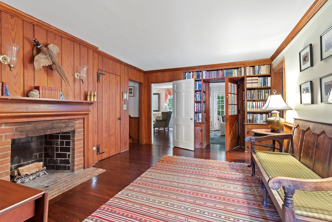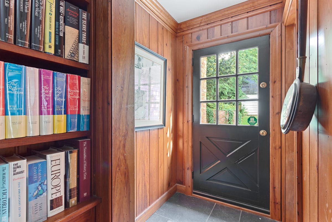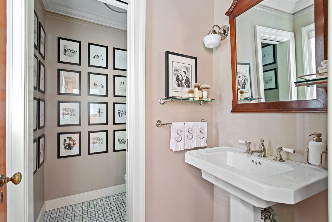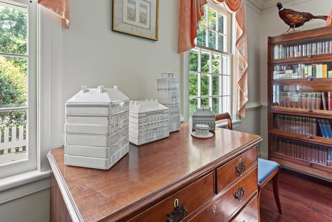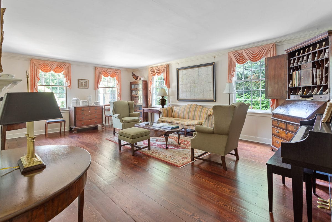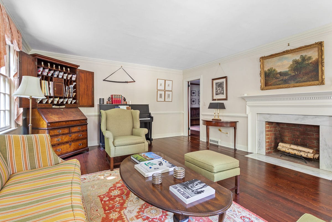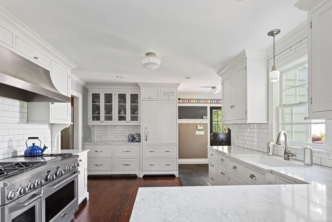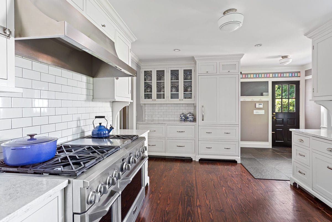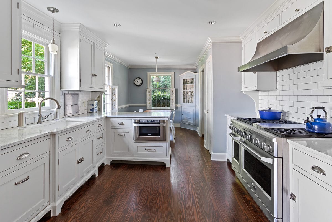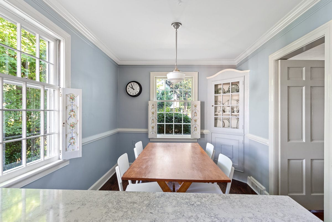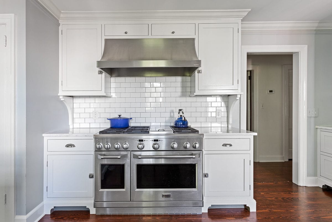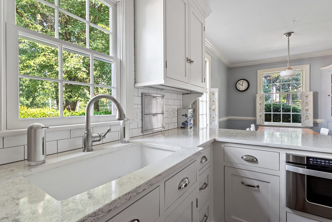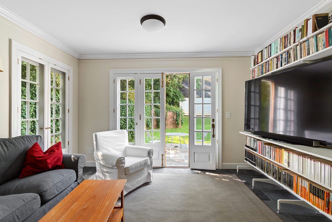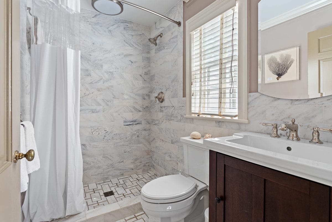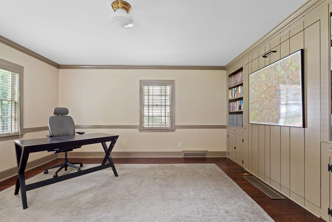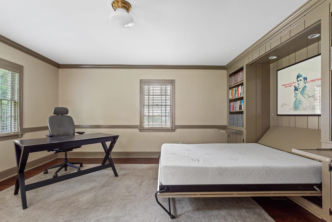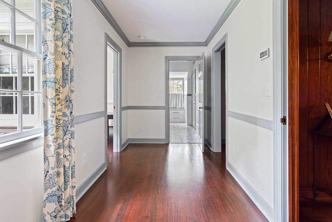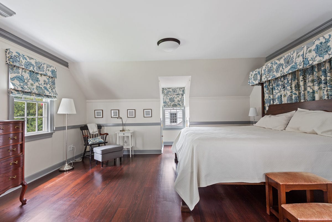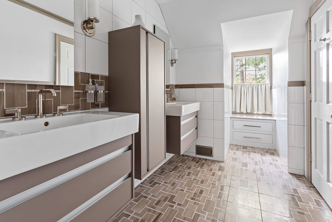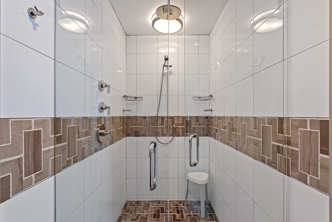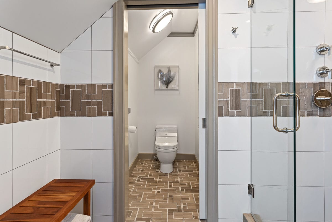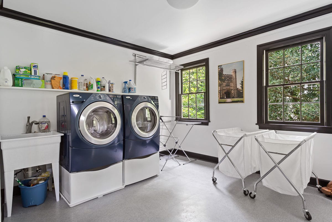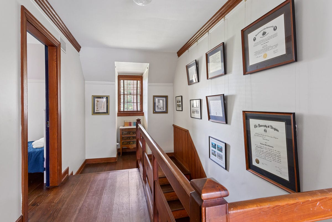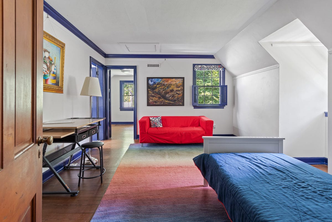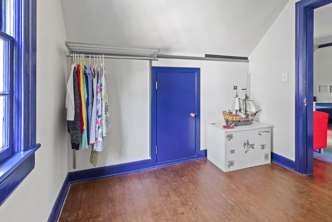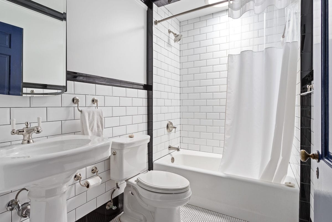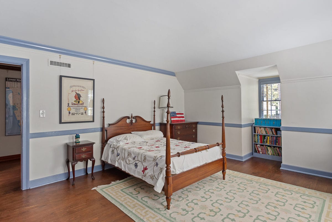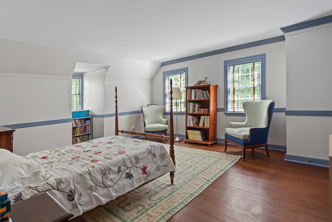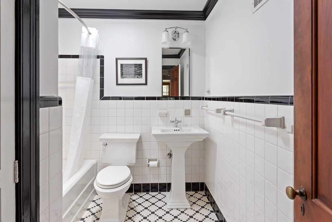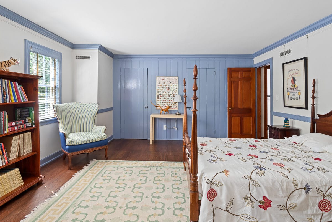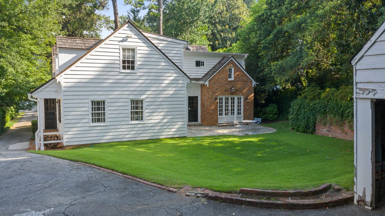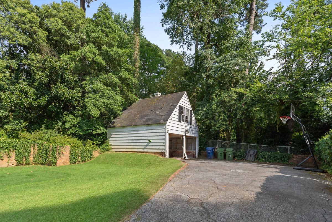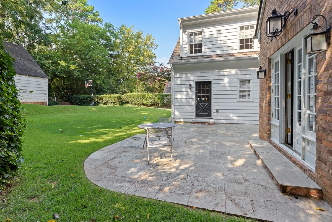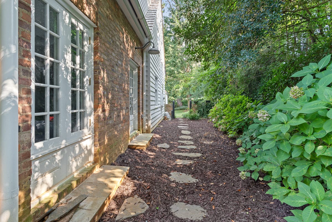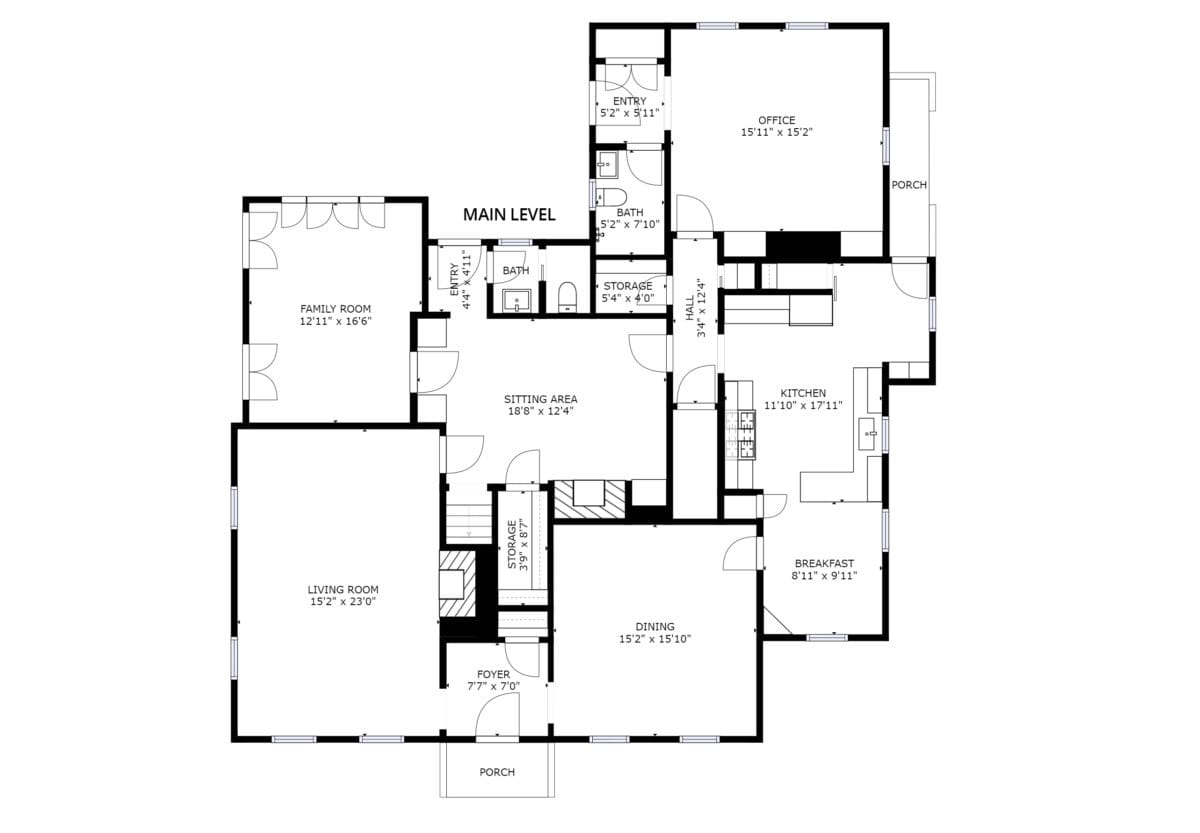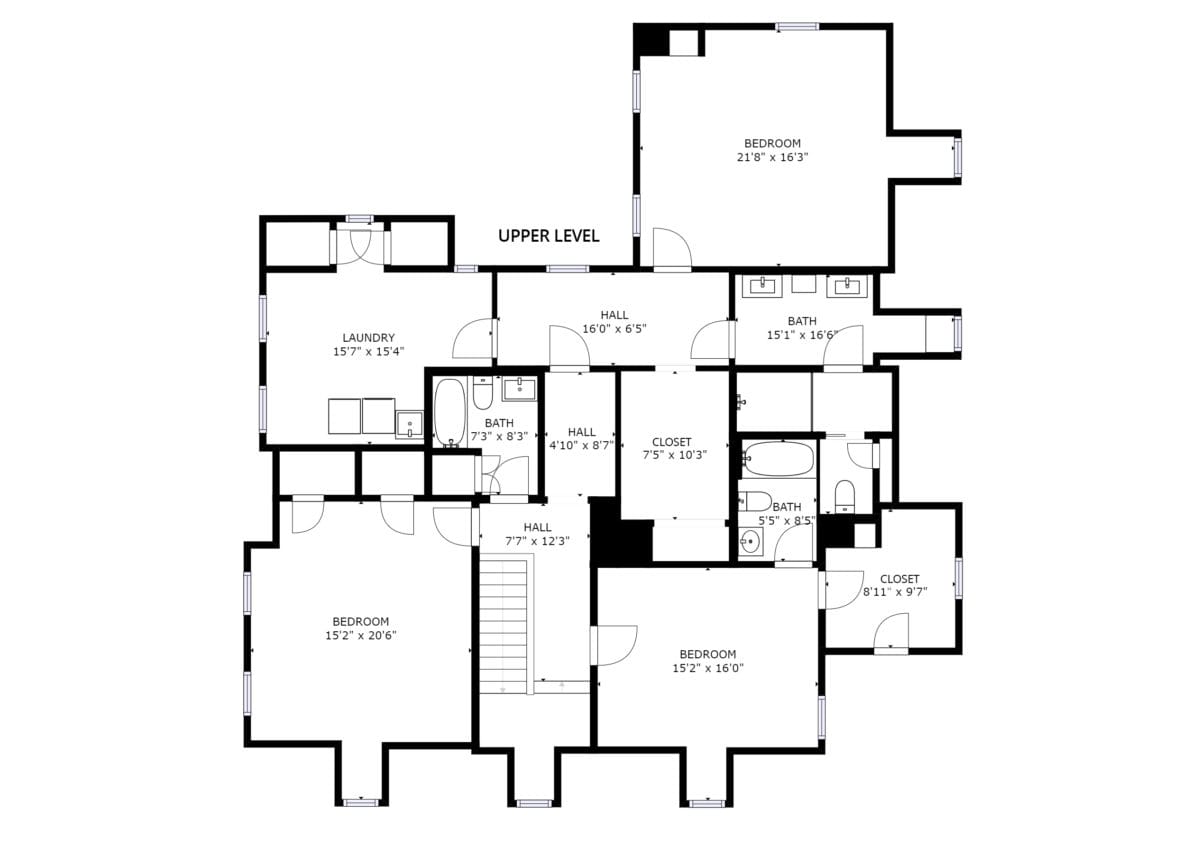This classic American Cape Cod style cottage – complete with a white picket fence – is located in the desirable Haynes Manor neighborhood, just half a block from the Atlanta BeltLine, Bobby Jones Golf Course and driving range, Bitsy Grant Tennis Center, and across the street from Atlanta Memorial Park. Recent renovations have given the home a spacious master suite and beautiful kitchen with updated appliances and plenty of thoughtful storage.
Originally built in the 1930s by architect and Atlanta native Tom Little for his sister upon her marriage, the home encapsulates classic design. As a young professional, Little left Atlanta for New York City after he graduated from Georgia Tech. He was later brought on as a staff architect during the renovations of Colonial Williamsburg in Virginia. His understanding of classic, historic home styles and aesthetics are clearly seen throughout this thoughtfully designed home from large elements like the decorative well in the front yard to tiny details like delicate finishes on the upstairs banister.
Main Level
Both formal and informal living spaces boast design elements that enhance the home’s irresistible historic charm including antique brass hardware, wide-plank pine floors and wall panels, built-in bookshelves, picture rails hung below the crown moulding, a classic rebuilt fireplace in the den, and decorative accents which enhance the home’s abundance of character.
The kitchen renovation was smartly completed, with a well-thought out combination of storage and cabinet space, counter space, high-end appliances, breakfast room, and modern design that seamlessly incorporates the needs of today’s families with a nod to the home’s historical past.
The sunroom overlooking the backyard greenery is a nice place to relax with a good book or to enjoy a movie. The original master bedroom with private bath is on the main level and makes for a flexible office space or a guest suite with a cleverly hidden Murphy bed.
Upper Level
The expansive master suite is a pleasant surprise. Recent renovations and additions have created more than enough space for rest and relaxation, an extensive wardrobe, an office, and a large renovated master bath and closet. Adjacent to the master bedroom is the oversized laundry room which has a wash tub and plenty of space for extra shelving and a folding counter.
Two additional nice sized bedrooms have lots of light flowing through the dormer windows with cozy reading nooks, adding to the character and architectural appeal of each room. The backyard is private and fenced and features an original 2-car garage.
Perfect for those seeking a special move-in ready house with tons of character in one of Buckhead’s most desirable neighborhoods. Opportunities like this are rare and won’t last long!
