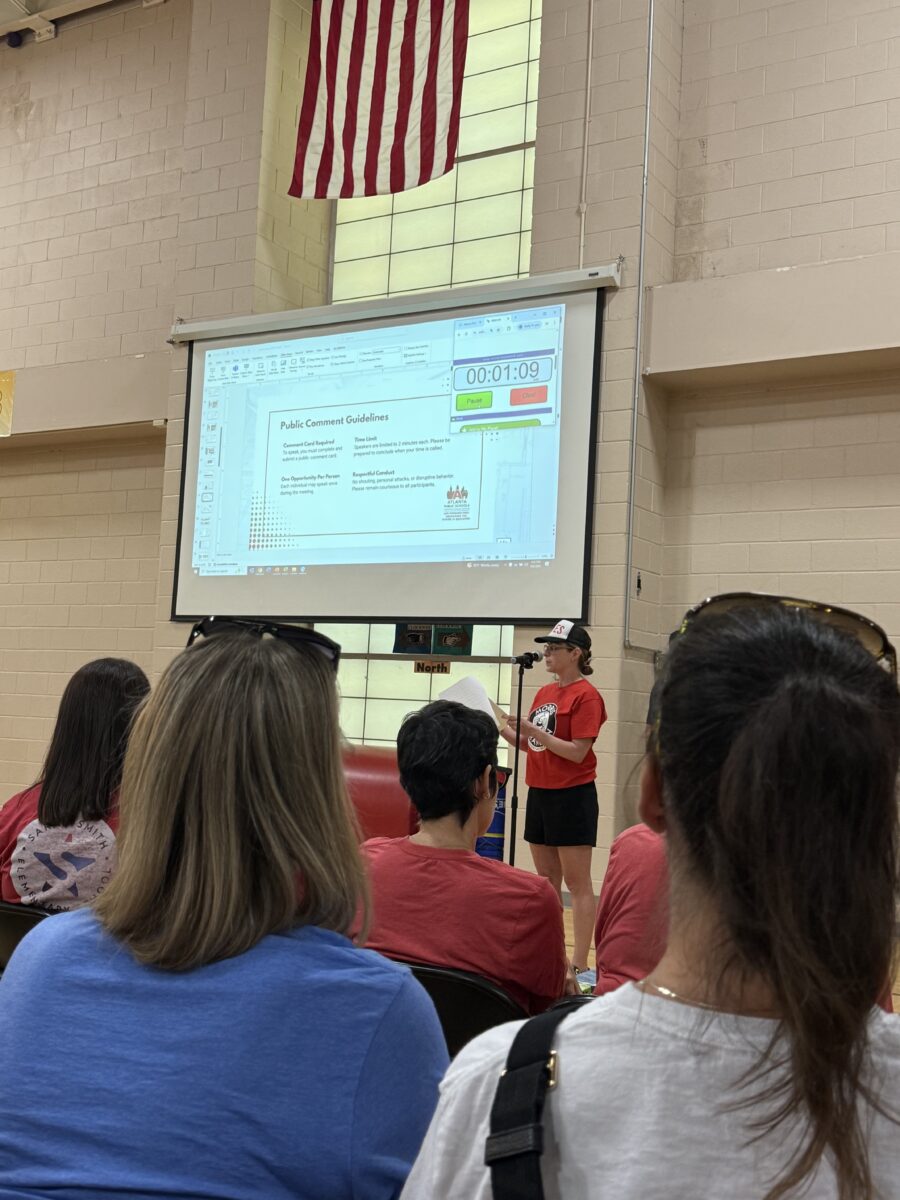
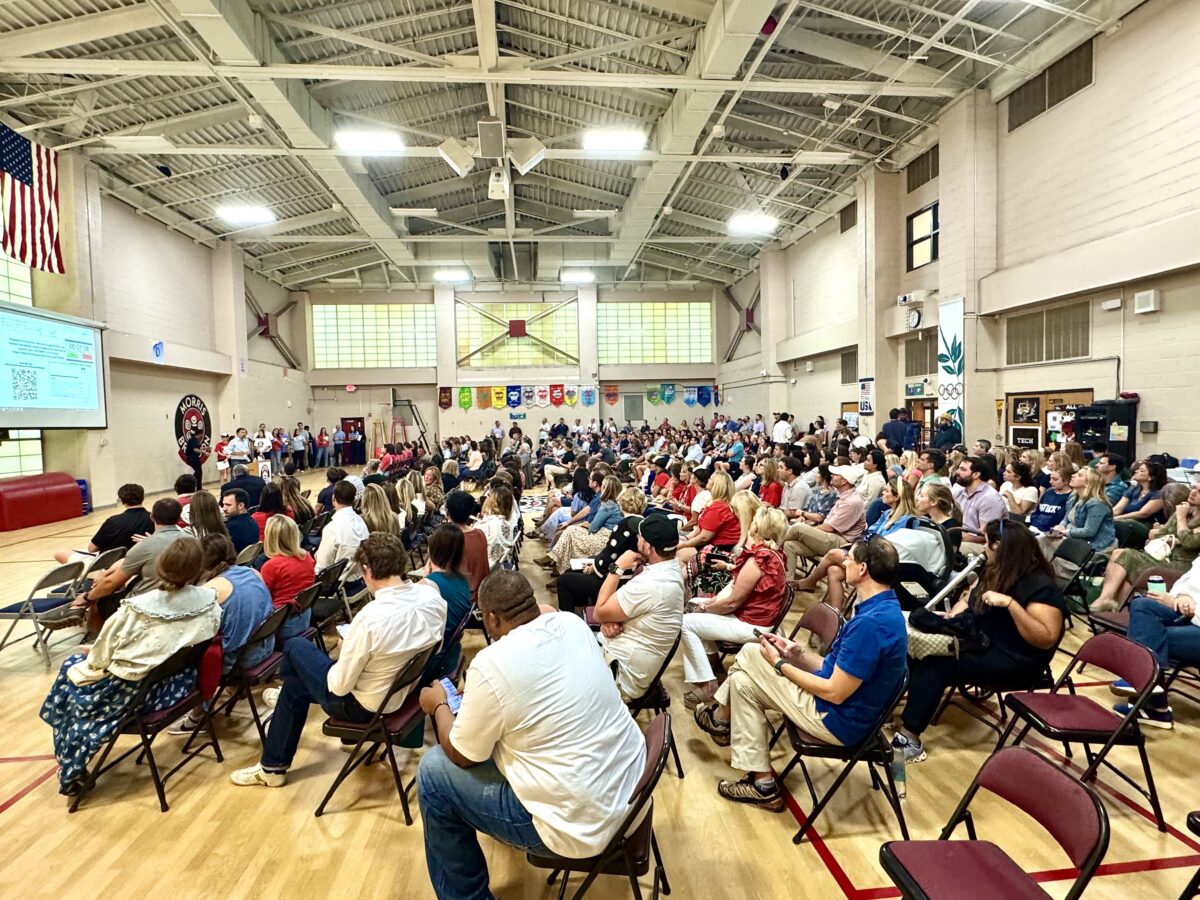
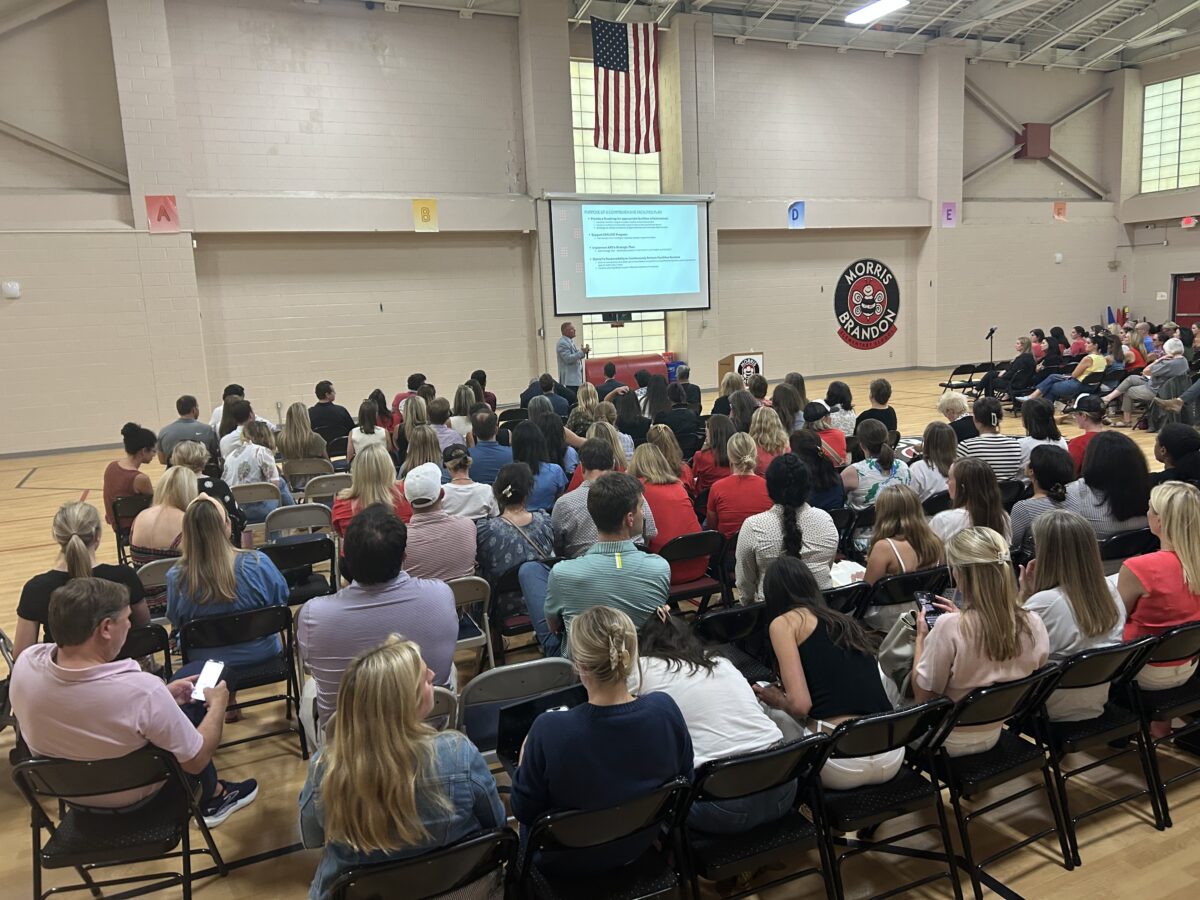
Conscerned parents meet at Morris Brandon Elementary on September 4, 2025. Photos courtesy of Save Brandon
Atlanta Public Schools is grappling with a $135 million budget deficit. However, the way the school system has proposed fixing this has some Buckhead parents concerned.
The APS Forward 2040 Comprehensive Long Range Facilities Plan proposes to make sweeping changes to the entire district over the next 10 to 15 years. Currently, the district has a capacity for 70,000 students, but only about 50,000 are enrolled. (That number has stayed steady over the last 10 years, including pre- and post-pandemic.) APS has overcrowding issues, underutilized campuses, and aging facilities, and the school system is framing the proposal as a necessity for long-term sustainability for the district.
The APS Forward 2040 website says the plan is a “four-legged stool, in which the seat represents the facilities, supported by educational framework, demographics, condition, and funding. Each of these legs carries an equal amount of importance when developing a facilities master plan.” A recent press release outlined the purpose of the process as, “to not only balance enrollment and improve the use of facilities, but also to enhance academic offerings across the district, ensuring all students have equitable access to robust, high-quality learning opportunities.”
APS’s issues are not unique. Angira Sceusi is the executive director of educational nonprofit redefinED Atlanta, which creates the Atlanta Schools Data Project. It’s a continuously updated database that organizes publicly available data via the Georgia Department of Education regarding school performance, equity, and more. She says that the enrollment problem is indicative of a greater demographic shift. Fewer people are having children, and the population growth in Atlanta is being driven by professionals without children. She also cites pandemic-related issues, such as greater private school enrollment and homeschooling, as impacts on public school enrollment.
In December, the school board will decide on APS Forward 2040.



Three scenarios for the North Atlanta cluster were presented in September, all of which had dual campus schools (Sarah Smith Elementary, Jackson Elementary, Brandon Elementary, and Sutton Middle) consolidated with the potential for boundary “realignment.” The proposal said that the redistricting would balance enrollment, create more equitable funding, and improve programming.
However, some Buckhead parents felt that the initial unveiling of this plan had left them with more questions than answers. Said Jenny Perry, a concerned parent with children at Sutton Middle School and Brandon Elementary, the opaque process, confusing proposal, and lack of financial transparency have been frustrating.
“The big question for us is, where are the hard numbers?” Perry said. “You’re saying that this is to solve a deficit, but we’ve yet to see any numbers on the actual savings.” Inefficiencies in the plan, such as needing to add 350 seats to Sutton Middle School, should one campus close, are perplexing to her. “We’ve never been given the number on how much it would cost to create those seats,” she said.
She felt that some of the proposed impacts could include education quality, community culture, and more, which seems unnecessary given how well the school performs.
The Buckhead Council of Neighborhoods, which addresses issues that relate to the quality of life in our neighborhoods, concurred with parents.
“Our schools are part of how people decide where they’re going to live, and become a part of a community,” said Council president Debra Wathen. “People have invested in their children’s futures.” She said the process has been disheartening, from the timeline to the budget and the potential cost savings’ opaqueness. “We don’t have an education problem in the North Atlanta cluster,” she said. “It’s a mistake to look at this from a facility standpoint without having the education of our children as the primary focus,” she said.
She also pointed out additional complexities that the scenarios could bring, such as changes in Buckhead’s already cumbersome traffic patterns and property values. “People pay a premium to be in particular school districts,” she said.
A meeting of the council in September confirmed that Wathen’s concerns are shared by the wider Buckhead community. In response, Atlanta Public Schools unveiled a revised proposal for the North Atlanta cluster in early October.
Under the updated plan, Brandon Elementary and Sutton Middle would continue operating as dual campuses, while Sarah Smith and Jackson Elementary Schools would each consolidate into one campus. Jackson’s Primary building could be repurposed, possibly as a professional learning or early childhood center, pending community input.
The Sarah Smith Intermediate building would also potentially be repurposed at some future date. The district is considering a $20 to $30 million future investment to renovate or rebuild Sarah Smith’s consolidated campus, funded through ESPLOST if voters approve the next cycle. Overall, there are now no proposed boundary changes for the North Atlanta cluster. APS estimates these consolidations could save $1.5 to $2 million per school each year through reduced staffing, maintenance, and utility costs.
A new board member will be elected to the Board of Education on November 4th, 2025, and will help decide whether to approve, decline, or amend the APS Forward 2040 Facilities Plan.
Discover the home you’ve been envisioning at 958 Nawench, where timeless classical architecture meets modern luxury on a serene cul-de-sac street. From the moment you arrive, the perfectly landscaped entrance designed by landscape architect John Howard sets the tone—both welcoming and refined—while the elegant Chippendale front gate hints at the sophistication that awaits within.
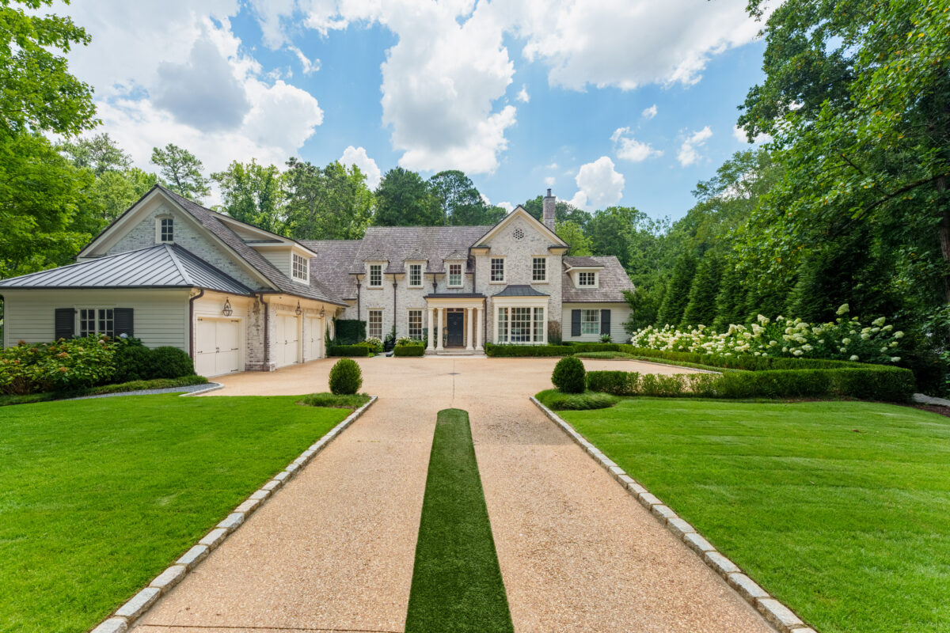
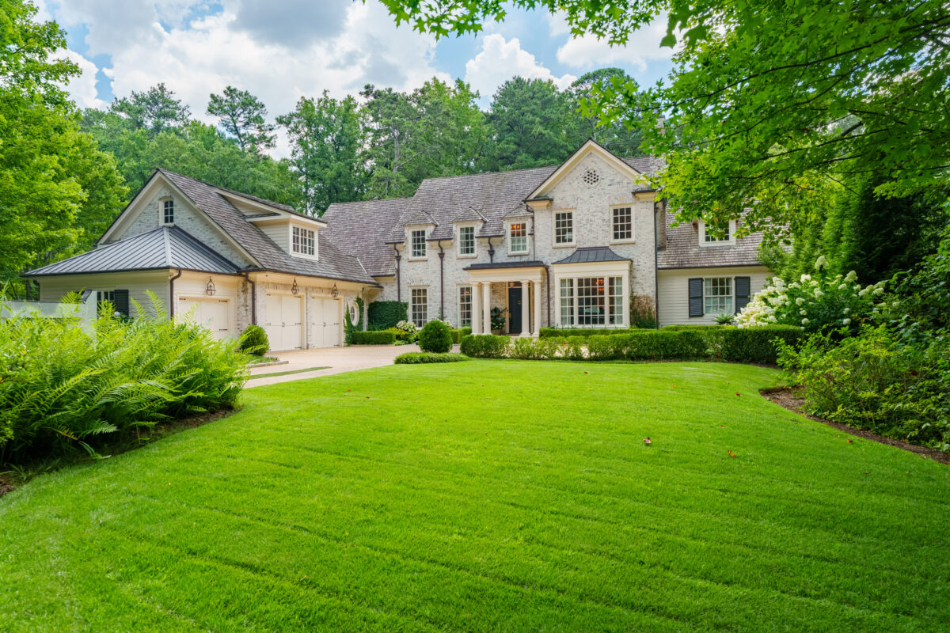
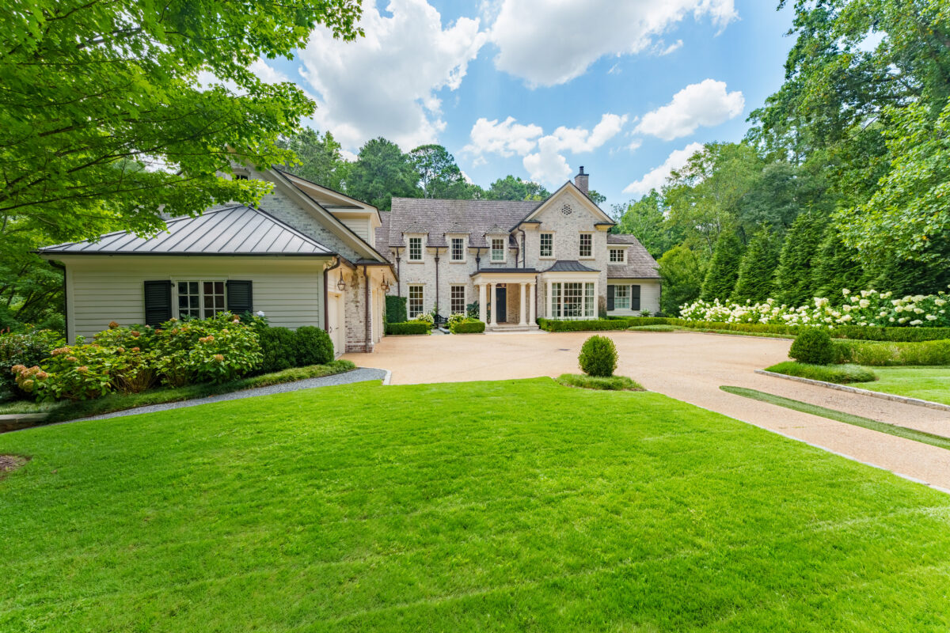
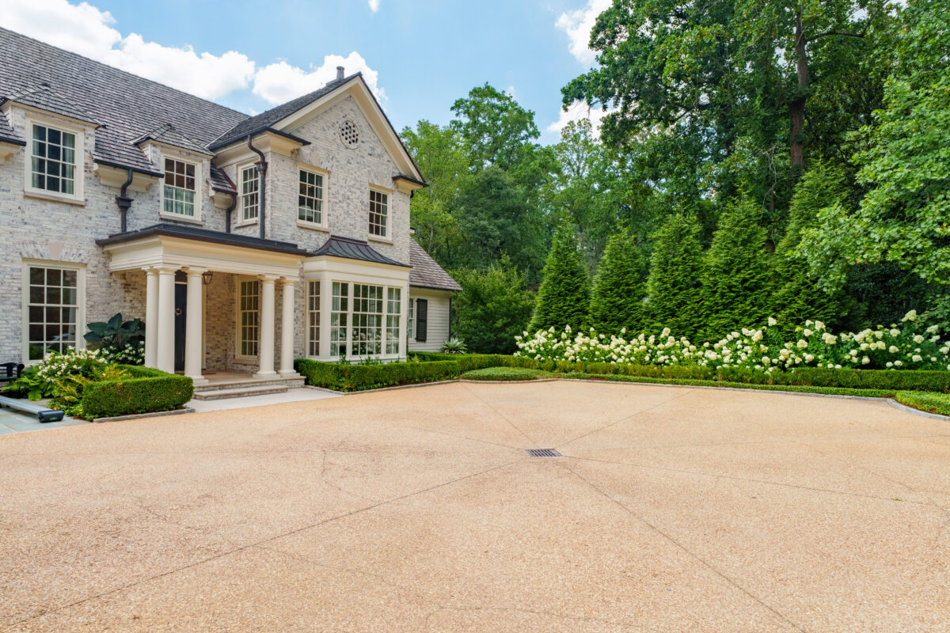
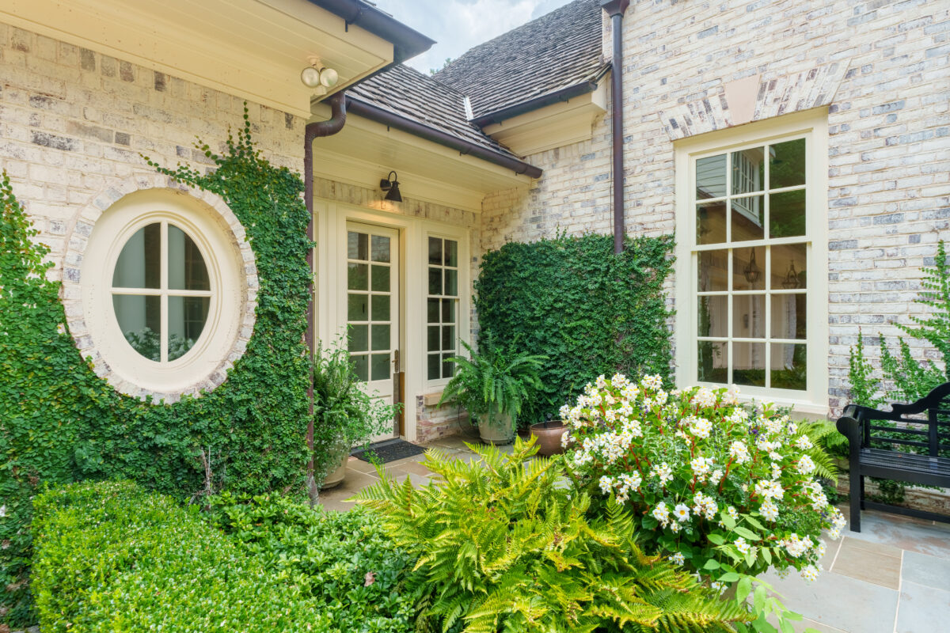
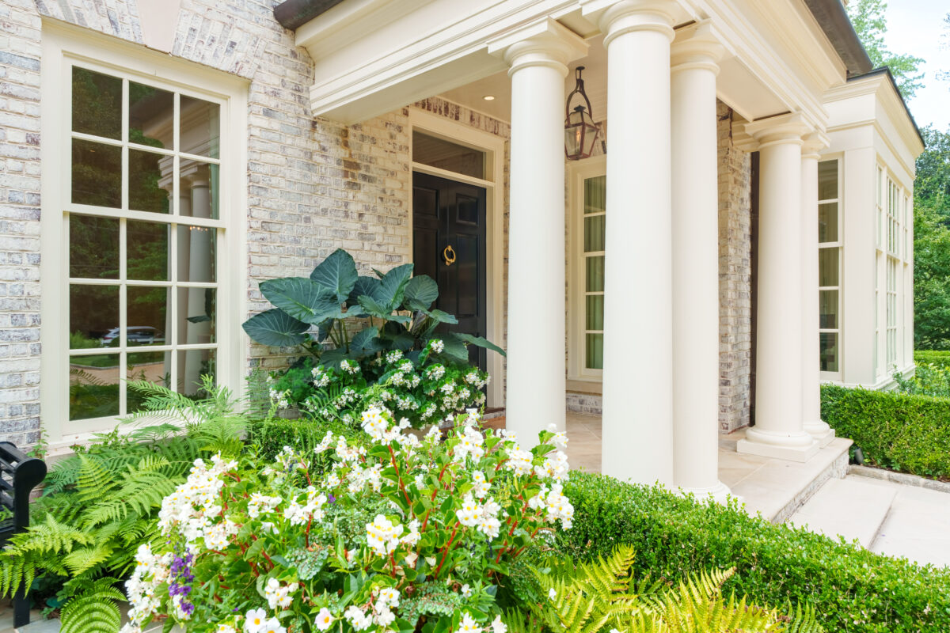
This exceptional property showcases the original architectural vision of renowned designer Duane Stone, thoughtfully enhanced through extensive renovations designed by TS Adams. Every detail has been meticulously curated, from the finest finishes to the exquisite interior design by Courtney Giles and Jess Cathell. The result is a residence that seamlessly blends sophisticated style with comfortable family living.
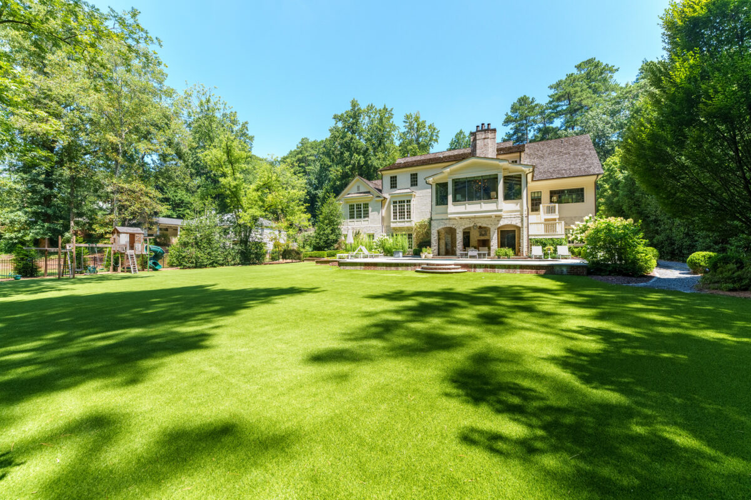
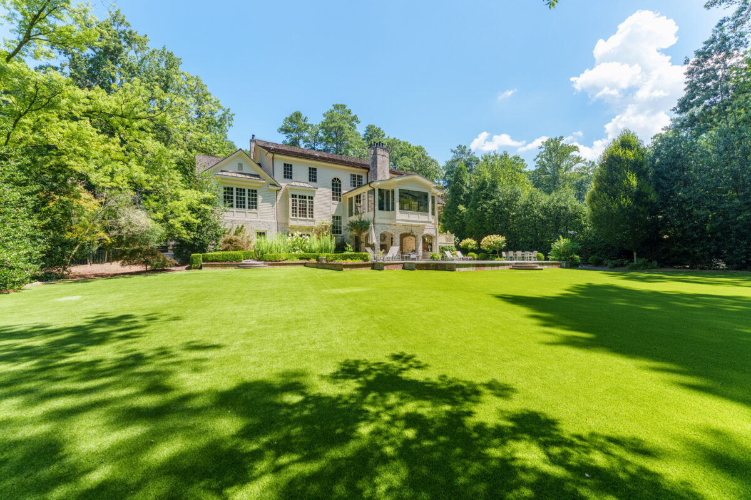
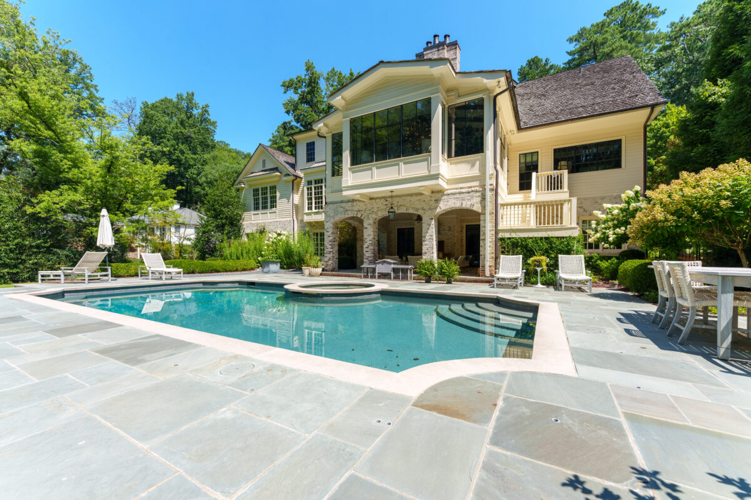
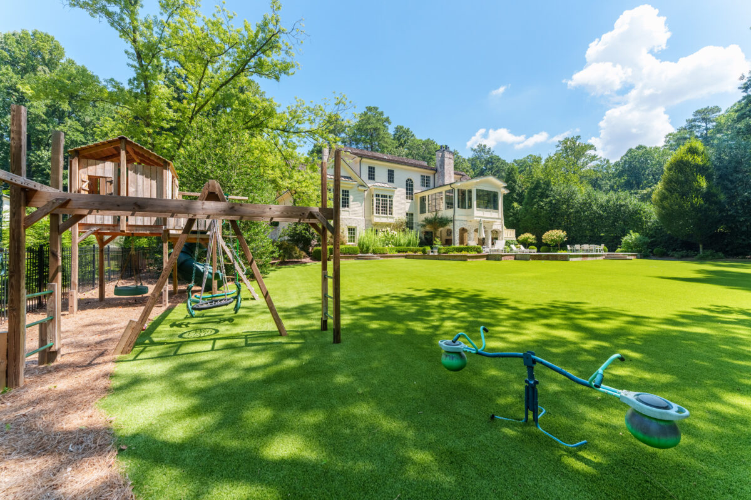
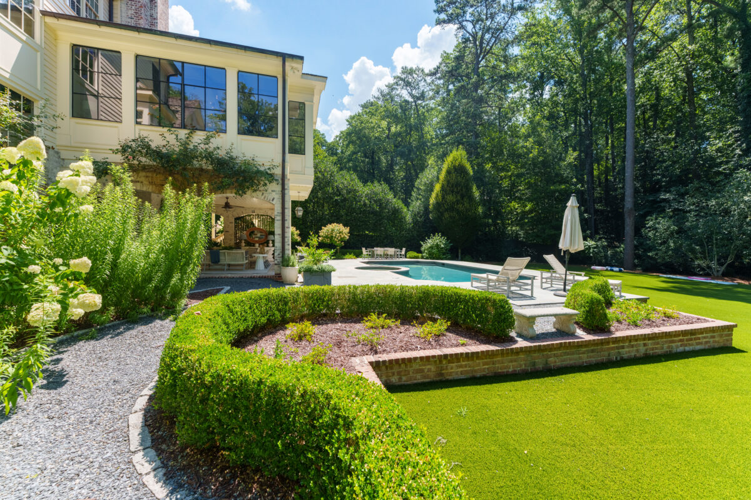
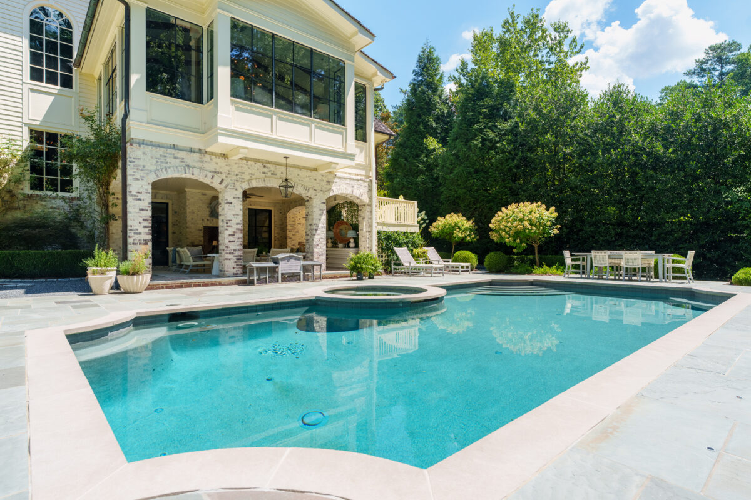
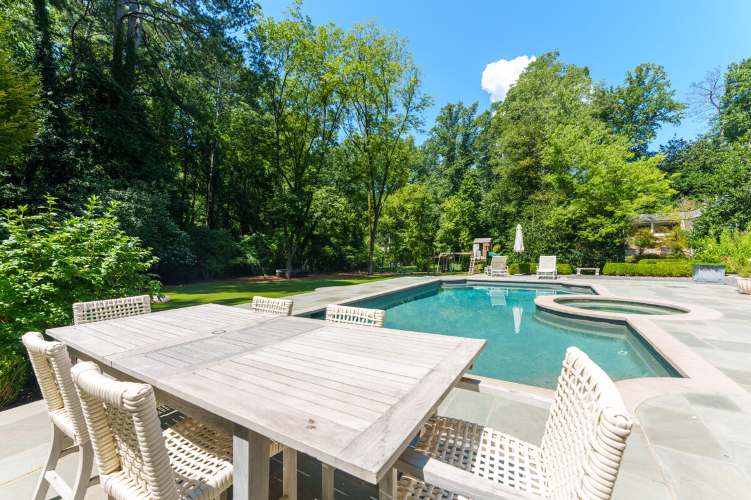
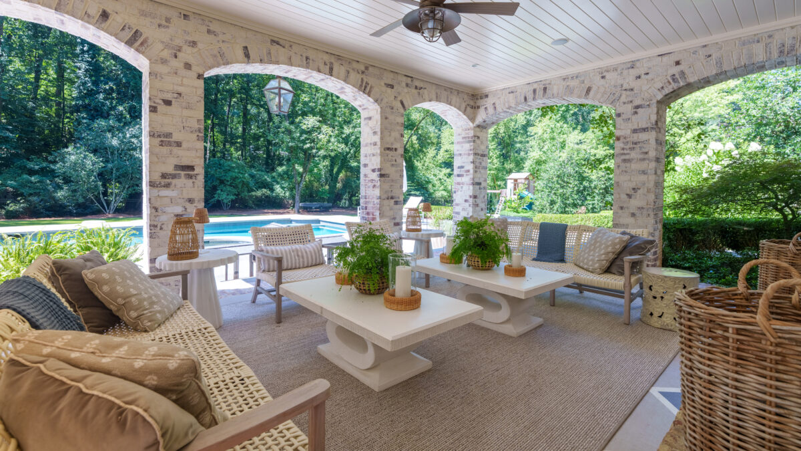
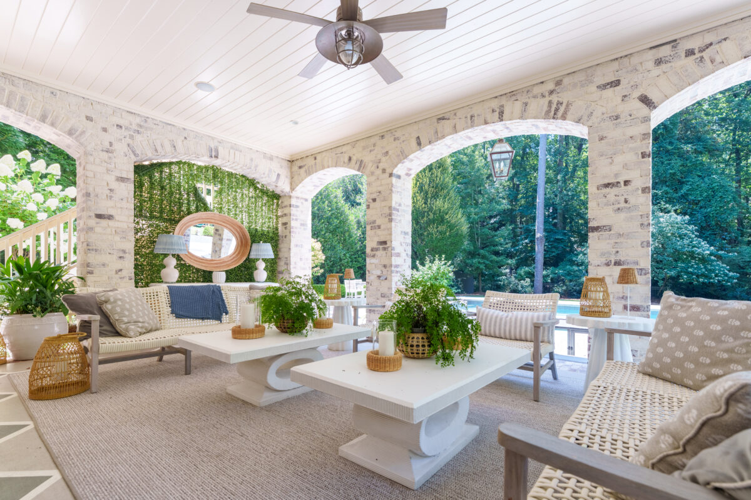
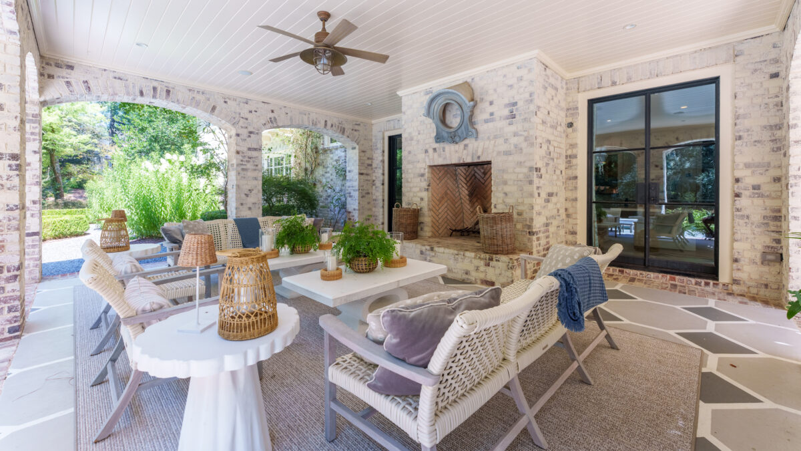
Step outside to your own private resort, where entertaining and relaxation take center stage. The covered fireside patio creates the perfect gathering spot, overlooking a stunning stone pool terrace that flows into your fenced, level yard that seems to go on for miles! The generous in-ground pool anchors an expansive turf backyard complete with a large play structure, ensuring endless fun for children while providing the perfect backdrop for both intimate gatherings and grand celebrations.
Ideally positioned for convenience yet tucked away on a peaceful street, 958 Nawench offers the rare combination of accessible Buckhead location and tranquil retreat. This is more than a home—it’s your gateway to the lifestyle you’ve been dreaming about.
Step through the front door into a grand entry foyer, flanked by a formal living room and a formal dining room. The large fireside living room is the perfect place for entertaining guests, with plenty of room for multiple sitting areas and a grand piano. The formal dining room includes access to the butler’s pantry with a secret door for extra storage.
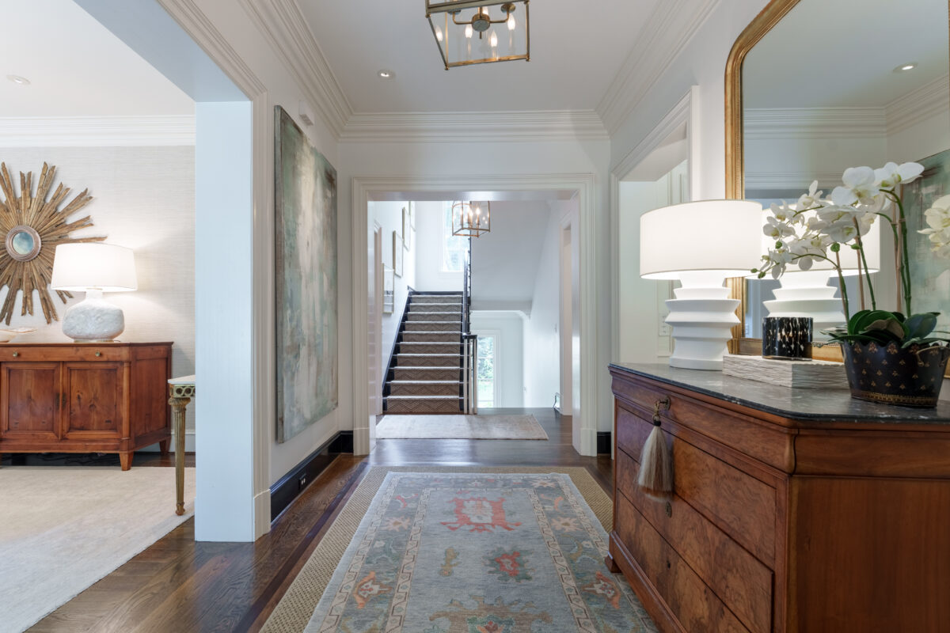
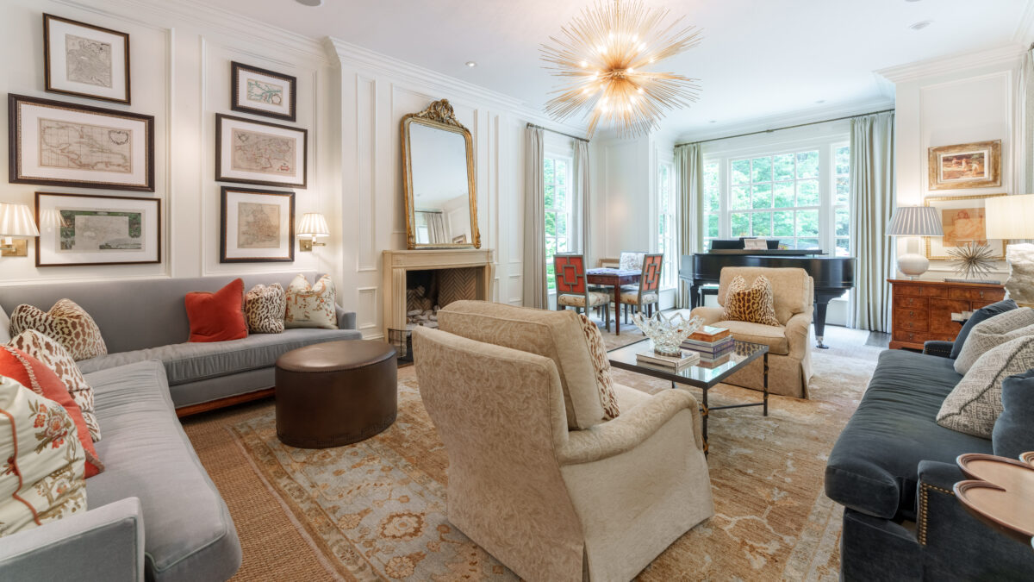
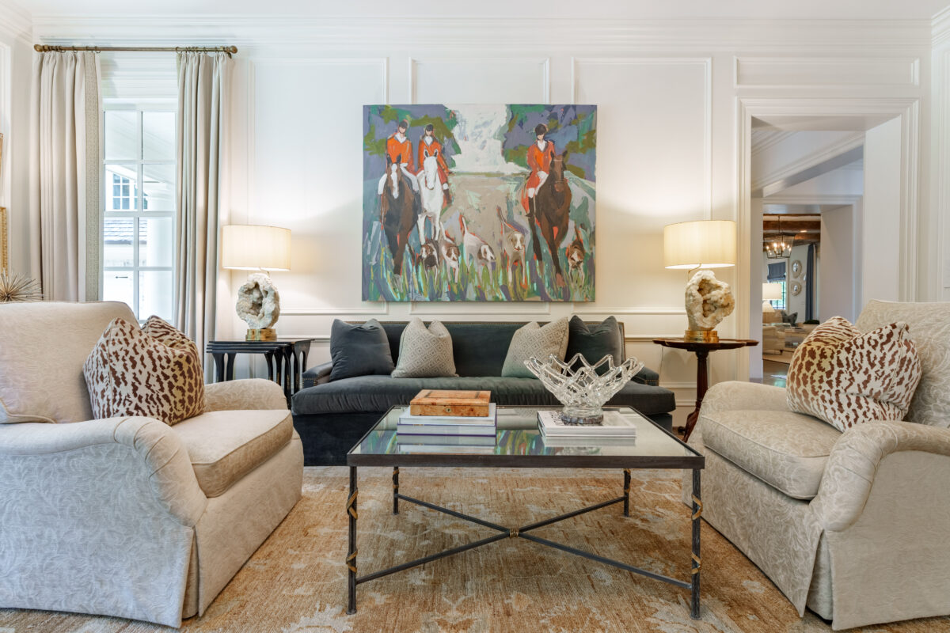
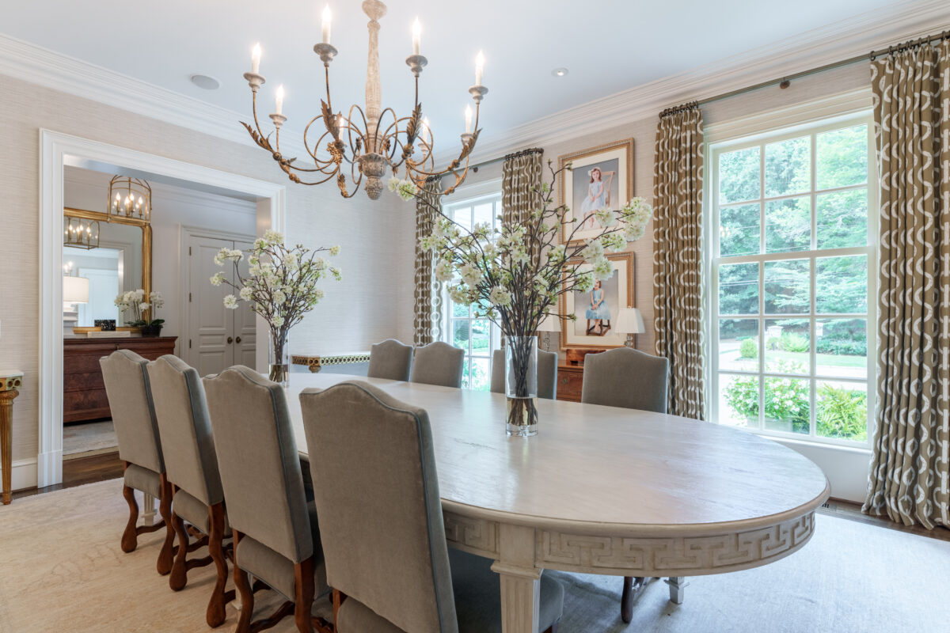
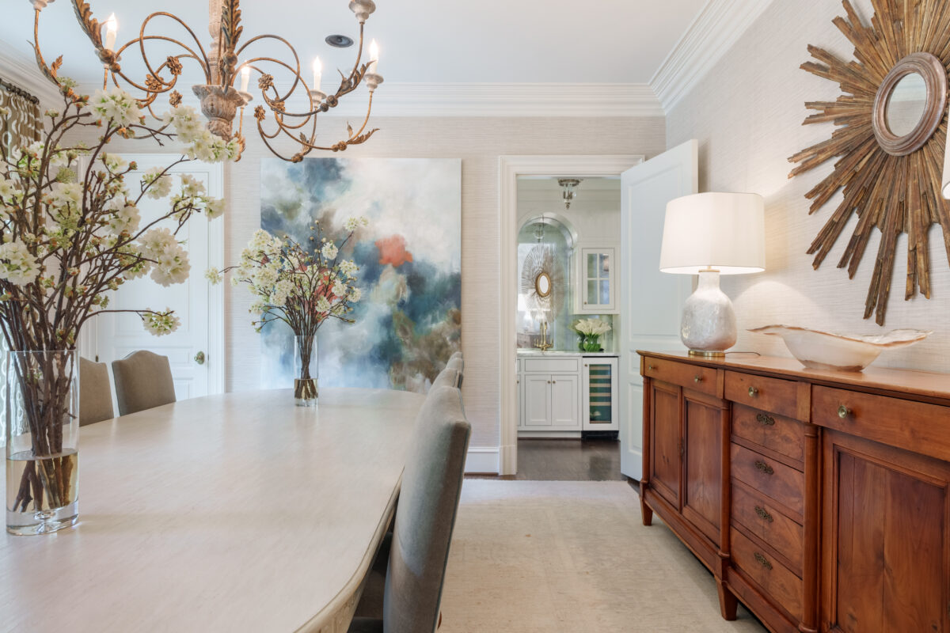
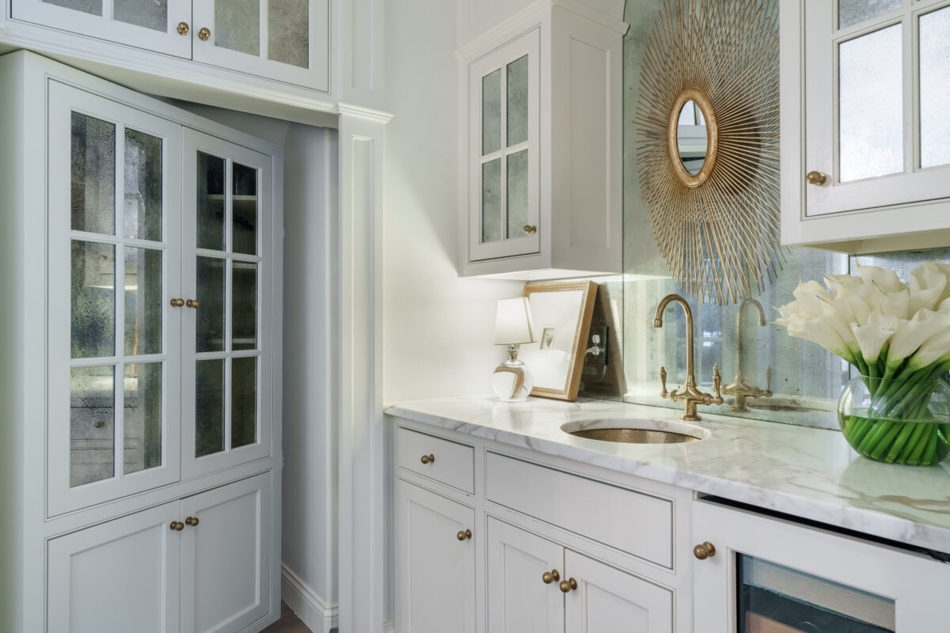
A fireside family room occupies the back of the main level. This cozy space features rustic wooden beams on the ceiling and stylish built-in storage for your TV, books, and more. The family room is open to the breakfast area and the bright open kitchen, and double doors provide access to the adjoining sunroom.
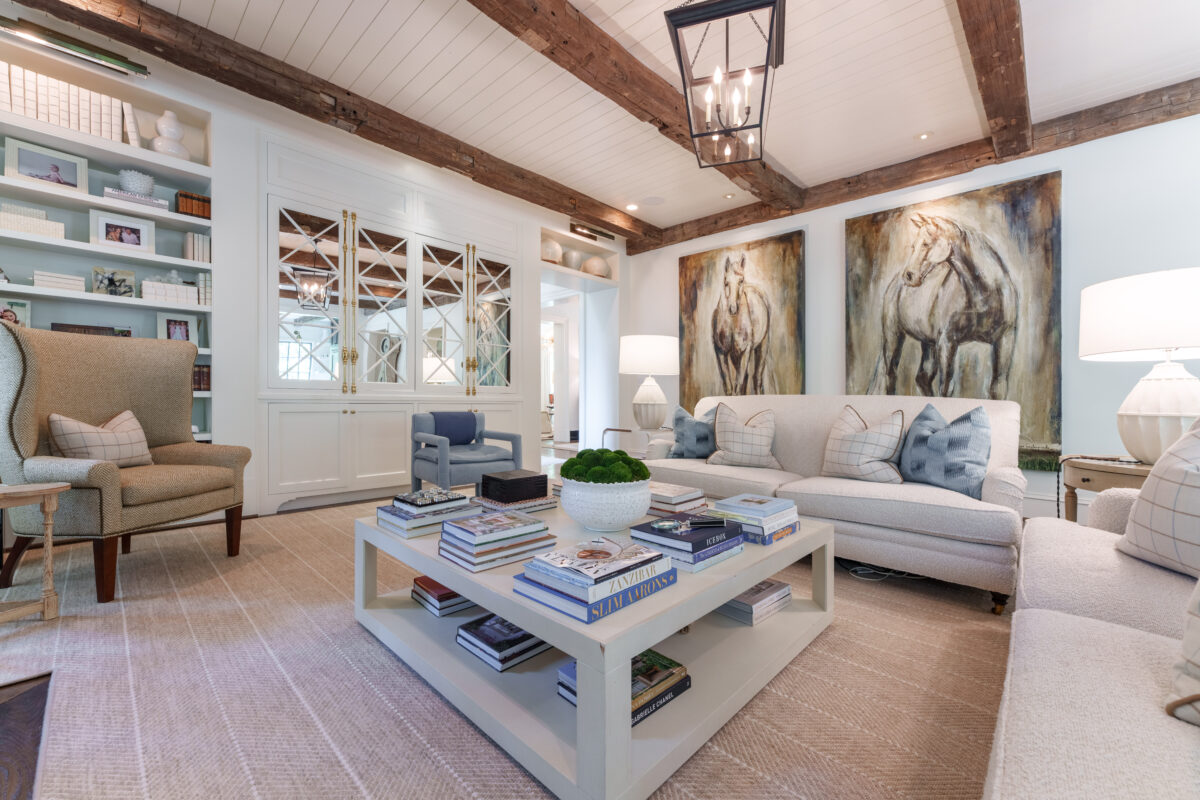
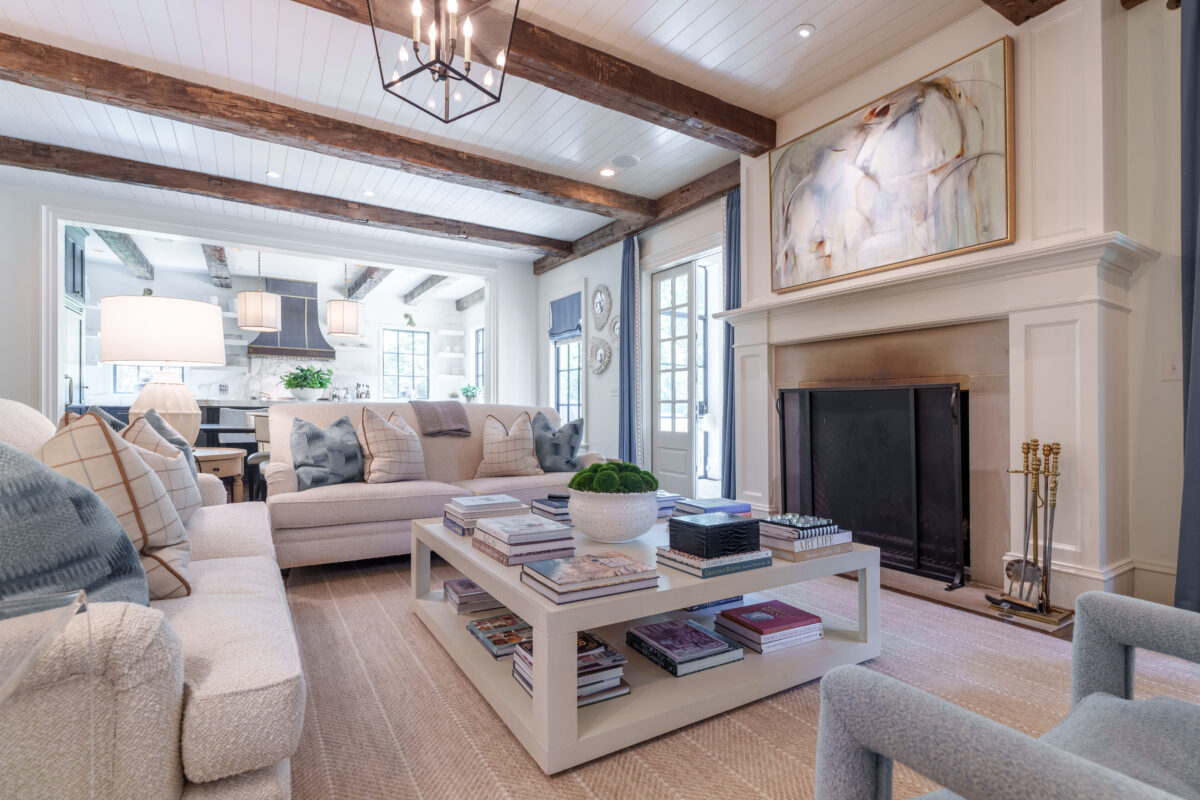
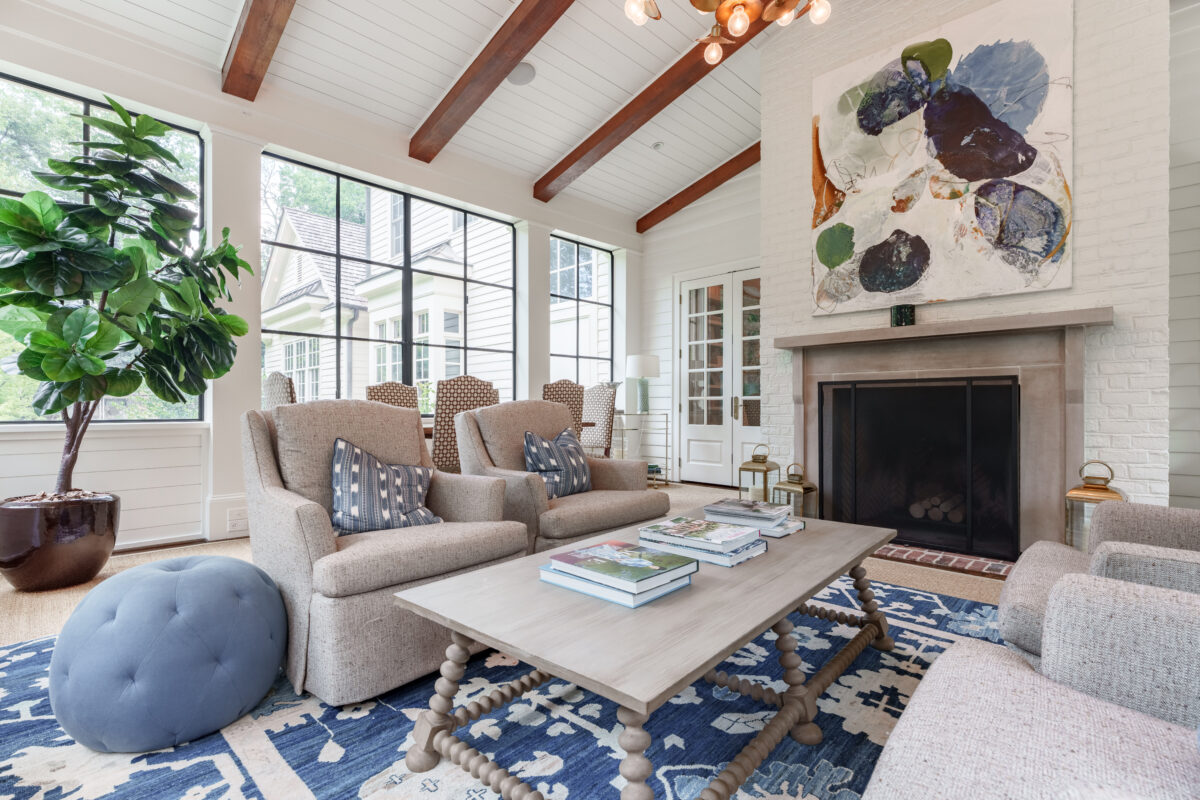
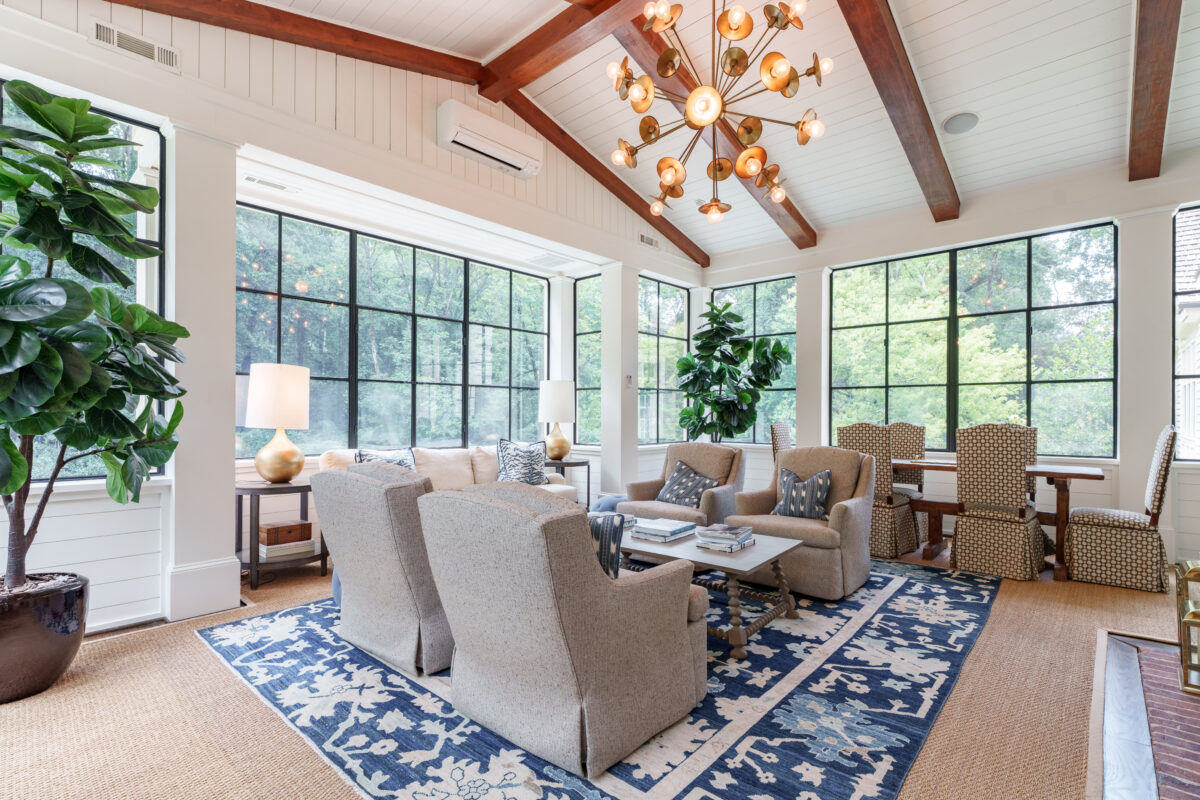
The kitchen features a large central island, gorgeous stone counter tops, and professional Dacor appliances, with rustic beams continued from the family room ceiling. A home management office is conveniently located near the walk-in pantry. The laundry room was recently moved to the terrace level in order to create a large scullery for even more kitchen storage and work space.
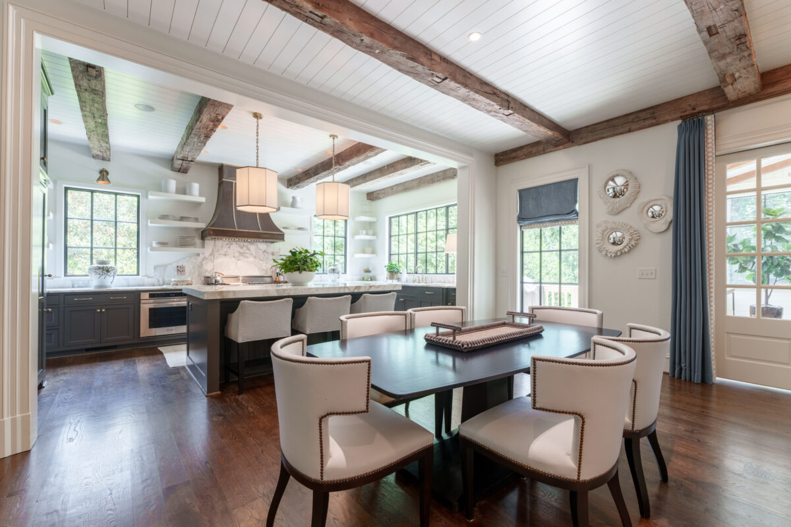
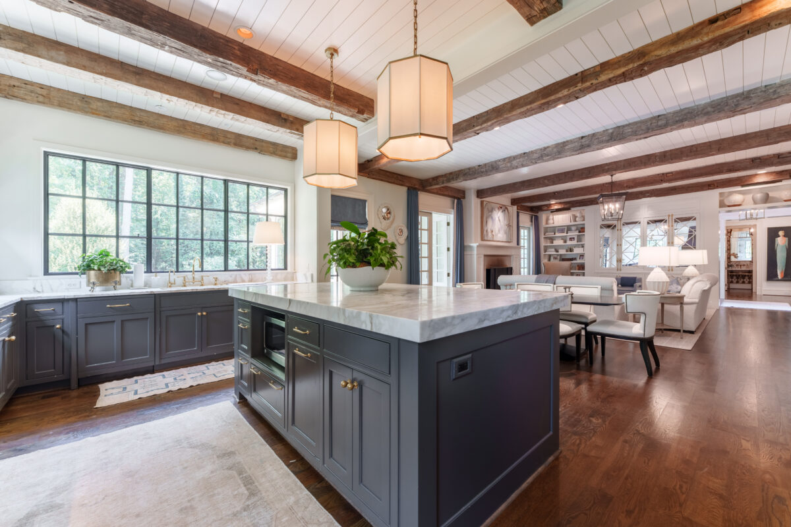
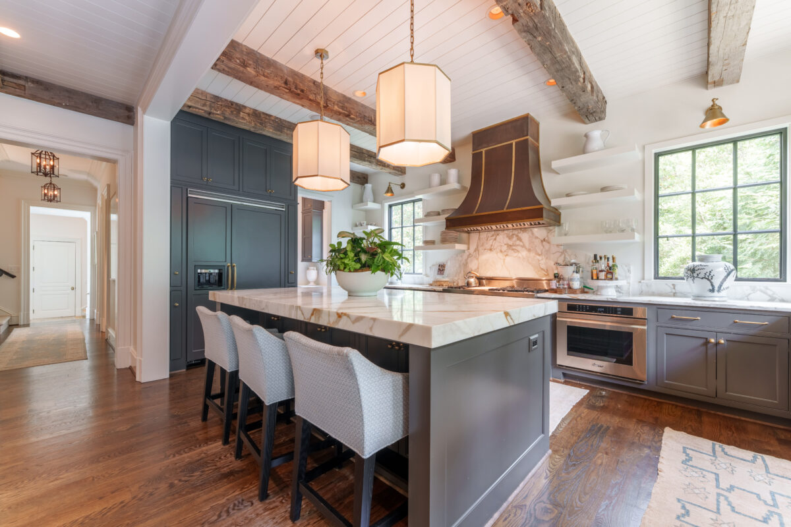
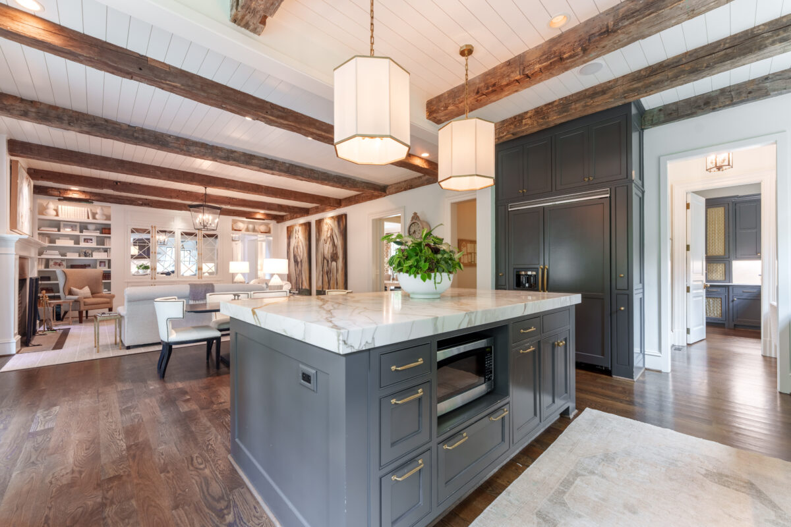
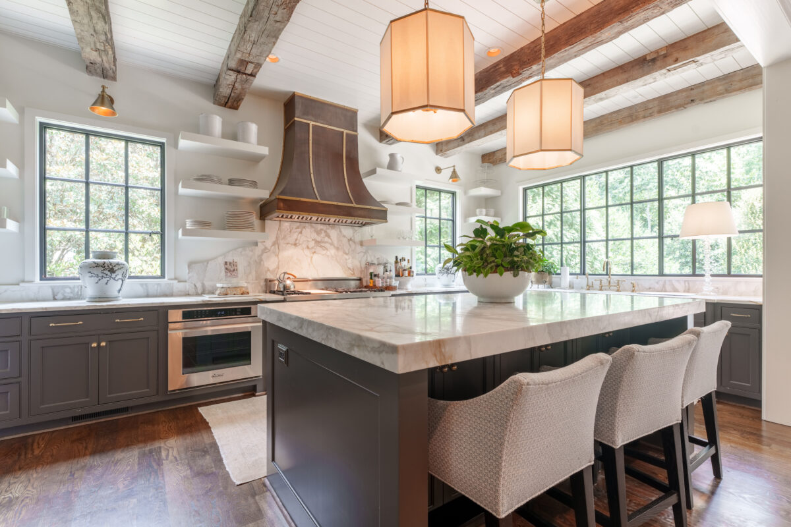
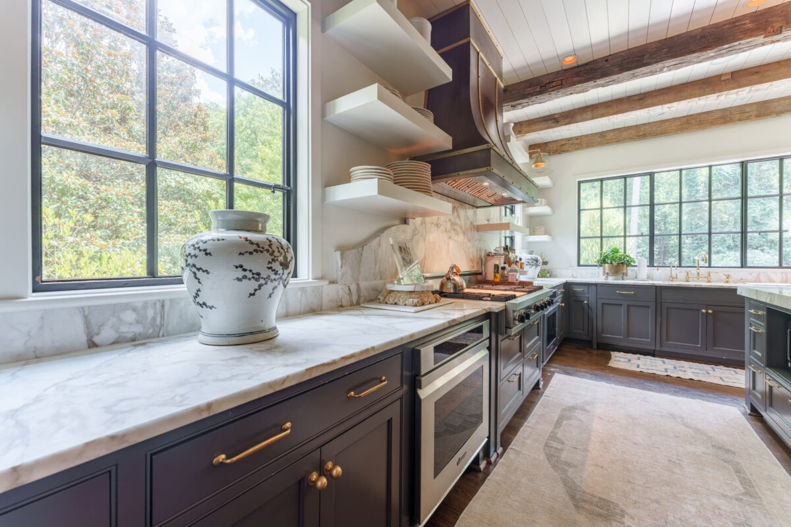
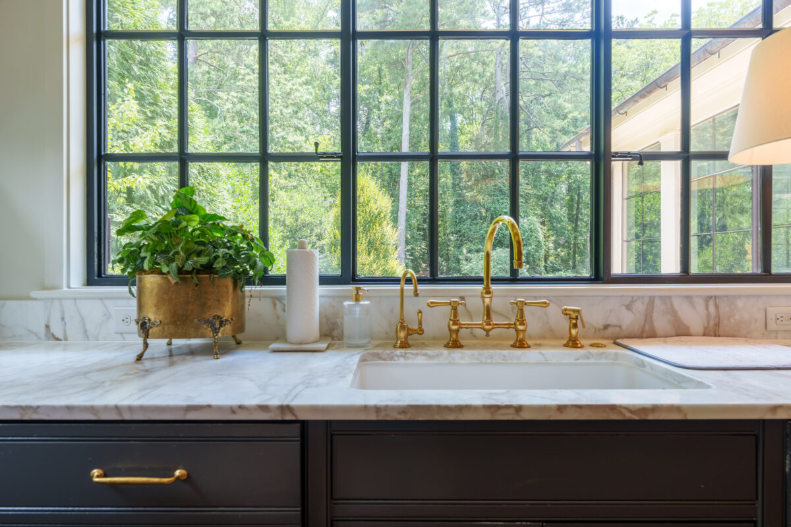
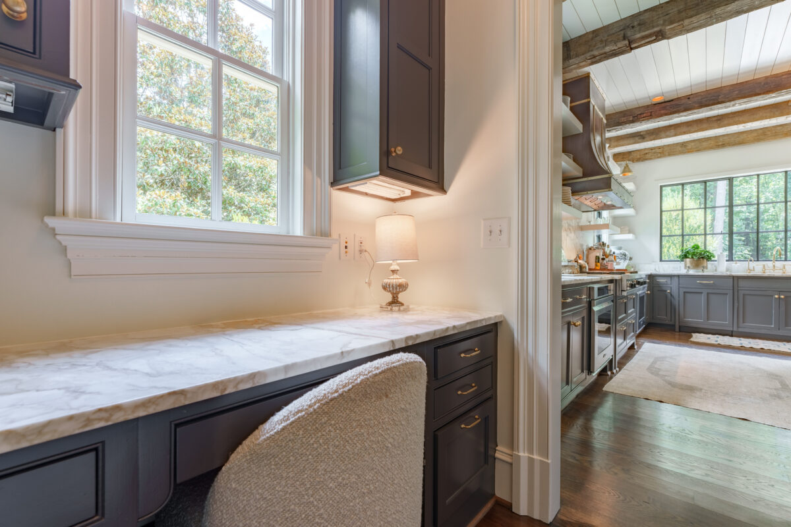
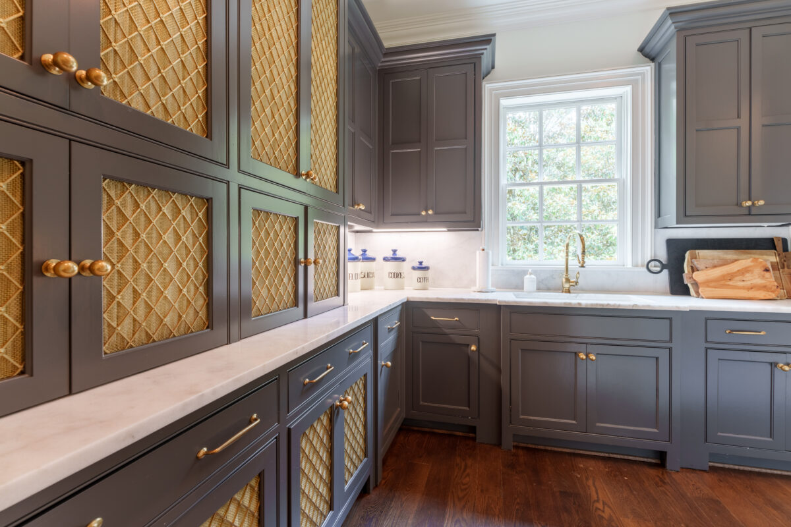
A newly finished suite over the garage includes a large main room, a full bath, and a walk-in closet. Beams on the vaulted ceiling and built-in storage create a dramatic yet practical space, perfect for guests or a home office.
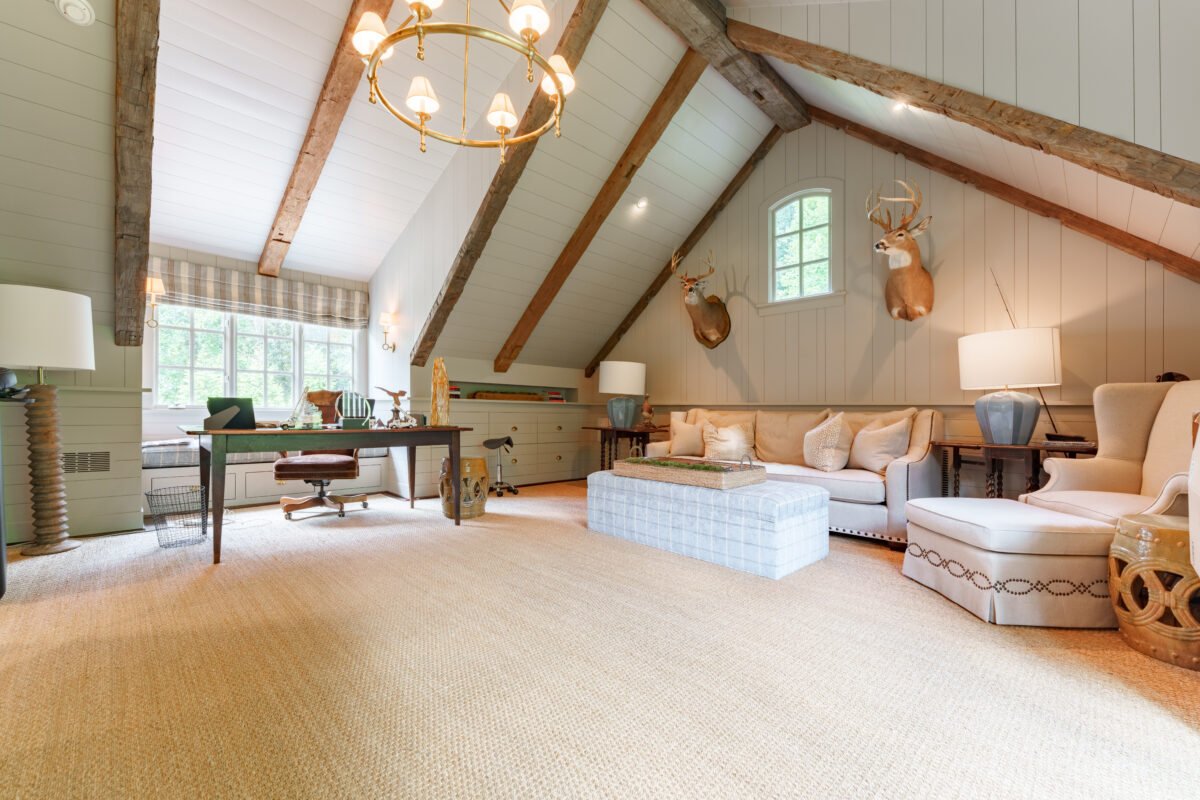
Pass through a private study on your way to the primary bedroom. The primary suite includes a large bedroom, dual walk-in closets with custom storage, and a spacious primary bath. The main bath features duels vanities, a large tiled shower, and a soaking tub.
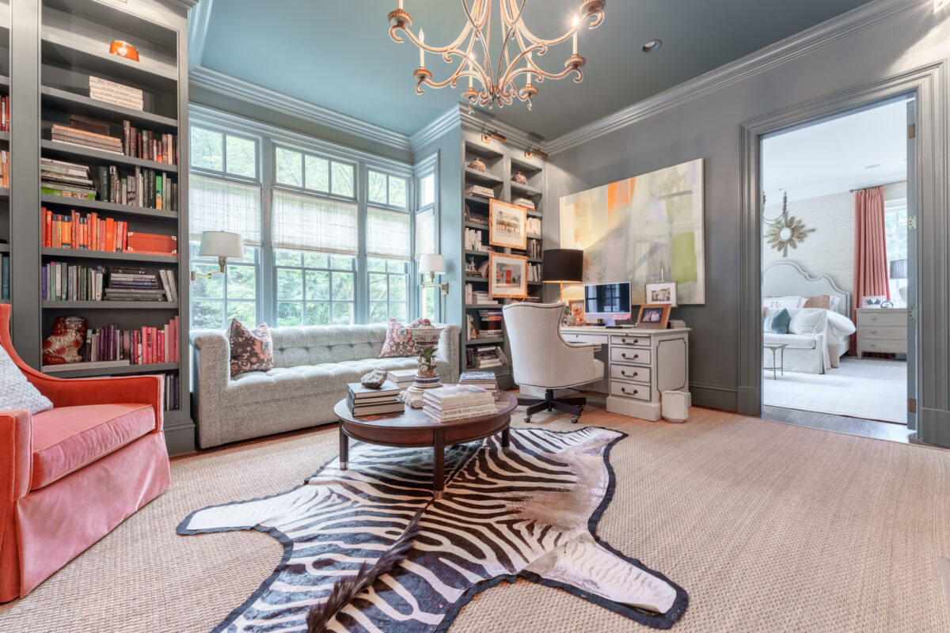
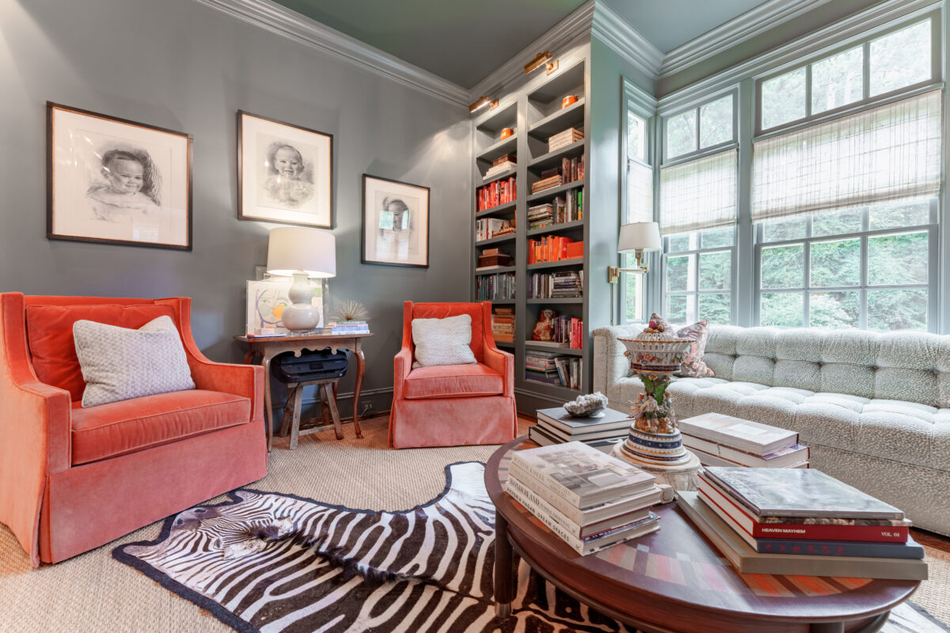
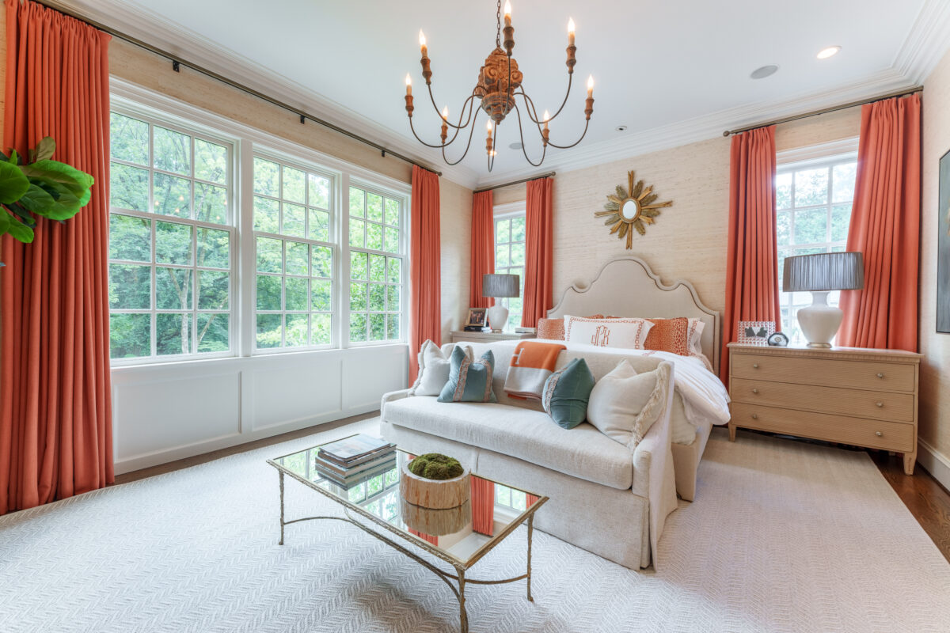
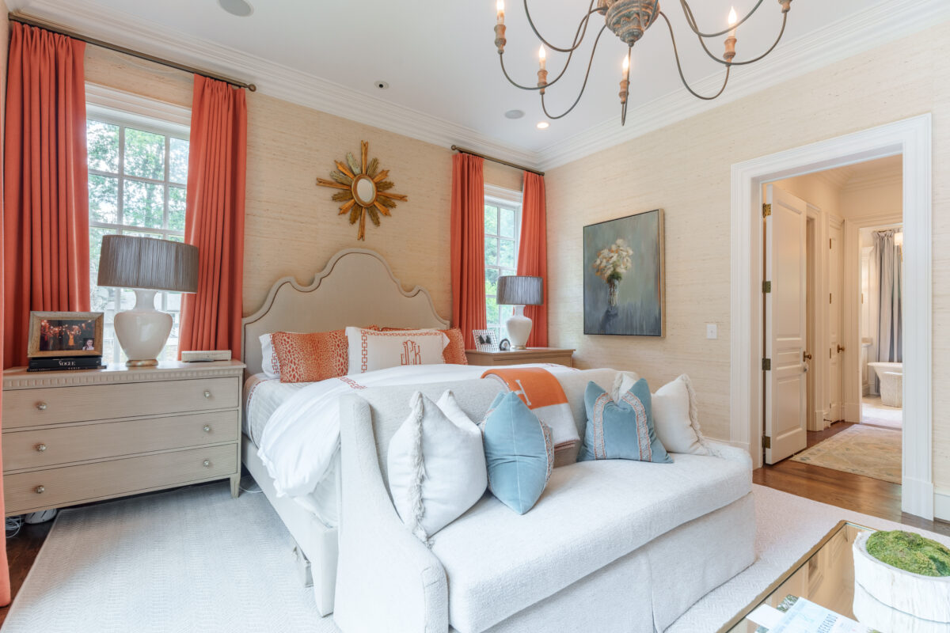
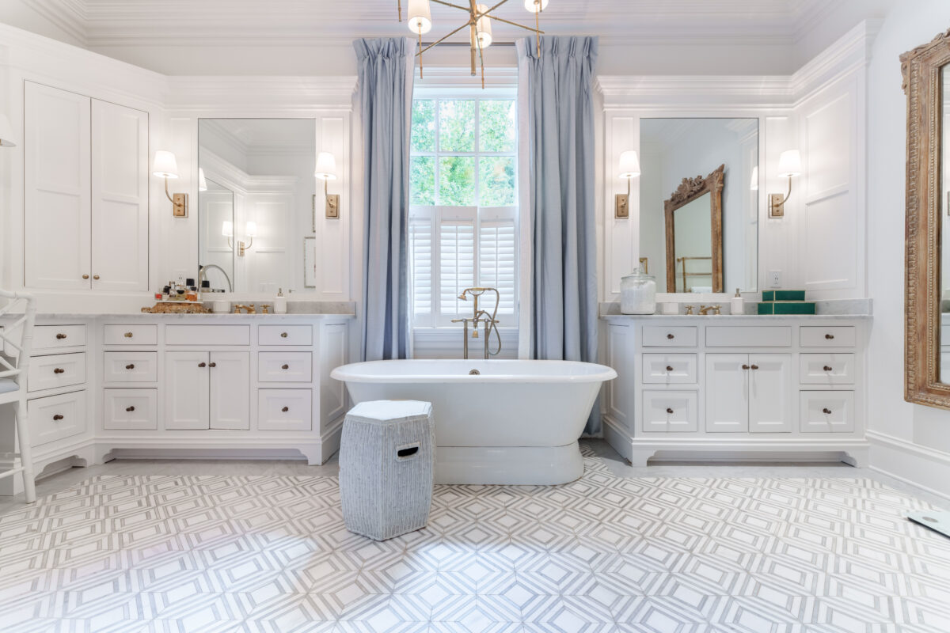
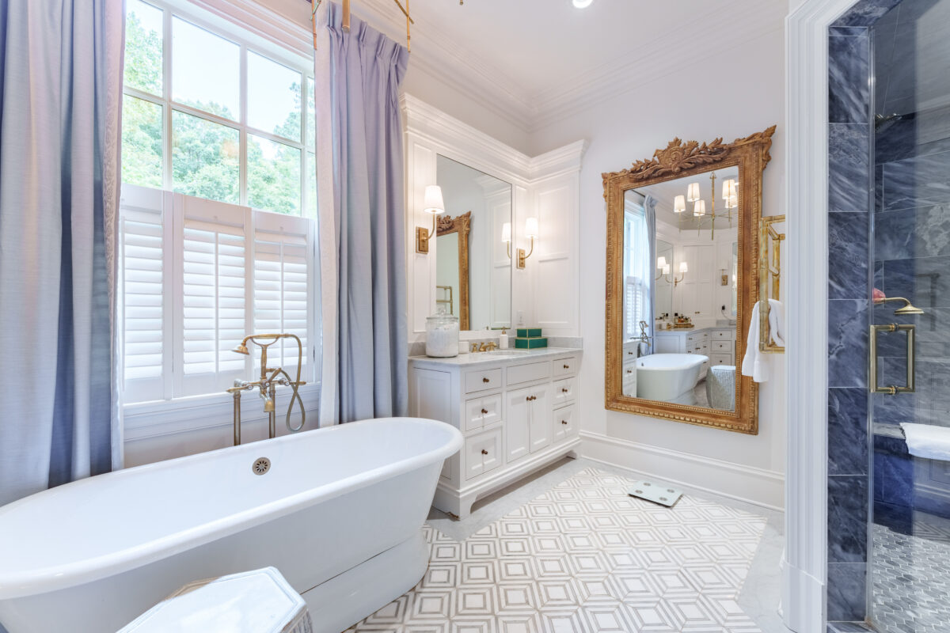
Four bedroom suites occupy the upper level, plus a large recreation room. Each bedroom suite includes a full ensuite bath and a large walk-in closet. The recreation room has ample space for multiple seating areas and a large walk-in closet for storage.
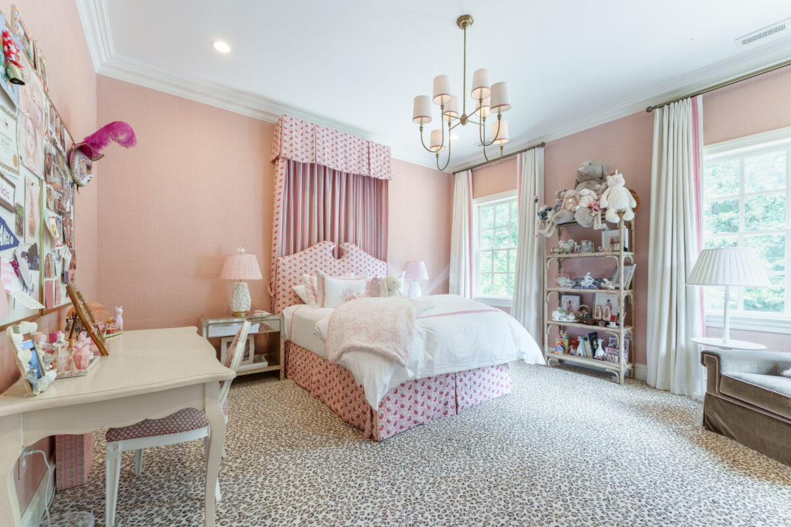
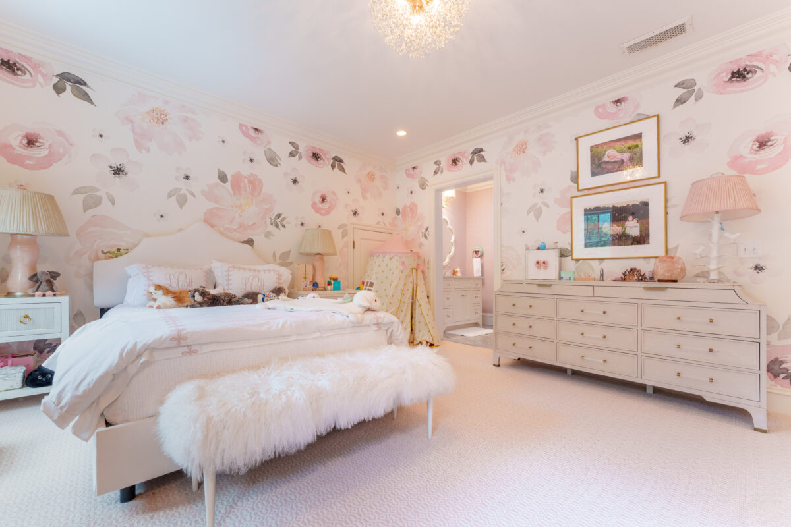
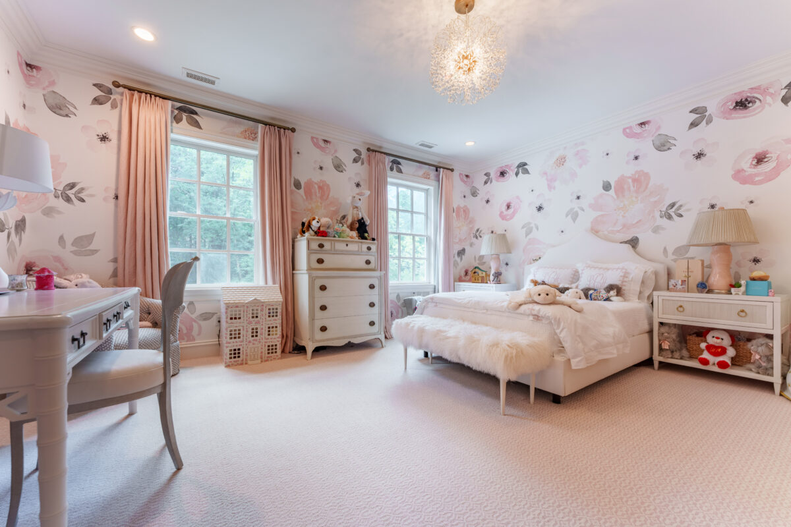
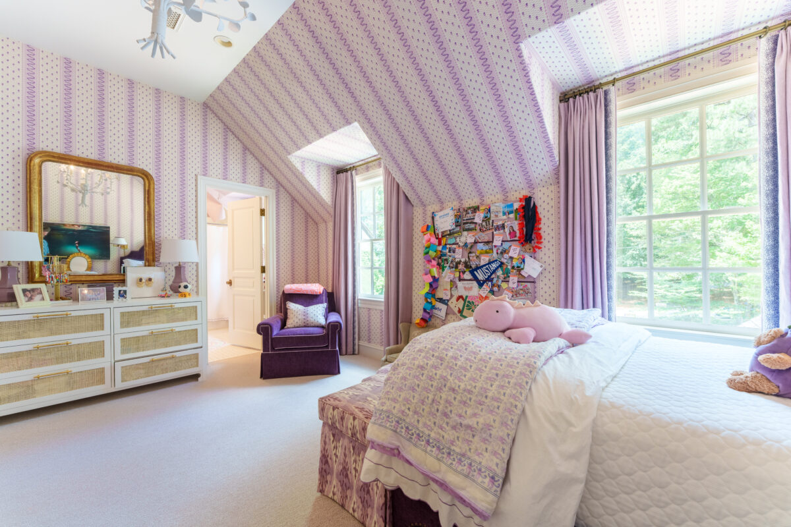
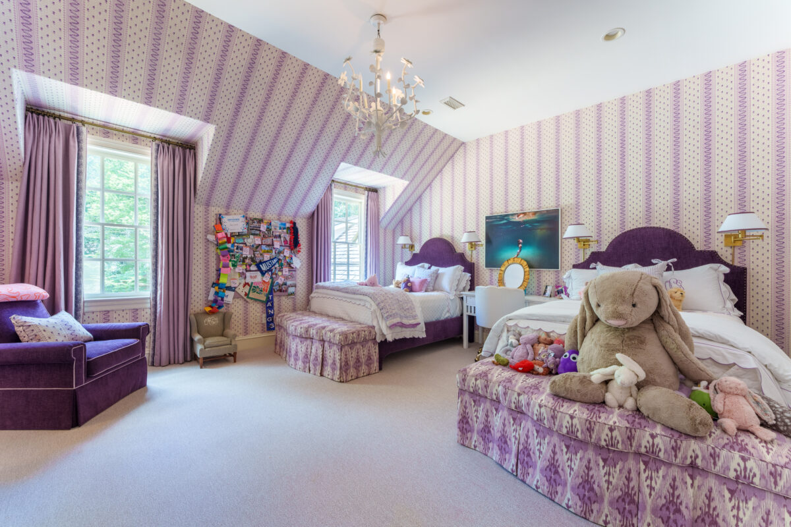
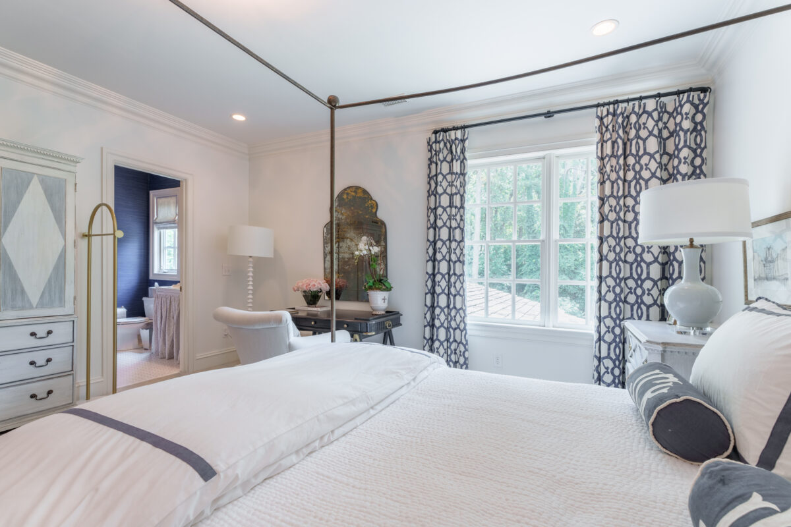
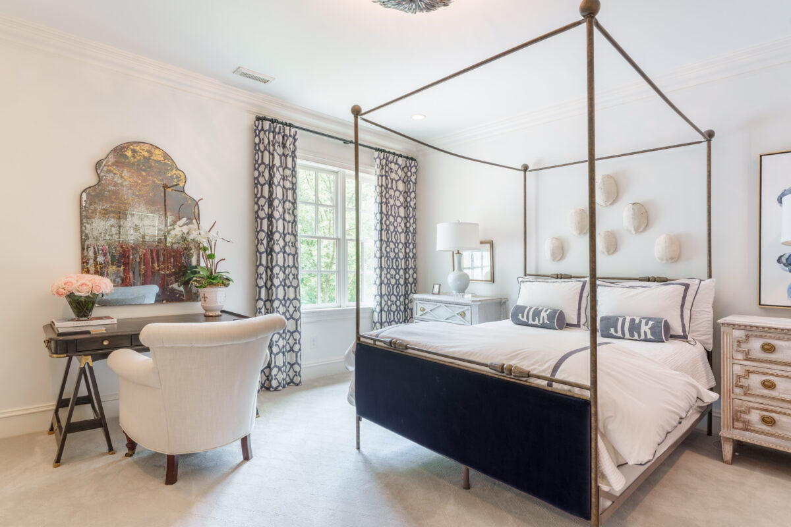
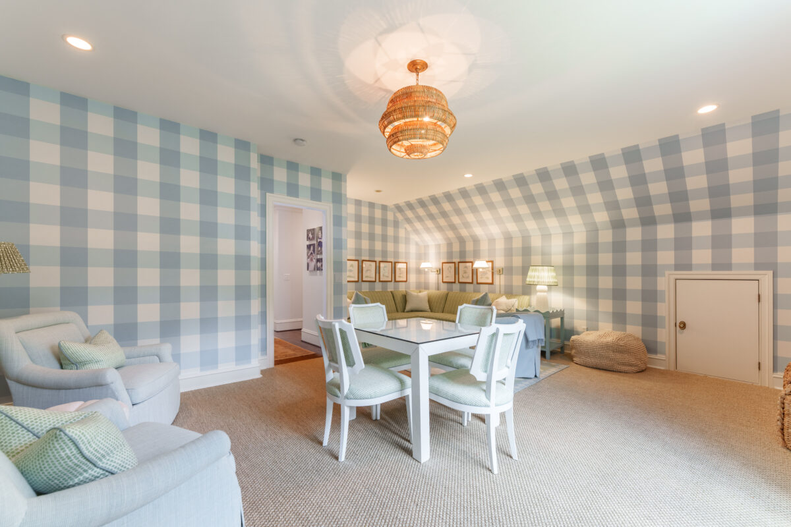
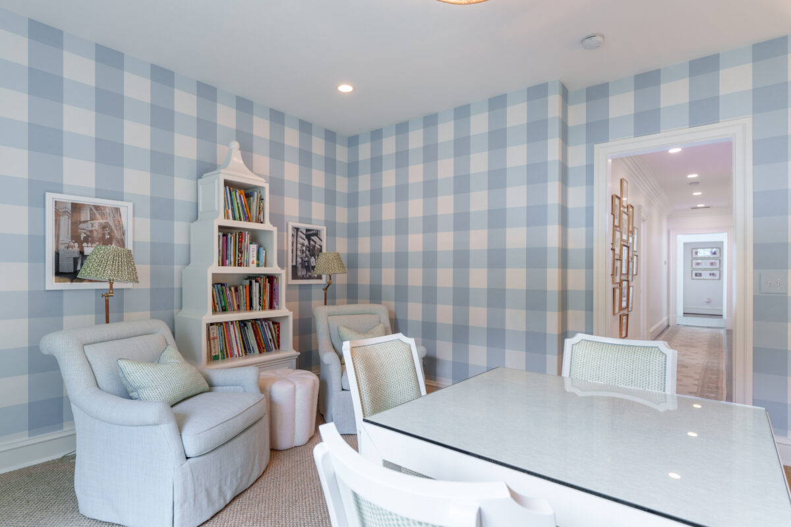
As great as the top two floors are, you will NOT want to miss the terrace level! Stylish ship-lap walls wrap two large common rooms, with plenty of room for game tables, sitting areas, and more. A kitchenette with a service window makes entertaining a breeze. New steel doors on either side of the fireplace provide access to the covered pool-side patio.
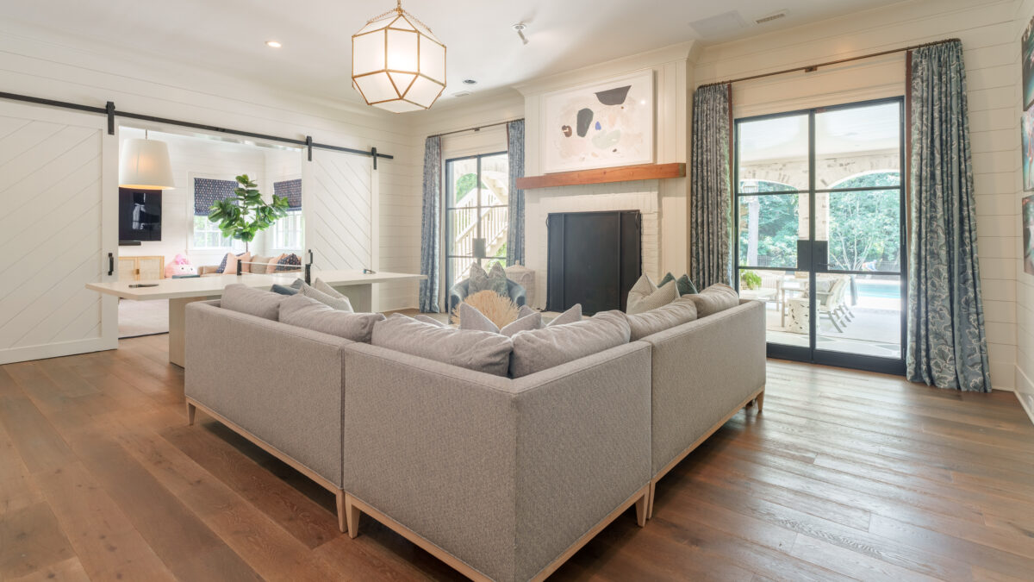
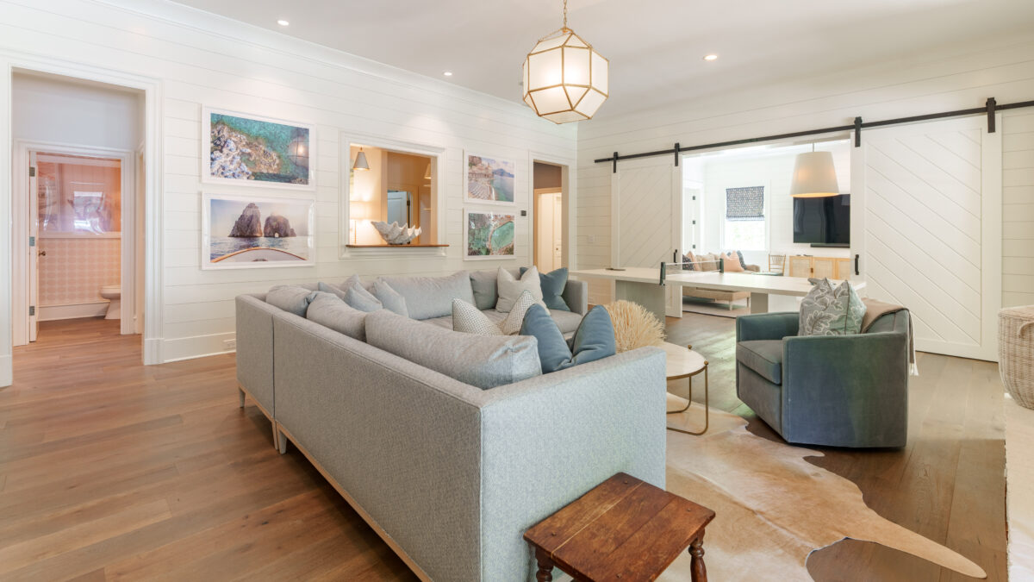
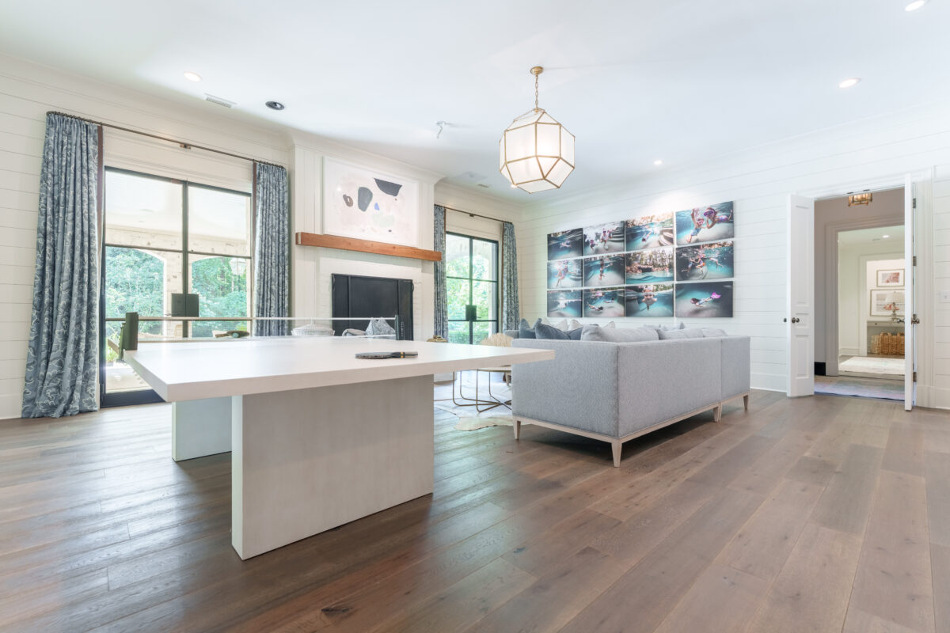
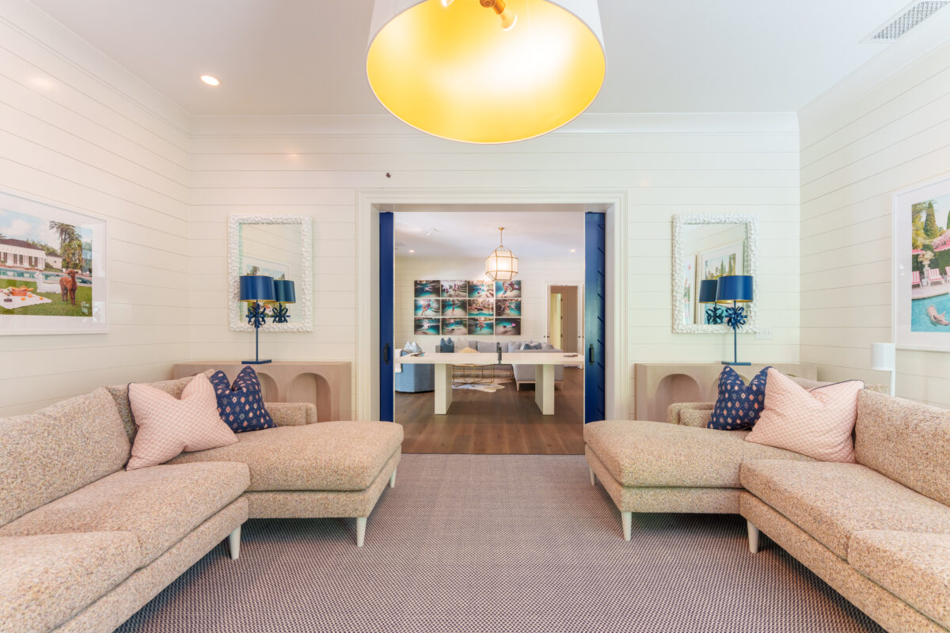
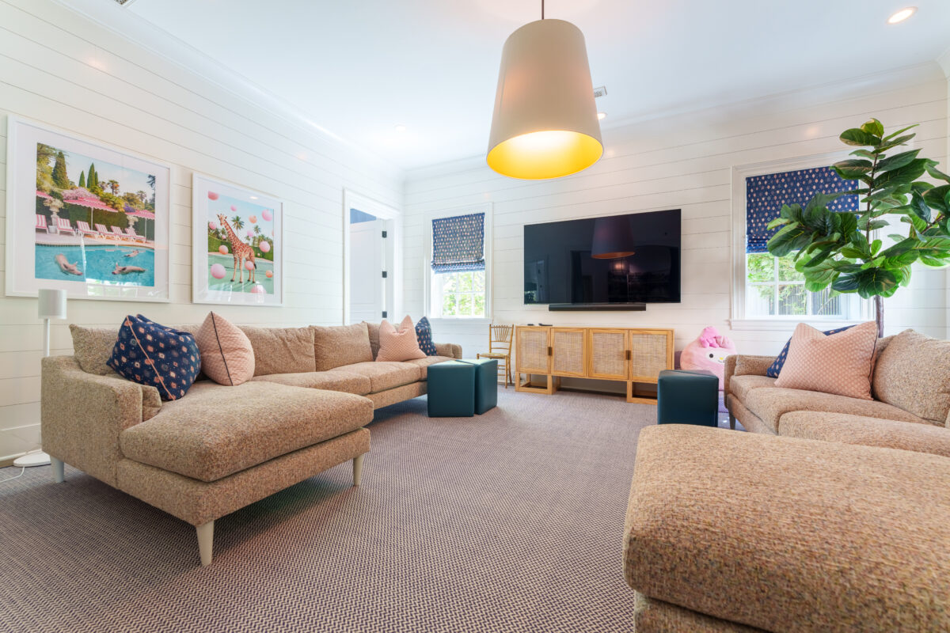
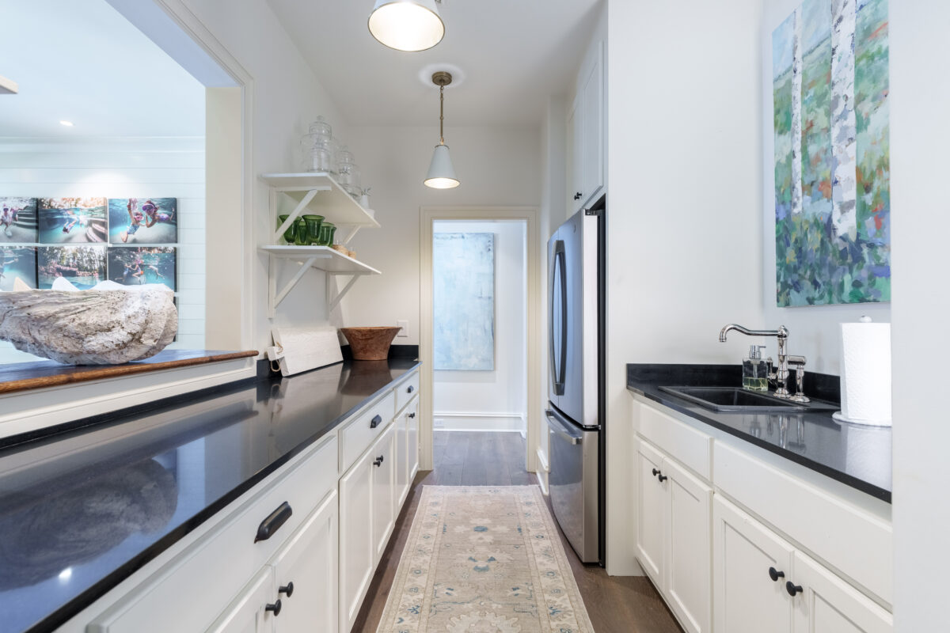
Two guest suites on the terrace level each have an ensuite bath, with an additional half bath next to the recreation rooms. The commercial laundry center on the terrace level includes space for two sets of washers and dryers, plus ample space for any craft project you might dream up. Work out in your private home gym, and relax afterward in your own sauna.
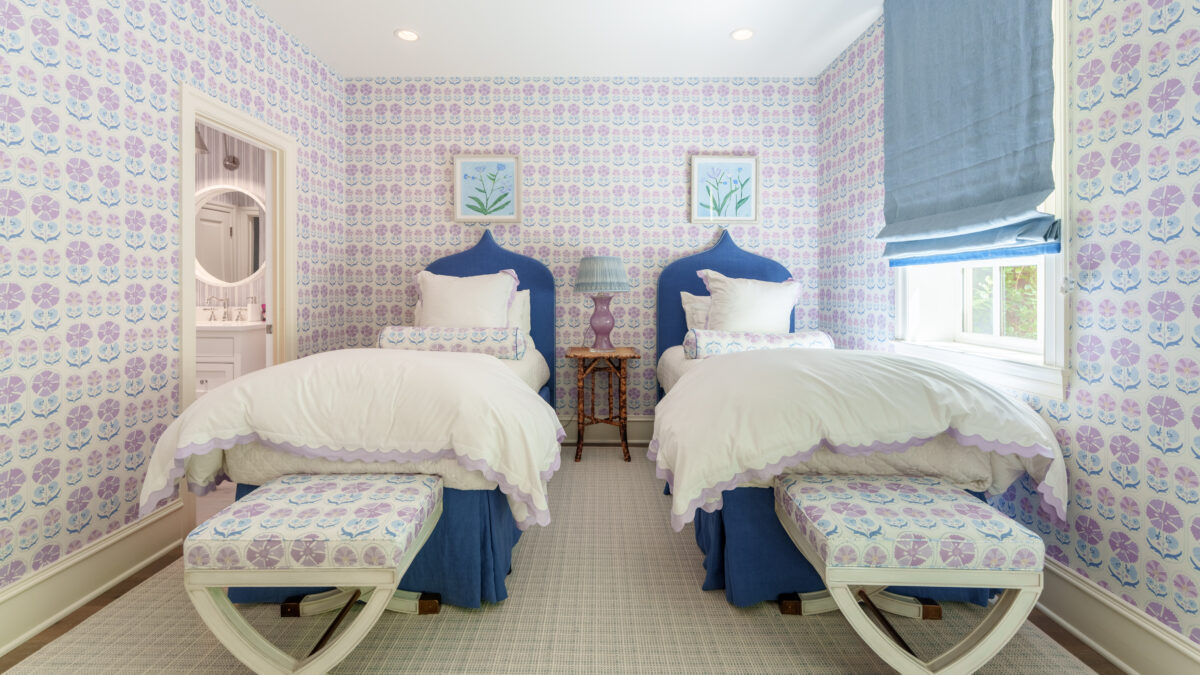
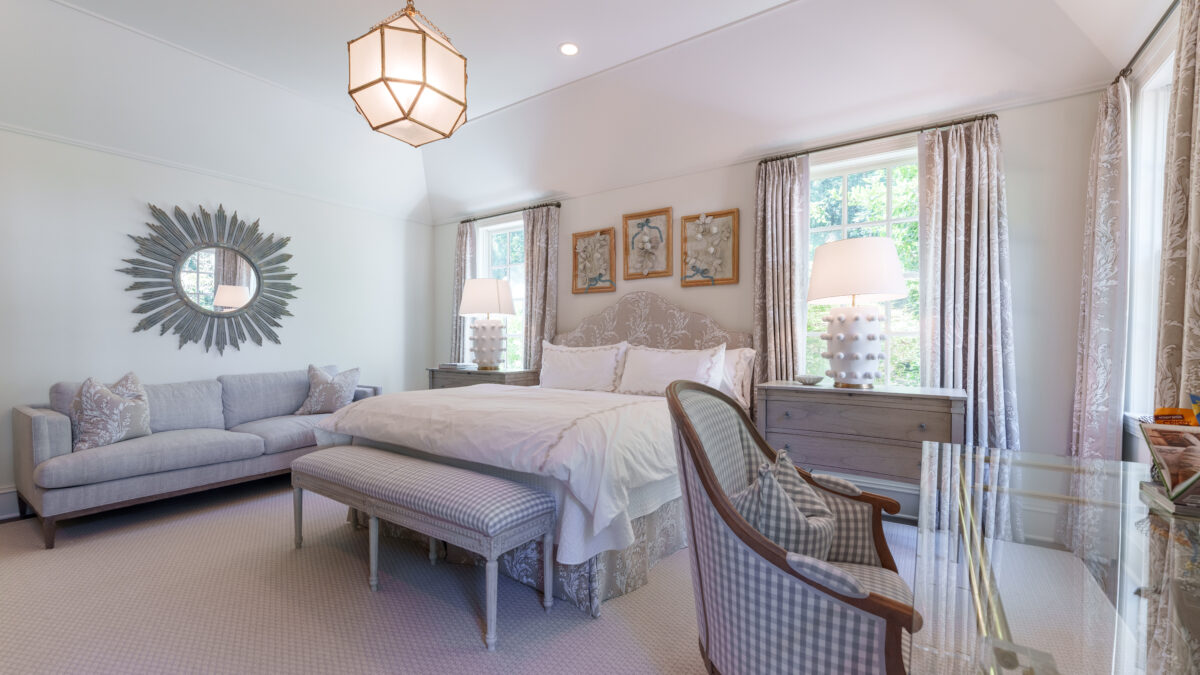
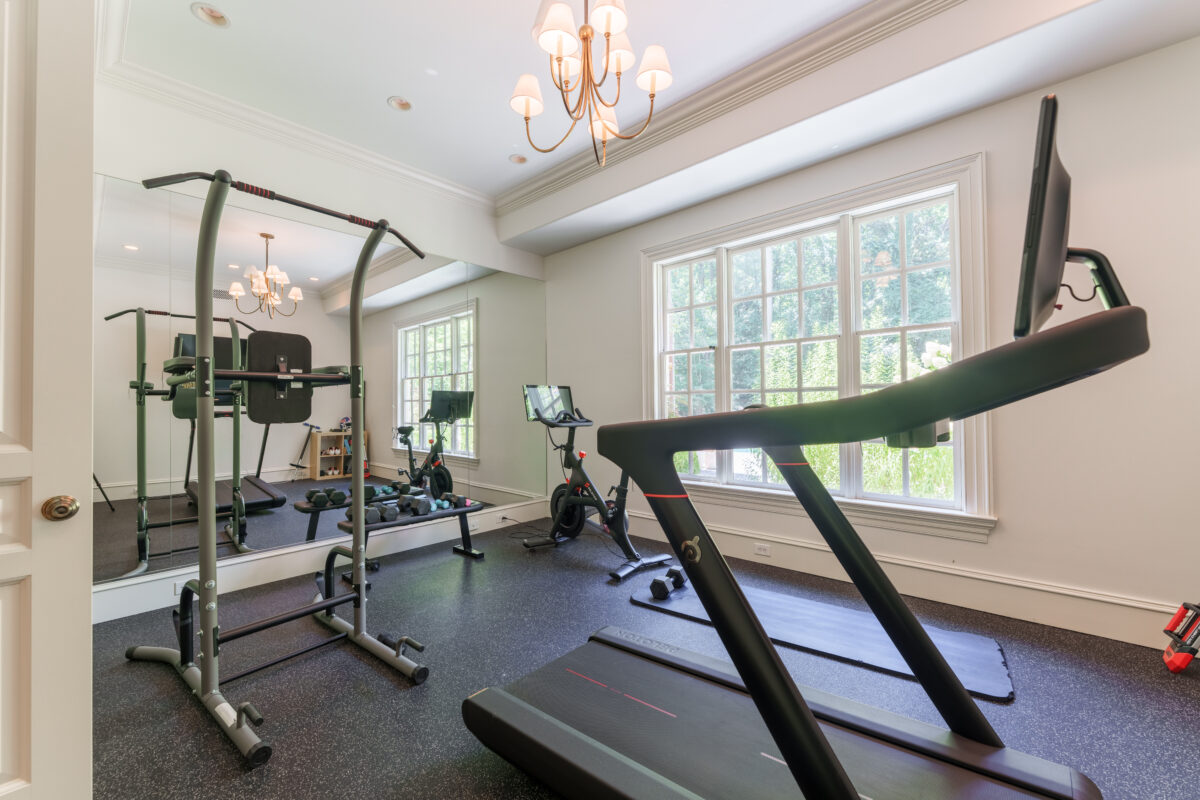
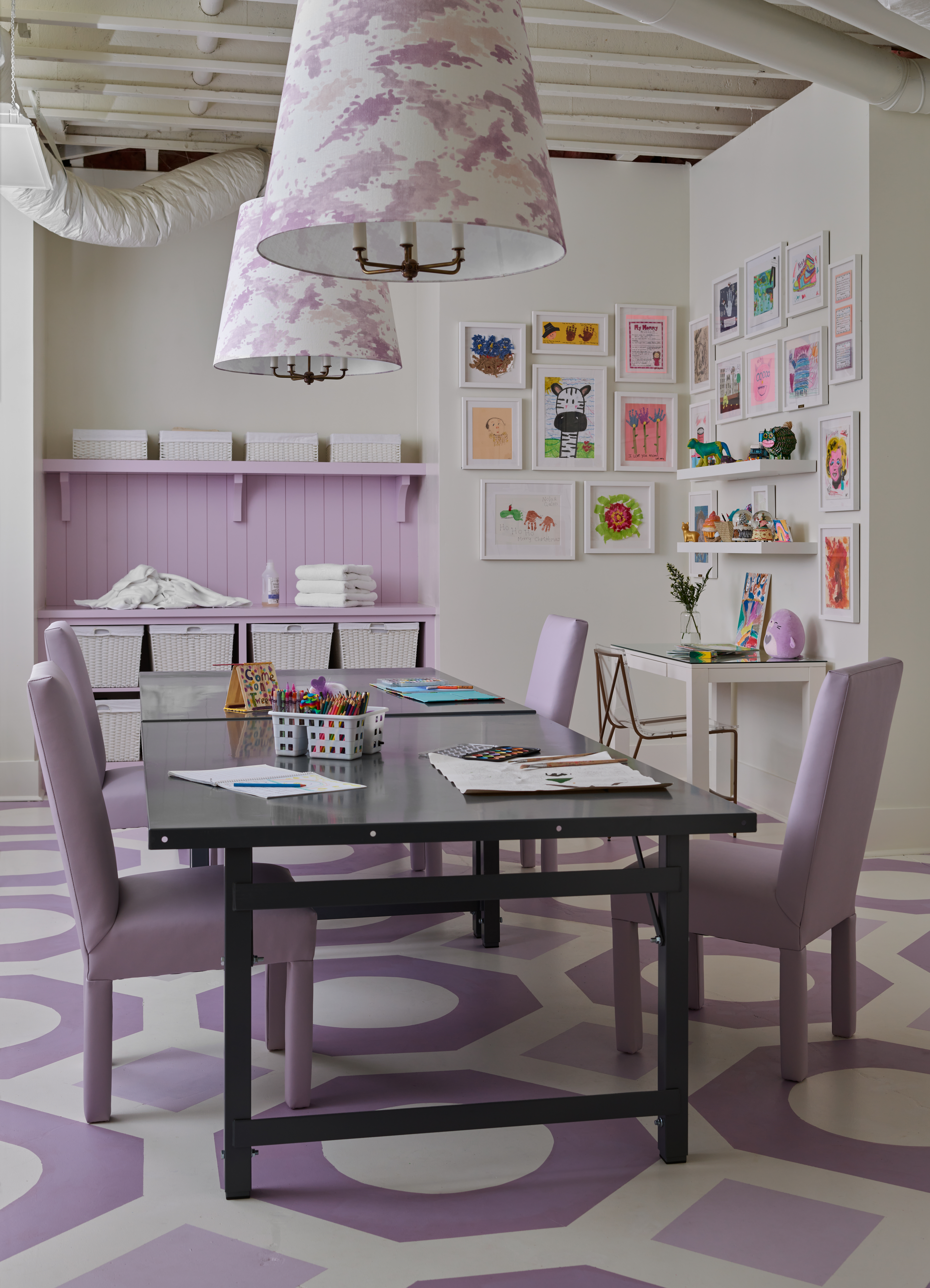
Improvements over recent years include a new state-of-the-art kitchen, an all new primary bath, a new bedroom/office suite over the garage, new HVAC systems, a new whole-house generator, Synthetic turf in the backyard, and MUCH more.
Hurry, this one will not last long!
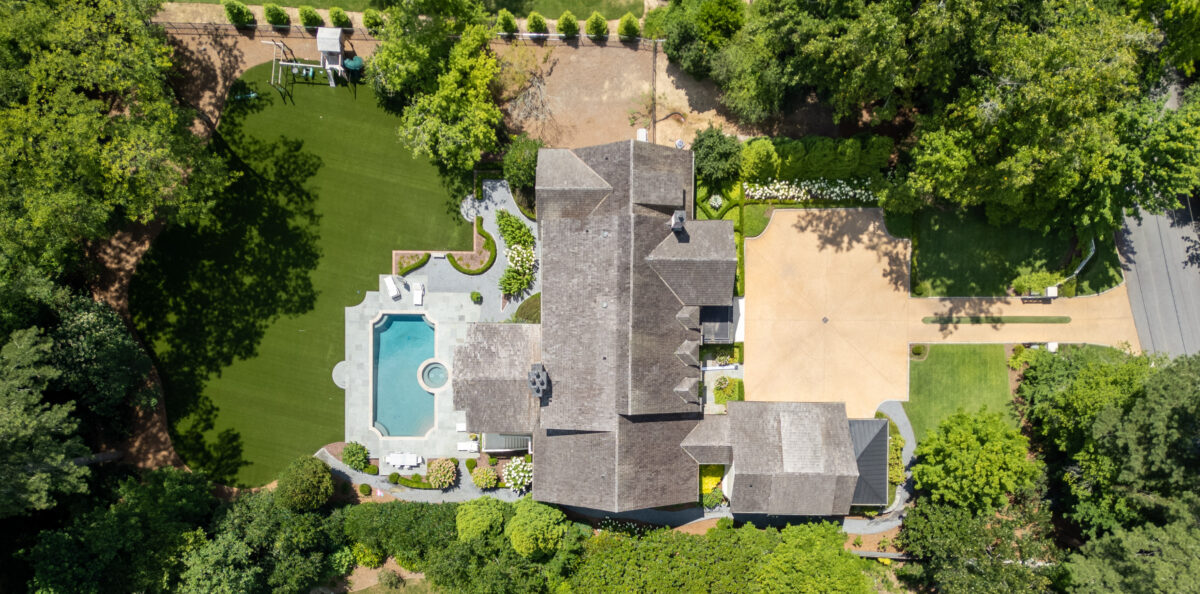
The Brandon neighborhood is a prime example of big-city conveniences and private suburban atmosphere Buckhead is known for. Walk to Memorial Park, Bobby Jones Golf Course/Bitsy Grant Tennis Center/Boone’s Restaurant, the BeltLine, or through the gorgeous surrounding neighborhoods. The neighborhood serves as a hub of activity, with privacy for residents living off the main streets.
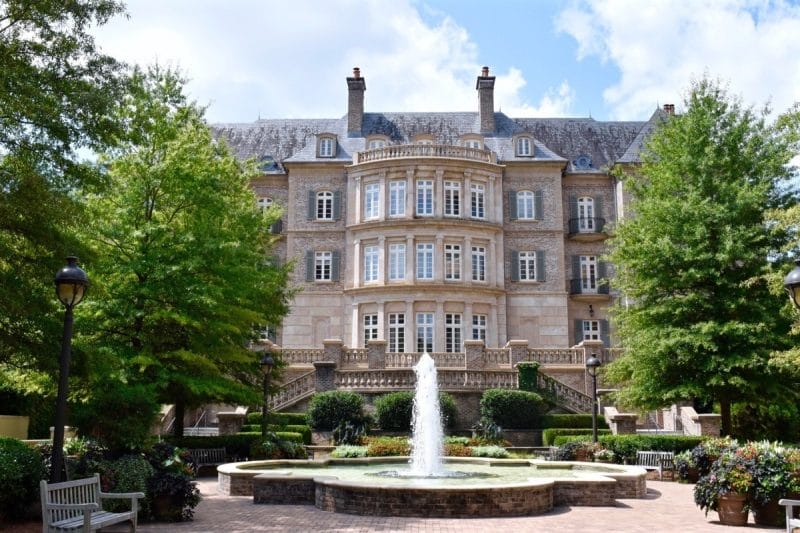
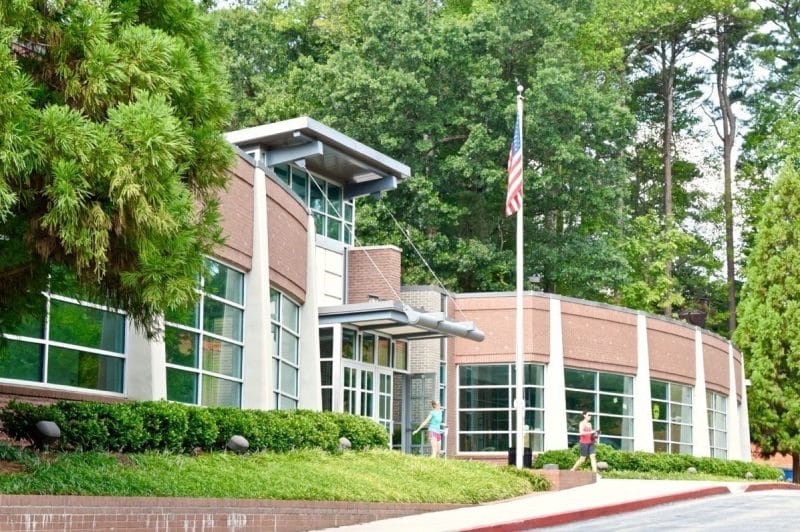
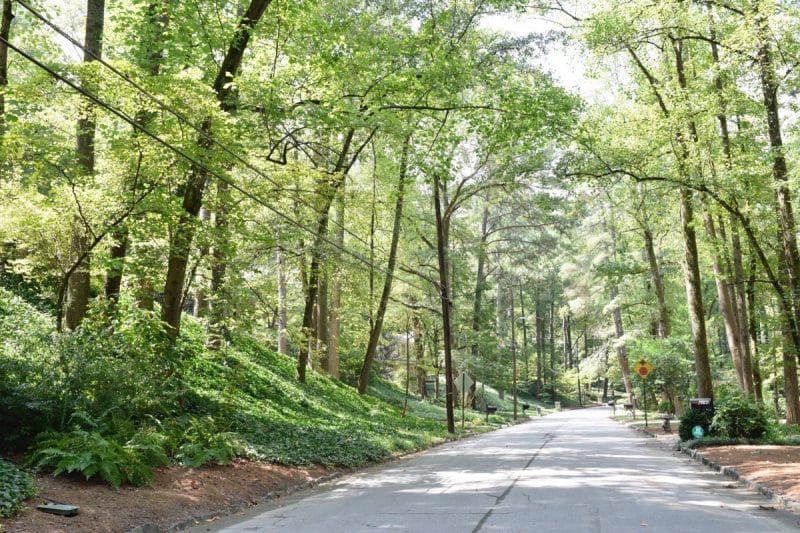
Classic Buckhead landmarks like the Arthur Blank Family Foundation, Atlanta Girls’ School, Junior League Atlanta, the popular Carl E. Sanders YMCA, and more occupy this neighborhood. In addition, a variety of churches, which include Trinity Presbyterian, St. Anne’s Episcopal and St. Luke’s Lutheran Church, make steeples abundant. In addition to top-ranked public schools, there are many private school options in and near the Brandon neighborhood.
2751 Dover Road is the perfect blend of classic Buckhead charm and modern convenience; walking distance from Morris Brandon Elementary, and a stone’s throw from Memorial Park. The totally private backyard offers a private turfed soccer field that the whole family will love! This flat area off of the lower level features high-netting to keep the balls in play and lights to let the action go past sunset! The lot extends deep into the forest beyond the turfed play area to a creek.
The home also features a 2 car garage on the main level with a 3rd garage that can be accessed via a 2nd driveway to a lower level.
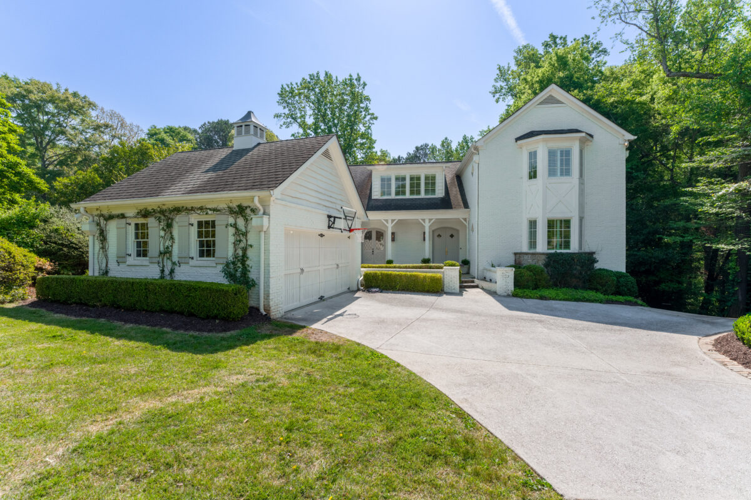
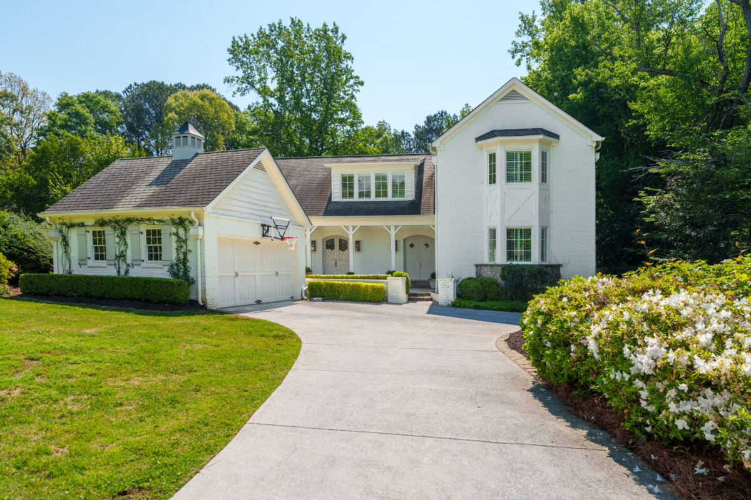
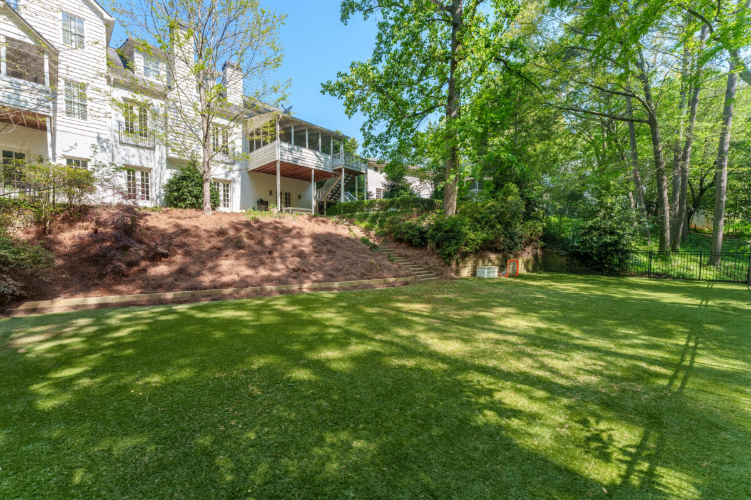
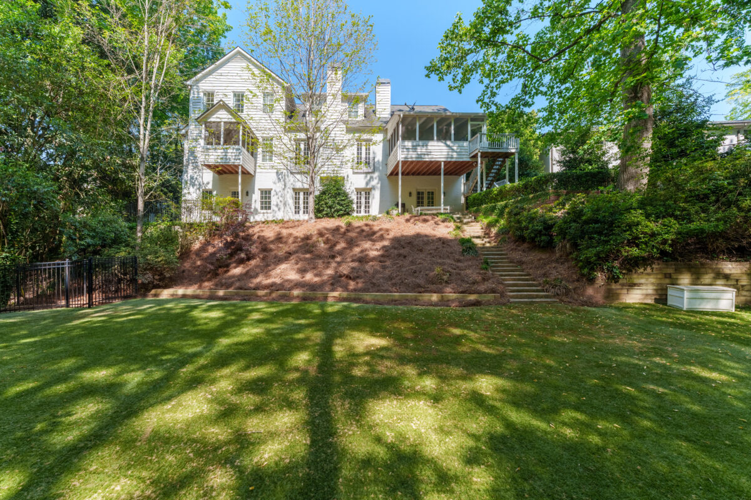
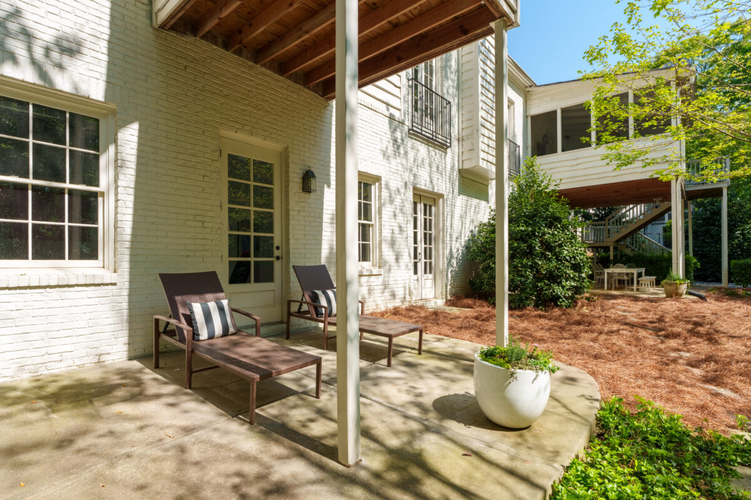
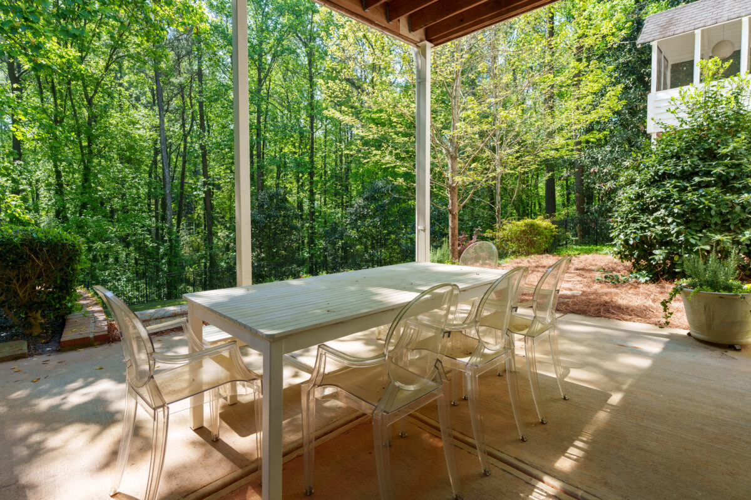
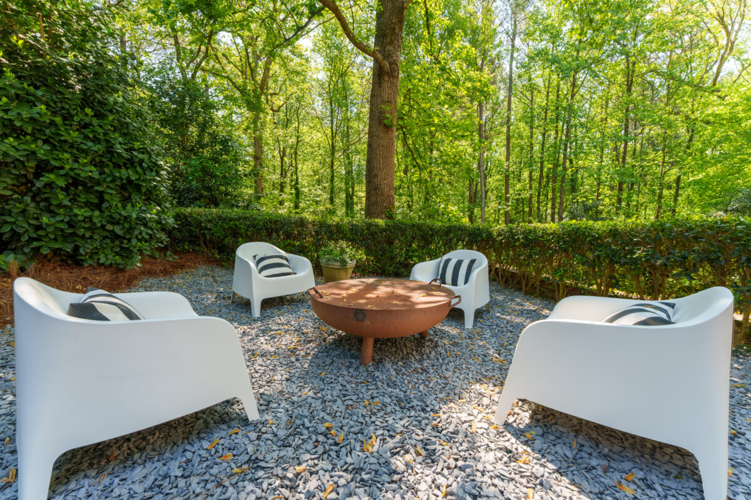
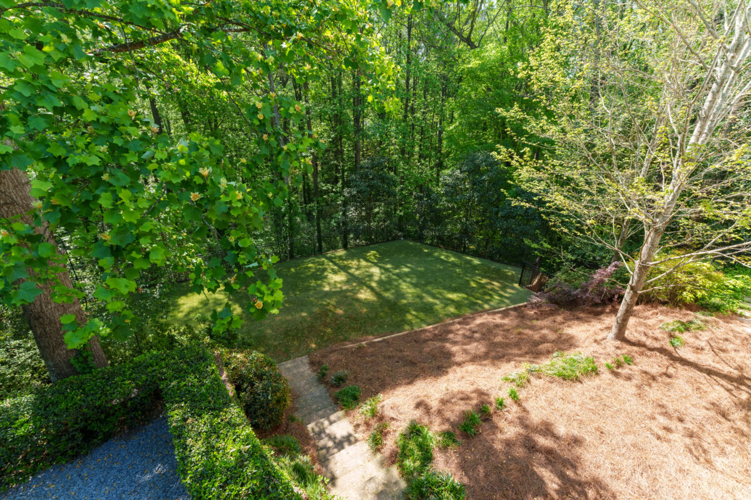
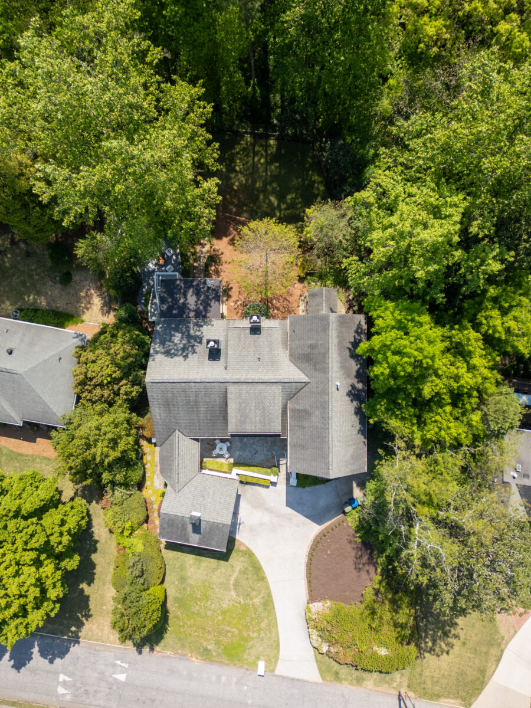
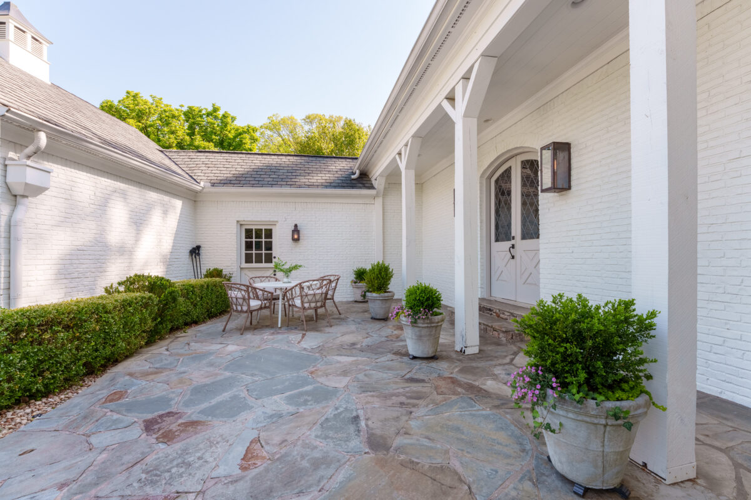
An inviting entry foyer provides your first glimpse of the bright family room and the elegant dining room. Built-in cabinets with caned doors add character to the dining room, which is open to the family room and kitchen.The fireside family room features built-in book cases and dual French doors with Juliett balconies.
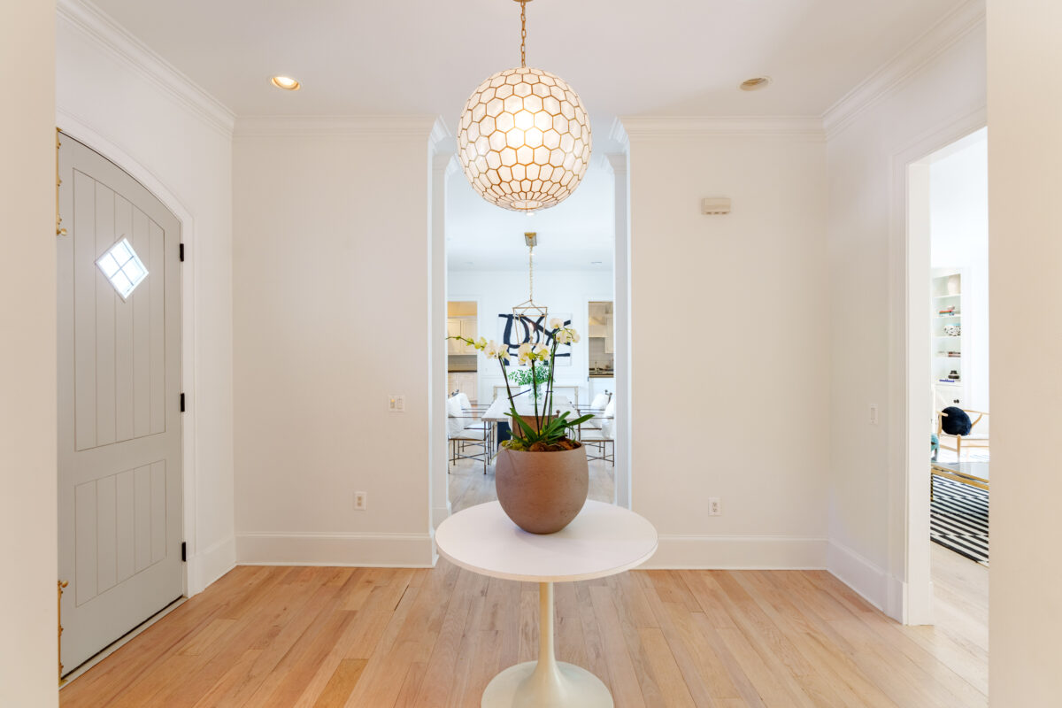
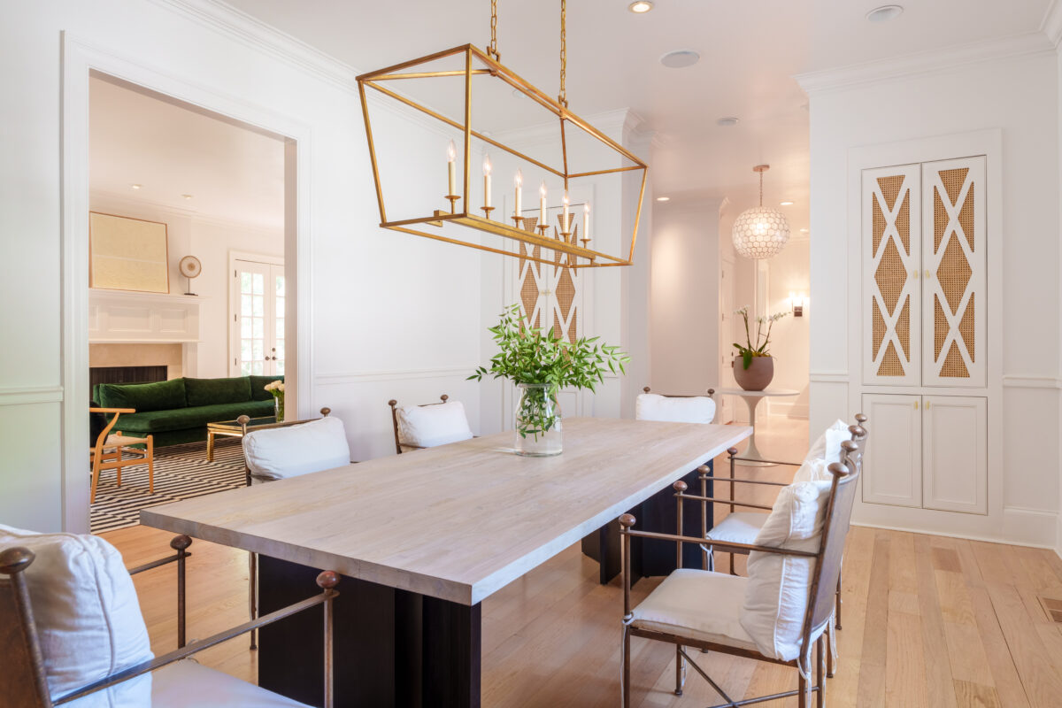
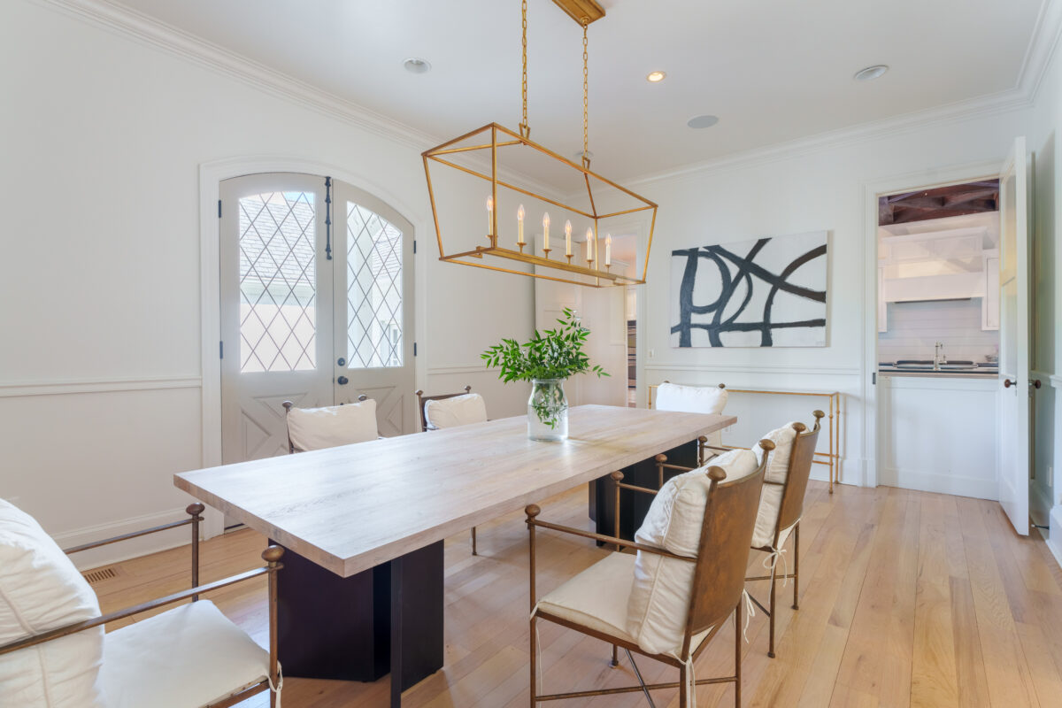
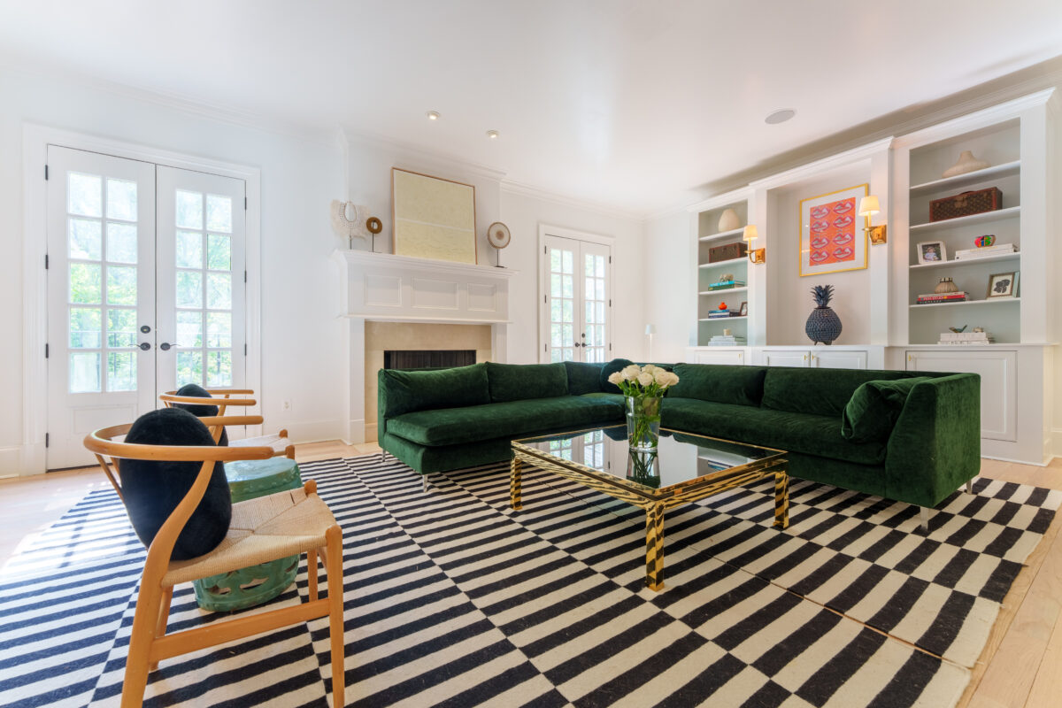
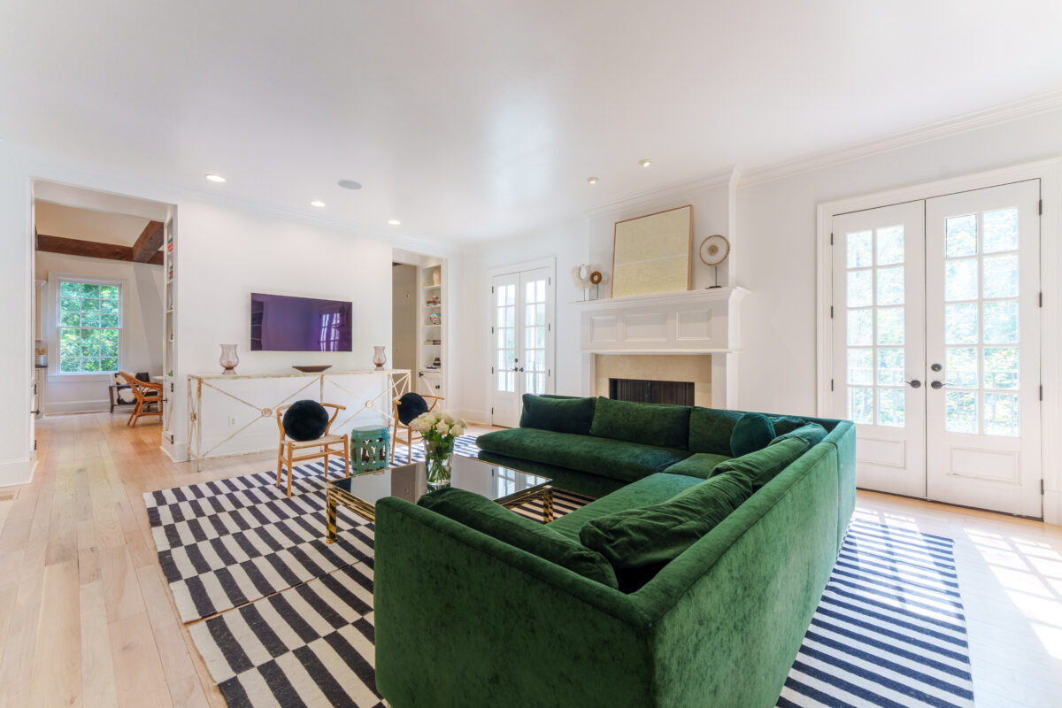
Dramatic wood beams span the vaulted ceiling in the kitchen and breakfast area. White custom cabinets surround a central island with black stone counter tops. Features include stainless steel appliances, a separate coffee bar, and a cozy fireplace in the breakfast area. The breakfast area also includes access to the screened porch and the backyard. A mudroom provides convenience and storage between the kitchen and the 2-car garage.
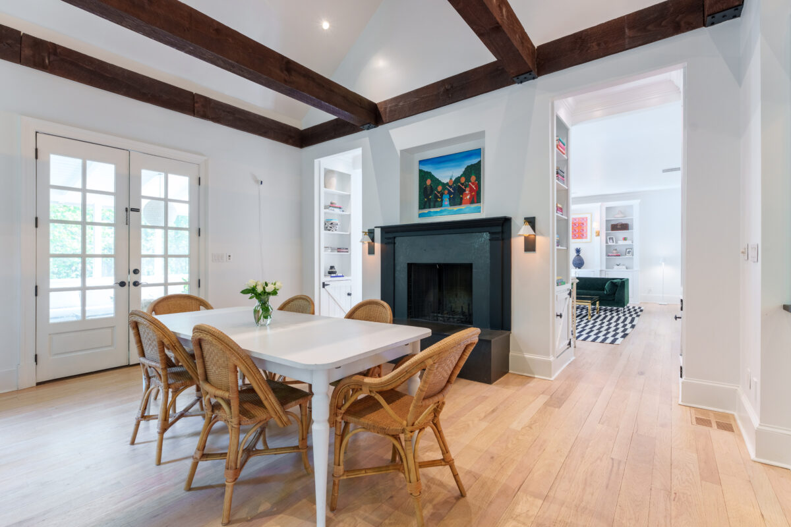
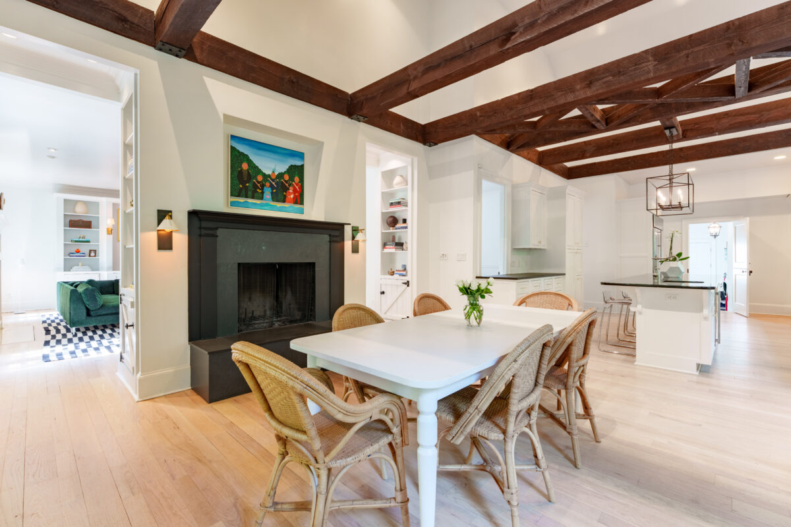
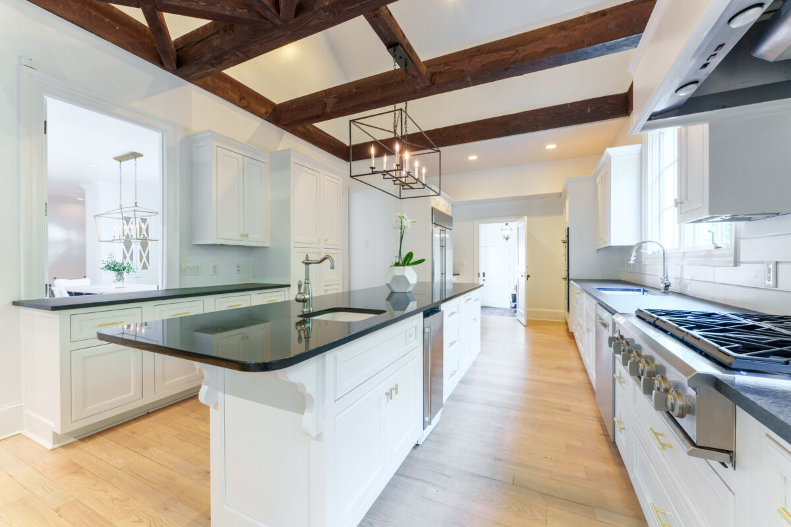
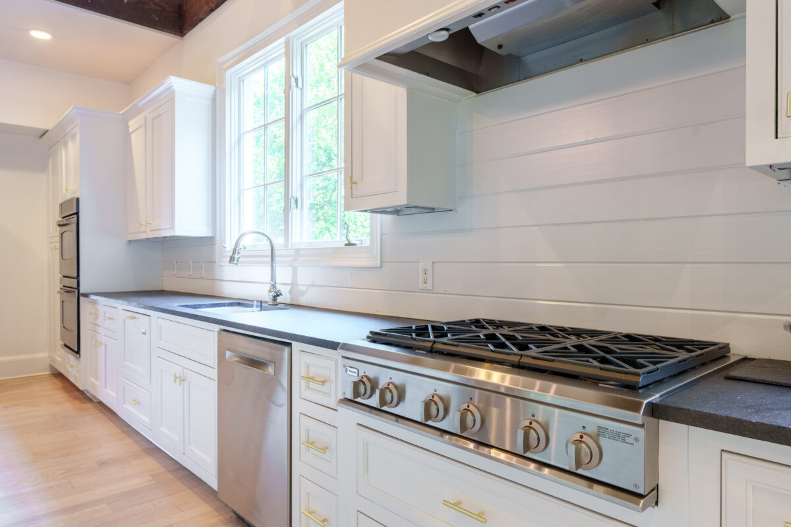
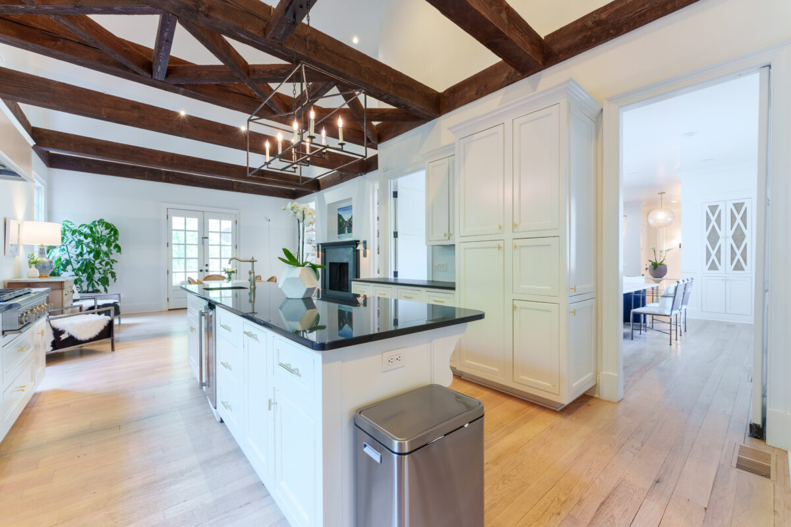
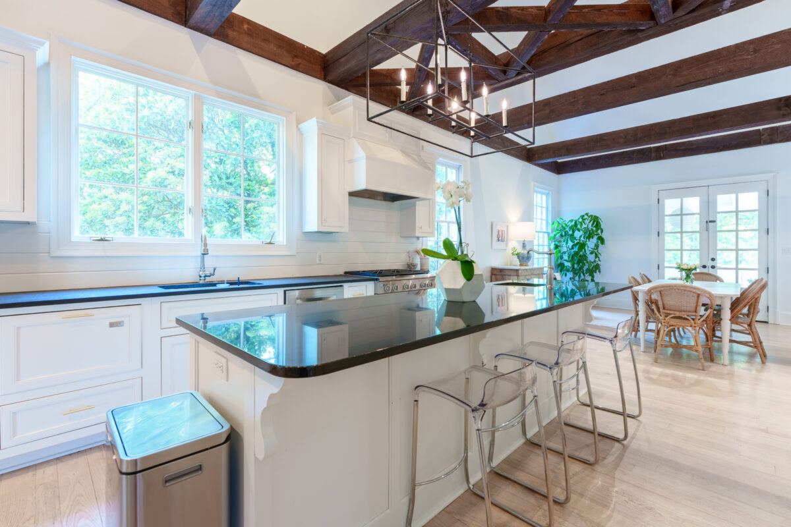
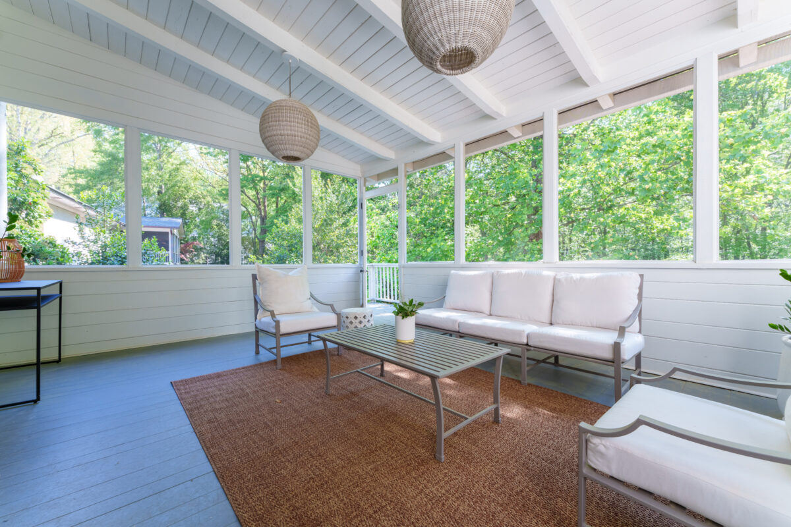
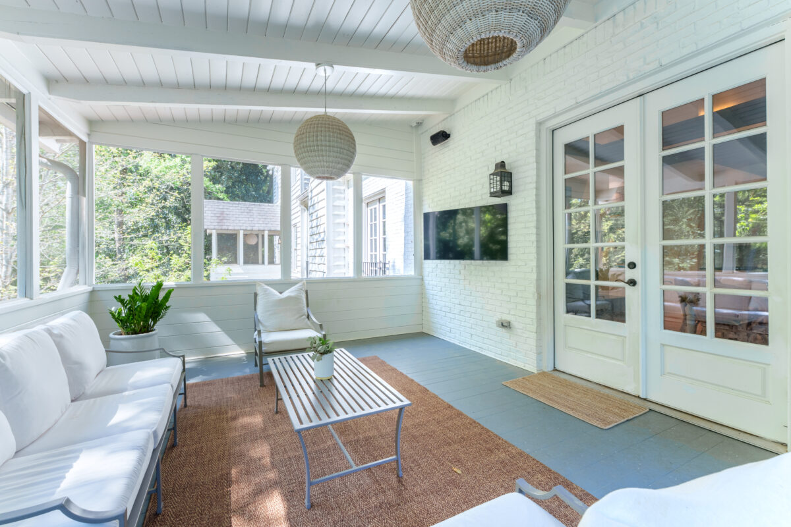
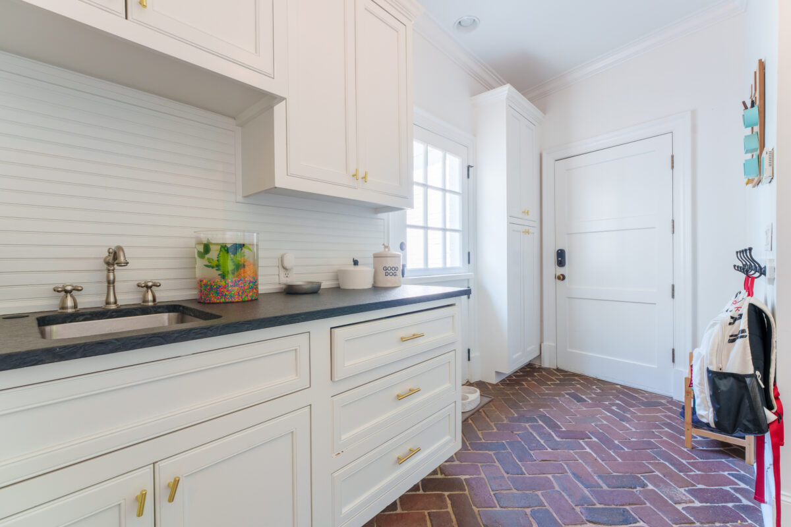
The primary suite on the main level features a large bedroom with a private screened porch, and an ensuite bath with dual vanities, separate tub and shower, and a large walk-in closet.A private home office near the primary suite offers a quiet place to read or work.
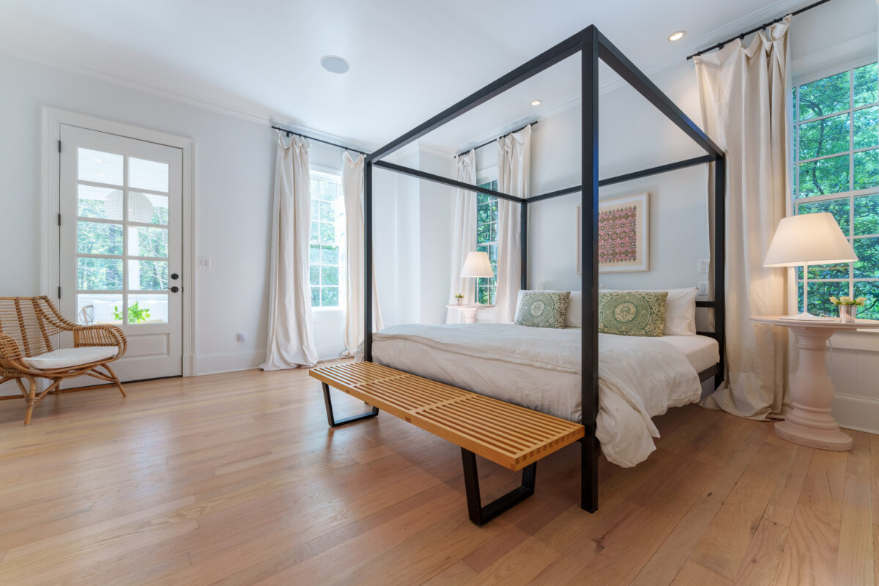
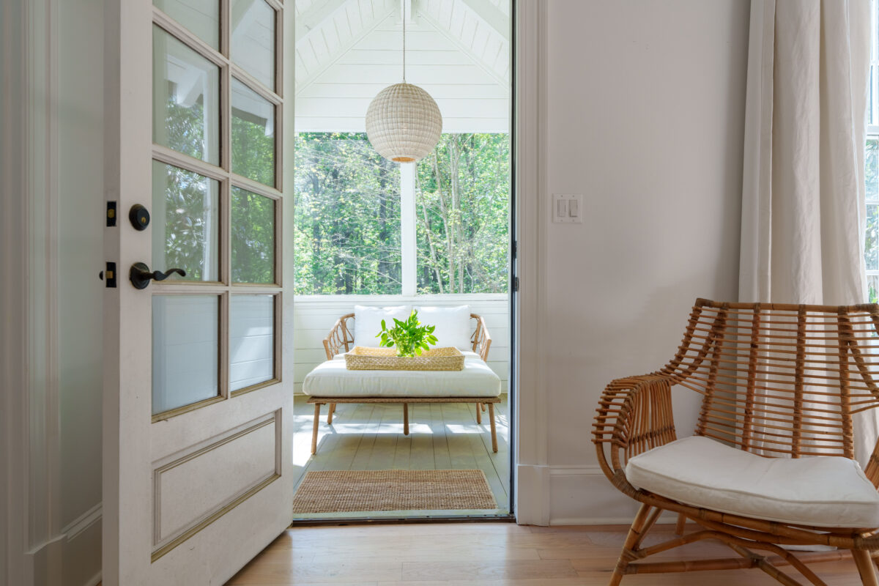
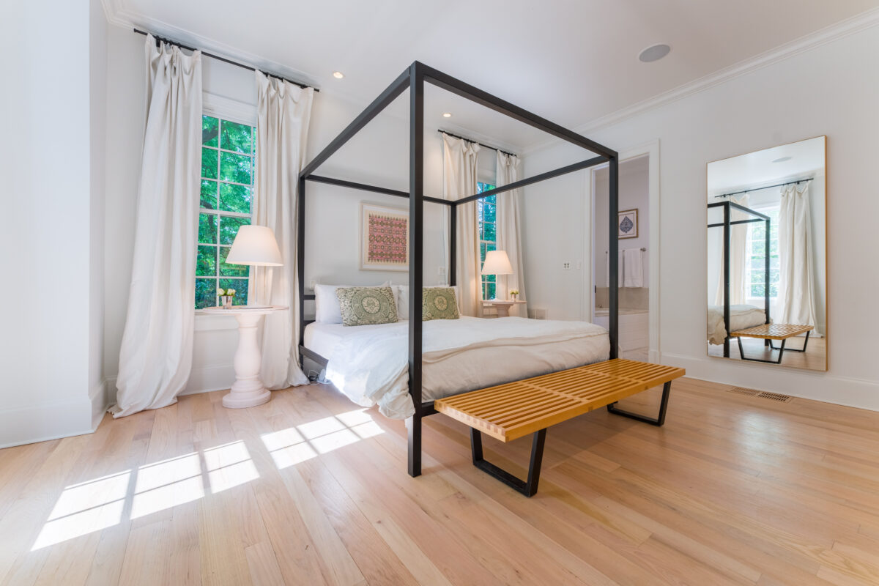
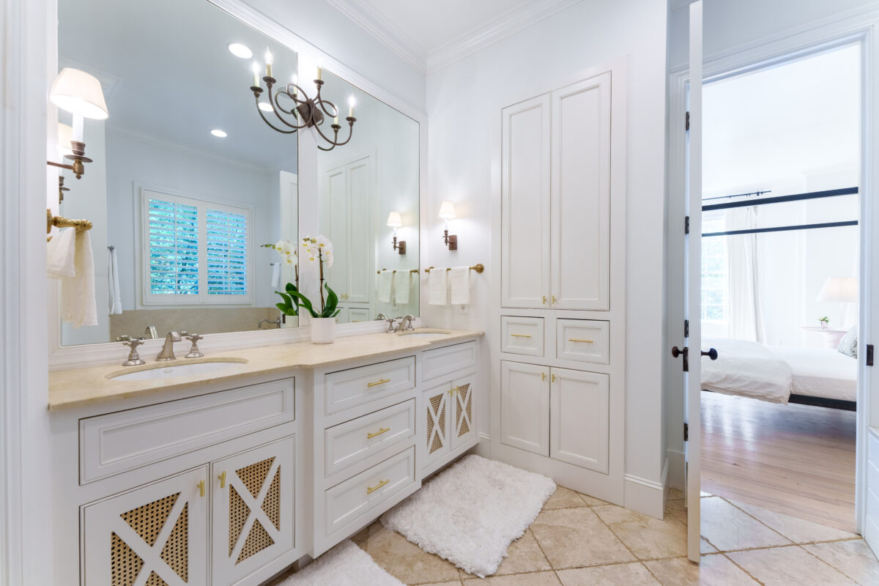
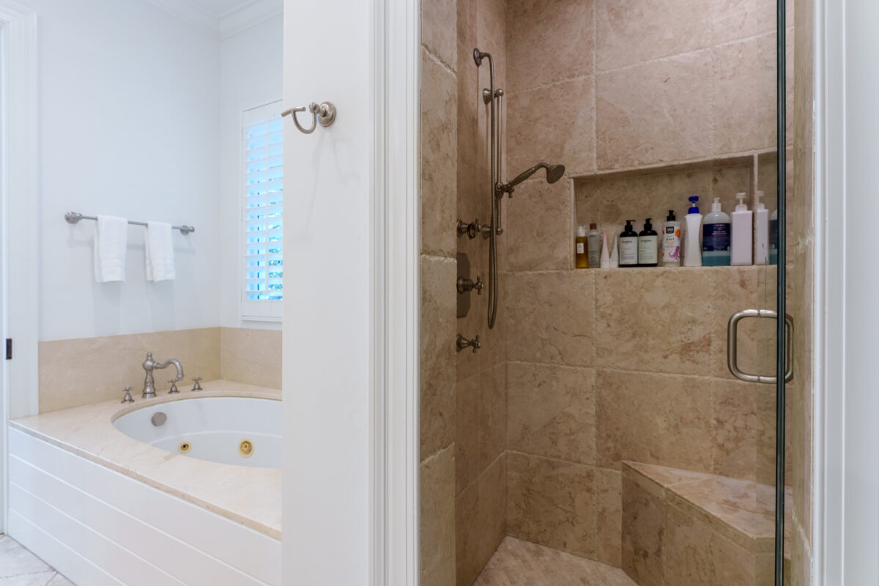
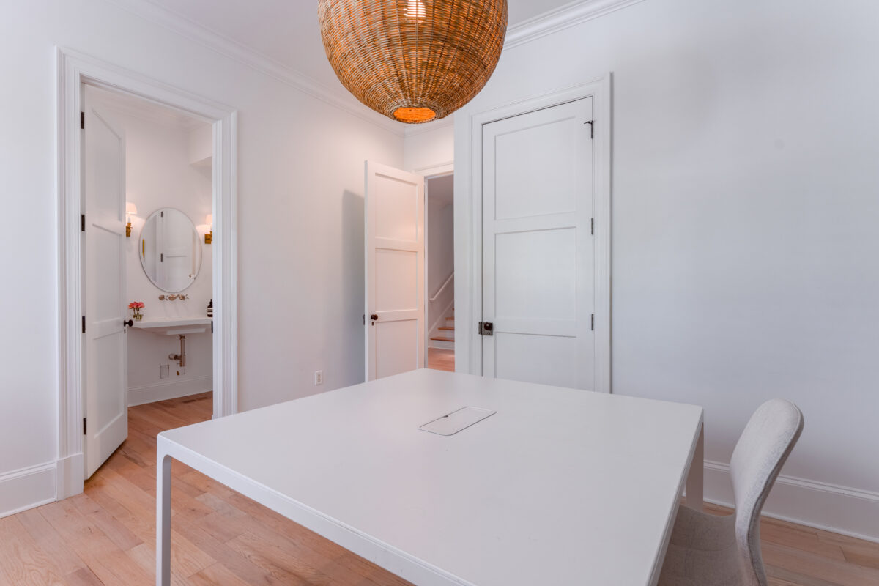
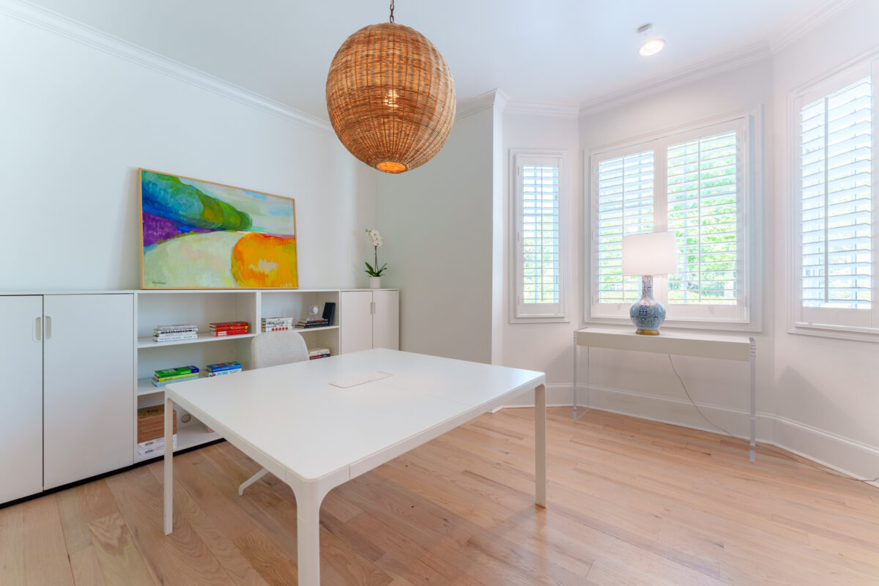
A convenient sitting/play area tops the stairs and serves as the center of the four bedrooms on the upper level. Two bedrooms have private ensuite baths, and two share a Jack-and-Jill bath.
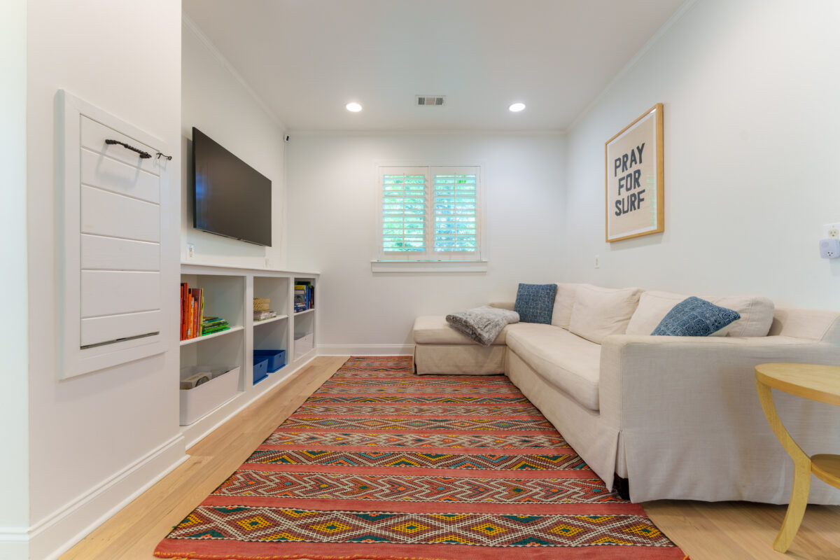
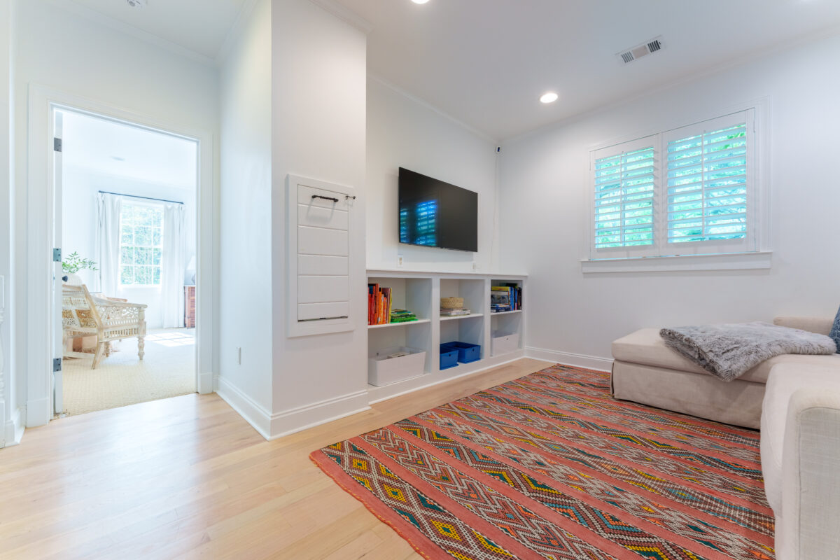
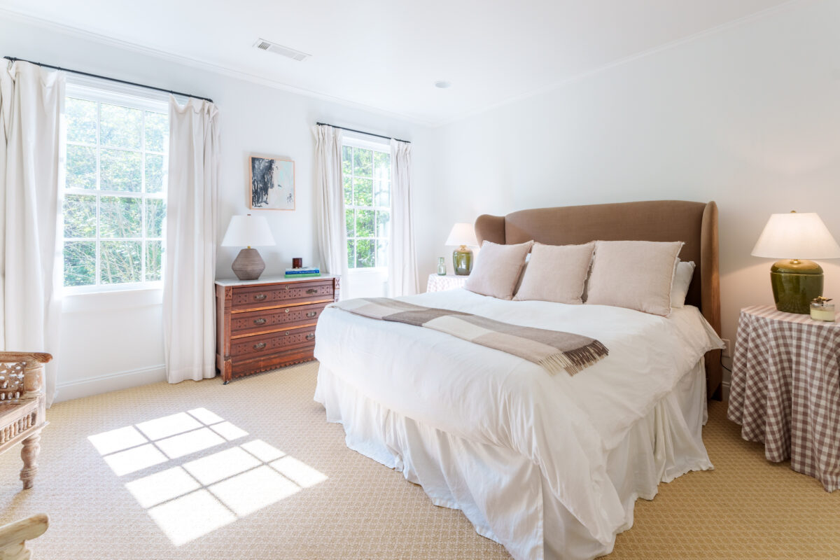
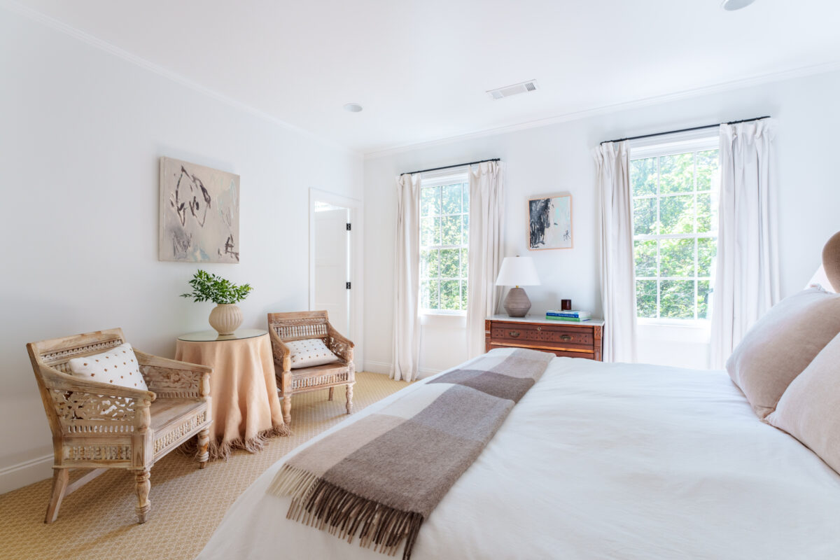
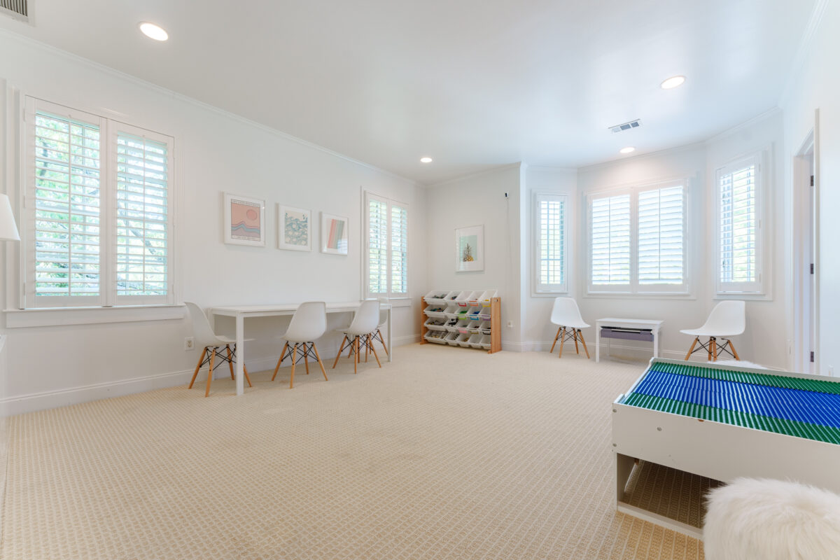
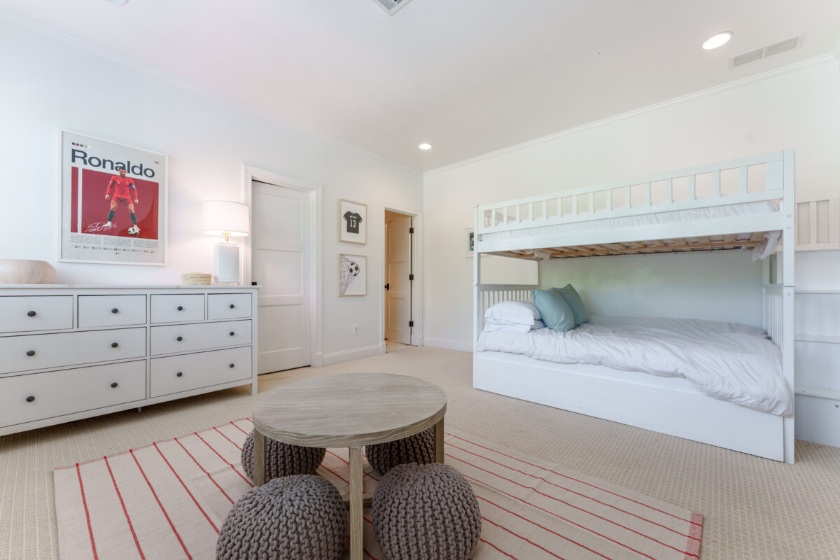
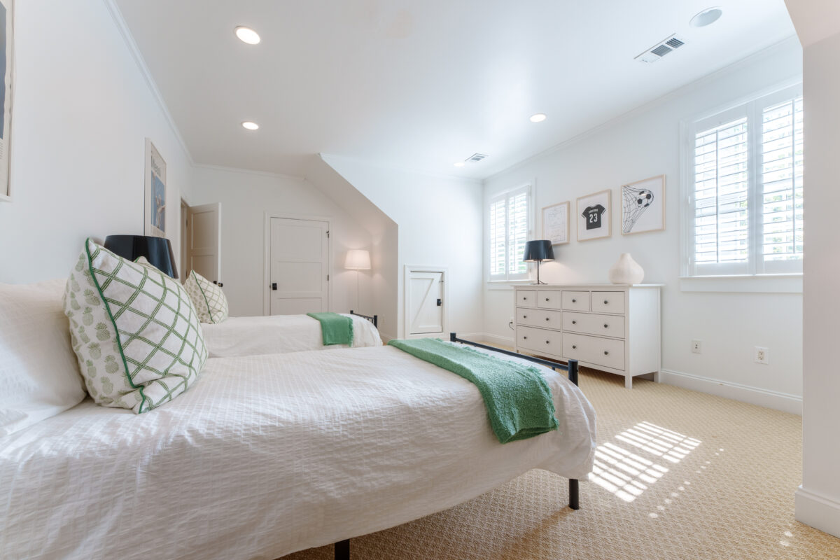
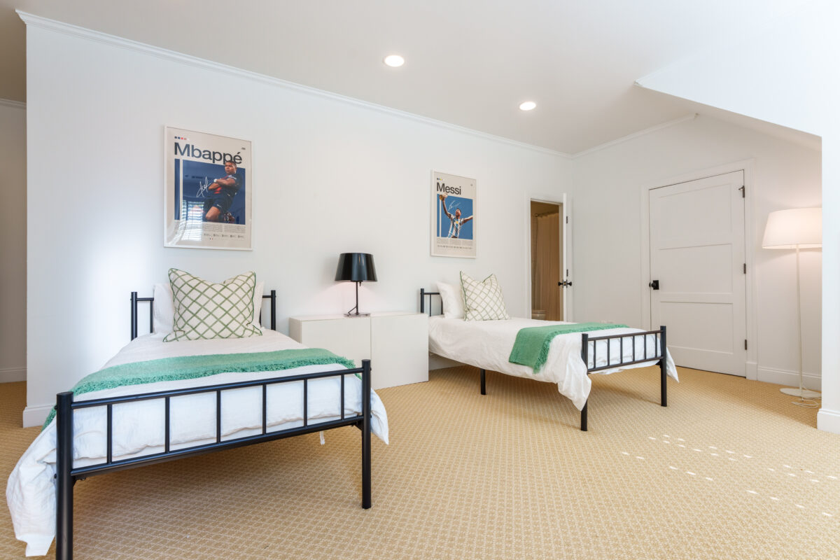
The lower level is the icing on the cake with 12′ ceilings tons of play space, a guest suite and the storage room of your dreams! At the base of the stairs, a large family room has room for a sitting area, game tables, and more, with access to the backyard. Guests will enjoy the privacy of the terrace level bedroom with an adjacent full bath. Other notable features include a speak-easy/bar, large laundry room (with a convenient laundry shoot leading here from both upper levels), and a lower-level garage that makes a great home gym. Raise the garage door and get your workout in with fresh air.
This is a very special home on a desirable street in the heart of Buckhead!
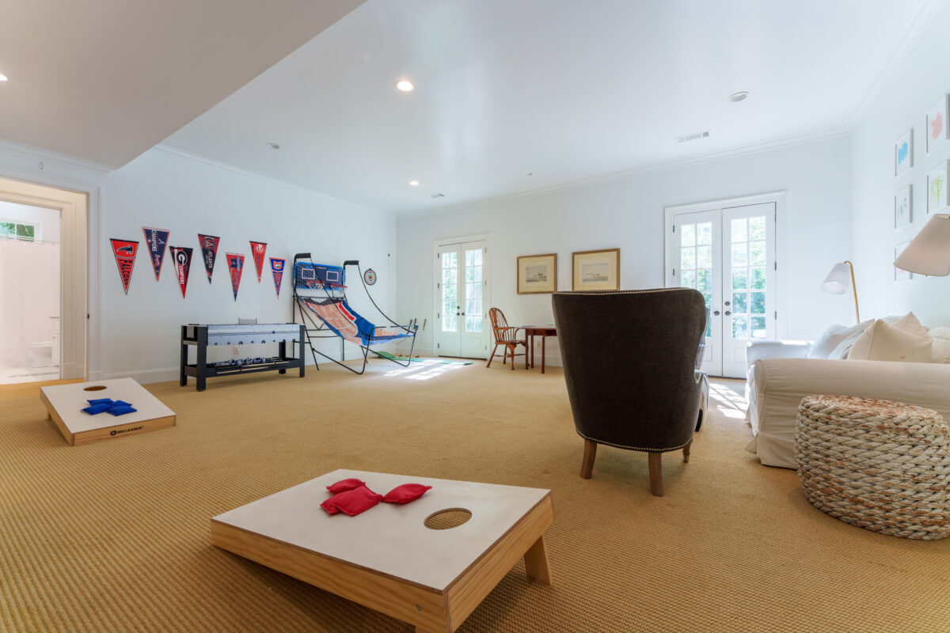
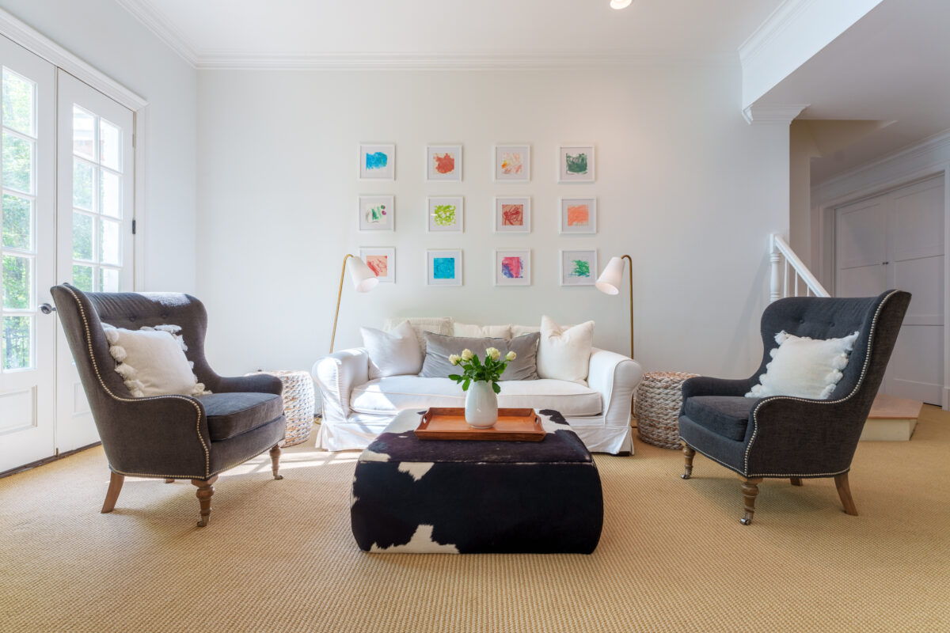
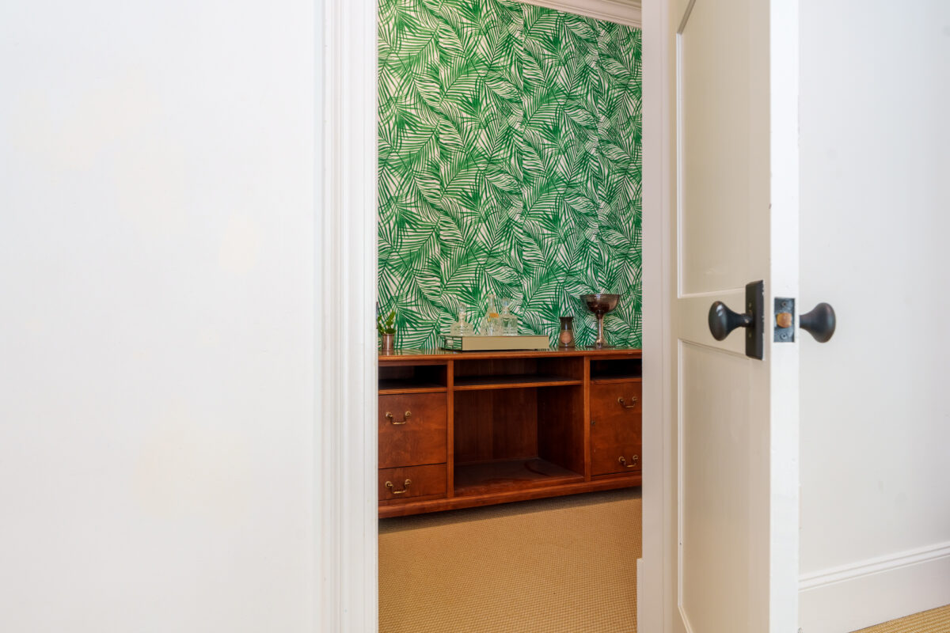
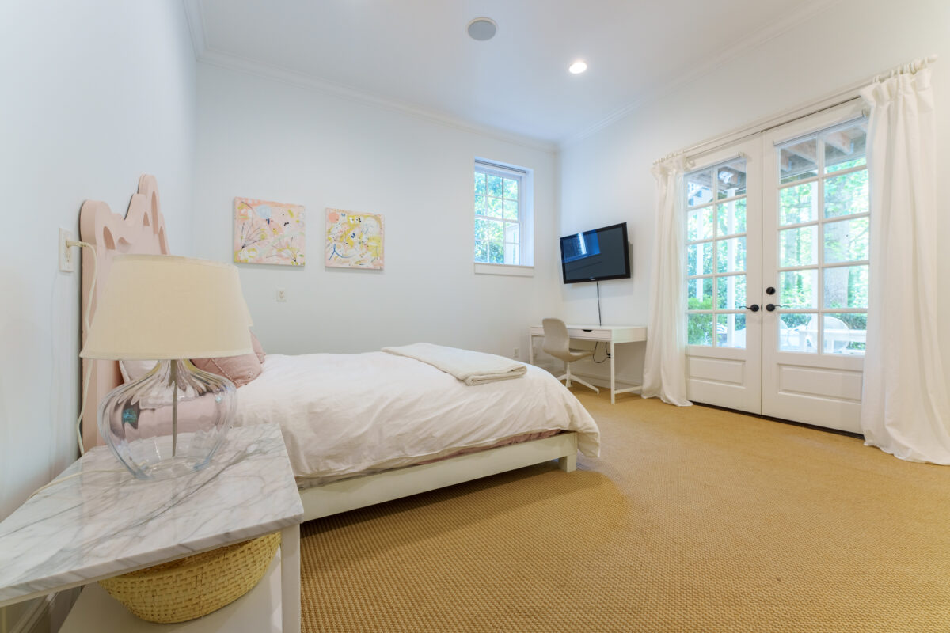
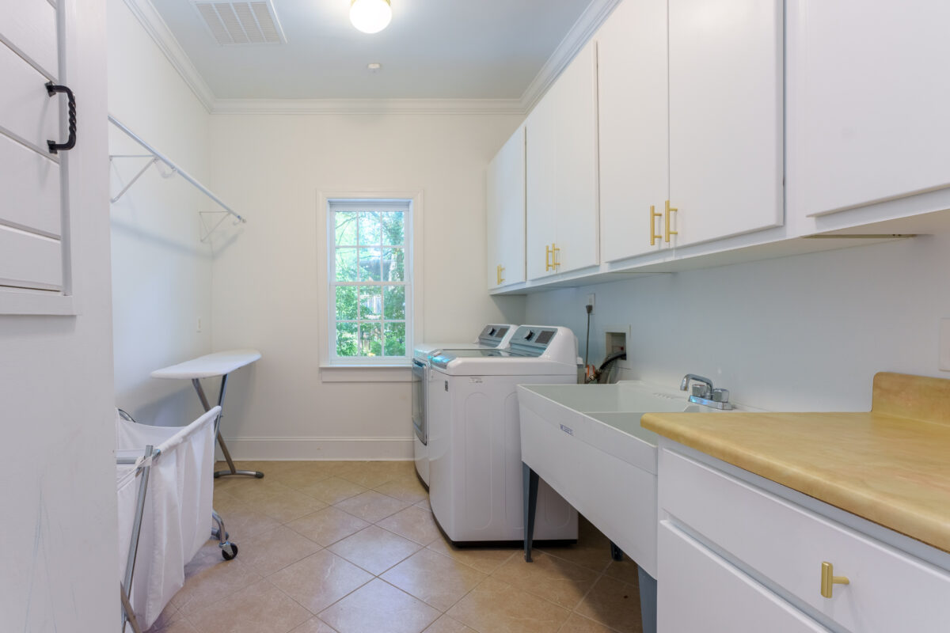
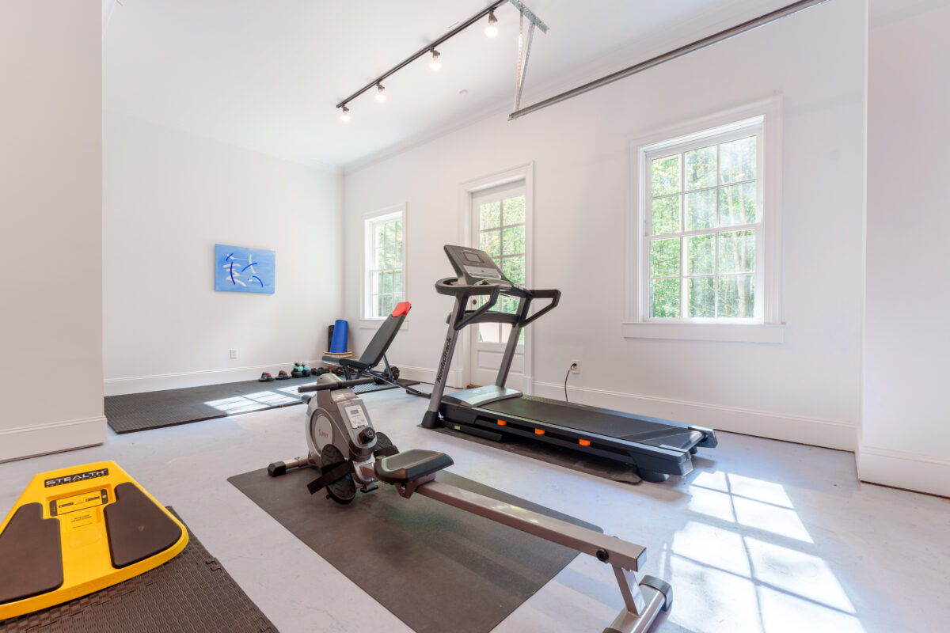
The Brandon neighborhood is a prime example of big-city conveniences and private suburban atmosphere Buckhead is known for. Walk to Memorial Park, Bobby Jones Golf Course/Bitsy Grant Tennis Center/Boone’s Restaurant, the BeltLine, or through the gorgeous surrounding neighborhoods. The neighborhood serves as a hub of activity, with privacy for residents living off the main streets.



Classic Buckhead landmarks like the Arthur Blank Family Foundation, Atlanta Girls’ School, Junior League Atlanta, the popular Carl E. Sanders YMCA, and more occupy this neighborhood. In addition, a variety of churches, which include Trinity Presbyterian, St. Anne’s Episcopal and St. Luke’s Lutheran Church, make steeples abundant. In addition to top-ranked public schools, there are many private school options in and near the Brandon neighborhood.
A breathtaking example of period Streamline Moderne architecture, this jewel box is one of the few remaining true Art Deco homes built in Atlanta in the early 20th Century. Situated on slightly under 1 acre, the property has a gorgeous, sweeping front yard with flowers blooming year-round and feels like a private mountain retreat in the back. Mature, gorgeous landscaping was carefully chosen and manicured, and the floor-to-ceiling iron windows and doors allow magnificent light and views throughout the home, bringing the outside in. The stunning infinity pool and fire-pit area in the back of the property fit seamlessly into the gorgeous natural surroundings. It’s a fairytale!
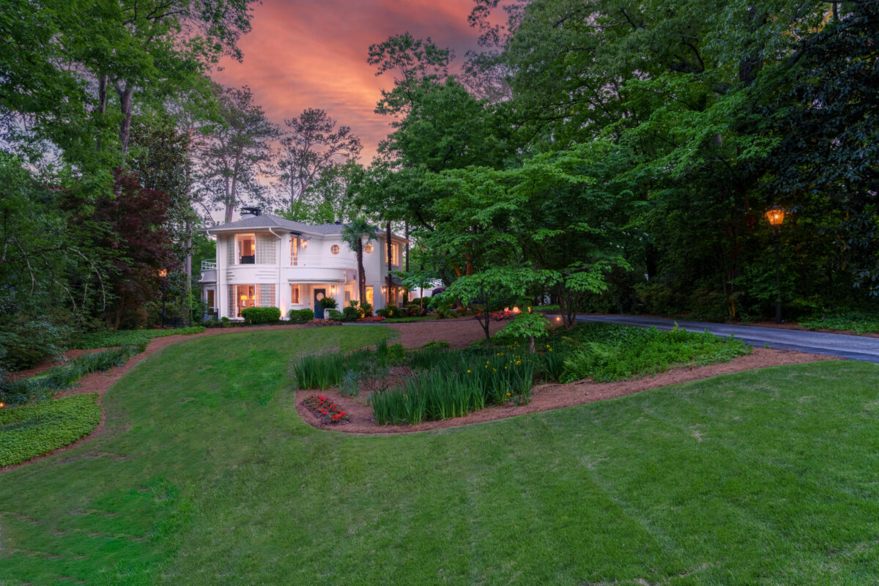
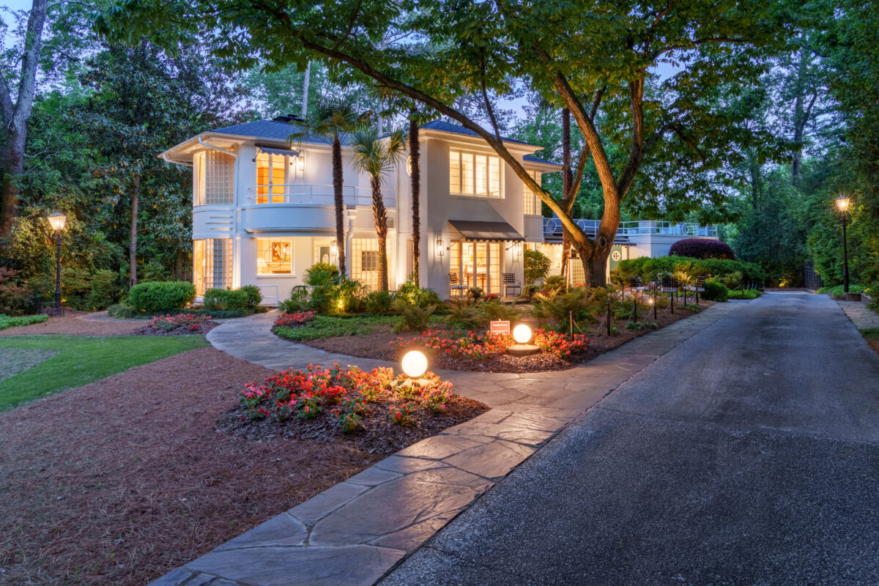
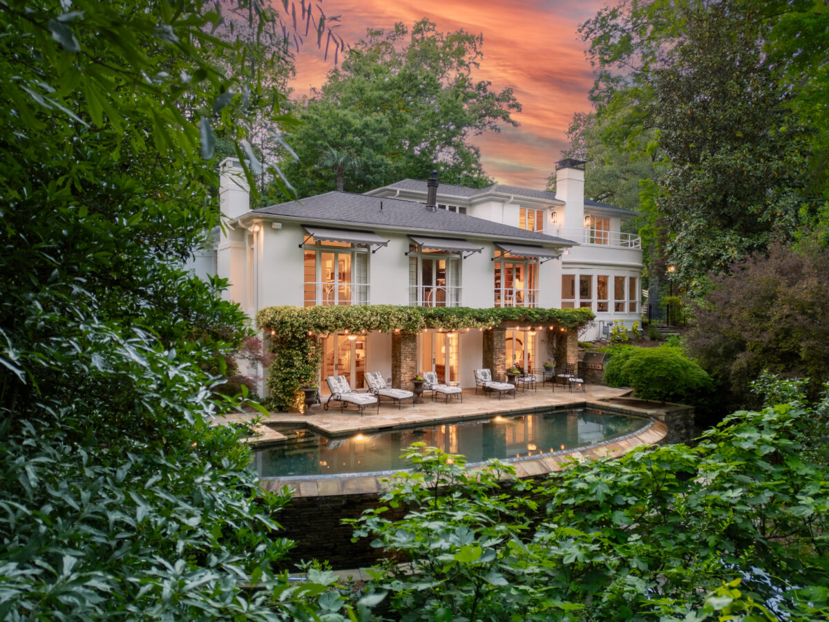
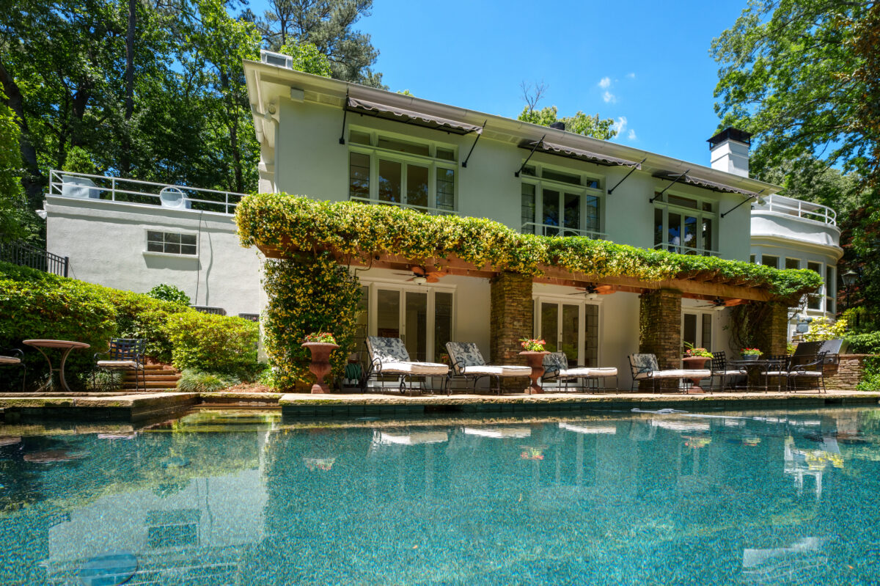
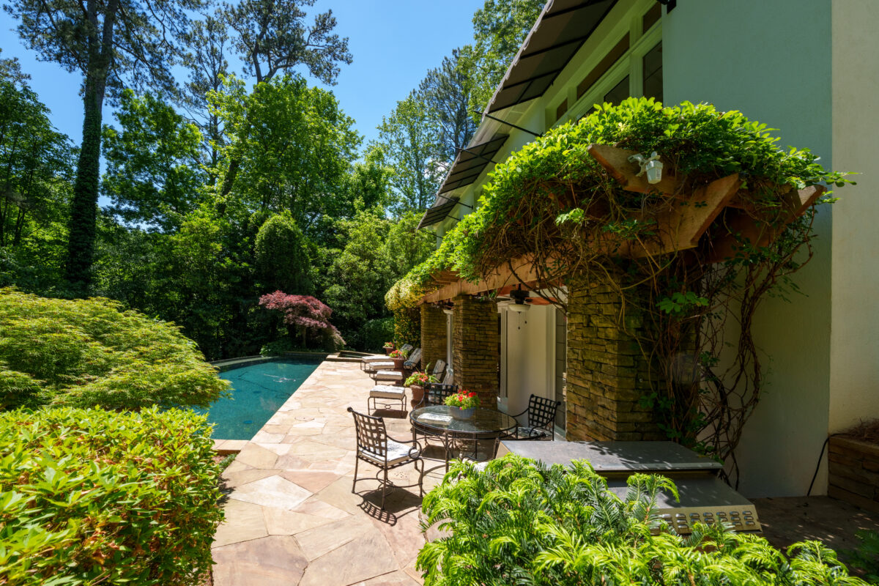
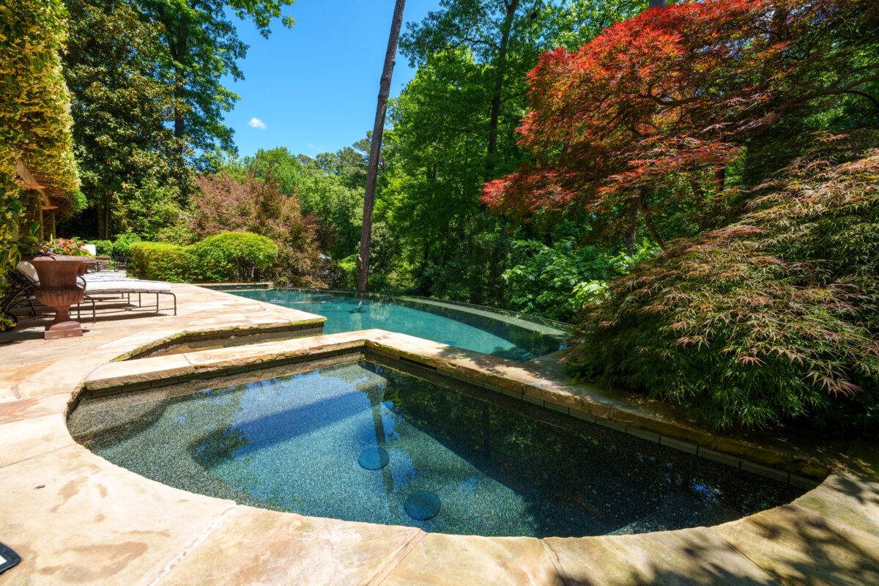
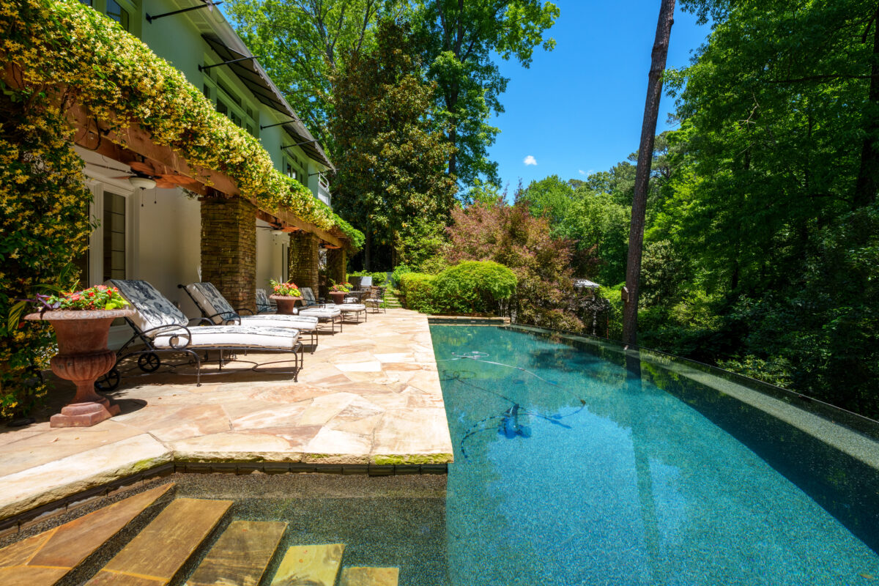
Characteristic of Streamline Art Moderne architecture, the home was designed to include details reminiscent of a luxury ship or yacht, including lots of glass, balconies, railings, curves, and even porthole windows!
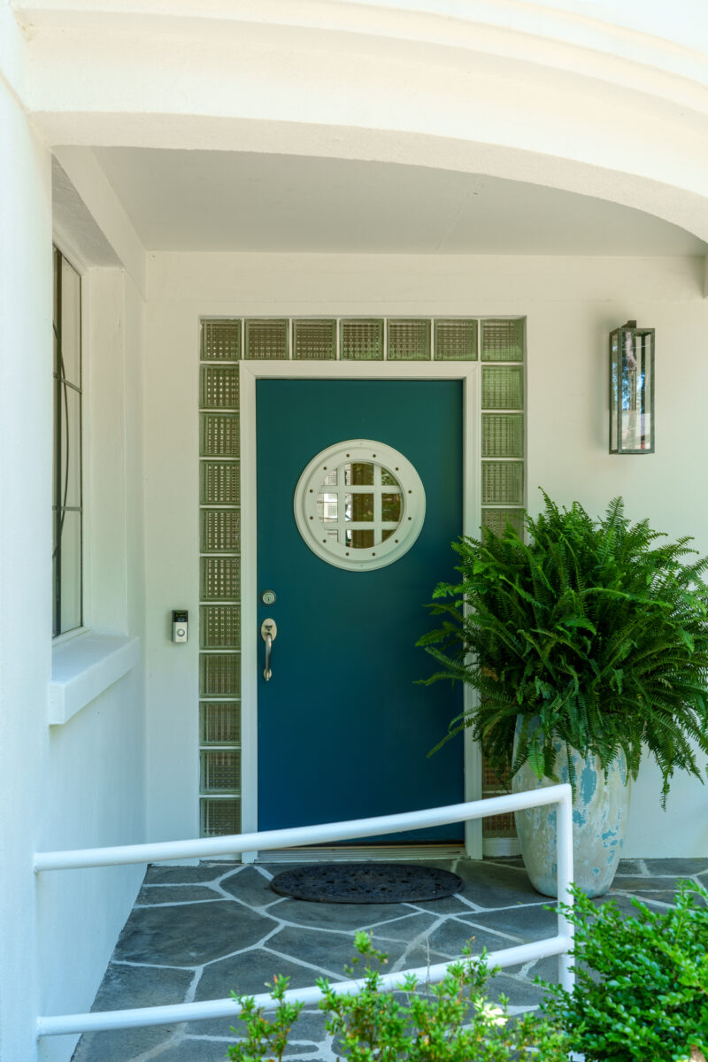
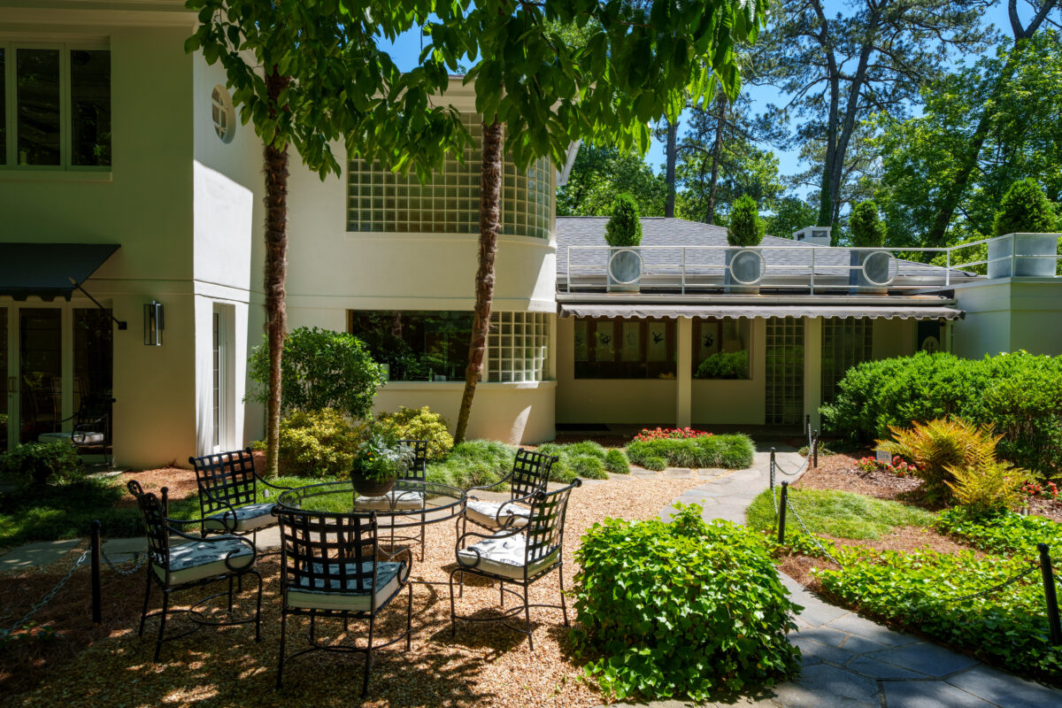
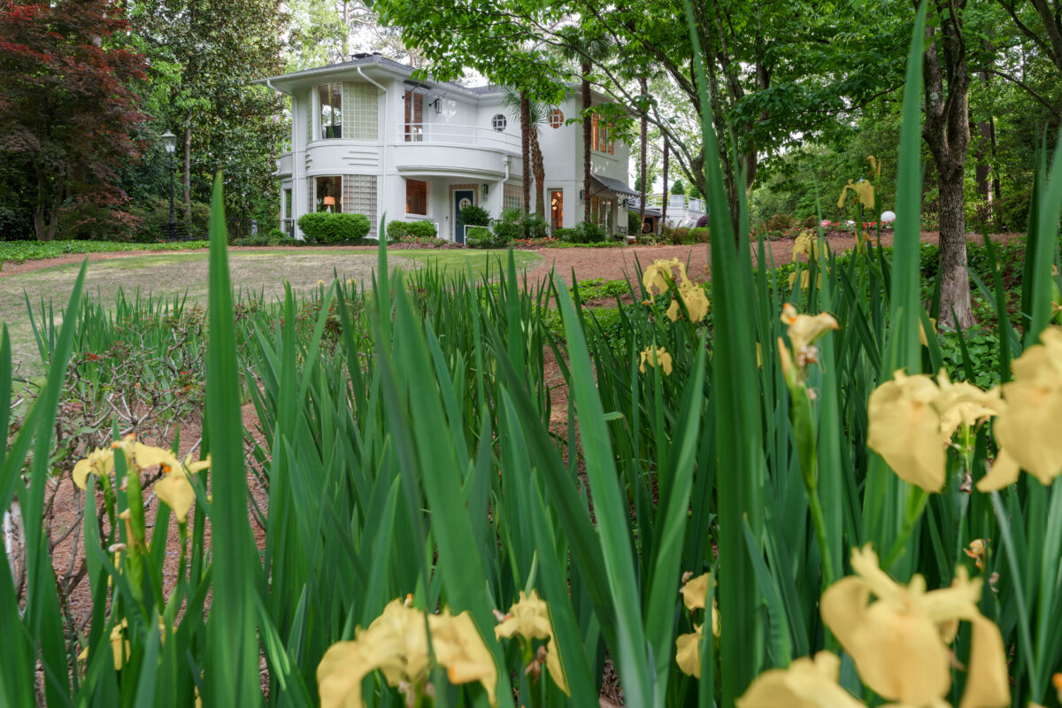
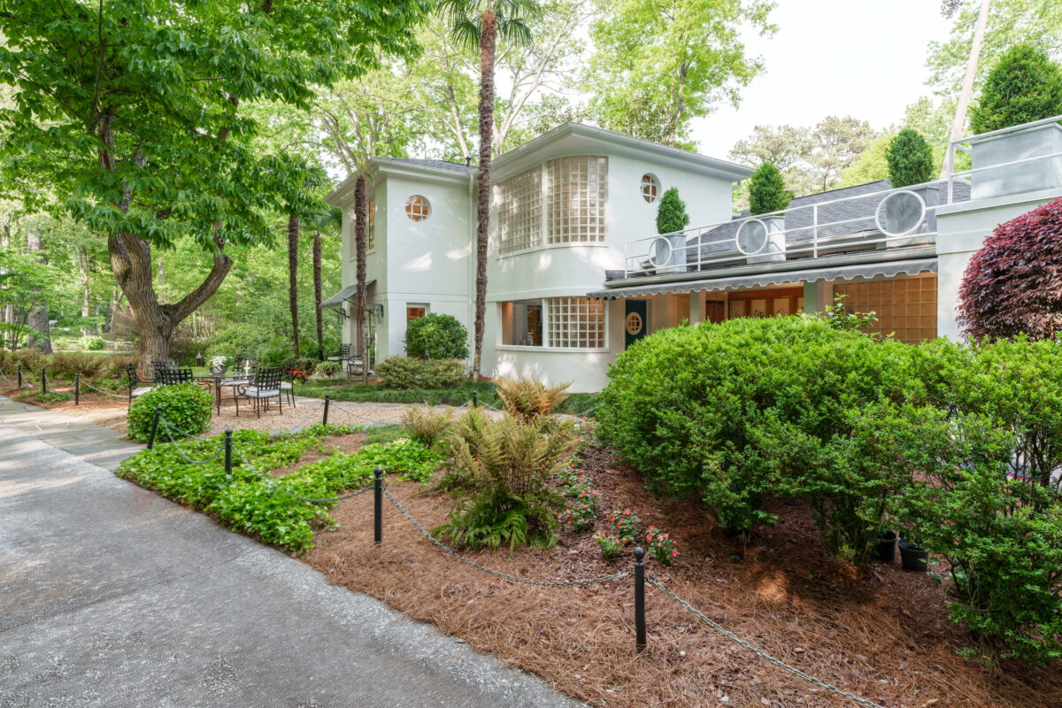
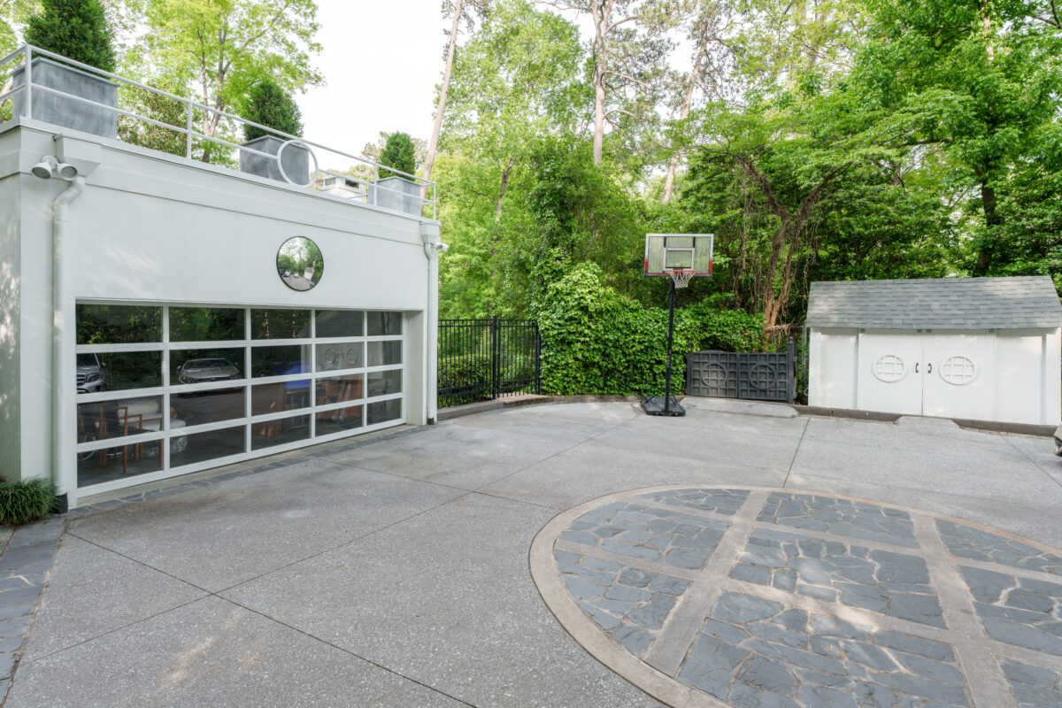
You will be enchanted from the moment you enter the front door. From the foyer, enter the vast living room with wood-burning fireplace and original parquet hardwoods from the early 1930’s. There is an opening on either side of the fireplace onto a light-filled sunroom with hardwoods that serves as a great office, second dining room, or cozy, quiet place to read and relax while overlooking the infinity pool.
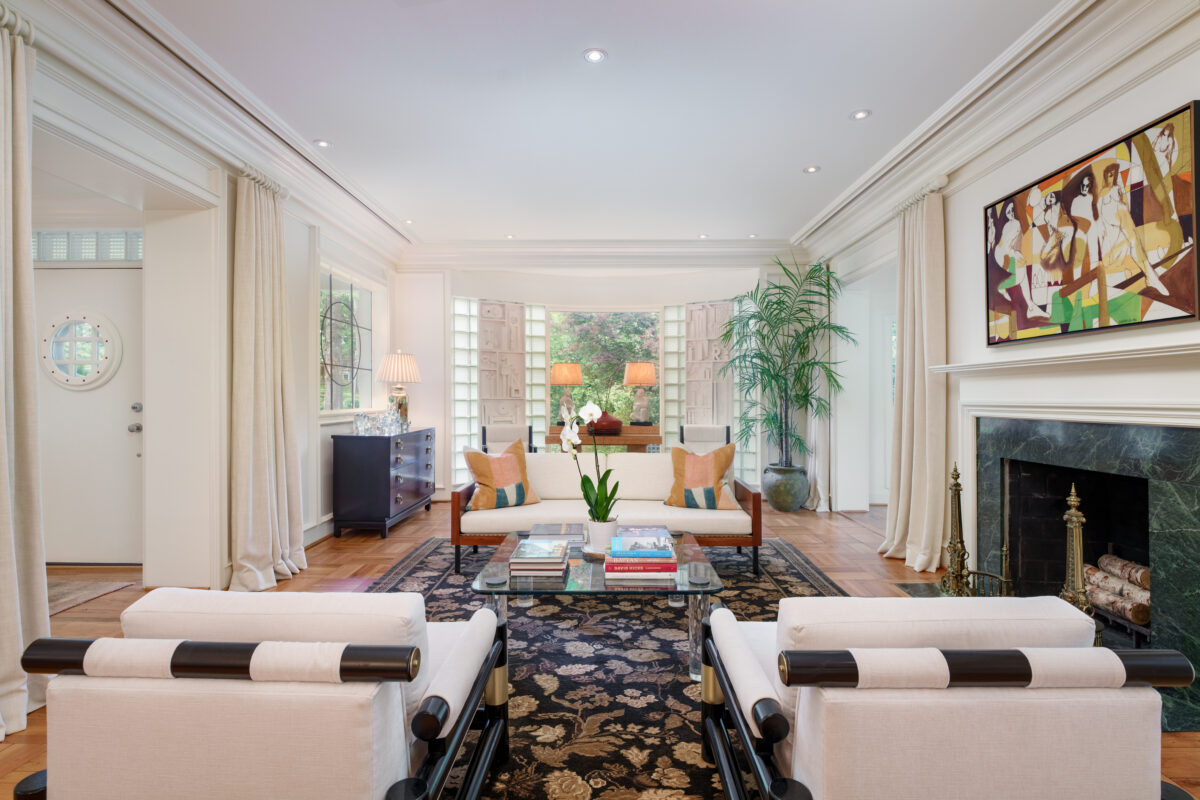
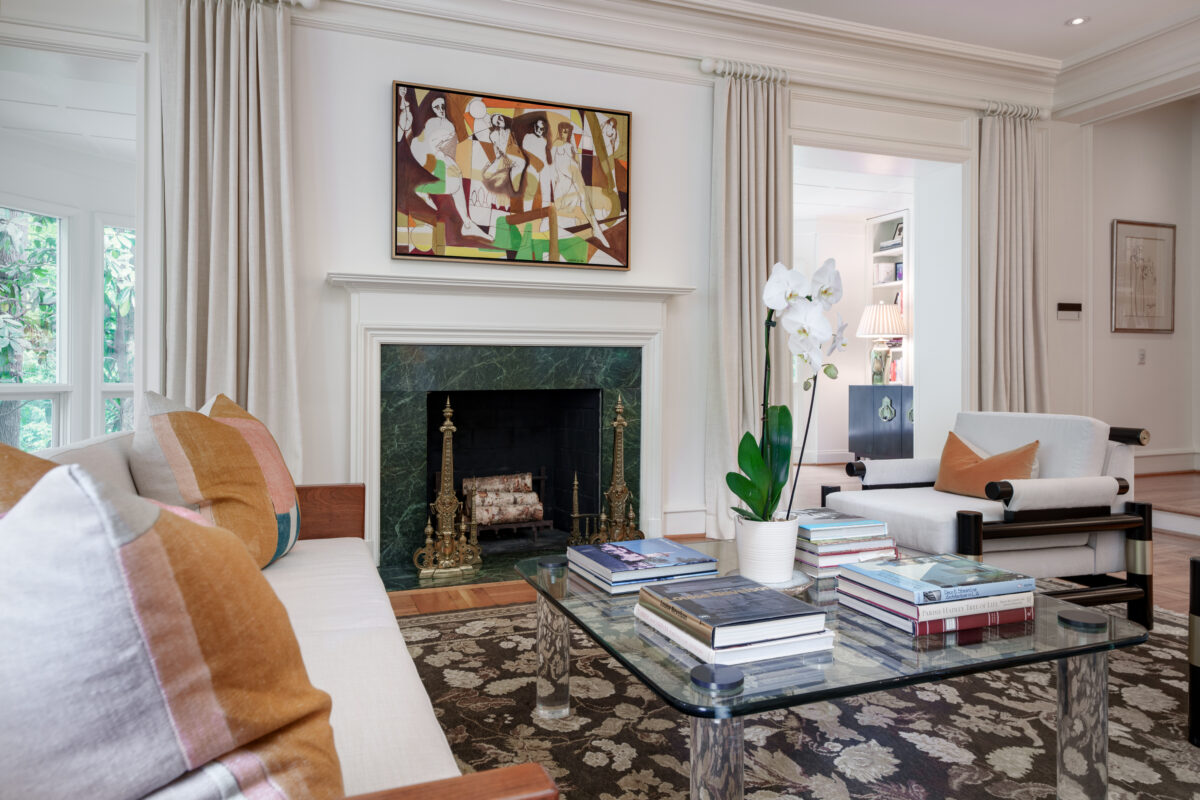
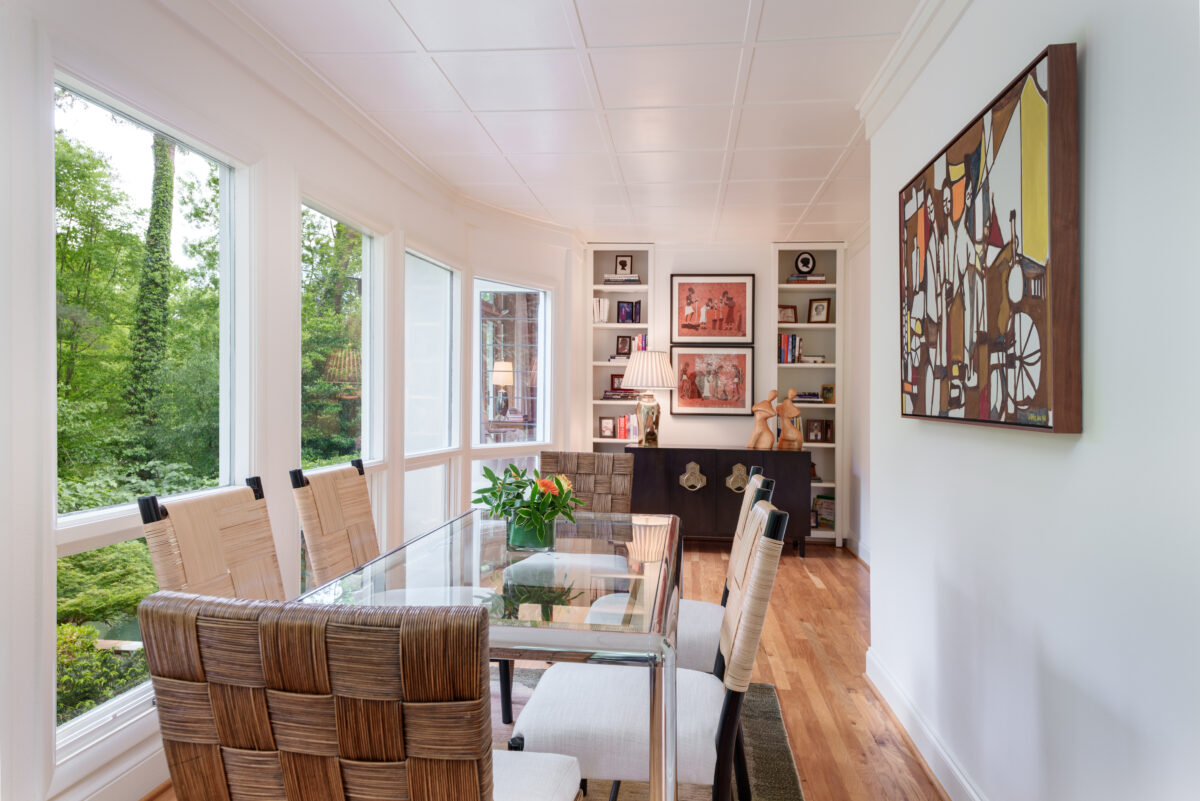
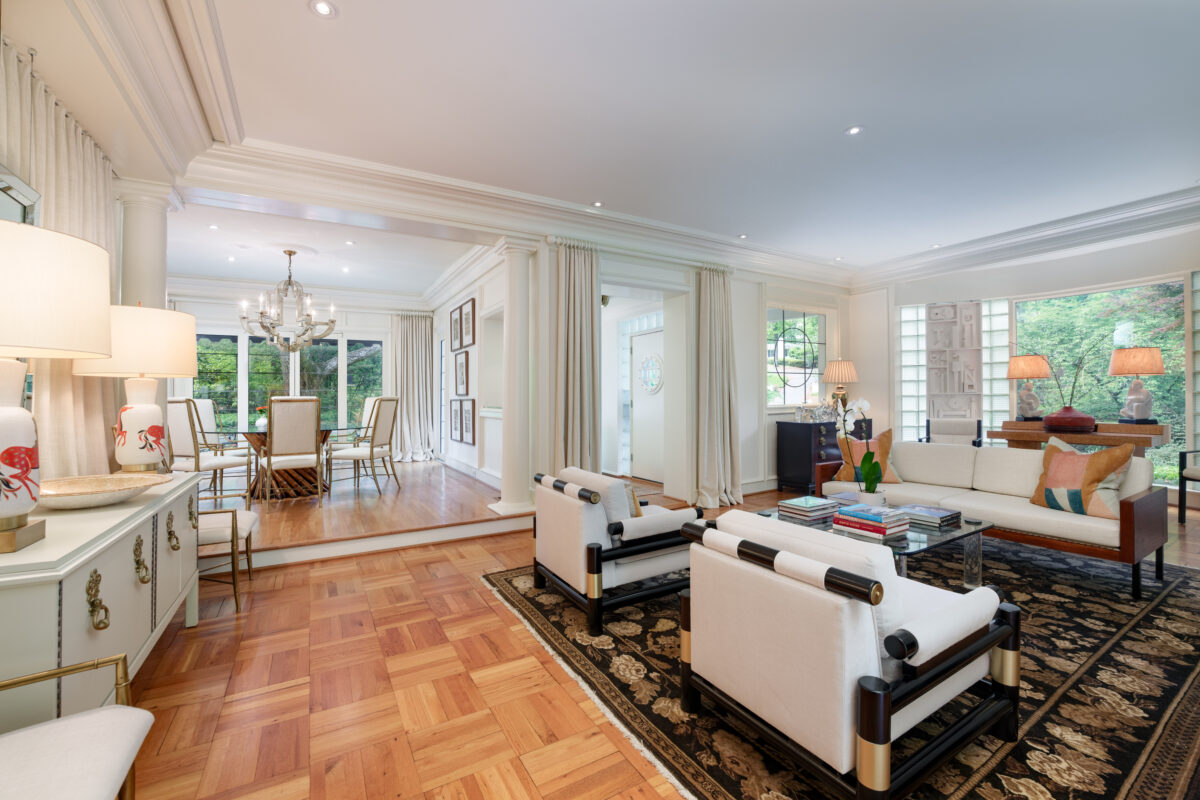
Step into the gorgeous dining room with a wall of glass and French doors opening to the beautiful yard. The kitchen with its stunning book-matched curly Maple custom cabinetry and sleek black countertops is every chef’s dream with top-of-the-line appliances and storage galore. This leads you into a 2nd office with a wall of windows meeting 2 built in desks.
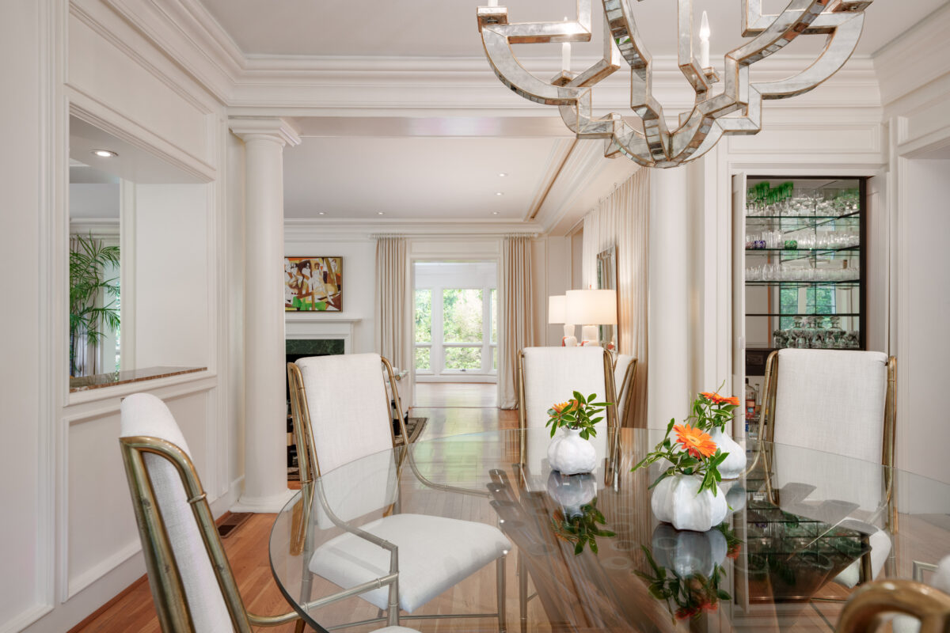
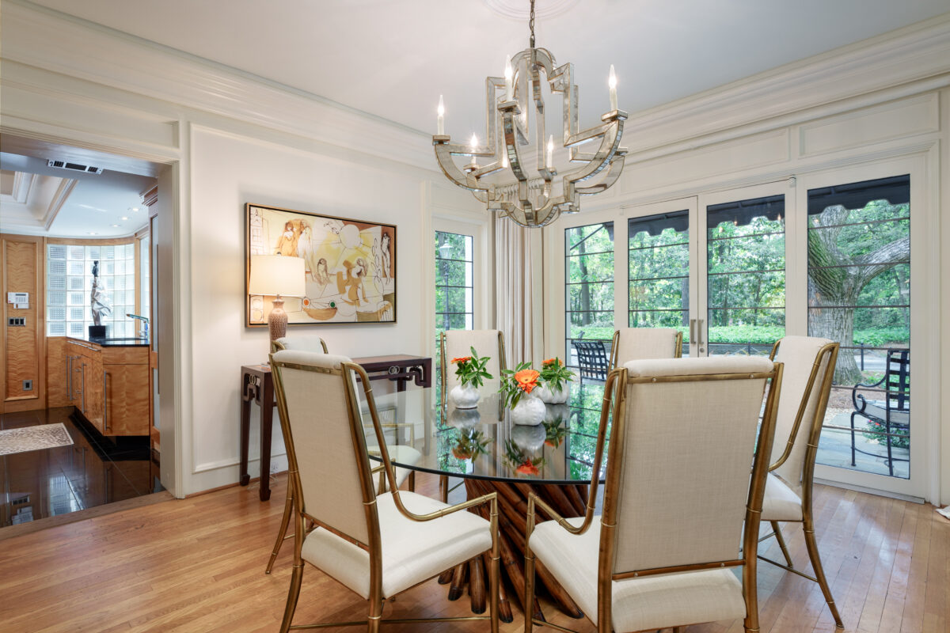
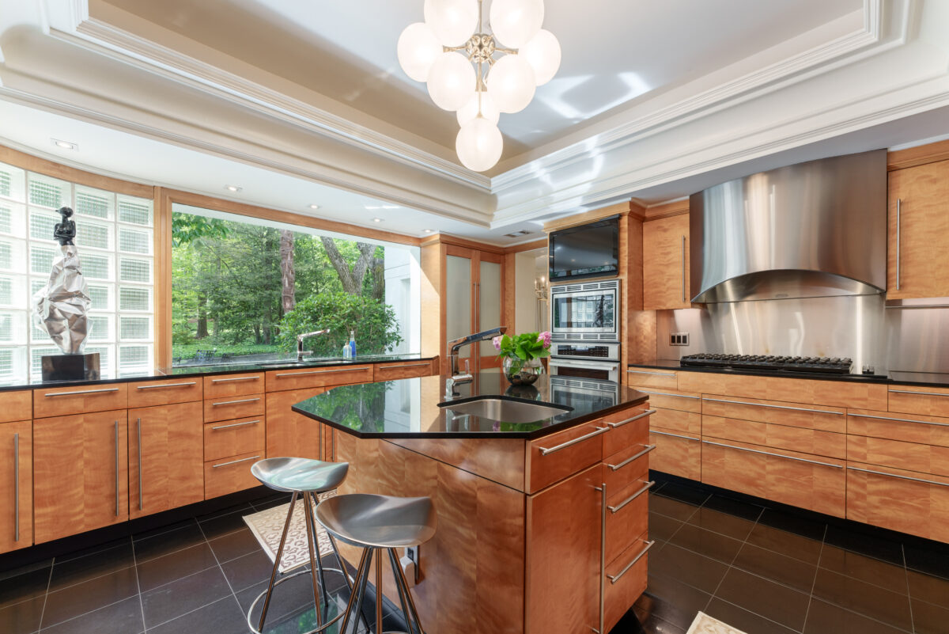
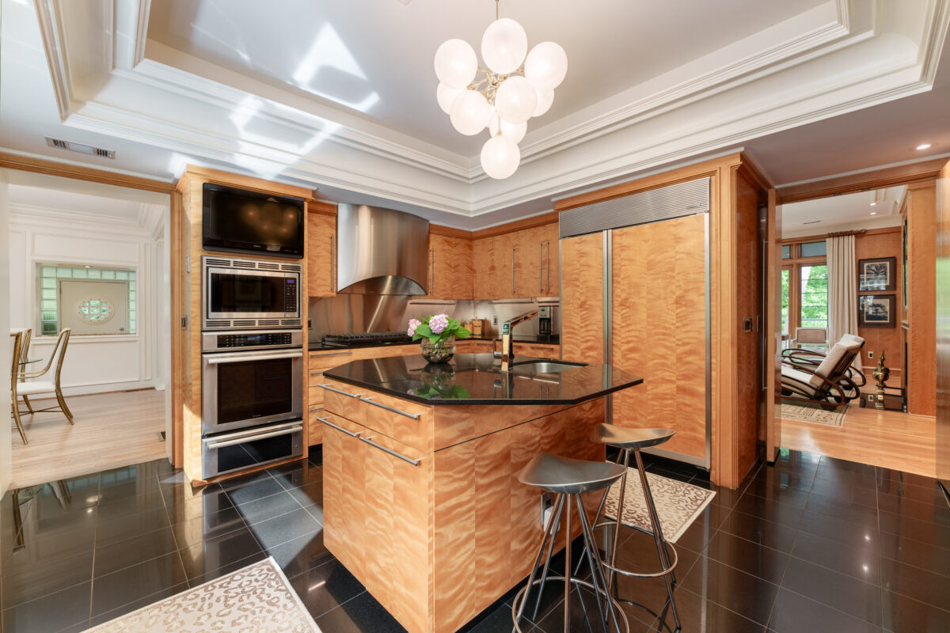
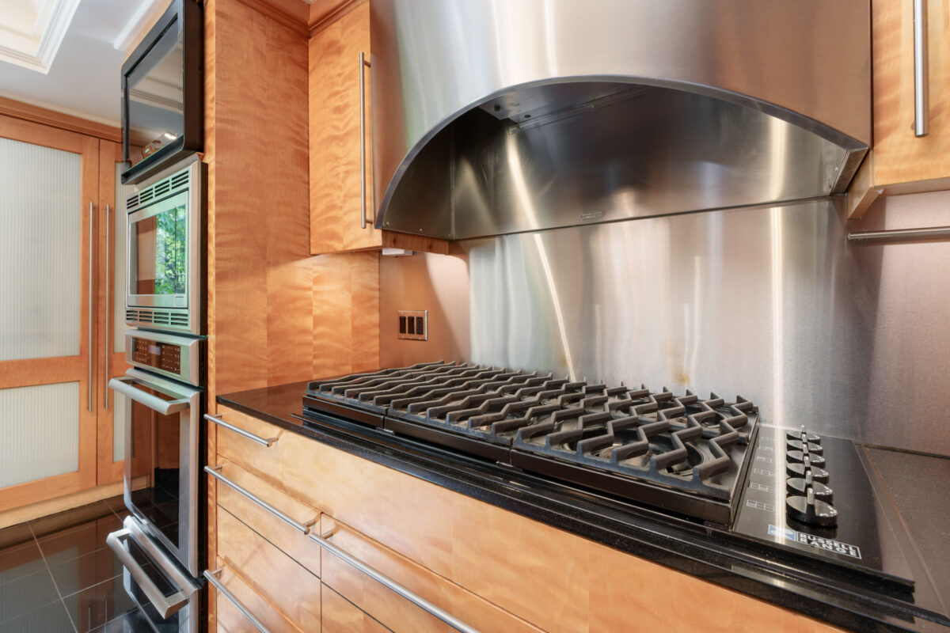
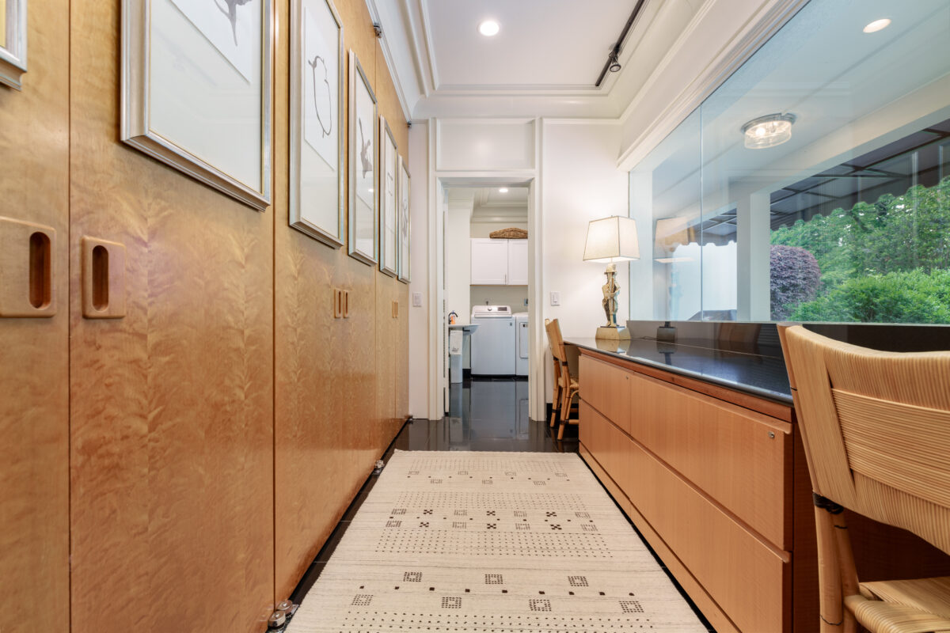
The cozy fire-side family room with its wall of glass/French doors is also surrounded with beautiful, warm built-ins for books and art. Even the oversized powder room has French doors with beautiful wooded views. The bedroom suite on this level features French doors with Juliette balcony and a gorgeous marble bath with separate soaking tub and shower with seamless glass enclosure.
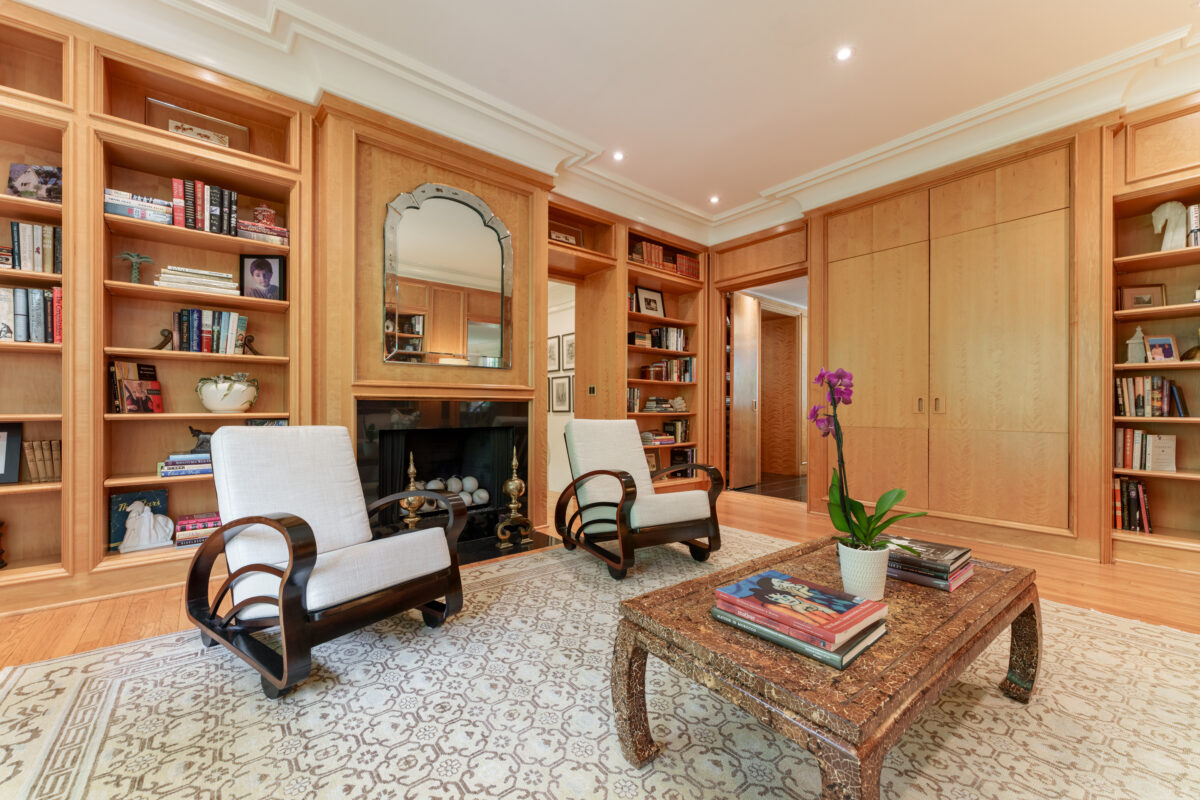
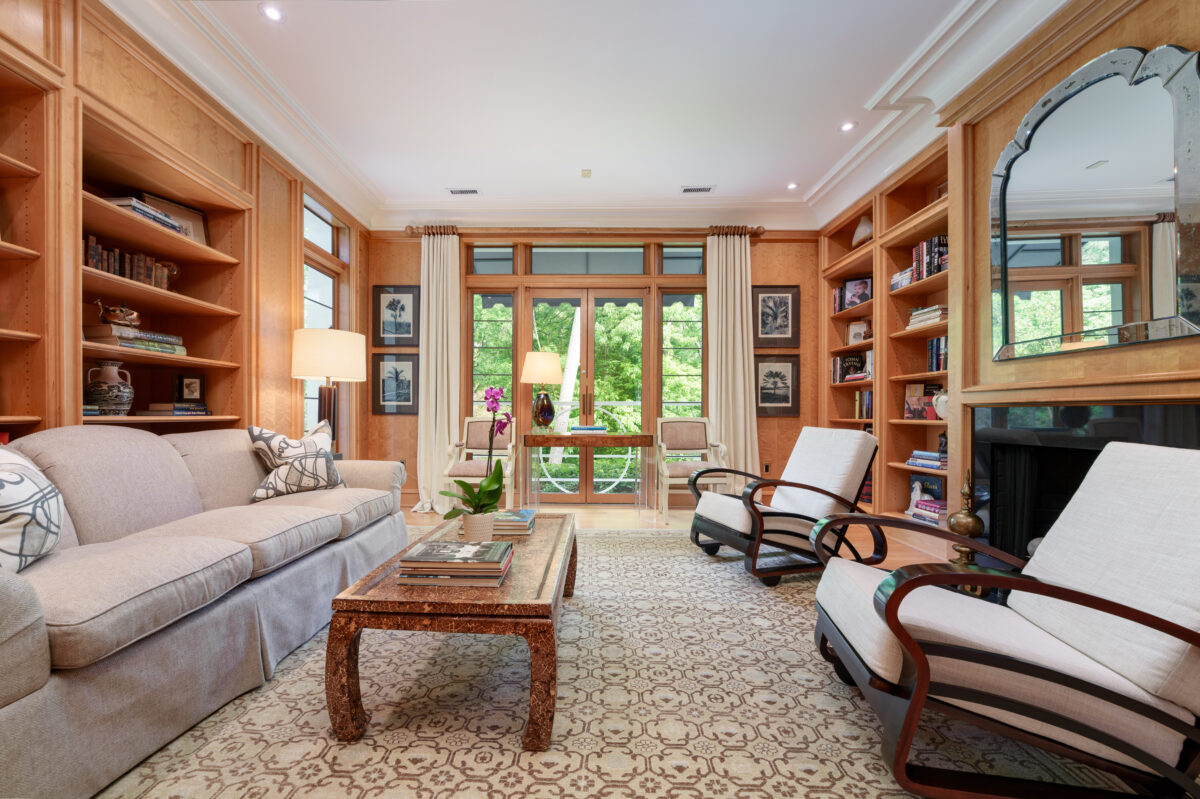
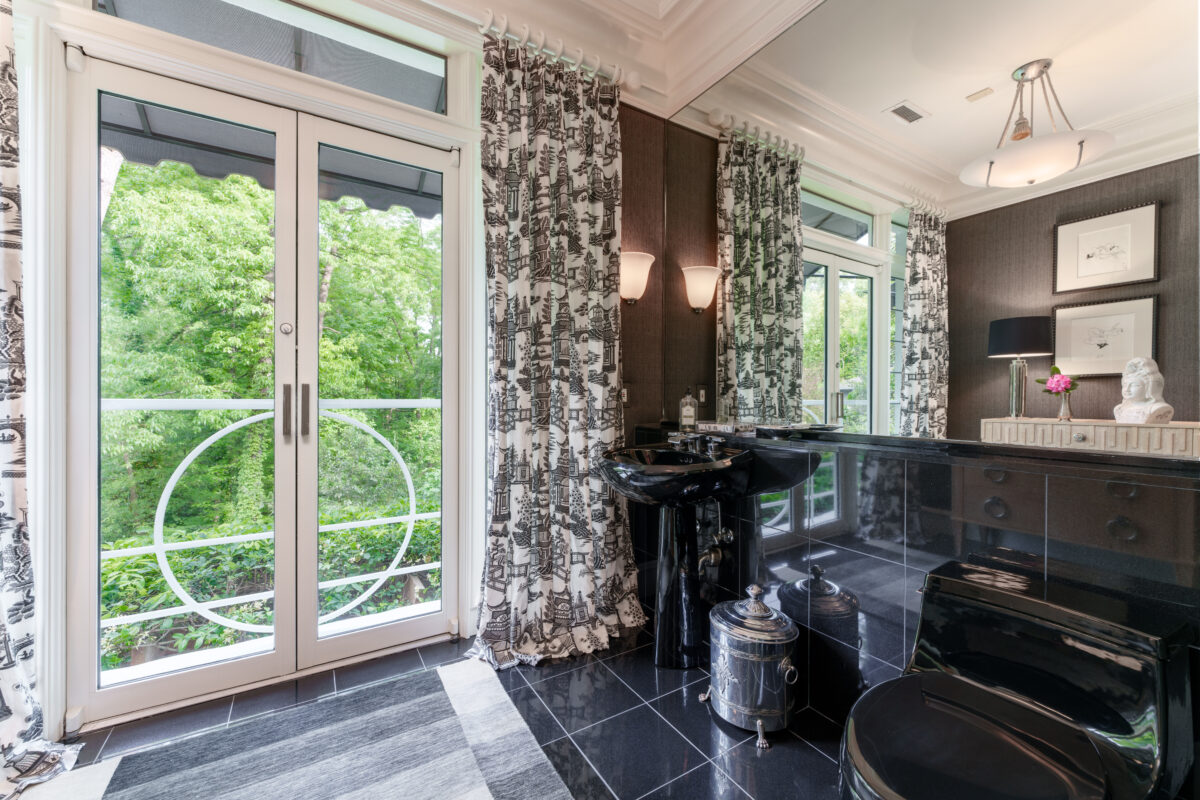
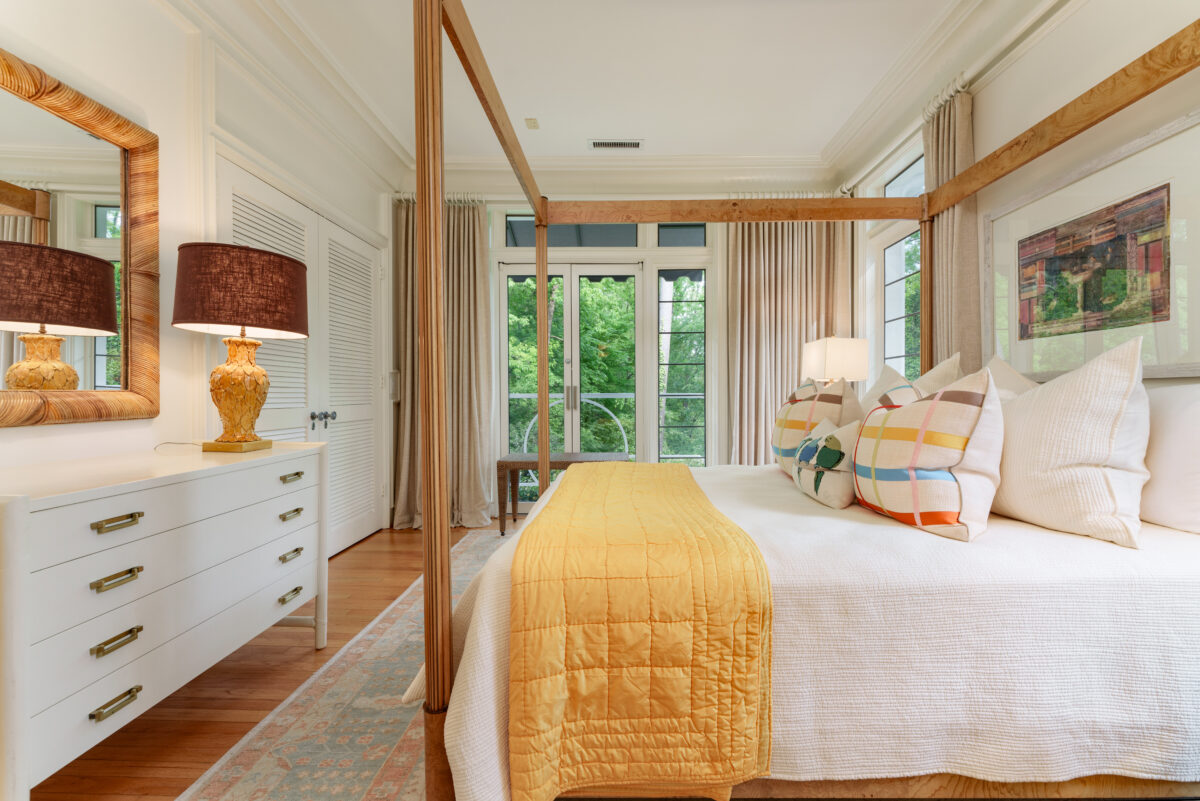
The upper floor consists entirely of the primary suite. The huge bedroom has three sets of French doors and 2 large balconies as well as a fireplace. The bath has a large Jacuzzi tub and separate shower as well as 2 separate vanities. 2 large walk-in closets with plenty of built-in storage completes this gracious suite.
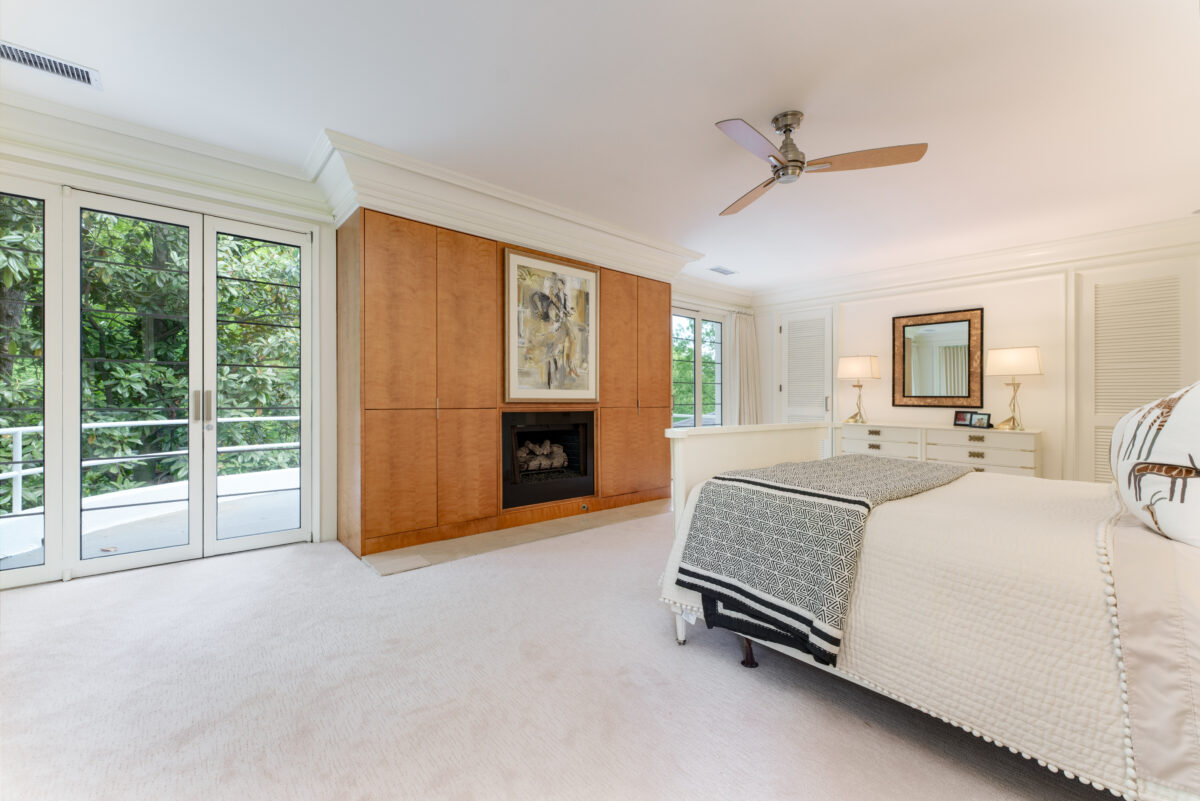
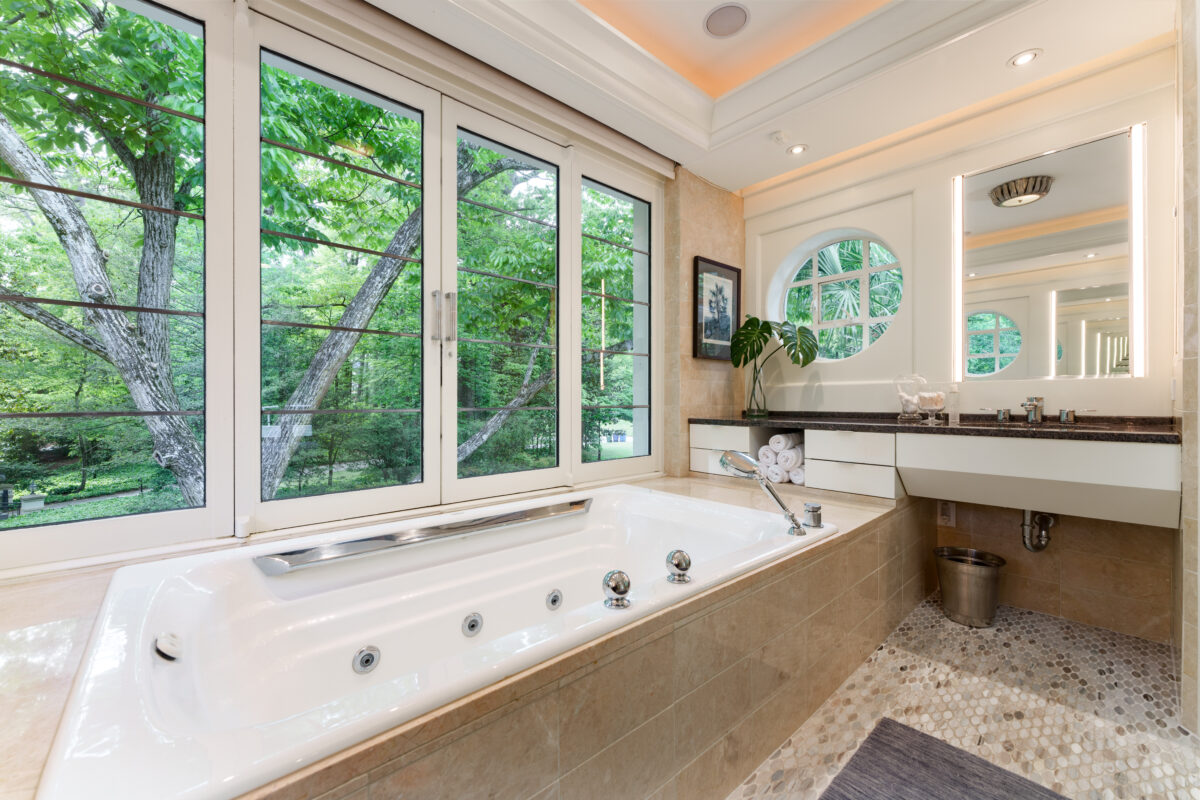
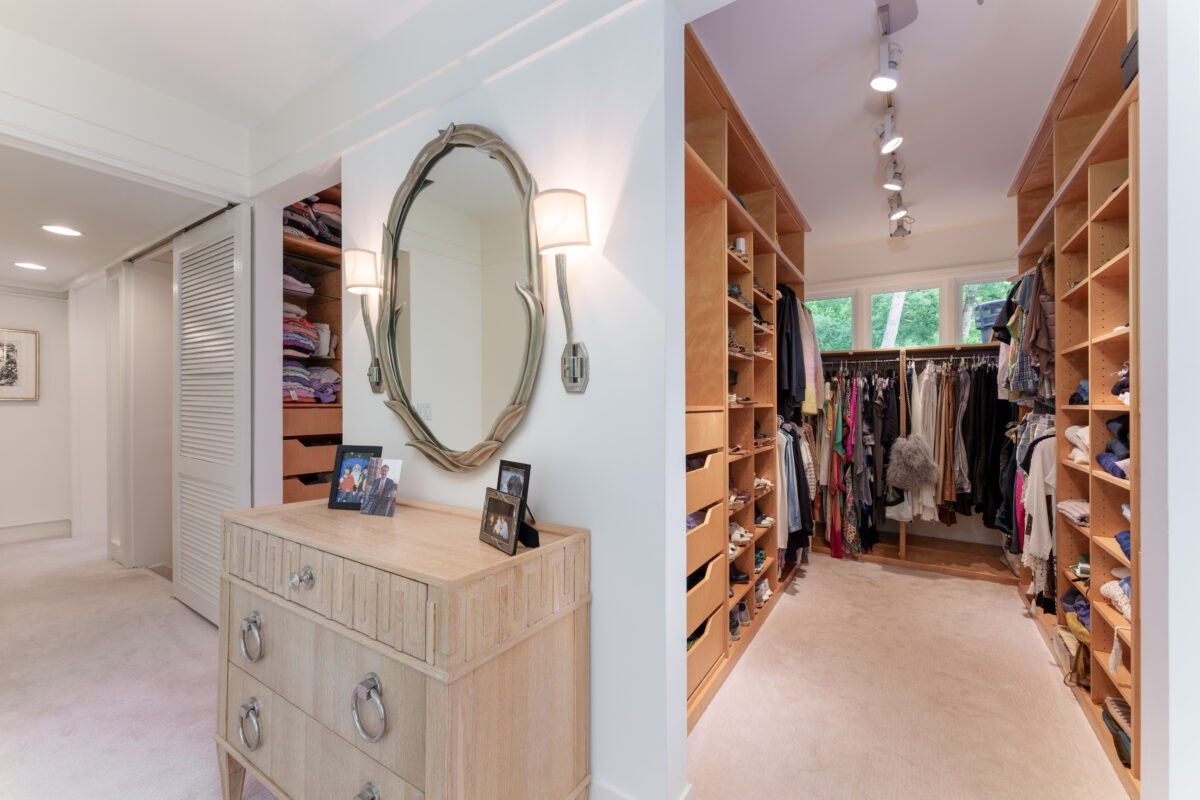
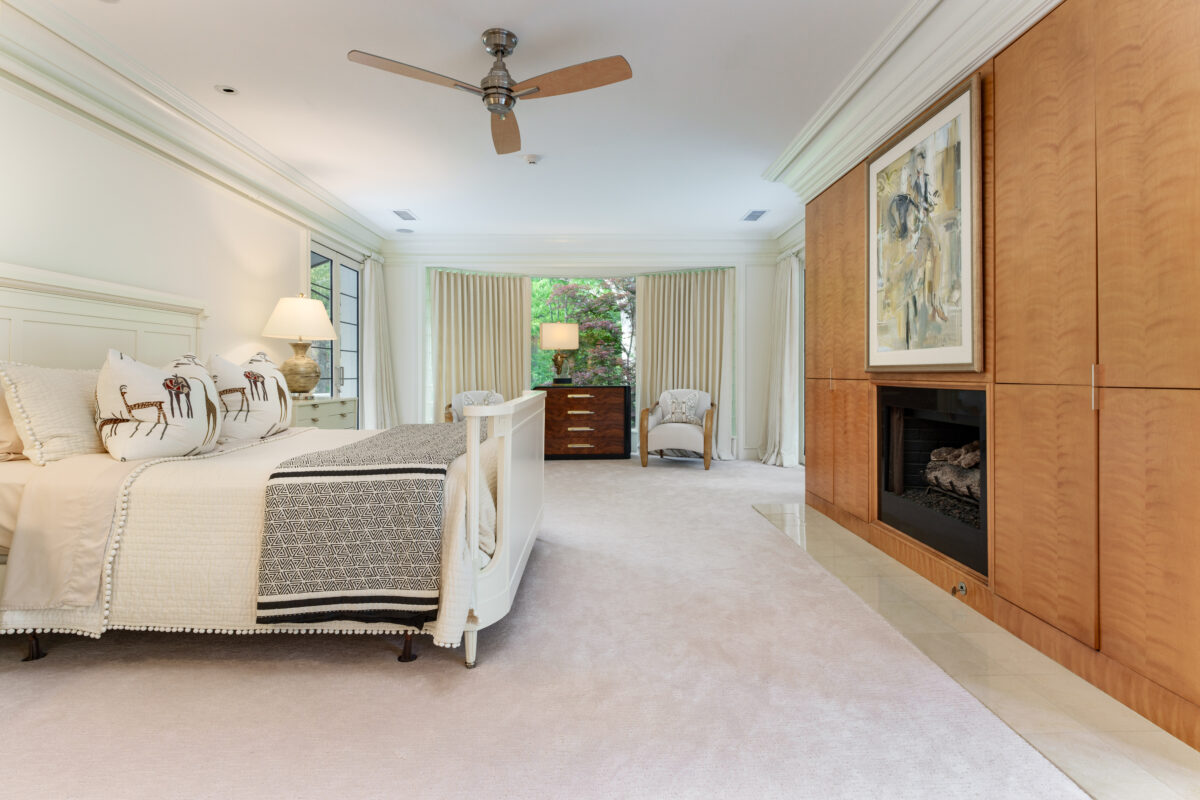
This entire true terrace level has breathtaking views of the infinity pool and gorgeous landscaping, blooming year-round and offering that private feel of the mountains.
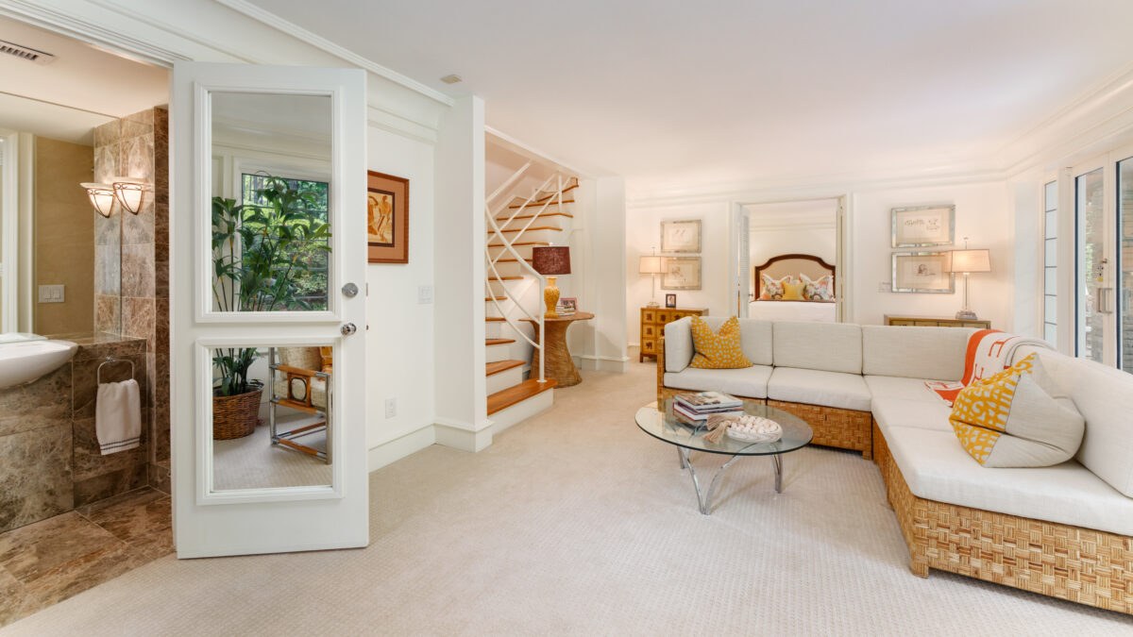
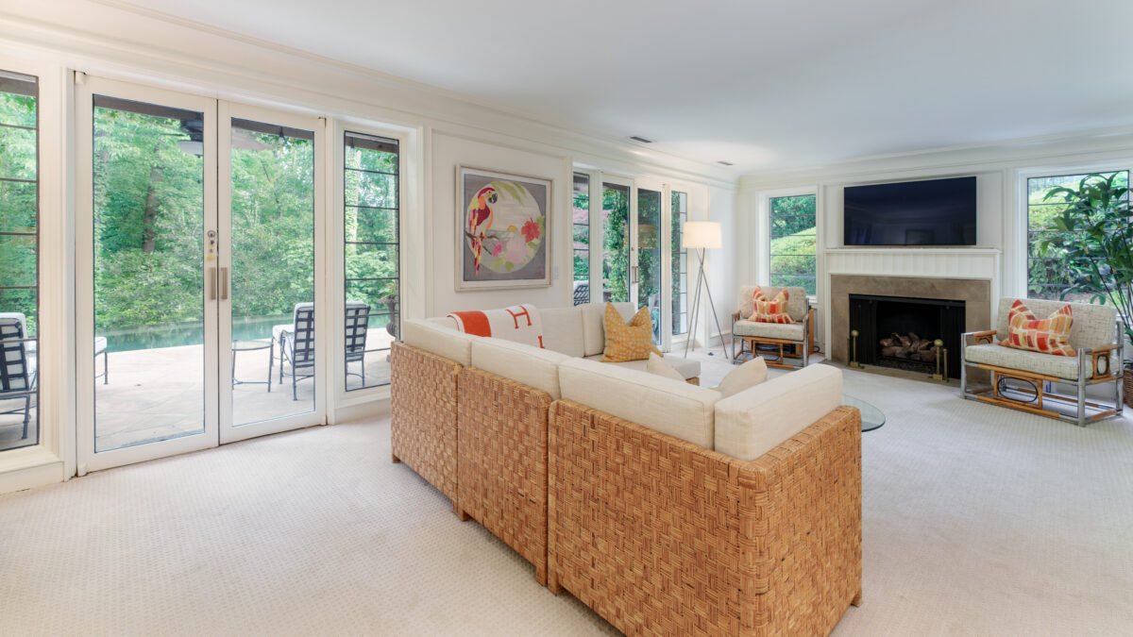
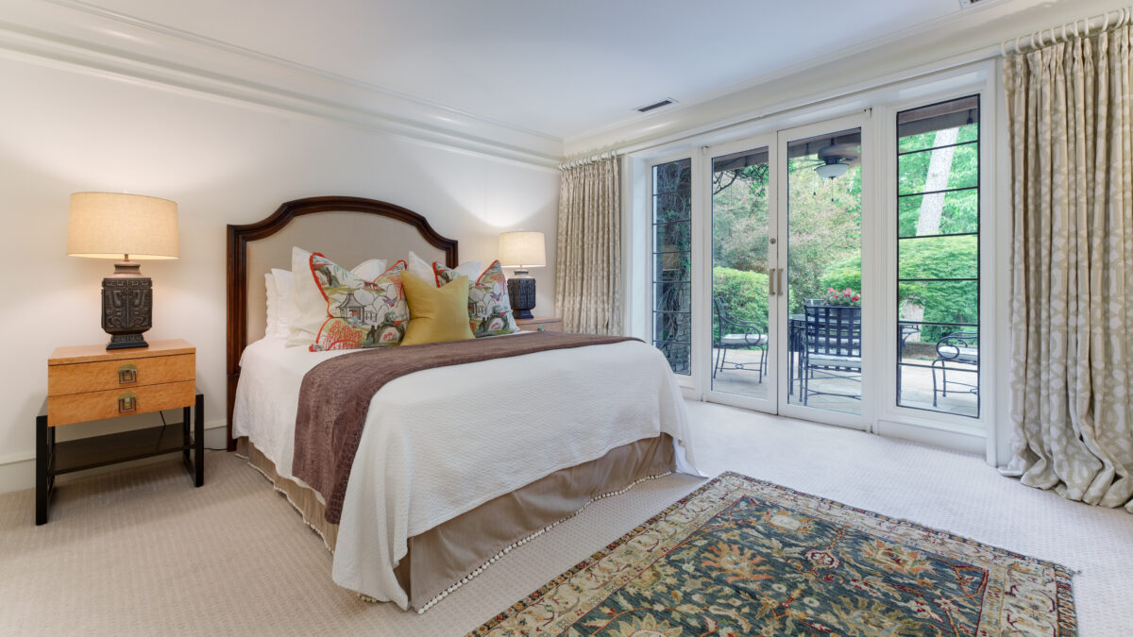
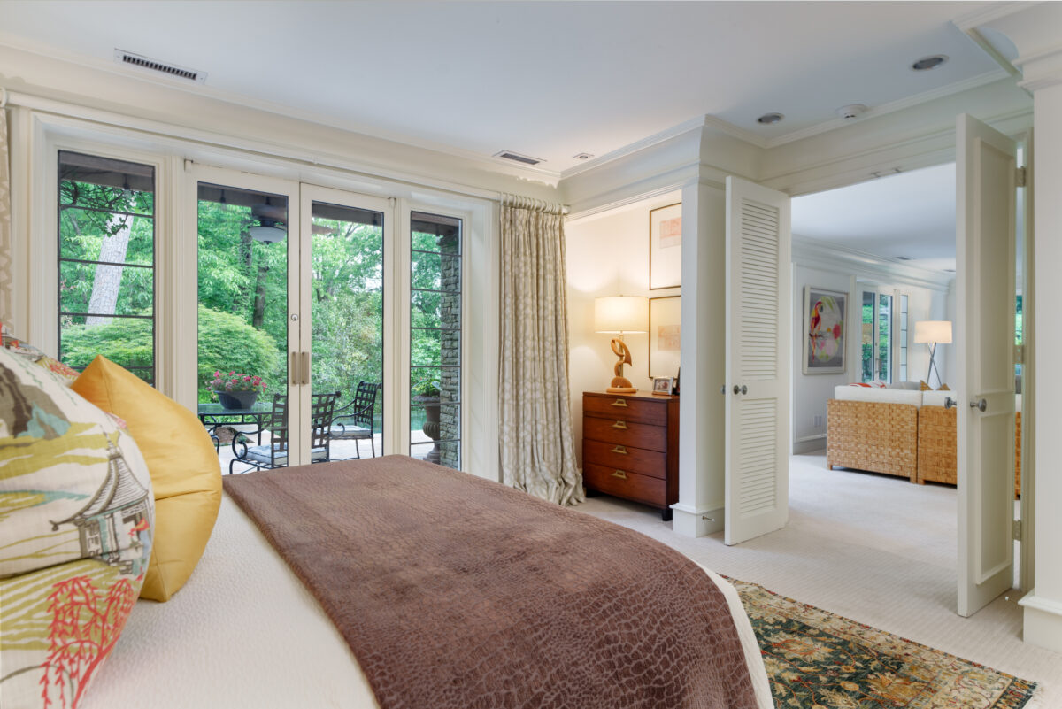
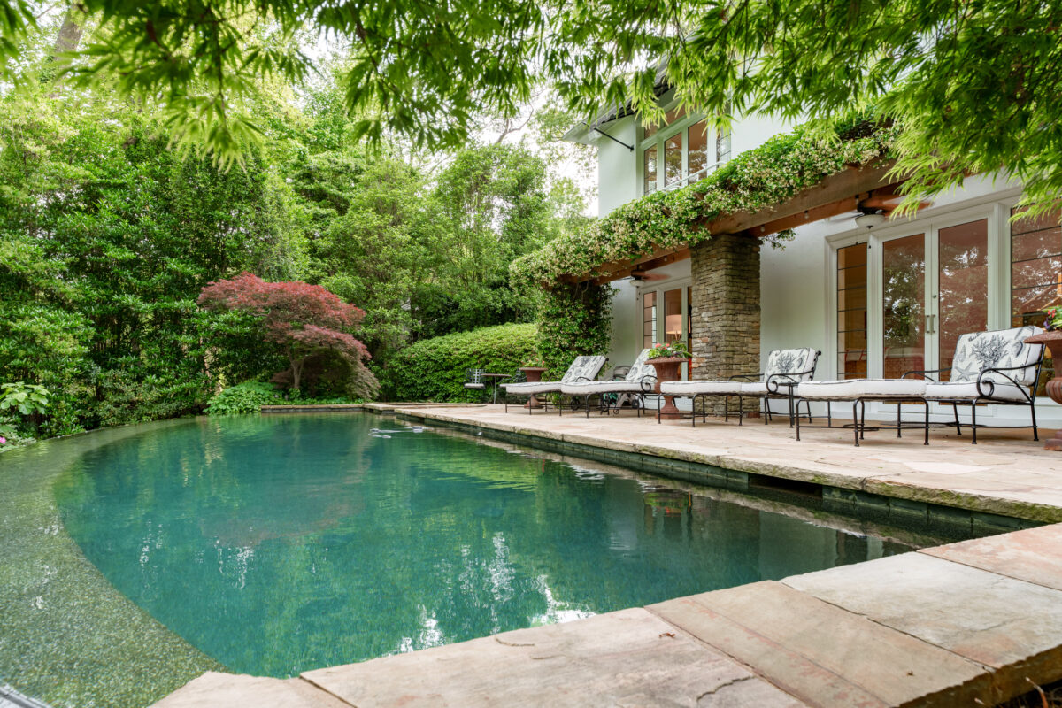
On this level, you will find a large bedroom with 2 walk-in closets, and of course, French doors with sidelights overlooking the pool. There is also a huge, light-filled living room and beautiful marble full bath. Finished the same as the rest of the home, no detail has been overlooked!
The Brandon neighborhood is a prime example of big-city conveniences and private suburban atmosphere Buckhead is known for. Walk to Memorial Park, Bobby Jones Golf Course/Bitsy Grant Tennis Center/Boone’s Restaurant, the BeltLine, or through the gorgeous surrounding neighborhoods. The neighborhood serves as a hub of activity, with privacy for residents living off the main streets.



Classic Buckhead landmarks like the Arthur Blank Family Foundation, Atlanta Girls’ School, Junior League Atlanta, the popular Carl E. Sanders YMCA, and more occupy this neighborhood. In addition, a variety of churches, which include Trinity Presbyterian, St. Anne’s Episcopal and St. Luke’s Lutheran Church, make steeples abundant. In addition to top-ranked public schools, there are many private school options in and near the Brandon neighborhood.
One might expect contemporary art to be hanging in an austere white box gallery. For broker and art advisor Courtney Bombeck, however, that simply wouldn’t do. When creating her post-war contemporary art gallery Co-Op Art, she chose an unusual place to showcase her gallery—her traditional Buckhead home.
While the bones of her home are French Colonial, the interior design is a celebration of contemporary art, bursting at the seams with color, form, and personality by interior designer Jessica Davis of Atelier Davis. Bombeck was intentional in showcasing contemporary art in situ against the traditional architecture of her home. “People in Atlanta need to see art in context,” Bombeck says.
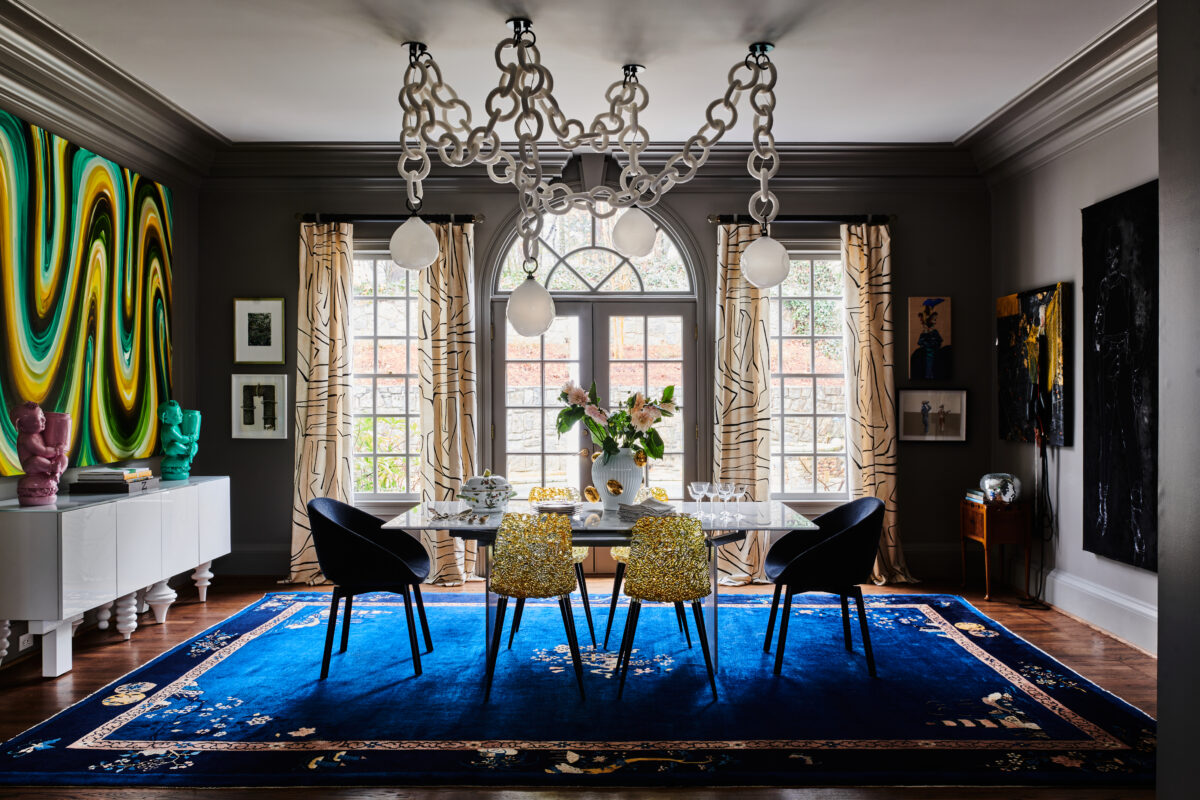
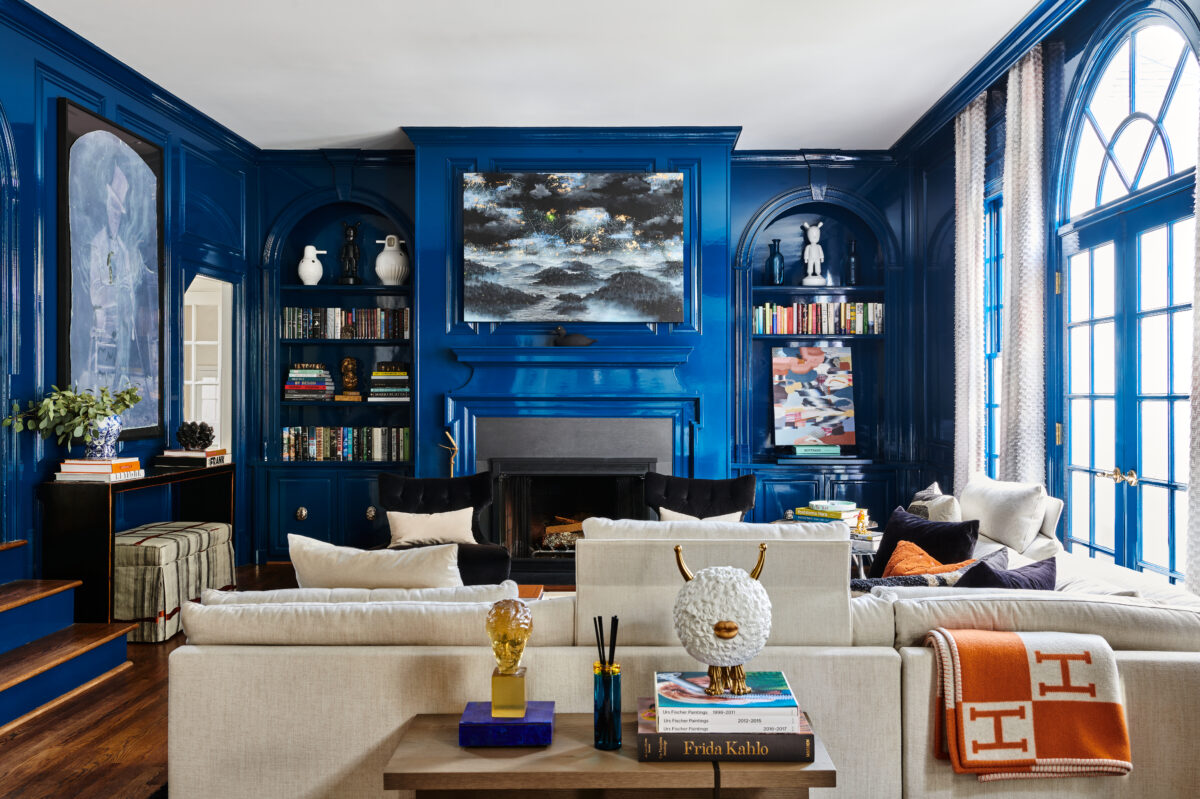
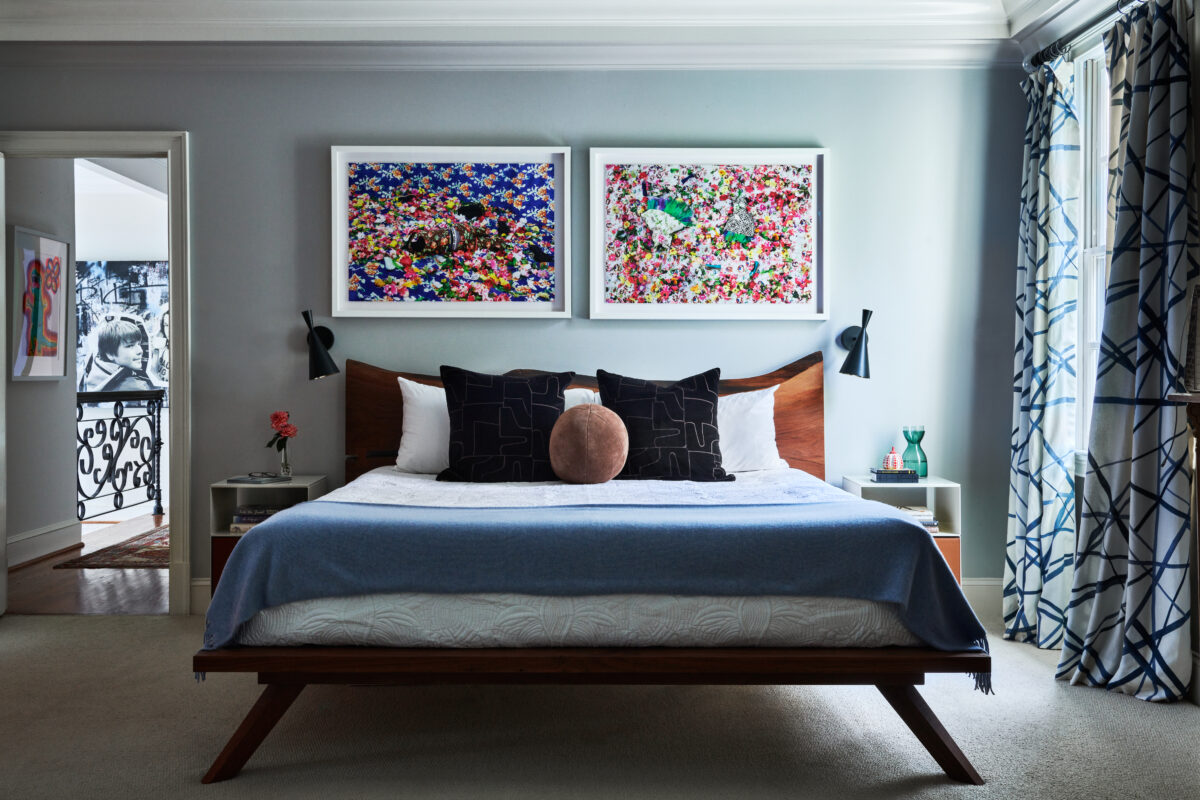
Paying attention to the nuances of her clientele has helped Bombeck become a successful gallerist. “I specialize in helping nascent collectors build a collection by introducing them to regional works by notable artists,” she says. She guides clients through the international art stage’s fairs, auctions, and notable galleries. Bombeck also works with artists such as Bojana Ginn, Michi Meko, Jodi Hays, and Vadis Turner across several mediums, helping these regional artists navigate their next steps towards an international presence.
The French Colonial home was originally built in the late 80s. “It was very traditional when we bought it—it looked like a set from Dynasty—but it had great bones,” says Bombeck. To redo the space, she called on Jessica Davis of Atelier Davis. Bombeck saw Davis’ home in The New York Times and knew they’d be kindred design spirits; the two had a further connection when they found out their husbands worked together. She liked the way Davis considered art and how she thought through the details. “I’m great at grand ideas; I’m less great at bringing them to fruition,” she quips.
Davis’ challenge was to create spaces that could accommodate Bombeck’s ever-changing art. “The house is a laboratory,” she says. Bombeck had already done much of the heavy lifting, scraping the home of dated decorative features. Next, the two decided to stay with a neutral palette to highlight the art and give it room to breathe.
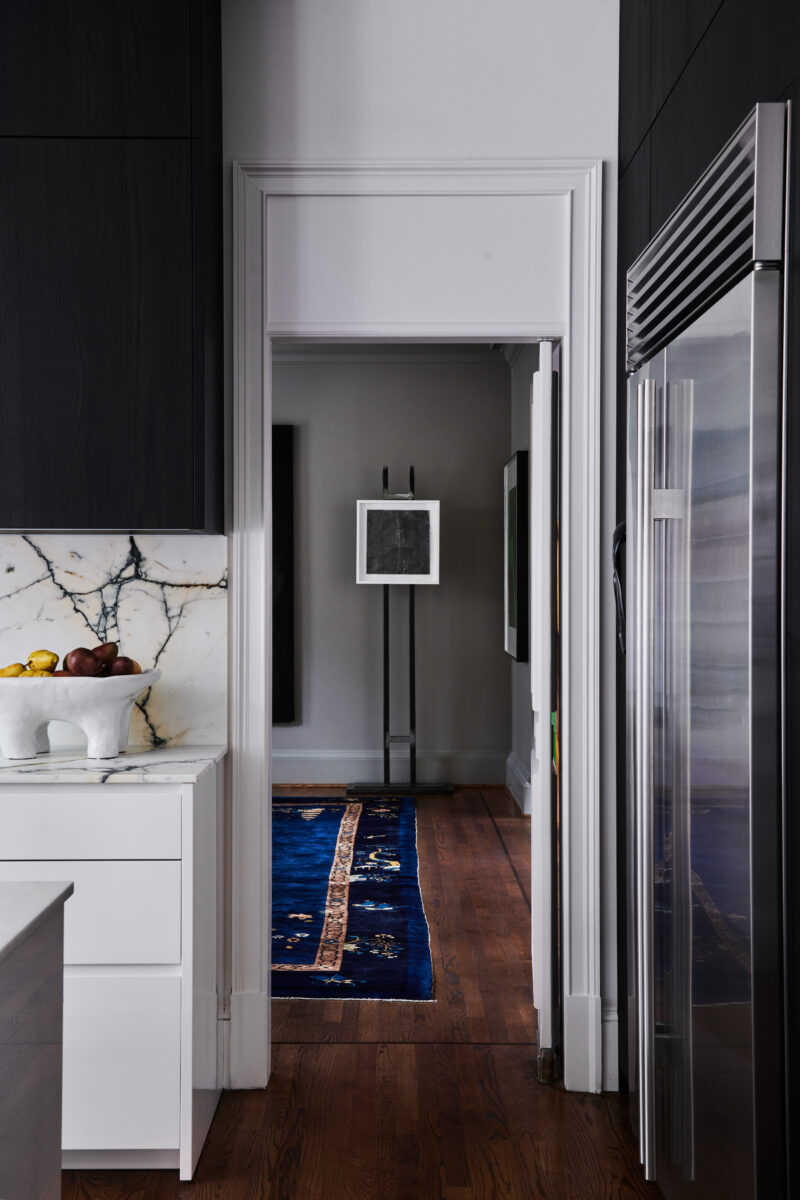
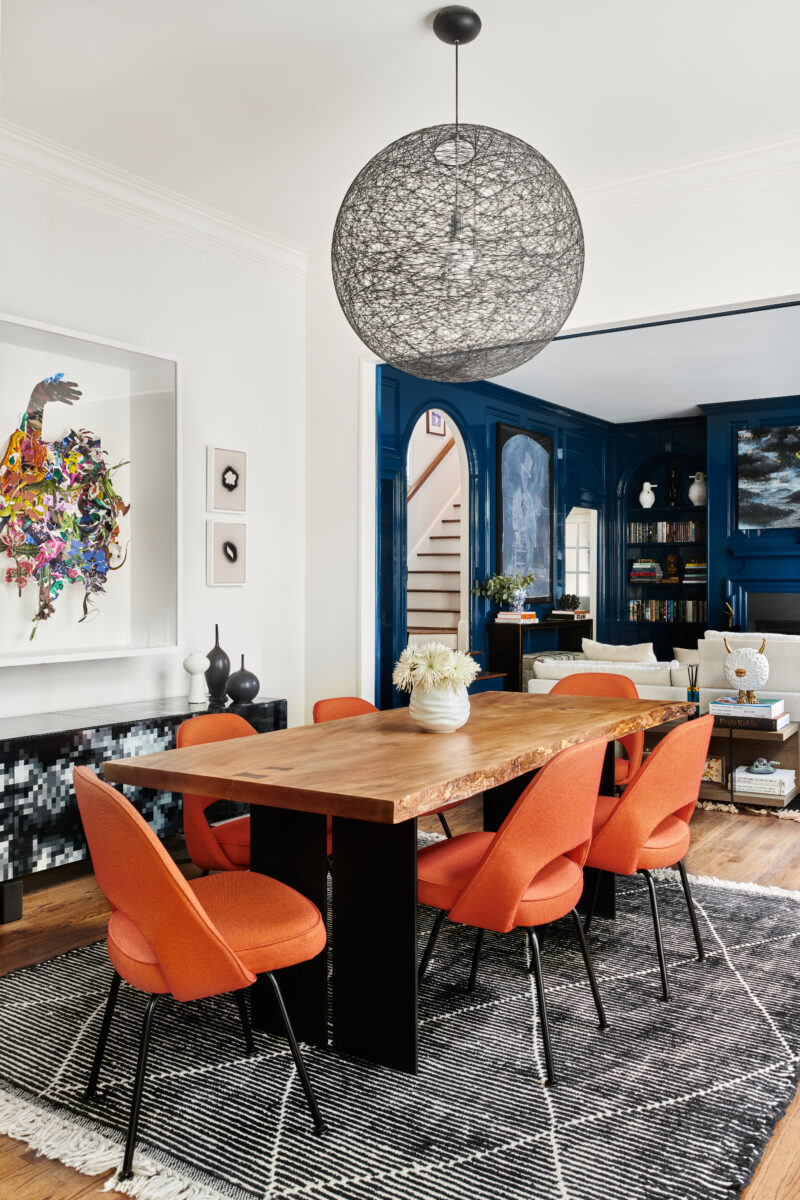
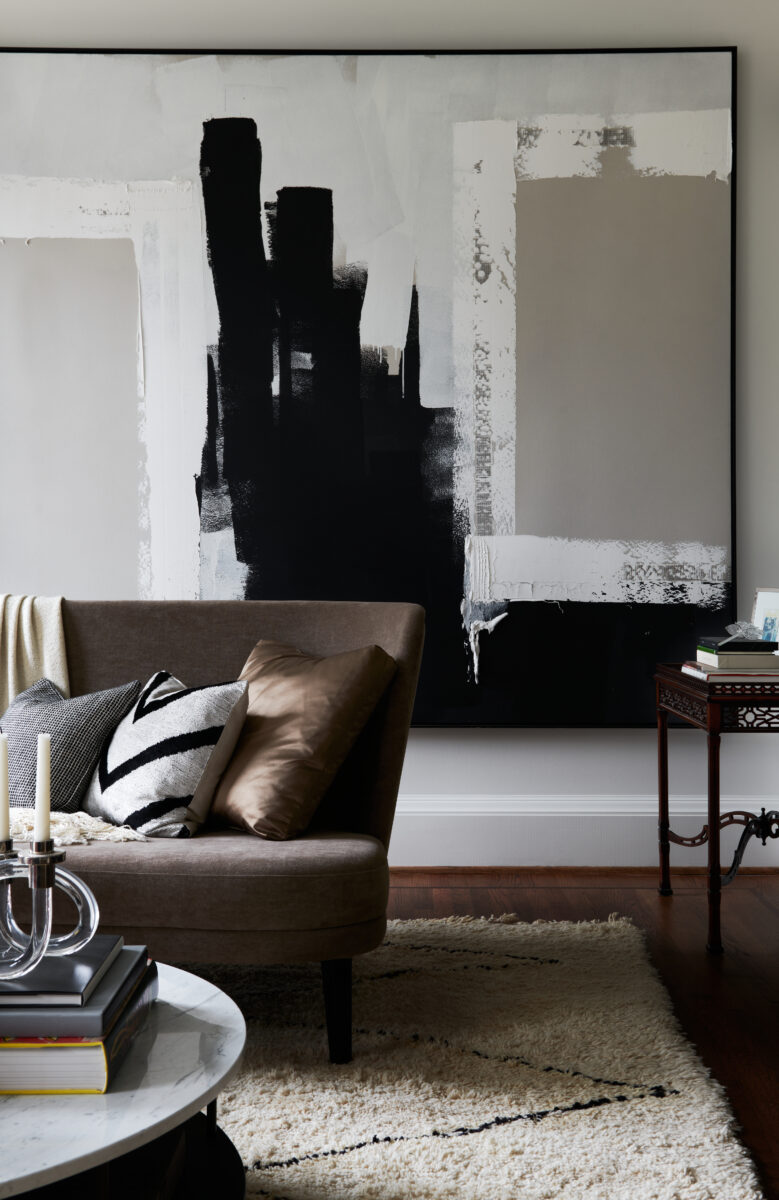
One exception was the family room. “The family room was a dark wood paneled room originally, but it was more Courtney’s language to have it lacquered in blue,” explains Davis. “We wanted to make it feel airy and Parisian. When you’re in a beautiful home in Paris, it always has traditional details but with great foils in modern art, furnishings, and millwork,” she says. Another example of this tension is in the Poliform modern kitchen, juxtaposed against a traditional layout. “When you let go of the idea that things need to match, it makes it feel more layered and curated,” says Davis.
Bombeck says her home gallery works to inspire her clients because every object has a story and, with Davis’ editing help, her story feels cool and unique yet still attainable. “Coming through here is a confidence booster,” Bombeck says. “People walk away thinking, ‘OK, I could do that in my way.’”
Many clients and potential clients come through and see her art and then quickly say they need to call their designers first for approval. She says the answer to that is a resounding no. “I tell them I can give them context on what the art is so that they know what they are spending their money on, but it’s their art they will be living with, so they should have a feeling about it. It’s not the designer’s house; it’s yours. I’m helping people build confidence to start collecting and trusting their eye,” she says.
Changing Atlantans’ mentalities around art is a major goal for Bombeck, who coaches her clients on reframing how to think about art: not as a decorative filler, but as true conversation pieces. “A true art collector would never buy something thinking it needs to go somewhere specific,” she says.
Both agree that designers should be partners in the process, not the end-all-be-all, especially if a homeowner wants to create an elevated look rich in layers. “A good designer can work around any piece of art,” says Bombeck. Davis achieved that in Bombeck’s home, and both are satisfied with the results. “Courtney’s home is warm and comfortable, and goes against the idea that modern art needs to live in a white box space with neutral furnishings that disappear,” she says.
The home at 1035 Peachtree Battle Avenue has recently been transformed with a to-the-studs renovation designed and overseen by the designers at Studio Entourage. Behind the classic brick facade is a new home with fantastic style designed around a very efficient floorplan. A large front yard sets the home back from Peachtree Battle Avenue, and provides room for the new round-about driveway and an auxiliary parking pad. Sidewalks lead from here directly to Memorial park! The main parking is found behind the home, protected by an automatic gate.
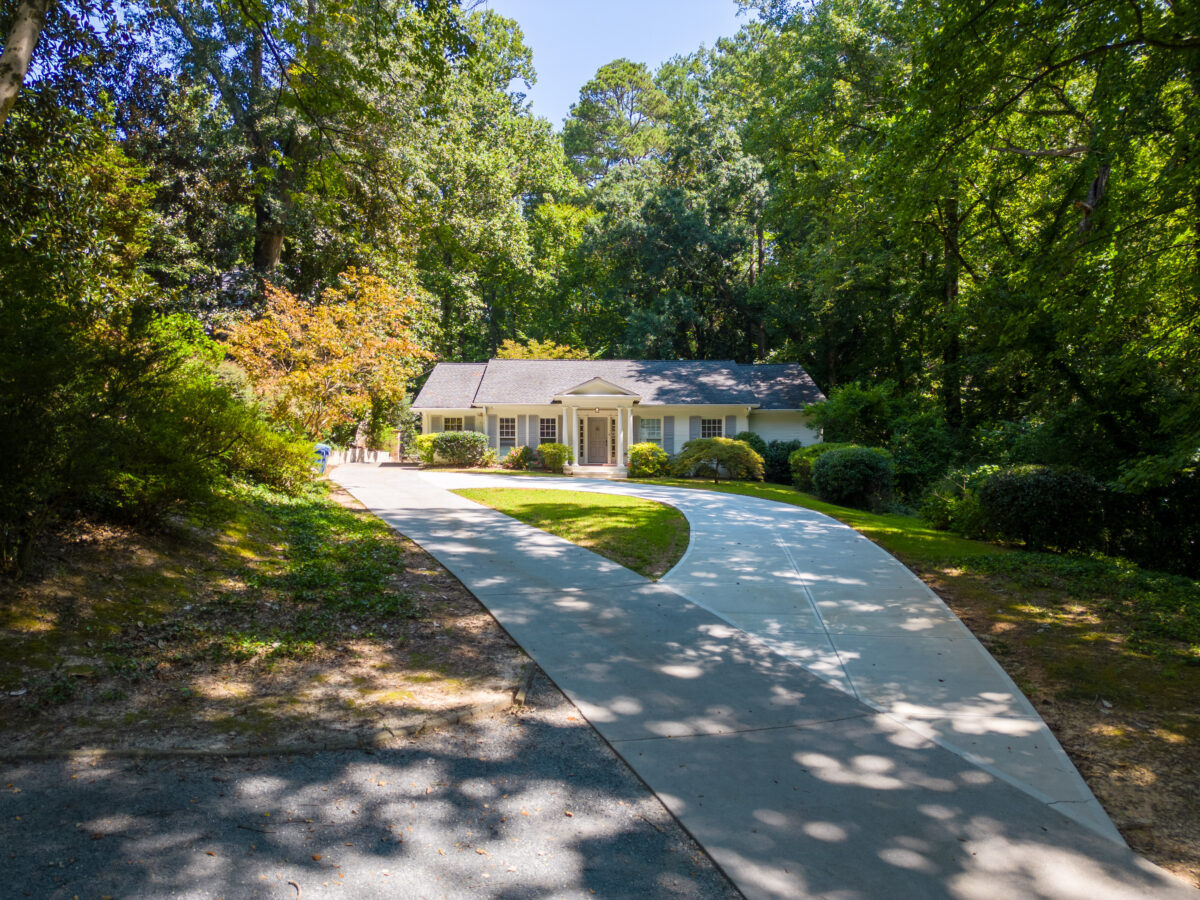
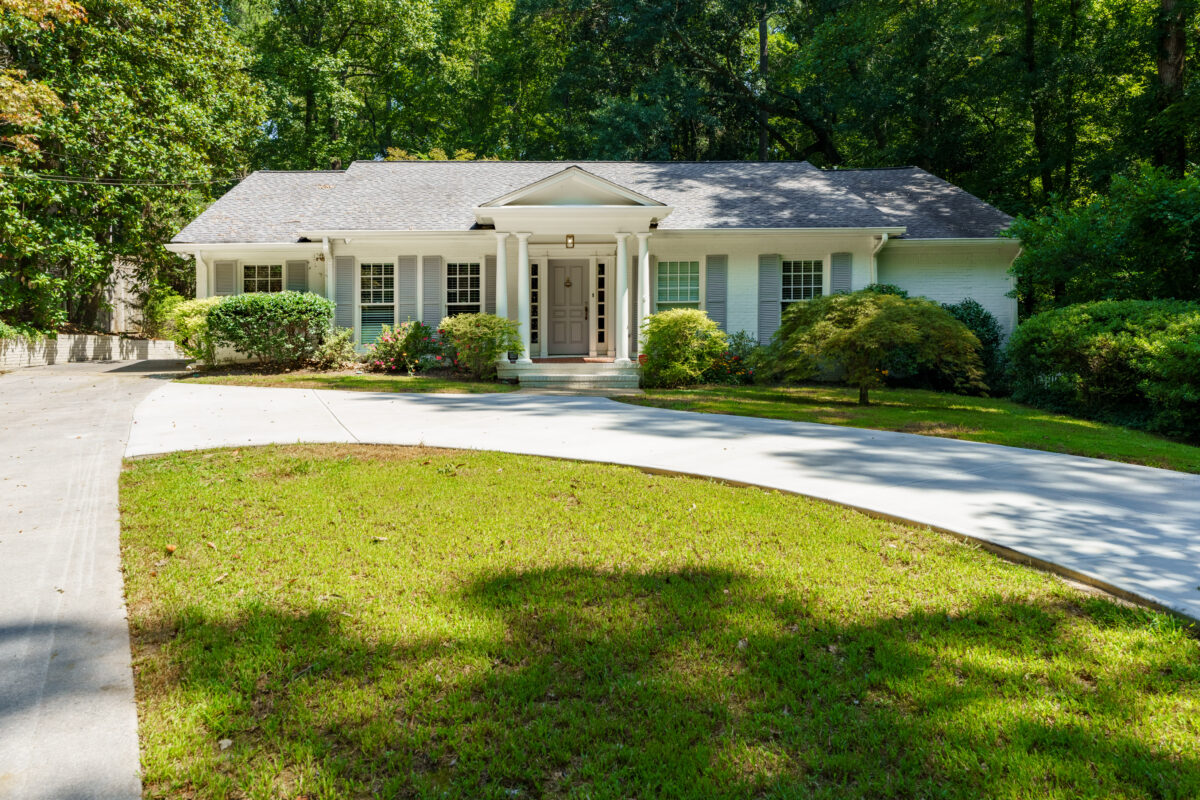
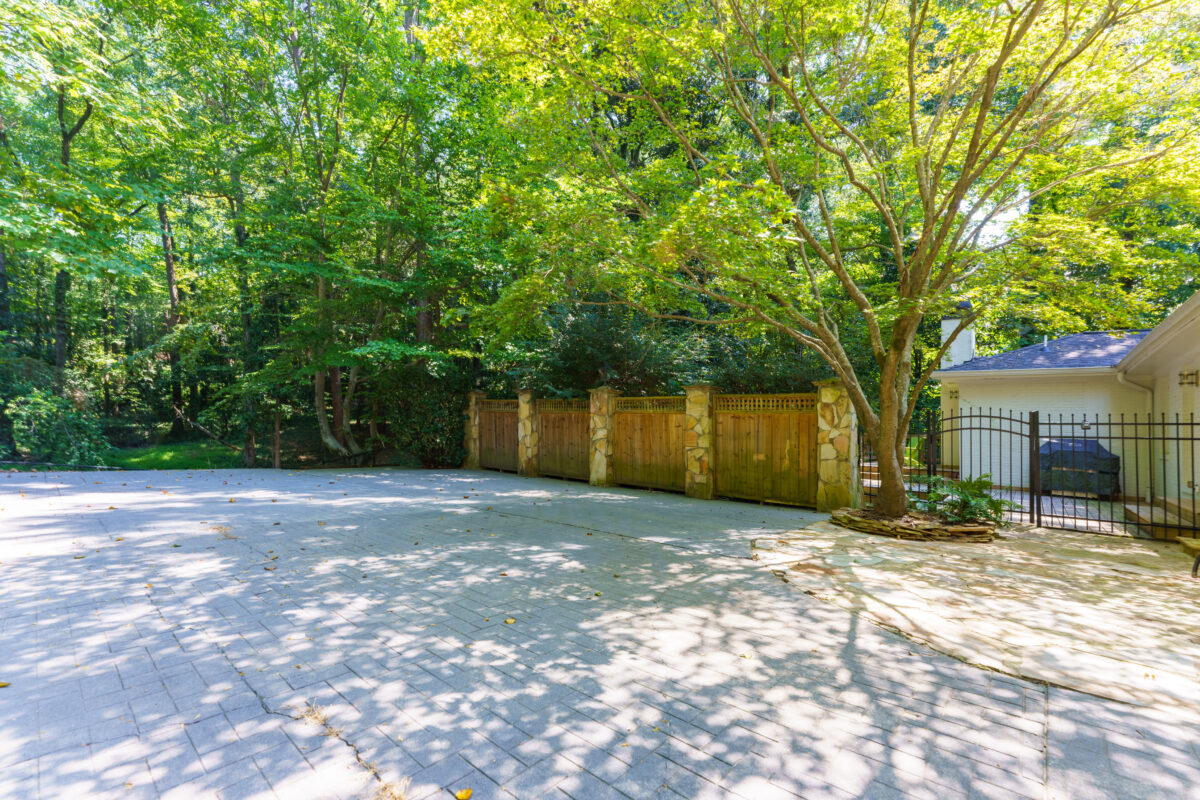
Speaking of the backyard- the large 1+-acre backyard includes a flat yard, and a wooded area beyond. Directly behind the home you will find plenty of room to enjoy the great outdoors comfortably. The expansive wooden deck has three levels with room for grilling on the hard-piped gas grill, a large dining and sitting area, and a third smaller seating area.
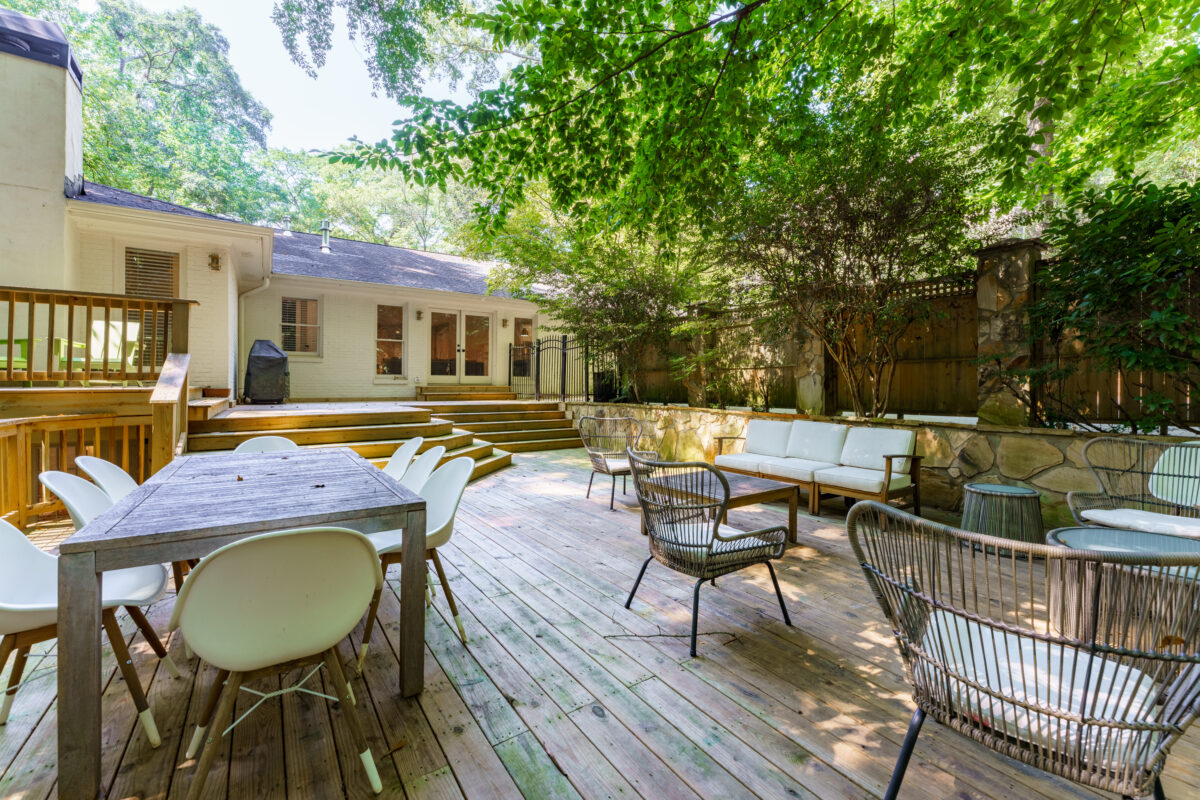
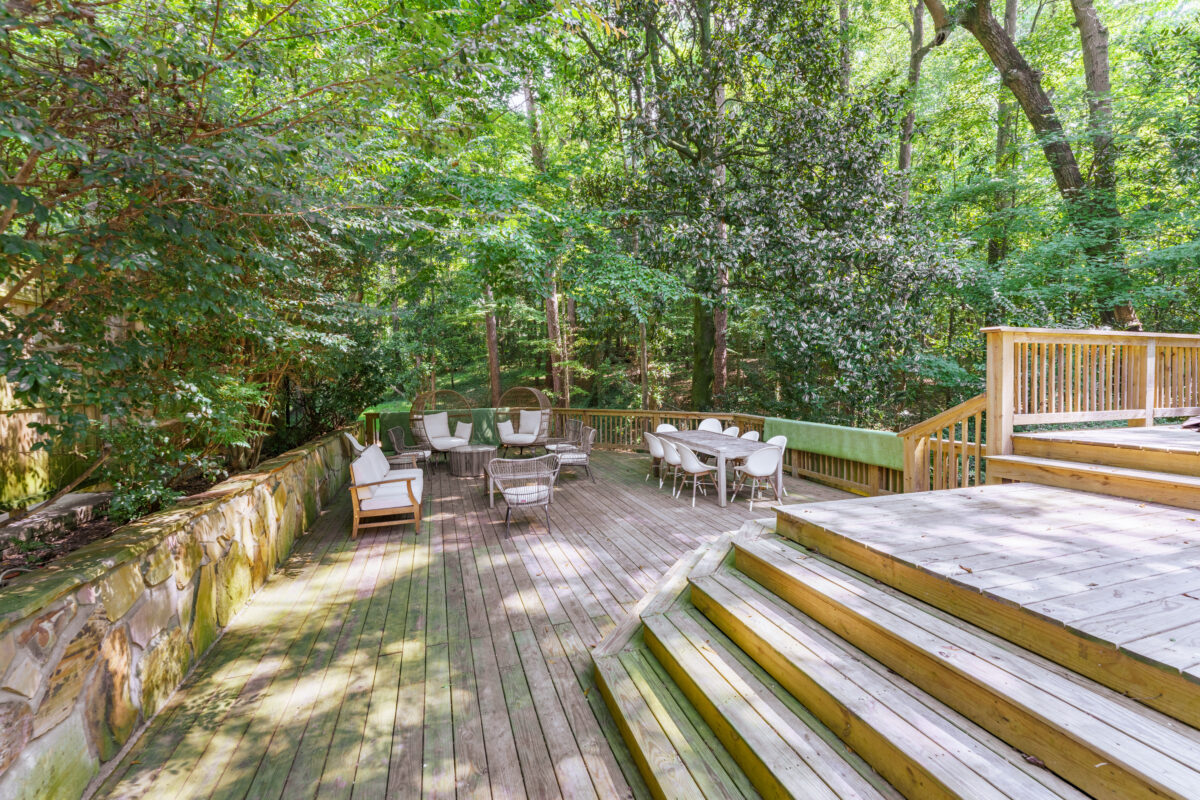
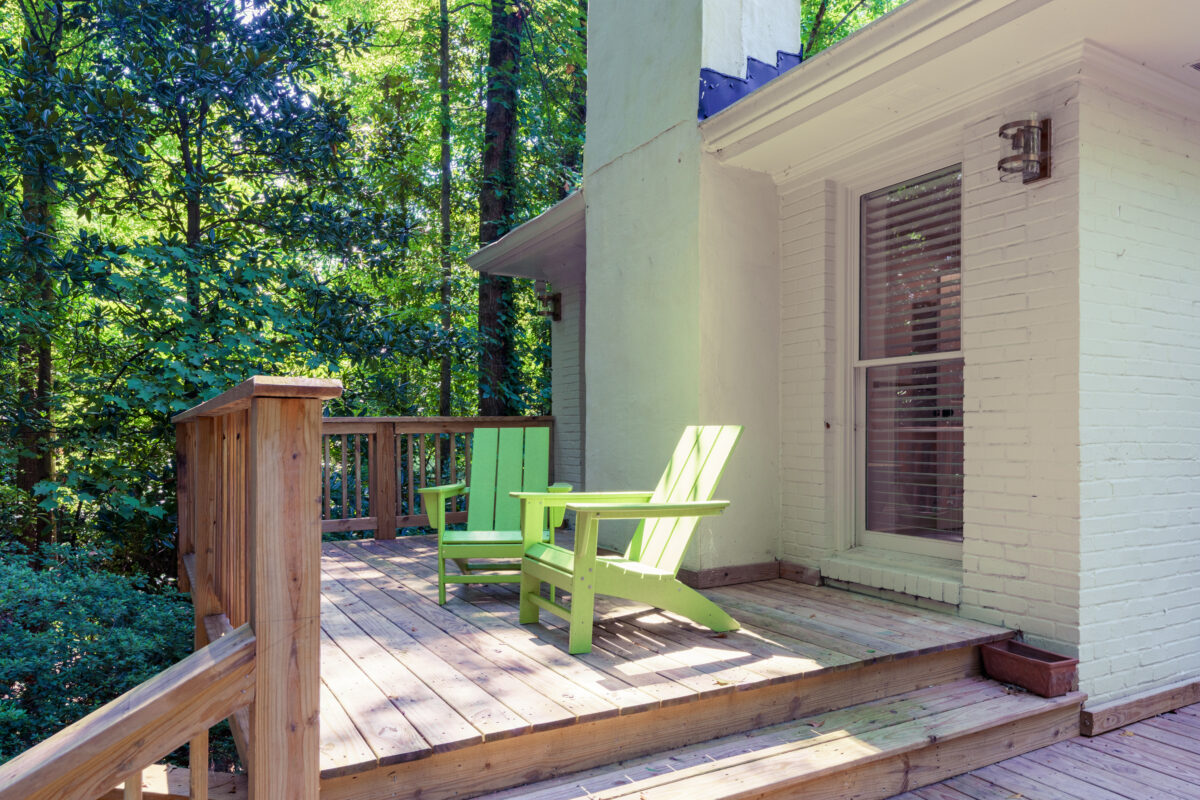
It is immediately apparent when you walk through the front door that the interior of the home is brand new. The open layout of the main level allows unobstructed views from the foyer into the dining room, and straight through the family room to the backyard.
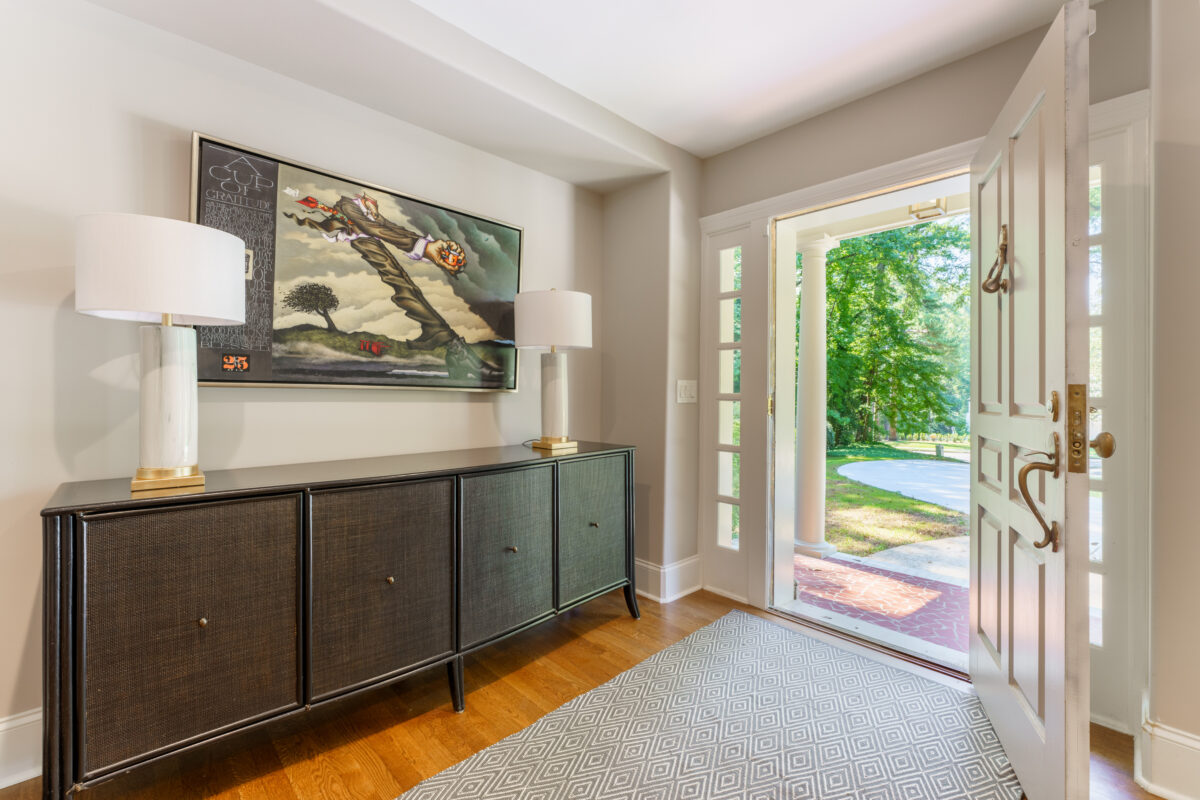
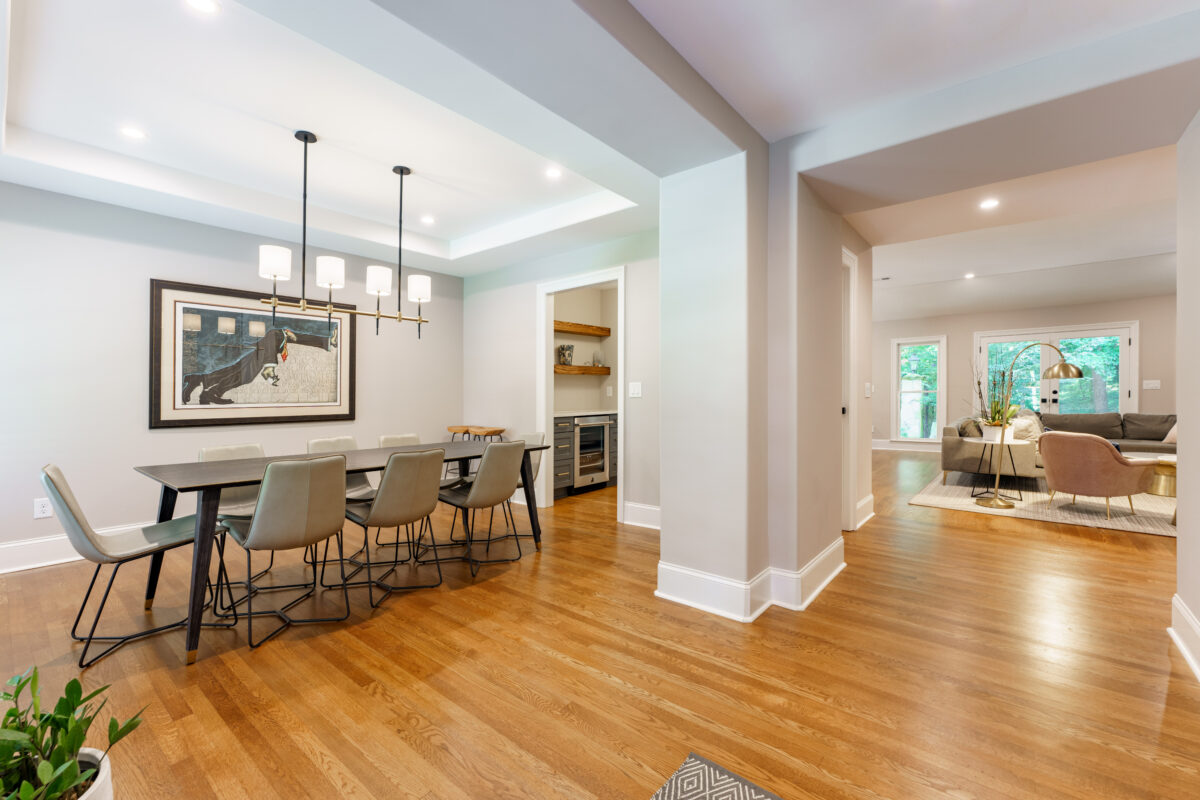
The dining room has room for a large dining table, and it is open to the foyer and the butler’s pantry with a wine fridge. You will pass the main floor powder room on the way to the open family room and kitchen. The family room features a stylish feature wall with a fireplace and built-in shelving, and great views of the deck and backyard through floor-to-ceiling windows and glass doors.
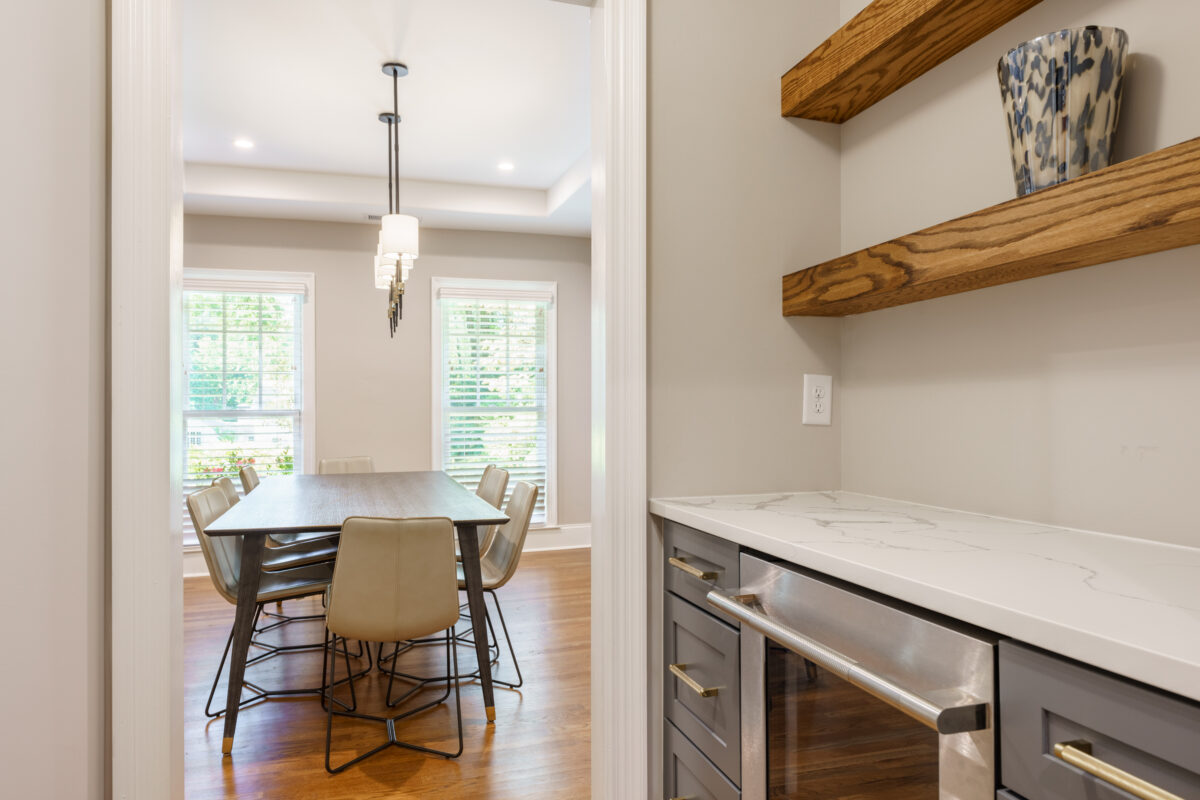
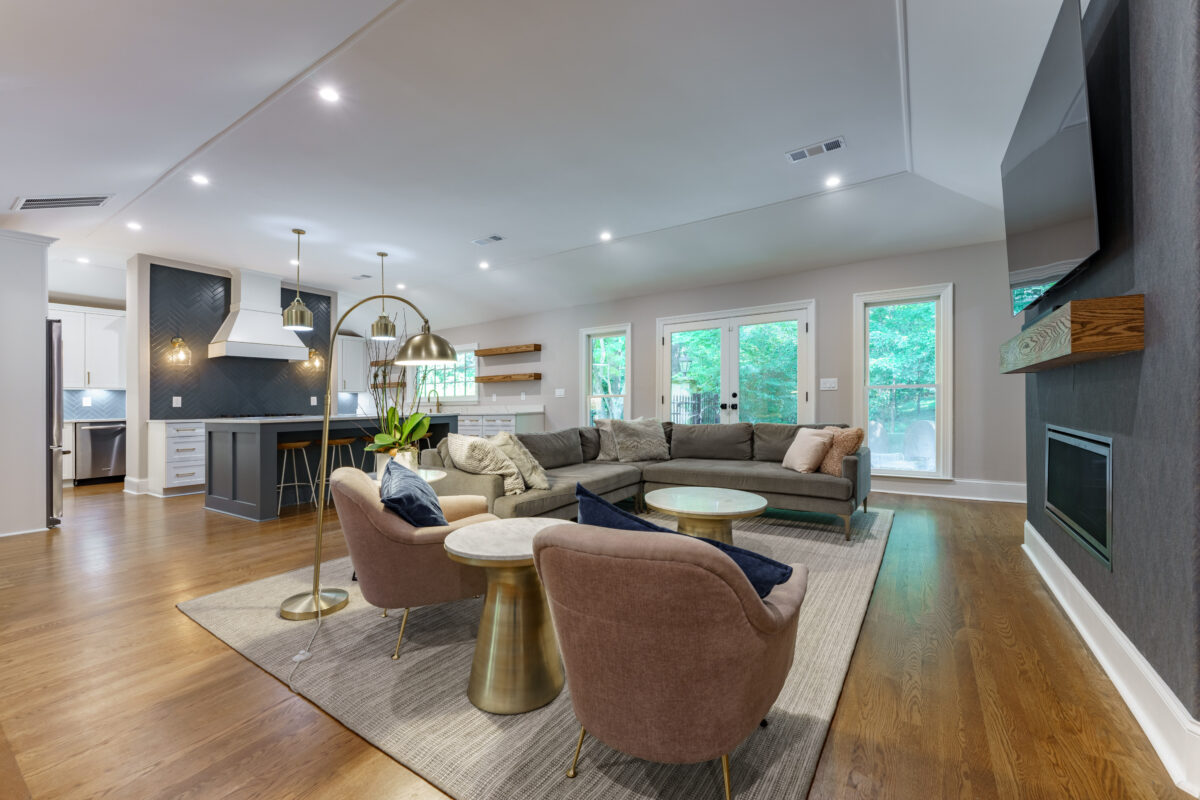
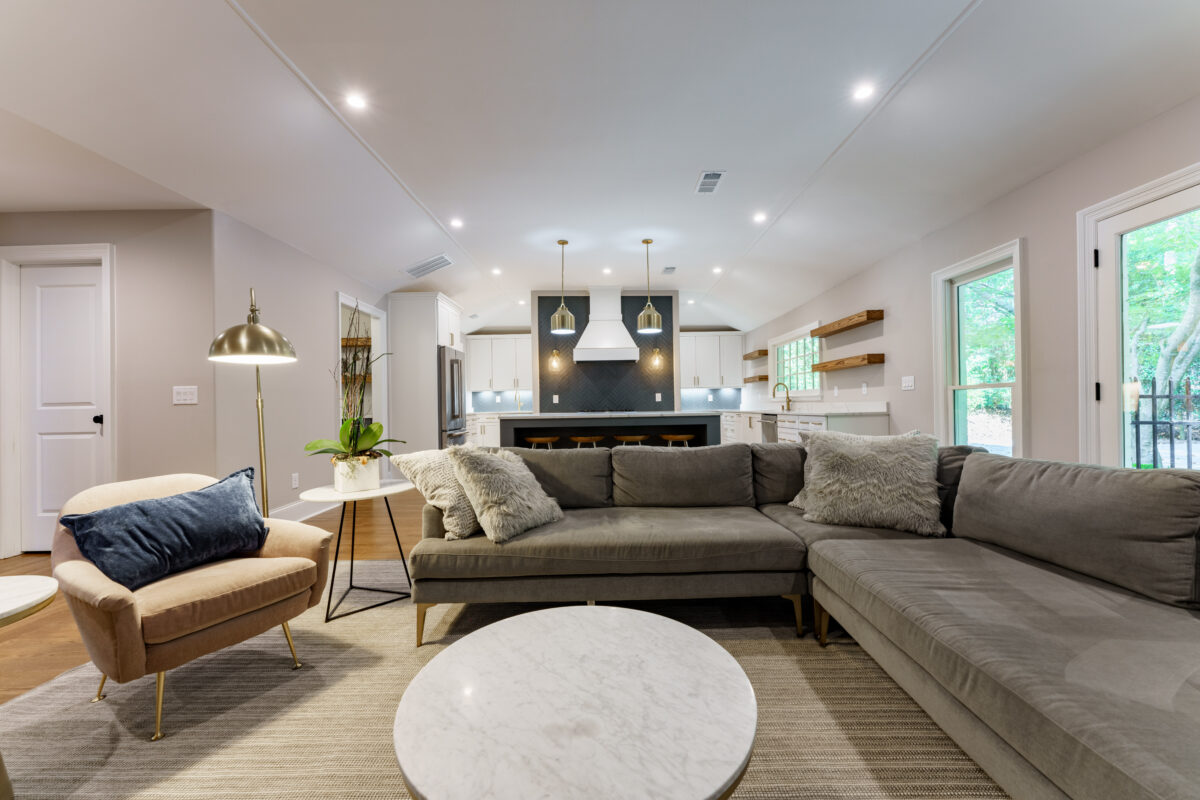
In the kitchen, two-tone cabinets and stone counter tops surround the large central island with counter seating. The unique layout provides room for a professional gas cook-top, double wall ovens, dual dish washers, a huge pantry area, and TWO refrigerators.
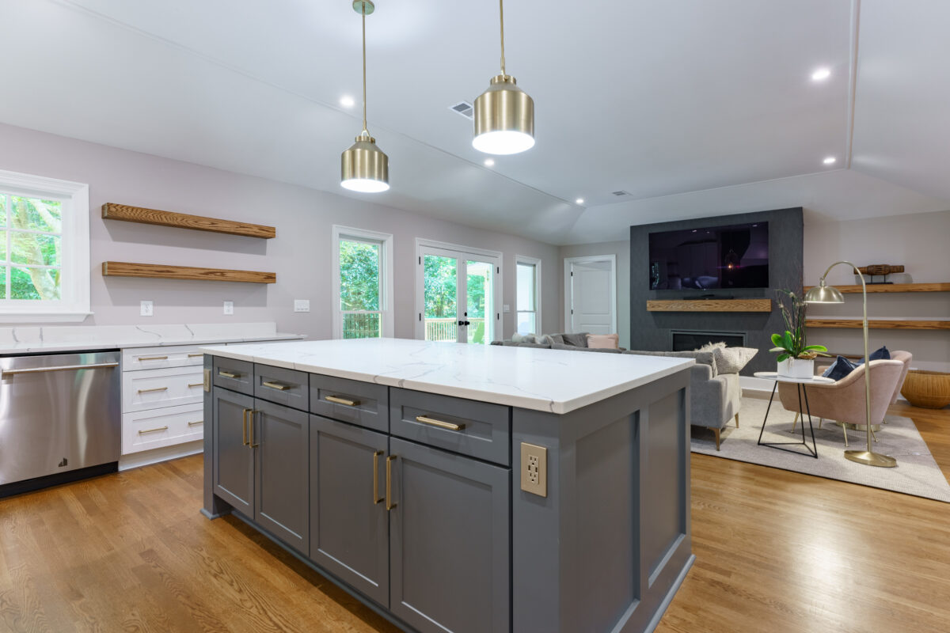
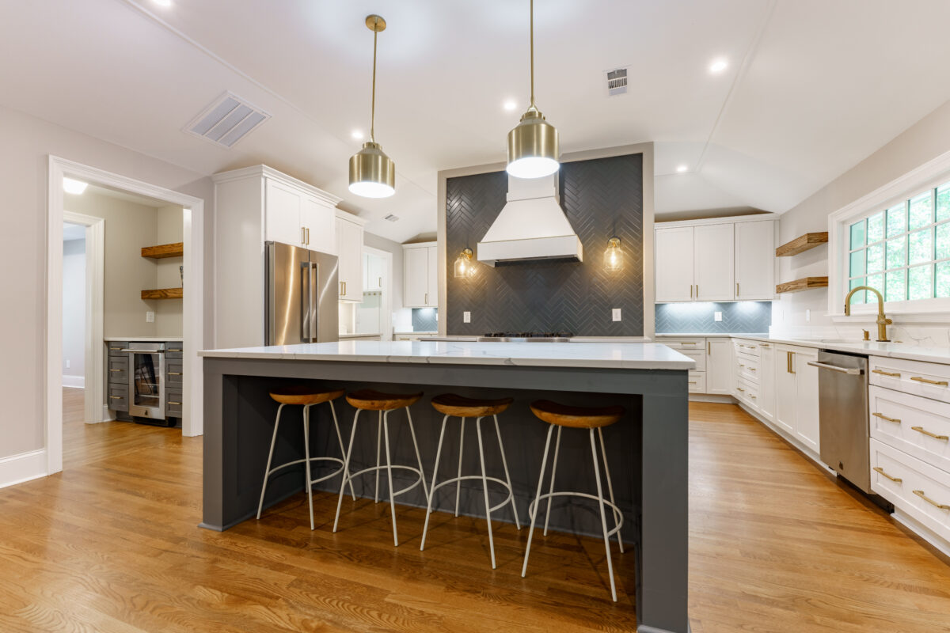
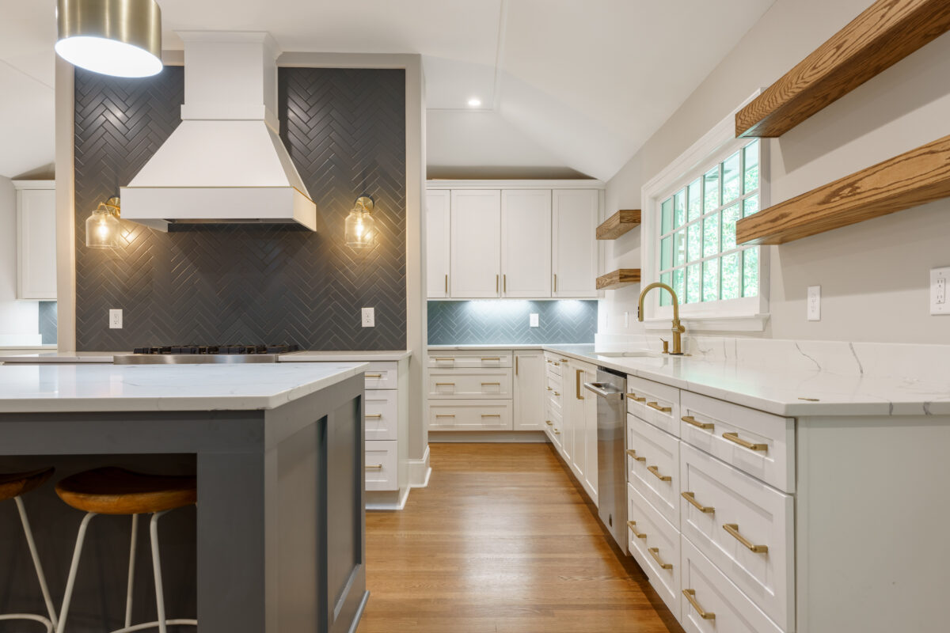
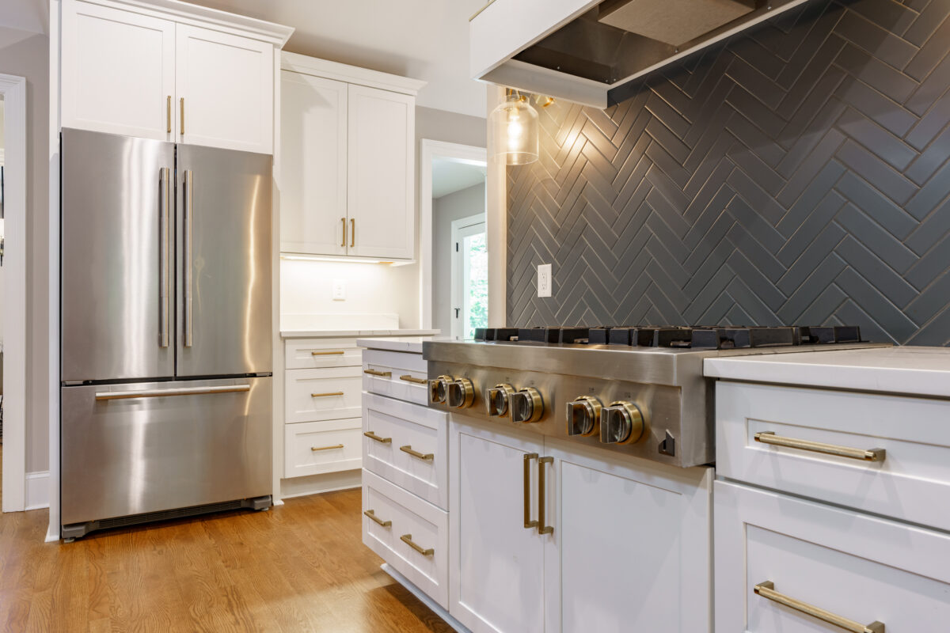
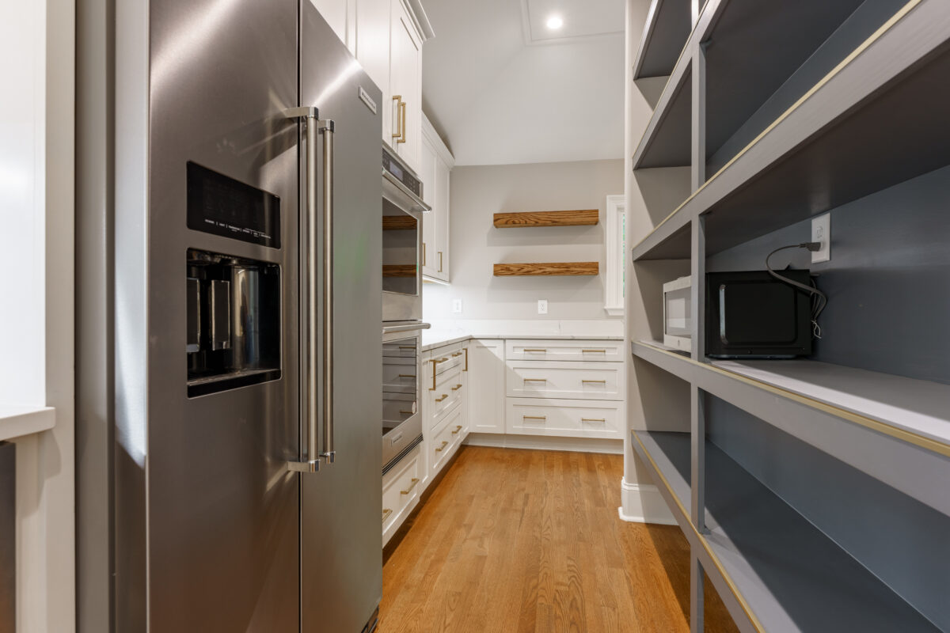
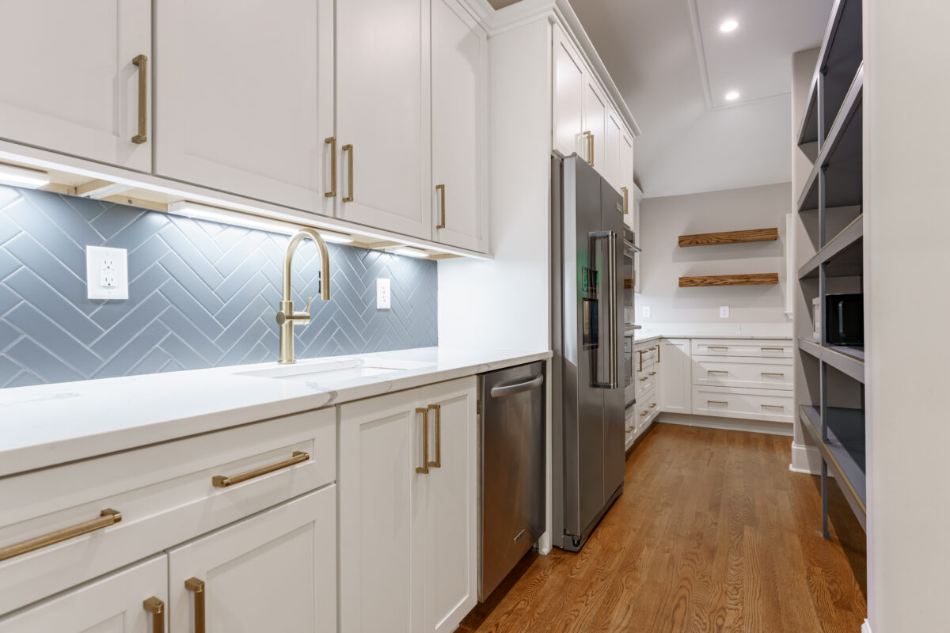
Beyond the kitchen you will find a mudroom with custom storage by the side door, and a generous laundry room with custom cabinetry.
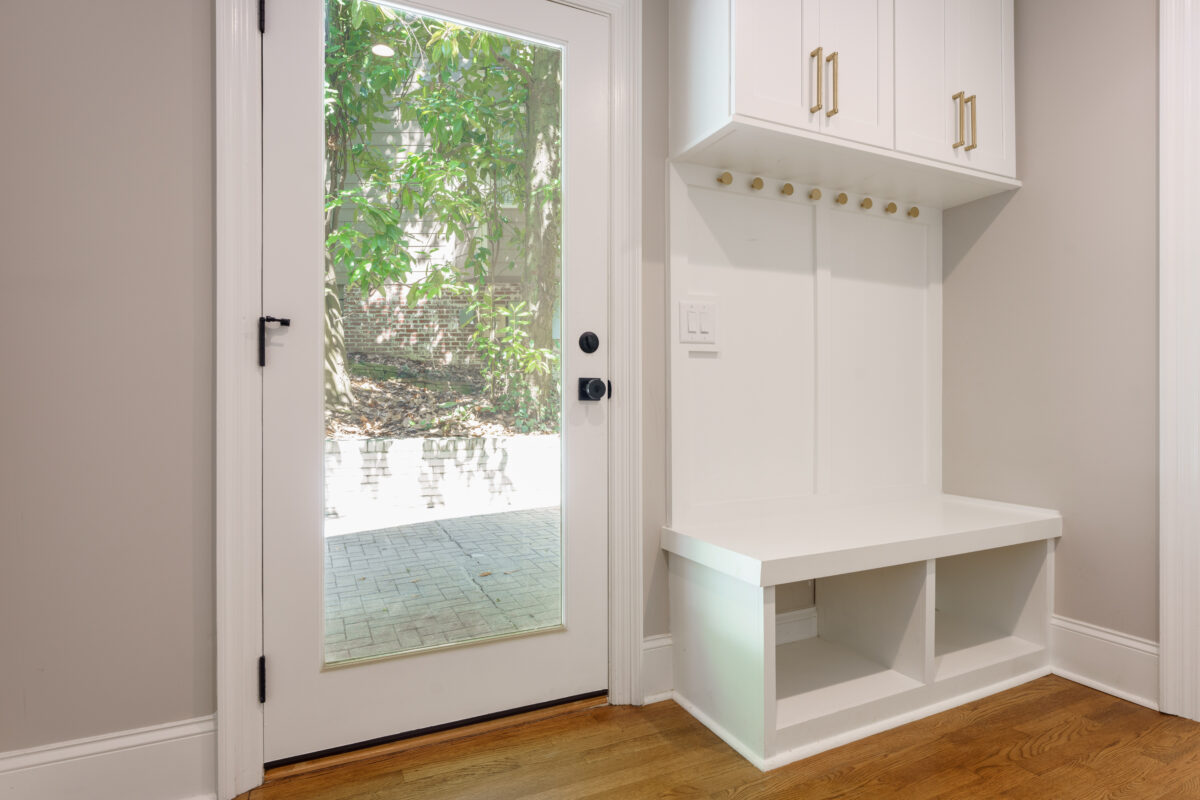
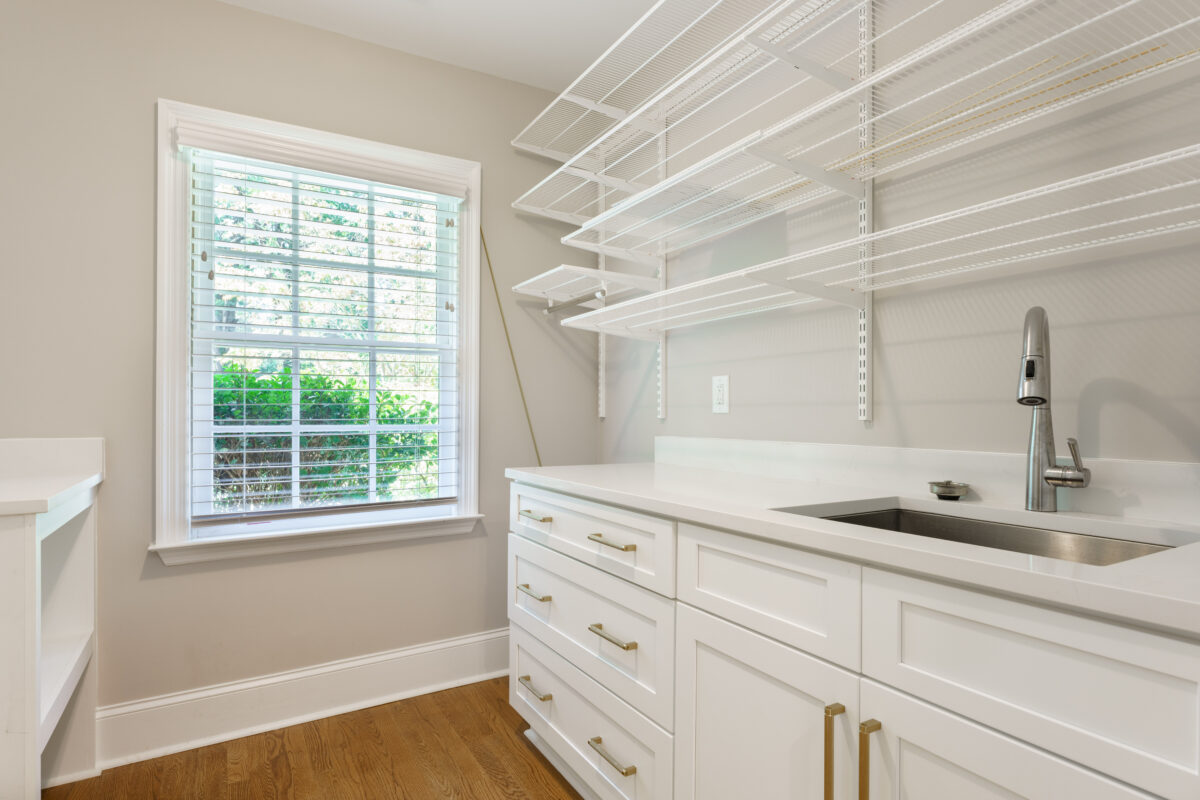
The primary bedroom suite is on the main level. A large walk-in closet has custom built-in storage. The primary bath features dual vanities, a soaking tub, glass shower, and beautiful modern finishes.
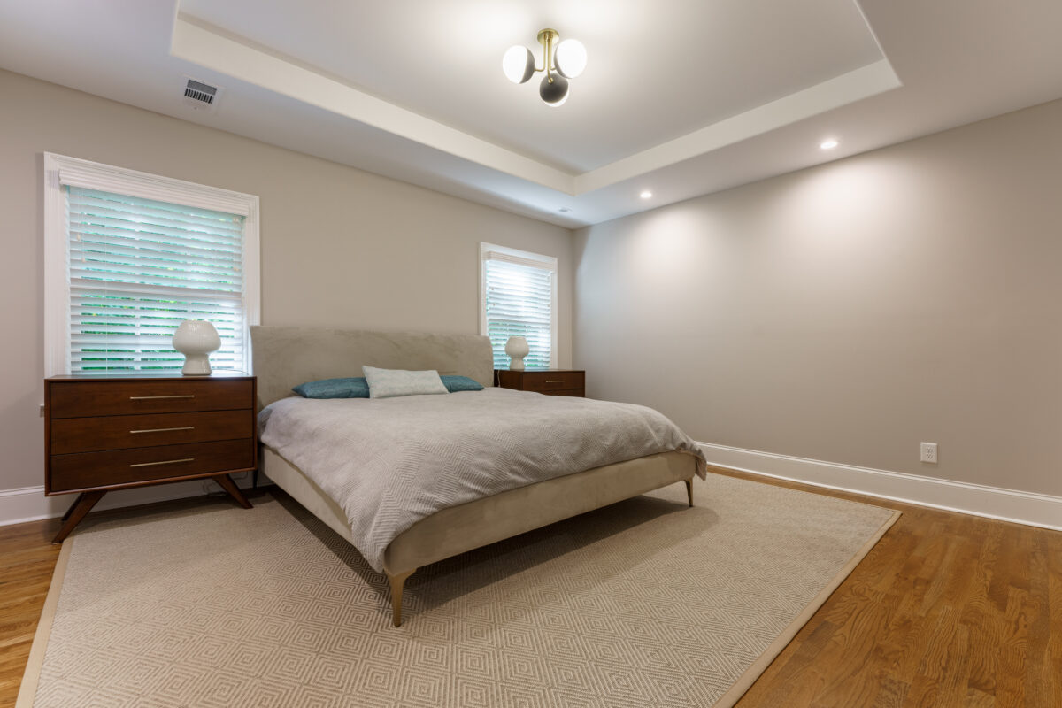
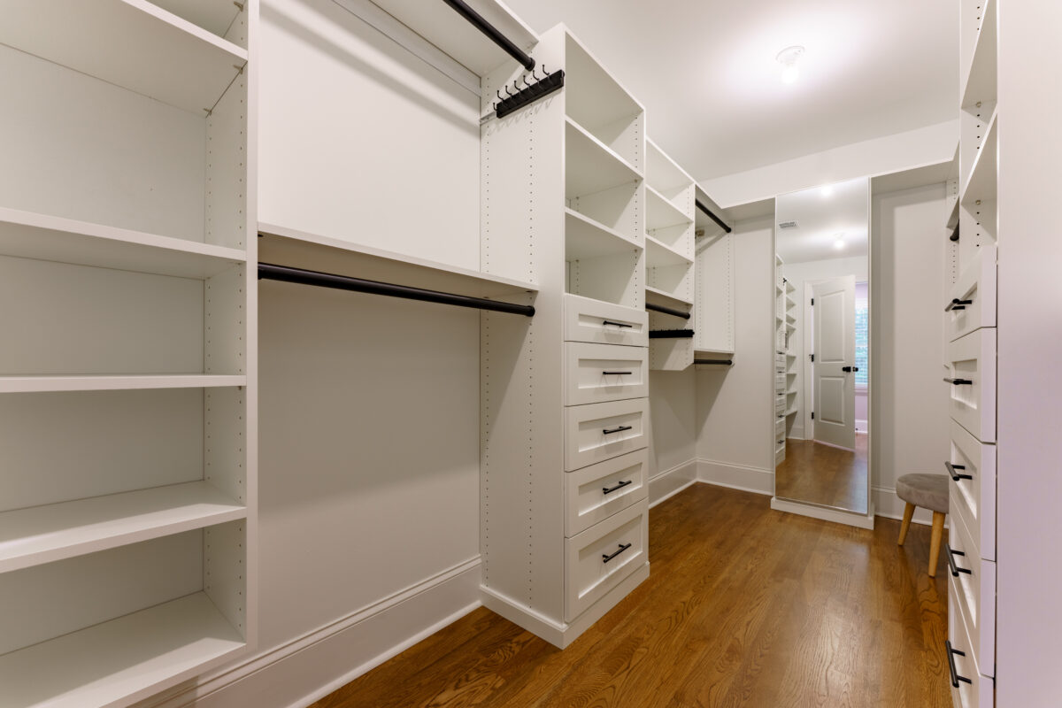
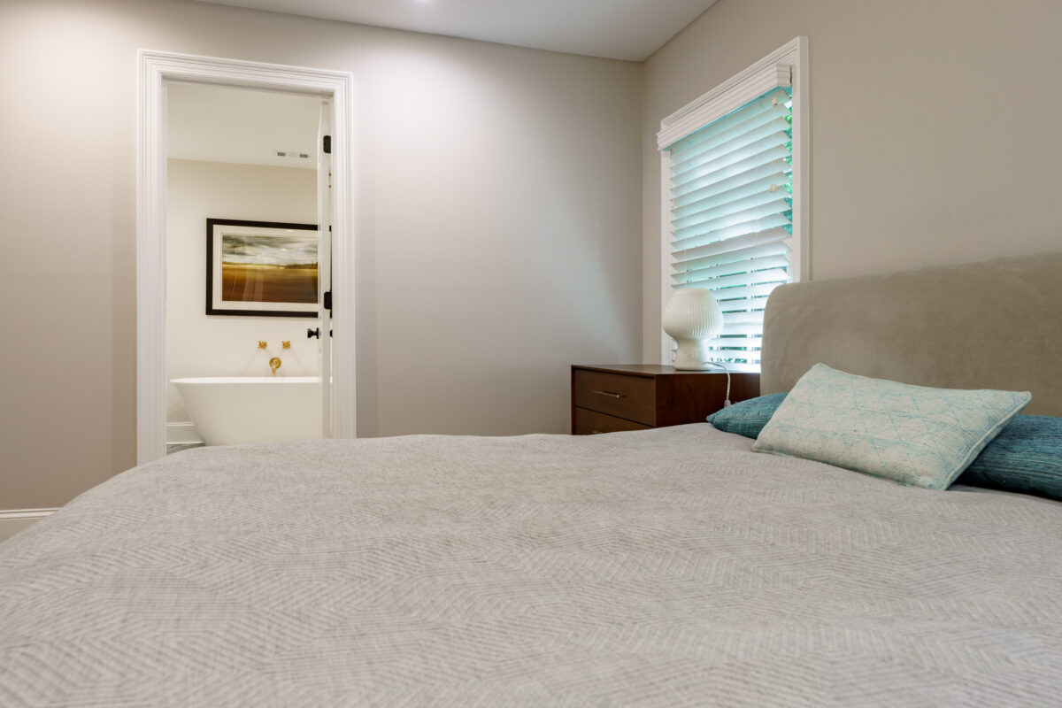
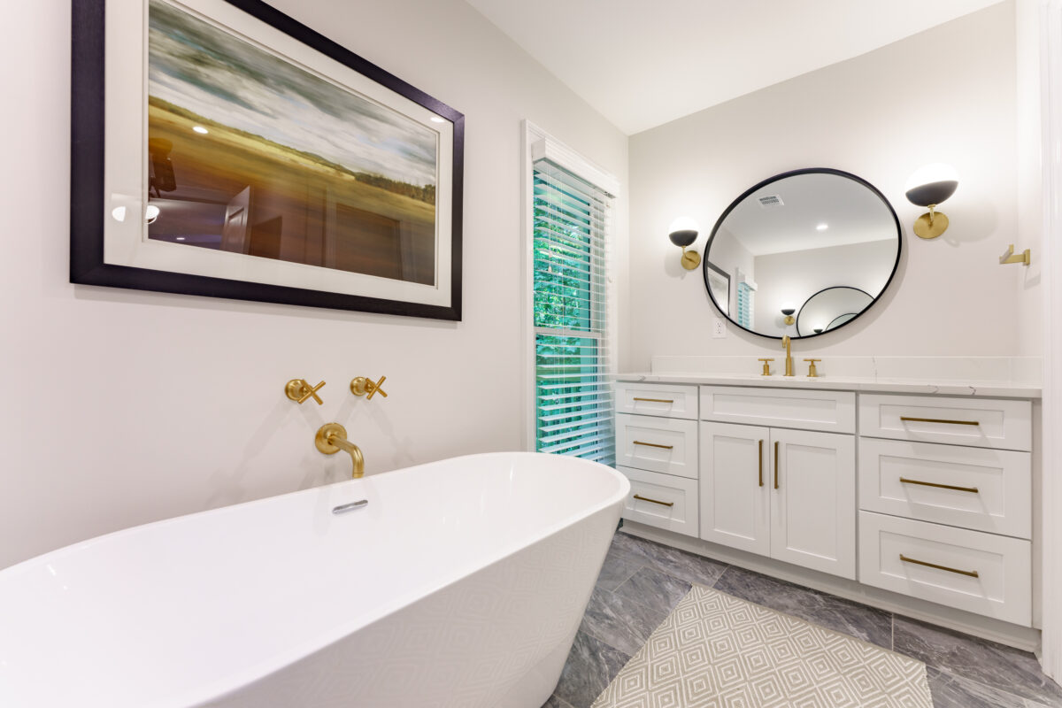
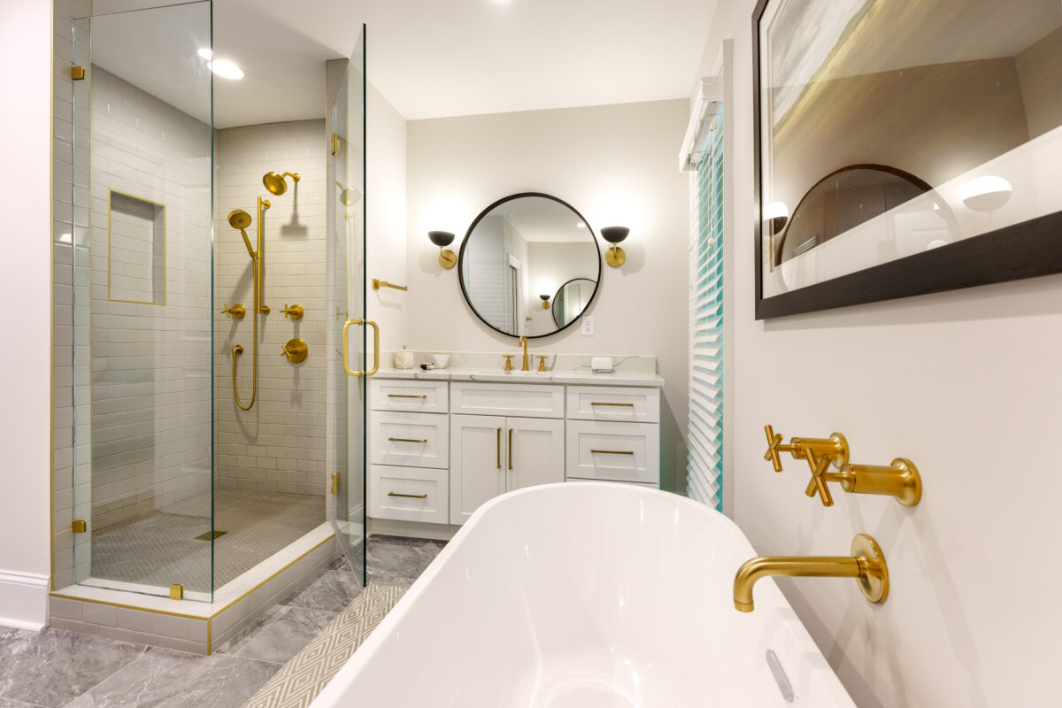
There are two additional bedroom suites on the main level. Each bedroom has large windows, a full ensuite bath, and ample closet space.
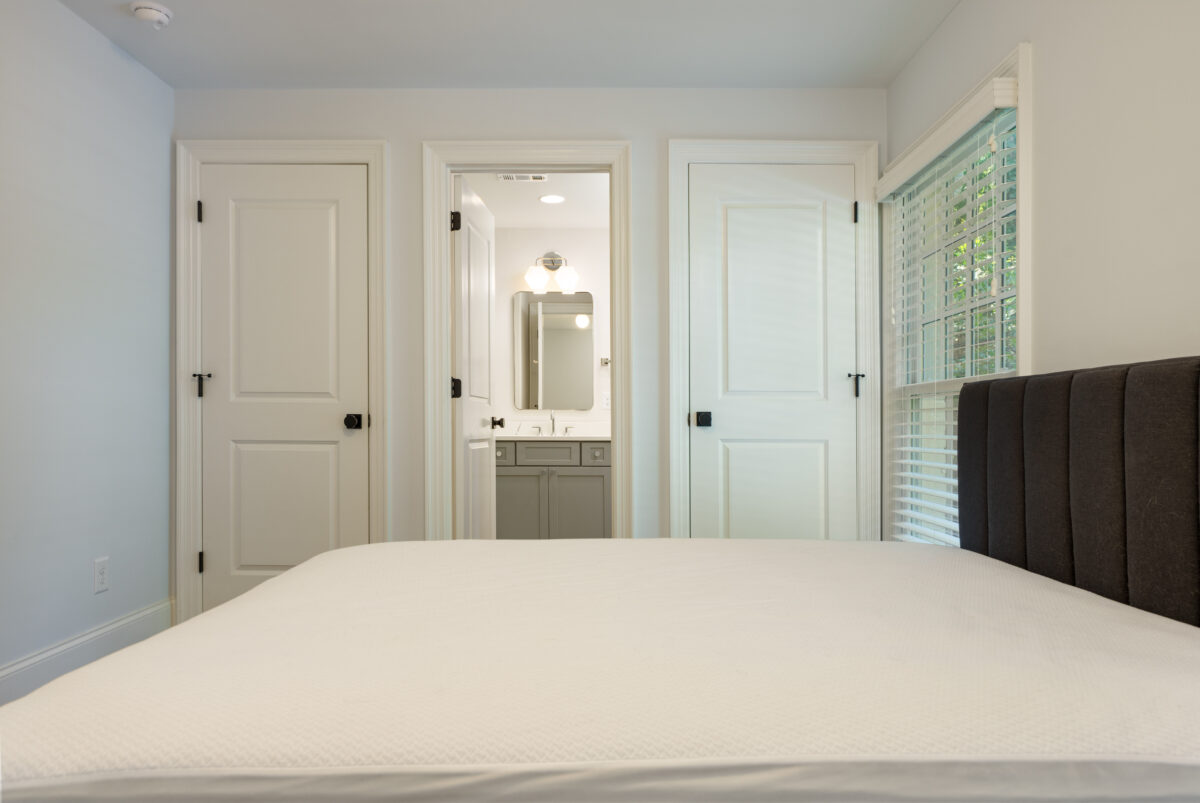
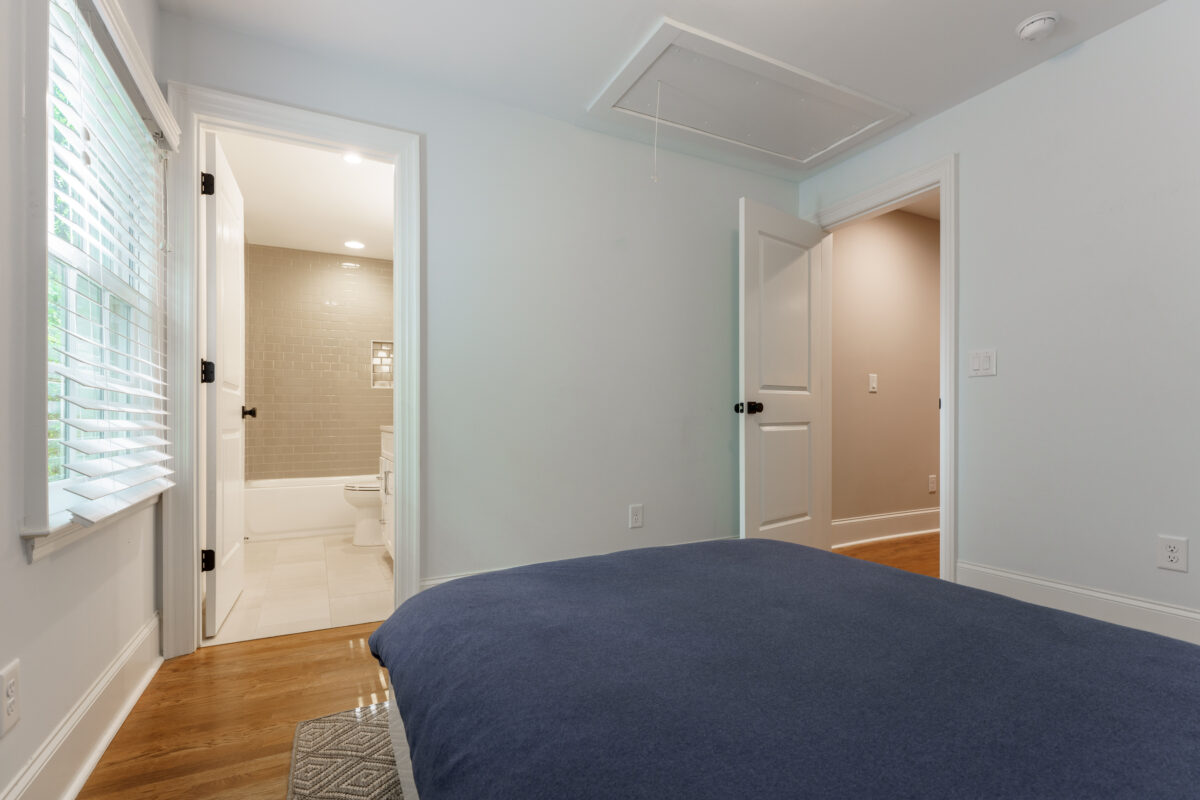
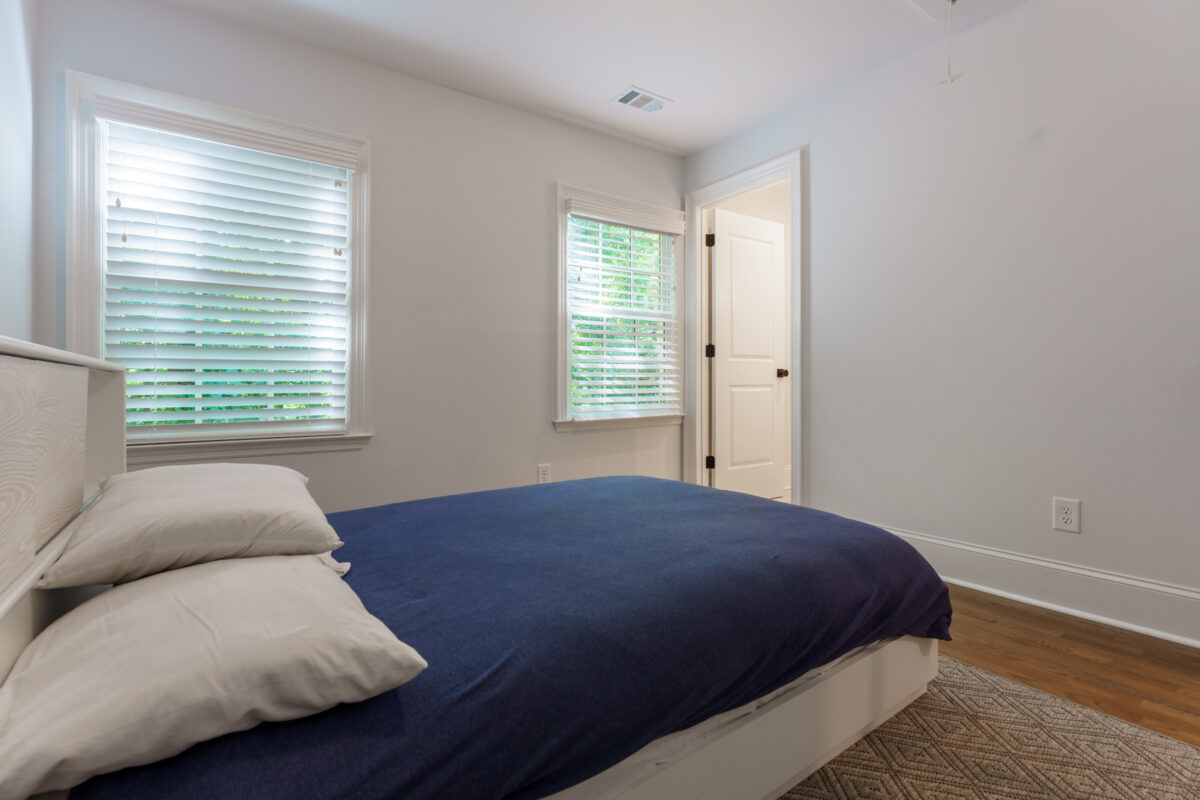
Downstairs there is room for entertaining and additional living space. A large open area is perfect for a game table or additional dining area, and a second family room will give your family room to spread out.
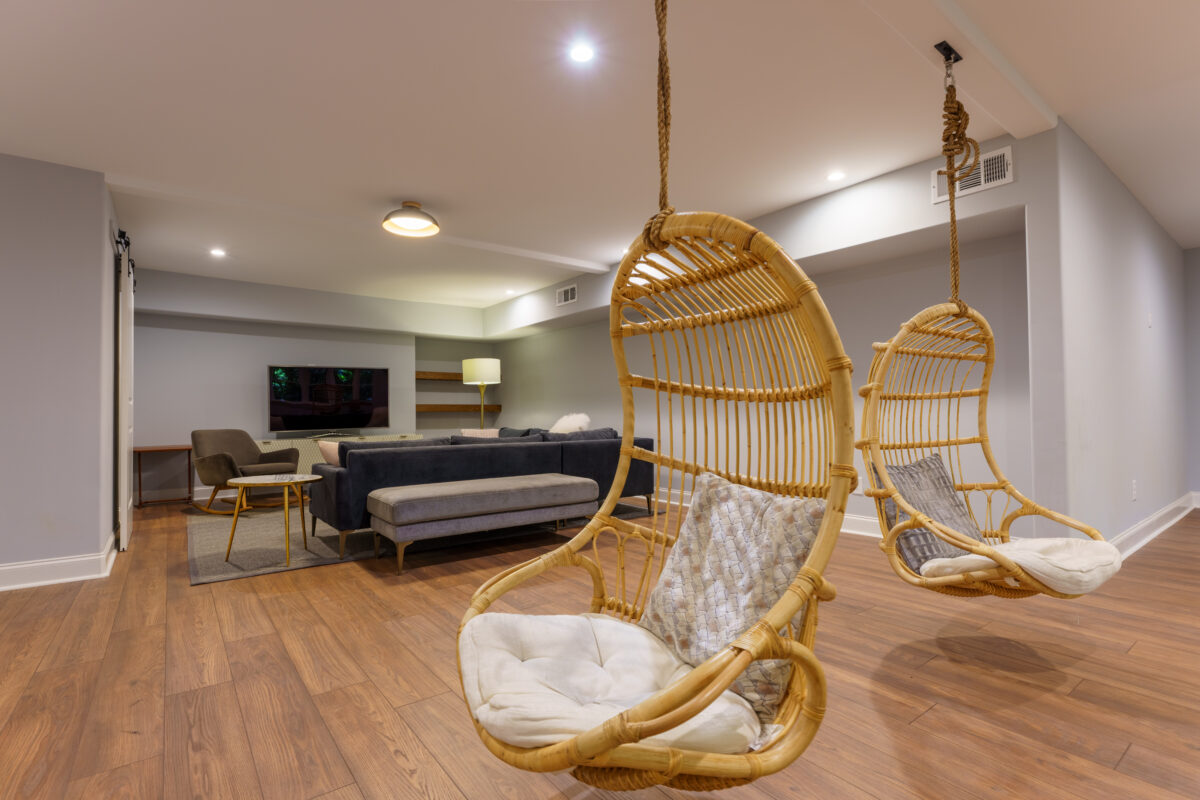
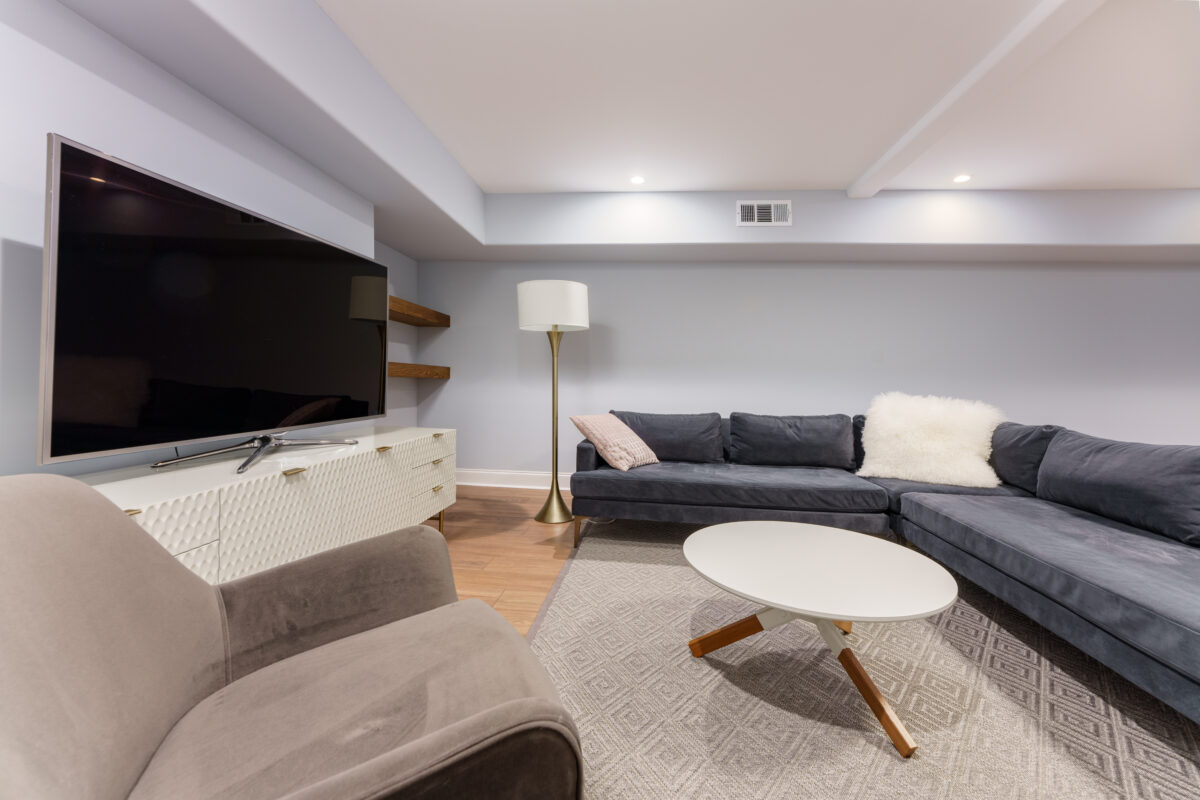
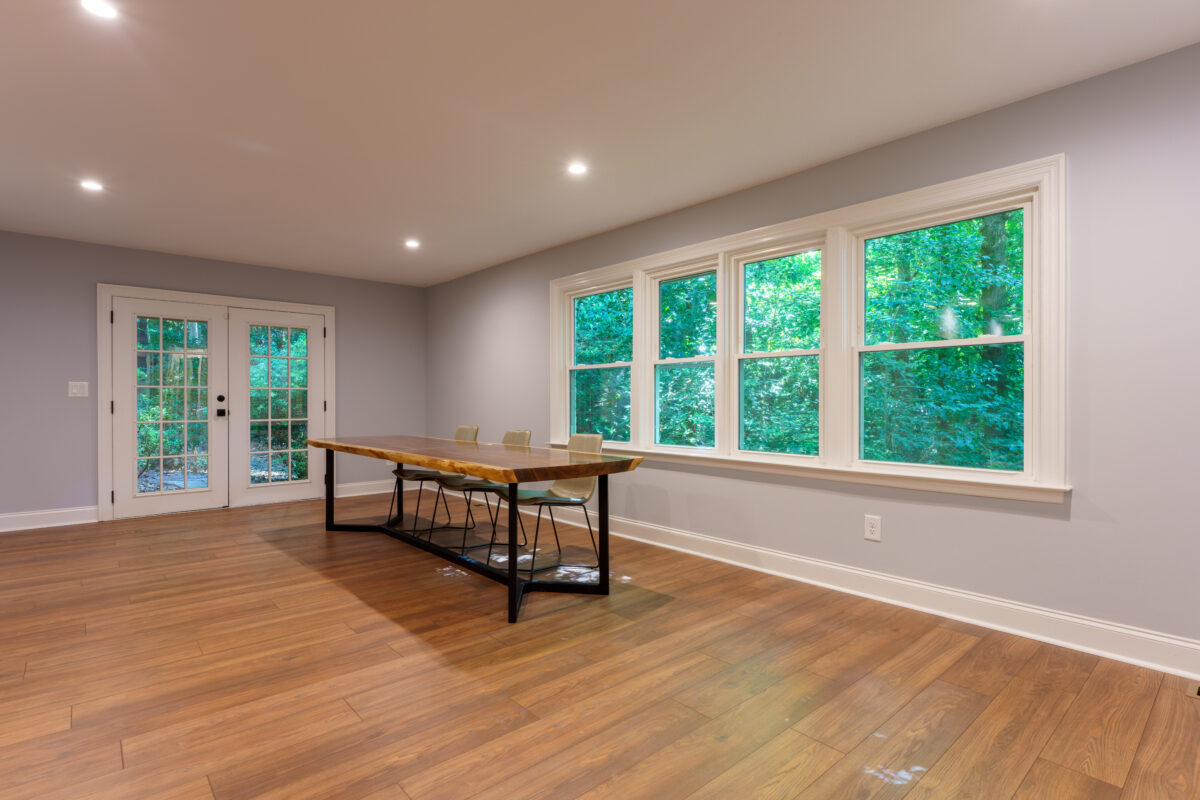
Just off the family room is the cutest bunk room you are likely to find, with built-in twin-sized bunk beds and a sliding barn door. There is an additional full size bedroom on the lower level, as well as a full bathroom.
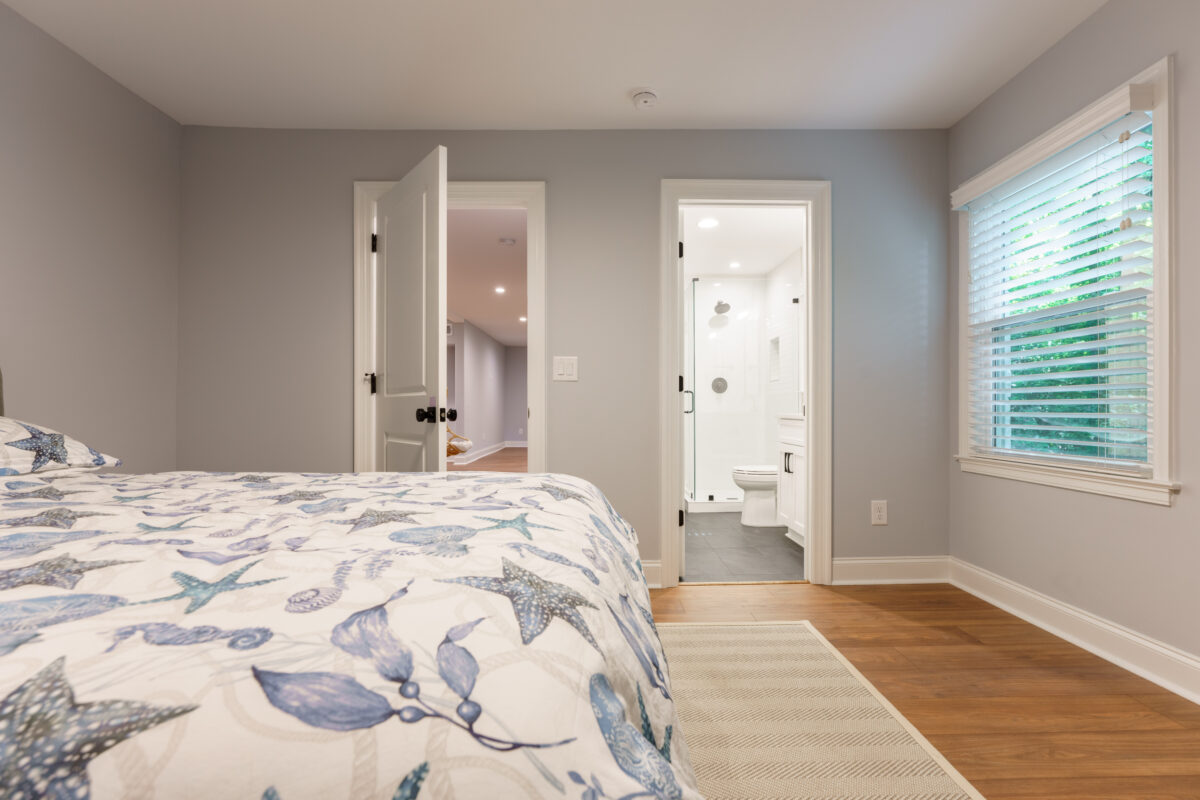
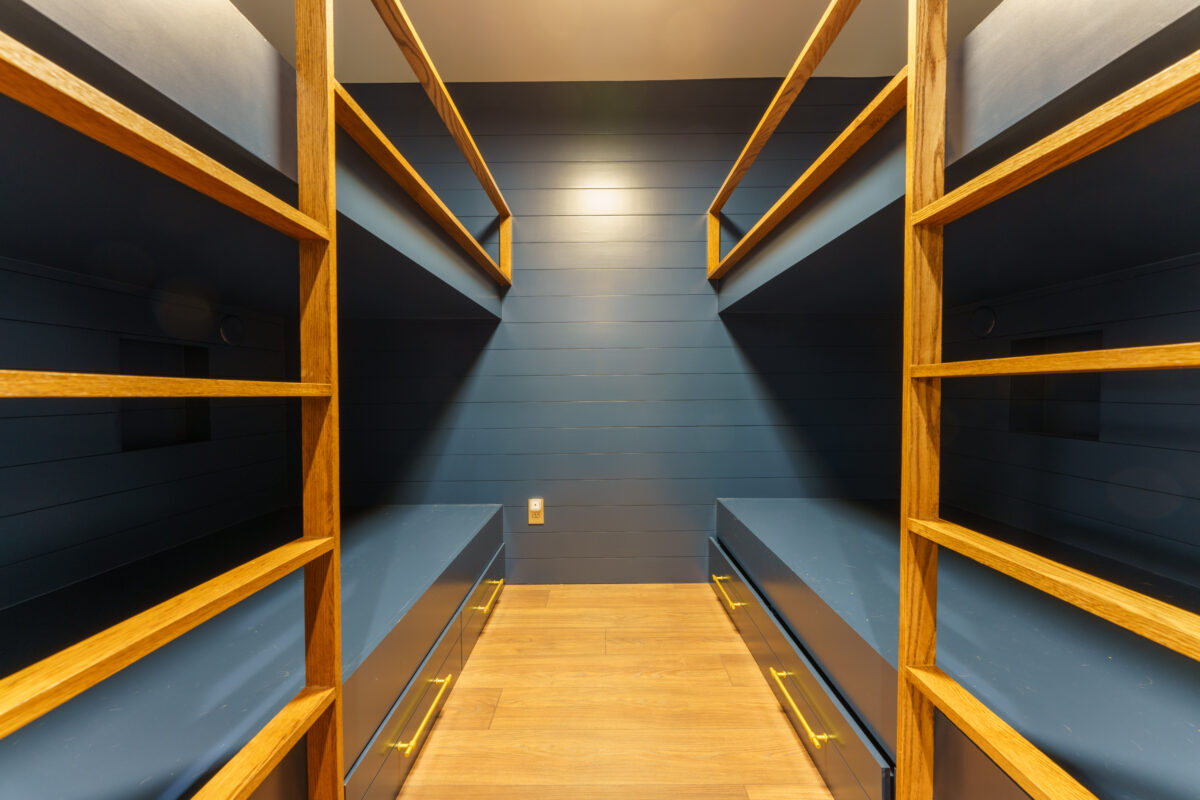
The Brandon neighborhood is a prime example of big-city conveniences and private suburban atmosphere Buckhead is known for. Walk to Memorial Park, Bobby Jones Golf Course/Bitsy Grant Tennis Center/Boone’s Restaurant, the BeltLine, or through the gorgeous surrounding neighborhoods. The neighborhood serves as a hub of activity, with privacy for residents living off the main streets.



Classic Buckhead landmarks like the Arthur Blank Family Foundation, Atlanta Girls’ School, Junior League Atlanta, the popular Carl E. Sanders YMCA, and more occupy this neighborhood. In addition, a variety of churches, which include Trinity Presbyterian, St. Anne’s Episcopal and St. Luke’s Lutheran Church, make steeples abundant. In addition to top-ranked public schools, there are many private school options in and near the Brandon neighborhood.
Peaceful winding streets guide you through Memorial Park, showcasing Buckhead’s natural beauty and humble charm. In the park you will find the Bitsy Grant Tennis Center, Bobby Jones Golf Course, Boone’s restaurant and a connection to Atlanta’s pedestrian Beltline! As Atlanta’s third-largest park, Memorial Park is the envy of many who wish for a friendly neighborhood centered around recreational activities. A fantastic location, it’s a straight shot northbound along Northside Drive to Buckhead, or head south and you’re in Georgia Tech and Midtown.
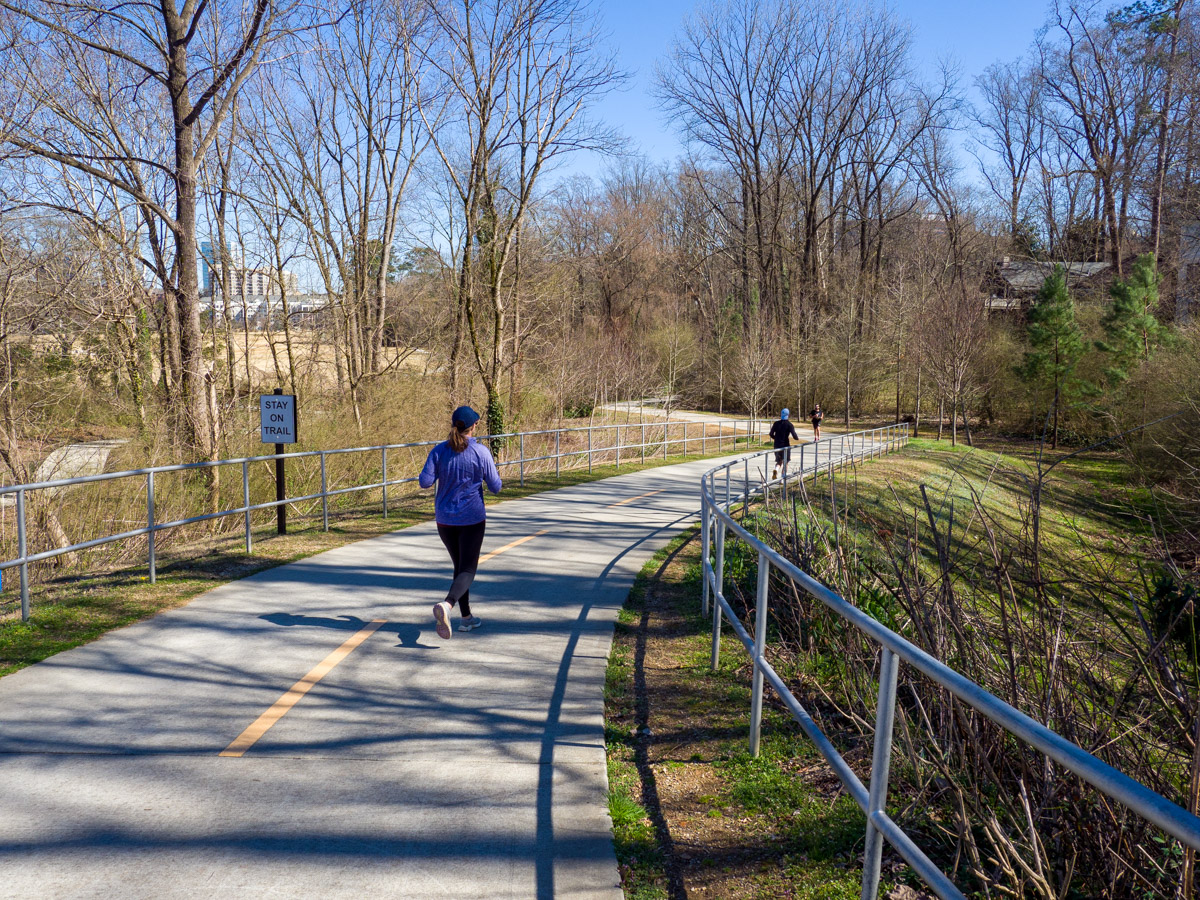
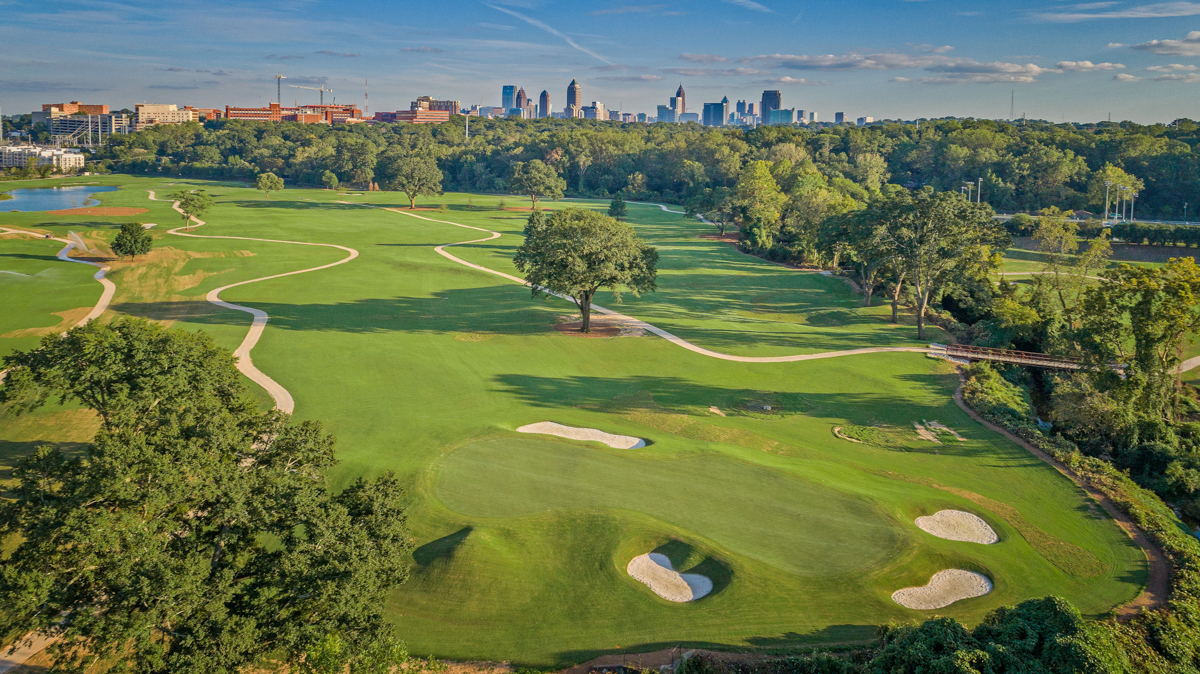
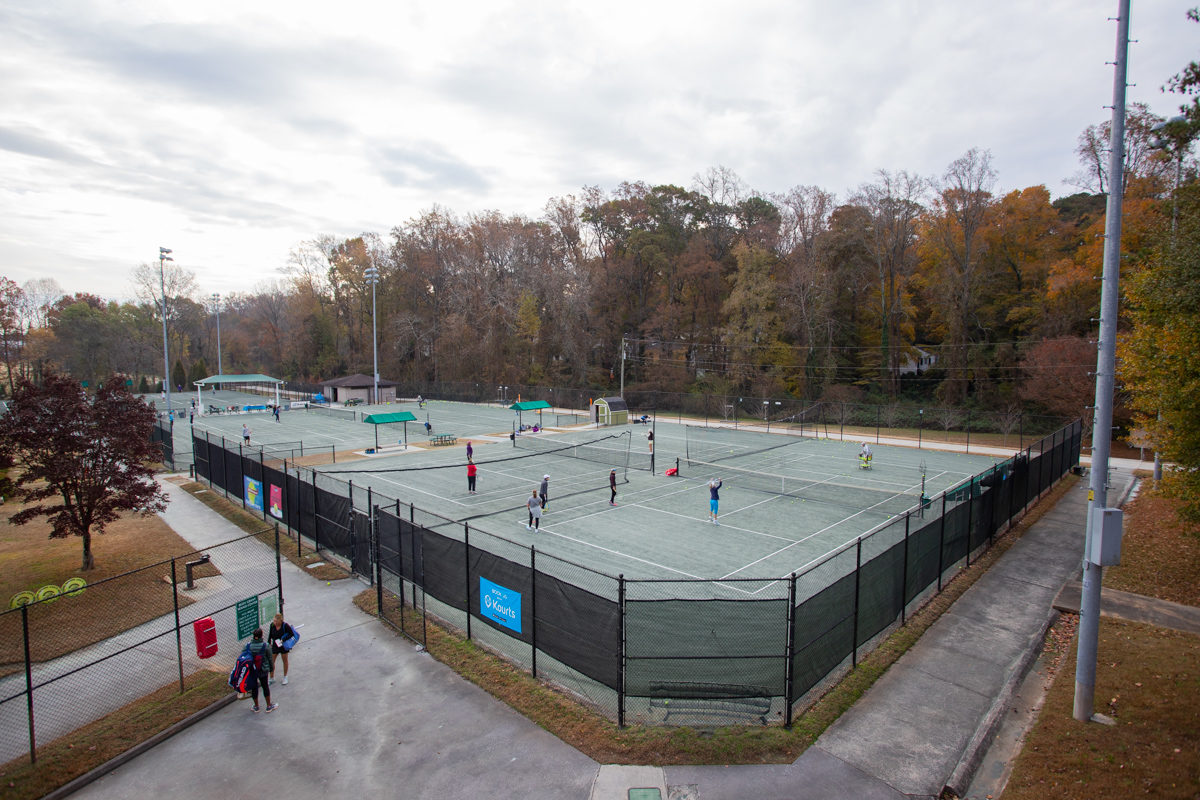

Buckhead’s Atlanta Police Department precinct is seeing a changing of the guard as its current commander has received a promotion to deputy chief.
Andrew Senzer, who has led the Zone 2 precinct since November 2019 with the rank of major, will head APD’s Strategy and Special Projects Division, he announced at an April 7 meeting of the Buckhead Public Safety Task Force.
Major Ailen Mitchell, who has served as Senzer’s assistant since 2020, will be the new Zone 2 commander, Deputy Chief Timothy Peek said in the meeting.
The transition will happen on April 14, according to APD. The current head of the Strategy and Special Projects Division, Deputy Chief Darin Schierbaum, is being promoted to the vacant position of assistant chief of police.
Senzer was Buckhead’s police commander through the historic COVID-19 pandemic and accompanying crime spike, including the May 2020 rioting and looting in local business areas that spun out of Black Lives Matter protests about the Minneapolis police murder of George Floyd.
He also led through the beginning of the Buckhead cityhood movement that based itself on crime concerns. While crime spiked, Senzer took a zero-tolerance approach and Buckhead continues to have the city’s lowest crime rate.
“It really has been an honor to serve as the commander of Zone 2,” Senzer said in the task force meeting. “In my 26 years [in policing], this has probably been the most challenging assignment I’ve had.”
He said his new role will be “a little behind the scenes” but that he will “not be a stranger” in Buckhead.
Peek said APD is “ecstatic” about Senzer taking on the deputy chief role.
Mitchell, according to his APD biography, has been with the department since 2006. He previously commanded the SWAT team and, like Senzer, once served on the Red Dog unit, an anti-drug squad disbanded in 2011 after controversial incidents like an illegal raid on the Atlanta Eagle gay bar. Among his other work was the Gang Unit and the Auto Theft Task Force.
Mitchell became Zone 2’s Criminal Investigations Unit commander in 2018 and its assistant commander in 2020.
Zone 2 is headquartered at 3120 Maple Drive in Buckhead Village.
Update: This story has been updated with information from APD about the transition.
Discover the home you’ve been envisioning at 958 Nawench, where timeless classical architecture meets modern luxury on a serene cul-de-sac street. From the moment you arrive, the perfectly landscaped entrance designed by landscape architect John Howard sets the tone—both welcoming and refined—while the elegant Chippendale front gate hints at the sophistication that awaits within.






This exceptional property showcases the original architectural vision of renowned designer Duane Stone, thoughtfully enhanced through extensive renovations designed by TS Adams. Every detail has been meticulously curated, from the finest finishes to the exquisite interior design by Courtney Giles and Jess Cathell. The result is a residence that seamlessly blends sophisticated style with comfortable family living.










Step outside to your own private resort, where entertaining and relaxation take center stage. The covered fireside patio creates the perfect gathering spot, overlooking a stunning stone pool terrace that flows into your fenced, level yard that seems to go on for miles! The generous in-ground pool anchors an expansive turf backyard complete with a large play structure, ensuring endless fun for children while providing the perfect backdrop for both intimate gatherings and grand celebrations.
Ideally positioned for convenience yet tucked away on a peaceful street, 958 Nawench offers the rare combination of accessible Buckhead location and tranquil retreat. This is more than a home—it’s your gateway to the lifestyle you’ve been dreaming about.
Step through the front door into a grand entry foyer, flanked by a formal living room and a formal dining room. The large fireside living room is the perfect place for entertaining guests, with plenty of room for multiple sitting areas and a grand piano. The formal dining room includes access to the butler’s pantry with a secret door for extra storage.






A fireside family room occupies the back of the main level. This cozy space features rustic wooden beams on the ceiling and stylish built-in storage for your TV, books, and more. The family room is open to the breakfast area and the bright open kitchen, and double doors provide access to the adjoining sunroom.




The kitchen features a large central island, gorgeous stone counter tops, and professional Dacor appliances, with rustic beams continued from the family room ceiling. A home management office is conveniently located near the walk-in pantry. The laundry room was recently moved to the terrace level in order to create a large scullery for even more kitchen storage and work space.









A newly finished suite over the garage includes a large main room, a full bath, and a walk-in closet. Beams on the vaulted ceiling and built-in storage create a dramatic yet practical space, perfect for guests or a home office.

Pass through a private study on your way to the primary bedroom. The primary suite includes a large bedroom, dual walk-in closets with custom storage, and a spacious primary bath. The main bath features duels vanities, a large tiled shower, and a soaking tub.






Four bedroom suites occupy the upper level, plus a large recreation room. Each bedroom suite includes a full ensuite bath and a large walk-in closet. The recreation room has ample space for multiple seating areas and a large walk-in closet for storage.









As great as the top two floors are, you will NOT want to miss the terrace level! Stylish ship-lap walls wrap two large common rooms, with plenty of room for game tables, sitting areas, and more. A kitchenette with a service window makes entertaining a breeze. New steel doors on either side of the fireplace provide access to the covered pool-side patio.






Two guest suites on the terrace level each have an ensuite bath, with an additional half bath next to the recreation rooms. The commercial laundry center on the terrace level includes space for two sets of washers and dryers, plus ample space for any craft project you might dream up. Work out in your private home gym, and relax afterward in your own sauna.




Improvements over recent years include a new state-of-the-art kitchen, an all new primary bath, a new bedroom/office suite over the garage, new HVAC systems, a new whole-house generator, Synthetic turf in the backyard, and MUCH more.
Hurry, this one will not last long!

The Brandon neighborhood is a prime example of big-city conveniences and private suburban atmosphere Buckhead is known for. Walk to Memorial Park, Bobby Jones Golf Course/Bitsy Grant Tennis Center/Boone’s Restaurant, the BeltLine, or through the gorgeous surrounding neighborhoods. The neighborhood serves as a hub of activity, with privacy for residents living off the main streets.



Classic Buckhead landmarks like the Arthur Blank Family Foundation, Atlanta Girls’ School, Junior League Atlanta, the popular Carl E. Sanders YMCA, and more occupy this neighborhood. In addition, a variety of churches, which include Trinity Presbyterian, St. Anne’s Episcopal and St. Luke’s Lutheran Church, make steeples abundant. In addition to top-ranked public schools, there are many private school options in and near the Brandon neighborhood.