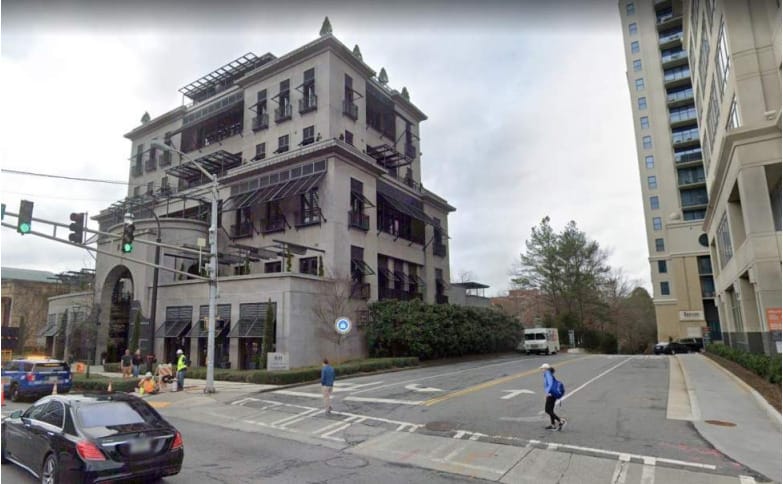

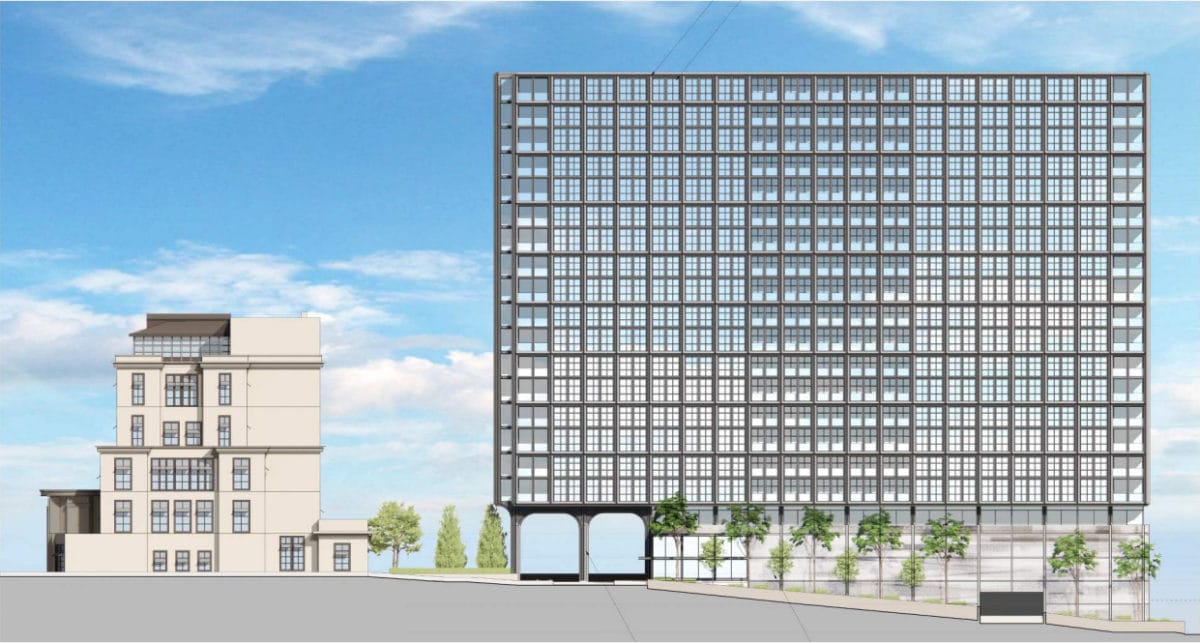
A 20-story apartment tower may rise behind Buckhead’s Restoration Hardware furnishings store.
M Development’s proposed 289-unit tower would replace a two-story parking garage behind the 3030 Peachtree Road store, which would remain untouched. The tower is using that same street address, but would stand on two private roads: one known as the Pharr Road Connector and the other a private extension of the otherwise public Buckhead Avenue.



At just under 225 feet tall, the tower would add another highrise to the border area of Peachtree Heights West and Buckhead Village, which includes the adjacent Buckhead Plaza complex. A mixed-use tower complex is in the planning stage about a block away on West Paces Ferry Road.
Developer representatives presented the project at a May 4 meeting of the Development Review Committee (DRC) of Special Public Interest District 9 (SPI-9), a special zoning area focused on design and sustainability. They said the project needs no zoning variations, but requires a special administrative permit (SAP). DRC members suggested such improvements as more bicycle parking, dog amenities, and units made affordable to middle-income people.
“We need to be able to get our workforce living in the community,” said DRC chair Denise Starling. “So if that is something you can figure out a way to do … we’d love for you to consider it.”
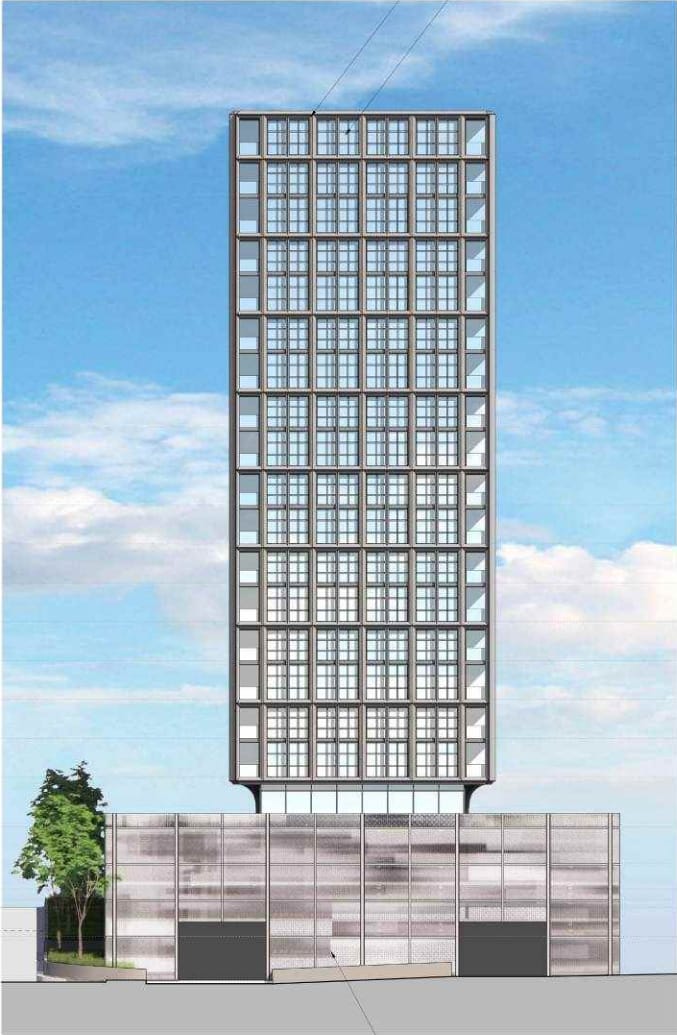
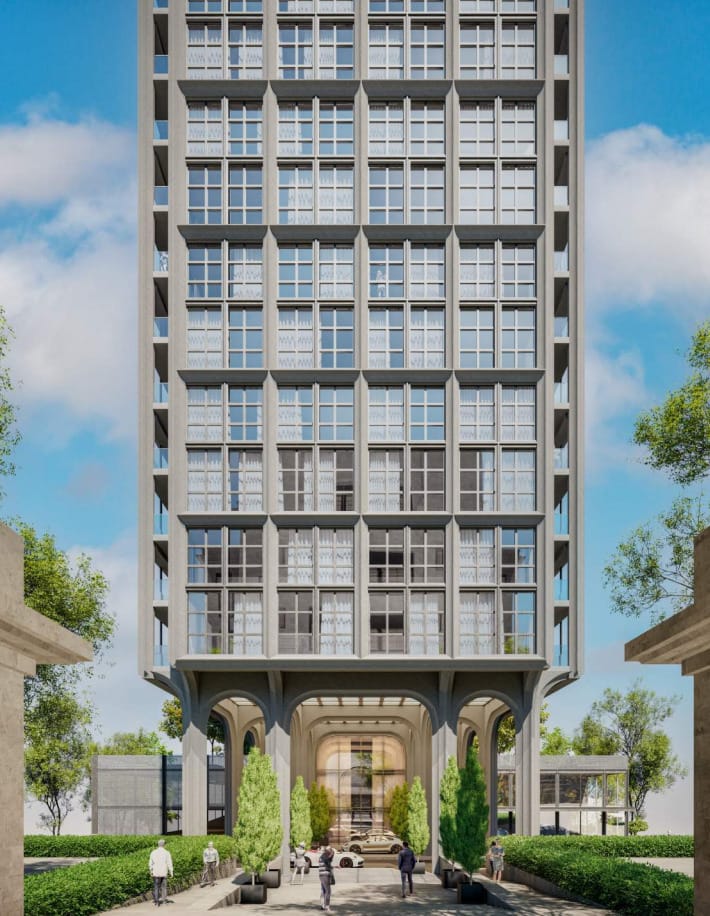
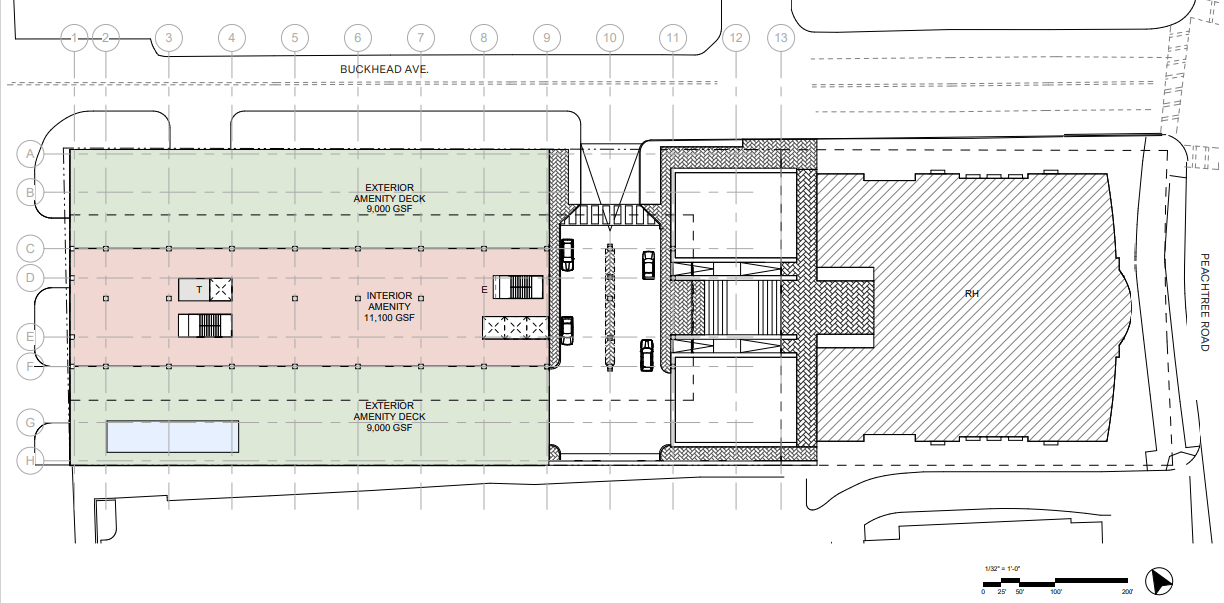
The tower would have two outdoor “amenity decks” on its third story and a drop-off driveway shared with the store that would stand under a two-story portico. Renovations to the store’s outdoor showrooms are included in the plan.
The residential unit breakdown is 170 one-bedrooms, 68 two-bedrooms and 51 three-bedrooms. Many units would have balconies.
A new parking garage under the tower would have 478 spaces – 408 for the apartments and 70 for the store. The project has no minimum parking requirement, according to documents filed with the City. The plan includes 46 bicycle parking spaces, which is the minimum required, according to the plans.
The store’s current driveway is on Buckhead Avenue and is aligned with that of Buckhead Plaza. The plan calls for moving that main entrance farther down Buckhead Avenue and using other entrances and exits on both of the private streets. A loading area would be accessed from the Pharr Road Connector as well. Those changes to easements on the private streets are being reviewed in concert with Buckhead Plaza, according to project attorney Carl Westmoreland.
The developer intends to subdivide the property, separating the store and the tower, as part of the development process, but the plan meets all zoning requirements either way, Westmoreland said.
He said the developer may file for the SAP as soon as next week and then seek permits to begin construction.
Stylish storage units have succeeded where million-dollar townhomes failed on a hot property behind Buckhead’s Landmark Diner.
Space Shop Self Storage won approval for zoning and land-use plan changes needed for its proposal at 10 Blackland Road at a May 3 meeting of Neighborhood Planning Unit A after winning extraordinary praise from the local civic association. That’s a big difference from 2018, when a luxury townhome proposal for the former landscaping company site was driven out by unhappy Tuxedo Park neighbors.
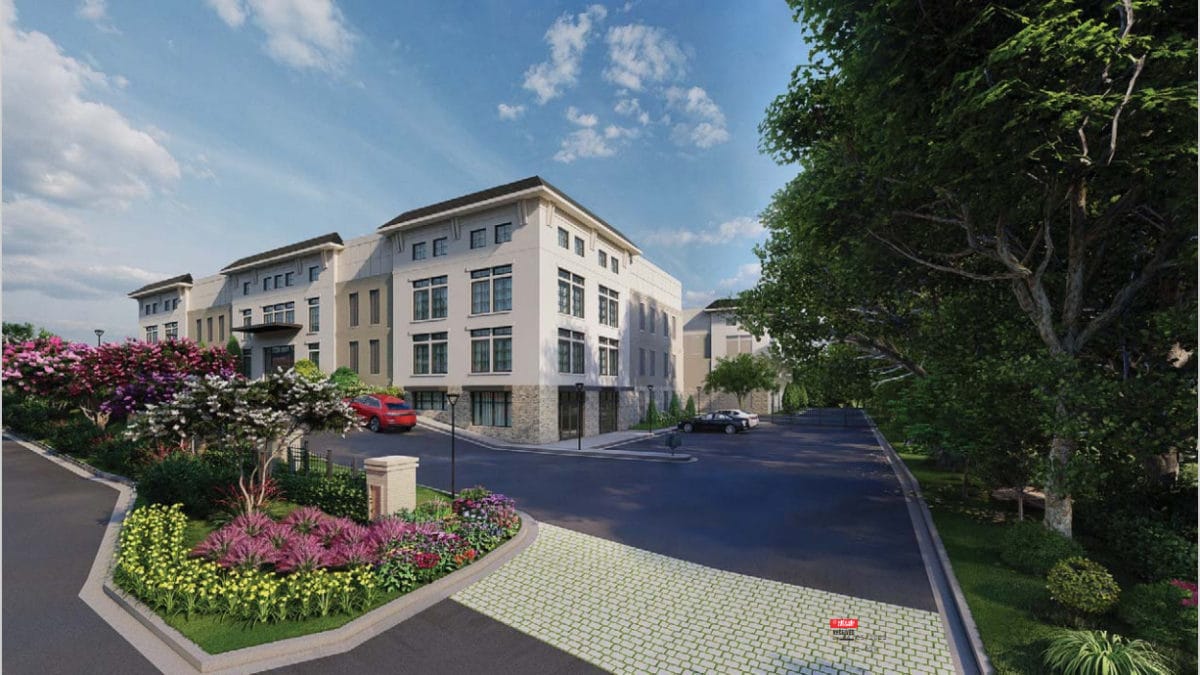
Sandy Springs-based Stein Investment Group, the would-be storage facility’s developer and owner, won over locals with major concessions. Among them are a huge wooded buffer, stormwater facilities that will handle the diner’s runoff as well, and a pledge to keep the adjacent 16 Blackland property – held by the same owner – permanently restricted to single-family residential development.
“As you all know, I don’t usually have very nice things to say about developers,” Gloria Cheatham, president of the Tuxedo Park Civic Association, told NPU-A before calling Stein a “huge exception” and a “pleasure” to work with.
The 2-acre property sits about 80 feet down Blackland from the intersection with Roswell and Piedmont roads. Formerly home to Harold E. Bailey Landscaping, it is largely undeveloped and wooded.
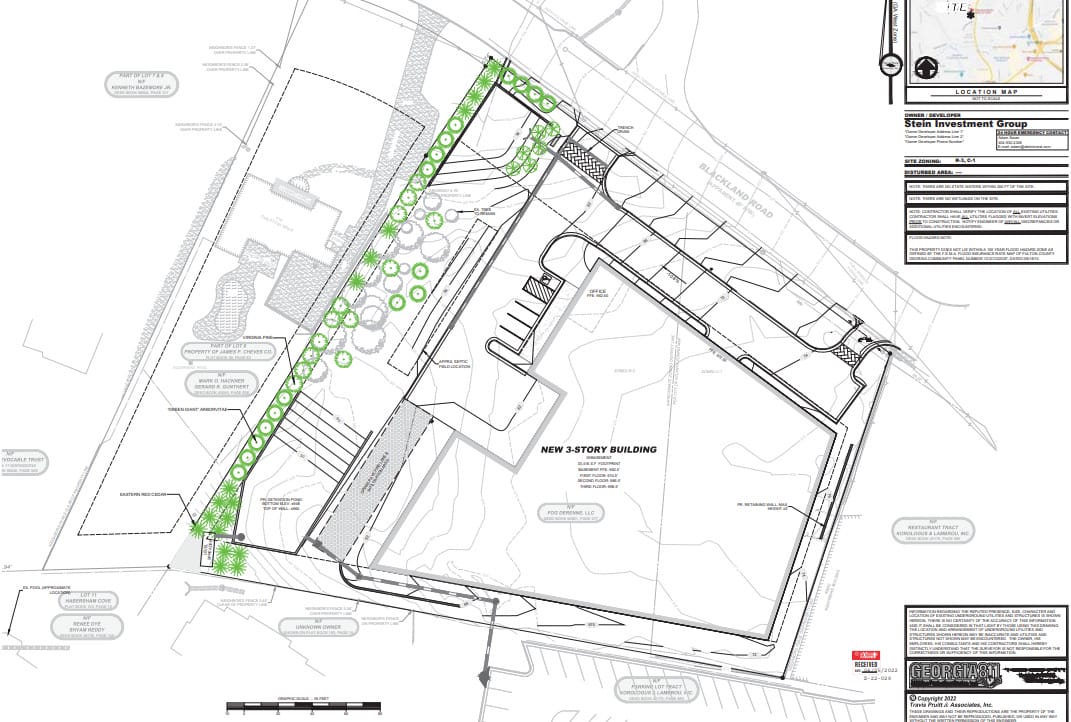
Located on a busy commercial corridor and the edge of Buckhead’s most exclusive neighborhood, the property is a hot item for developers – and a crucial transition zone for current residents.
In 2018, Monte Hewitt Homes proposed packing 23 for-sale townhomes onto the site. That drew fire from neighbors concerned about increased stormwater runoff in an area already beset by flooding, and about the precedent for denser housing in a neighborhood known for its expansive estates.
At first glance, a three-story storage-unit complex doesn’t sound much better. But Stein made many concessions, starting with a design that hides the use behind an office-building style facade.
More important to the neighborhood were some extraordinary deals, including establishing a 65-foot-wide, tree-lined buffer – covering roughly a half-acre – between the site and 16 Blackland. Stein’s Jason Linscott said the developers are “effectively creating this hard line permanently” because it would be protected with a conservation easement. Cheatham said the easement would be controlled by a nonprofit that also owns a neighborhood park at Tuxedo Road and Knollwood Drive. The single-family zoning for 16 Blackland also would be deed-restricted.
Also impressing the neighborhood was a promise to create a stormwater detention system about 50% bigger than required to handle some of the diner’s runoff as well as that of the storage facility.
Stein agreed to several other stipulations, such as restricting the operating hours. A landscaping plan includes street trees along Blackland. The plan has two curb cuts on Blackland: a main one directly across from that of a Walgreens pharmacy and a secondary one close to the Roswell intersection that is supposed to be right-turn-exit only.
The property is split between two zoning areas, one commercial and one residential. Stein is seeking to rezone it as an office/industrial category that would include this type of storage facility. That also requires changing the underlying land-use plan.
NPU-A members in attendance approved both requests in 14-0-1 votes. Those votes are advisory to the City, which is still reviewing the project.