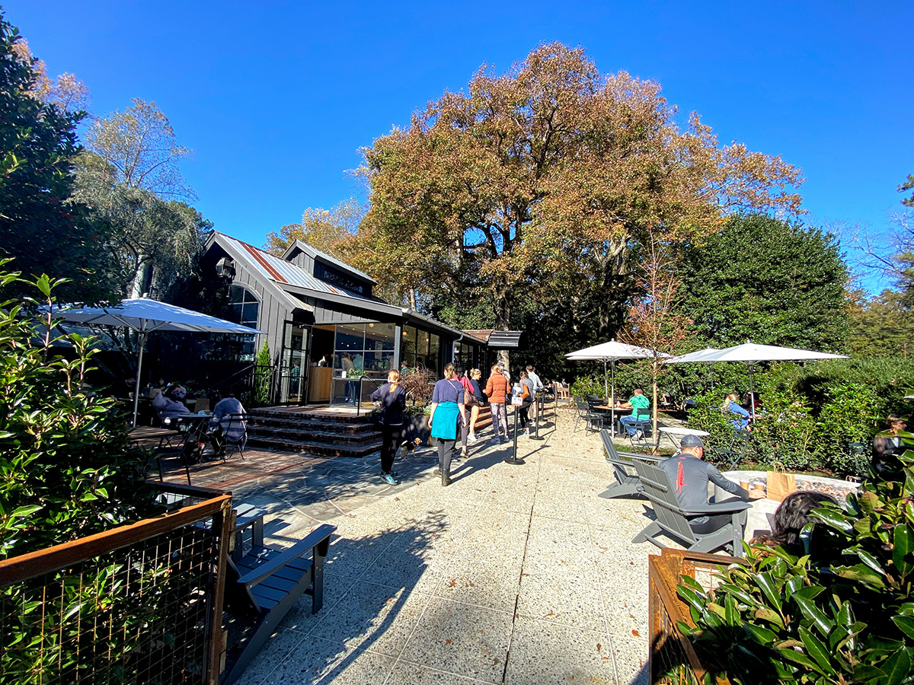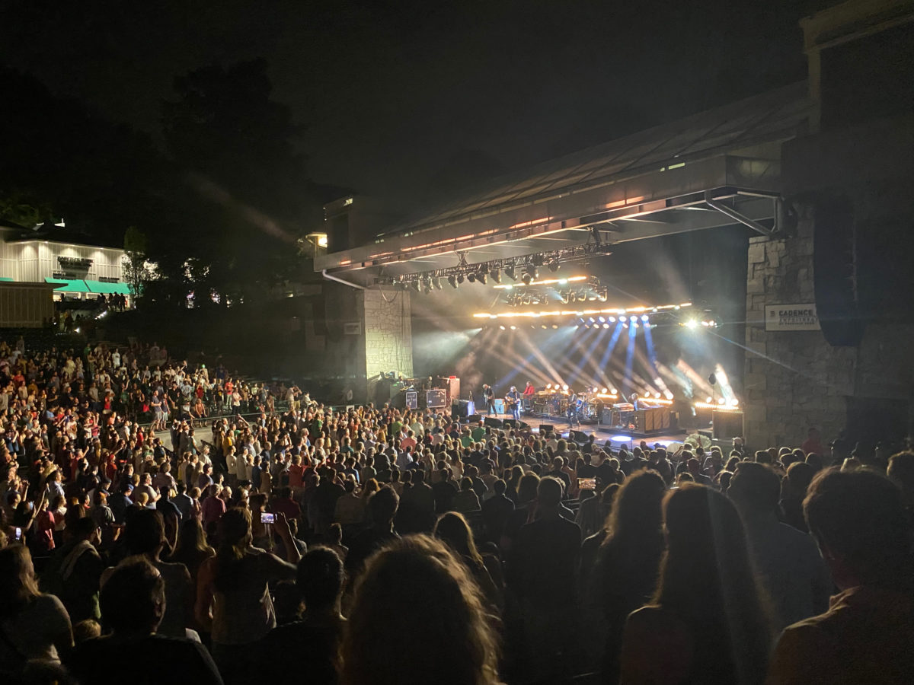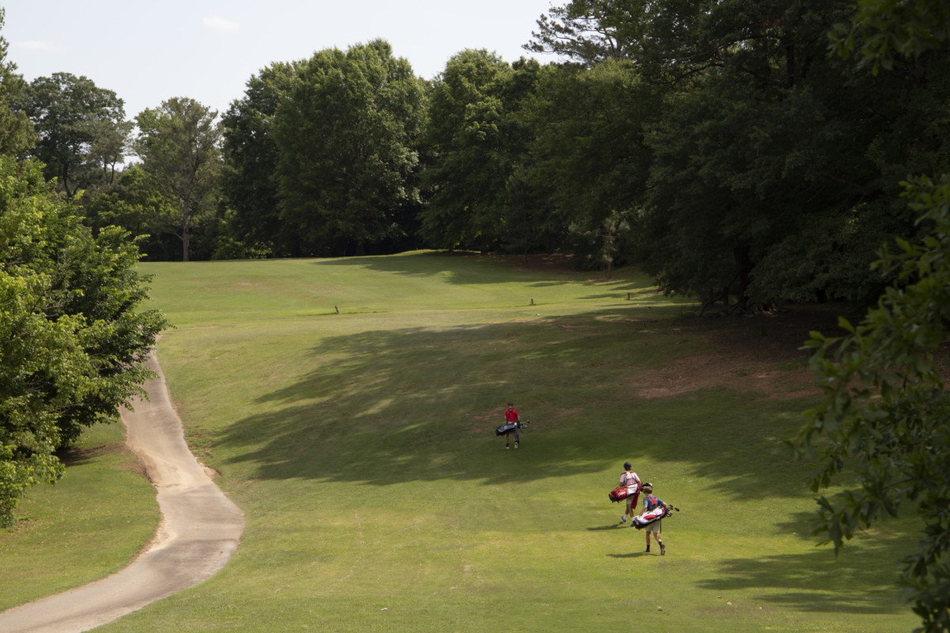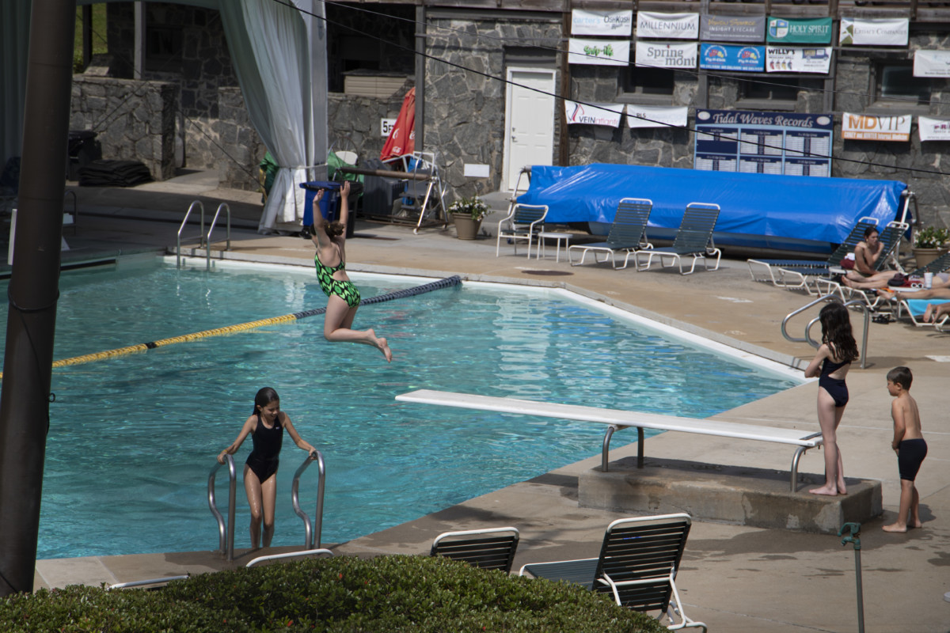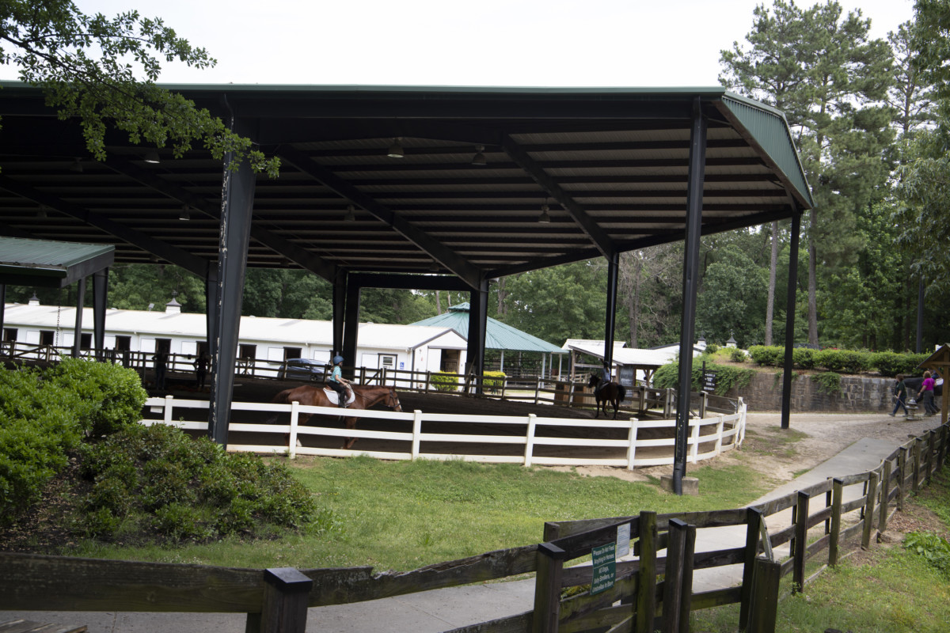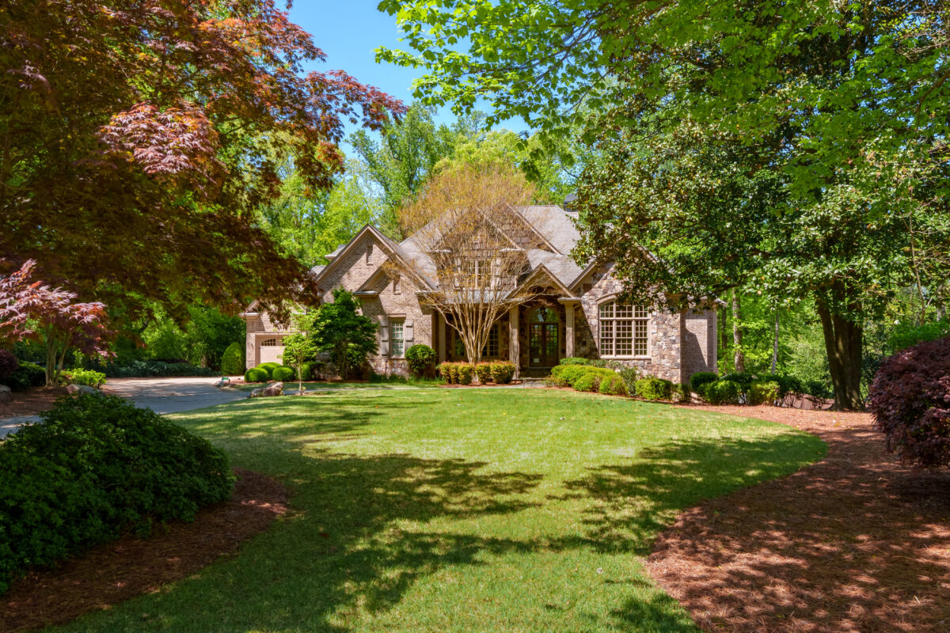295 Mount Paran Road offers a private wooded lot in a fantastic location that is walkable to Chastain Park. The handsome brick home was built for comfortable family life and entertaining, inside and out.
A picturesque flat front yard and winding drive make a great first impression, leading to a generous motorcourt and 3-car garage. An additional gravel parking area provides discreet parking for additional cars or possibly room for a sport court.
The backyard includes multiple areas for rest and relaxation, with a heated pool and a large patio covered by the deck above. The patio has a fireside sitting area and a DryDeck ceiling to keep you dry and comfortable.
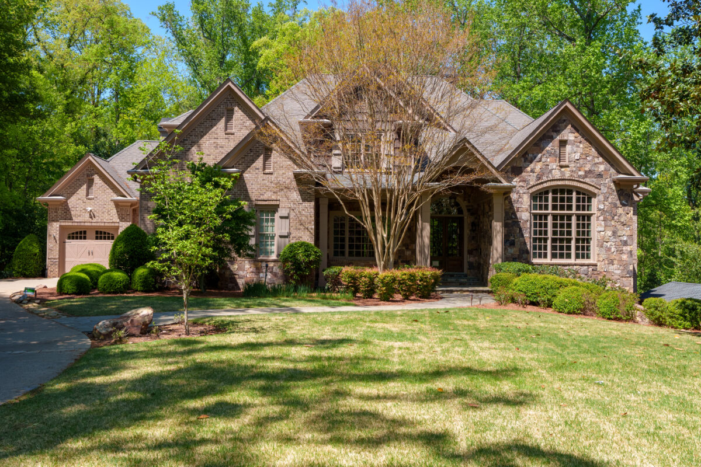
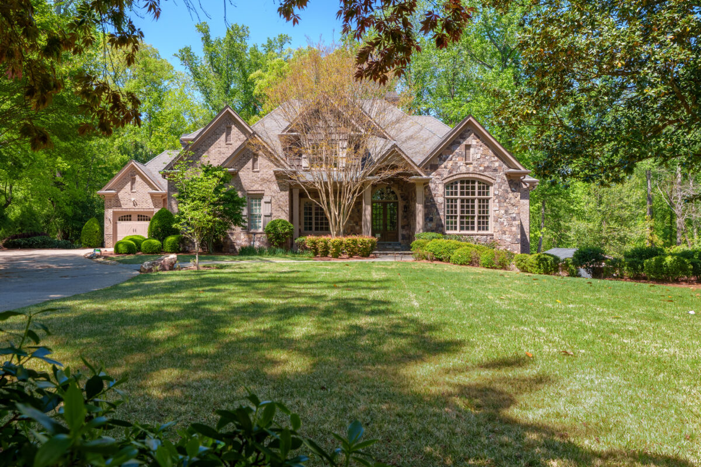
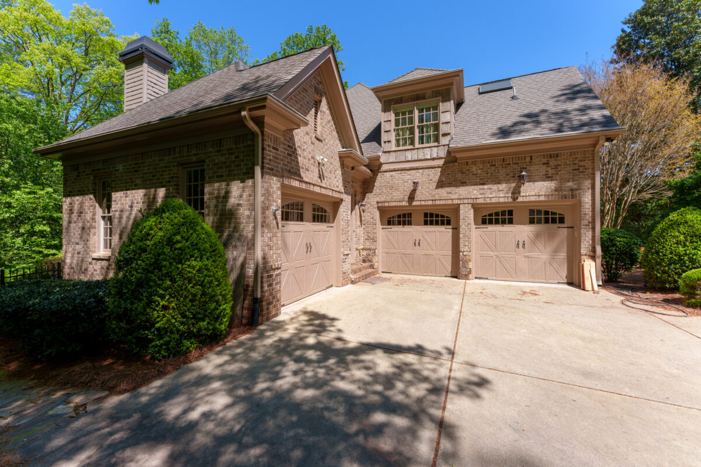
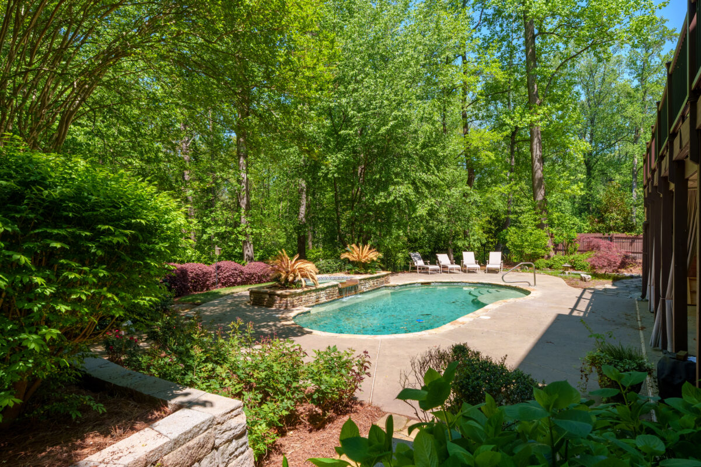
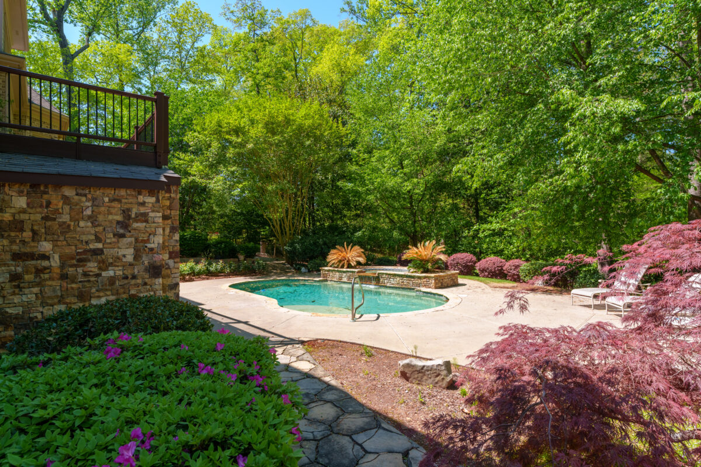
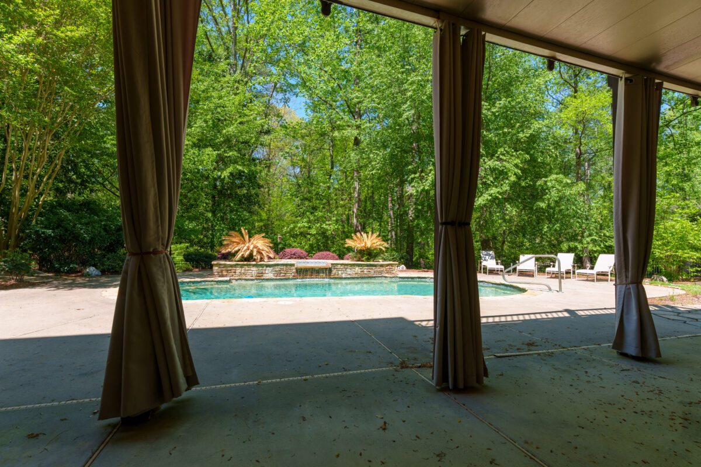
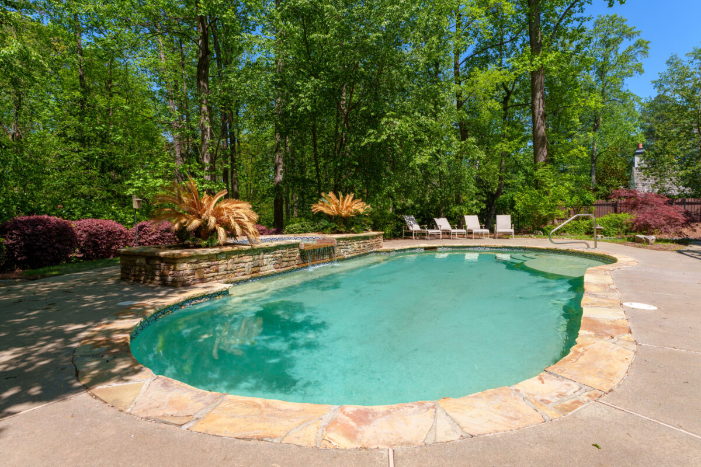
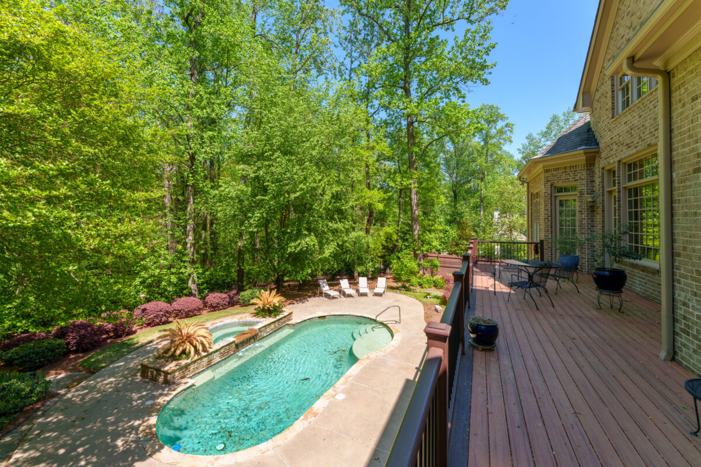
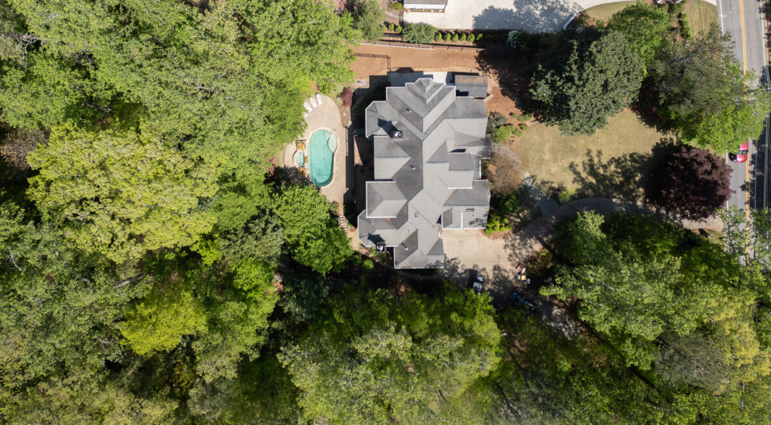
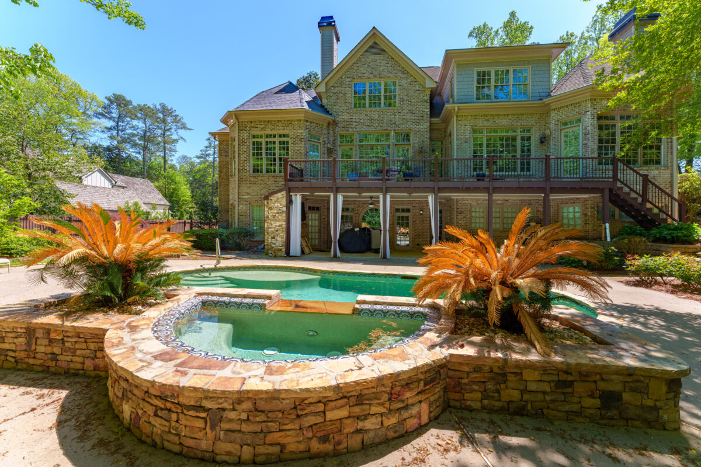
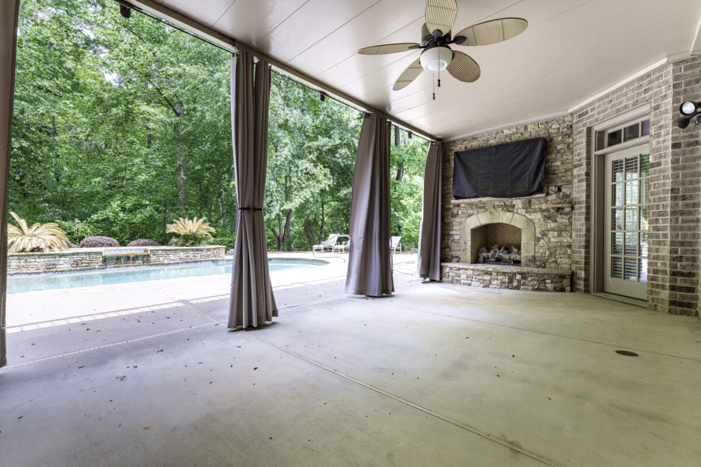
Main Level
Large rooms, high ceilings, and huge windows combine to make this home feel open and airy. Ceiling heights range from 10′ to 14′, with higher vaulted ceilings in many rooms.
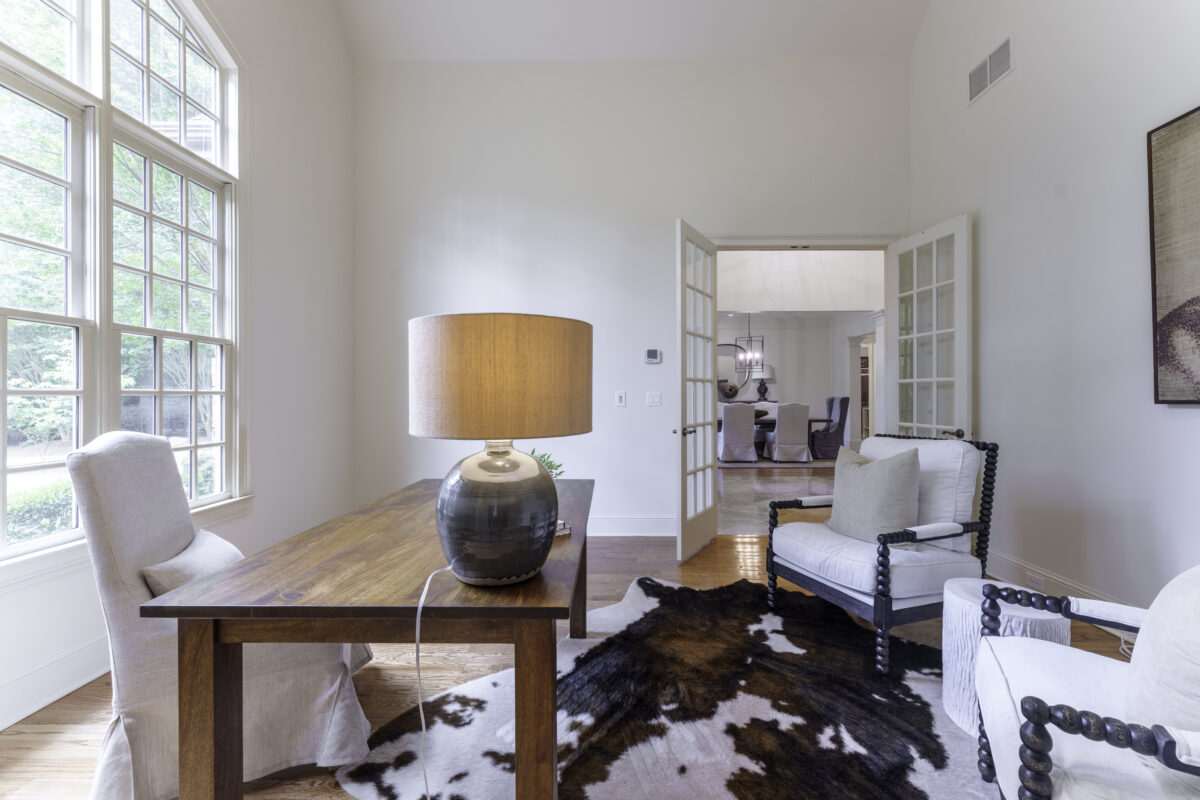
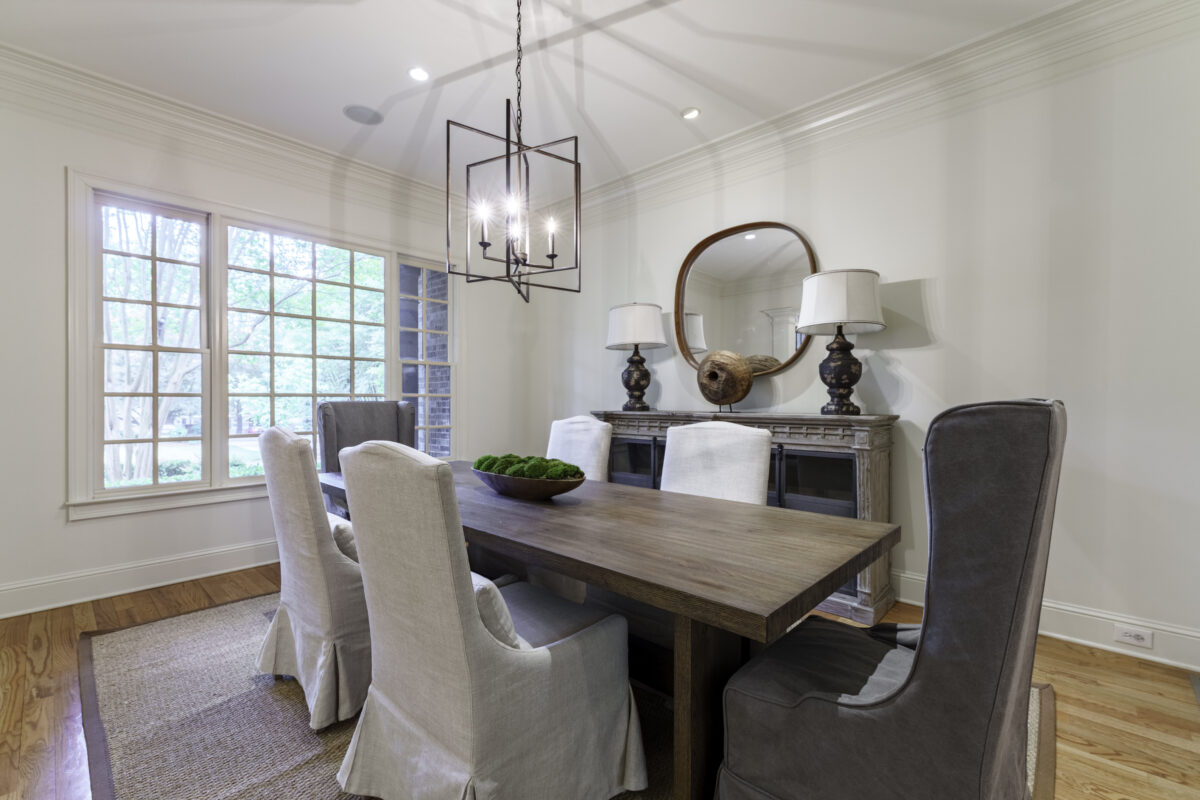
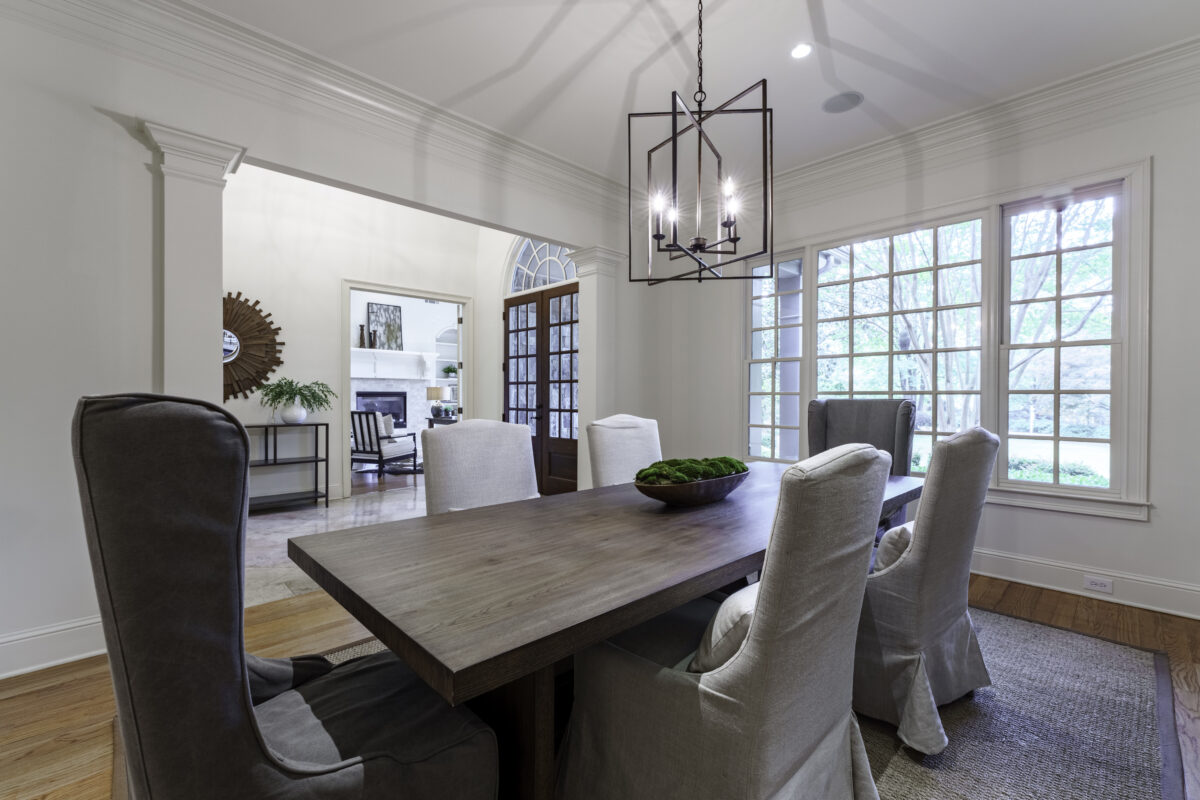
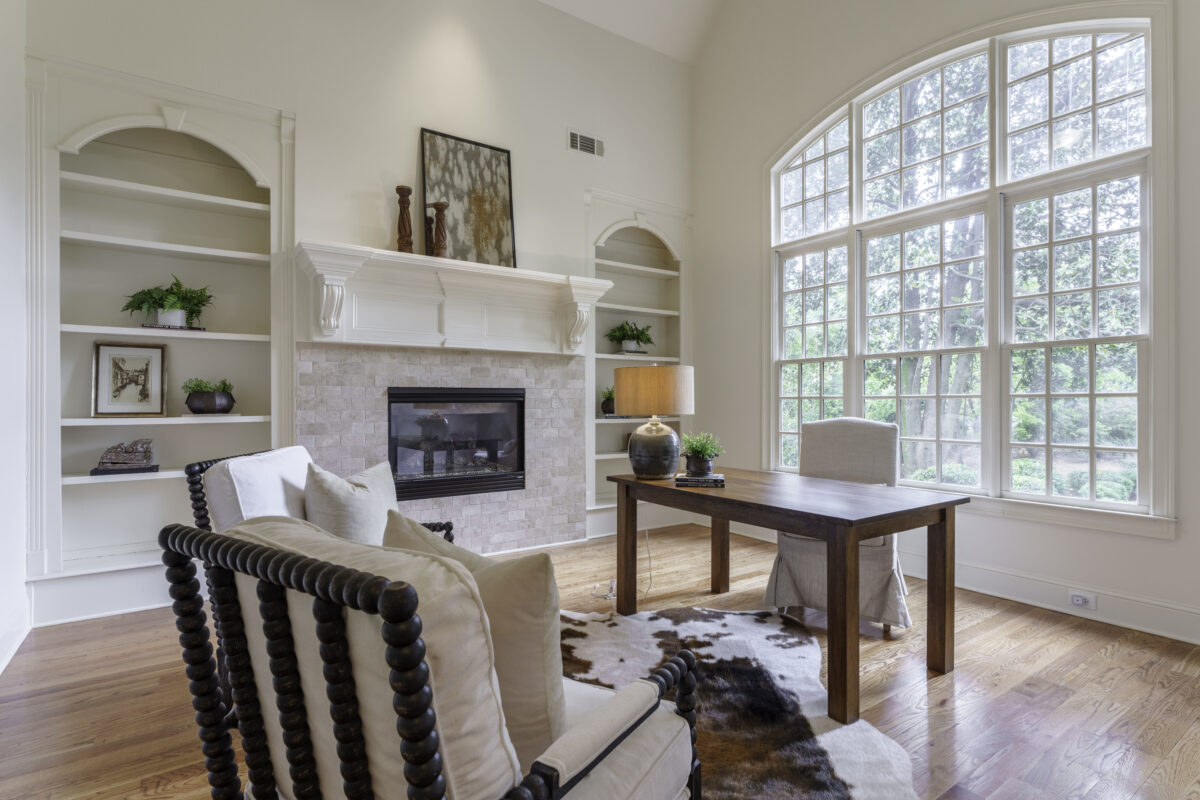
The open layout of the main level is obvious as soon as you step through the front door and into the foyer. To your right is a private study with a fireplace and built-in bookcases under a tall vaulted ceiling. On your left, the formal dining room is connected to the rest of the main floor through large cased openings.
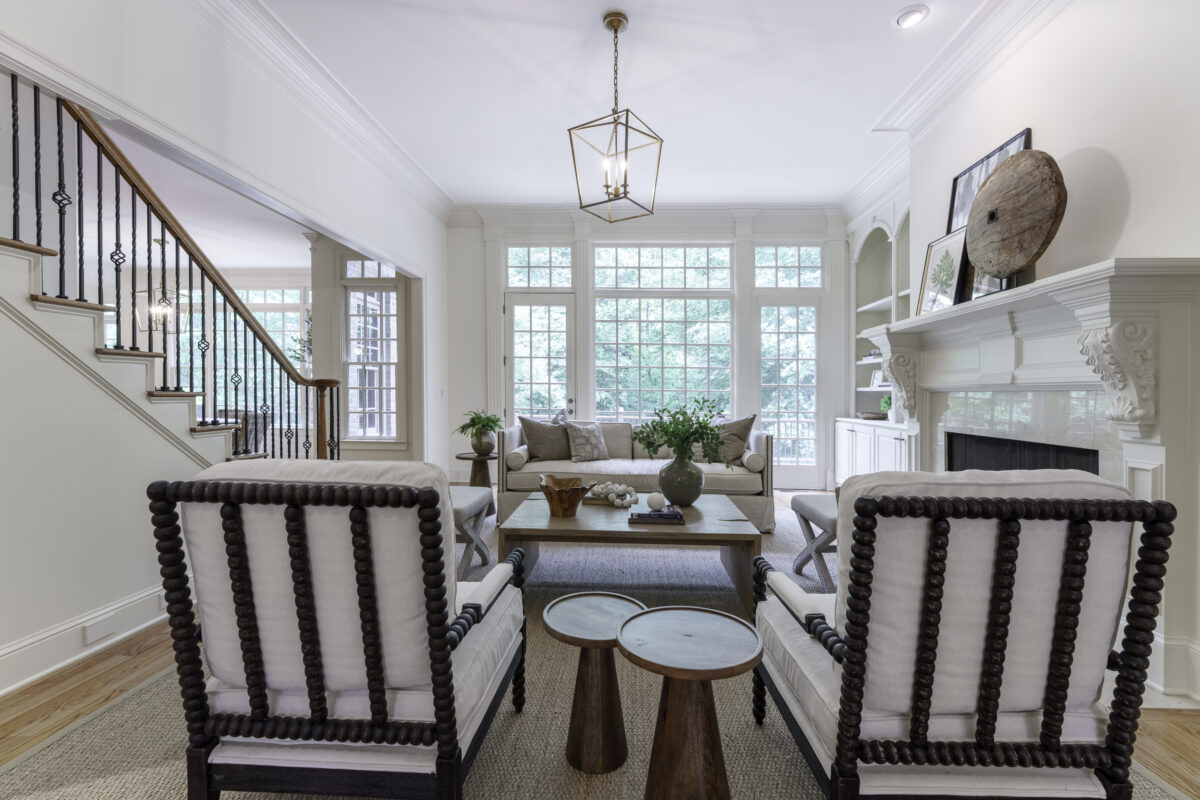
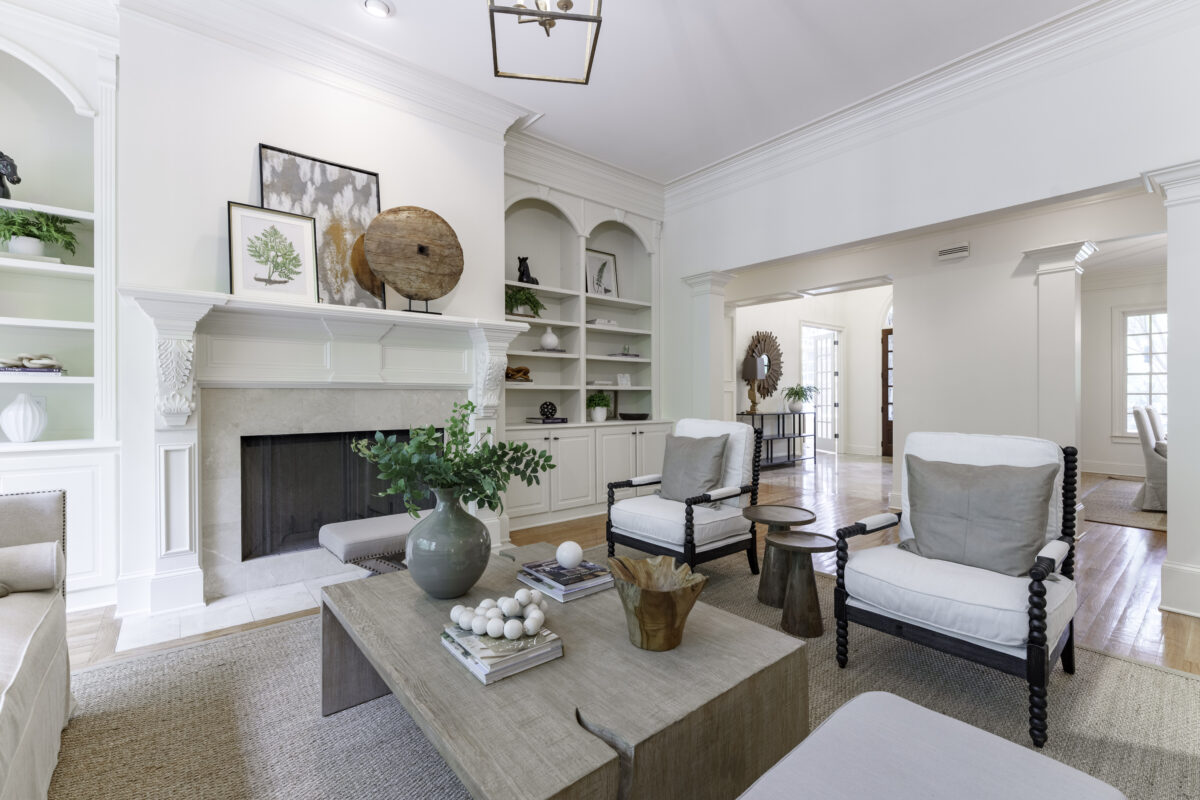
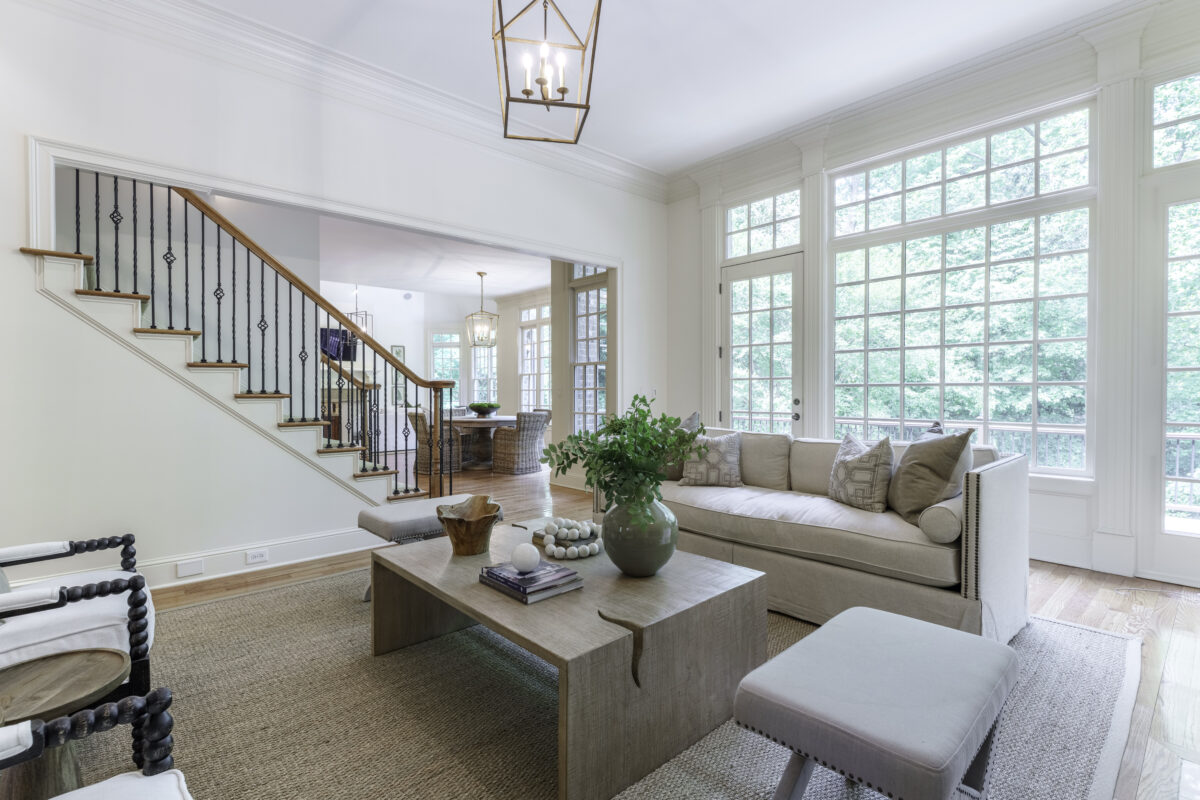
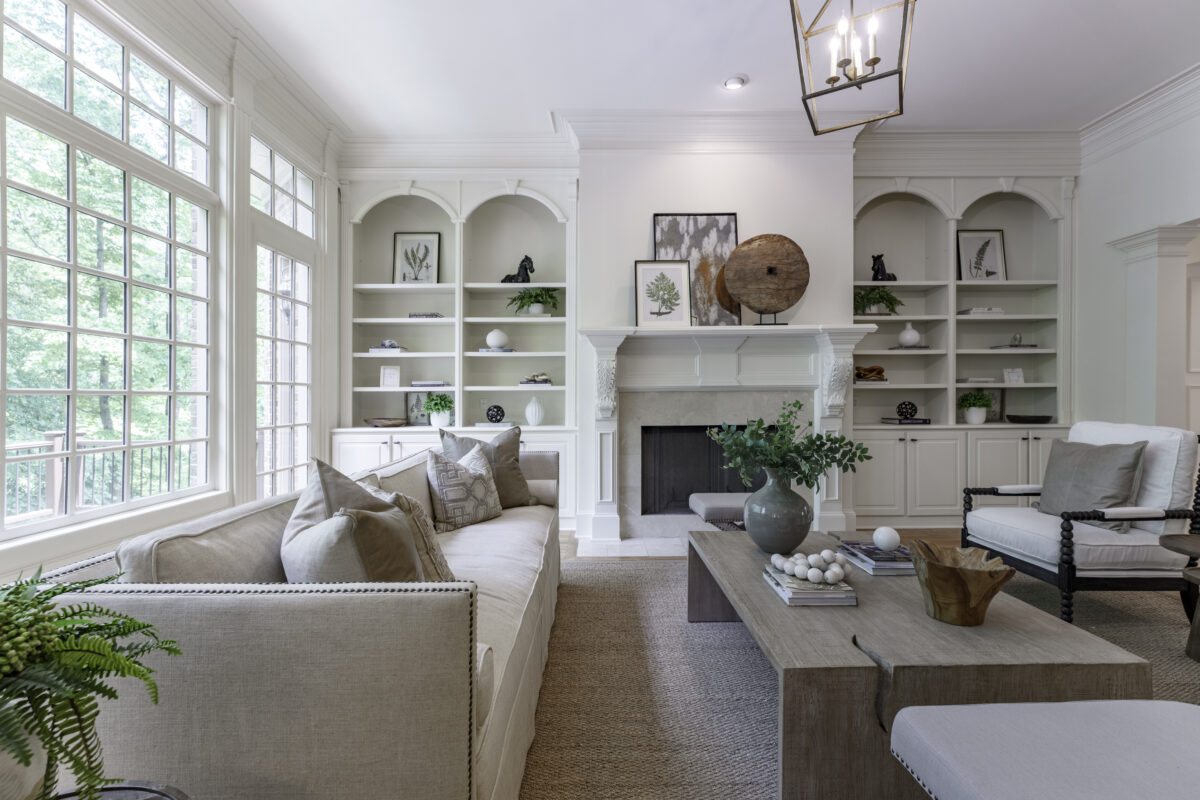
The fireside family room features an ornate mantle flanked by built-in cabinets and bookcases. A wall of windows provides natural light, views of the wooded backyard, and access to the large deck. Speaking of the backyard, this property is beautifully landscaped. The views of the forest are serene, the backyard is totally private, and something is always in bloom at all times of the year!
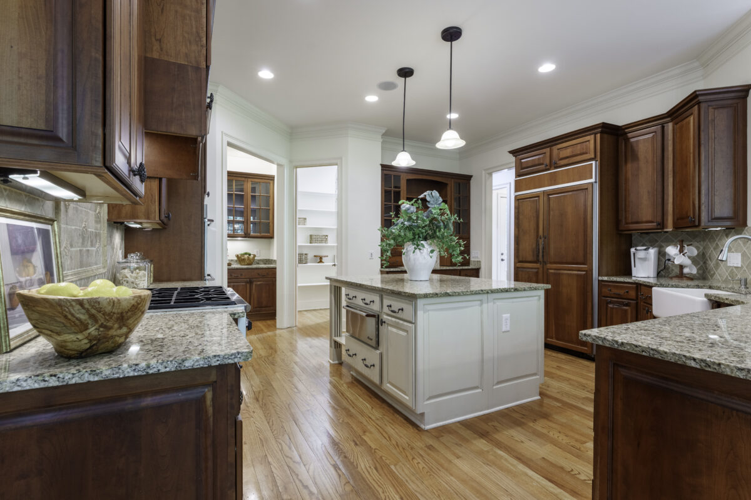
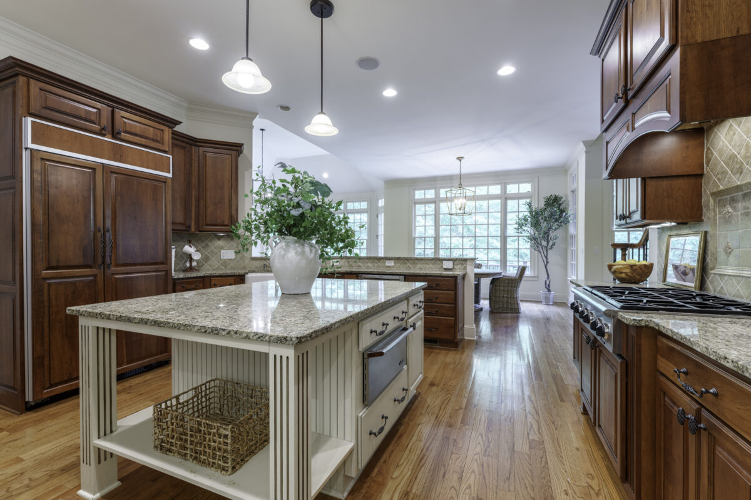
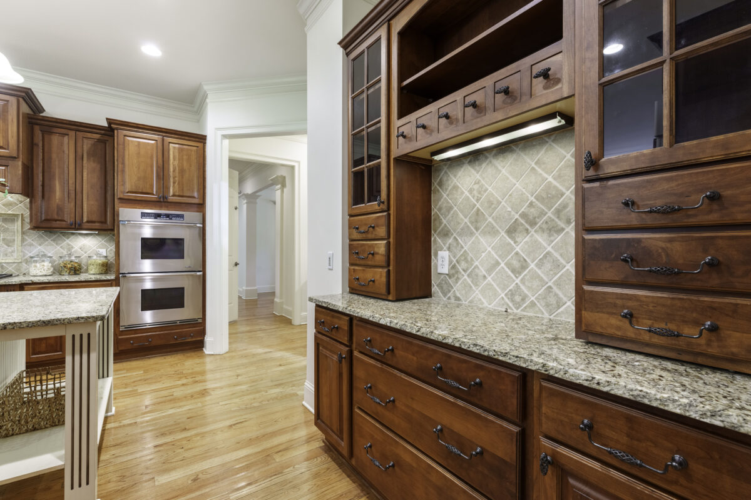
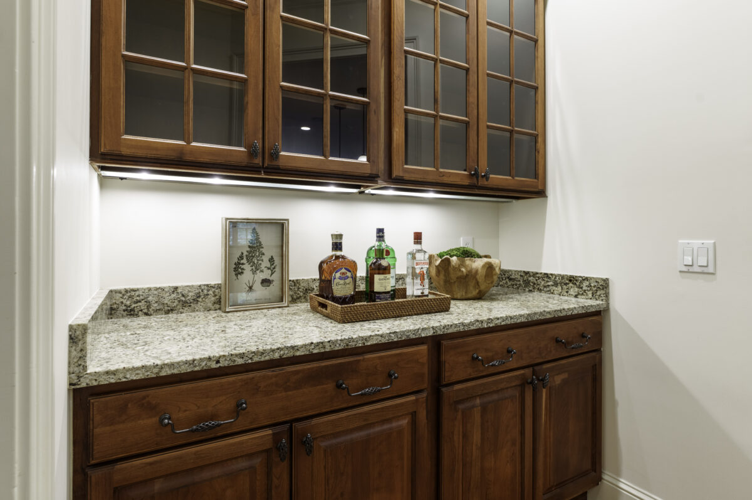
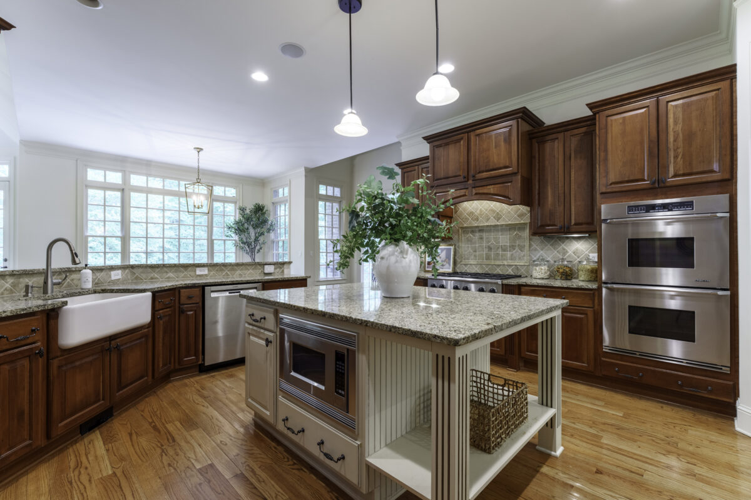
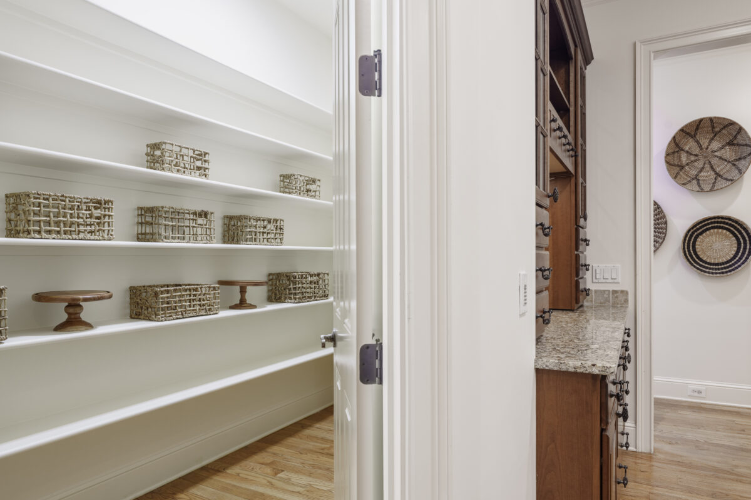
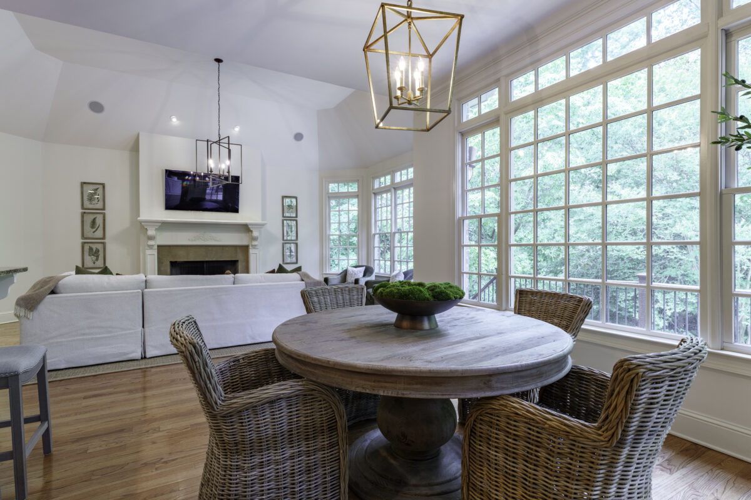
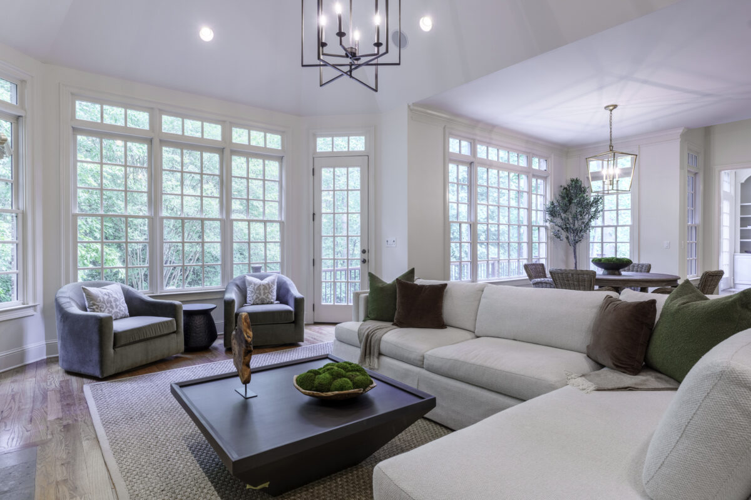
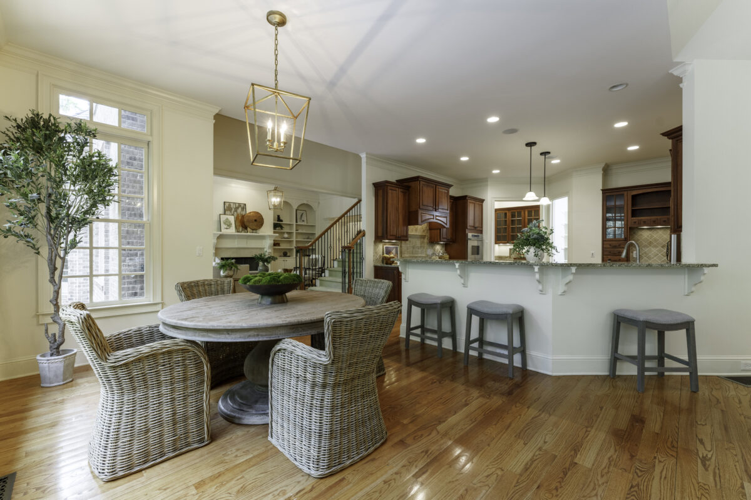
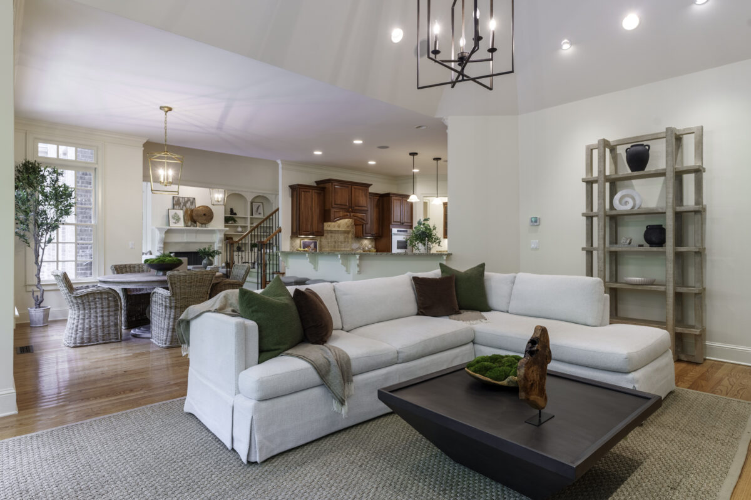
The family room flows easily into the kitchen and breakfast area. Custom cabinets with stone counter tops surround a central island, and a walk-in pantry and butler’s pantry provide additional storage. A large keeping room with a fireplace and vaulted ceiling provides a great gathering place and seating area. A large laundry room and mudroom add to the utility of the main floor.
Primary suite
The primary suite includes a large bedroom with a fireplace and high vaulted ceiling. The primary bath boasts dual vanities, a soaking tub, and a tiled double shower. Two expansive walk-in closets include built-in storage.
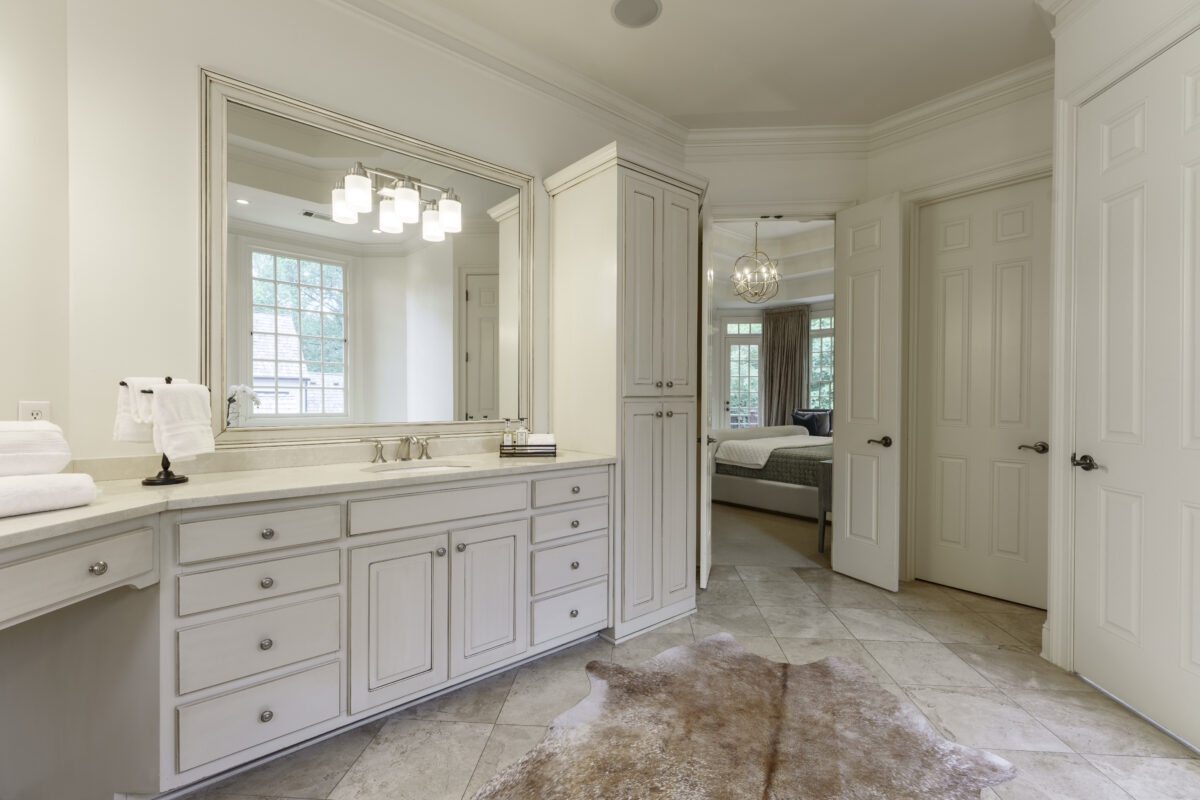
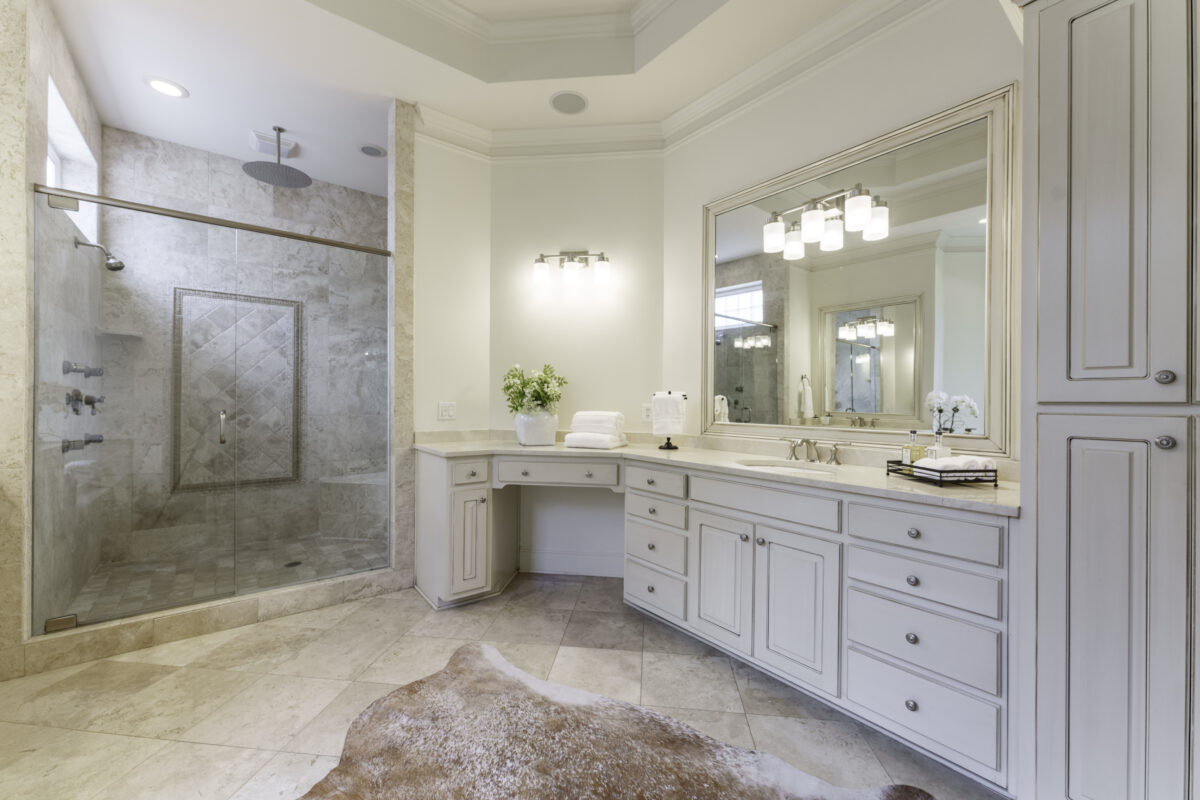
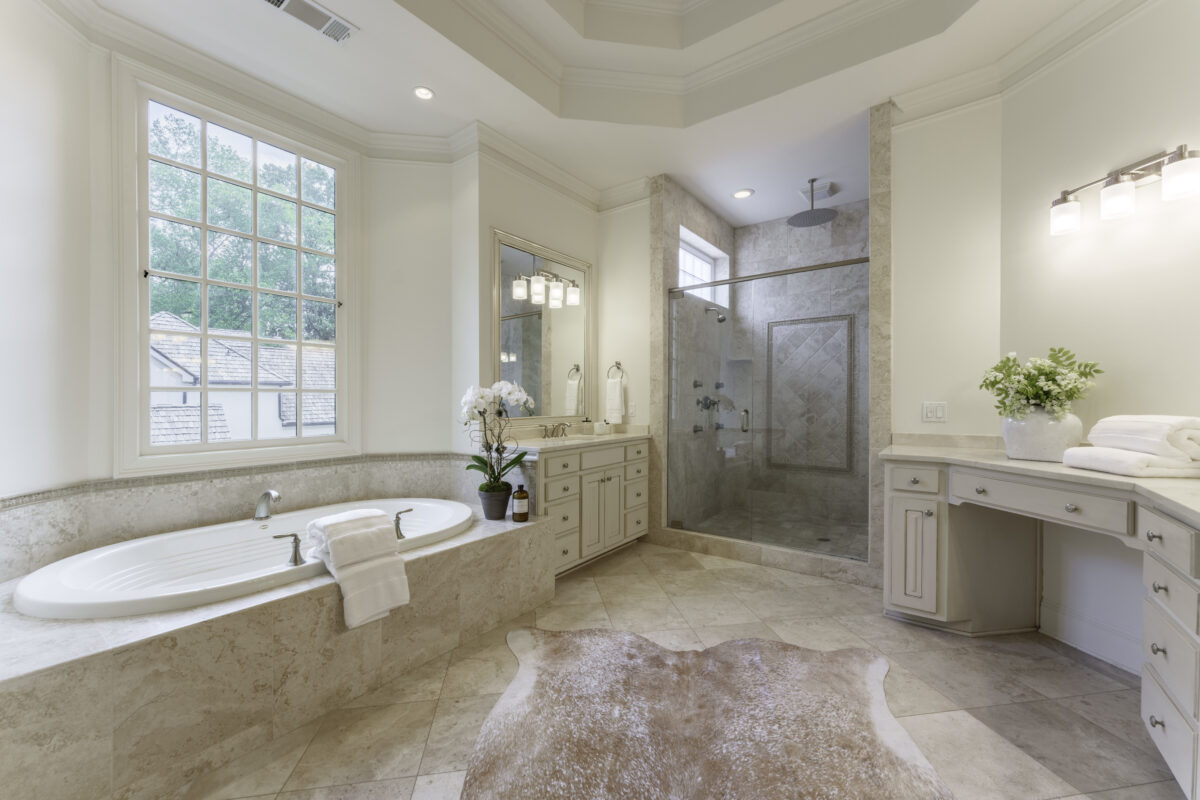
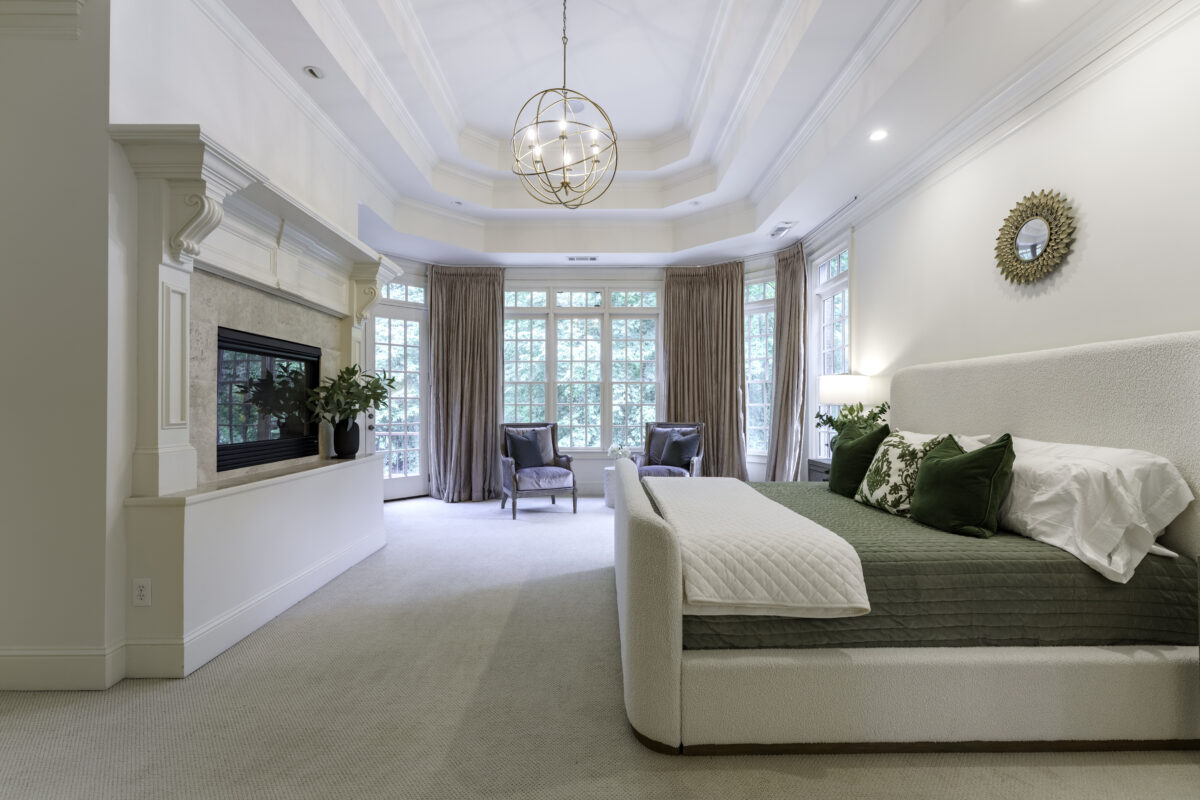
Upper Level
The second floor has four bedroom suites, each with an private bathroom and a generous closets.
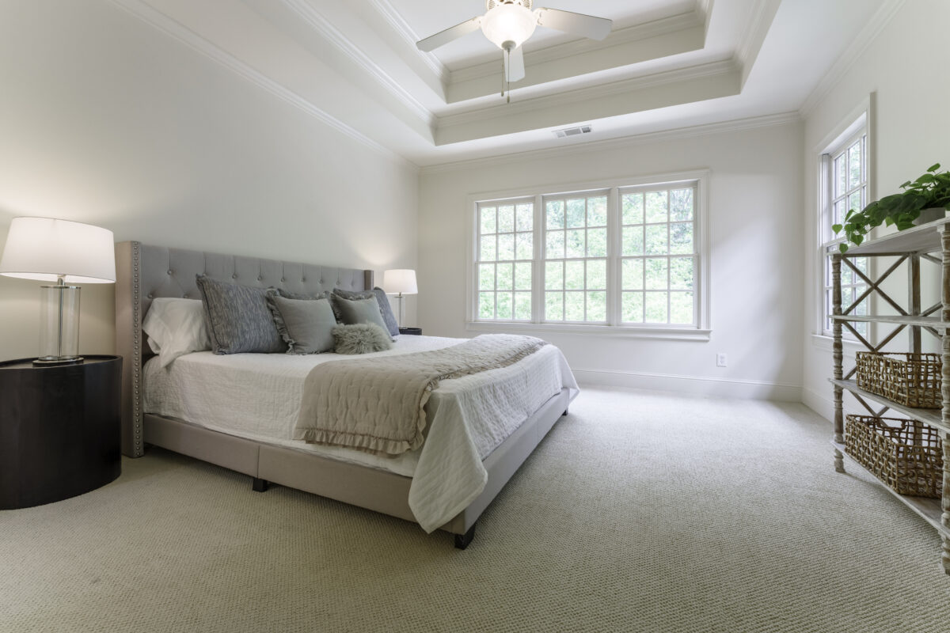
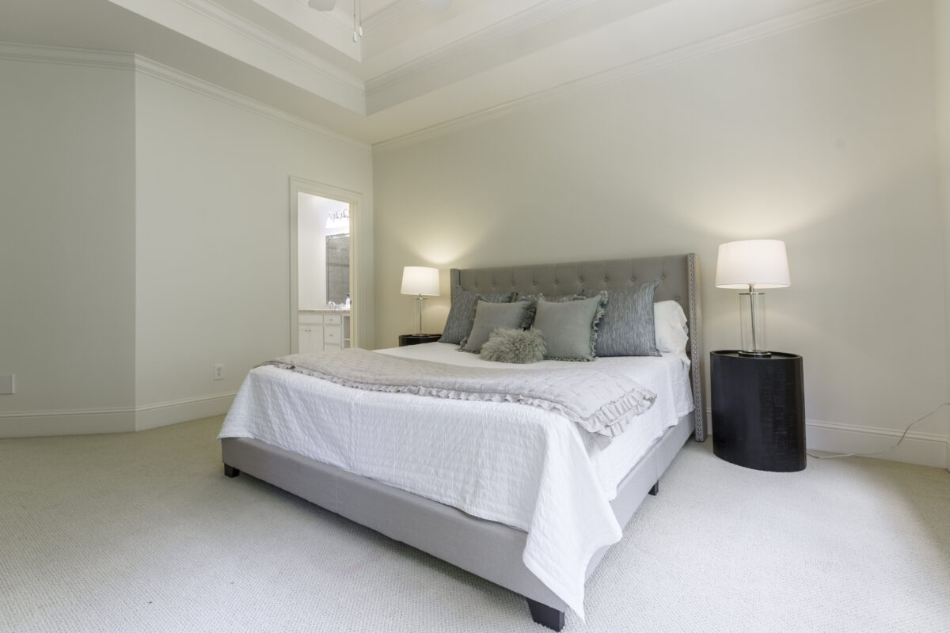
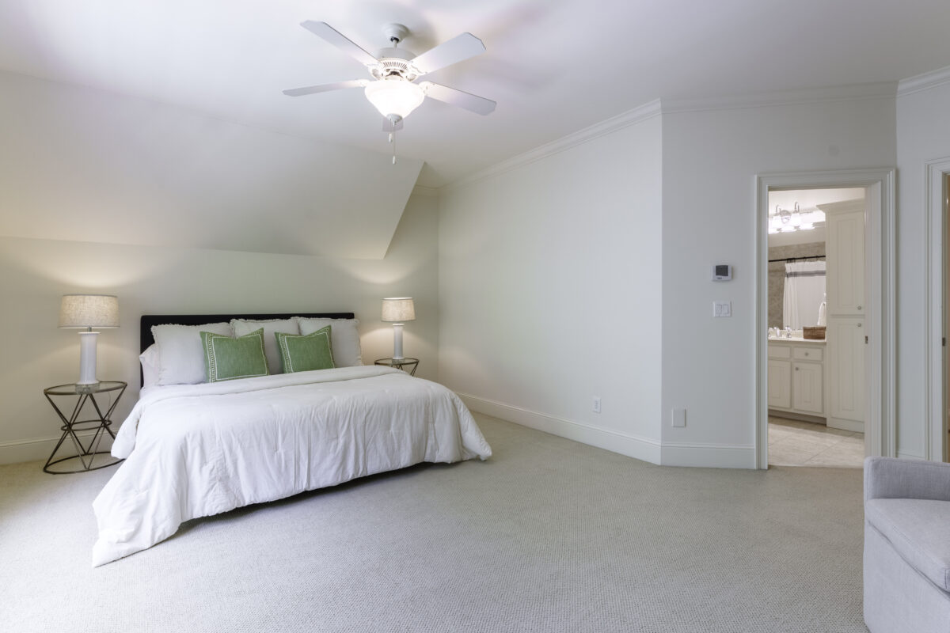
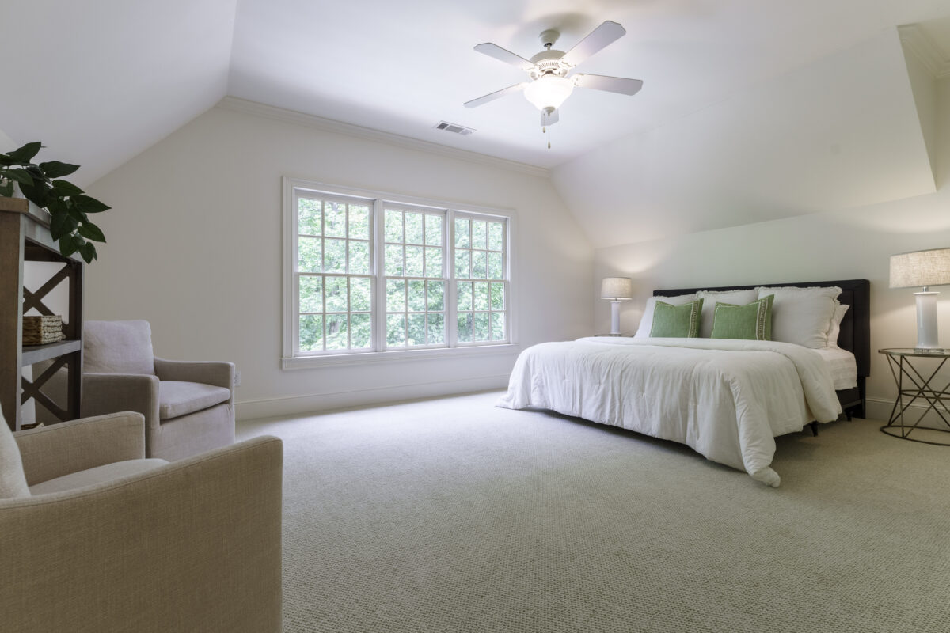
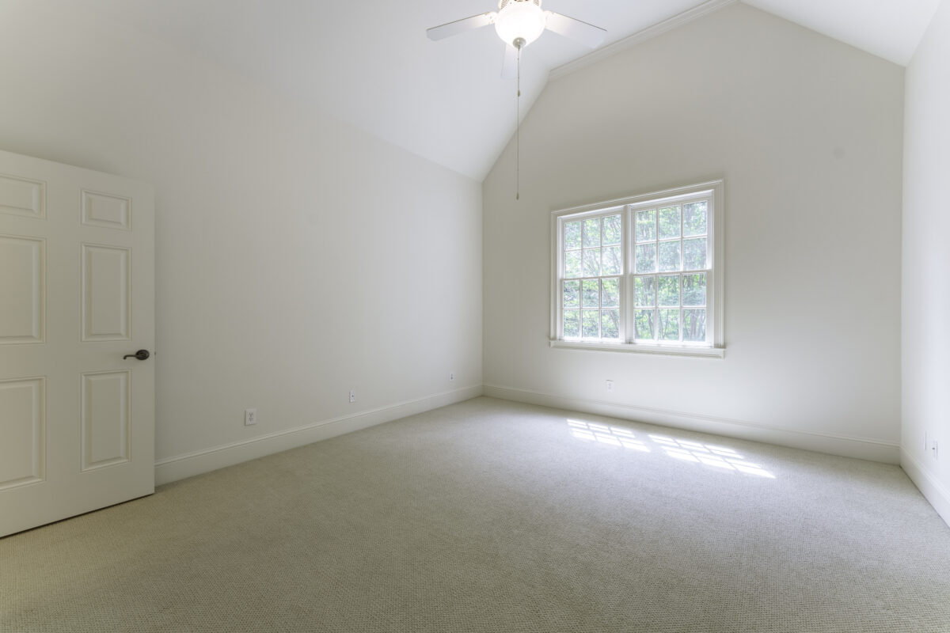
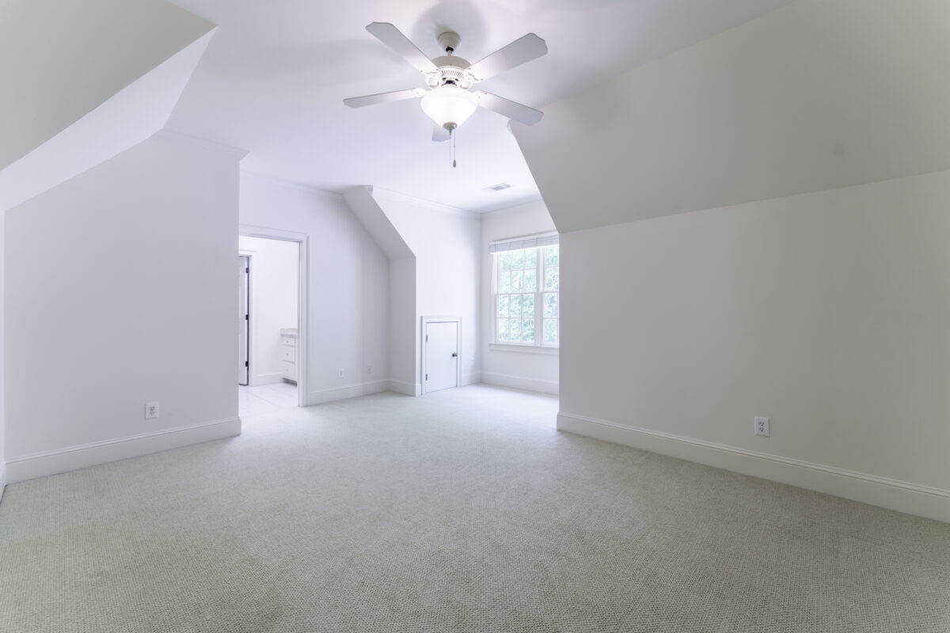
Terrace level
Downstairs includes a great spot for recreation with plenty of room to grow. A finished family room/ game room has a convenient half bath, large windows, and access to the covered patio and pool terrace. The rest of the daylight terrace level is ready to finish according to your needs. Framing and plumbing is installed and ready to build an in-law suite, including a bedroom, full bath, kitchen, and living room with a separate exterior entrance. Other unfinished areas can be transformed into additional living space or used as they have been for the current owner; as a spacious workshop.
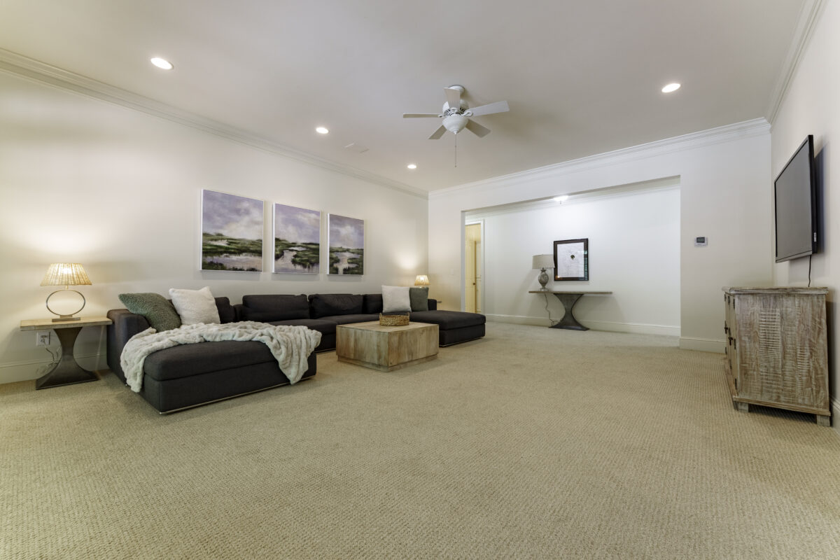
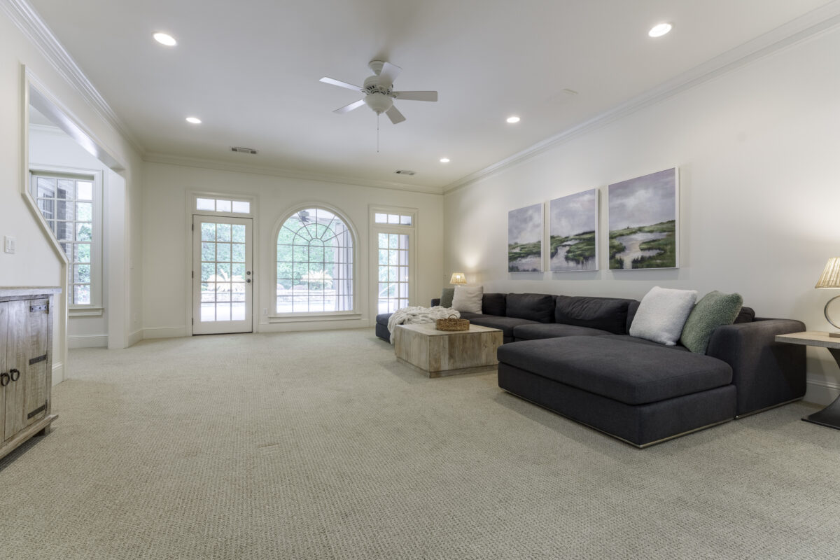
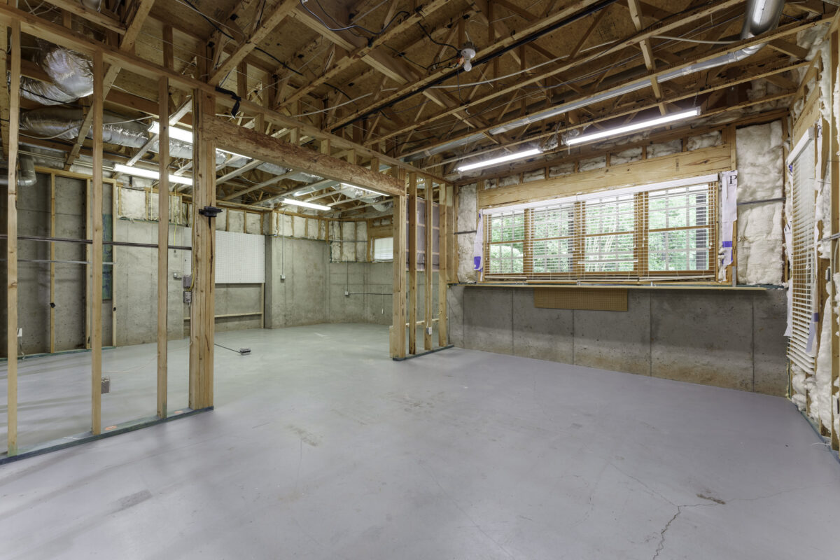
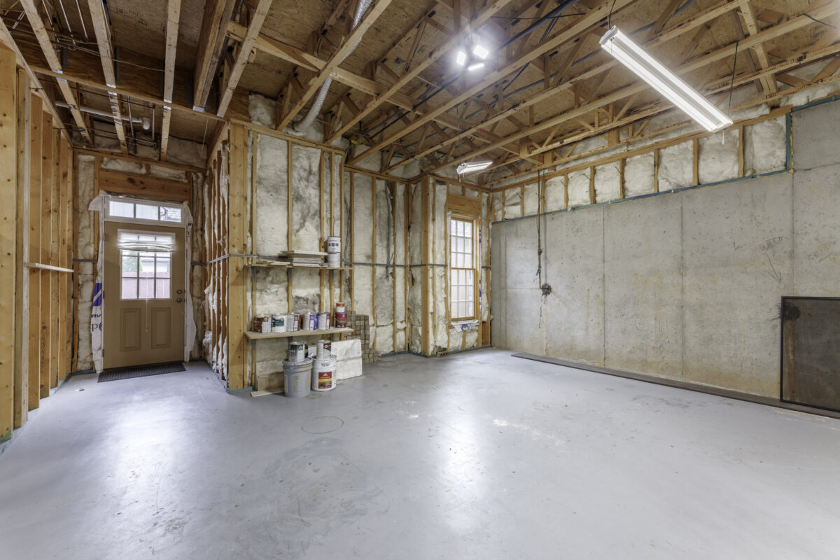
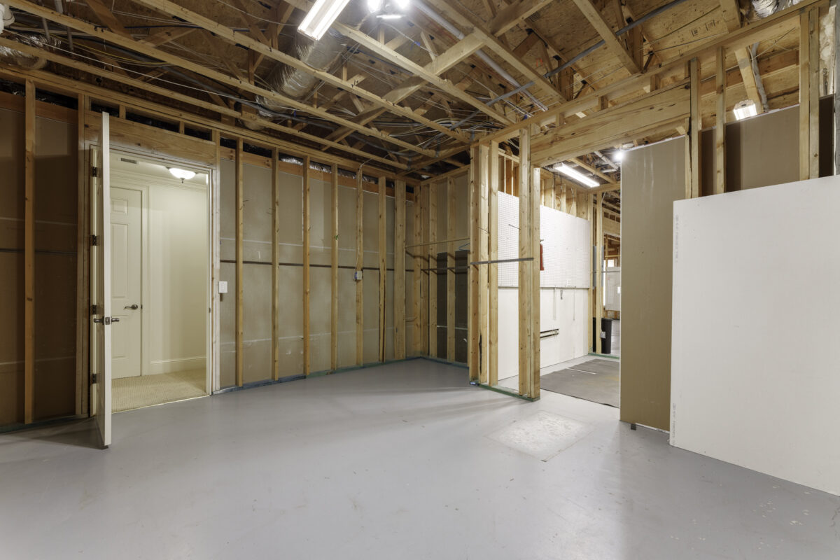
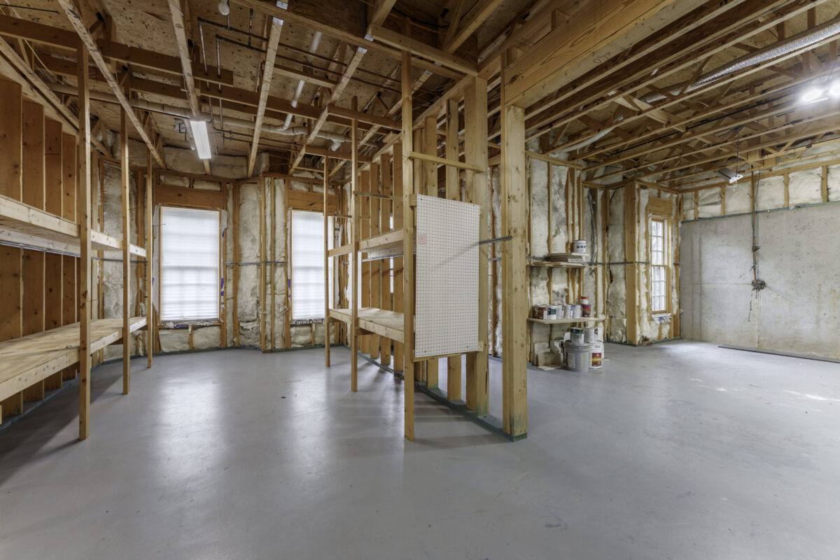
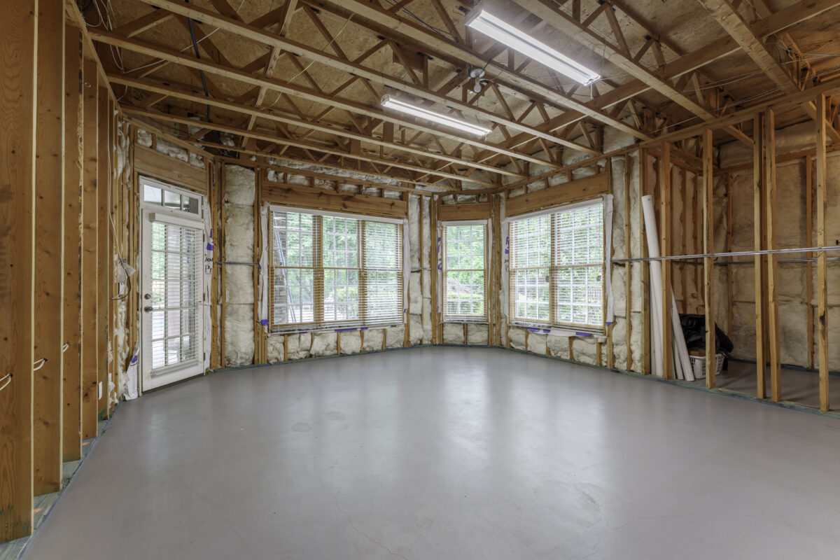
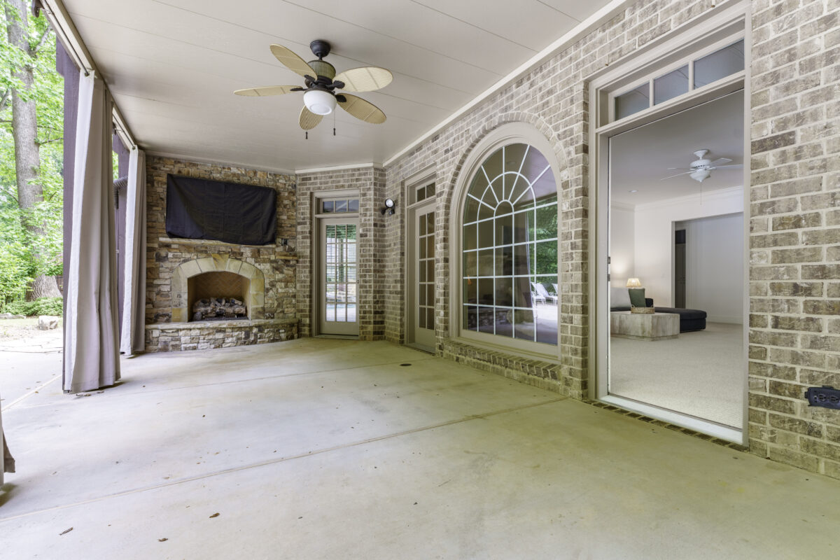
Chastain Park
Homeowners here will enjoy all that Chastain Park has to offer year-round. Chastain Park is Atlanta’s largest city park, and known by all as Buckhead’s premier park. The wide variety of competitive and recreational activities and entertainment venues hosted by Chastain Park include a swimming pool, a musical amphitheater where both pop and classical musicians entertain audiences outdoors, an arts center, tennis, gymnasium, walking trails, playgrounds, softball diamonds, a golf course and even a horse park – all of which appeal to athletic types and Sunday morning strollers alike.
The Chastain restaurant offers “refined comfort food” for residents and visitors alike in a beautiful setting across from the park.
