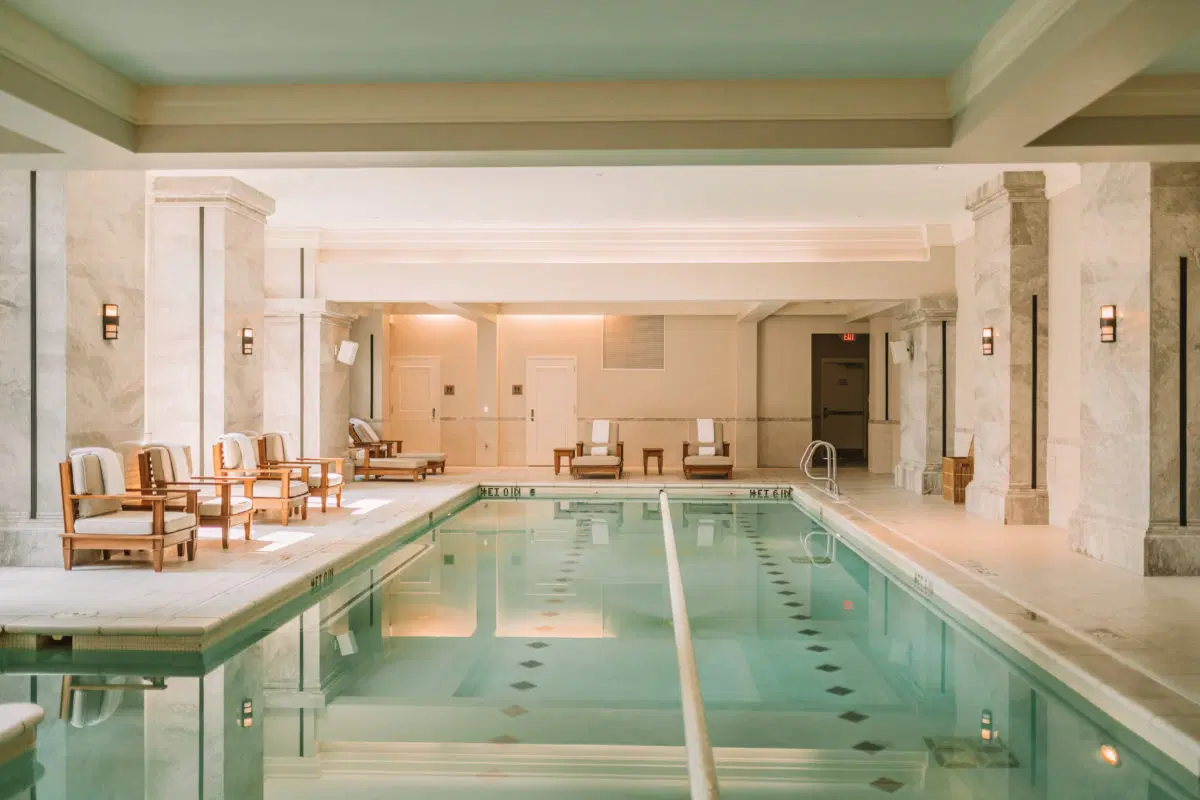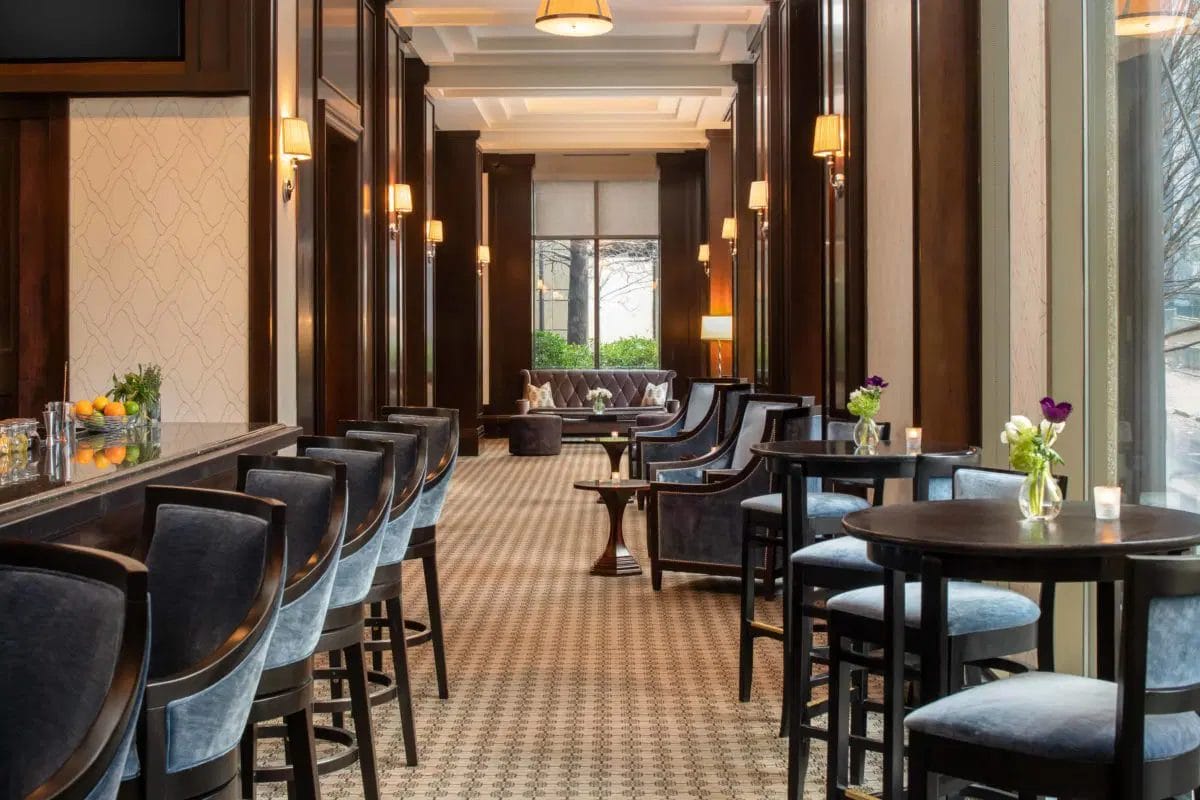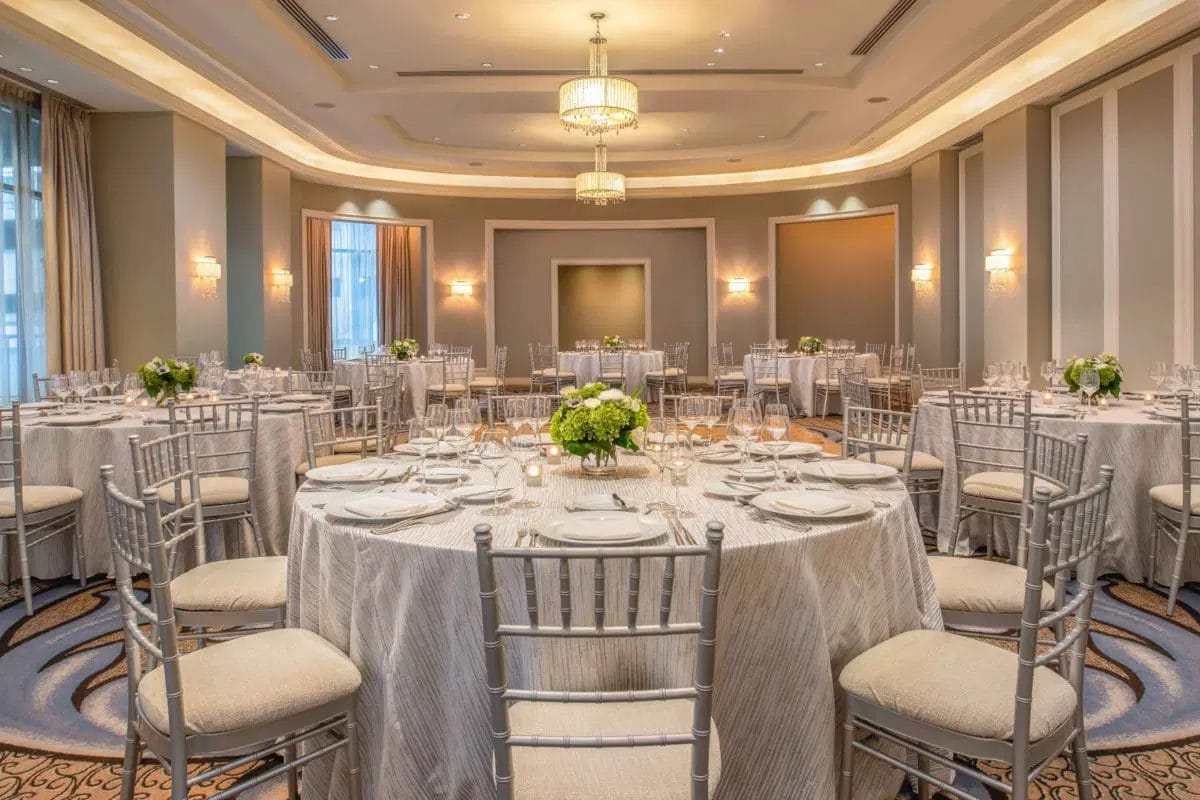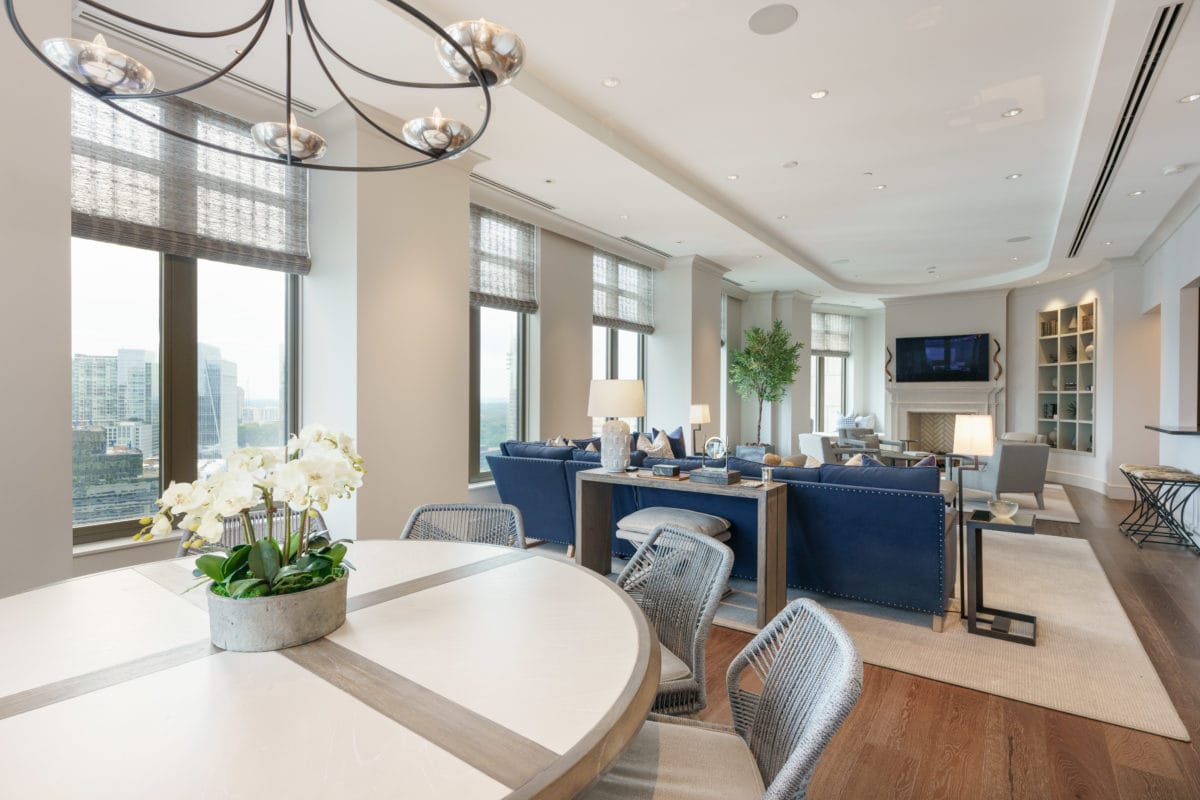This spacious condominium at the Waldorf Astoria occupies half of the 37th floor and is the epitome of elegant in-town living. You’ll notice the unique architectural details and high-end finishes the moment you step through the door. Every detail, fixture, and the furnishings were curated by designer Phoebe Howard. The views from the 37th floor add a WOW factor to just about every room in the home. Automatic shades allow you to control the views, as well as the lights, from a control panel in each room or from your phone.
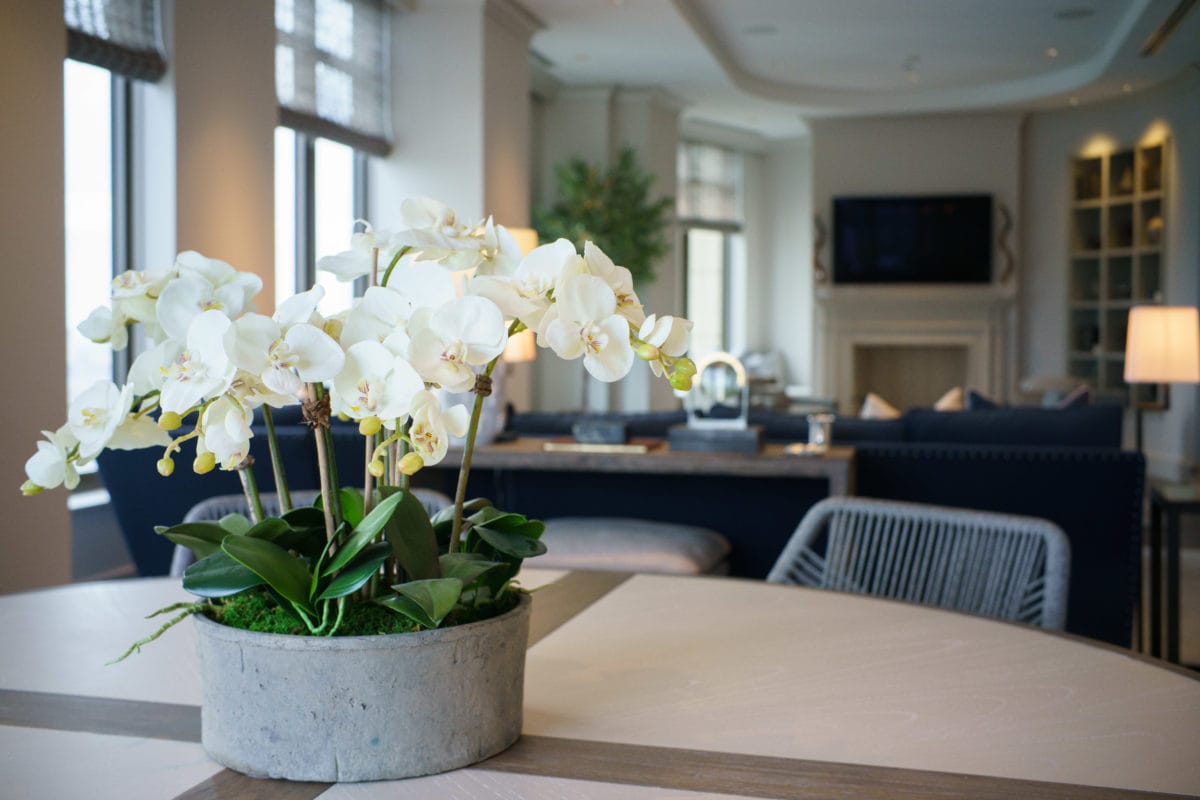

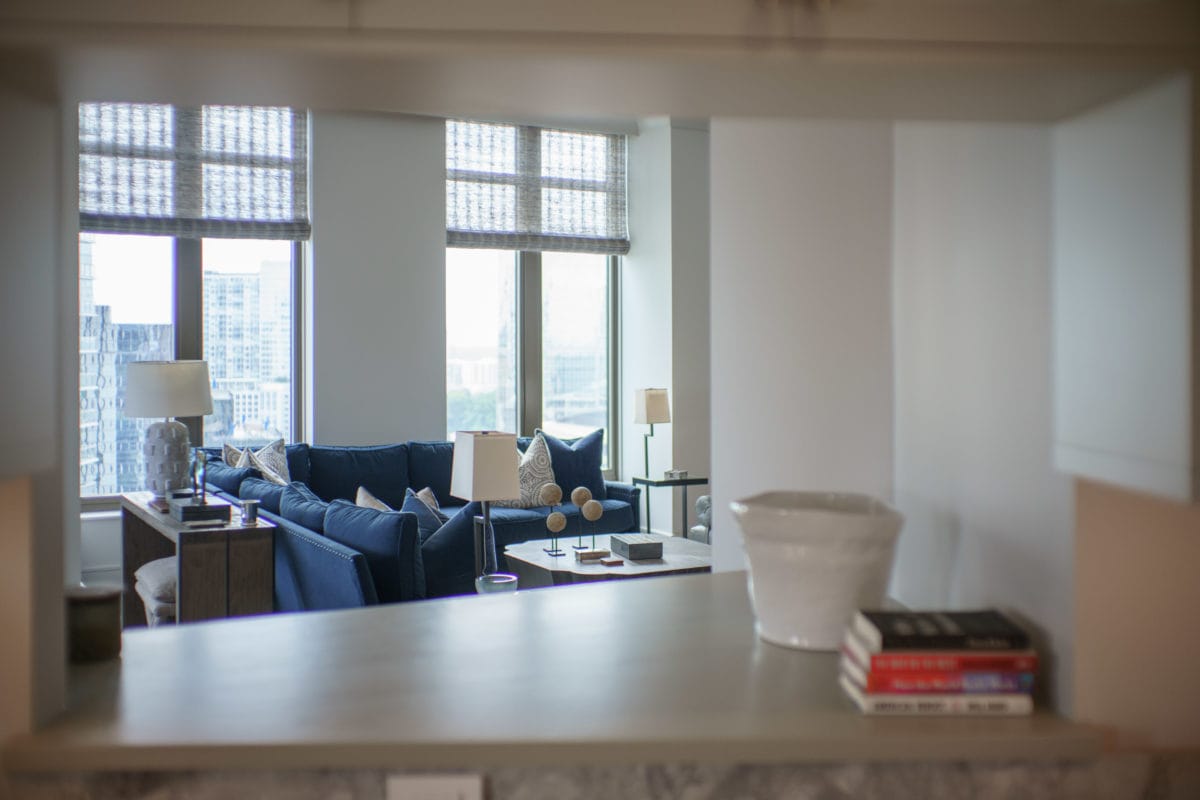


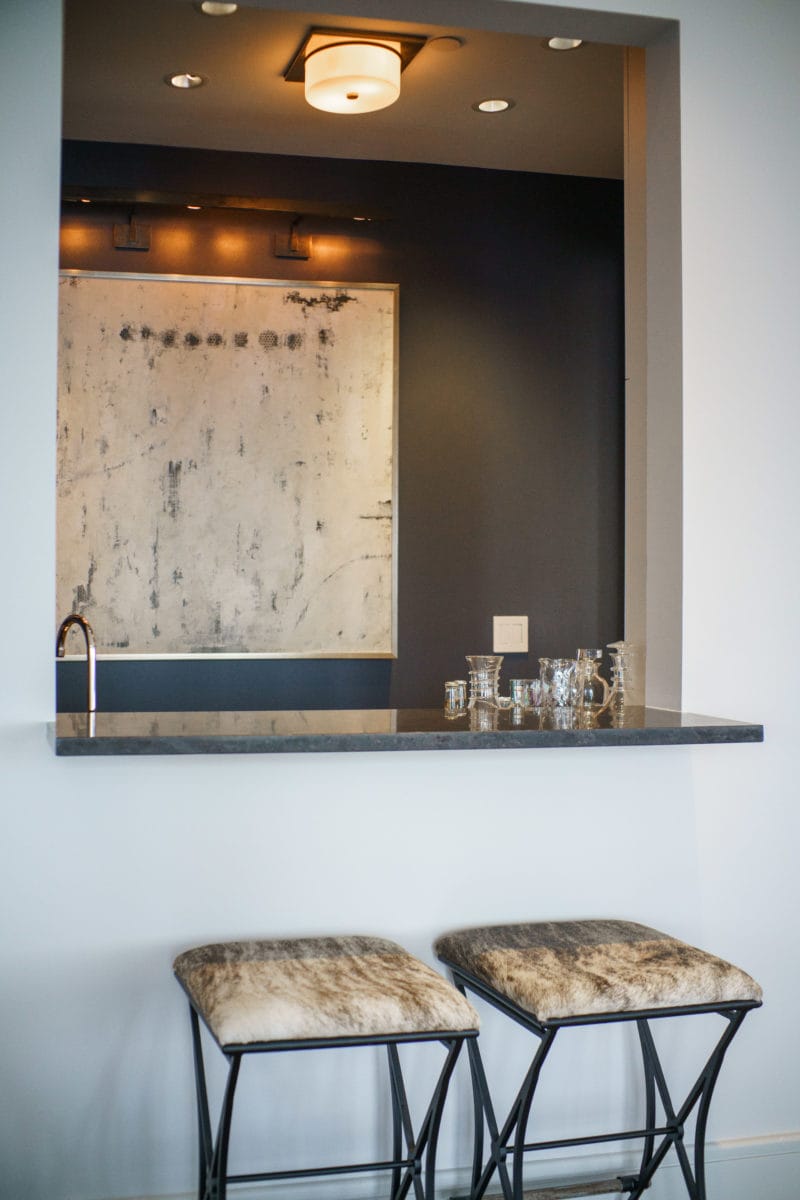
Living Area
The main living area is large and open, but with separate intimate spaces. Floor-to-ceiling windows flood the room with natural light and breathtaking views of the city. A fireplace and built-in bookcase anchors one end of the room, providing a cozy family room space. The walk-in wet bar is built for entertaining, as you and your guests mingle in the central seating area.

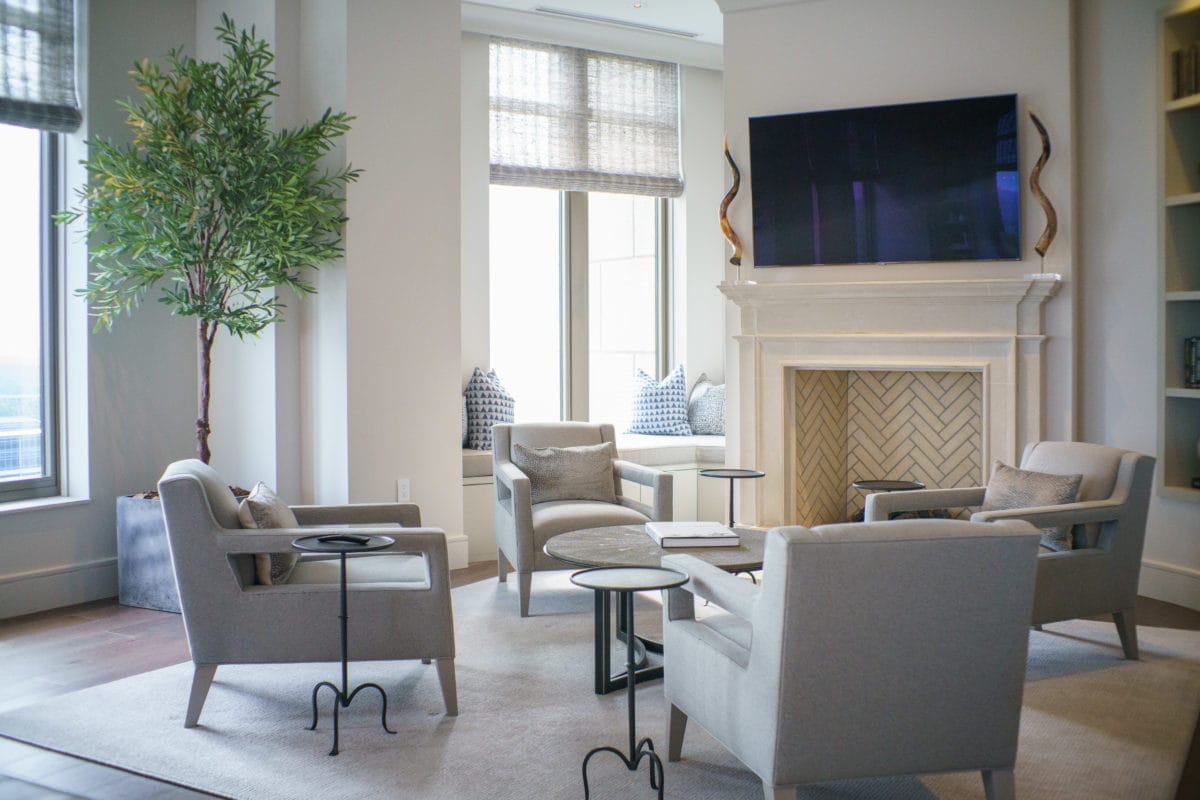





Curved window seats surround the dining room, and the drama is heightened by the views on three sides. An open pass through to the kitchen helps to connect the space and delivers natural light and great views into the kitchen.
Kitchen
The kitchen is situated around a large central island with counter seating. Elegant appointments continue, with stone counters atop white cabinets, and a full suite of Wolf appliances. You’ll find the spacious covered patio through a glass door from the kitchen. The panoramic view, along with the fireplace and plenty of room for seating and outdoor grilling, will surely make the patio one of your favorite parts of the home.
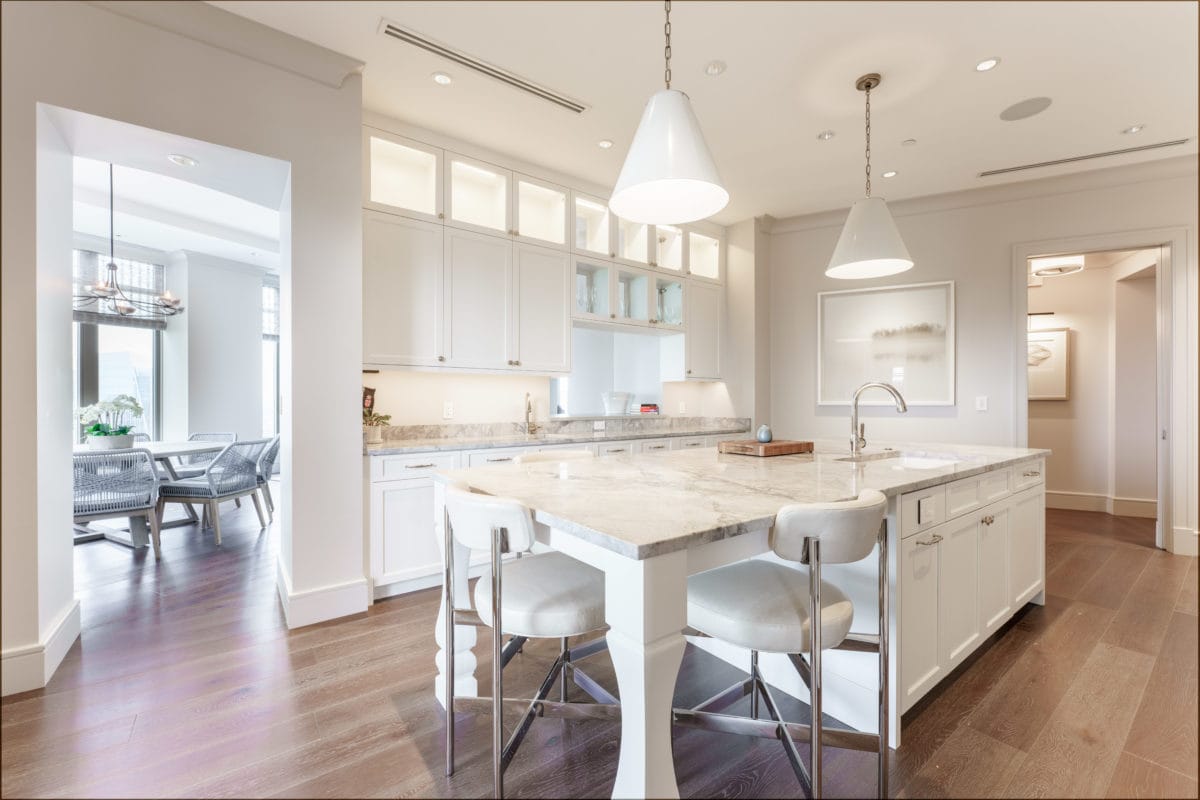
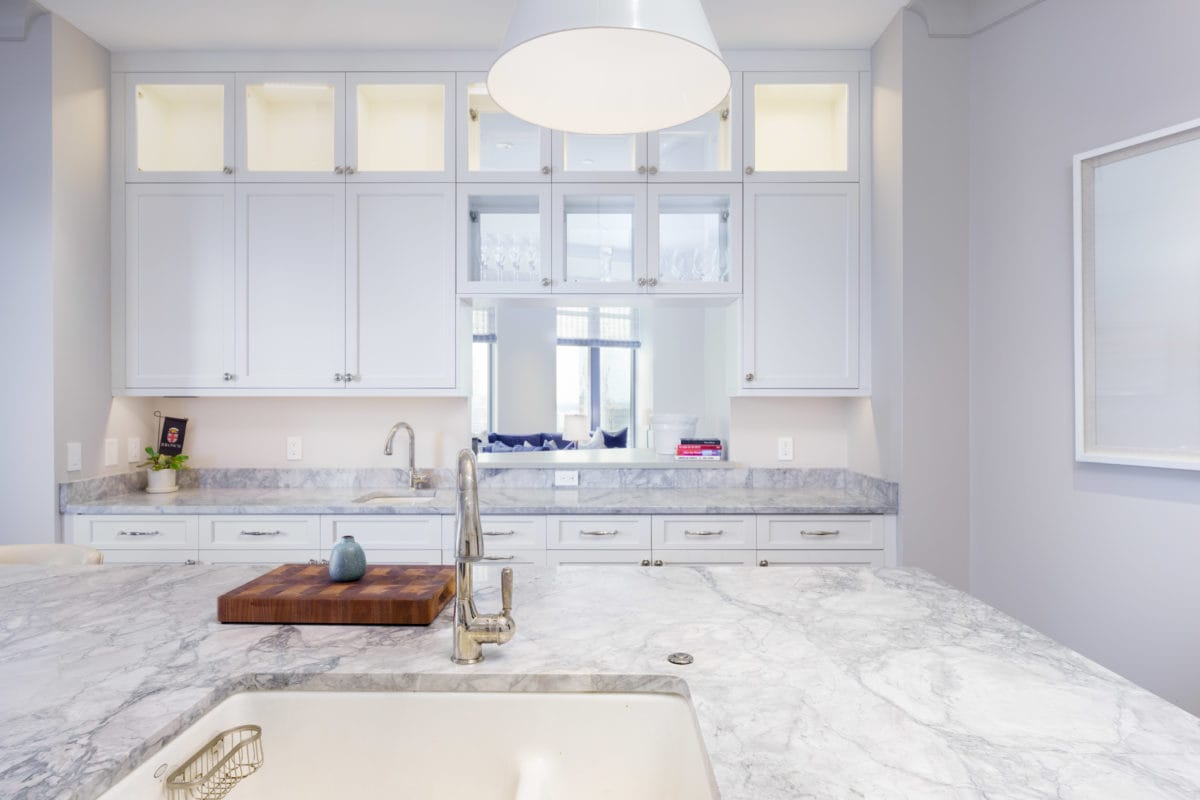
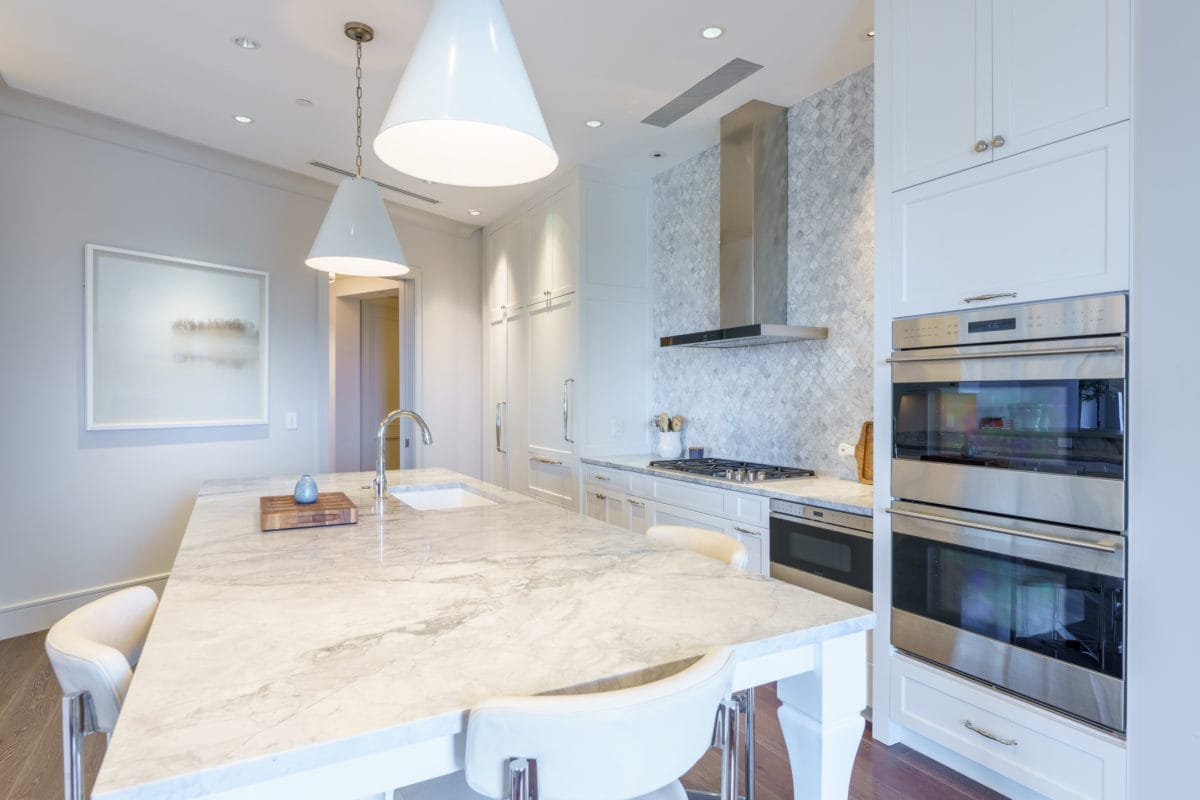


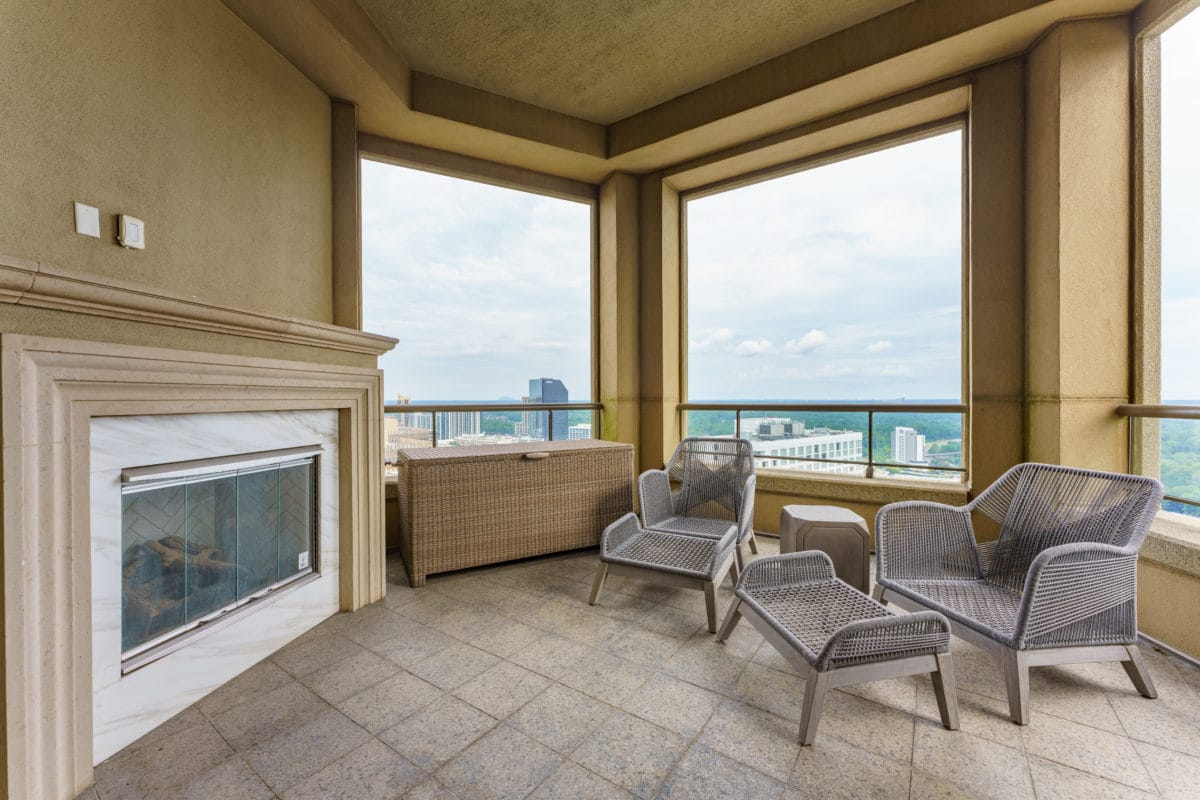
Bedrooms
The first of three bedrooms is accessed from the kitchen. The ensuite bath and walk-in closet make this room a perfect guest suite or private home office.



You’ll pass the laundry room and powder room as you take the dramatic hallway to the other two bedroom suites. Notice the detailed millwork and built-in book cases that lead you to the circular foyer between the bedrooms.
A small foyer leads into the primary bedroom suite. The bedroom features a wet bar and a separate seating area. You’ll pass the huge walk-in closet on your way to the striking primary bath. The stone counter tops and tile lead your eye to the soaking tub, and it is all framed by the amazing view from the 37th floor.
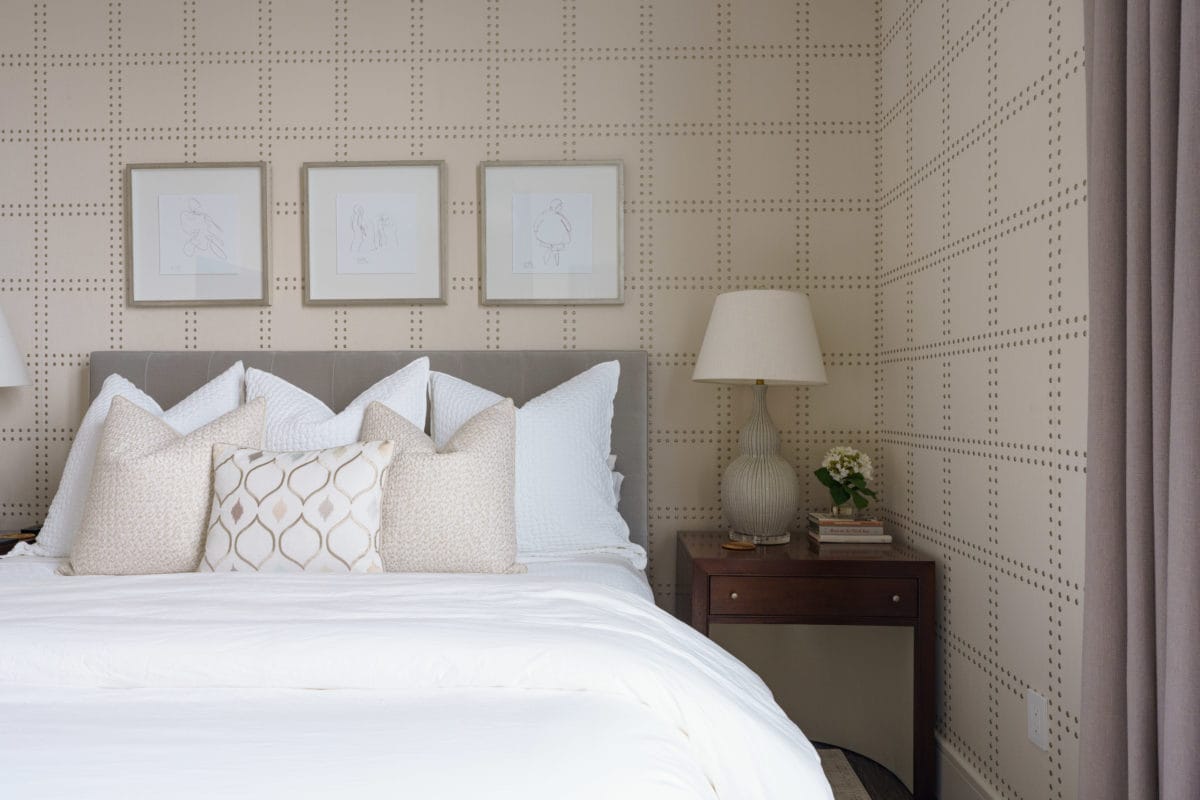
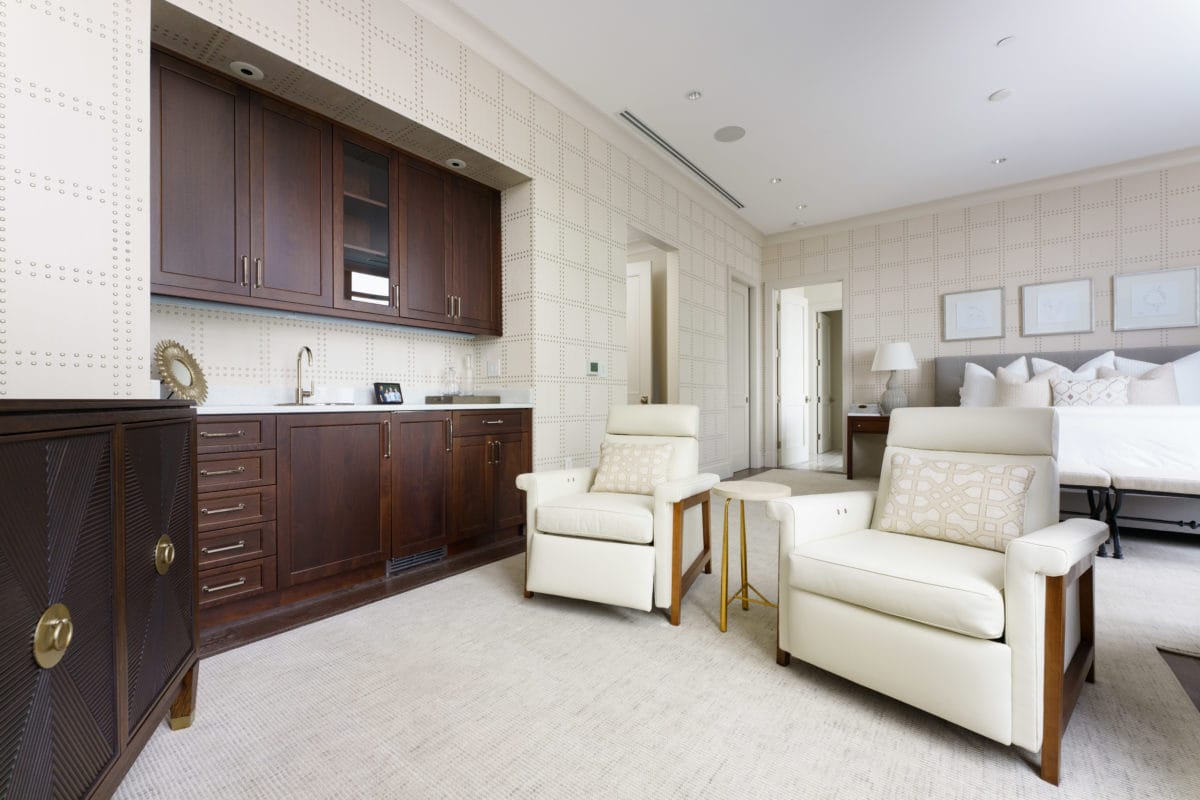
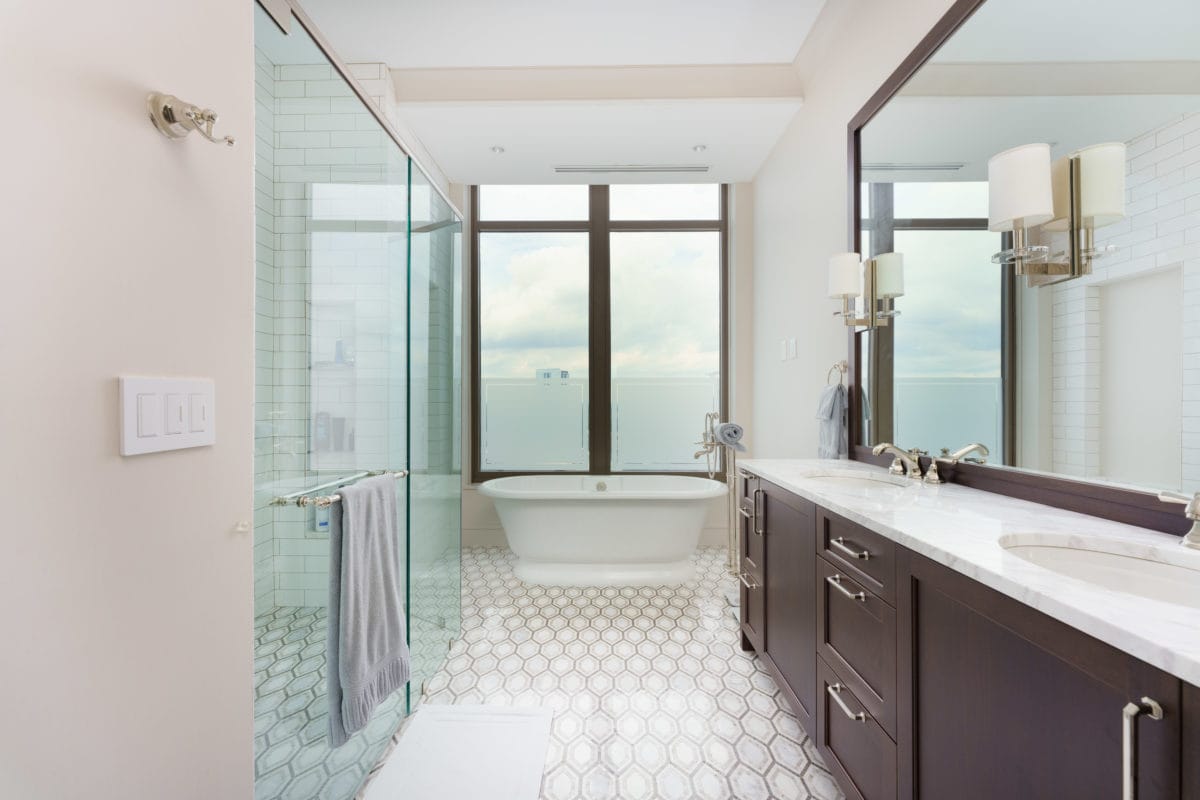


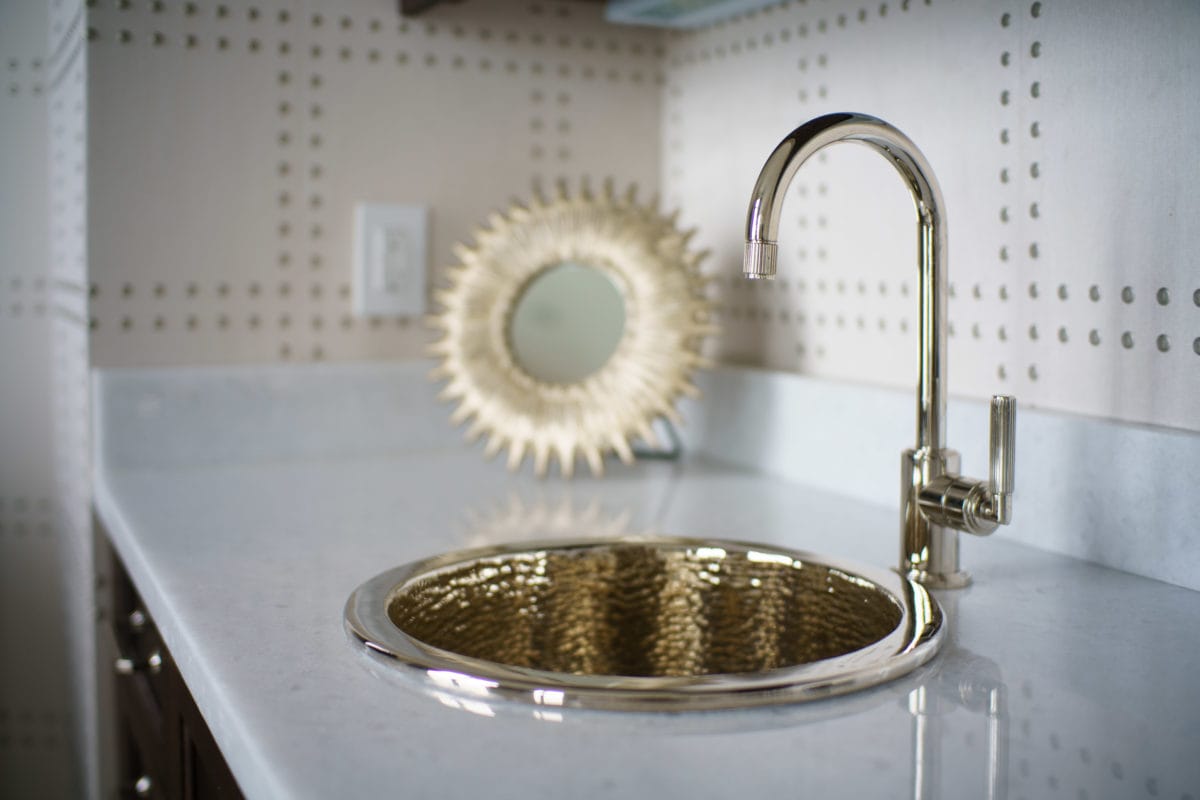

Last, but certainly not least, is the third bedroom. The dramatic views continue into the ensuite bath, and the large walk-in closet provides ample storage for residents or guests alike.
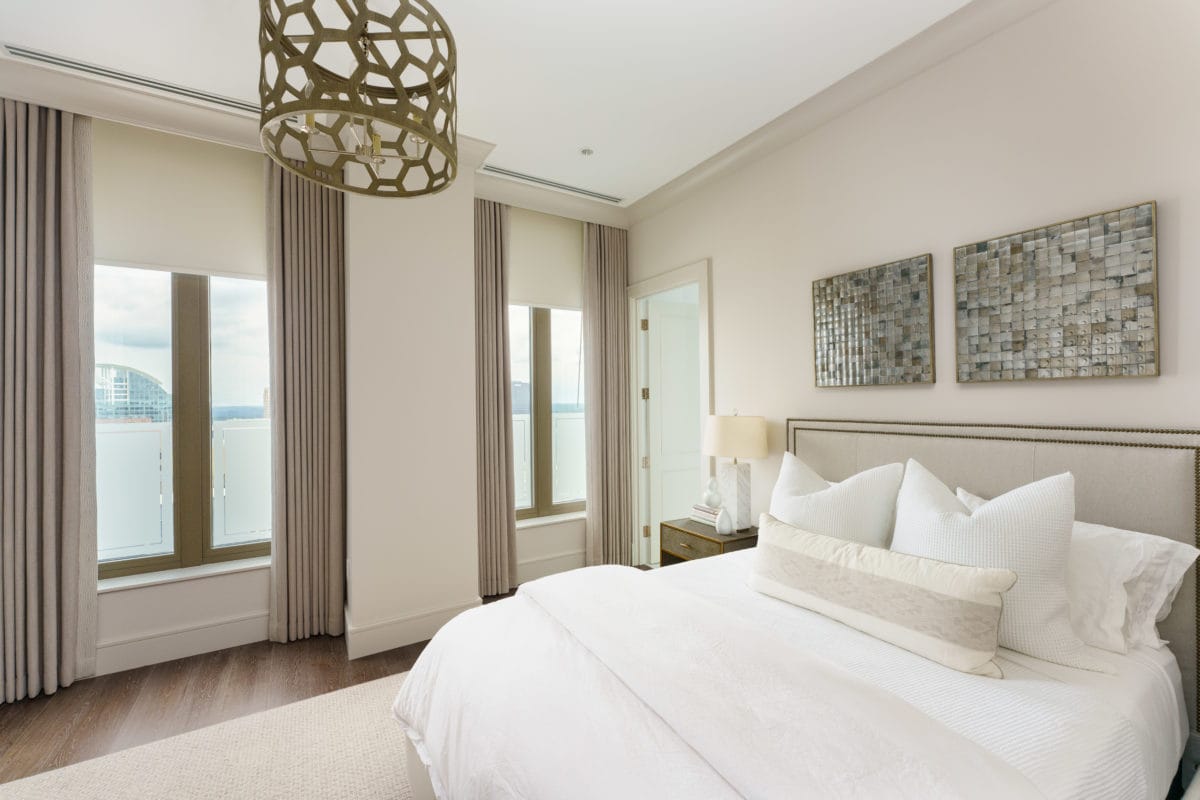


Waldorf Astoria Residences
Enjoy indulgent amenities that only the Waldorf Astoria can provide such as climate-controlled enclosed salt-water swimming pool, full spa, personal training in the state-of-the-art fitness center, sauna, steam room and vitality pool, cocktail lounge and cafe. Here you will find the privacy and convenience of a fine home with the luxuries and services of a world-class hotel within walking distance to Buckhead’s finest shopping, dining and business center. This home is pristine and ready for immediate move-in.
