This is a short sale. Any and all offers are subject to bank approval.
This expansive hilltop estate is one of the most unique homes in Buckhead. The property’s elevation of over 900 feet above sea level offers dramatic skyline views of Atlanta and beyond. Some strategic trimming of trees will further open up the stunning views.
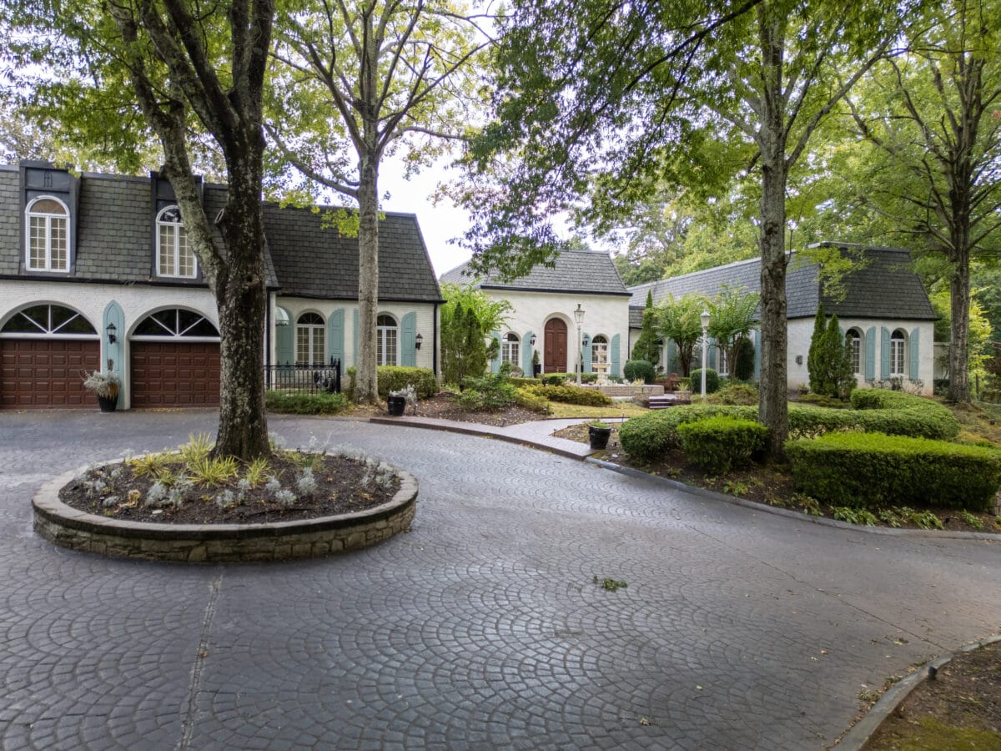
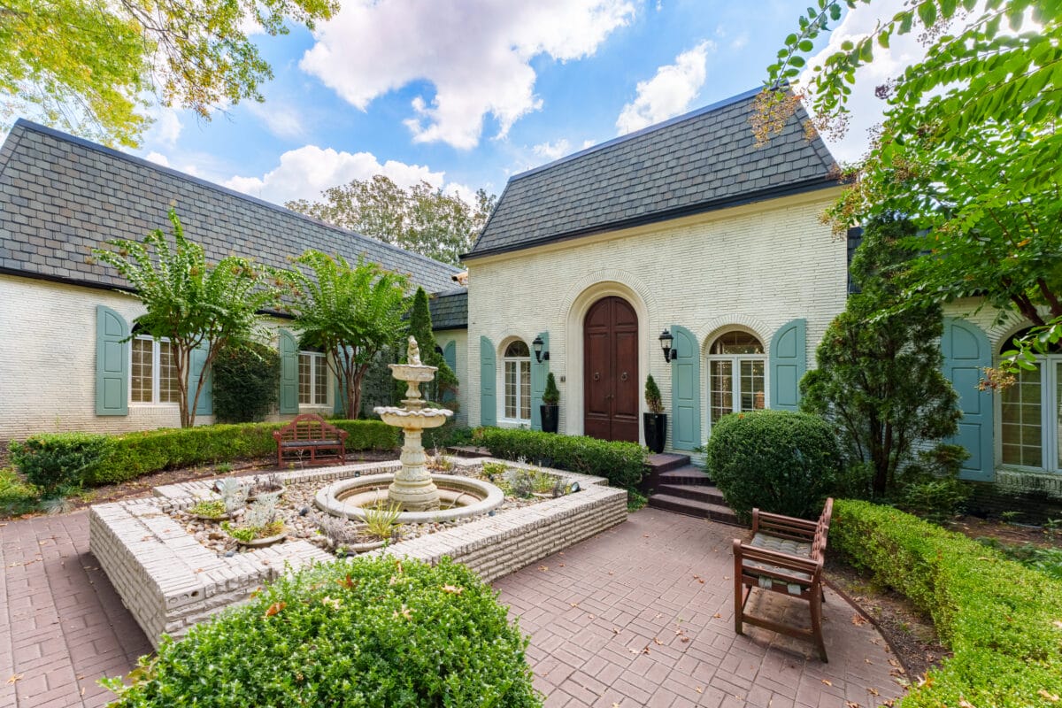
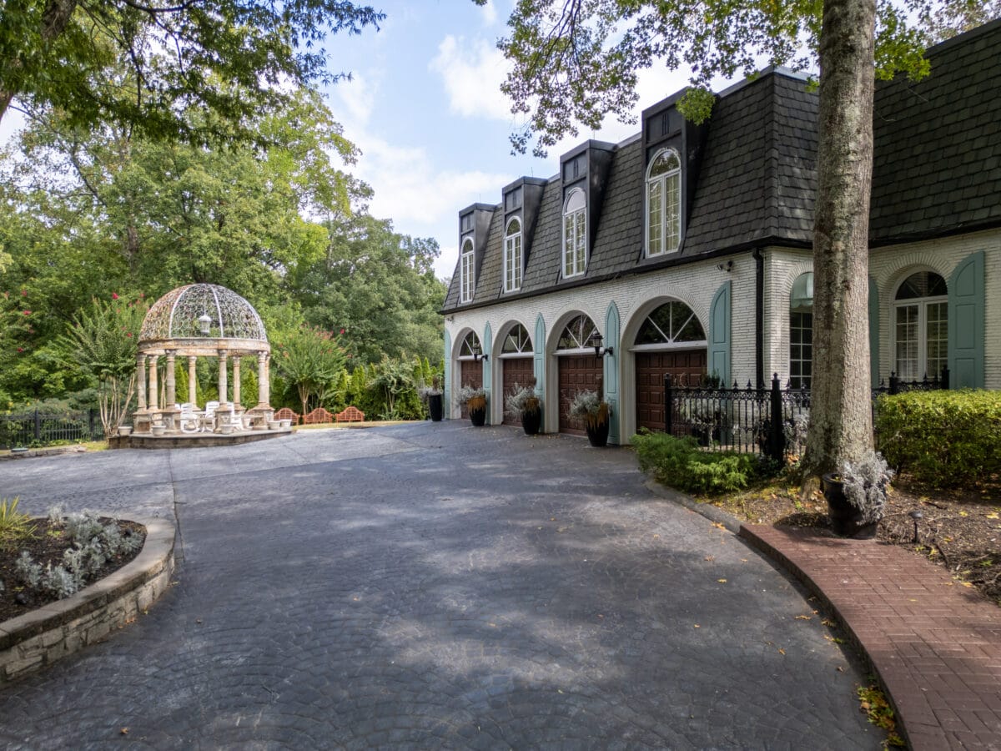
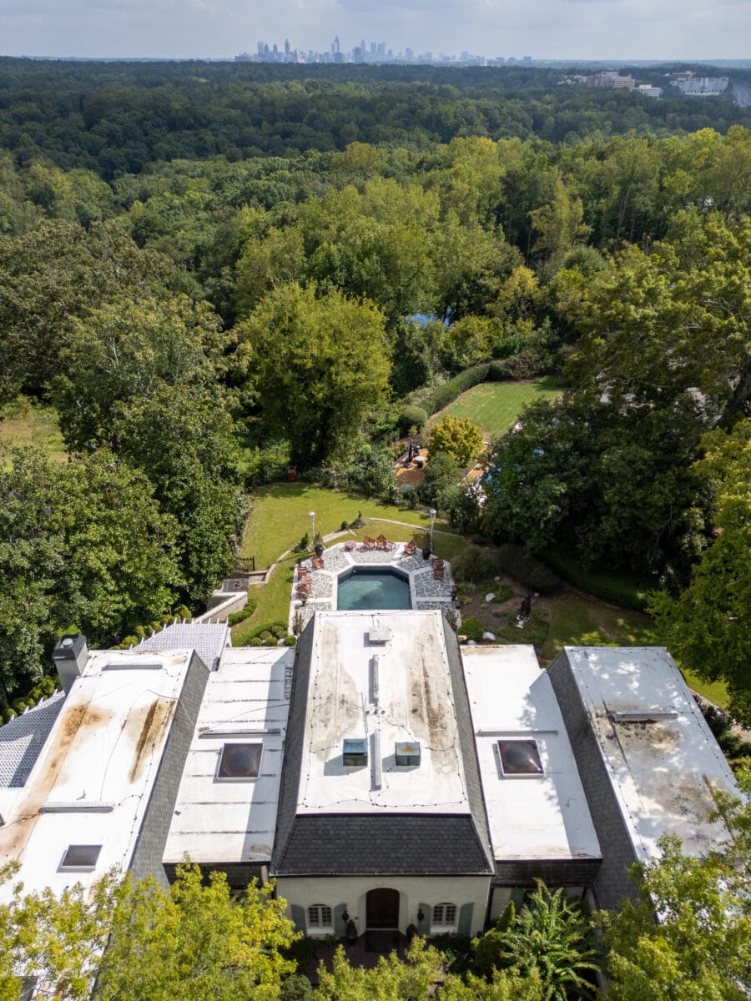
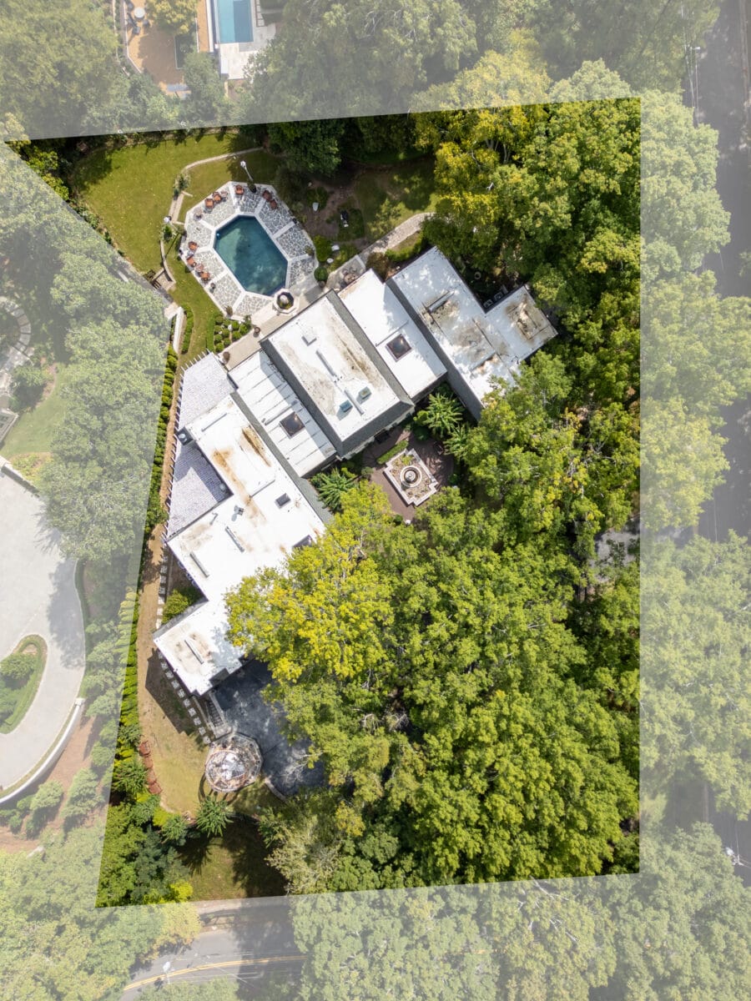
The original home was built for Maynard Smith in 1967. It featured historical architectural elements, such as an indoor aviary built from the marquis of the Whitehead Building in downtown Atlanta, wood inlaid floors from an Ansley Park mansion, and a truly spectacular carved walnut ceiling from an Italian castle. The Atlanta Journal and Constitution said in a 1967 article, “The Smith house is utterly fascinating in its intricate ideas, handsome decor and ingenious planning.”
The original 3-bedroom home was generously expanded and reimagined during renovations in 1985 and again in 2015. A new wing was added with a 4-car garage and a bedroom suite on the main level, plus 3 new bedroom suites upstairs. The primary bedroom wing was expanded with new rooms on 2 floors. A modern kitchen opens to a 2-story family room, while a second catering kitchen is tucked around the corner.
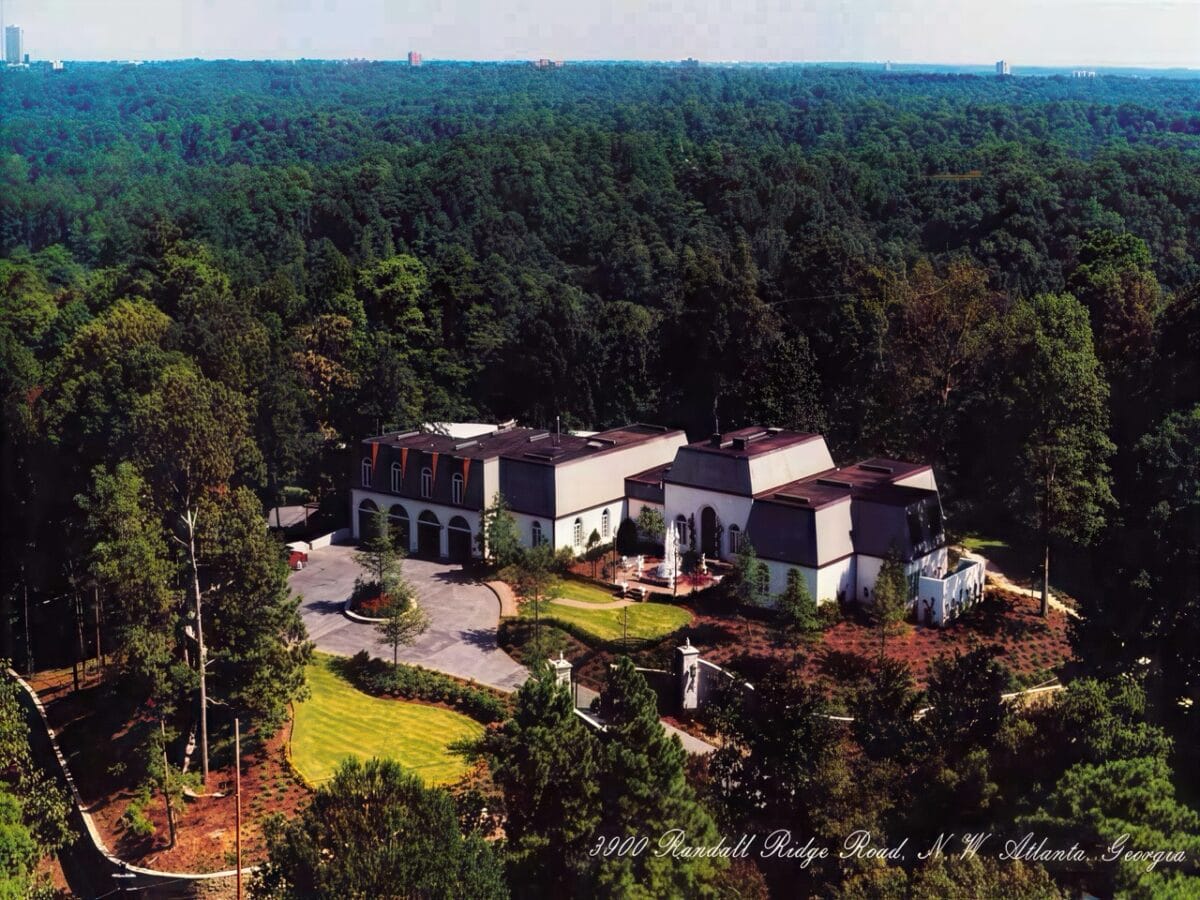
What stands today is an eclectic home with plenty of space for any lifestyle. Whether you need 6 bedrooms for a large family, or you are a king looking for a new castle; with a few updated fixtures, you can make this home exactly what you are looking for!
Outdoor spaces
Through the dramatic front gates you will find a large brick motorcourt with room for several cars in addition to the 4 enclosed garage spaces. A columned gazebo provides a place to sit and mingle in the front yard.
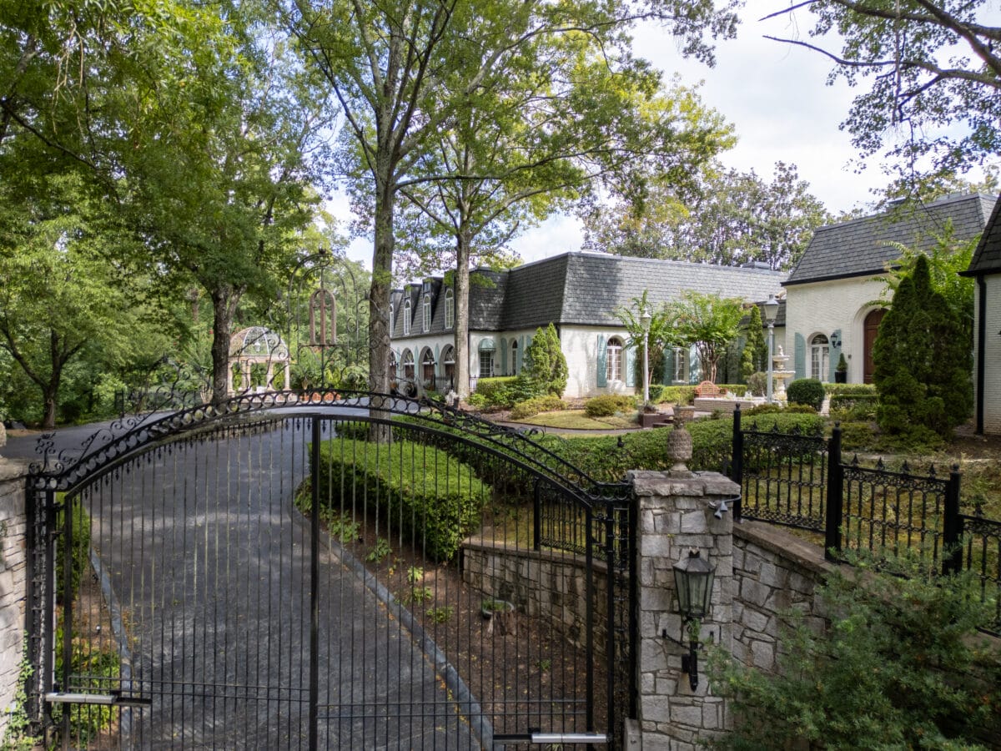
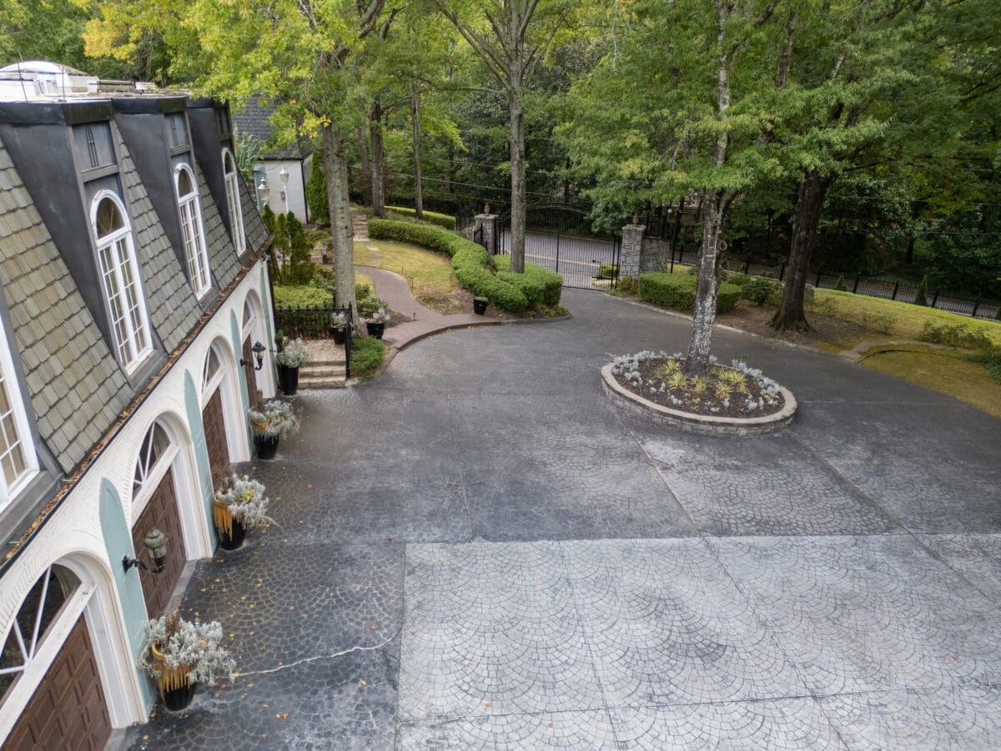


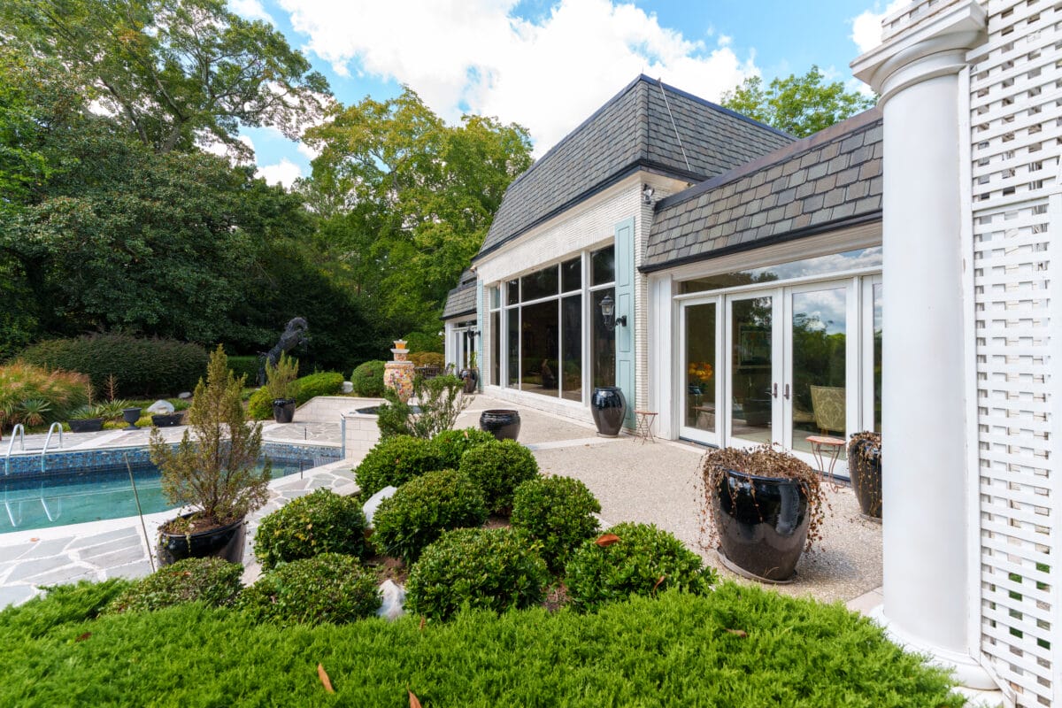
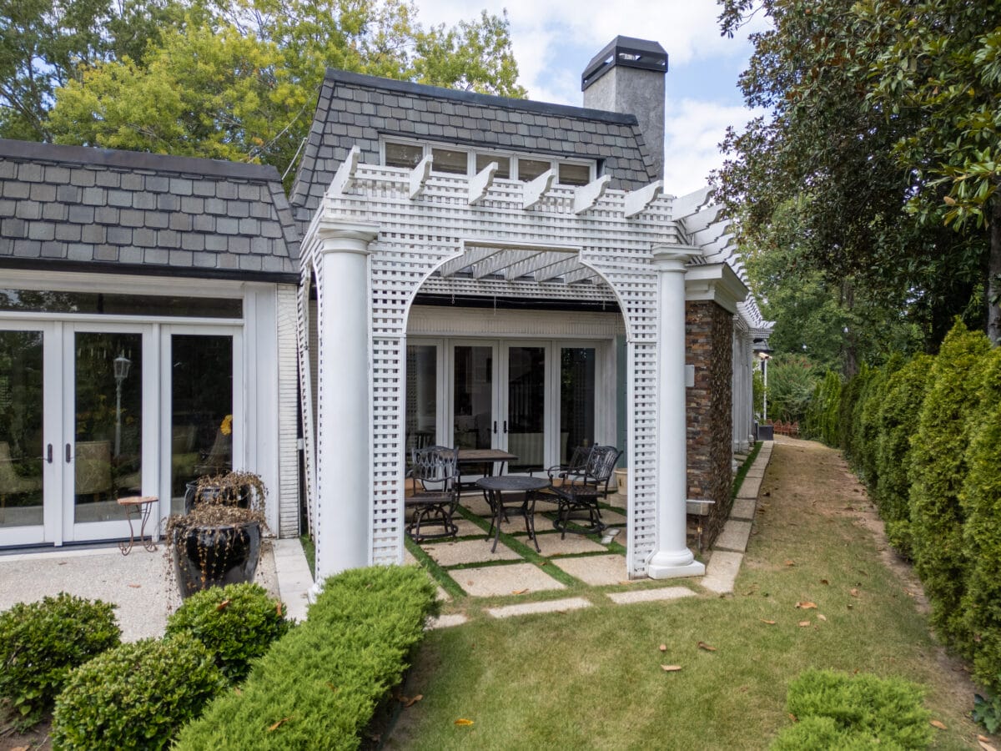
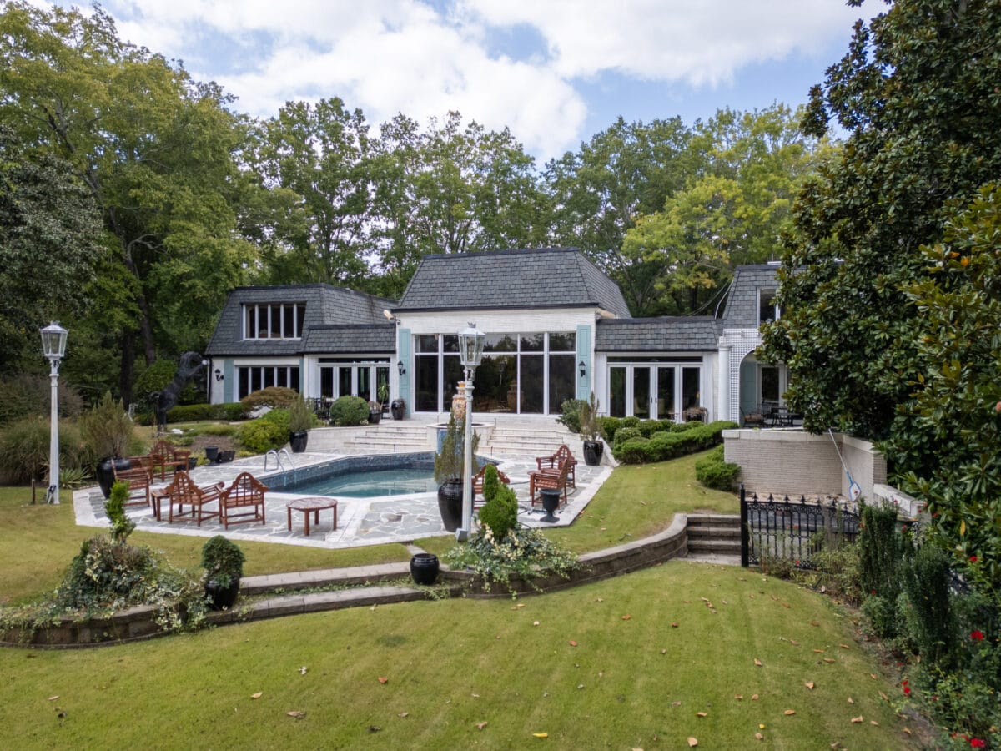

The backyard is built for recreation and entertaining. Family and guests will love the multi-level pool terrace, and there are multiple cozy seating areas along the back of the home.
Main level
Double arched front doors (from the same castle as the carved ceiling) provide a truly grand entrance. Once past the entry foyer, you will hardly believe the 28’x48′ great room with its hand-carved walnut ceiling, inlaid walnut and oak floor, marble fireplace, and dramatic views through a wall of windows that overlooks the city.

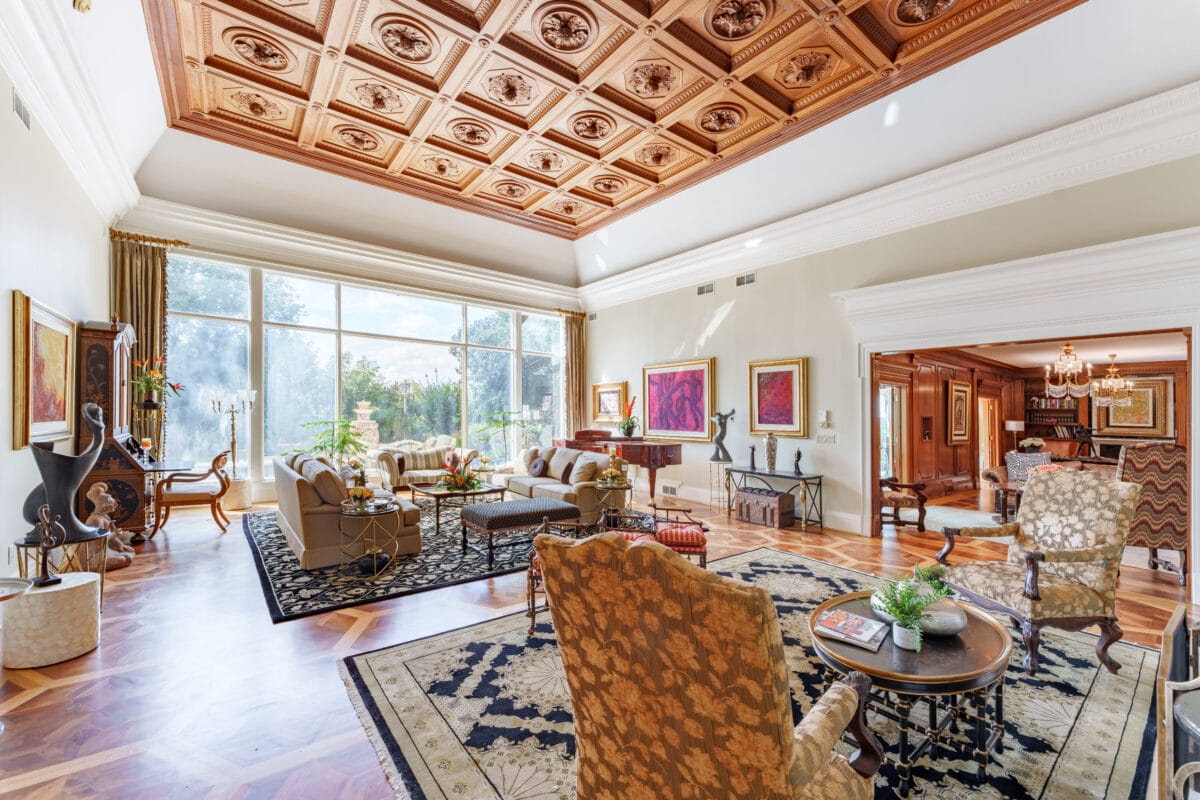
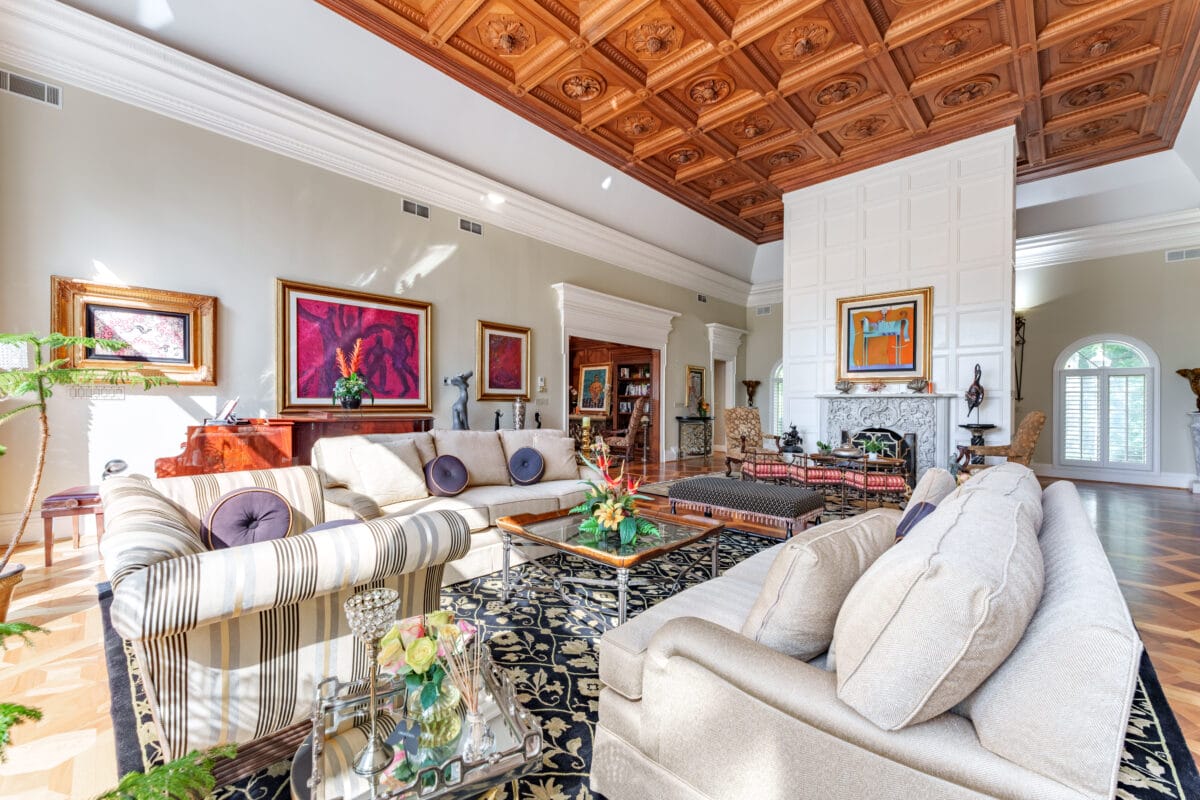
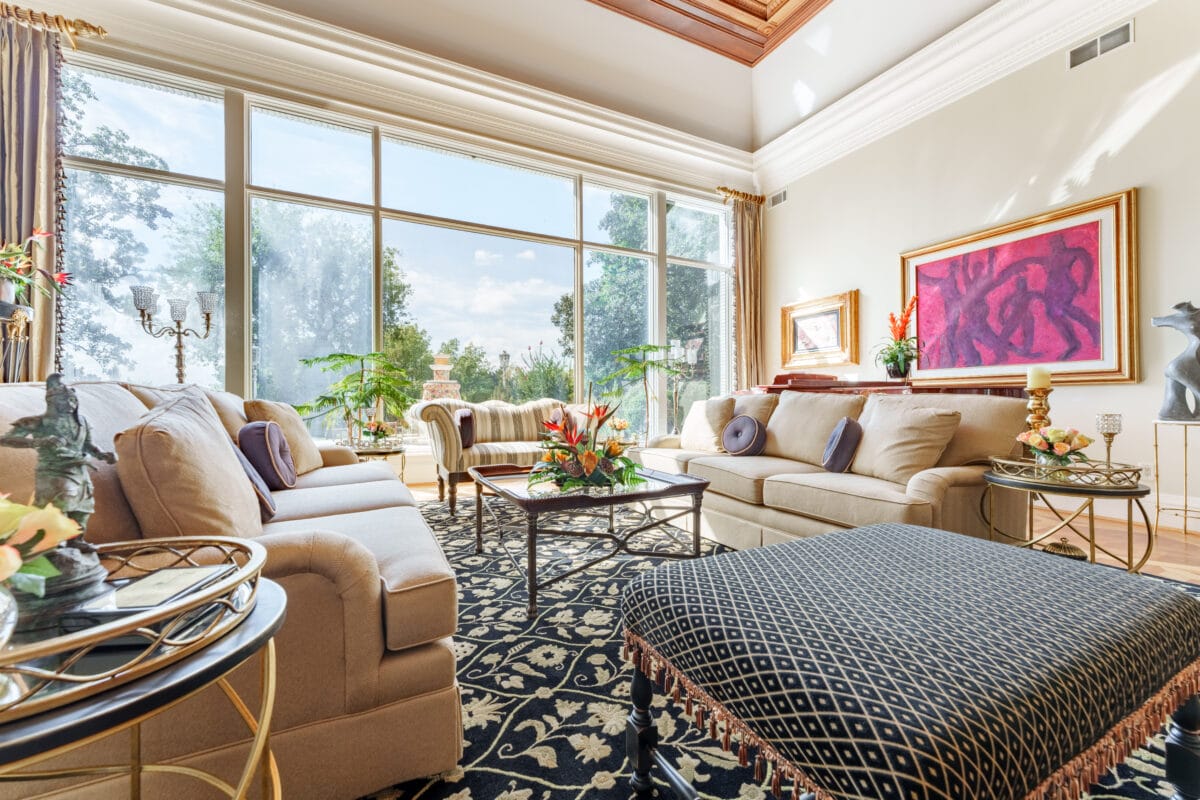


The adjacent study features ornate wood paneling, extensive built-in book cases, and a classic wet bar. This room is begging for a cigar and a snifter of brandy.Two sets of glass-inlaid doors lead from the study into the sun porch and a private office. The bright mirrored sun porch has double glass doors that lead to the pool terrace.
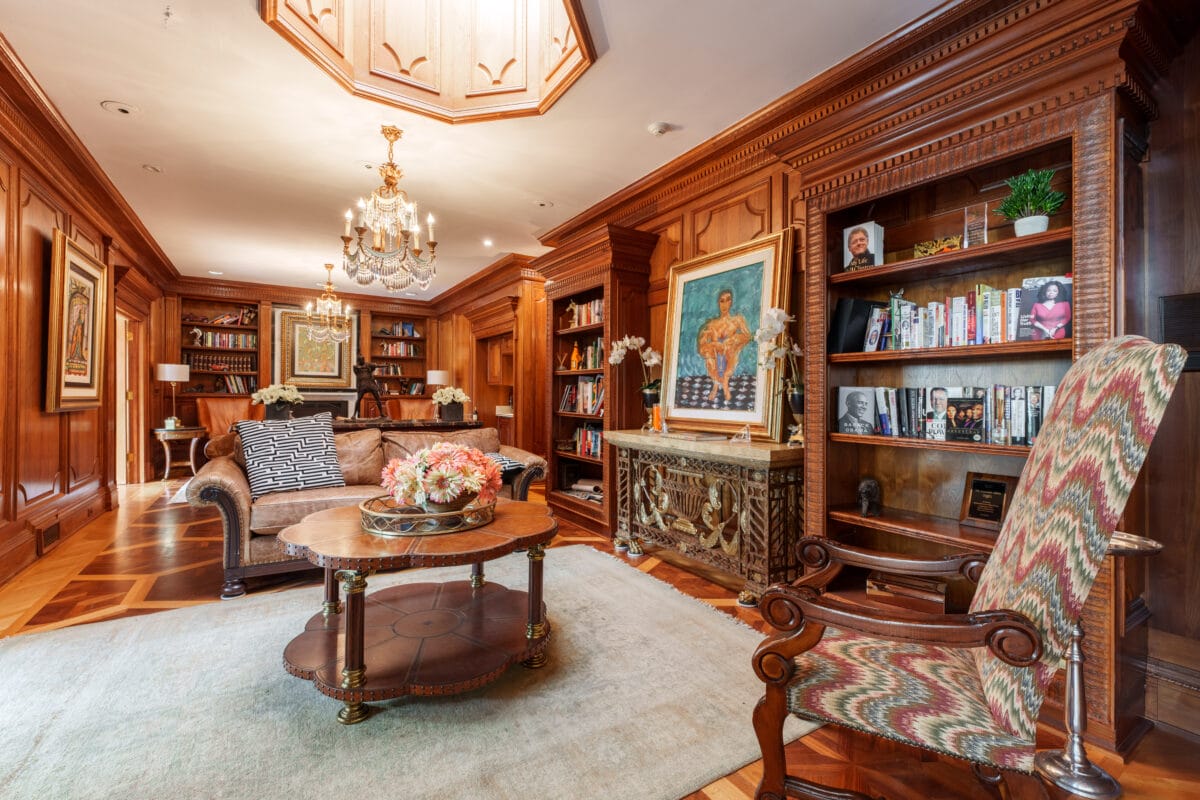
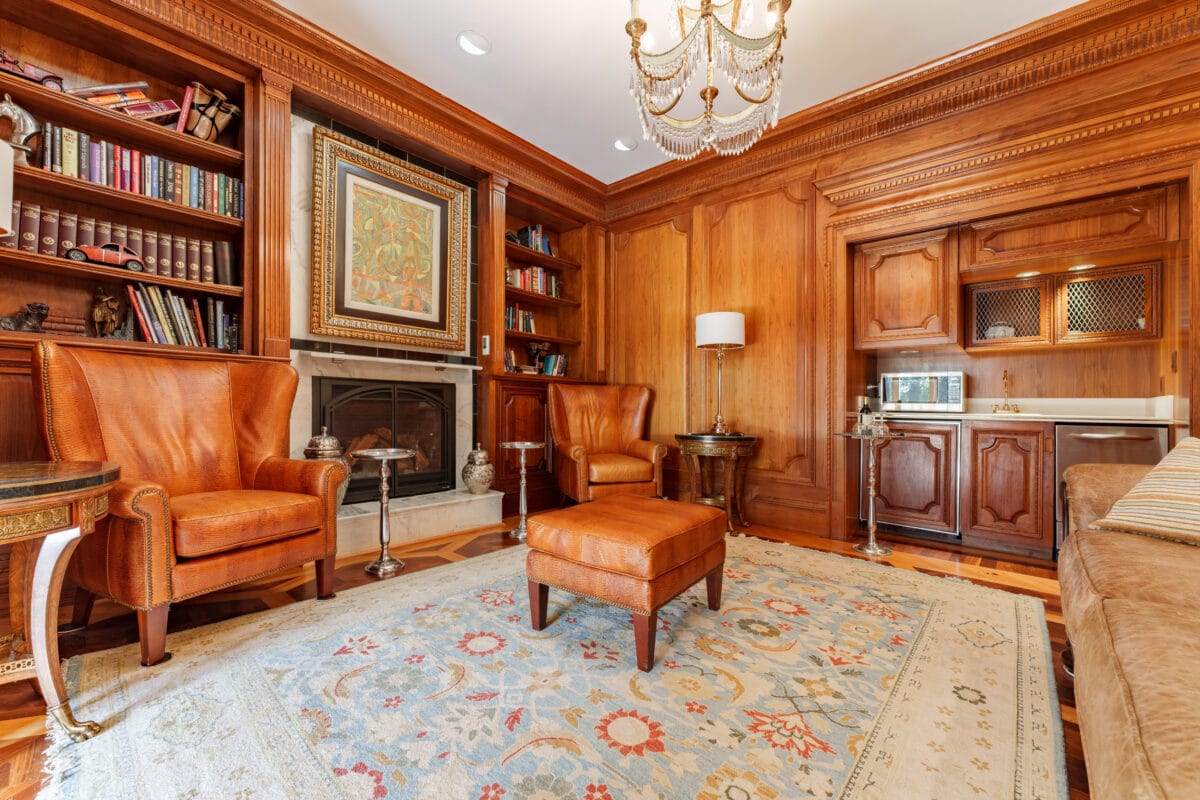

Across the great room is the formal dining room. The inlaid walnut and oak floors continue into this elegant space.
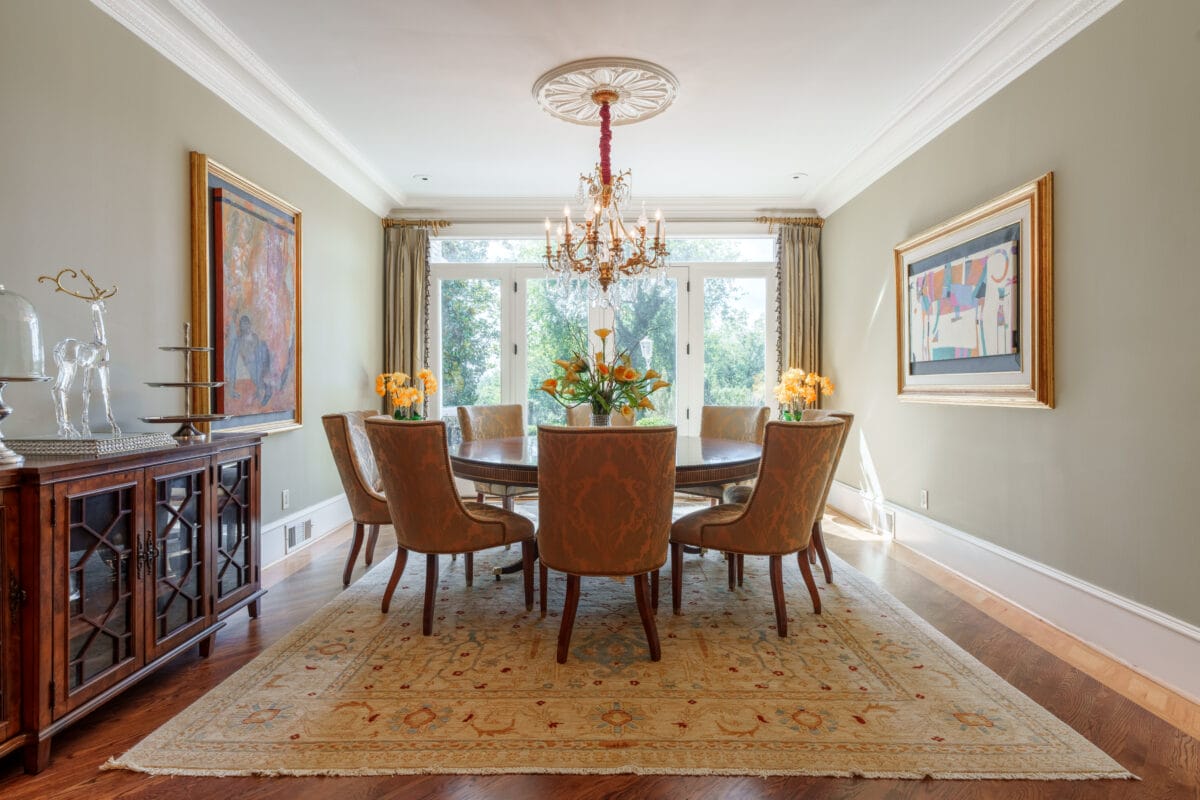
Double leaded glass doors lead from the dining room into the kitchen. This modern kitchen features white custom cabinetry around a central island, beautiful stone counter tops and backsplash, and counter seating for four. The chef in your family will love the Wolf gas cooktop, double ovens, and the paneled Sub-Zero refrigerator. Natural light floods the kitchen from the 2-story family room. The family room features a banquette breakfast area, a 2-story stacked-stone fireplace, and a beautiful wooden spiral staircase. Double glass doors lead to a fireside outdoor living/dining area.
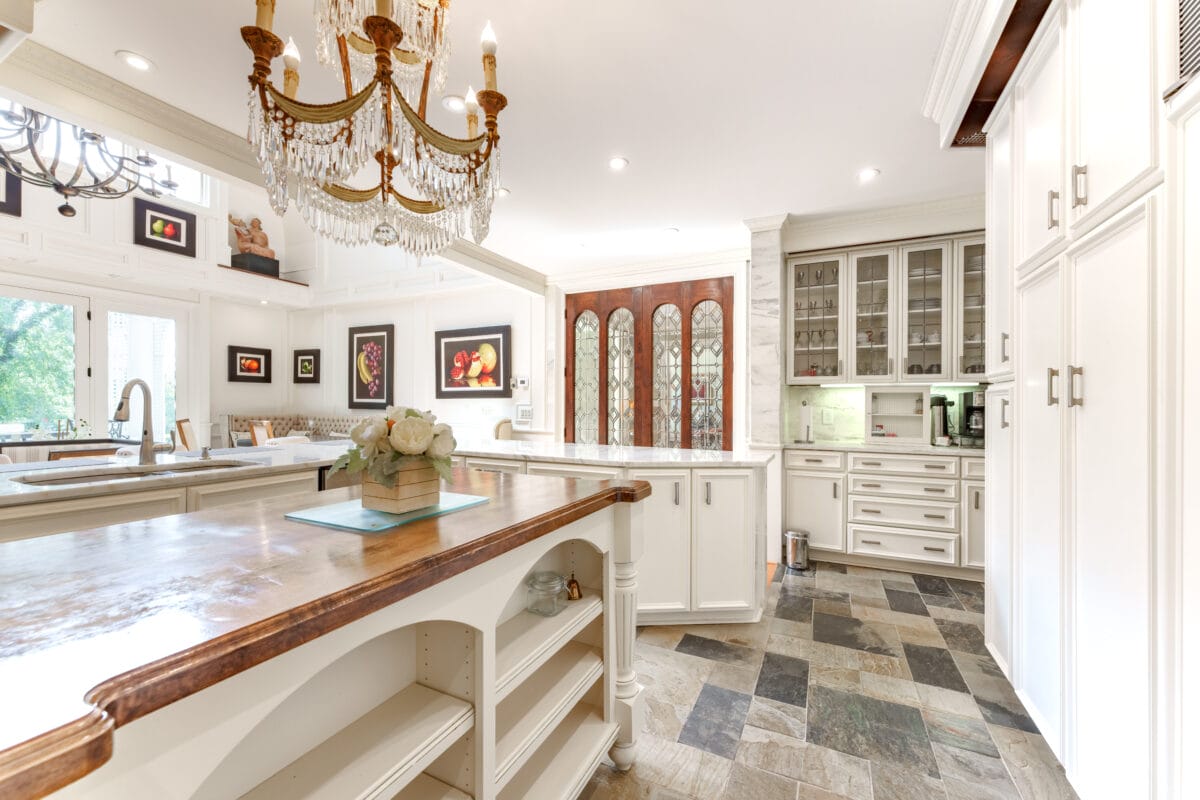
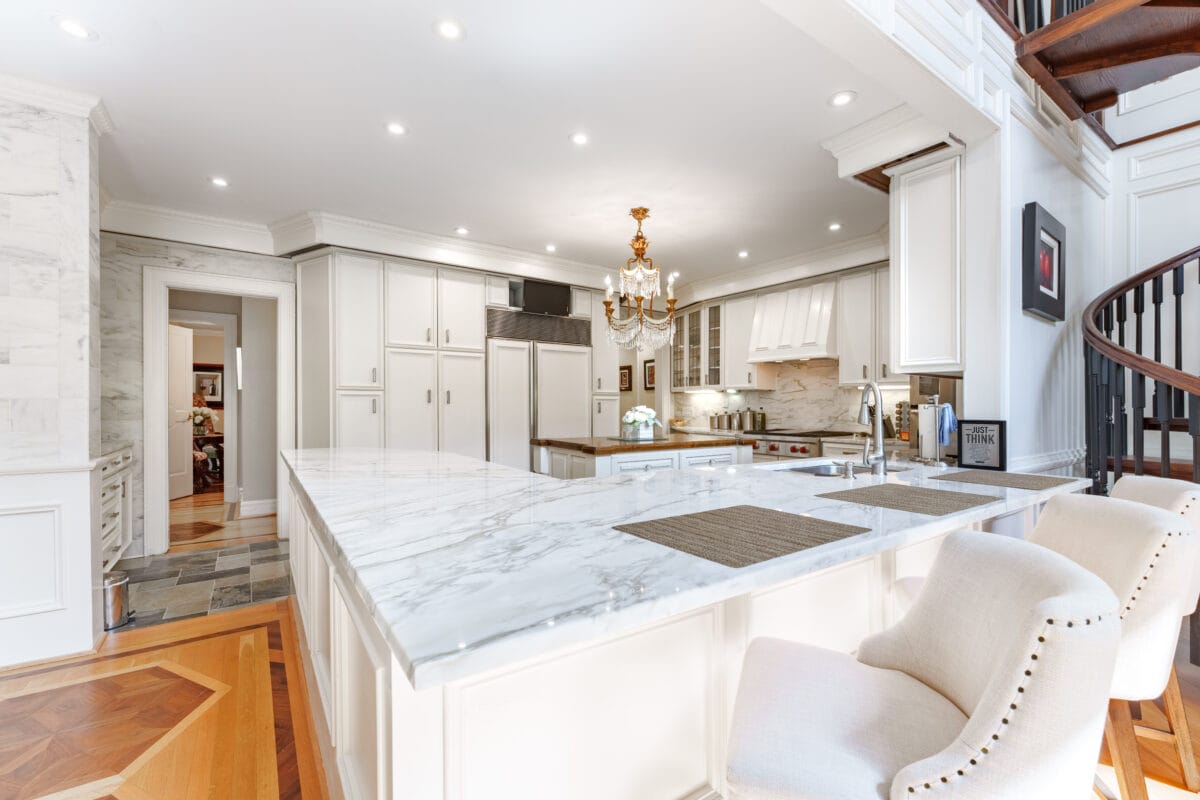
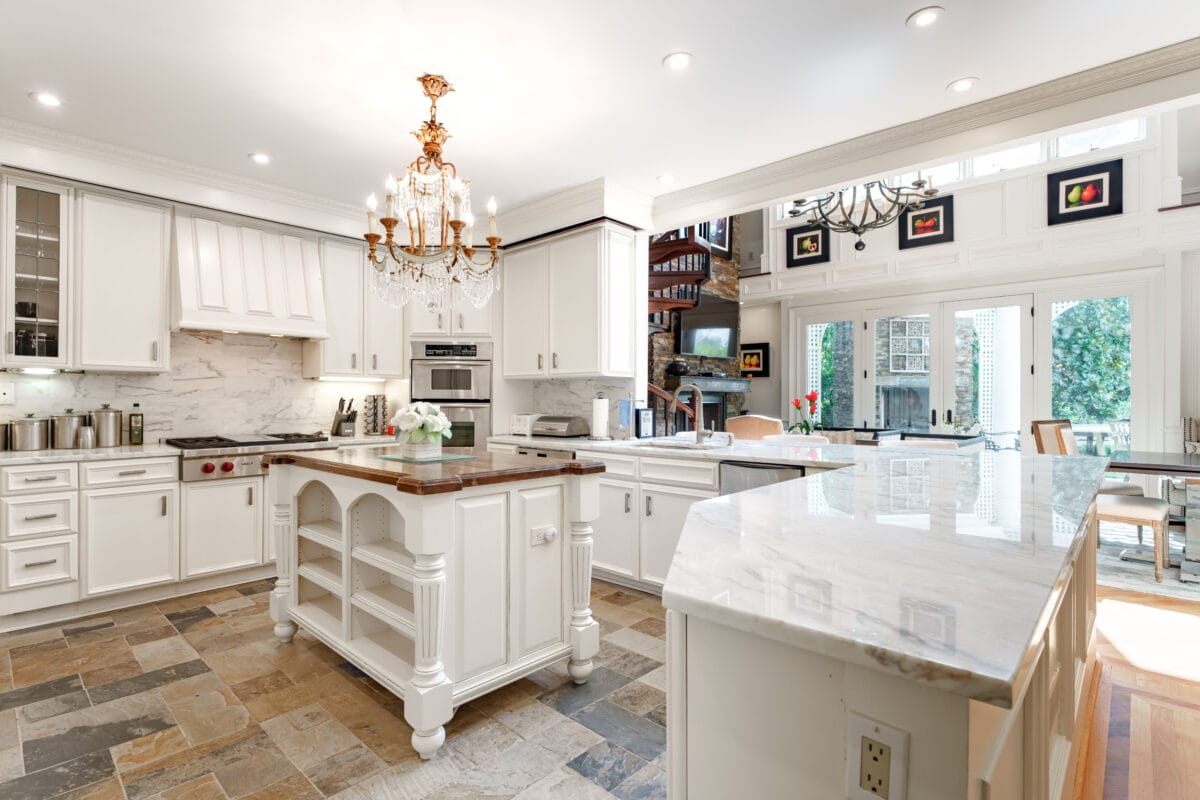

Behind the kitchen is a guest wing, including a sitting room with a wine closet and a large bedroom with a full ensuite bath. The large guest area also includes a second full kitchen with a breakfast area and a private outdoor sitting area with access to the pool terrace and backyard. A pool bath with two showers can be accessed from the second kitchen or the backyard.
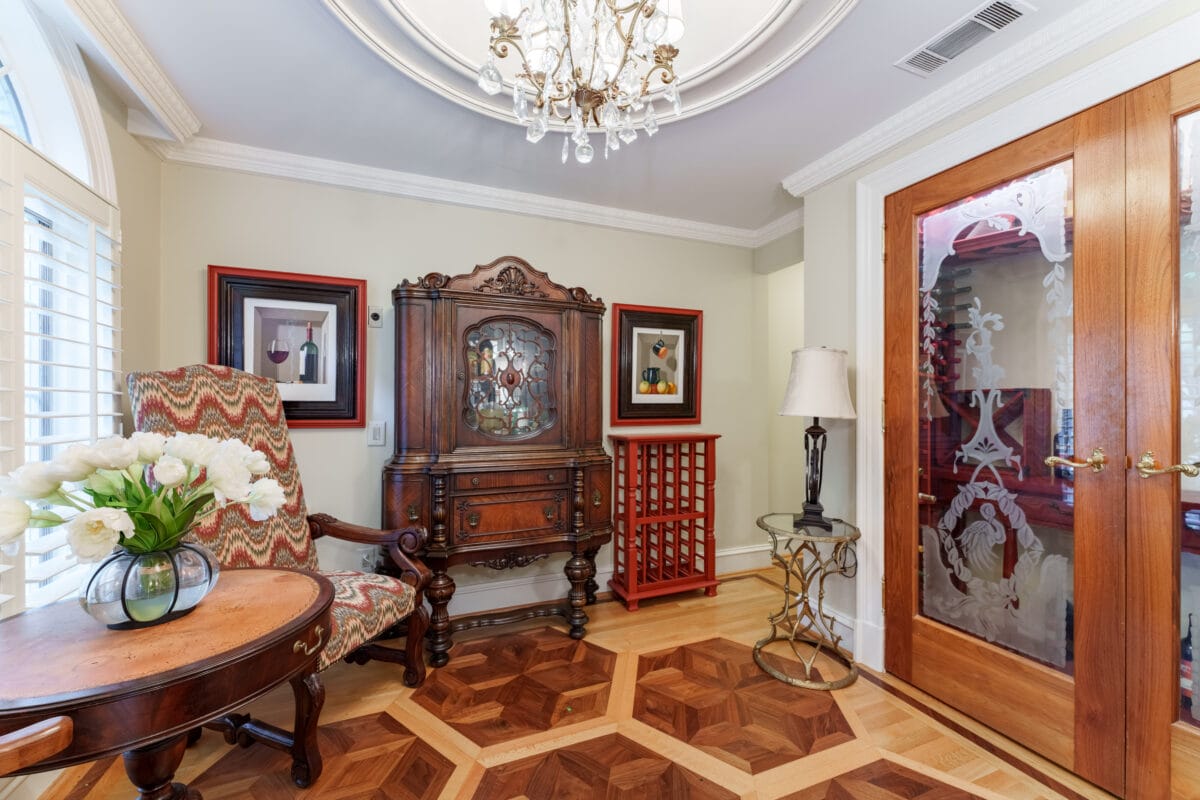
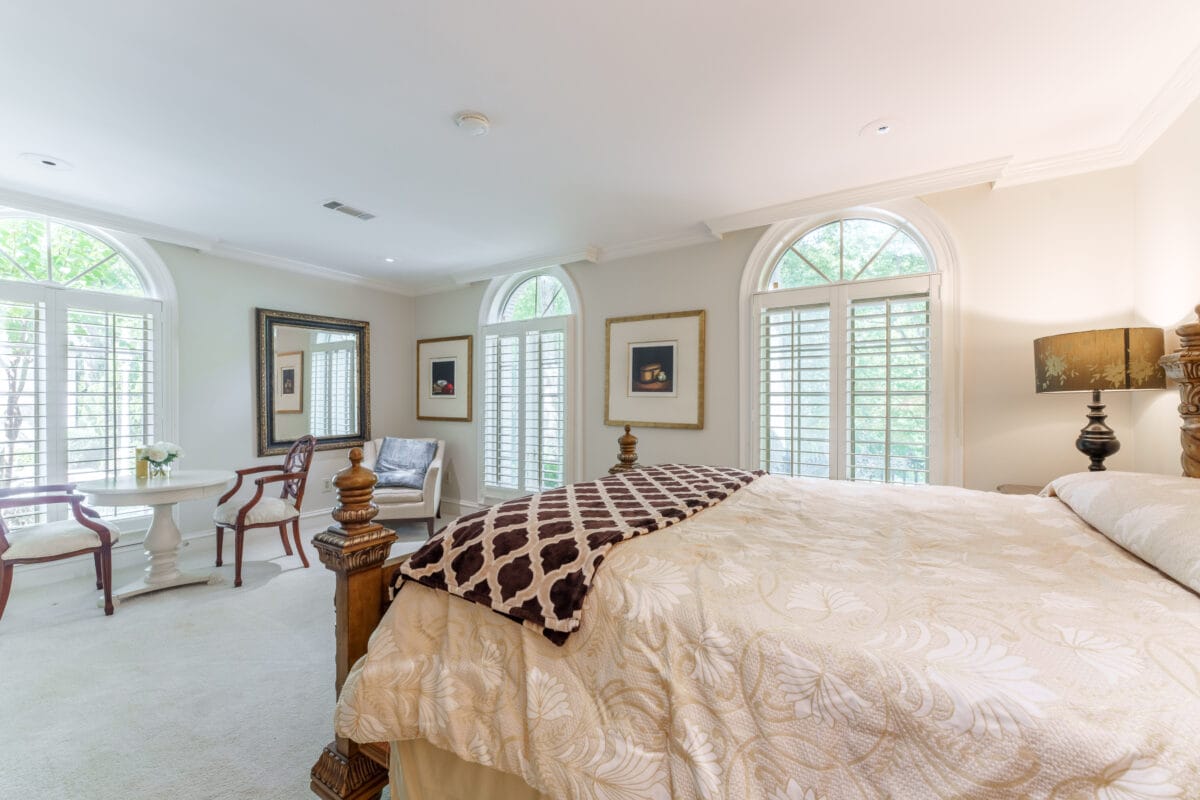

Primary bedroom
The main bedroom suite on the main level includes a large bedroom with a fireside sitting area and TWO full ensuite bathrooms. The first bath includes a stone-tiled shower and a large walk-in closet. The elegant, spa-like second bath has a soaking tub next to a wall of windows that overlook a private atrium. A larger closet and dressing room round out this opulent space.
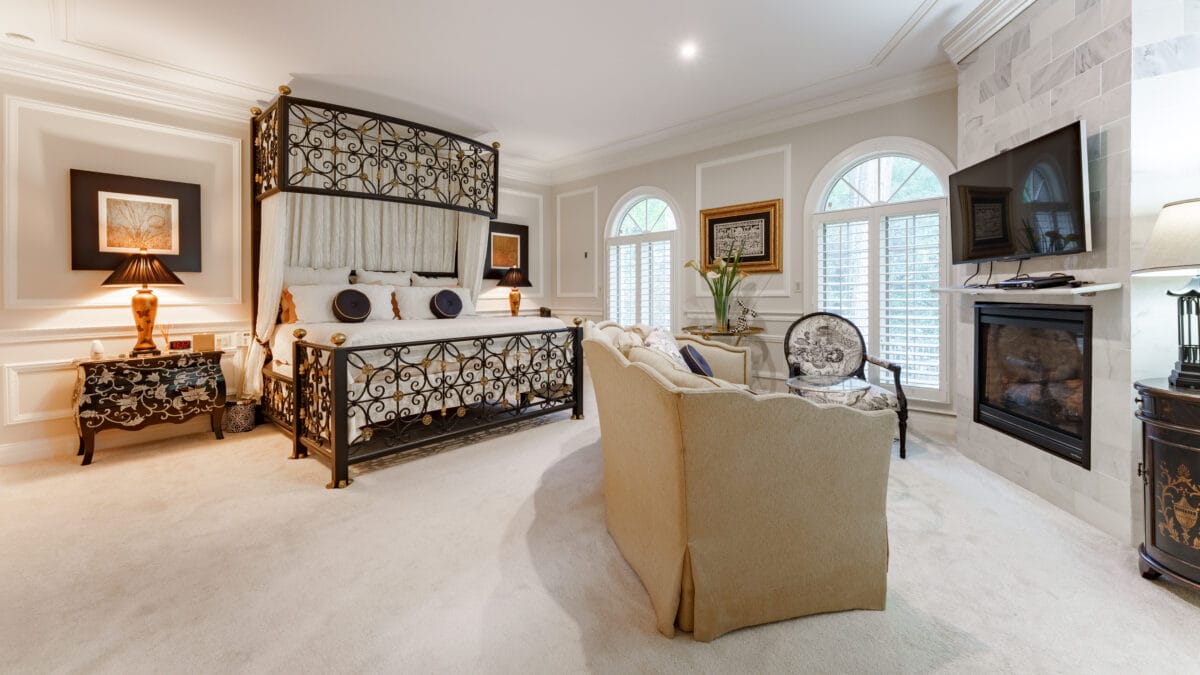
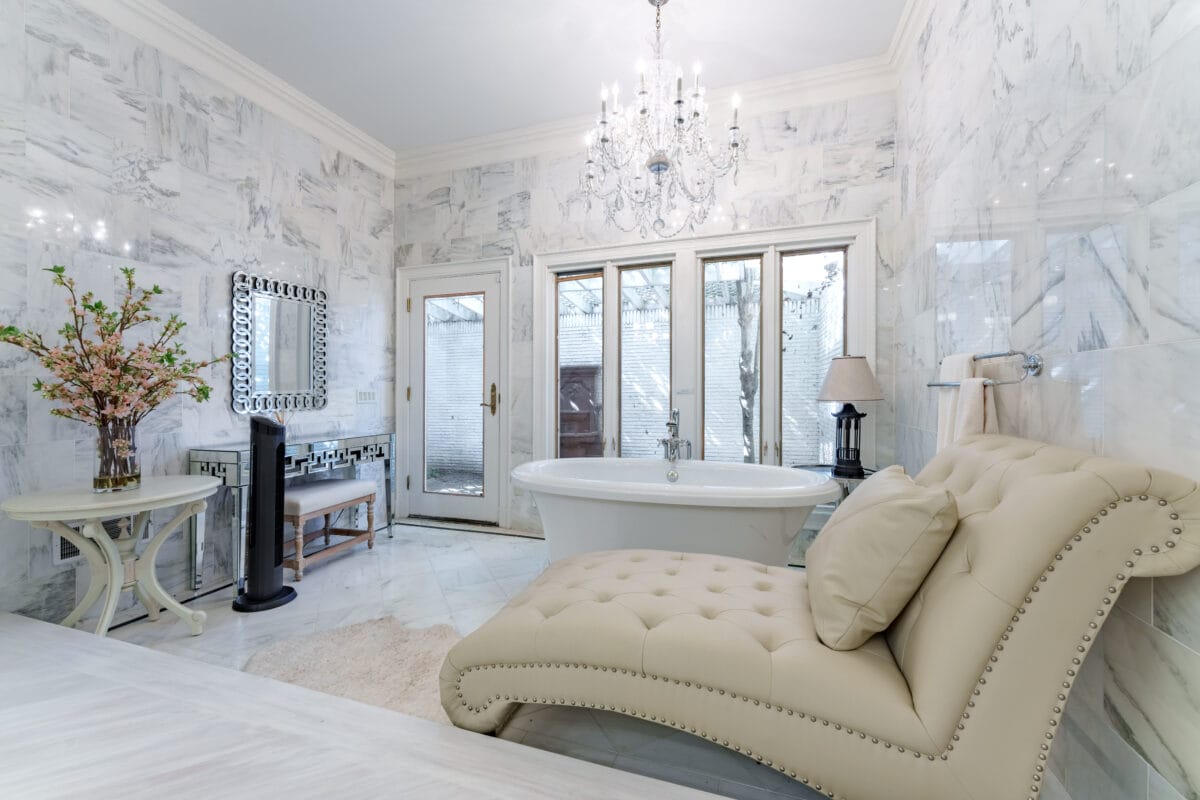
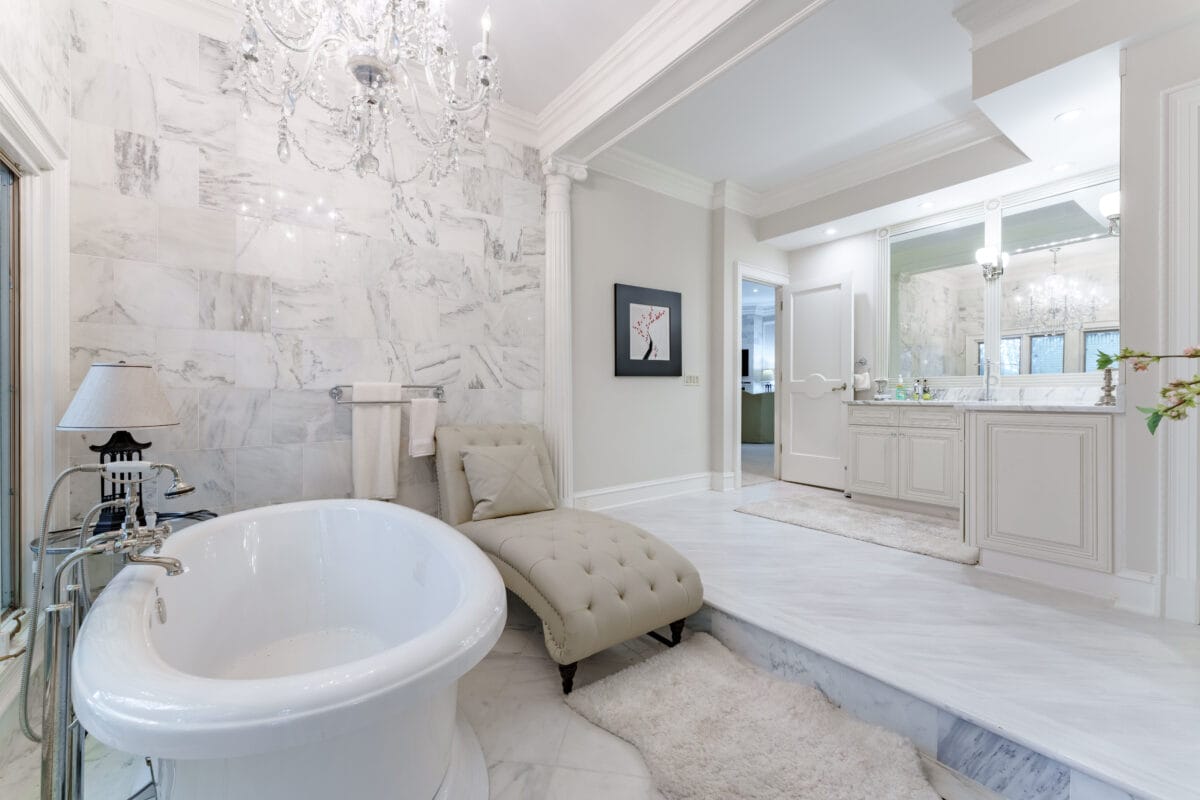
Upper level bedrooms
Three bedrooms and a family room occupy the space above the 4-car garage. each bedroom has a walk-in closet and a full ensuite bath. The largest of the 3 bedrooms could easily be a second main bedroom with space for a sitting room and 2 large closets. A library loft overlooks the family room and the kitchen.
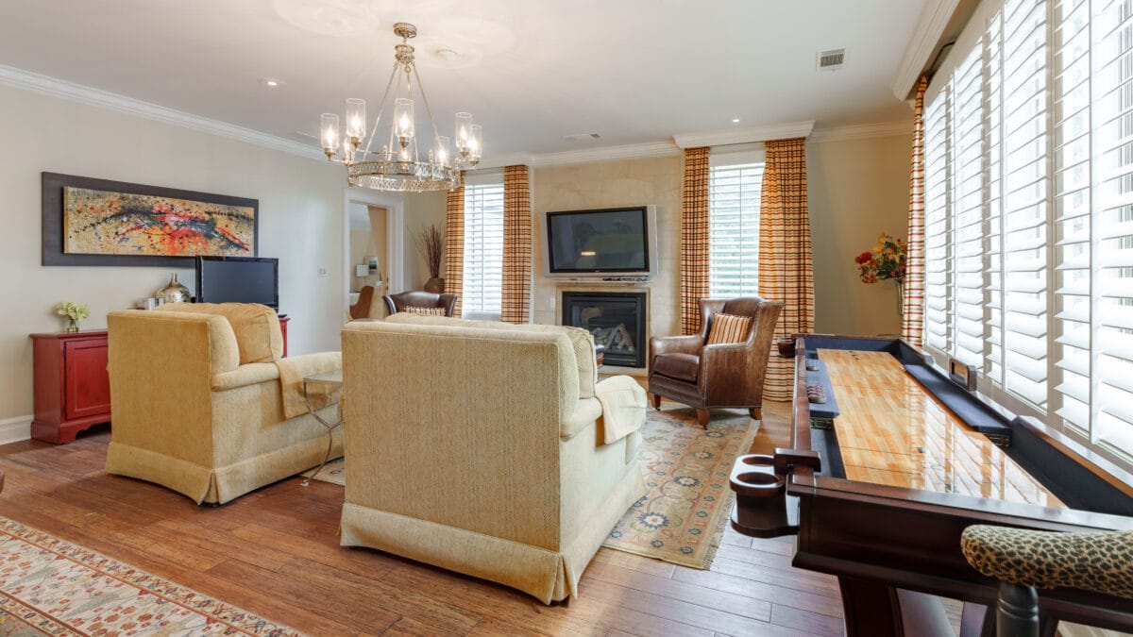
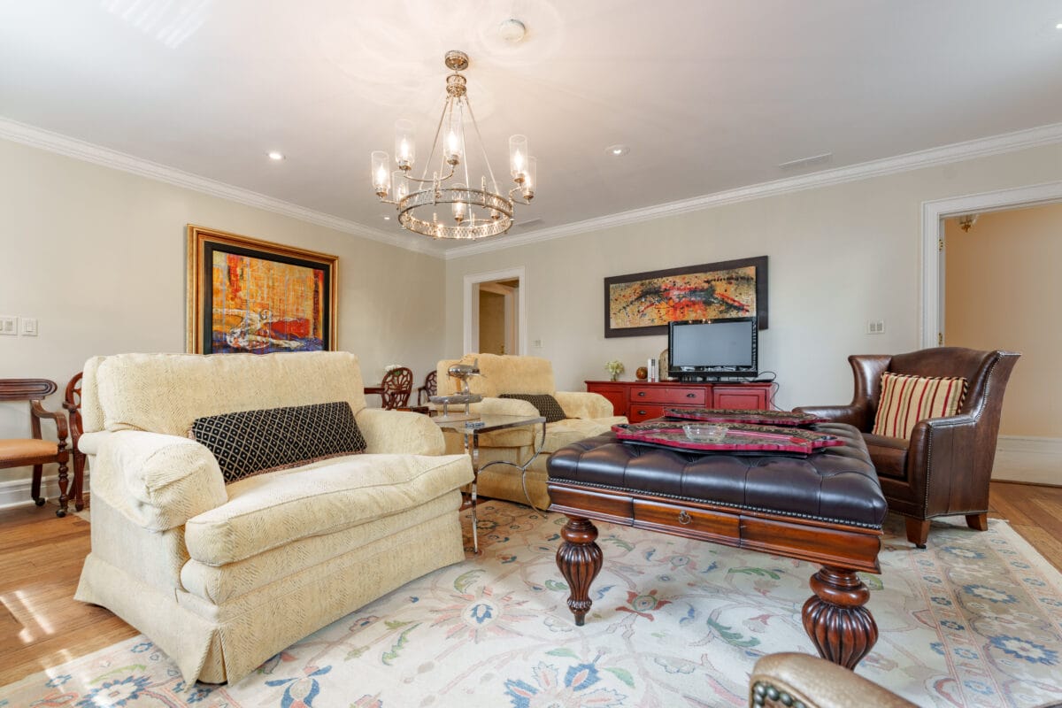
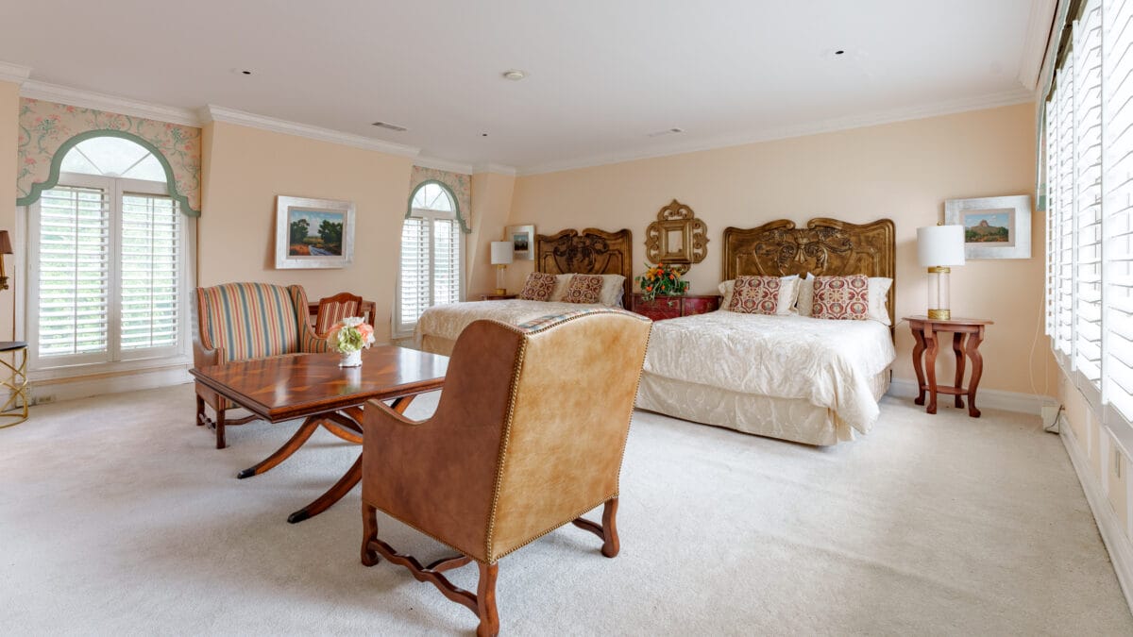
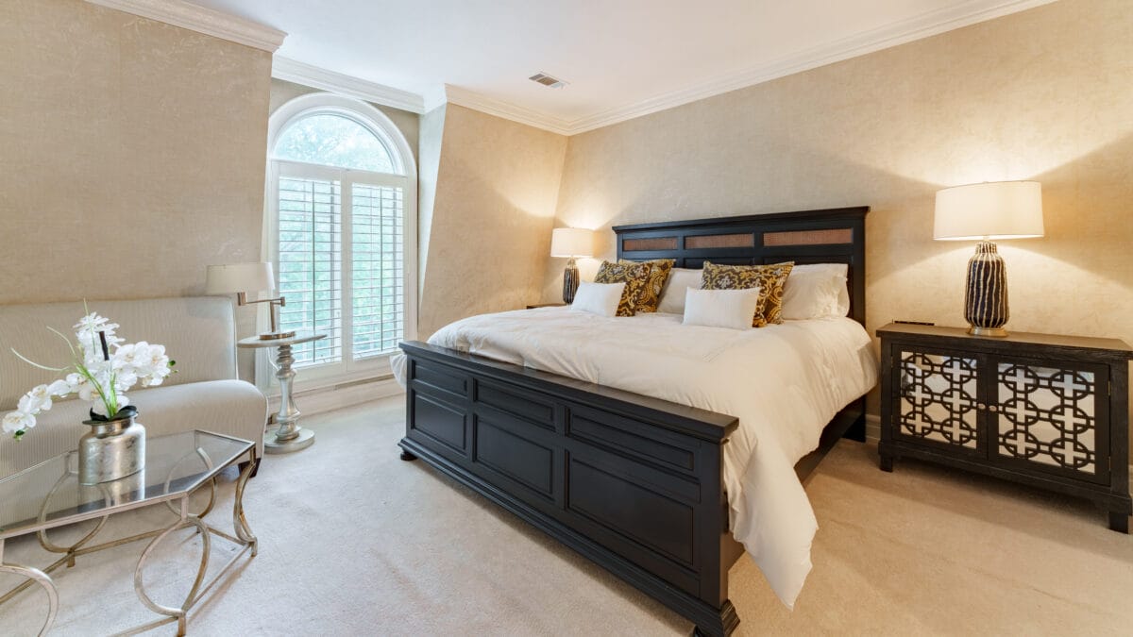

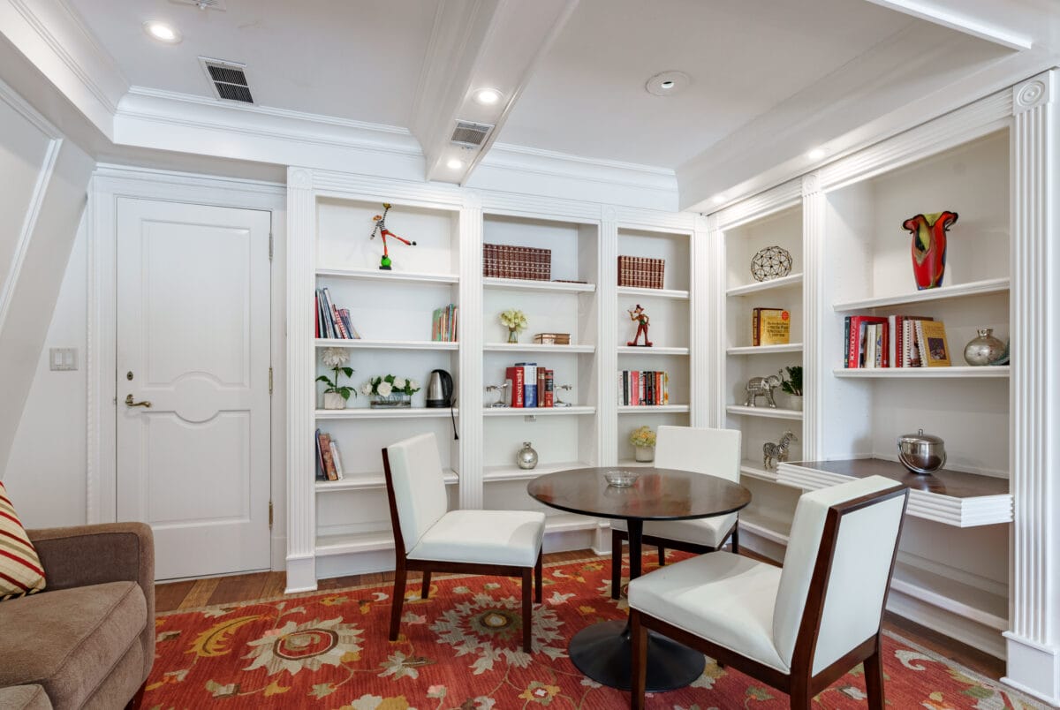

Gym Wing
A surprisingly large home gym occupies the majority of the space above the primary bedroom. Large windows and mirrored walls make the room feel bright and open. The attached full bath includes a large sauna in addition to the tiled shower. A sixth bedroom is accessed from the gym and the full bath. This level also includes one of the largest cedar-lined closets we have seen!
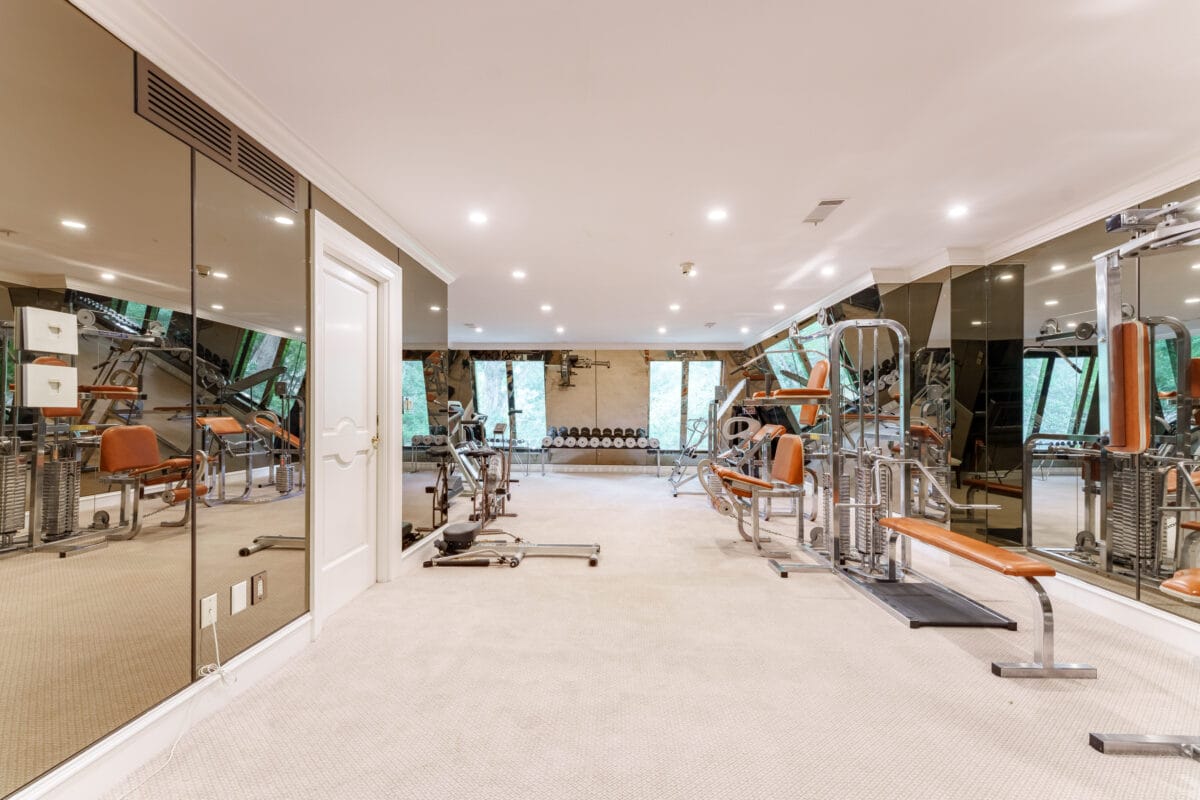
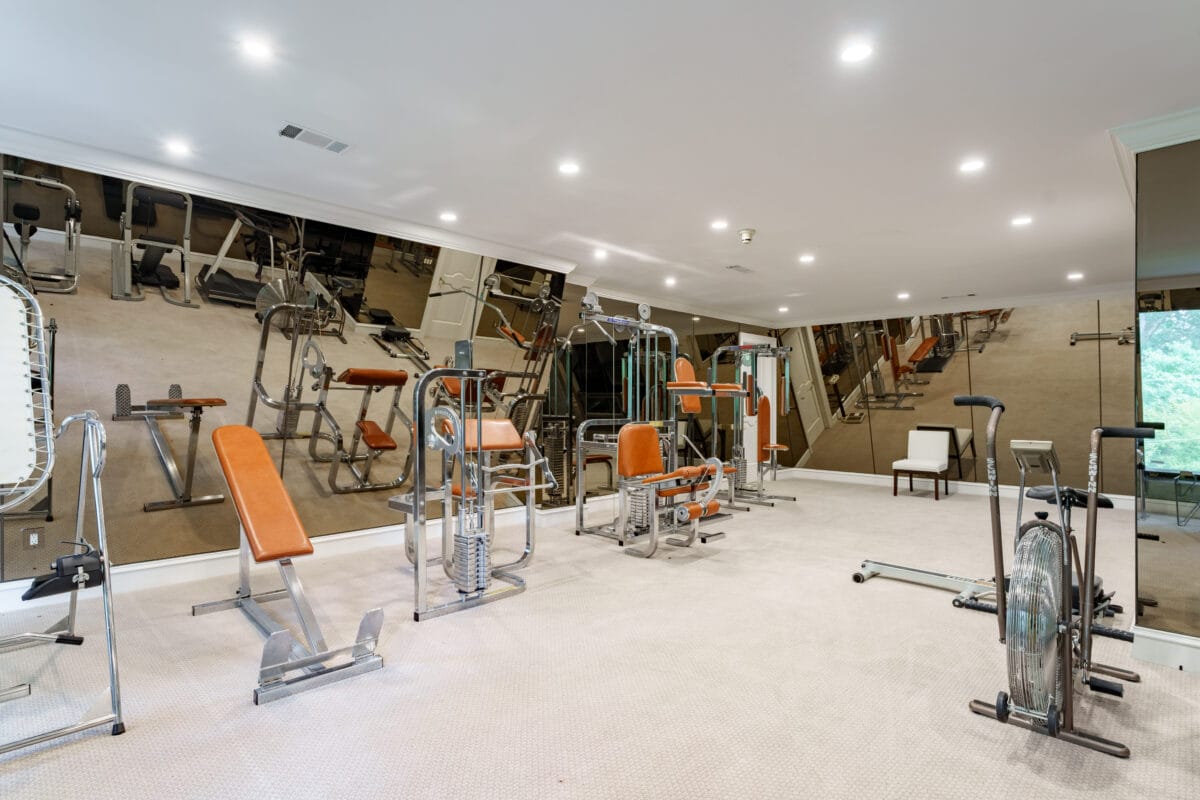
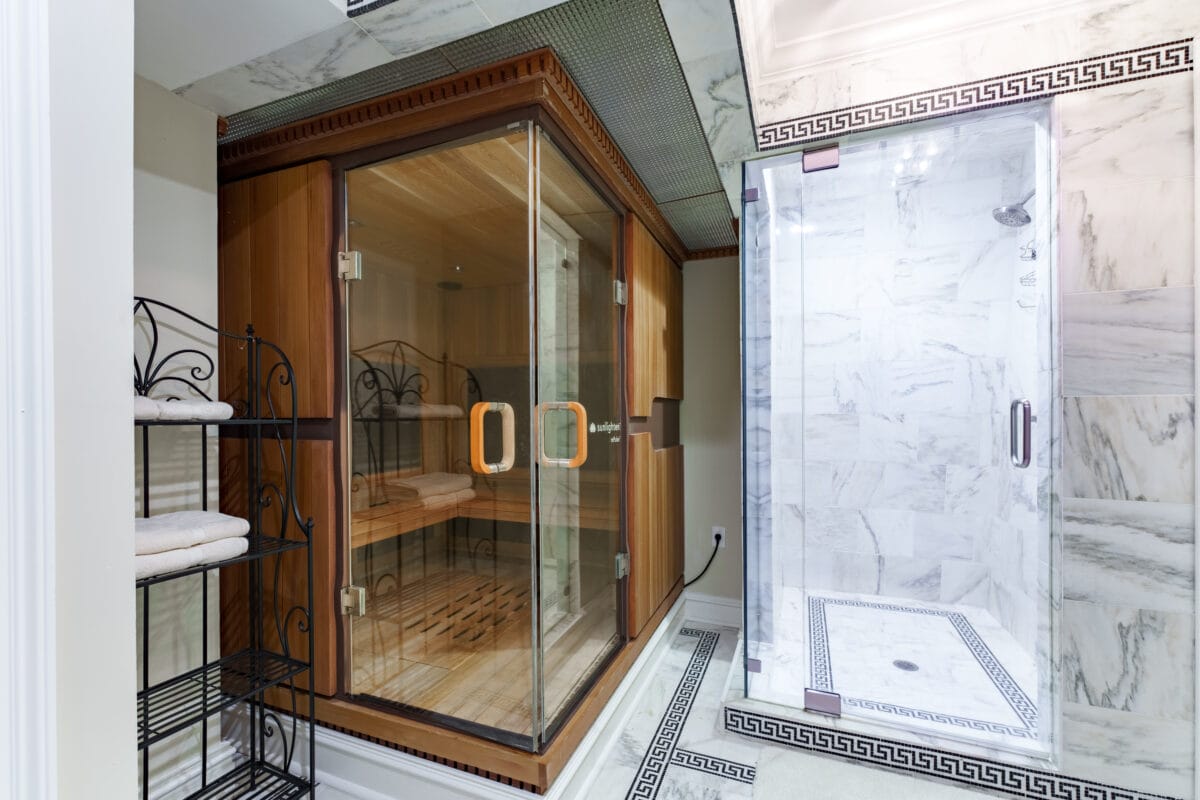
You really have to see this one of a kind home to experience what it has to offer.


