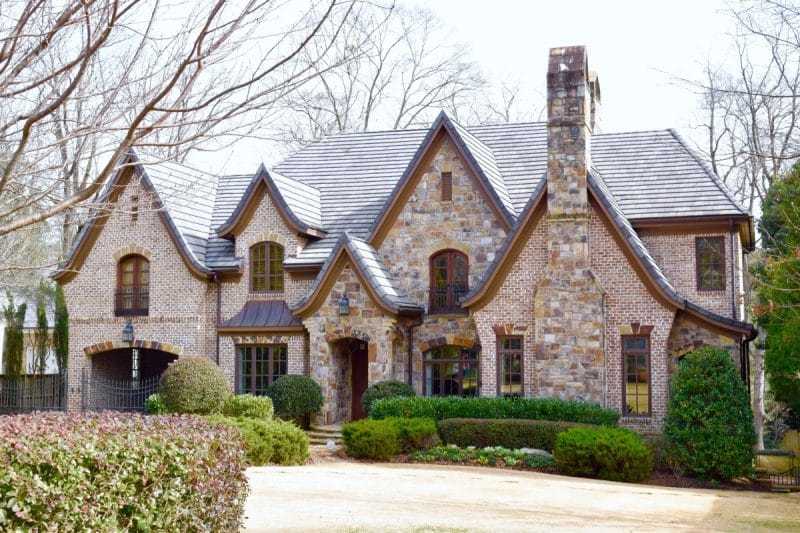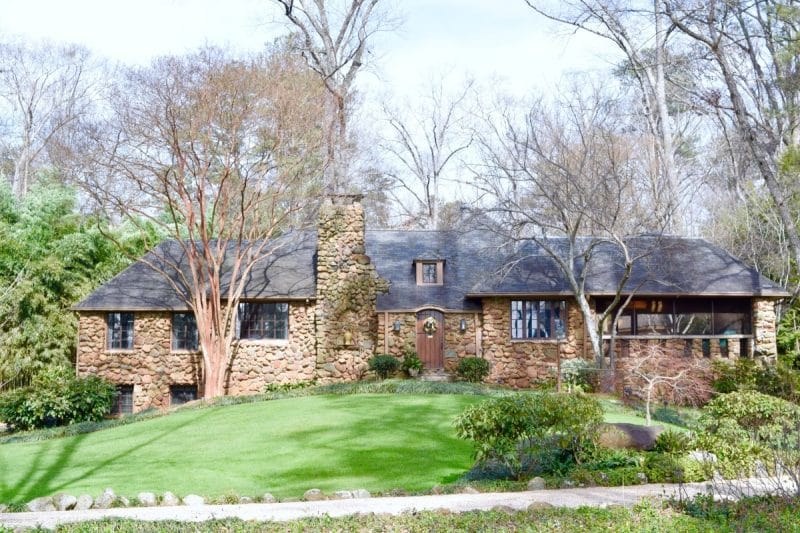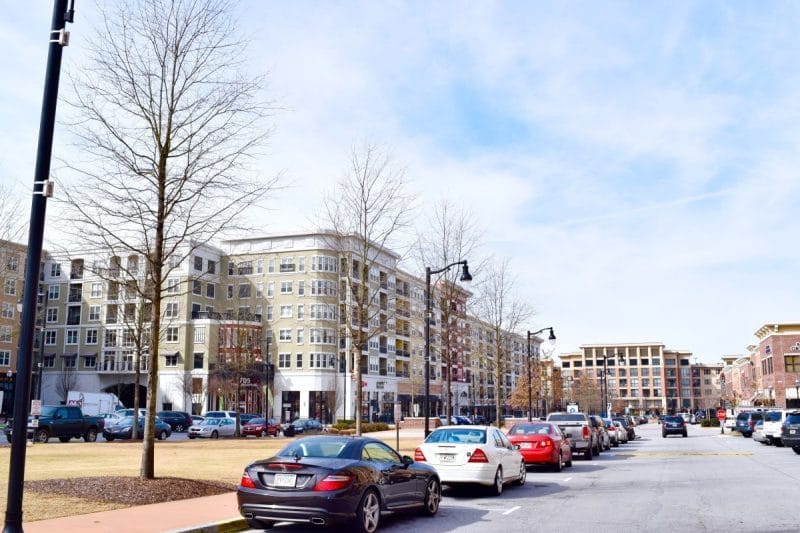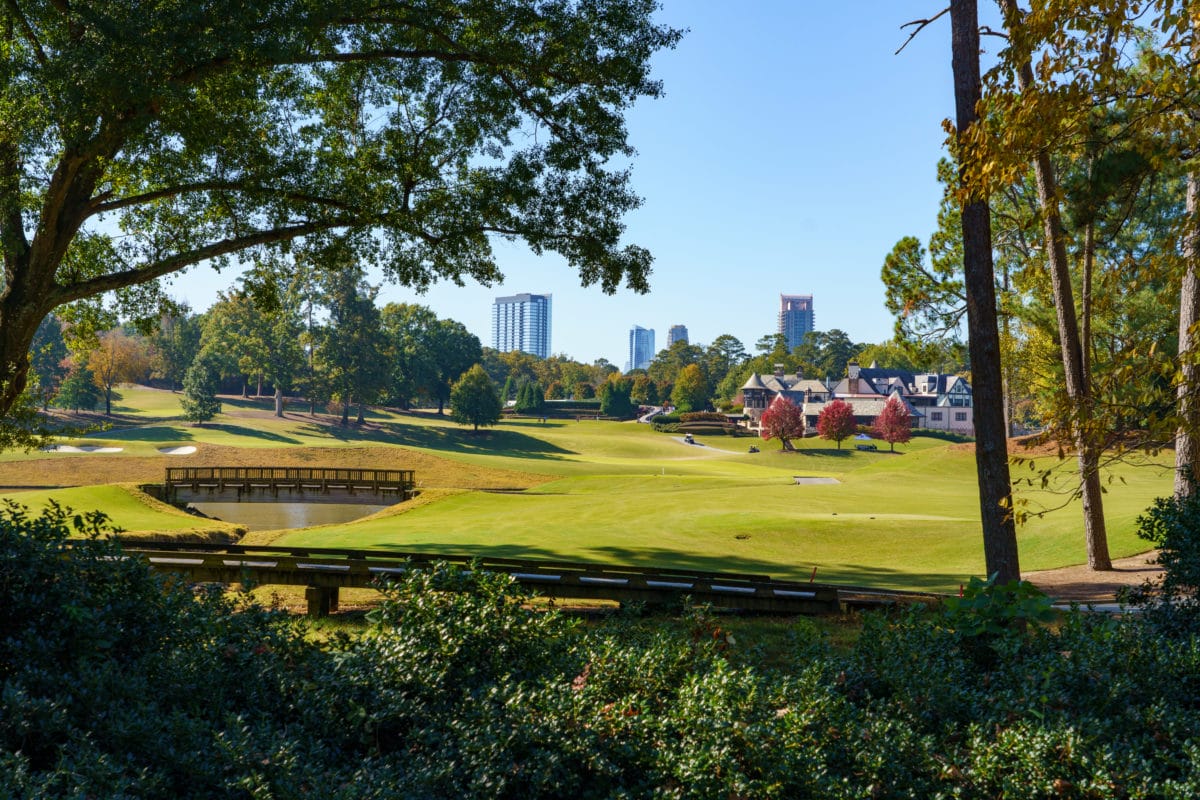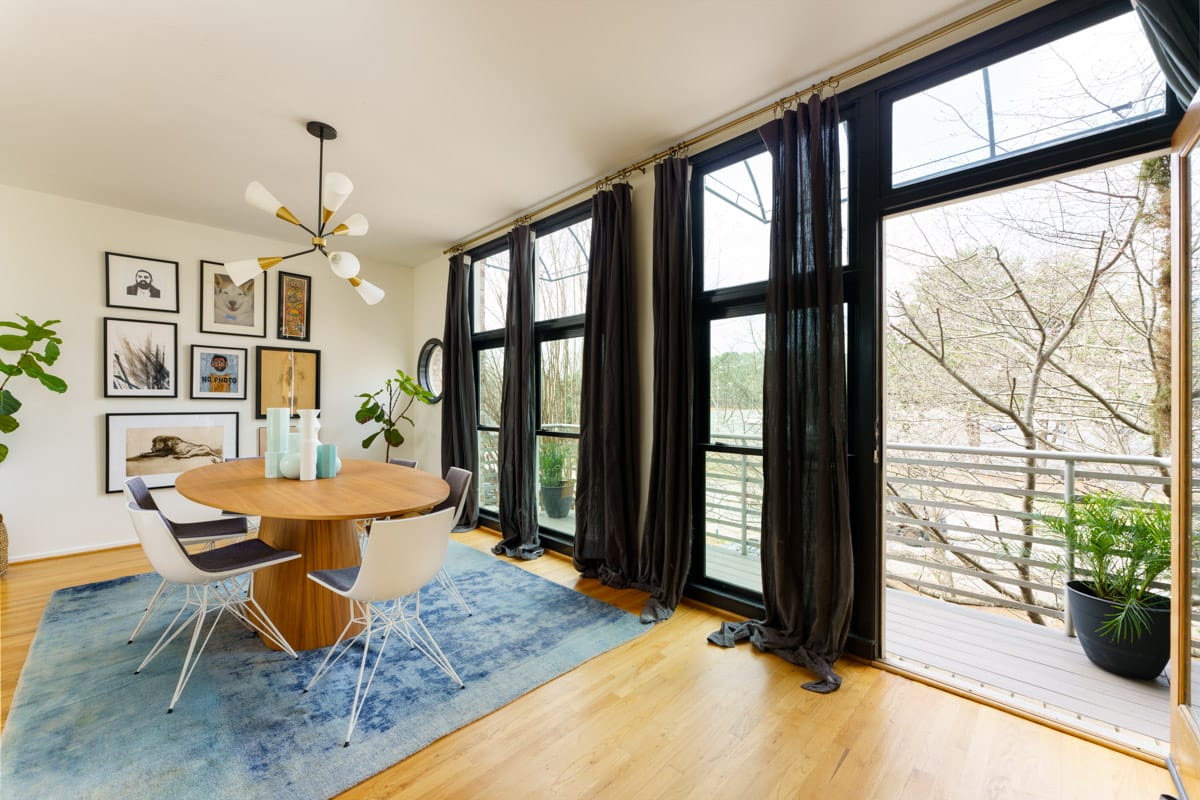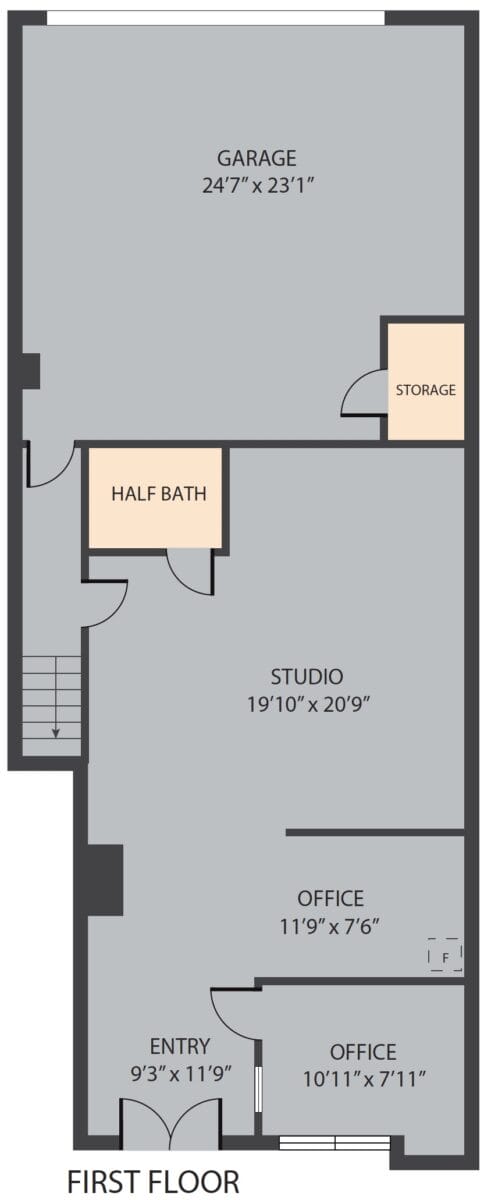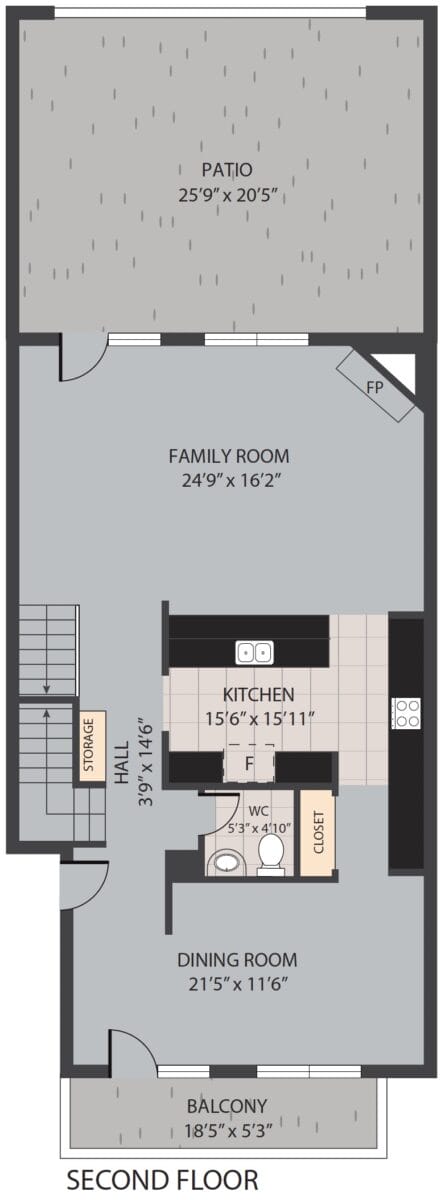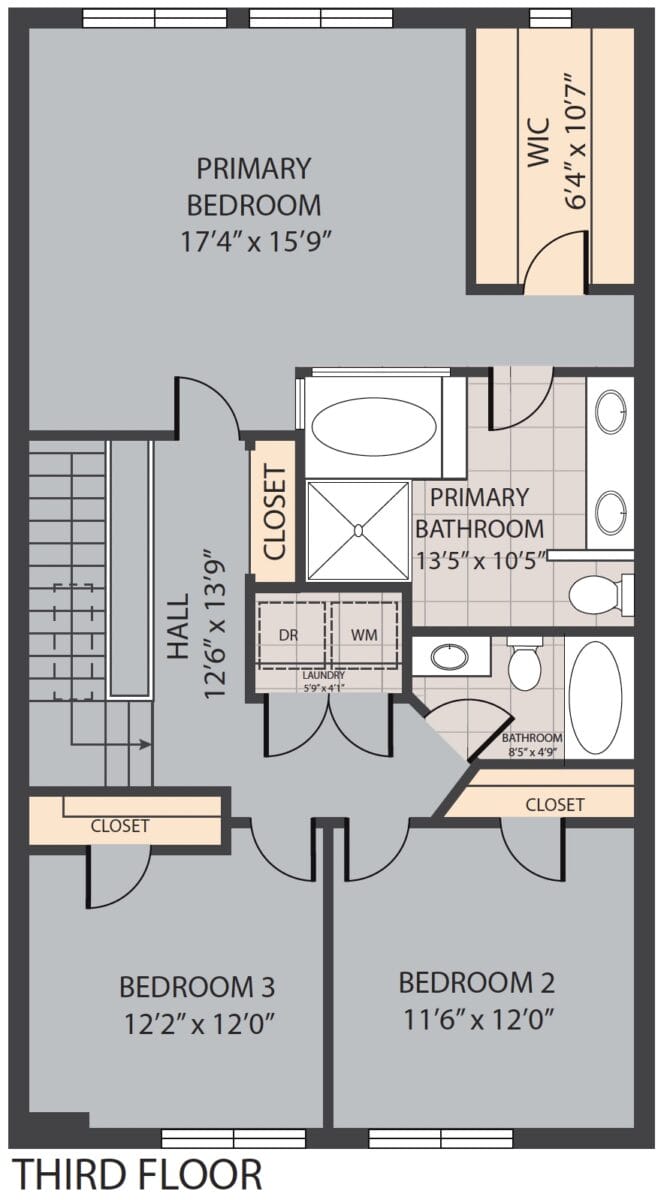Stylish live/work townhome in the heart of Brookhaven has lots of space in a perfect location, and this thriving neighborhood is only getting better! Fernwood Park and the Brookhaven Public Library are right next door, and Parkside Park is around the corner. This spacious 3 bedroom home is an easy walk along the sidewalk-lined streets to shops and restaurants at Village Place Brookhaven, including Savi Provisions, Verde Taqueria, The One Sushi+, J. Christophers, and much more. Two blocks away on Peachtree Road you will find Total Wine & More, Walgreens, Kroger, and more great restaurants.

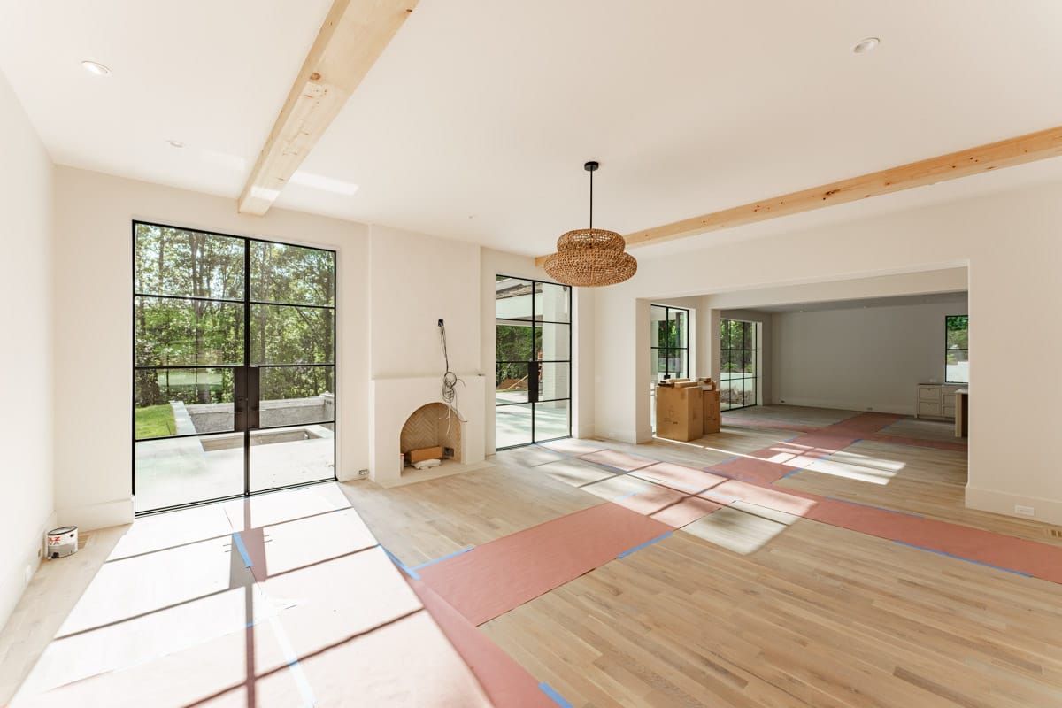
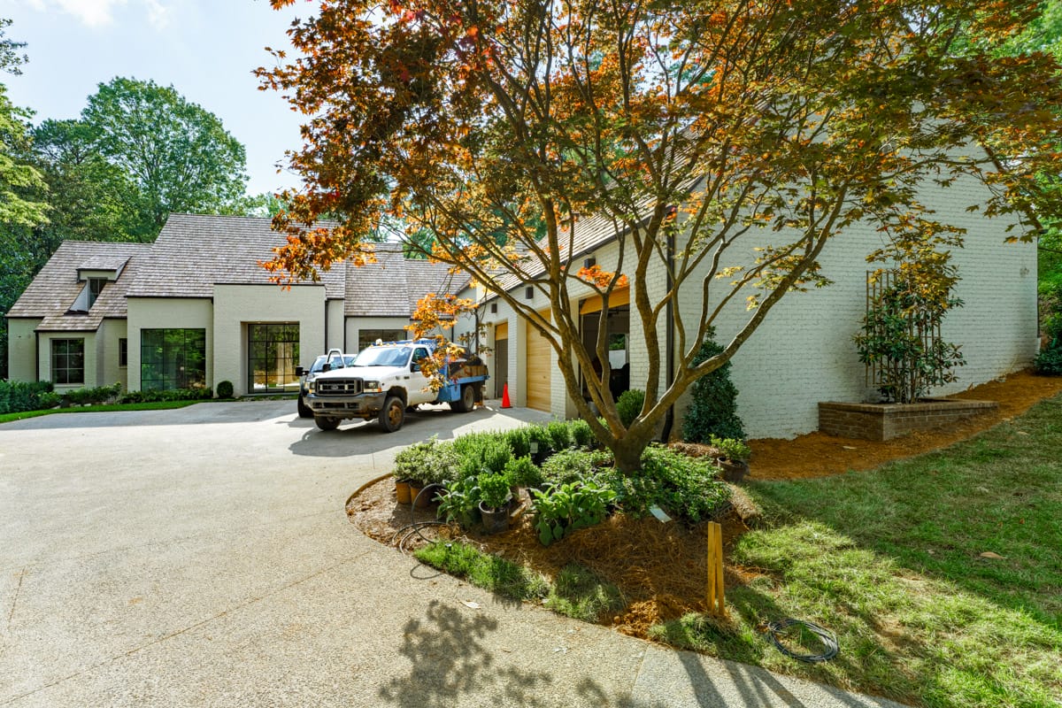
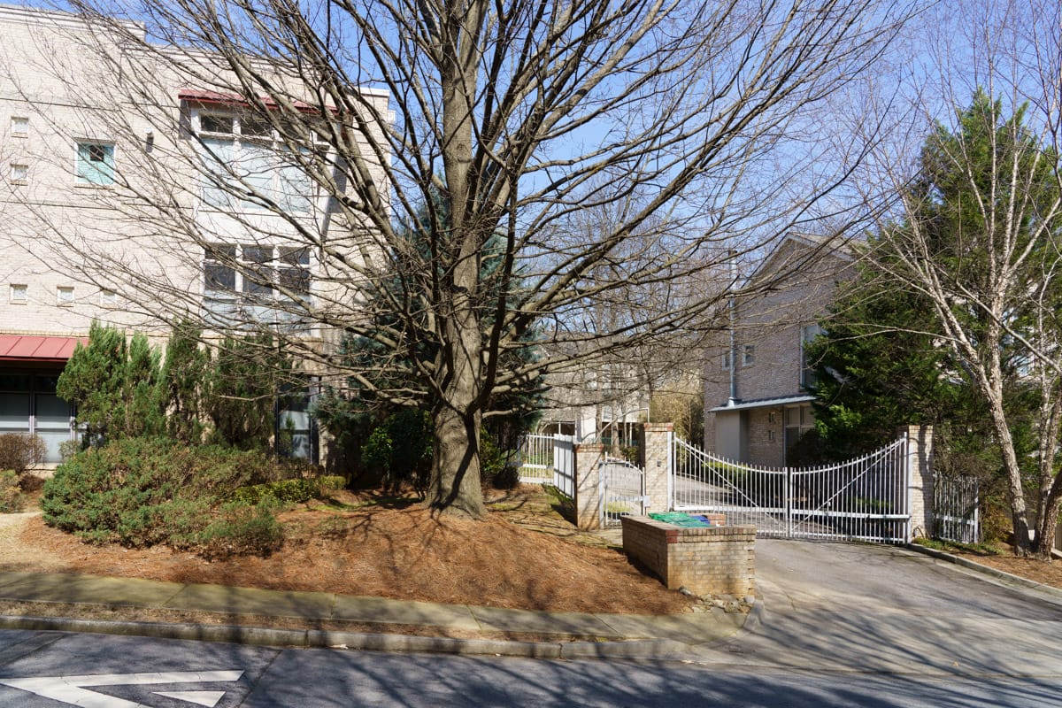
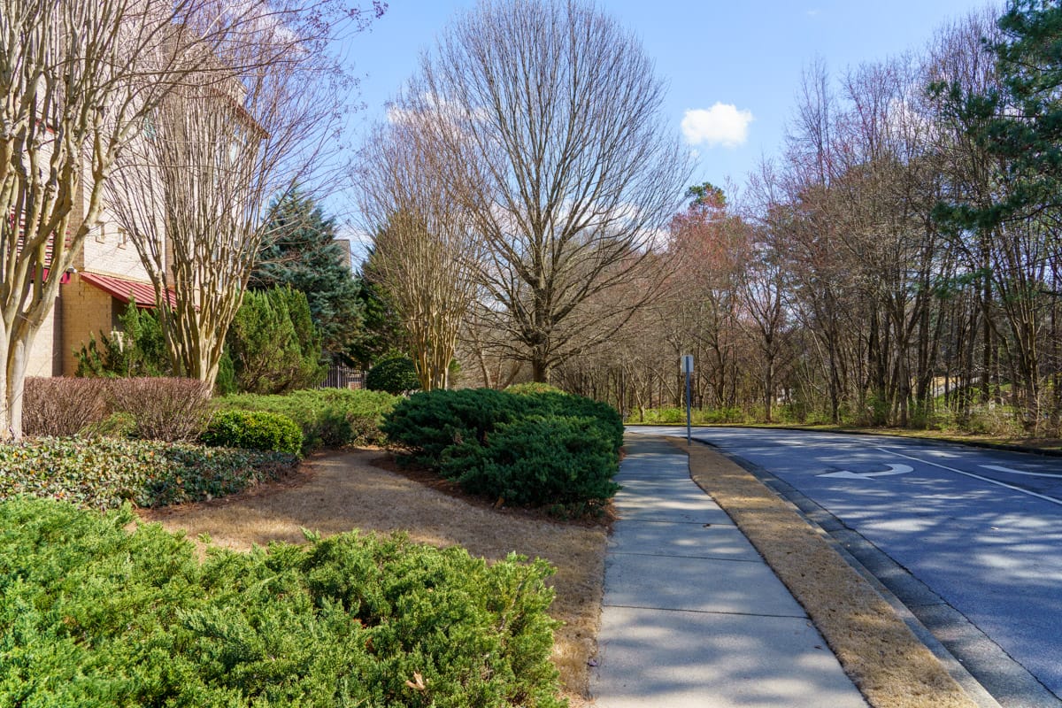
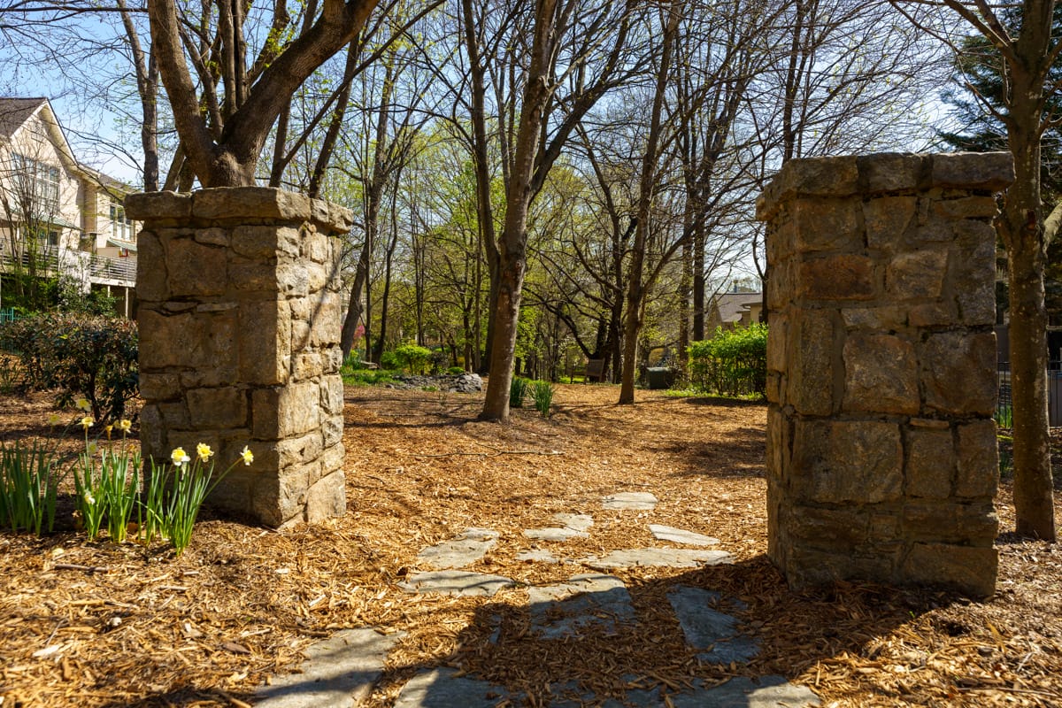
The City of Brookhaven is building a new City Hall at the current location of the large MARTA parking lot along Apple Valley Road. The City shared preliminary designs for the new building in January 2023, and the project is expected to break ground this year. The project includes an attractive glass building with an atrium, underground parking, and rooftop green space, with proposed amenities like a cafe and coffee shop. The Brookhaven/Oglethorpe MARTA rail station is conveniently located across the street from 1262 Apple Valley Rd.

Work Space
The street-level office space is a convenient place to run your business, and the property is zoned for commercial and residential use. The current layout of the over 800 square foot space has a private office, studio space, a half bath, and a break room. A retail parking lot in front of the work space provides easy access for clients.
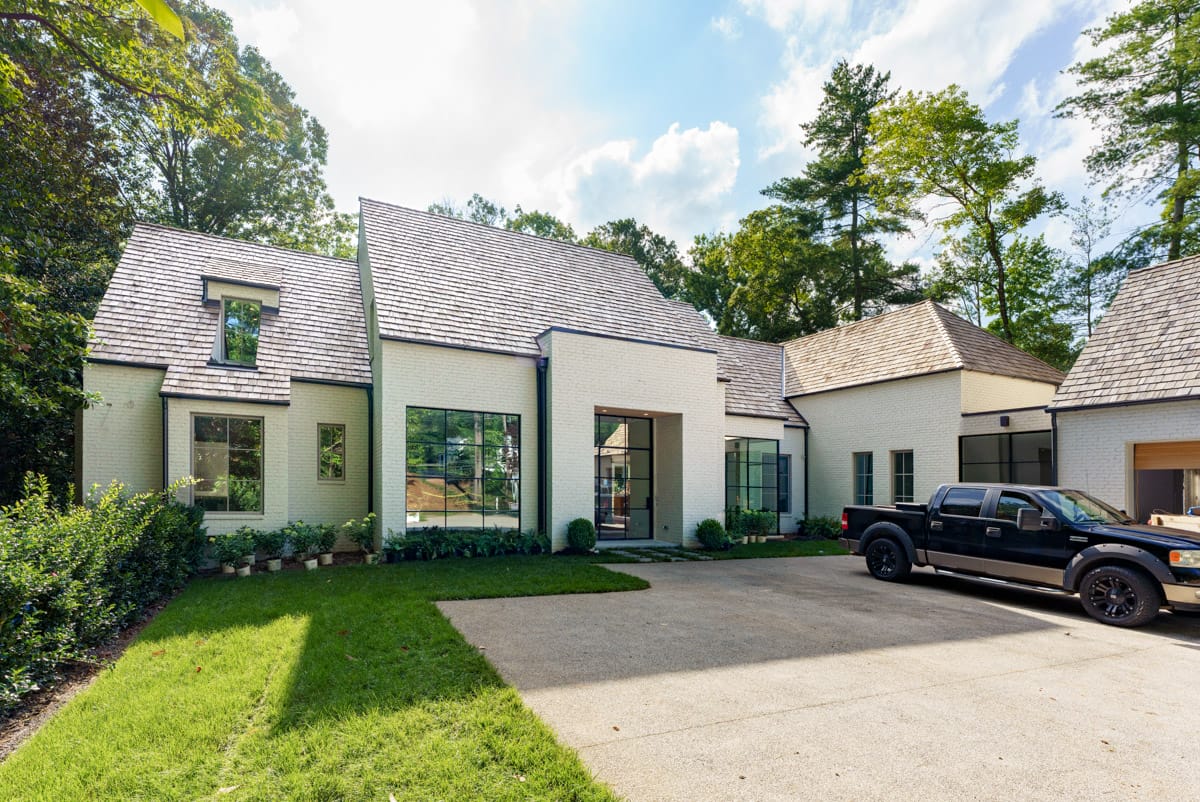
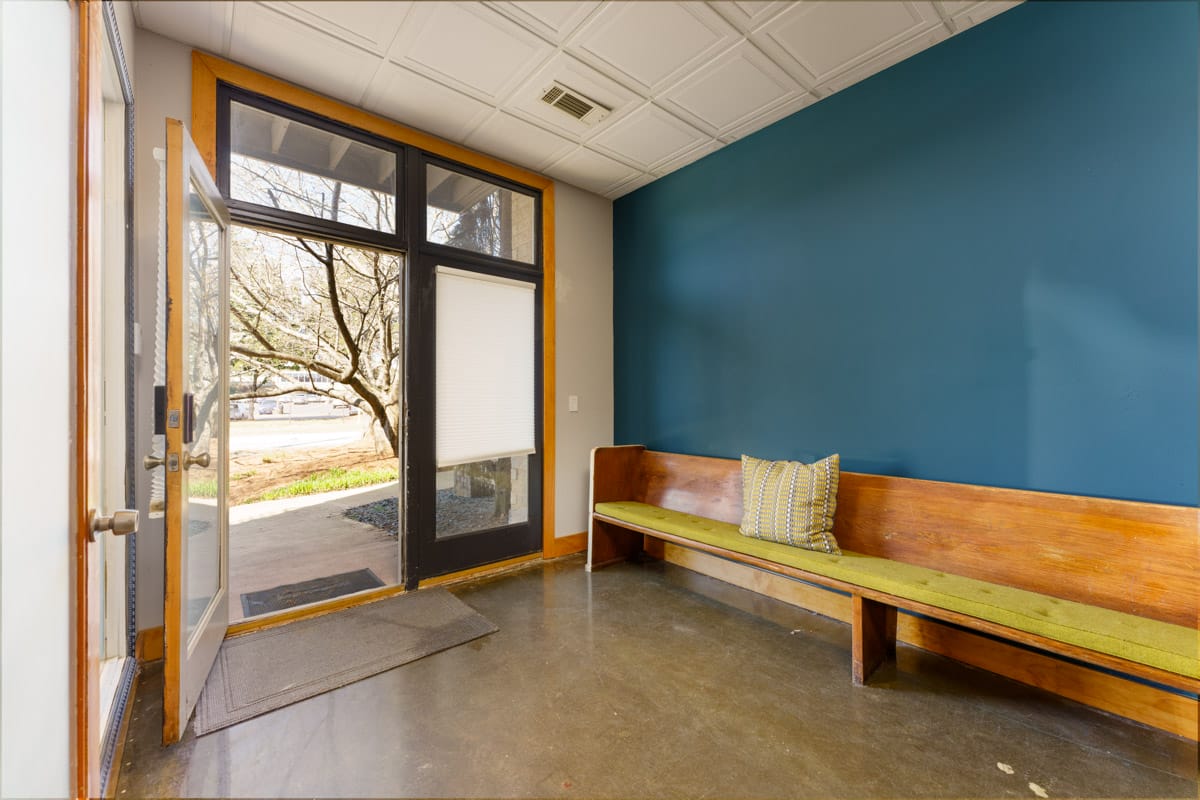
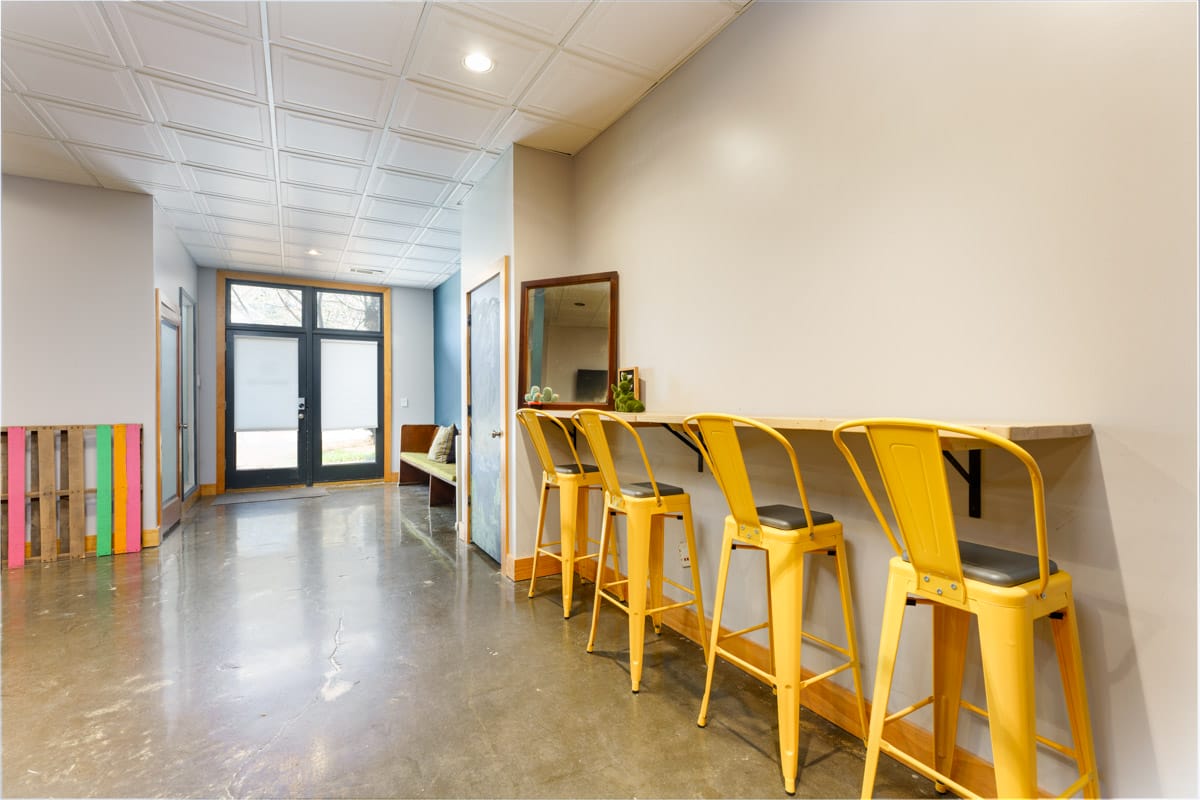

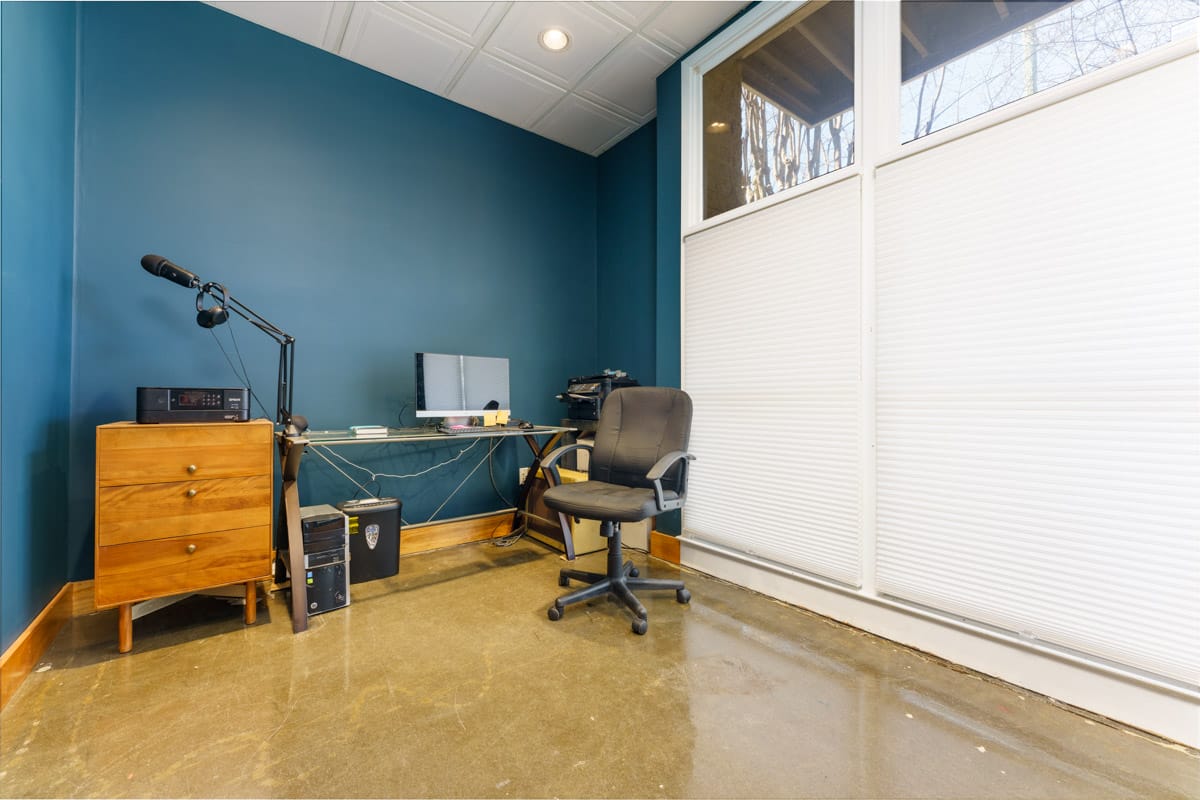
Resident parking is found in the 2-car garage that is accessed from the gated driveway behind the home. The garage has a large workshop space adjacent to the parking area.
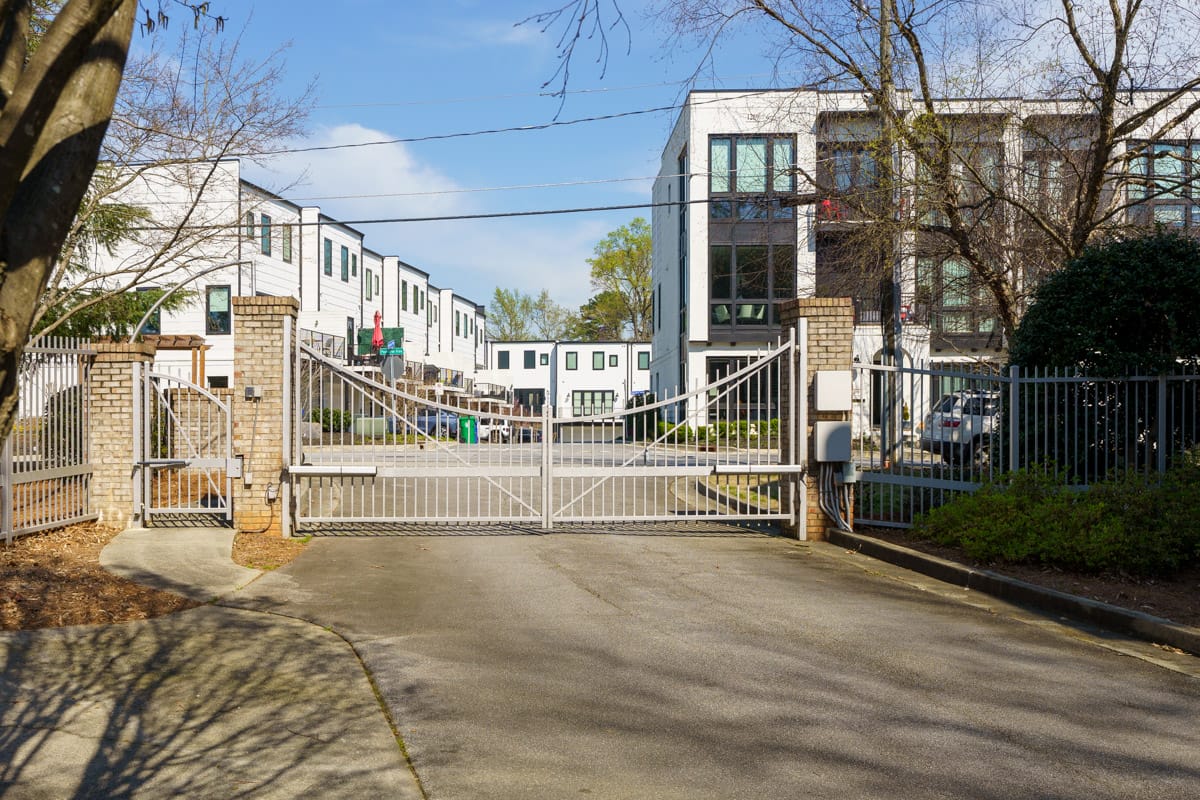
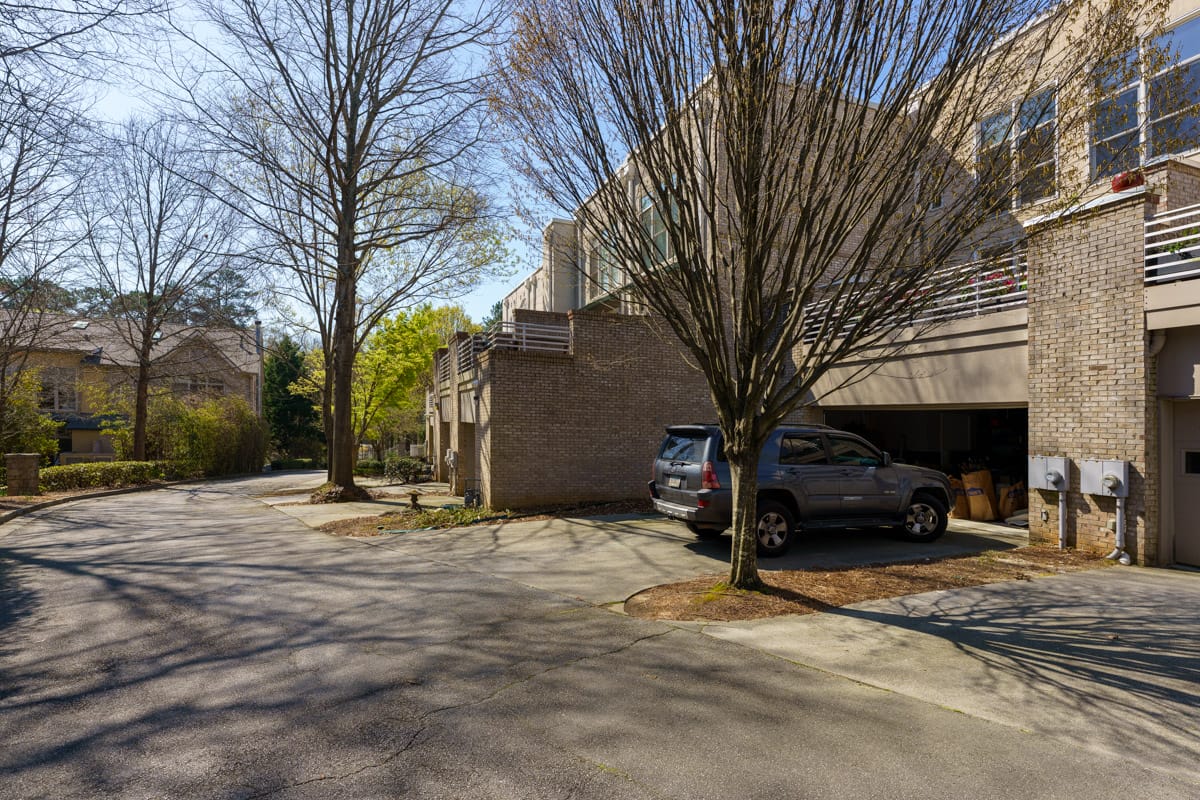
Main Level
Up one flight of stairs, the main level features an open concept layout and space for entertaining. The bright fireside family room is a great place to gather with family and friends, and the patio extends the living area even further. The rear patio features built-in seating for a large dining area AND a spacious outdoor living area.
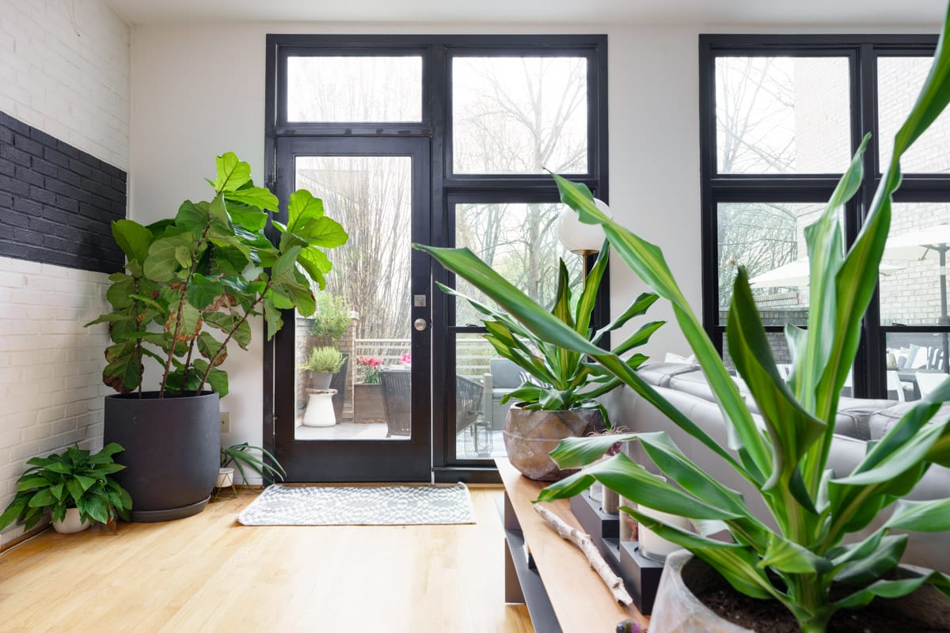
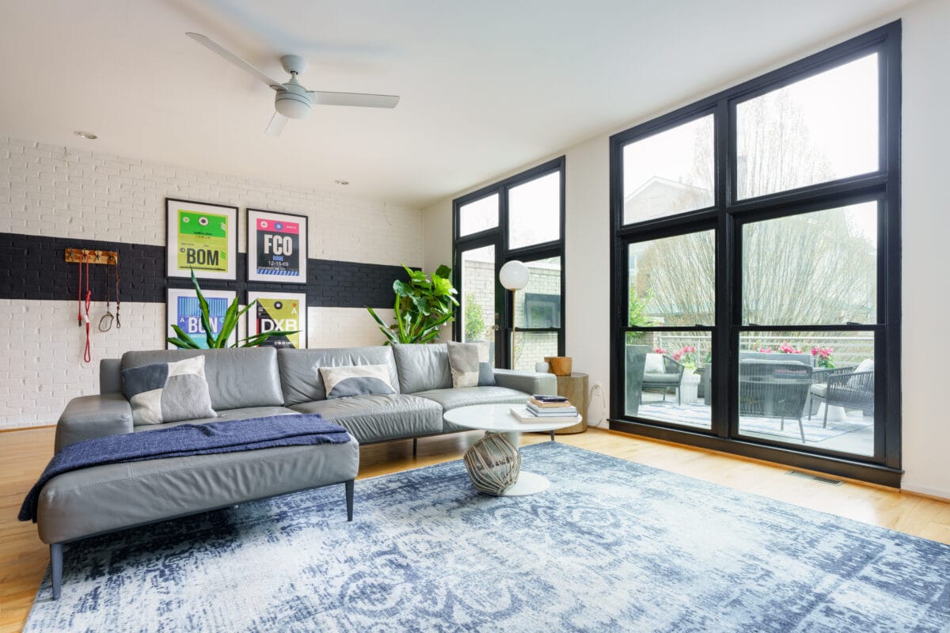
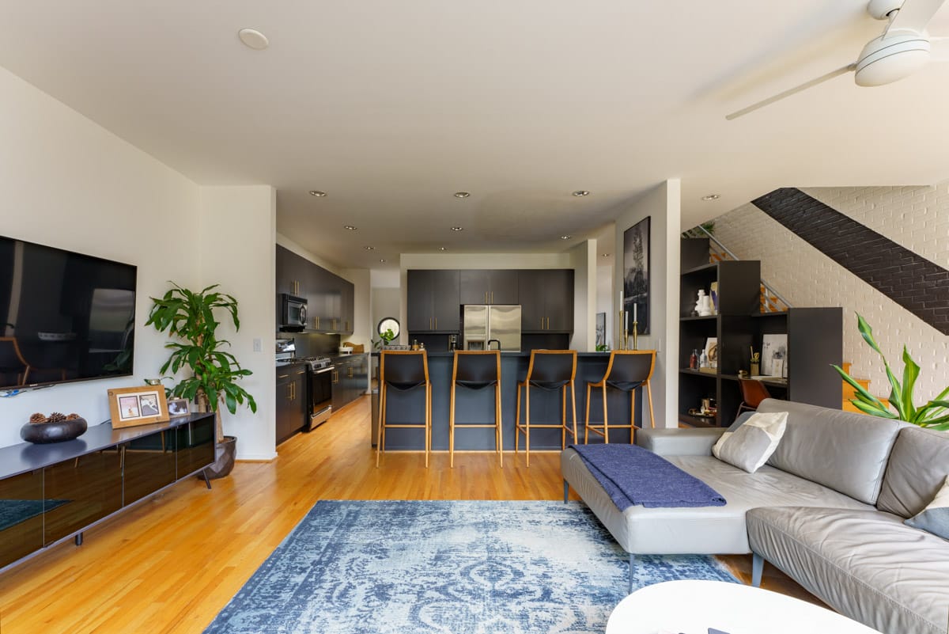
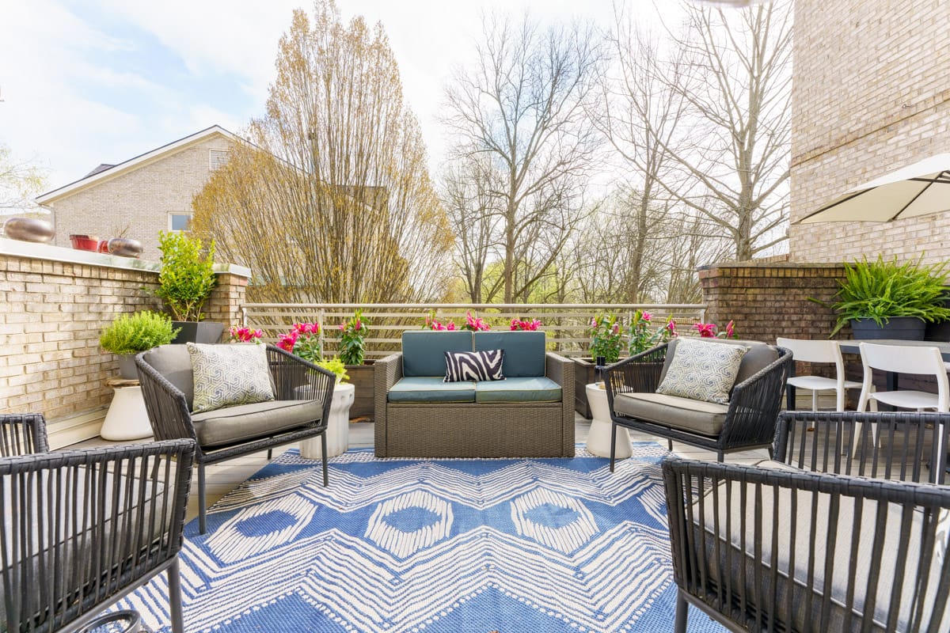
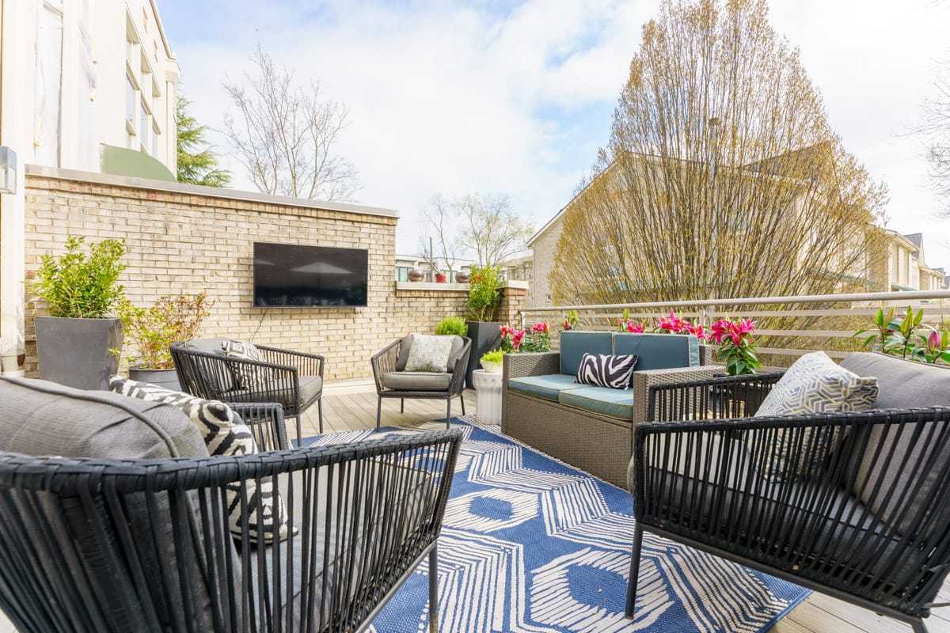
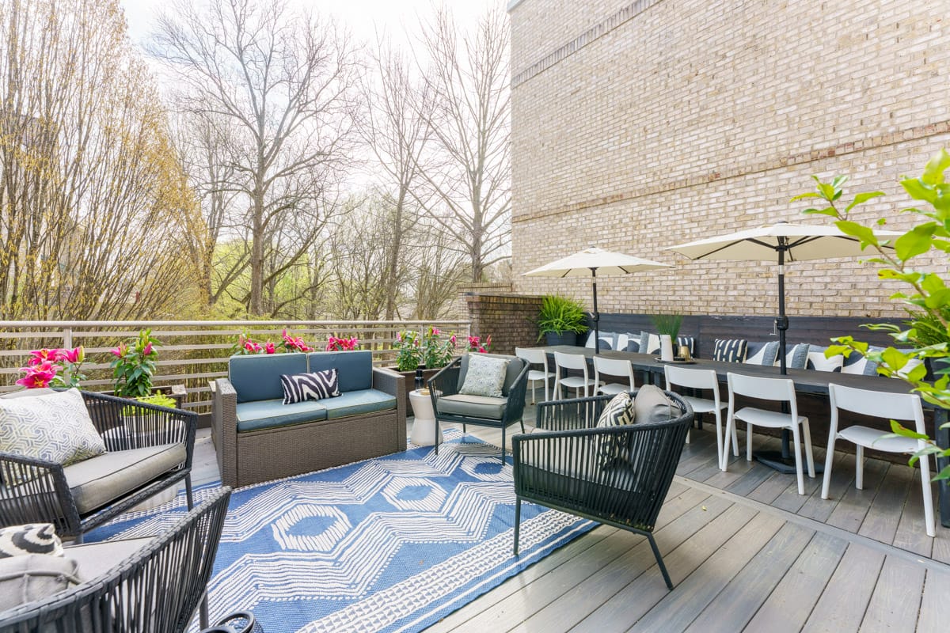
Stylish black cabinetry and a large pantry provide plenty of storage in the kitchen. At the center of the home, the kitchen has access to the family room, dining room, and cool built-in shelves with an attached desk.
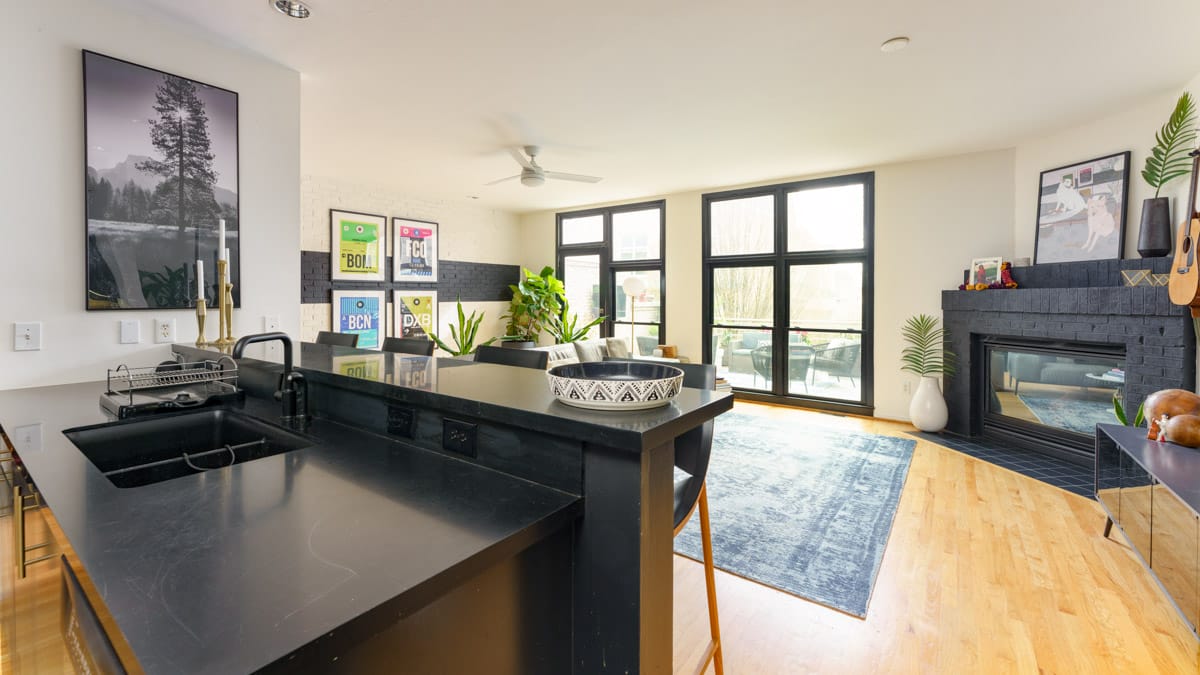
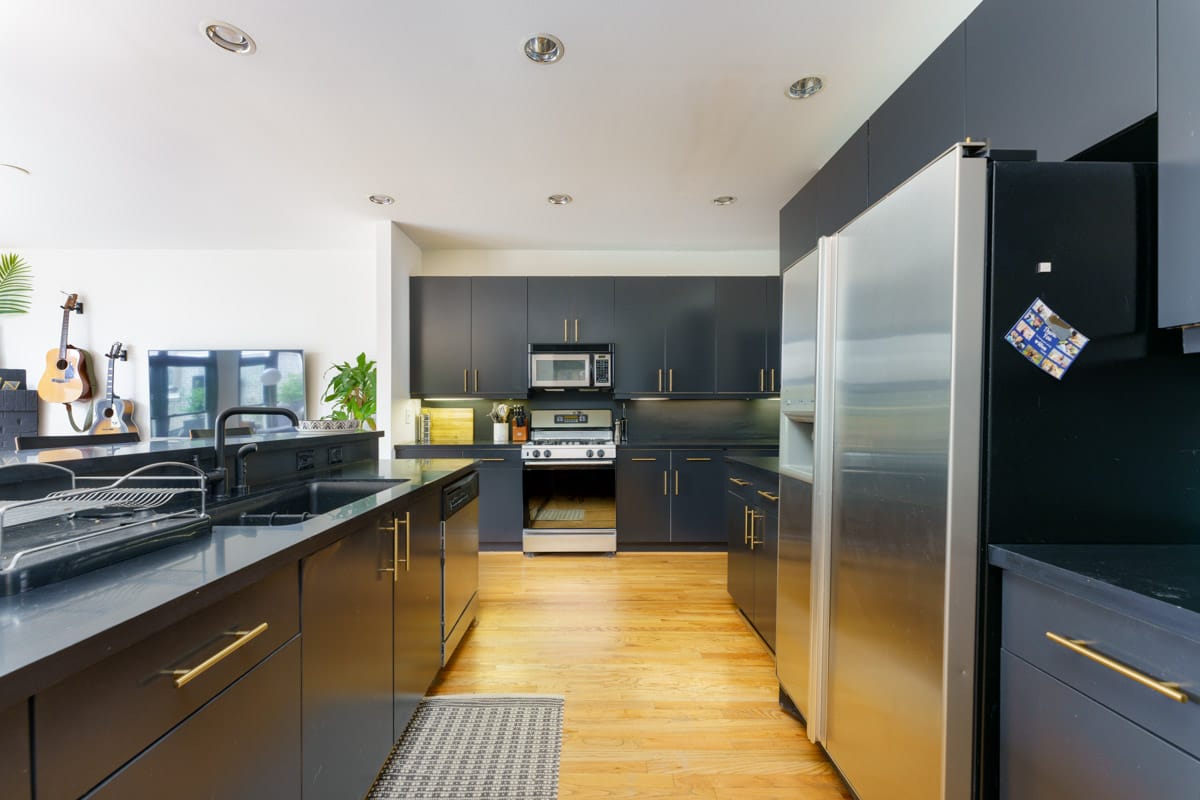
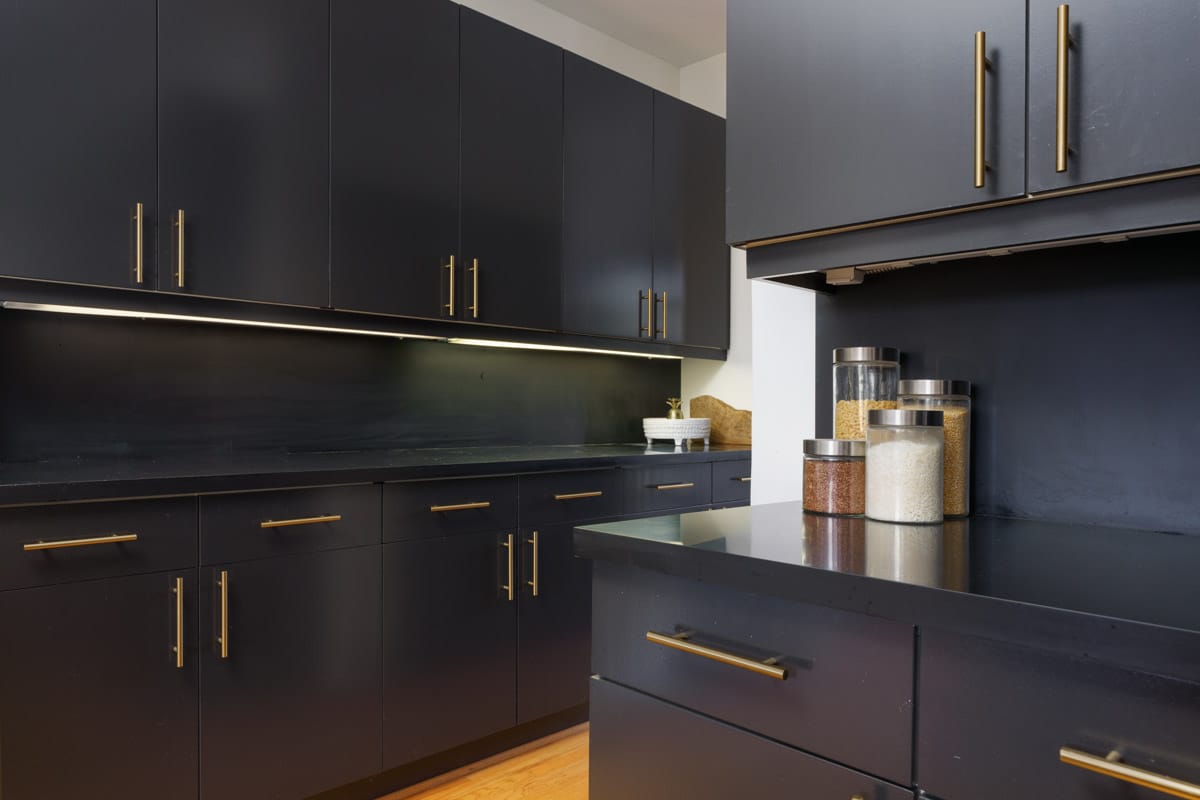
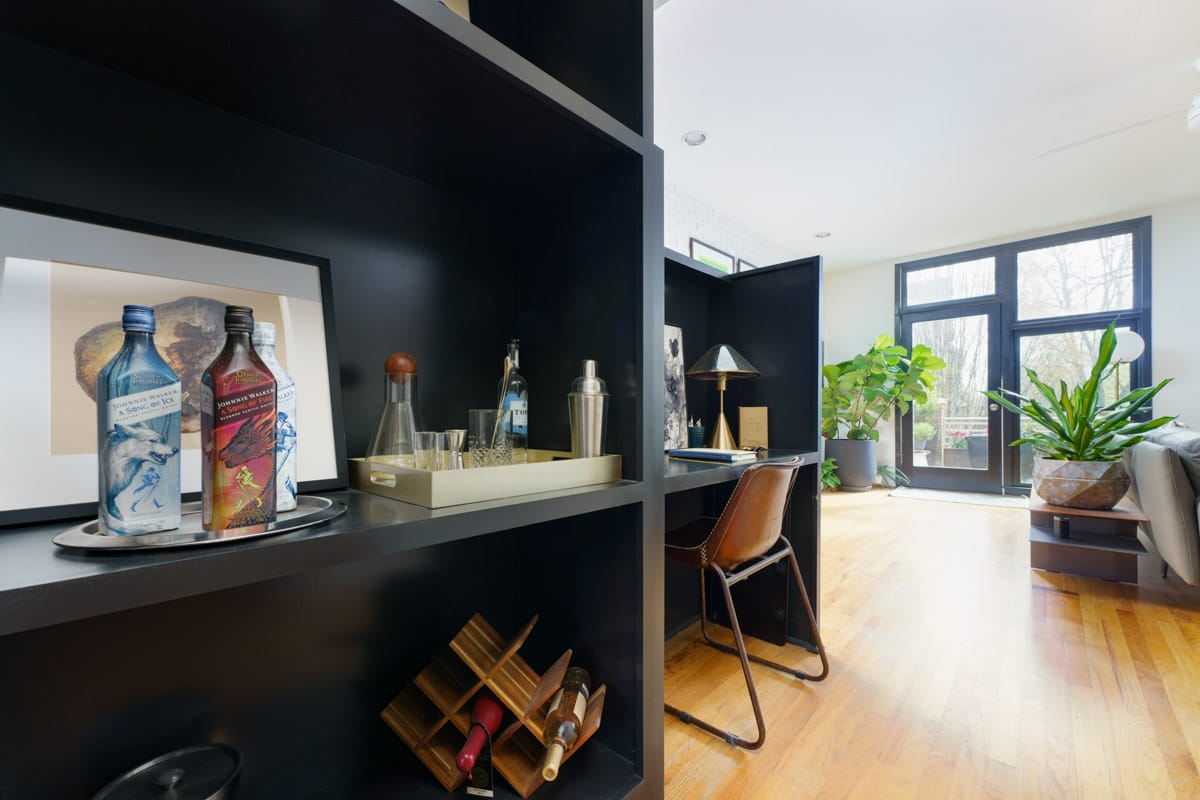
The dining room occupies the entire front of the home. Large windows admit tons of natural light, and a glass door leads to the front balcony. The long balcony has all new weather-resistant floors.
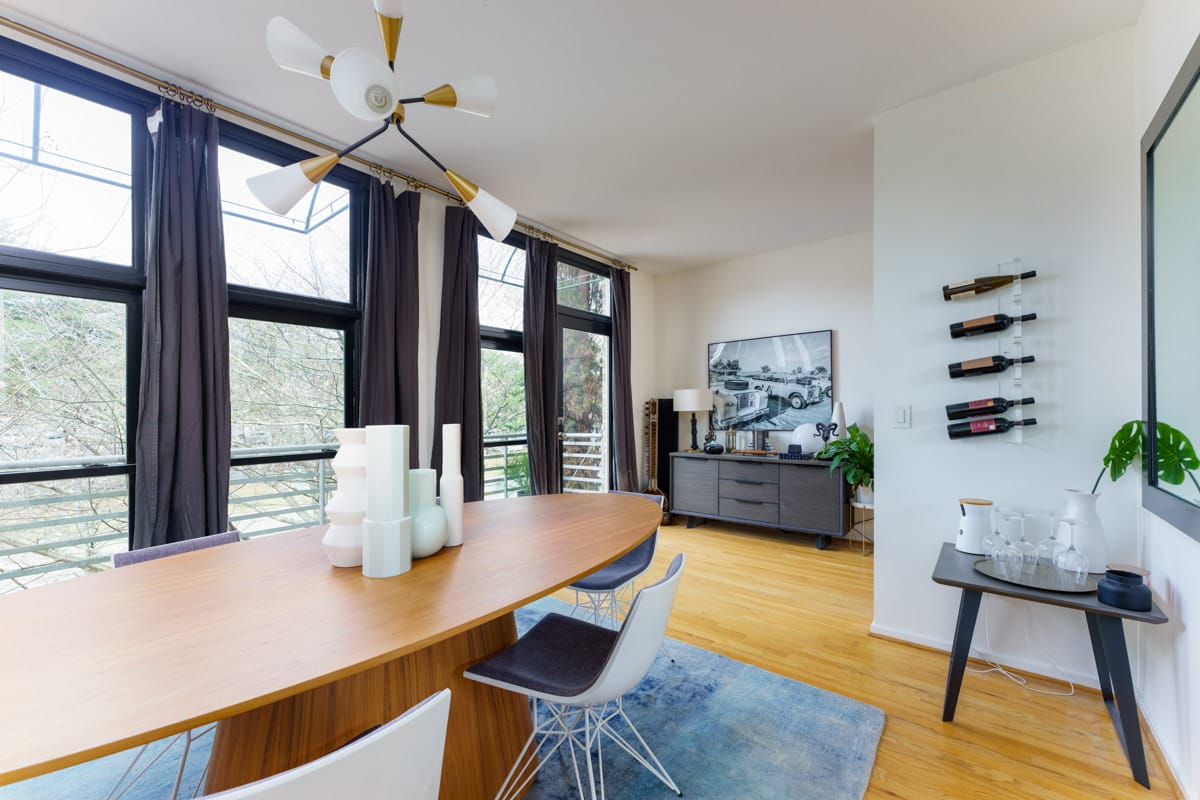
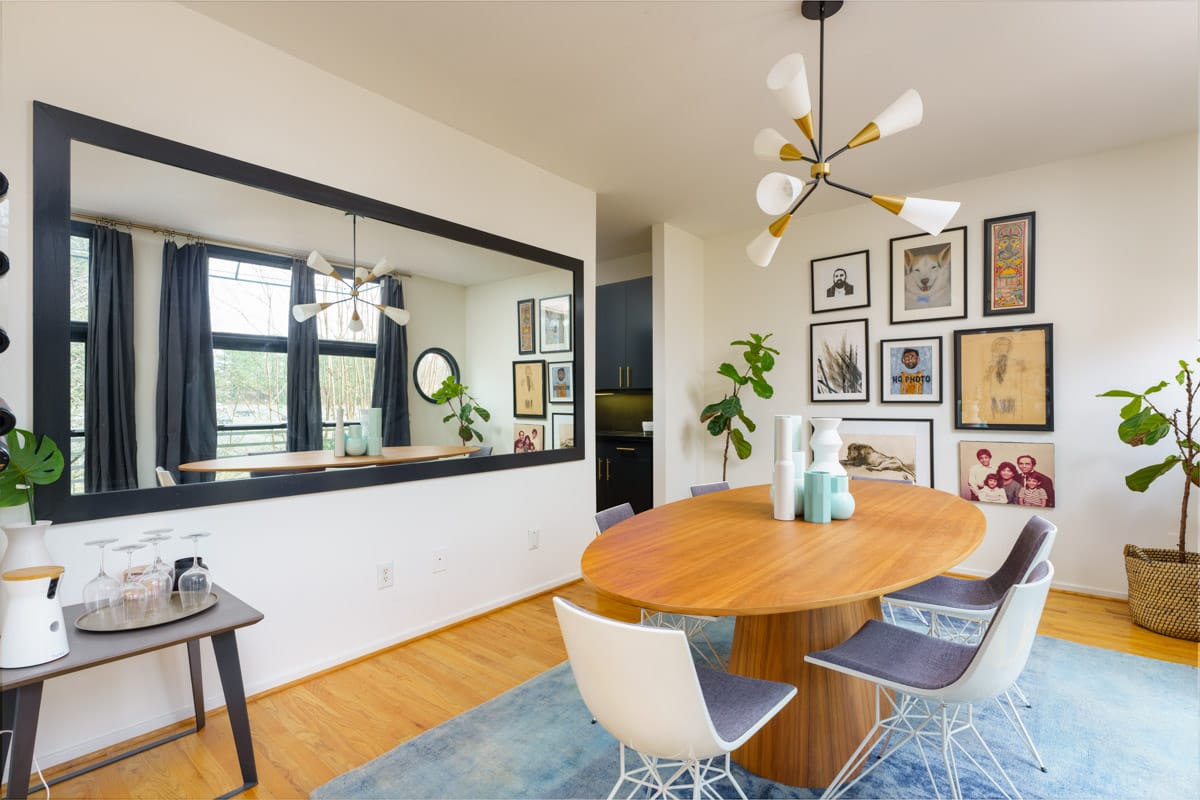
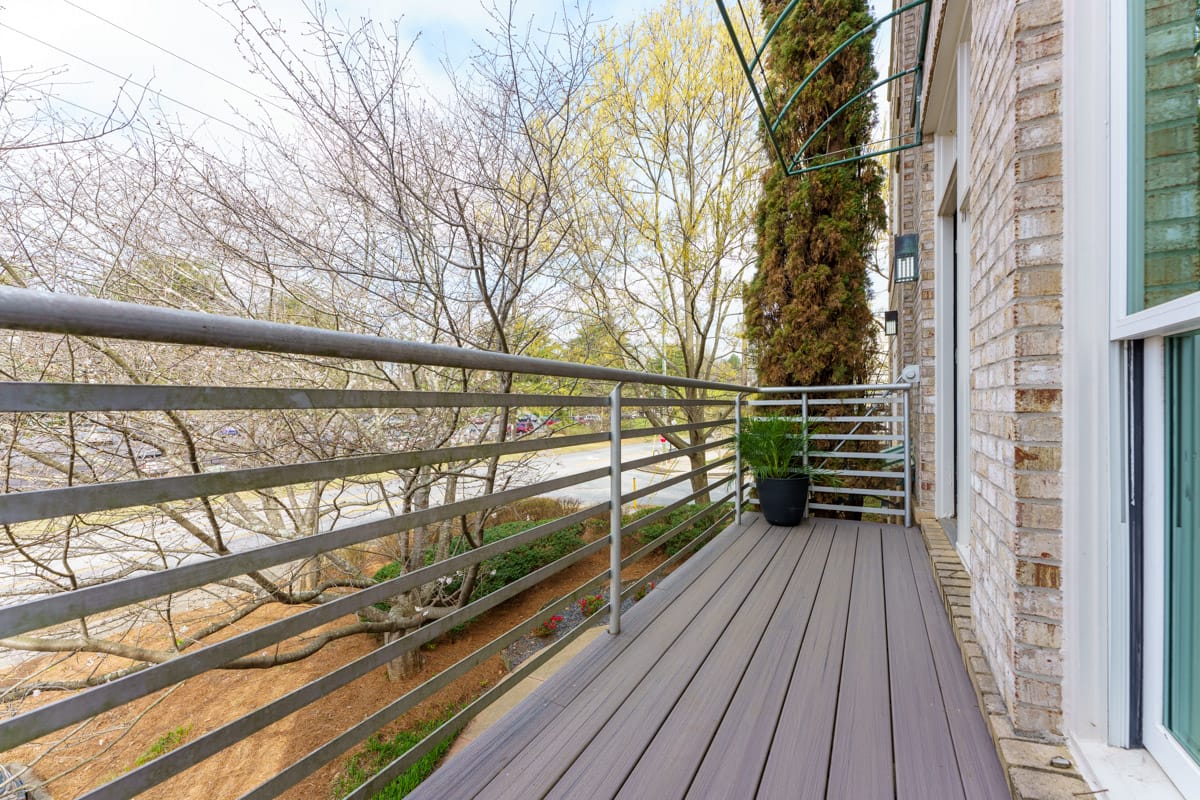
Upper level
Upstairs you will find the primary bedroom suite, with a generous walk-in closet and a full ensuite bath. The main bath features a soaking tub, separate shower and double vanities. Two additional bedrooms, the laundry area, and a second full bath are also on this top level. The laundry area has new built-in storage and a custom live-edge counter. The upper level also has new carpet throughout.
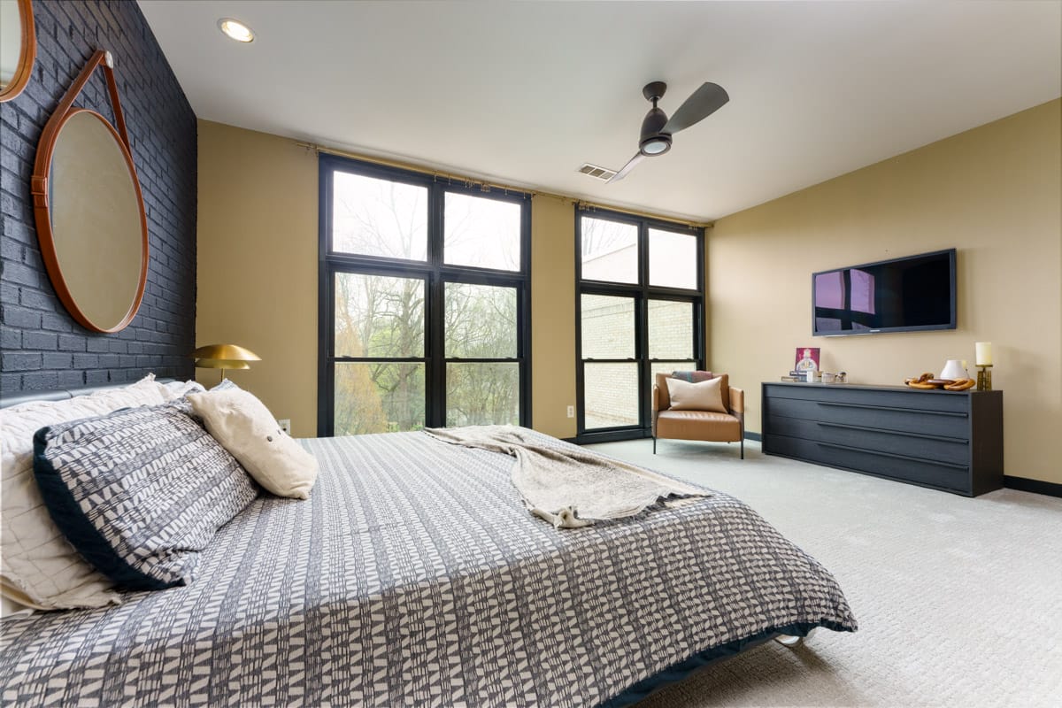

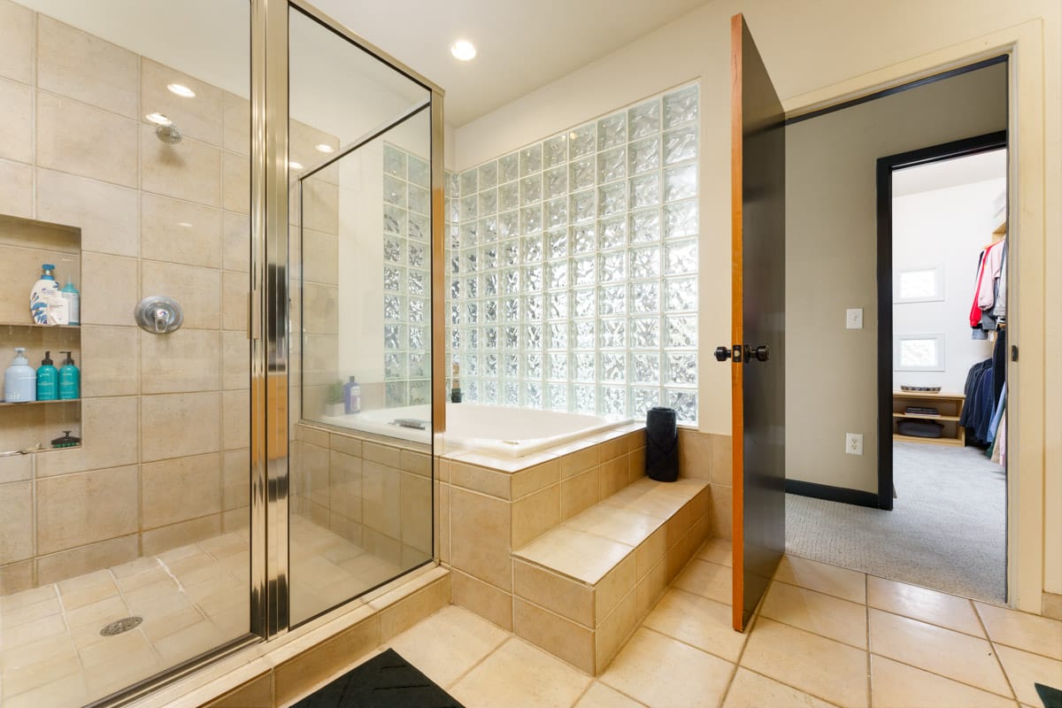
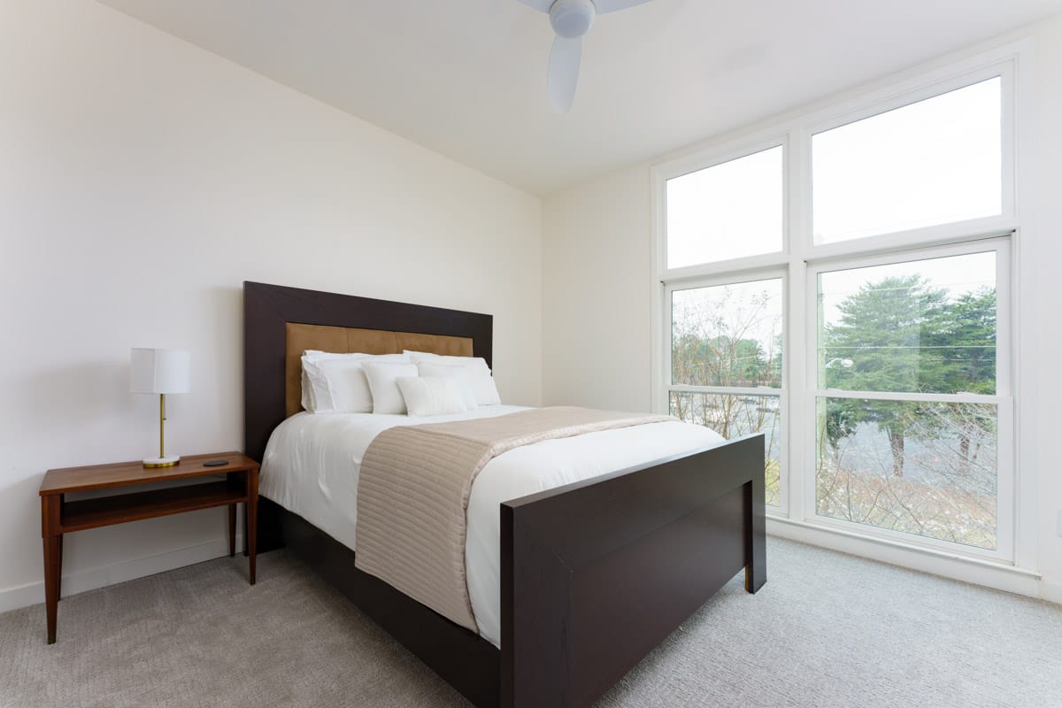

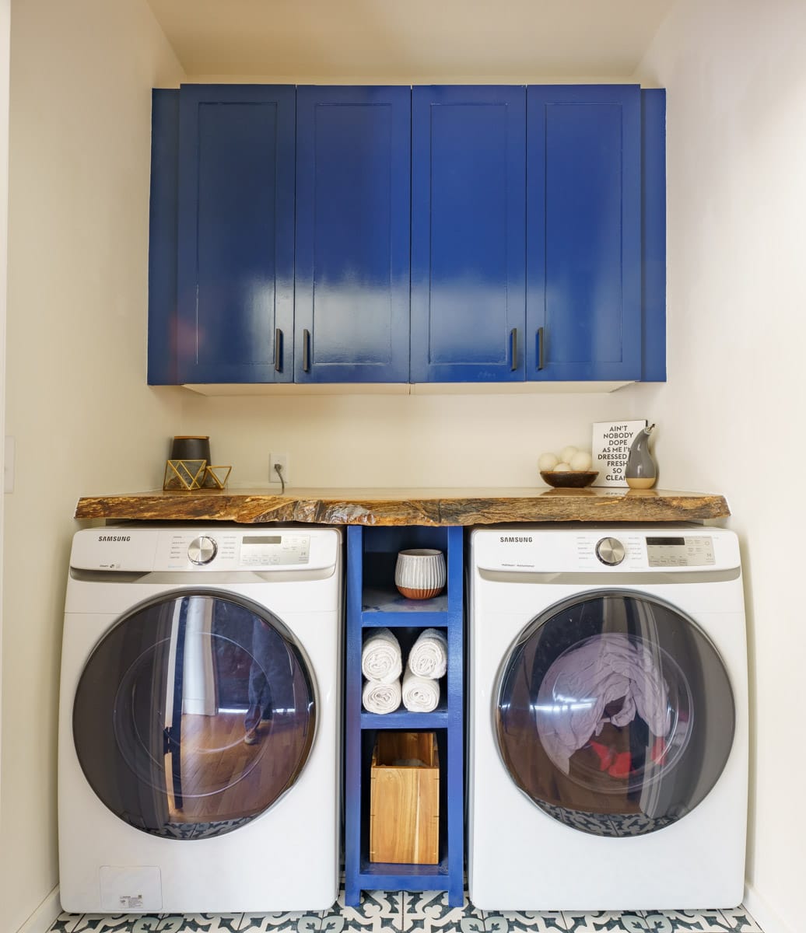
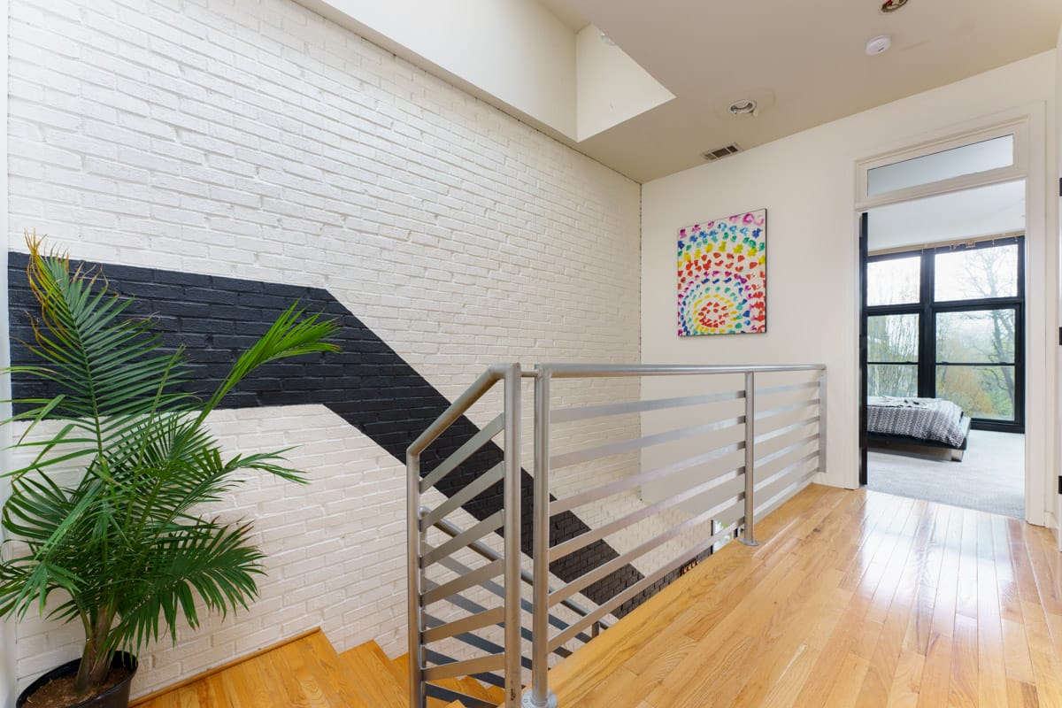
Brookhaven Neighborhood
Historic Brookhaven has been a popular neighborhood for over 100 years. Developed in 1910, it has evolved today into a bucolic destination. Residents are a short walk or quick drive from Phipps Plaza and Lenox malls, restaurants, and countless other amenities. There are countless other options for shopping and dining along Peachtree Road, Dresden Drive, and more.
