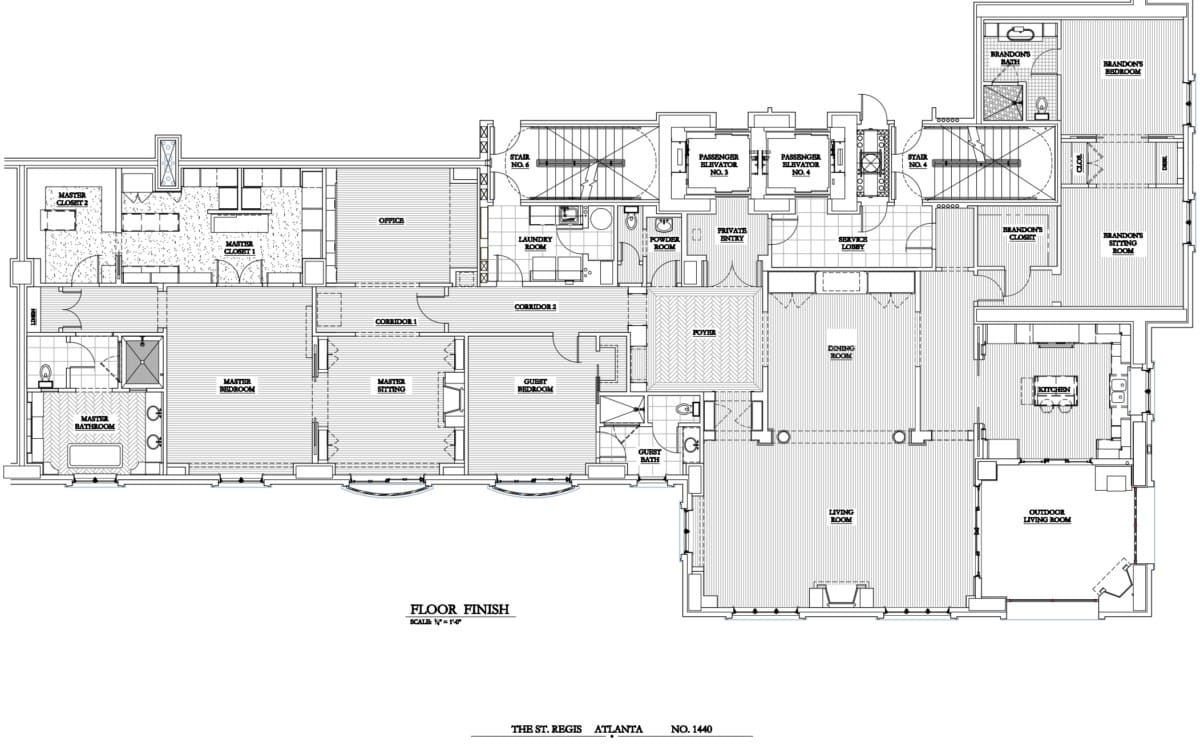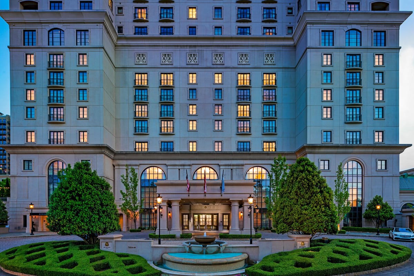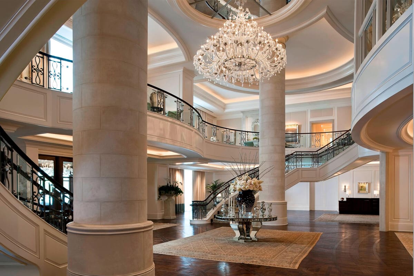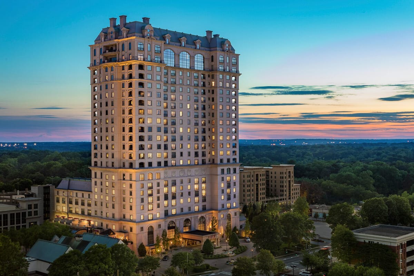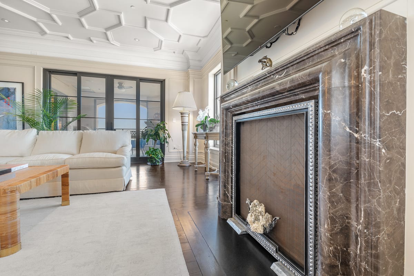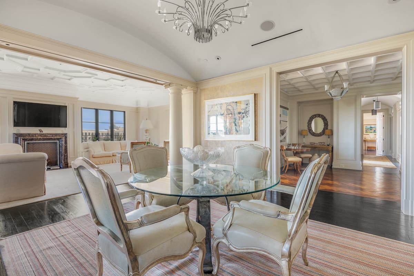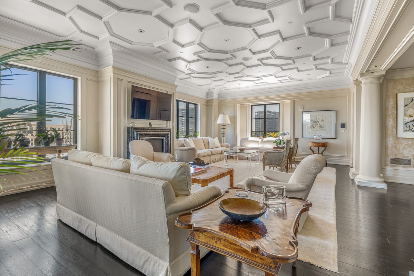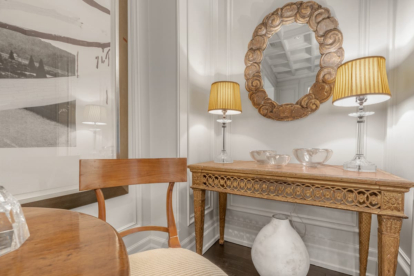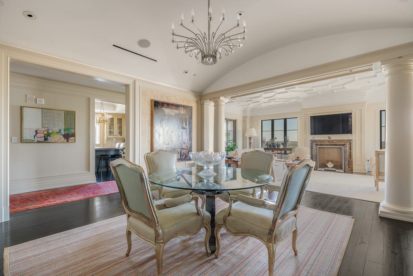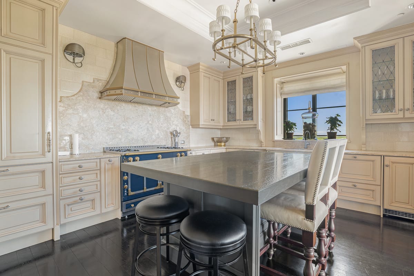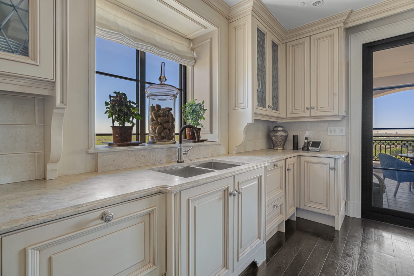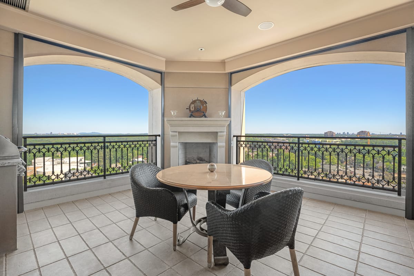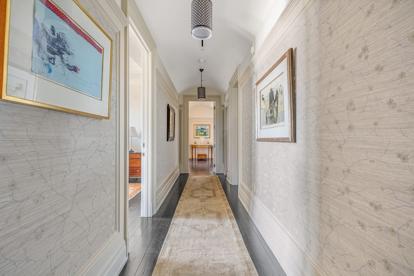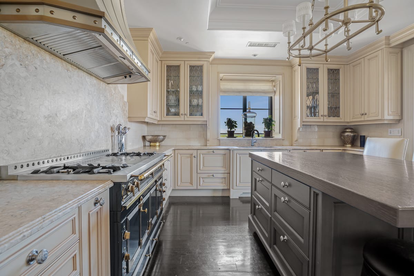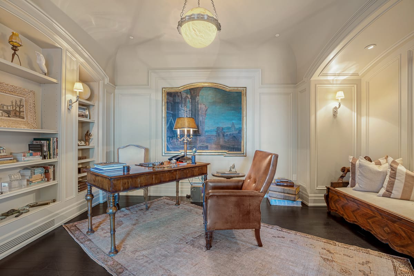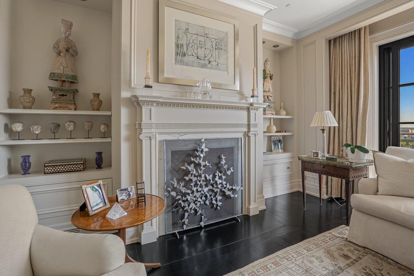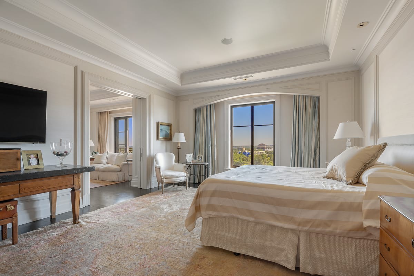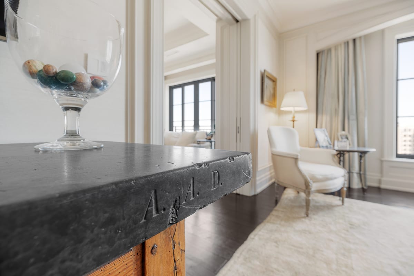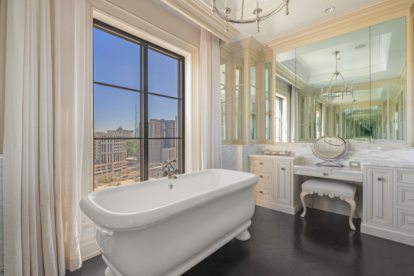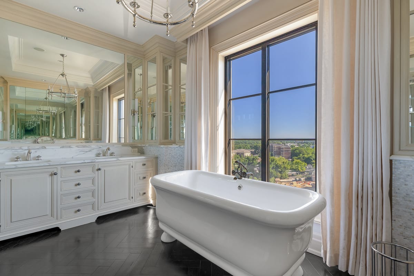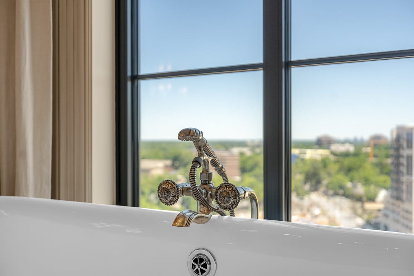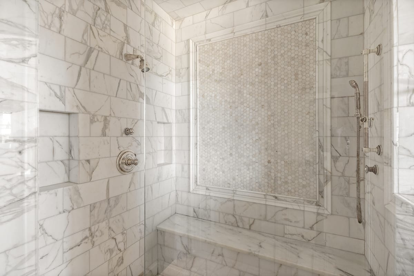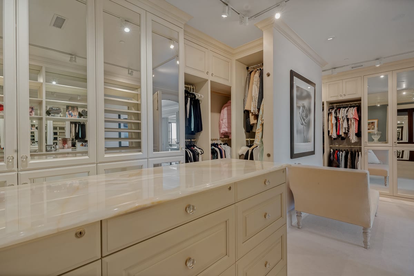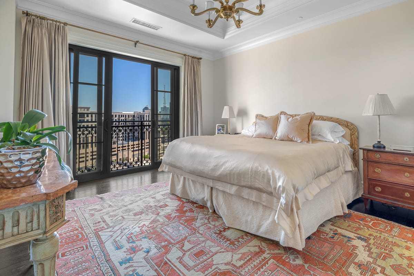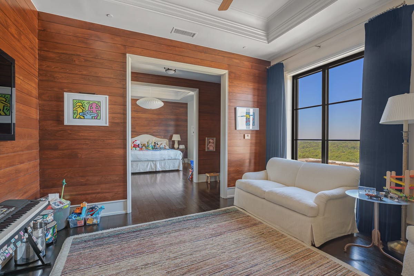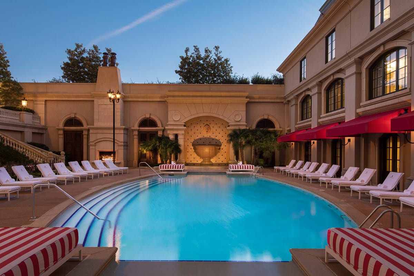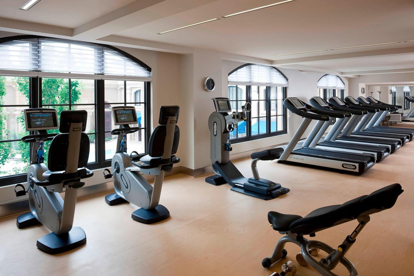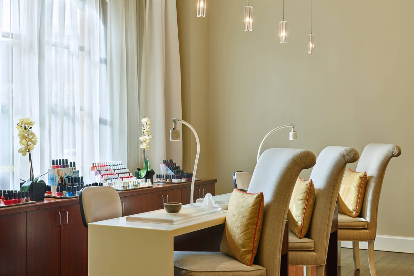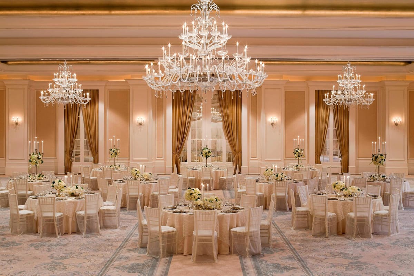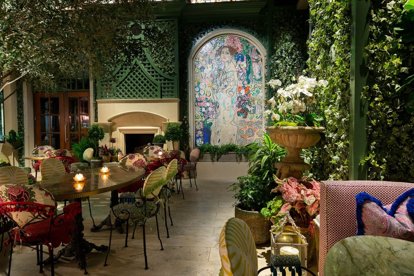This exceptional 14th-floor residence in the prestigious St Regis Residences is located in the heart of Buckhead with the finest amenities available. This home exhibits the ultimate attention to detail from the expansive living spaces to the sophisticated finishes. Unobstructed panoramic views through the walls of windows are enjoyed from every room in the home.
Living Areas
This features a private elevator from the residents’ lobby opens to a foyer that welcomes you to over 5000 square feet of spectacular living space high above the twinkling lights of Buckhead. The grand living room and formal dining room are perfect for both daily living and lavish entertaining. The large outdoor space is conveniently accessible from both the living room and the epicurean kitchen. The architectural details and design elements are exquisite, from the herringbone design accenting the hardwood floors throughout to the sophisticated custom details gracing the high ceilings. Fireplaces with timeless surrounds add warmth and elegance to the living room, master bedroom suite, and outdoor space.
Master Suite
A lovely master bedroom located at the end of the hallway lined in silk wallcovering features a full living room with a stately fireplace and views of the cityscape, a separate study or library room and two massive custom closets.
Two Guest Suites
The guest suite located on the opposite end from the master offers complete peace and serenity with its own private living room area. This residence also has a 3rd bedroom suite and if you have a large gathering of guests then the hotel rooms are at your disposal!
Parking and Storage
A private 4 car garage next to the private elevators makes parking a breeze. In addition to expansive closet space in the unit, also included are two separate storage rooms.
Amenities
Enjoy access to the finest world class amenities such as the pool, jacuzzi, billiards room and poolside bar in the breathtaking Piazza, athletic club and full-service spa, an on-site hair salon and event space. Atlas dining room is renowned not only for its innovative cuisine and wine selection but also for its private collection of 20th century artwork. For a more informal dining experience visit the Tavern and outdoor lounge or the newly-opened Garden Room.
Offering everything – space, views, and an enviable lifestyle of luxury, this residence is truly exceptional!
Floor Plan
