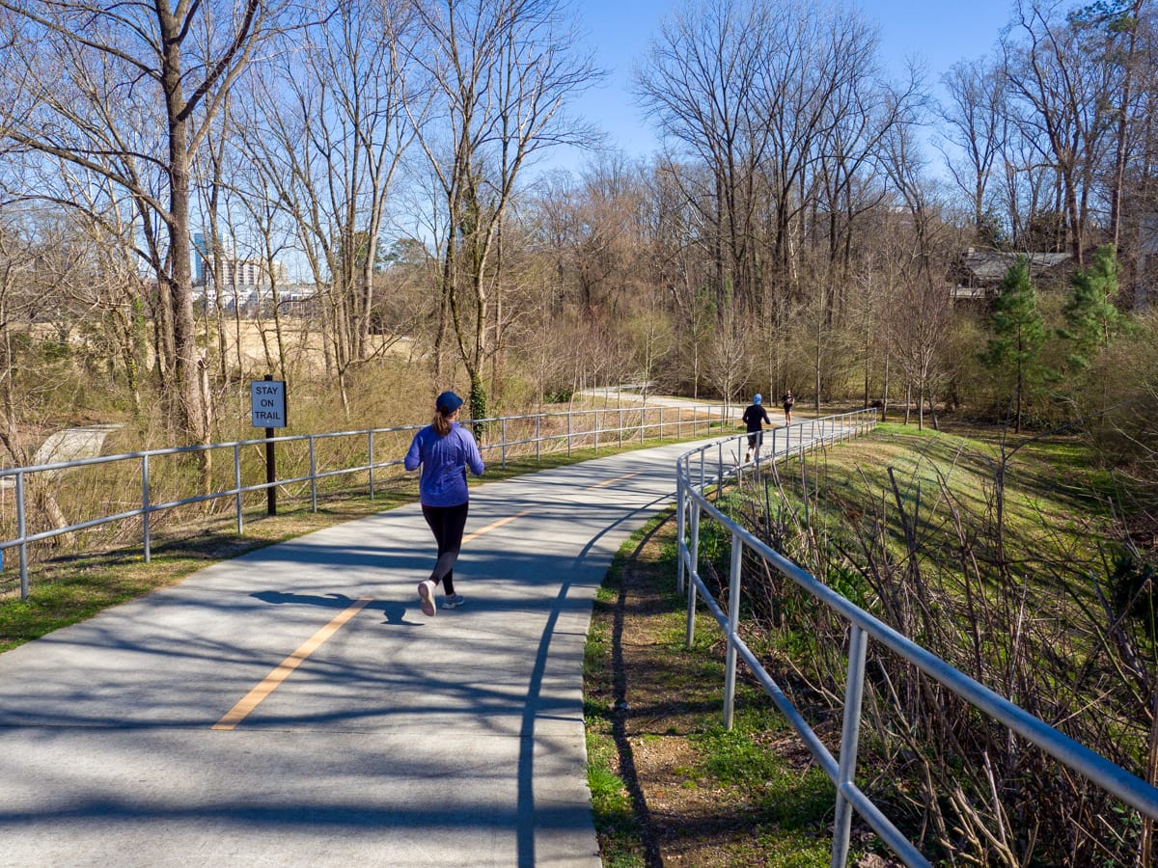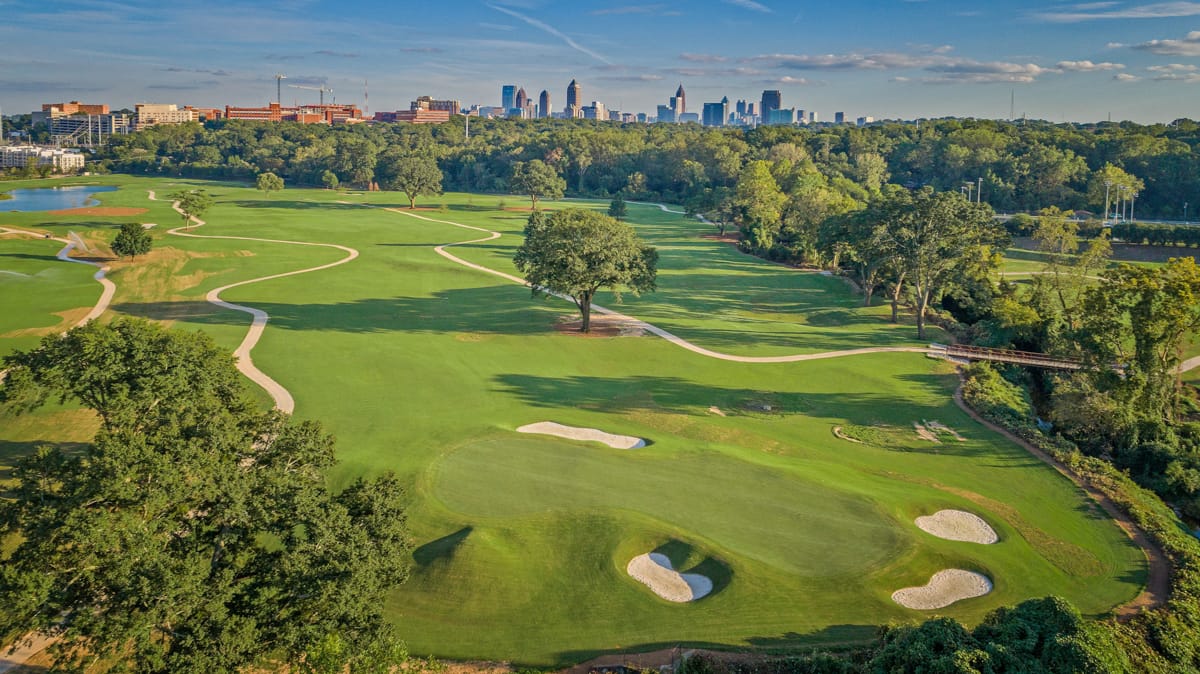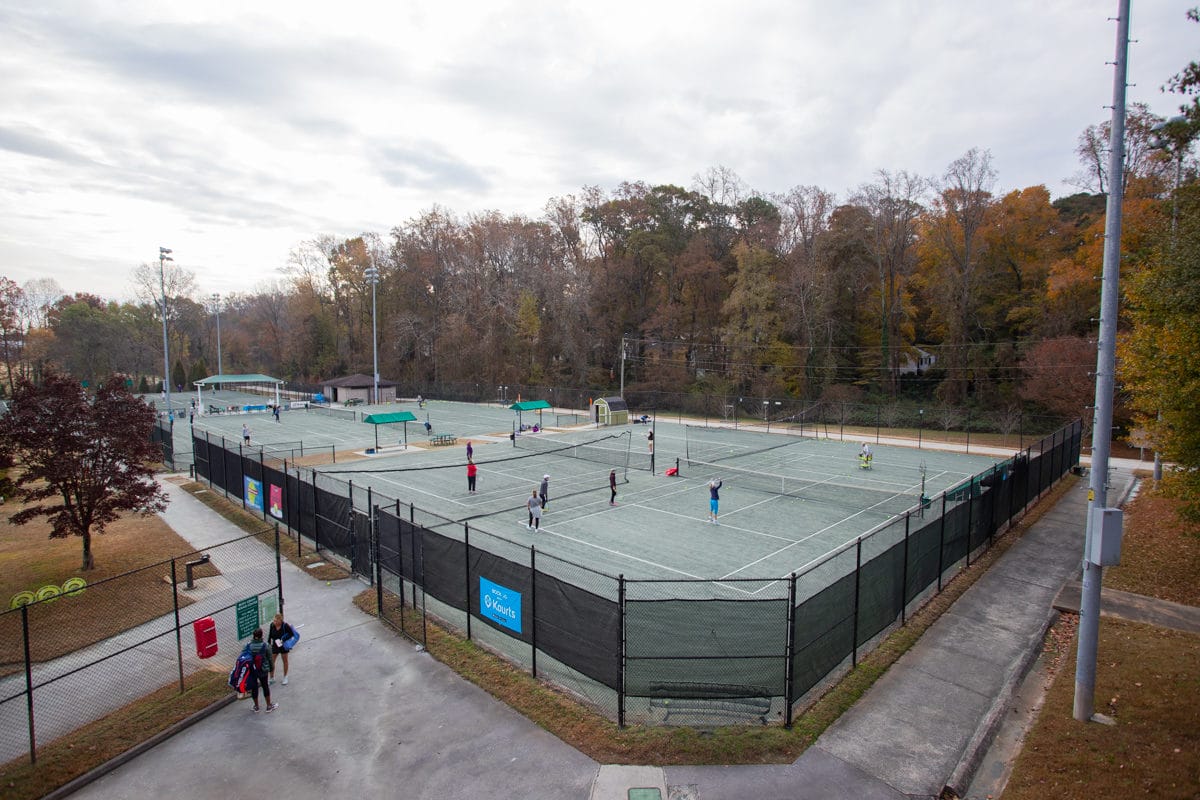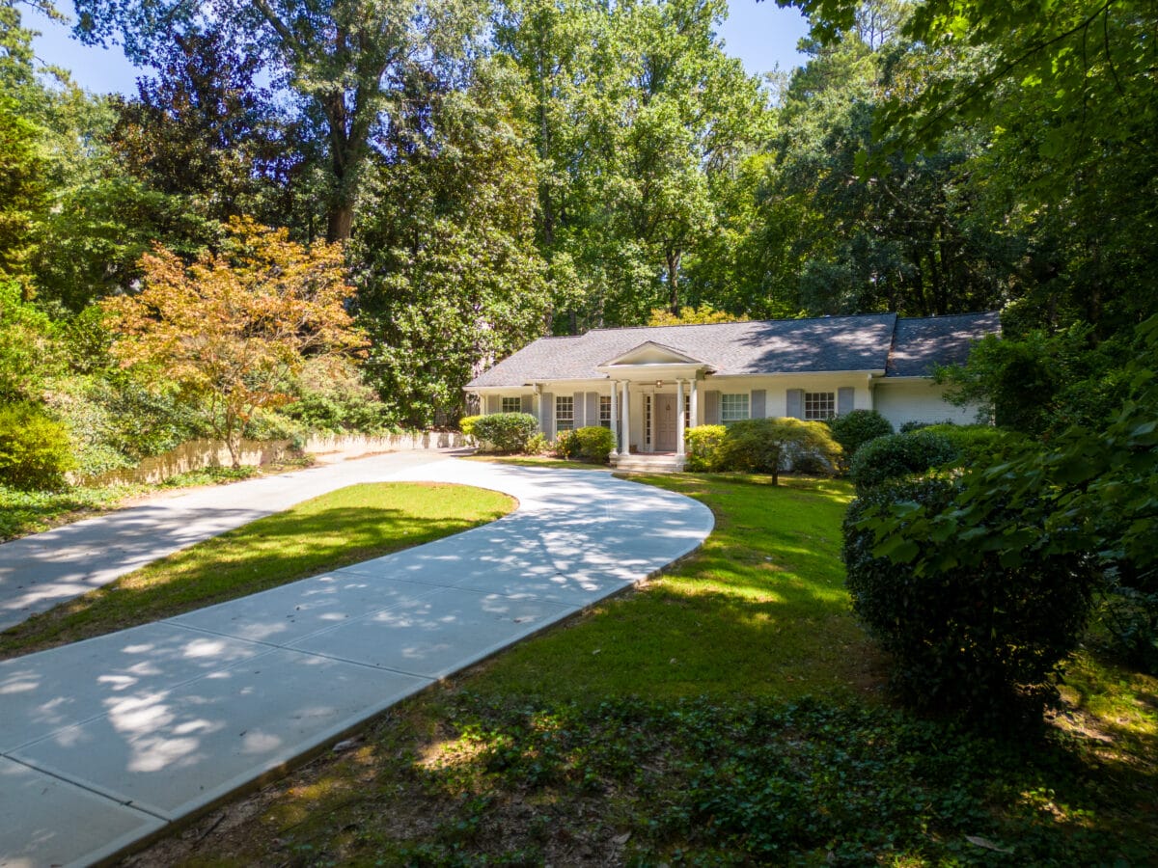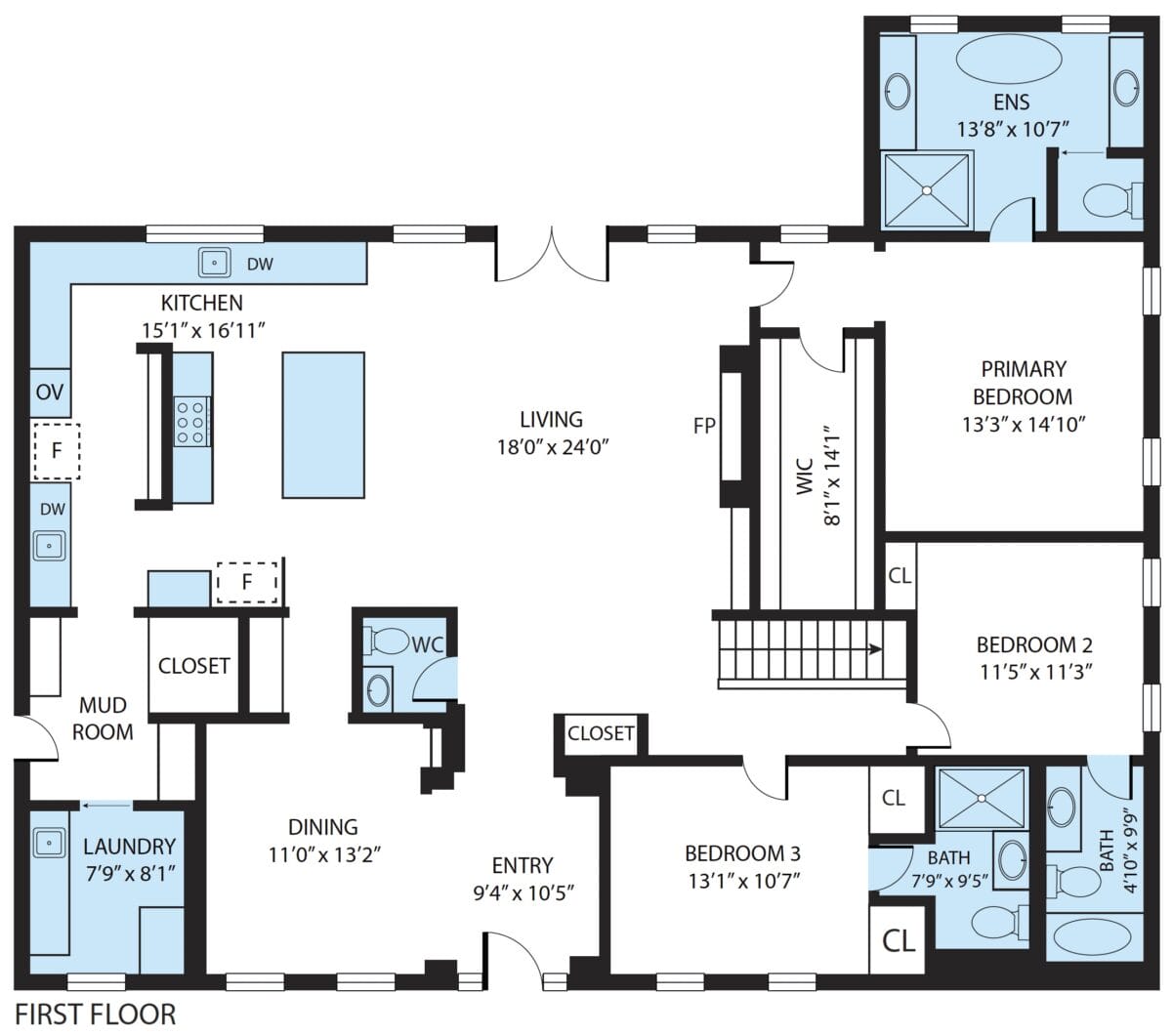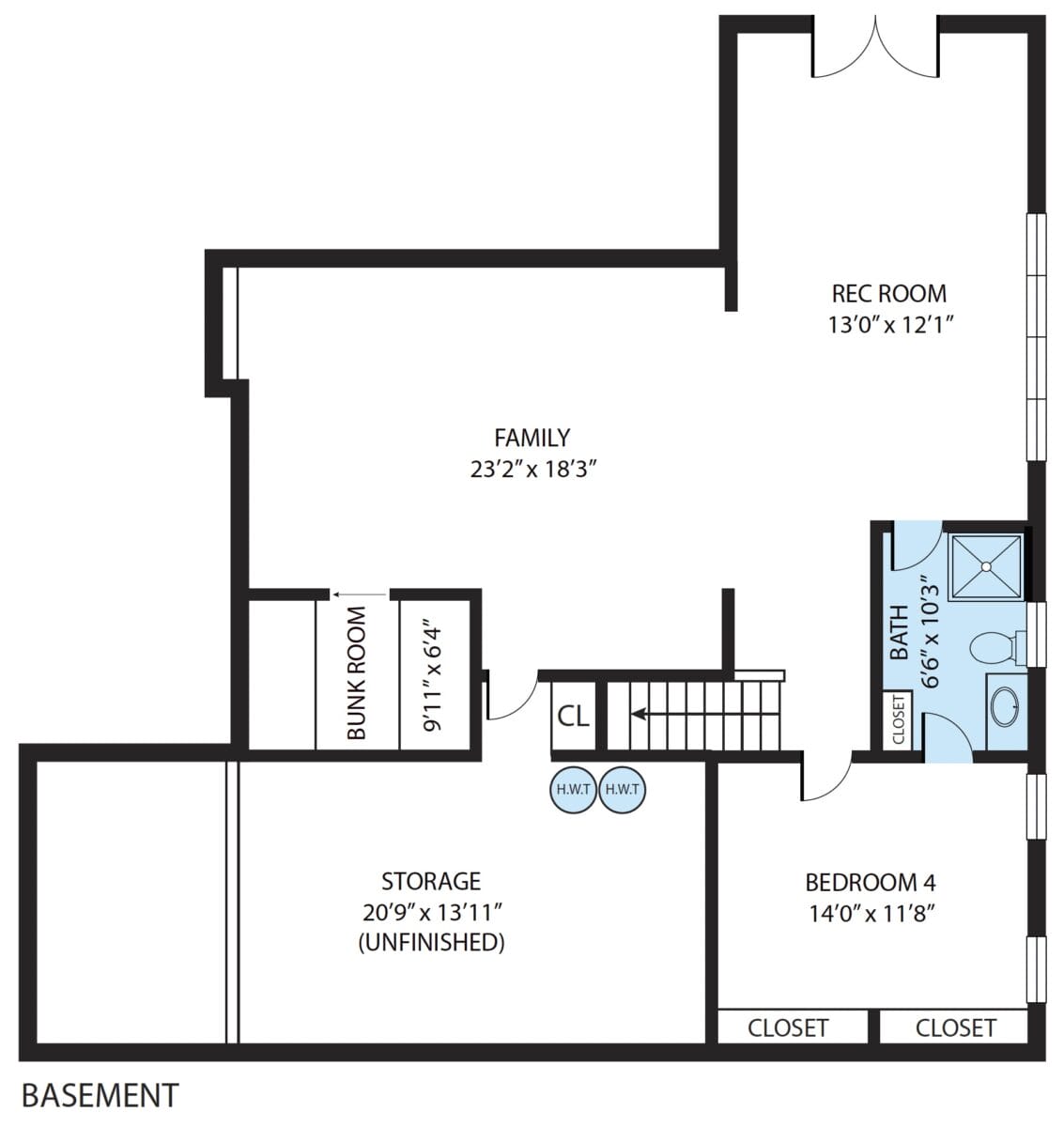The home at 1035 Peachtree Battle Avenue has recently been transformed with a to-the-studs renovation designed and overseen by the designers at Studio Entourage. Behind the classic brick facade is a new home with fantastic style designed around a very efficient floorplan. A large front yard sets the home back from Peachtree Battle Avenue, and provides room for the new round-about driveway and an auxiliary parking pad. Sidewalks lead from here directly to Memorial park! The main parking is found behind the home, protected by an automatic gate.

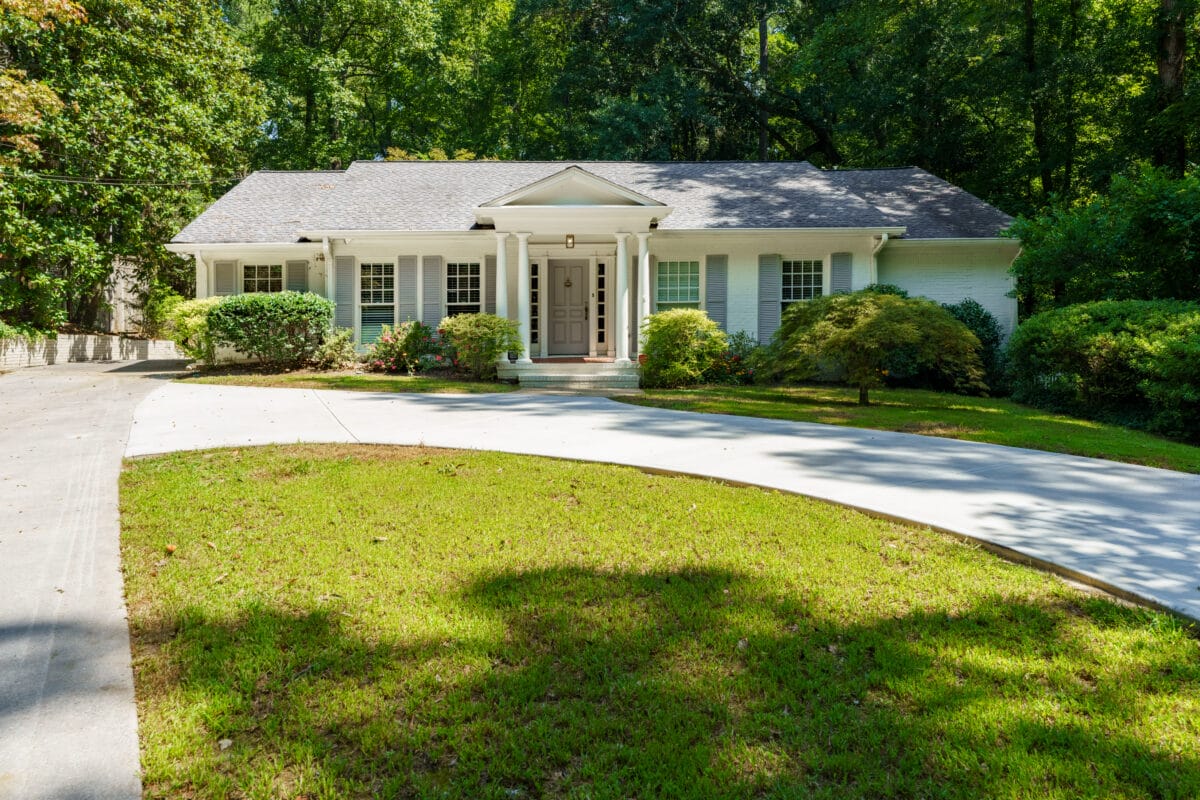
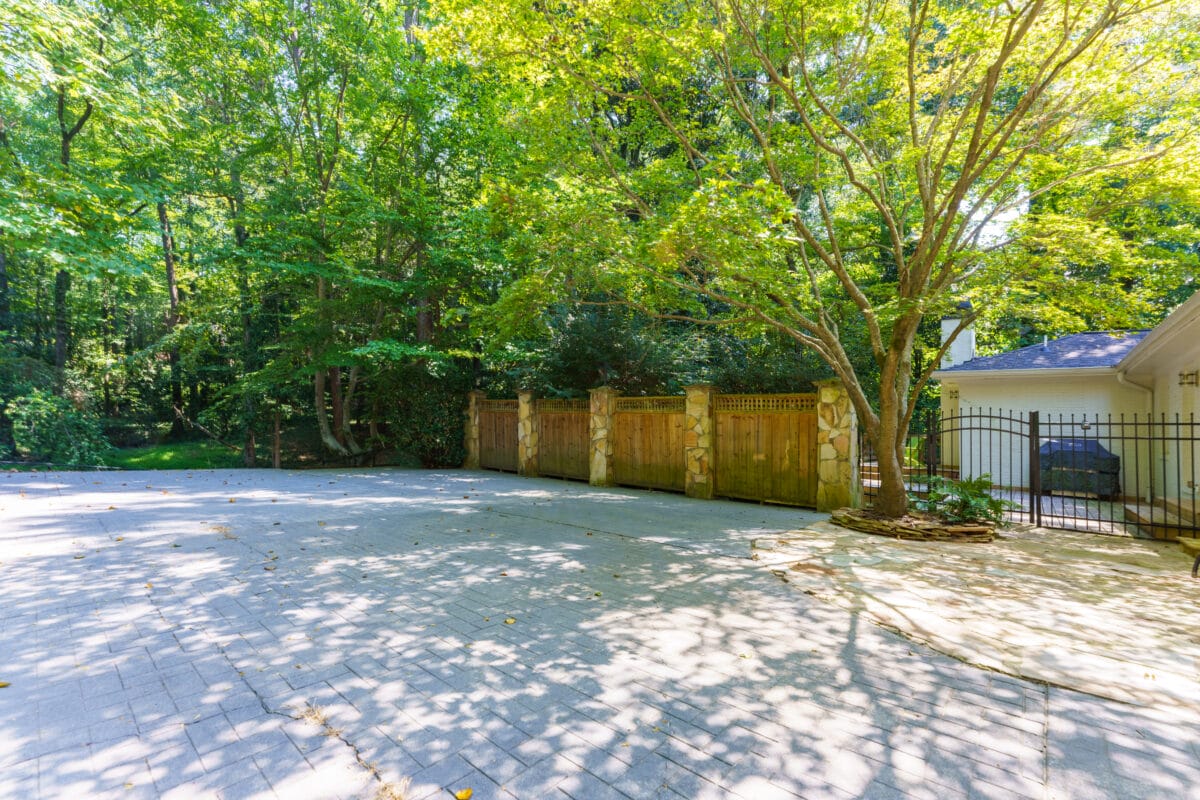
Speaking of the backyard- the large 1+-acre backyard includes a flat yard, and a wooded area beyond. Directly behind the home you will find plenty of room to enjoy the great outdoors comfortably. The expansive wooden deck has three levels with room for grilling on the hard-piped gas grill, a large dining and sitting area, and a third smaller seating area.
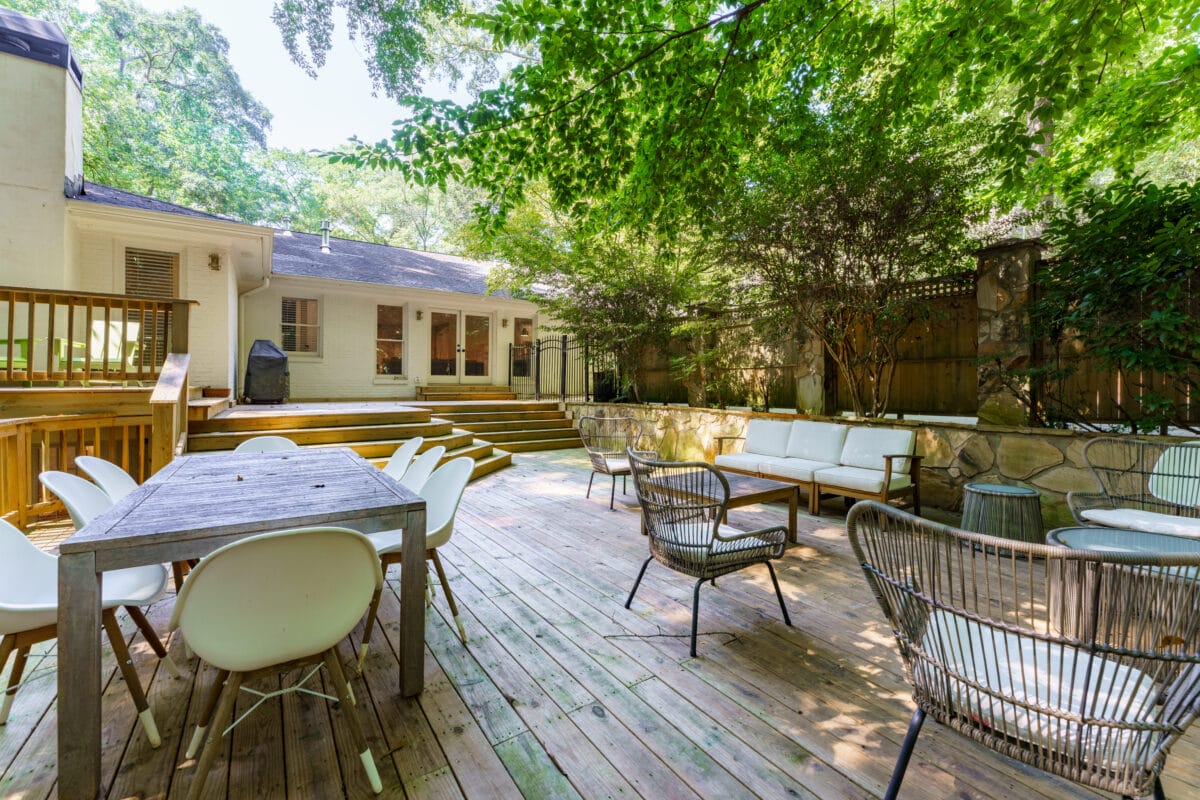
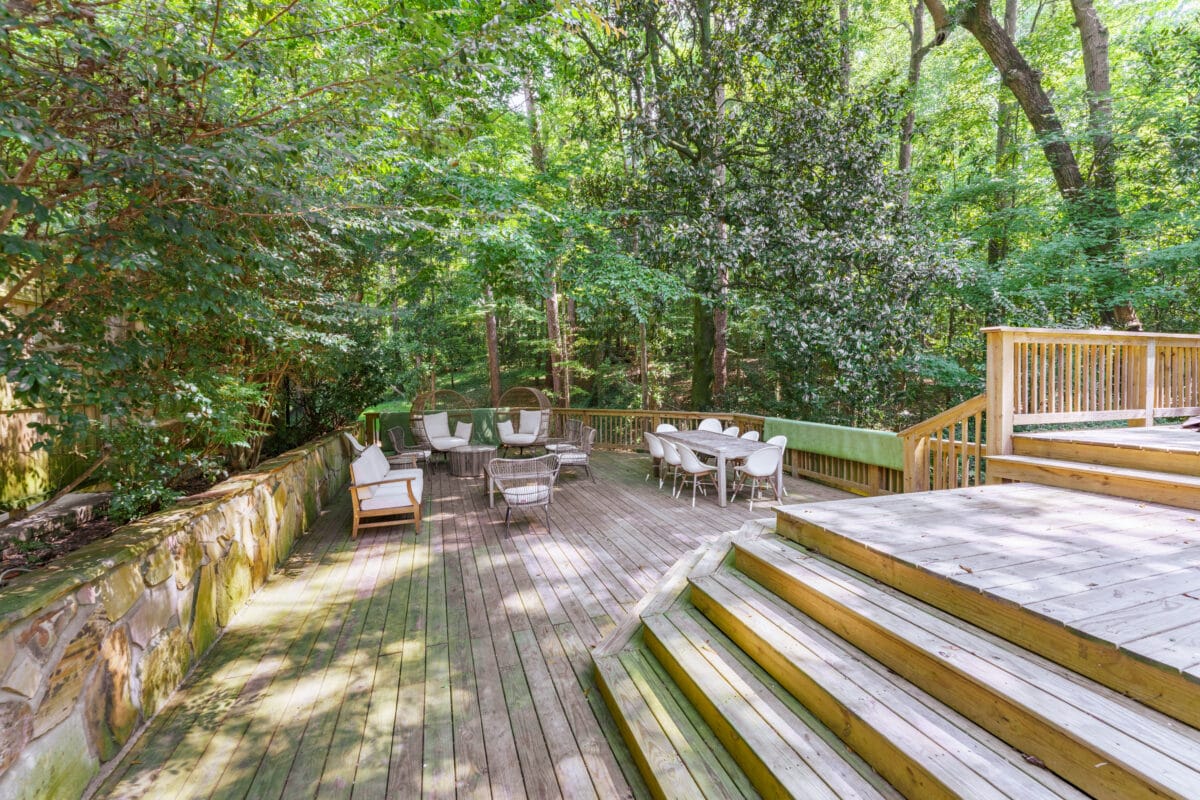
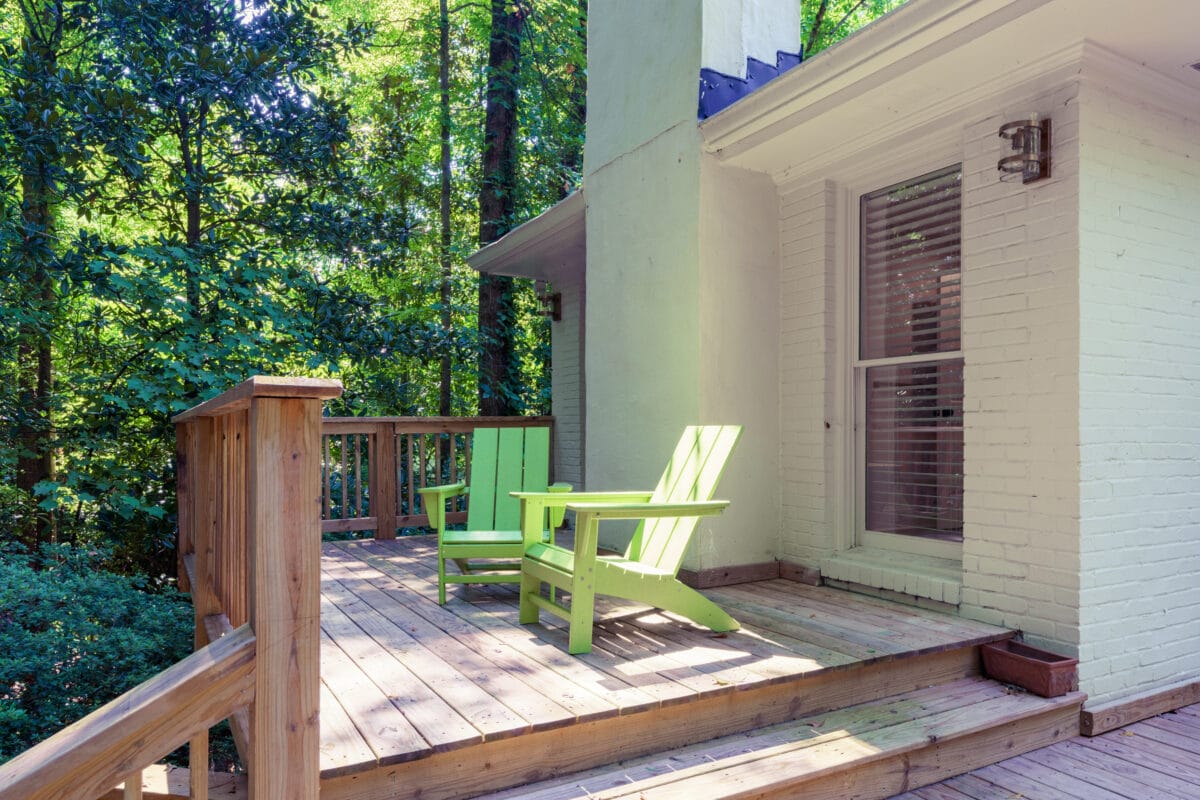
Main level
It is immediately apparent when you walk through the front door that the interior of the home is brand new. The open layout of the main level allows unobstructed views from the foyer into the dining room, and straight through the family room to the backyard.
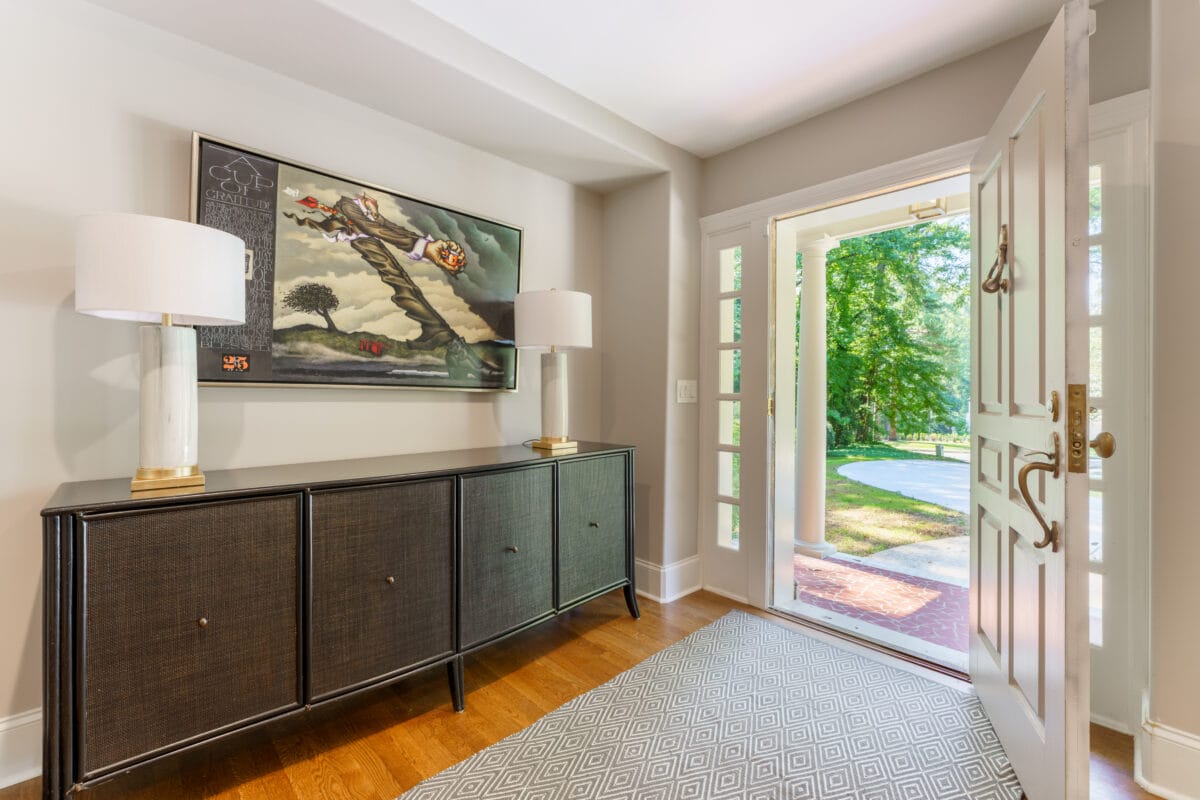
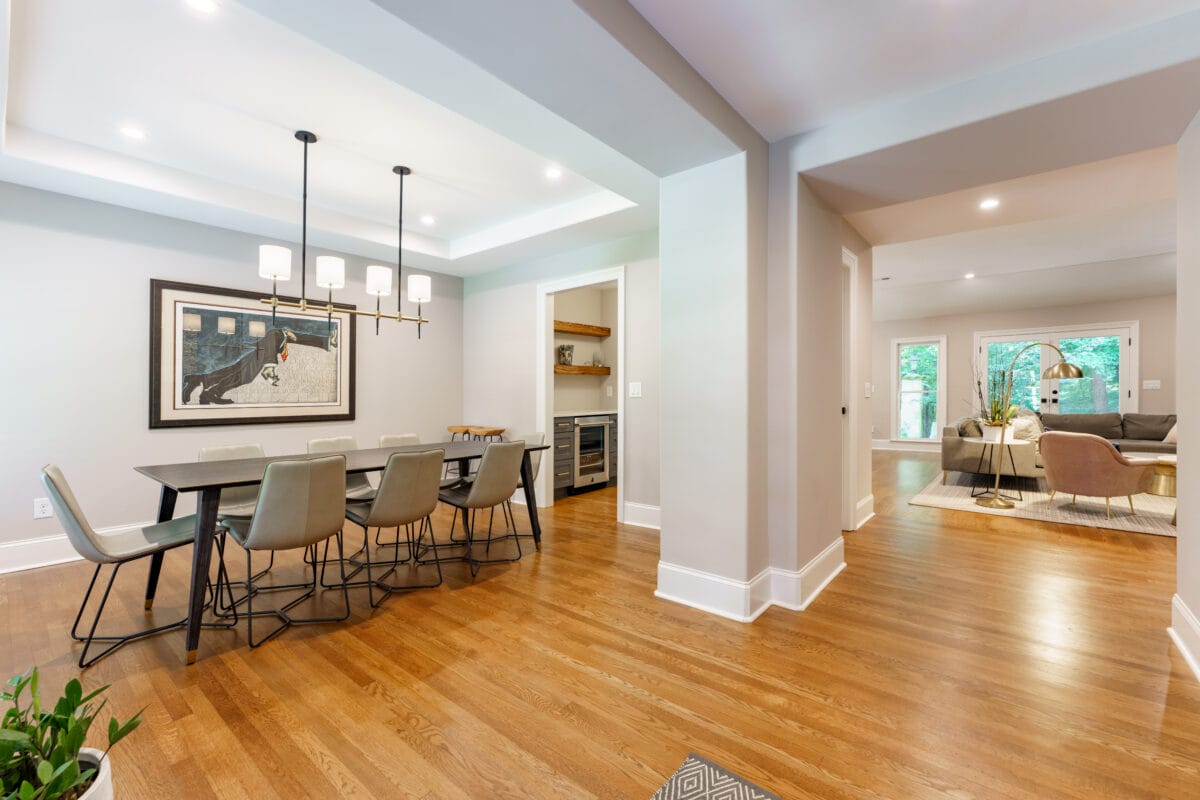
The dining room has room for a large dining table, and it is open to the foyer and the butler’s pantry with a wine fridge. You will pass the main floor powder room on the way to the open family room and kitchen. The family room features a stylish feature wall with a fireplace and built-in shelving, and great views of the deck and backyard through floor-to-ceiling windows and glass doors.
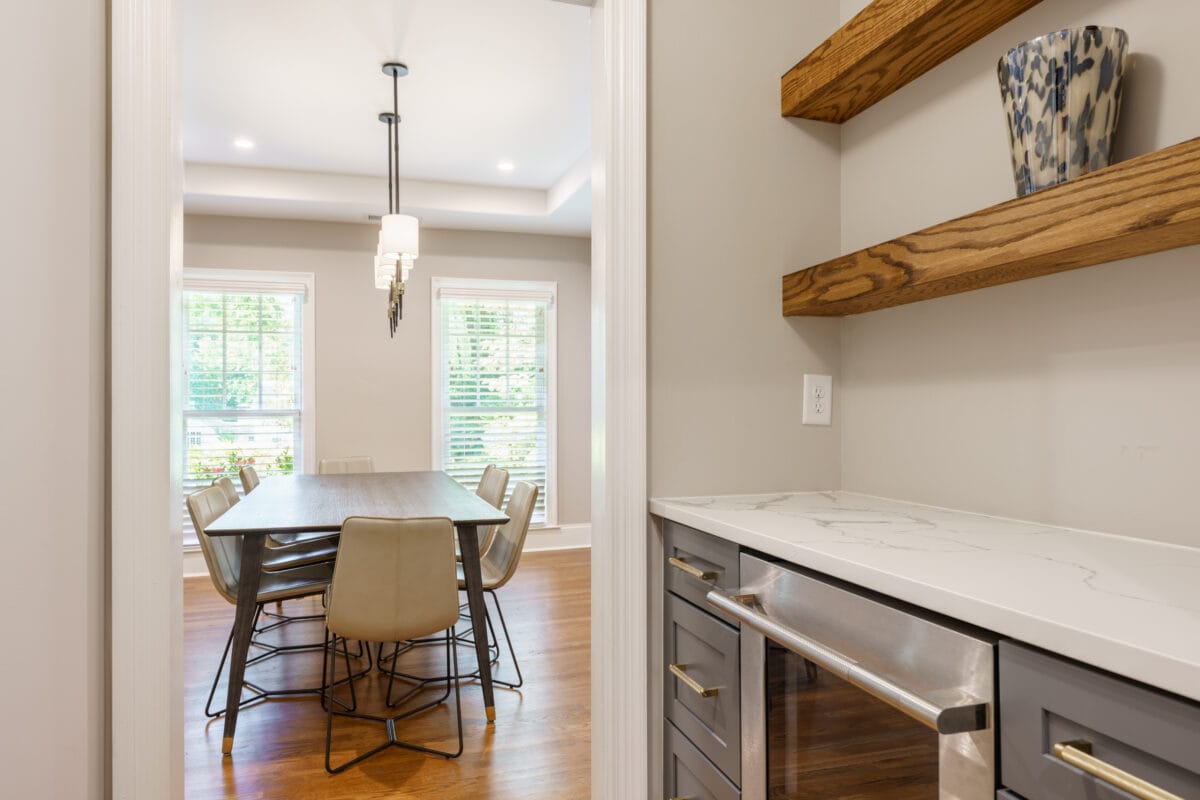
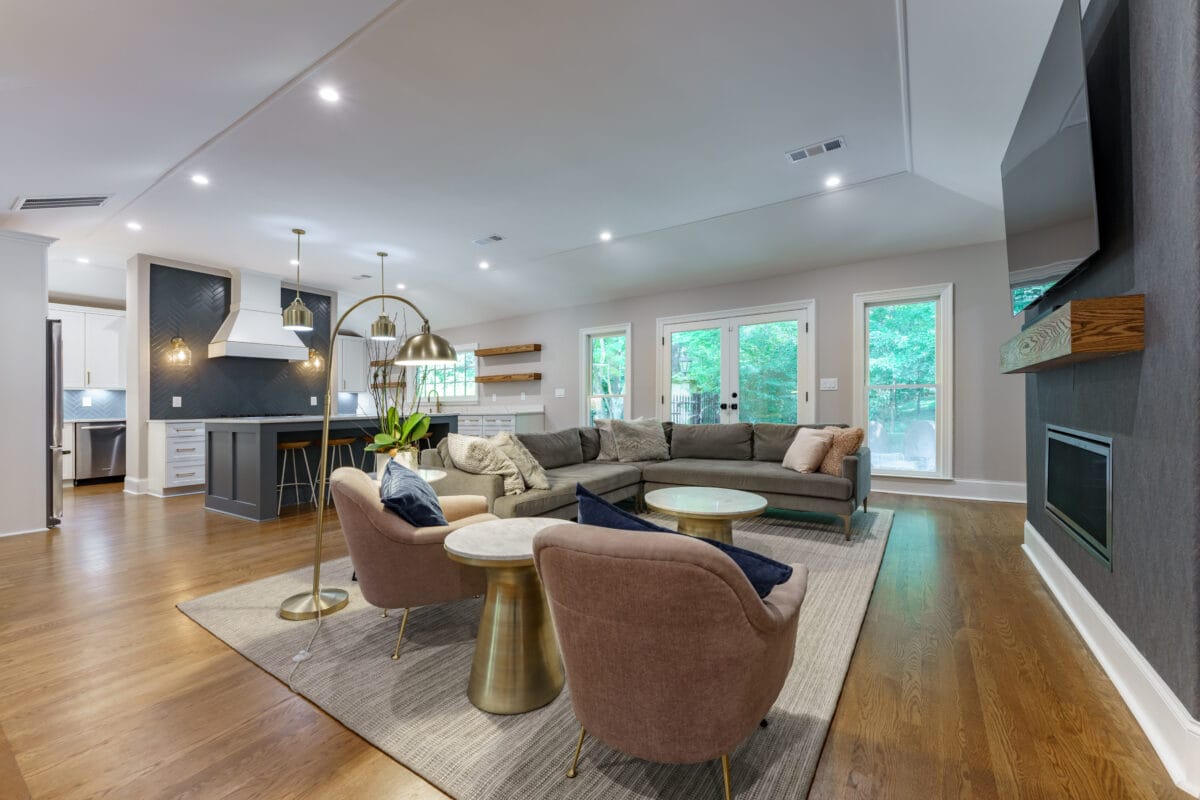
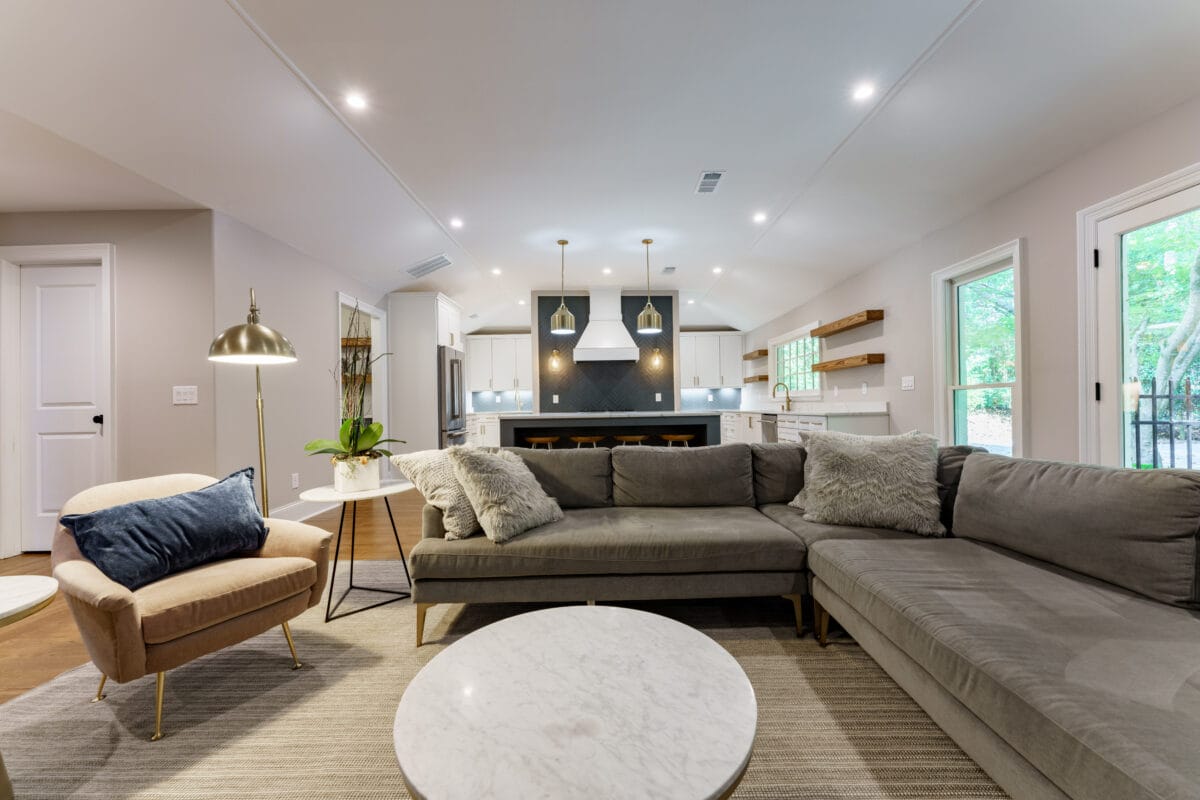
In the kitchen, two-tone cabinets and stone counter tops surround the large central island with counter seating. The unique layout provides room for a professional gas cook-top, double wall ovens, dual dish washers, a huge pantry area, and TWO refrigerators.
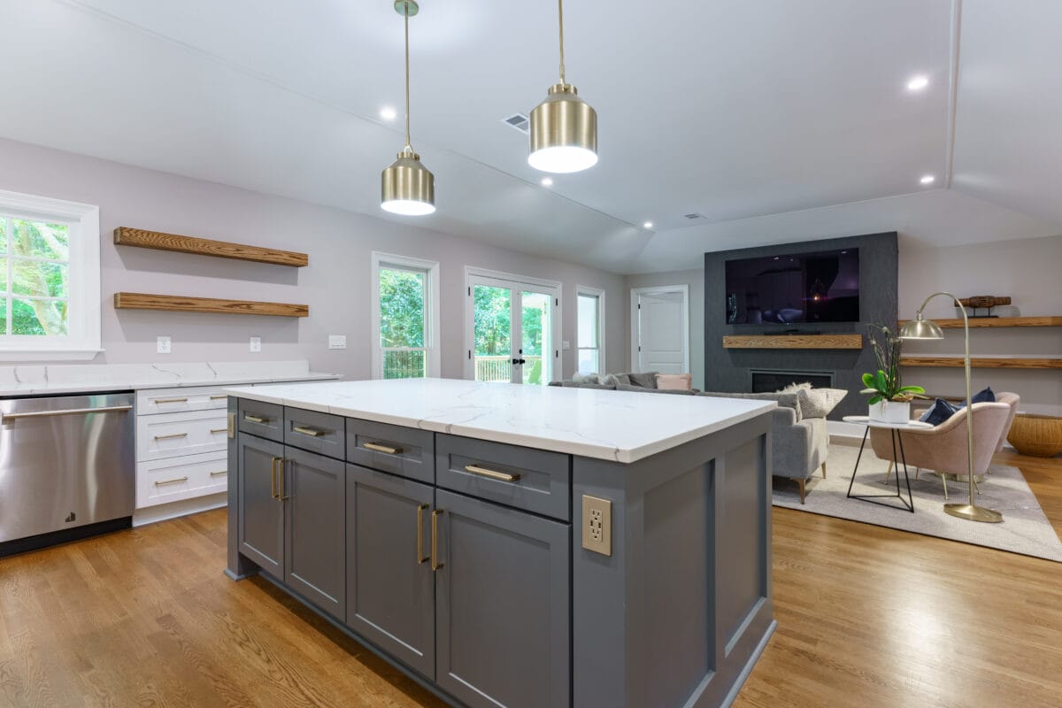
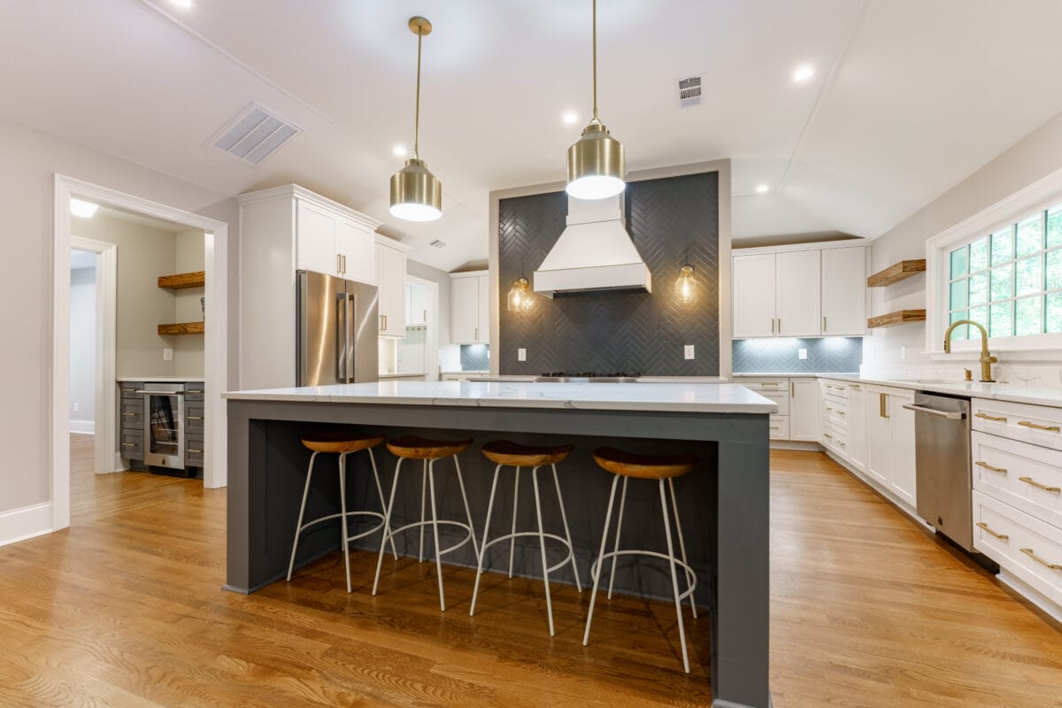

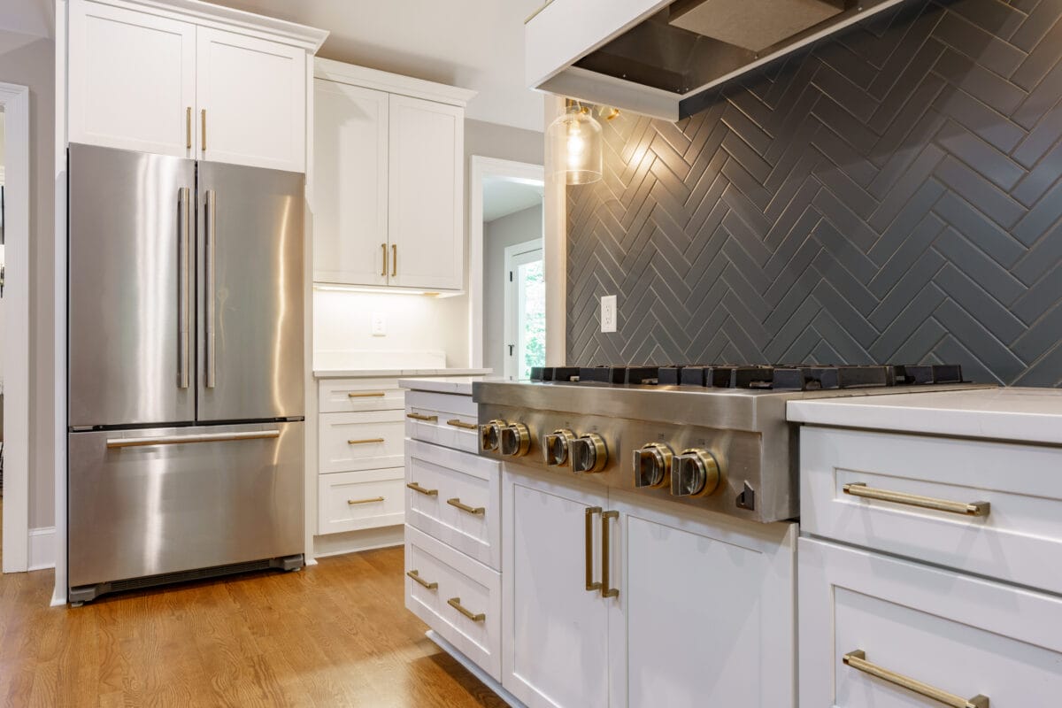
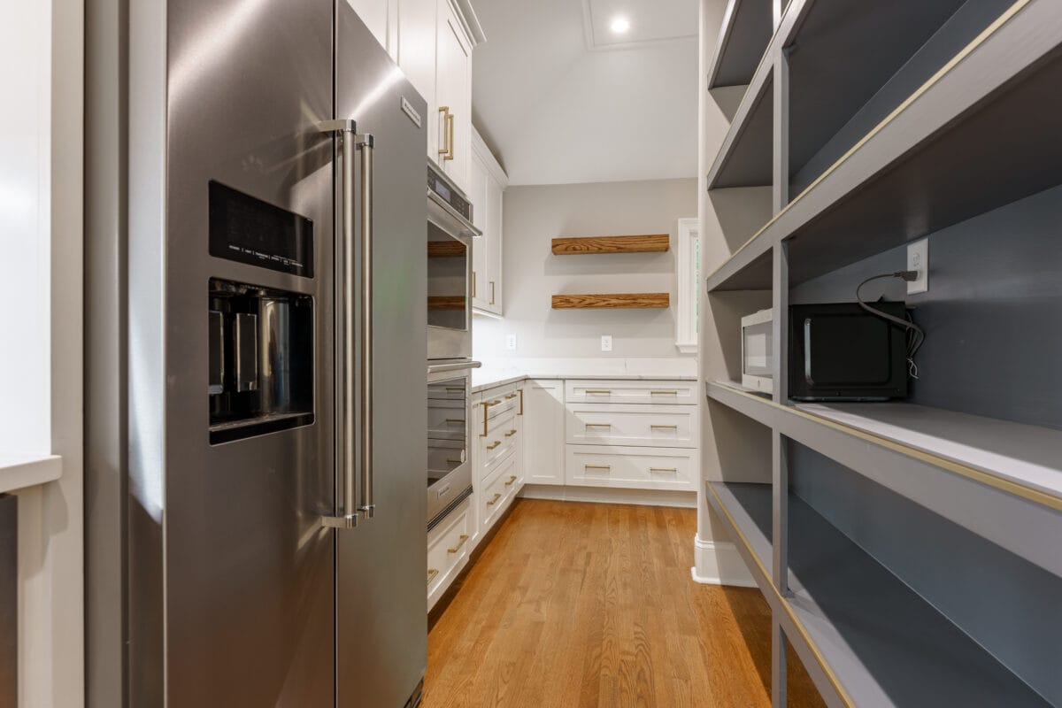
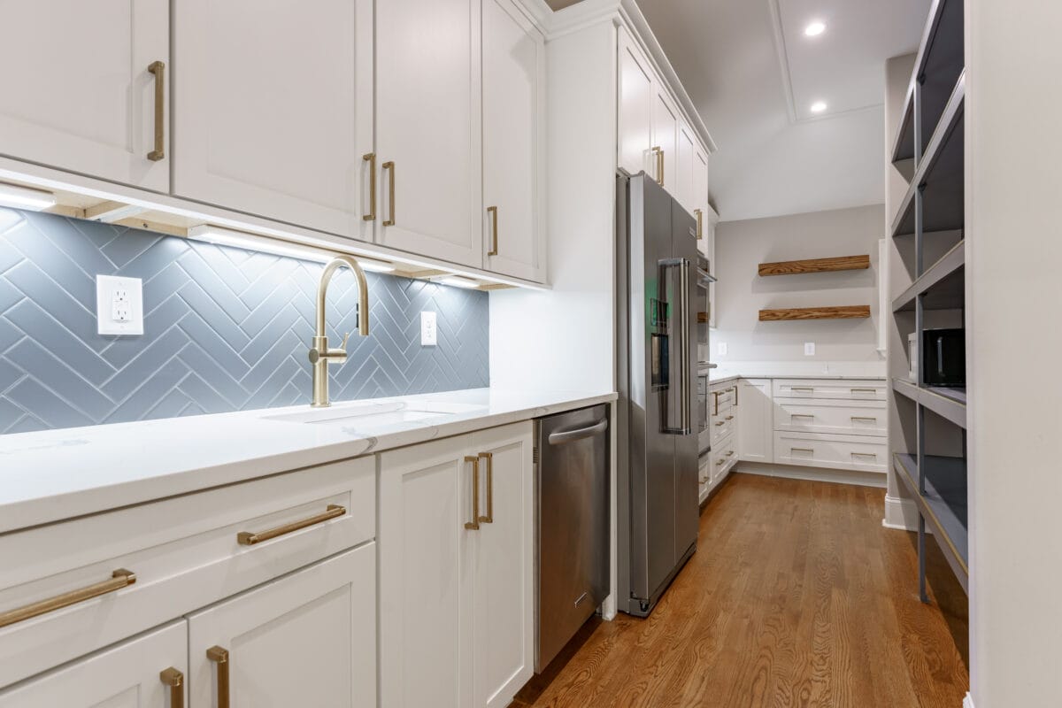
Beyond the kitchen you will find a mudroom with custom storage by the side door, and a generous laundry room with custom cabinetry.
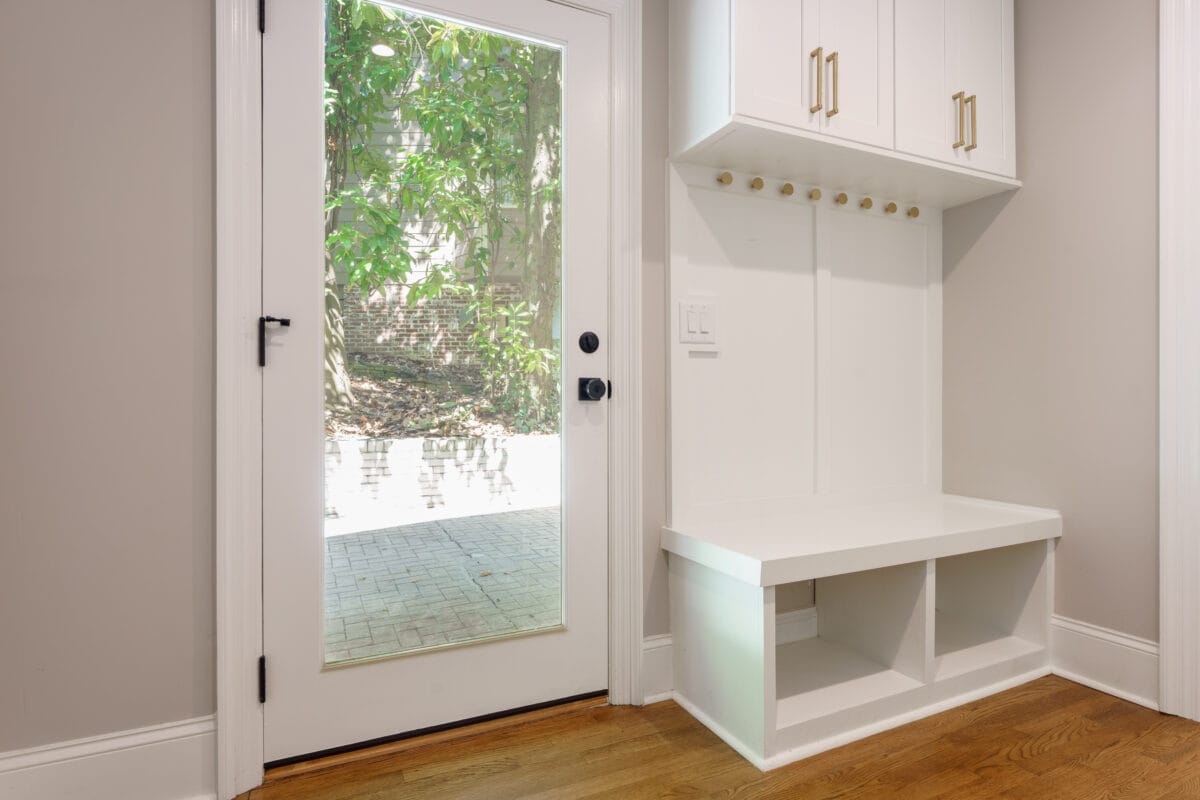

Primary Bedroom
The primary bedroom suite is on the main level. A large walk-in closet has custom built-in storage. The primary bath features dual vanities, a soaking tub, glass shower, and beautiful modern finishes.


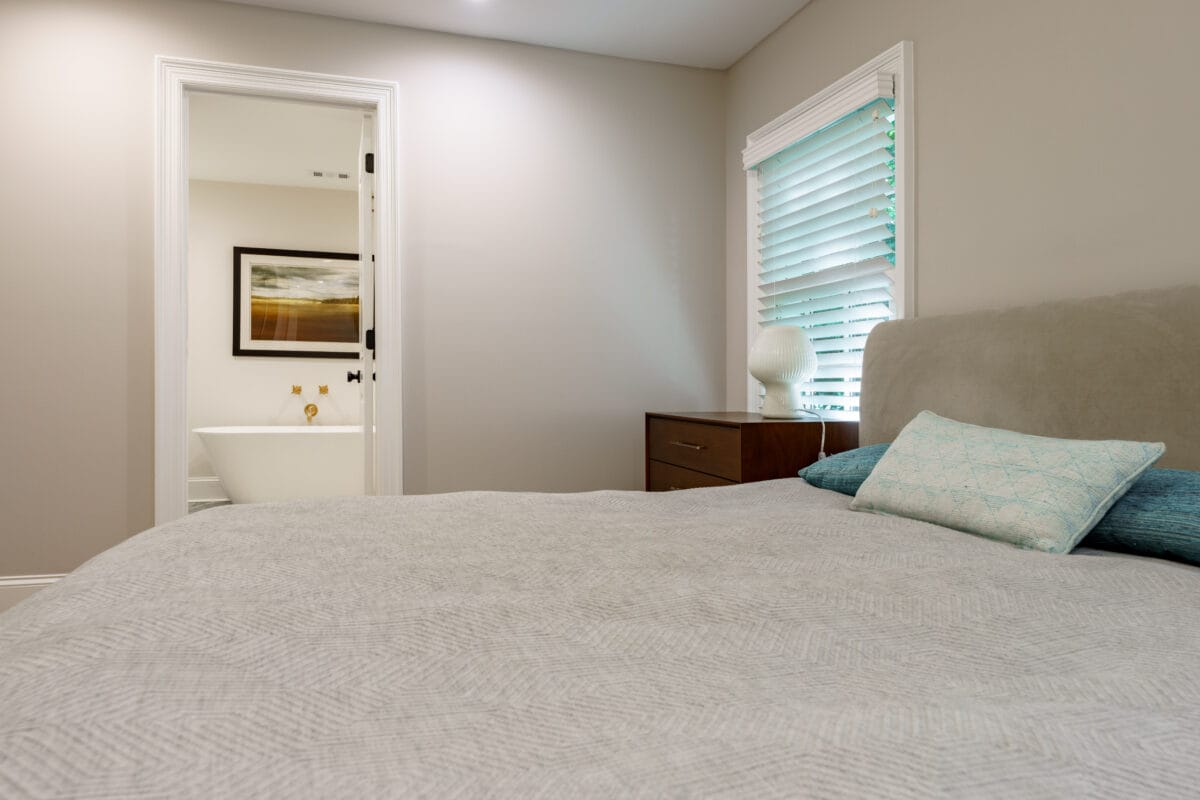
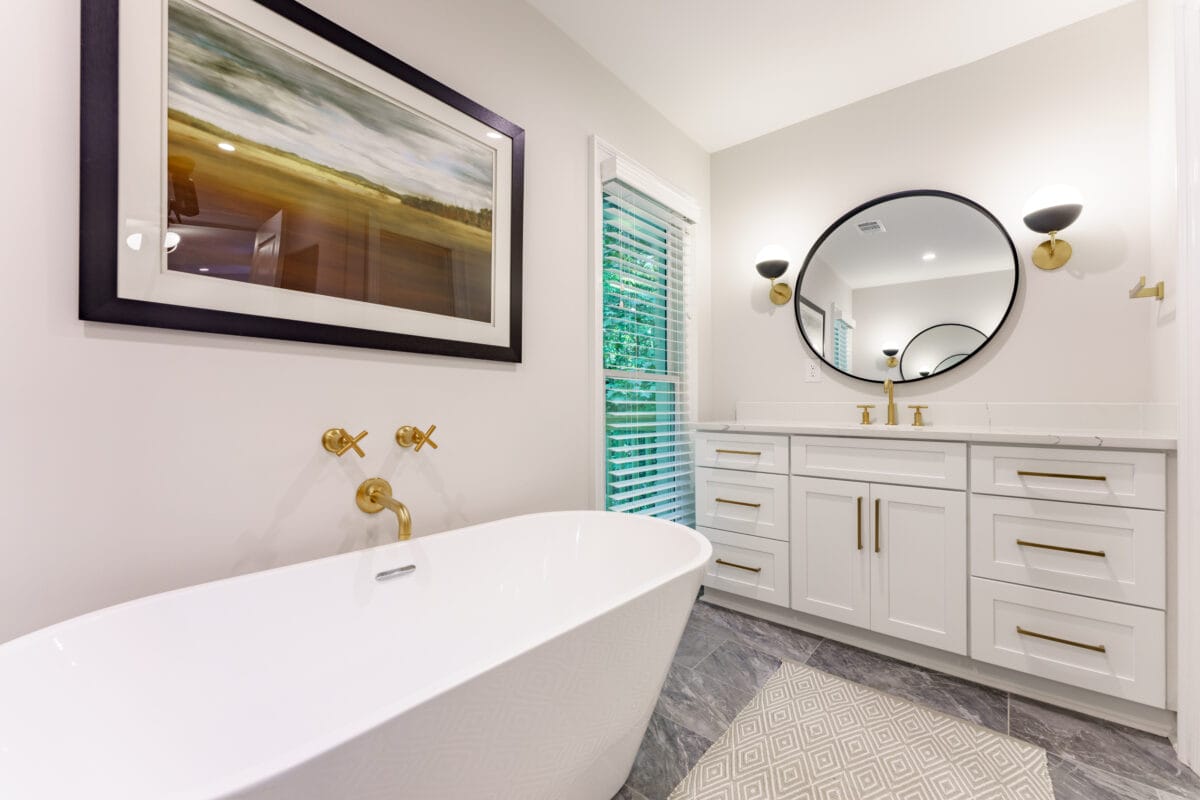
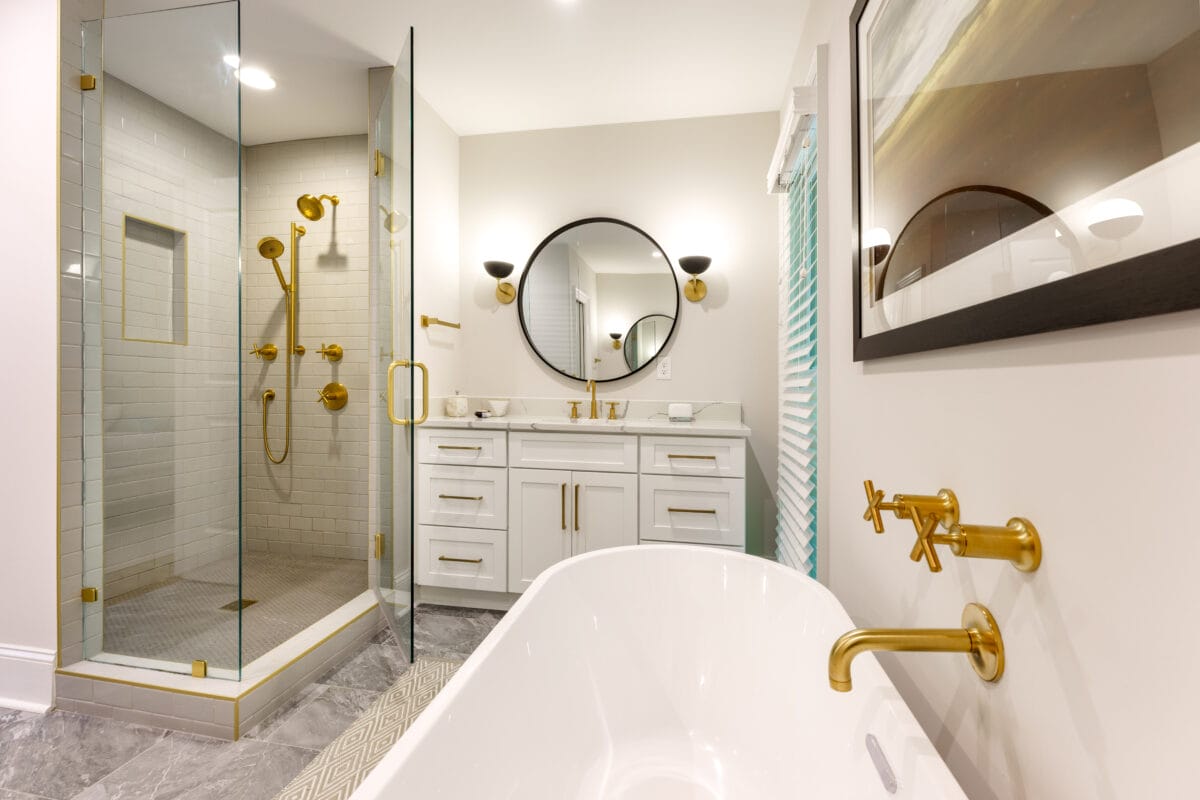
There are two additional bedroom suites on the main level. Each bedroom has large windows, a full ensuite bath, and ample closet space.
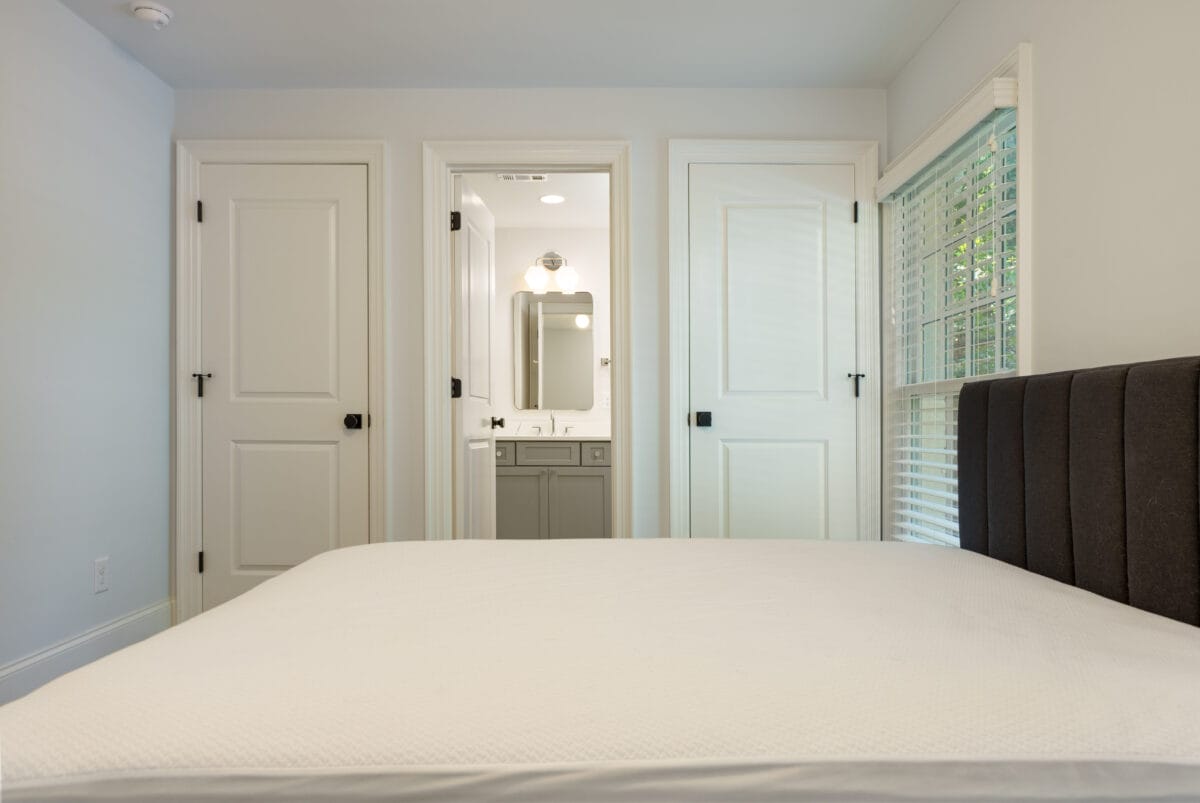
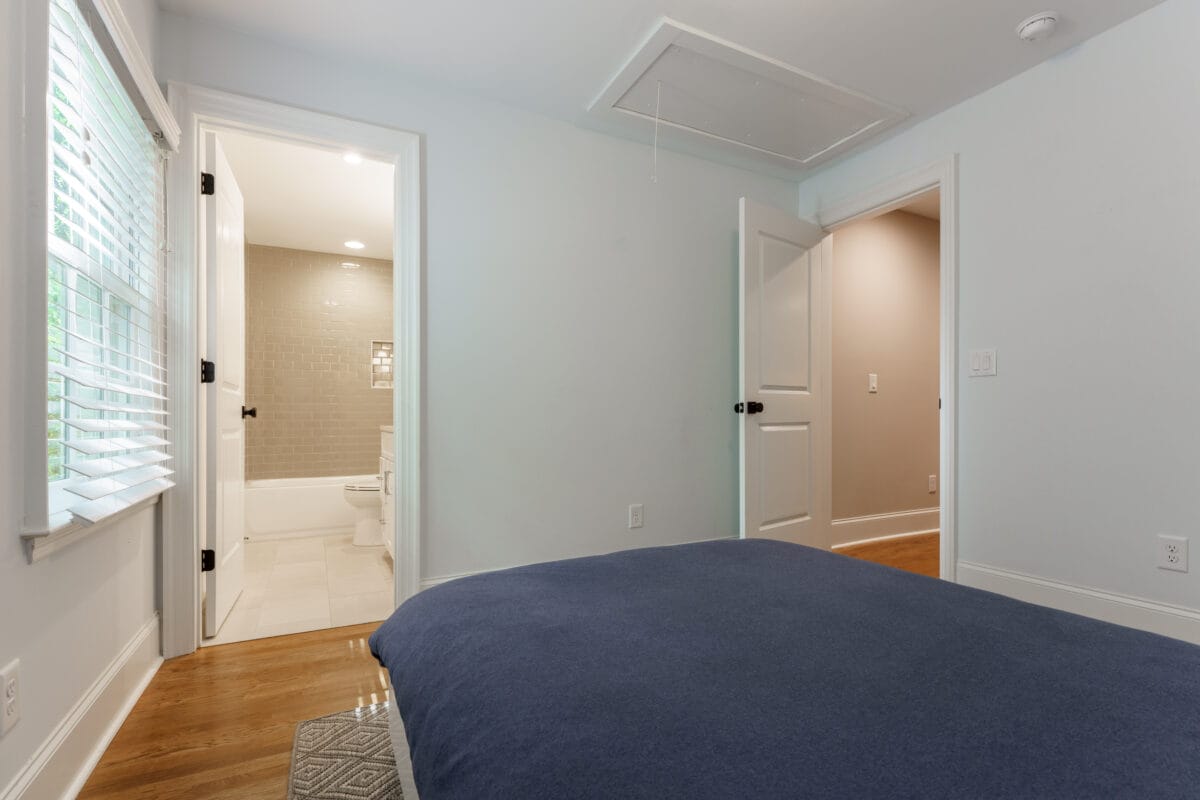

Terrace level
Downstairs there is room for entertaining and additional living space. A large open area is perfect for a game table or additional dining area, and a second family room will give your family room to spread out.
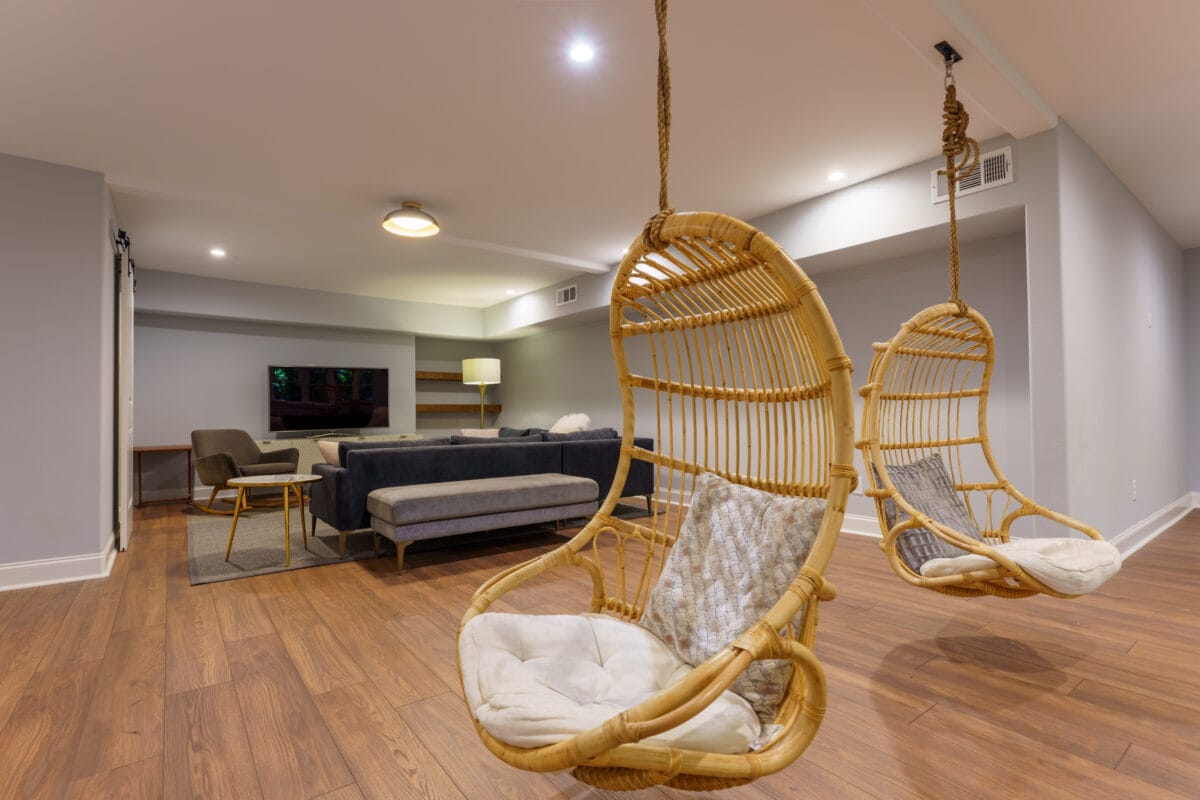
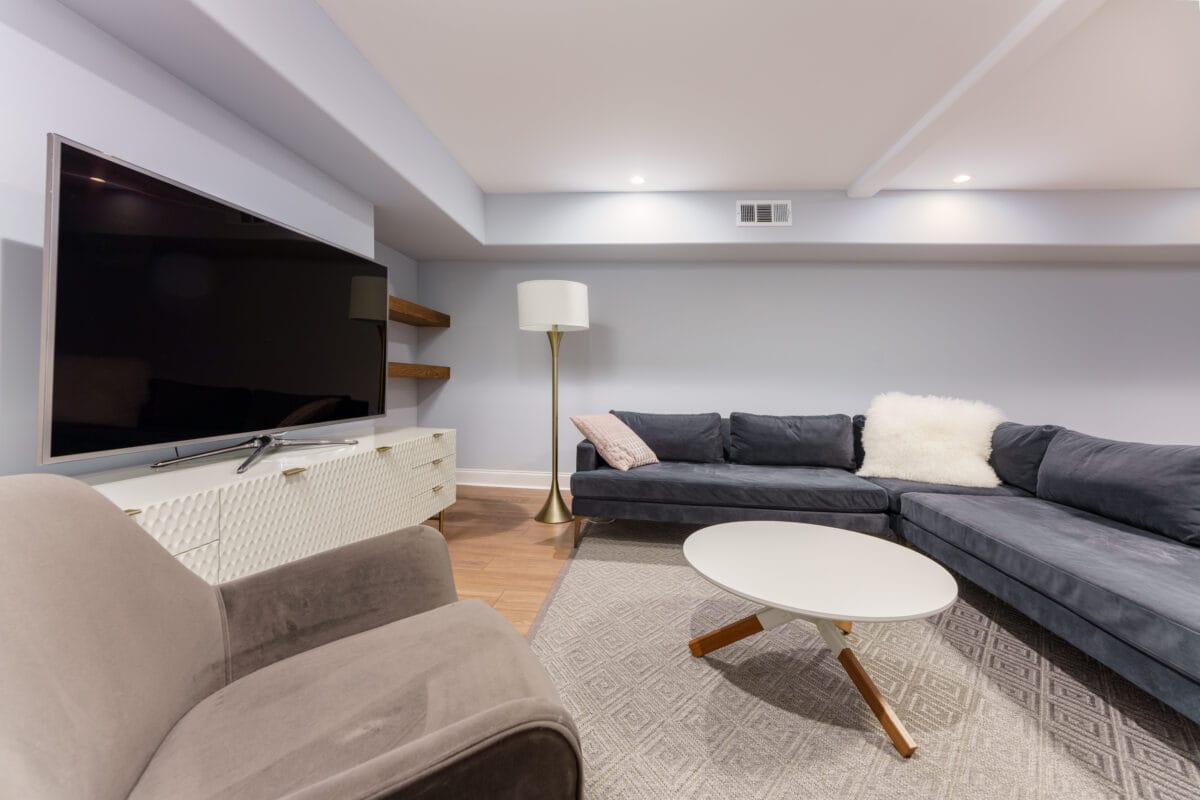
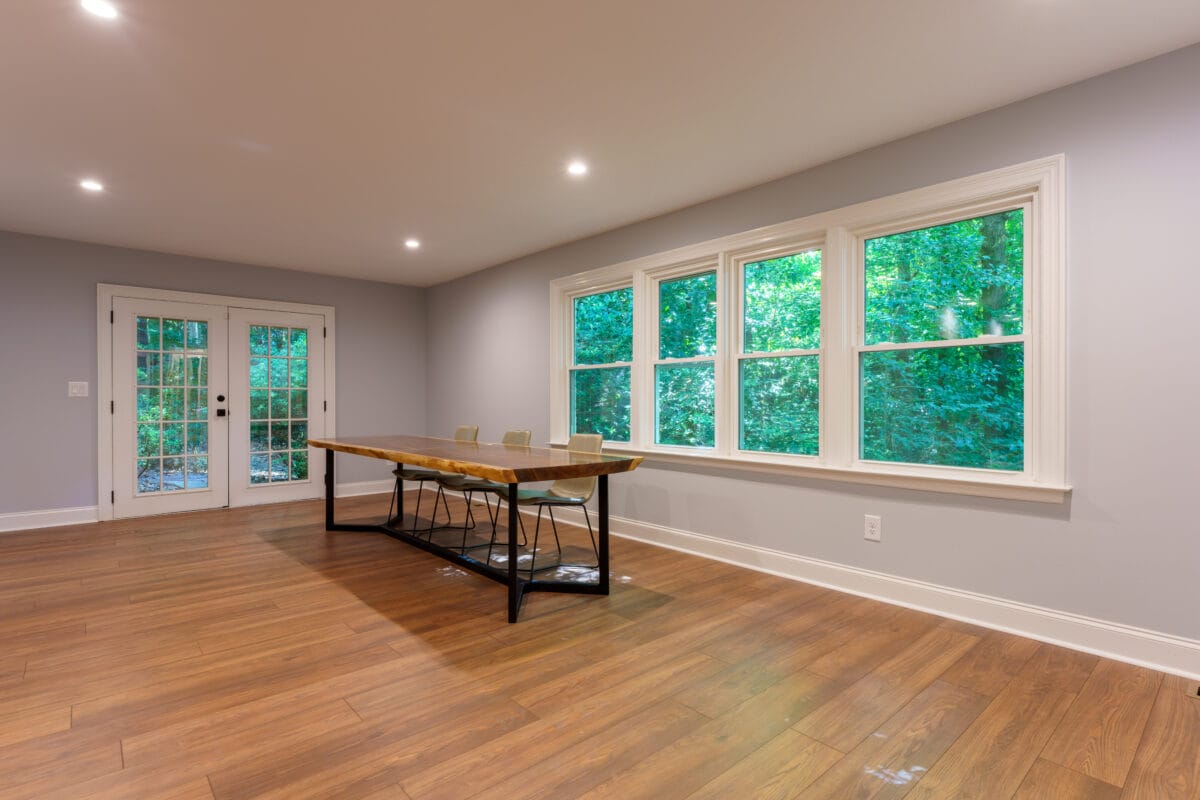
Just off the family room is the cutest bunk room you are likely to find, with built-in twin-sized bunk beds and a sliding barn door. There is an additional full size bedroom on the lower level, as well as a full bathroom.
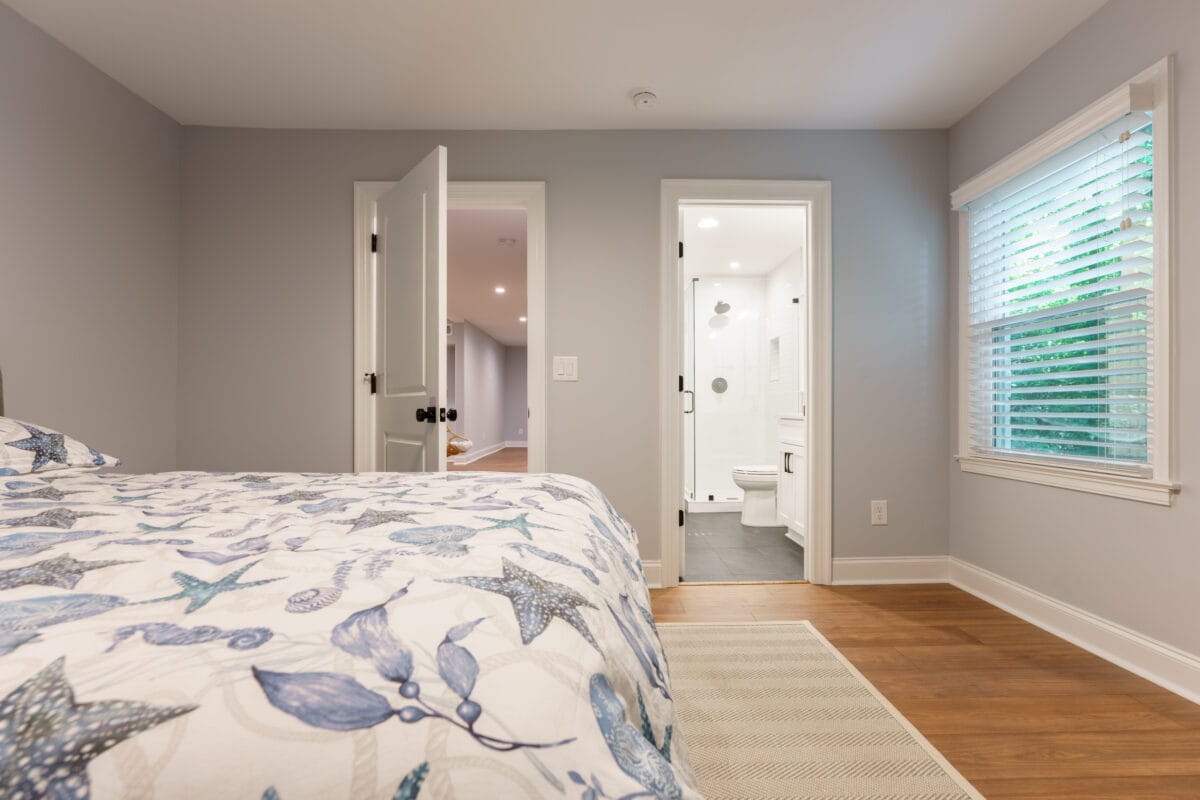
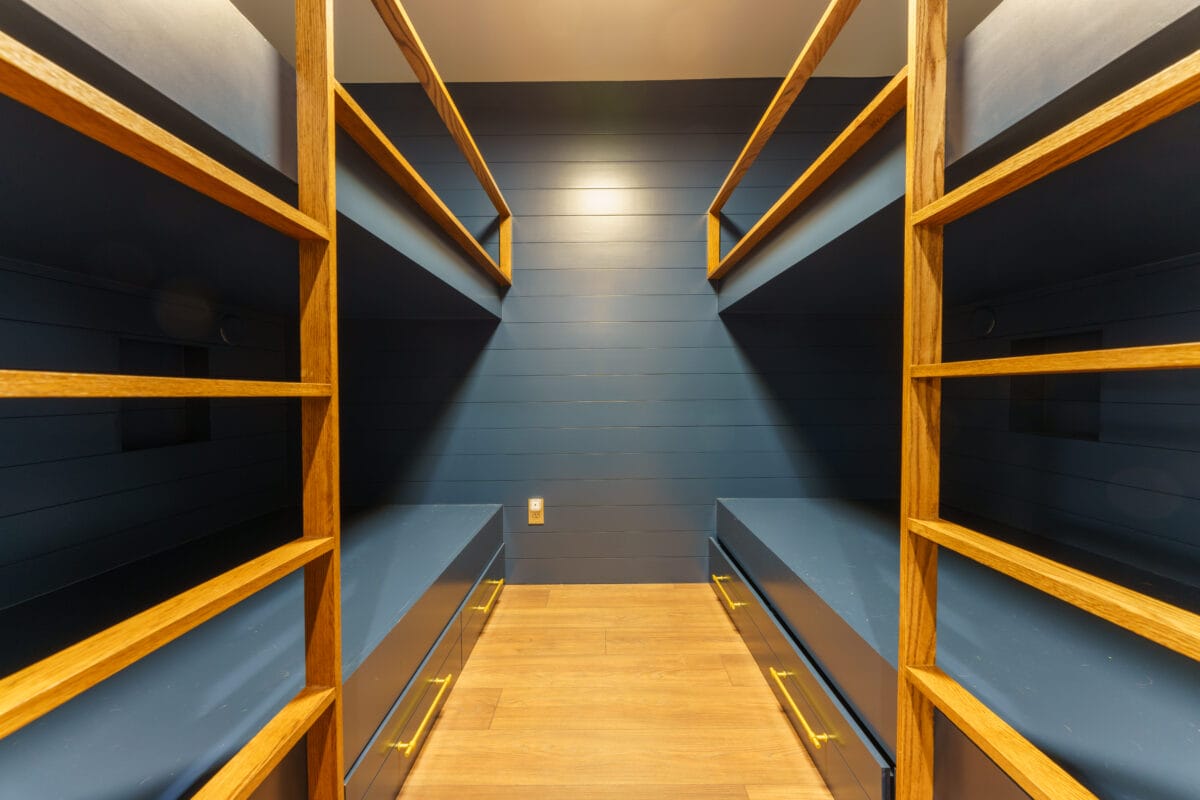
Brandon Neighborhood
The Brandon neighborhood is a prime example of big-city conveniences and private suburban atmosphere Buckhead is known for. Walk to Memorial Park, Bobby Jones Golf Course/Bitsy Grant Tennis Center/Boone’s Restaurant, the BeltLine, or through the gorgeous surrounding neighborhoods. The neighborhood serves as a hub of activity, with privacy for residents living off the main streets.
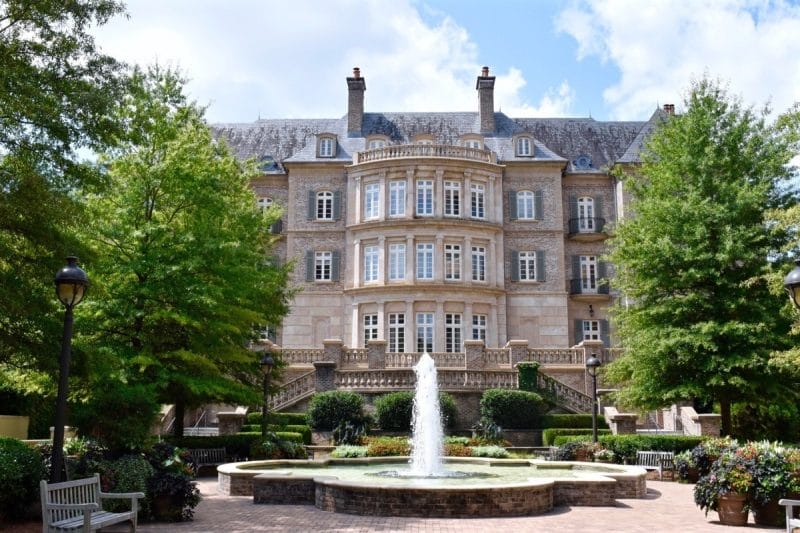
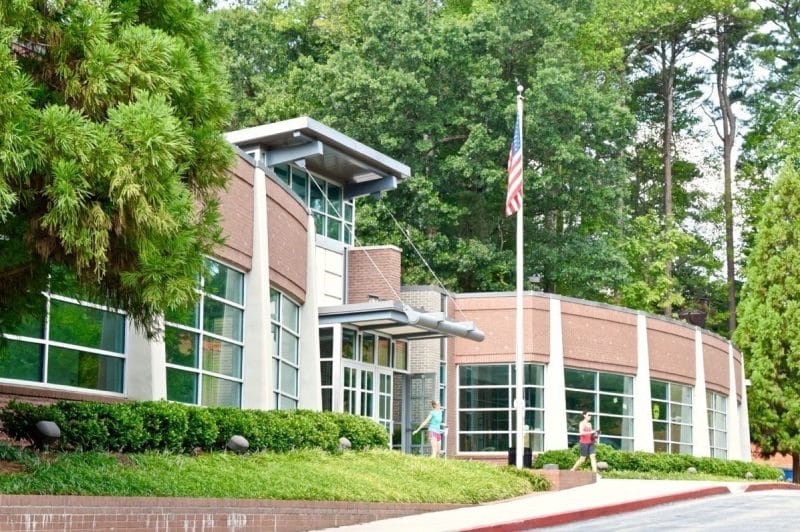
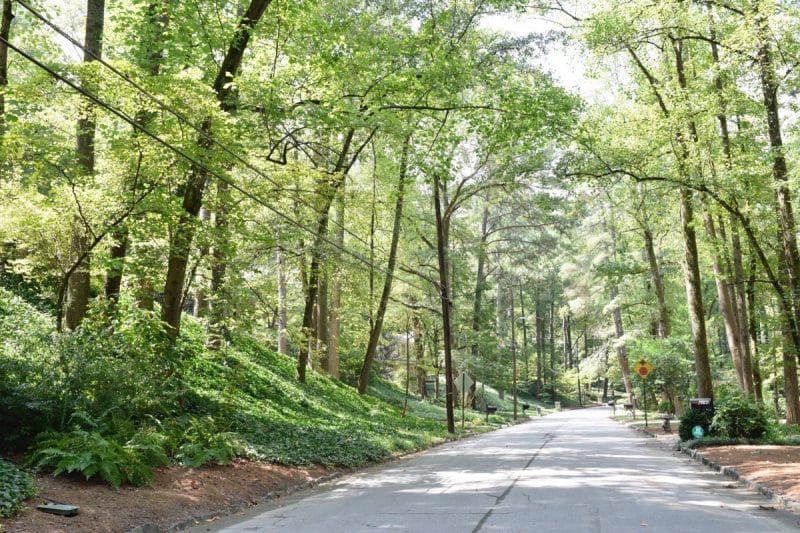
Classic Buckhead landmarks like the Arthur Blank Family Foundation, Atlanta Girls’ School, Junior League Atlanta, the popular Carl E. Sanders YMCA, and more occupy this neighborhood. In addition, a variety of churches, which include Trinity Presbyterian, St. Anne’s Episcopal and St. Luke’s Lutheran Church, make steeples abundant. In addition to top-ranked public schools, there are many private school options in and near the Brandon neighborhood.
Memorial Park
Peaceful winding streets guide you through Memorial Park, showcasing Buckhead’s natural beauty and humble charm. In the park you will find the Bitsy Grant Tennis Center, Bobby Jones Golf Course, Boone’s restaurant and a connection to Atlanta’s pedestrian Beltline! As Atlanta’s third-largest park, Memorial Park is the envy of many who wish for a friendly neighborhood centered around recreational activities. A fantastic location, it’s a straight shot northbound along Northside Drive to Buckhead, or head south and you’re in Georgia Tech and Midtown.
