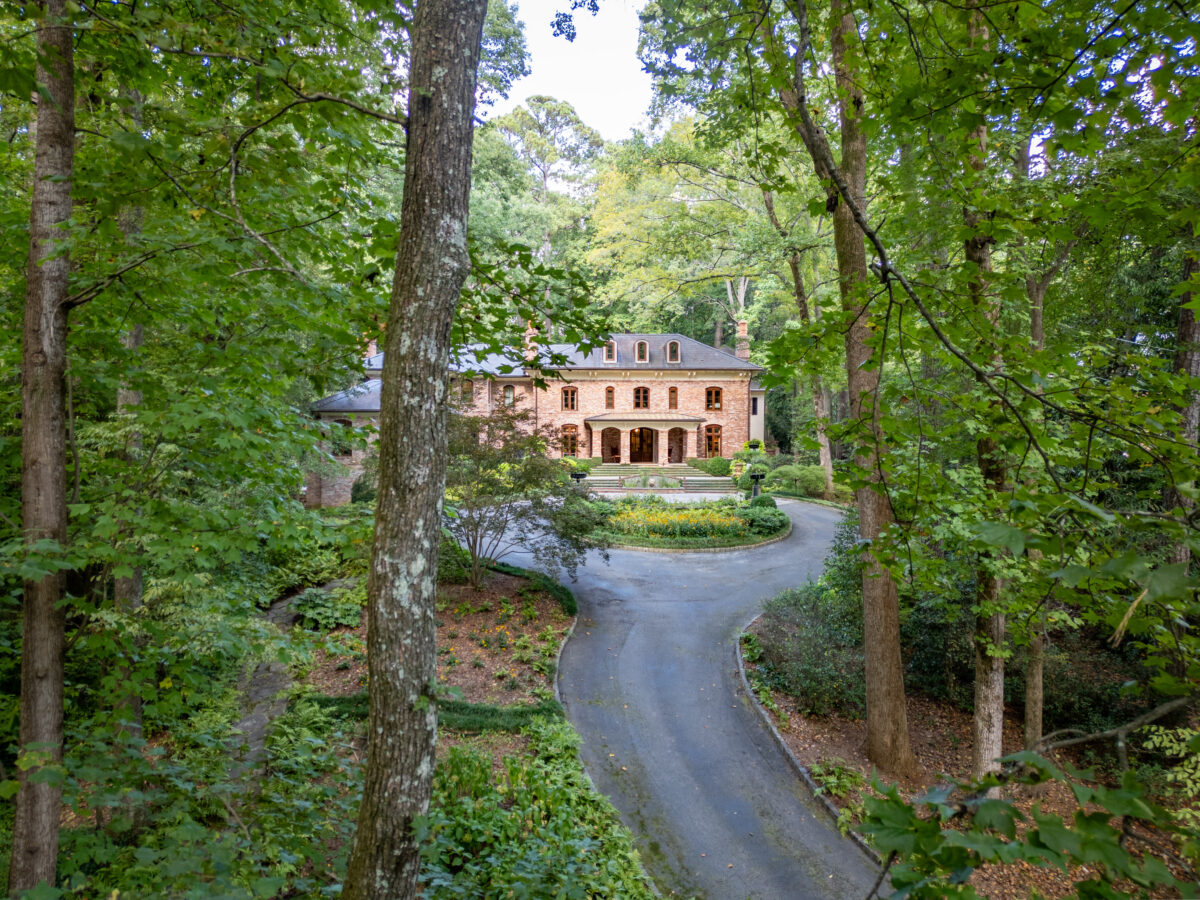Here is your opportunity to own a home on the most desirable stretch of Valley Road in prestigious Tuxedo Park. 35 Valley Road is set on a spectacular 3.11 estate lot, nestled among the finest estates in Buckhead, evoking the soothing charm of an English Garden.
The spacious home has been renovated for form and function throughout its life, while evolving the historic charm and many of the architectural elements of the original 1952 design. The result is a classic Buckhead home with modern features like a chef’s kitchen and an impressive primary bedroom suite.
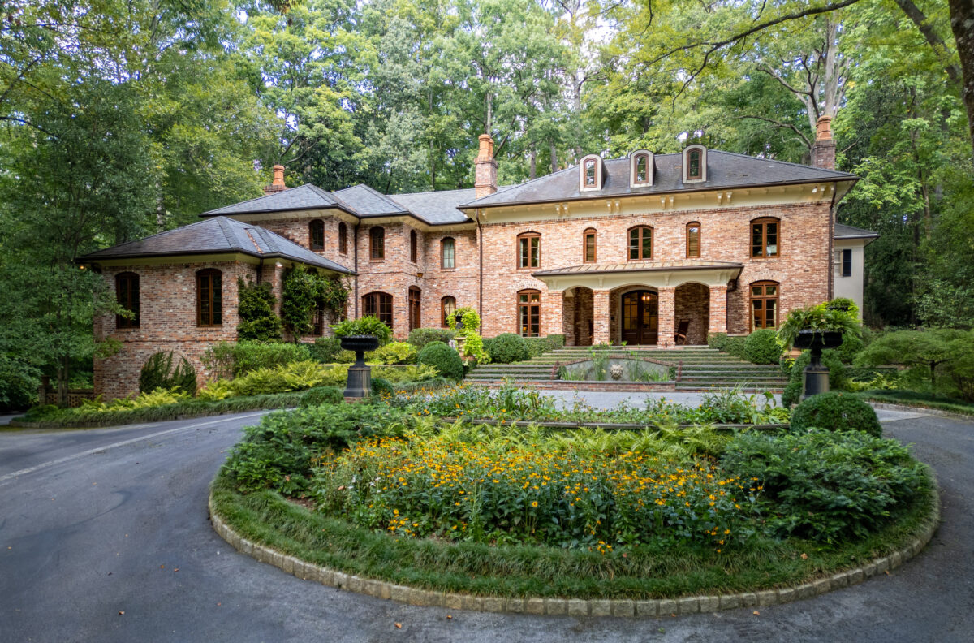
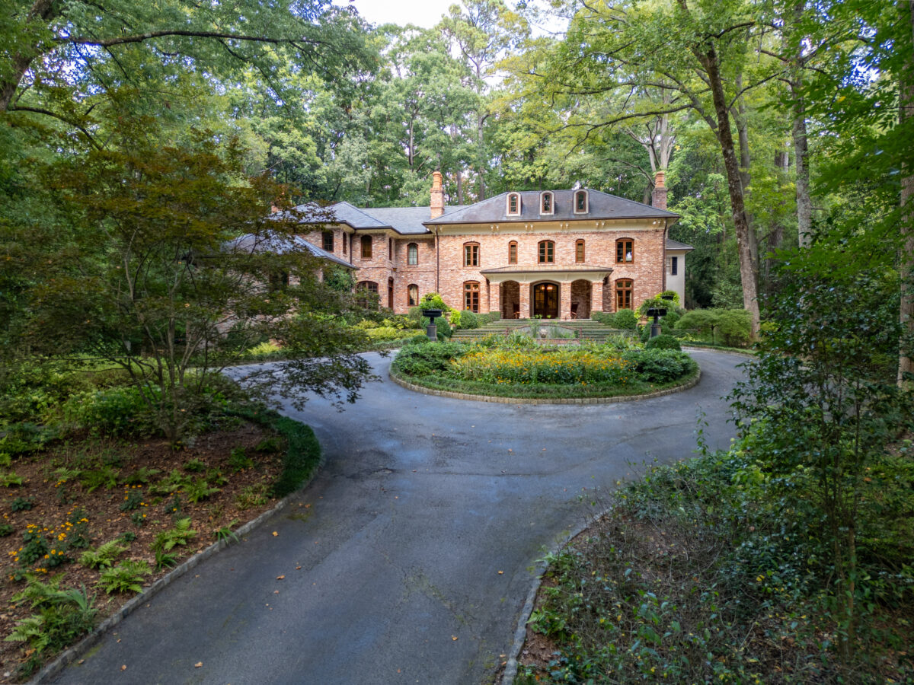
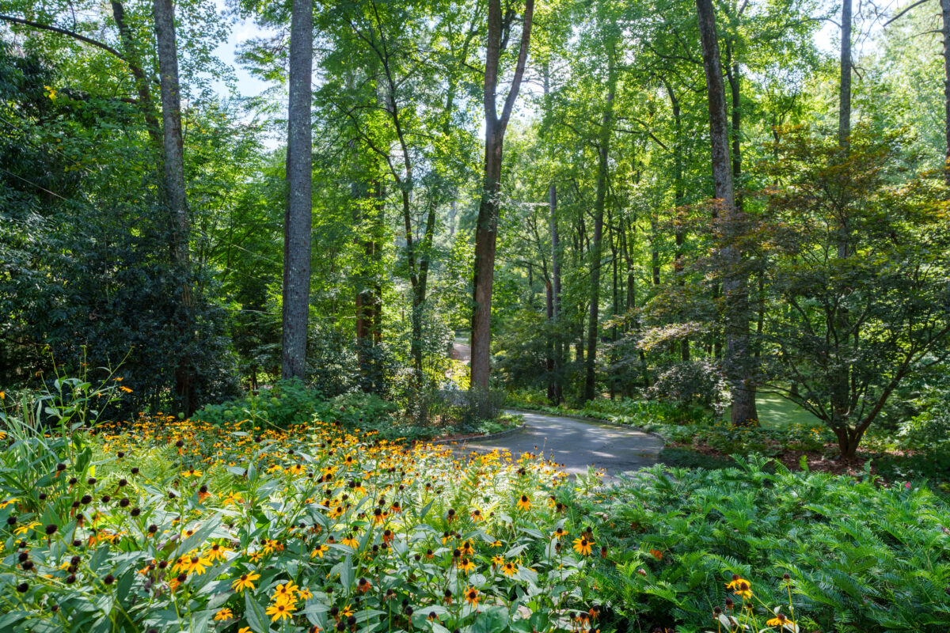
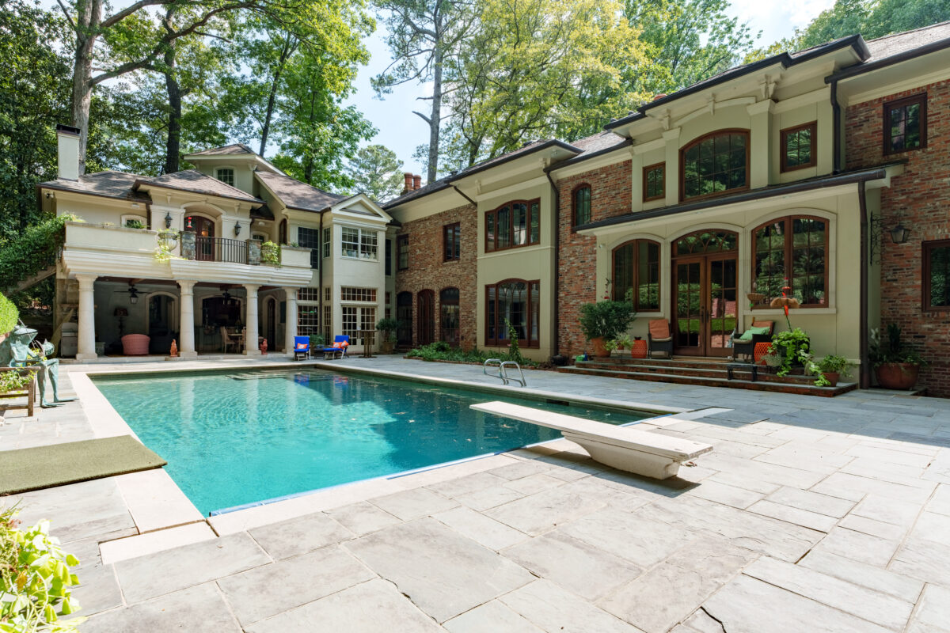
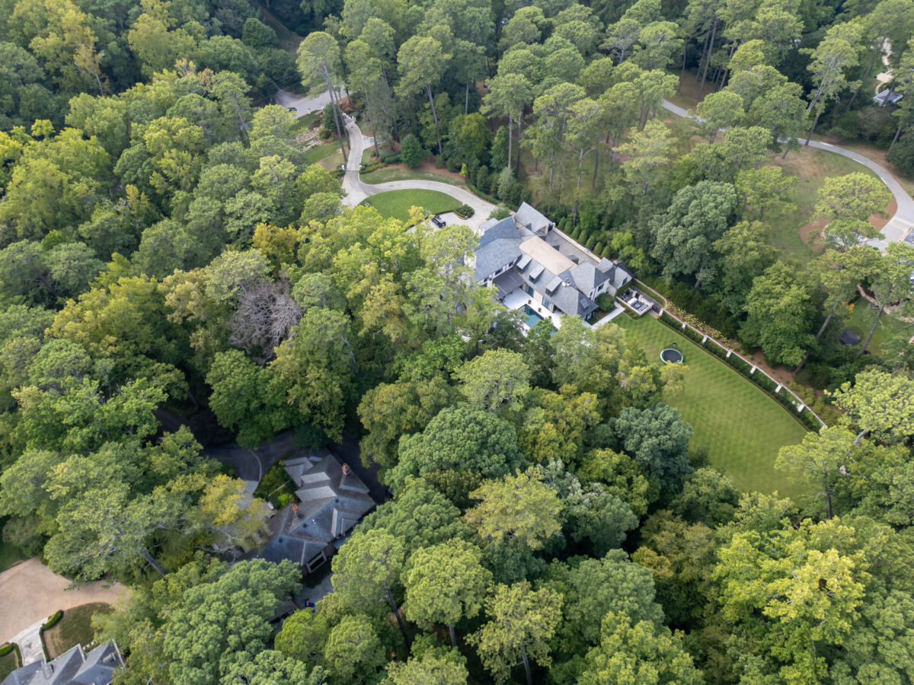
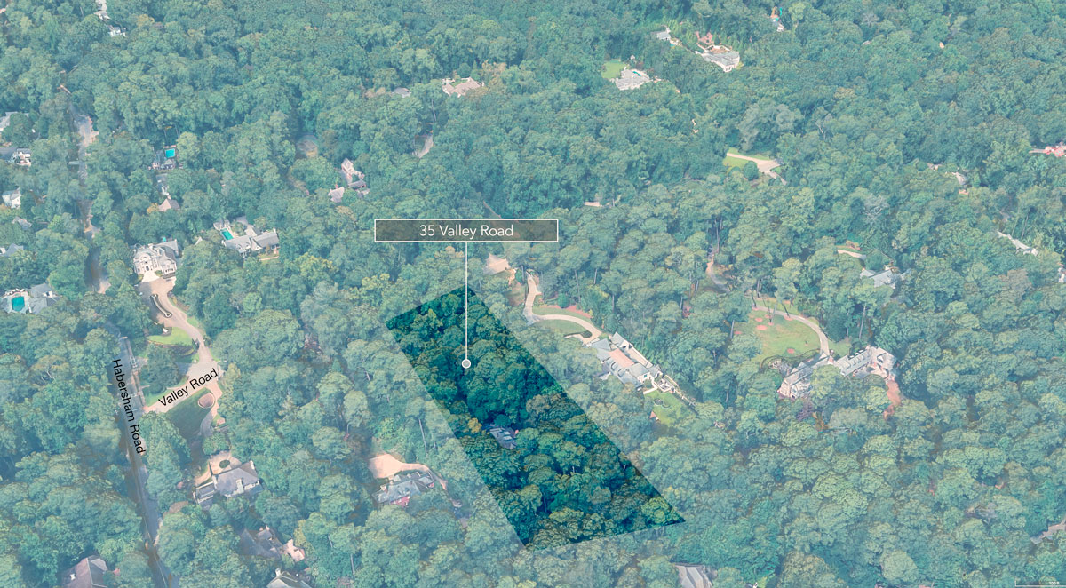
The exceptional lot is private on all four sides and is bordered by similarly substantial estates. The home, hidden from street view, gradually reveals itself as you cross a charming bridge and ascend a gentle hill to the circular motor court. Over the years, some of Atlanta’s most renowned garden designers have meticulously crafted the naturalistic gardens that envelop the property, creating a seamless indoor/outdoor living experience enjoyed from many of the home’s rooms.
The pool is surrounded by a stone patio with a covered fireside outdoor living room. Outdoor recreation areas are accessible from multiple rooms, including the kitchen, sun porch, and game room.Fun fact: The plan was hatched for Jimmy Carter to run for President in the back garden in a gathering held by the home’s former owners, Ambasador Bill and Sonia Schwartz. In addition to being a great starting point to launch a presidential bid, the backyard offers excellent topography and room to expand with substantial lawns and/or sport court if desired, as seen in the rendering below.
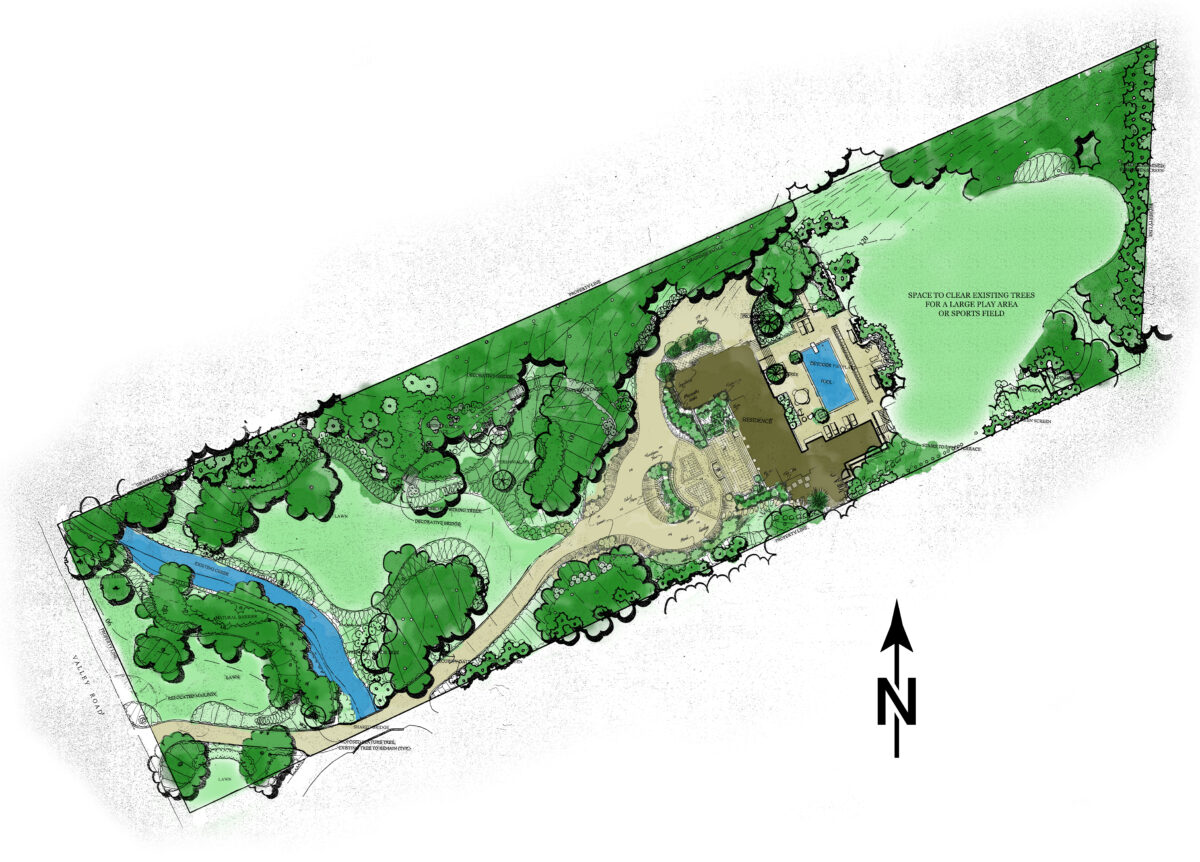
Main Level
Intricate stone tile and trim in the entry foyer gives a hint to the quality finishes throughout the home. The foyer is flanked by a private home office with rich wood paneling, built-in book cases, and a cozy fireplace. A fireside living room provides an elegant space for receiving guests and entertaining.
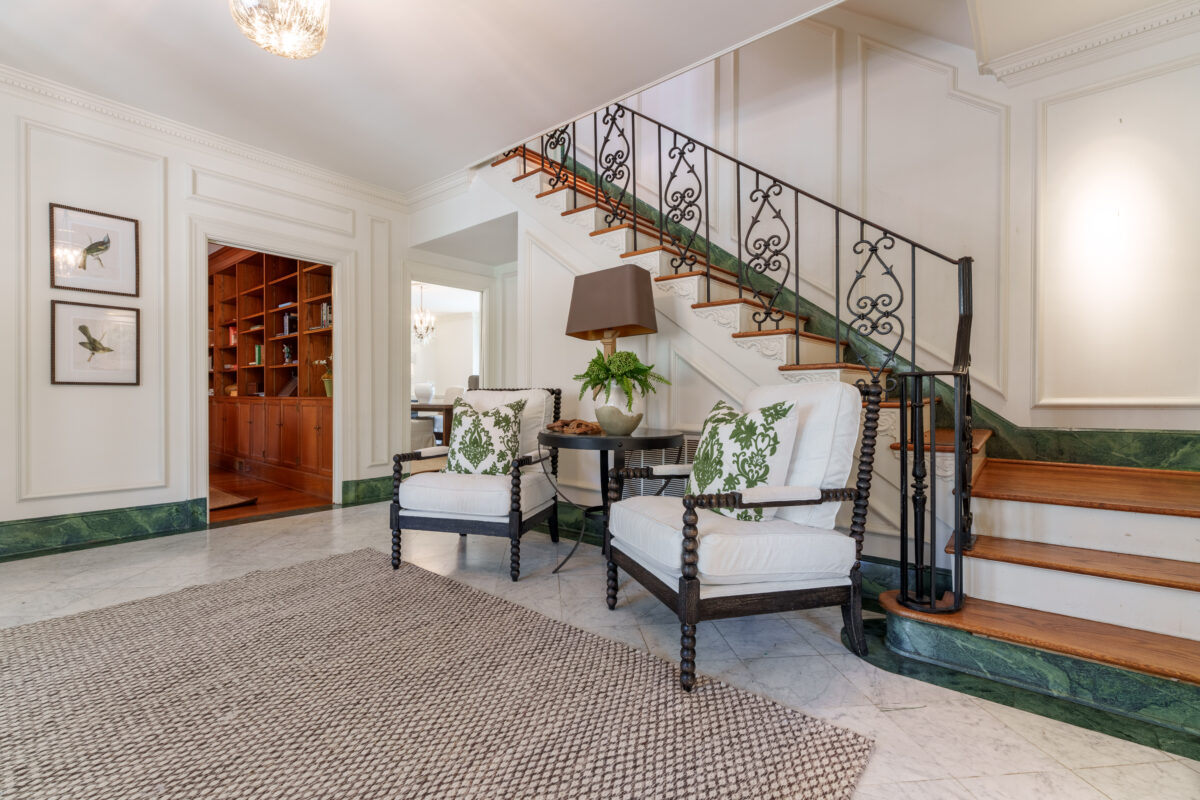
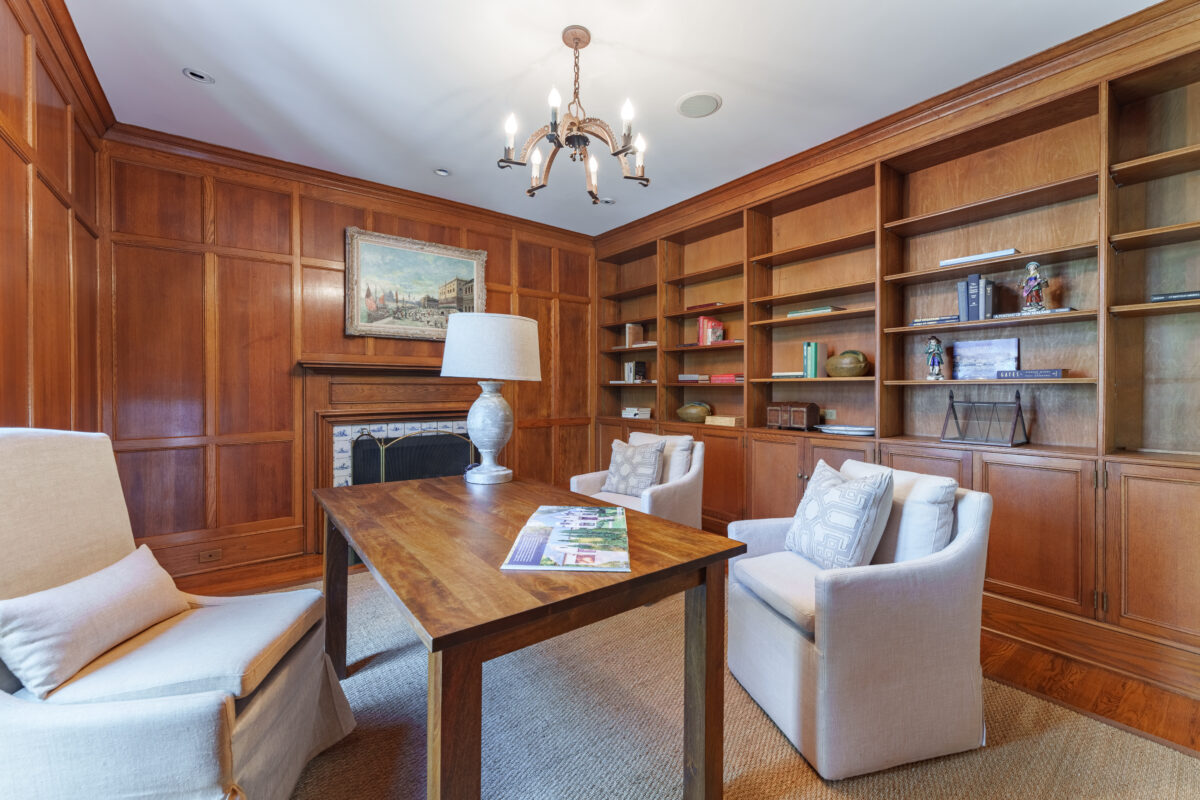
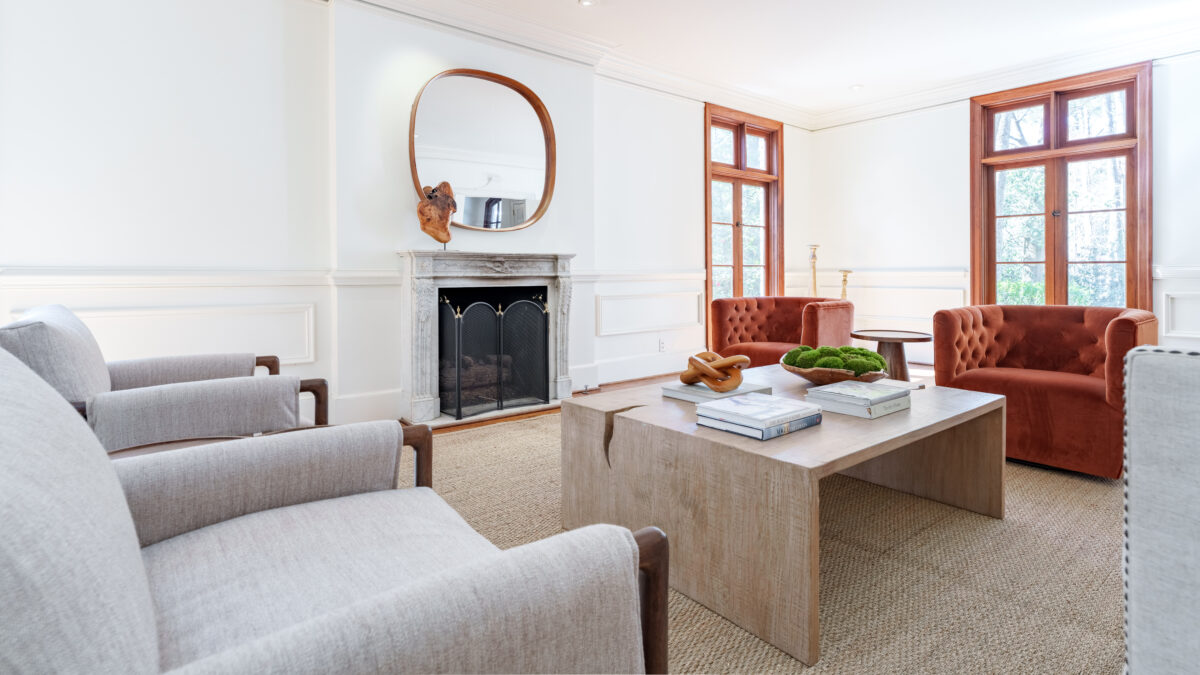
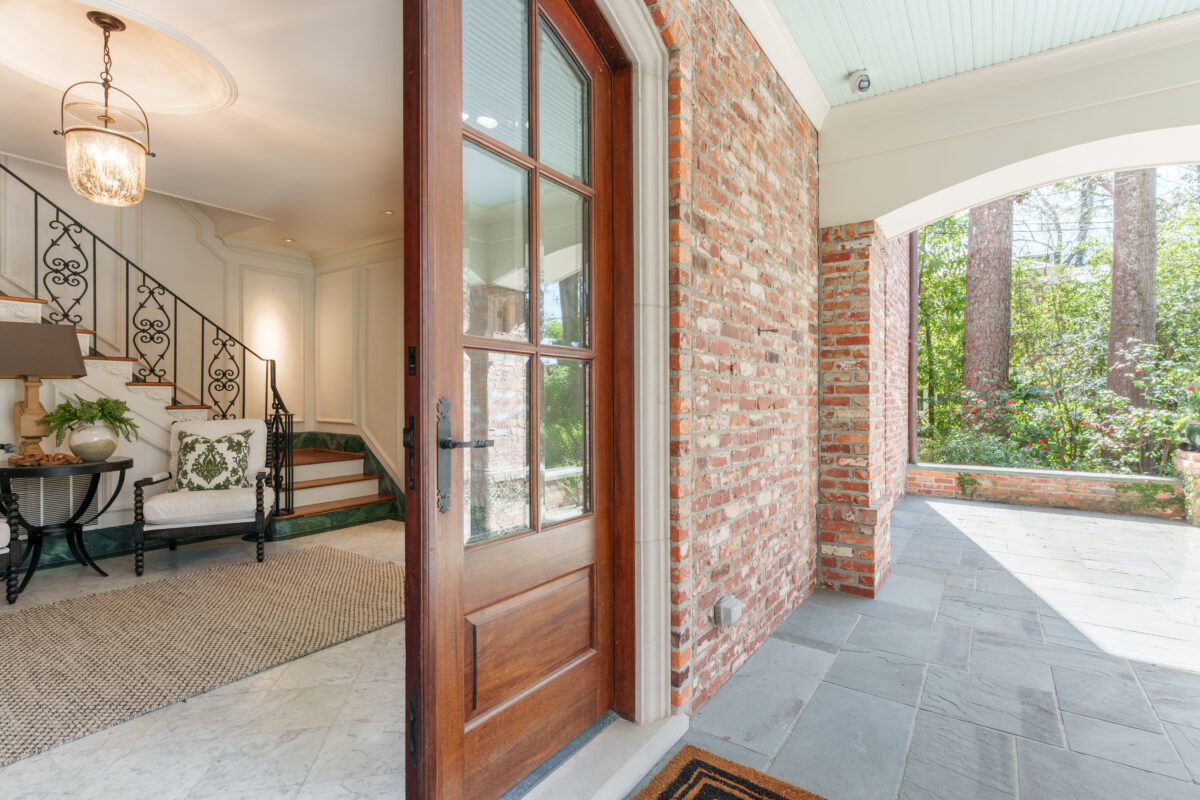
Speaking of entertaining– a light-filled game room adjacent to the living room includes a built-in bar and easy access to the covered outdoor living room. The outdoor living room features a kitchenette with service bar and a pool bath.
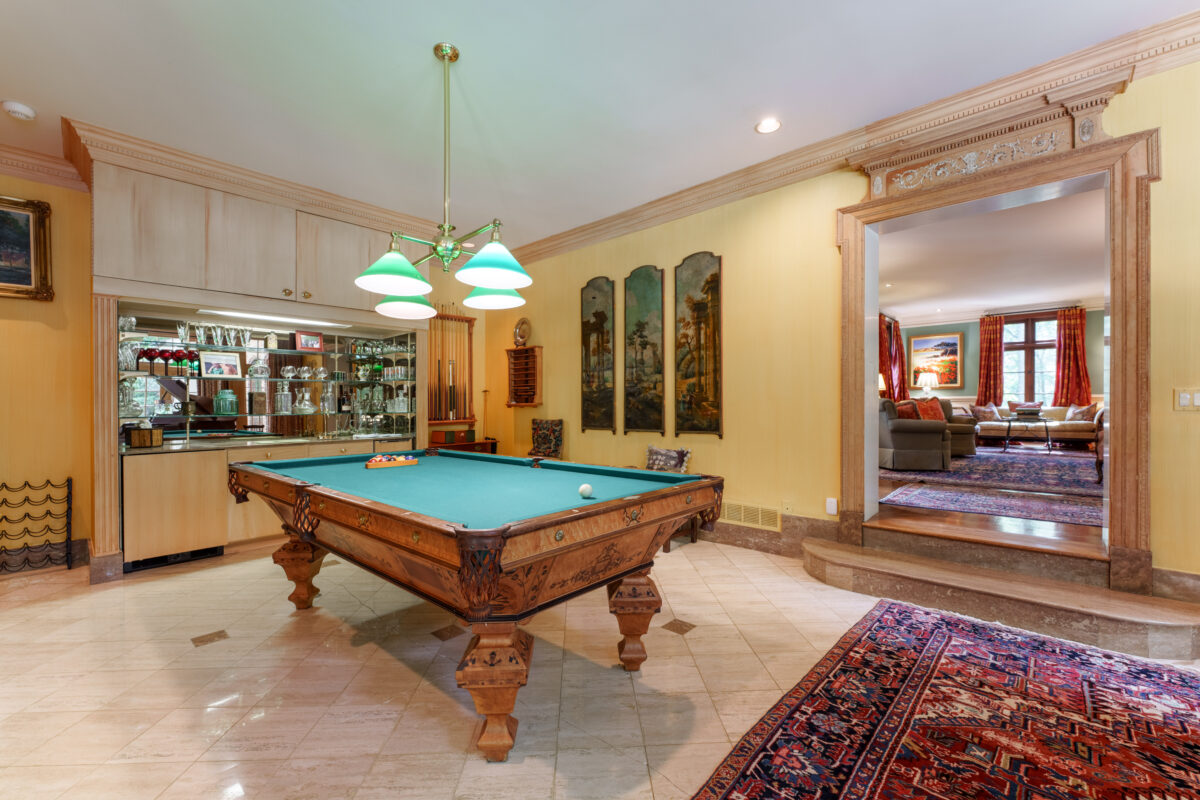
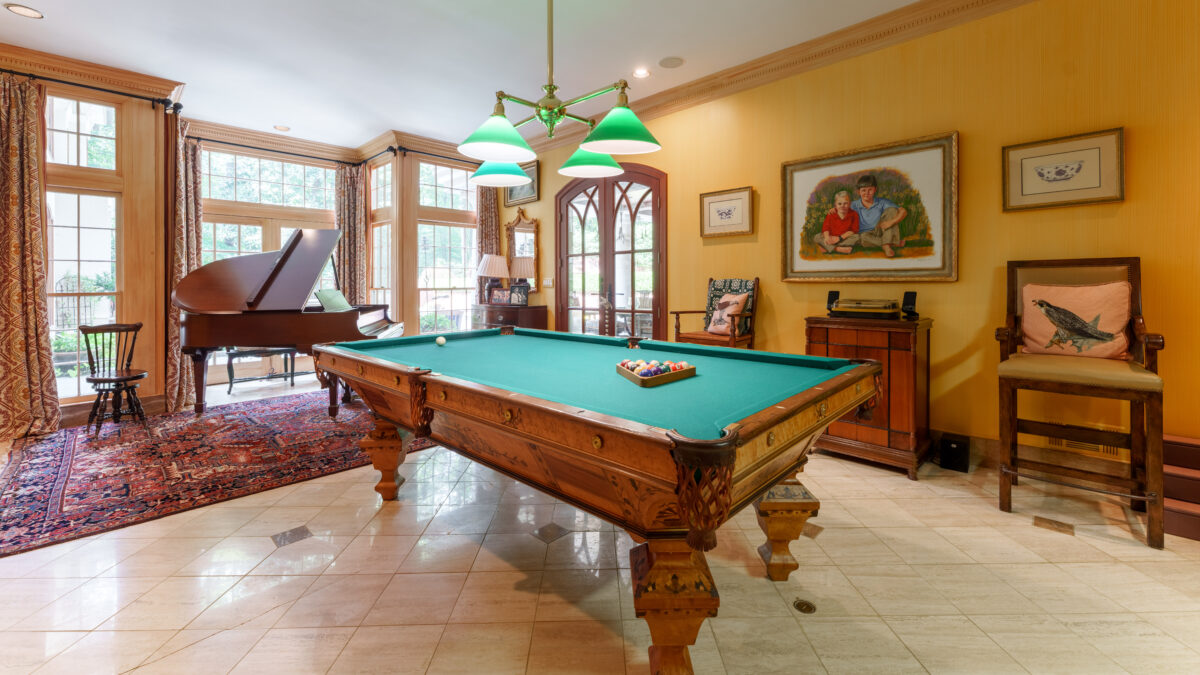
An inviting sun porch connects the living room to the formal dining room, both overlooking the pool terrace and wooded backyard. The dining room includes a butler’s pantry, with a convenient powder room nearby.
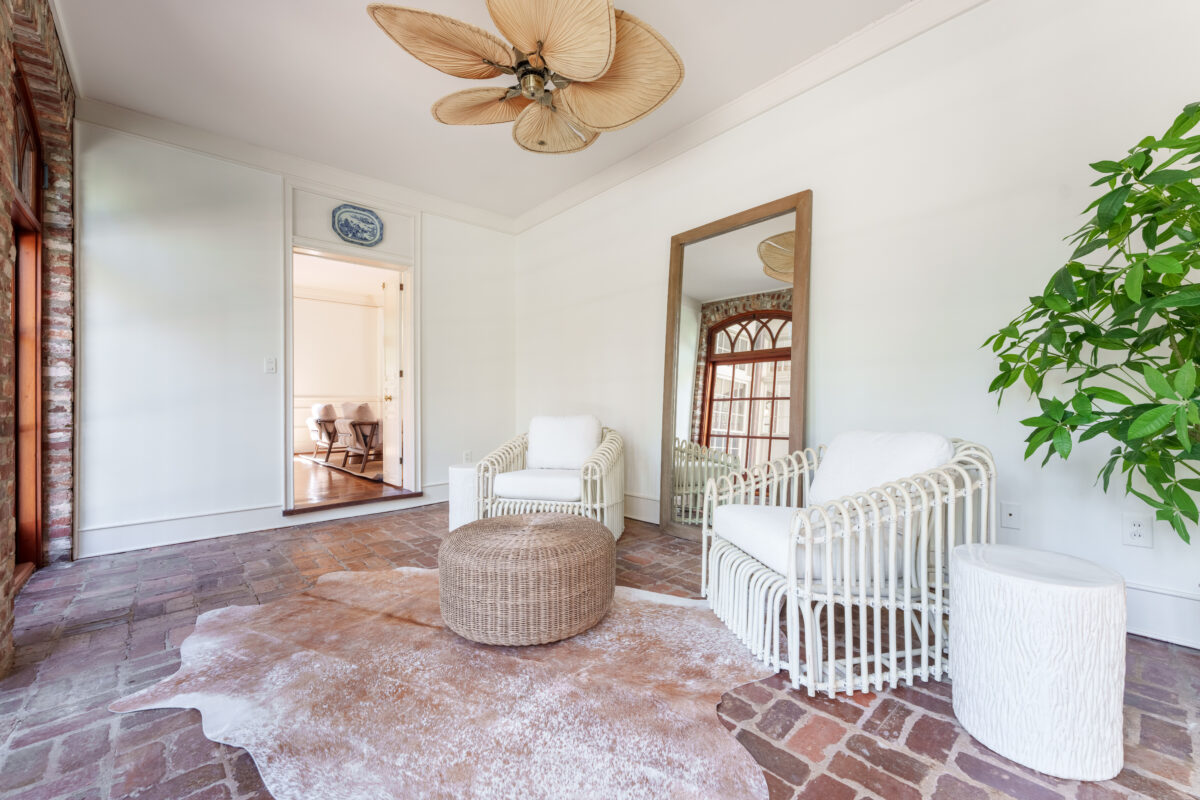
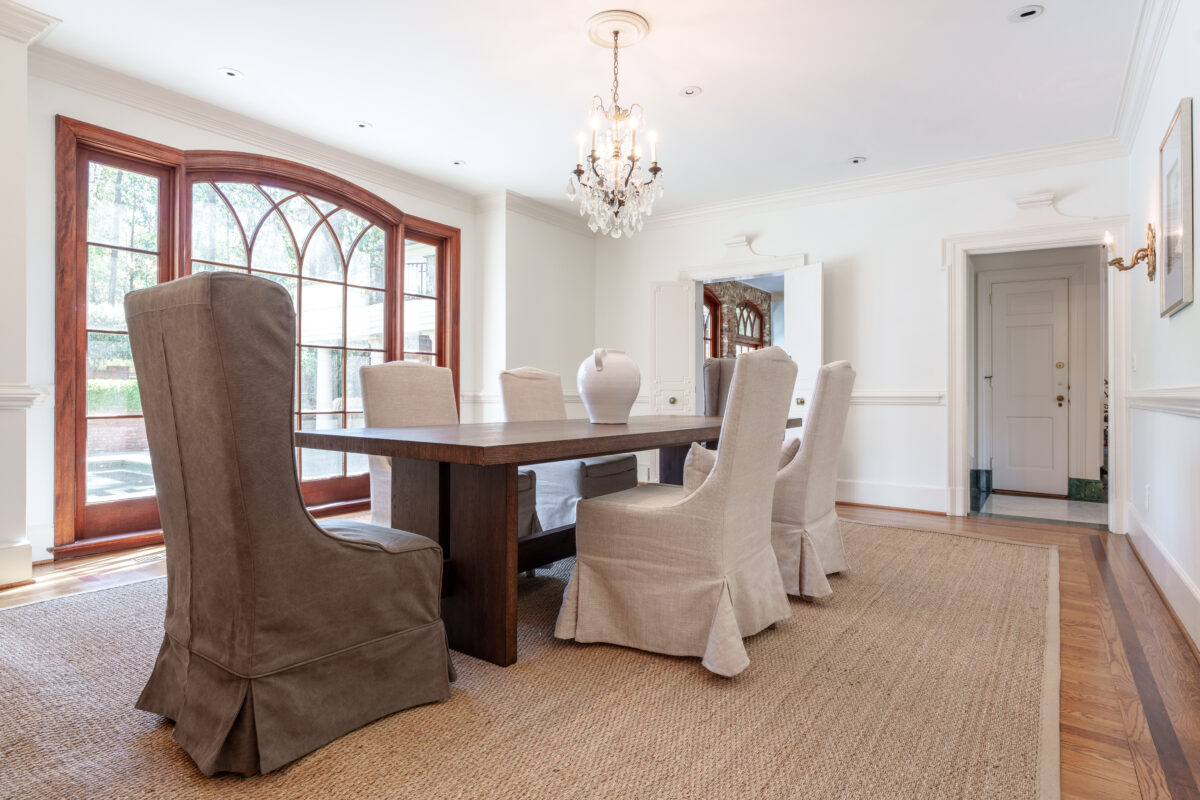
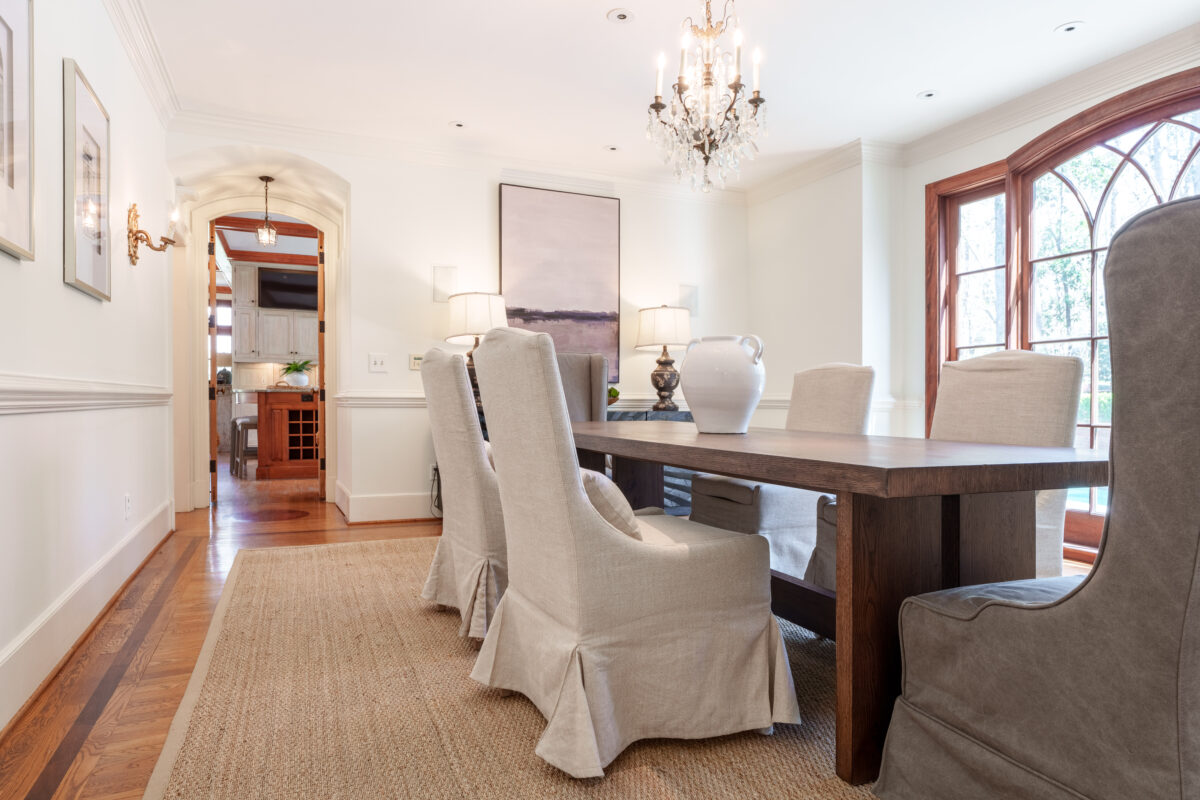
The kitchen and family room welcome you into the more informal areas of the home that were added on around 20 years ago. This bright open space is surely the heart of the home. The fireside family room has a beautiful coffered ceiling and plenty of room for a breakfast table. A large private room off the family room makes a great home office or additional sitting room.
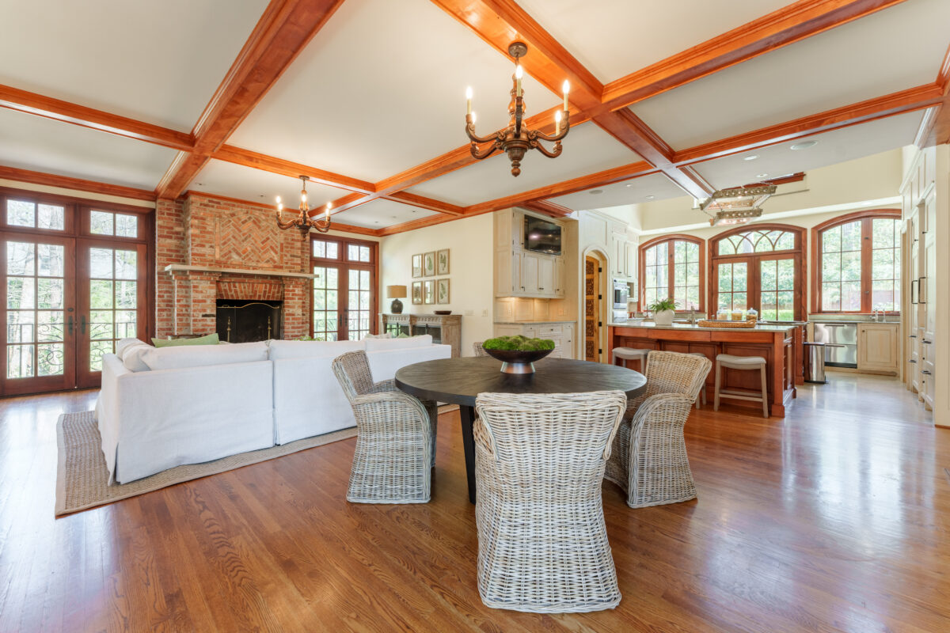
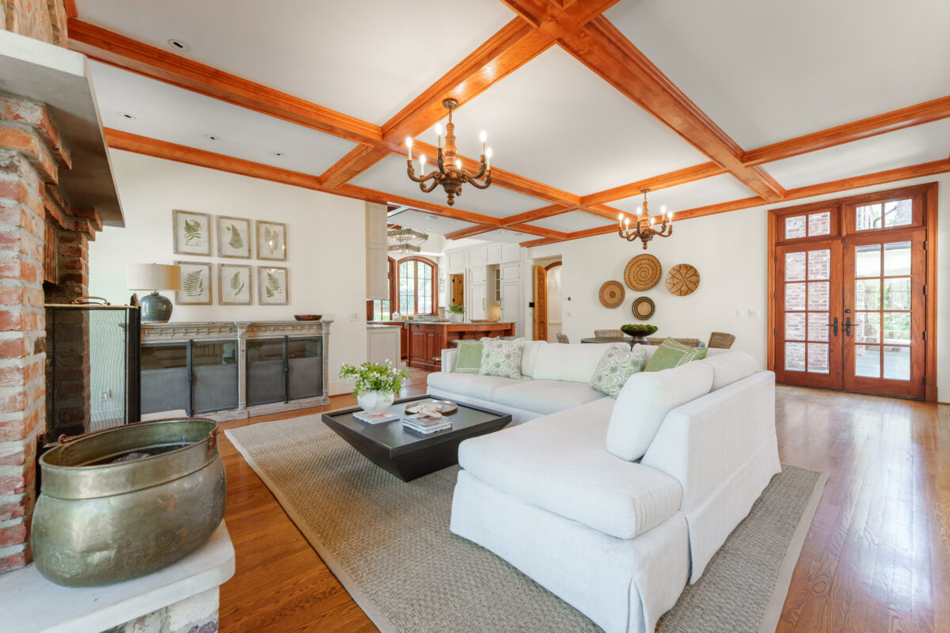
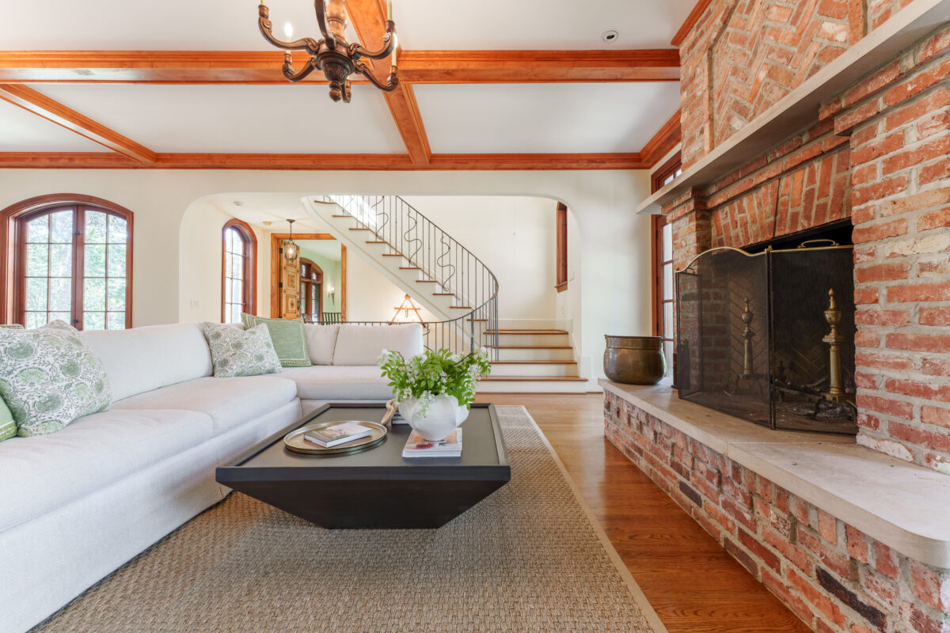
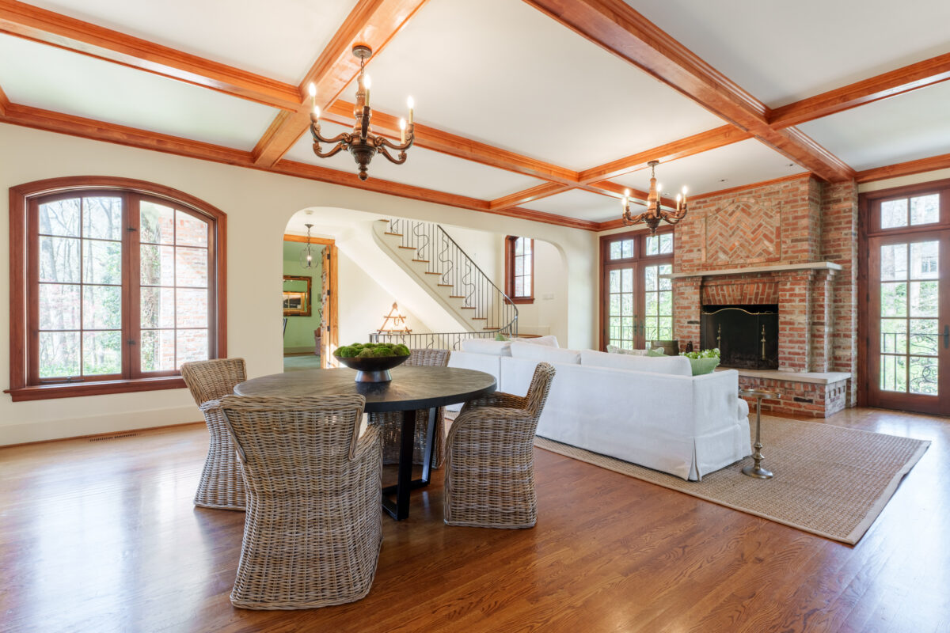
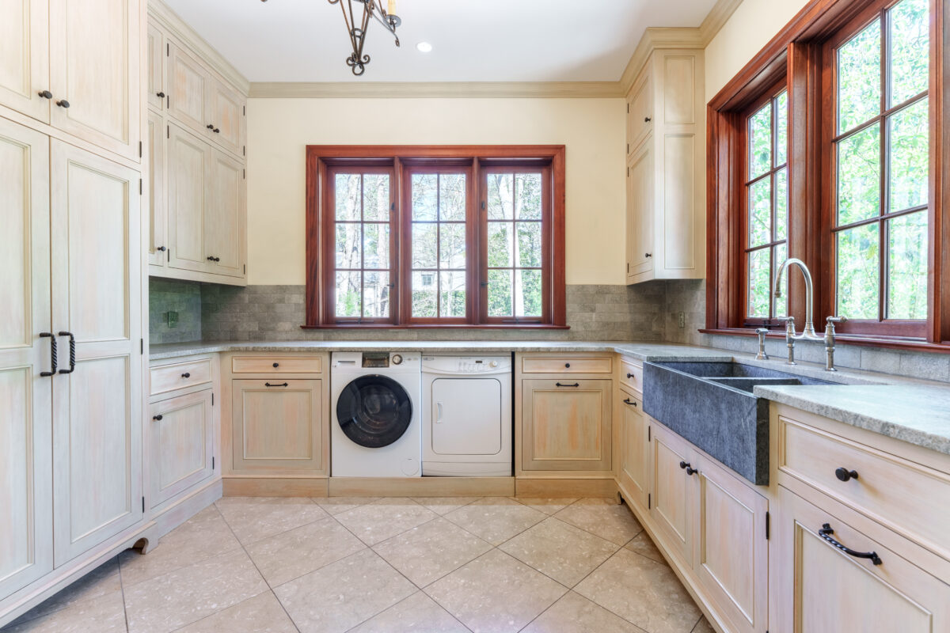
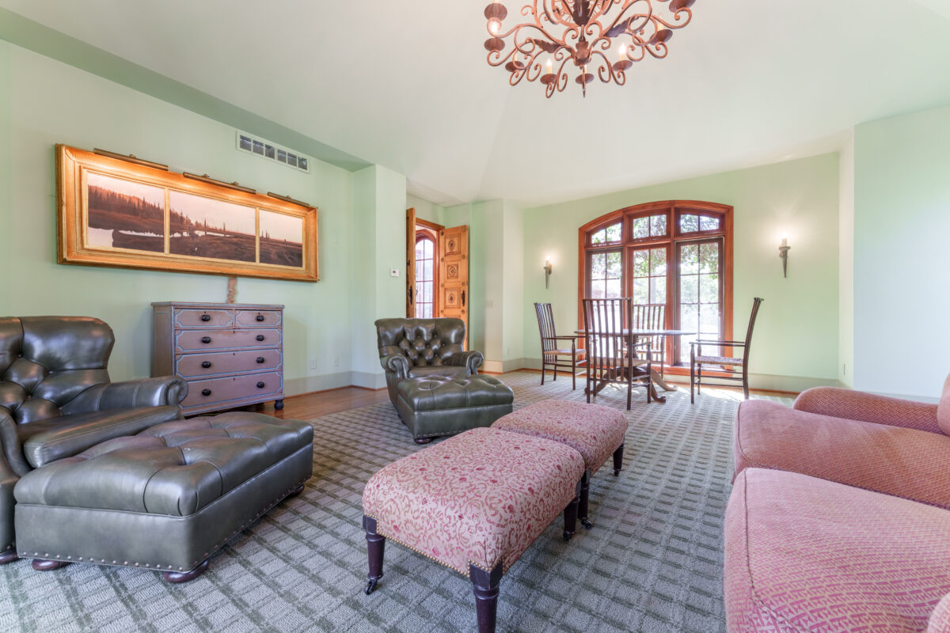
The chef in your family will fall in love with this kitchen! A vaulted ceiling and a wall of windows create a light spacious feel. Custom cabinetry and paneled appliances surround two islands that house the gas cooktop and a farmhouse sink (one of 2 sinks). Storage abounds in the walk-in pantry, plus the spacious attached laundry room.
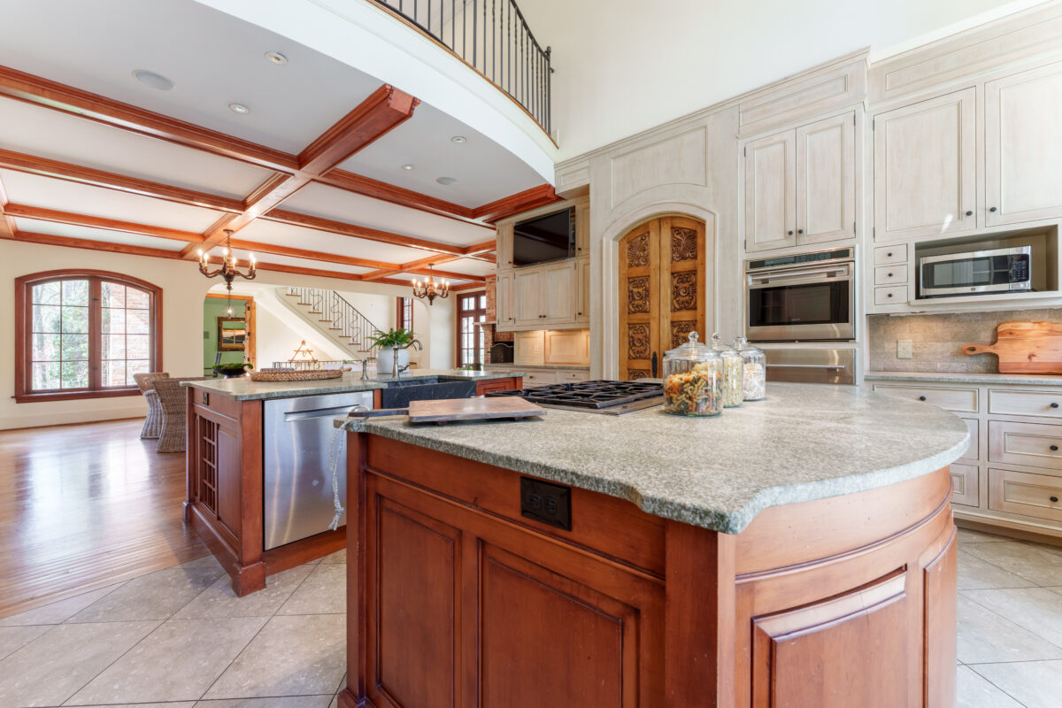
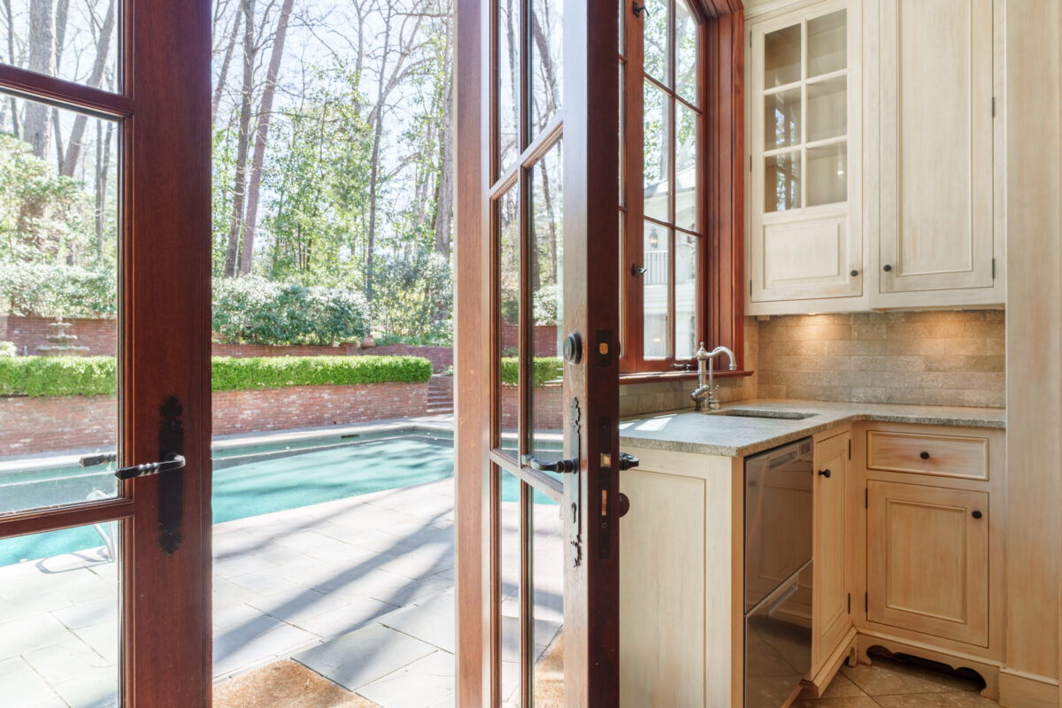
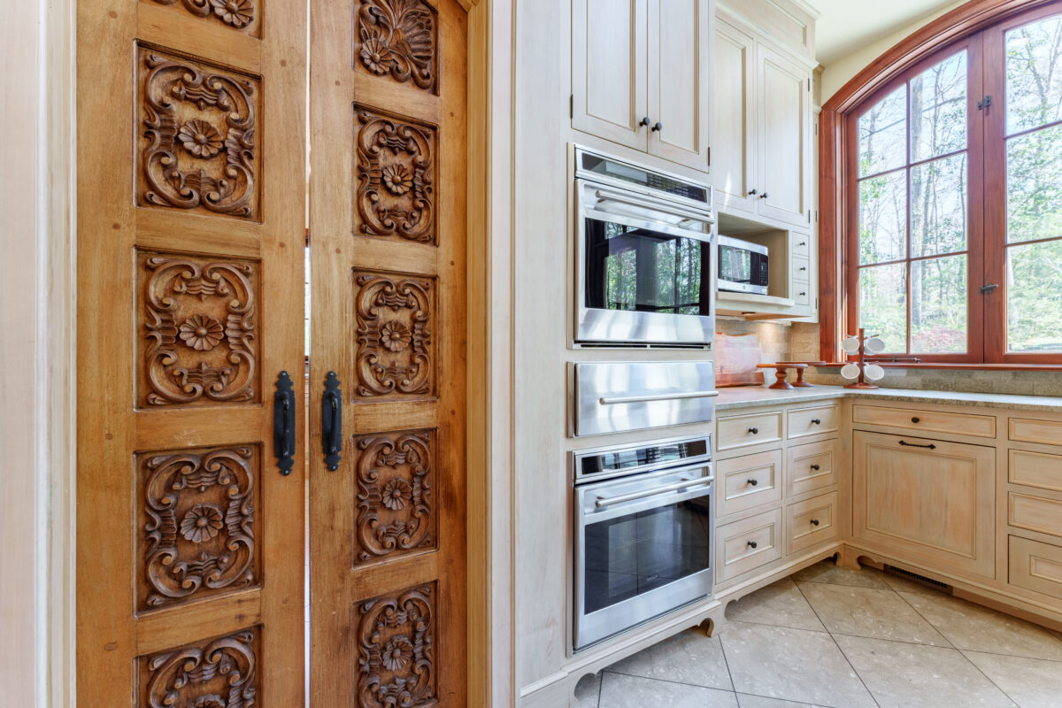
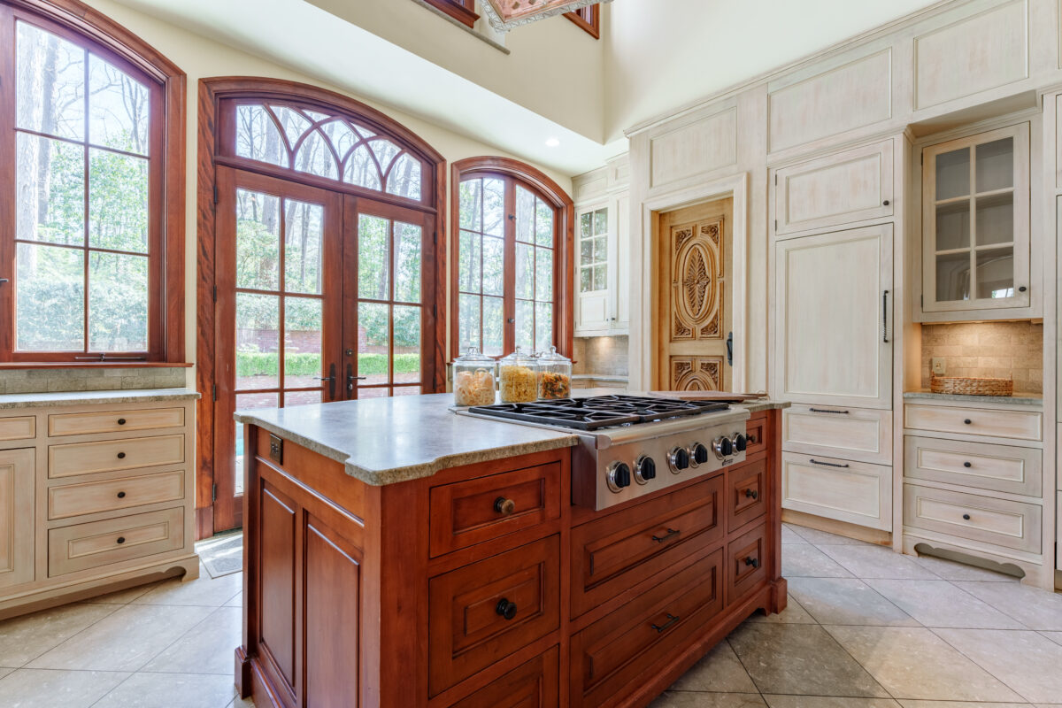
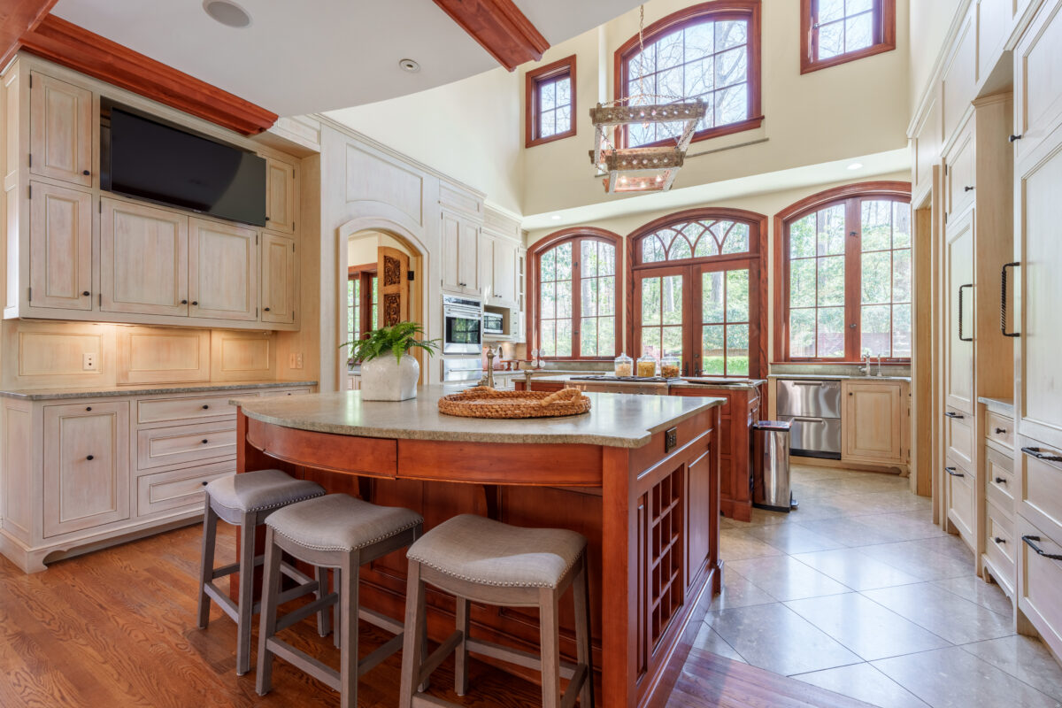
Upper Level
Up the stairs from the family room, you will find a generous play room overlooking the kitchen. Three of the four upstairs bedrooms are accessed directly from this sitting room. Two bedrooms have a full ensuite bath, and the third has easy access to an adjacent hall bath. All three bedrooms include a generous walk-in closet and easy acces to the upstairs laundry room.
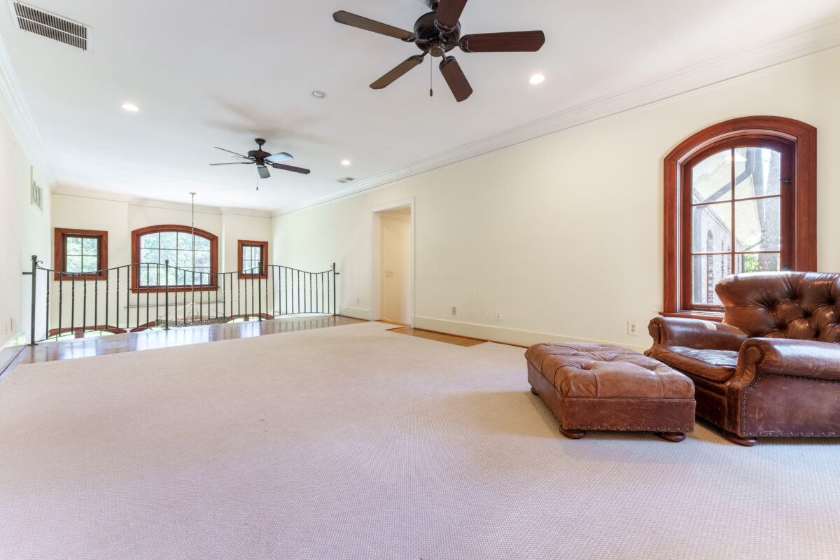
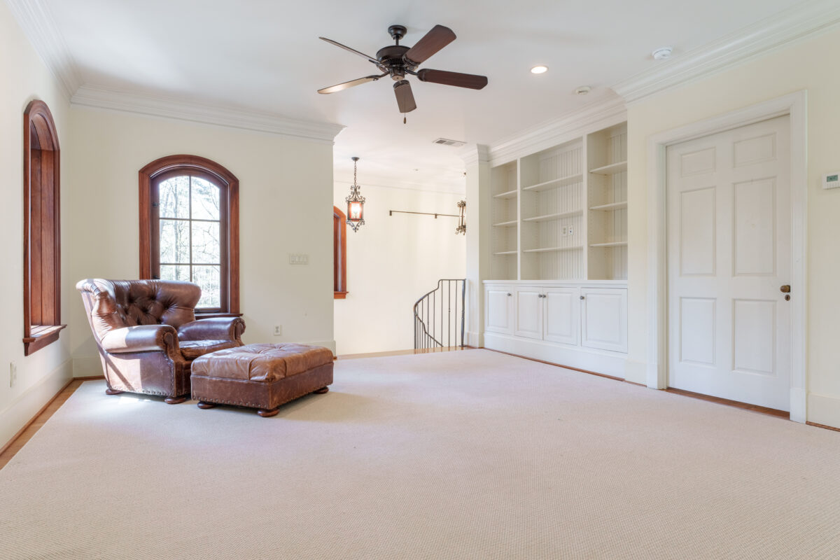
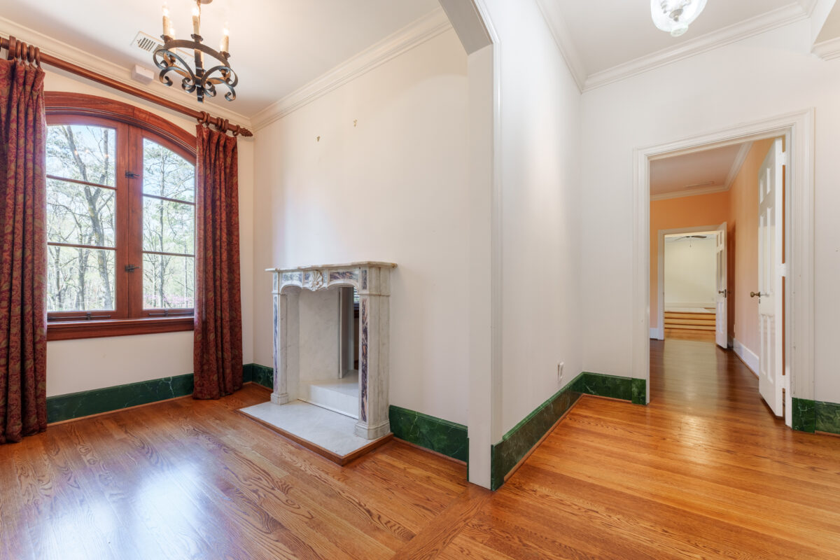
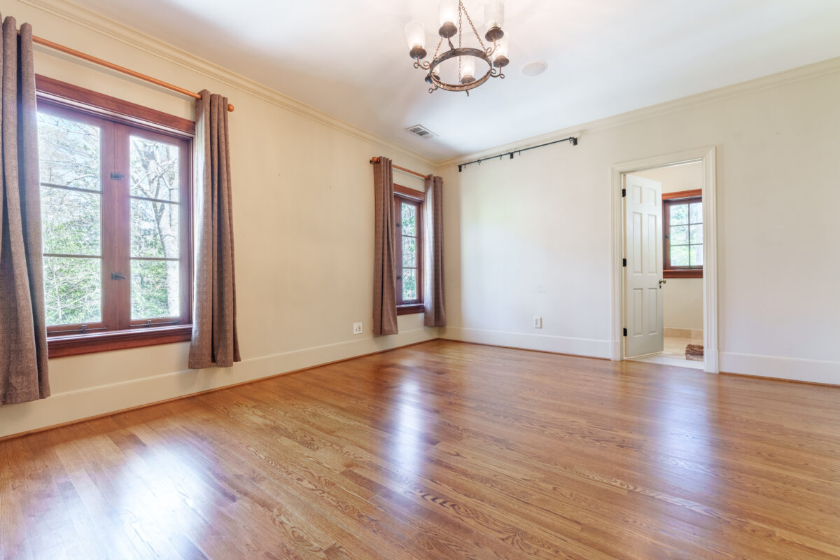
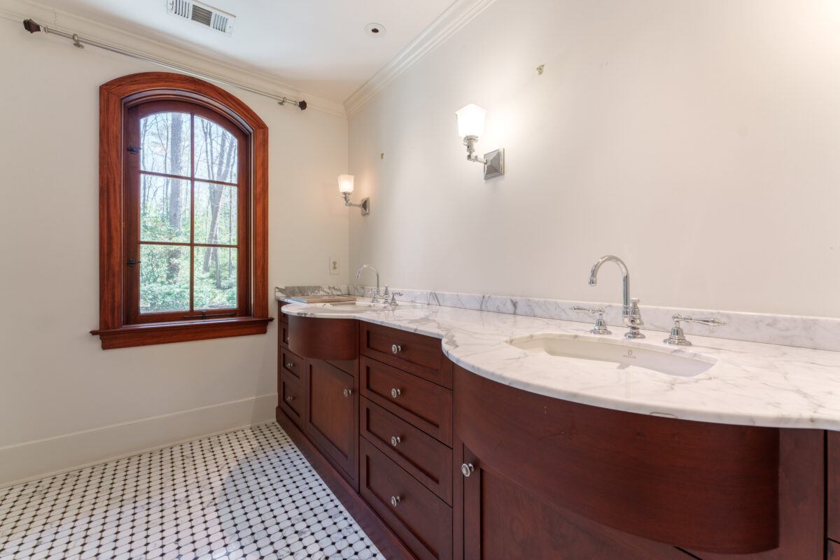
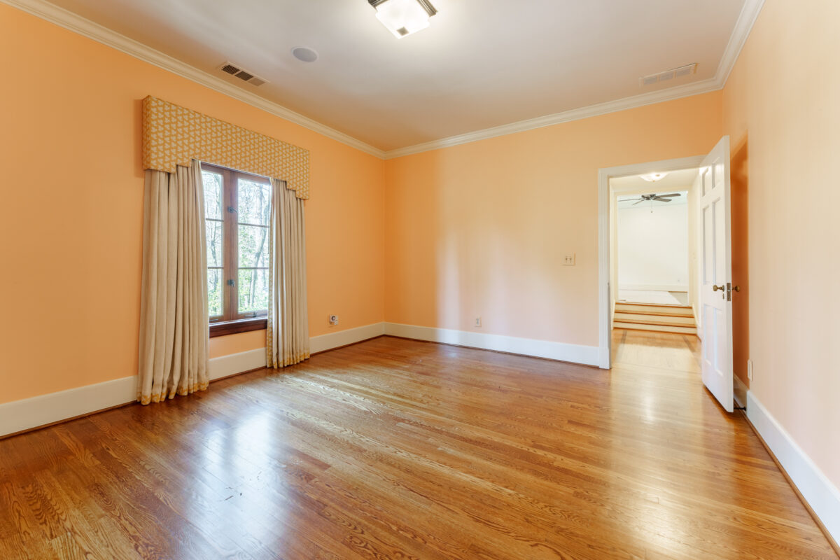
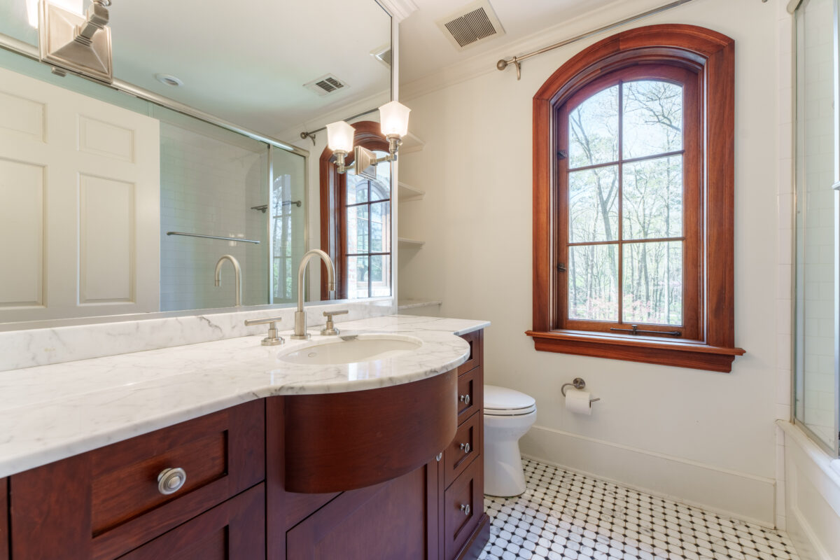
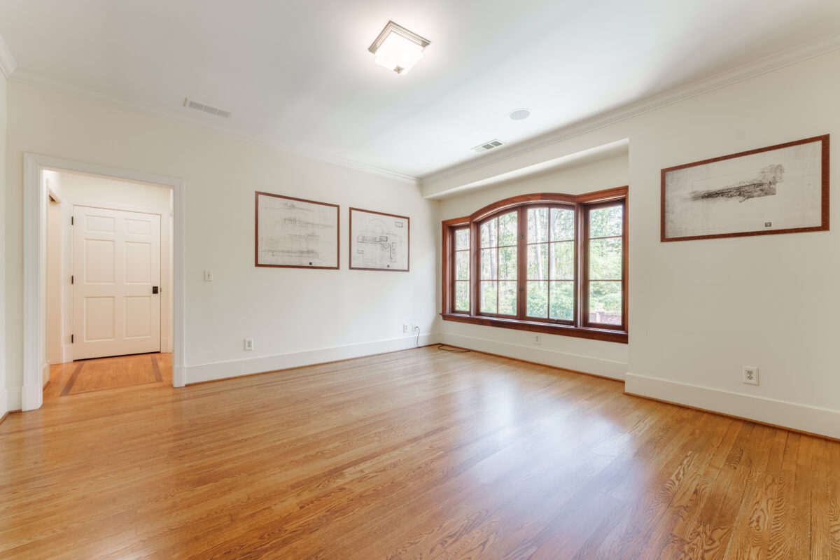
Primary bedroom
The primary bedroom suite occupies the remainder of the upper level. You enter the suite through a fireside sitting room or office. Two large closets flank the hallway to the main bedroom, including a cedar closet and a dressing counter with a sink.
The bedroom has a vaulted ceiling with a cozy oversized window seat overlooking the pool terrace. French door open on to a private balcony, with access to the pool terrace below.
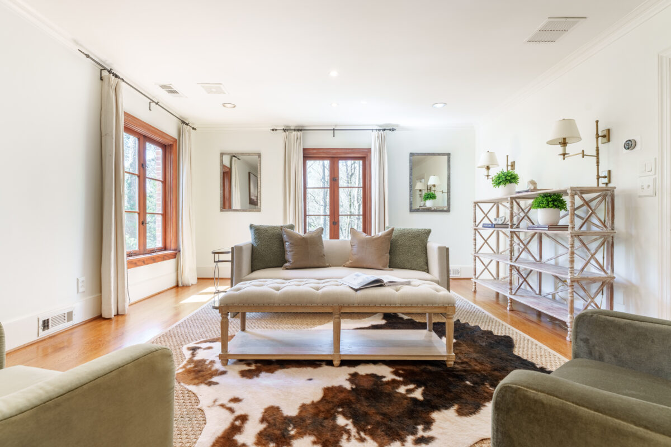
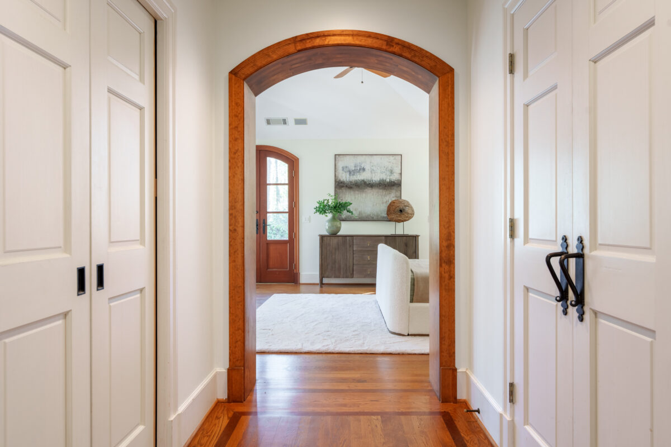
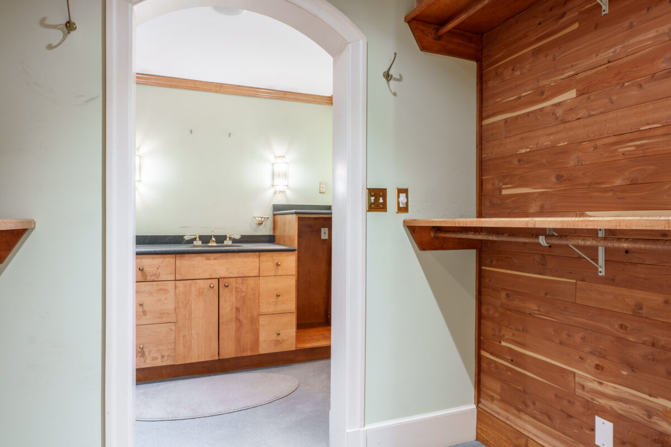
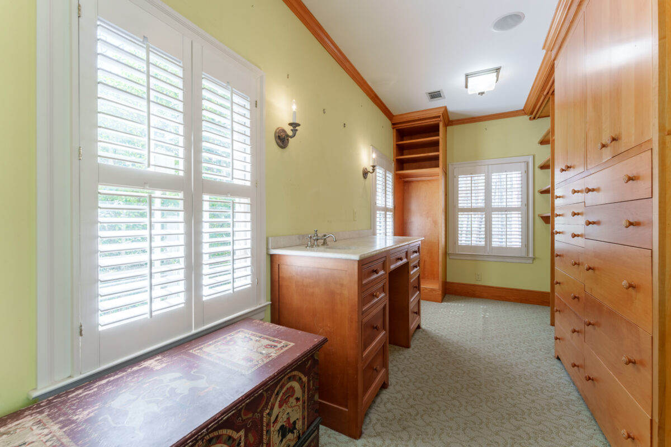
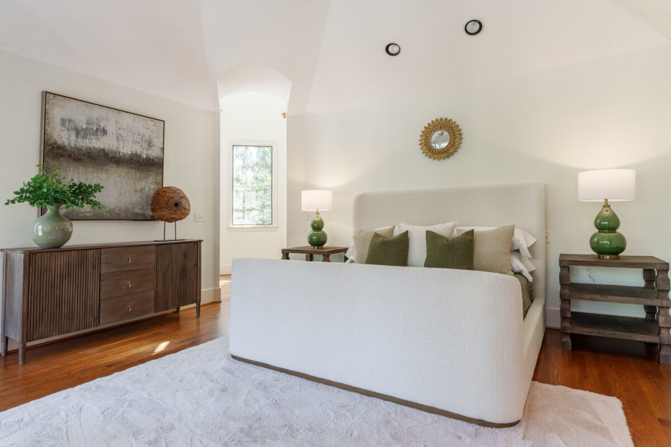
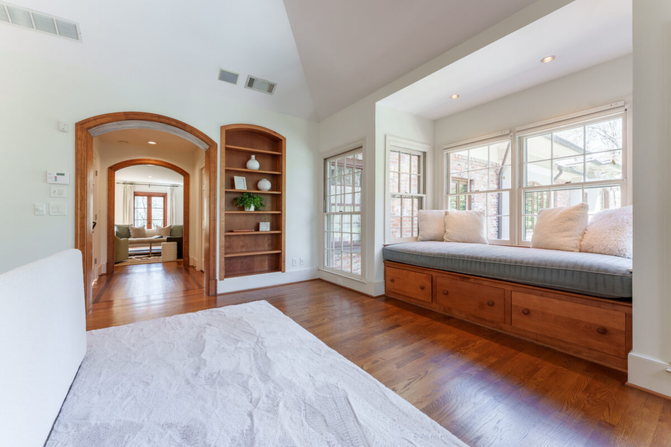
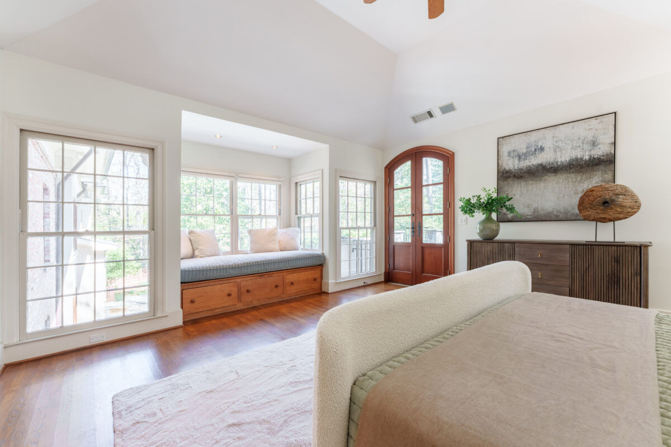
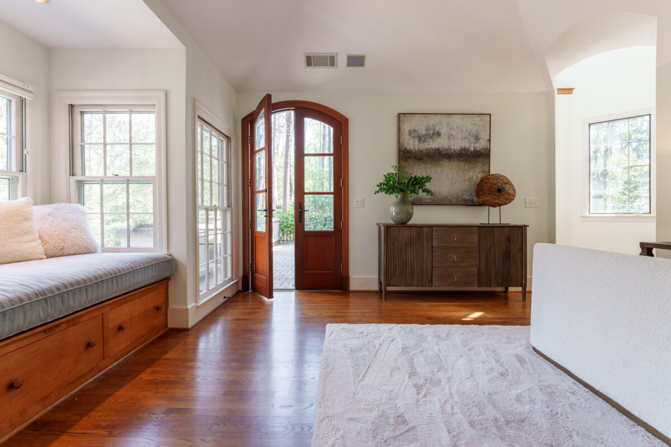
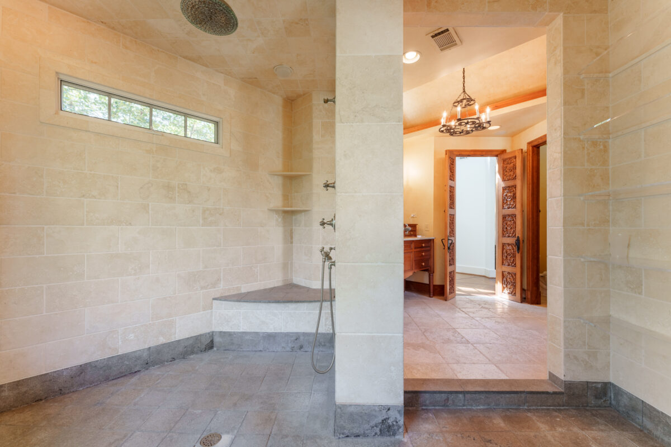
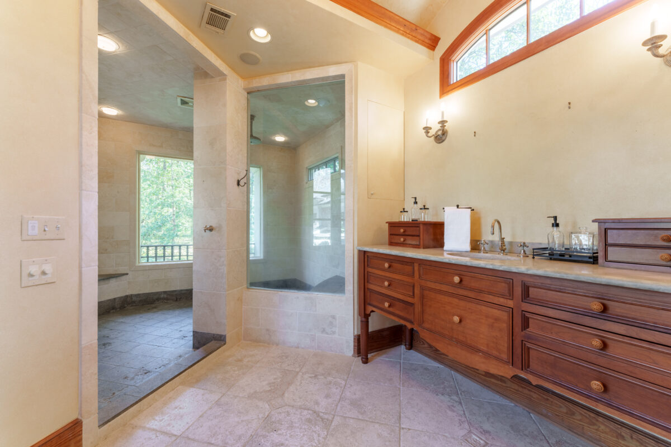
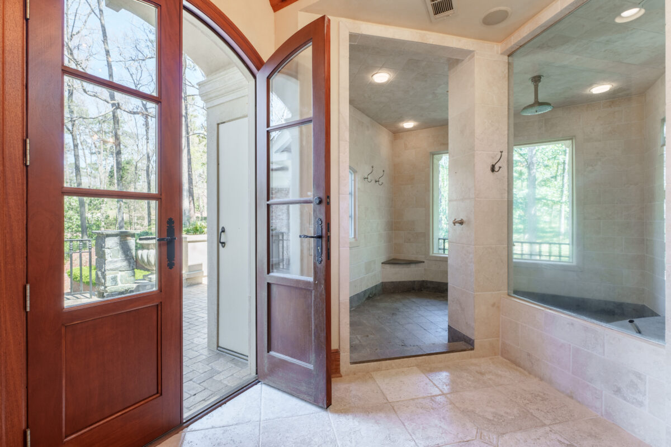
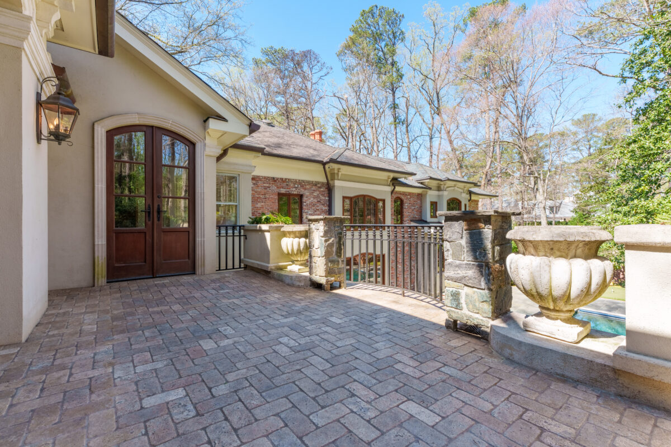
Pass another walk-in closet/ dressing room on your way to the elegant primary bath. Ornate carved wooden doors provide access, while stone counter tops and floor tile give the sense of a Tuscan villa. The walk-in shower is among the largest we have ever seen, with windows on 3 sides overlooking the wooded yard.
Terrace Level
The terrace level includes easy access to the the two-car garage with workshop/storage space, plus the parking area on the side of the home. Five custom lockers provide convenience and storage well-beyond your average mud room. A wine storage closet and a storage room are easily accessible from the mudroom as well. A fifth bedroom suite on the terrace level includes a bedroom with room for a sitting area, plus a full bath.This is a rare opportunity to aquire a property of heirloom quality on Valley Road and make it your own.
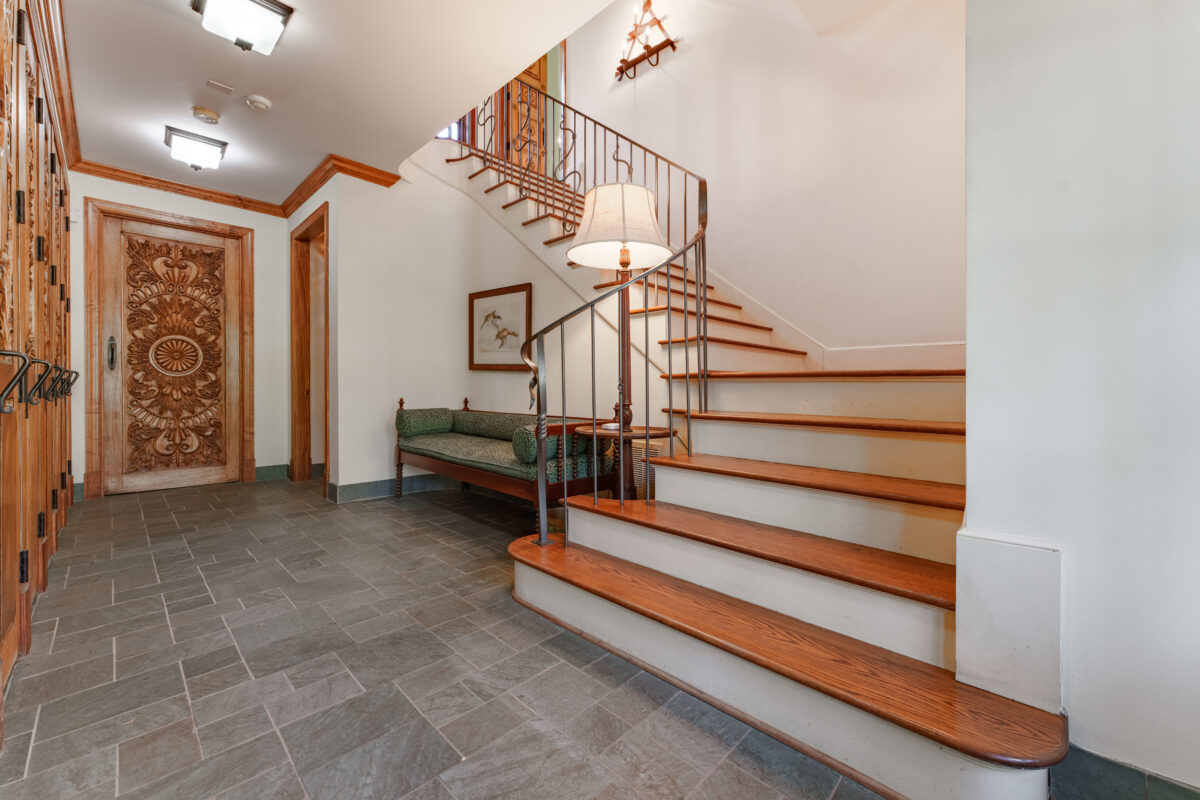
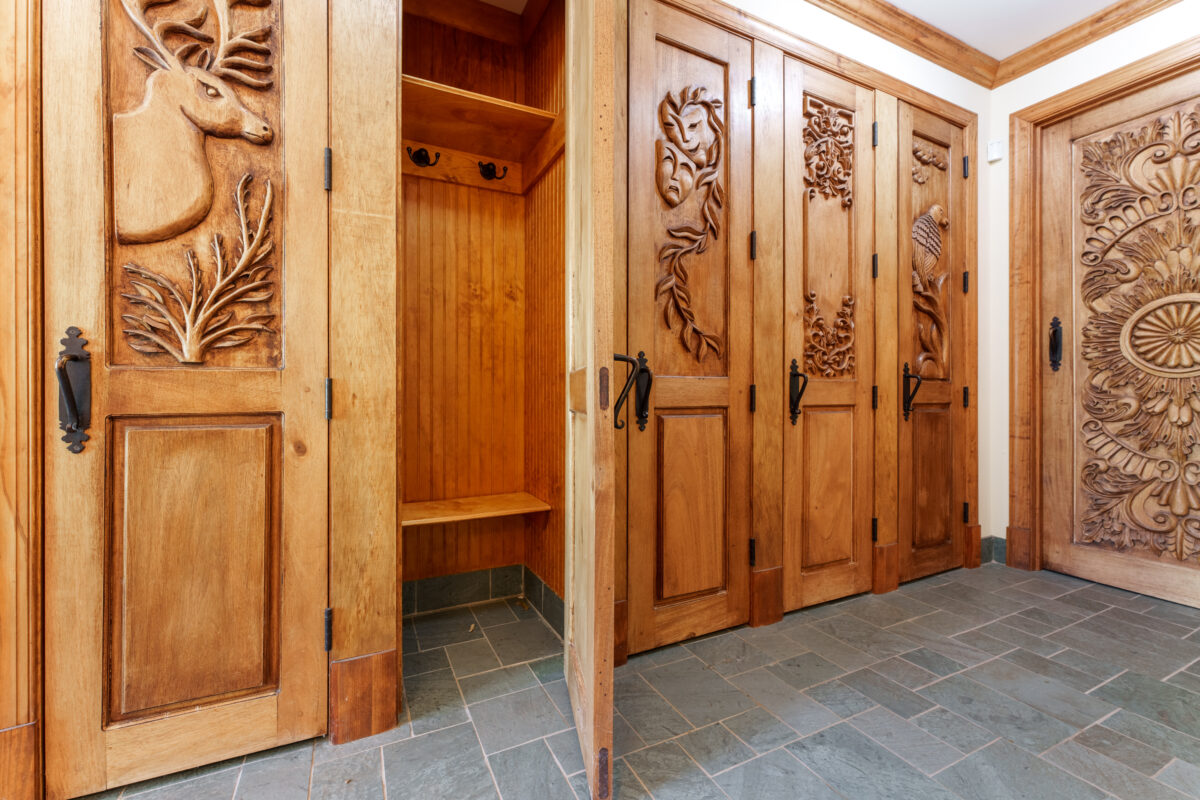
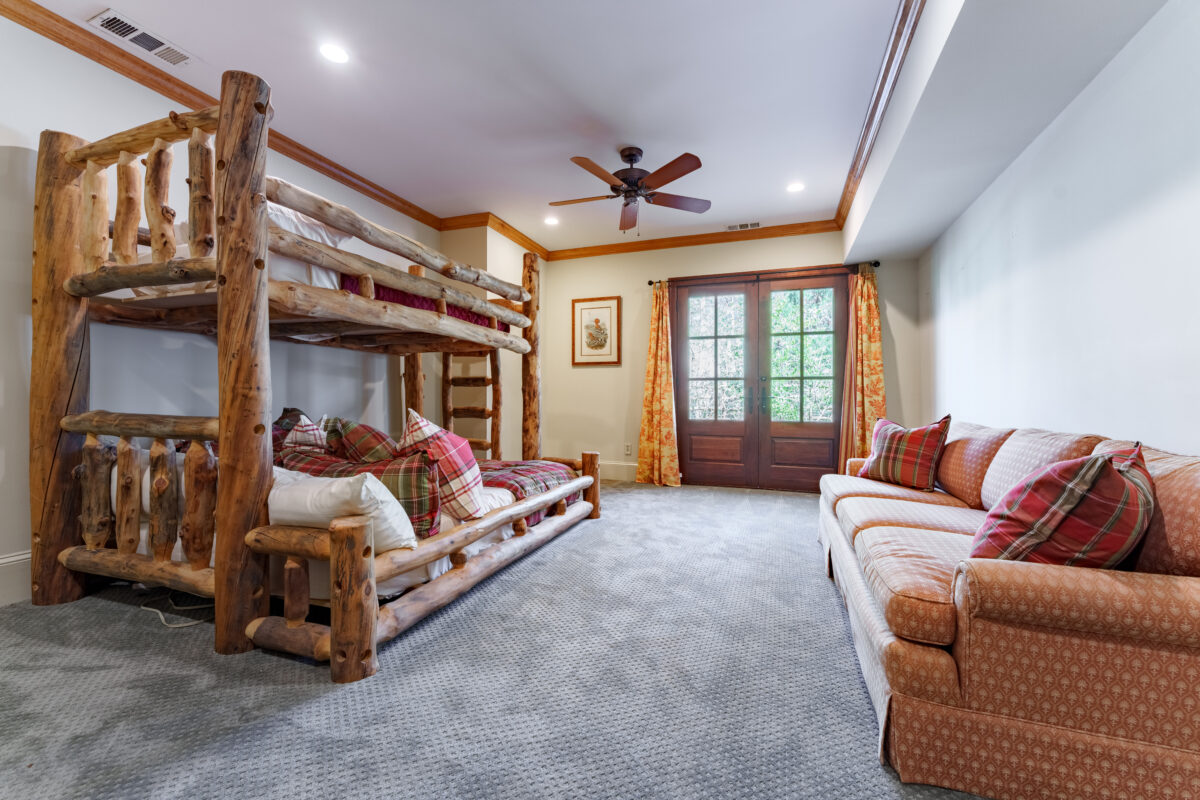
Tuxedo Park
Tuxedo Park is the undisputed top-shelf neighborhood in Buckhead. The rich history of this area goes deeper than many residents may realize. This early Atlanta suburb was only woods and farmland at the beginning of the 20th century, but that quickly changed. Wealthy Atlantans began building homes along Paces Ferry around 1904, many used as summer or country estates with farm animals and extensive gardens. Tuxedo Park expanded North several blocks from there and has kept its refined Southern elegance ever since.
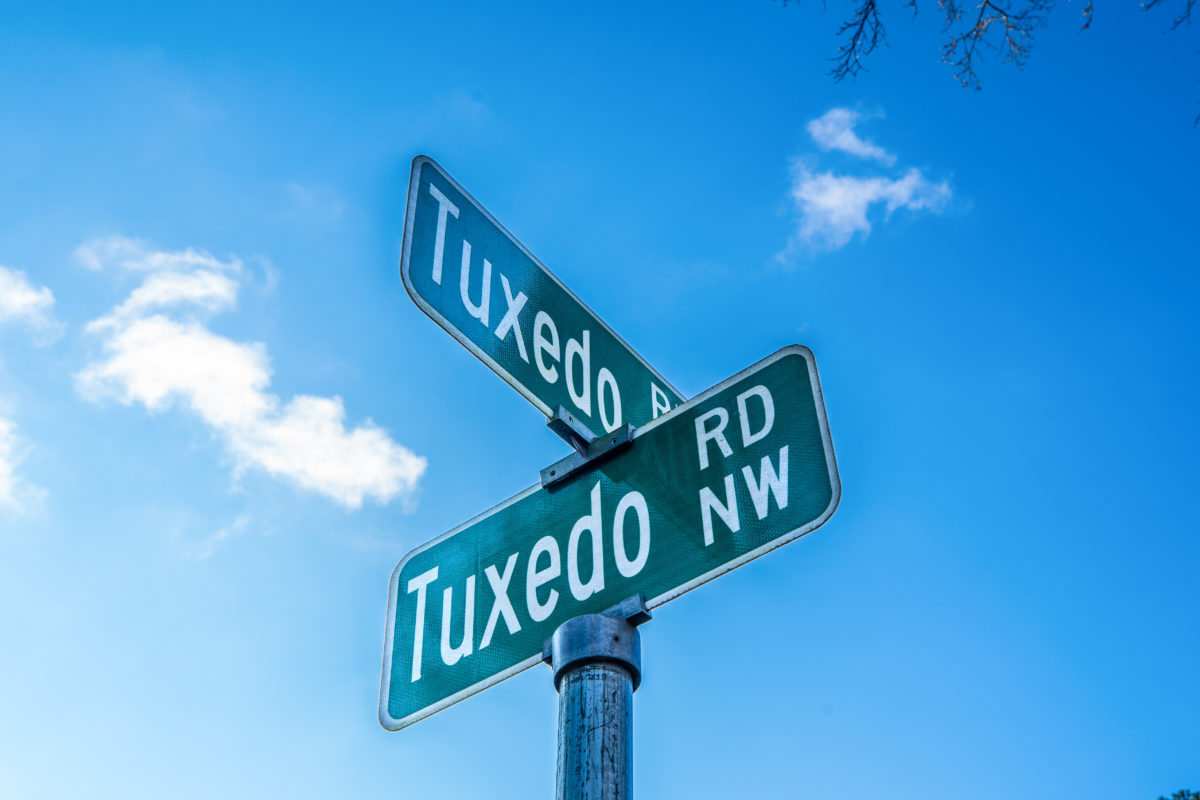
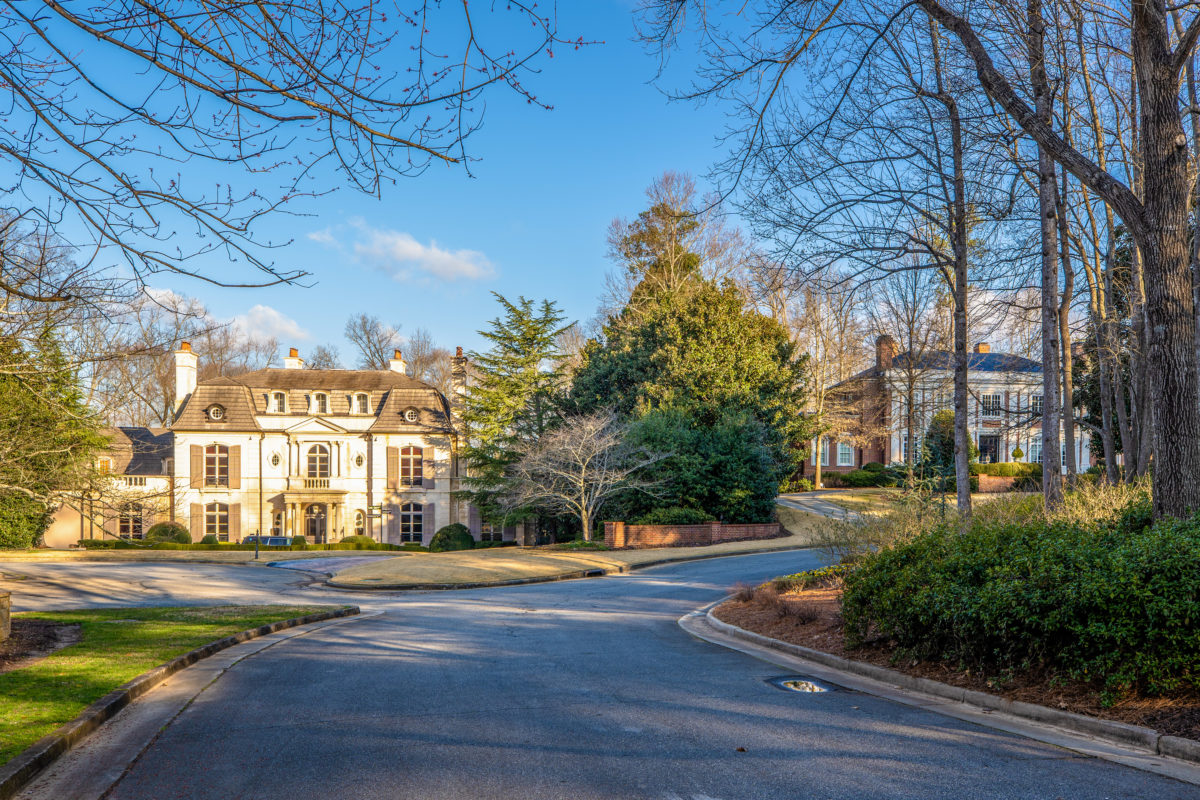
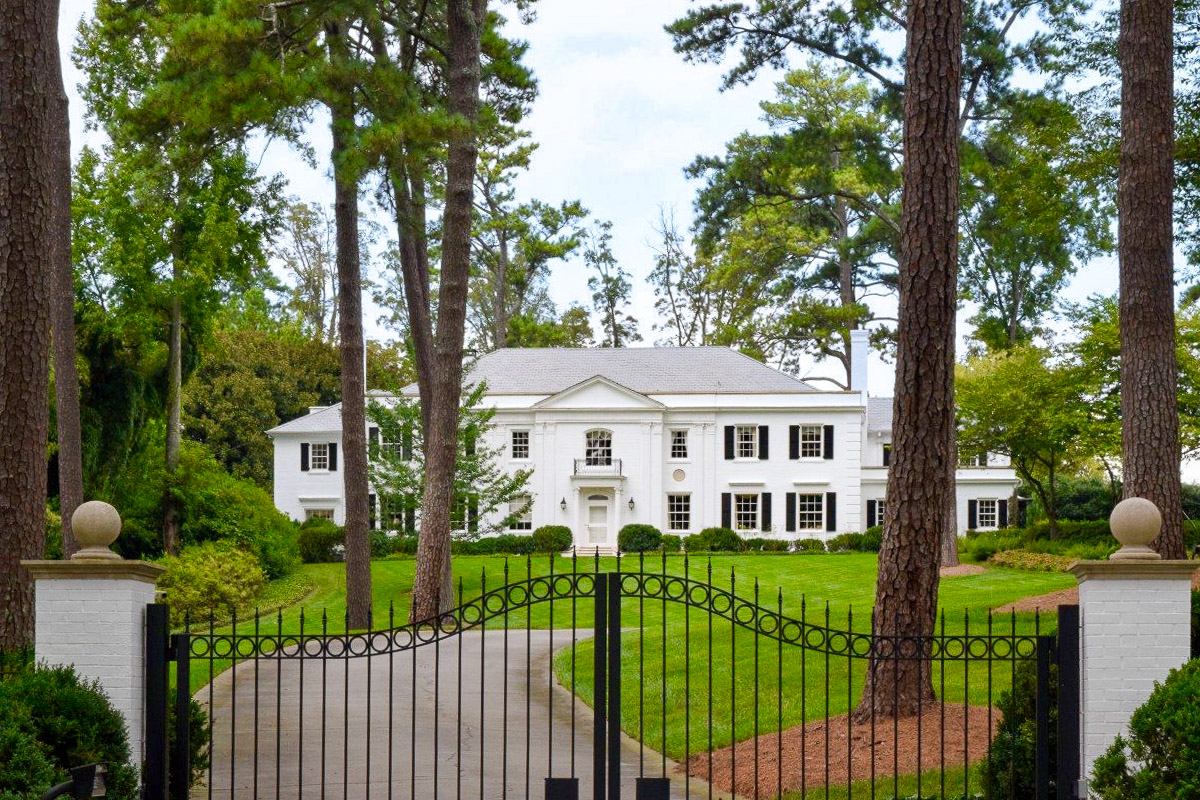
The Tuxedo Park Civic Association holds social events, hires private security officers, and generally keeps the neighborhood connected despite the mostly gated and secluded estates. With its historic mansions and picturesque landscaping, Tuxedo Park is aptly named for this sophisticated neighborhood of magnificent residences. Some of the finest estates in Buckhead are located in the prestigious Tuxedo Park neighborhood.
Although the city of Atlanta has grown to surround this once-remote area, the neighborhood still maintains an aura of seclusion and escape. The manicured grounds and varied architecture of the homes give the neighborhood a formal air befitting its name.

