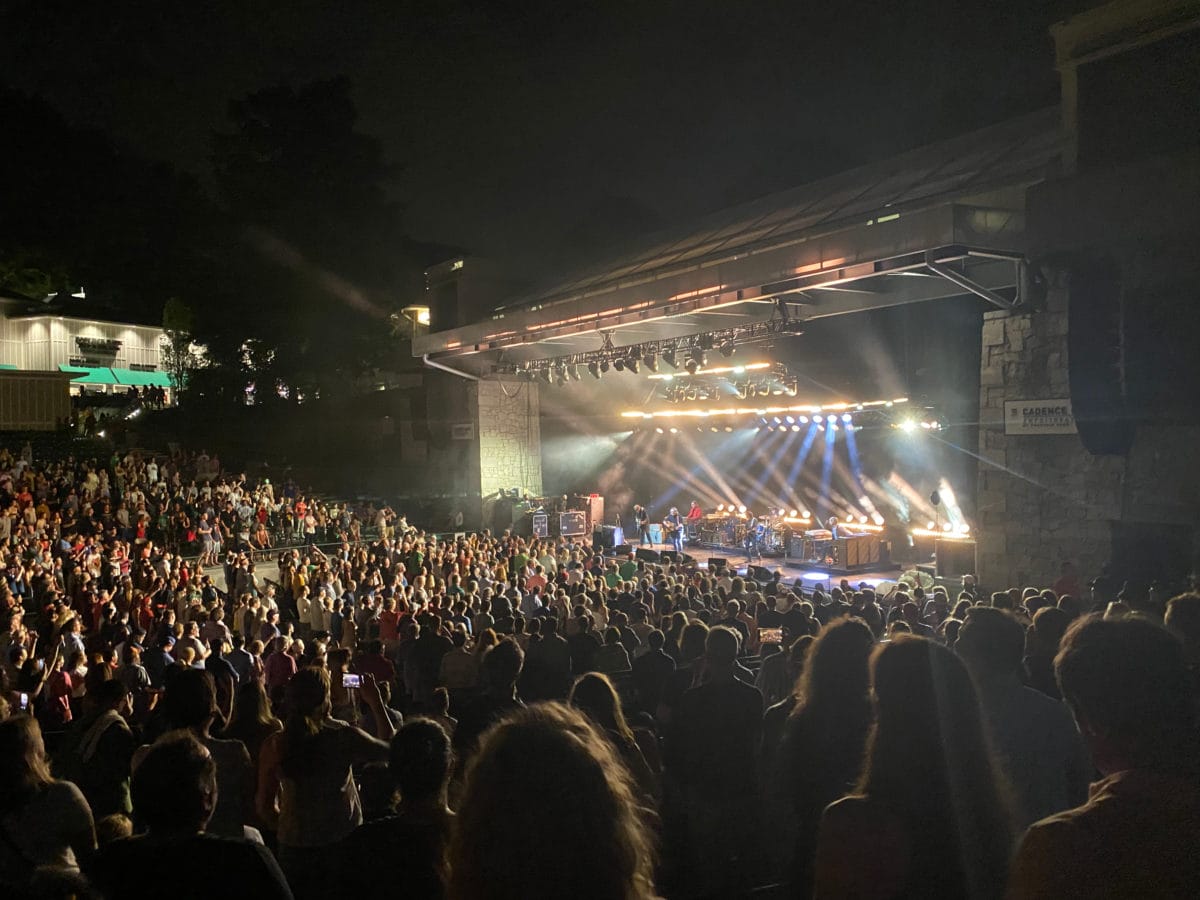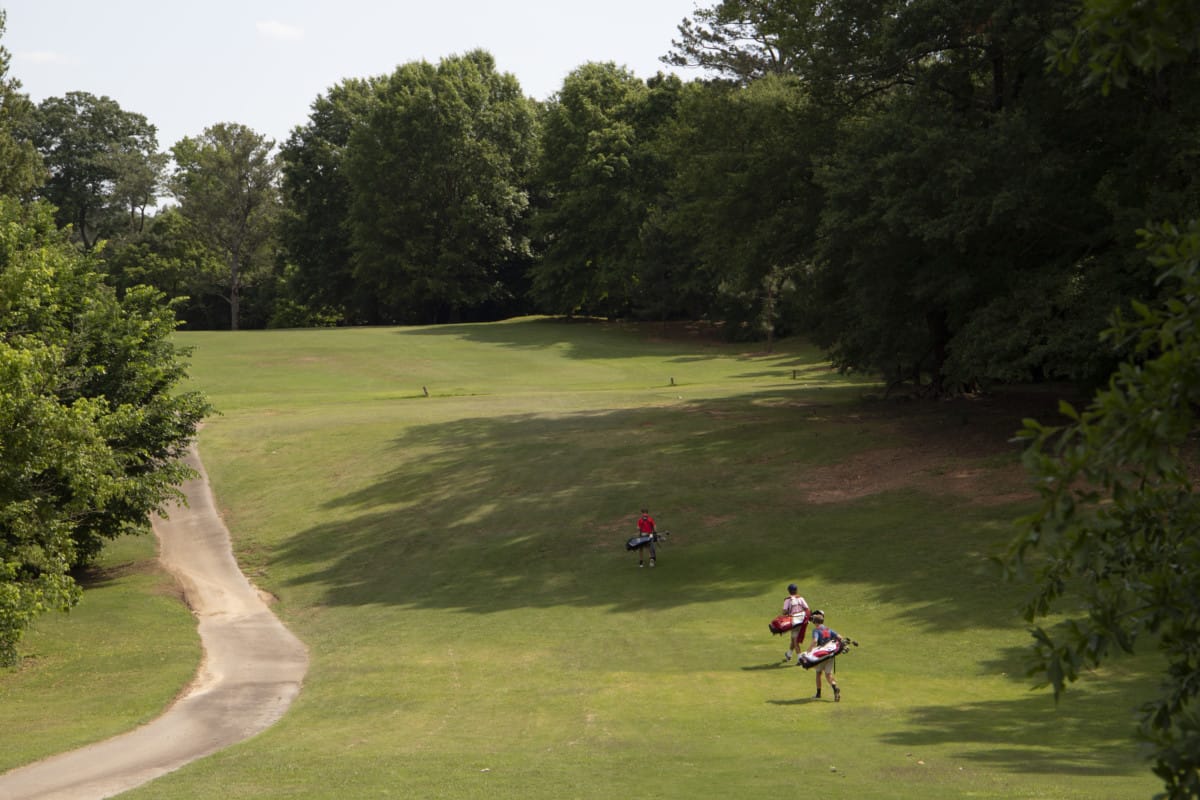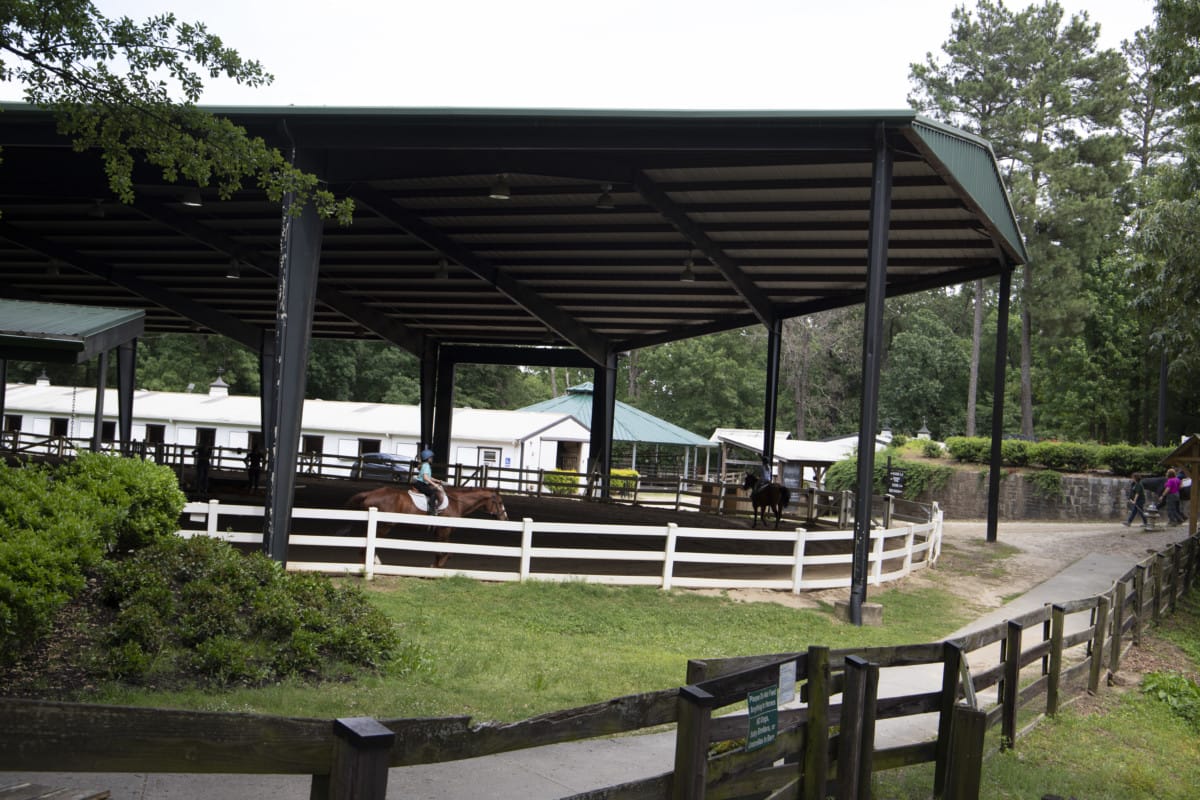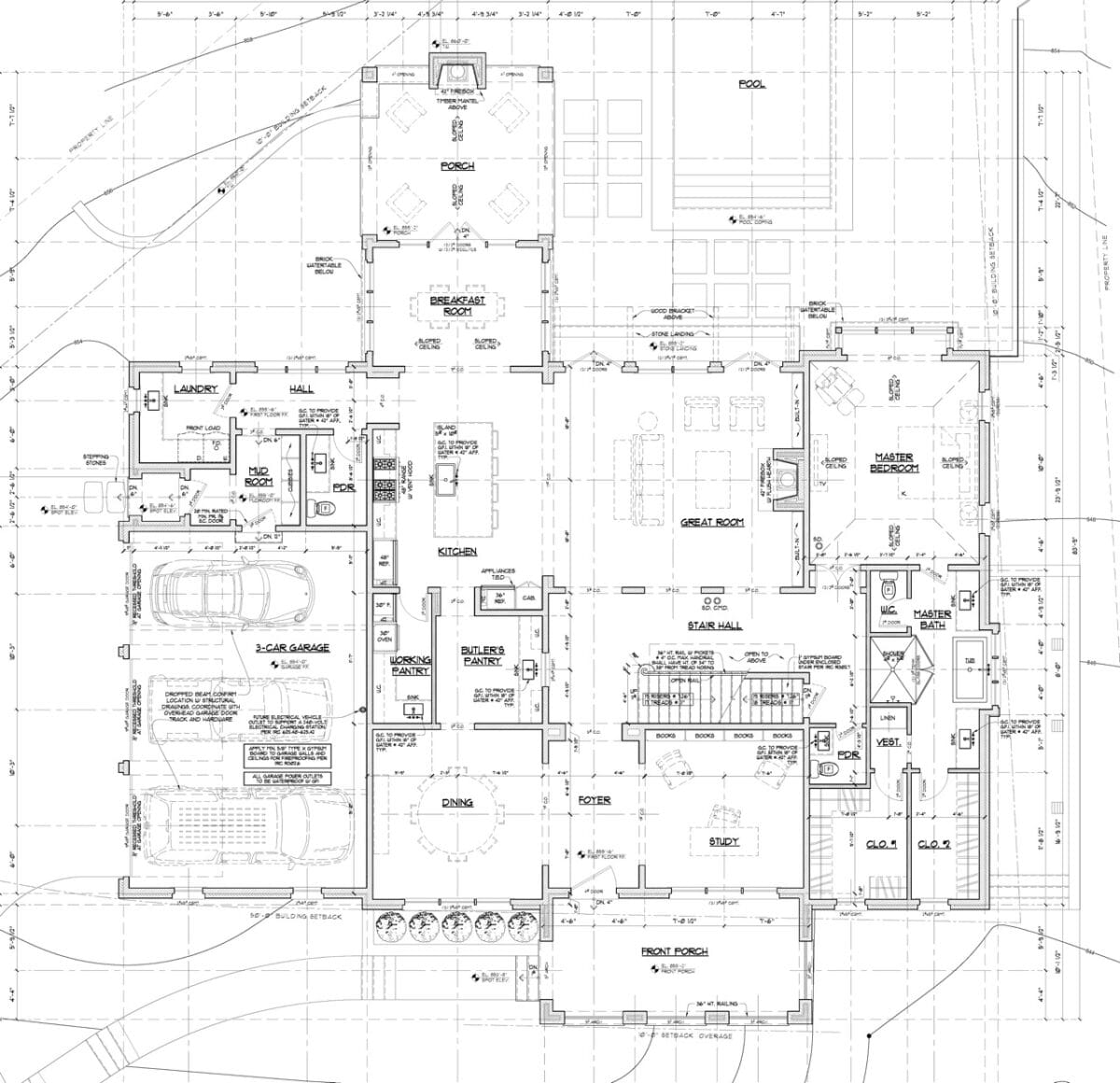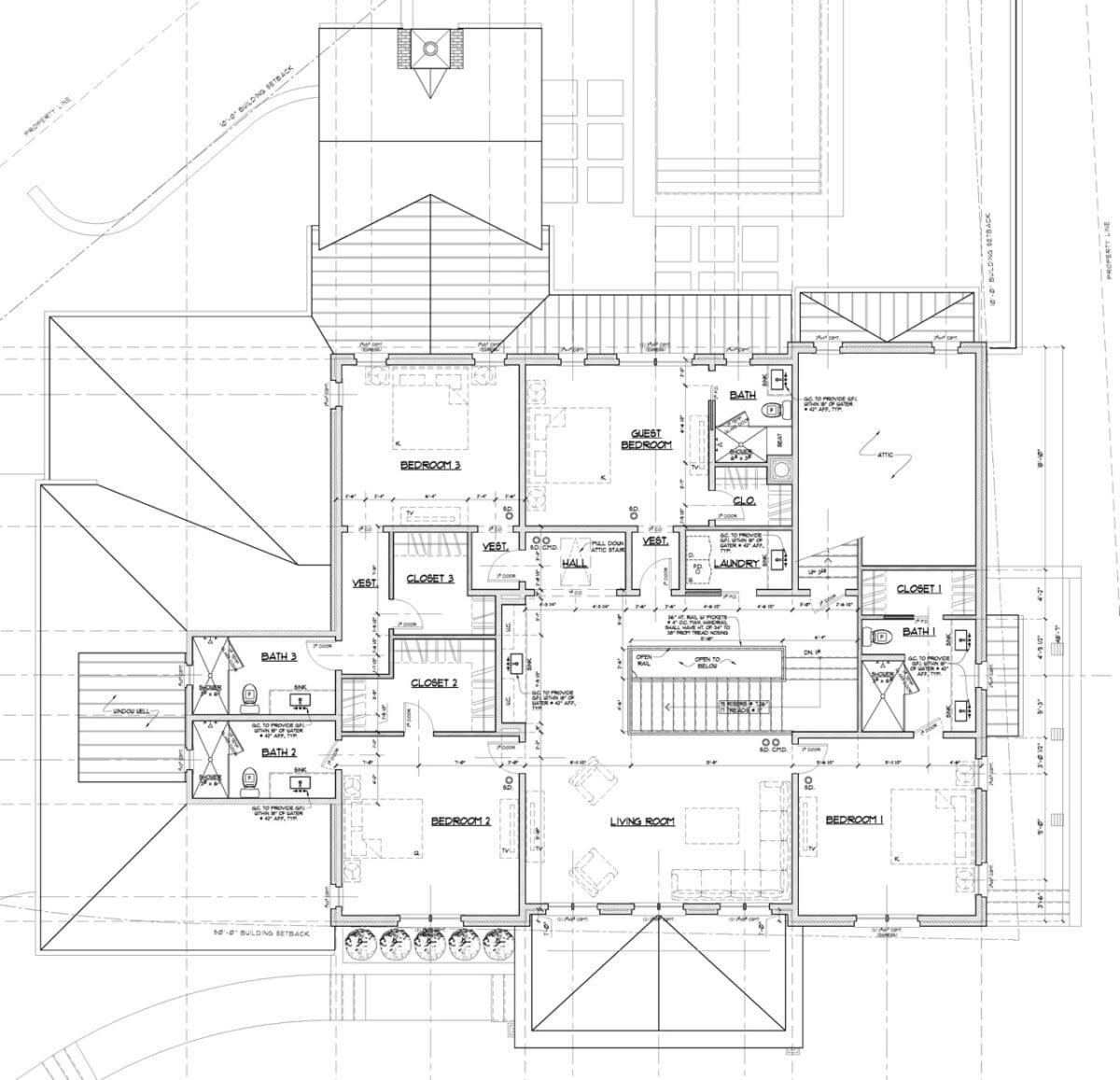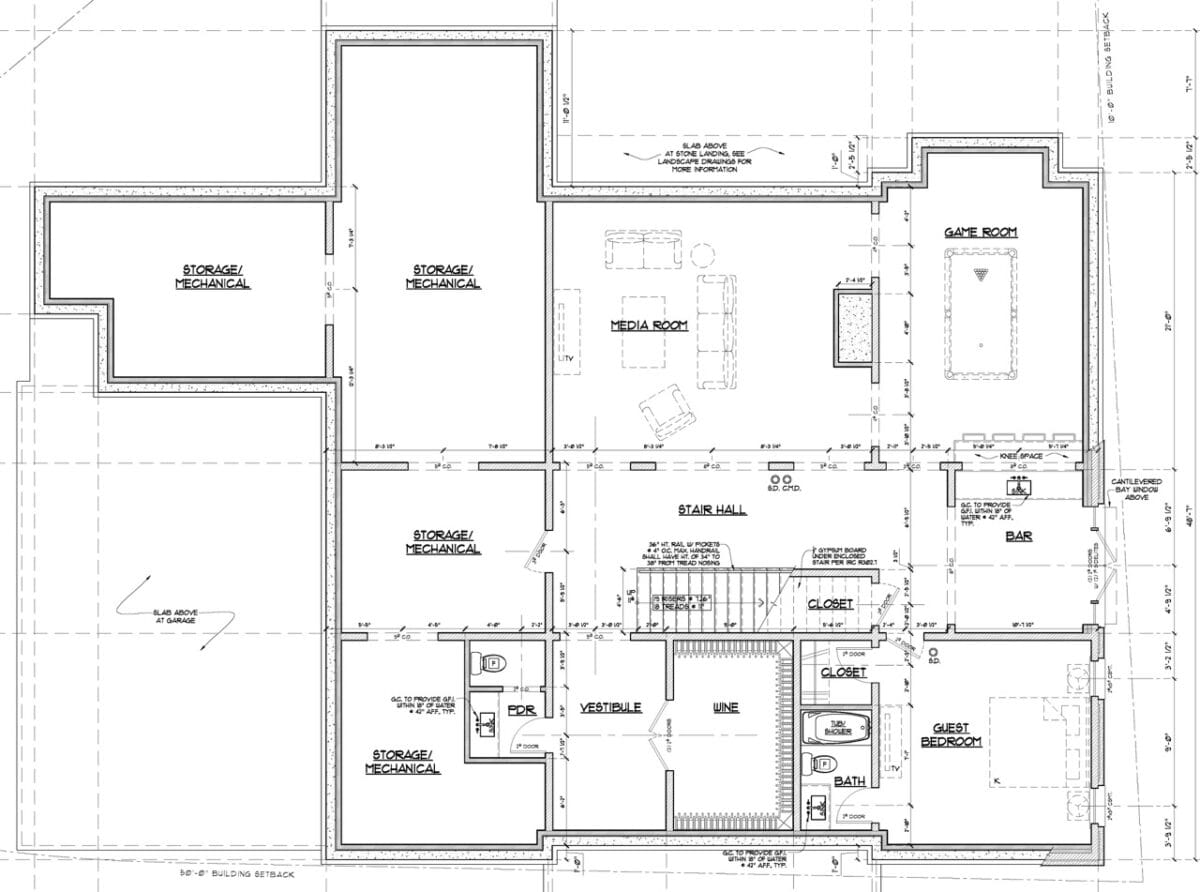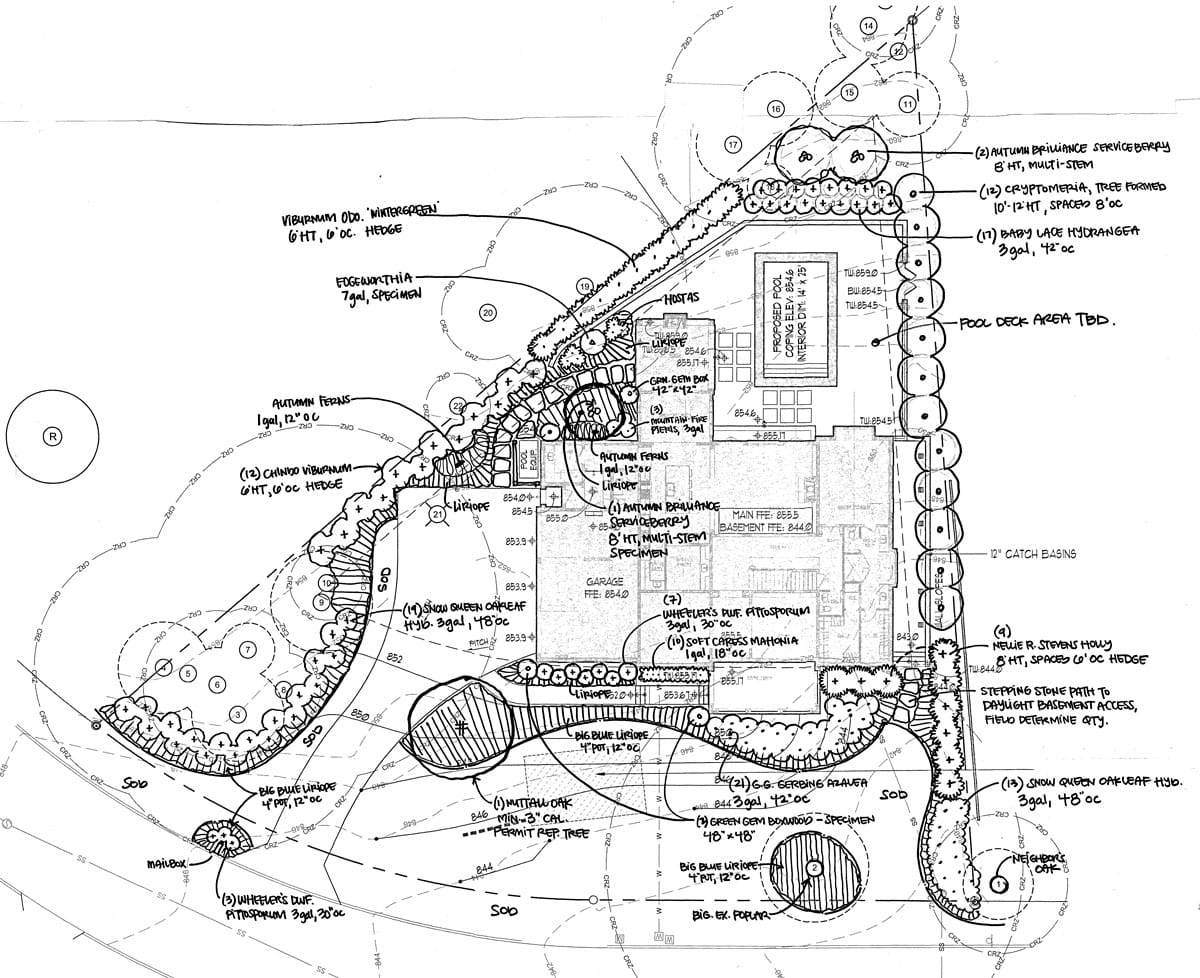This gorgeous new construction is available for immediate move-in! Just a 30-second walk to Chastain Park, it includes all of the features and modern conveniences that you are looking for. Lake Forrest Lane has it’s own personality and a true sense of community. Having no thru traffic makes it the perfect home base for enjoying all 300 acres of fun that Chastain Park has to offer, while still enjoying a quiet street. Three finished floors of living space and a backyard built for outdoor living provide ample room for daily life and entertaining.


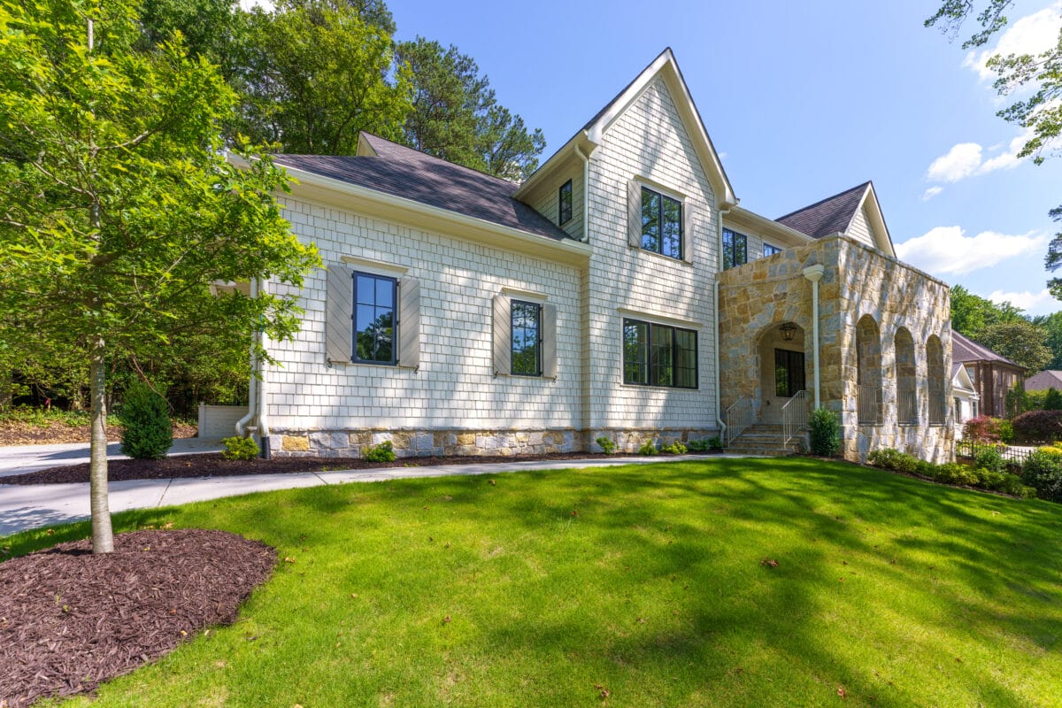
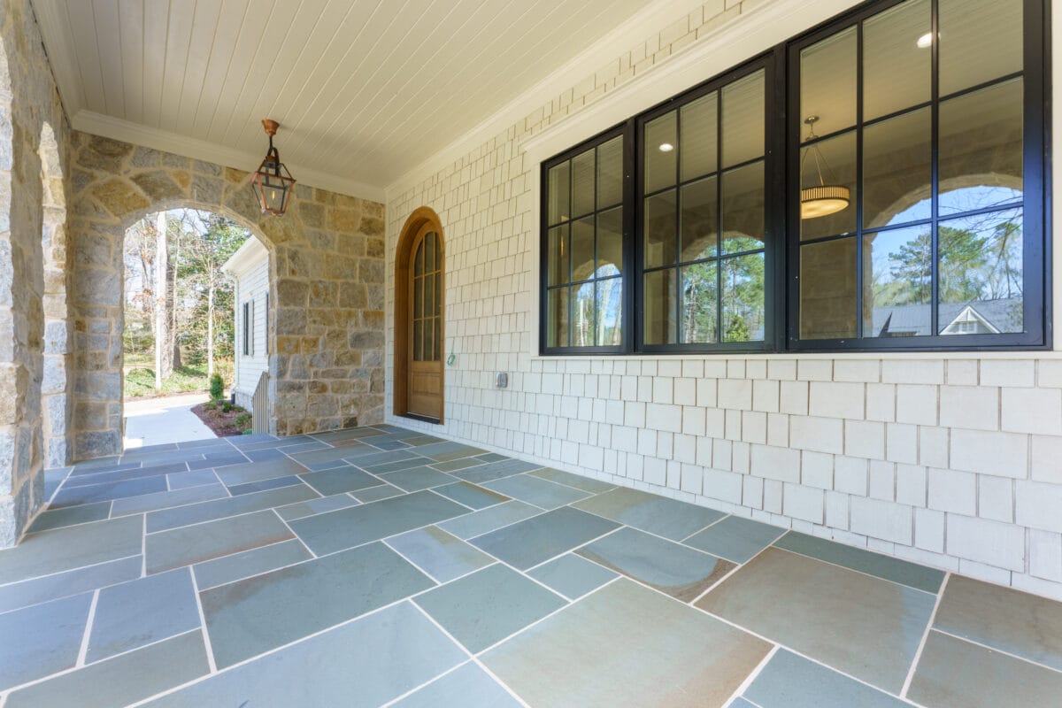
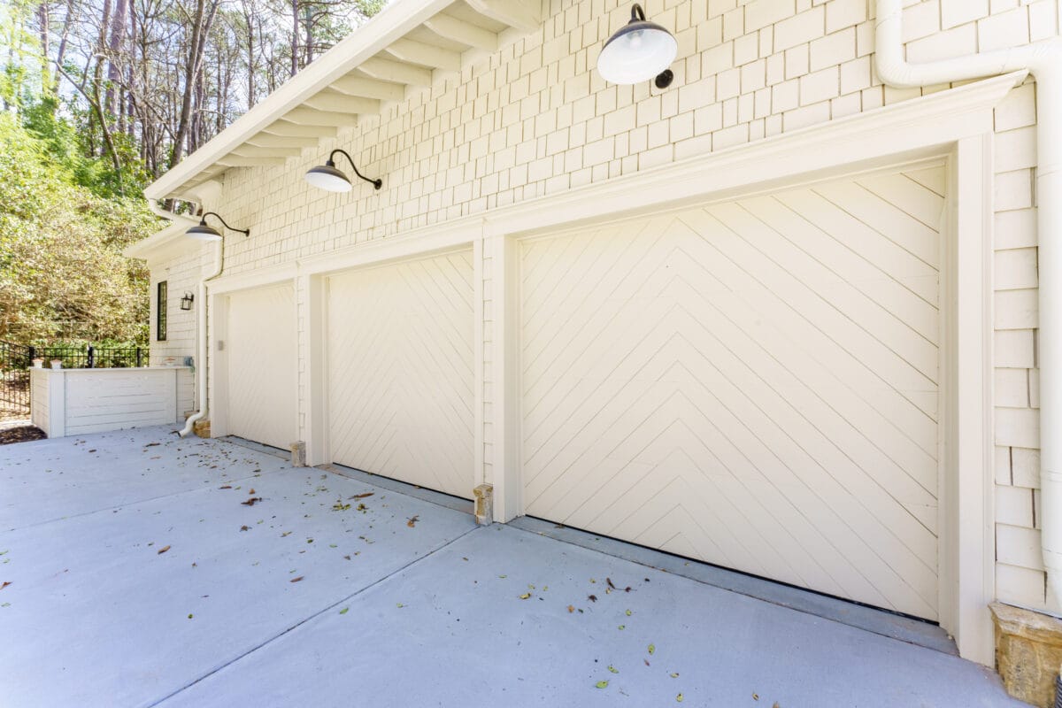
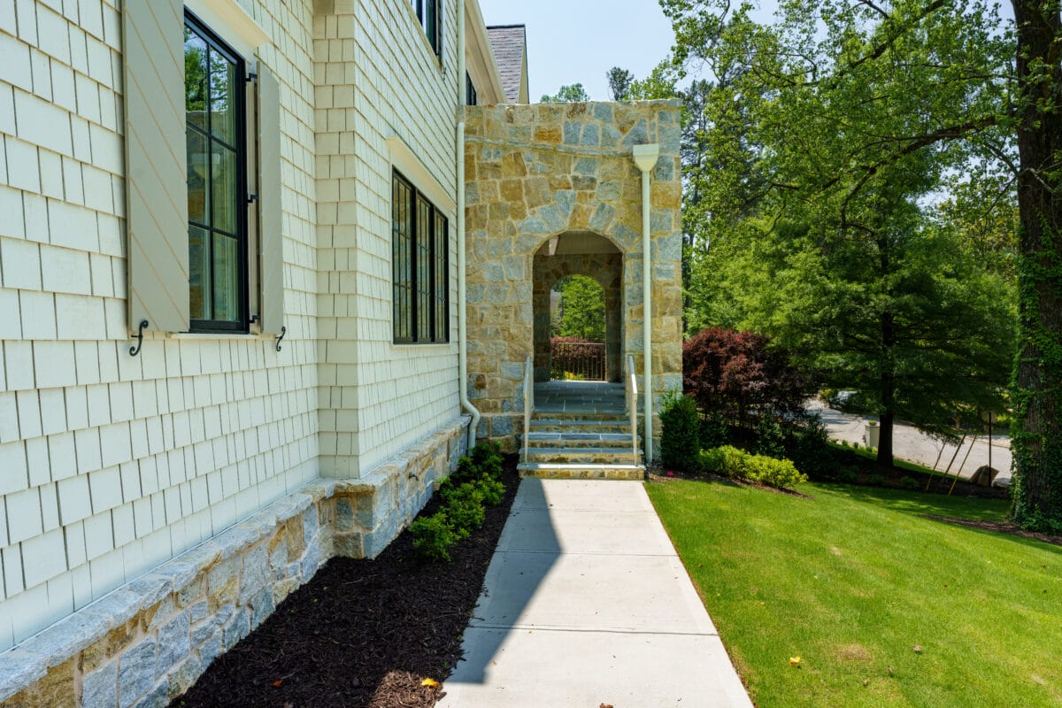
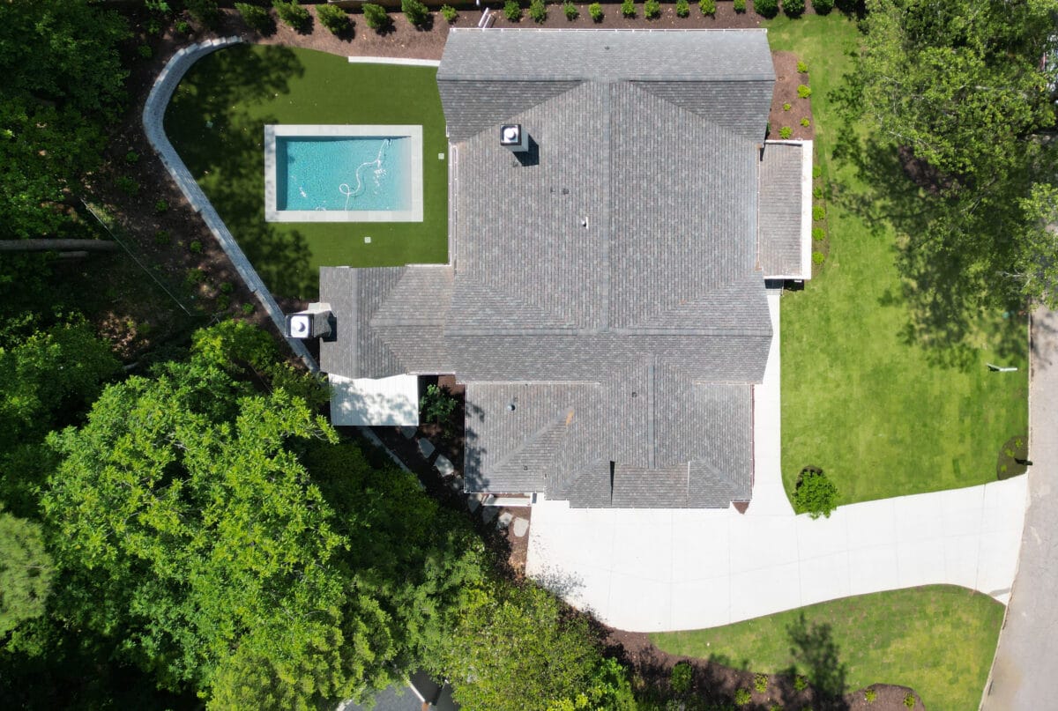

The design by architect Tim Adams feels fresh and current while still maintaining a classic feel. The thoughtful plans have been expertly executed by Freeman Partners.



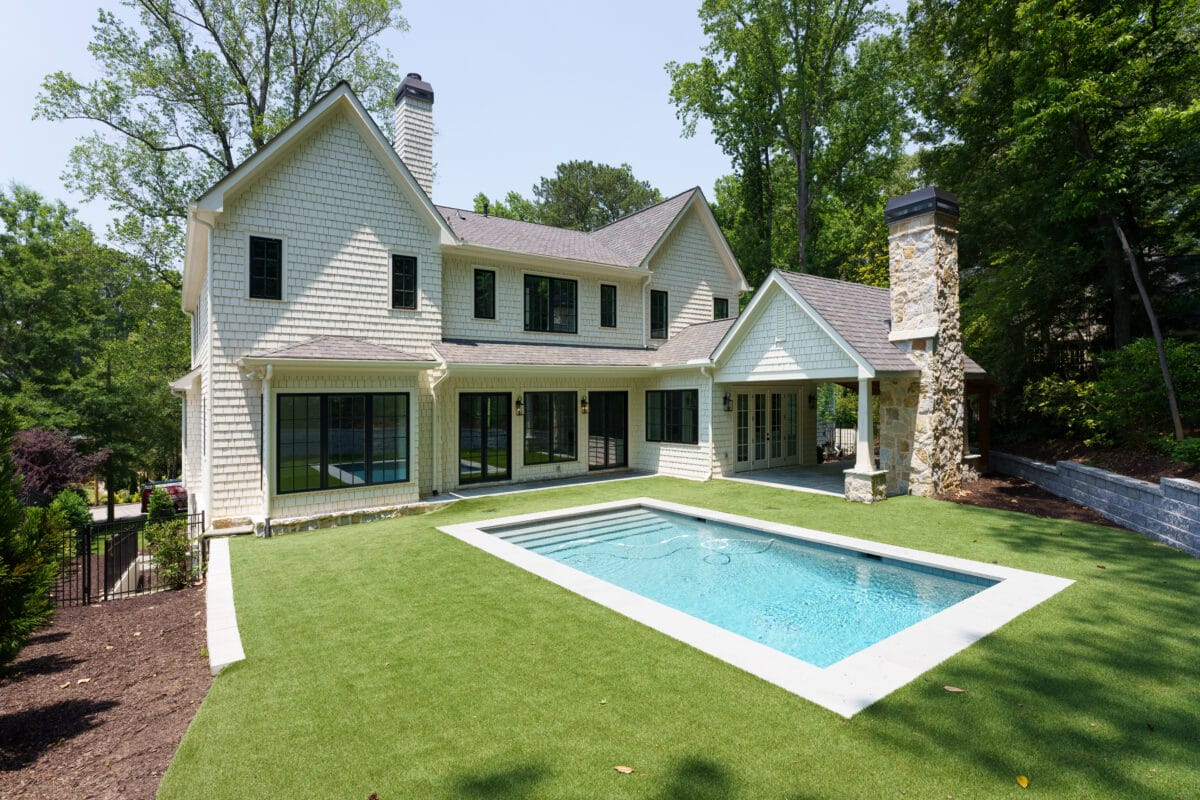
A beautiful stone front porch frames the front door, and the natural stone accents continue on to the outdoor fireplace in the backyard. The covered fireside slate patio creates an inviting outdoor living space overlooking the pool. The salt-water pool is the centerpiece of the low-maintenance turf backyard, designed by Land Plus.
Main Floor
Through the front door you enter the foyer, flanked by a study and separate dining room. Beyond the foyer you will find the wide open space of the main staircase, and views of the family room and kitchen. The fireside family room features a wall of windows and doors overlooking the backyard, and an effortless flow into the kitchen.
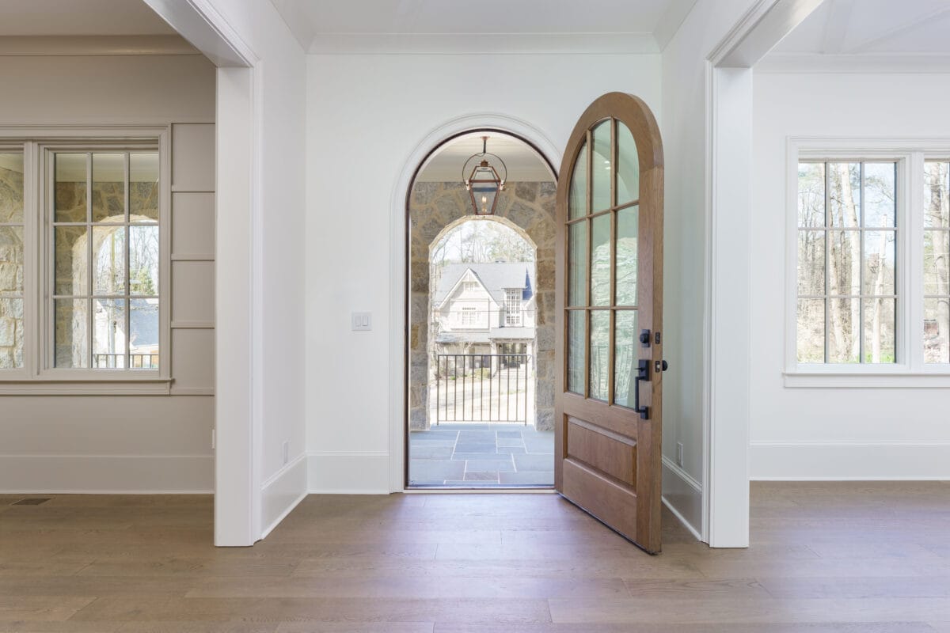
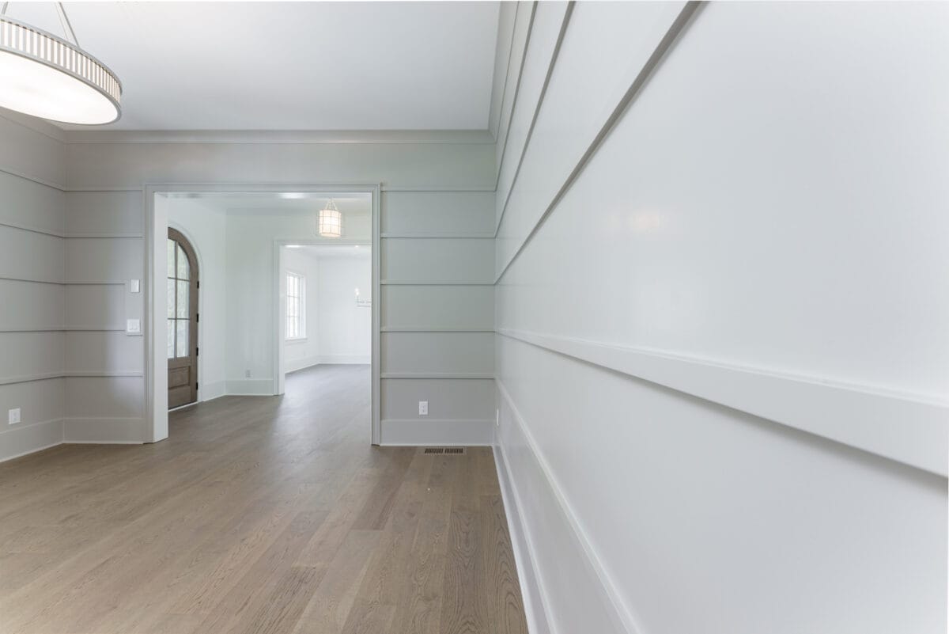
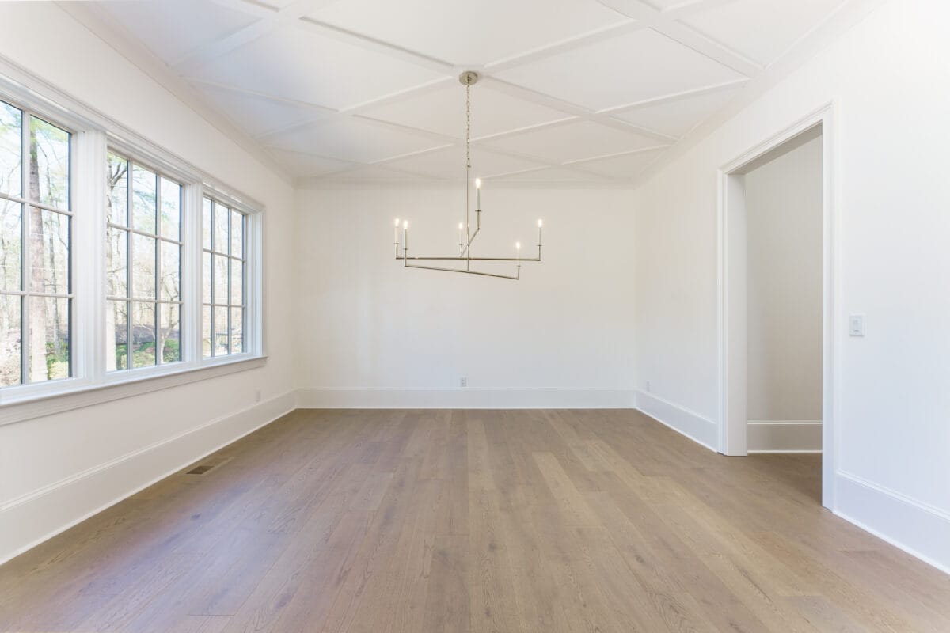
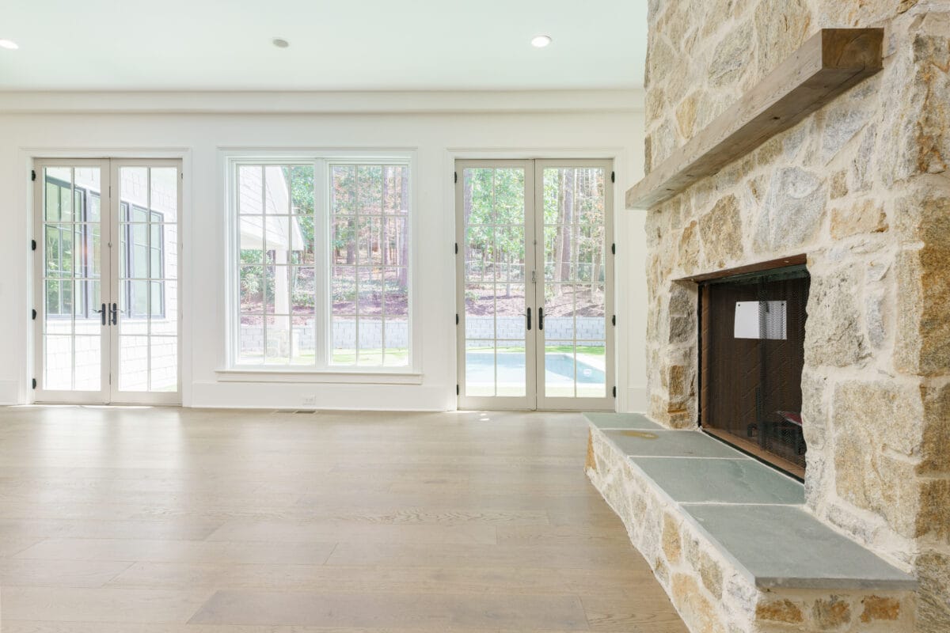
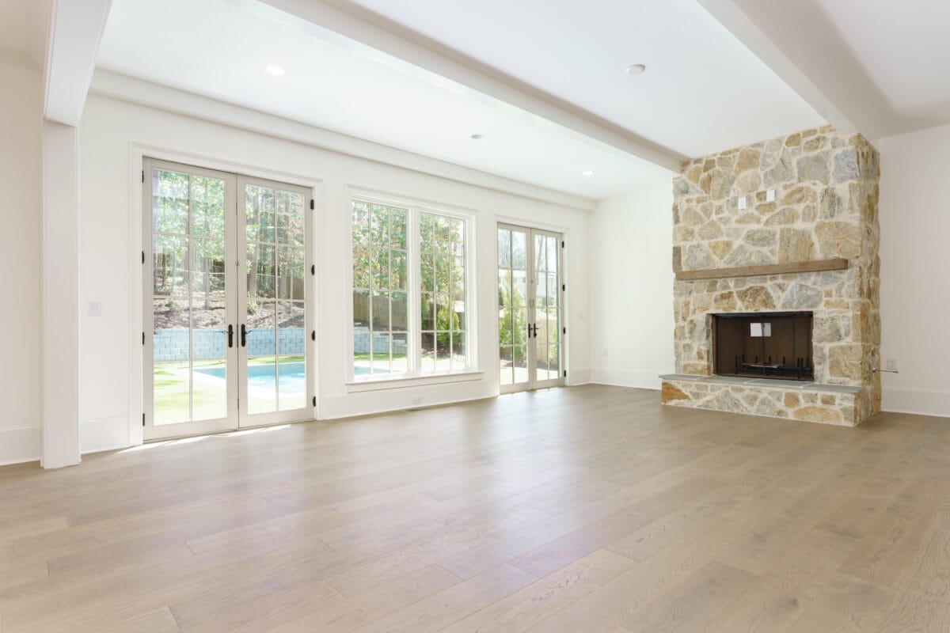
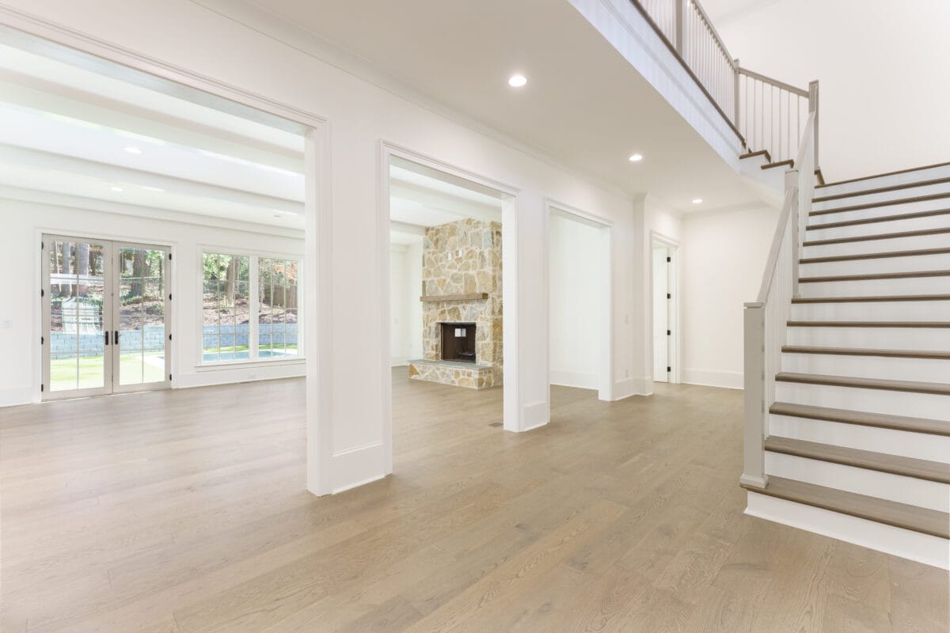
This kitchen will surely be the heart of the home, with its large central island, oversized working pantry, top-of-the-line Wolf appliances, beautiful stone counter tops, and stylish tile accents. A butler’s pantry with wine fridge and sink adds to the convenience and storage options. The adjacent breakfast room is bright and airy, and provides access to the outdoor living area. You will find a powder room, the main floor laundry room and a mud room with built-in storage on the way to the 3-car attached garage.
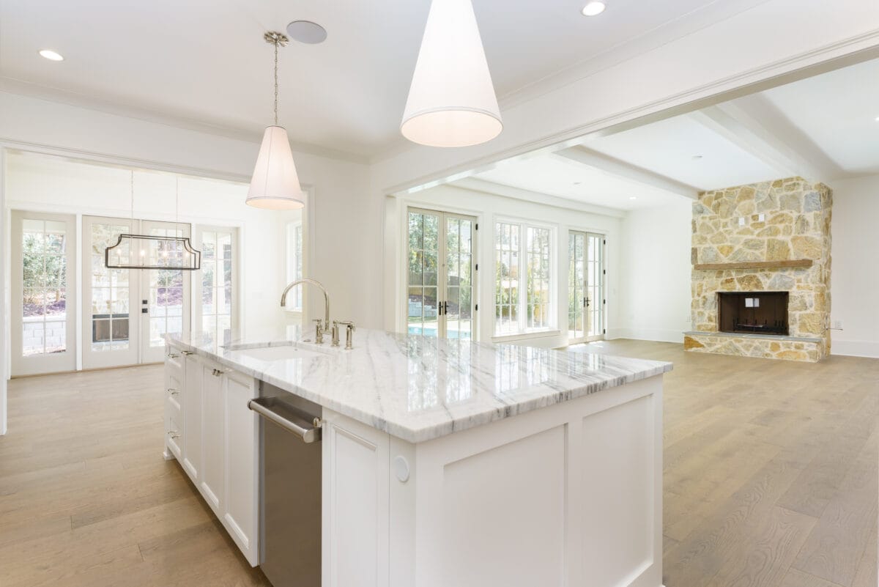
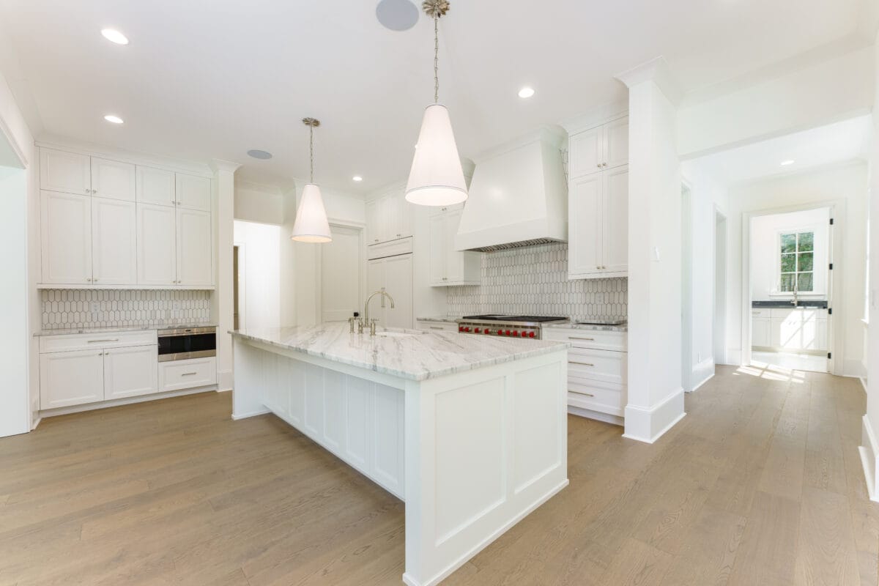
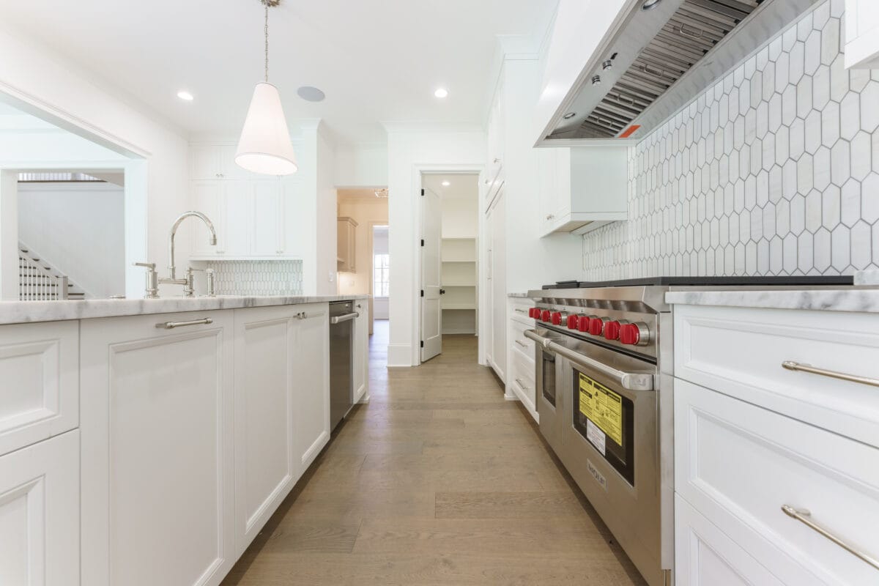
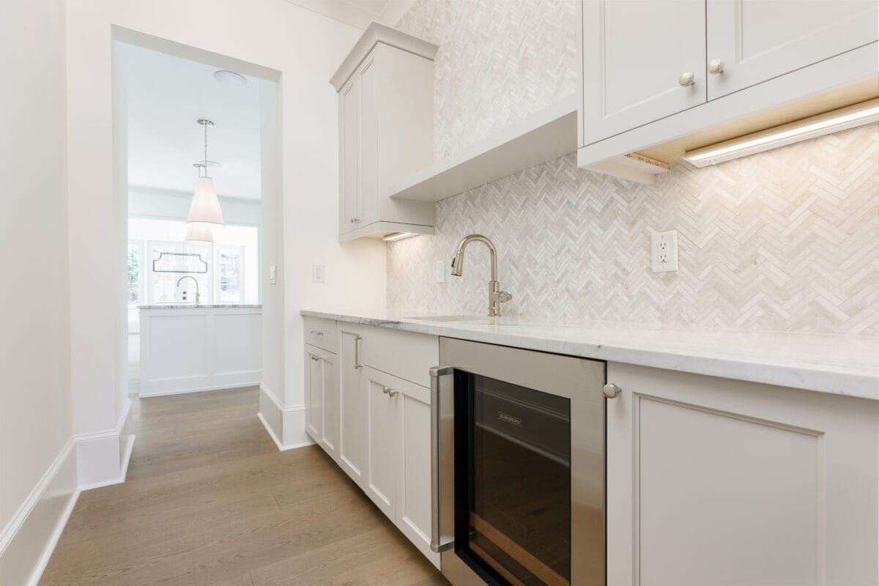
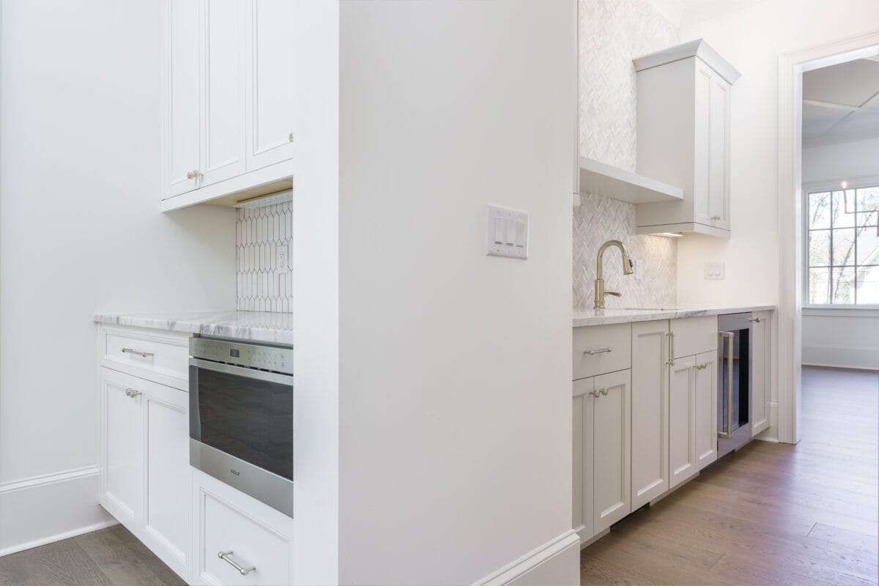
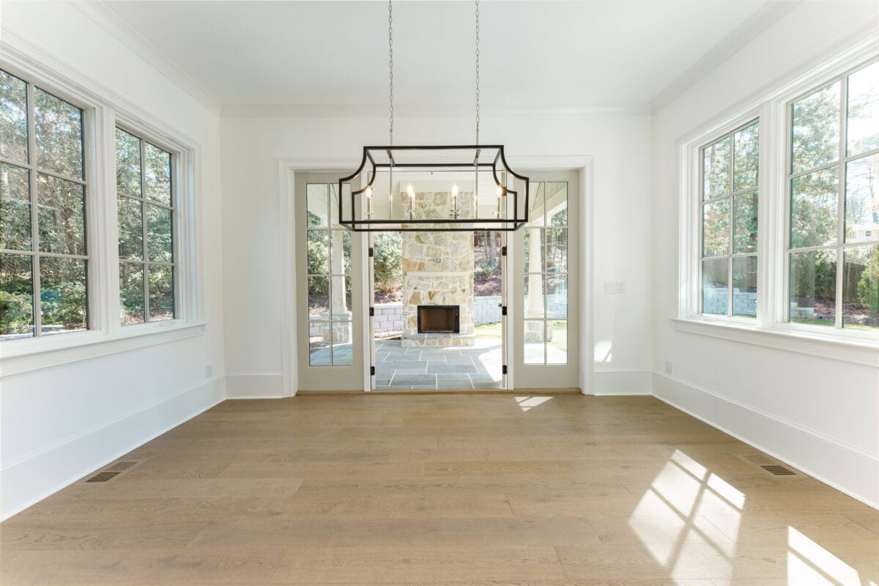
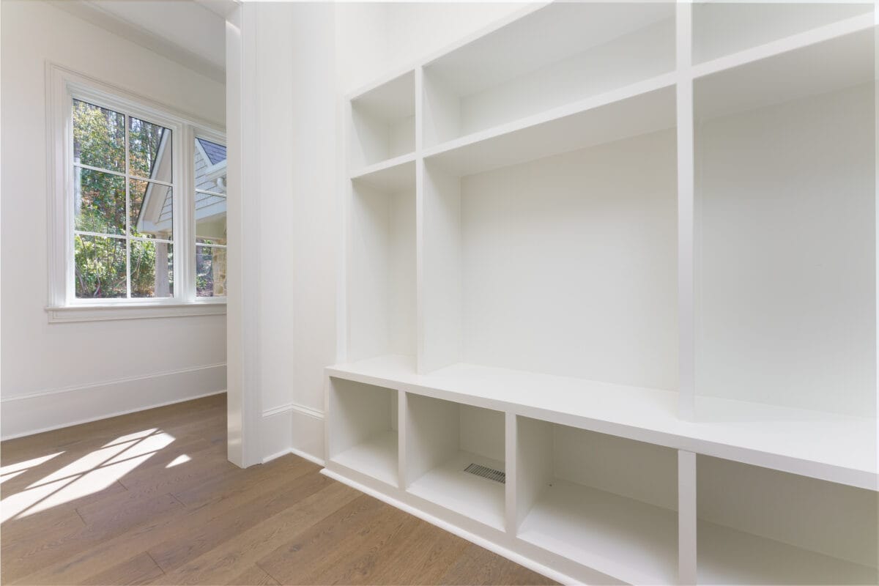
Primary bedroom
The warm main level primary bedroom features a vaulted ceiling with shiplap accents with views of the backyard. A soaking tub, large tile shower, separate vanities, and his-and-hers walk-in closets set the main bathroom apart.
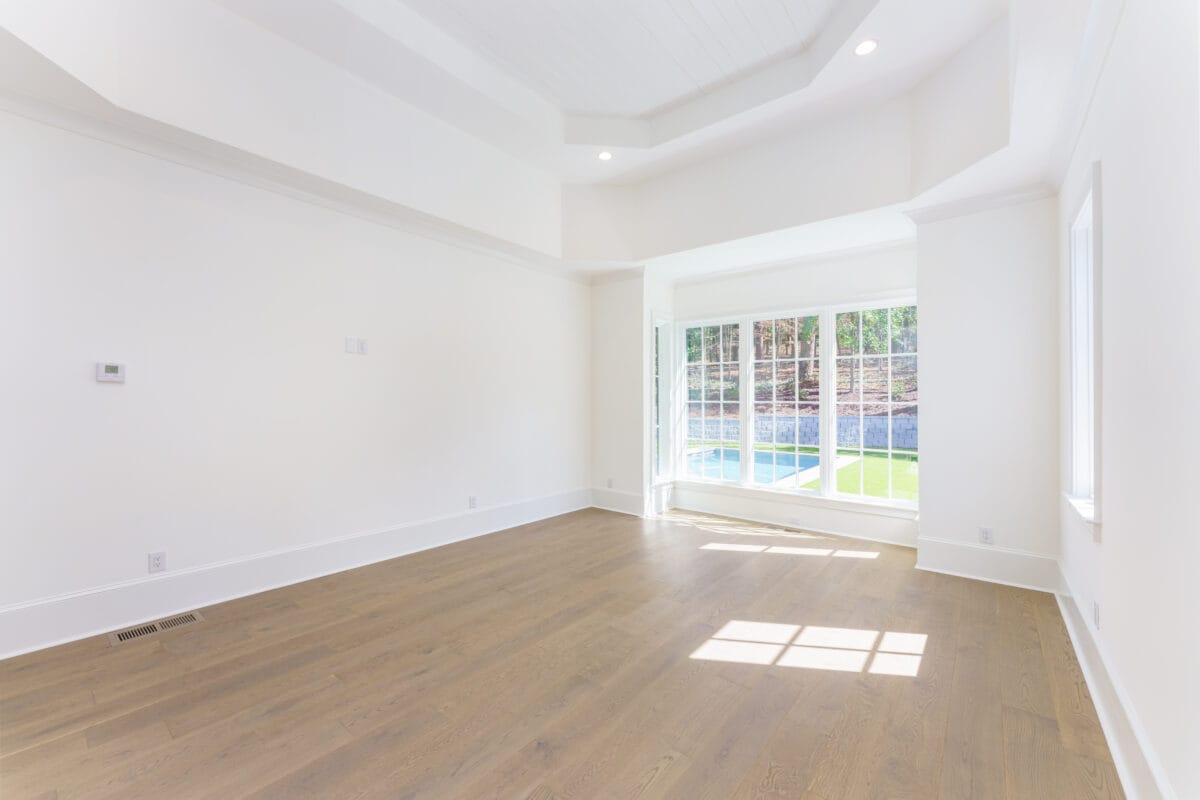
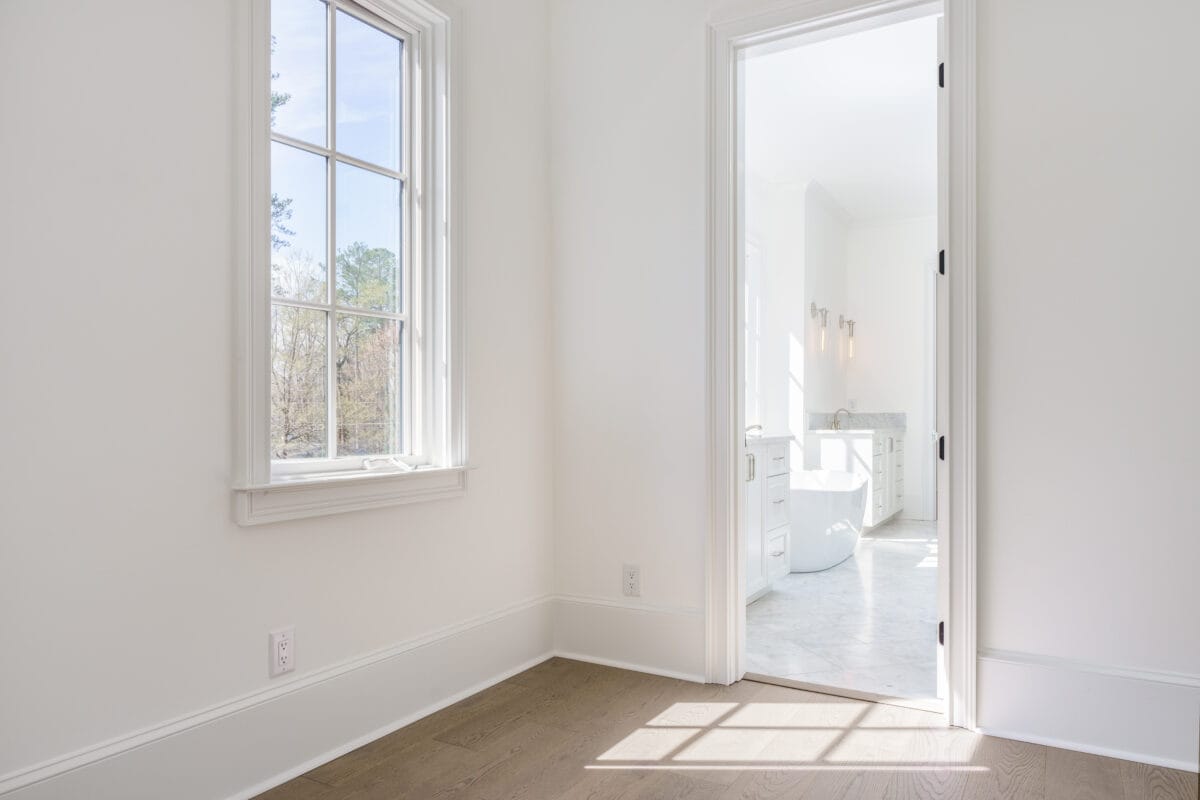
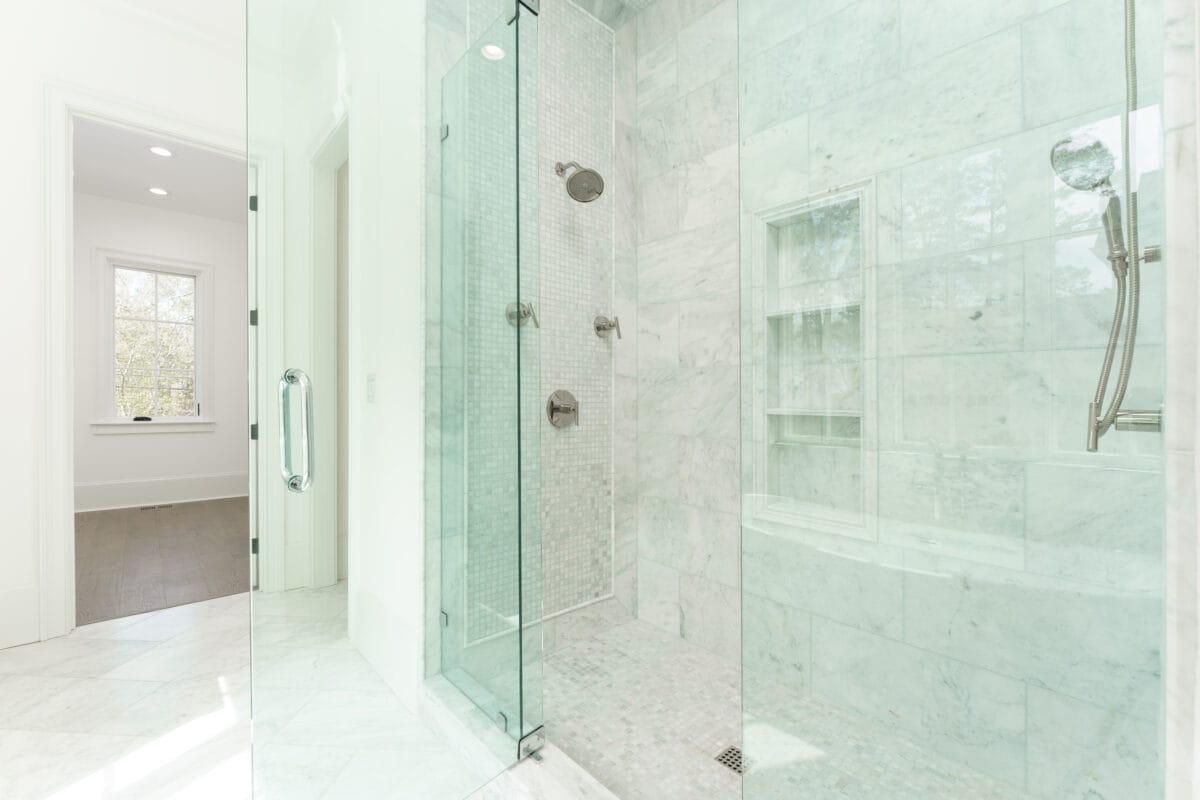
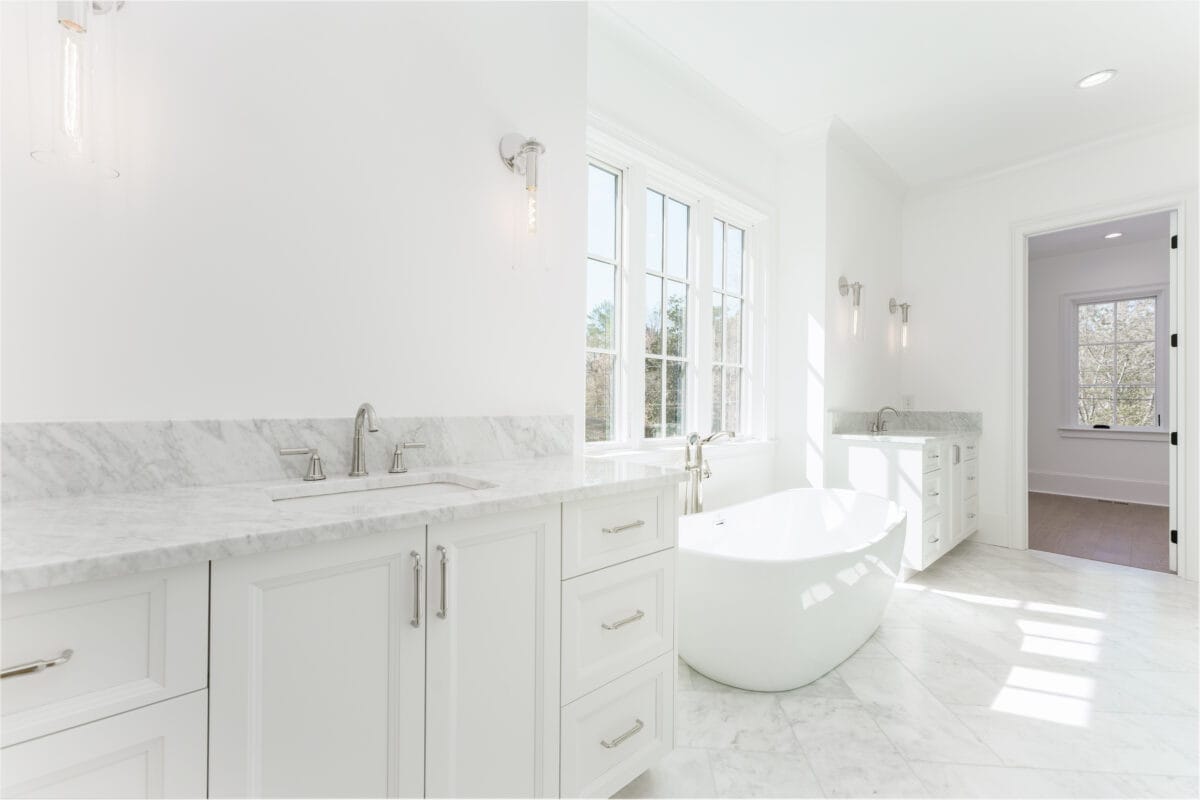
Upper level
Upstairs you will find a huge bonus space that will make a great second family room or playroom for the kids. A second laundry room adds convenience, and a large insulated attic space provides upper level storage. Four bedroom suites each have an ensuite full bath and a walk-in closet with custom storage.
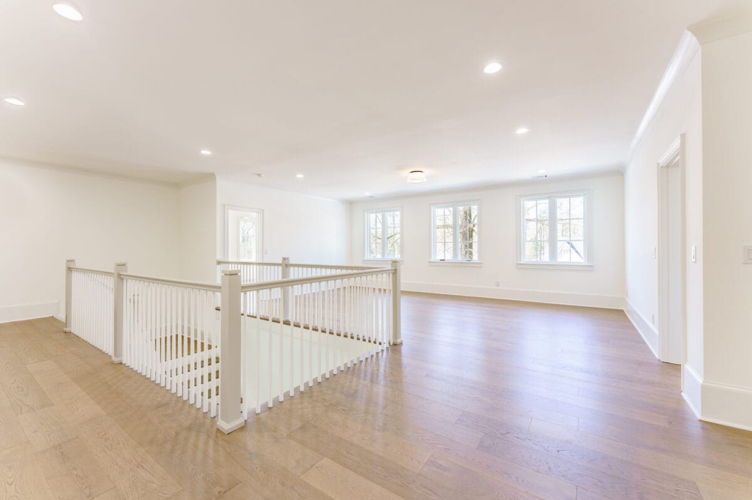

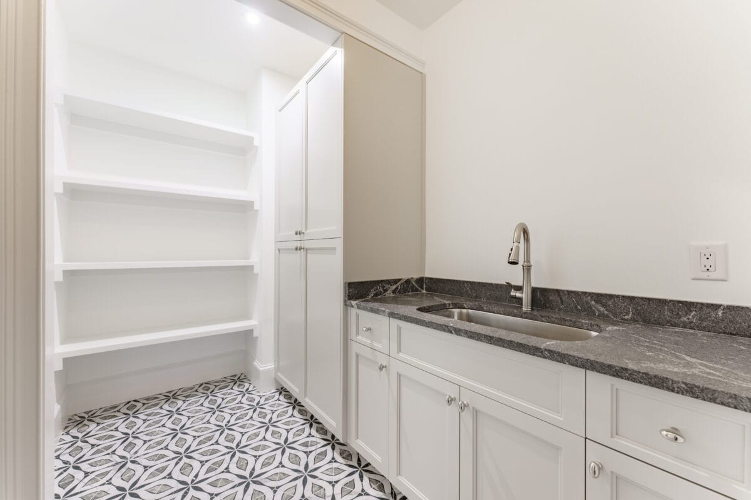
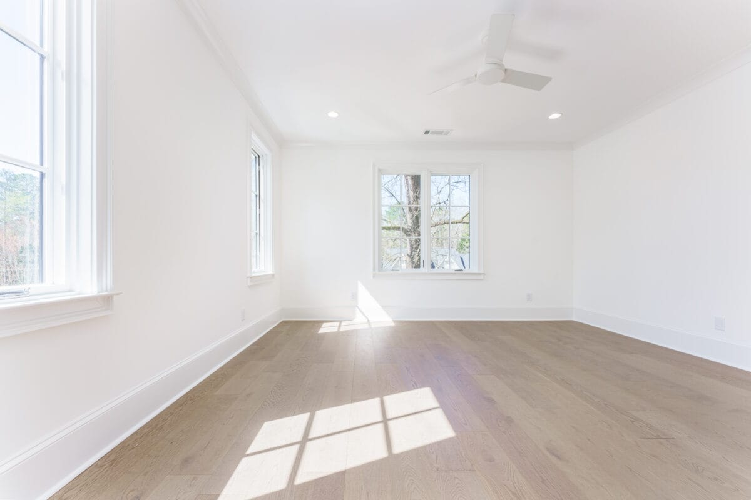
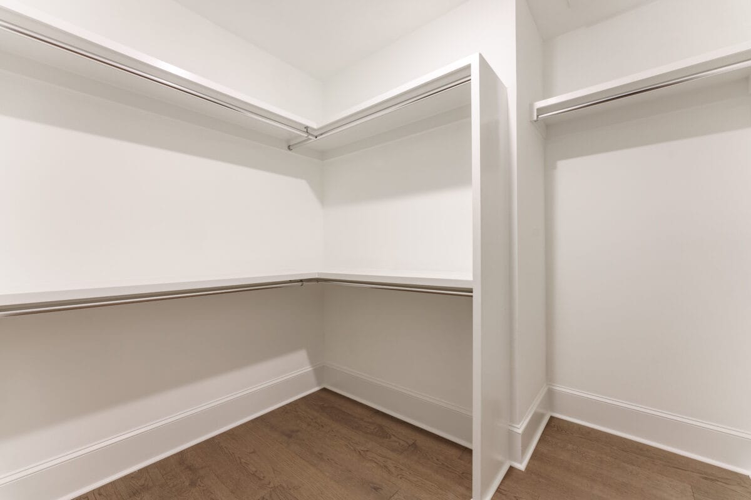
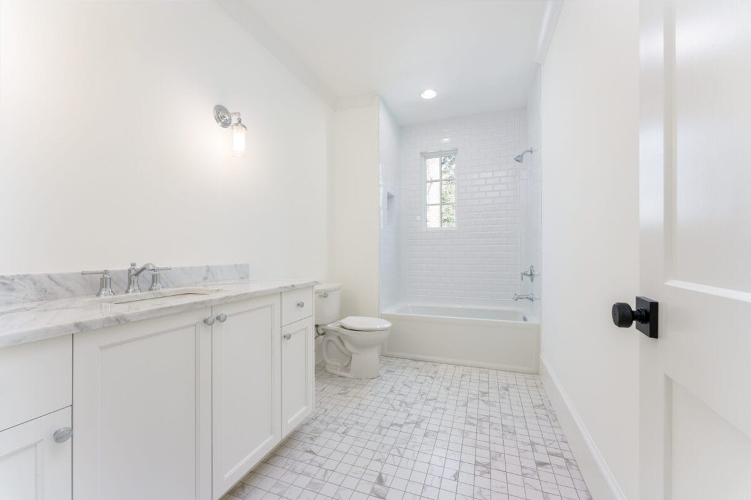
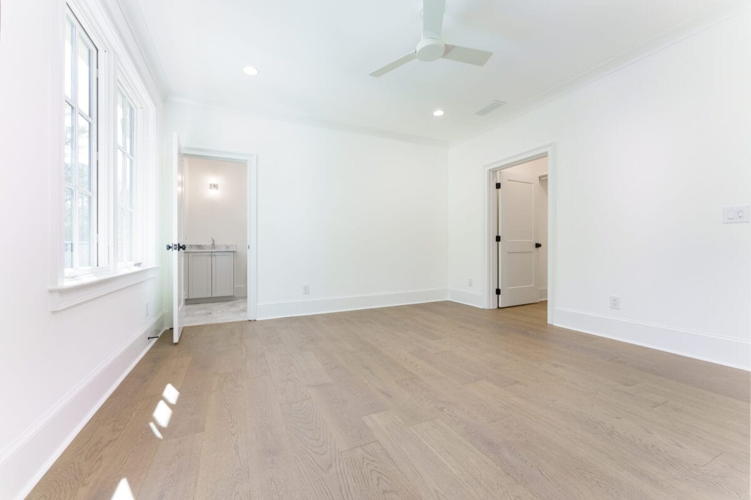
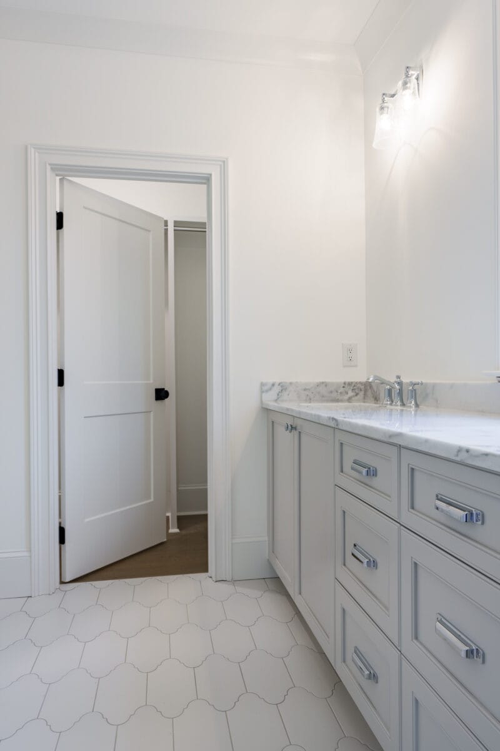
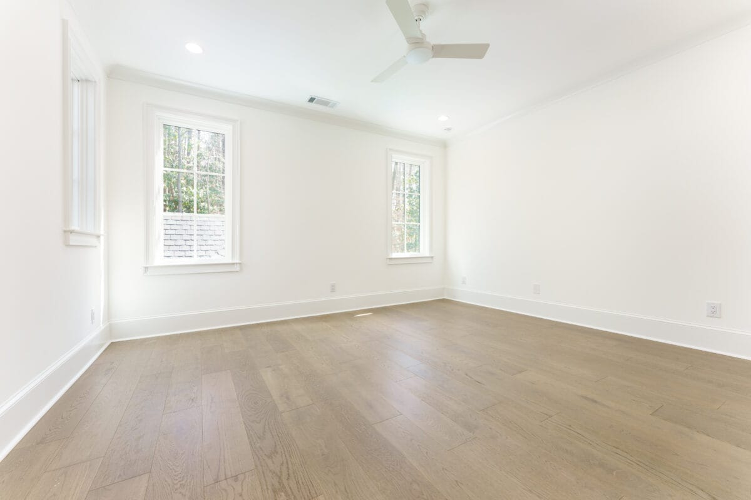
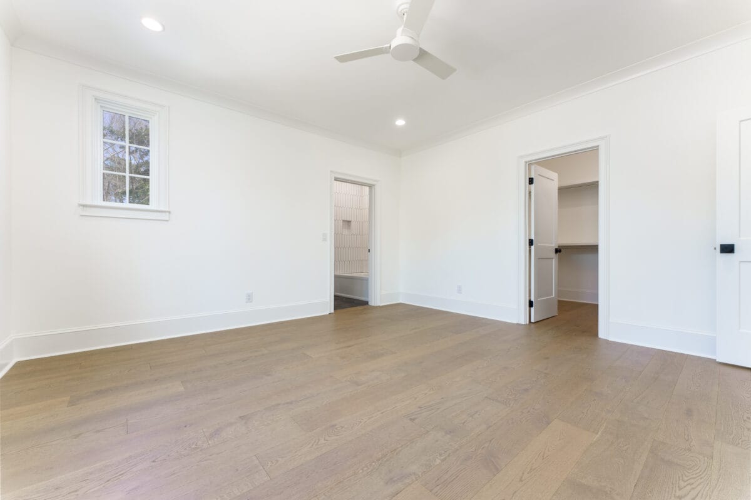
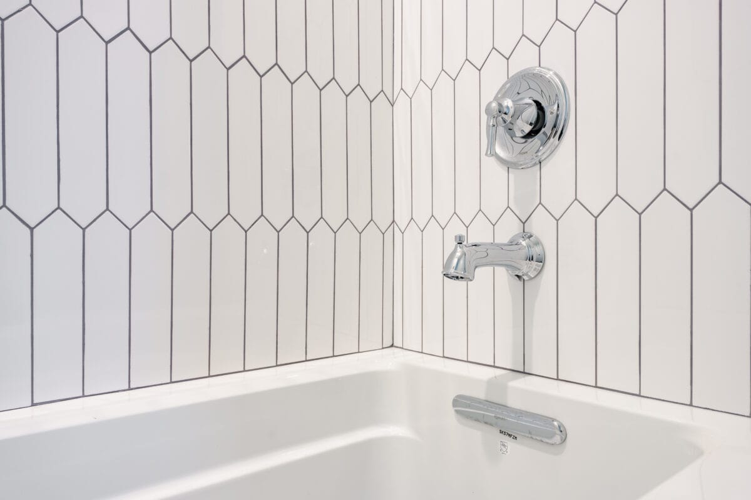
Terrace Level
The terrace level is a full daylight basement with very high ceilings! Finished spaces include a bedroom suite with a full bath, family room, game room, and a half bath, with plenty of room left for storage.
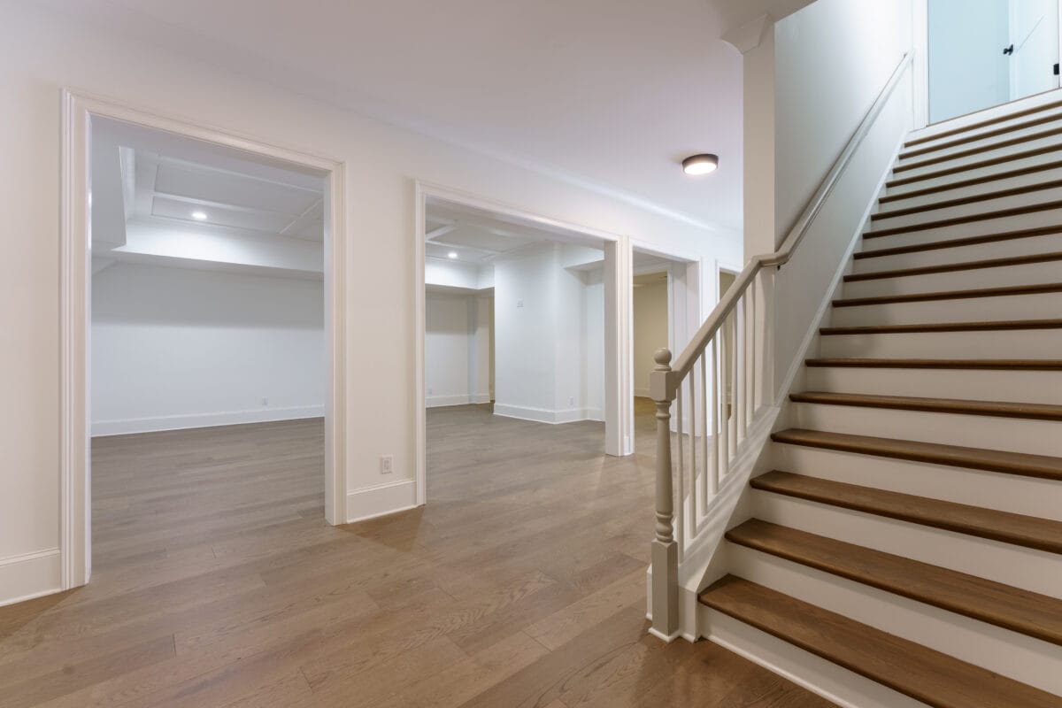
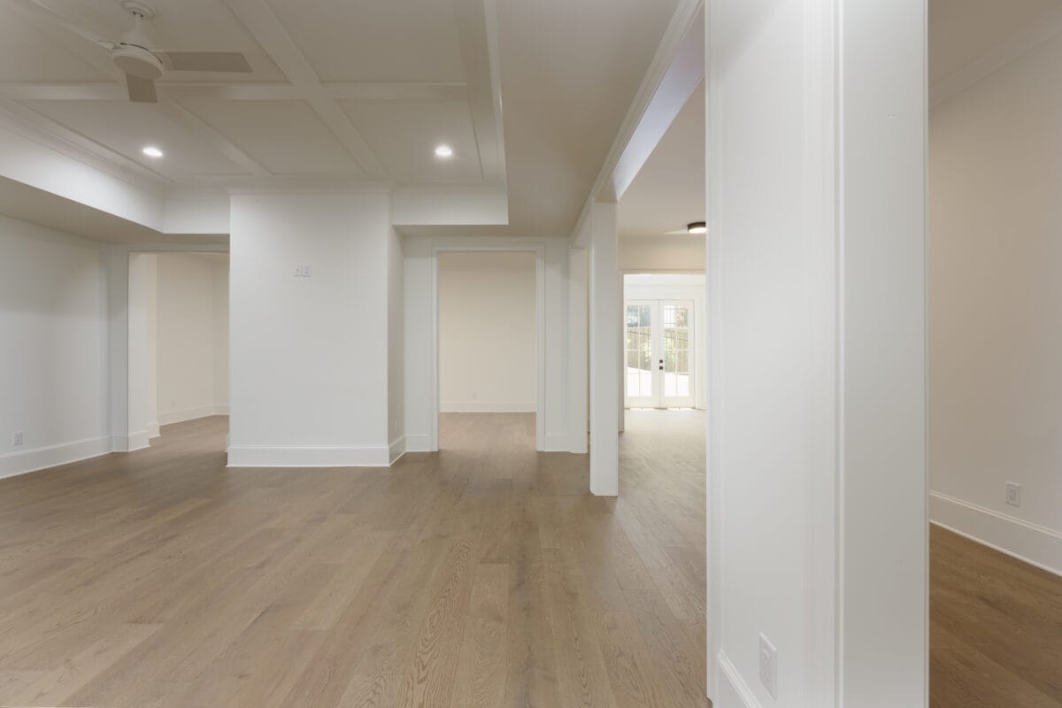
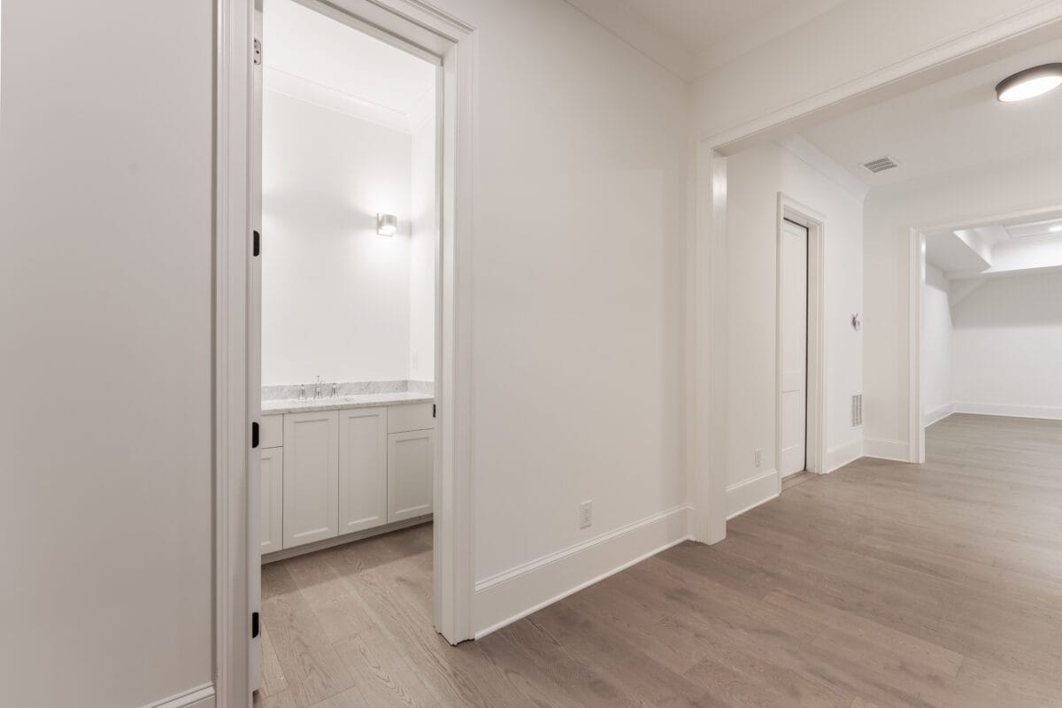
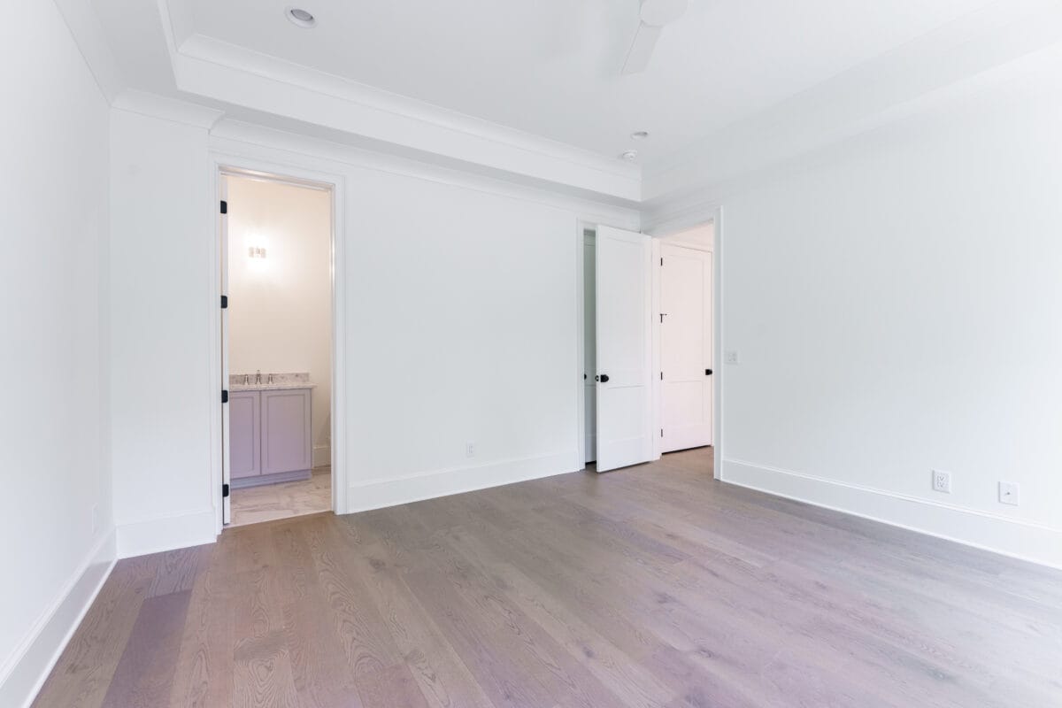
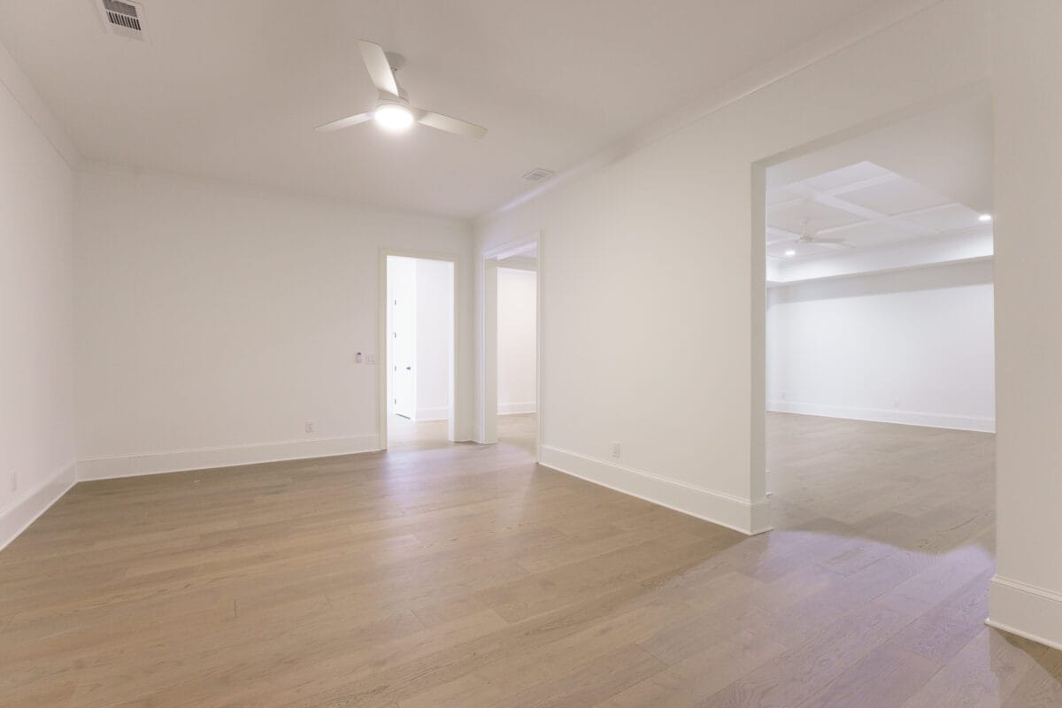
Chastain Park
Homeowners here will enjoy all that Chastain Park has to offer year-round. Chastain Park is Atlanta’s largest city park, and known by all as Buckhead’s premier park. The wide variety of competitive and recreational activities and entertainment venues hosted by Chastain Park include a swimming pool, a musical amphitheater where both pop and classical musicians entertain audiences outdoors, an arts center, tennis, gymnasium, walking trails, playgrounds, softball diamonds, a golf course and even a horse park – all of which appeal to athletic types and Sunday morning strollers alike.
The Chastain restaurant offers “refined comfort food” for residents and visitors alike in a beautiful setting across from the park.

