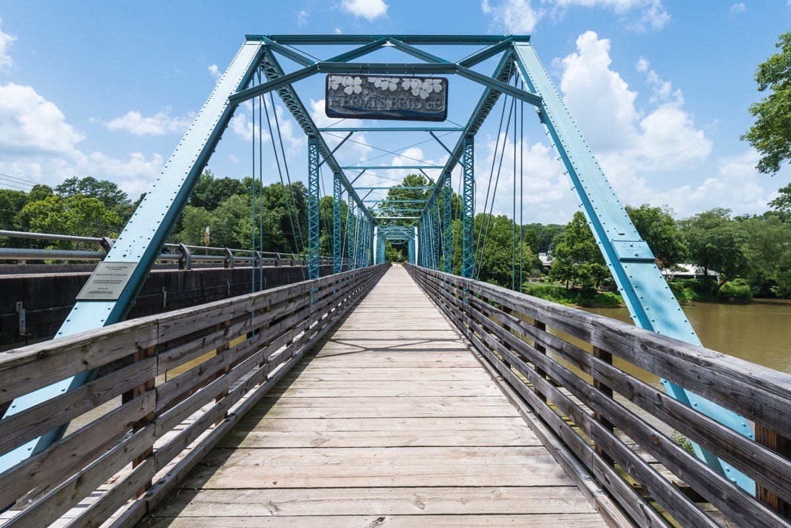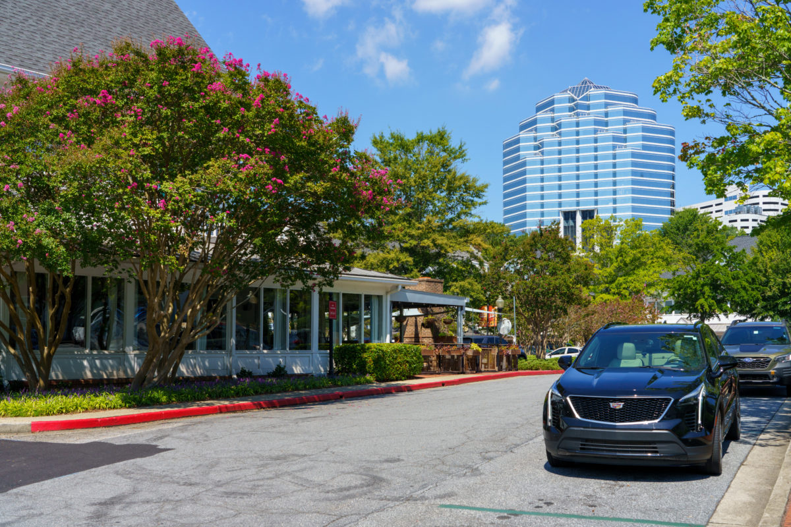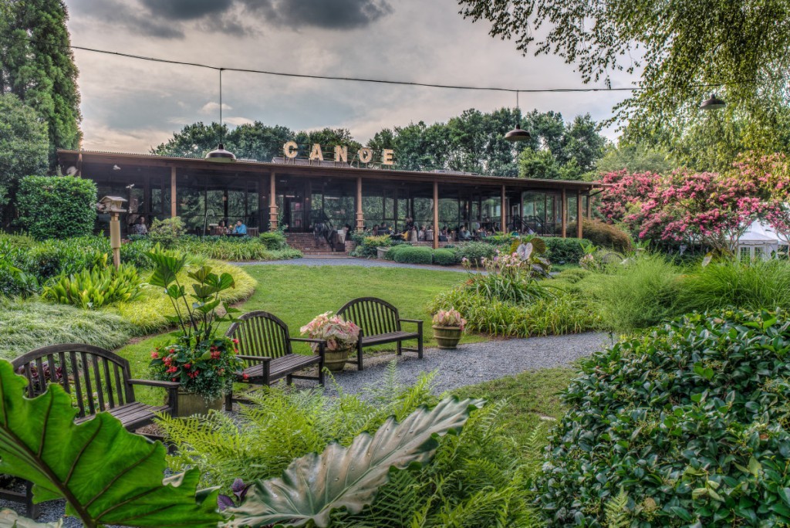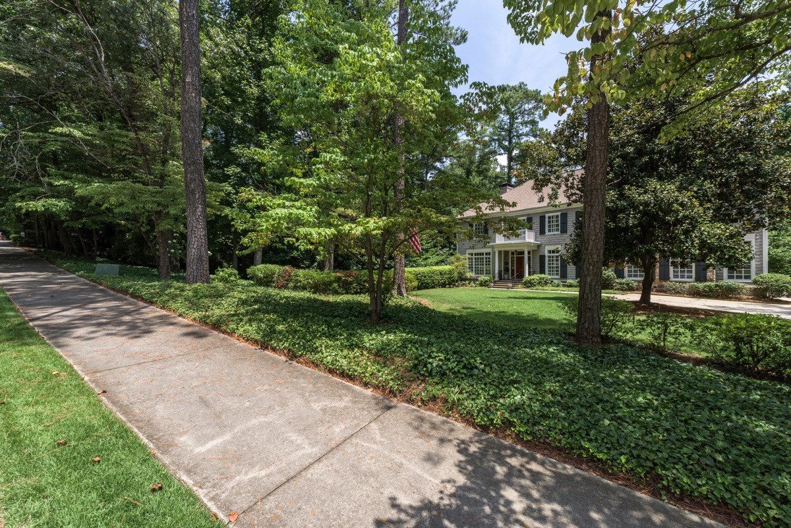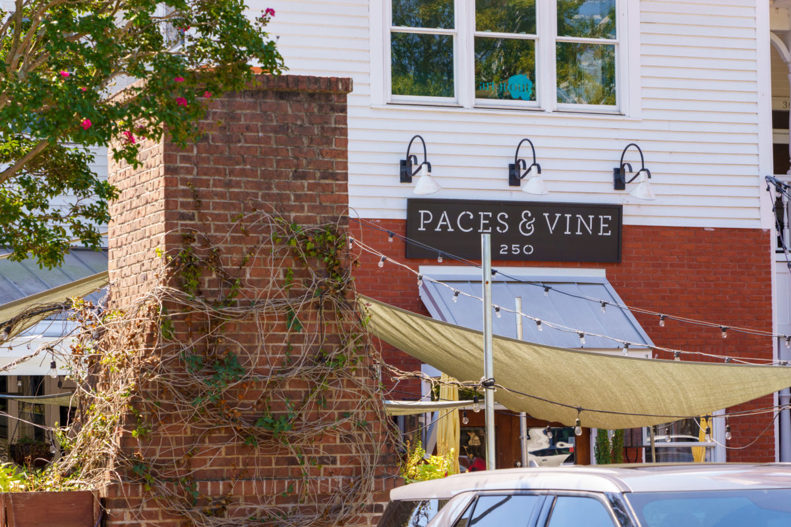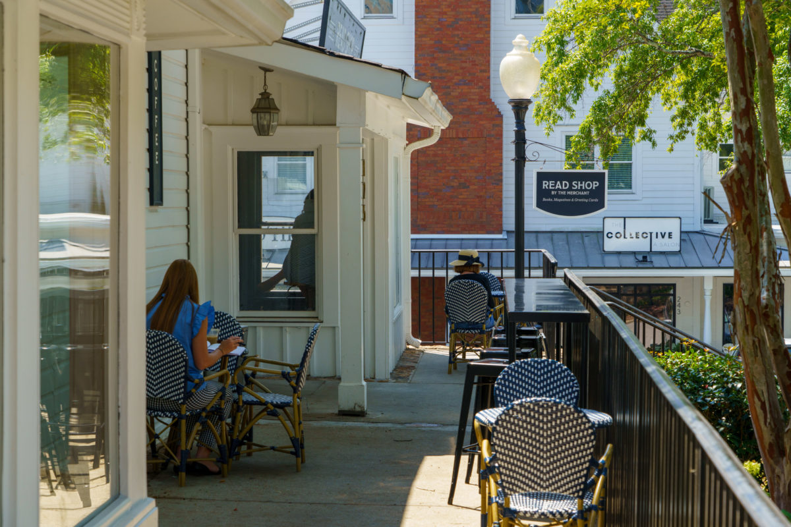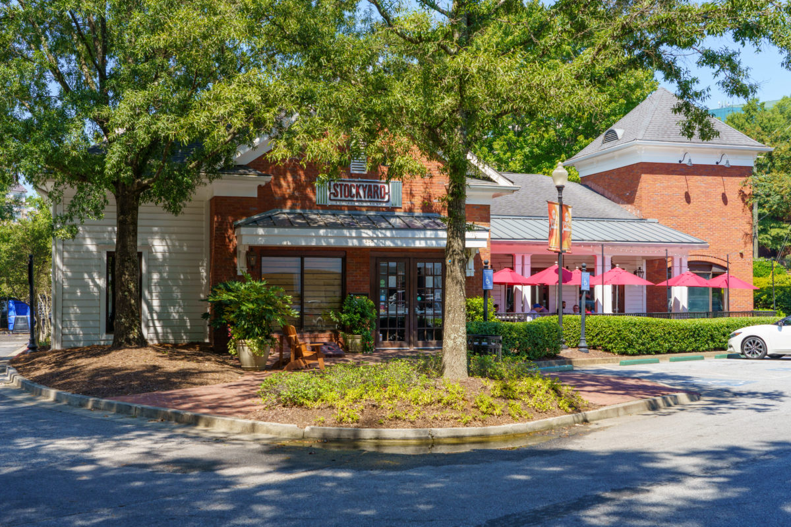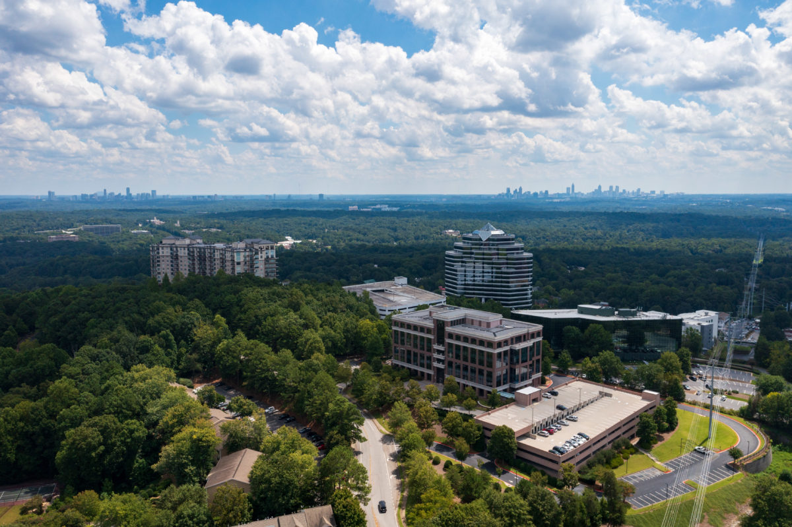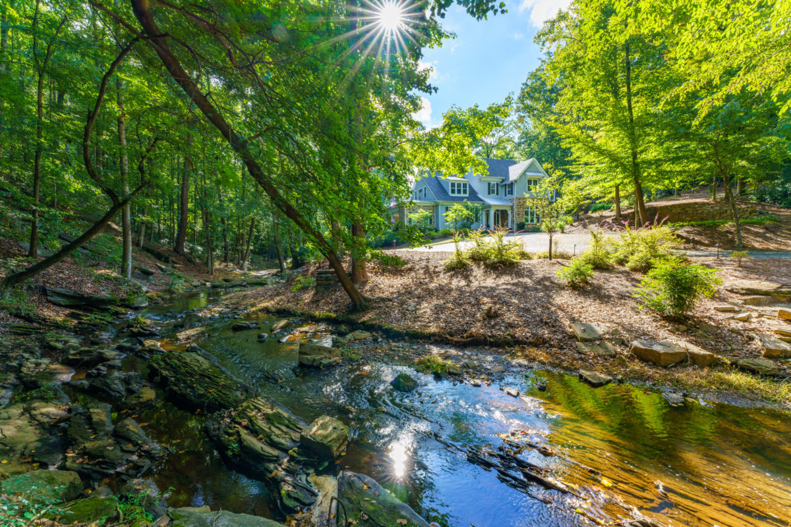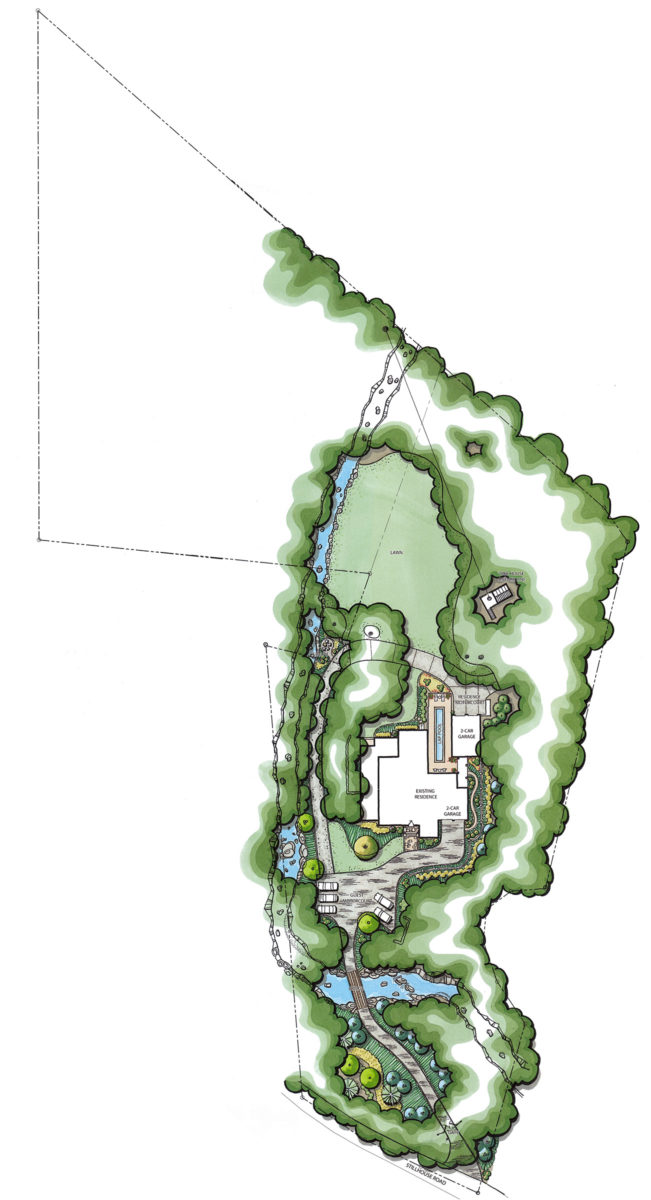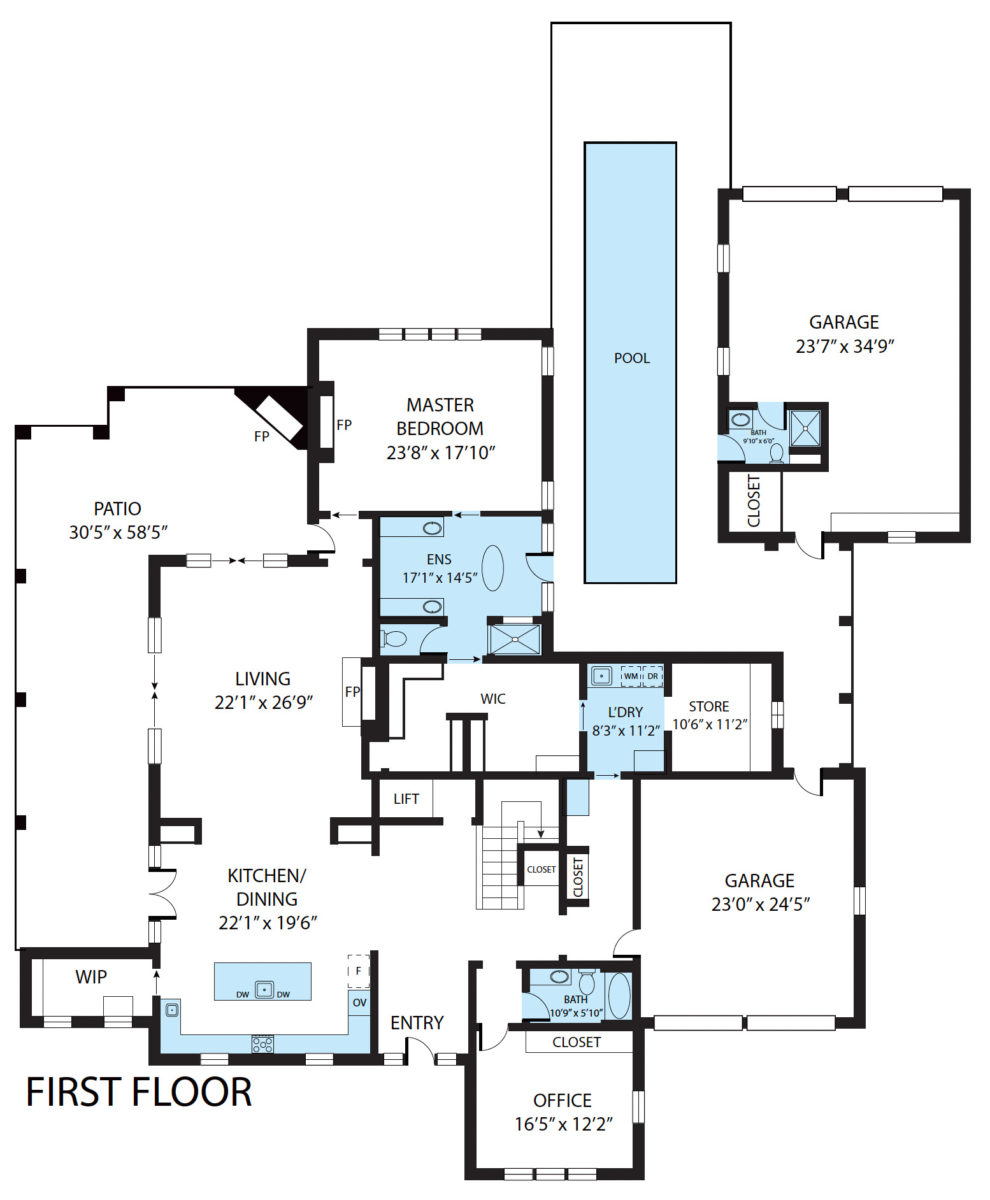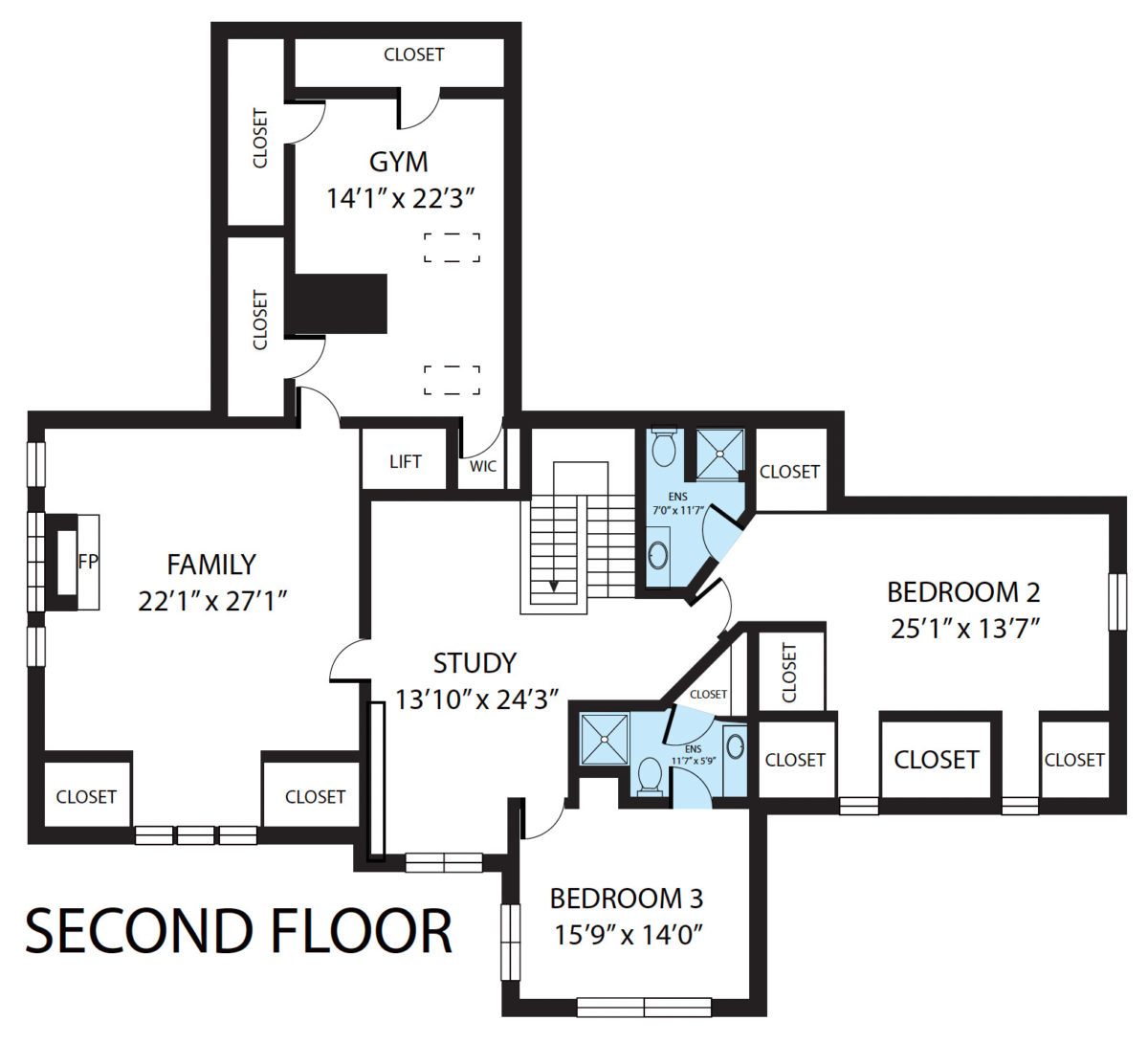Every day will feel like a getaway at this 4.5-acre stream-side sanctuary in Vinings! Just steps from the vibrant heart of the historic village of Vinings is Stillhouse Road, a secluded lane with a mix of eclectic cottages and gated estates that will make you feel as if you have escaped to a serene mountain community. Two hundred yards in you arrive at 3340 Stillhouse Road, a gated property that is full of surprises. The custom home features plenty of space for family living and entertaining, but it is the home’s surroundings that make it so special.
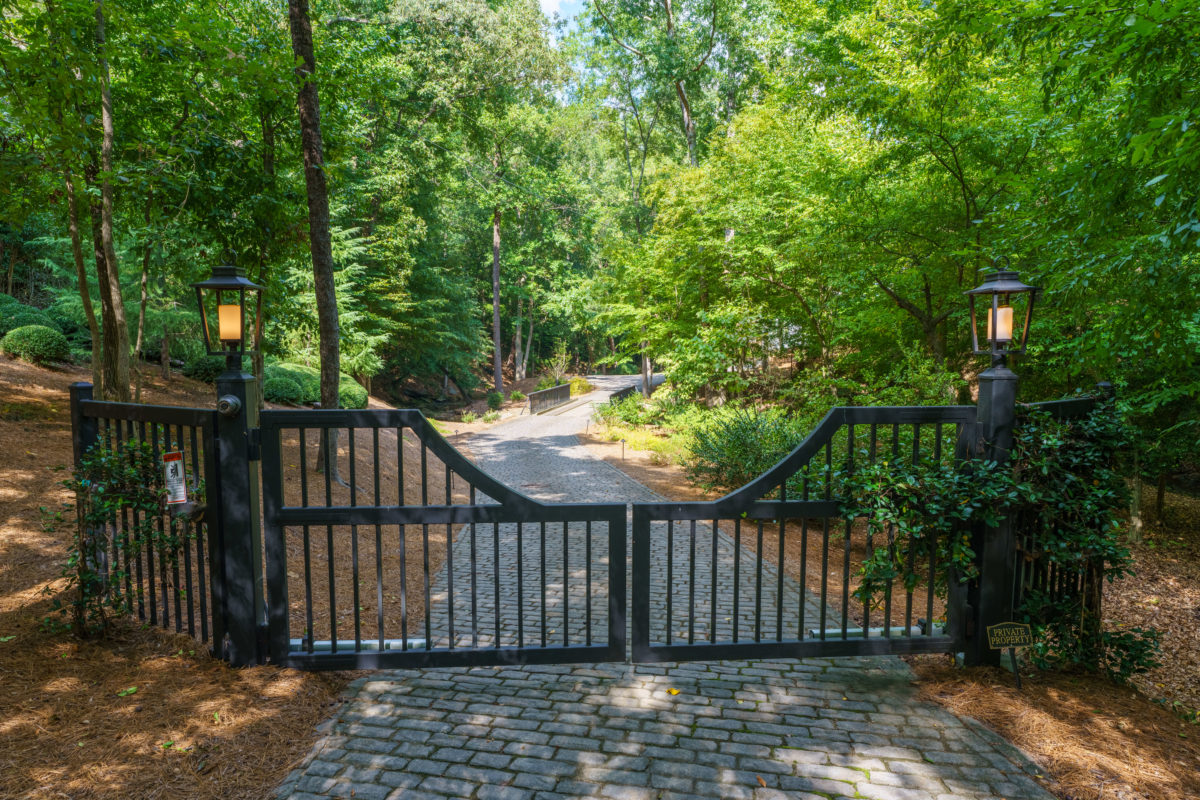
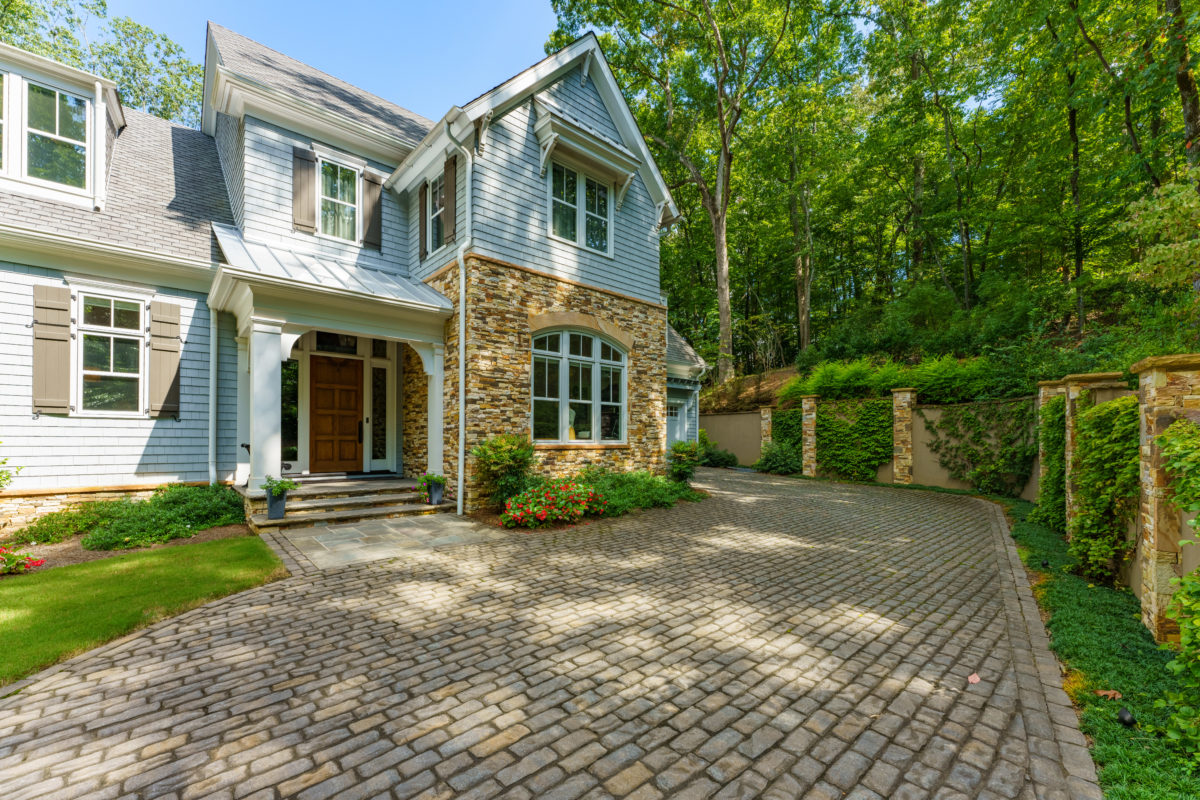
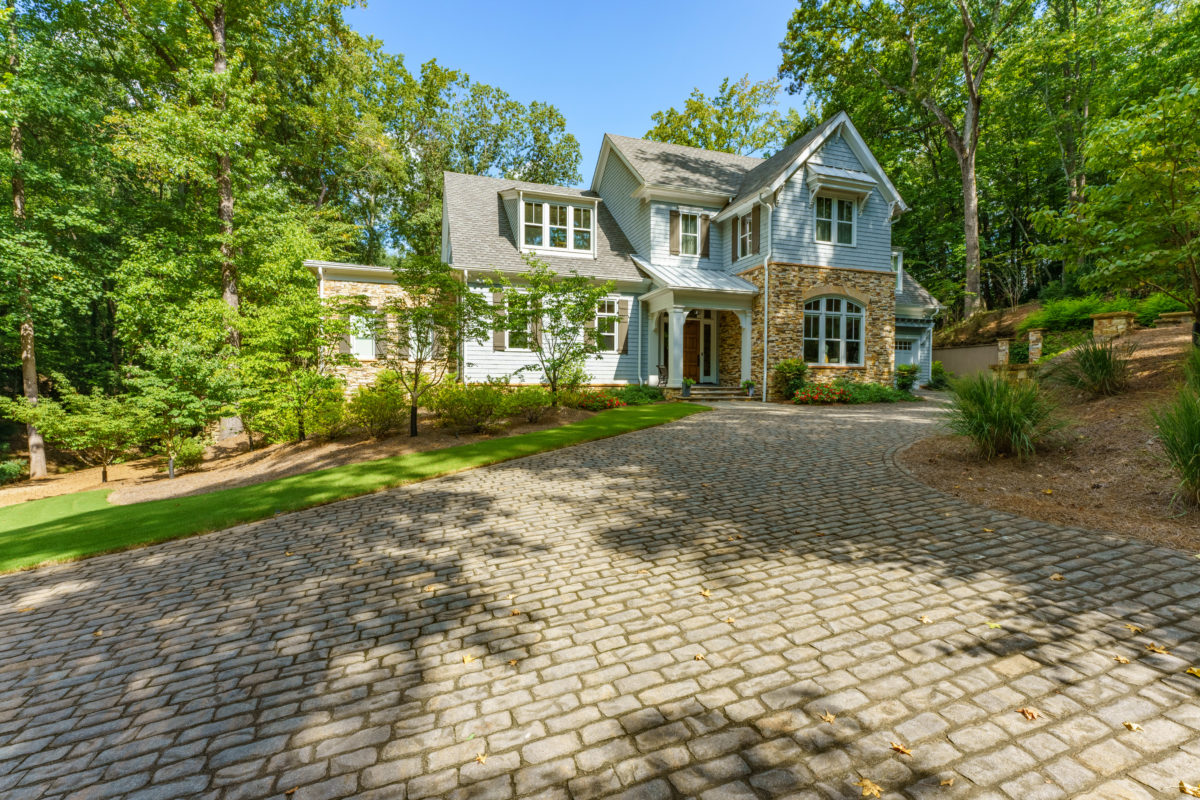
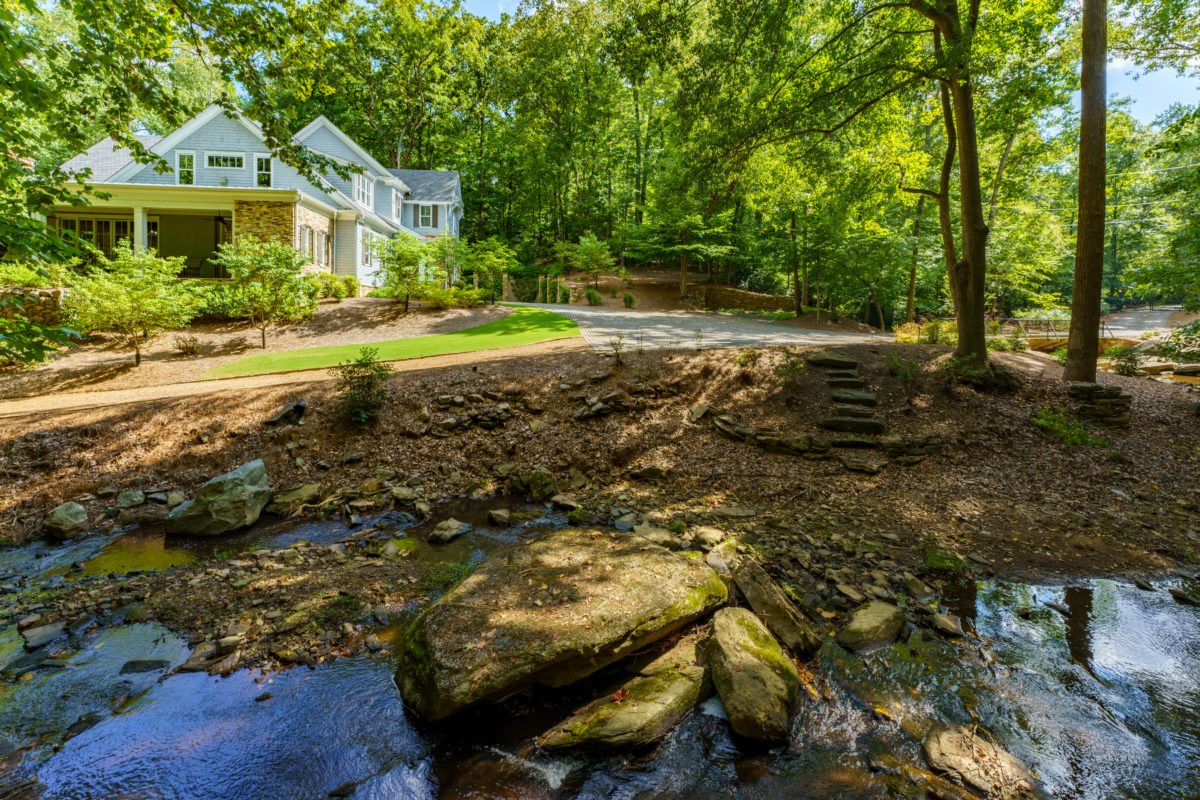
Upon entering the property you cross a bridge over a flowing stream with beautiful shoals and a waterfall. The stream wraps around the home and runs through the middle of the property. As you round the bend in the driveway, the home appears. Ancient stone walls have been preserved in the landscape. These walls belonged to an old distillery which was once the street’s namesake, and later became known as the 4 Roses Whiskey company.
Behind the home, a lap pool overlooks a large lawn, complete with a top-notch tree house and zip line. The upper side of the property features dramatic natural granite outcroppings and trails. The forested acreage on the opposite bank of the creek provides more room to roam, or one of two sites for a future guest house. A motorcourt adjacent to two separate garages provides plenty of parking for family and friends.
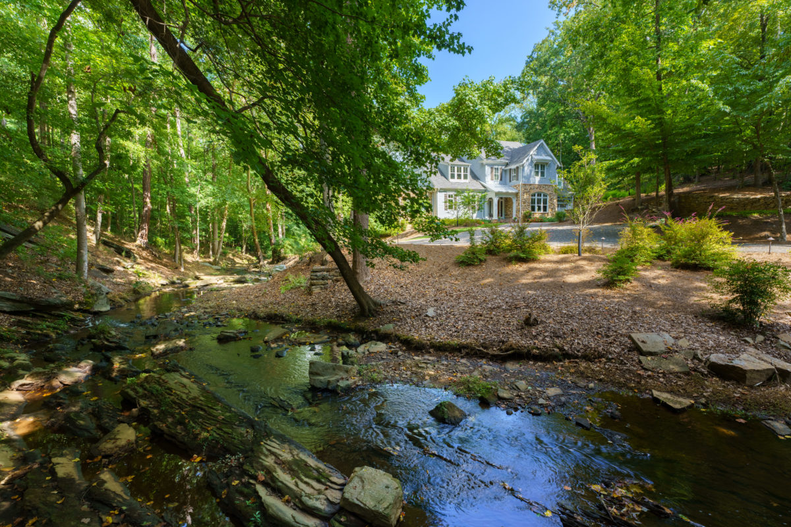
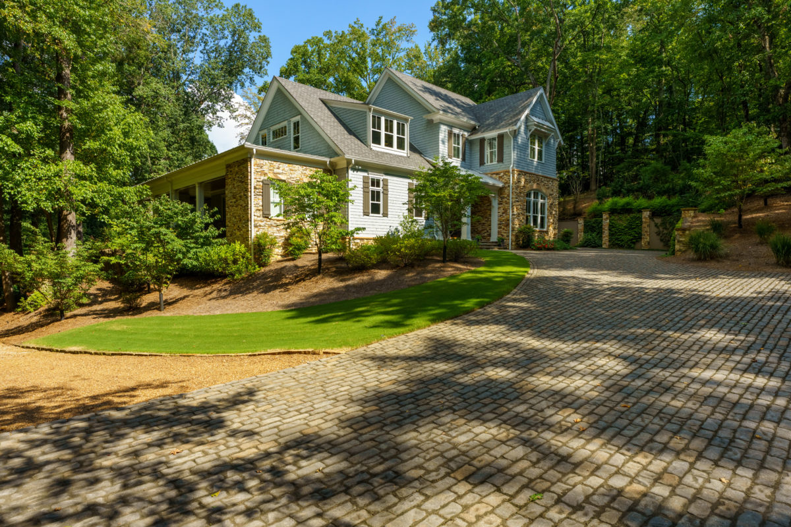
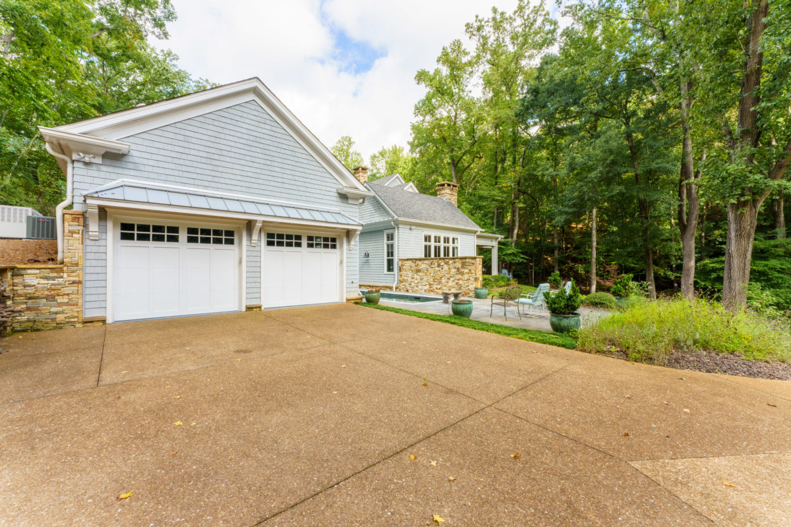
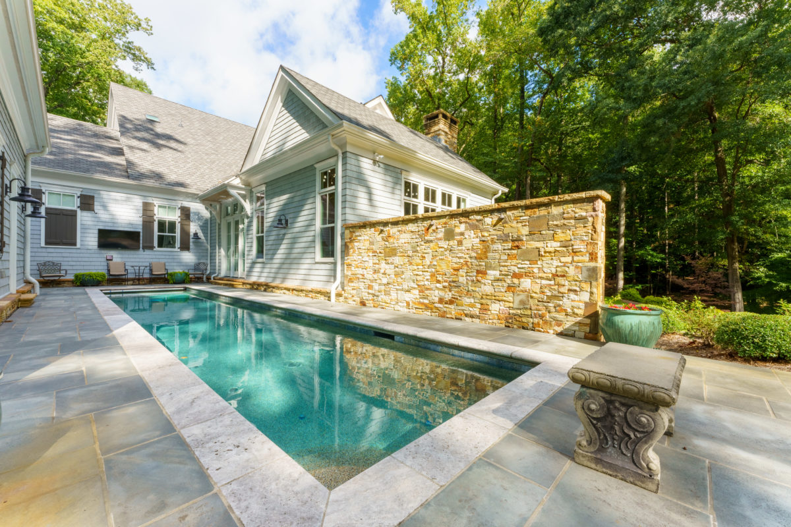
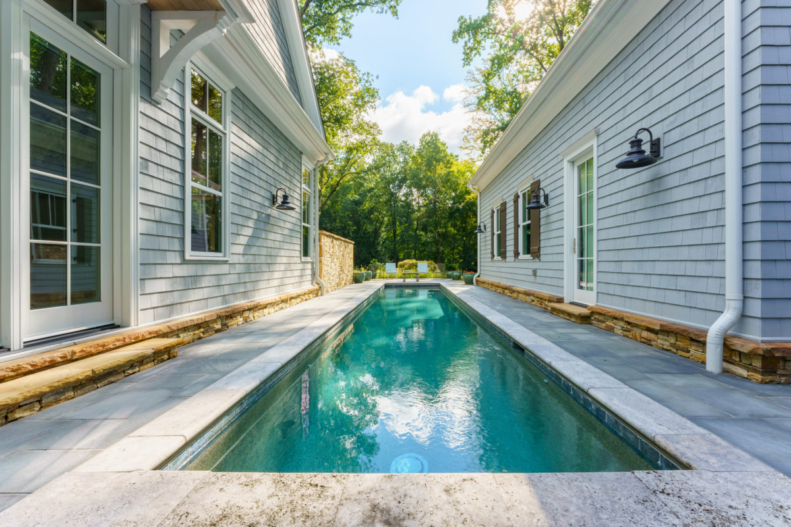
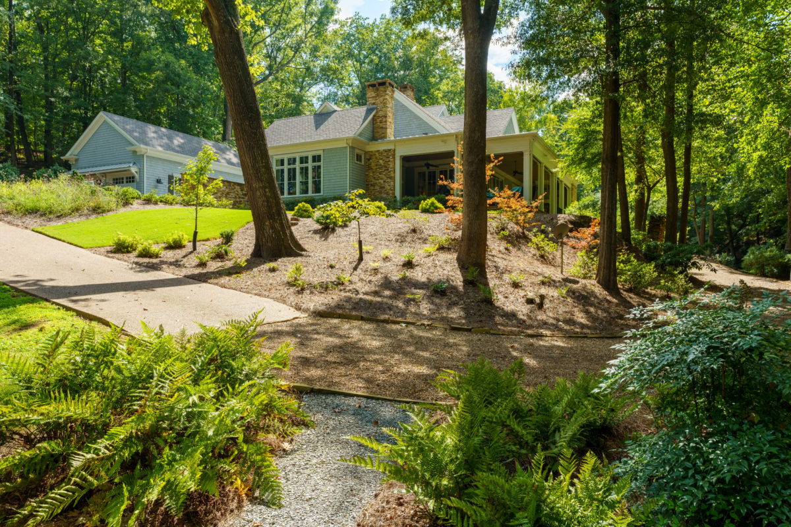
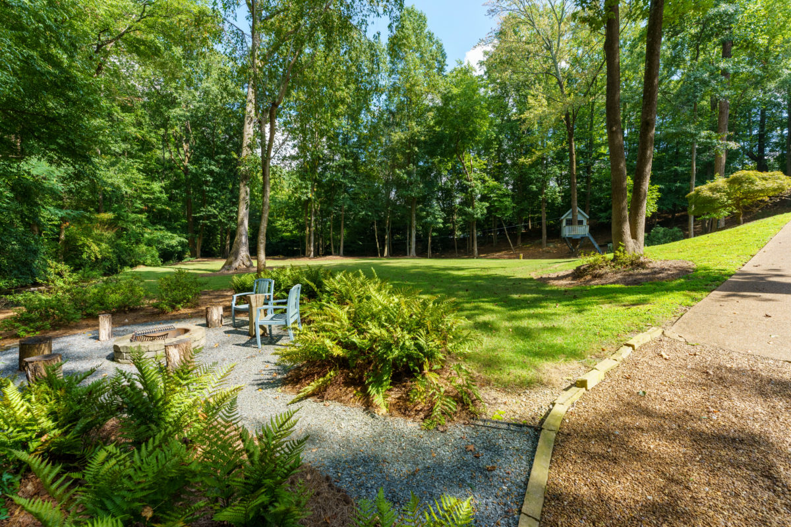
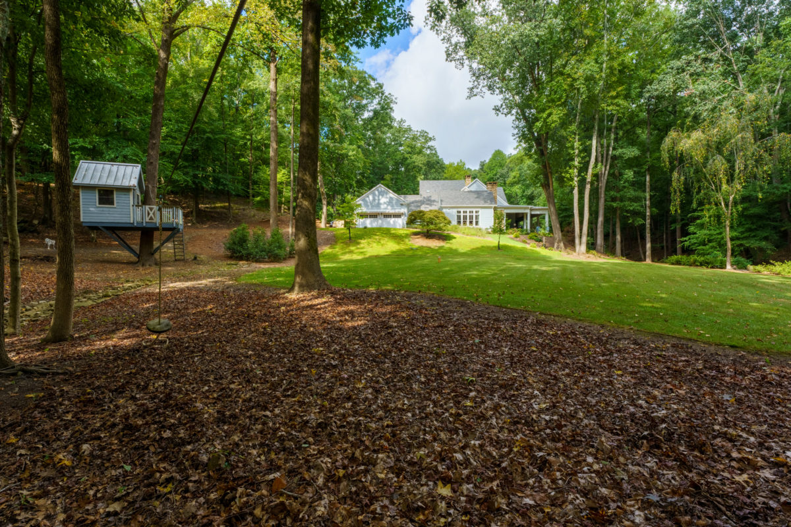
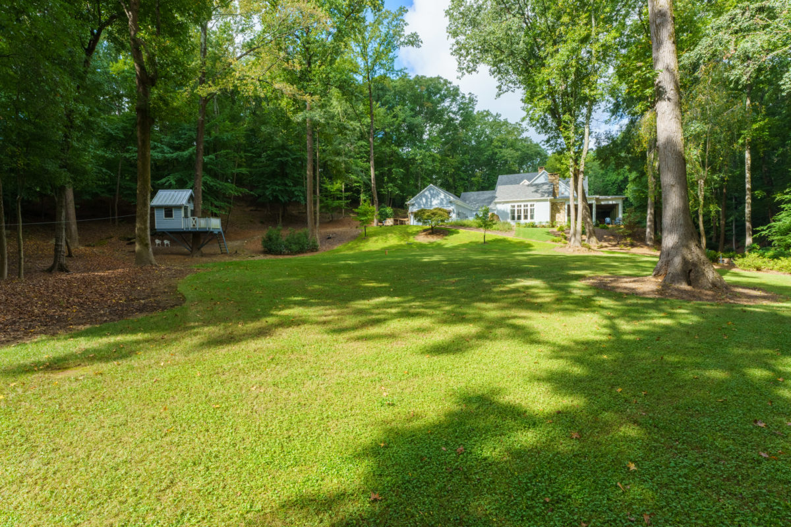
Main Level
The floorplan has everything you need for main level living – large rooms, the primary bedroom, high ceilings, seamless flow plus elevator access to the top level. The kitchen features a large center island with a gorgeous stone counter top. Custom cabinets surround Wolf appliances, and a walk-in pantry provides ample storage.
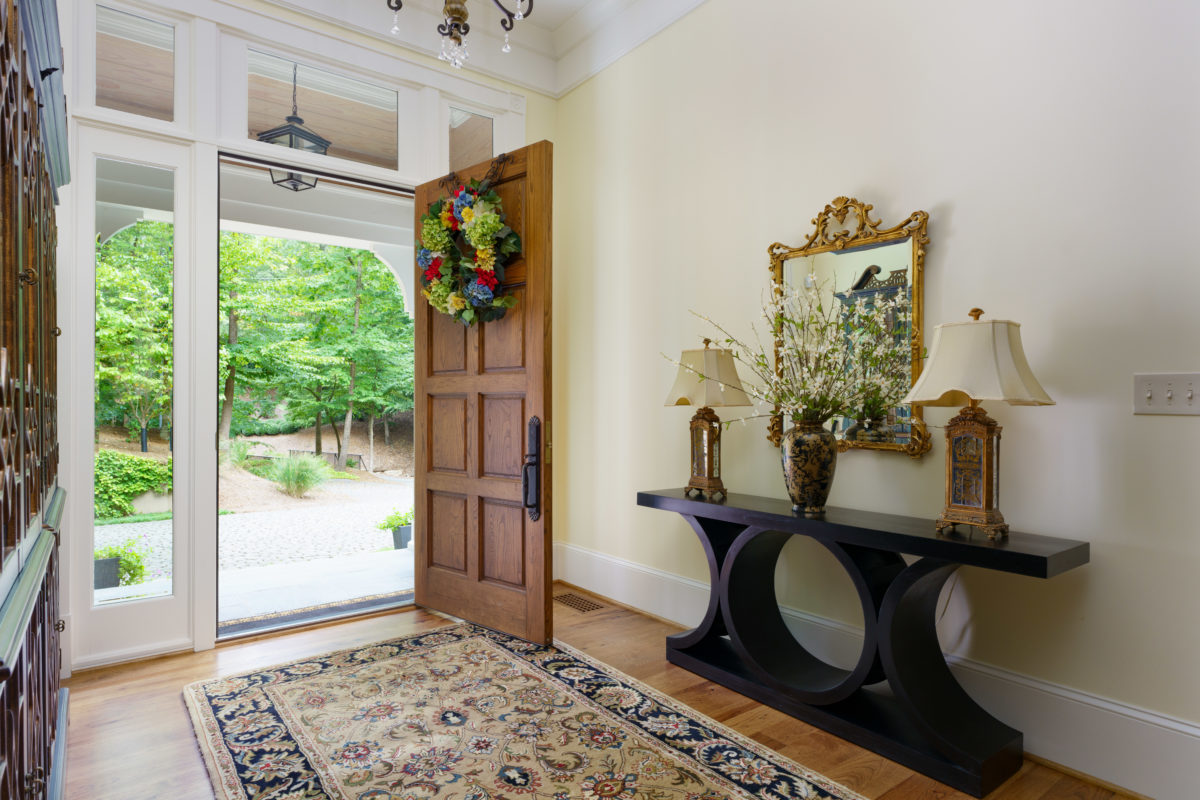
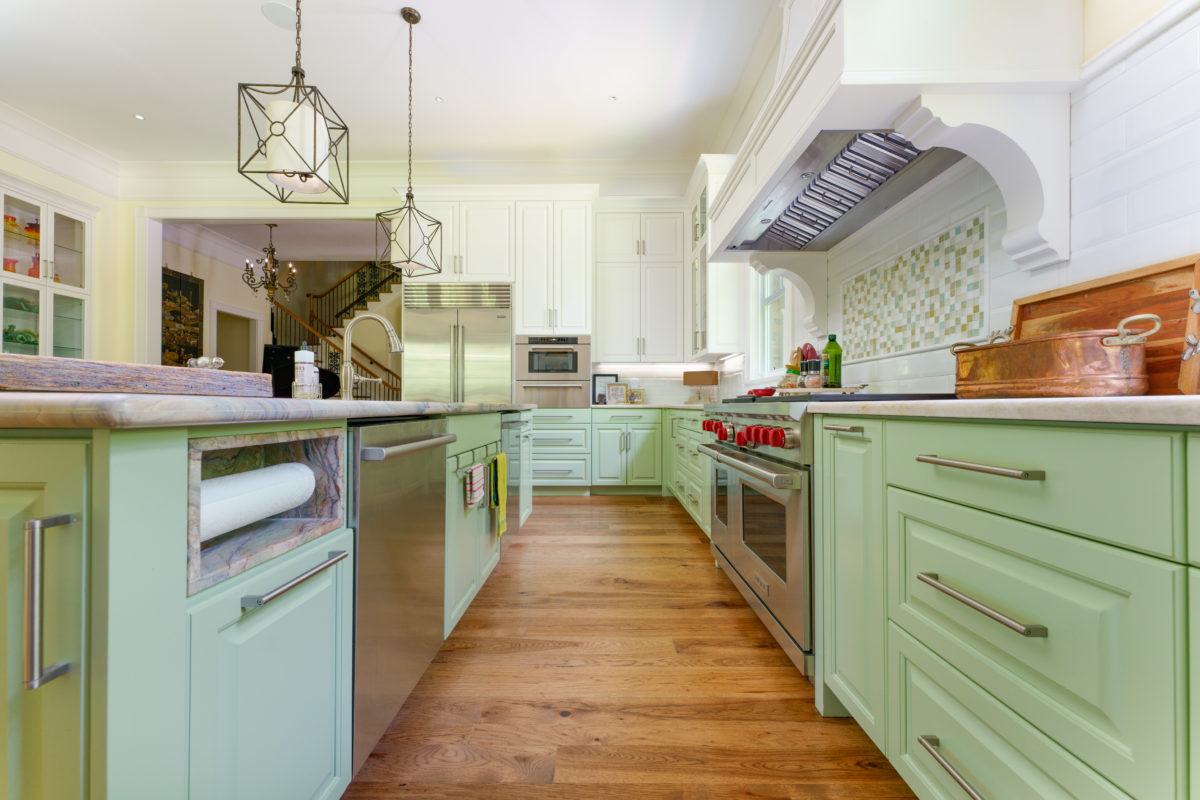
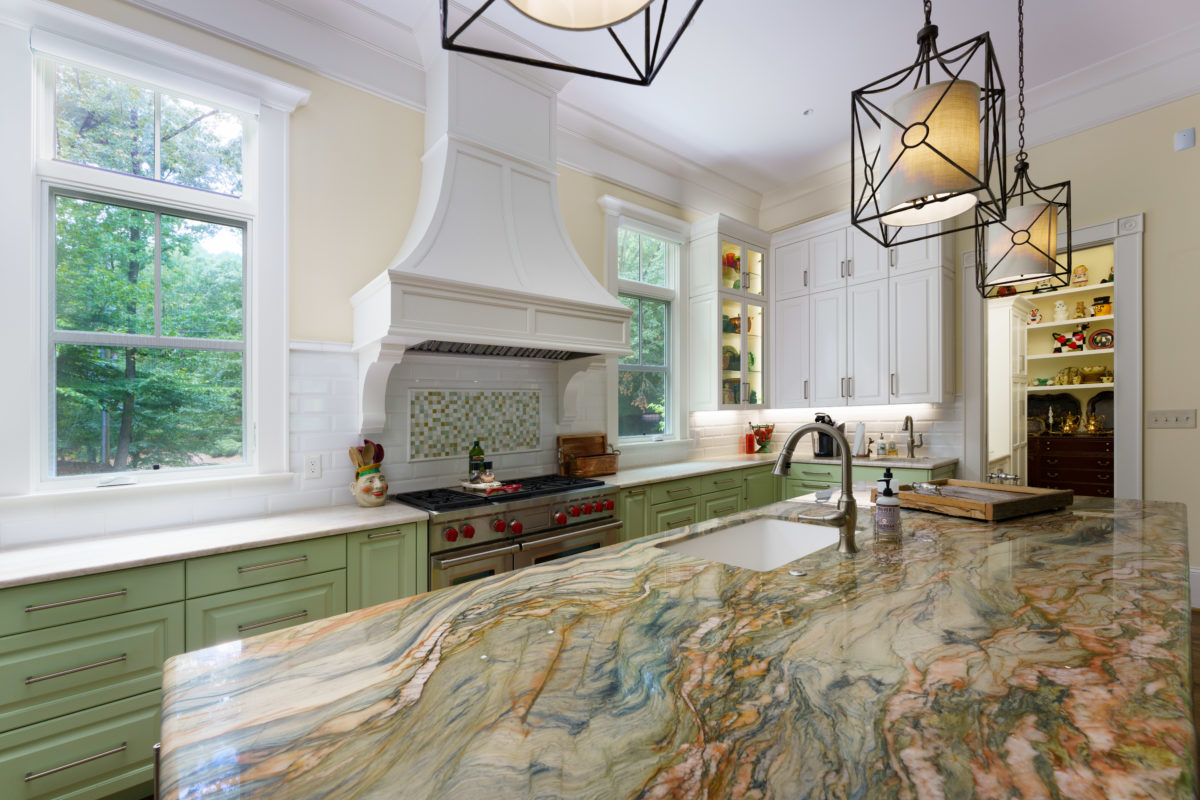
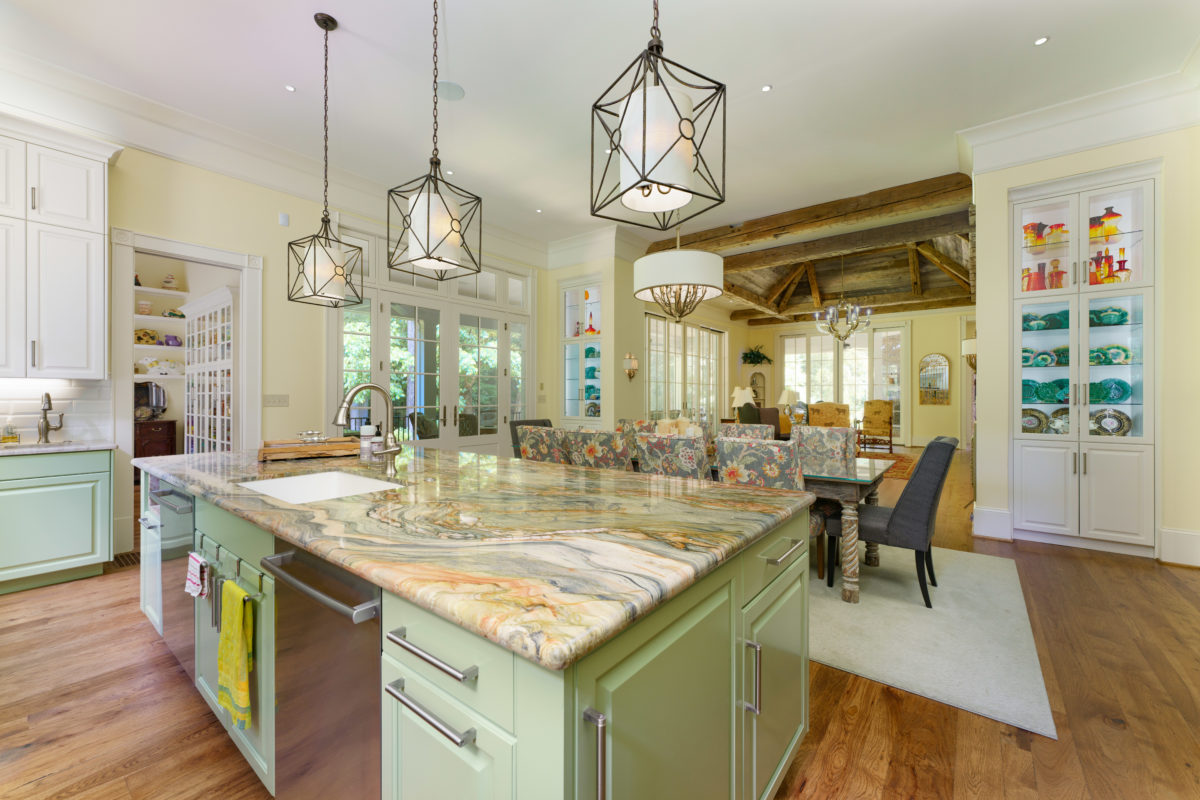
The space opens into the dining area and an inviting family room with reclaimed barn-wood ceilings and stone fireplace. Large walls of glass doors slide open to seamlessly connect the spaces to one of the most striking features of the home, the incredible wrap-around outdoor living area.
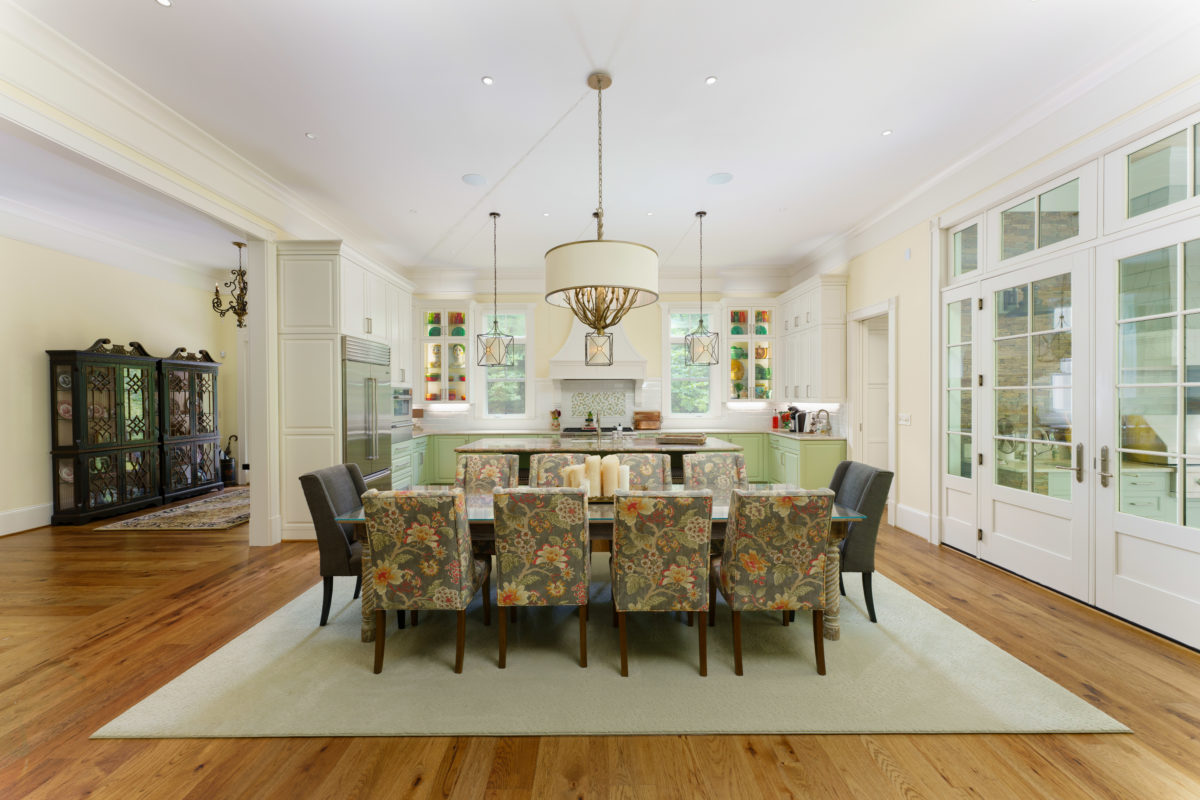
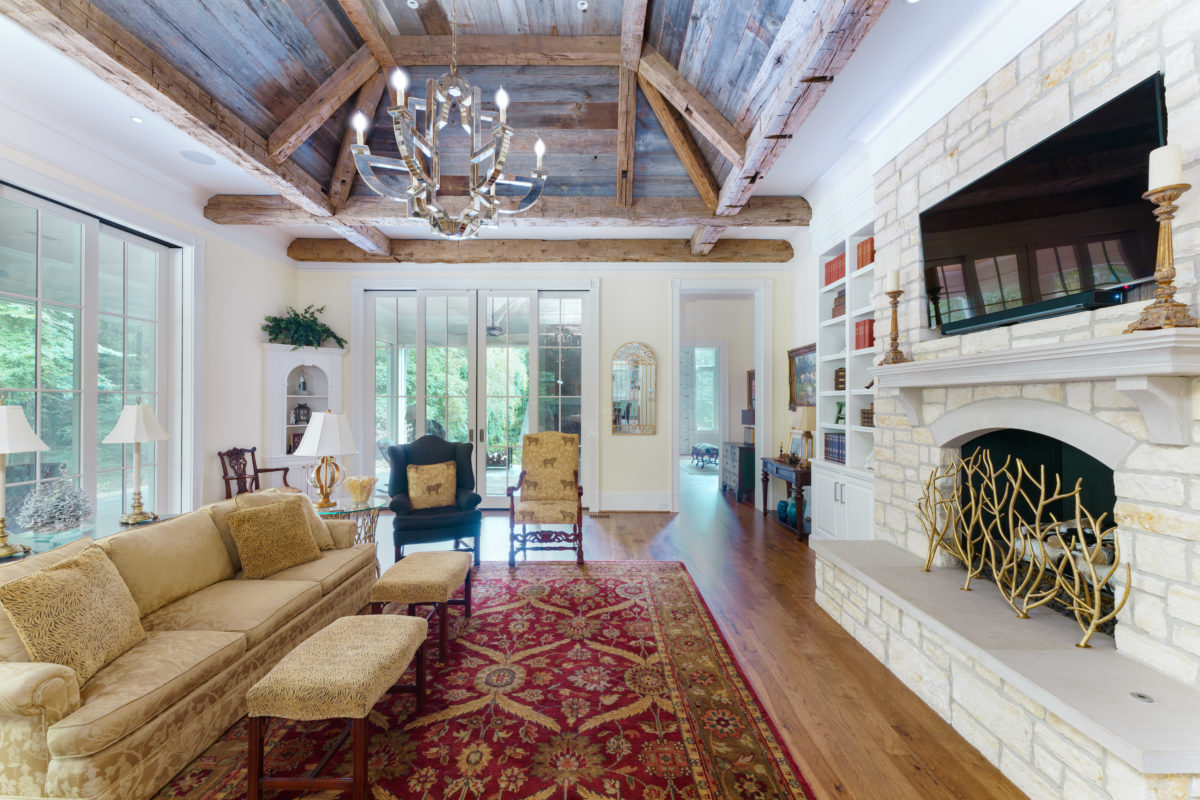
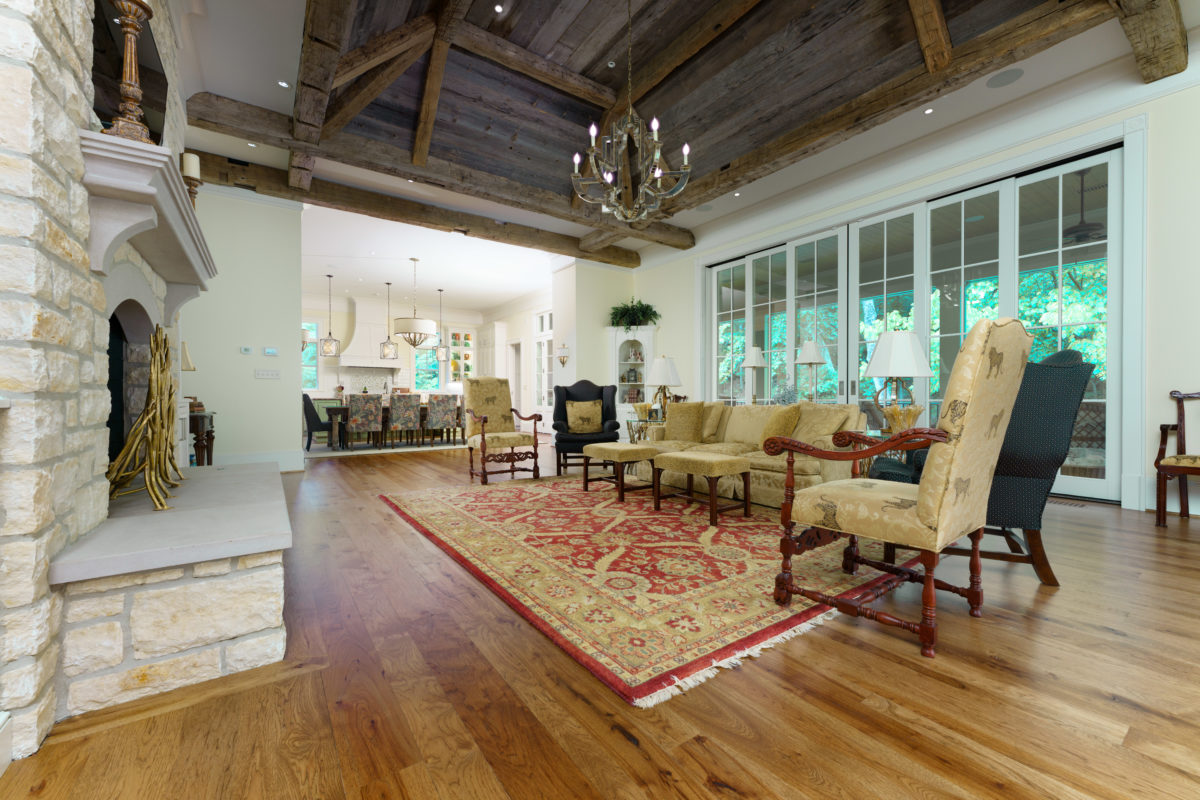
The very impressive owner’s suite features a dramatic vaulted ceiling, large windows with picturesque views and access to the outdoor living space. The beautiful bathroom has a soaking tub, steam shower, dual vanities, and convenient access to the heated lap pool in the courtyard. A large walk-in closet/dressing room gives plenty of room for his and her’s wardrobes.
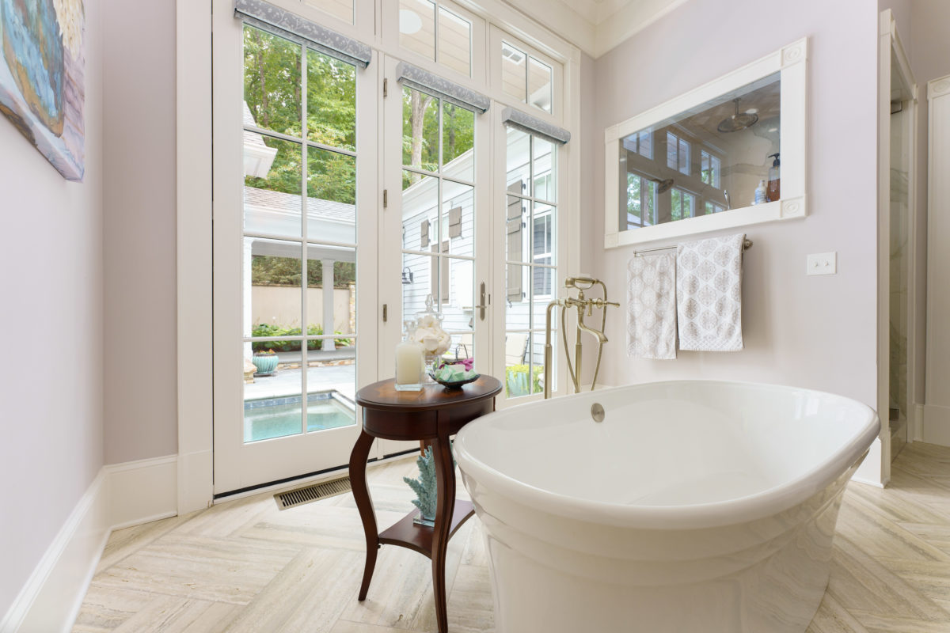
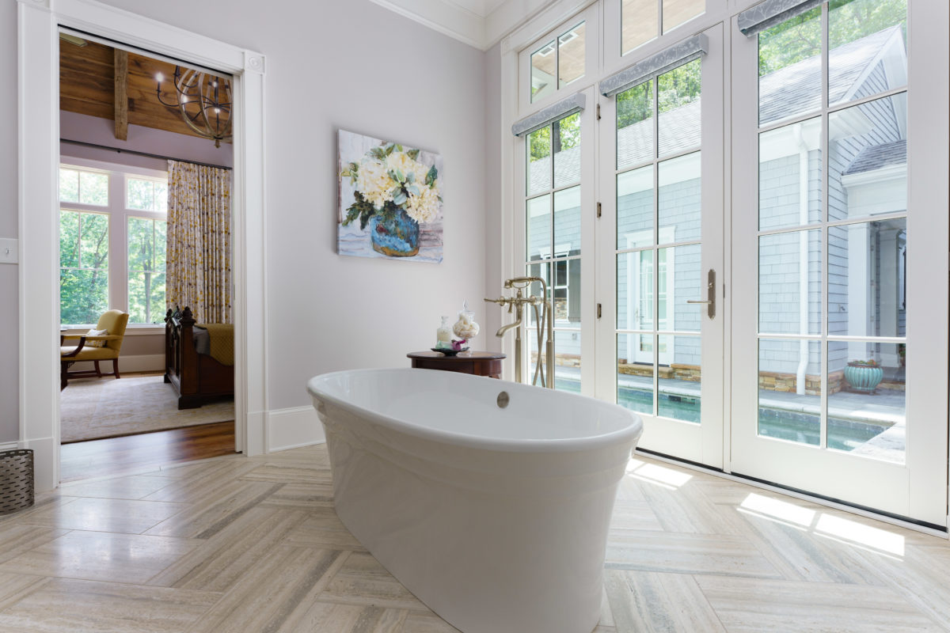
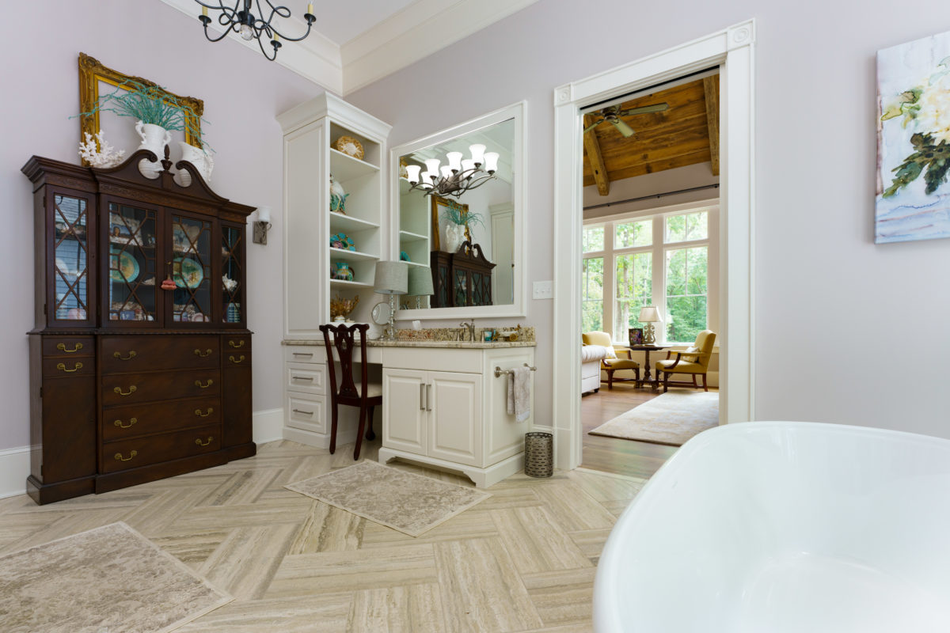
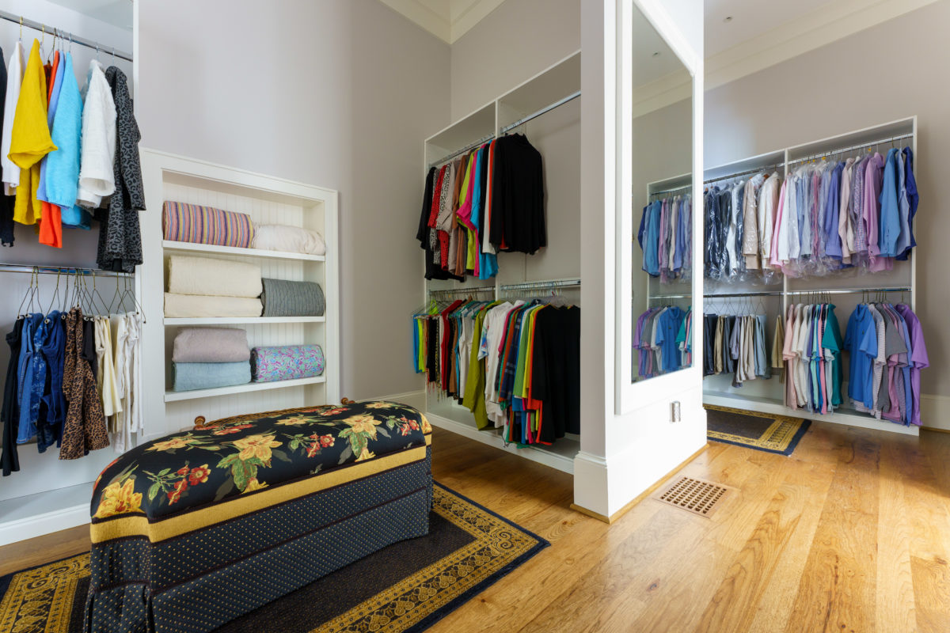
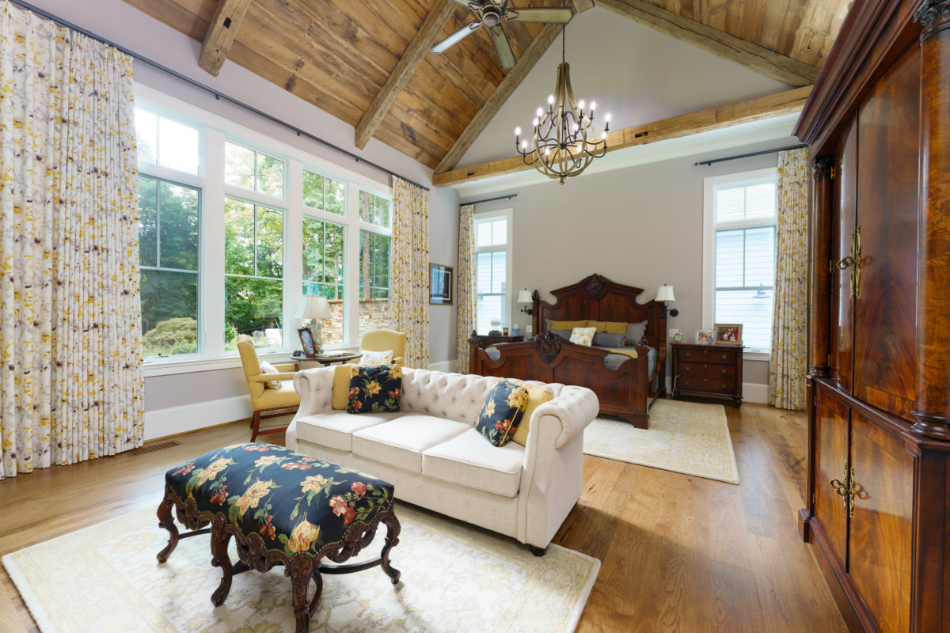
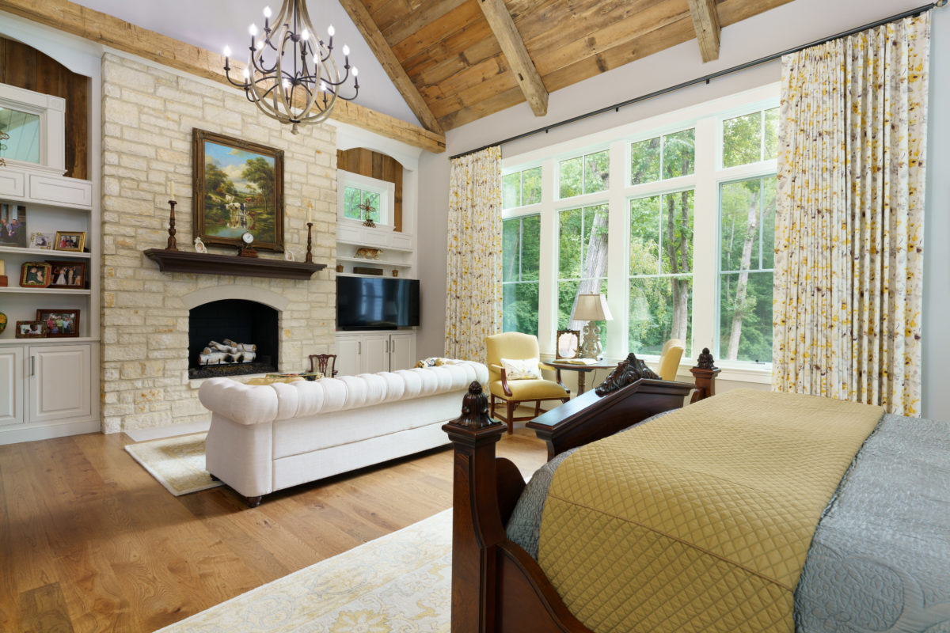
The main level also features a guest bedroom suite, currently used as a study, with a built-in Murphy bed, and a spacious laundry room. The main 2-car garage connects directly into the home, while a breezeway off the side door leads to separate 3-car garage (with a lift) and handy workshop in the rear of the home that has central heating and air!
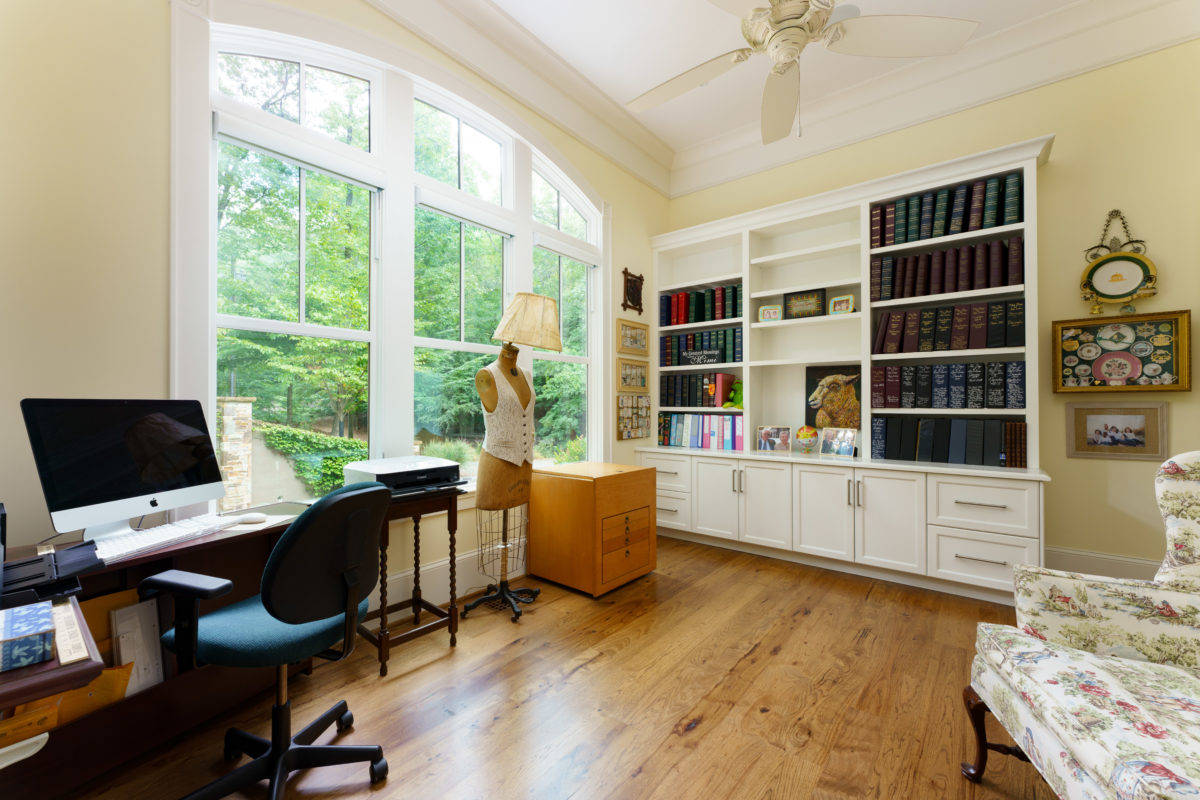
Outdoor Living
The fabulous indoor/outdoor convertible living space is a signature feature! It wraps around the side and rear of the home and effortlessly connects to the main living, kitchen and dining areas through a full open wall of sliding doors.
This 75′ long by 13′ wide space features remote control Phantom screens that convert the space from an enclosed air-conditioned space to a screened porch and then to a completely open porch, all with the push of a button!
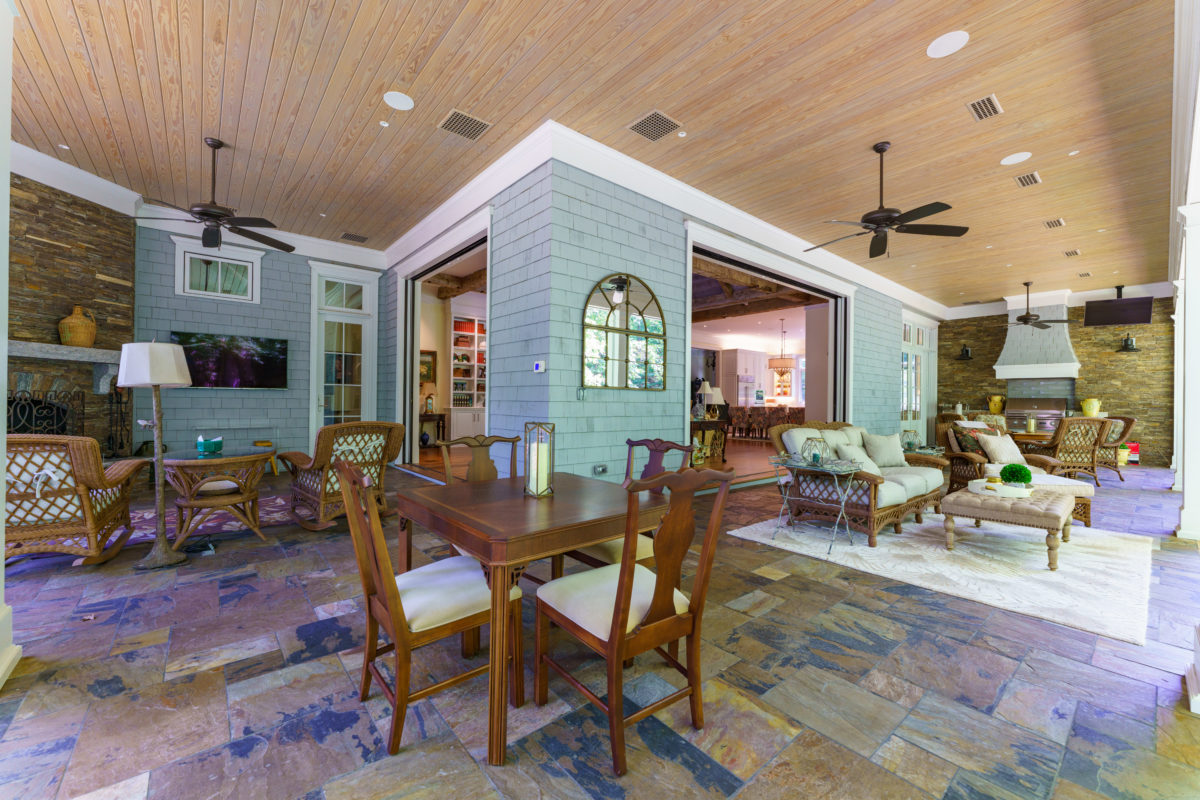
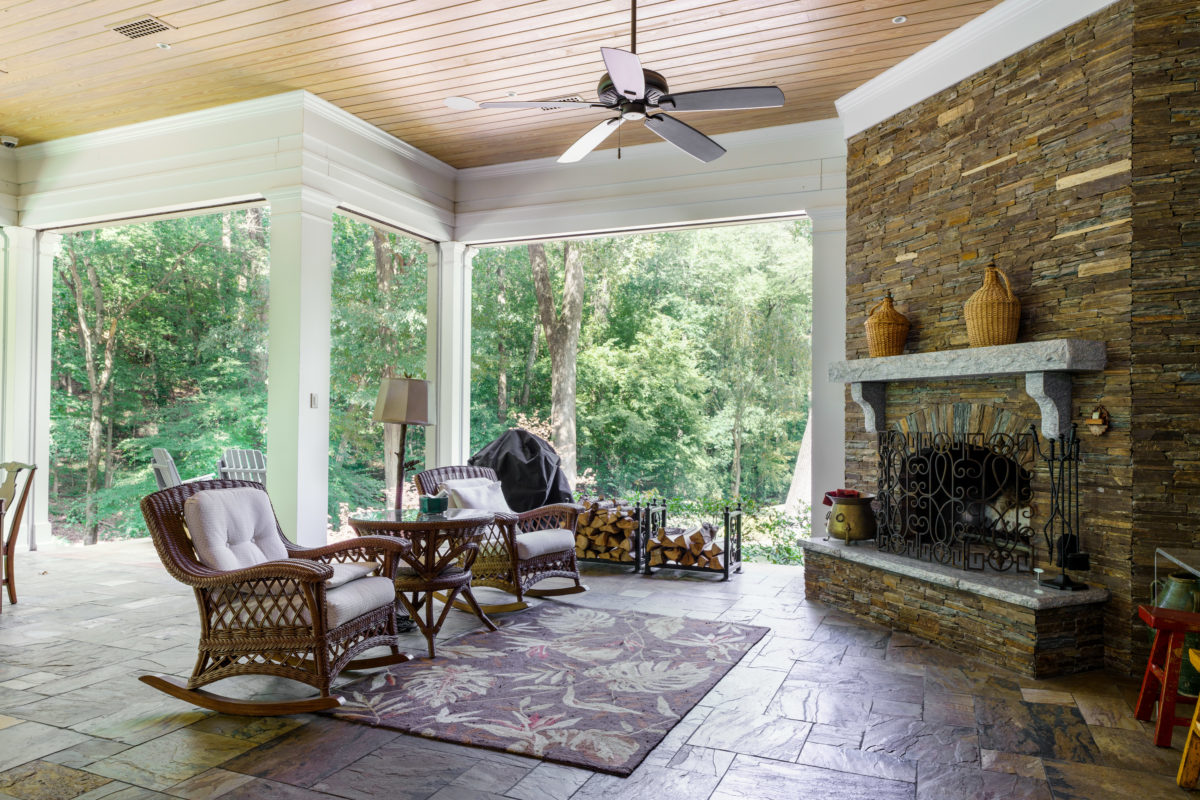
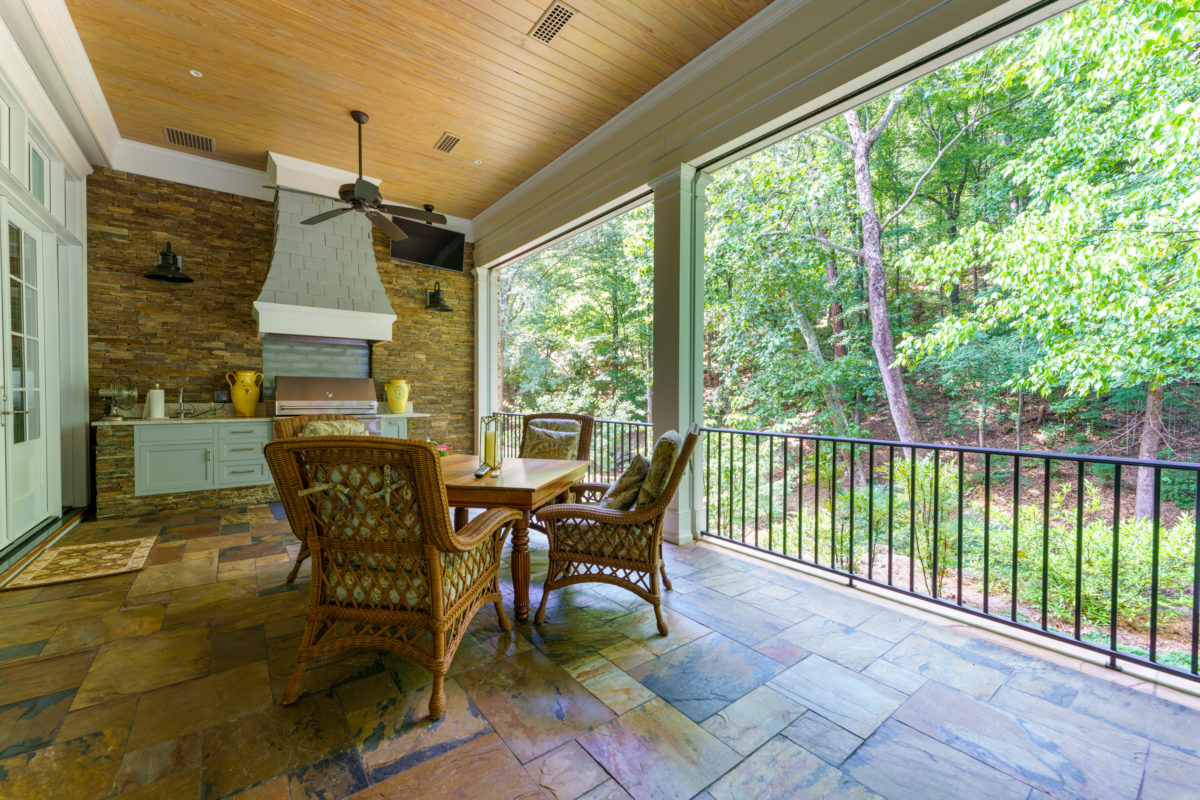
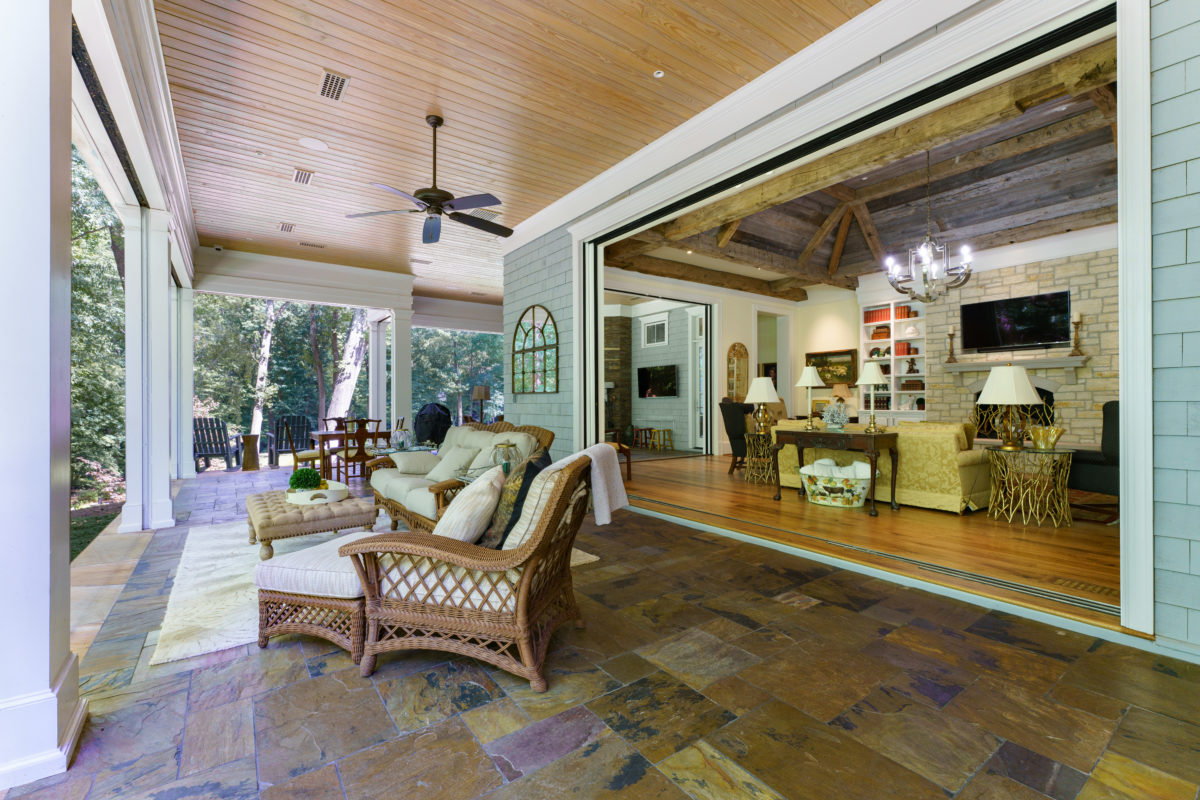
You will spend many happy and relaxing hours here, enjoying the seasons, forest views, and the gurgling stream passing by just outside. Extensive night lighting allows you to enjoy these views day or night.
Upper Level
Upstairs you will find three additional bedrooms situated around a central sitting area/ play room with built-in cabinets. Two of the bedrooms feature large closets and en suite baths. One bedroom is currently set up as a large private home office with an attached home gym, but the space can easily be converted to a fifth bedroom suite with plumbing in place for a fifth bathroom.
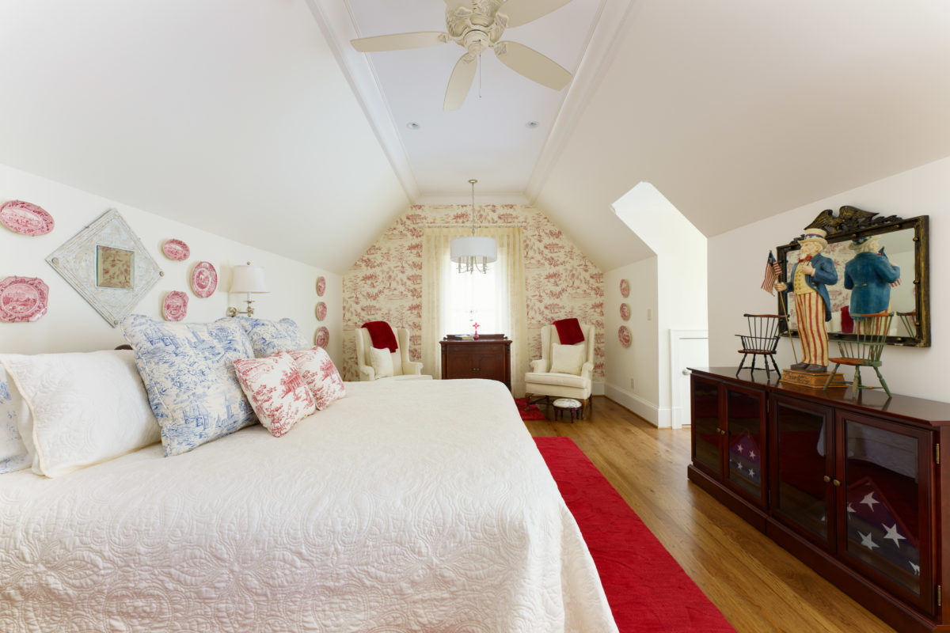
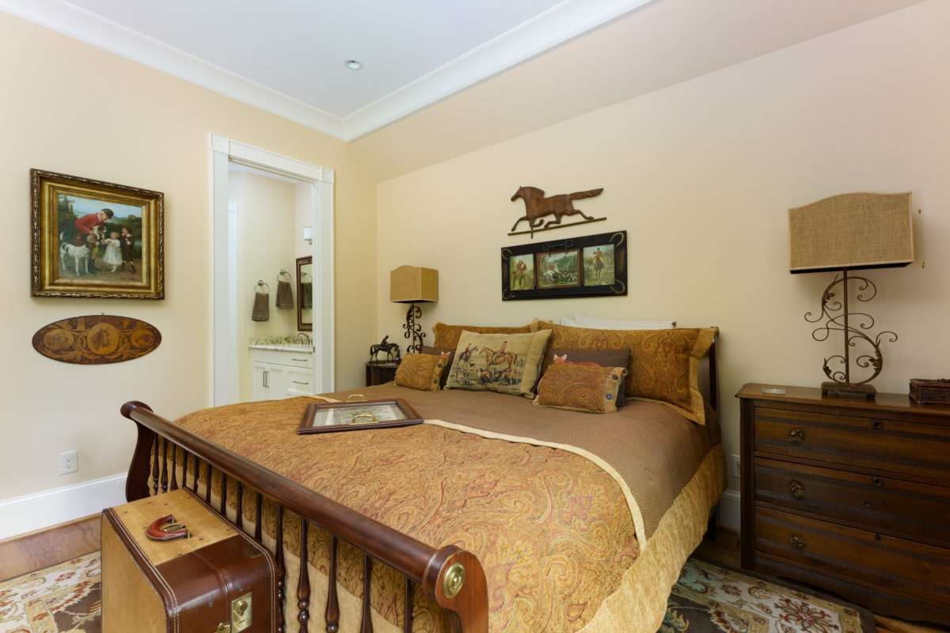
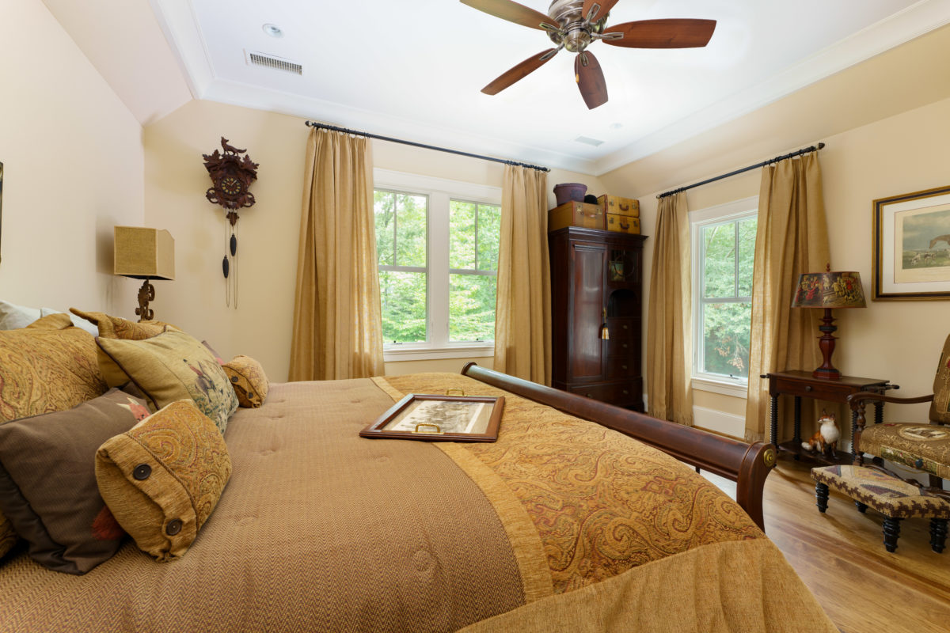
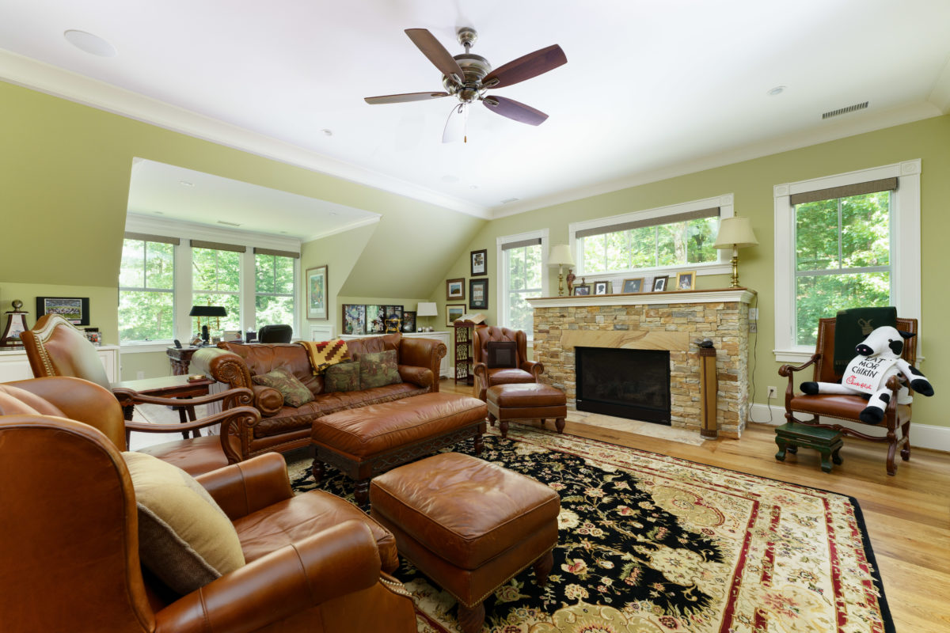
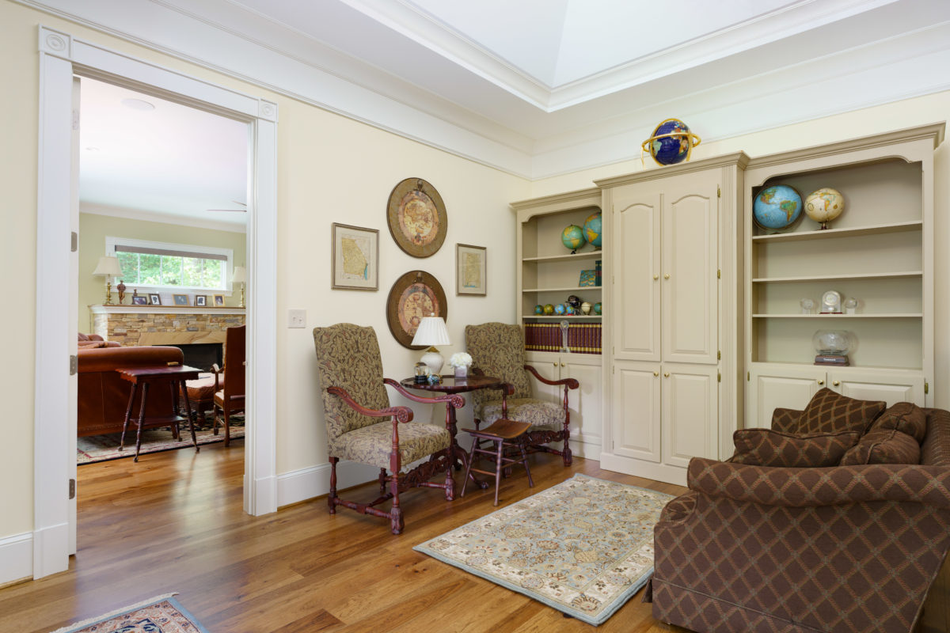
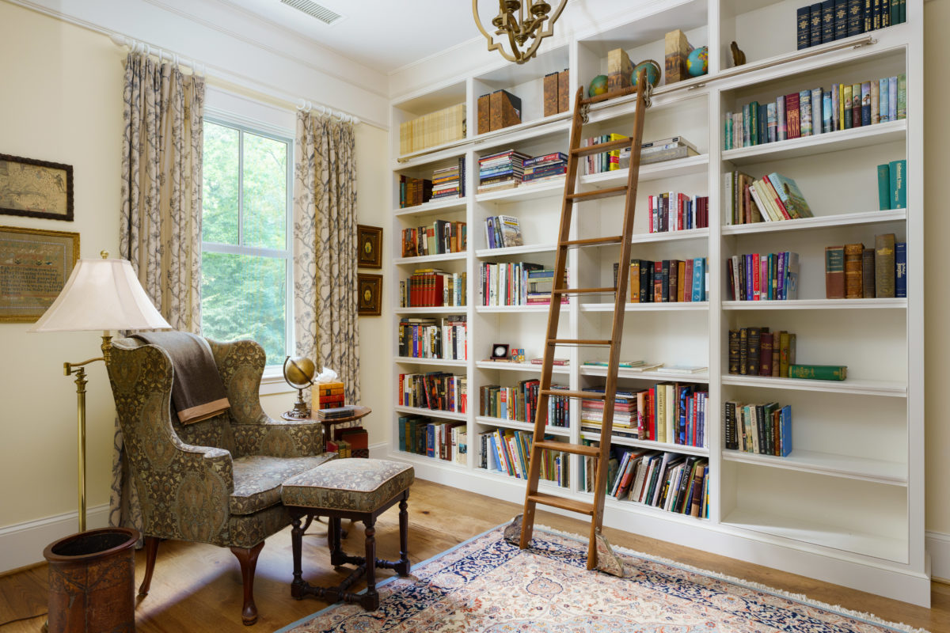
Custom Construction Details
This home was custom designed by architect Roger Caldwell and built to the highest quality standards by Bob Goodsell for the current owner in 2017. Special features, reclaimed beams, and floors made from hickory and pecan are just a few of the details you will notice. No expense was spared in building what was designed and planned to be a low-maintenance “forever” home. The property features extensive lighting, security cameras, and irrigation system supplied by a private well. A geothermal system uses the earth’s core to heat and cool the home incredibly efficiently.
Vinings
Vinings is an unincorporated “village” in Cobb County, just across the Chattahoochee River from the Paces neighborhood in Buckhead. Although not officially in Buckhead, locals love it because Vinings has many of the same benefits: proximity to the top private schools in Buckhead, convenient ITP location as well as great shopping and dining. Cobb County has a very generous “senior” property tax exemption that gives close to an 80 percent reduction in property taxes to those who are 62 or older – a perk that can literally save tens of thousands of dollars per year in property taxes over a similar property in Fulton county.
