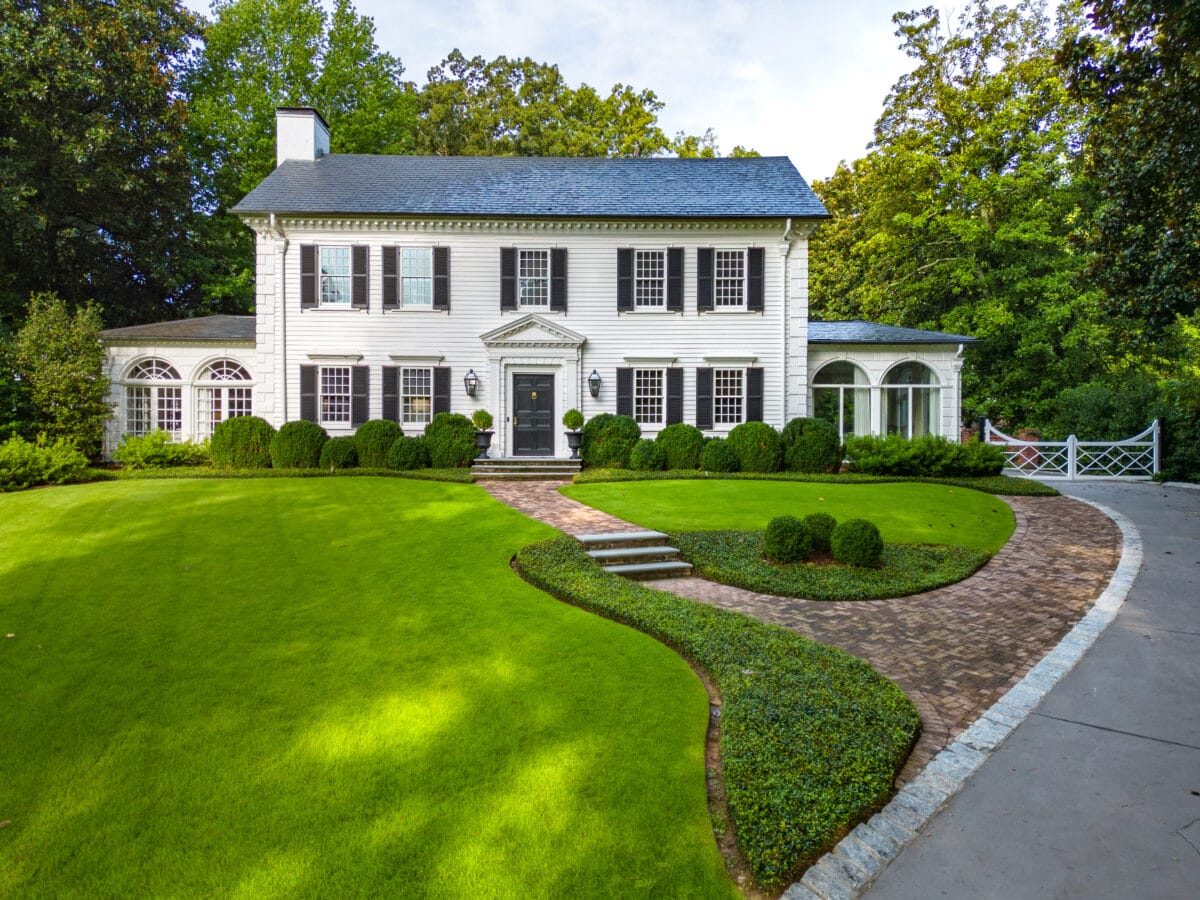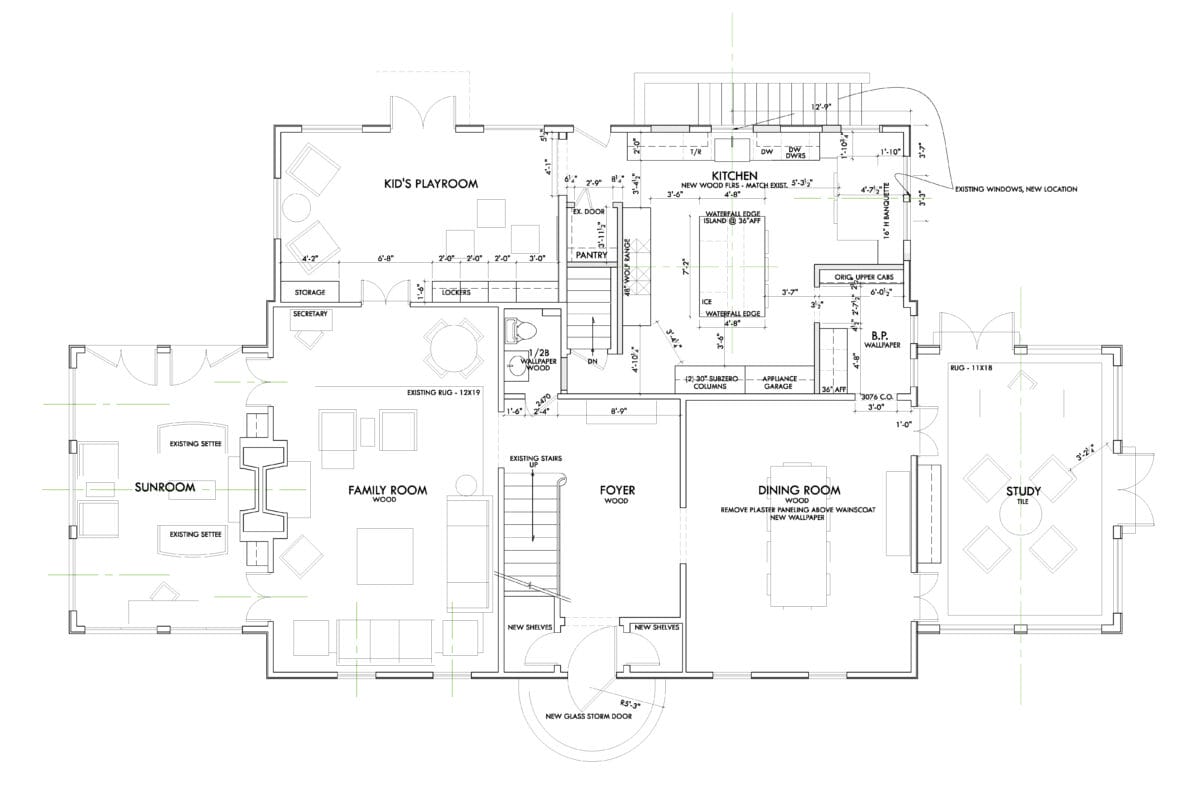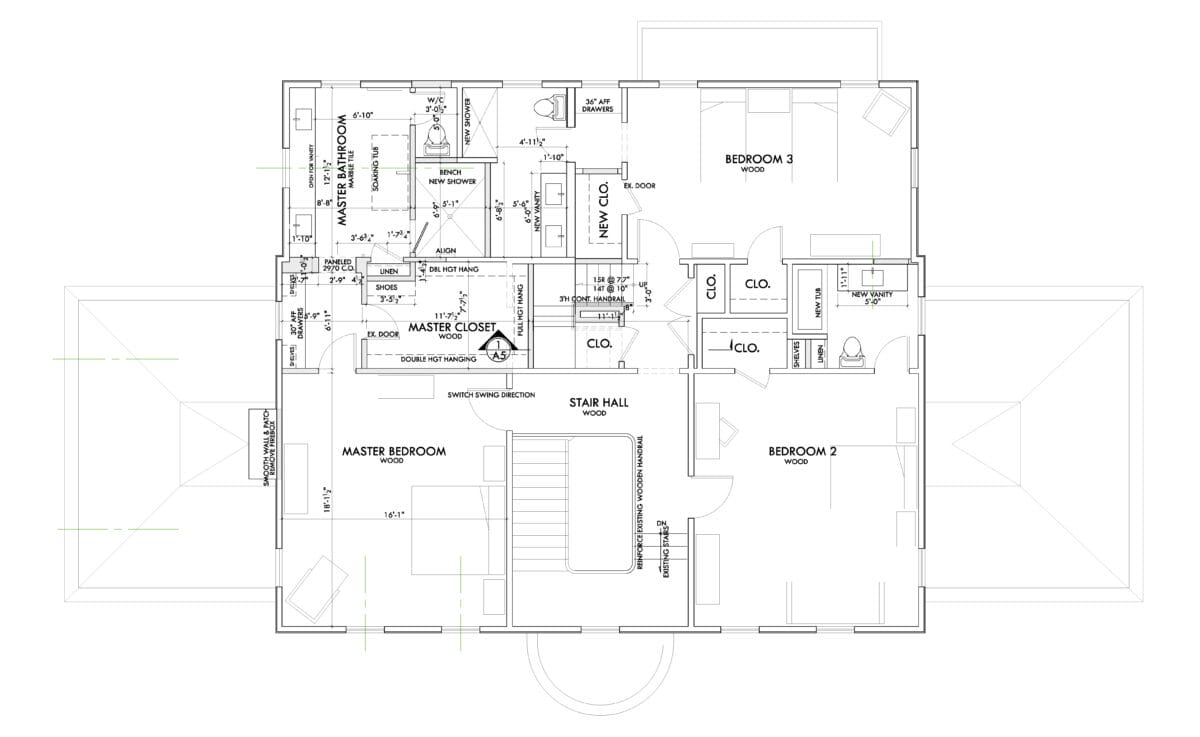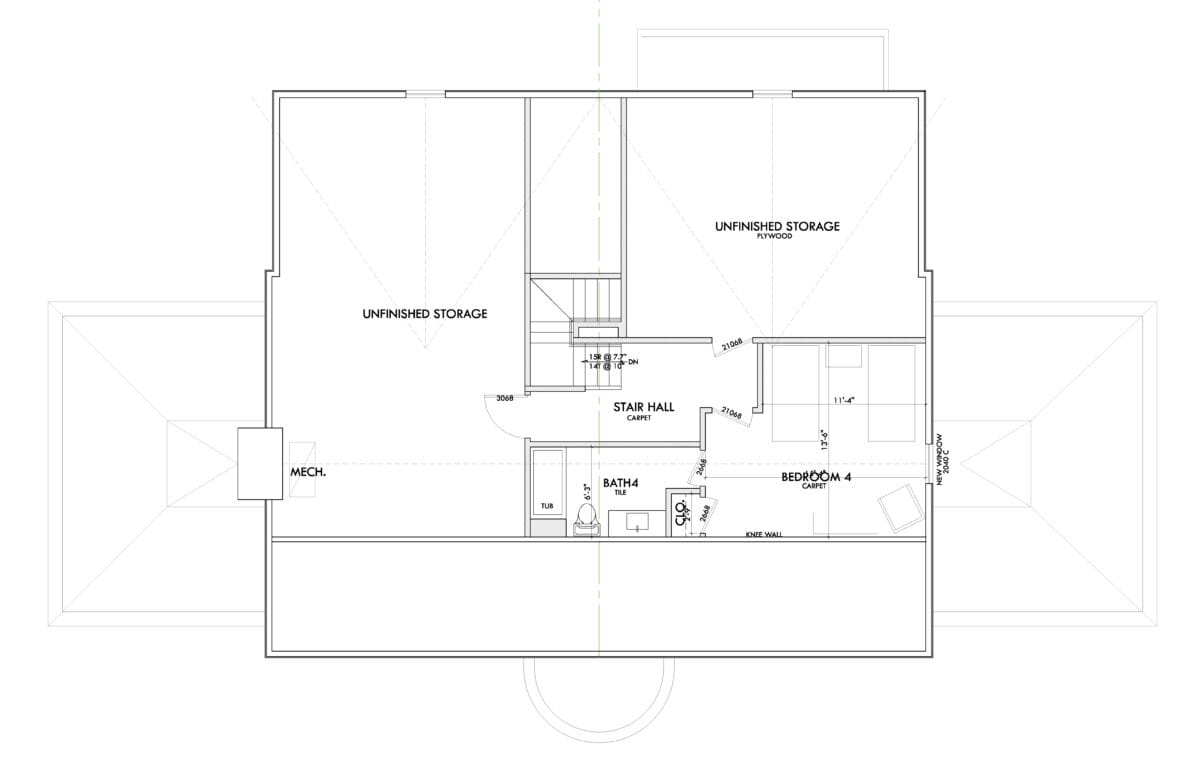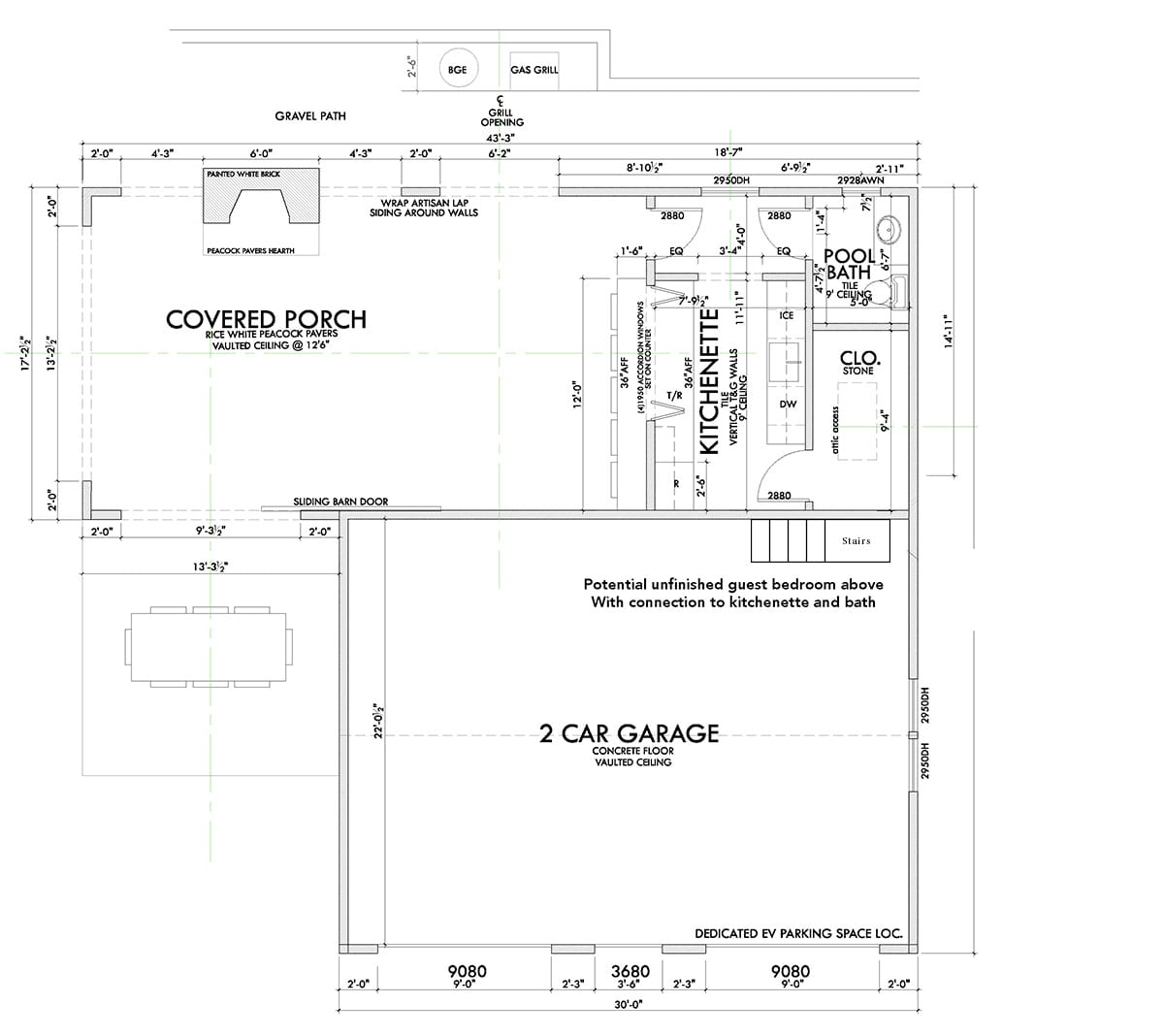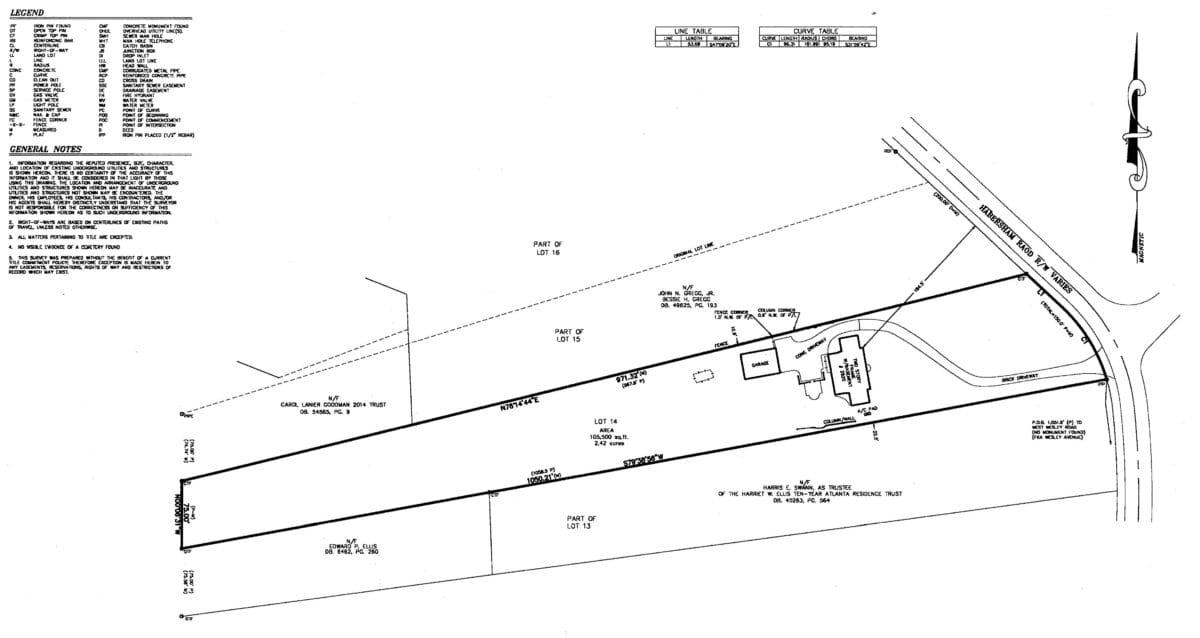Where Habersham Road and Cherokee road meet you will find this beautiful home, the epitome of Buckhead living. The original Neel Reid designed home was built in 1921, and displays the grace and charm that is so rare and sought-after. Behind the stately facade you will find a completely renovated home built for modern family living. The spectacular hilltop lot is nearly three acres and 1000 feet deep!
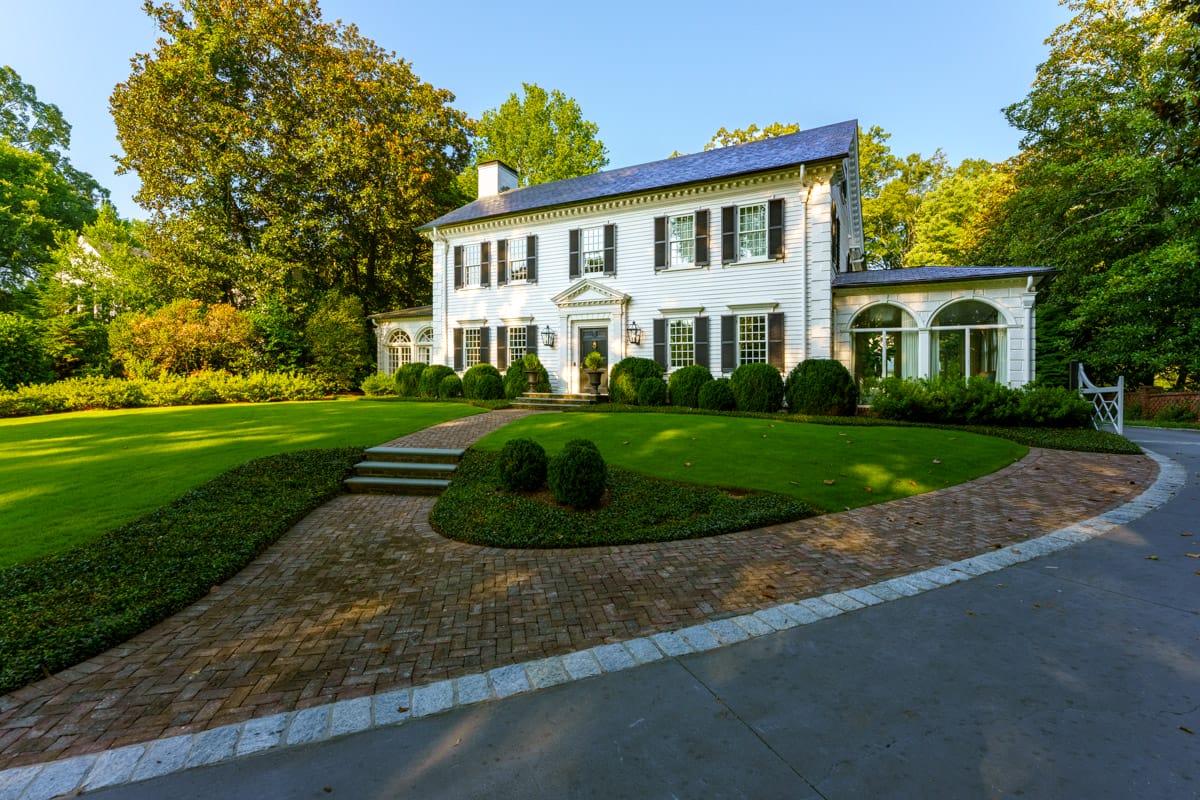
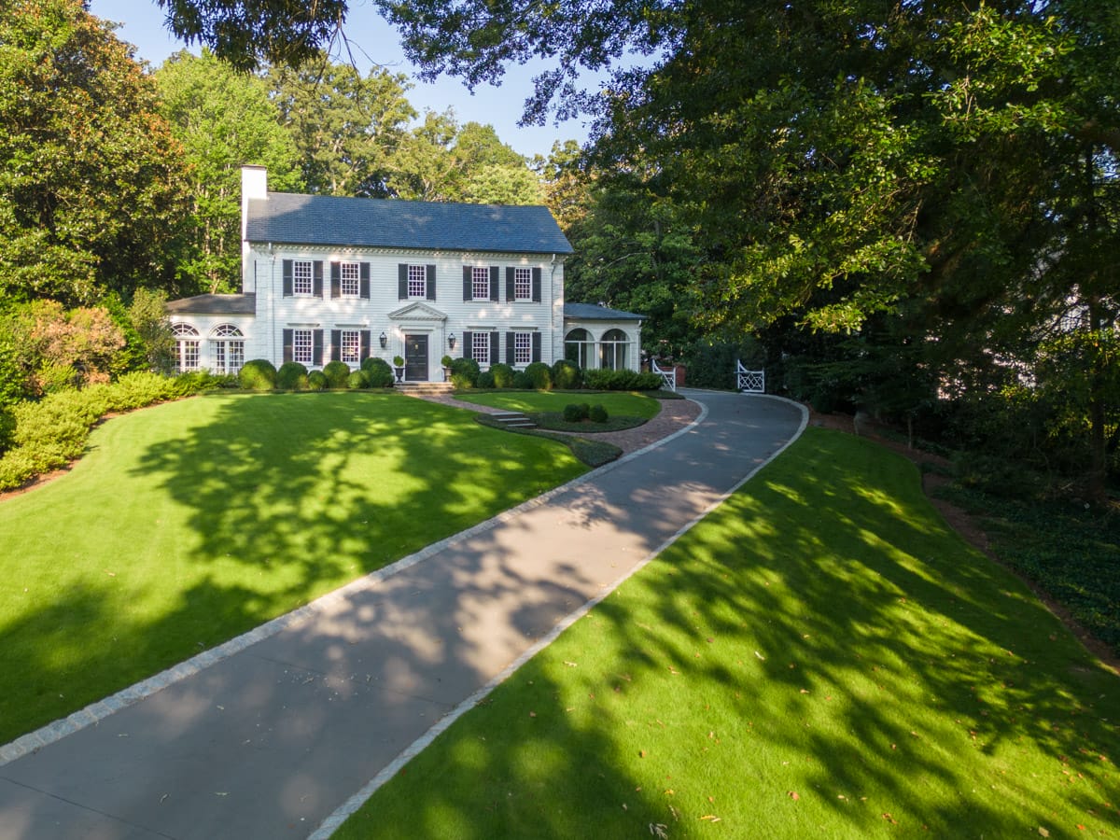
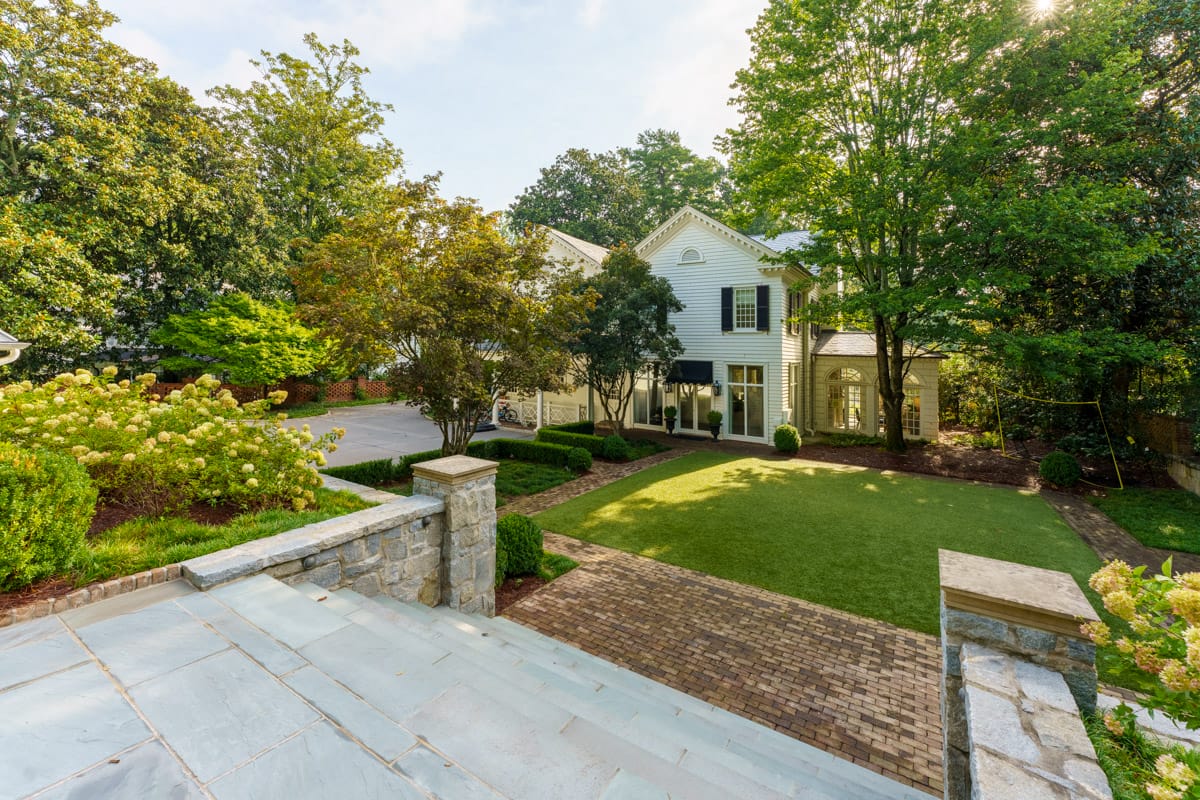
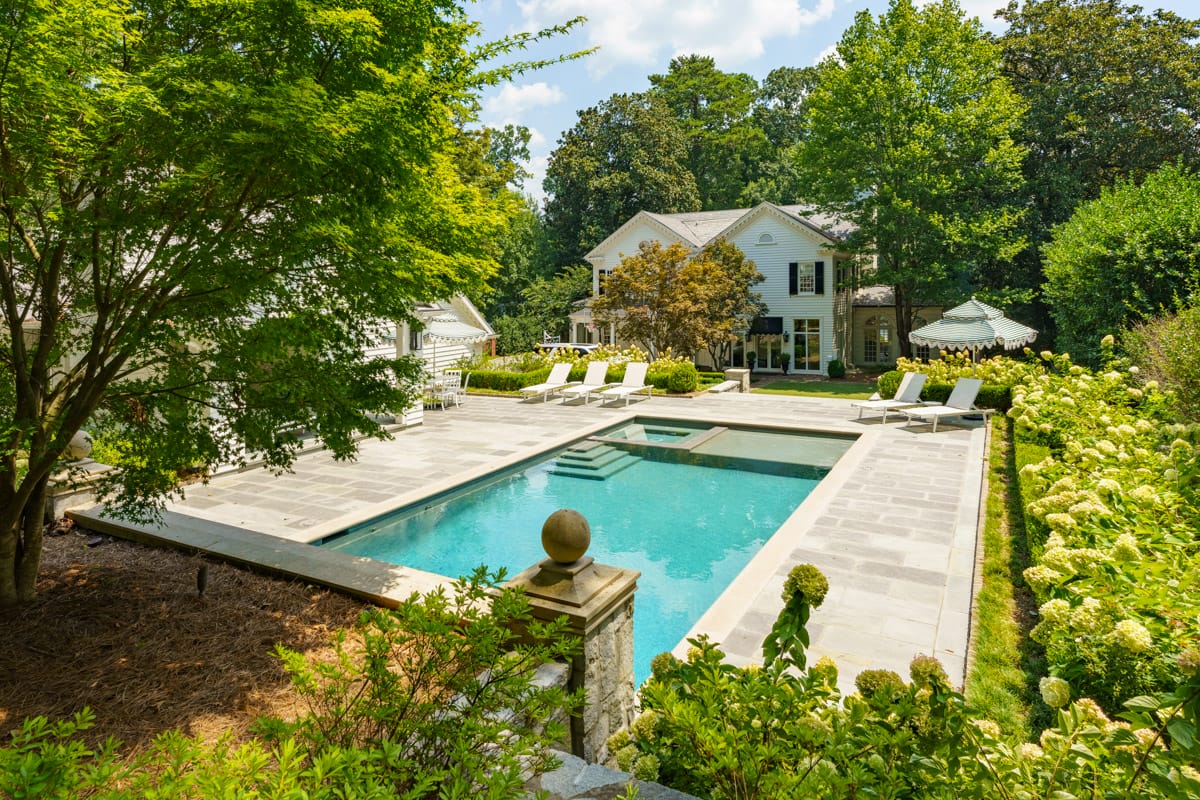
The renovation, completed in 2018, was designed by Amanda Orr and built by Jason Cole. Beautiful finishes and modern amenities were added while keeping the historic charm of the original home.
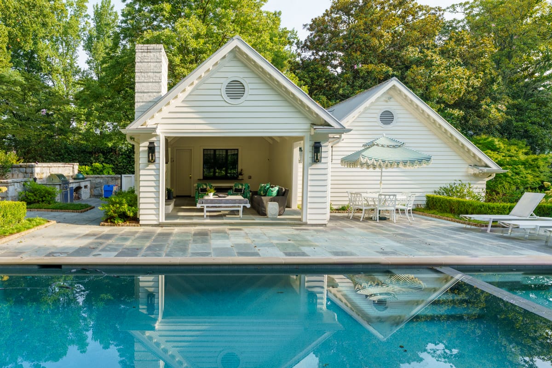

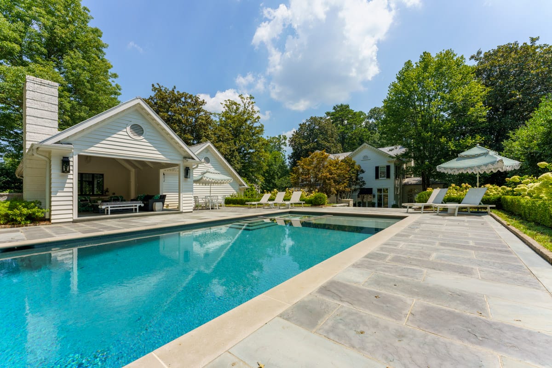
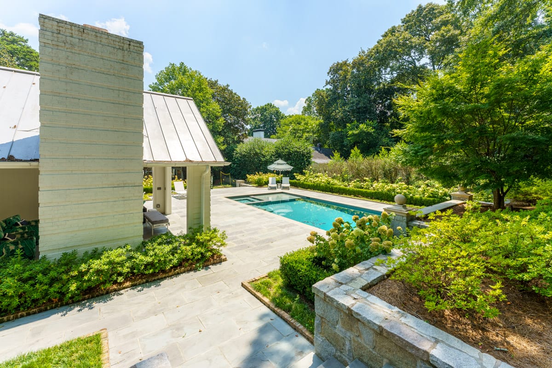
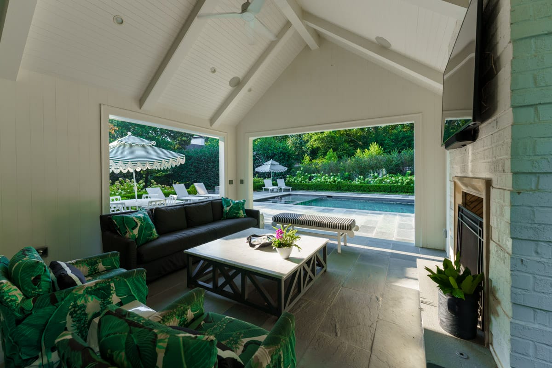
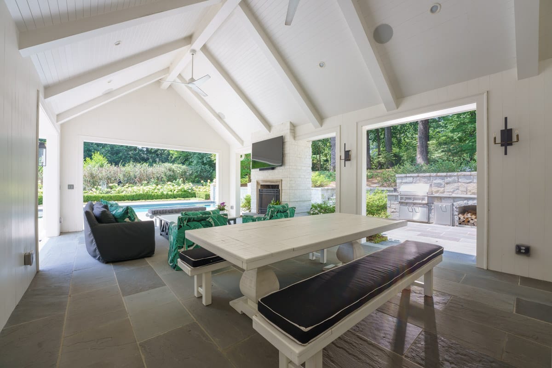
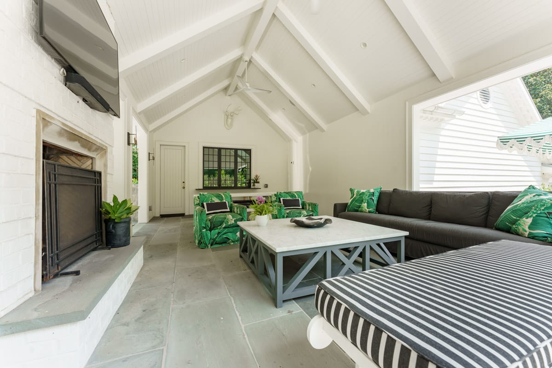
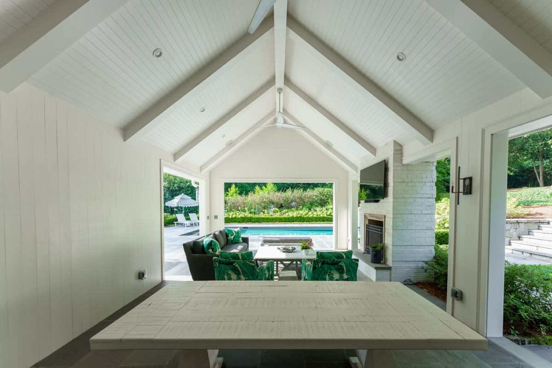
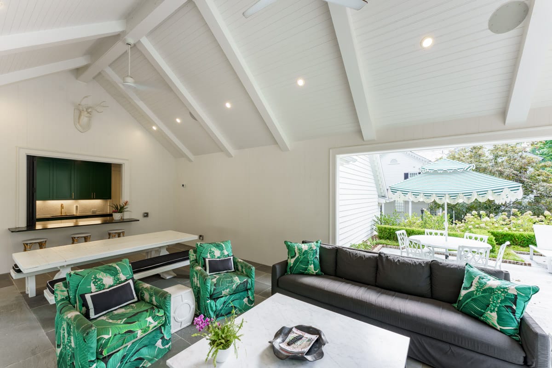

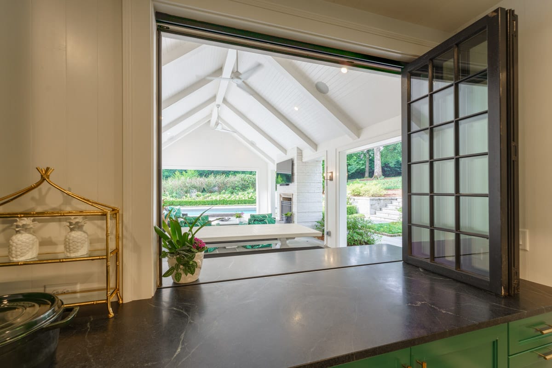
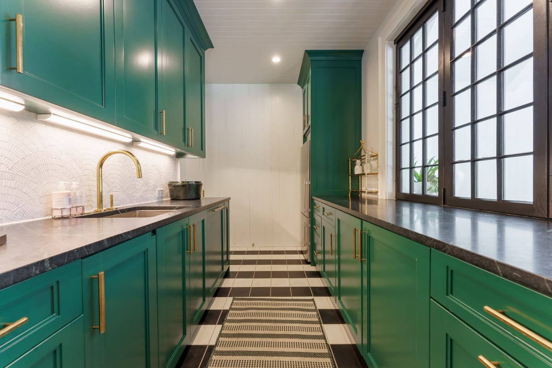
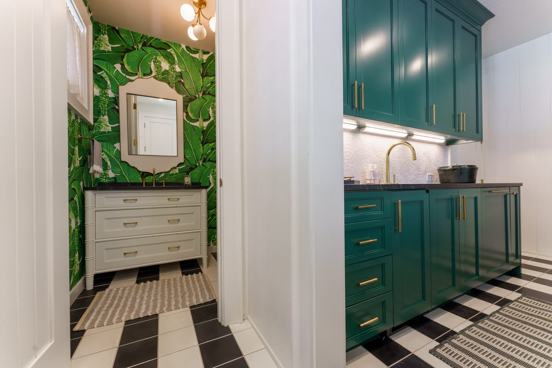
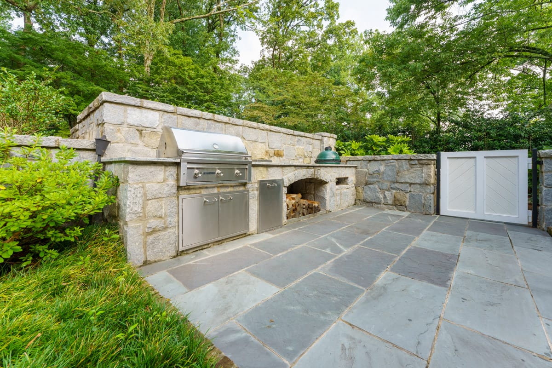
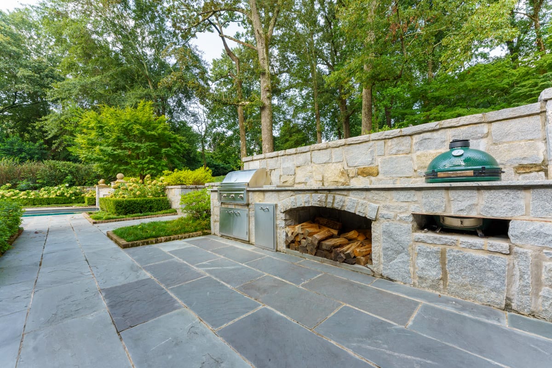
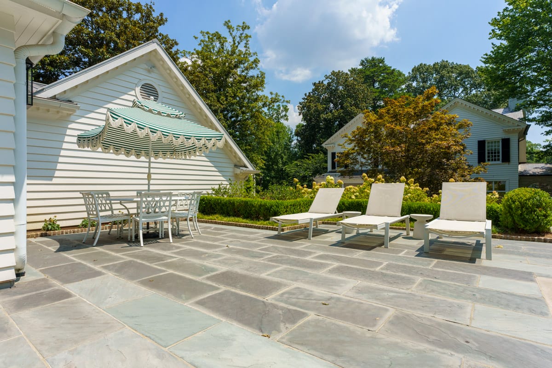
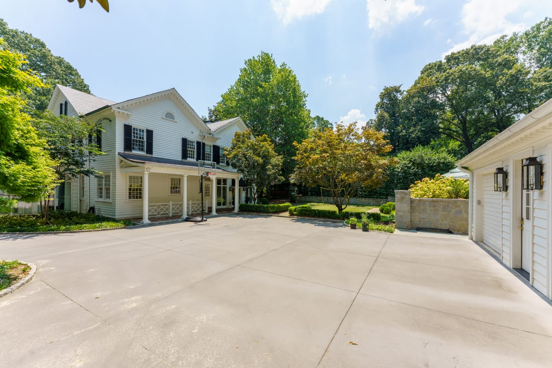
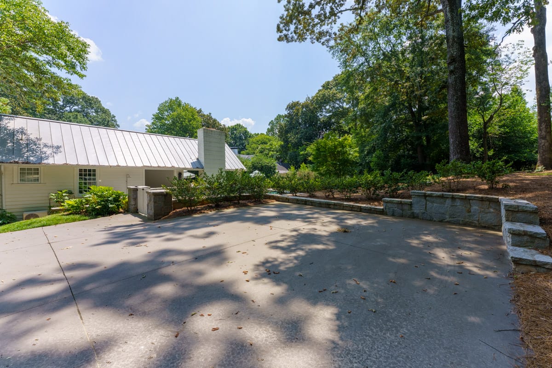
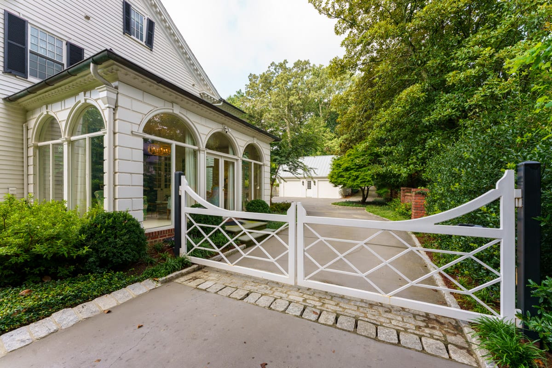
Also added during the renovation was a detached 2-car garage and a dreamy pool house. The pool house features a covered outdoor living area, half bath, and a kitchenette. The unfinished upper level of the garage can be connected to the pool house to create a full guest suite.
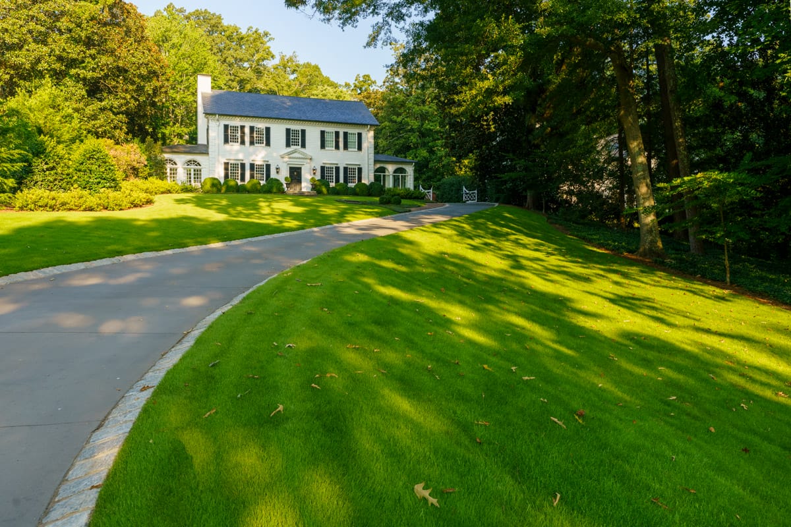
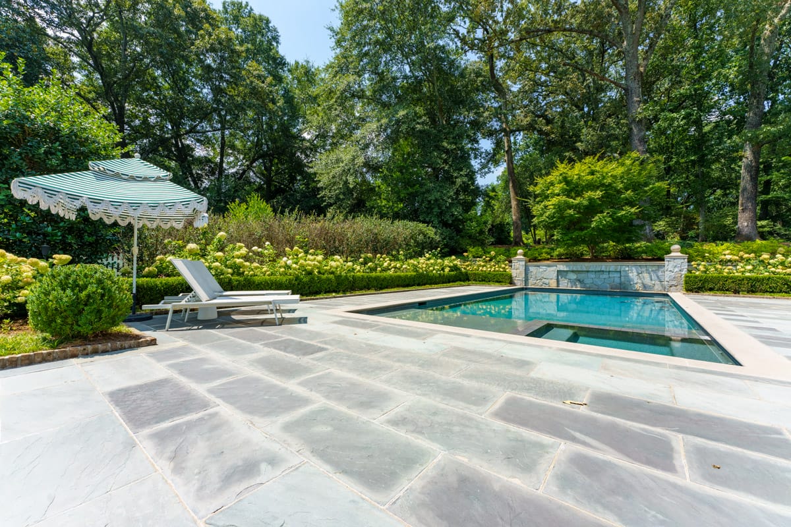
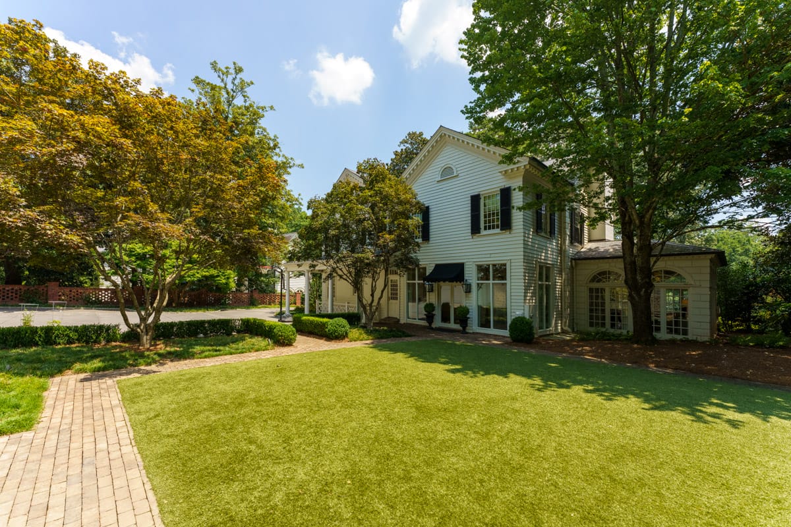
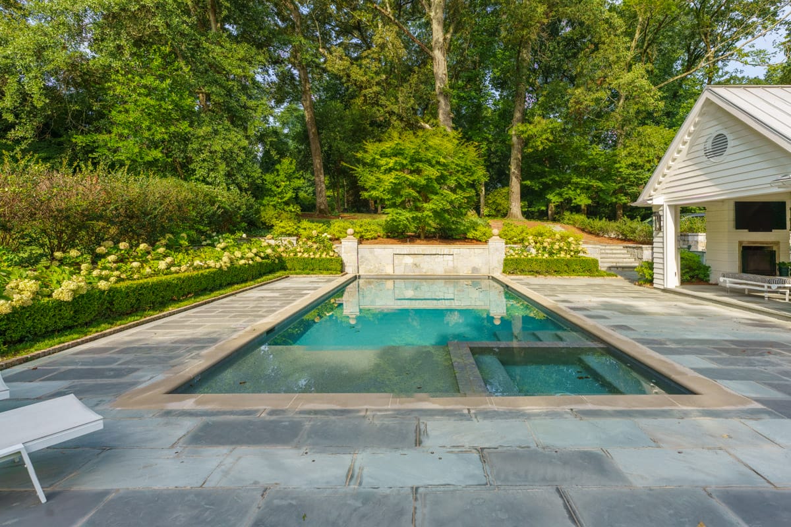
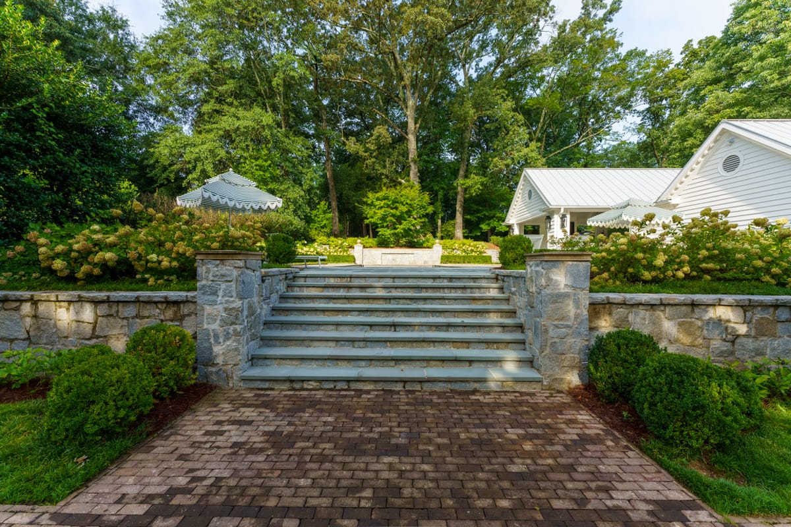
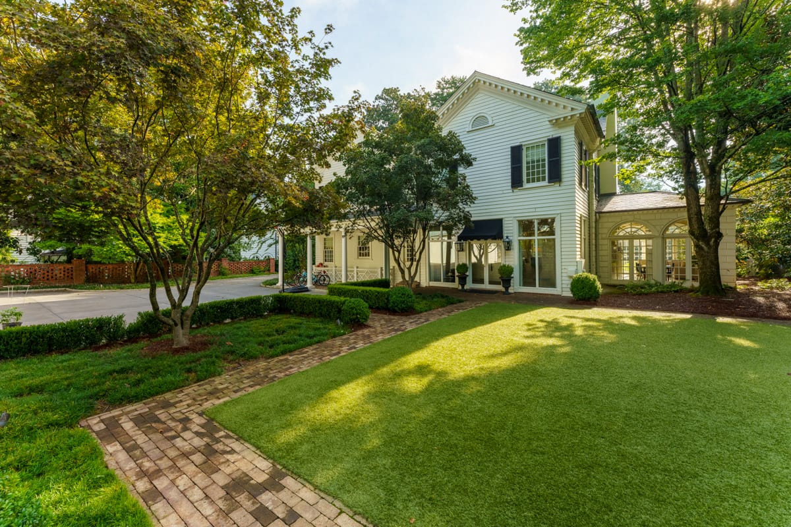
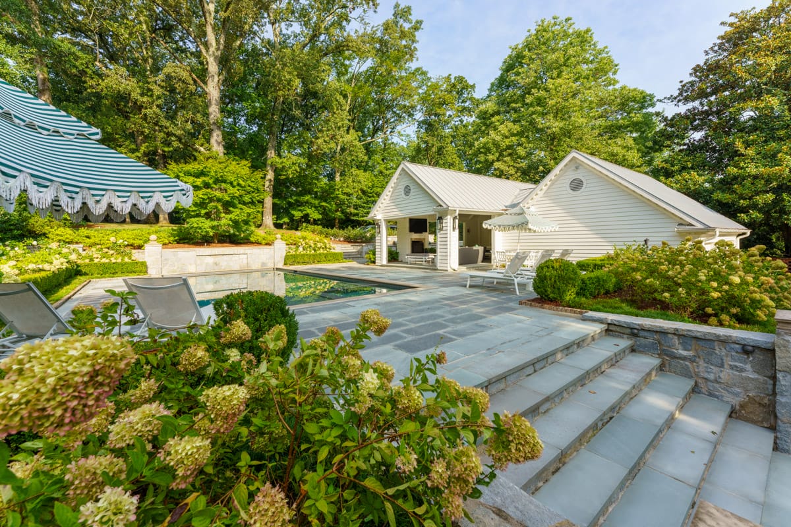
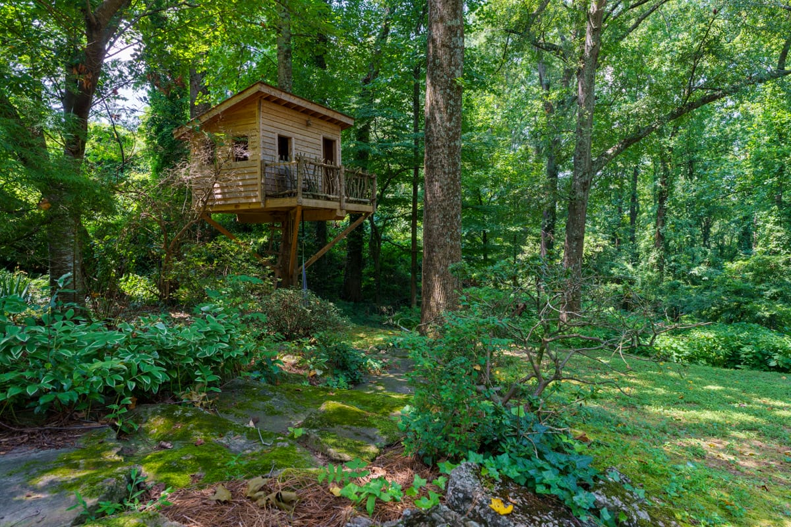
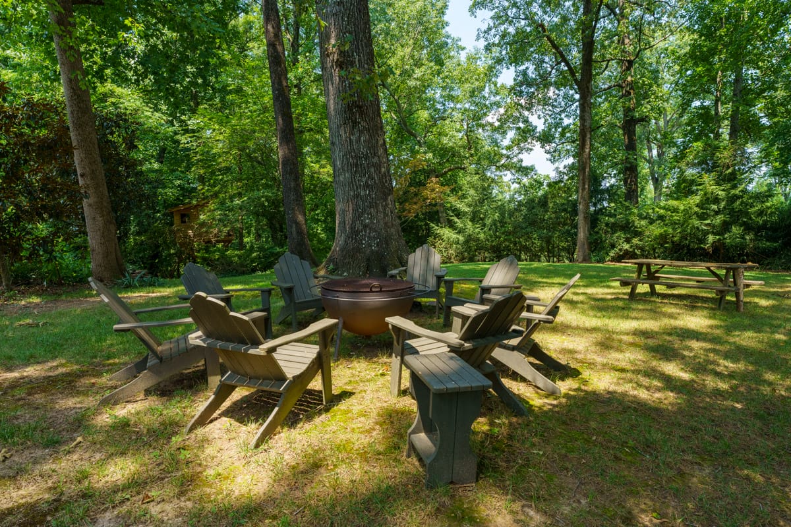
The home rests more than 180′ from Habersham road, creating a dramatic front yard with a winding drive. Land Plus designed the pool terrace, turf play yard, and the rest of the idyllic backyard features. Beyond the pool terrace and outdoor kitchen is a hilltop fire pit, the perfect place to watch the distant sunset from one of the highest elevations around. Past the fire pit is a fantastic tree house that overlooks the forest beyond. The 2.79 acre lot stretches some 1000 feet from the road to the back of the lot!
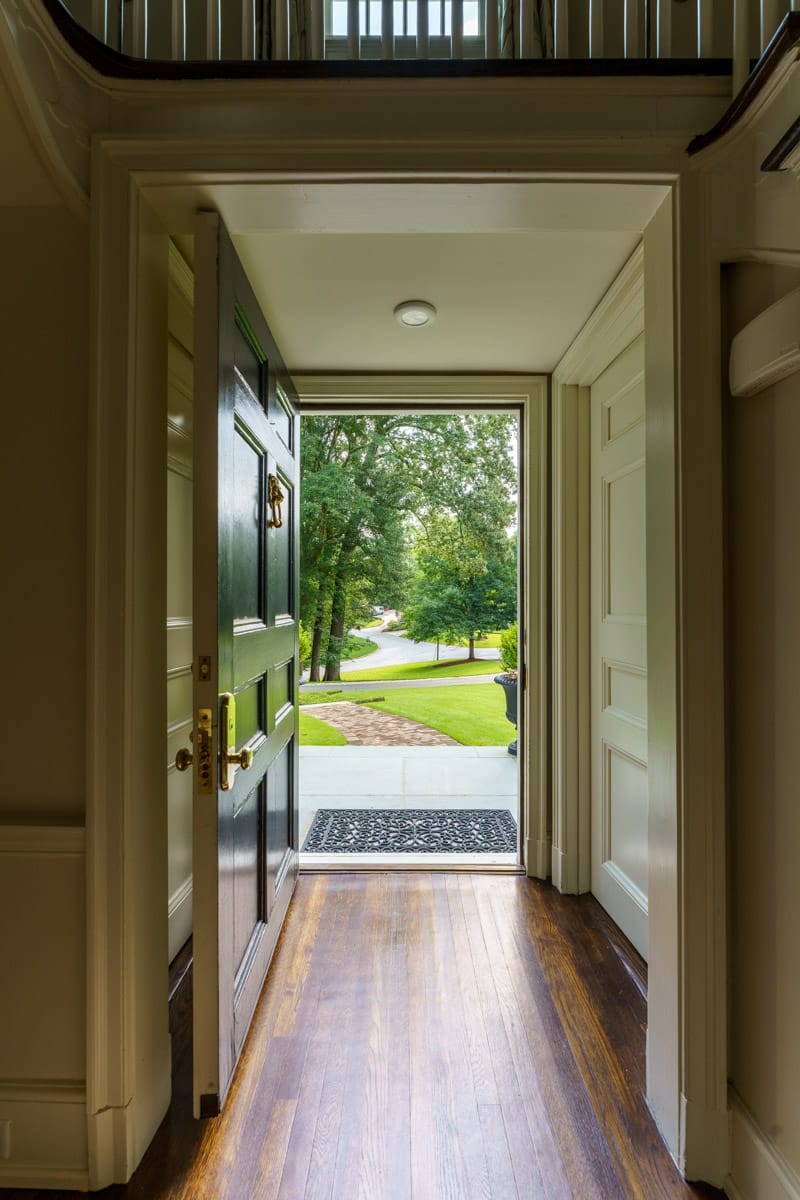
Main Level
The 2-story entry foyer is flanked by the living room and dining room, each with an attached sun-room, in a traditional symmetrical layout. The large dining room features detailed mill work and original French doors leading to the sun room. An attached butler’s pantry provides generous storage between the dining room and kitchen.
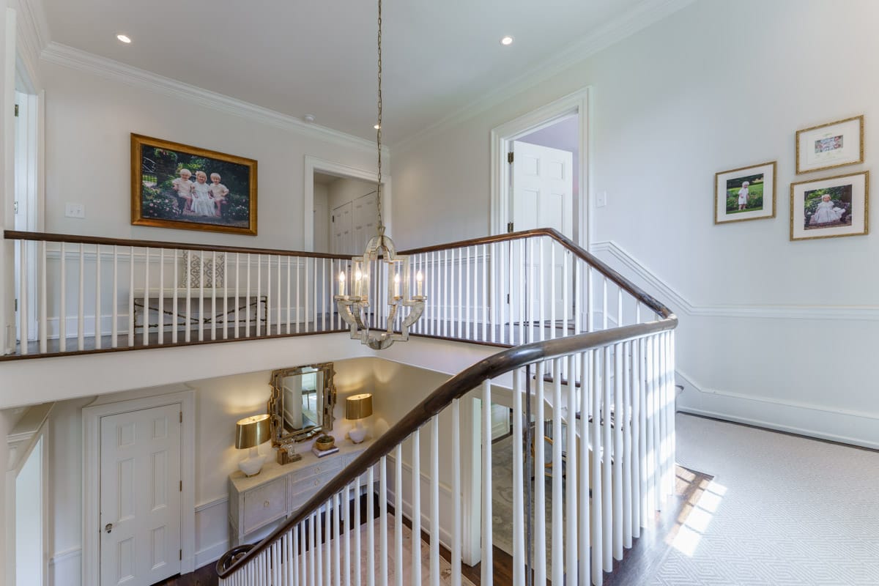

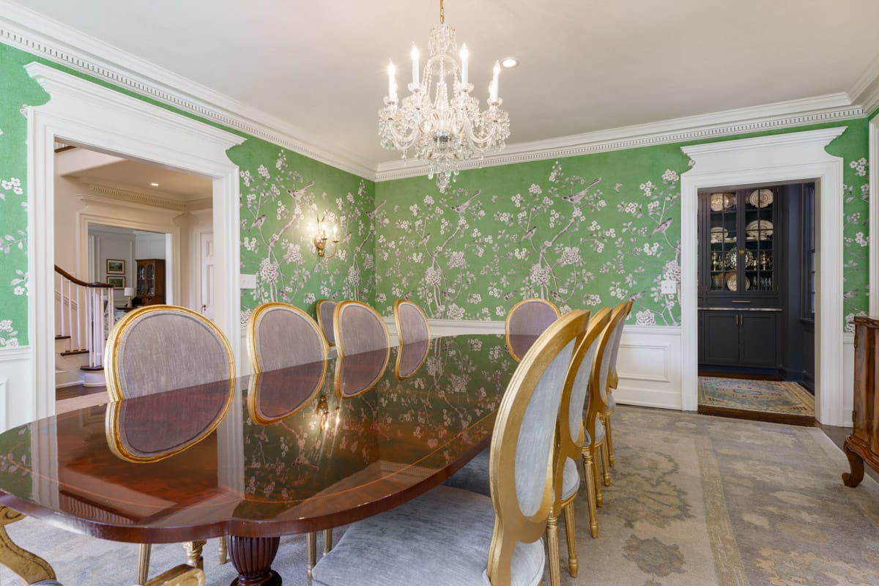
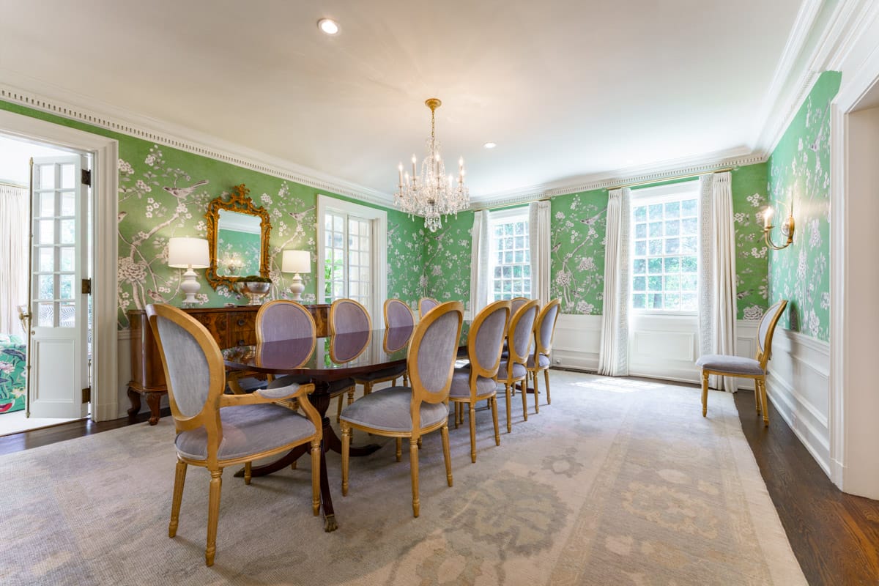
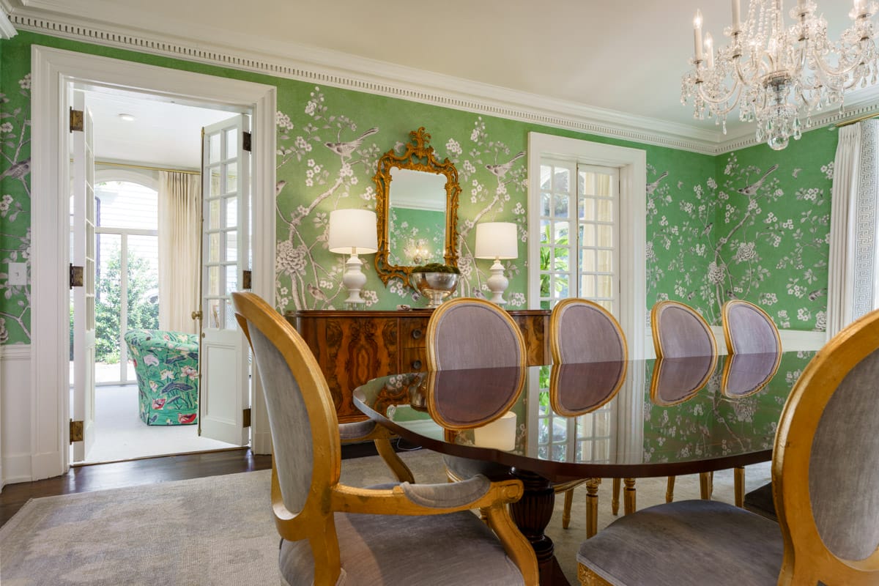
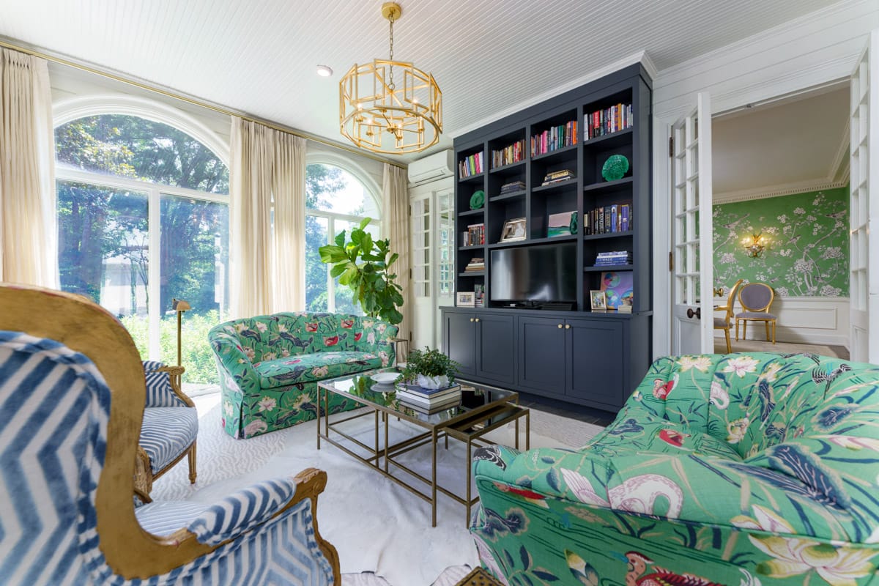
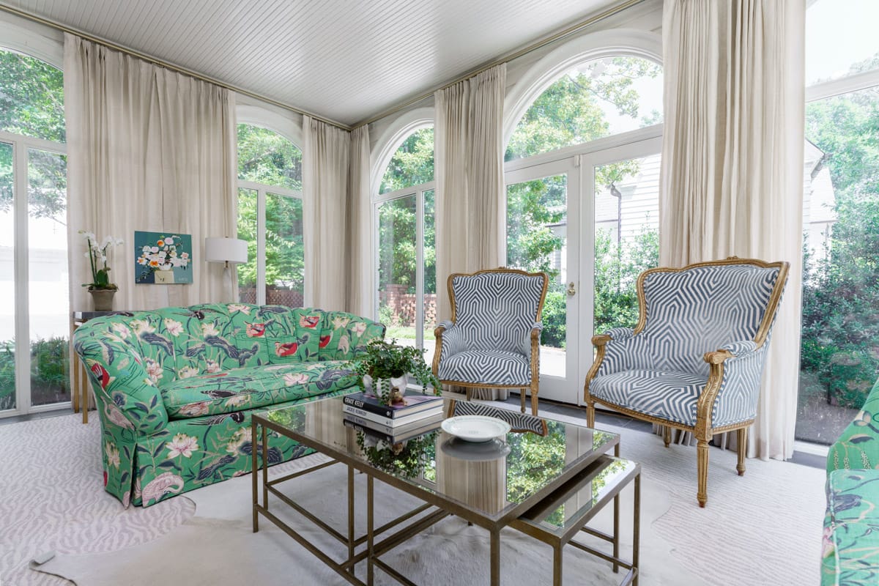
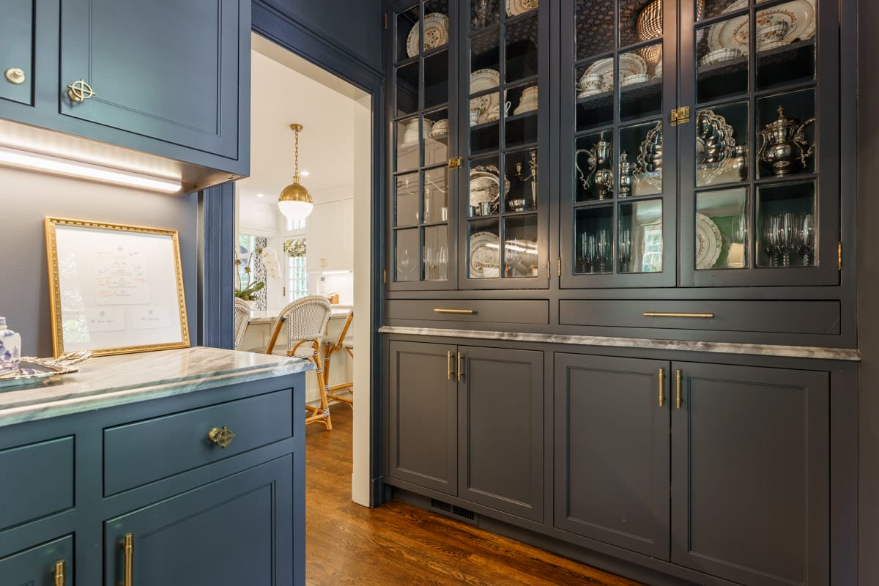
The living room has a gorgeous marble fireplace surrounded by an intricate mantle. Twin cased openings lead to a sun room with its own fireplace. An adjacent playroom has custom built-in storage, and access to the backyard and kitchen.
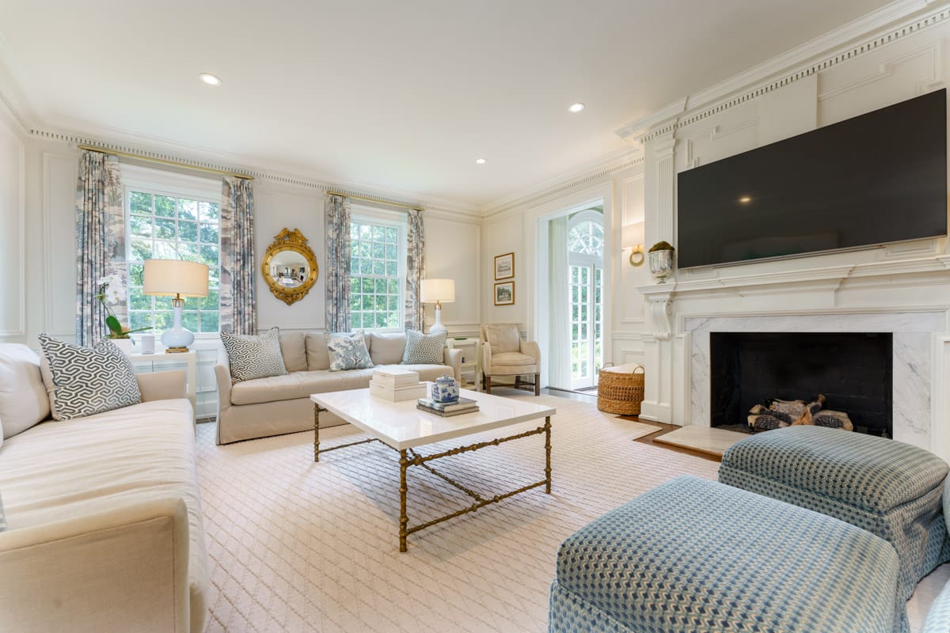
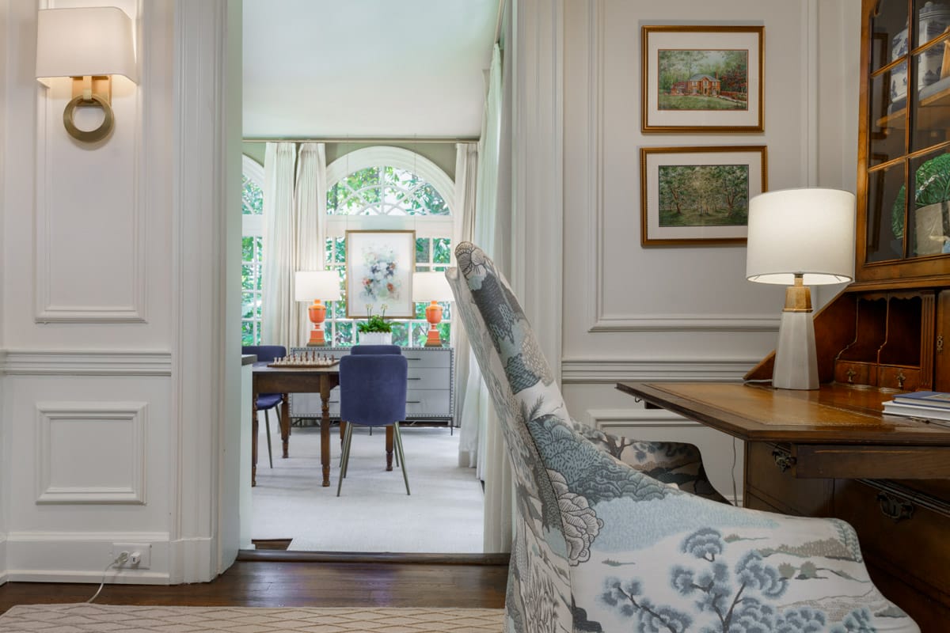
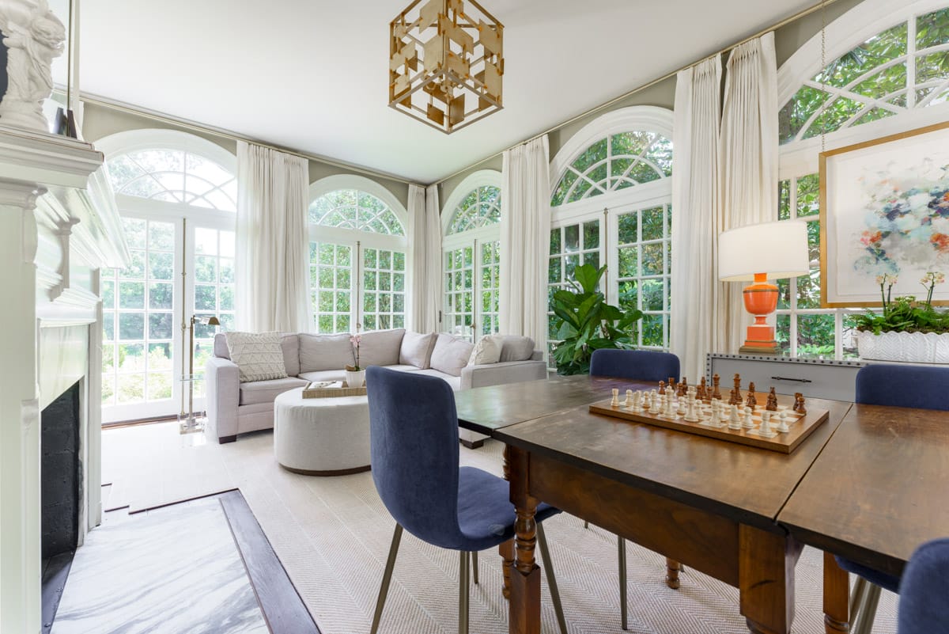
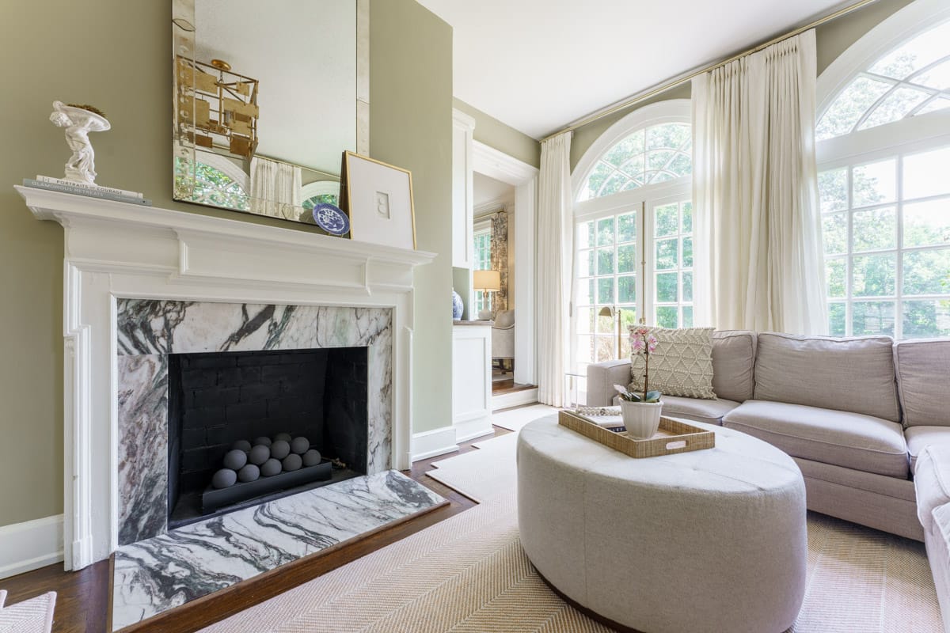
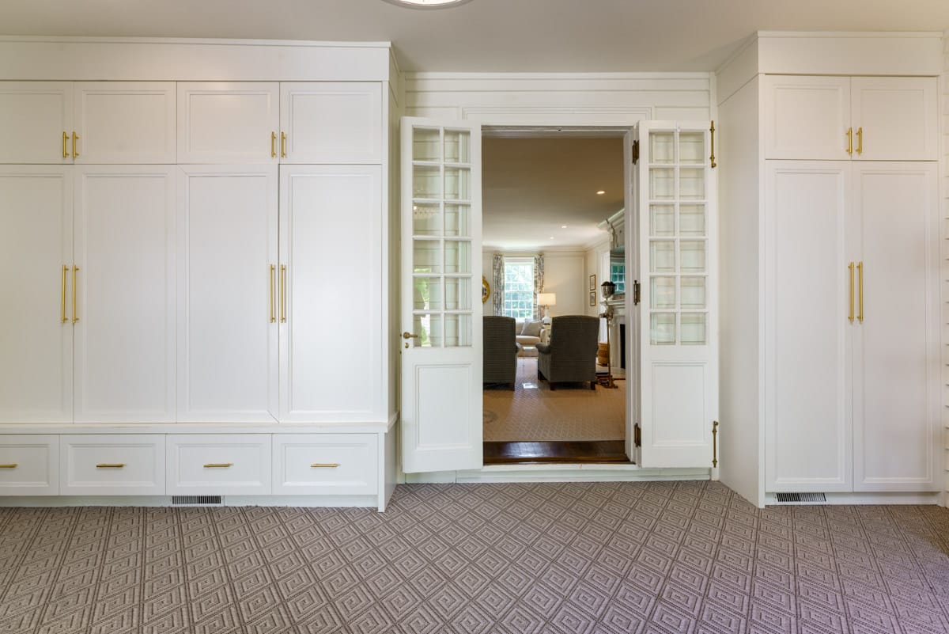
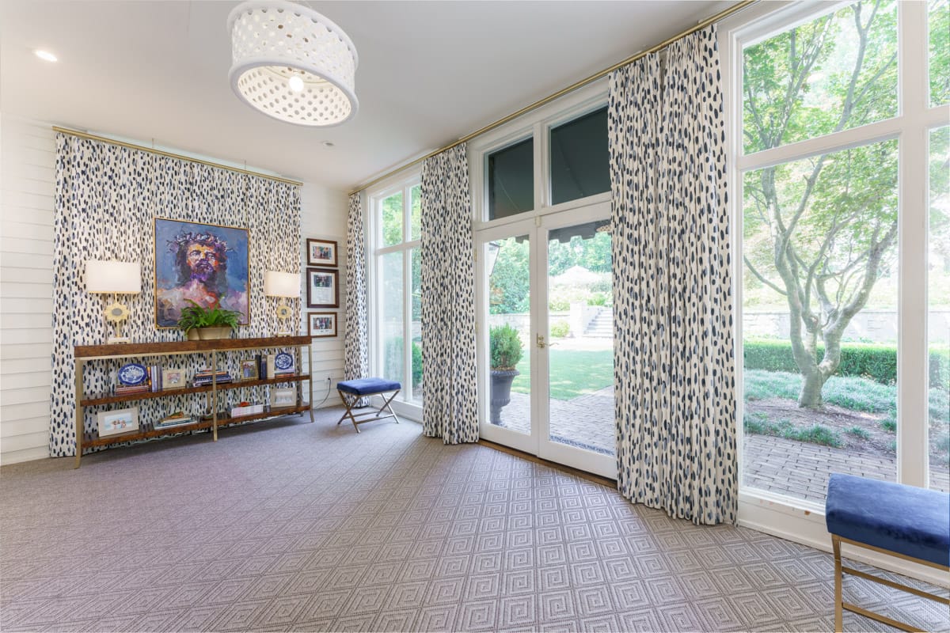
The bright, remodeled eat-in kitchen is built around a huge central island with built-in storage and seating for four. The breakfast area with built-in banquette provides additional seating. White cabinets surround the island, with stone counter tops and a farm sink. Additional features include a professional Wolf range, panel-front appliances, and stylish brass accents.
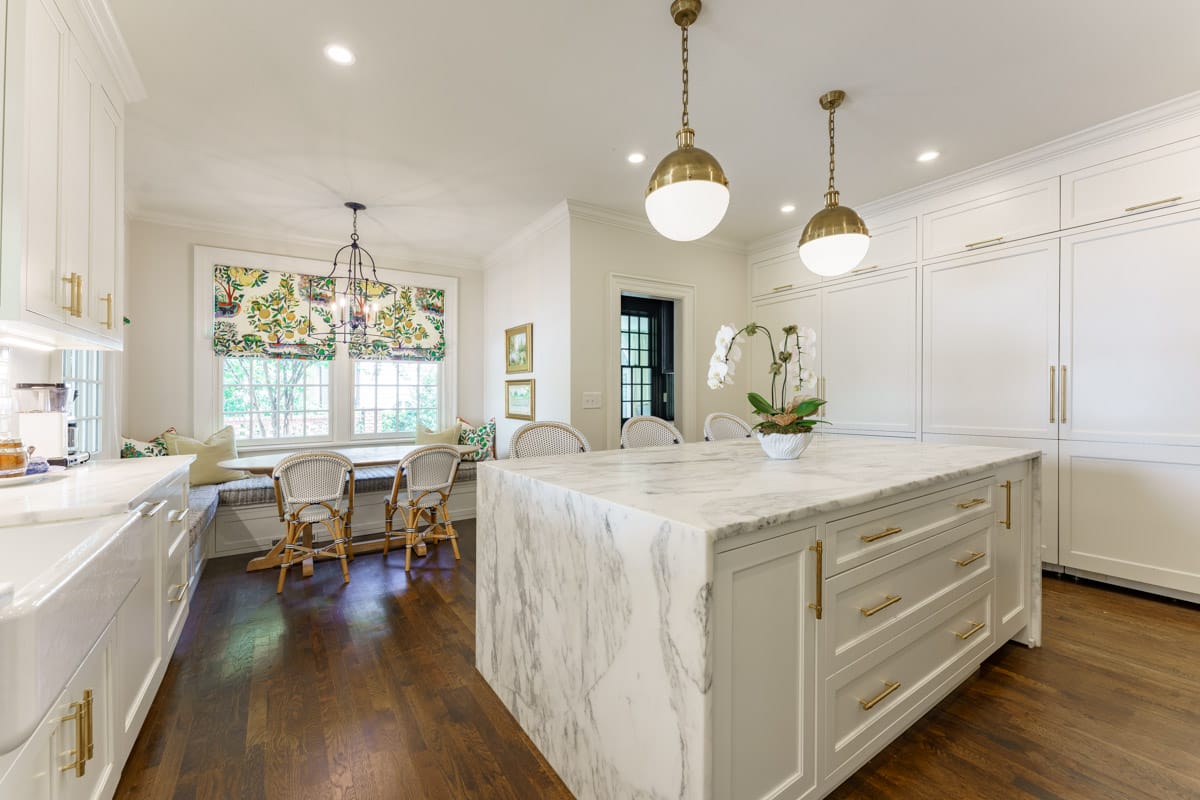


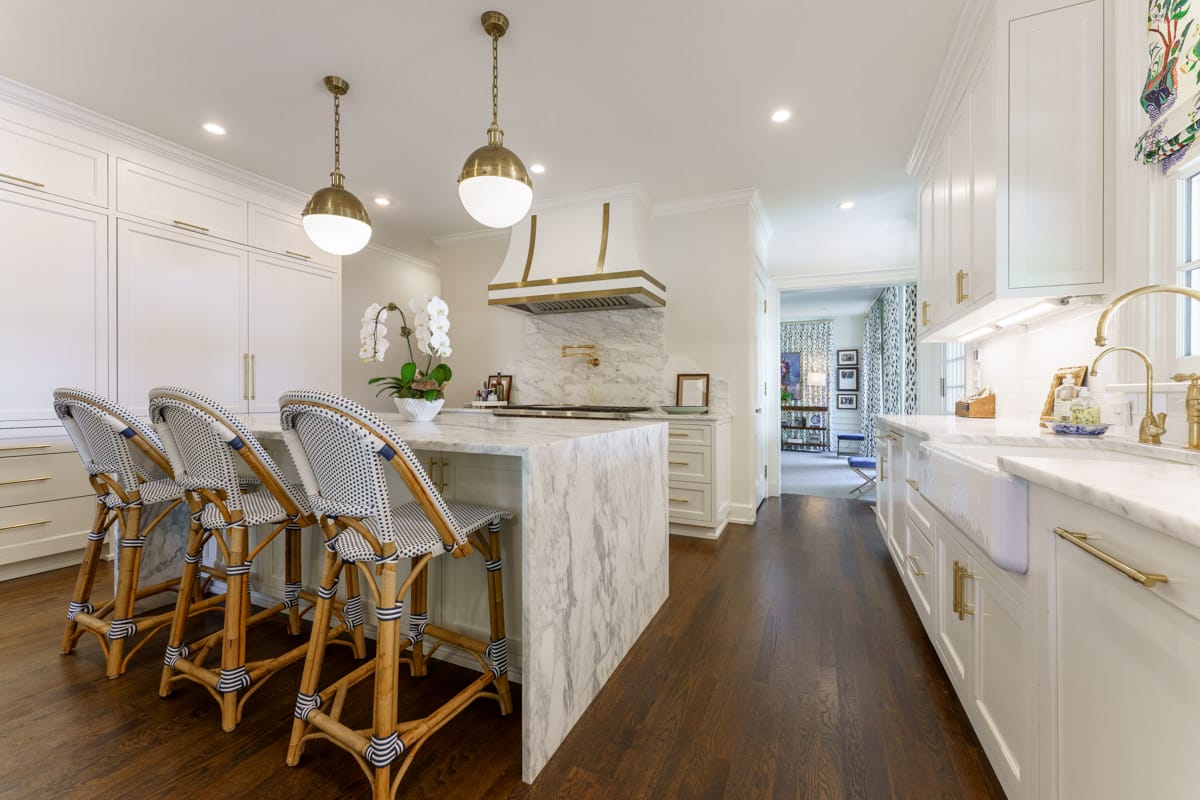
Upper Level
The upper level contains three bedroom suites, including the primary bedroom. The primary suite features a oversized bedroom, walk-in closet with additional dressing room, and a large ensuite bath. The primary bath has double vanities, a soaking tub and separate shower, and distinctive tile finishes throughout. A convenient stackable laundry is located in the hall, which is in addition to the housekeepers washing and ironing room that is located on the terrace level.
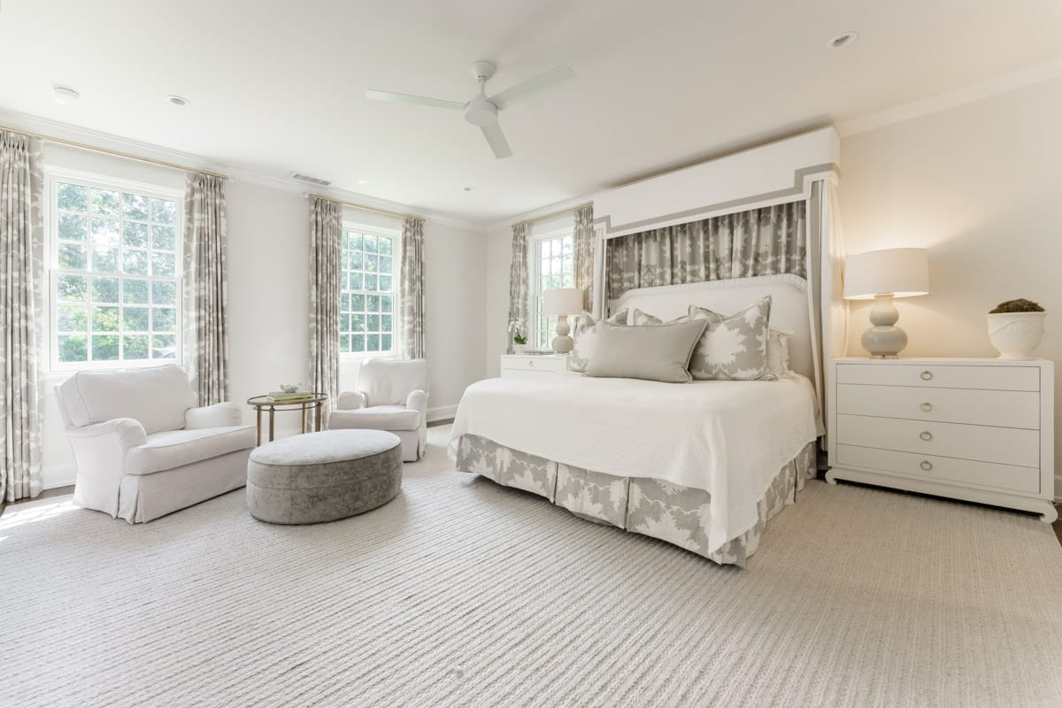
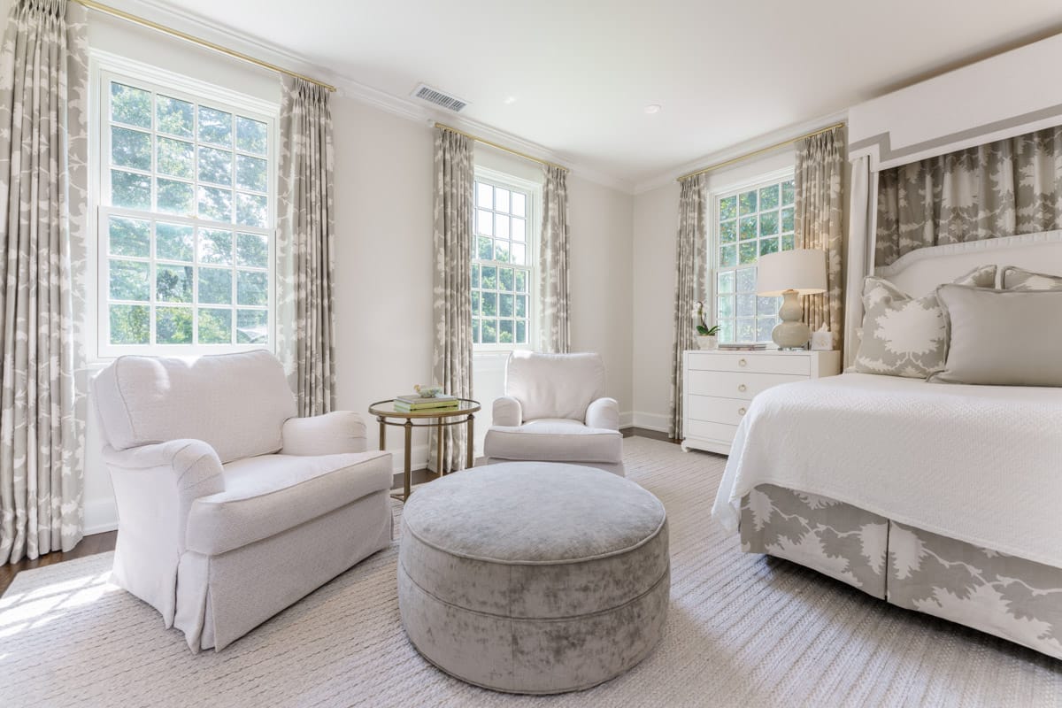
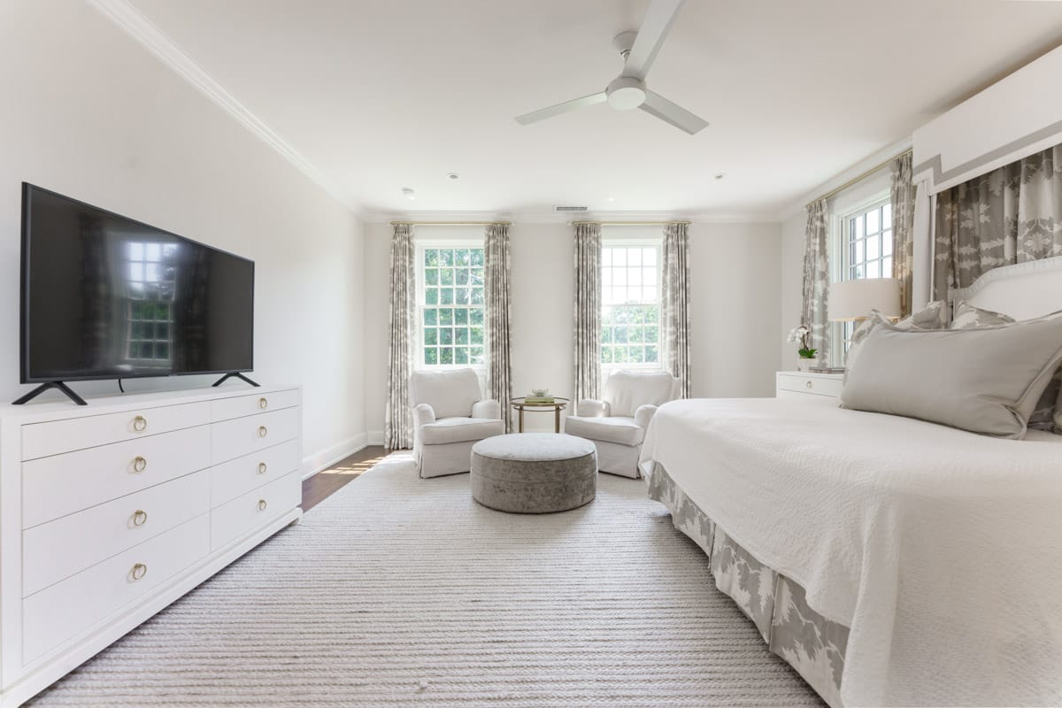
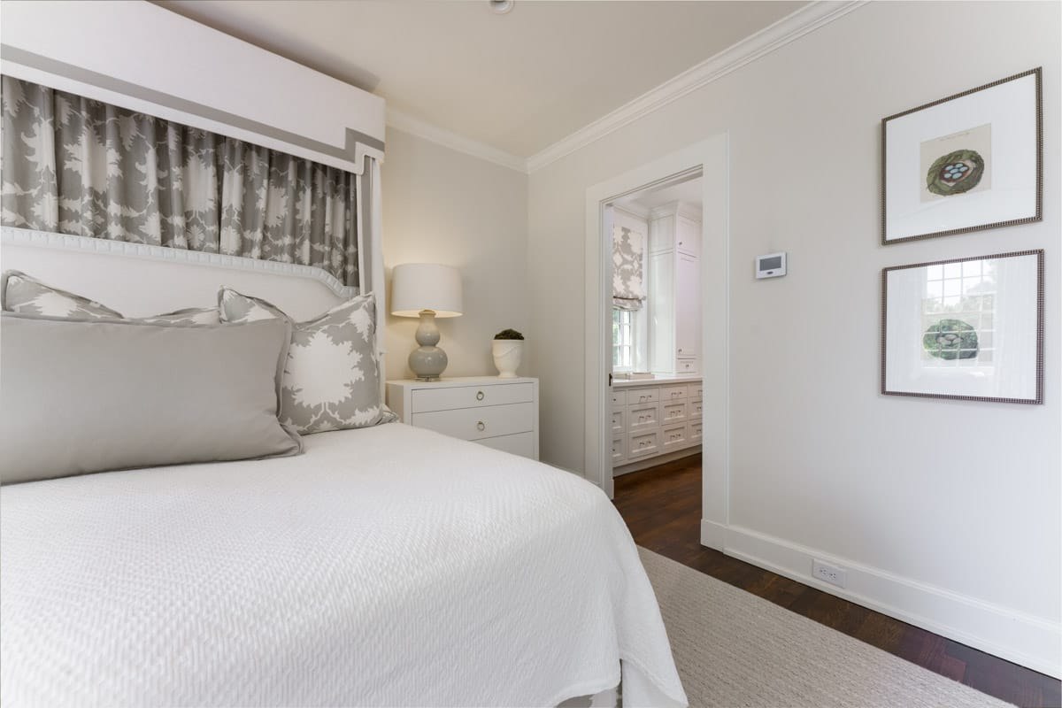
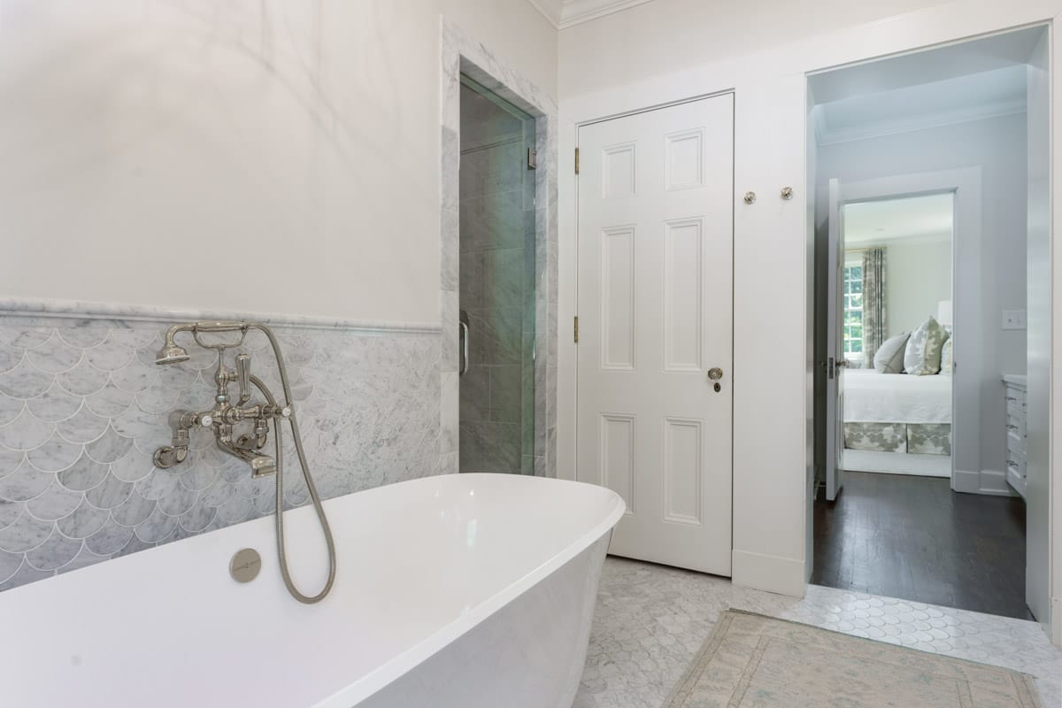

The two additional bedrooms feature beautiful ensuite baths and large closets with custom storage.
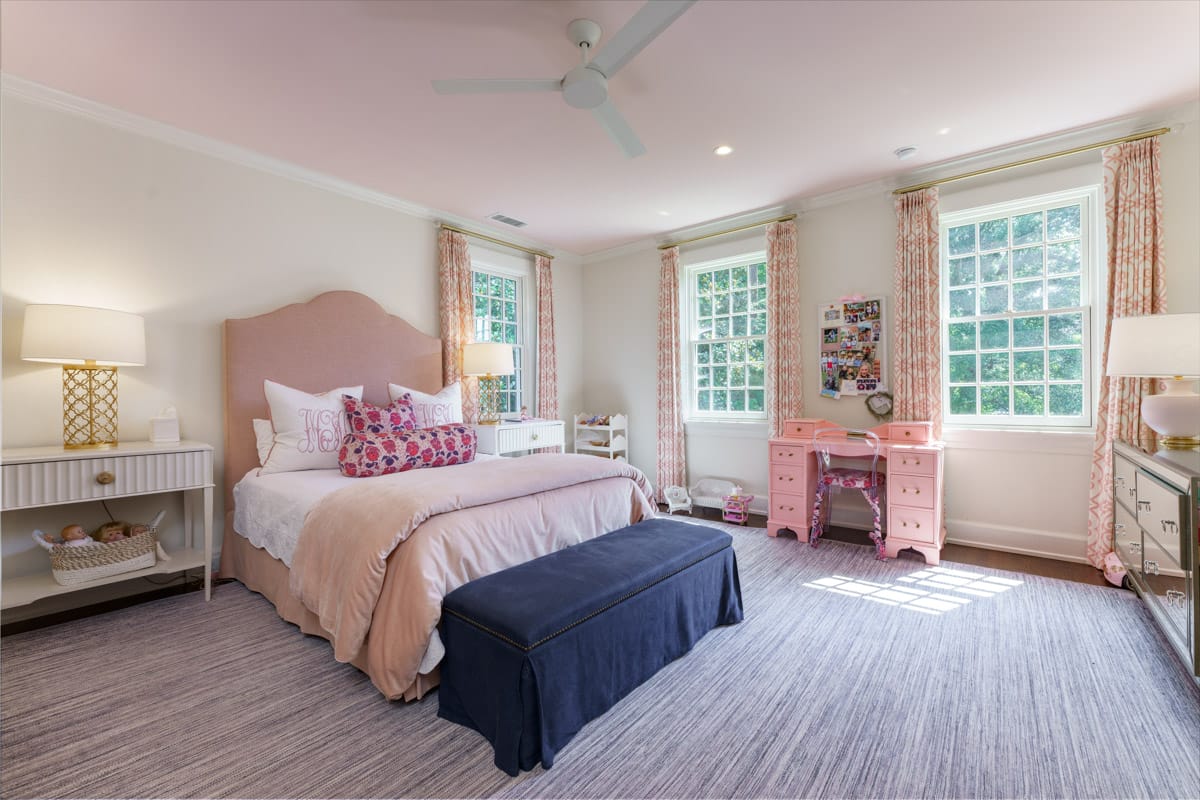


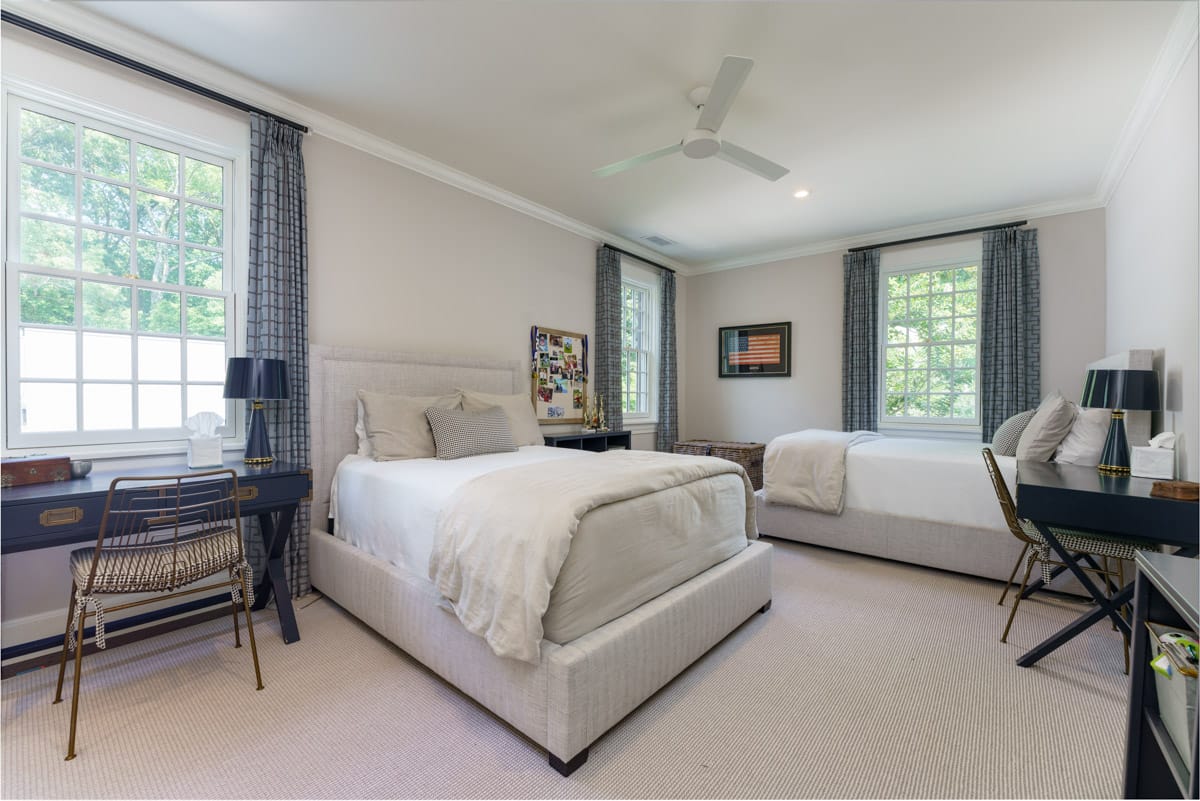
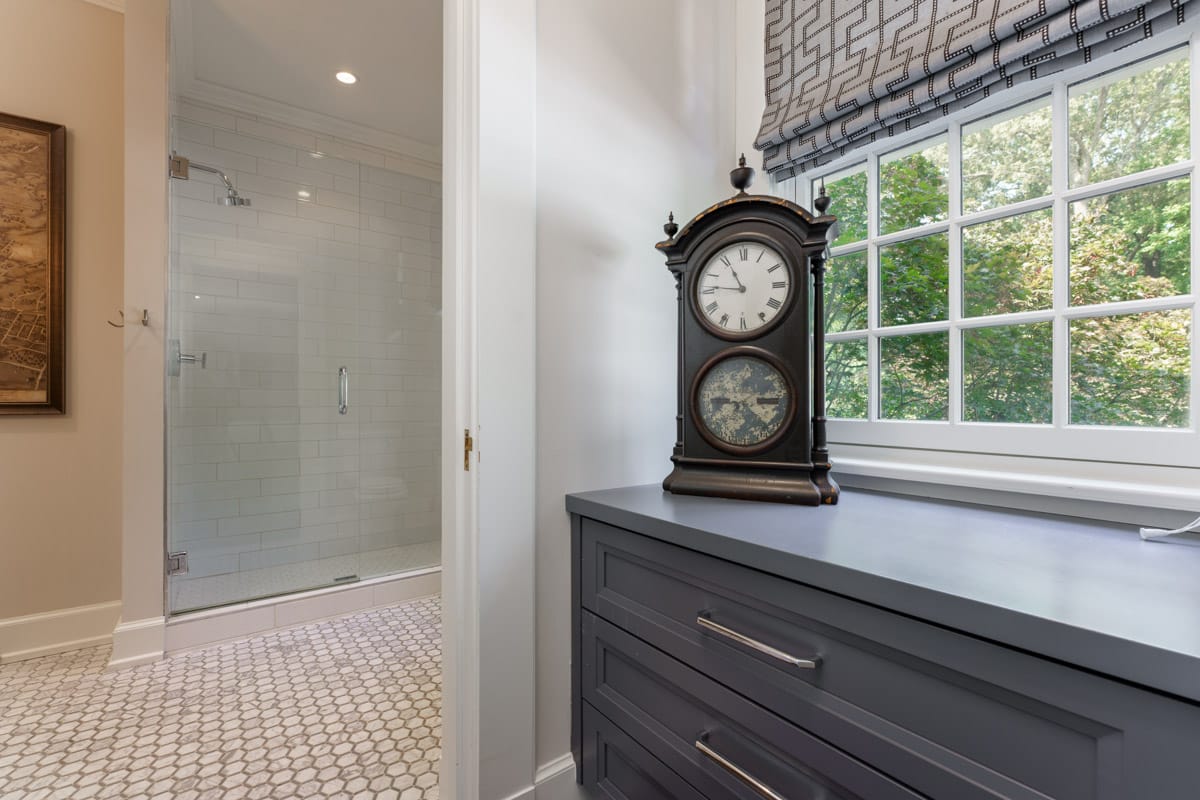

Third level
The third floor features a guest bedroom and a full bath, plus access to two large storage areas.
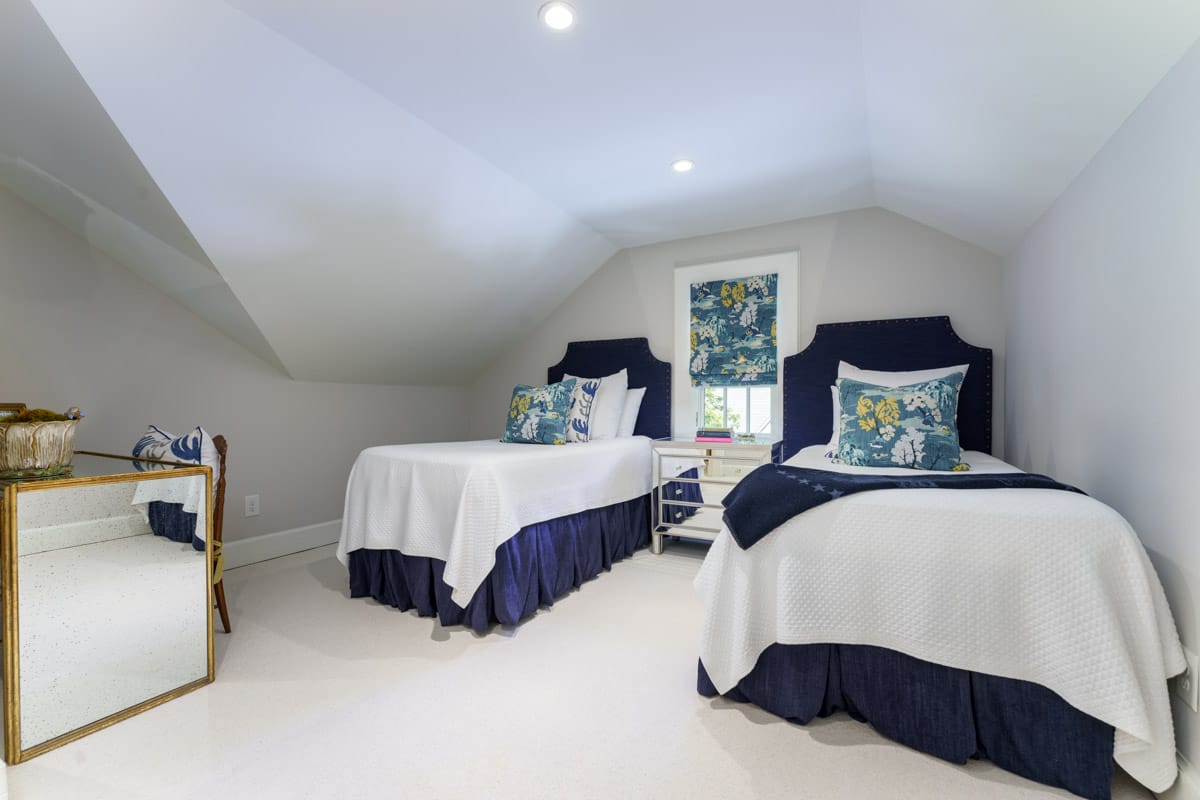
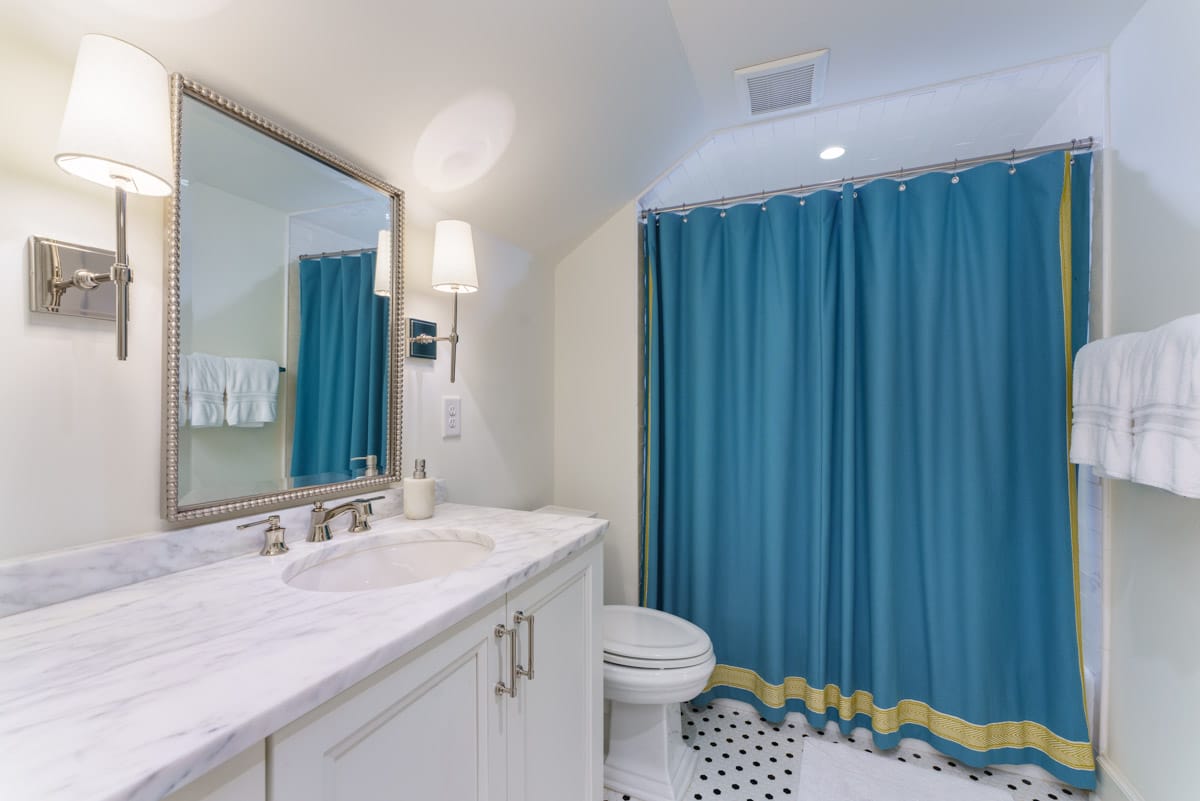
Lower Level
The lower level is accessible from the kitchen and from an outside door from the backyard. This level houses the laundry room, a half bath, and multiple storage areas.
This home presents a rare opportunity in the coveted Peachtree Heights West neighborhood, inquire for additional information!

