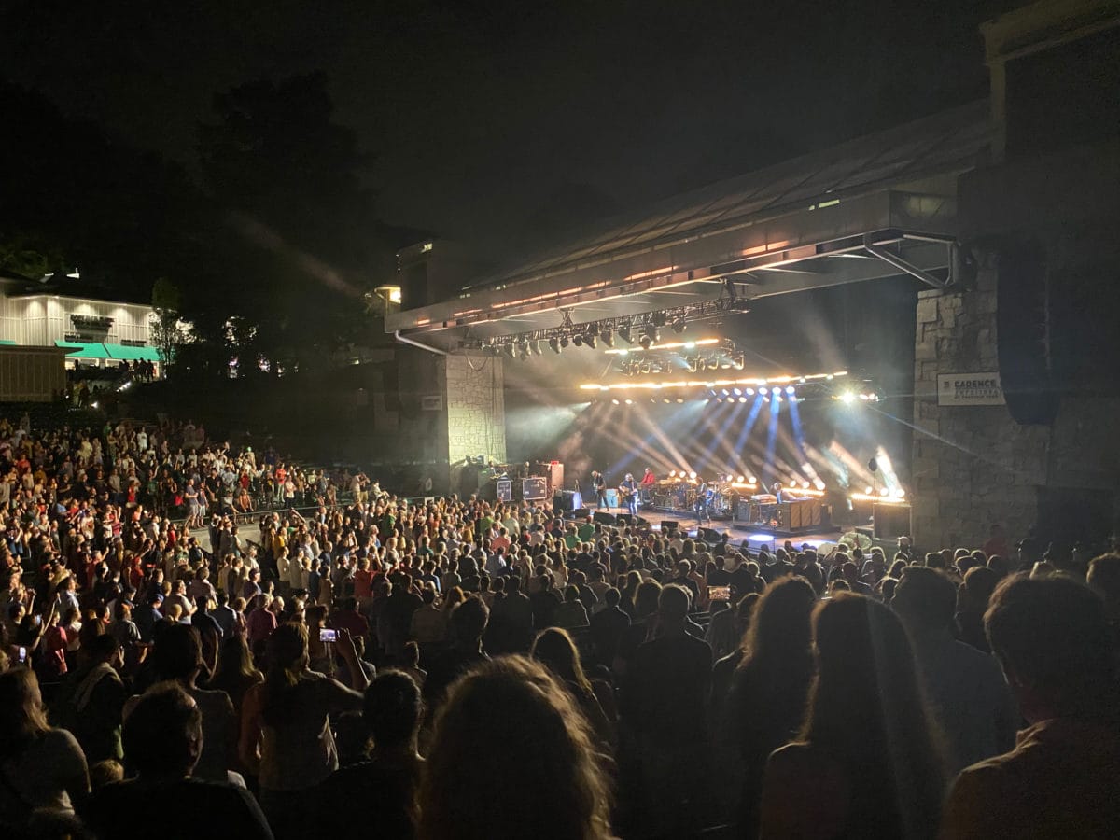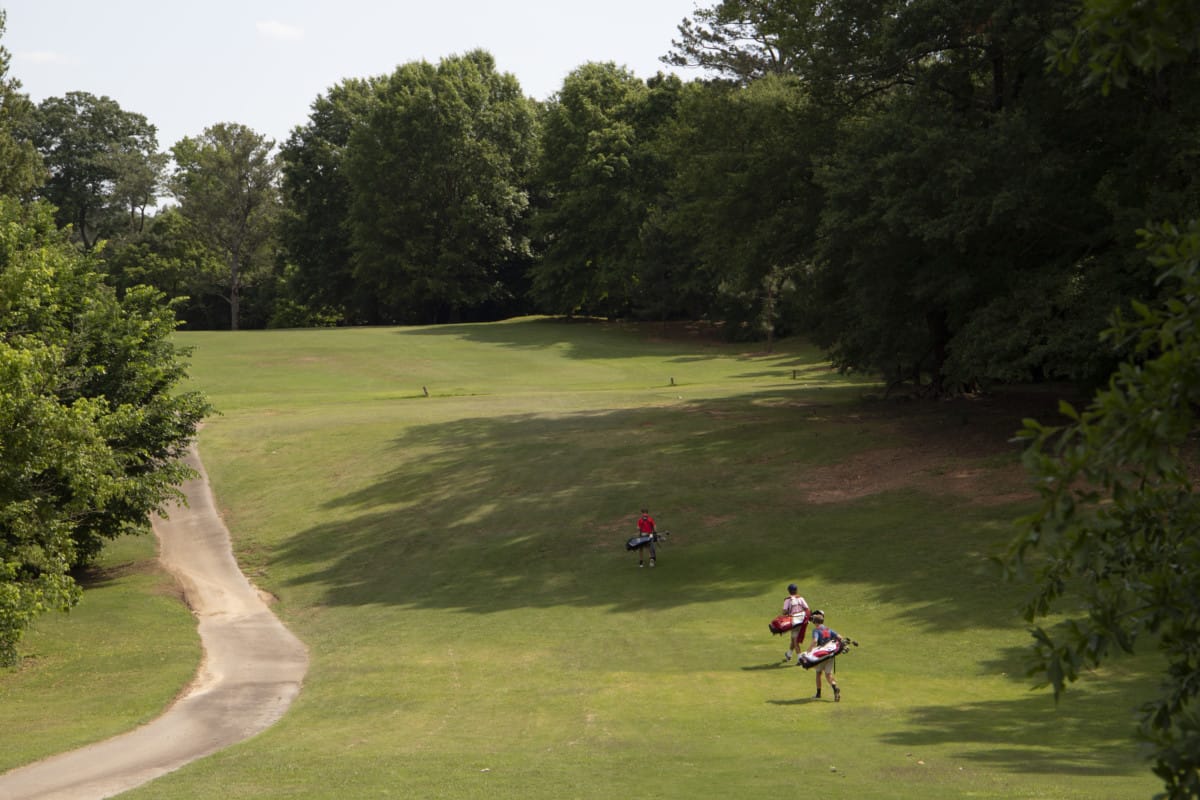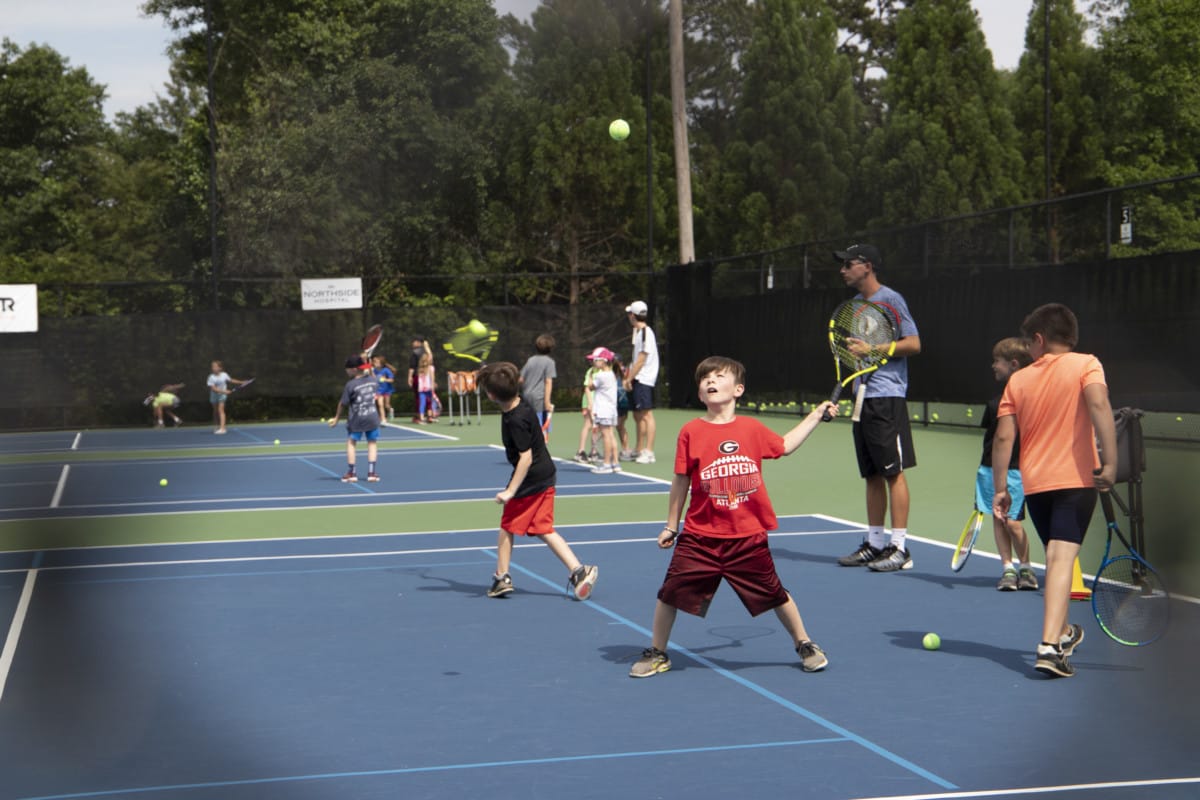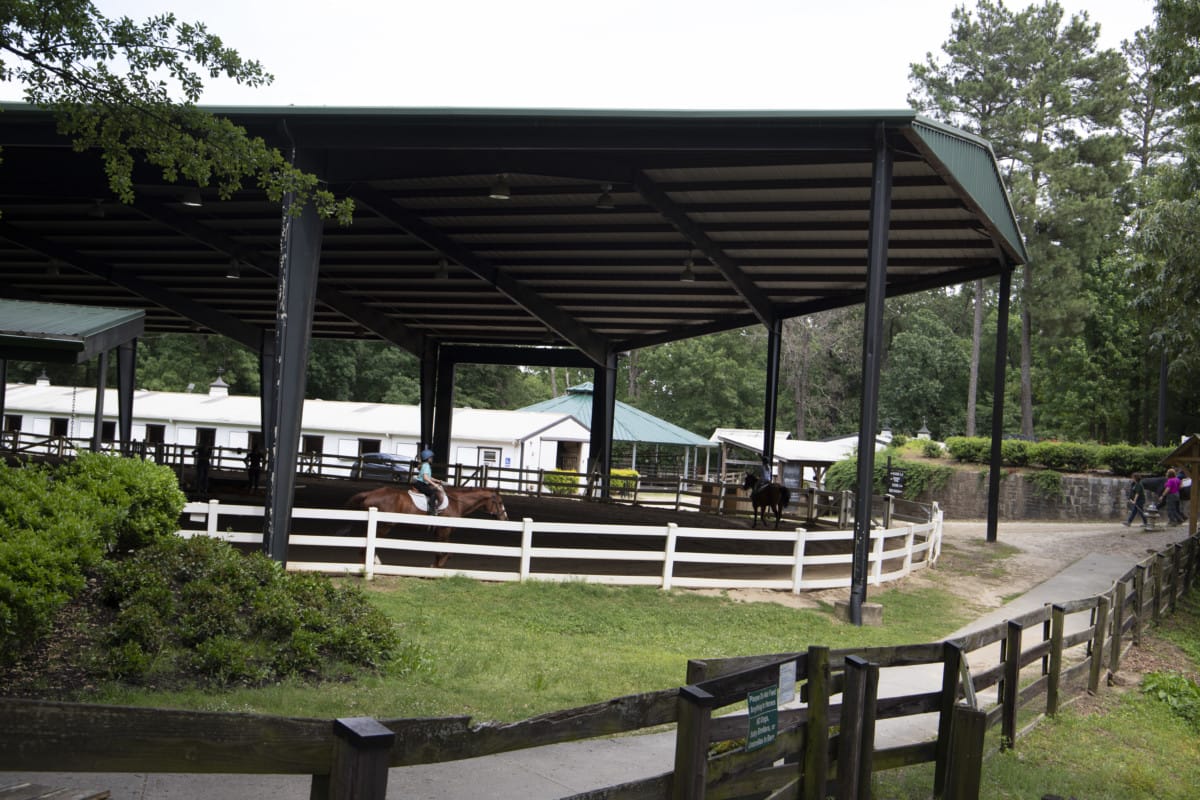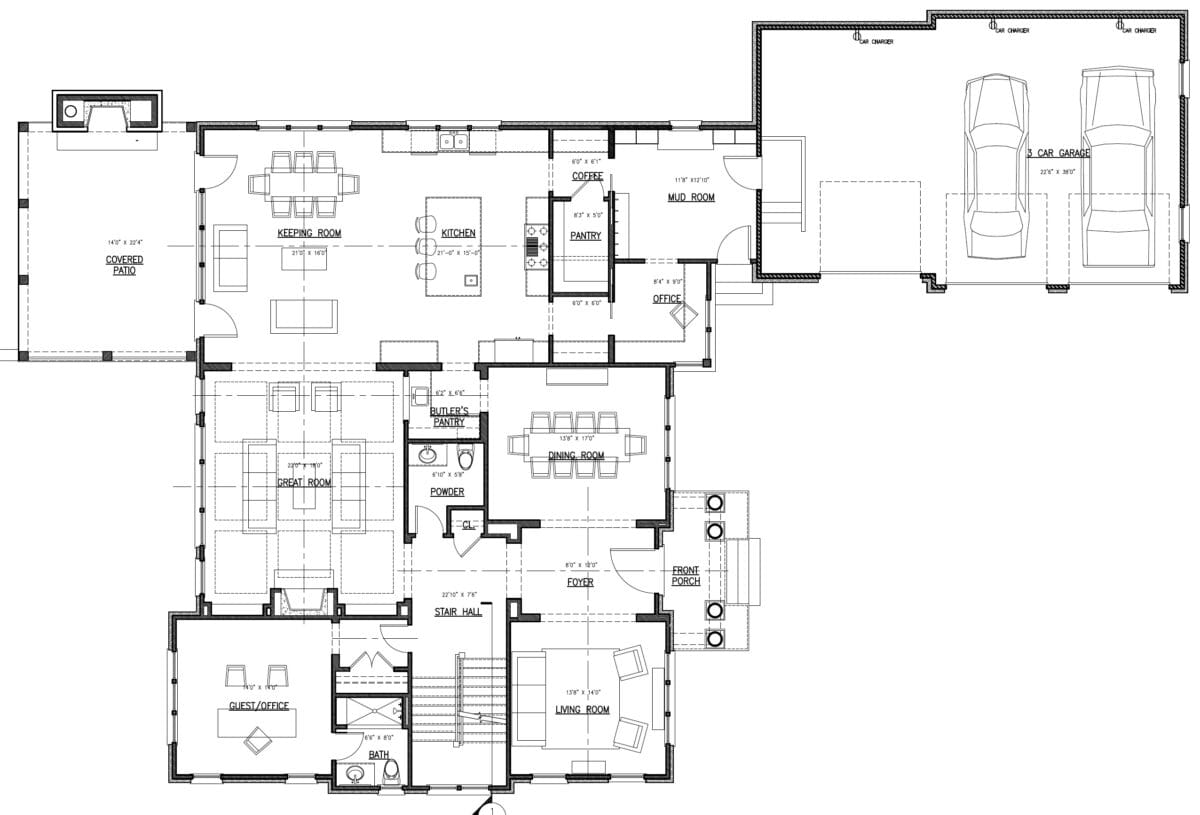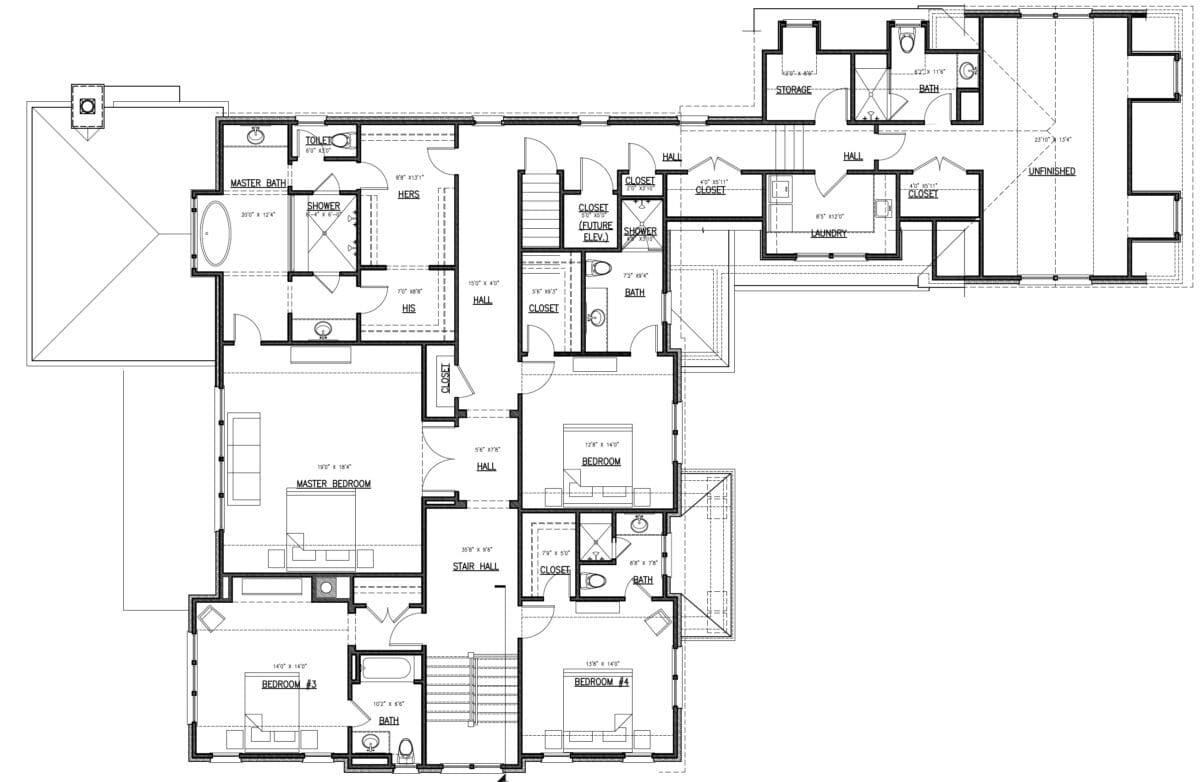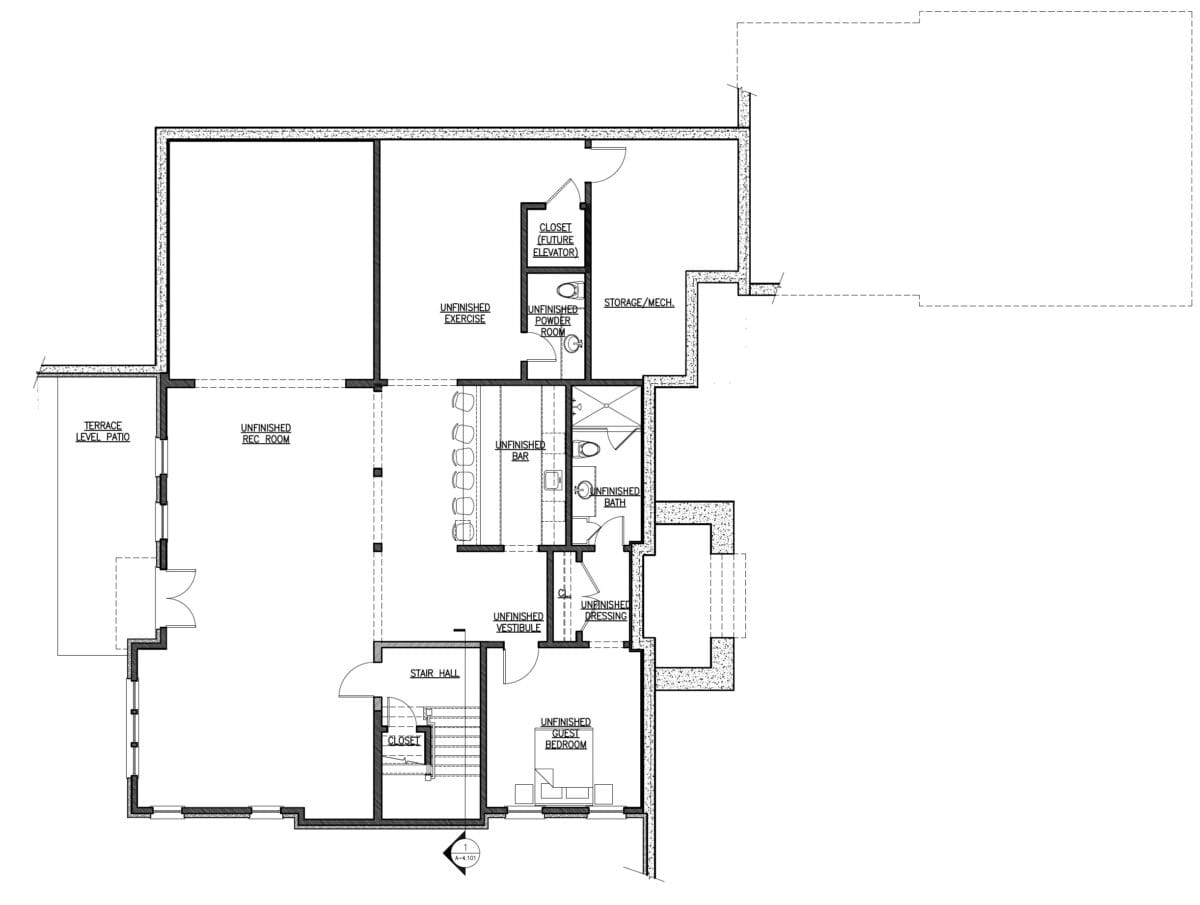This home is set on a very quiet street, but only 50 yards from Chastain Park. In fact, you have a view across the golf course from the front porch! The stately architecture was designed by Harrison Design and completed by Steve West in 2018. Covered outdoor living spaces overlook a perfectly flat and beautifully landscaped backyard with all the space you will need for a pool and gardens. The Upgraded Weather Granite stone stone walls and lush plantings were designed by Landscape Architect Richard Anderson.
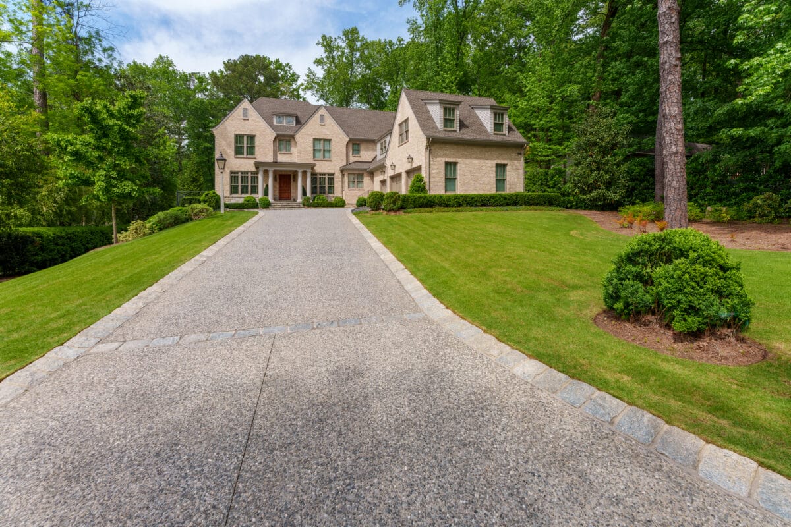
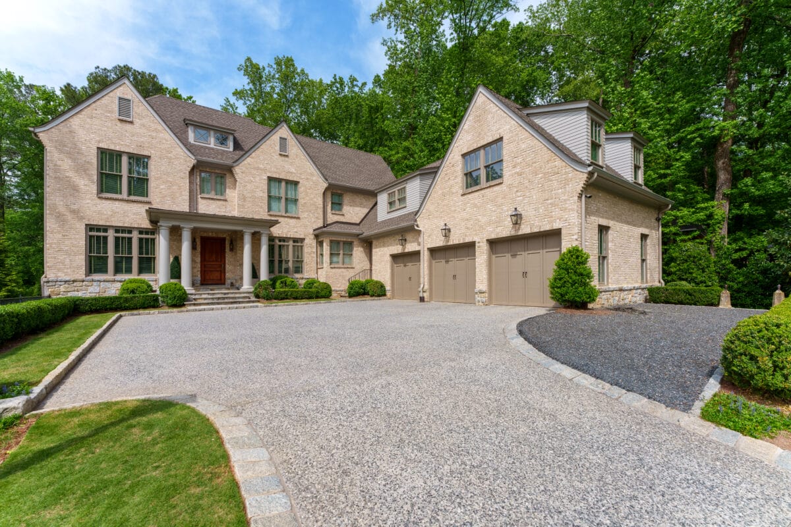
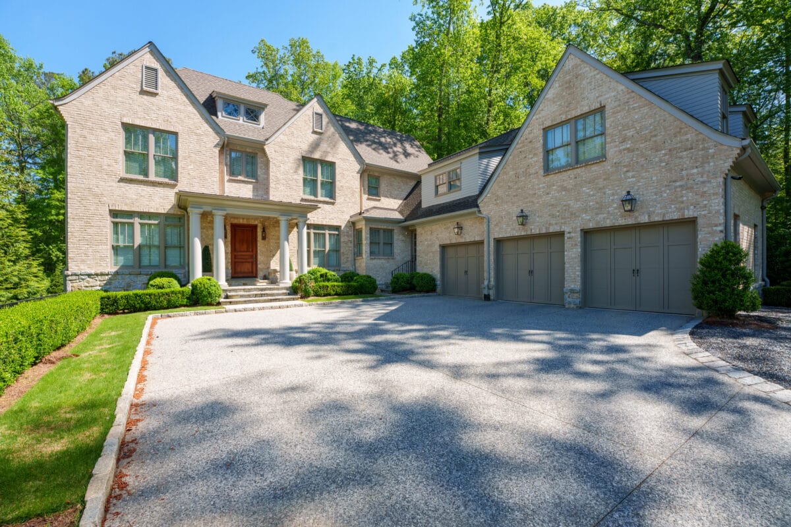
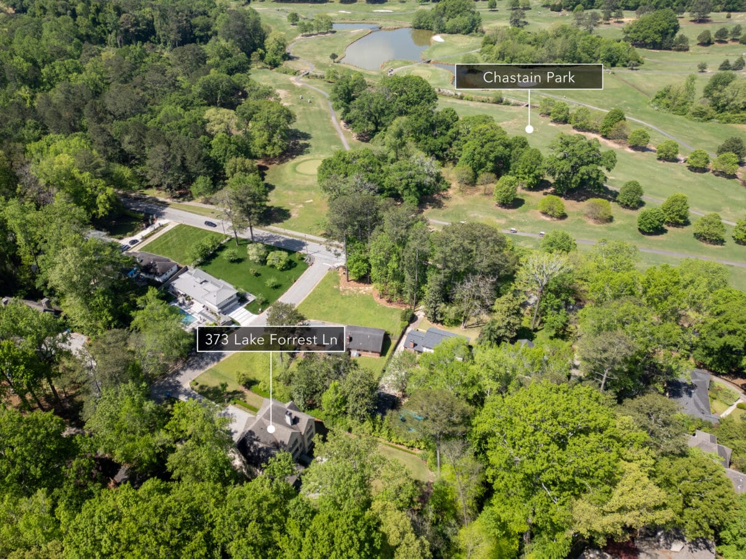
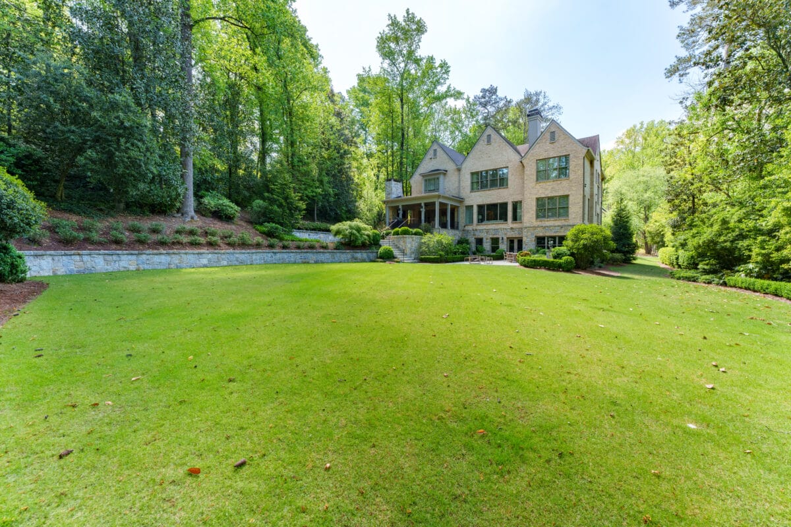
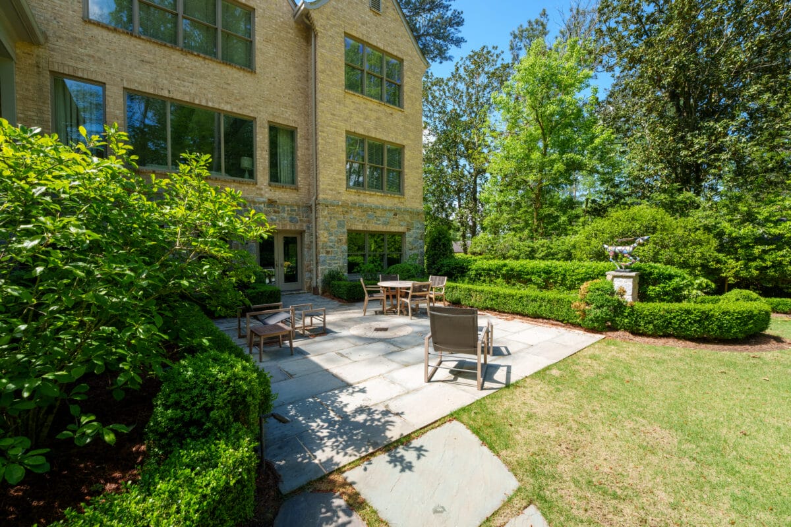
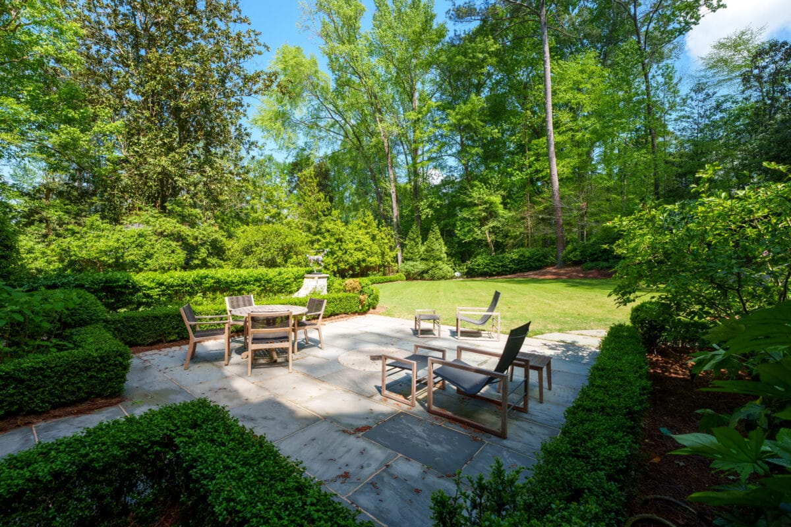
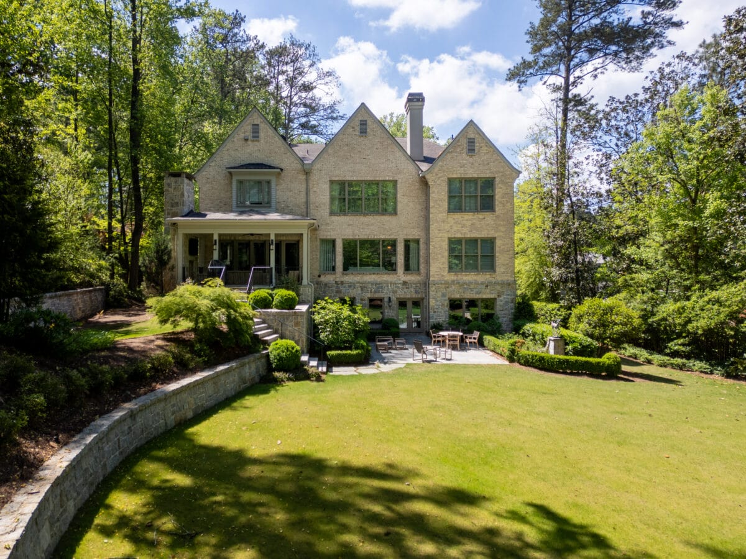
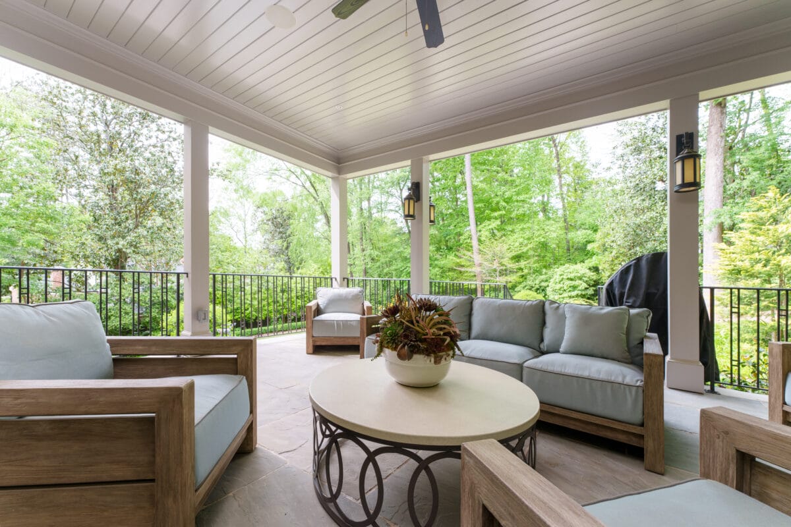
Main level
The interior was decorated and finished by Bill Stewart, with Stewart Mohr Designs, and is just perfect. A spacious entry foyer is flanked by the formal dining room and a private home office. Large Pella windows and high ceilings combine to create a bright, open feel in every room.
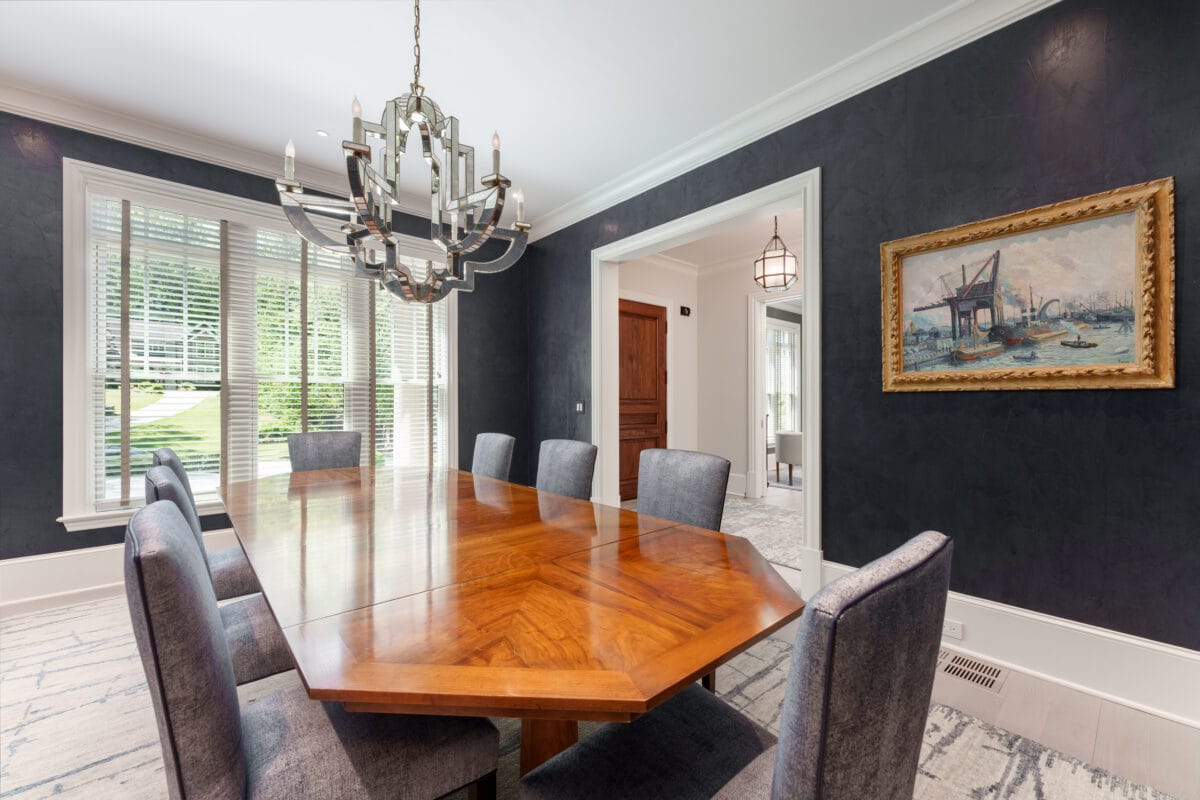
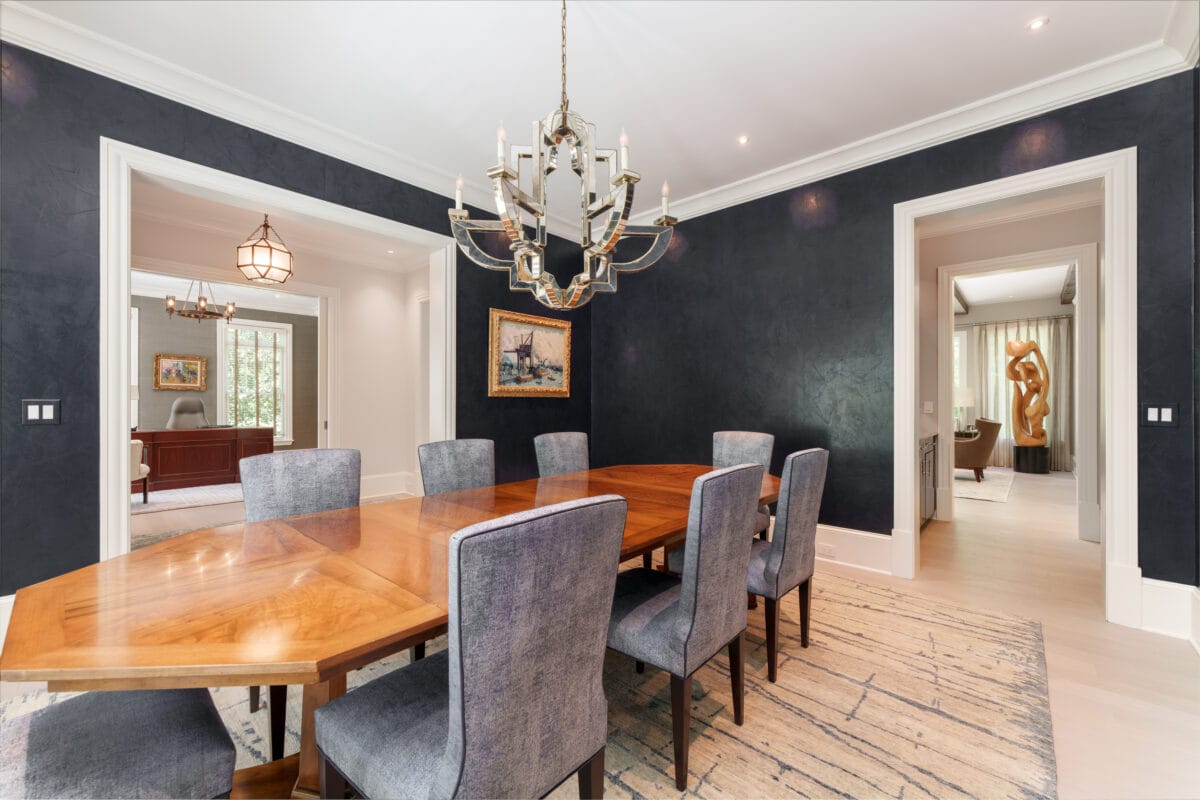
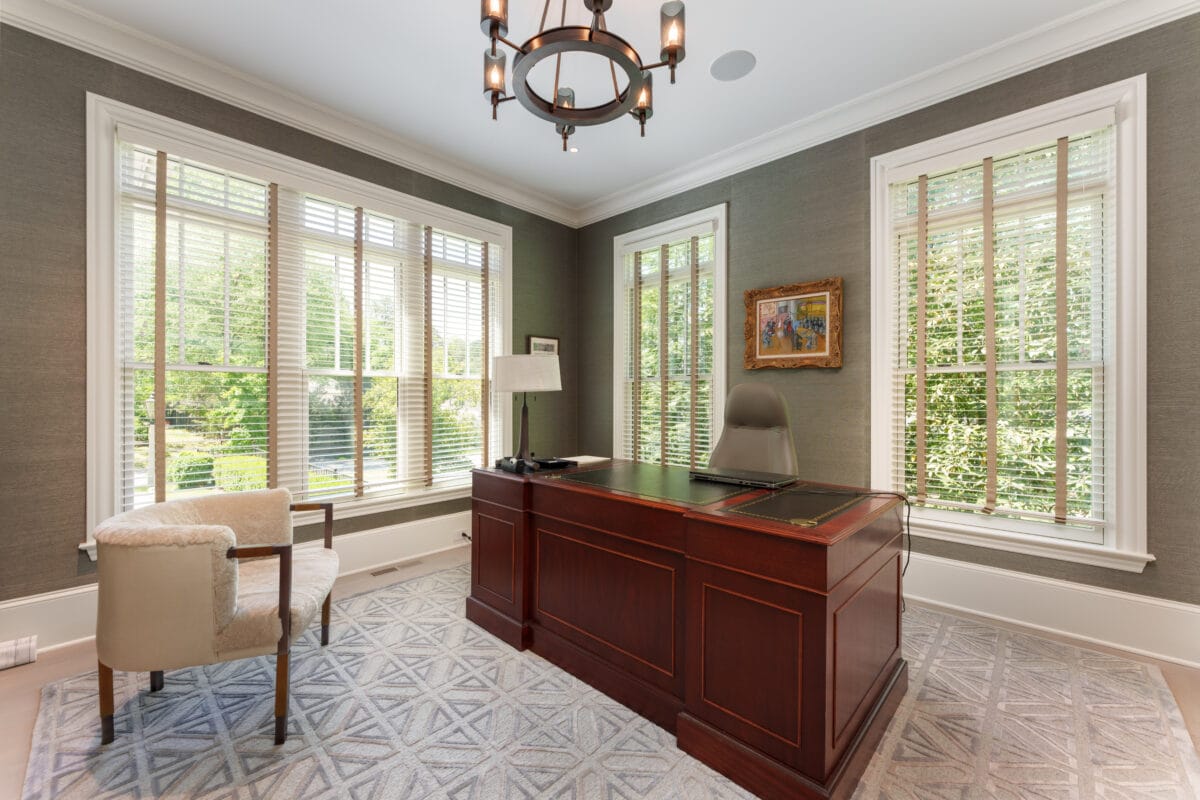
The fireside living room features wood beams on the ceiling and a picture widow overlooking the backyard. Large cased openings connect the living room to the main stair hall and the open concept family room and kitchen.
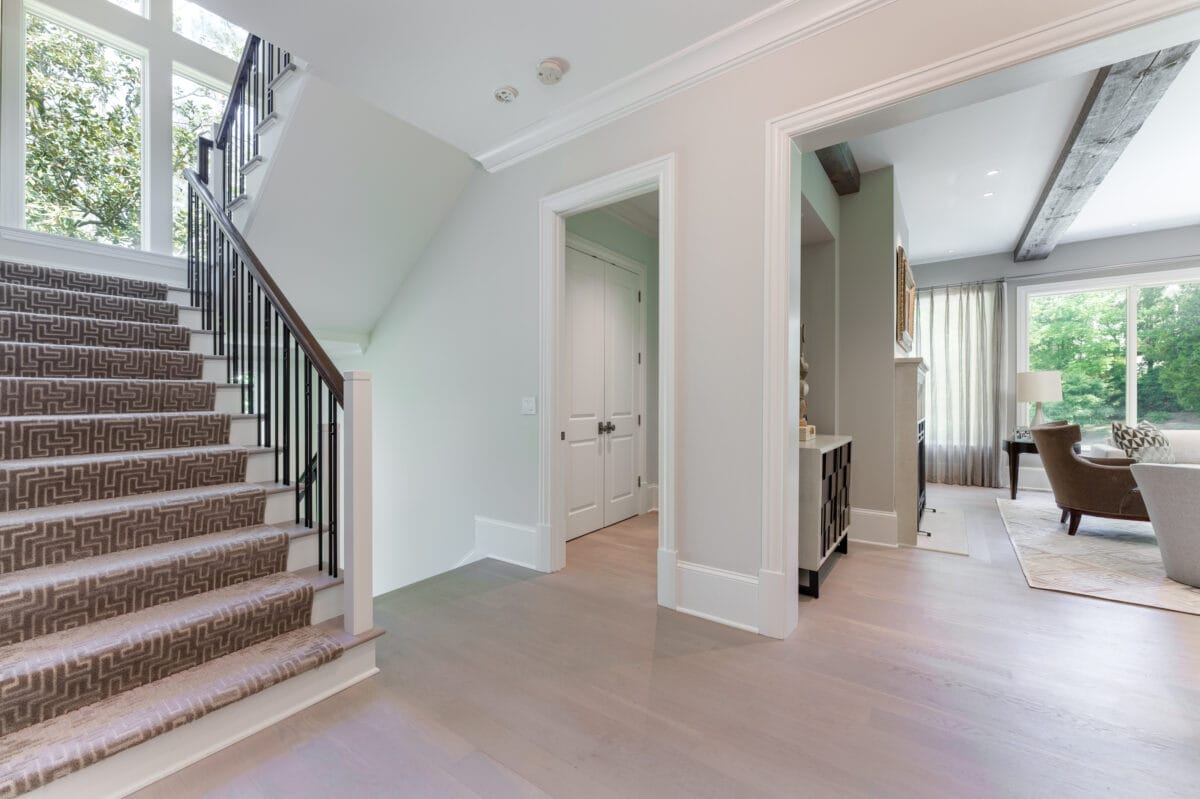
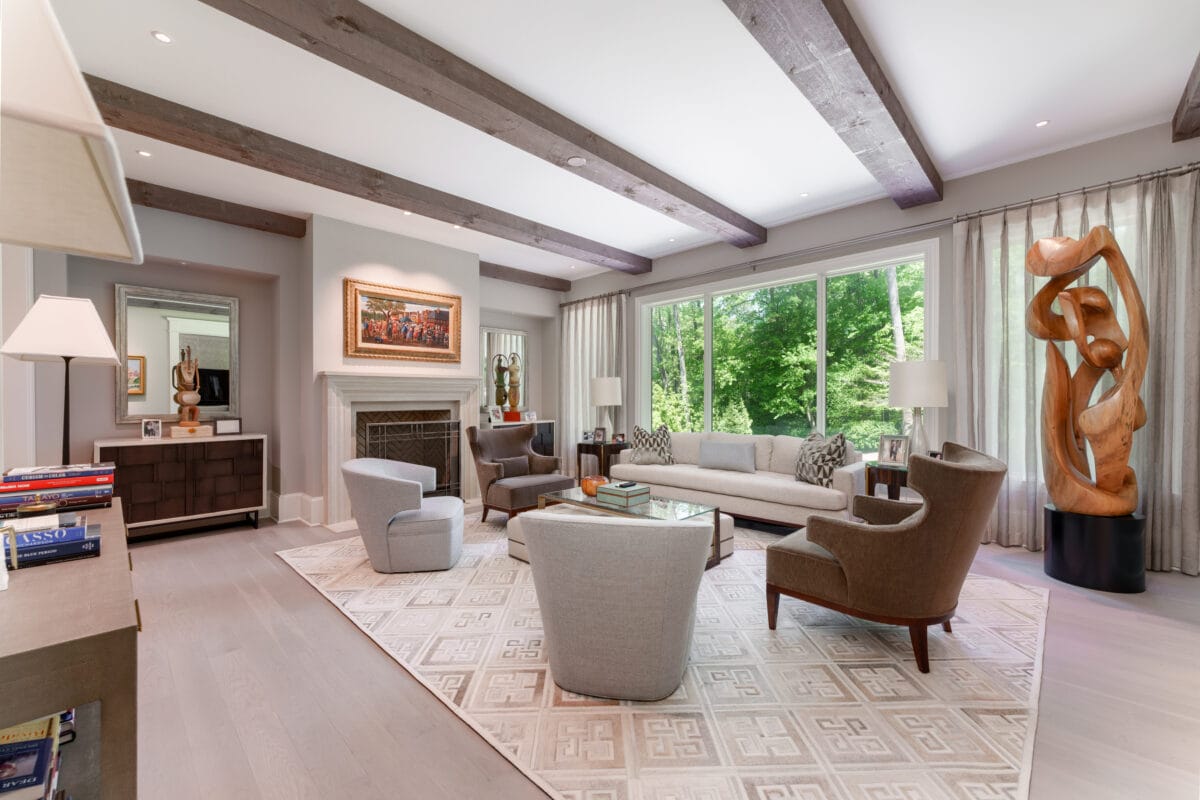

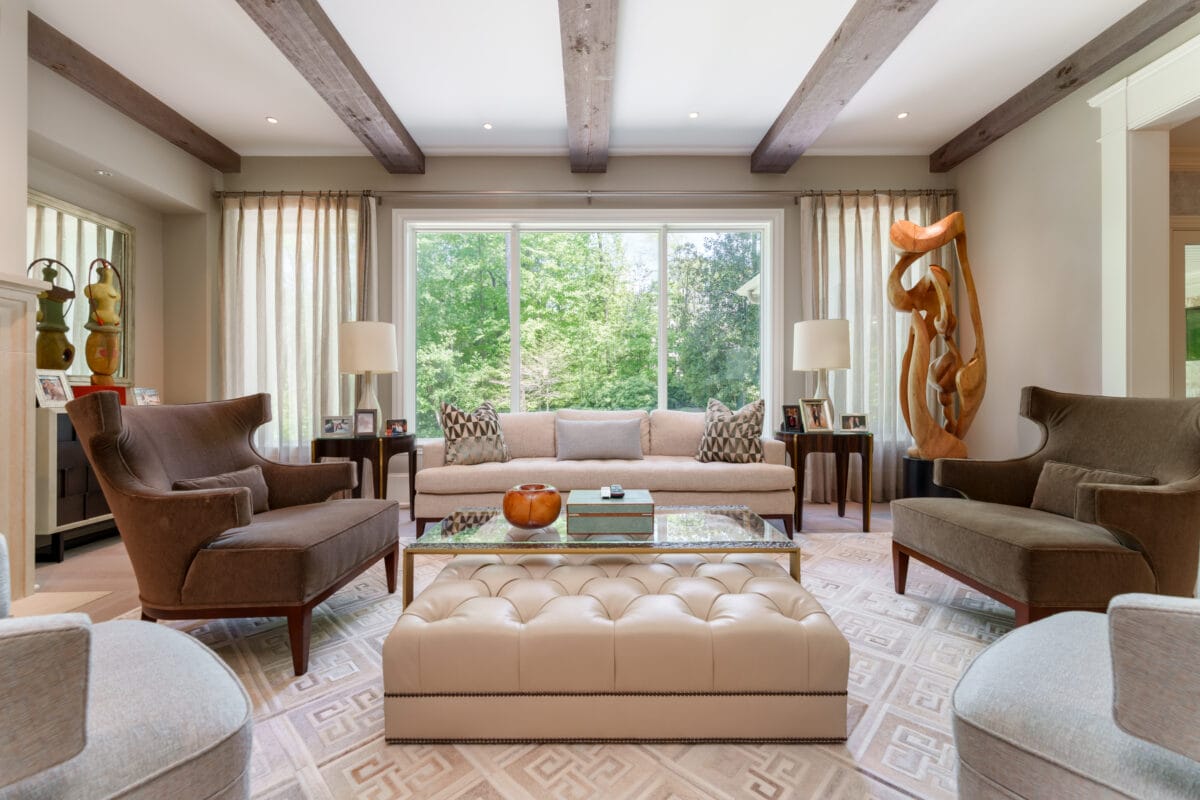
The family room has a wall of windows that provides natural light and access to the covered outdoor living room and the backyard.
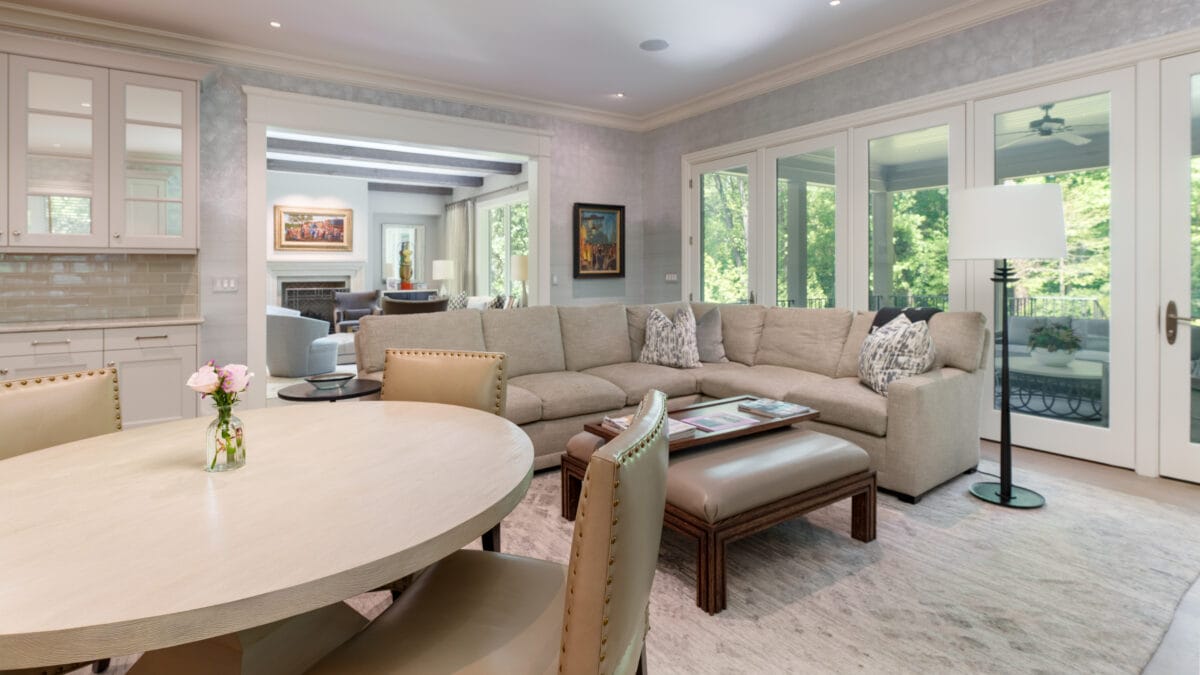
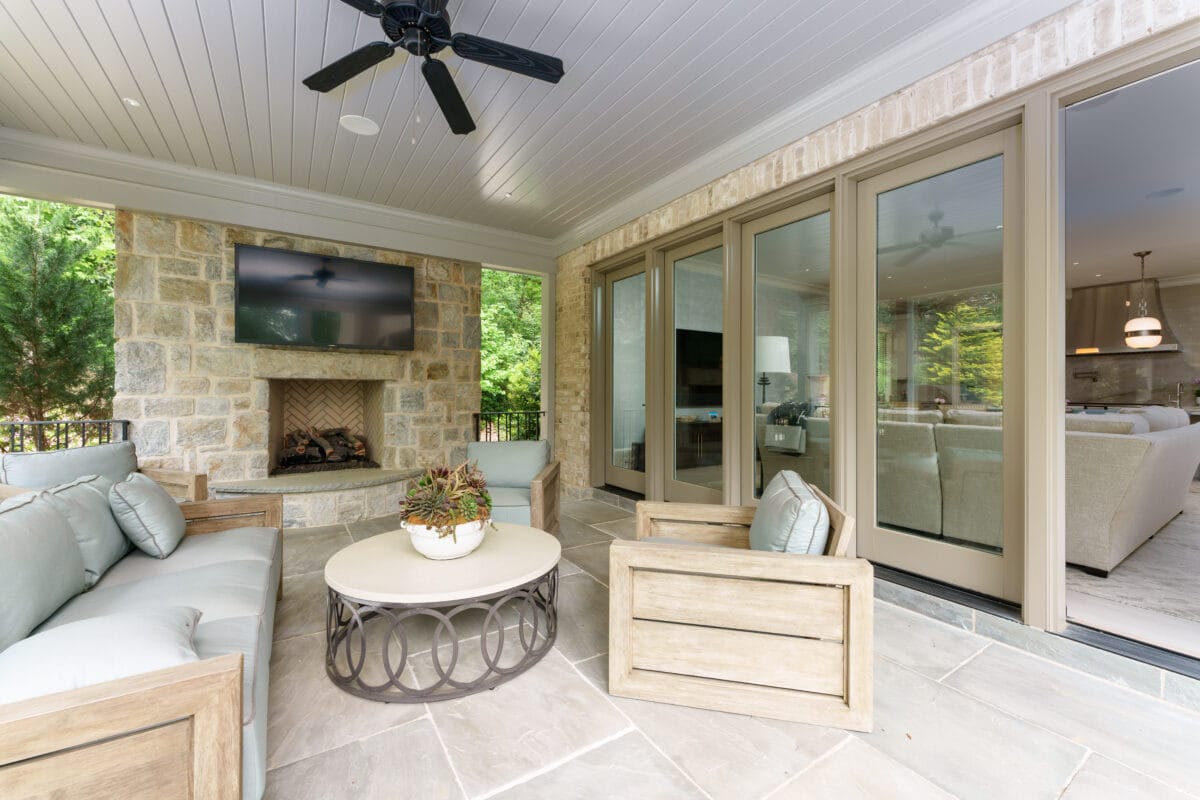
This Design Galleria kitchen is surely the heart of the home. White custom cabinetry surrounds a large central island with counter seating. A generous walk-in pantry AND a butler’s pantry add even more storage, and the adjoining home management office will help your family stay organized. The huge mudroom connects the kitchen with the 3-car garage.
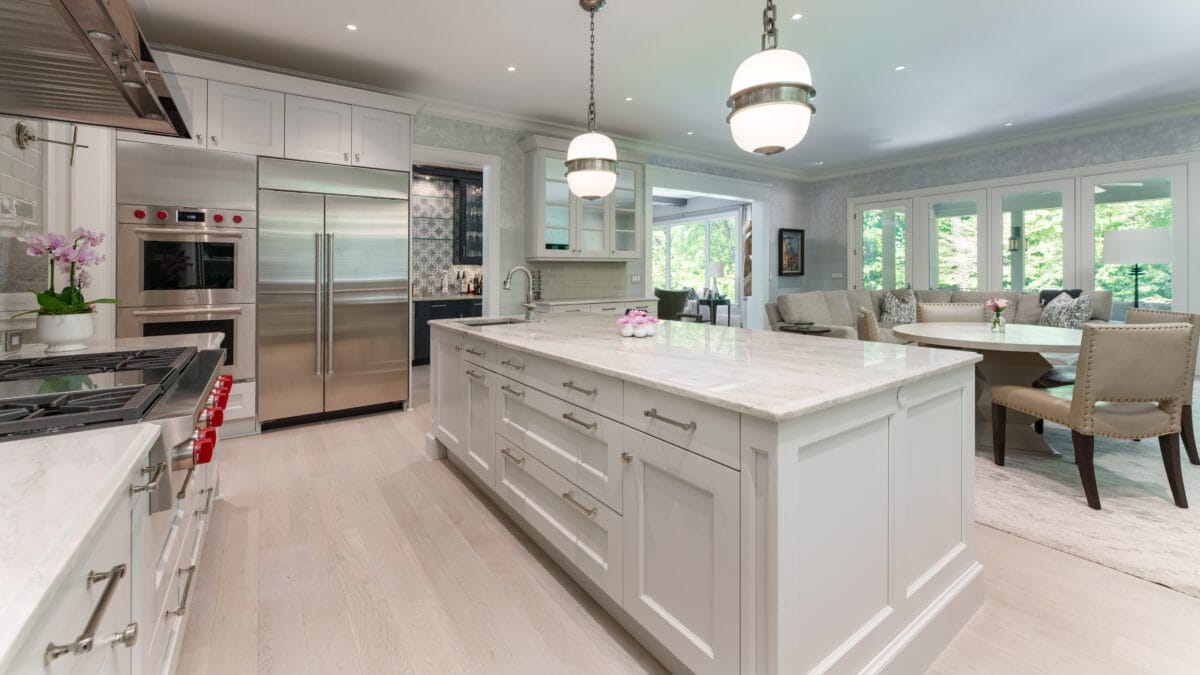
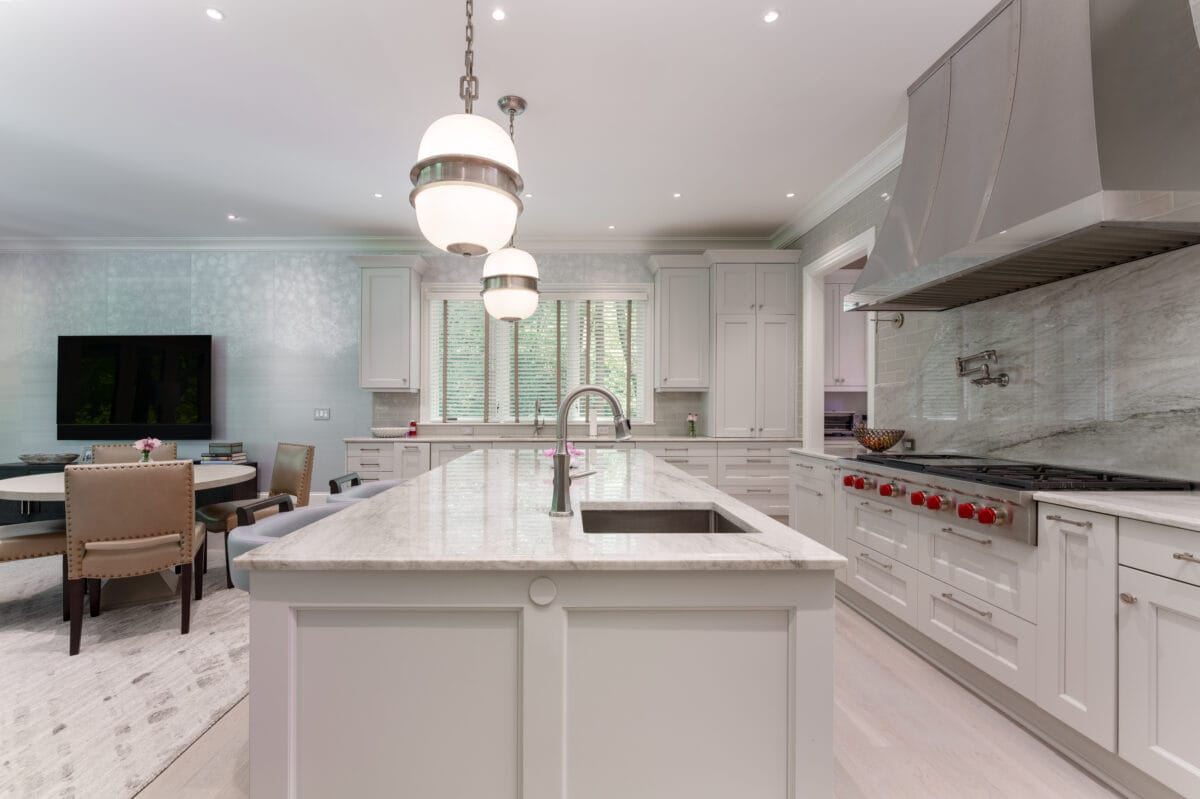
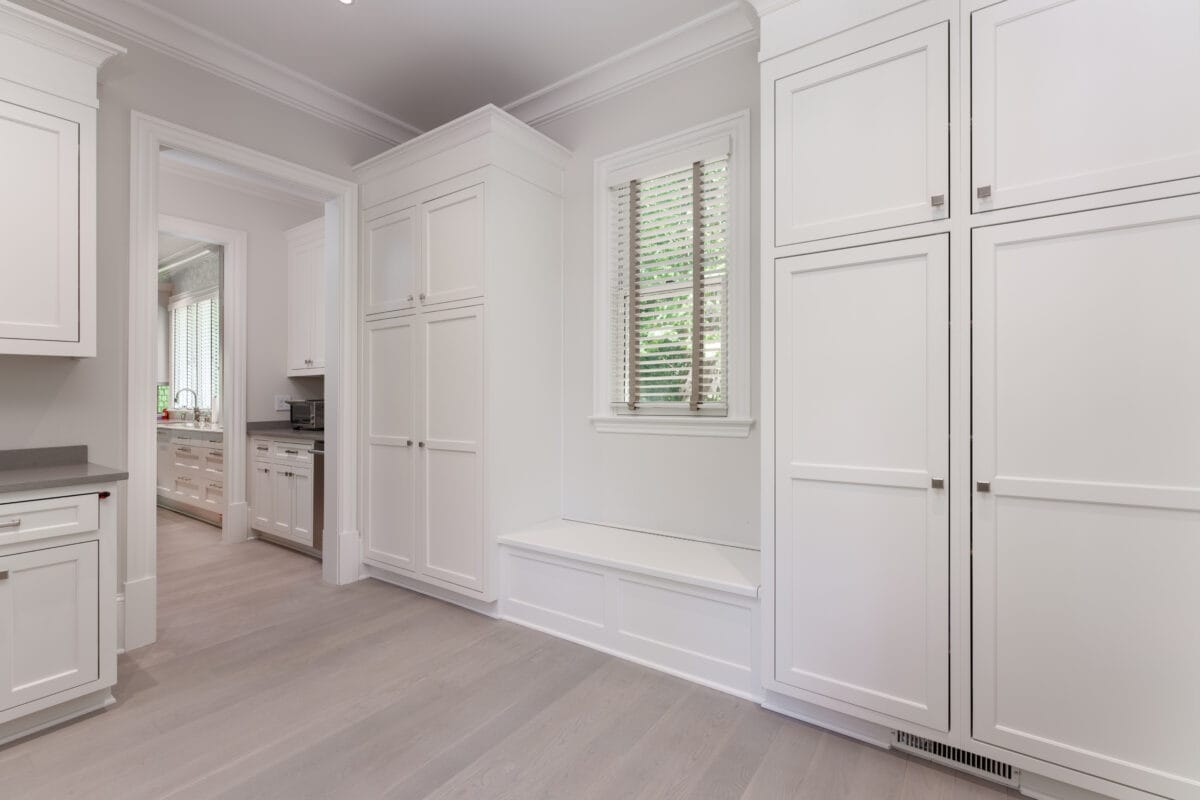
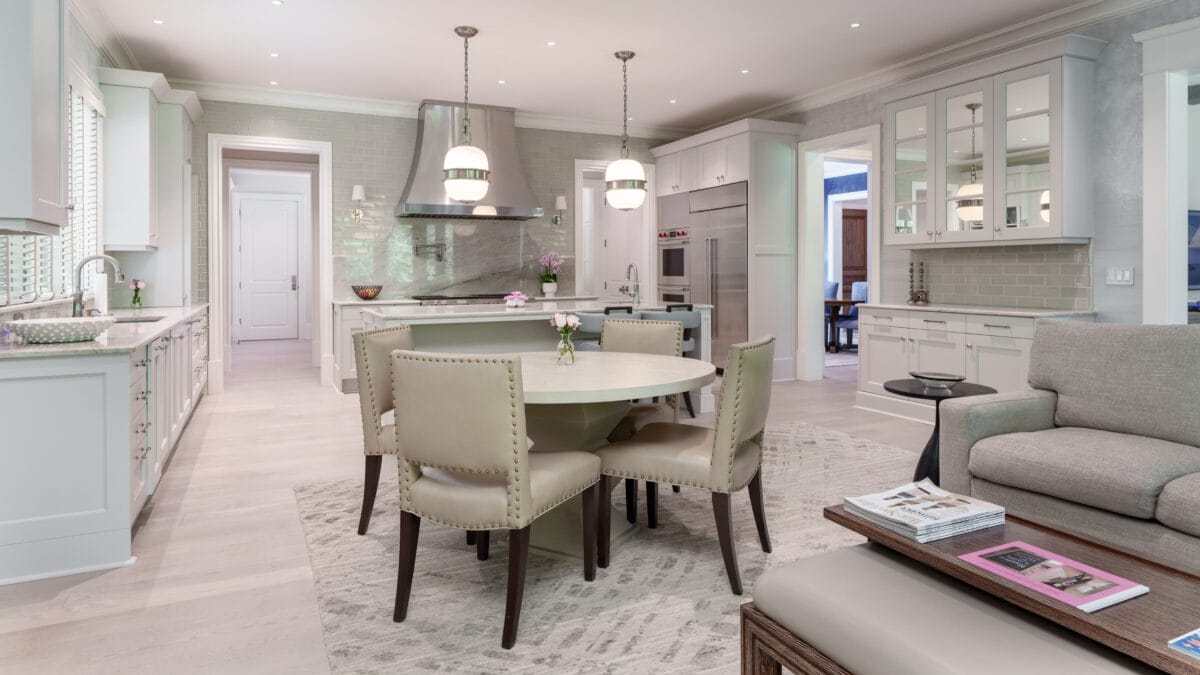
Guests will enjoy the convenience of the guest suite on the main level, complete with a large closet and a full ensuite bath.
Upper Level
The primary bedroom suite occupies half of the upper level. A massive bedroom anchors the suite with huge windows overlooking the backyard. Connected to the bedroom is the primary bath, which features double vanities, a free-standing tub, and a dramatic double shower. Two large walk-in closets complete the suite, with custom closets built out by Artisan Custom Closets and access to the hallway.
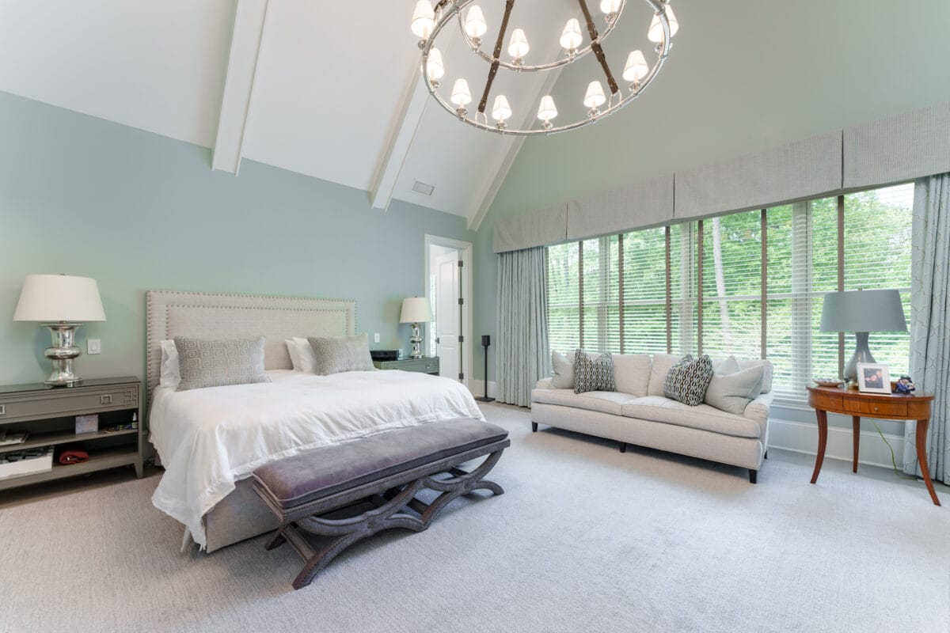
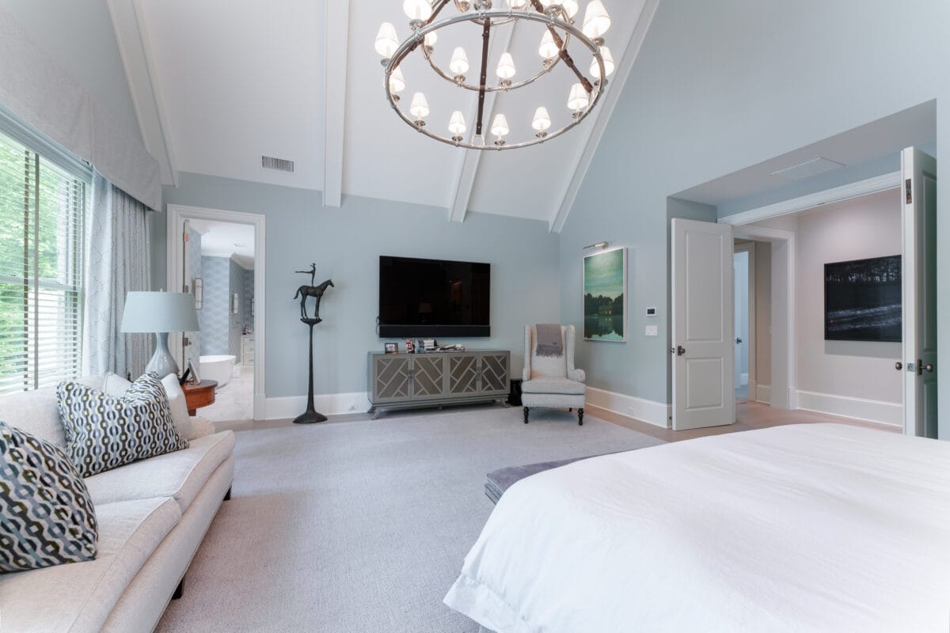
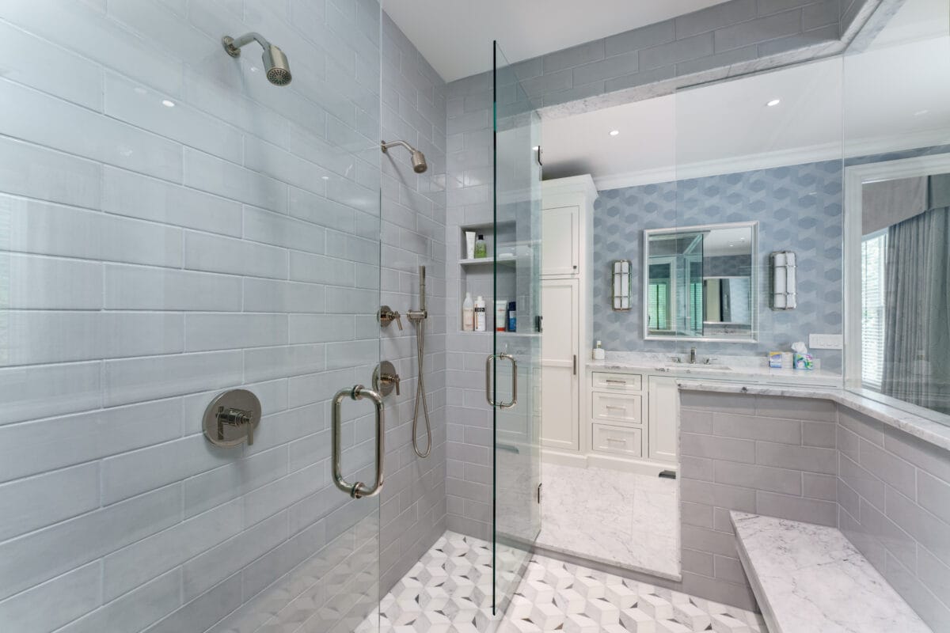
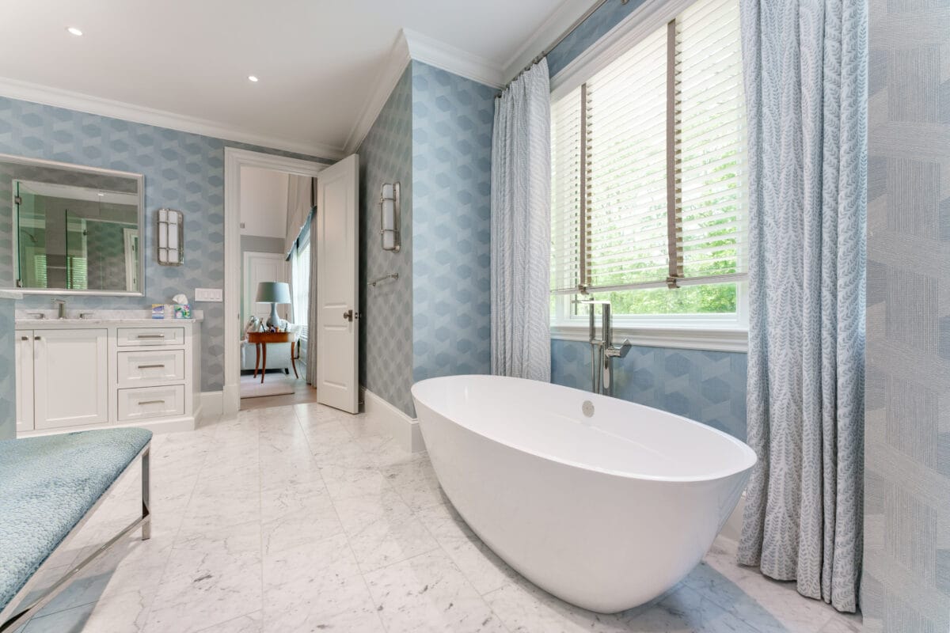
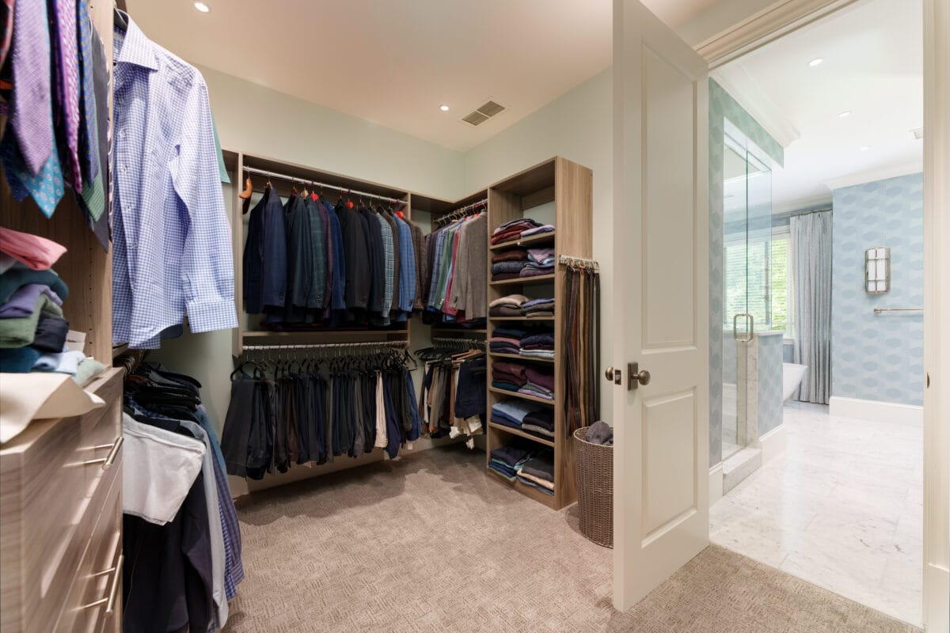
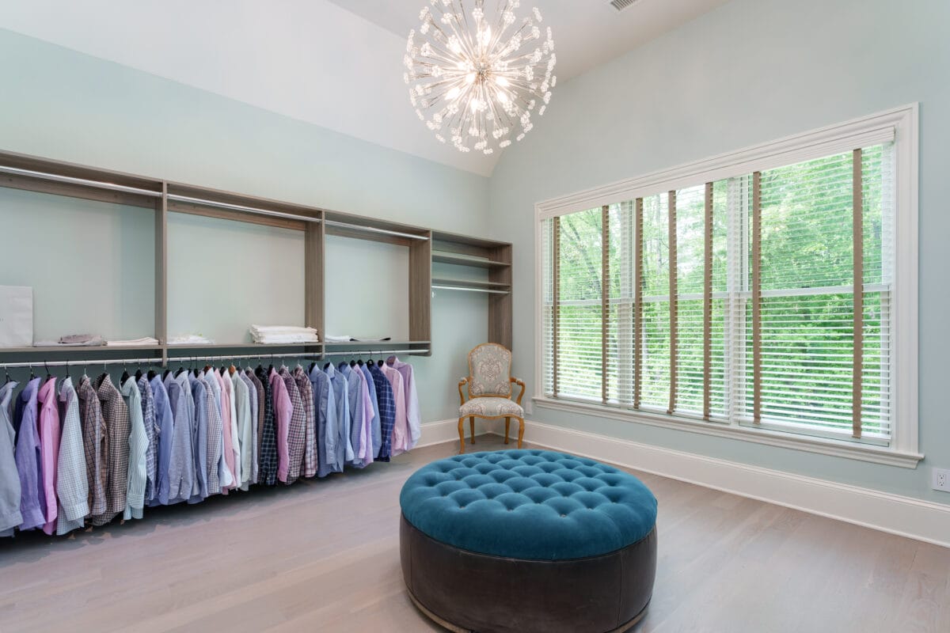
One of the guest suites that is adjacent to the primary suite has been converted to a large dressing room with ample custom closets and a private bath. This space can be used as-is or easily converted back to another guest suite or nursery depending on your needs.
Two additional upstairs bedrooms feature walk-in closets and full ensuite baths. Additional rooms upstairs include a large laundry room, a bonus room above the garage currently used as a gym, a full bath, and multiple closets.
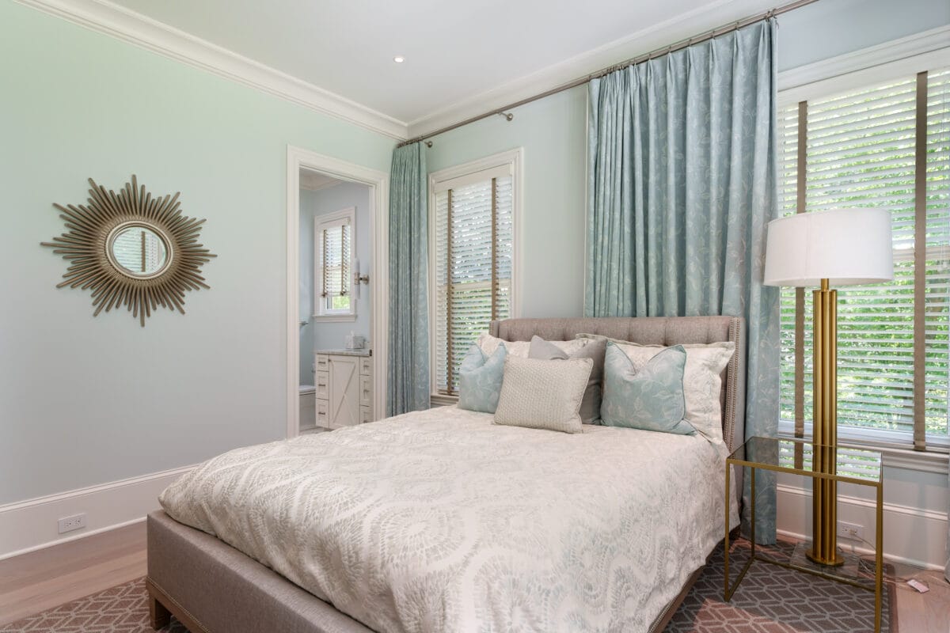
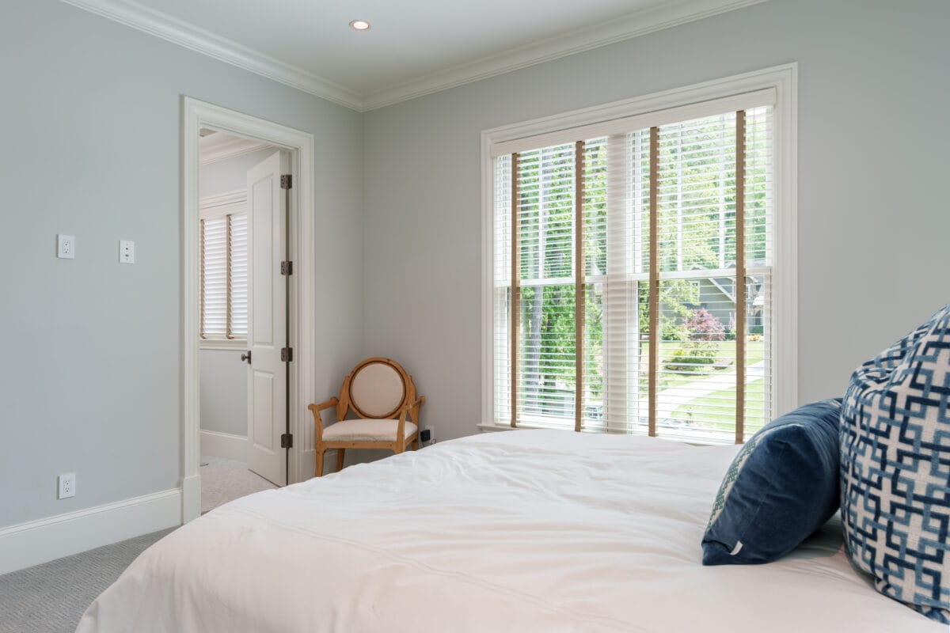
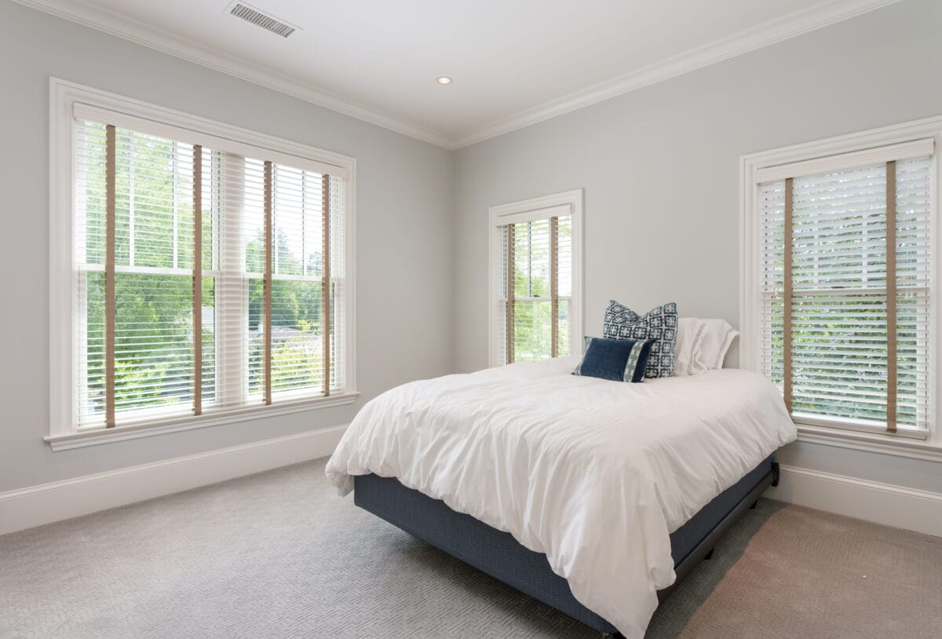
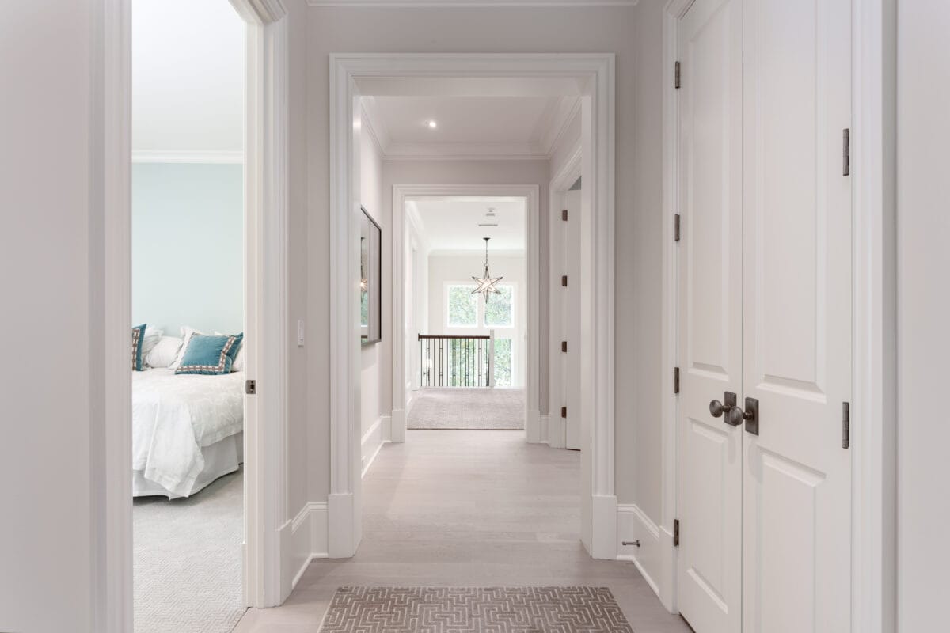
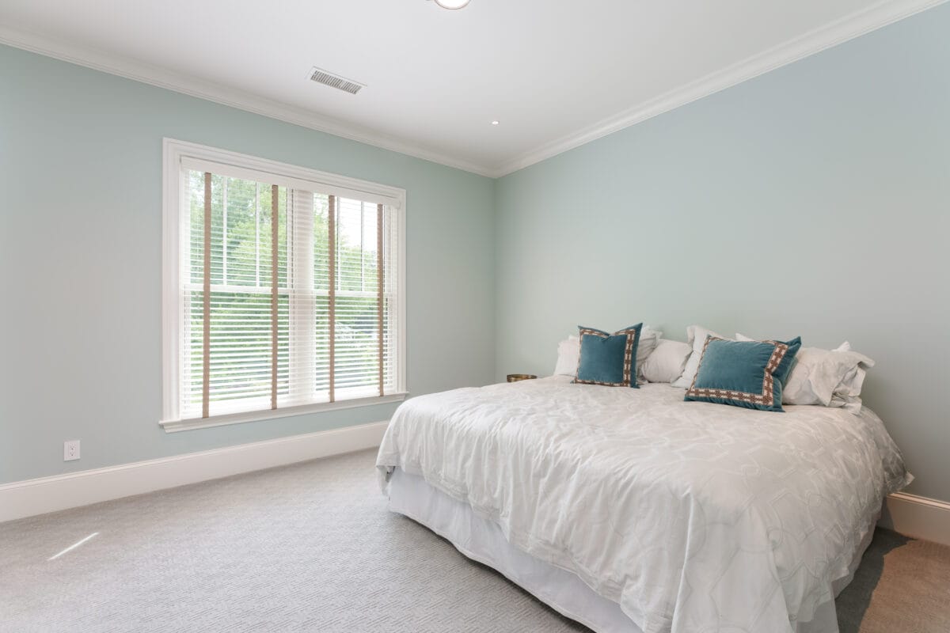
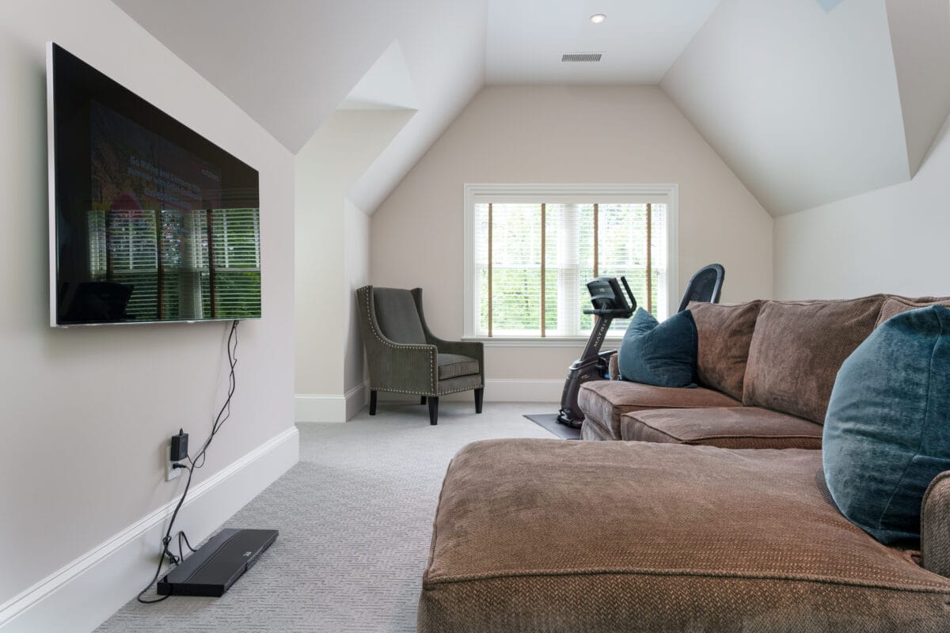
Terrace Level
The daylight terrace level is unfinished, providing plenty of space for expansion. Two floorplans are available showing the options to finish up to 2000 additional square feet on this level. An elevator shaft connects all three floors. This is a rare opportunity for such an exceptional home in this location!
Chastain Park
Homeowners here will enjoy all that Chastain Park has to offer year-round. Chastain Park is Atlanta’s largest city park, and known by all as Buckhead’s premier park. The wide variety of competitive and recreational activities and entertainment venues hosted by Chastain Park include a swimming pool, a musical amphitheater where both pop and classical musicians entertain audiences outdoors, an arts center, tennis, gymnasium, walking trails, playgrounds, softball diamonds, a golf course and even a horse park – all of which appeal to athletic types and Sunday morning strollers alike.
The Chastain restaurant offers “refined comfort food” for residents and visitors alike in a beautiful setting across from the park.

