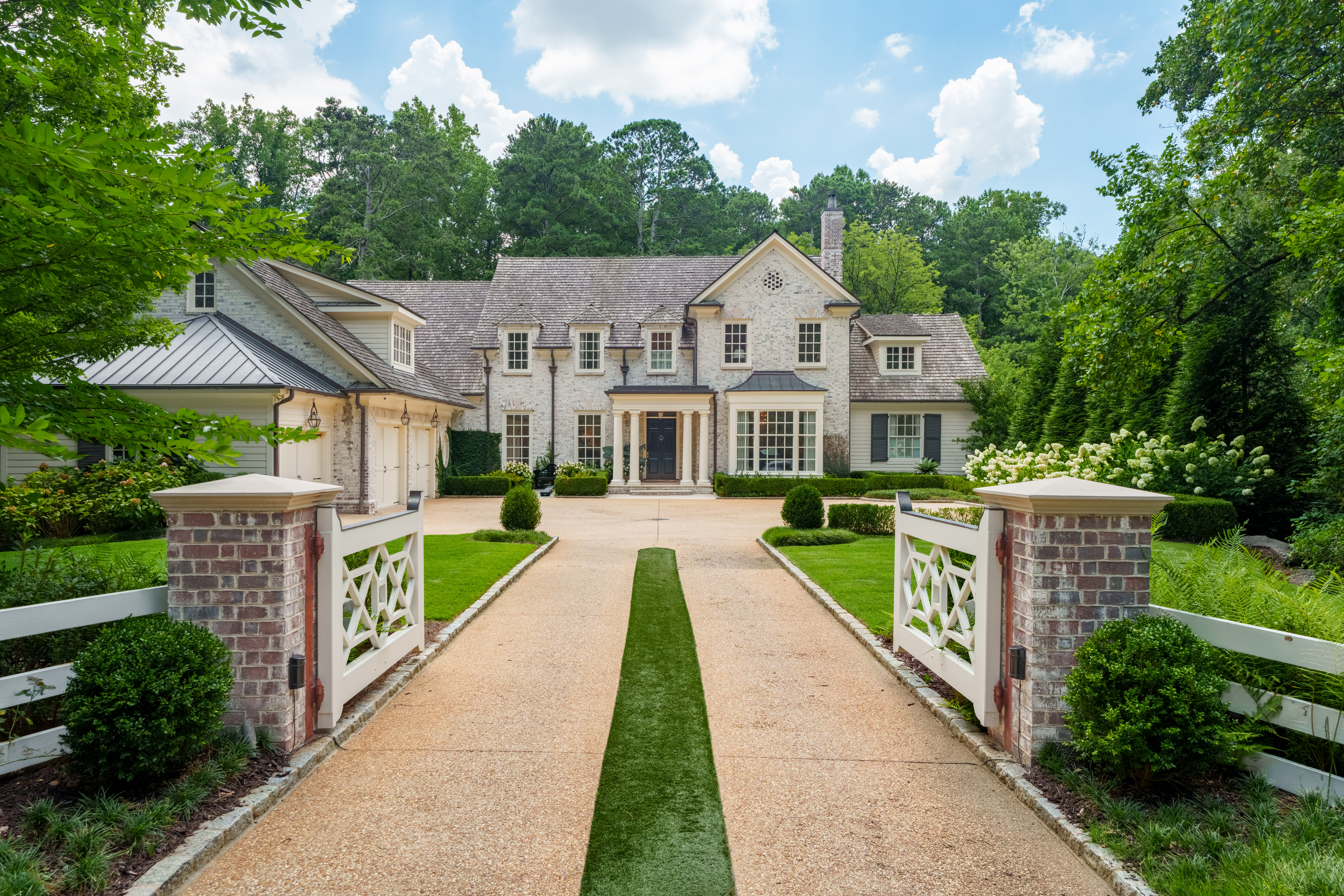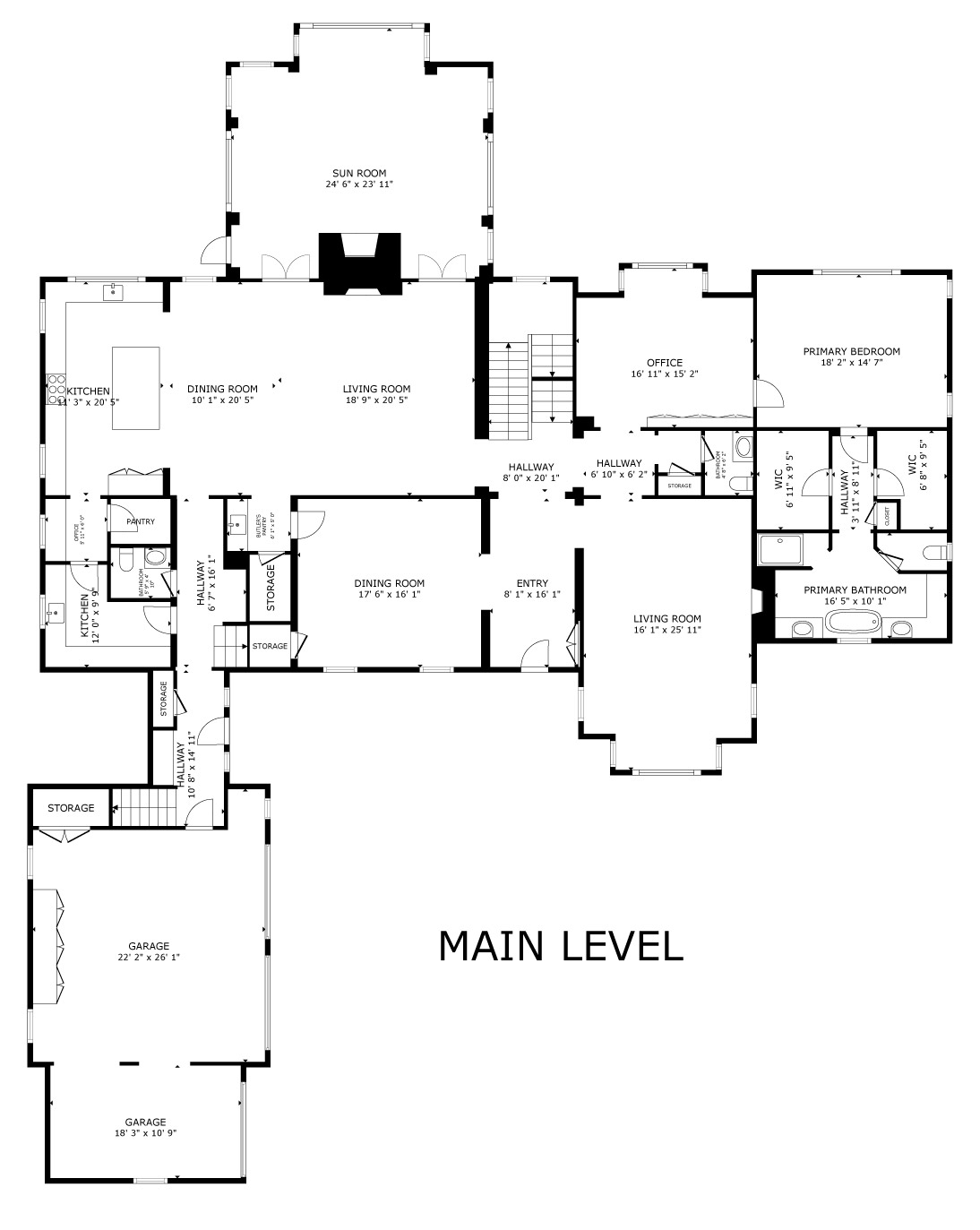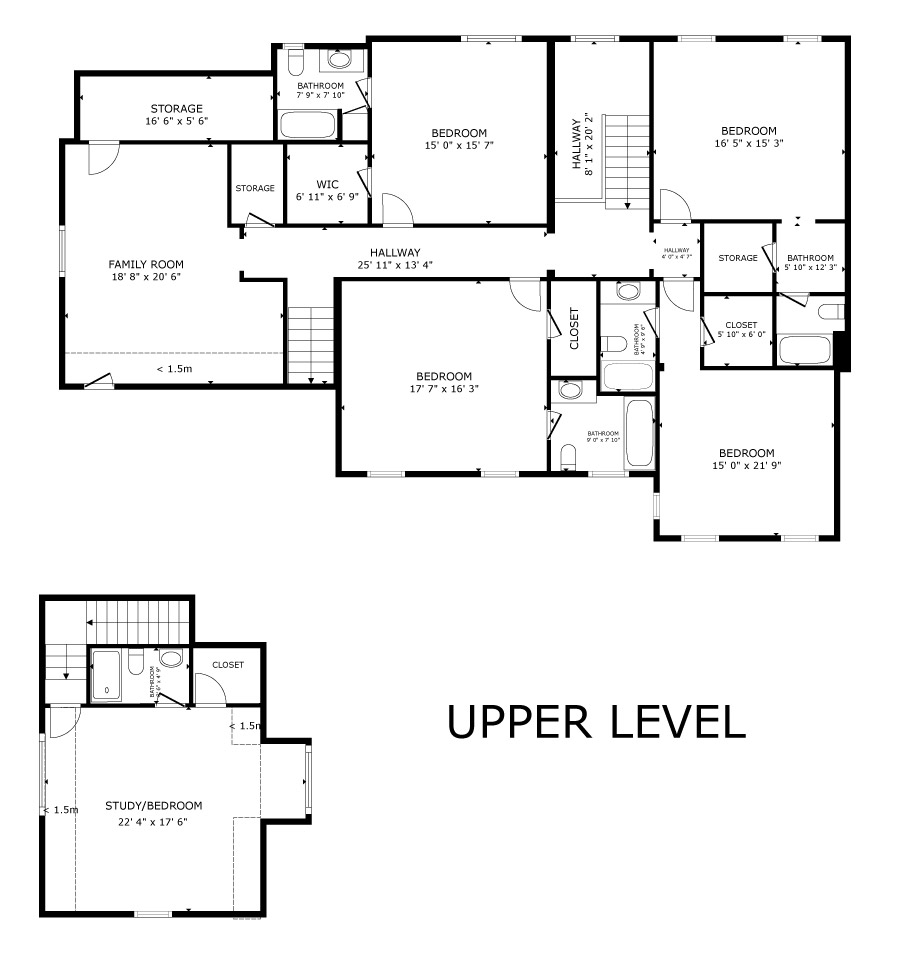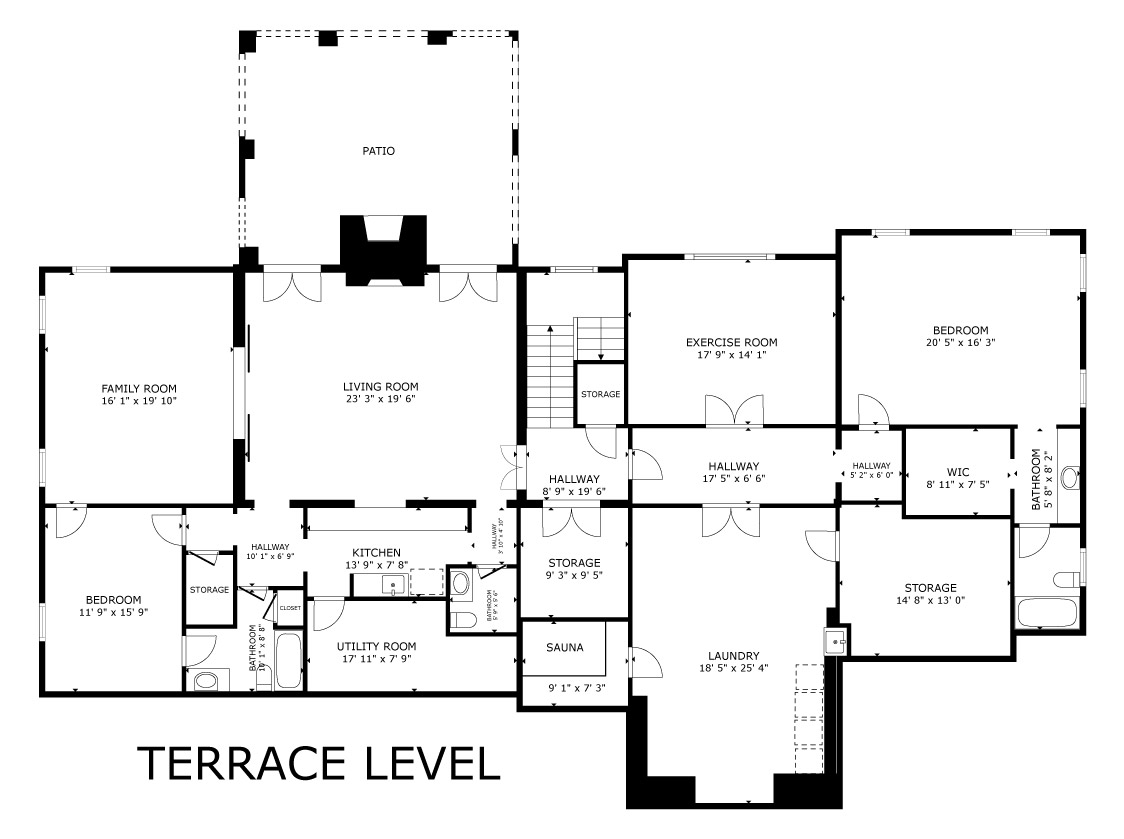Discover the home you’ve been envisioning at 958 Nawench, where timeless classical architecture meets modern luxury on a serene cul-de-sac street. From the moment you arrive, the perfectly landscaped entrance designed by landscape architect John Howard sets the tone—both welcoming and refined—while the elegant Chippendale front gate hints at the sophistication that awaits within.
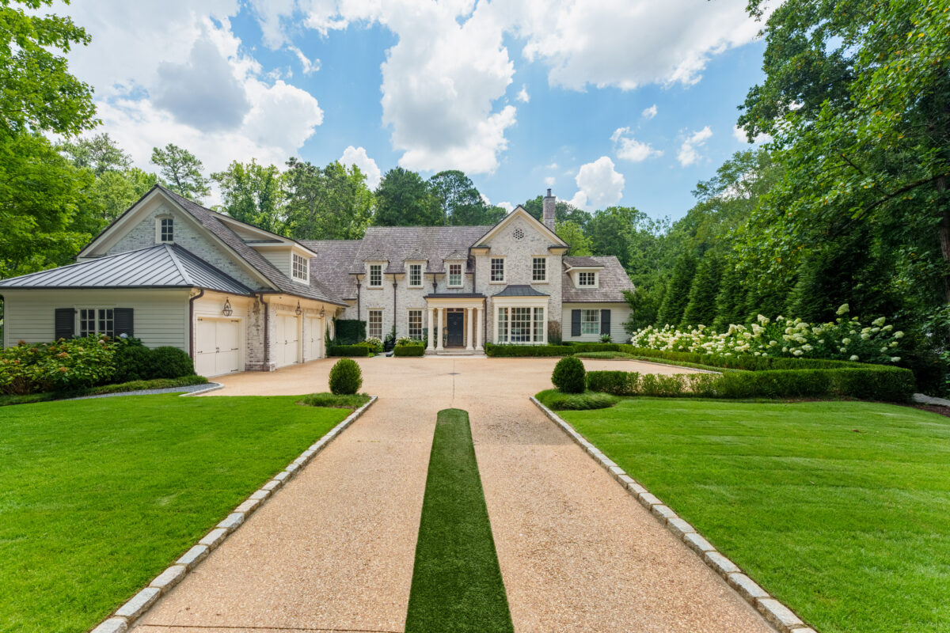
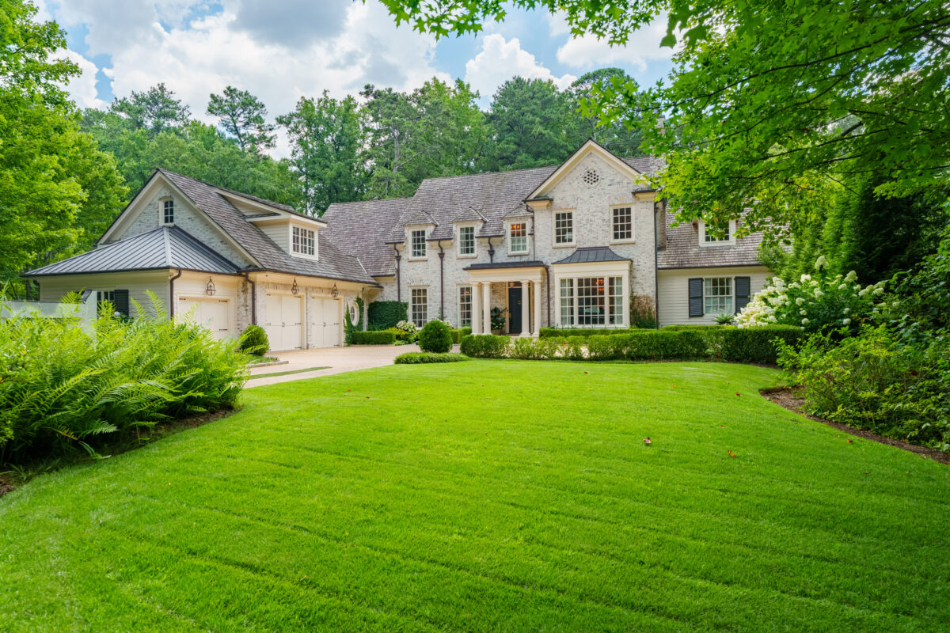
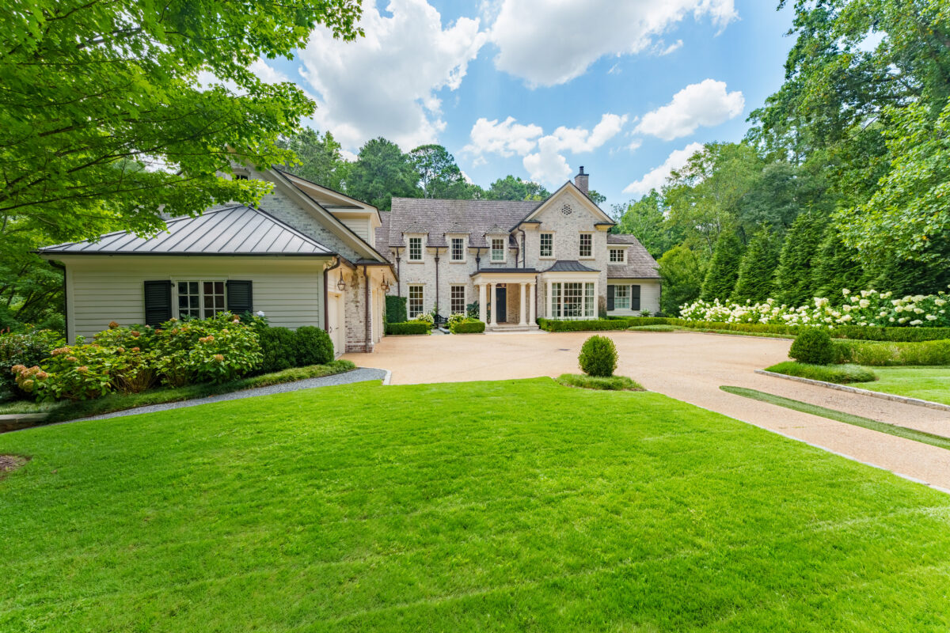
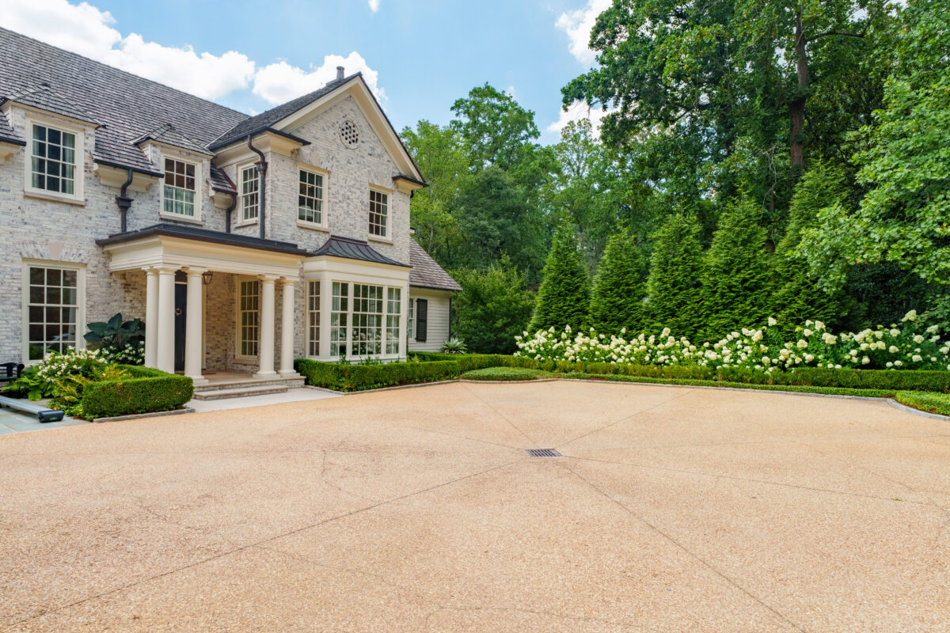
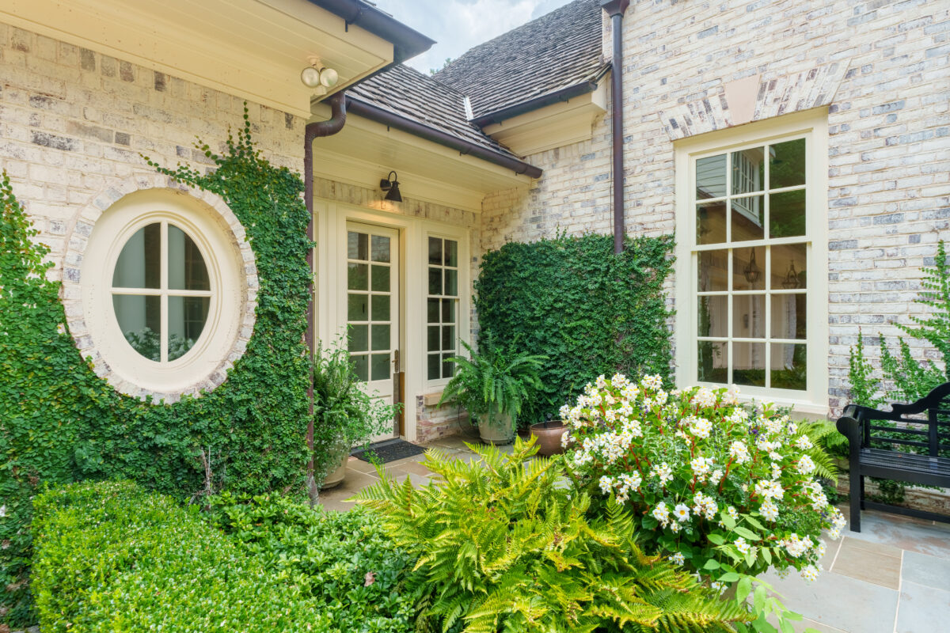
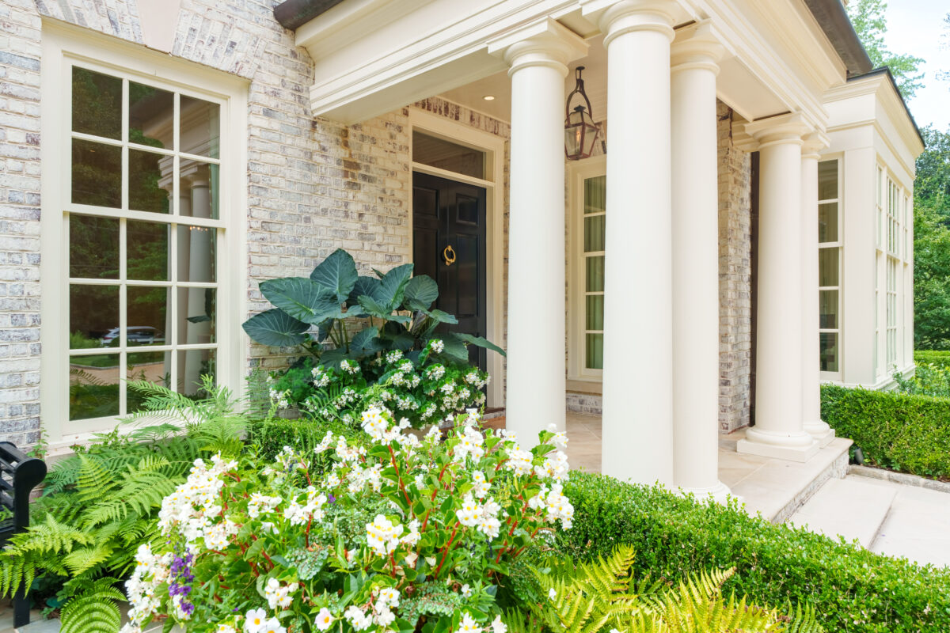
This exceptional property showcases the original architectural vision of renowned designer Duane Stone, thoughtfully enhanced through extensive renovations designed by TS Adams. Every detail has been meticulously curated, from the finest finishes to the exquisite interior design by Courtney Giles and Jess Cathell. The result is a residence that seamlessly blends sophisticated style with comfortable family living.
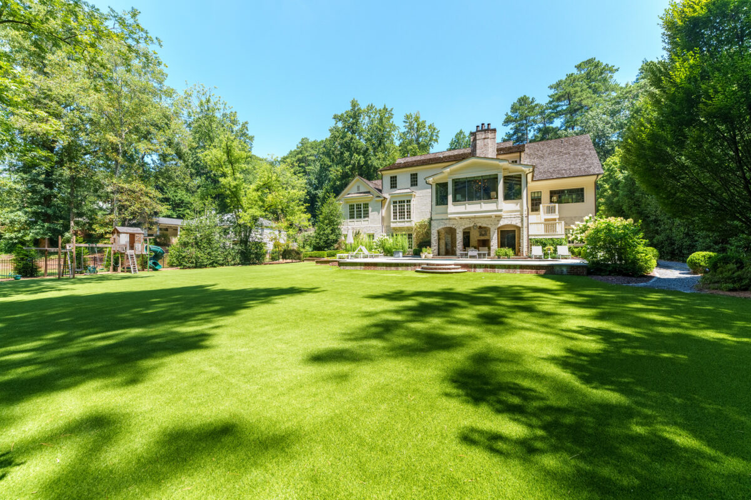
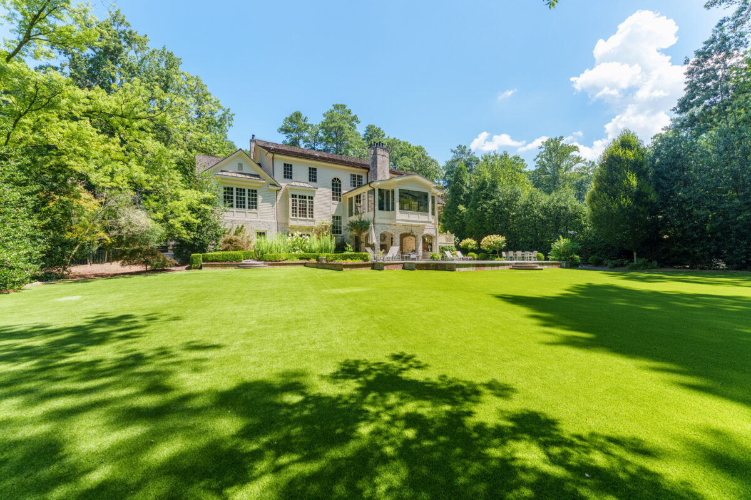
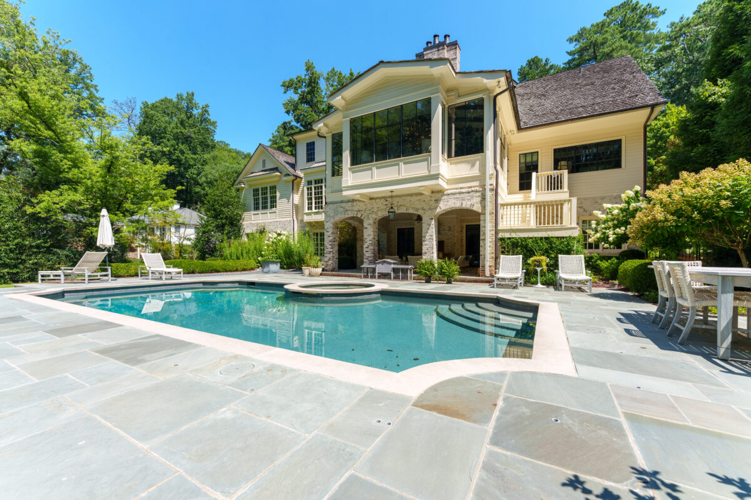
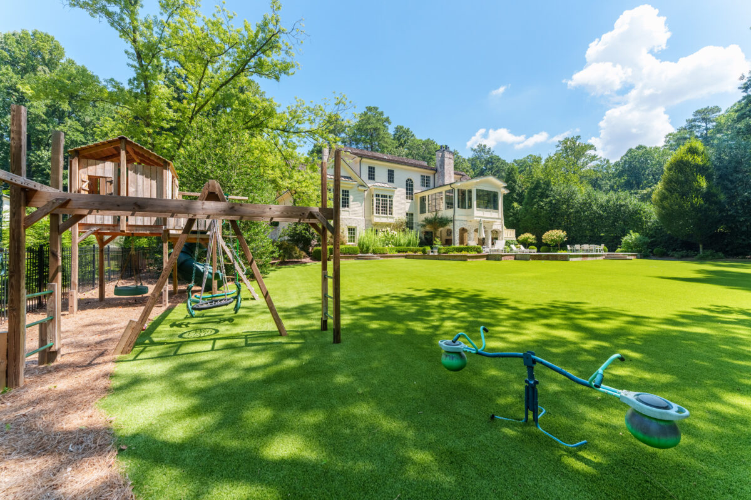
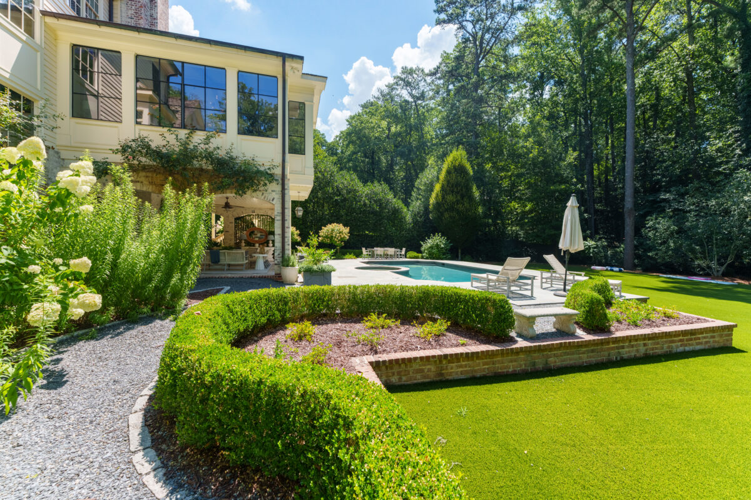
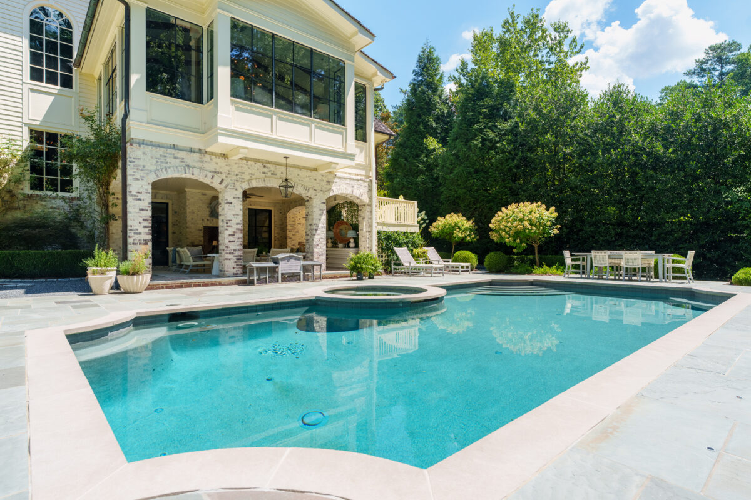
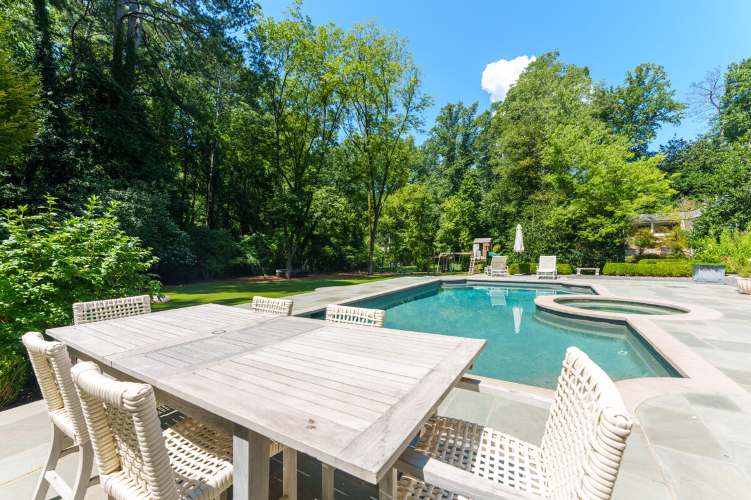
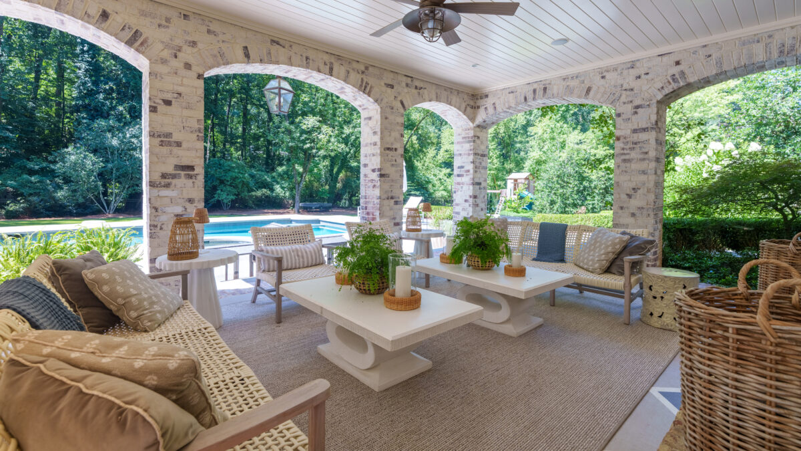
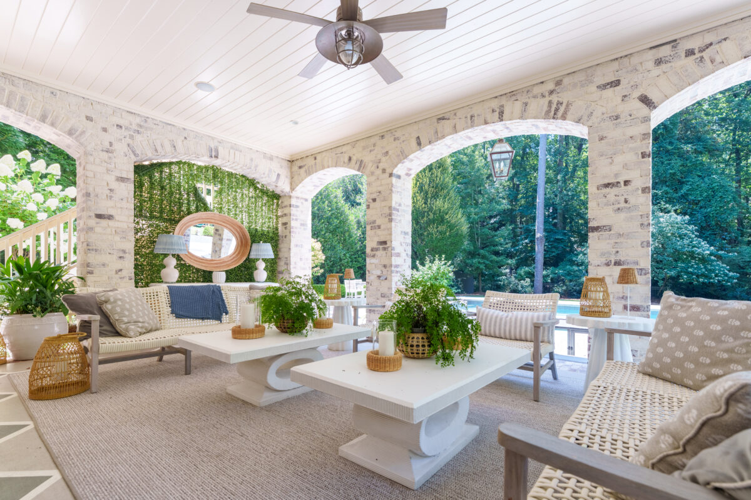
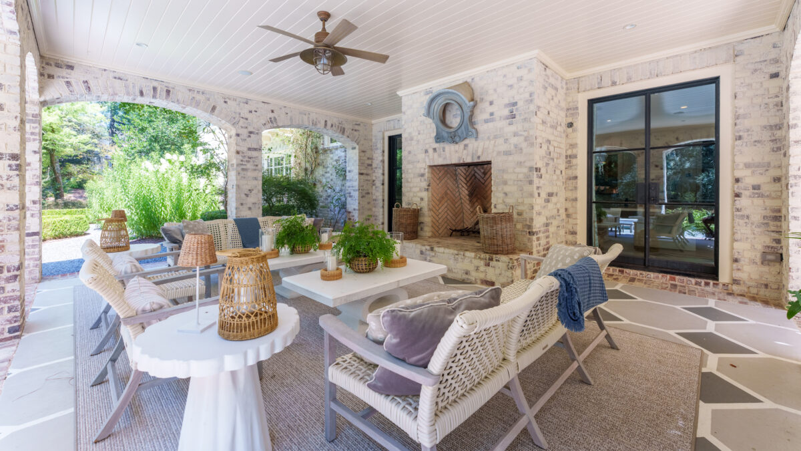
Step outside to your own private resort, where entertaining and relaxation take center stage. The covered fireside patio creates the perfect gathering spot, overlooking a stunning stone pool terrace that flows into your fenced, level yard that seems to go on for miles! The generous in-ground pool anchors an expansive turf backyard complete with a large play structure, ensuring endless fun for children while providing the perfect backdrop for both intimate gatherings and grand celebrations.
Ideally positioned for convenience yet tucked away on a peaceful street, 958 Nawench offers the rare combination of accessible Buckhead location and tranquil retreat. This is more than a home—it’s your gateway to the lifestyle you’ve been dreaming about.
Main Level
Step through the front door into a grand entry foyer, flanked by a formal living room and a formal dining room. The large fireside living room is the perfect place for entertaining guests, with plenty of room for multiple sitting areas and a grand piano. The formal dining room includes access to the butler’s pantry with a secret door for extra storage.
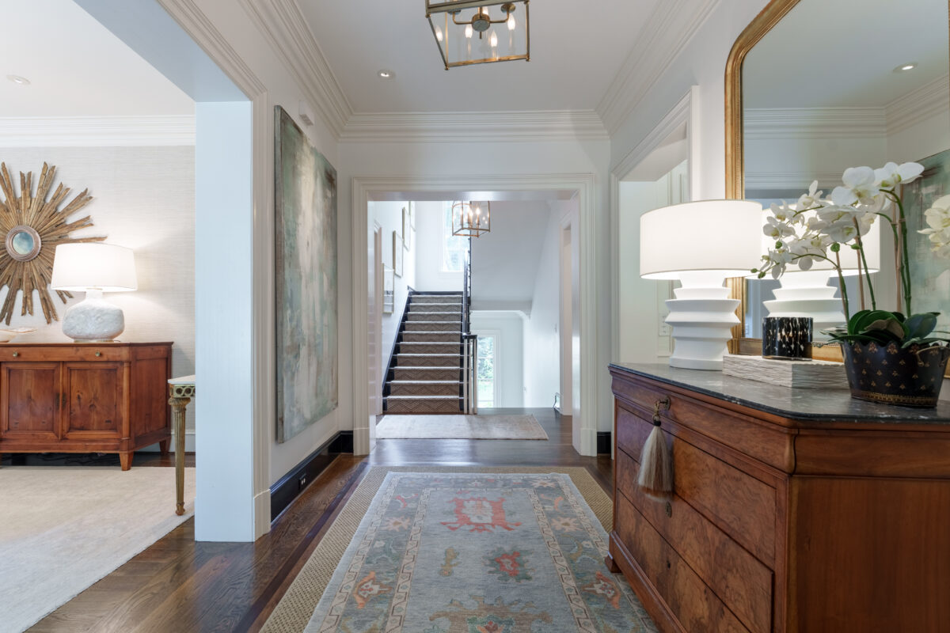
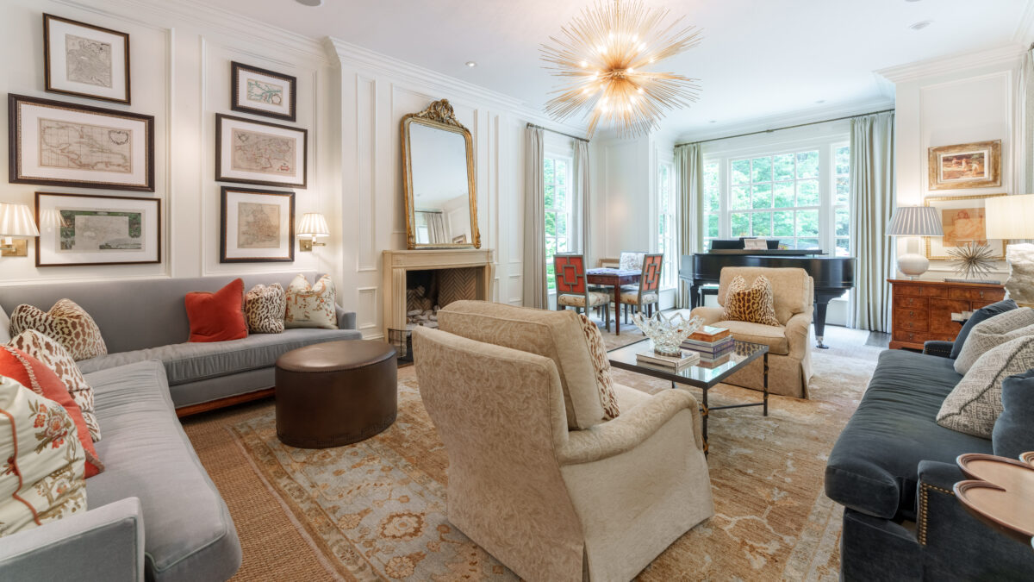
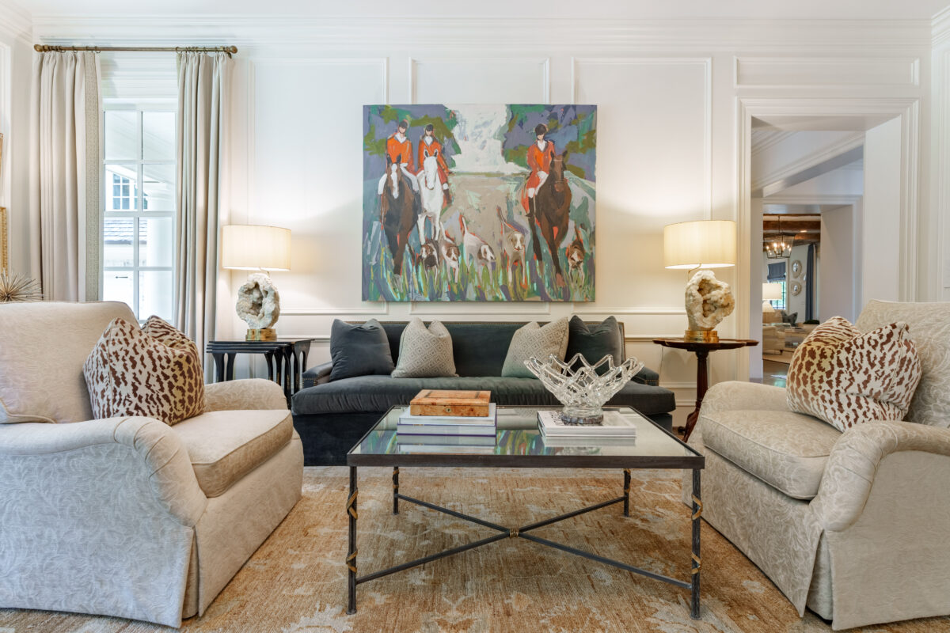
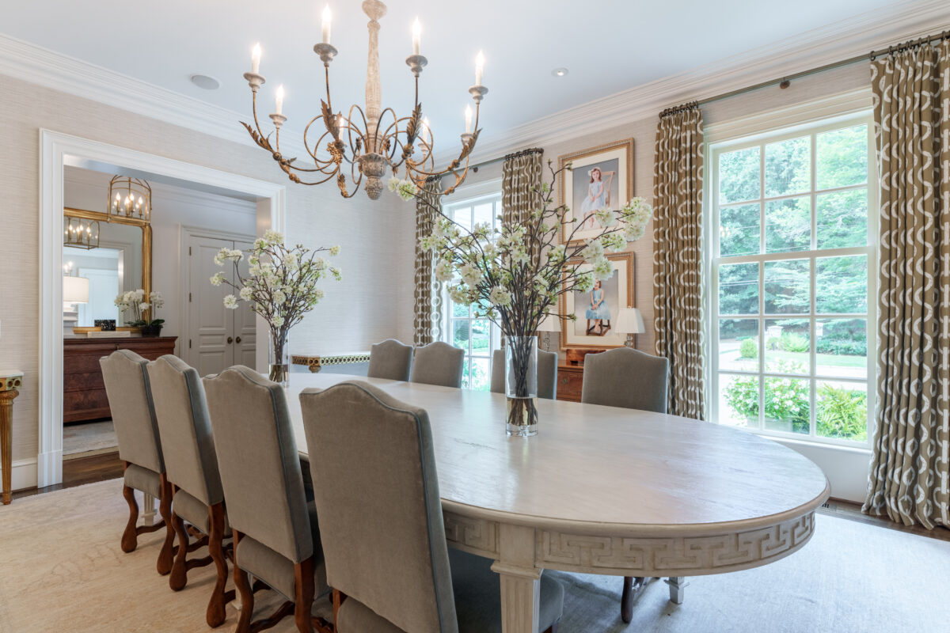
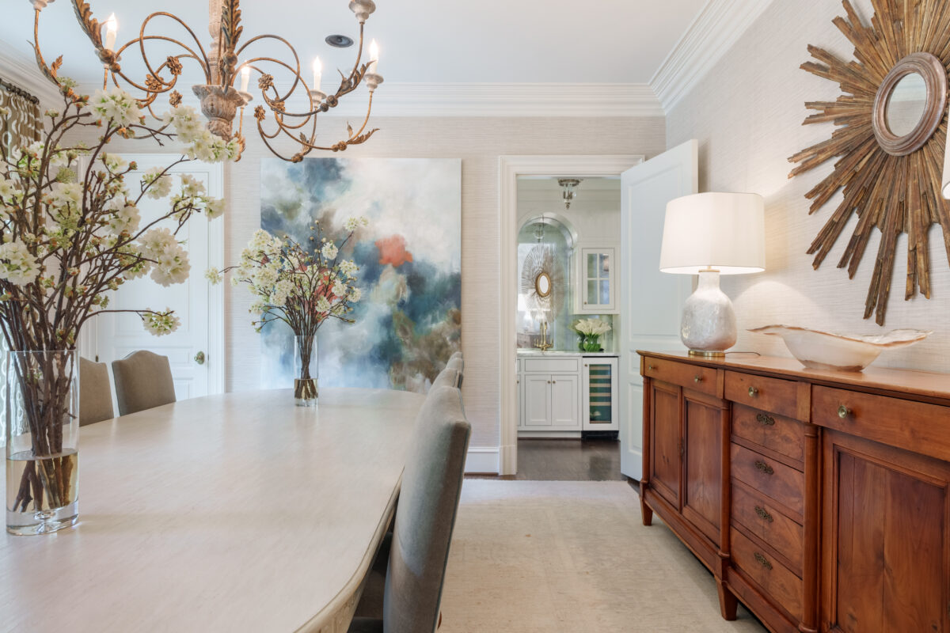
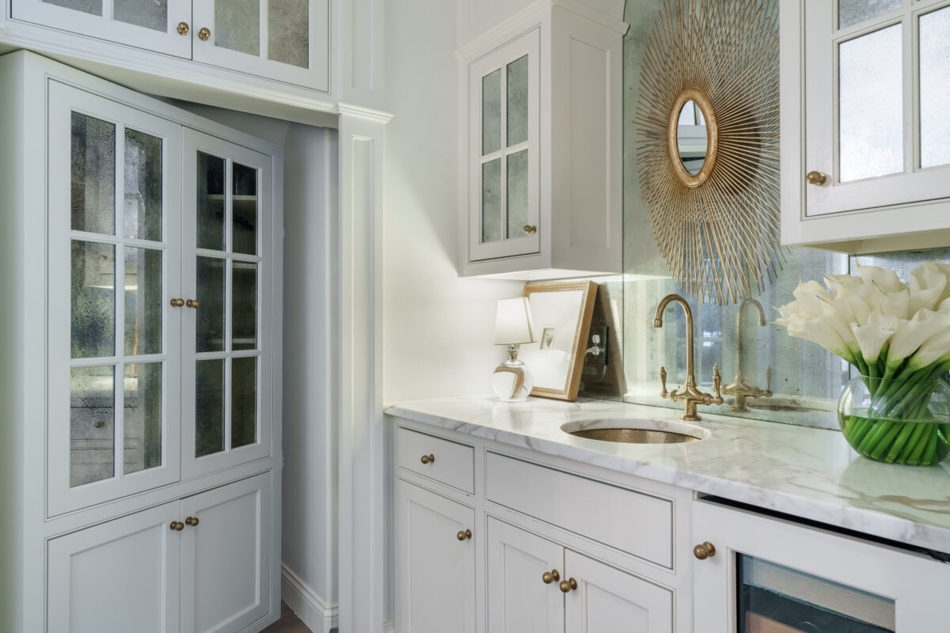
A fireside family room occupies the back of the main level. This cozy space features rustic wooden beams on the ceiling and stylish built-in storage for your TV, books, and more. The family room is open to the breakfast area and the bright open kitchen, and double doors provide access to the adjoining sunroom.
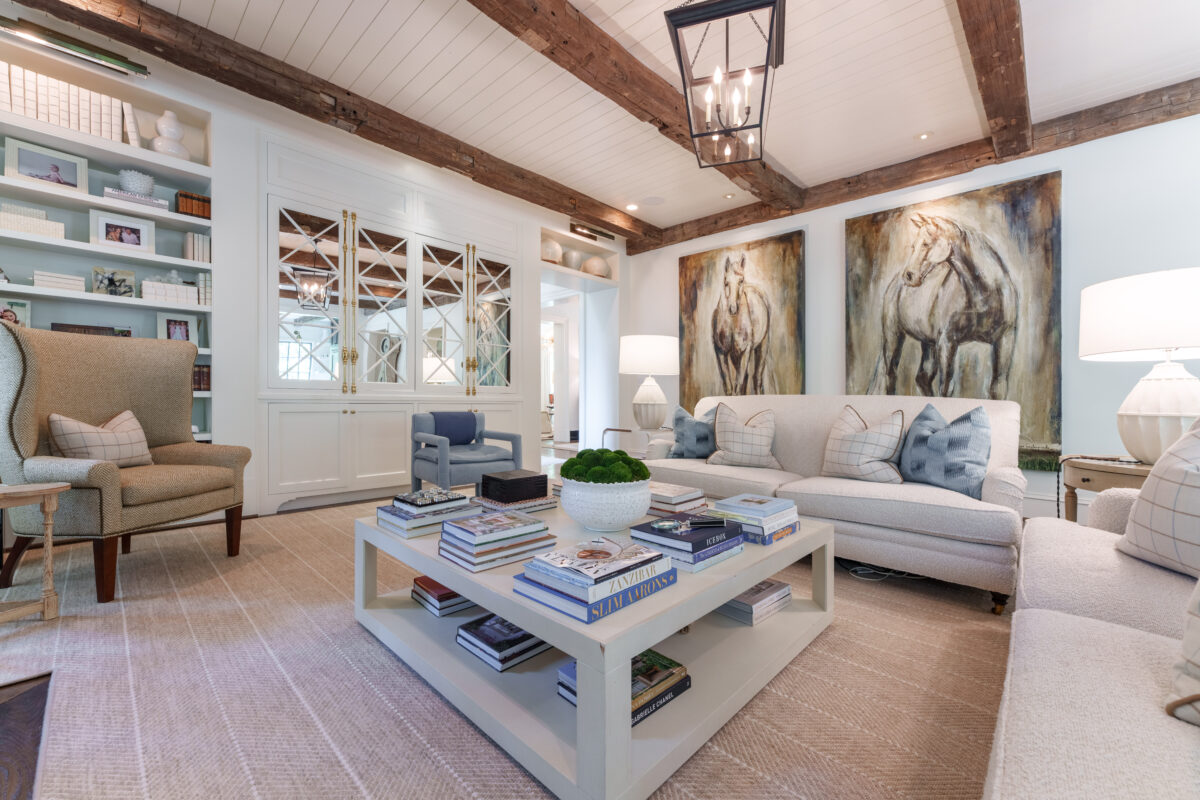
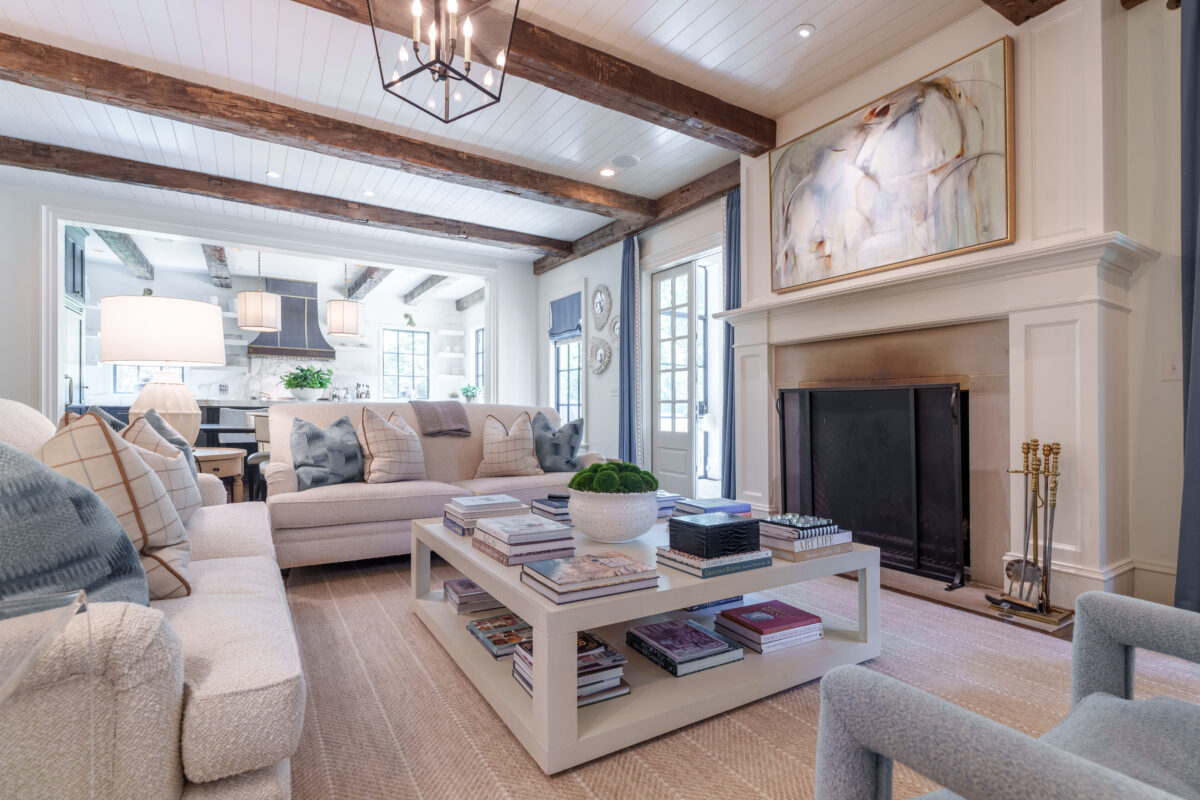
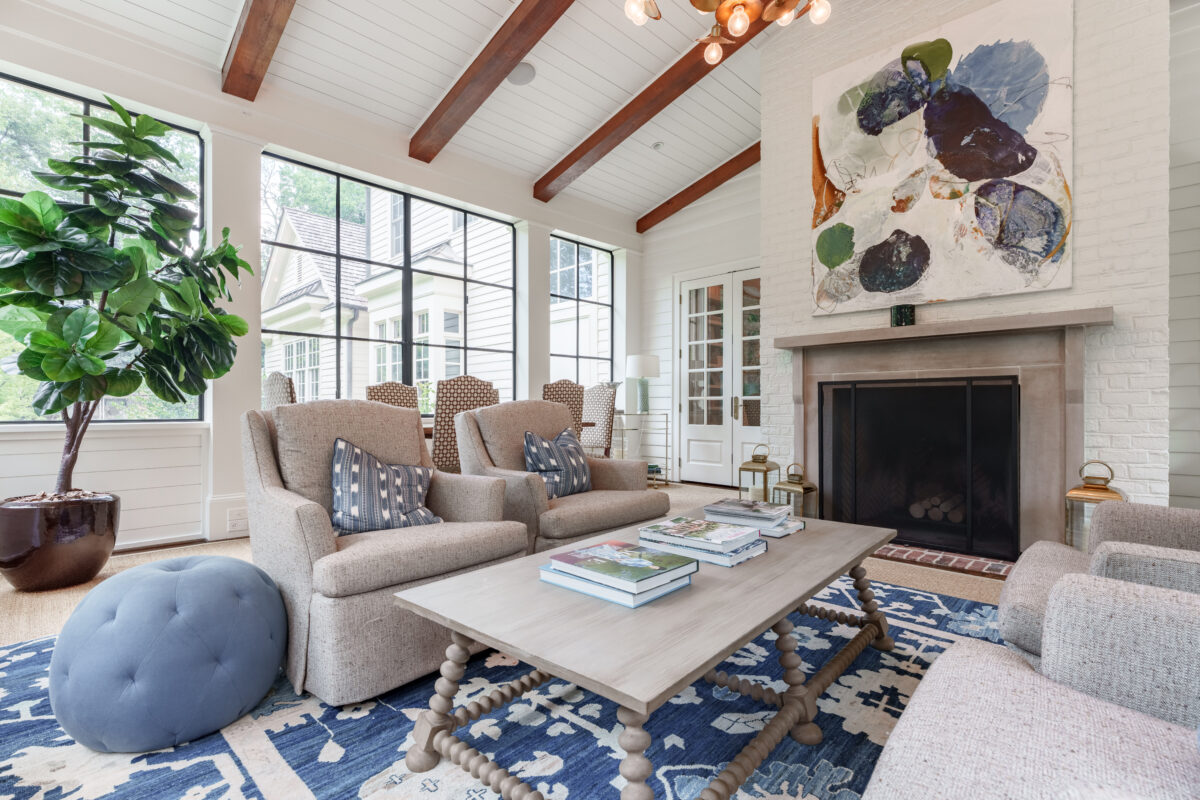
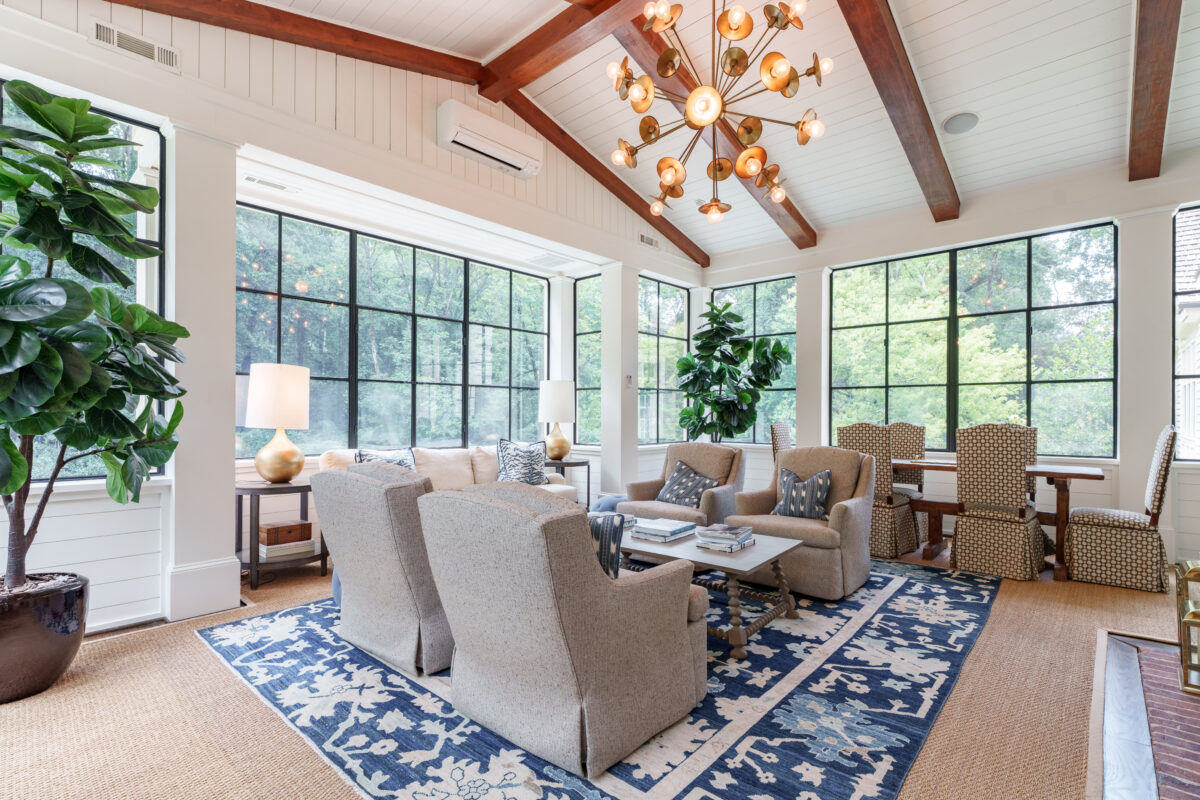
The kitchen features a large central island, gorgeous stone counter tops, and professional Dacor appliances, with rustic beams continued from the family room ceiling. A home management office is conveniently located near the walk-in pantry. The laundry room was recently moved to the terrace level in order to create a large scullery for even more kitchen storage and work space.
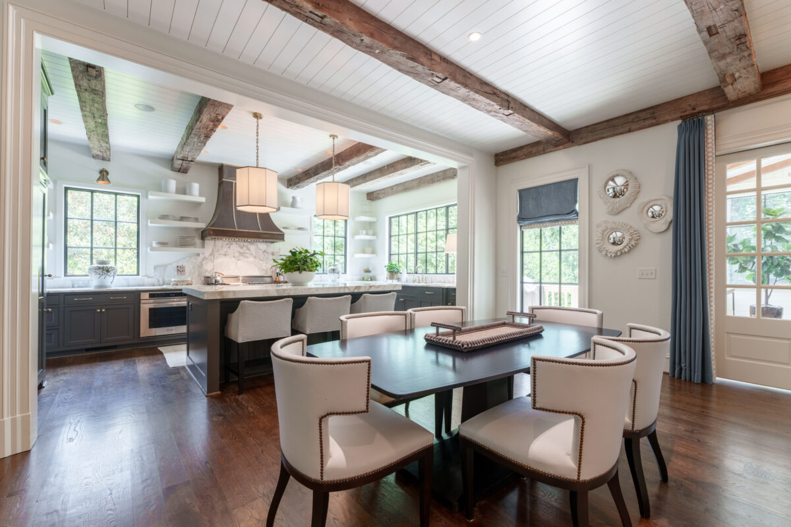
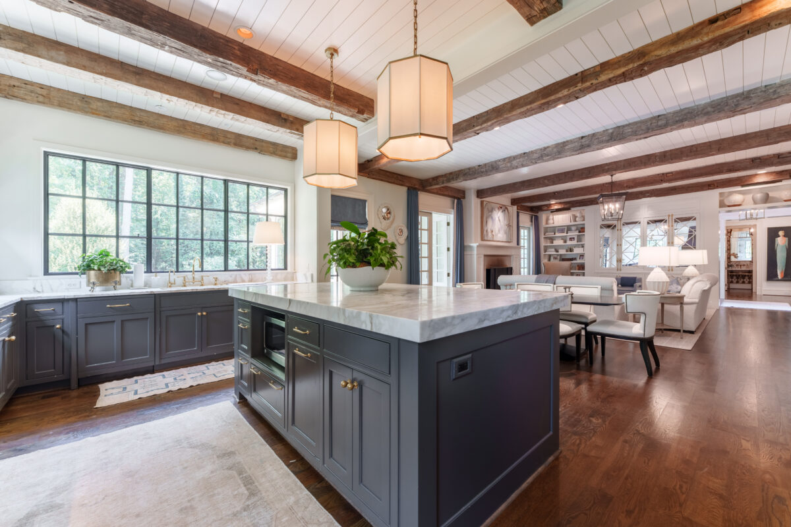
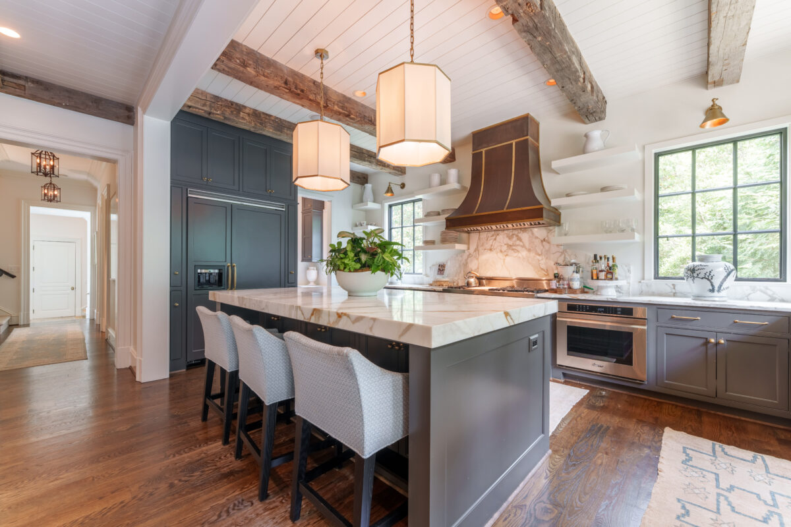
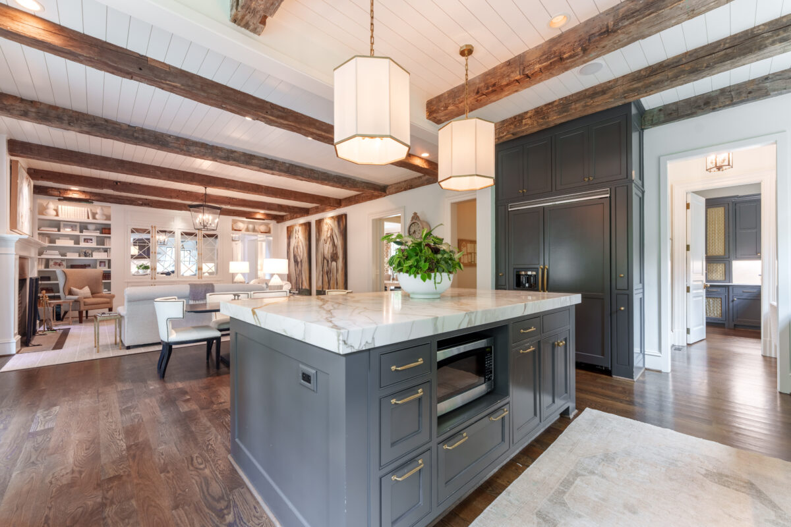
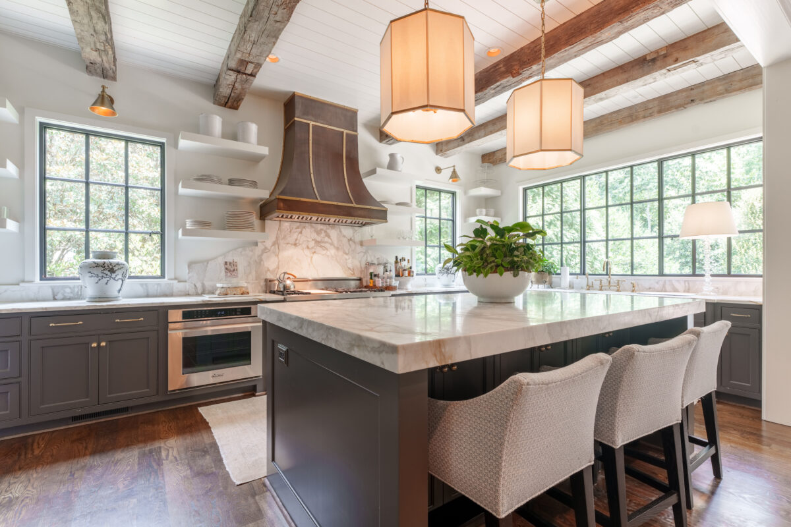
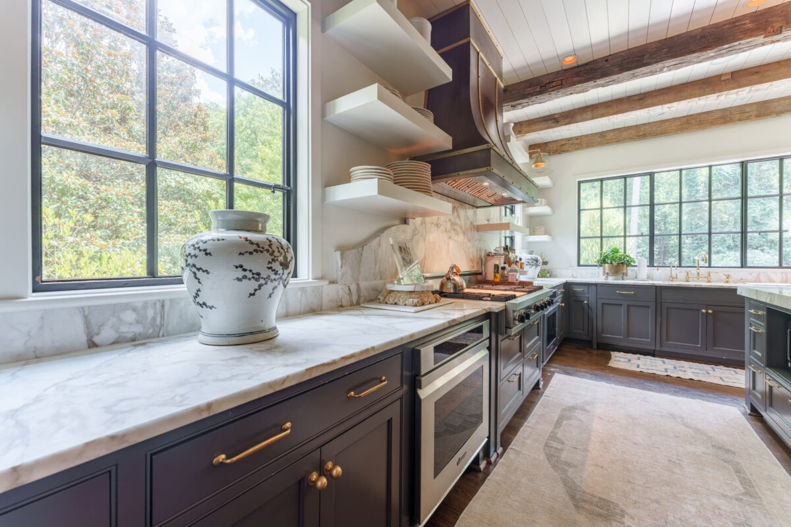
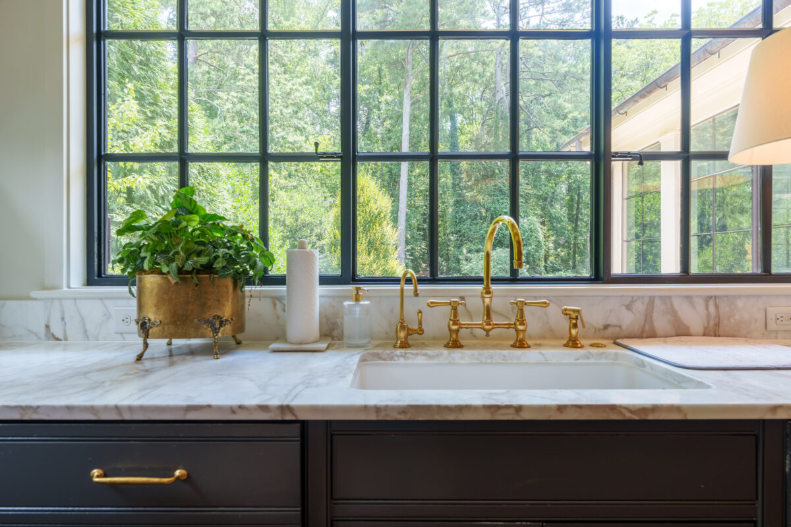
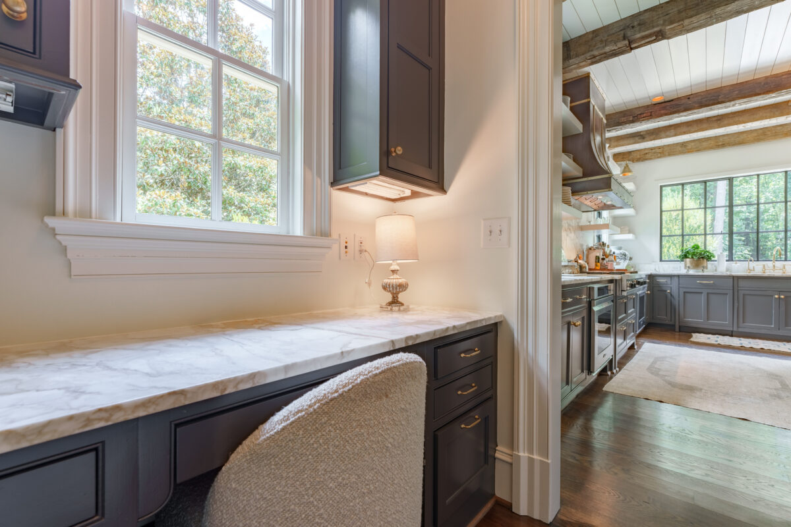
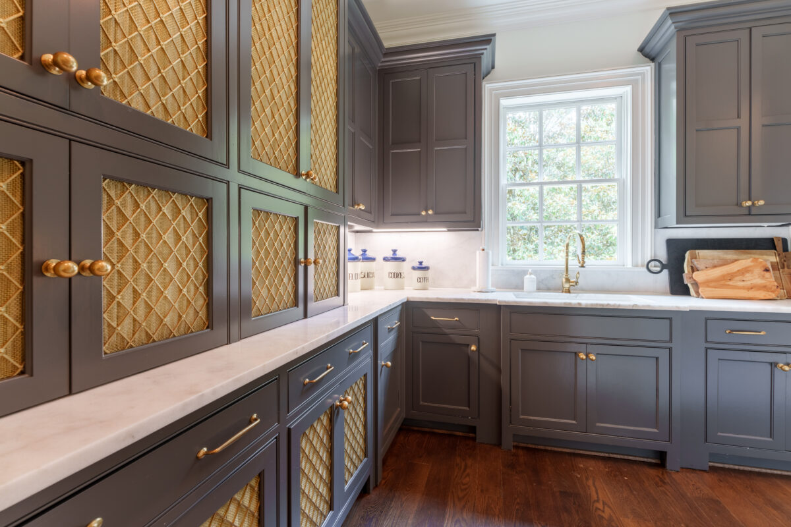
A newly finished suite over the garage includes a large main room, a full bath, and a walk-in closet. Beams on the vaulted ceiling and built-in storage create a dramatic yet practical space, perfect for guests or a home office.
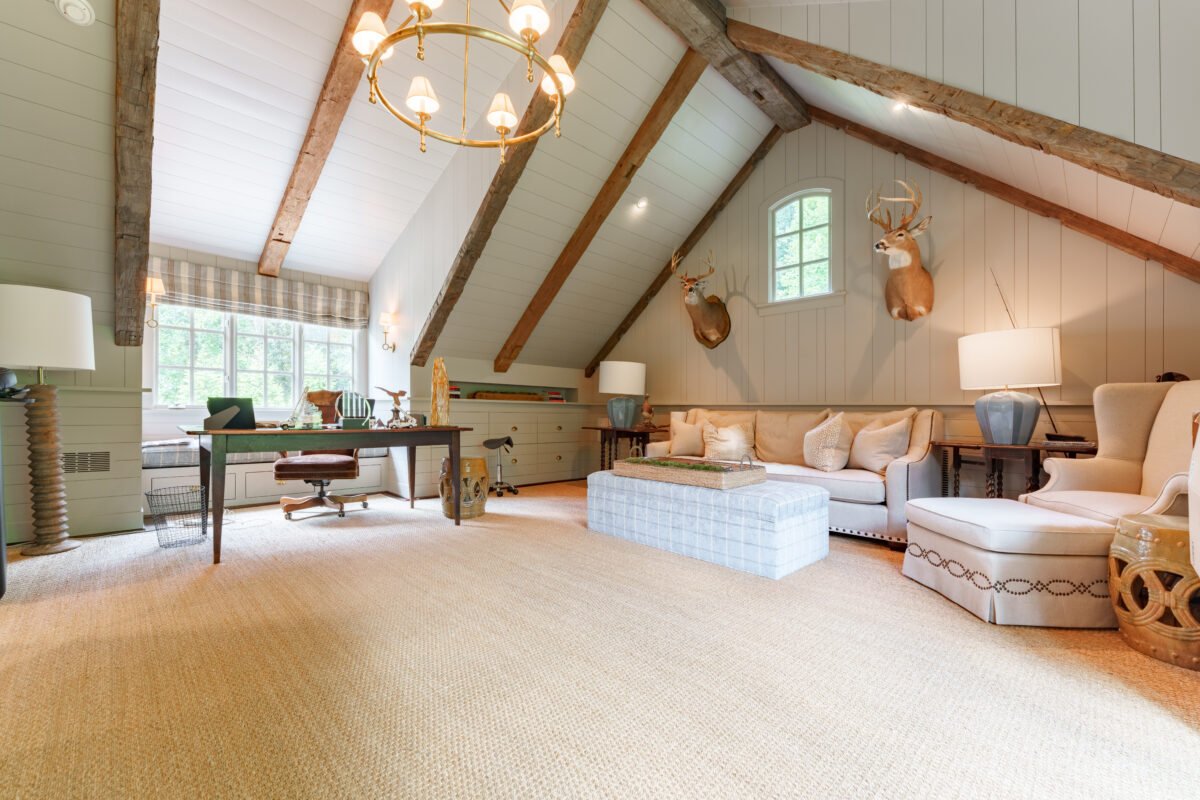
Primary Suite
Pass through a private study on your way to the primary bedroom. The primary suite includes a large bedroom, dual walk-in closets with custom storage, and a spacious primary bath. The main bath features duels vanities, a large tiled shower, and a soaking tub.
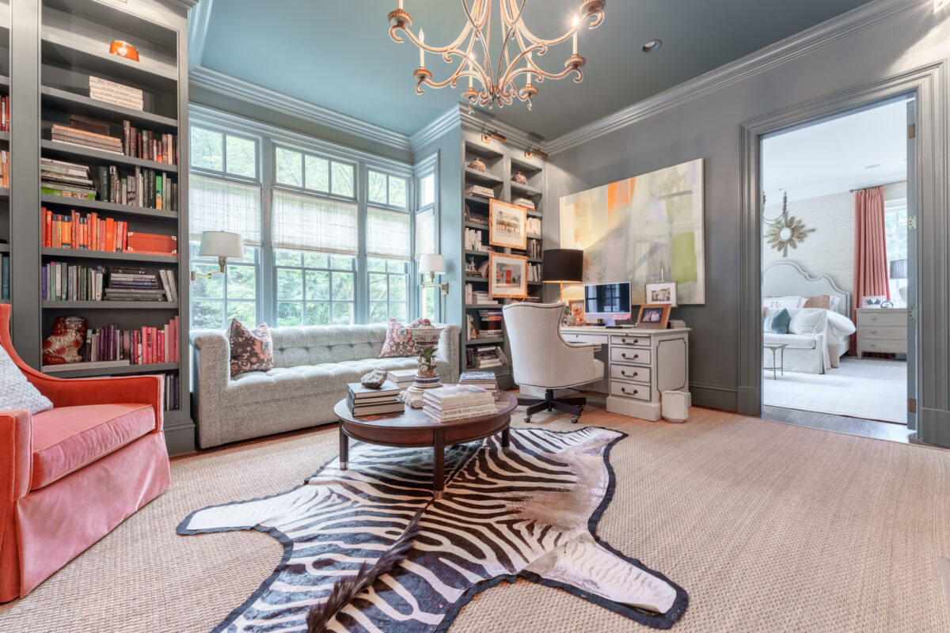
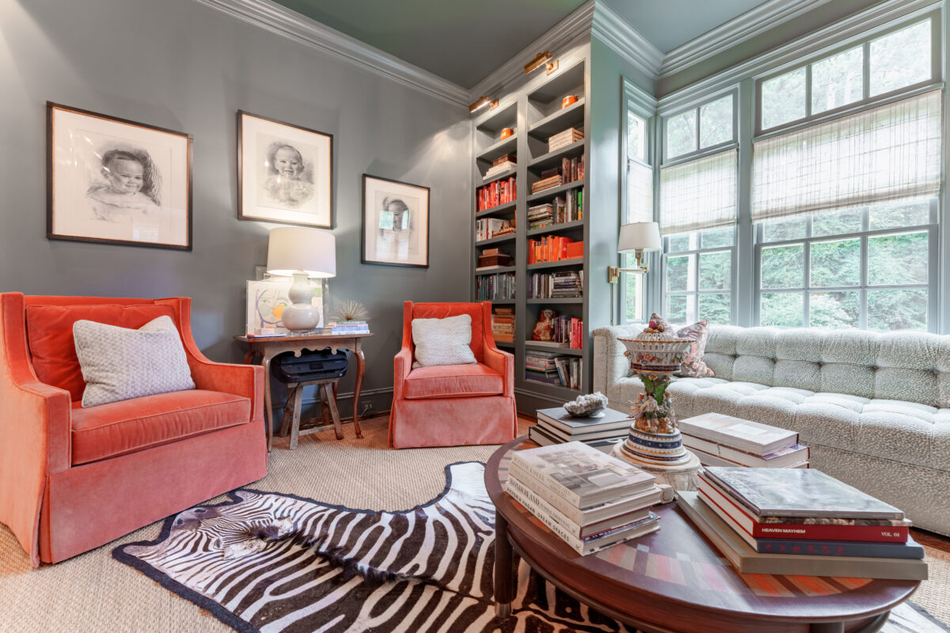
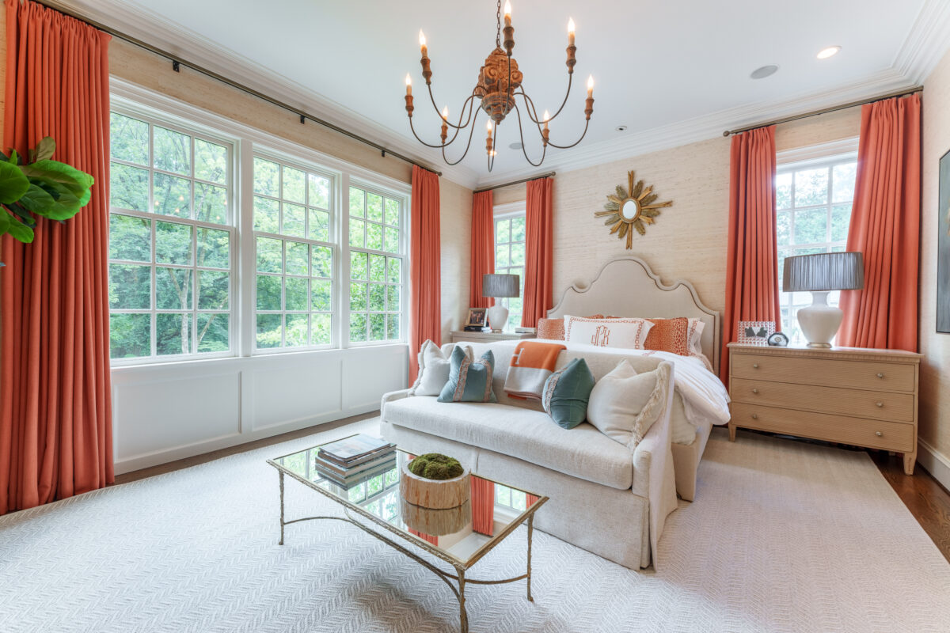
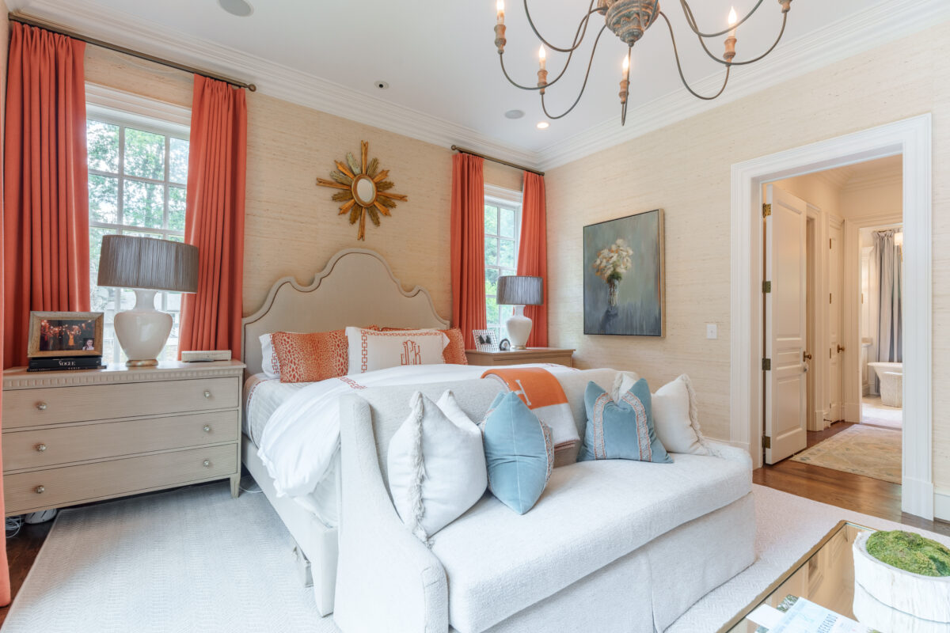
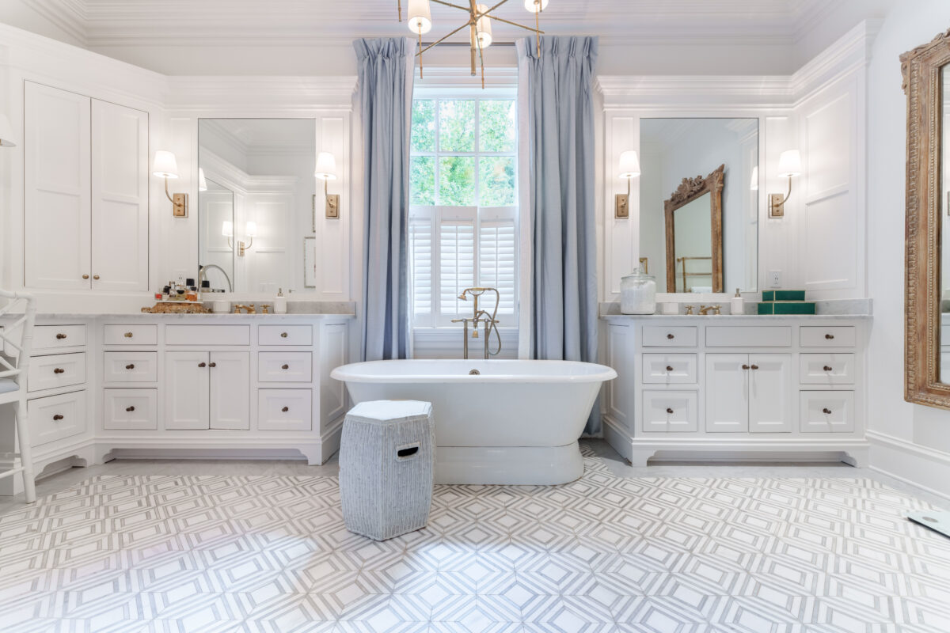
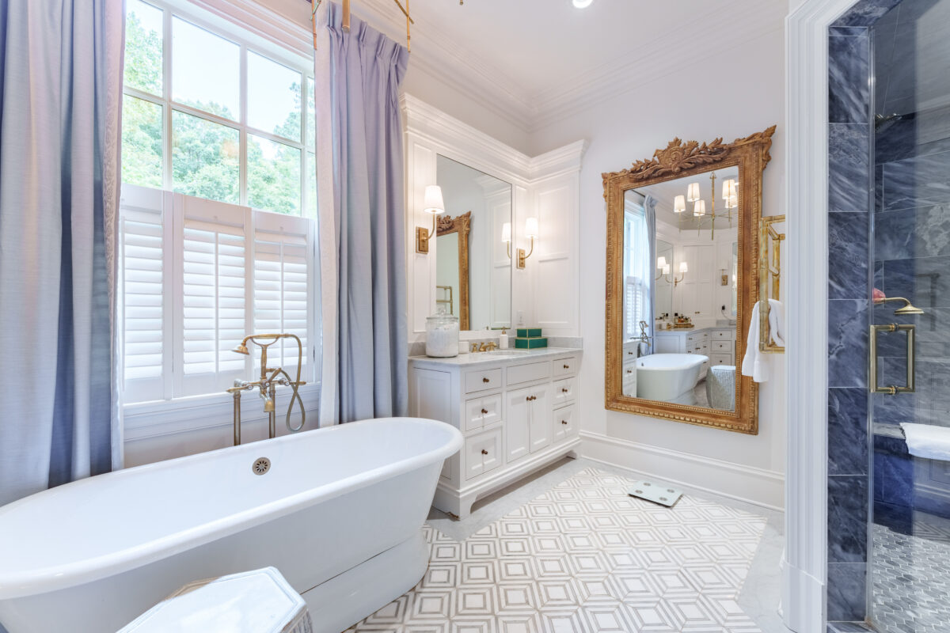
Upper Level
Four bedroom suites occupy the upper level, plus a large recreation room. Each bedroom suite includes a full ensuite bath and a large walk-in closet. The recreation room has ample space for multiple seating areas and a large walk-in closet for storage.
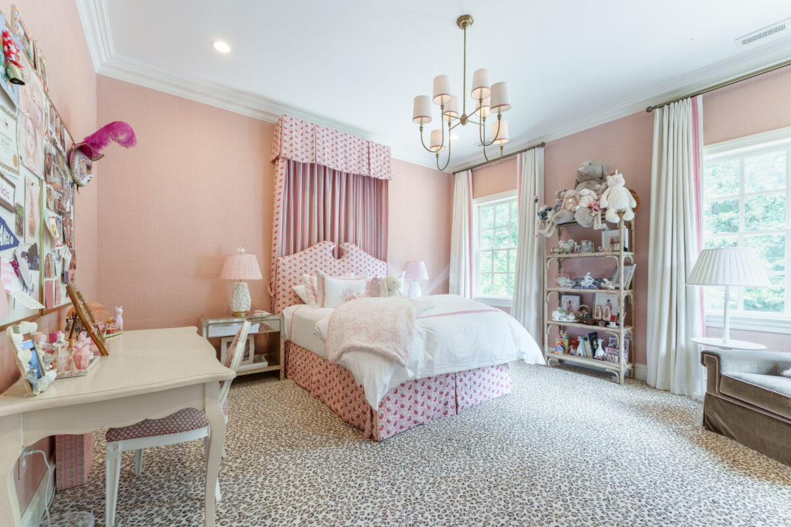
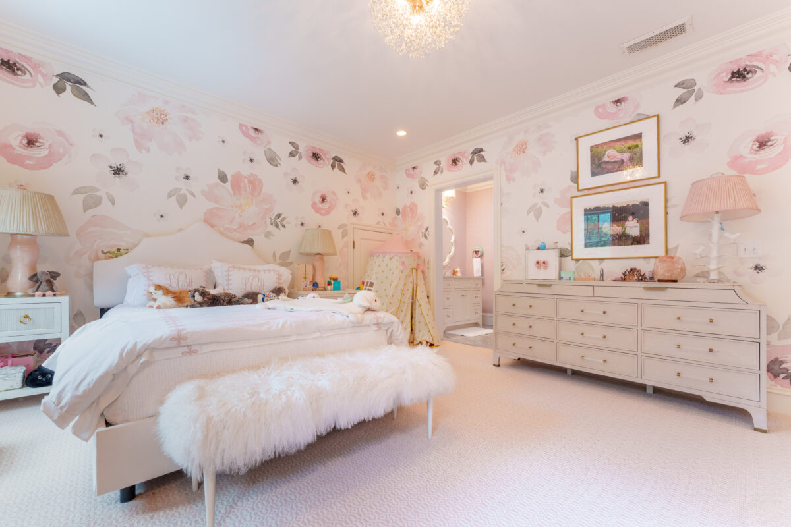
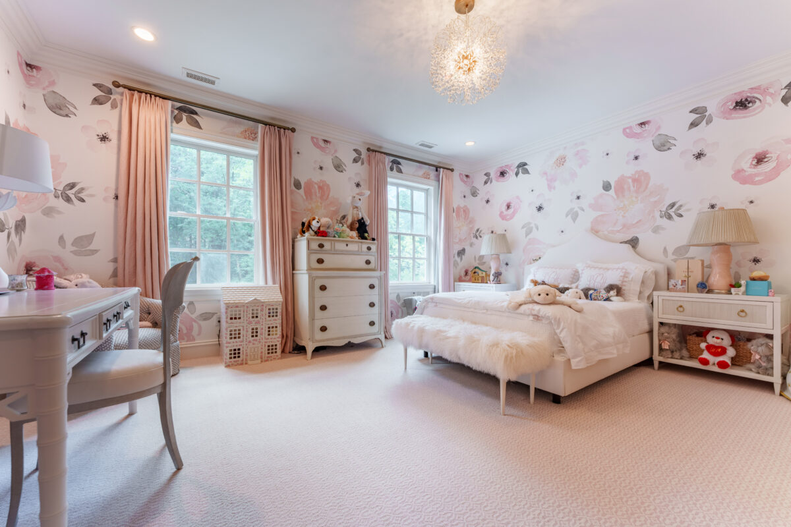
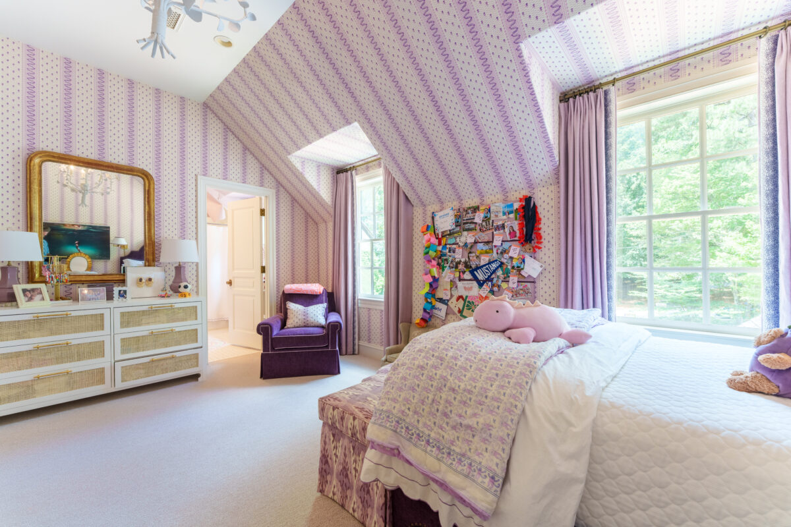
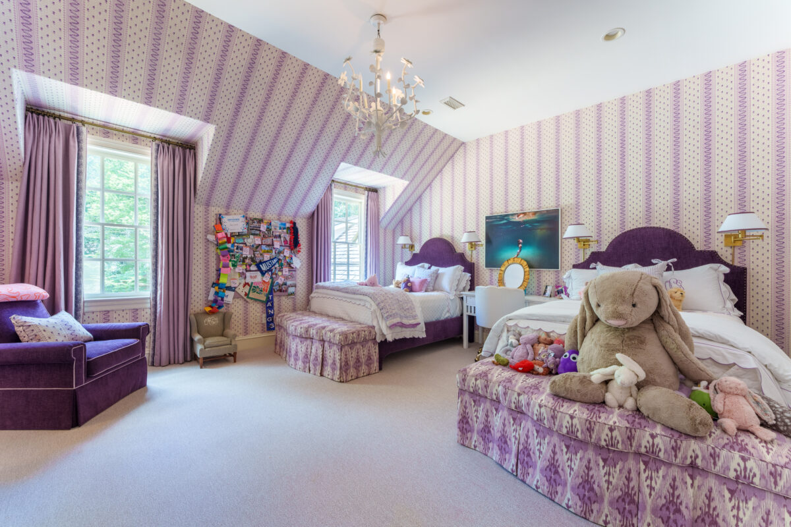
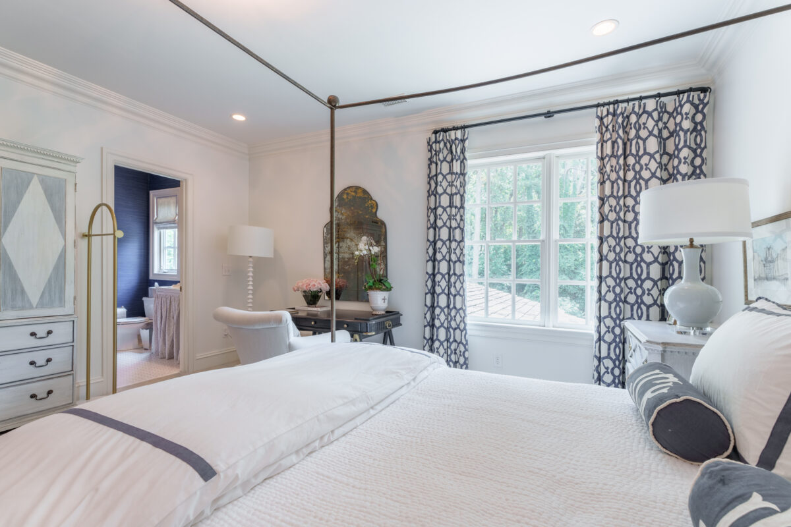
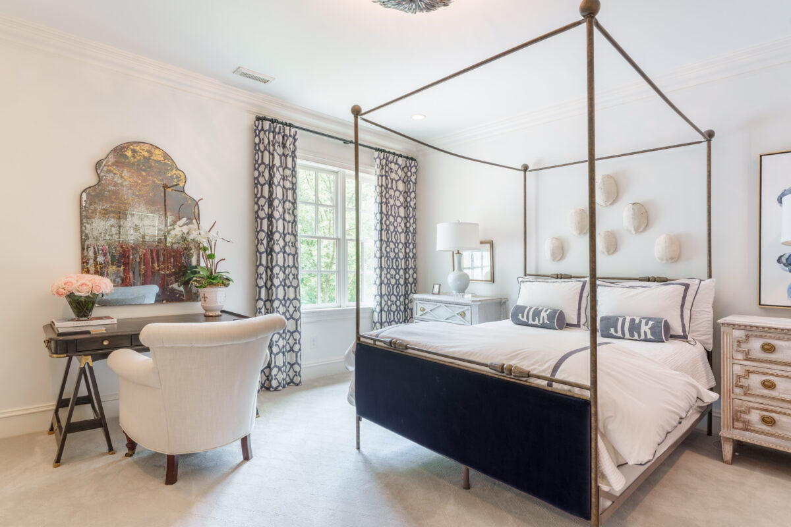
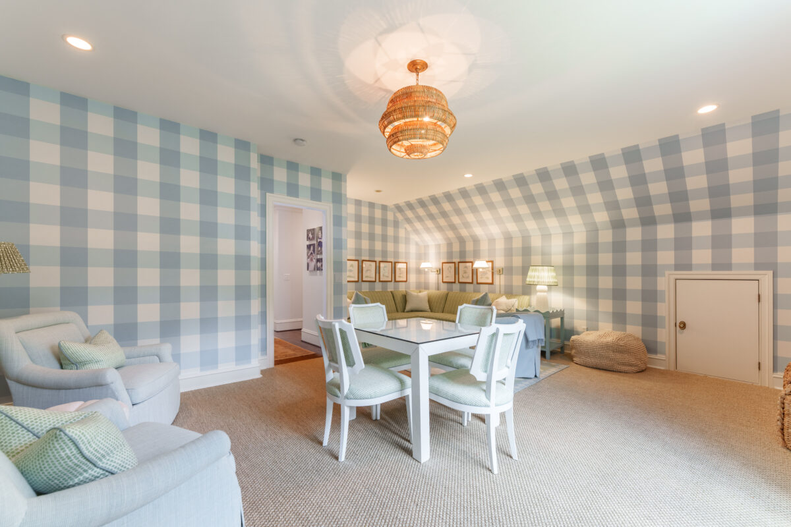
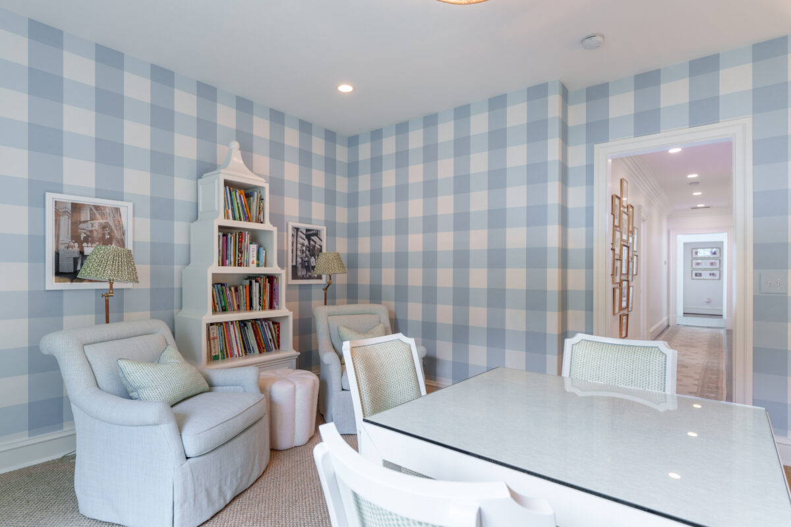
Terrace level
As great as the top two floors are, you will NOT want to miss the terrace level! Stylish ship-lap walls wrap two large common rooms, with plenty of room for game tables, sitting areas, and more. A kitchenette with a service window makes entertaining a breeze. New steel doors on either side of the fireplace provide access to the covered pool-side patio.
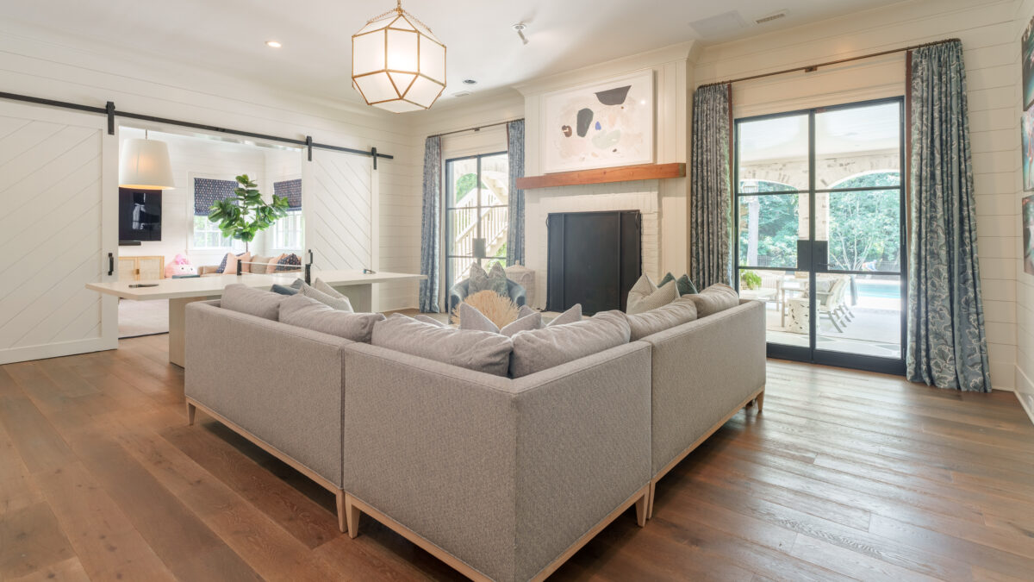
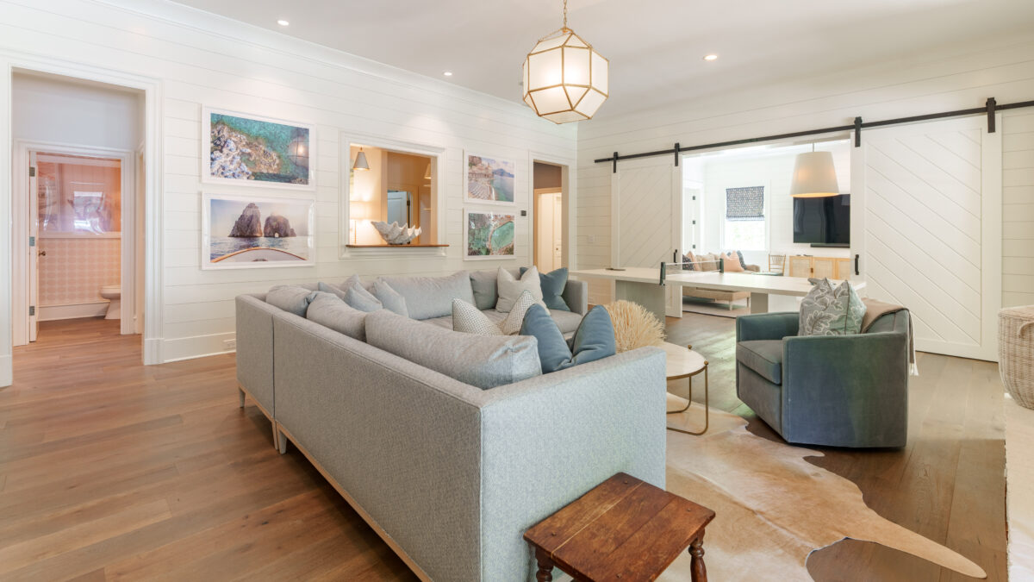
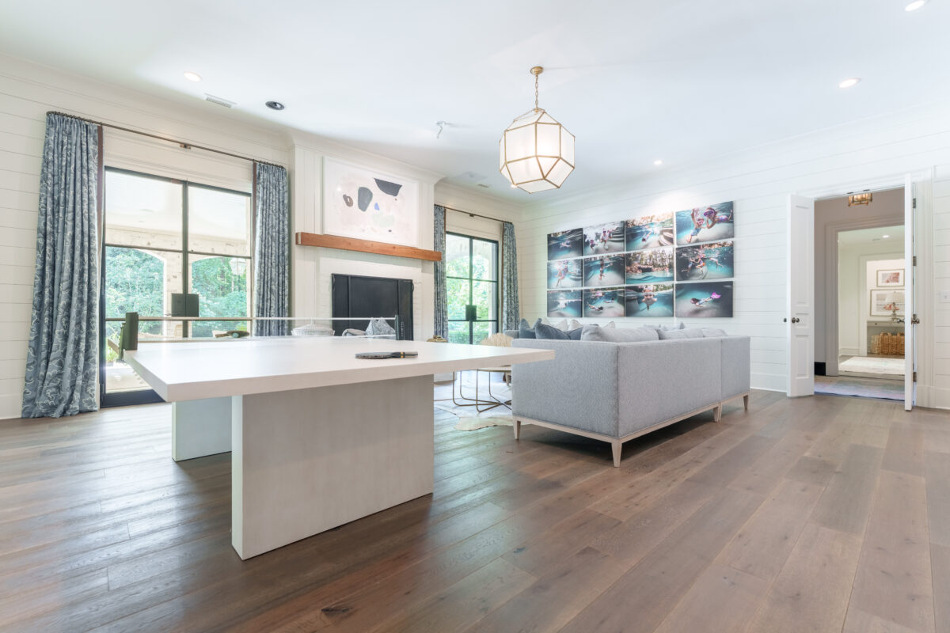
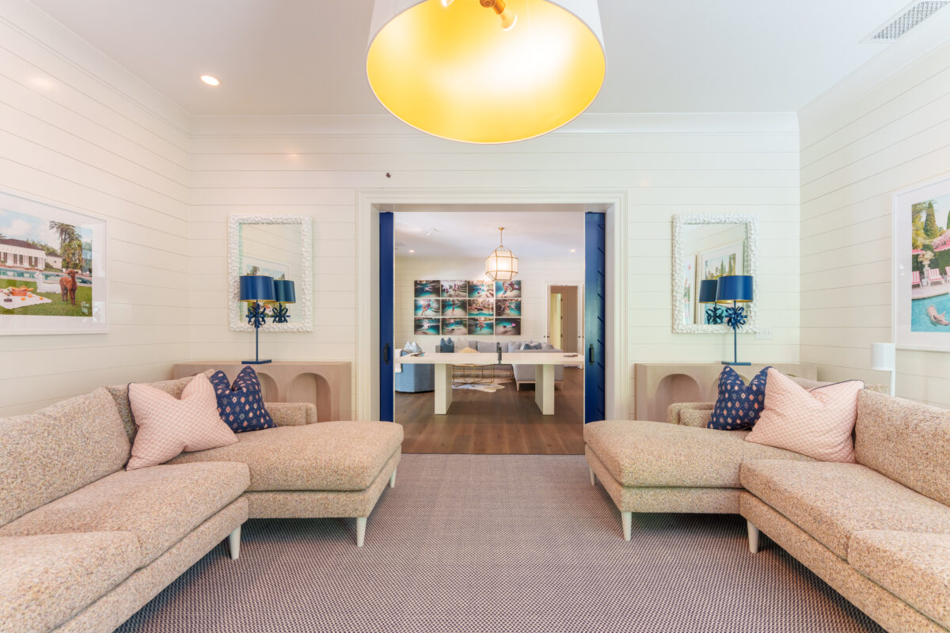
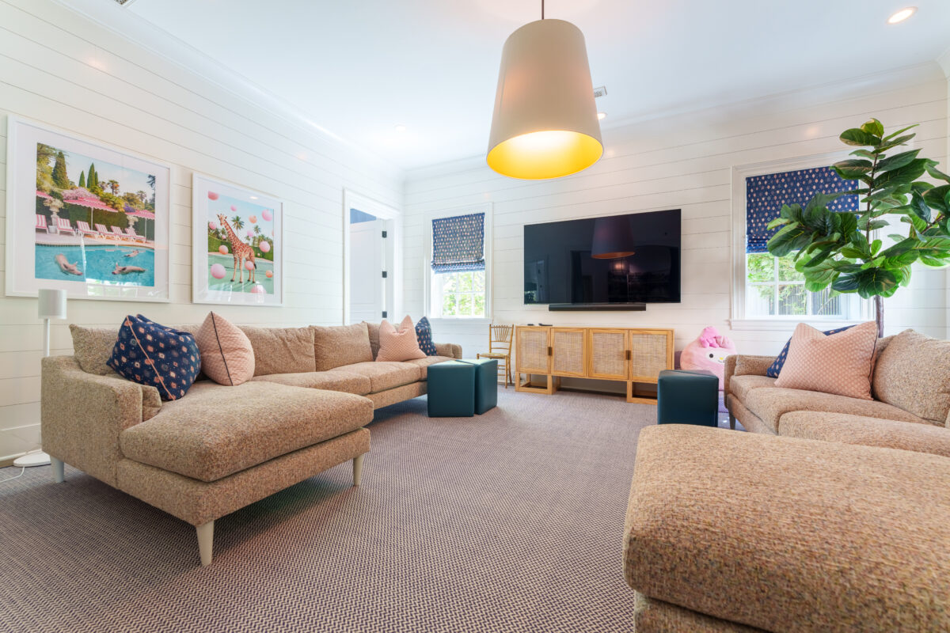
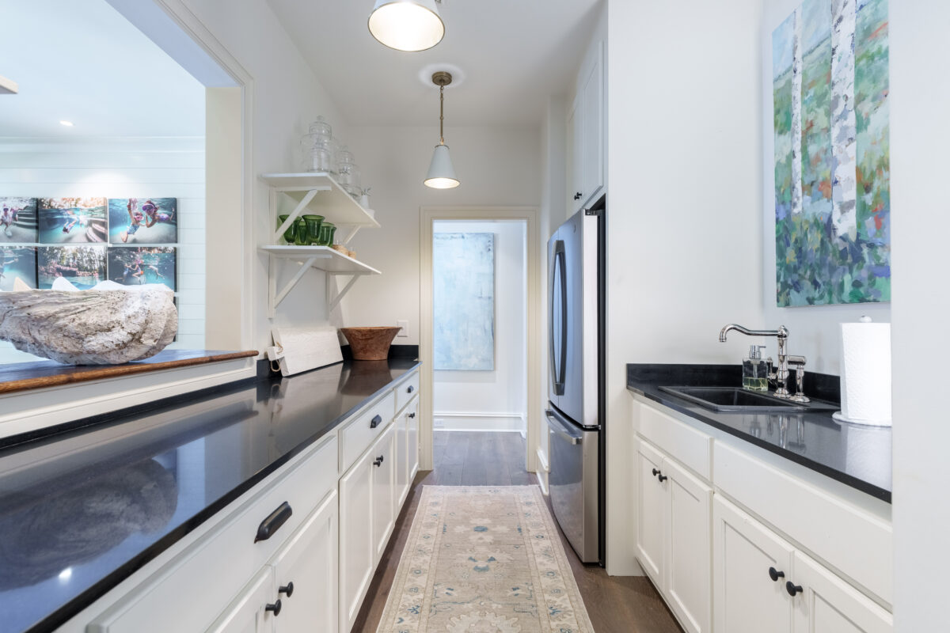
Two guest suites on the terrace level each have an ensuite bath, with an additional half bath next to the recreation rooms. The commercial laundry center on the terrace level includes space for two sets of washers and dryers, plus ample space for any craft project you might dream up. Work out in your private home gym, and relax afterward in your own sauna.
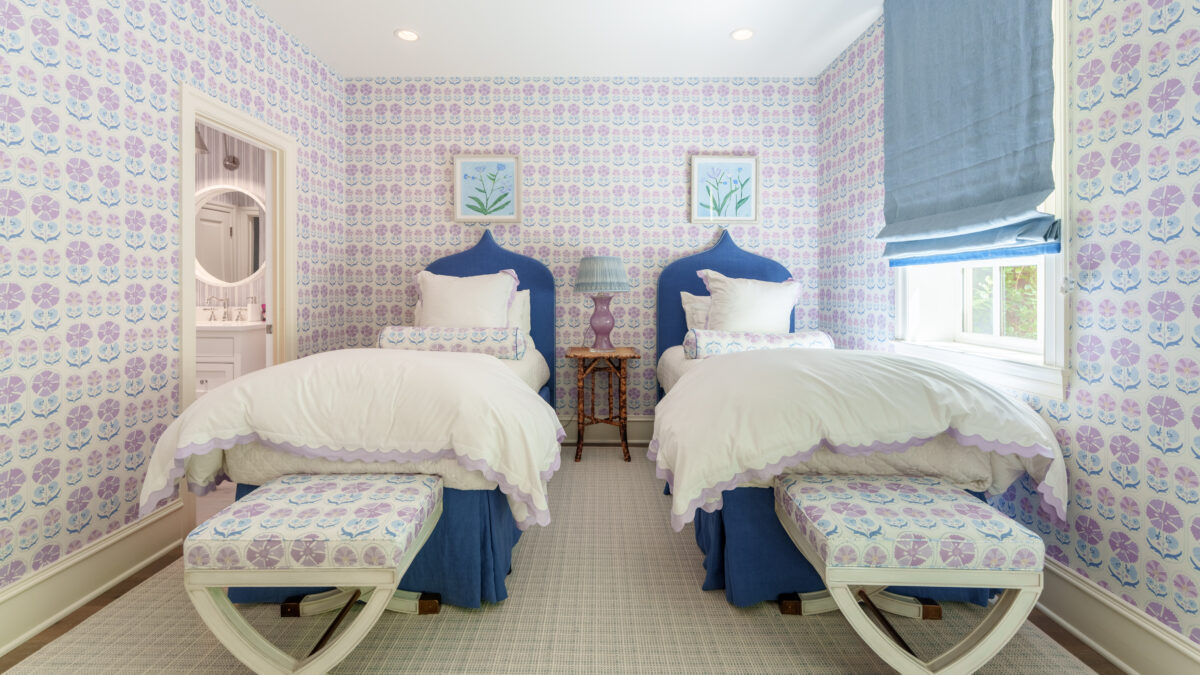
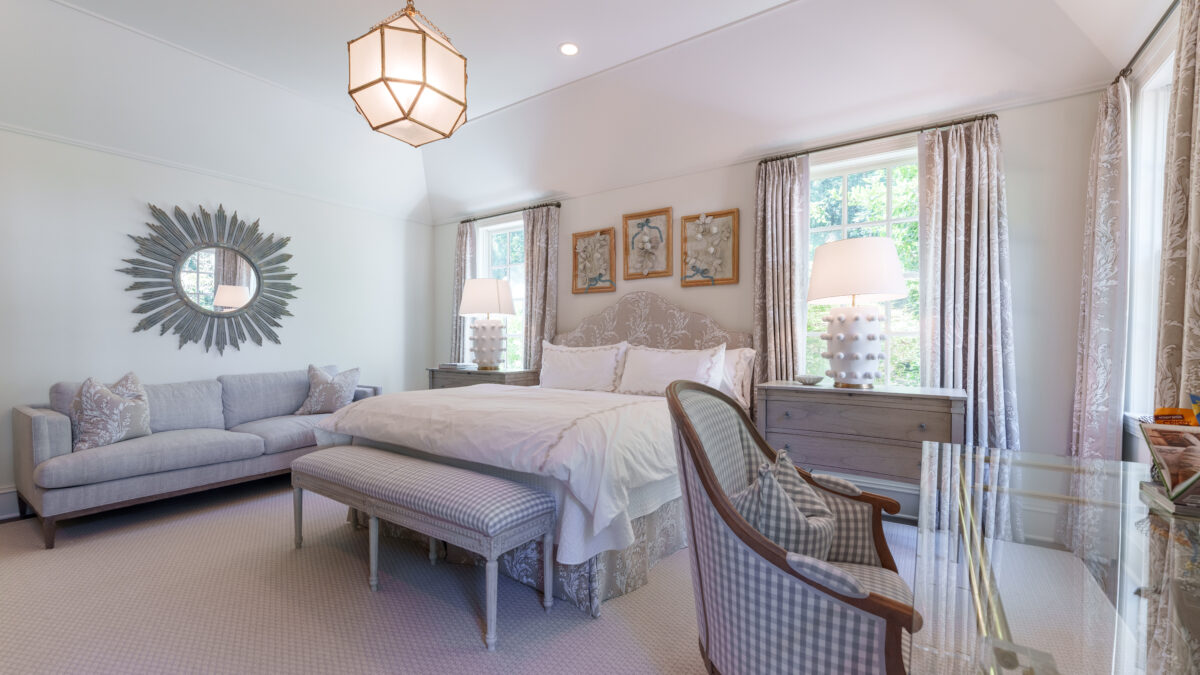
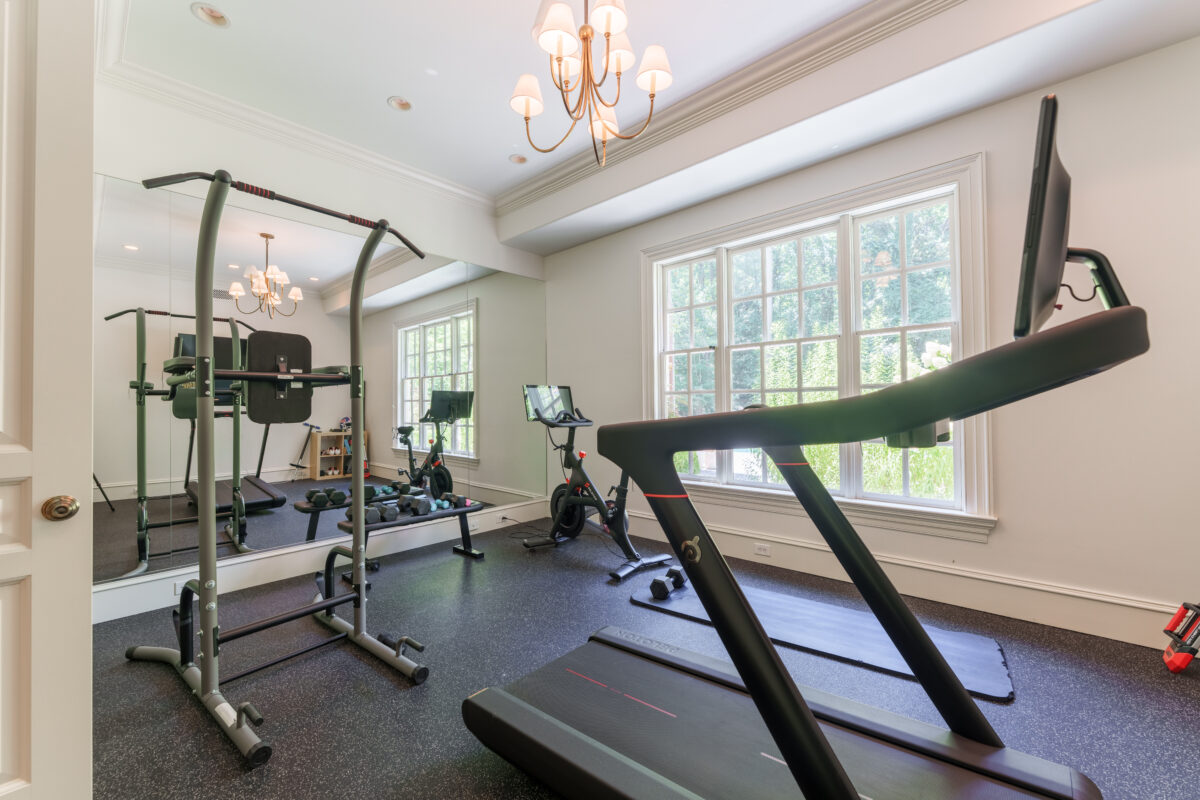
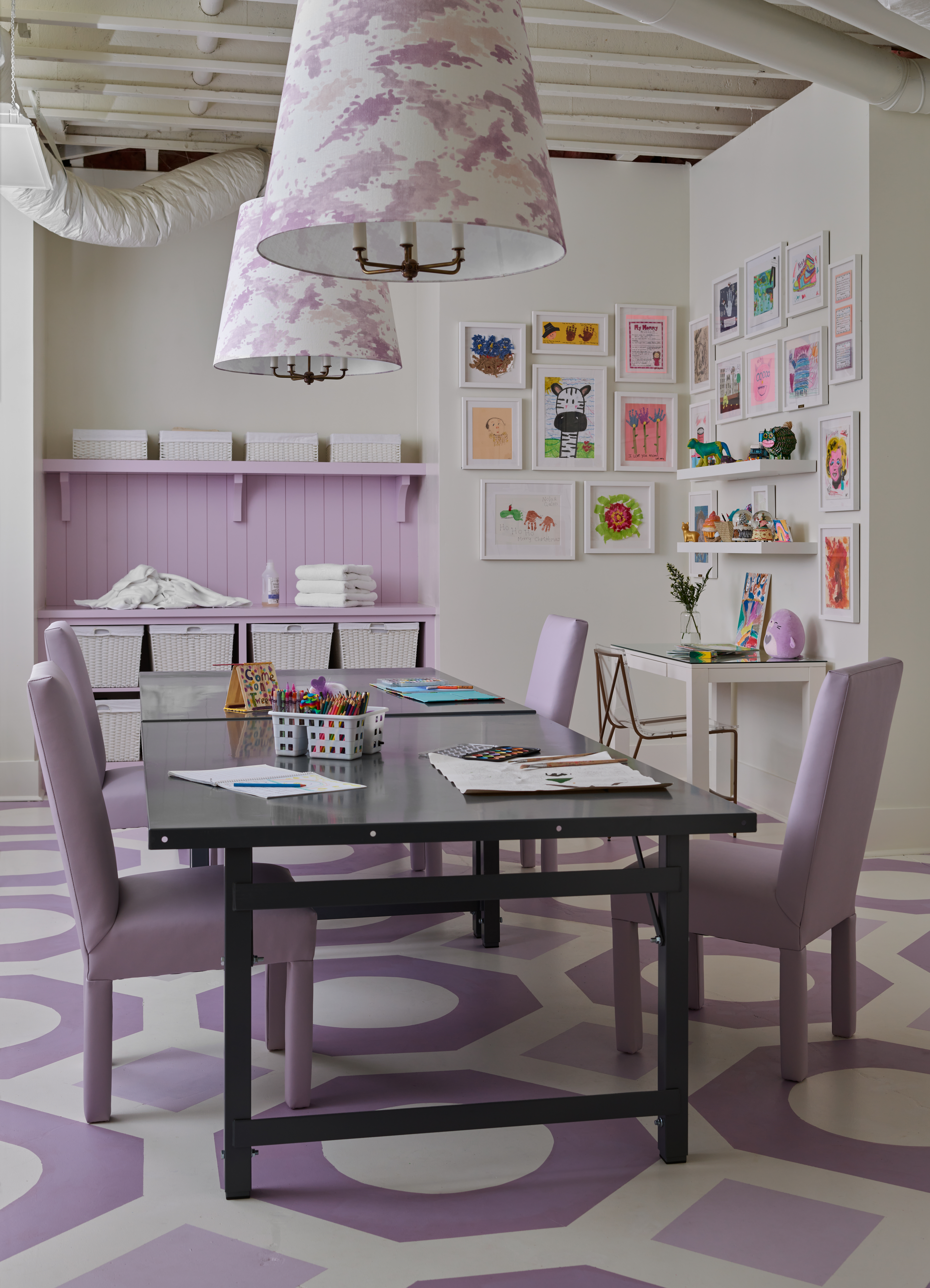
Improvements over recent years include a new state-of-the-art kitchen, an all new primary bath, a new bedroom/office suite over the garage, new HVAC systems, a new whole-house generator, Synthetic turf in the backyard, and MUCH more.
Hurry, this one will not last long!
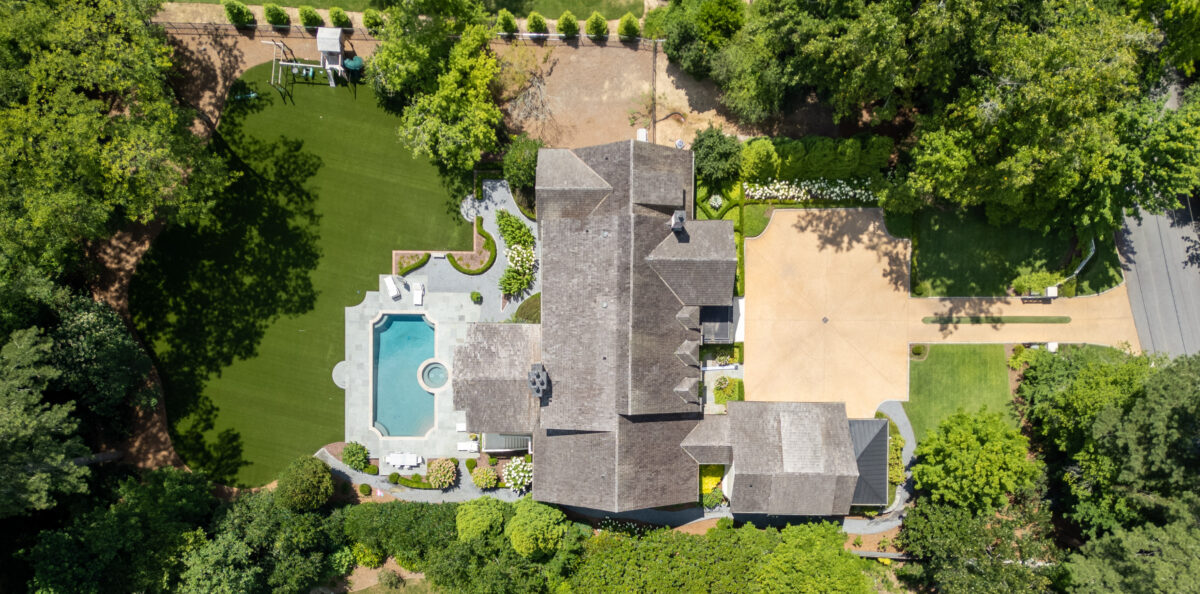
Brandon Neighborhood
The Brandon neighborhood is a prime example of big-city conveniences and private suburban atmosphere Buckhead is known for. Walk to Memorial Park, Bobby Jones Golf Course/Bitsy Grant Tennis Center/Boone’s Restaurant, the BeltLine, or through the gorgeous surrounding neighborhoods. The neighborhood serves as a hub of activity, with privacy for residents living off the main streets.
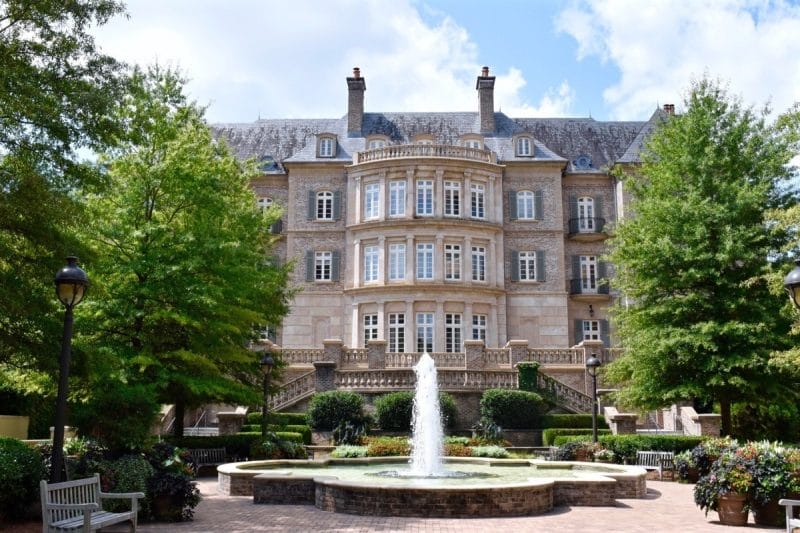
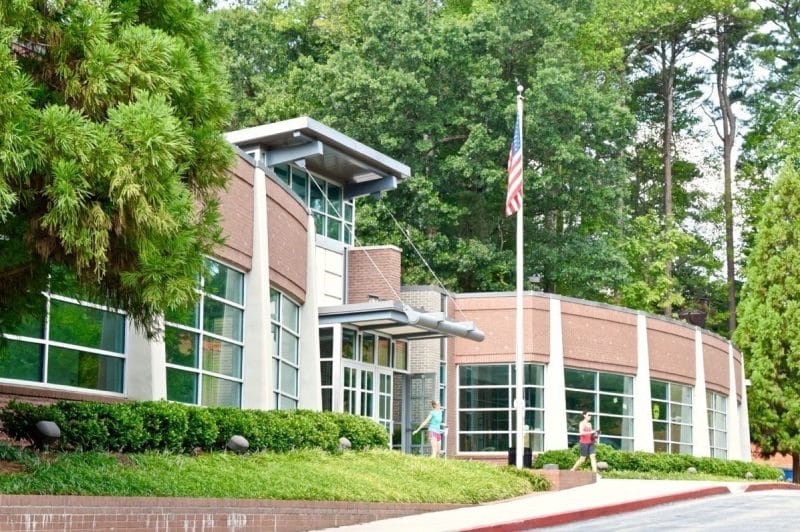
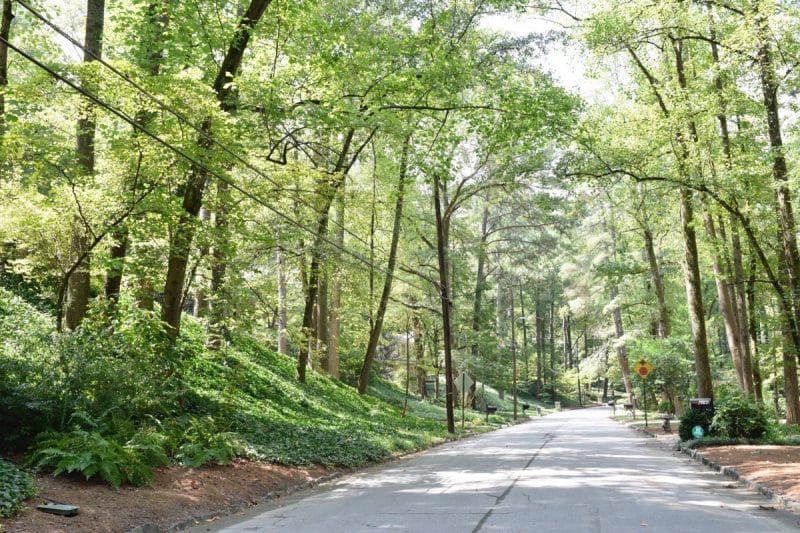
Classic Buckhead landmarks like the Arthur Blank Family Foundation, Atlanta Girls’ School, Junior League Atlanta, the popular Carl E. Sanders YMCA, and more occupy this neighborhood. In addition, a variety of churches, which include Trinity Presbyterian, St. Anne’s Episcopal and St. Luke’s Lutheran Church, make steeples abundant. In addition to top-ranked public schools, there are many private school options in and near the Brandon neighborhood.

