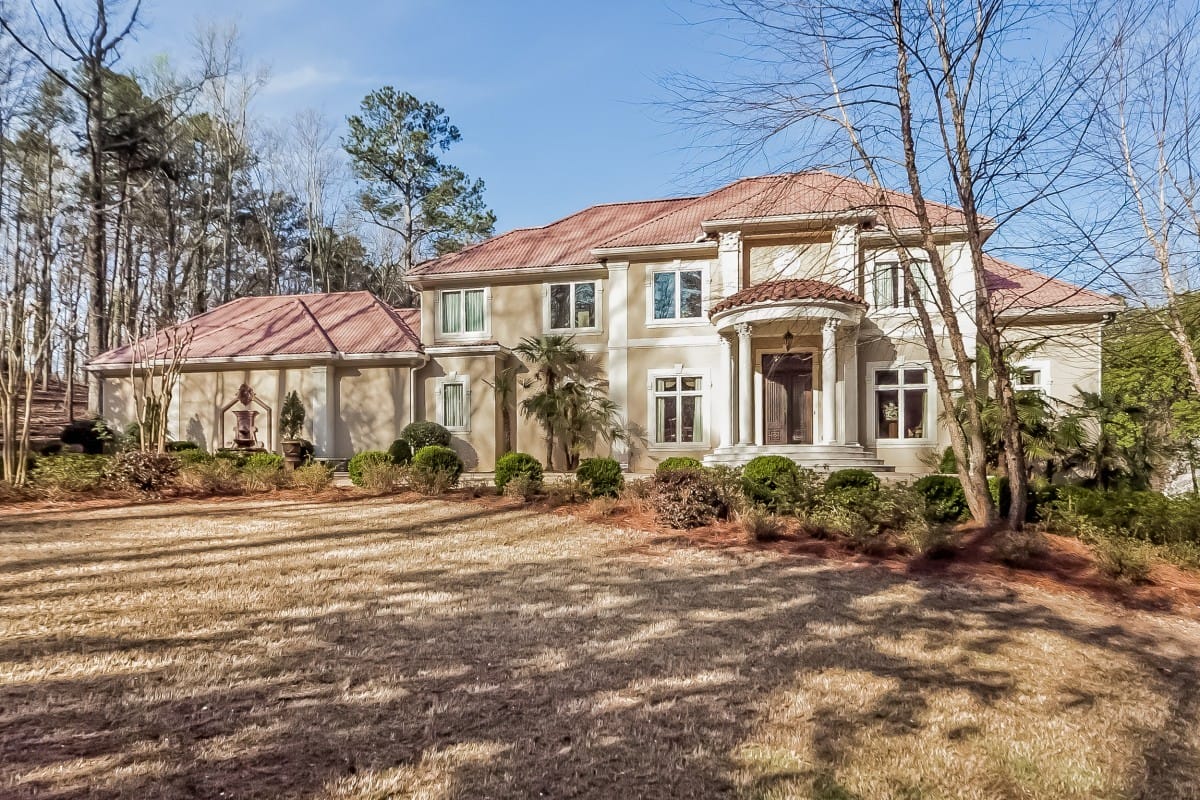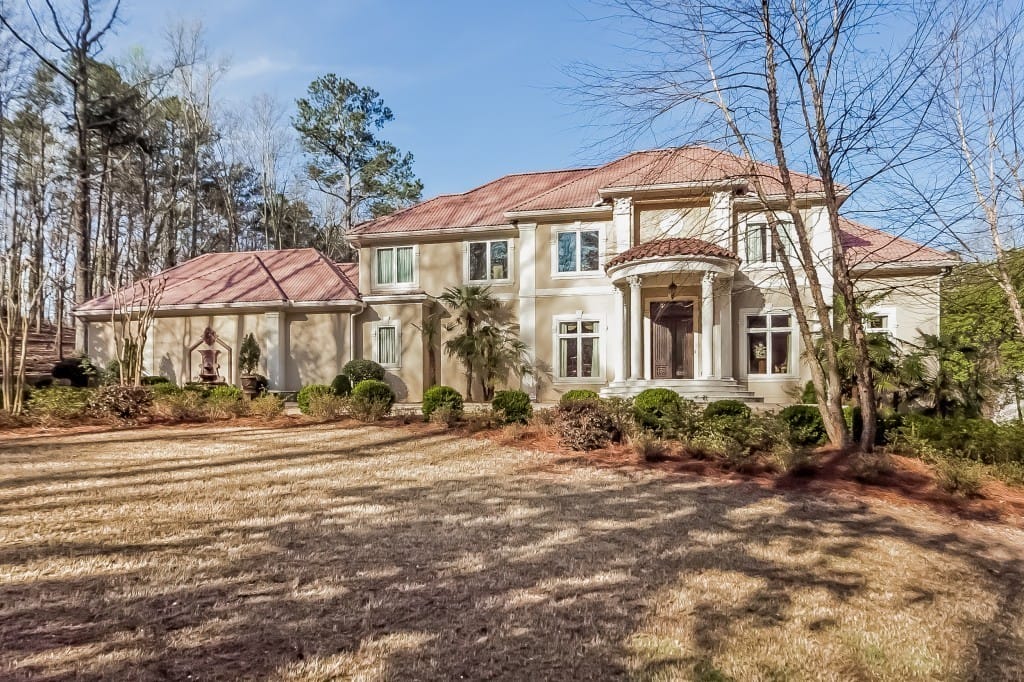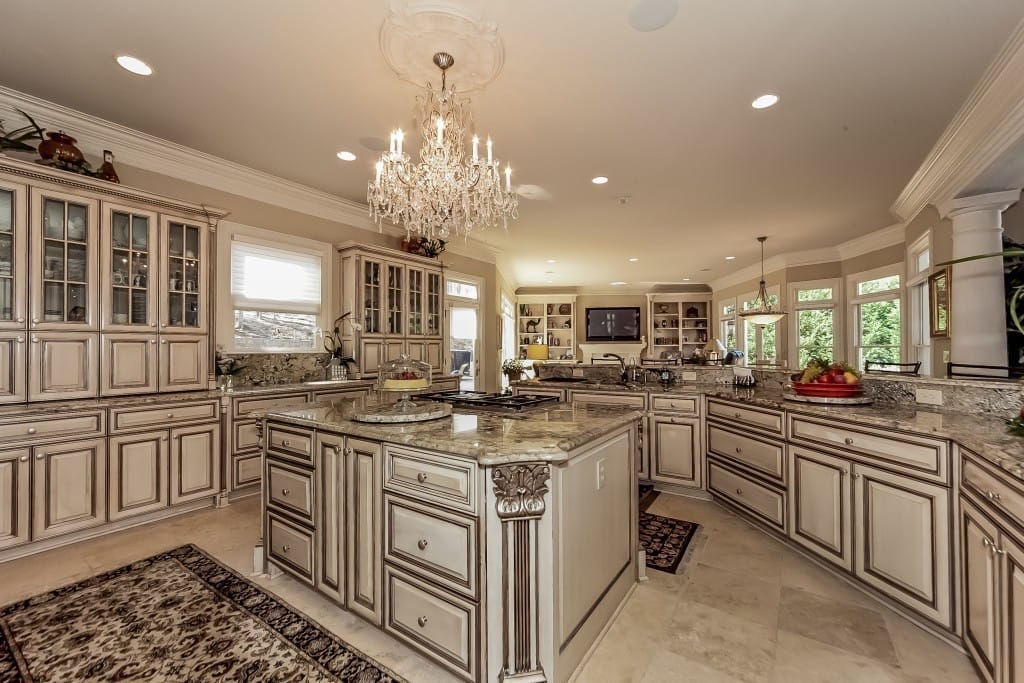FULL FINISHED BASEMENT PERFECT FOR INLAW SUITE!
Master Bedroom and Guest Bedroom on the Main Level
The finest interior finishes and exquisite details complement the open and spacious layout of this gated Sandy Springs estate. The grand foyer welcomes you into a wide open living space – with high ceilings and windows where the light floods in from all directions! The show-stopping top-of-the-line kitchen opens to a large family gathering room. The Master bedroom—located on the main level— features beautiful millwork providing a warm sophistication to anyone’s personal style. A guest bedroom is also conveniently located on the main floor. The Master bathroom is stunning with plenty of natural light. Also located on the main level is the wood paneled library and home manager’s office.
The top floor features private living and also plenty of space for fun and educational activities for the children. The lower terrace level is really a 2nd home – complete with a FULL kitchen, 2 bedrooms, 2 bathrooms, a theater, fitness room, large living room and a private entrance to the yard. Perfect for short-term guests or live-in relatives.
This custom home is also equipped with the latest energy saving features such as Icynene insulation. To have all of this on a large acreage lot in a wonderful Riverside Drive location is a rare opportunity!




