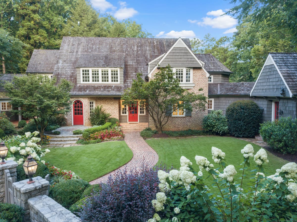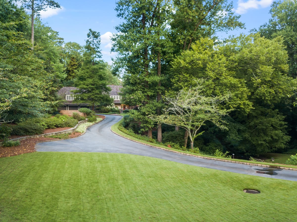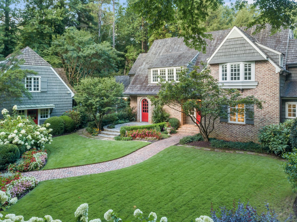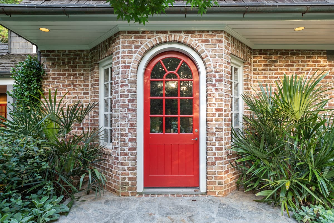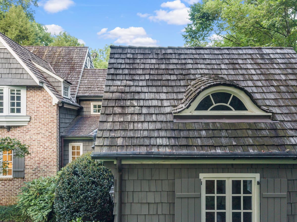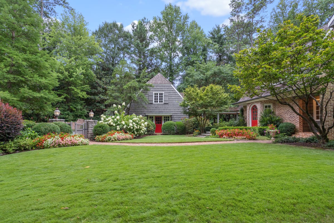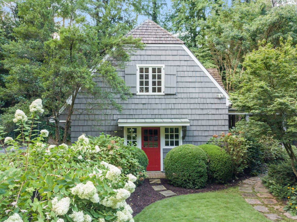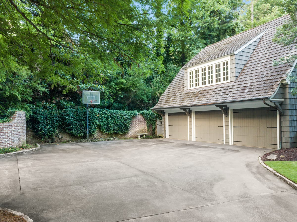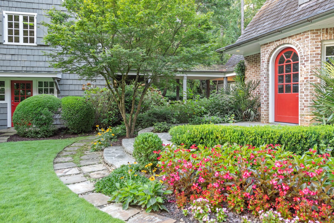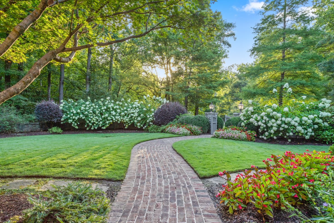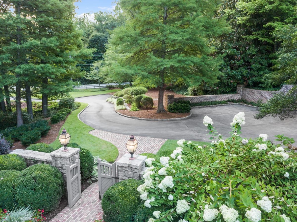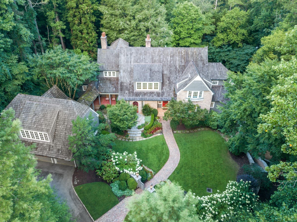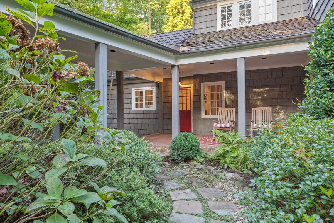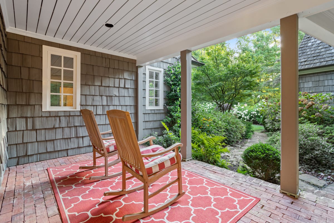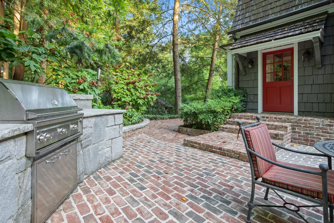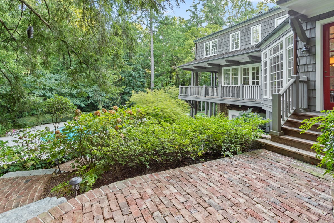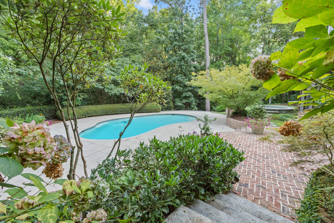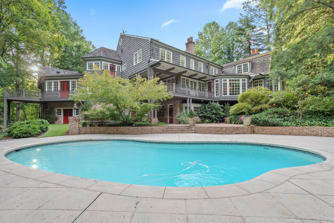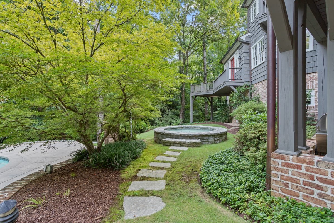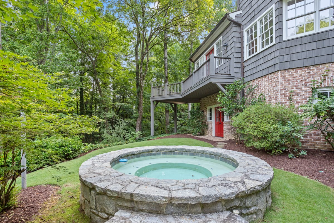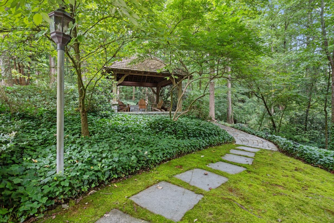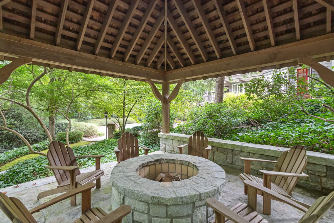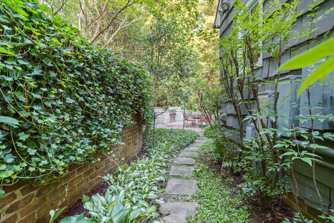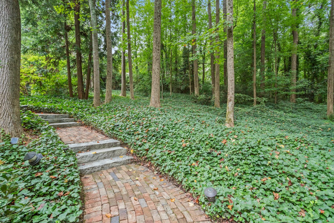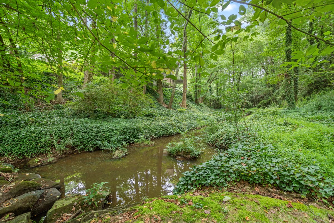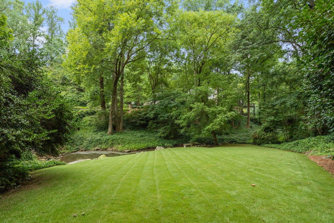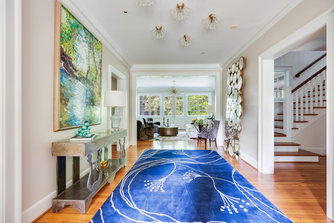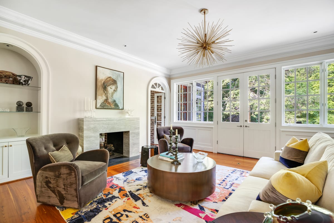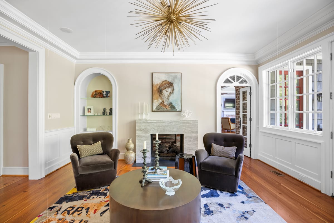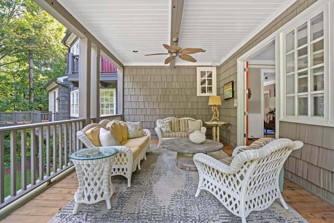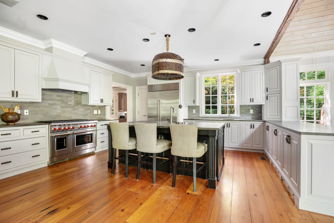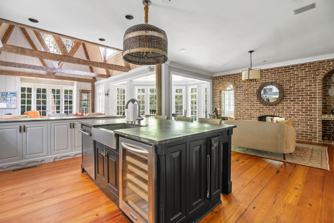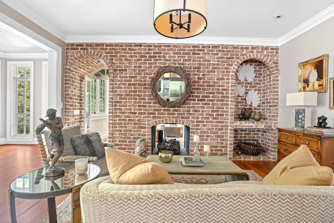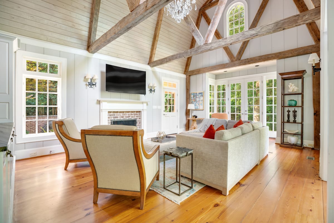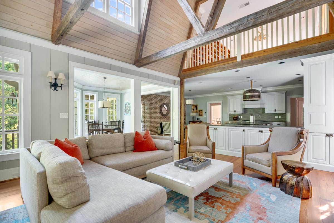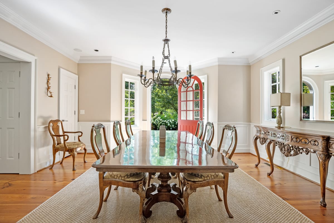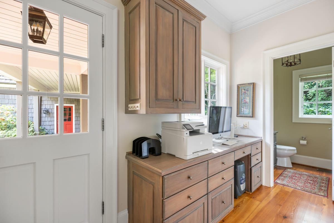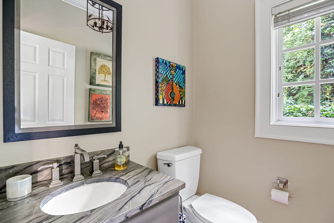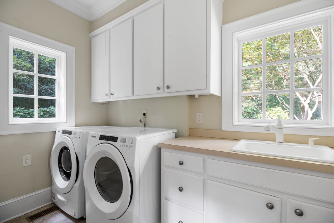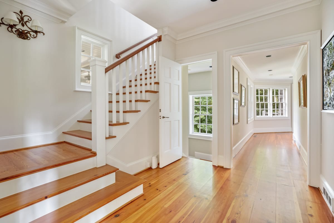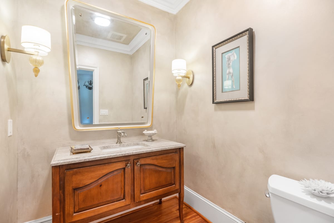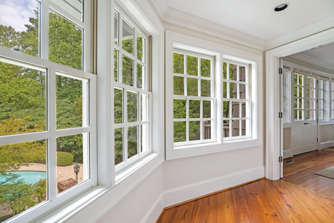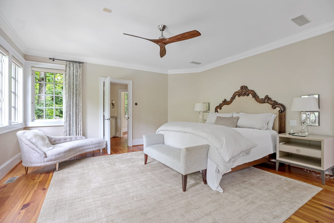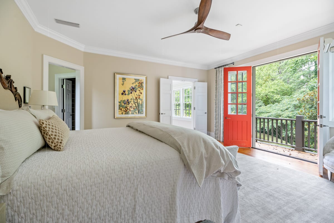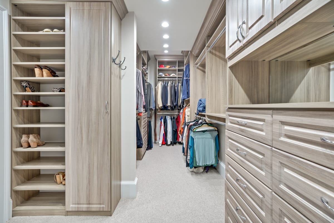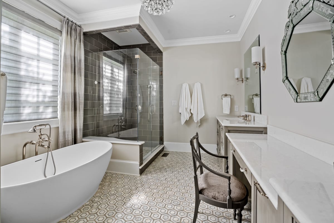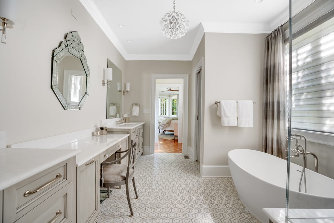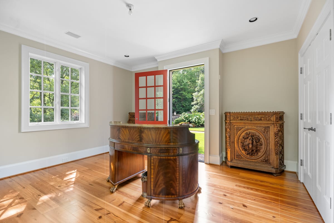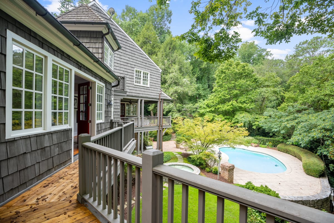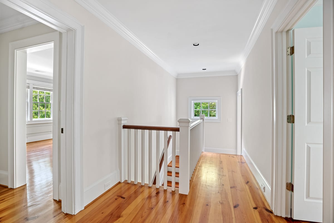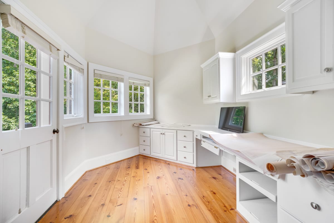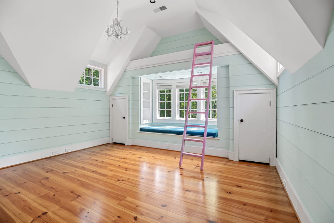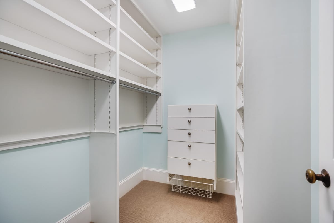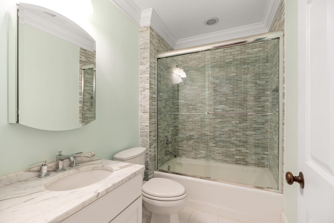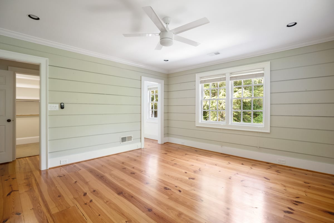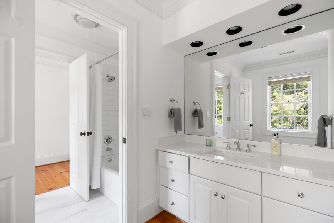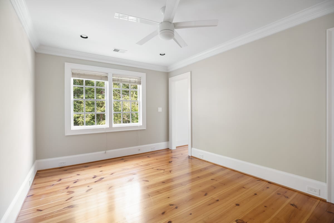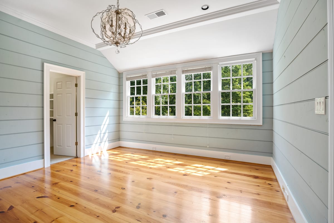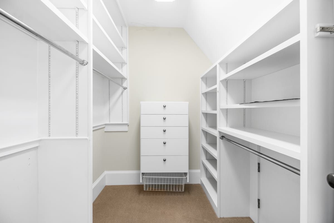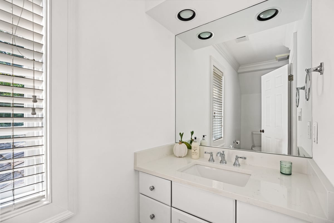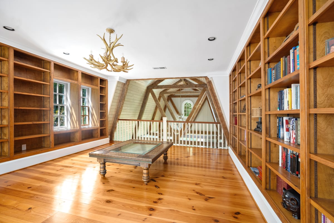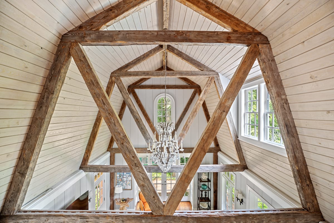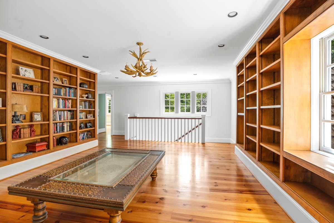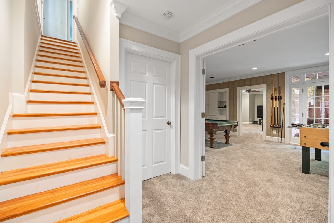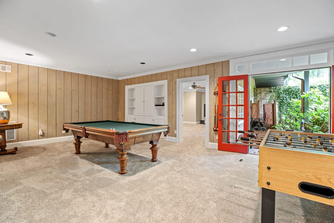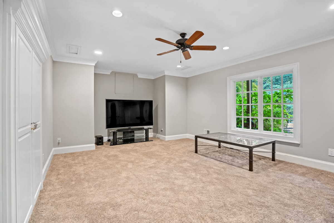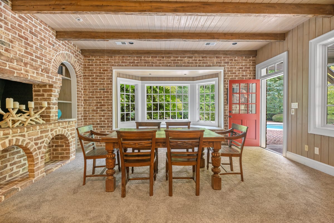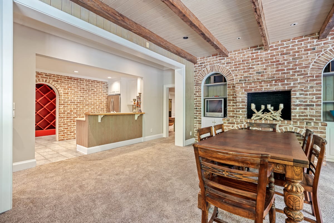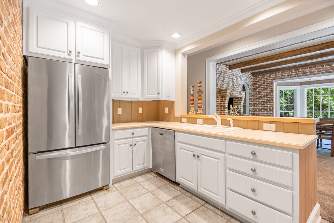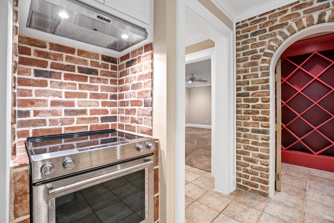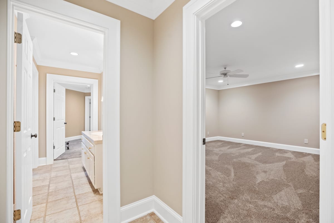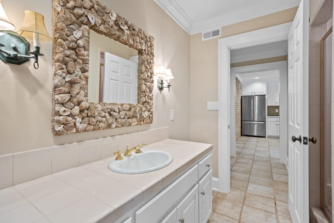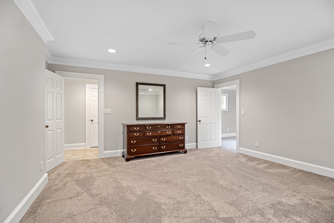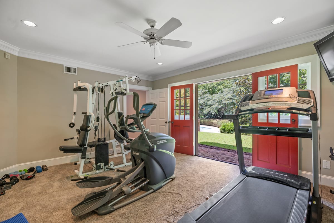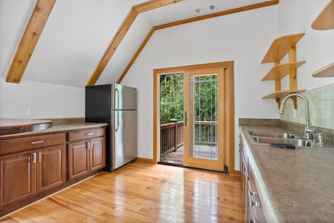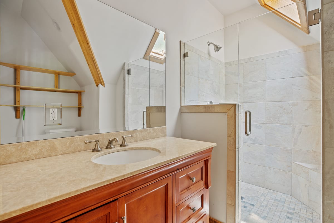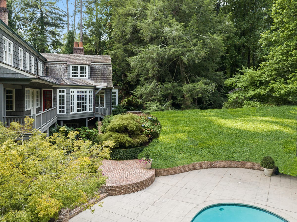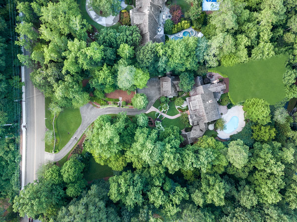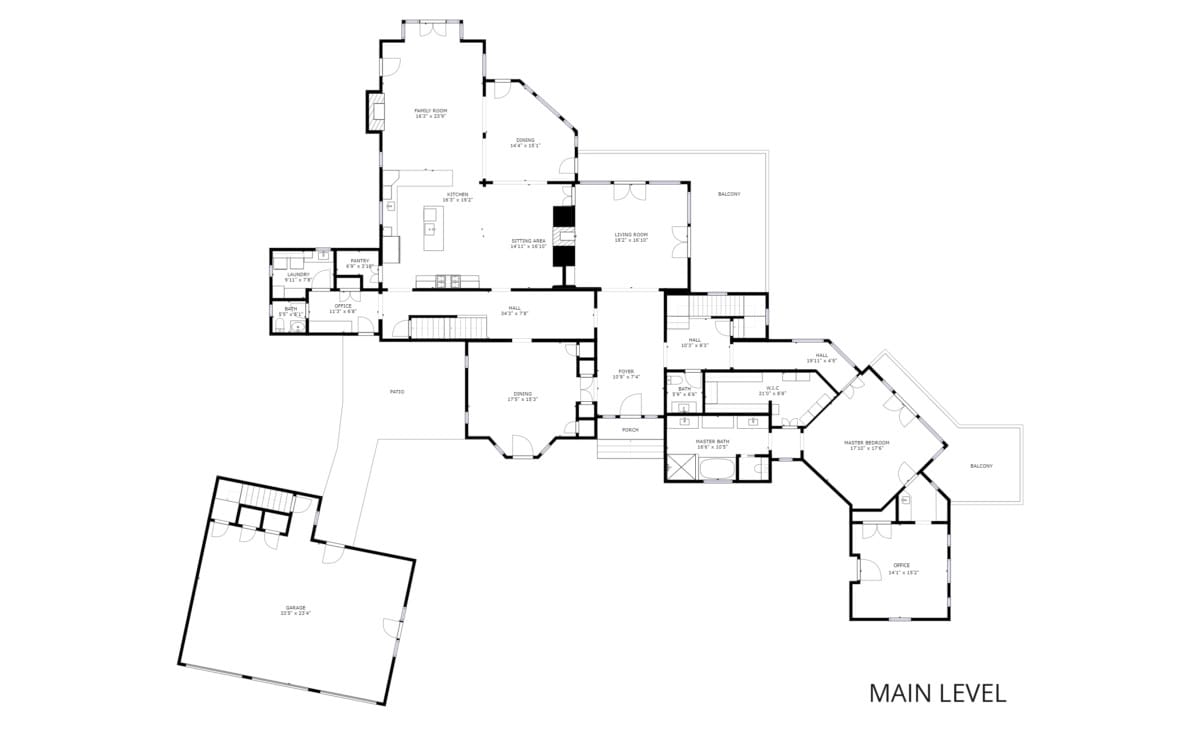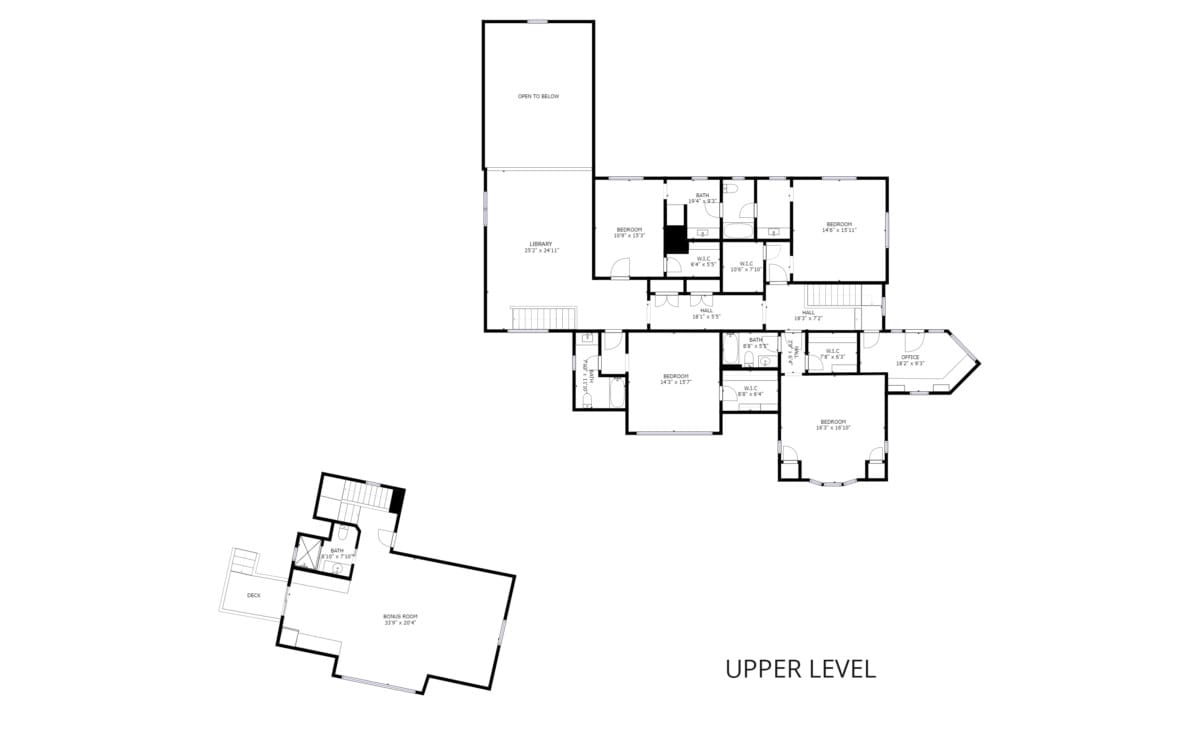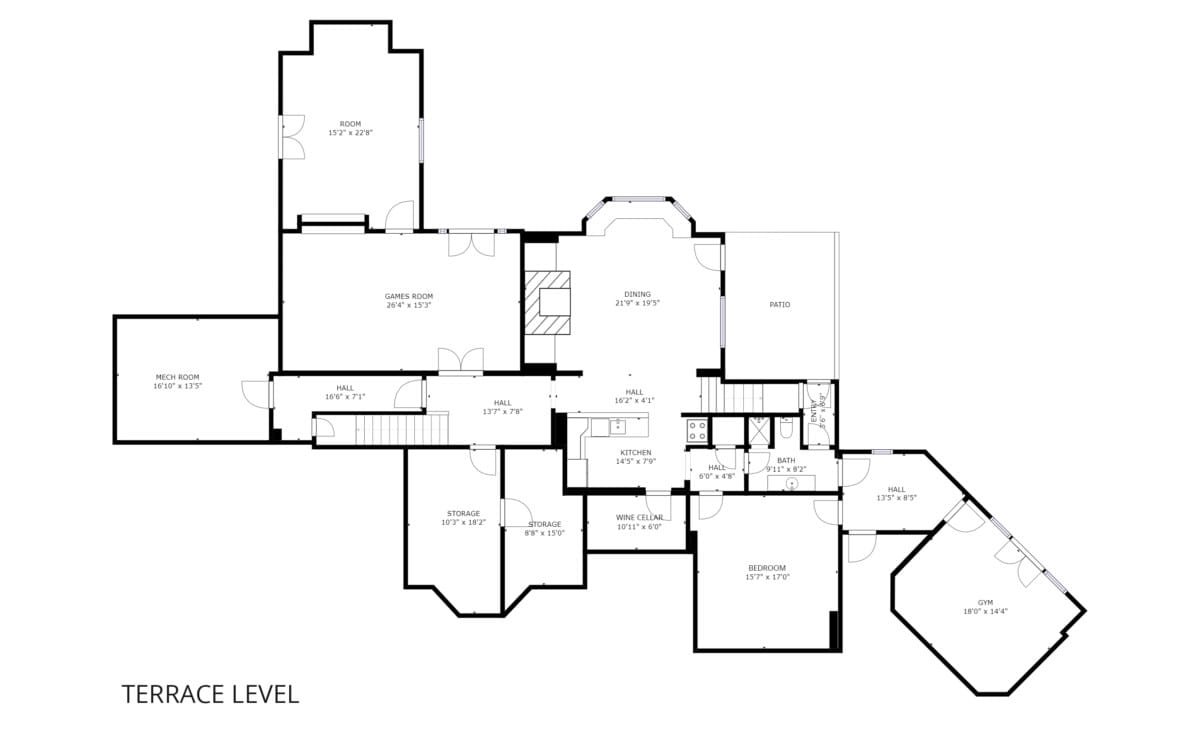Step into a dreamland at this romantic cottage designed by Norman Askins. Nestled in a serene setting of mature woodland and set far back from the road, this incredible home is surrounded by 2.5 acres of park-like landscape.
Charm and fine details abound in the thoughtful design of the interior of this beautiful home. Wide plank wood floors, large windows that flood the space with bright natural light, and brick and wood accents are complemented by clean architecture providing a comfortable and sophisticated aesthetic.
Outdoor Living
A lush green lawn beyond the front gate is bordered by beautiful flowering landscaping, and the grounds on the backside of the home offer terraced outdoor living spaces such as a patio with a grill for dining, a covered gazebo and fire pit tucked away down paths through the trees, and a dreamy pool and hot tub at the lower level. Relax alongside the lazy stream that flows through the trees next to the home.
Main Level
Sunny sitting rooms, dining room with exterior access through a delightful arched front door, a bright and airy kitchen fully equipped with top-of-the-line appliances and plenty of counter space, and a family room topped by a vaulted ceiling with raw wood beams constitute the main level living spaces. Cozy up to the wood-burning fireplaces that anchor these rooms on cold winter nights, or open the doors to extend livable space into the lush surrounds and outdoor living spaces. A home office, powder bath, and a lovely owner’s suite with attached patio are also located on this level.
Upper Level
Four additional bedrooms, including one that features vaulted ceilings and an incredibly charming window seat and loft area, 3 full baths, and a spacious library open to the family room below can be found on the upper level of the home. Woodland views through the windows provide a sense of peace and serenity from all sides.
Terrace Level
On the lower level you’ll find a fully finished living space that’s perfect for entertaining. A full guest bedroom and bath, kitchen, wine cellar, media room, game room, bonus storage, and exterior access to the pool, hot tub, and grilling porch.
Garage Apartment
Above the garage is a surprisingly spacious additional apartment with exterior access that features a kitchen, bathroom, and wide open living space. This suite is perfect for older kids, in-laws, or au pairs. Crafty owners might choose to use this space for an art studio or relaxing getaway.
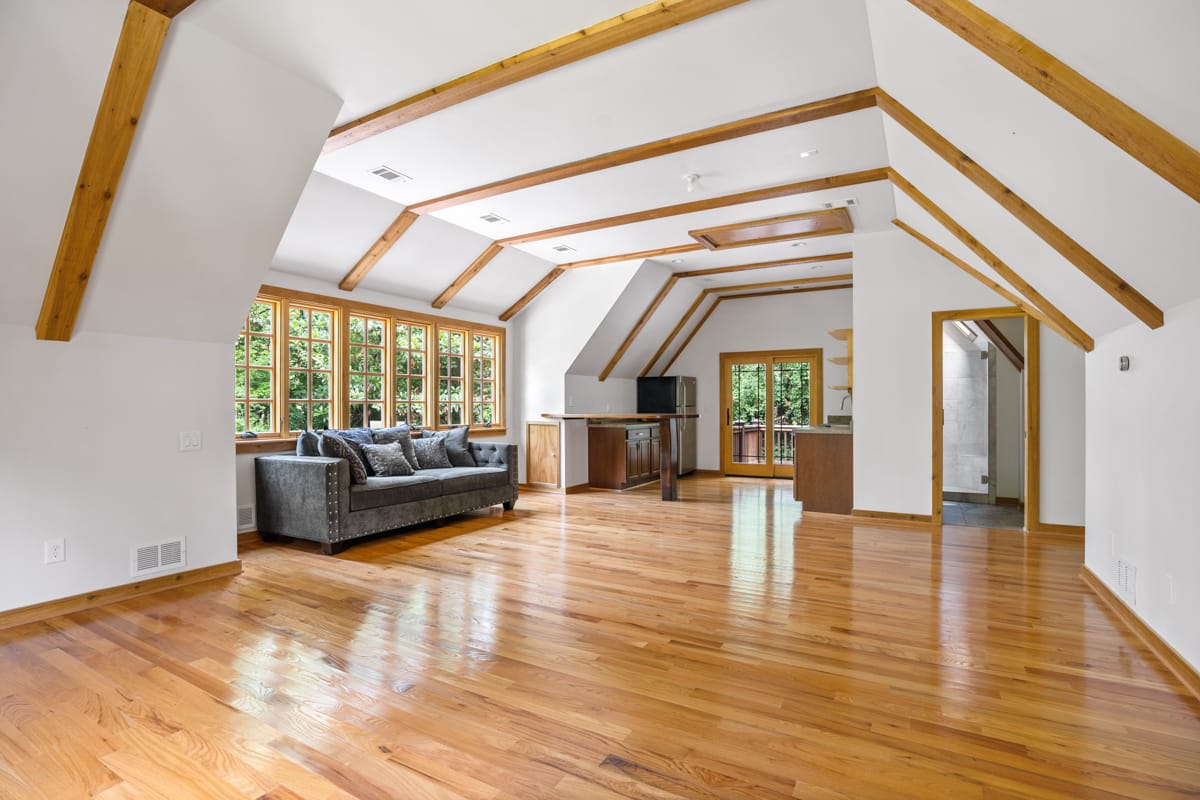
Potential Walk-Out Lawn
Should the buyer desire a large, level backyard for recreation, there is potential here to convert a portion of the land into a 100′ deep by 60′ wide grassy lawn. This yard, as depicted in the renderings below, would be a walk-out from the family room and kitchen adjacent to the pool and patios.

