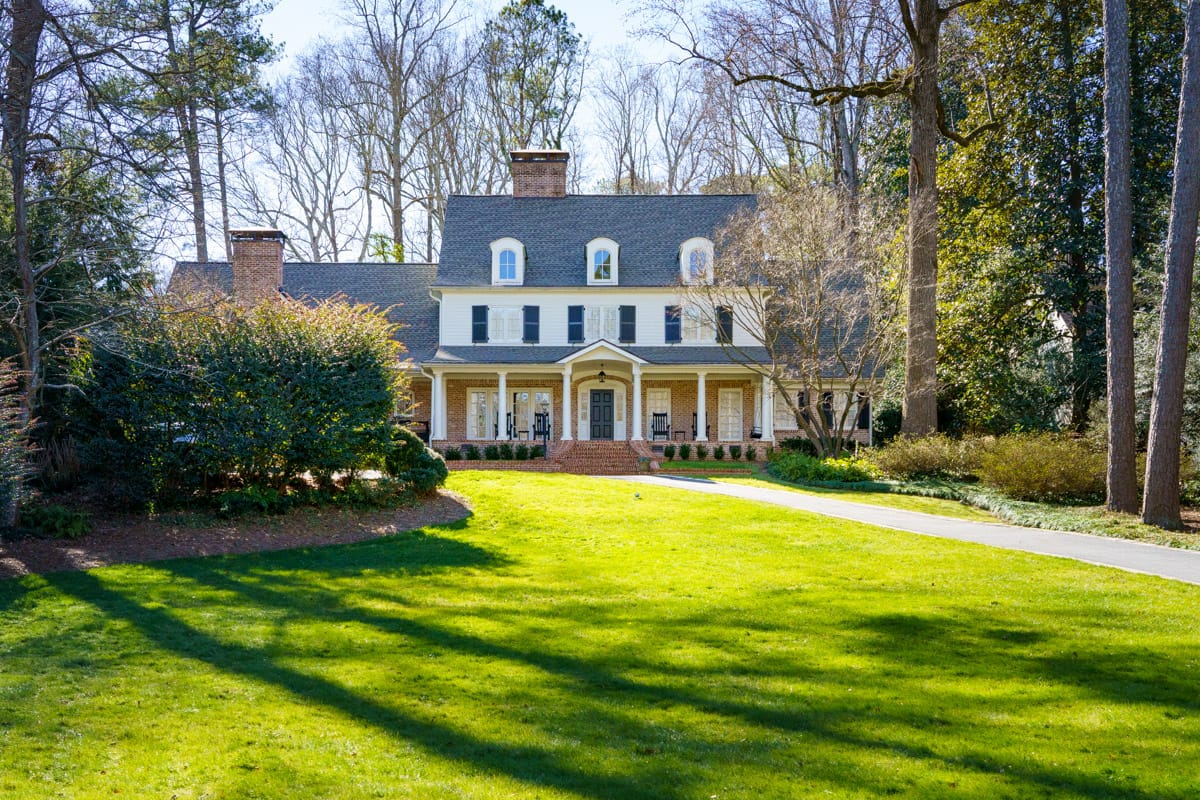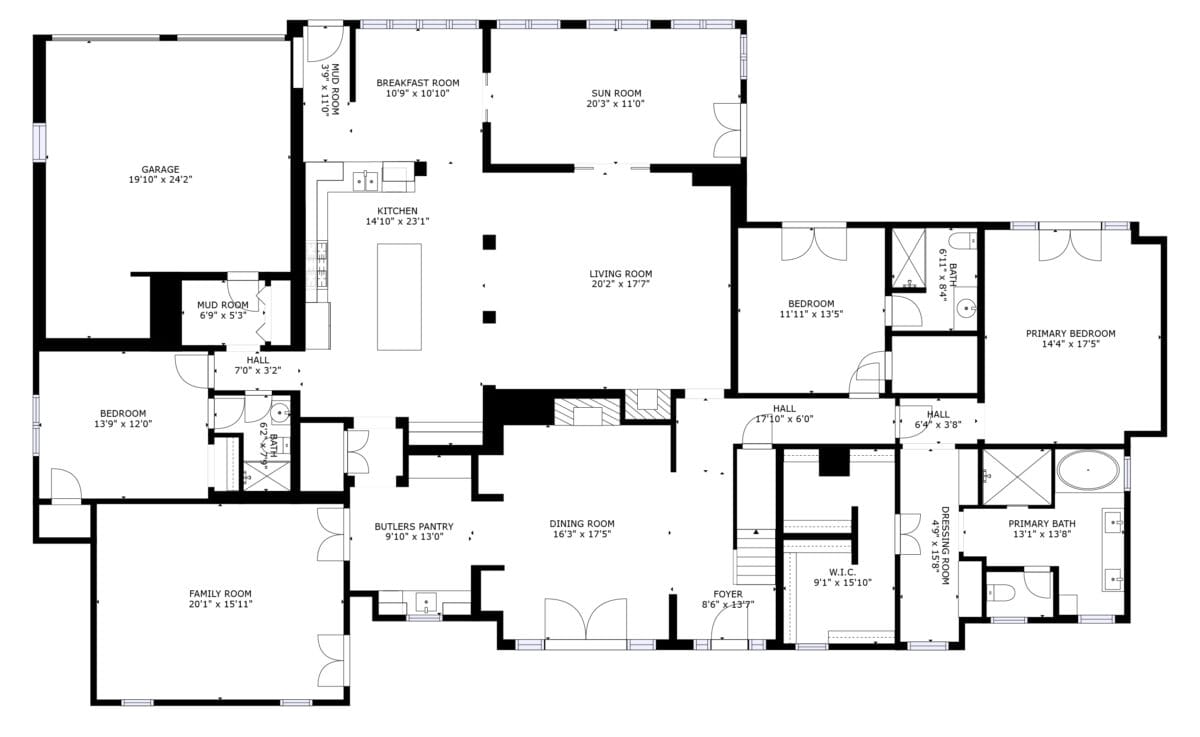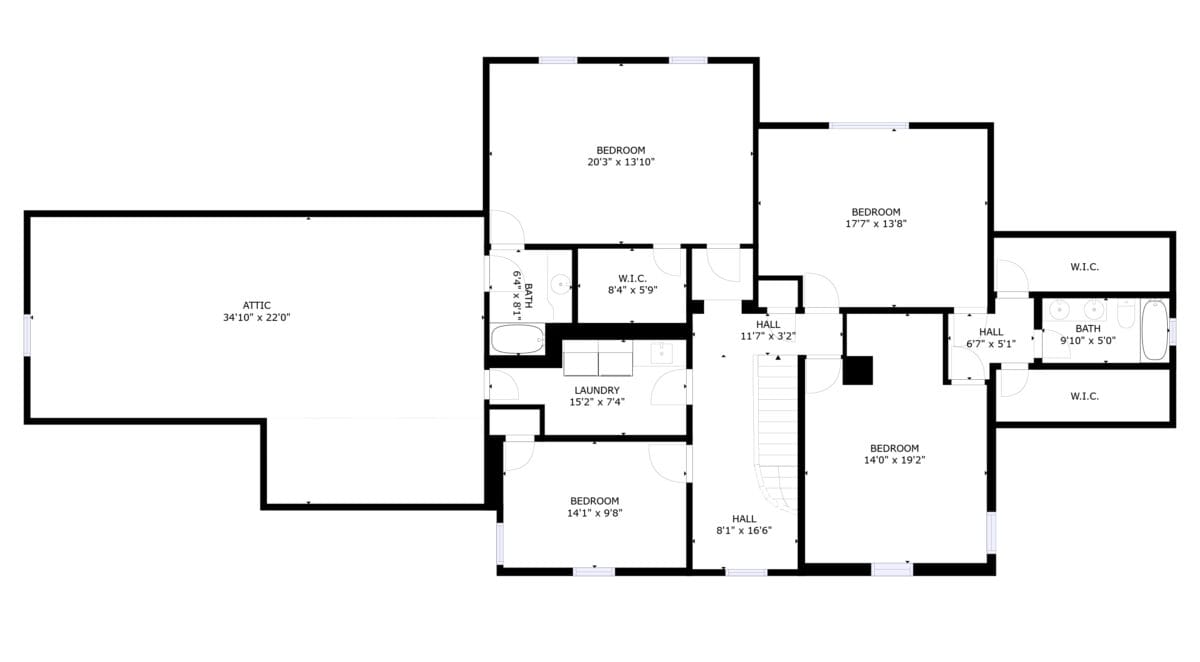Welcome to your dream home in Chastain Park! This charming residence offers the perfect blend of elegance and comfort, on a quiet street just a short walk from Chastain Park! Step into the ideal floor plan designed by Spitzmiller & Norris that caters to main-level living, including a primary suite along with two guest bedrooms, large living spaces, and a sunroom that overlooks the walk out backyard.

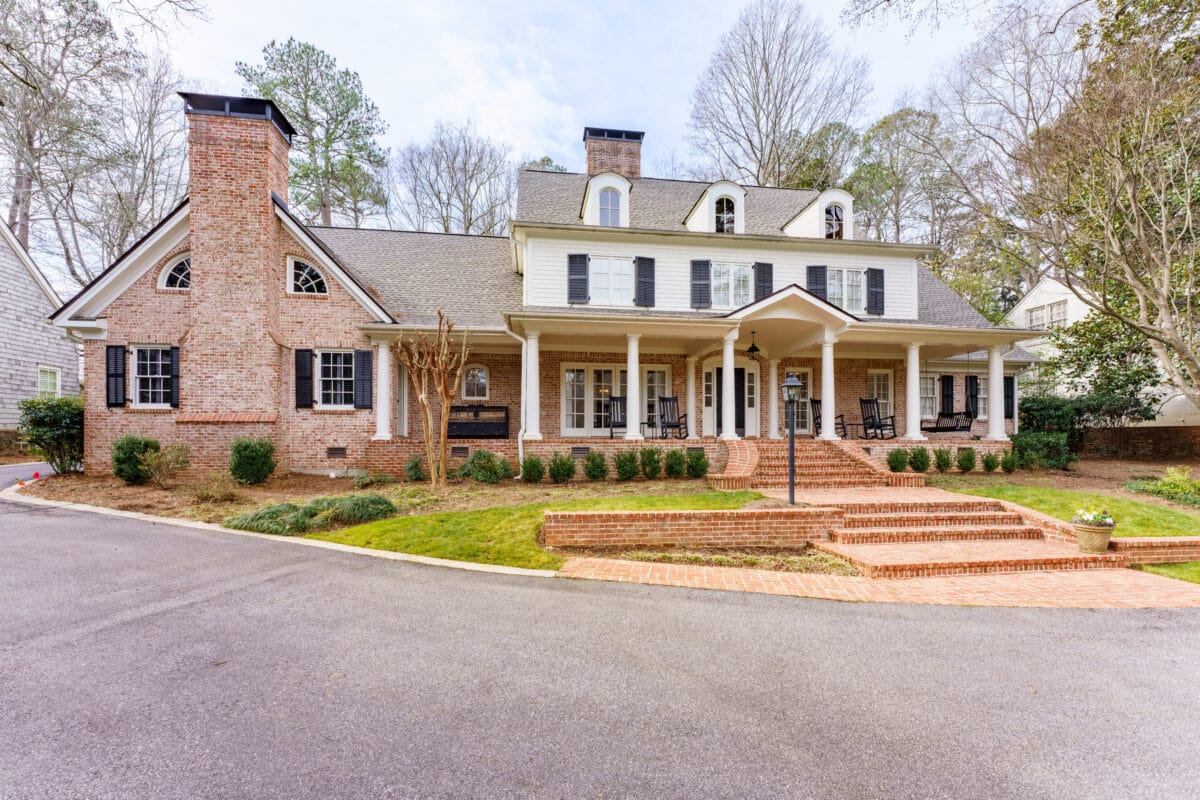

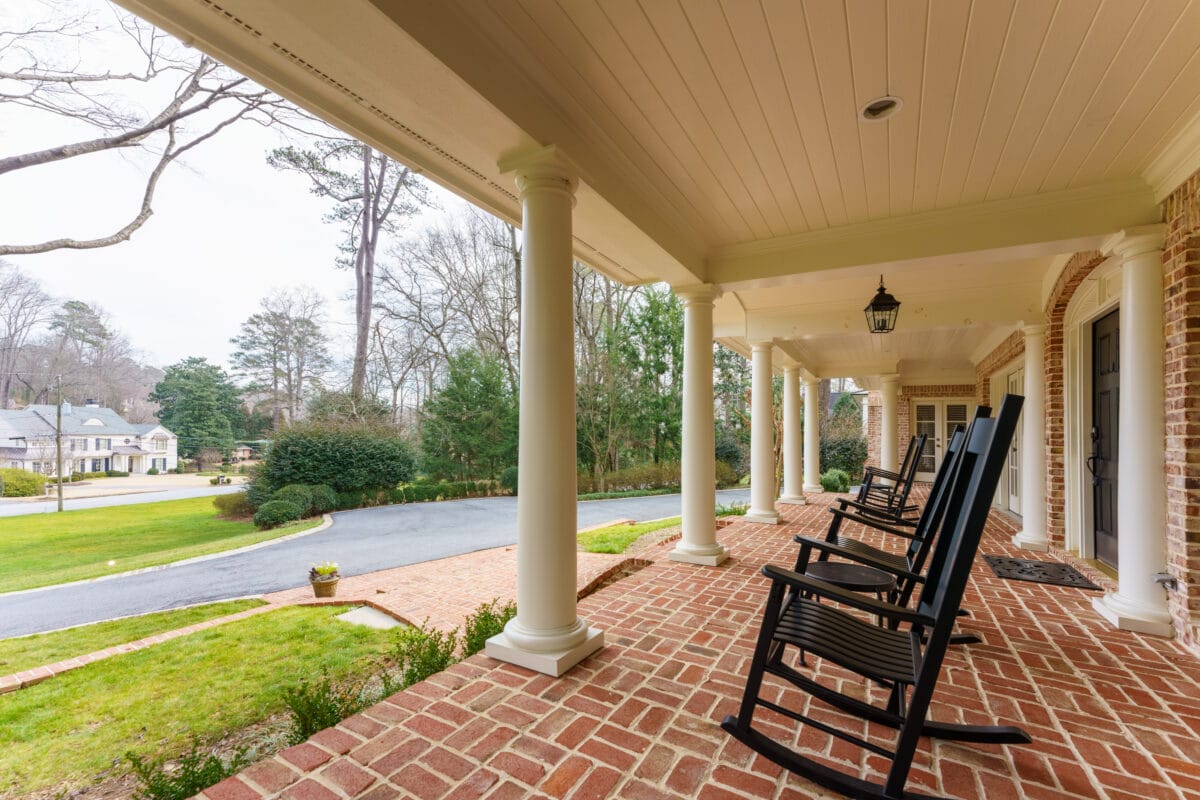


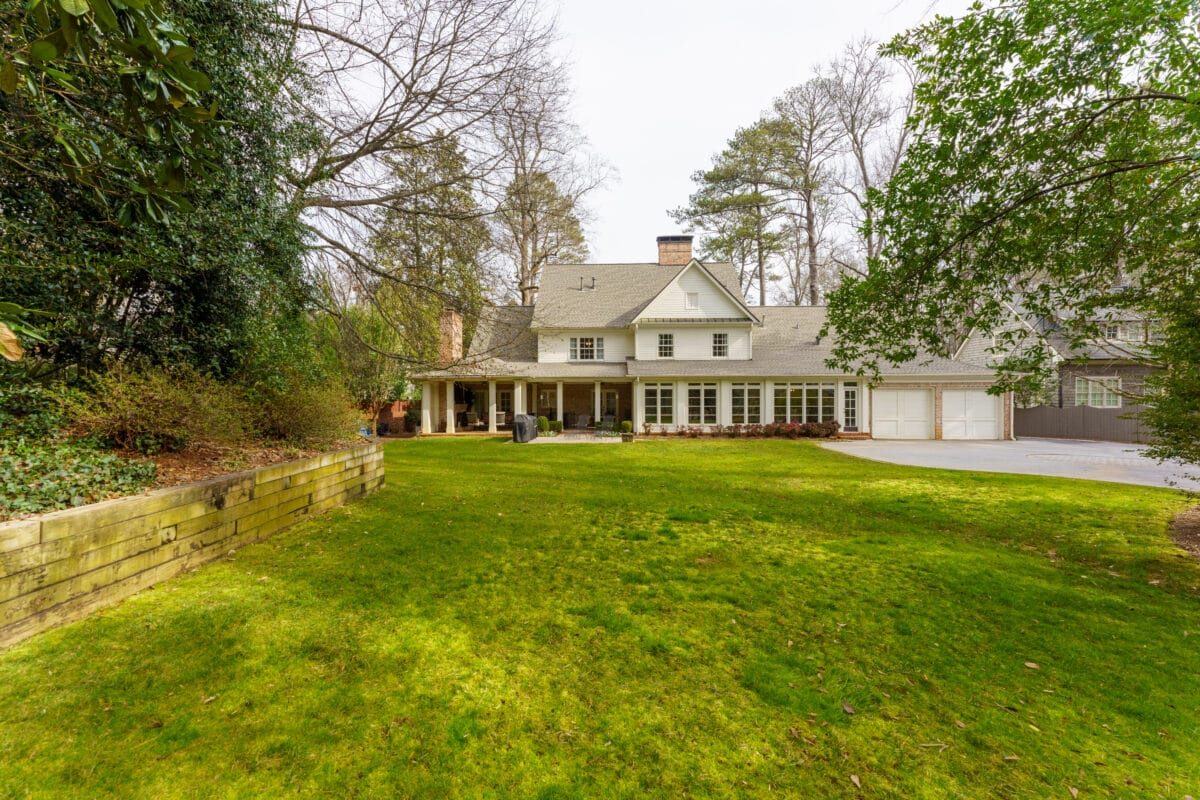
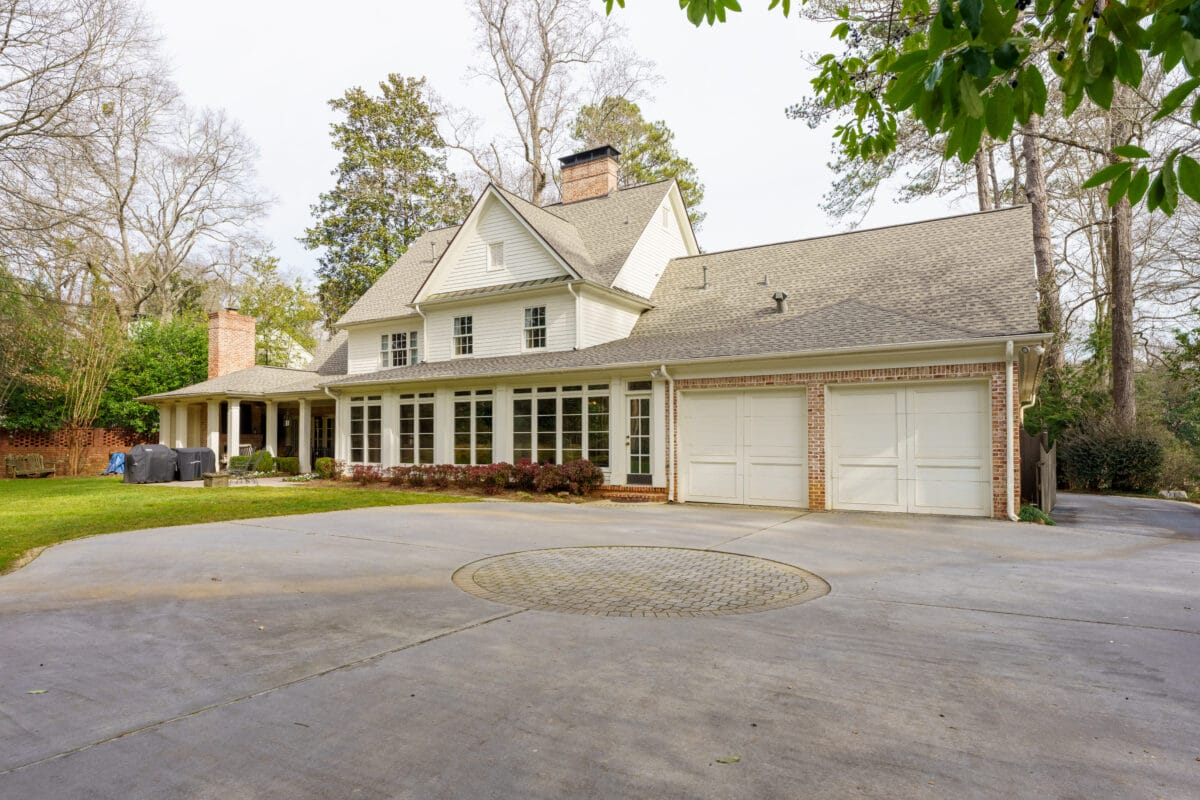
As you approach the home, the rocking chair front porch beckons, providing a picturesque view of the sweeping front yard. Venture into the backyard oasis, complete with a patio and ample space for a pool. Parking is a breeze with a two-car garage, a three-car parking pad in the rear, and a two-car parking pad in the front of the home.
Main Level
The living spaces on the main level are anchored by the spacious eat-in kitchen with a large island, extensive custom cabinets, walk-in pantry, and a home management desk. A seamless connection to the breakfast room, living room, butler’s pantry, and dining room create a warm and functional layout.
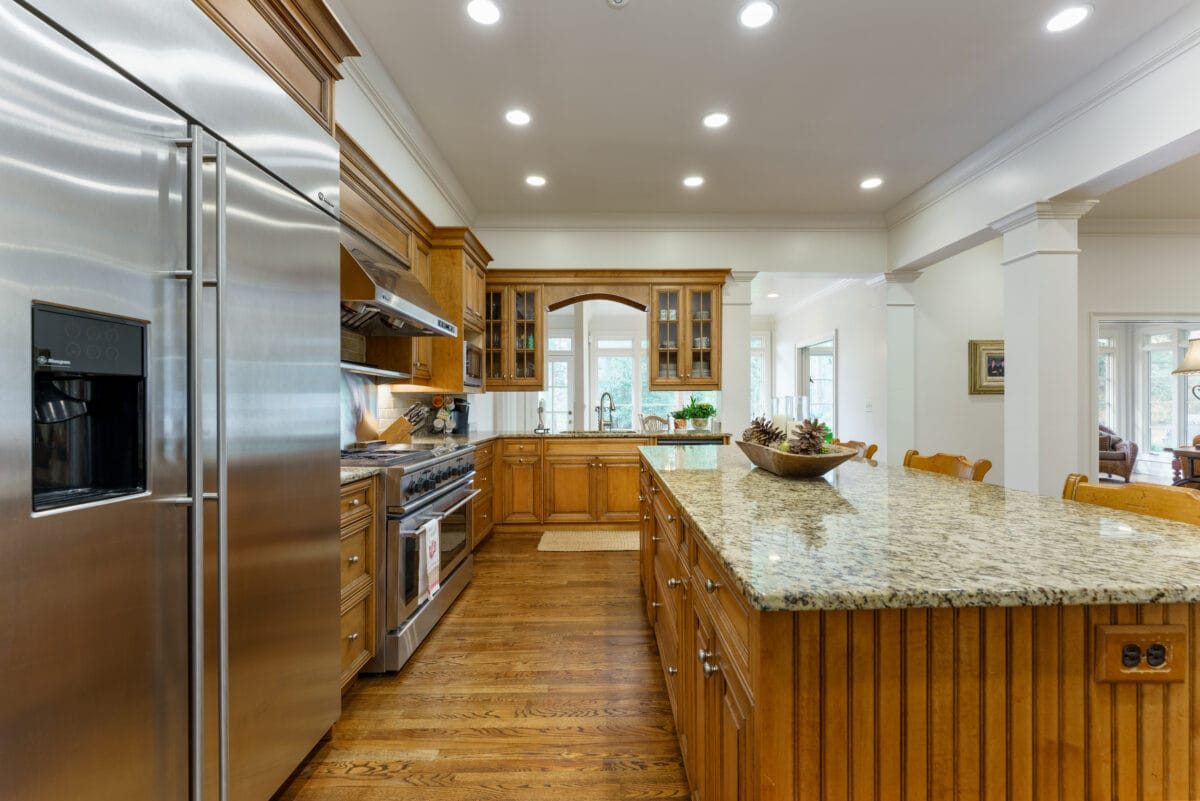
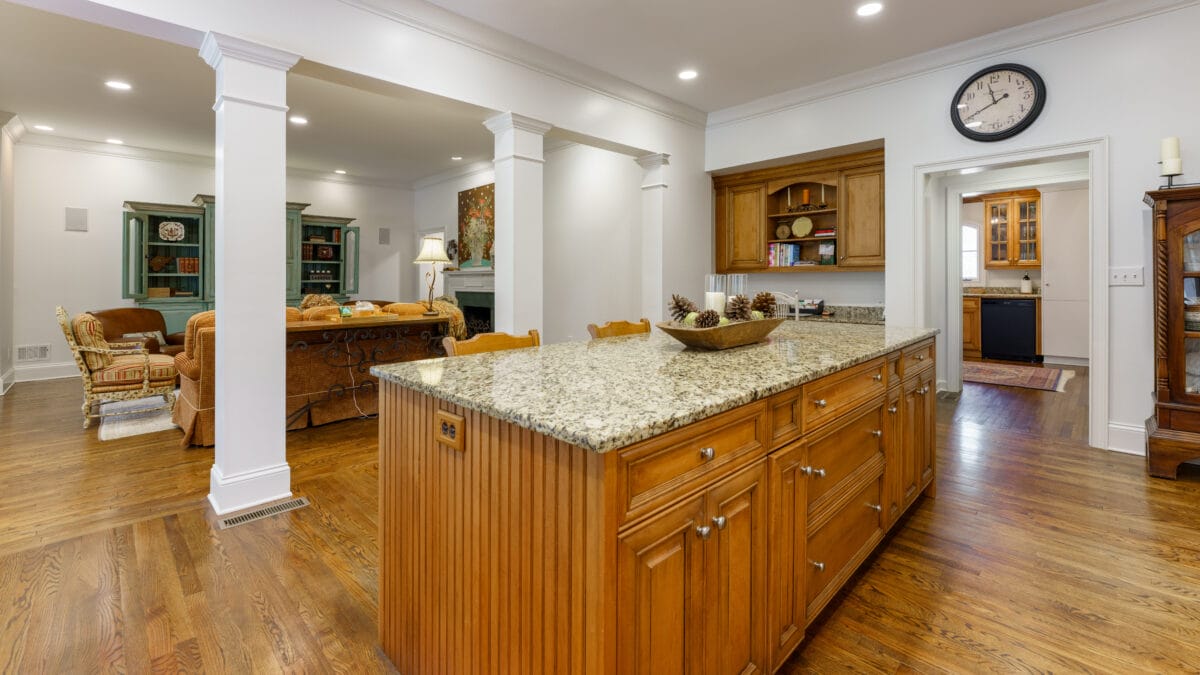







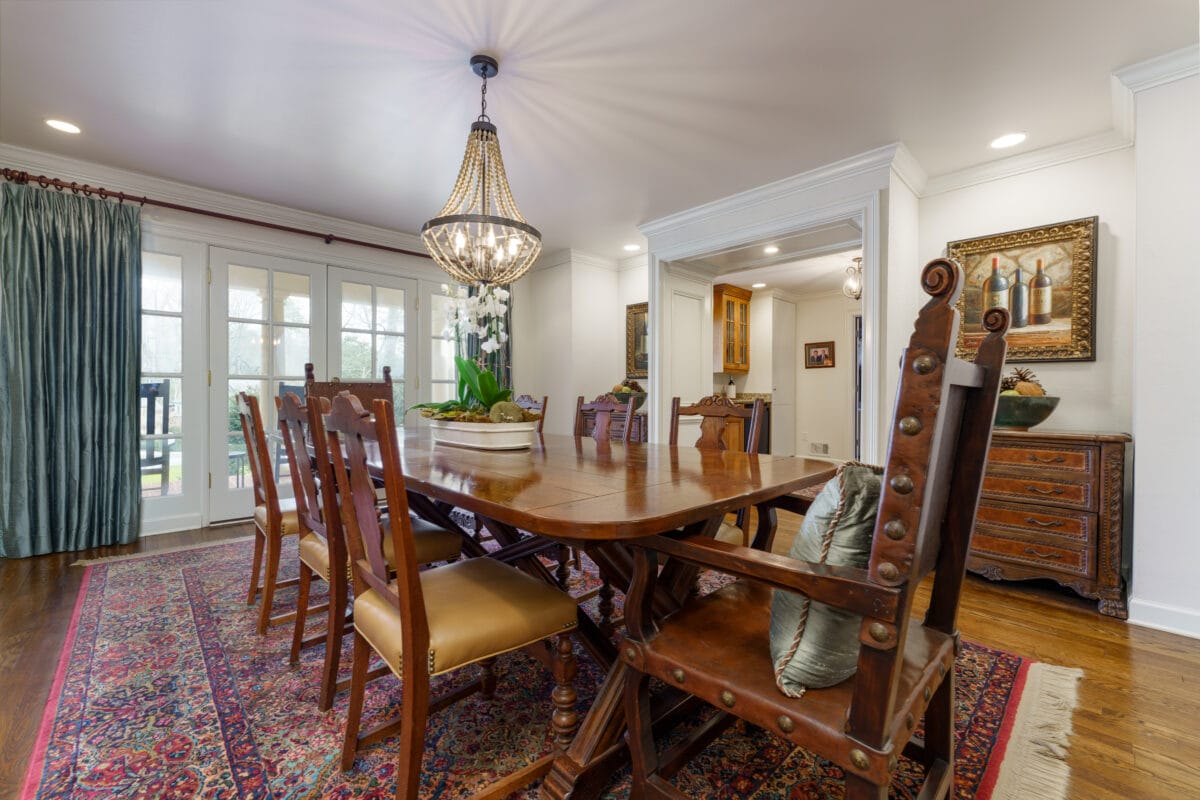
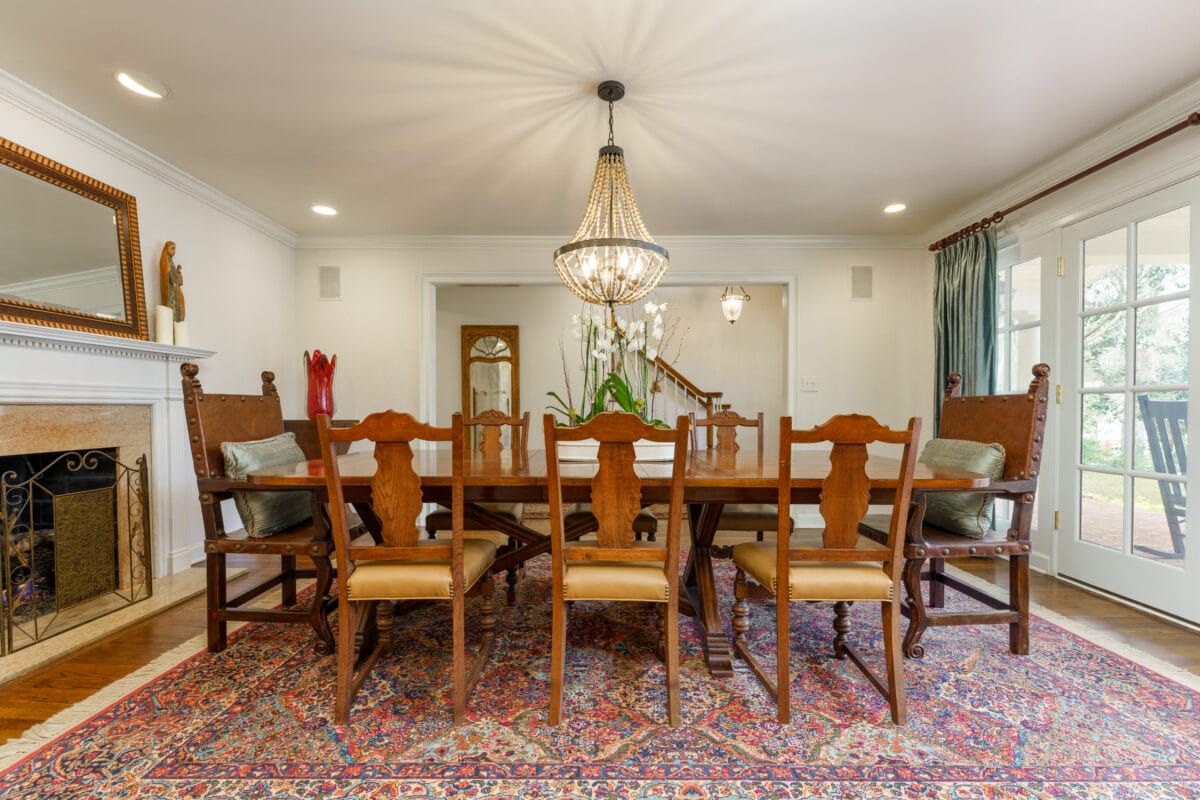
Connections to the garage and rear motor court each include a mud room with convenient storage.


Just around the corner, you will find the cozy family room where everybody will surely hang out. This huge room is anchored by a fireplace and dramatically high re-claimed wood ceiling.
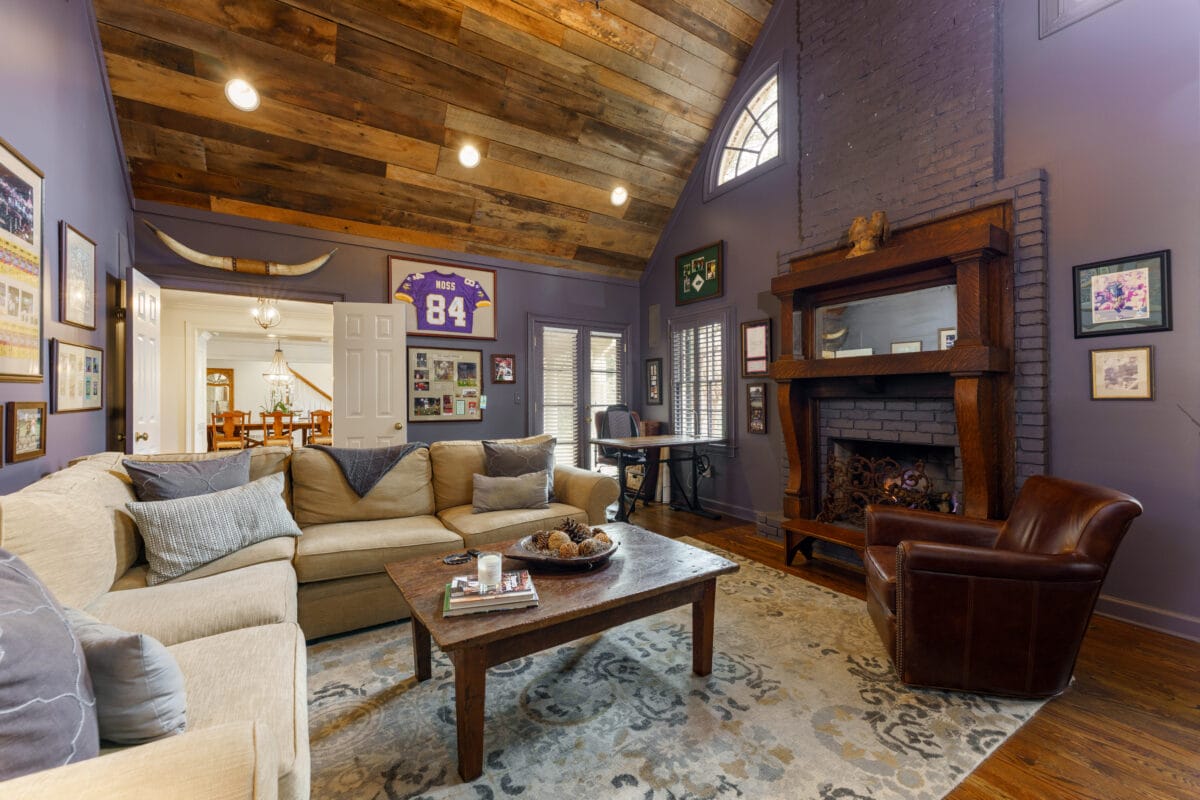

Behind the living room, the sunroom is bathed in natural light, thanks to windows on all sides offering views of the outside greenery. This versatile space leads to a covered porch with a fireplace, dining area, a separate sitting area, and a patio for grilling – an entertainer’s delight!


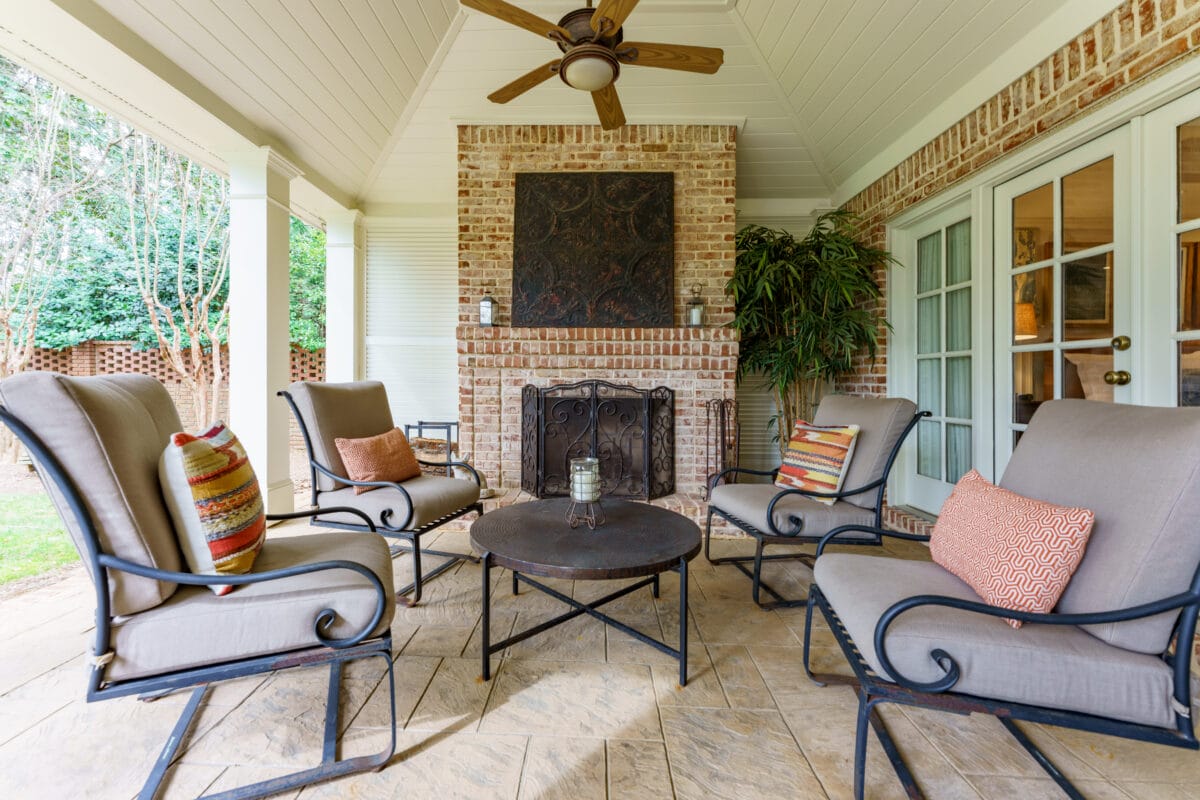
Primary bedroom
The primary suite on the main level is a true retreat, boasting French doors that open to the back porch. The renovated primary bath includes a large dressing area with built-in cabinetry and a generously sized his&her walk-in closet.
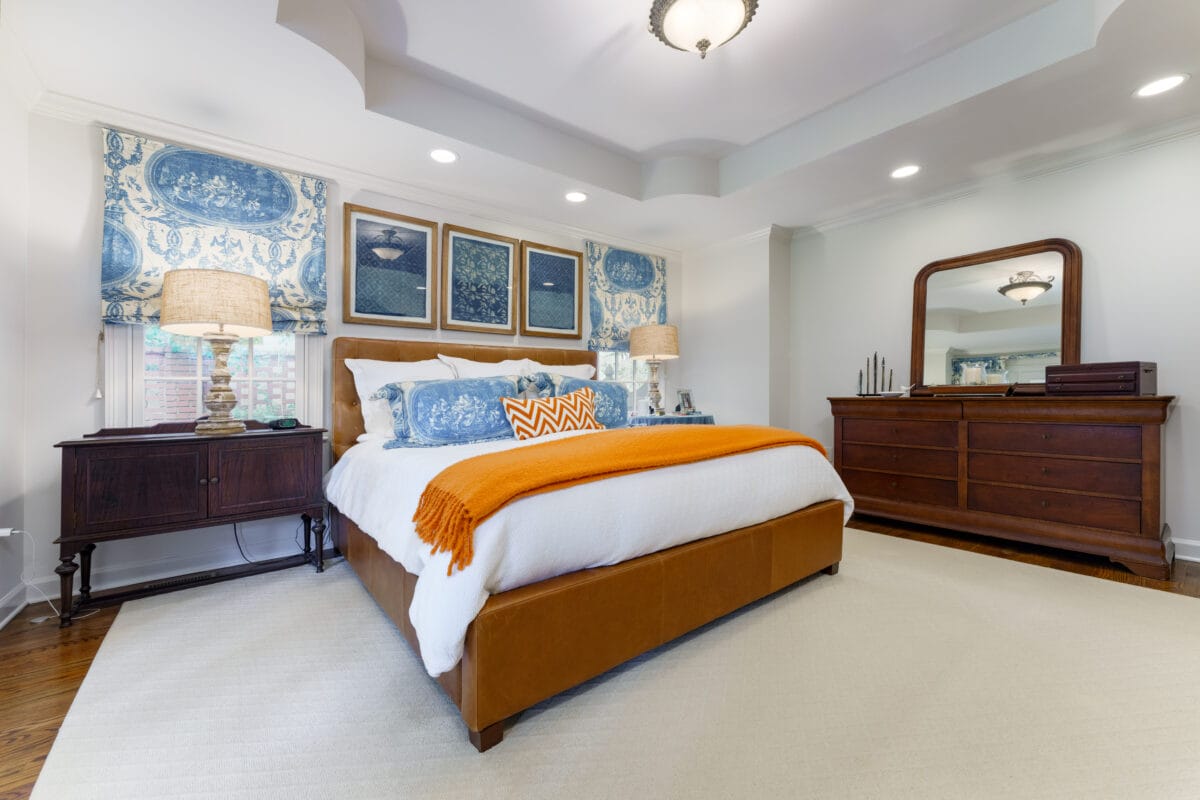






Upper level
Upstairs, discover 3 additional bedrooms and a large laundry room. Each bedroom includes a large walk-in closet, ensuring ample space for the kiddos or guests. One bedroom has an ensuite bath, while the other two share a connected dressing area and full bath.
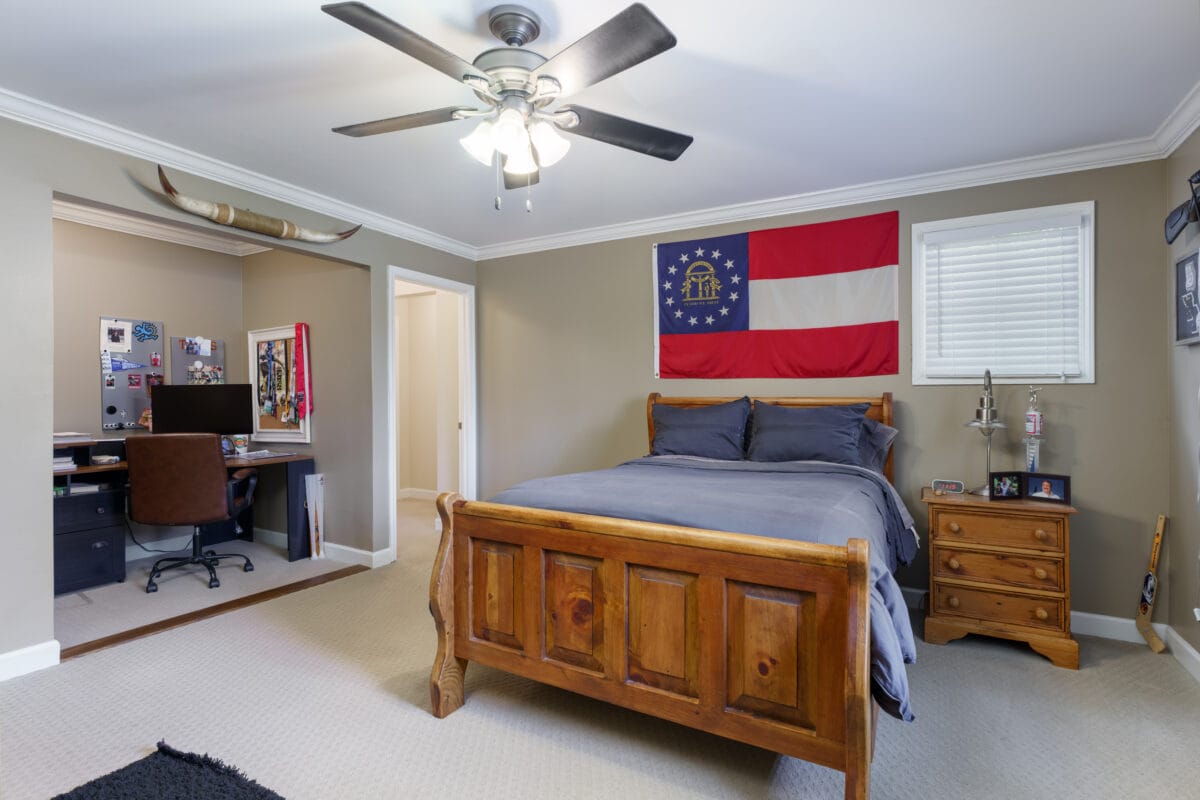



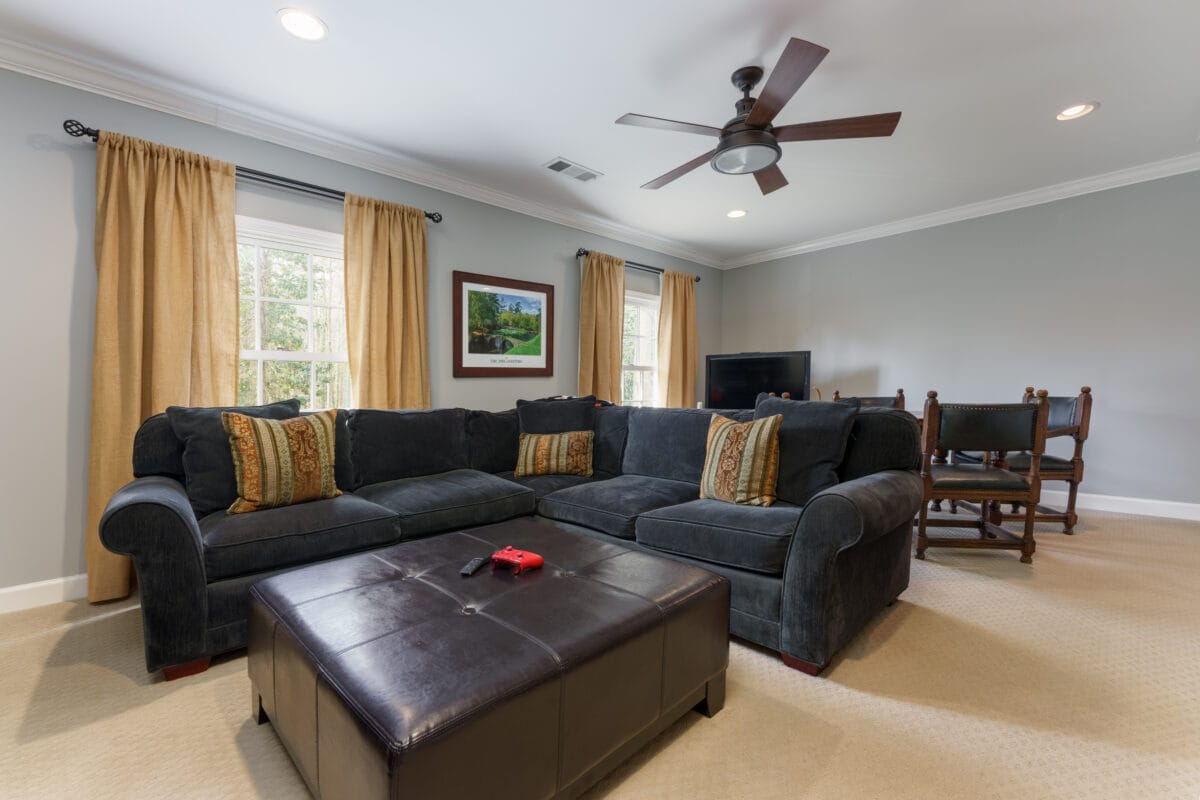
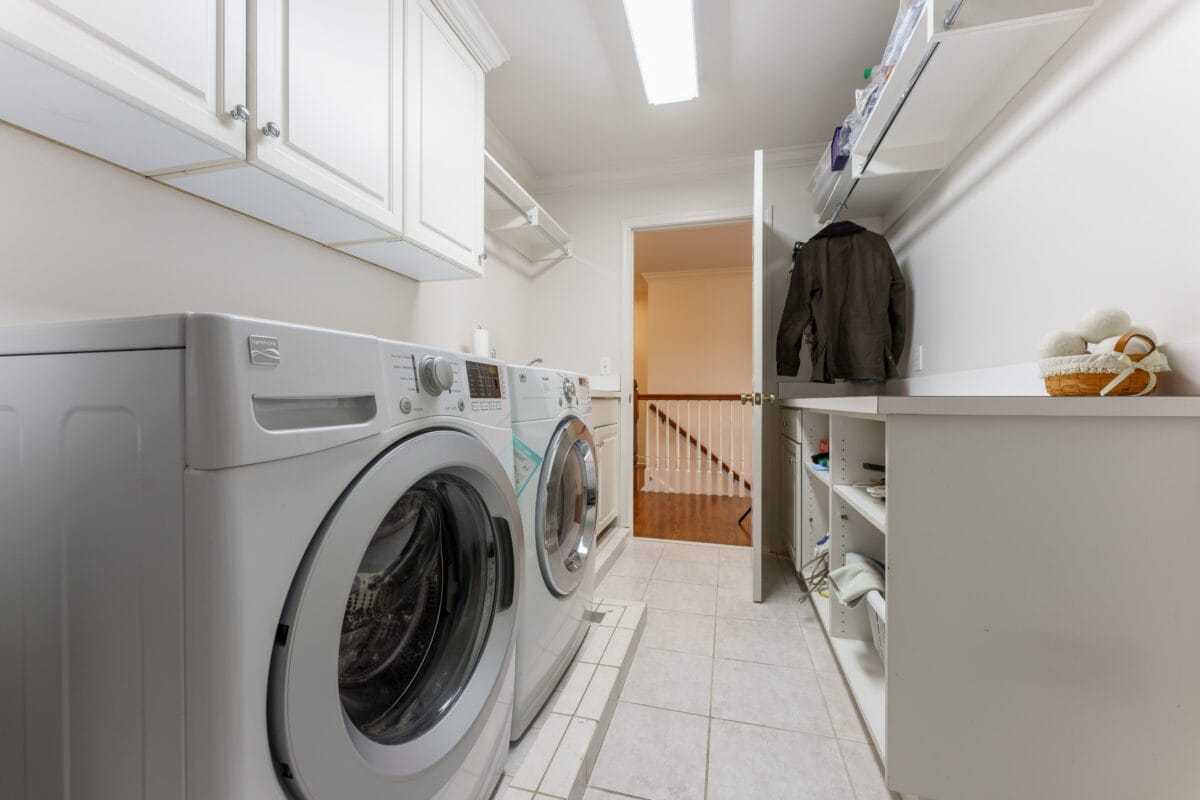
This residence effortlessly combines style, functionality, and outdoor bliss, making it a truly exceptional property in the heart of Chastain Park.

