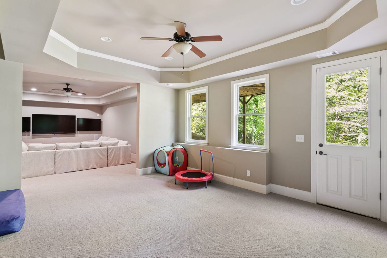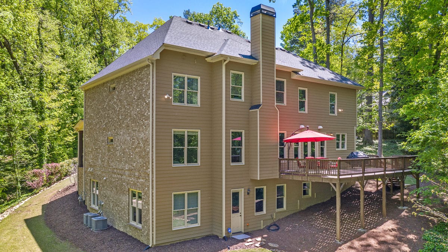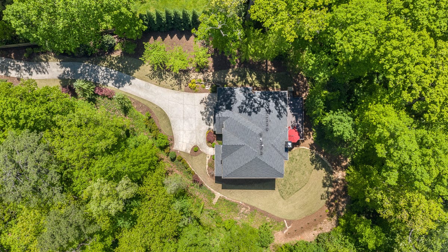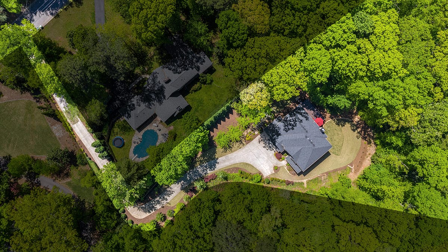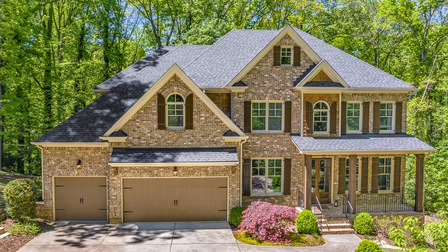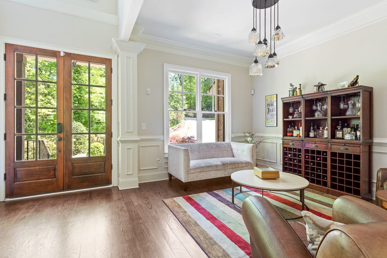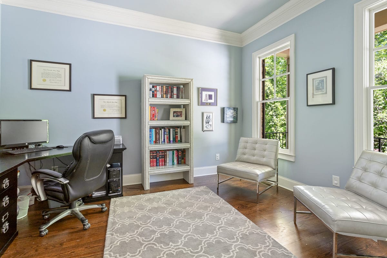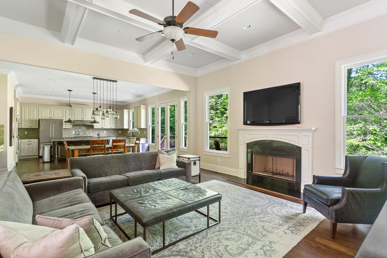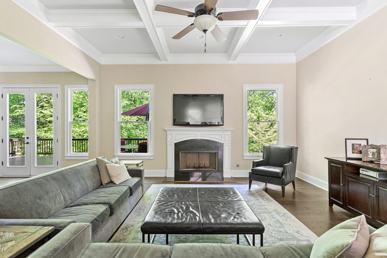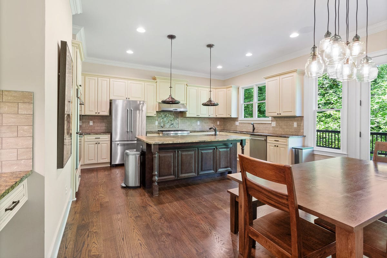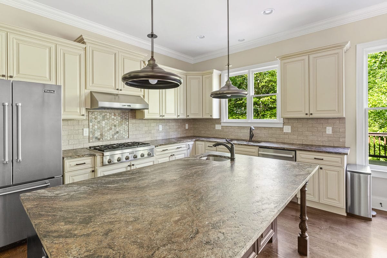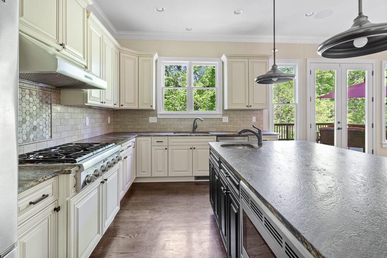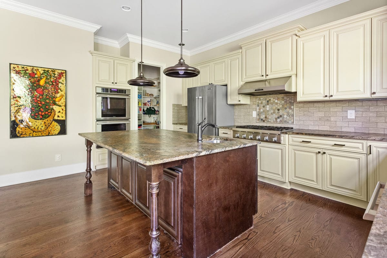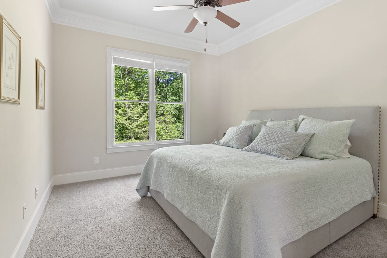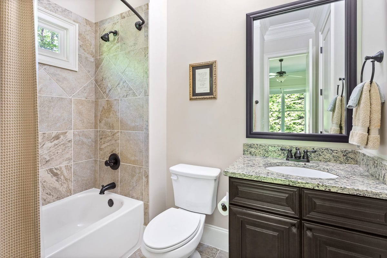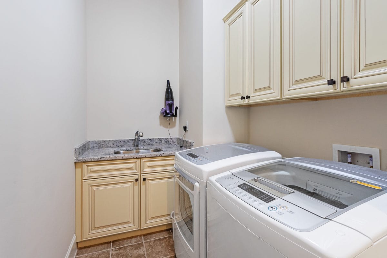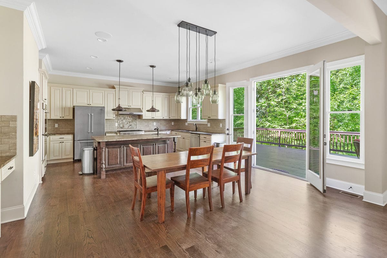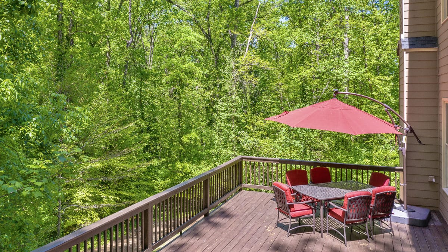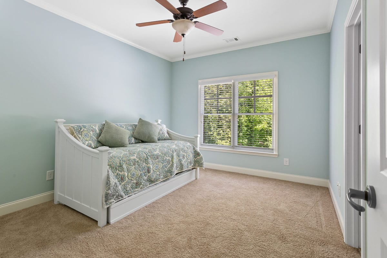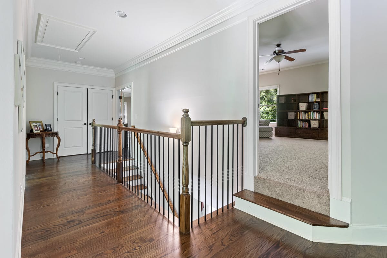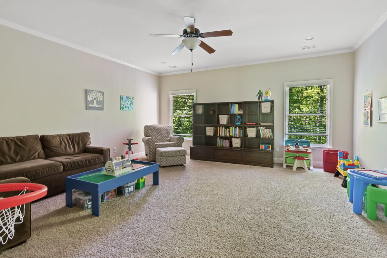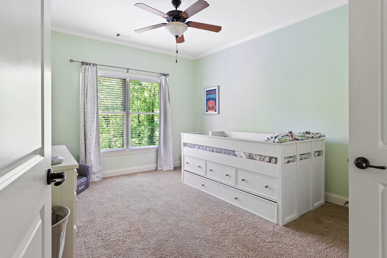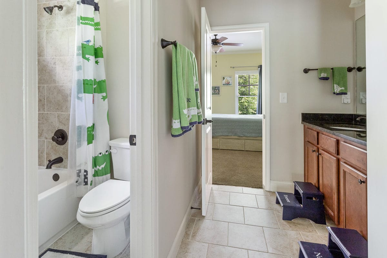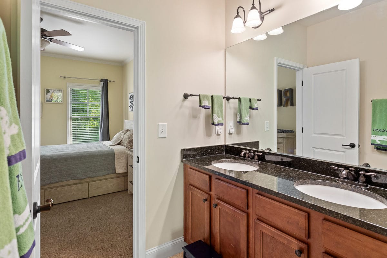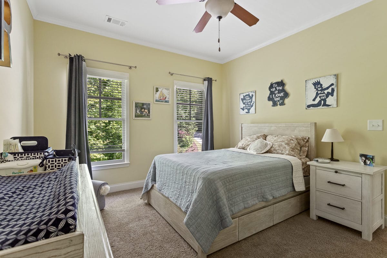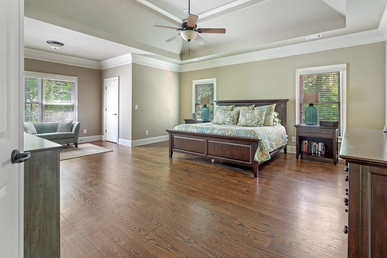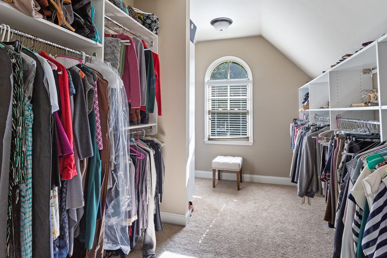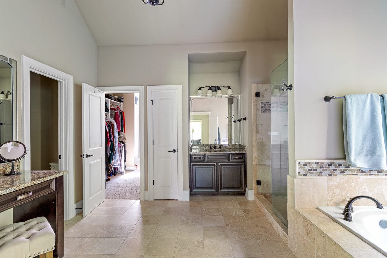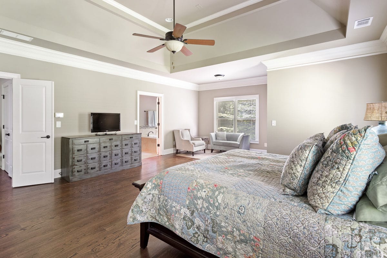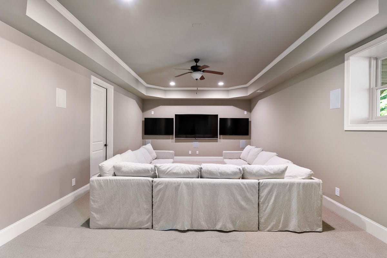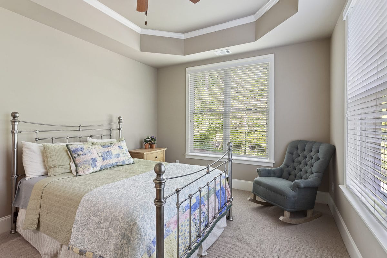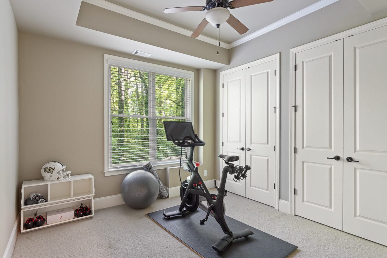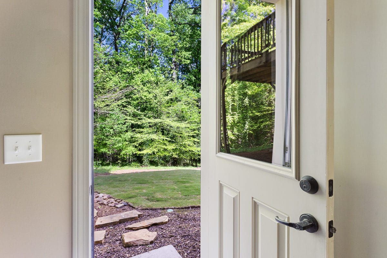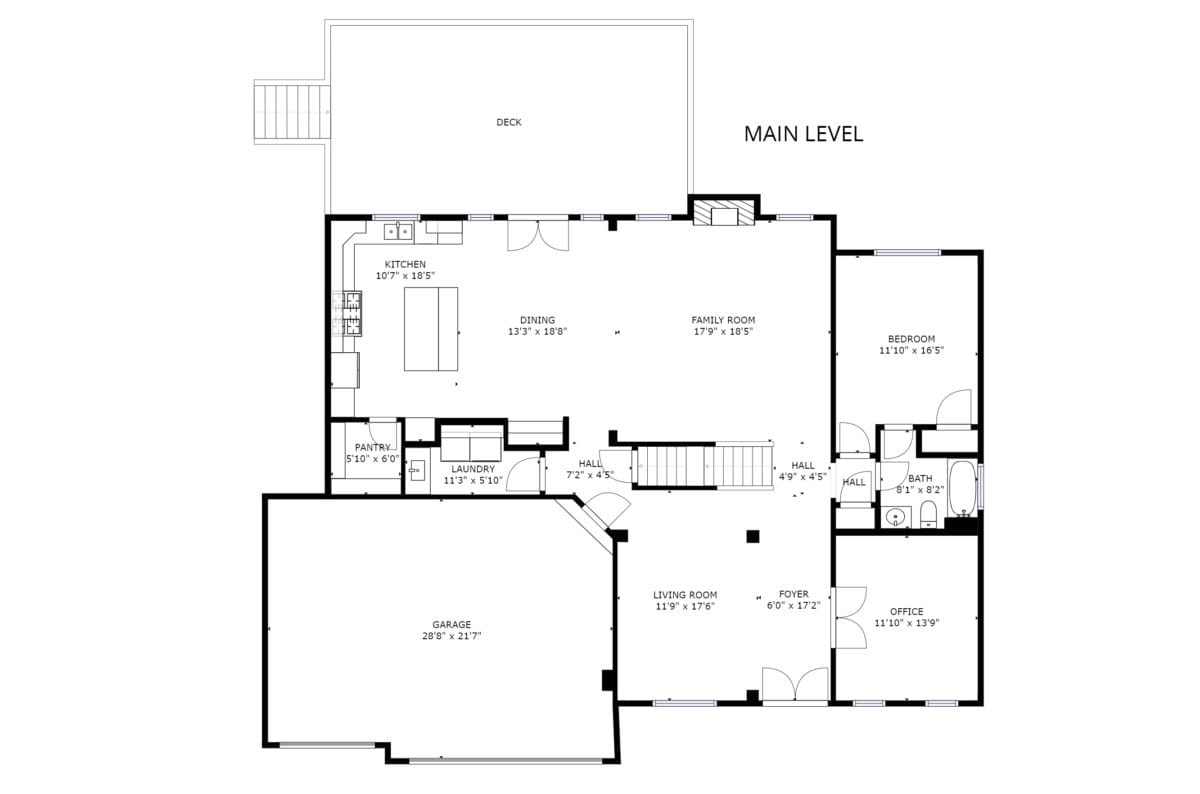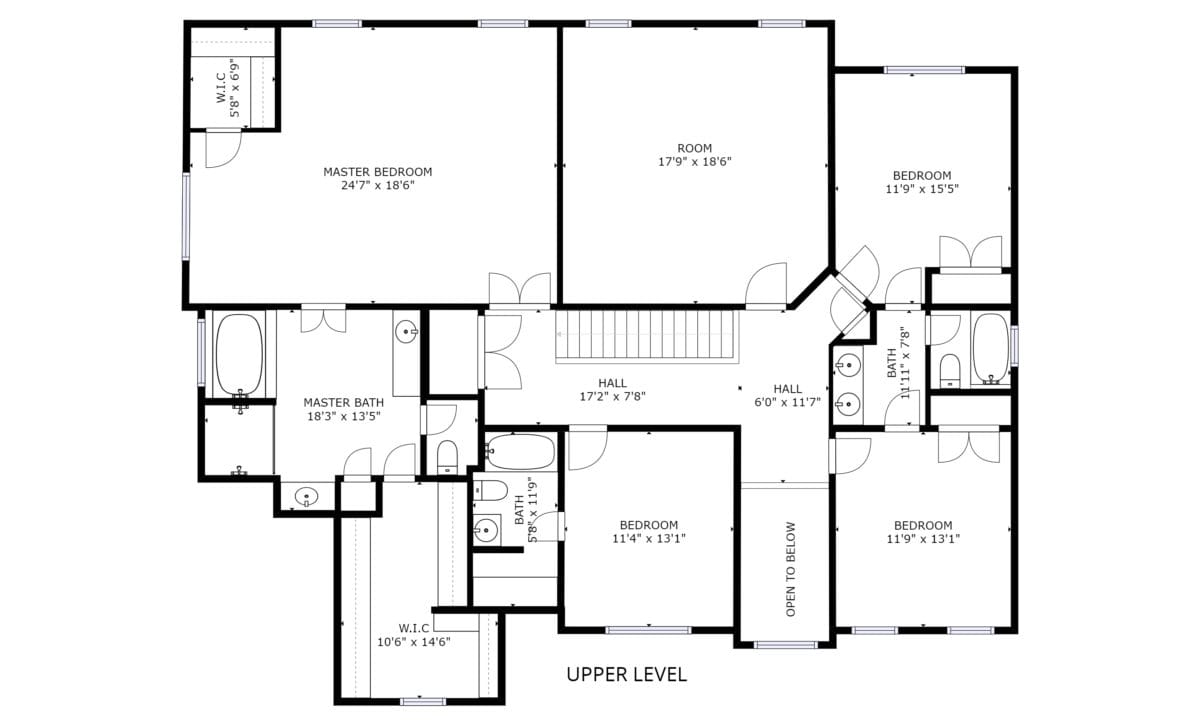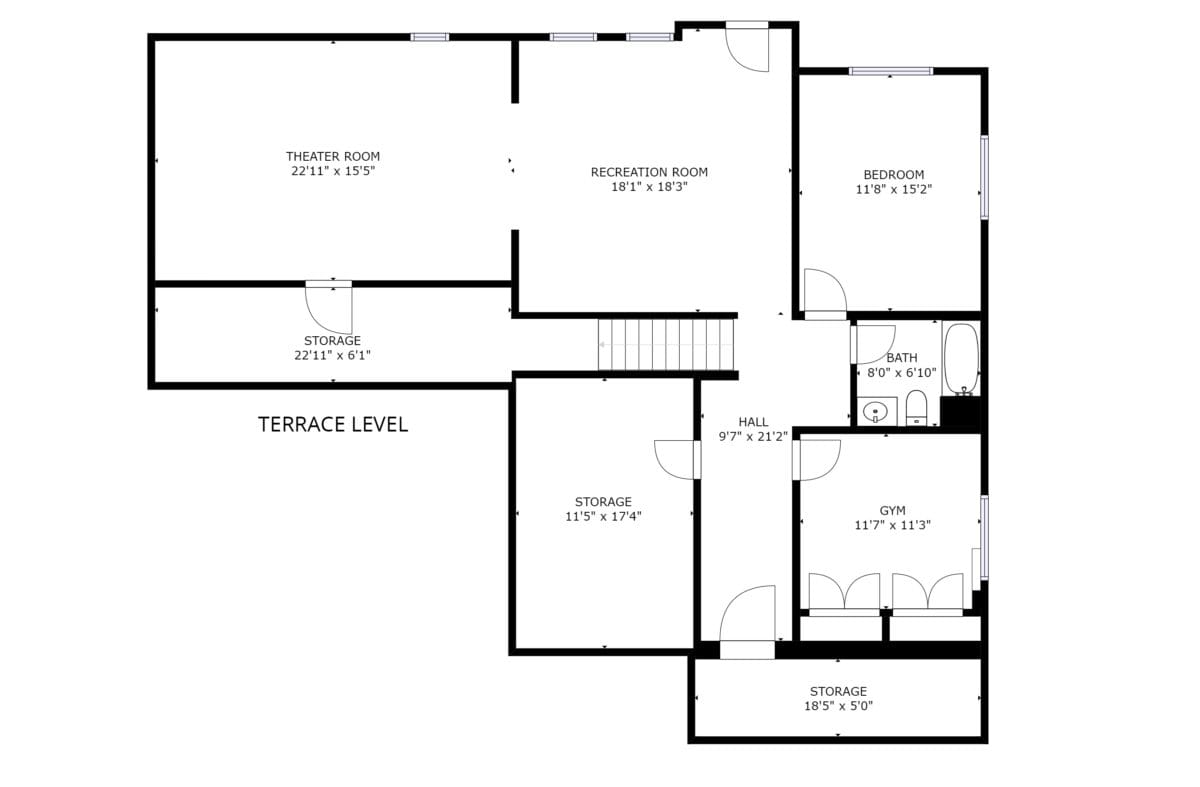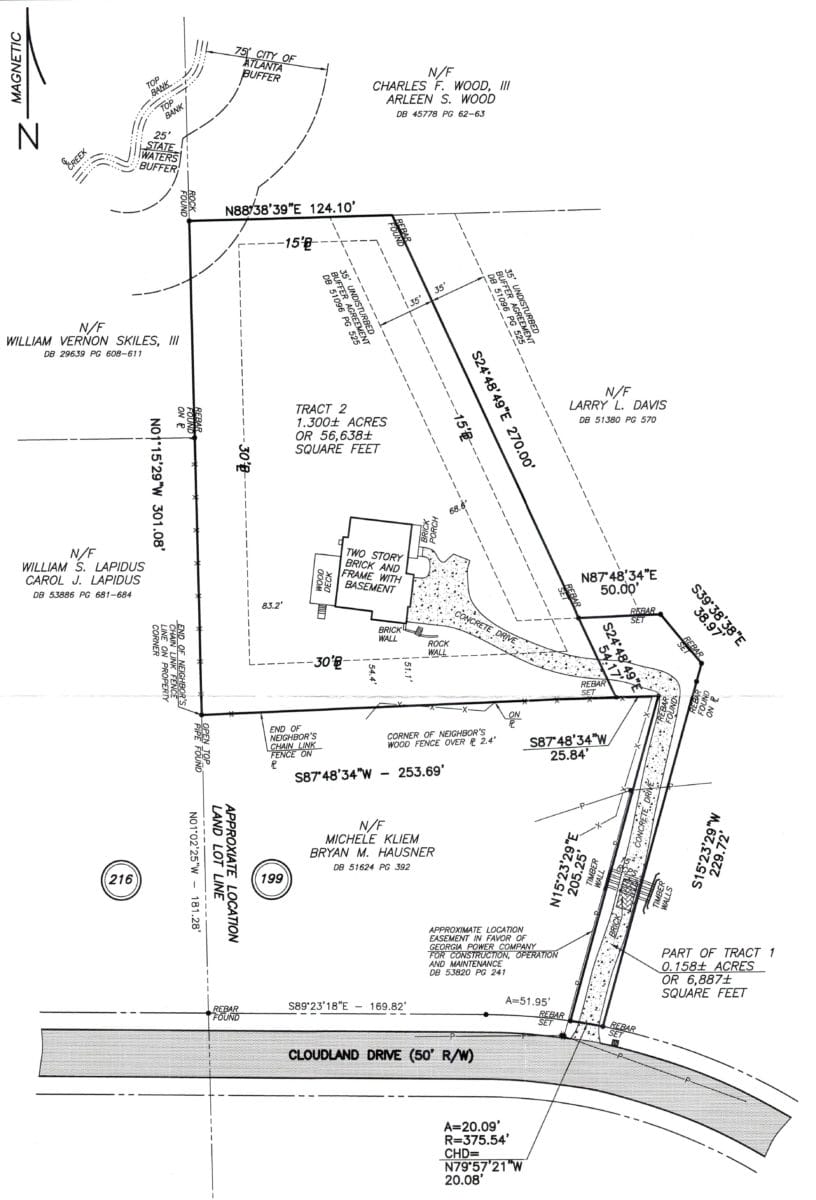The best value – newer construction in Buckhead with unbelievable space and privacy at a great price! Tucked away at the end of a long driveway sits a lovely family home surrounded by mature trees and forest views. The unique layout of the lot, located in the Paces neighborhood, allows for complete privacy while still close to Lovett and Westminster private schools and the top-rated public Jackson Elementary. Within half a mile you will find a new Whole Foods and Starbucks, plenty of shopping, popular dining, and convenient access in under 3 minutes to I-75.
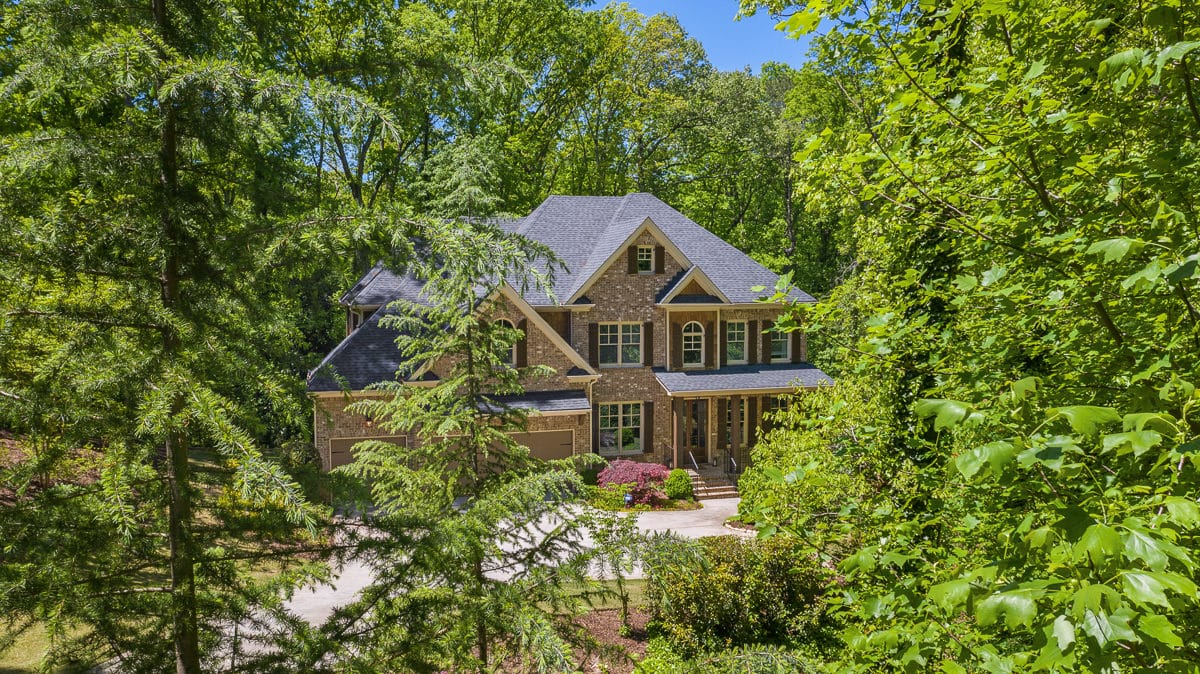
Main Level
The floorplan is smartly designed with a gracious entrance and comfortable yet spacious rooms that encourage easy flow from room to room. An airy living space opens to the kitchen and large deck that overlooks endless lush forest views. The large center island is the perfect spot for the kiddos to hang out with mom and dad after school. An oversized walk-in pantry and a full laundry room on this level enhance the appeal of the floorplan. A guest bedroom and full bathroom, office, formal sitting room, and 3-car garage complete the main floor.
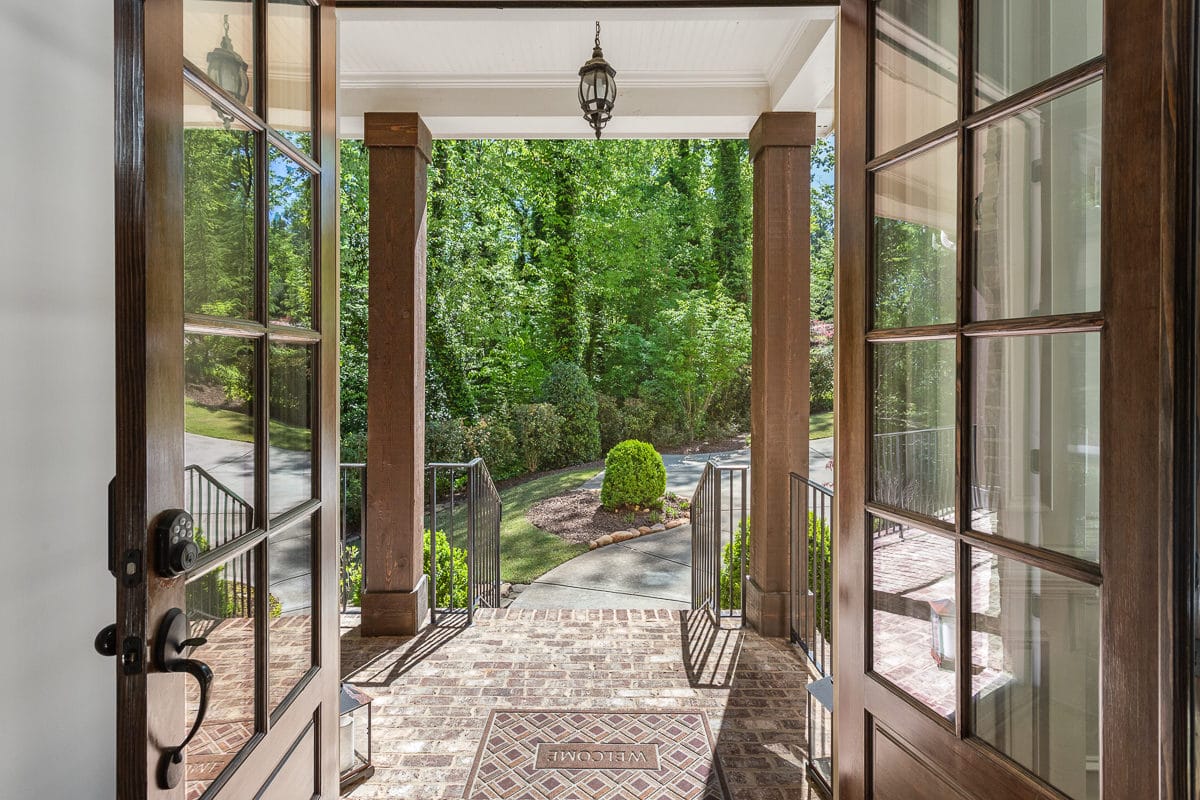
Upper Level
The master bedroom, 3 additional bedrooms, plus a large playroom are located upstairs. The master suite has tall ceilings and a sitting area framed by lush green views. The master bathroom, tiled in marble, has separate vanities, jetted tub, and an oversized shower. Separate large walk-in closets provide more than enough space for even the most extensive shoe and sport coat collections! An additional laundry is also conveniently located here.
Terrace Level
Downstairs are two additional bedrooms, one of which is currently used as a fitness room, with one full bathroom. A large open space has potential to become additional living space for a game room or pool table, and a media room is perfectly laid out for watching the big game with the guys or catching a flick on family night. Access the side yard and backyard through a door on this level, and find plenty of storage in three separate unfinished spaces.
