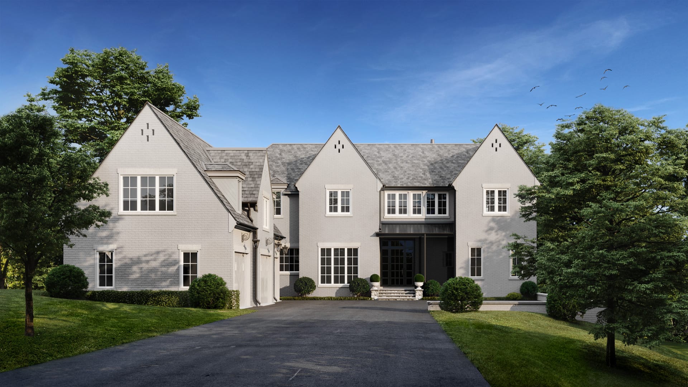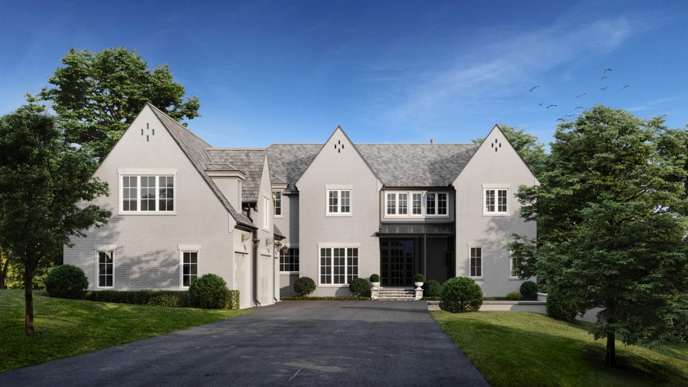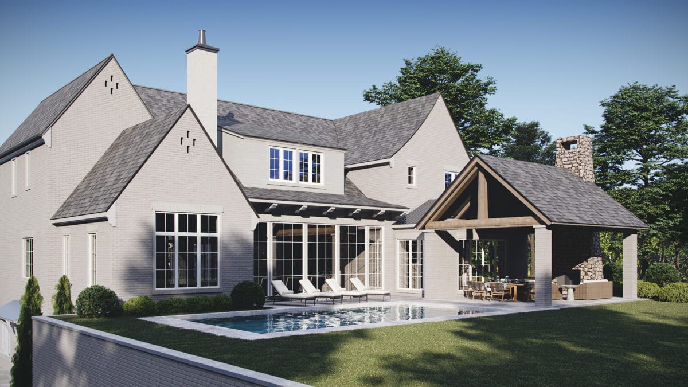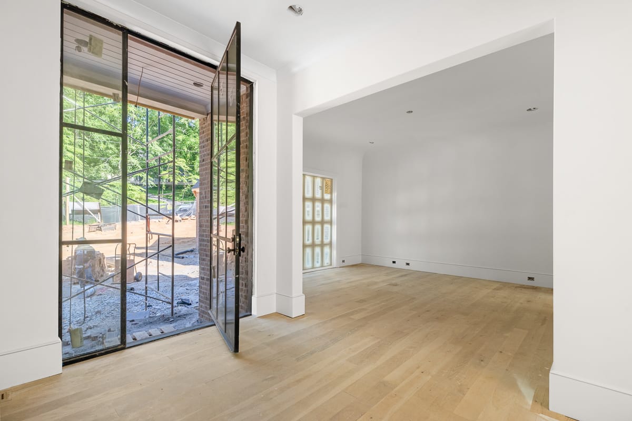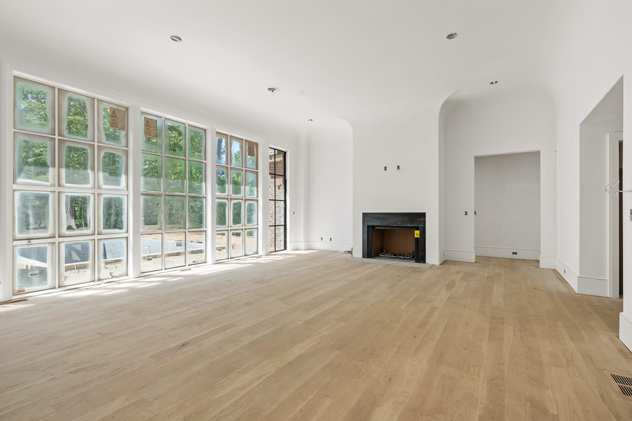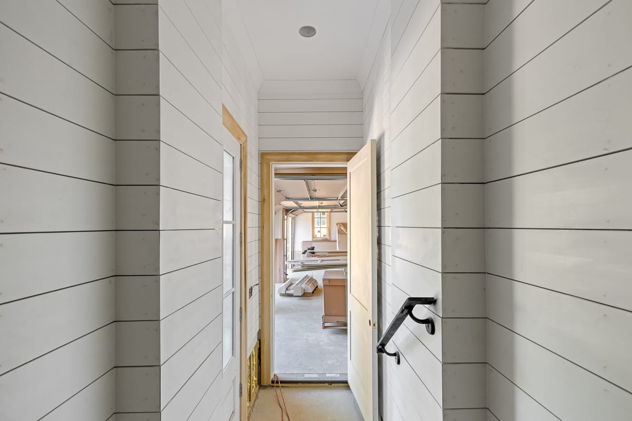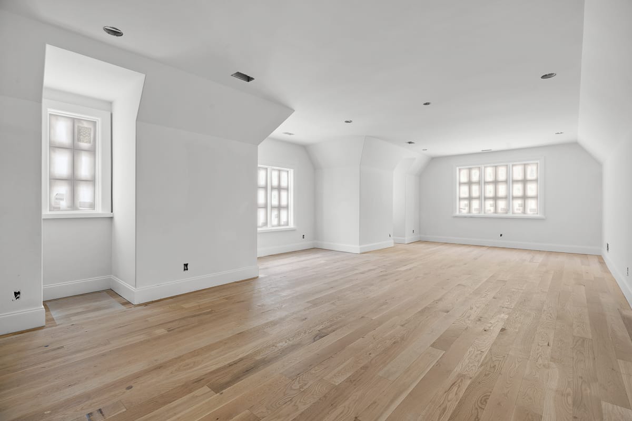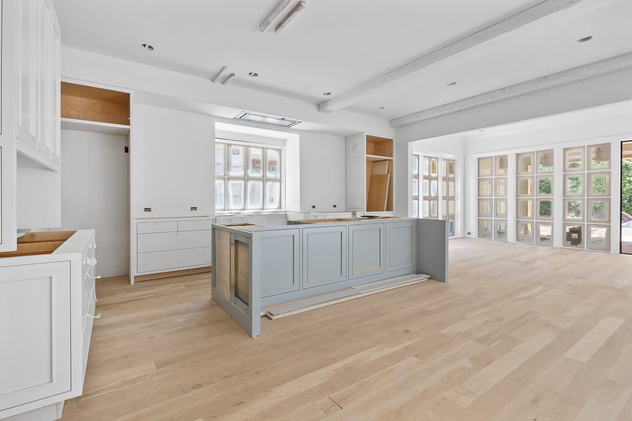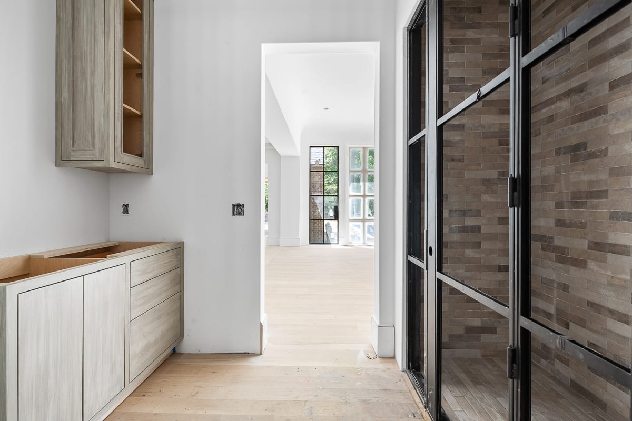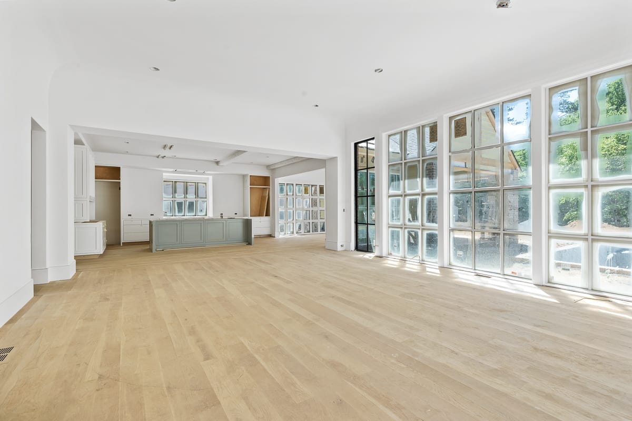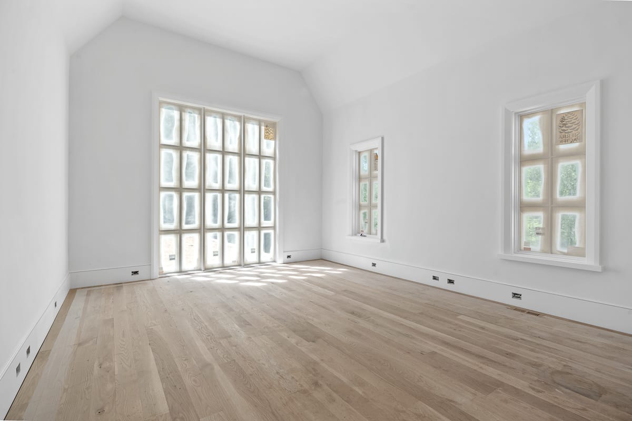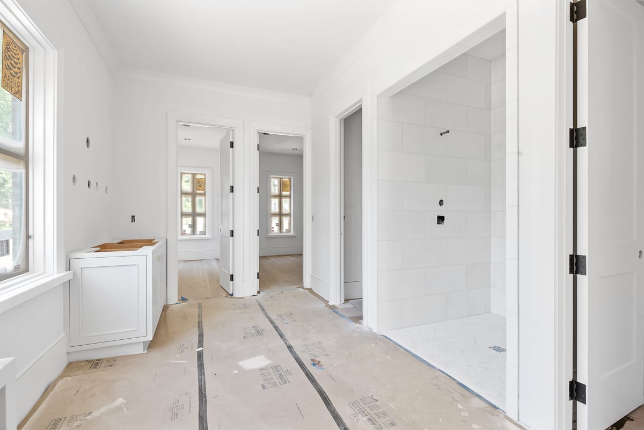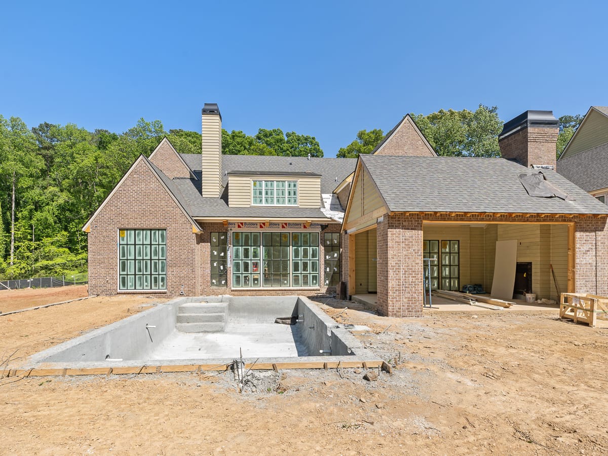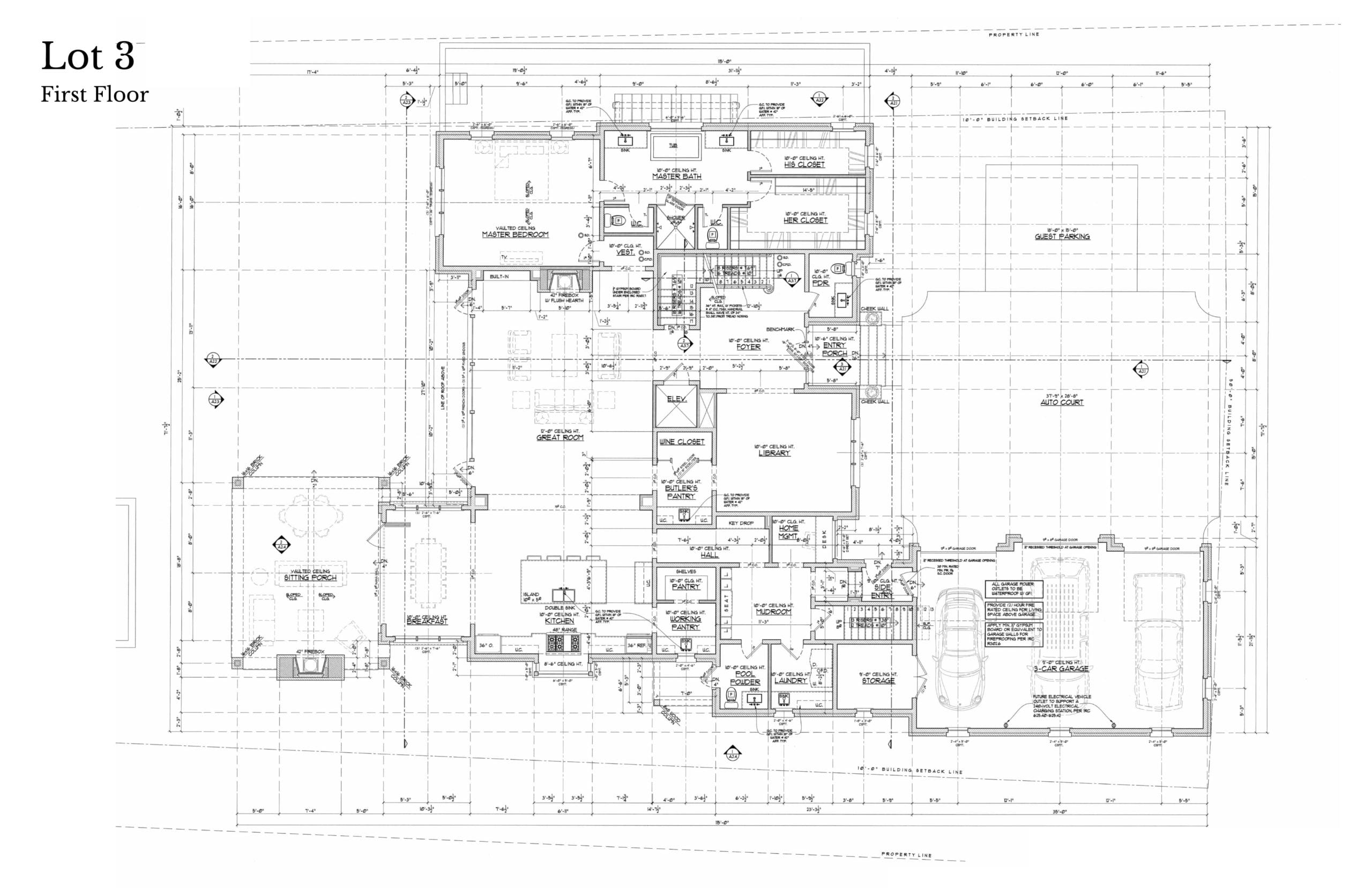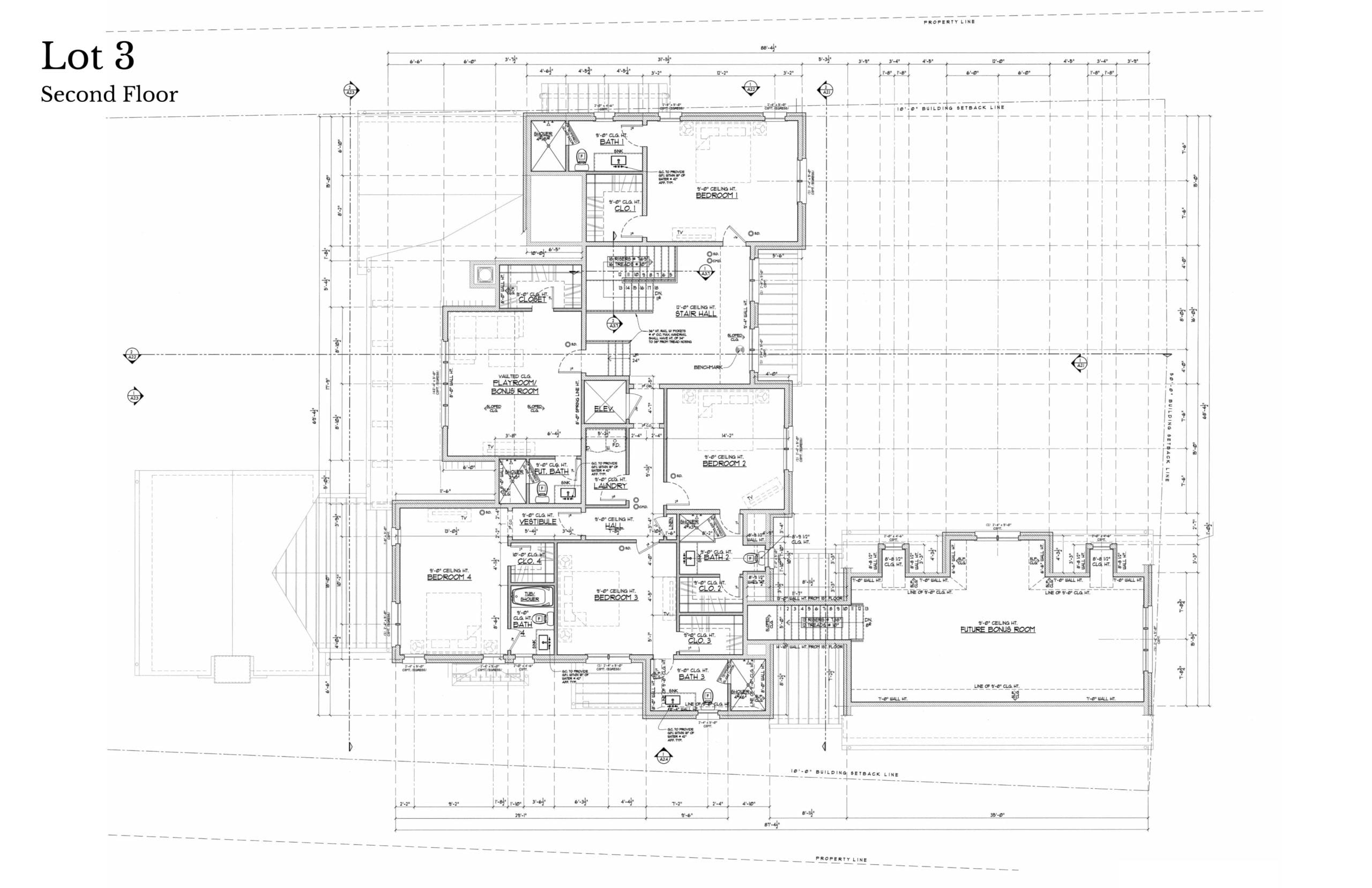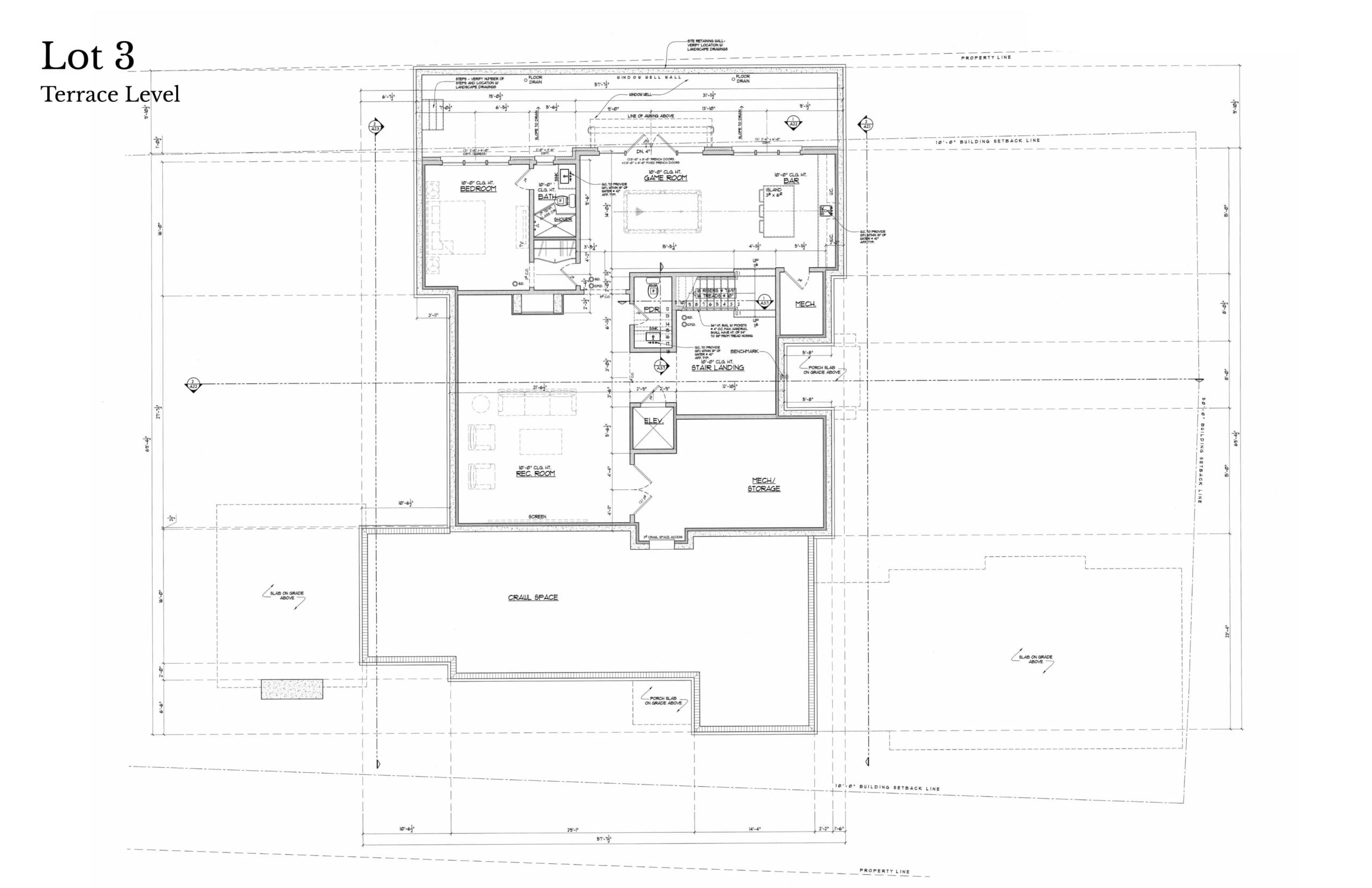This brand new home in Paces Walk is perfection both inside and out! Everything is included from a pool to a fully-finished basement, no “additions” needed! Construction will be finished late summer 2020. The home is sited on a 1-acre lot that is level with the street and has a flat walk-out backyard where plenty of greenspace, a beautiful heated saltwater pool, and great views can be enjoyed from the outdoor living room! The back of the lot remains wooded down to a pleasant creek with plenty of room to add a sport court if desired.
Top quality construction by local builder Macallan Custom Homes and custom-designed by architect Tim Adams this home exemplifies a modern transitional style. Past the spacious motor court and 3-car garage a dramatic steel front door with pivot hinge welcomes you inside. Special architectural details such as coved ceilings up to 12’ tall immediately draw your attention. Beautiful designer lighting, hardware, and fixtures accentuate the cool and modern color palette.
The main level living space is exceptionally well-thought out and includes everything today’s busy families need. An airy and open great room with fireplace has 12’ coved ceilings and 10’ windows overlooking the pool and yard. The sunroom/breakfast room opens to the stunning kitchen. There’s also a formal dining area that features a glass wine wall and wet bar in the pass-thru butlers pantry.
The garage entry area is perhaps the best we have ever seen, featuring a spacious mudroom, hidden home management office with built-in desk, large laundry room and family powder room that doubles as a pool bath with an exterior entry. A short flight of stairs leads from this back area to a 28-foot long finished bonus room above the garages, a space that would be perfect for an amazing home office!
The fabulous kitchen exceeds expectations, with features that will delight even the most discerning tastemakers and experienced cooks! A gorgeous Lacanche Range is the star of the show in a custom enamel gray finish with brass knobs and trim. Above the stove is a large window alcove that overlooks a pocket garden and provides a sunny space for flowers. A storage pantry and hidden working kitchen provide more than enough space to prep and organize an abundance of small appliances and dry goods while keeping your main kitchen clean and uncluttered.
The master suite on the main level features a dramatic high coved ceiling, separate his & hers walk-in closets and his & hers water closets. The upper level features four additional guest bedrooms with en suite full baths, all surrounding a play room that has an optional en suite bath if needed. There is also a storage room and second full-size laundry room on this level.
The daylight terrace level features a sixth bedroom/guest suite, full bath, half bath, game room and a wonderful media room with ideal dimensions of 21’x30’. There are also two large storage rooms on this level. An elevator shaft is already in place for those who wish to have elevator access on all three levels now or in the future.
Paces Walk is a collection of five new homes along Rilman Road off West Paces Ferry Road in the desirable Jackson Elementary school district and within walking distance to Pace Academy. The incredible location offers a neighborhood feel with rare walkability along sidewalks to a number of restaurants, Whole Foods, Starbucks, Pace Academy and so much more!


