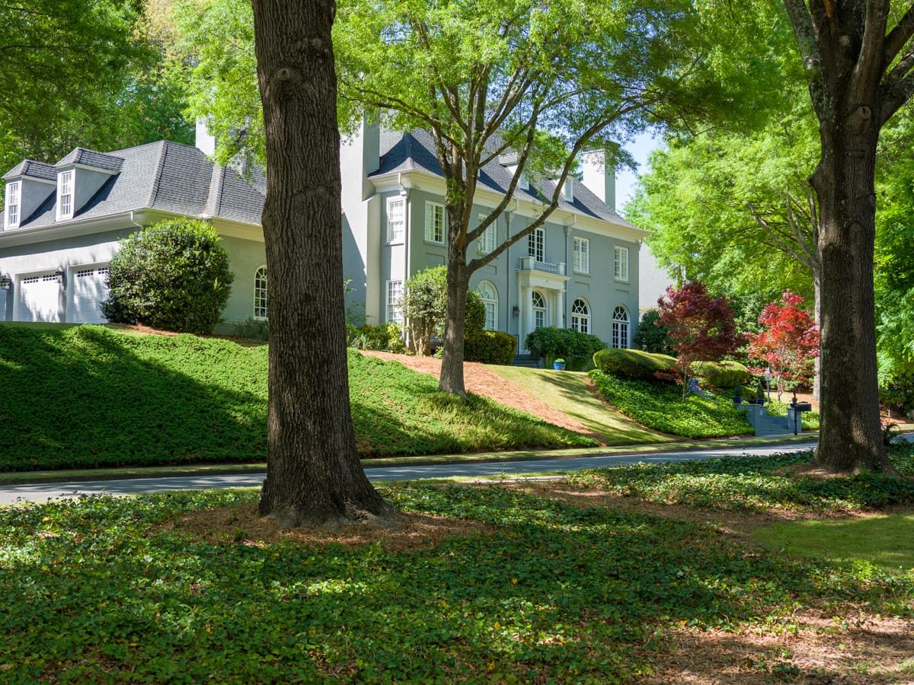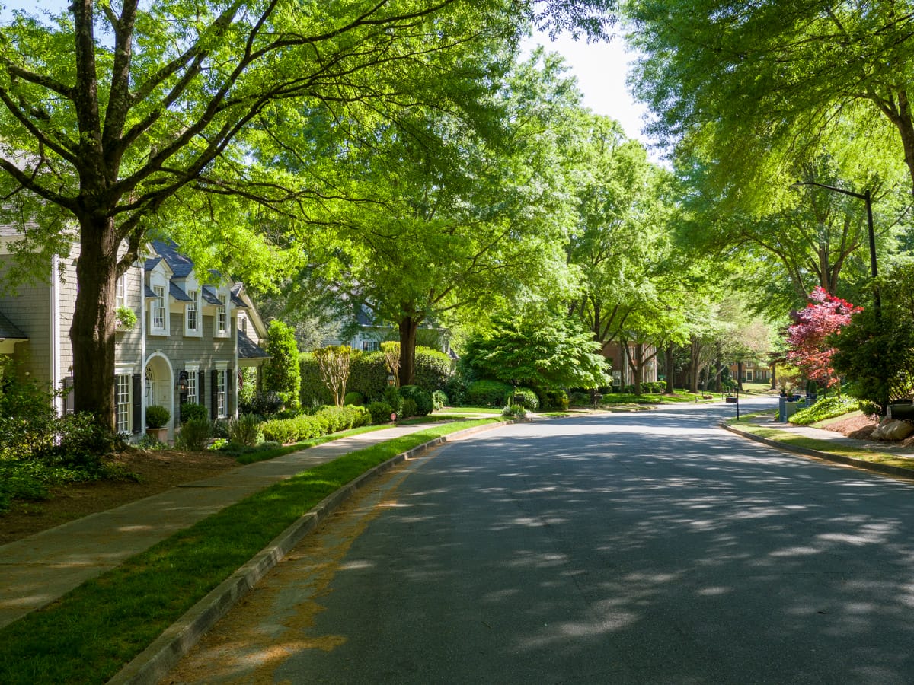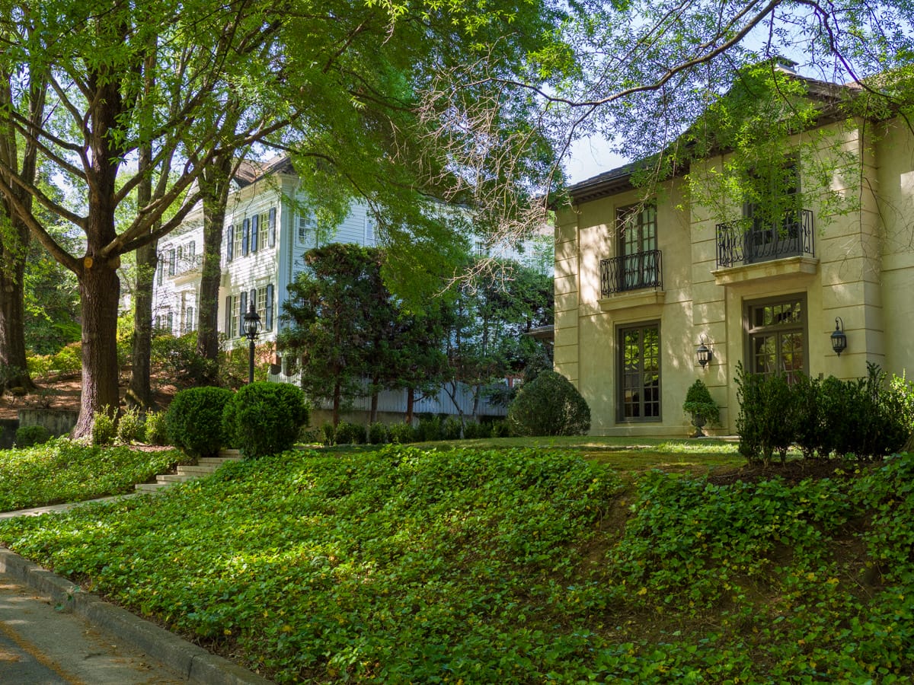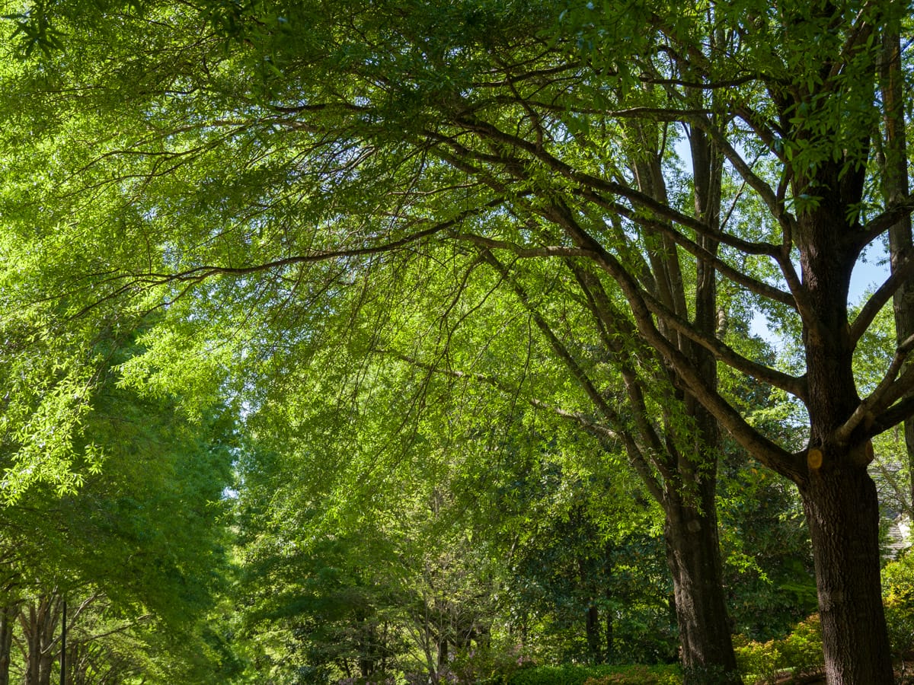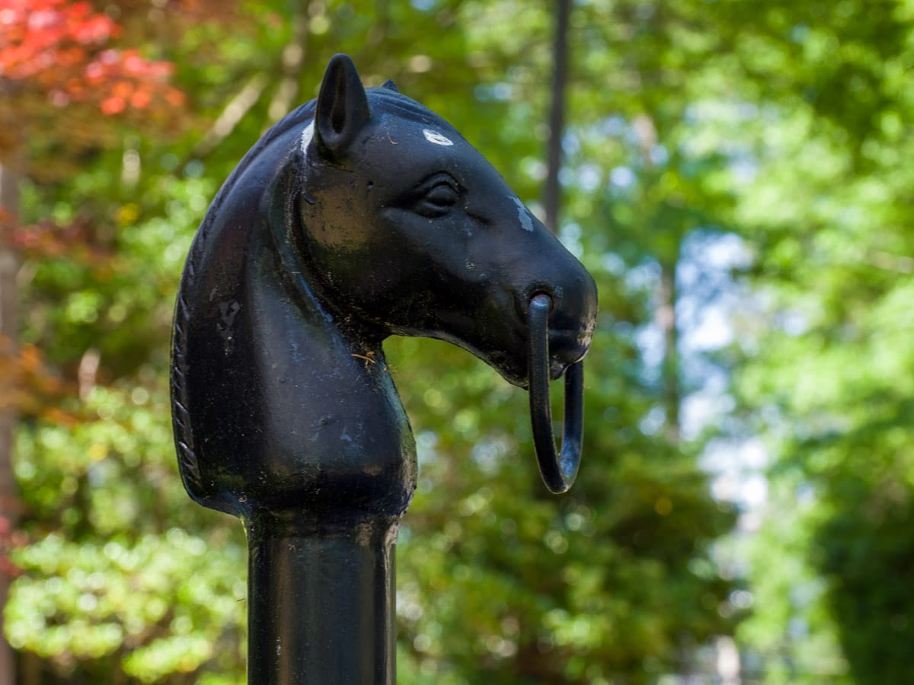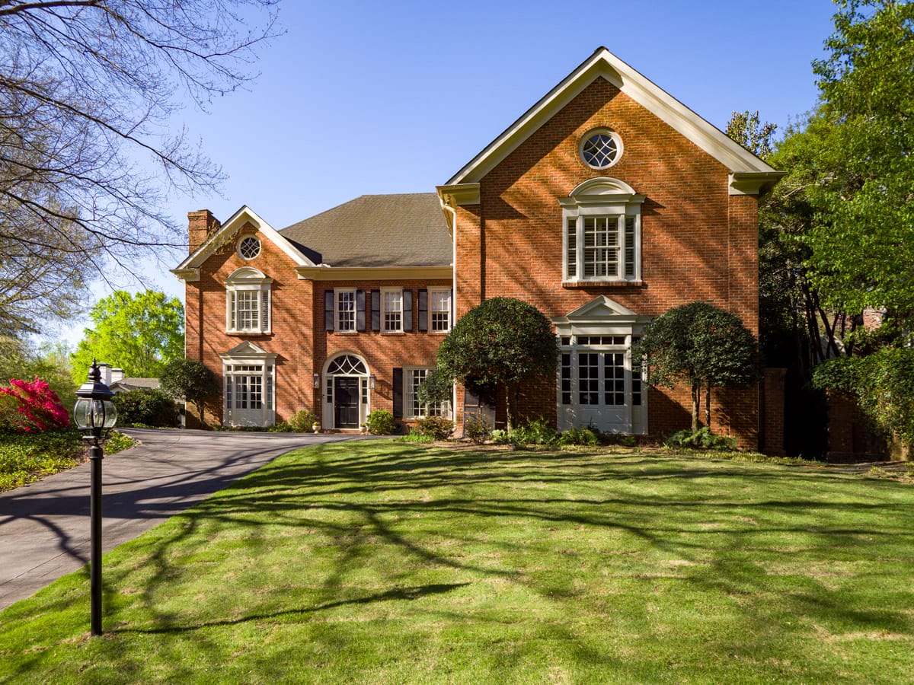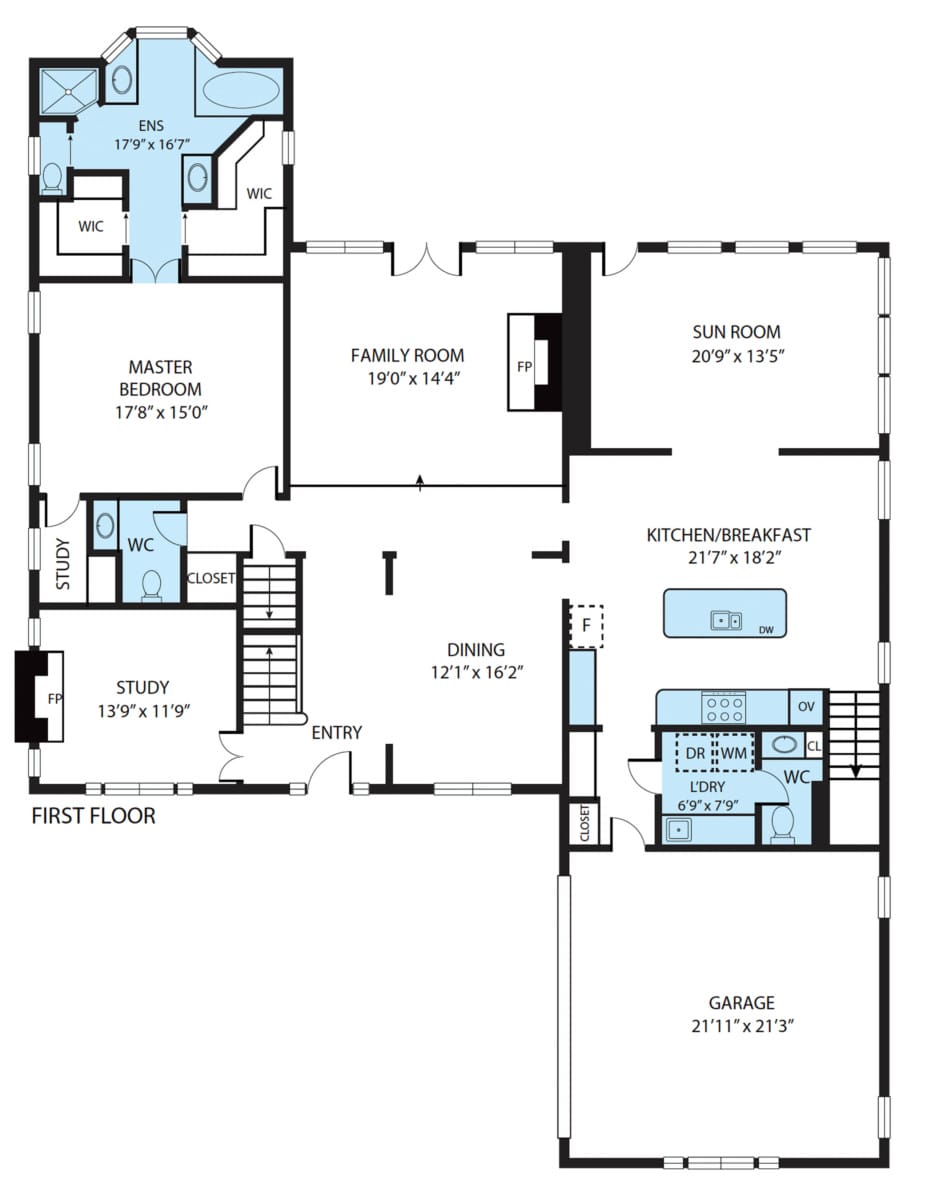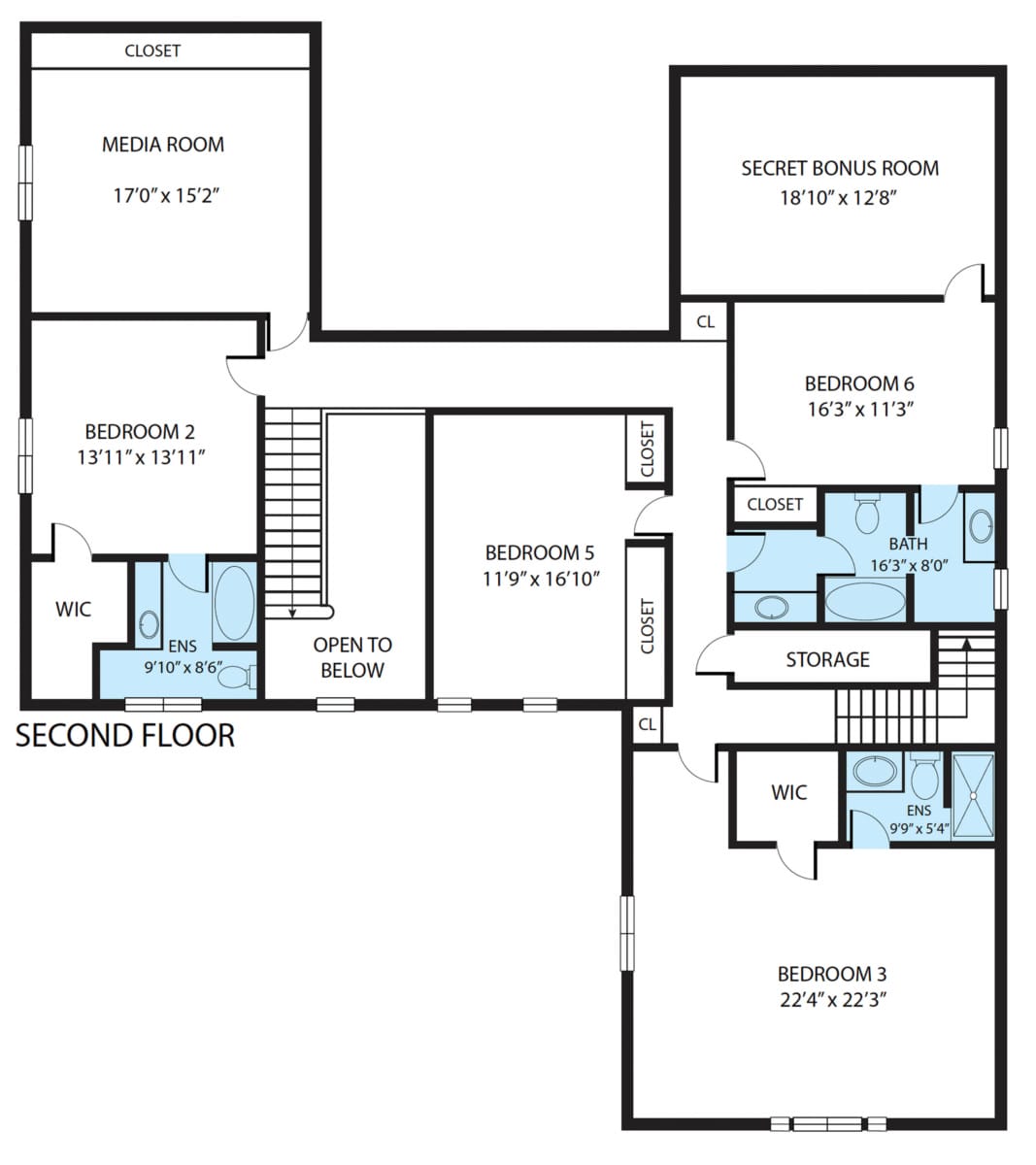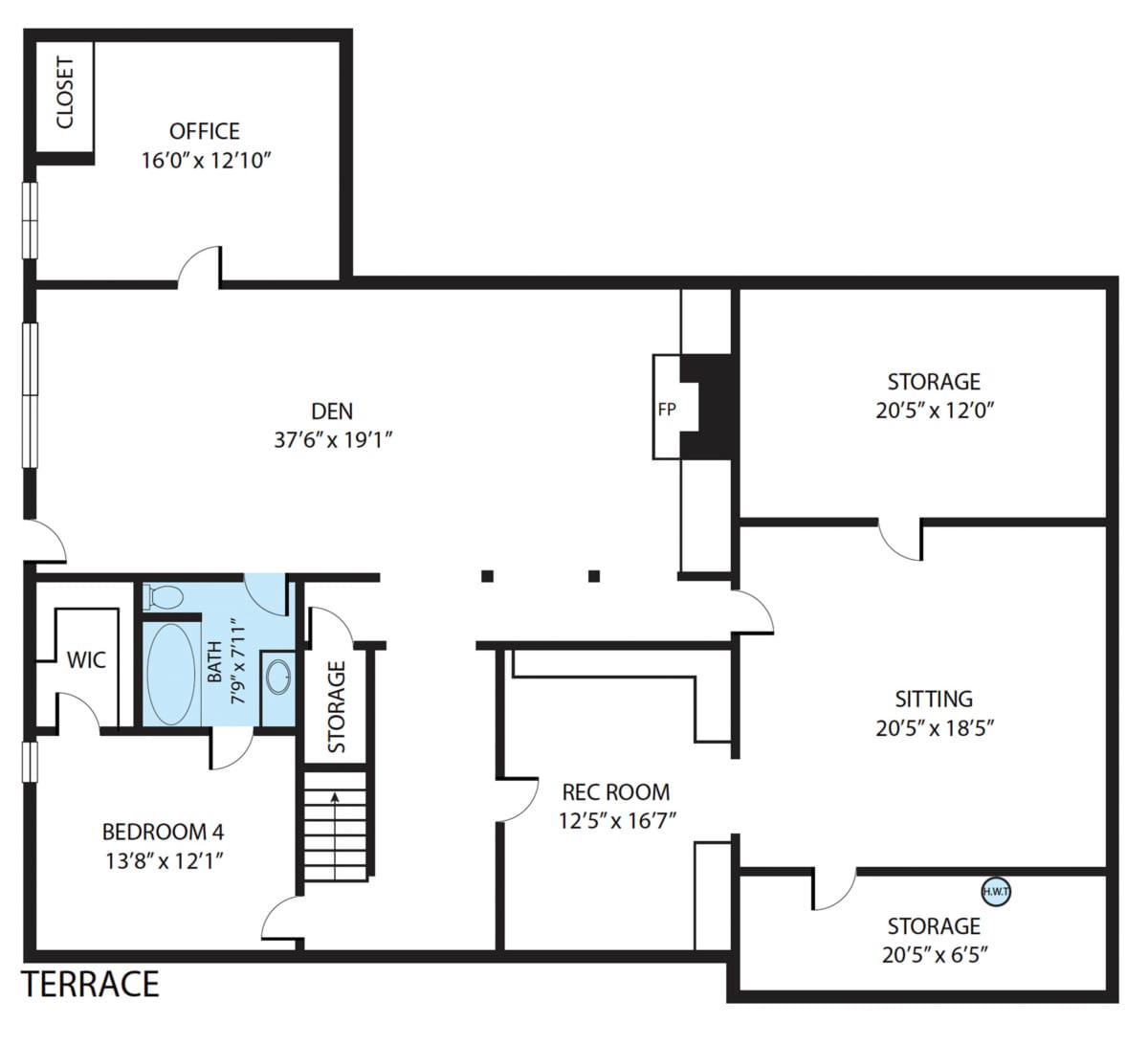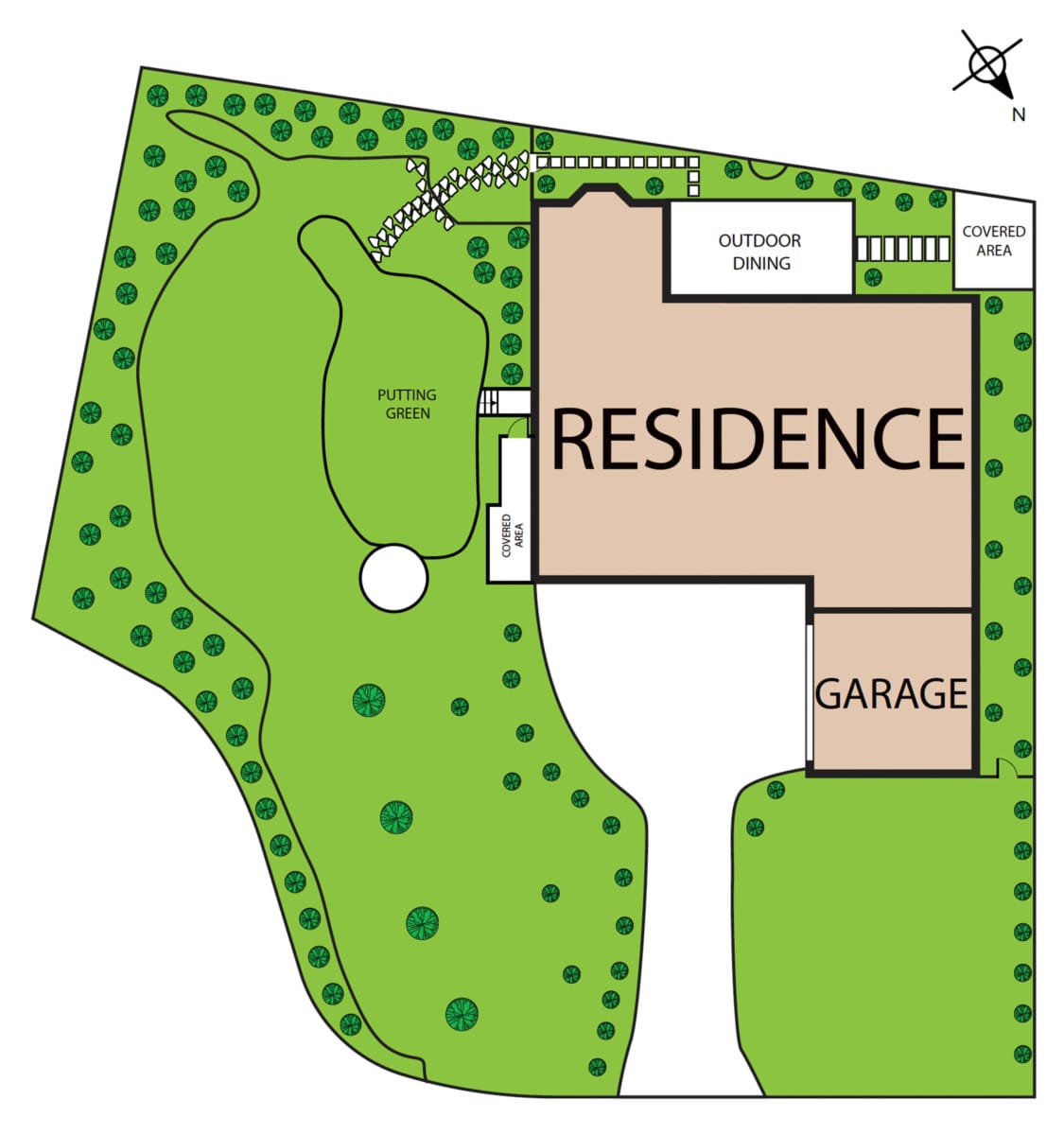30 Overby Lane is located in the incomparable triple-culdesac Chatsworth neighborhood off of West Wesley Road. Here, a few dozen lucky homeowners and their children enjoy the shady streets with underground utilities, sidewalks, and beautiful mature oaks that line the streets. The location is centrally located to everything in Buckhead, and walkable to Morris Brandon Elementary.
The home was originally built in 1988, but was completely gutted and renovated in 2008 by the current owners. Although the total square footage is large, the home has a cozy feel. It has many special touches and is move-in ready!
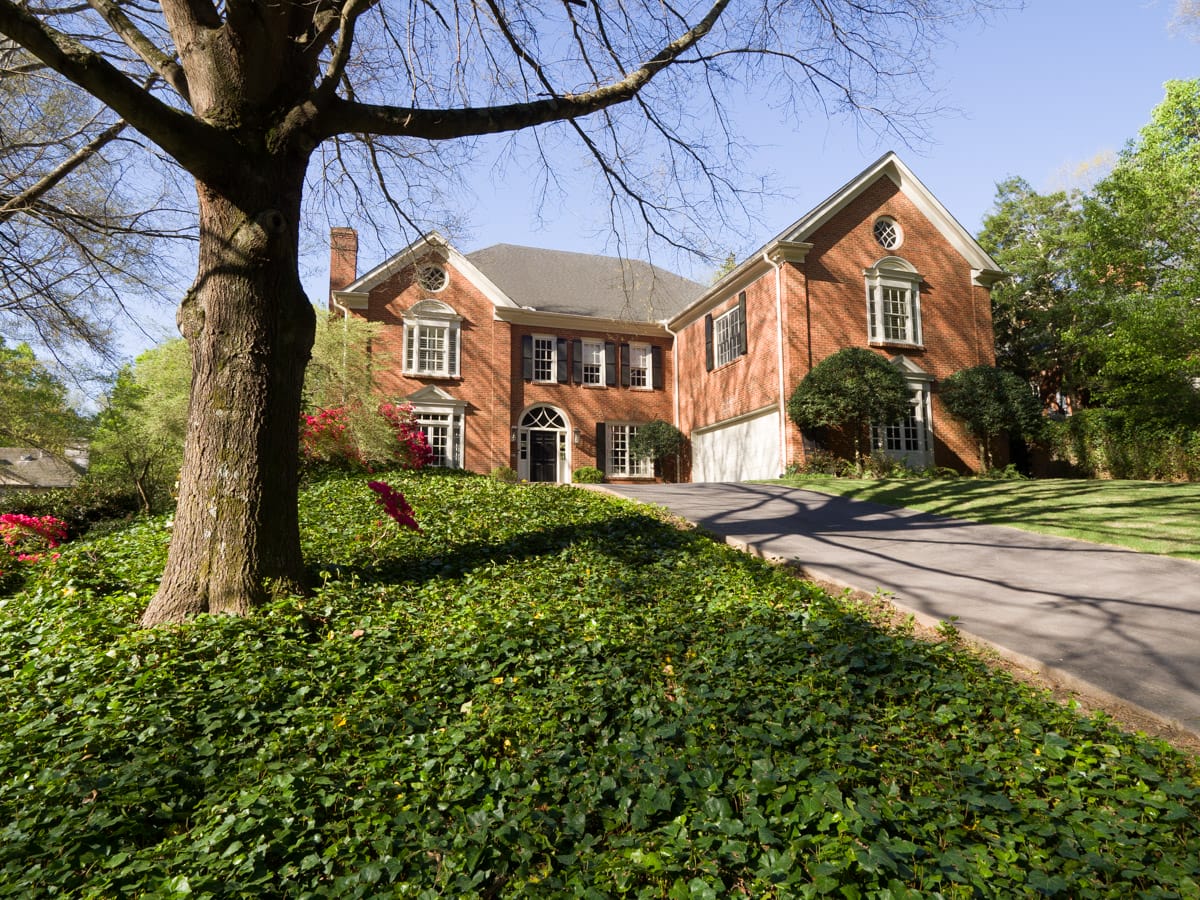
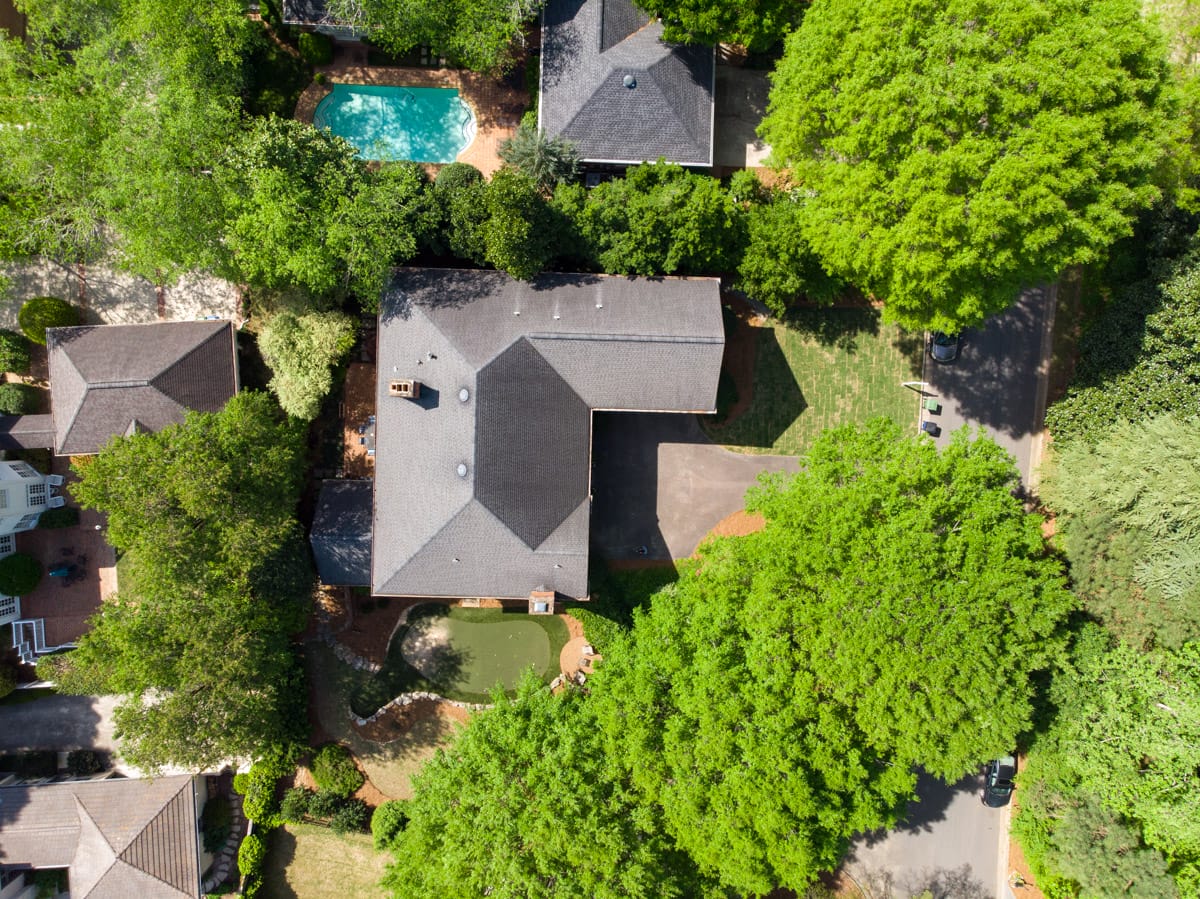
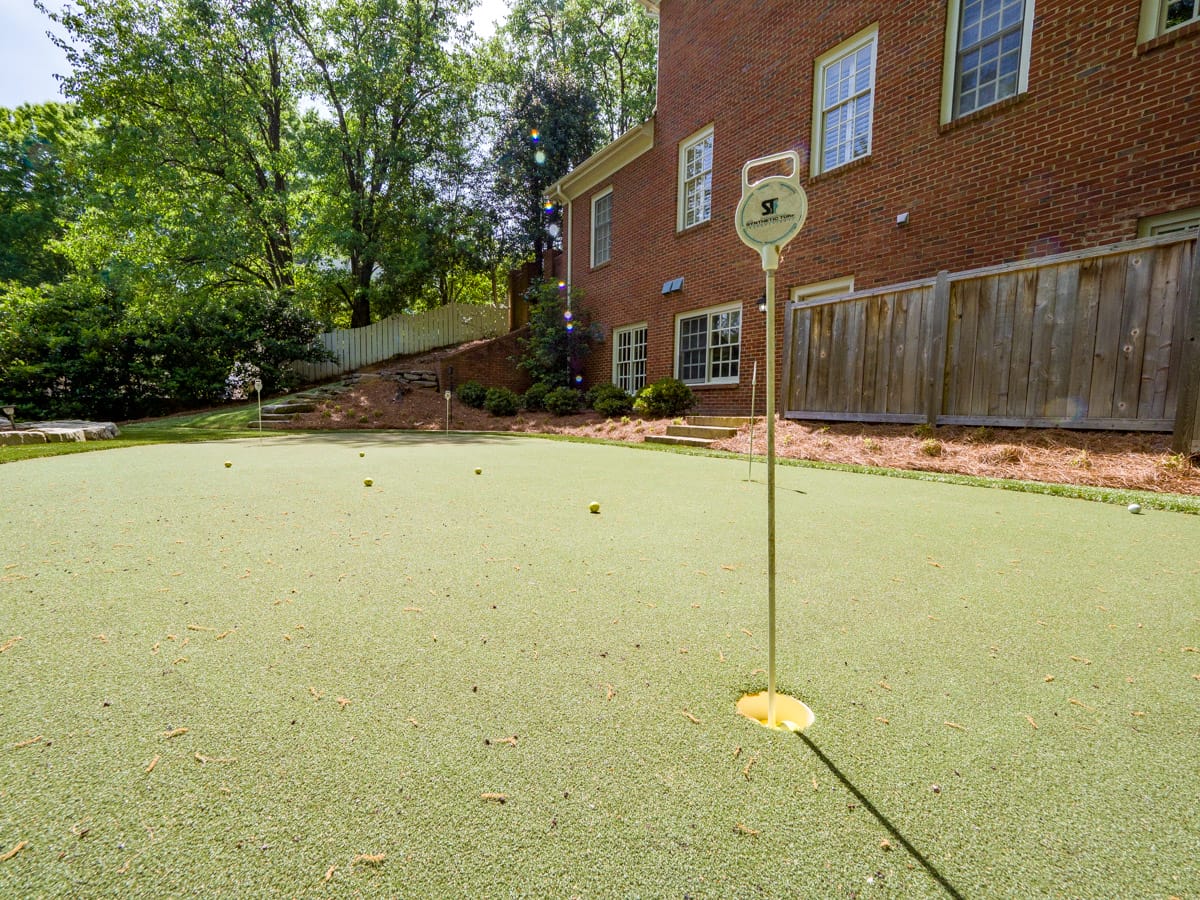
Main Level
As you enter the home, the two story foyer provides access to the private study and open dining room on your way to the dramatic main living area. A wall of windows fills the family room with natural light, from the vaulted beamed ceiling to the beautiful stone fireplace. The main floor flows easily through the separate dining room and into the large kitchen and breakfast room.
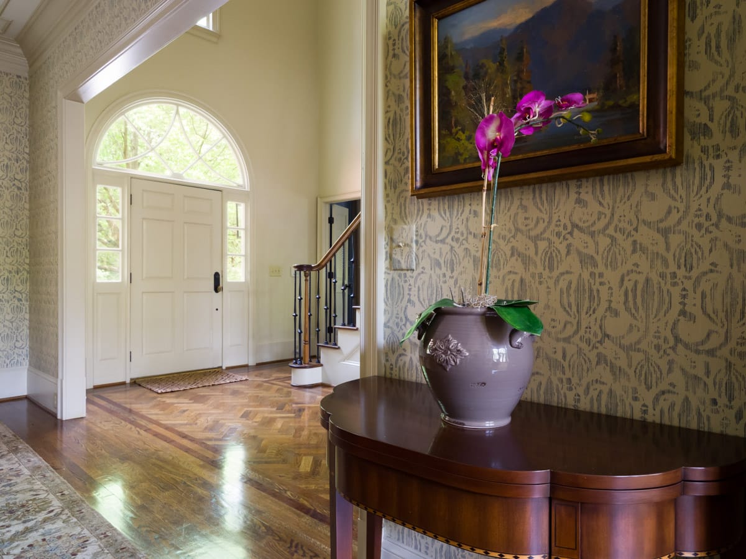
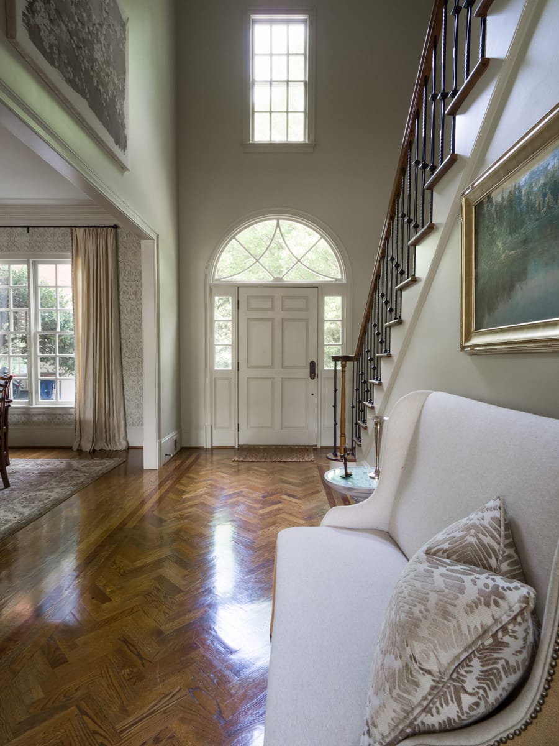
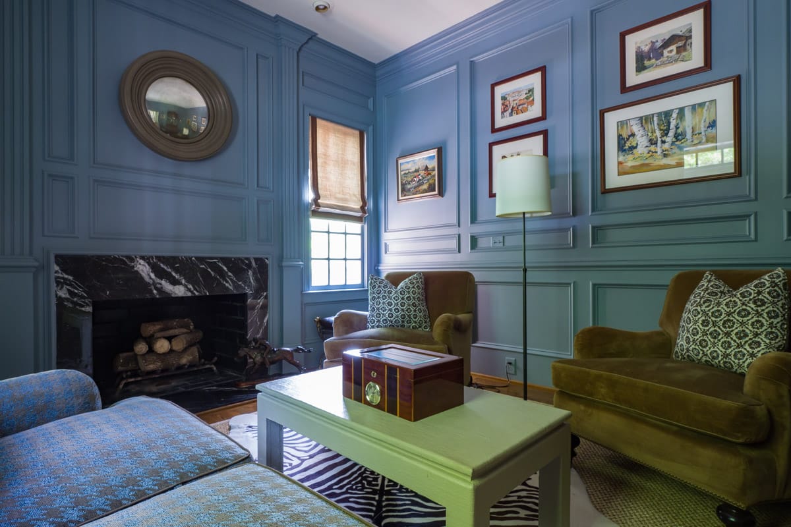
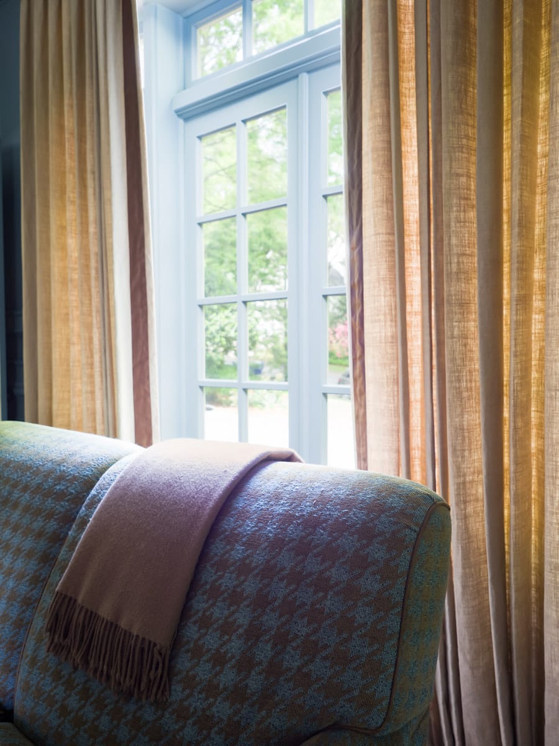
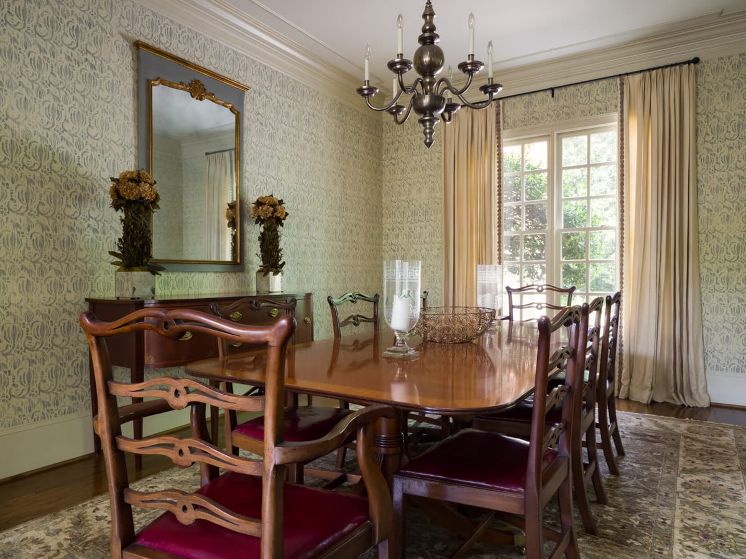

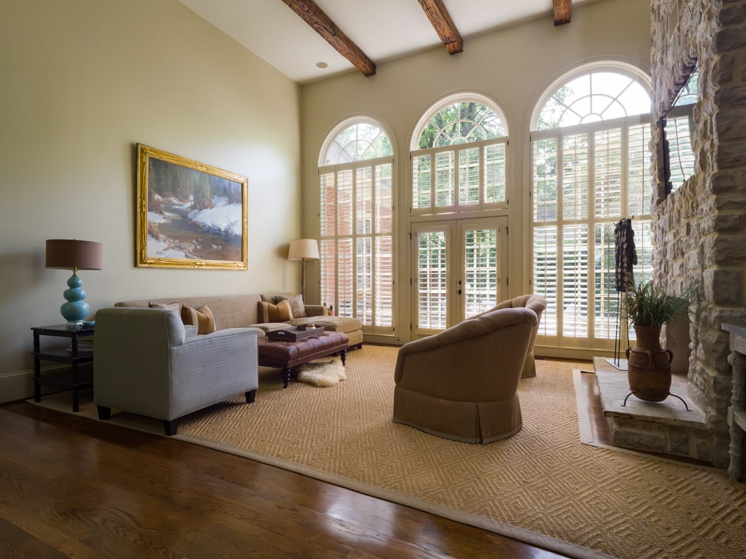
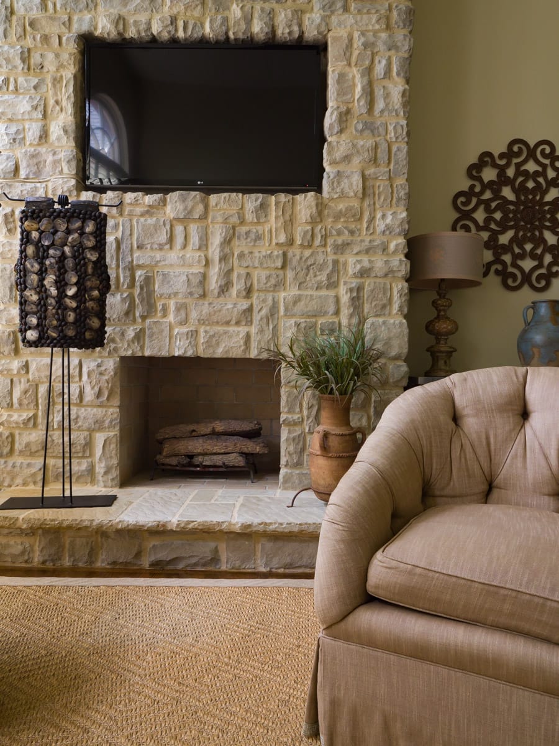
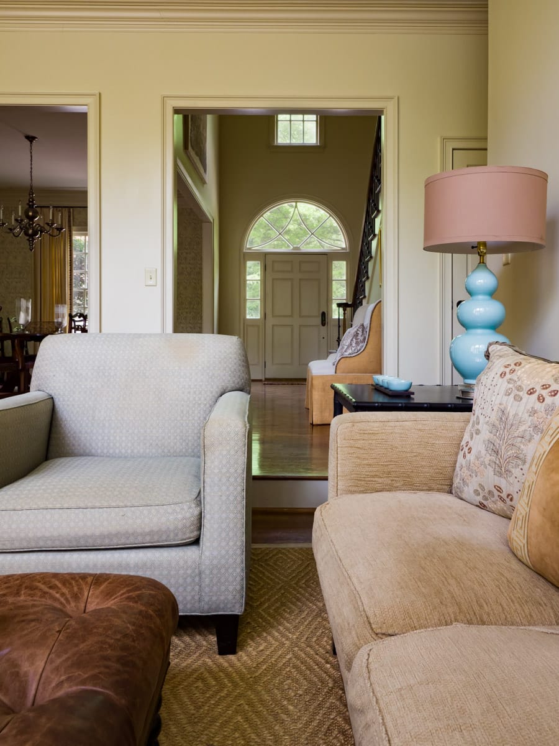

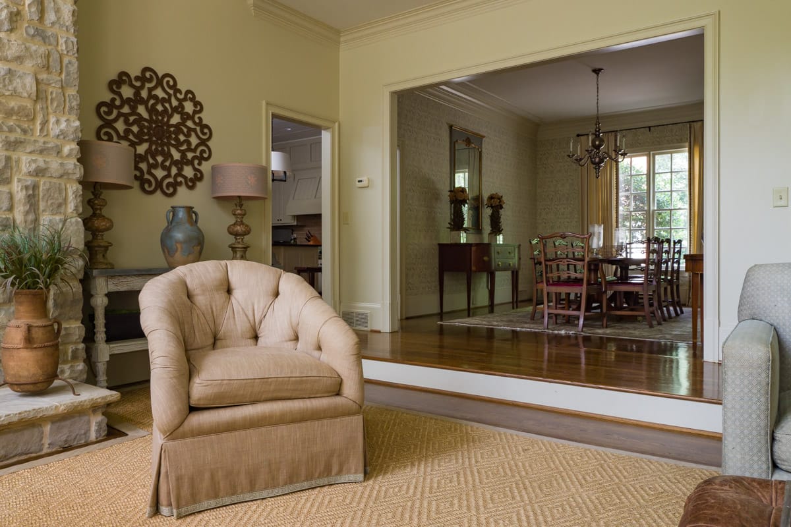
Kitchen and Breakfast Room
The kitchen features a huge island with bar seating, a Viking gas range, double ovens, and custom cabinetry throughout the space. From the kitchen you will find access to the back staircase, the mudroom and laundry room, and you’ll pass through the breakfast area on your way to the sunroom.
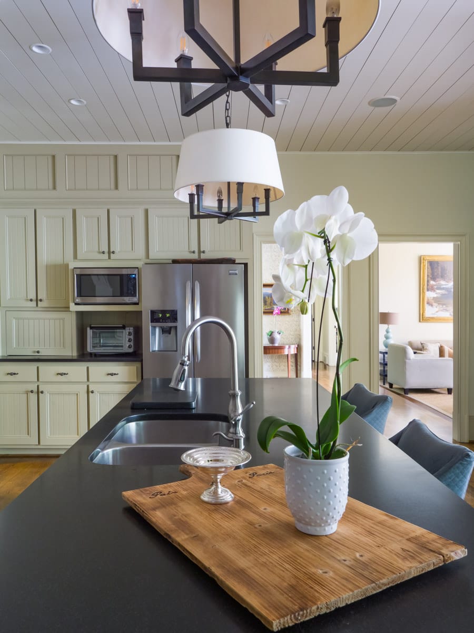
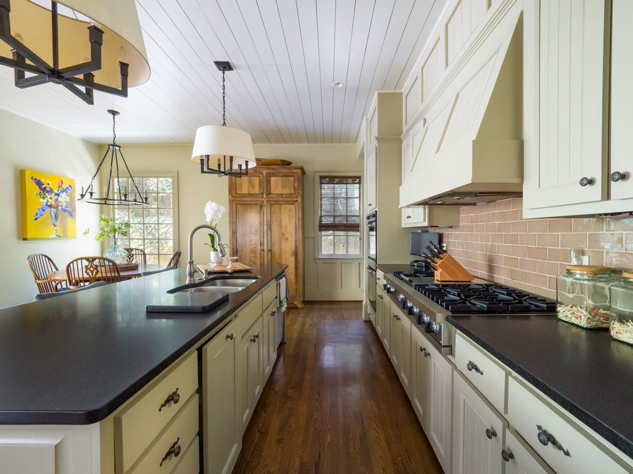
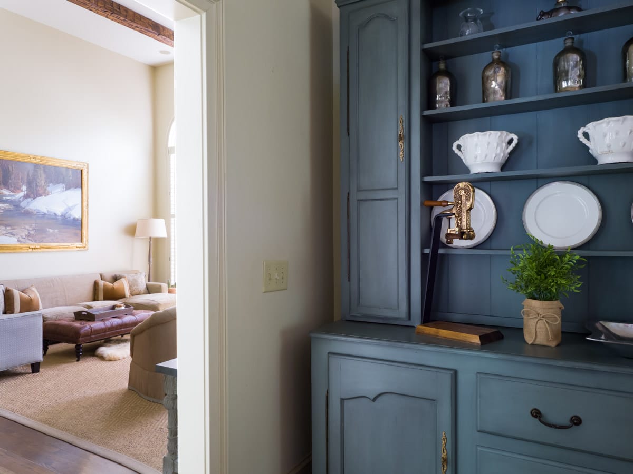
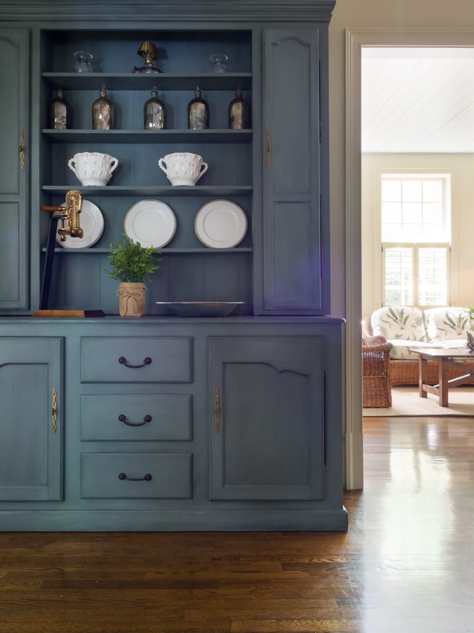
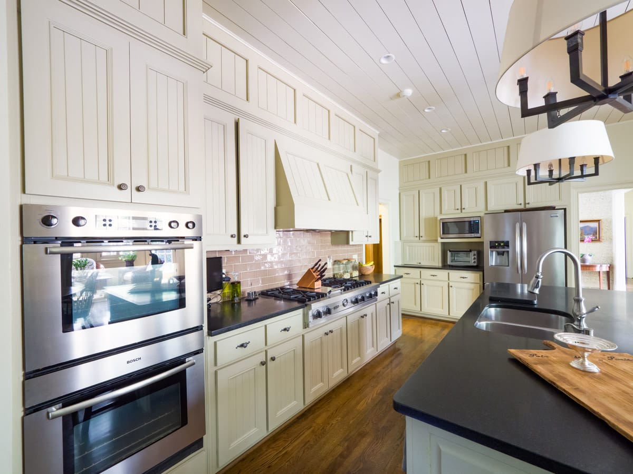
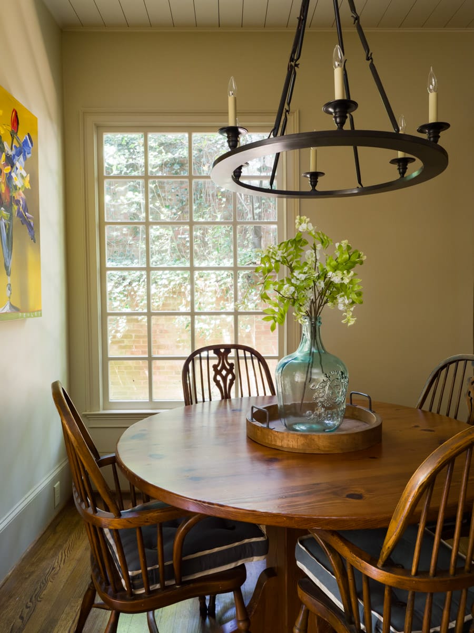
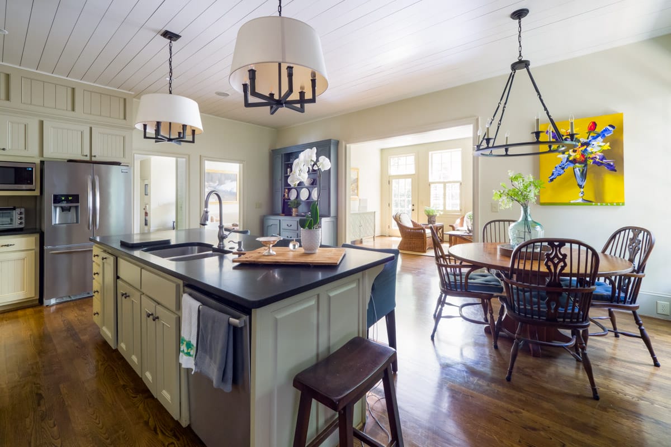
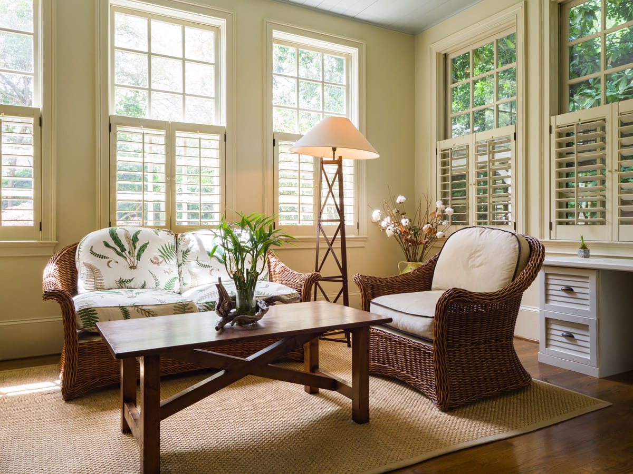
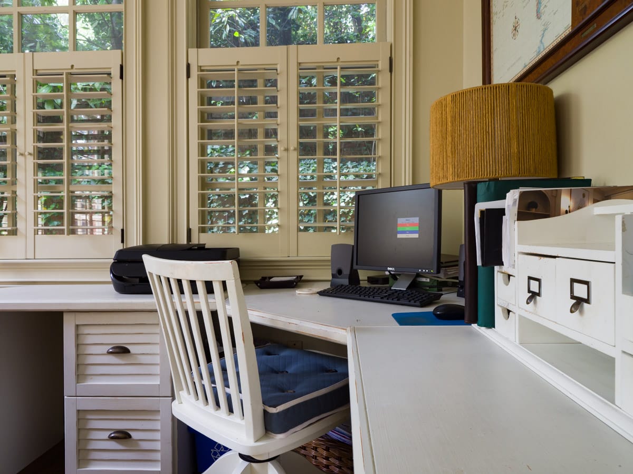
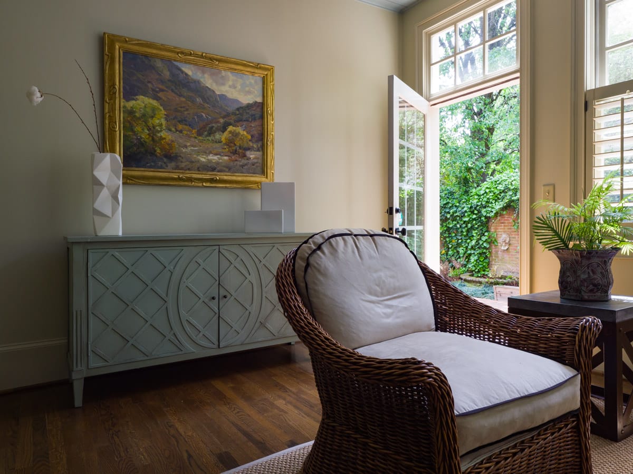
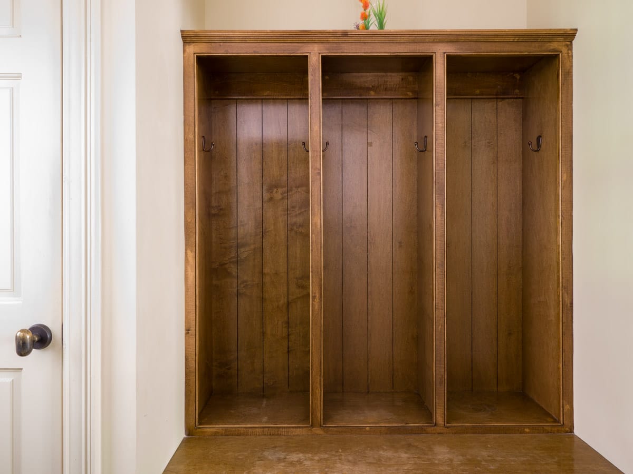
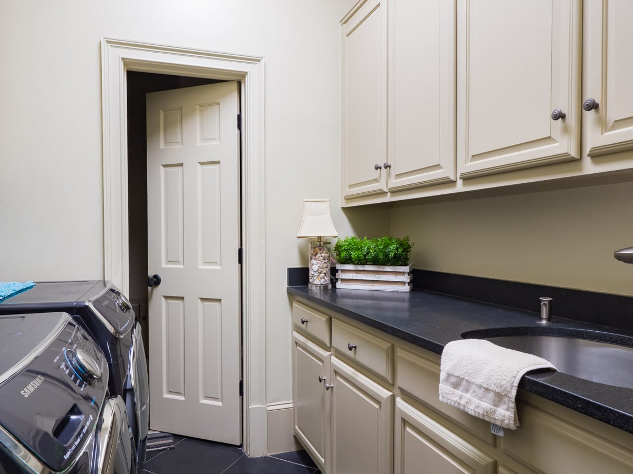
Owner’s Suite
The owner’s suite on the main level has plenty of space to spread out and relax. The main bedroom is large enough for a comfortable seating area. From the main bedroom you will find his and hers walk-in closets and a separate make-up/ dressing room with a built-in vanity and lots of natural light. The master bath has two separate vanities, and a separate shower and jetted tub.
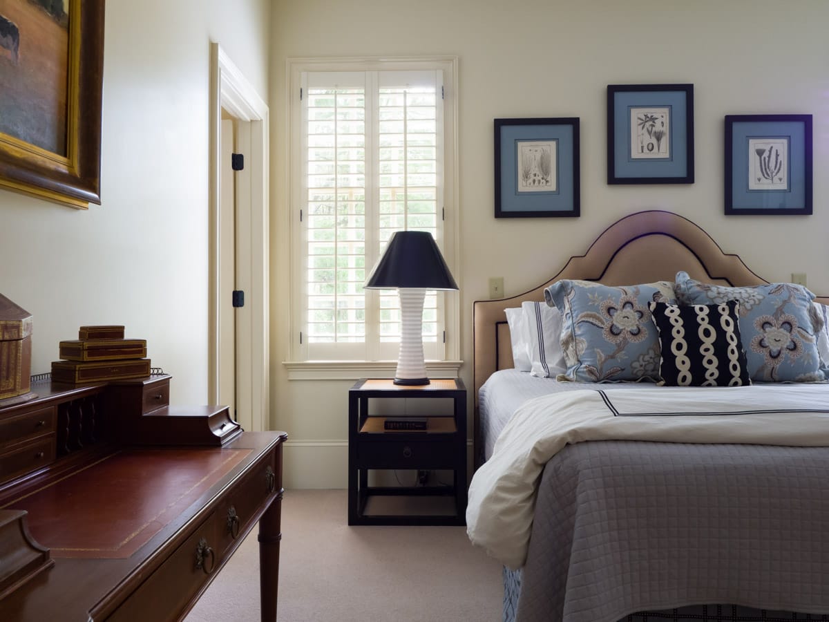
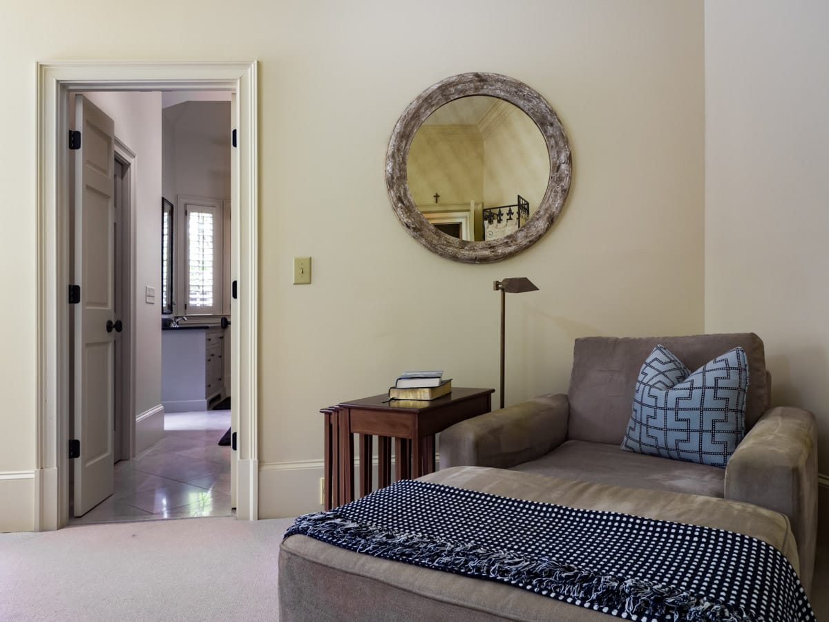

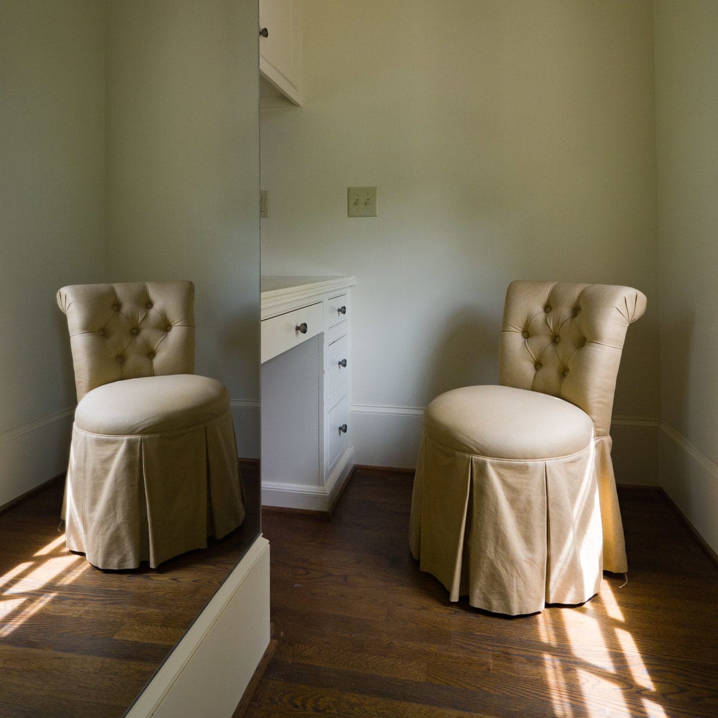
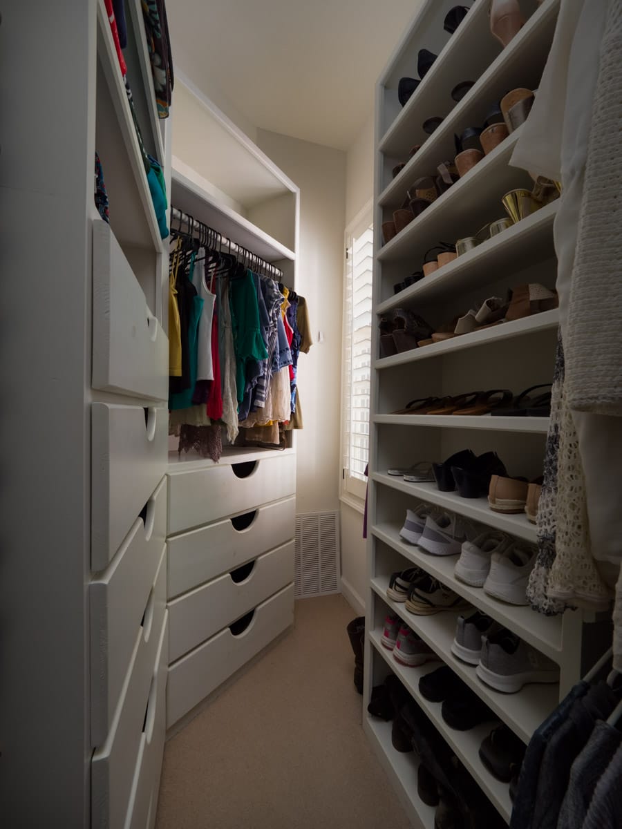
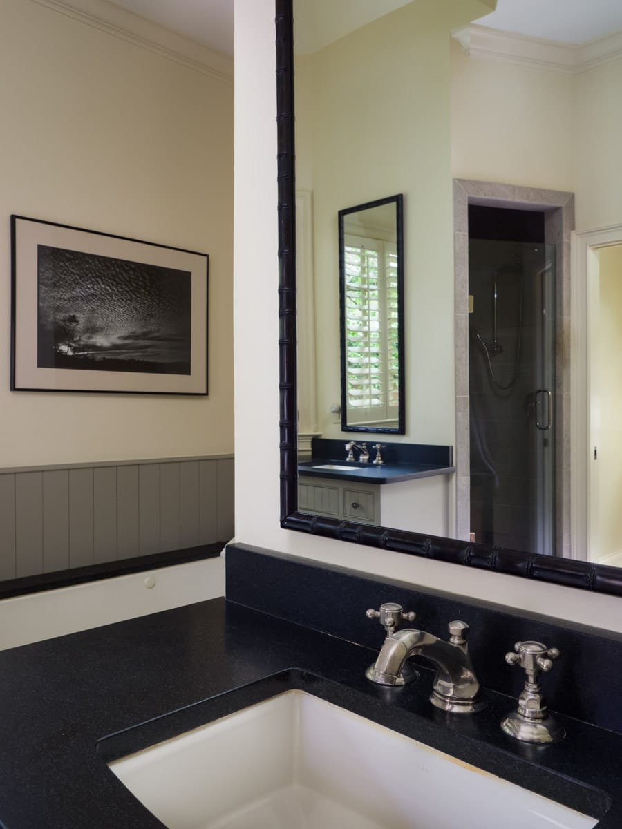
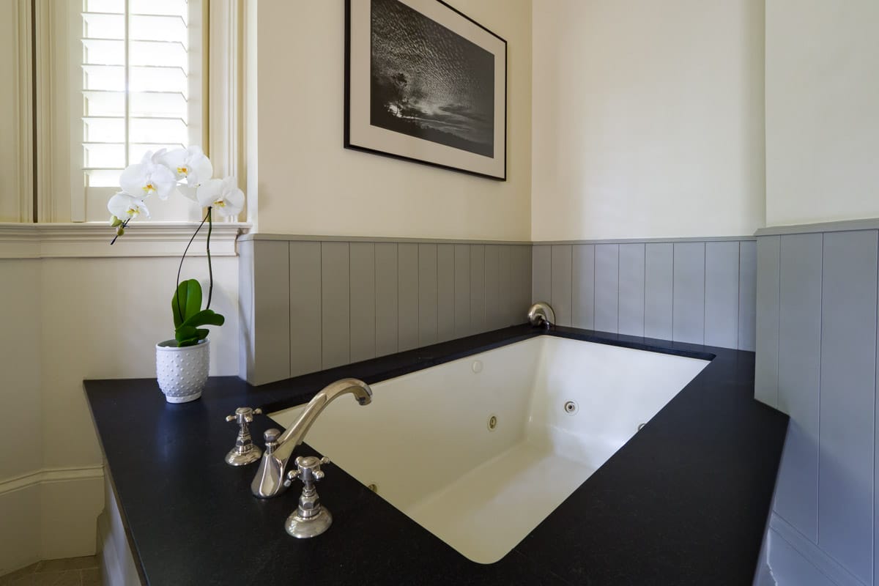
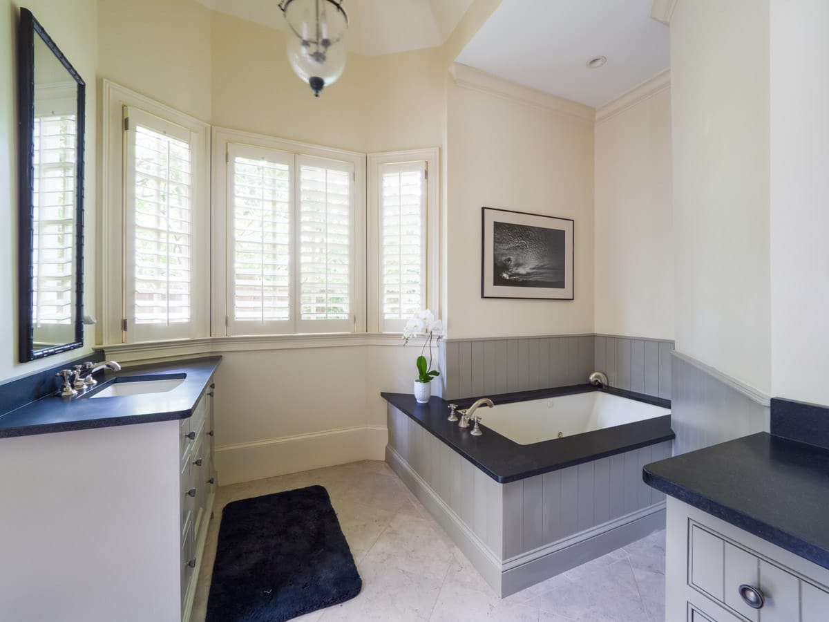
Upper Level
The upper level contains four additional bedrooms, three full baths, and the home theater. Three of the large bedrooms have an on-suite bath. The front bedroom is large enough for a seating area, and one of the hall bedrooms has a secret door that leads to a large bonus room! The home theater includes a projector and sound system so you can watch your favorite movies on a 100″ screen.
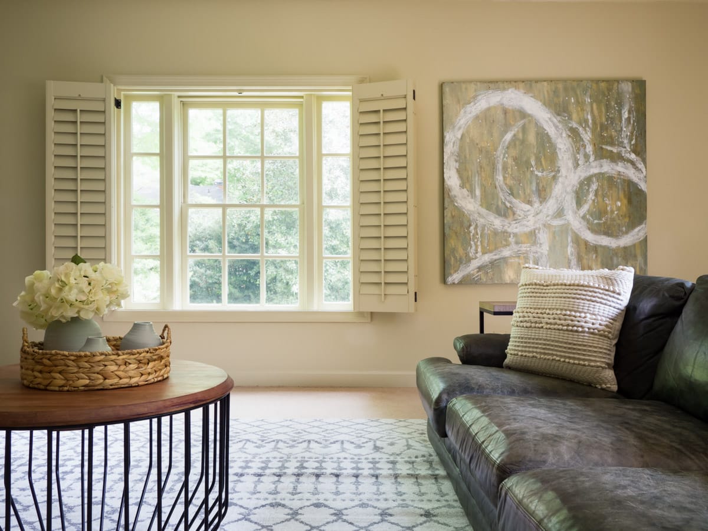
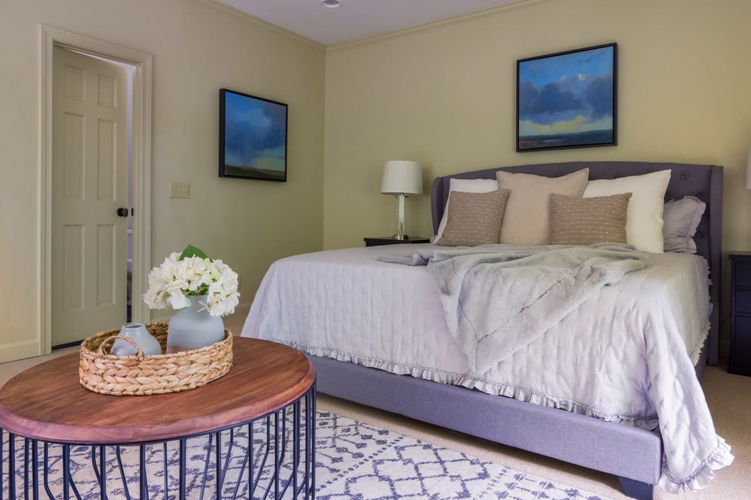
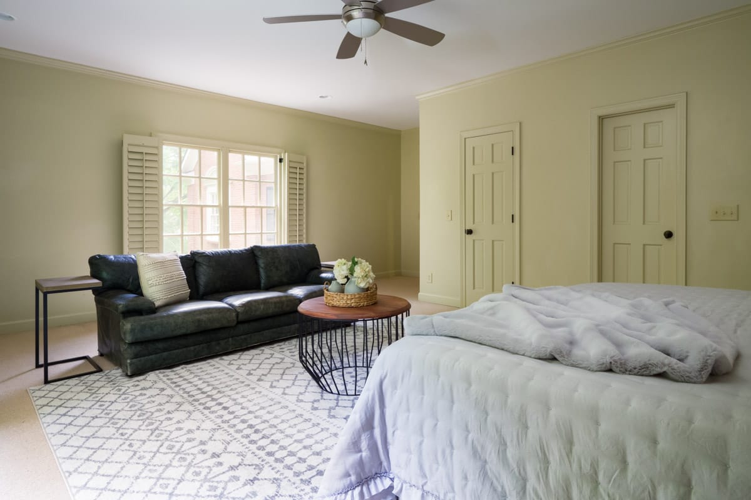
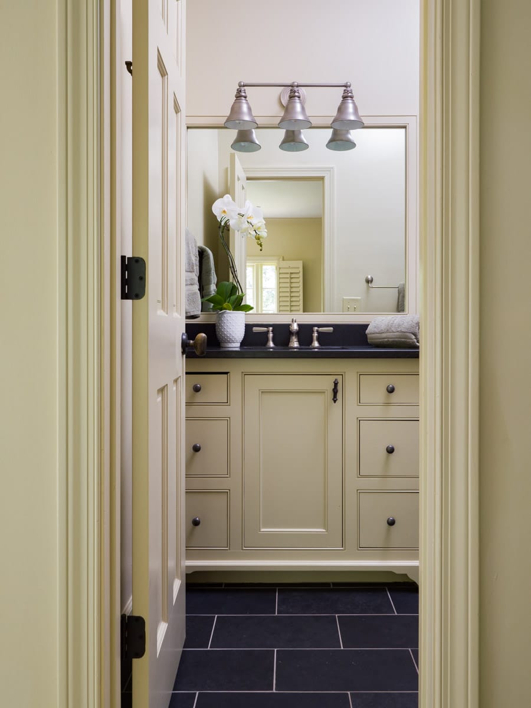
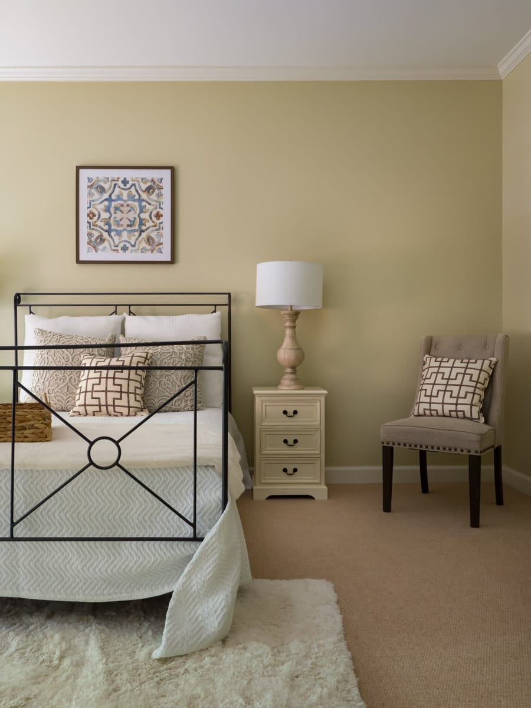
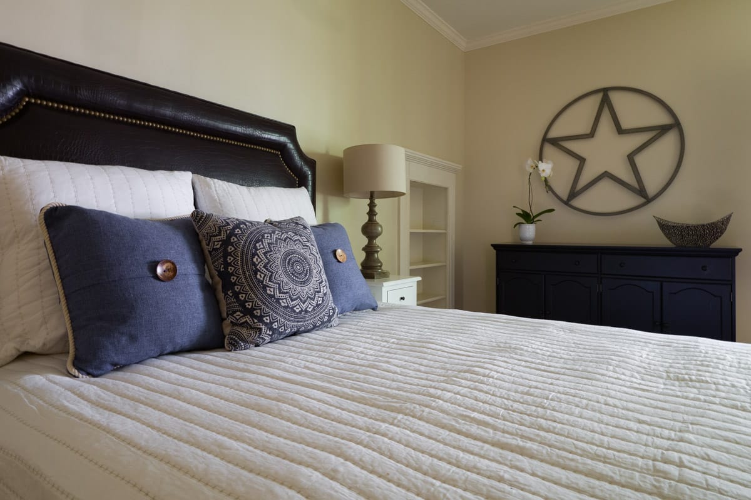
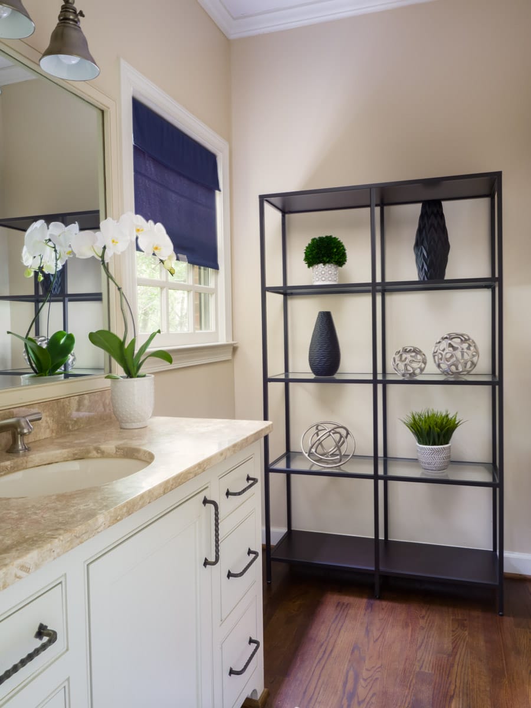


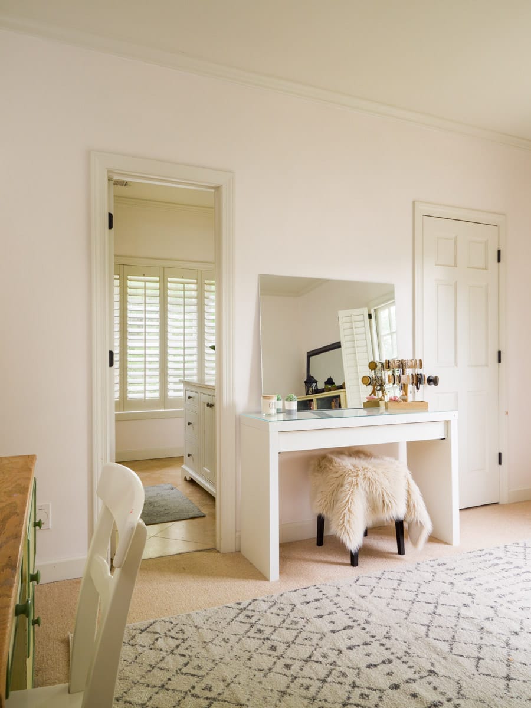
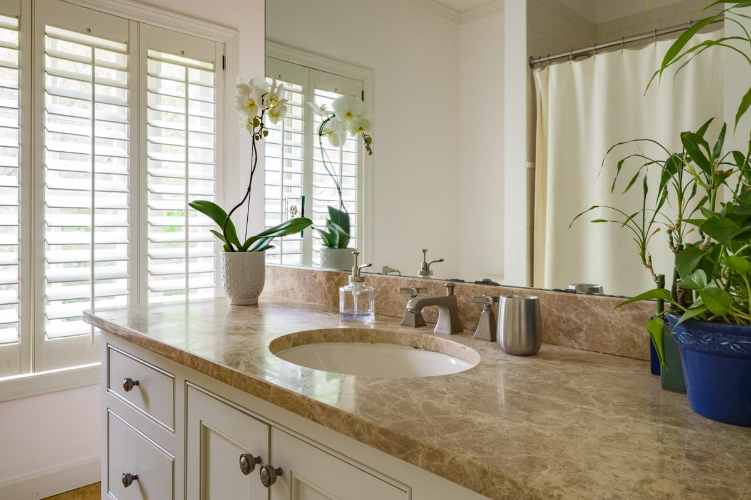
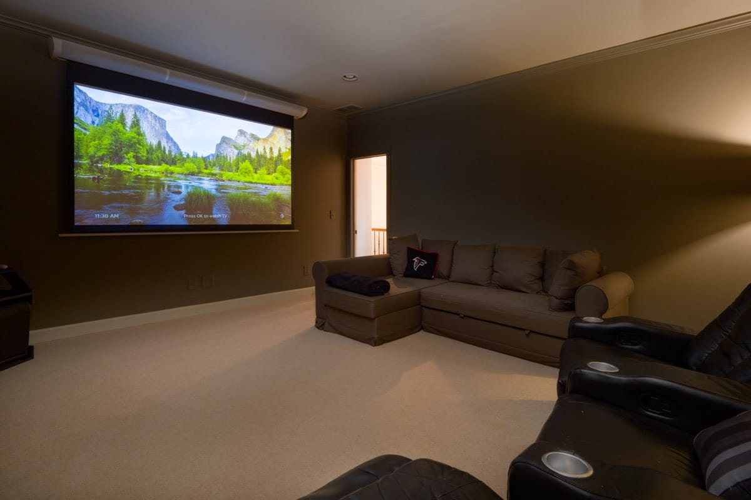
Terrace Level
The terrace level features lots of finished living space and a ton of storage! There is a bedroom on this level with a walk-in closet and an attached full bath. There are two large finished rooms in addition to the bedroom that would make a great family room, playroom, or whatever your family needs. There is a huge living area/ entertaining space with large windows and access to the private home office and an exterior entrance.
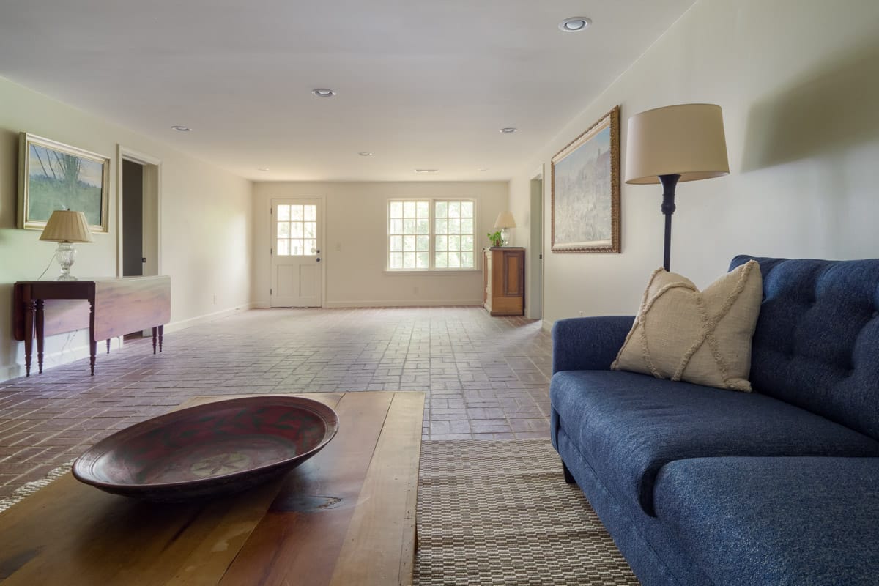
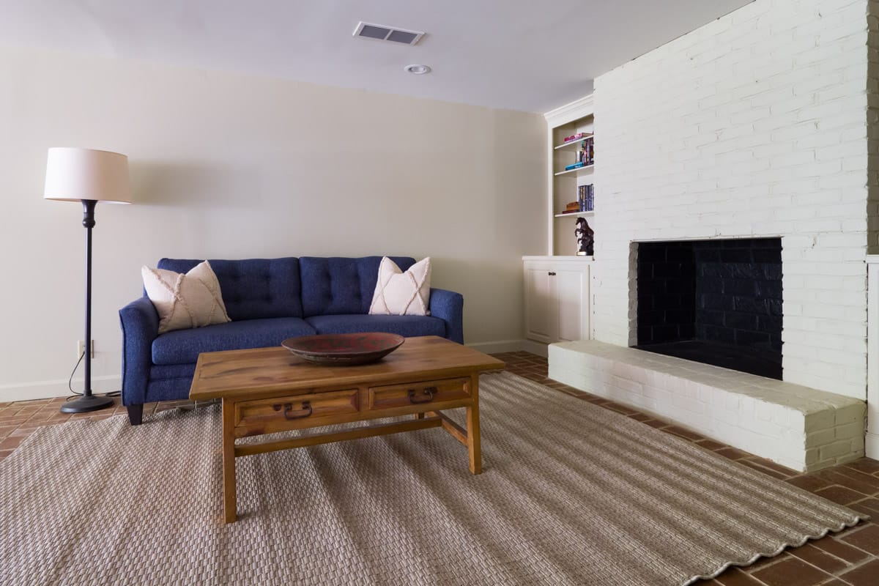
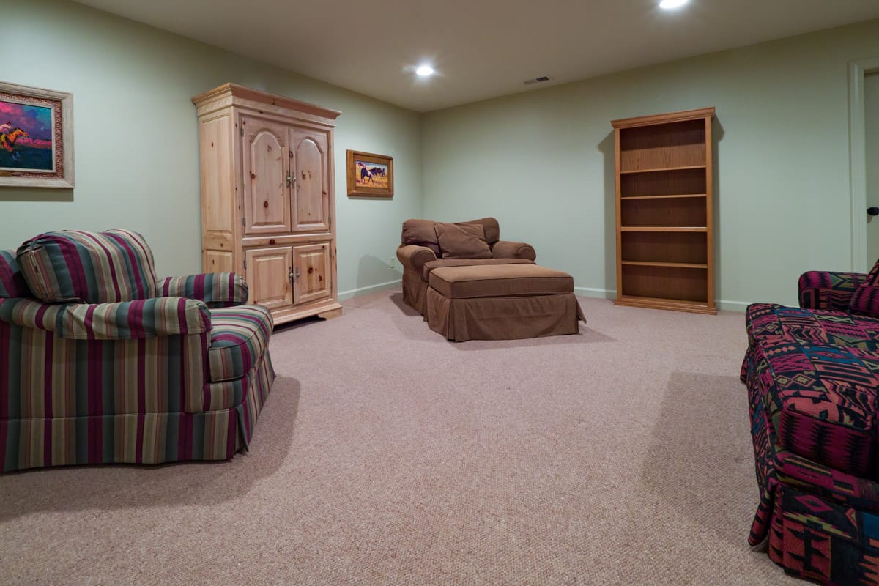
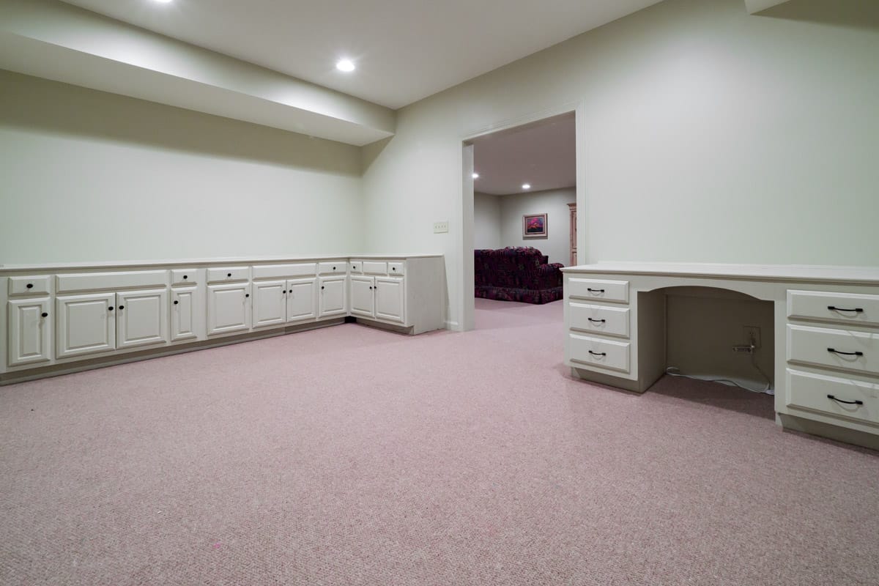
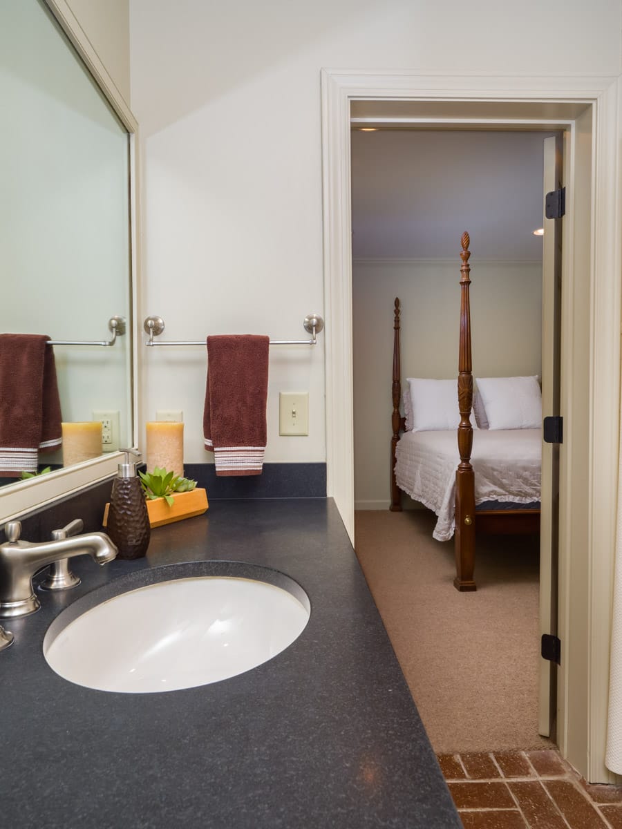
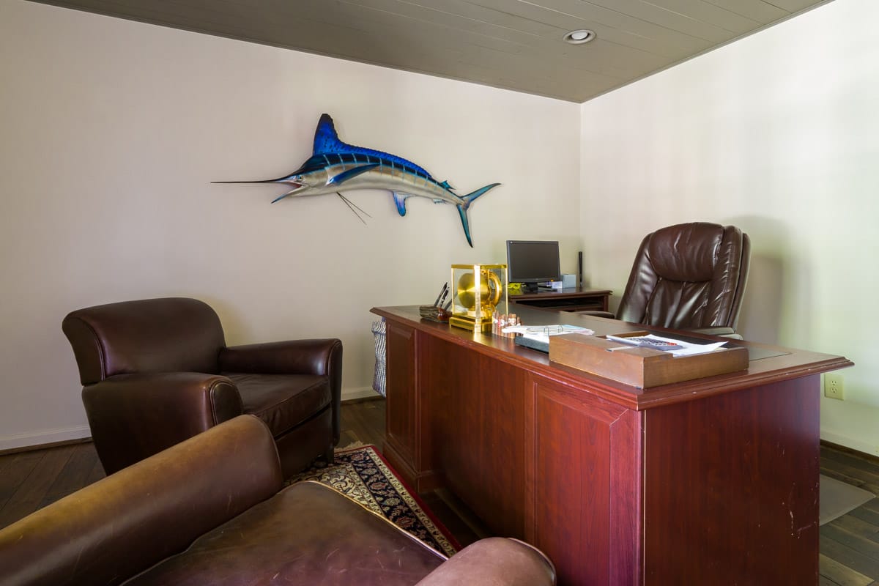
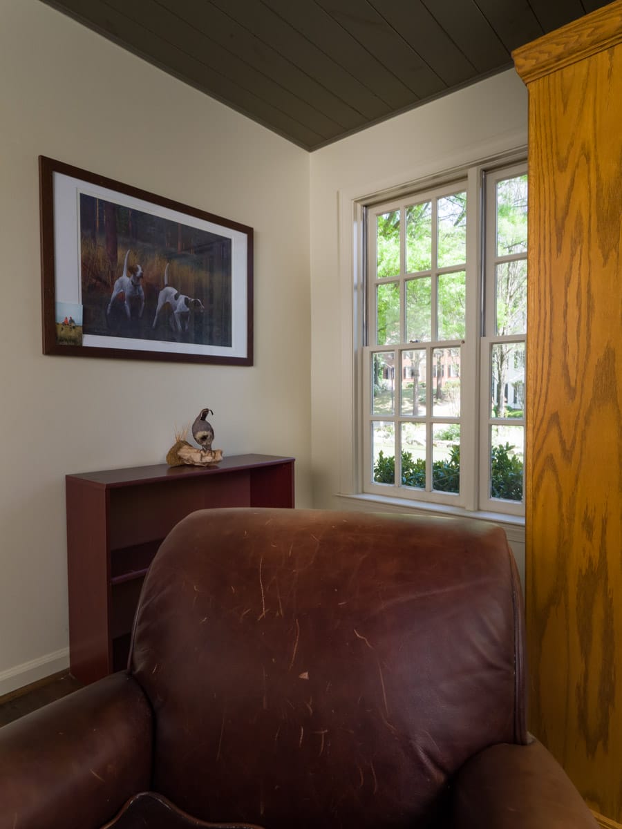
Outdoor Features
There is a lot to love about this property if you like to spend time outdoors. The star of the show is your very own putting green. The large green features multiple holes and a separate chipping green. The spacious rear patio is accessible from the family room and sunroom on the main level, and it connects to the putting green via an iron gate and stone steps. There is plenty of room for grilling and dining outdoors, and a separate shaded seating area for a quiet moment in the garden.
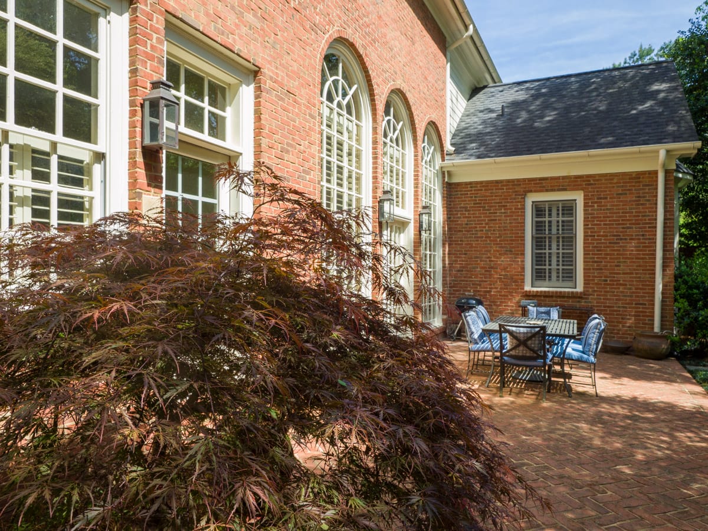
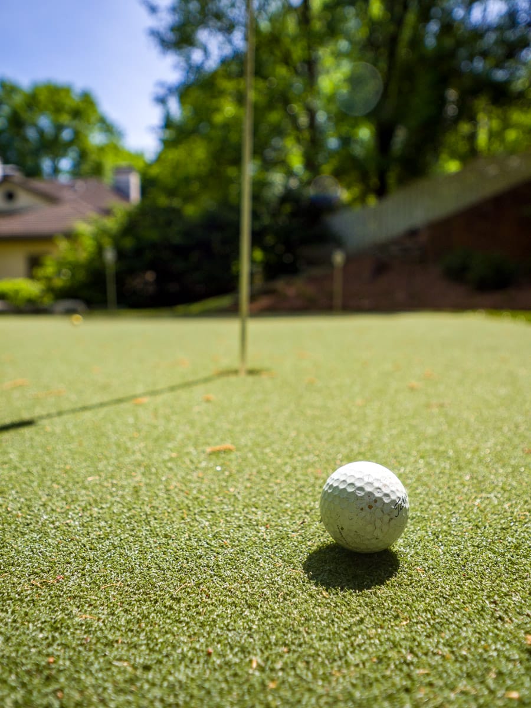
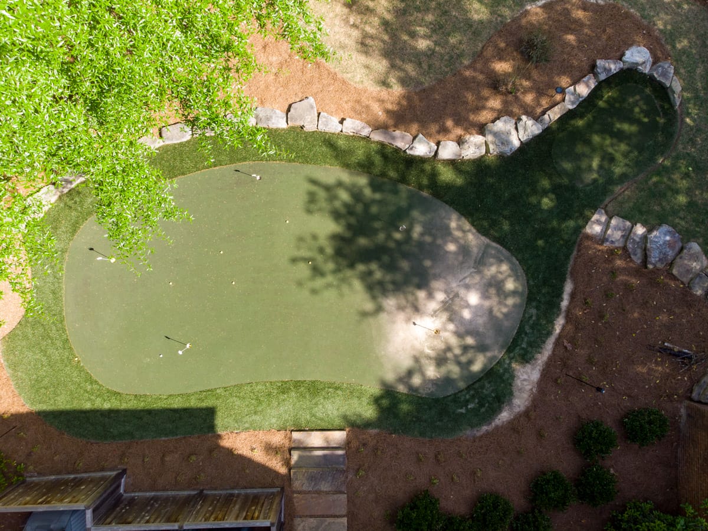

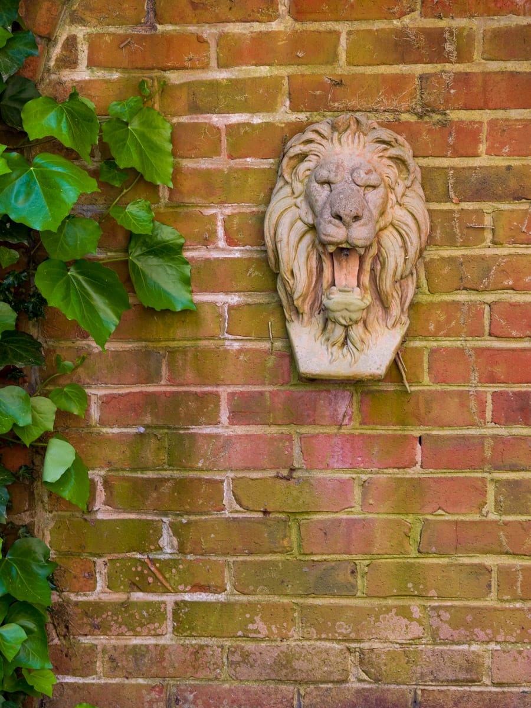
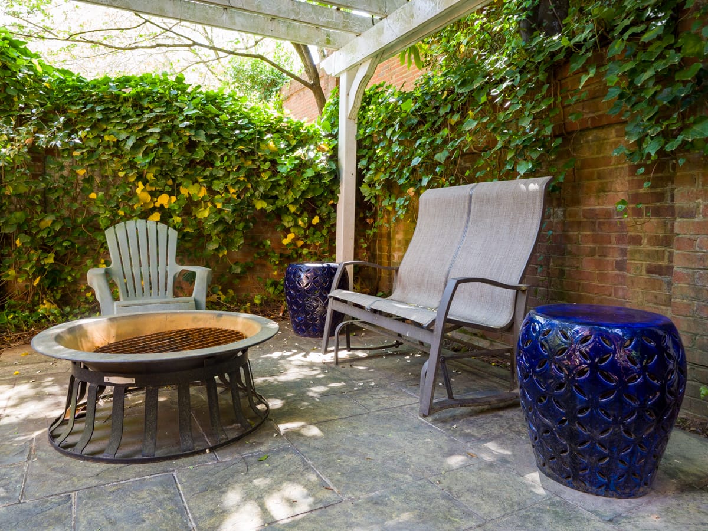
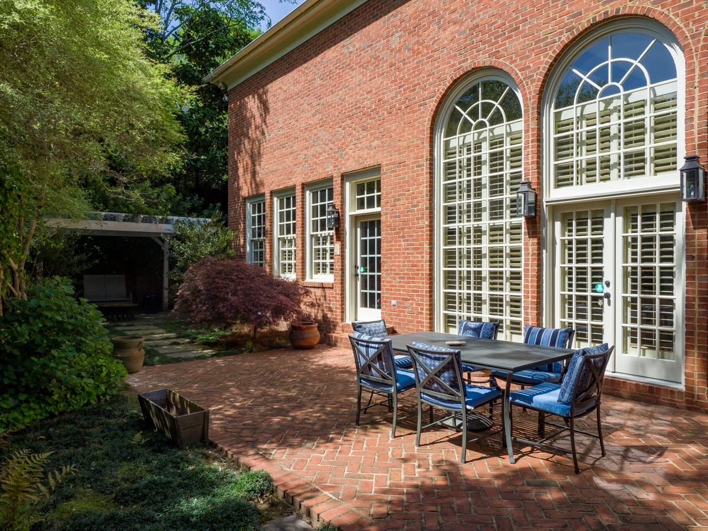
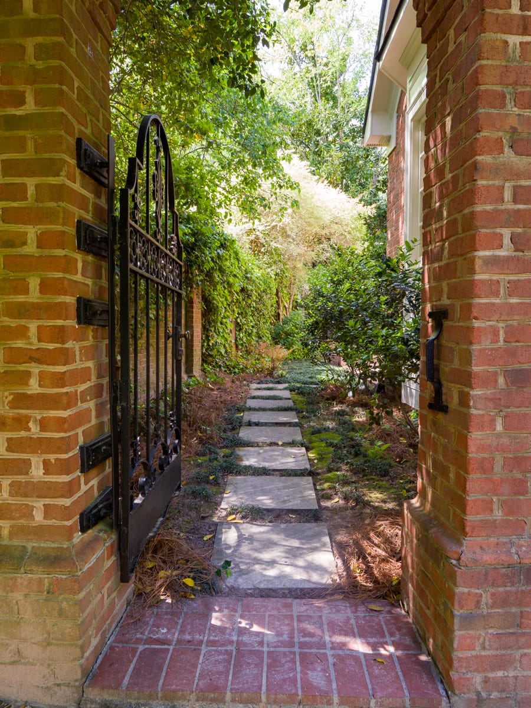
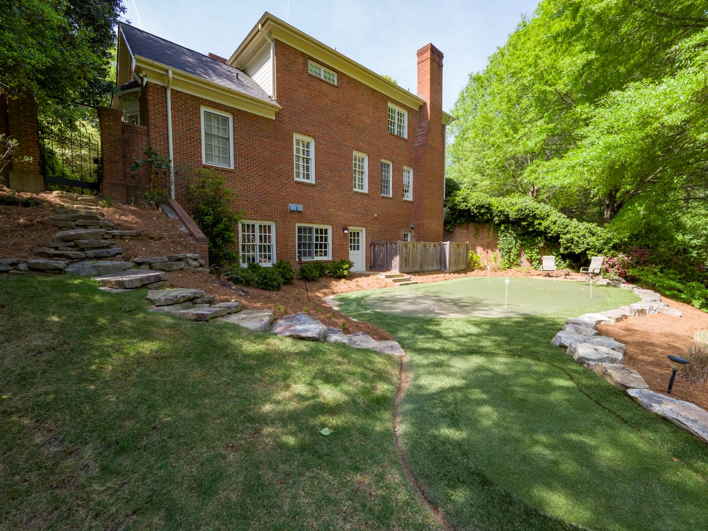
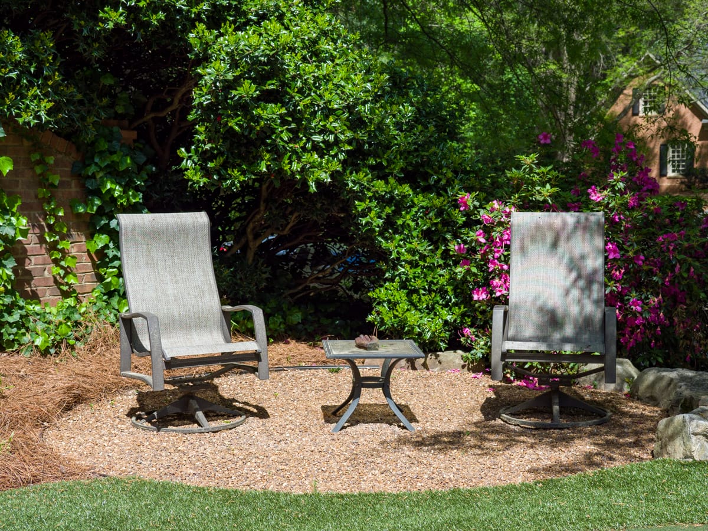
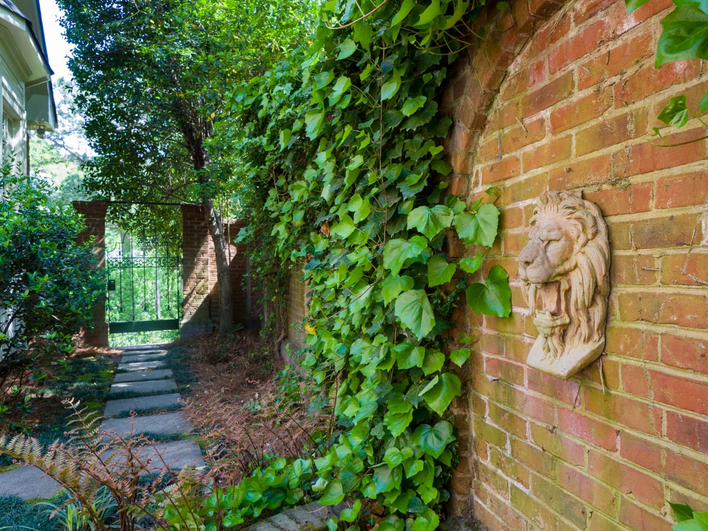
Overby Lane
This home is located above a lovely quiet culdesac. It will be easy to forget how close you are to the shopping and dining in Buckhead when you are enjoying this peaceful setting.
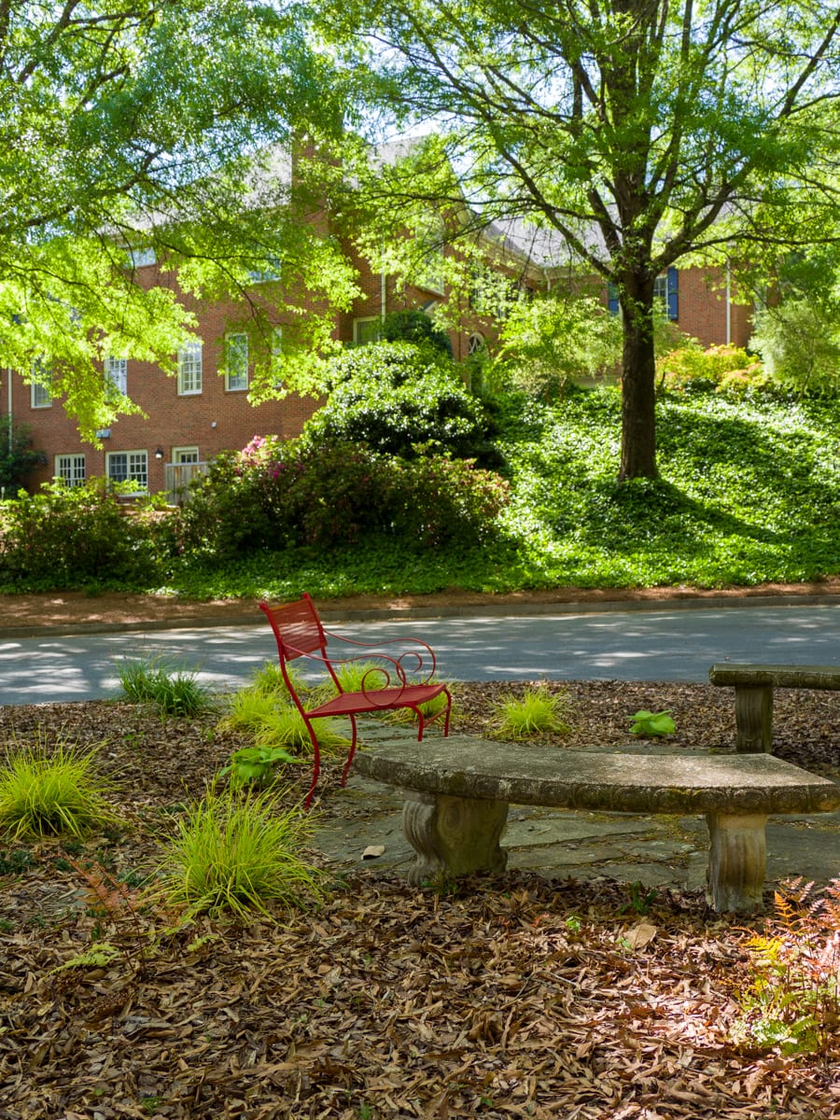
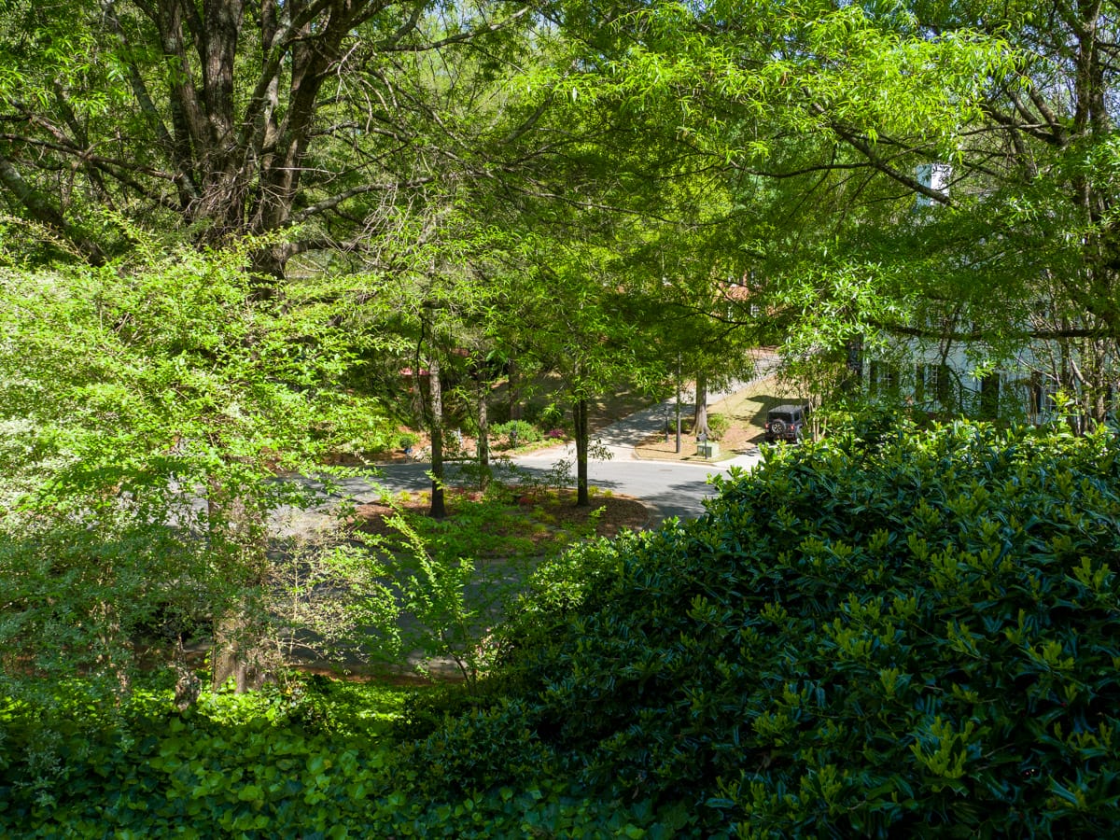
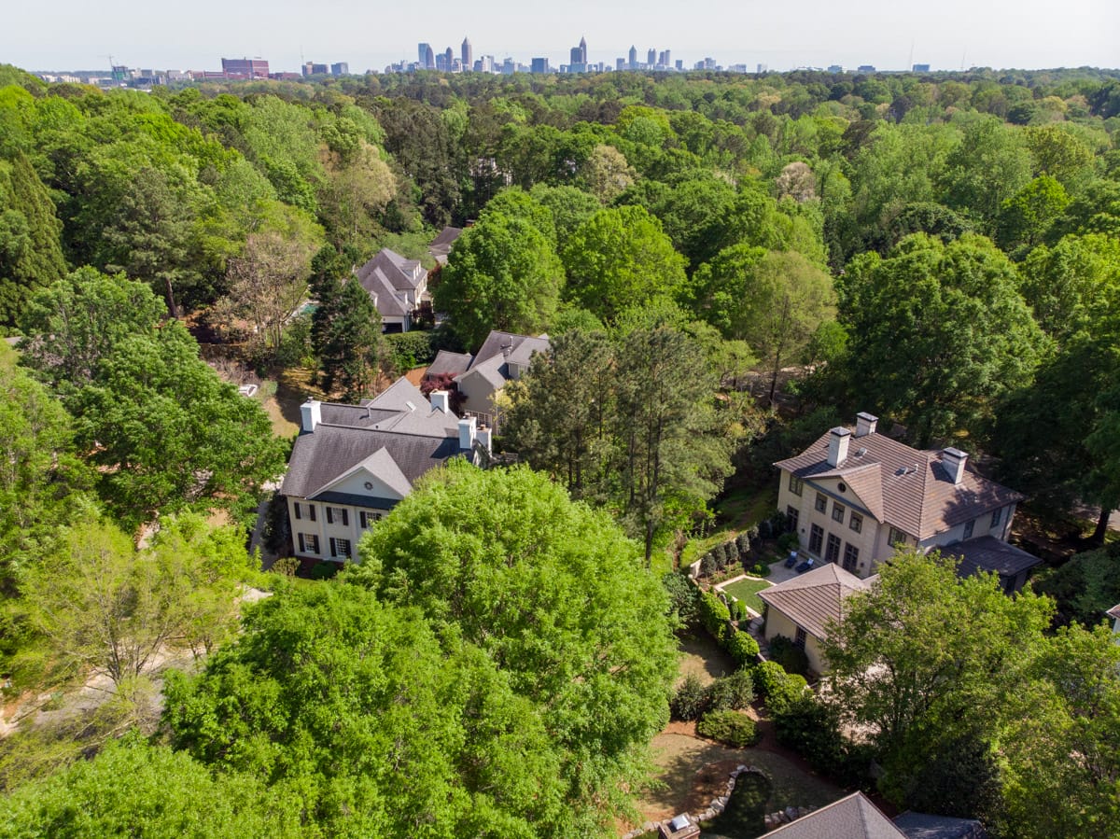
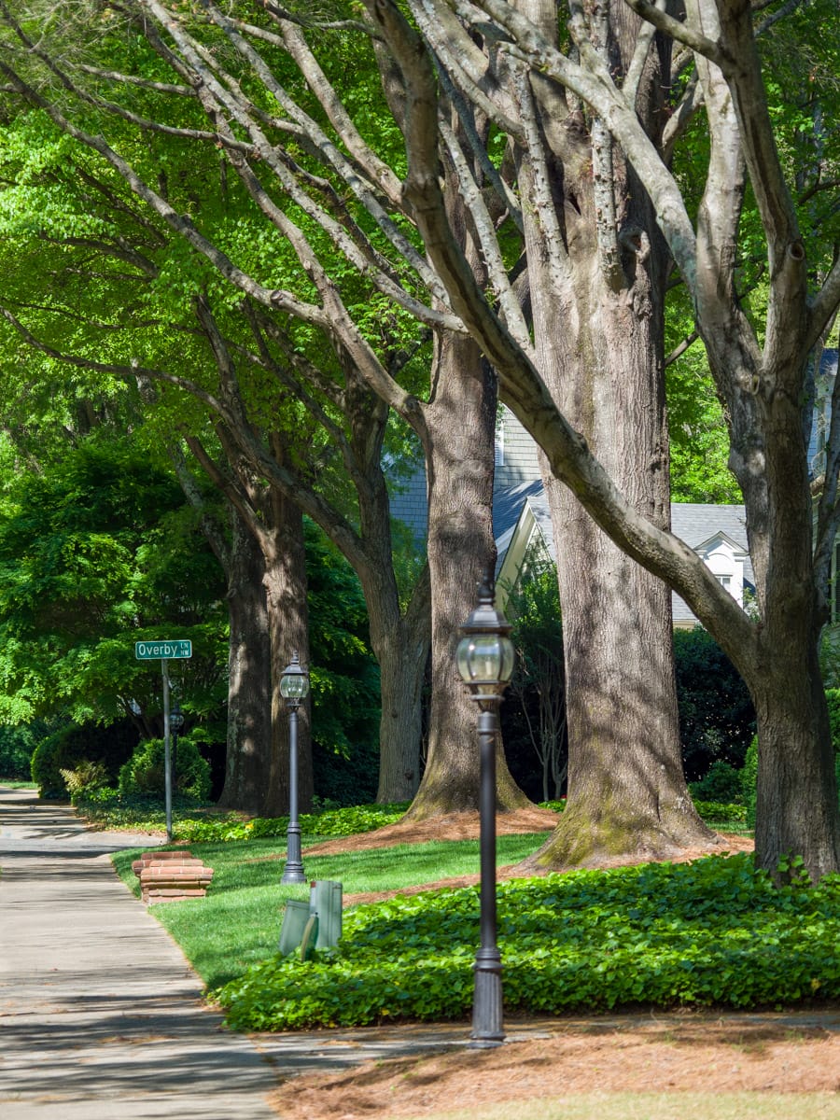
Chatsworth Neighborhood
Chatsworth is a small idyllic neighborhood in Buckhead. The grand homes and mature oak trees that line the streets give the neighborhood a feeling of classic southern elegance. Sidewalks, culdesacs, and underground utilities create a beautiful and safe place for families to live and play.
