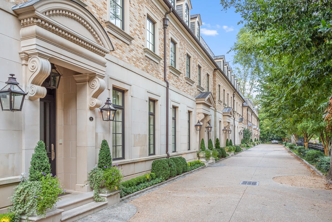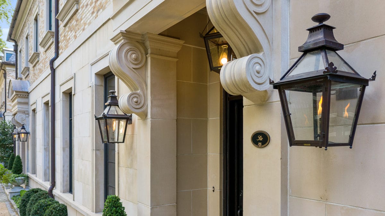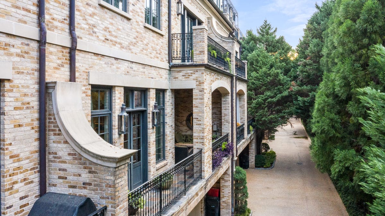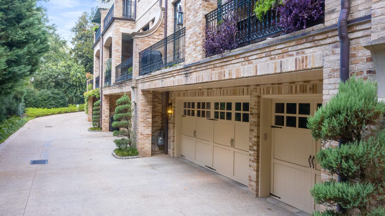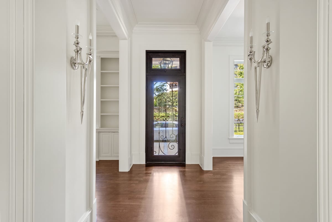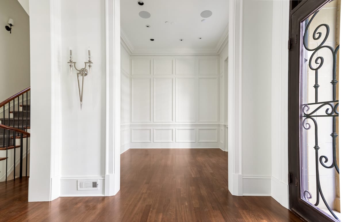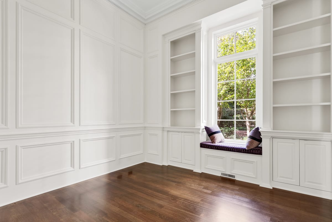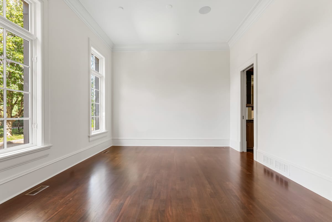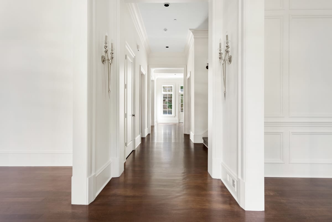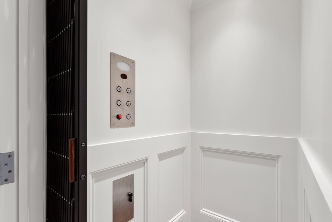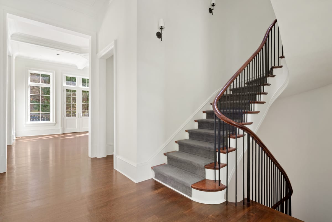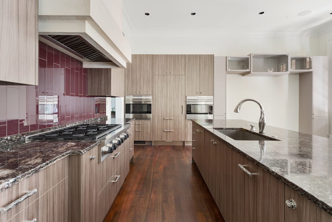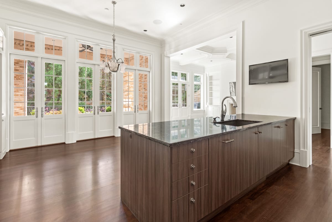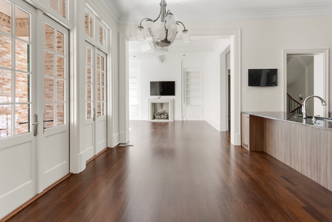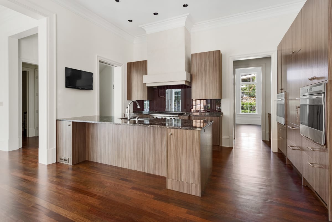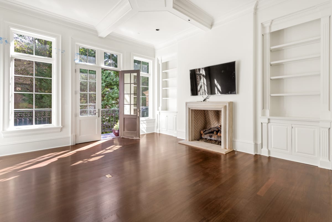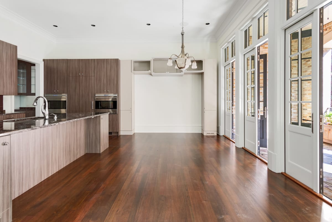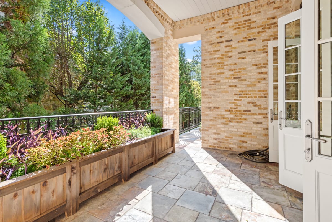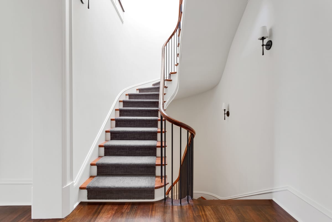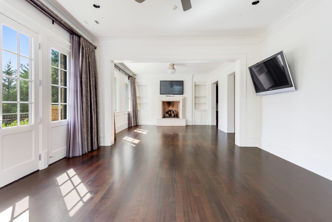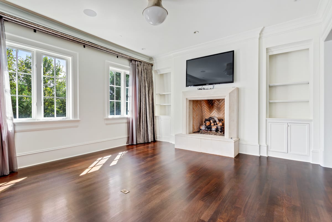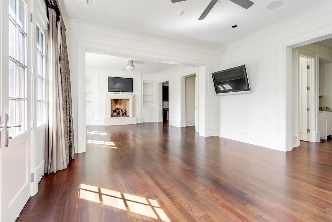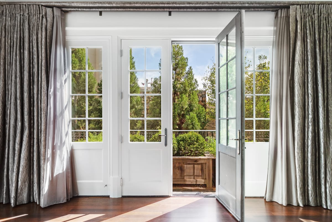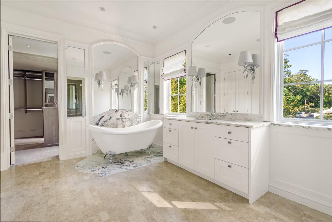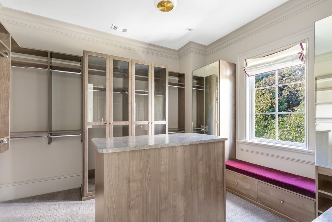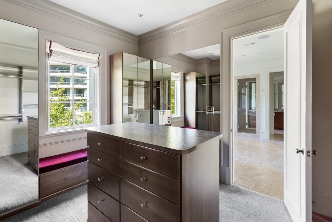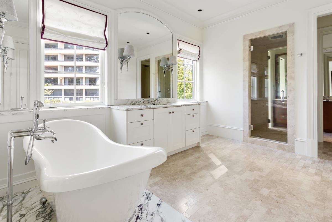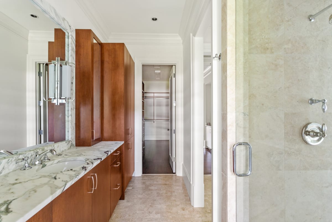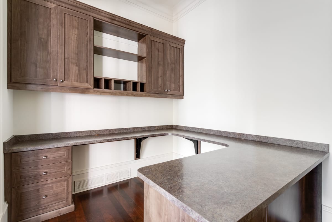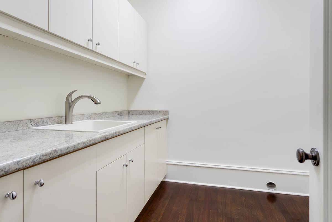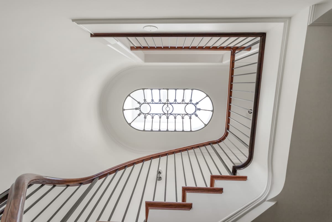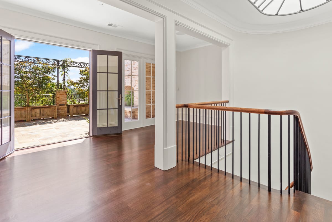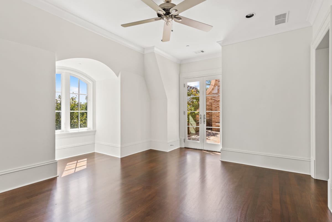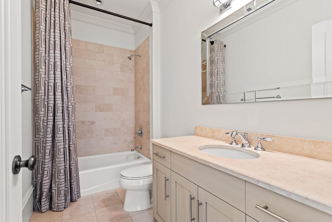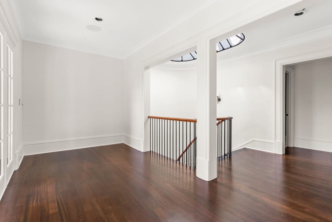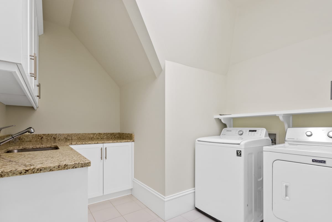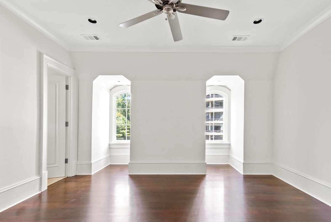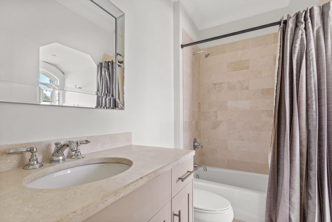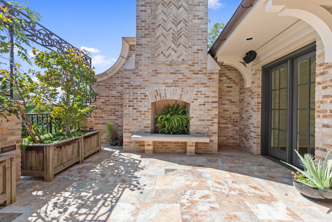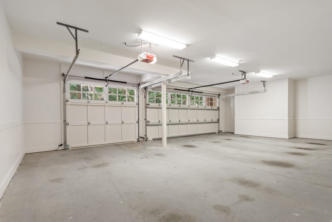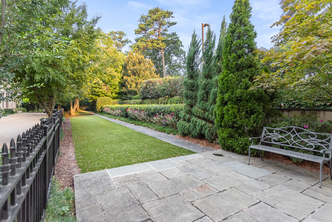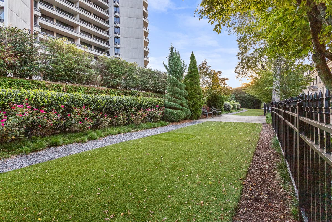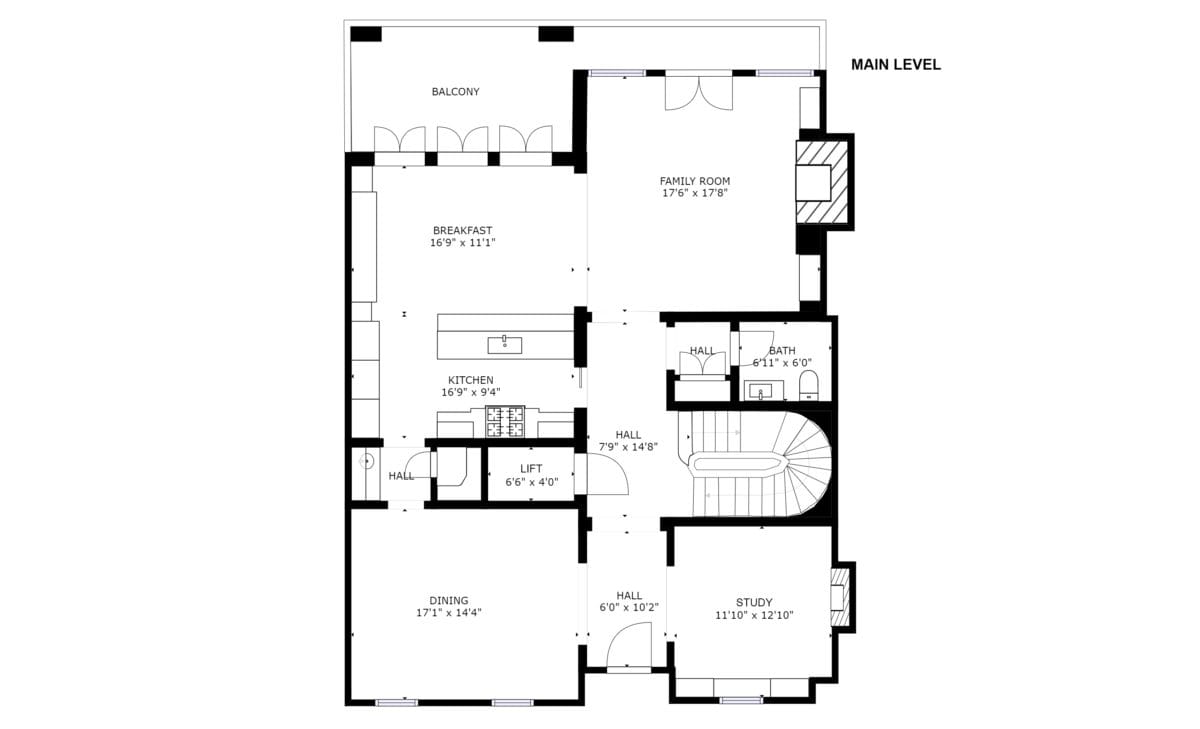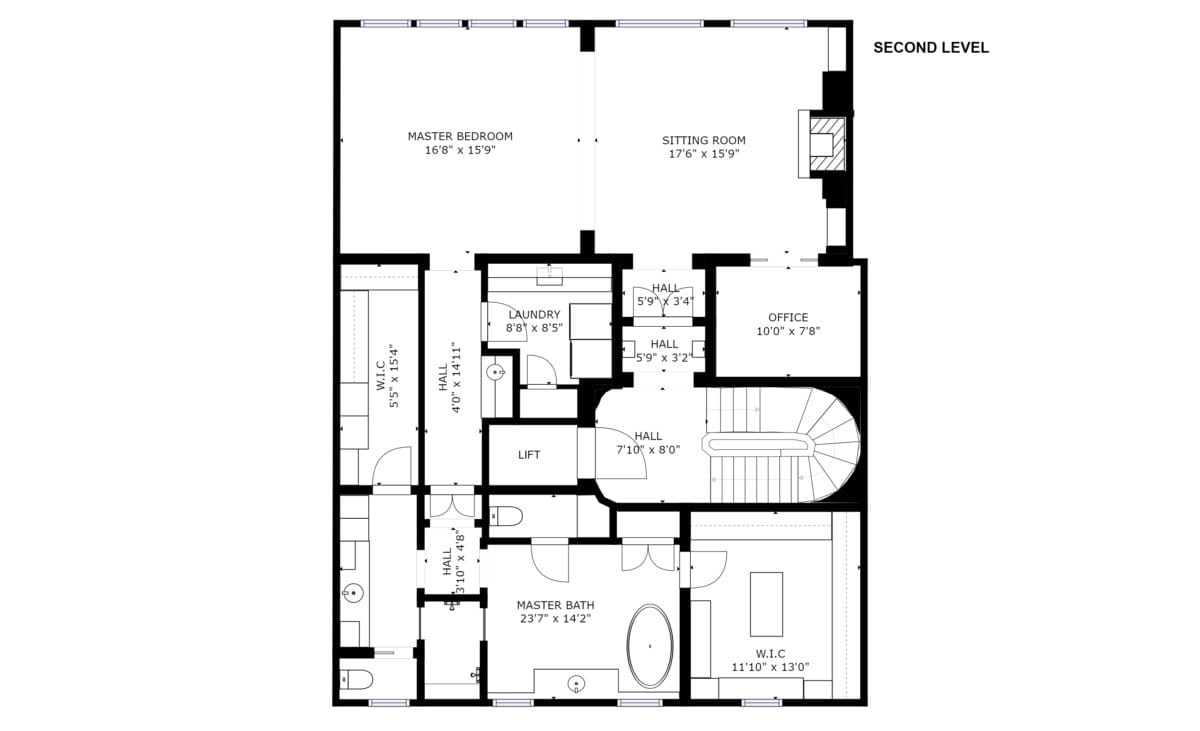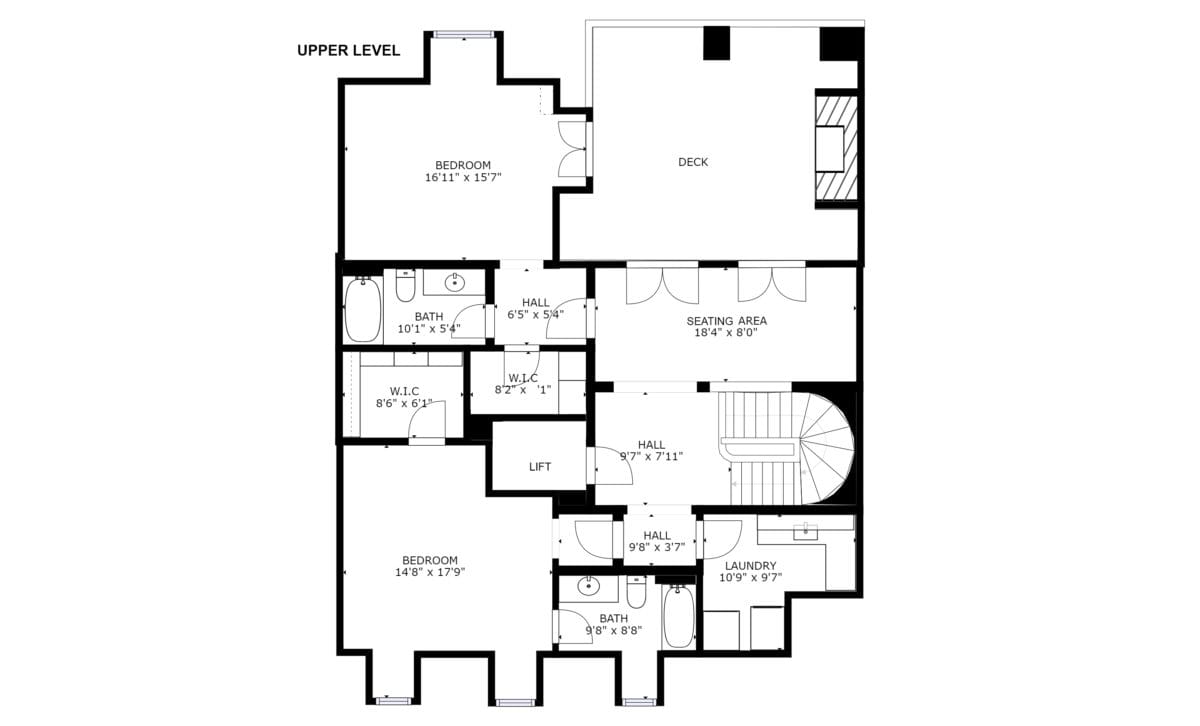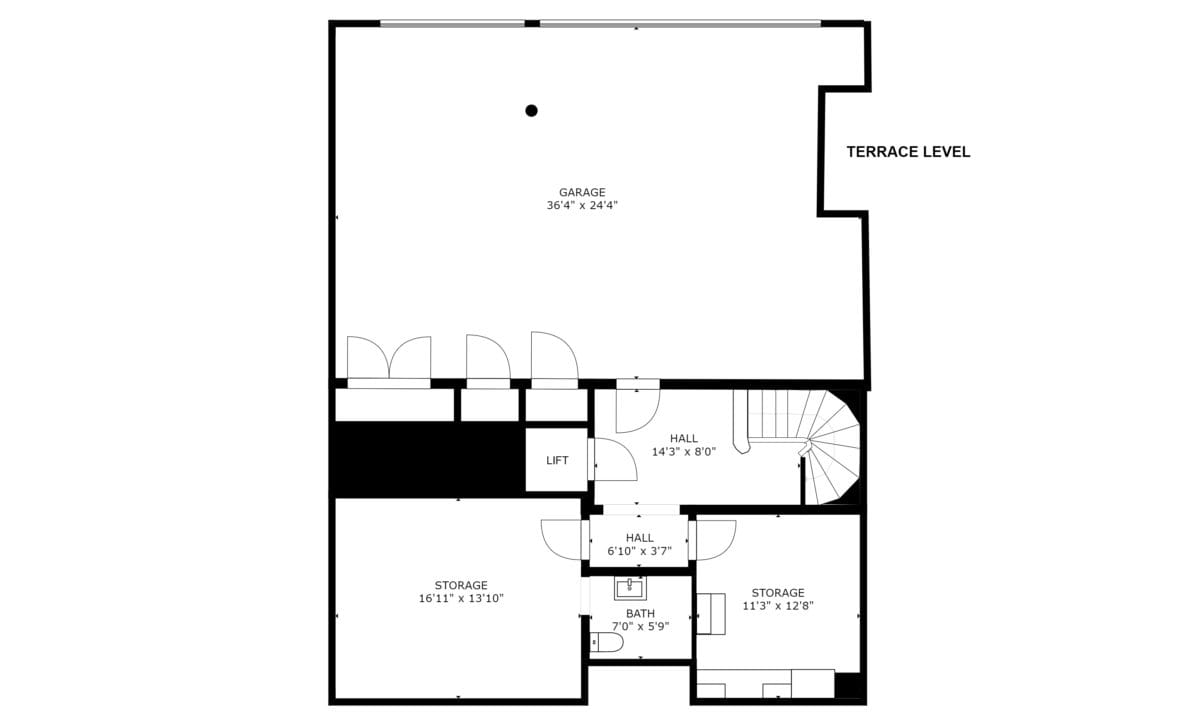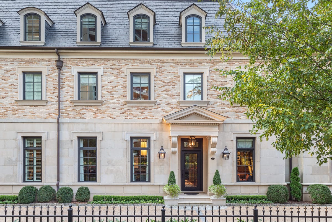
This truly stunning townhome in prestigious Peachtree Heights West has just been updated with all new paint, fixtures, and hardwood floors. The Bellingrath is a gated townhome community tucked away in an enclave off of the best part of Peachtree Road exquisitely designed and constructed with the finest materials to create a special ambiance reminiscent of a tree-lined cobblestone European lane.
Here you will find the best of a private home – spacious living spaces, a private 3-car garage, parking for guests at the front door, and outdoor living spaces complimented by beautiful landscaping – combined with the simplicity and convenience of townhome living. With an excellent location within walking distance to many of Buckhead’s favorite shopping and dining establishments, generous living space, and no-maintenance exterior and grounds, this is a highly desirable community and the perfect place for your next home.
Main
The interior is even more impressive than the exterior. 12-foot ceilings on the main level and 10-foot on the other levels provide a comfortable sense of space across nearly 6000 square feet. An elevator and dramatic floating staircase connect all 3 levels and the terrace level and garage.
A regal study and formal dining room welcome you to the home beyond which are a spacious eat-in kitchen with stunning marble countertops and a large family room. The kitchen was designed and installed by Matthew Quinn of Design Galleria and features clean lines and a contemporary flair. Floor-to-ceiling windows and French doors offer views of the trees and access to a private covered terrace and adjacent grilling porch.
Master Level
The expansive master suite is a true retreat. Occupying the entire second floor, the suite features delicate finishes, stately fireplace, private office, full living room, and laundry room. Beautifully appointed his and hers bath and generous separate closets leave nothing to be desired.
Guest Level
The upper level of this home boasts a sitting room lit by an exquisitely designed skylight above the staircase and French doors that open to a sunny rooftop terrace with skyline views of Midtown. A stone fireplace and plumbing for a bar if desired can also be found on the rooftop terrace. Two guest suites and an additional laundry room complete this level.
Terrace Level
The terrace level accesses your private 3-car garage plus two large rooms perfect for a workshop, a potential 4th bedroom, or extra storage, a wine cellar, or media room. A bathroom can also be found on this level, along with several closets for added storage.
Community
This private and secure gated community offers direct access from your private 3 car garage into your own unit with room for guests to park just outside your front door. An adjacent green space and dog park provides a natural respite for you and your furry pals alike.

