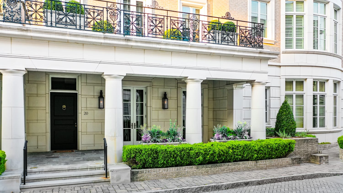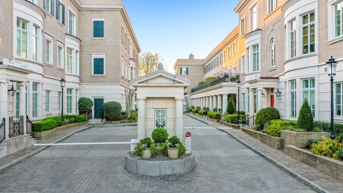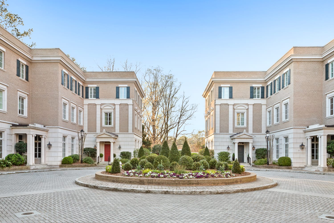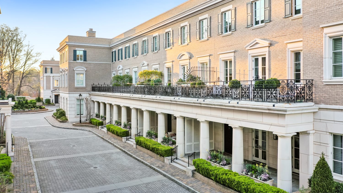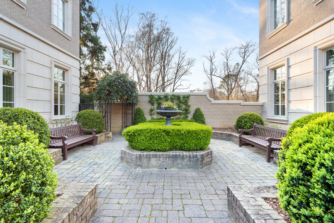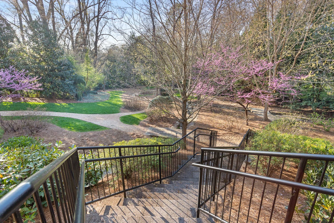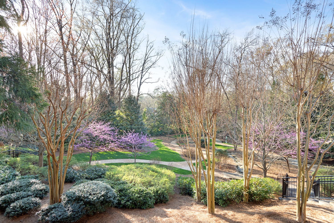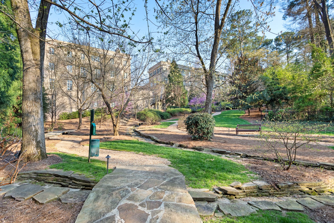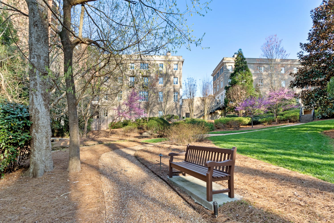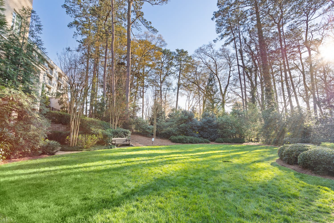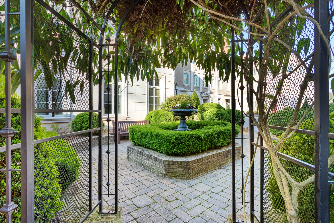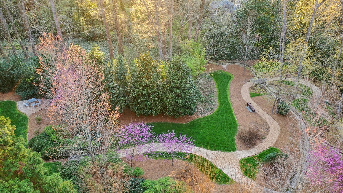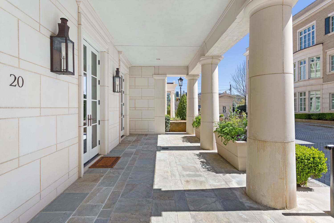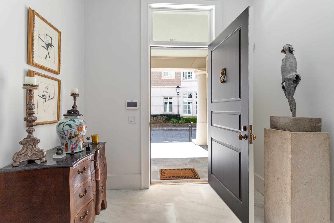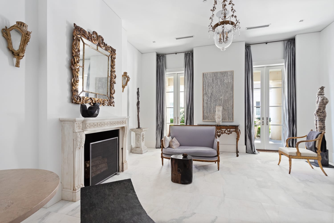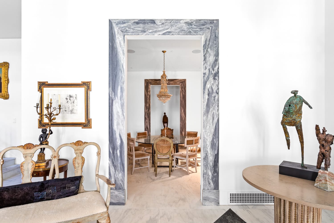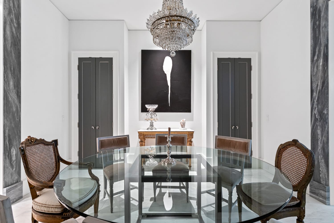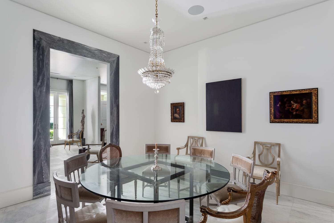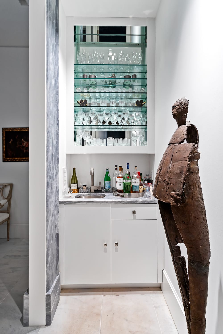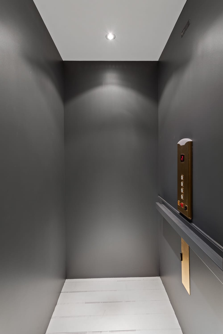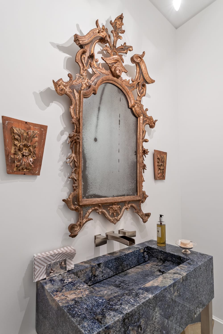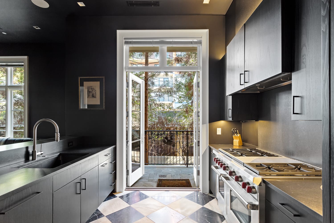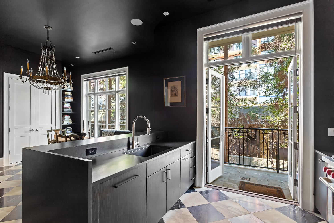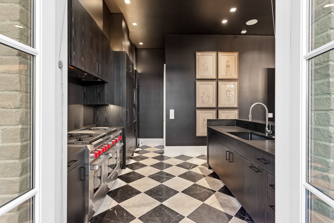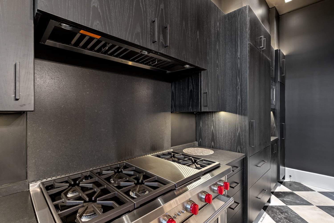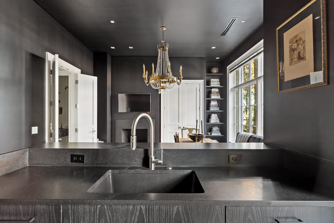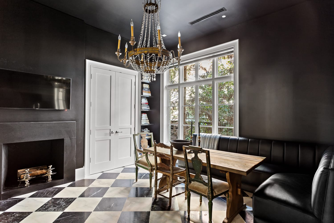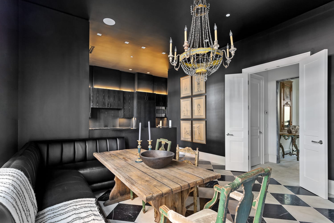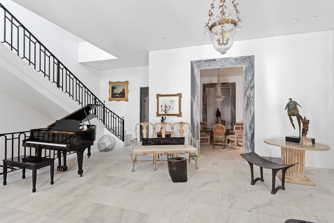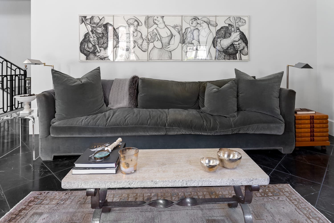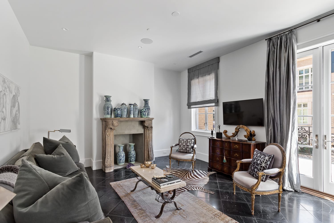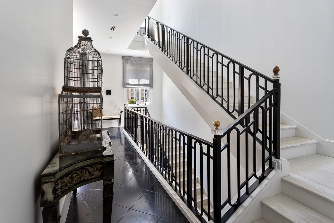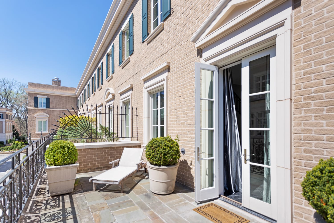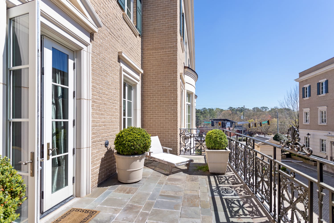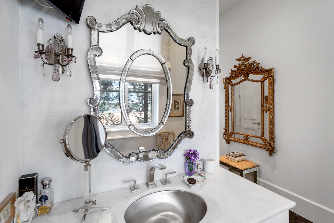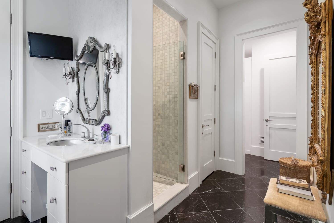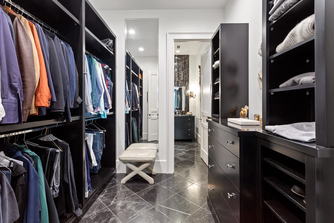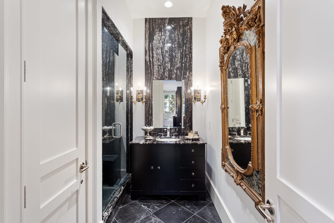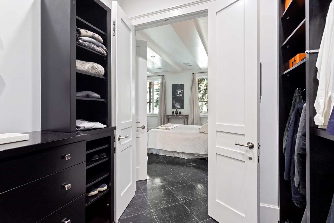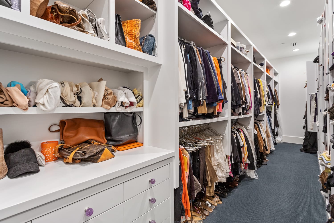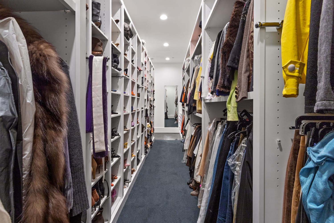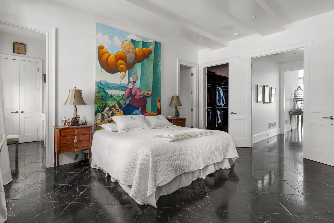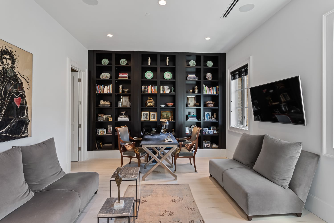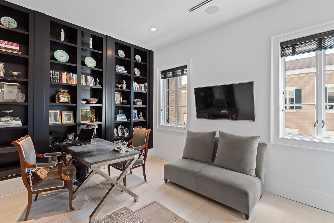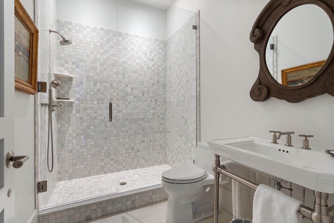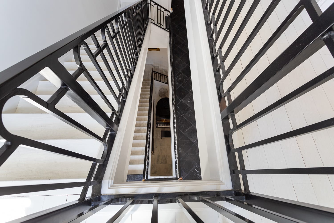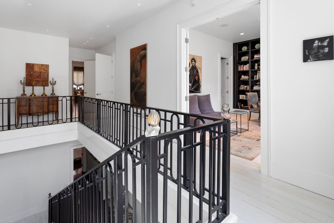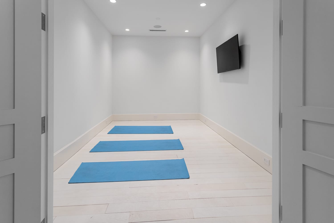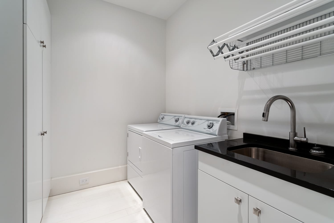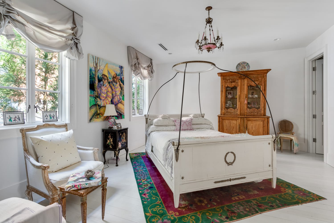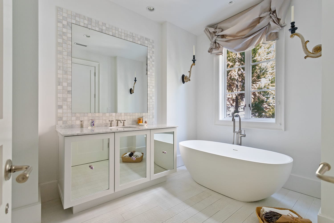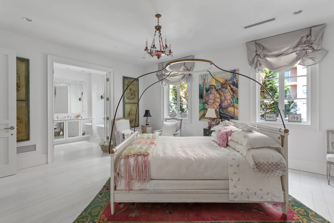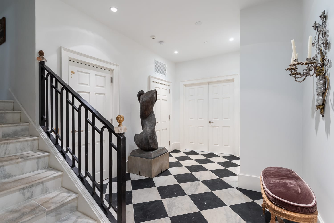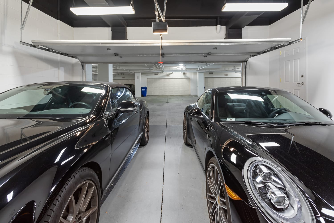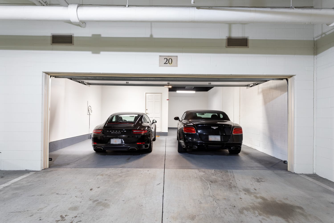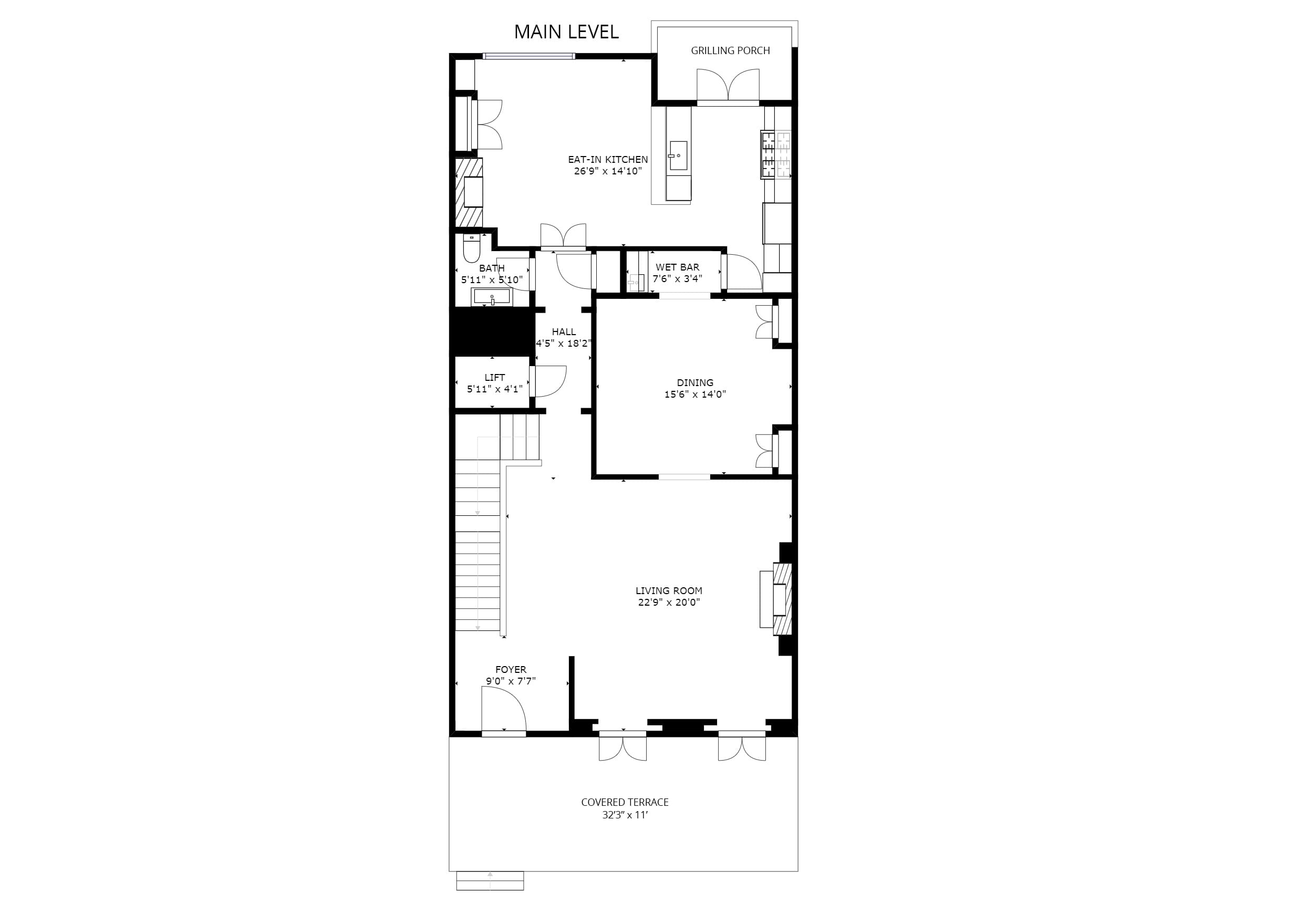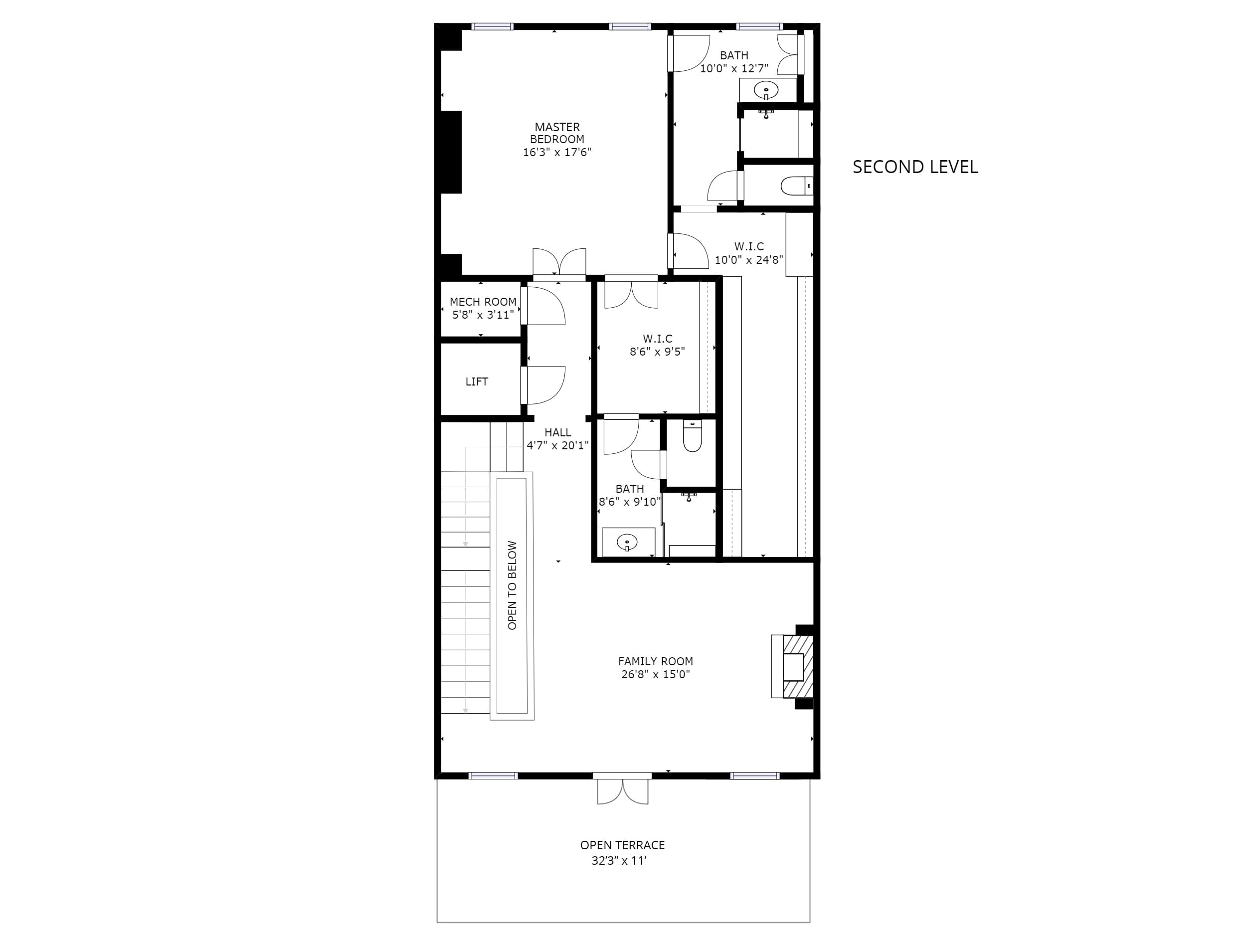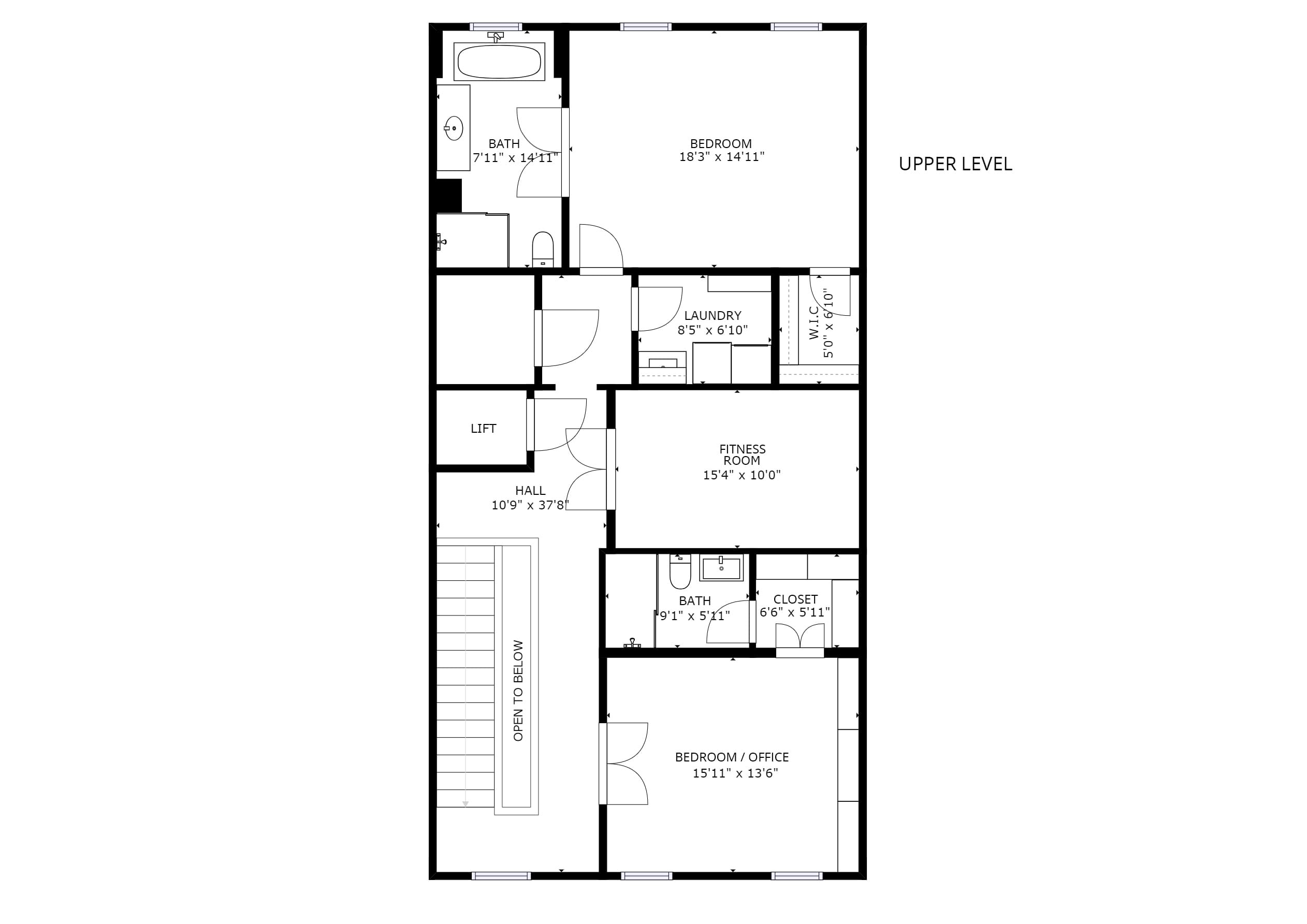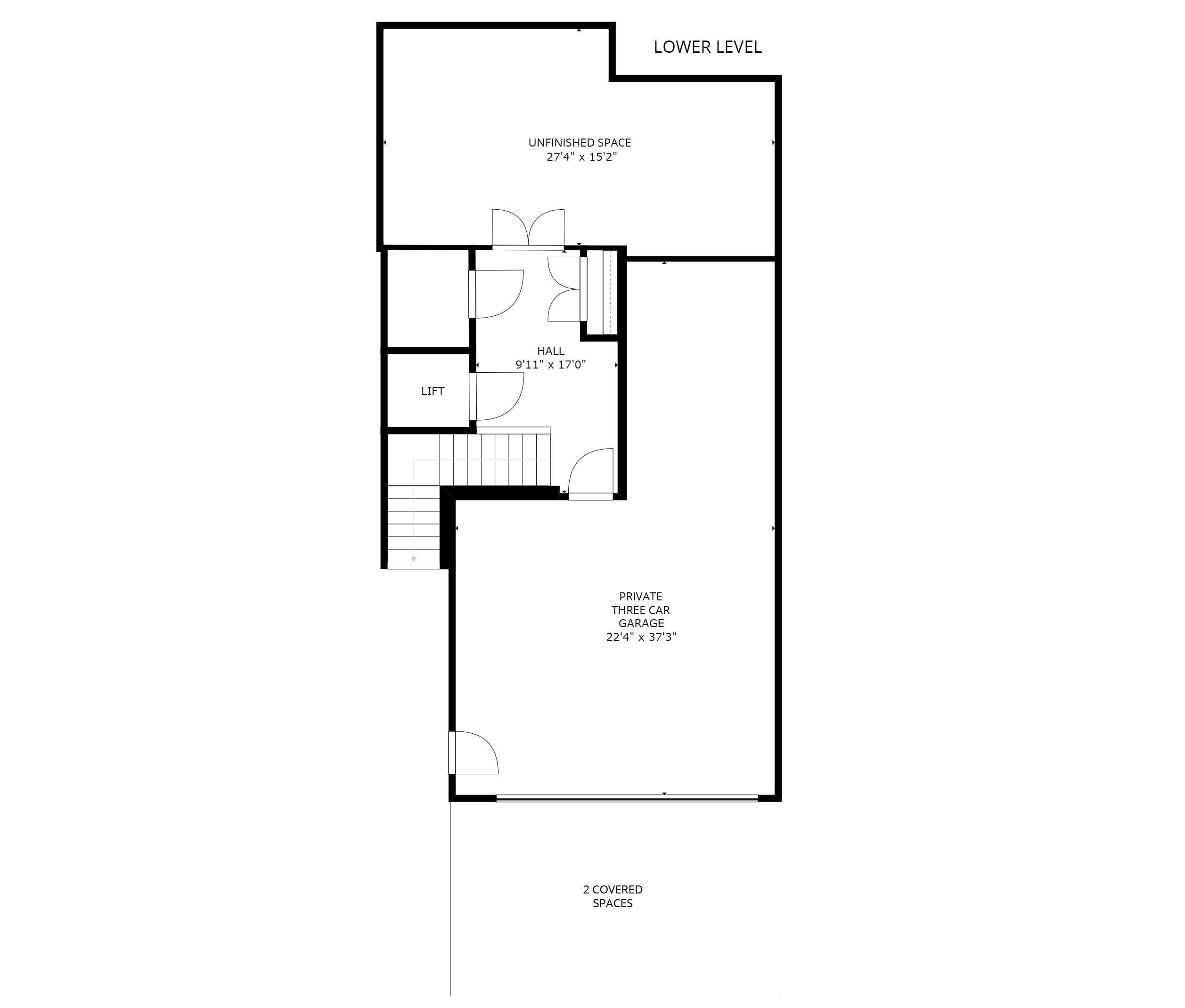Modern sophistication can be found in every detail of this stunning 3 bedroom townhome. Sleek marble, high-end finishes, and 11’ ceilings give the space a polished and airy feel that will perfectly showcase your art. Purchased as a shell, this home was thoughtfully and meticulously finished by the owners and designer John Oetgen with discriminating attention to detail and quality. Veranda magazine has twice featured this home; both in their magazine and in a book. The spaces are both elegant and artful, with dramatic design details such as handcrafted marble door frames and floors. A private elevator and a stunning hand-wrought iron staircase with unique finials connect all four levels of the home. Between the covered front terrace, the grilling porch and the 2nd-level sun terrace, this home offers an abundance of outdoor living space as well.
Regents Park Enclave
The exclusive Regents Park community is a gated enclave designed by the architectural firm of Pak-Heydt and built of concrete, limestone, and steel. It is centrally located off Peachtree Road between Peachtree Battle Avenue and Andrews Drive. The gated entry is staffed with 24-hour security to ensure complete privacy and safety. A totally private park behind Regents Park with trails, lush landscaping, and a stone water feature offers a rare slice of beautiful nature in the heart of the city.
Main Level
Beyond the graciously sized covered front terrace and through the inviting front door is a bright and open living room situated around an antique stone fireplace. A formal dining room with two built-in china closets and adjacent wet bar make entertaining a breeze, while the dramatic all-black kitchen and breakfast area beyond offer a more cozy, casual dining experience. The floating kitchen island is composed entirely of leathered marble. A gas fireplace warms the kitchen space, and doors open to a small private patio that’s perfect for grilling out. A powder bath is located next to the elevator in the wide central hallway.
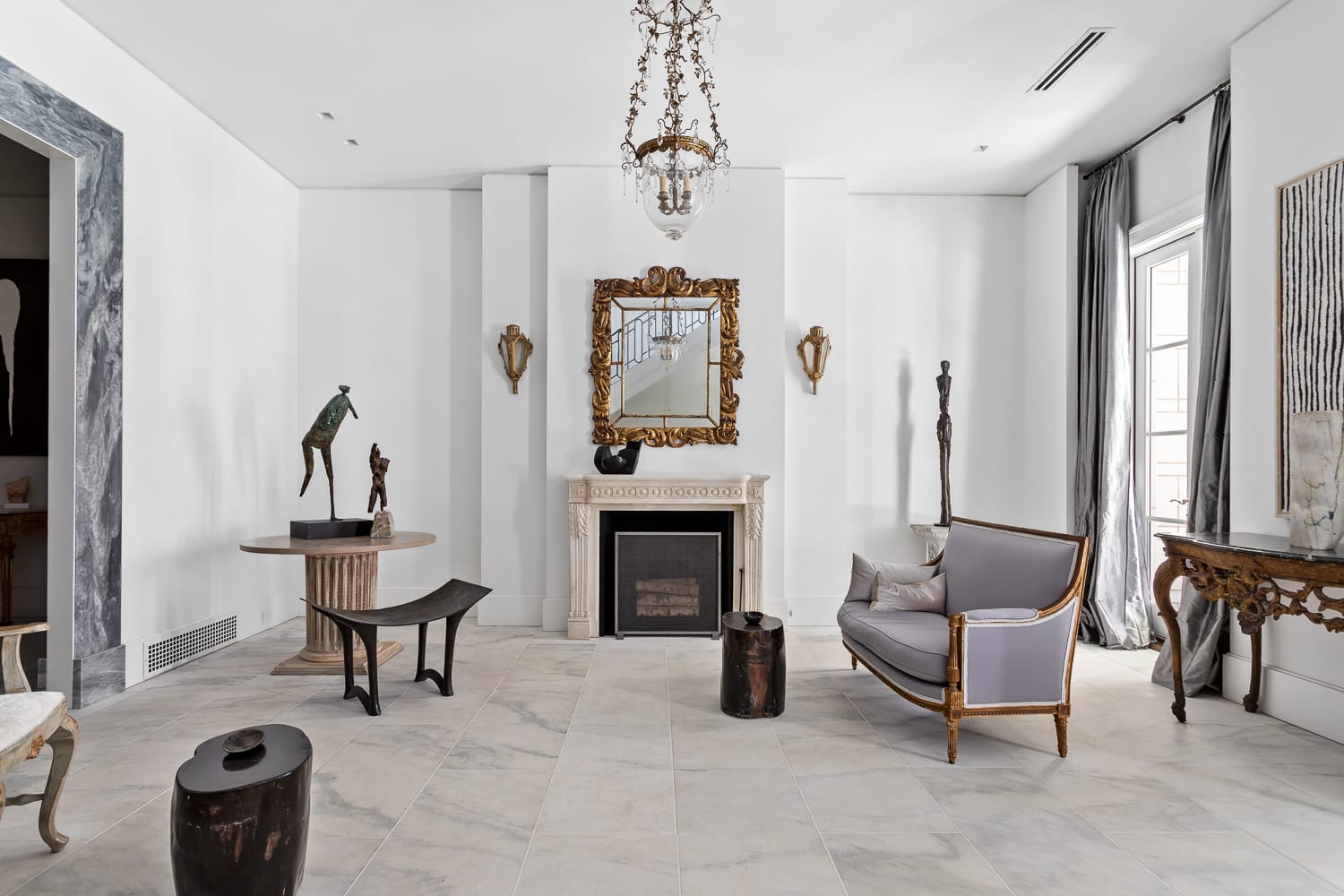
Second Level
The iron staircase leads to an open 2nd living room with antique stone gas fireplace on the second floor. French doors open to the sunny upper patio. The master suite features dramatic ceilings, large windows, his and hers baths, and two substantial closets.
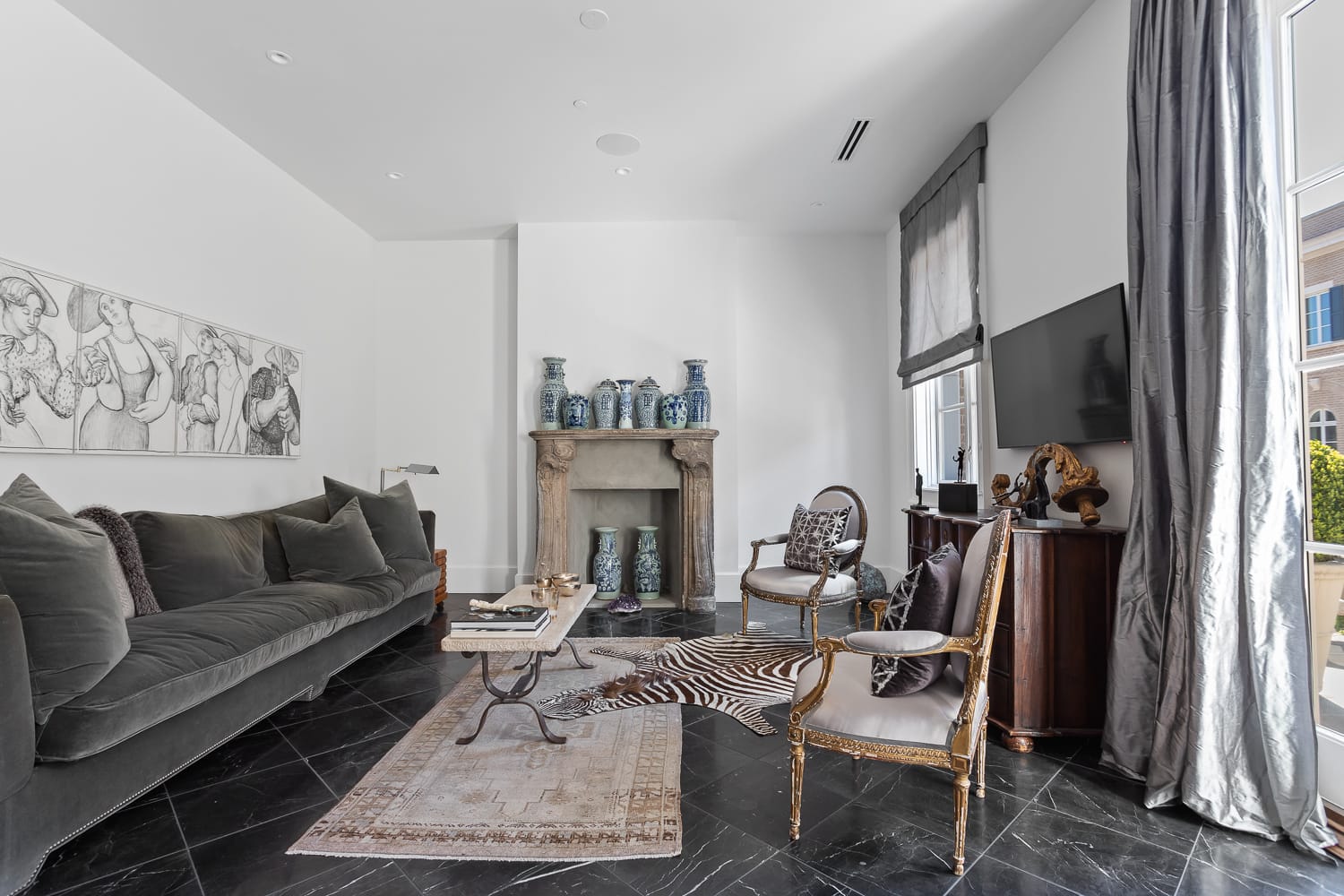
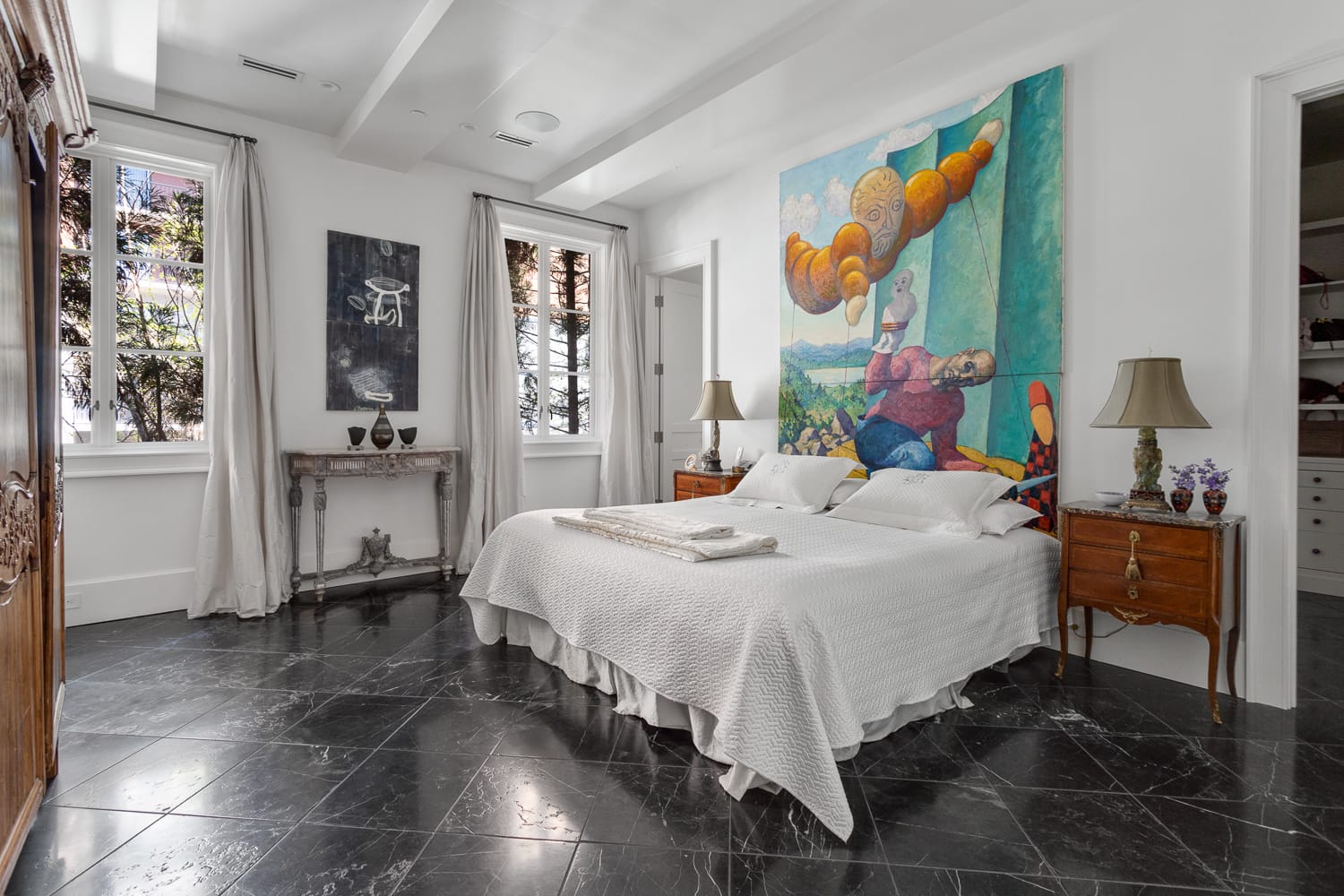
Upper Level
On the top level of the home, the marble floor gives way to distressed hardwood flooring. The second bedroom, currently in use as an office, features french doors, floor-to-ceiling built-in shelves, a walk-through closet, and a large bathroom with shower. The third bedroom at the end of the hall has a large, walk-in closet and lovely bathroom with glass shower and soaking tub. An additional room next to the laundry room has been utilized as a gym but would also function well as an office or media room.
Lower Level
The five parking spaces on the secure lower level (three in a private garage and two covered) have direct access into the spacious lower foyer. The private elevator ensures easy access to each level of this magnificent home. A large, unfinished space on the lower level may be used for storage or transformed into additional living space such as a media or game room.

