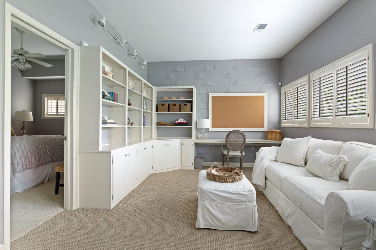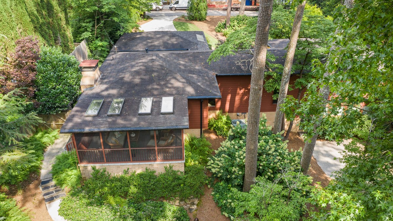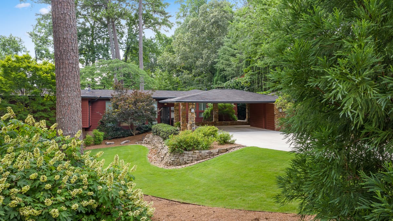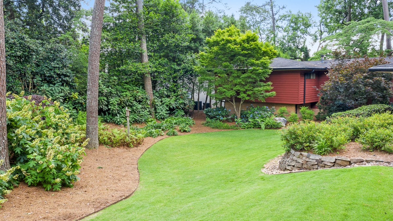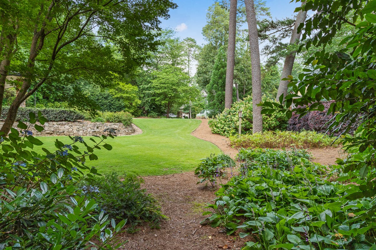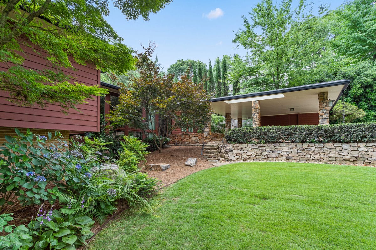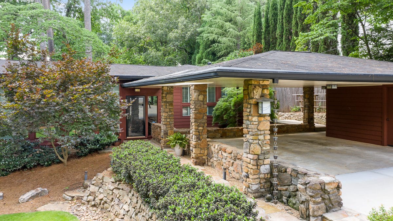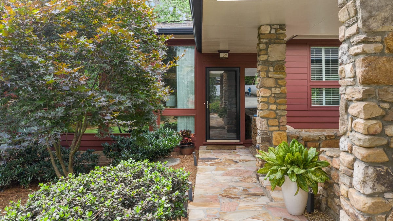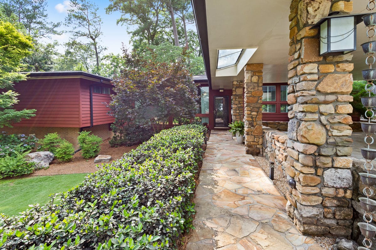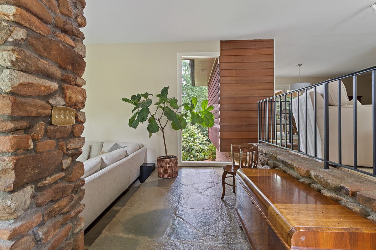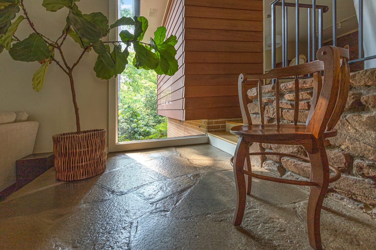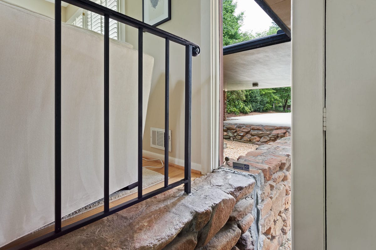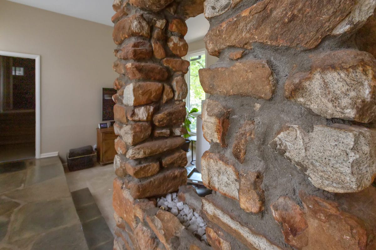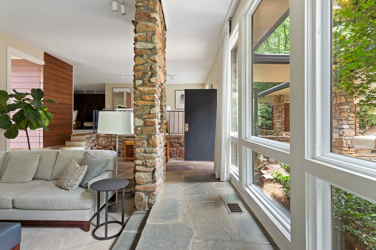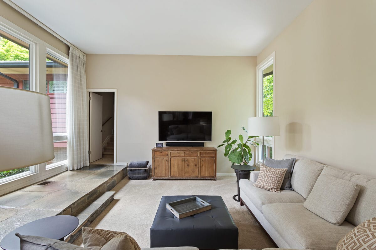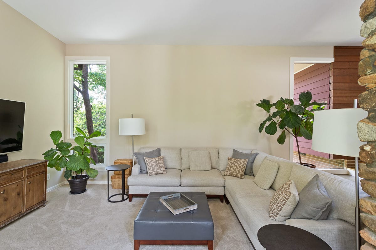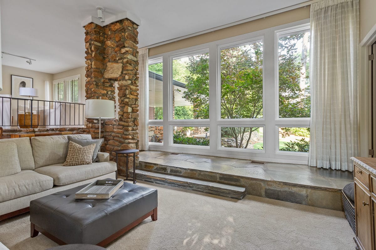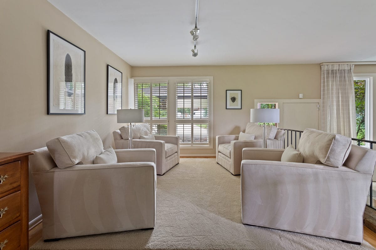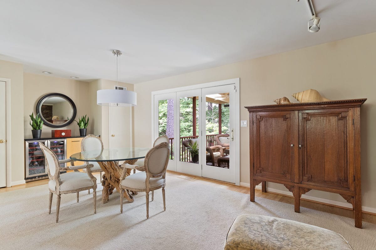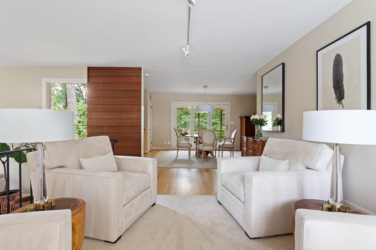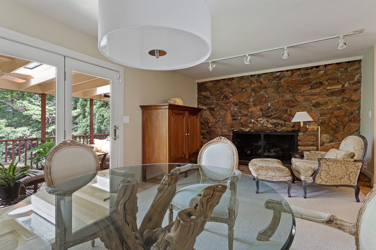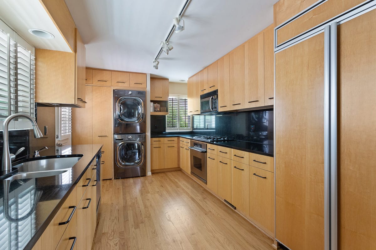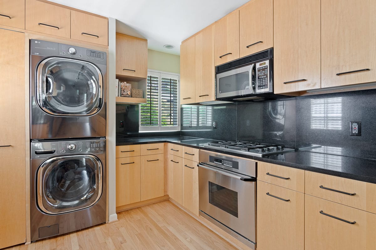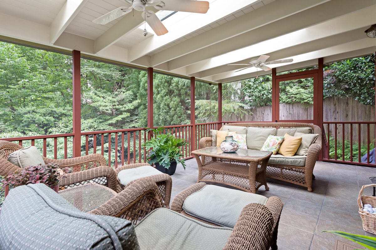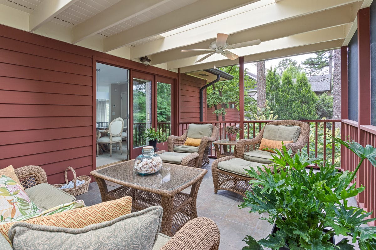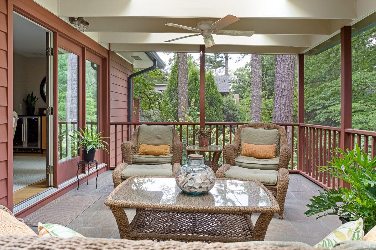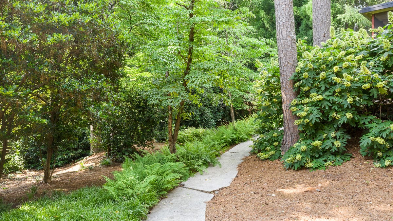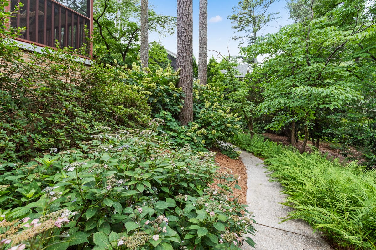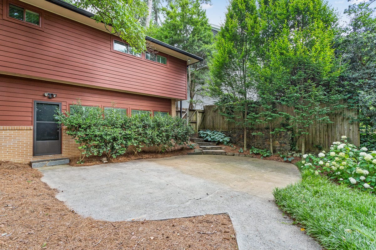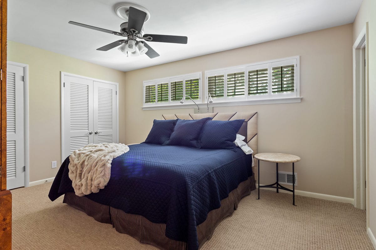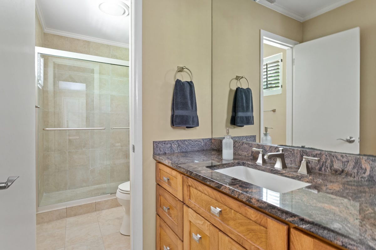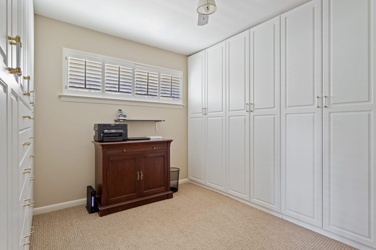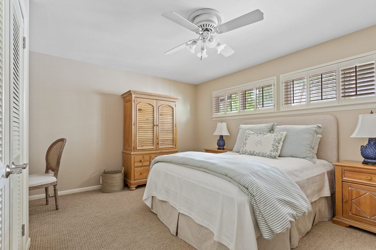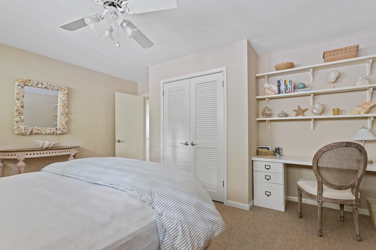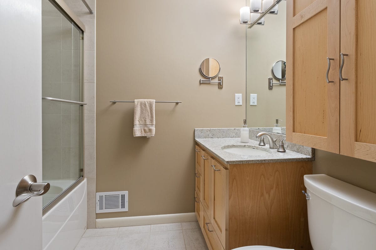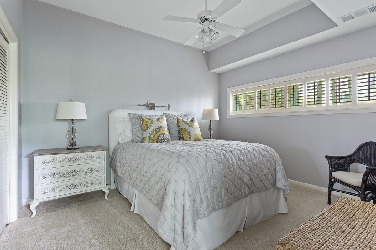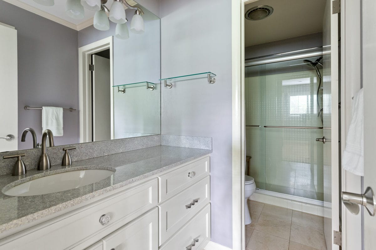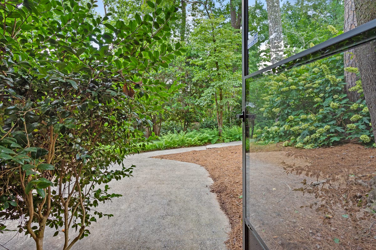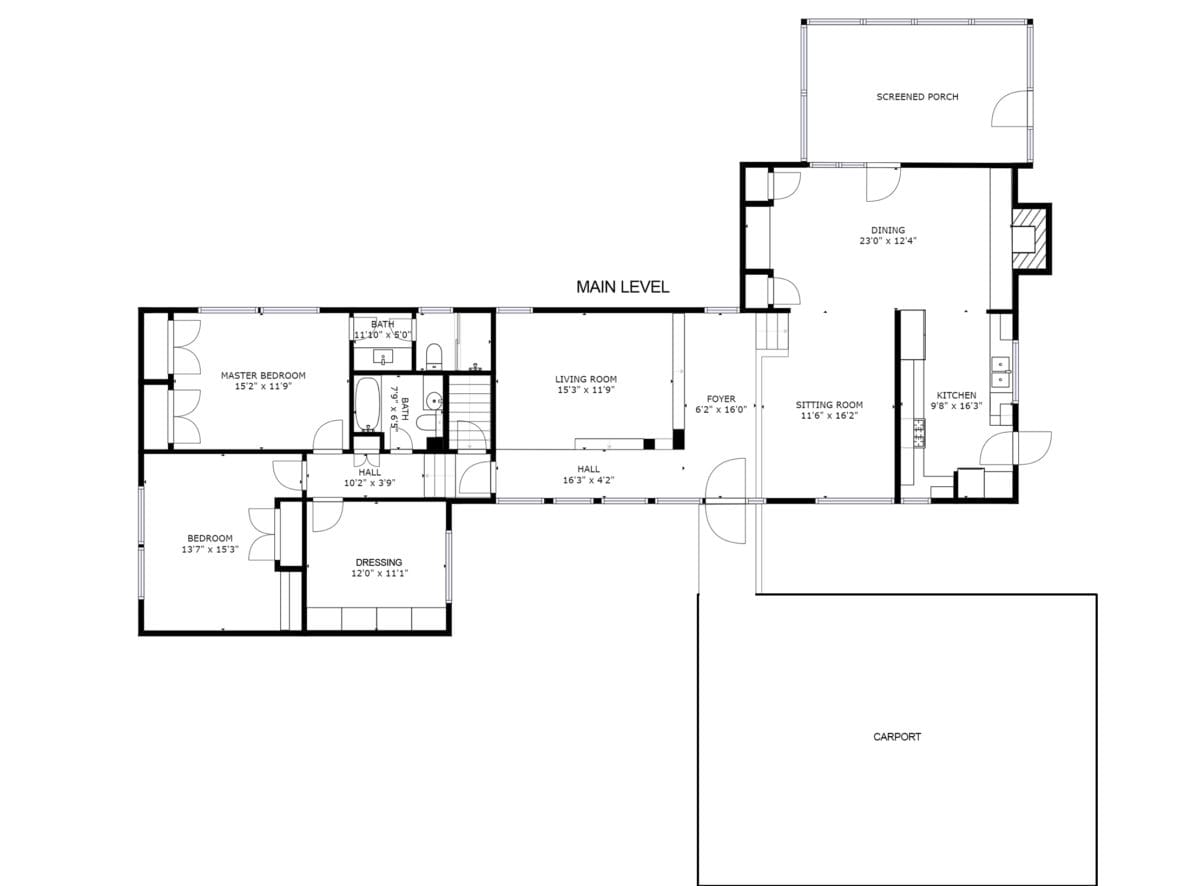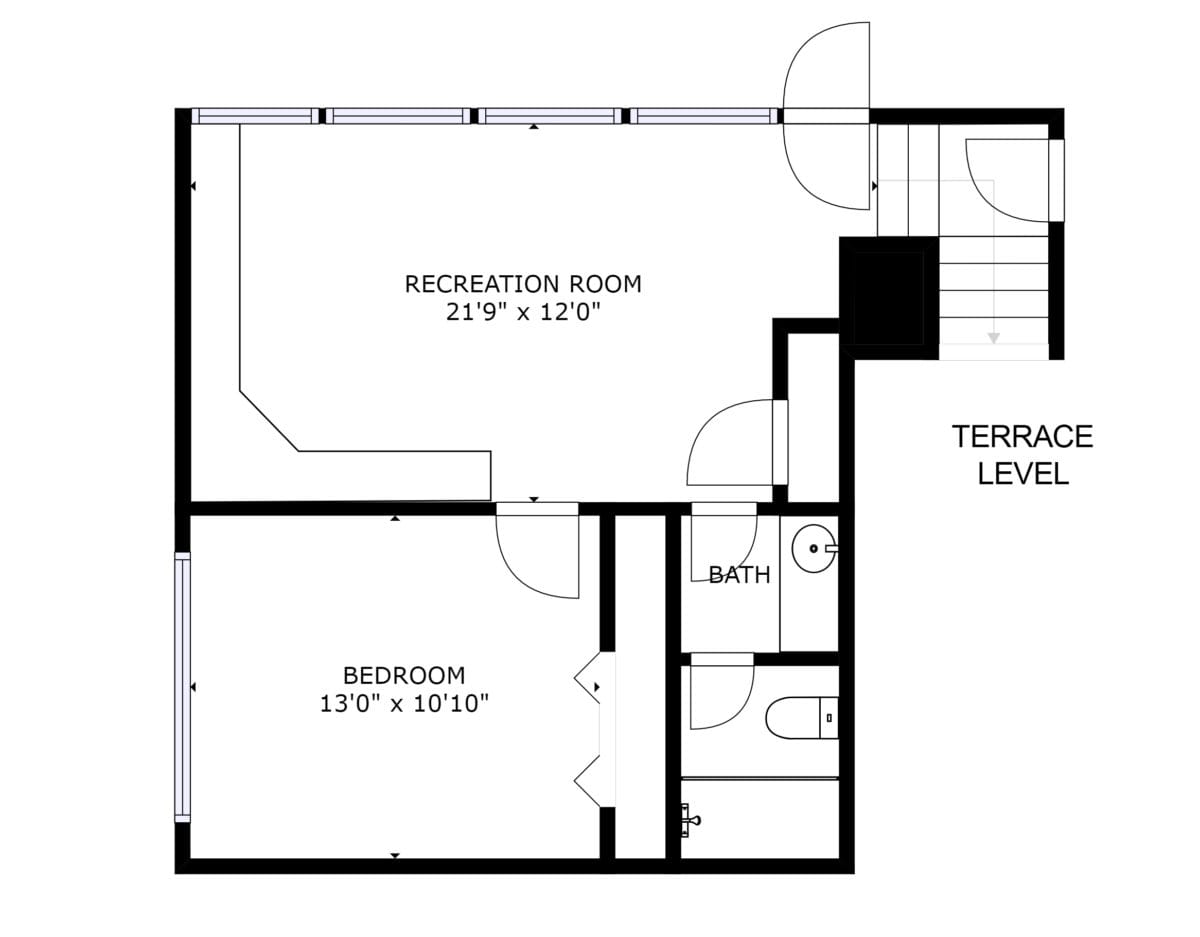Step inside this cool mid-century ranch just a short walk from Chastain Park on a very sought-after quiet street. With stunning curb appeal and surrounded by lush landscaping, this home has highly desirable architectural features such as exposed stone walls and a continuation of wood siding from the outside to the interior main hall.
Built in 1962, this home embodies many of the aesthetics of classic mid-century design paired with functional flow and the lifestyle needs of today. The home has been perfectly maintained and updated throughout the years and is in truly pristine condition.
Chastain Park is Buckhead’s premier park, as well as Atlanta’s 3rd largest city park. The wide variety of competitive and recreational activities include a swimming pool, a musical amphitheater where both pop and classical musicians entertain audiences outdoors, an arts center, tennis, gymnasium, walking trails, playgrounds, softball diamonds, golf course and even a horse park – any of which appeal to athletic types and Sunday morning strollers alike.
Main Level
The step-down living room offers sightlines to the sitting room, dining area, and stunning views through large front picture windows that look out over the greenery of the front yard. Natural elements such as exposed stone and wood lend the space a feeling of being immersed in nature.
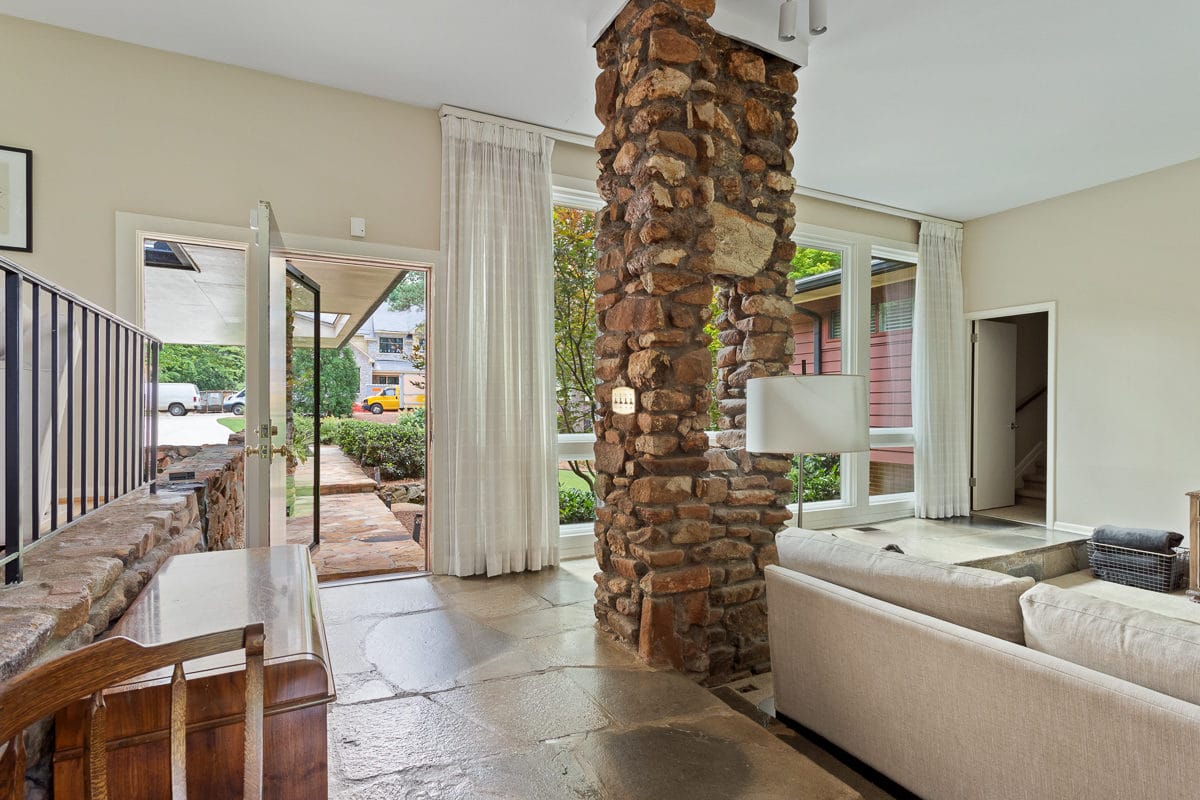
An elevated formal sitting room connects to an informal dining space with wine bar, closets, and access to the screened porch. A small sitting area is anchored by a cozy fireplace framed with raw stone.
Stained modern cabinets offer a sleek aesthetic in the kitchen, offering function and comfortable design. There’s plenty of prep space and storage in the numerous cabinets and drawers, and just outside the kitchen’s exterior door is a modest vegetable garden along the path that leads from the carport all the way to the backyard.
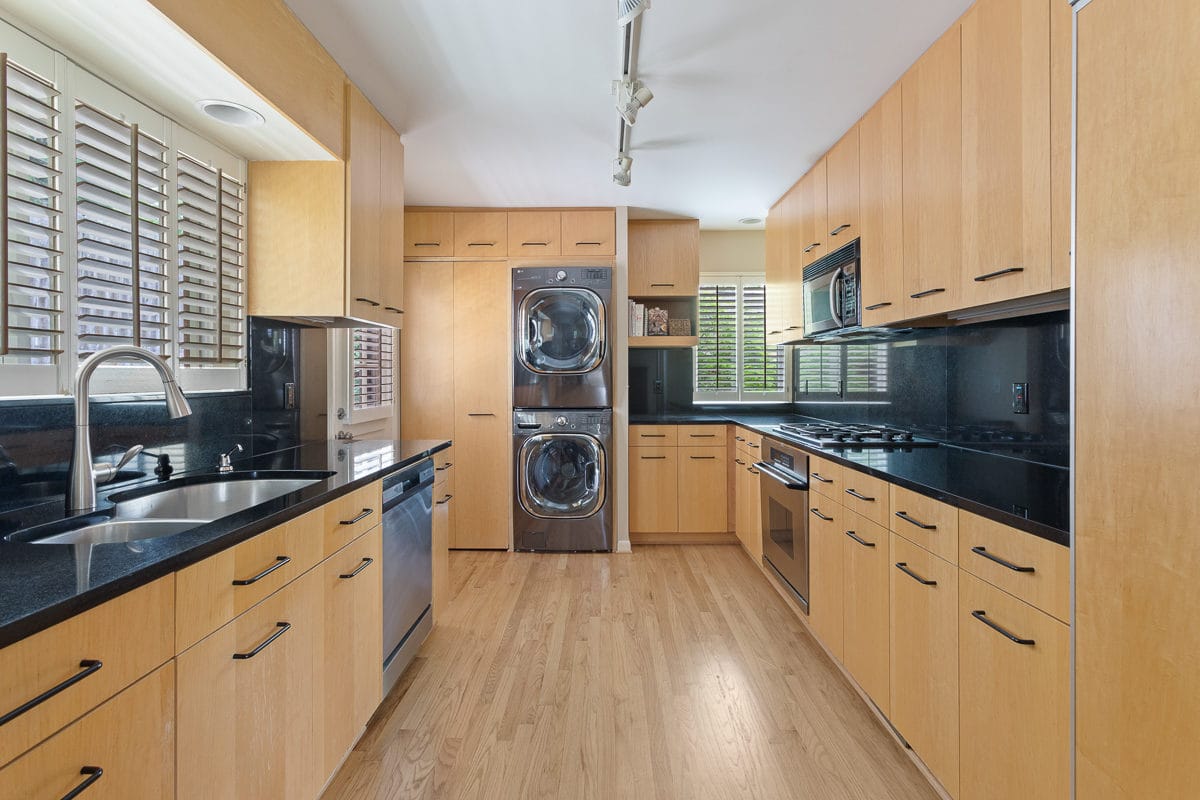
You will never want to leave this beautiful screened porch. Elevated to sit among the trees, the space features views over the lush backyard and is a perfect spot for watching the myriad of birds that flit from tree to tree, filling the air with song. Skylights bring natural light into the space, and only a few short steps through a screened door lead to the path that winds through the yard.
Along the main hallway are the master suite with en-suite bath, another bedroom, and a full bathroom accessible for guests. A dressing room offers more than enough closet storage for all your finest attire, supplementing the closets found in each bedroom.
Lower Level
A separate locking entrance provides easy access for guests to come and go through the backyard and path that leads to the front drive. Relax in the airy downstairs living space which features a textured accent wall and built-in shelves that wrap around two sides of the room. A guest bedroom and full bath on this level make it the perfect space for extended visits from family or to be used as an office or media room.
