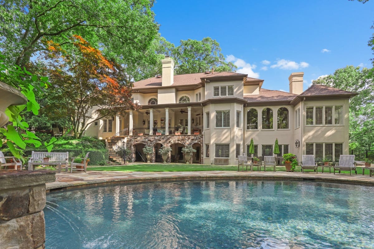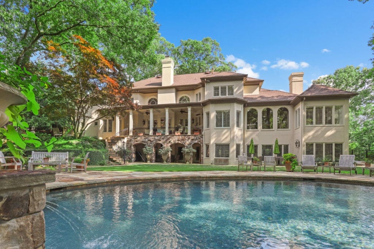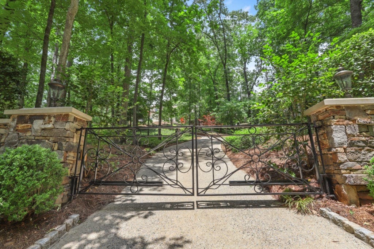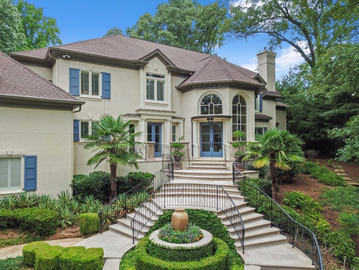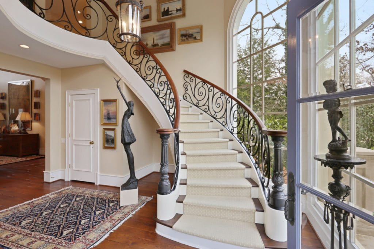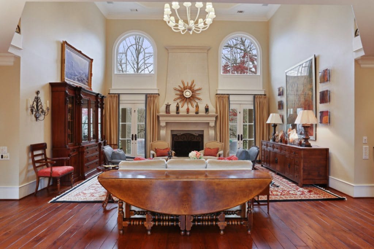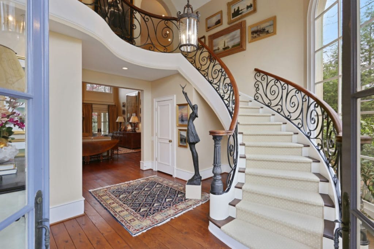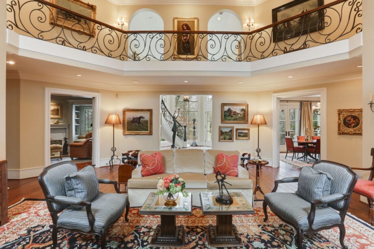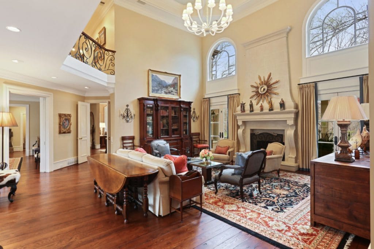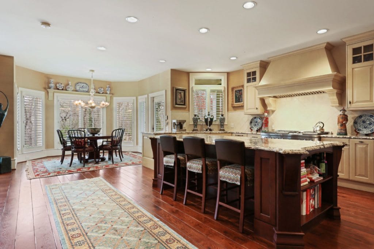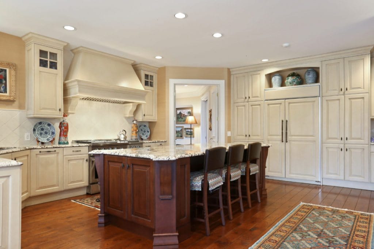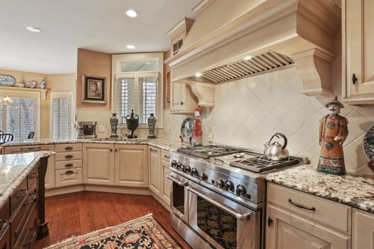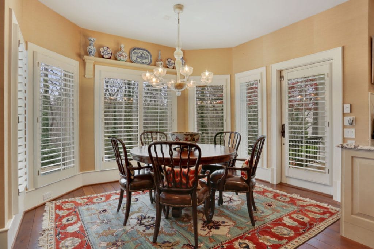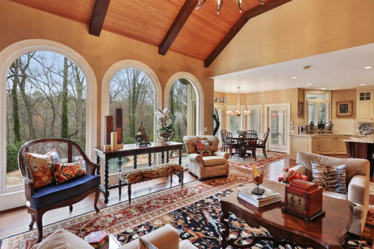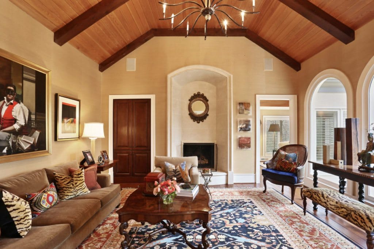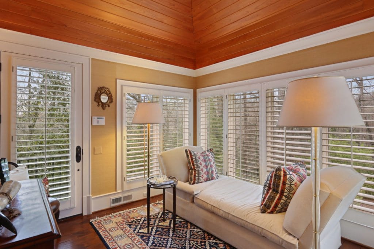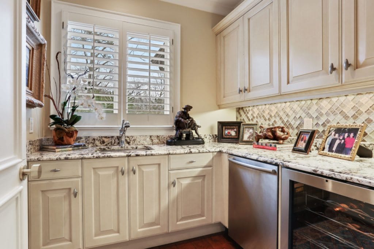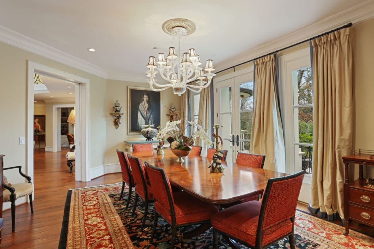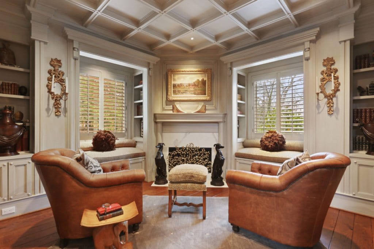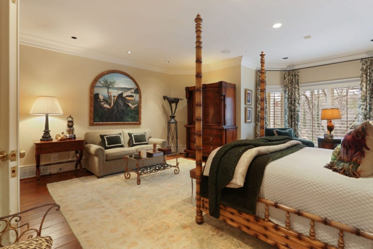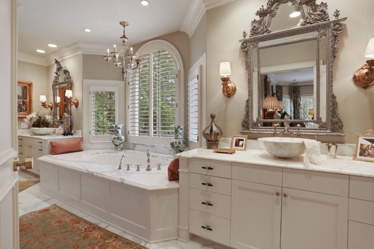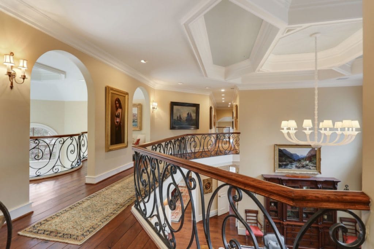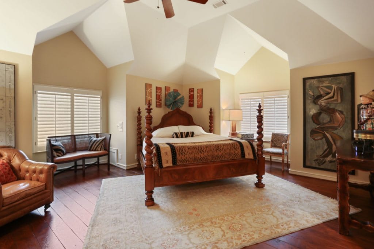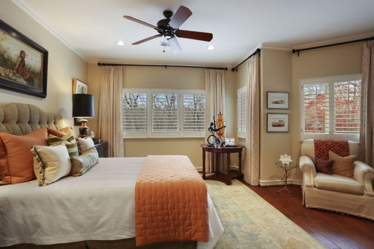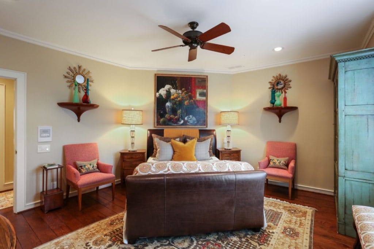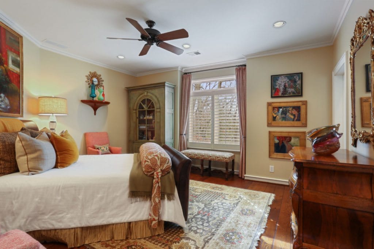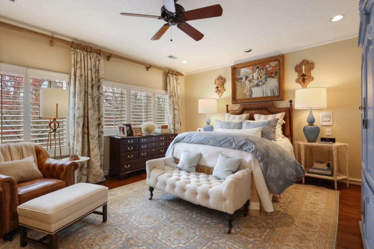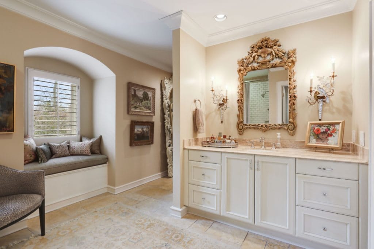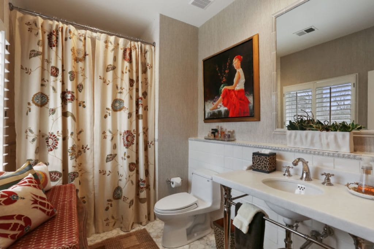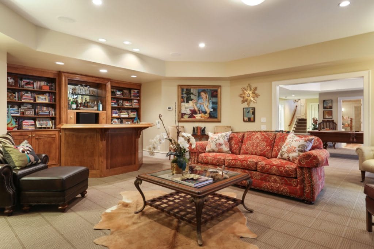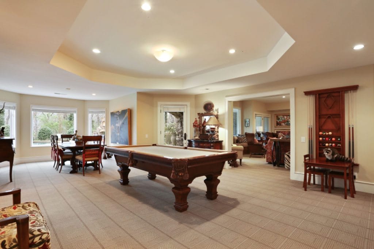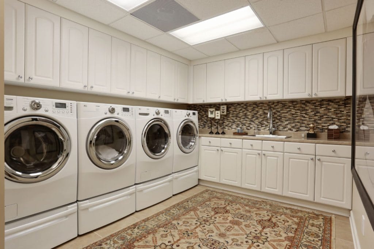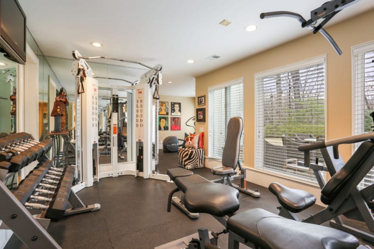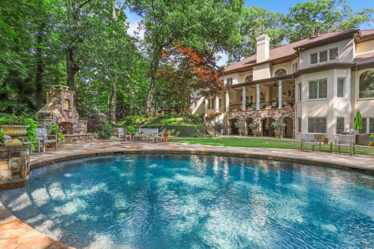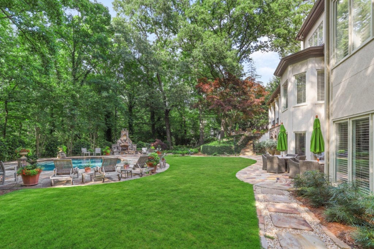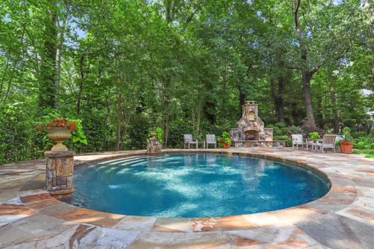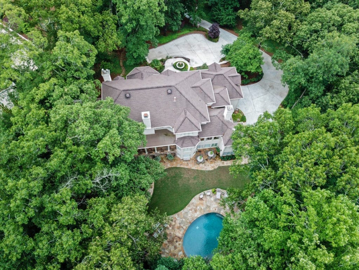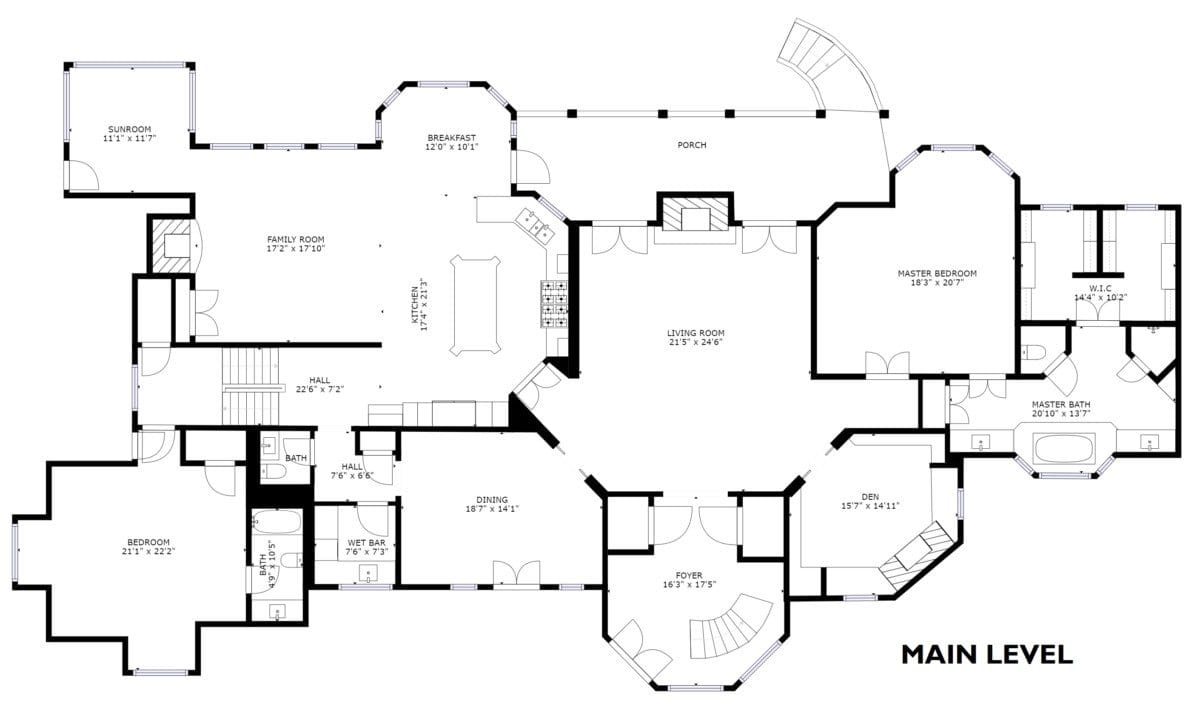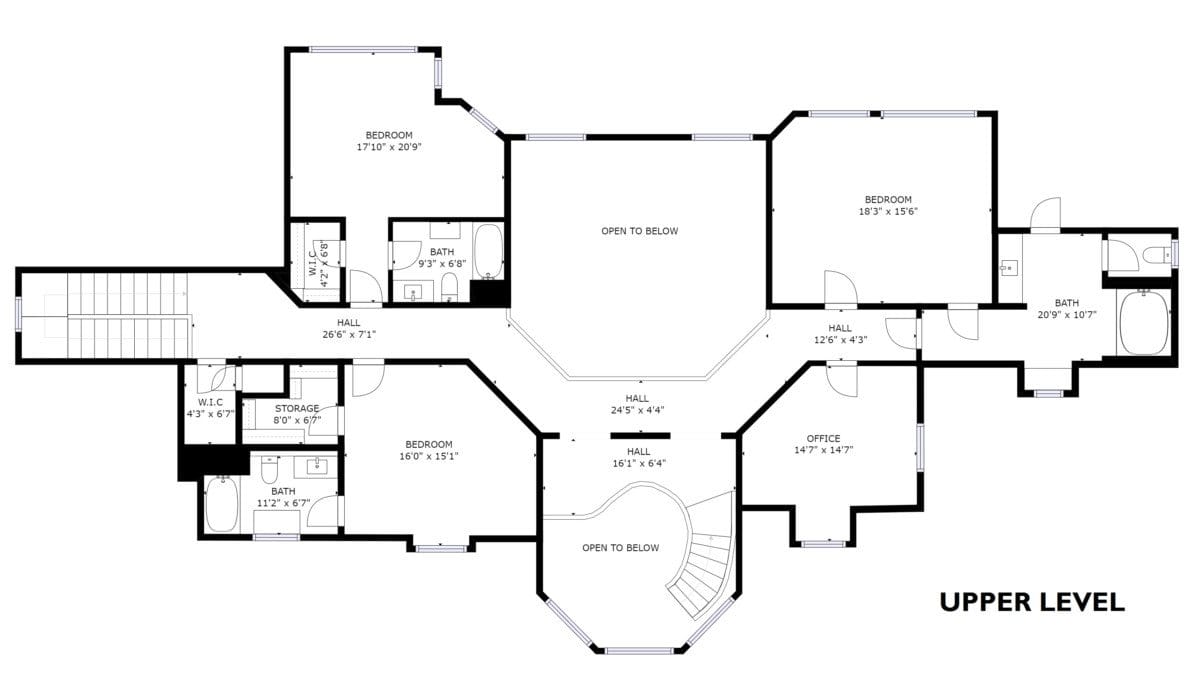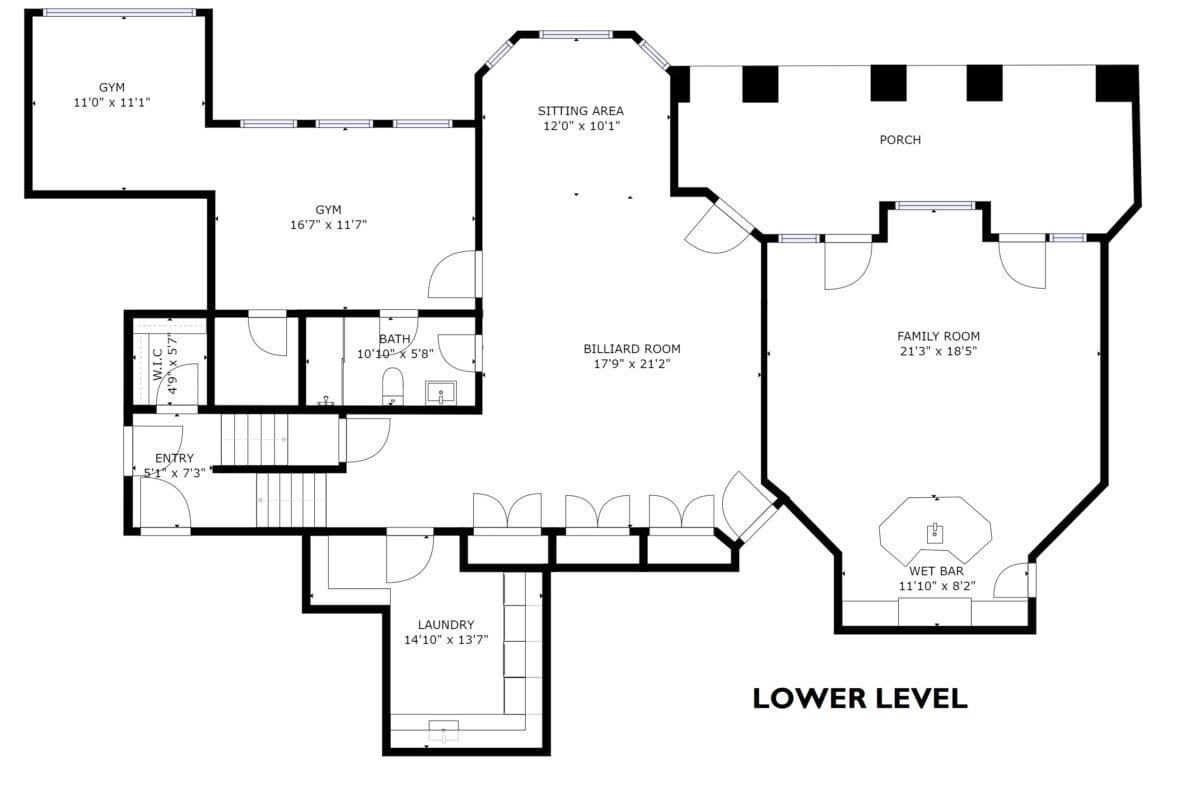At the quiet end of West Wesley Road beautiful estates on large acreage lots blend in with the natural landscape and rolling hills along the Chattahoochee River. It is here on more than 2 acres in Buckhead’s Paces Neighborhood that you will find 1965 West Wesley Road.
Through an artfully designed iron gate, and up a long winding driveway, the home’s hilltop setting provides privacy and peaceful natural views from all sides. The sophisticated home has been completely renovated to perfection, and it is in excellent condition. There are so many windows and large rooms with high ceilings throughout. The circular glass-walled foyer is a dramatic entry into the great room with 18’ ceilings and views of the backyard. The exquisite millwork and ironwork immediately catches your eye. The kitchen by Design Galleria is totally open to a large breakfast area and family room. Tucked off of the family room is a cozy den – the perfect spot to curl up with a book. This entire area is lined with windows overlooking the pool, back lawn and trees.
There is so much more to this sophisticated and decorated home. Ideal Buckhead location near the back gate of Westminster and very close to Lovett, Pace, and Jackson; the best public and private schools in the city. Hurry, this is a rare and exceptional home in every way!
Master Bedroom on the Main Level
On the private end of the main floor is the master suite with two sitting areas. There is a large double closet and a master bath appointed entirely in Calcutta Gold marble. Next door to the master is a library. The walls are lined with bookshelves, and flanking the fireplace are two upholstered window seats. The mouldings and carpentry are among the finest we have ever seen.
Upper Level
Upstairs there are four spacious bedroom suites with baths which are each renovated to a very high standard with beautiful hardware and finishes, plus a 2nd private office.
Terrace Level
The terrace level features the level of quality finishes displayed in the living spaces above. Here you will find another family/media room, a bar, billiards room, storage room, and an oversized gym (or optional 6th bedroom suite!), leading to a covered stone terrace with the lawn and pool just beyond.
Outdoor Living
The well-designed outdoor areas are accessed directly from the main floor OR the terrace level. The newer saltwater pool is surrounded by a lovely flat lawn and lush landscaping. Covered stone terraces are on both levels, and there is a seating area around a stone fire pit. There are space and plans to add additional garages if desired.

