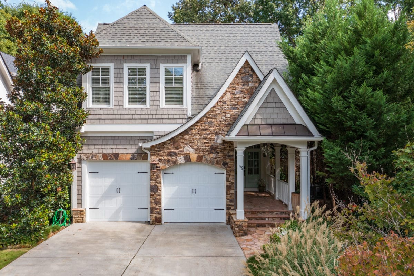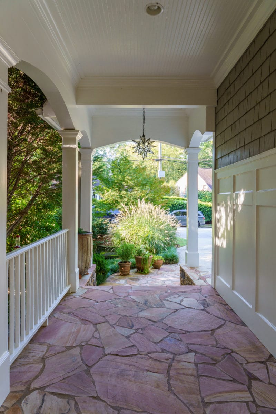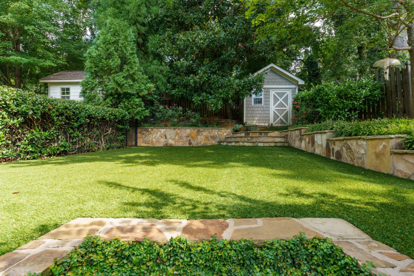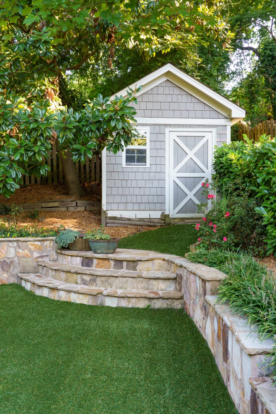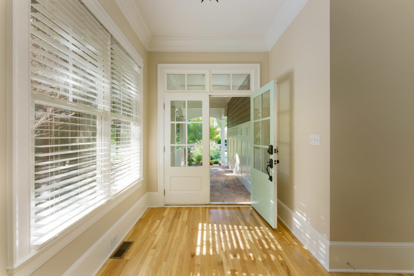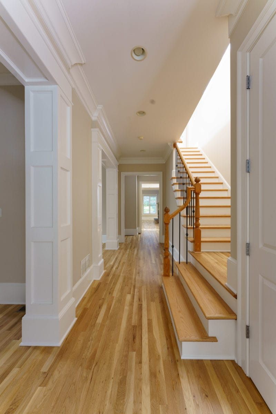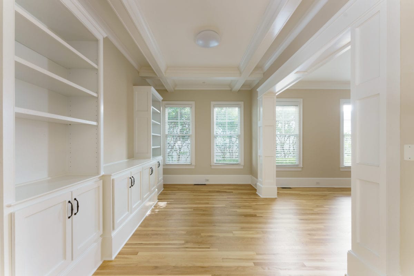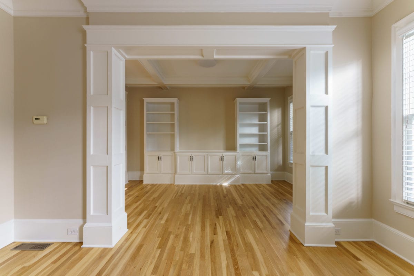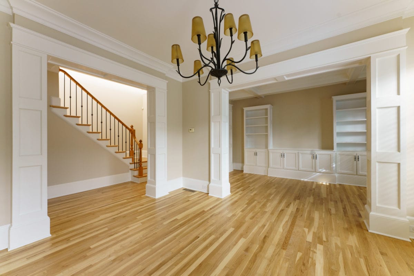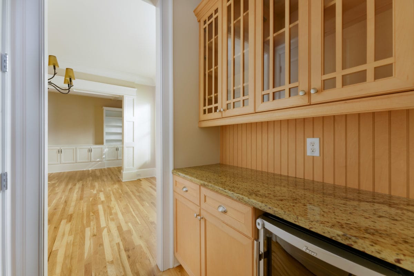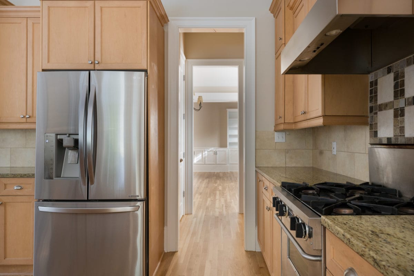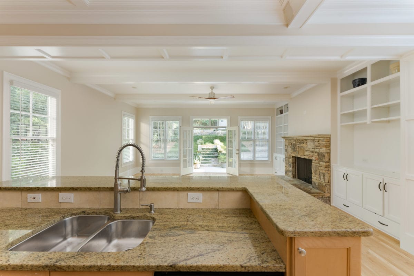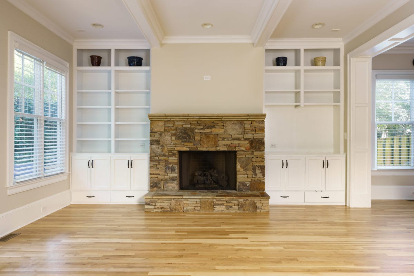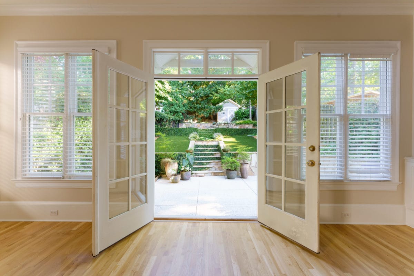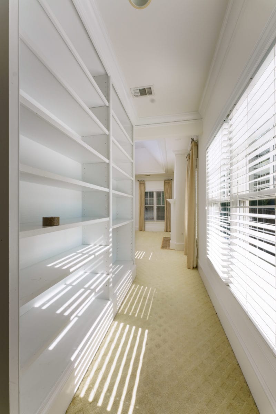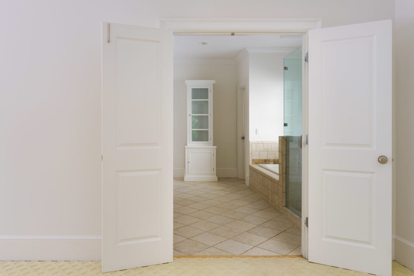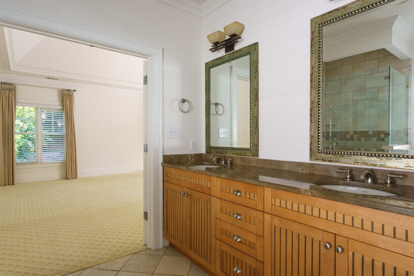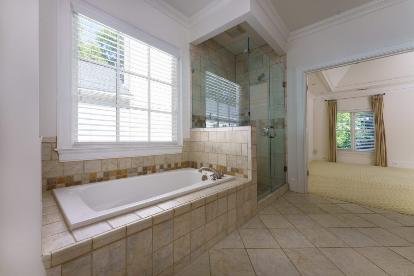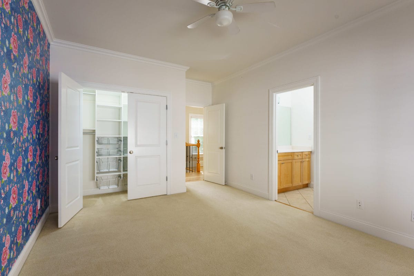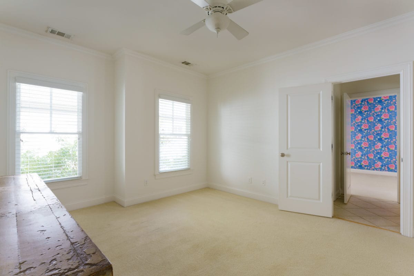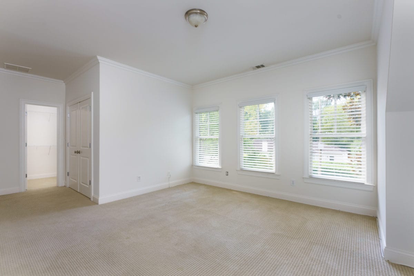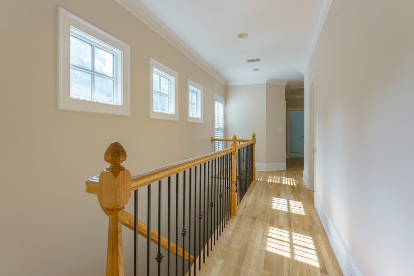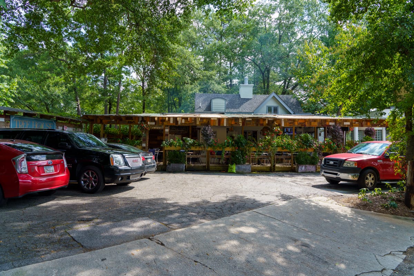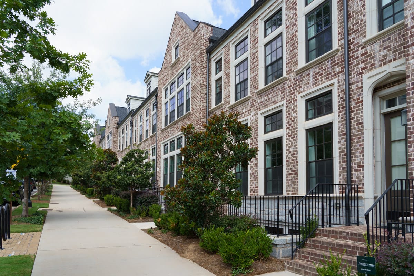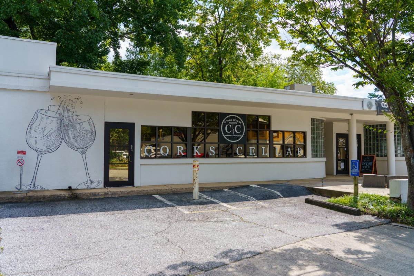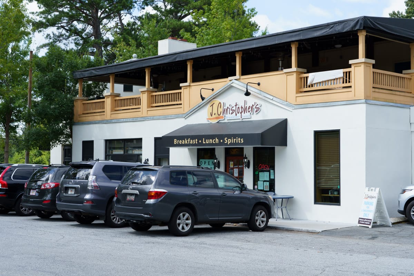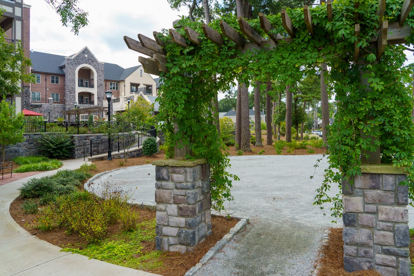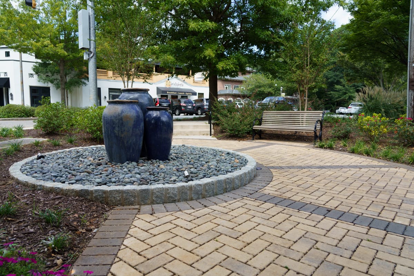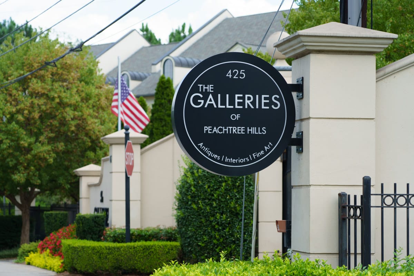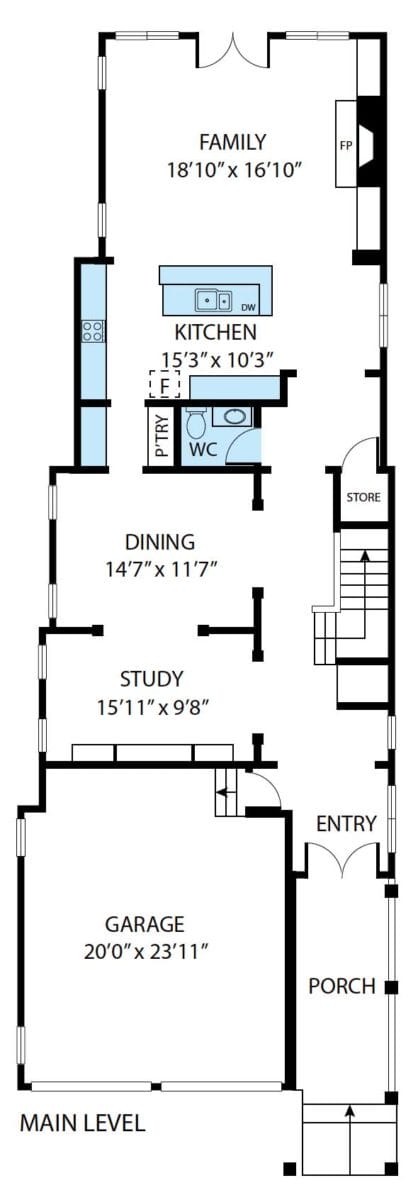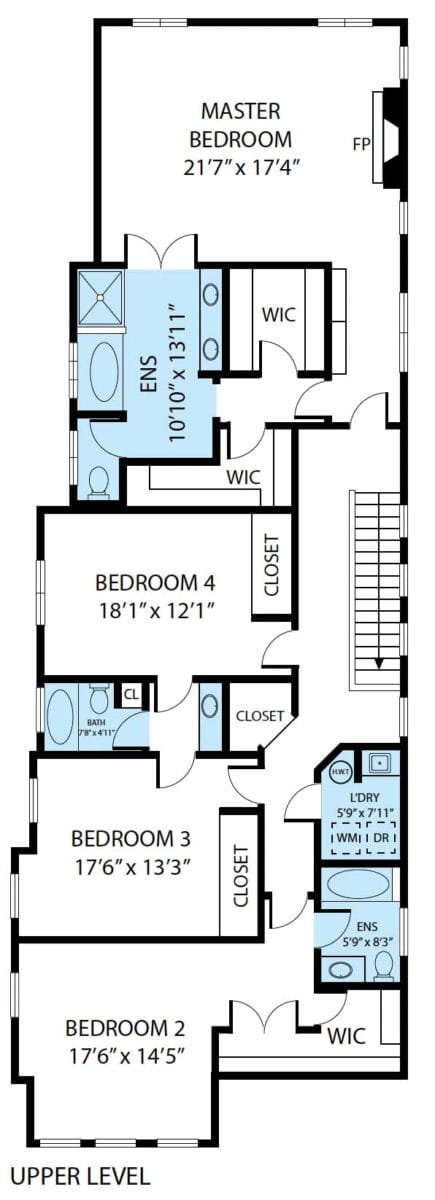This beautiful Peachtree Hills home has the charm of Atlanta’s Craftsman-style bungalows, with the space and modern amenities your family needs. The stone and shingle siding on the front elevation create a unique curb appeal, and the inviting front entry porch hints that this home is something special.
The back yard is built for entertaining adults and children alike. The creeping fig covering the stone walls around the generous patio and steps to the upper lawn provide an intimate space for relaxing and entertaining. The garden shed would make a perfect children’s playhouse, since the low-maintenance lawn doesn’t require a mower or other garden tools.

Main Level
You will immediately notice the natural light in the home when you step through the double front doors. The main floor feels bright and open as each room flows effortlessly into the next. The long central hallway spans the length of the home. The study and dining room are elegant spaces that are open to each other and to the main hall. The Craftsman touches continue in the coffered ceilings, detailed millwork, and beautiful built-in book shelves in the study.
Kitchen and Family Room
The butler’s pantry has custom cabinetry and a beverage cooler, as well as a large pantry cabinet. The eat-in kitchen has lots for the home chef to love. The FiveStar Gas range, stainless steel appliances, large island with counter seating, and custom cabinets make meal prep and service a breeze. The kitchen is open to the family room, and offers a fantastic view of the back yard.
The stone fireplace is the centerpiece of the family room. The mantle is flanked by built-in shelves and cabinets, and the double French doors provide access to the rear patio.
Owner’s Suite
The owner’s suite is much more than a bedroom and a bath. This private suite features an entry hall with built-in bookshelves, and the over-sized bedroom has a fireplace with a carved mantle in the sitting area.
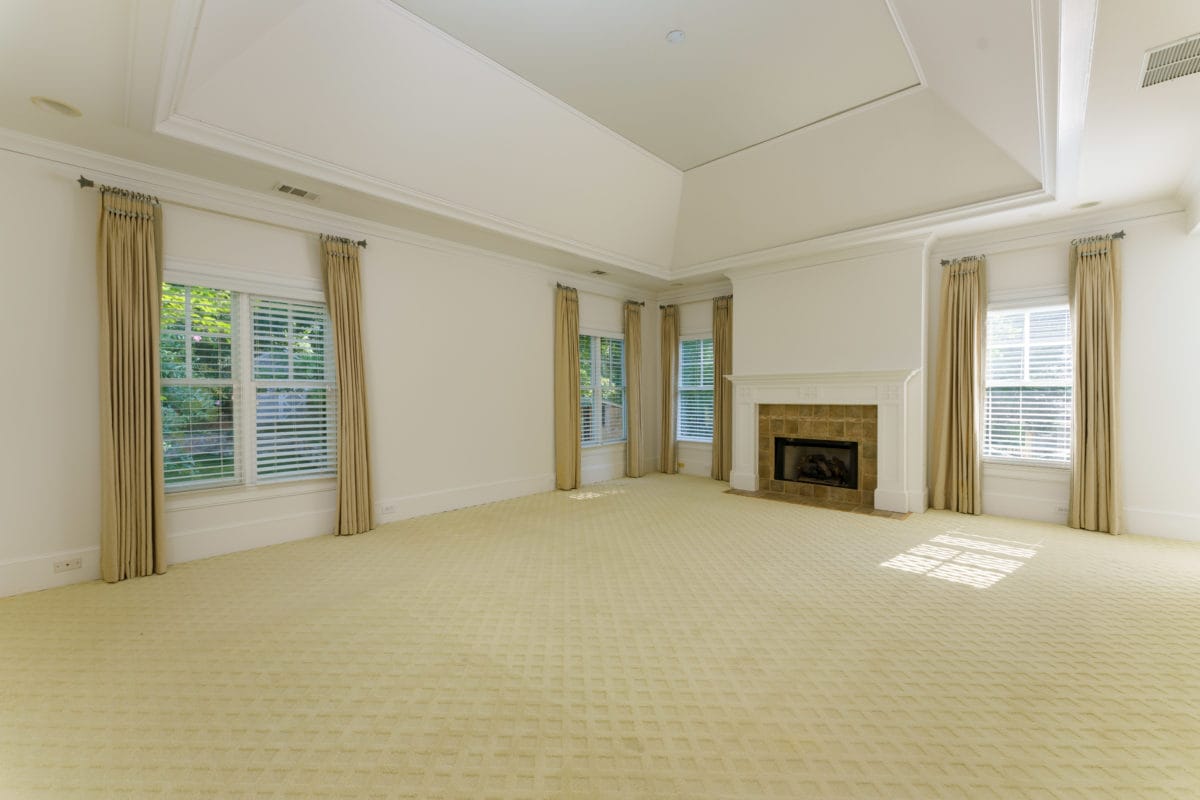
Double doors lead into the master bath. The en suite bath features double vanities, a separate shower and tub, a separate water closet, and a custom built-in linen cabinet. Large his & hers walk-in closets adjacent to the master bath feature lots of space and custom shelving.
Additional Bedrooms
The rest of the upper level is occupied by three bedrooms and a laundry room. Two bedrooms share a Jack-and-Jill bath. Each has a large double closet with custom shelving. The fourth bedroom is an over-sized room with a private en suite bath and a large walk-in closet.
Peachtree Hills Neighborhood
Peachtree Hills is the neighborhood of choice for many young buyers looking for a prime location in Buckhead and a cool vibe. The neighborhood was established in 1912 between what was then the village of Buckhead and the city of Atlanta, and it still enjoys the benefits of the great location.
Charming 1920s bungalows and mid-century apartments reside alongside new homes and condos in this vibrant neighborhood. Ongoing development, neighborhood restaurants, and upcoming connections to the Atlanta Beltline make this neighborhood more desirable than ever!
