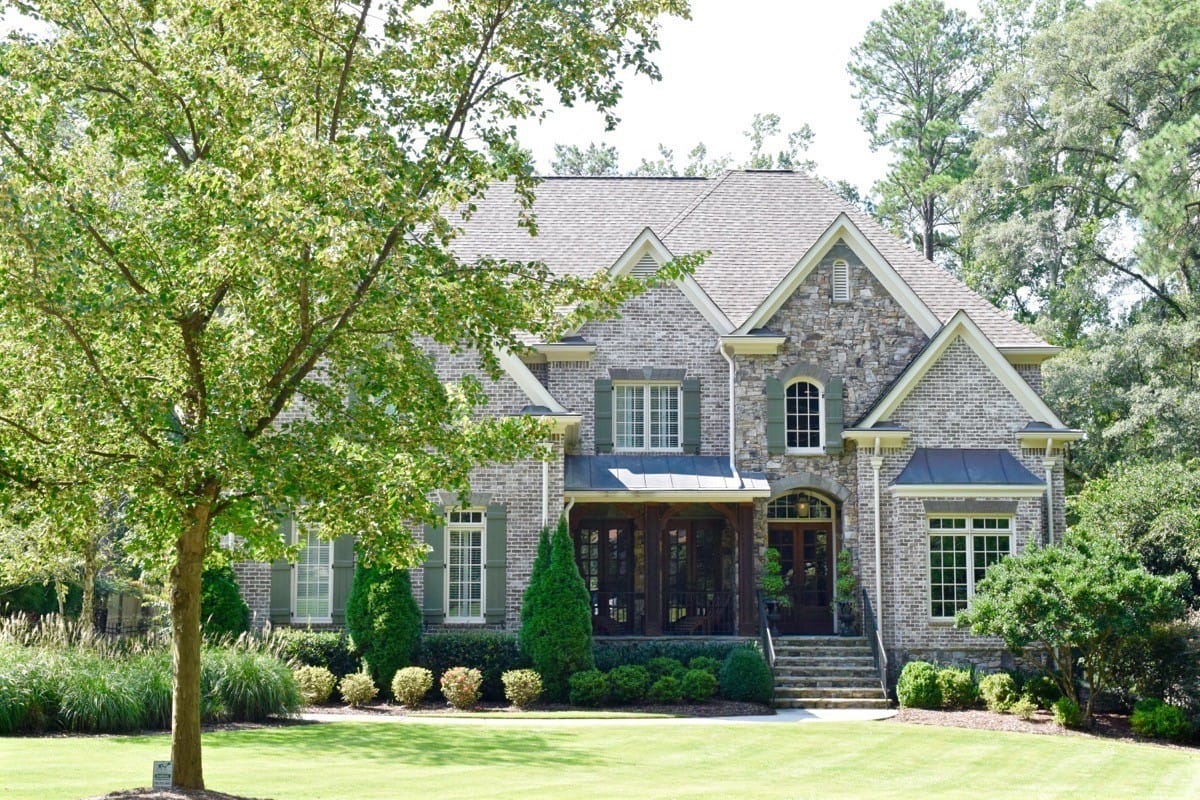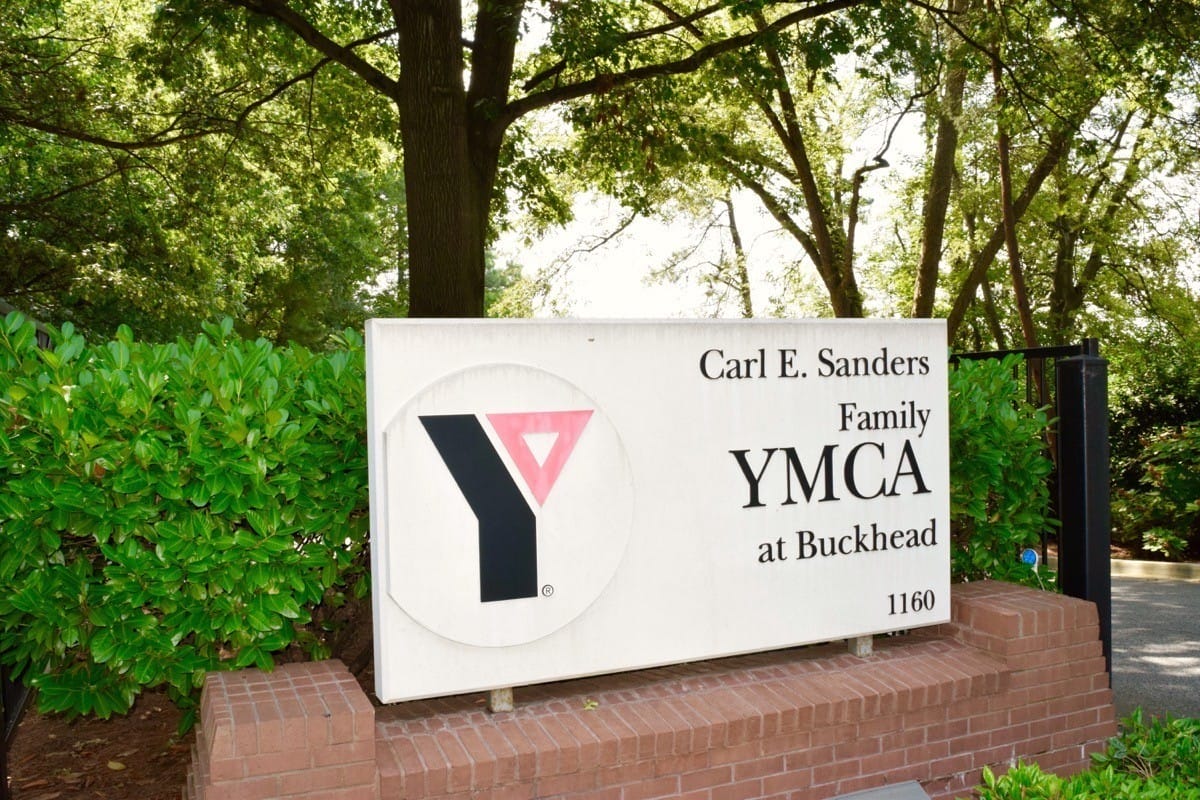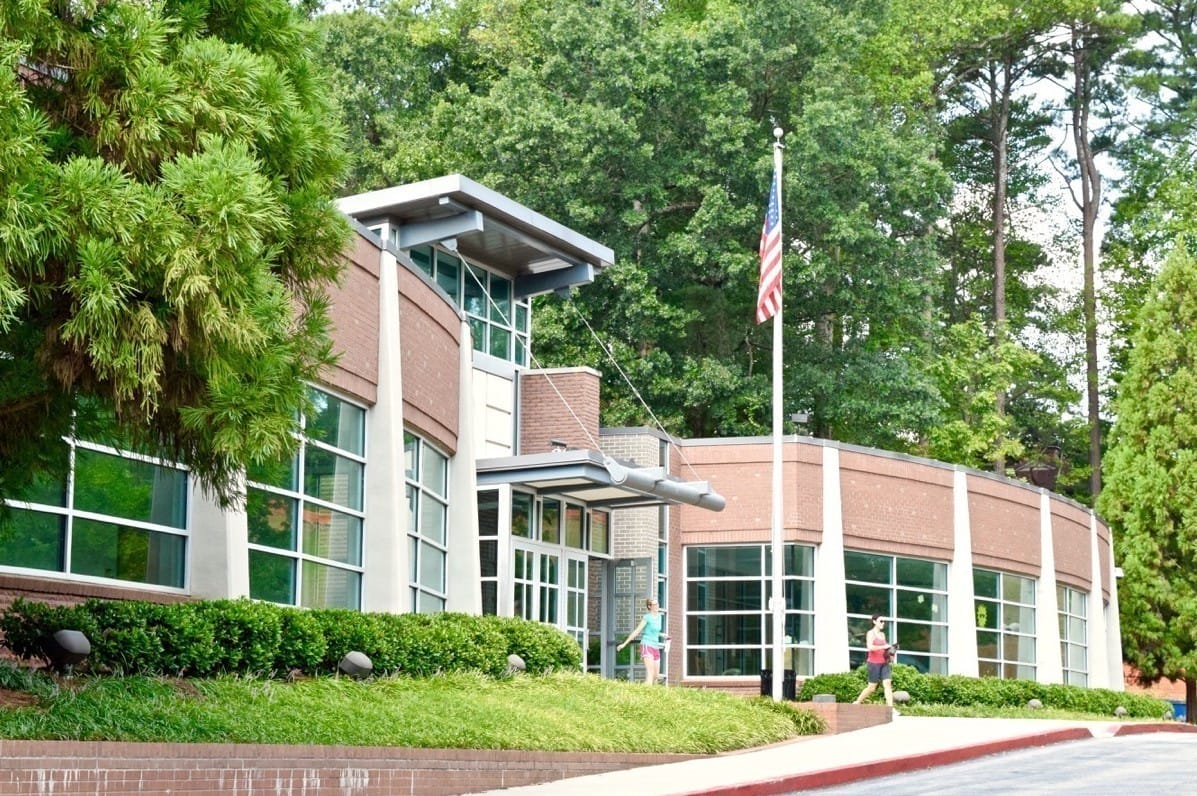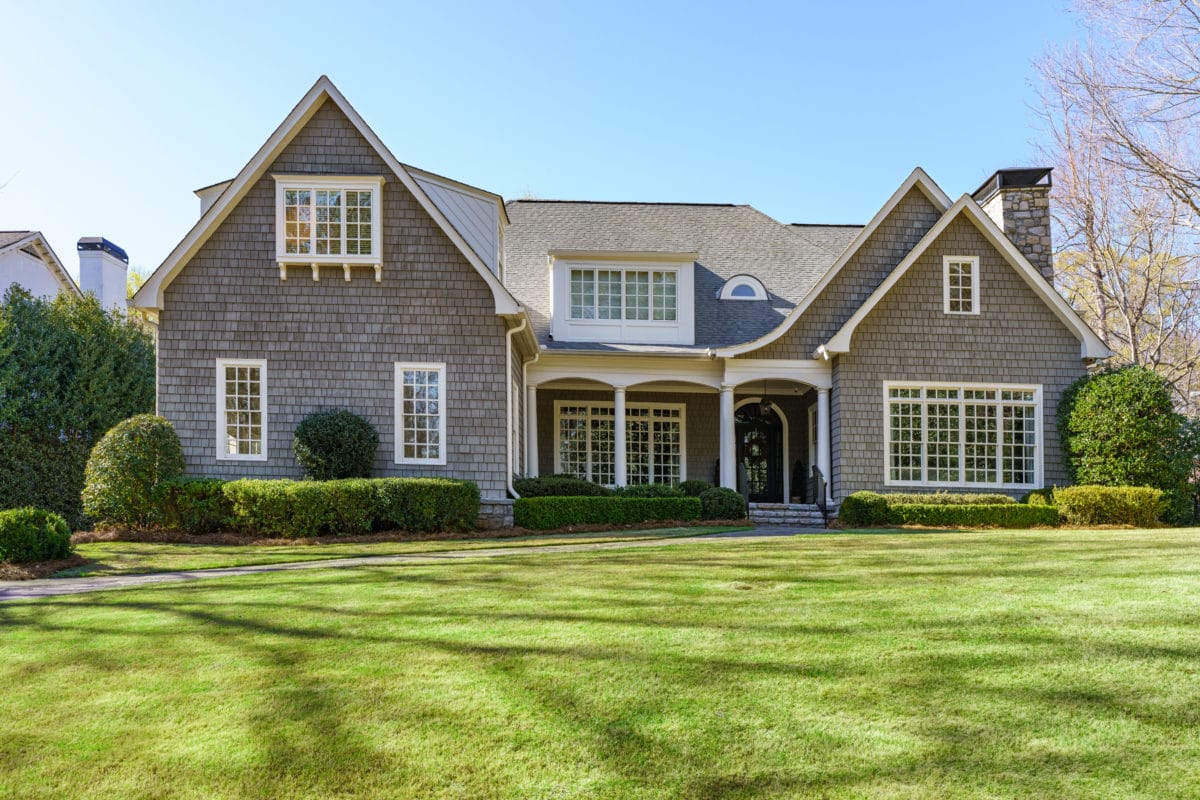1045 Nawench Drive is a quiet dead-end street, a well kept secret and an easy walk away from the Morris Brandon Elementary campus in a strategic Buckhead location. The homes on the street range from impressive gated estates to quirky mid-century moderns, but what really gives this street a sense of place is the friendly community that has developed over the years.
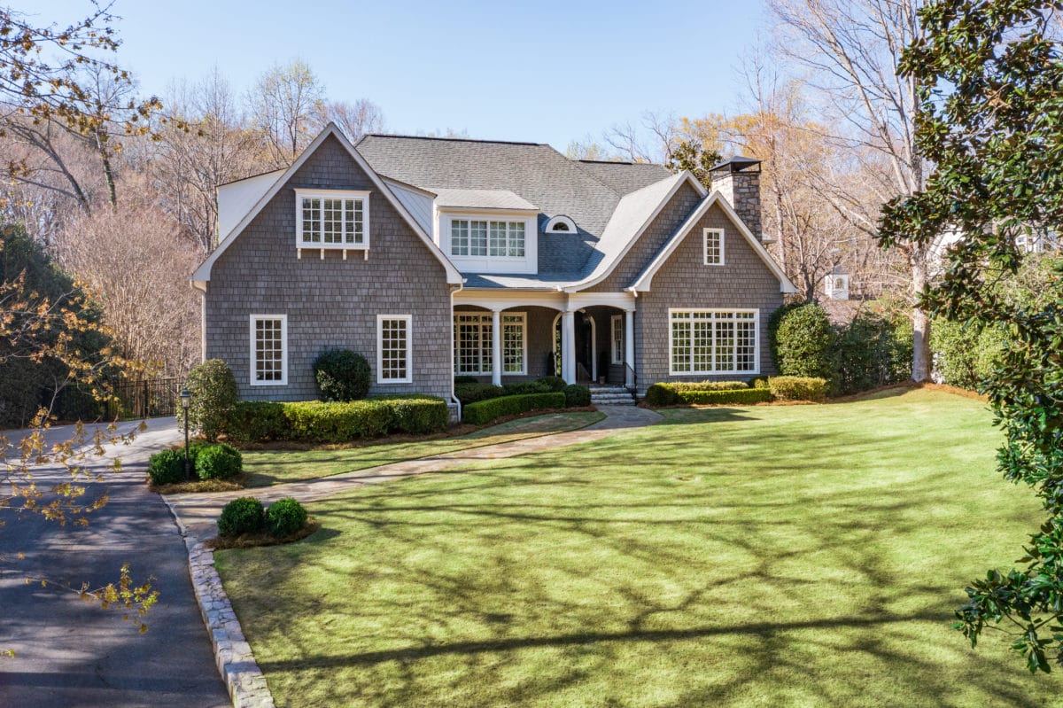
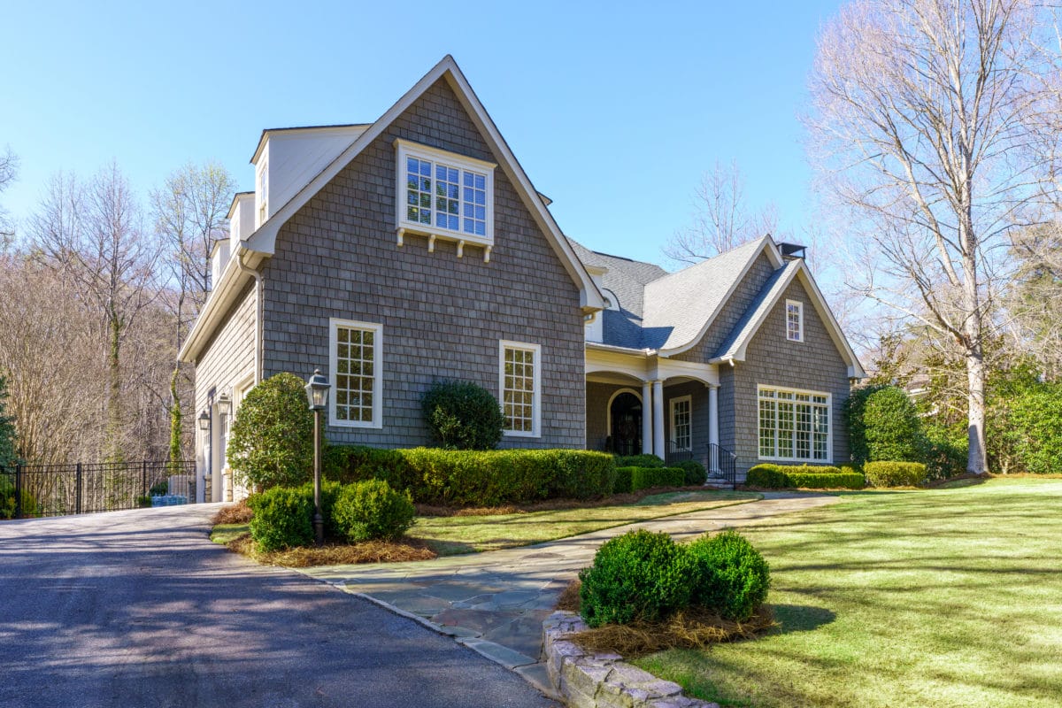
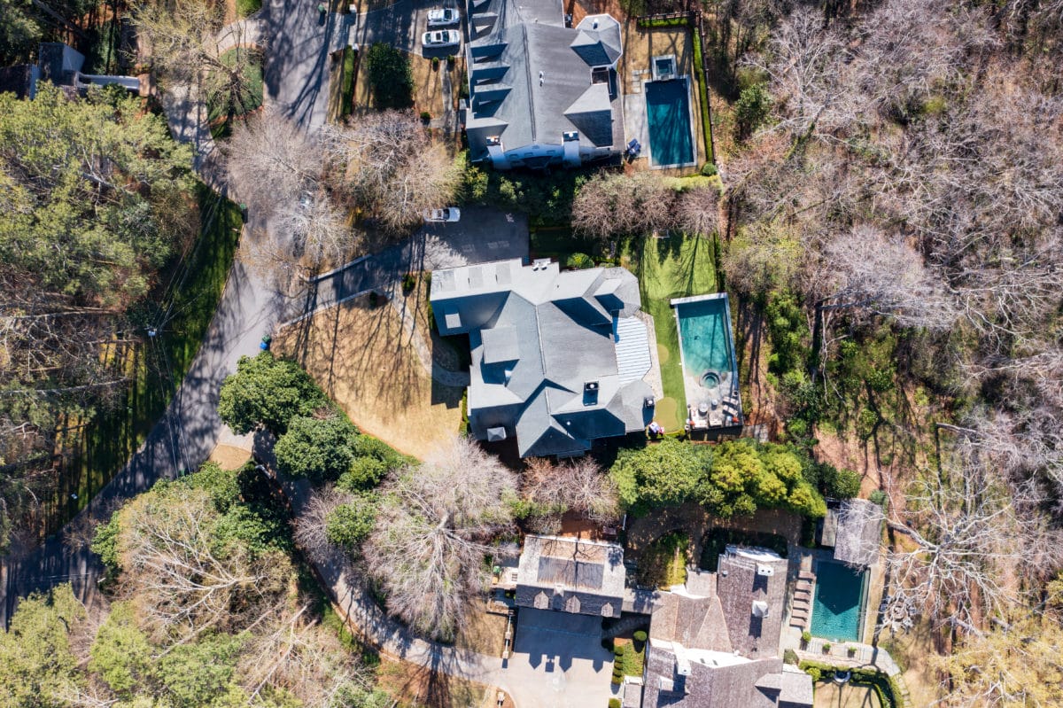
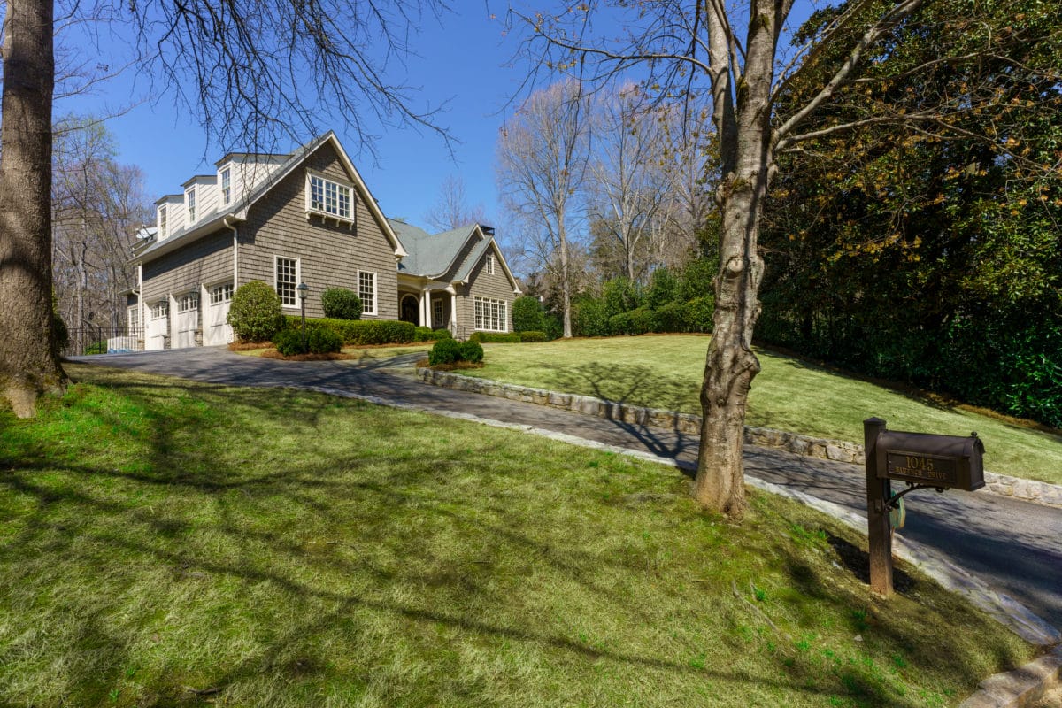
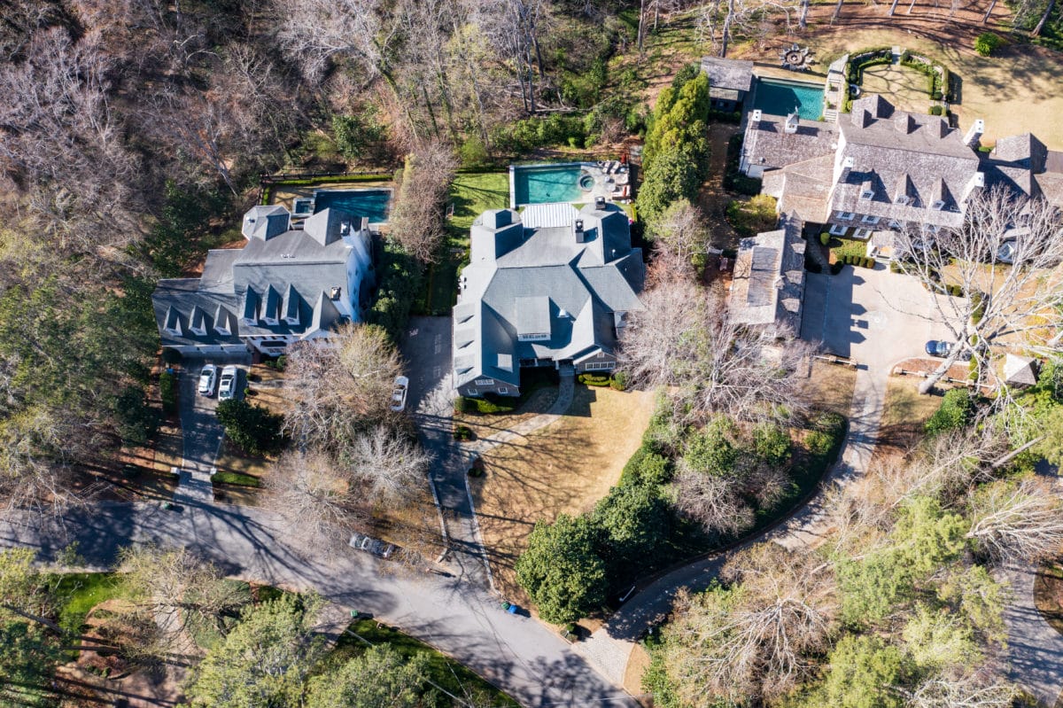
Set on a small hill above the street, this home has so much of what today’s buyer is looking for! Over 1 acre of land provides space for a beautiful pool and spa in the backyard, surrounded by synthetic turf that doubles as children’s play areas and adult putting greens.
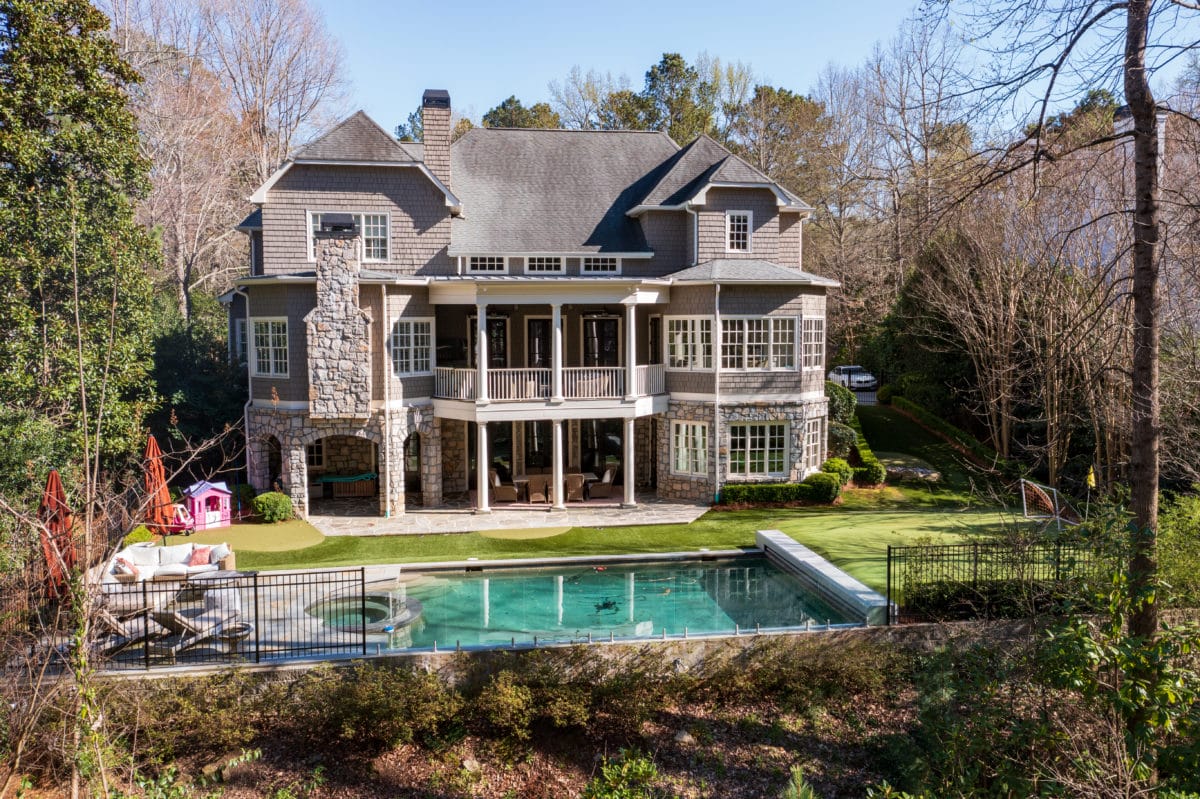
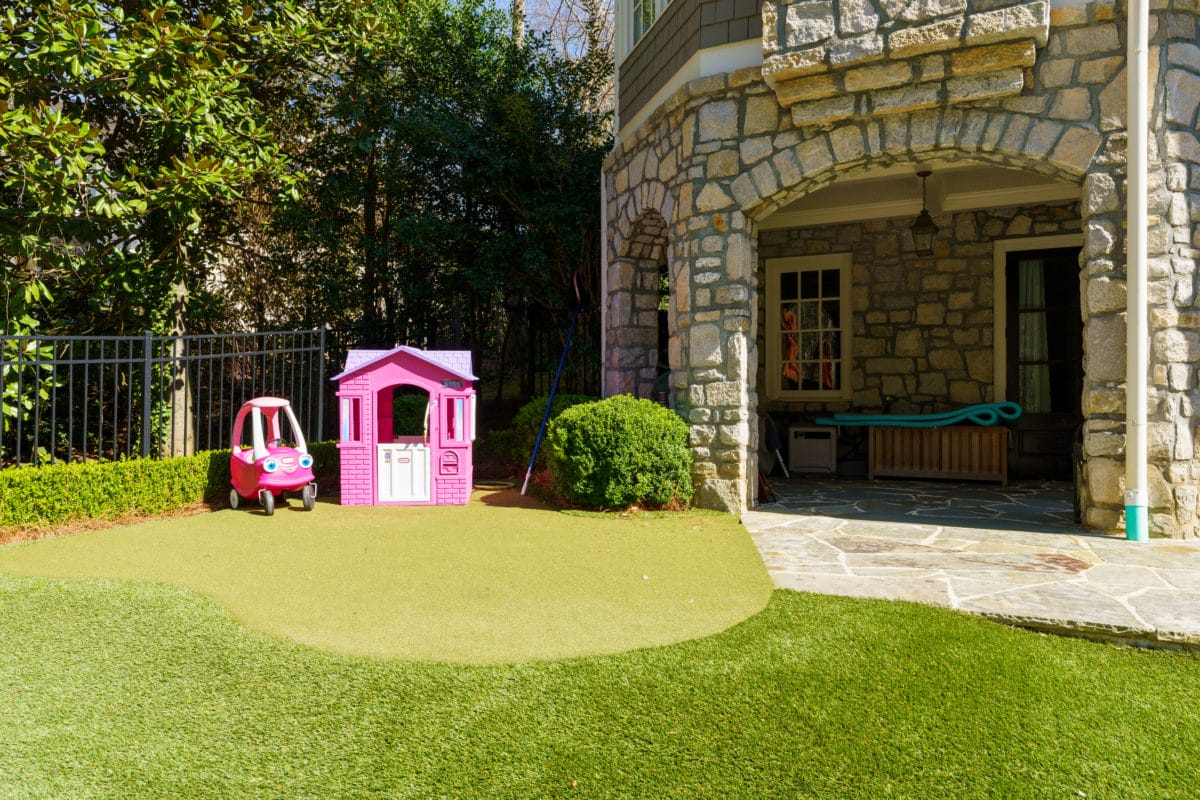
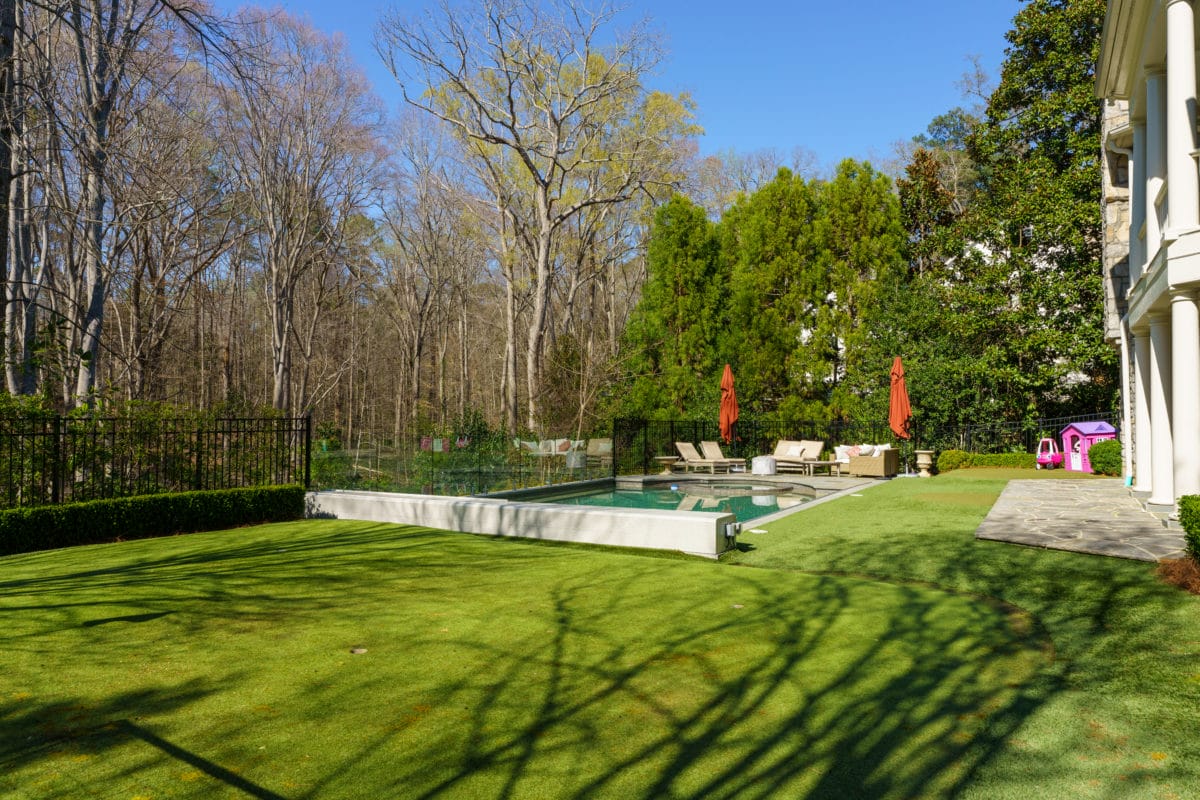
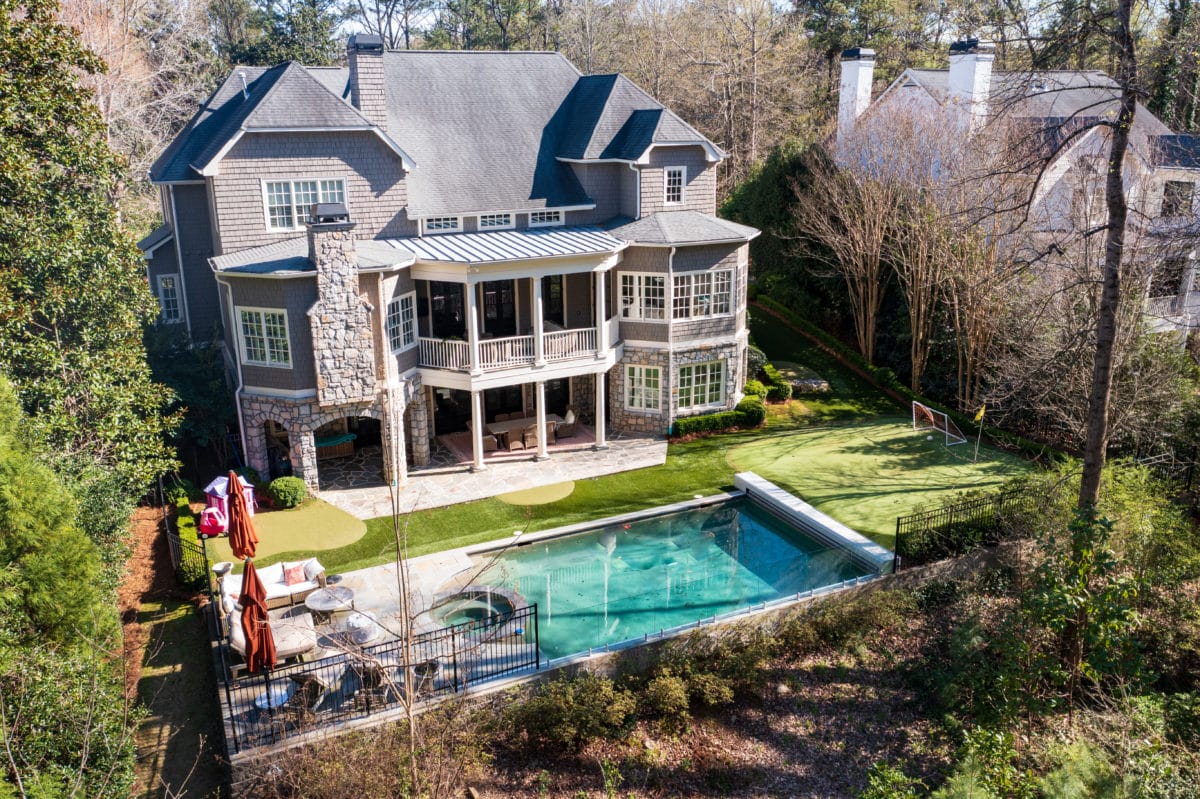
Overlooking the pool areas on the main level and the terrace level are extensive outdoor living areas for grilling, dining, lounging, and more! Bromic heaters keep the space comfortable all year round. The real stars of the show back here are the stunning views toward the rear of the property. The yard falls away to a 100-year old hardwood forest that is a complete oasis. The swaying trees and changing leaves put on a year-round show that imparts a sense of tranquility and calm from anywhere in the home.
Main Level
The entry foyer is open to the bright formal dining area on your left, and to the right you’ll find the formal living room. This dramatic space features a vaulted, beamed ceiling, whitewashed ship lap walls, and a limestone fireplace. You will immediately notice the large windows and 10ft ceilings throughout the home.
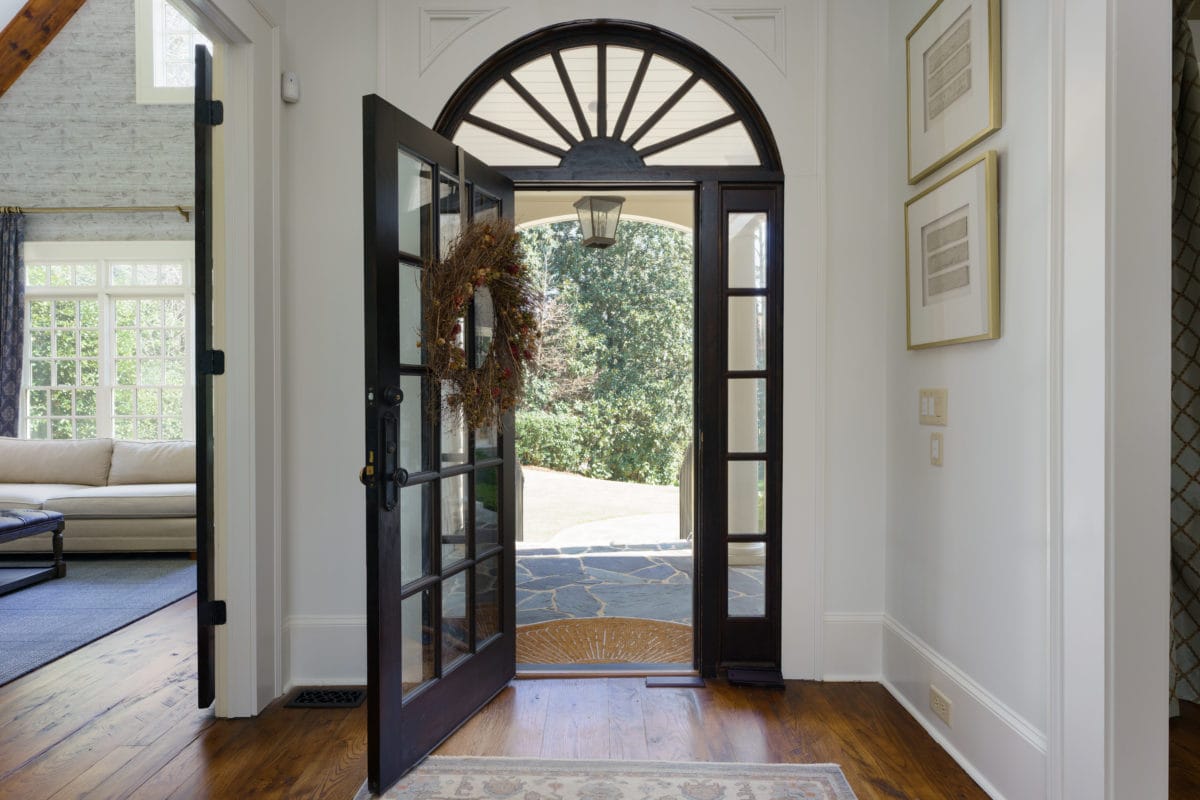
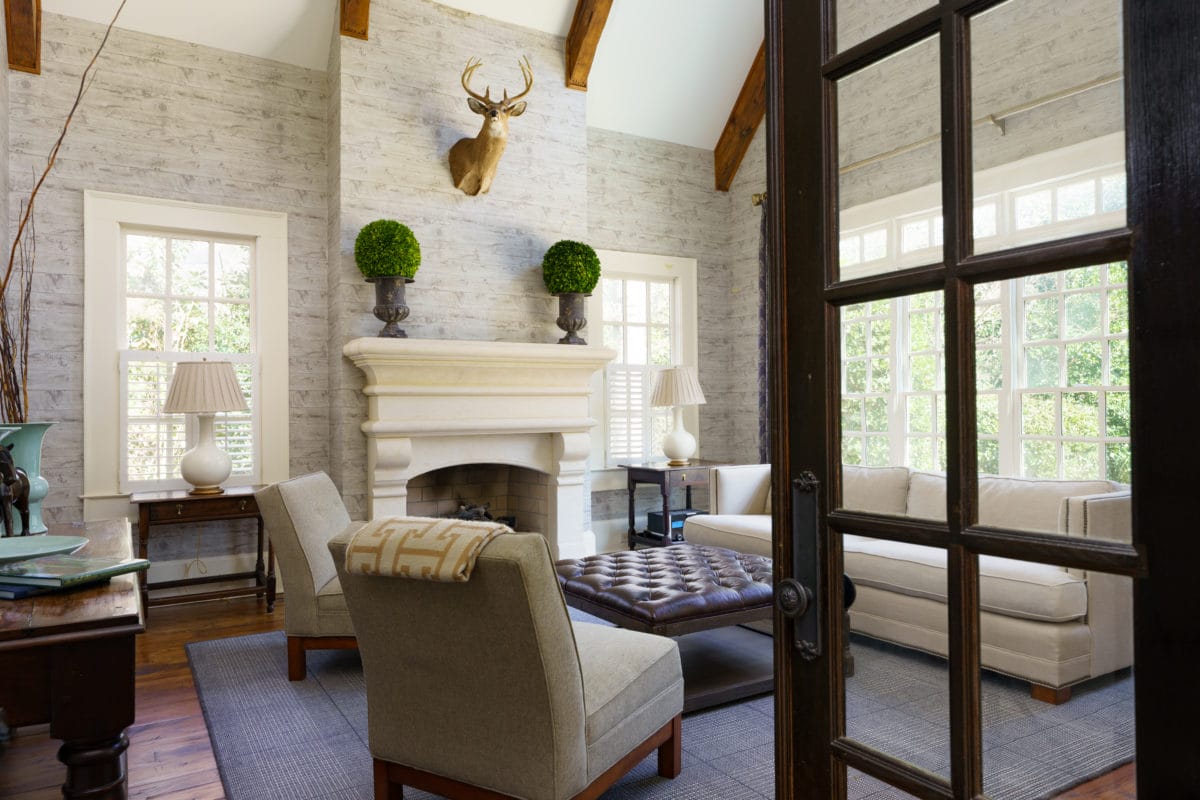
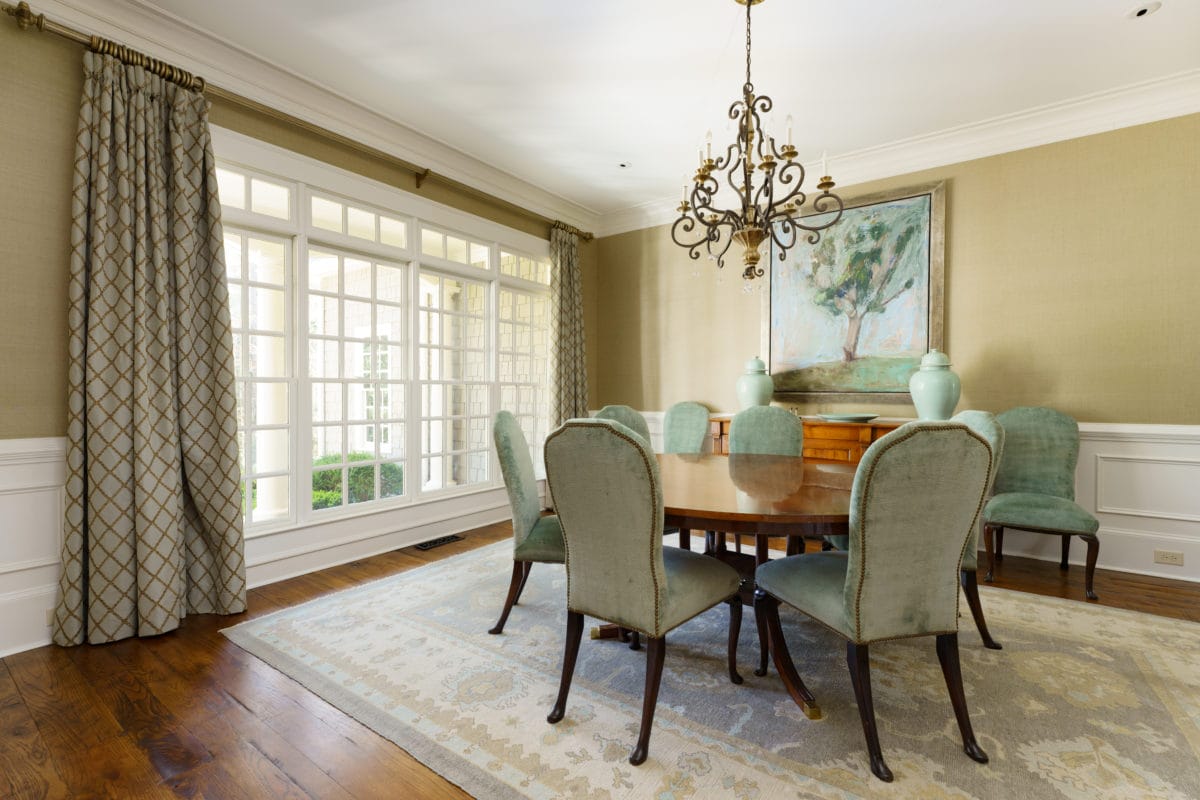
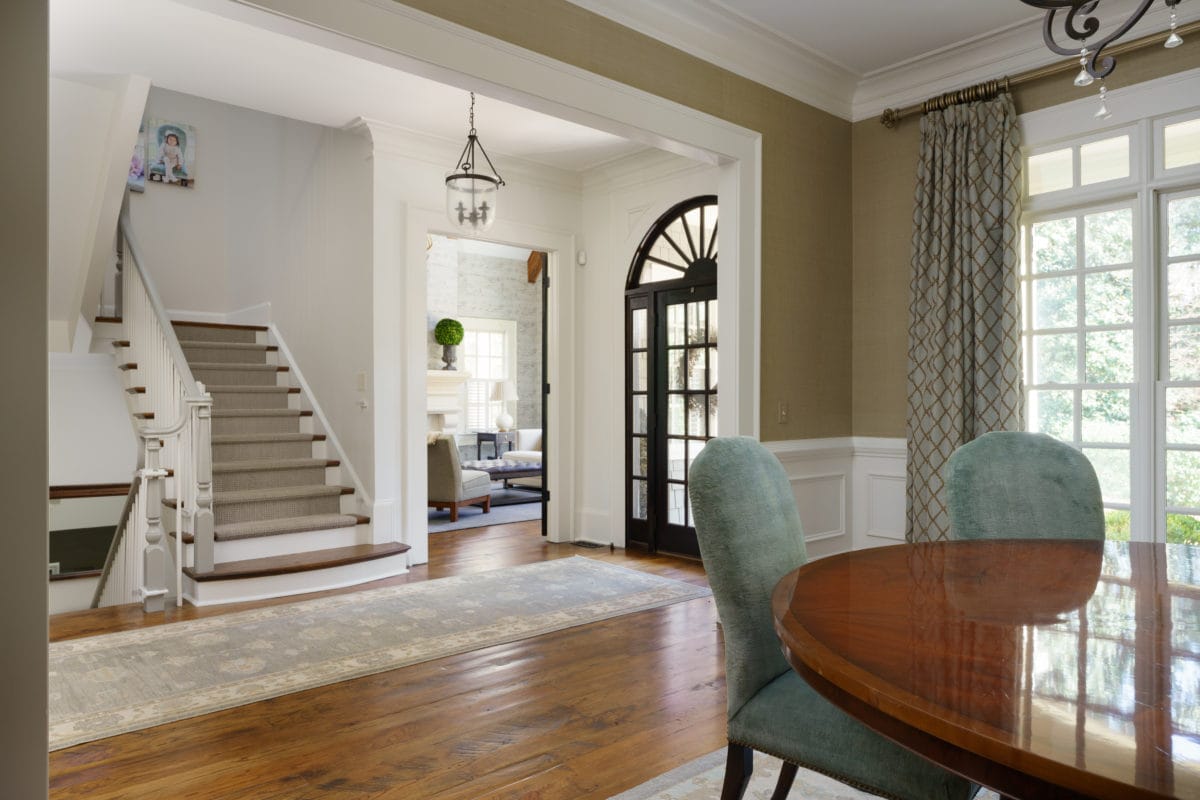
The family room is sure to be a hub of activity for your family. The vaulted ceiling and myriad windows flood the space with natural light. Three sets of double doors open onto the covered back porch, and the family room is open to the large eat-in kitchen.
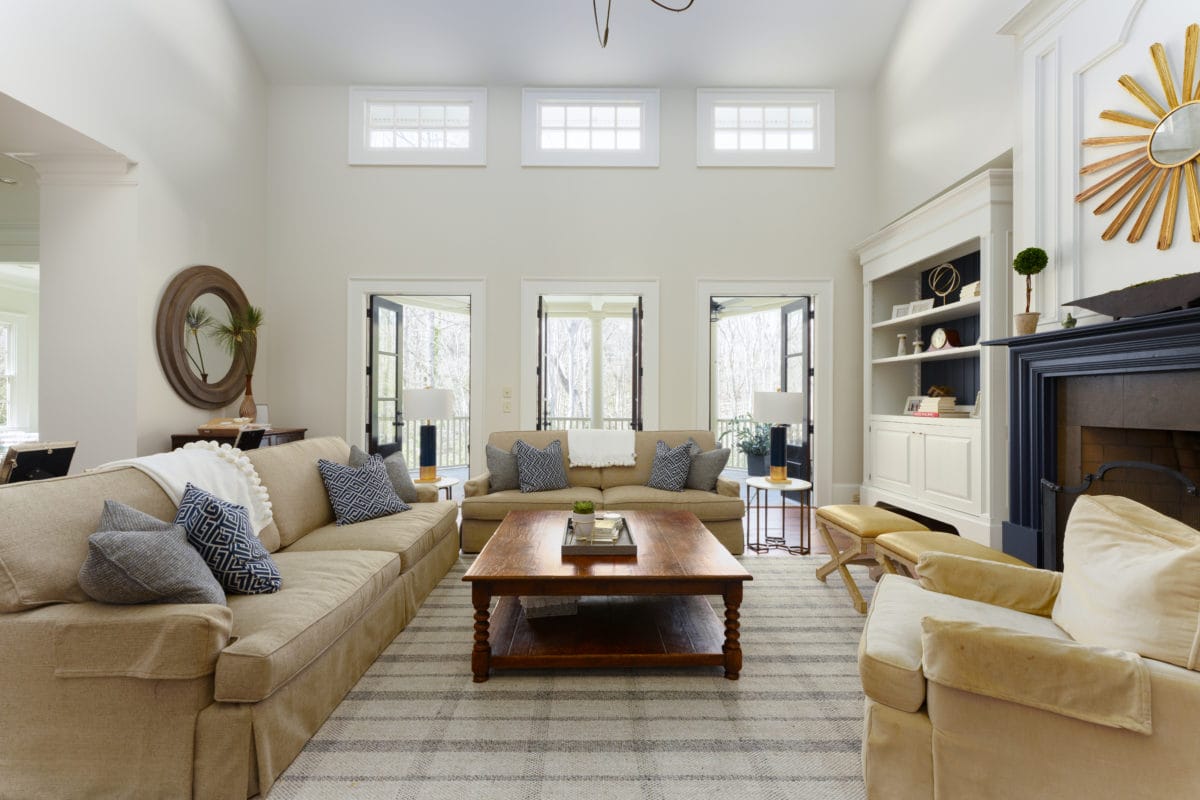
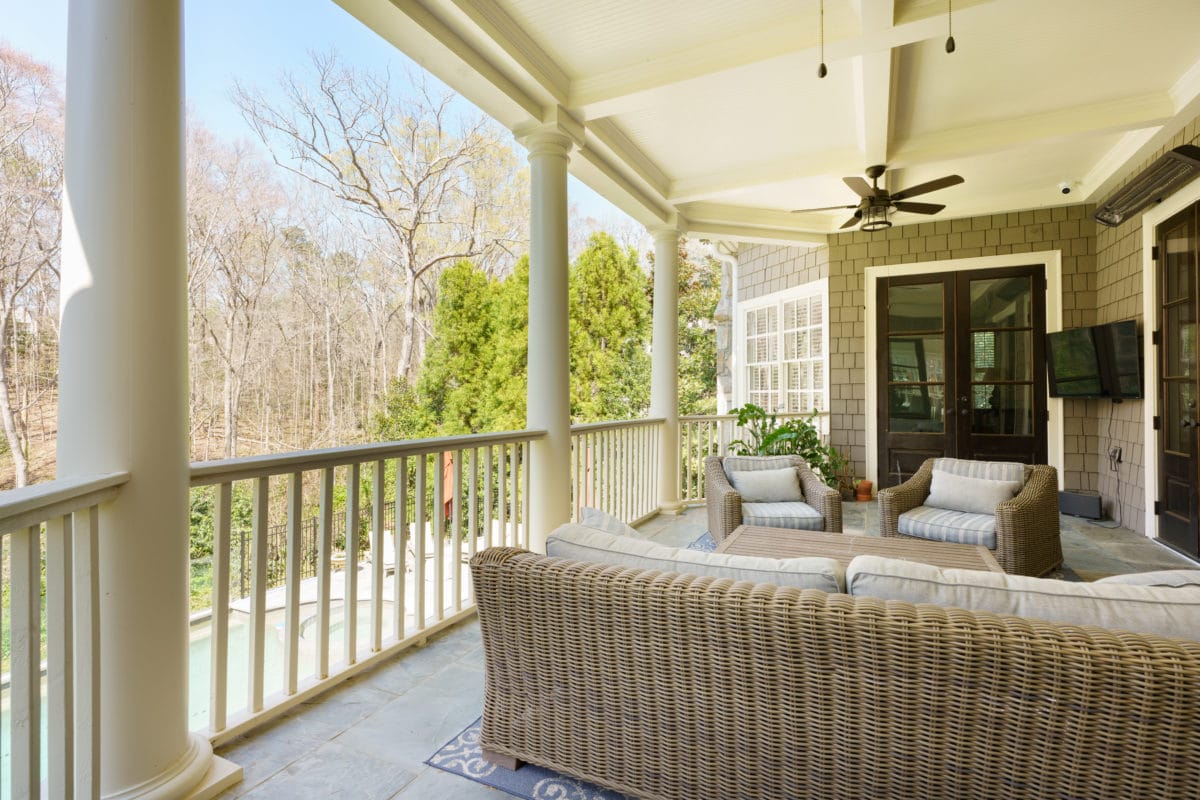
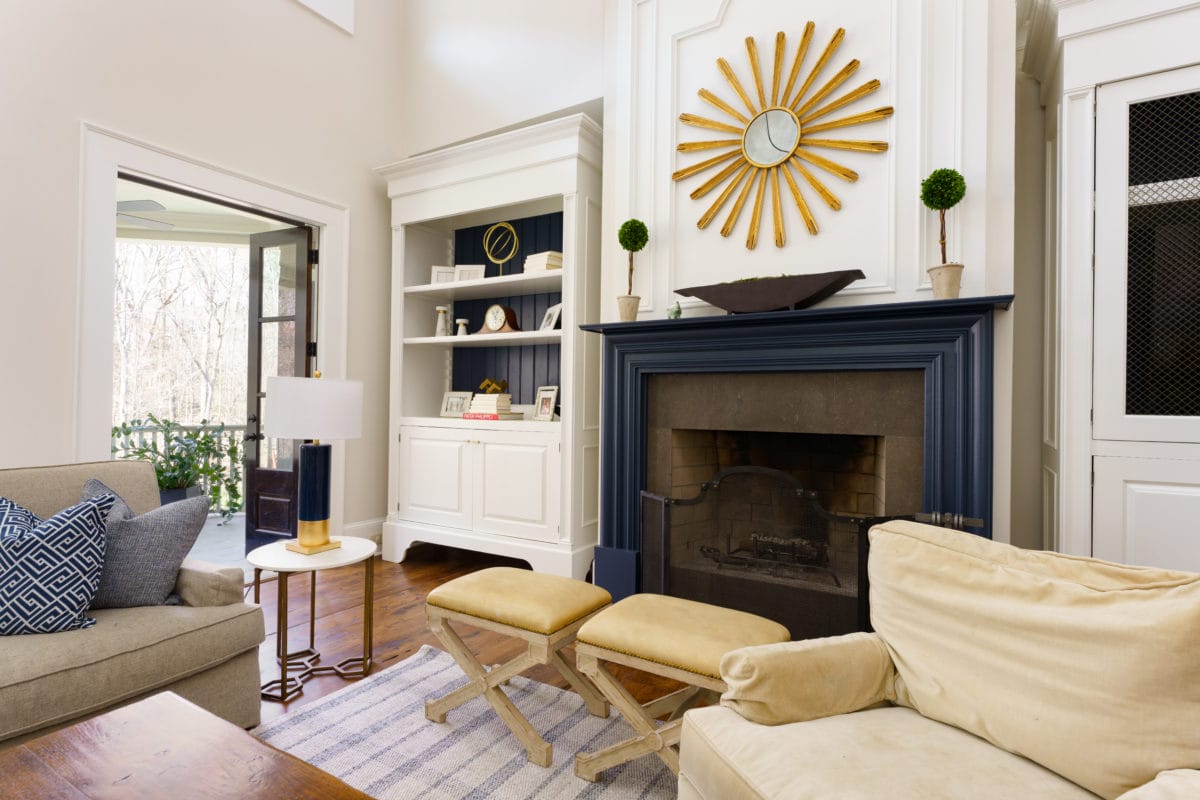
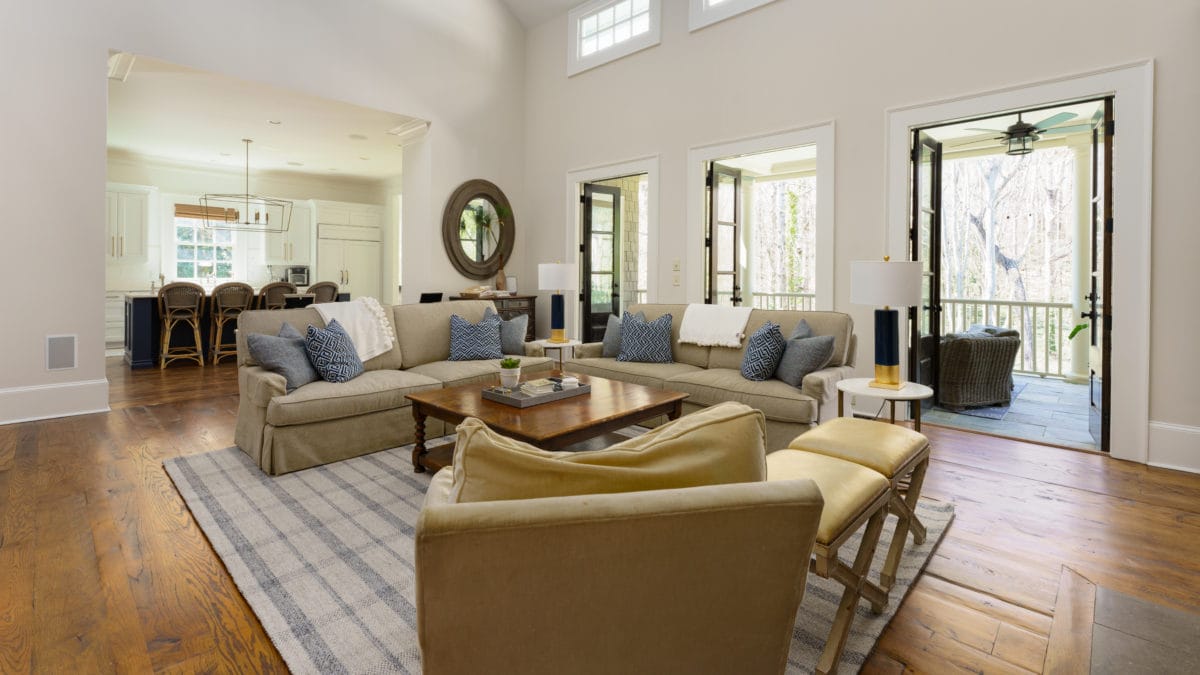
The kitchen features a large island with counter seating. High end appliances like the Viking gas cook top and double ovens will delight the chef in your family. The breakfast area has plenty of room for a large dining table.
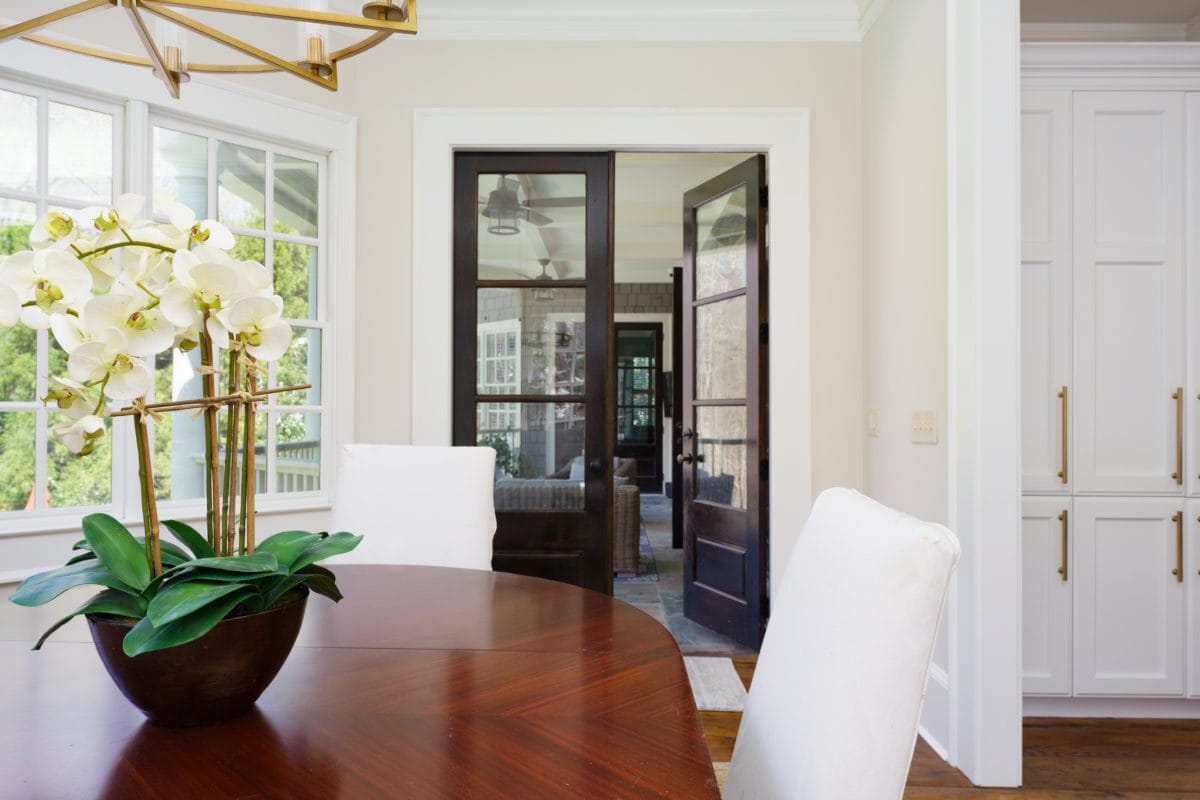
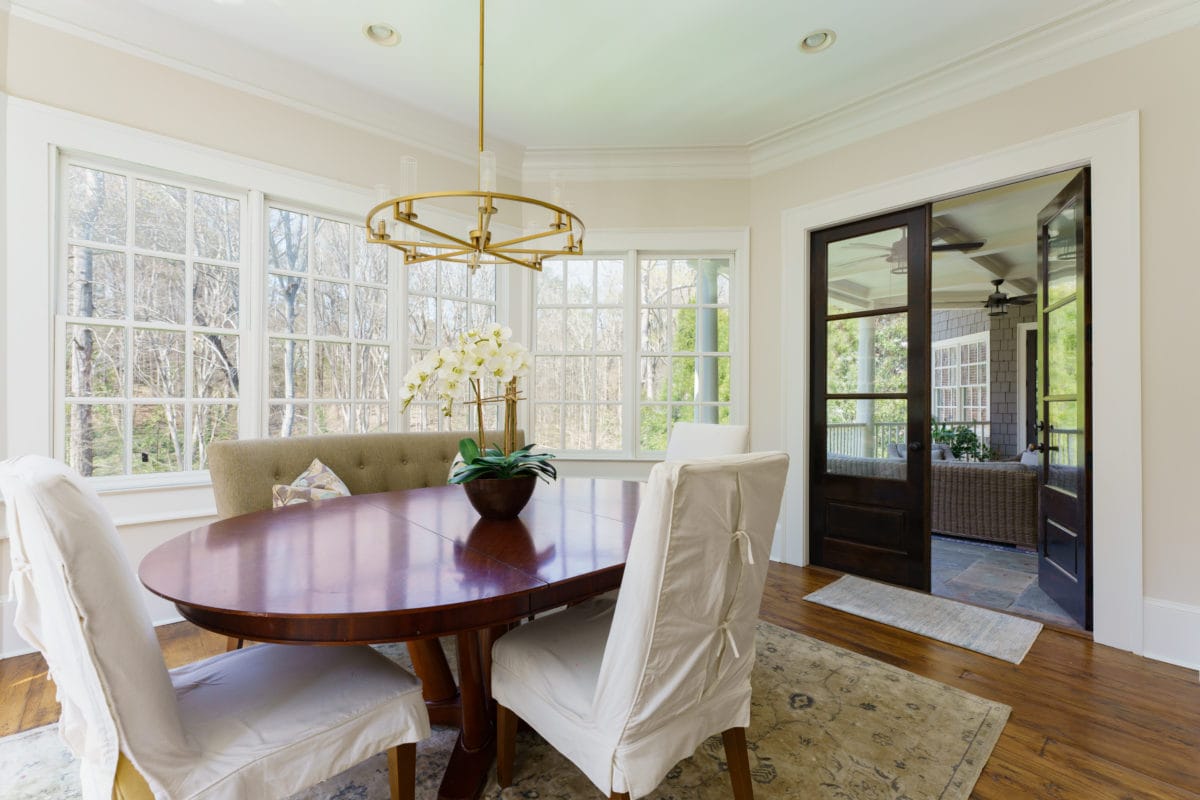
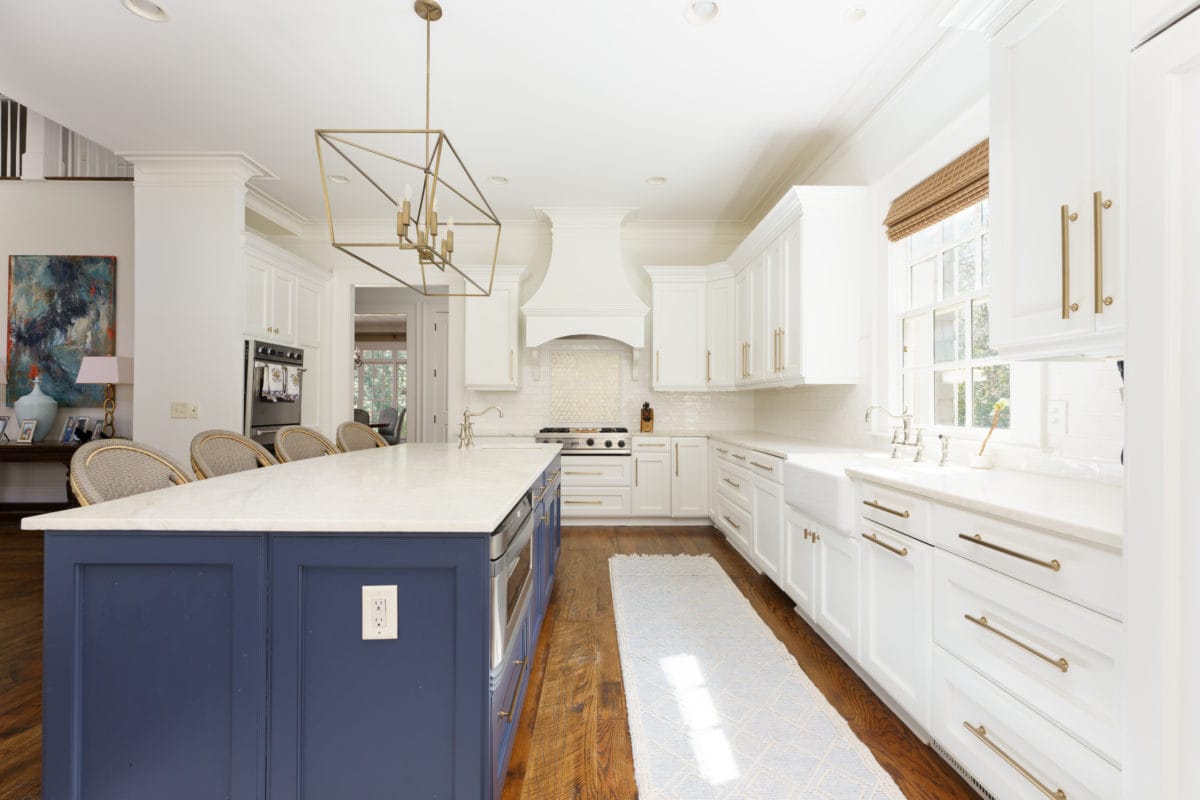
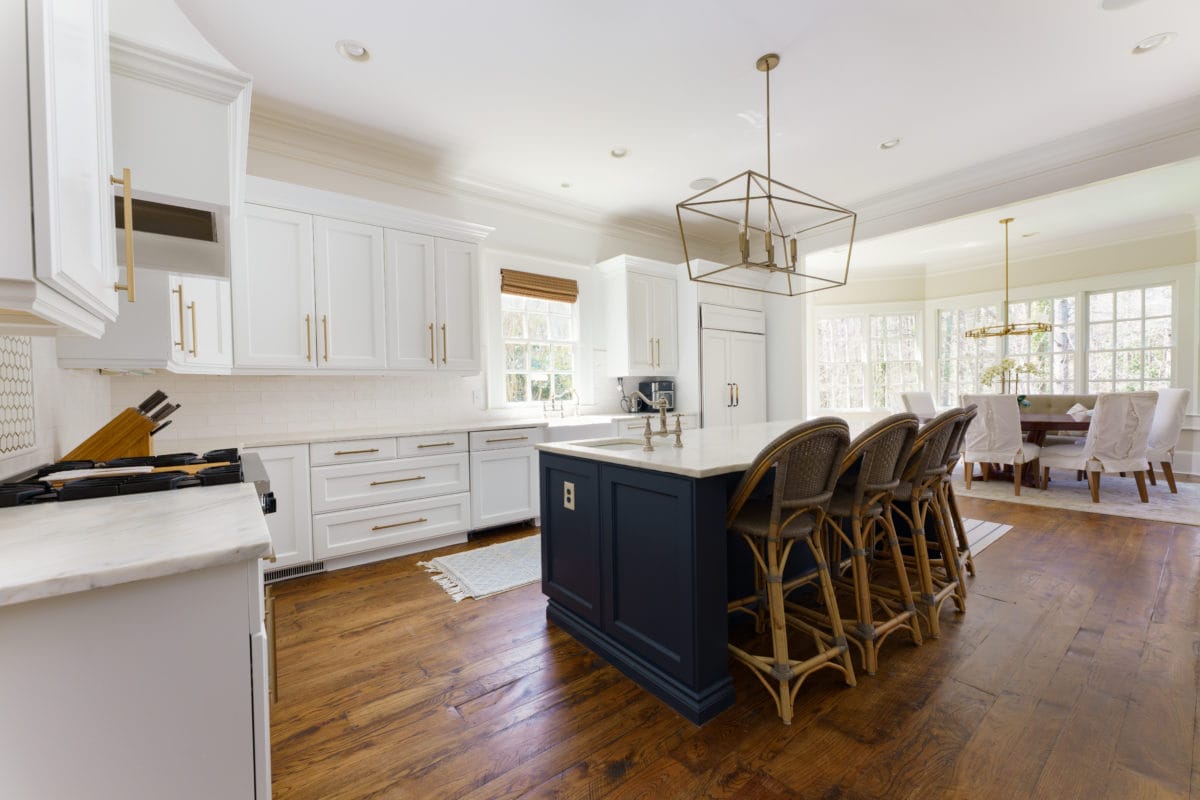
Main Bedroom
The main bedroom on the main level has room for a seating area around the ornate fireplace. Double doors open onto the pack porch. The master bath features double vanities, a modern soaking tub, and a HUGE steam shower. A walk-in closet/ dressing room offers plenty of storage.
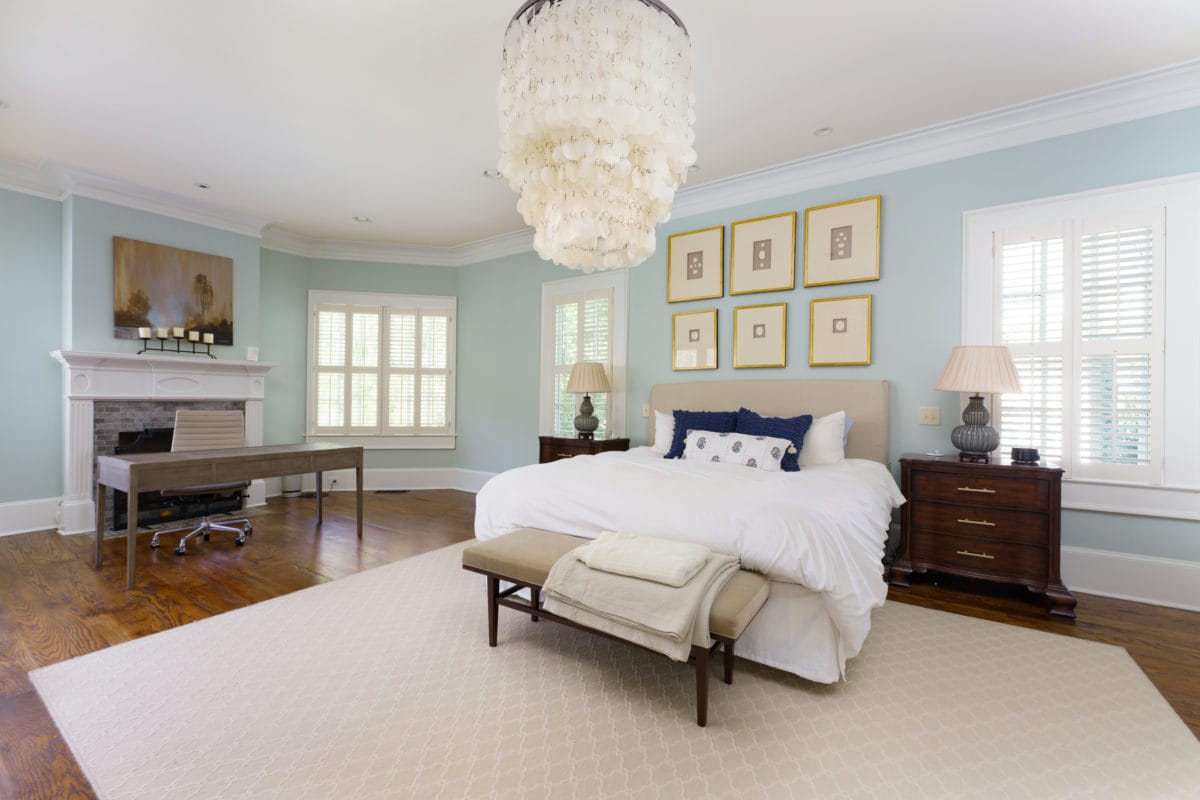
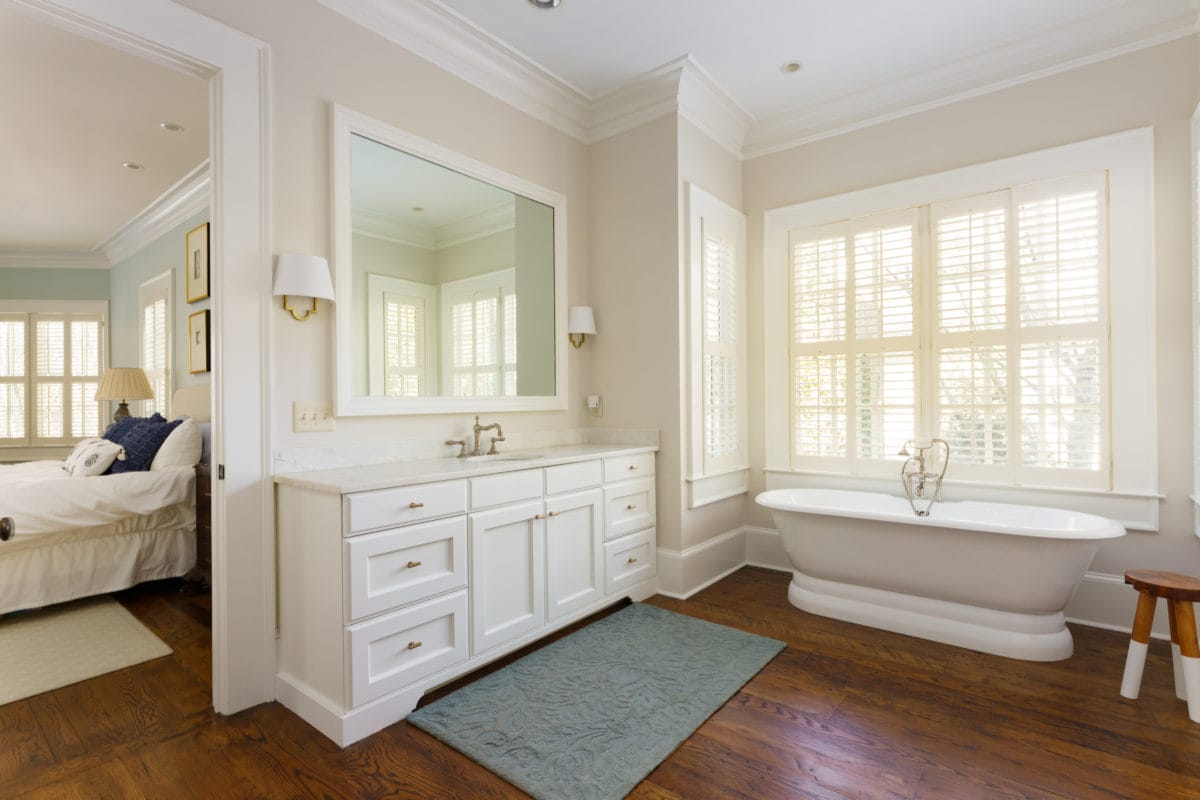

Upper Level
Upstairs you’ll find 4 bedrooms, 4 full baths, and a private home office. The largest bedroom makes an excellent playroom.
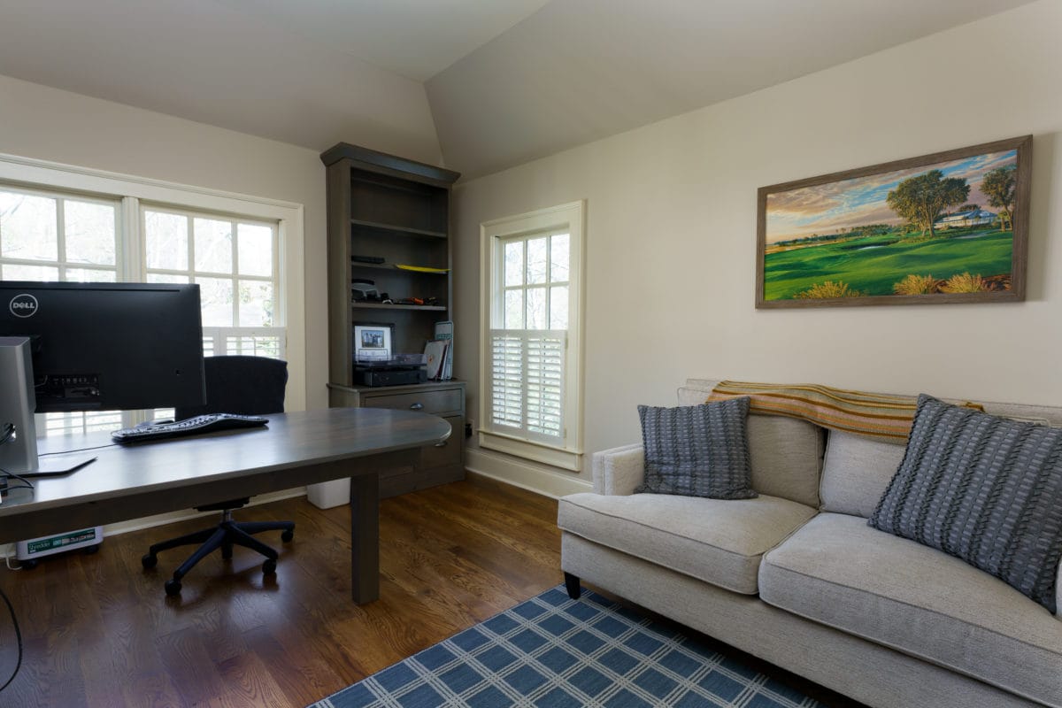
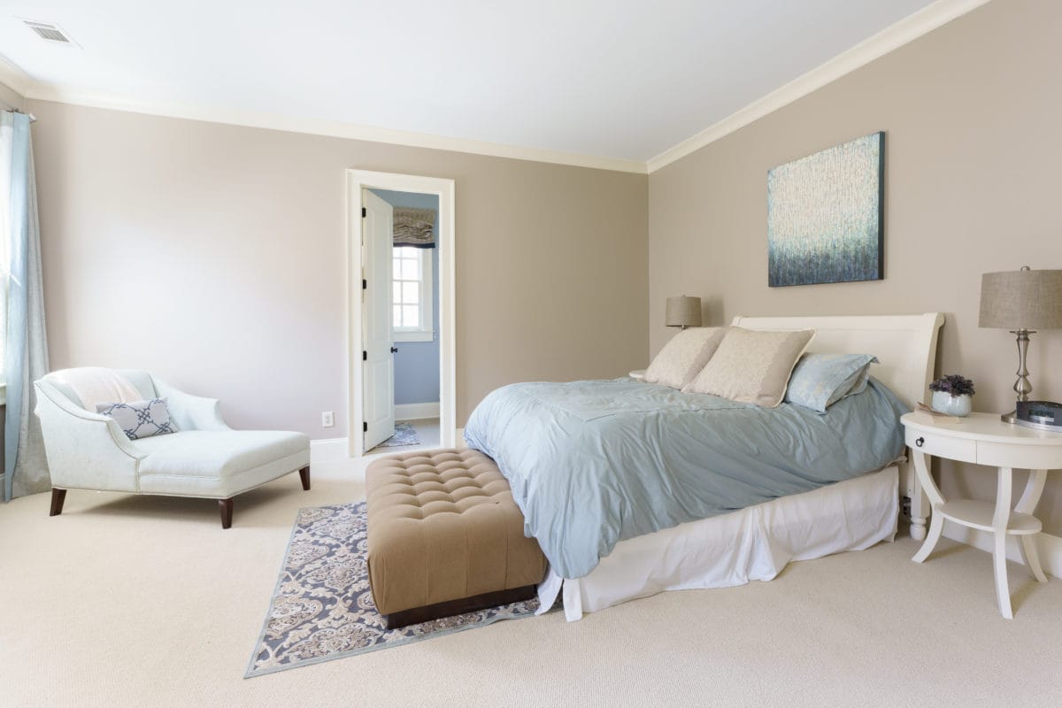
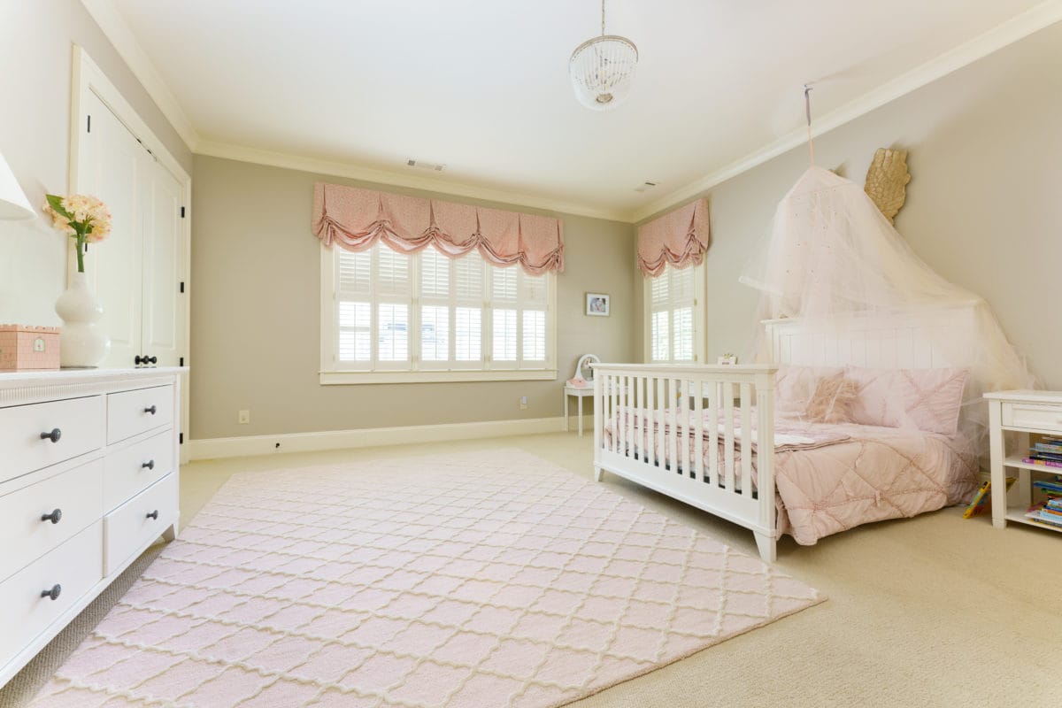
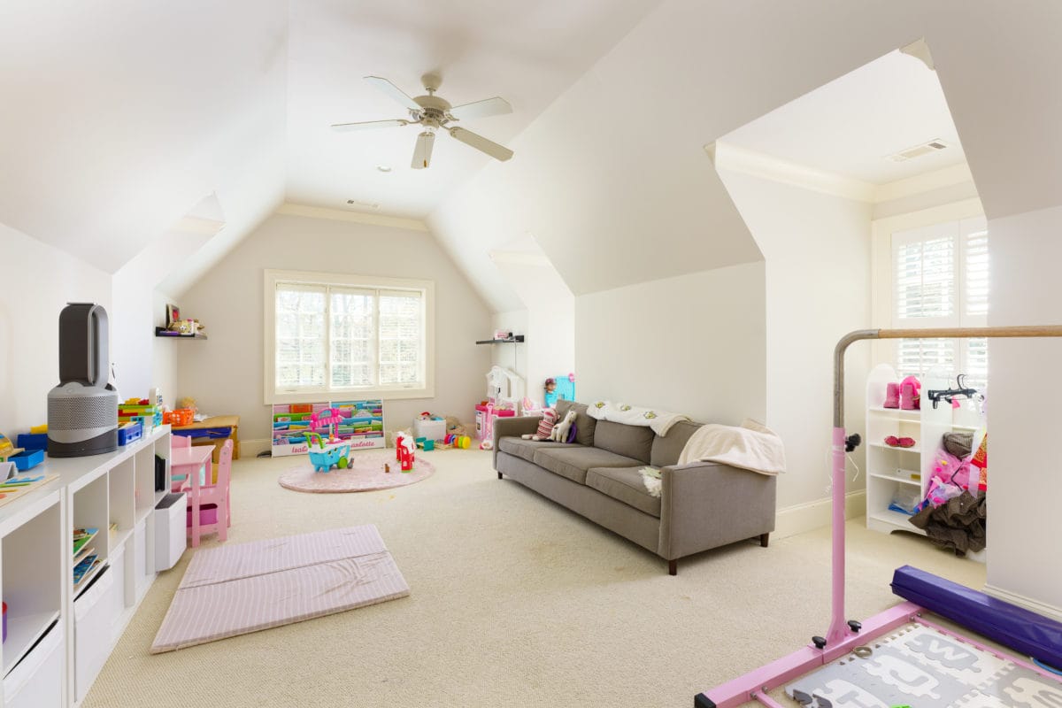
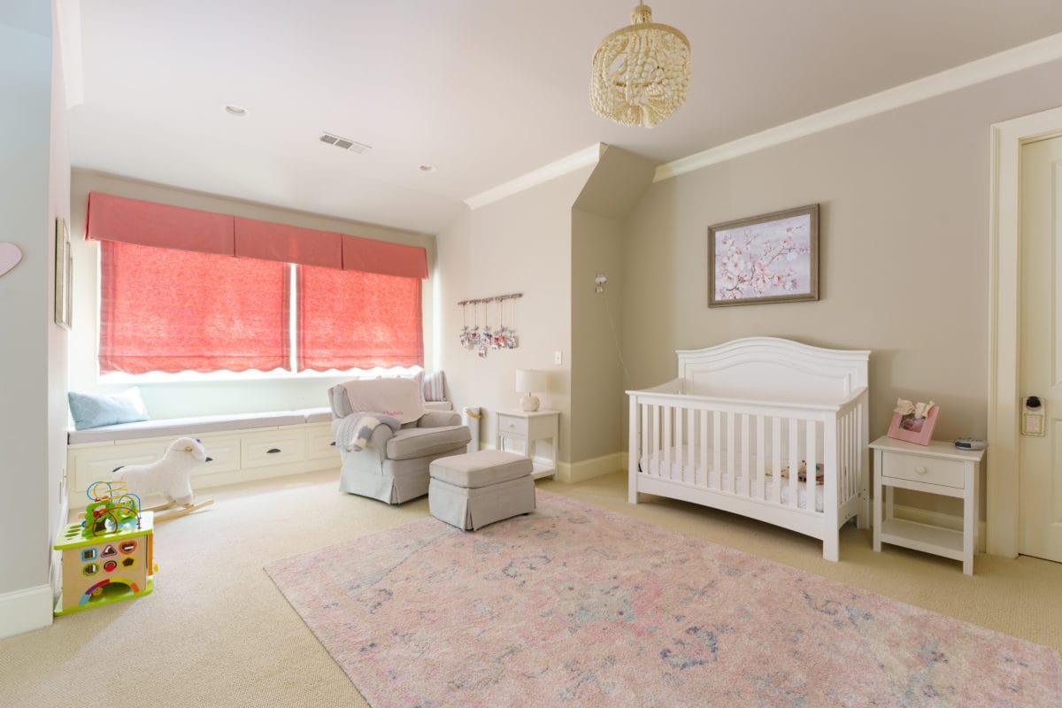
Terrace Level
The finished terrace level offers much more than your average finished basement. A large family room mimics the dimensions of the main level family room, and features the same 3 sets of double doors leading to the outdoor living spaces.The built-in bar has a large island with counter seating, and a glass-front wine cellar that you will have to see for yourself! A guest suite on the terrace level features an en suite bath, and double doors leading to the pool terrace. The games room and home gym will keep your family fit and entertained.
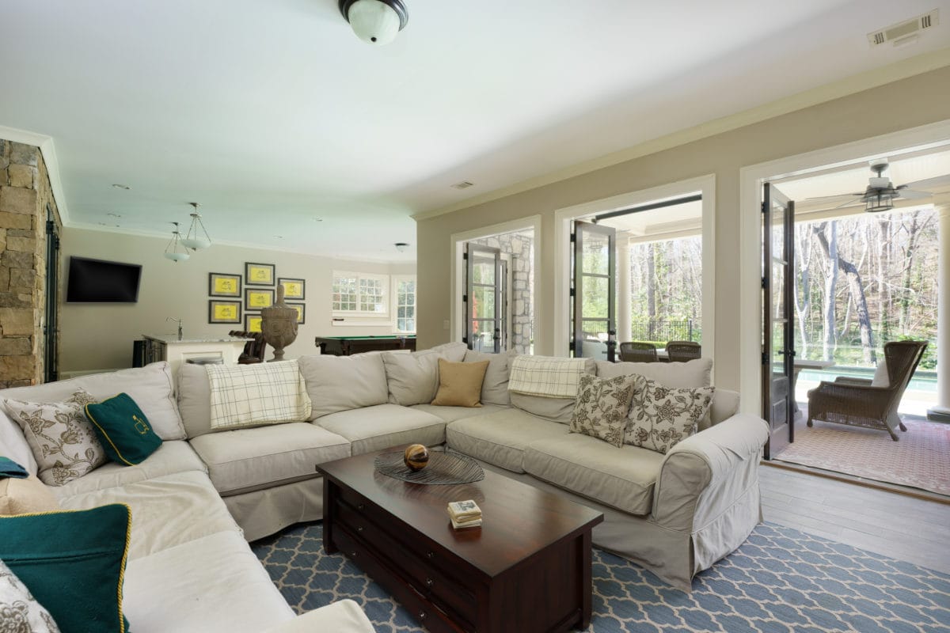
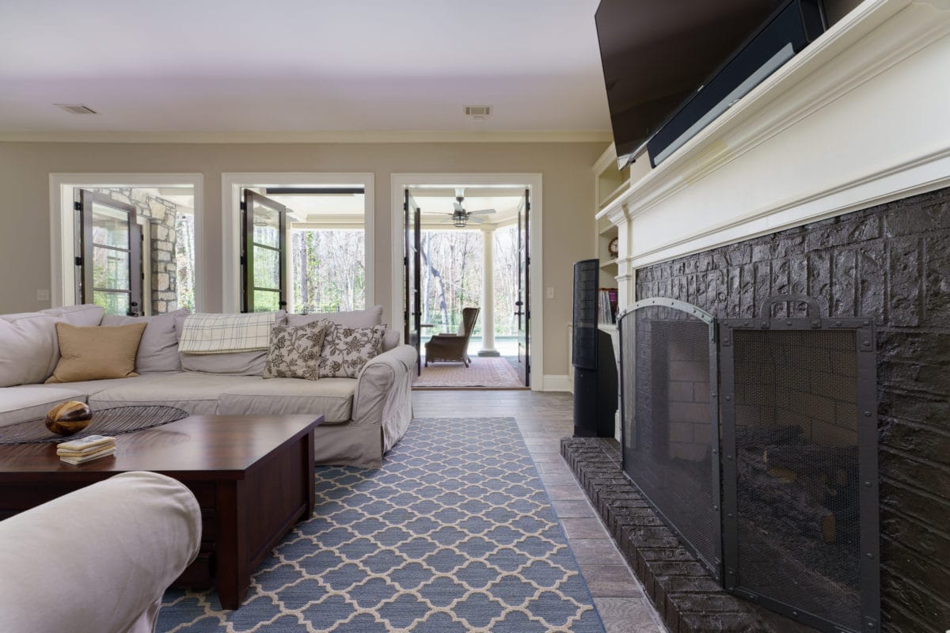
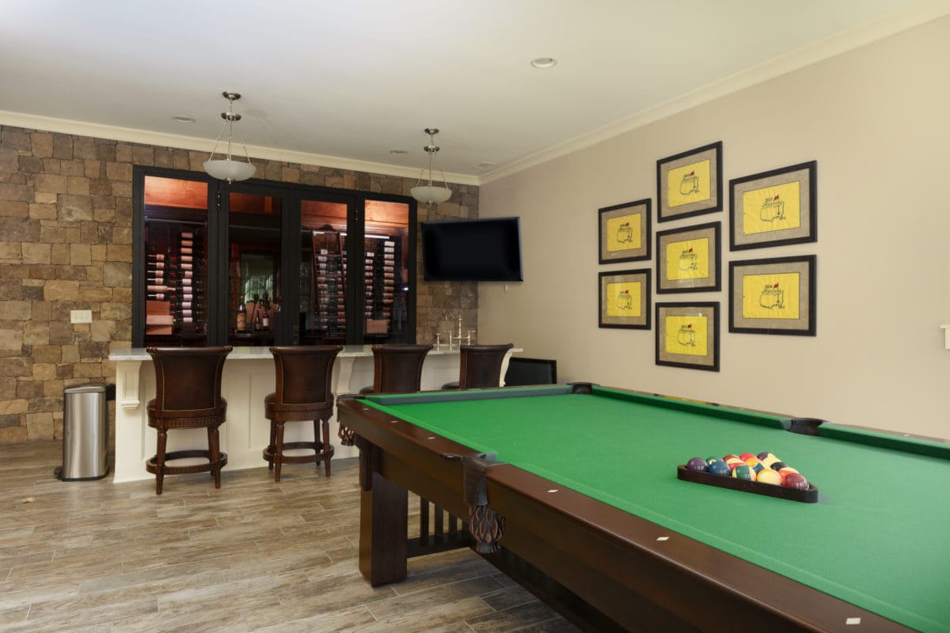
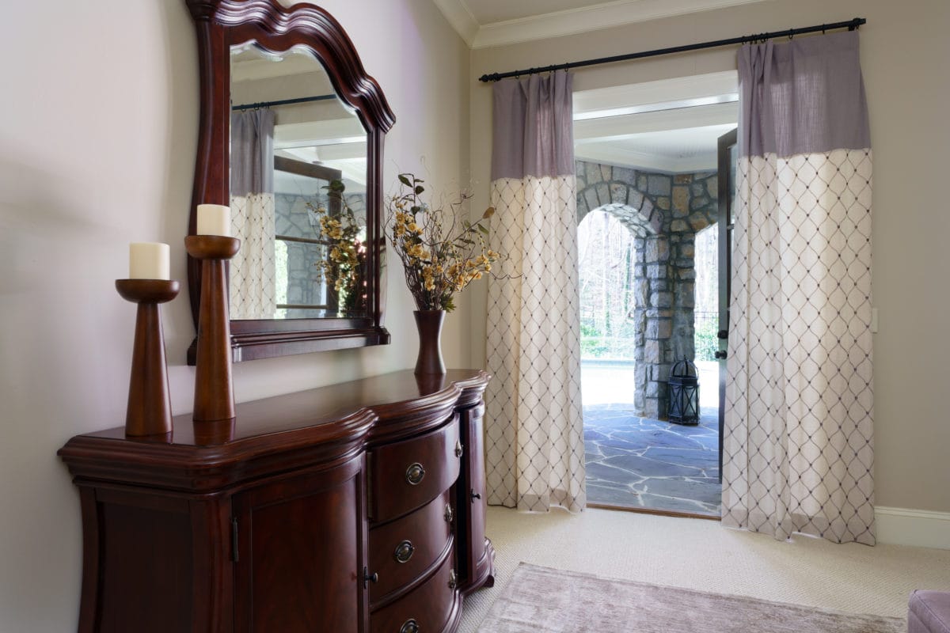
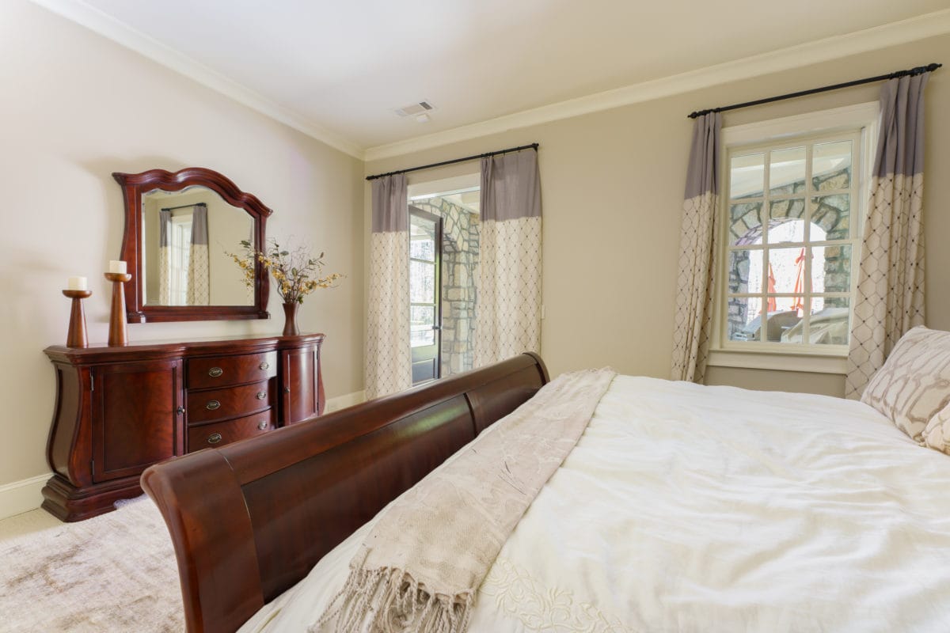
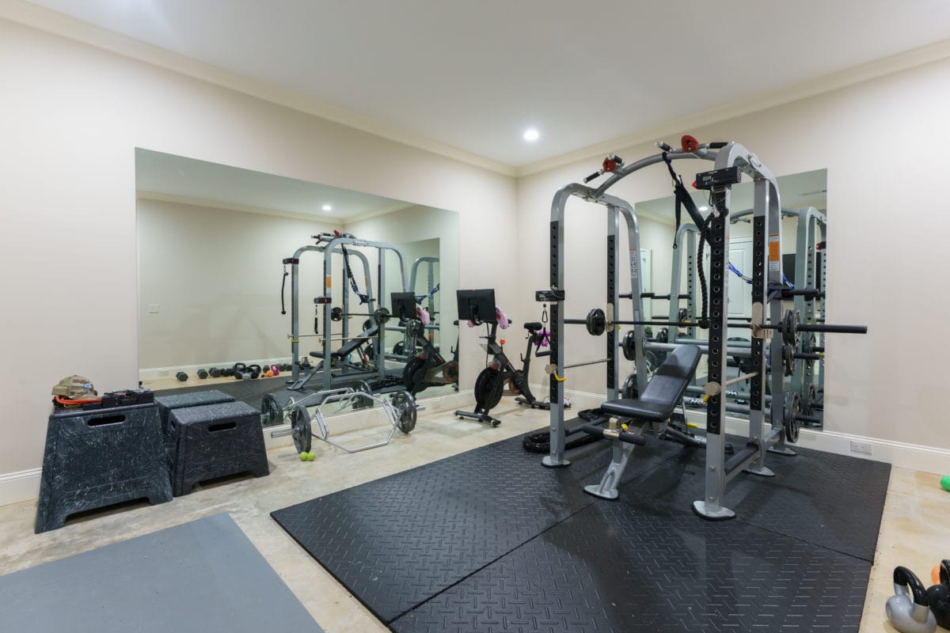
The golfer in your family will love the indoor golf room, with its large screen and projector. Outside, you can work on your short game with the putting green and multiple chipping tees.
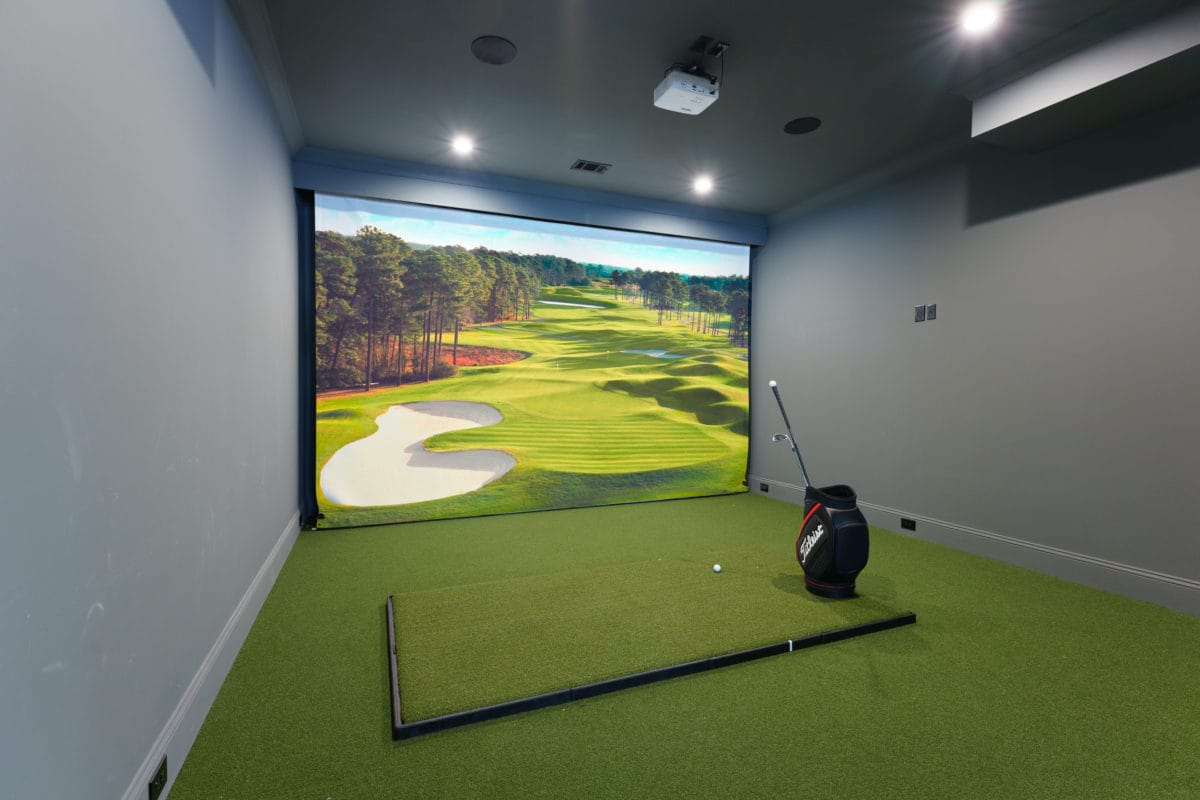
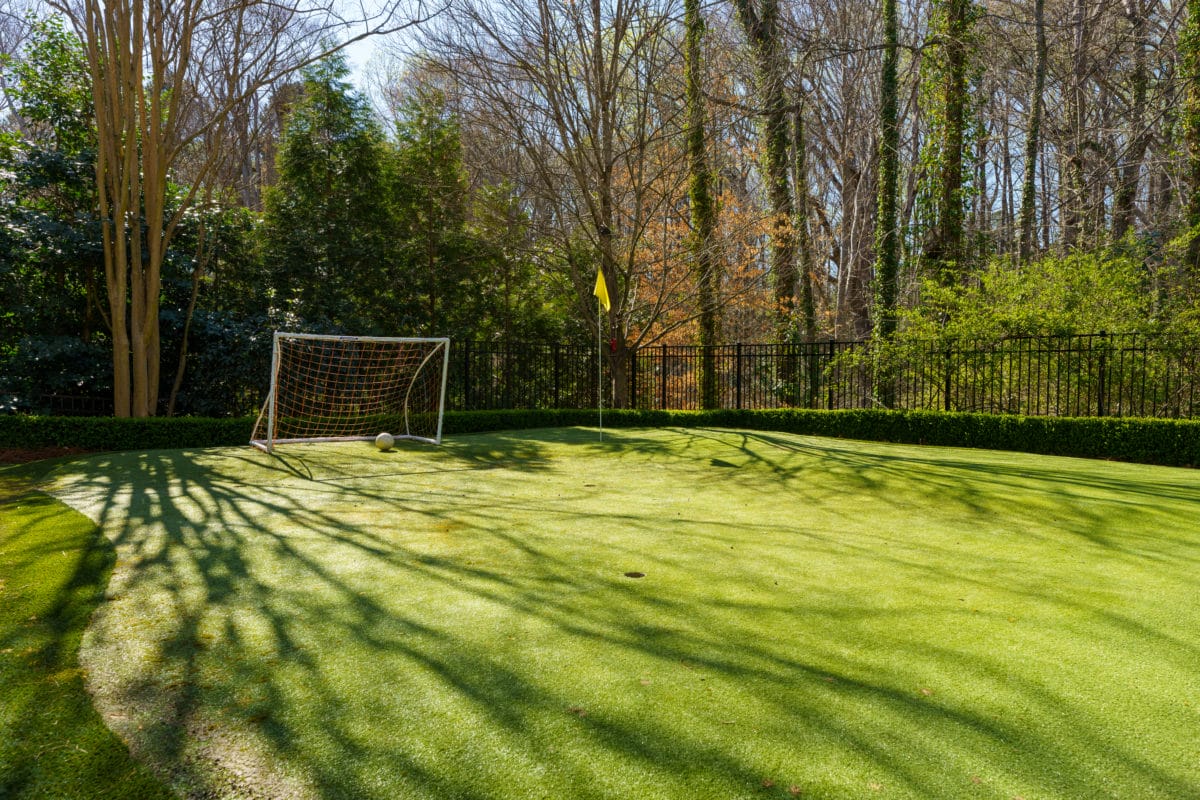
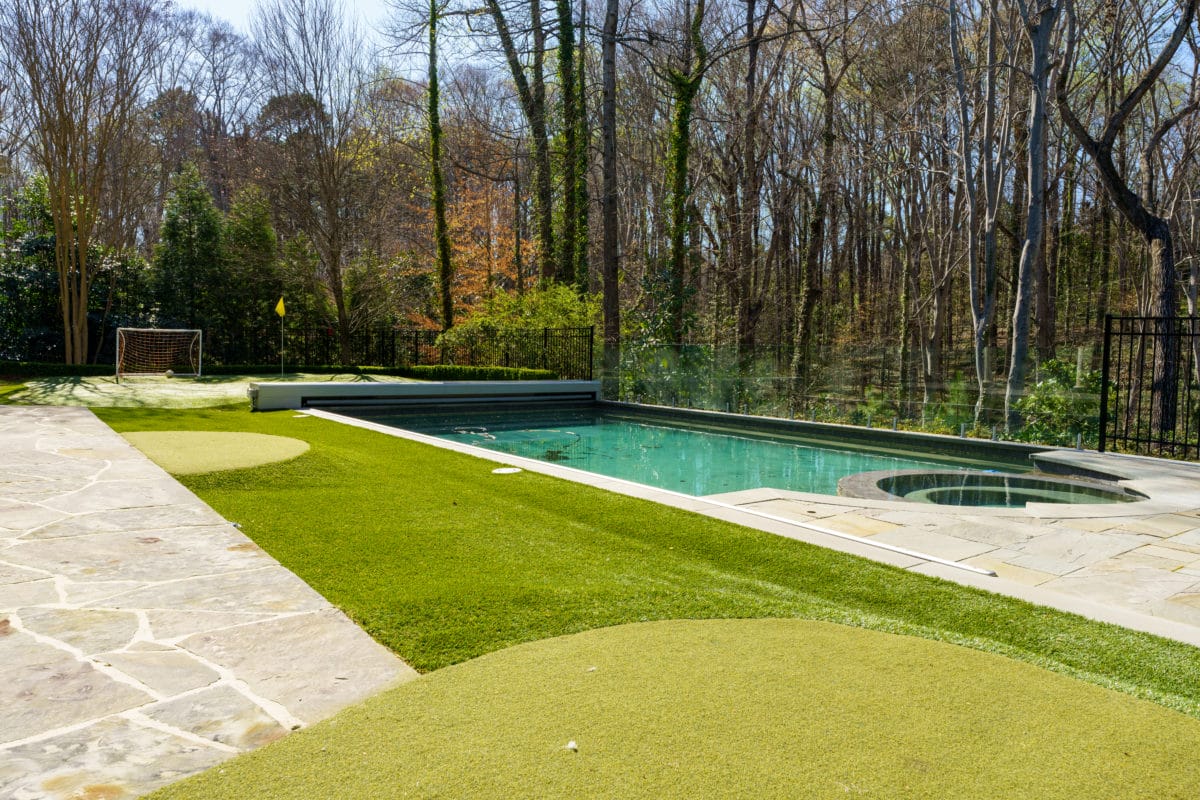
Brandon
The Brandon neighborhood is a prime example of Buckhead’s classic lifestyle of both big-city conveniences and private suburban atmosphere. In a top-ranked school district, the neighborhood serves as a hub of activity, with privacy for residents living off the main streets. If you live in Buckhead, passing through Brandon at some point to reach your destination is inevitable.
