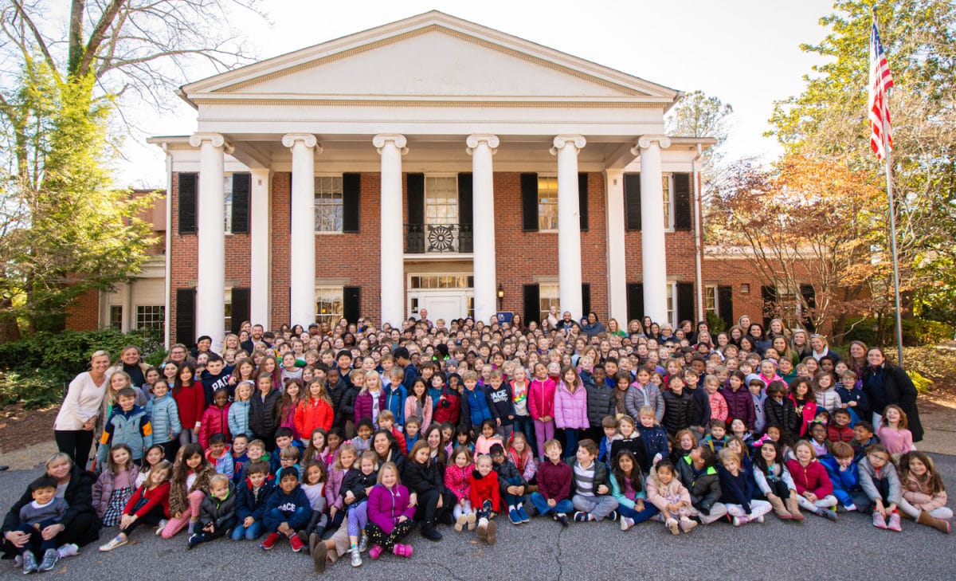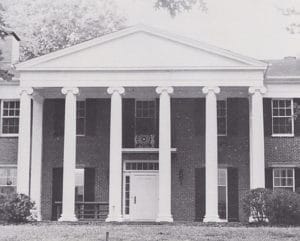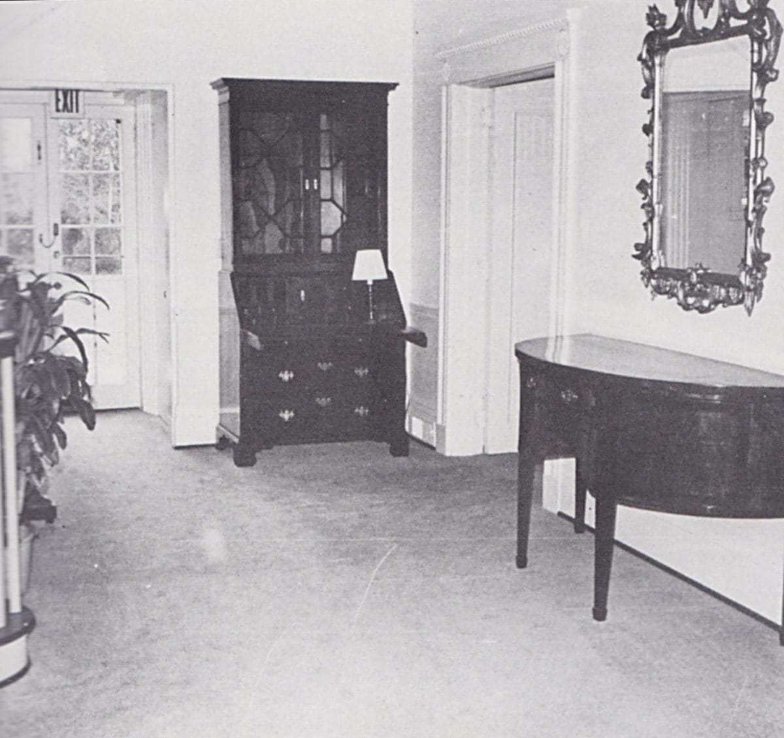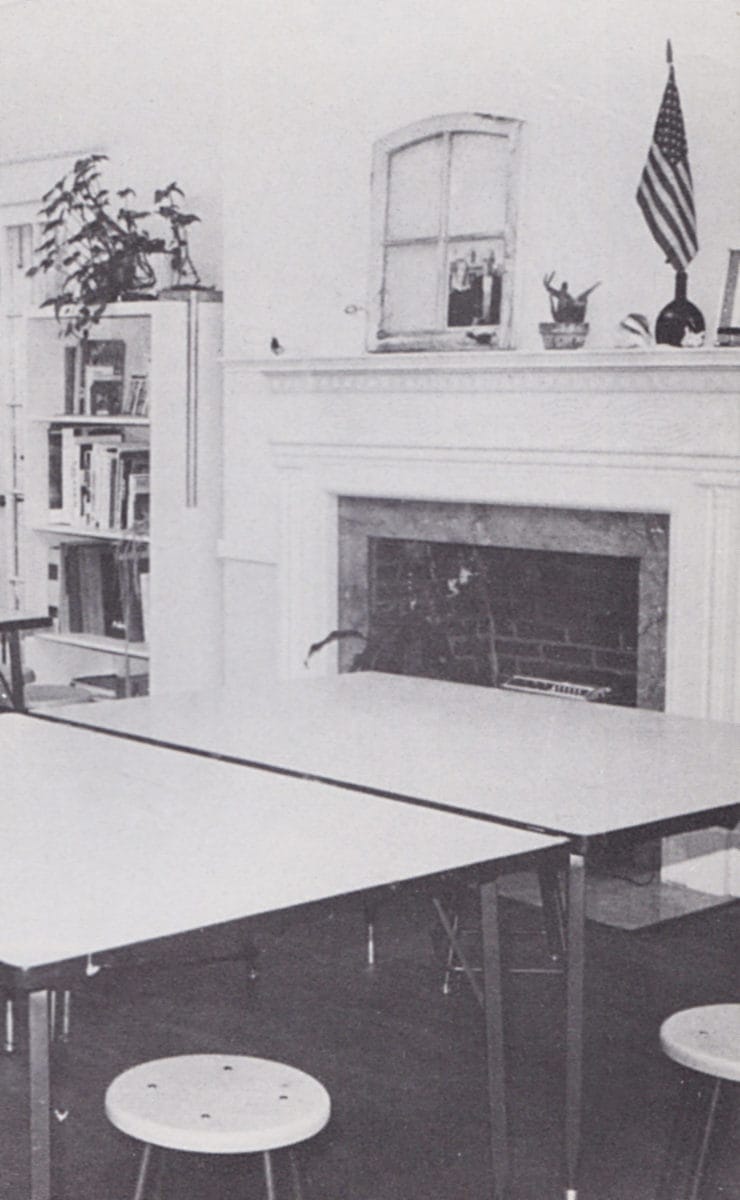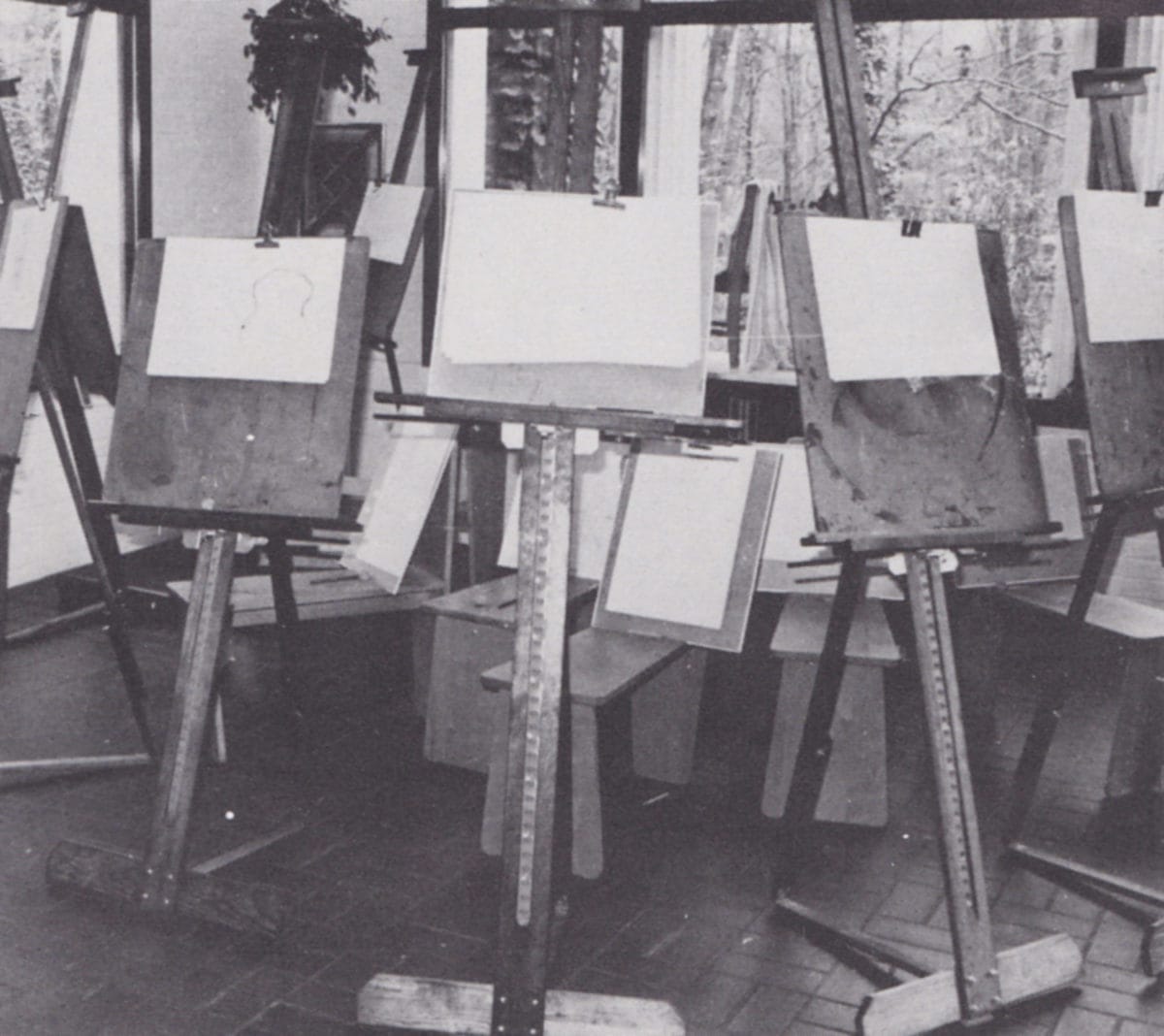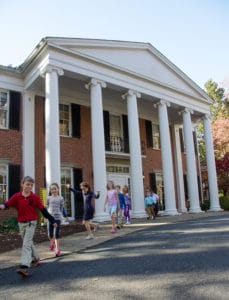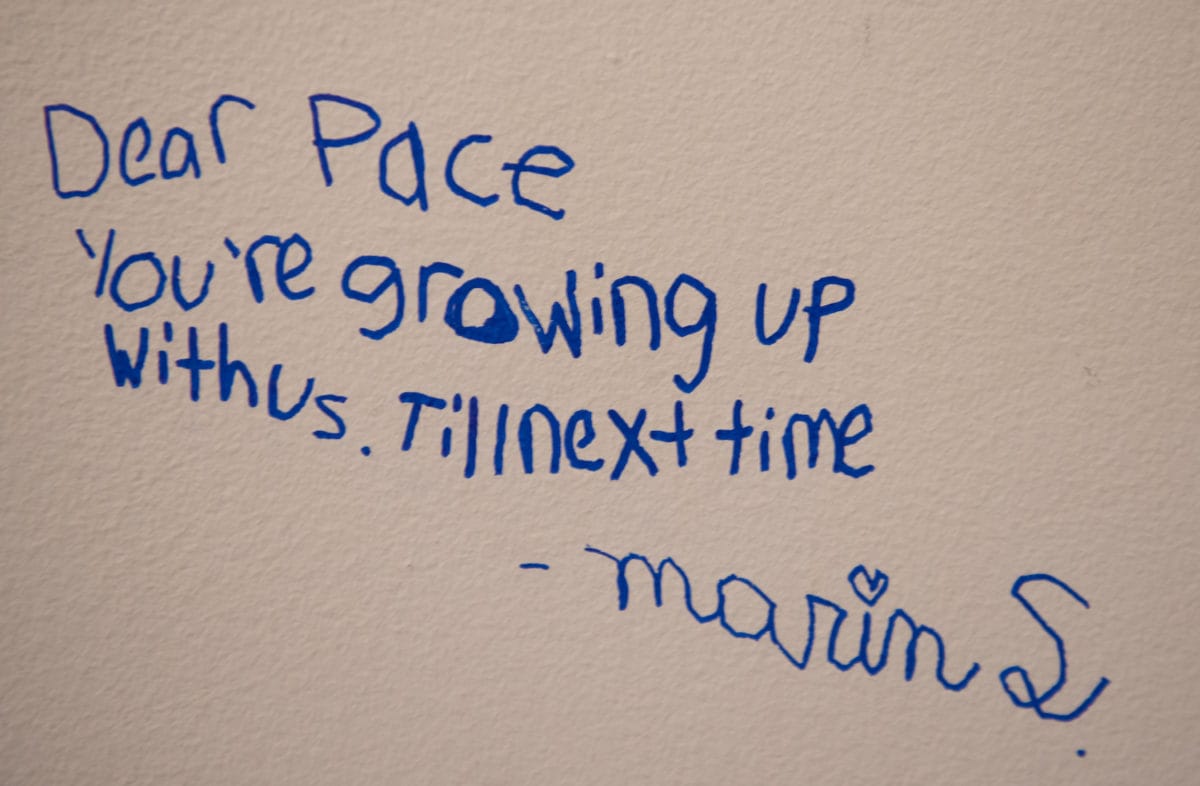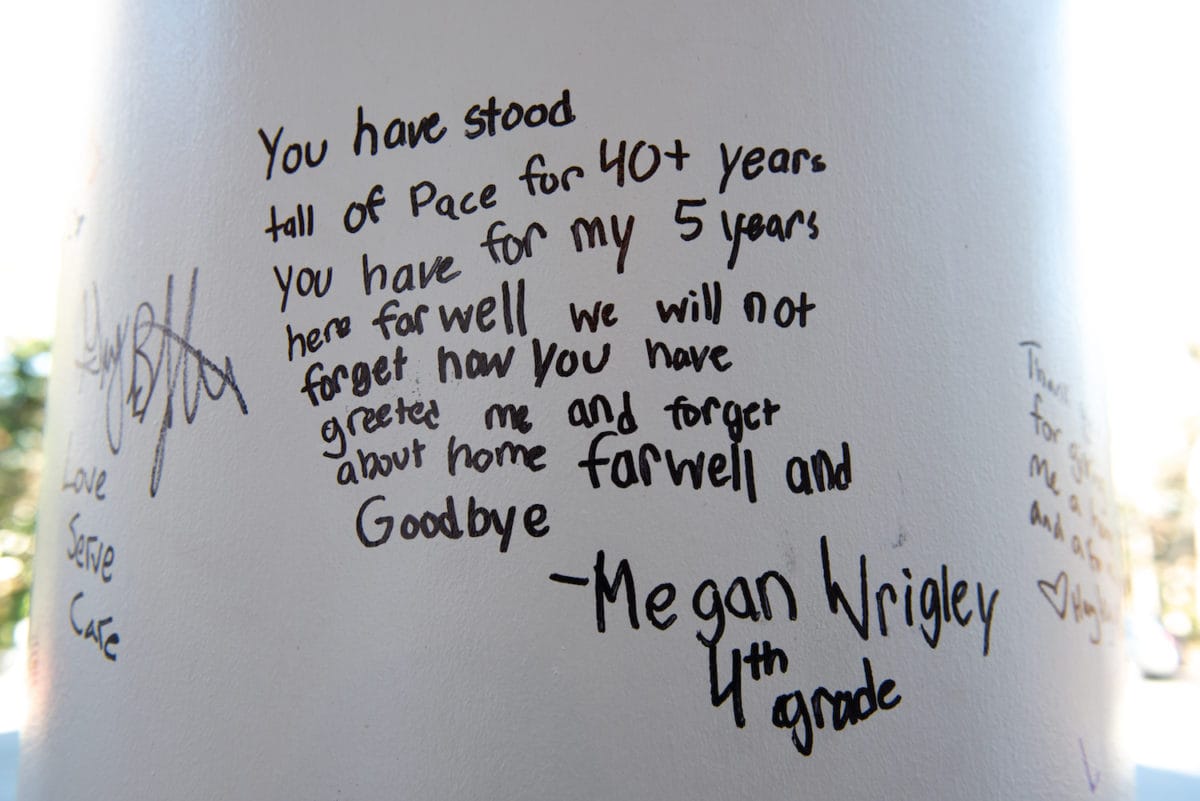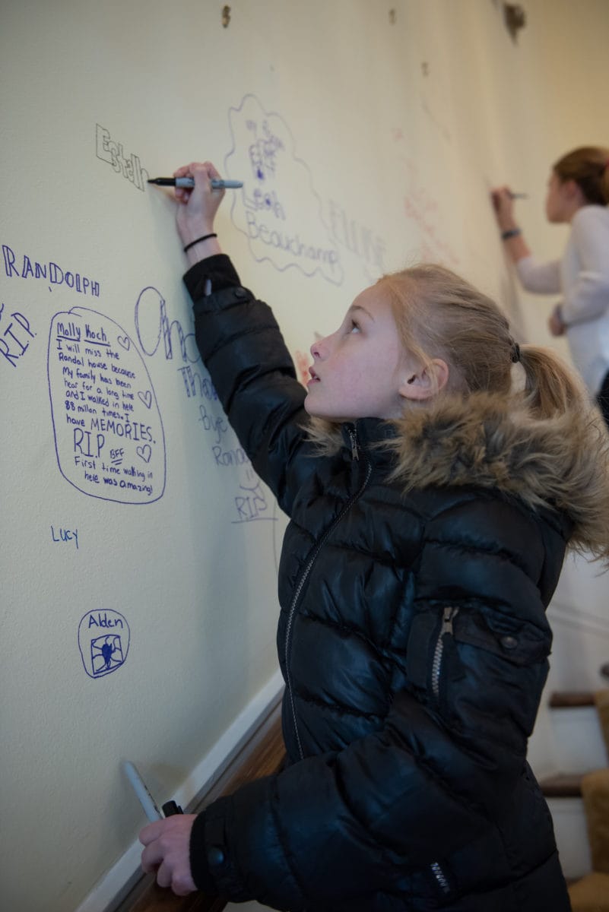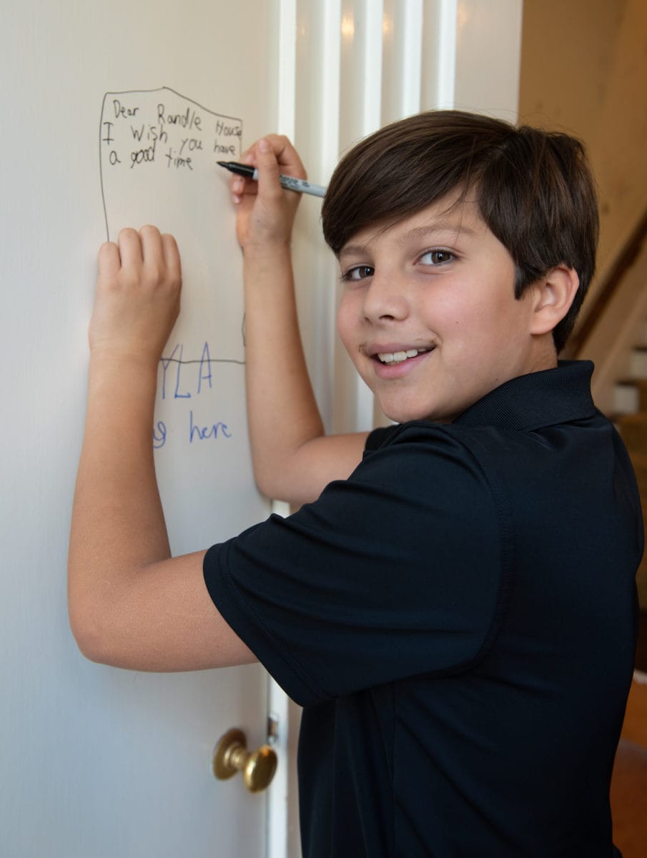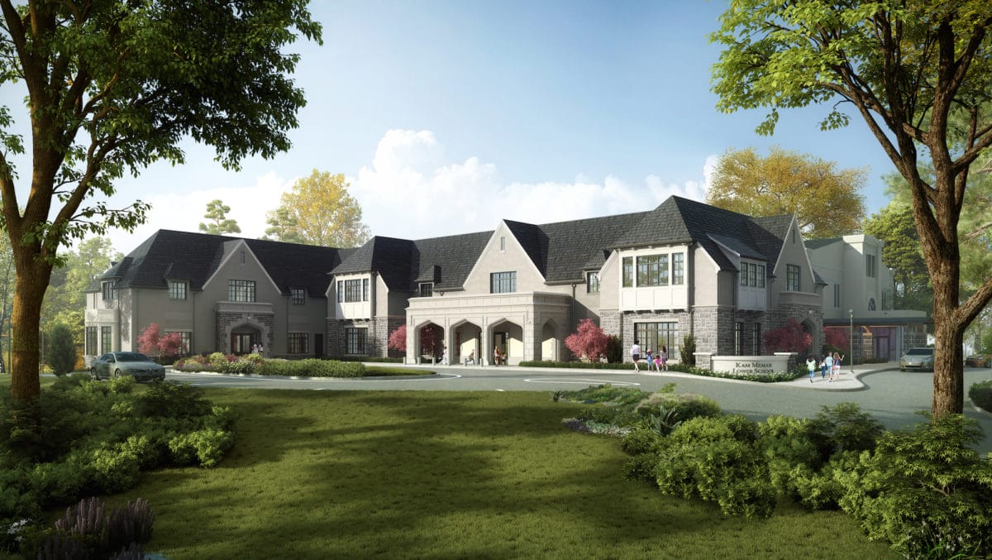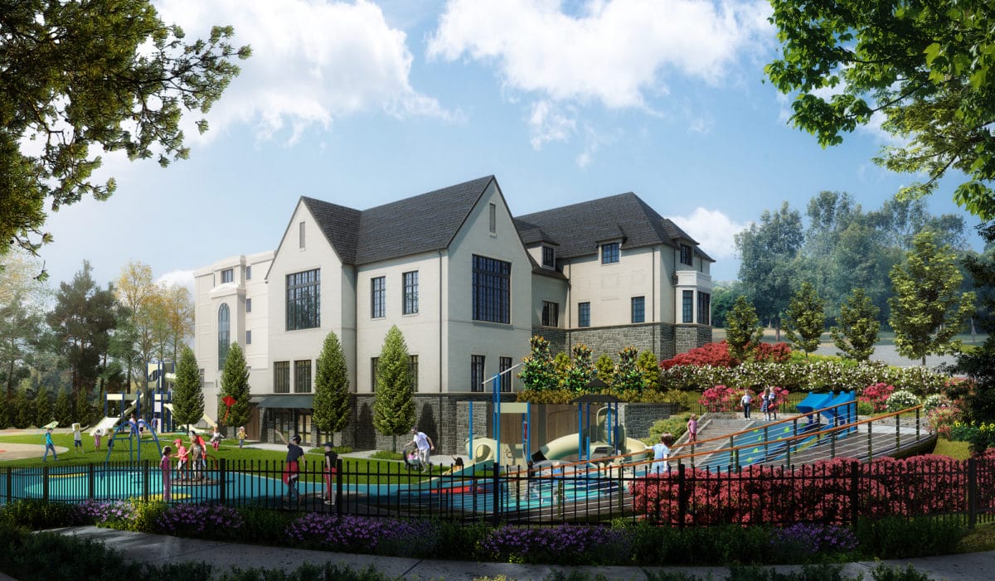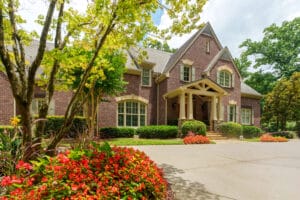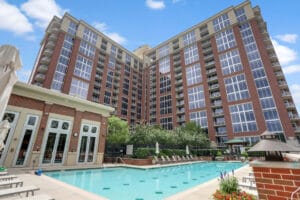In the past couple of weeks you may have noticed a distinct change to the Pace Academy campus along W. Paces Ferry Rd. Where a grand southern home once stood is now a tangle of rubble and bricks, a development which has forever altered the landscape of one of Buckhead’s most popular roadways.
The Randall House, known to students as the gateway to the Lower School since 1983 and having served originally as a family home, then an arts building, and most recently an administrative building, has been demolished and a three story 36,500 square foot state-of-the-art facility will soon be constructed in its place.
The story began when Luther H. Randall Sr., the chairman and CEO of moulding and millwork supplier Randall Brothers Inc., purchased 22 acres of land at the intersection of Rilman Road and West Paces Ferry Road and commissioned a family home to be built there in 1939. Constructed using red bricks from the Chattahoochee Brick Company as well as windows and floor joists procured from downtown Atlanta’s Kimball House Hotel after its demolition, the building featured six grand columns and sat proudly atop a hill overlooking the road. As the years passed, the adjacent Ogden family estate became home to the fledgling Pace Academy, which over time grew to accommodate 680 students in the 1970s.
When the Randall family put their home on the market in 1975 the Pace Academy Board of Trustees made a bid and – with the help of a $200,000 grant – raised $395,000 to purchase the property and transform it into an arts facility. Bedrooms became classrooms and practice spaces, a playroom in the basement became a music and theater room, what was once the garage was turned into an art studio complete with kiln and clay sink, and the screened porch was enclosed with windows to become an art space for younger students.
The community came together to bring fresh life to this beautiful and stately building and donated decor, furniture, and music equipment. Headmaster George Kirkpatrick recalled the formation of a “daisy chain” of volunteers who stood outside and passed items from hand to hand all the way up the hill and through the front doors of the building.
Eventually, as enrollment to Pace Academy continued to grow and the school sought ways to delineate between upper and lower classes, they opted to construct a new facility adjacent to the Randall House which would become the home of the Lower School for students through sixth grade. The Randall House changed yet again to become an administrative building of sorts, and the backdrop for daily drop-offs and pickups for students at Pace as well as a gateway into the Lower School.
Pace recently announced the plans for a new building on the site; the Kam Memar Lower School, which will be funded through a $50 million capital campaign that will also contribute to the upkeep of the iconic Castle building. The news was received with a mixture of excitement and reluctance by students and neighbors who had loved the Randall House, but ultimately the building constructed nearly 80 years ago was simply not living up to the needs of the school. Before the demolition began Pace students were welcomed to write messages on the grand white columns, reflecting on the building’s importance and impact in their young lives.
Anticipation is high for what’s to come at the Kam Memar Lower School which is set to open in August of 2021. Designed by award-winning architectural designer William T. Baker and named in honor of Kam Memar, the late brother of current Pace Academy parents Bijon and Diana Memar, the building will be home to STEAM classrooms, an academic resource center, music spaces, an indoor gymnasium, and administrative offices and meeting rooms. In addition to providing essential additional space for classes and schoolwork, the building will also be better suited to students’ needs and able to accommodate access in a way that the historic Randall House fell short.
“The Kam Memar Lower School and subsequent updates to the Castle will create spaces where innovative instruction, creative exploration and the sense of family that defines the Pace experience thrive,” said Pace Academy Head of School Fred Assaf.
The new Kam Memar building has been designed in keeping with the aesthetics of the current Pace Academy Castle and with the blessings of the community, the W. Paces/Northside Neighborhood Planning Association, and Neighborhood Planning Unit-A.
Eager to see it for yourself? Check out this fly-through video that showcases future plans for the Kam Memar Lower School.

