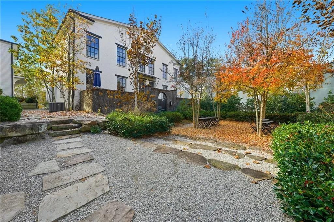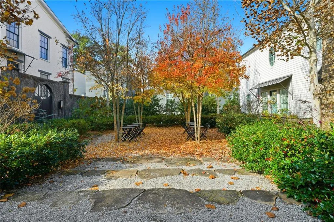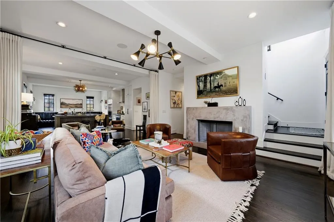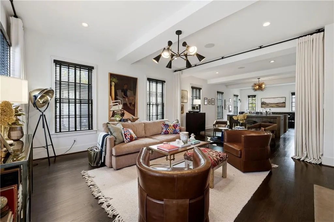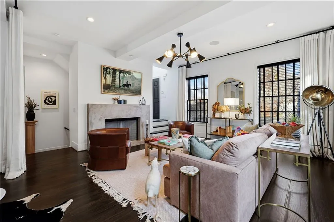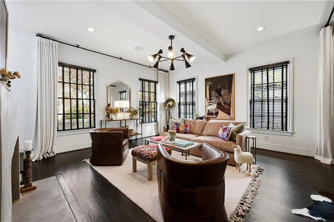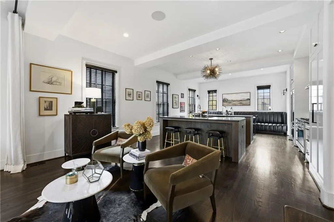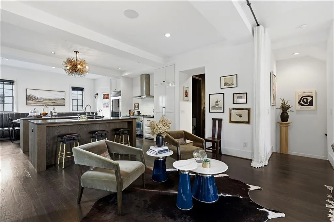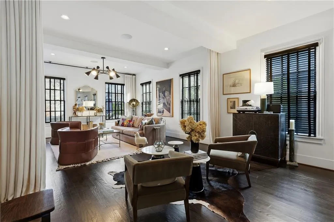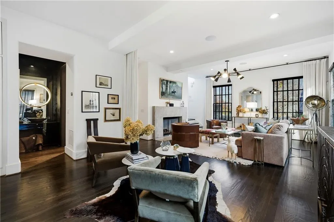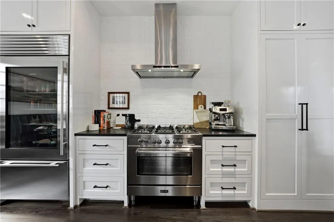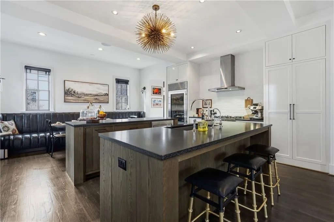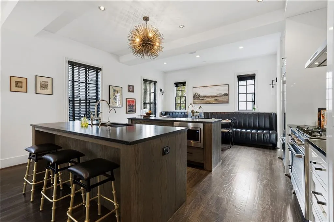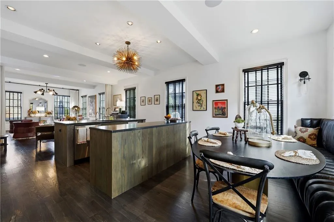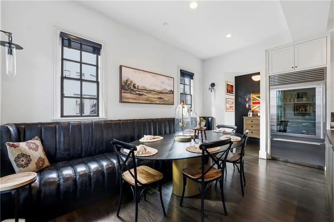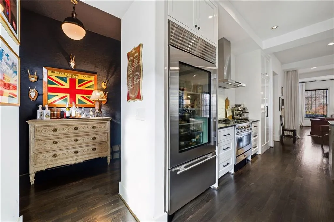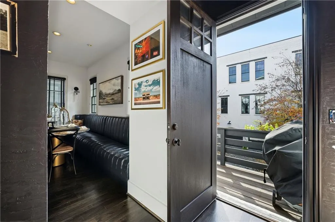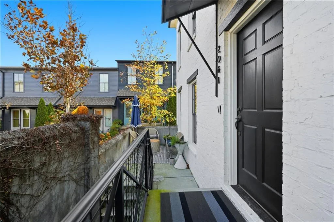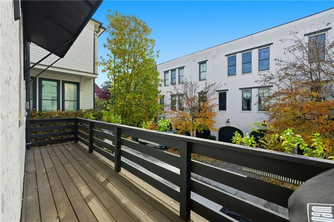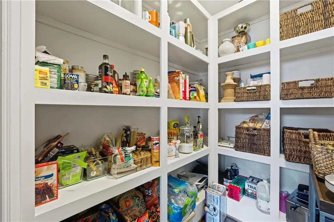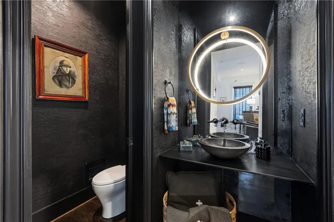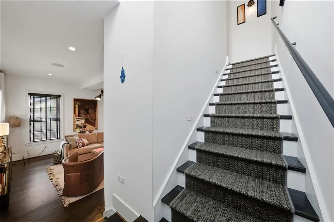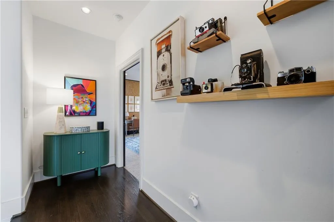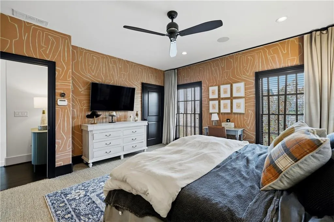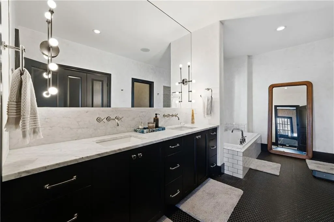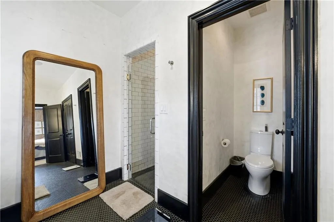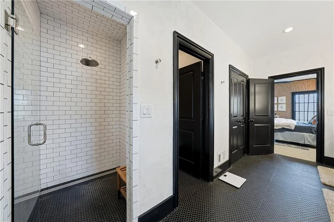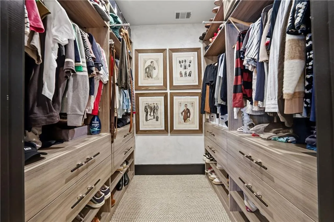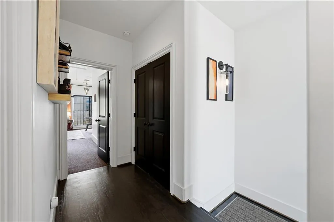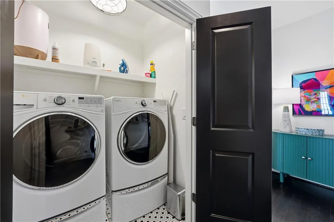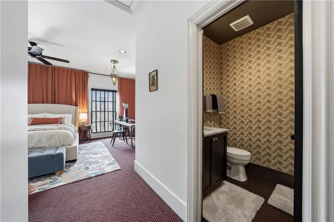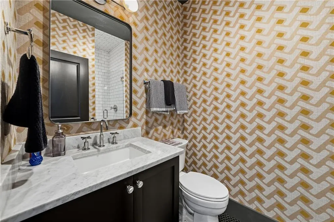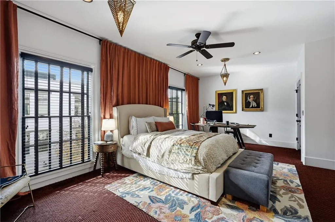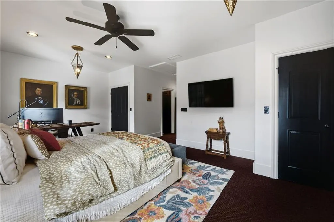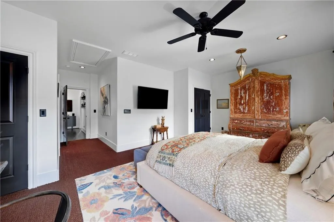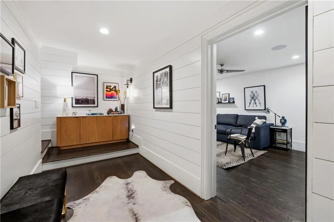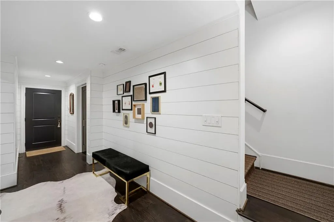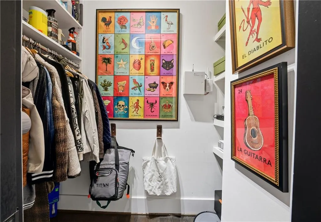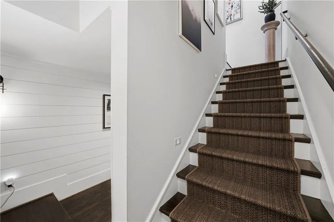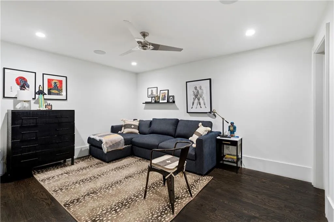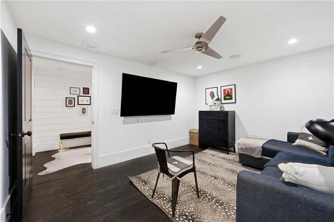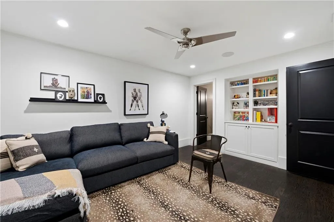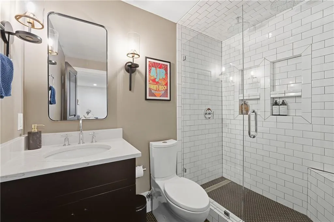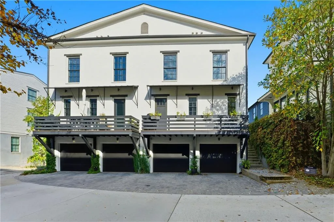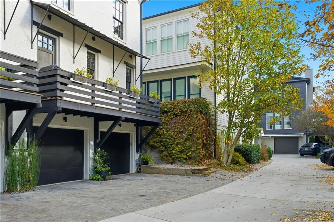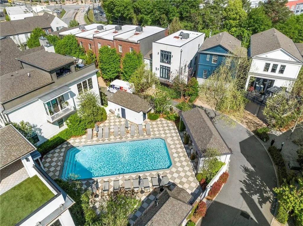Listing courtesy of Ansley Real Estate | Christie's International Real Estate
A jewel in Manchester, this highly upgraded and designer-finished home makes a stunning first impression. From the moment you enter through the community’s beautifully maintained gardens and signature arched gate, the approach feels special and distinctly Hedgewood. The front terrace creates a charming, welcoming entry before you step inside to a bright and open main level. Oversized windows flood the space with natural light, and an impressive gas fireplace anchors the generous living and dining areas. The kitchen is expansive and beautifully appointed with high-end appliances including Sub-Zero refrigeration, a 6-burner gas range, Bosch dishwasher and more. Custom cabinetry, leathered granite countertops, dual islands, and an adjoining pantry and scullery provide exceptional workspace and storage, while a grilling deck just off the kitchen adds everyday convenience.
Upstairs, the primary suite feels serene and thoughtfully curated with custom designer wallpaper, two closets, and a spacious bath featuring dual vanities, a soaking tub, frameless shower, and private water closet. An oversized secondary suite with its own full bath completes the upper level. The lower level offers a private bedroom with ensuite bathroom and direct access to the two-car garage with epoxy flooring, making it ideal for guests or a quiet home office. Outdoor spaces include the welcoming entry terrace and an upper balcony for enjoying fresh air and seasonal garden views.
Manchester offers beautifully landscaped gardens, a spectacular pool, and peaceful walking paths, all just moments from Morningside Village, Ansley Mall, Sprouts Market, the Beltline, Piedmont Park, and convenient access to Midtown and Buckhead. A rare opportunity to own a custom Hedgewood residence in one of Atlanta’s most sought-after intown communities.


