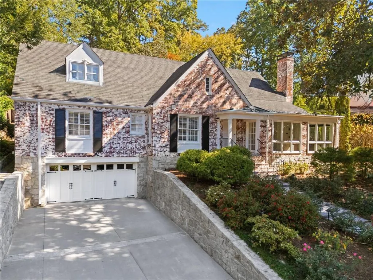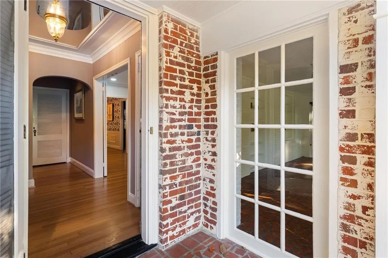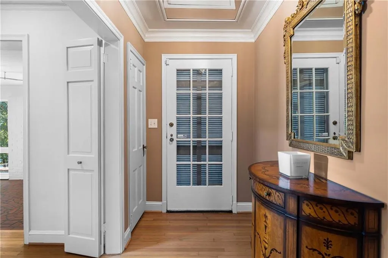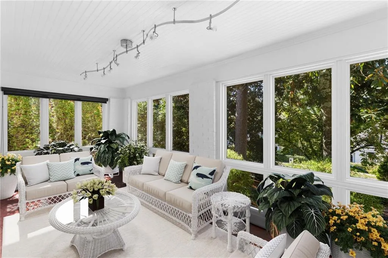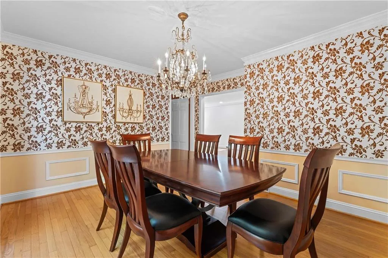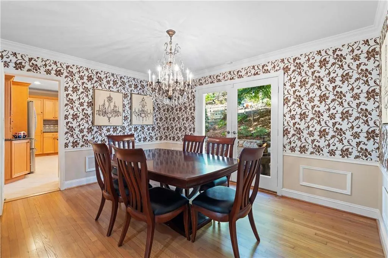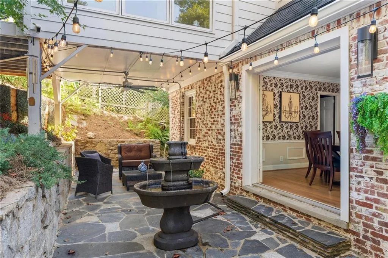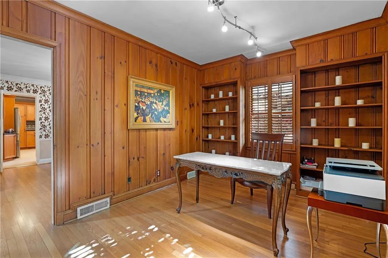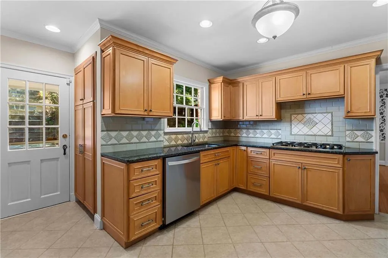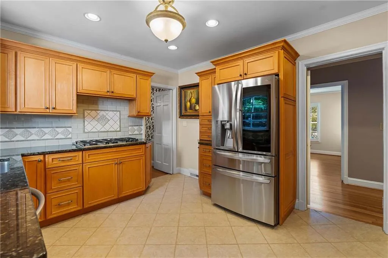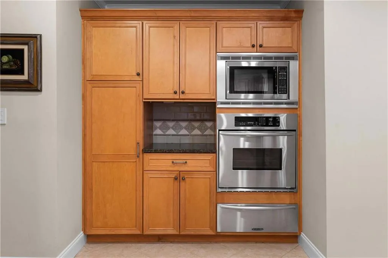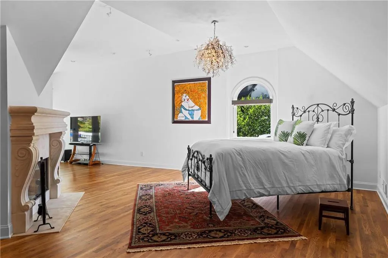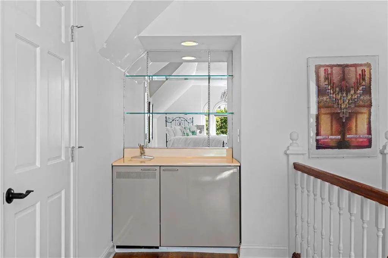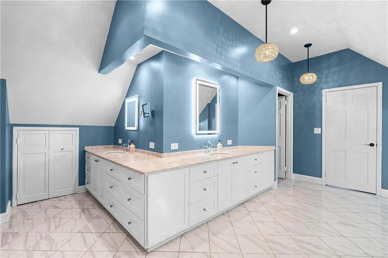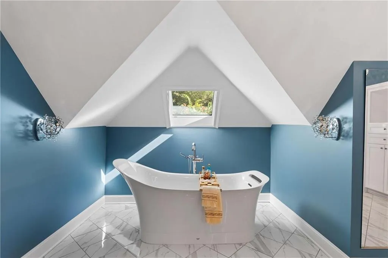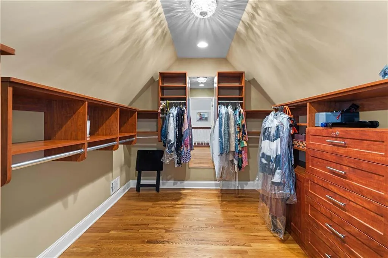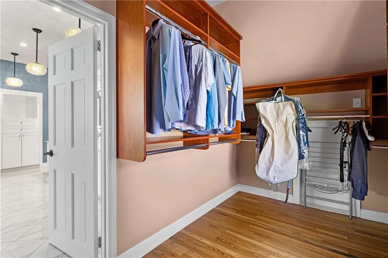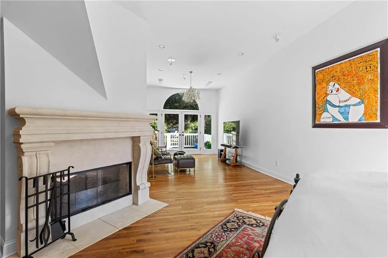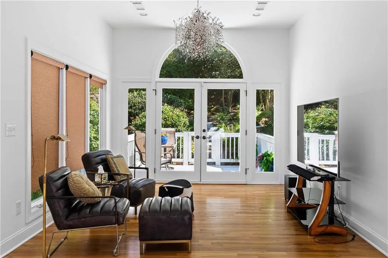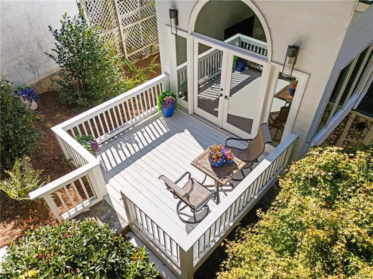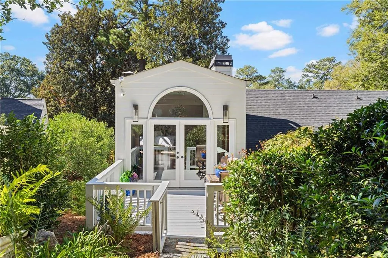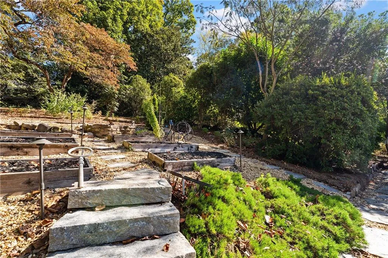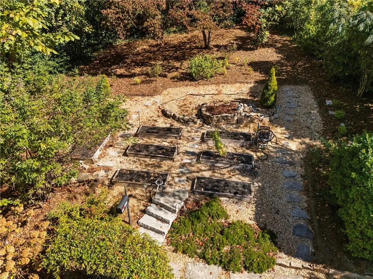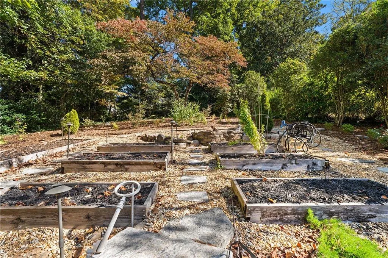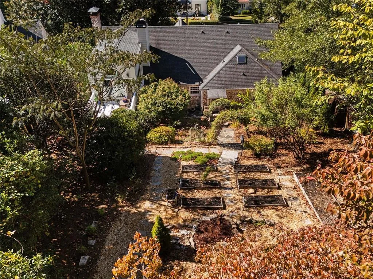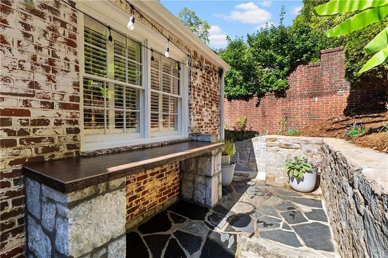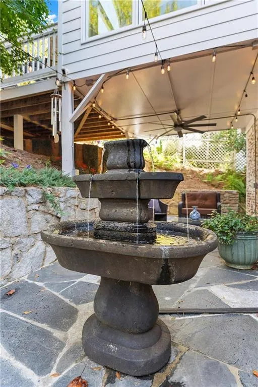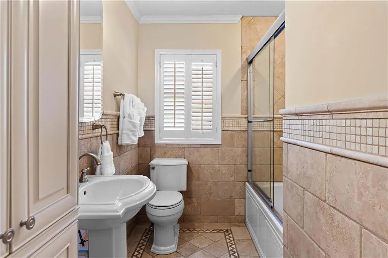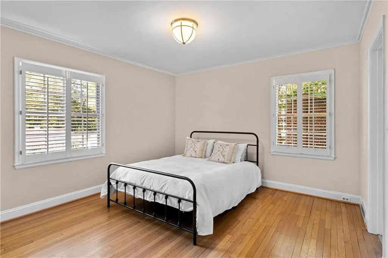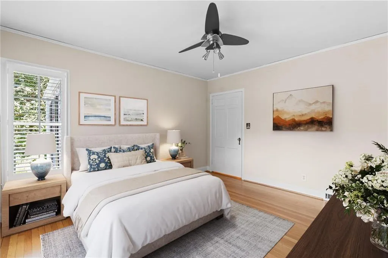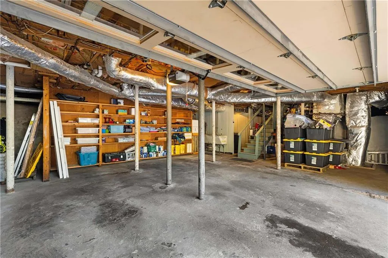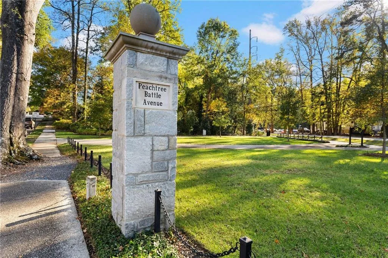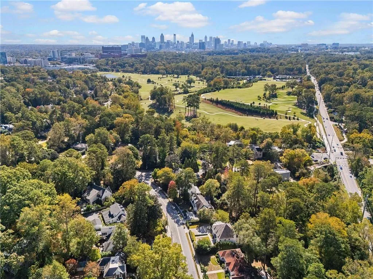Listing courtesy of Atlanta Fine Homes Sotheby's International
Timelessly elegant and beautifully updated, this white-washed brick residence exudes classic curb appeal. The exterior is framed by manicured granite-stone hardscaping, creating a refined first impression. A newly poured concrete driveway with additional parking pad leads to an inviting copper-topped portico, approached by broad granite paver steps that set the tone for the home’s craftsmanship and style.
Inside, newly refinished hardwood floors flow seamlessly throughout the main level. The glass-paneled front door opens to a formal living room featuring an original stone-surround fireplace, while an airy sunroom with tile flooring and casement windows overlooks the front gardens. French doors from the gracious dining room open to a slate patio and private backyard, creating an effortless connection between indoor and outdoor living.
A handsome wood-paneled office or den with floor-to-ceiling built-ins sits adjacent to the dining room, offering a warm and functional retreat. The true chef’s kitchen is outfitted with a five-burner Dacor cooktop, warming drawer, new LG refrigerator, built-in microwave, generous pantry storage, and abundant custom cabinetry. Granite countertops and a ceramic tile backsplash complete this timeless and highly functional space.
Three spacious bedrooms grace the main level, each offering ample closet space. Two share a Jack-and-Jill bath with marble tile and a large walk-in shower, while the secondary full bath features travertine finishes, a soaking tub with glass doors, pedestal sink, and custom built-ins.
The fireside primary suite spans the entire second floor with vaulted ceilings, dual walk-in closets, and a sitting area that opens to a private deck. A convenient wet bar with refrigerator and cabinetry makes mornings and evenings equally enjoyable. The marble-tiled primary bath includes a dual vanity, deep soaking tub, separate water closet, and newly remodeled shower.
The lower level offers a two-car garage with space for modern SUVs, the laundry area, and exceptional storage.
Outside, mature and lush landscaping creates a gardener’s paradise filled with roses, gardenias, azaleas, cypress, banana leaf fern, hydrangea, Japanese maples, and a variety of ferns. The main-level walk-out slate patio features a covered entertaining area and built-in bar, ideal for gatherings. Stone pathways wind through the gardens and lead to upper terraces that can serve as additional play or garden space. Irrigation, lighting, and strategically placed spigots have been thoughtfully installed to support the home’s extraordinary grounds.
A rare blend of preserved character, modern comfort, and breathtaking outdoor living—this home offers a truly private and inviting retreat in the heart of the city.

