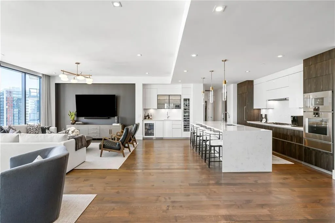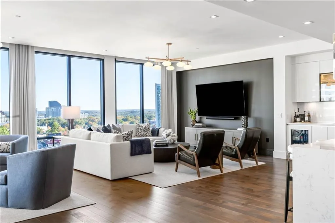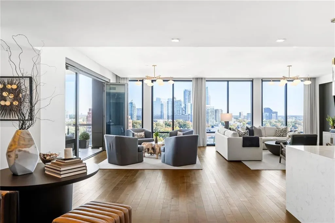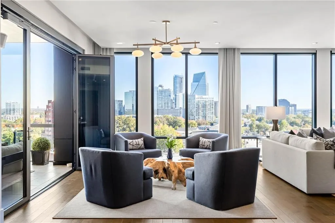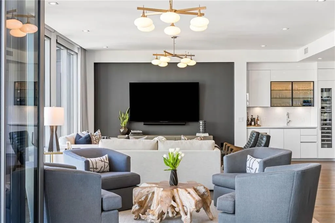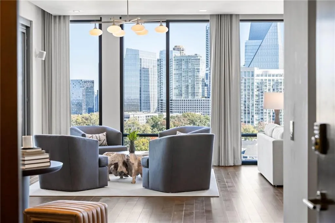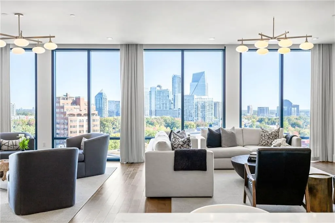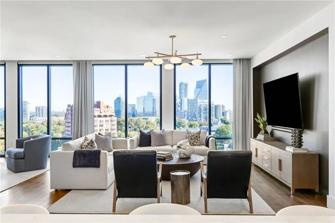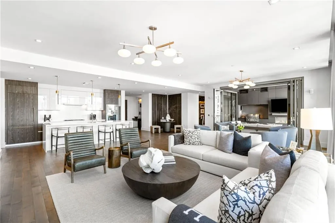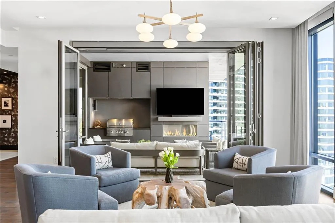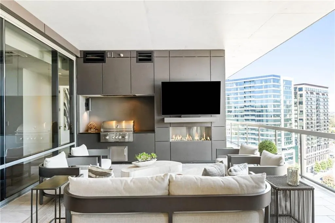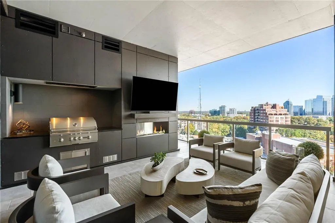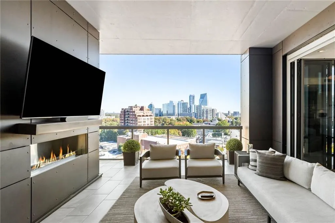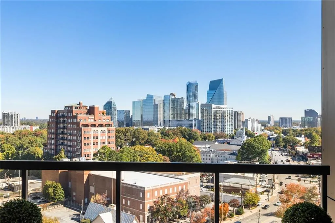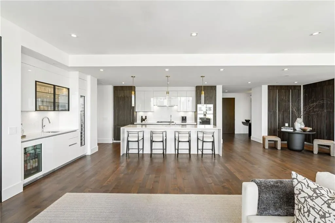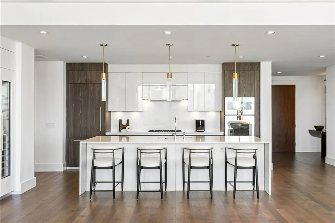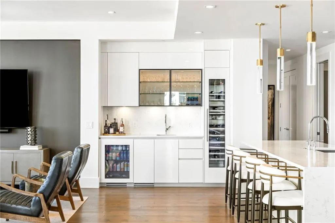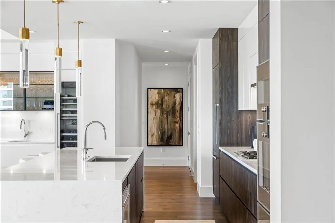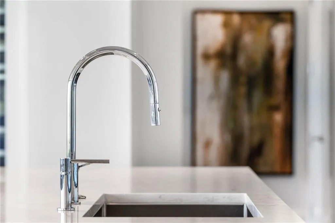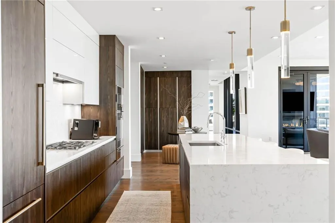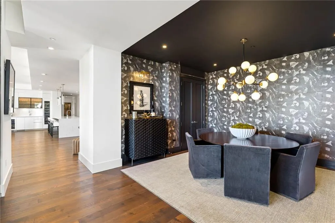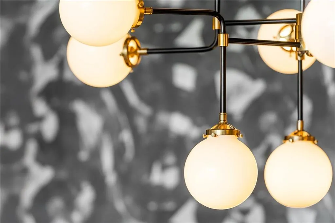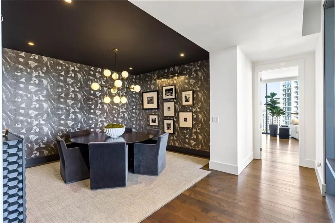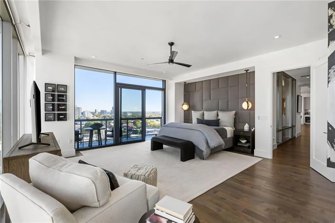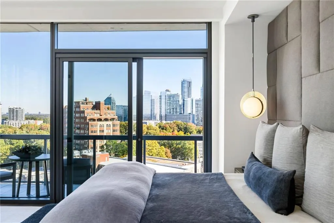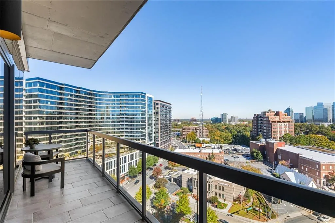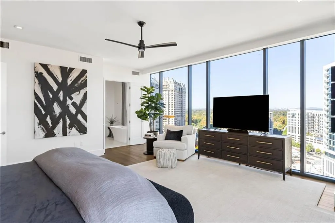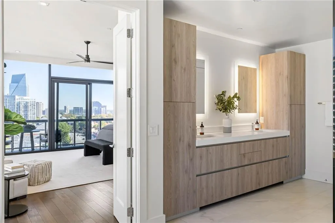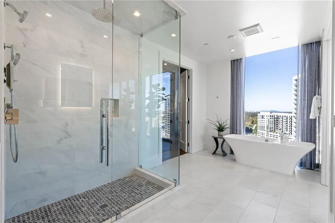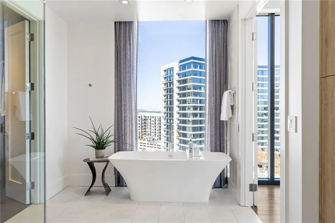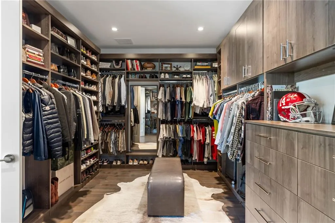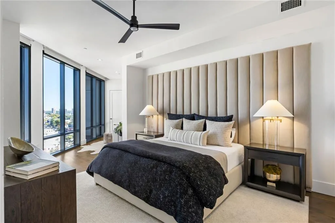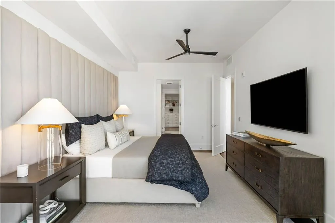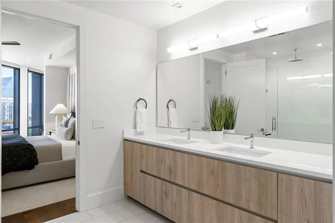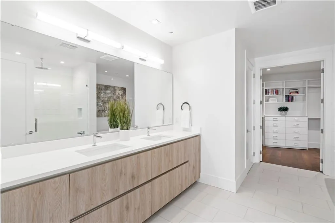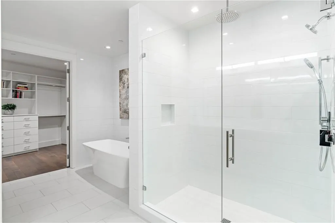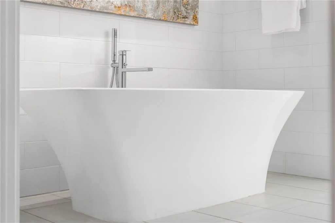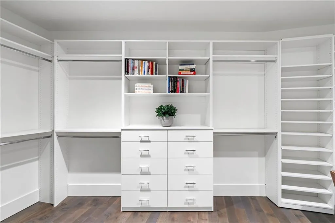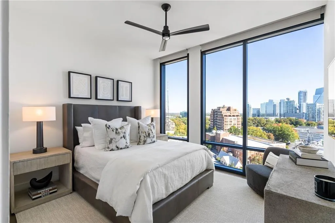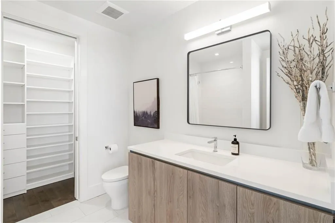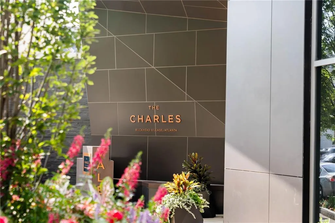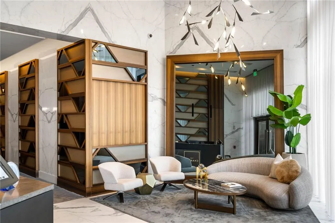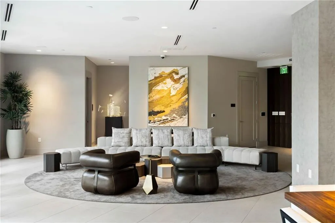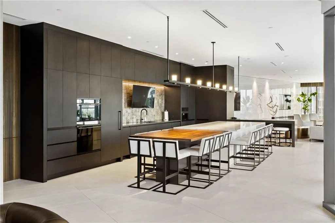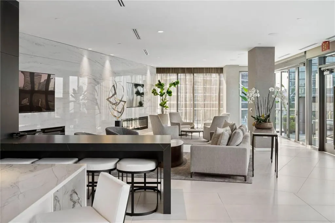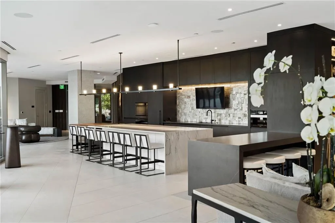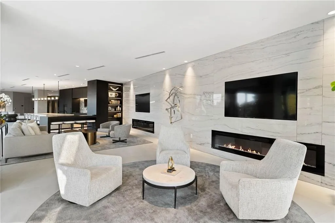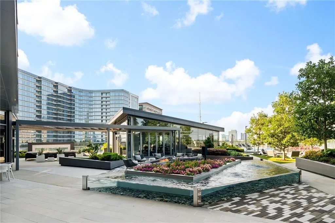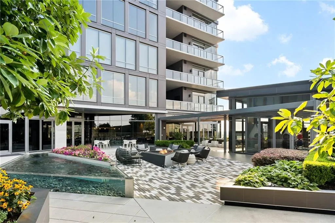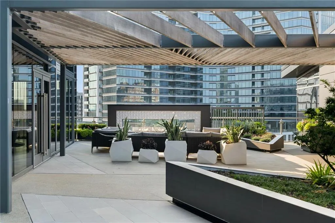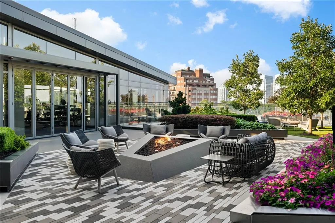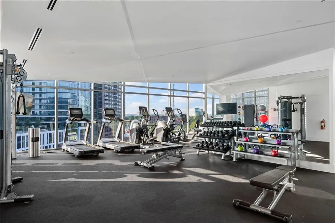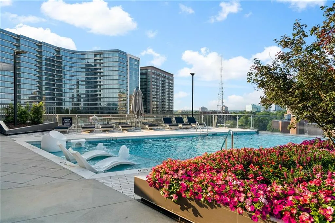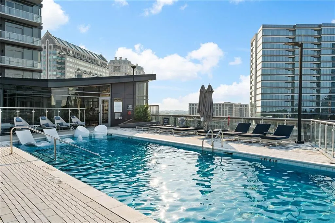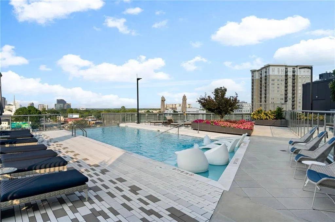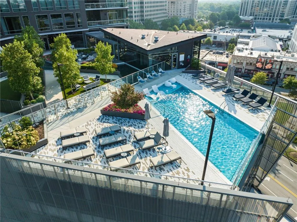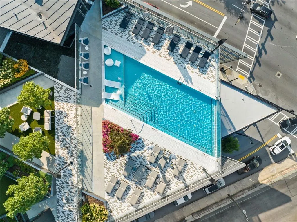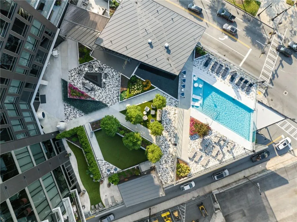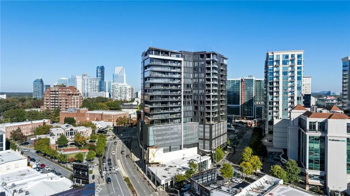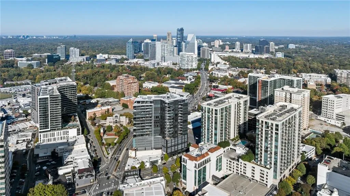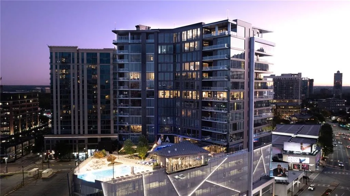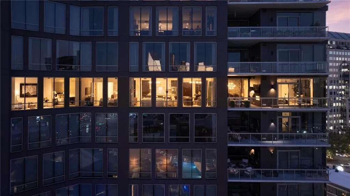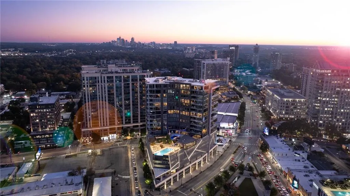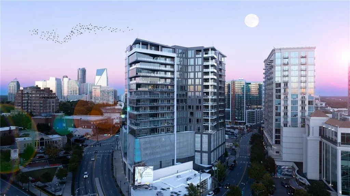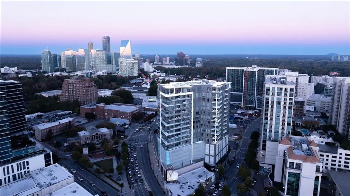Listing courtesy of Ansley Real Estate| Christie's International Real Estate
Welcome to this 3 bedroom, 3.5 bathroom, end unit located at Buckhead’s iconic boutique luxury condominium, The Charles. This floor plan is arguably the most popular based on layout, size (3,800+sf), and indoor/outdoor living spaces. The well-appointed kitchen and bar feature quartz countertops with waterfall island, Pedini cabinetry, and Gaggenau appliances including convection oven, steam oven, warming drawer, wine tower, microwave, and dishwasher. A large pantry with sink and connecting laundry room provide additional storage. The grand living room allows plenty of natural light by way of floor-to-ceiling windows. Open the NanaWall door system to extend the living space onto a large, covered terrace complete with fireplace, gas grill, and tiled flooring. A separate dining room that overlooks the terrace easily accommodates a dining room table for 6+. The thoughtful floor plan design maximizes both owner and guest privacy. The primary ensuite is located on the west wing of the residence offering west-facing sunset views and north-facing Buckhead views. The primary bath includes double vanities, a frameless glass shower, separate soaking tub, and water closet. An oversized custom walk-in closet completes the spacious primary ensuite. The two guest suites are located on the residence’s east wing. The junior primary ensuite bedroom easily accommodates a king-sized bed and sitting area complimented with views of the Buckhead skyline. The junior primary bathroom features double vanities, frameless glass shower, separate soaking tub, and a custom walk-in closet that rivals the primary. The second guest bedroom accommodates a queen-sized bed and offers Buckhead skyline views, full bathroom, and custom walk-in closet. Ten-foot ceilings, hardwood floors, Circa lighting fixtures, recessed lighting, and automatic window shades throughout. The residence includes three parking spaces and a temperature-controlled storage unit. The Charles’ amenity level serves as the heartbeat of the building and features a club room, guest suite, stand-alone fitness center, dog walk, outdoor seating with fire pits, and infinity-edge style pool. Additional amenities include a 24-hour concierge and valet parking. Close to restaurants, shopping, and all Buckhead has to offer!


