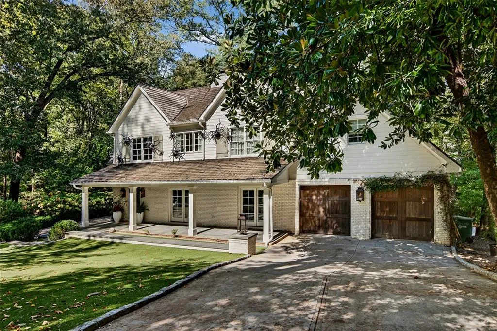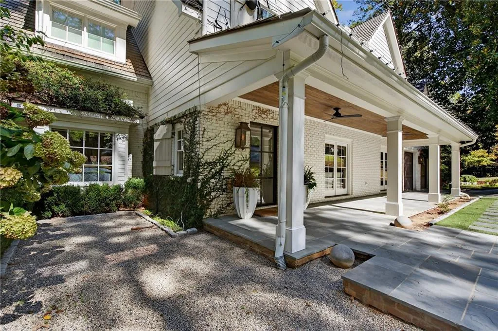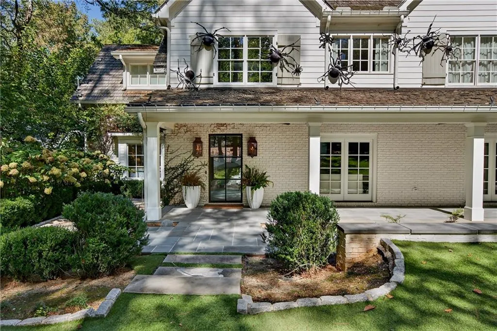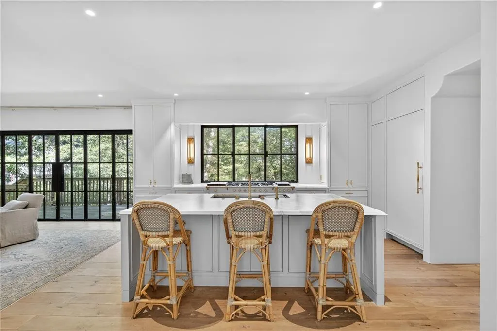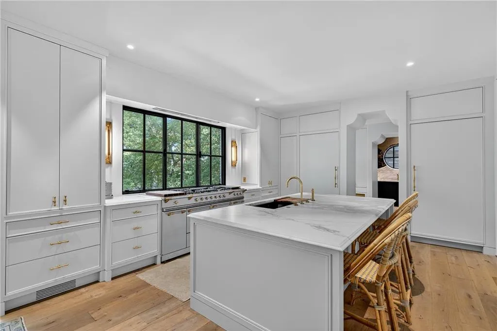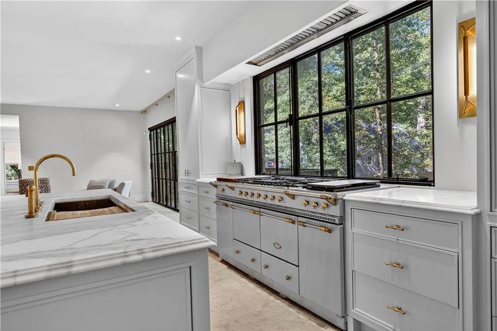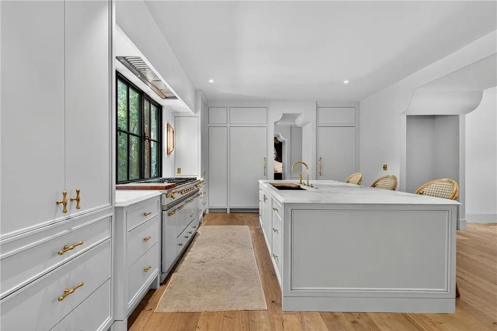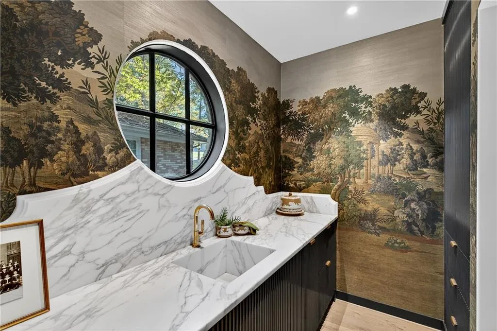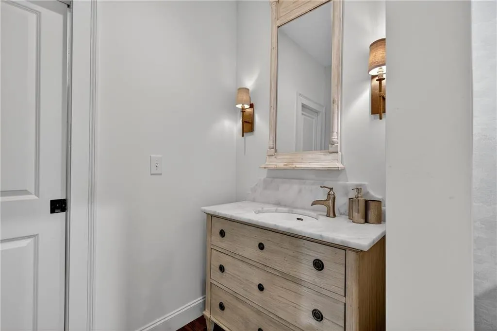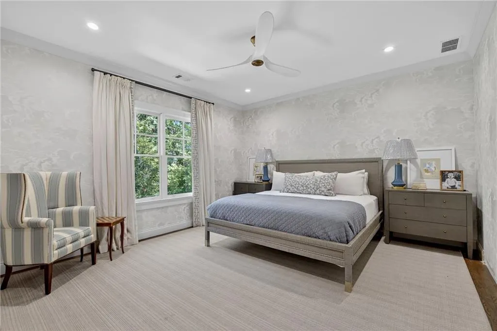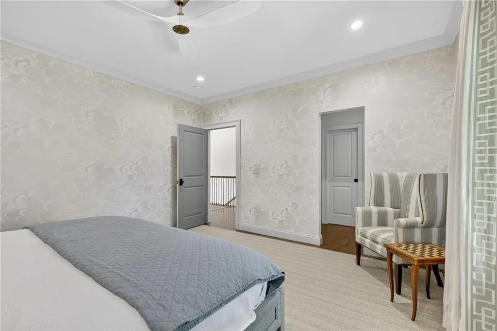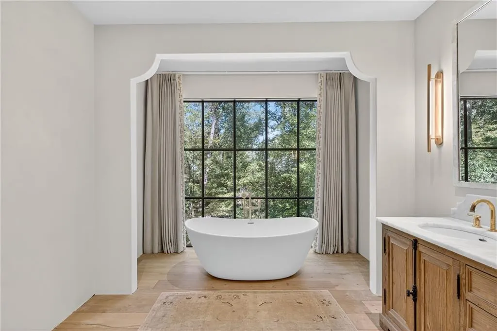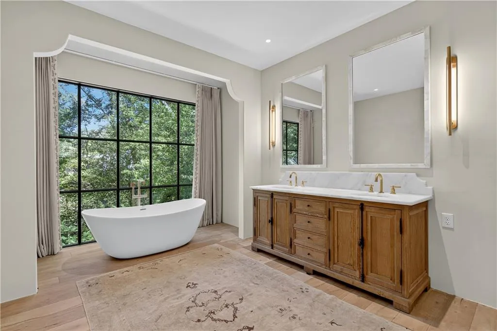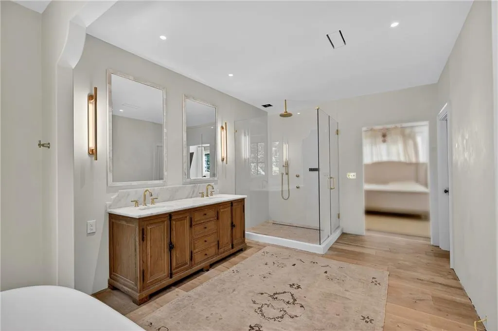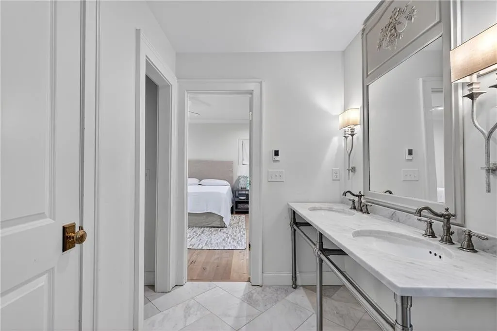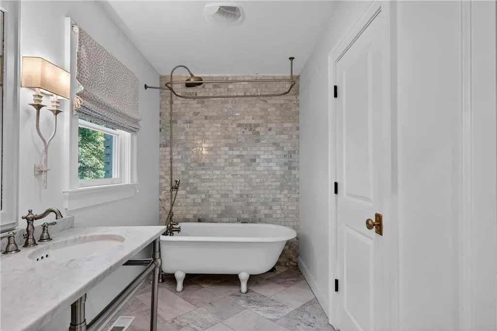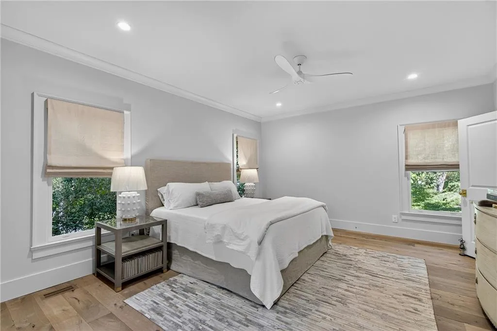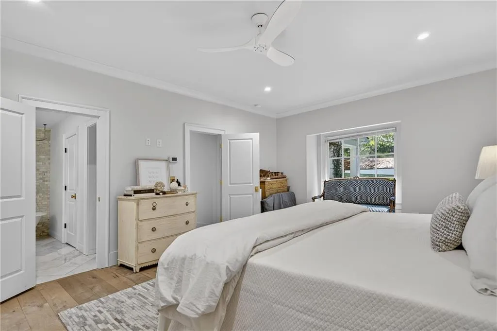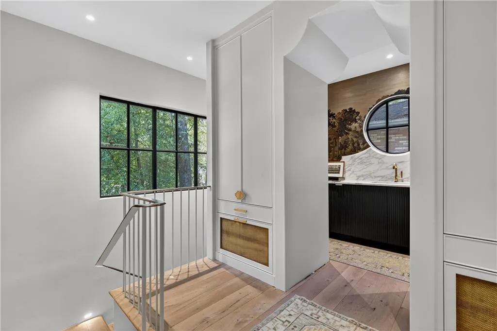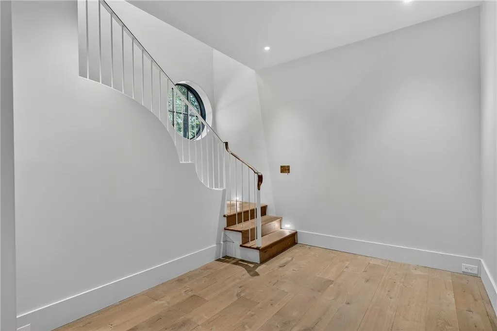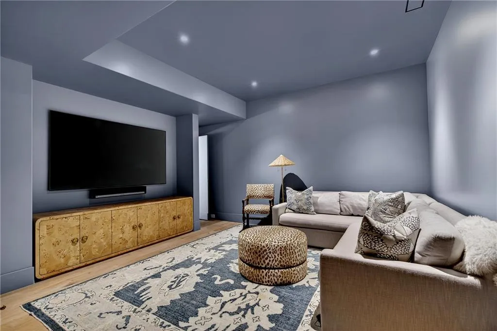Listing courtesy of Ansley Real Estate | Christie's International Real Estate
This beautifully renovated and expanded home is nestled in the heart of North Buckhead, situated in a neighborhood known for its fun, friendly atmosphere and strong sense of community. Designed and owned by a local designer, the home showcases exquisite attention to detail throughout, from graceful arched doorways to curated finishes that blend timeless charm with modern luxury. The light-filled main level features a gorgeous kitchen with Carrara Gold marble counters, a CornuFé range in rich blue, and an inviting open layout perfect for entertaining. A guest suite on the main level offers privacy and comfort, while the functional mudroom connects directly to the two-car garage. The newly added second story includes an expansive primary suite with a vaulted ceiling, luxurious marble bathroom with soaking tub, separate shower, and double vanities, plus an oversized walk-in closet. Two additional secondary bedrooms share a stylish Jack-and-Jill bath. The daylight terrace level provides incredible flexibility with multiple living areas, an office, bedroom, and full bath, ideal for guests, a gym, or playroom. Outdoors, enjoy the large private fenced backyard with multiple play areas, a fire pit, and lush landscaping, perfect for entertaining or relaxing with family. This exceptional home is just moments from Buckhead’s best restaurants, shops, and schools, offering an unbeatable combination of style, comfort, and convenience.


