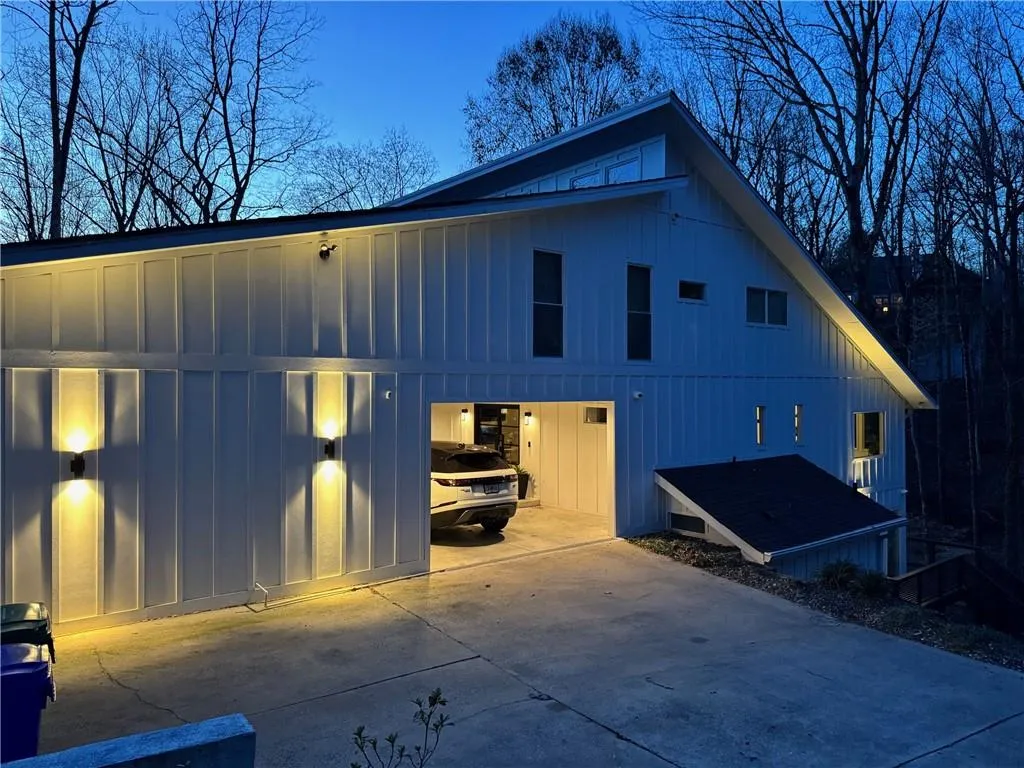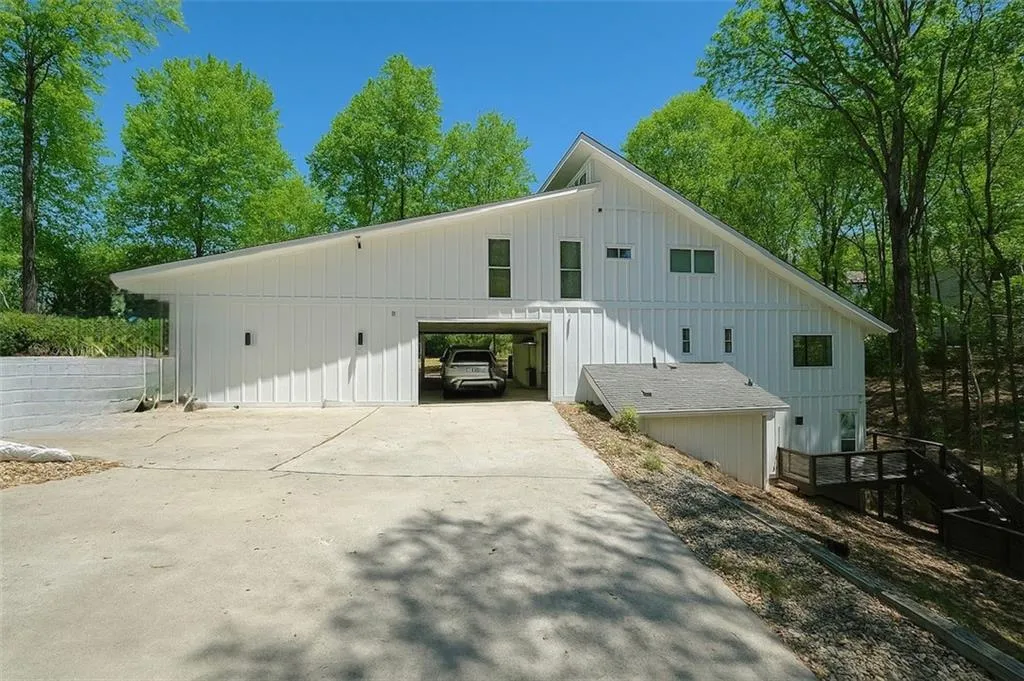Listing courtesy of Coldwell Banker Realty
Welcome to this stunning 6-bedroom, 5.5-bathroom modern masterpiece offering 4,665 sq. ft. of sophisticated living space in one of Brookhaven’s most desirable neighborhoods. Designed with architectural precision, this three-level custom home perfectly balances luxury, comfort, and connection to nature — all while being minutes from the best dining, shopping, and entertainment the city has to offer. Step inside to discover expansive open-concept living areas flooded with natural light and framed by breathtaking wooded views. The modern chef’s kitchen is a showpiece, featuring Viking stainless steel appliances, a large waterfall island, and sleek custom cabinetry — perfect for both everyday living and entertaining. Retreat to the spacious primary suite, complete with spa-inspired ensuite bath featuring an oversize soaking tub and steam shower. The lower level offers versatile living space ideal for a media room, guest suite, or family room, and includes a second laundry room for added convenience. Step outside to enjoy the large wrap-around deck and relaxing hot tub, where you can unwind surrounded by the sights and sounds of nature — a rare find in the heart of Brookhaven. Additional features include 2 laundry rooms (main and lower levels), multiple entertainment spaces across three levels, oversized windows and high-end finishes throughout. Thoughtfully designed for seamless indoor/outdoor living. This home is the perfect blend of modern design and natural serenity — a private retreat just minutes from Buckhead, Sandy Springs and Chamblee.







