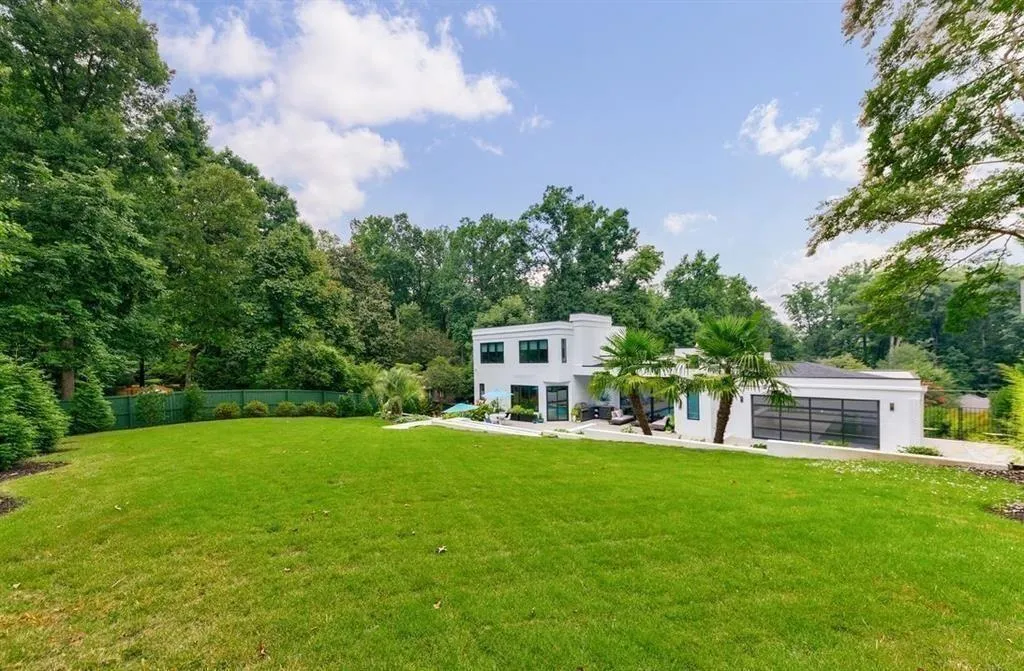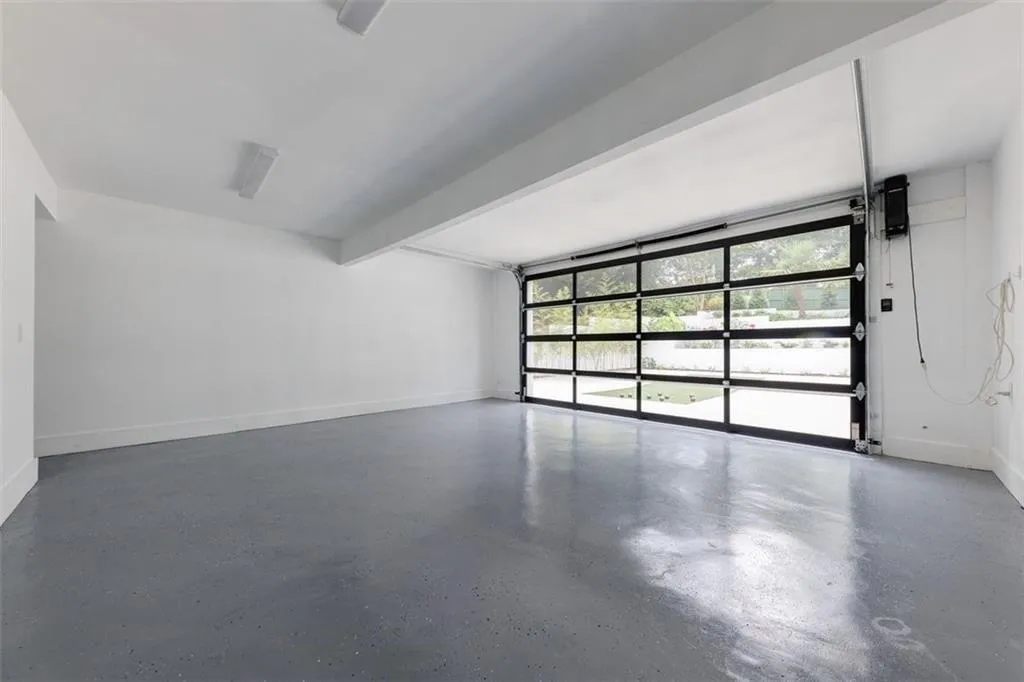Listing courtesy of Keller Williams Realty Peachtree Rd.
Live the Palm Springs Lifestyle, Right in the Heart of Atlanta. Make every day feel like a vacation in this custom-designed, resort-style home where luxury meets location. Nestled in an unbeatable intown Atlanta neighborhood, this stunning four-bedroom retreat is an entertainer’s dream. From the moment you step through the 9 foot custom mahogany pivot door, you’ll notice the meticulous attention to detail throughout. The expansive, open concept main living area offers a seamless indoor outdoor flow between the chef’s kitchen, living room, and private backyard oasis featuring a resort style pool and spa. The kitchen is a showstopper, complete with an oversized island, high end stainless steel appliances, designer lighting, and sleek, high gloss custom cabinetry that offers abundant storage. The main level owner’s suite is a private sanctuary, featuring a spacious ensuite bath, dual walk-in closets, and picturesque views of your very own pool paradise. A second light filled bedroom with an ensuite bath and large walk-in closet is also located on the main floor, perfect for guests or multi-generational living. Upstairs, you’ll find two generously sized bedrooms, both with serene views of the backyard, along with two additional full bathrooms. The lower level features a open space perfect for home gym, adedicated office or storage, and a custom laundry room with cabinetry and built-in drying racks. Step outside to experience the true resort lifestyle. The completely private, fenced backyard includes: A Grecian-inspired pool and spa, Covered lanai and grilling area, Poolside half-bath, Bocce court, & Expansive green space perfect for entertaining or unwinding No detail was overlooked in the design and construction of this home. With exceptional craftsmanship, thoughtfully designed spaces, and a location that puts you minutes from everything Atlanta has to offer, this property is truly one-of-a-kind. Come see why this is more than a home it’s a lifestyle.






