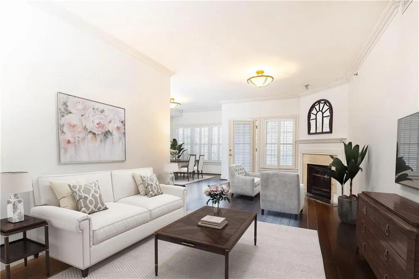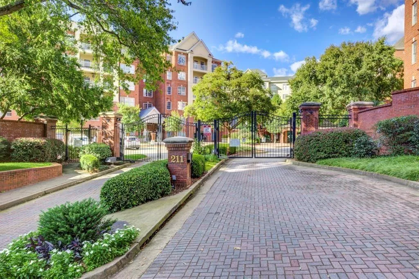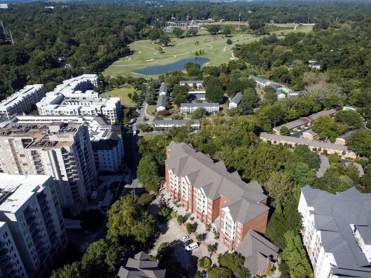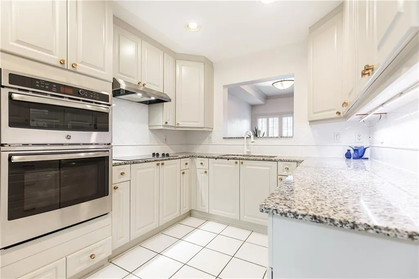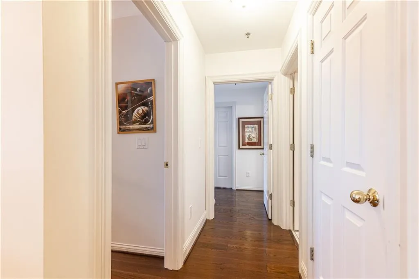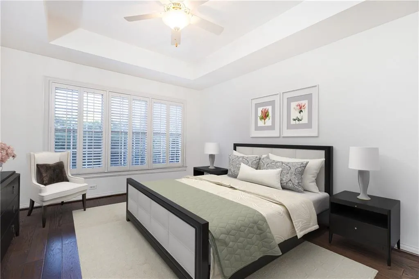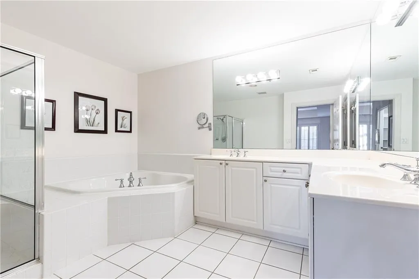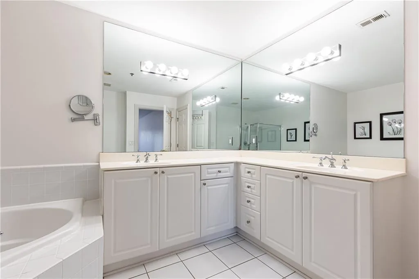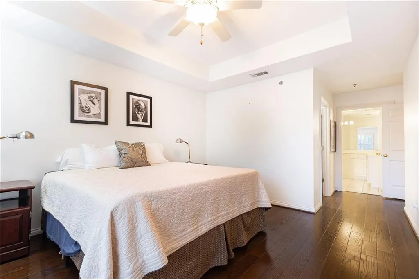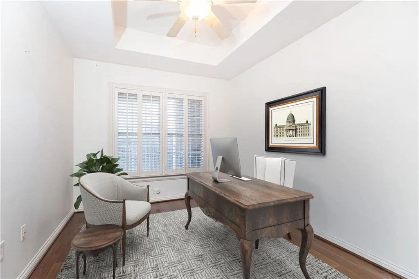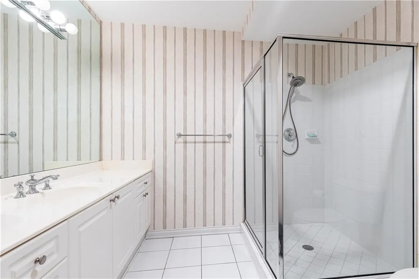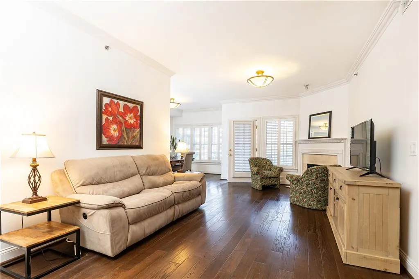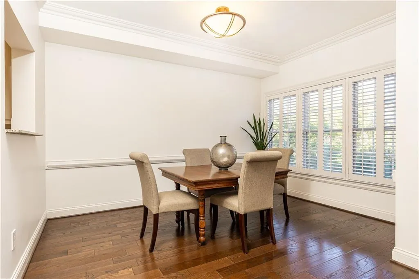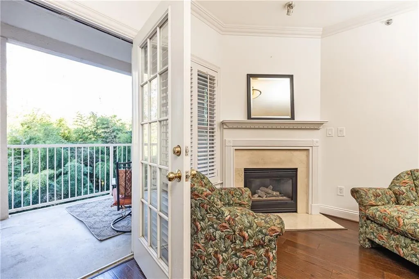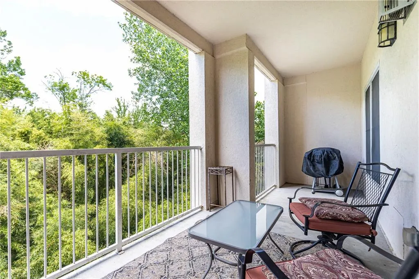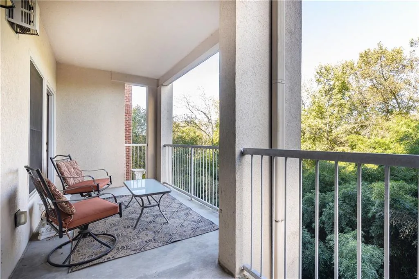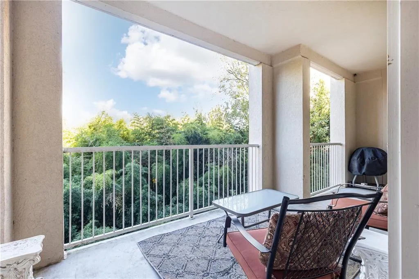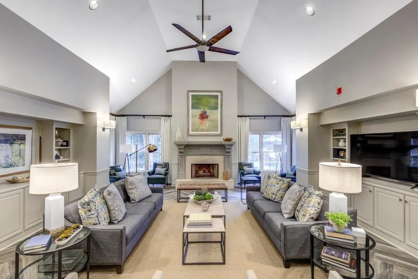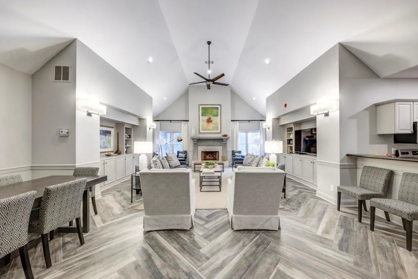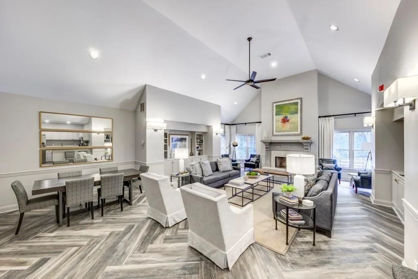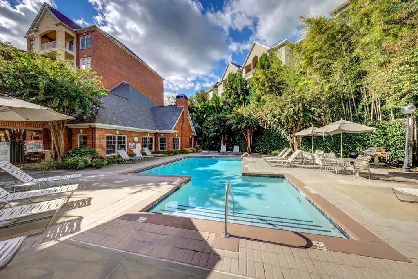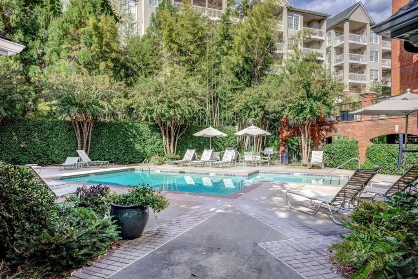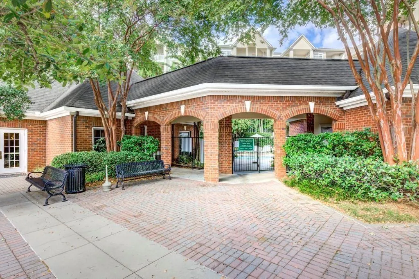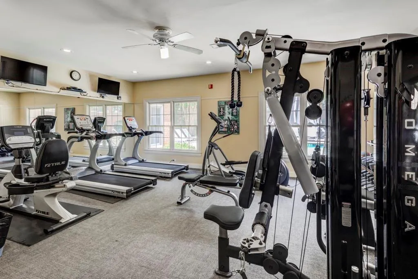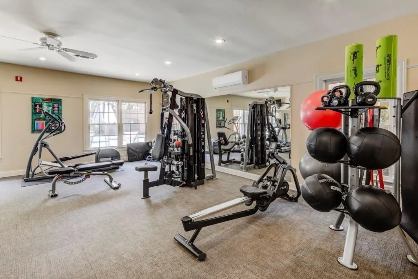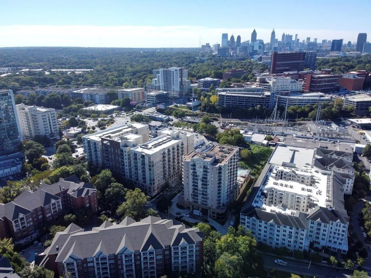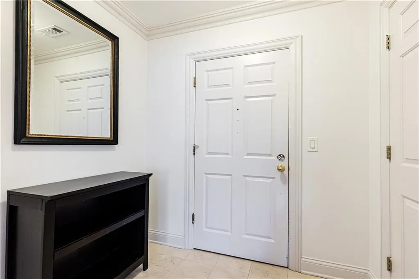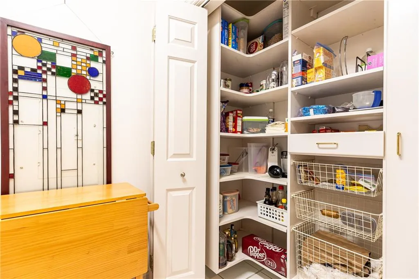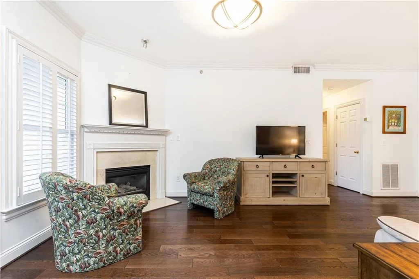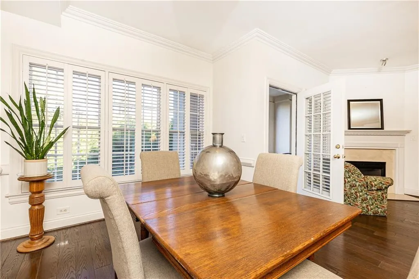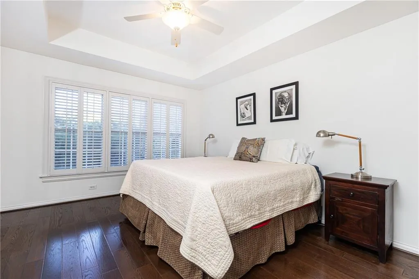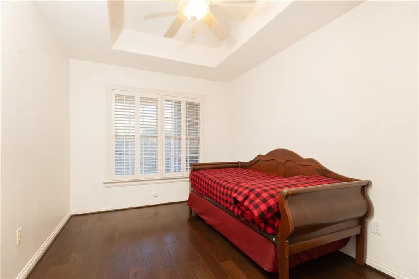Listing courtesy of Dorsey Alston Realtors
The Beltline and PATH are just steps from your front door!!! Discover this beautifully updated two-bedroom unit nestled in Heritage Place—a desirable gated community in the heart of Buckhead. The well-managed and well-funded friendly HOA provides a 24/7 concierge for security, package deliveries, and other services. Plus, enjoy nearby fine restaurants, shopping, top medical facilities including Piedmont Hospital and Shepherd Center, and recreational favorites like Bobby Jones Golf Course and Bitsy Grant Tennis Center—all just around the corner. THIS STUNNING 2ND FLOOR UNIT enjoys delightful, wooded views and privacy from its gracious balcony. Upgrades include hardwood (oak) floors and plantation shutters throughout, crown moldings, and upgraded appliances. Entry Foyer with marble floor, Spacious Living Room with fireplace (gas starter) open to separate informal Dining Room with pass-through serving bar from kitchen. Gourmet Kitchen with GE stainless steel appliances, granite counters, white cabinets with upgraded hardware. Generous walk-in Pantry with extra storage and Laundry Closet. Fabulous Owner’s Suite includes tray ceiling, customized walk-in closet, Luxury Bath with double vanities with granite counters, shower and whirlpool tub. Second Bedroom or Office/Den with tray ceiling & custom closet. Second FULL BATH (from Hall) with large shower and vanity with granite counters (serves as Powder Room as well). TWO ASSIGNED COVERED DECK PARKING SPACES, Generous Guest Parking. Club Room – recently renovated – with Catering Kitchen, Gunite, saline Pool in an inviting enclave, with recently replaced gas grills. Fully equipped & updated Fitness Center. Landscaped grounds by Gibbs! Two Dog Walks.

