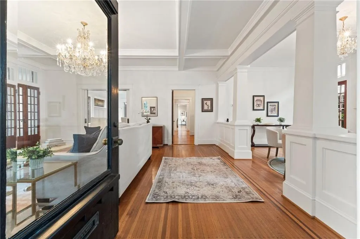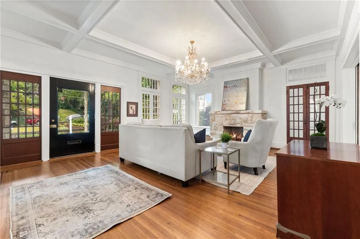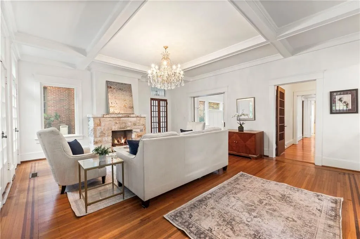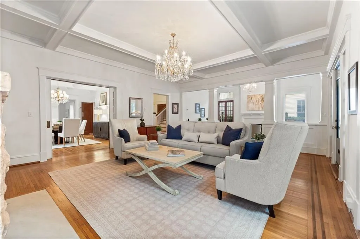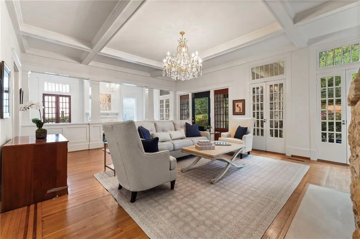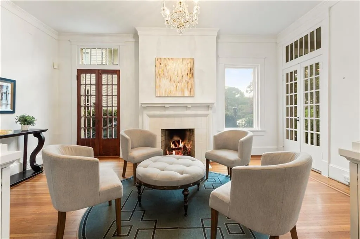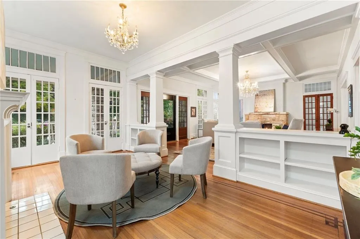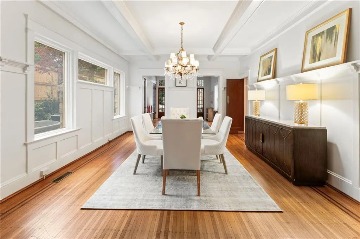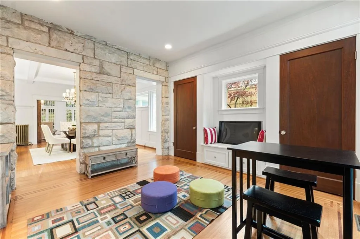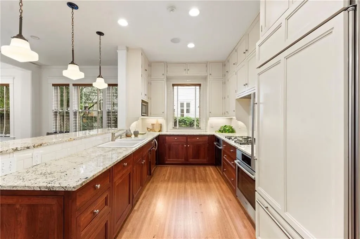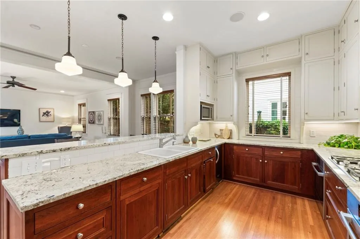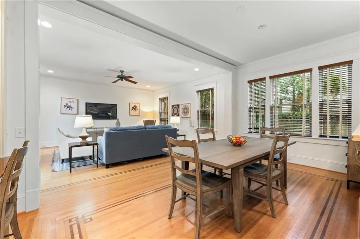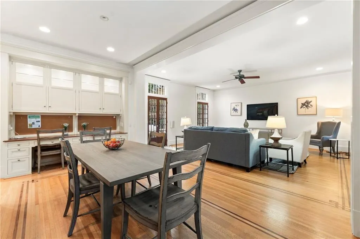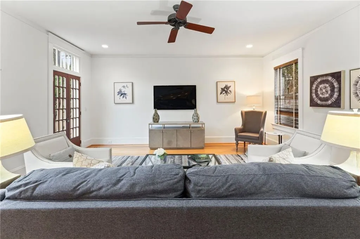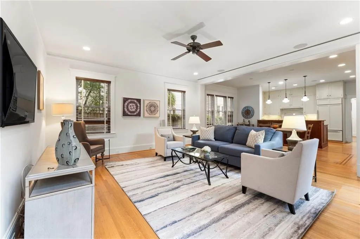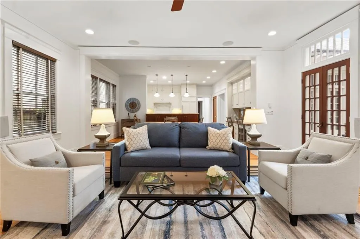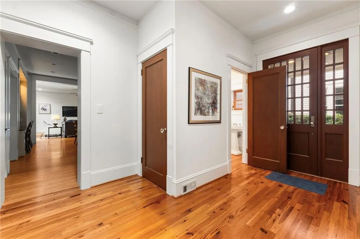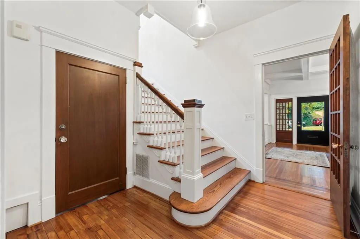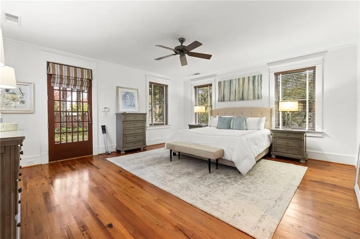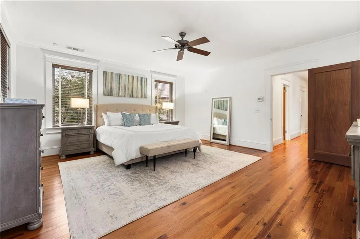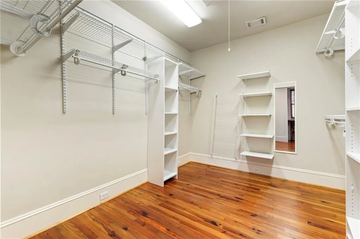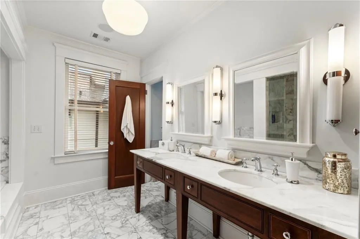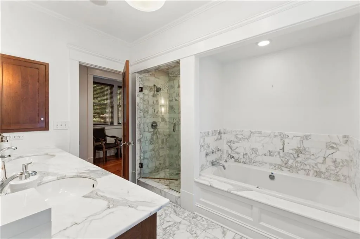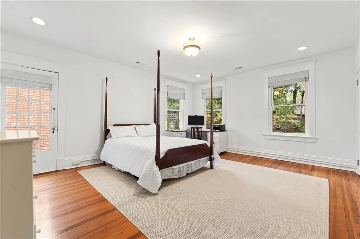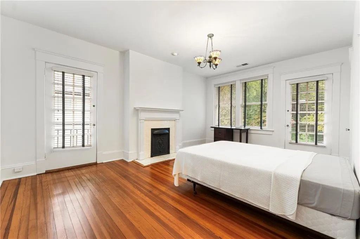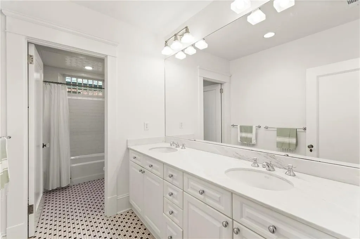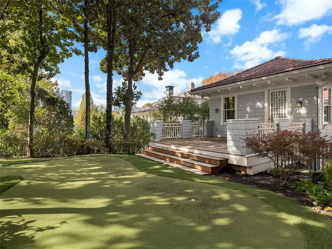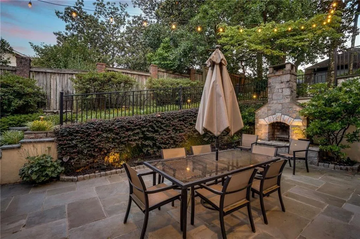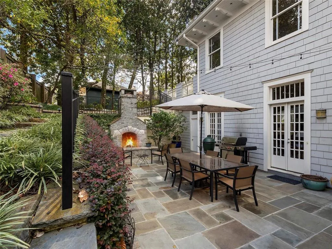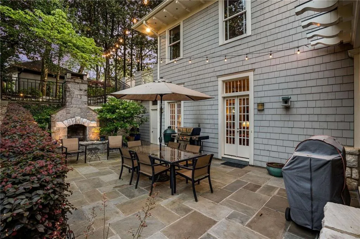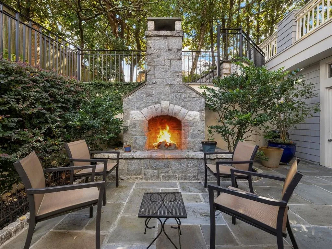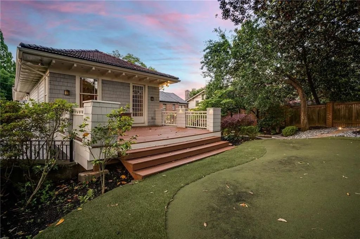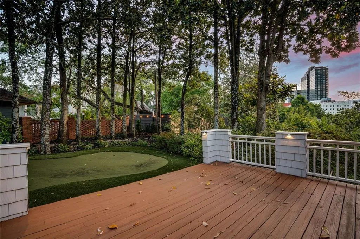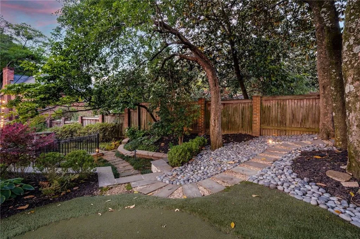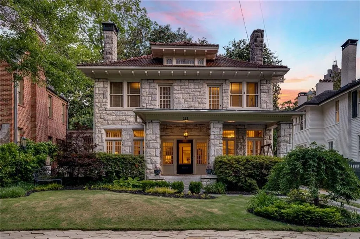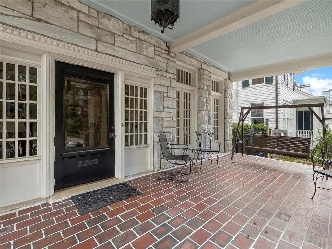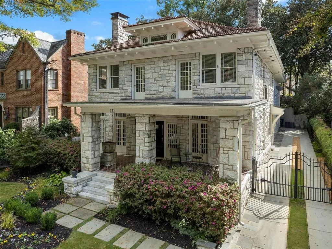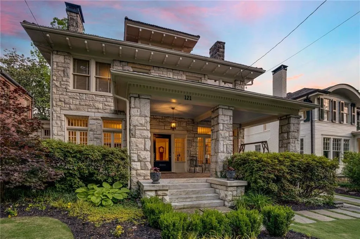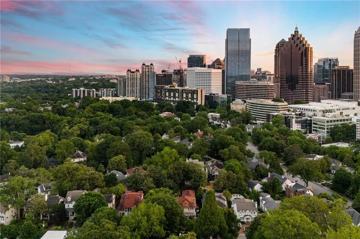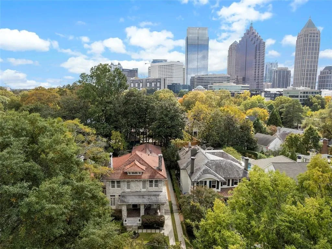Listing courtesy of Ansley Real Estate| Christie's International Real Estate
Built in 1913, this iconic Ansley Park residence masterfully blends timeless architecture with modern living. Constructed of marble salvaged from the historic Winecoff mansion, this full masonry home was thoughtfully expanded and renovated by renowned architect Yong Pak in 2003. Inside, you’ll find exquisite craftsmanship and character at every turn—top-nailed oak floors with original inlays, soaring 10’+ ceilings, detailed millwork, pocket doors, and abundant natural light. The gracious formal living room with masonry fireplace flows into a sitting/music room and an elegant dining room with original mahogany pocket doors. The heart of the home lies in the beautifully designed kitchen, seamlessly open to a spacious family room and outdoor terrace with a wood-burning fireplace—an ideal setting for private gatherings and effortless entertaining. Upstairs offers three secondary bedrooms, a full bath, and a luxurious primary suite featuring a spa-inspired bath, generous walk-in closet, and separate laundry room. A private terrace off the primary suite overlooks your own putting green—an unexpected and delightful touch. No detail was overlooked: original 1913 Ludowici roof tiles and custom cabinetry were carefully matched to preserve the home’s authenticity while enhancing livability. Gated parking accommodates multiple cars with ease. Located on one of Ansley Park’s most desirable streets, this exceptional property is moments from Peachtree Street, the High Museum, ASO, Colony Square, Piedmont Park, the Botanical Gardens, and the BeltLine. Combining architectural pedigree, thoughtful renovation, and an unbeatable location, this home represents the very best of historic Ansley Park living.


