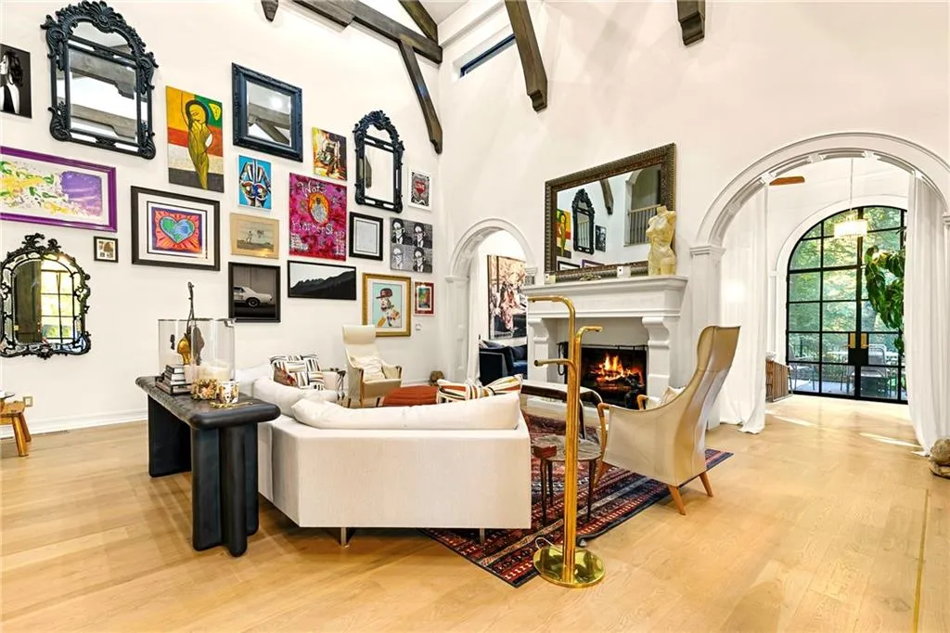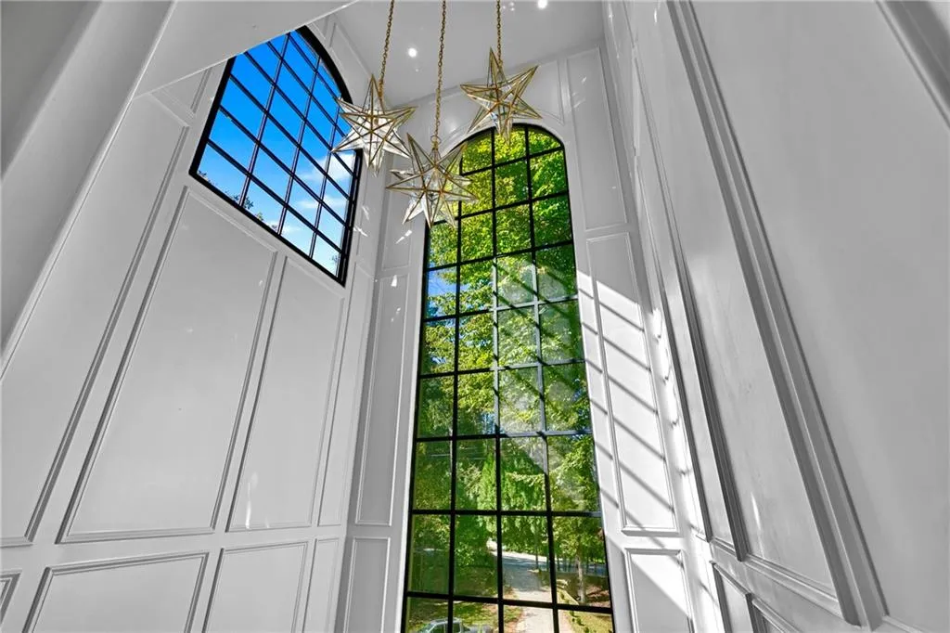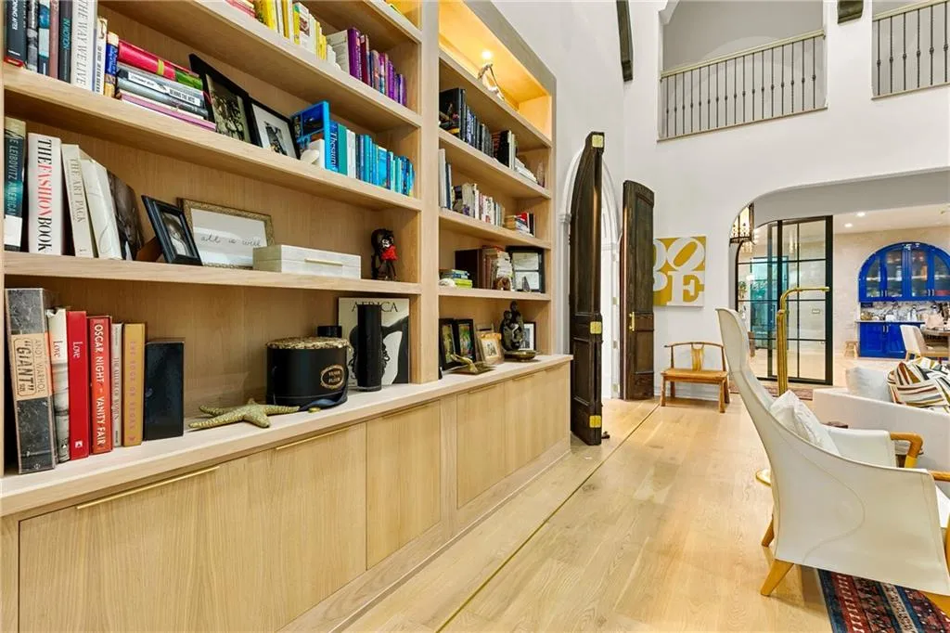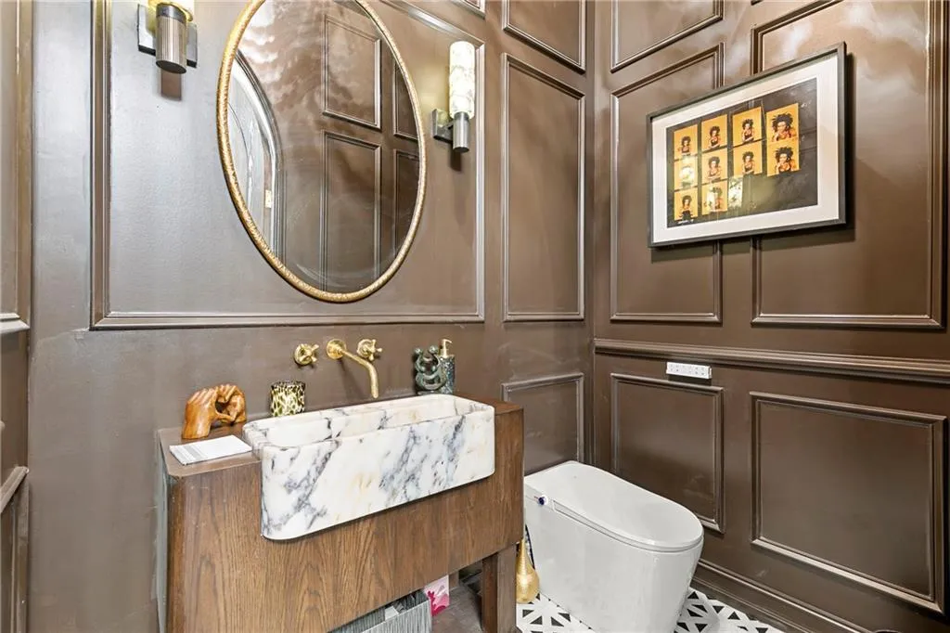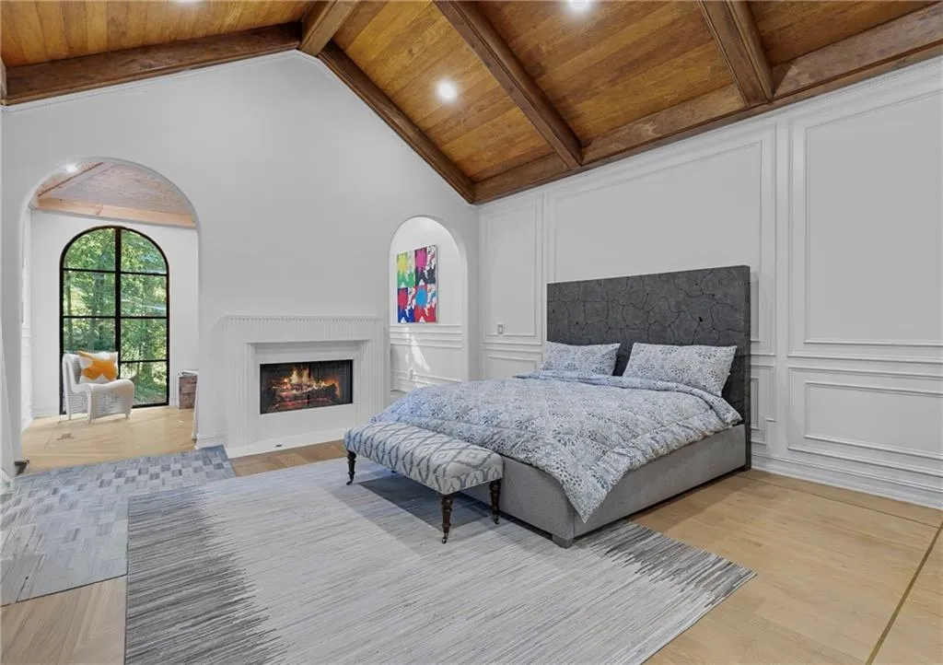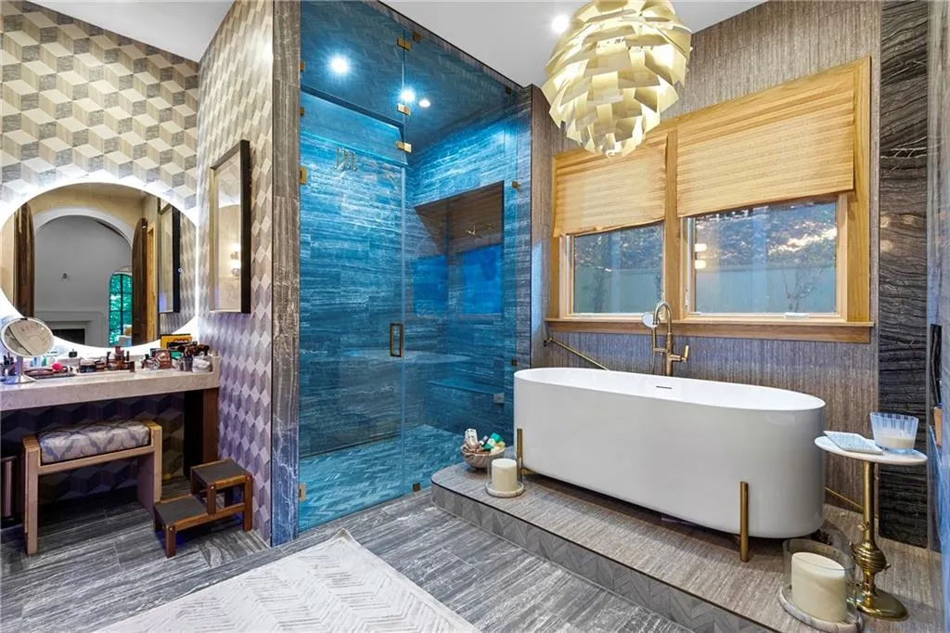Listing courtesy of Ansley Real Estate | Christie's International Real Estate
A modern Italian-inspired villa reimagined with extraordinary craftsmanship and set gracefully on a large private lot, tucked well off the road in the heart of Buckhead. This five-bedroom, five-full-bath, two-half-bath residence blends European artistry with the ease of modern Atlanta living.
The grand living room soars beneath 30-foot vaulted ceilings with exposed wood beams and 13 double-pane wrought-iron windows, flooding the interiors with natural light and architectural beauty. The open, airy layout is ideal for entertaining and everyday living. Large terrace off living area overlooking the beautiful gardens.
The chef’s kitchen showcases a 2025 Wolf 48-inch range, Sub-Zero refrigeration with integrated wine storage, and an Ann Sacks Calacatta Viola marble cocktail bar. A full scullery provides additional prep and storage. Every detail, from the 7-inch hand-stained white oak floors to custom millwork and wrought-iron stair detailing, has been meticulously designed.
The primary suite on the main floor features a cozy fireplace, Silver Wave marble accent wall, Taj Mahal quartzite vanities, a spa-style bath, and a bespoke closet designed for the discerning buyer. An additional bedroom has been transformed into a luxury dressing suite.
Curated with all new finishes throughout—this architectural residence offers the romance of an Italian villa with the sophistication of modern design. Positioned on a generous, secluded lot, this estate provides the privacy and tranquility rarely found in Buckhead.


