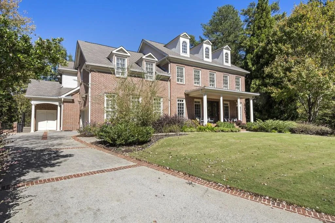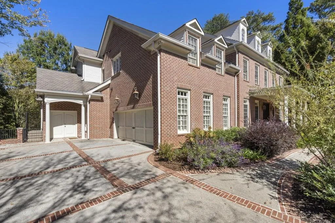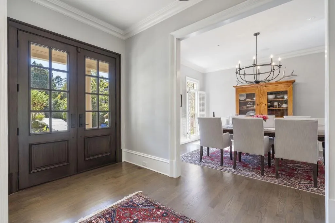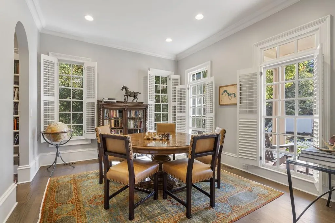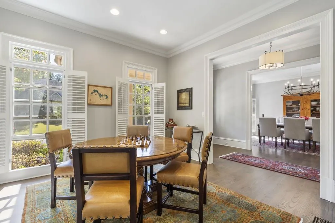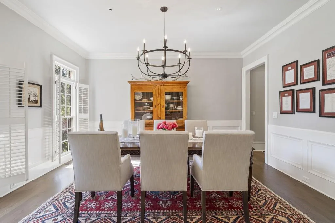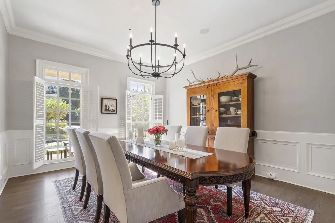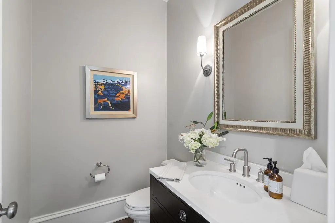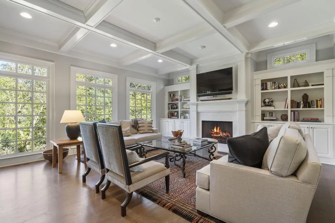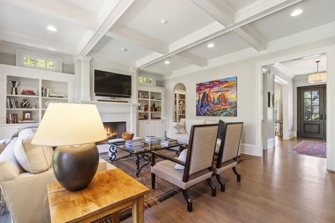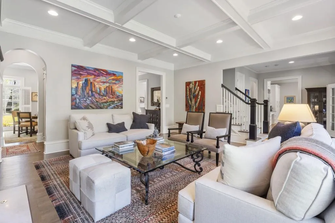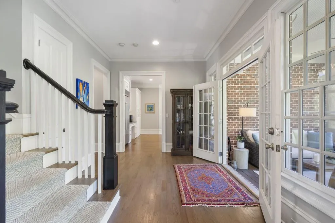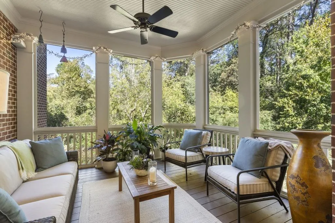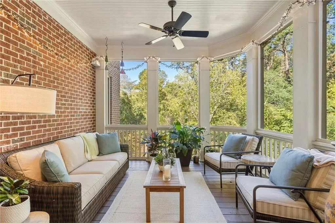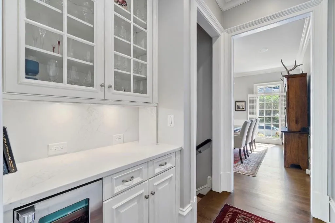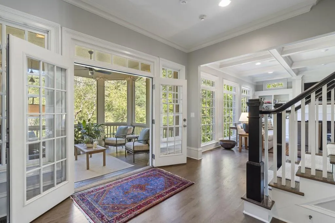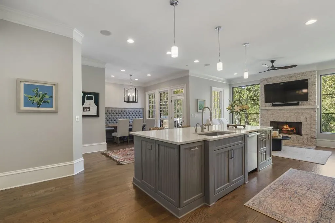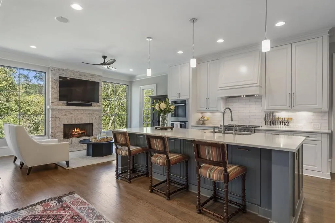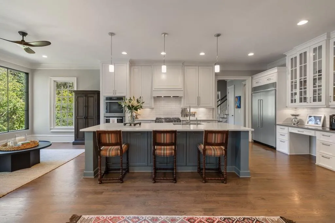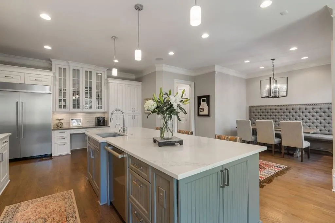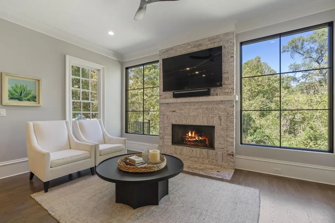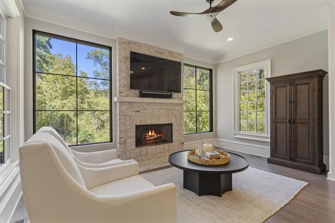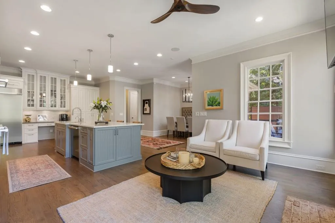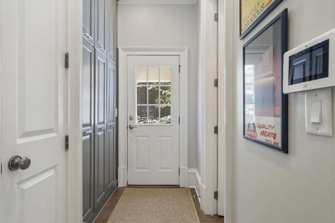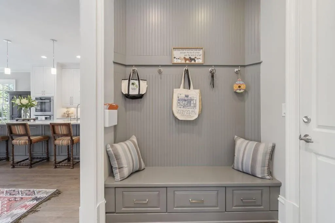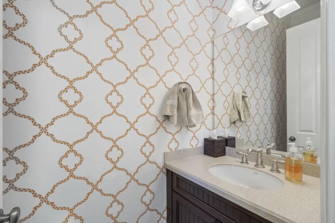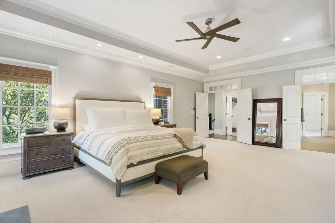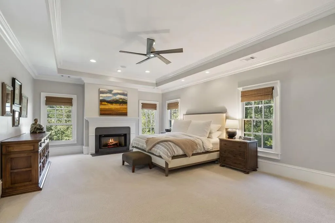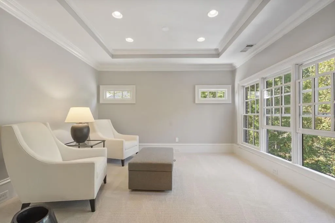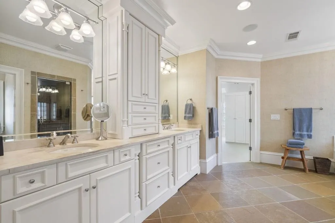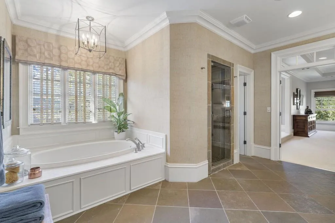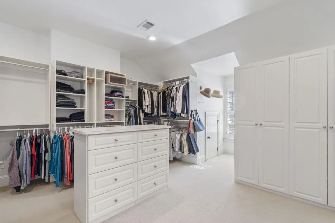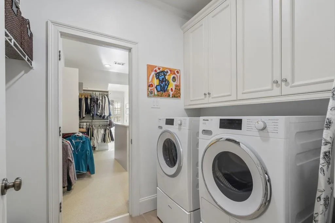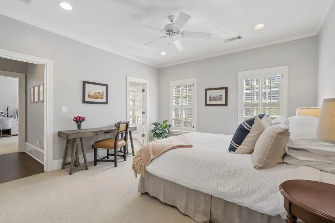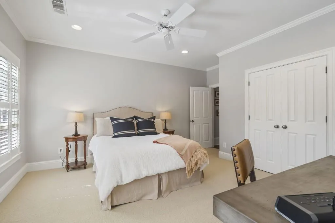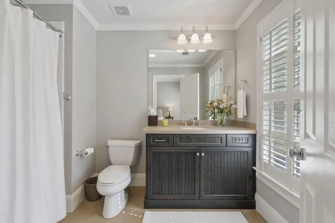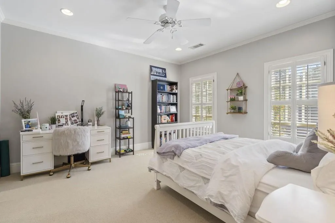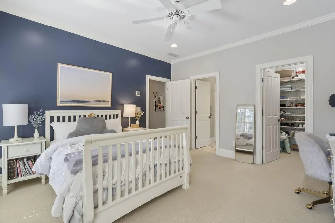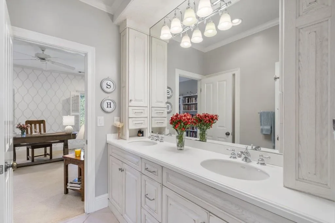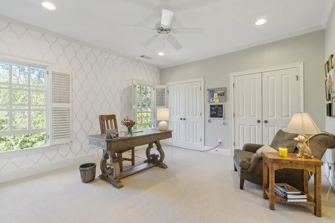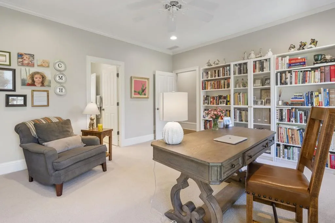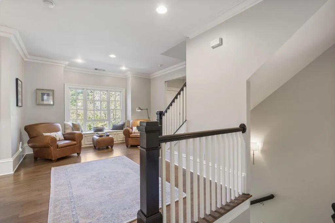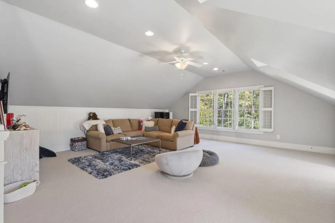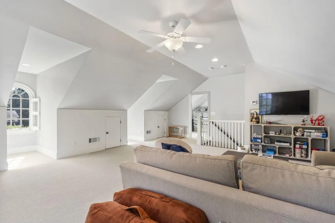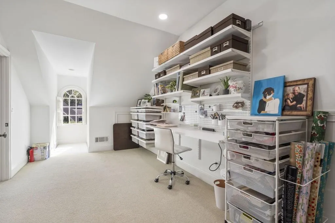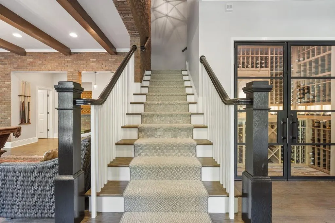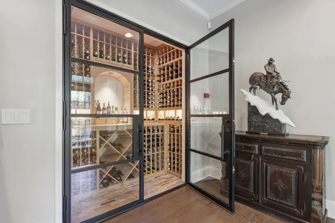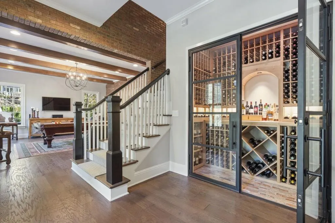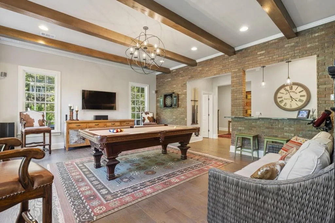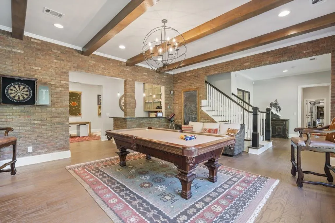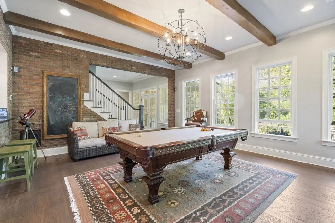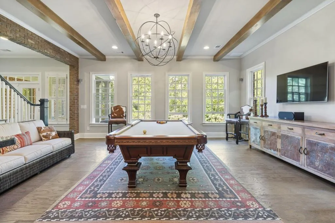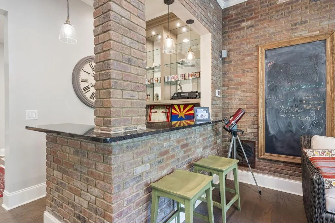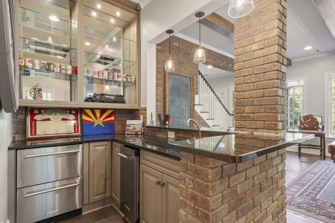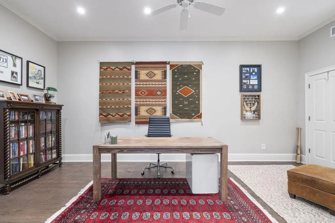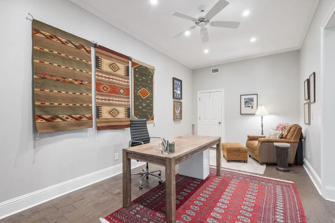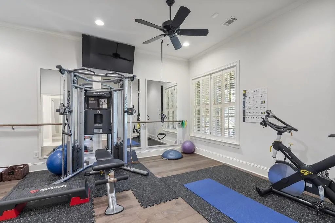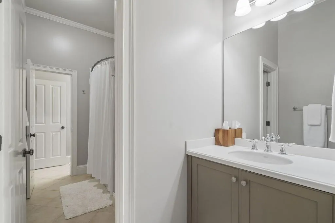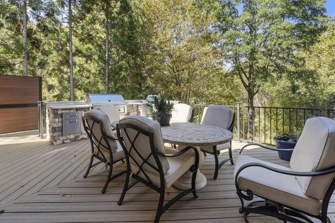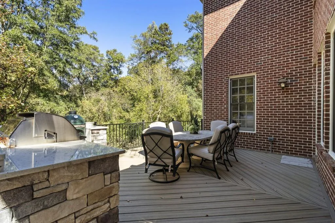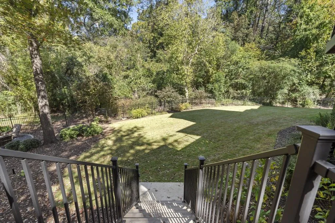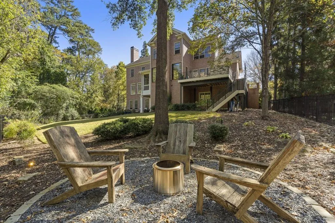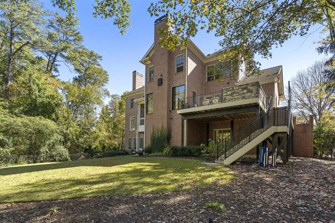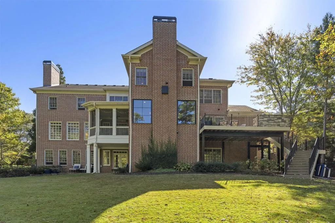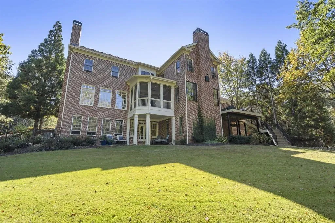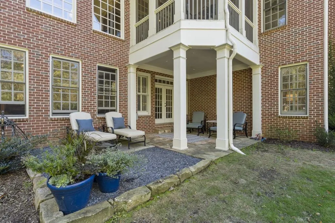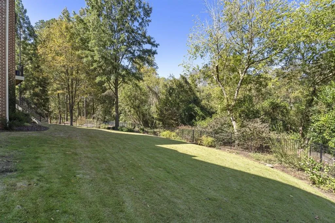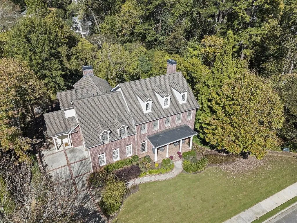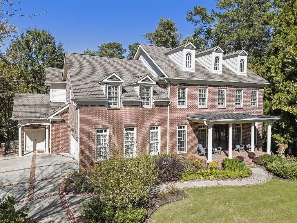Listing courtesy of Ansley Real Estate | Christie's International Real Estate
This exceptional Monte Hewett home is perfectly situated on a quiet cul-de-sac in the heart of North Buckhead, and offers a rare combination of architectural sophistication, timeless craftsmanship, and modern livability. Surrounded by beautifully landscaped grounds, this four-level residence is designed for both elegant entertaining and comfortable everyday living. A gracious front porch with gas lanterns welcomes guests into a light-filled interior with 10-foot ceilings on both the main and terrace levels. The stunning gourmet kitchen features walls of windows, quartz countertops, a large center island, new premium appliances, and a breakfast area with custom built-in banquette that opens to an outdoor dining area and kitchen, creating seamless indoor-outdoor flow. The kitchen flows into the keeping room with fireplace, the perfect spot for relaxed gatherings. The spacious family room showcases coffered ceilings, a fireplace, and custom built-ins, while the screened porch overlooks the manicured backyard and a peaceful nature preserve in the distance. A butler’s pantry with ice maker connects to the formal dining room, easily accommodating twelve guests. A front living room offers flexible use as a music, game, or Mah Jongg room. Completing the main level are a mudroom with abundant storage and two stylish powder baths. Upstairs, the luxurious primary suite features a fireplace, private sitting room, and a spa-like bath with double vanities, soaking tub, separate shower, and an expansive walk-in closet. Three spacious secondary bedrooms, two full baths, and a landing area with a built-in reading nook complete this level. The fourth floor offers exceptional flexibility-ideal as a media room, home office, craft room, or play space. The terrace level is a true extension of the home, featuring a daylight media/family room with custom cabinetry, temperature-controlled wine cellar, game room, exercise room (optional 6th bedroom), guest suite, 1.5 baths, office, and French doors leading to a private backyard patioIdeally located within walking distance to Sarah Smith Elementary, and moments from PATH400, Chastain Park, and Buckhead’s finest shopping, dining, and entertainment, this exquisite home offers an unparalleled lifestyle in one of Atlanta’s most coveted neighborhoods.


