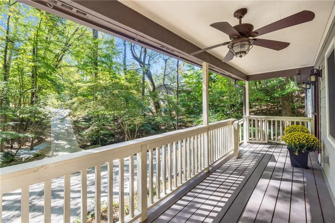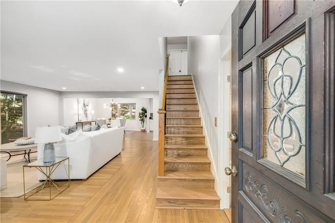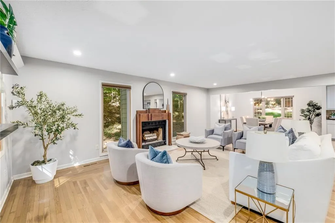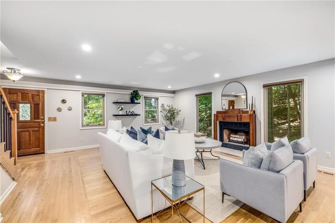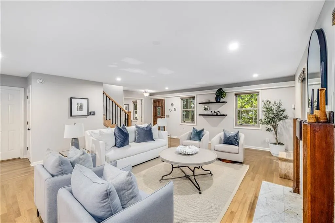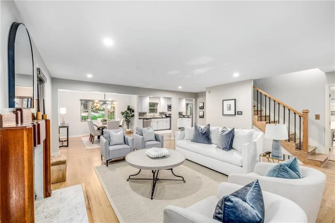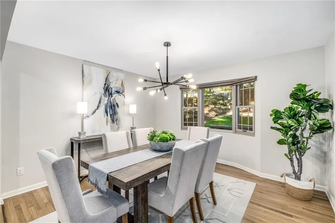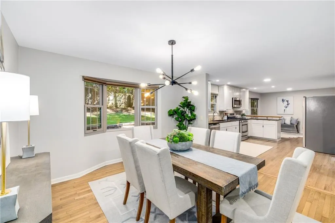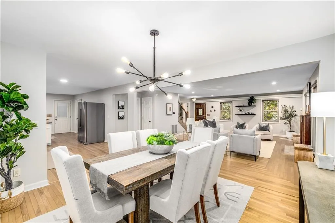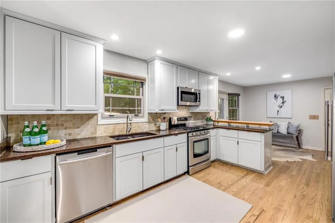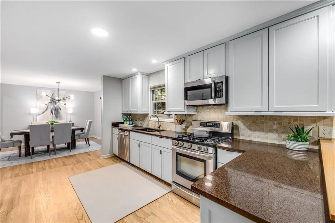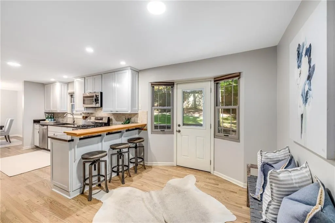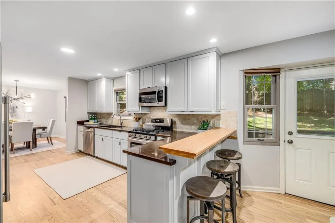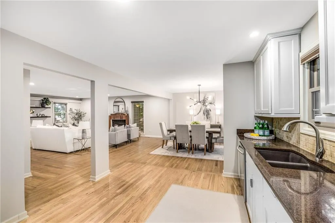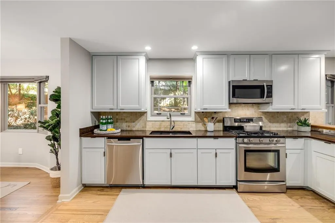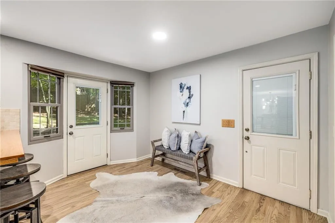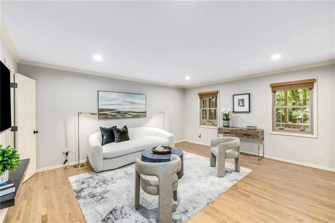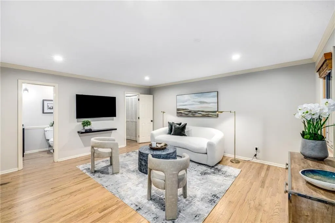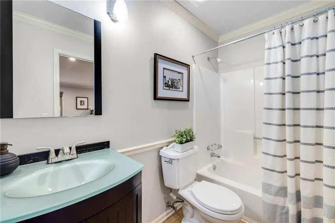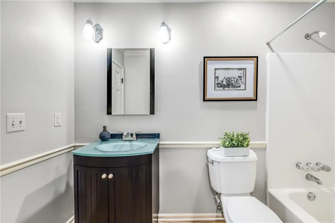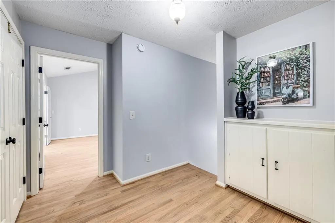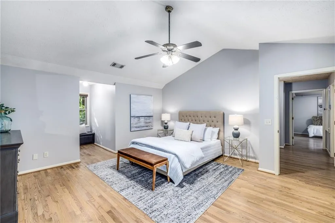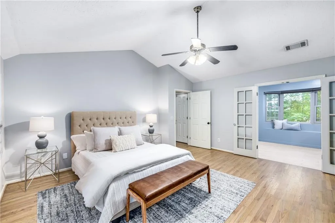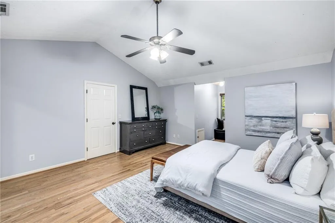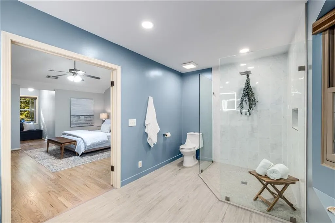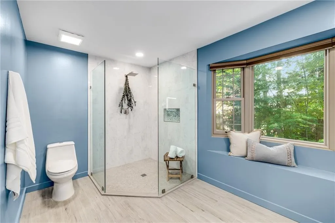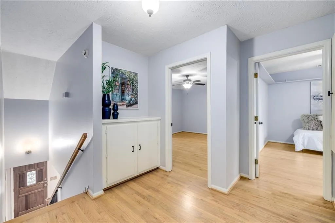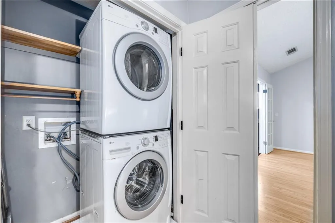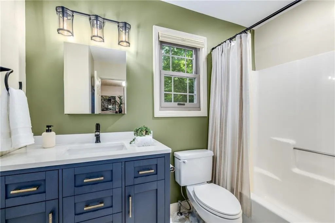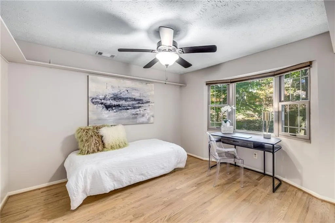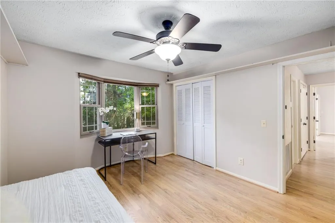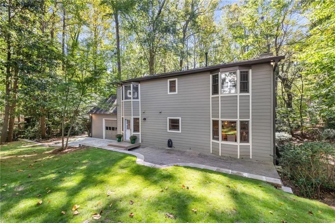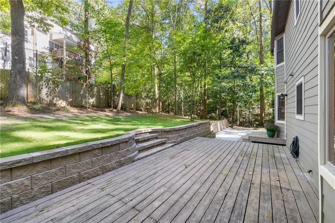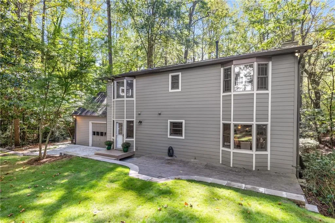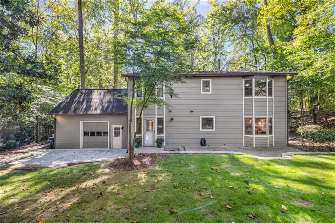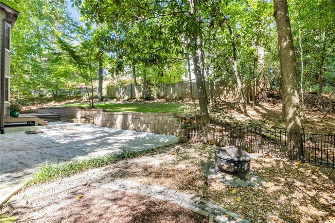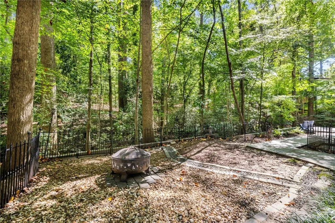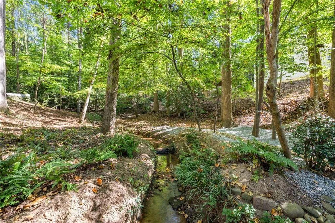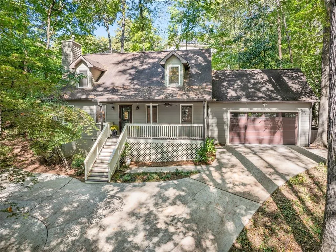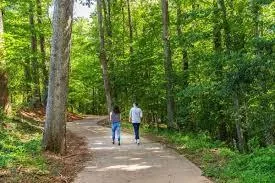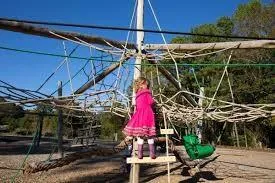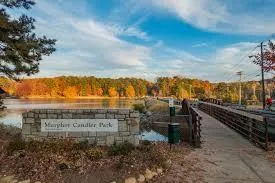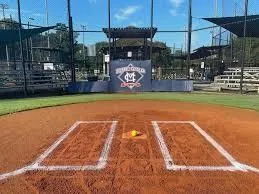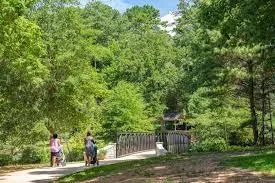Listing courtesy of Atlanta Fine Homes Sotheby's International
L I V E | T R A N Q U I L – Embraced by nature surrounded in convenience! Welcome home to Brookhaven’s most desirable sanctuary! Gleaming hardwood floors throughout, renovated kitchen and bathrooms. Custom accent and recessed lighting, fresh neutral paint, custom window treatments combined with spacious kitchen, living, dining and bedrooms provide an entertainer’s dream drenched in comfort! Enjoy quiet evenings on your covered front porch, rear deck and grilling patio or by your babbling brook. Enter your spacious fireside family room with uninterrupted views to dining, kitchen and mud rooms. A second main floor living room, office or main floor bedroom including ensuite, offers endless design opportunity. Entertainer’s kitchen with endless views keeps the conversation flowing, relaxing at the custom kitchen seating, dining or family rooms. Oversized primary bedroom, vaulted ceiling, dual closets and custom storage window alcove. Renovated primary bath features a signature vanity, soft close drawers and custom accessory storage, oversized glassed shower, bright natural light and neutral tile surround. Spacious second floor bedrooms, custom hall art alcove and storage complete with full size washer and dryer. Upstairs secondary bath offers bright natural light, finished in marble tile floors, custom vanity storage and lighting. Outdoors is a delight; entertain on your rear deck and grilling patio, private brookside fire pit or enjoy the level freshly sodded rear yard. All new dual pane vinyl windows throughout, newer HVAC and roof, encapsulated crawl space, all appliances included as well as full size front load washer dryer! Welcome home to Brookhaven’s best value! Top rated schools, moments to shopping, entertainment, parks & recreation, hospitals and ease of interstate access. Low Dekalb County taxes and no HOA make for a prime investor opportunity! Preferred Lender credit of $5,000 towards Closing Costs phone agent for details!


